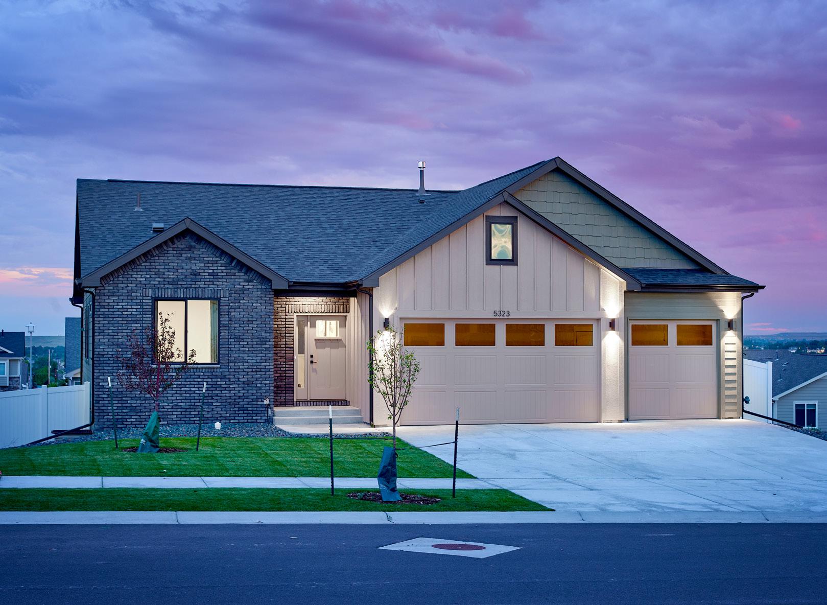
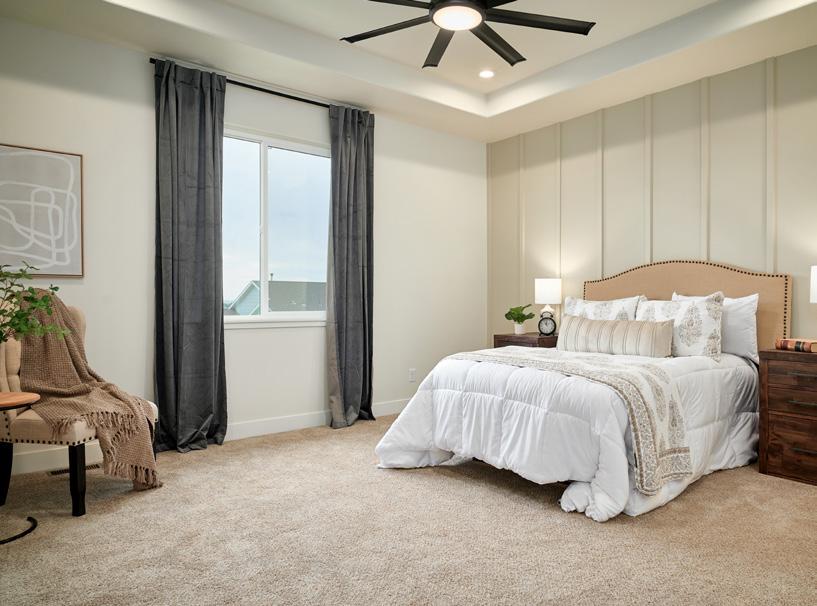
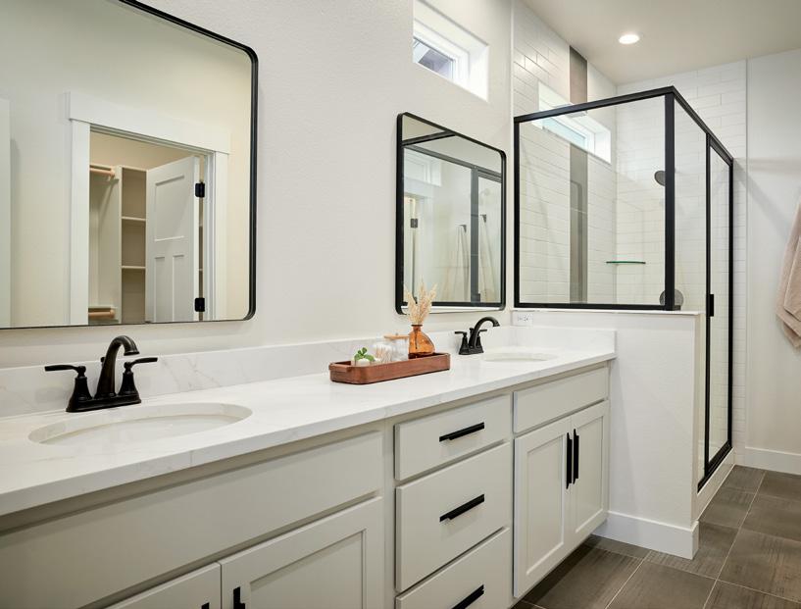




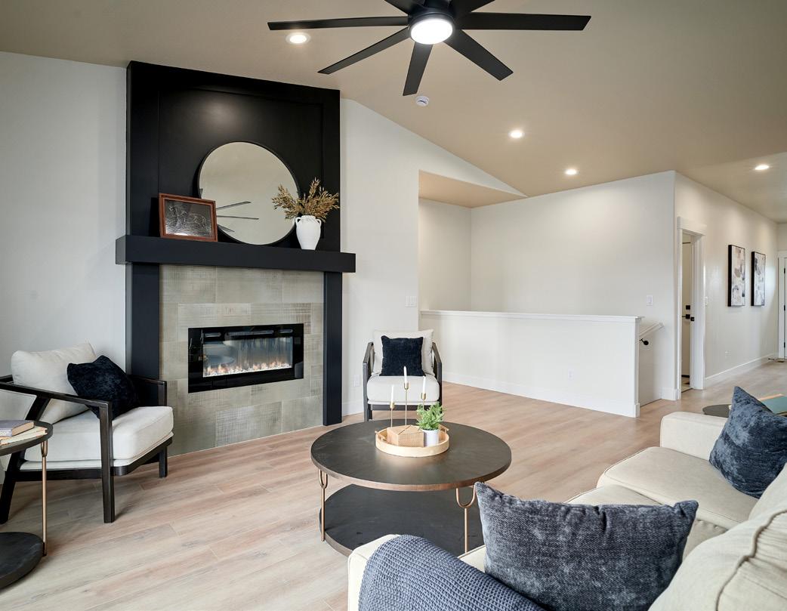
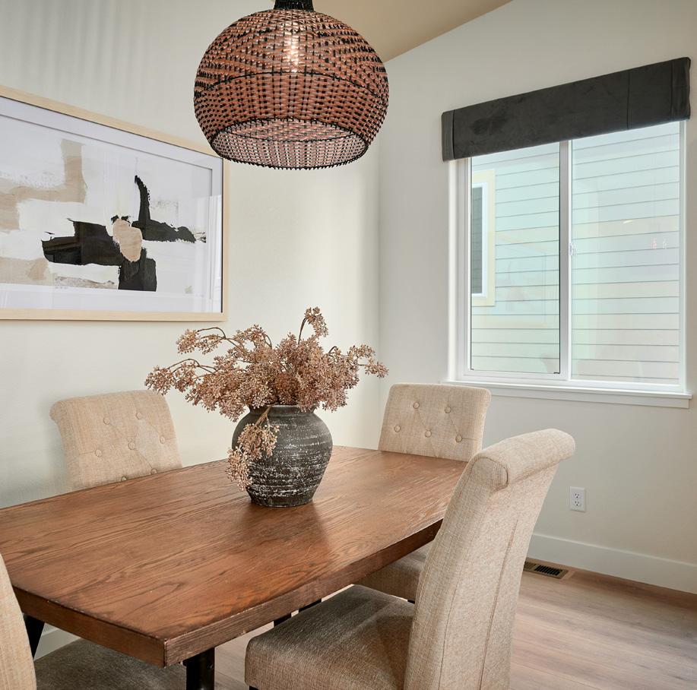

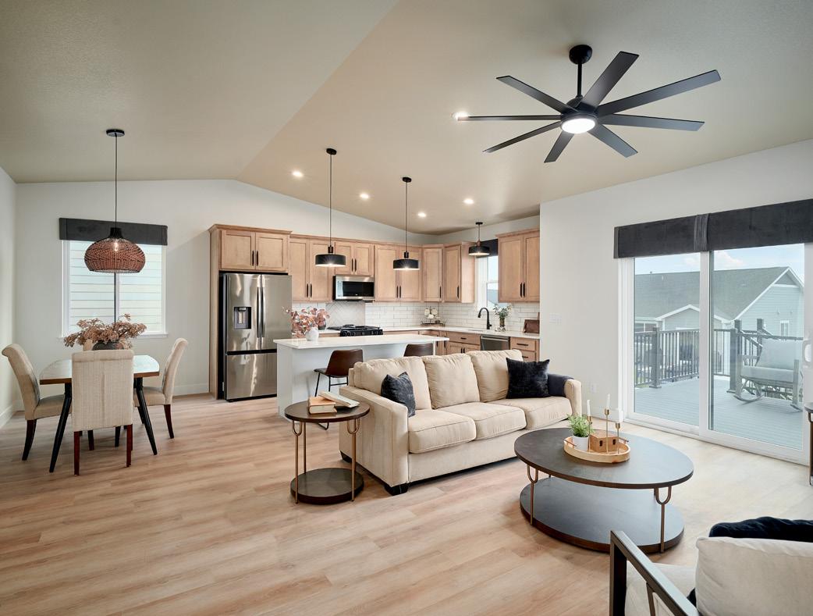
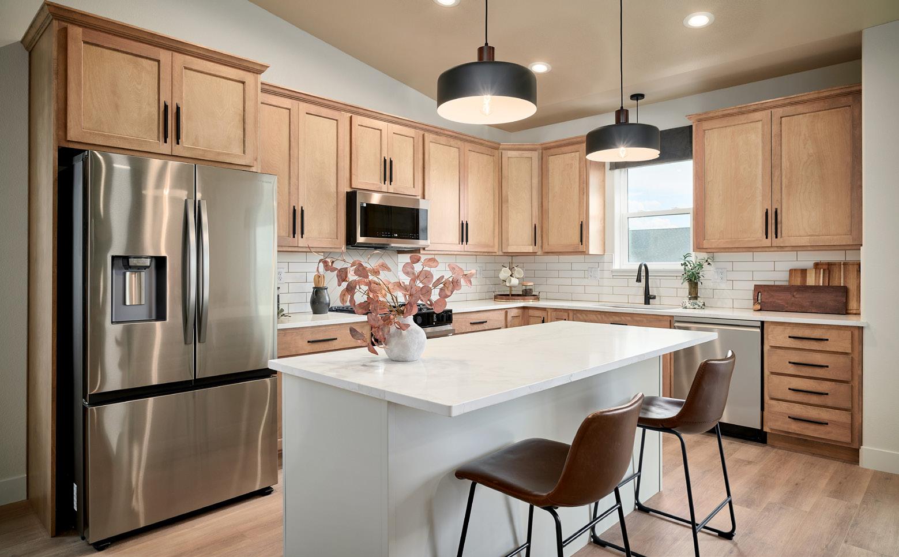
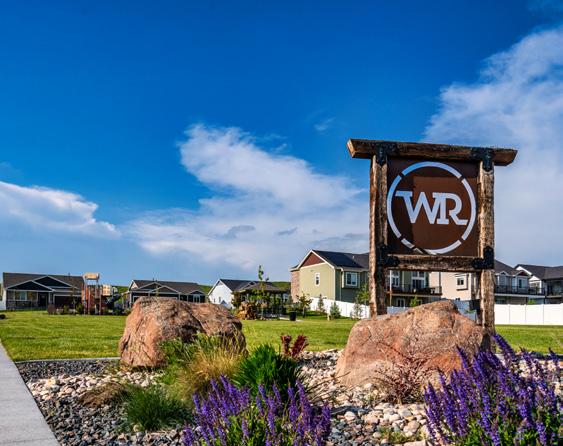
DETAILS
2,973± sf Ranch-Style
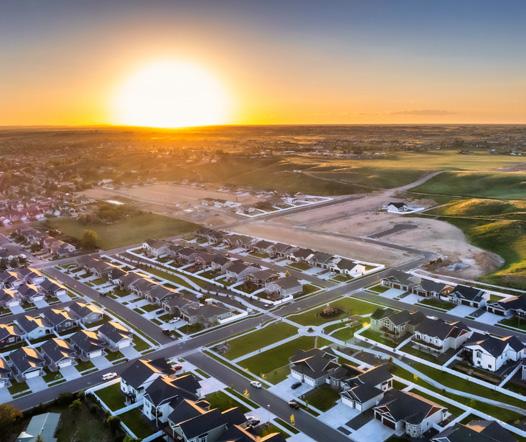
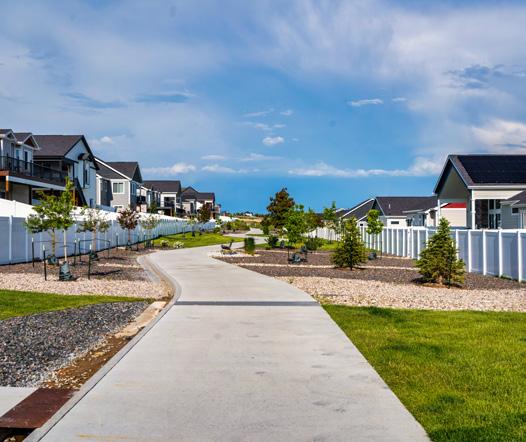
DIMENSIONS
Living Room 12 x 18
Dining Room 10 x 11
11 x 13
Primary Bedroom 15 x 12
3 Baths
3-Car Garage
Lot Size 8,040± sf
HOA Fee: $385/year
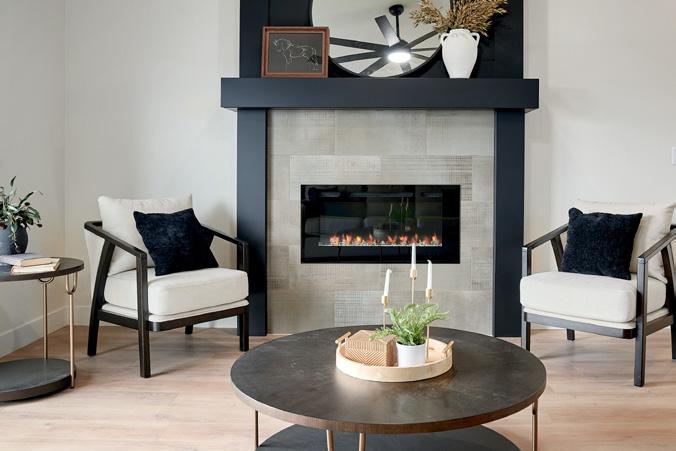
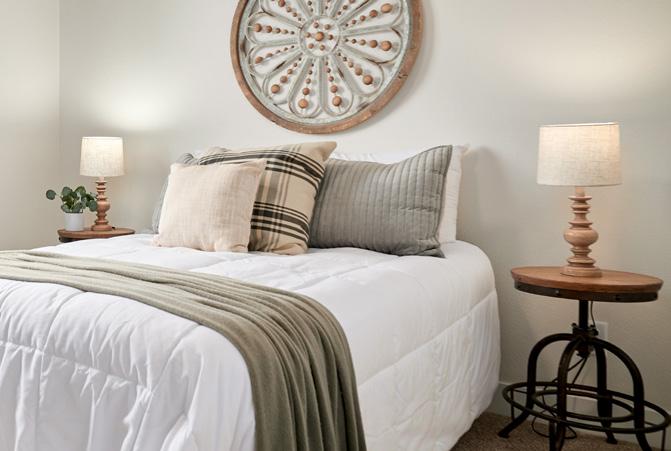
Second Bedroom 10 x 11
Third Bedroom 11 x 13
Fourth Bedroom 11 x 13 Garage 21 x 29
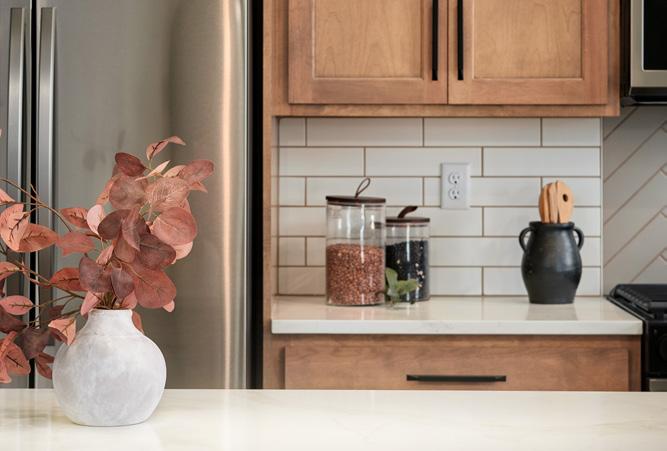
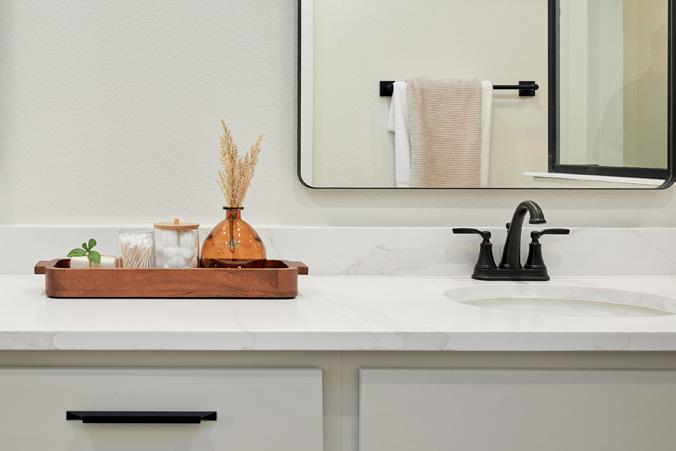
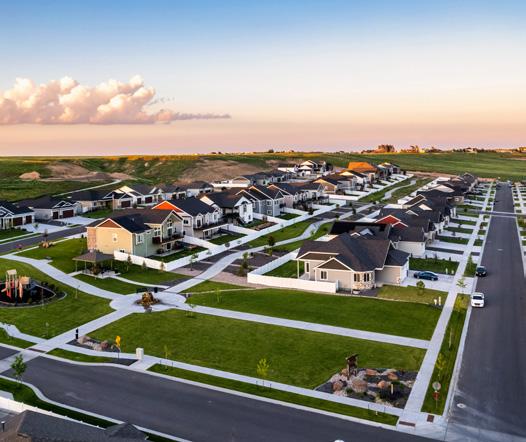

You will love the Foxtrot floorplan built by Homes by Guardian in the sought-after Whitney Ranch neighborhood. This spacious open-concept home is designed for both entertaining and cozy movie nights at home.
With four bedrooms, three baths, and a three-car garage on a walk-out lot, this home offers luxury living with highend finishes throughout; quartz countertops, hardwood floors and more! The house also has a finished family room, bedroom and bath in the bright basement to fully utilize the walk-out lot and increases your living space.
You’ll appreciate the proximity to green space, walking paths, and city conveniences while enjoying amazing city views from your back deck. Complete with full front and back landscaping and fencing, and a full appliance package including washer and dryer, this home is ready for you to move in and relax.
Schedule a showing with the Homes by Guardian team today, and experience all the perks of Whitney Ranch living! Call today for information on special financing!!




