

Aotea Station Main Works
Historic Character Delivery Work Plan (Built Heritage)
CRL-AOT-RME-LKA-PLN-800034
Revision: 001
Date: 08 May 2020

Historic Character Delivery Work Plan (Built
CRL-AOT-RME-LKA-PLN-800034
This document is uncontrolled when printed. This document should be printed in colour






1. Introduction
The City Rail Link (CRL) project comprises the construction, operation and maintenance of a 3.4 km underground passenger railway, running between Britomart Station and the North Auckland Rail Line in the vicinity of Mt Eden Station. The CRL also involves the construction of two new underground stations at Aotea and Karangahape and the redevelopment of the station at Mt Eden (refer to Figure 1-1). The design and construction of the CRL infrastructure between the Aotea and Mt Eden Stations is being delivered by the Link Alliance.
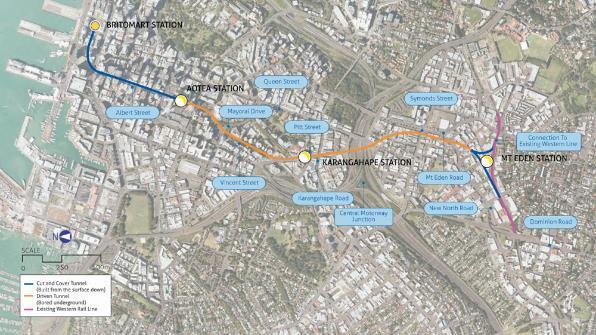
This Historic Character Delivery Work Plan (Built Heritage Section) (HC DWP (Built Heritage)) has been prepared in relation to the main construction works for the new Aotea Station.
1.1 Aotea Station Overview
Once completed, the Aotea Station will include platforms, lifts, escalators, rooms for housing stations and tunnel services equipment, an entrance building at Wellesley Street, two additional entrance buildings at Victoria Street, a Plenum at Kingston Street, services, internal and architectural finishing’s, structural fittings, utilities services diversions and connections.
The location of the Aotea Station is primarily beneath Albert Street, connecting the Contract 2 (C2) cut and cover tunnels to the north and the tunnel-boring-machine (TBM) tunnels to the south. The works are approximately 380m long by 18m wide and will be excavated around 18-20m below ground level. Additional boxes branch off from the tunnel alignment at Kingston Street (to form the Plenum), Victoria Street (for two entrance buildings to the Aotea Station) and Wellesley Street (to form the main entrance building to the Aotea Station (refer to Figure 1-2 below)1 .
1 Auckland Transport (AT) has obtained a resource consent for an Over Station Development (OSD) on the Bledisloe Car Park site (Council Reference R/LUC/2016/2647). The proposal involves the construction of a 24-level building comprising offices, retail and food and beverage tenancies, and public features including a plaza and a through site link. The proposed OSD is not part of the Link Alliance contract and will be progressed separately by Auckland Council/ Panuku.
Page 5 | Aotea Station Main Works
Figure 1-1: CRL Route and Location

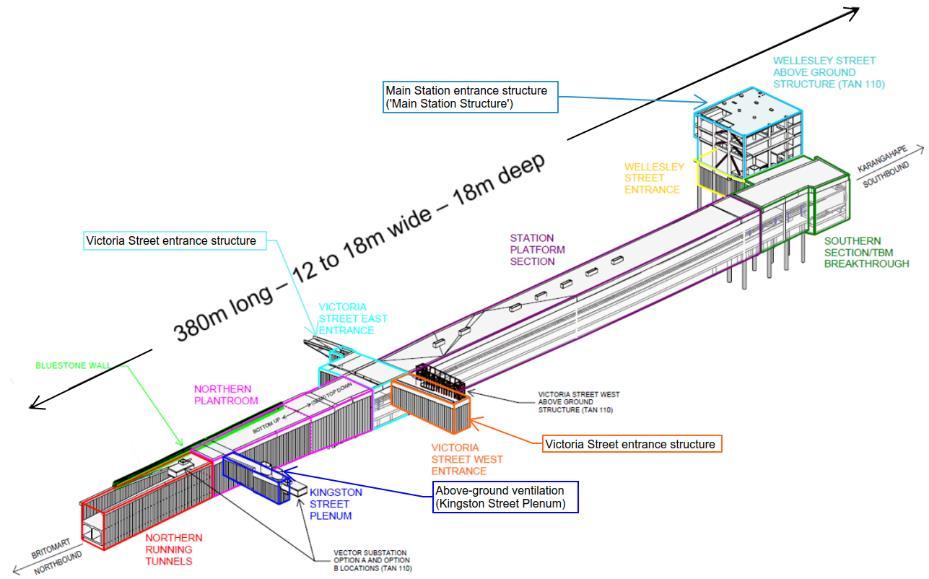
Aotea Station Main Works
Figure 1-2 Indicative Aotea Station indicating length of underground station box with the associated above-ground Main Station structure at Wellesley Street, entrance structures at Victoria Street and the Kingston Street Plenum.

Given the nature and scale of the Aotea Station construction, works will be undertaken in a staged manner, involving:
• Five stages of early works (canopy removal, network utility relocation and site establishment work), being undertaken from October 2019 to March 2020 (Stages 1 to 3) and December 2019 through to August 2020 (Stages 4 and 5); these works have been authorised by separate Outline Plans (Council ref. OPW60345651 and OPW60348747);
• Main construction works (the ‘Aotea main works’) involving construction of the station box, associated above ground structures, mined tunnels for the rail tracks, internal finishing’s, structural fitout, all Mechanical, Electrical, Fire and Hydraulic (MEFH) installation, and architectural finishing’s2 The Aotea main works will be undertaken from early-2020 through to late-2023; and
• Ground reinstatements (from late-2022) and urban realm improvements. These works will be described in a future Outline Plan2 .
This DWP relates to managing affects upon built heritage during the construction of Aotea Station, mainly in relation to the formation of the station box (d-walling/ piling) and excavation.
Refer to Section 2 of the Construction Environmental Management Plan (CEMP) for a detailed description of the Aotea main works.
1.2 Historic Character DWP (Built Heritage Section) Staging
To reflect the staged construction approach for Aotea Station, HC DWPs (Built Heritage) will be developed in stages.
This HC DWP (Built Heritage) addresses the Aotea main works, which are detailed in the CEMP, an overview is provided in Section 2 of this HC DWP (Built Heritage).
As required by condition 45, a separate Bluestone Wall Management Plan will be prepared, certified by the Heritage Advisory Group, and provided to Auckland Council. The purpose of the Bluestone Wall Management Plan is to manage the adverse effects on the heritage values of the Bluestone Wall during construction of the Aotea Station.
HC DWPs (Built Heritage) will also be prepared as part of the urban design and public realm reinstatement works
1.3 Purpose of the Historic Character DWP (Built Heritage Section)
This HC DWP (Built Heritage) has been prepared to identify the measures that will be implemented to mitigate and manage the potential adverse effects on built heritage during the Aotea main works The objective of this HC DWP (Built Heritage) is to avoid, remedy or mitigate adverse effects on built heritage as far as reasonably practicable.
This HC DWP (Built Heritage) addresses the requirements of CRL designation Condition 41 and will be implemented throughout the construction period.
2 It is noted the architectural finishing component of works (the exterior look and feel of the Aotea Station) will occur during Phase 5 of the Aotea main works (approx. 2022 – December 2023). These finishings are still being designed and determined. Once designs are completed a separate Outline Plan and suite of DWPs will be prepared, describing the finishings and other permanent above ground public realm reinstatements That Outline Plan package will address the relevant Urban Design related Designation conditions (condition 47 – 54, including landscaping (condition 55.3(c))).

This HC DWP (Built Heritage) has been developed to enable consultation with the Aotea Community and Business Liaison Group (CLG) and has been reviewed by Independent Peer Reviewer (IPR) prior to submission to Auckland Council (as per designation conditions 7 and 11). A record of consultation outcomes (CLG and IPR) is included in Appendix D
This HC DWP (Built Heritage) has been prepared by Matthews & Matthews Architects Ltd and forms part of the CEMP for the main works.
1.4 Relevant Conditions
Table 1-1 identifies the CRL designation conditions relevant to this DWP and where they are addressed in the document.
Table 1-1 Built Heritage and Archaeology conditions and location in Plan
41.1 The Historic Character DWP shall be prepared to manage the adverse effects on built heritage and archaeology that may result from associated works prior to, during, and after the construction of the City Rail Link or any part of it.
41.2 The objective of the Built Heritage section is to avoid, remedy or mitigate adverse effects on built heritage as far as reasonably practicable. To achieve the above objective, the following shall, as a minimum, be included in the built heritage section of the Historic Character DWP:
(a) Preparation of a Building Record and Salvage Strategy that outlines a suitable set of procedures for the removal, storage and for later refitting and reuse of elements of heritage buildings and/or structures identified for demolition including the Griffiths Building, Beresford Toilets, Bluestone Toilets, and the rear annex to the building at 223-227 Symonds Street.
(b) The proposed methods for monitoring building damage that is to be undertaken by a suitably qualified person for the duration of construction works. This includes confirming which Built Heritage buildings and structures are to be subject to a pre and post building condition survey through:
(i) Using the updated predicted vibration contours undertaken in Condition 36;
This document
5.0, 6.0
5.1.1
5.0
(ii) Reviewing those buildings in Appendix 2 to these conditions in accordance with Condition 46.1; 4.5, Appendix C
(iii) Reviewing buildings within the designation footprint (including above substrata designation) or located in close proximity to identify buildings which have been recognised as having heritage value as a result of scheduling under the Historic Places Act 1993 [now the HNZPTA] or in the Auckland Unitary Plan.
(c) Identification and methodology for recording of Built Heritage directly affected by the construction or associated pre- and post-construction works (i.e. within the surface designation footprint), which cannot be retained and / or adaptively re-used / partially retained. For the avoidance of doubt, the following buildings and structures may be demolished:
(i) Bluestone Toilets (SCDP Category B)
(ii) Beresford Toilets
(iii) Rear annex to building at 229-231 Symonds Street and
(iv) Griffith’s Building
4.5, Appendix C
5.1, 5.2, 6.0

(d) Identification and methodology for recording Built Heritage directly affected by the construction, or associated pre- and post-construction, which are to be:
(i) Adaptively reused; N/A
(ii) Partially retained in design and construction; or N/A
(iii) Built heritage elements have been integrated into other elements of the City Rail. N/A
(iv) In particular, the Requiring Authority shall explore the adaptive re-use of the buildings at 51-53 Victoria Street West (known as Martha’s Corner building) with complete demolition only considered as a last resort. As guidance, an appropriate level of adaptive re-use could include retention of the façade on all street frontages or the utilization and incorporation of elements of the building into the design. N/A
(e) How Built Heritage Buildings and Structures will be protected during construction through the use of screening or other protective measures to mitigate adverse construction effects;
(f) How mitigation or rectification of damage to Built Heritage Buildings and Structures will be addressed; and
(g) Cross references to the specific sections in the Communication and Consultation Plan which detail how the Auckland Council Heritage Department, the New Zealand Historic Places Trust [now HNZPT], and mana whenua (see condition 15) are consulted, and the communication with the general public on the management of the adverse effects relating to Built Heritage.
Building Condition Surveys
46.1 Process for Building Condition Surveys
Prior to construction, as a minimum those buildings listed in Appendix One and Appendix Two or identified pursuant to Condition 41.2(b) will be considered for a building condition survey. A building condition survey will be undertaken where it is assessed that there is potential for damage to buildings or structures arising from construction as determined by an independent suitably qualified person appointed by the Requiring Authority based on the criteria below unless the relevant industry criteria applied at the time or heightened building sensitivity or other inherent building vulnerability requires it. Building damage criteria will initially be assessed in accordance with Burland, J.B. (1997) “Assessment of Risk of Damage to Buildings due to Tunnelling and Excavation”. Additional factors which may be considered in determining whether a building condition survey will be undertaken include:
(a) Age of the building;
(b) Construction types;
(c) Foundation types;
(d) General building condition;
(e) Proximity to any excavation;
(f) Whether the building is earthquake prone; and
(g) Whether any basements are present in the building.
46.2 Where prior to construction it is determined that a Building Condition Survey is required in accordance with Condition 46.1, or if measurements exceed the criteria in Condition 33:
8.0
5.1
(a) The Requiring Authority shall employ a suitably qualified person to undertake the building condition surveys and that person shall be identified in the CEMP;
(b) The Requiring Authority shall provide the building condition survey report to the relevant property owner within 15 working days of the survey being undertaken, and additionally it shall notify and provide the Auckland Council Consent Monitoring officer a copy of the completed survey report;
(c) The Requiring Authority shall contact owners of those buildings and structures where a Building Condition Survey is to be undertaken to confirm the timing and methodology for undertaking a pre-construction condition assessment;
(d) The Requiring Authority shall record all contact, correspondence and communication with owners and this shall be available on request for the Auckland Council Consent Monitoring Officer;
(e) Should agreement from owners to enter property and undertake a condition assessment not be obtained within 3 months from first contact, then the Requiring Authority shall not be required under these designation conditions to undertake these assessments;
(f) The Requiring Authority shall undertake a visual inspection during "active construction" if requested by the building owner where a pre-construction condition assessment has been undertaken.
(g) The Requiring Authority shall develop a system of monitoring the condition of existing buildings which is commensurate with the type of the existing building and the proximity of the CRL works. The purpose of monitoring is to assess whether or not active construction is compromising the structural integrity of the building.
(h) The Requiring Authority shall, during the Building Condition Survey, determine whether the building is classified as Commercial / Industrial / School or a Historic or sensitive structure in terms of Condition 33.
46.3 During construction:
(a) The Requiring Authority shall implement procedures that will appropriately respond to the information received from the monitoring system. Where necessary this may include the temporary cessation of works in close proximity to the relevant building until such time as measures are implemented to avoid further damage or compromise of the structural integrity of the building.
(b) Any damage to buildings or structures shall be recorded and repaired by the Requiring Authority and costs associated with the repair will met by the Requiring Authority.
46.4 Following construction:
(a) The Requiring Authority shall, within 12 months of the commencement of operation of the City Rail Link, contact owners of those buildings and structures where a Building Condition Survey was undertaken to confirm the need for undertaking a post-construction condition assessment;

5.1
(b) Where a post-construction building condition survey confirms that the building has deteriorated as the result of construction or operation works relating to the City Rail Link, the Requiring Authority shall, at its own cost, rectify the damage; and 5.1
46.5 Where the Requiring Authority is required to undertake building repairs in accordance with Conditions 46.3(b) or 46.4(b), such repairs shall be undertaken 5.4

Condition No. Condition Relevant section of DWP as soon as reasonably practicable and in consultation with the owner of the building.
1.5 Sustainability
The Link Alliance is seeking an Infrastructure Sustainability Council of Australia (ISCA) Infrastructure Sustainability (IS) Rating. Further details can be found in the CEMP and Sustainability Rating Management Plan. Project sustainability requirements that relate directly to this HC DWP (Built Heritage) are included in Appendix A. These requirements are imbedded within the DWP to ensure that sustainability is a key focus and ‘the way we do things’.
In some cases, the IS requirements and sustainability goals enhance the designation and consent requirements.
1.6 DWP Review and updates
This HC DWP (Built Heritage) is a live document that will be reviewed at least annually, or as a result of a material change to the project, or to address unforeseen adverse built heritage effects arising from construction, or unresolved complaints. Any material changes to the HC DWP (Built Heritage) must be approved by Auckland Council prior to any on-site activity reliant upon the change commencing. Refer to the CEMP for further detail on the review and updating process.

2. Aotea Main Works
2.1 Overview of Works
The Aotea main works will involve three main phases of work. Each phase of work involves multiple construction activities which will be undertaken throughout the Aotea project site. The phases associated with the Aotea main works involve:
• Foundation works to form the perimeter walls of the station box and underground running tunnels. This involves diaphragm wall construction, roof construction, piling and jet grouting;
• Construction of the Aotea Station platforms, Wellesley Street entrance structure, concourse, Victoria Street entrance structures and Kingston Street Plenum, and;
• Structural fitout of the Aotea Station including MEFH installation, and internal and architectural finishings.
The works require the operation of a Construction Support Area (CSA) within the Bledisloe House car park site and a portion of Mayoral Drive. Equipment used to undertake these works will be predominantly situated in the CSA Upon completion of the Aotea main works, the area will be repurposed in preparation for public realm reinstatement works2
The methodology for the construction of the Aotea Station is predominantly based on a ‘top down’ and ‘bottom up’ approach. The ‘top down’ approach relates to the southern end of Albert Street (south of Durham Street) and involves the installation of the ‘roof structure’ early on, which enables a limited number of traffic lanes to operate concurrently with the construction of the station, which occurs beneath. This approach reduces the construction effects on traffic flow within the city centre. The tunnel alignment on the northern end of Albert Street (north of Durham Street) will be constructed using a ‘bottom up’ methodology.
A detailed description of the Aotea main works is included in the CEMP and includes;
• an overview of the works including indicative timeframes in Table 2-1.
• the construction sequencing including equipment and earthworks volumes for the works in Table 2-2.
• further detail of the CSA in Section 2.6.2 of the CEMP. Drawings indicating the staging of the construction activities and proposed layout of the CSA is provided as Appendix B
It is noted that public realm reinstatement works and details of architectural finishing’s for the Aotea Station (Condition 47 – 54 of Designation 2500-1), will form part of separate Outline Plan packages to be prepared in the future prior to the commencement of the respective works2 .
2.2 Programme
The Aotea main works are anticipated to take approximately 45 months to complete, occurring from April 2020 to December 2023 (approximately) as detailed in Table 2-1 in Section 2.2 of the CEMP. Some construction activities outlined in each phase of the Aotea main works will occur in parallel.
2.3 Construction Methodology
The Aotea main works will be divided into stages as described in the CEMP.

3. Built Heritage Overview
3.1 Location of Identified Built Heritage in proximity to the Aotea main works
Built heritage potentially affected by the Aotea main works is listed below (
Table 3-13), including buildings and structures that are scheduled historic heritage buildings or identified as special character buildings4 in the Auckland Unitary Plan (Operative in Part), and / or listed under the Heritage New Zealand Pouhere Taonga Act 2014.
Property addresses for built heritage potentially affected by the Aotea main works are shown on Figure 3-1 below.
Figure 3-1: Site plan showing location of identified Built Heritage.
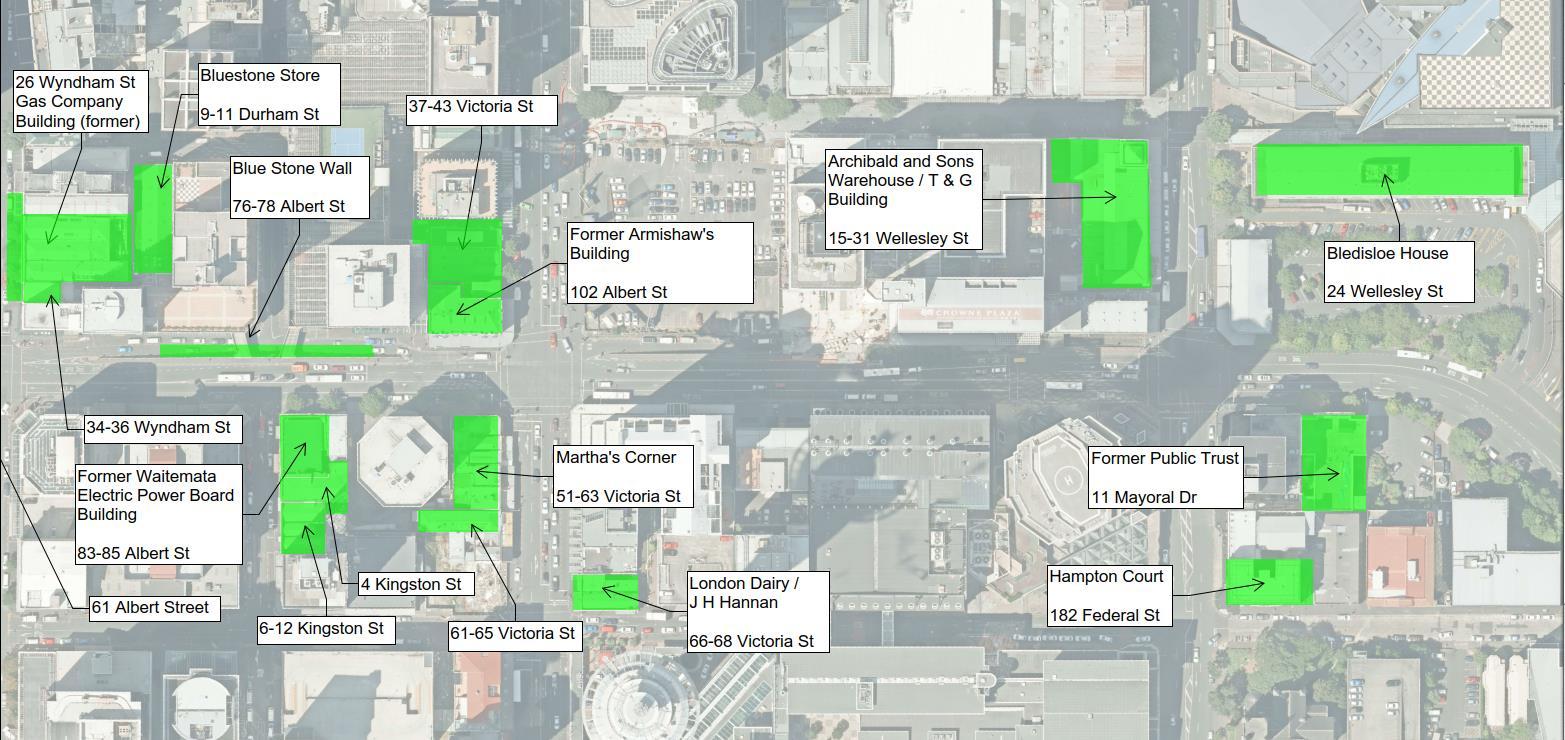
3 Appendix C of this HC DWP (Built Heritage) provides further information for these heritage buildings and structures including heritage status, and key heritage values, where identified.
4 Auckland Unitary Plan (Operative in Part) Schedule 14.1 and Special Character Buildings in the City Centre Zone shown on Map H8.11.1
Table

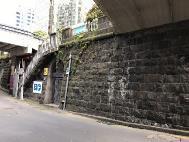
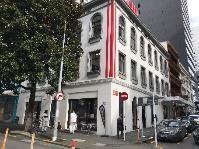

Ref no. CRL
designation
Conditions (Appendix 2)
Address


Building Classification
Scheduled or identified special character building under AUP HNZPT listing 4

City Centre Special Character Building 6-12

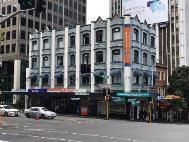
City Centre Special Character Building
Kingston Street
Kingston Street
Albert Street Gypren Hannah Building (former Armishaw’s Building
B, ID 2785
Wyndham Street
Gas Co Building
B, ID 2091
Address

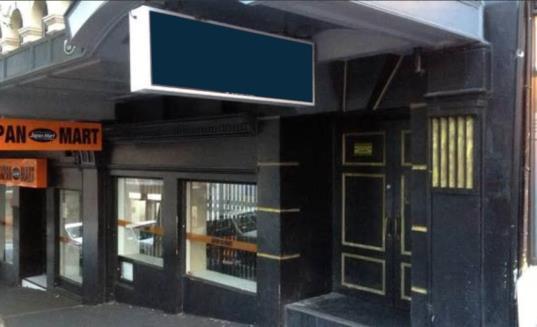

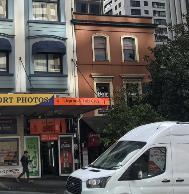

Building Classification
Scheduled or identified special character building under AUP HNZPT listing
34 – 36 Wyndham Street
Building Classification

Ref no. CRL
designation
Conditions (Appendix 2)
Address
Scheduled or identified special character building under AUP HNZPT listing 23 61-65 Victoria Street (Note street address in Auckland Council Geomaps is 67, 69 and 71 Victoria Street West) City Centre Special Character Buildings
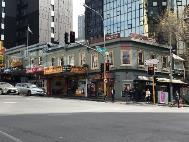
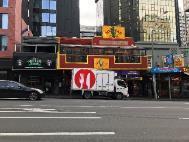

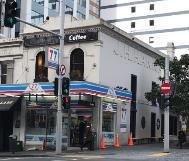
Station Main Works
Victoria Street West London Dairy City Centre Special Character Building
68 Victoria Street West J H Hannan
Centre Special Character Building

Scheduled or identified special character building under AUP HNZPT listing
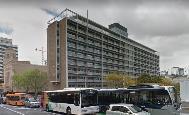

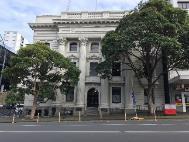
3.2 Historic Streetscape Elements
Historic streetscape elements, including basalt kerbs are evident in the central Auckland streets in the vicinity of the Aotea main works (see Figure 3-2). Basalt blocks set into the footpaths around cellar lightwells may also be evident. Other historic streetscape elements include the railings and piers associated with the Bluestone Wall, and railings associated with the Albert Street wall between Victoria Street and the entry to the Crowne Plaza Hotel.

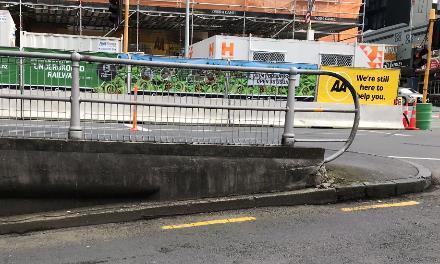
Figure 3-2 Historic streetscape elements (basalt kerb blocks, cast iron balusters, tubular steel rails) Albert Street

4. Overview of potential effects on Built Heritage during the Aotea main works
Unreinforced masonry buildings, including the historic heritage and special character buildings and structures in proximity to the Aotea main works are likely to be at higher risk from the potential effects of vibration or ground movement associated with the works. These buildings may have soft mortar joints, simple foundations and connections of structural members or limited bracing. It is important to understand the specific building structure, including foundations, fabric and detailing, in order to inform the likely built heritage effects and the methods that shall be implemented during the works to avoid, remedy or mitigate these effects (outlined in Section 5 of this HC DWP (Built Heritage)).
4.1 Vibration
Vibration can affect nearby buildings and their foundations, with consequential damage to building fabric and services. Potential damage from vibration can range from cosmetic to minor or major damage. Potential effects on historic structures as a result of ground movement due to vibration include cosmetic or aesthetic effects such as hairline cracks to surfaces or to mortar joints that might affect appearance, through to changes to building fabric that might affect weather tightness, alignment of windows and doors, or damage to services. Major damage could place buildings at risk in terms of structural stability. For built heritage places, even aesthetic damage may impact on heritage values, for example if original details or finishes are cracked or damaged, and potentially if inappropriate repairs to such defects are undertaken.
A Construction Noise and Vibration Delivery Work Plan (CNV DWP) (Appendix L of the CEMP) has been prepared to address the effects of the Aotea main works Some construction activities are predicted to generate high levels of vibration including sheet piling, excavation, compaction and breaking.
Construction activities required for the Aotea main works will need to be carefully managed through this DWP, and the CNV DWP in accordance with relevant Conditions.
4.2 Ground Movement
Excavation and foundation work can also cause ground displacement and movement of an adjacent historic structure. Excavation deeper than the foundations of neighbouring historic buildings has the potential risk of such movements occurring. A historic structure, with a shallow masonry footing, may experience corresponding displacement that can result in major structural damage. Managing the risk and potential effects of ground movement or settlement is addressed in the Groundwater and Settlement Monitoring and Contingency Plan (GSMCP).
The GSMCP forms part of the CEMP for the Aotea main works, and addresses the relevant matters specified in the conditions of Water Permit R/REG/2016/1892 (groundwater diversion and discharge) (‘the Consent’).
As described in the GSMCP, Building Condition Surveys will be carried out for all structures listed in Appendix 2 of the Consent, including those buildings in the Aotea Station area. The surveys will be undertaken to establish a baseline building condition against which any subsequent surveys can be compared. Buildings will be assessed according to foundation type, construction and sensitivity to ground movement. The outcome of the investigations and monitoring will determine any mitigation measures to be implemented to control settlement to the building foundations.

4.3 Stormwater Drainage
Maintaining a well-functioning stormwater drainage system is essential to the protection of any historic structure. This system can easily be rendered ineffective by construction or demolition work if debris originating at the construction site finds its way to the rainwater disposal system or drains of an adjacent building, with potential to adversely impact on heritage fabric through flooding
4.4 Impact Damage
Construction activities have potential to cause accidental damage to building fabric through direct impact from machinery. Appropriate protection and management are required to avoid this.
4.5 Built heritage Potentially Impacted by the Aotea main works
Table 8 in Section 5.2 of the CNV DWP identifies the buildings in proximity to the Aotea main works including heritage buildings that may be at risk of receiving vibration which exceeds the building damage vibration limits.
Section 6.2 of the Groundwater and Settlement Monitoring and Contingency Plan (GSMCP) identifies the buildings for which Building Condition Surveys are required, including heritage and special character buildings.

5. Management and Mitigation Measures
Potential impacts on built heritage in proximity to construction activities are considered as part of the CNV DWP and the GSMCP for the Aotea main works The performance standards for construction induced settlement specified in the Consent Conditions will be met through the specific design aspects of the main works, along with management, monitoring, mitigation and contingency measures set out in the GSMCP. Methods to be implemented during construction to avoid, manage or mitigate potential impacts on built heritage include:
• Building Condition Surveys prior to the commencement of works;
• Investigations of building foundations prior to the commencement of works;
• Monitoring of vibration and ground/building movement, and mitigation and contingency measures as set out in the CNV DWP and GSMCP;
• Built heritage protection where appropriate; and
• Building record and salvage strategy (with respect to the removal of any built heritage items) (refer to Section 5.1.1 and 6 of this HC DWP (Built Heritage)).
5.1 Building Condition Surveys
5.1.1. Pre-Construction Surveys
Prior to construction, condition surveys of identified built heritage (refer
Table 3-1) (inclusive of those buildings listed in Appendix 2 of the CRL designation conditions) will be undertaken These condition surveys will ascertain any pre-existing damage to a building, existing structural distress, and any potential weakness of the structure’s foundations or structural elements, as well as non-structural damage. The condition surveys will form the basis for recording buildings and recording baseline information prior to works commencing.
The building condition surveys will generally be undertaken as follows (in accordance with CRL designation condition 46):
• The building surveys will be undertaken by an independent senior qualified person.
• The survey shall include:
• Any information about the type of foundations;
• Existing levels of damage (aesthetic, superficial, affecting levels of serviceability);
• Whether observed damage is associated with structural damage;
• Susceptibility of building or structure to further movement; and
• Photographic evidence.
With respect to built heritage, the pre-construction condition surveys will include:
• A survey of the exterior and interior of heritage buildings.
• A record of the condition of buildings using photographs, annotated drawings and written records, noting any existing signs of structural distress and damage or deterioration of a non-structural nature.

• Consideration of the stability of any elements, including applied decorative elements or features, and any fragile elements.
• Any recommended remediation to secure or mitigate potential problems prior to the commencement of construction based on consideration of the heritage character and detail of the building.
• The location of all cracks greater than 2 mm in aperture width, which shall be recorded with a positional accuracy of +/- 200 mm. Installation of grid crack monitors may be required on selected readily accessible cracks with an aperture width greater than 2 mm discussed above and as determined in consultation with the Built Heritage Specialist.
The condition surveys shall generally include:
• An introduction with overview of the premises, record of when the inspection was made, orientation notes for viewing photos and captions, summary of the scope of inspection, purpose of report and any limitations, any areas not accessed;
• A description of the property construction, based on a visual inspection and review of available architectural drawings and property information obtained from Council;
• A summary of existing damage and susceptibility to future damage;
• Site plan;
• Annotated plans, elevations and sections that relate to the photographic record;
• Floor plans if available;
• Burland building damage classification matrix;
• Pre-Construction Condition Schedule, with description, visible damage evident, damage category recorded and photograph reference; and
• Annotated photographs recording building condition. This should include general exterior and interior views as well as photographs of specific defects.
The building condition surveys will be reviewed by the Project Built Heritage Specialist, prior to works commencing.
5.1.2. Surveys during Construction
As set out in the CNV DWP, building condition surveys may be undertaken during the construction works in the event that complaints in relation to building damage are received or if the vibration criteria set out in the CRL designation conditions are exceeded.
In addition, the Link Alliance shall carry out visual inspections of the surrounding ground and external facades of buildings for which pre-constriction condition surveys are required adjacent to the early works to monitor any deterioration or movement of any pre-existing cracks, as described in the GSMCP. The GSMCP also requires continuous measurement of any ground surface or building movement during construction (refer Section 5.2.1 below).
5.1.3. Post Construction Surveys
Post-construction survey shall comprise a repeat of the required elements of the pre-construction survey so that a direct comparison can be made. In accordance with CRL designation Condition 46.4, building condition surveys of those buildings or structures that were subject to a pre-construction building condition survey may be undertaken post-construction of the works. Where a postconstruction building condition survey confirms a building has deteriorated as a result of the works, the damage shall be rectified by the Link Alliance.

5.2 Building Record Strategy
Where heritage buildings or structures are directly affected by the works, a comprehensive record will be made before, during and after construction works. This section describes the building record methodology that will be implemented in any locations of built heritage directly affected. Refer Section 5.1 of this HC DWP (Built Heritage) for further detail regarding pre - and post-construction surveys of built heritage. Buildings and structures that are directly affected by the Aotea main works include the Bluestone Wall and Toilets and heritage and special character buildings where canopies must be removed.
Refer Section 6 for matters regarding the Bluestone Wall and Toilets.
5.2.1. Building record
The following recording level will be undertaken for identified built heritage adjacent to the main works in any locations directly affected:
a) Prior to any works an archival photographic record should be made of buildings or structures directly affected.
b) Existing drawings should be assembled (if held in public records)
c) Measured drawings relevant to elements directly affected by the works
d) Written records, including recording of changes/alterations, composition and finish of materials.
e) Research and collate existing archival photography where this exists.
5.2.2. Measured Drawings
Measured drawings should be prepared for all relevant elements and record materials, detail and finishes, to suitable scale as indicated in Table 5-1.
Table 5-1: Recommended Scale
Overall site layout
Floor plans
1:500 or 1:200 (showing overall layout, boundaries and topographic features in relation to main buildings)
1:50 or 1:20
Roof and ceiling plans 1:50 or 1:20 (showing disposition of roof/ ceiling timbers)
Elevations (interior/ exterior) 1:50 or 1:20
Sections 1:50 or 1:20 (across and along structure)
Joinery details 1:20 or 1:10 or 1:5
Other significant details 1:20 or 1:10 or 1:5
Moulding profiles 1:2 or 1:1
5.2.3. Photographic Technical Requirements

General Images - conventional (digital) photography will be used with appropriate professional lenses capable of producing high resolution 1- 2Mb JPEG images5 .
Archival images - For archival images the camera should be set to record using a raw file format. This raw file should not be modified - it should be considered to be the ‘digital negative’. It is recommended that these images be converted to uncompressed baseline v.6 TIFF for archiving. All images should have accompanying metadata specifying: photo ID, capture device, converting software, colour space, bit depth, resolution, date of capture, photographer, caption and any alterations made to the image.
Video equipment shall be high-resolution (broadcast quality), with low light capabilities although additional lighting may also be required
Photographic recording should include:
Context: Views showing relationship to the surrounding setting, other buildings and streetscape.
Exterior: Elevations, roof where practicable, typical elements (chimneys, windows, doors, parapets, details, fixtures).
Interior: General views of interior layout, individual rooms/spaces, interior elevations, typical elements (windows, doors, details, fixtures and fittings), features such as staircases, evidence of use, wear and changes made, chattels and artefacts).
5.3 Monitoring and Management Measures
5.3.1.
Groundwater and Settlement Monitoring Methodology
Based on the results of the pre-construction building condition surveys, and in accordance with the GSMCP, geotechnical and structural monitoring instrumentation will be installed on surfaces of, and nearby to, existing structures. This will include ground and building survey monitoring marks installed along the areas affected by the main works. The location and number of monitoring marks will take into account the building type/size, accessibility and risk of damage from ground settlement.
This will allow any actual building movement to be monitored and compared with the estimated potential effects.
The purpose of this instrumentation will be to measure/monitor any movement, settlement, tilt, strain and induced vibrations as a result of the works which may have the potential to adversely affect the structure. The instrumentation will be installed prior to starting the construction works. Should monitoring indicate the exceedance of specified movement trigger levels, then the GSMCP also sets out an appropriate intervention and mitigation strategy.
5.3.2.
Vibration monitoring and management
Vibration mitigation and management, based on a Best Practicable Option (BPO) approach will be implemented during the works as outlined in the CNV DWP, including undertaking building condition surveys (refer to Table 9 in Section 5.2) and monitoring prior to and during construction.
5 Heritage New Zealand Pouhere Taonga; AGS1 Guidelines for investigation and recording of buildings and standing structures, November 2018

Regular monitoring and assessment of the vibration measurements will determine the process to be followed and any required action to mitigate and manage any potential effects, as set out in Section 8 of the CNV DWP. If vibration monitoring demonstrates non-compliance with the vibration building damage limits the construction activity responsible for the exceedance shall cease as soon as safe and practicable to do so, construction methodology, mitigation and management strategies will be reviewed, advice will be sought from a structural engineer and a detailed building condition survey shall be undertaken by a suitably qualified engineer.
Any damage to buildings or structures shall be recorded as set out in Section 9.3 of the CNV DWP. Recording shall include photographs and relevant annotated plans, sections and elevations to show the major features of the buildings including location, type, construction, age and present condition, including defects (cracks). A report shall be prepared summarising the findings of the survey and recording.
5.4 Protection Methodology during construction activities
Table 5-2 outlines the methodology to be implemented to protect key features of historic (and other) buildings against construction activities undertaken adjacent to, or in close proximity to these buildings.
Table 5-2: Overview of Protection Methodology
Built Heritage Feature Protection Methodology
Exterior fabric and surfaces of buildings and structures (including the Bluestone Wall)
Where works will be undertaken immediately adjacent to exterior fabric and surfaces of buildings and structures (including the Bluestone Wall), appropriate protection such as plywood sheets or temporary fencing to a minimum of 2 metres high will be required.
Canopies and overhangs Avoiding impact from machinery movement through use of appropriate equipment and observation while works undertaken under or adjacent to canopies.
Fragile exterior or interior building elements
Historic streetscape elements
Appropriate bracing or protection for features such as parapets, chimneys, stained glass and leadlight windows, if vibration or ground settlement will be likely to put these at risk.
Elements, such as basalt kerbs, or basalt blocks inset into the footpaths shall be carefully removed if required, prior to or during the works and stored for reinstatement at an appropriate time following the completion of works. Cellar lightwells should be retained and protected with plywood as required during the works.
Protection measures shall be reviewed by the Project Built Heritage Specialist prior to works commencing and periodically during the works.
5.4.1. Managing Maintenance Works to Heritage Buildings during the Construction Works
The construction team will work with building owners to facilitate necessary building maintenance and repair works during construction should monitoring/inspections confirm this is needed. The Link Alliance Communications team will arrange the process to manage maintenance works.

5.5 Rectification Methodology
The building condition surveys and assessments and monitoring/management methods outlined in Section 5 of this HC DWP (Built Heritage) will be the vehicle for any discussion around the need for rectification works on a case by case basis.

6. Bluestone Wall and Toilets
The 1881 Bluestone Wall, stairs, gate, fence, lamps and toilets are scheduled in the Auckland Unitary Plan (ID 01906) as a Category B historic heritage place.
During phase 4 of the works (approximately between September 2020 and December 2020), the Bluestone Wall will be deconstructed to accommodate the construction of the station. Once the necessary station works are complete, the Bluestone Wall will be reconstructed (approximately between July 2022 and November 2022).
Excavation is required behind and below the level of the wall to construct the tunnel box. The reinstated wall will be strengthened and supported in conjunction with the tunnel piling and tunnel box structure. The Bluestone Wall Management Plan will be produced in accordance with condition 45 and will be certified by the Heritage Advisory Group and provided to Auckland Council. The purpose of the Bluestone Wall Management Plan is to manage the adverse effects on the heritage values of the Bluestone Wall during construction.
A contractor with experience in heritage projects has been engaged to individually label, remove and safely store the stone blocks and other elements including the stairs, kerbs, piers and cast-iron balustrade. The wall will be re-erected in its new position, with each stone and element placed back in the exact order of the original wall6 . The Bluestone Wall will be fully scaffolded for this operation with access to Durham Lane remaining.
Work in Albert Street in the area of the Bluestone Wall includes piling with a capping beam installed on the west side of Albert Street. Excavation follows, east of the piled wall, with removal of the Bluestone Wall in layers. Piling with a capping beam is installed to the east side of Albert Street, followed by further excavation, construction of the tunnel box including its roof, and reinstatement of the Bluestone Wall7
The Bluestone Wall Management Plan will be prepared to manage adverse effects on the heritage values of the wall. The Management Plan will confirm the key heritage values of the wall8 , and summarise alternative construction methods to ensure an approach with the least impacts on the heritage value of the wall, within the practical constraints of constructing the project. The Management Plan will include the methodology for recording, deconstructing and reconstructing the Bluestone Wall, including:
• recording in situ, prior to any change (archival photographic record/ point cloud scan/ /photogrammetry/ measured drawings)
• recording and drawings for the deconstruction phase- annotated drawings and photographs with every block/element numbered
• drawings for reconstruction- in conjunction with new structural work, as well as reinstatement of missing sections, repairs
• Physical numbering of every block, and sections of balustrade ready for deconstruction
• Deconstruction and pallet storage, in layers/sections.
• Transport and off-site storage
• Reconstruction phase
6 Aotea CMP 20 August 2019.Section 1.1.4.1.1
7 Diagrams showing stages of works in Albert Street; CMP Extract Maps, Sheet 4 of 4.
8 Described in reports including the Durham Street Wall Heritage Assessment, 2014, prepared by Salmond Reed and Detailed Heritage Assessment, 2015 prepared by Reverb.

Works relating to the Bluestone Wall will not commence until the Bluestone Wall Management Plan has been certified by the Heritage Advisory Group and provided to Auckland Council.
7. General Matters
7.1 Communication and Consultation
Communication with HNZPT and the Auckland Council Heritage Unit (Built Heritage and Implementation) will be undertaken to ensure that any issues are addressed in a timely and transparent manner. This will cover regular updates on progress, periodic site visits, and in the event of unexpected finds or changes to agreed methodologies. Details of the communication are provided in the main works Communication and Consultation Plan.
7.2 Contact details
The contact details of the Project Built Heritage Specialist, Auckland Council Heritage and Heritage NZ are provided in Table 7-1
Table 7-1: Contact Details
Project Built Heritage Specialist Matthews & Matthews Architects Ltd
Built Heritage Specialist
Auckland Council
Auckland Council Compliance and Monitoring Officer
Jane Matthews (027)415 2102 jane@mmarchitects.co.nz
Auckland Council Dan Windwood (09) 890 2130 dan.windwood@aucklandcouncil.govt.nz
Auckland Council Tim O’Grady TBC Timothy.ogrady@aucklandcouncil.govt.nz
Built Heritage Adviser HNZPT Robin Byron (09) 307 9928 rbyron@historic.org.nz
7.3 Built Heritage role and responsibilities
Contractor Briefing
Prior to the start of the works, the Project Built Heritage Specialist will meet key construction team members, including the Construction Manager and Environmental Advisor on site to brief them on built heritage requirements for the project.
Recording and monitoring
The Project Built Heritage Specialist will be kept advised of the programme for works and any changes that may arise, to ensure that any recording work is completed, and to allow for periodic site visits.

Appendix A: Record of CLG, IPR and Auckland Council Comments
A1 CLG Comments
An Aotea CLG meeting was held on 19 November 2019 to discuss the Aotea Station main works and for the CLG to provide comments / feedback on the CEMP and sub-plans, including this HC DWP (Built Heritage).
There were no specific comments from the CLG on this HC DWP (Built Heritage), however a question was raised, which is relevant to heritage buildings, about how maintenance works to buildings could be arranged during the Aotea Station Construction works.
CLG Member Comment Response
General How will maintenance work to buildings be arranged during the Aotea Station construction period, if required?
A2 IPR Comments
Section 5.3.1 has been added to clarify that the Contractor will work with building owners to facilitate necessary building maintenance and repair works during construction.
An Independent Peer Review of the draft HC DWP (Built Heritage) was undertaken by Jeremy Salmond of Salmond Reed Architects. The comments received are as follows:
1.4
Clarify relevant section(s) setting out measures to avoid, remedy or mitigate adverse effects on built heritage
Section numbers referenced, and sentence included in section 5.0 to summarise key measures
4.3 With regards to stormwater, note potential to adversely impact on heritage fabric through flooding, if drainage blocked by construction debris. Added
4.5
5.1.4 and 5.1.5
6.0
Refer to Table 3.1 in this section to avoid duplication
Clarify which buildings and structures are directly impacted by the works, where the building record strategy applies.
Re Bluestone Wall and Toilets; the management plan to confirm heritage values identified in existing Heritage Assessment reports
Table 3.1 referred to.
Clarification included in Section 5.1.4
Clarified, and heritage assessments referenced.

A3 Auckland Council Comments
Mr Dan Windwood, Senior Specialist in Historic Character – Built Heritage, has reviewed and provided comment on the draft HC DWP (Built Heritage) as follows:
DWP Section Comment Response
3.1 Figure and Table 3-1 are out of alignment with the AUP – Building 19 should be Gas Company Building (former) at 26 Wyndham Street – scheduled at Cat B, ID 2091. Its extent of place needs to be edited to match the AUP
3.1 34-36 Wyndham Street is the smaller two storey masonry building to the immediate west of 26 Wyndham Street. Although this is not considered to be of special character or scheduled historic heritage, its age and construction method make it similarly susceptible to damage.
3.1 not scheduled heritage but of historical interest), the District Court building dates from the mid-1980s but has a prominent and highly decorated glazed verandah over its corner entrance to Albert Street. This part of the building looks significant as a piece of public art. Care should be taken with this feature.
Appendix B: ISCA Requirements
Figure 3-1 has been amended to show the full extent of the Historic Heritage Structure at 26 Wyndham Street (Gas company building (former)).
Although not scheduled as Historic Heritage or Special Character under the AUP, 34-36 Wyndham Street is included within Appendix 2 of the designation conditions as requiring a building condition survey in relation to built heritage. Table 3-1 and Appendix C has been amended accordingly.
Appendix 1 of the designation conditions requires a building condition survey to be undertaken (in accordance with condition 46) on the structure at 65-69 Albert Street (the Auckland District Court building, including glazed verandah) A requirement to undertake this building condition survey has been included in the Aotea Main Works GSMCP.
Table B.1 identifies the ISCA Credit Requirements relevant to this HC DWP (Built Heritage) and where they are addressed in the document.
HER-1
Level 1
HER-1
Level 1
HER-2
Level 1
Measures to minimise the adverse impacts to heritage during construction have been identified and implemented 3, 4, 5, 6 and 7
Community heritage values have been identified through consultation and integrated into studies. 3, 4, 7, Appendix A Communication and Consultation Plan
Monitoring of heritage is undertaken at appropriate intervals during construction and operation. 5, 6 and 7
Refer to the ISCA Rating Tool for full details of the requirements

Appendix C: Historic Heritage and Character Buildings in Proximity to the Aotea Main Works
Ref no. In Appendix 2 to CRL Conditions
Address/ Building Name Photo
16 76-78 Albert Street
Bluestone Wall and Toilets under wall

Legal Description Road reserve
Auckland Unitary Plan (AUP)
Schedule 14.1
HNZPT
Summary
Scheduled Category B, ID 01906
Albert Street basalt wall including gate, fence, lamp and toilets
Values: A historical, F physical attributes, G aesthetic, H context Includes Historic Heritage Extent of Place
No
The Bluestone Wall was constructed in 1881 following the widening of Durham Street, incorporating men’s' toilets. Constructed from locally available bluestone by the wellknown contractor Daniel Fallon, it is technically accomplished and uses standard construction methods for its period. The wall and stairs have been little modified since 1881 and retain their integrity. The toilets, however, have been substantially altered over time. Features of note include decorative cast-iron screens in the toilets. The structure is a well-known landmark in this part of town, terminating the vista up Durham Street West, and providing a distinctive edge to Albert Street.
17 83 to 85 Albert Street

Legal Description (as given in Auckland Council Geomaps)
83 Albert Street: PT ALLOT 16 SEC 21 Auckland city
85 Albert Street: PT ALLOT 17 SEC 21 Auckland City
Auckland Unitary Plan (AUP) Schedule 14.1
HNZPT
Summary

83 Albert Street; Scheduled Category B, ID 2741
Former Waitemata Electric Power Board Building
Values: A historical, F physical attributes, G aesthetic, H context
No
Two buildings, both constructed in the 1920s, have character facades with period features such as sash windows and decorative plasterwork, typical of many of Albert Street’s older commercial buildings.
The scheduled building at 83 Albert Street, on the corner of Kingston Street, was designed by architect Herbert Clinton Savage for the Waitemata Electric Power Board Building in 1926, along with an additional storey in 1929. The Waitemata Electric Power Board was established in 1924, servicing the areas of West Auckland, the North Shore and former Rodney District Council.
4 Kingston Street
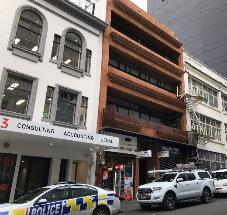
Legal Description
(as given in Auckland Council Geomaps)
Auckland Unitary Plan (AUP)
HNZPT
Summary
City Centre Special Character Building – Refer map
H8.11.1
No
The building is indicative of the historic pattern of development in central Auckland in the early 20th century and demonstrates typical masonry construction with a rendered street façade.
6-12 Kingston Street
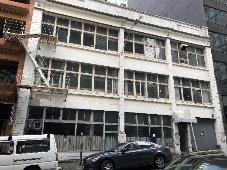
Lot 1 DP 507298
18
Legal Description (as given in Auckland Council Geomaps)
Pt ALLOT 16 SEC 21 City of Auckland

Auckland Unitary Plan (AUP) City Centre Special Character Building – Refer map H8.11.1
HNZPT No
Summary
The building is indicative of the historic pattern of development in central Auckland in the early 20th century and demonstrates typical masonry construction with a rendered street façade.

Legal Description
(as given in AUP Schedule 14.1)
Auckland Unitary Plan (AUP) Schedule 14.1
Pt Lot 9 DP 4267; road reserve.
Scheduled Category B, ID 2785
Gypren Hannah Building (former Armishaw’s Building Values: A historical, F physical attributes, G aesthetic, H context
Historic Heritage Extent of Place extends over footpath/ includes canopy.
HNZPT
Summary
The Gypren Hannah Building (former) was completed in 1916 and is significant for its historic values commissioned by Gypren Hannah, an early Syrian merchant in New Zealand. It is significant for its physical attributes and aesthetic values for its design by architect WH Glover in Edwardian Free Classical Style. The building is located on a prominent corner site and demonstrates the pattern of development in central Auckland in the early 20th century.9
9 Historic Heritage Evaluation for 98-102 Albert Street, Auckland Council Heritage Unit 2017.
Albert Street
21


Legal Description
(as given in Auckland Council Geomaps)
Auckland Unitary Plan (AUP) City Centre Special Character Building – Refer map H8.11.1
HNZPT No
Summary
The building is indicative of the pattern of development in central Auckland in the late 19th and early 20 centuries.
19 26 Wyndham Street Former Gas Co Building

Auckland Unitary Plan (AUP)
Schedule 14.1
Scheduled Category B, ID 2091
Gas Company Buildings (Former)
Values: A historical, F physical attributes, H context Historic Heritage Extent of Place extends over footpath/ includes canopy.
HNZPT No
Summary
The former Auckland Gas Company building in Wyndham Street is a c.1900 commercial building designed in Italianate style.
19 34-36 Wyndham Street
Legal Description


2 DP 350796
Auckland Unitary Plan (AUP) No
HNZPT No
Summary
Two storey masonry building to the immediate west of 26 Wyndham Street
20 9-11 Durham Street Bluestone Store

Legal Description (as in AUP
Schedule 14.1)
Auckland Unitary Plan (AUP)
Schedule 14.1
HNZPT
2 DP 201029
Scheduled in Category A, ID 1949
Scheduled extent of place over building and whole lot
Values: A Historic, B Social, F Physical Attributes, H Context
Historic Place Category 1, List Number 2647
Listing includes the building, its fixtures and finishes. It also includes the lean-tos attached to its western end. HNZPT Heritage Order (1987)
Summary
This is the oldest remaining commercial building in Auckland. Built in 1861 as a warehouse for storekeepers Bernhard Levy and Nathan Goldwater the exterior walls are of volcanic stone. It was used as a warehouse for various companies and for thirty years the Kiwi Boot Polish Company produced its famous shoe polish in this building.
Lot
Lot

21 37-41 Victoria Street
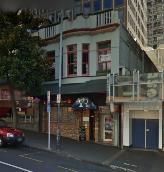
Legal Description (as in Auckland Council Geomaps)
Auckland Unitary Plan (AUP)
City Centre Special Character Building – Refer map H8.11.1
HNZPT No
Summary
The two-storey building is indicative of the historic pattern of development in central Auckland in the late 19th and early 20 centuries. A representative example of a c1900s Victorian Italianate commercial building in downtown Auckland. The building demonstrates typical masonry construction with a rendered street façade.
22 51-63 Victoria Street West Martha’s Corner

Legal Description (as in Auckland Council Geomaps)
Auckland Unitary Plan (AUP)
City Centre Special Character Building – Refer map H8.11.1
HNZPT No
Summary
The two-storey terraced shops are thought to have been built around the late 1870s/ 1880 and demonstrate the historic pattern of commercial development in central Auckland in the late 19th century. The building demonstrates typical masonry construction with a rendered street façades and forms part of a recognisable grouping of buildings of similar scale, massing and character. Modifications to the façade of the two western terraces have been made incorporating Art Deco motifs. While periodic changes have been made over time, some early shop front features remain including a curved recessed shop fronts and entries incorporating cast iron columns. 10
10 Reverb, Martha’s Corner Heritage Assessment Report, June 2015
Lot 1 DP 87475
Lot 1 DP 88284

23 61-65 Victoria Street
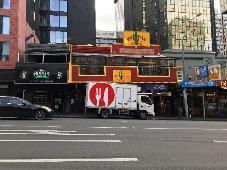
Legal Description
(as given in AUP Schedule 14.1)
Auckland Unitary Plan (AUP)
City Centre Special Character Building – Refer map
H8.11.1
HNZPT No
Summary
Together with the adjacent Martha’s Corner, the buildings demonstrate the commercial historic pattern of development in central Auckland in the late 19th century. The buildings demonstrate typical masonry construction with a rendered street façade and form part of a recognisable grouping of buildings of similar scale, massing and character.
24 66 Victoria Street West London Dairy
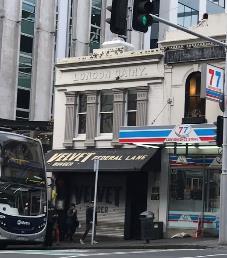
Legal Description
Auckland Unitary Plan (AUP) City Centre Special Character Building – Refer map H8.11.1
HNZPT No
Summary
The two-storey building is indicative of the historic pattern of commercial development in central Auckland in the late 19th and early 20 centuries. A representative example of an c. 1900s Italianate commercial building in downtown Auckland. The building demonstrates typical masonry construction with a rendered street façade.
Lot 2 DP 687

25
68 Victoria Street West
J H Hannan
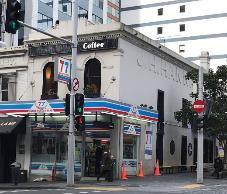
Legal Description
Auckland Unitary Plan (AUP)
Lot 1 DP 687
City Centre Special Character Building – Refer map H8.11.1
HNZPT No
Summary
The two-storey building is indicative of the historic pattern of commercial development in central Auckland in the late 19th and early 20 centuries. A representative example of a c.1900 Italianate commercial building, it demonstrates typical masonry construction with a rendered street façade.
26 24 Wellesley Street Bledisloe House
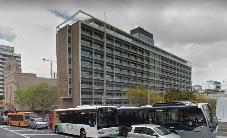
Legal Description
Auckland Unitary Plan (AUP) Schedule 14.1
LOT 1 DP 200295, LOT 2 DP 200295, LOT 16 DP 21520 LOT 17 DP 21520
Category B
Values: A Historic, F Physical Attributes, H Context
HNZPT No
Summary
The Bledisloe State Building completed in 1959. It is significant for its modernist design by Government Architect F Gordon Wilson. The government departmental building forms part of the post-war master-planned Auckland Civic Centre Scheme. As part of a comprehensive urban development that involved both local and central government, Bledisloe House was one of eight identical structures that were initially conceived to define the civic centre. However, it was the only one built. Significant features include the well-articulated roof terrace and Guy Ngan’s decorative mural on the lift tower.

27 15-31 Wellesley Street West
Archibald and Sons Warehouse (former) / T&G Building

Legal Description
(as in AUP Schedule 14.1)
Auckland Unitary Plan (AUP) Schedule 14.1
HNZPT
Summary
Scheduled in Category B, ID 02088
Values: A Historic, F, Physical Attributes, G, Aesthetic, H Context.
Historic Place Category 2, List Number 659
The building was constructed in 1910 for Archibald Clark and Sons, a substantial early manufacturing and warehousing company in Auckland. The Temperance and General Mutual Life Assurance Society (T&G) remodelled the entire building in 1928 when the tower at the corner was built.
31 11 Mayoral Drive Former Public Trust

Legal Description
(as given in AUP Schedule 14.1)
Auckland Unitary Plan (AUP) Schedule 14.1
HNZPT
Summary
Scheduled in Category B, ID 01985
Values: A Historic, E Technology, F, Physical Attributes, G, Aesthetic
Historic Place Category 1, List Number 664
The Public Trust Building was designed by architects Hoggard & Prouse and built in 1912 as the Auckland office for the Public Trust, which had been established in 1872. The Public Trustee’s main function was to administer the estates of deceased people who had named the Trustee as executor of their wills, or for people who died without a will. The substantial building is significant for its Neo-Classical design using concrete construction.
Lot 1 DP21425
Lot 4 DP 4059
