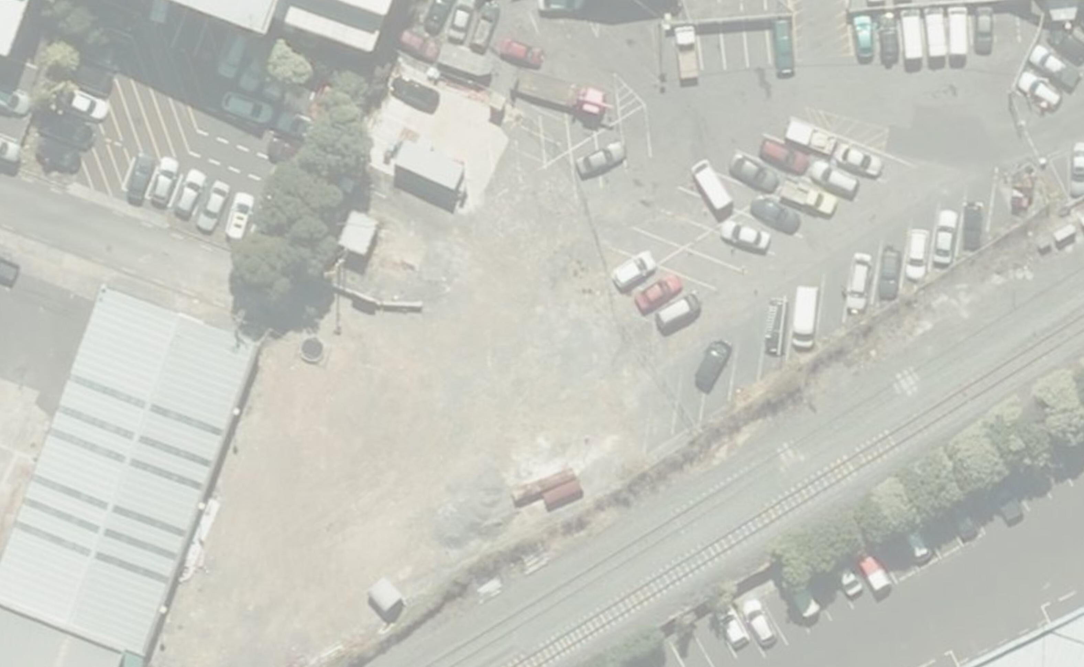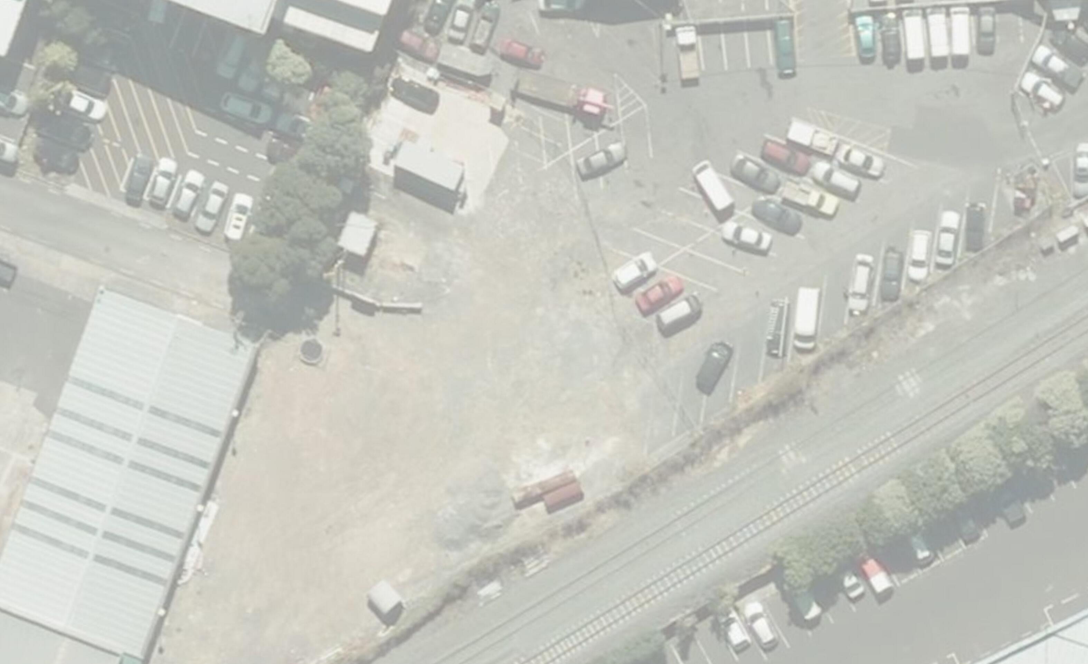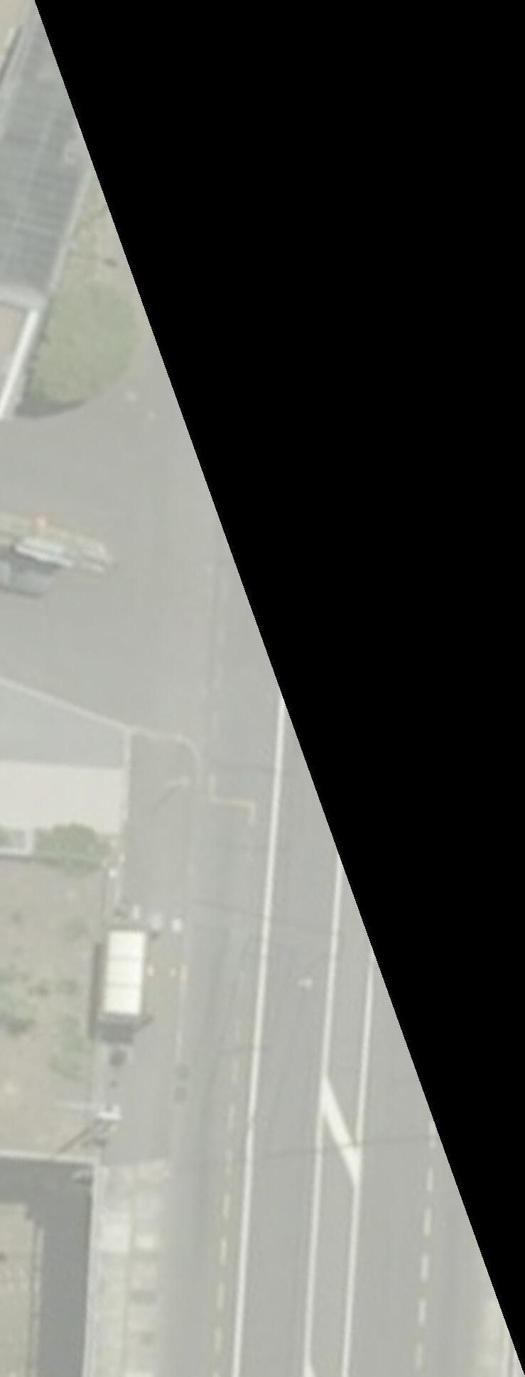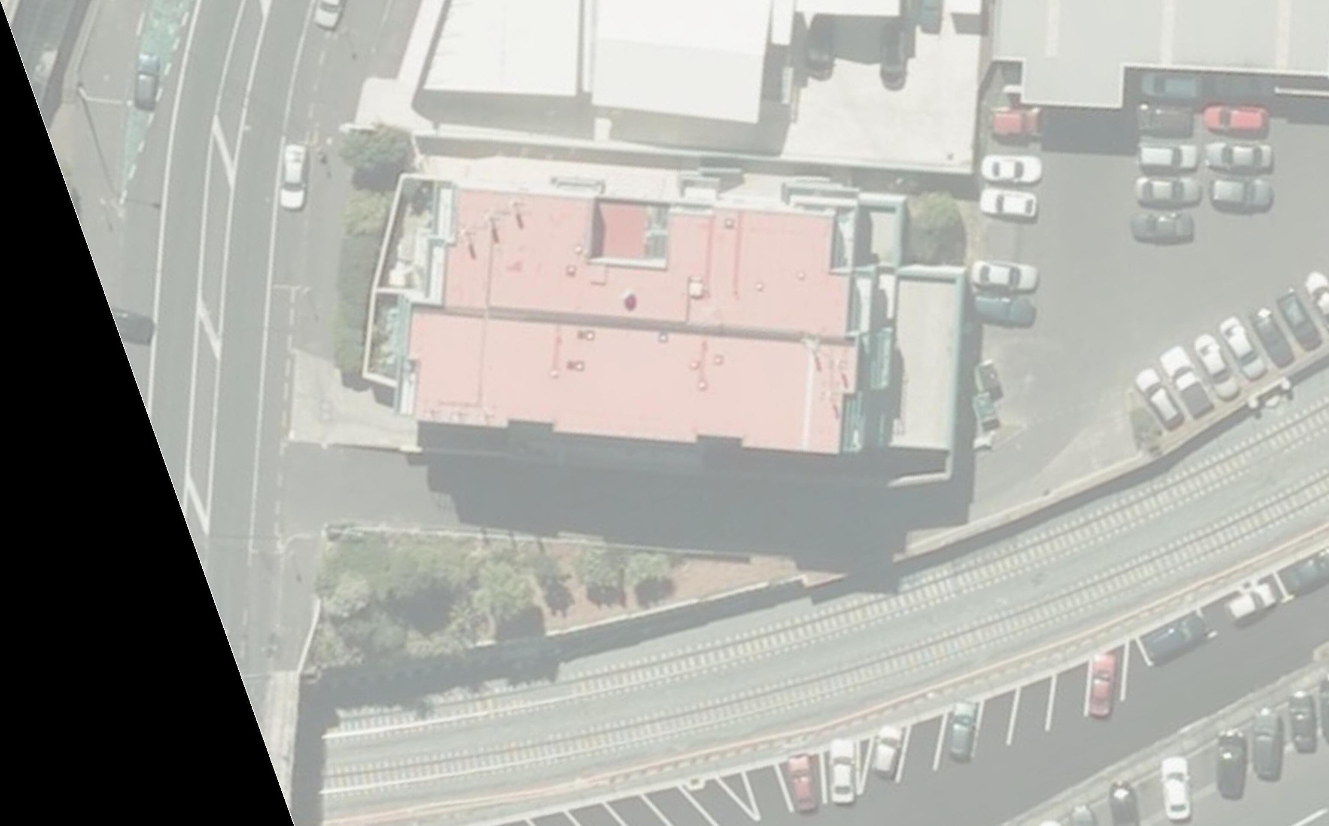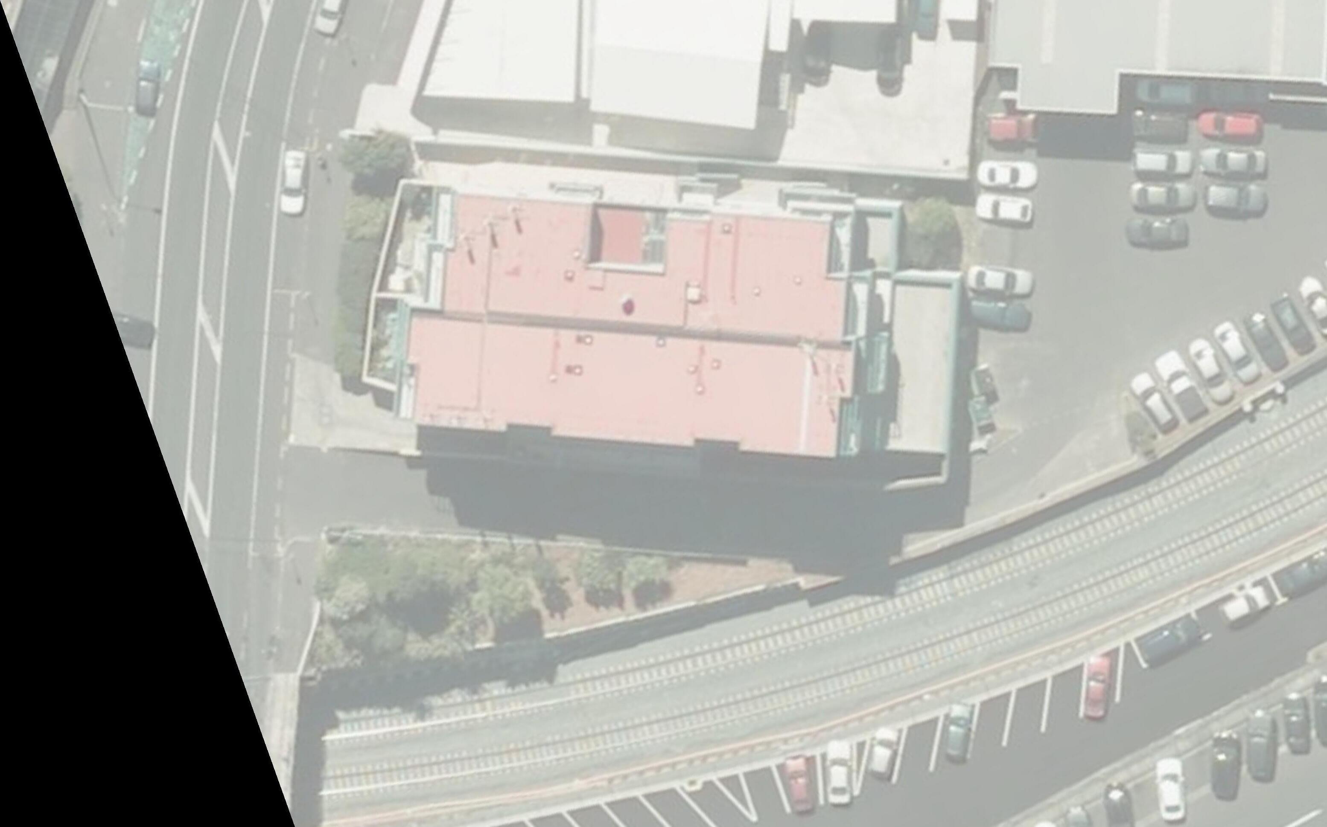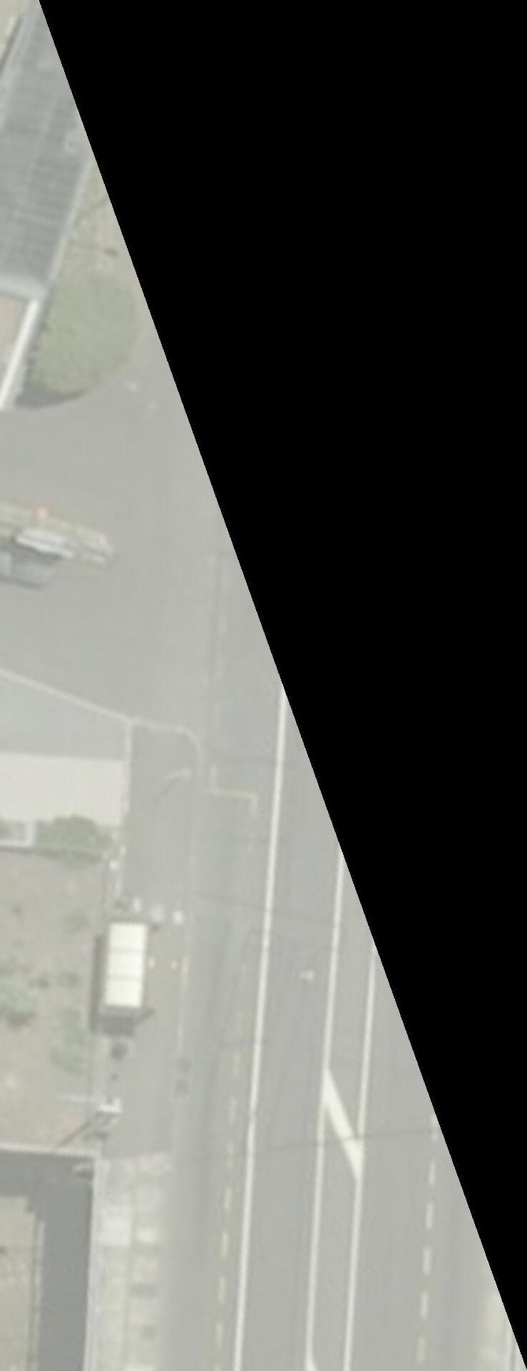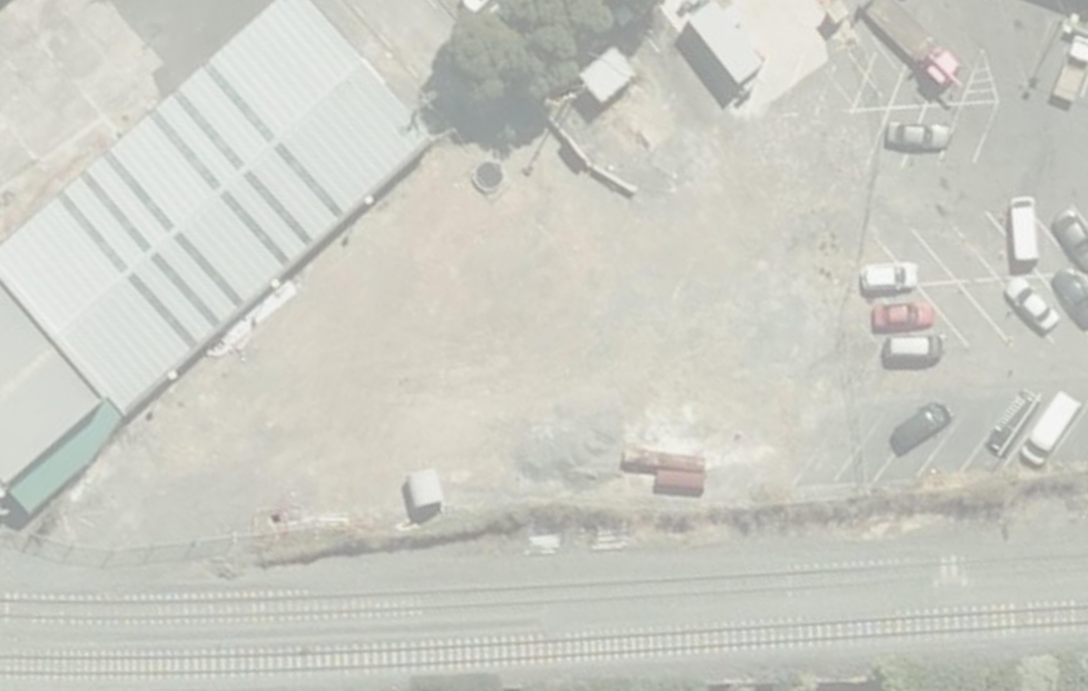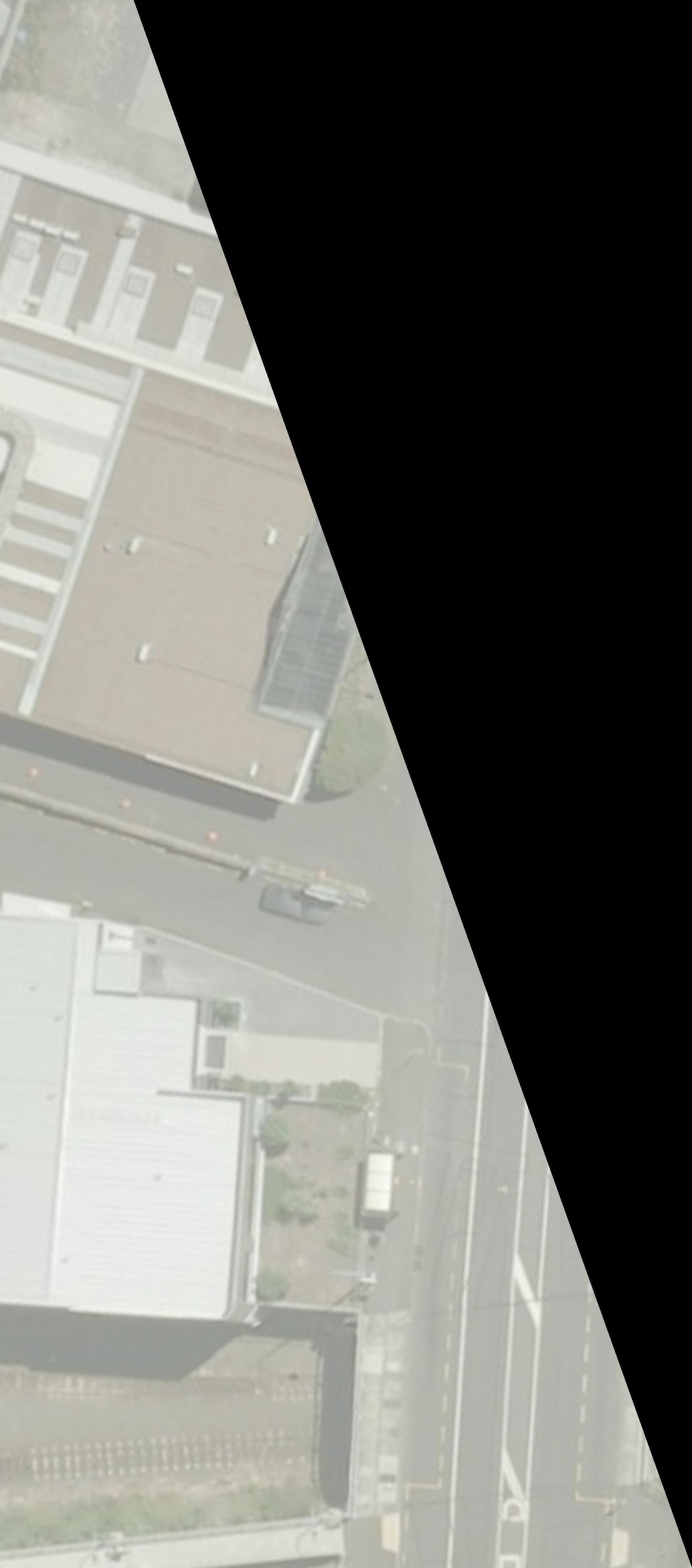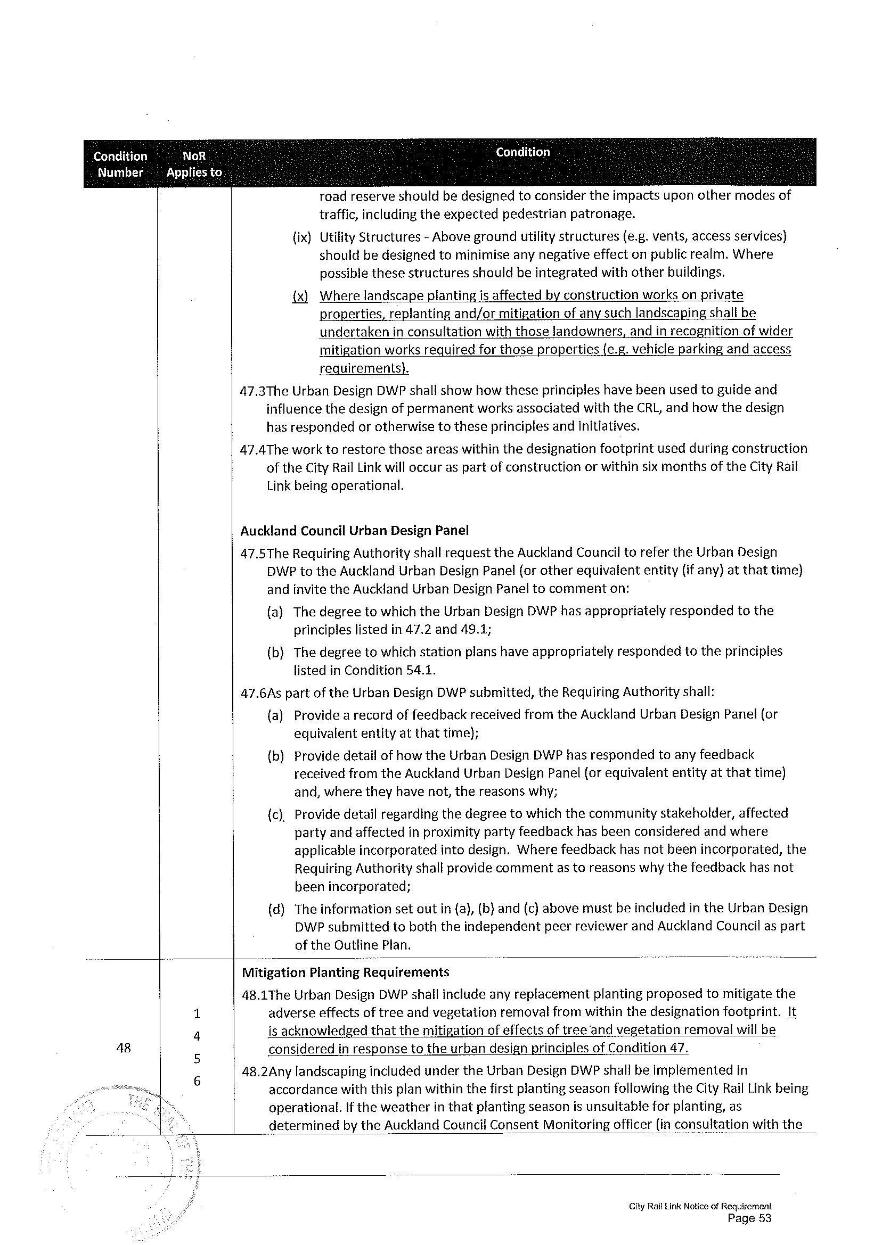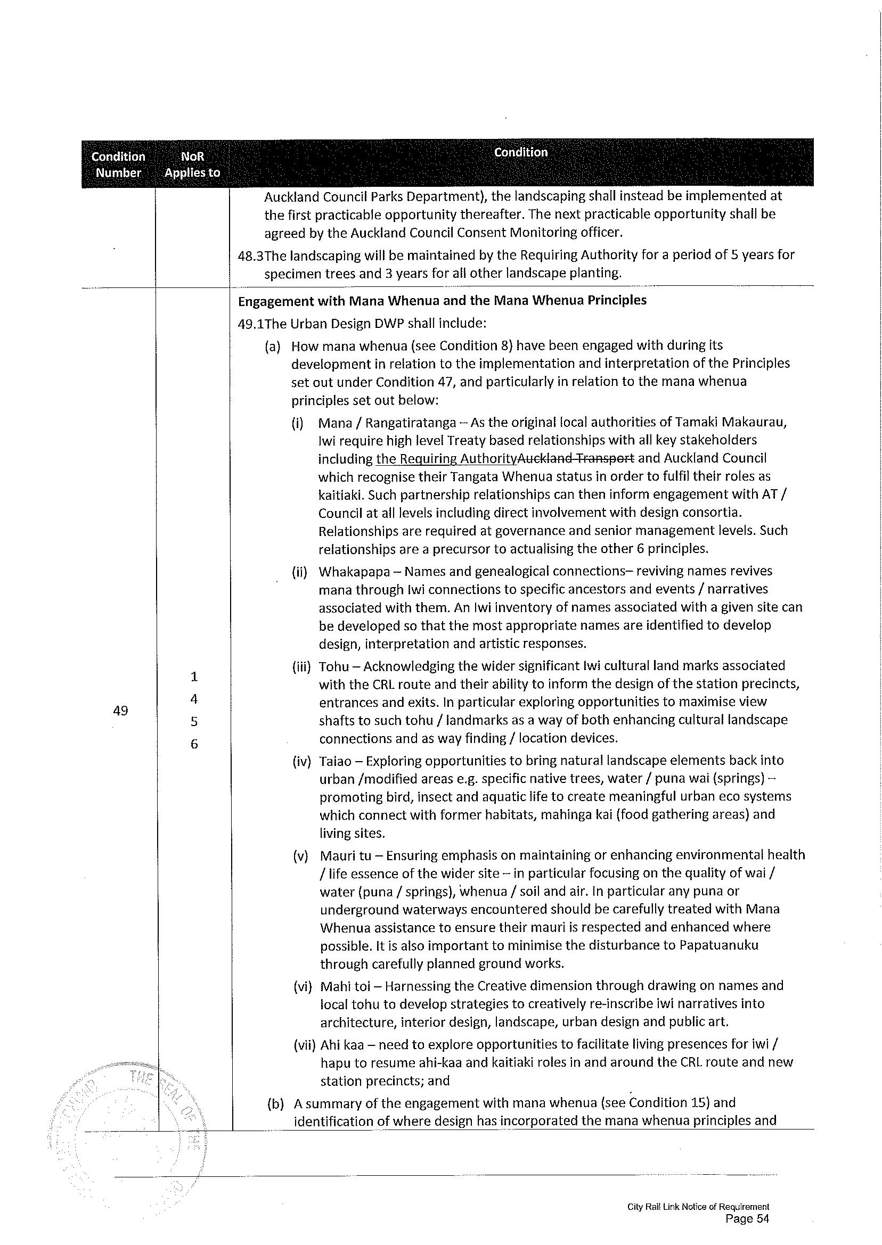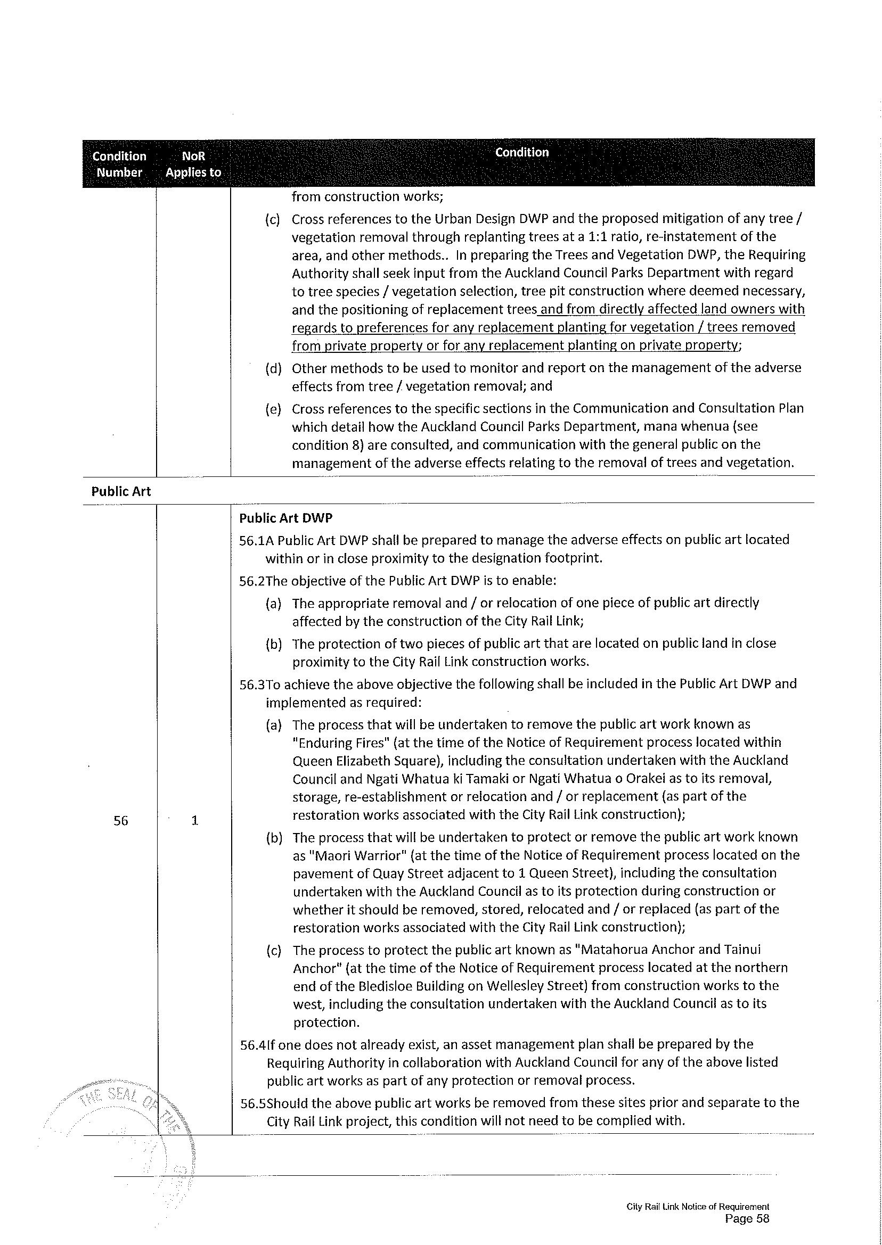Nikau Street Stormwater Main Realignment – Trees and Vegetation
Detailed Works Plan
for Aurecon on behalf of Auckland Transport
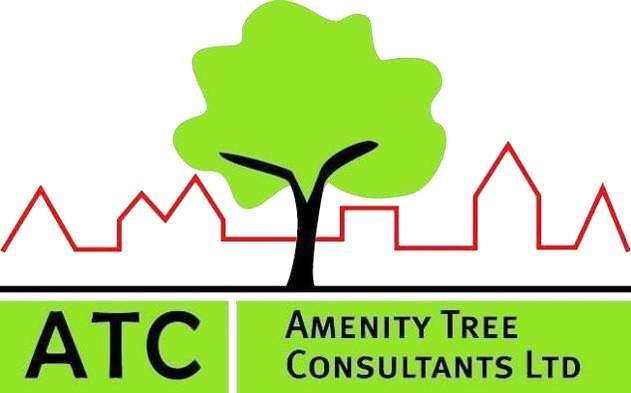
August 2017
5.12.
1. Introduction
1.1. The City Rail Link (CRL) project comprises the construction, operation and maintenance of a 3.4 km underground passenger railway, running between Britomart Station and the North Auckland Rail Line (NAL) in the vicinity of Mt Eden Station.
1.2. Package 2 of the project extends from Wyndham Street and the proposed Aotea Station to the Mt Eden Station/NAL. The Nikau Street stormwater main will be affected by the proposed construction of the Newton Grade Separation Structure and will need to be diverted between Water Street and Nikau Street (the Project).
1.3. The Project works involve the construction of a replacement stormwater main from the eastern end of Water Street, where it then passes beneath the CRL East Facing Connection (EFC) east of Mount Eden Road, and then continues west to connect into the existing main at the corner of Nikau Street and Ruru Street. The Project includes the construction of a central shaft at Mt Eden Road and retrieval shafts at Water Street and Nikau Street (see Figure 1 below).
1.4. Construction support areas around the proposed shafts will need to be cleared and levelled. The buildings at 26, 28 Mt Eden Road and 16 Ruru Street will be demolished to enable the works. The Project also involves some works outside the designation, specifically the Water Street shaft and construction support area and a small part of the Mt Eden Shaft.
1.5. The detailed location of the shafts and proposed works are attached as Appendix 1 of this report.
1.6. Figure 1 –Route of Mt Eden Stormwater Diversion and location of entry shaft east of Mt Eden road (centre) and retrieval shafts at Ruru Street (right) and Water Street (left)
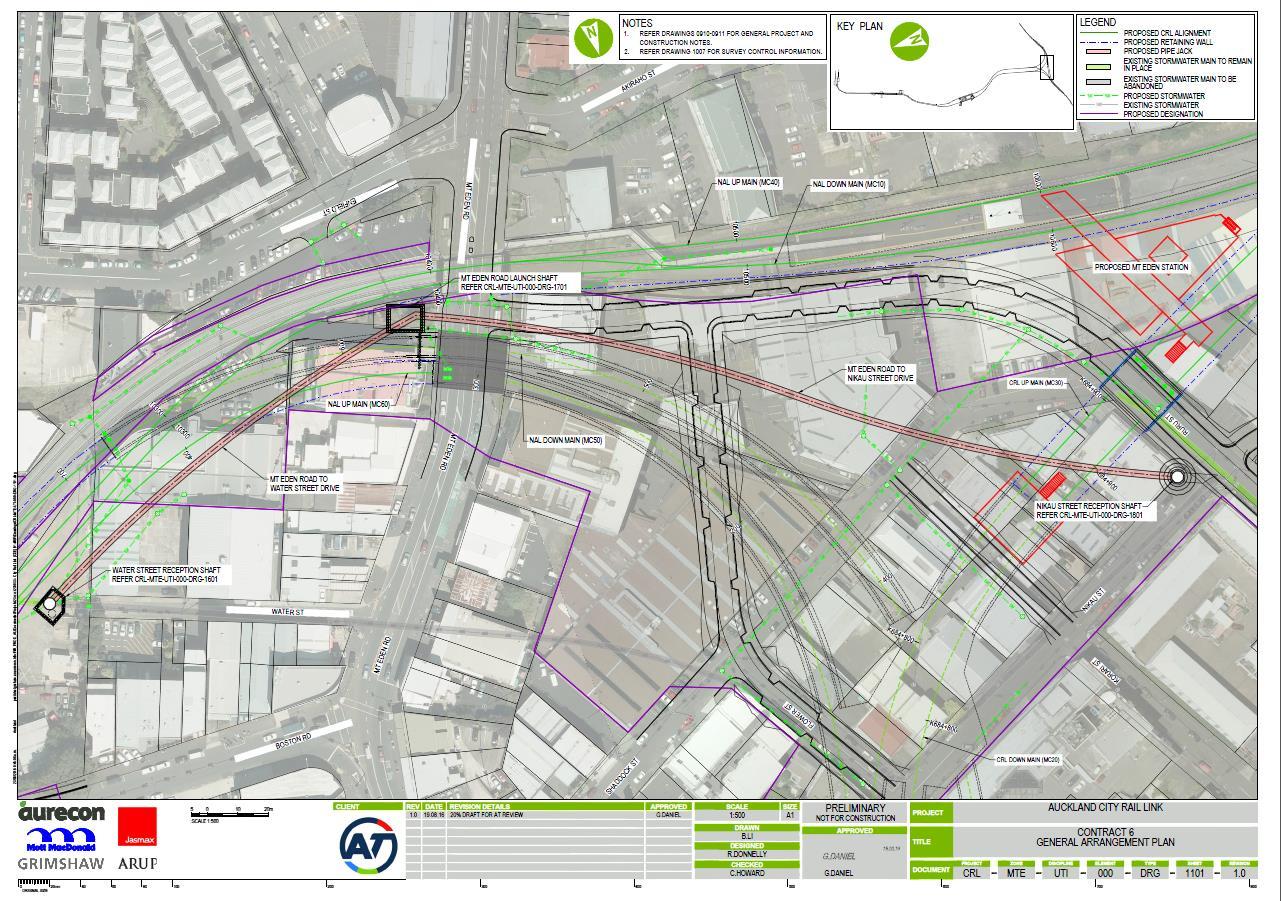
2. Report Author
2.1. Amenity Tree Consultants Ltd (ATC) has been commissioned by Aurecon to assess the effects of the Nikau Street Stormwater Main Realignment (and enabling works package) on trees
2.2. This report has been written by Stephen Bishop. I am the Director of ATC and hold the following relevant qualification: Higher National Diploma in Arboriculture. I have been a qualified and practicing arborist in local government (United Kingdom and New Zealand) and private consultancy for 18-years. I am a fellow of the UK Arboricultural Association and a member of the New Zealand Arboricultural Association.
3. Scope and Purpose of the Report
3.1. ATC has been engaged to provide the Trees and Vegetation Delivery Work Plan (DWP) for the vegetation impacted by the Nikau Street Stormwater Main Realignment proposal. The requirements for the Trees and Vegetation DWP are set out in condition 55 of the CRL Designation (Table 1).
3.2. Table 1 – The requirements of Condition 55 demonstrating where in this DWP the information has been provided
Condition Number Condition Section of DWP
Trees and Vegetation DWP
55.1A
55.2
Trees and Vegetation DWP shall be prepared to manage the adverse effects from the removal of trees and vegetation during the construction of the City Rail Link or any part of it.
The objective of the Trees and Vegetation DWP is to avoid the removal of scheduled trees as far as practicable. Where trees are identified for removal in surface works the Requiring Authority will remedy or mitigate the adverse effects of construction on trees and vegetation.
All
5
55.3 To achieve the above objective the following shall be included in the Trees and Vegetation DWP and implemented as required: All
55.3(a)
55.3(b)
Confirmation of the trees to be removed due to surface construction works and whether it is appropriate and feasible to relocate or store these trees for replanting. The removal of schedule trees which form a significant group should only be undertaken as a last resort;
A list of trees, which due to being located in proximity to construction works, have root systems and / or foliage within and / or overhanging the surface designation footprint, and the methods to be used, where practicable, to protect these trees from construction works;
5
55.3(c)
55.3(d)
55.3(e)
N/A. All vegetation proposed to be removed. See section
Cross references to the Urban Design DWP and the proposed mitigation of any tree / vegetation removal through replanting trees at a 1:1 ratio, re-instatement of the area, and other methods.. In preparing the Trees and Vegetation DWP, the Requiring Authority shall seek input from the Auckland Council Parks Department with regard to tree species / vegetation selection, tree pit construction where deemed necessary, and the positioning of replacement trees and from directly affected land owners with regards to preferences for any replacement planting for vegetation / trees removed from private property or for any replacement planting on private property; N/A. Urban Design DWP is not required for these works. See section 7
Other methods to be used to monitor and report on the management of the adverse effects from tree / vegetation removal; and
Cross references to the specific sections in the Communication and Consultation Plan which detail how the Auckland Council Parks Department, mana whenua (see condition 8) are consulted, and communication with the general public on the management of the adverse effects relating to the removal of trees and vegetation.
N/A. All vegetation proposed to be removed.
8
4. Report Details and Limitations
4.1. Unless otherwise stated:
All vegetation has been inspected from ground level only.
All vegetation measurements (heights, stem, girths, and canopy spreads) are approximate.
No samples of vegetation or soil have been taken for analysis.
Amended or supplementary plans are not to scale
The professional opinion expressed on the health status or structural integrity of trees or other vegetation is valid at the time of inspection and cannot be guaranteed beyond the date of the report, given the variability of natural organisms and the influences of climatic events. It is always advisable to reassess vegetation in high risk areas following storm events.
This report has been prepared for the particular project described to ATC Ltd. No responsibility is accepted by ATC or its director for the accuracy of any information provided by third parties and the use of this report or any part of it for any purposes beyond the agreed scope
4.2. The site assessments were carried out on 30th August and 15th September 2016
5. Vegetation Alteration
5.1. Mt Eden Entry Shaft
5.2. This shaft is the largest measuring approximately approximately 12.5m long, 9m wide and 14.6m deep, and will require the removal of all vegetation within and adjacent to its footprint.
5.3. The construction of the shaft will also necessitate the demolition of 26 and 28 Mt Eden Road and the removal of the existing driveway to 28 Mt Eden Road. Alternative access will be provided This will result in the removal of vegetation at the front and rear of the 26 Mt Eden Road and vegetation adjacent to the fence at the front of 28 Mt Eden Road. The location of the vegetation requiring removal is shown in figure 2 below. Details of the vegetation are provided in table 2.
5.4. Figure 2 – Showing the location of the Mt Eden shaft and vegetation requiring removal

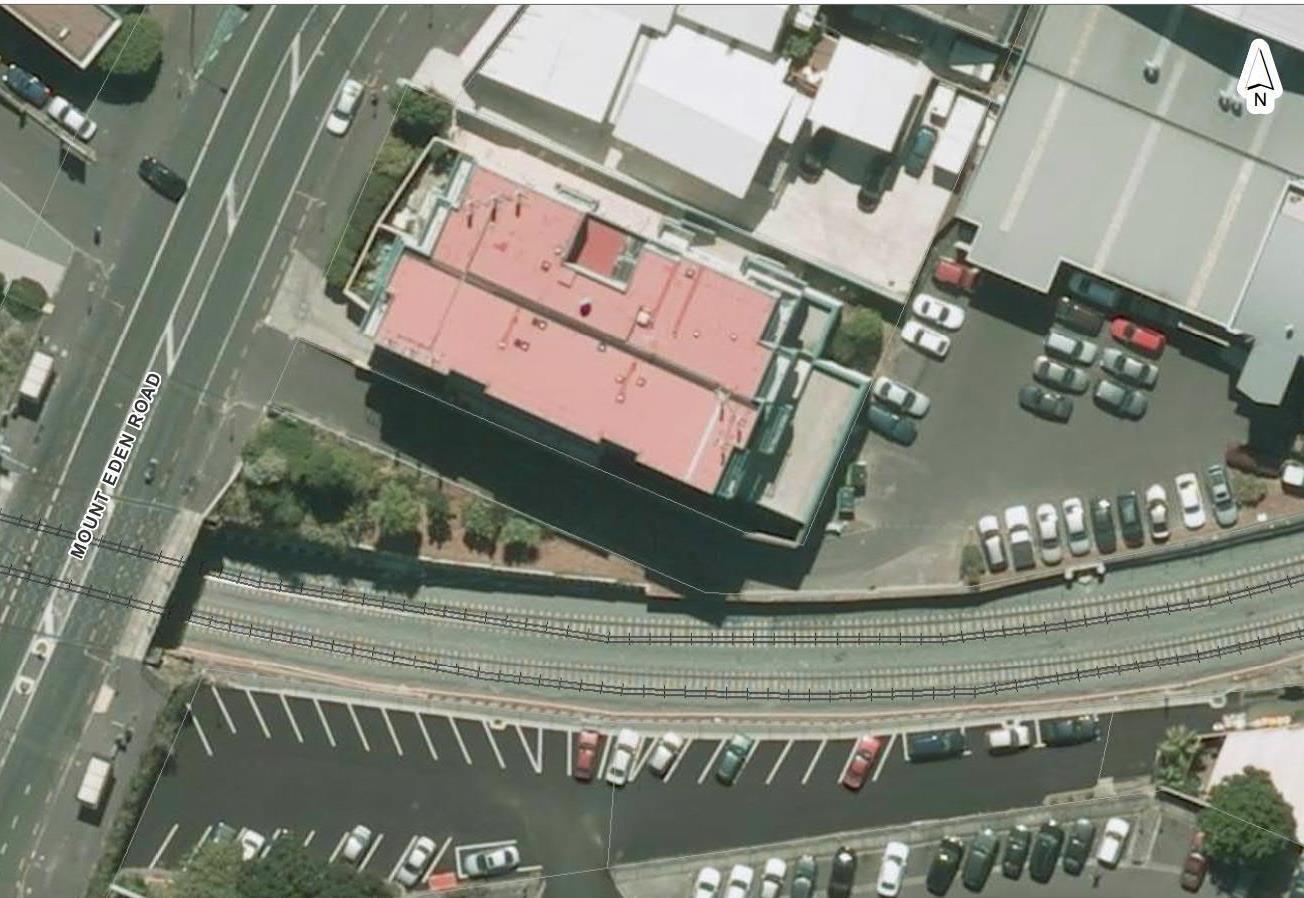




5.5. Table 2 – Vegetation Removal – Mt Eden Shaft
Ref Species Height Age Radial Spread Comments
T1 Titoti Alectryon excelsus 6m
T2 Karaka Corynocarpus laevigatus 8m
T3 Coprosma spp 4m
T4 Yucca spp 2m
T5 Yucca Spp 2m
G1 Mixed Hedge 2m
Maturing 3m Multi stemmed specimen growing in raised bed
Mature 3m Good specimen
Maturing 2m Multi stemmed shrub/tree next to Karaka
Mature 0.5m Planting adjacent to fence
Mature 0.5m Planting adjacent to fence
Maturing 2m Mixed hedge G2 2x Totara Podocarpus totara
3x Hoheria Hoheria populnea
Variagated Pittosporom
Flax spp
Coprosma spp Karo Pittosporum crassifolium
Group of trees planted on top of railway embankment, attractive visual feature and screen. Karo self seeded.
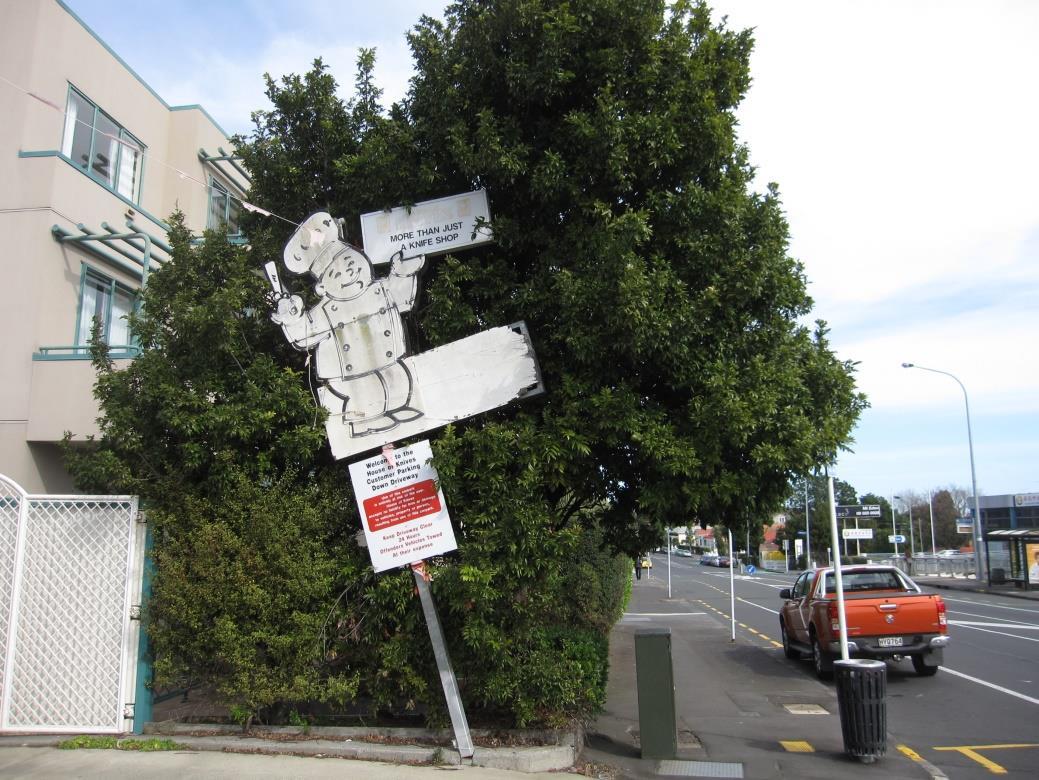
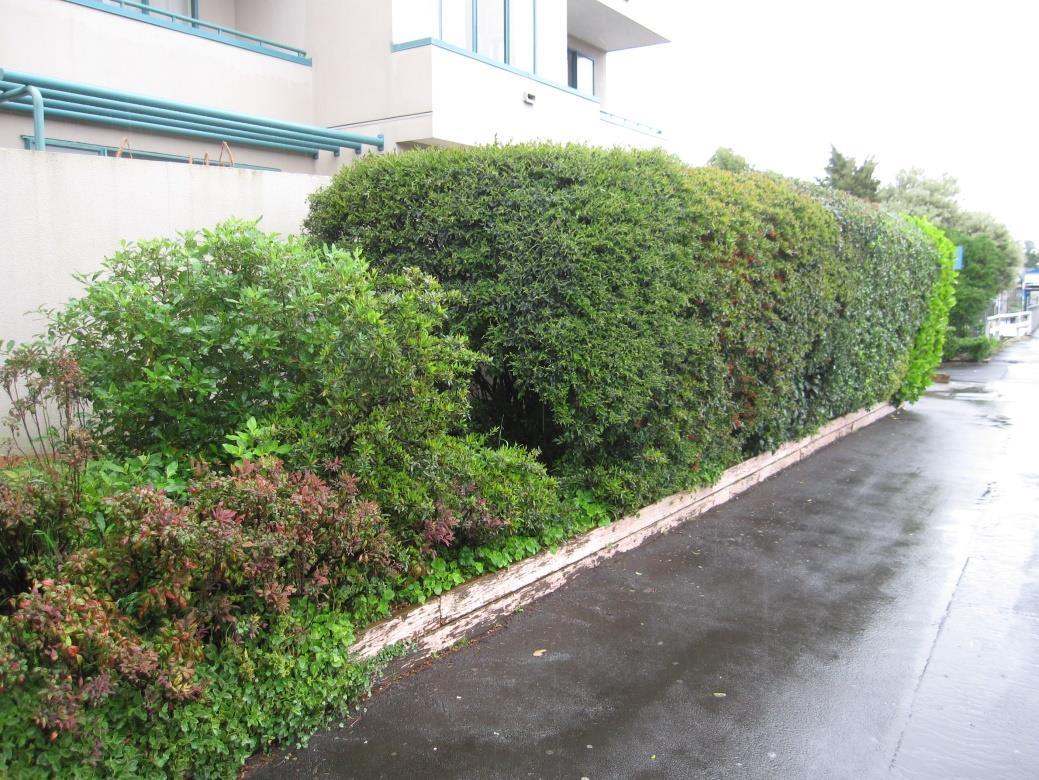
5.8.
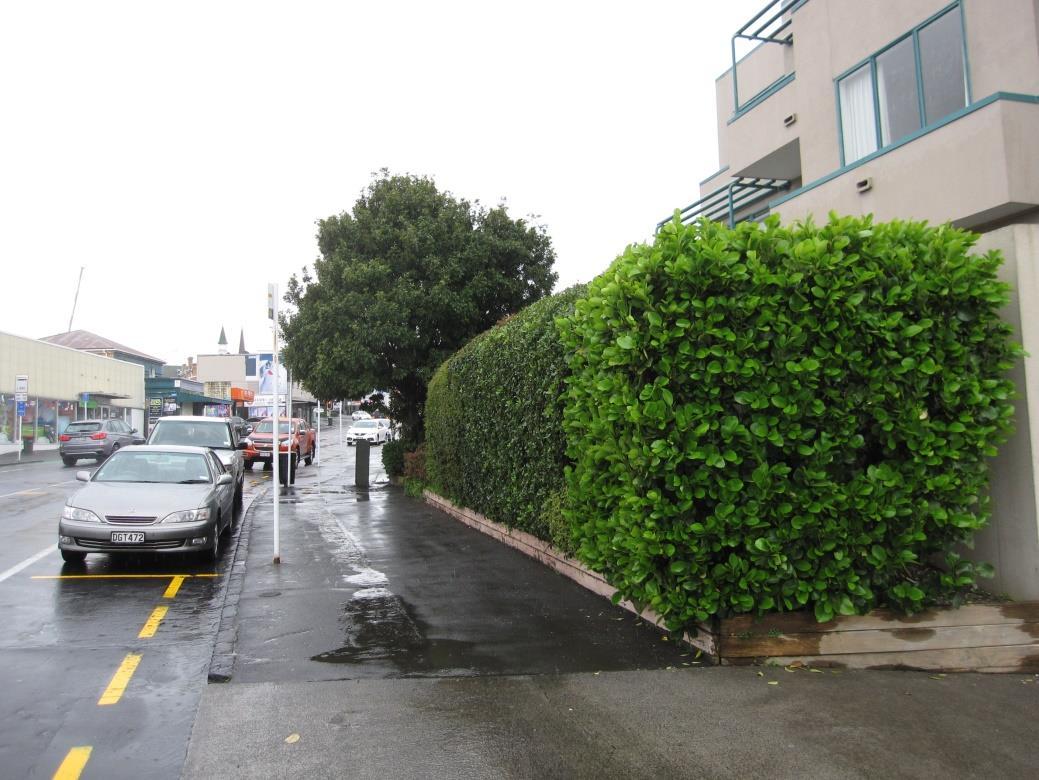

5.10. Figure 7 – Showing trees/vegetation in G2 adjacent to access driveway to 28 Mt Eden Road
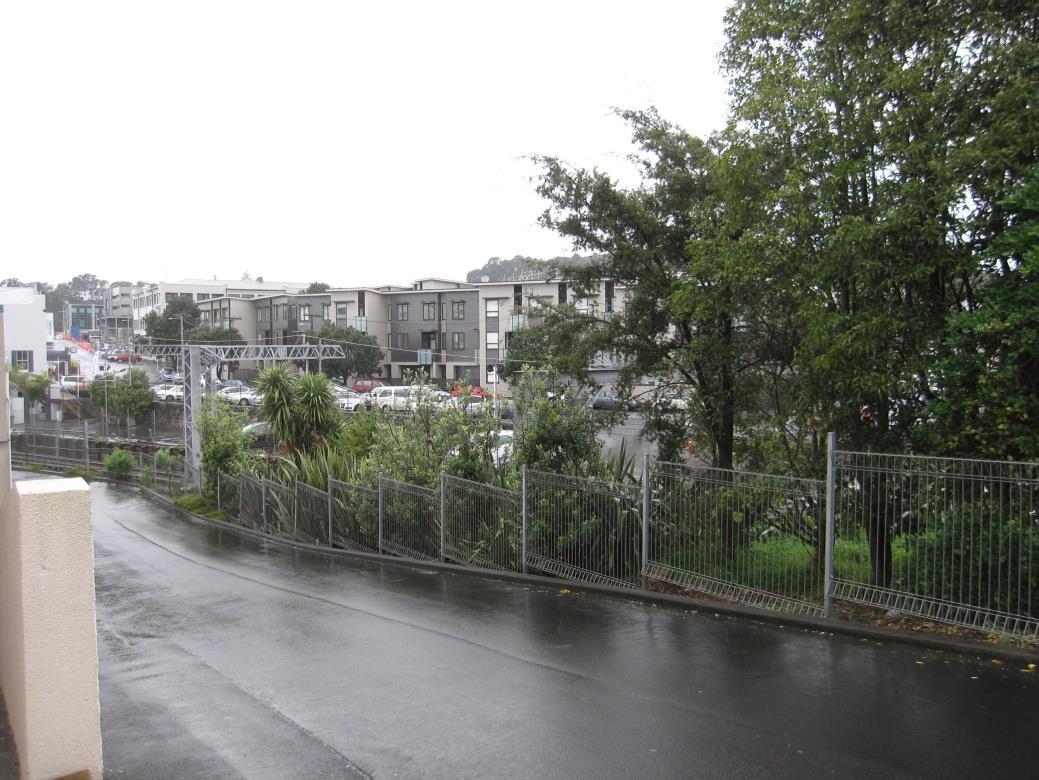
5.11. Figure 8 – Showing a view of the trees and vegetation in G2 on top of embankment
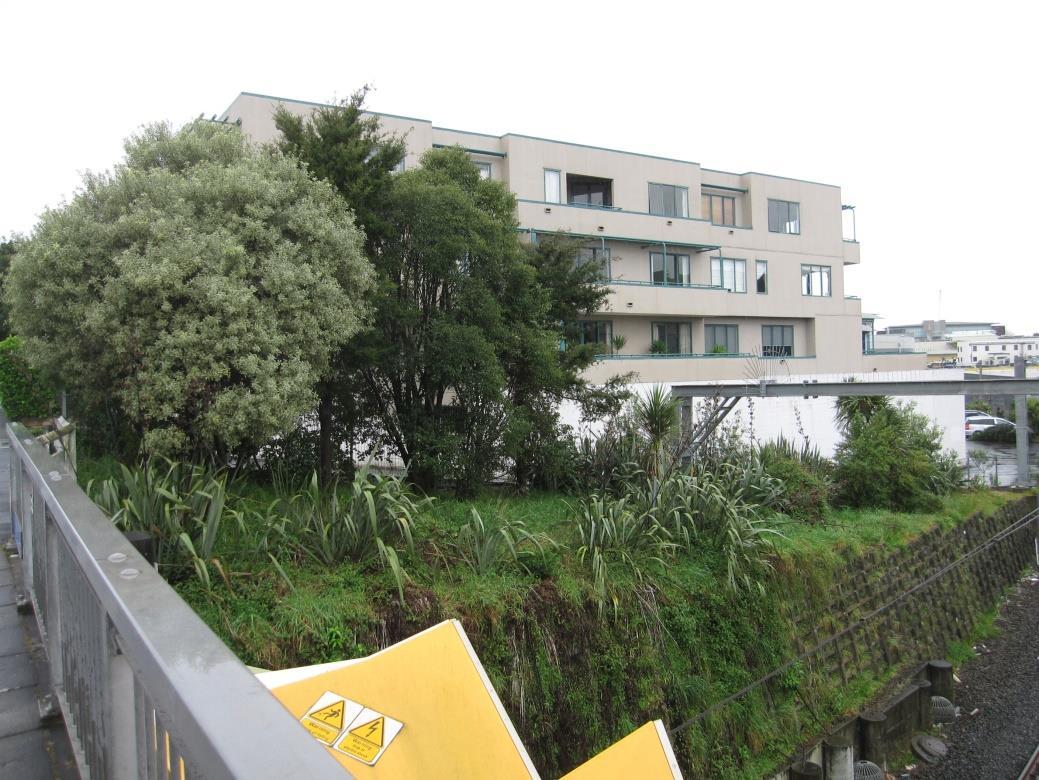
5.14.
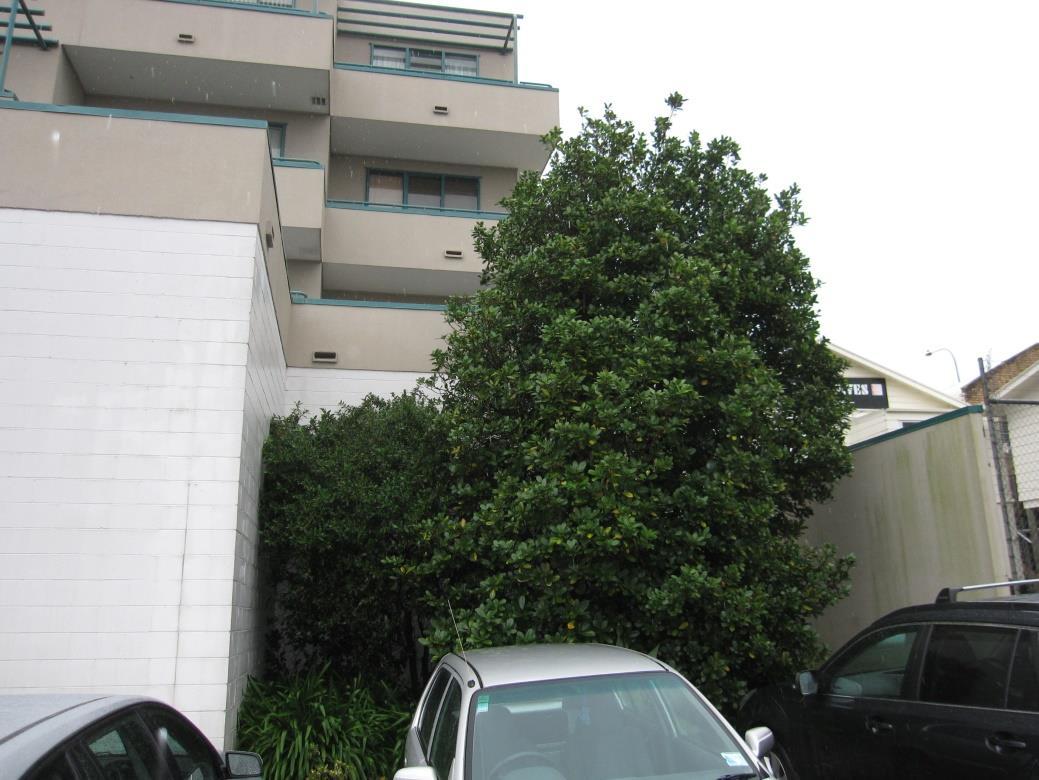
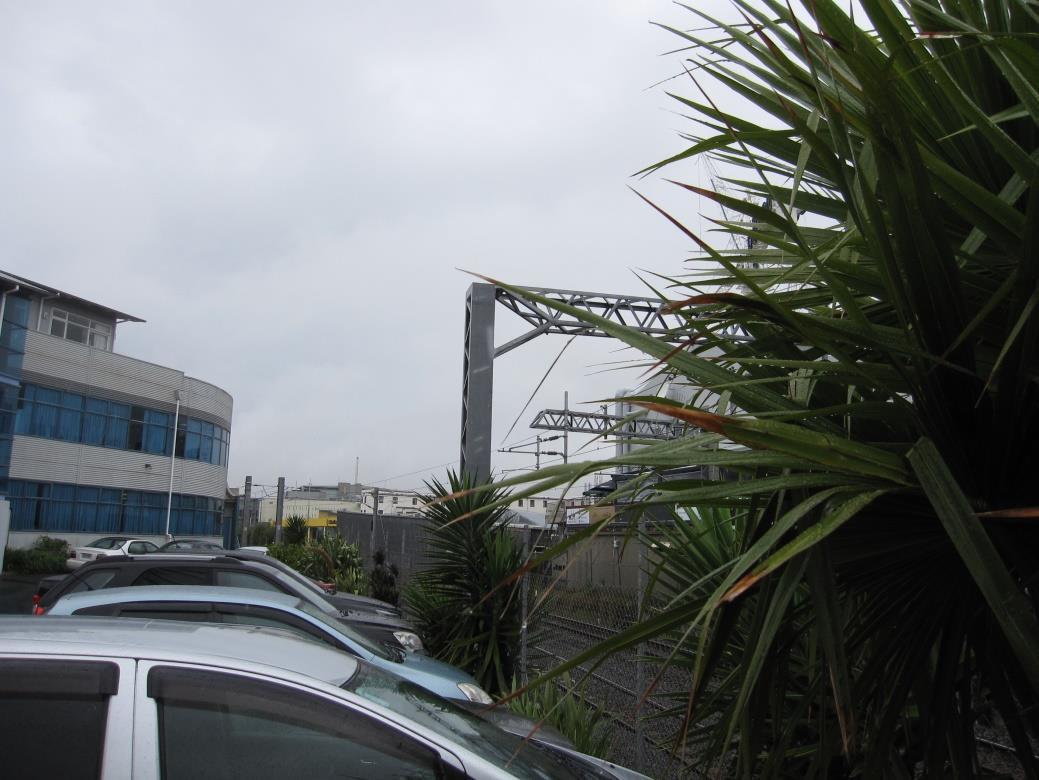
5.15. The Nikau Street shaft does not require any vegetation alteration
5.16. Water Street Shaft
5.17. The Water Street Shaft and construction support area is outside the designation. For completeness this works area has been included in this Trees
and Vegetation DWP to ensure any effects on vegetation are appropriately managed.
5.18. Whilst the shaft itself does not require any vegetation alteration, the footprint of the work area around the shaft shows a small area being removed. The vegetation requiring removal is all limited to self-seeded weed species including Pampus, Wattle and Privet. There is a large prominent Oak tree located outside the work area, growing adjacent to Boston Road It is considered that it will not be affected by these current proposals, and that it will to a certain degree protected by the existing building below the bank on which it grows and existing use of the site as a car park. It should be noted that any change in the location of the work area this aspect will need to be reviewed.
5.19. Figure 11 – Showing location of weeds requiring removal for the work area
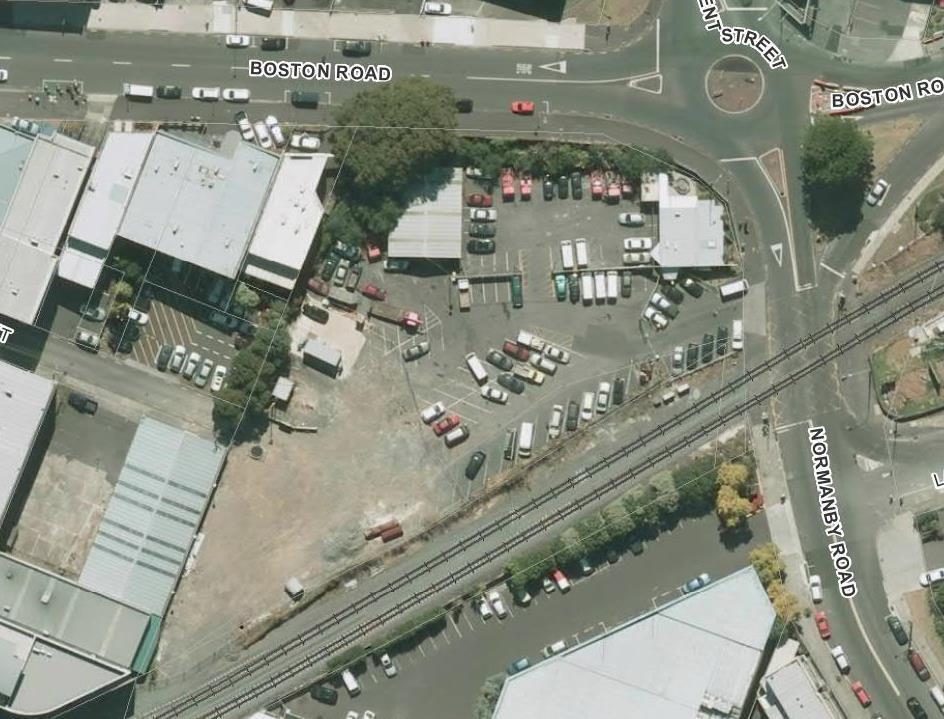
5.20. Figure 12 - Showing area of weeds and large Oak tree that will be unaffected by the proposal

6. Relocation and Transplanting
6.1. Consideration has been given to the possibility of relocating/transplanting the trees requiring removal around the Mt Eden shaft When assessing the possibility of transplanting mature trees several factors have to be considered to determine if it is viable, these include :-
the existing health and structure of the tree,
time of year transplanting proposed
soil type and profile and the ability to obtain a viable root ball
access to the tree
being able to transport the tree to the final planting site
location of underground services
planting trees in new location, aftercare and maintenance
cost implications
6.2. In this instance given the size of the trees, condition and location transplanting is not considered to be a viable option. It is considered that replacement planting as part of the overall landscape proposal for the project will provide a better long term sustainable option.


