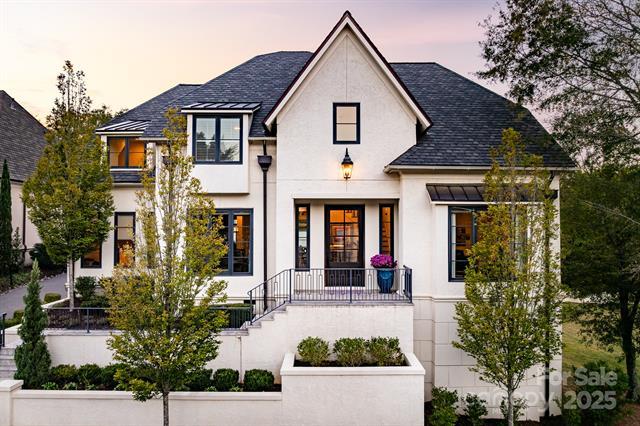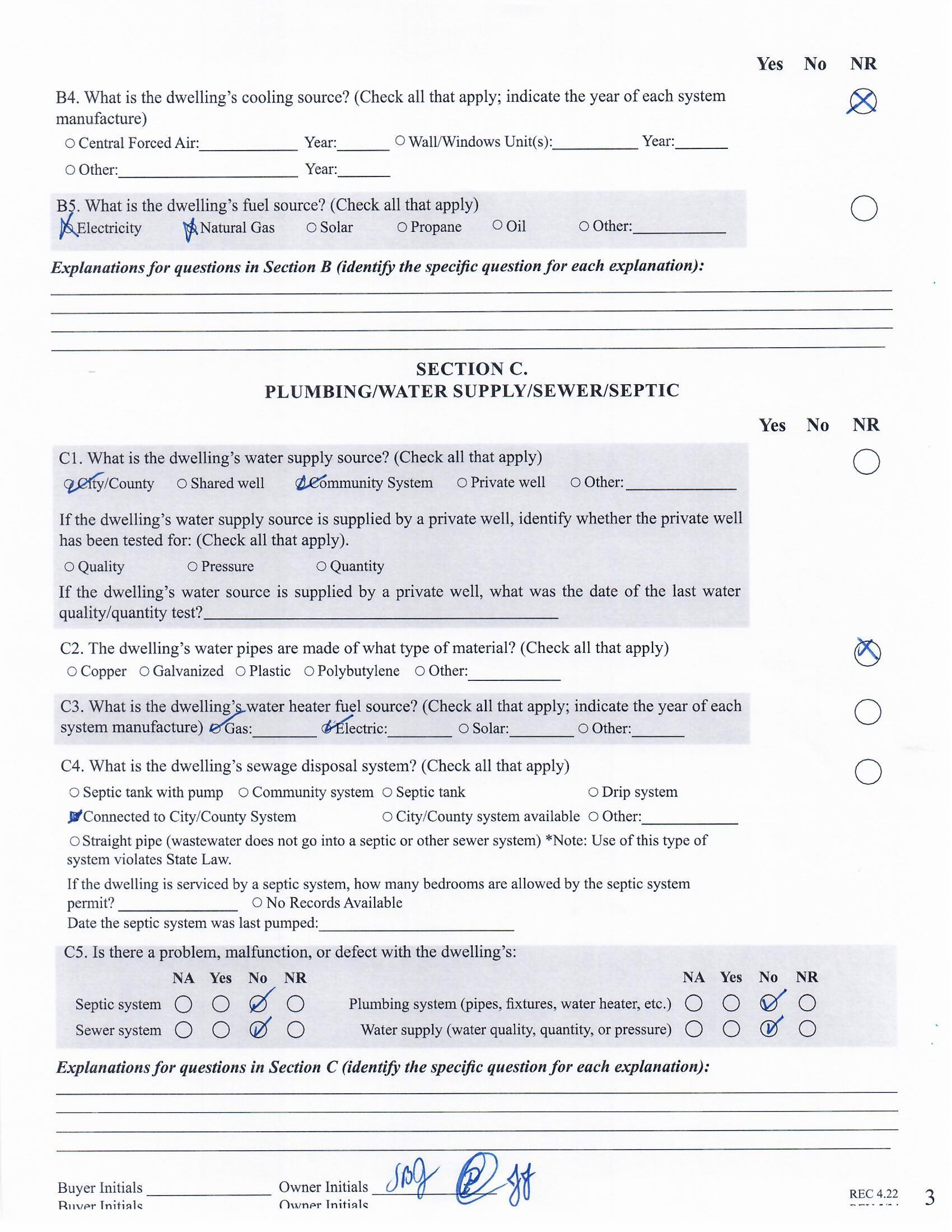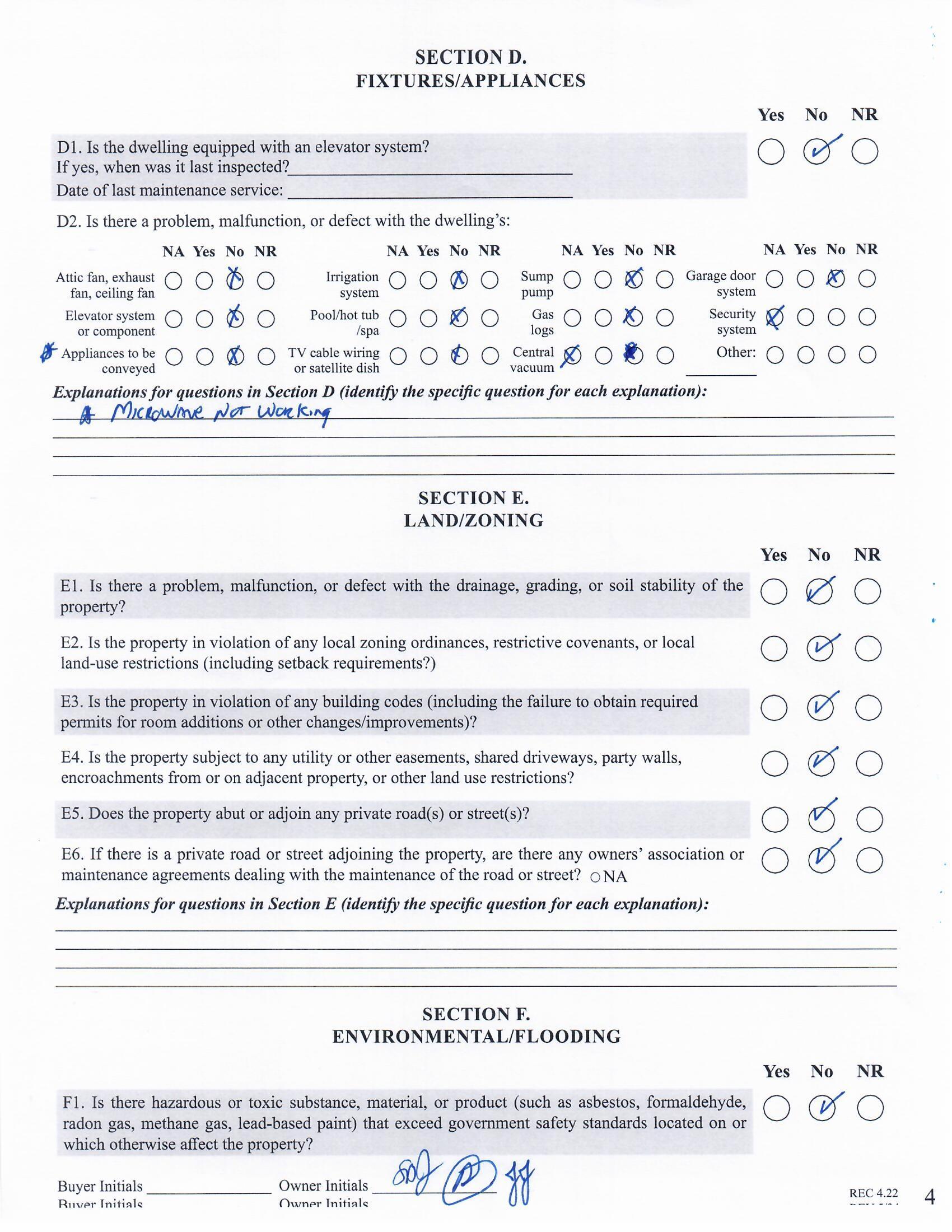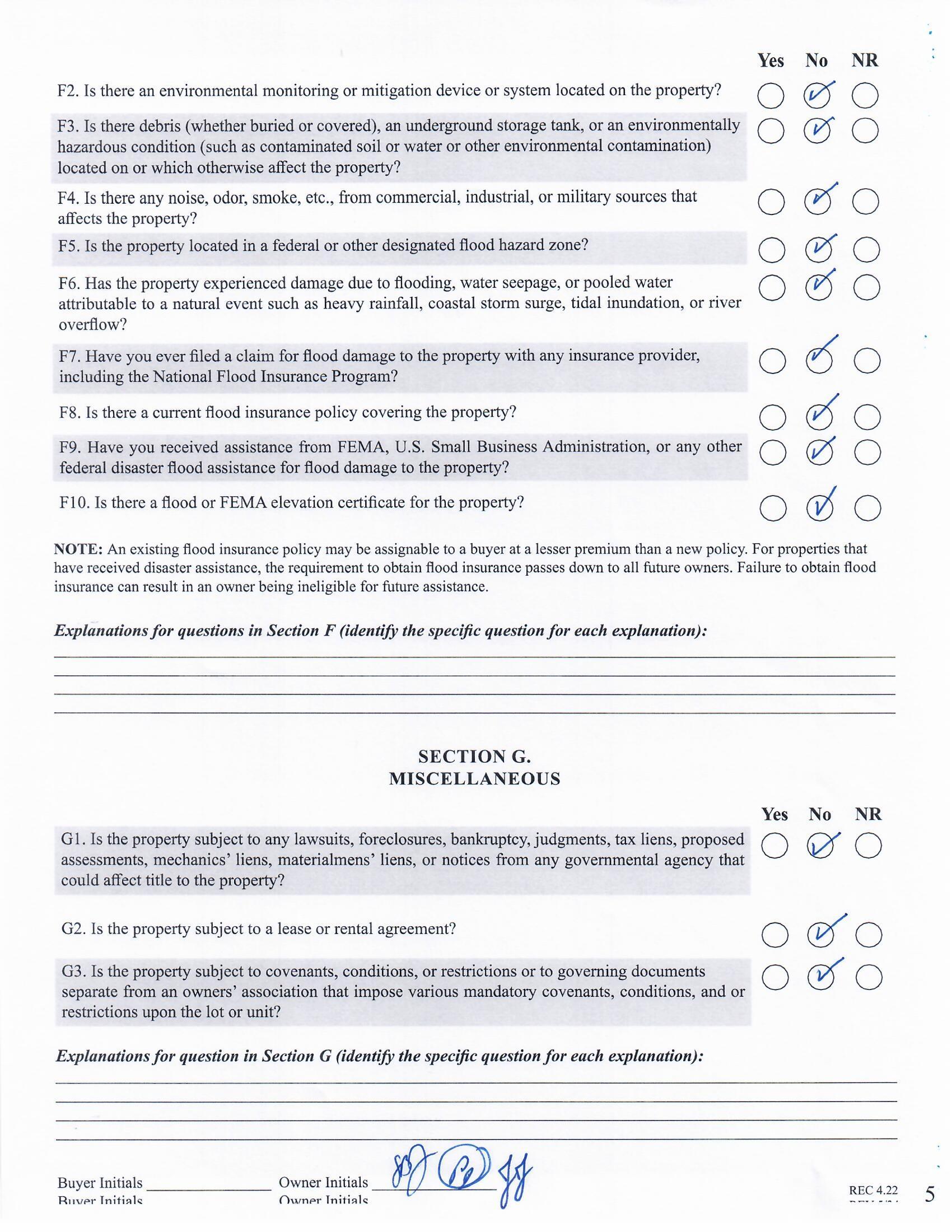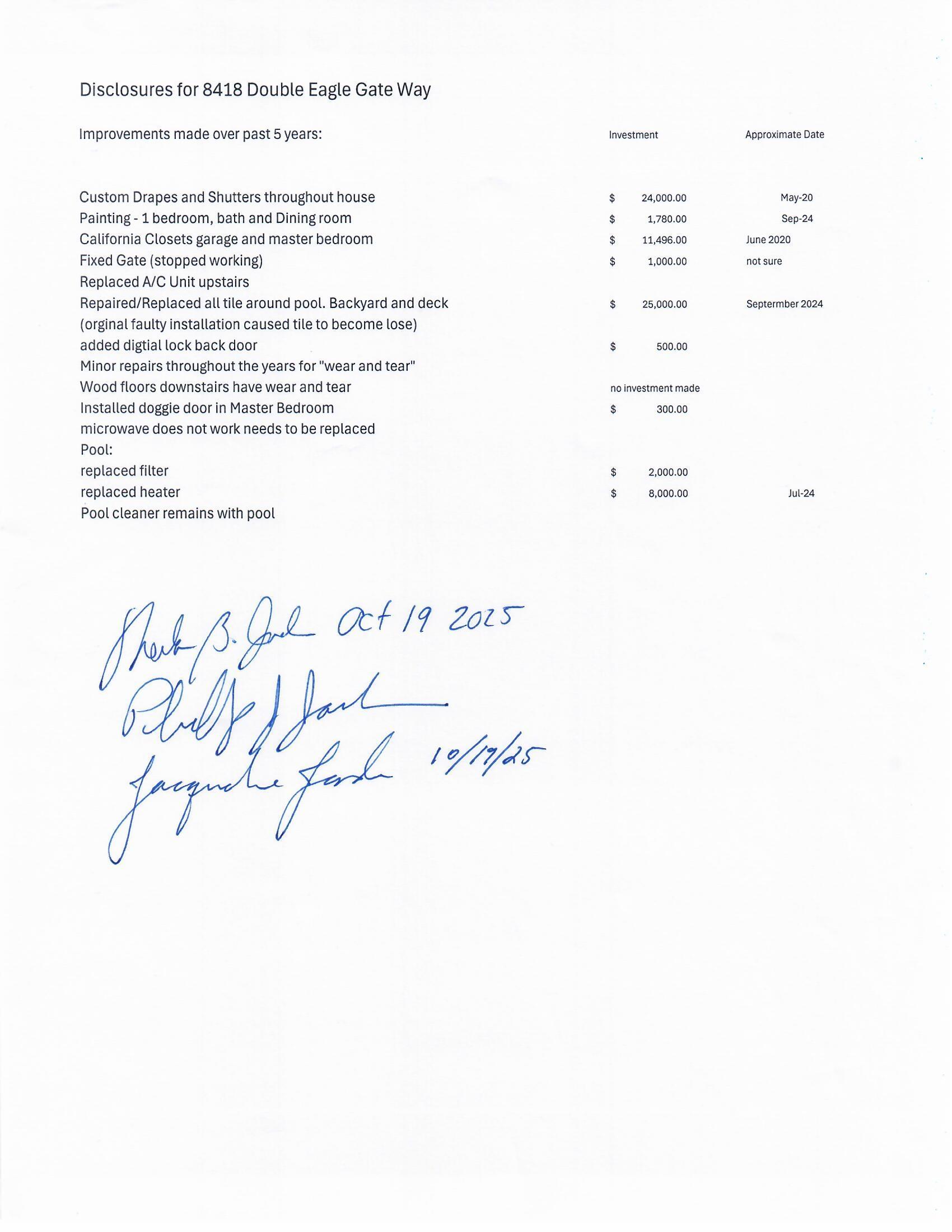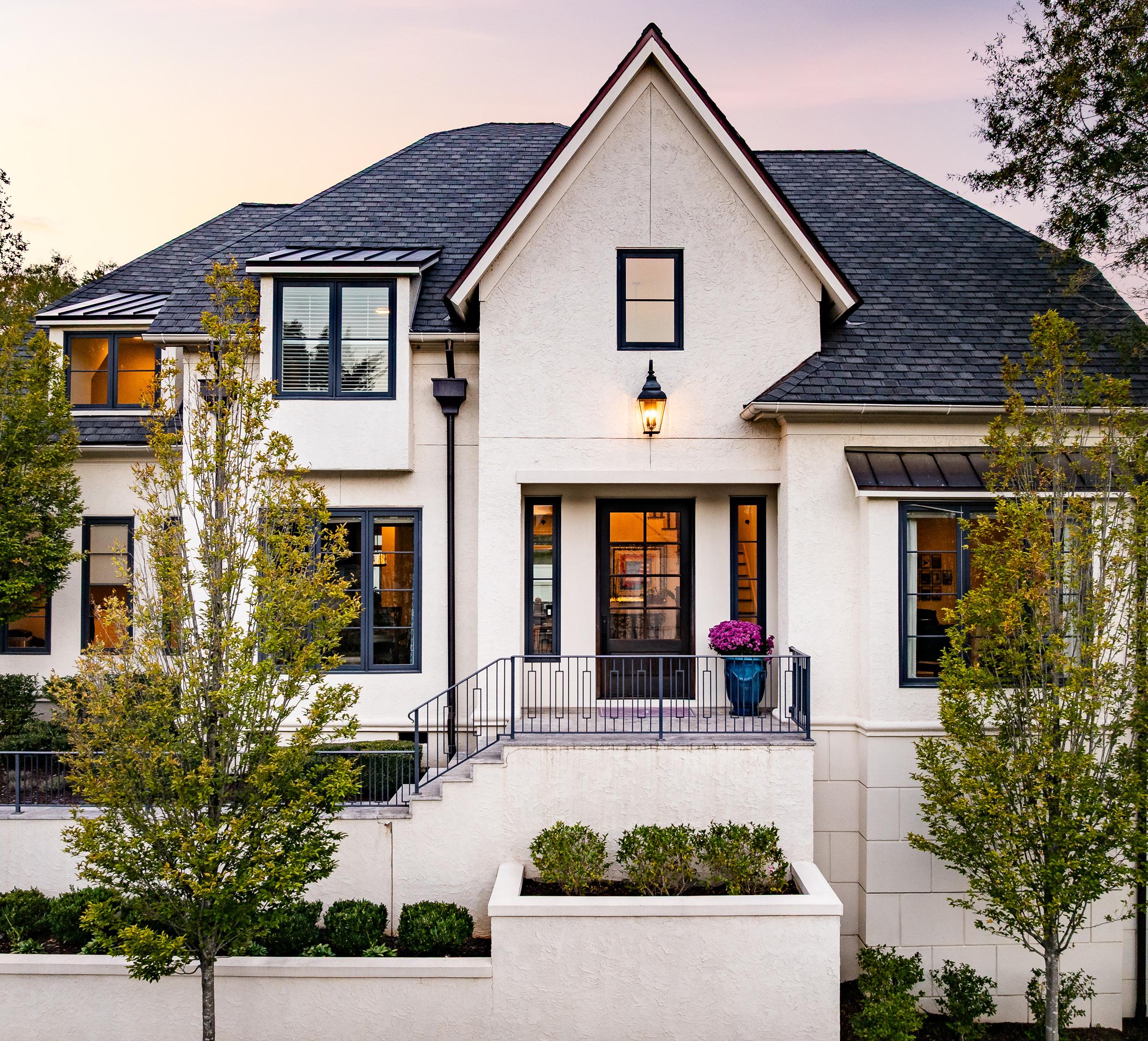


Welcome to this exceptional residence in the prestigious gated community of Seven Eagles. Completely renovated in 2019 by Don Potter - this home makes a stunning first impression with its two-story foyer featuring shiplap accents and abundant natural light. The main level offers an open and elegant layout, including a private study, formal dining room, and a spacious family room with custom built-ins, a wet bar, and a wall of windows overlooking the pool. The chef’s kitchen is beautifully appointed with a large island, casual dining area, and excellent storage, complemented by a convenient main-level laundry room. The primary suite on the main level provides a private retreat with a spa-inspired bath and expansive walkin closet. On the upper level three generous bedrooms each include en suite baths, along with a large bonus room ideal for recreation or relaxation. The private backyard is a true outdoor sanctuary featuring a sparkling pool, hot tub, and outdoor fireplace, creating a resort-like setting perfect for entertaining or unwinding in style. Additional highlights include copper gutters and downspouts, a detached two-car garage with electric car charging station, and an electronic gate.Combining timeless elegance with modern comfort, this remarkable home offers a rare opportunity to enjoy luxury living in one of Charlotte’s most coveted gated communities.

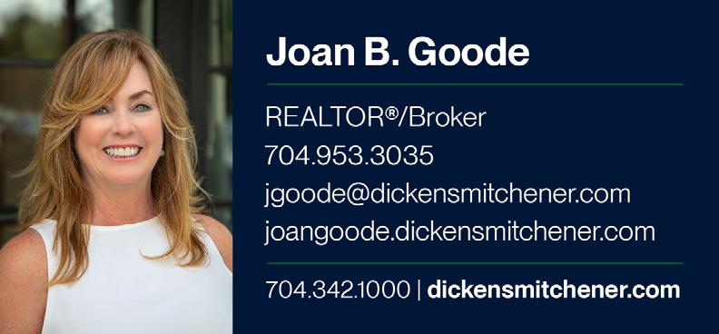
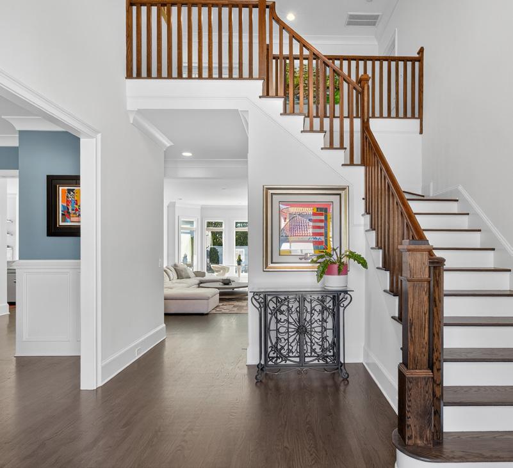

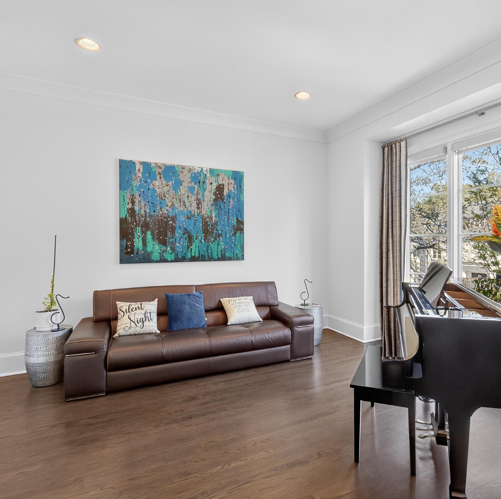

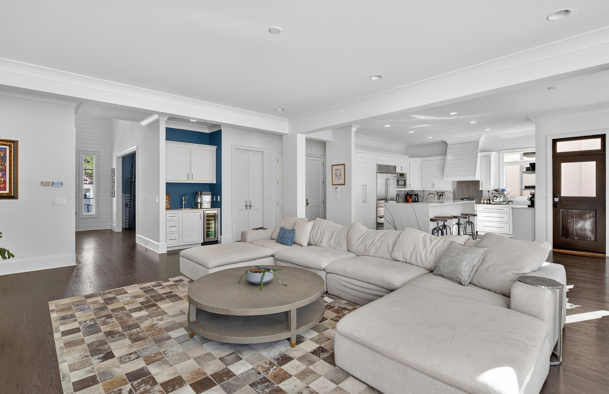
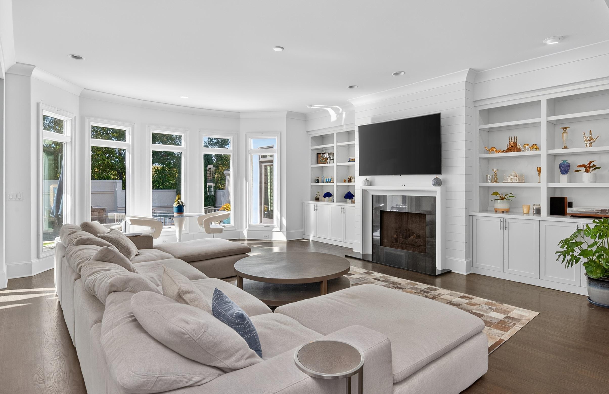
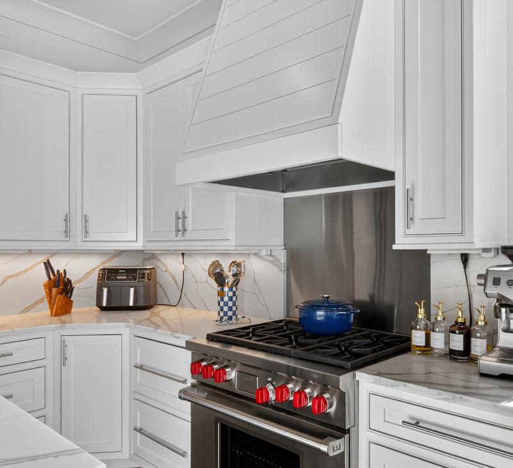
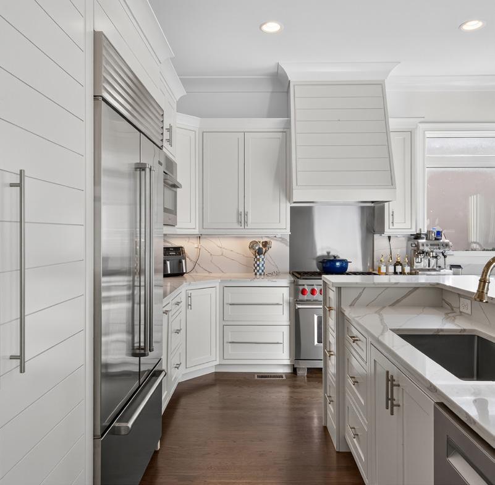

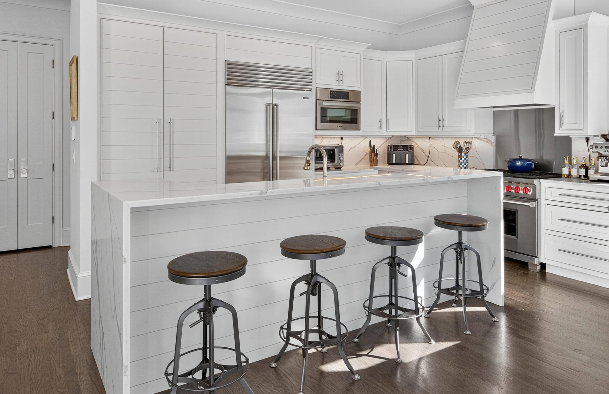
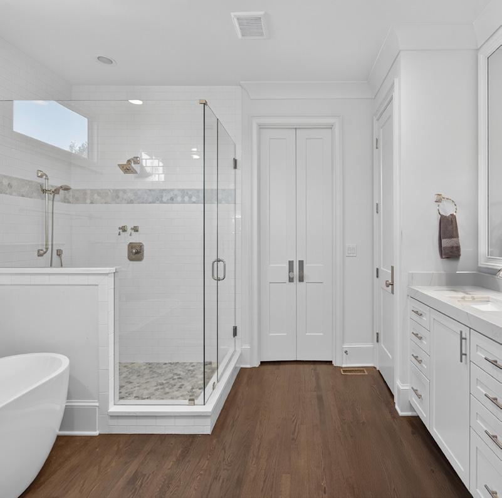
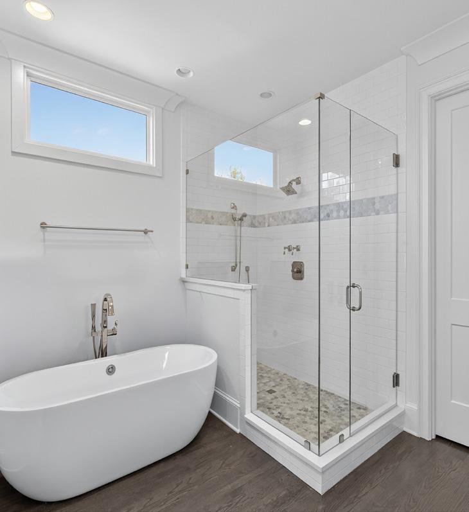
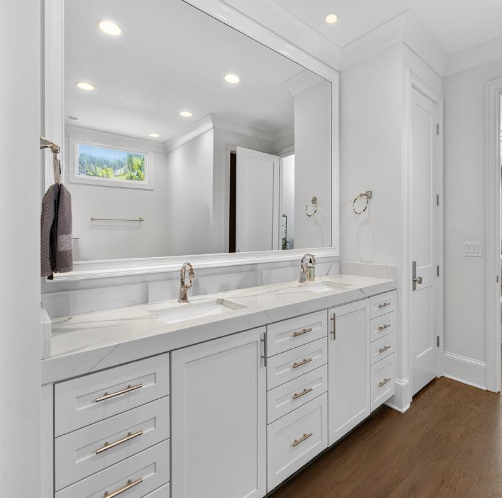
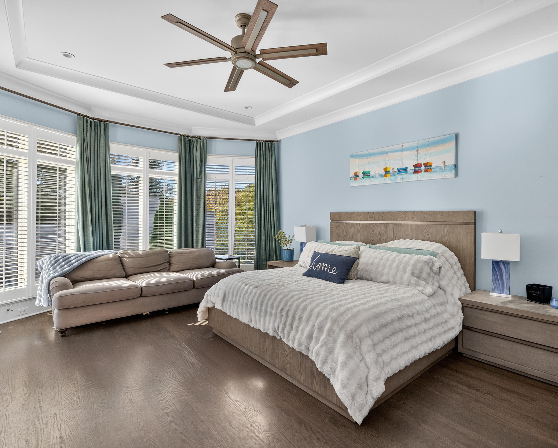
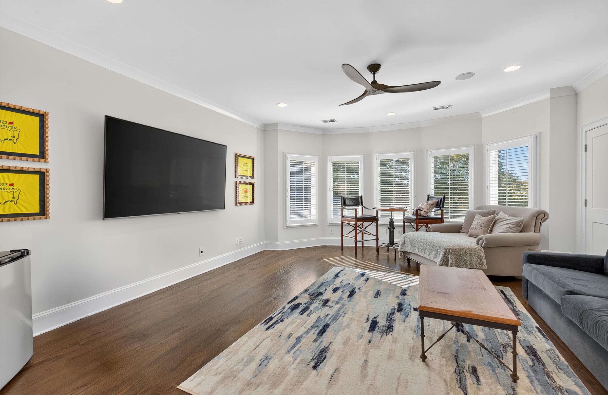

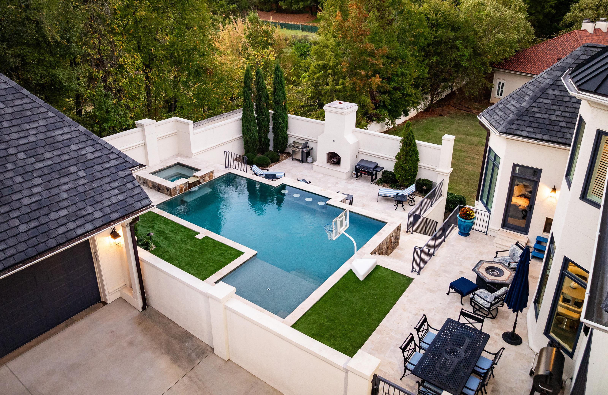

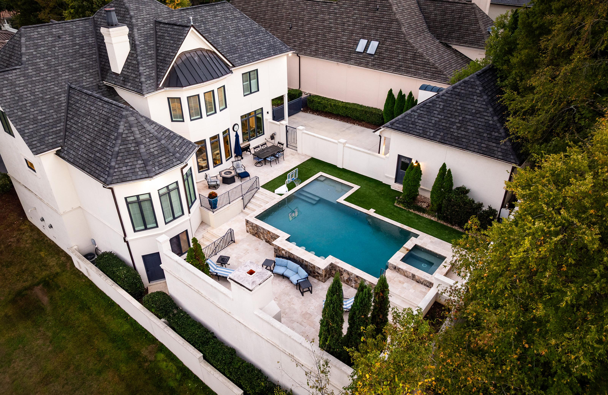

8418DoubleEagleGateWay,Charlotte,NorthCarolina28210-5958
8418 Double Eagle Gate Way, Charlotte, North Carolina 28210-5958
MLS#: 4313586 Category: Residential County: Mecklenburg
Status: ACT City Tax Pd To: Charlotte Tax Val: $1,623,530
Subdivision: Seven Eagles Complex:
Zoning Spec: CC
Parcel ID: 209-201-13
Legal Desc: L10 B1 M27-315
Apprx Acres: 0.22
Lot Desc: Cul-De-Sac
Zoning: CC
Deed Ref: 32516-51
Apx Lot Dim:
Additional Information
Assumable: No
Spcl Cond: None
General Information
School Information Type: Single Family Elem: Beverly Woods Style: Traditional Middle: Quail Hollow
Levels Abv Grd: 2 Story High: South Mecklenburg
Const Type: Site Built SubType: Building Information
SqFt:
Ownership: Seller owned for at least one year
Rd Respons: Privately Maintained Road Room Information
Main Prim BR Kitchen Great Rm
Rm Dining Rm Upper Bedroom Bedroom Bedroom
Parking Information
Main Lvl Garage: Yes Garage: Yes # Gar Sp: 2
Covered Sp: Open Prk Sp: No # Assg Sp:
Driveway: Concrete Prkng Desc:
Parking Features: Electric Gate, Garage Detached
Lot Description: Cul-De-Sac
Windows:
Carport: No # Carport Spc:
Features
Laundry: Laundry Room, Main Level Fixtures Exclsn: No Basement Dtls: No Foundation: Crawl Space
Fireplaces: Yes/Gas, Great Room Fencing: Fenced 2nd Living Qtr:
Accessibility:
Construct Type: Site Built
Exterior Cover: Hard Stucco Road Frontage: Road Surface: Paved Patio/Porch:
Appliances: Dishwasher, Disposal, Electric Water Heater, Exhaust Hood, Gas Oven, Gas Range Floors: Carpet, Tile, Wood
Exterior Feat: Fire pit, Hot Tub Comm Feat: Gated Community
Sewer: City Sewer
Heat: Forced Air, Natural Gas
Subject to HOA: Required
HOA Mangemnt: Hawthorne Management
Utilities
Water: City Water
Cool: Ceiling Fan(s), Central Air
Association Information
Subj to CCRs: Yes
HOA Phone:
Remarks Information
HOA Subj Dues: Mandatory
Assoc Fee: $560/Monthly
Public Rmrks: Welcome to this exceptional residence in the prestigious gated community of Seven Eagles. Completely renovated in 2019 by Don Potter - this home makes a stunning first impression with its two-story foyer featuring shiplap accents and abundant natural light. The main level offers an open and elegant layout, including a private study, formal dining room, and a spacious family room with custom built-ins, a wet bar, and a wall of windows overlooking the pool. The chef’s kitchen is beautifully appointed with a large island, casual dining area, and excellent storage, complemented by a convenient main-level laundry room. The primary suite on the main level provides a private retreat with a spa-inspired bath and expansive walk-in closet. On the upper level three generous bedrooms each include en suite baths, along with a large bonus room ideal for recreation or relaxation. The private backyard is a true outdoor sanctuary featuring a sparkling pool, hot tub, and outdoor fireplace, creating a resort-like setting perfect for entertaining or unwinding in style. Additional highlights include copper gutters and downspouts, a detached two-car garage with electric car charging station, and an electronic gate.Combining timeless elegance with modern comfort, this remarkable home offers a rare opportunity to enjoy luxury living in one of Charlotte’s most coveted gated communities.
Directions:
2ndFLOOR
18'-6"x16'-0" BONUSROOM
1stFLOOR-2724 HEATEDLIVINGSPACE
2ndFLOOR-1860
13'-2"x16'-0" BEDROOM#2 14'-0"x18'-8" BEDROOM#3 17'-10"x13'-10" BEDROOM#4 13'-0"x15'-8" DININGROOM 13'-9"x14'-6" LIVINGROOM
15'-0"x17'-8" PRIMARYSUITE 20'-10"x20'-0" GREATROOM 13'-10"x8'-0" BREAKFAST
KITCHEN
1stFLOOR


























