PORTFOLIO

Urbanism + Architecture
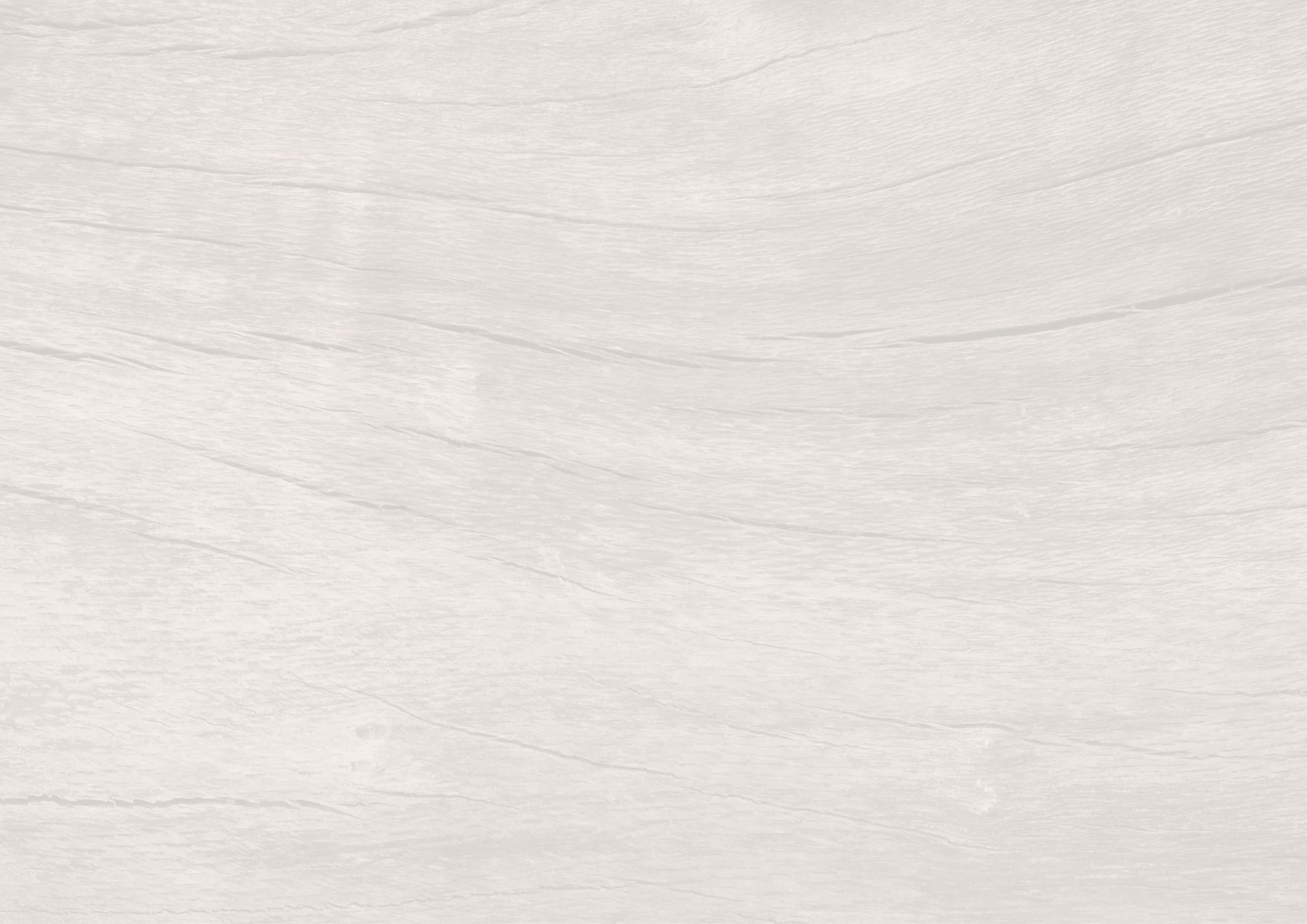
Selected Work 2017 - 2025 KENG SHU DIMITRI JAO



Selected Work 2017 - 2025 KENG SHU DIMITRI JAO
Skåne, Sweden
Mobile : +46702970397
E-mail : itsdimitrikjao@gmail.com
Linkedin : www.linkedin.com/in/dimitrijao
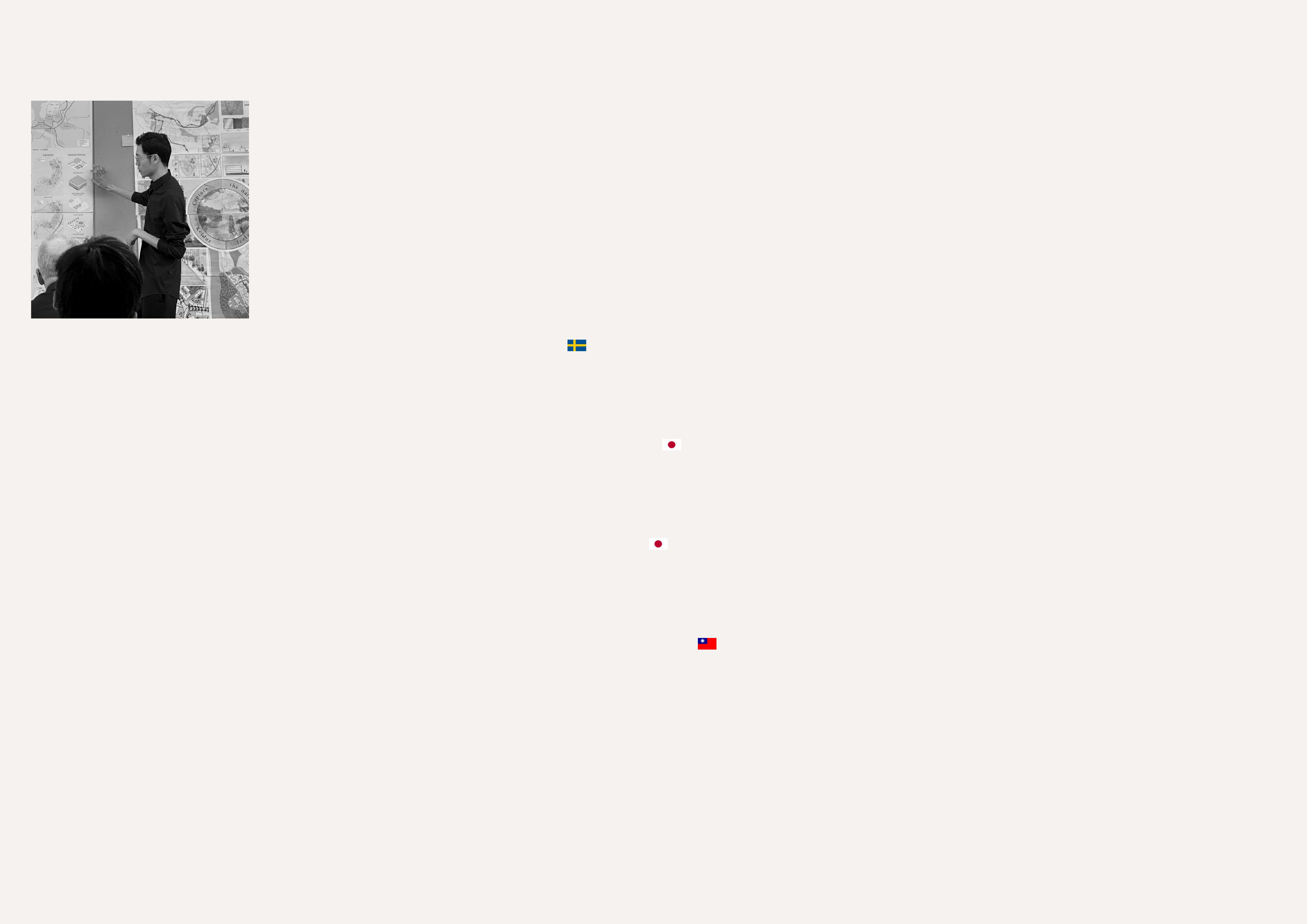
2022/052023/06
hap+4creative, Taipei City, Taiwan
Concept development, architecture design, regulation review, reporting to Project Manager.
Area of expertise : architecture/landscape design, 3D modeling and rendering.
2023/092025/06
Lund University, Lund, Sweden
Focus of studies : Urban Design
2021/042022/04
ECC Japanese Language Institute, Tokyo, Japan
Focus of studies : Business Japanese, Social Science
2019/092020/01
Tohoku Institute of Technology, Sendai, Japan
Focus of studies : Environmental Design / Architecture
2015/092020/06
Chung Yuan Christian University, Taoyuan City, Taiwan
Focus of studies : Architecture
2020/062020/09
Full House Interior Design, Taipei City, Taiwan
Assisted in floor plan/layout design and construction management, reported to Senior Designer.
2019/062019/08
Coelacanth & Associates, Nagoya, Japan
Supported a team of 3-4 in architecture competition, 3D modeling and physical model making, translated design process into English/ Japanese.
2018/062018/08
Coelacanth & Associates, Tokyo, Japan
Supported a team of 3-4 in architecture competition, 3D modeling and physical model making. Communicated in English and Japanese.
2016/082016/09
ArchiBlur Lab, Taipei City, Taiwan
Supported a team under artist Rain Wu & Eric Chen’s project for Taipei Biennial 2016. The construction of the installation art took at least one and a half months and involved 10 volunteers. Project “Collectivism” eventually included in Sharjah Biennial 2017, United Arab Emirates.
01. METROpolis
Individual Master Thesis, 2025
New York City, USA
02. UPWARDS
Individual Academic Project, 2024
Reykjavik, Iceland
03. KALEIDOSCOPE
Individual Academic Project, 2024
Dar es Salaam, Tanzania
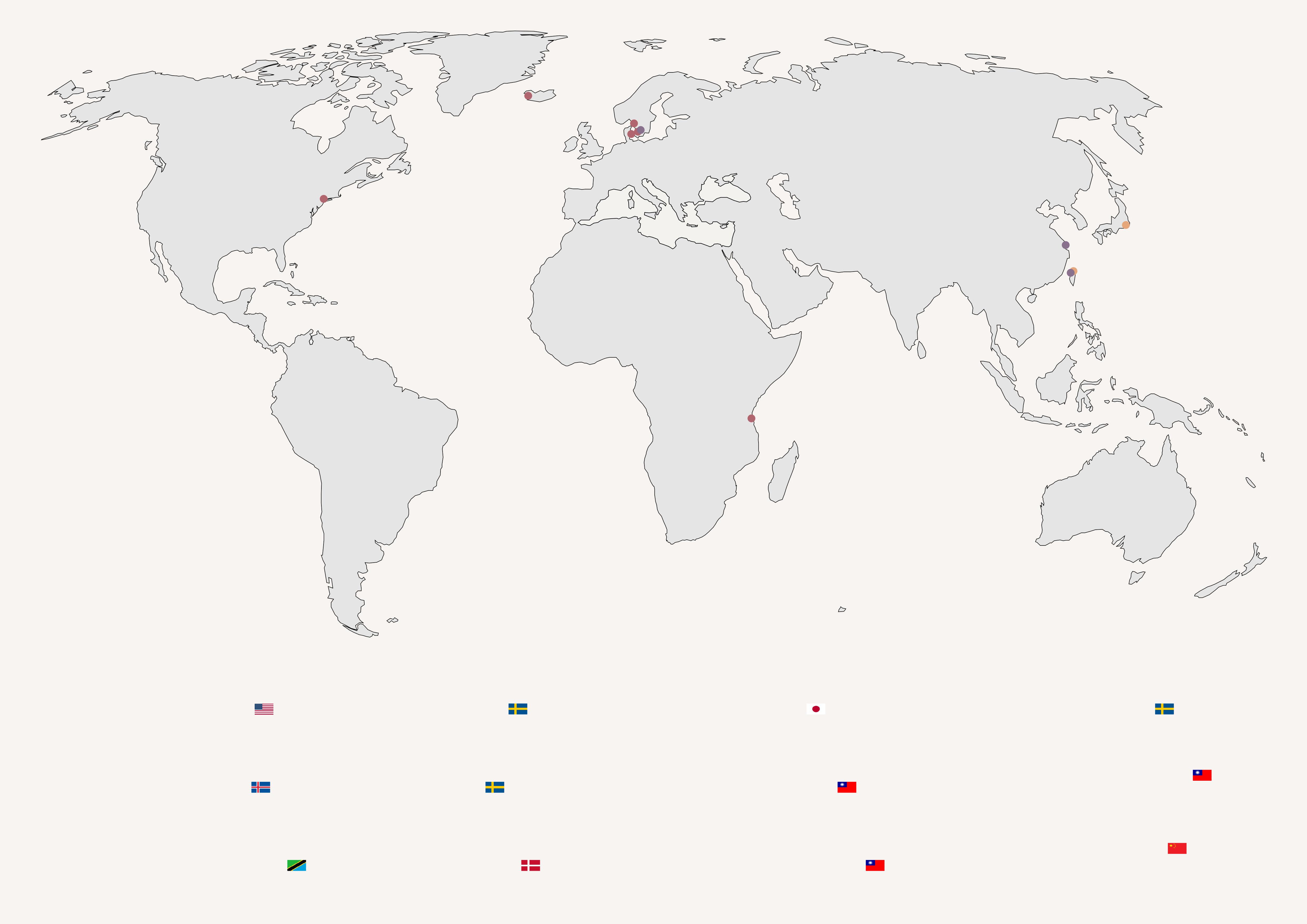
04. CRISSCROSS
Individual Academic Project, 2023
Gothenburg, Sweden
05. RETHINKING BJÄRRED
Group Academic Project, 2024
Lomma, Sweden
06. A PARK IN BECOMING
Group Academic Project, 2023
Copenhagen, Denmark
Individual Bachelor Thesis, 2019-2020
Tokyo, Japan
Individual Academic Project, 2018
Taipei City, Taiwan
09. VISITOR CENTER
Individual Academic Project, 2017
New Taipei City, Taiwan
INTERIOR DESIGN
Group Academic Project, 2024
Lund, Sweden
Professional Project, 2020
Taoyuan City, Taiwan
Professional Project, 2019
Shanghai, China
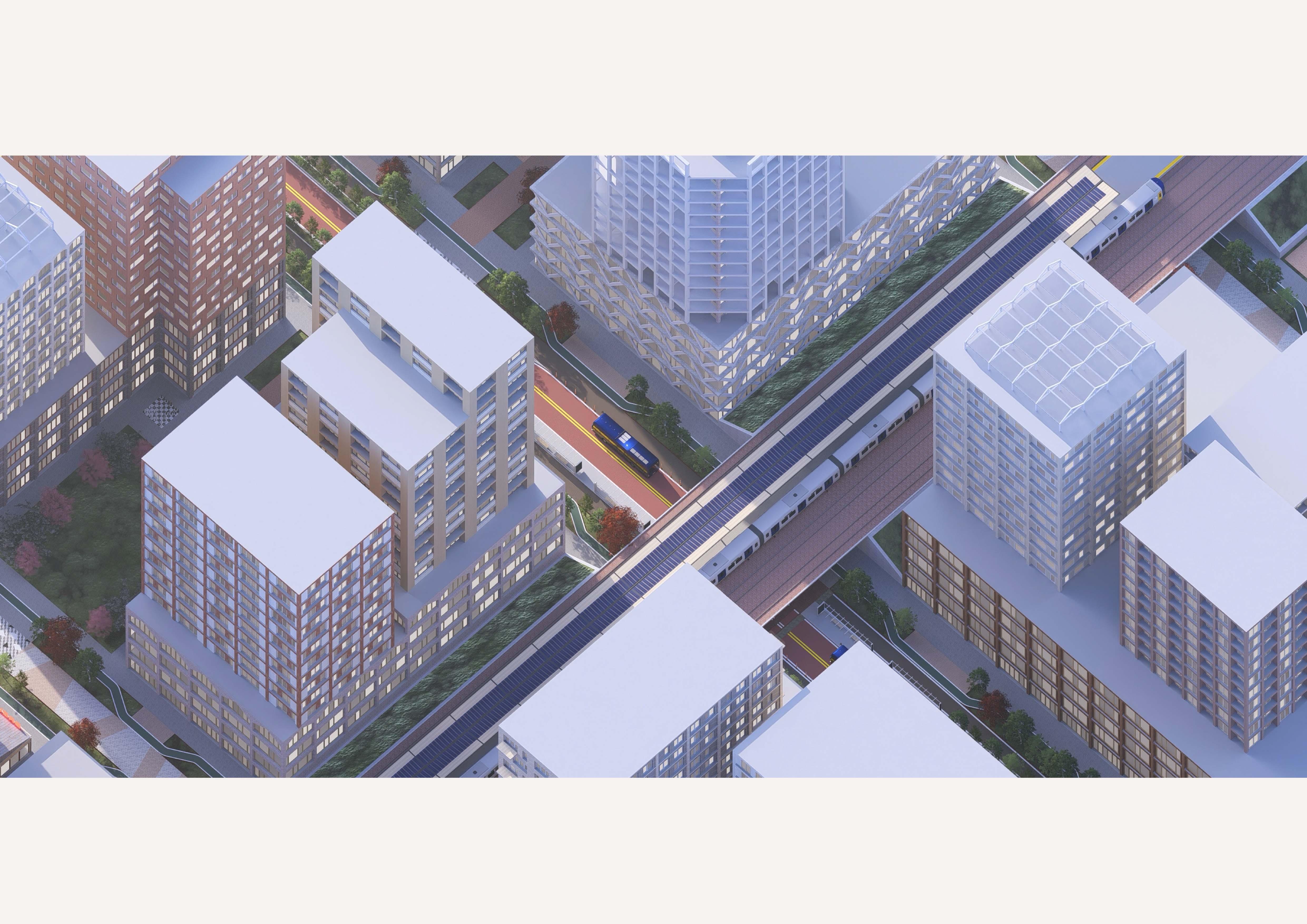
TYPE / Individual Master Thesis
LOCATION / New York City, USA
SITE AREA / 40.82 ha
YEAR / 2025
New York City’s outdated transit and zoning systems limit equitable growth. The proposed Interborough Express (IBX) would repurpose the LIRR Bay Ridge Branch to connect Brooklyn and Queens without entering Manhattan, improving access in underserved areas. This thesis examines how the IBX, paired with Transit-Oriented Development (TOD), could boost housing, job access, and economic development. By analyzing transit expansion, zoning reform, and sustainable planning, the research offers strategies to foster a more inclusive, connected city.
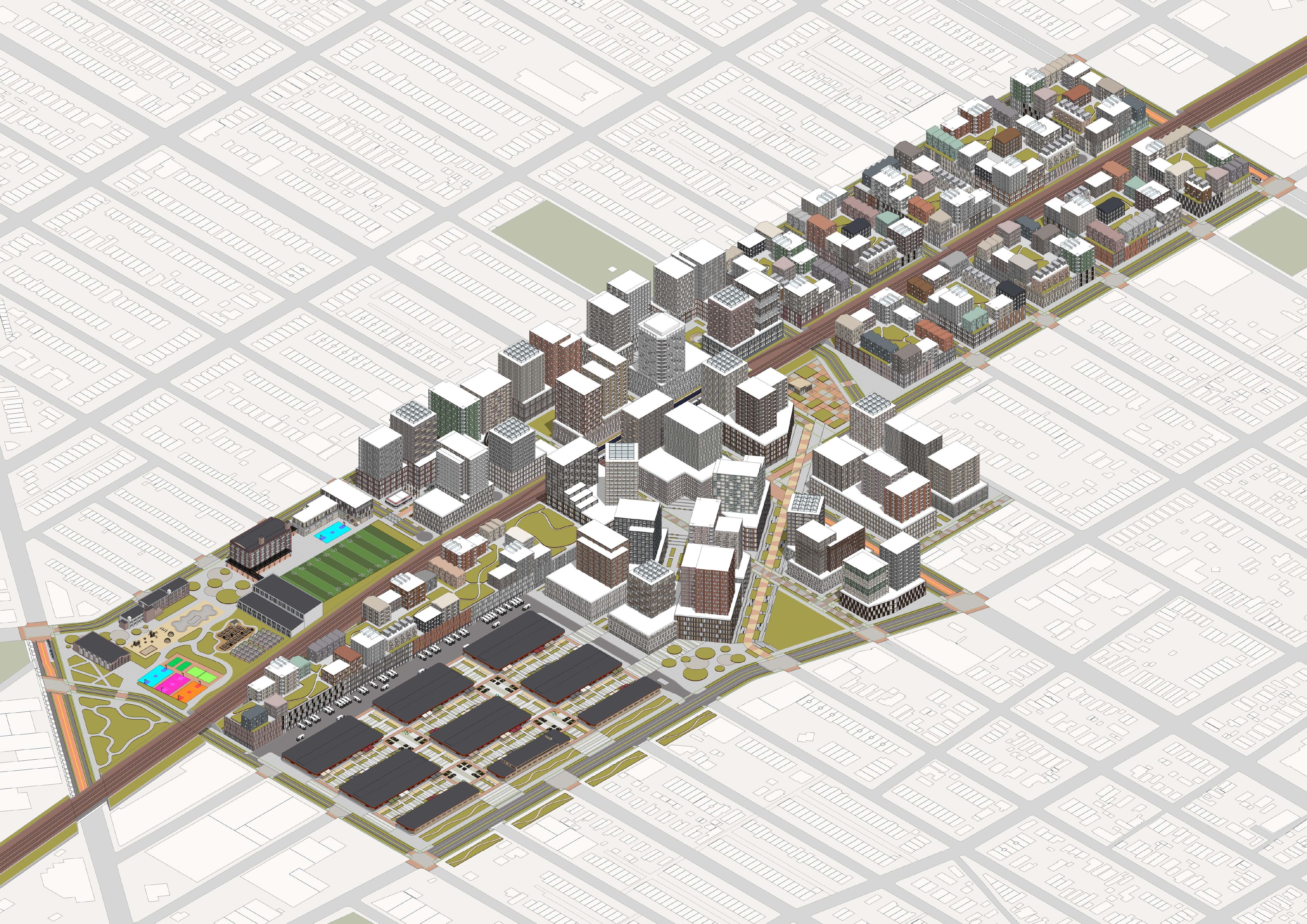
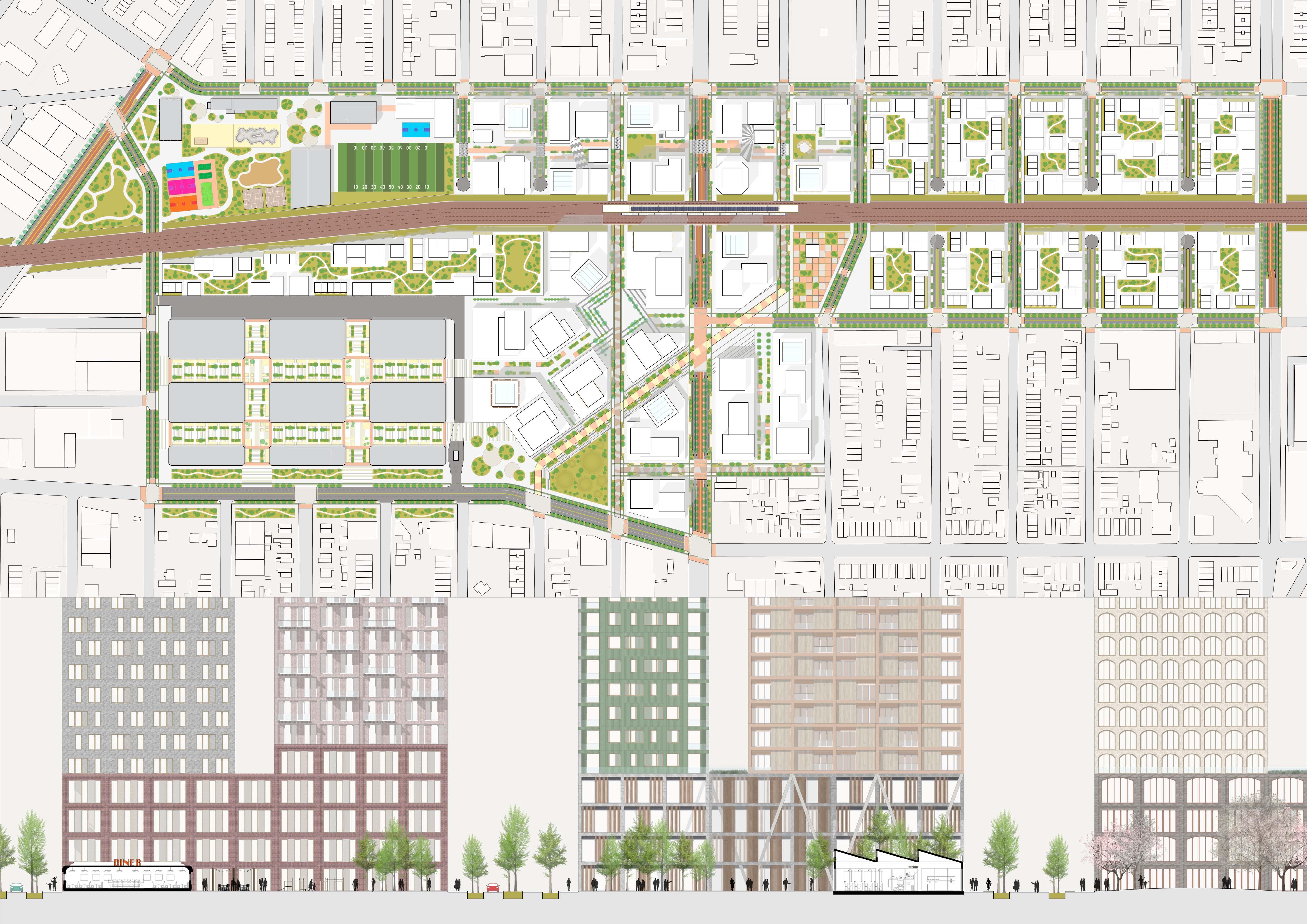
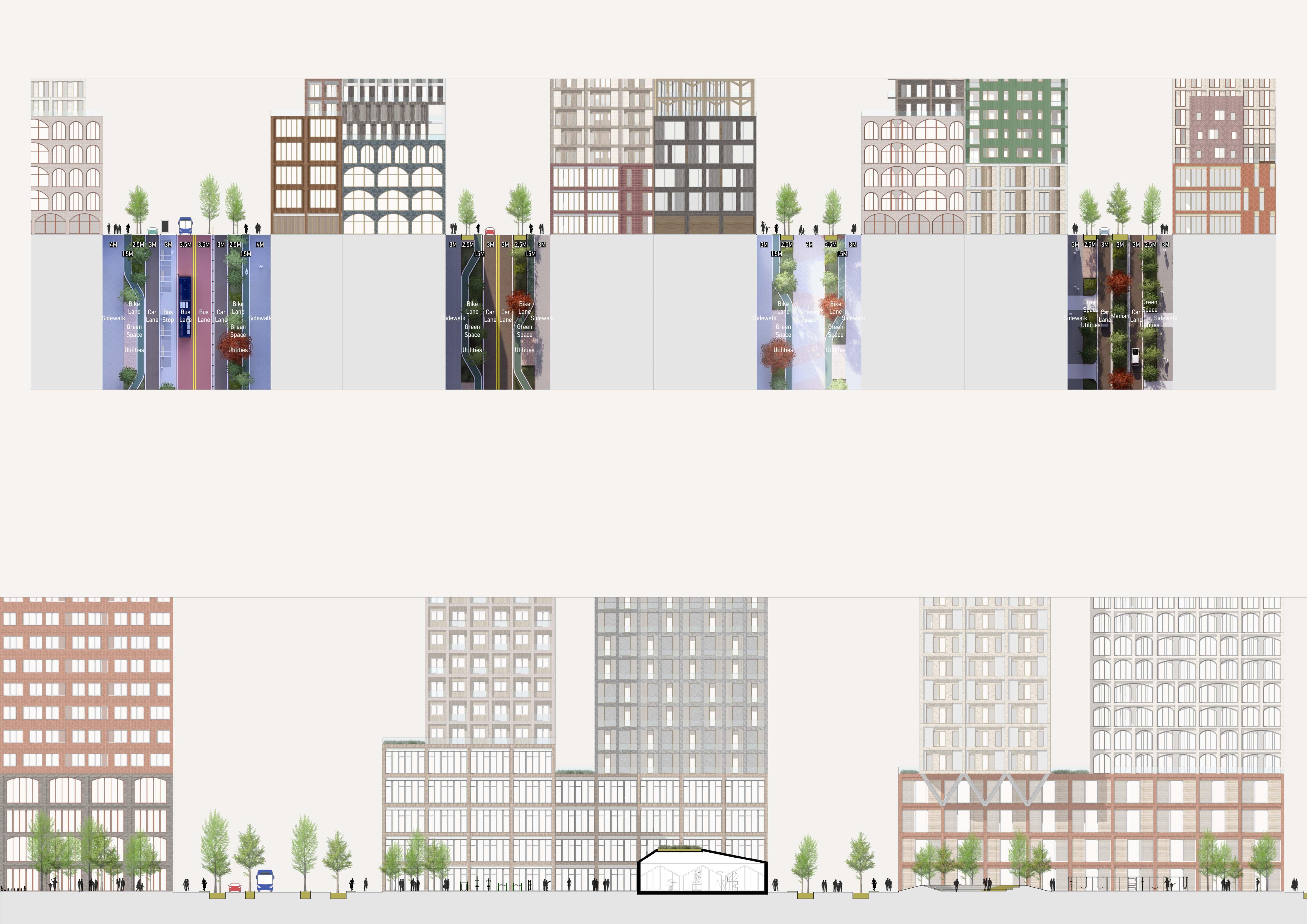
C4-3T / R6T
Total FAR : 5.5
Commercial FAR : 1.0-2.0
Residential FAR : 3.5-4.5
Max Building Height : 36M
Stories : 8-10
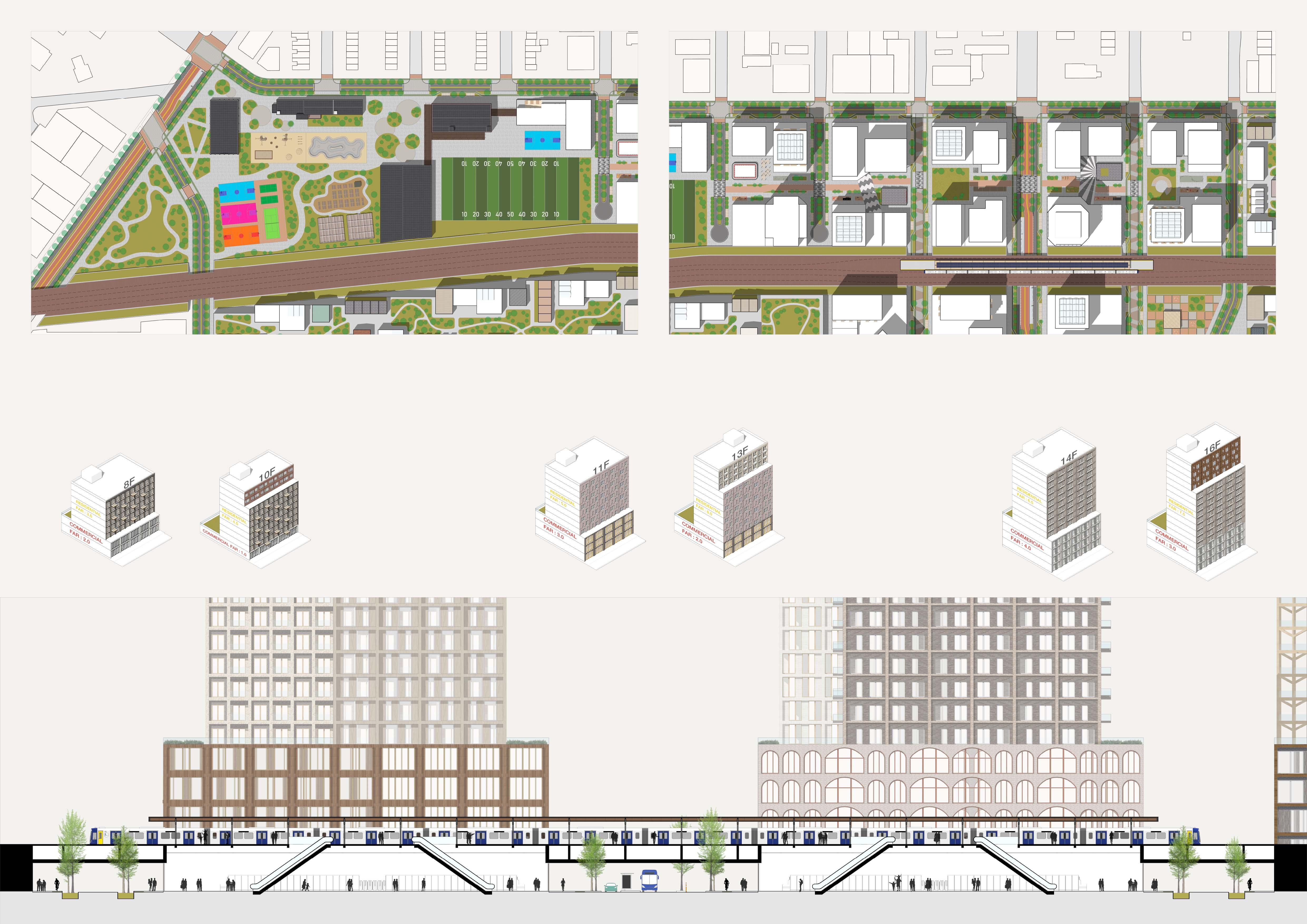
C4-4T / R7T
Total FAR : 8.0
Commercial FAR : 2.0-3.0
Residential FAR : 5.0-6.0
Max Building Height : 48M
Stories : 11-13
C6-2T / R8T Total FAR : 10.5 Commercial FAR : 3.0-4.0
: 6.5-7.5
: 60M
Stories : 14-16
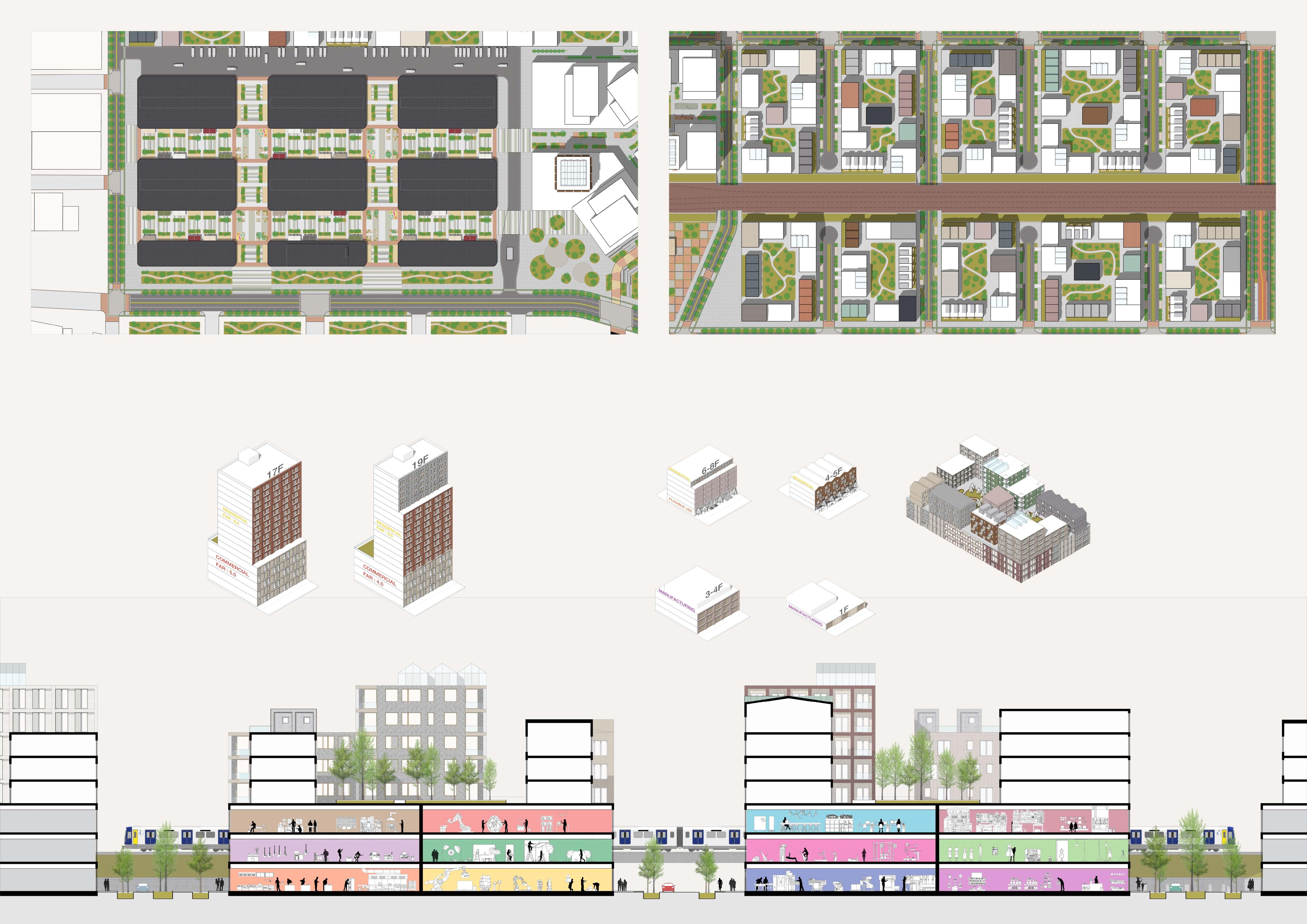
C6-3T / R9T
Total FAR : 13 Commercial FAR : 4.0-5.0 Residential FAR : 8.0-9.0
Building Height : 72M
Stories : 17-19
FAR : 3.0-4.0
Building Height : 32M
: Up to 8
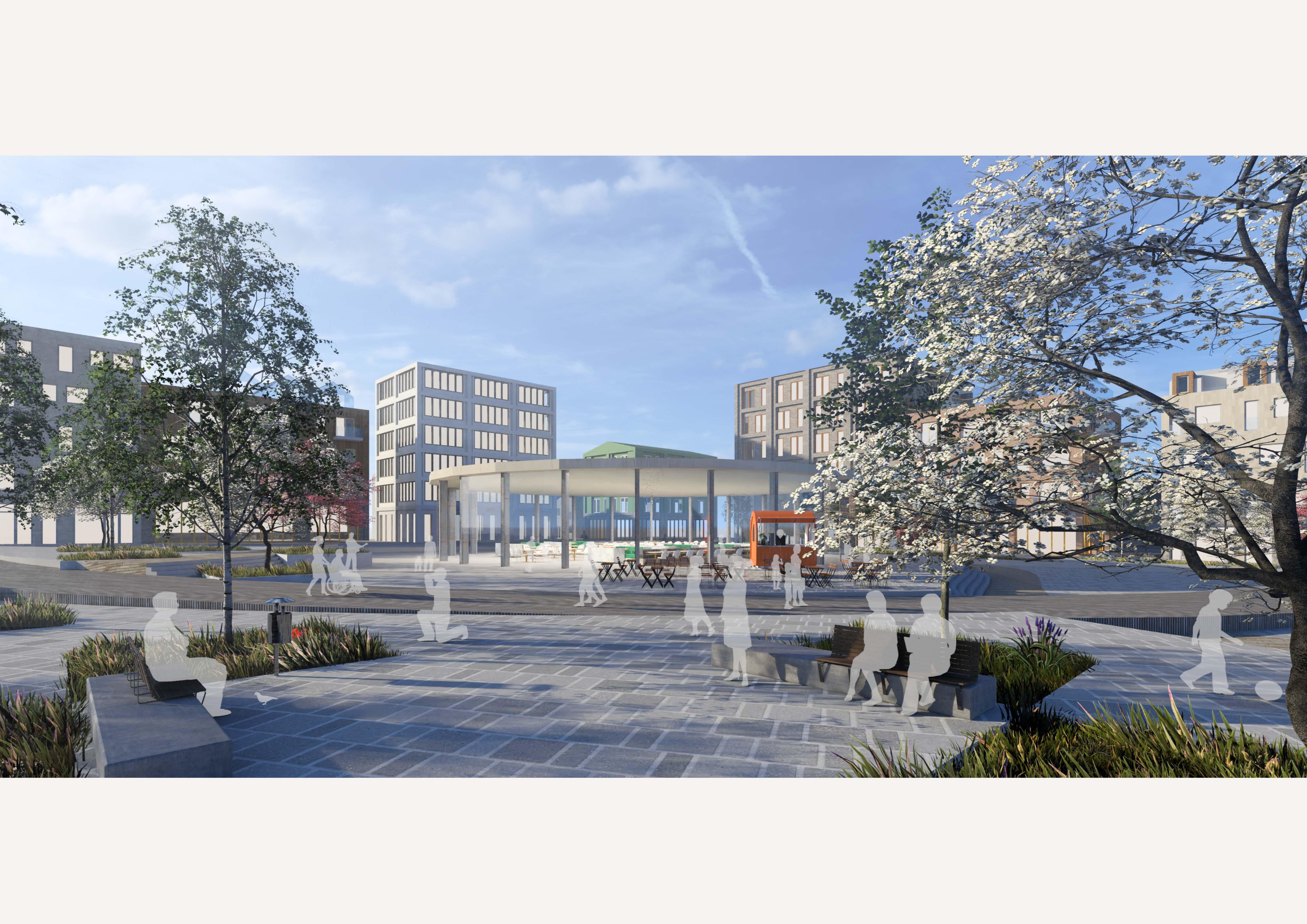
TYPE / Individual Academic Project
LOCATION / Reykjavik, Iceland
SITE AREA / 85.70 ha
YEAR / 2024
Located near Reykjavík, Keldur has been overlooked for decades due to a car-centric development mindset. Nevertheless, its hilly terrain and scenic vistas offer growth potential. This proposal aims to transform the area into a bustling urban hub, alleviating strain on Reykjavík’s downtown. It seeks to redefine Keldur as a vital food production and knowledge dissemination center, addressing future challenges. Keldur will evolve into a dynamic urban space by fostering economic growth and innovation, offering sustainable solutions to urban development pressures.
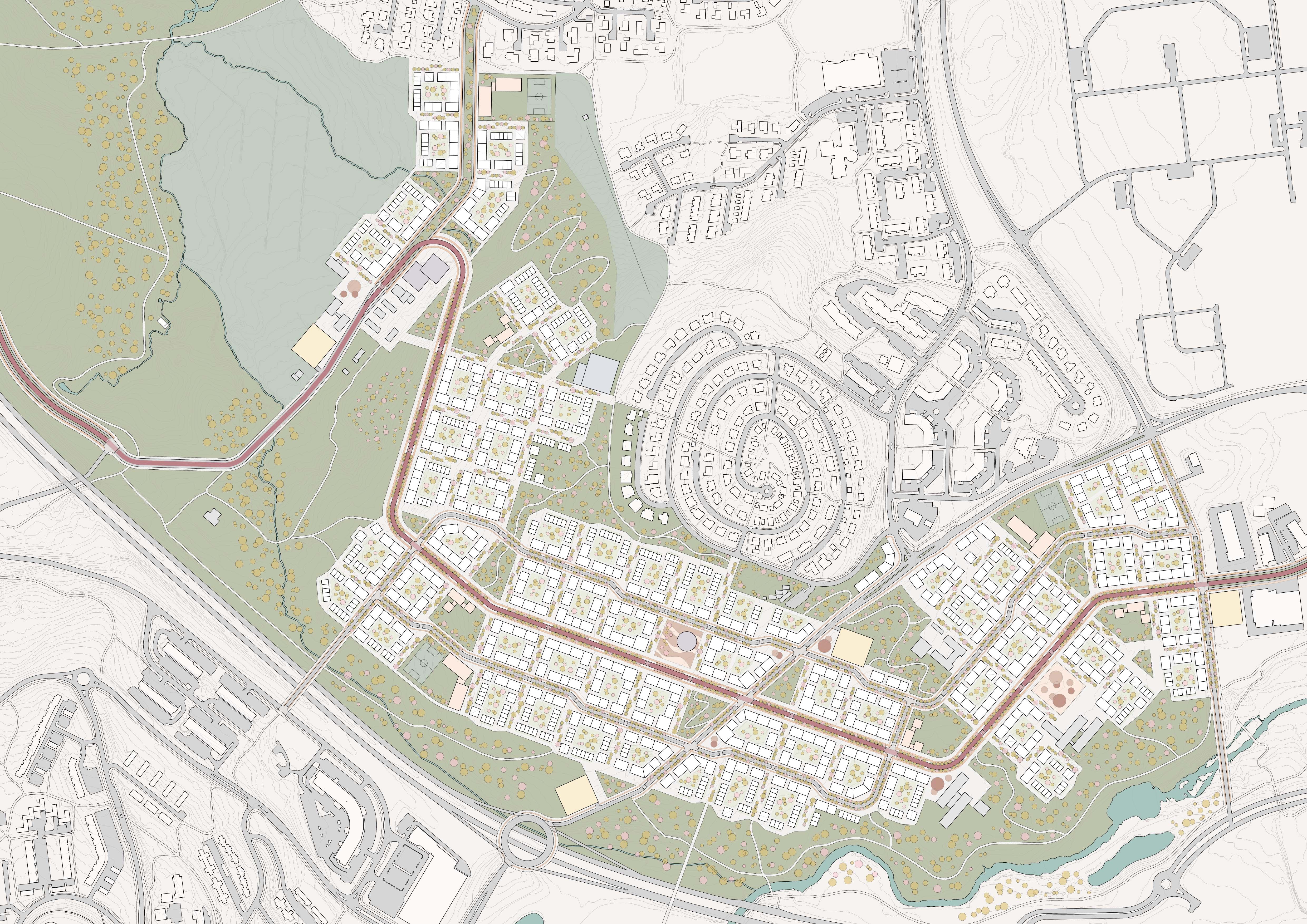
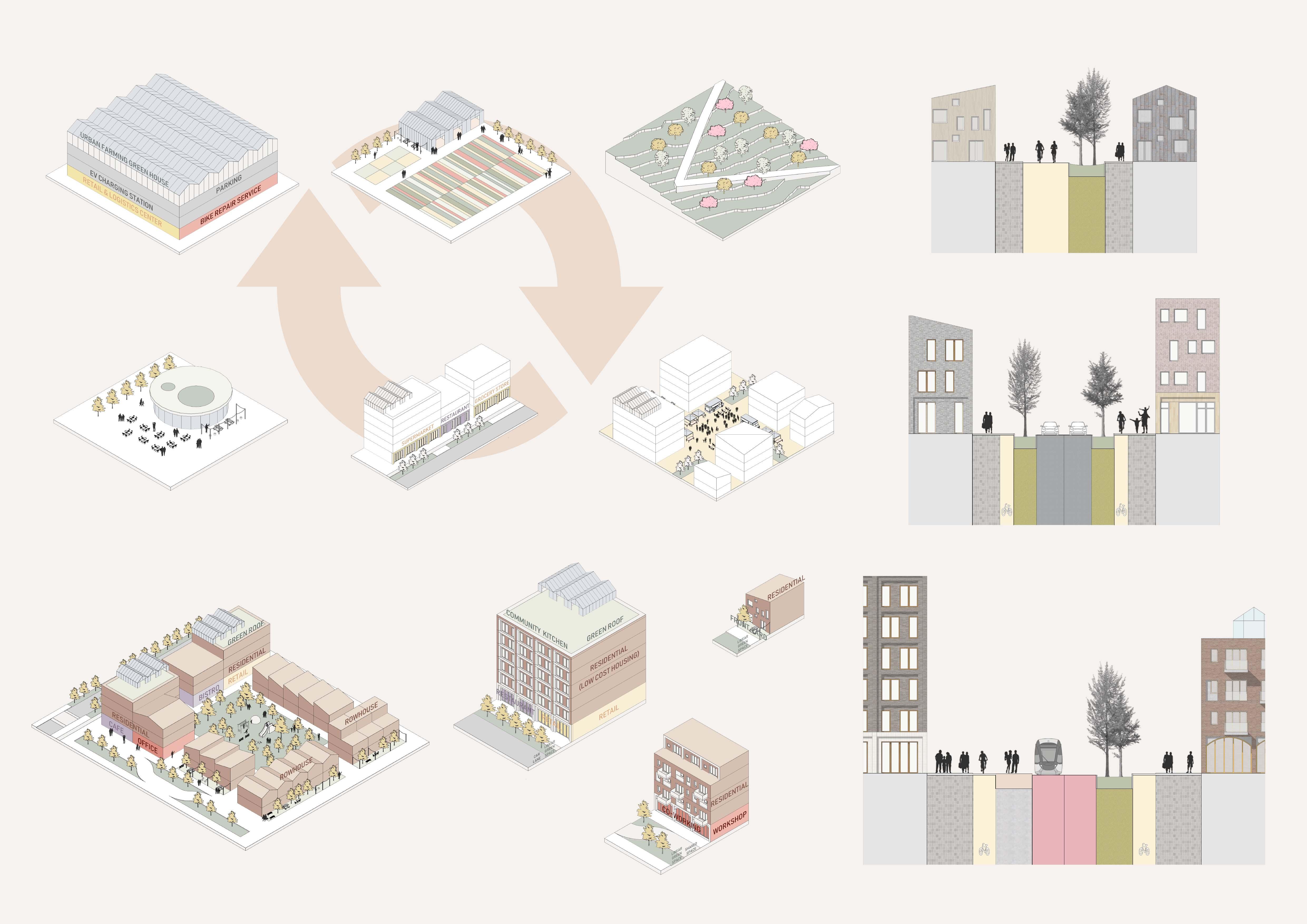
Market Green Produce Center (Mobility House)
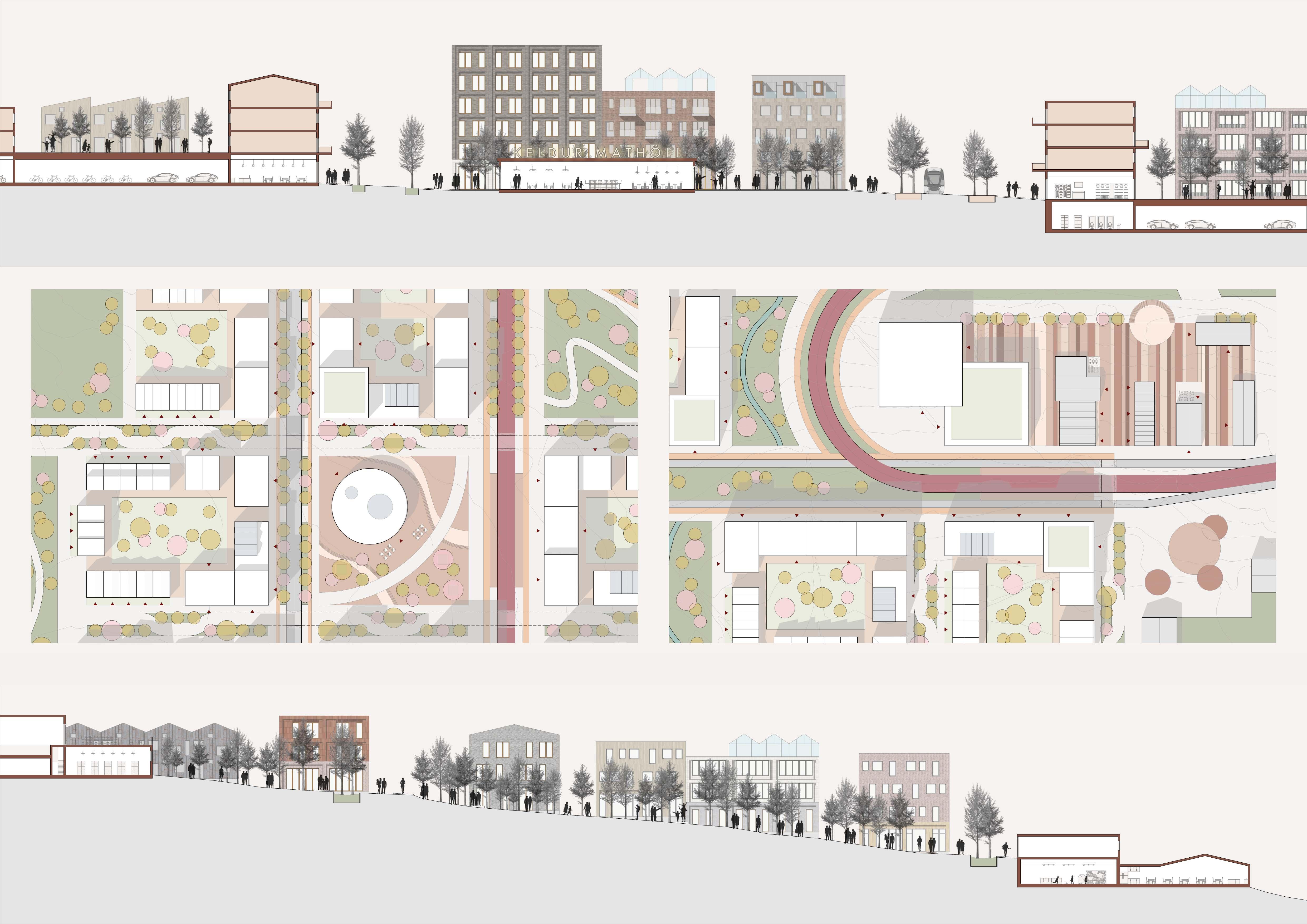
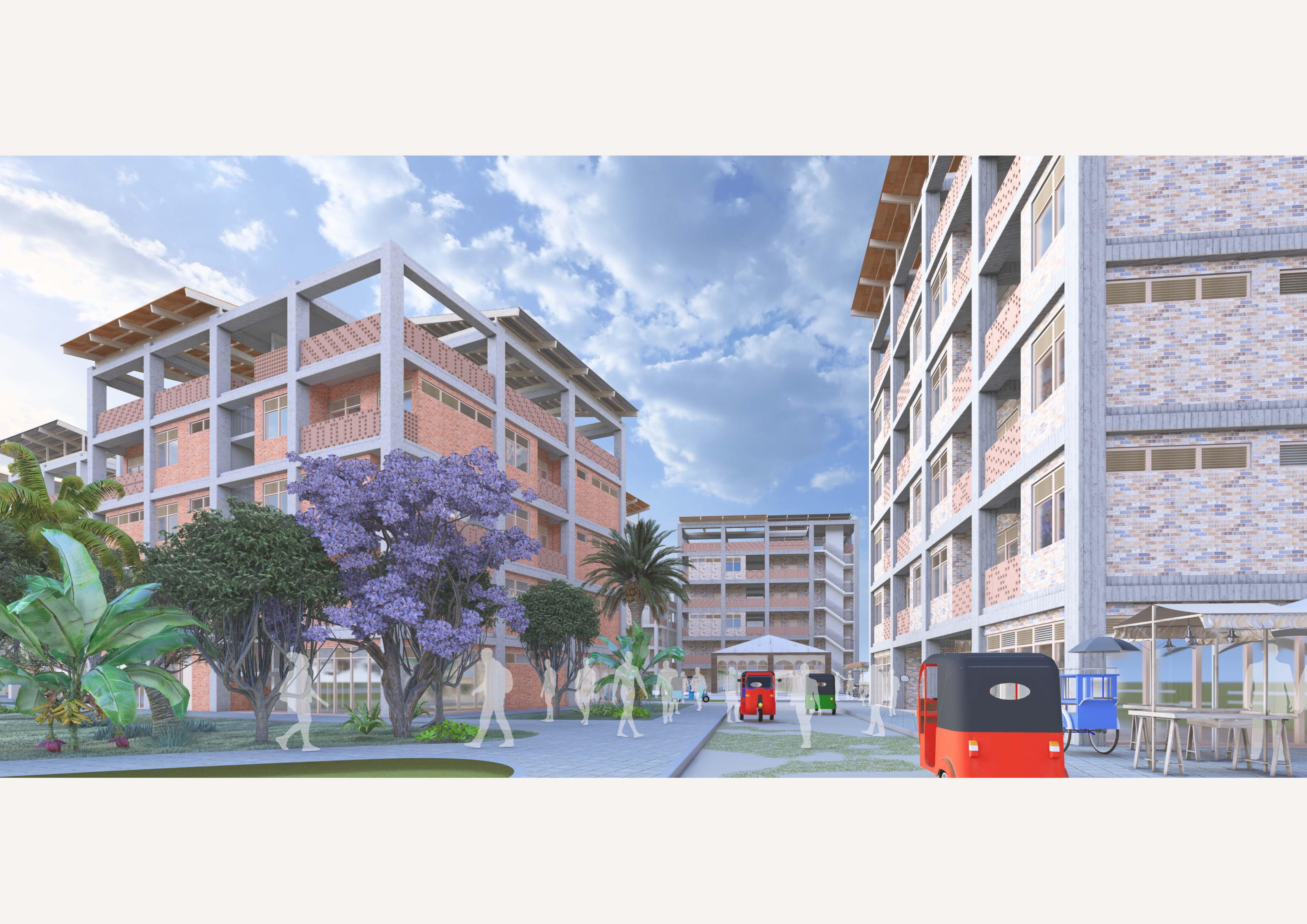
TYPE / Individual Academic Project
LOCATION / Dar es Salaam, Tanzania
SITE AREA / 76.18 ha
YEAR / 2024
Near Kawe Bazaar, a new football pitch will anchor a vibrant, mixed-use hub connecting both sides of Old Bagamoyo Road. Surrounding it, mid-rise apartments will align with the natural terrain, with communal spaces between blocks for gatherings and local trade. A seasonal stream may become a green park, enhancing livability. The northern area will support incremental, affordable housing near an informal neighborhood and local businesses, fostering integration and economic opportunity.
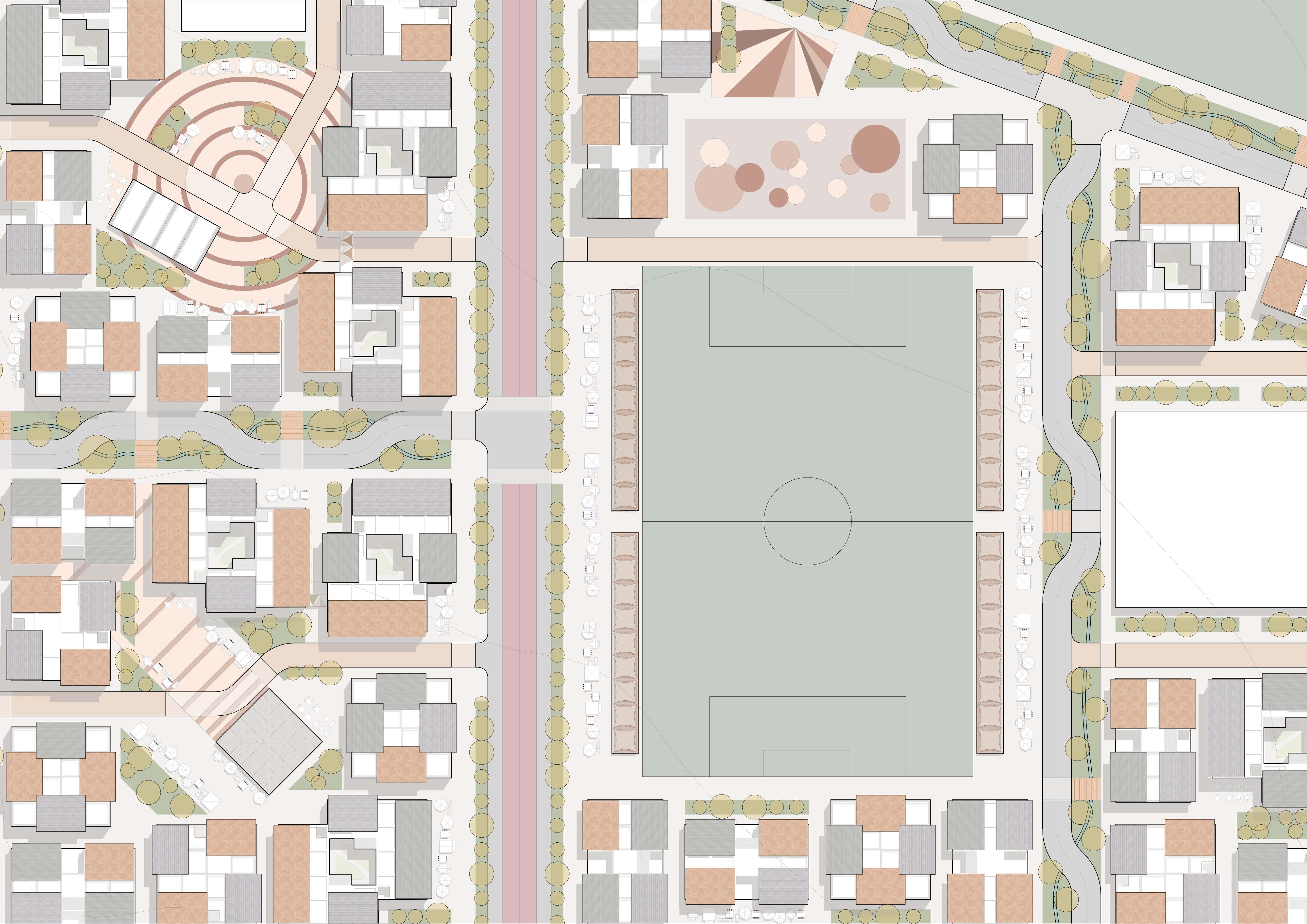
PLAN - HIGH RISE NEIGHBORHOOD
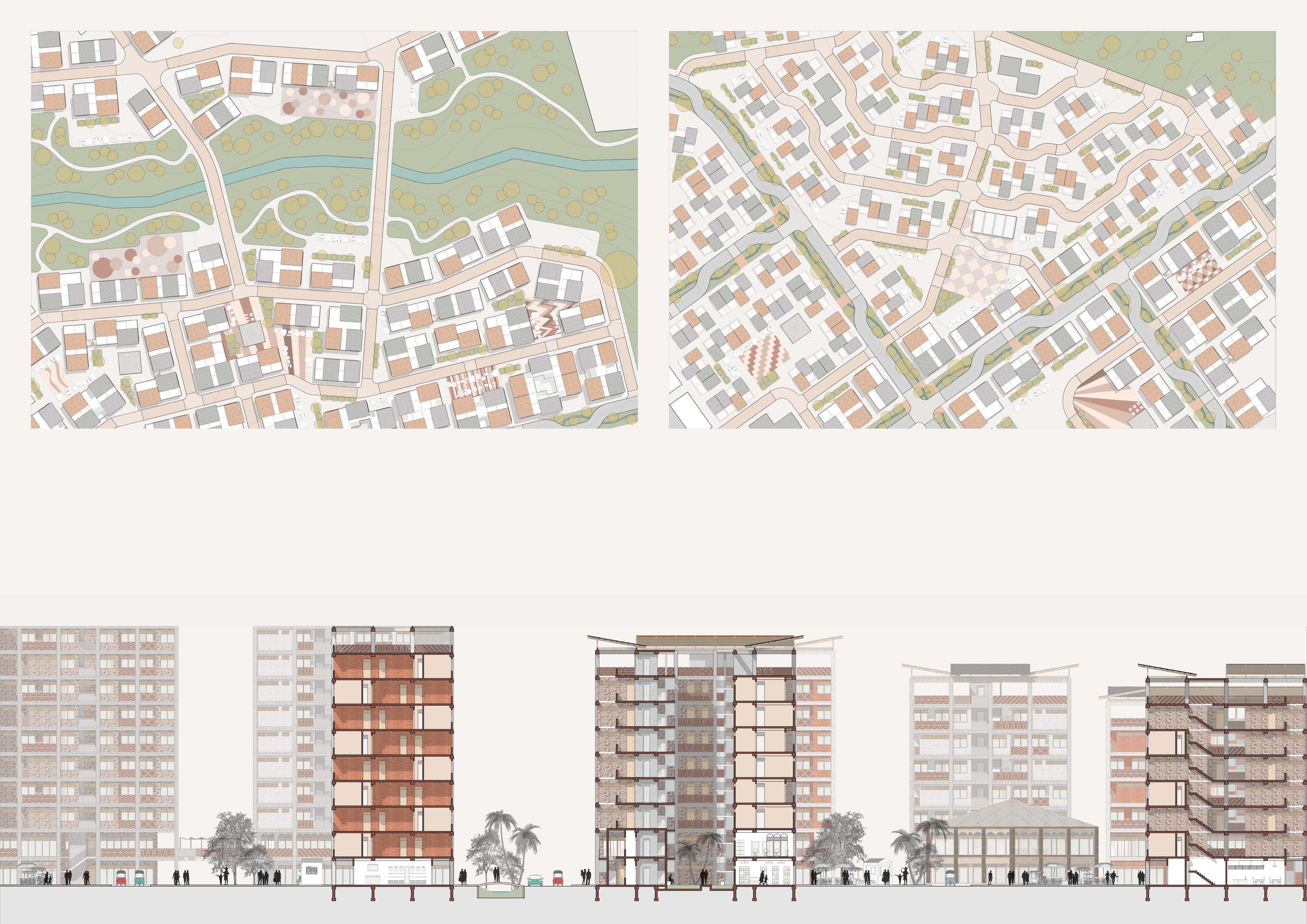
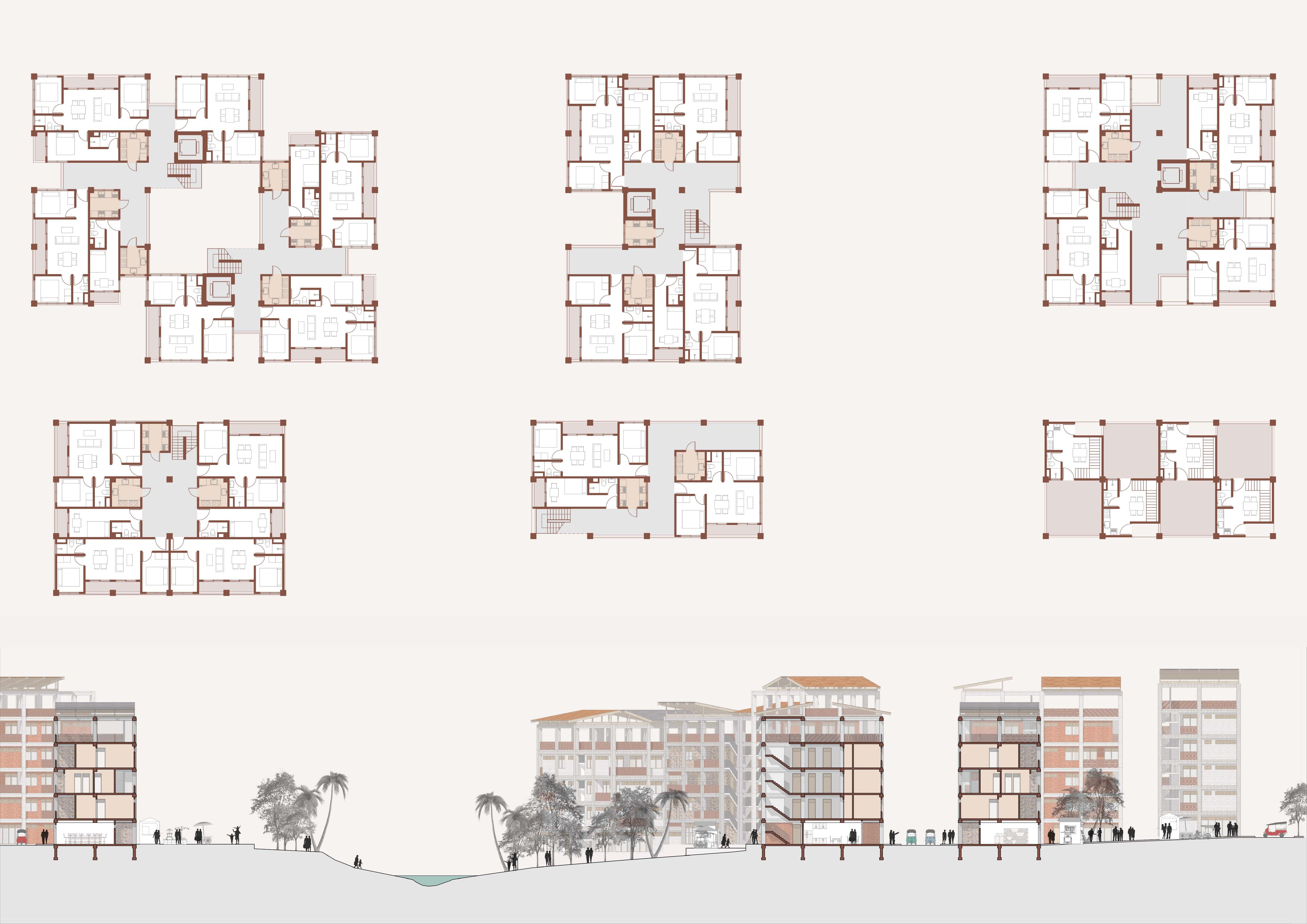
Type A
- 7 to 12 Storey
- 6 to 10 Units per floor
- Studio / 2 BR / 3BR
Type B
- 7 to 12 Storey
- 4 to 6 Units per floor
- Studio / 2 BR / 3BR
Type C
- 7 to 12 Storey
- 4 to 6 Units per floor
- Studio / 2 BR / 3BR
Type D
- 4 to 6 Storey
- 4 to 6 Units per floor
- Studio / 2 BR / 3BR
Type E
- 4 to 6 Storey
- 2 to 3 Units per floor
- Studio / 2 BR / 3BR
Type F (Incremental)
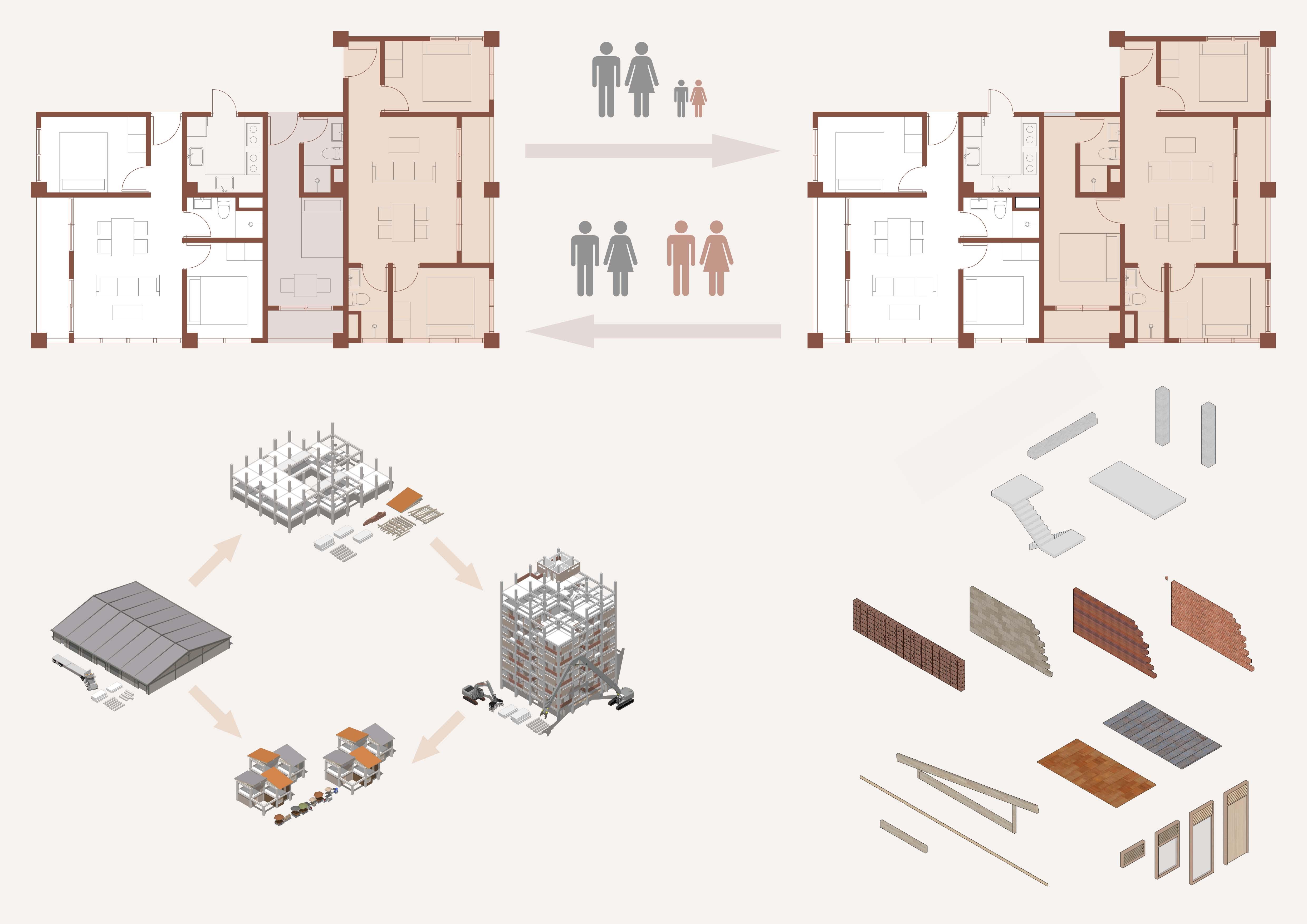
Family Members Increase
Members Decrease
Precast
Precast Concrete Column (500x500mm)
Precast Concrete Beam (300x500mm)
Precast Concrete Slab (2500x5000mm)
Bricks (CMU / Hollow / Burnt Clay / Mud)
Steel Roofing Sheet
Hard Wood Panel (Door / Window Frame)
Soft Wood Timbers (Camphor / African Mahogany)
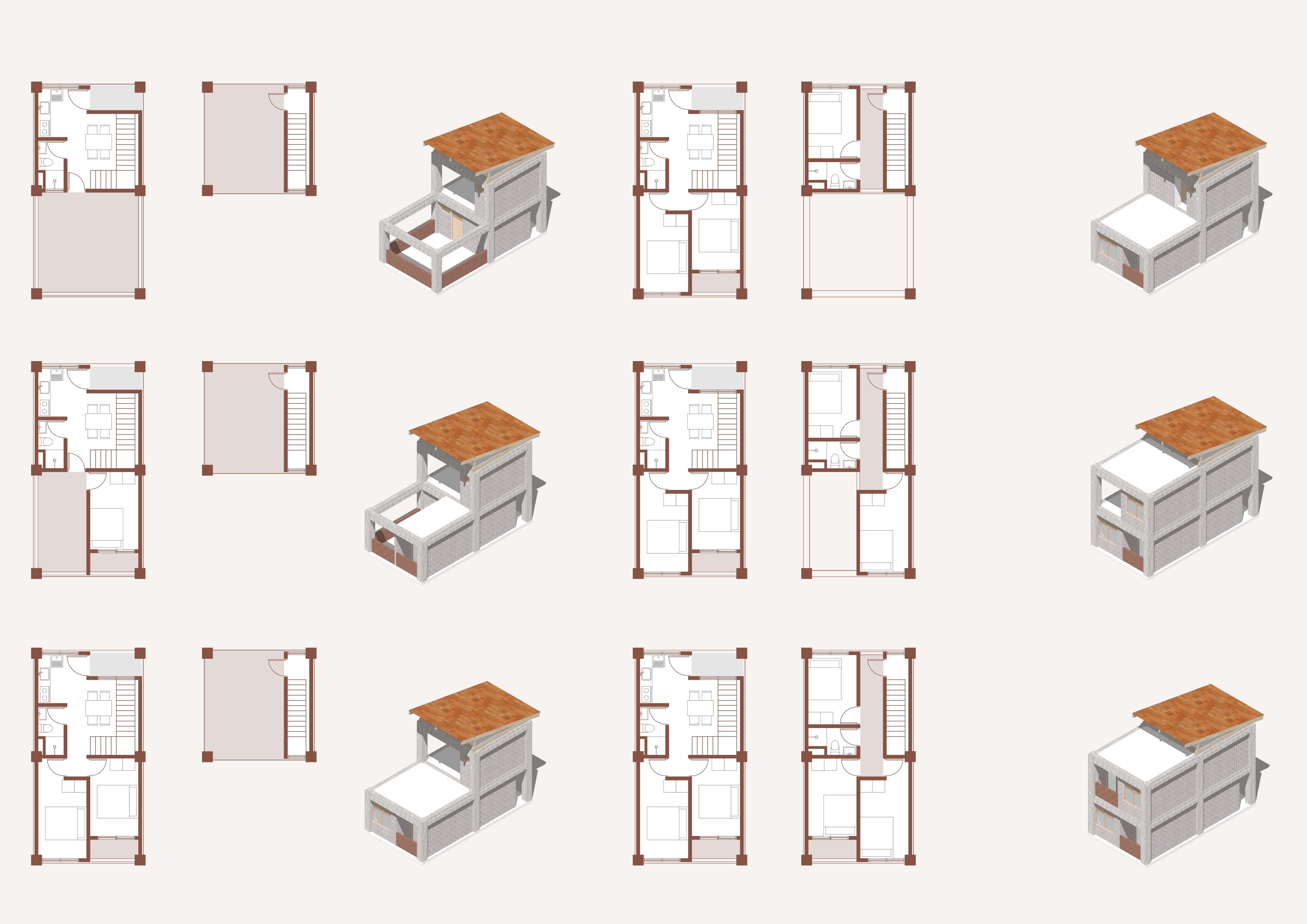
Ground Floor (25m2)
- Common Room
- Toilet
- Kitchen
Ground Floor (37.5m2)
- 1BR
- Common Room
- Toilet
- Kitchen
Ground Floor (50m2)
- 2BR
- Common Room
- Toilet
- Kitchen
Ground Floor (50m2)
- 2BR
- Common Room
- Toilet
- Kitchen
First Floor (12.5m2)
- 1BR
- Toilet
Ground Floor (50m2)
- 2BR
- Common Room
- Toilet
- Kitchen
First Floor (25m2)
- 2BR
- Toilet
Ground Floor (50m2)
- 2BR
- Common Room
- Toilet
- Kitchen
First Floor (37.5m2)
- 3BR
- Toilet
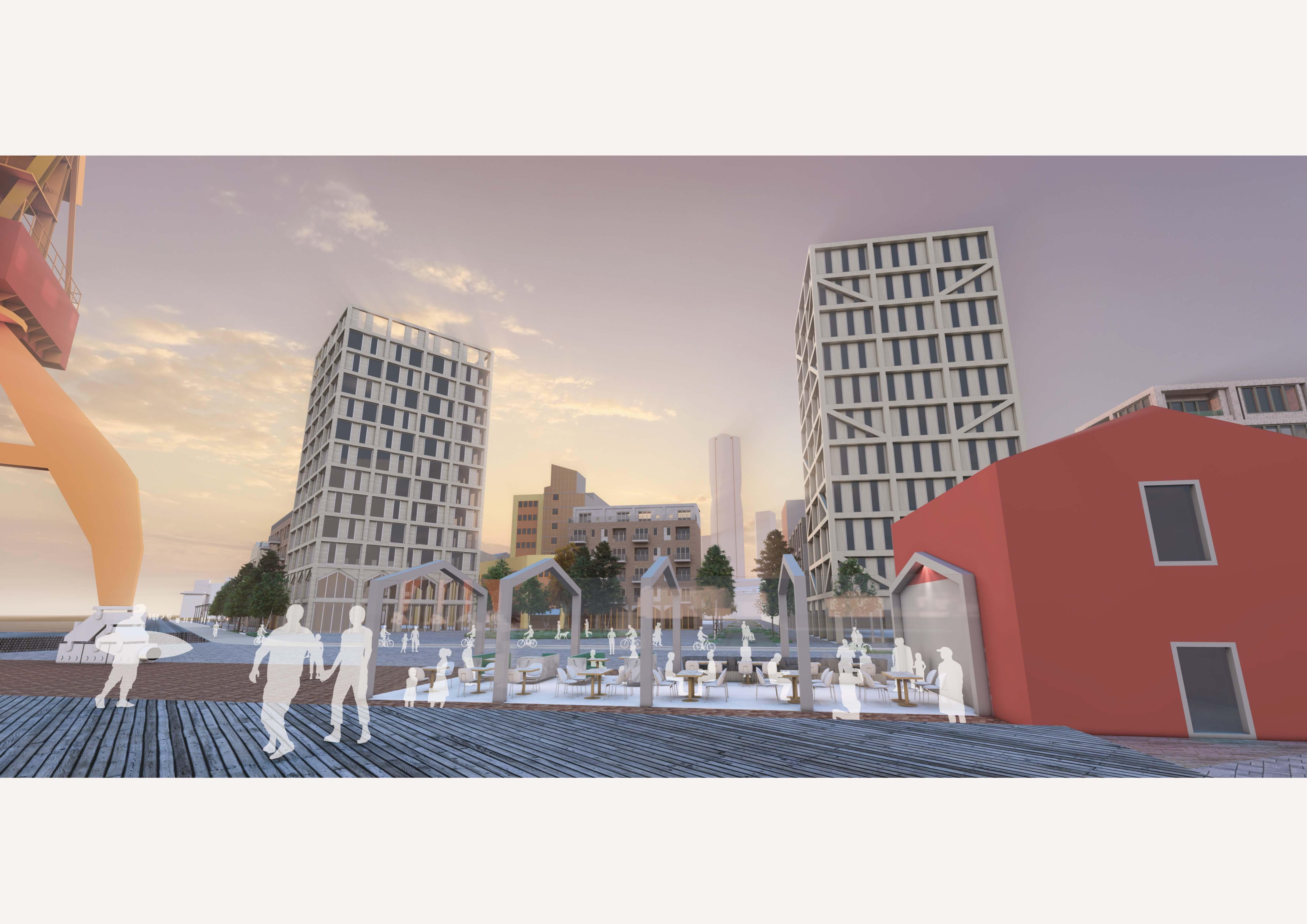
TYPE / Individual Academic Project
LOCATION / Gothenburg, Sweden
SITE AREA / 45.01 ha
YEAR / 2023
Göteverksomradet, which has long been in the spotlight, is marked by abandoned warehouses and giant shipyards that serve as reminders of a bygone era. With Karlstaden specializing in housing and Lindholmen Science Park dedicated to innovation and education, Göteverksomradet's future will center on sports, art, and creativity, transforming it into a dynamic, multifunctional space that preserves its unique identity. This master plan is set to establish Göteverksomradet as Gothenburg's new cultural hub, catalyzing local business and engagement while fostering a deep sense of cultural continuity.
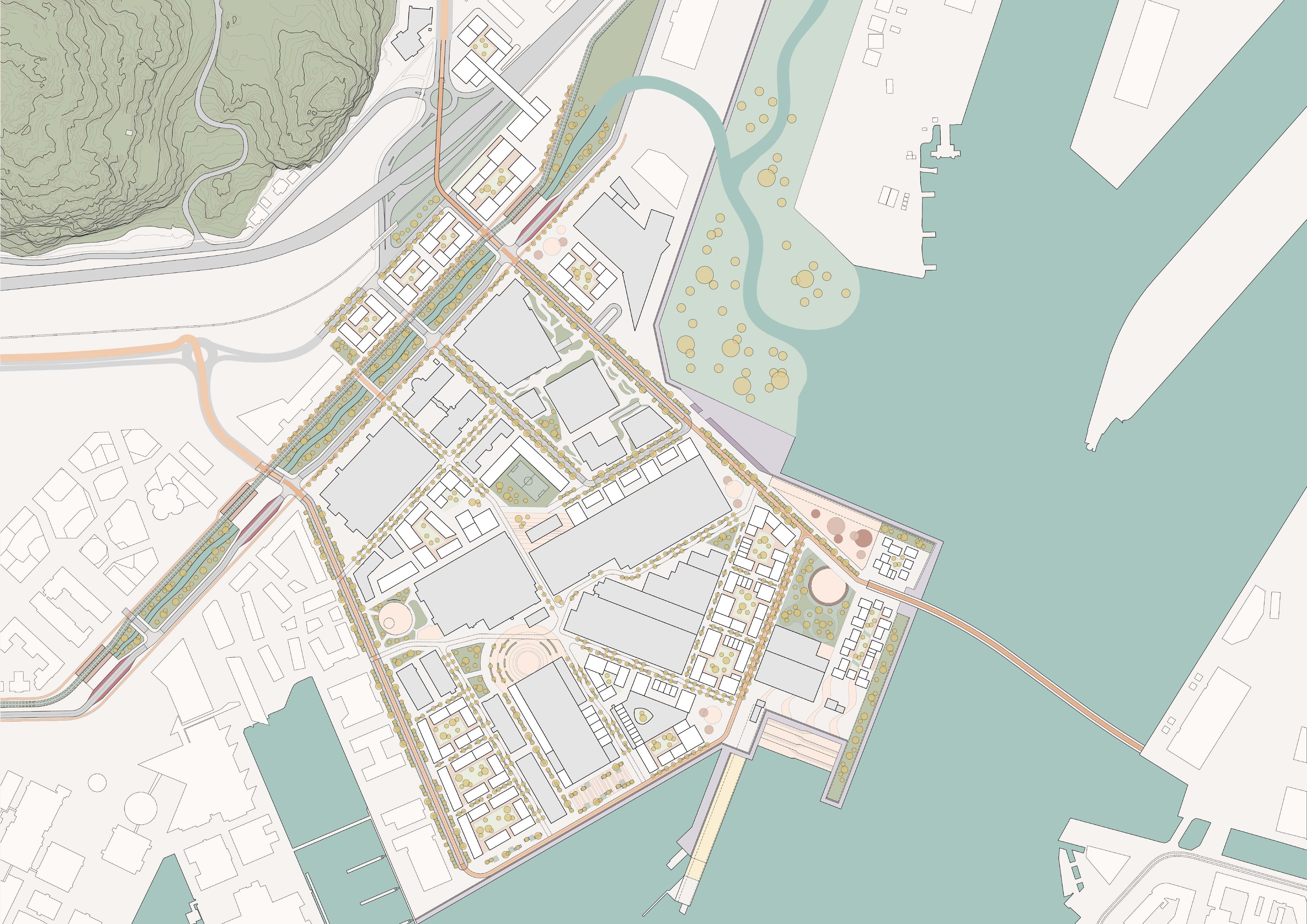
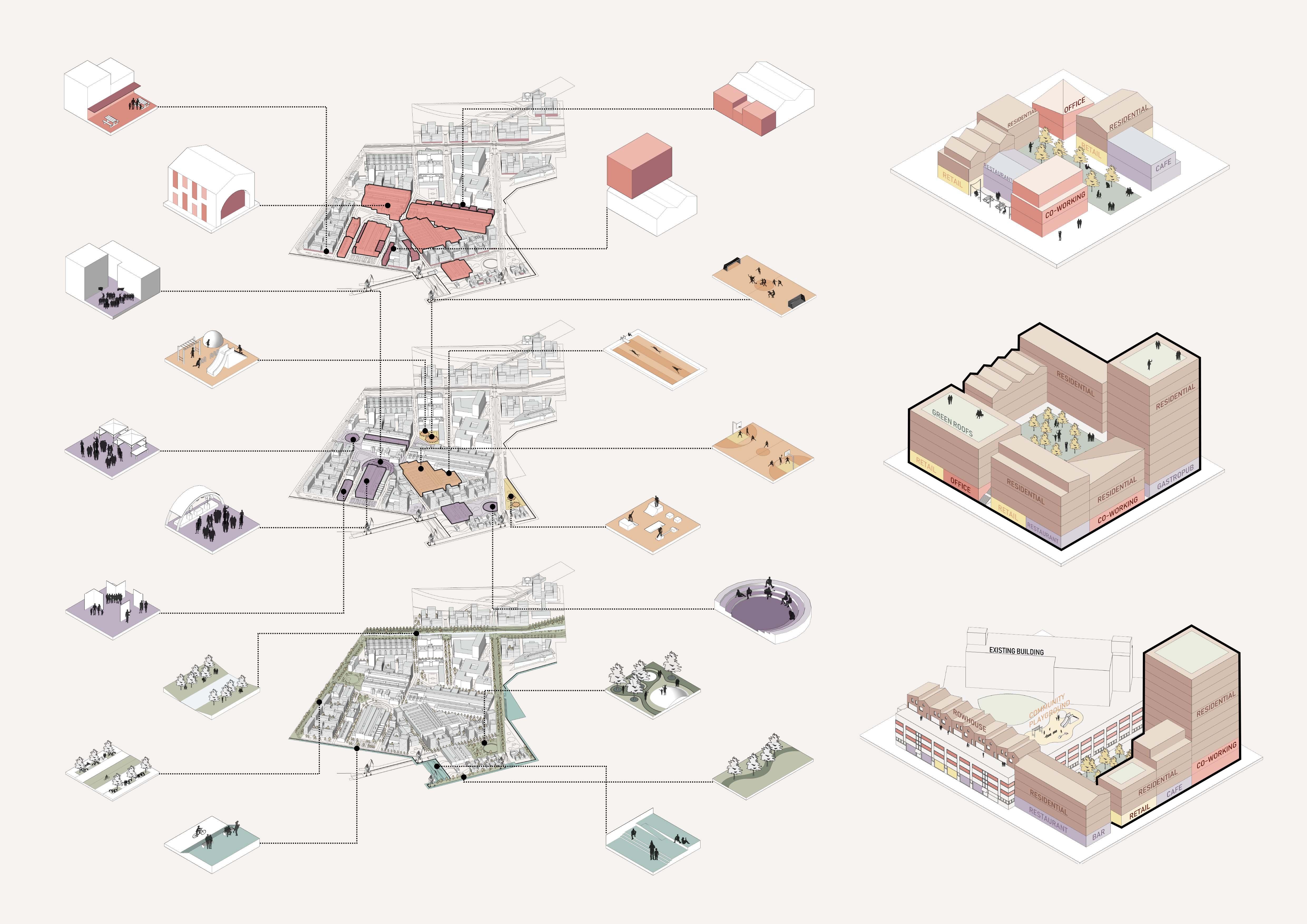
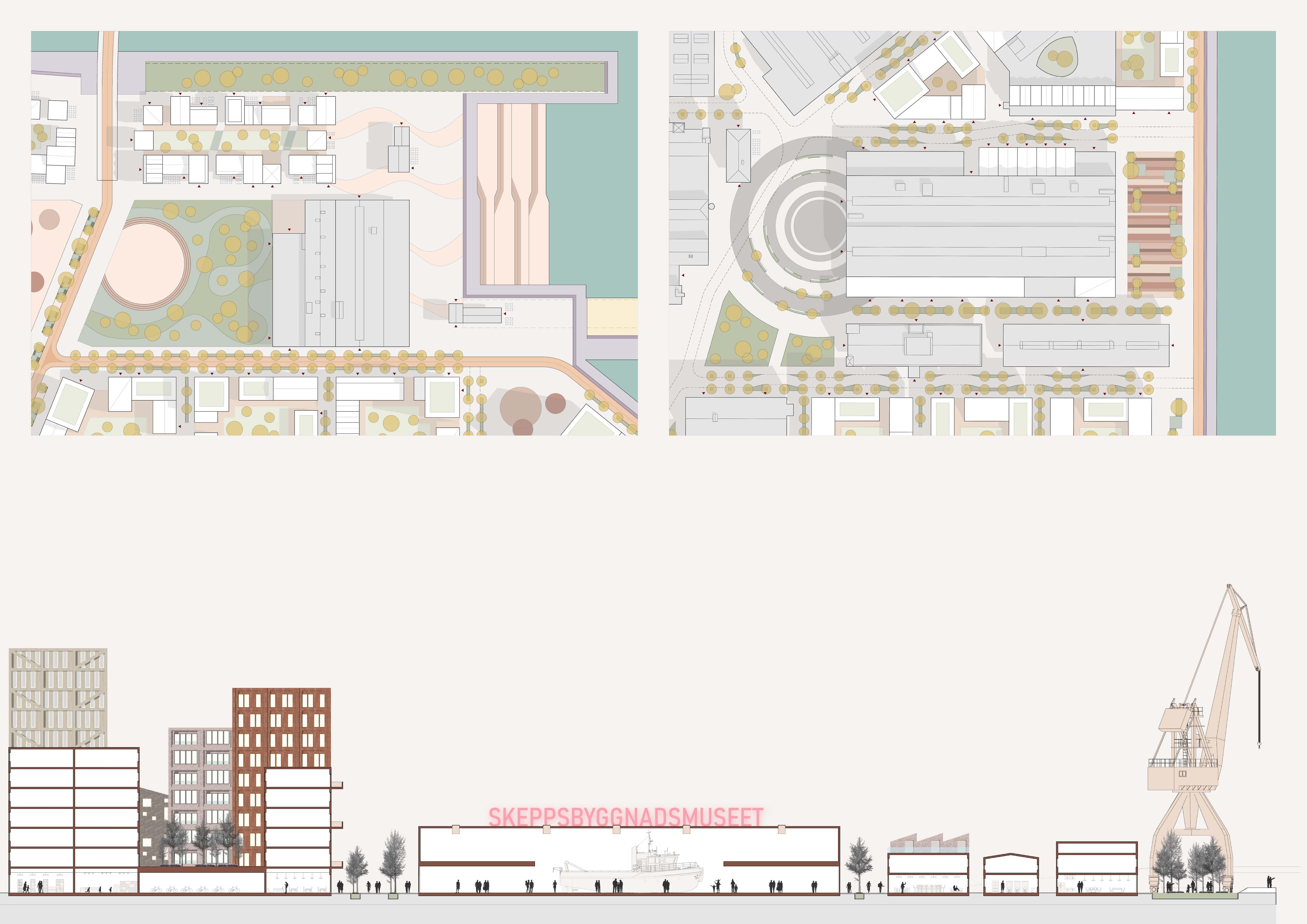
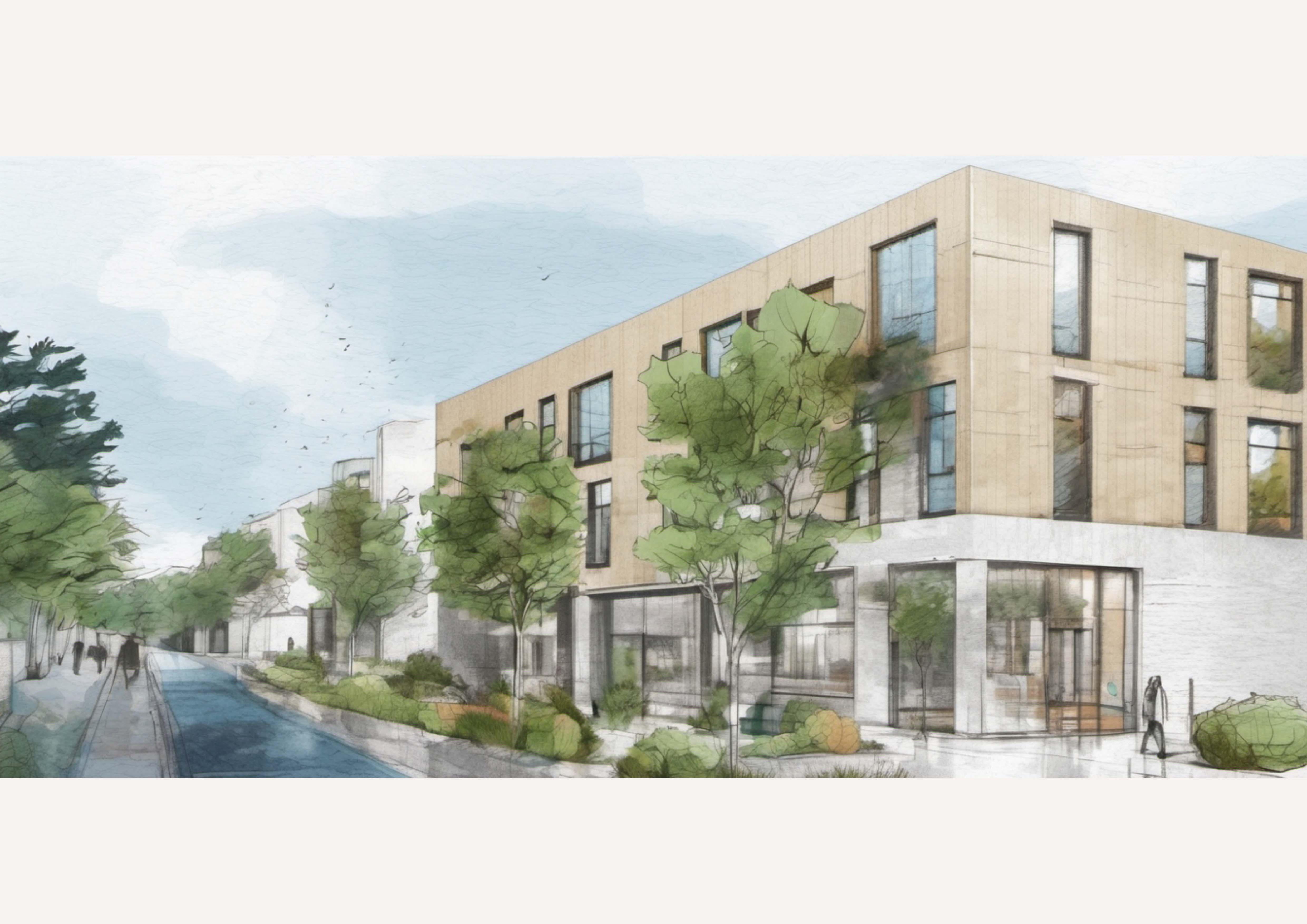
TYPE / Group Academic Project
LOCATION / Lomma, Sweden
SITE AREA / 4.25 ha
YEAR / 2024
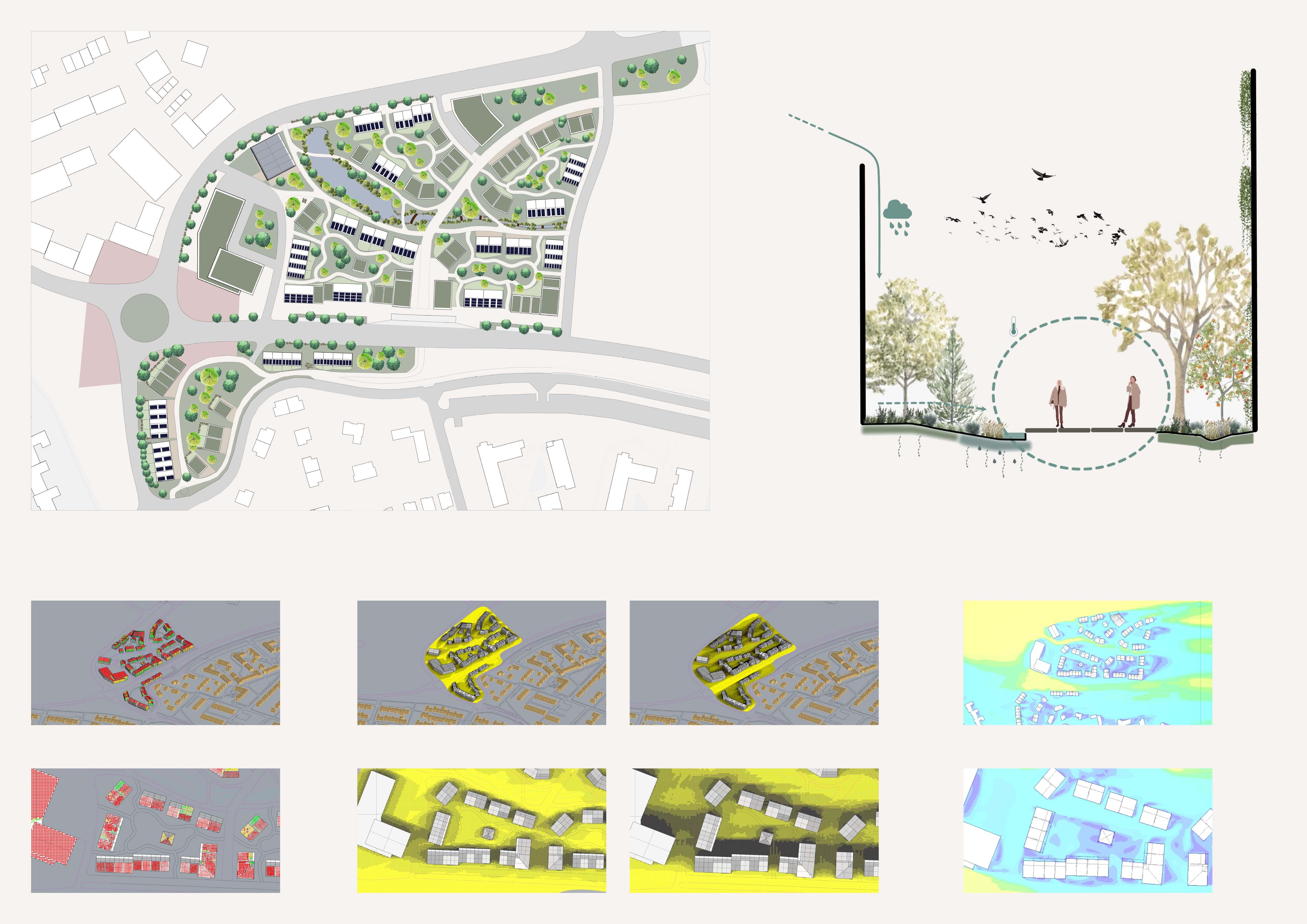
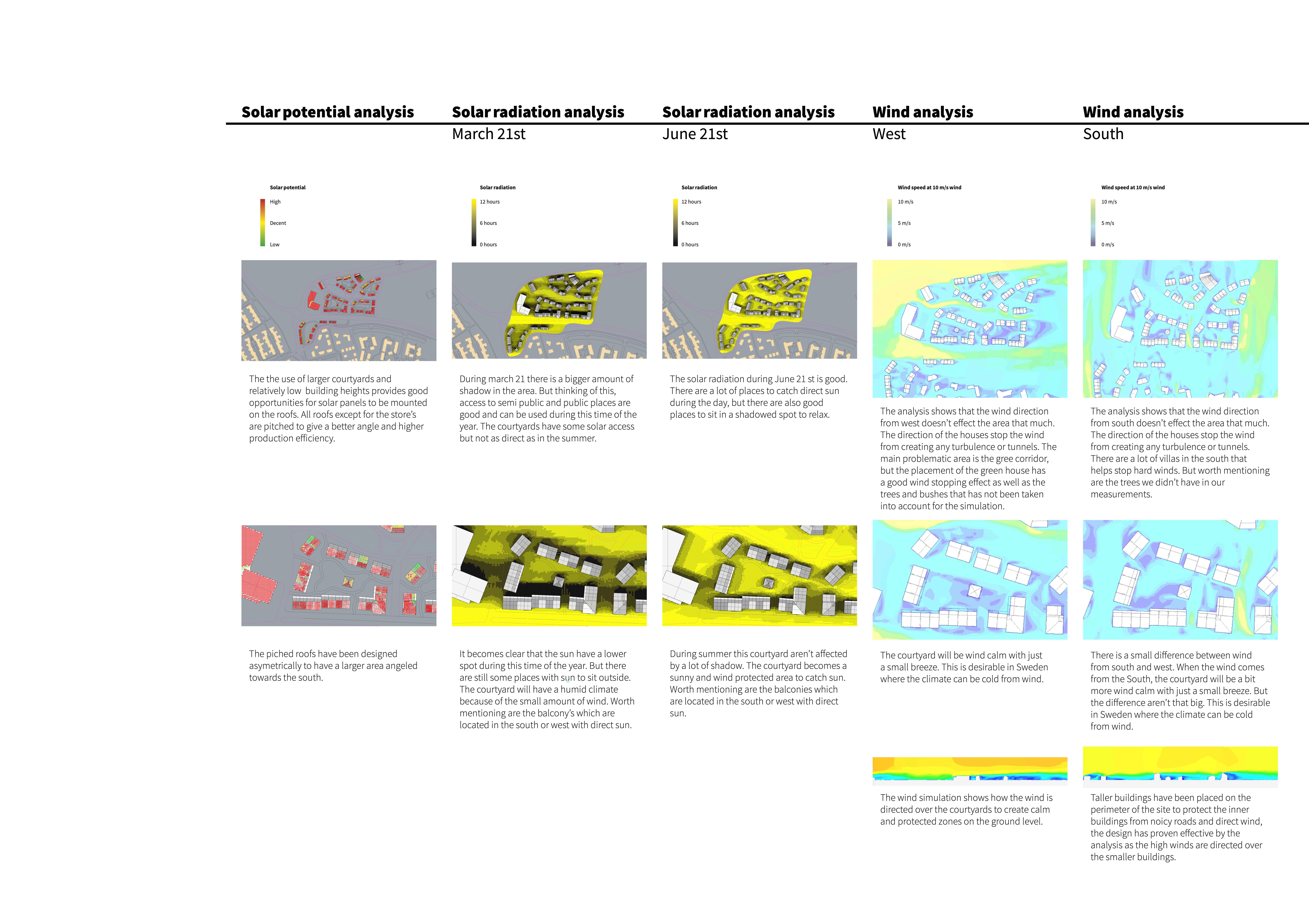


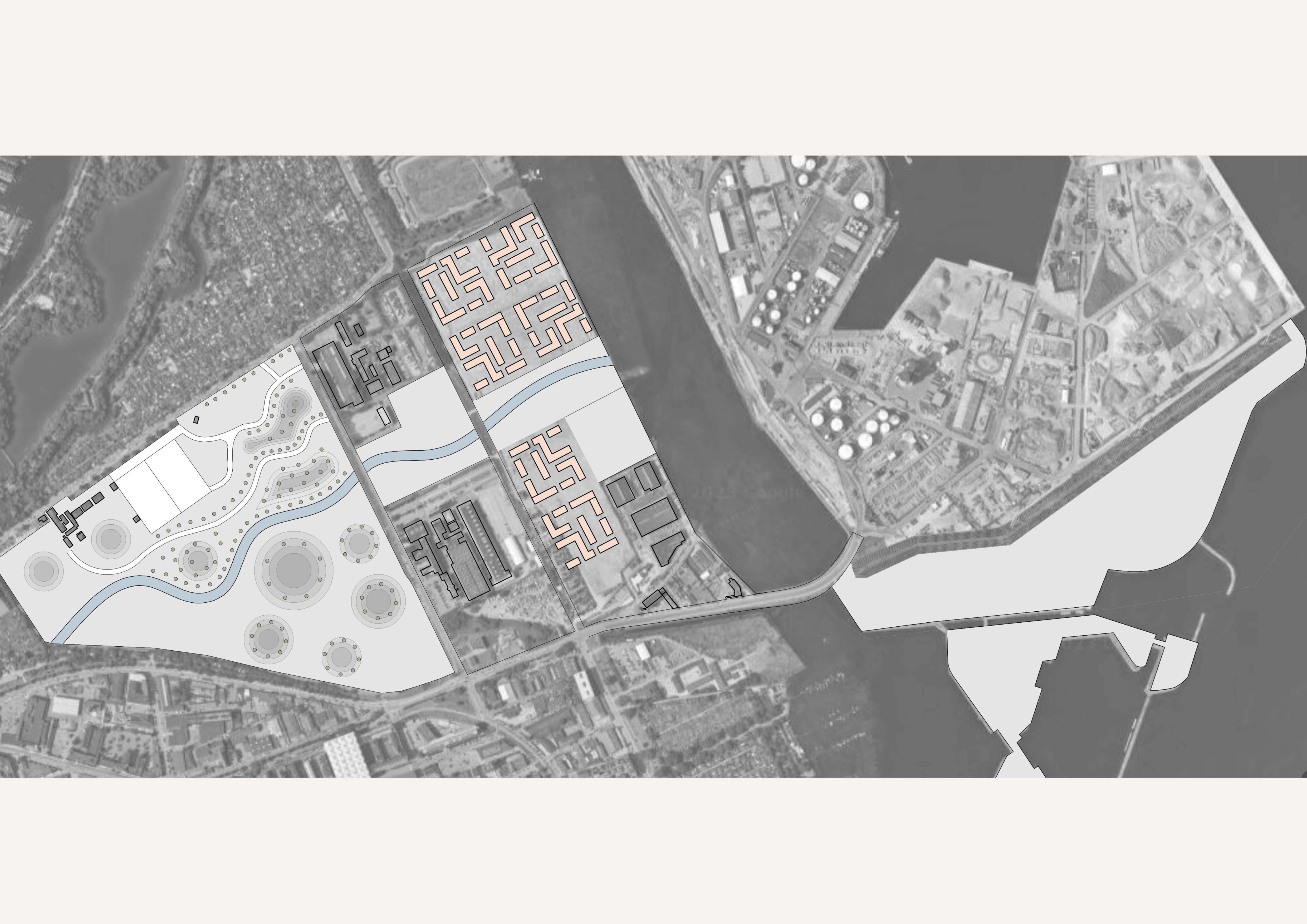
TYPE / Group Academic Project
LOCATION / Copenhagen, Denmark
SITE AREA / 82.55 ha
YEAR / 2023
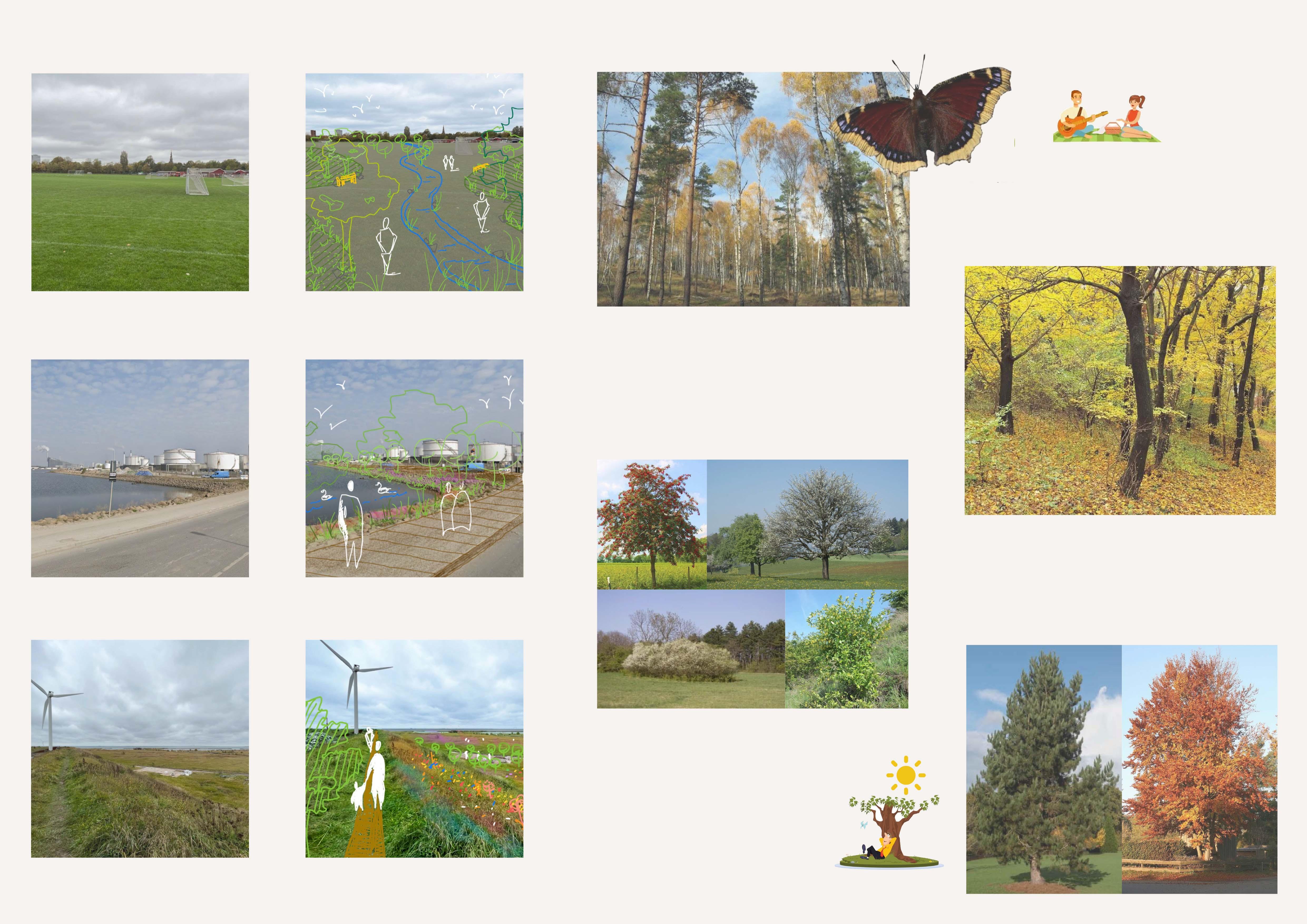
Pravestensbroen
Pravestenen Syd
Swedish Whitebeam (Sorbus intermedia)
Mountain Ash (Sorbus aucuparia)
European Elder (Sambucus nigra)
Blackthorn (Prunus spinosa)
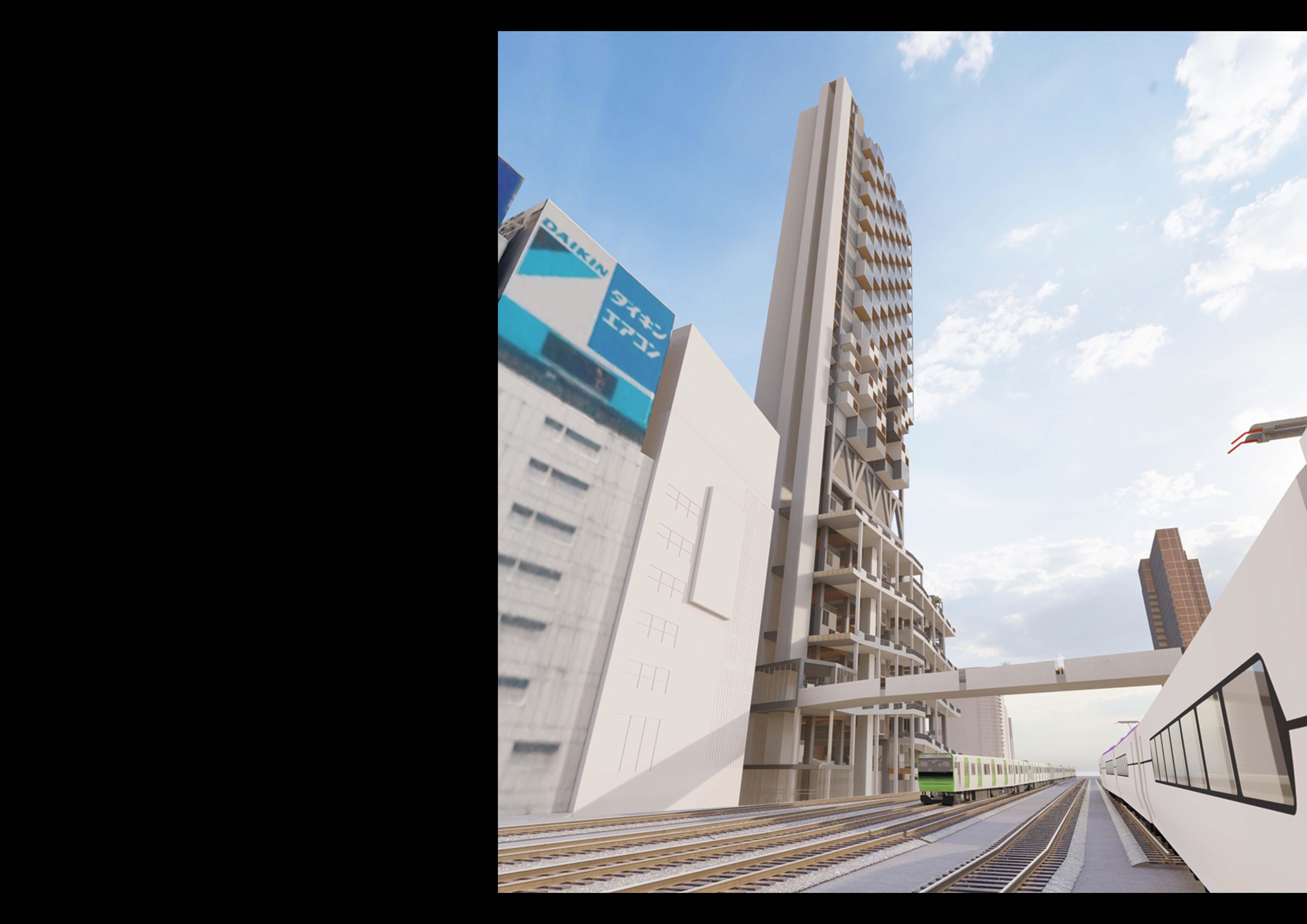
Located on the west side of Shinjuku Station, Omoide Yokocho is a commercial district with a nostalgic atmosphere that has its roots in the black market formed after WWII. Today, approximately 150 izakayas and restaurants are crowded into this small strip of land, giving the district a unique texture and making it a popular spot for both overseas tourists and locals.
This project proposes a new kind of transit-oriented development (TOD) that honors the district's heritage while embracing the needs of a modern city. "Saisei" (再生), meaning "rebirth" or "regeneration" in Japanese, captures the project's core intent—to revitalize the spirit of Omoide Yokocho without erasing its history. Rather than replace or sanitize the area, the design integrates new mixed-use functions into the existing urban texture, creating a layered environment supporting continuity and evolution. The resulting complex acts as both a connective transit node and a cultural landmark, preserving memory while enabling new possibilities. By weaving together transportation, commercial use, and historical continuity, the project seeks to create a resilient, adaptive urban node that enhances connectivity while celebrating the rich urban fabric of downtown Tokyo.
TYPE / Individual Bachelor Thesis
LOCATION / Tokyo, Japan
SITE AREA / 2218 m2
YEAR / 2019-2020
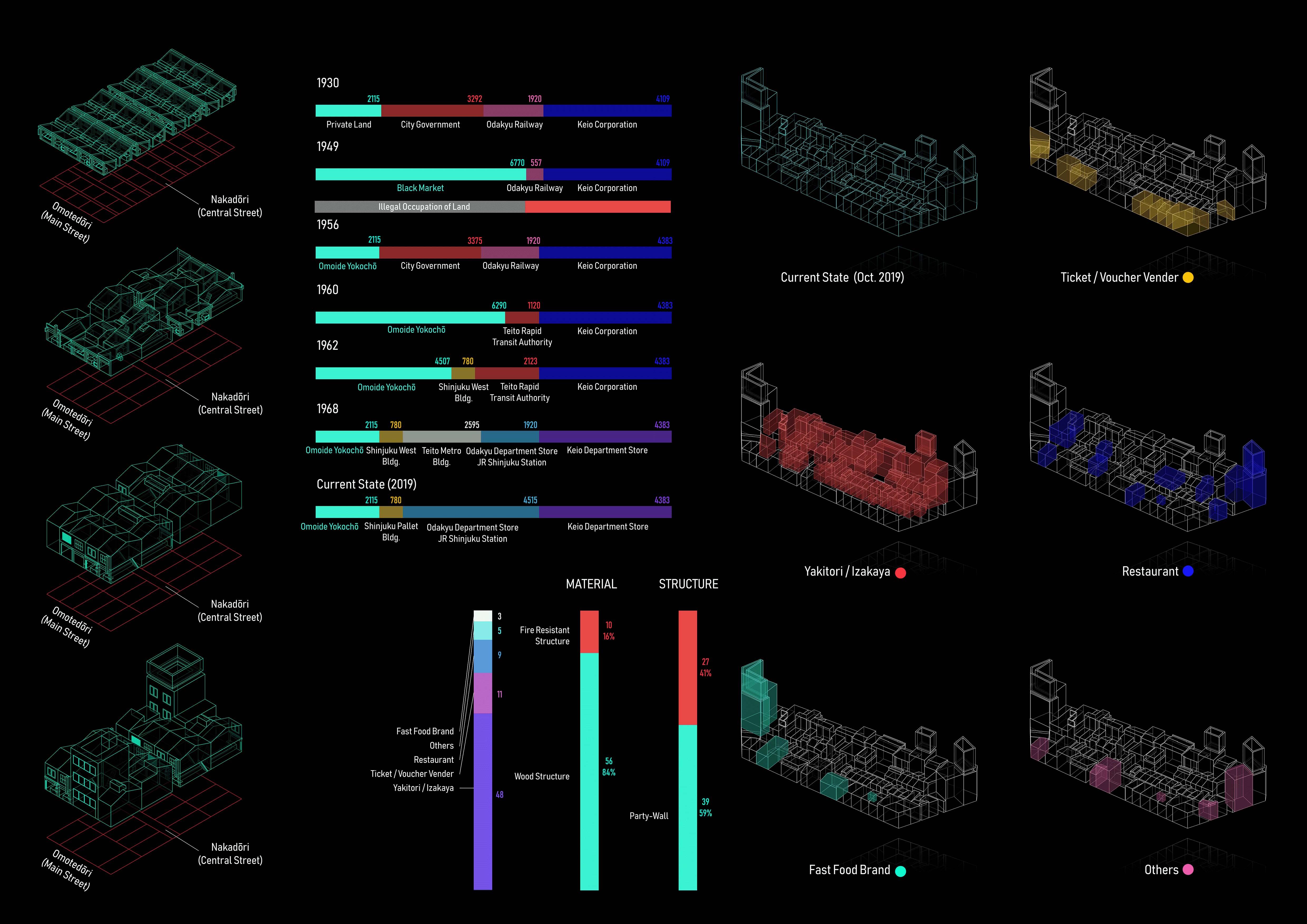
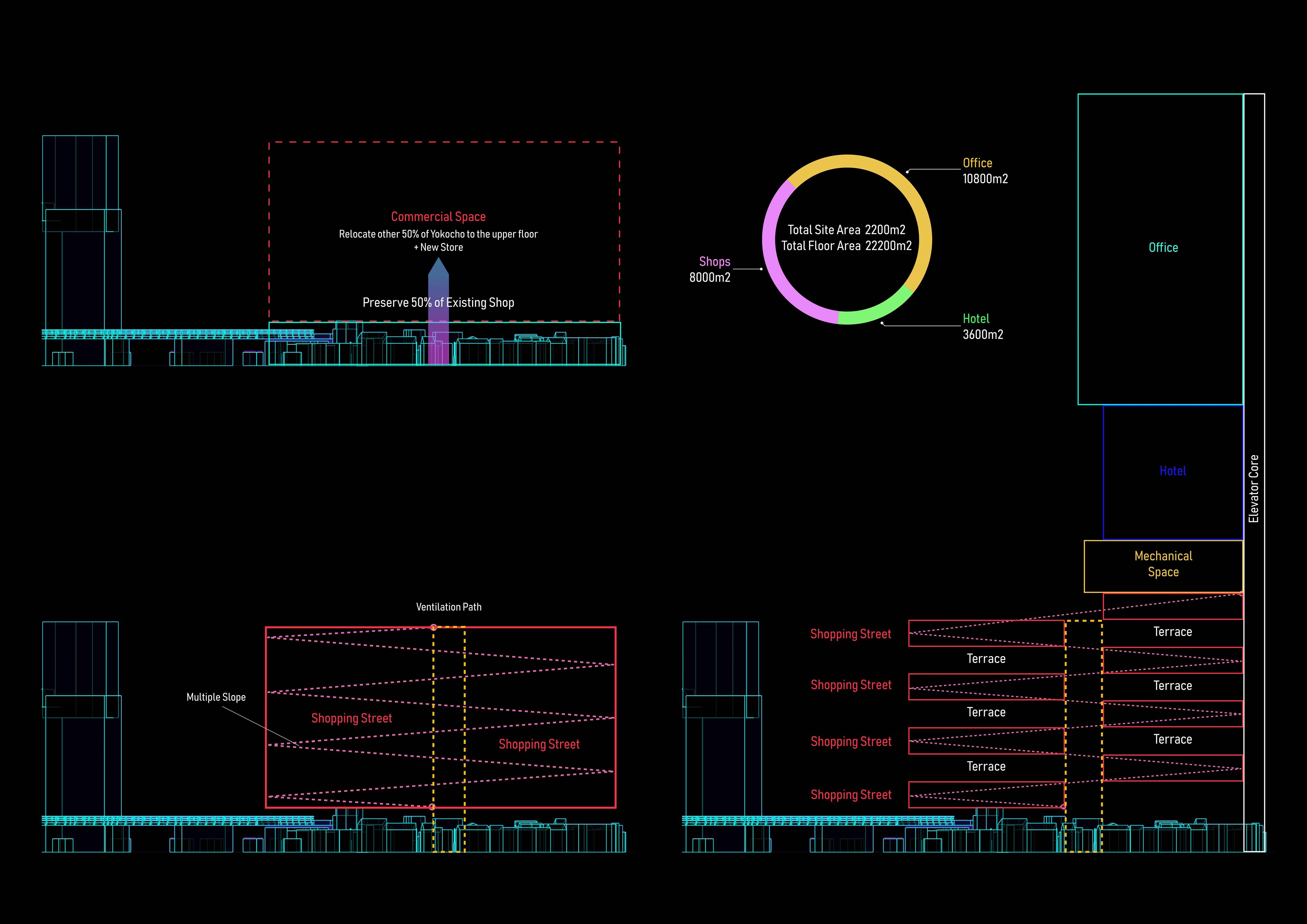
The core architectural concept was centered on the idea of a neighborhood as a social place where interaction between people is encouraged through the use of scale. Under this mindset, 50% of the existing storefronts will be preserved, and the other 50% of the original street will be relocated to the upper floor. The newly designed shopping street will be divided into two parts, each sharing a platform that functions as a stopover and social space.
To maintain the visual experience of strolling down a narrow street in urban Japan, the regenerated shopping street, along with the original stores, will be connected by a series of ramp systems while also providing panoramic views of the city.
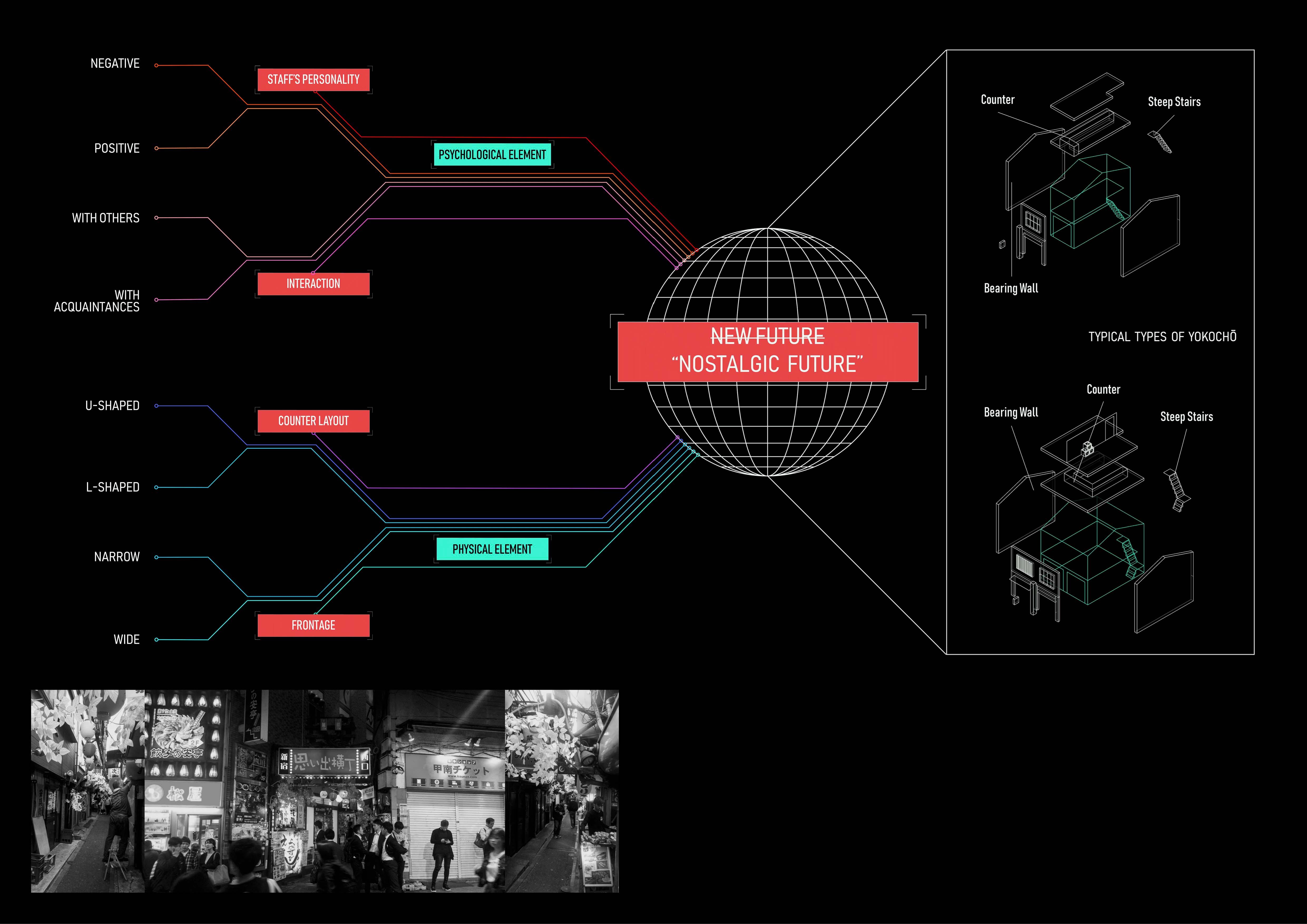
This diagram shows the analysis process on both physical and psychological levels, exploring the possibility of creating a nostalgicically-inspired future while maintaining a similar sense of scale. In the space mainly determined by the layout of counters and bearing walls, the frequency of interaction between people will gradually increase due to the slightly crowded physical environment. By breaking up and rearranging these spatial sequences, the user experience from the past can be adapted and integrated into a new environment.
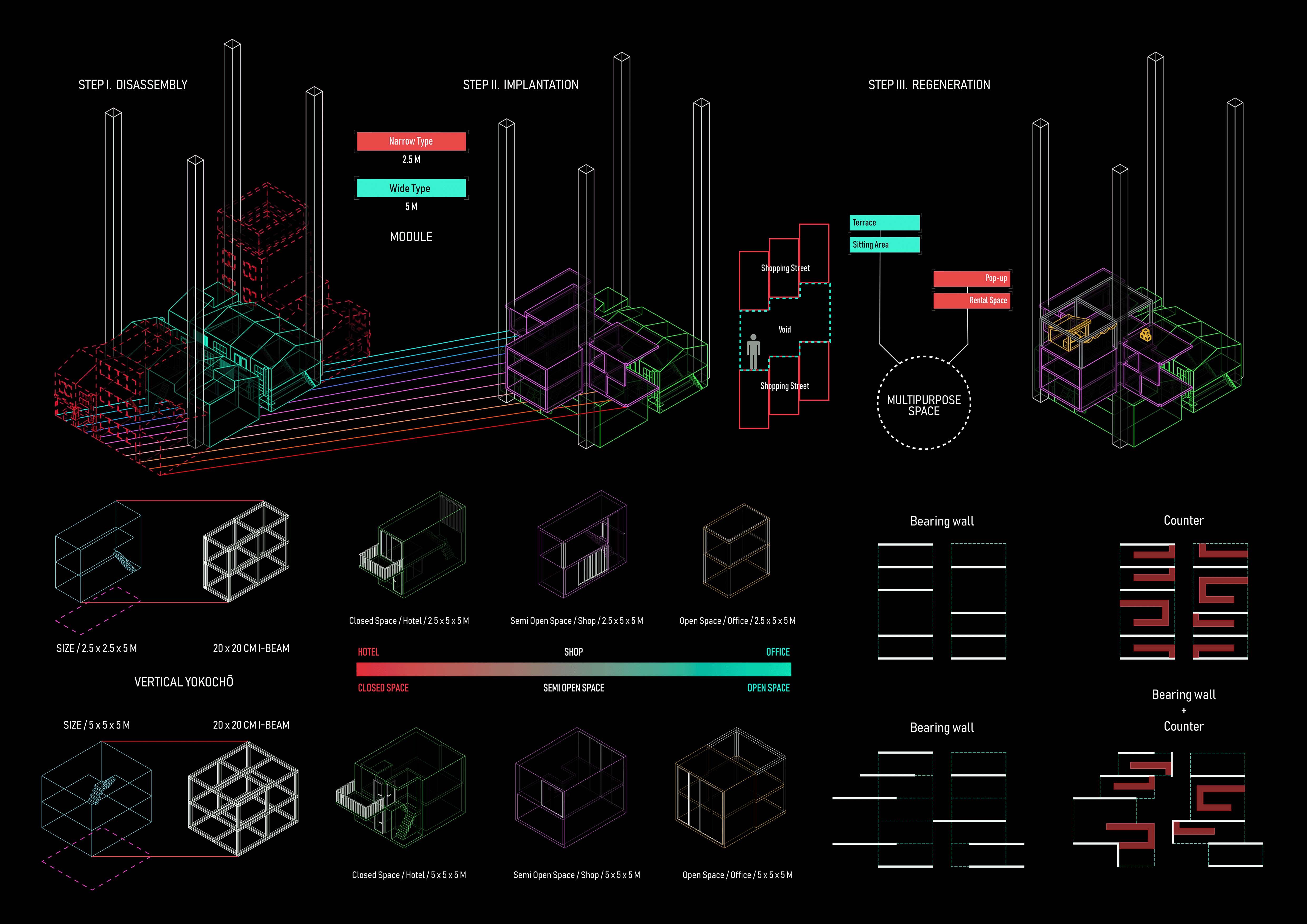
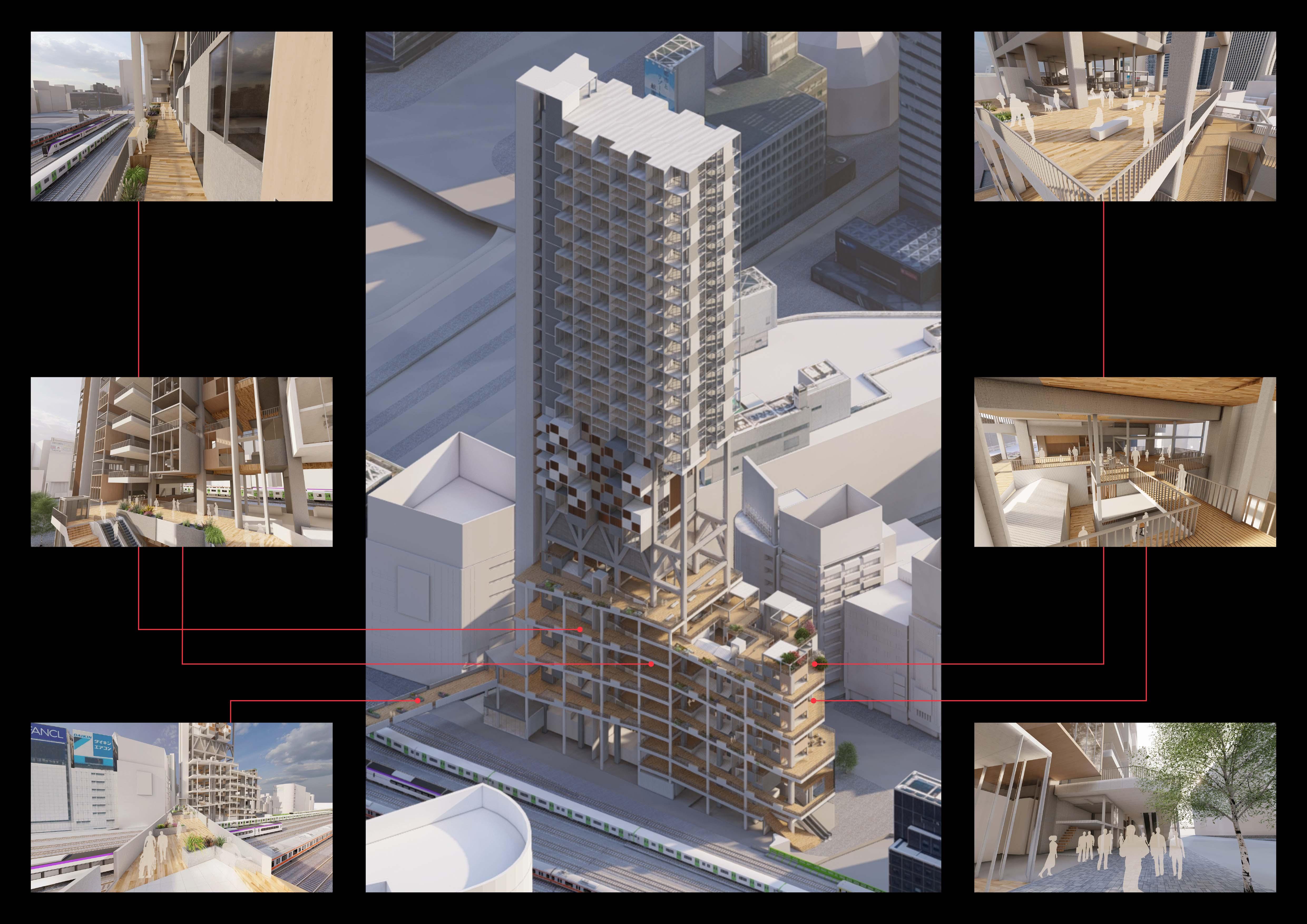
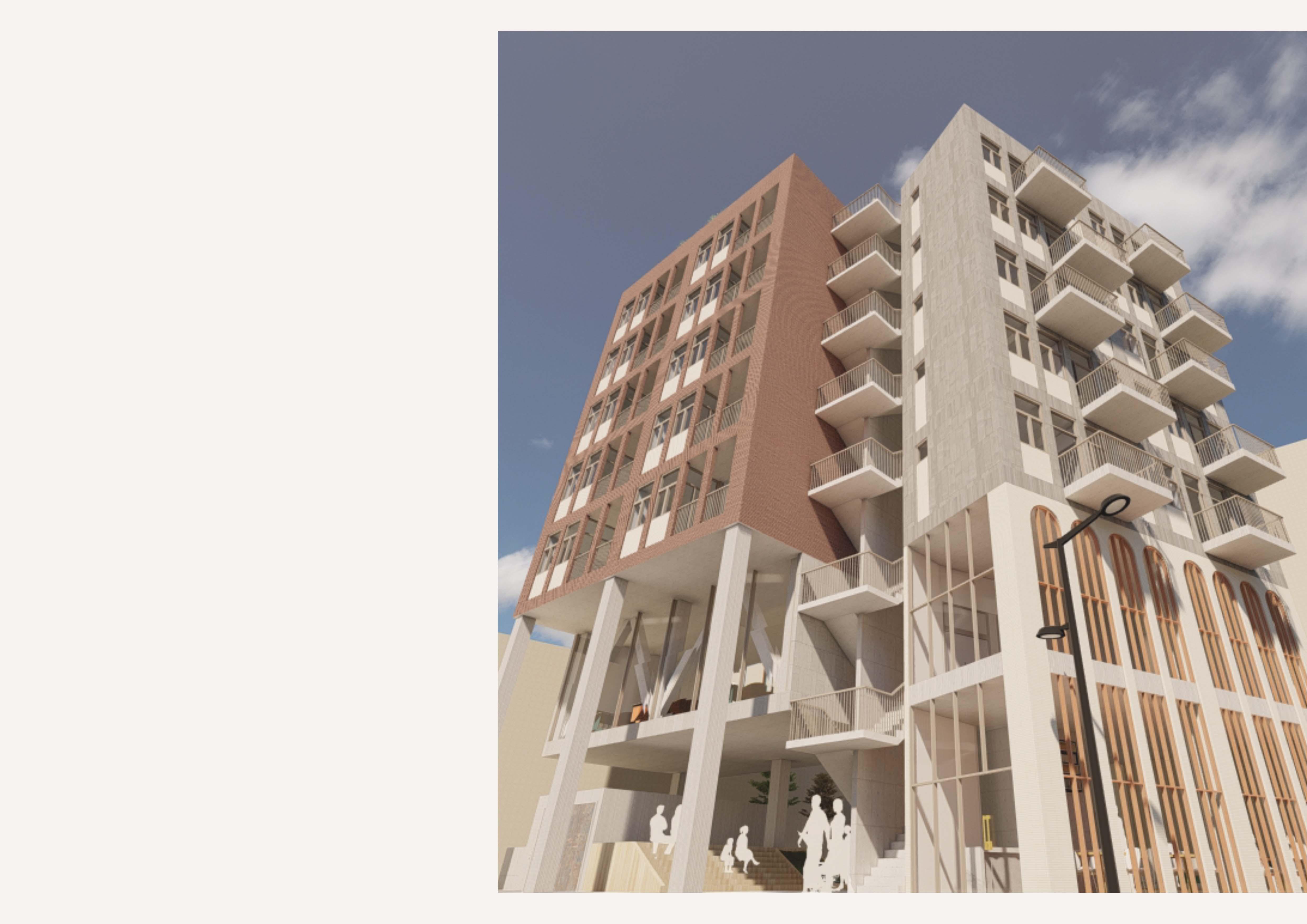
Located in the heart of a historic district of Taipei, the site lies on one of the city’s famous revitalized areas that has seen an increase in the demand for mixed-use office spaces and new housing projects in recent years. This project aims to design a scheme that encourages an active urban lifestyle with affordable apartments for young couples and families, while also addressing the complexity of the urban context.
The surrounding area, known as "Dadaocheng," was established in the late 1860s. Throughout the rest of the 19th century, this area was an important center for commerce in Taiwanese products such as Chinese medicinal herbs, fabrics, and oolong tea. During the Japanese colonial period, the authorities introduced the concept of western urban planning, building modern infrastructure and drainage systems that laid the foundation for the cityscape we know today.
From the 1960s to the late 1980s, Taiwan experienced rapid economic growth. Many historical neighborhoods in this area were demolished and turned into large commercial complexes. After protests from local residents, the surrounding area was finally designated as Taipei's first historic preservation zone in 1995. Although many colonial-style houses were lost forever to bulldozers, around 70% of Dihua Street - the oldest shopping street on the island - was preserved.
TYPE / Individual Academic Project
LOCATION / Taipei City, Taiwan
SITE AREA / 472 m2
YEAR / 2018
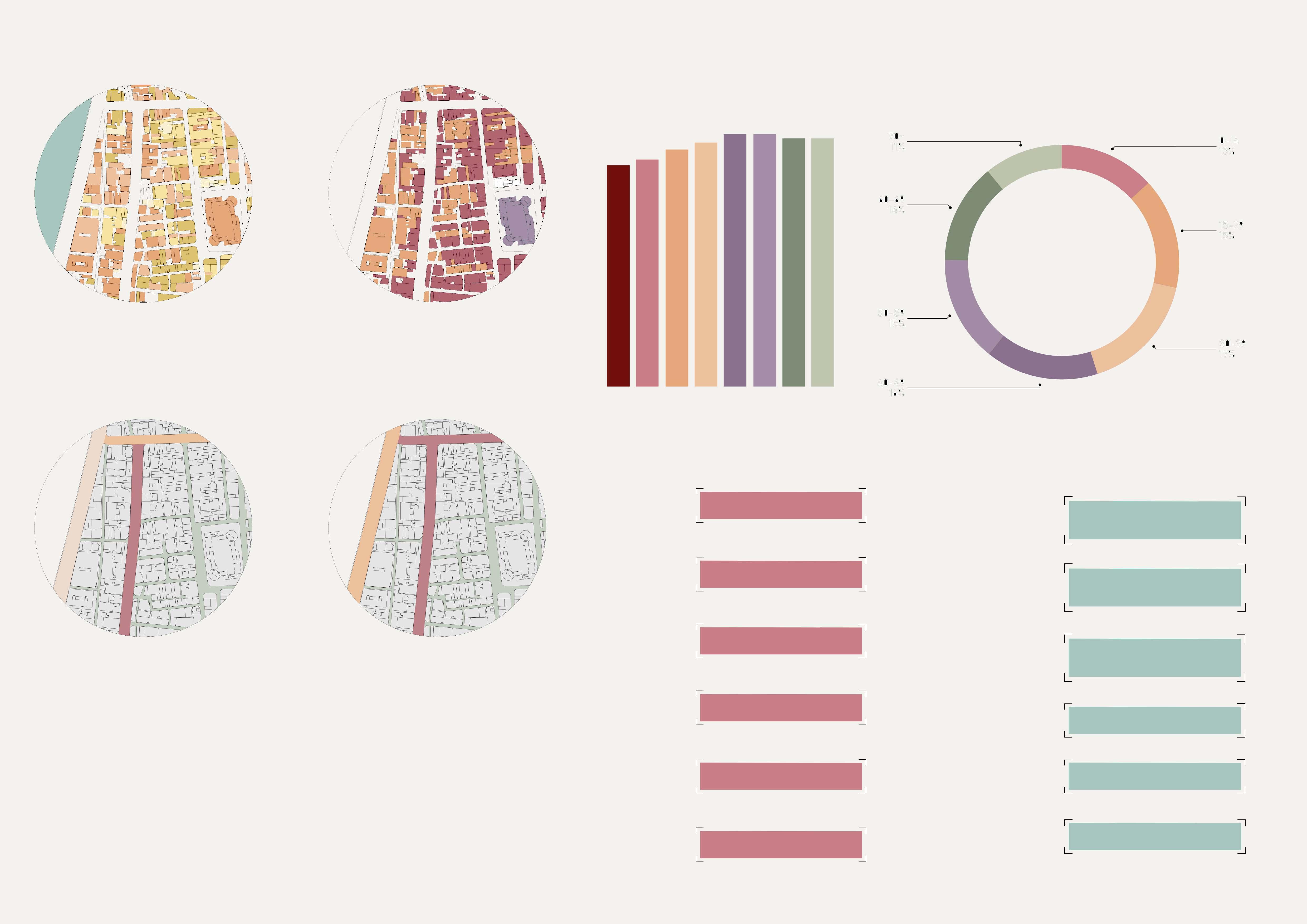
Average Travel Speed (Daytime)
Average Travel Speed (Nighttime)
Being one of the earliest developed neighborhoods in the city, the Dadaocheng area has suffered from ineffective public spaces and severe traffic congestion. Despite these issues, this part of Taipei has experienced a population influx since 2010, largely due to the influx of young people and newly married couples attracted by the relatively low rent in the old town.
INFRASTRUCTURE

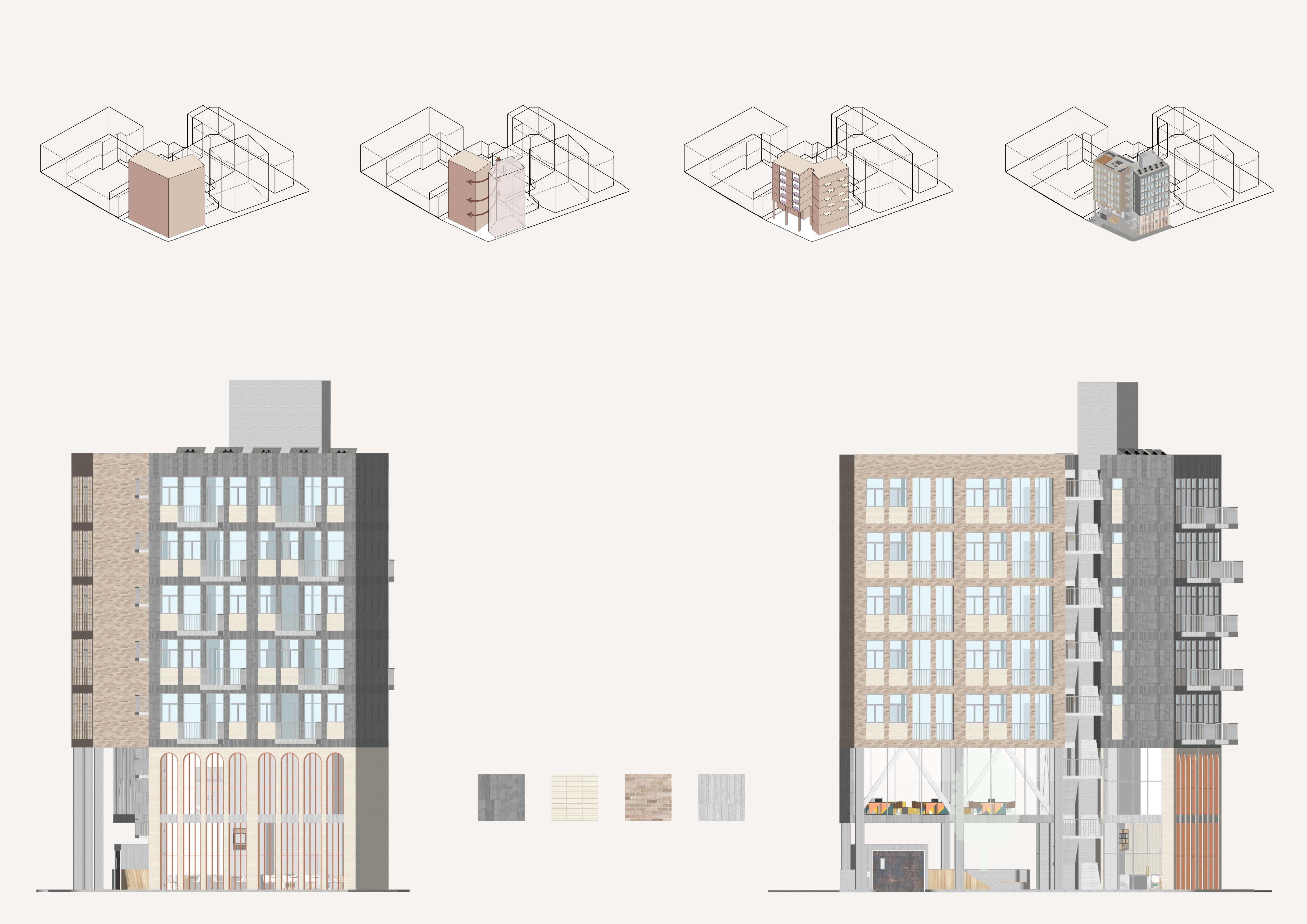
Placing balconies inside the building to reduce the visual impact on the alley. Adding balconies on the other side facing the main street provides more characteristics.
The core concept for this project was to create a sense of intimacy, a social place where contact between people is promoted. During the design process, an office and a co-working space were added to explore how the local community can participate in local business.
The ground floor was designed as a multipurpose space suitable for a wide range of activities created and defined by the locals. The open space also functions as a corridor, allowing people to access the back alley from the main street, bringing life into the inner courtyard. The facade design reflects its surroundings, featuring various types of bricks in the same color scheme as colonial-style buildings. The roman arches and classic window niches create a vivid expression and add depth to the facade.
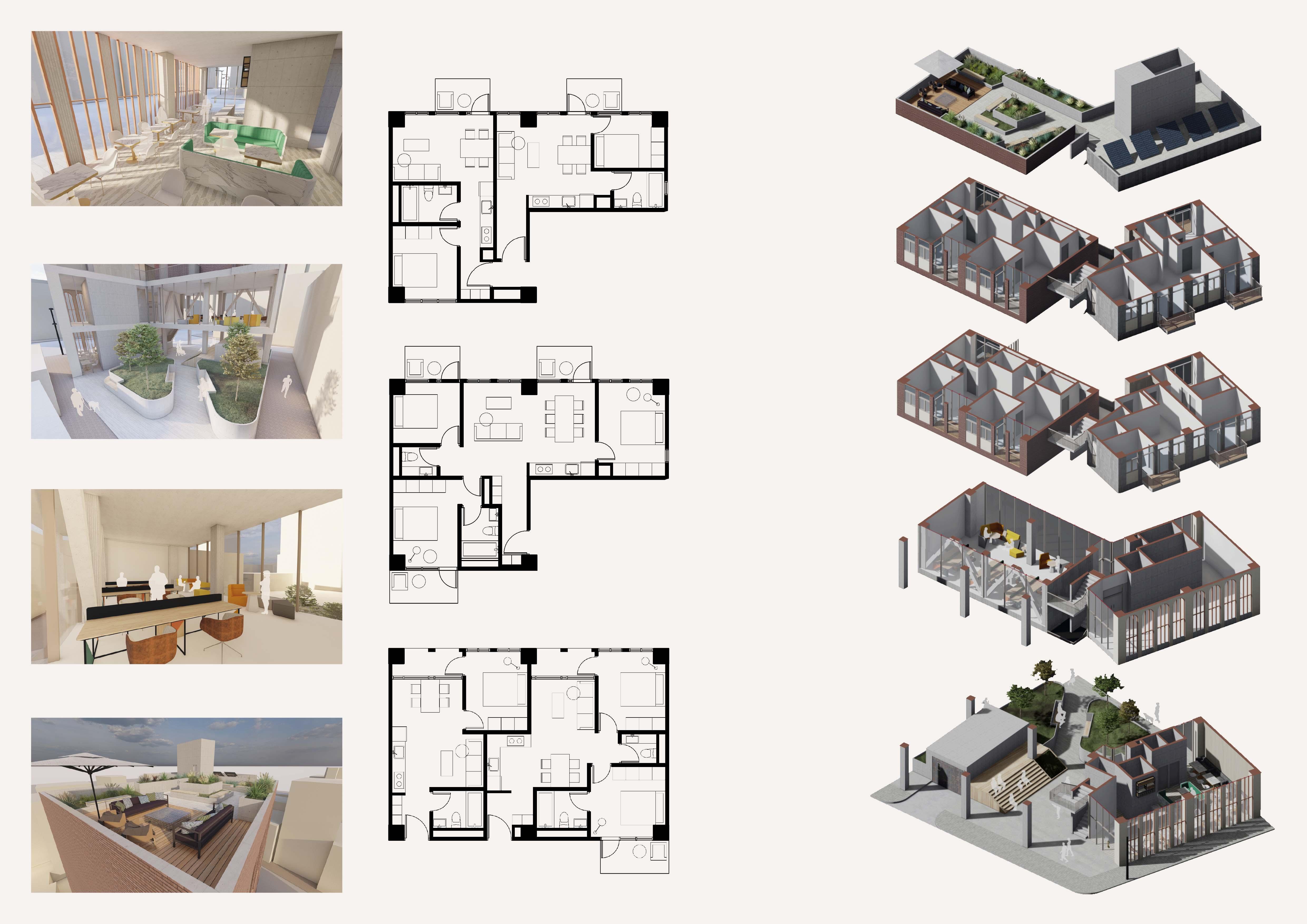
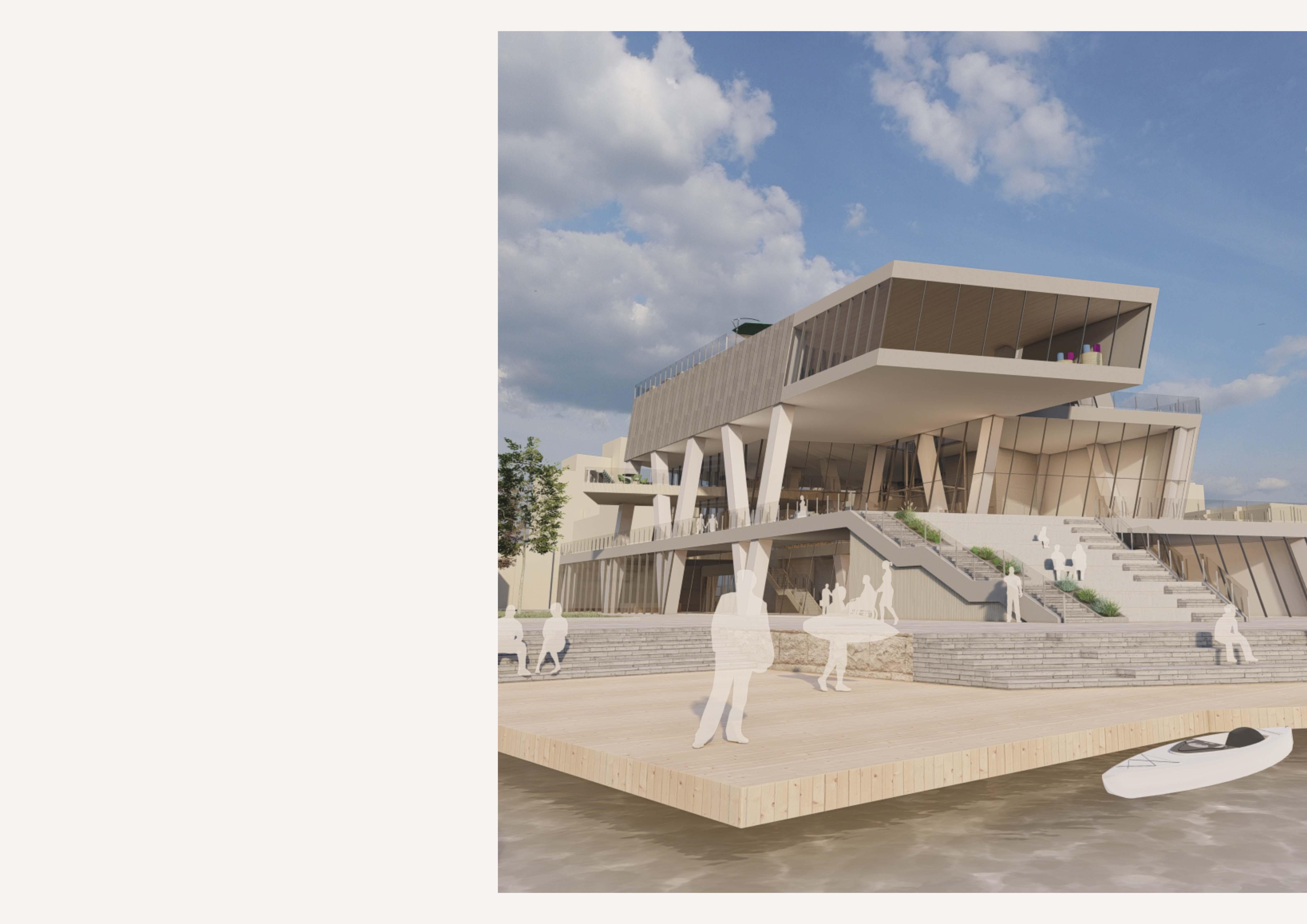
Tamsui is an old urban district in northern Taipei with a rich history and a thriving neighborhood. Located on the edge of the old town, the site is surrounded by public service buildings and city-owned land. The project aimed to enhance the riverside's characteristics and, at the same time, introduce new community services and open spaces towards the city.
The old town of Tamsui developed alongside the Tamsui Harbor. Located at the northern tip of Taipei, it became a focal point for trade on the island. By the 1900s, most of Tamsui Harbor's operations had moved to the newlybuilt Keelung Harbor. Nevertheless, with a growing population, Tamsui rose as a local administrative and cultural center, being granted township status in 1920.
With the completion of the Taipei Metro Red Line in 1999, Tamsui has become a trendy tourist destination. While the influx of tourism has created demand for businesses, leading to a local economic boom, the increase in commerce has put enormous pressure on the existing infrastructure of the surrounding areas. In 2017, the municipal government published a strategic plan focused on improving the urban environment. According to this plan, vehicles will be banned from entering the town center, and a new tram light rail system will be introduced, to be constructed from 2027 to 2030.
TYPE / Individual Academic Project
LOCATION / New Taipei City, Taiwan
SITE AREA / 5854 m2
YEAR / 2017
Tamsui Presbyterian Church
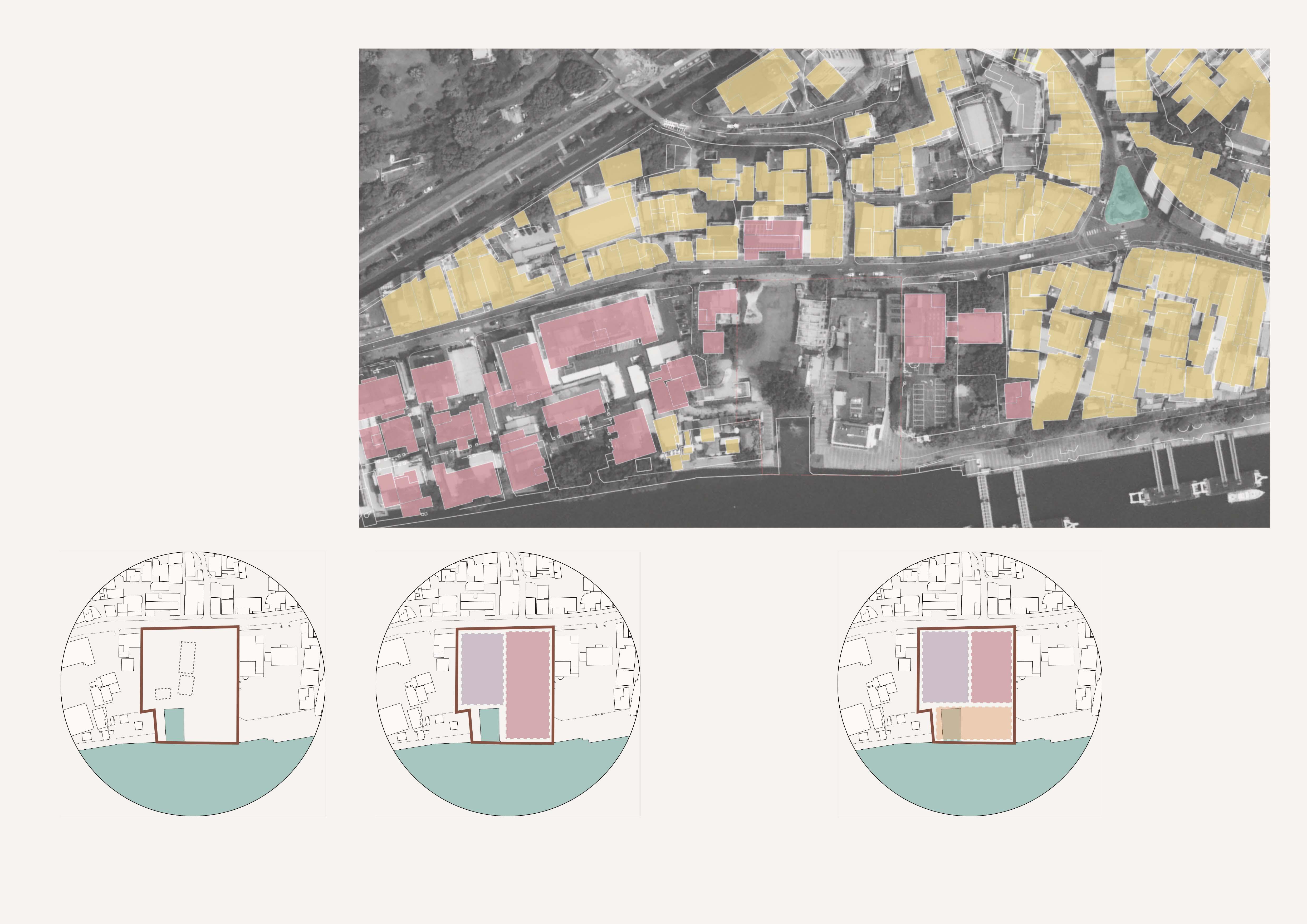
Mackay Park
Tamsui Art Center
Chunghwa Telecom
Tamsui Service Center
Tamsui Police Department
National Taxation Bureau
Tamsui Branch
Taiwan Power Company
Tamsui Service Center
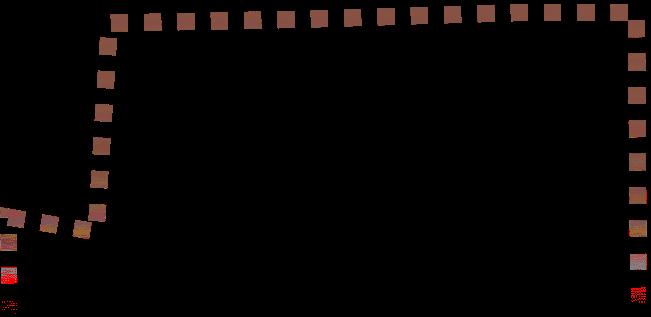
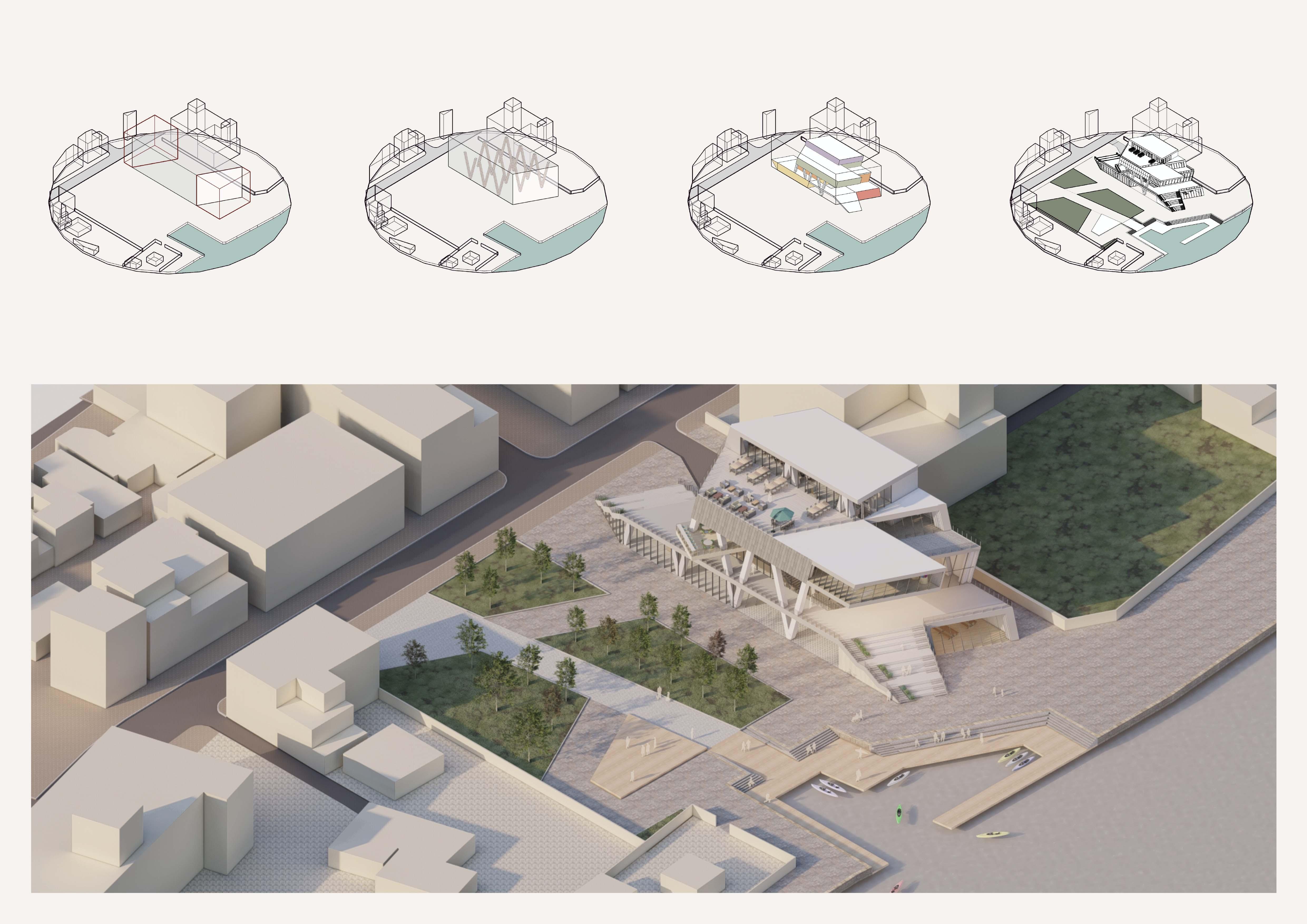
Setbacks from both sides create more urban space and increase flexibility.
Using trusses brings more characteristics to the building, making the visitor center itself a tourist spot and a local icon.
Besides a visitor center, an art gallery with a cafe and a restaurant were added, along with some community services such as a public gym and a local kayak club.
Reshaping the waterfront and creating a new plaza
community.
BIRD’S EYE VIEW
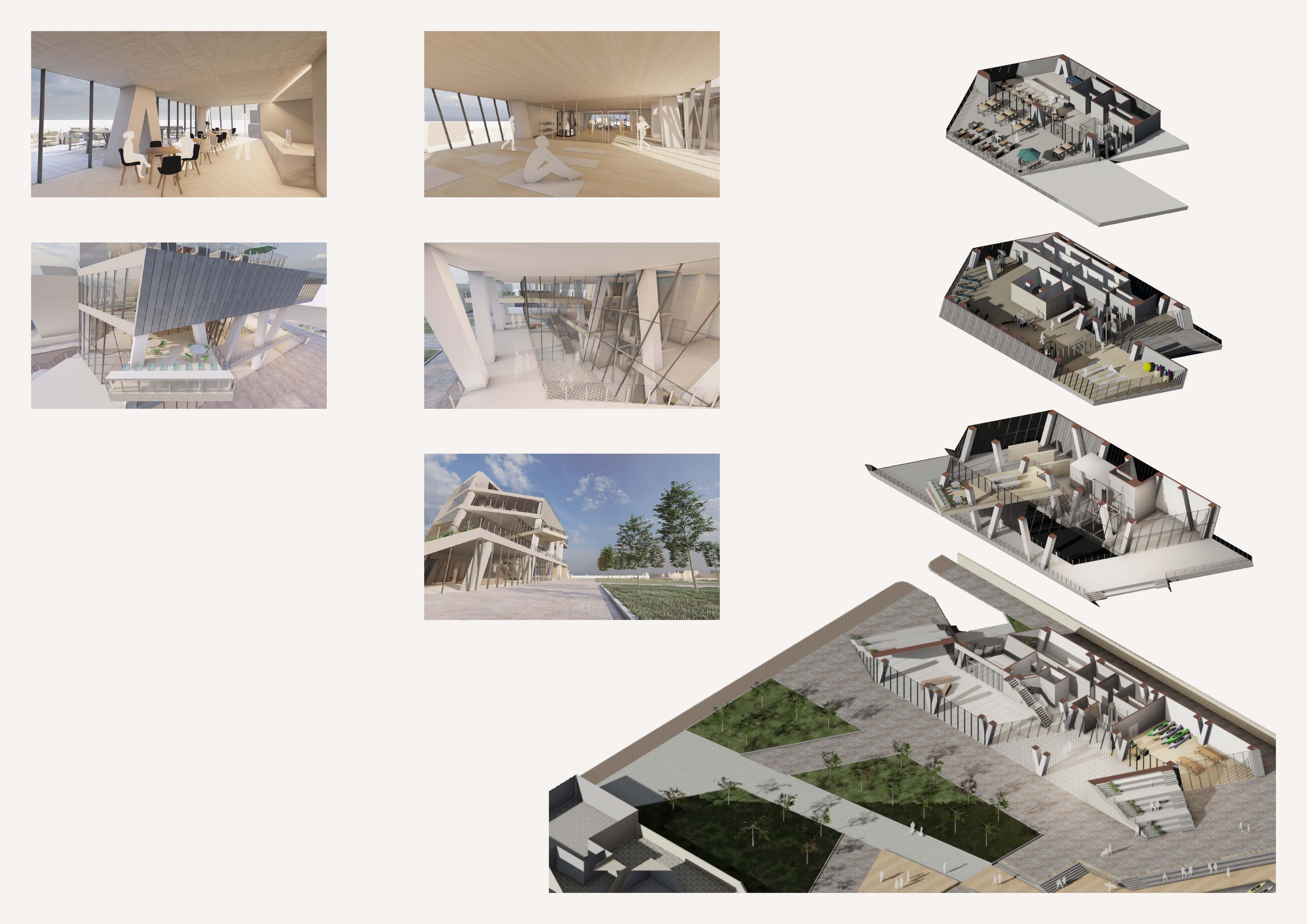
Throughout the design development process, the view from the riverside and the surrounding area took precedence. As a result, the staircases function as spectator seating with a direct connection to the river. On the side of the building, a semi-public courtyard is protected from wind and has good sun conditions, allowing for recreational activities. By reshaping the layout of the pier, a small inner harbor was created for the local kayak club and water-related activities.
The project aimed to create a new tourist hub and encourage residents to participate more in local business and activities. A cafe overlooking the plaza was designed to coexist with the gallery and visitor center. A local gym run by the local government and a restaurant were placed facing the river, promoting the community at both the city and neighborhood levels.
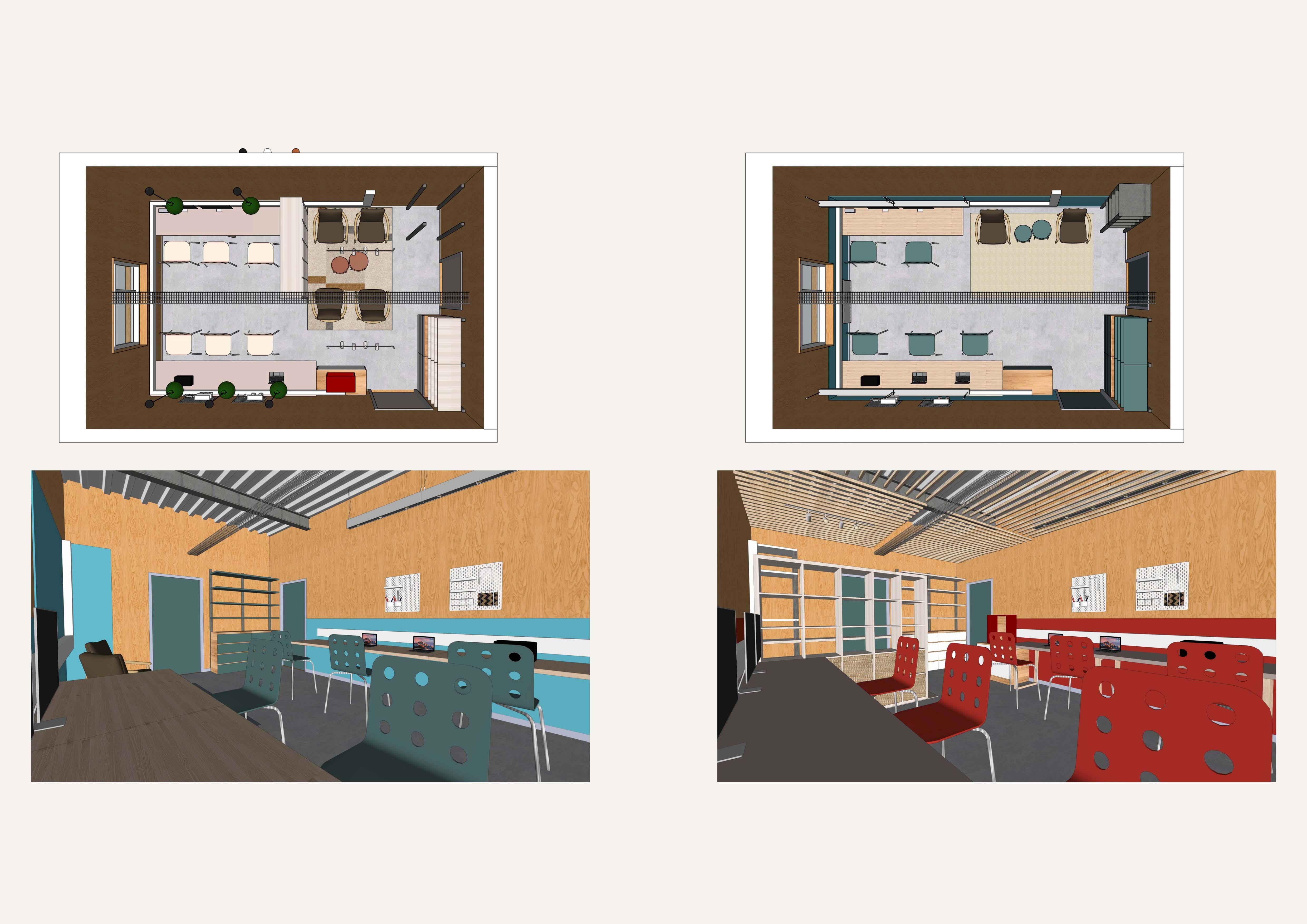
TYPE / Group Academic Project
LOCATION / Lund, Sweden
YEAR / 2024
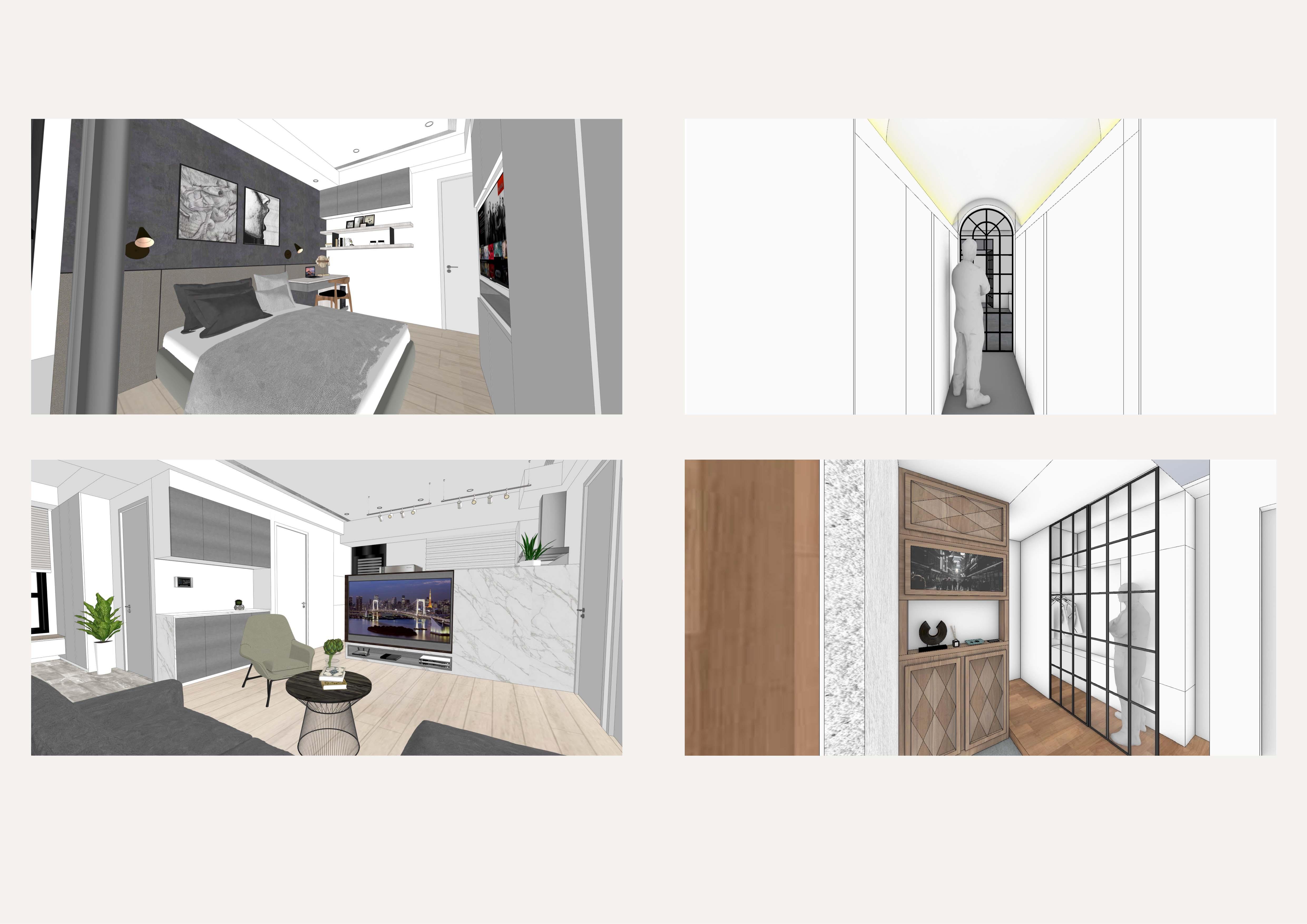
TYPE / Professional Project
LOCATION / Taoyuan City, Taiwan
YEAR / 2020
TYPE / Professional Project
LOCATION / Shanghai, China
YEAR / 2019
