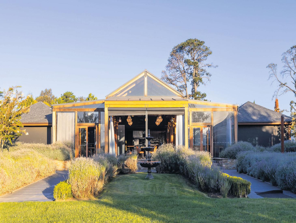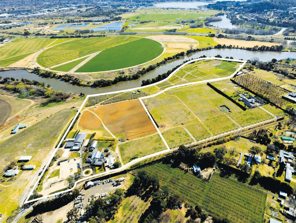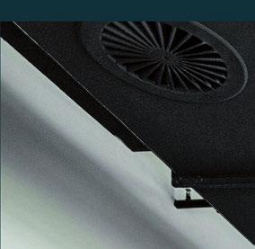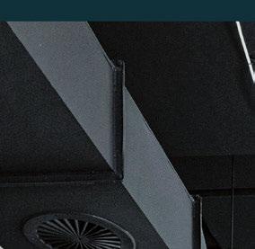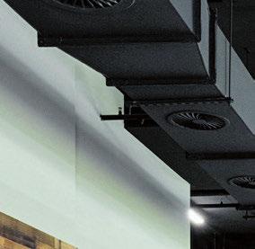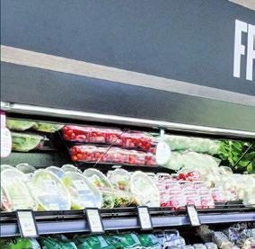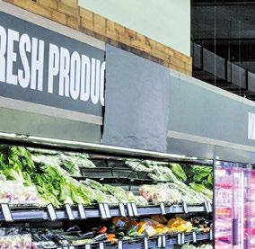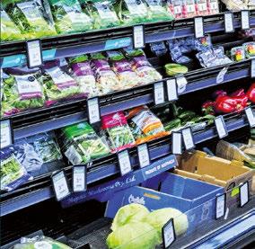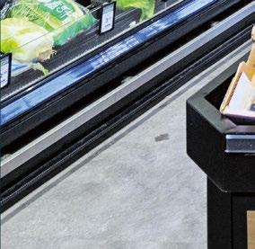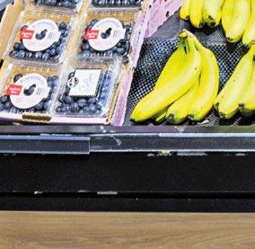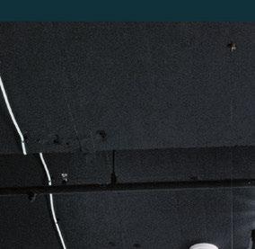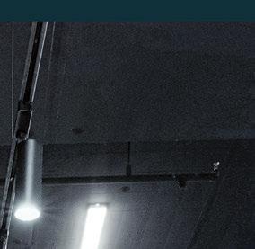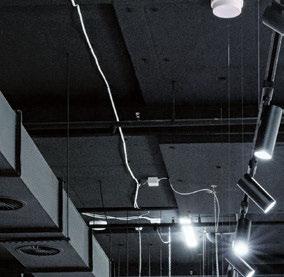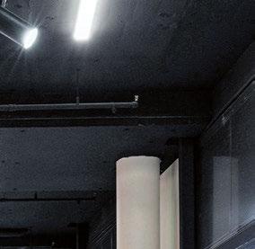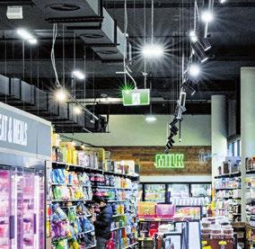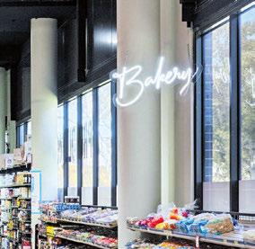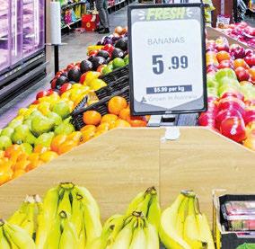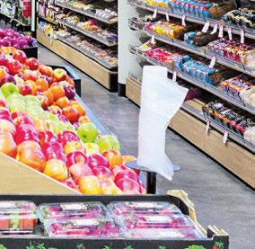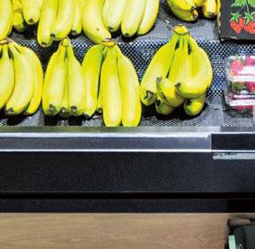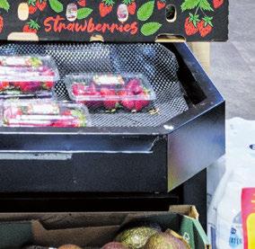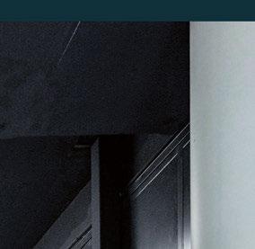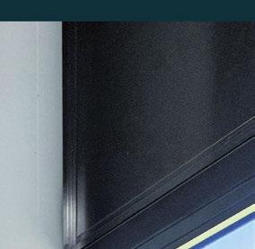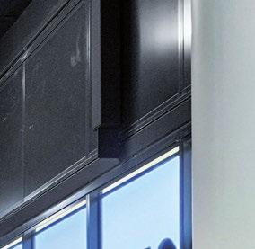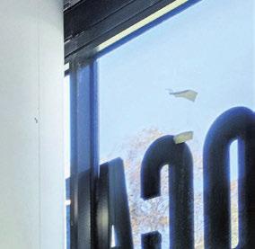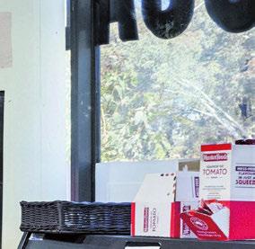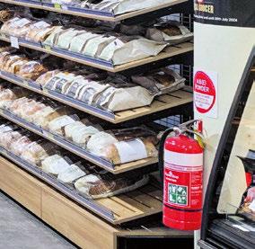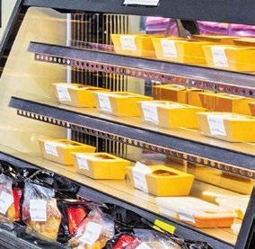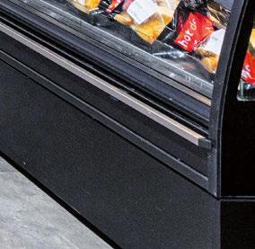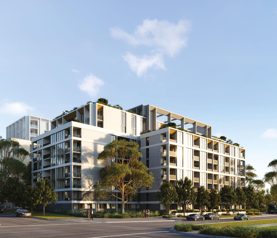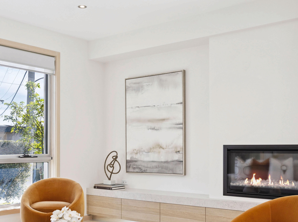

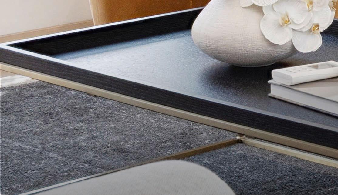
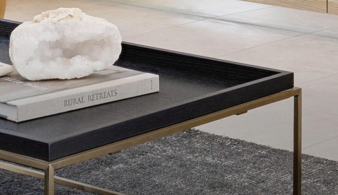
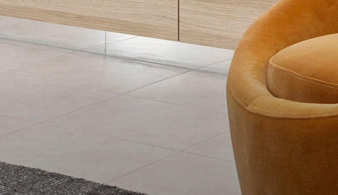

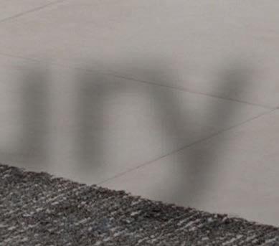
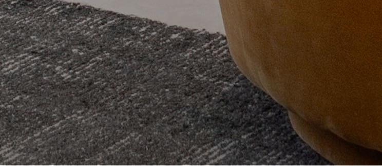
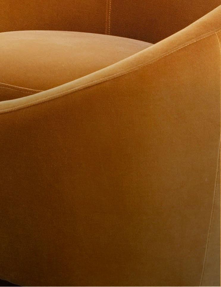

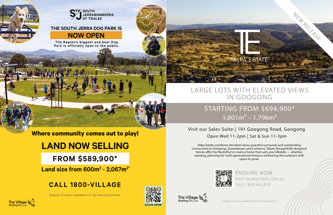























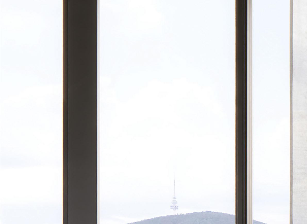
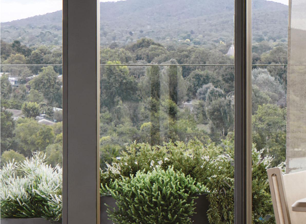





























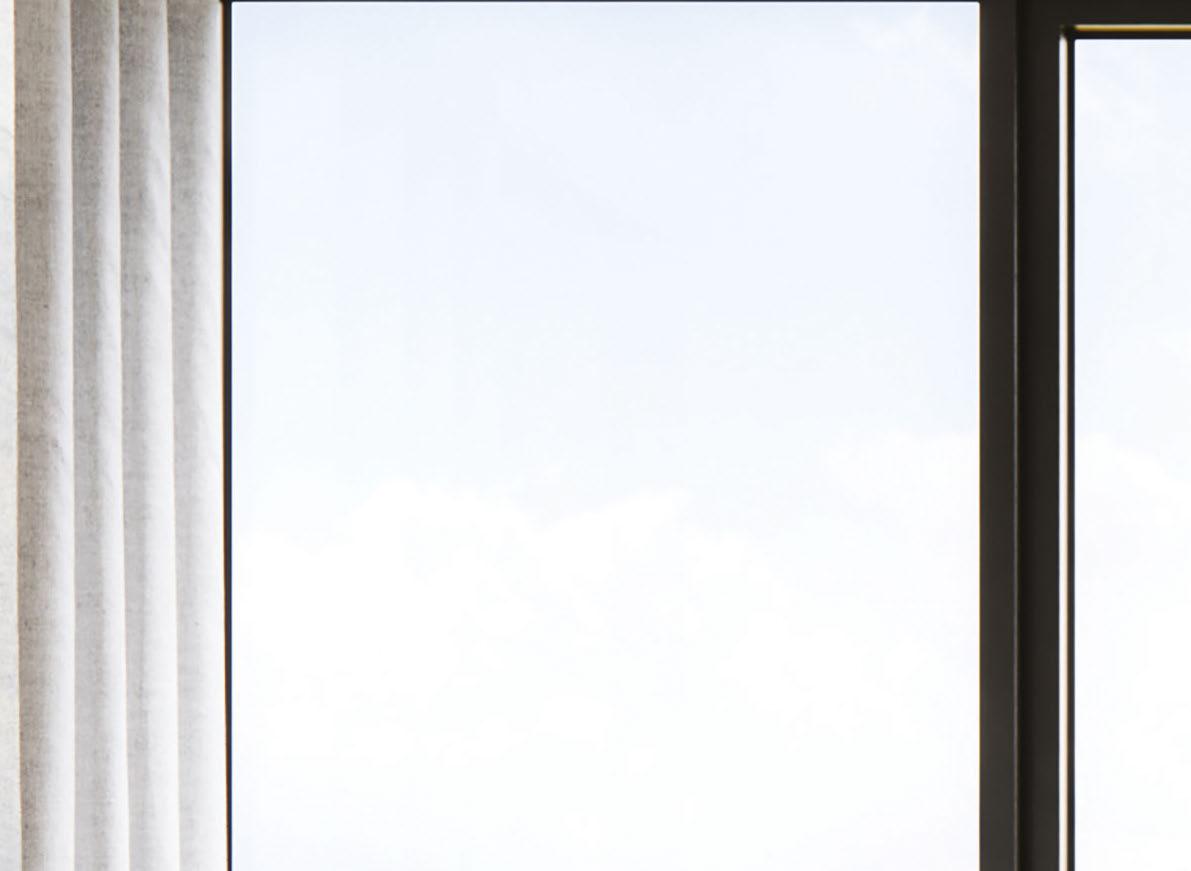
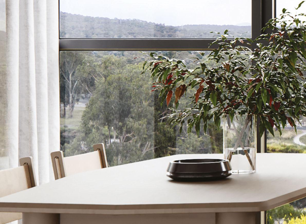
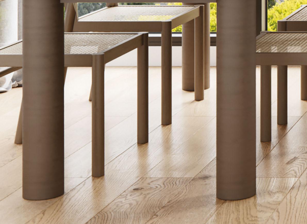















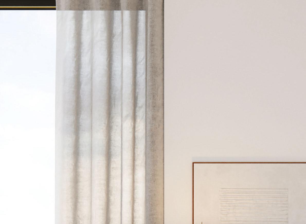
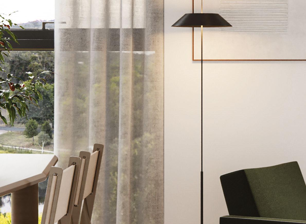


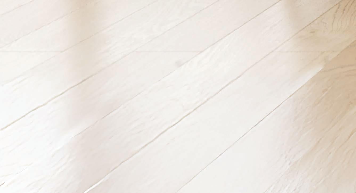



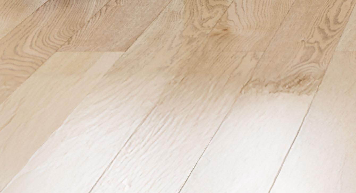




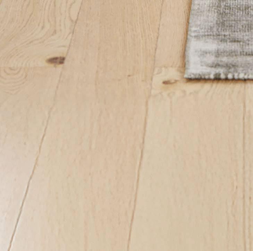






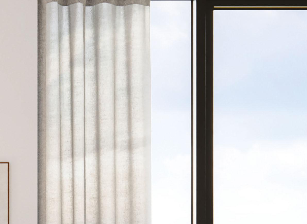
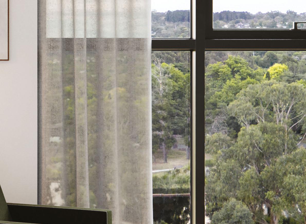
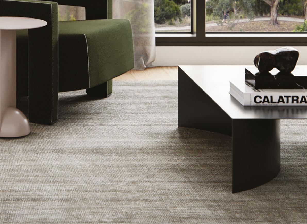
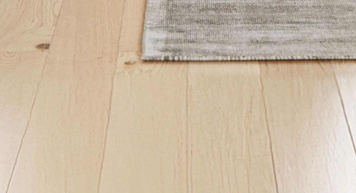
















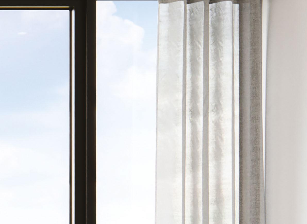

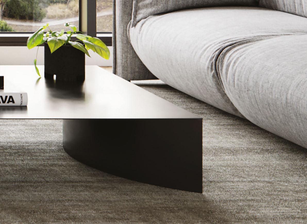
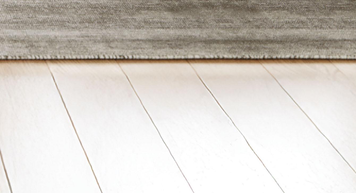
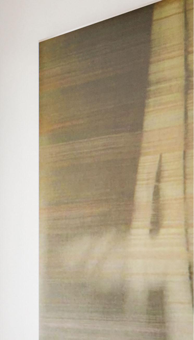
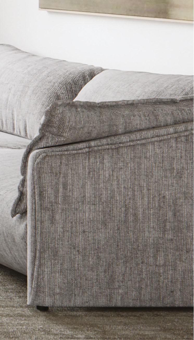
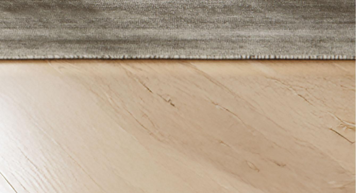







































































































































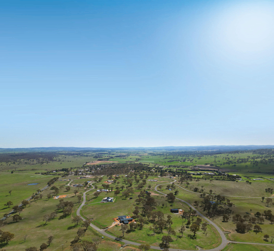
Woodbury
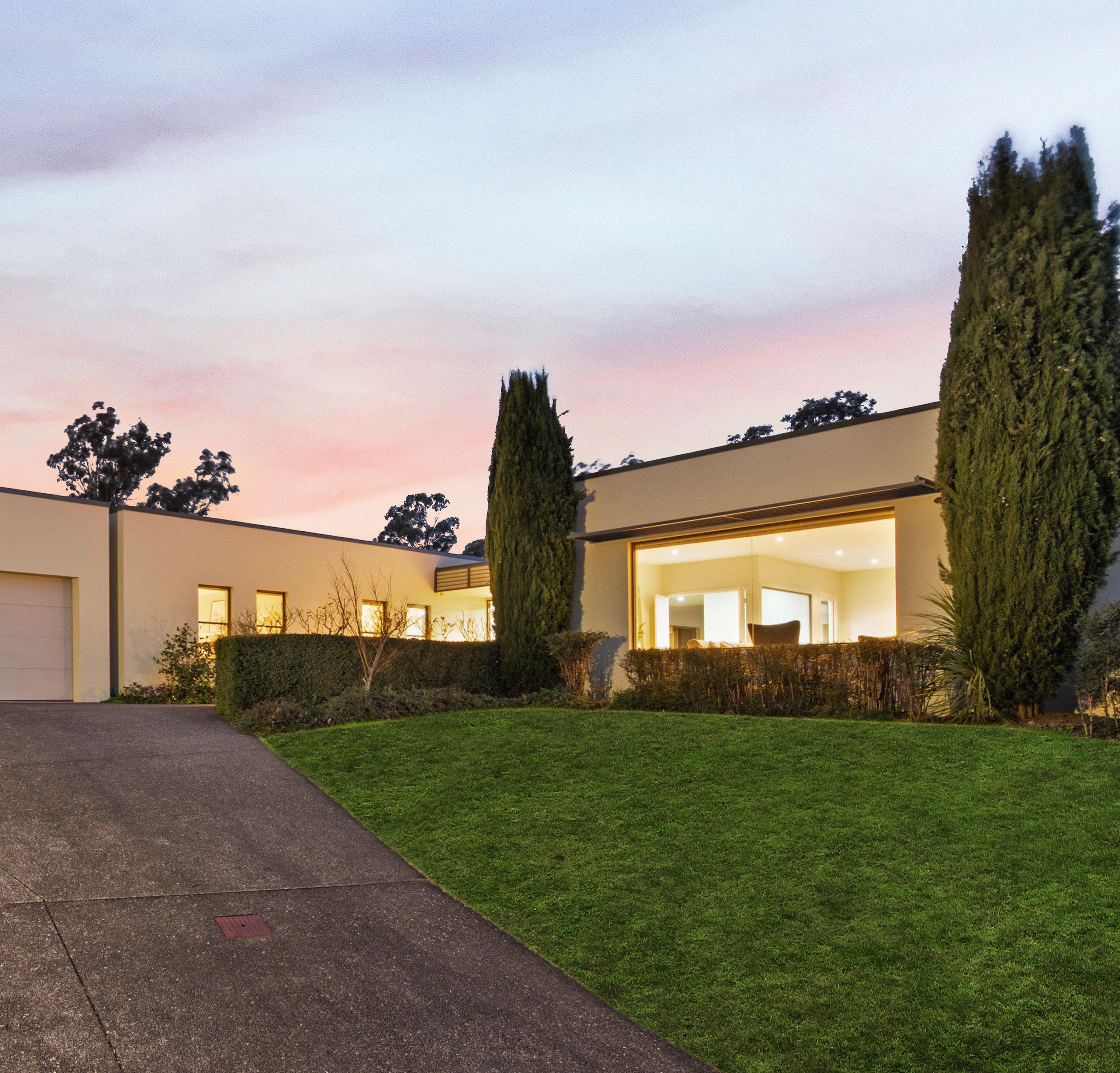
Note from the editor
It’s no secret we Aussies are property obsessed, so it’s little surprise this year’s The Block, set in picturesque Daylesford, has had us engrossed. Ahead of the big auctions, we take a look inside the unique homes now on the market (p18). You’ll need a cool $3 million minimum to snag one – a stark contrast to the town’s $820,000 house price median! When I visited last year, I was struck by the suburb’s mix of old and new real estate vying for buyer attention. That dynamic feels familiar here in Canberra, which our listings across this edition show. But whether your interest lies in clean, modern lines (p14) or heritage details (p17), the search for our perfect space is a story we all share.

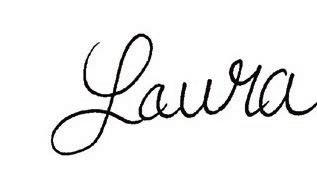


Commanding, dramatic and built to endure, this two-pavilion home in Campbell makes an unforgettable impression on its sprawling 1383-square-metre block.
Backing onto Mount Ainslie Reserve, this is a place where seclusion meets scale, says listing agent Samantha Linsdell of Hive Property. “No. 4 Rosenthal Street is a bold family retreat where nature wraps around you and design takes centre stage,” she says.
To the right of the foyer, a grand lounge and dining space features a built-in wine room for 600 bottles. Beyond is the kitchen (with deep sage joinery), a family-meals area and the main-bedroom suite.
Turn to the left, and the layout unfolds with four additional bedrooms, a study nook and a playroom.
The real treat, however, is the indoor spa and sauna, lined with timber walls that will transport you to a health retreat quicker than you can say “relax”.
The private sale has a guide of $2,999,999-plus.
Danielle Meddemmen

Editor Laura Valic
laura.valic@domain.com.au
Group picture editor Kylie Thomson
Senior designer Colleen Chin Quan
Graphic designer Emma Drake
Head of print & B2B content Sarah Millar
Group content director Mark Roppolo
Chief marketing officer Aisling Finch
President Jason Pellegrino
Sales leader Nick Tinling
Marketing manager Bree Baguley
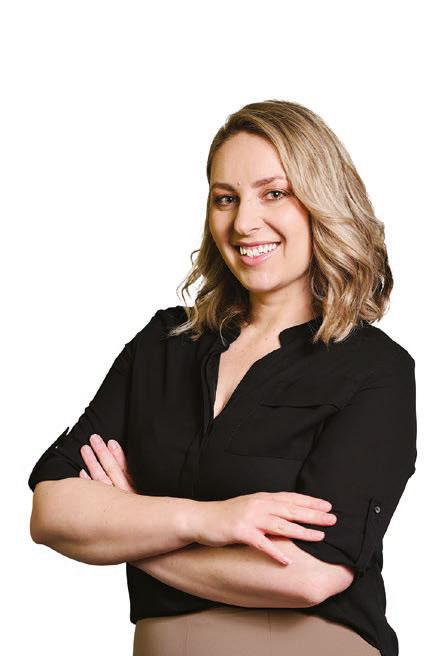
Source:
Words by Danielle Meddemmen
Kambah
53/85 Crozier Circuit
$840,000+
3 1 1 EER 1
Auction: 6pm, October 15
Agent: The Property Collective, Lauren Laing 0423 349 566
This treehouse-style home is nestled within Urambi Village, overlooking the Murrumbidgee Country Club. A slanted roofline and timber accents take centre stage, while pendant lighting and recently updated spaces add modern flair. The renovated bathroom is set to impress with terrazzo floors and a deep, free-standing bath. Outdoor areas include a cosy patio on the lower floor and, upstairs, a stunning timber deck that blends into the surrounding bush.
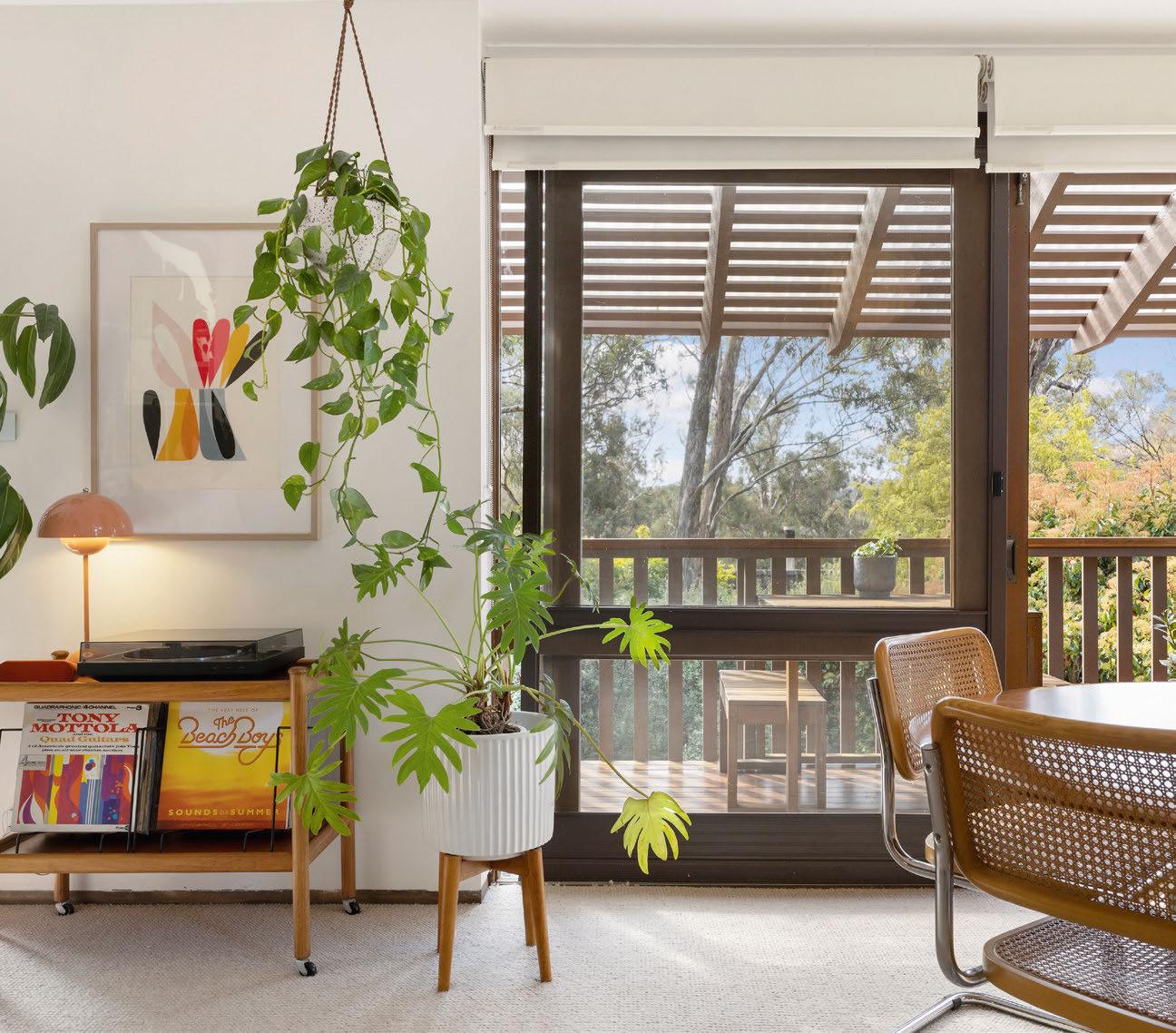
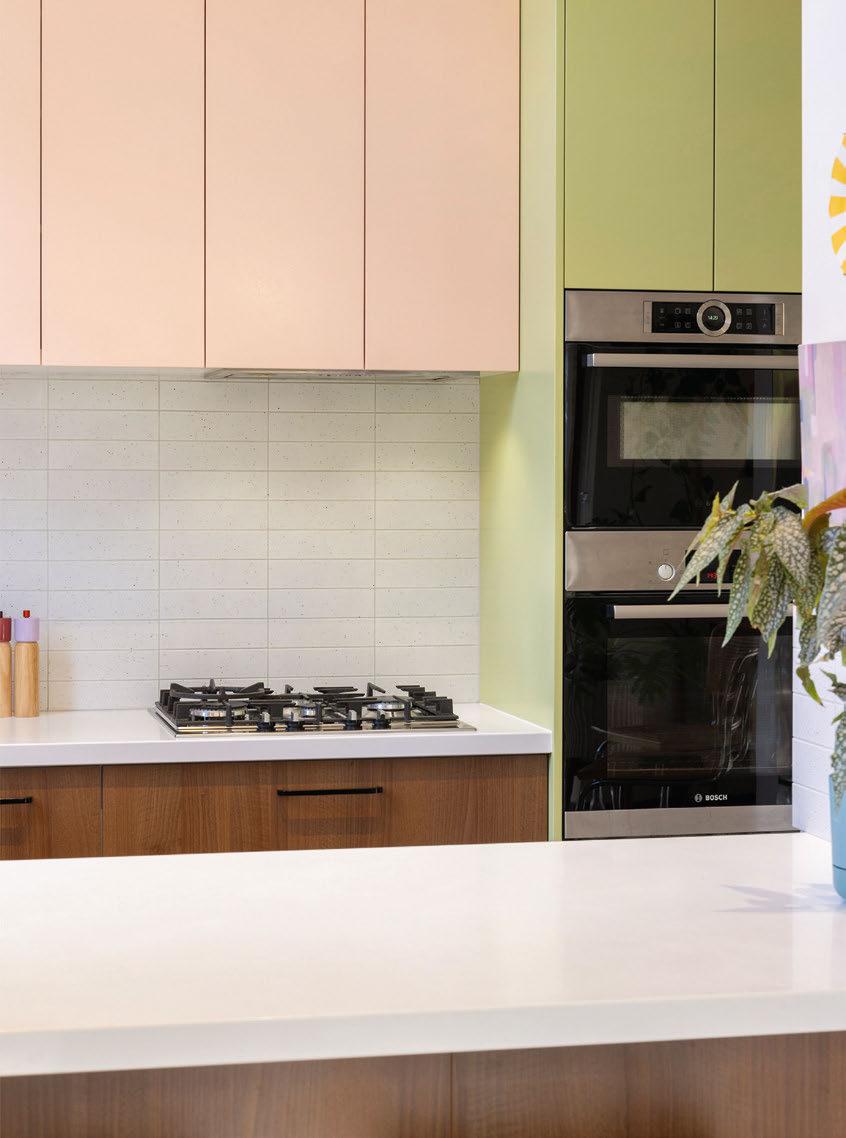
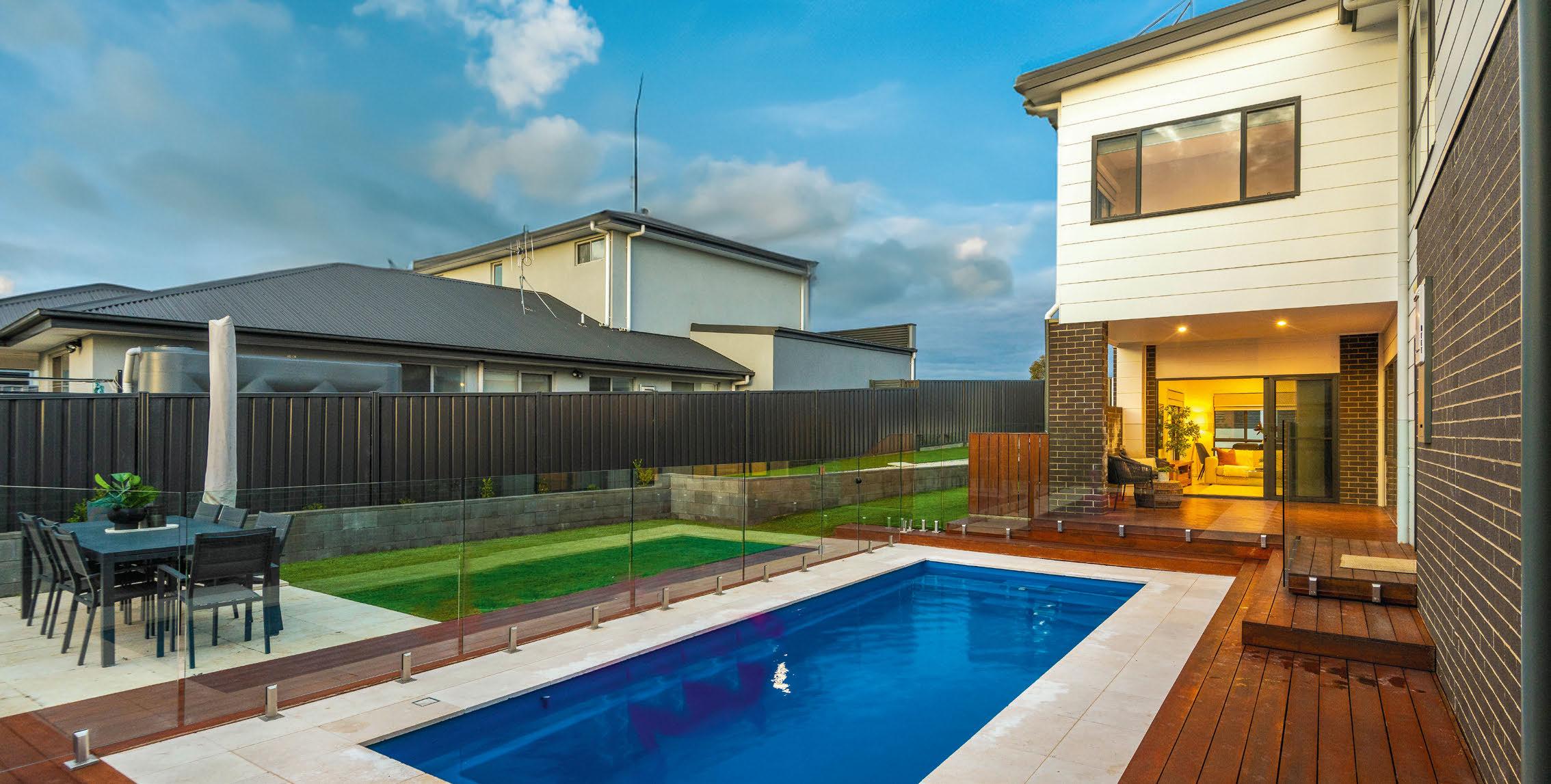
$1.48 million+
Private sale
Agent: Hive Property, Michael Pead 0431 937 684
This impressive contemporary home sits on a corner-block position opposite grasslands. The interiors invite ample natural light through large windows and sliding doors, while the two-storey floor plan carefully separates living spaces from the bedrooms. The centrepiece kitchen features a three-metre waterfall stone island bench, a 900-millimetre Bosch gas cooktop and a walk-in pantry. The saltwater pool and al fresco dining space make entertaining easy.



Source: Domain Group
What our expert says

Dr Nicola Powell Chief of research & economics
“Reducing Canberra’s deposit saving time to just over a year will accelerate firsthome purchases. If listings remain tight, competition could intensify and drive prices higher in affordable suburbs.”
domain.com.au/research
Turner
58 MacLeay Street
$1.95 million+ 3 1 1 EER 4.5
Auction: 2pm, October 19
Agent: Auction Advantage, Frank Walmsley 0400 446 605
Tucked away on a sought-after Inner North street, this is a home that has been cherished by its owners. Full of character and unexpected design elements, the renovated interiors are practical and inviting, with multiple living spaces and a dark-toned kitchen that’s the clear standout. The outdoor area beckons for entertaining or basking in the sun. Close to the city, this home is perfect for those who want urban convenience away from the hustle and bustle.
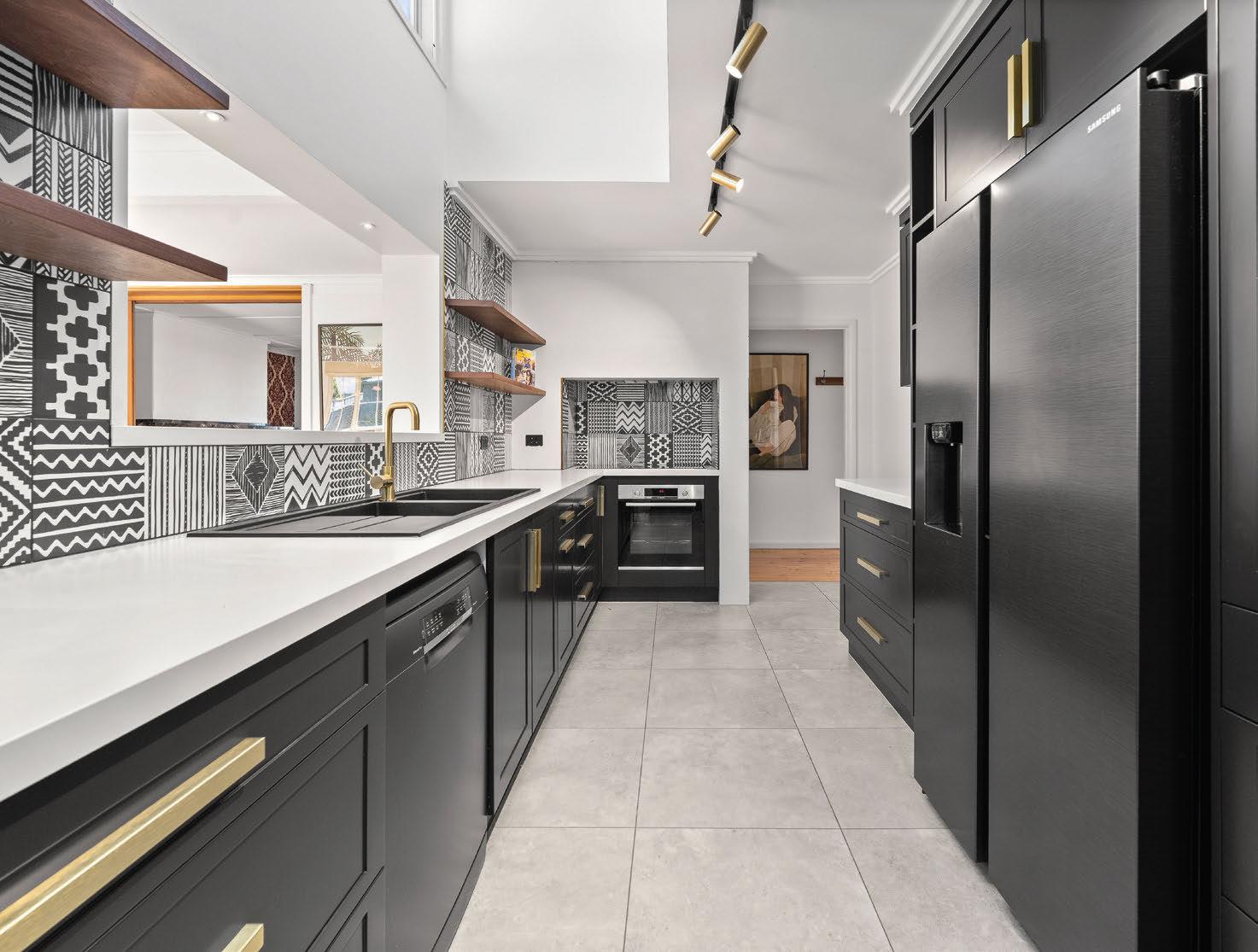
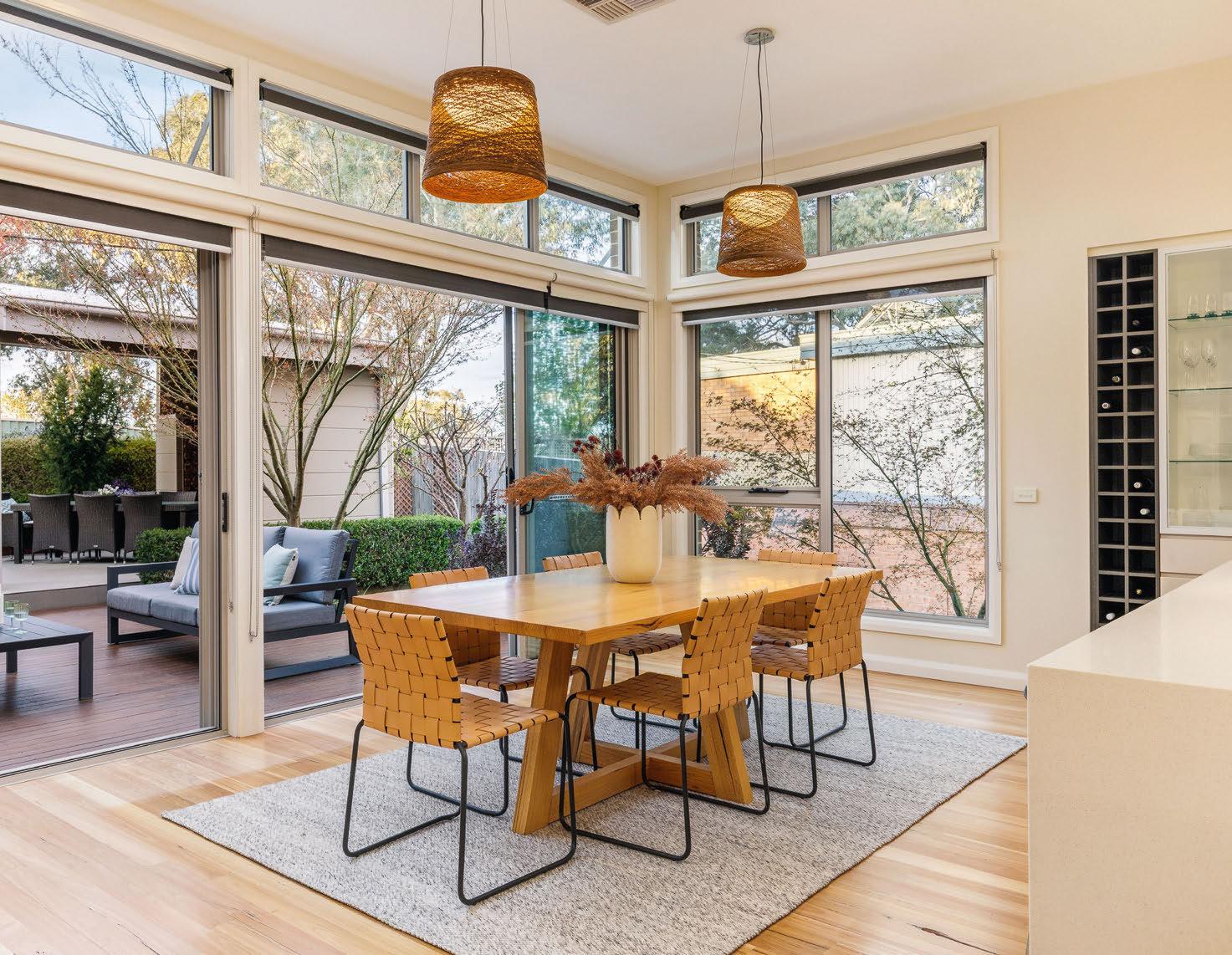



Auction: 10am, October 18
Agent: Momentum Property, Tim Burke 0411 878 587
This gorgeous, light-filled family home offers refined living thanks to beautifully crafted spaces meant for getting the most out of everyday life or hosting in style. There are multiple living areas across the split-level design, including the open-plan gourmet kitchen and dining-living area that steps out to merbau decks and a lush backyard haven. Here are tiered landscaped gardens, a covered patio, a pond and rear access to Oakey Hill Reserve trails.


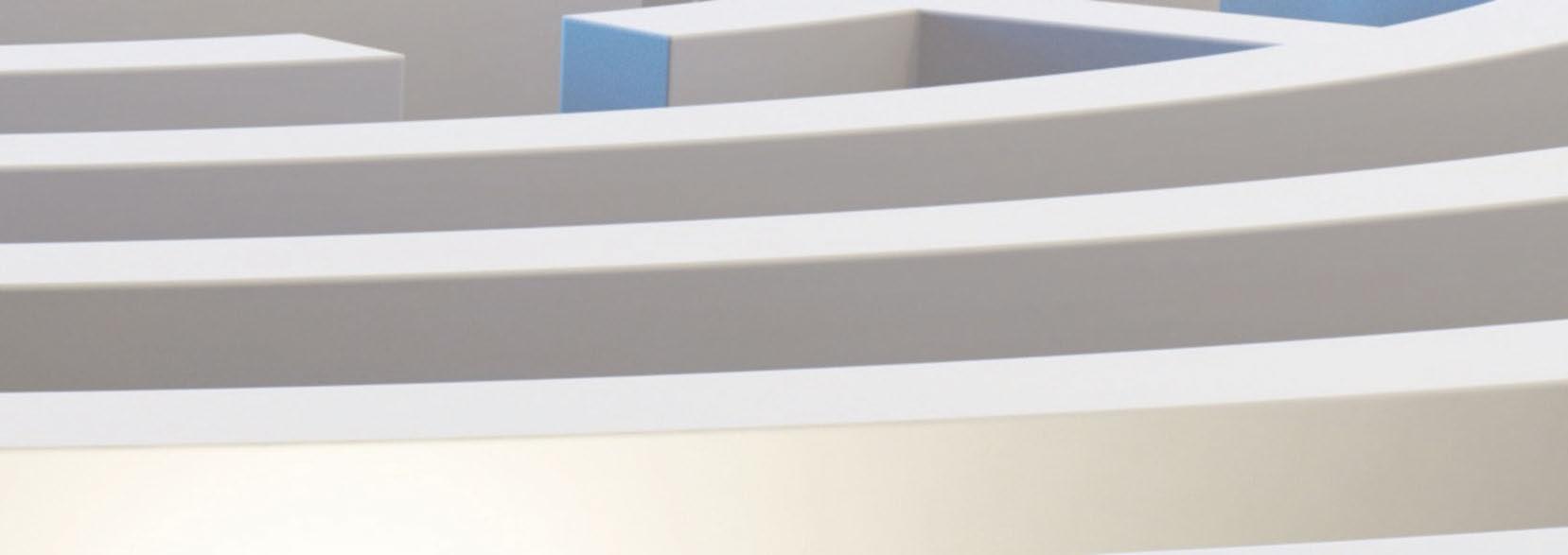
Words by Ray Sparvell

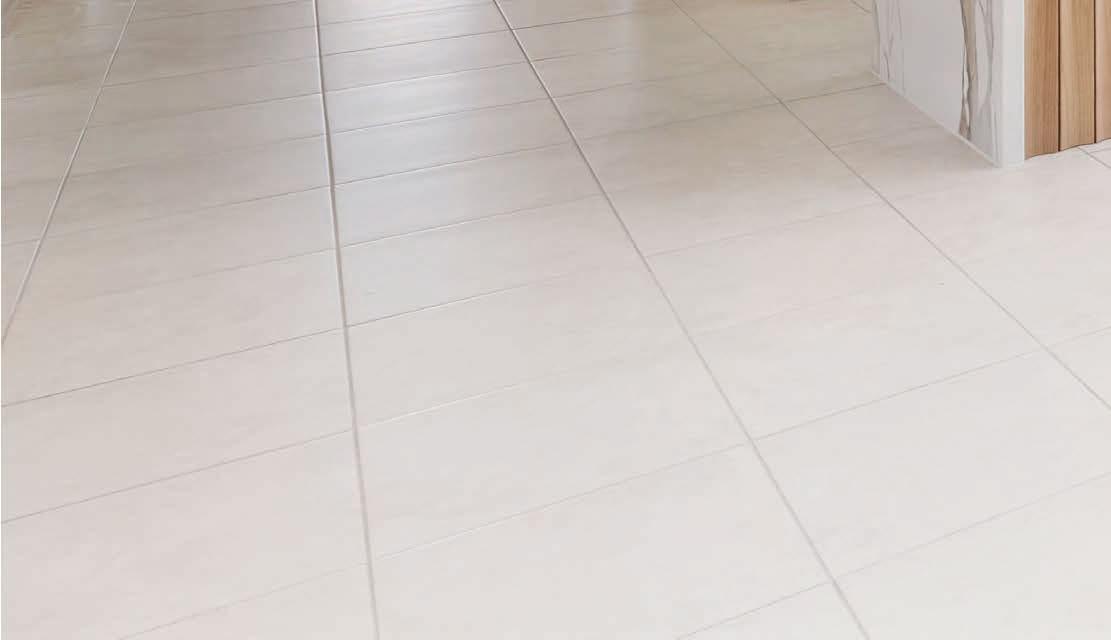
This meticulously refurbished Yarralumla home offers six bedrooms and an expansive sense of space and sophistication.
Presenting a refined frontage to Macdonnell Street, this Yarralumla home unfolds to reveal a surprising and impressive scale.
The first discovery is the remarkable depth of the 759-square-metre site, which accommodates an expansive two-storey house and a detached studio. Together, they deliver just over 345 square metres of living space.
Built in 2004, the home underwent a meticulous and comprehensive refurbishment this year, resulting in a blend of sophisticated design, flexible family living, and high-end finishes.
Now, this six-bedroom, three-bathroom (and powder room) property is being brought to the market for the first time.
Agent Mathew Kocic of Carter and Co says it’s a confident home that makes a statement on several levels.
“A Yarralumla address is a good starting point – it’s very much at home in this embassy-belt suburb,” he says.
“Inside, it immediately impresses with its expansive sense of space, natural
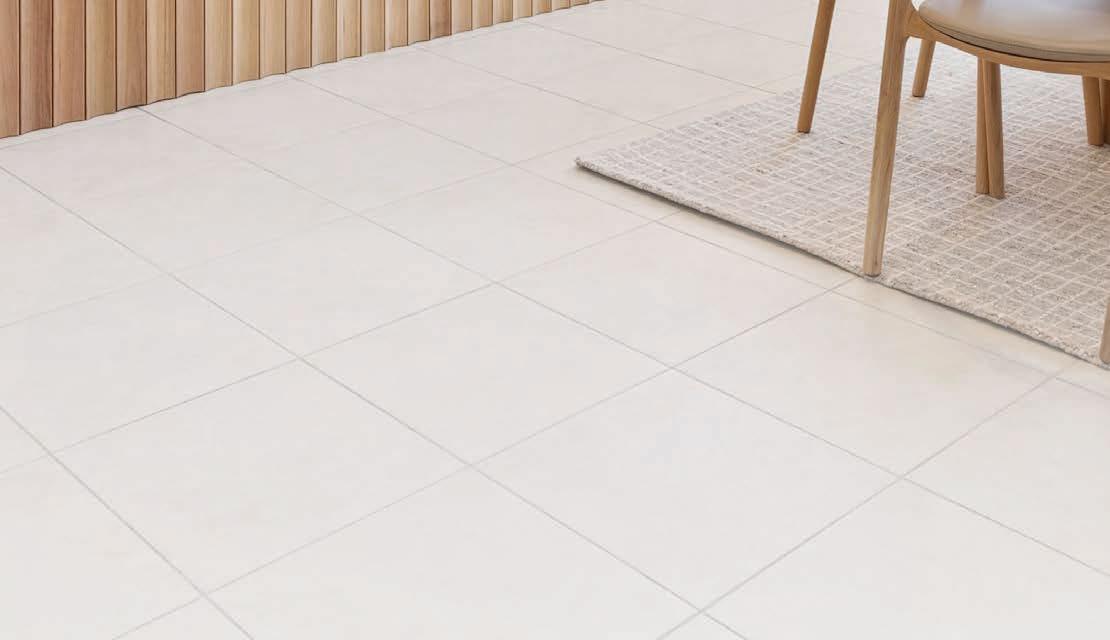
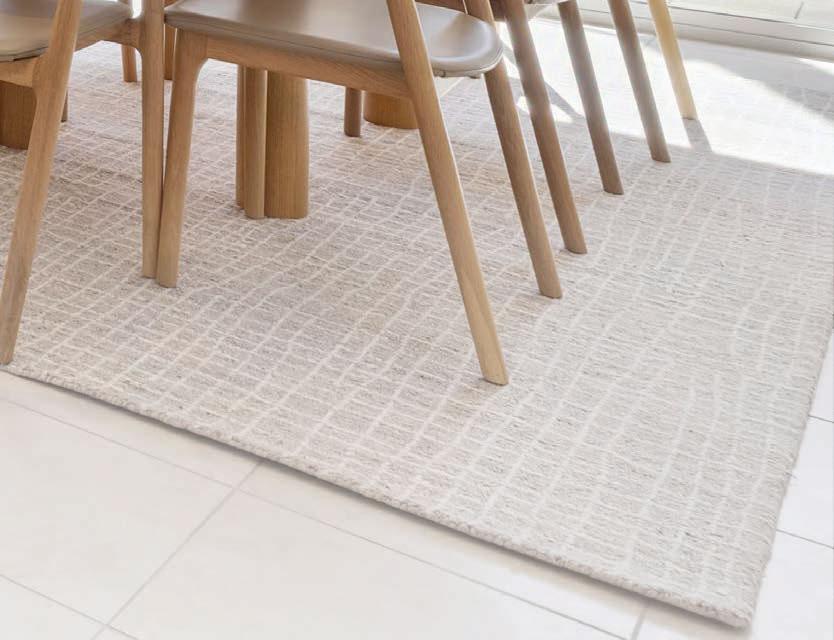
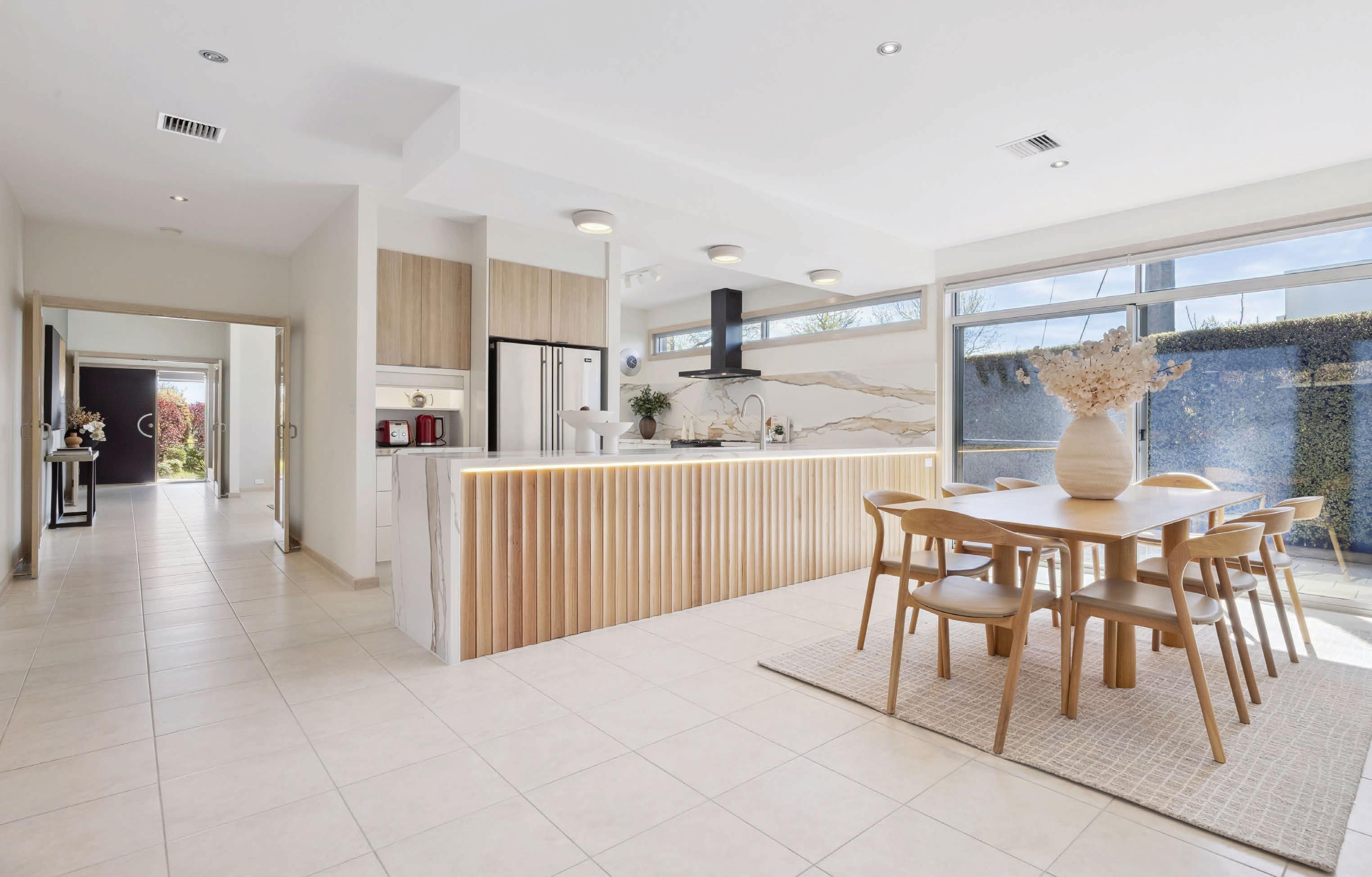
light, and quality fixtures, fittings and finishes. That all adds up to a very liveable home with luxury flourishes that set it apart.”
The story begins in an entry foyer with coat storage, which leads to a formal lounge and dining area highlighted by custom joinery and a gas fireplace.
Bespoke timber finishes create a motif throughout, injecting warmth and character and a clever contrast against a neutral palette. The skirting boards and architraves are crafted from solid maple, subtly limewashed to highlight the grain. Then we move to the living hub – the zone that brings everyone together in the full glow of a very desirable, north-facing orientation and full-height windows.
The star of the kitchen is a beautifully detailed Tasmanian oak island bench, contrasted by richly veined Angelico Palazzo stone benchtops and splashbacks. It’s complemented by top-brand appliances, an oversized gas cooktop, dual ovens and a generous walk-in pantry.
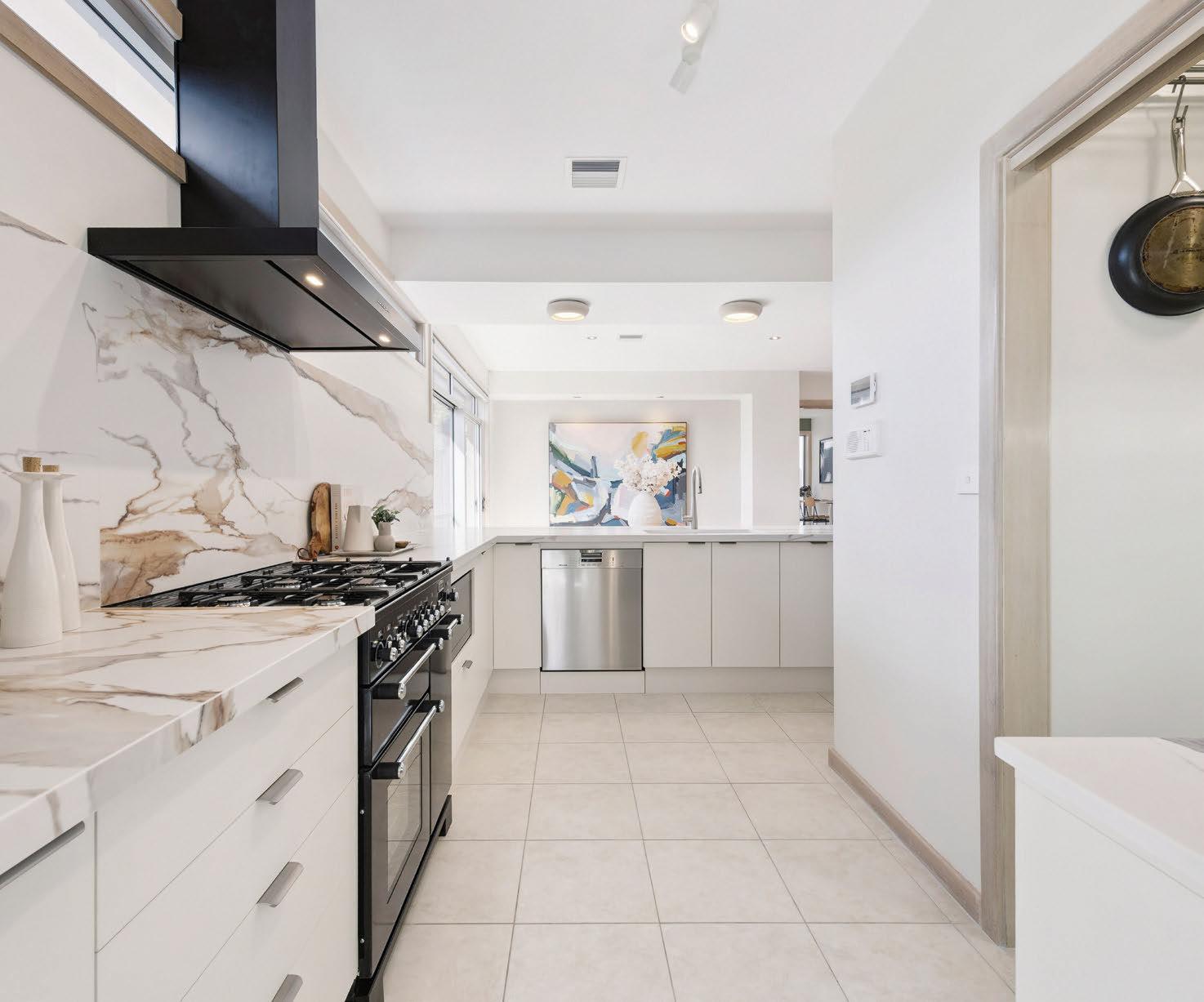
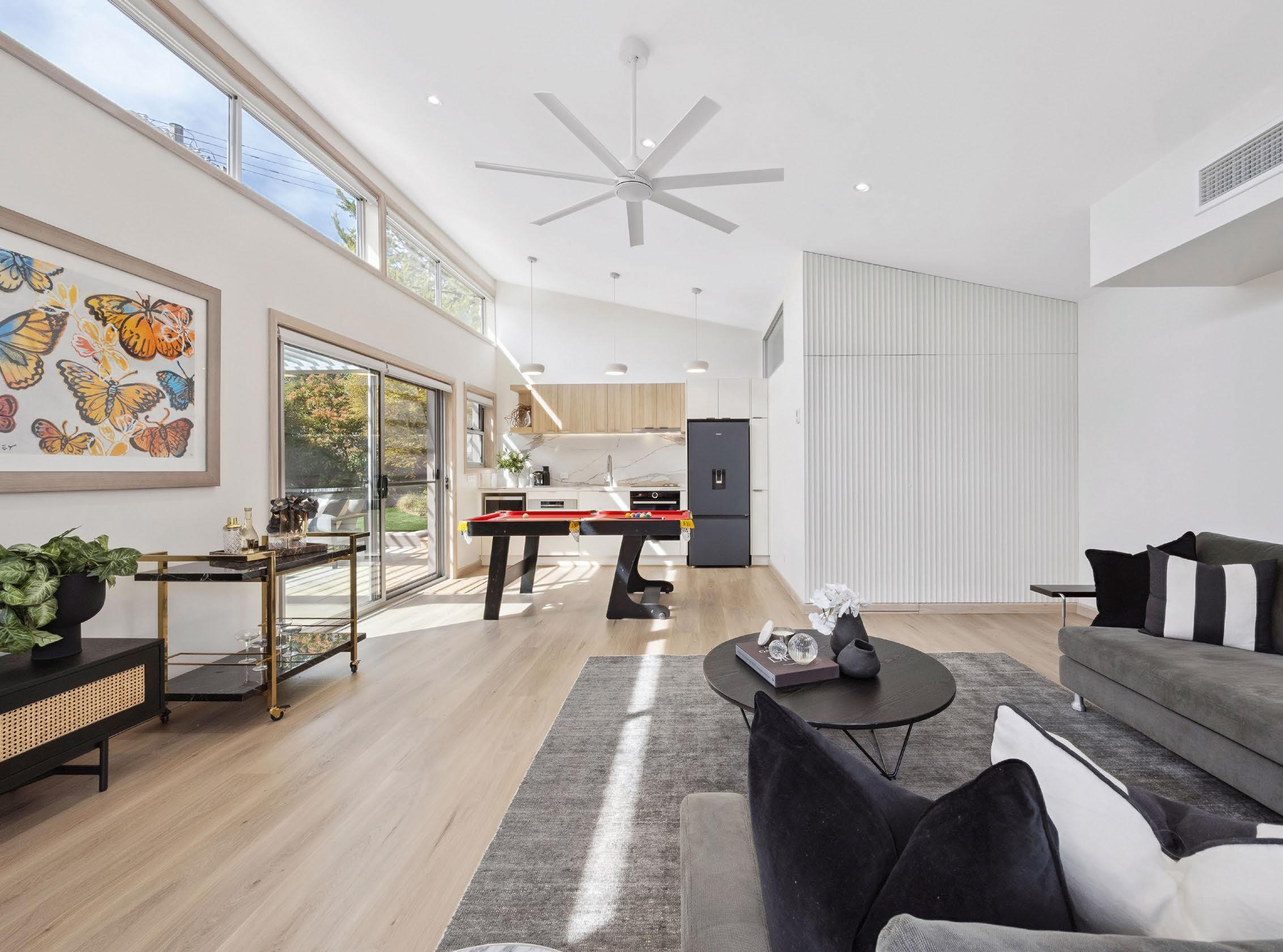
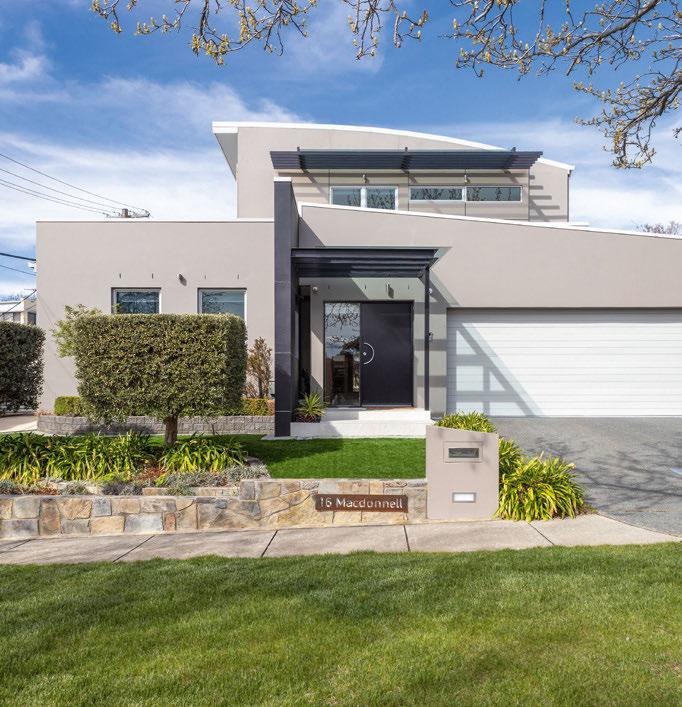
Auction: 11am, October 25
Agent: Carter and Co, Mathew Kocic 0432 146 159 and James Carter 0413 974 912

“Everything has been done. It’s ideal for those looking to ease into an easily maintained home.” Mathew Kocic
The 10-plus seating meals area makes entertaining easy.
Three generous bedrooms sit beyond the living area. They share a bathroom with a 1950s-era steel bath. There’s also a dedicated study nook and a wine cellar.
A striking central staircase crafted from recycled Thor’s Hammer spotted gum leads upstairs to a generous main-bedroom suite with an en suite and spacious walk-in wardrobe.
Double French doors open to a balcony with views across the Brindabellas, Black Mountain and Red Hill.
There’s also a large bedroom on this level that parents might also inhabit to complete an upper-level adult retreat.
Three independent, fully ducted air-conditioning systems provide zoned comfort, while the main bathrooms feature heated floors.
The home’s technology includes internal security and external CCTV, a smart door camera and monitoring. An intercom system connects four zones throughout the house and property.
Entertaining flows seamlessly outdoors to a covered terrace, where a Vergola ensures comfort in any weather. This lifestyle flexibility is enhanced by a selfcontained studio boasting high vaulted ceilings, a full kitchen, a bathroom and laundry facilities. It would make ideal guest accommodation, additional recreation space or a home office.
The back garden is a private oasis behind high walls, with established gardens highlighted by recycled timber, a water feature, a fire pit and a shed.
The double garage has a high ceiling and can accommodate a campervan.
Kocic says the home will appeal to a wide range of demographics.
“Its a family home thoughtfully designed for all generations, where comfort, space and connection come together,” he says. “Everything has been done. It’s ideal for those looking to ease into an easily maintained home.”
This feature is part of an Allhomes Deluxe package.
Scan the code to see the listing
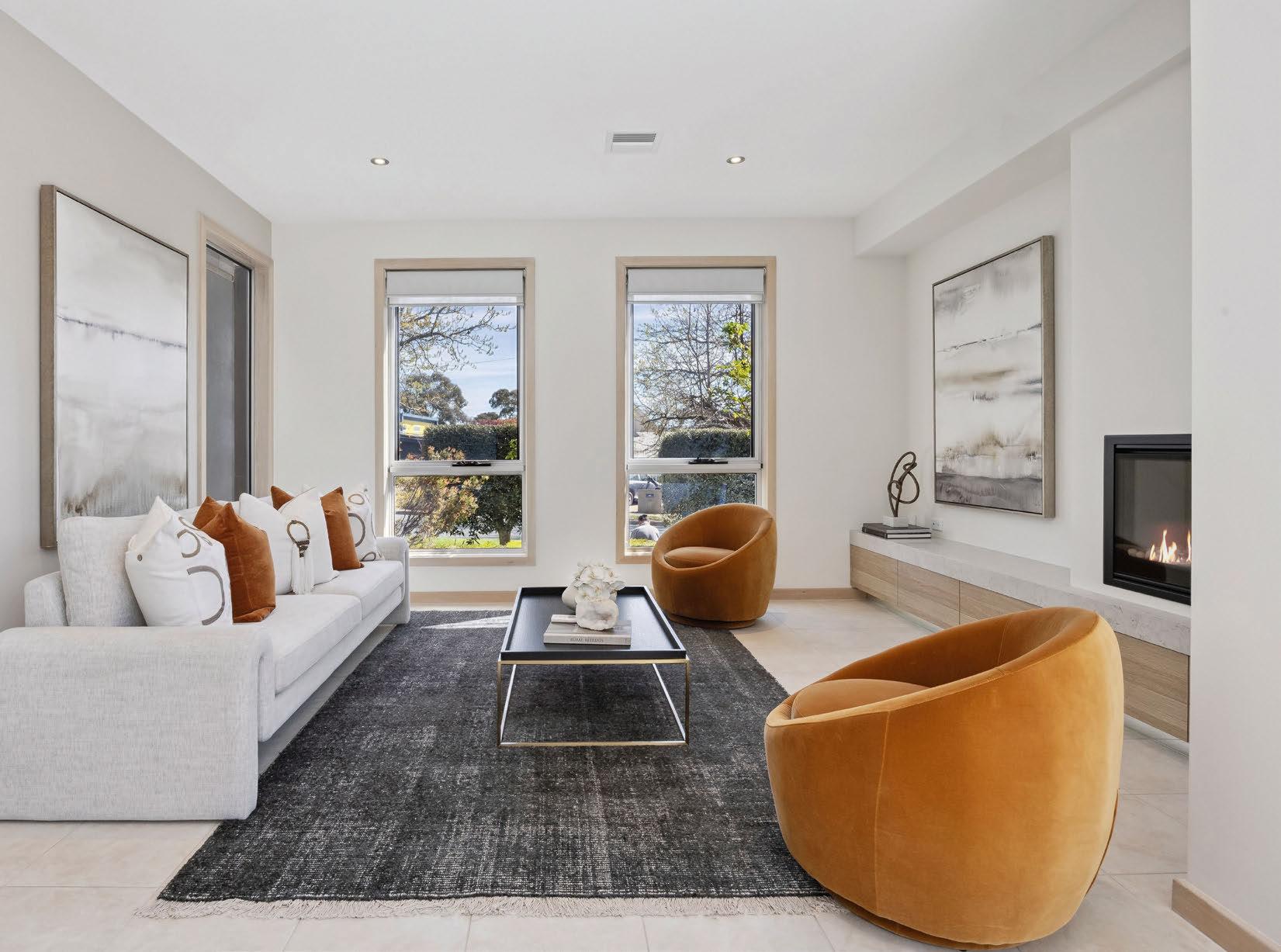
Words by Ray Sparvell
Cutting a dramatic figure on its 1060-square-metre stage of elevated O’Connor exclusivity, this brand-new house is an architectural force that cannot be ignored. Its powerful geometry of clean lines is expressed through a sophisticated palette of timber, stone cladding, render and glazing.
Framed by minimalist landscaping, each element works in perfect concert, assembled with the precision of a fine Swiss watch, but the composed exterior is merely the prelude to the story that unfolds within.
The experience begins with a curated sense of arrival, along a pathway to a wide foyer that soars upwards into a double-height void, drawing in natural light and offering a warm welcome.
Listing agent Theo Koutsikamanis of Bastion Property Group says it is a home that has it all.
“It’s big, spacious and bright, yet it still feels intimate – it gets the balance right,” he says. “The simple palette of neutral colours, contrasted by organic elements like timber and stone, contributes to that welcoming feeling.”
The floor plan delivers three parts. There’s a lounge room, guest room and bathroom in one cluster, while three further bedrooms and a bathroom sit on the other side of the home.
Along the wide hallway, timber floors flow into the heart – the kitchen-diningliving zone. The kitchen contrasts a neutral palette with highlighted timber cabinetry and showcases stone benchtops, a large island and breakfast bar, quality integrated Miele appliances and a butler’s pantry.
Casual dining is right alongside with outdoor vistas, while there’s a cosy fireplace in the family space.
A glass and timber-tread staircase with a stone-clad backdrop provides a dramatic connection between the levels.
Upstairs, a luxurious primary suite presents a private haven, with a walk-in wardrobe and a sleek en suite with double vanities, a sculptural bath and views. This suite also has its own balcony.
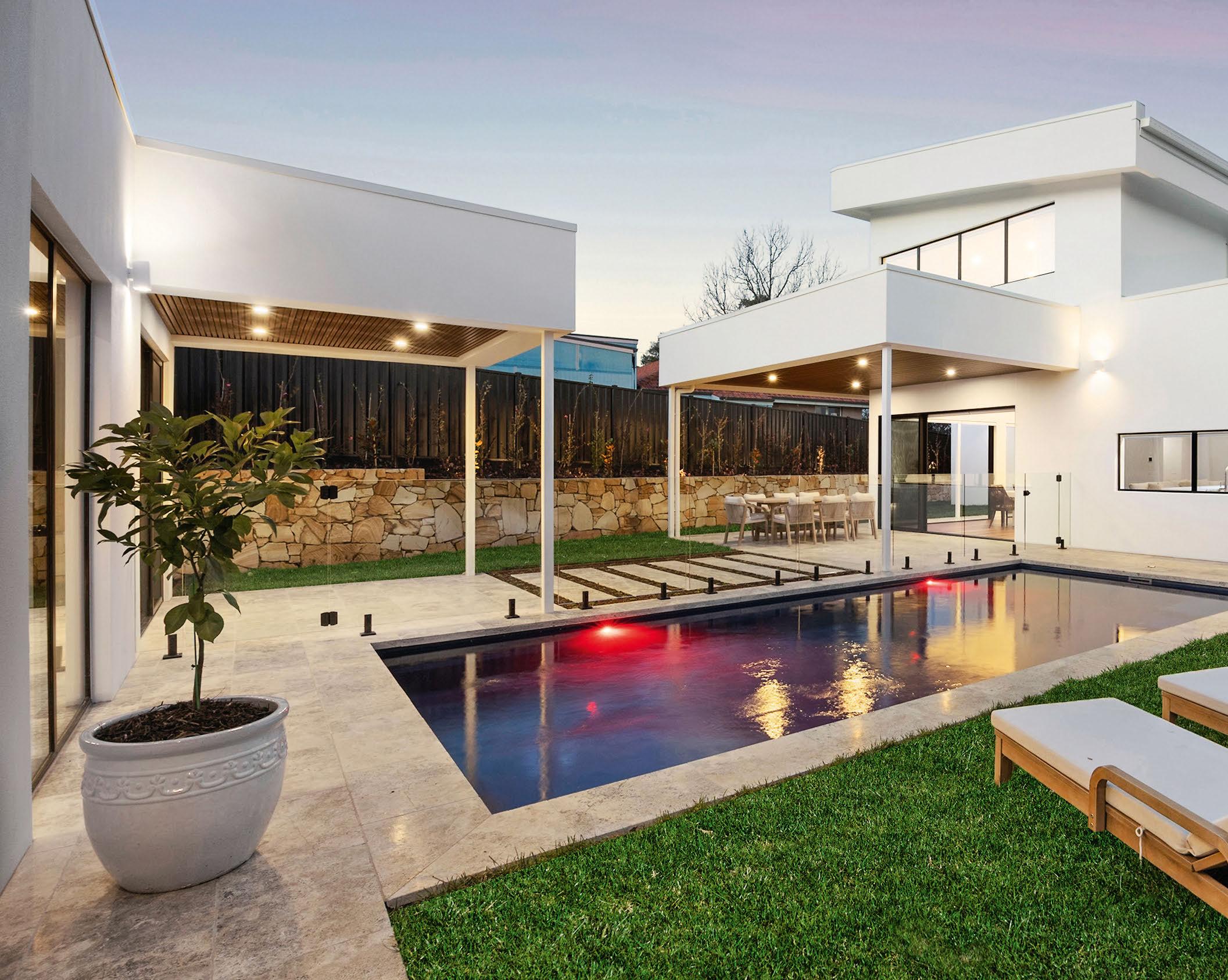
There’s a hint of Palm Springs at this new home in O’Connor where comfort and relaxation are enjoyed in beautifully formed spaces.
The walk-in wardrobe wouldn’t be out of place in an upscale fashion boutique; it’s more of a dressing room and a space to show off next season’s capsule collection. It features stone countertops, extensive timber cabinetry, ambient lighting and plenty of rack room.
Also on the upper level is another big, fully fitted area – ideal as a work-fromhome space or study – that extends into a sitting or rumpus room.
Koutsikamanis says that while ample space is an important consideration for many home owners, a home’s true value is measured by the quality of the connection it fosters.
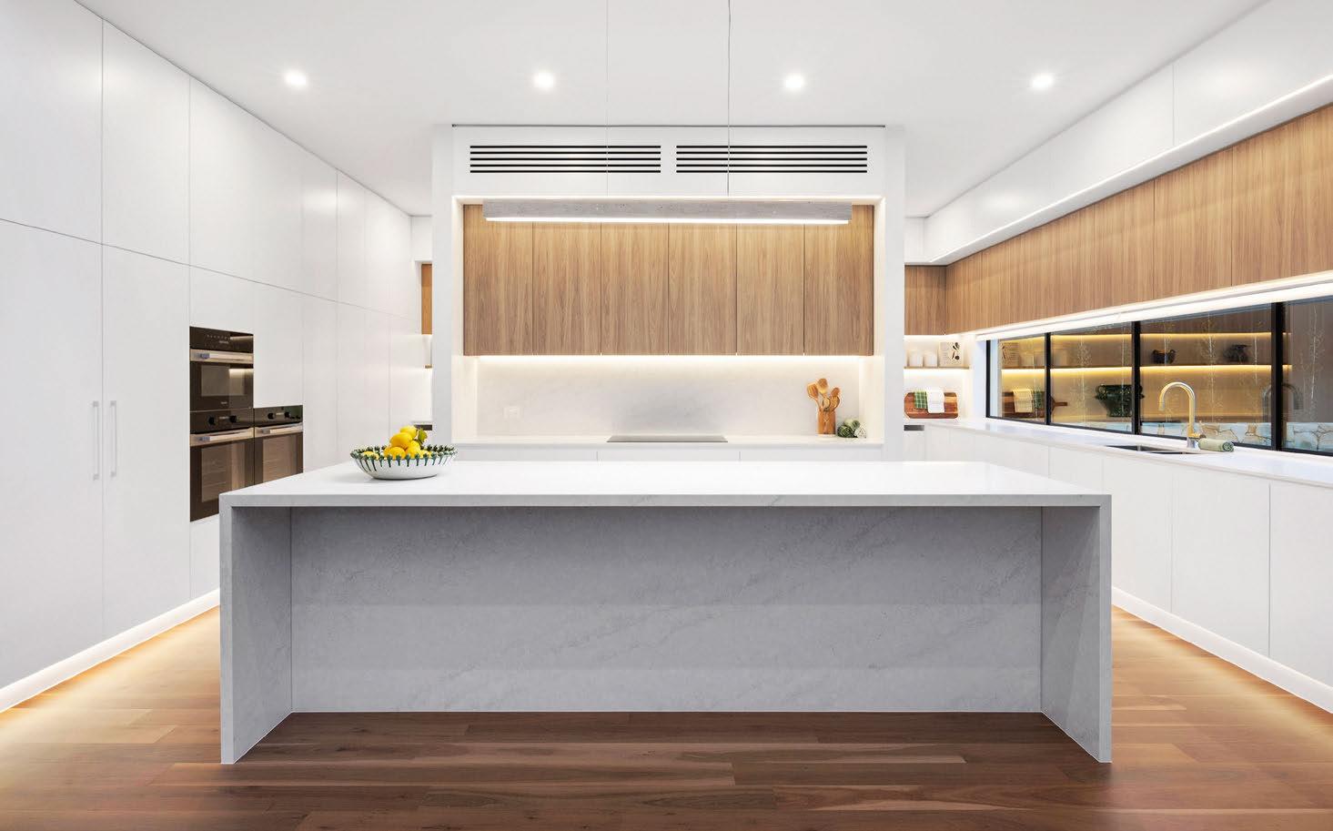
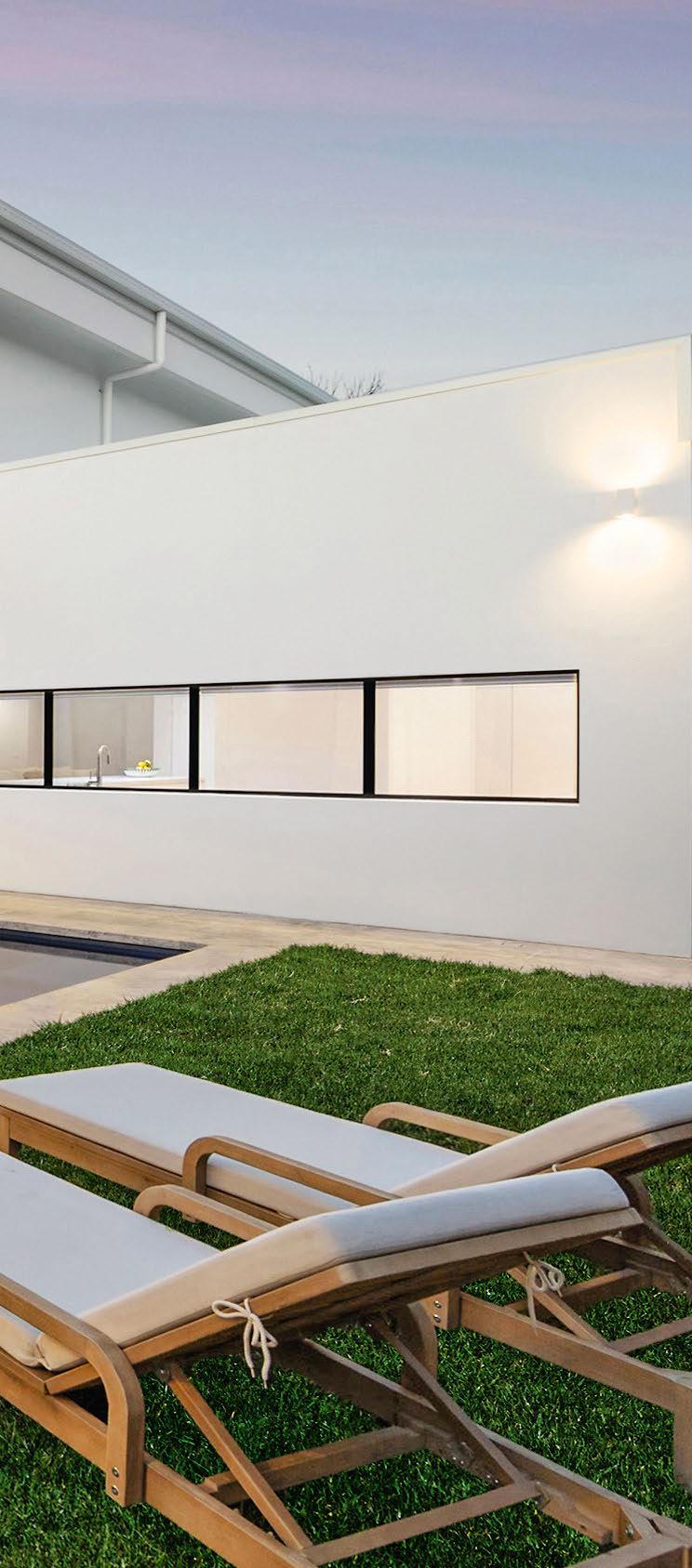
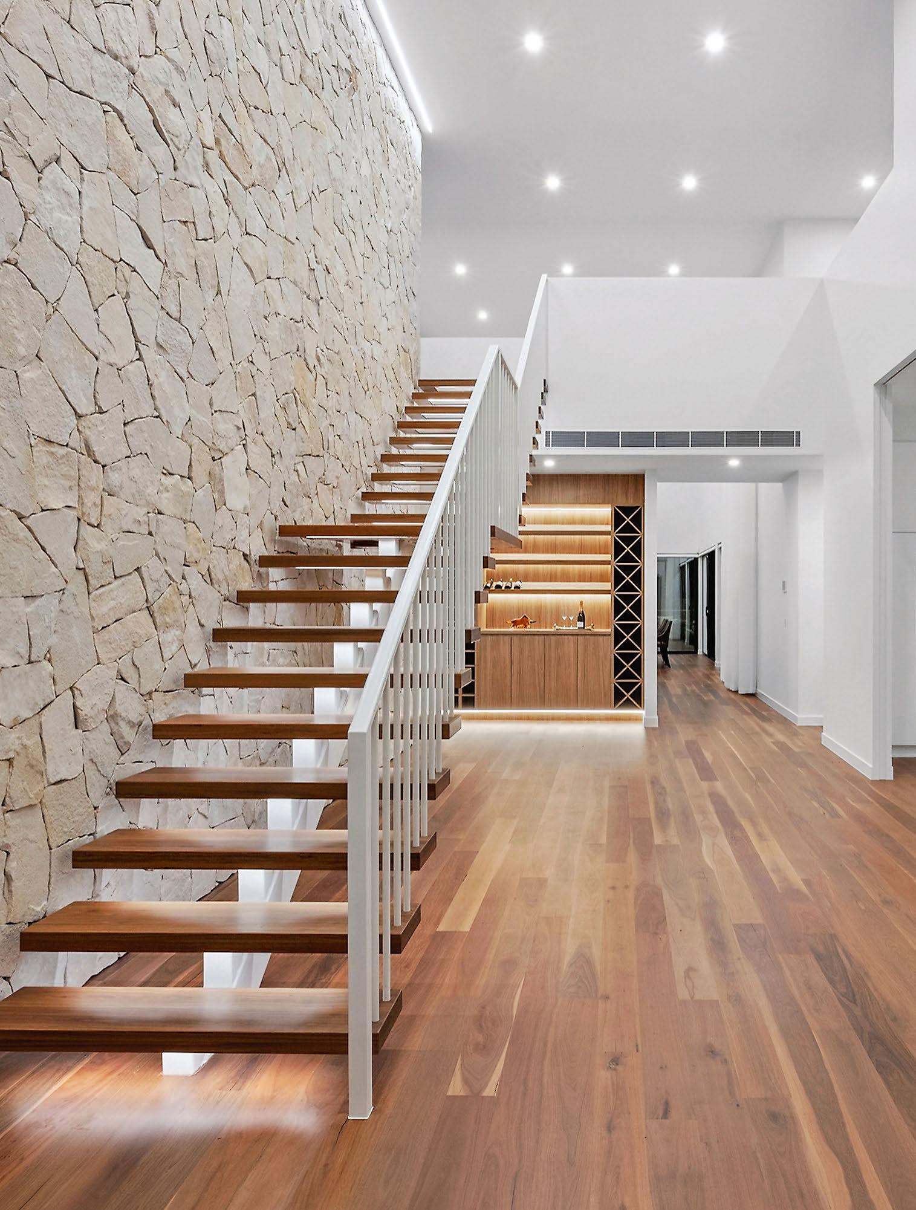
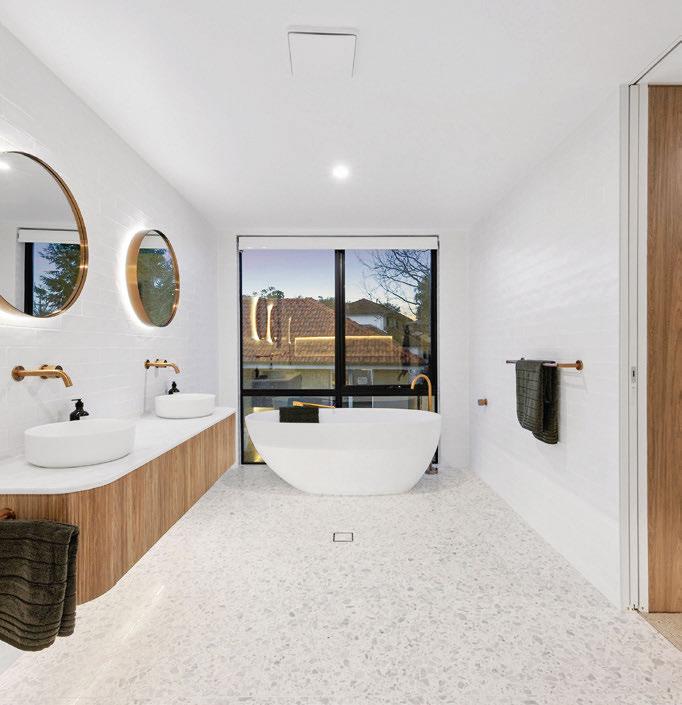

“It’s perfectly set up for a family – or even downsizers who welcome family and friends to stay.” Theo Koutsikamanis
“That adds up to privacy when you need it – as well as those communal settings that bring people together,” he says.
Comfort is provided by double glazing, ducted climate control, under-tile heating in the bathrooms, and the integrated gas fireplace.
Inspired by the relaxed style of Palm Springs, the covered al fresco area, landscaped garden and sparkling pool combine to create a stunning outdoor oasis that’s ready to be enjoyed as summer approaches.
There’s also the very welcome bonus of a fully self-contained guest house with a kitchenette and bathroom. It’s an ideal
option for hosting visitors, but has plenty of other uses to meet lifestyle needs.
Buyers will welcome the lowmaintenance gardens, front and rear, with automated irrigation. There’s also an oversized double garage with an EV charger, and extra room for storage or a workshop.
Koutsikamanis says the home has wide buyer appeal, something heightened by the presence of the guest house.
“It’s perfectly set up for a family – or even downsizers who welcome family and friends to stay,” he says.
“But we’ve certainly had interest from those who see it as a great option for intergenerational living.”
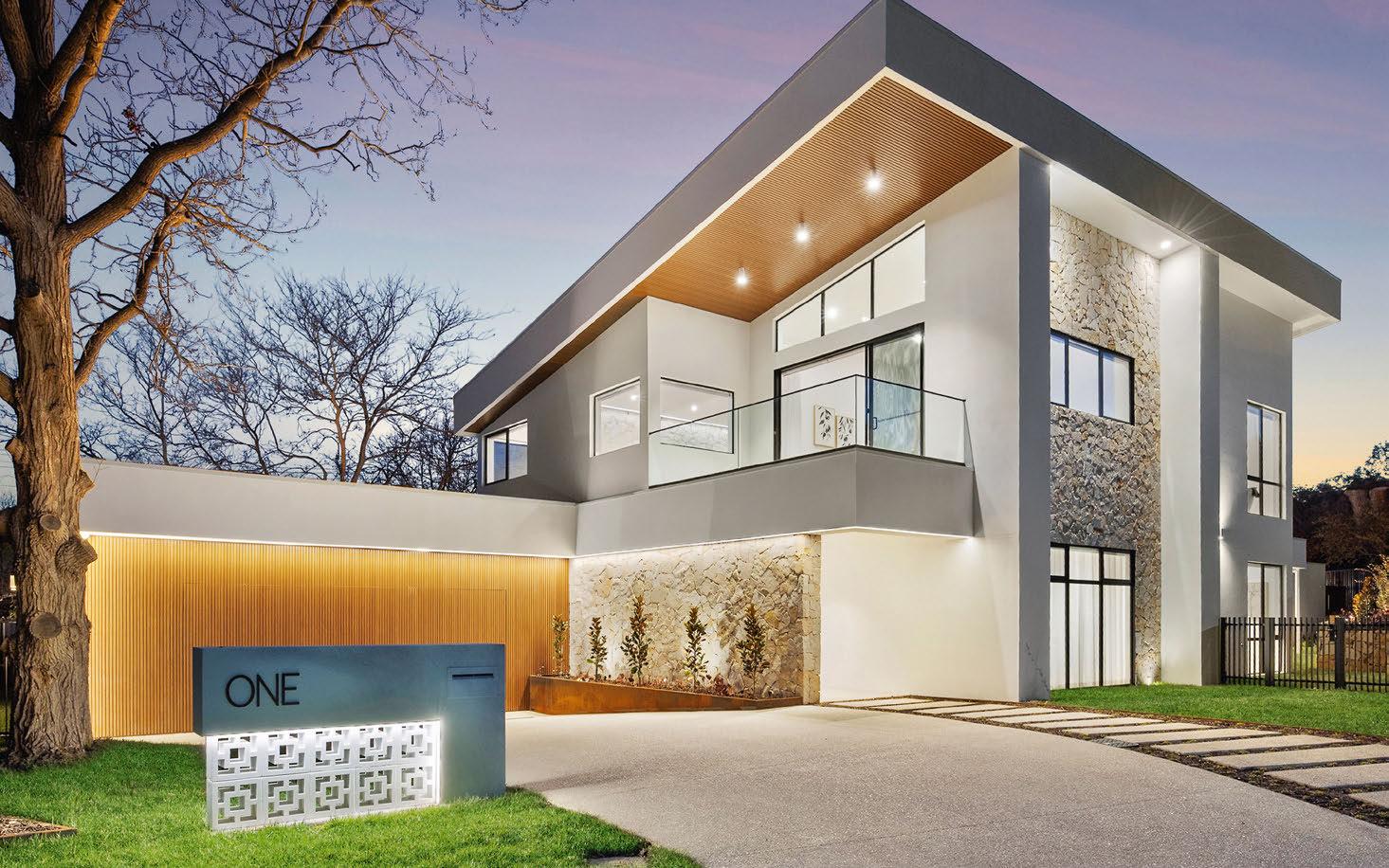







We’re partnering with Brodburger to bring you a year’s worth of burgers, valued at $2000 and redeemable within 12 months of issue.

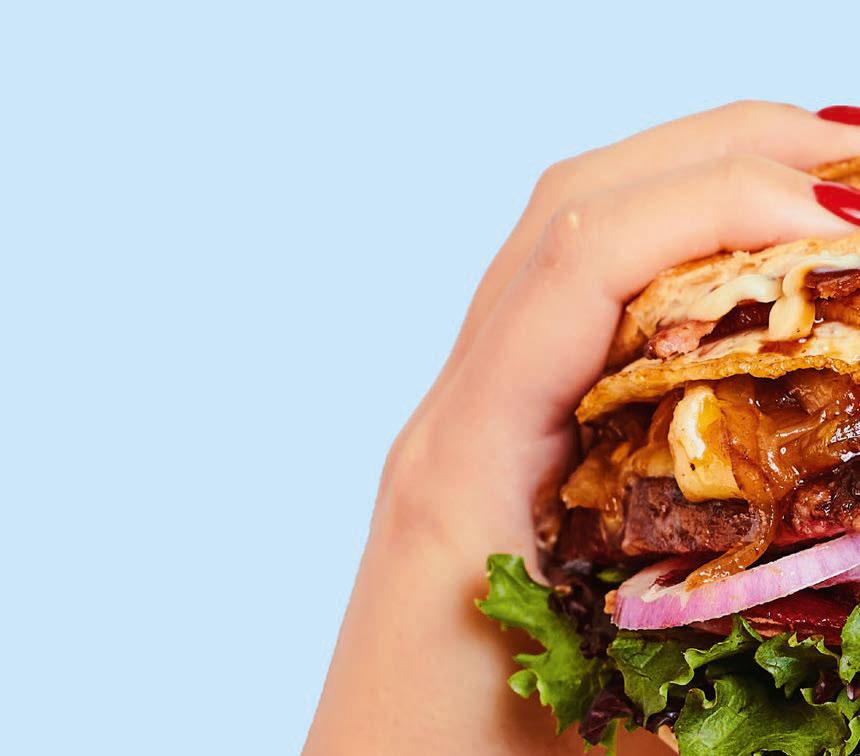



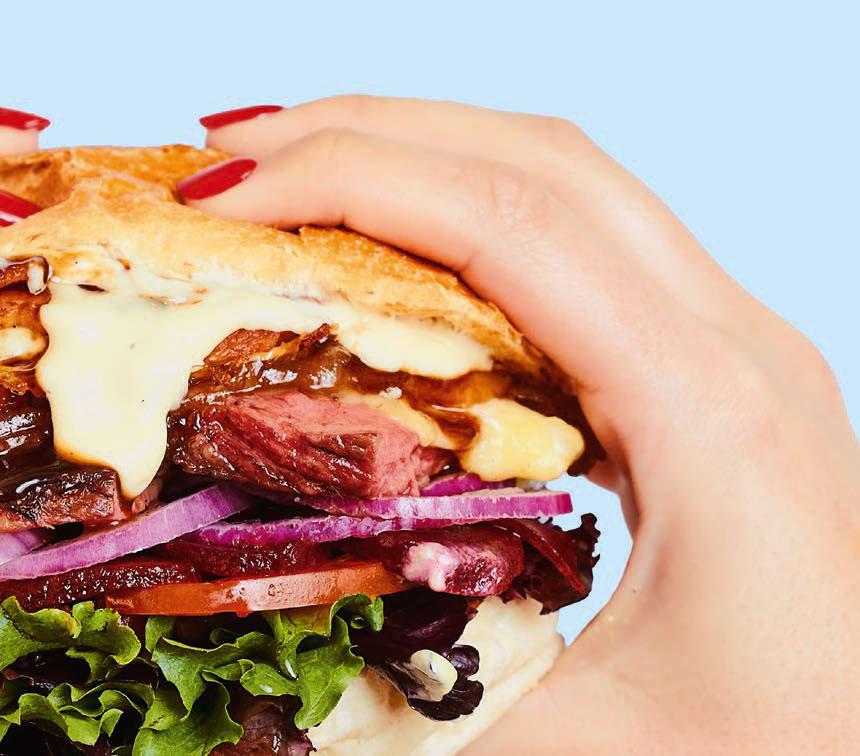


Words by Jil Hogan
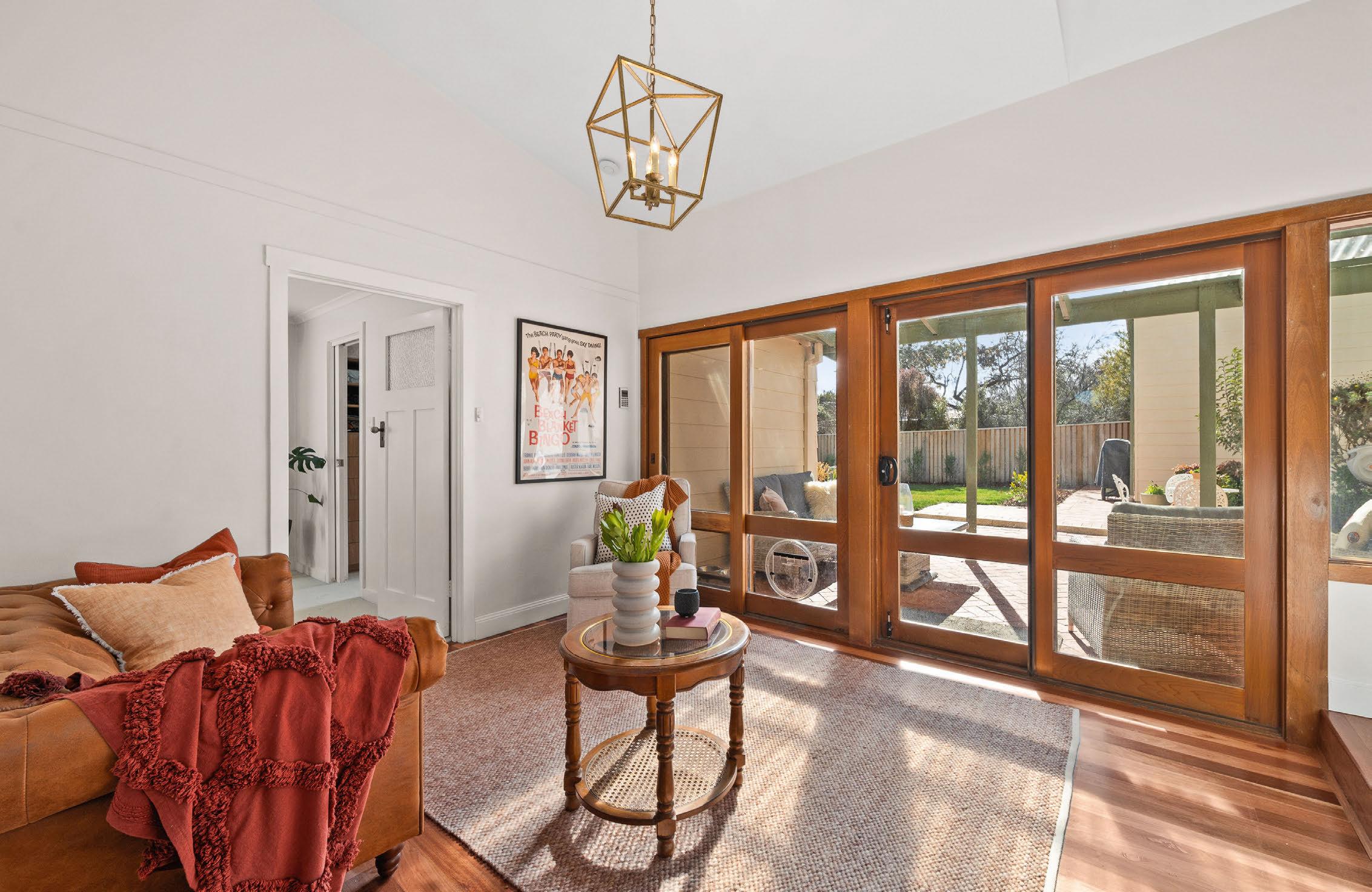
Passing through the gates of 17 Cowper Street in Ainslie feels like slipping back in time – until you step inside, where the heritage grace intertwines effortlessly with contemporary architecture.
This heritage-listed 1937 house has been meticulously restored and cleverly extended, creating a home that honours its past and embraces modern family living. Original details such as mullioned windows and a fireplace that still anchors the front living room have been lovingly preserved.
These sit alongside new layers of design: a reimagined kitchen with Calcutta gold benchtops and a Falcon free-standing oven, plus a heart-of-home living zone that rises to dramatic raked ceilings and clerestory windows that pull in the northern light.
The floor plan flows across two levels. Downstairs, two bedrooms and a luxe main-bedroom suite connect to renovated bathrooms and a rumpus room that spills out to the pergola.
A built-in bar with leadlight glass and a marble benchtop makes entertaining a
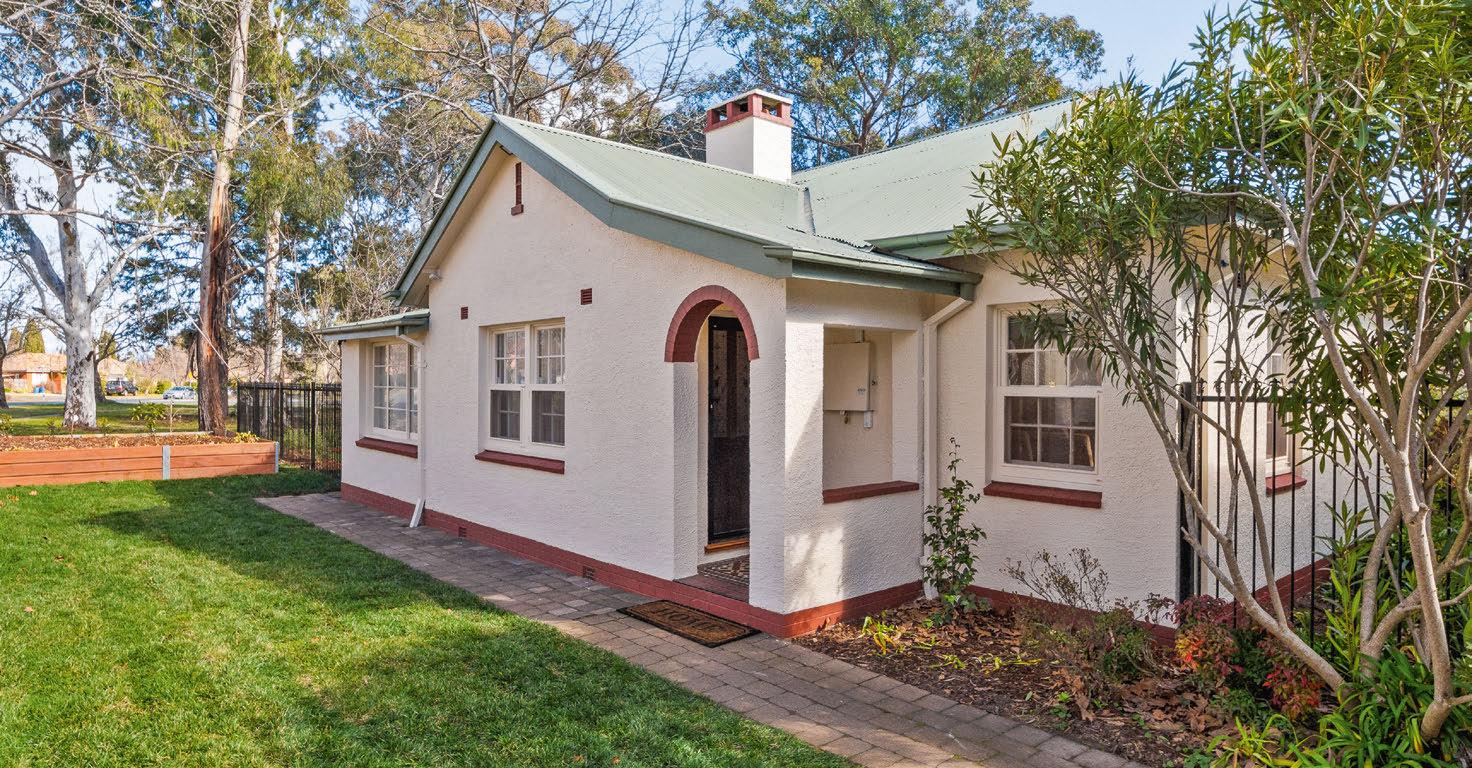
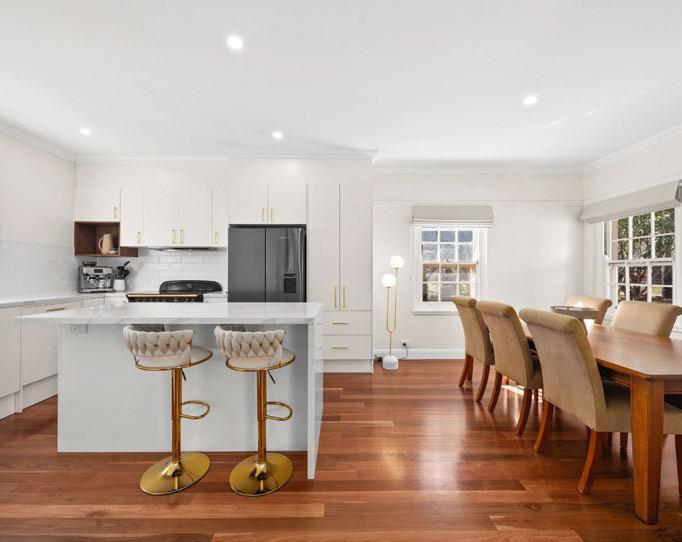

delight, as do multiple living spaces and a large dining room off the open-plan kitchen. Upstairs, two more bedrooms enjoy elevated leafy outlooks and their own bathroom retreat.
There are plenty of recent updates, including a new roof, wooden floors and a laundry, plus new paint inside and out.
Landscaped gardens wrap the home in greenery, behind a secure electric gate and extra-tall carport with its own workshop. With its flat block, there’s scope to add a pool – plans and quote already in hand.

Words by Lisa Marie Corso
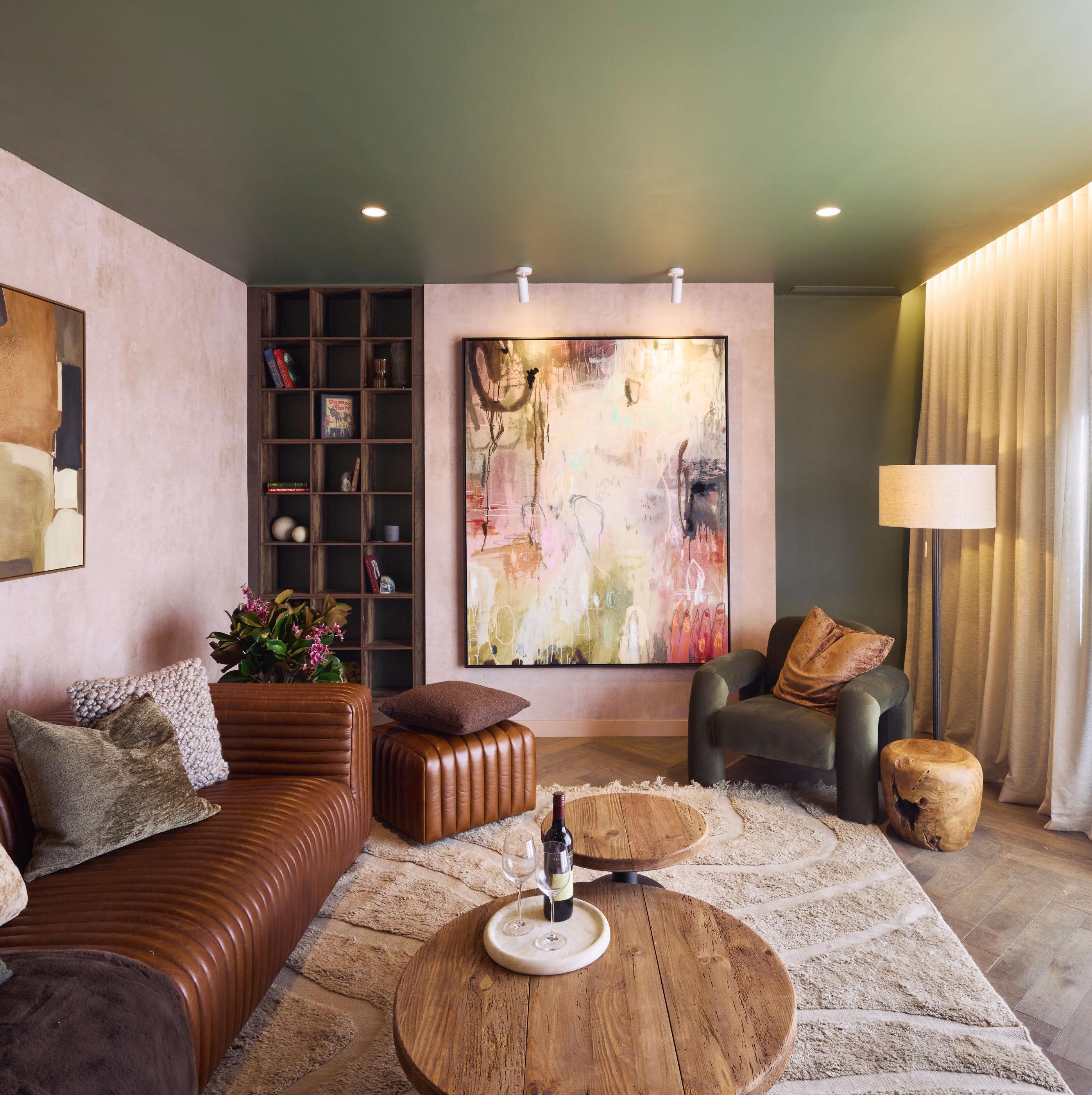
Emma & Ben
Seventh time’s a charm for this Victorian couple, who auditioned seven times before landing on this year’s season. The serial renovators are laser-focused in their pursuit of winning The Block 2025

The couple from Perth, longtime Blockheads, made a plan to audition for the show on their first date. Now they’ve made it here, they’re making every second count in their high-vis vests.

From 40 degrees in remote Western Australia to 4 degrees in Daylesford, this couple have quickly turned up the heat with their string of high-quality rooms that have wowed the judges.

As auction day looms, we bask in the idyllic glory that is Daylesford and take a look at how The Block teams are progressing.
This year, The Block arrived in Daylesford, where the birds are chirping, nature is at its finest, and there’s a farmers’ market every weekend to top up your preserves collection. Ahh, the serenity.
If you’re not lucky enough to live there fulltime, Daylesford is typically a place where outof-towners log off for the weekend and exhale. A 90-minute drive from Melbourne’s CBD, the country town is in the Shire of Hepburn, aglow in its natural surroundings.
Daylesford is also known as the spa capital of Australia, but when you’re a contestant building a house on The Block, there’s little time left for a deep remedial massage or light-therapy facial.
This year, for the first time in The Block’s 20 seasons, the five teams are building a house from scratch, and to throw a further curveball into the mix for the contestants, every single house and its floor plan is identical.
That is, except for one feature: some of the houses have a pitched roof and others a flat roof – which, yes, caused much debate at the beginning of the season.
This season’s apples-for-apples barometer means contestants have had to think outside the box to capture the judges’ praise, receive top marks and win the coveted weekly cash prize. So far this year, we’ve seen everything from a “secret” wine cellar to a transparent amber bath, soaring skylights galore, soft curves, soft curves and even more soft curves.
As the teams inch closer to the finish line and with The Block 2025 crown up for grabs, we take a look at how this year’s houses are progressing in the final weeks.
After almost making it on
The Block Philip Island, this married couple from the Gold Coast have their eyes firmly on the prize. They aren’t afraid of colour and mixing materials.

Robby & Mat Best mates from South Australia, this pair have the least renovating experience out of the contestants, but don’t let this fool you – they’ve snatched a few winning rooms as well as a slew of prizes.

Daylesford has always felt like a town lifted from the English countryside. It has a picture-perfect lake, windy roads hugged by towering trees and rolling hills that remind you that you’re part of something greater.
It’s a place steeped in country chic and cosy warmth. But even the most romantic souls crave a few modern comforts. Perhaps that’s why The Block’s latest offering has been so warmly embraced by locals, slotting seamlessly into the Daylesford microcosm.
These new single-level homes aren’t just houses, they’re retreats. Designed to cocoon, they switch on so that you can switch off. Yet step outside and
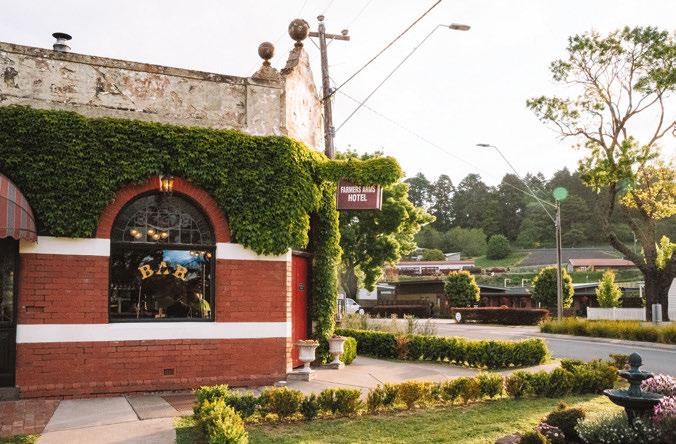
you’re only moments from a main street buzzing with life. Think the 2025 version of the butcher, the baker and the candlestick maker: fresh food stores,
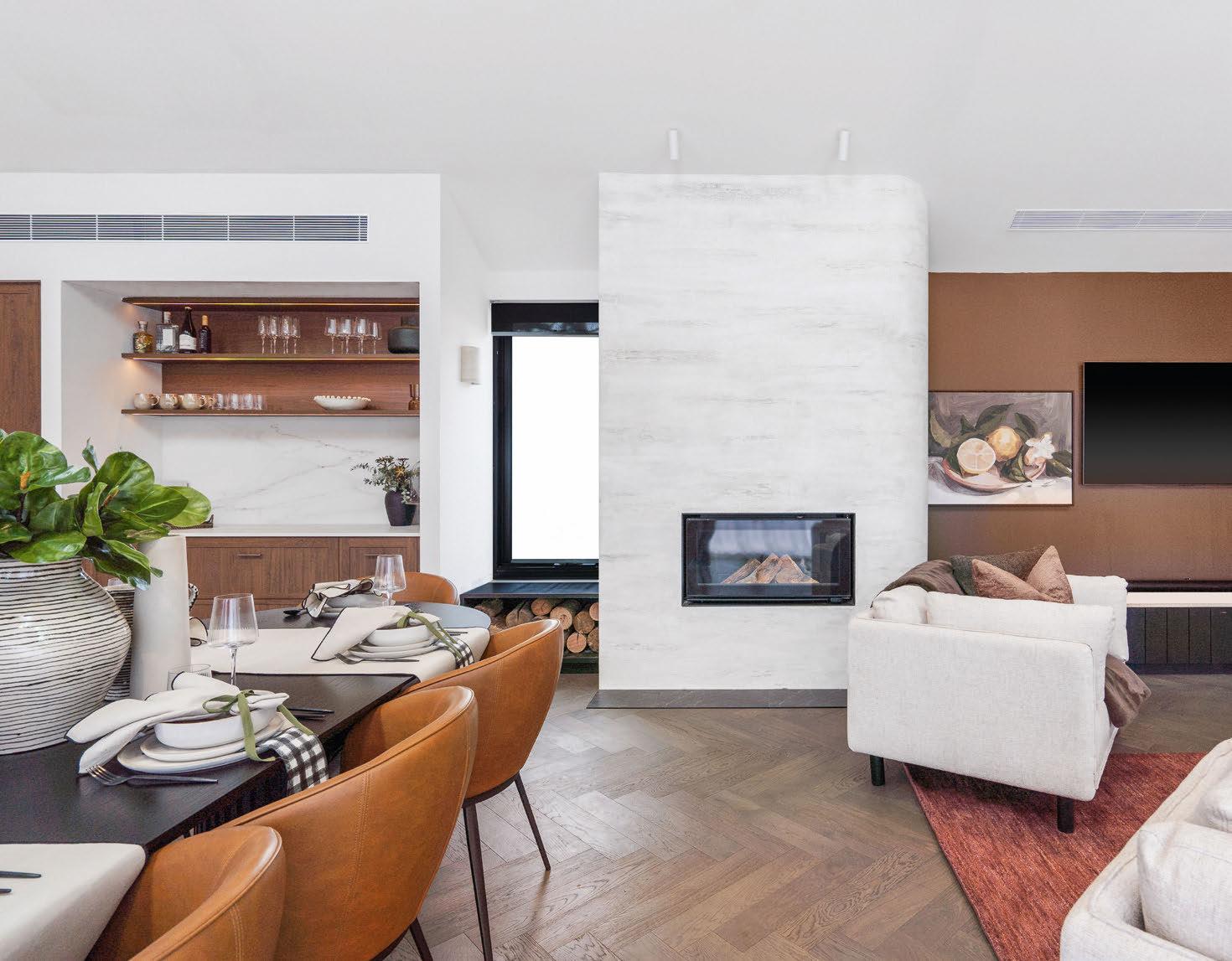
vintage shops and bookshops to lose and then find yourself in.
Of course, plenty of country towns deliver charm with convenience. But Daylesford does it with rare beauty and an easy languidness. In minutes, you can be soaking in the mineral-rich waters of Hepburn Bathhouse & Spa. At the end of your driveway, there’s The Farmers Arms – a pub as seriously charming as it is welcoming. And just around the bend is The Lakehouse, where fine dining meets a farm bursting with fresh produce.
In property, the old adage still rings true: location, location, location. And with these Block houses in Daylesford, it could not get any better.

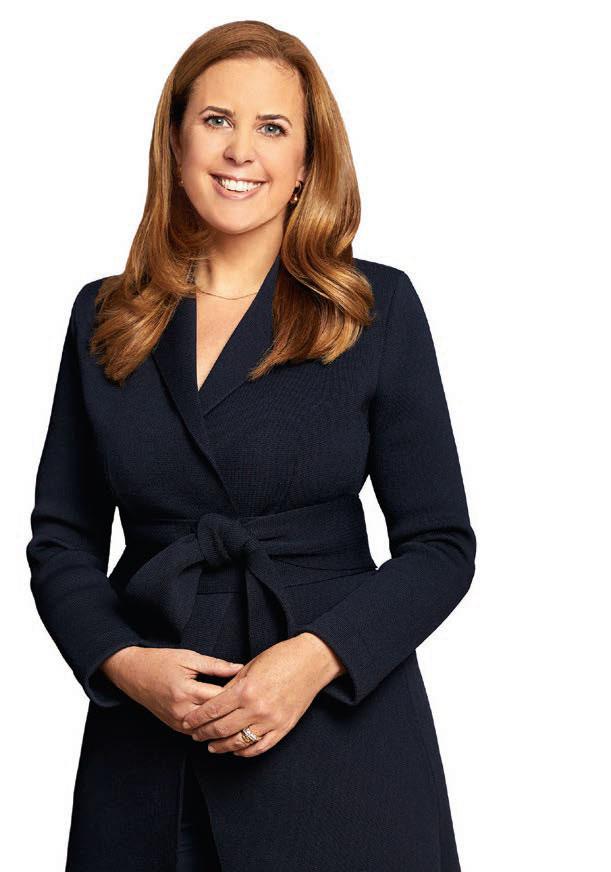
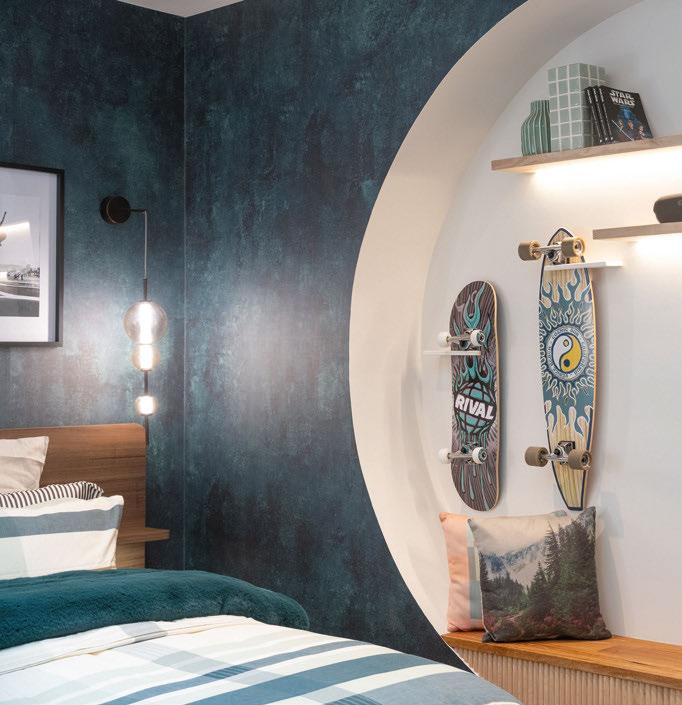
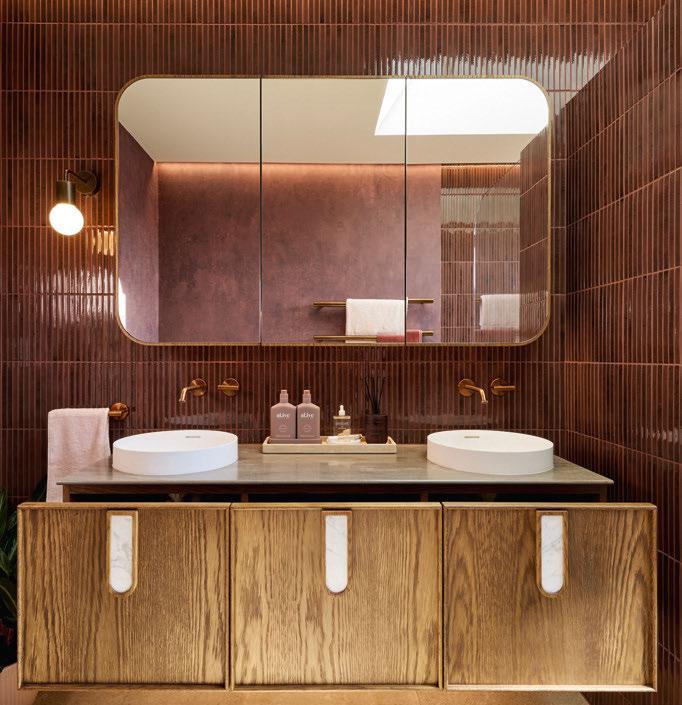
end designer store and an outlook to the meticulously landscaped garden.
The kids’ bedrooms have been flexibly designed to see children grow from toddler to teen, with play nooks that can convert to study nooks and enough floor space to swap cots to full-size beds.
While the serene bedrooms are likely to boost melatonin levels, when morning comes and the new day starts, the home’s shared living spaces offer a meaningful connection with others.
buyer who prefers to keep kitchen chaos to a minimum.
A linear light hovering above the kitchen island is practical when prepping your next sofrito but easily switches gears when the “big lights” turn off and the charcuterie board comes out.
If you plan to shack up here with the in-laws, kids galore or the type of friends you’ve known forever, the rumpus room will easily become the well-trodden workhorse of the house.
Agent: Ray White Sunbury, Aaron Hill 0403 460 776
Emma and Ben bring their renovation nous to this season, and their expertise has served the pair well. They describe their aesthetic as “mid-century” with a modern twist, and there’s no shortage of walnut browns and burnt terracottas that feel akin to walking the streets of Daylesford on an autumn day.
This house unabashedly embraces colour with colour-drenched walls and statement furniture that is here for the long haul, not this year’s latest trend. The main bedroom feels like a holiday at home with a quiet lounge area, a dressing room that would rival the visual merchandising at your favourite high-
The open-plan kitchen, dining and living areas sprawl into the garden for a fuss-free indoor-outdoor living configuration. The interiors of the generously proportioned space feel light and breezy, with a lighter tonal palette, soaring ceiling and skylights that illuminate the space.
The flush integrated kitchen is concealed behind a row of timber cabinetry. Behind each door, there are the obvious appliances with a few surprises that will dazzle the type of
The room isn’t too fussy and may just be the cosiest in Emma and Ben’s house. Perfect for hosting a milestone birthday or just kicking off your shoes and diving into a bowl of popcorn on movie night.

Han & Can
House 2, 4 Cedar Lane, Daylesford
$3 million-$3.3 million
4 3 4
Agent: Belle Property Daylesford, Natalie Fagan 0459 982 135
First things first: House 2 is where you’ll find the transparent amber resin bath that will go down in The Block history as the most memorable bath across the show’s 20 seasons.
The bold choice was lauded by the judges and clinched Han and Can’s victory in Main En Suite Week.
Matching resin hand basins, walnut cabinetry, travertine tiles and peachytoned walls in their winning en suite quickly confirmed House 2’s luxury day spa aesthetic in the country town known as Australia’s day spa capital.
The lucky buyer will only need to slip from the bedroom to the bathroom to reap the benefits.
No need to beware sharp corners –you’ll rarely find them in Han and Can’s place in lieu of soft curves, arches and a
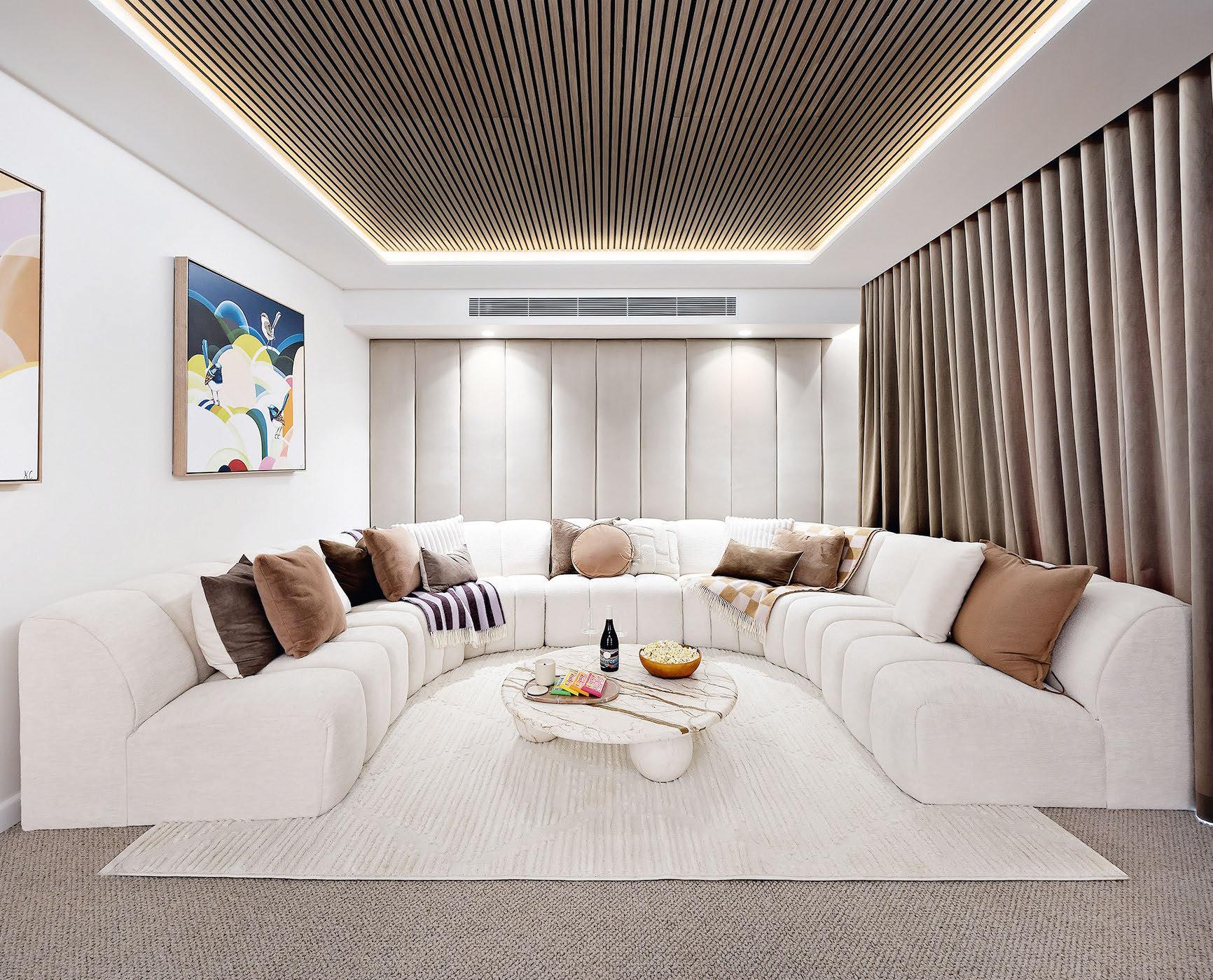
circular skylight that offers a porthole to the outside world on starry nights. These gentle features complement a neutral interiors palette, which sets the stage for custom cabinetry, finishes and homewares designed to woo buyers,
including the floating fireplace finished in Venetian plaster in the living area. The kitchen has left no stone unturned, literally. Check out the custom rangehood and splashback for all the evidence you need.
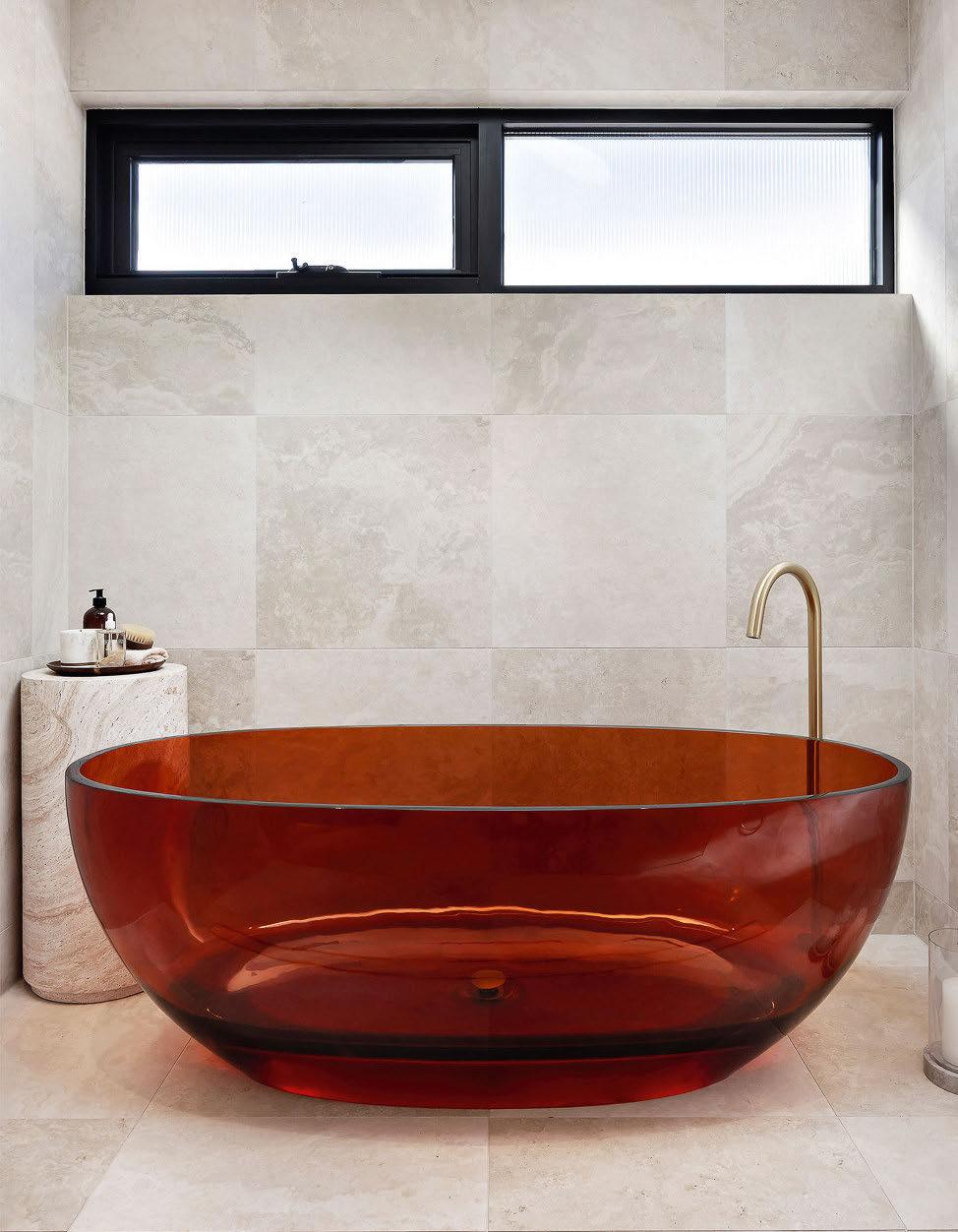

Scan the code to see the listing
This is a kitchen equipped for the best cook in your life, the kind who straddles home cooking with the gloss of a finedining chef – from the pot-filler tap hovering above the stove to a luxe wine fridge behind the kitchen table.
Britt & Taz
House 3, 3 Cedar Lane, Daylesford
$3 million-$3.3 million
4 3 2
Agent: Buxton Ballarat, Mark Nunn 0409 412 518
Britt and Taz’s house forces you to drop your shoulders and exhale. It’s calm, inviting and elevated, but equally laidback and comfortable.
This is a house designed for living, and not the kind you need to walk around with Scotchgard in your pocket because you’re worried the kids’ soccer boots are going to scuff the couch.
Designing a house is one thing, but Britt and Taz have created a home that is ripe for family life and especially for multigenerational living.
The buyer of House 3 has a plethora of options. It could easily be a primary residence for those seeking a tree change or a weekender for 48 hours of guaranteed relaxation.
Britt and Taz were awarded top spot for both bedroom weeks on this season.
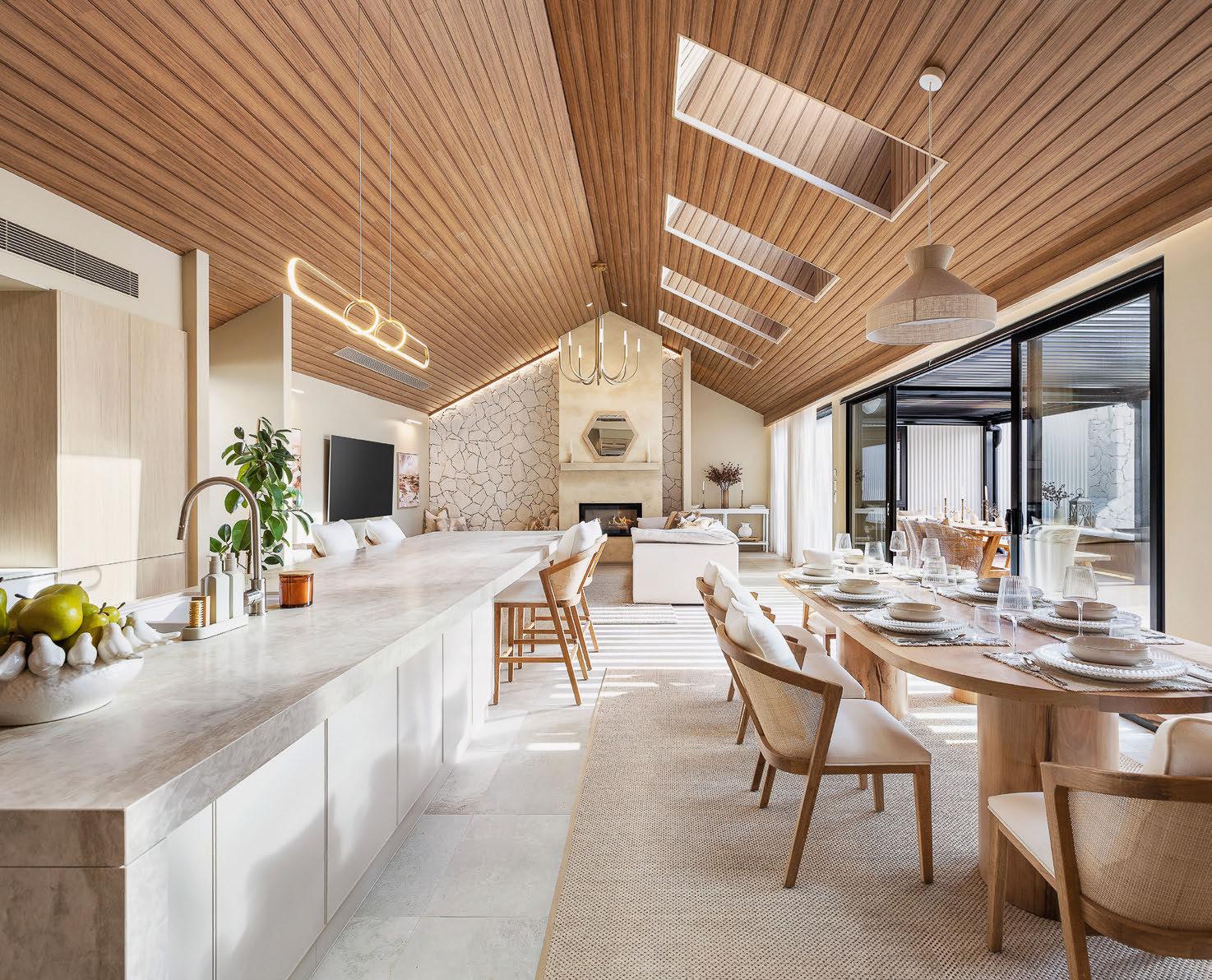
The orientation of their bed in the main bedroom was a clever choice – just open the curtains in the morning to gaze upon nature at its best. Meanwhile, the kids’ bedrooms are fun, peaceful and have ample storage to
stow away anything and everything from crayons to magnetic tiles.
If wellness is at your core, this is the house for you. Controversially, they ditched the rumpus room and instead designed an at-home Pilates studio.
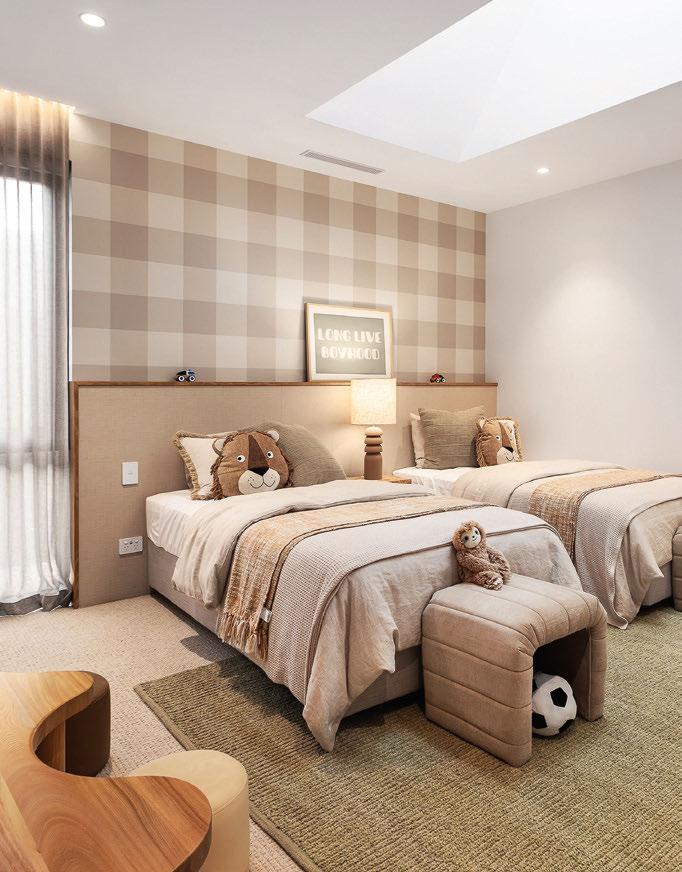

Scan the code to see the listing
The space is equipped with two Pilates reformer machines, a soundbar to get your blood pumping and floor-to-ceiling sheer curtains – and look above for a soft sculptural canopy that you’re sure to find nowhere else.
Sonny & Alicia
House 4, 2 Cedar Lane, Daylesford
$3 million-$3.3 million
4 3 4
Agent: BigginScott Daylesford, Tom Shaw 0438 118 903
House 4 has not swayed from its “midcentury western” design moniker –you’ll even find a painted portrait of a horseback rider taking pride of place in the rumpus room.
Besides horseback heroes dotted across the house’s artworks, you’ll also find chequered and tartan wallpapers in the kids’ bedrooms and an exposed brick fireplace in the living room.
Sonny and Alicia have embraced mixed materials and finishes to create a house that’s layered and multidimensional. You’ll find a concrete bath and basins in the main en suite and timber-beamed ceilings in the living and dining area. In that central space, the palette becomes softer and leans into lighter neutrals, but the hero here is the exposed-brick fireplace.
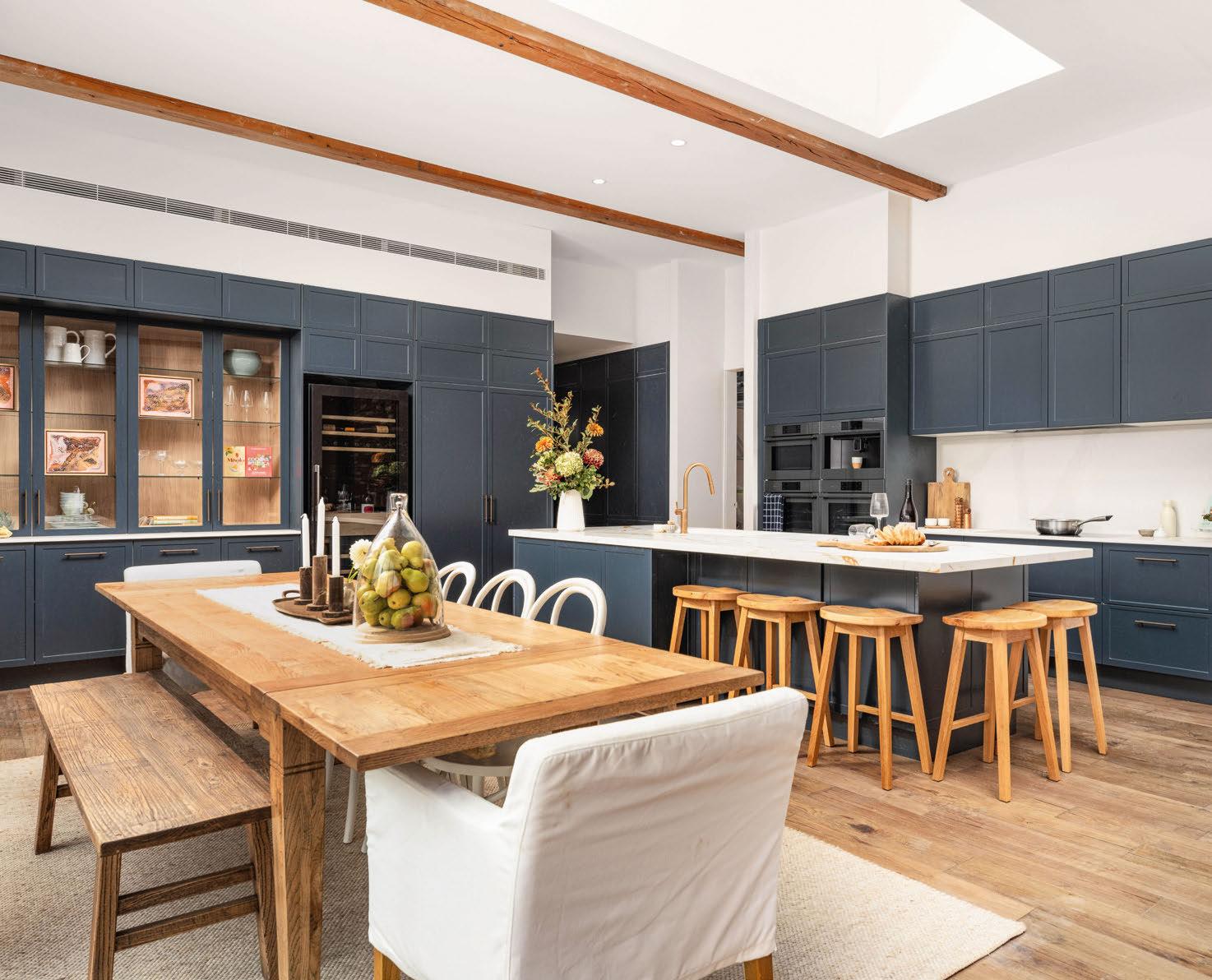
This open-plan zone spills outside to the terrace, which is equipped for pizza nights, barbecues and sunset views. This is a house for those who get a dopamine hit in colourful spaces. There’s the blue custom cabinetry in the kitchen
Robby & Mat
House 5, 1 Cedar Lane, Daylesford
$3 million-$3.3 million
4 3 2
Agent: McQueen Real Estate, Kim McQueen 0417 116 657
Whether you’re seeking holiday mode or home sweet home, Robby and Mat’s house delivers both.
In House 5, you’ll find everything from palm tree-printed wallpaper in the rumpus room to a decadent wine cellar that could easily be mistaken for an inner-city speakeasy.
While the home has pockets of fun and frivolity, Robby and Mat have ensured there’s an equal mix of highend decadence. The main bedroom is concealed behind a secret entrance –look for the wall of floating shelving that hides in plain sight in the kitchen. Their first-placed kitchen feels ripe for country-estate living with blond timber cabinetry and an island bench large enough to host impromptu dinner parties and soirees.
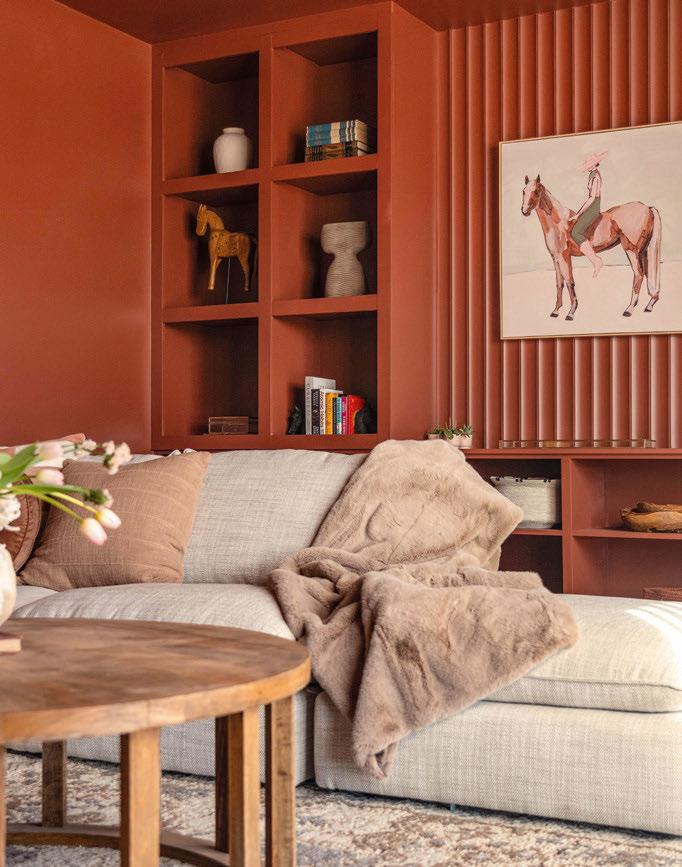

and magenta-like walls in the guest suite, but it’s the rumpus room that really takes the cake.
Almost every surface in this room is colour-drenched in a deep burgundy to create a moody interior that will
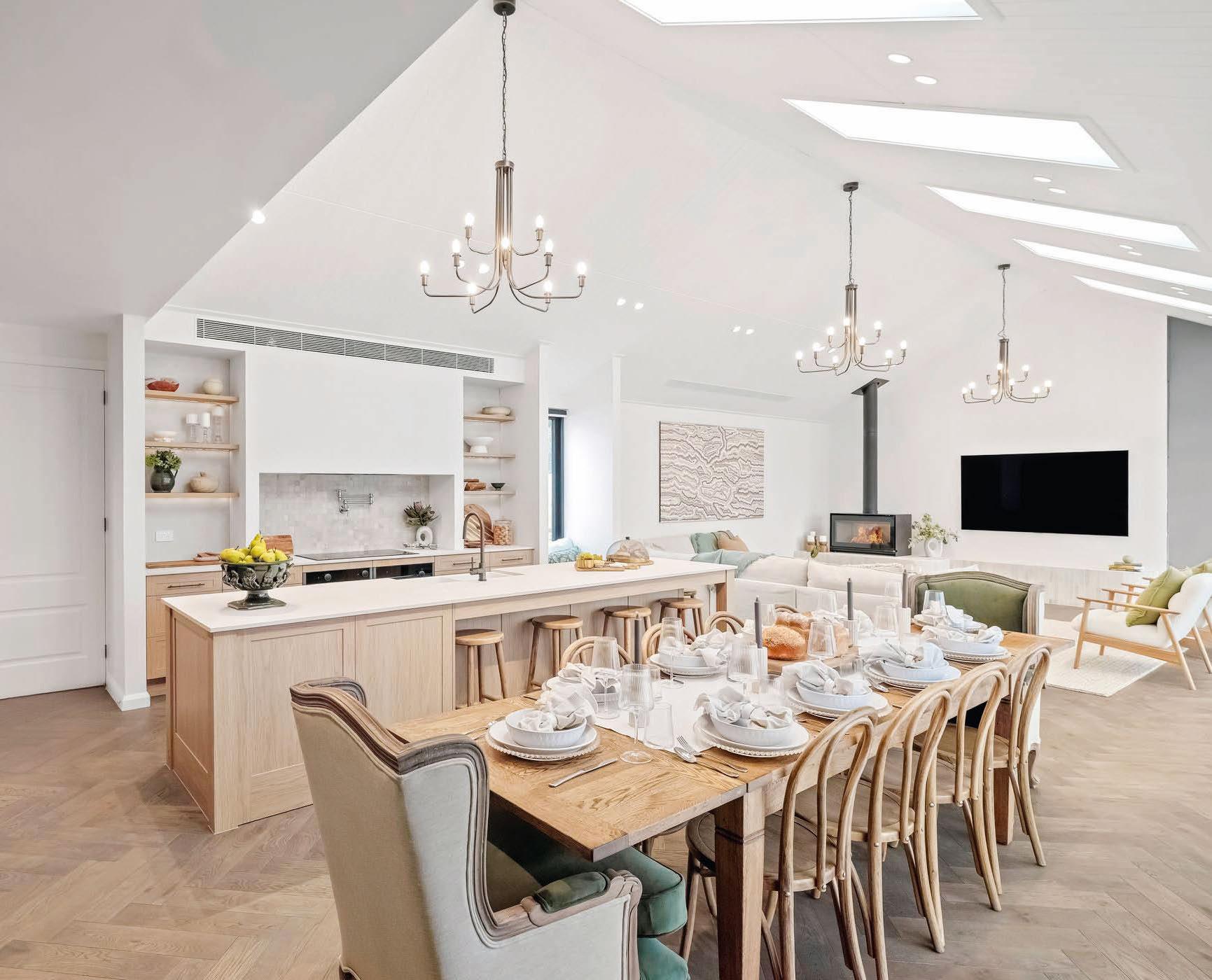
This house makes you feel lighter, especially in the living room with its cathedral-like high ceilings, skylights and full-length sheer curtains. The L-shaped couch and armchair configuration also sparks chit-chat
among friends and family, while the dining and kitchen areas run alongside each other and are just steps away from the terrace.
It’s easy to see that this is a team who got the memo on indoor-outdoor living
Scan the code to see the listing
complement your favourite drop of local pinot noir.
This room feels cinematic. And the best part? You can skip the long movie queue and loud talkers in your very own at-home cinema.
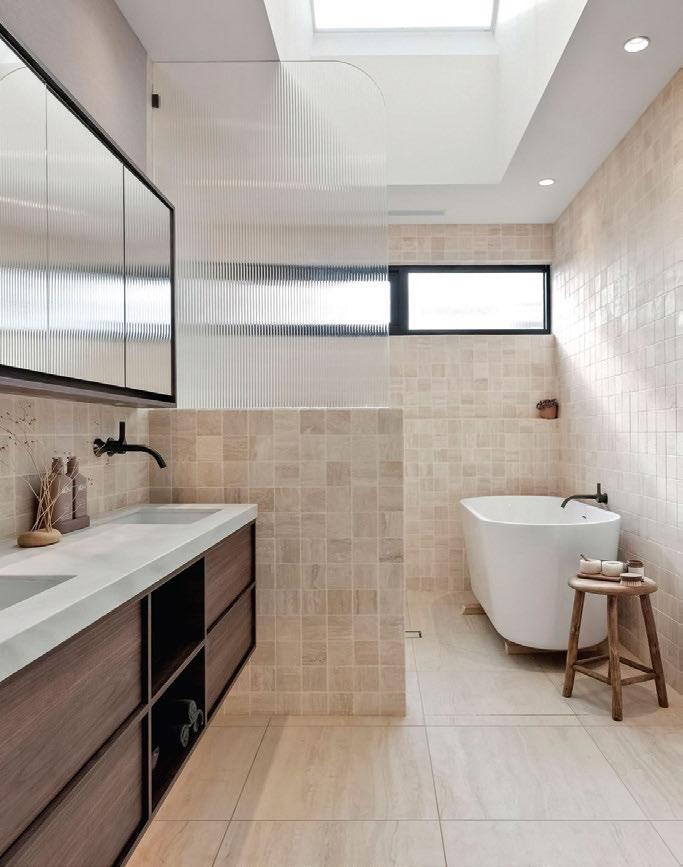

Scan the code to see the listing
– just slide the doors open and instantly double your dining space.
But when the weather has other plans, the fireplace nestled in the corner of the living room will make even the chilliest Daylesford winter feel snug.

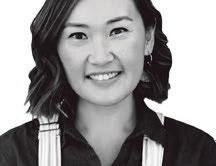
Words by Tammy Huynh
You don’t need to own a home to garden. Here’s how to create a lush, productive garden without putting down roots.
Renting doesn’t mean giving up the joy of gardening. With clever, portable, renter-friendly ideas, you can turn any temporary space into a green retreat. Whether it’s a backyard, balcony, courtyard or sunny doorstep, there’s always room to grow your own patch of green and still take it with you when you move.
Growing greenery in pots and containers is the obvious choice, but that’s not the only solution. Sure, you could grab a few from your local garden centre and fill them with herbs, veggies or pretty flowers. But too many small pots can make your space feel cluttered and also creates trip hazards.
If you have the room, modular raised garden beds are a fantastic way to keep your garden organised. They come in various heights, sizes and materials, and can be placed on hard surfaces or grass. Fill them with a soil mix from the garden centre or try the no-dig method: layering cardboard or newspaper, compost, mulch and organic matter to create a nutrient-rich planting medium. For those seeking a lower-commitment option, portable raised planters or troughs filled with quality potting mix make excellent alternatives.
Wicking beds are also great. Arrange rectangular troughs in layers and plant around their edges to soften and hide corners, creating the feel of a seamless, established garden rather than a collection of random pots. Now, I’m not knocking pots! Large pots made from terracotta or fibreglass
FLORIADE 2025
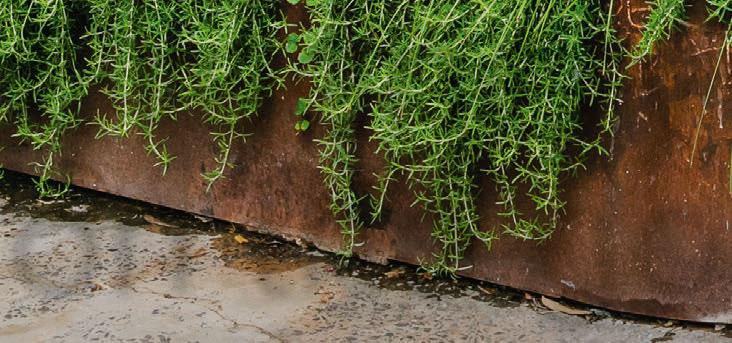
Floriade is now on in Canberra! Immerse yourself in a vibrant wonderland of over a million blooms, with spectacular garden displays by day and dazzling illuminations at NightFest. Proceeds from The Great Big Bulb Dig on October 13 will support Allhomes’ charity partner, YWCA Canberra.

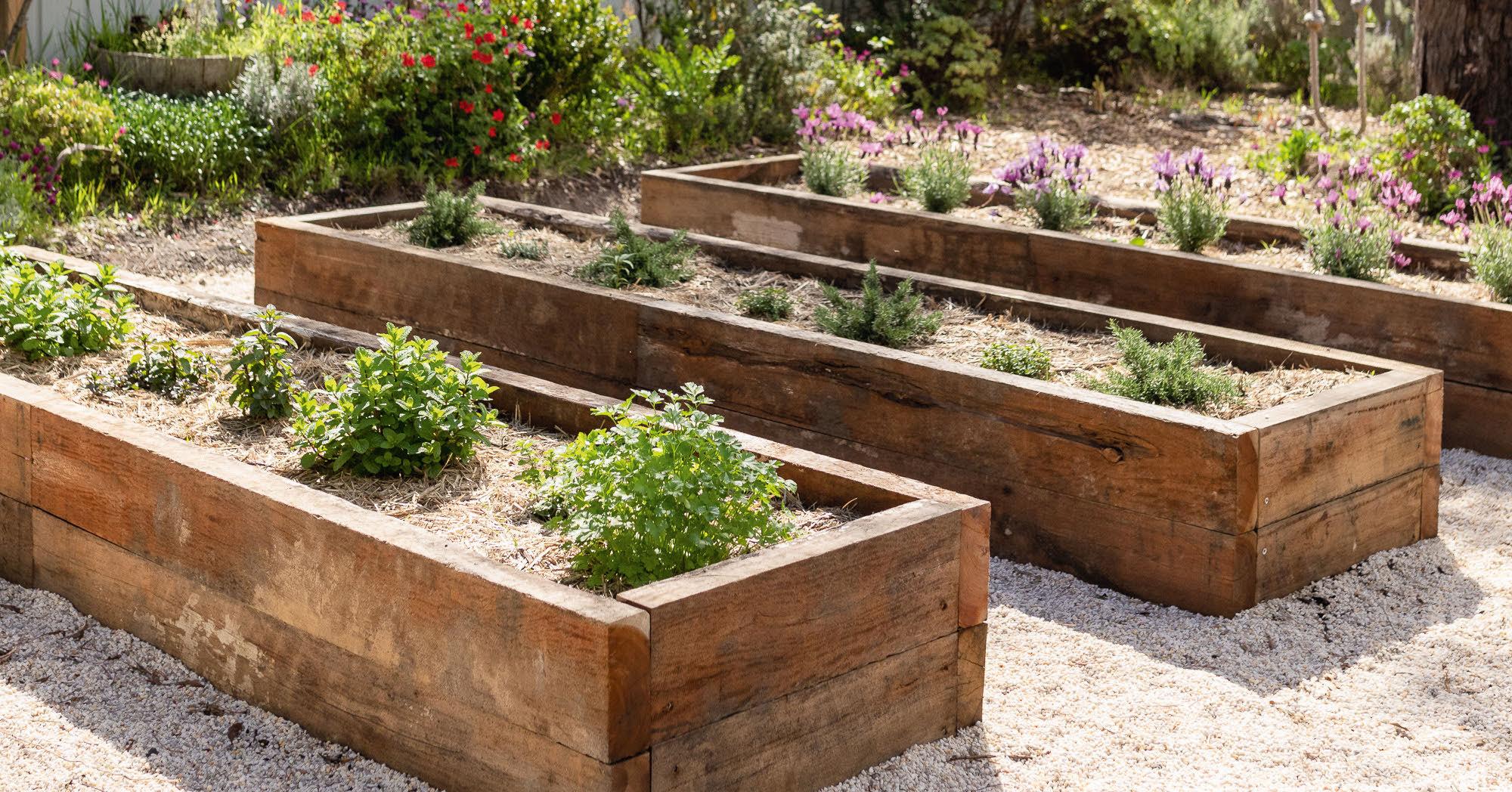
add texture and style while providing ample space for bigger plants or dwarf fruit trees.
For added convenience, place them on plant stands with wheels, making them easy to move.
Whatever option you choose, consider what you want to grow and whether your yard or balcony gets enough sunlight.
Most flowering and fruiting plants, such as tomatoes and citrus trees, need at least six hours of full sun to thrive, while leafy greens like rocket, lettuce and spinach will do well with around four hours.
If you’re short on space, vertical gardening is your best friend. Hanging pots or baskets, wall-mounted planters
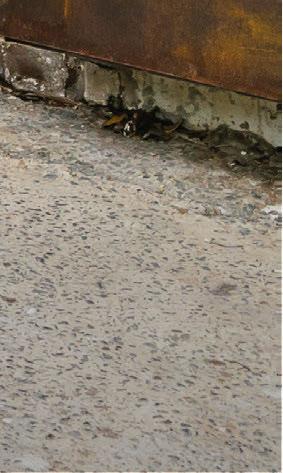
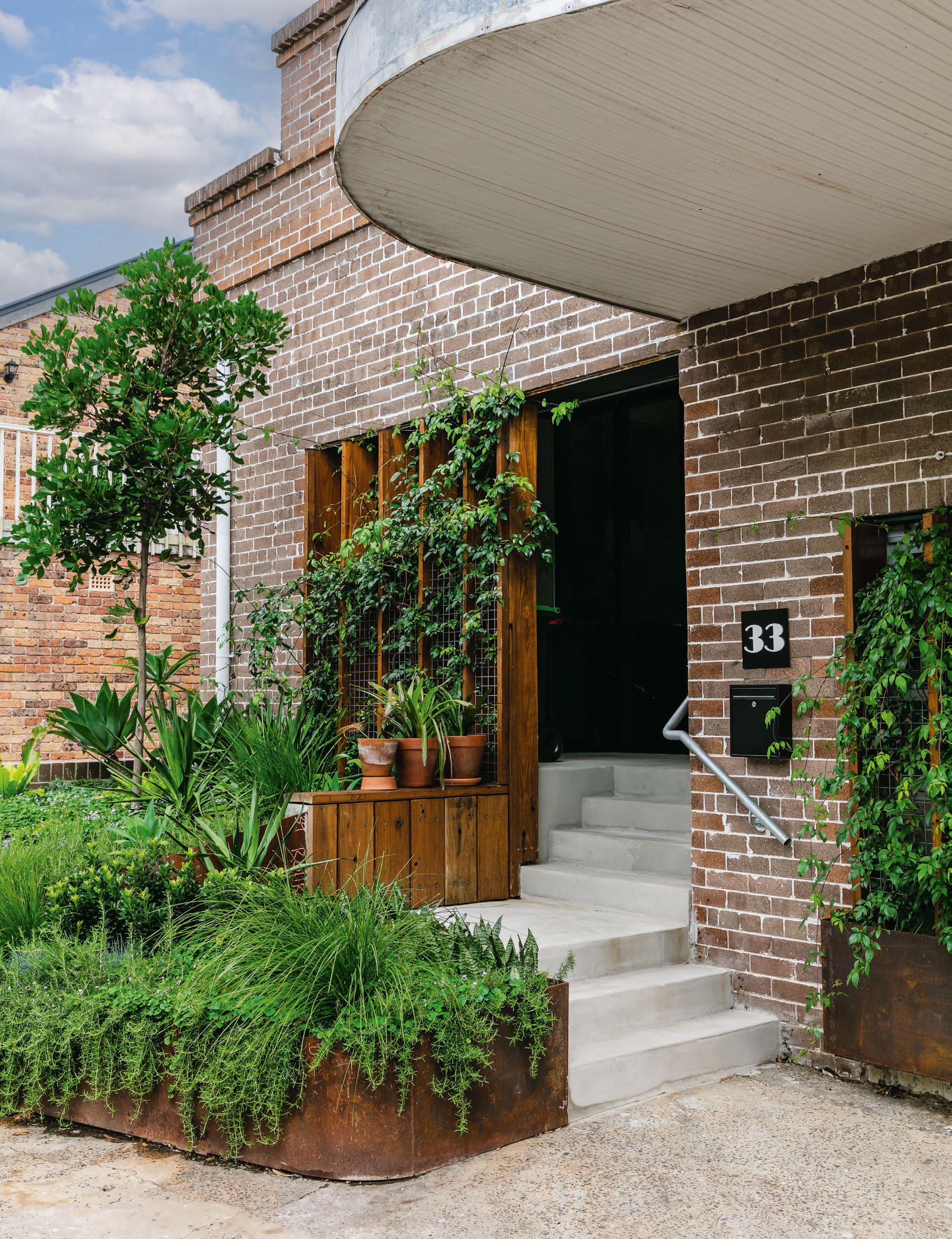
and balcony railing boxes let you grow a mix of compact flowers, herbs or veggies. Insert trellises into raised beds or troughs to support climbing veggies like beans, peas, cucumbers and even pumpkins. (Support heavy fruit with slings made from soft fabric or netting.)
Other clever options include tiered plant stands, stackable planters or hydroponic systems. Don’t forget window boxes – they’re perfect for adding colour or fresh ingredients to your kitchen window.
Tammy Huynh is a horticulturist, a presenter on Gardening Australia and the owner of Leaf an Impression. leafanimpression.com.au
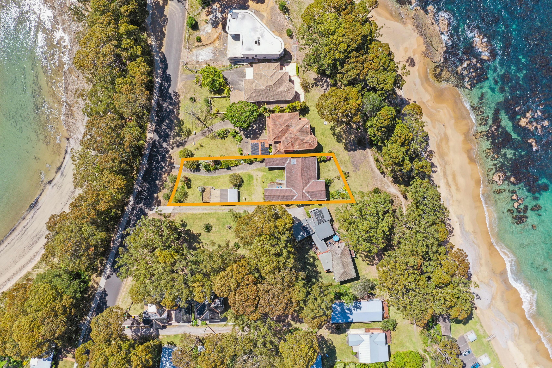
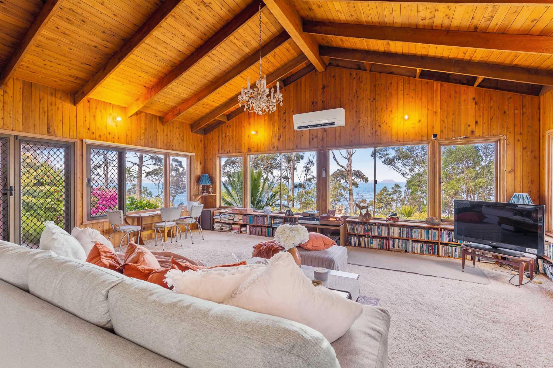
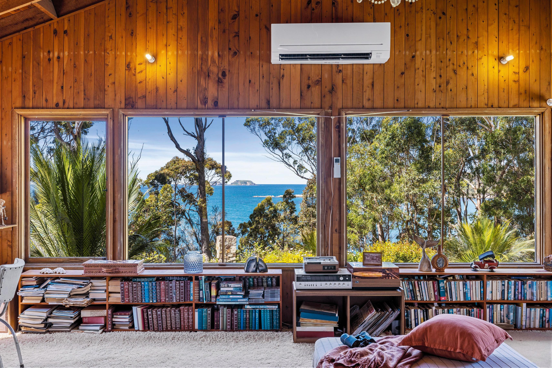
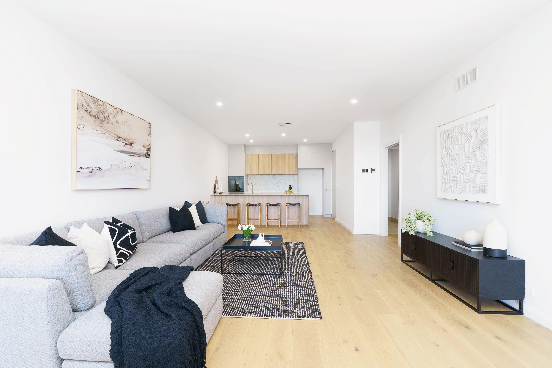
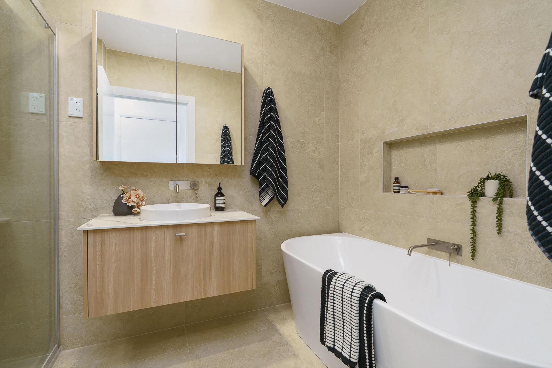
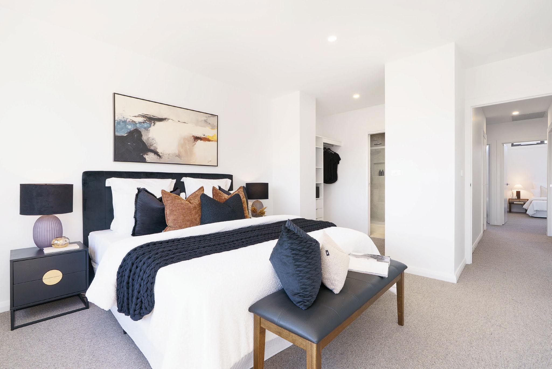
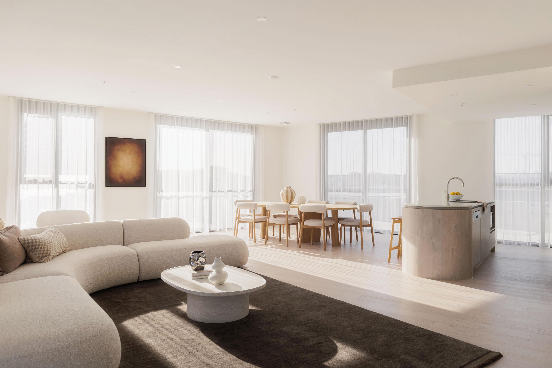
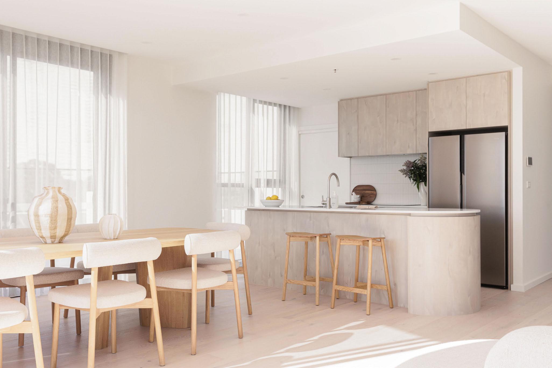
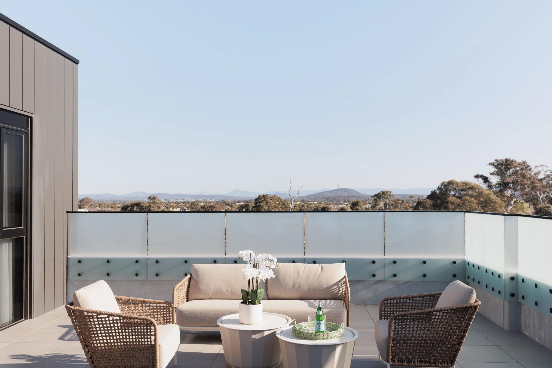
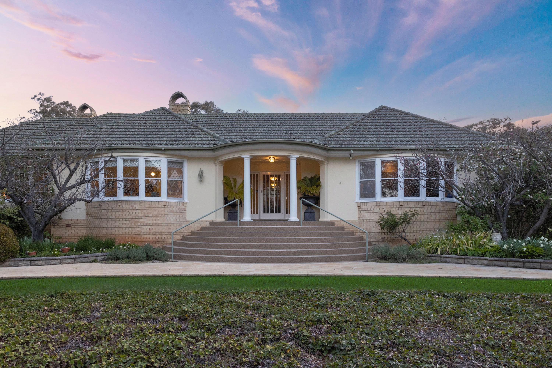
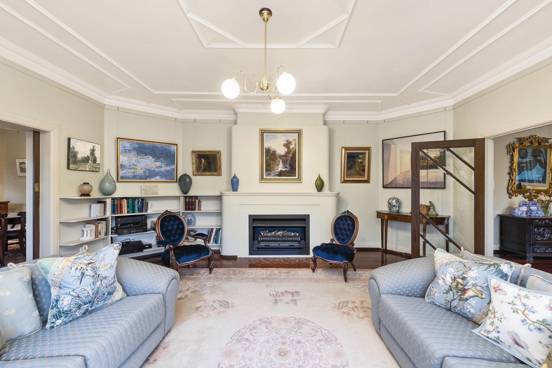
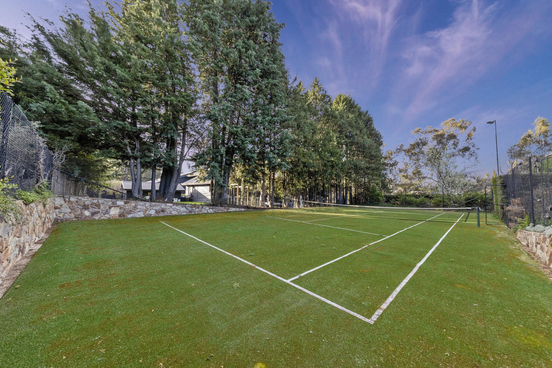
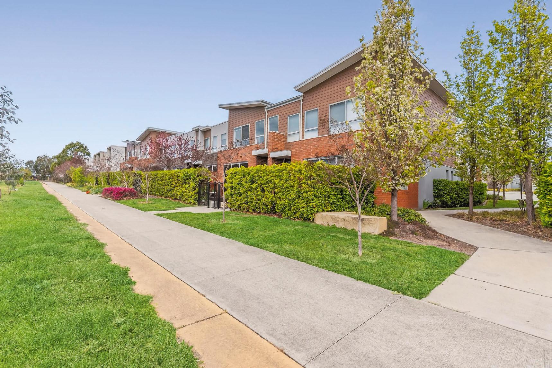
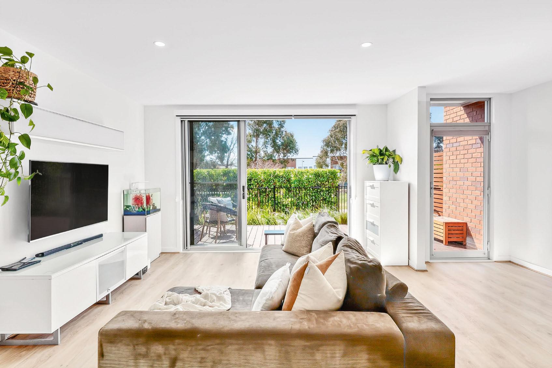
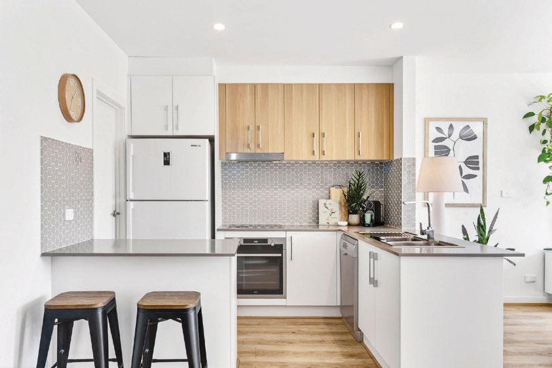

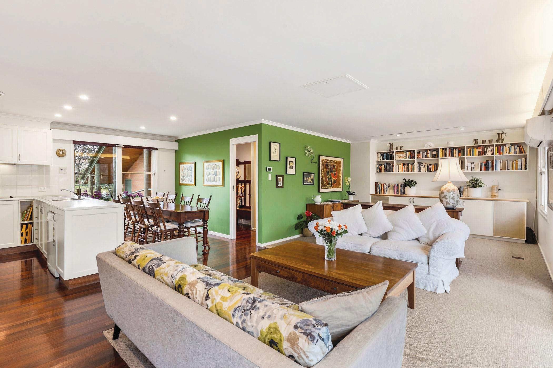

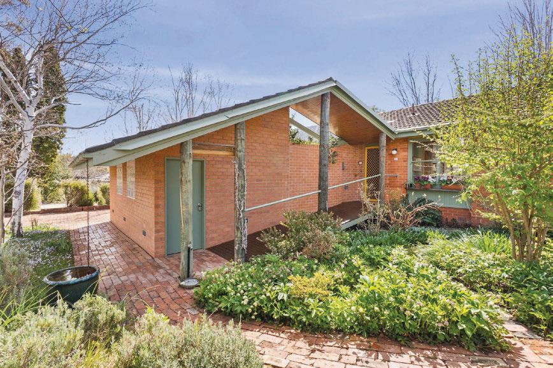
Leafy, light-filled & private, this renovated Garran home offers open-plan living, a sunny deck & garden views. Features include a renovated kitchen, timber floors, two bedrooms, spa bathroom & lush gardens with ponds & a creek — a tranquil retreat. EER 5.0 New Listing
Belinda Riding 0437 363 124 Office Woden 6282 8686 For Sale $865,000+ Agent
Discover the perfect blend of comfort, style and convenience in this modern two-storey townhome. Designed for easy living and entertaining, it features open-plan living and dining that flows to a private deck overlooking a peaceful reserve. Ideal for families, professionals, or guests, the main bedroom with ensuite is conveniently located downstairs, while additional bedrooms and a light-filled media/rumpus room with skylight are upstairs.The gourmet kitchen impresses with stone benchtops, AEG appliances, induction cooktop, walk-in pantry and a tiled splashback, combining functionality with sleek design. EER 6.0 New Listing Inspect Saturday 11th Oct 1-1:30pm Thursday 16th Oct 5:30-6pm
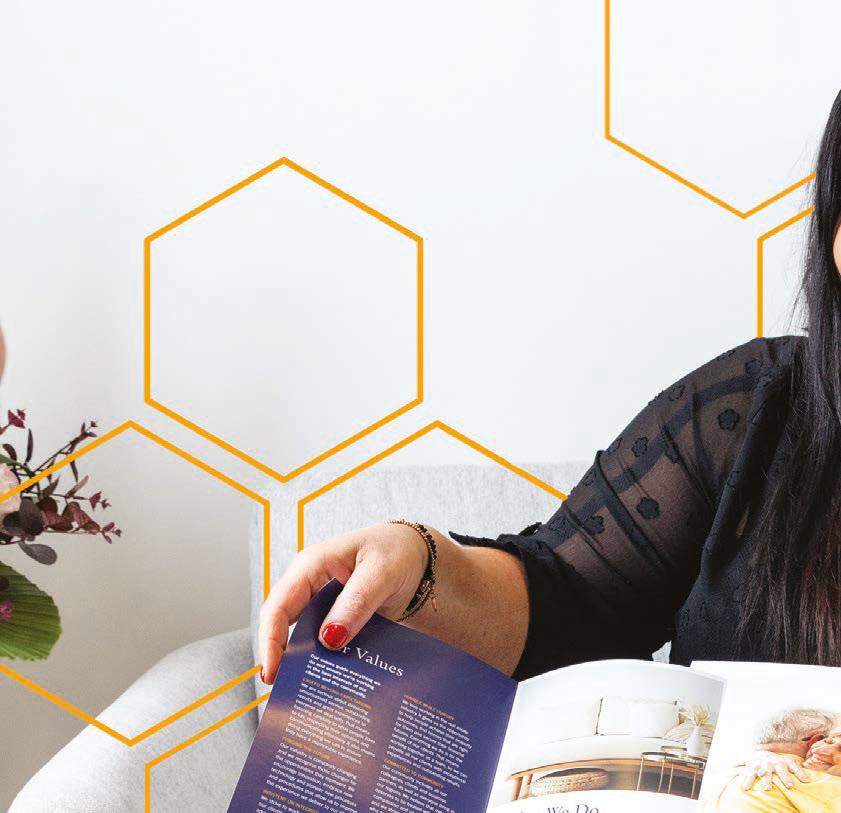


With a hands-on property manager, you can be a hands-free property owner. Leave it to us. It’s your property, but it’s our priority. PROPERTY MANAGEMENT
Start the Journey
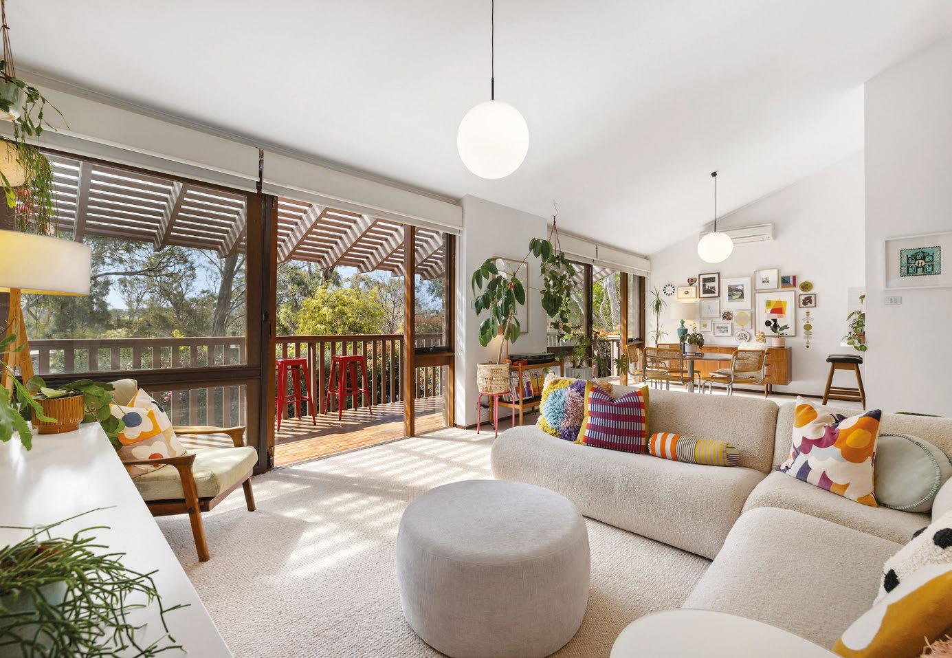

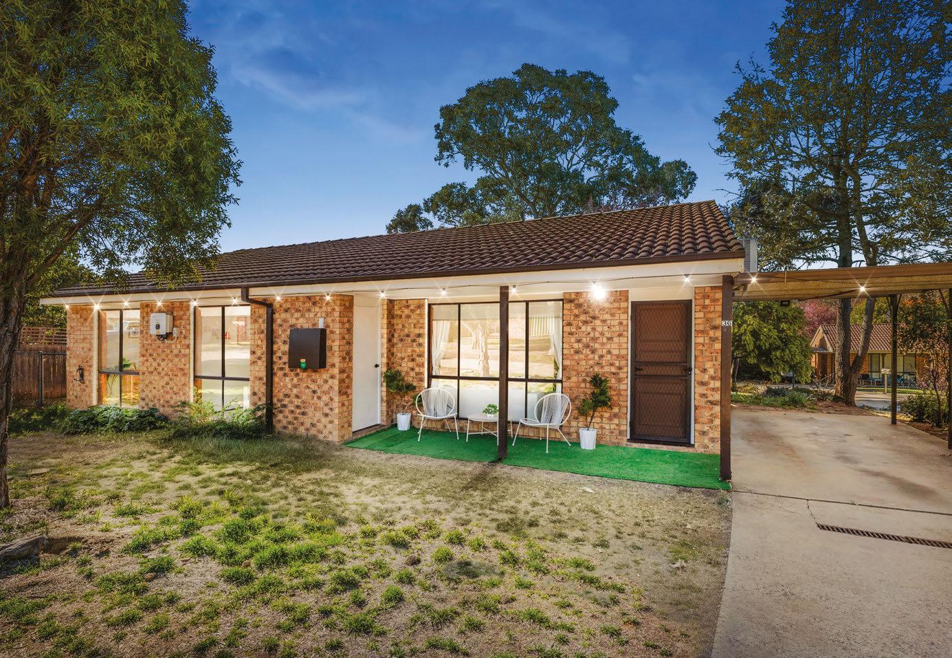



























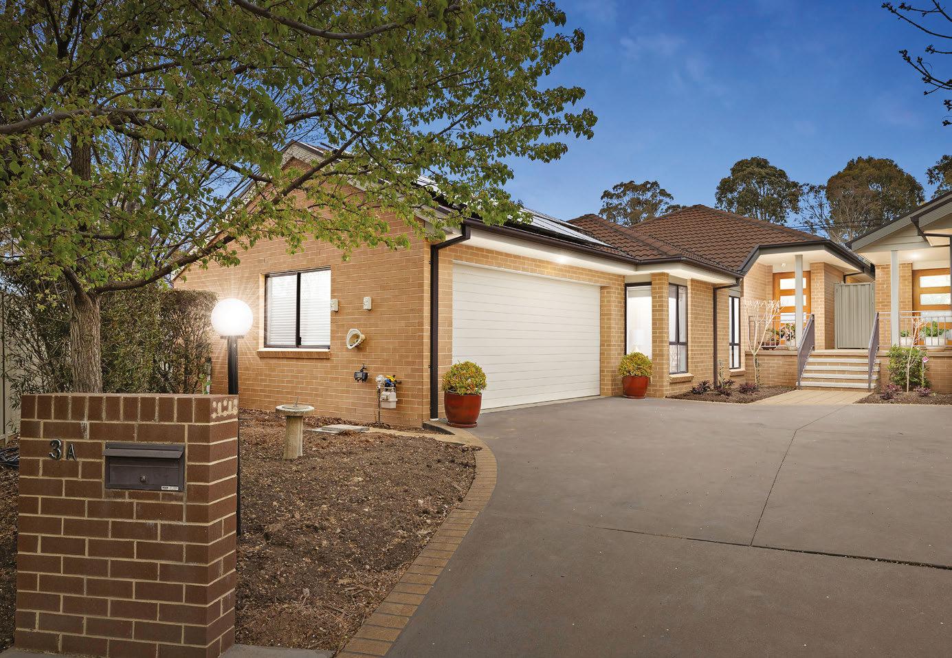

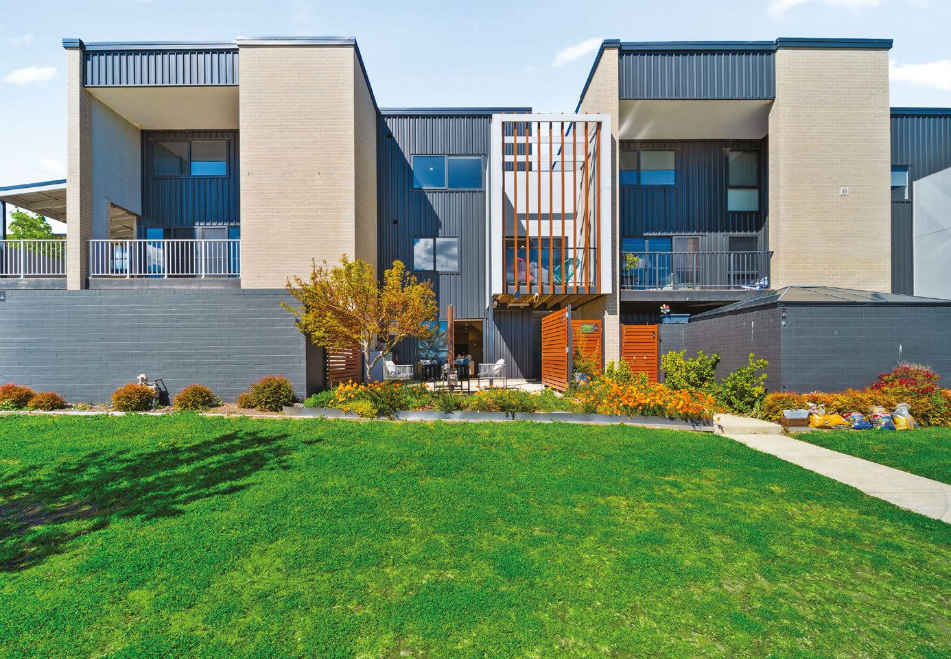































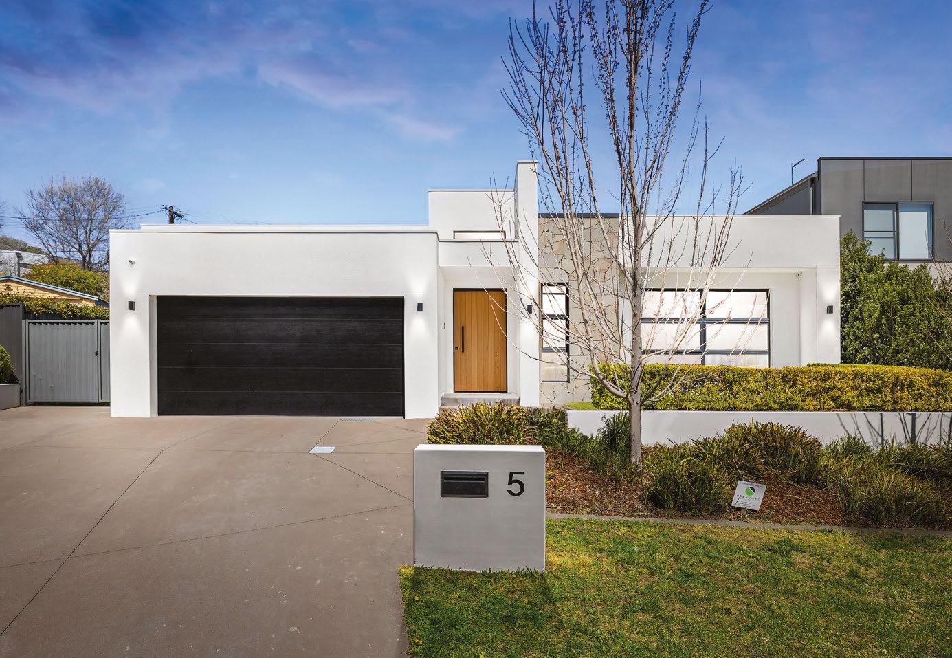

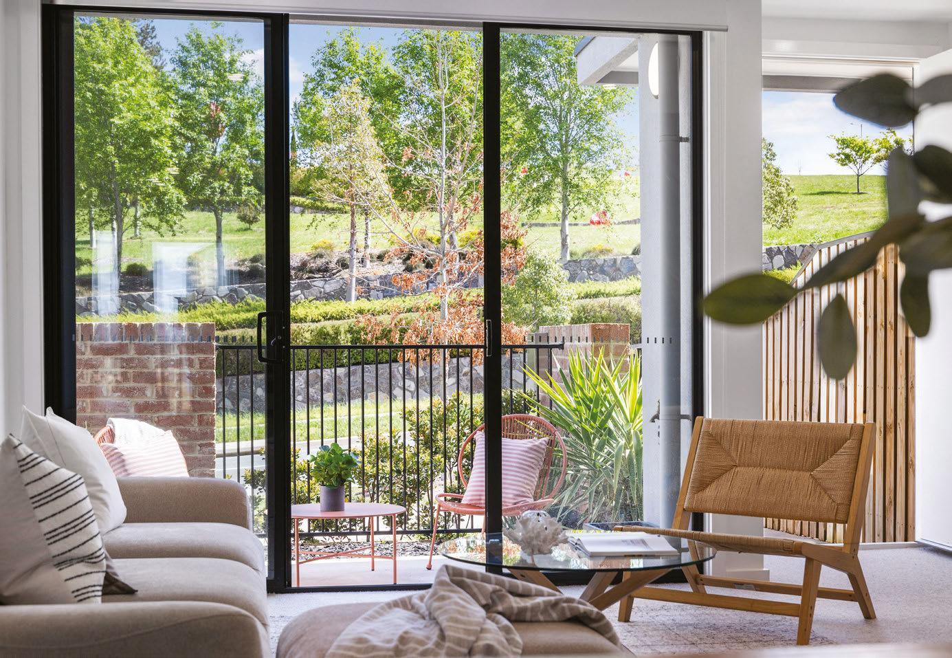

Custom Built. Single Level. Timeless.

























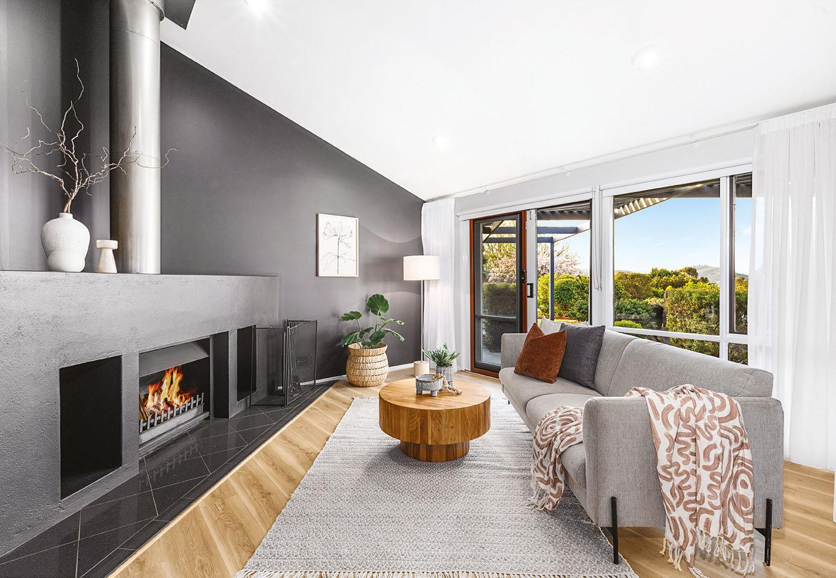


































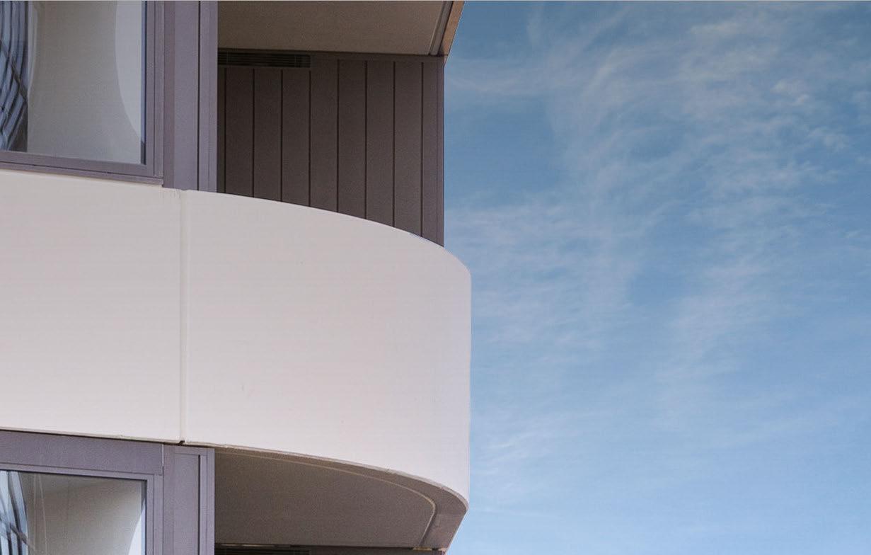






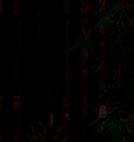

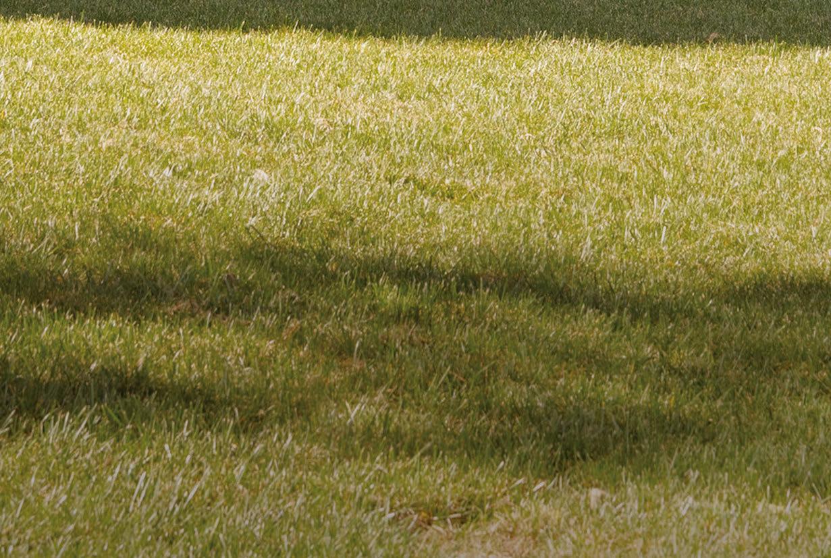
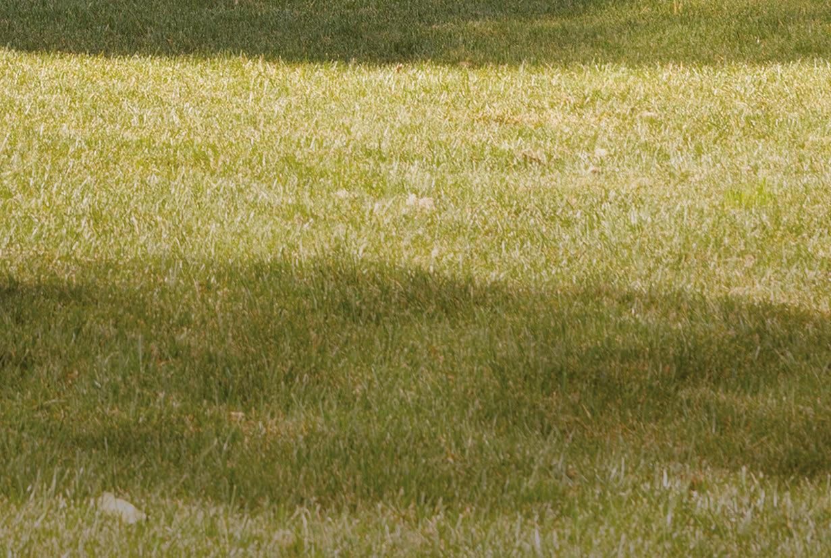











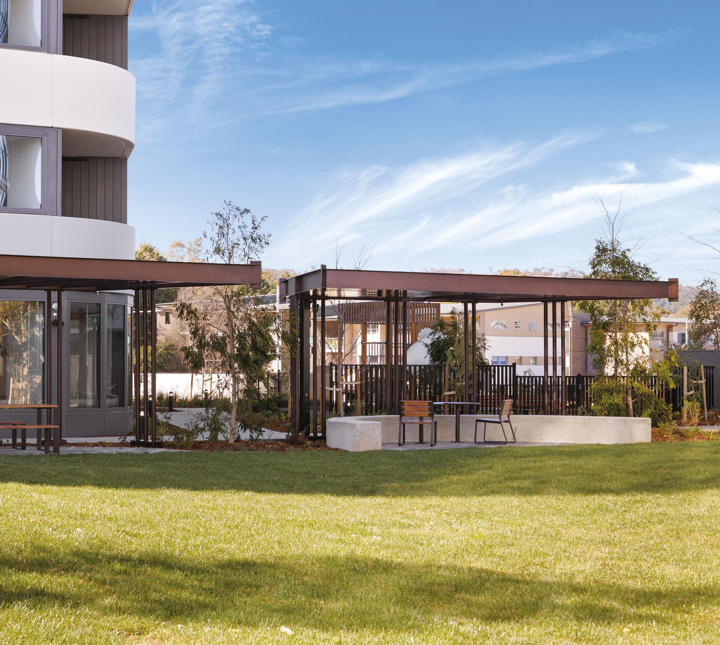


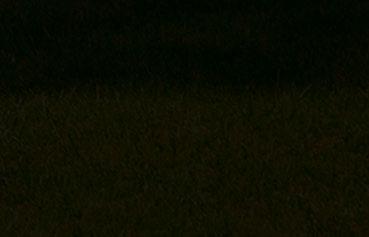




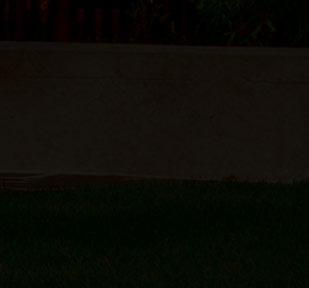
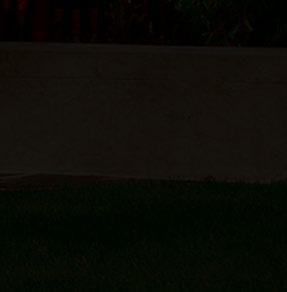



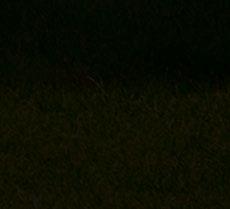

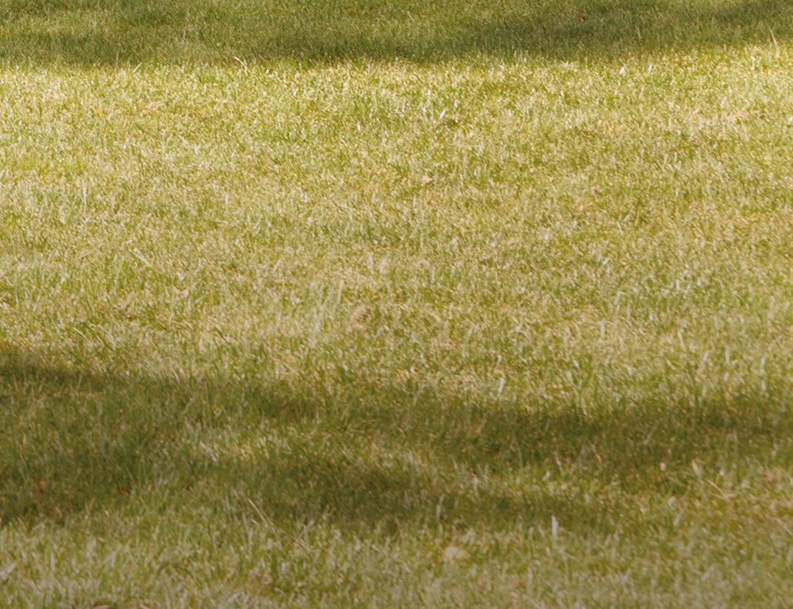











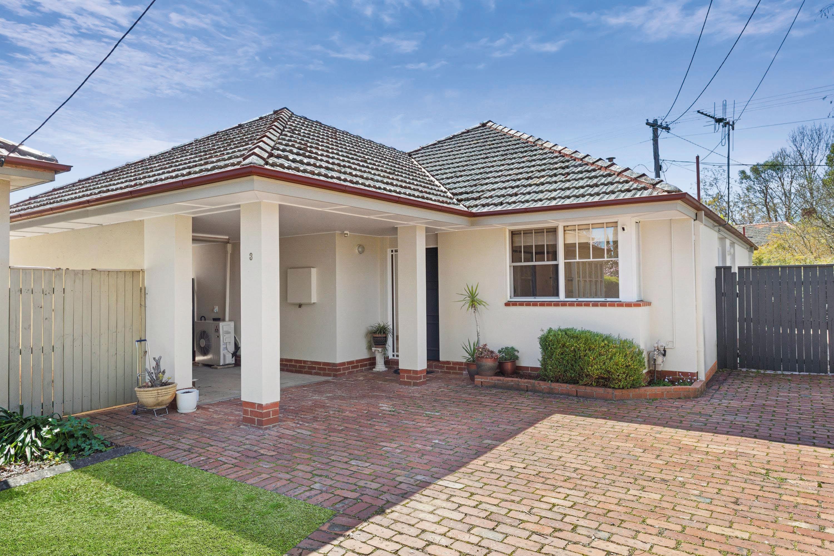
3/70 Limestone Avenue, Ainslie.
Whisper-Quiet Ainslie Retreat – Stylish, Sunlit & Secluded
Tucked away at the rear of a boutque triple-occupancy allotment, this 3 bedroom, 2 bathroom single level home ofers peaceful living only a short distance from the bustling dining and entertainment precinct in Braddon. With north-facing living and alfresco areas, this residence is bathed in natural light and designed for efortless indoor-outdoor enjoyment.
belleproperty.com
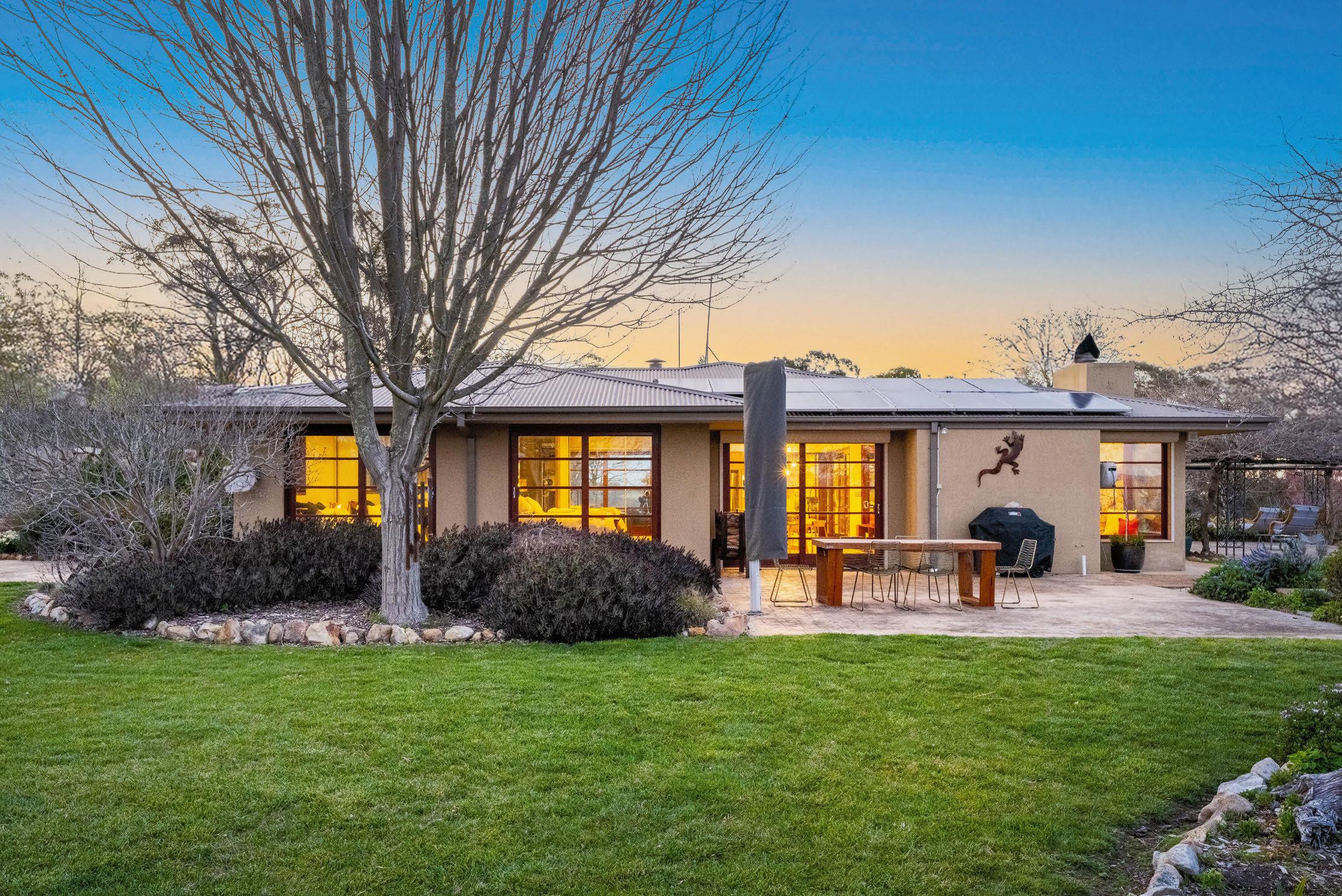
.
Extraordinary Hilltop Wilderness Retreat
Escape to the Eyrie (eagle's nest), the perfect blend of luxury and space in this beautfully appointed hilltop retreat. Nestled approximately 1,000 meters above sea level on 45.17 acres, this extraordinary home boasts panoramic views, renovated interiors, and high-end sustainable living, all just a 40-minute drive to Canberra's Inner South and the vibrant Kingston Foreshore.
belleproperty.com
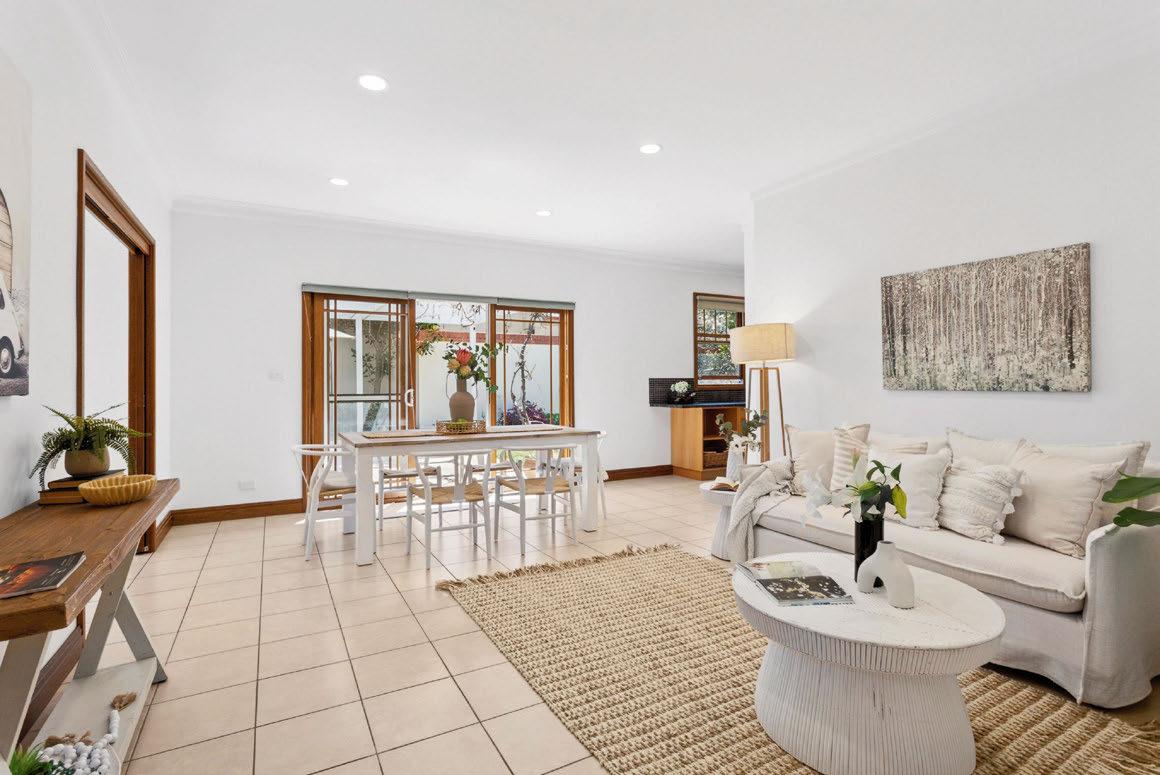
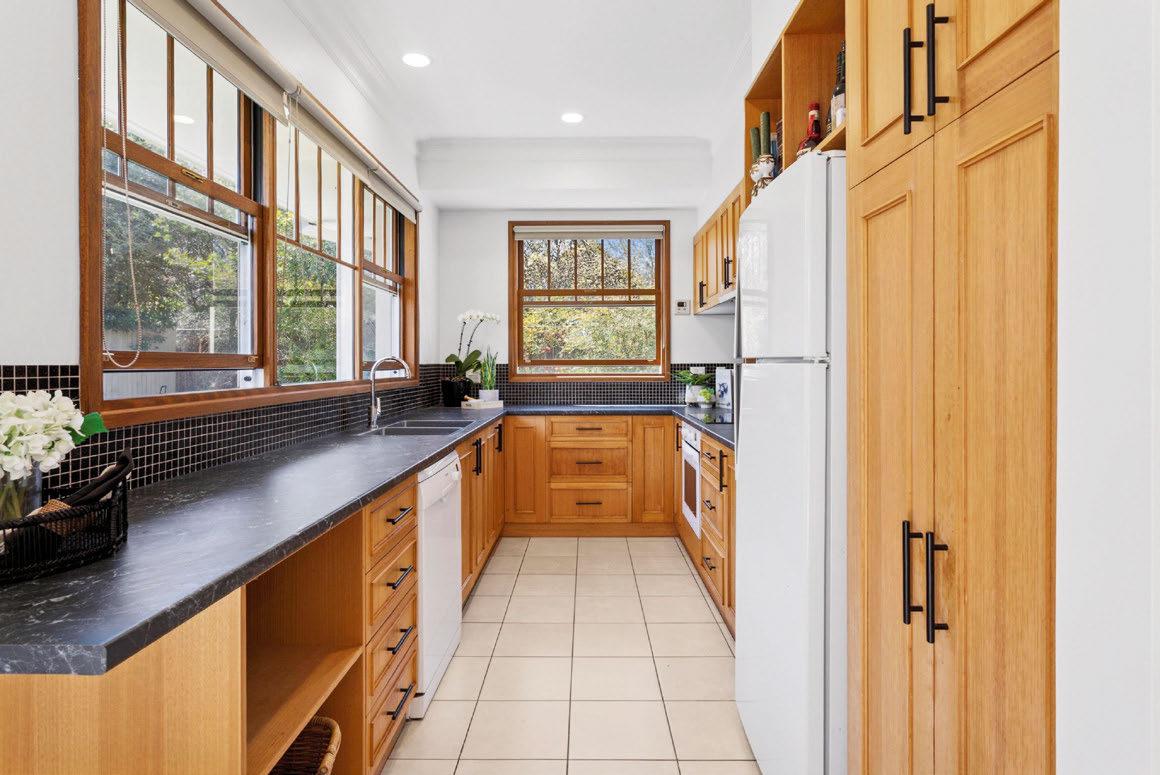

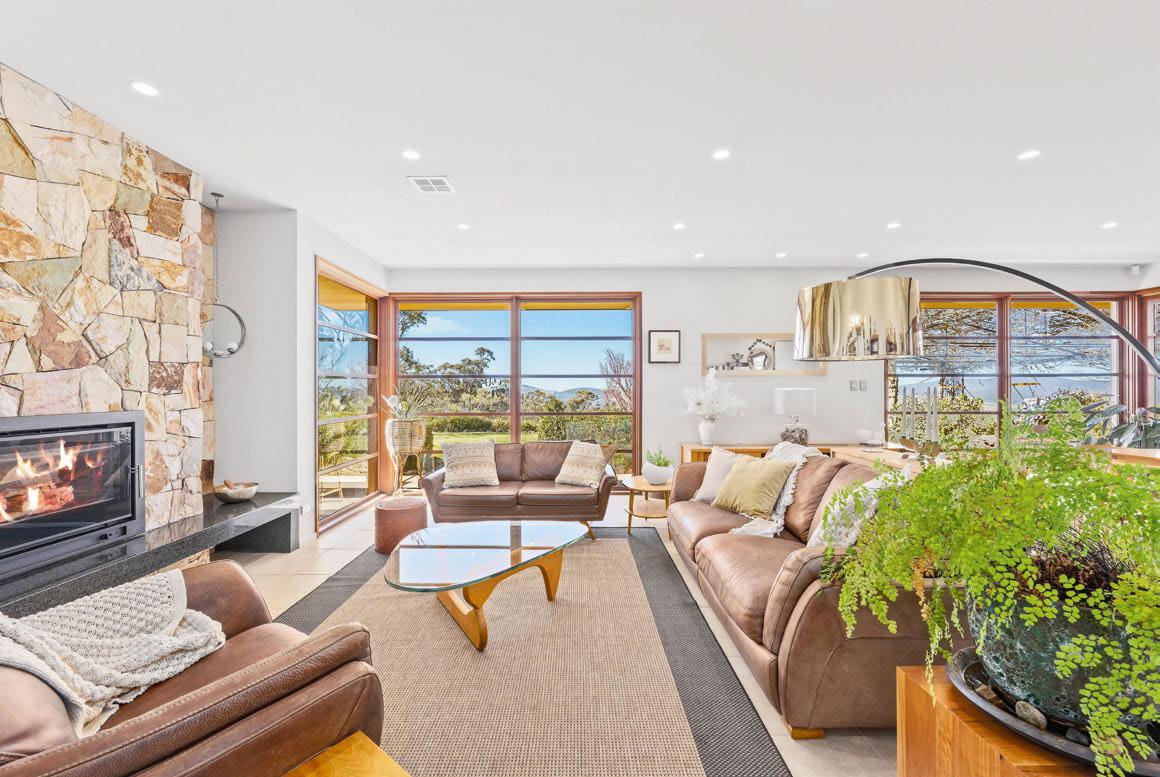
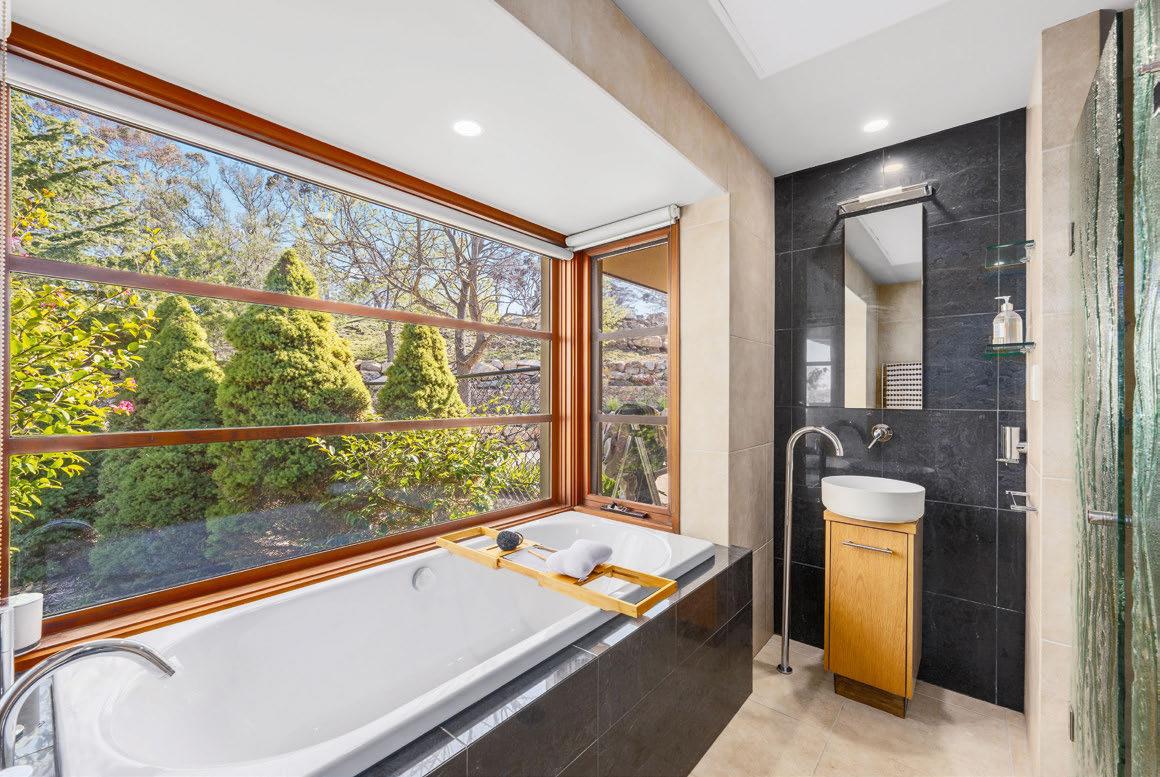
76/41 Clare Burton Crescent
1584 Federal Highway Service Road
117/6 Grazier Lane
17/15 Bowman Street
32/128 Easty Street
18/123 Lowanna Street
15 Ainsworth Street
36/54b Forbes Street
5 Weatherburn Place
80/43 Eastlake Parade
28/19 Condamine Street
1216/120 Eastern Valley Way
11 Sievers View
2/26 Antill Street
3/70 Limestone Avenue
31 Schomburgk Street
42/40 Henry Kendall Street
3/17 Nevertire Street
802/2 Masson Street
23 Paget Street
29/29 Thynne Street
38 Basedow Street
1/18 Moore Street
2 Kinloch Circuit
411/240 Bunda Street
48/35 Torrens Street
66 Thynne Street
Saturday 11 October
Saturday 11 October Saturday 11 October Saturday 11 October Saturday 11 October
11 October
Saturday 11 October Saturday 11 October Saturday 11 October
Saturday 11 October Saturday 11 October
Saturday 11 October
Saturday 11 October Saturday 11 October
11 October
11 October
11 October
11 October
11 October
11 October
11 October
11 October
11 October
11 October
11 October
11 October
11 October
9.30am - 10.00am
9.30am - 10.00am
10.00am - 10.30am
10.00am - 10.30am
10.00am - 10.30am
10.30am - 11.00am
10.30am - 11.00am 10.30am - 11.00am
10.45am - 11.15am 11.00am - 11.30am 11.15am - 11.30am
11.15am - 11.45am 11.30am - 12.00pm 11.45am - 12.15pm 12.00pm - 12.30pm 12.45pm - 1.15pm 12.50pm - 1.20pm 12.50pm - 1.20pm
1.30pm - 2.00pm 1.40pm - 2.10pm 1.50pm - 2.20pm 2.15pm - 2.45pm 2.15pm - 2.45pm
2.30pm - 3.00pm 3.00pm - 3.30pm 3.15pm - 3.45pm 3.20pm - 3.50pm

Josh Yewdall
Andrew White
Josh Yewdall
Josh Yewdall
Josh Yewdall
Josh Yewdall
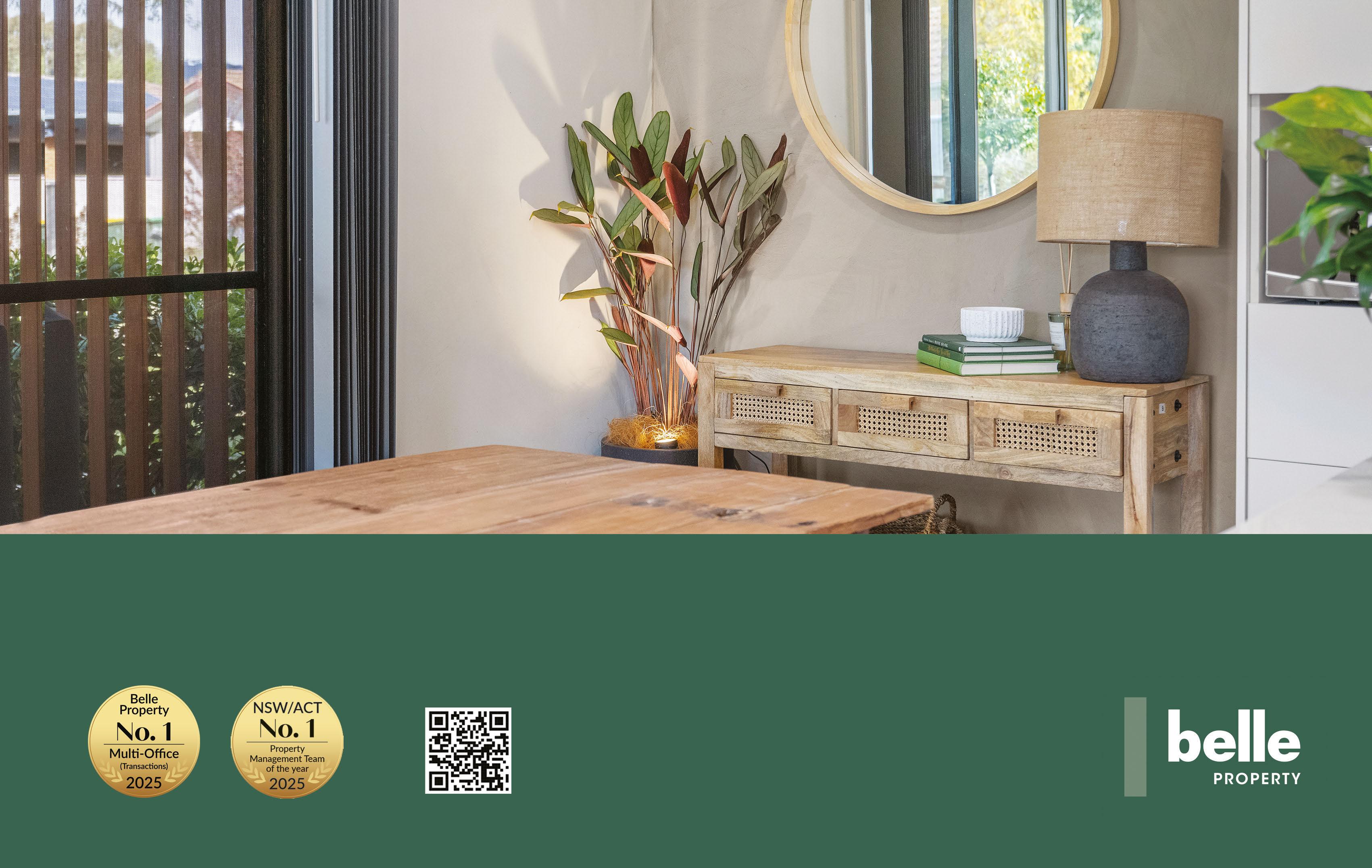

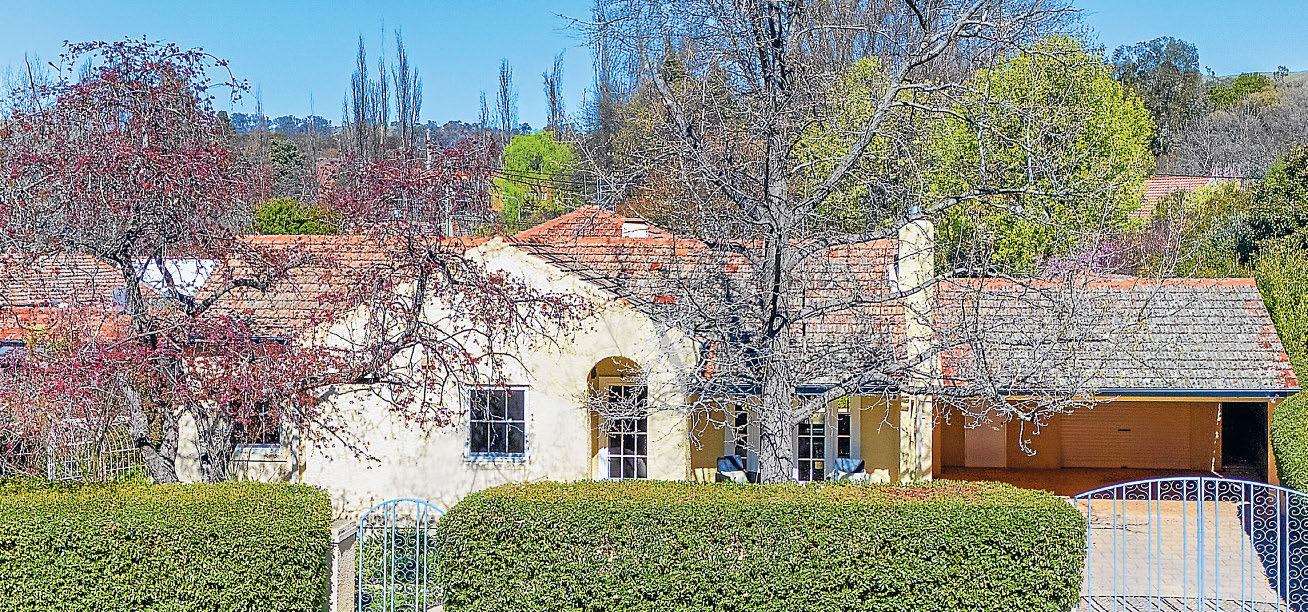
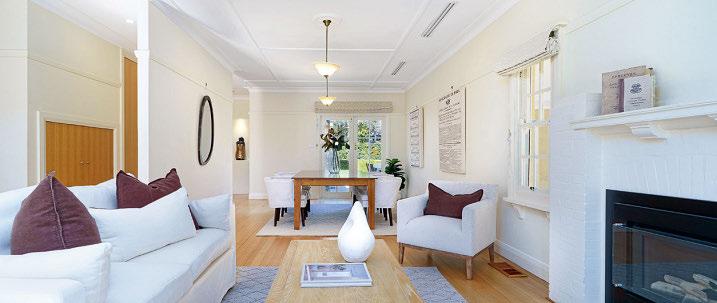
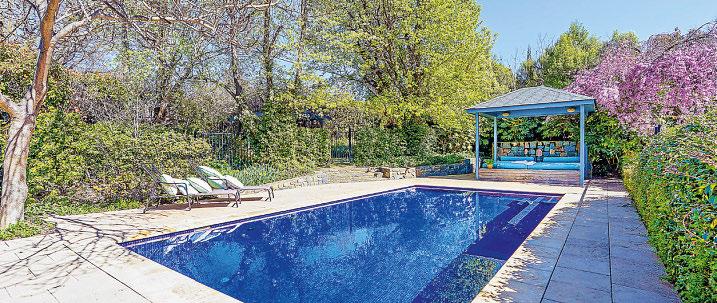
Sensationalresidence in superb location with 1,307m2 of lush gardens&heated swimmingpool
On 1,307m2garden, thisresidenceoffers ahostoffeatures, solid ash floors, highceilingswithbattens, ceiling roses& picture rails. Large lounge withfireplace, dining room withdoors to courtyard, largemaster suitewithWIR &ensuite. Spacious living/meals areas with extensive joinery, kitchen with,granite benchtops &WIP.Largemastersuiteincludes WIR &large bathroomwith separatebath, two large bedroomswithBIR &largemasterbathroom with separatebath,4th bedroom. Fully automated &heated salt water swimming pool& delightful coveredcabana. EER2.5

2Hayes Crescent
Inspect: Saturday 12.30-1.00pm
Auction:
On Site 11.00am Saturday 18th October 2025
Details: Bill Lyristakis0418626593
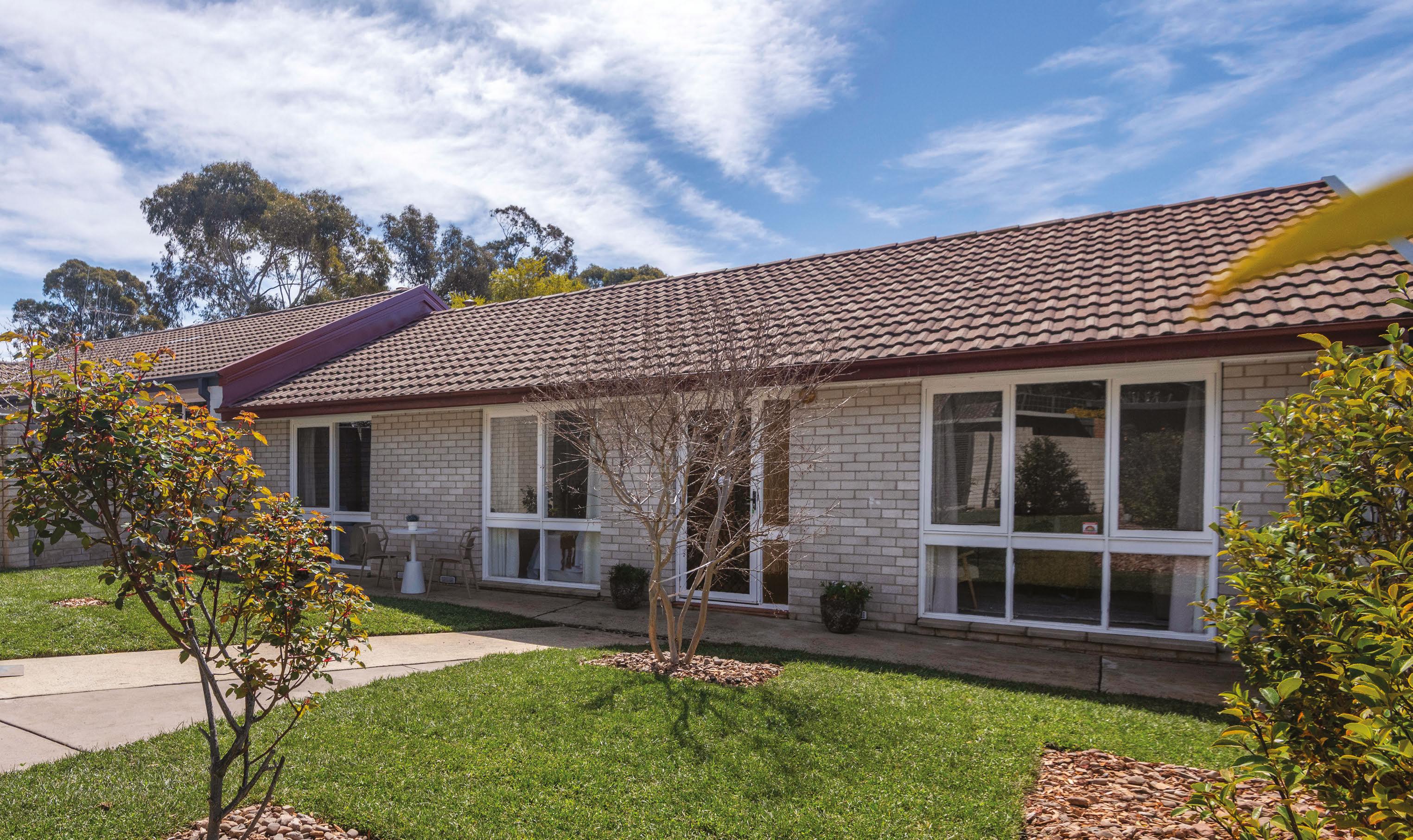
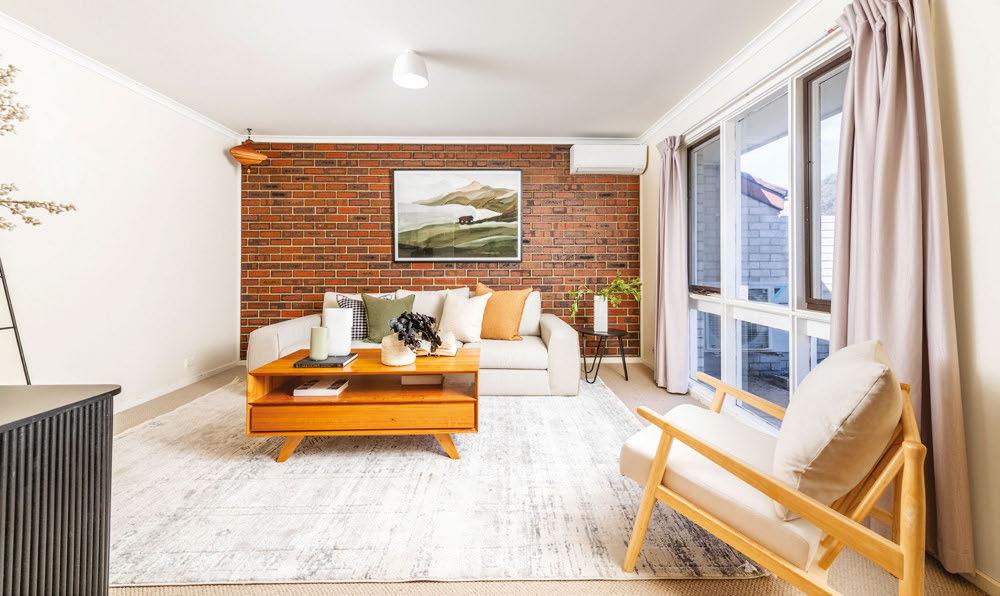
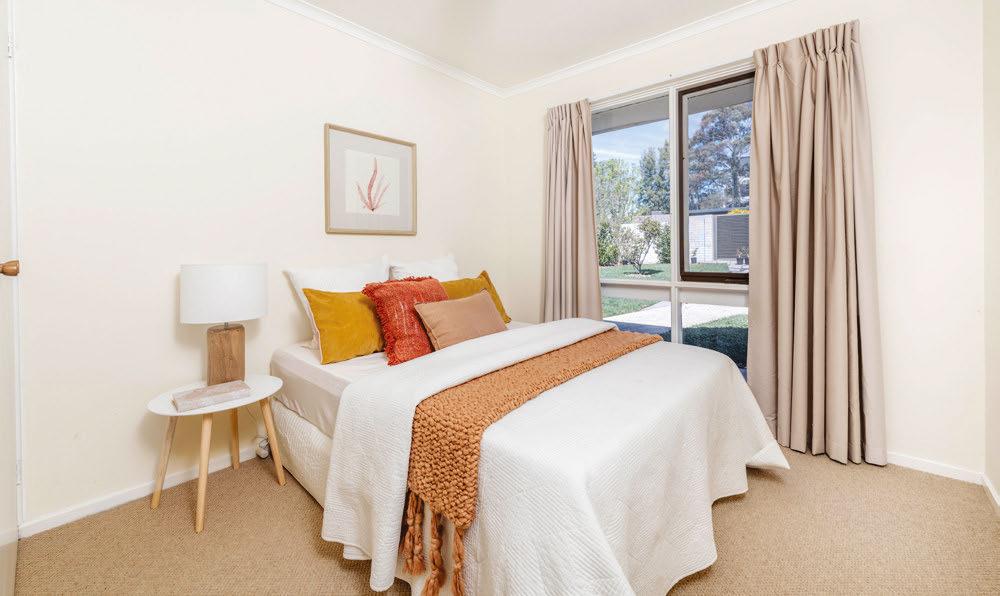
PRICE GUIDE Offers above $799,000
VIEWING Sat 11/10/2025, 10-10.30am Sun 12/10/2025, 10-10.30am CONTACT Michael Potter 0413 830 598 Rick Jordan 0417 664 334
Inviting, separate title townhouse located in Weston Creek’s premier suburb with Chapman Primary and local shops at your doorstep.
Extremely private and whisper quiet, featuring renovated kitchen and bathroom, cosy lounge room, sun-filled meals area, bamboo flooring and secure double garage. Complemented by landscaped front and rear gardens featuring a tapestry of lush green lawns, established camellias and bright colourful shrubs.
Number 3 Gavin Place is perfect for those wanting privacy, seclusion and comfort, and the ideal opportunity for the first homebuyer, downsizer or investor. EER 4.5
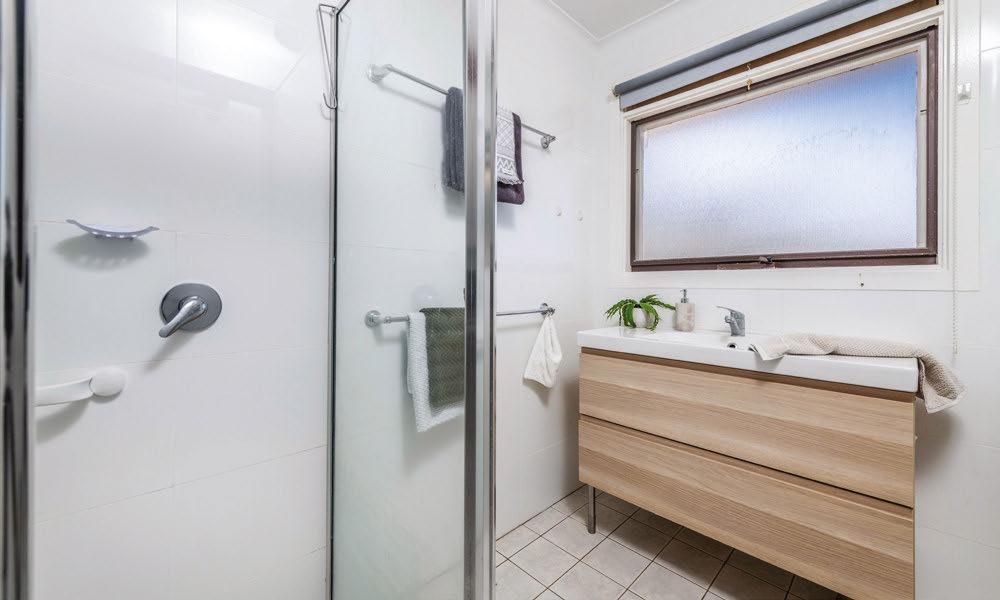
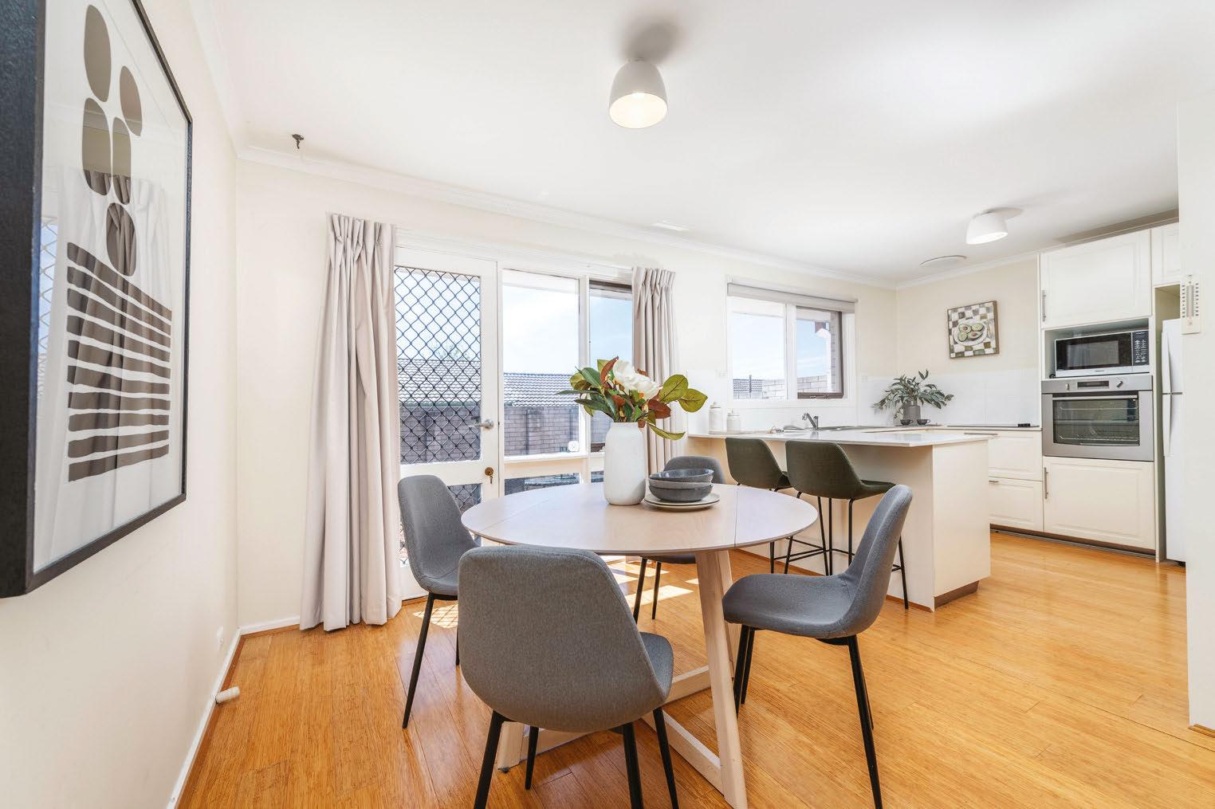
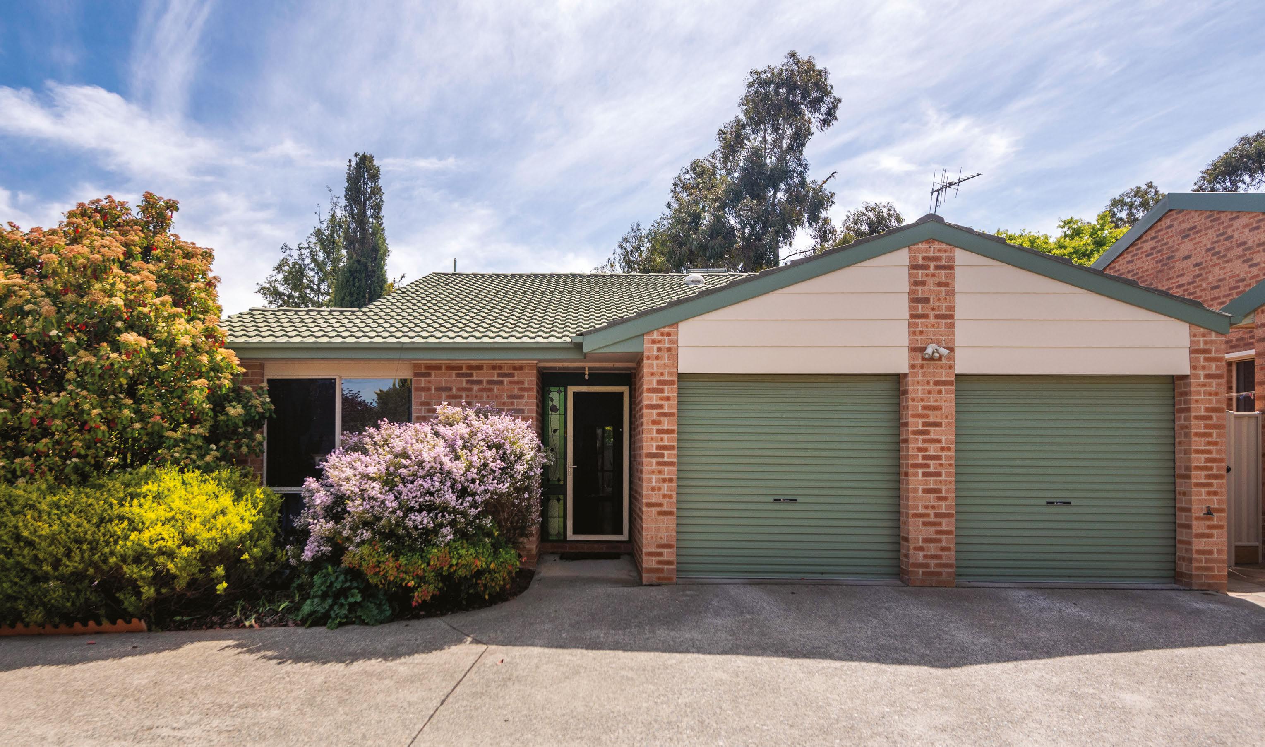
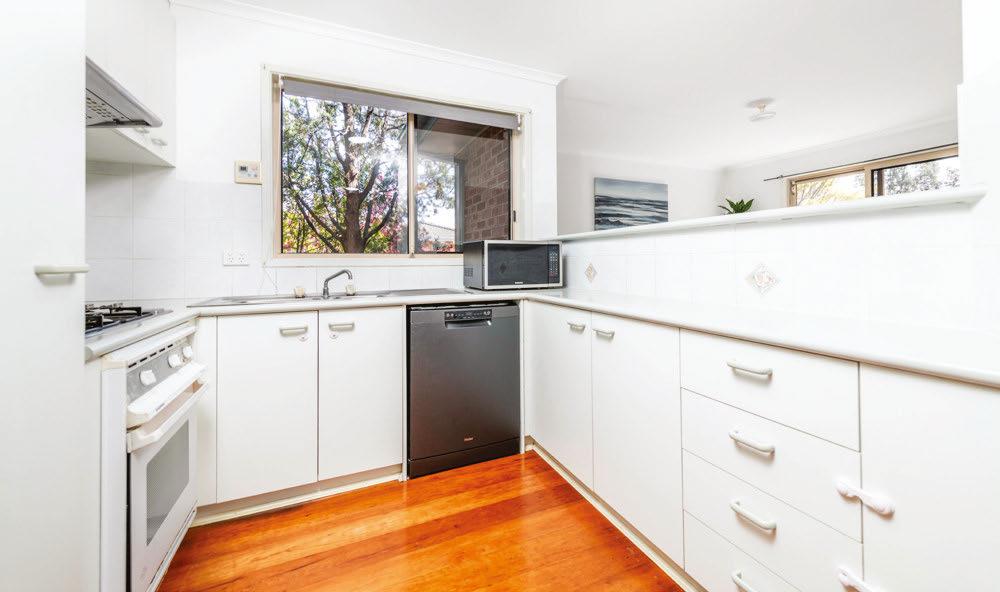
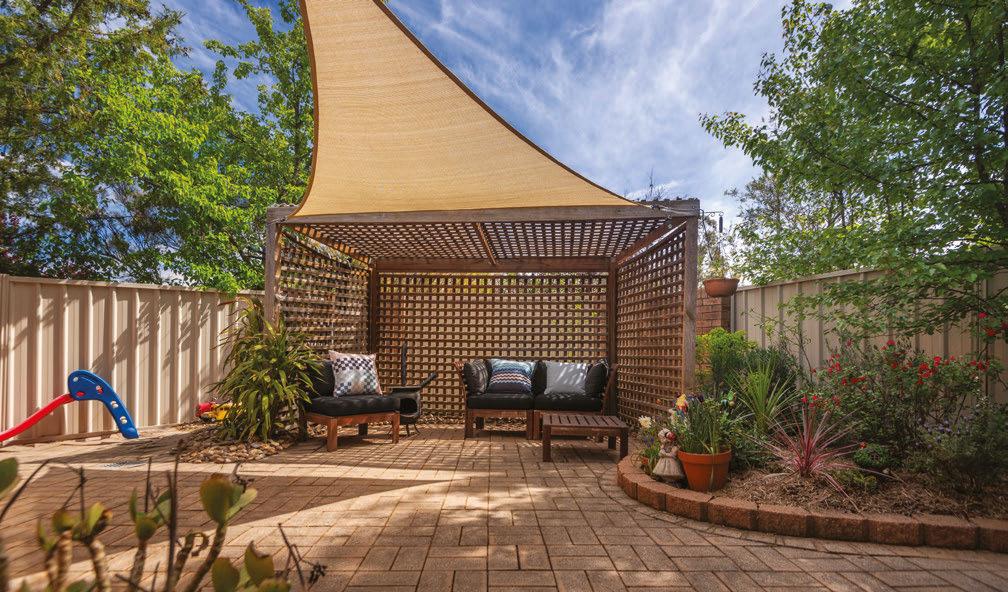
PRICE GUIDE Offers above $699,000
VIEWING Sat 11/10/2025, 11-11.30am Sun 12/10/2025, 11-11.30am CONTACT Rick Jordan 0417 664 334 Michael Potter 0413 830 598
Inviting single level abode sited on an easy-care, courtyard block in the tightly held ‘Jacob Villas’ complex.
Presented in good original condition and featuring light and bright indoor living areas, segregated master bedroom with ensuite, built-in-robes in all bedrooms plus ducted cooling and three reverse cycle wall units.
Furthermore, a private, sunny landscaped courtyard and secure car accommodation with internal access and automatic door. Perfectly located with access to all amenities in the Gungahlin precinct only a short drive away. EER 4

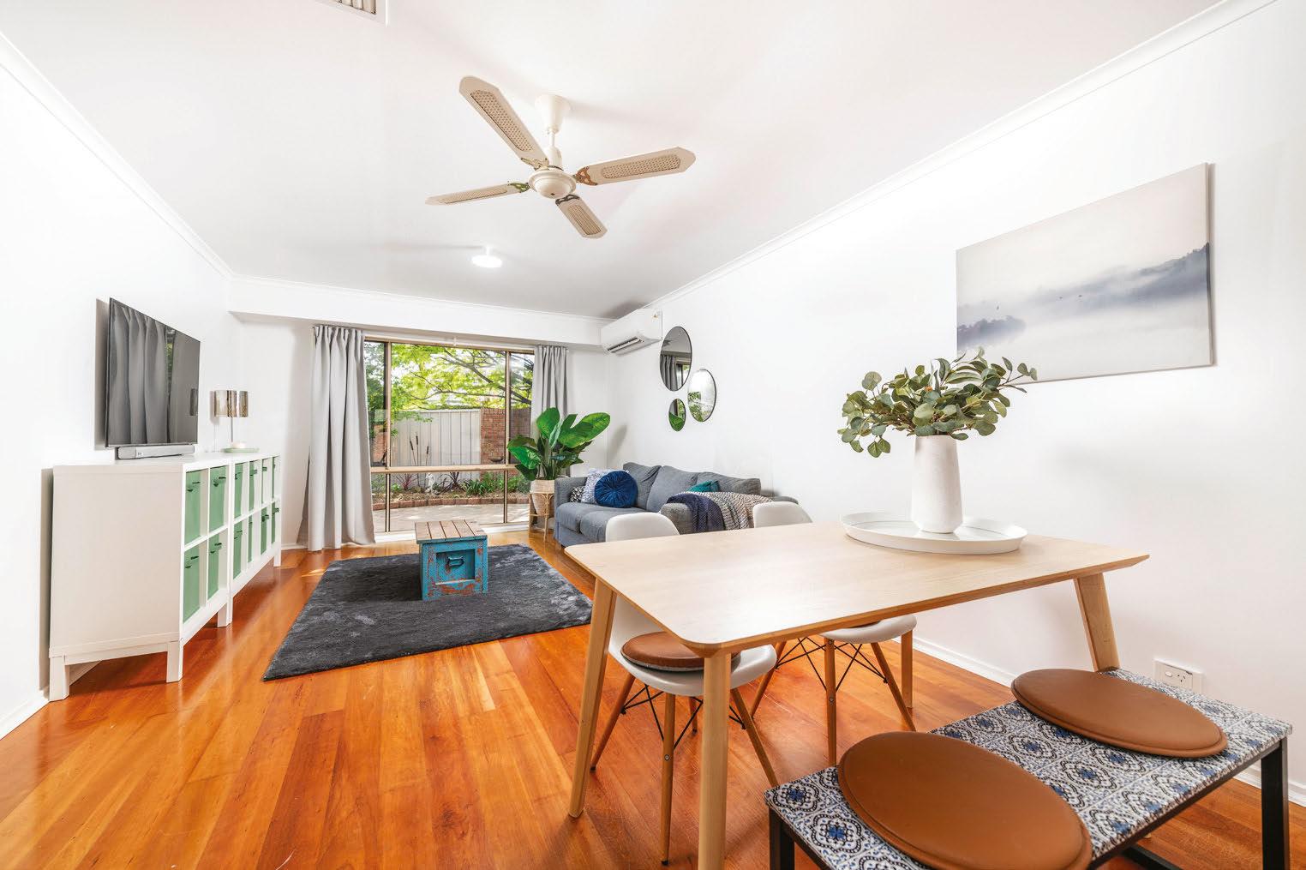
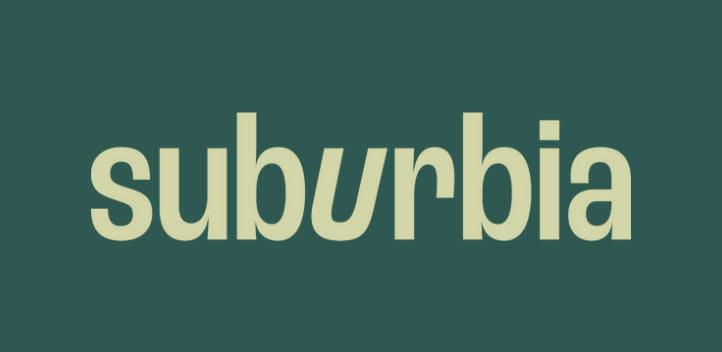
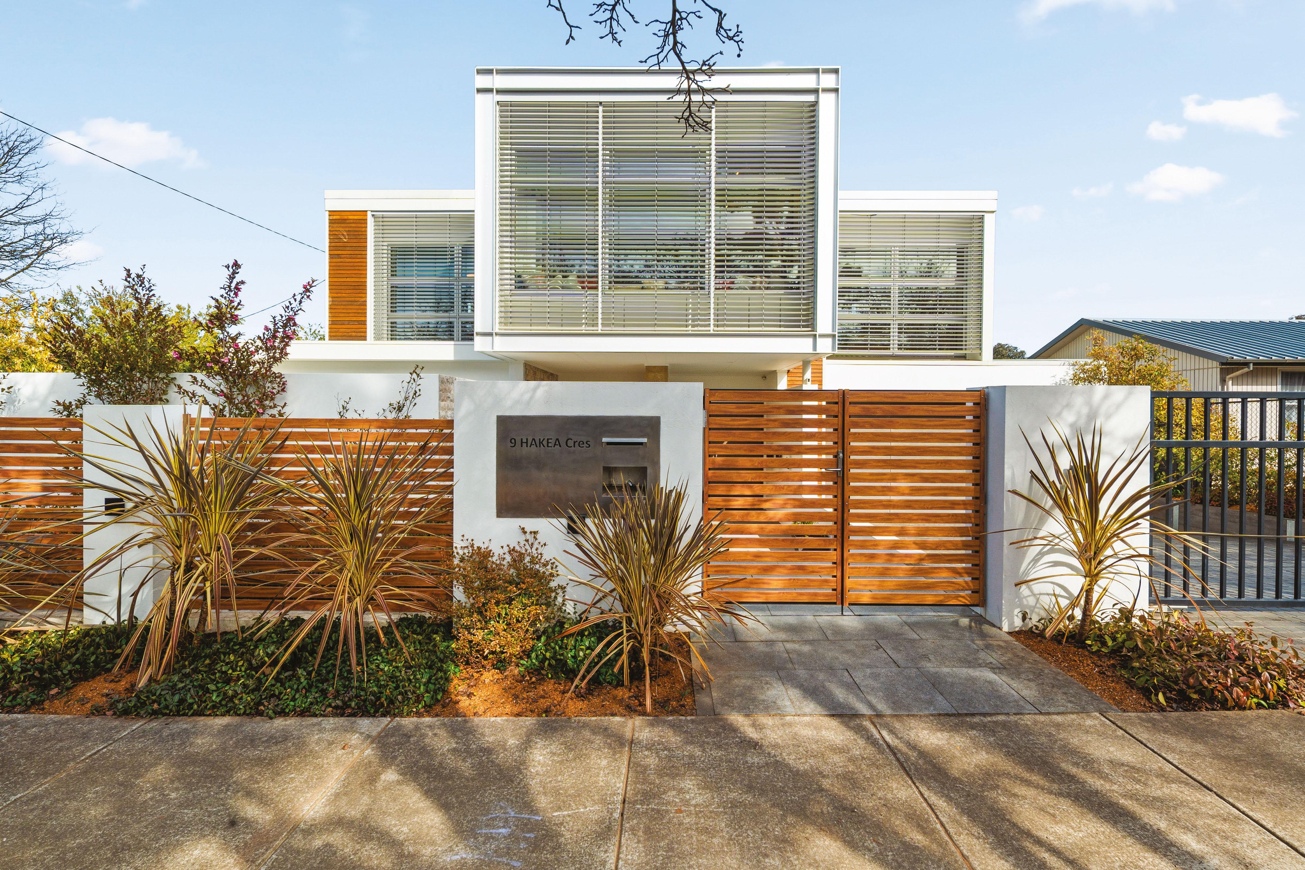
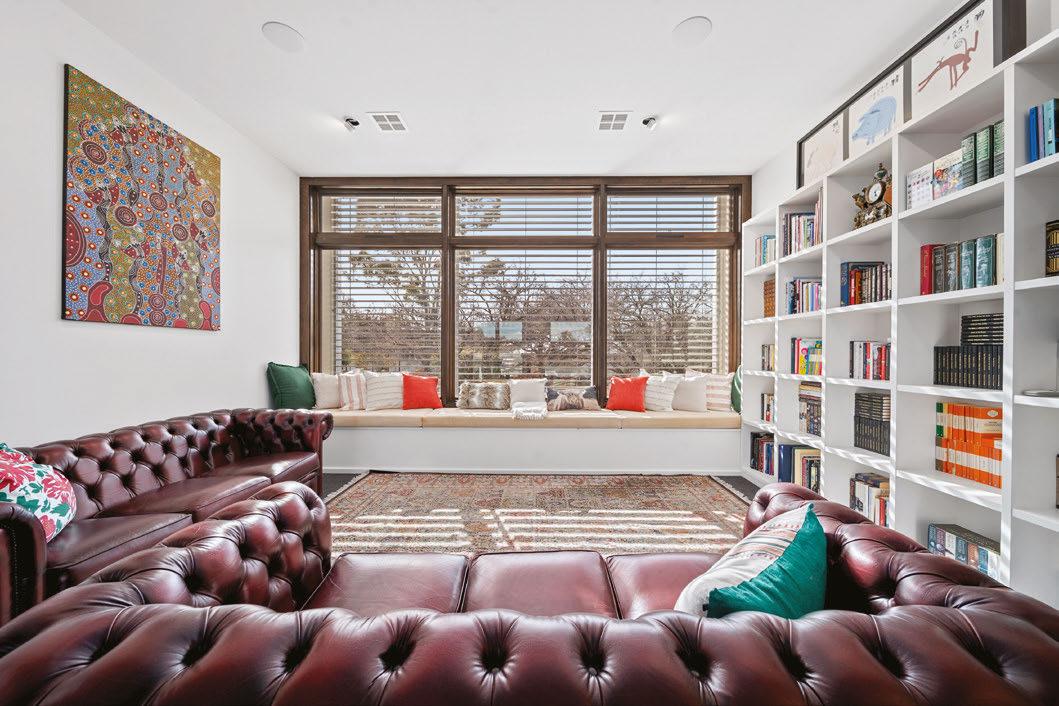
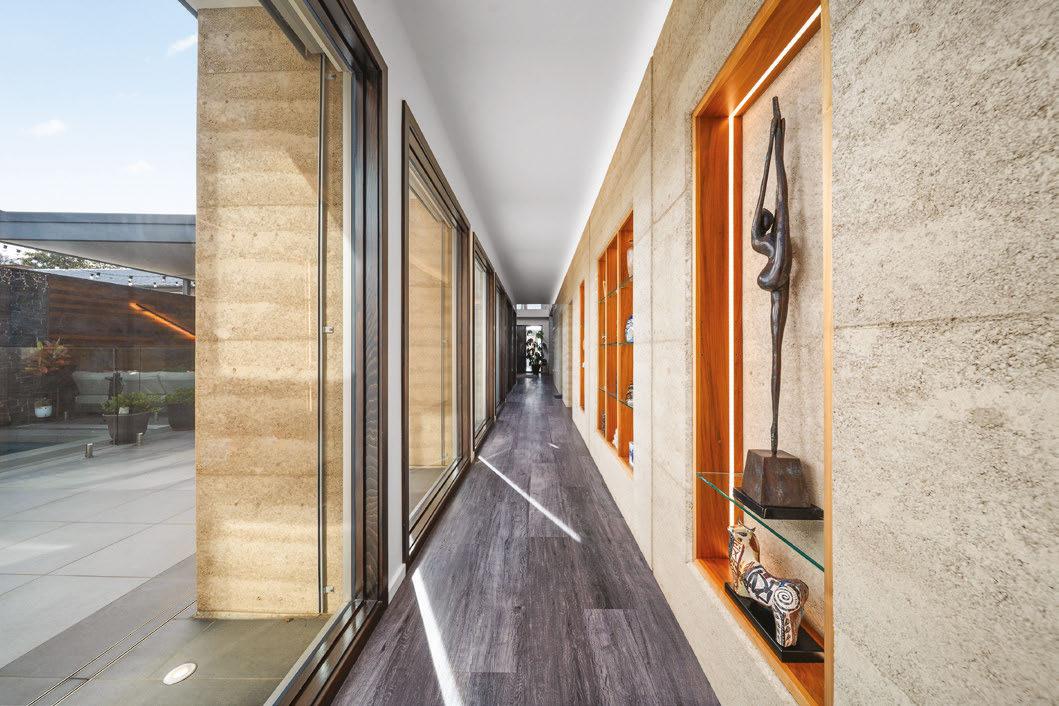
From $2,750,000
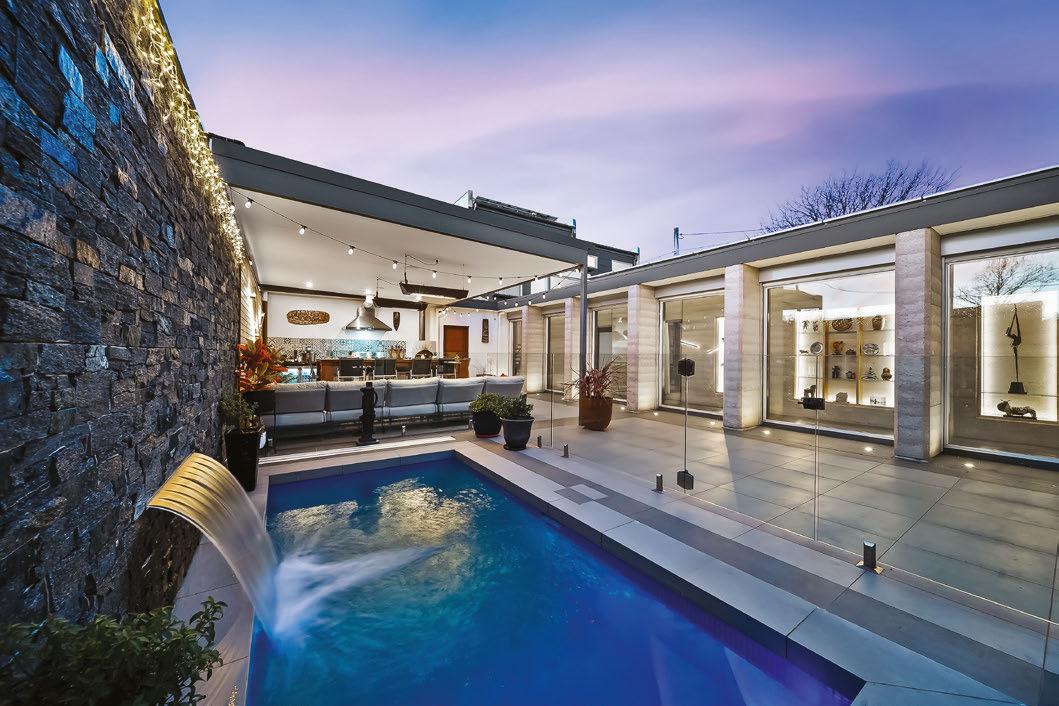



Architecturally designed to exacting specifications, the main bedroom and living areas are all located on one level and each space has its own benefits to impress. The two guest bedrooms are positioned upstairs with individual ensuites attached and have access to another living area. A private internal courtyard has ample space for outdoor living including an alfresco kitchen and plunge pool for both functionality and aesthetics, and don’t miss the stunning, recently renovated cellar and cinema room.
Mark Larmer and Aaron Lewis
Auction 16th October 12:30pm

Words by Danielle Meddemmen
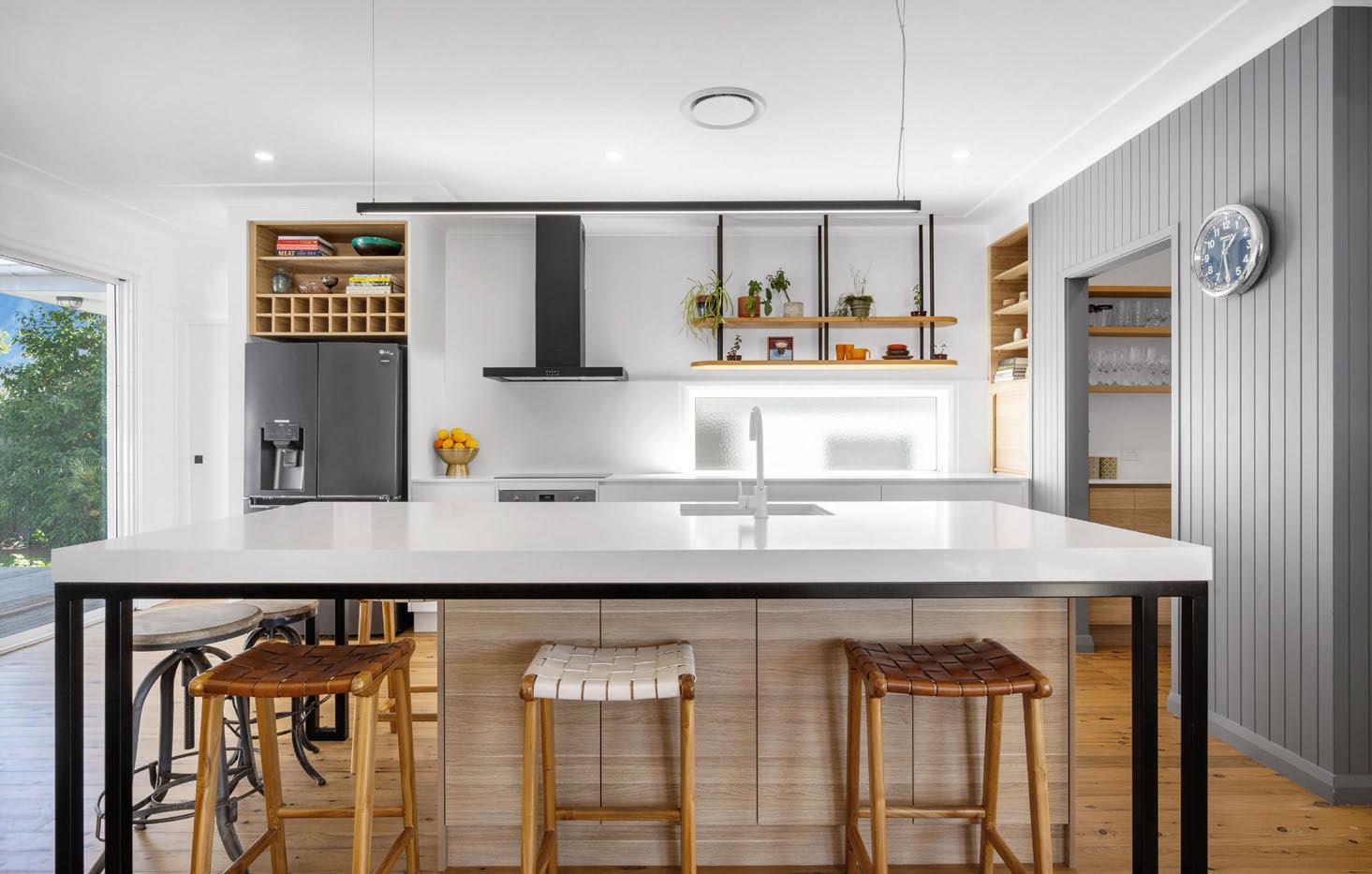
Huskisson
6 Tomerong Street
$2.85 million
4 4 2
Private sale
Agent: McGoldrick Estate Agents, Tim McGoldrick 0414 157 794
Built with local sandstone, this 1950s home is timeless. Reimagined by Arthouse Design, the kitchen features timber and white accents and a generous butler’s pantry, while a woodburning fireplace adds character to the living area. Each bedroom has an en suite. Step outside to an expansive deck that’s perfect for entertaining.
You can rely on Elders Goulburn.
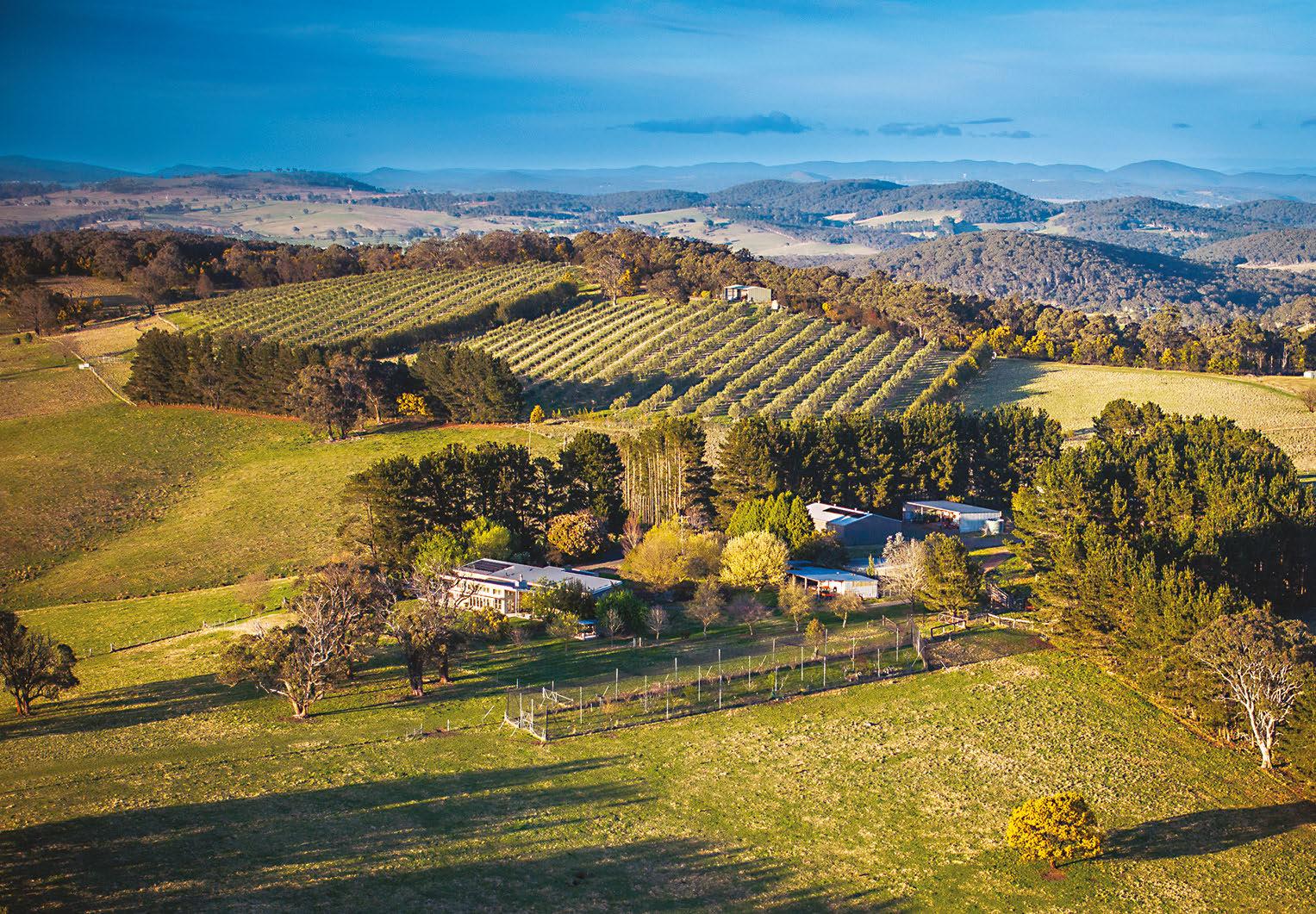
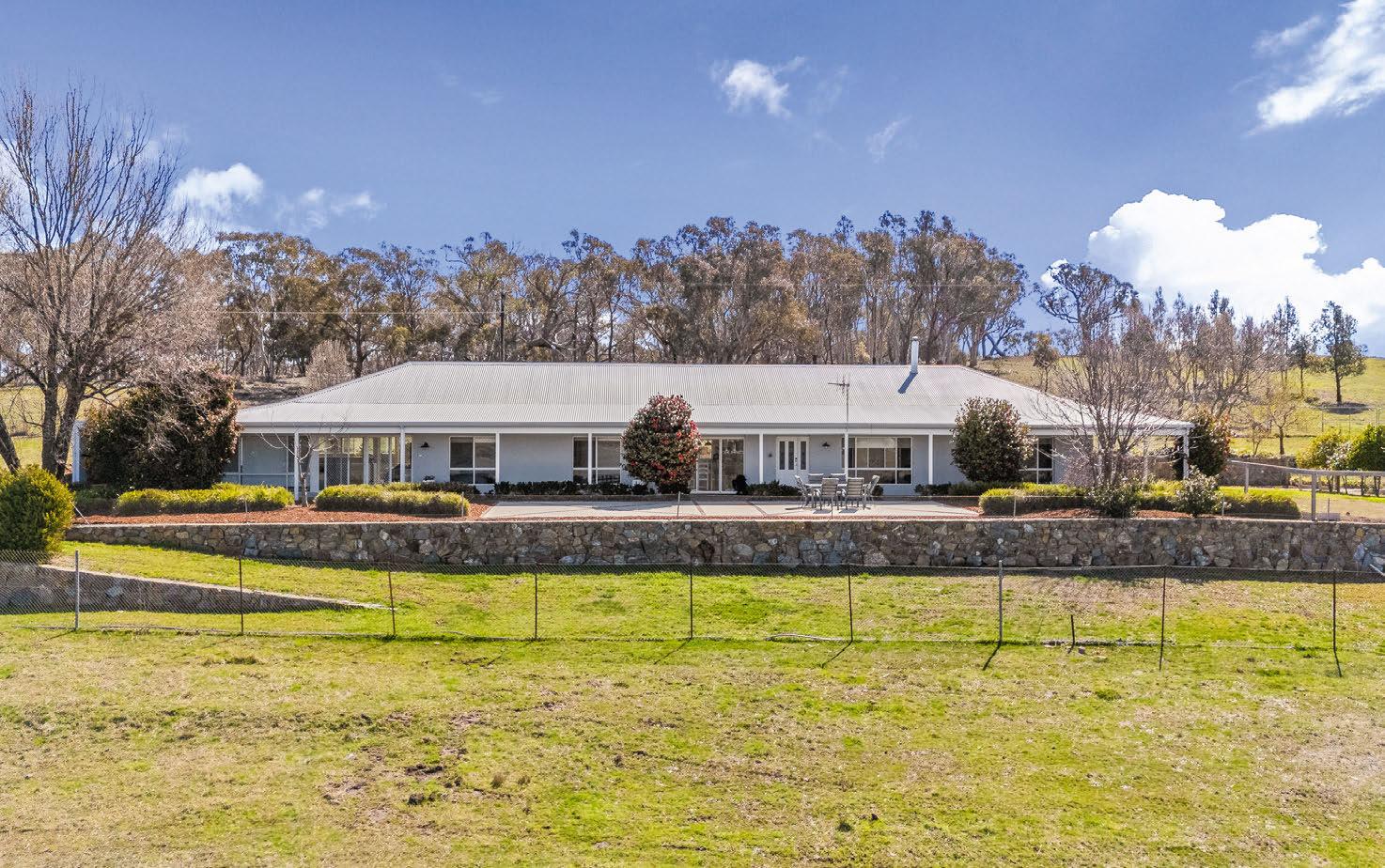
Sutton
275 Mulligans Flat Road
$2.85 million-$2.95 million
Private sale
Agent: Ray White Bungendore, Ellie Merriman 0402 117 877
On 45 hectares, Tallagandra Hill offers endless opportunities. Red-brick feature walls and polished timber floors are highlights of interiors bathed in natural light. The floor plan offers two mainbedroom suites at either end of the house, and one has a kitchenette for convenience. The wraparound verandah overlooks beautiful gardens and a pool.


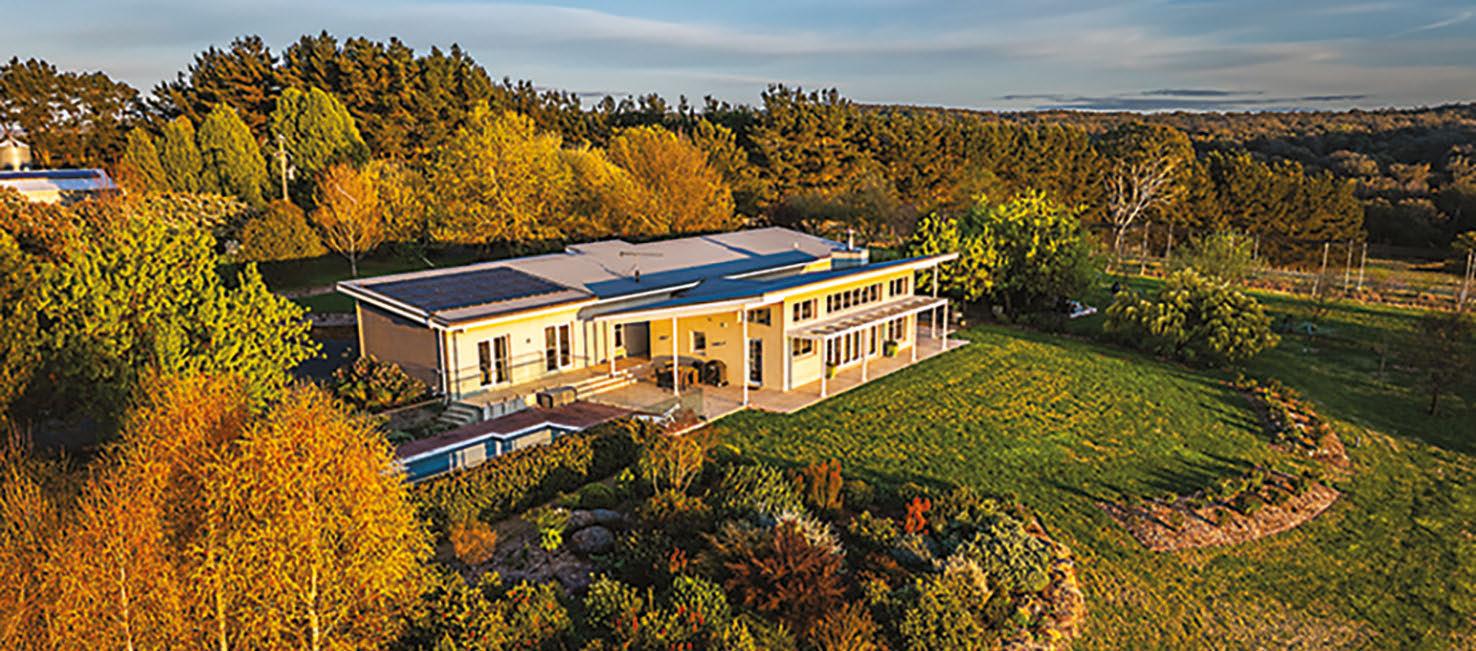

Discover country charm and modern luxury with this 115.5ha holding in the tightly held Big Hill District. Offering privacy, sweeping views and income potential, it’s ideal as a permanent residence or weekend retreat. The modern 4-bed, 2-bath homestead is north-facing, designed for comfort and entertaining, with heated bathrooms, wood fireplace, hydronic heating and a solar-heated pool.
The property features a 1,400-tree olive grove with water license, fertile basalt soils, 9 paddocks, quality fencing, cattle yards, dams, bores, sheds, and extensive infrastructure for farming and lifestyle pursuits.
Conveniently located 15 mins from Marulan, 30 mins to Goulburn and within easy reach of Bowral, Sydney and Canberra.
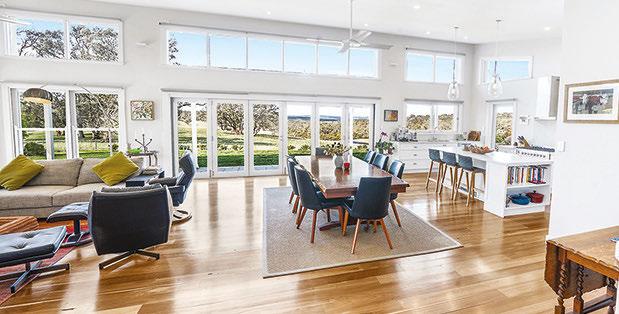

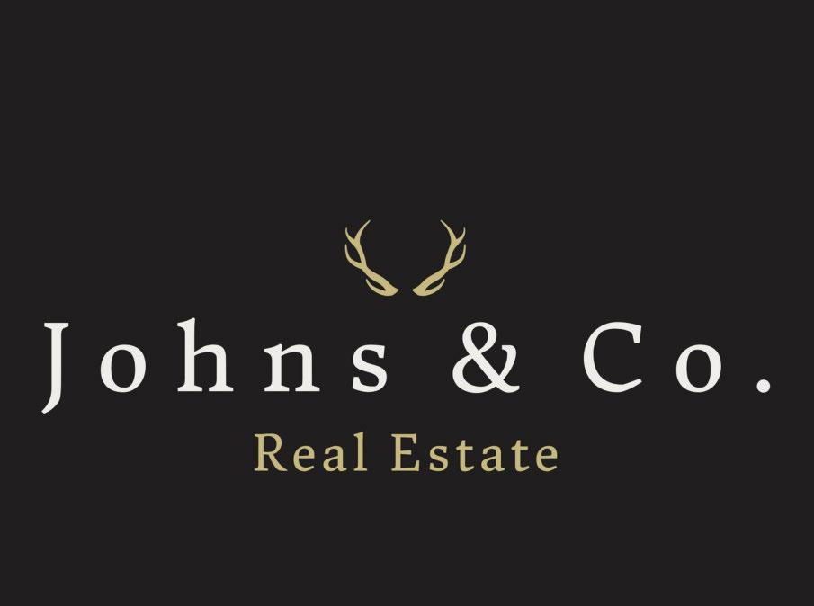
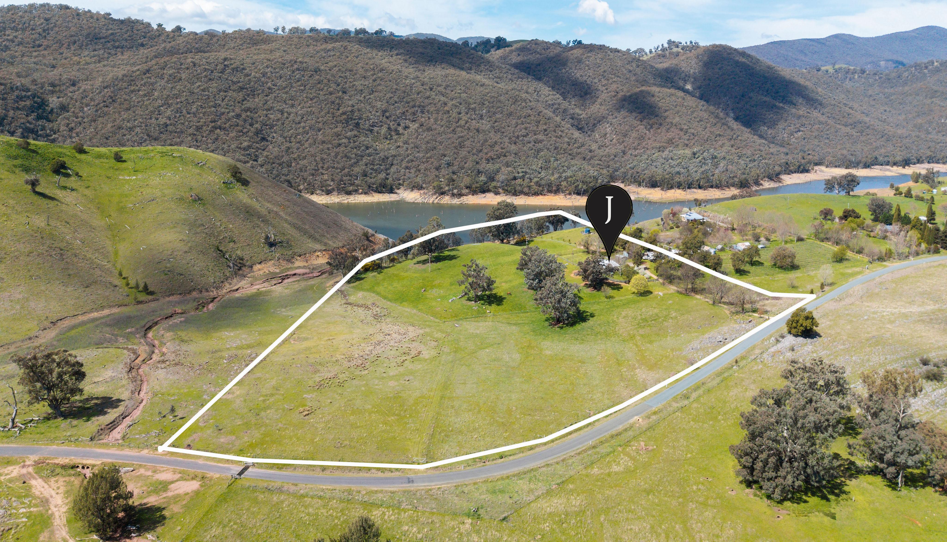
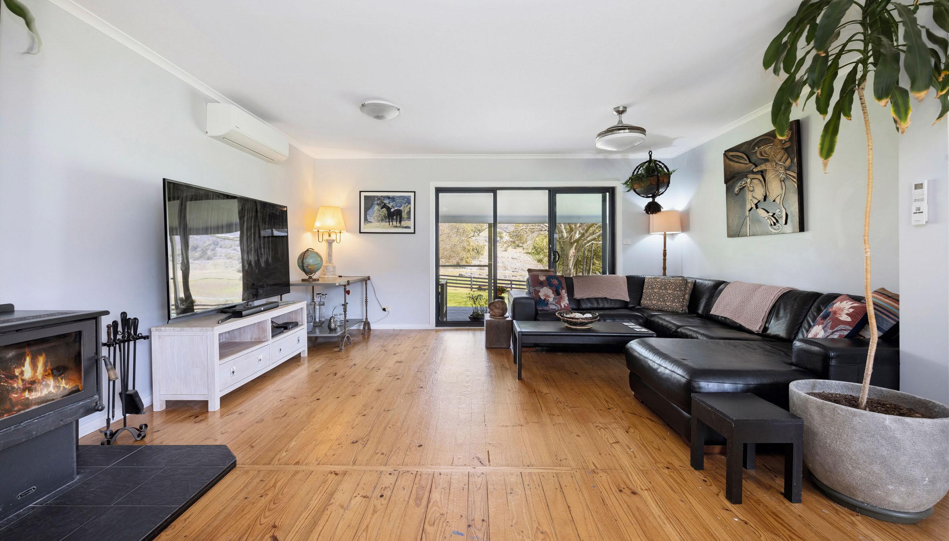
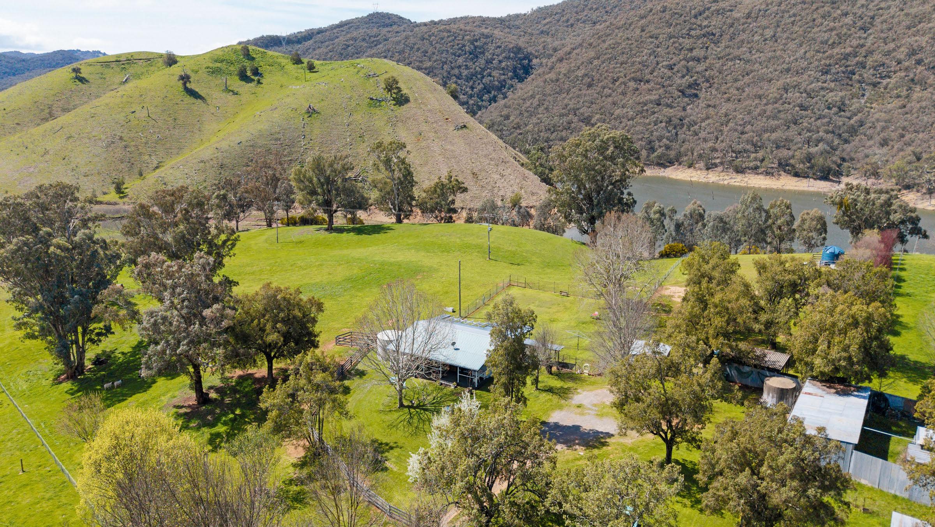

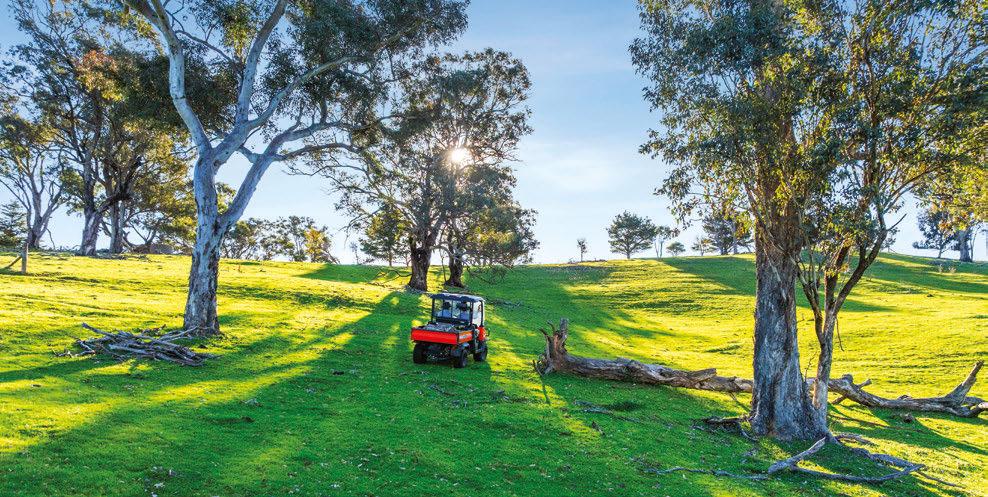
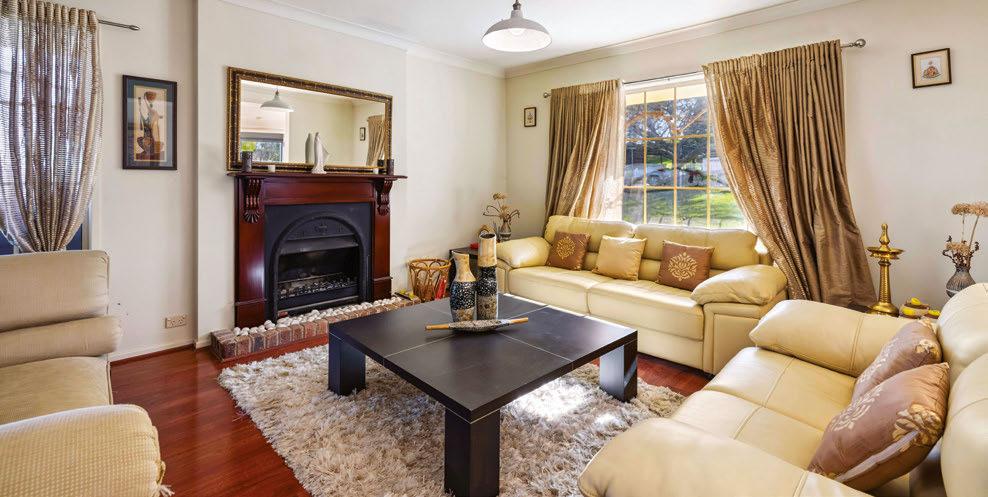
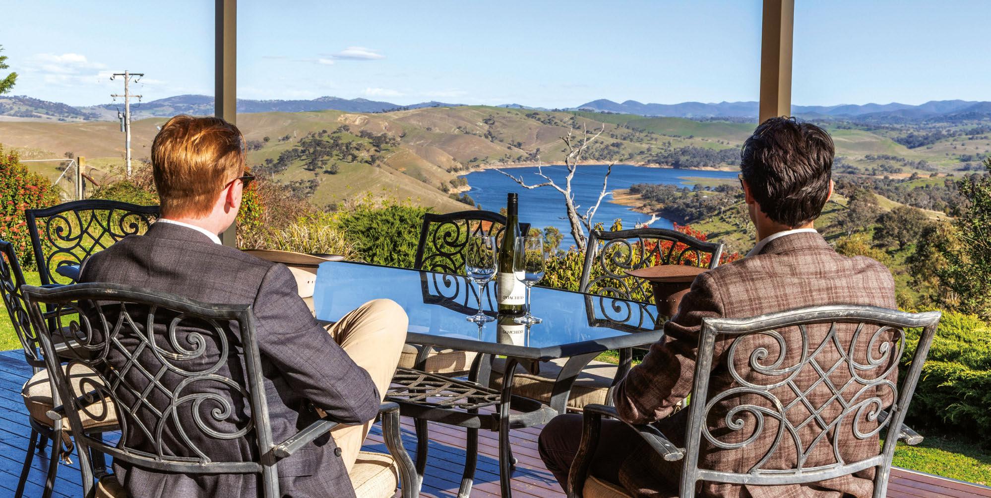
‘Soukhyam’, 20min* Yass, Southern Tablelands, NSW
• 65ha* (160ac*) with 560m* of Murrumbidgee River frontage just 20min* Yass, 1hr* Canberra & 3hrs* Sydney
• Circa 2000 4 bdm, 2 bath home & 1 bdm studio set in established gardens, private access to Murrumbidgee River & Burrinjuck Dam, established orchard shed / workshop + panoramic views to the Brindabella Ranges
• Strong livestock history, 4 paddocks, yards & secure water with trough system & dam
Ideal family home, weekender, eco tourism or agritourism — Family priorities mean we must sell.
raywhiteruralyasscanberra.com.au
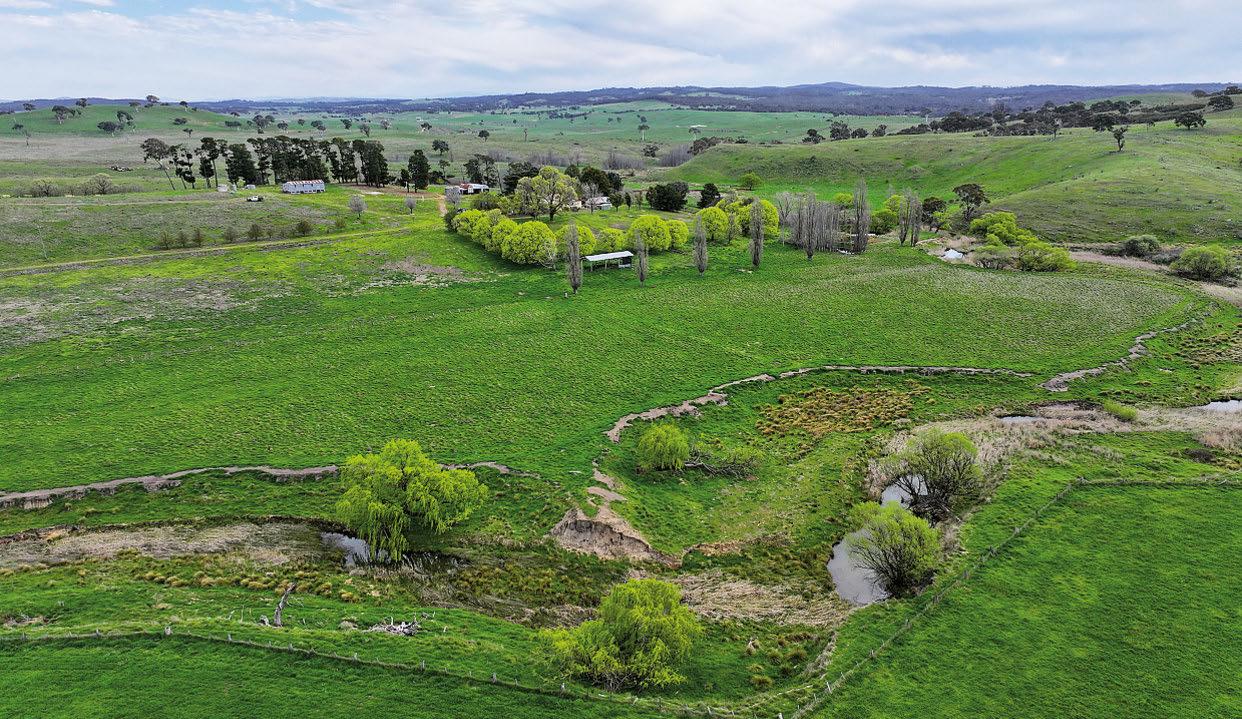
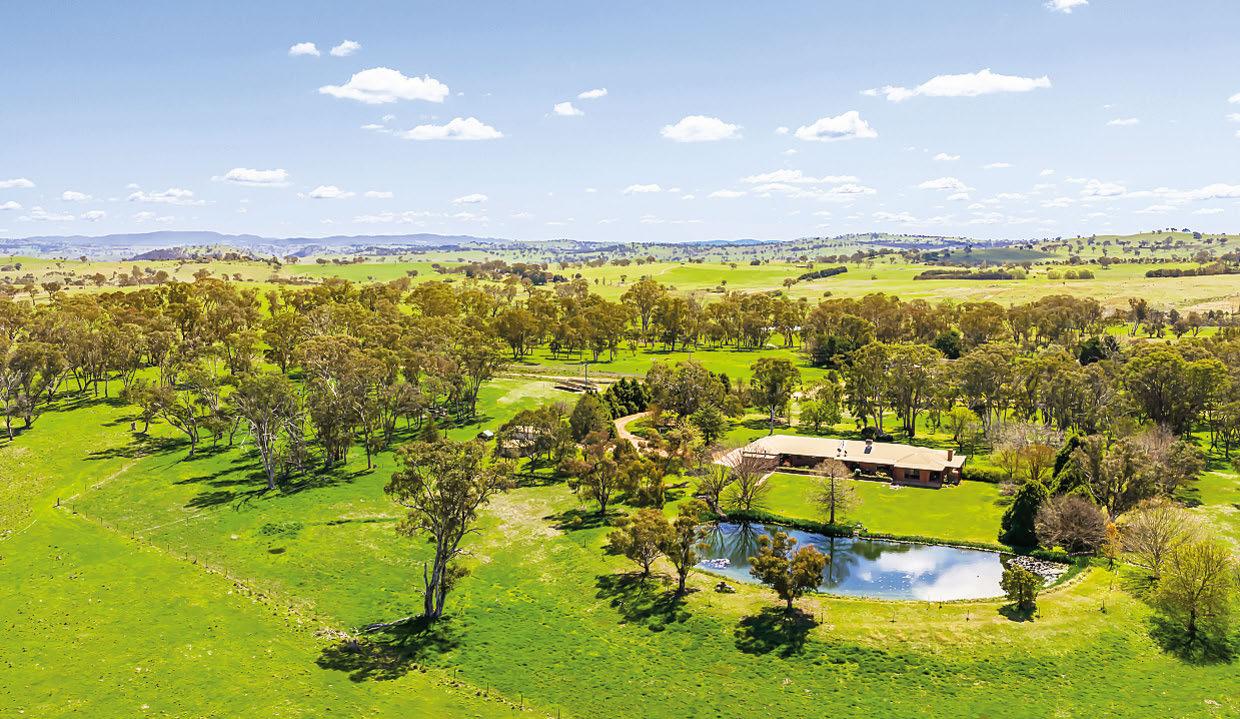
• Mixed grazing asset suited to all livestock enterprises
• Nelanglo Creek frontage, an equipped bore & 10* dams
• Subdivision potential under 40ha* minimum lot size (with averaging)
• Shearing shed, cattle yards & multiple sheds
• Historic six-bedroom homestead in established gardens
• 6km* to Gundaroo & 26km* to Gungahlin
• Productive arable land, improved pastures & water security
• Compelling subdivision oppor tunity, only 38km* to Civic
• Jeir Creek frontage, solar bore to troughs & six* dams
• For sale as a whole or two lots: 42ha* with homestead & improvements or 138 7ha* bare land
• Cattle & sheep yards, shearing shed, machinery shed & expansive four-bedroom homestead Trish
Words by Ray Sparvell
Here’s something you don’t see every day – an established townhouse development offered as a commercial opportunity.
While it may be rare, it makes sense for an investor or owner-occupier to take a close look – it’s all about rental cash flow and potential growth in residential value.
What’s on offer are four townhouses in one of Canberra’s most tightly held residential precincts. They are already strata-titled, which means maximum future selling flexibility.
The complex in leafy Groom Street, Hughes, comprises two townhouses with a three-bedroom layout, and another two with a one-bedroom, loft-style floor plan. There are six on-site parking spaces.
Fully let, the property has the potential to deliver an annual gross income of around $161,000.
Inside, the homes are spacious with high-quality finishes, modern kitchens
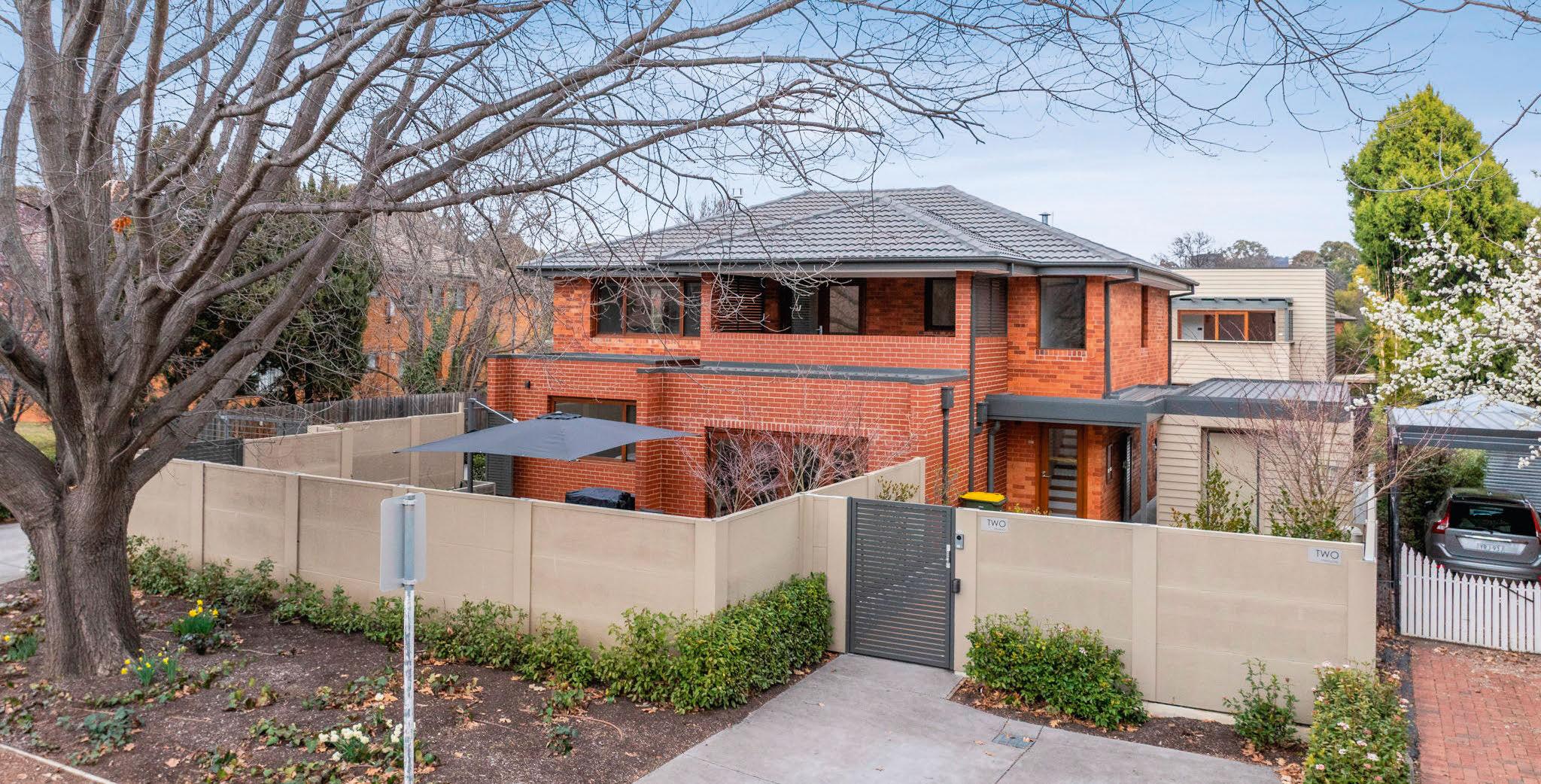
and bathrooms, floor coverings and outdoor entertaining spaces.
Nathan Dunn of Knight Frank Canberra says there’s much to like about this rare opportunity.
“You just don’t often see an established townhouse complex come to market as a
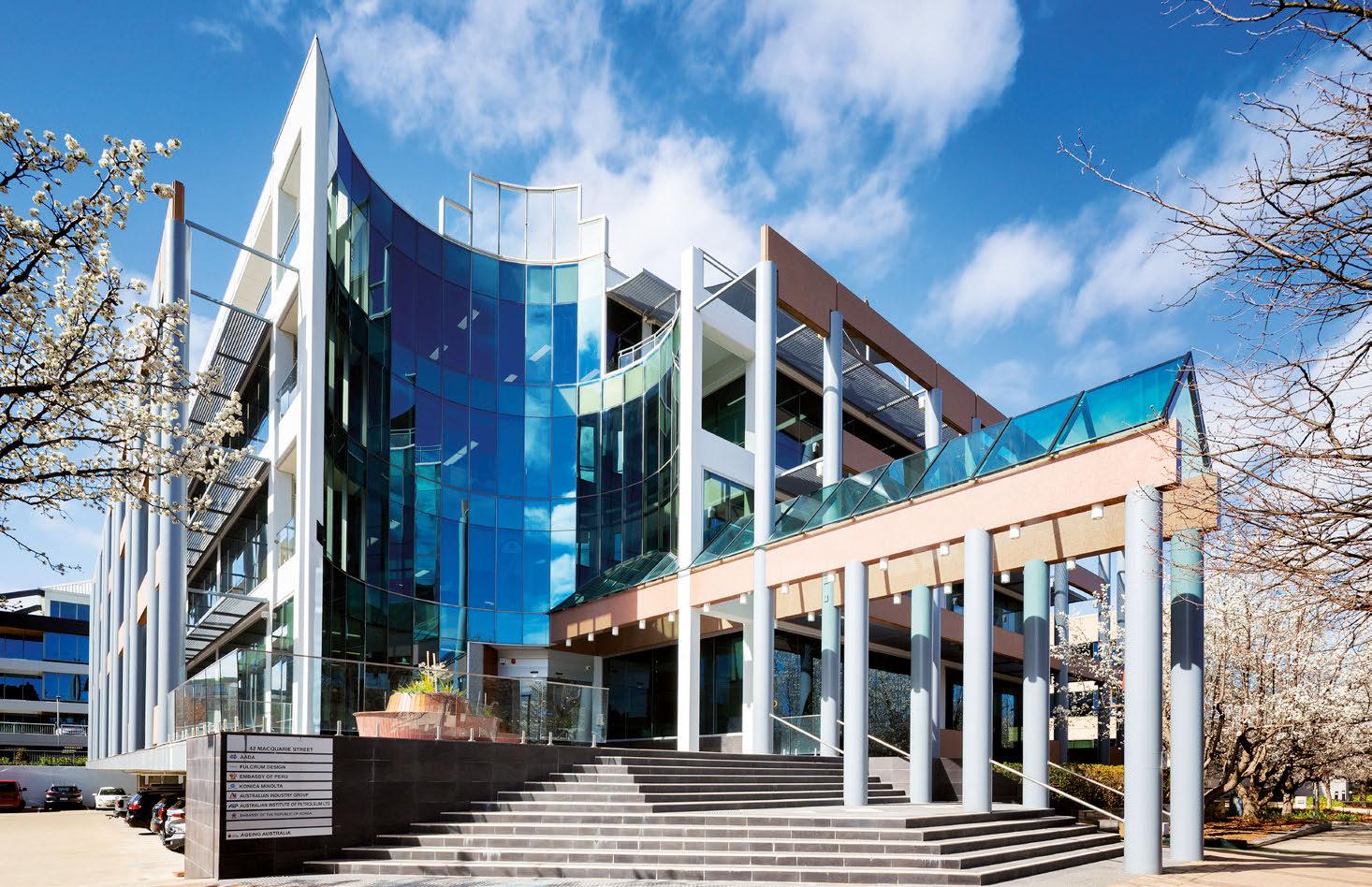
whole,” he says. “But Groom Street has strong appeal for an investor.” Dunn says an asset in Hughes represents a solid investment: “It’s an in-demand location for renters and the value of residential holdings is only likely to go in one direction.”
$4 million+
Expressions of interest: Close 4pm, October 23
Agent: Knight Frank Canberra, Nathan Dunn 0488 216 406


• Refurbished asset, with recent investment in cosmetic and capital upgrades
• 2.56 year* WALE by income underpinned by a mix of international and national covenants

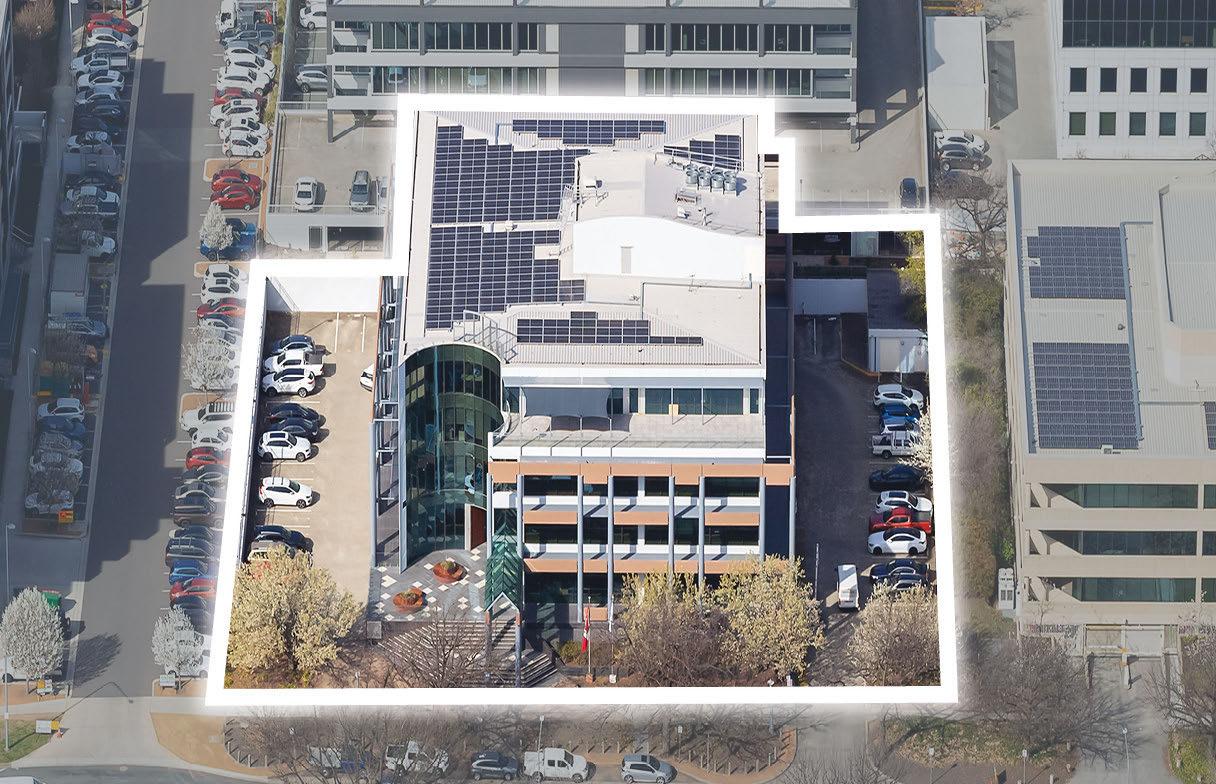
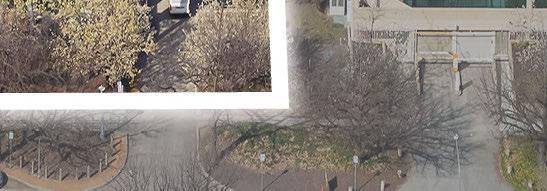
• ACT’s best performing sub-market, 2.1% vacancy rate
• 5.5-star NABERS energy rating
• Generous 2.53:100m2 parking ratio


• Attractive 1,000m² oorplates with 11 tenancies of <500m²
• Signi cant 3,624m² site
• Excellent rental growth potential
• Net passing income (fully leased) $1,961,178*



Closing Thursday 15 October 2025 at 4pm (AEDT)




