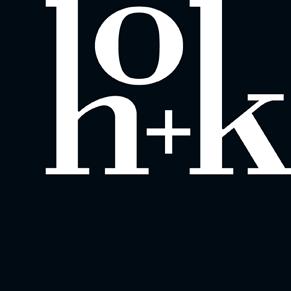
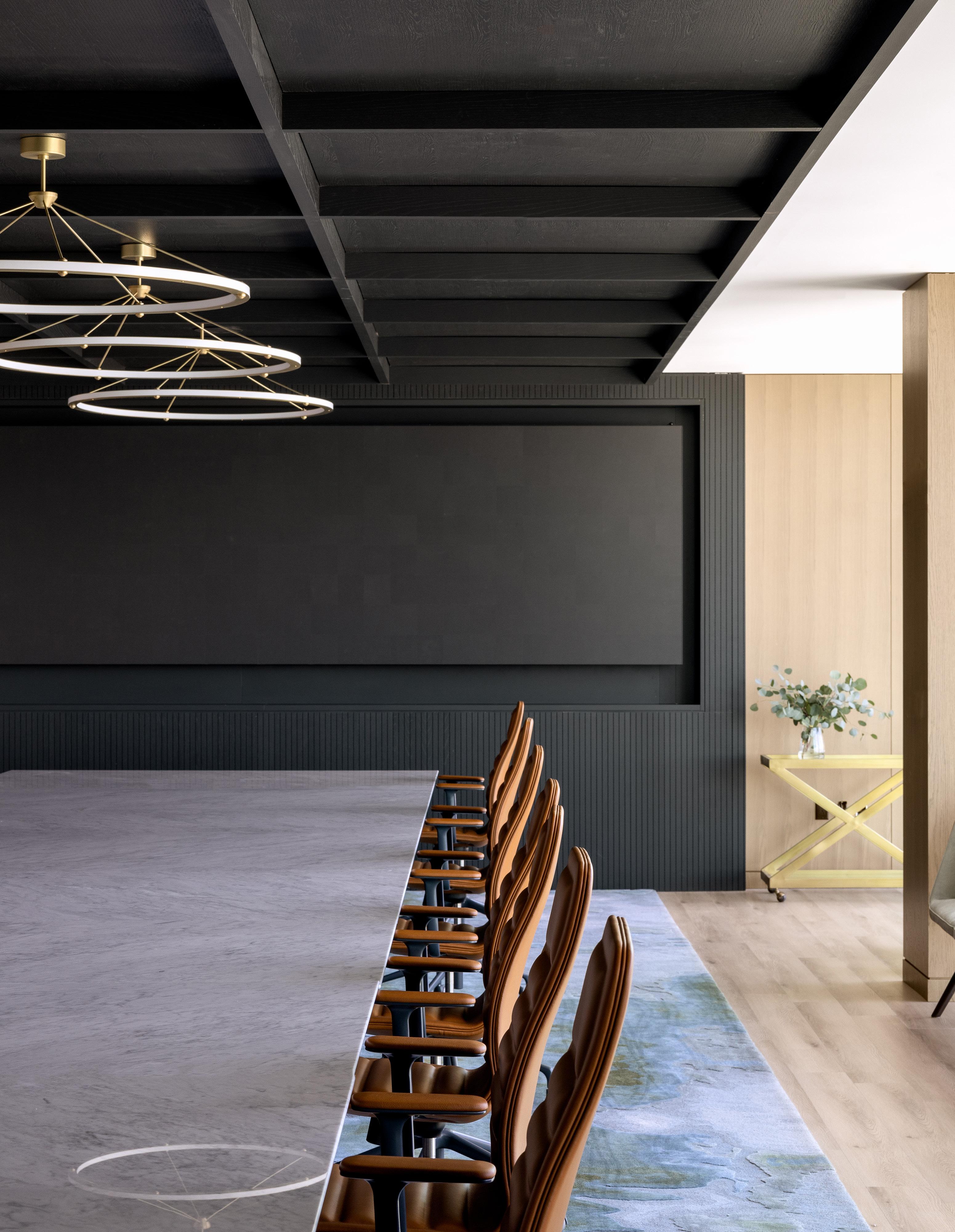



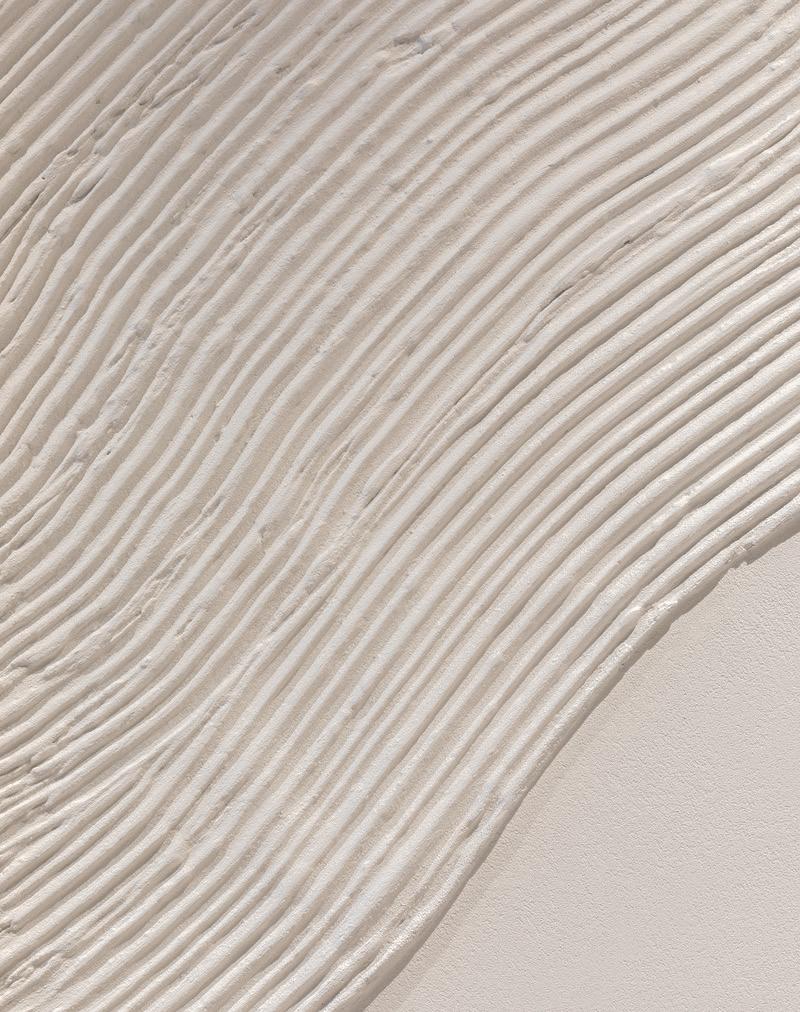
HOK continues to explore how design can respond to the evolving needs of professional services organizations, especially in the era of hybrid work. In our 2024 edition of HOK Forward, we examine how the legal, government, and professional sectors are rethinking the office to better support flexibility, culture, and performance.
Among the featured articles is Designing the Future of the Legal Workplace, which looks specifically at how law firms are adapting their spaces to support new ways of working. Another piece, 6 Design Trends for the Legal Workplace, captures key insights from a recent LinkedIn Live session featuring Caitlin Turner from our Canadian studios. Both pieces offer a snapshot of the priorities shaping legal workspaces today—from hospitality-inspired amenities to strategies that balance privacy with collaboration
These perspectives are part of a broader dialogue at HOK about the rise of the human factor in workplace design—our belief that people, not just space, should be the primary drivers of design solutions. We see this shift not as a trend, but as a long-term reorientation of how organizations think about the purpose and performance of their physical environments.
If there is one takeaway, we hope it’s this:
This is what we do.
Our team brings this mindset to every engagement, drawing on global expertise and a multidisciplinary practice that includes architecture, interior design, planning, and workplace strategy. This team prides itself on the breadth and variety of its skill sets, and its ability to collaborate across disciplines to deliver thoughtful, integrated results.
We have no preconceived notion of what your solution should be—our role is to go on a journey with your team to uncover the attributes that define the right visual and functional outcome. With each project, we aim to create inclusive, high-performing environments that reflect the identity and aspirations of the organizations we serve— while also acknowledging the cultural and historical significance of the land on which we build.
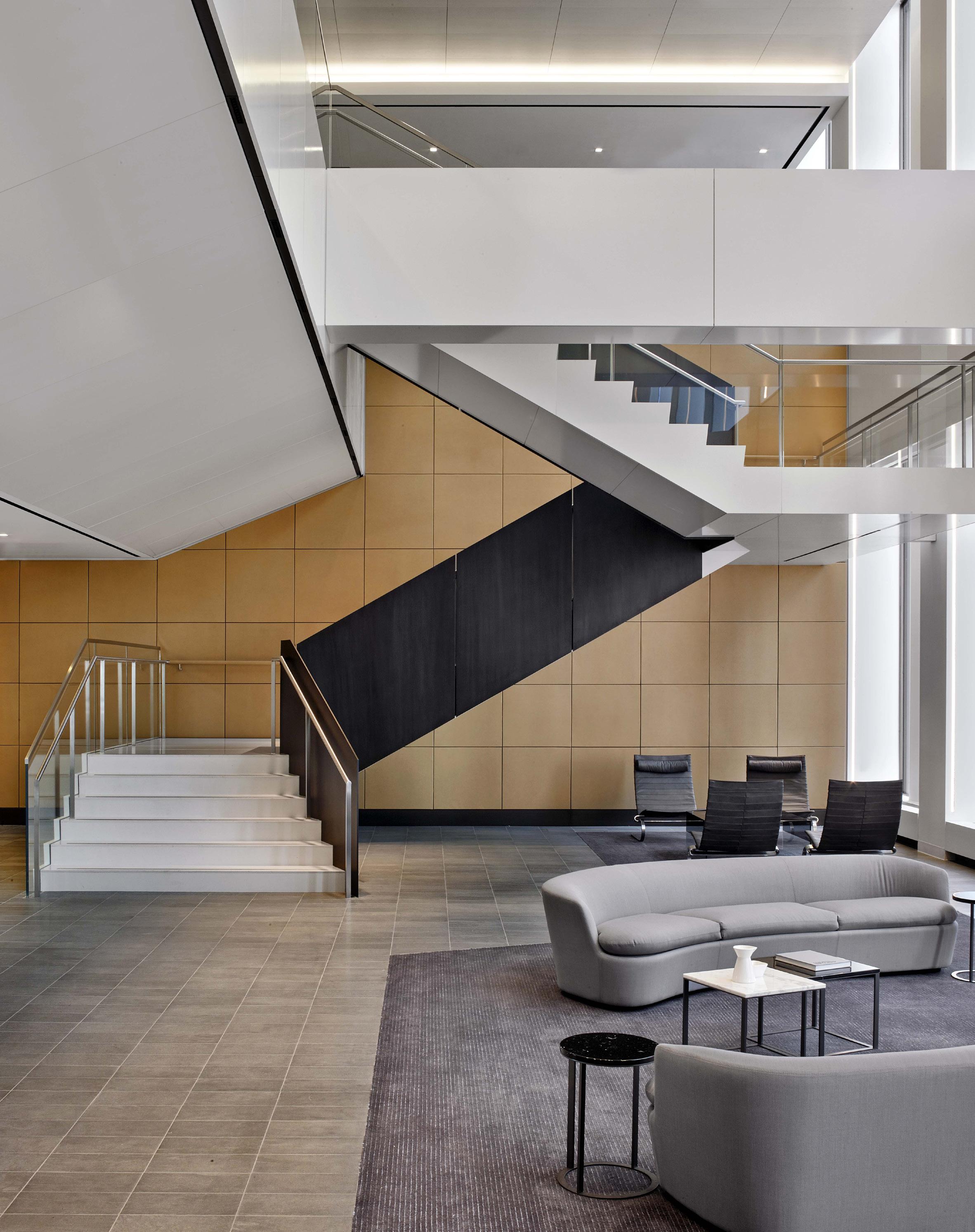
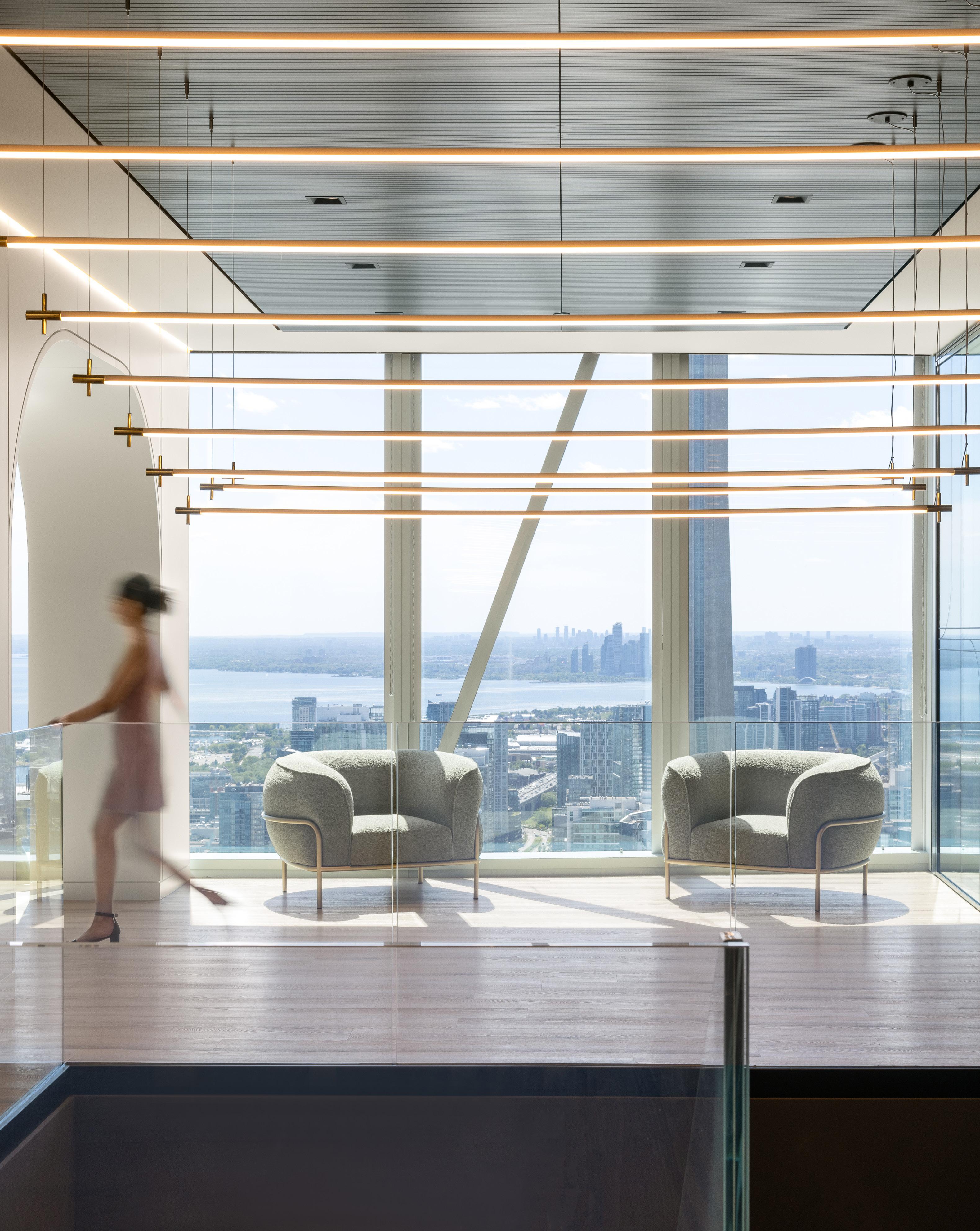
01 / WHO WE ARE
We are one of the largest, most diverse and acclaimed design firms in the world. We provide interior solutions for an array of industry-leading clients.
HOK is a global provider of planning, design and delivery solutions for the built environment. Since the firm’s founding in 1955, HOK has developed into one of the world’s largest, most diverse and respected design practices. We employ more than 1,600 professionals linked across a global network of 26 offices on three continents. Industry surveys consistently rank HOK among the leading firms in numerous building types, specialties and regions, and we have earned many awards and honors for our projects, people and practice.
In Canada since 1997, HOK has over 170 people in its Ottawa, Toronto and Calgary offices. HOK’s Canadian teams offer experience in almost every sector: aviation + transportation, government, healthcare, corporate, education, science + technology, culture, retail, hospitality, and residential.
Architects, interior designers, landscape architects, planners, graphic designers, and space programmers work in collaboration, drawing upon international HOK specialists for added value.
At HOK, we design spaces that enhance the quality of life for the people who live, work, and play in them by translating trends into unique environments with a distinct sense of place. We understand how critical it is that your physical environment communicates a message, engages employee, fosters creativity and supports business. Our designs are as functional and efficient as they are inspiring.
We create environments that excite the senses and immerse employees, clients and guests in the atmosphere of a locale. Our spaces inspire conversations on imagination and investments that guide the design. Our holistic design approach results in the creation of the brand story as well as a lifestyle experience.
We are built on diversity. Our commitment began in 1955 when Japanese-American Gyo Obata cofounded the firm 10 years after WWII. Six decades later, our commitment to diversity lives on in our culture that believes that people from diverse backgrounds, ethnicities and beliefs contribute to creativity, diversity of thought, and complex problemsolving.
Most importantly, we foster partnerships and embody true team players. Our solutions are the “sum of all parts.” Our mandate is to ensure that clients not only feel thrilled with the end result but also delight in the journey we embark on together. We are excited to share our passion, talent, experience, and thought leadership with you.
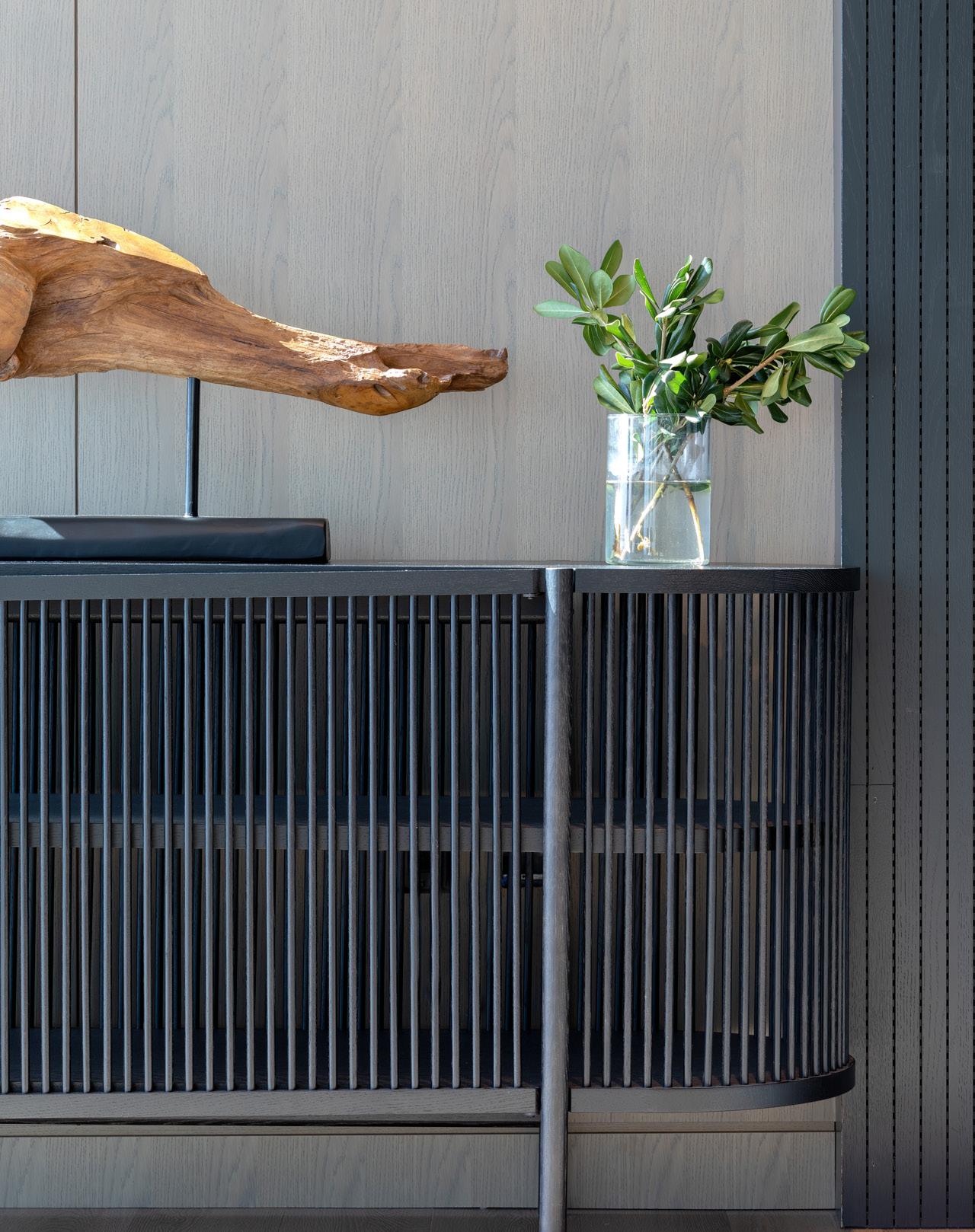
Our research shows that law firms will need to re-imagine the office in the post-pandemic environment.
Legal practices are looking at the office space in a new light and partners are asking tough questions:
1. How much space do we really need if our staff continue to work from home?
2. How do we recruit top talent and mentor the new generation?
3. What office environment best supports our clients and our practice?
We are thrilled to share our thought leadership, which is a source of great pride for us. We are dedicated to constantly pushing the boundaries and exploring innovative ways to transform the legal workplace and elevate the human experience within it.
In our pursuit of excellence, we utilize benchmarking information from various sources, including our own projects, published works, and the Legal Industry Council of IFMA Benchmarking Report. This allows us to gather contextual and comparative data that can provide valuable insights into industry trends and best practices.
By incorporating this wealth of information into our strategic programming process, we are able to create a tailored workplace solution that precisely meets the unique needs of your business. We take into account not only the functional requirements but also the broader goals and aspirations of your organization.
We have a team of in-house experts in both law and workplace design. They possess a wide range of experience in the market and have established themselves in the industry over the years. With their diverse skill sets, ideas, and perspectives, they are well-equipped to collaborate with you in exploring solutions for a next-generation law practice.
Law firms are seeking ways to enhance their efficiency, productivity, and effectiveness. However, the methods and timing of utilizing the office will vary based on how well the office space aligns with your specific work requirements. It is essential to incorporate innovative space planning and design to avoid creating a visually appealing space that remains underutilized.
When designing a law office to accommodate evolving technology, cater to a new generation of lawyers, and sustain a competitive legal practice, we consider broader trends and their impact on the workplace. The shift towards remote work has significantly influenced how and where people work, with a heightened focus on factors such as air quality, cleanliness, and comfort.
Law firms that adopt modern layouts and prioritize enhanced efficiency measures will experience the advantage of reduced real estate needs. This, in turn, enables cost control in a challenging environment.
The future workplace is characterized by a distinct look, feel, and functionality. In the following pages, we delve into various trends that directly influence the present and future of law offices.
Law firms are increasingly optimizing their workplaces by embracing flexible and adaptable workspaces that can easily adjust to changing work styles, team sizes, and technology requirements. To achieve real estate optimization, a commitment to data mining, goal setting, and visioning is necessary to find the best solutions.
Current trends and workplace solutions emphasize the reduction in square footage of individual private offices in favor of creating more collaborative and meeting areas. This shift is facilitated through the implementation of modular planning, enabling ongoing adaptation in response to evolving needs. Workspaces can be effortlessly reconfigured to accommodate additional space, different types of workstations, or emerging technologies. This approach stands in contrast to traditional law office design, which often neglected factors like flexibility, scalability, and adaptability when creating workspaces.
Flexible and modular workspaces empower organizations to maximize their resources and utilize space efficiently, all while minimizing costs and disruptions. They offer the inherent adaptability required to accommodate fluctuations in business activity and support staff numbers. With the ability to perform light-touch renovations and furniture reconfigurations, planning blocks can be rearranged to align with changing requirements.
• One office size with footprint of approximately 100-150 sq. ft.
• 3:1 or 4:1 lawyer to office administrator ratio
• Future flexibility is increased by co-locating office administrators together
• 1:1 meeting seats and alternative work points to legal professionals on each practice floor
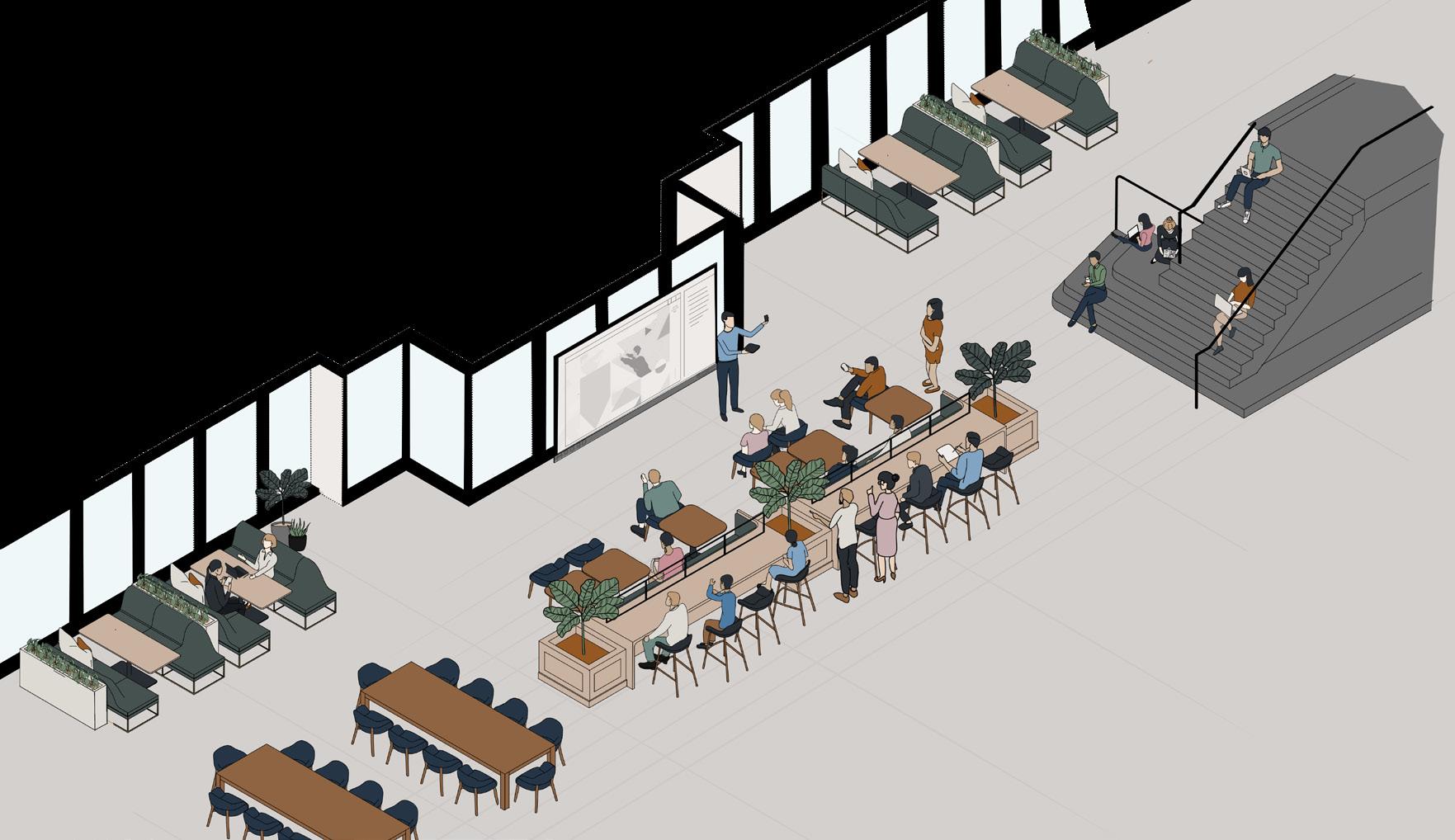



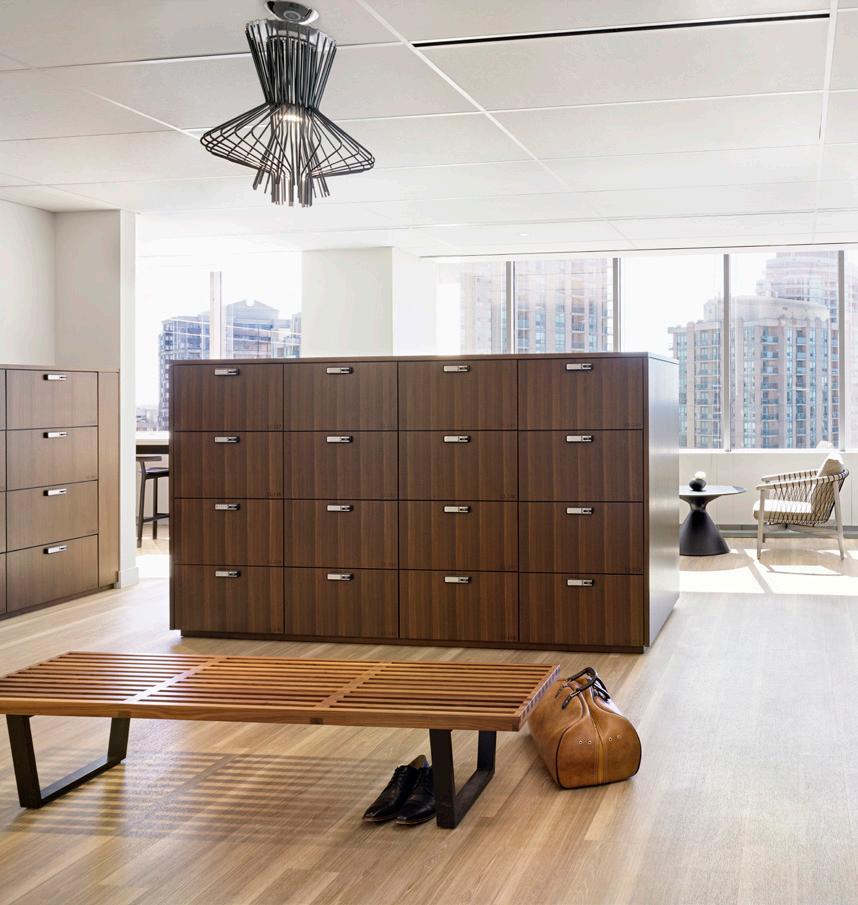
Incorporating a variety of space types and settings that cater to different work styles and preferences is crucial in creating a productive and inclusive environment. In the context of law firms, where privacy, focus, and acoustic comfort are prioritized, the following elements can enhance the work settings:
Highly complex spaces: Provide designated areas where individuals can focus and concentrate on complex tasks. These spaces should be acoustically sound and allow for access to daylight, creating a comfortable and stimulating work environment.
Private offices with alternative work points: Offer private offices that can be adapted to individual needs. Additionally, include alternative work points such as semi-enclosed and open office options that cater to different work styles and collaboration requirements.
Optimized private offices: Design private offices that are optimized for heads-down work while remaining flexible enough to accommodate small group meetings of 2-4 people. This can be achieved by offering a kit of parts with curated options for furniture and layout, allowing individuals to customize their workspace based on their specific needs.
Effective closed storage options: While the trend may be to reduce storage space, it is important to provide sufficient storage solutions to maintain a clean and professional appearance, particularly during hybrid meetings. Closed storage cabinets or compartments can help keep items out of sight and maintain an organized workspace.
Soundproof, closed door spaces with glass fronts: Create soundproof, closed door spaces that ensure privacy while still allowing access to daylight through glass fronts. This design approach balances the need for confidentiality with the benefits of natural light, creating a comfortable and visually appealing work environment.
By incorporating these elements into the workplace design, law firms can provide an environment that supports the primary activities of analyzing, writing, and corresponding while accommodating the diverse needs and preferences of their employees.
Inclusion of plants and greenery helps to divide spaces and provide sight lines to natural materials.
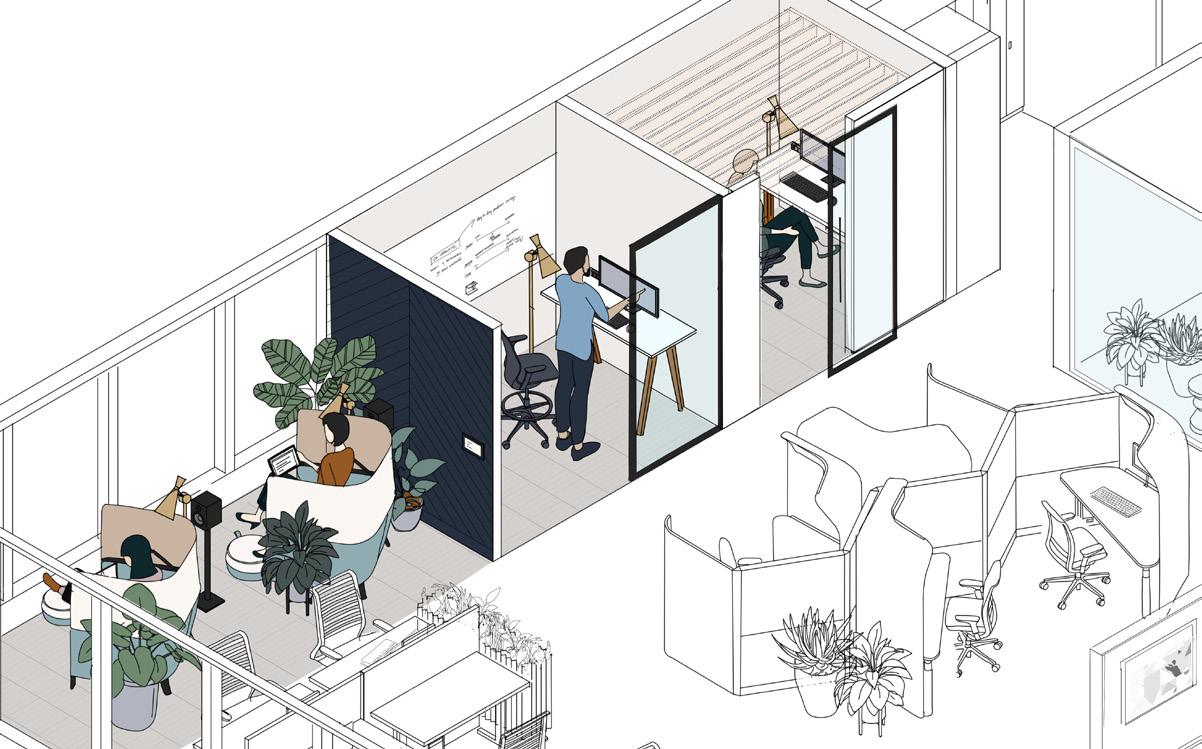
A variety of workspaces support different work behaviors and postures. Room type variety considers size, scale, quantity, level of openness.
Optimized for acoustical privacy with sound absorptive material.
Office suites that can be used for heads down work and 3-4 person meetings.
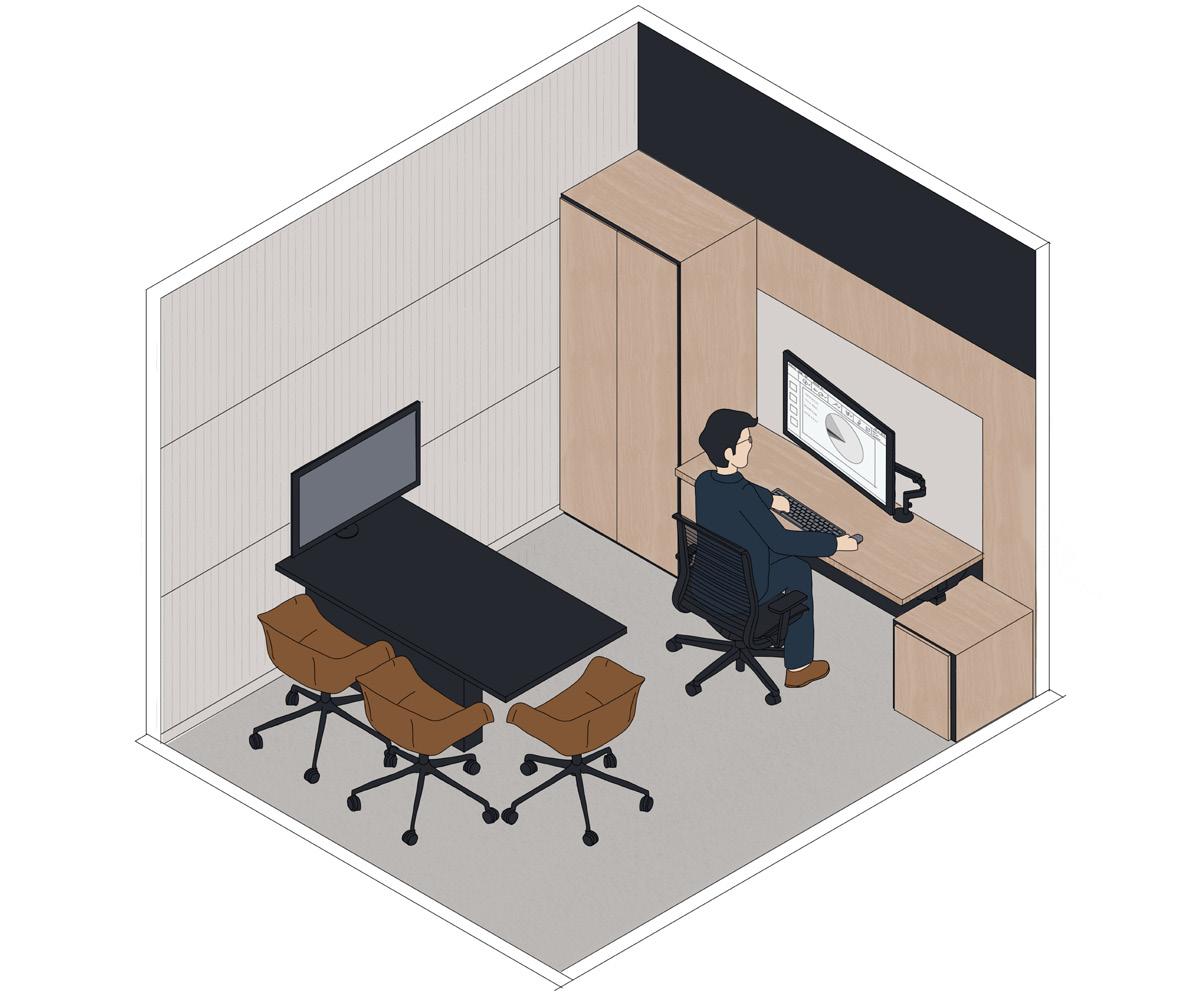
Work wall with ample storage, acoustic surfaces and dual monitors.
Optimized background view for frequent video conferencing within office suites.
A variety of room types to support various work behaviors and use cases that support teams need.
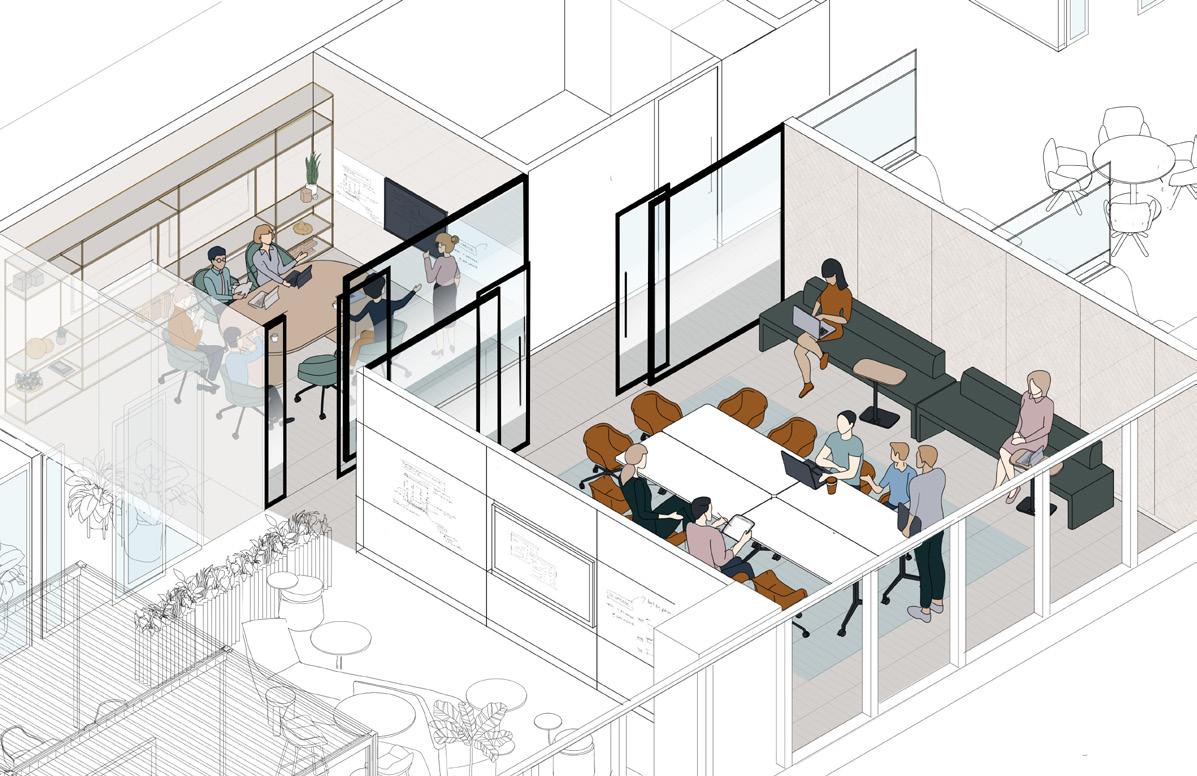
Meeting rooms that support a variety of postures, infield and outfield.
To ensure that meeting spaces effectively serve their purpose, incorporating research, behavioral science, creativity, and intention can greatly enhance their functionality. Consideration of factors such as posture, mood, props, adjacencies, and modularity can contribute to shaping these spaces to meet specific objectives.
In the context of law firms, purpose-built spaces like hearing rooms, soft sell client rooms, and anterooms are designed to fulfill specific functions. These spaces require careful consideration of acoustic design, appropriate materials, and lighting choices to create the desired outcomes.
Flexible spaces, such as multipurpose and training facilities, should be adaptable to accommodate the changing needs of the business. This involves considering technology integration, furniture selection, and mechanical considerations to create spaces that can be easily modified and reconfigured.
On practice floors, a variety of meeting spaces in different sizes, scales, and locations are necessary to support the specific needs of different practice areas. This can include traditional, hybrid and innovative meeting spaces that are tailored to the unique requirements of each practice area.
Overall, meeting spaces in law firms should be designed with the needs of clients, staff, and lawyers in mind. They should prioritize comfort, be wellequipped with appropriate technology and amenities, and foster an environment conducive to productive discussions and meetings.
By incorporating research, behavioral science, creativity, and intention into the design process, law firms can create meeting spaces that are not only functional but also enhance the overall experience and contribute to the success of the firm.
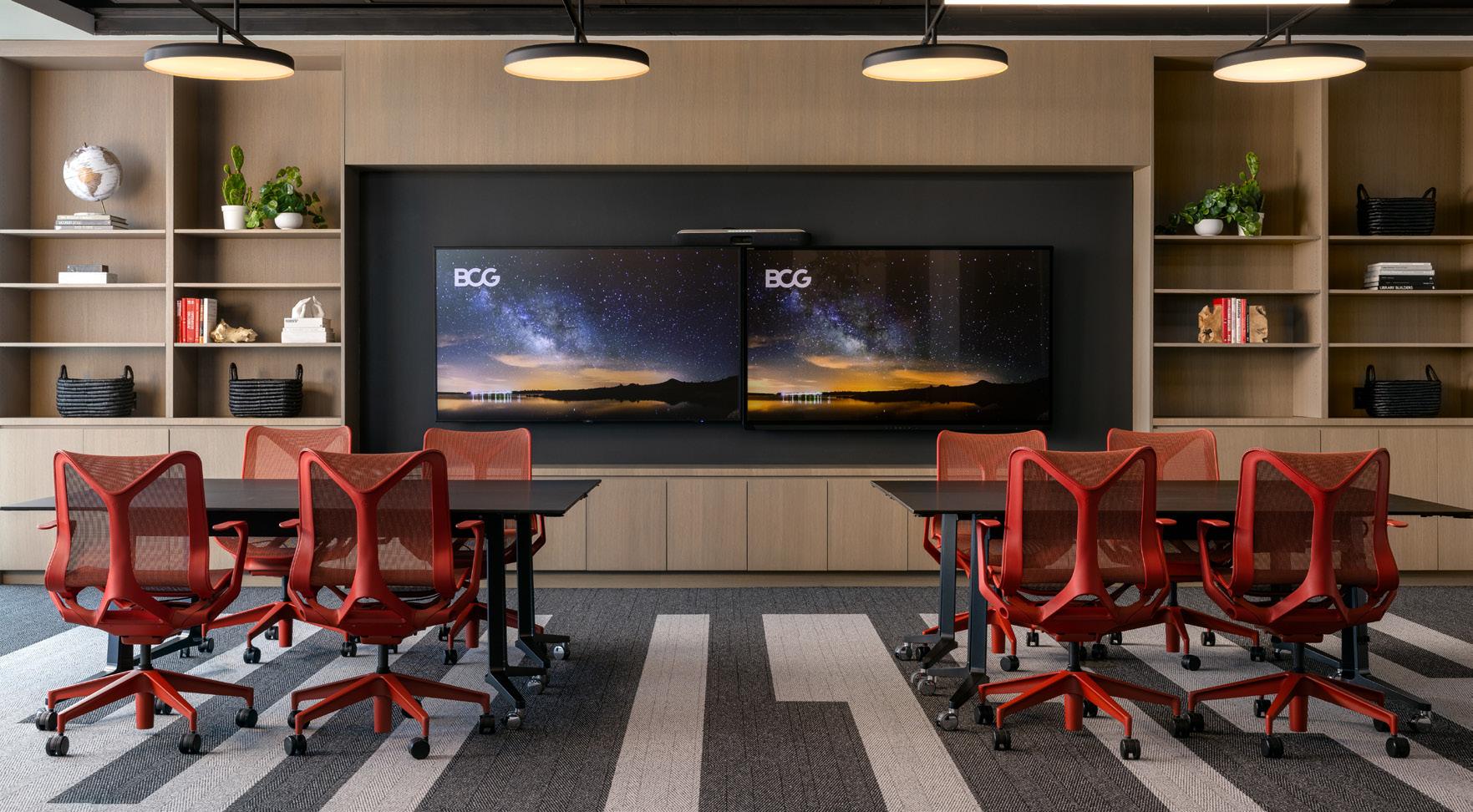
Table size and shape to accommodate video conferencing.
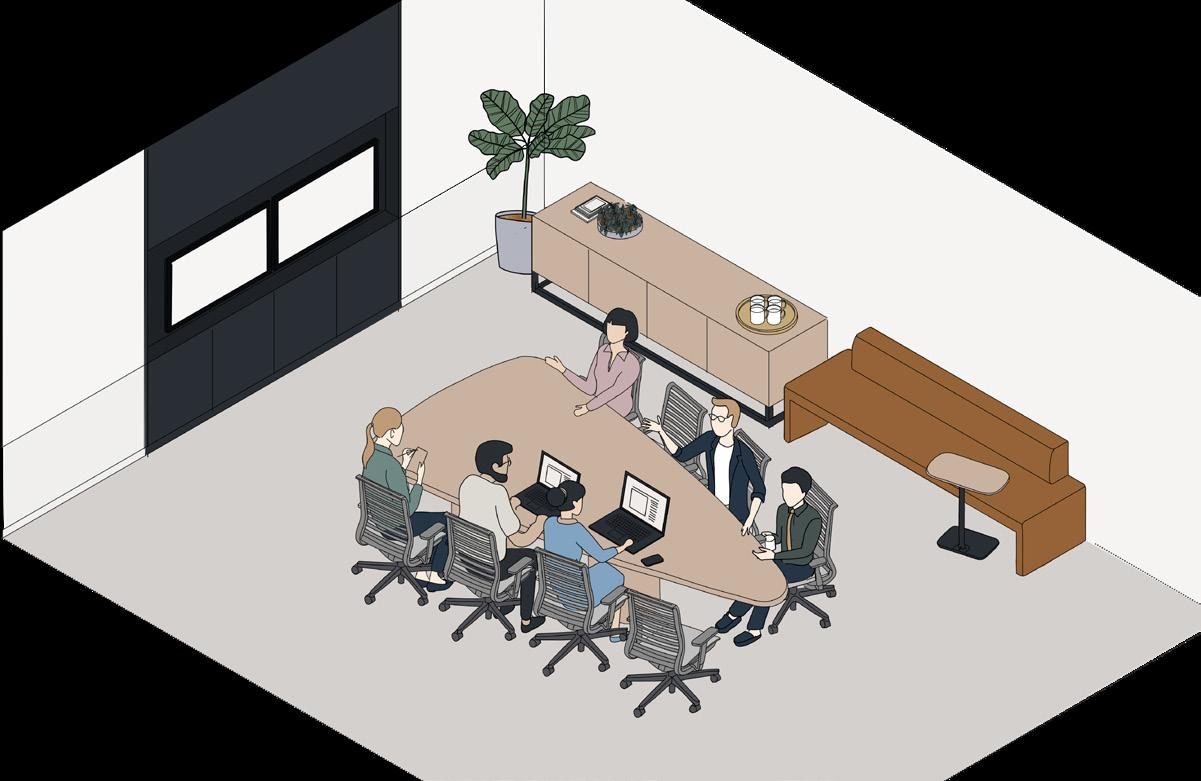
Seating variety for overflow.
Flexible boundaries to divide gather space from adjacent spaces.
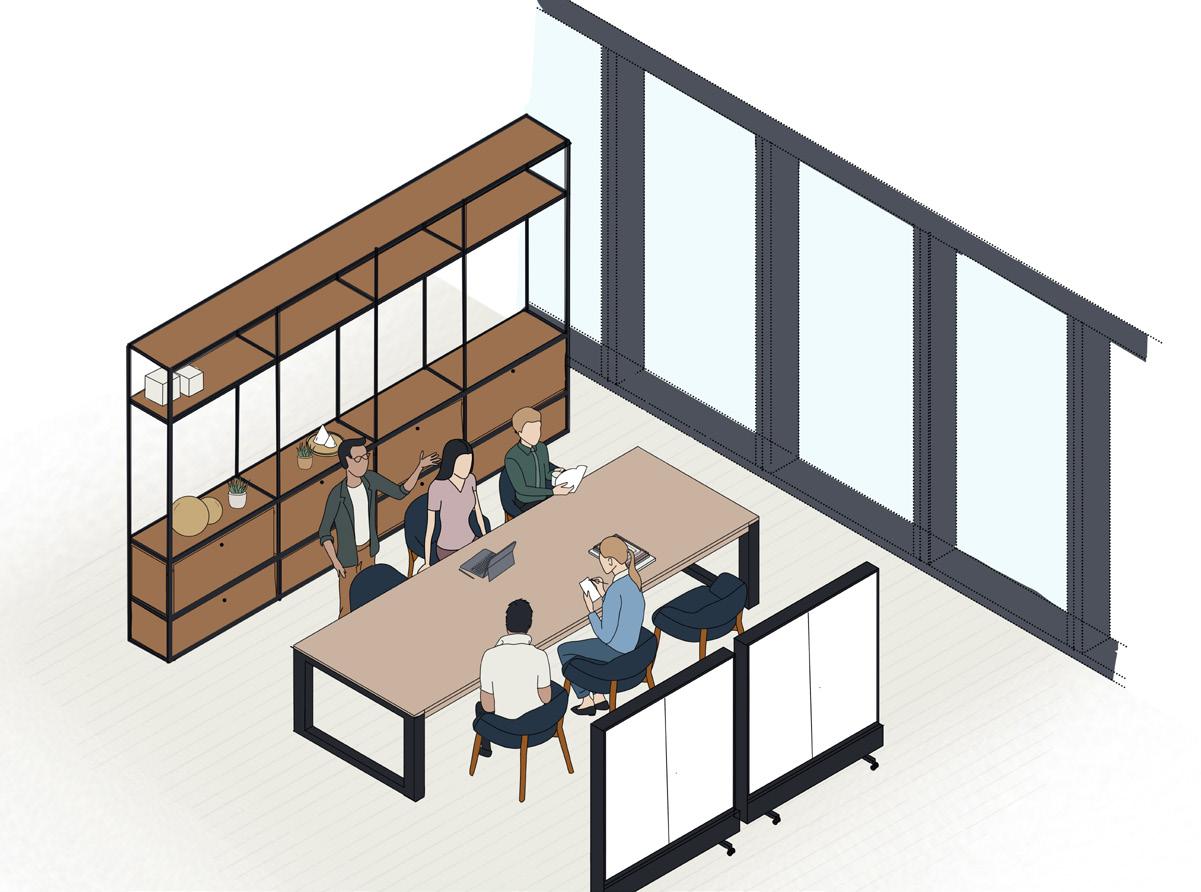
Semi-enclosed huddle spaces for teams to connect, huddle and make a play.
Seating posture variety: a mixture of conference soft seating with perch/ standing settings to cater to creative and big picture thinking.
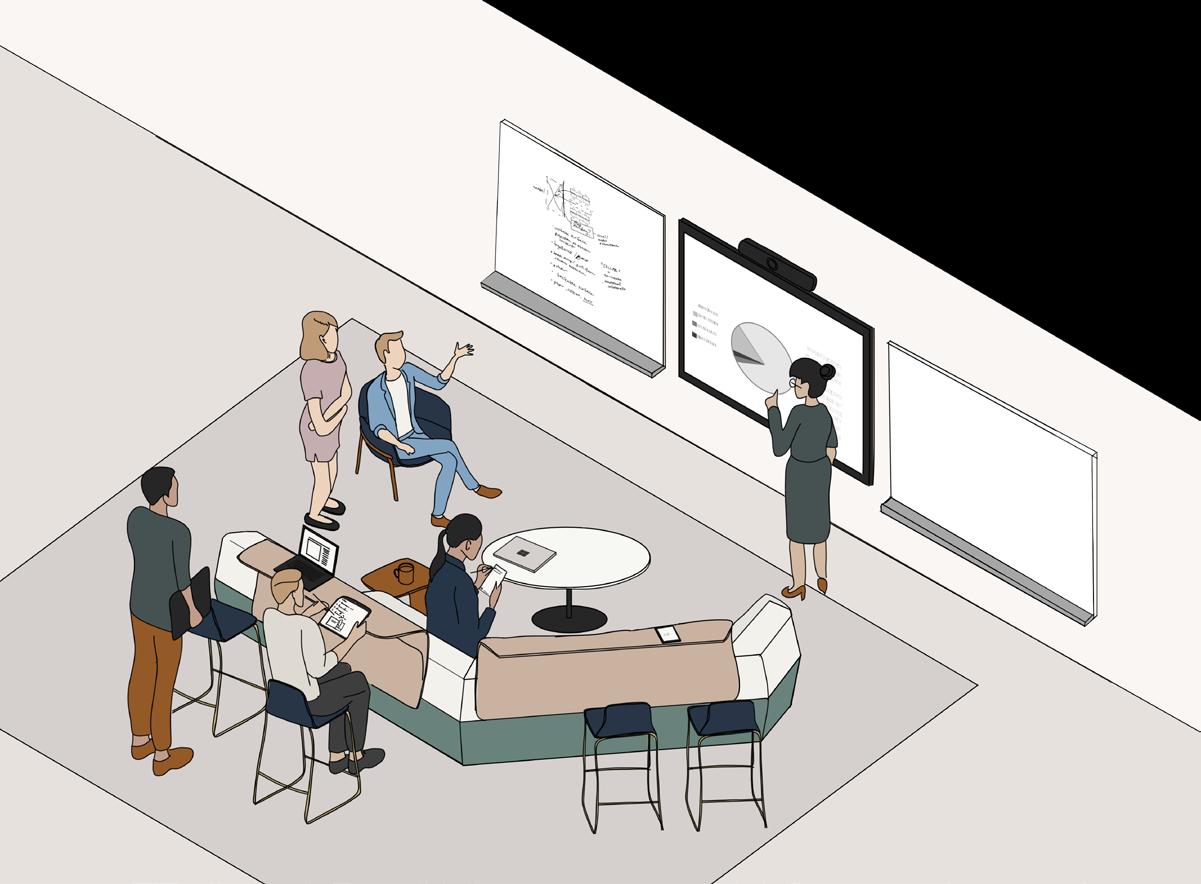
Writable surfaces that flank monitors for video conferencing.
Areas for respite that have heads-down settings for deep focus work.

Access to references and tools close at hand. An opportunity for stylization to filter through in display areas which help soften the space.
Standing height or height adjustable conference tables.
Right-sized huddle rooms to accommodate team collaboration.
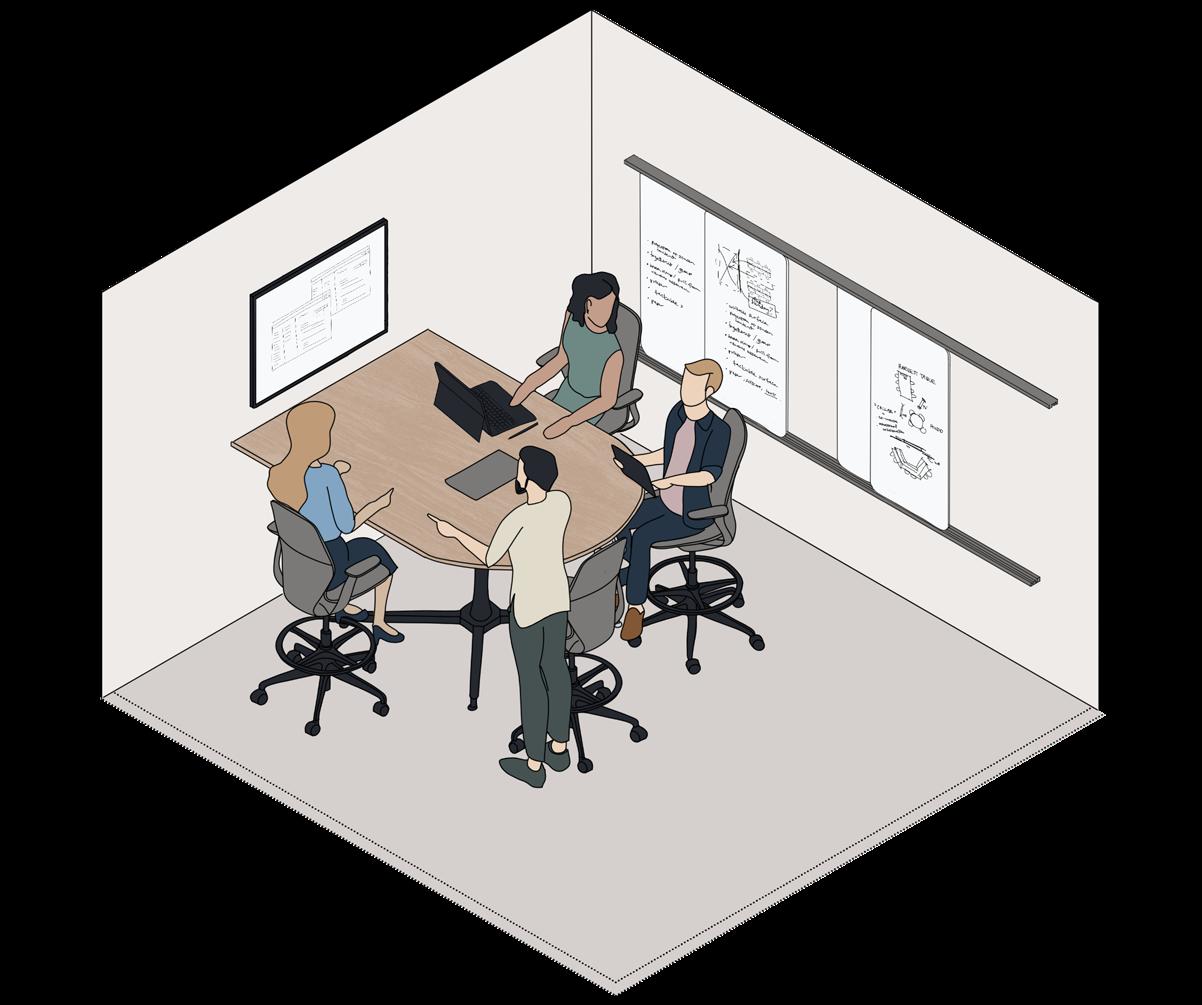
Writable surfaces for tactile, handson ideation.
Flexible room typologies for various configurations. Movable furniture, writable surfaces and technology to support team collaboration.
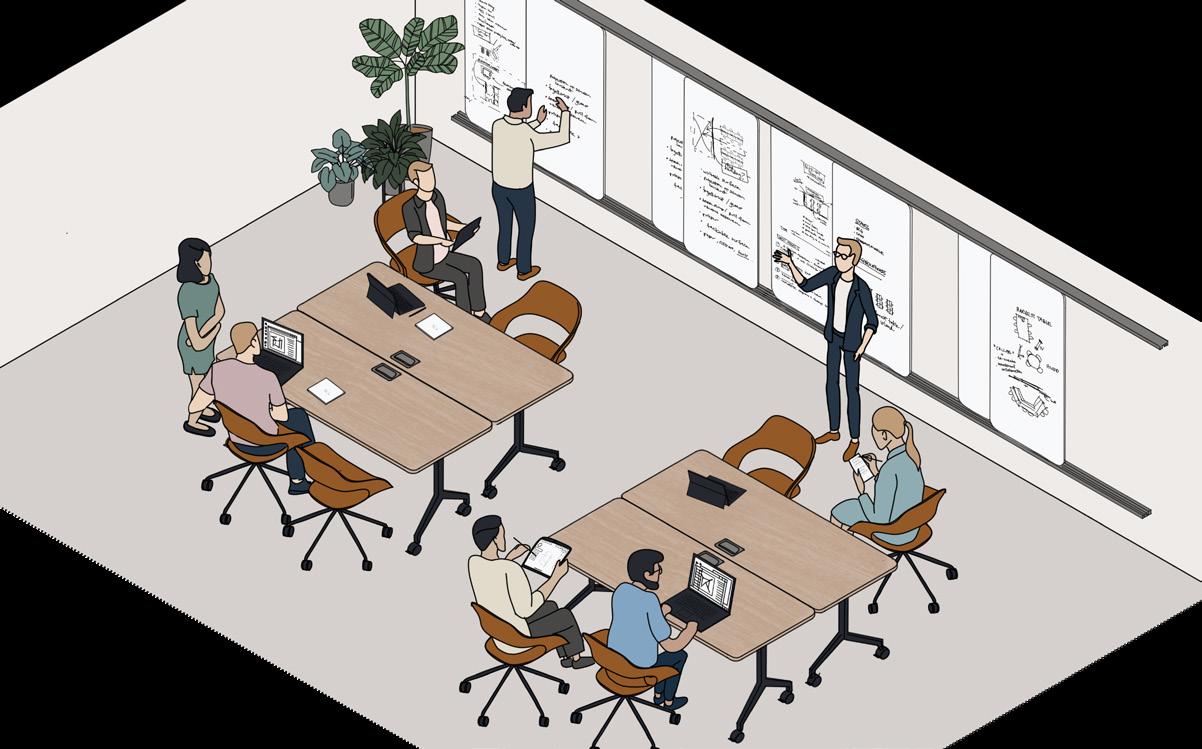
Configurable space for virtual hearing rooms.
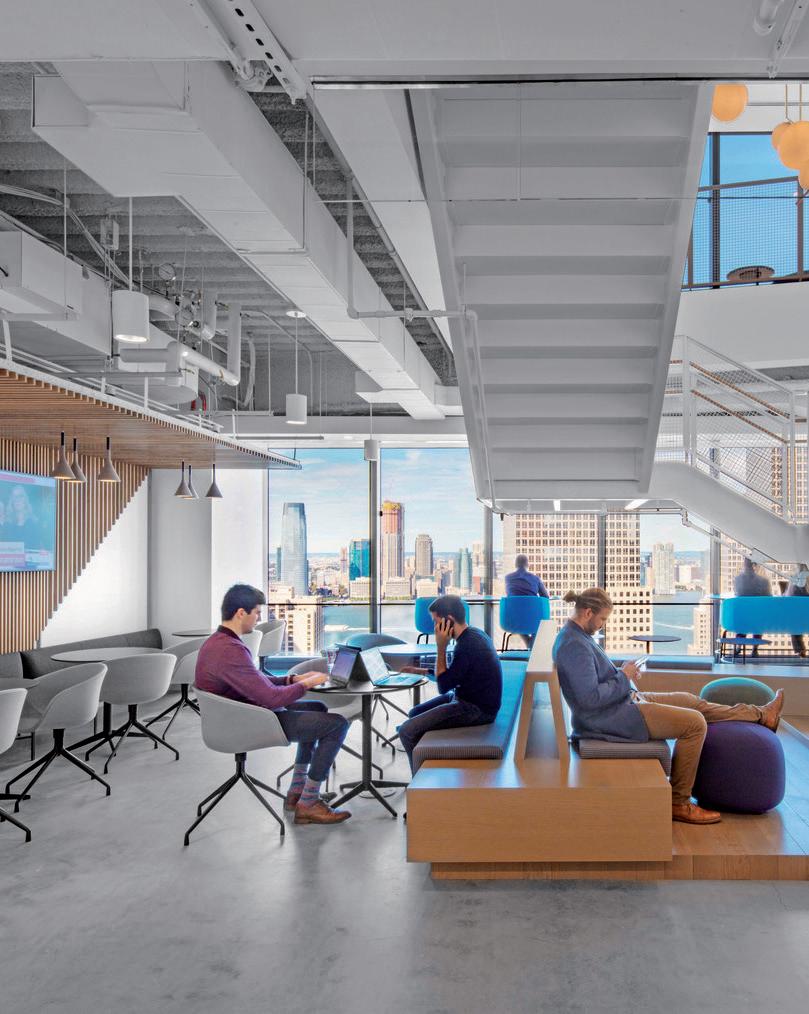

Legal practices are increasingly recognizing the importance of amenity spaces in fostering employee health, well-being, and overall organizational culture. These spaces not only contribute to building social connections among employees but also play a role in attracting and retaining top talent. Additionally, there is a growing emphasis on creating client-focused spaces that offer a variety of amenities for hosting events, entertaining, and private dining.
Some common types of amenity spaces that are being incorporated in legal practices include:
Large-scale cafés: These spaces serve as a central gathering point for team members to use on a day-today basis.
Entertainment spaces: Flexible café spaces can be transformed into event spaces to host clients and networking events.
Client zones and multipurpose spaces: These areas are specifically designed to cater to client meetings, board meetings, and other events.
Fuel stations on practice floors: Providing access to healthy food and drink options within the office promotes employee well-being and helps them maintain a balanced lifestyle
Fitness centers: Having an on-site fitness center or gym encourages employees to prioritize physical activity and overall wellness.
Technology resources: Equipping the office with advanced technology resources such as high-speed Internet, state-of-the-art computer systems, and video conferencing equipment improves productivity and facilitates efficient communication both internally and externally.
By incorporating these amenity spaces into the workplace, legal practices can create environments that support employee well-being, foster a sense of community, and provide a positive experience for both employees and clients.
Welcome zones with graphics, wayfinding and signage provide placemaking and opportunities for brand messaging.

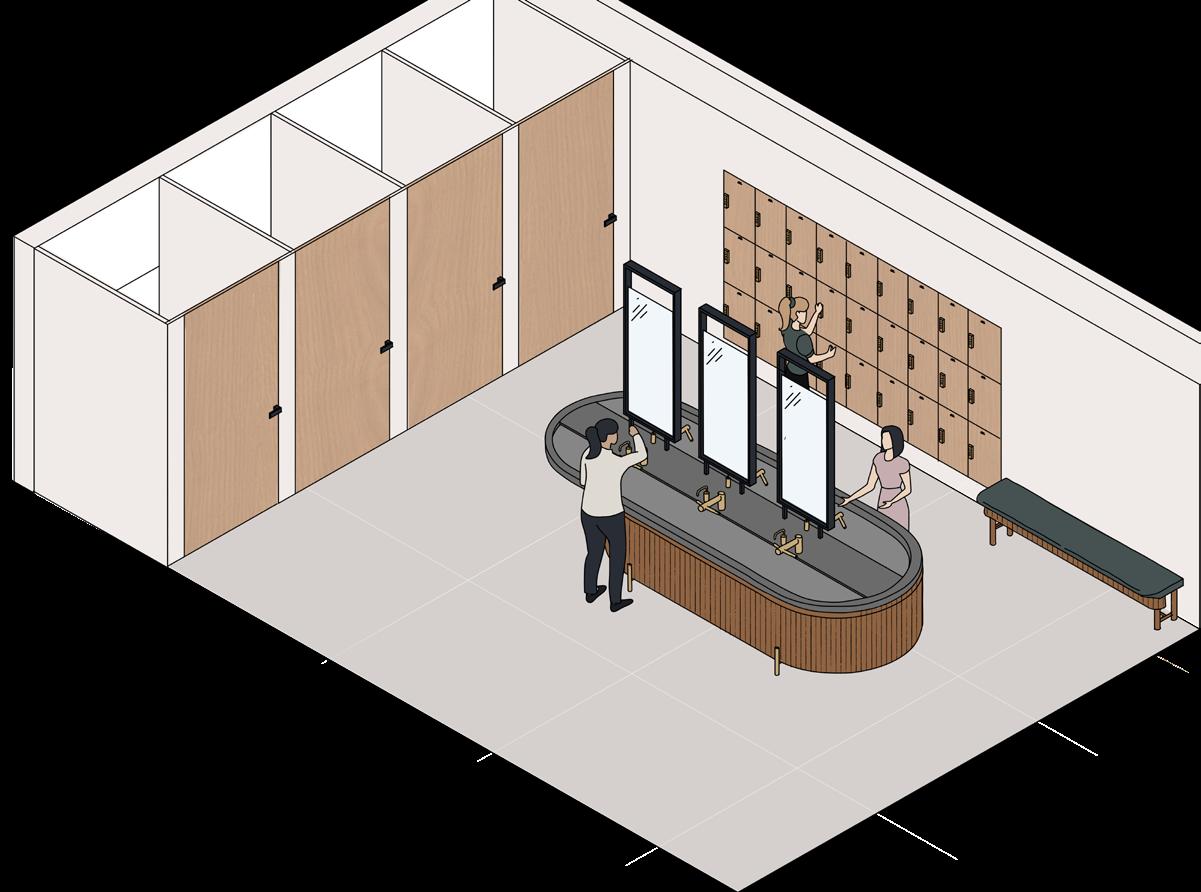
Regularly planned fuel stations for access to water. Compliance with WELL standards requires access to potable water every 90 feet within a floor plan
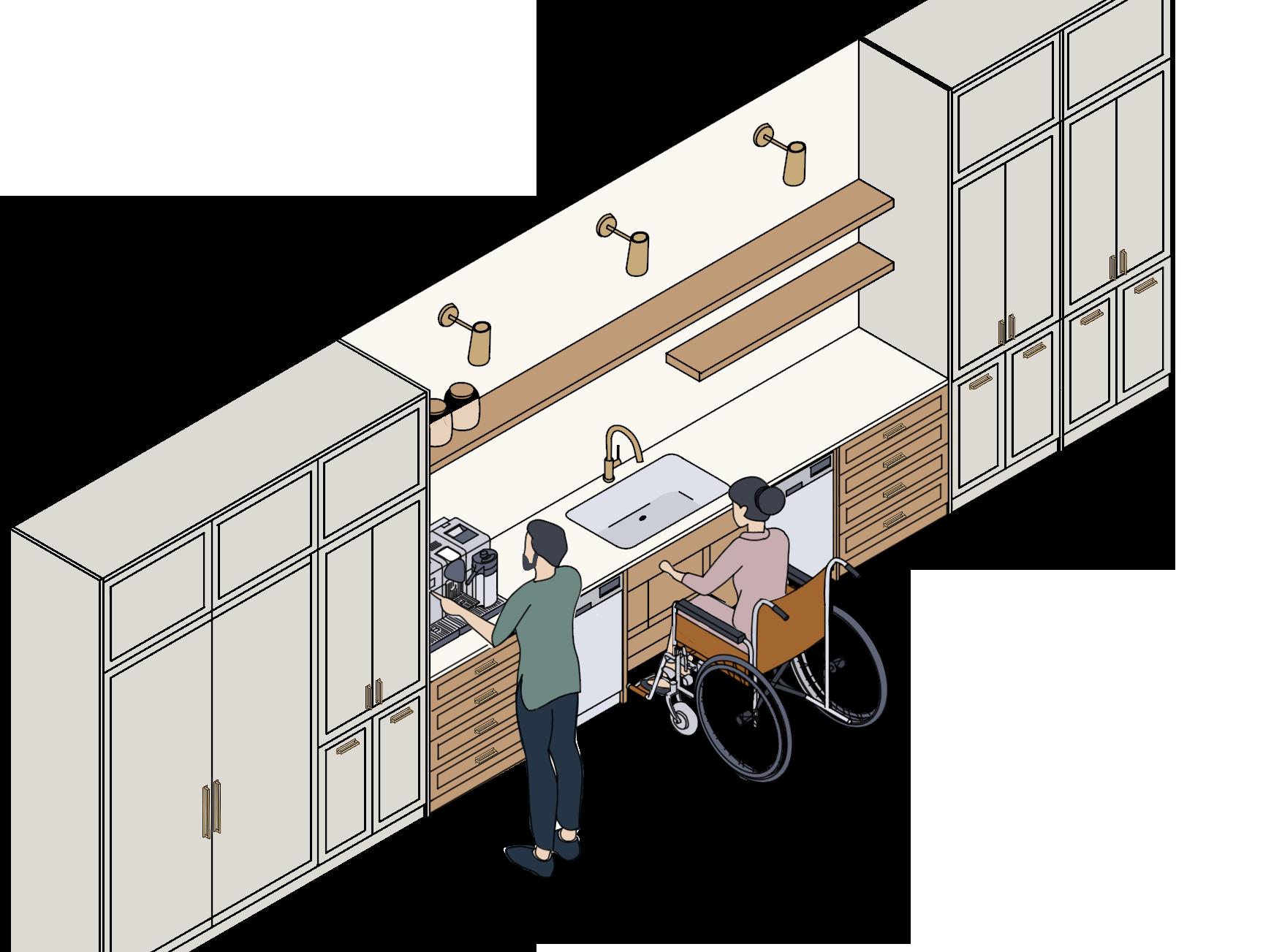
Landing zones off high traffic areas that have intentional buzz zones to encourage collisions and chance encounters as users circulate the floor.
The inclusion of fitness centers, showers, lockers and change room amenities promotes active and healthy lifestyles.
Accessible design embedded into all spaces.
Enabling the workplace of the future involves leveraging technology to provide employees with options, choice, and control over their work environment. This includes implementing tools that bridge the experiences of different workplace settings and utilizing smart technologies that have the potential to transform how we work and interact with the workplace.
Workplace apps can play a significant role in empowering employees by leveraging data from the Internet of Things (IoT) and sensors. These apps can provide valuable insights and information about the workplace, such as occupancy levels, temperature, lighting, and noise levels, allowing employees to make informed decisions about where and how they work.
Emerging technologies like Microsoft Teams rooms, virtual hearing rooms, and high performance tech rooms offer exciting possibilities for creating virtual participation experiences that were previously unimaginable. These technologies can enable remote collaboration, immersive virtual meetings, and virtual simulations that enhance the way legal professionals work and interact.
In the law sector specifically, there are opportunities to implement hybrid meeting rooms that facilitate both in-person and virtual meetings, virtual hearing rooms that enable remote participation in legal proceedings, webinar rooms for conducting online seminars and training sessions, and offsite filing systems that provide secure access to documents and information from anywhere.
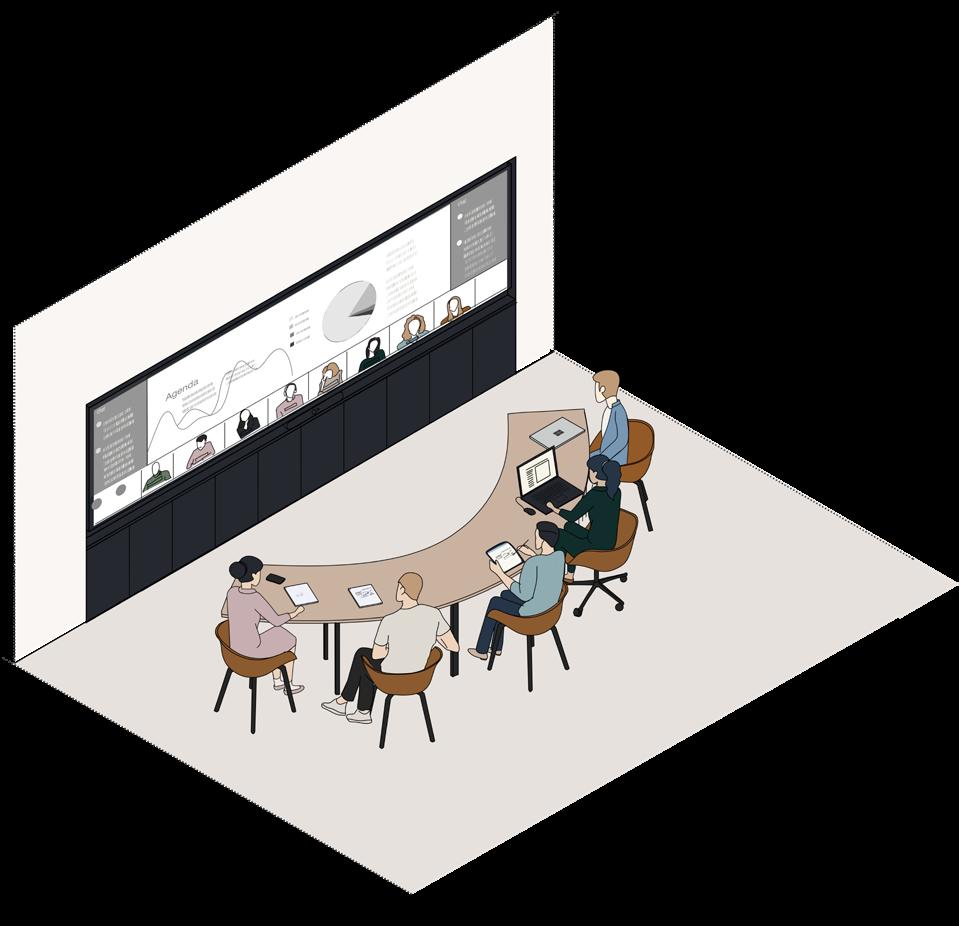
The room and furniture shape and configuration can accommodate wider screen ratio for optimal camera angles to better view virtual participants and/of participants within the space.
Thoughtful implementation of software and technology can contribute to the growth and progress of law firms by improving efficiency, collaboration, and client experiences. However, it is important to note that while technology can enhance the workplace, it should be implemented in a way that aligns with the unique needs and practices of the legal profession. Balancing the benefits of technology with the privacy, security, and ethical considerations inherent to the legal field is crucial for successful implementation and adoption.
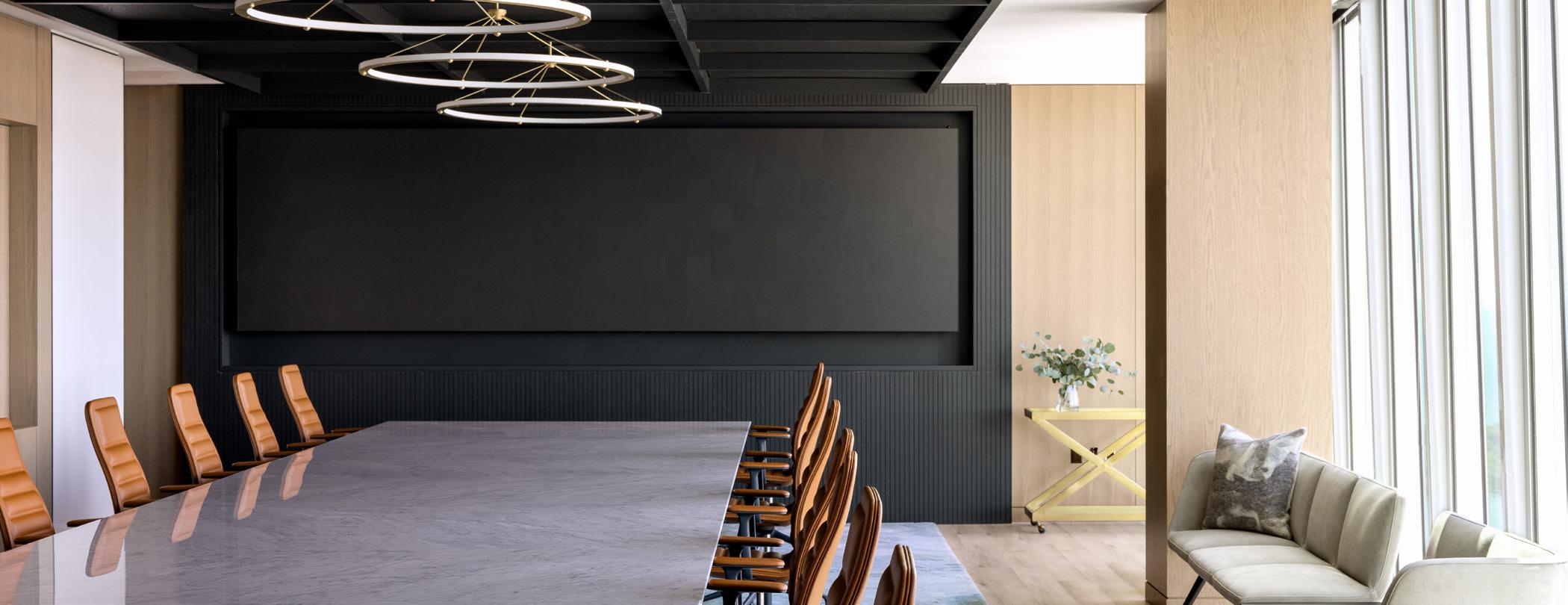

In recent years, there has been an increasing focus on health and wellness in the workplace, and law firms are no exception. Through the thoughtful use of spaces that support choice and environments that relieve stress and foster community, you can inspire teams to accomplish even greater things. Here are some ways that law firms can prioritize health and wellness for their employees:
Promote work-life balance: Law firms can encourage employees to maintain a healthy work-life balance by offering flexible work arrangements, such as remote work, flexible scheduling, and time off for personal or family needs.
Provide wellness programs: Law firms can provide wellness programs that promote healthy habits and activities, such as exercise classes, nutrition education, and stress reduction techniques like meditation or yoga. Consider buildings with amenities such as bike and scooter storage, fitness rooms and shower lockers—or create your own dedicated space.
Offer mental health support: Law firms can offer mental health support for their employees, such as counseling or therapy sessions, confidential hotlines, and employee assistance programs onsite.
Create a healthy work environment: Law firms can create a healthy work environment by promoting ergonomic workspaces, providing healthy snacks and drinks, and encouraging employees to take regular breaks.
Encourage physical activity: Law firms can encourage physical activity by offering fitness rooms, shower, and locker rooms, interconnecting stairs. Consider buildings with these amenities onsite.
Biophilia: Biophilic elements such as plants, greenery, daylight, natural materials, organic shapes and diffused lighting.
Purpose built spaces: To support diversity, equity, inclusion and accessibility (DEIA) values provide spaces such as prayer rooms, mothering rooms, music and sound and decompression rooms.
Overall, prioritizing health and wellness in a law firm can lead to happier, healthier, and more productive employees. By promoting work-life balance, providing wellness programs, and creating a healthy work environment, law firms can support their employees’ physical and mental health.
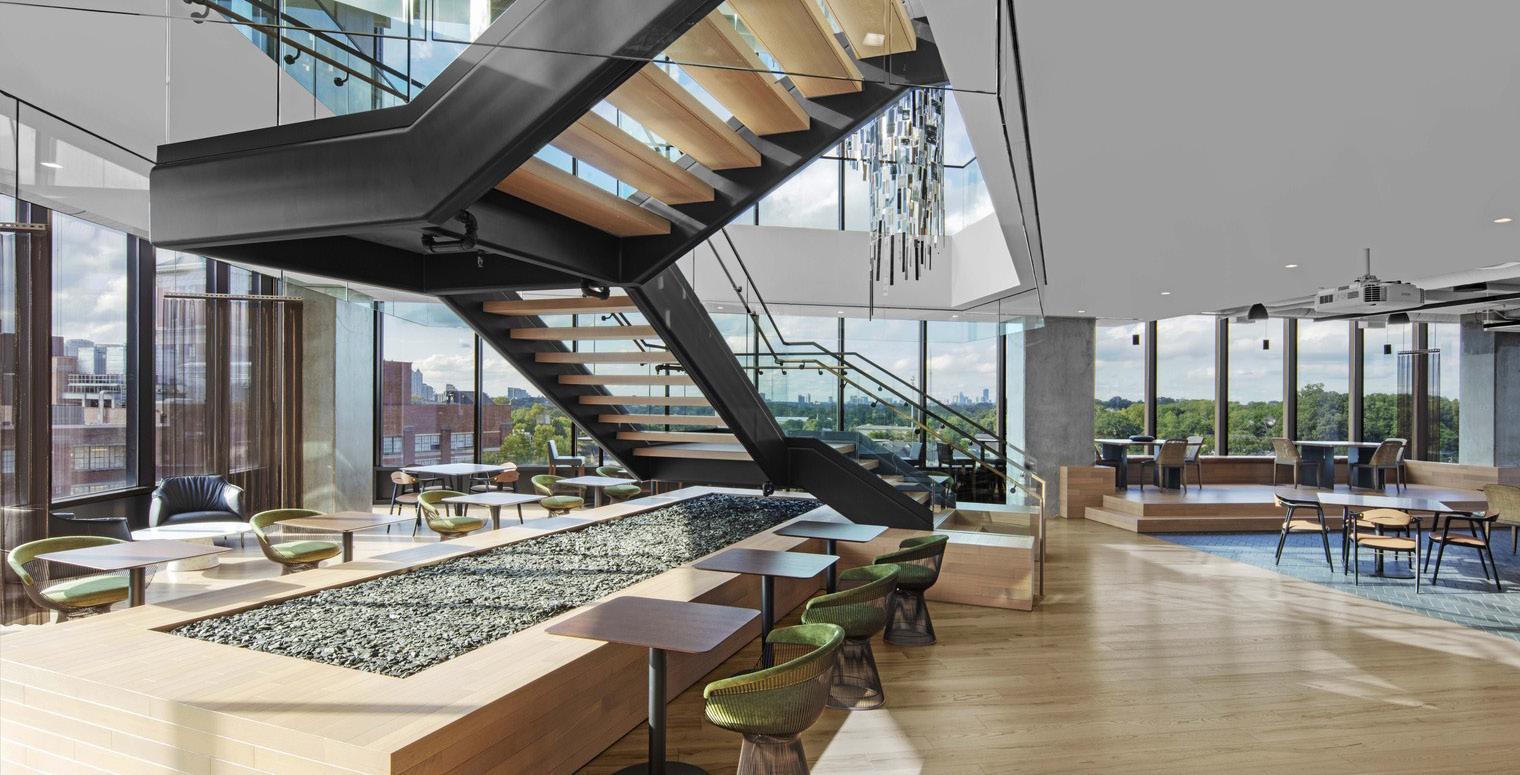
Acoustically sound materials and soft materials palette.
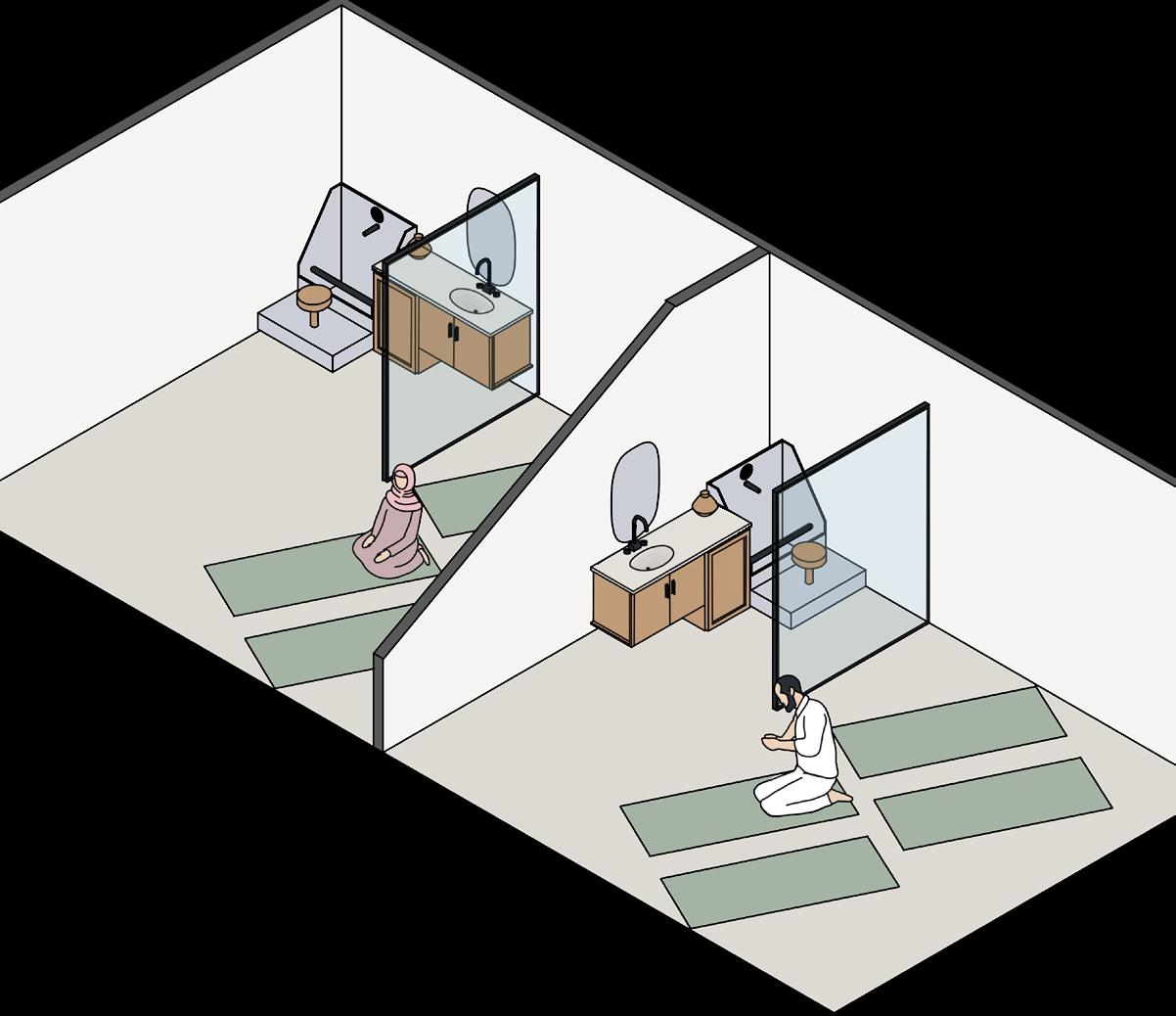
Multi-faith prayer rooms that vary in size and scale. Shown here are gendered prayer rooms with ablution and sacred space.
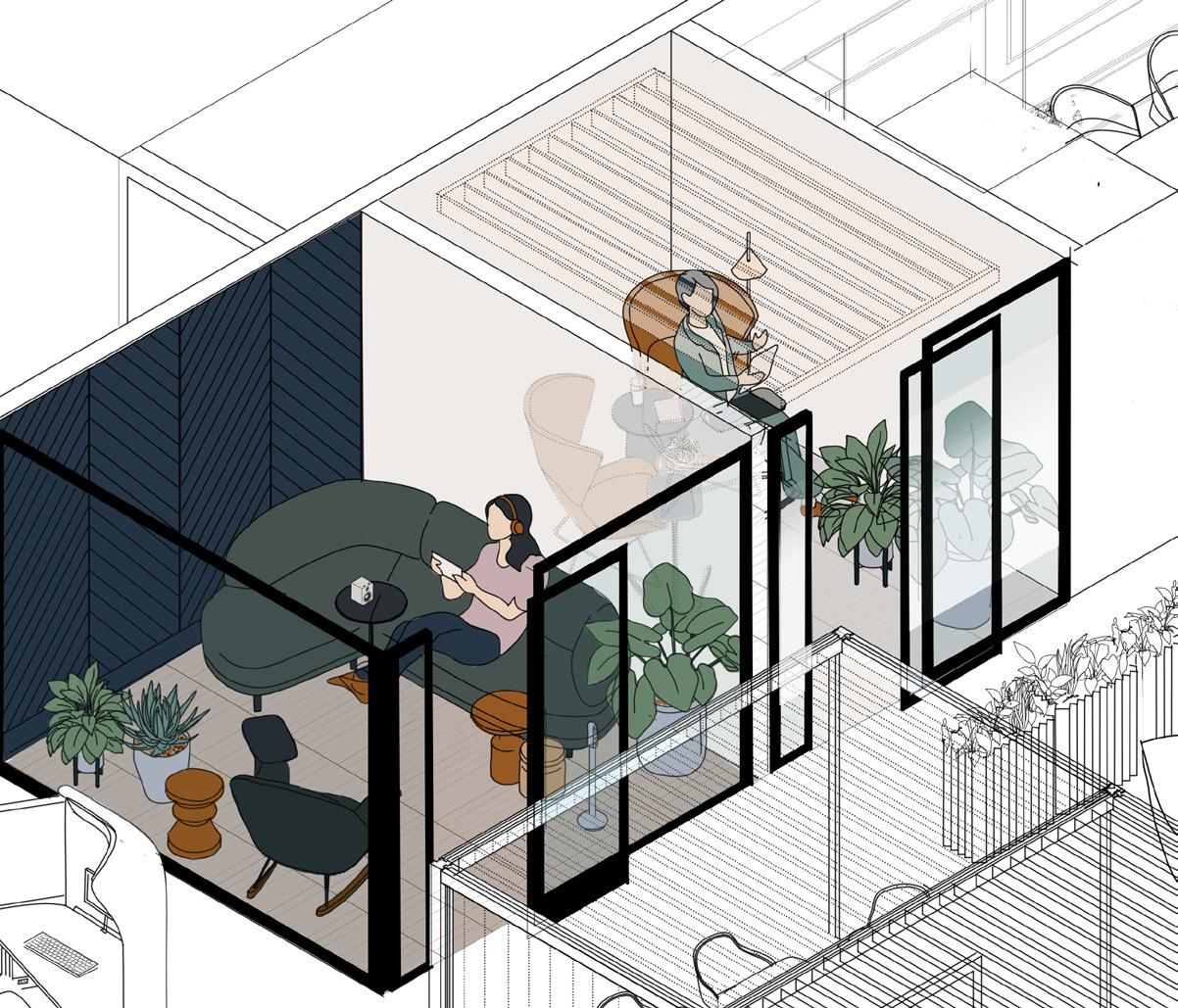
Areas for respite that include biophilic elements like plants and greenery along with visual and audio privacy.
Workplace design plays a crucial role in attracting and retaining talent in law firms. There are many design considerations that can help law firms in attracting and retaining talent, including the following:
Mentorship: Through focus groups and interviews conducted at law firms, we found first- and second-year associates thrived in a shared environment that enabled access to mentorship from partners that ultimately helped them progress more quickly in their careers. This continues to be of importance, especially in a hybrid work arrangement.
Office layout and space: The layout and design of law firm offices can significantly impact employee morale and productivity. Law firms should aim to create heads-down and collaborative workspaces with ample natural light and comfortable workspaces.
Technology: Law firms should invest in the latest technology to help employees work more efficiently and effectively. This includes providing employees with high-quality computers, software, and other hybrid tools.
Amenities: Law firms can attract and retain talent by offering amenities such as a gym, showers, healthy food options, and relaxation areas. These amenities can help employees maintain a healthy work-life balance and reduce stress.
Flexibility: Law firms should design their offices to provide flexible work arrangements. This can help employees maintain a healthy work-life balance and improve job satisfaction.
Branding: The design of a law firm’s offices should reflect the firm’s brand and values. This includes using materiality, stylization, installations and signage that represent the firm’s identity.
Sustainability: Law firms should incorporate sustainable design principles into their offices, such as using energy-efficient lighting and appliances, eco-friendly materials, and promoting sustainable practices.
By incorporating these design considerations into their office space, law firms can create workspaces that attract and retain top talent, thereby contributing to the overall success of the firm.
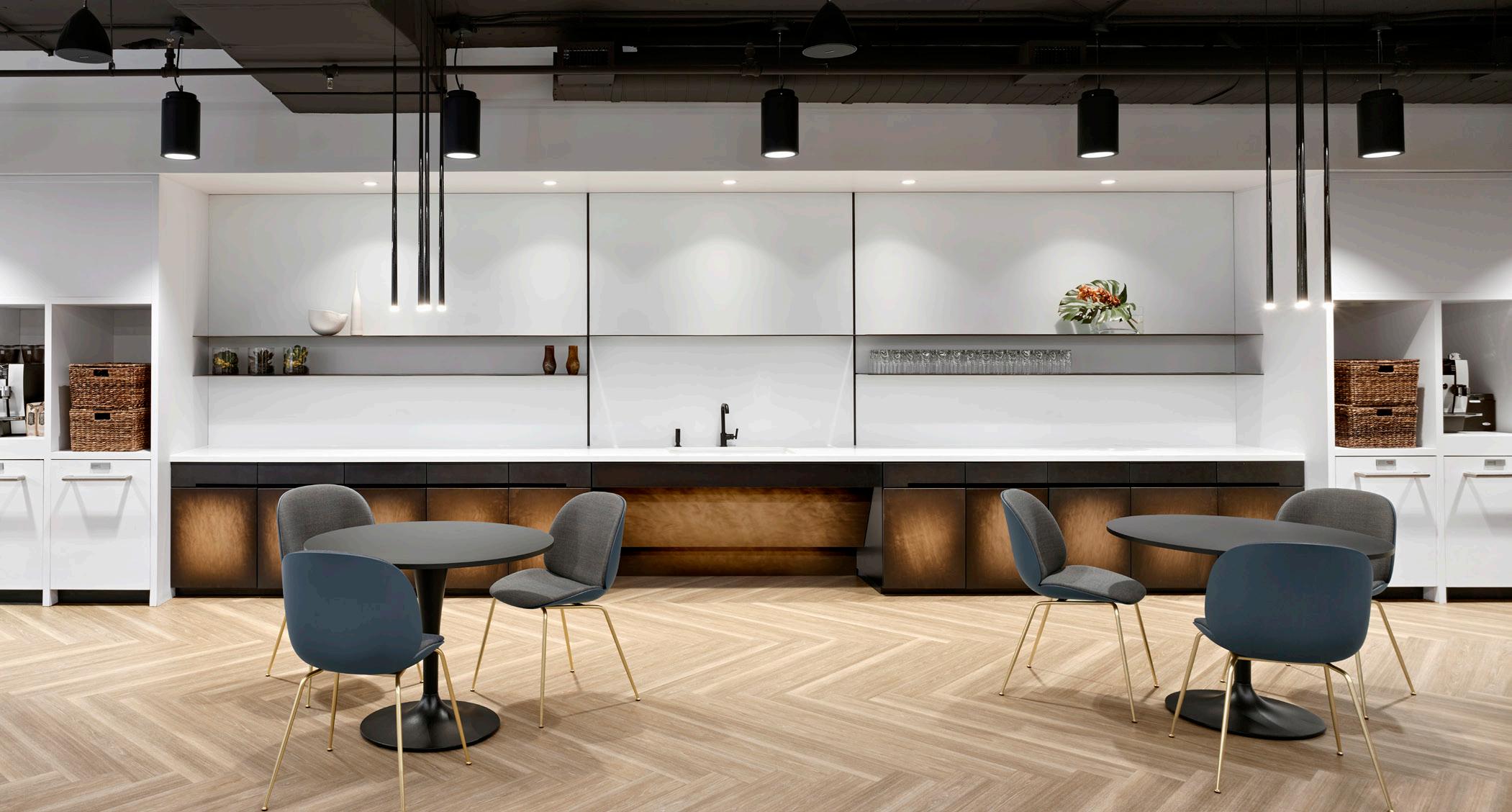
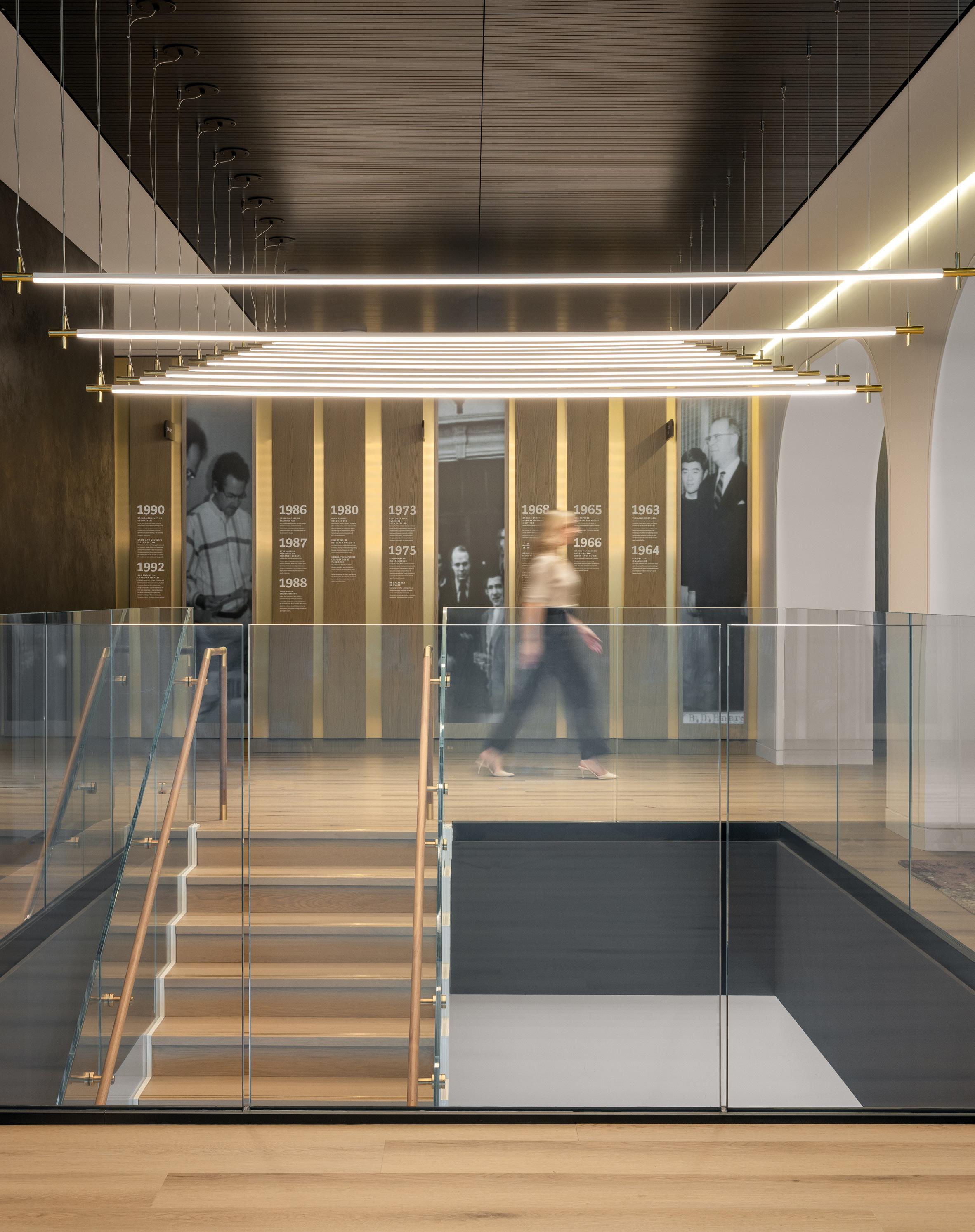
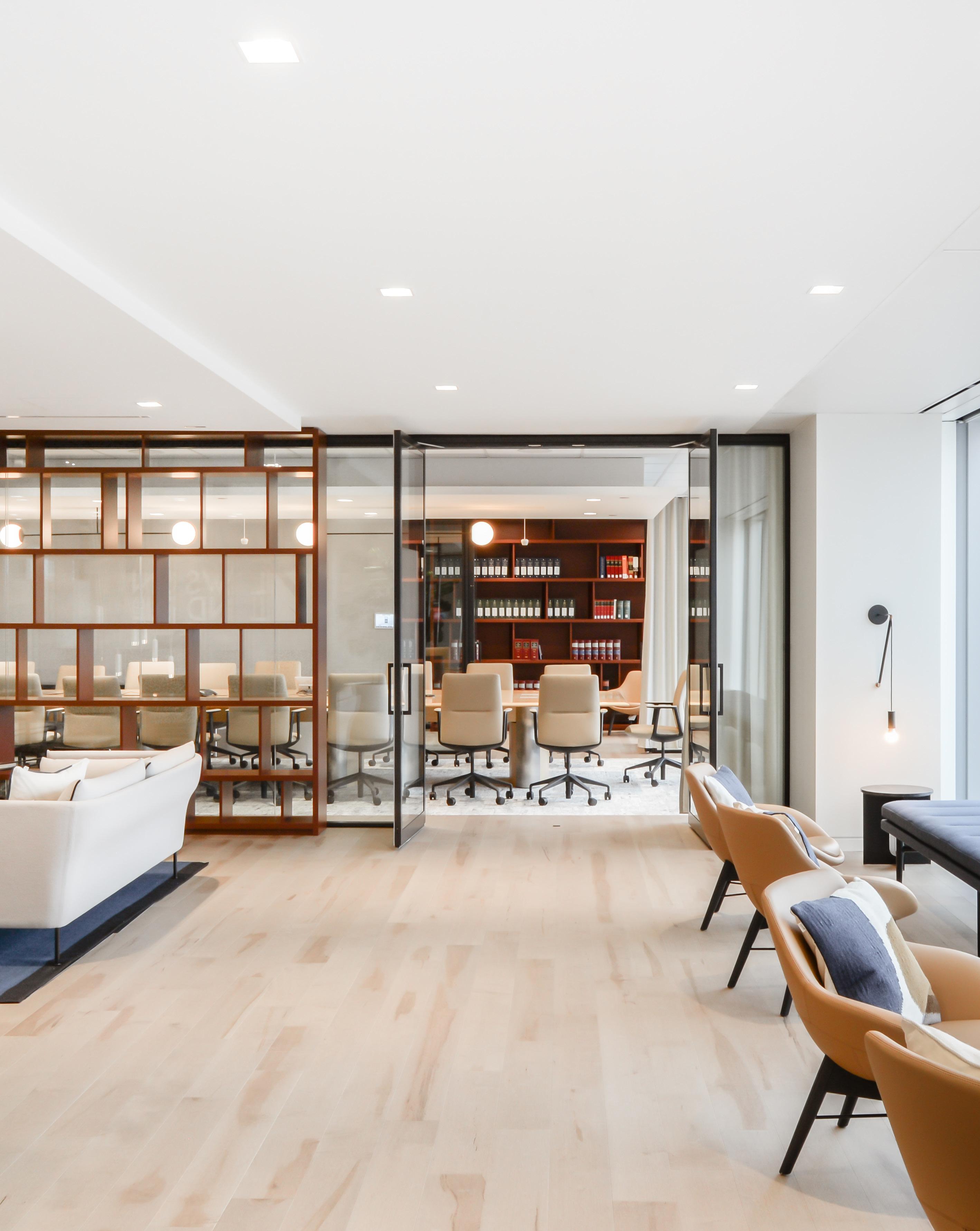
03 / OUR APPROACH
Because every client is unique, we craft a custom, collaborative journey for each project.
Engaging stakeholders across the organization is key to the success of any initiative. Engagement is at the core of our process; all engagement strategies share a common focus: to understand how you work, the tools that you use, the informal and collaborative nature of your work, how you currently use your workplace — and all with a view to what the optimum future workplace performs and how it will need to adapt over time.
HOK is rooted in the art and science of design. We believe that great design happens when we understand the needs of our clients and benchmark our solutions. This is based on an understanding of how you work today and what might be hindering the best performance of your employees. HOK will start with your established standards and guidelines as a basis for improvement where needed. We challenge ourselves and our clients to look at new opportunities and ensure their relevance into the future.
HOK creates dynamic environments to build brands, celebrate cultures and tell stories. Our designers are rooted in technical excellence, driven by imagination and focused on a solitary goal: to deliver solutions that inspire clients and communities. We bring an approach that leverages brand positioning and storytelling; we capture insights through deep stakeholder engagement, user journey mapping and research in tandem with you.
We are focused on quality drawings and deliverables. The project’s success is hinged on how we convey our ideas through the design process and the construction documentation. Our team has an excellent track record for producing best-in-class construction documents and clearly communicating with our partners in the field. Working closely with the selected contractors is critical to strong delivery.
HOK is continually exploring and developing technology to meet the needs of projects and the quickly changing world. Out of necessity with our global portfolio, HOK has invested in the best technology for an integrated seamless approach. This not only improves our communication tools, but also creates efficiencies in delivering our work.
We believe the workplace is critical to an organization’s success. Through a variety of engagement activities with key stakeholders and internal partners, we will focus on creating productive and effective work environments. Understanding both current and future behaviors, relationships and processes, will ensure we are solving problems with a long term view.
Your business will continue to evolve. To ensure what we create today will serve you well into the future, we explore how your world is changing, and we look outside your organization to capture global trends in technology, demographics, products and workplace solutions. We research progressive organizations to correlate your goals and leading workplace practices.
We recognize that a relationship is only effective if we support the design and business goals that you ultimately hope to achieve. This is how we will deliver:
• Build a replicable strategy with clear vision and measurable outcomes
• Map the process
• Assign well suited talent
• Apply rigorous process oversight, quality control and measure results
• Infuse thought leadership and best practices to maximize design quality

04 / OUR EXPERTISE
HOK has collaborated with an extensive number of world renowned law firms. Nurturing these relationships by promoting brand, culture and devising healthier and more rewarding workspaces is what we do best. We genuinely understand the value and importance of a client’s expectations and core philosophies that has led us to develop successful, award-winning environments around the globe.
SELECT CLIENT EXPERIENCE
Akin, Gump, Strauss, Hauer & Feld
A&O Sherman
Armstrong Teasdale
Arnold & Porter LLP
Ausley & McMullen
Baker Botts
Baker McKenzie
Barristers and Solicitors
Bingham McCutchen
Blake Cassels & Graydon LLP
Bondurant, Mixson & Elmore
Borden Ladner Gervais LLP
Broad & Cassel
Bryan Cave
Carlton Fields
Cleary Gottlieb Steen & Hamilton
Cook, Yancey, King & Galloway
Crosby, Heafey, Roach & May
Crowe Collison & Kaplan LLP
Davis & Company
Debevoise & Plimpton
Dechert LLP
Dentons
DLA Piper
Dreier Stein & Kahan
Dutton Brock LLP
Ferruzzo & Ferruzzo
Finley Kumble Wagner Heine
Fraser Milner Casgrain
Gaedertz, Quack, Krelle, Vieregge
Gallop Johnson Chromalloy
Gibson, Dunn & Crutcher
Guilfoil Symington Petzall & Shoemake
Gunderson Dettmer LLP
Gunster, Yoakley, Criser & Stewart
Hall, Booth, Smith & Slover
Hancock Rothert & Bunshoft
Haynes & Boone
Heller Ehrman
Holland & Knight
Husch & Eppenberger
Irell & Manella
Jenner & Block LLP
Jones, Day, Reavis & Pogue
Katten Muchin Rosenman LLP
Kirkland & Ellis LLP
Latham & Watkins
Littler, Mendelson, Fastiff, Tichy & Mathiason
Lillick & McHose
Locke Lord, LLP
Los Angeles County Bar Association
Lynberg & Watkins
Lyon & Lyon LLP
McCarthy Tetrault LLP
McGuire Woods LLP
Nossaman LLP
O’Donnell Shaeffer
O’Melveny & Myers
Oppenhoff & Rädler
Orrick, Herrington & Sutcliffe LLP
Parker Hudson Rainer & Dobbs
Pillsbury Madison & Sutro LLP
Polsinelli
Reynolds Porter Chamberlain
Riordan & McKinzie
Rogers & Hardin
Senniger Powers
Shaw, Pittman, Potts & Trowbridge
Sheppard, Mullin, Richter & Hampton
SJ Berwin
Skadden, Arps, Slate, Meagher & Flom
Stein & Kahan LLP
Stroock & Stroock & Lavan
Sullivan & Cromwell LLP
Van Etten Suzumoto & Becket
Vinson & Elkins LLP
Wessing
White & Case LLP
Williams Shifino
Wilmer, Cutler & Pickering
Wilson Elser
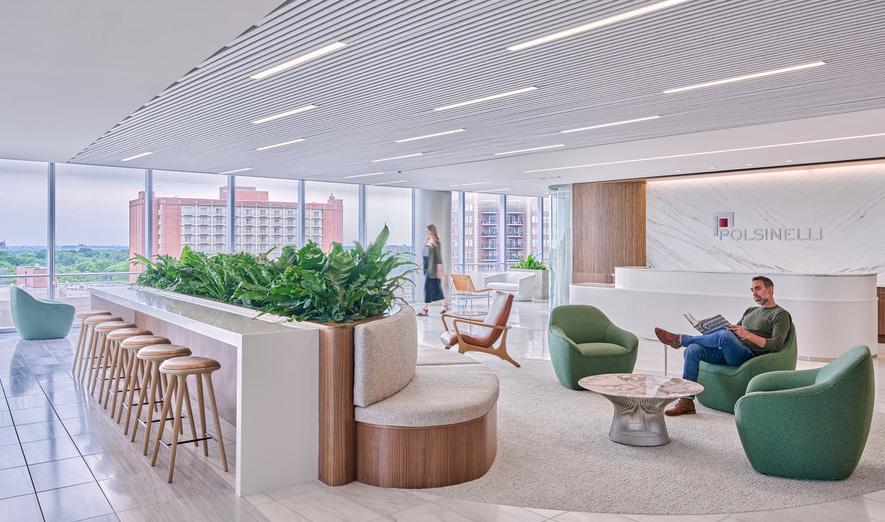
One of the country’s fastest-growing law firms, Polsinelli, has partnered with HOK on more than 13 projects in 11 cities over the last five years. From New York to Denver, these projects have played an integral role in establishing Polsinelli’s workplace design standards and creating a consistent brand experience across its offices.
While certain brand considerations are important, the team has to be careful not to be prescriptive for each office, but rather to allow each office to showcase its distinctive culture while still maintaining a consistency from place to place to keep operating costs to an efficient level. After all, being an efficient operation is a crux of Polsinelli’s value proposition.
Linebarger says he’s seen a true evolution in the area of client-facing hospitality. In previous years, the premium spaces like hospitality lounges were reserved for high-level associates. Now, it’s an inclusive client feature.
LOCATION
23 Locations
SIZE
63,000 sq. ft. - 225,000 sq. ft.
SERVICES
Interior Design, Architecture, Experience Design, Master Planning
RECOGNITION
AIA Kansas City Citation Award –Interiors Category
ENR Best of the Best Projects – Interior/Tenant Improvement Award
AIA Kansas City Merit Award –Interior Architecture
IIDA Mid-America MADA Gold Award – Corporate Small
IIDA Mid-America MADA Silver Award – Corporate Large
AIA Kansas City Architectural Advocate of the Year | Polsinelli & Van Trust

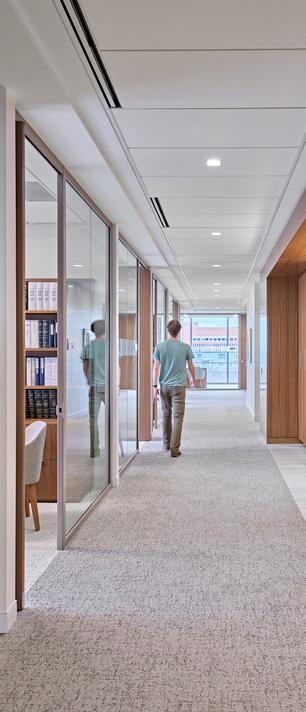




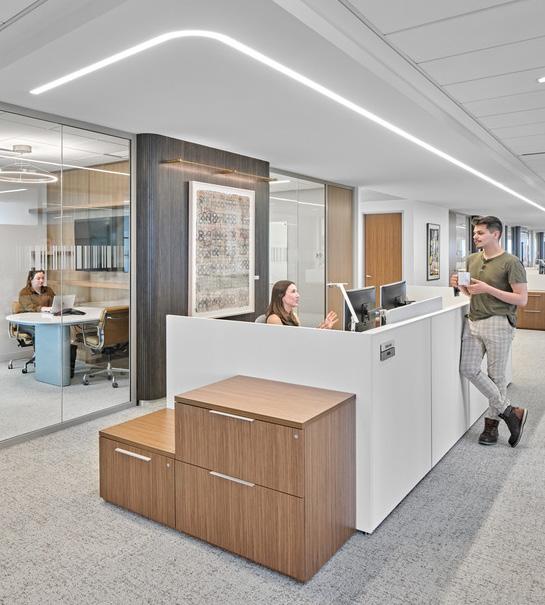
“It has attracted younger generations with the idea that the firm is clear about the Polsinelli way, that this is our value proposition to our clients, and this is the story we tell,” Sloan said.
KANSAS CITY Polsinelli, an Am Law 100 firm, has a motto of, ‘Real challenges. Real answers.’ HOK designed the law firm’s headquarters to embody its commitment to building strong client relationships and investing in its communities. As the anchor tenant of the Plaza Vista mixed-use development, Polsinelli had clear goals for the interior environment and architectural character of its headquarters. HOK’s designers worked closely with its leaders and developer VanTrust Real Estate to achieve Polsinelli’s vision while creating a valuable asset for VanTrust. Designed to showcase views of Kansas City’s landmark Country Club Plaza, the interior environment is both timeless and metropolitan. A seven-story, cantilevered stairwell winds through the center and acts like a sculptural wood ribbon that creates visual and physical connectivity. Strategic adjacencies optimize operational efficiencies and give Polsinelli flexibility to reconfigure the layout. The modern workplace features collaborative seating areas and sit-stand workstations to accommodate its 450 employees. Multipurpose training rooms provide space for mock trials and an attorney lounge has flexible seating options. HOK has collaborated with Polsinelli on 30 office projects in 20 cities. These branded workplace environments have become powerful tools for recruiting, marketing and community engagement.
As Polsinelli continues to grow their presence in the Washington DC area, HOK was challenged with designing a new office space that would increase the firm’s visibility in the market and enhanced their position as a desirable employer among DC law firms. HOK’s design provides an interior environment that maximizes attorney space along the perimeter, while creating a refined, modern aesthetic that reflects Polsinelli’s culture and position within the legal community. A gallery style lobby greets visitors and connects them to an open view of the adjacent urban park to the west. To achieve the client’s objective of hosting events in their office, a movable wall system in the boardroom was employed to allow the space to become part of the lobby for hosting community and legislative events. Located in an office building with compressed floor- to-floor heights typical of Washington, DC, the project responded by using horizontal textures, reflective materials, and 2-inch offsets on the ceiling plane to create a sense of openness and light throughout the space. Restrained palette of neutral whites and grays were used to offset the firm’s collection of artwork, which featured bright purples, pinks and other vibrant colors. Since opening this office Polsinelli has doubled their attorney staff, creating a need to add an additional floor. HOK is currently working with Polsinelli to design the expansion to accommodate current and future growth.
DALLAS The design of Polsinelli’s Dallas office fosters a progressive culture through the creation of a relaxed, collaborative and hospitality-focused workplace. A grand staircase at the center of the lobby offers views of the city’s skyline and seamlessly connects the two-level conferencing center. Conference rooms are pulled back from the windows, creating a gallery hall that offers dramatic views of the city and serves as an event space connected to a rooftop terrace. A hospitality lounge features casual client breakout space with sofas, lounge chairs, a coffee bar and an open café. HOK has collaborated with Polsinelli on the design of 30 offices in 20 cities. These projects have helped establish the law firm’s workplace design standards and created a consistent brand experience across its U.S. offices. By visually communicating Polsinelli’s brand and culture, these environments are powerful tools for recruiting, marketing and community engagement.



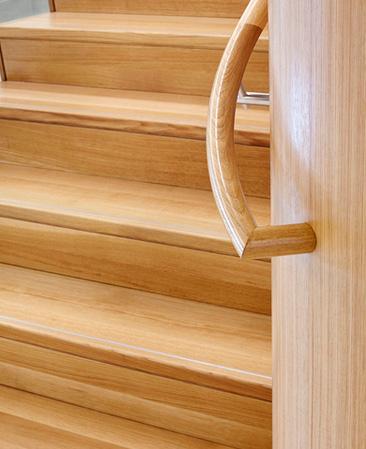


By blending elegance with adaptability, tradition with innovation, this law firm’s new headquarters captures the essence of modern legal practice— refined, resilient and deeply connected to its people and place.
The strategic relocation of a prestigious firm to Century City necessitated a multifunctional office design supporting daily legal activities, fostering mentorship, and enhancing client engagement. The primary design challenge involved creating a flexible, adaptable environment capable of accommodating diverse functions—from large-scale professional seminars and continuing legal education sessions to client interactions and community outreach events. Achieving this flexibility within the strict regulatory framework of Century City was essential for meeting the firm’s operational goals without compromising the quality or integrity of the design. This approach not only fosters a visually inspiring environment but also resonates deeply with the occupants, mirroring the rhythmic balance between the organic ebb and flow of the coast and the tailored structure of professional life, ultimately encouraging a harmonious and efficient workplace.
LOCATION
Century City, California
SIZE
57,000 sq. ft.
SERVICES
Interior Design, Consulting
STATUS
Completed in 2024
SUSTAINABILITY
LEED Silver Track

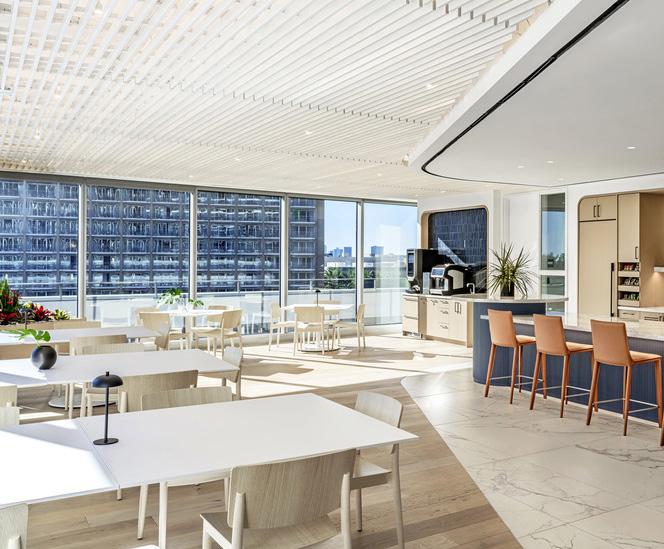
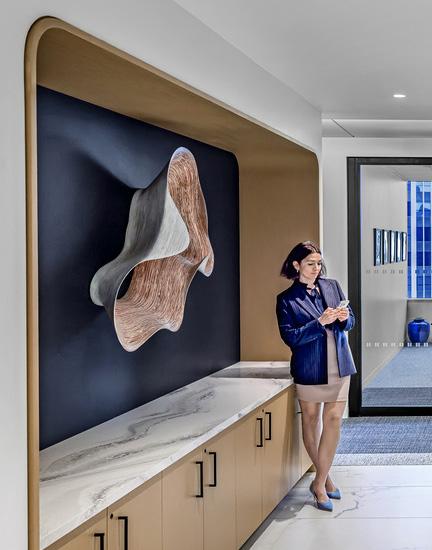
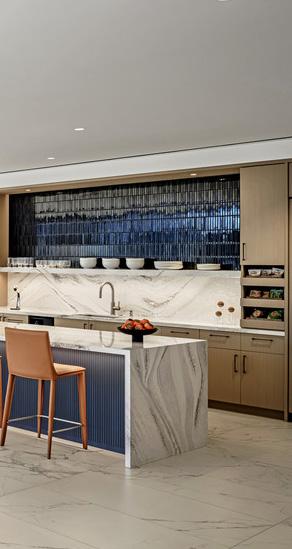
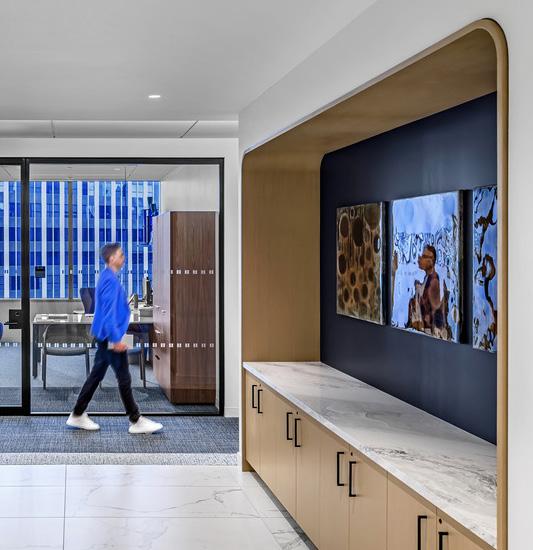
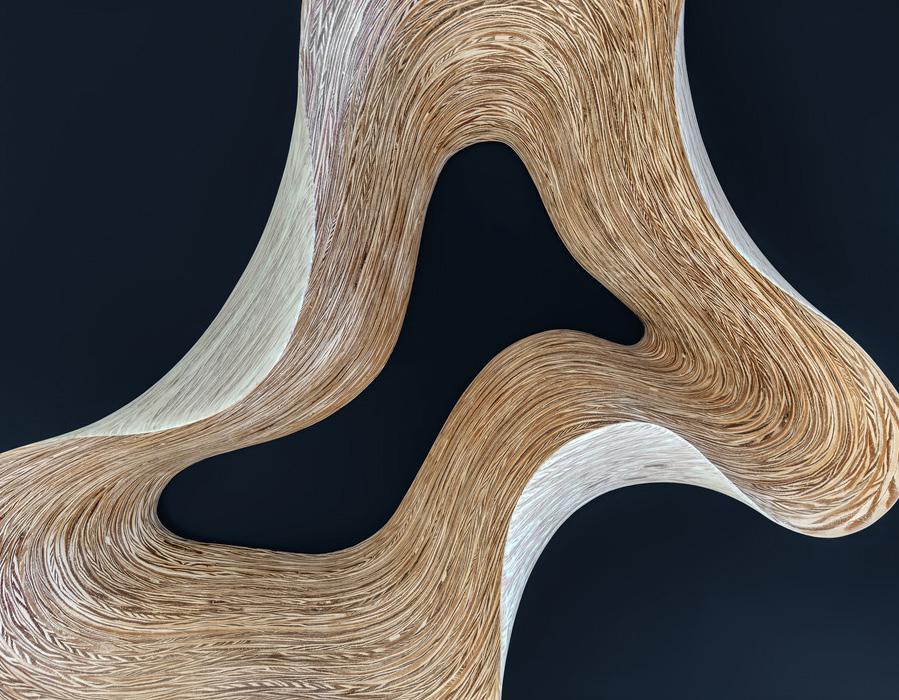

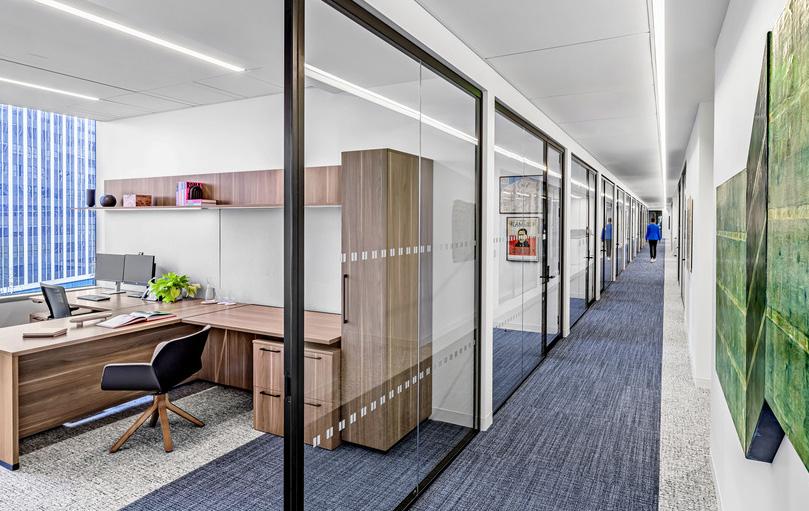
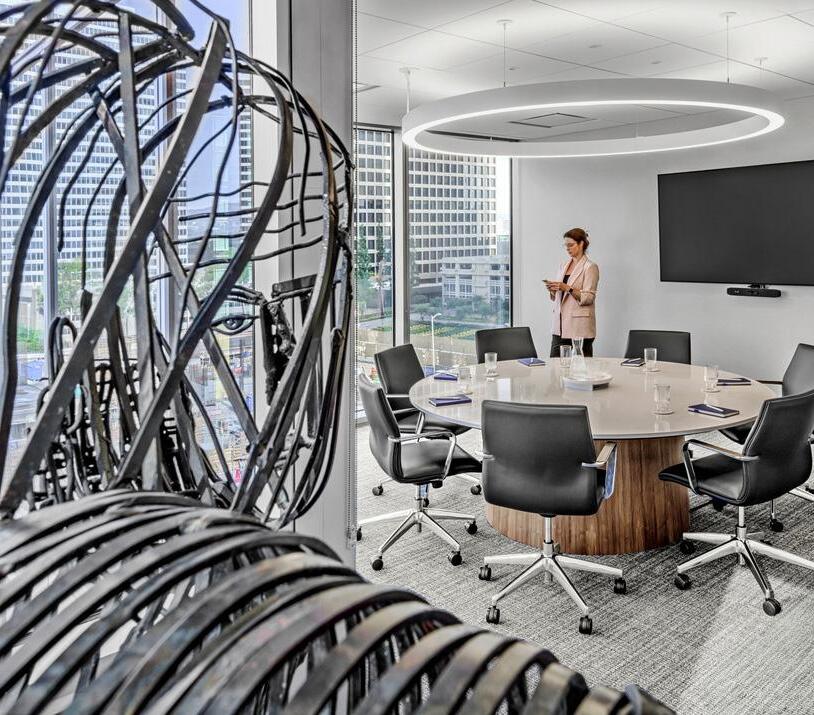
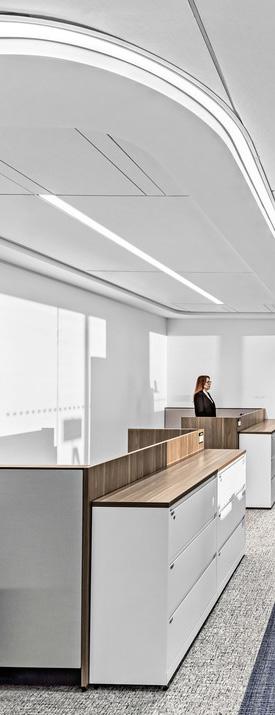


California Coastal Couture The design concept, “California Coastal Couture,” captures the essence of the coast’s natural fluidity and the meticulous craftsmanship of bespoke tailoring. The architecture features sweeping, curved elements that mimic the rolling waves, guiding movement and encouraging natural flow within the office. This organic influence is balanced with tailored, structured design components that reflect the precision and sophistication expected in legal environments. The interior employs a calming palette of oceanic blues and soft neutrals, enhanced by sleek, contemporary furnishings and custom wooden and water-inspired accents. These elements combine to create a serene yet dynamic workspace that stimulates creativity and productivity.’
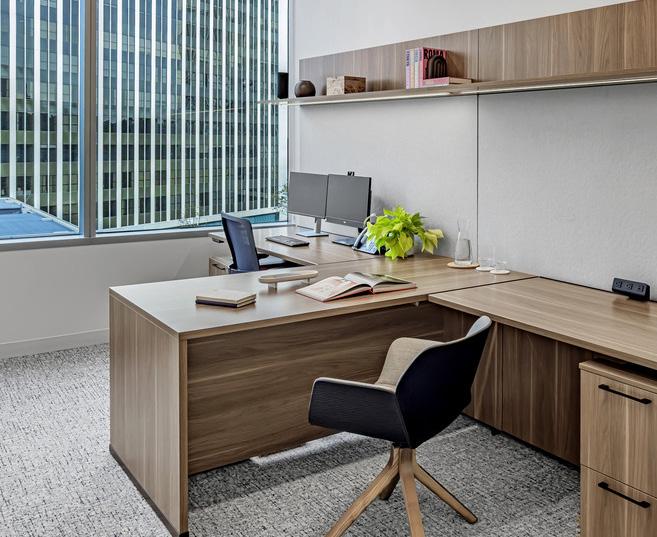
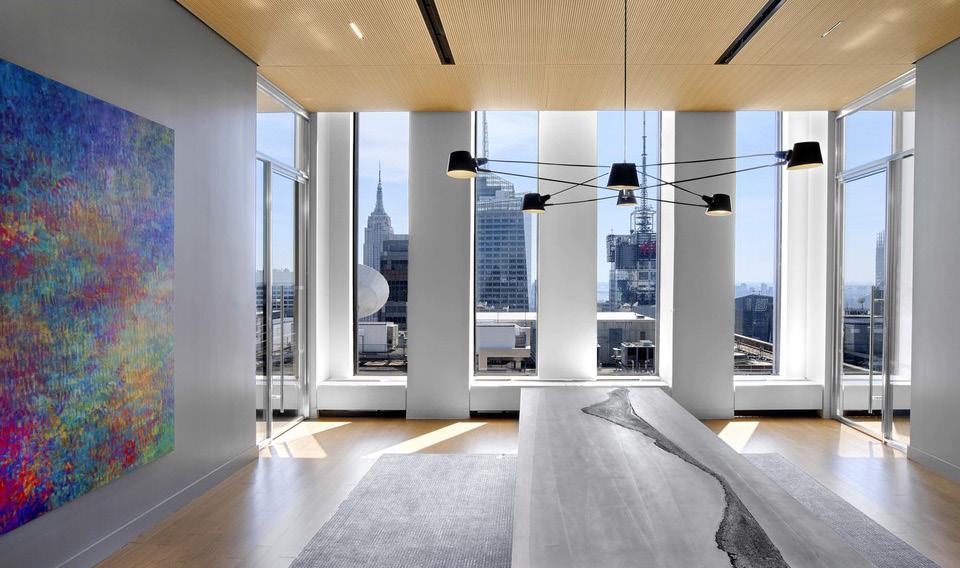
Redefining the modern law firm as a dynamic hub for tech-savvy collaboration, wellness and sophisticated hospitality.
Spanning the top nine floors of Manhattan’s iconic Rockefeller Center, White & Case’s New York office redefines what a contemporary law firm can be. With HOK leading the design of the building’s amenity-rich upper levels, the project exemplifies a shift from traditional legal environments toward spaces that prioritize well-being, collaboration, and hospitality— without compromising on sophistication or function.
LOCATION
New York, New York
Los Angeles, California Palo Alto, California
SIZE
33,000 sq. ft. - 440,000 sq. ft.
SERVICES
Interior Design, Workplace
Standards, Programming
STATUS
Completed in 2017
SUSTAINABILITY
LEED-Gold Certified
RECOGNITION
NYCxDESIGN Awards Best Corporate Office
CoreNet Global NYC Commercial Interior Project of the Year
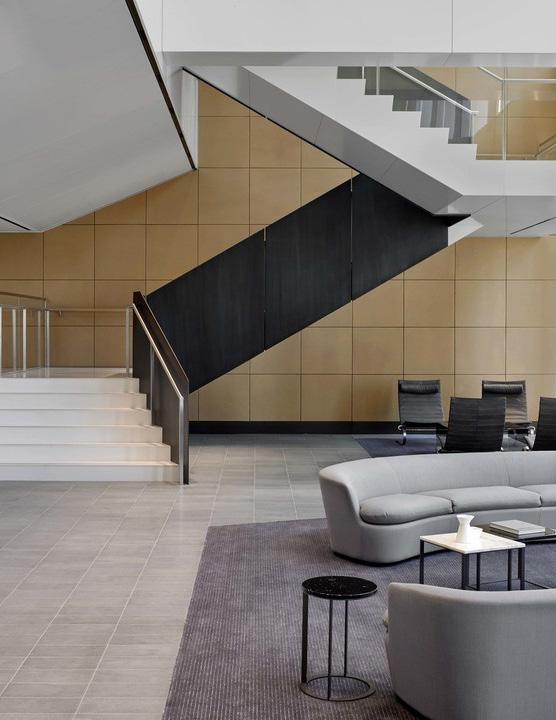
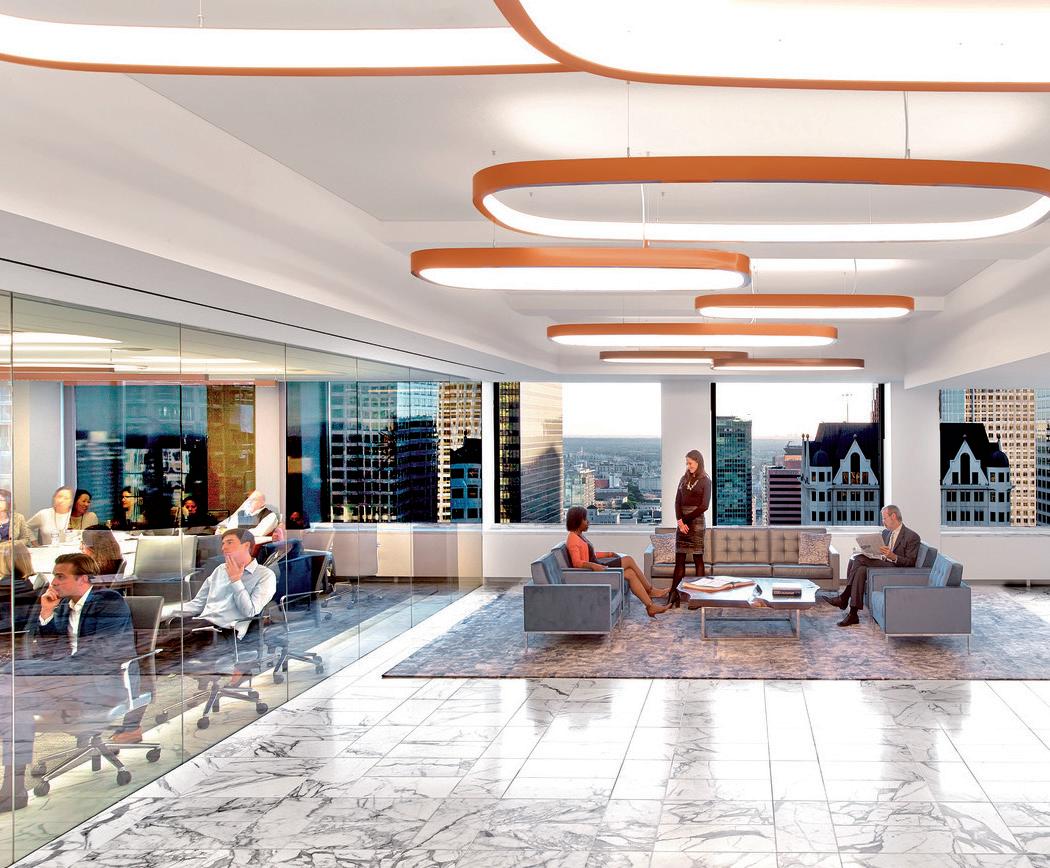
1:1 conference seat to attorney
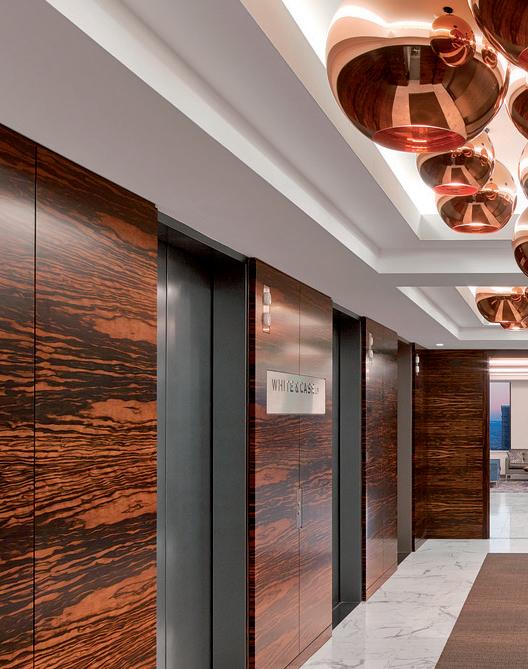
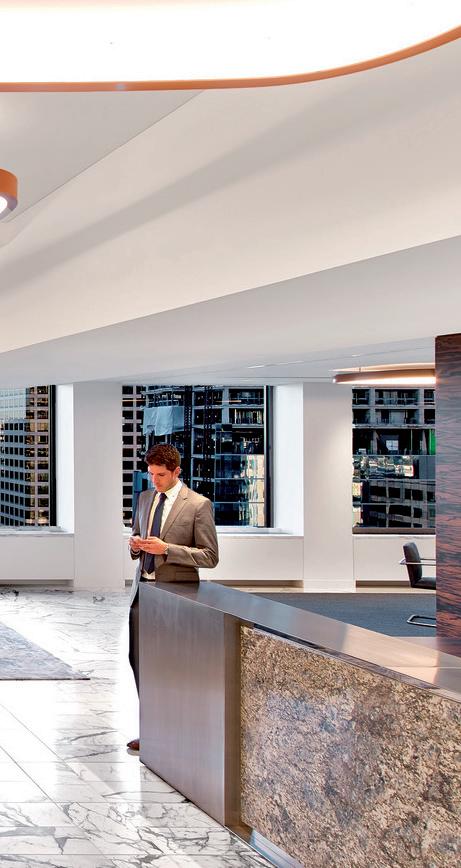
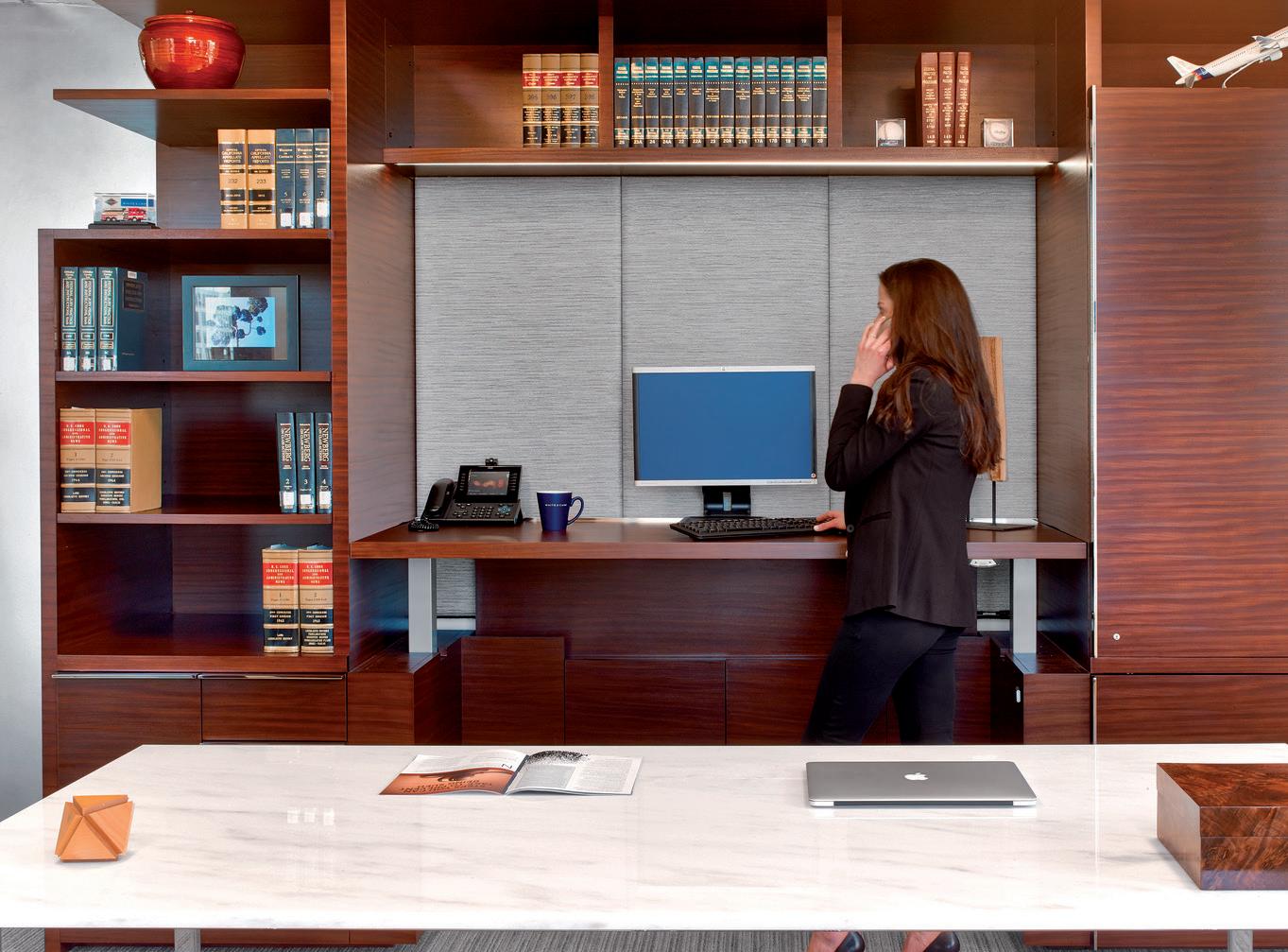



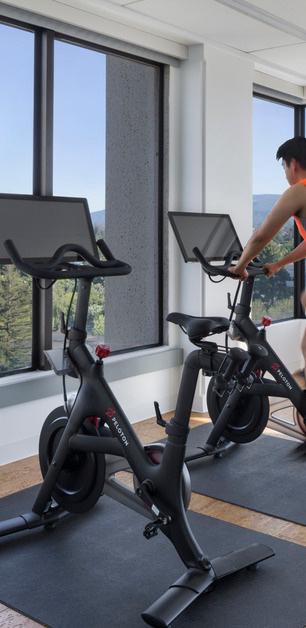
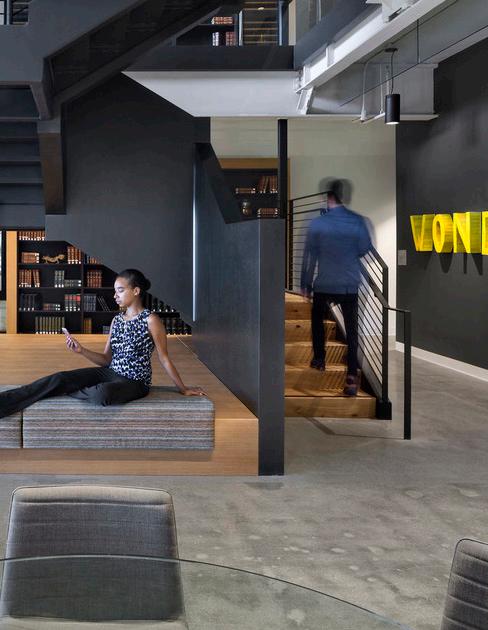

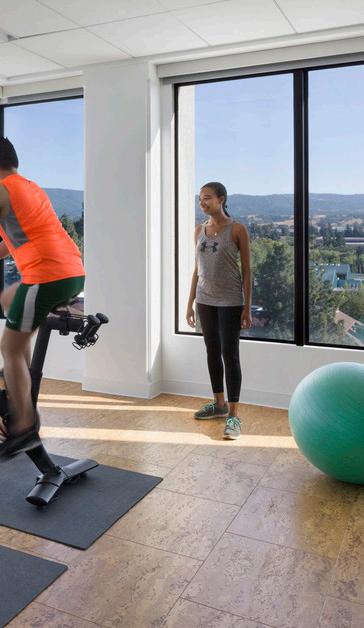
To reflect the innovation culture of Silicon Valley, White & Case’s Palo Alto office breaks from tradition with a sleek, tech-forward environment that aligns with the expectations of its client base. Located in Stanford Research Park, the 40,000-sq.-ft. office spans three floors and blends hospitality, flexibility, and seamless technology to foster collaboration and client engagement.
Key spaces—like the multifunctional reception hall that transforms into an event venue or business lounge—are crafted for versatility. A repurposed stair was cleverly hoisted into place to connect shared spaces across all three floors, saving cost while creating a bold architectural gesture. With modular offices, wellness rooms, breakout lounges, and a barista-style reception, the design prioritizes comfort, agility, and sophistication—positioning the firm as both approachable and forward-thinking in the heart of tech country.
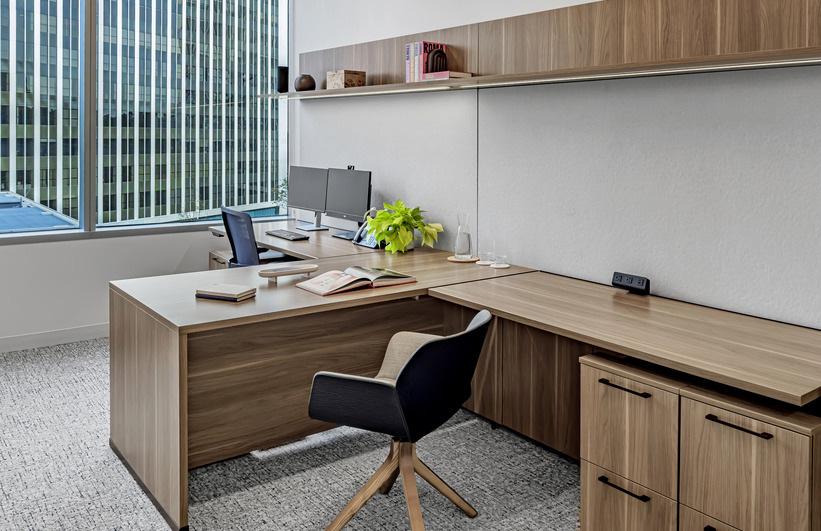

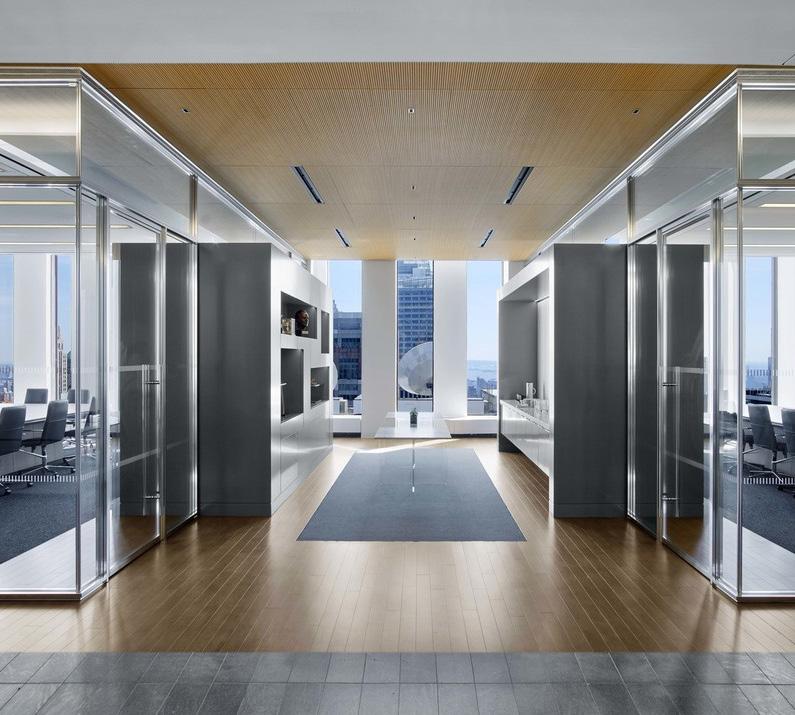




HOK’s design process began with deep engagement: extensive interviews with White & Case attorneys and leadership, combined with benchmarking visits to peer firms, allowed the team to understand the evolving expectations of a high-performance legal workplace. The result is a spatial and experiential strategy that balances gravitas with warmth, and efficiency with elegance.
Across all floors, HOK introduced a planning logic grounded in flexibility. A modular “kitof-parts” system supports various practice needs while enabling future adaptation. At the heart of the project is a dramatic glass-and-smoked-steel staircase—a sculptural vertical connector that not only links floors physically but symbolizes the firm’s commitment to openness, accessibility, and interaction across levels and roles.
HOK transformed the firm’s amenity floors into a hospitality-infused destination—what Interior Design magazine described as “a quiet kind of buzz.” The reception area, once conventional and static, was reimagined to double in size through sliding glass partitions that flex between public and private use. Daylit and expansive, the reconfigured zone now offers integrated conference rooms and a dynamic lunch space with sweeping views of Manhattan.
The adjacent library and lounge blur the line between professional and personal. Outfitted with low-slung, residential-style furniture and softened by layers of warm materials, the space invites casual gathering, solitary work, or simply quiet reflection. An elegant internal stair anchors the room and leads to a wellness-focused suite of amenities designed by HOK to enhance daily life in the office.
From the elevated coffee bar to a full-service, restaurant-style café, HOK’s amenity design supports both physical and social nourishment. The dedicated fitness center—framed by skyline views of the Empire State Building—includes not just workout equipment but also a wellness suite, reinforcing White & Case’s commitment to the health of its employees.
Natural light and biophilic principles are central to the design. HOK carefully positioned communal and client-facing zones to maximize exposure to daylight and exterior views, helping reduce stress and increase cognitive function throughout the workday.
HOK’s material palette is tailored to evoke refinement without excess. In the elevator lobbies, white marble flooring meets ebony veneer paneling, while silver-patterned wall coverings and copper pendant lighting introduce layers of texture and tone. The effect is both luxurious and restrained—drawing on classic New York sophistication but applying it through a modern, international lens.
The transition from client areas to internal work zones is seamless yet deliberate, marked by subtle shifts in materiality and spatial rhythm. Throughout, HOK uses finishes and forms not just as decoration, but as narrative—telling a story of a law firm confidently stepping into the future, rooted in legacy but designed for today’s pace and values.
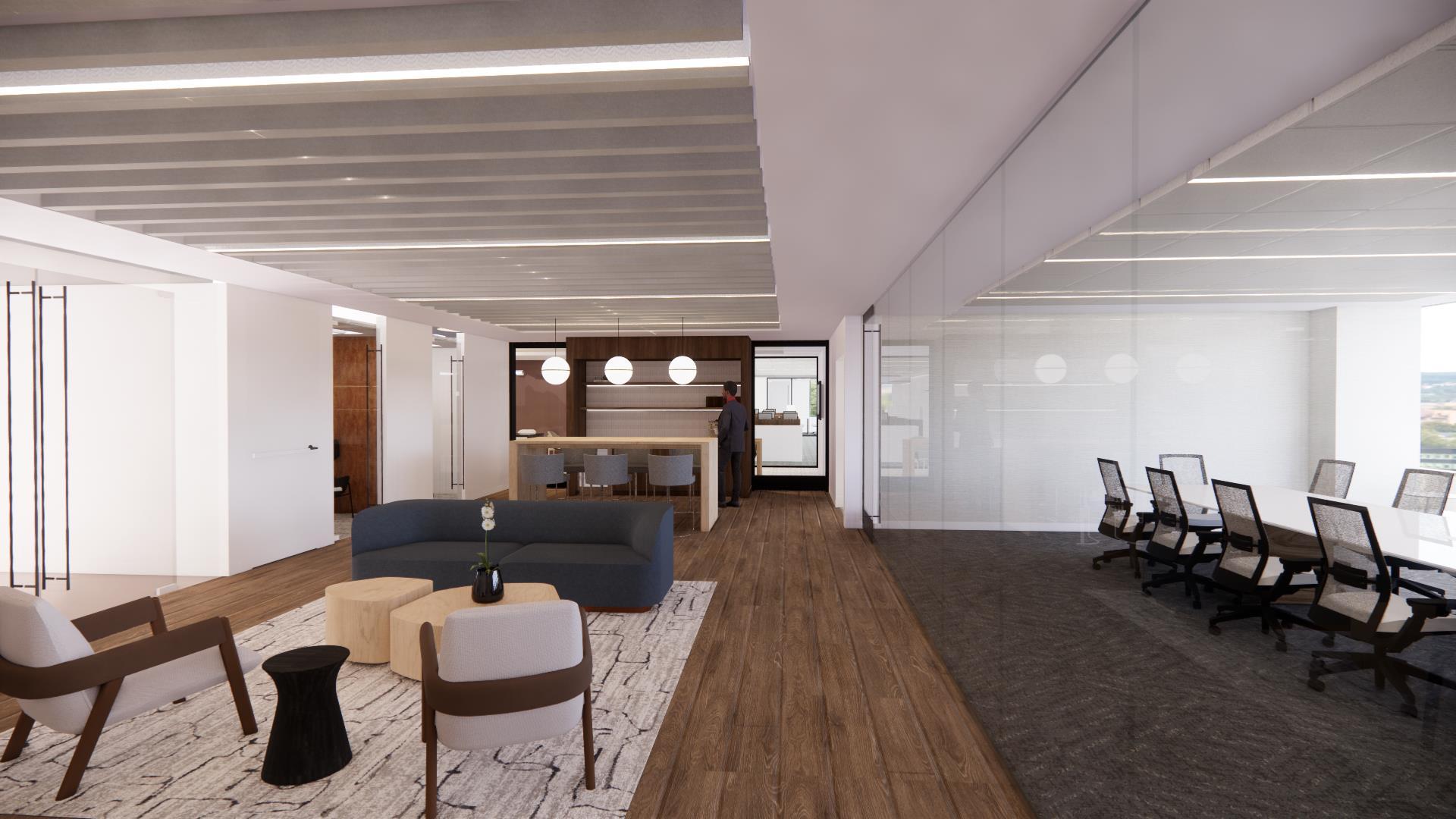
HOK serves as a trusted advisor to Wilson Elser, fostering a relationship built on deep trust and mutual understanding.
Wilson Elser sought to modernize their real estate portfolio, transitioning from traditional, often antiquated spaces to efficient, contemporary workplaces that reflect their modern practice and support their people. Our strategic approach embraced a dual methodology: establishing universal standards while celebrating local identity. We implemented consistent office and workstation sizes across their diverse portfolio, optimizing their footprint and enhancing operational efficiency. Simultaneously, we ensured that each office’s unique look and feel was meticulously tailored to its local team and culture, creating environments that resonate authentically with the people who inhabit them.
This collaboration spans multiple Master Service Agreement renewals. It stands as a clear testament to a partnership built on strategic foresight, a shared commitment to creating empowering environments and proven success in delivering tailored, intelligent solutions.
LOCATION
Long Island, New York
Dallas, Texas
Chicago, Illinois
SIZE
12,000 sq. ft. - 20,000 sq. ft.
SERVICES
Interior Design
STATUS
Long Island: March 2024
Dallas: September 2024
Chicago: June 2025


LONG ISLAND The Long Island office exemplifies our commitment to purposedriven design that serves people. Developed as a strategic response to a shrinking Manhattan footprint, this satellite office was created to significantly reduce commute times for employees living outside the city, serving as a fully-functioning office that brings the firm’s resources closer to home. The design solution focused on creating a modern, equitable and technologically advanced environment, enhancing employee wellbeing and setting a new standard for their satellite workplaces.
The ‘Aerial Shift’ concept is grounded in the purposeful creation of a restorative environment. Inspired by the serene journey of flight and the tranquil coastal landscape, the design thoughtfully employs gentle curves and a calming, beach-inspired palette of pale blues, warm grays, and light oak. This approach fosters well-being, providing a space that supports occupants with a sense of calm and renewal.
DALLAS In Dallas, the primary driver was the relocation and strategic reduction of the firm’s footprint. This project served as a key opportunity to implement the universal planning standards, creating a right-sized workplace that maximized space and operational efficiency. While adhering to these core principles, the design also captured the unique character of the Dallas team. The result is a sophisticated, functional space that bolsters the firm’s presence in the region and provides a flexible environment built for future success.
The ‘Converge’ concept represents an innovative, human-centered solution for a highperformance workplace. Drawing inspiration from the city’s role as a major inland port where transport and commerce intersect, the design thoughtfully blends the functional precision of a corporate legal space with hospitality-driven warmth, texture, and modern lines. This distinctive integration, realized through a strong client partnership, creates an environment that supports optimal performance and well-being.
CHICAGO Our work in Chicago continued to build on this successful model of strategic modernization. This project reinforced the core goals of upgrading the office’s functionality, technology, and overall aesthetic to align with a 21st-century legal practice. Working in close partnership with the local leadership, we delivered another thoughtfully designed space that reflects the specific needs and culture of the Chicago team while upholding the standards that now define Wilson Elser’s national real estate strategy.
The ‘Meandering River’ concept is directly inspired by the city’s iconic waterway. The design translates the Chicago River’s organic flow into the physical form of the space through a thoughtfully articulated curving path. A sophisticated palette transitions seamlessly from warm to cool tones, complemented by natural, organic textures. This principled approach creates a warm, inviting environment that is intrinsically connected to the local landscape, delivering a refined and purposeful experience.
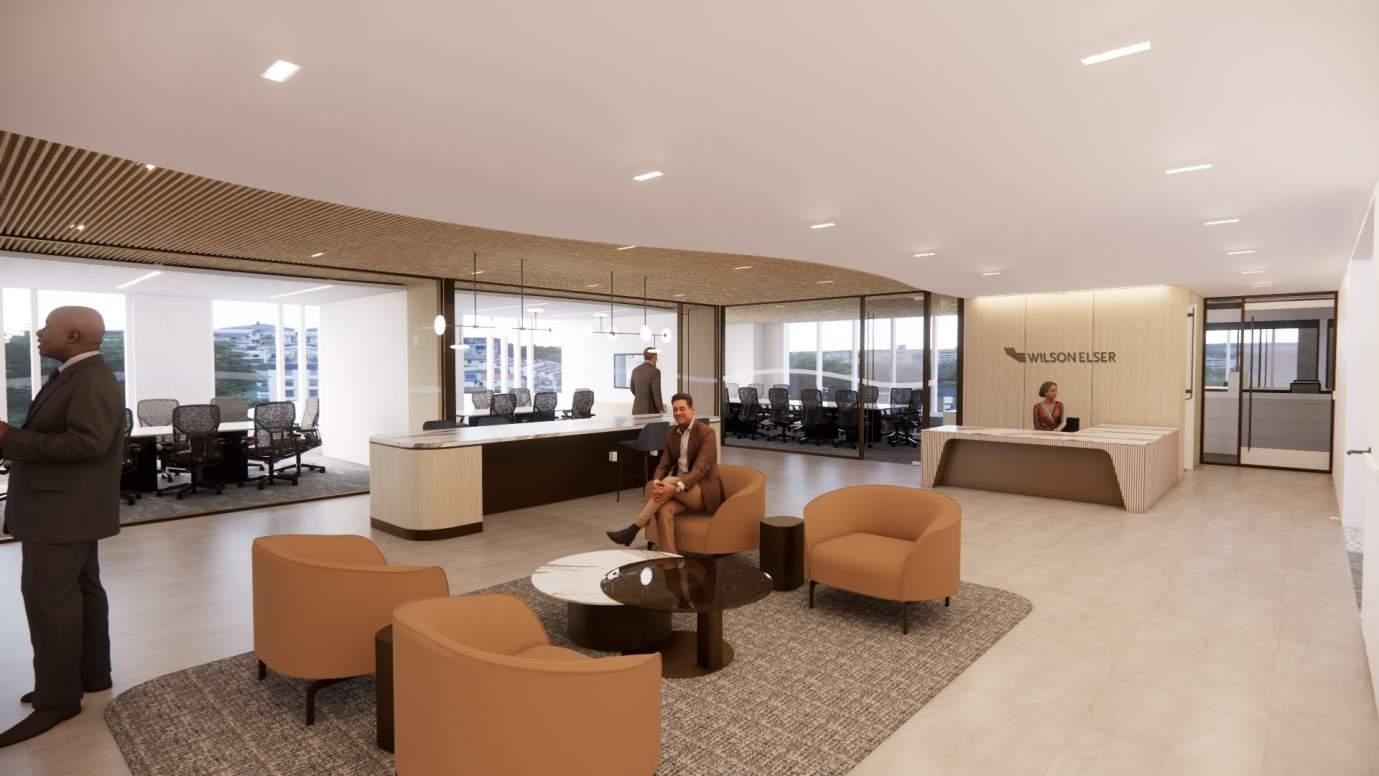

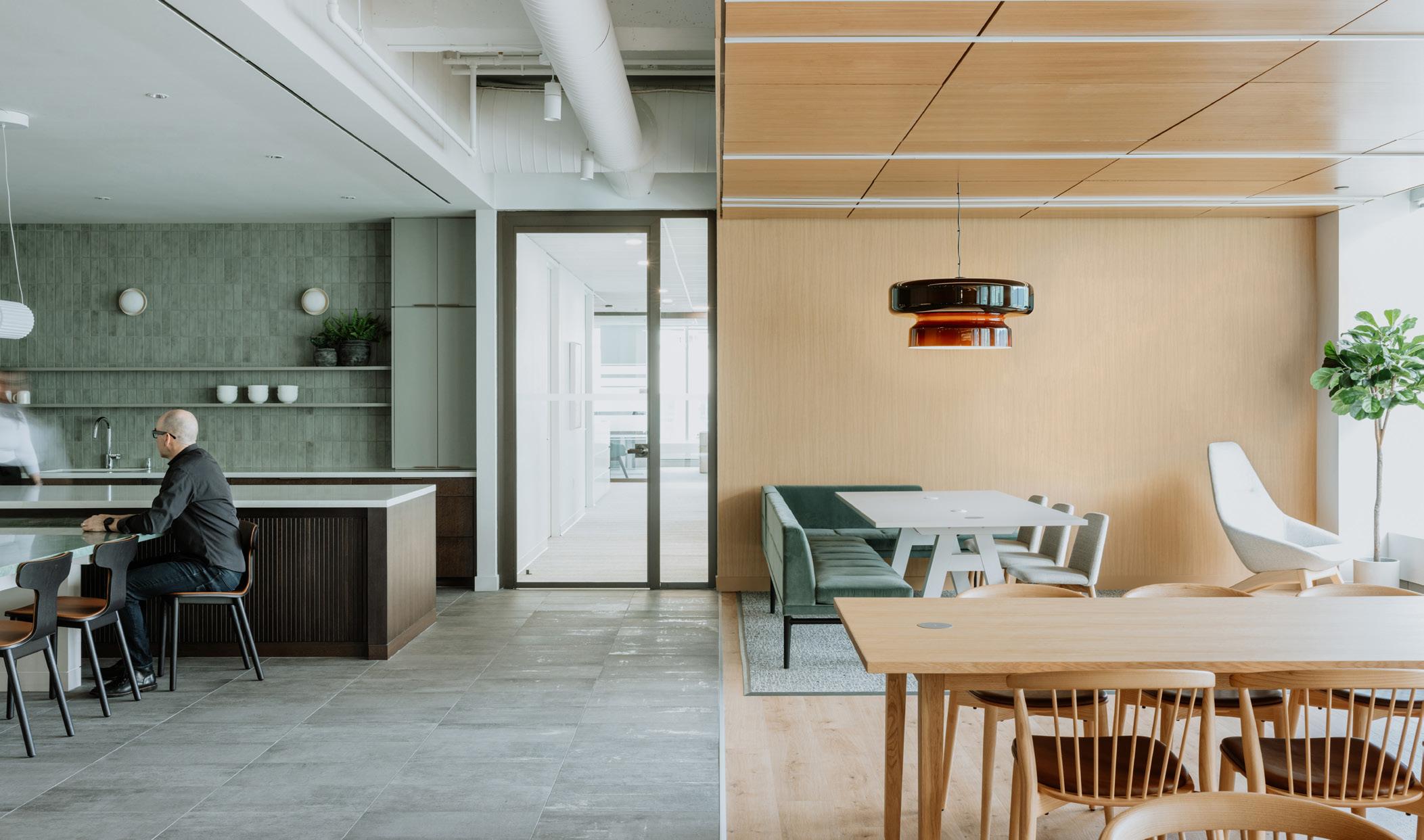
Following its merger with a local law firm, MLT Aikins enlisted the expertise of HOK’s design team to renovate a new floor in their existing building situated in Vancouver’s Central Business District. The primary objective was to create a connected and cohesive space with the desired aesthetic while adhering to a tight budget.
Given the nature of law firms, which typically require a significant amount of enclosed office space, the design team faced the challenge of incorporating new construction within the existing floor plan. HOK explored various scenarios to maximize the use of existing partitions without compromising the firm’s program. The team determined that the cost difference justified the final outcome.
A key feature of the new space is a large bistro/café area along the perimeter, flooded with natural daylight. This multifunctional space serves as an alternative work area and offers stunning views.
Employee wellness is a top priority in the design process. The new office includes several features to ensure optimal comfort. A solarium room with biophilic elements and unique artwork by local emerging artists creates a serene environment. To provide access to natural light for all
LOCATION
Vancouver, Canada
SIZE
14,000 sq. ft.
SERVICES
Interior Design
STATUS
Completed in 2023

staff members, the perimeter offices and meeting rooms feature full glass fronts. A wellness room provides a dedicated area for relaxation, while a barrier-free shower room caters to staff who commute by bicycle, allowing them to refresh before starting their workday.
Through HOK’s design expertise, MLT Aikins will be able to transform their new floor into a space that promotes connectivity, aesthetics, and employee well-being.

HOK proudly partnered with Mayer Brown on their significant office expansion, strategically designed to accommodate an increased headcount. This transformative project sets a new standard for future upgrades, ensuring long-term flexibility and efficiency across their portfolio.
Our robust visioning and comprehensive workplace strategy process informed every decision, creating spaces that empower their teams. The expansion introduces innovative conference room types and adaptable office modules, meticulously crafted for anticipated future growth.
A refined, hospitality-driven design approach seamlessly builds upon the existing aesthetic, while thoughtfully incorporating the unique influences of the surrounding neighborhood. The result is a sophisticated environment that supports Mayer Brown’s evolving needs and reinforces their commitment to excellence.
LOCATION
New York, New York
SIZE
95,554 sq. ft.; Floors 23 and 24
6,000 sq. ft. on Floor 14 to convert existing offices into conference rooms
SERVICES
Interior Design
STATUS
Est. Completion October 2026
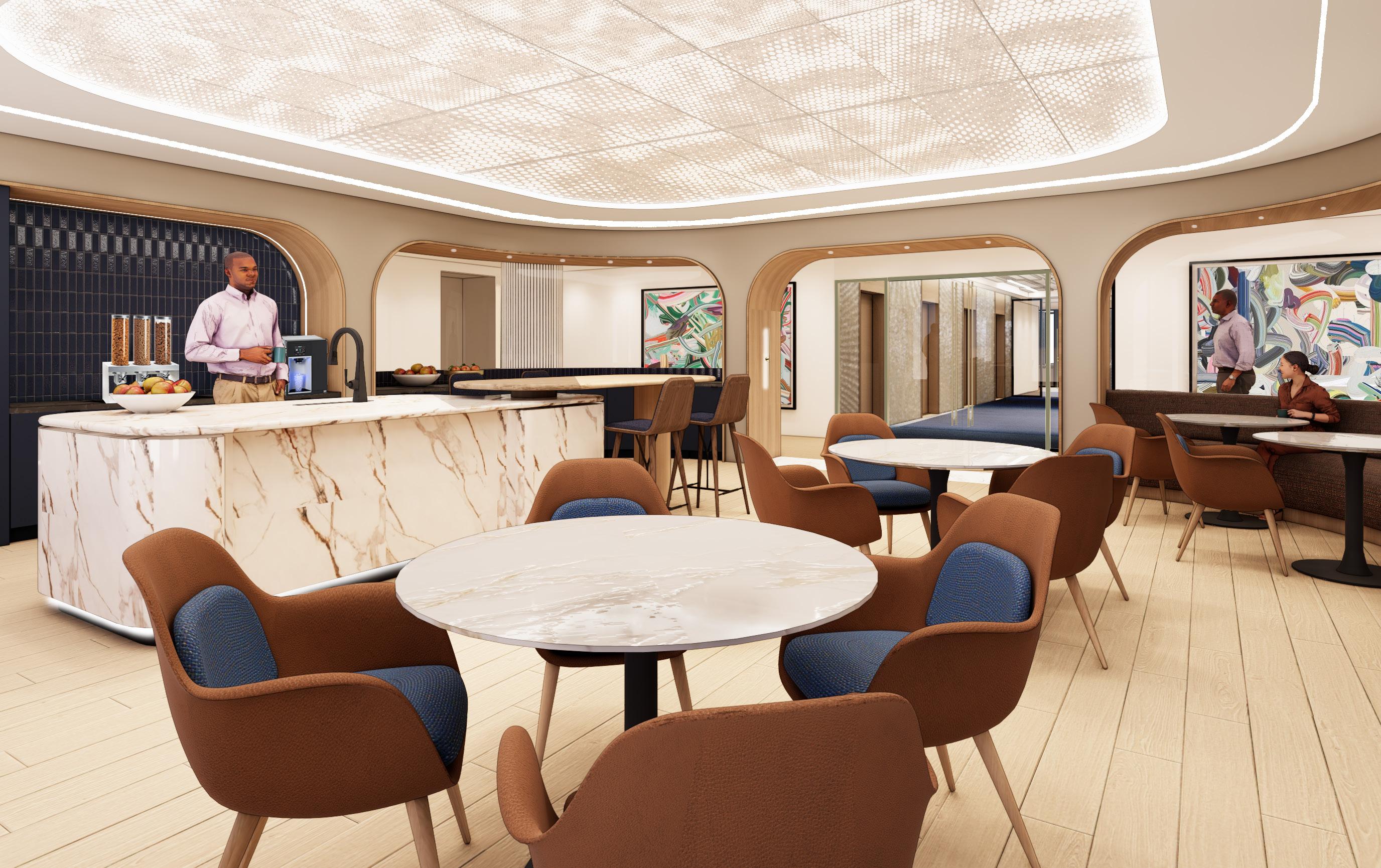
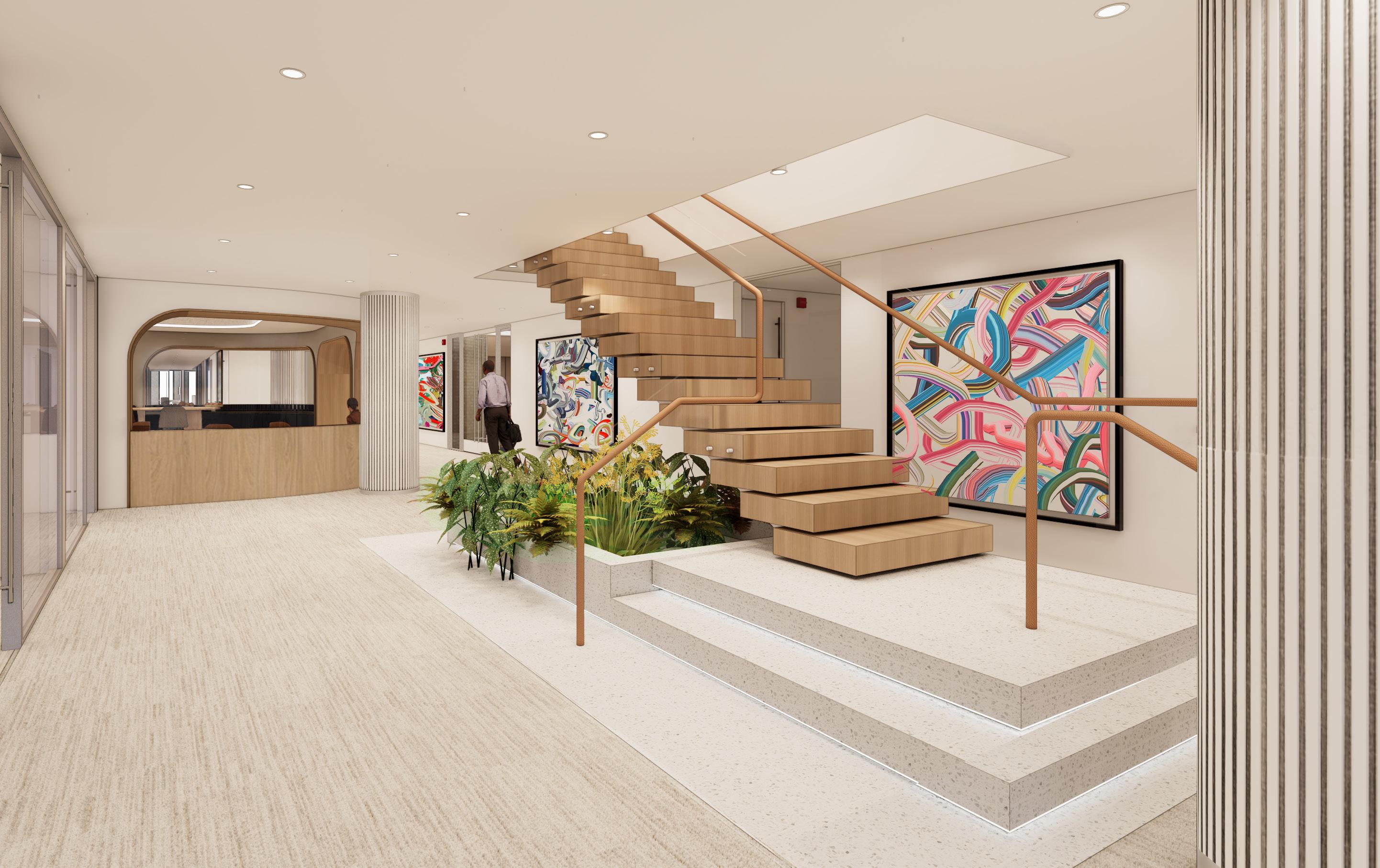

Neil Schneider, IIDA Principal | Director of Design, Interiors
t +1 312 254 5414
neil.schneider@hok.com
