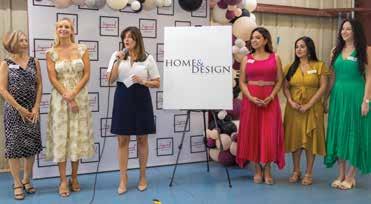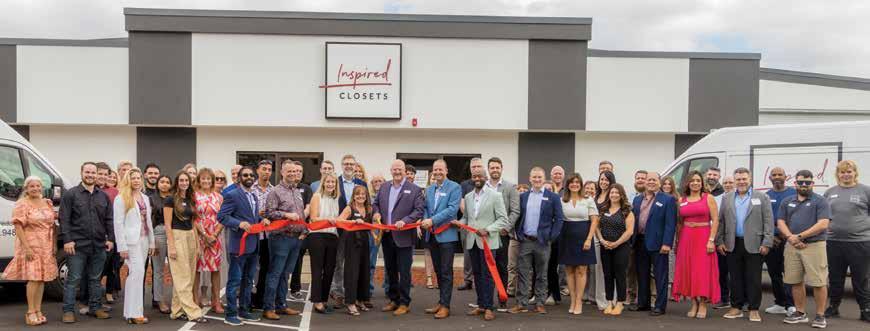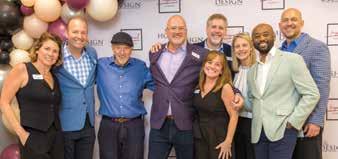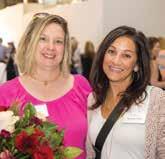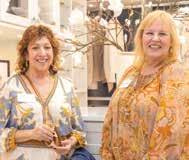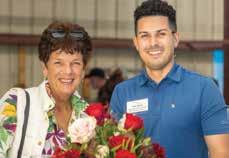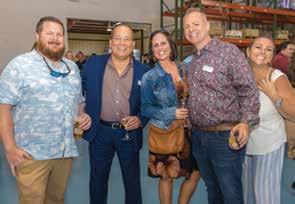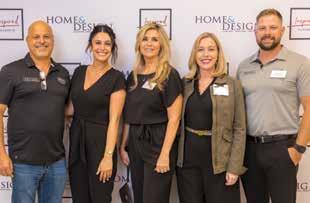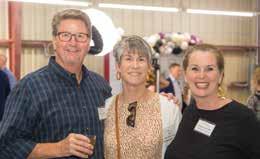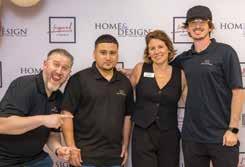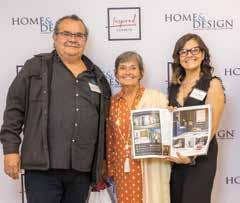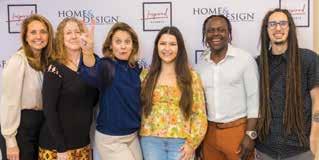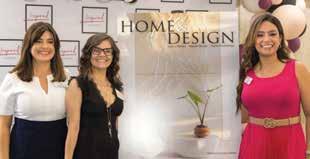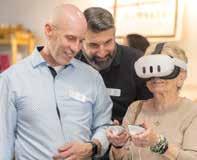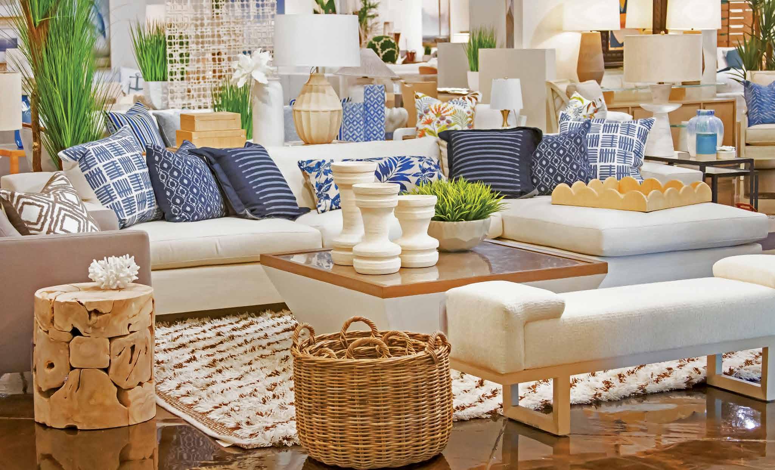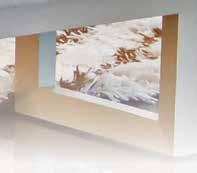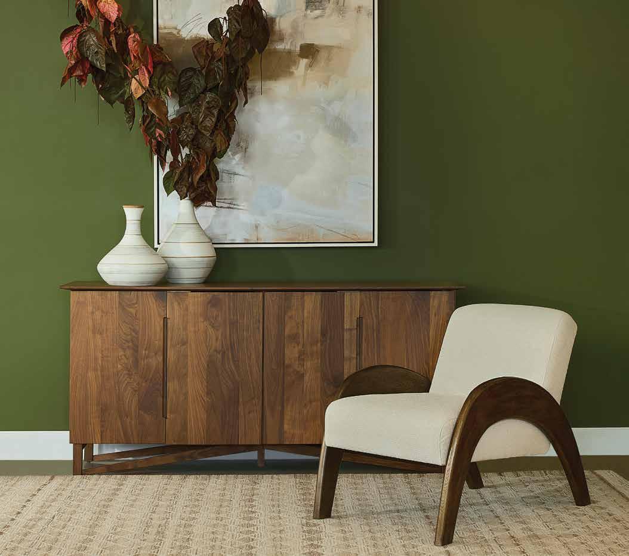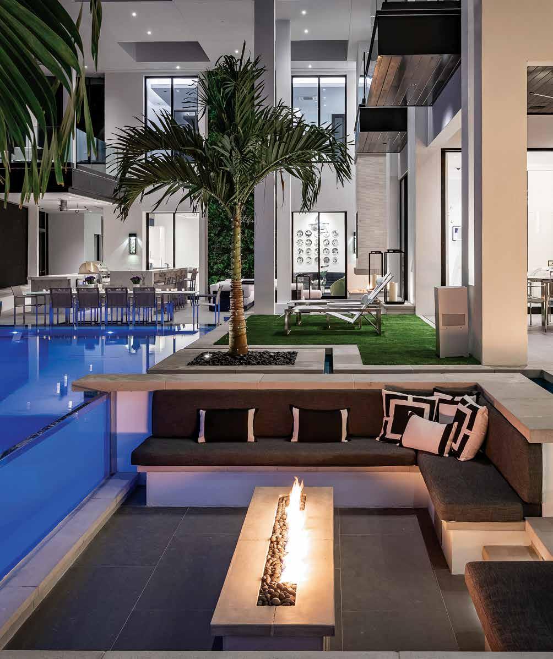
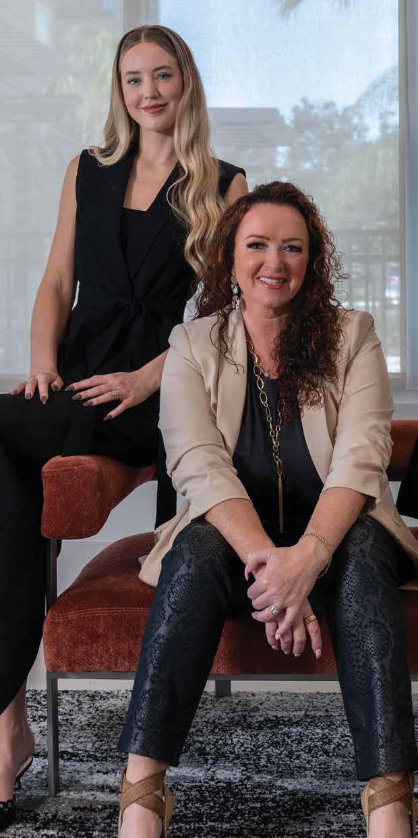
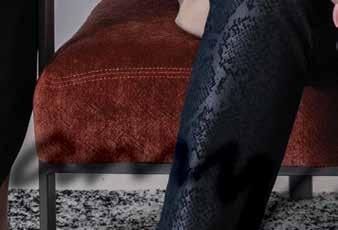

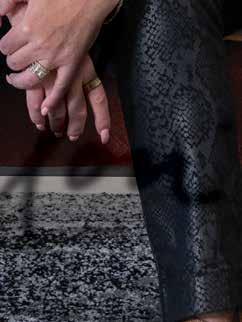

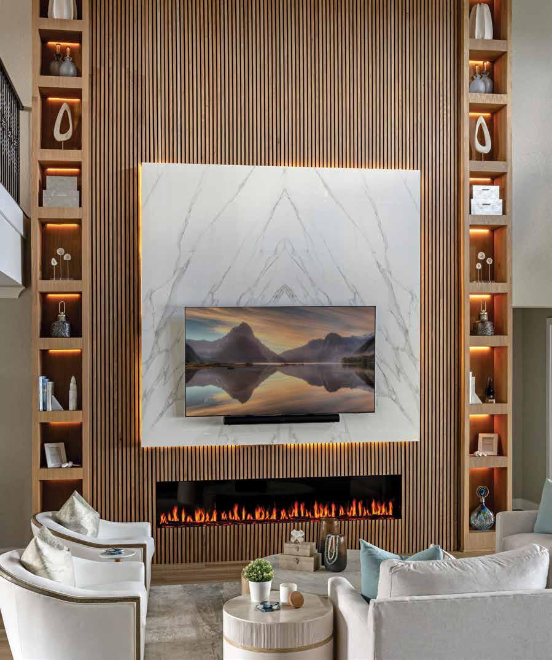
























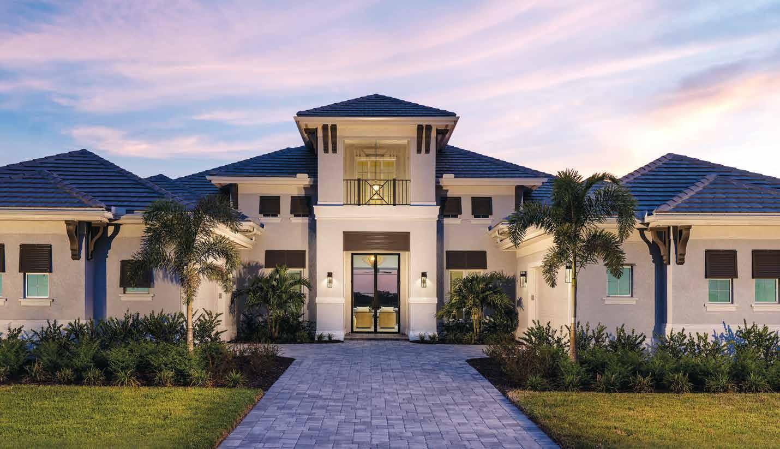






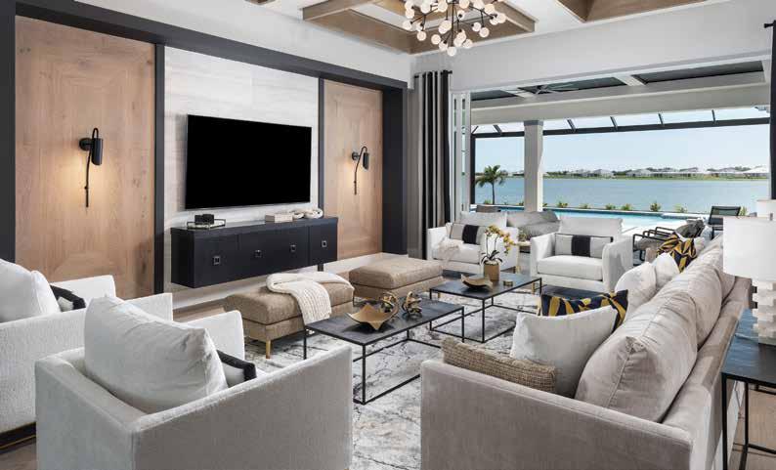
Wild Blue at Waterside captivates homeowners with its prime Lakewood Ranch location, exceptional residences, and resort amenities. This award-winning Stock Development community features homes by notable builders and incredible amenities, including the new 13-acre Midway Sports Park with tennis, pickleball, basketball, outdoor sports and more. Now under construction and scheduled for completion in Fall 2026, the 30,000-square-foot clubhouse will feature indoor/outdoor dining, pools, movie theater, fitness center, and 9-hole premier putting course. Come discover Sarasota’s most desirable nature-centric luxury community.
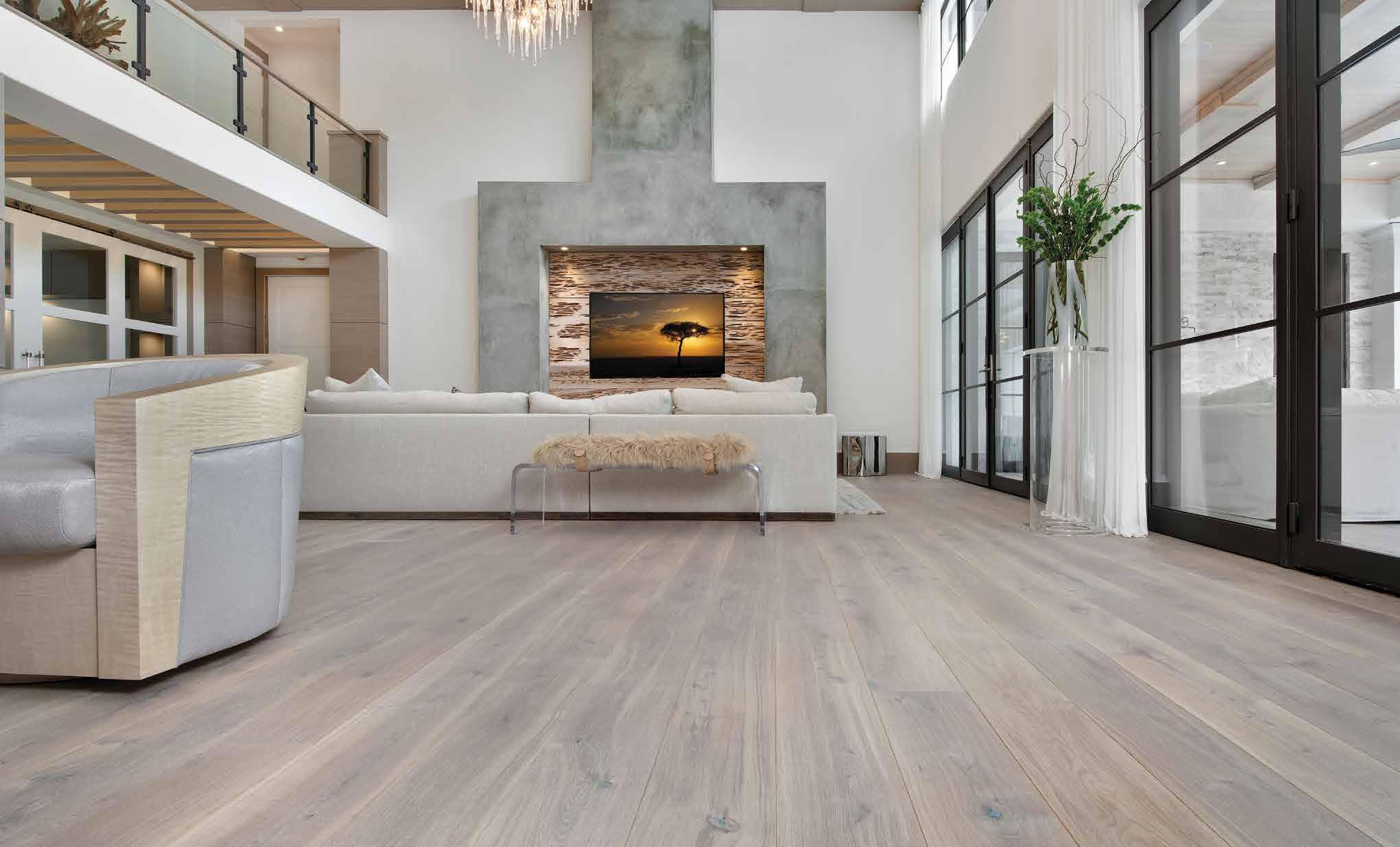


Blend life and style beautifully, on your terms. Blend life and style beautifully, on your terms.


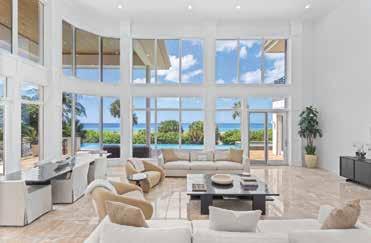
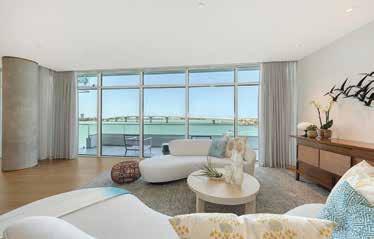
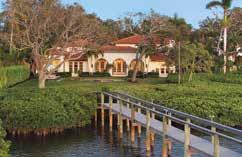
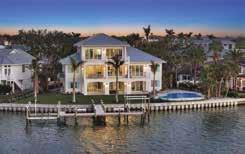
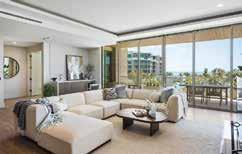
Spending time with loved ones, passing on traditions and sharing memories are
consistently
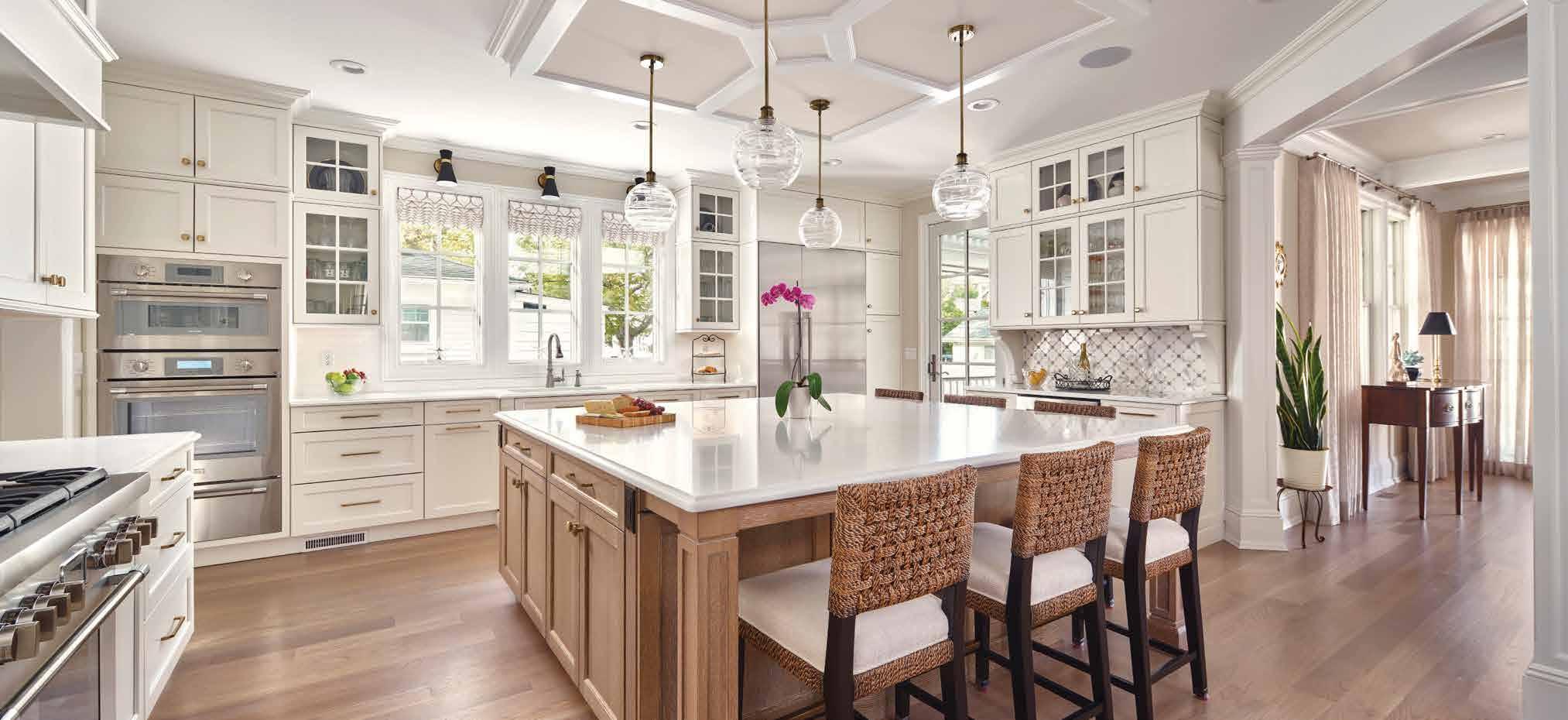

Wood-Mode designers bring your vision to life through creativity and years of product and technical training. For more than 75 years, Wood-Mode has been developing products and training that inspire our designers, so they can inspire you.
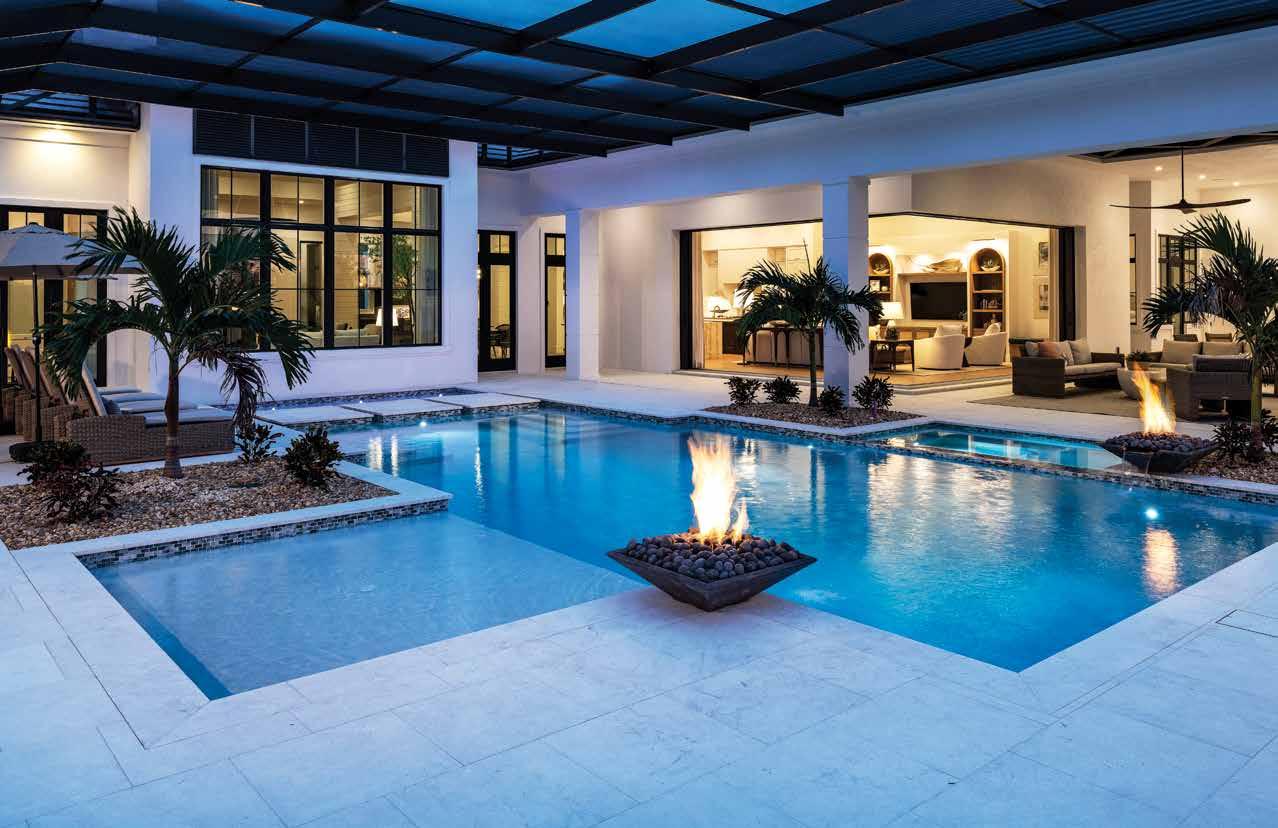
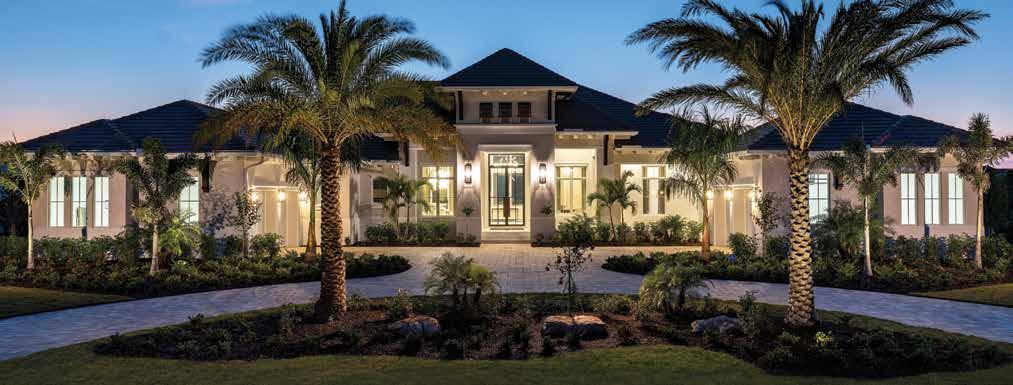

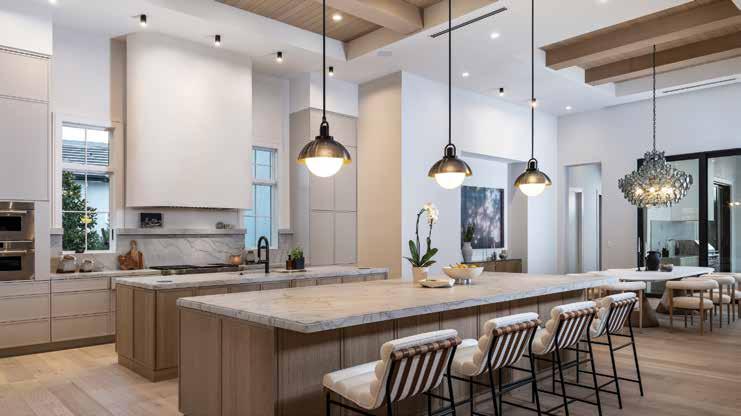
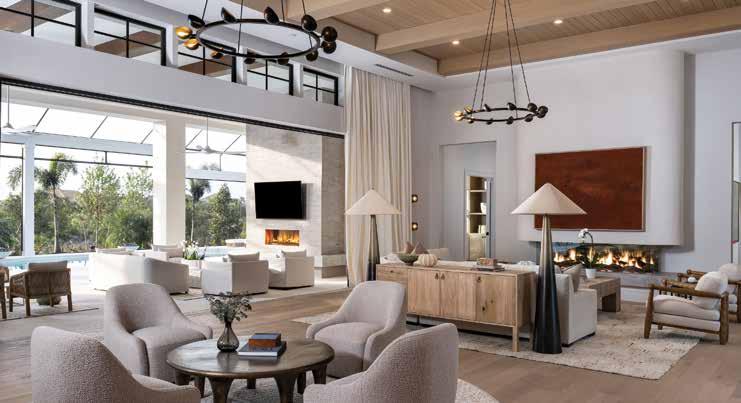
Elevate your custom homebuilding journey with the award-winning expertise of Stock Custom Homes, whose distinguished residences helped establish The Lake Club as one of the most exclusive villages in Lakewood Ranch. Trust in our renowned craftsmanship to curate a residence that embodies your refined way of life. Build your dream home on your cherished homesite, or explore our new estate homes being built in Wild Blue at Waterside in Lakewood Ranch.
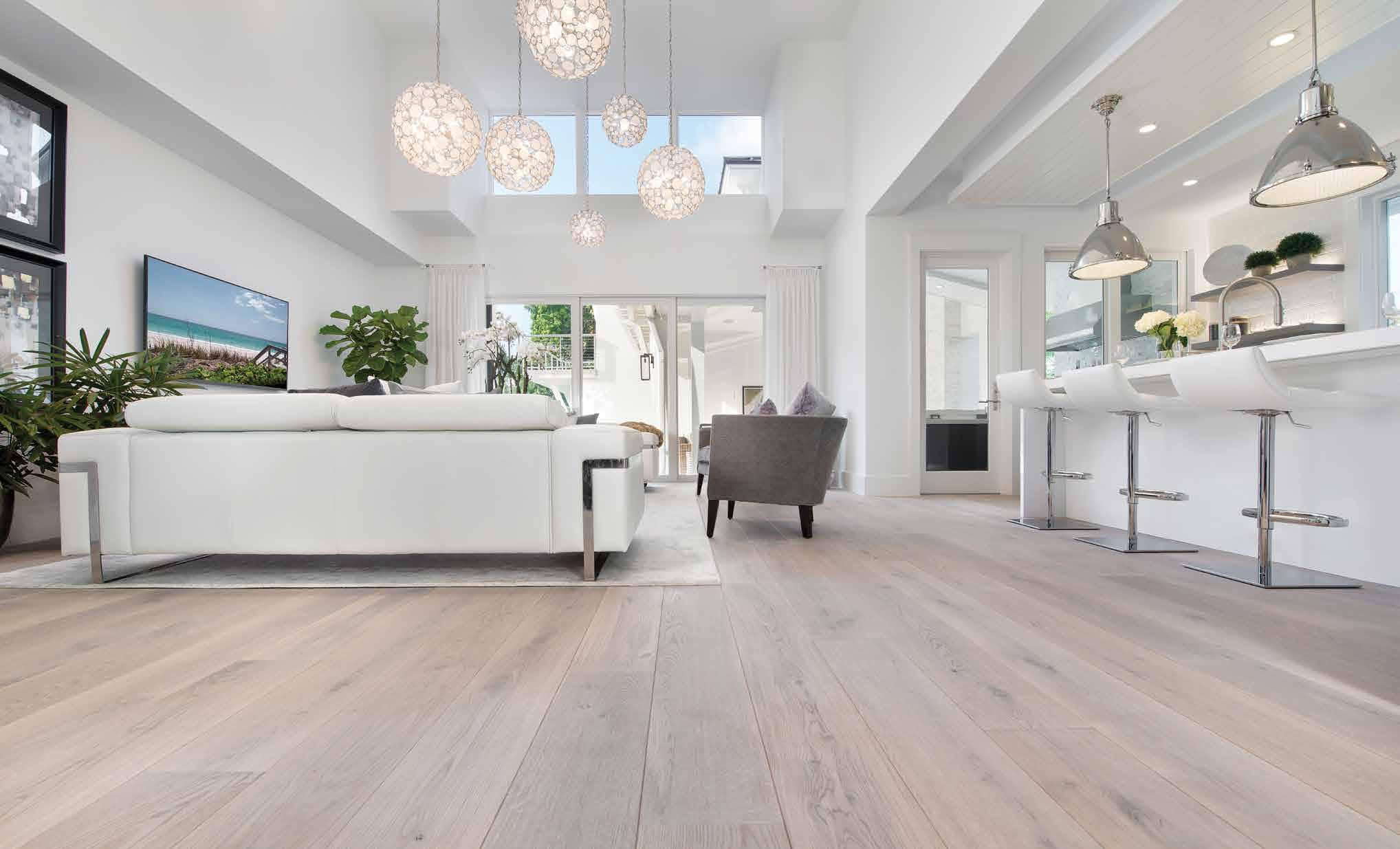

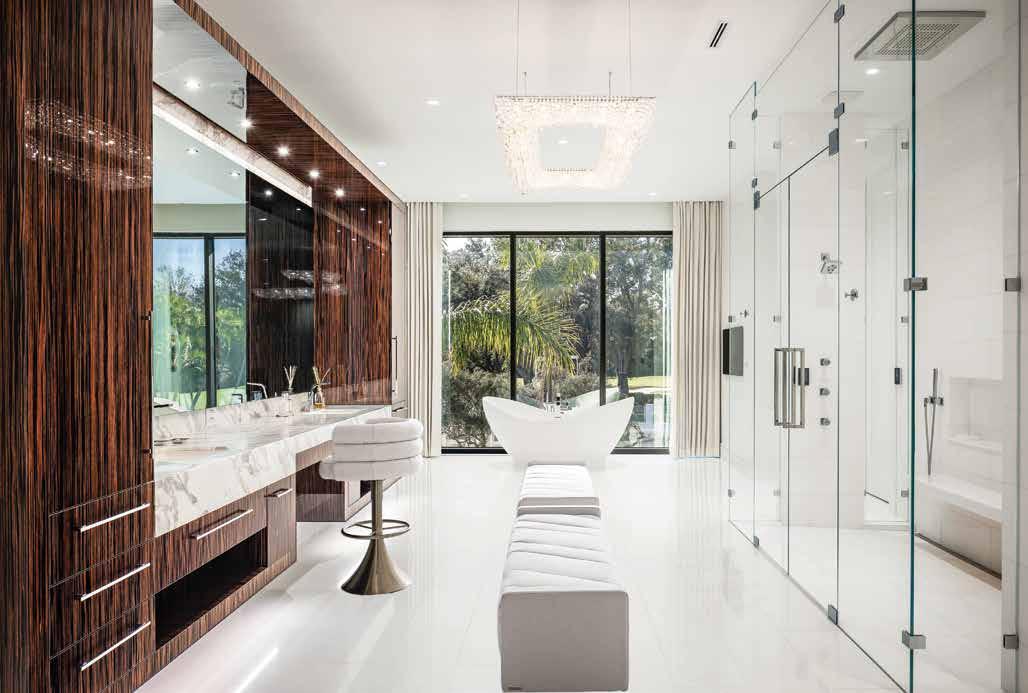


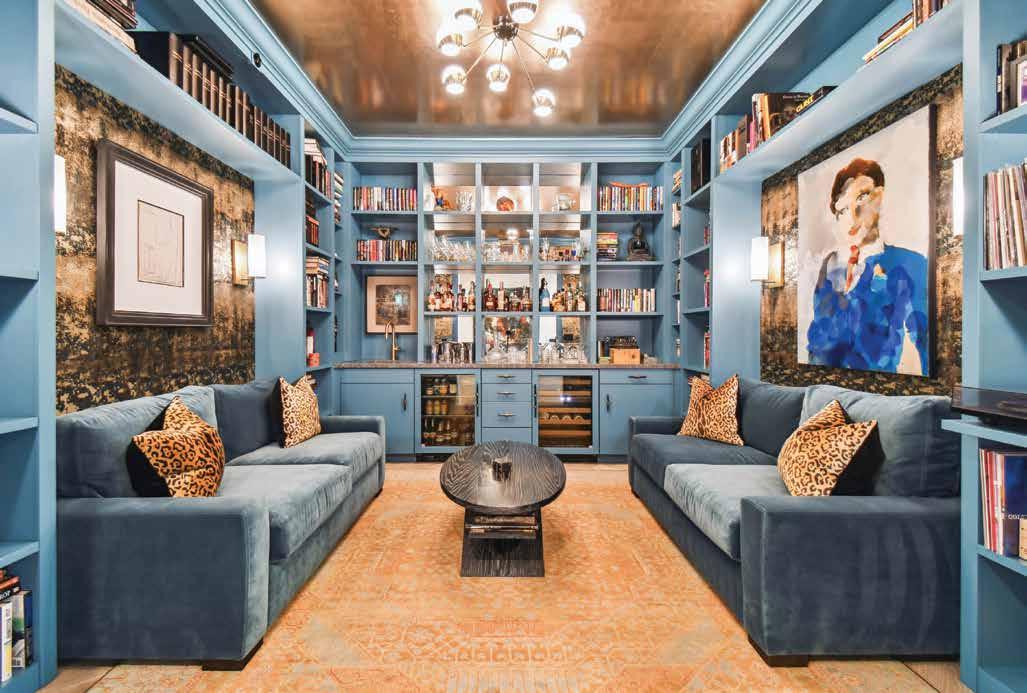








As we proudly present the Fall 2025 issue of Home & Design, we’re filled with gratitude for the vibrant creativity and collaborative spirit that make Florida’s Suncoast community so special. For more than 25 years, our locally owned and operated magazine has thrived thanks to a dedicated team committed to supporting and promoting the talented trades and professionals who shape our region’s luxury home lifestyle.
This edition celebrates the artistry, innovation, and vision that continue to elevate our community’s standard of design. It has been a privilege to witness the Suncoast industry flourish and evolve, fueled by the dedication and partnership of its builders, designers, architects, and artisans. Through every season, their passion and meticulous attention to detail inspire us to showcase the finest homes and the visionary experts who bring them to life.
Our Home & Design team is deeply grateful for the unwavering support of our readers and industry partners, whose trust and collaboration have allowed us to thrive for over two decades. Looking ahead to 2026, we remain steadfast in our mission to honor and highlight the exceptional work of our local luxury home industry.
Here’s to a season abundant in innovation, beauty, and the ongoing pursuit of crafting extraordinary homes throughout Florida’s Suncoast.
Enjoy the magazine,
Jennifer Evans Publisher & Creative Director

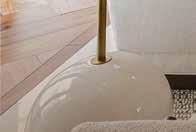
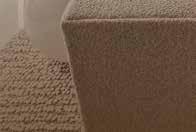




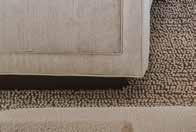
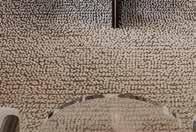
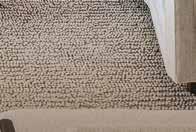
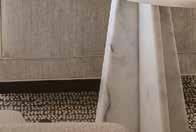
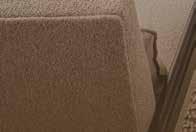
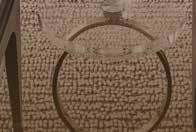
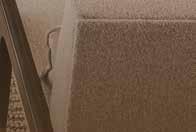
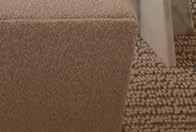

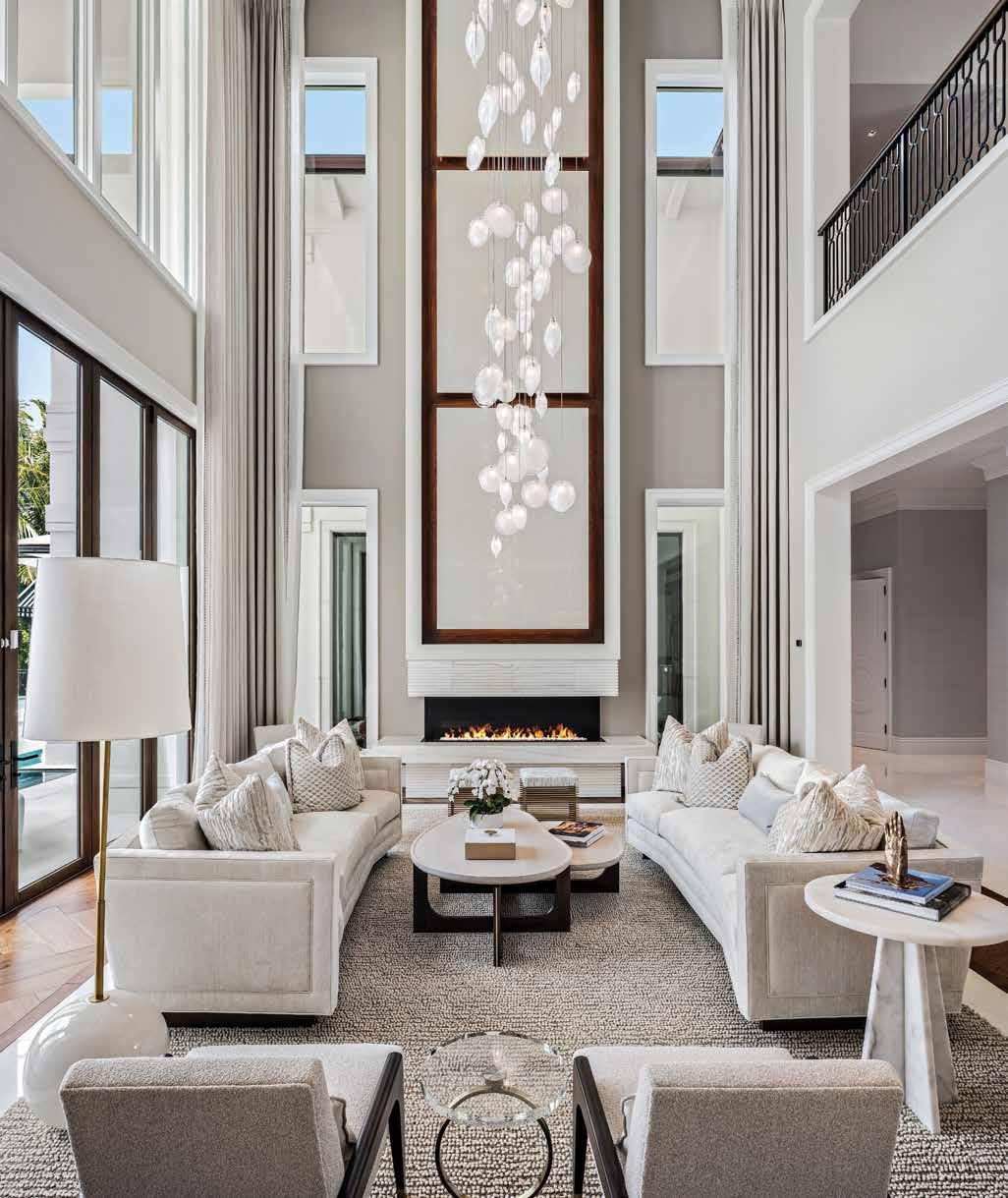
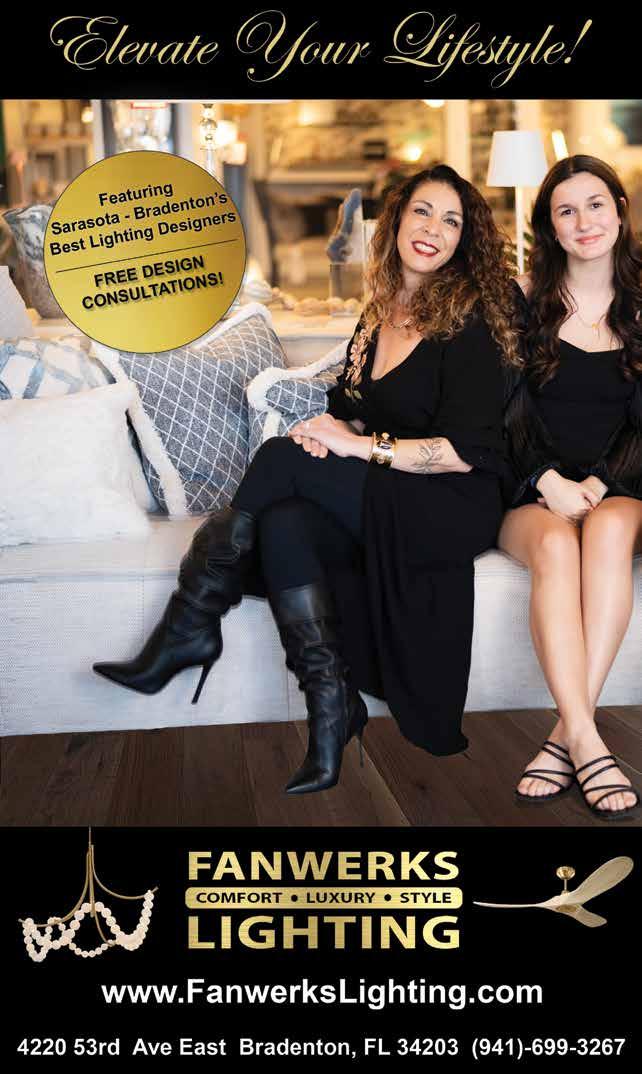
Chief
Southwest


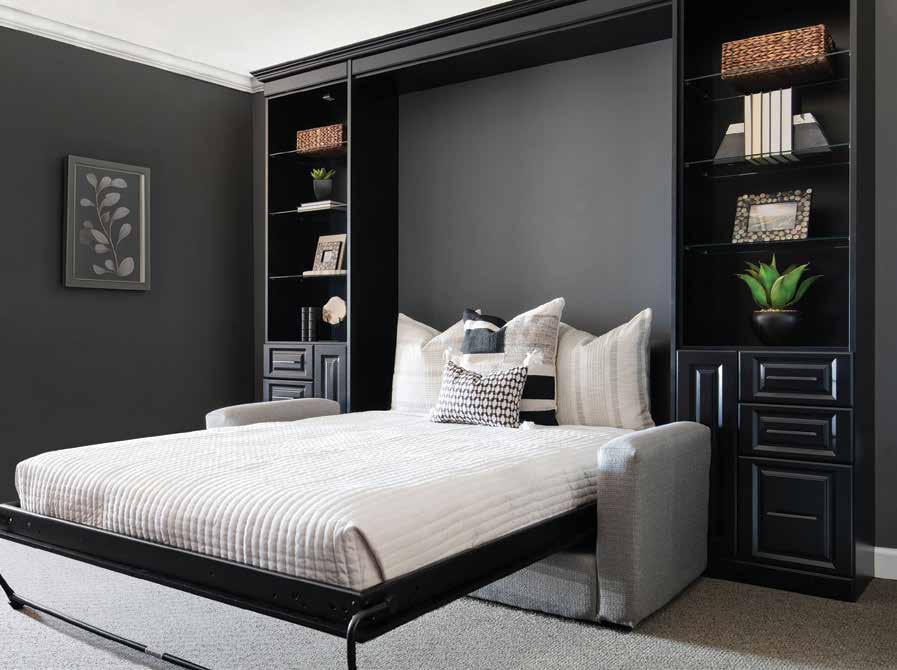




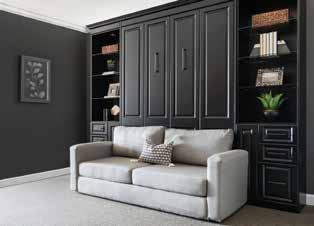
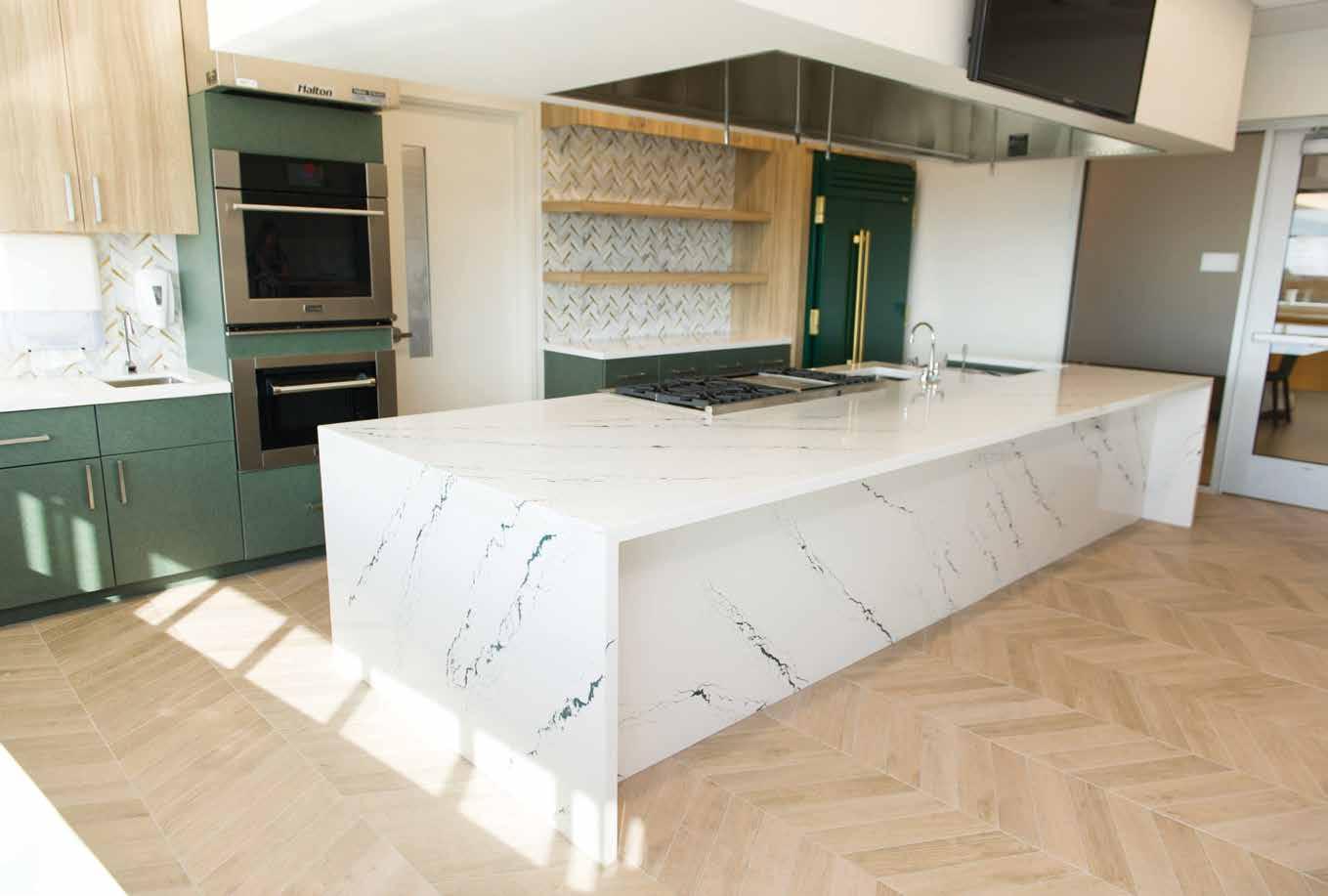

As fall graces the Suncoast with its golden light, I invite you to embrace this season’s elegant transformations — reflected not only in nature but also in the extraordinary homes that define our region’s distinct approach to luxury living.
This issue’s cover story welcomes you into a masterfully designed Tampa estate where modern sophistication blends seamlessly with comfort. From the bespoke finishes to the tranquil outdoor retreats, a commitment to beauty, excellence, and effortless entertaining echoes. It’s a true celebration brought to life by a team of talented professionals.
Our journey continues to the sparkling shores of Sarasota, where beachfront residences and exciting new developments unveil their own narrative of refined coastal living. With sweeping views, airy layouts, and timeless architecture, indoor elegance blends with the Gulf’s natural artistry.
This issue invites you to celebrate your part in the legacy and beauty of Suncoast living. It’s the visionaries — designers, architects, artisans, and homeowners — who bring these spaces to life. On these pages, “luxury” is more than just a word; it’s a feeling: thoughtful design that welcomes and soothes, along with spaces that invite celebration as much as relaxation.
Here’s to a stylish and inspired fall, filled with warmth, glamour, and a sense of place found only on the Suncoast.
With appreciation,
Catherine Ceballos Associate Publisher

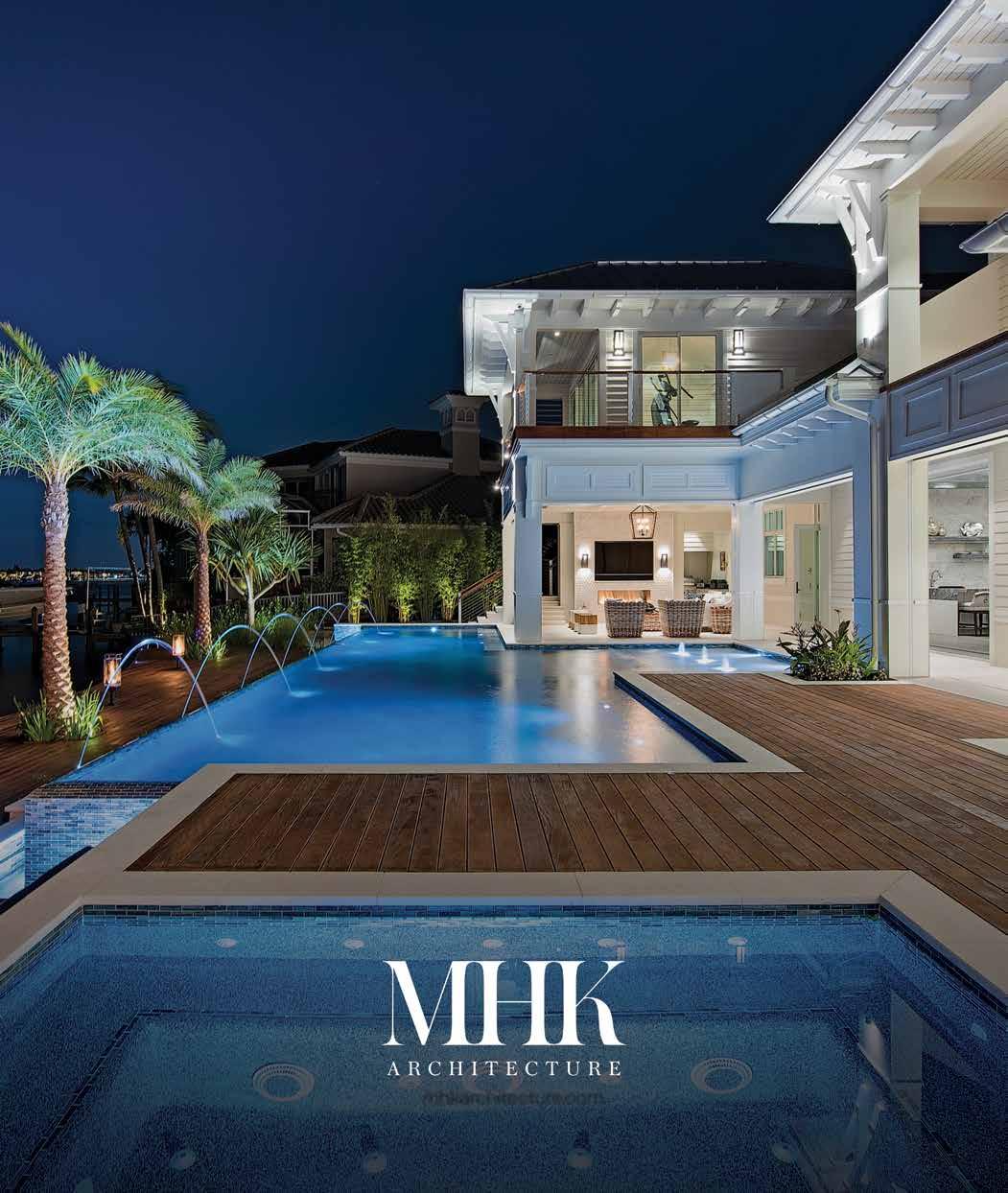

LIFESTYLE & LUXURY
A designer’s legacy and a dream team redefine indoor and outdoor living
Photography by AF Imaging
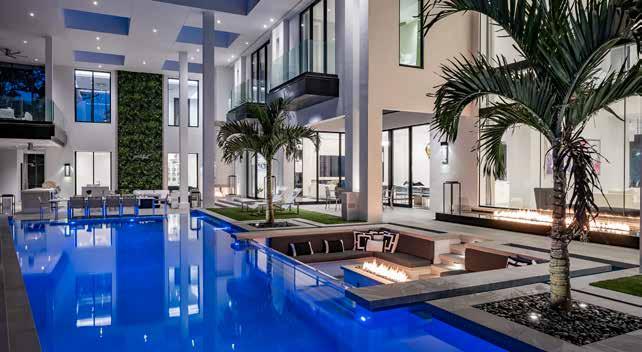
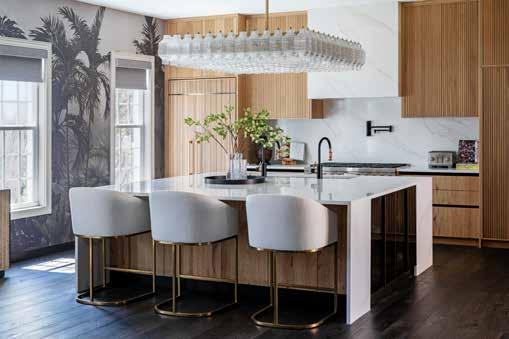
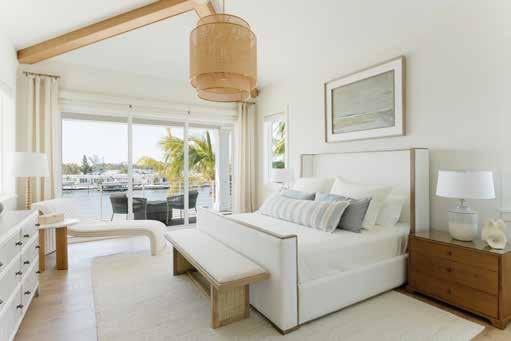
A high-end renovation turns a forgotten Florida property into a cherished family retreat
Photography by Nicholas Ferris Photography
Where refined design and natural materials shape a home of quiet confidence
Photography by Tara Correa Photography
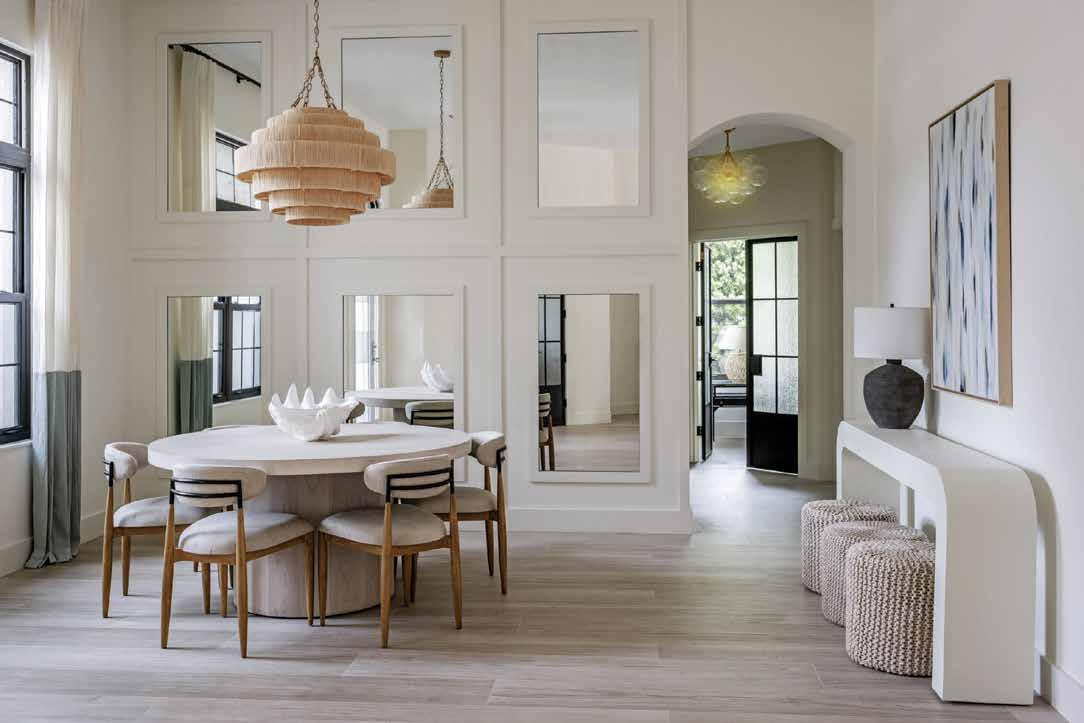
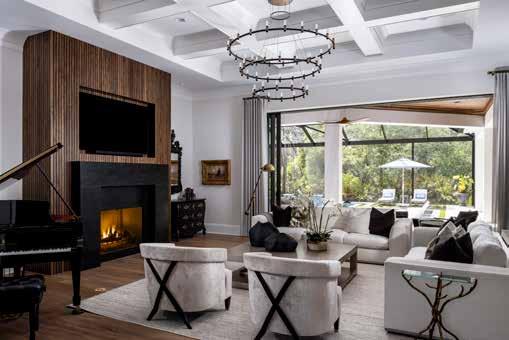
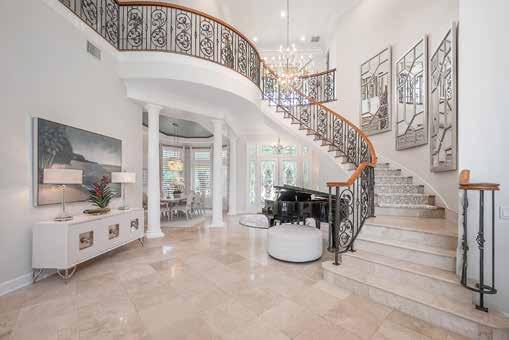
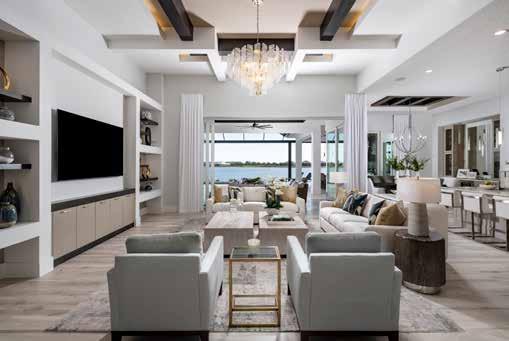
Designing a home with heart and heritage
Photography by Blaine Johnathan Photography
A design duo reimagines a dated Tuscan home with a soft, shimmery palette
Photography by Danielle Bradley Photography
A new model in Lakewood Ranch’s Wild Blue at Waterside blends
Florida luxury with seamless indoor-outdoor living
Photography by Blaine Johnathan Photography



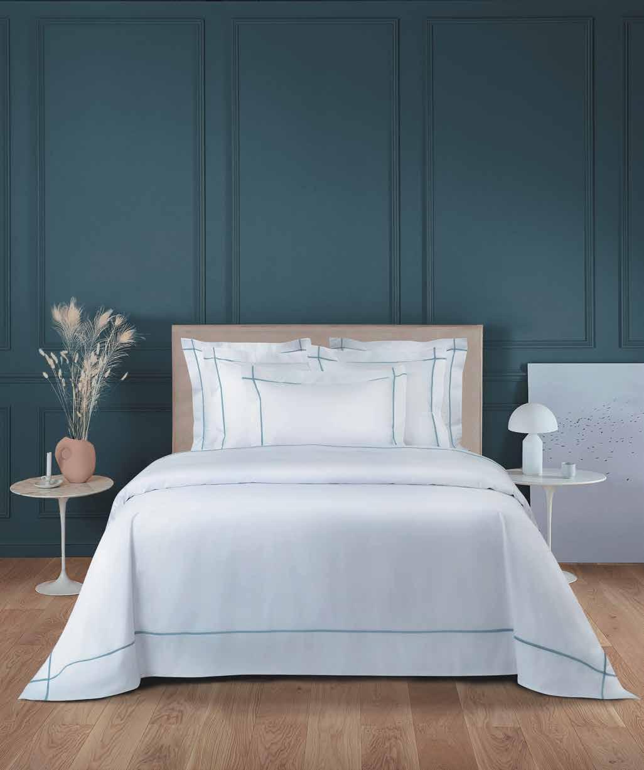
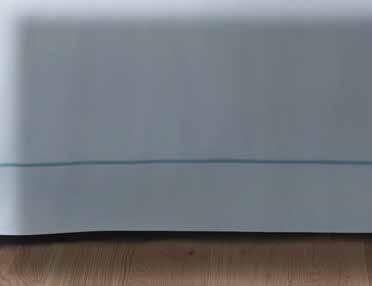
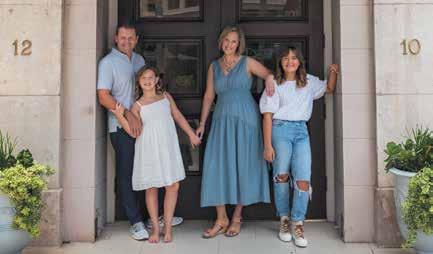

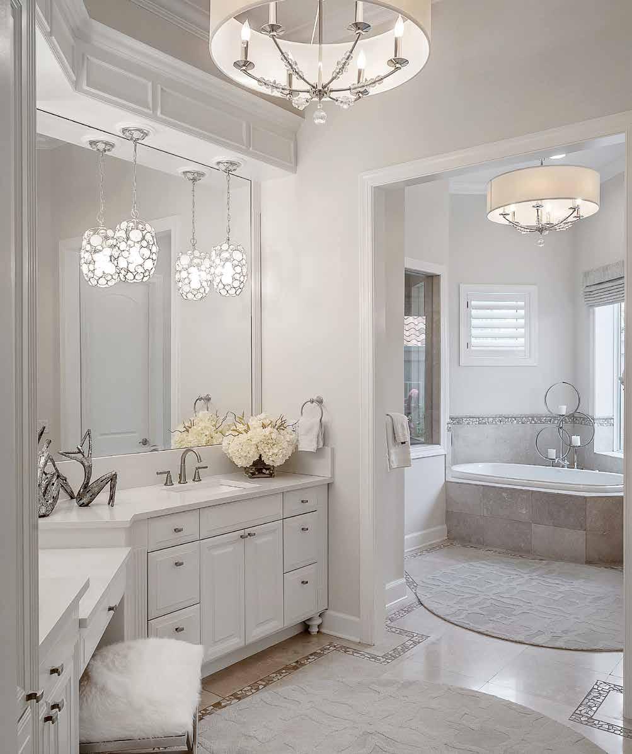



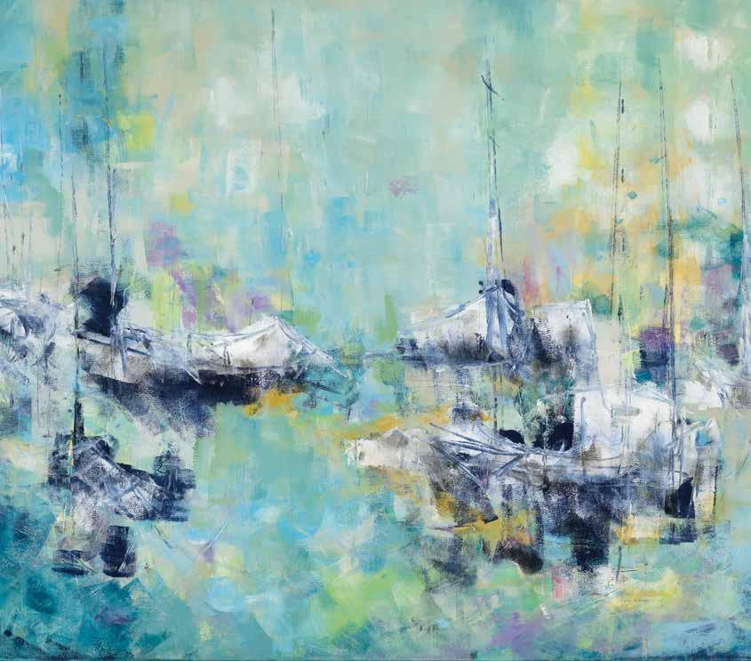

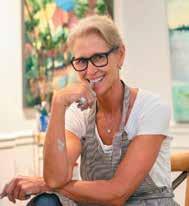


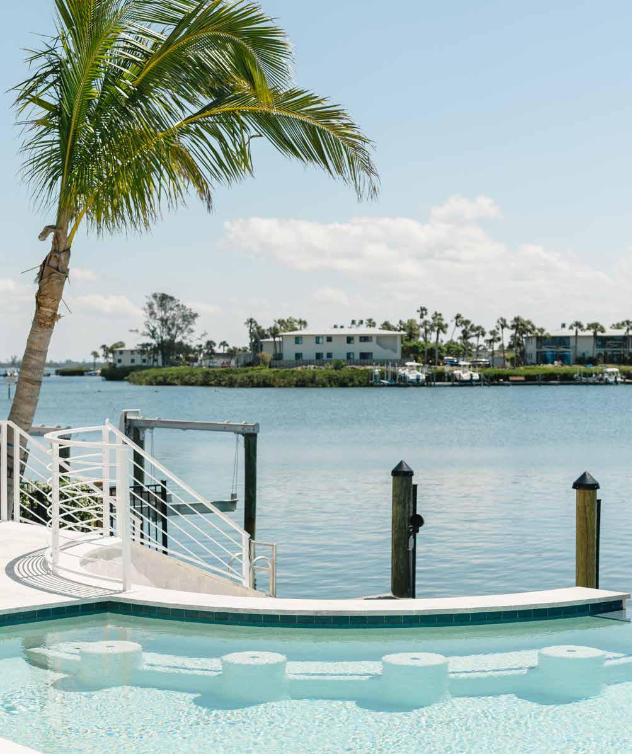
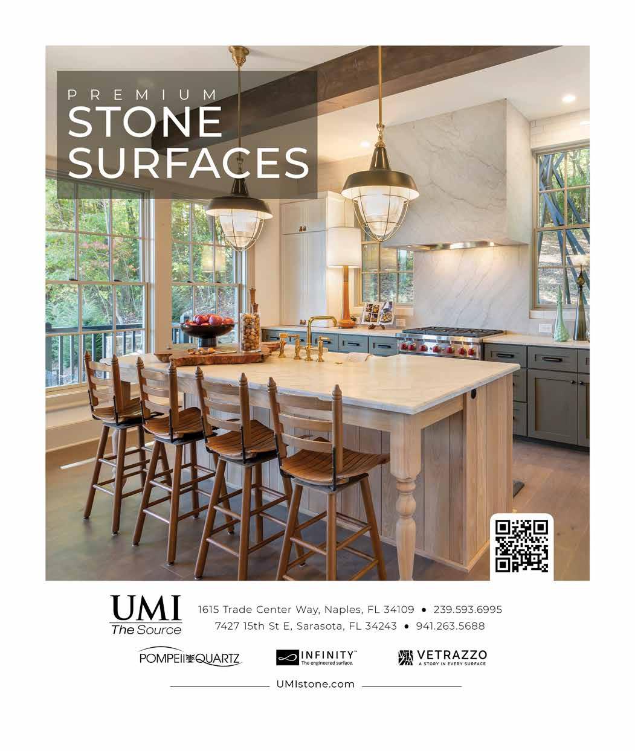
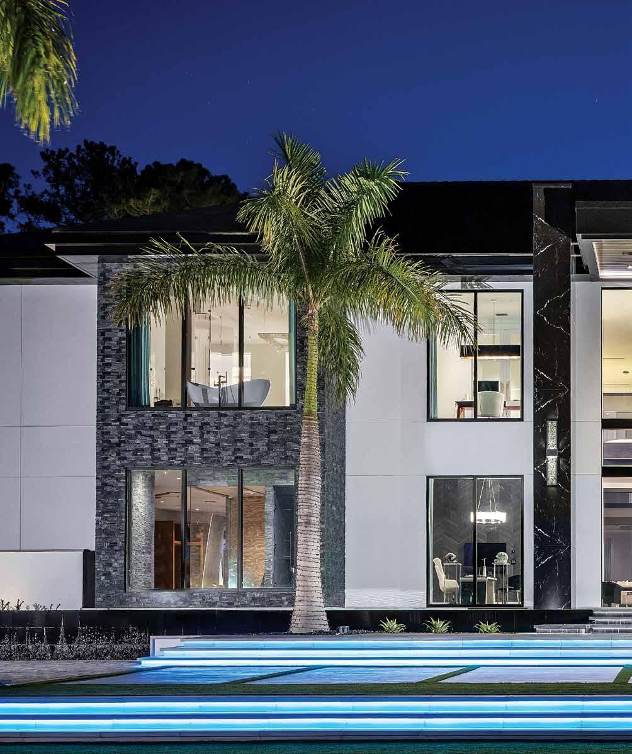
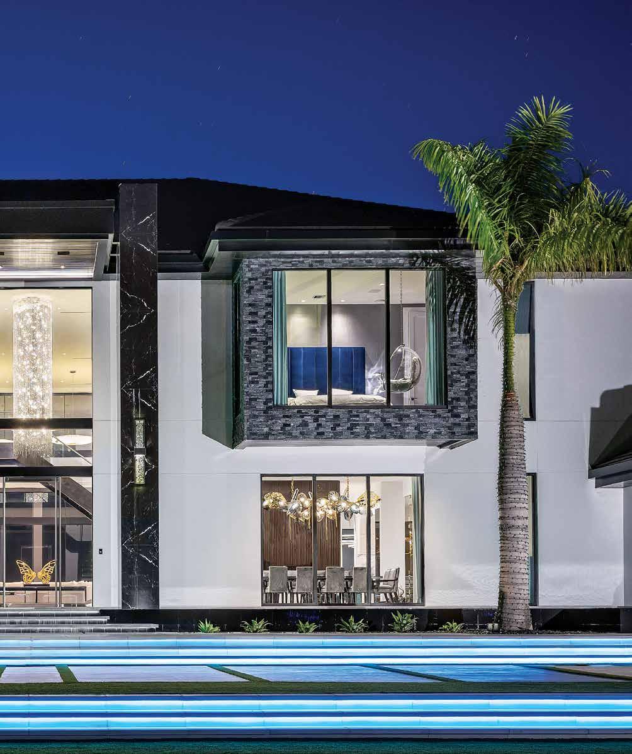
A DESIGNER’S LEGACY AND A DREAM TEAM REDEFINE INDOOR AND OUTDOOR LIVING
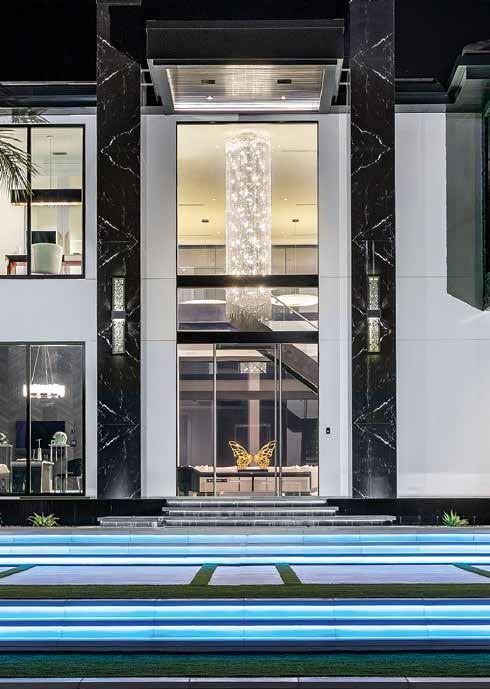
Front Elevation: This estate commands the street with more than just its palatial scale. Illuminated steps lead to the front door, where water trickles over infinity-edge pools. Two monumental columns, clad in white and onyx book-matched porcelain, stand in striking contrast to the White Snow by Sherwin-Williams exterior. Around the windows, hand-chiseled charcoal slate introduces texture and depth. The Shahs are grateful to Vallowe for connecting them with Architect Brian Wolfe, describing him as having a “calm, balanced presence.”
Entry: Descending this staircase — clad in warm wood saturated with an ebony hue from Bast Floors & Staircases — is truly an experience. The glass railings and silver handrail enhance the modern aesthetic, but the true showpiece is the striking Manooi light fixture adorned with Swarovski crystals. Cascading from the ceiling, it extends an impressive 14 feet in length and 36 inches in diameter. Vallowe works closely with the Hungarian atelier to achieve the perfect scale for this piece, creating a dazzling statement.
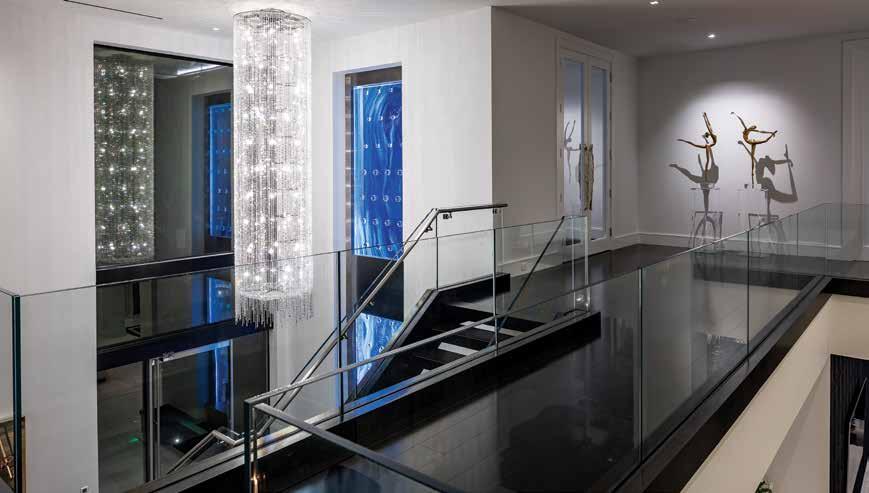
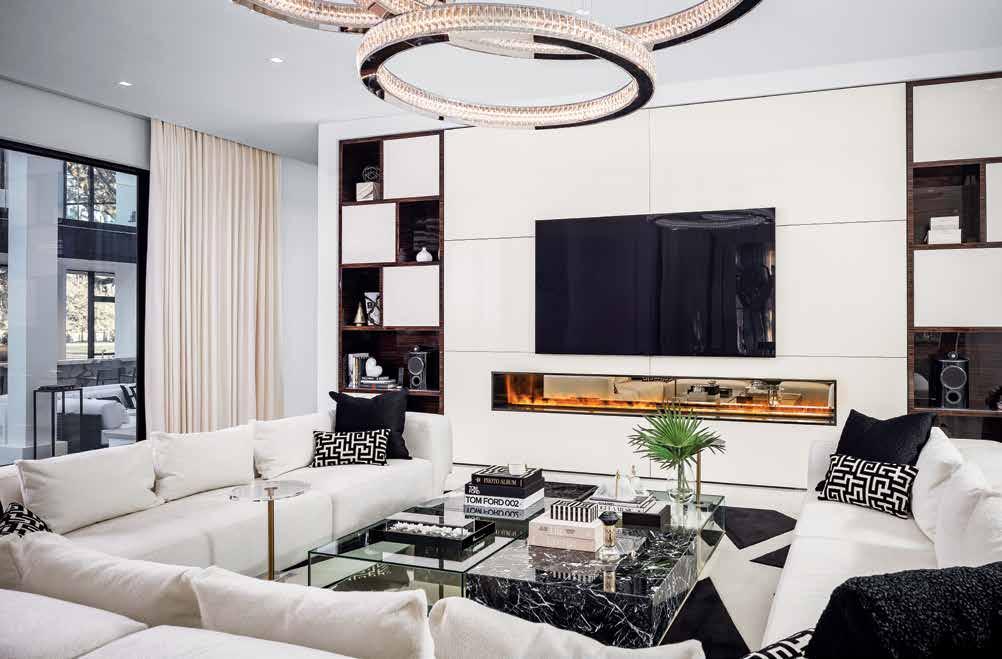
FFrom the outset, homeowners Dr. Shalin Shah and artist Neha Shah call Mandy Vallowe of Mandy Vallowe Interiors “missioncritical” to their vision. With her at the helm, their “dream team” — Barry Capps of W.B. Capps Design Build, Ryan Hughes of Ryan Hughes Design, and Architect Brian Wolfe — come together to realize this timeless design. “Every aspect of the house is designed with how we live in mind and it is truly a place our family wants to spend time together,” Neha Shah notes.
For Vallowe, legacy is never left to chance, and her visionary leadership and pursuit of artistry create a lasting impact — a true designer’s legacy. The home’s first impression at the curb speaks to the dream team’s excellence. Lit steps beckon toward the entry amid the modern minimalist landscape. “We design with the center sightline in mind, creating a journey,” Hughes shares. From the terraces, across a bridge flanked by reflecting pools, the floating water feature and sunken fire pit come into view — then, beyond a clear-acrylic pool wall, an underwater view of the glass-tile-lined pool reveals itself. “It’s the magic — a journey, not just a yard,” Hughes adds. u
Family Room: “My showroom is full of black and white — clients always end up using it somewhere, even if they didn’t plan to. It’s timeless, and it never gets old,” shares Vallowe. A custom geometric rug introduces striking black-and-white energy beneath the inviting sectional in this space. The built-in, with panels of white alligator leather and Macassar wood shelving, introduces a dramatic contrast of texture and grain. Overhead, an Italian chandelier elevates the entire look.
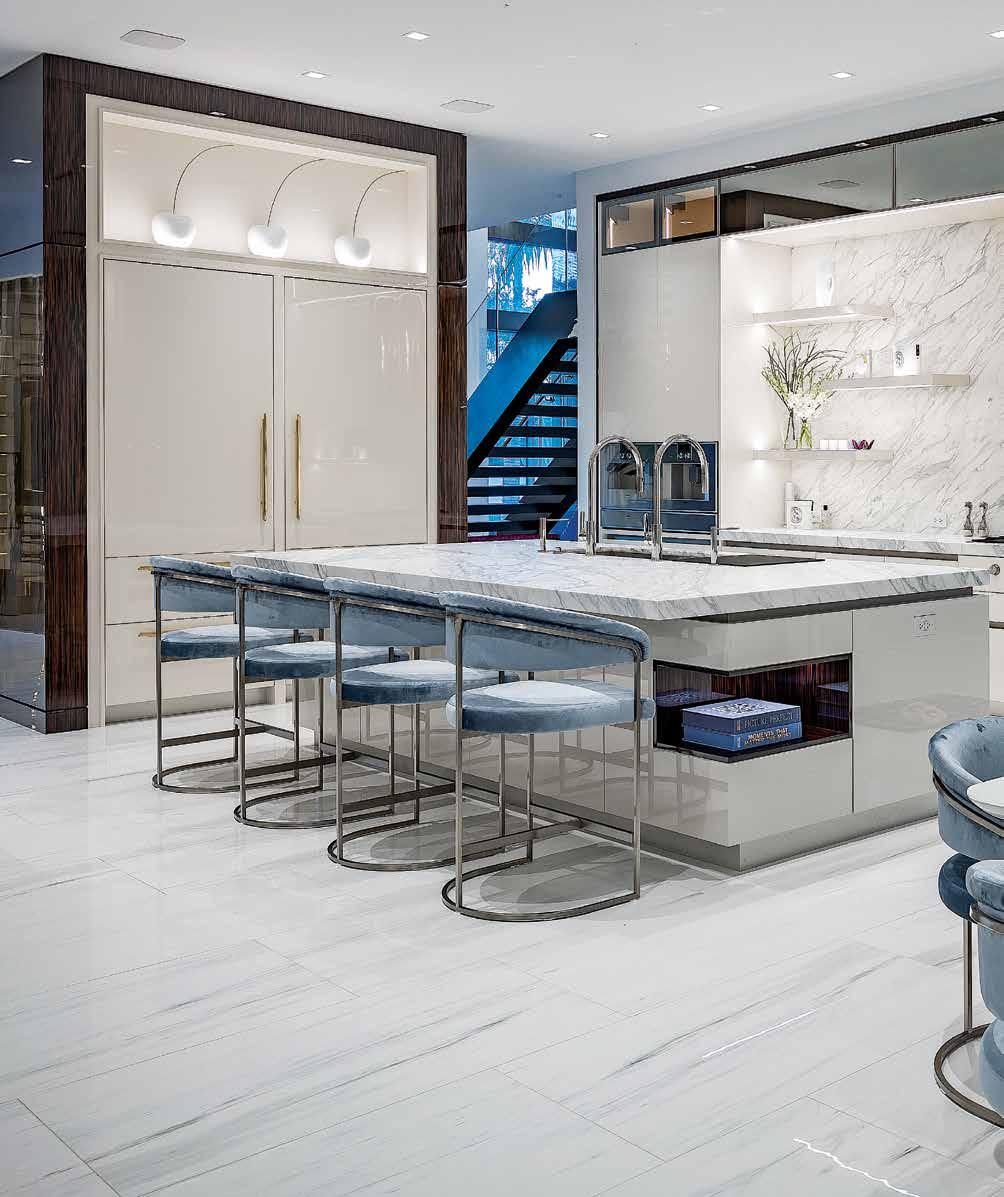
The white lacquer cabinets sourced through AlliKristé Custom Cabinetry & Kitchen Design showcase exceptional craftsmanship, highlighted by accents of high-gloss Macassar, elevating the design to an artful level. Fitted with gold-plated pulls from PullCast, the kitchen exudes luxury. Vallowe introduces a hint of color with the powdery steel blue fabric on the counter stools, coordinating with the adjacent chairs. Over the breakfast table, an applaudable piece designed by Barlas Baylar features polished, illuminated bronze rings that bring a bold, jewelry-like presence to the room.
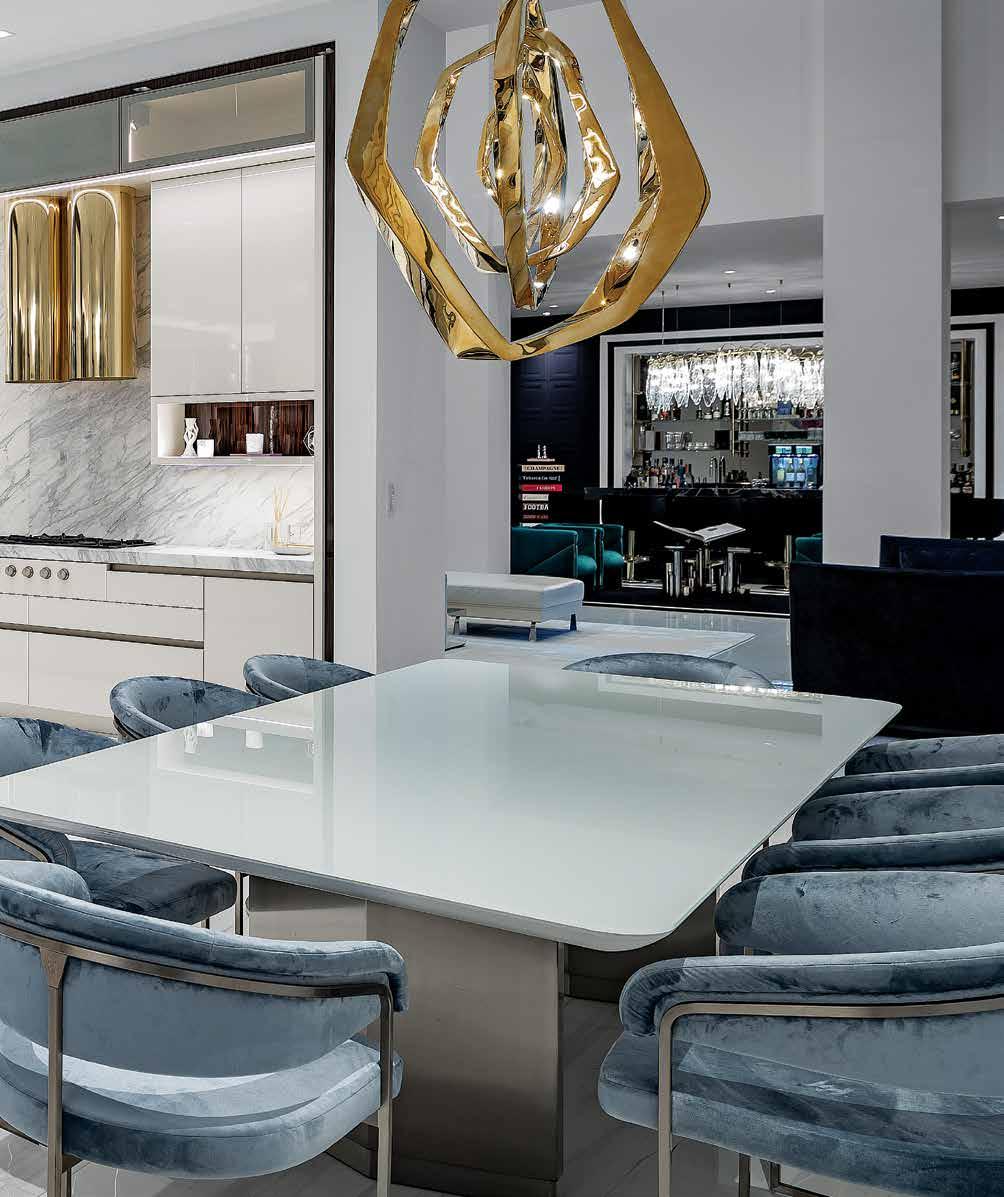
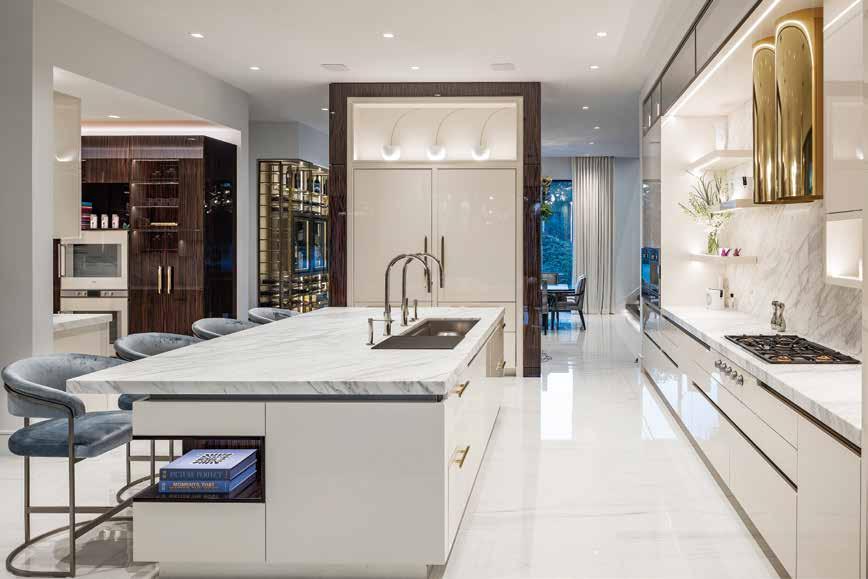
Kitchen: Fitted with a sink from The Galley, the marble-topped island is also the backsplash above the Gaggenau cooktop, where two polished brass cylinders from Art of Range Hoods create a dramatic focal point. “Using a laser, we set three center lines to get the cylinders perfectly aligned,” recalls Capps. “Mandy’s details were very specific — a lot of builders might have taken the easy way out, but we made sure every detail was executed with precision.”
Pantry: Vallowe envisions open, harmonious spaces throughout the home, so the pantry remains without a door. “The whole family uses the whole home,” Vallowe shares. Every element echoes the main kitchen’s sophistication: marble surfaces, sleek cabinetry with gold pulls, and meticulous organization. Display shelves and glass-front cabinets keep everything visible and accessible, making the pantry refined and functional.
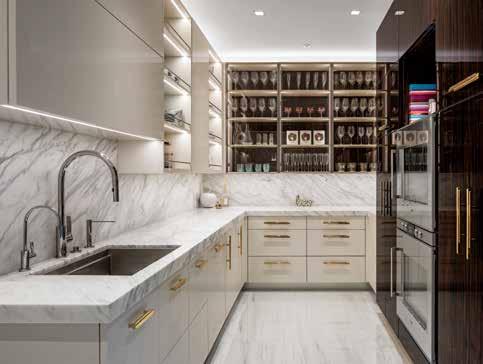
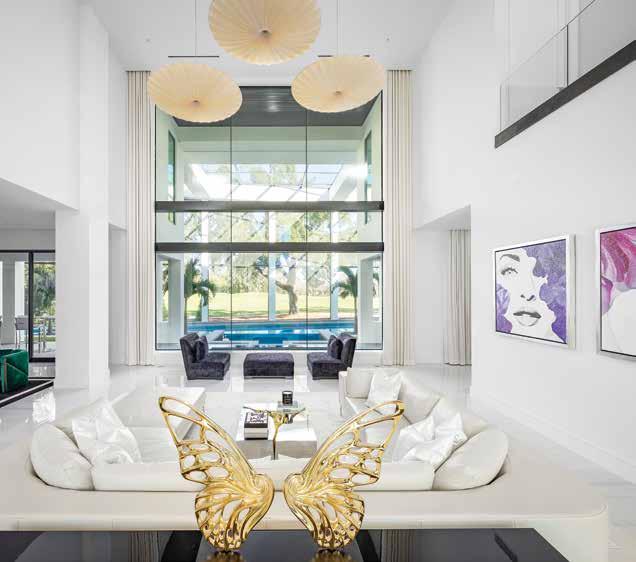
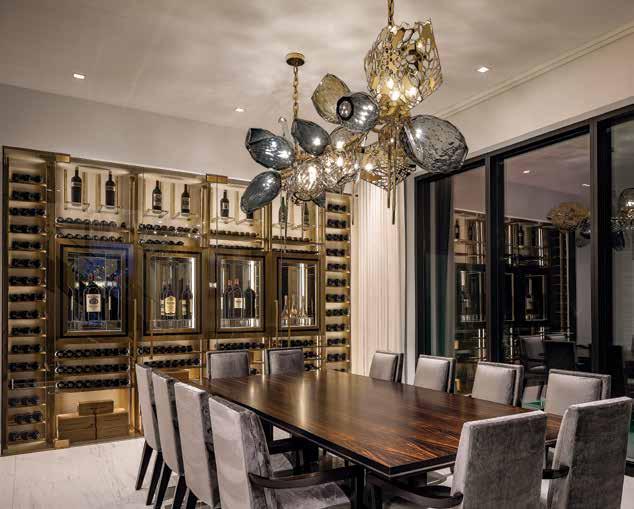
Formal Living Room: The panoramic wall of windows is softened by 25-foot custom drapery. While the view is tranquil and expansive, striking furnishings and artwork anchor the interior with vibrant color and gold accents. Vallowe recalls, “I was gobsmacked when I saw the art Neha created for the home.” Dynamic pieces by Neha Shah Creative —crafted with luminous glass inclusions and acrylic — infuse the room with individuality. A butterfly sculpture by Rubem Robierb serves as an artistic accent beside Neha’s vivid work.
“There isn’t one thing in this house that isn’t custom,” Mandy Vallowe of Mandy Vallowe Interiors affirms, underscoring her commitment to personalized design that pushes the boundaries of possibility.
Dining Room: Vallowe’s eye for high-end design often leads her to unique finds long before a project begins. While in New York, she discovered this 850-pound chandelier — an extraordinary composition of hand-blown Murano glass globes, intricate bronze latticework, and glass spires. Crafted by Hudson Furniture, the luminous fixture steals the show above the dining table, its golden hues repeating in the tailored luxury of the backlit wine display beyond. Gold accents weave through both elements, reinforcing the room’s dramatic palette.
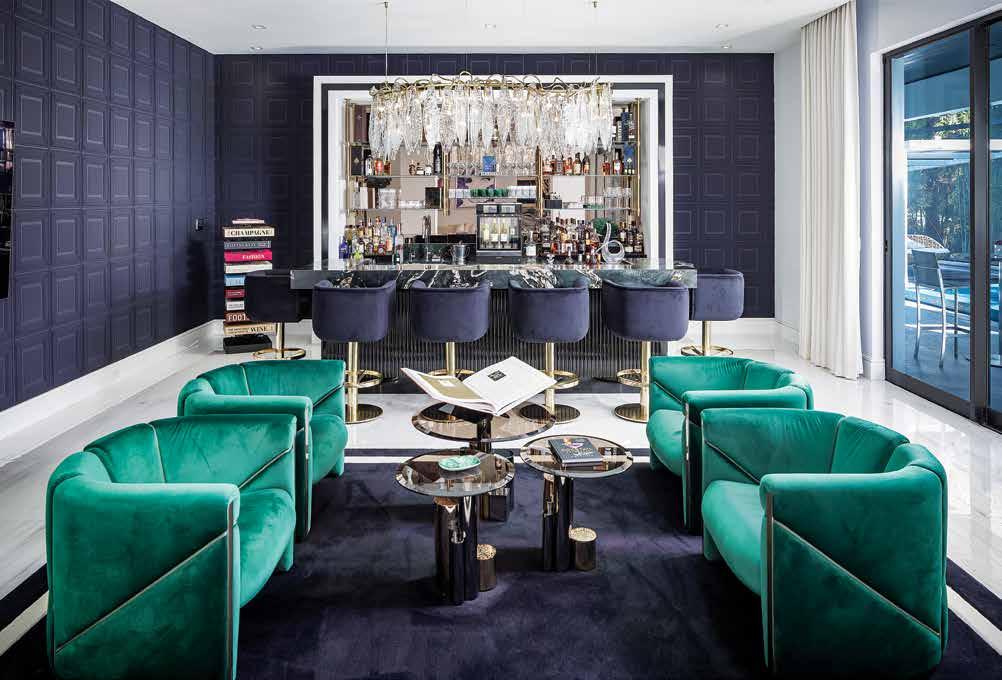
From that plotted axis, the architecture and interiors carry forward the home’s visual and artistic progression. A colossal custom light fixture hints at Vallowe’s luminous narrative inside, while the exterior reflects the homeowners’ tailored modern aesthetic. “There isn’t one thing in this house that isn’t custom,” Vallowe affirms, underscoring her commitment to personalized design that pushes the boundaries of possibility.
Capps’ experience in high-end commercial and luxury residential construction proves invaluable on a project of this scale and complexity. Capps details the rigor and ingenuity behind the monumental staircase: “It required a footing six feet tall by ten feet wide, filled with concrete, steel, and rebar. It functions essentially as a statue with a buried base that supports the floating structure above.” Capps’ precision ensures every layer of Vallowe’s vision is faithfully brought to life.
Each interior space reveals Vallowe’s design philosophy: a home should be deeply personalized, inherently collaborative, and passionately bespoke. In the kitchen, a lacquered Macassar wood niche within the island offers an understated nook for everyday essentials, demonstrating how beautiful materials can serve daily function. The formal dining room’s sculptural chandelier commands attention, while Neha Shah’s original artwork in the living room elevates the sophisticated, internationally inspired design with vibrant amethyst and orchid. u
“My showroom is full of black and white — clients always end up using it somewhere, even if they didn’t plan to. It’s timeless, and it never gets old,” shares Vallowe.
Bar: “There was a bar in London that really influenced me — where people could just chill and have drinks — that’s the feel here,” Vallowe delights. Inspired by classical European architecture, the navy suede-look wallcovering from Arte channels the moody sophistication of London chic. The effect is both urbane and intimate, heightened by three Roberto Cavalli Home cocktail tables and emerald club chairs that complement the striking veined marble bar, polished brass accents, and a dazzling crystal chandelier overhead.
Office: “My client loves cars and works long hours, so I wanted to give him a beautiful office with a Lamborghini feel,” shares Vallowe. The black lacquer and ivory white leather Visionnaire desk exudes fast-car elegance, accompanied by velvet guest chairs and a white leather task chair. Behind the desk, a hand-inlaid wood veneer wallcovering from Maya Romanoff provides textural drama. Simultaneously, a striking black-andwhite David Yarrow photograph adds dynamic visual interest, further elevating the space’s bold narrative.
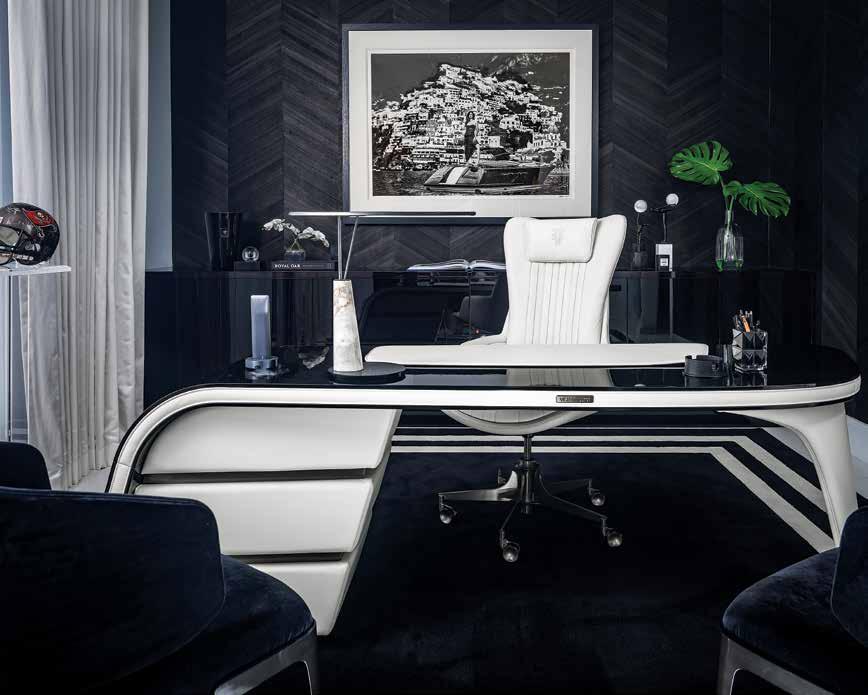
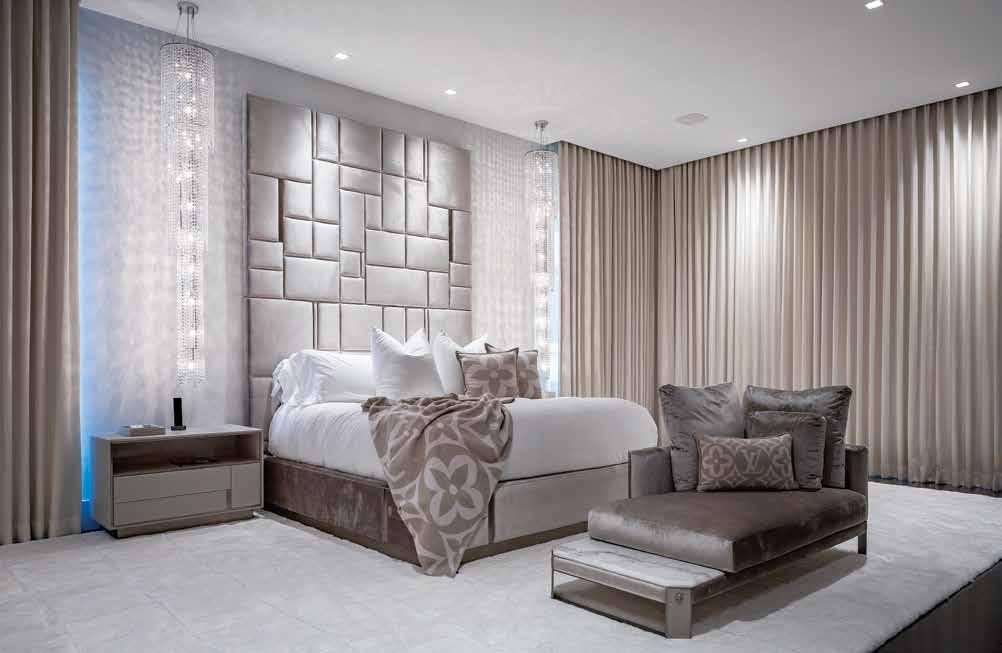
Signature spaces throughout the home reflect distinct inspirations — London glamour in the bar, and a “Lamborghini feel” in the office. In the primary suite, dramatic light fixtures — chosen for sculptural form and tailored scale — tell a story. A marble and Macassar wood fireplace anchors the space, while the interplay of shadow and illumination brings intimacy and visual rhythm to this private retreat.
The rear of the home stands as a true design triumph. Vallowe notes that the soaring two-story enclosure, fitted with skylights, shelters an all-weather haven for entertaining, unmatched in Tampa. Hughes echoes this intent, designing the pool, fire pit, and lounge zones as “a venue,” where function follows form and every outdoor destination serves a purpose. In front, Royal palms stand confidently beside the home’s grand architecture, while in back, Adonidia palms wrapped in string lights signal entertainment.
While each member of the dream team — including the Shahs — contributes a distinct layer of expertise, the design remains a reflection of Vallowe’s undeniable talent: crafted for the present, destined for legacy. n
Primary Bedroom: Atop a luxuriously plush rug, Vallowe curates the bedroom with spectacular furnishings from Visionnaire. The custom headboard reiterates the home’s geometric accents and strong linear forms, while pendant lights by Manooi — dangling like sculptural earrings— add an unmistakable note of glamour. Throughout the house, custom light fixtures “tell a story,” and their dramatic scale and thoughtful placement shape the mood, creating movement and a gentle visual rhythm.
Primary Bedroom Retreat: The installation of the massive fireplace stands as a true feat of engineering. When confronted with the technical demands of such a substantial element, Capps’ expertise and ingenuity brought the vision to life. “Mandy said, ‘You can do it!’” Capps recalls — a testament to Vallowe’s unwavering pursuit of design excellence, which inspires everyone on the team to achieve what few attempt.
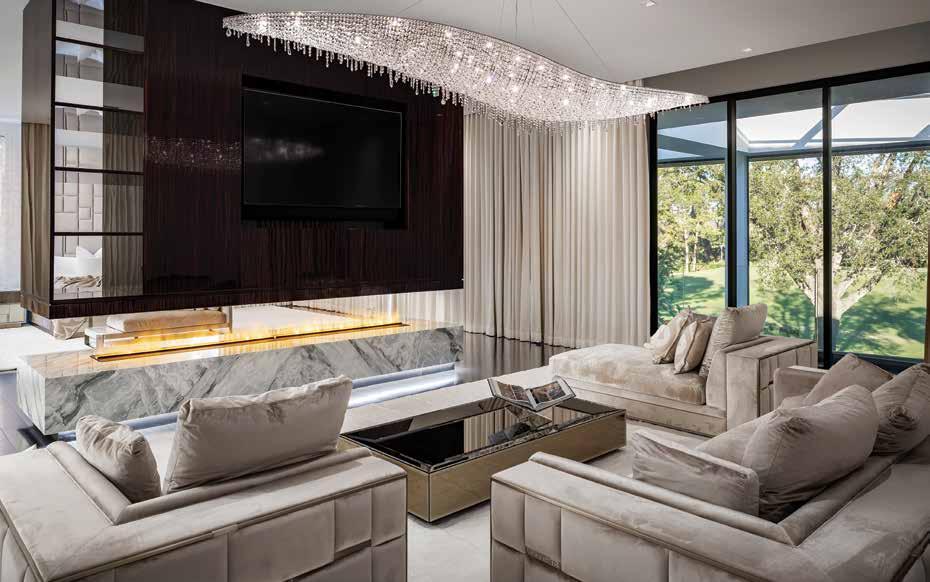
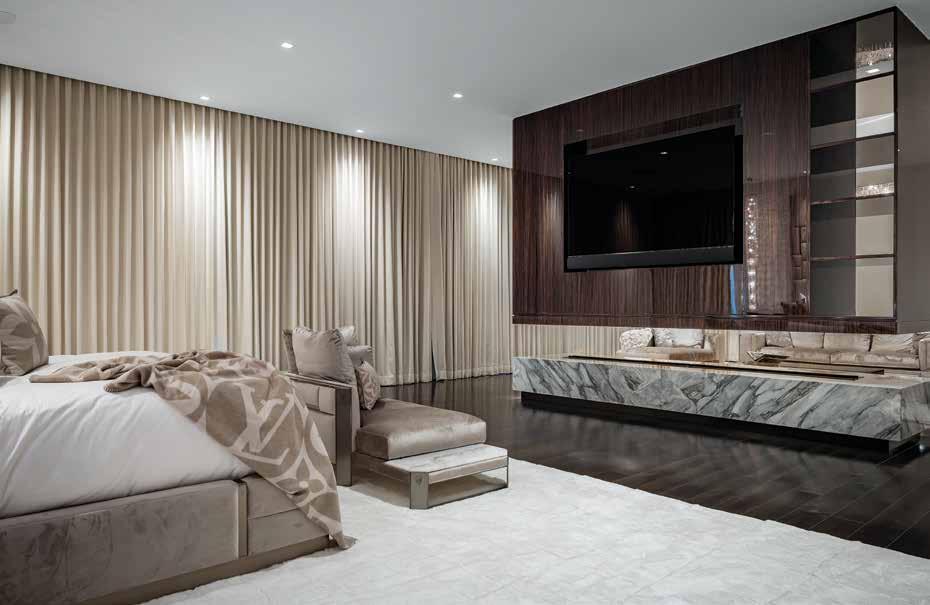
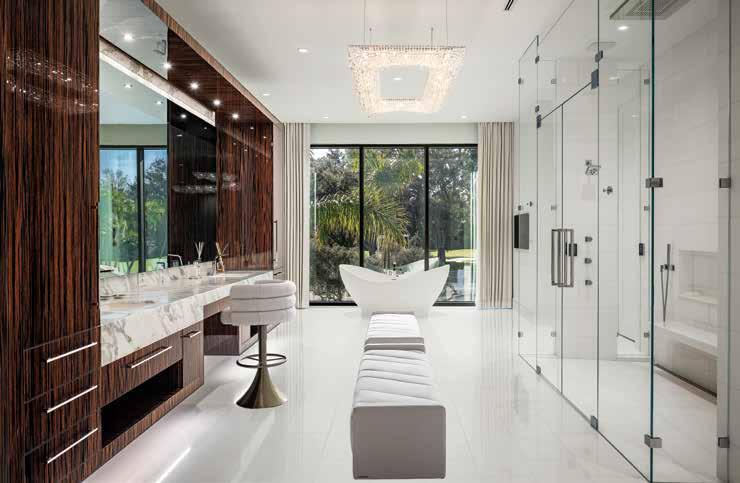
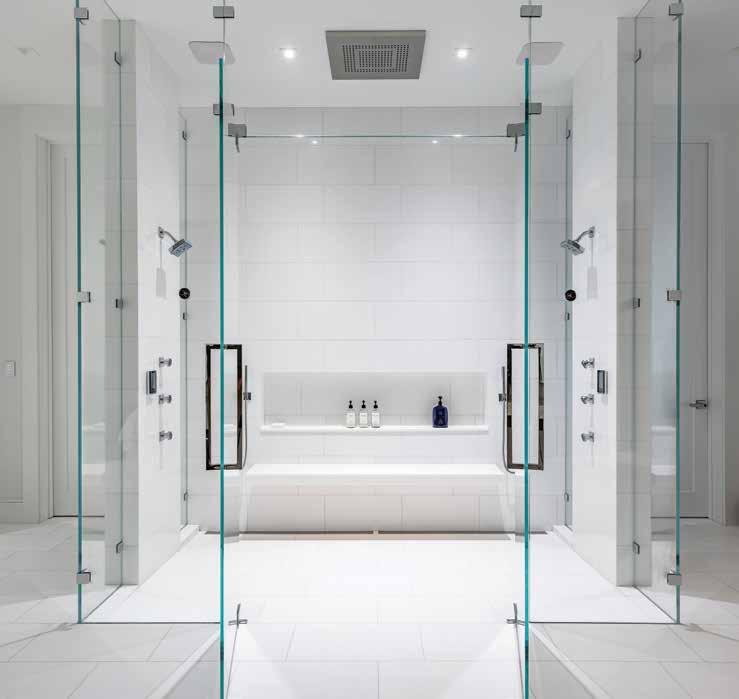

Primary Bathroom: This floating Macassar wood vanity, painstakingly engineered for both scale and support, lets the pristine Thassos marble flooring sweep uninterrupted from wall to wall — even into the expansive shower. A sculptural tub from Ferguson Home stands as an organic centerpiece, oriented for serene views through floor-to-ceiling glass. Smart details like a television discreetly integrated into the vanity mirror reflect the home’s ethos of comfort, luxury, and thoughtful functionality.
Poolside Firepit: From this vantage point, the entry experience delivers an undeniable sense of awe. Through expansive windows framed by bold horizontal bands, guests glimpse the outdoor living area. Outdoors, lit steps descend to a sunken fire pit, where upholstered benches and geometric black-and-white pillows echo the interior’s high-contrast drama. This visual connection between indoors and out blurs boundaries, heightening the sense of arrival and lived experiences.
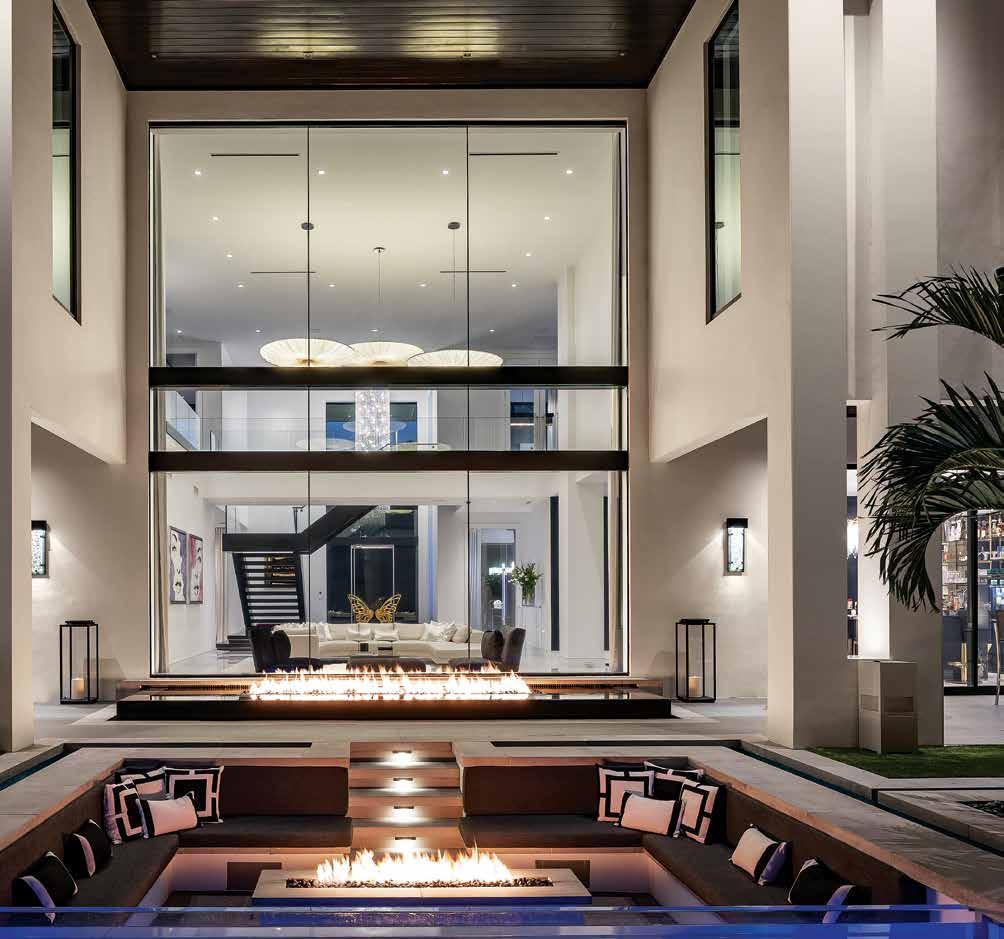
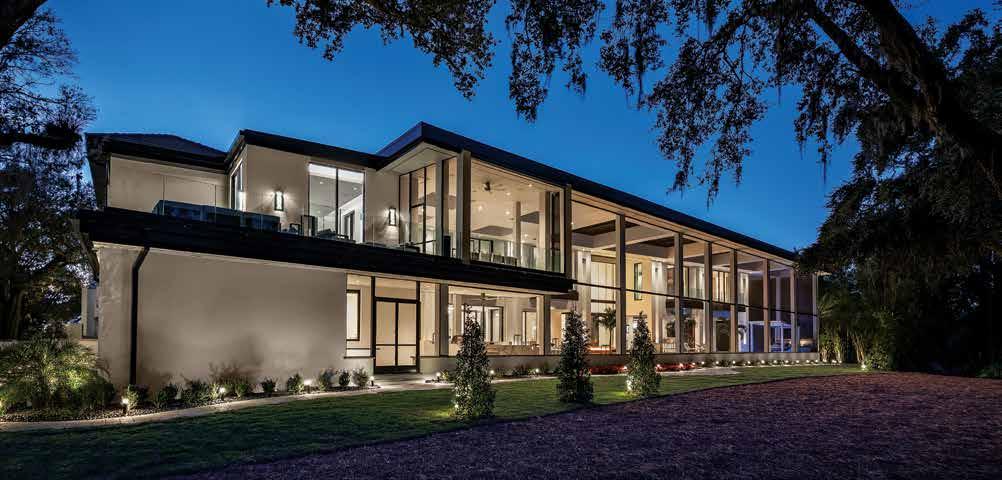
Rear Elevation: An elevated deck overlooks the grand entertainment space and the modern, minimalist-inspired yard. With slight undulations, the walkway remains clean yet adds movement through its meandering line. Beside it, Hughes places crimson pops of SunPatiens alongside agave plants selected for their sculptural silhouette. A standout feature is the polished black Mexican pebble used as ground cover instead of mulch — a design statement echoed throughout the rear and outdoor living spaces.
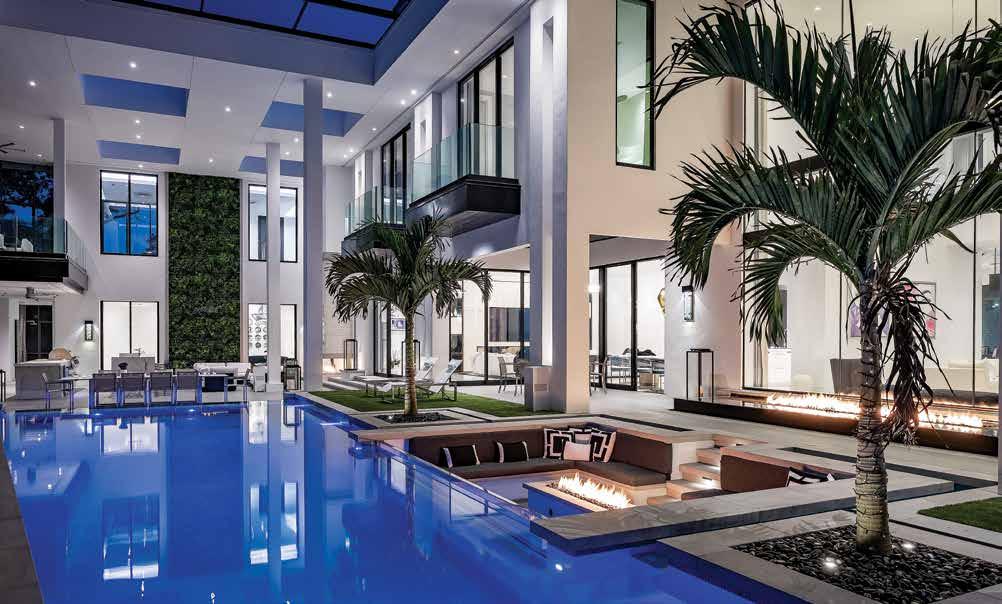
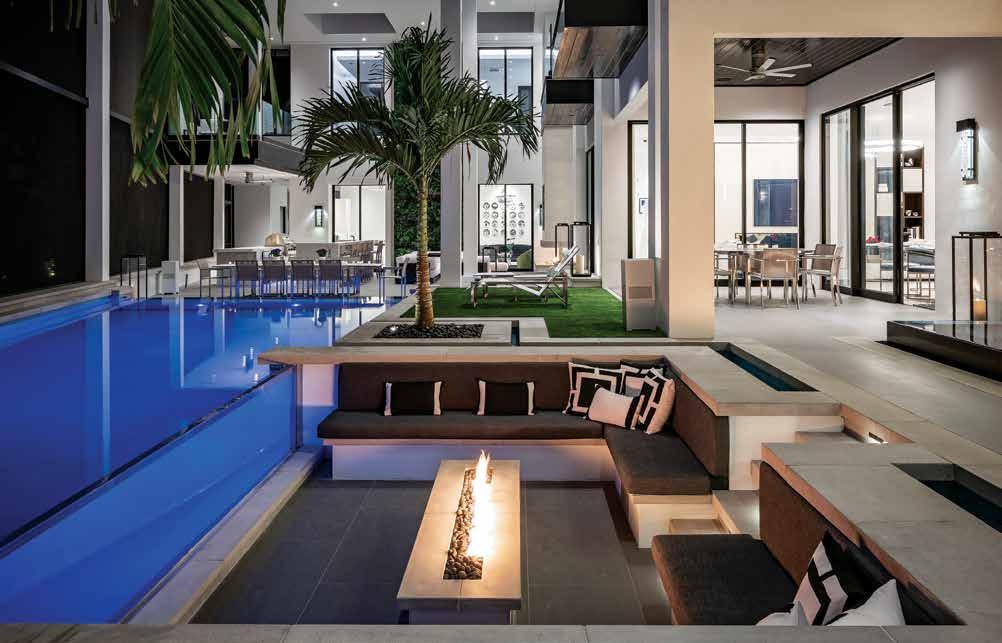
Outdoor Living: “The first time we used the space for a party, it worked exactly as we had imagined — it’s one of our proudest design achievements,” shares Neha Shah. Drawing on his commercial experience building outdoor malls, Capps installed expansive skylights that flood the superstructure with natural light. Porcelain hardscape is softened by artificial turf and a soaring green wall from Vistafolia. The sleek, mitered-edge outdoor kitchen — clad in porcelain and fitted with Fire Magic appliances — adds a crisp, architectural note.
Pool: This trapezoidal pool, shaped by an angled setback, creates a dramatic forced perspective that draws the eye from the outdoor living space to a floating daybed and rain curtain. Across its entire surface, 750,000 1-by-1-inch hand-laid glass tiles shimmer beneath the waterline, chosen for their reflectivity and spa-like feel. “The water falls in a vertical sheet, illuminated from below,” says Hughes. “It creates a light show, yes — but also the sound we want. That gentle acoustics layer is as much about atmosphere as it is about aesthetics.”
Written by Rachel Seekamp
Photography by AF Imaging
Interior Designer:
Mandy Vallowe Interiors
4608 West Kennedy Boulevard Tampa, FL 33609
813.470.0863 www.mandyvalloweinteriors.com
Luxury Home Builder:
W.B. Capps Design Build
6500 Motor Enclave Way, Suite 1206 Tampa, FL 33610
813.546.5338 www.wbcapps.com
Resources:
AlliKristé Custom Cabinetry & Kitchen Design 11801 28th Street North, Suite 6 St. Petersburg, FL 33716
727.822.9213 www.allikriste.com
Bast Floors & Staircases 8506 Sunstate Street Tampa, FL 33634
813.884.5793 www.bastcorp.com
Ferguson Home
302 North Willow Avenue Tampa, FL 33606
813.251.1690 www.build.com/ferguson
Ryan Hughes Design
13808 Monroes Business Park Tampa, FL 33635
727.940.2653 www.ryanhughesdesign.com
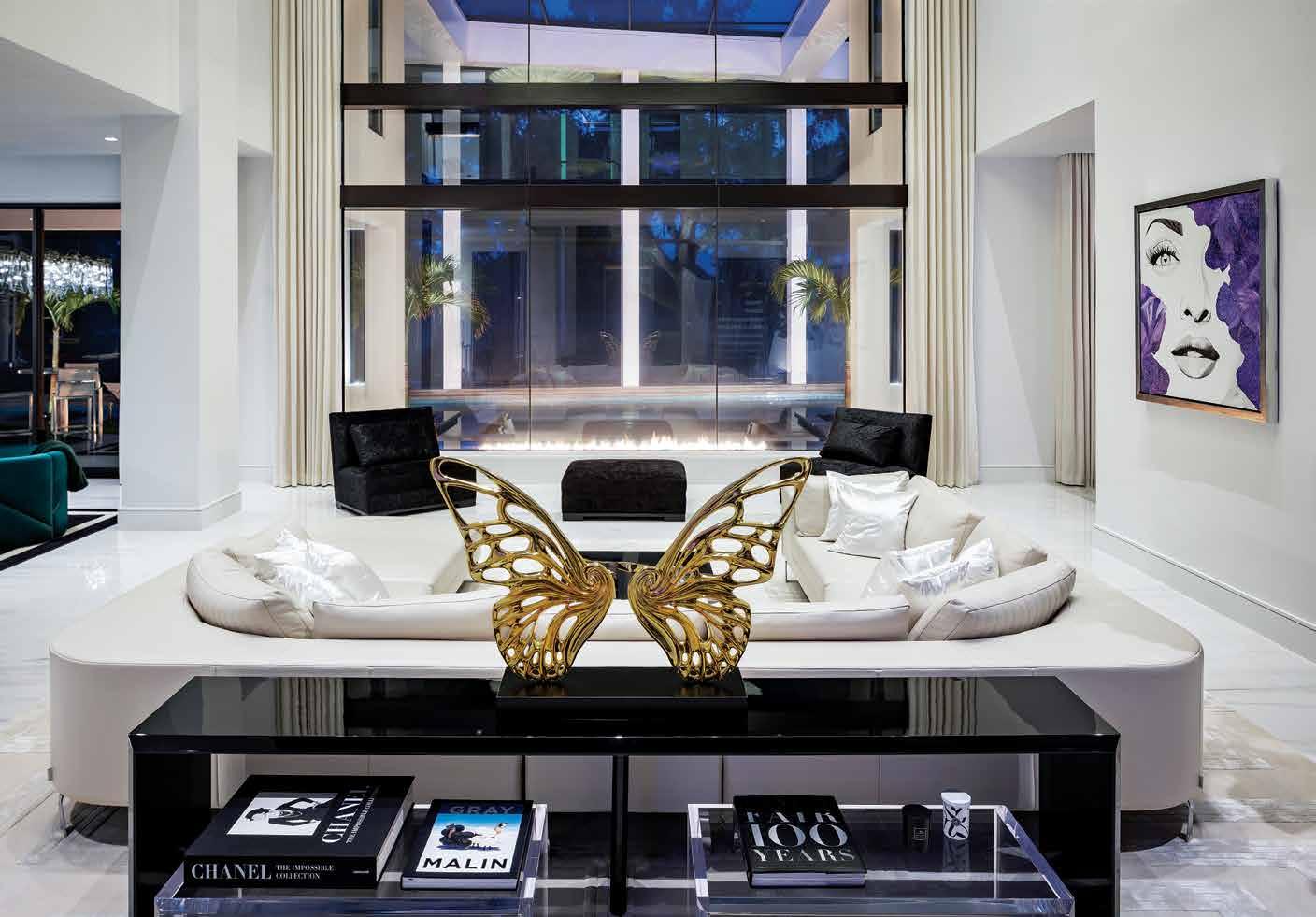

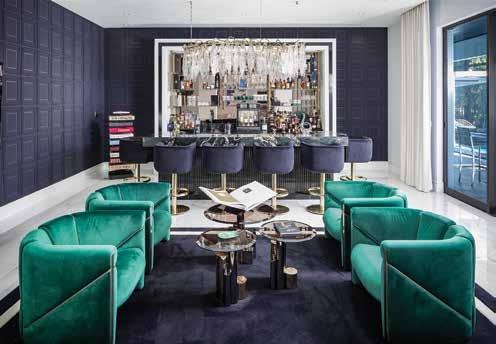
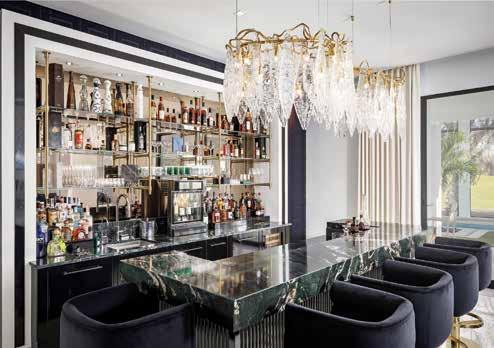
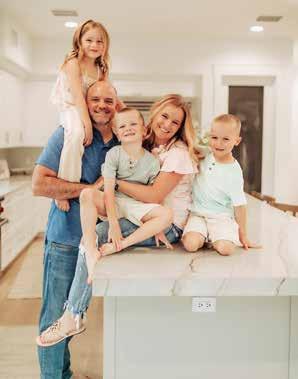
WB Capps Design Build, led by seasoned builder Barry Capps, recently completed a stunning 26,500-square-foot custom home in Tampa, Florida. Known for combining high-end craftsmanship with a family-oriented approach, the firm stands out for its dedication to client protection, quality, and timeless design. This expansive estate showcases that philosophy with architectural sophistication, technical precision, and seamless indoor-outdoor living — all tailored to elevate everyday comfort.
With over two decades of hands-on experience, Barry Capps brings a personal commitment to every project, supported by a loyal team of skilled craftsmen and trusted trade partners. Many have worked with him for years, ensuring consistency, trust, and excellence on every site. “It’s not about building a monument,” Barry notes. “It’s about creating a place where a family’s story unfolds.” WB Capps Design Build delivers spaces designed to inspire for generations.
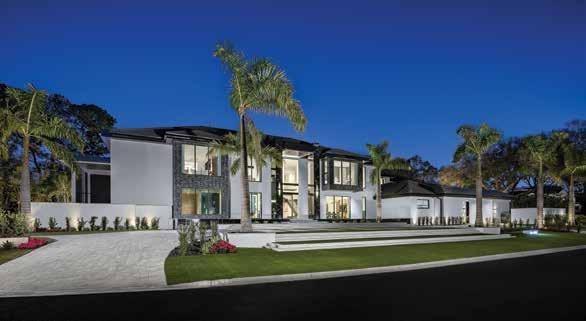
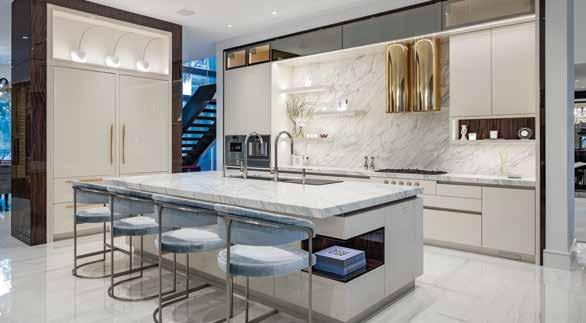
WB Capps Design Build
6500 Motor Enclave Way, Suite 1206
Tampa, FL 33610
www.wbcapps.com
813.546.5338
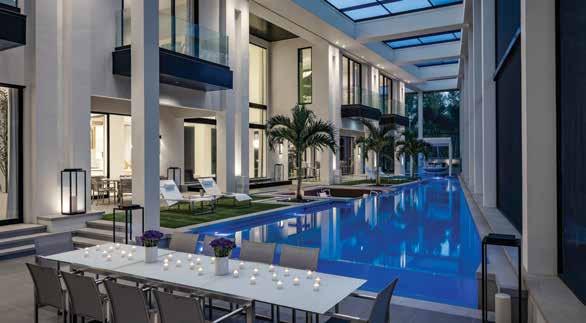
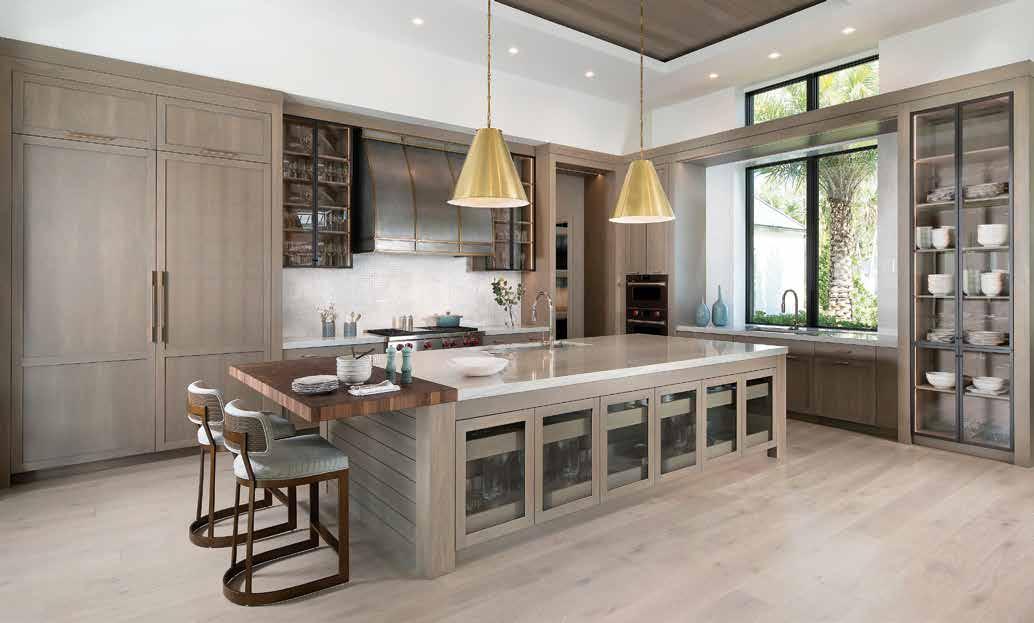
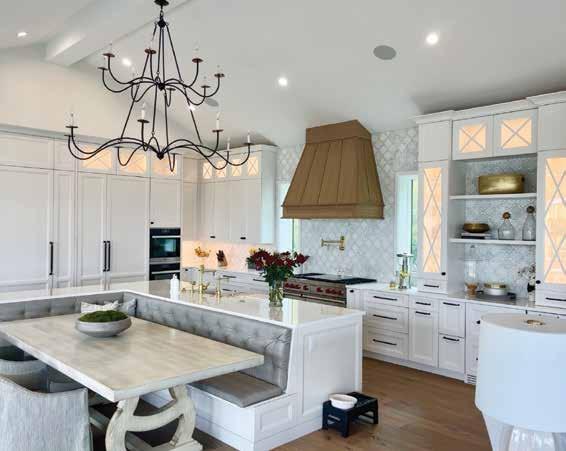
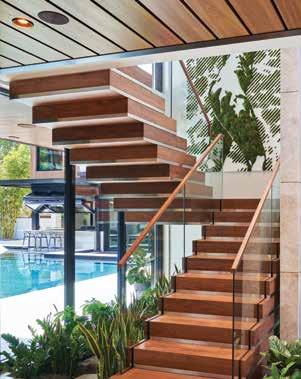
Bast Floors & Staircases is a family owned and operated business who has been serving the state of Florida for nearly 4 decades. We specialize in hardwood flooring, natural stone & tile surfaces, and the construction of custom staircases. Our work is featured in countless homes, businesses, public locations, and magazines.
We create art people love to walk on!
Based in Tampa, we have the best craftsmen in the business and we are dedicated to bringing your vision to life. Above all, we prioritize quality and exceptional service. Give us the opportunity to impress you. Get in touch to learn more about how we can help. We look forward to partnering with you.
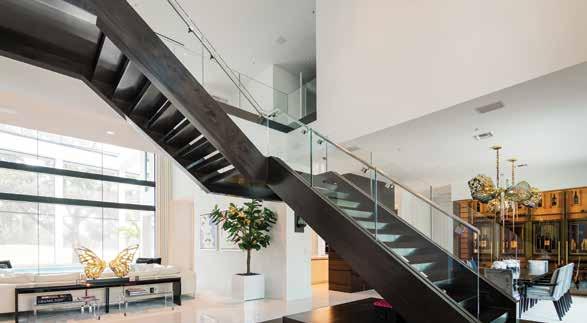
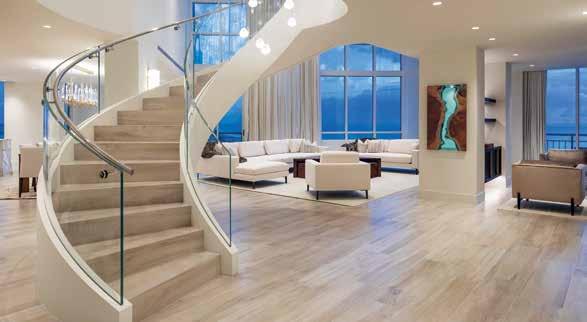
Bast Floors & Staircases
8506 Sunstate Street
Tampa, FL 33634
www.bastcorp.com
tellmemore@bastcorp.com
813.884.5793
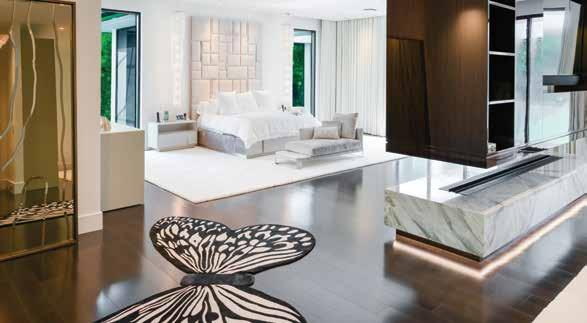
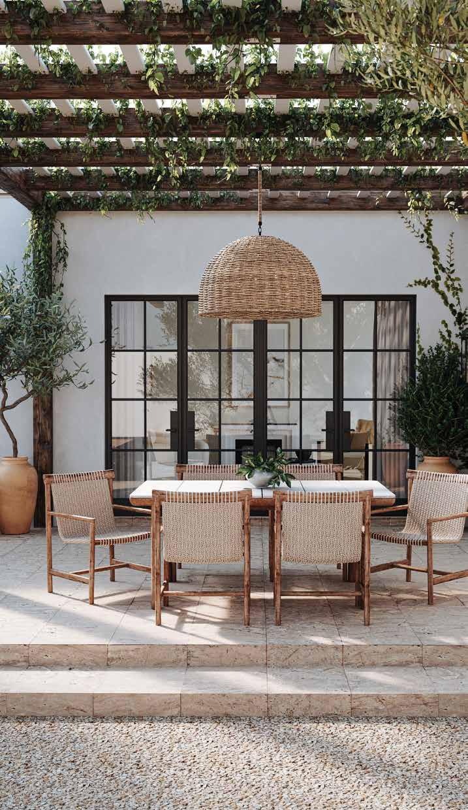
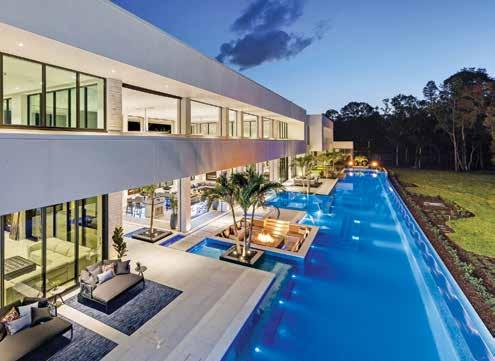
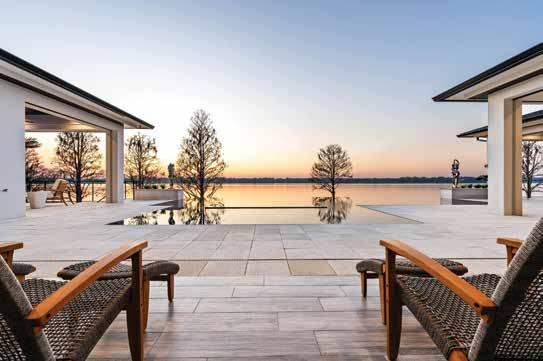
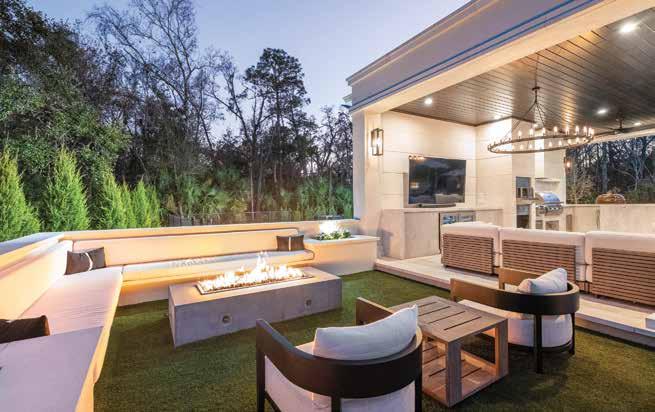
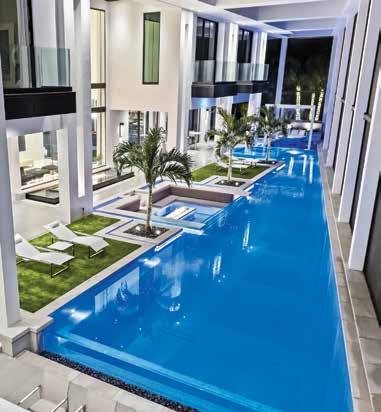
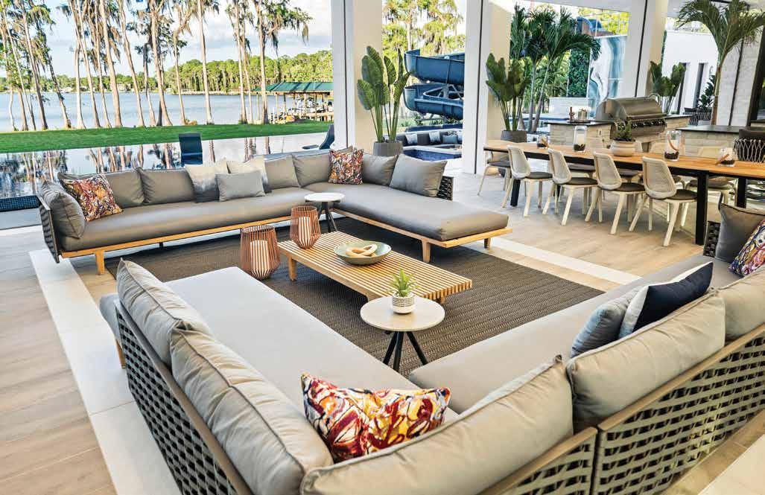
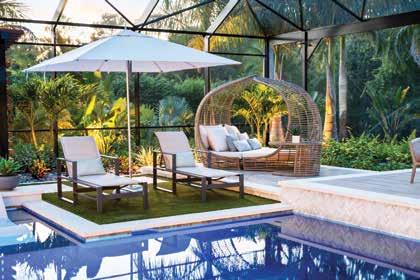
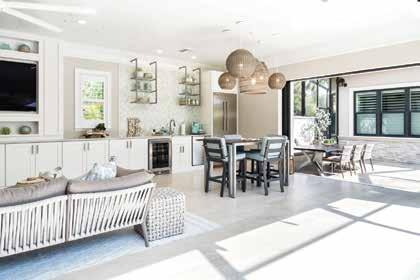
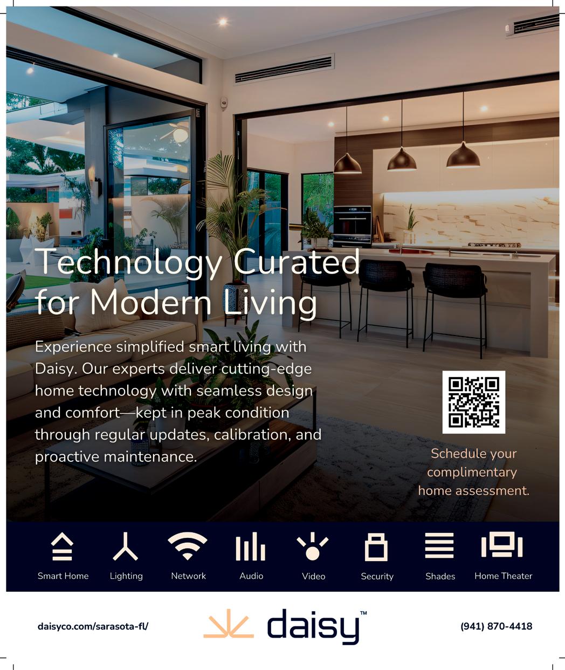



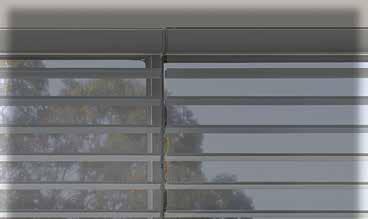

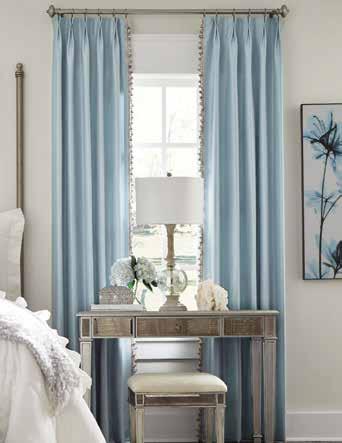

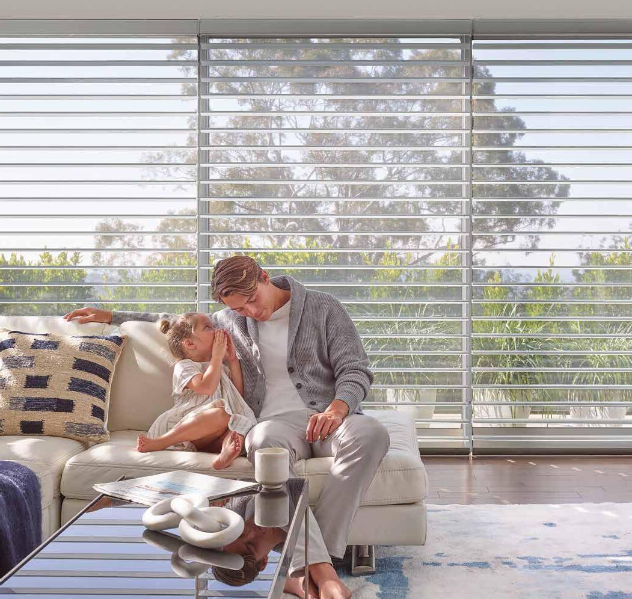
































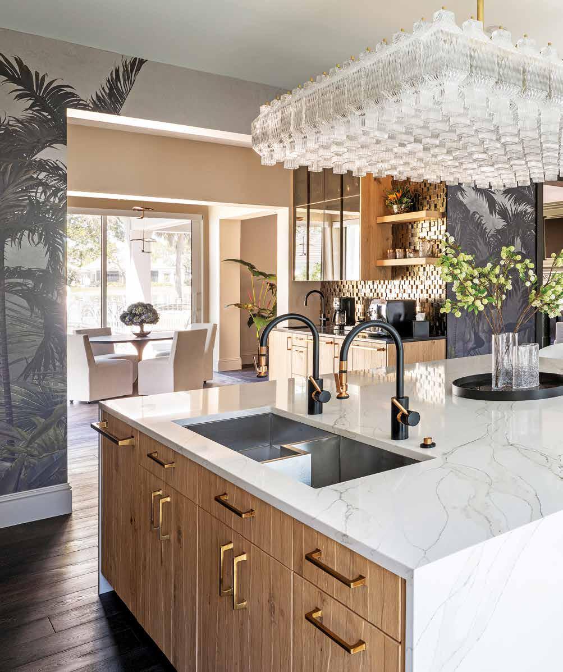
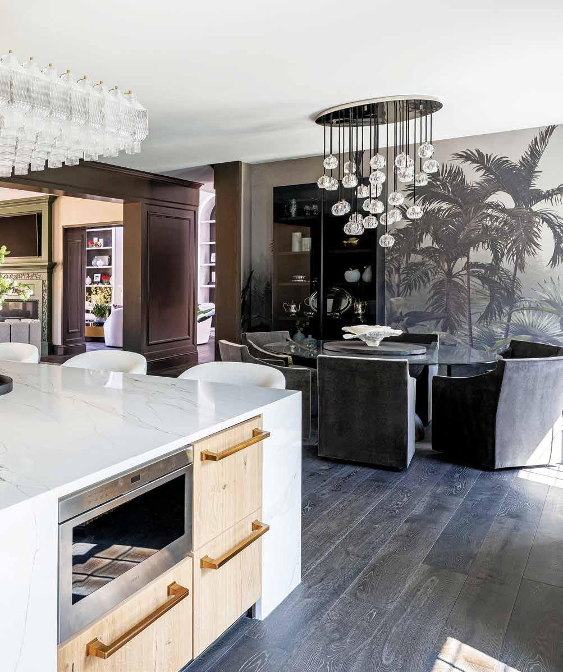
A HIGH-END RENOVATION TURNS A FORGOTTEN
FLORIDA PROPERTY INTO A CHERISHED FAMILY RETREAT
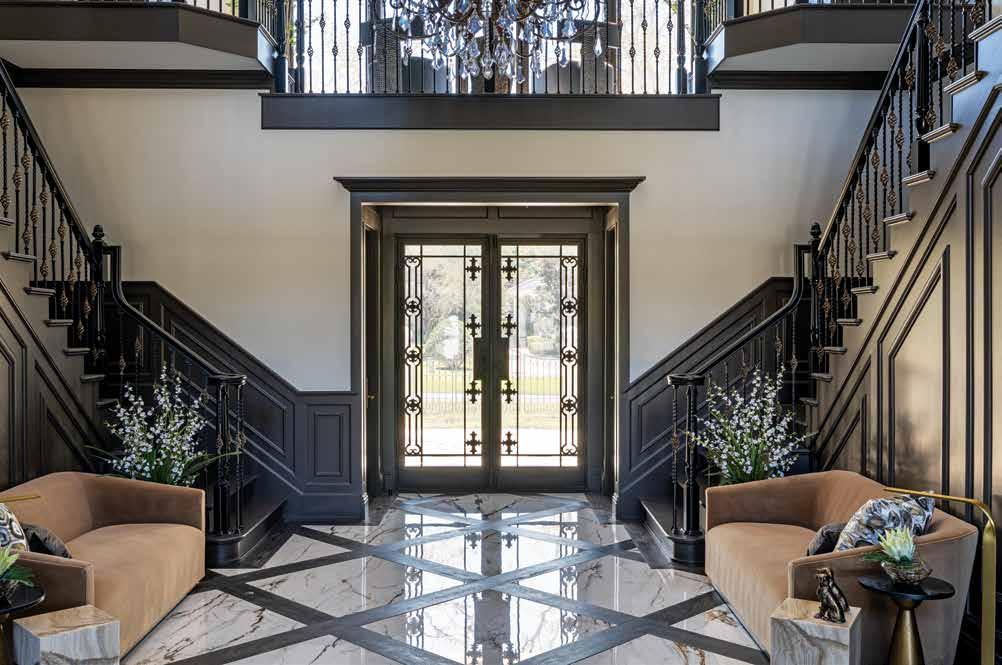
WWhen the new owners purchased this once-neglected Florida property, their initial goal was simple: to renovate it and sell it for a profit. However, as the project approached completion, they realized they had created something truly special — a polished and inviting haven perfect for relaxation and family gatherings. “It was supposed to be a flip,” says Abbie Forrest III, President of Coastal Tide Construction, who managed the renovation. “But by the end, the homeowners didn’t want to part with it. They fell in love.”
The original home had been vacant for years, gradually falling into disrepair despite its prime location. To revitalize the 7,800-square-foot property — complete with an attached guest house — the new owners enlisted the expertise of Coastal Tide Construction. Their vision was to execute a high-end renovation that not only preserved elements of the home’s original charm but also incorporated luxurious upgrades and created a more open, cohesive layout.
The transformation begins at the impressive iron front door that features electrified interlayer glass. With a simple switch, the glass can transition from clear to frosted, providing both privacy and a modern, sophisticated touch. This entryway welcomes guests into a grand foyer, framed by the original dual staircase that has been dramatically reworked. Forrest relocated a massive chandelier from the living room, refinished it, and oversaw its meticulous installation using scaffolding. “We had to reinforce the ceiling to accommodate the weight,” he notes. The foyer’s lattice wood floors extend seamlessly from the home’s exterior, creating a warm and inviting entrance. u
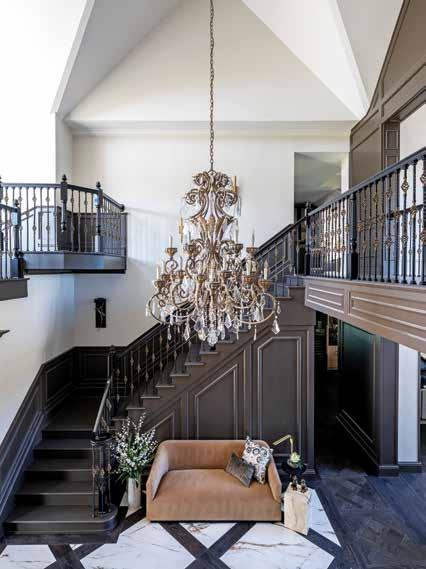
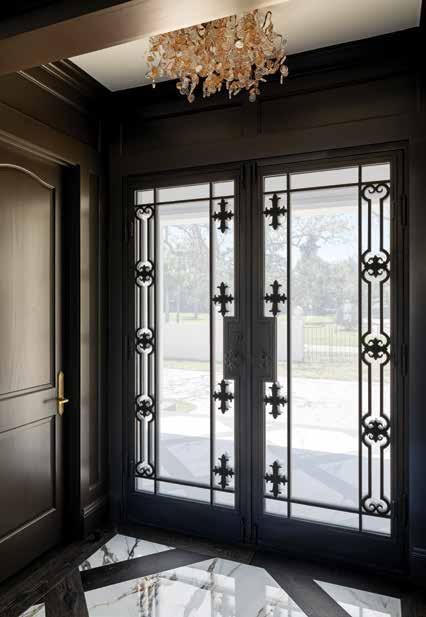
Foyer: A dramatic dual staircase frames the reimagined grand foyer, where Coastal Tide Construction relocated a massive chandelier from the living room. Refurbished and suspended from the newly reinforced ceiling to accommodate its weight, the light fixture sets the tone for the home’s blend of elegance and tradition. Lattice-patterned wood flooring continues from the exterior entry into the interior space, creating visual continuity and an inviting sense of arrival.
Living Room: The soaring ceiling height in the living room commands attention, providing ample space for windows that bathe the space in natural light. The original bookcases remain, refreshed with updated millwork, while the chandelier — relocated from the foyer — ties together other circular design elements like the porthole window. Inset wood flooring details delineate the seating area, which centers around a classic marble fireplace. This room respects its architectural heritage while embracing a more polished and comfortable style. Throughout the home, advanced home entertainment and automation are seamlessly integrated yet discreetly concealed.
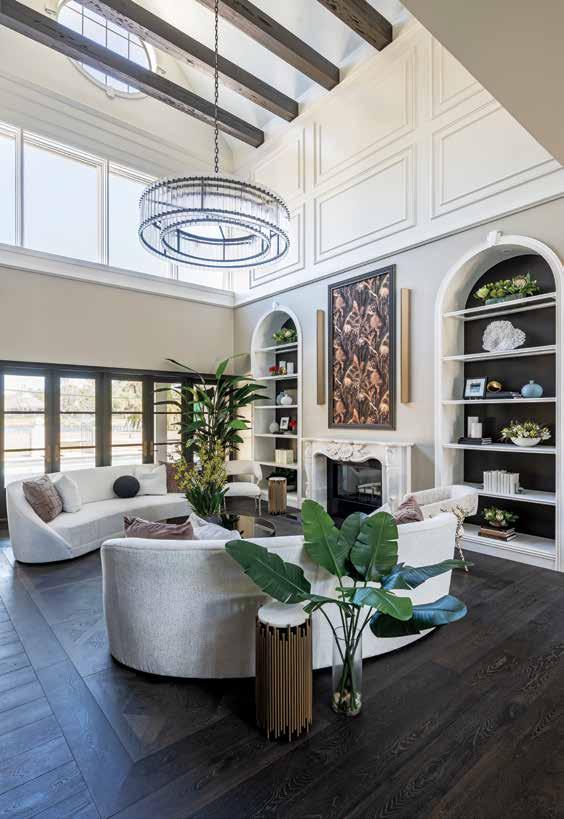
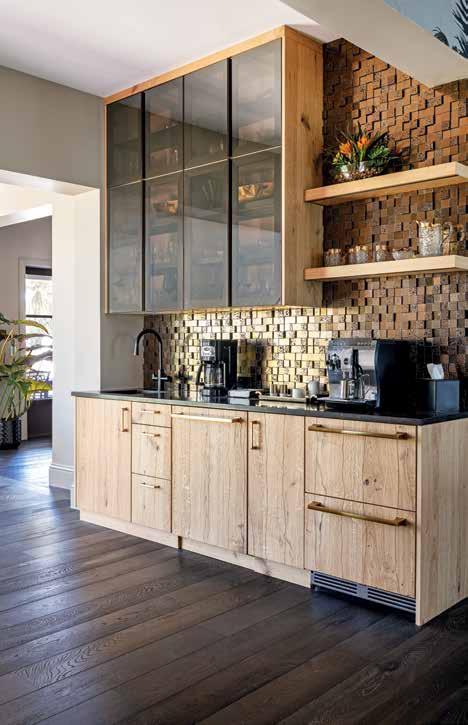
Dining Room: “The homeowner didn’t want the wall cabinet protruding so far into the room,” Forrest says. To address this, his team devised a solution to partially recess the cabinet into the wall, removing the awkward protrusion and achieving clean lines and balanced symmetry. The room’s monochromatic color scheme, subtle Florida-inspired wallpaper, and plush dining chairs combine to create an atmosphere that is both elegant and inviting. The oversized teardrop chandelier complements the other crystal fixtures throughout the home, offering a distinctive look without simply replicating them.
Coffee Bar: Positioned between the main living spaces, the coffee bar exudes a sleek, contemporary vibe while maintaining a sense of warmth. Smoked glass upper cabinets, matching base cabinetry and hardware from the kitchen, and a textured tile backsplash all contribute to its inviting feel. Designed for both style and practicality, this feature elevates morning routines and seamlessly links the kitchen and the formal dining area.
Kitchen: The kitchen strikes a balance between warmth and polish with white oak cabinetry — some with sleek tambour-style doors — and a dramatic waterfall countertop on the oversized square island. Paneled appliances and sleek fixtures from Ferguson Home punctuate the space, while a custom hood and porcelain backsplash elevate the look. Strategic structural changes — such as removing a load-bearing wall — improve the flow. A bold Restoration Hardware light fixture above the island required ceiling reinforcement but now serves as a striking centerpiece, mimicking the island’s shape.
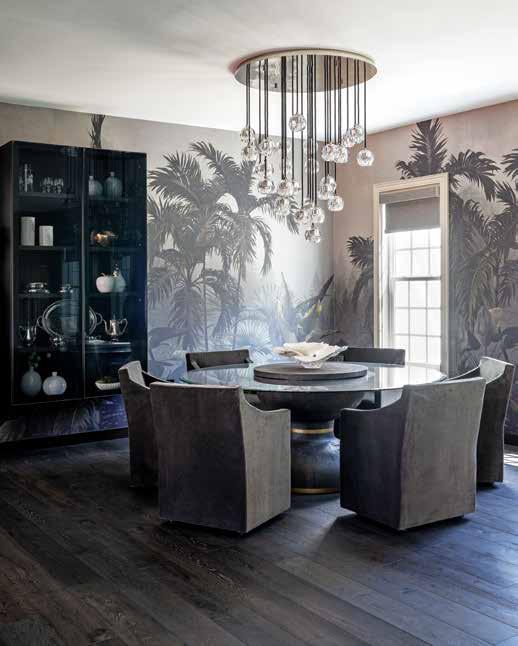
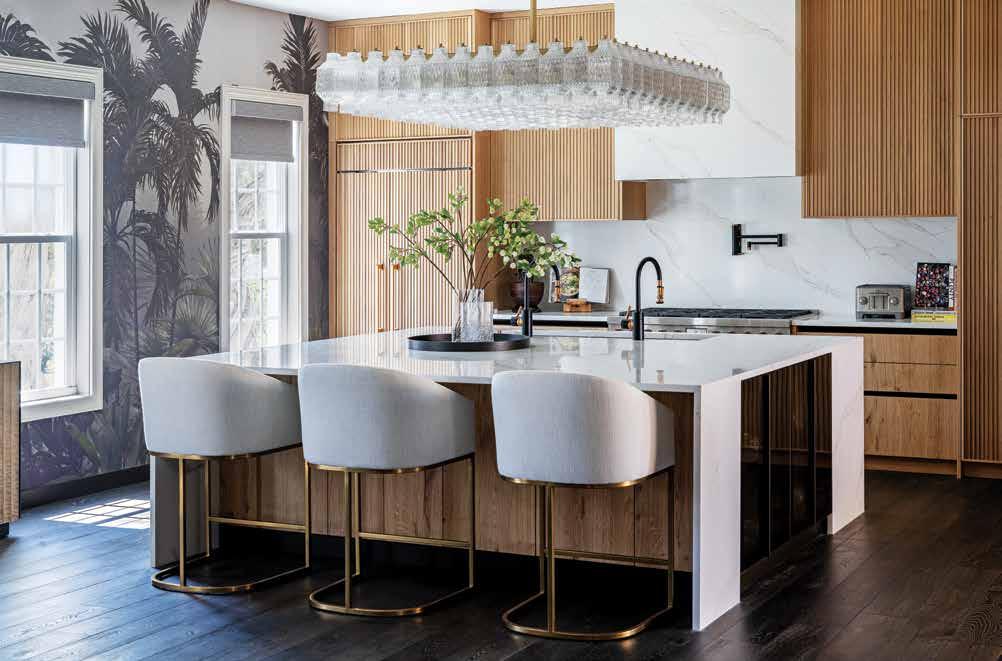
Throughout the home, traditional millwork — much of it newly crafted — beautifully complements modern elements. In the living room, the original bookcases have been preserved and enhanced with updated trim and patterned flooring within the seating area. The kitchen showcases a sleek, contemporary design, featuring striking white oak cabinetry — some with tambour doors — and elegant waterfall countertops. “It’s warm and modern at once,” says Forrest.
Smart spatial adjustments enhanced the home’s functionality. Forrest removed a load-bearing wall between the kitchen and the breakfast area to create open sightlines. Additionally, a protruding cabinet in the dining room was recessed into the wall for a more streamlined appearance. The coffee bar features a modern touch with smoked glass upper cabinets and a textured backsplash tile.
In the primary suite, Forrest restored the original doors and introduced classic elements to evoke a timeless ambiance. The closet, located at the main entrance of the bedroom, features an elegant iron door and floor-to-ceiling glass cabinetry, making a striking first impression. Luxurious details include specialized storage for fur coats, a lighted three-way mirror, and custom-built cabinetry. The bathroom skillfully blends ornate details — such as fretwork cabinet fronts with mirrored insets — with modern features like a glass-enclosed walk-in shower and a hammeredmetal soaking tub that combines vintage charm with a contemporary silhouette. u
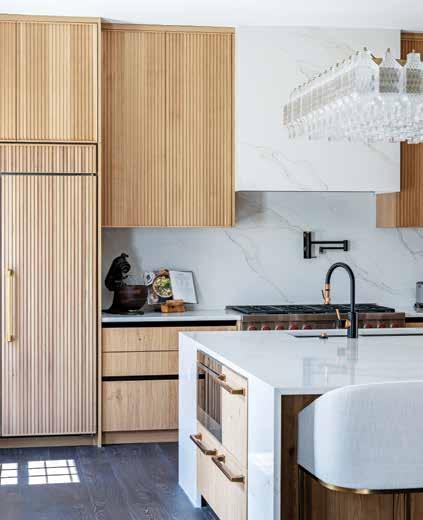
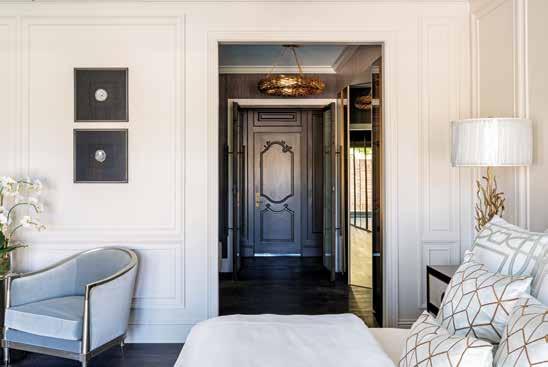
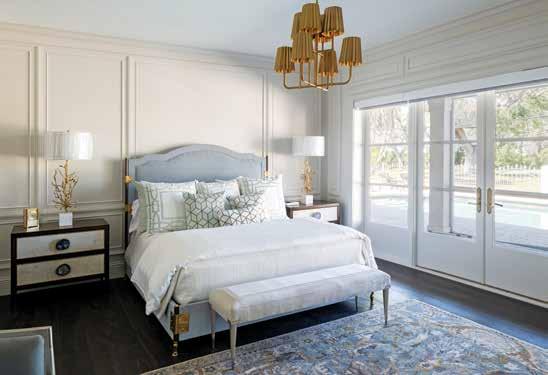
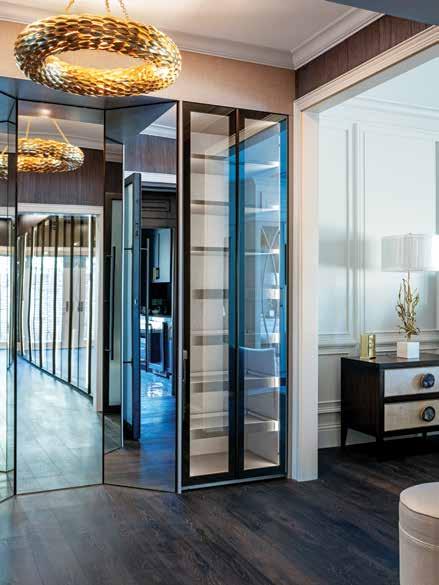
Primary Bedroom: While Forrest preserved and refinished the original interior doors throughout the rest of the home, the primary bedroom received special treatment with new iron doors leading into the space, where traditional-style trim adds depth and texture to the entire room. A tranquil atmosphere is established through the use of soft hues and sophisticated furnishings, while gold accents weave a cohesive design throughout the home. Enhanced with opulent detailing, the space achieves a refined finish — each element carefully selected by the Chic on the Cheap interior designers, as Forrest notes.
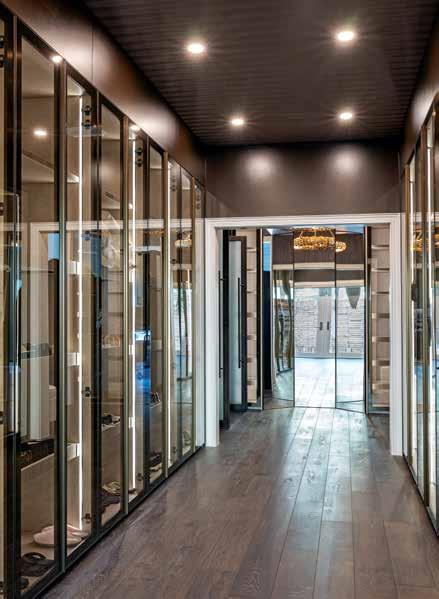
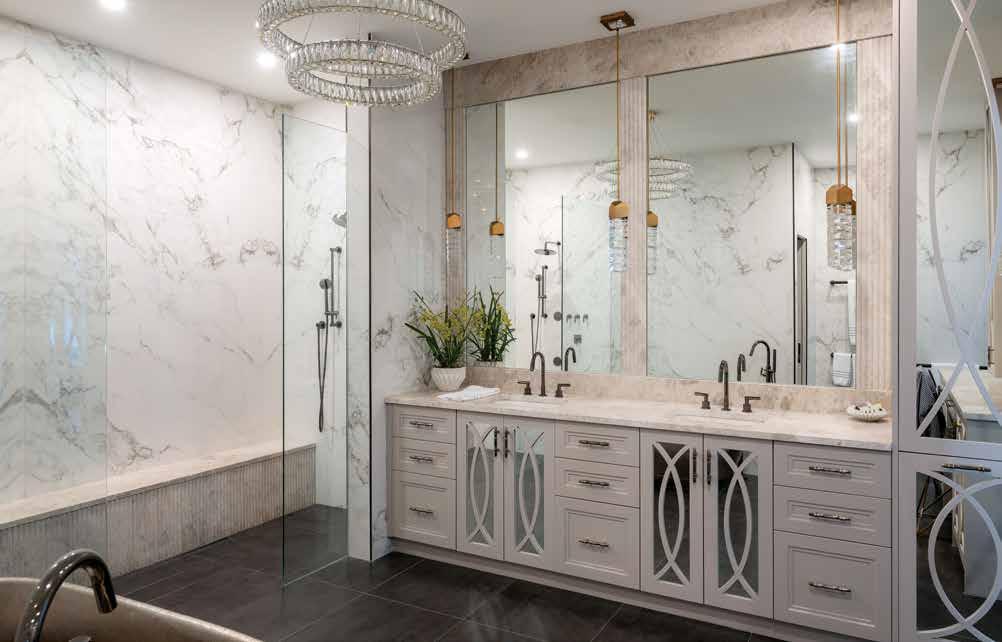
The guest suite radiates an upscale resort atmosphere, highlighted by Floridainspired wallpaper and a sophisticated array of dark furnishings and finishes, all enhanced by refined gold accents. “They wanted it to feel like a vacation for everyone who visits,” Forrest says.
Ultimately, the house surpassed all expectations. “The more they saw it come together,” Forrest says, “the more they realized it was the perfect place to create new memories.” n
Primary Bathroom & Closet: The bedroom leads into a custom closet, featuring a temperature-controlled section for fur storage. The space feels like a personal runway, enhanced by custom lighting, glass doors, and a spacious three-way mirror at the end. This closet seamlessly connects the primary bedroom to a bathroom filled with striking design elements, including a hammered-metal soaking tub, cabinetry adorned with intricate fretwork, and a sleek shower framed in glass. Dramatic marble-look porcelain slabs line the walls, while thoughtful details — such as gold pendant lighting — create continuity.
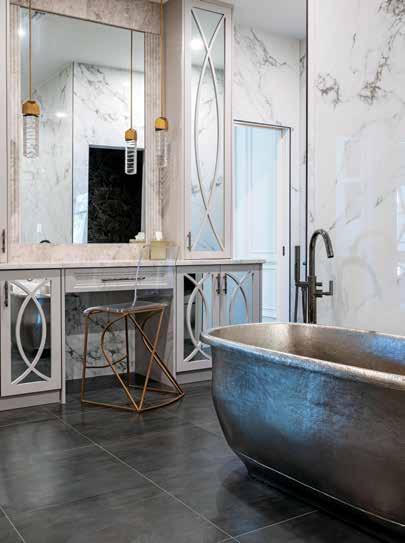
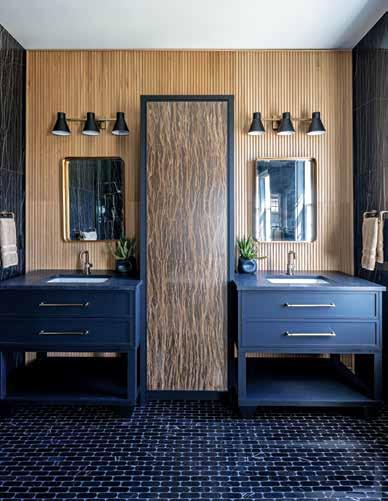
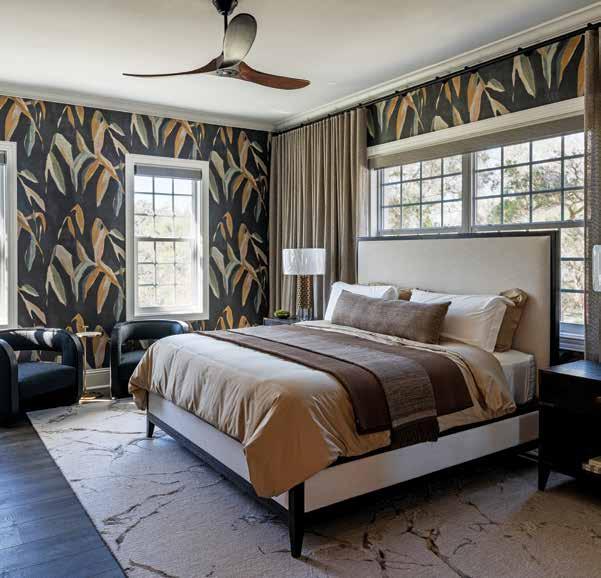
Guest Bedroom & Bathroom: The guest suite is thoughtfully designed to provide friends and family with the experience of a five-star luxury resort. In the bedroom, breezy, Floridainspired wallpaper creates an airy and relaxed atmosphere. The en-suite bathroom features a striking reeded wood accent wall, a custom silk-covered cabinet positioned between the vanities, bold black marble tiles, and elegant gold fixtures from Ferguson Home. “It’s a retreat within a retreat,” Forrest says, “which is exactly what the homeowners envisioned for their guests.”
Written by Heather Shoning
Luxury Home Builder:
Coastal Tide Construction
1001 Riverside Drive, Suites B&C
Palmetto, FL 34221
941.363.1722
www.coastal-tide.com
Resources: Ferguson Home
5521 Fruitville Road
Sarasota, FL 34232
941.951.0110
www.build.com/ferguson
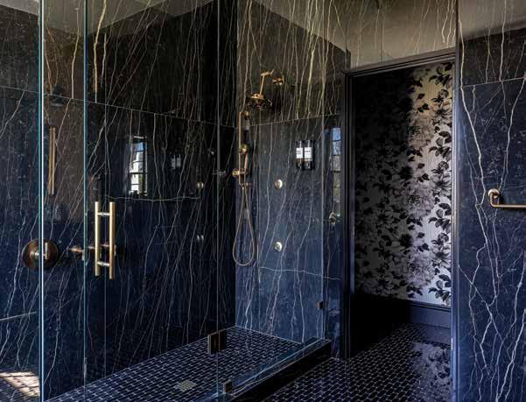
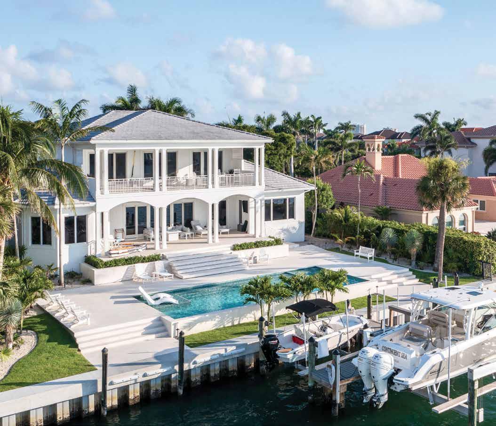


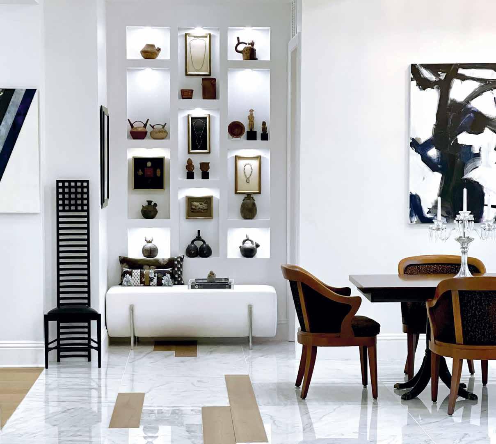



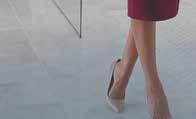







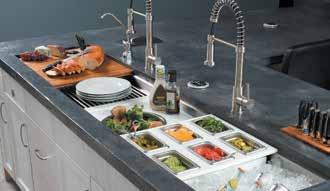


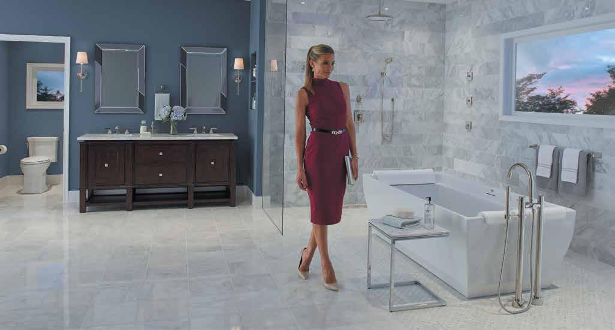

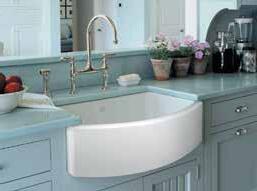




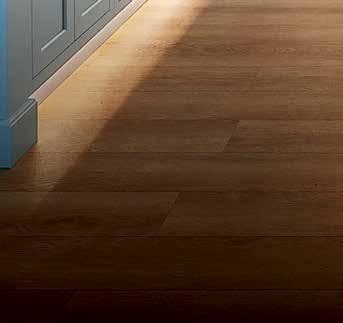
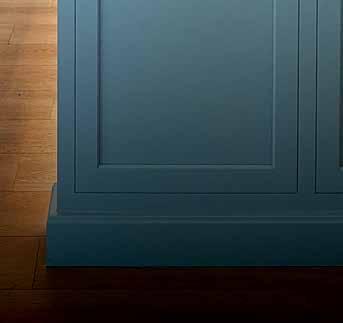
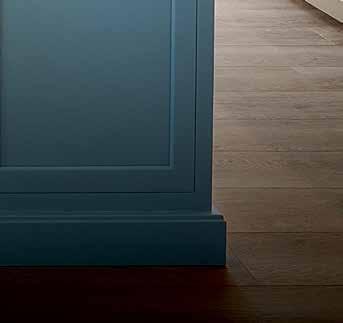
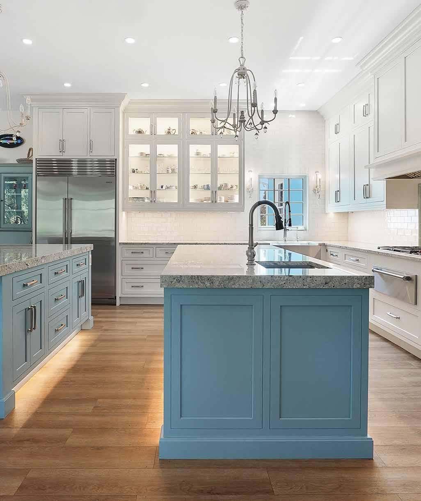
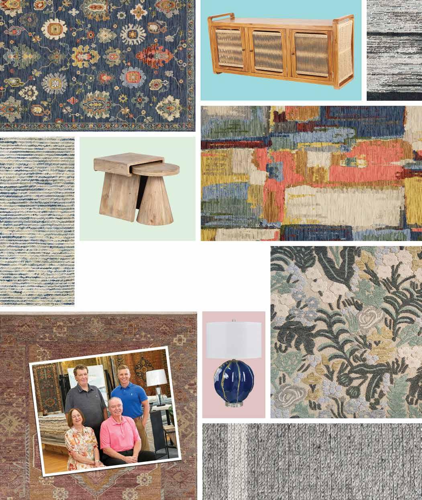

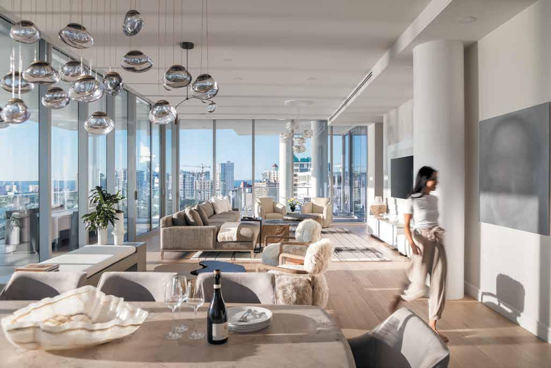
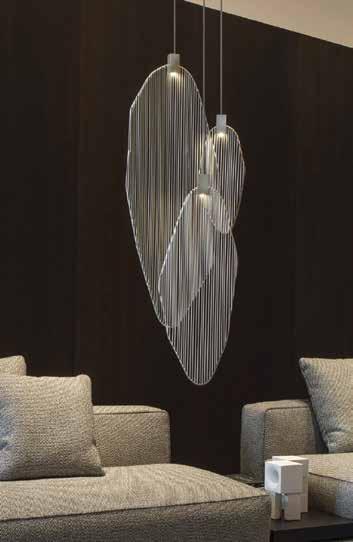
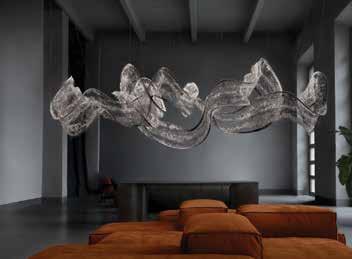

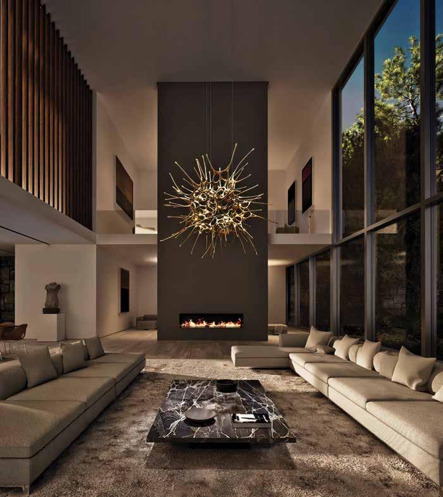








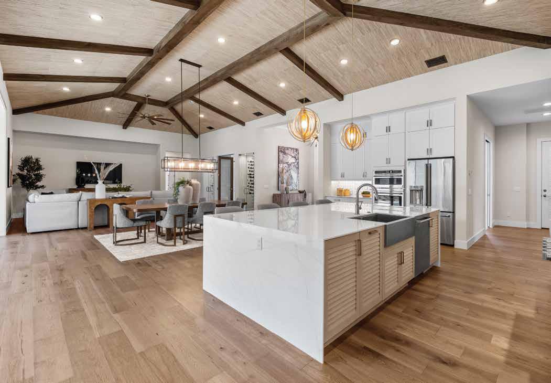
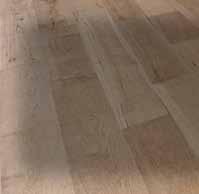
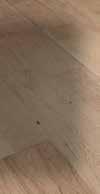
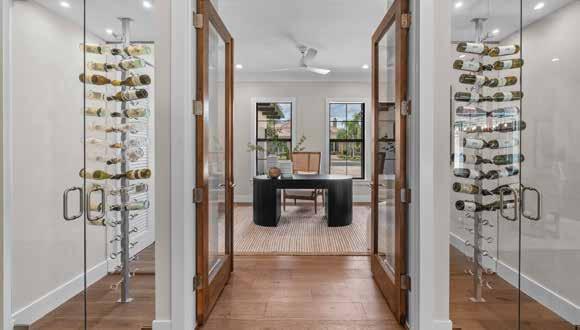
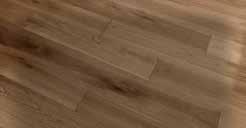
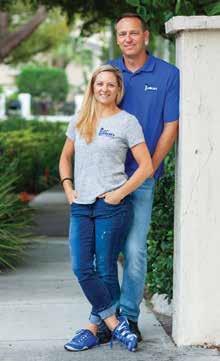

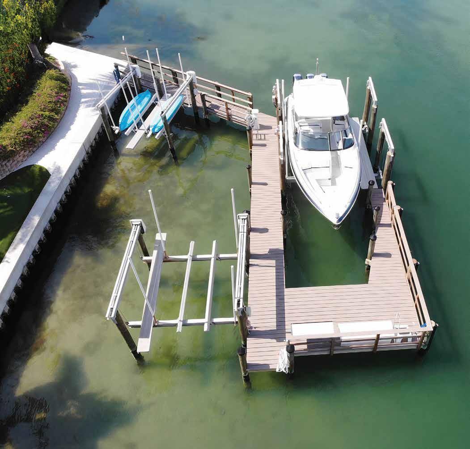




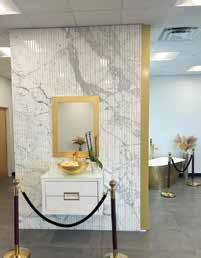

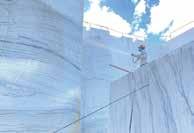
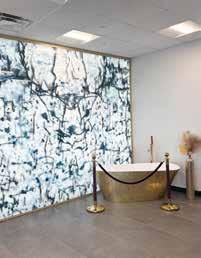


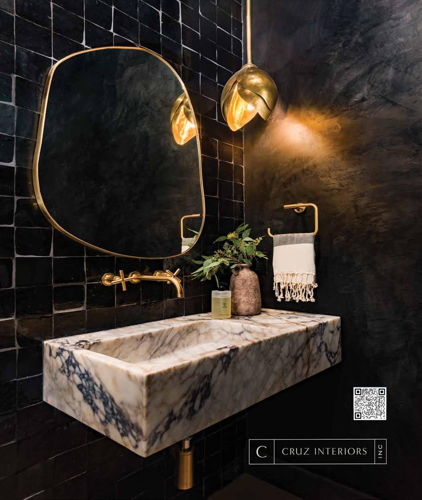
Rear Elevation: Pre-finished wood in the ceiling trays carries the home’s interior warmth outdoors, softening its strong architectural lines. Set on a wide lot with layered hardscaping, the residence makes a commanding statement, while the terrace draws the eye toward the vanishing-edge pool. A limestone-clad curved bench embraces the firepit, creating the dedicated gathering place the homeowners envisioned.
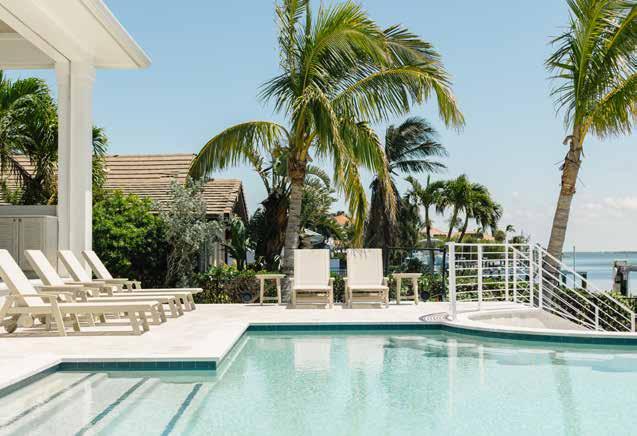
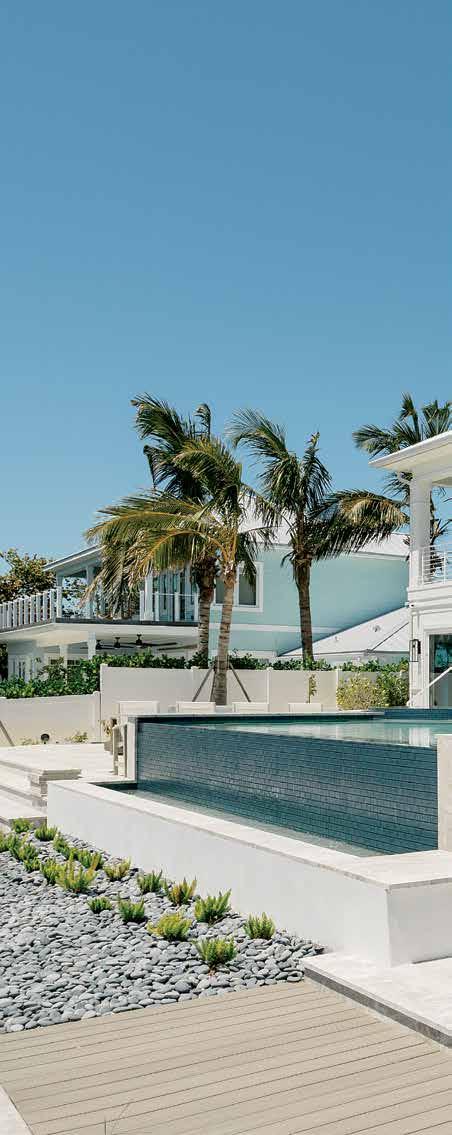
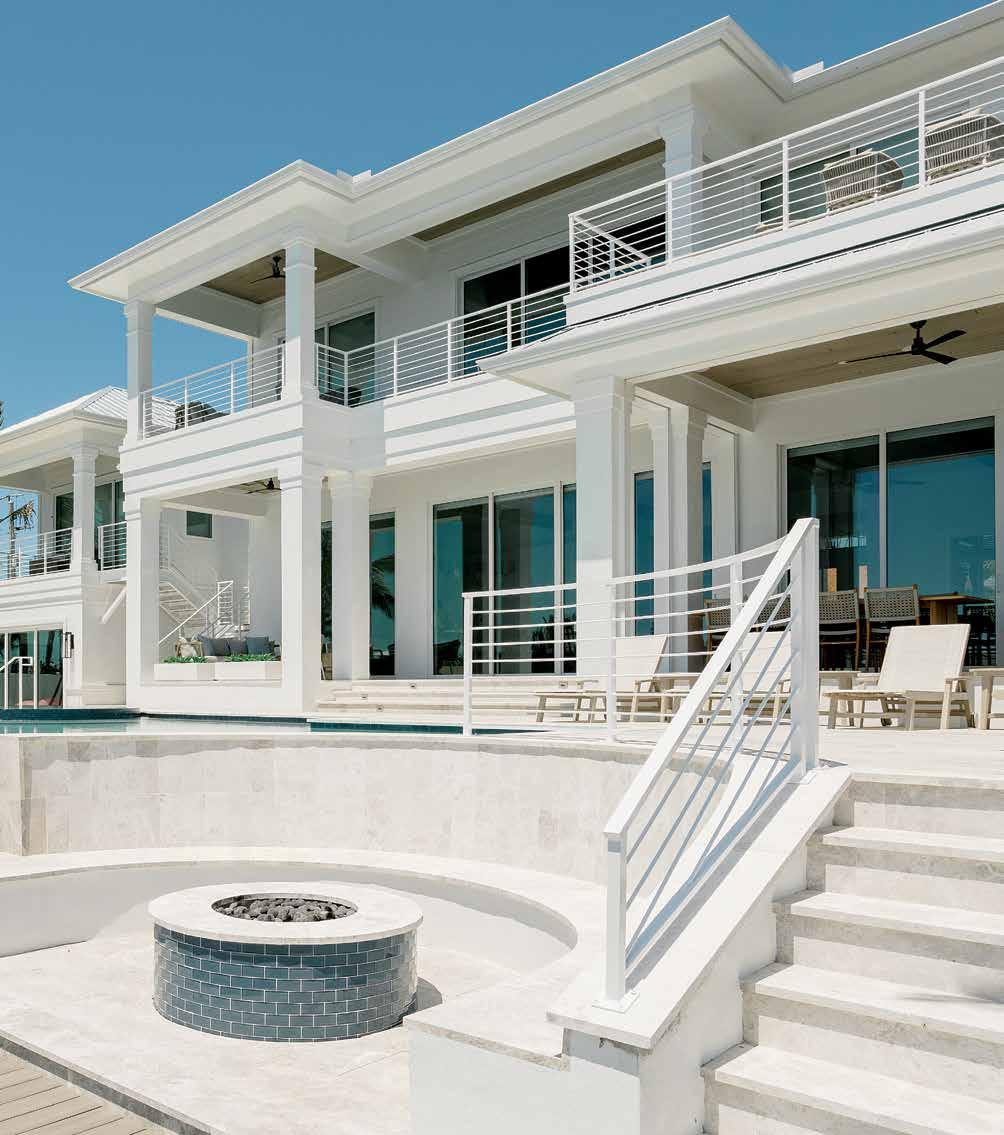
TThe final unveiling of a home — years in the making — marks the pinnacle of shared vision and craftsmanship, a moment to be savored. For Interior Designer Jessica Holmes Holiday, Principal of HSH Collective, and her clients, that long-awaited arrival carried an unexpected twist: it coincided with the landfall of Hurricane Helene.
“We felt like the stewards of this home until the clients could arrive,” recalls Holiday. The long-awaited reveal unfolded in a rare window between Hurricanes Helene and Milton. For the Indiana-based homeowners, the beach house embodies a complete shift in atmosphere — trading familiar changing seasons for year-round sun and the rhythm of swaying palms.
In pursuit of the Florida lifestyle, the homeowners began working with Chief Architectural Designer Aaron (AJ) Barnard, who soon connected them with Holiday — an ideal partnership from the start. “Beacon Home Design brings a clean, crisp aesthetic that aligns with ours,” notes Holiday, who emphasized resilient finishes and uncluttered simplicity to ensure the home invites ease and downtime rather than upkeep.
“The clients admired our other homes on Anna Maria Island,” says Barnard, who shaped the residence with a coastal traditional exterior. Inside, Holiday infused a coastal modern sensibility, balancing warmth and clarity. “We encouraged a palette that blended wood tones with metal finishes,” she explains. “In the kitchen, with its white cabinetry, I wanted the island to feel like a curated piece of furniture. Choosing a deeper, warmer wood ensured it stood apart from the floors and beams — bringing contrast and the touch of warmth the room needed.” u
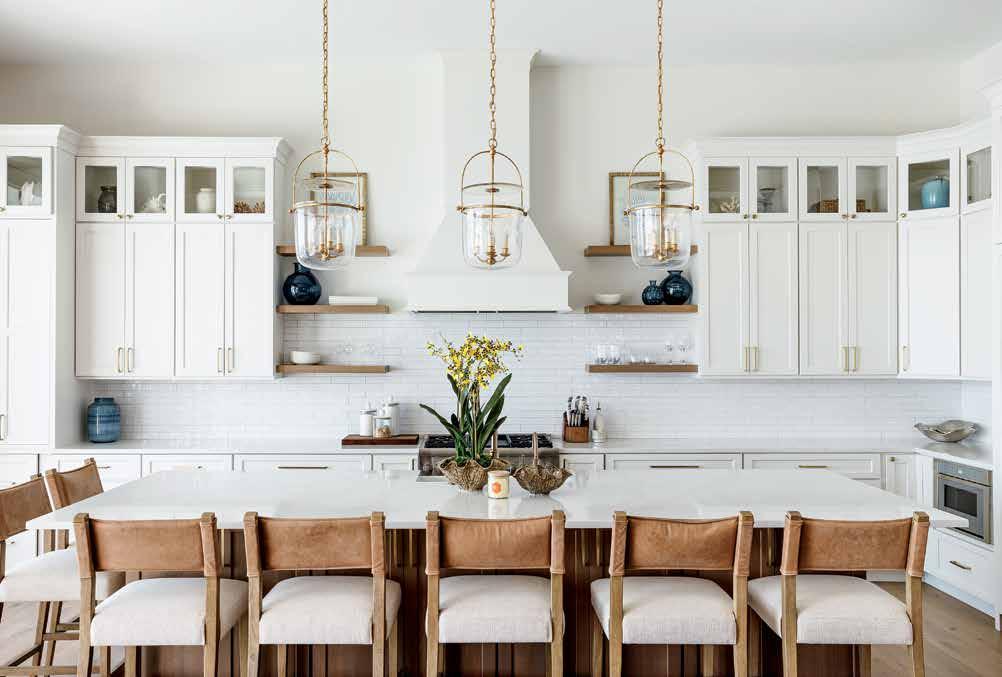
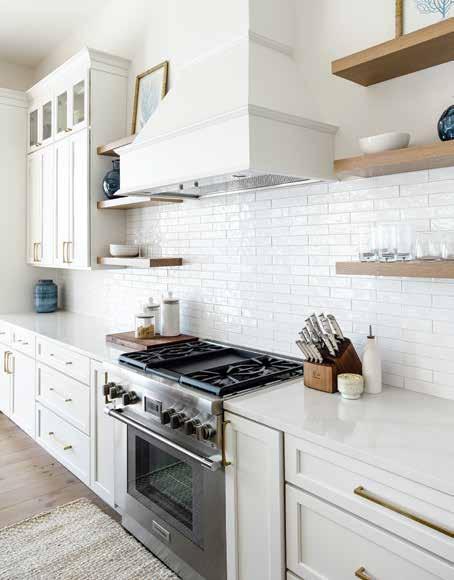
Kitchen: By varying cabinet depths, Holiday adds subtle dimension and interest to the white cabinetry, artisanal-inspired backsplash, and creamy Calacatta Gold countertops from Pompeii Quartz. The white-on-white hood extends gracefully to the ceiling, reinforcing the monochromatic palette and allowing the Visual Comfort pendants to take center stage without distraction. Overhead, ceiling beams subtly extend the horizontal line of the floating shelves that flank the hood.
Kitchen Hood Wall: “The glass fronts allowed us to introduce color and a warm, modern coastal feel without leaving decorative items on display,” notes Holiday. A considered mix of metals brings balance, with Schlage’s brushed gold hardware softening against the cooler silver tones of the Thermador range and stainless sink, both sourced through Ferguson Home. From the artisanal tile to the matte-finished floating shelves, Holiday layers textures with care — adding depth and dimension while preserving the kitchen’s clean, streamlined aesthetic.
Living Room: Extending floor-to-ceiling and projected forward, the fireplace commands attention as the room’s focal point. Flanking built-ins provide visual balance to the opposing kitchen wall, while two generous L-shaped sectionals from Four Hands invite the family to gather. Grounded by a soft Loloi rug that defines the room. “We leaned into neutrals and texture with minimal pops of color,” says Holiday, “so the architectural elements could take the lead.”
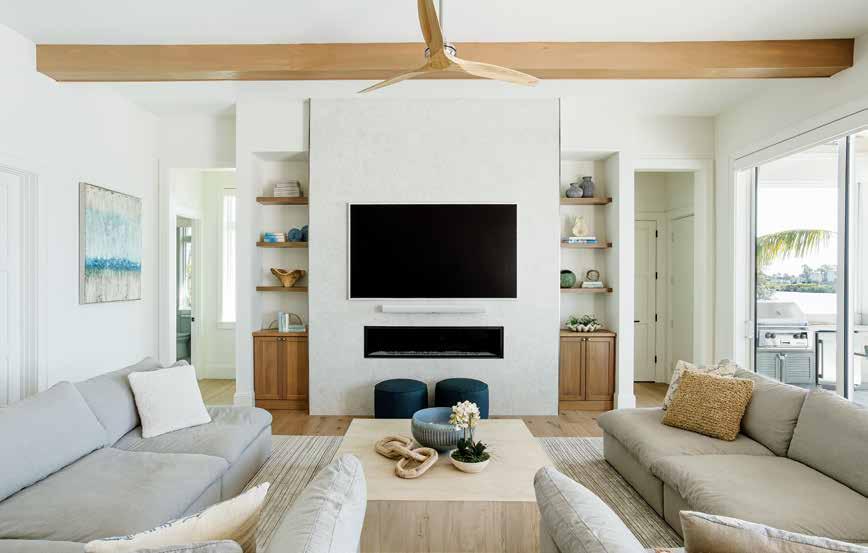
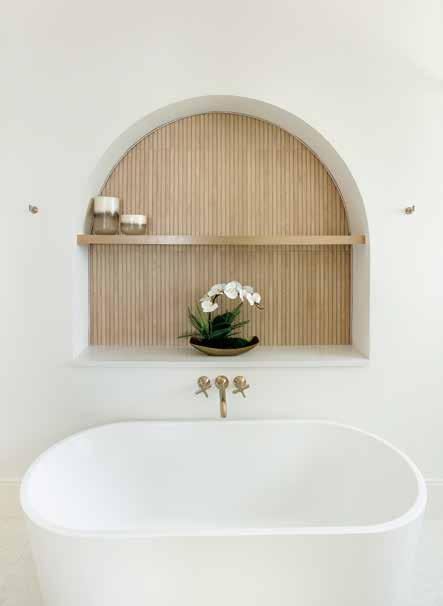
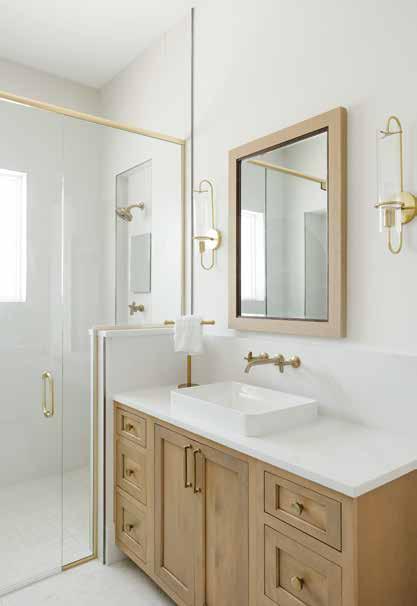
Primary Bathroom: Holiday introduced a knee wall between the shower and vanity, adding both separation and extra counter space. Within the shower, thoughtful details, such as an anti-fog shaving mirror, highlight the value of working with a designer. Her early role in the architectural process also paved the way for a tiled arch framing the oval tub, lending softness and elegance. The niche, clad in white oak wood-grain effect tile, extends the home’s material narrative, seamlessly tying the bath into the broader interior palette.
Primary Bedroom: Holiday layers bedding from Pom Pom at Home atop this tailored oak-trimmed Universal Furniture bed, that, in her words, endows a “relaxed beachy vibe.” Brushed brass details punctuate the room, from the statement light fixture to the slim drapery rods, where creamy linen panels fall in soft, rippled folds that evoke a breezy coastal ease. A striated dresser, a gracefully channeled chaise, and coastal-inspired artwork complete the space, giving it a curated, collected sensibility.
“We leaned into neutrals and texture with minimal pops of color,” says Interior
Designer Jessica Holmes Holiday, Principal of HSH Collective, “so the architectural elements could take the lead.”
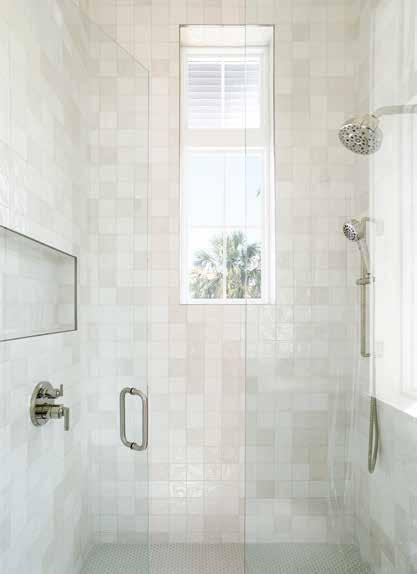
Wide-plank flooring, marked by bold knots and rich graining, grounds the home with warmth and a lived-in ease — an invitation to simply enjoy. Building on this rustic foundation, Holiday weaves together modern, traditional, and coastal influences. The blend comes to life in the modestly scaled modern fireplace, framed by recessed built-ins that introduce both symmetry and depth. Its porcelain-clad surround recalls the airy softness of coastal limestone.
Holiday brings the same curated balance into the primary suite, layering a sense of formality while maintaining the home’s effortless ease. “We wanted the bed to feel more tailored and crisp,” she explains. “A smaller headboard would have been lost against the volume of the ceiling. By scaling up, the bed grounds the room and restores proportion, while subtle coastal hues and textures keep the space feeling both elevated and serene.”
The no-fuss aesthetic extends outdoors, where Barnard’s exterior takes shape in sand-finished stucco painted soft white, paired with prefinished white oak ceiling trays — a subtle reference to the home’s flooring. Holiday describes the effect as a clever “upside-down reflection” of the home’s design. Inside and out, the residence carries a streamlined simplicity that answers the clients’ every need — even incorporating discreetly integrated heaters within the living-level porches, ensuring comfort on cooler coastal nights without disrupting the clean aesthetic.
The home rises in striking counterpoint to the drama of coastal weather, yet its presence is more than mere contrast — it demonstrates the quiet power of design. Through thoughtful choices in form, material, and vision, it transforms daily living into something elevated, even as nature asserts its elemental force just beyond the walls. n
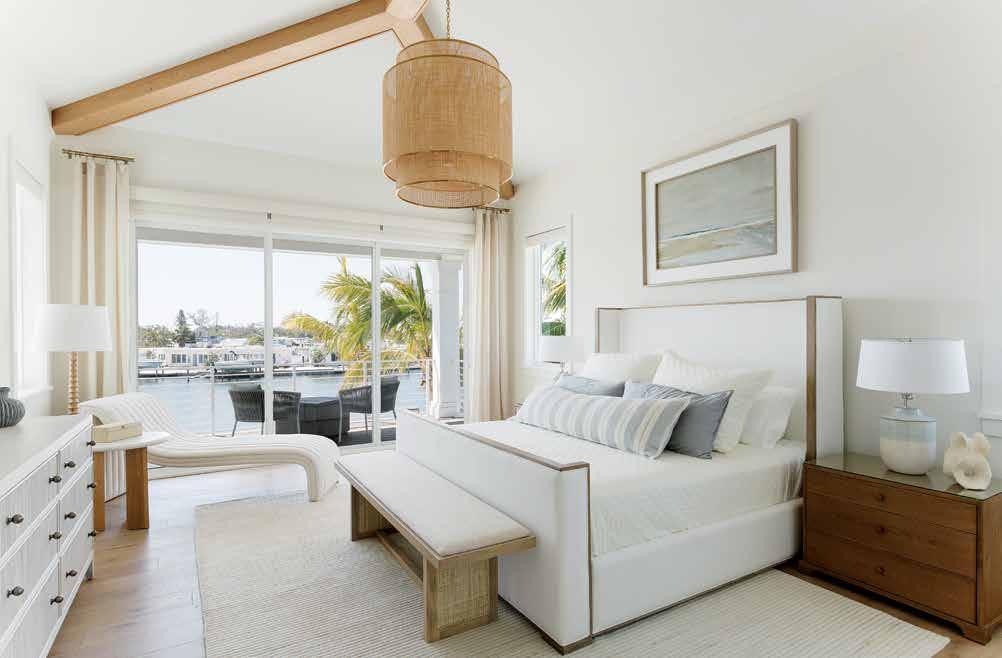
Outdoor Living: For Holiday, Four Hands furniture offers a seamless bridge between interior and exterior, delivering consistent aesthetics and quality in both settings. Outdoors, the palette of soft greige, pale ocean blues, and warm wood tones carries the interior story forward. “We’re always aiming for a curated look,” she explains. “By the pool, all the pieces come from the same collection, while on the porch, we mixed two different series — both from Four Hands — to create a layered, collected feel.”
Swim-Up Bar: When the homeowners proposed a two-sided bar to unite guests in and out of the water, Holiday was instantly on board. To define the wet side, she selects a marine-blue tile for the pool wall, drawing on the color of the nearby water, while the granite bar top receives a soft-wash finish to reduce glare. From the dry side, open and low-maintenance landscaping preserves uninterrupted views across the property.
Dining Room: “I don’t set dining tables,” Holiday states. “I like a single sculptural piece on top that is clean and crisp.” That composure speaks to the heart of her aesthetic and aligns perfectly with the clients’ desire for simplicity. Deliberately contrasting wood tones appear curated rather than accidental, while creamy, cushiony upholstery and a white sculptural vessel — reminiscent of coral — root the space in coastal character.
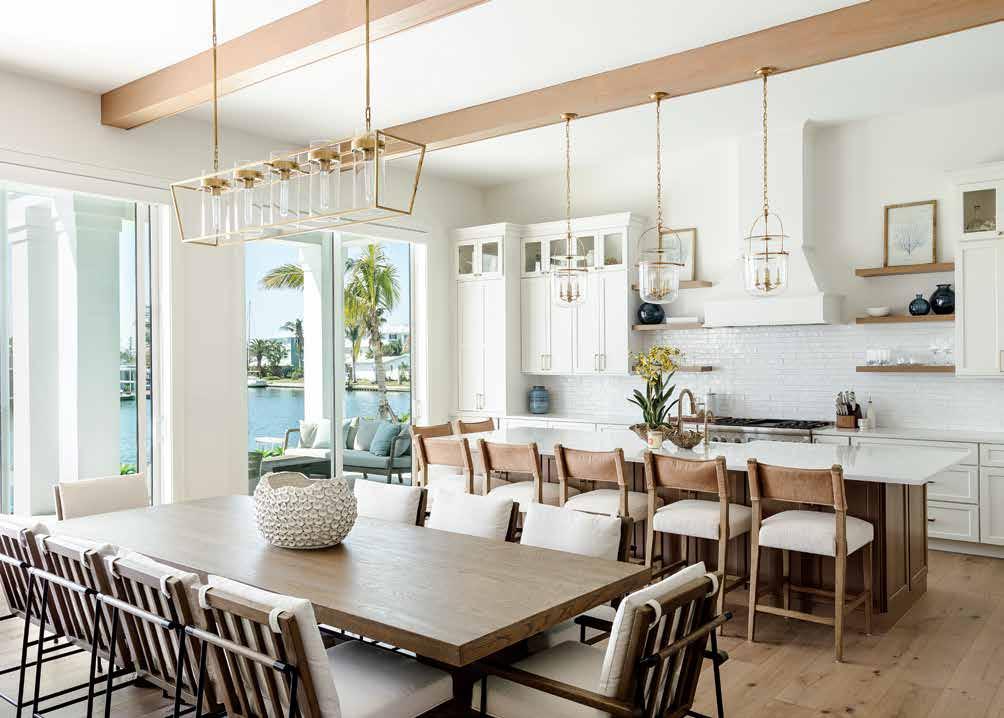
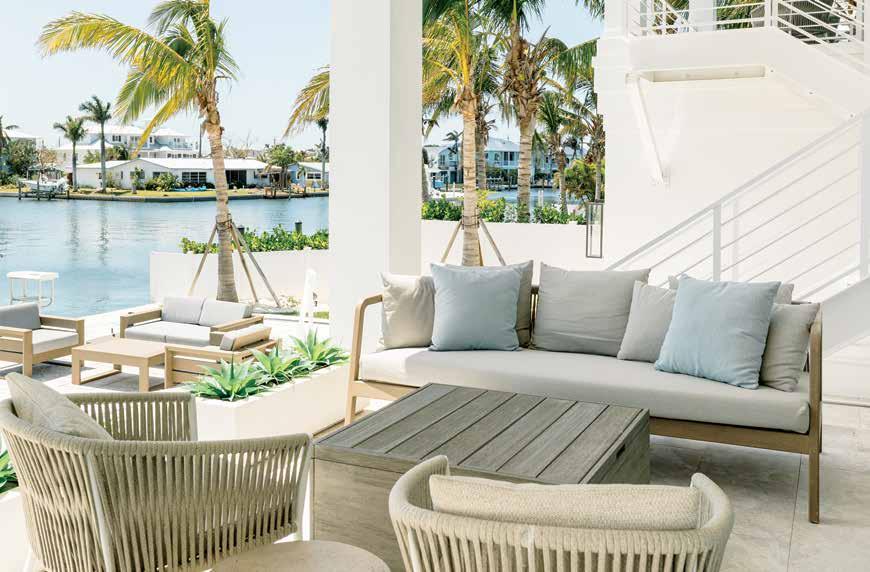
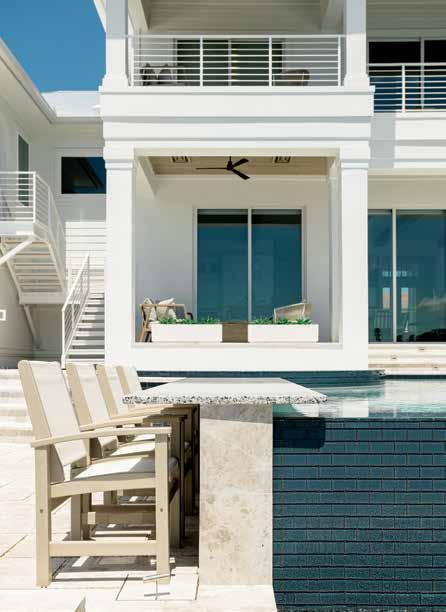
Interior Designer: HSH Collective 5604 Marina Drive, Suite B Holmes Beach, FL 34217 941.718.9178 www.hshcollective.com
Resources: Ferguson Home 5521 Fruitville Road Sarasota, FL 34232 941.951.0110 www.build.com/ferguson
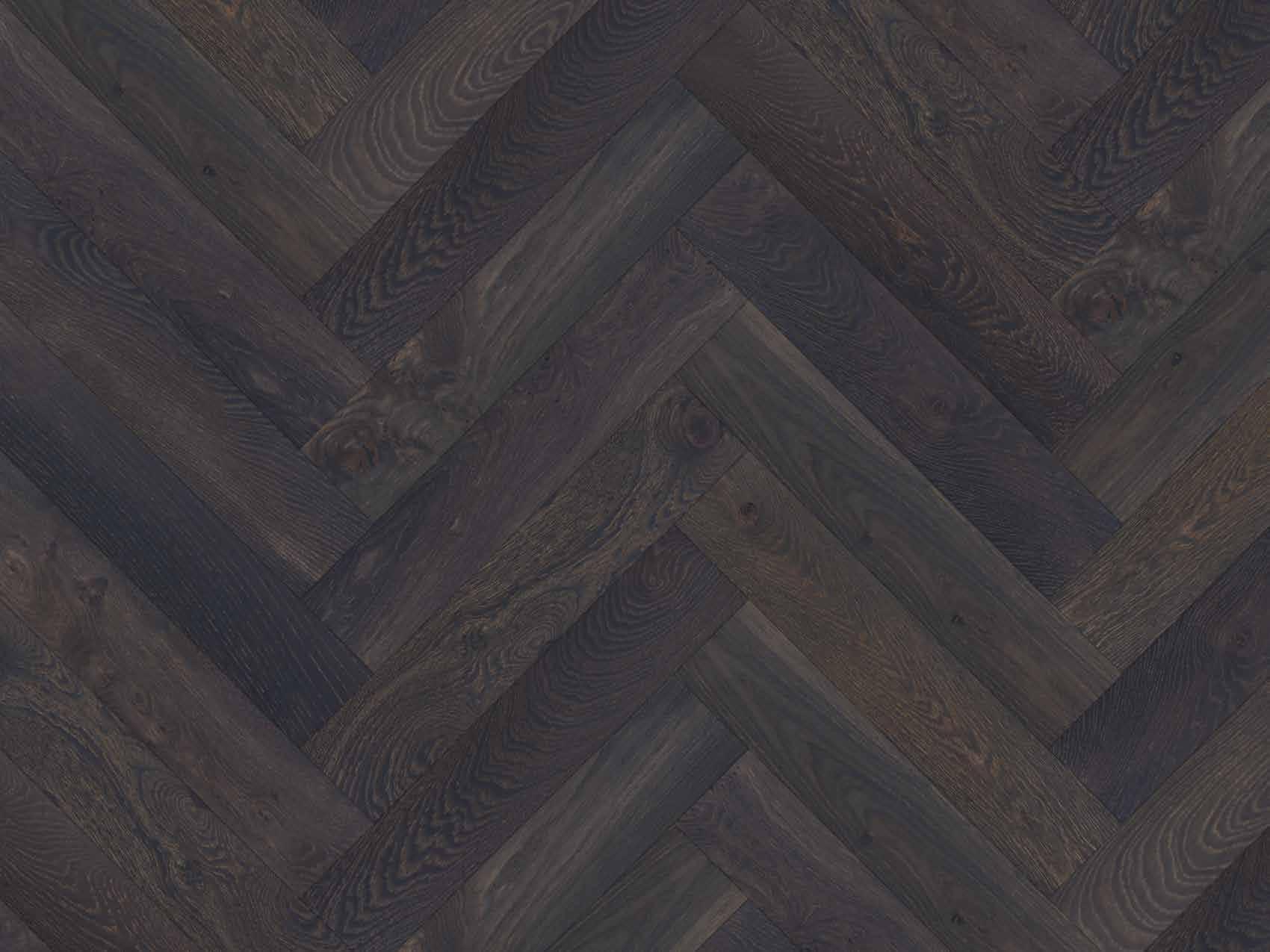
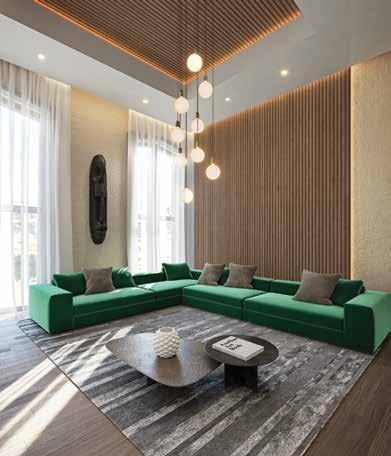
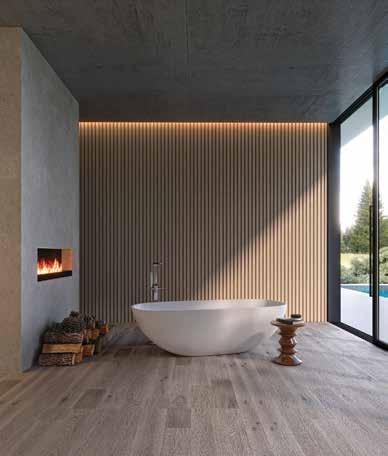
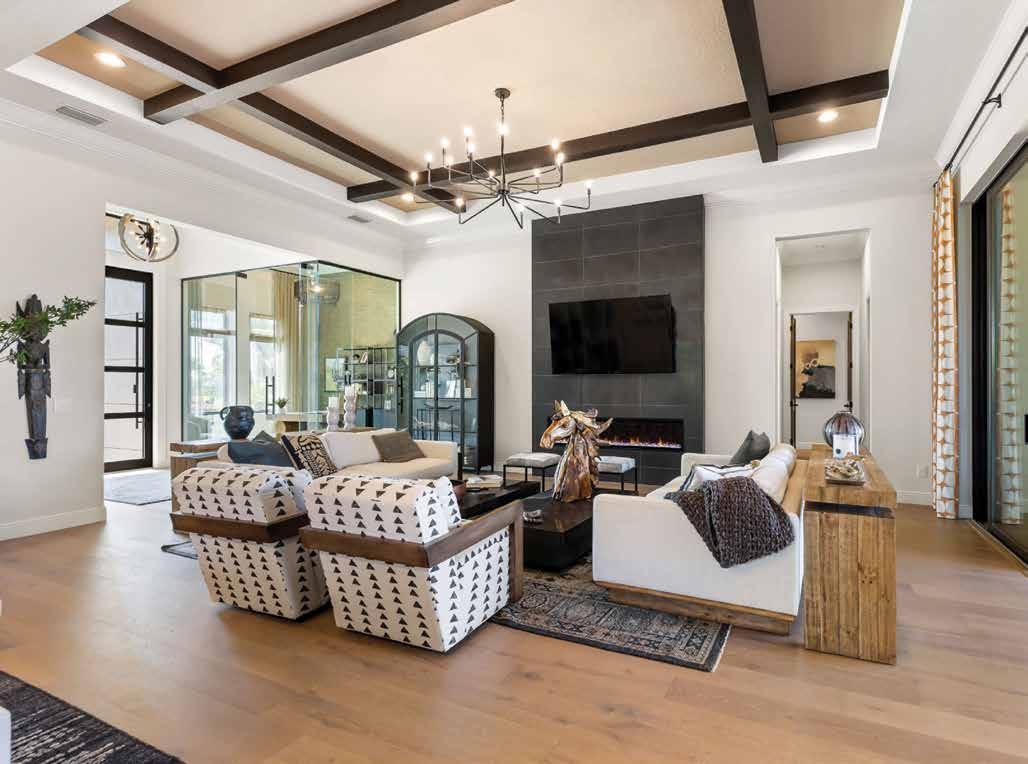
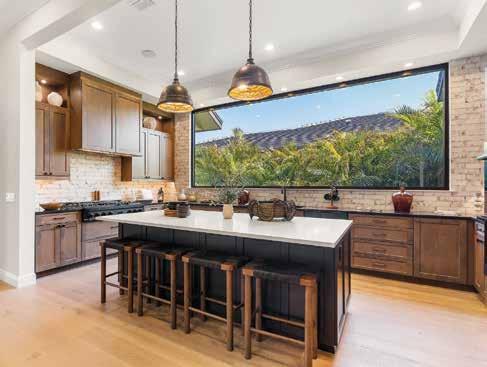
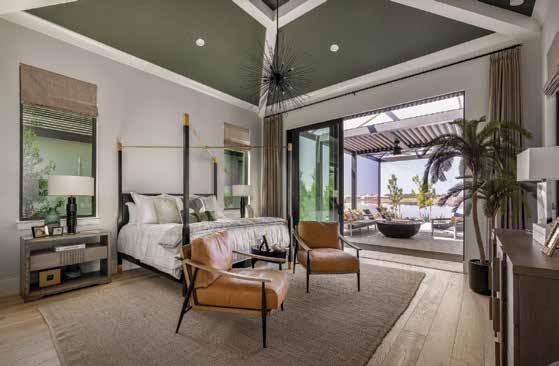
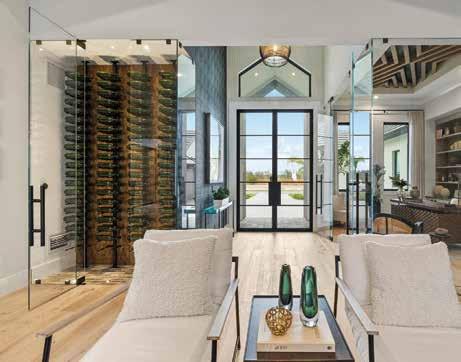



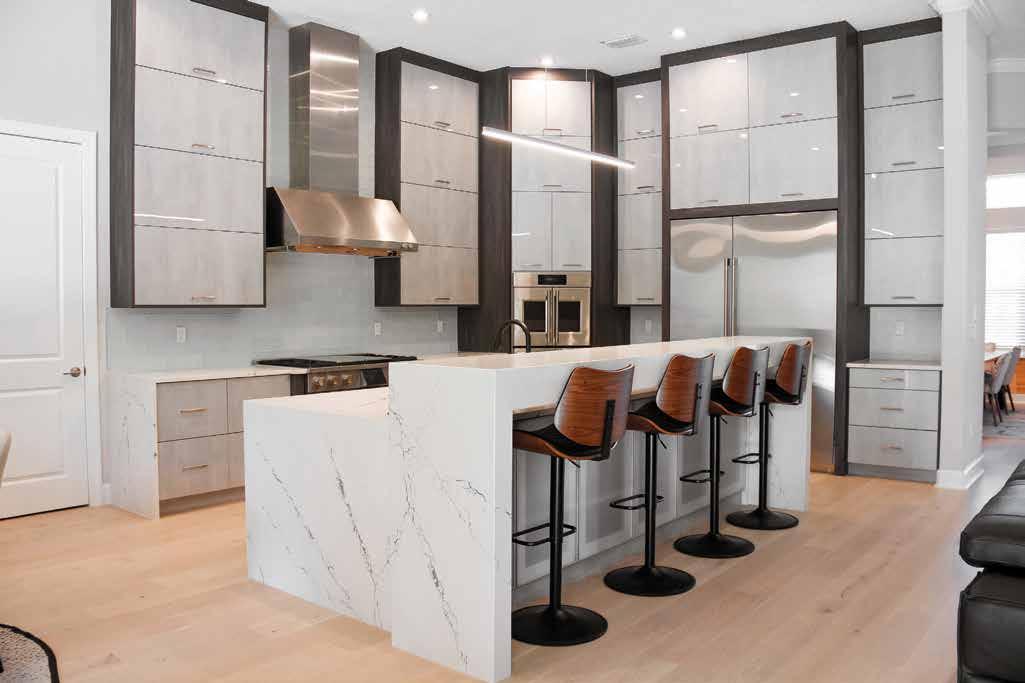
Years Experience Remodeling Homes in Sarasota & Bradenton
Discover expert craftsmanship, modern designs, and a complete solution for your remodeling project with Kirkplan Kitchens—proudly serving Sarasota, Manatee, and Charlotte counties, including Venice, North Port, and Punta Gorda. Watch as our skilled installers and collaborative team turn your dream space into reality. As a licensed general contractor, we’ll guide you through every step of the process and provide a personalized design plan the very same day we visit your home.
or

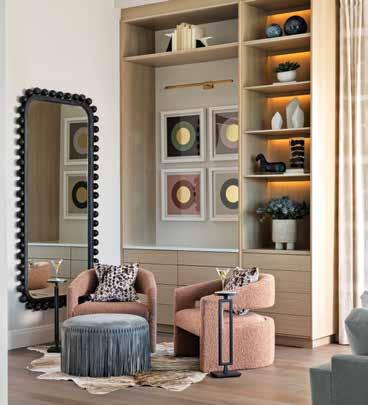
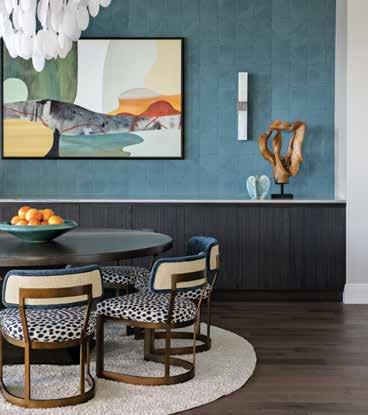
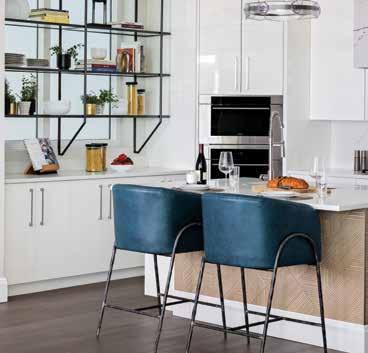
Trade Mark Interiors uses a collaborative psychology-meets-design philosophy to create spaces that equally enhance the functionality and beauty of its clients’ homes, in Sarasota and across the nation. The firm’s proven Plans to Pillows® process is rooted in a deep understanding of architectural principles, materiality, and spatial planning, ensuring that every project reflects its clients’ unique personalities and aspirations. The firm is committed to elevating the business of interior design by integrating creativity, innovation, and industry-leading expertise. Their approach is centered on delivering exceptional design solutions that enhance “Your Style of Living” while fostering a dynamic and forward-thinking design community.
Thanks to degrees in interior design and psychology, CEO and Principal Designer, Tracee Murphy, has a vast understanding of how a home’s interior can impact your moods and the way you live. She leads her design team to create interiors that reflect your unique style of living, taking a deep dive into making your home exactly perfect for your lifestyle and well-being. Using color as a tool to create emotionally satisfying interiors and enhancing the function of spaces through the principles of psychology and color, Trade Mark Interiors provides its clients with a unique experience and product.
At the heart of the firm is a deep commitment to client satisfaction, making collaboration with homeowners a top priority. The design team recognizes that each client has distinct needs and takes a tailored approach to every project, ensuring personalized service and meticulous attention to detail.
Photography by: NativeHouse
Trade Mark Interiors
3232 South Tamiami Trail Sarasota, FL 34239 www.trademarkinteriordesign.com 941.879.9494
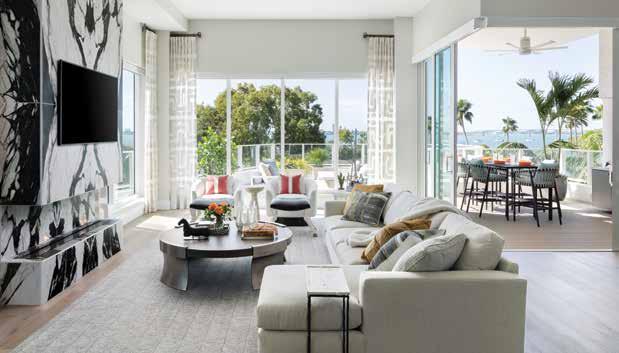
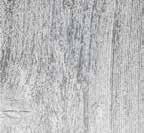

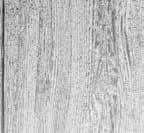

















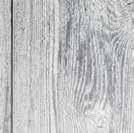

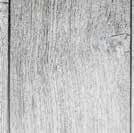


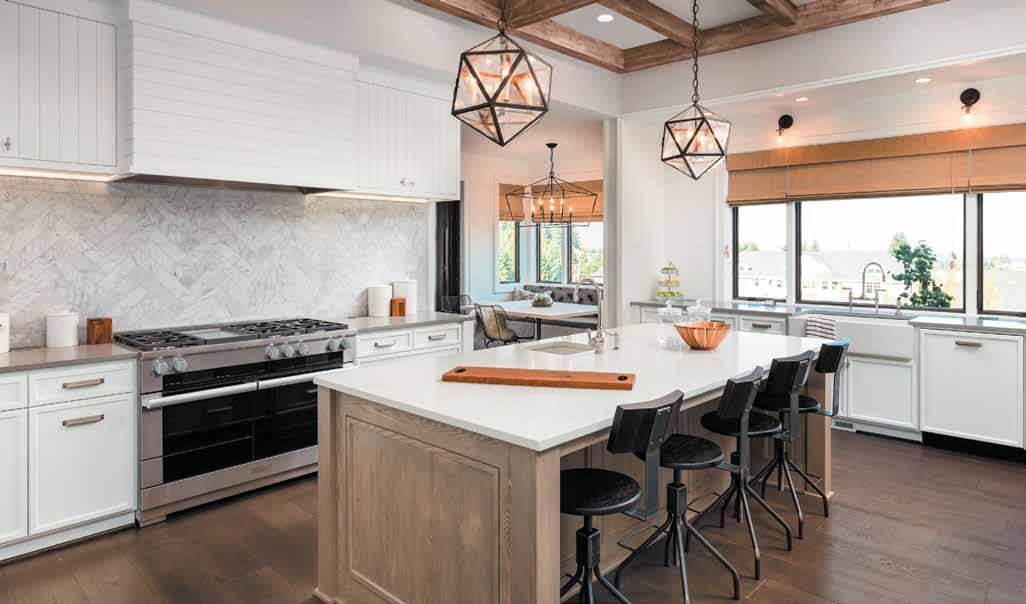

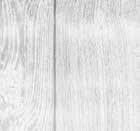







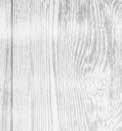
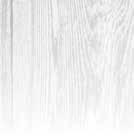


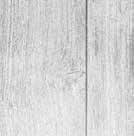




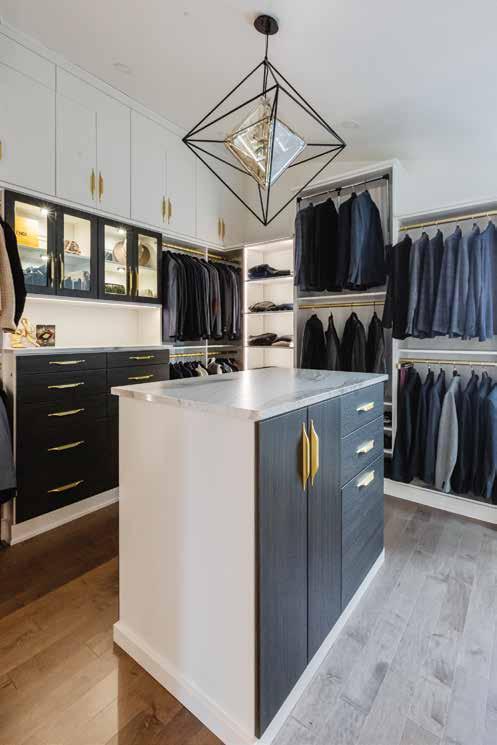
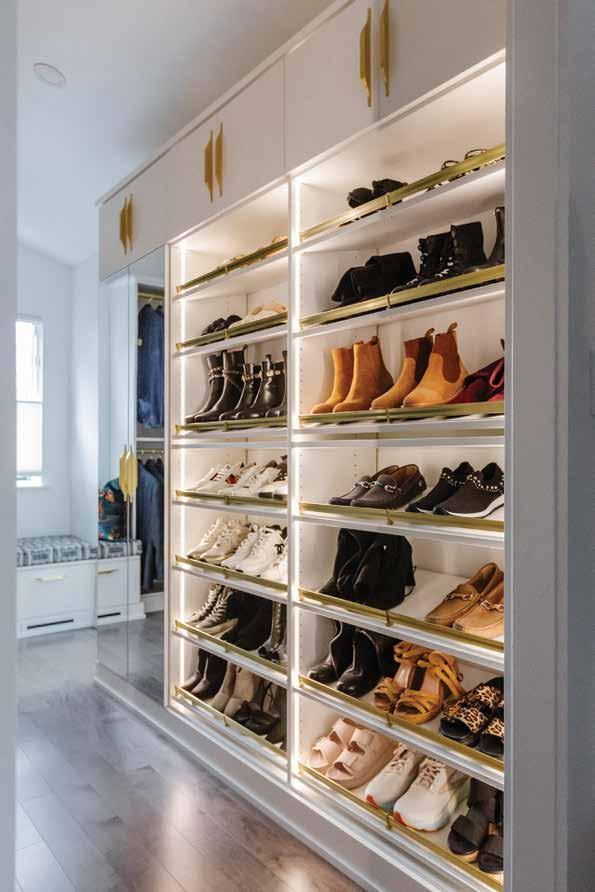
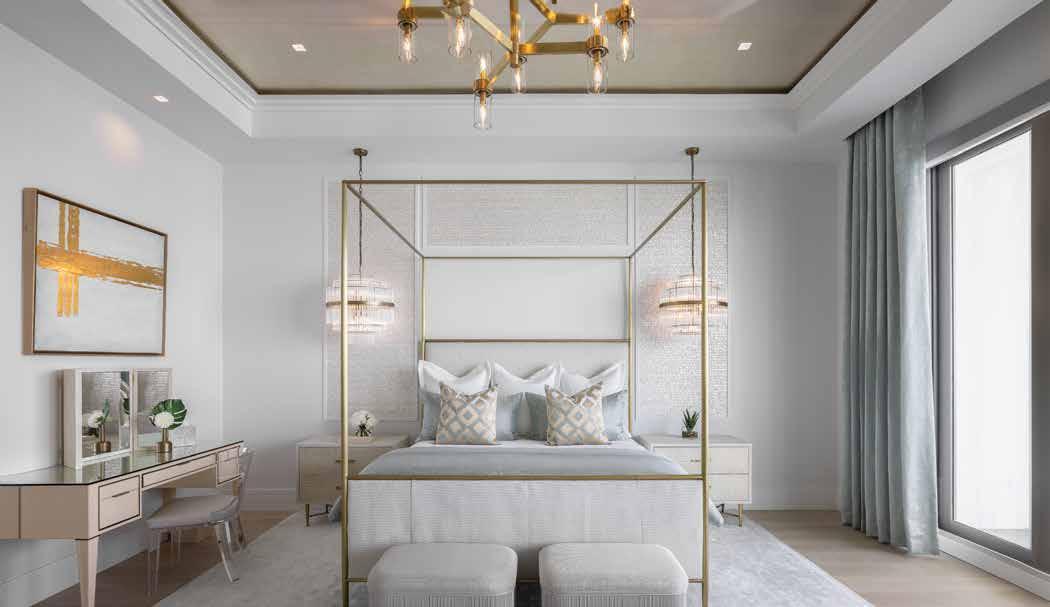
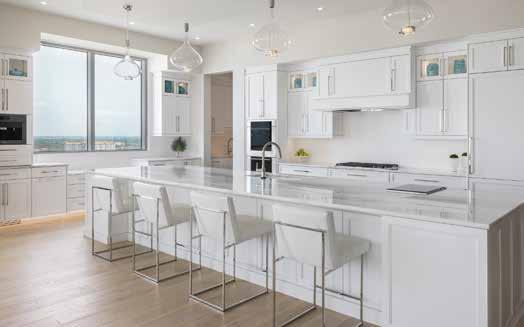
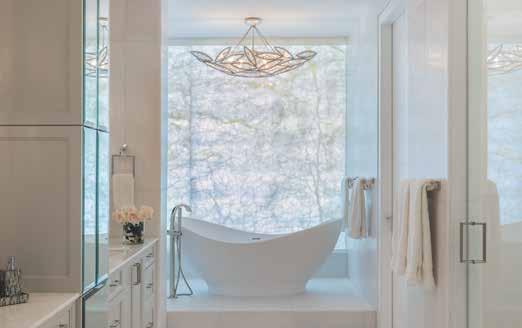

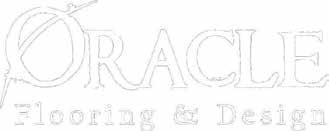
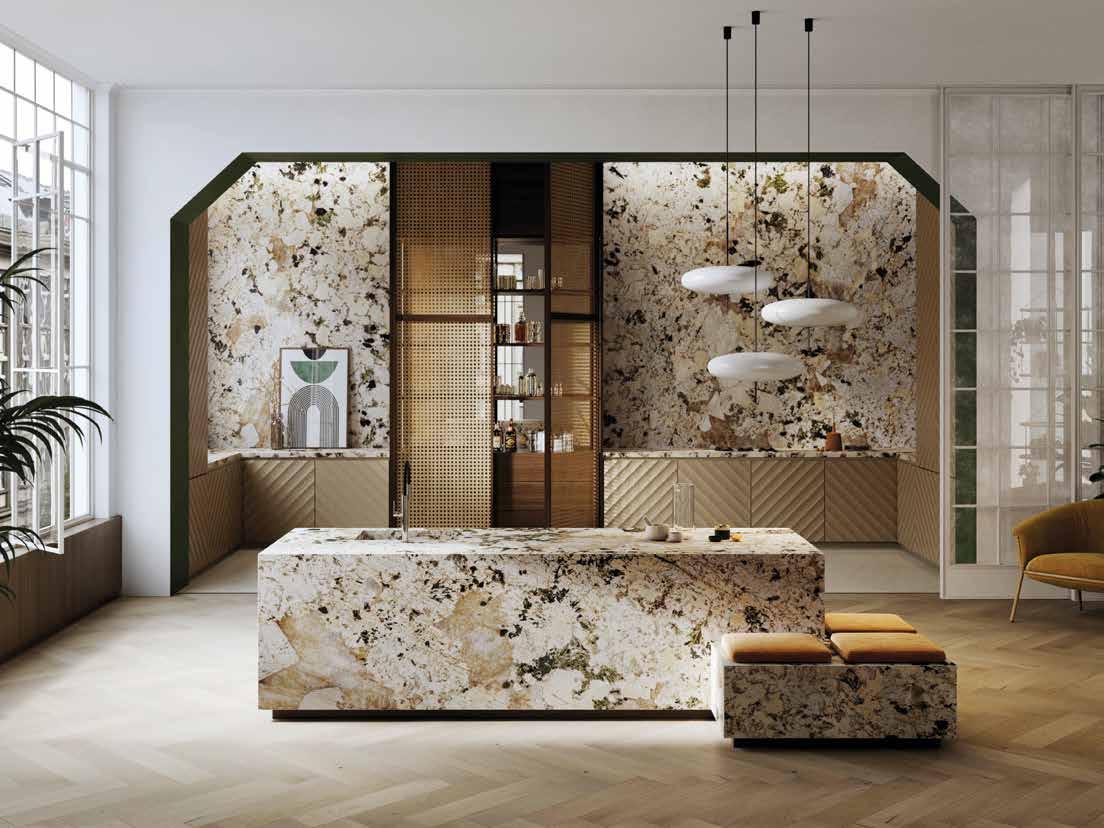
oracleflooringdesign
oracle flooring
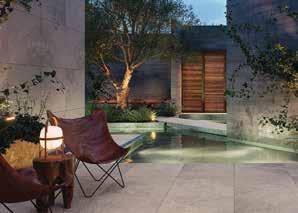
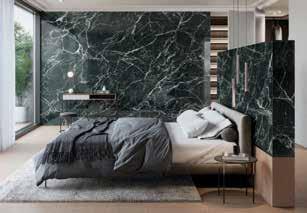
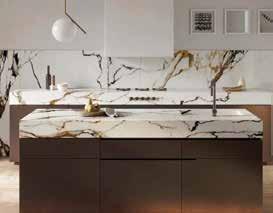


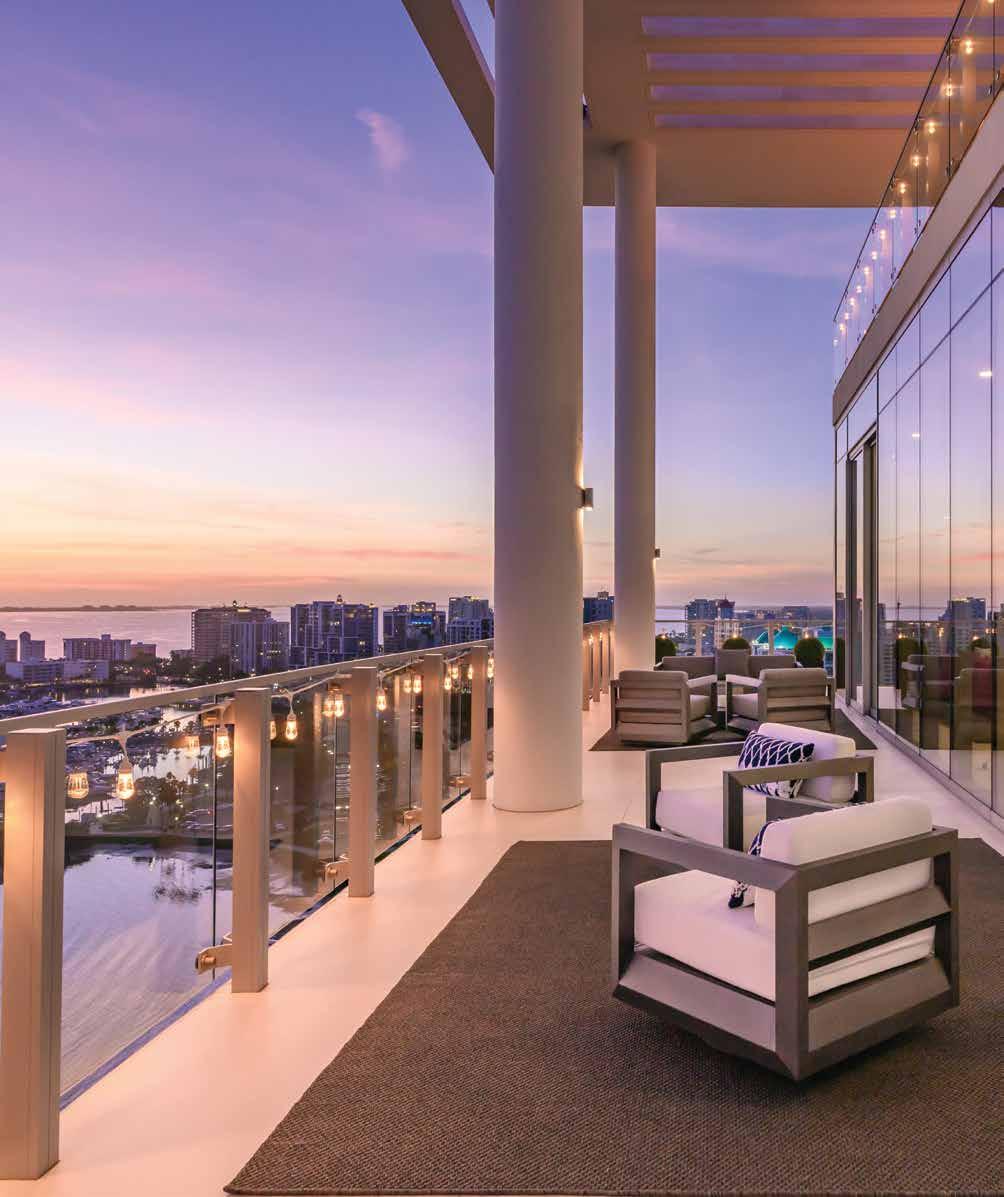


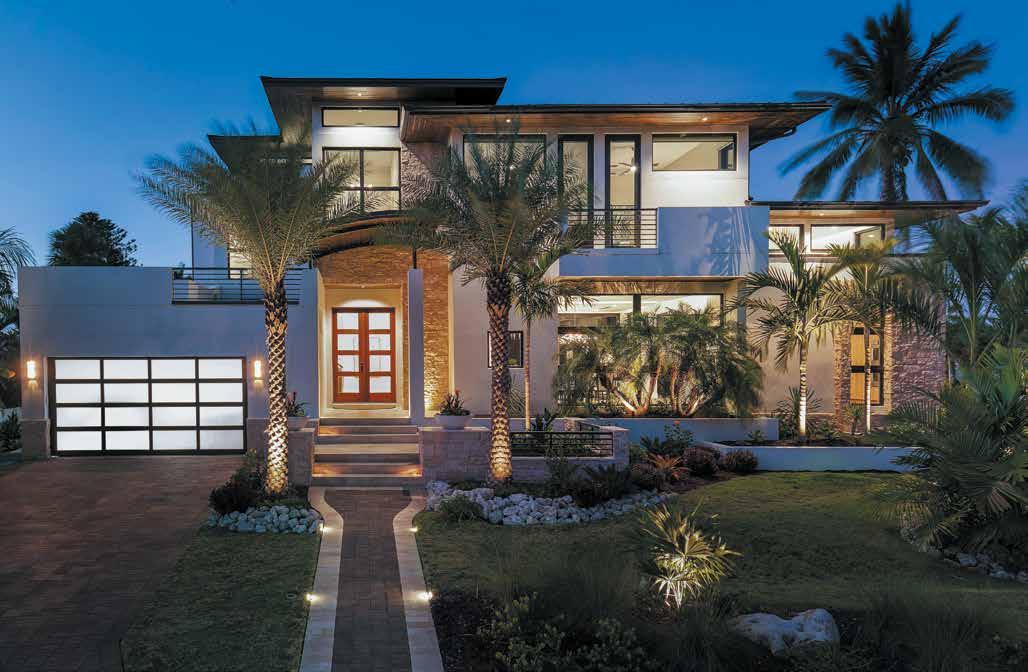
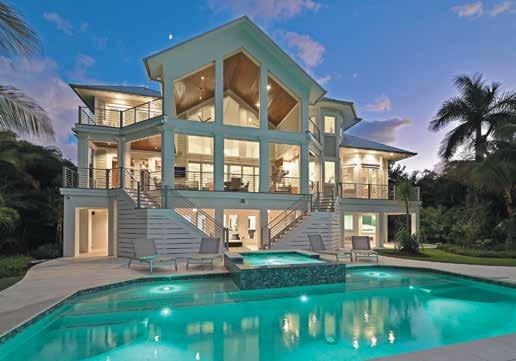
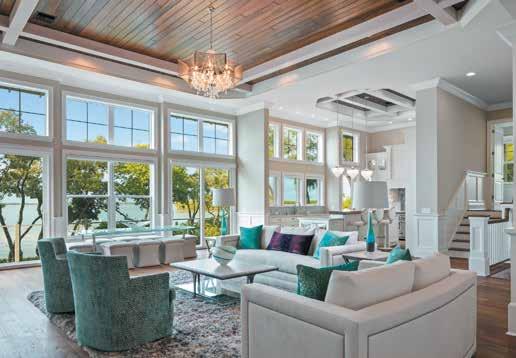
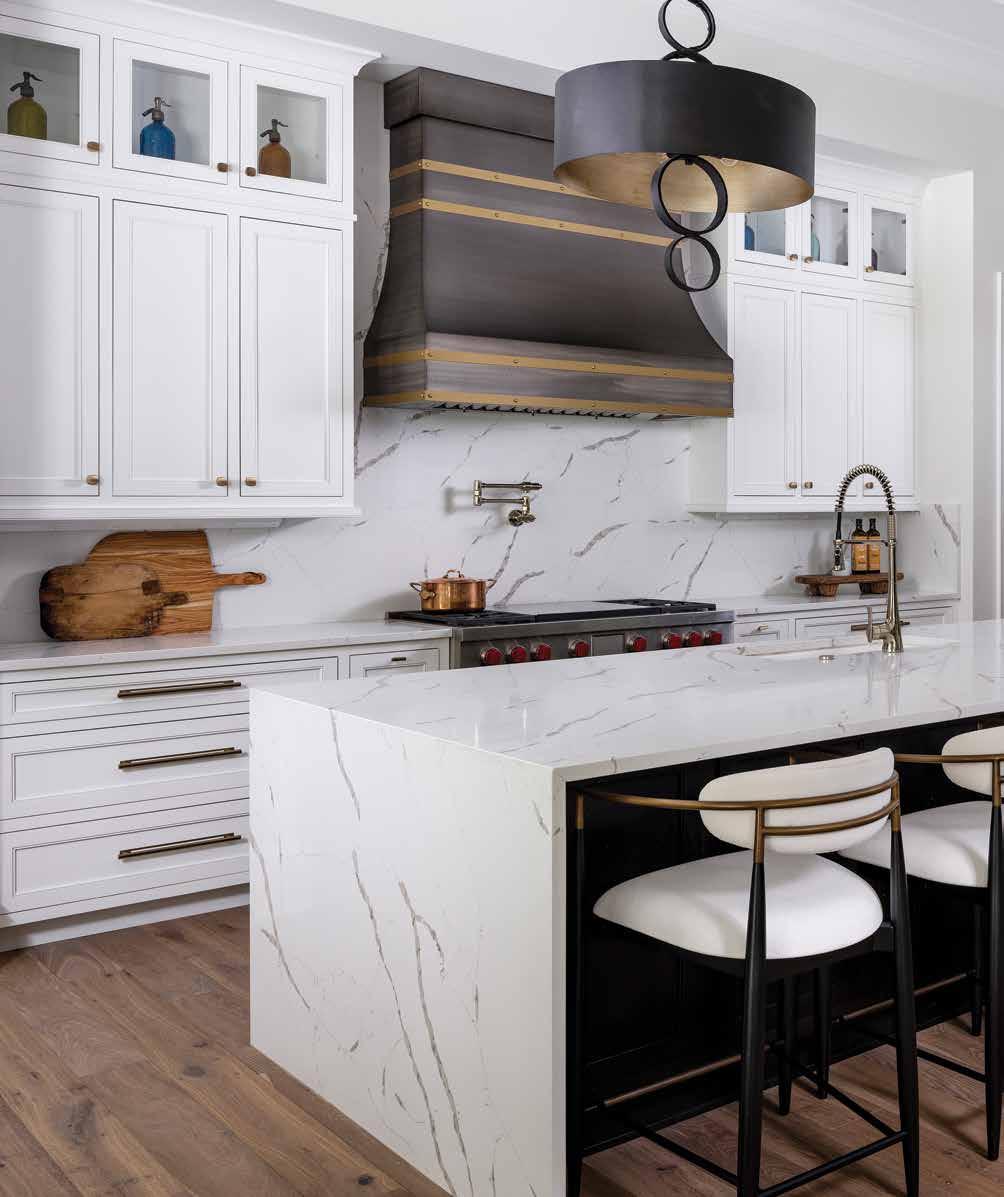
The custom gunmetal hood, highlighted by burnished gold strapping, becomes the stunning centerpiece of this sleek and functional kitchen. “We echoed the two-tone look in the pendant lights, the custom hood, and even the barstools,” Carrie Riley, Principal Interior Designer and Owner of Riley Interior Design, explains. Beaded-edge inset cabinets from Wood-Mode Fine Custom Cabinetry provide generous storage while seamlessly concealing high-end appliances from Mullet’s Appliances. Quartz countertops from Design Works create an elegant foundation, while the nearby coffee bar — featuring an antique mirrored backsplash — introduces a touch of luxury and inviting character.
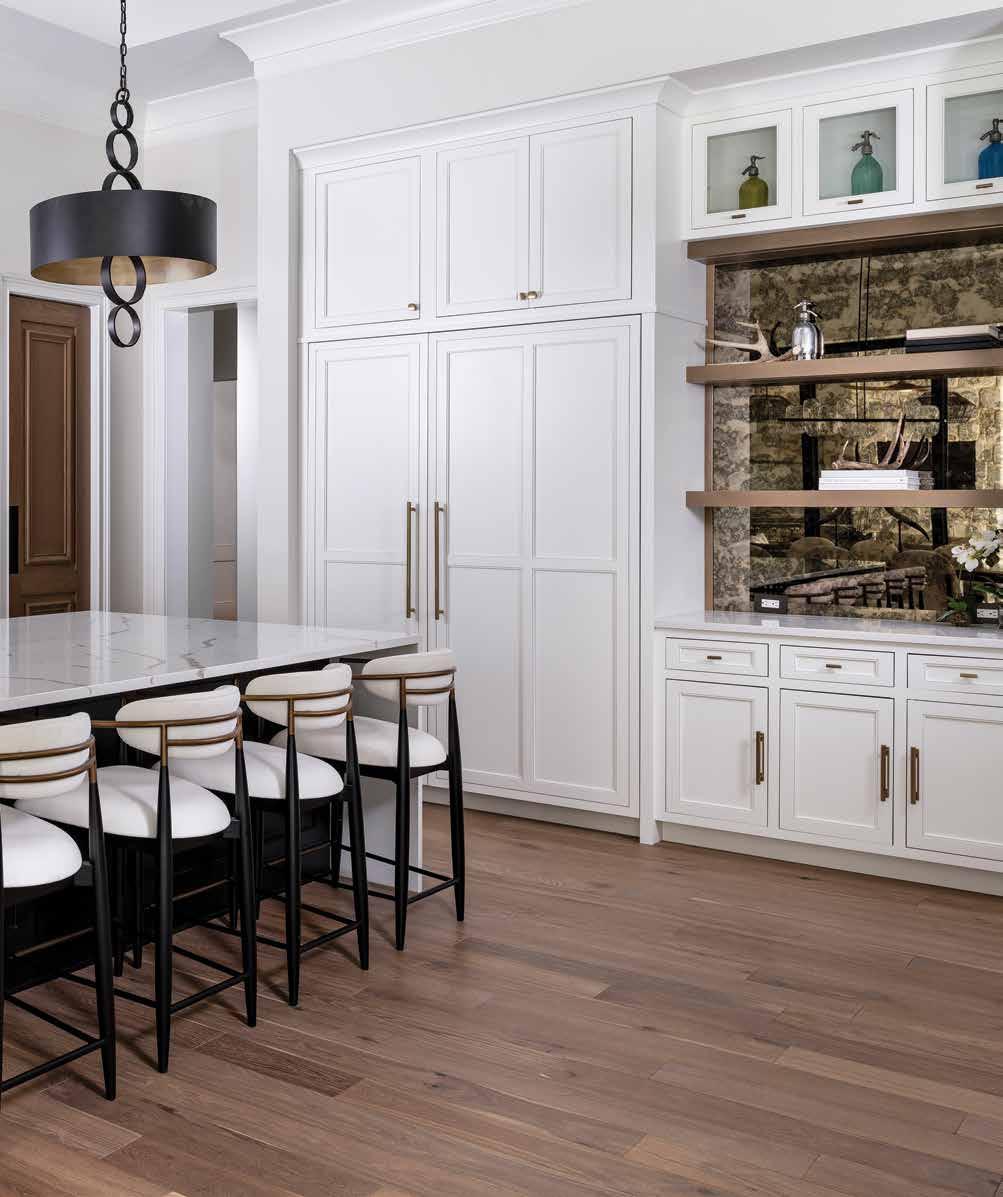
SSome designers approach a project with a vision in mind.
Carrie Riley, ASID, IIDA, NCIDQ-licensed Principal Interior Designer and Owner of Riley Interior Design, began this one by focusing on connections — and building several of them.
The Beacon Park Place project wasn’t just another new build for Riley. It was a deeply collaborative endeavor born out of a 23-year working relationship with builder Roy Dupuis and a fast friendship with the homeowners. “I met the clients through the builder, Anchor Builders, who brings me in early on most of their projects,” Riley says. “We clicked right away. They’re some of the kindest, most considerate people I’ve been fortunate enough to work with — and it was clear they wanted a home that felt both personal and inviting.” u
Living Room: A mix of reeded wood, marble, and soft upholstery creates a living room full of contrasts. Traditional pieces — like a grand piano and a refinished chest of drawers — blend with edgy textures and a custom fireplace surround designed by the builder. “The room has a transitional vibe but with moments of drama,” Riley notes. Neutral fabrics keep the space serene, while dark accents on chairs and pillows tie it all together.
Foyer: Dramatic from the moment you step inside, the foyer sets the tone with black Phillip Jeffries wallpaper, a custom Lucite-and-wood console, and a bold chandelier. “We wanted people to know they were walking into something personal and a little unexpected,” Riley says. Engineered wood floors in a warm tone ground the space, adding depth and contrast that break from the typical beachy Florida palette.
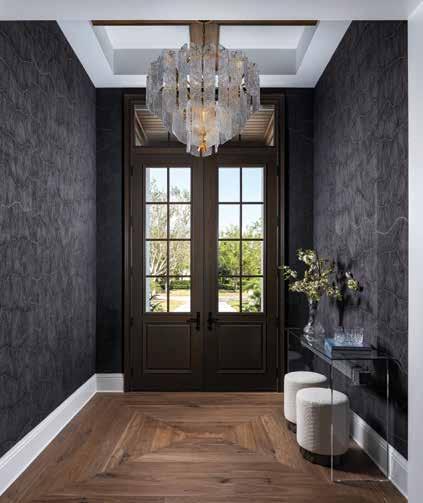
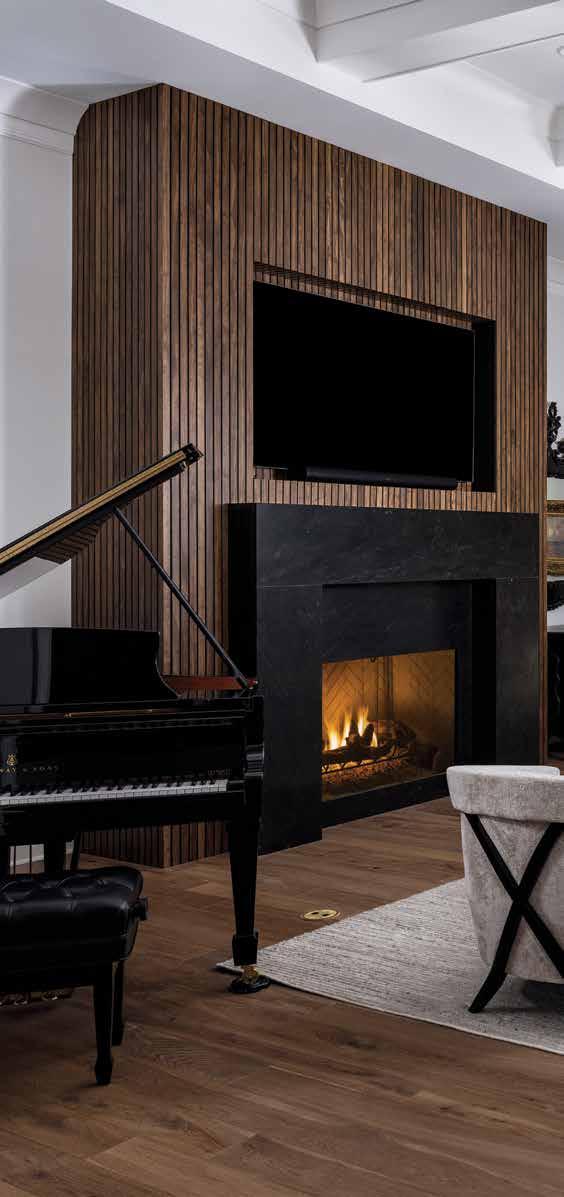
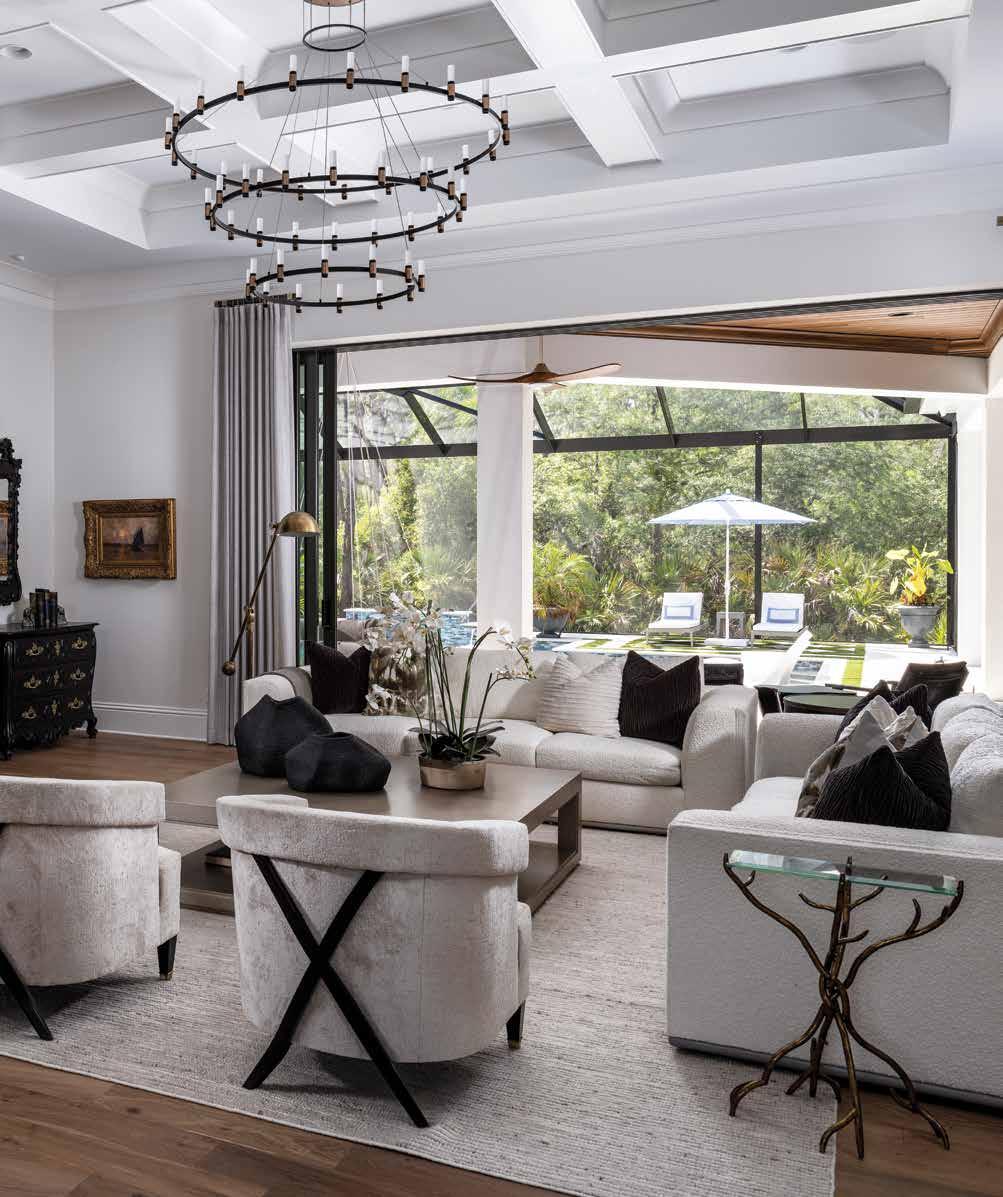
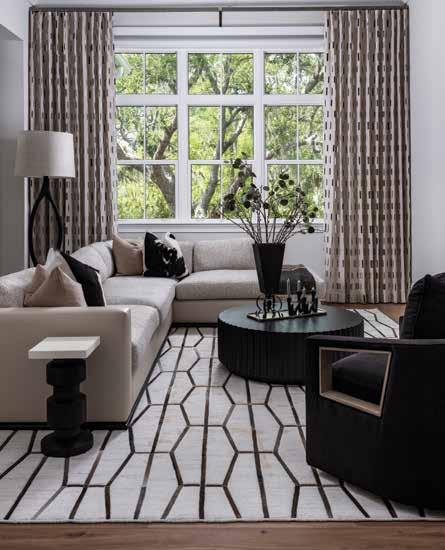
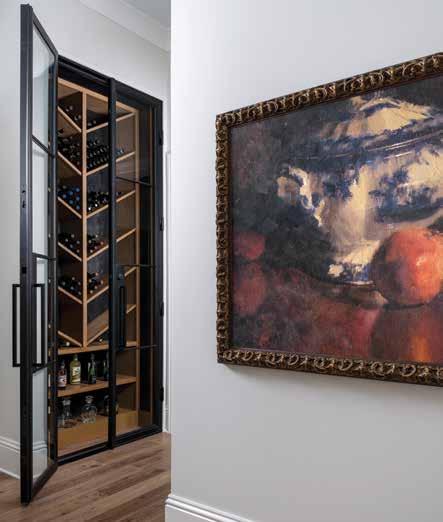
Riley has spent more than three decades honing her craft — from her Nebraska roots working in her family’s flooring business to building a design career grounded in architectural training and real-world experience. She brings that wellrounded perspective to every project, from CAD drawings to the final throw pillow.
This project was no different. Now settled in Florida full-time, the couple wanted a home that reflected their eclectic style and Texas heritage, while making plenty of space for family life. “They have grown kids, grandkids, and a new puppy. They host holidays and family gatherings. They wanted a house to live in, not one to tiptoe around,” Riley says. They also brought in touches that reminded them of home — items with character and age, rustic details, and just the right amount of Western flair. u
Lounge: With a Surya rug with a cowhide geometric pattern and a Bernhardt two-tone sectional — combining a leather base with upholstered cushions — infuse this lounge room with layered texture and rugged vitality. Geometric shapes in varied forms dominate the space. Beyond the rug, the striking chair showcases a distinctive arm design, while the custom window treatments display a cut-out geometric pattern that creates visual continuity, balancing sophistication with comfort.
Wine Room: Situated just off the main living space, the wine room draws attention behind striking custom iron doors. Riley once again enlisted the builder to create a distinctive storage and display case. A treasured family artwork anchors the hallway, while the cellar’s interior blends form and function. “We wanted this space to feel like an experience, not just wine storage,” Riley notes.
Dining Room: Anchored by a live-edge wood table paired with leather-upholstered chairs transplanted from the clients’ Texas home, the dining room embodies a balance of natural sophistication. A Design Works leathered tile backsplash in the adjacent beverage area and a longhorn centerpiece pay homage to the homeowners’ Texas roots, while a custom matte black-framed light fixture with a glass-shard design introduces a touch of elegance. “We wanted this space to feel elevated but still warm and inviting,” Riley says.
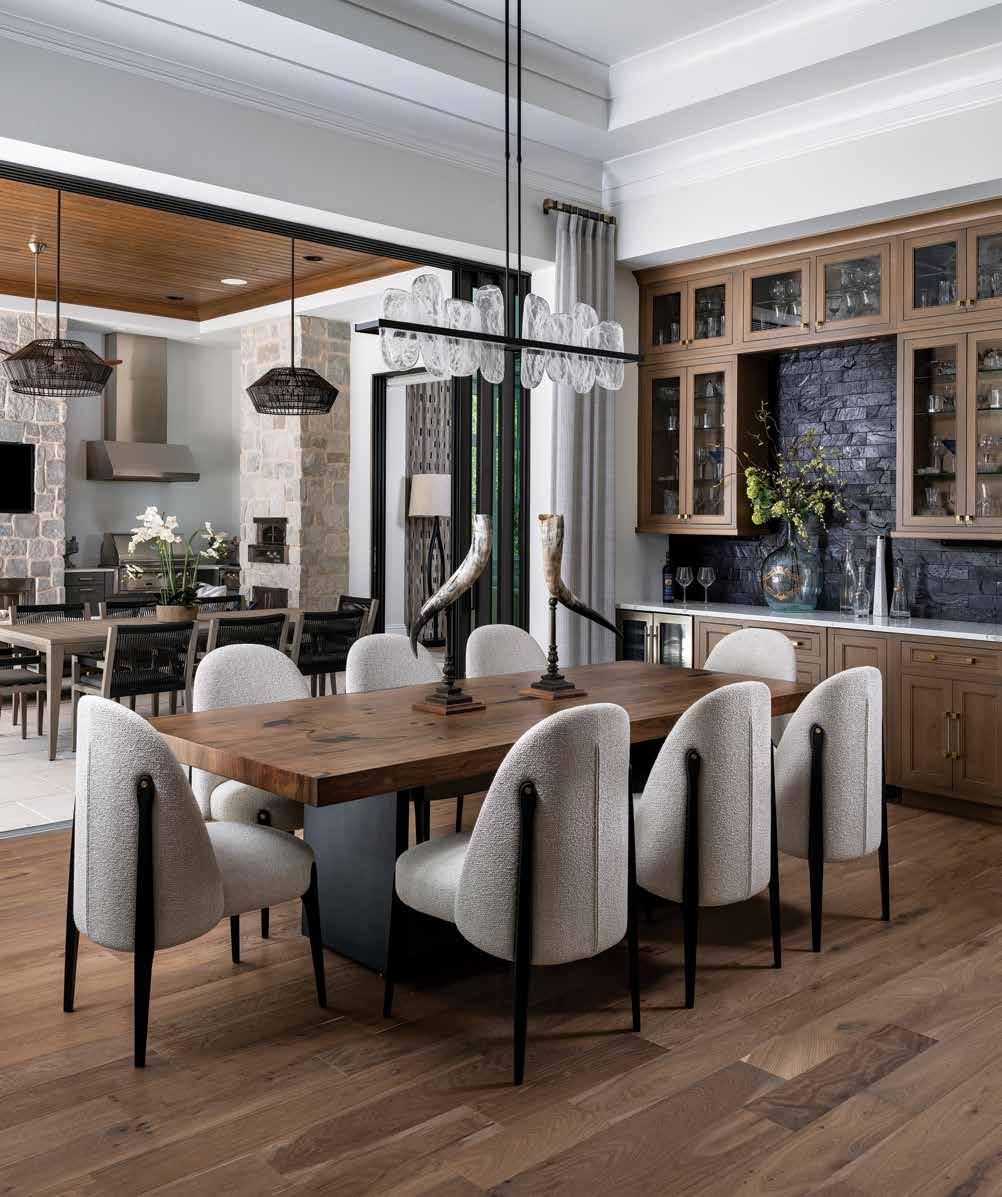
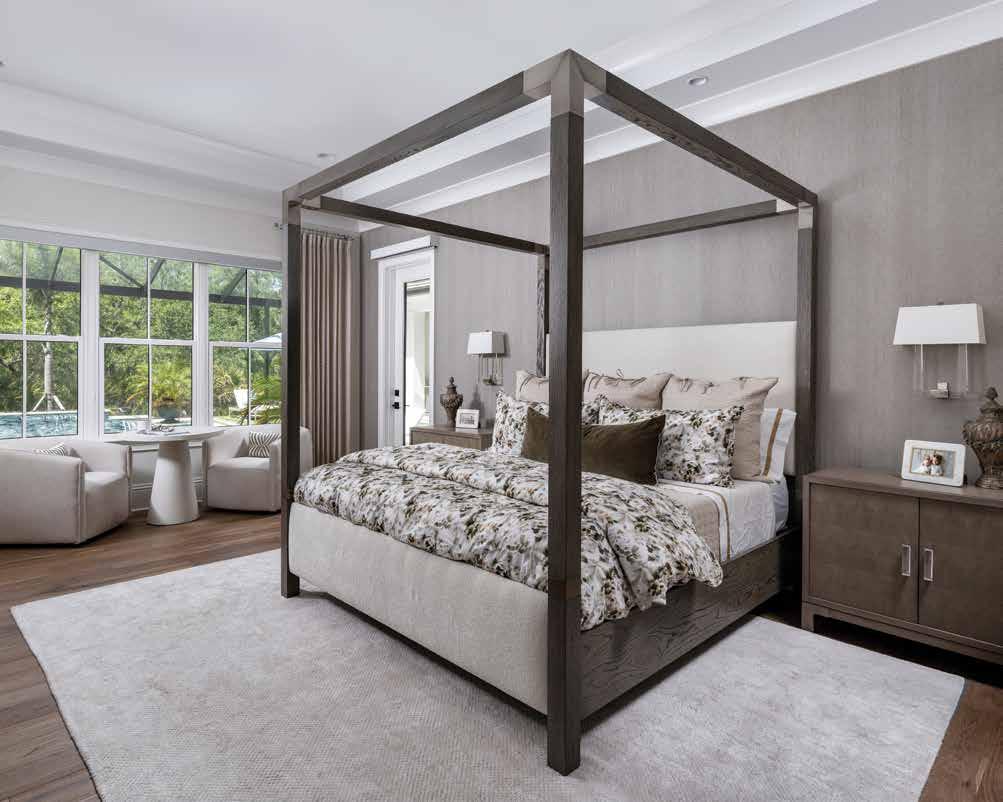
Primary Suite: A dramatic four-poster bed that artfully blends wood, metal, and upholstery becomes the cozy yet commanding focal point of the primary suite, anchored by a wall of Innovation wallpaper. Instead of a simple side table, Riley opted for a breakfast-style table flanked by a pair of Bernhardt chairs to enhance functionality and comfort. Edwin Double Arm Sconces from Visual Comfort & Co., sourced through LyteWorks, grace the space above each nightstand—elevating the bedroom with tailored illumination and refined elegance.
Primary Bathroom: The spa-inspired bath transforms the retreat with luminous gold fixtures from Gorman’s Gallery Kitchen & Bath Studio, luxurious marble-look porcelain tile by Design Works, and a dazzling crystal chandelier. “She’s not afraid of gold,” notes Riley, “and we incorporated it in a way that feels soft and elegant.” Thoughtfully designed closets by Carefree Design Center complete the suite (not pictured).
Starting from the architectural plans, Riley guided selections for flooring, cabinetry, furniture, and wallpaper. The result is a welcoming, transitional space with bold choices and bursts of personality. “We mixed metals, used dramatic lighting, and layered patterns and materials. We even incorporated a leathered backsplash at the bar area,” she says. “Anytime someone said, ‘I don’t know if that’ll work,’ the client and I would just push harder and explore more options. That’s what made it exciting.” And yes, the Longhorns make an appearance — subtle but unmistakable — in the dining room and den, quietly nodding to the couple’s Lone Star roots.
The home’s adventurous character comes through in striking choices—a foyer wrapped in black wallpaper, a mix of custom Lucite and wood furnishings, and a four-poster guest bed crafted to look like an heirloom, though newly made. “She’s not afraid of design. When she sees something she loves, we figure out how to make it work,” Riley adds.
A long-standing trust with the builder also made taking those creative risks achievable. “We’ve worked together for more than two decades, and he’s always been straightforward and considerate,” Riley notes. “You can see it in the build quality. He takes a great deal of pride in his work.”
Throughout the home, Riley masterfully blends the new with the meaningful. Family artwork, inherited furniture, and a portrait of the family dog mingle seamlessly with custom millwork and boutique finds. Elements of Texas — such as leather, rustic wood, and bold silhouettes — bring warmth and character without overwhelming the space. The outcome is a home that captures not only the clients’ style but also their essence. n
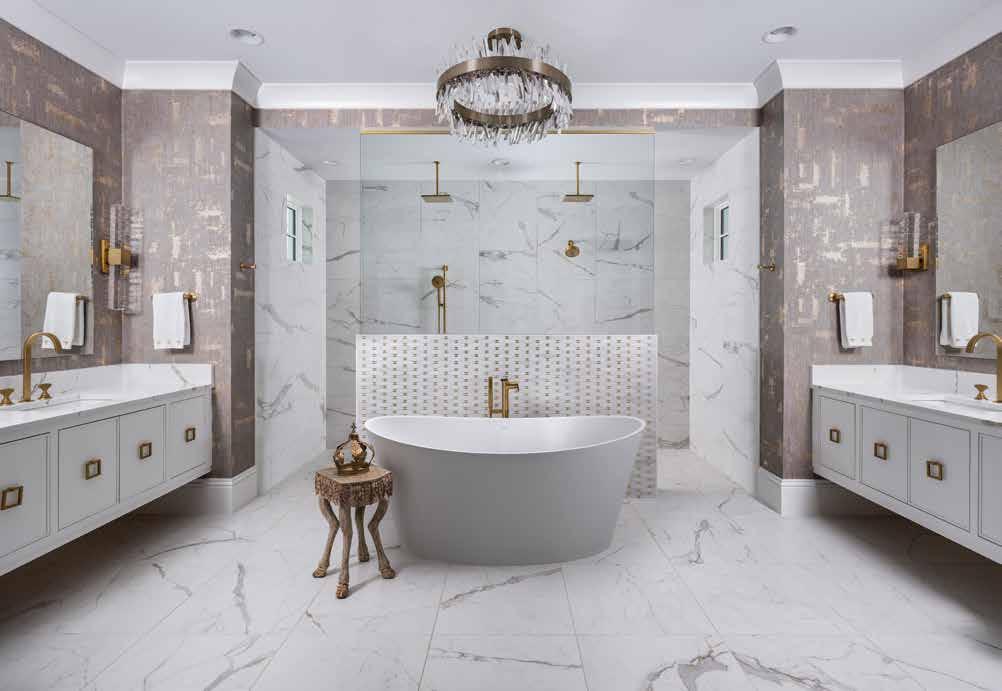
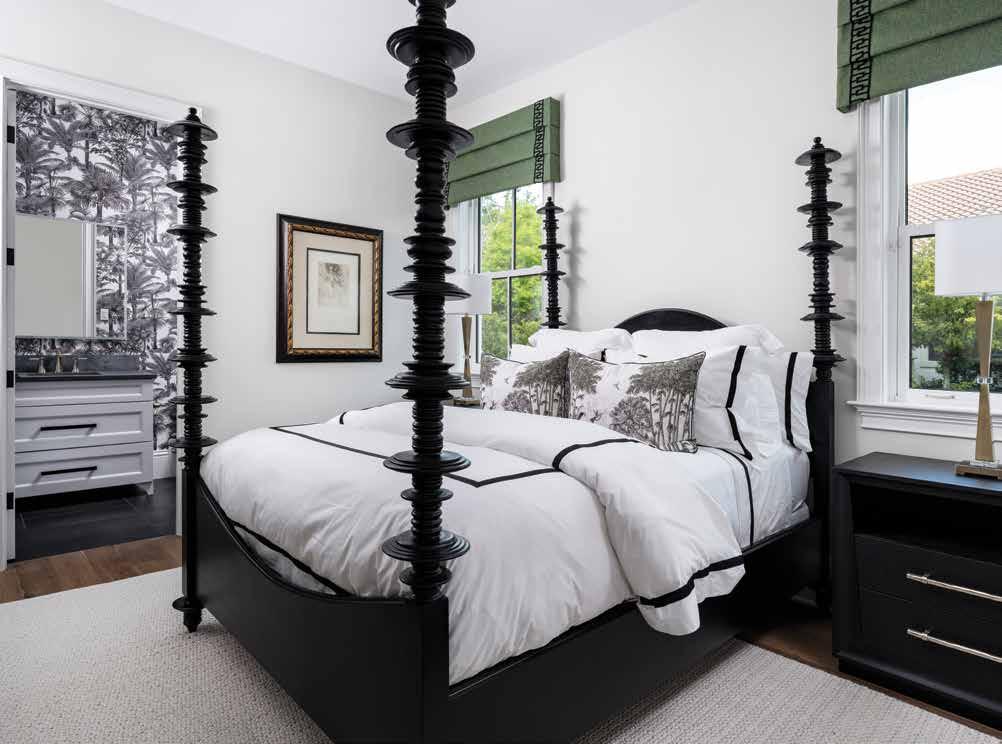
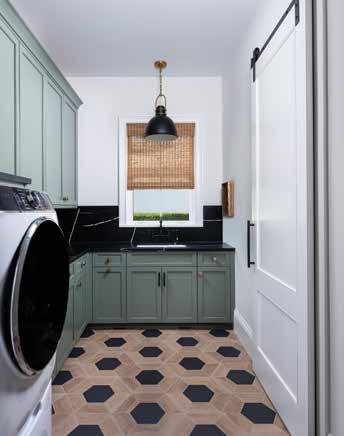
Guest Bedroom (Above): This bold black four-poster bed wasn’t inherited, but it feels like it was. Riley leaned into its dramatic silhouette with graphic pillows and a strong color palette. “Not every client is this brave,” Riley laughs. “But she saw it, loved it, and we made it work.”
Laundry Room: This utility space features a patterned floor that blends wood-look and black octagonal tiles from Design Works, paired with sage green cabinets from Wood-Mode Fine Custom Cabinetry and polished quartz countertops. The look is finished with a gold-and-black light fixture and a sliding barn door that leads to storage, creating a stylish and functional space.
Guest Bedroom (Right): Centered around the homeowner’s French country-style bed, nightstands, and lamps, this room evokes a nostalgic, carefully curated ambiance. Fresh bedding, custom window treatments, and silvery sage grasscloth wallpaper enhance the space’s elegance without erasing its history.
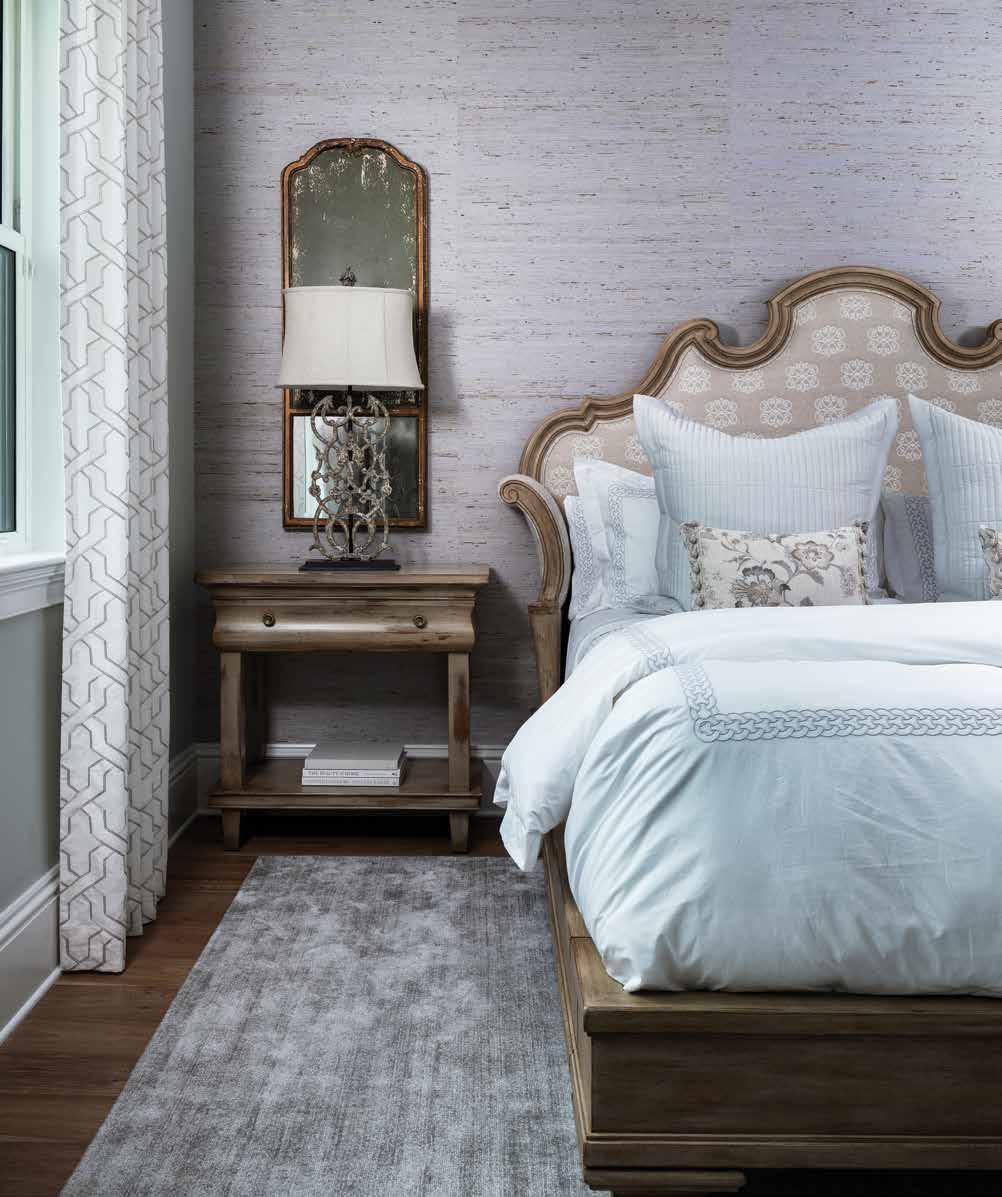
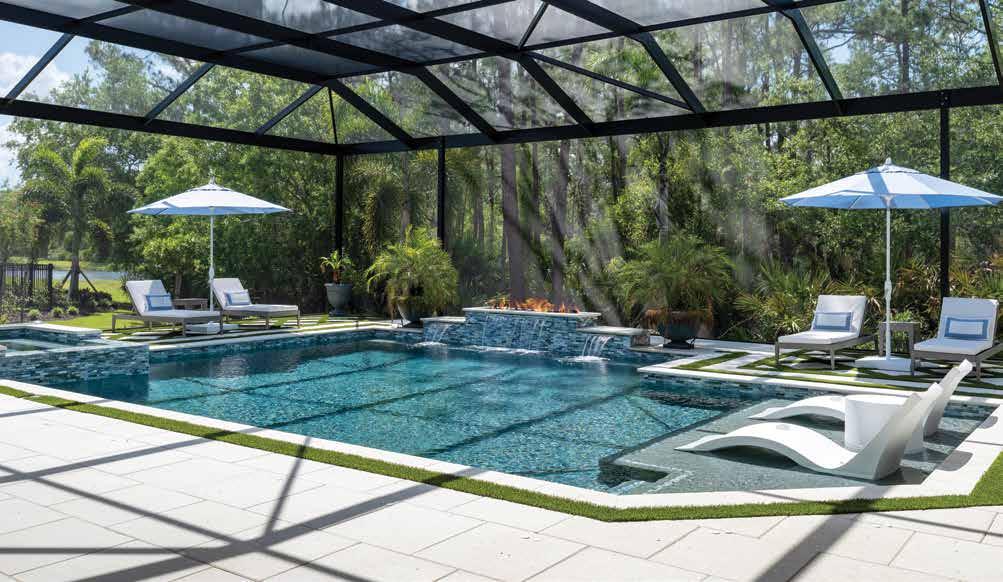
Pool & Outdoor Living: Designed for entertaining, the pool area features a sun shelf, hot tub, fire and water features, and a screened lanai. The shellstone deck with, softened by inset turf, balances the hardscape, while the thoughtful layout provides ample space for kids, dogs, and adults to enjoy. “It’s as practical as it is beautiful,” Riley says.
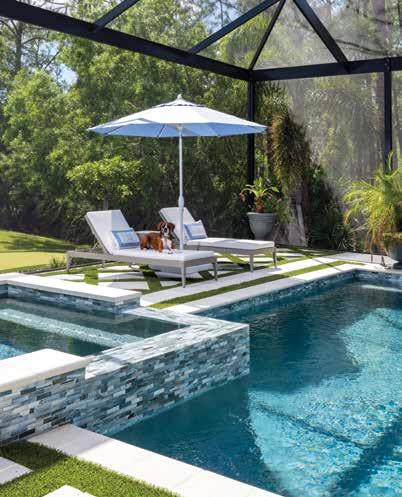
Interior Designer:
Riley Interior Design 1929 South Osprey Avenue Sarasota, FL 34239
941.955.5522
www.riley-id.com
Resources:
Carefree Design Center 1091 Central Avenue Sarasota, FL 34236
941.921.4000
www.carefreedesign.com
Design Works 29 North Pineapple Avenue Sarasota, FL 34236
941.355.2703
www.floridadesignworks.com
Gorman’s Gallery Kitchen & Bath Studio 6101 Sawyer Loop Road Sarasota, FL 34238 941.927.8511 www.gormansgallery.com
LyteWorks 816 Manatee Avenue East Bradenton, FL 34208 941.745.2900 www.lyteworks.com
Mullet’s Appliances 4233 Clark Road Sarasota, FL 34233 941.921.5533 www.mullets.com
Wood-Mode Fine Custom Cabinetry 421 North Orange Avenue Sarasota, FL 34236 www.woodmode.com

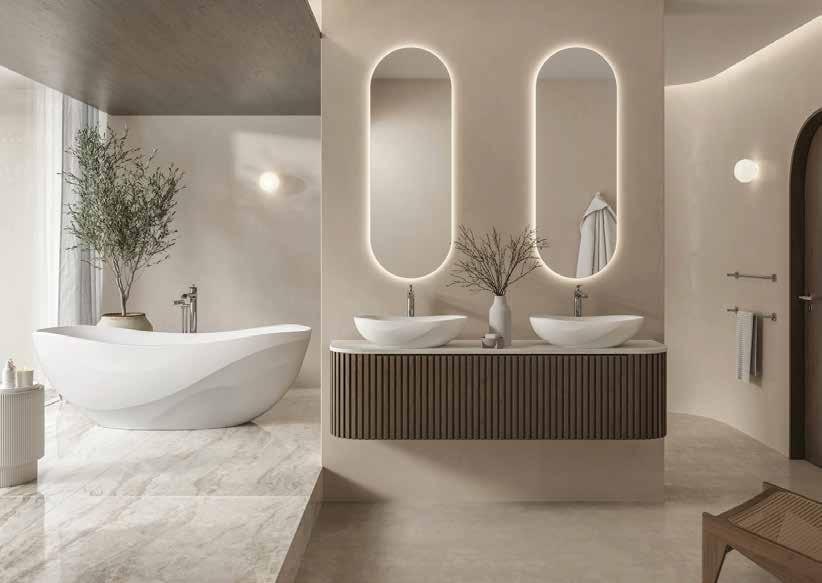
Gorman’s Gallery Kitchen & Bath Studio is the trusted source for decorative plumbing products amongst interior designers, custom home builders, architects & discerning homeowners across Southwest Florida. We have been serving Sarasota & the surrounding areas since 1977.
Our 7200-square-foot showroom showcases a meticulously curated collection of world-renowned brands including Fantini, Waterworks, Graff, House of Rohl, Gessi, Kallisa, Kohler, Hudson Valley Lighting, MTI Baths, Kartners, Maidstone & more.
Our expert sales associates are dedicated to providing exceptional, personalized guidance to our clientele, ensuring that each project reflects their own unique vision & style.

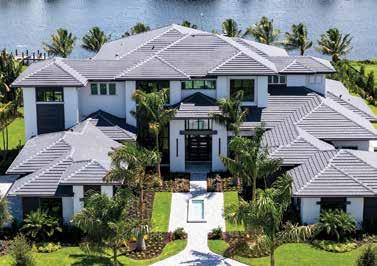
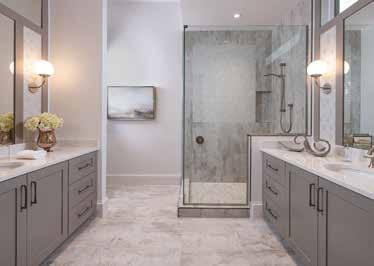
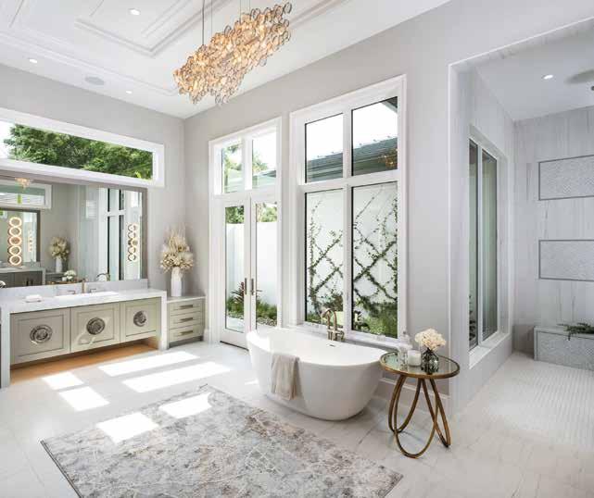
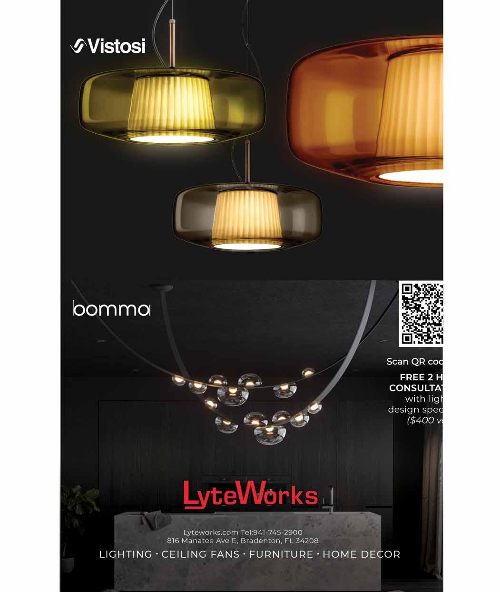


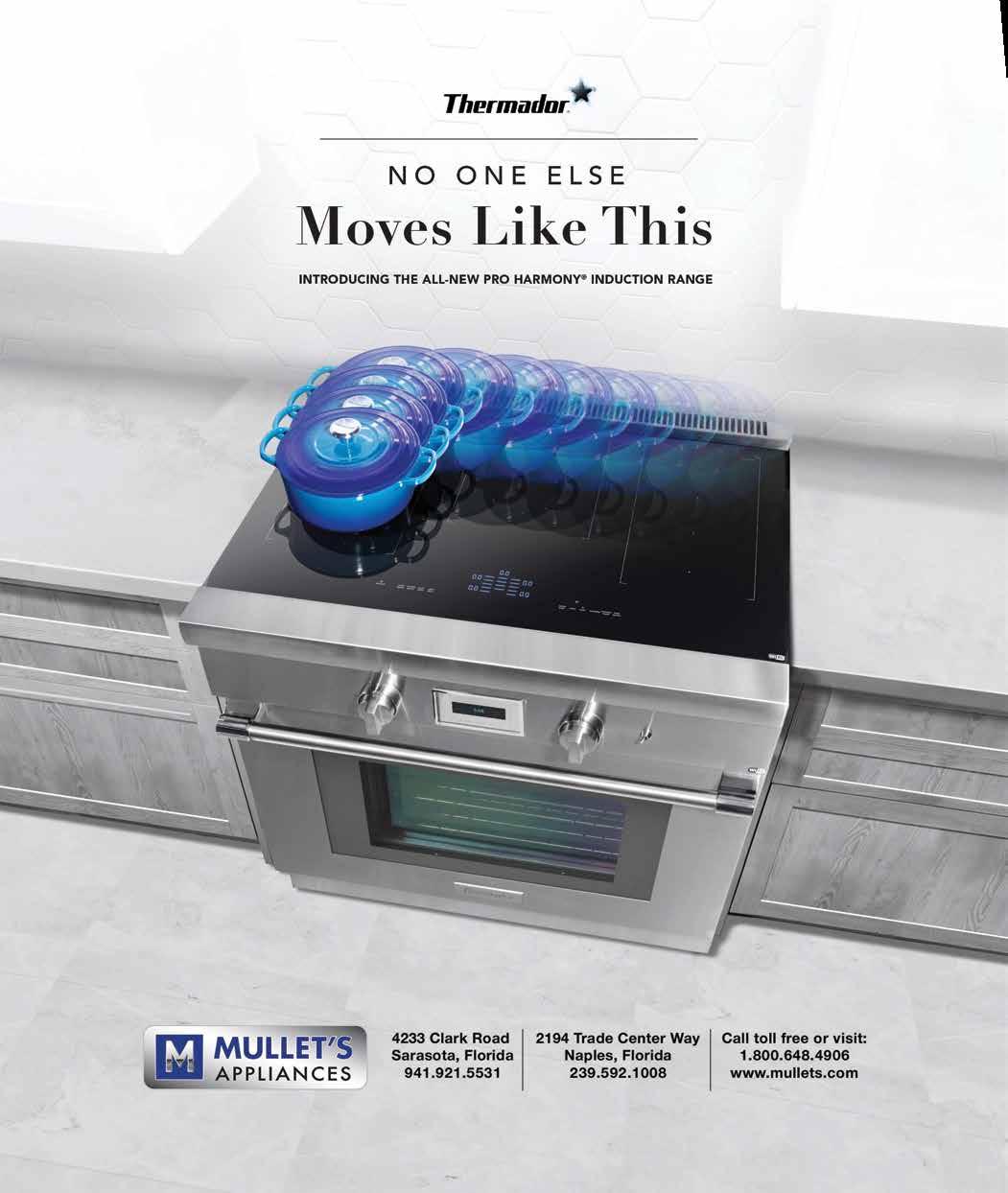
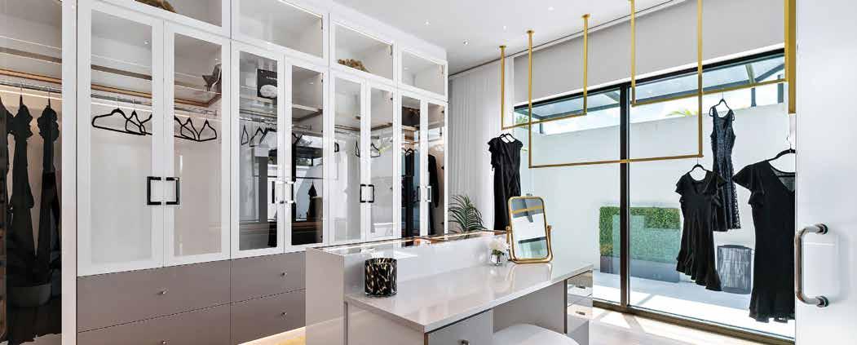

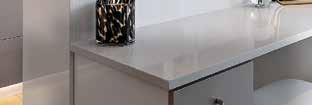
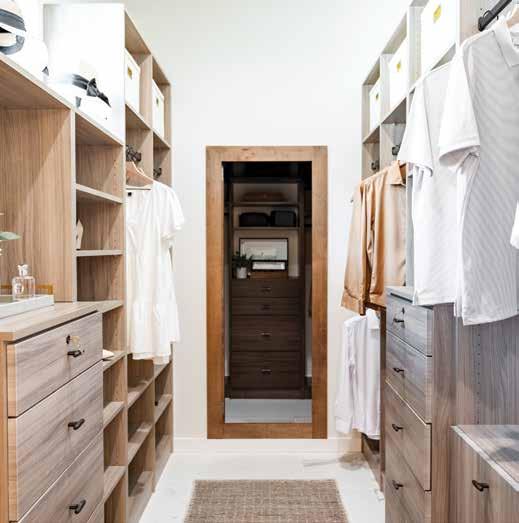



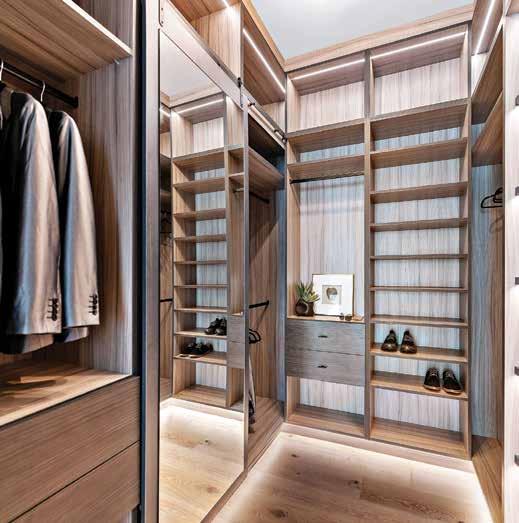


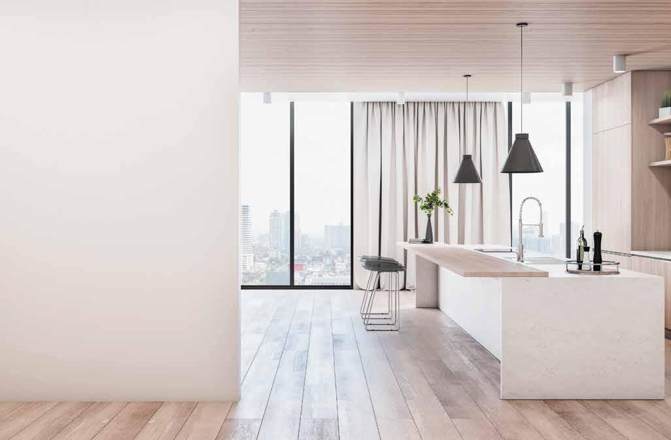
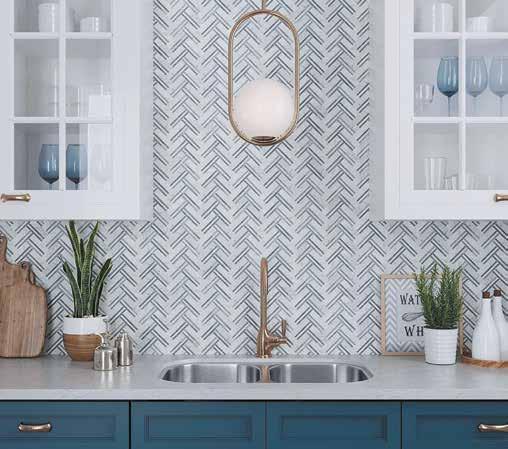
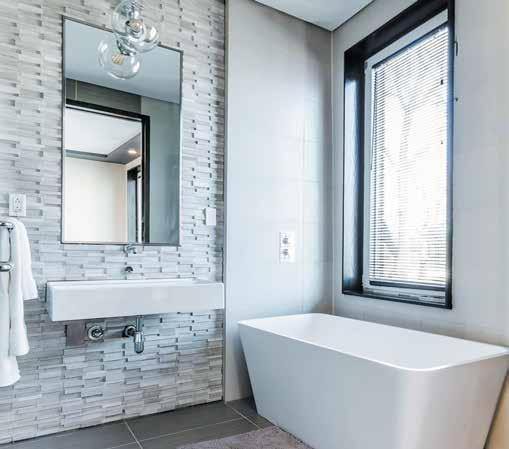



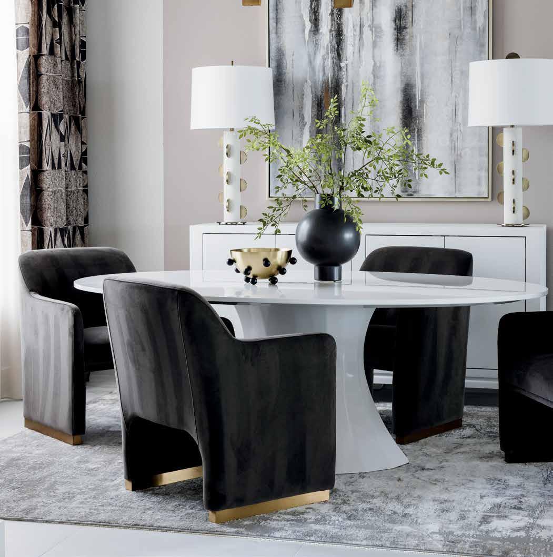

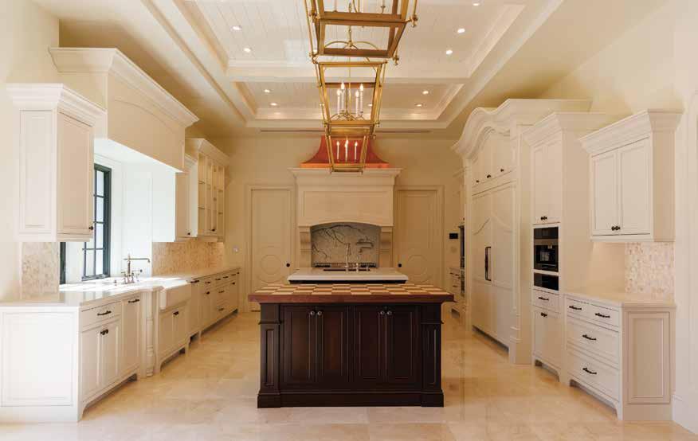


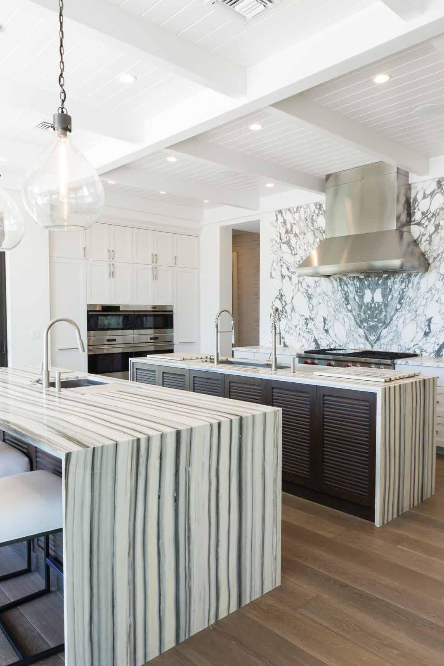

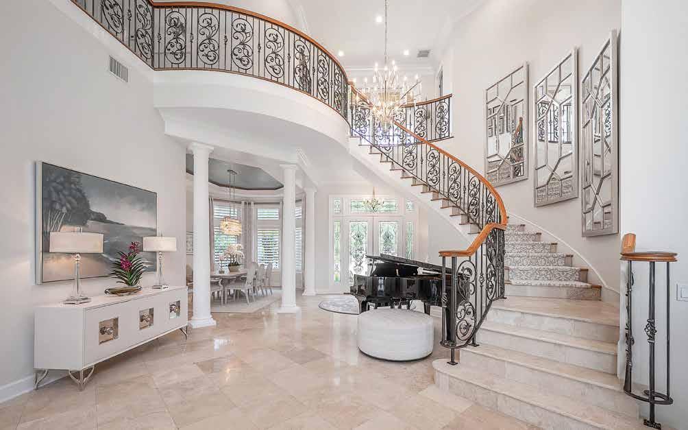
WWhat began as a simple color consultation soon unfolded into a full-scale renovation and furnishings overhaul — transforming a dated, faux-Tuscan interior into a refined, welcoming retreat for a retired couple ready to embrace their next chapter. Kristen McKinlay and Melanie Rose, co-owners of McKinlay Rose Interiors, were more than prepared to take on the 5,200-square-foot transformation.
Originally from Miami, the clients arrived with a modern sensibility but were eager to embrace a softer, more timeless style in their new home. Though still new to the area and not yet well connected, a visit to a neighbor’s beautifully designed house quickly led them to McKinlay Rose Interiors. “Our neighbor’s home was beautiful,” the homeowner recalls. “That was good enough for me.” She left a message on Sunday — and by the end of the week, they were already meeting in person. u
Grand Entrance/Foyer: A dramatic curved staircase makes a stunning first impression in the home’s entry, where McKinlay Rose Interiors transformed original elements by refinishing them, adding a soft custom runner, and incorporating mirrored accents. The design maximizes reflection and light, with a scale-appropriate chandelier anchoring the space. “We want you to feel like you’ve stepped into something serene and luxurious from the moment you enter,” McKinlay says.
Living Room: Soaring ceilings and full-height bay windows called for furnishings with both substance and softness. Wing chairs with shell inlays, a plush neutral sofa, and high-performance fabrics give the living room presence without pretense. “It’s like a luxury hotel lobby you can actually live in,” McKinlay says, noting the firm prides itself on customizing everything right down to the wood tones, fabrics, and even the nailhead finish. The oversized mirror with a hand-forged metal frame and a silver finish with light champagne highlights is a perfect focal point above the fireplace.
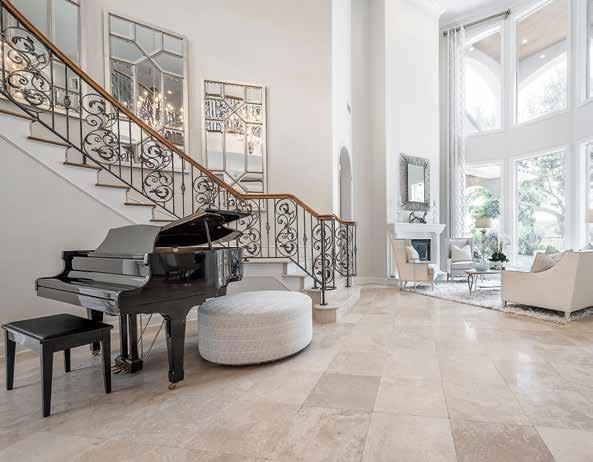
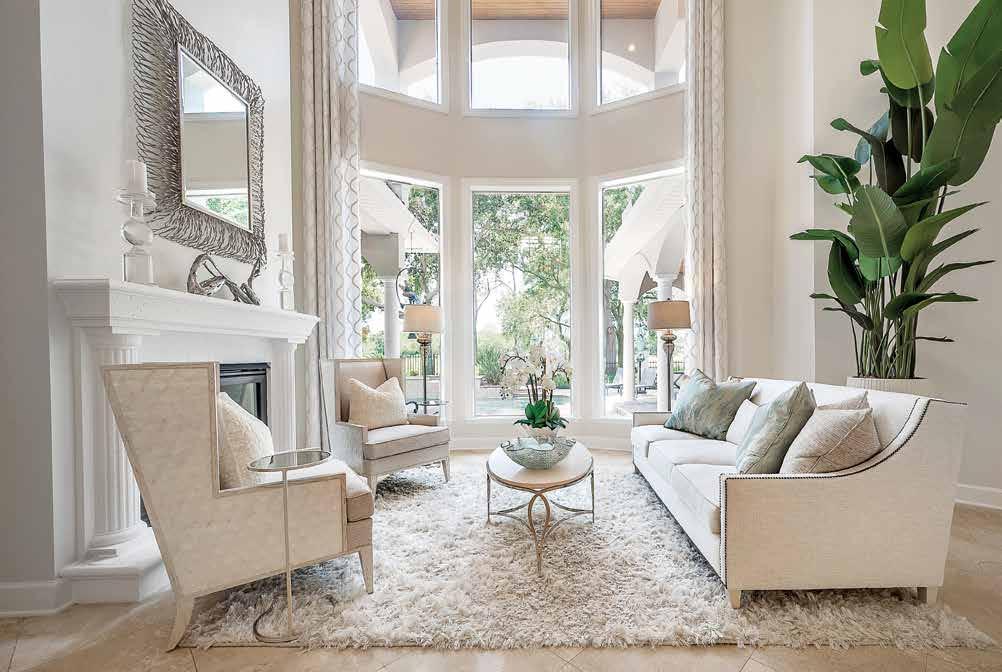
“They didn’t know what they wanted,” McKinlay says. “They just knew they wanted something different — lighter, more sophisticated, more inviting. They saw our portfolio and told us, ‘That coastal elegance you do — we want that.’ ” McKinlay and Rose leaned into a light, layered aesthetic of soft whites, custom textures, silver leaf accents, and a curated palette of blues and greens to craft a design that feels timeless yet personal.
“We always start neutral and layer in color through art, glass, and accessories,” Rose explains. “That way, it feels like a breath of fresh air and our clients can grow with it.”
The duo meticulously touched every surface. While they preserved the tile flooring at the clients’ request, they redesigned every room, updated cabinetry and lighting, and selected all-new furnishings. Their approach combined high-performance materials with heirloom quality, ensuring the home feels both luxurious and livable, even with 12 grandchildren visiting regularly.
The grand entrance sets the tone with a dramatic staircase framed in light wood and softened wrought iron, flanked by mirrors that spiral up the wall to reflect shimmer and light. “We’re always upping the scale and drama in big spaces,” McKinlay says. “It’s easy to get lost in the volume, so we go big with lighting, art, and mirrors to ground everything.”
In the living room, full-height drapery accentuates soaring ceilings, while high-backed wing chairs and a plush sofa create intimacy without sacrificing impact. Shell-inlaid chairs and silver-leafed pieces add textural interest. “Every item is selected for that specific client — nothing is cookie-cutter,” Rose notes. u
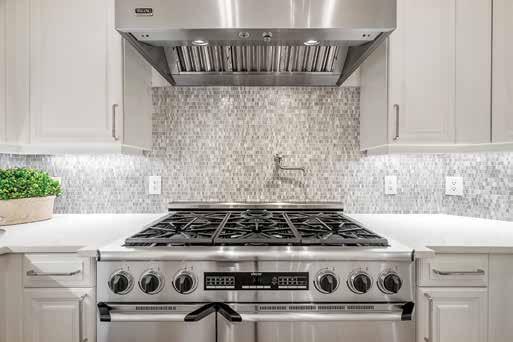
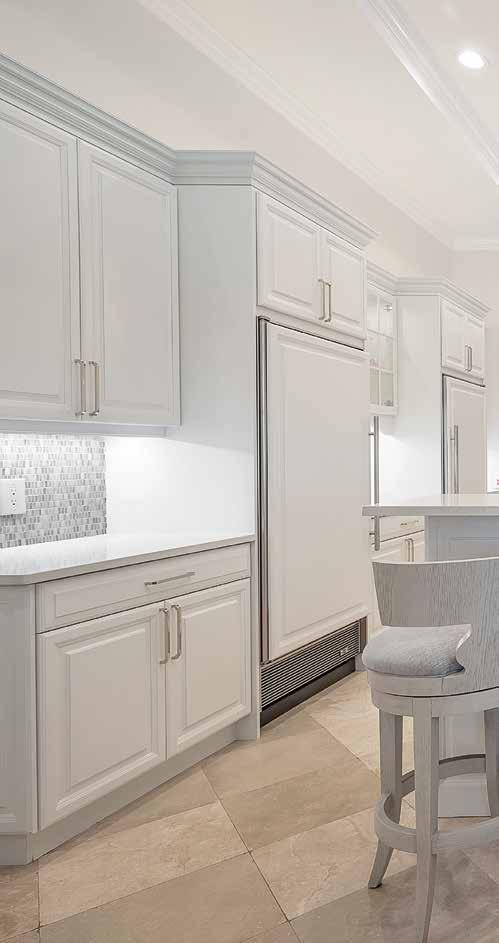
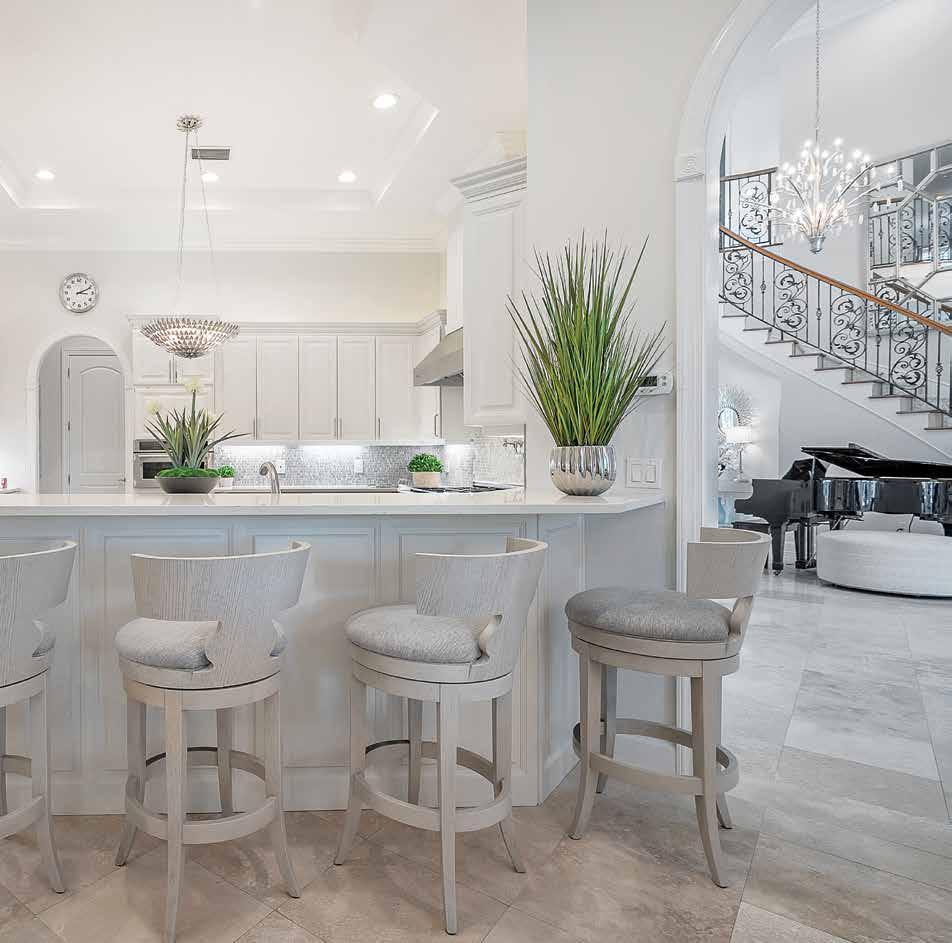
Kitchen & Breakfast Nook: While maintaining the original footprint, the kitchen underwent a complete visual overhaul. Custom cabinetry modifications, hand-painted finishes, quartzite counters, and an iridescent backsplash modernize the space. “The layout stayed, but the feel changed completely,” Rose explains. The breakfast nook includes tall, curved-back chairs and a stylish chandelier — sophisticated enough for entertaining yet comfortable for everyday use.
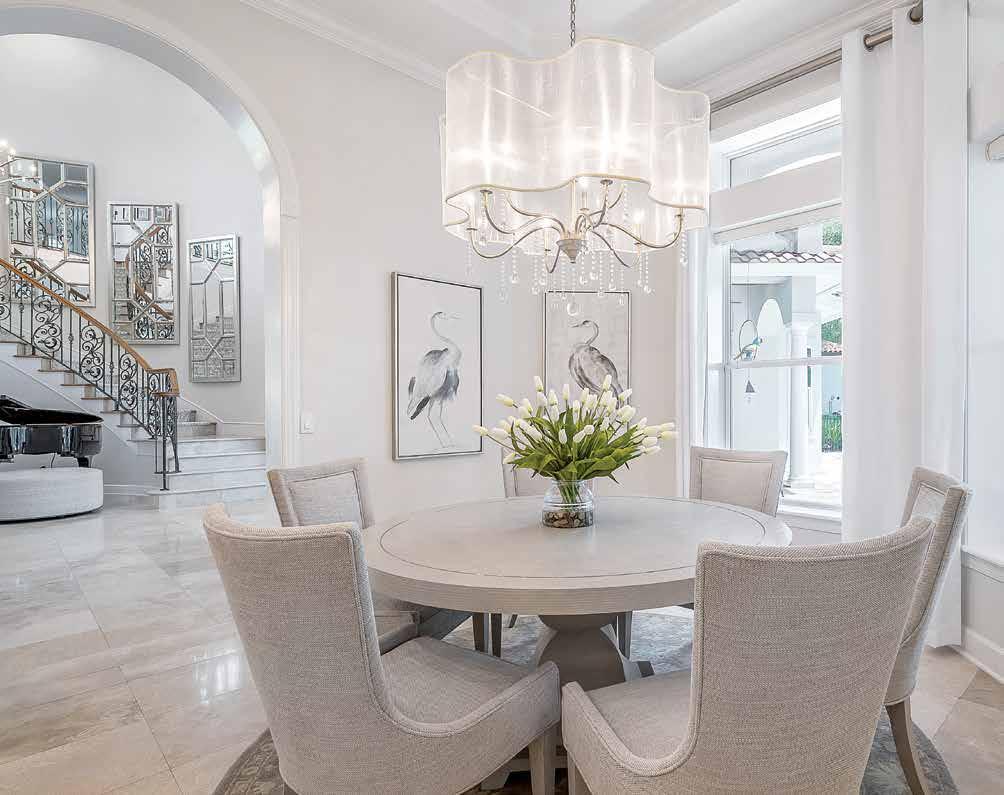
The kitchen and eat-in area underwent major cosmetic upgrades while preserving the original footprint. A bulky soffit was eliminated, creating space for a tailored hood and quartzite countertops, and a formerly awkward microwave placement now makes sense, thanks to the team’s custom carpenter. “She doesn’t cook,” Rose laughs, “but now she has the most beautiful kitchen in the neighborhood.”
Throughout the home, elegant details such as iridescent lighting, handblown glass, and performance fabrics that mimic linen underscore the team’s belief that luxury and livability are inextricably linked. The primary suite features curved furniture silhouettes and a textural wall-to-wall carpet, creating a soft ambiance, while custom pieces reflect the couple’s sophisticated but relaxed lifestyle. “They were wonderful to work with,” the wife says. “They listened to us and knew how to get things done.”
For the designers, the real reward is watching the clients fall in love with their home. “They’re in their 80s, and their kids are jealous of how cool their place is,” McKinlay says with a smile. “They’ve lived full lives, and we just wanted to give them a space that reflects that joy.” n
“We always start neutral and layer in color through art, glass, and accessories,” Melanie Rose, co-owner of McKinlay Rose Interiors
explains. “That
way, it feels like a breath of fresh air and our clients can grow with it.”
Dining Room: A rich mix of textures gives the dining room its refined yet welcoming tone. A linen-inspired palette softens a custom cashmere-finished table, heirloom-quality chairs, and tailored drapery. Décor from John-Richard, such as the glass bowls and elegant candlesticks, adds a personal touch and a splash of color. A striking ceiling fixture hung from the silver-leaf inset ceiling treatment completes the look, creating an upscale space ideal for family dinners or formal entertaining. “This room is so pretty and bright,” the homeowner notes. “It’s our go-to space.”
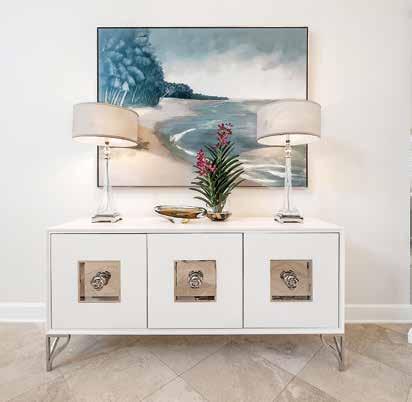
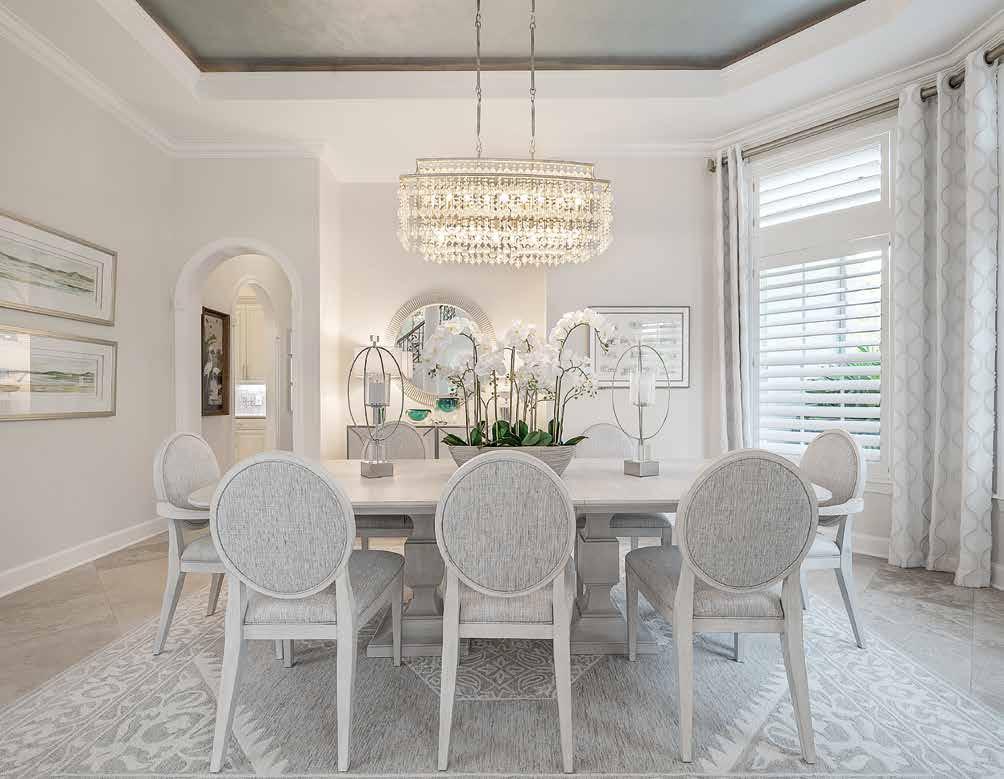
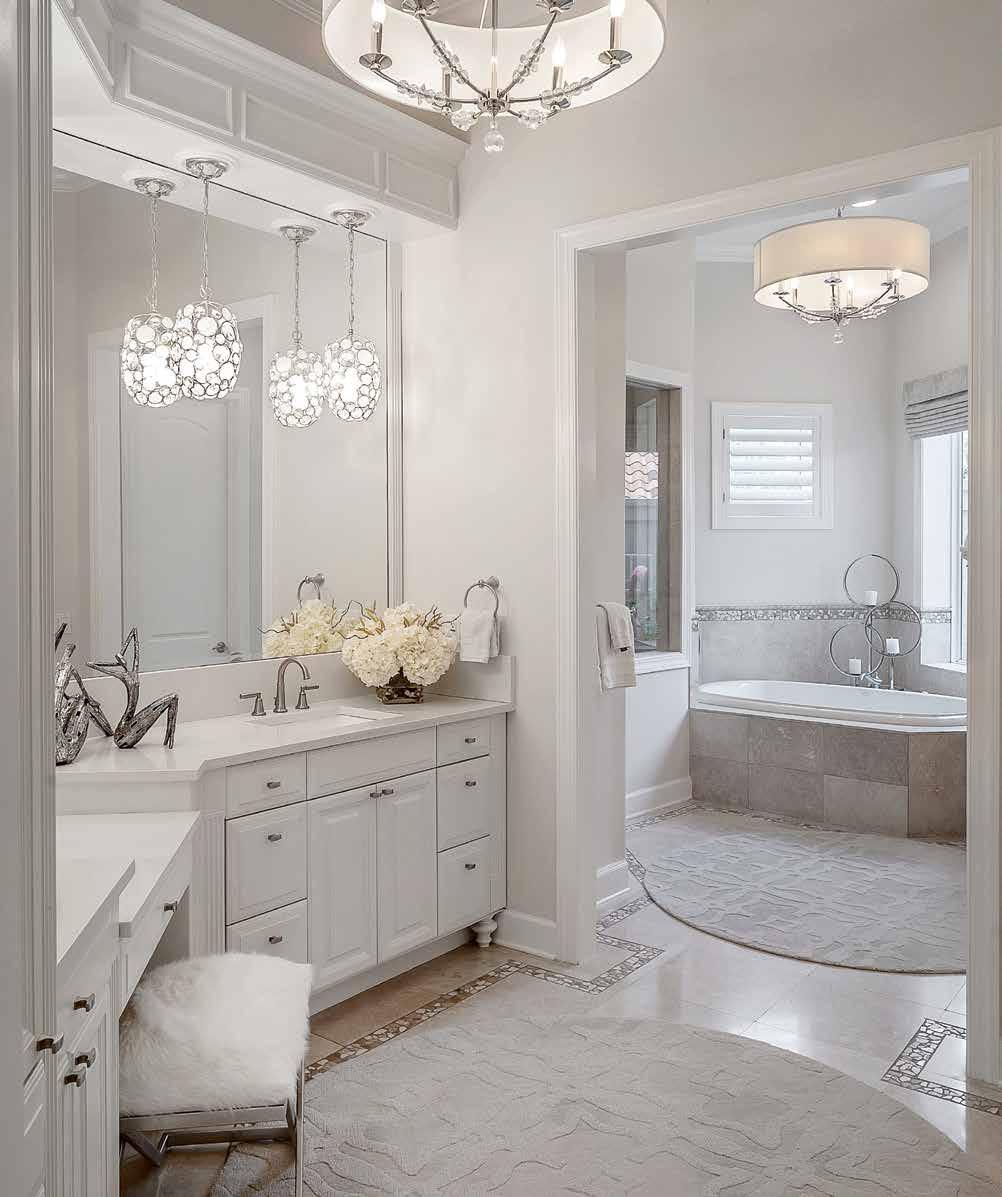
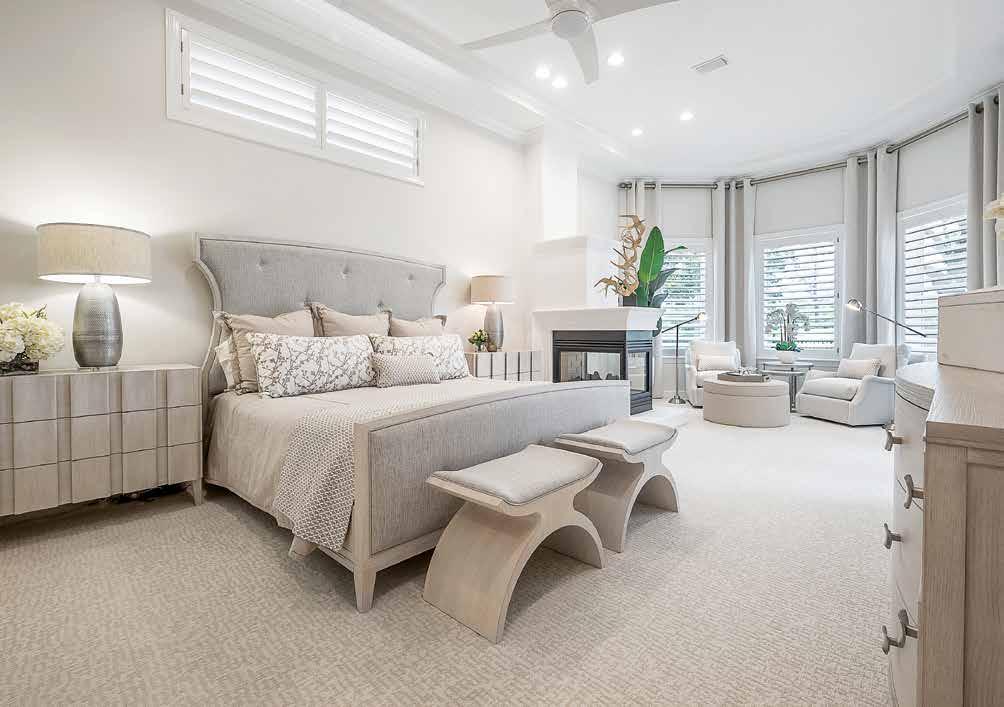
Primary Suite: A stunning wooden sculpture from John-Richard hangs above the fireplace, while furnishings from Bernhardt add an elegant touch. This includes a fully upholstered headboard and a pair of curved benches at the foot of the bed, which enhance the room’s sophistication and movement. A cozy reading nook features accent chairs from Universal Furniture, providing a relaxing space to unwind at the end of the day. The wall-to-wall carpet, reminiscent of soft sand, adds texture, and a door leading directly to the backyard and pool area completes the serene atmosphere, showcasing a subtle palette inspired by nature’s elements.
Primary Bathroom: Pendant lights with mother-of-pearl inlays soften this highly customized bathroom, where stone details and crisp white cabinetry coexist with silk drum shade chandeliers and pendant lighting that adds sparkle. Custom rugs tailored to fit the unique shapes of spaces showcase the care designers invest in every selection. A consistent color palette connects the area to the adjoining bedroom, creating a seamless, spa-like retreat.
Written by Heather Shoning
Interior Designer:
McKinlay Rose Interiors
3637 South Westshore Boulevard
Tampa, FL 33629
813.981.0613
www.mckinlayrose.com
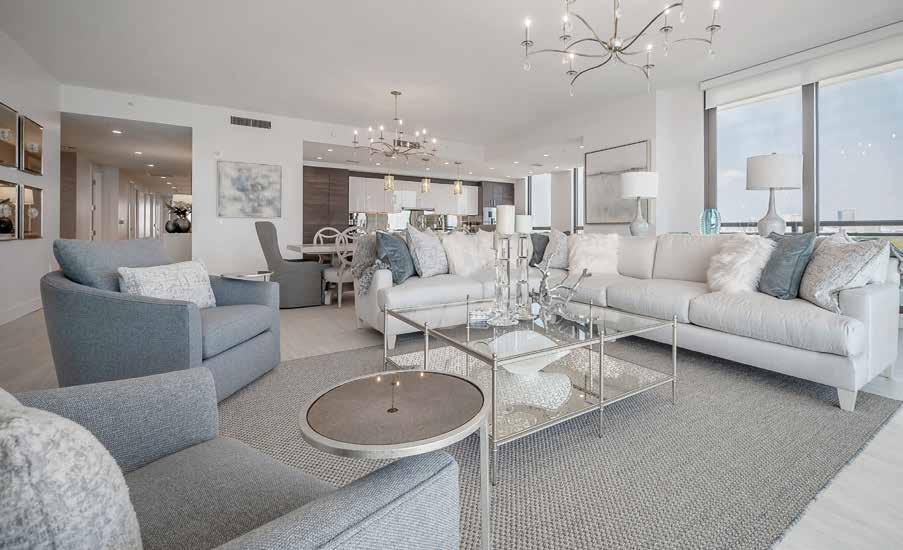


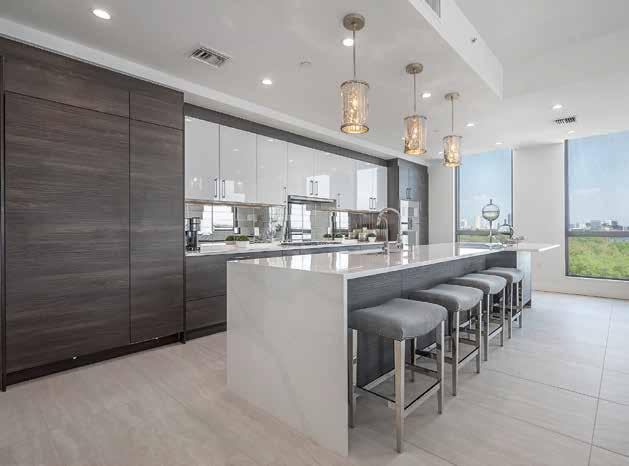
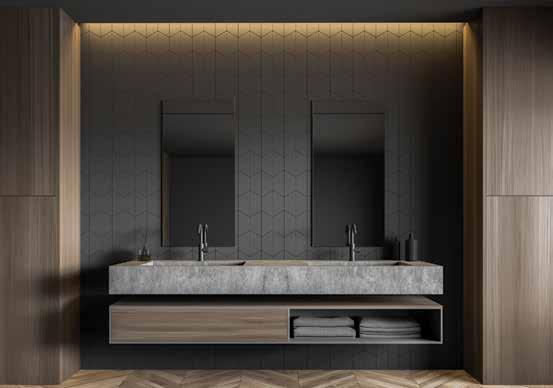
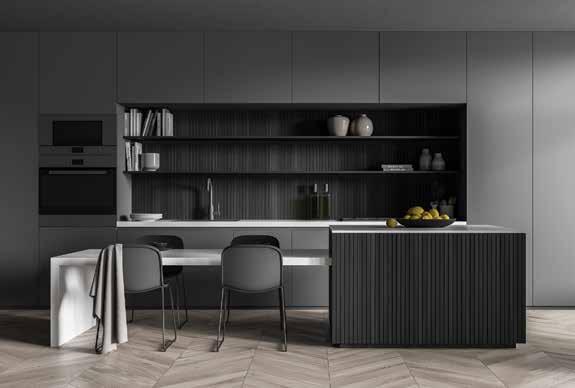


























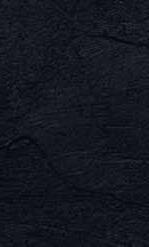









J.R. Evans Engineering provides engineering services for luxury residential communities and municipalities throughout the state of Florida.
SPECIALIZING IN:
• Development Design and Permitting
• Coastal Engineering
• Resiliency Consulting
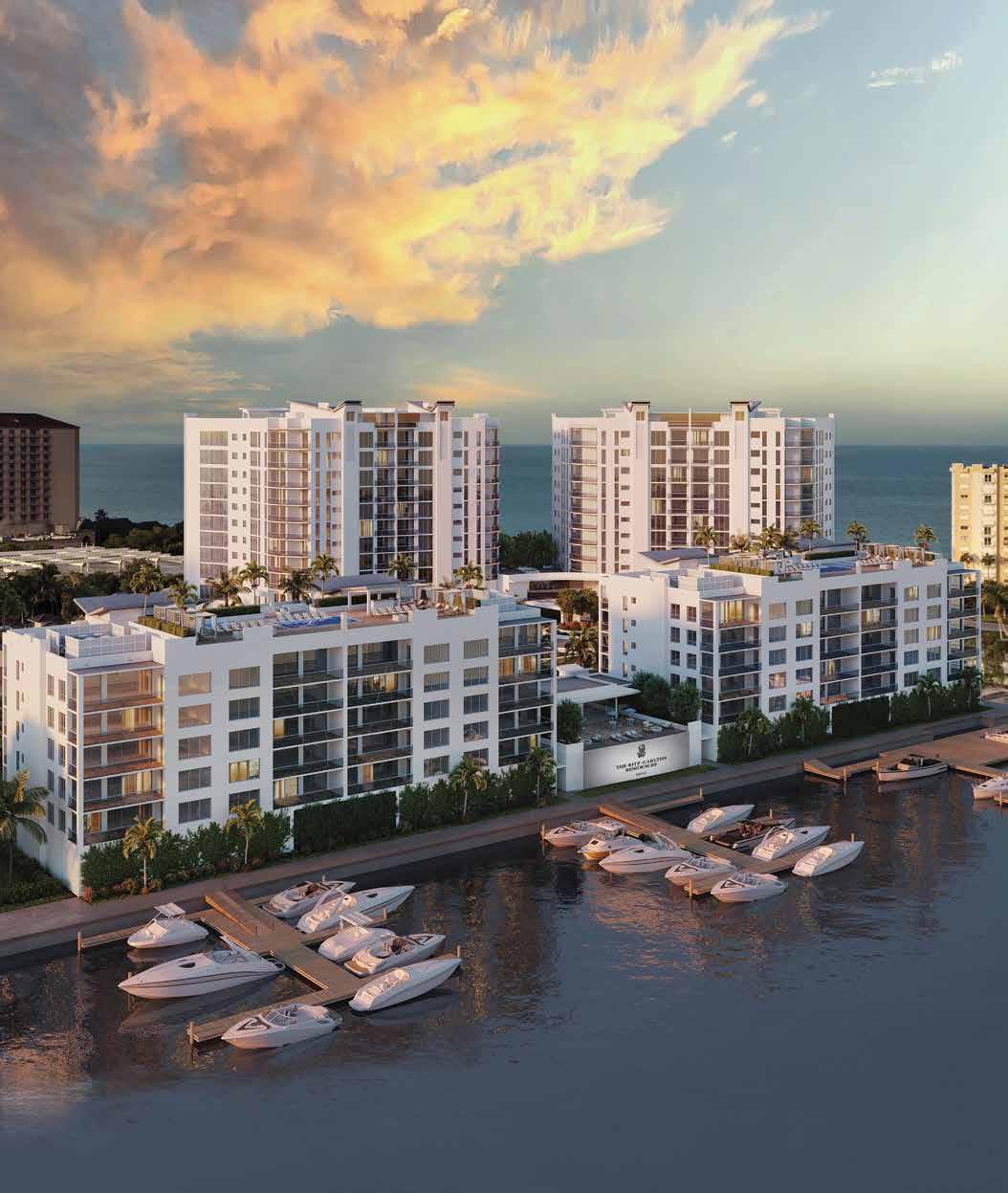
• Coastal Construction Control Lines (CCCL)
• FEMA Flood Zone Modifications
So if your community — or your city — is searching for an engineering firm that takes on the complicated problems, we’re it.
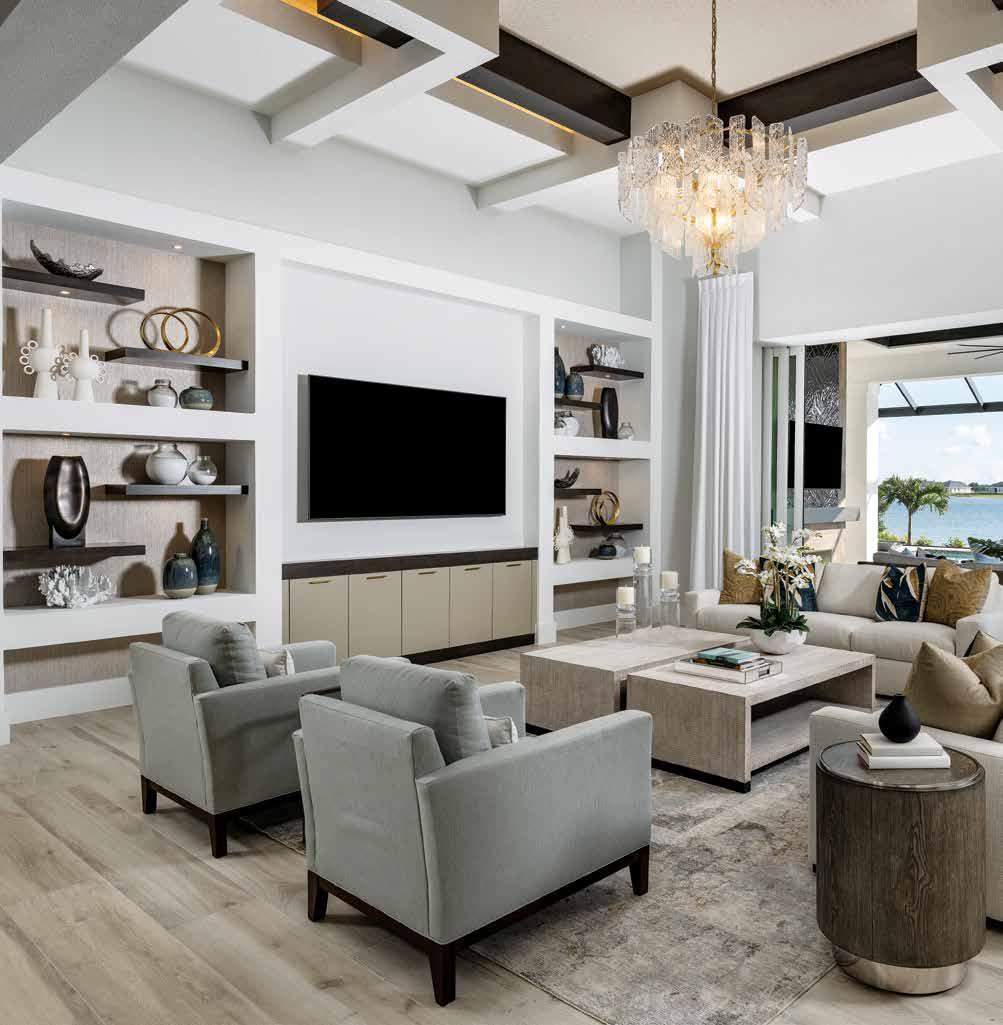
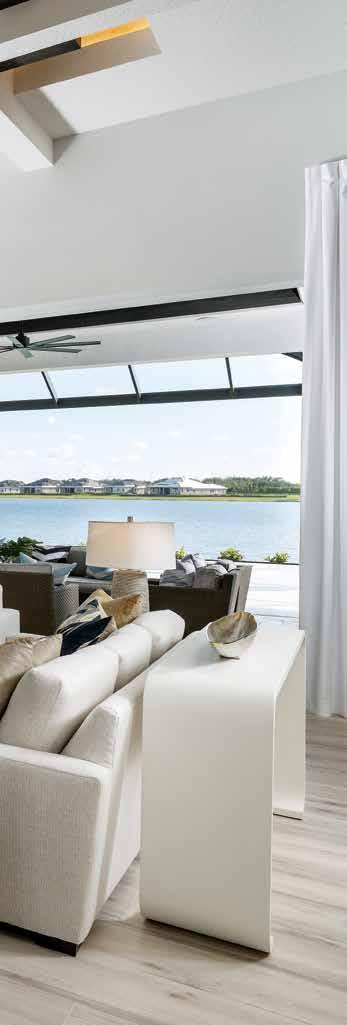
TTucked inside the prestigious Wild Blue at Waterside community, the Gardenia II model by Stock Luxury Homes is a refined expression of Florida living. Set in Lakewood Ranch, one of the nation’s top-selling master-planned communities, this custom home pairs spacious, indoor-outdoor design with elevated finishes and standout craftsmanship. It’s the kind of home that warmly welcomes you and invites you to stay for a while.
“Buyers at this level want more than square footage,” says Claudine Leger-Wetzel, Vice President of Sales and Marketing for Stock Development. “They want quality craftsmanship, thoughtful planning, and a home that feels like a true retreat. Gardenia II delivers all of that — and then some.”
From the moment of approach, the setting speaks for itself. Formerly a quarry, this carefully reimagined landscape now thrives with shimmering lakes, preserved natural features, and vibrant neighborhoods seamlessly linked by trails and community spaces. u
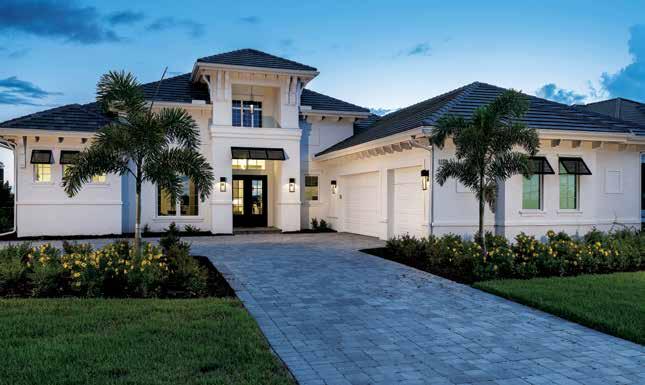
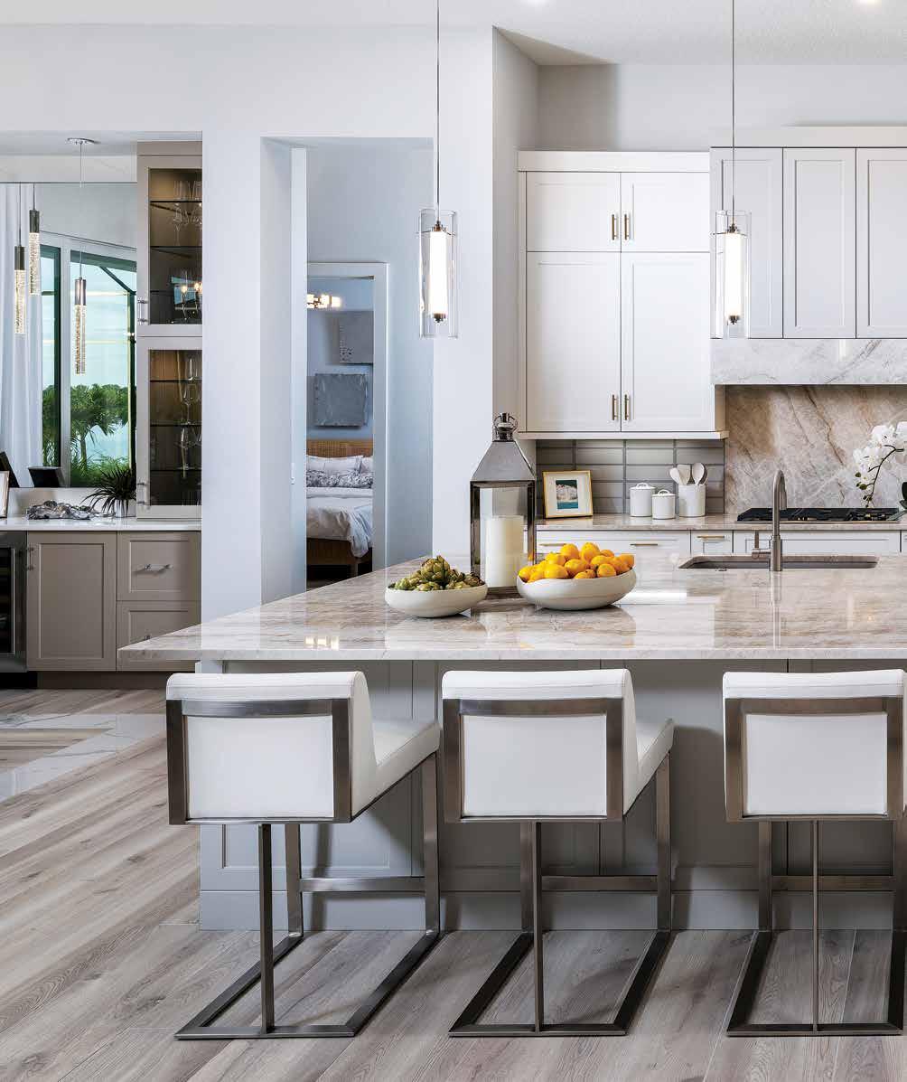
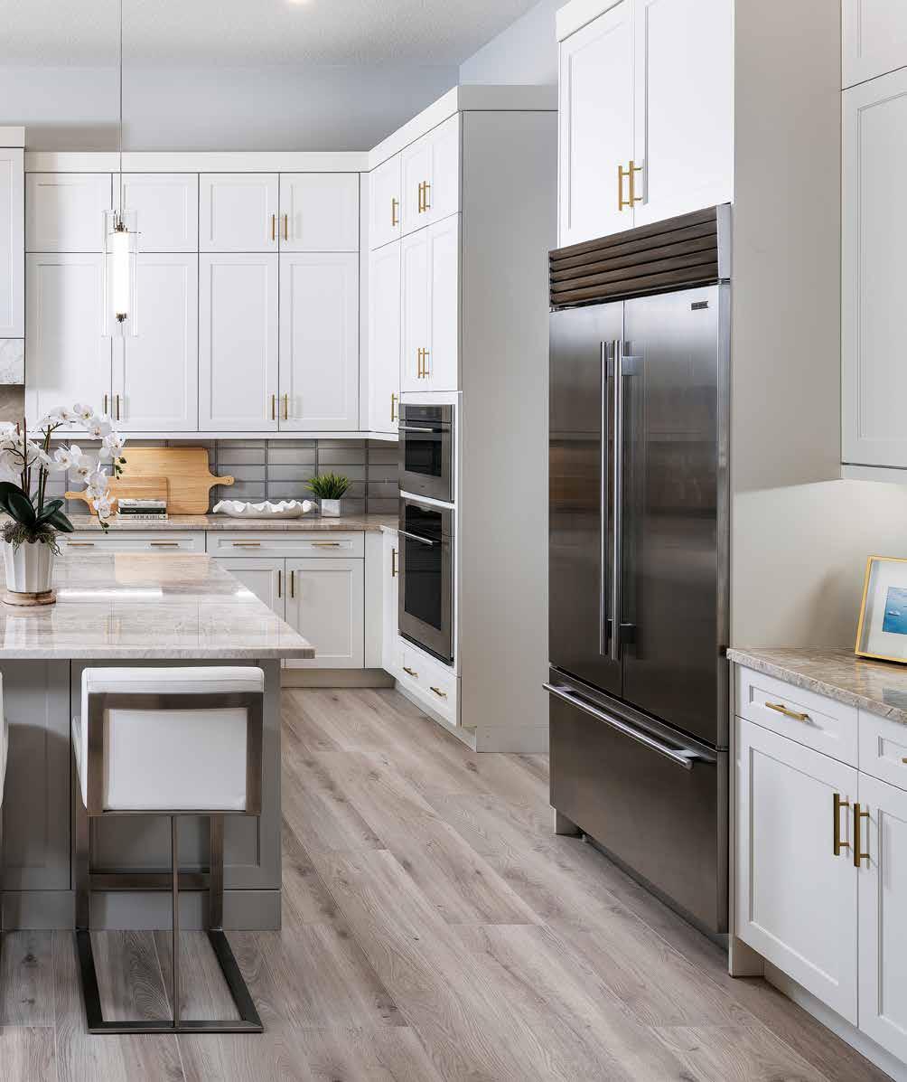
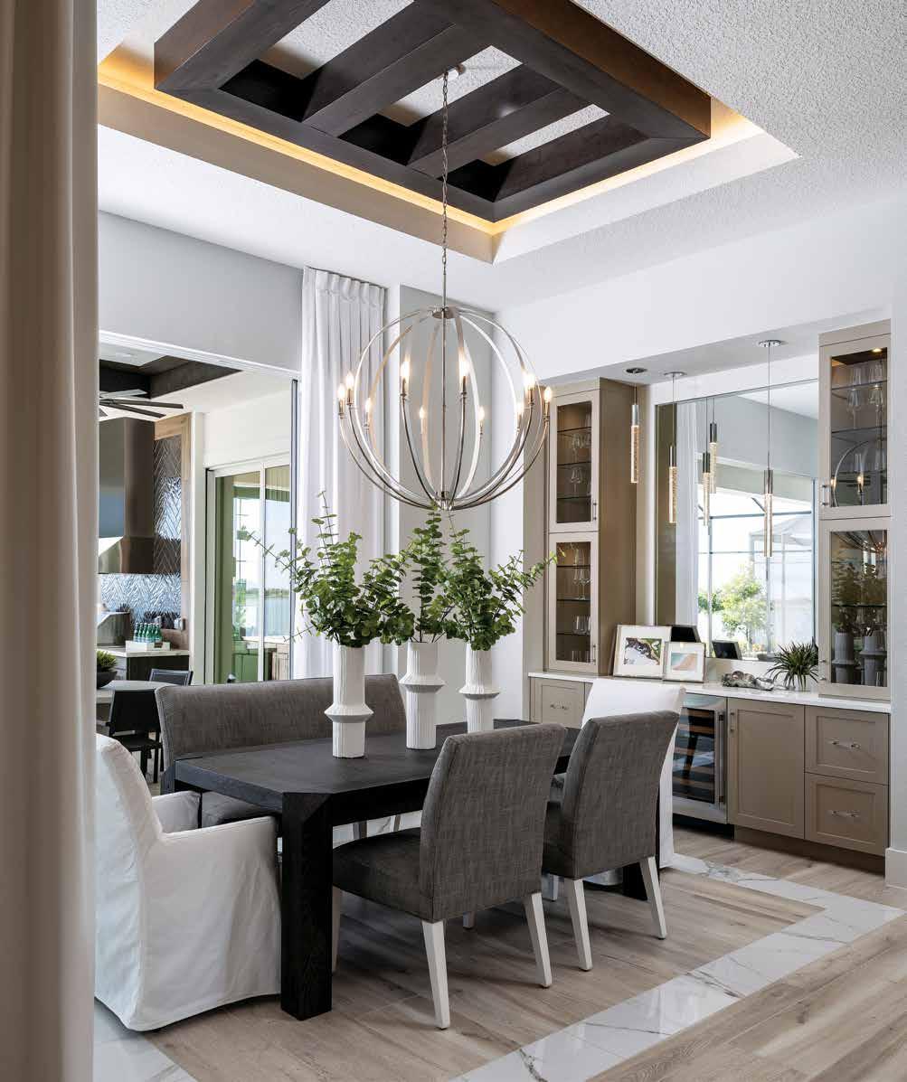
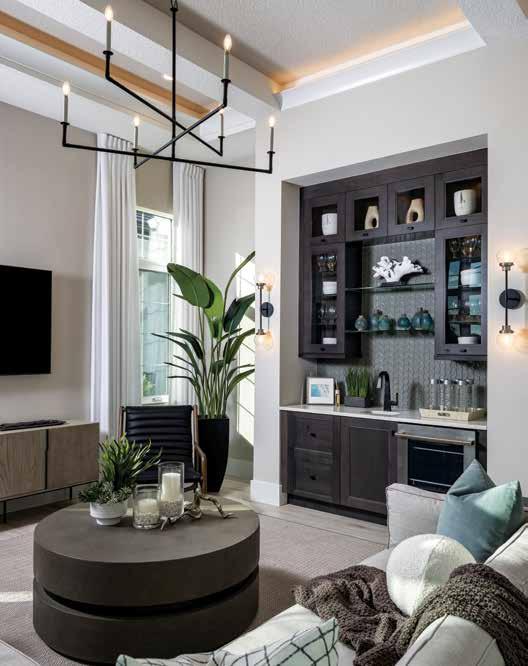
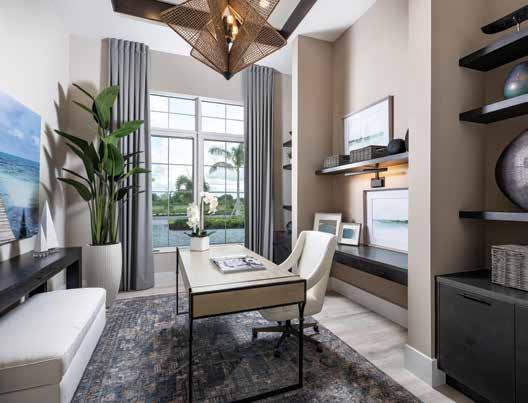
“This community is so special,” Leger-Wetzel explains. “It’s got everything from lakeside homes and walking trails to pickleball courts and a putting course. There’s even a state-of-the-art clubhouse under construction with dining, a resort-style pool, movie theater, golf simulator — the list goes on. It’s all about lifestyle.”
That lifestyle appeals to a broad but discerning buyer demographic. About half of Stock Luxury Homes’ buyers in Wild Blue are local, looking to upgrade to a home that meets their evolving needs within a vibrant, amenity-rich community. The other half are relocating retirees, many of them drawn to Sarasota’s world-renowned cultural scene, Gulf beaches, and year-round sunshine.
“Lakewood Ranch has been the top multigenerational community in the country for several years running,” she adds. “So it’s no surprise that Wild Blue is attracting buyers who want connection and convenience along with luxury.”
And then there’s the home itself. The Gardenia II’s British West Indies-inspired façade offers a graceful introduction to the refined elegance within. With more than 4,000 square feet of air-conditioned interiors and nearly 1,000 square feet of covered outdoor living, the home balances generous scale with ease and comfort—expansive in presence yet warmly inviting in feel. “It lives like a resort,” Leger-Wetzel says with a smile.
As you enter through the wrought iron doors, you’re greeted by an expansive foyer, which sets a refined tone with intricate inlaid tile details and rich, dark crown molding that adds architectural drama. Wide-plank, wood-look tile flooring from Modern Tile & Carpet extends throughout the home, creating a cohesive sense of flow while infusing each space with inviting warmth.
A set of barn-style doors opens to the study, offering a visual and spatial connection to the great room beyond. Stock Luxury Homes’ signature ceiling treatments make a striking impression — coffered panels detailed with applied moldings and rich wood beams draw the eye upward, adding texture and depth without overwhelming the design.
“Ceiling details are one of the ways we elevate the entire design,” Leger-Wetzel notes. “A lot of builders stop at crown molding. We push to create something memorable in every room.” u
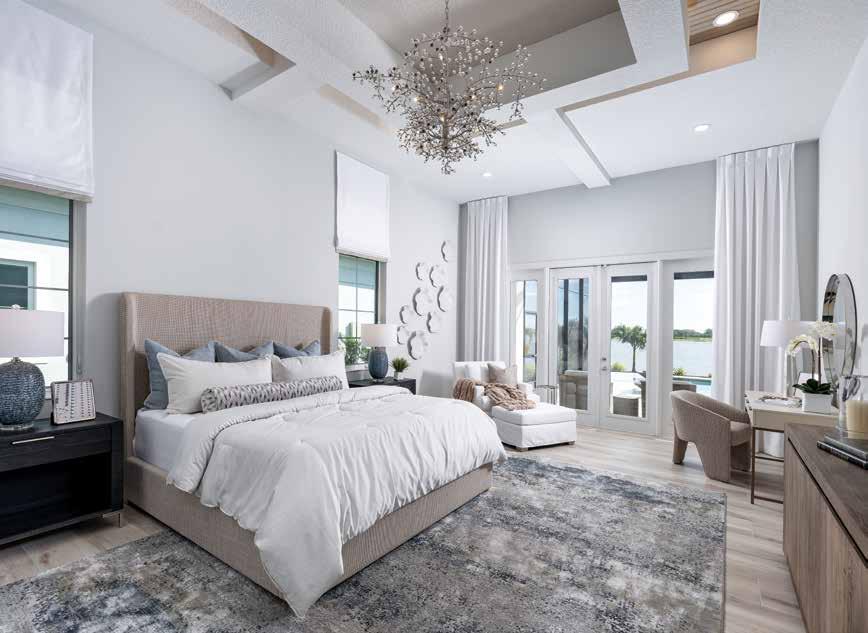
Nowhere is that more evident than in the great room, where carefully considered details and comfortably refined furnishings lend intimacy to the expansive space. A wall of disappearing glass blurs the line between indoors and out, drawing the eye — and the experience — straight through to the lake beyond.
“You walk through the front door and immediately see water. It’s breathtaking,” Leger-Wetzel says. “It makes the home feel even bigger and more serene.”
The connection to the outdoors is more than just a view — it’s an essential part of how the home lives. The lanai spans nearly 1,000 square feet of covered space, featuring a cozy fireplace seating area, a fully equipped outdoor kitchen with a bar, and generous zones for dining and lounging. Every material and furnishing is hand-selected by Stock Luxury Homes designers for both style and longevity, blending the comfort of indoor living with the resilience needed to withstand the elements. “You don’t have to sacrifice comfort just because you’re outside,” Leger-Wetzel says. “That’s what makes this space so usable year-round.”
Thanks to the home’s careful orientation on its lot, nearly every room enjoys natural views and access to the outdoors. The kitchen nook features pocketing sliders that open to a covered lounge, creating a smooth indoor-outdoor connection. The dining room connects directly to the outdoor kitchen and entertaining area, making it perfect for both large and small gatherings.
“It’s seamless,” she adds. “You can be cooking inside or outside, entertaining friends by the pool, or watching a game in the bonus room—it all flows beautifully.” The Gardenia II’s open-concept design balances beauty with purpose. At its heart is a chef-worthy kitchen anchored by a generous central island, outfitted with dual-tone cabinetry and professional-grade appliances. Throughout the home, refined design details—like hand-trimmed mirrors and navy cabinetry in a guest bath, or moody stained built-ins in the bonus room — evoke a curated, custom feel that elevates everyday living. u
“In recent years, we’ve seen a shift away from cool grays toward warmer tones and more organic finishes,” Leger-Wetzel explains. “Our design team works hard to stay ahead of the trends, so our models feel fresh but timeless.”
That bonus room — featuring a wet bar and custom built-in shelving — serves as a versatile second living space ideal for multigenerational households, teens, or visiting guests. It’s one of the most sought-after features in the Sarasota market, and Stock Luxury Homes has made it a signature element across multiple floor plans. “We design these rooms to be flexible and inviting,” she says. “Whether it’s movie night, a card game, or just a quiet place to read, it gives homeowners that extra space to enjoy.”
The primary suite, infused with serenity, features a palette of soft linens, layered textures, and hotel-worthy touches. The ceiling treatment here shifts to a more delicate silhouette, with a sculptural light fixture from Ferguson Home that adds just the right amount of sparkle. The en-suite bath continues the retreat-like experience with dual vanities, a freestanding soaking tub, and a walk-in shower clad in expansive large-format tile.
Guest bedrooms continue the theme with elevated materials and elegant finishes. Each has its own bath, and the fourth bedroom, which is positioned for privacy, can easily function as a casita or in-law suite. “The idea is that every part of the home feels intentional,” Leger-Wetzel says. “You can walk into any room and know it was designed with care.”
Though visually striking, the Gardenia II is more than just a showpiece. Like all of Stock Luxury Homes’ model homes, it’s available for purchase — offering buyers not just elegance, but a thoughtfully crafted living experience that feels truly special. “When you buy a Stock Luxury Homes model, you’re not just buying a house,” she says. “You’re buying a home that’s been curated by professionals from the ground up — architecture, design, construction, everything.”
To ensure a cohesive vision, Stock Luxury Homes employs a dedicated liaison who facilitates communication between the interior designers, sales team, and construction crew. This additional step ensures that every home embodies both current trends and the company’s ongoing commitment to excellence. “We really push to innovate, whether that means trying out new ceiling treatments, tile layouts, or lighting designs,” she says. “Sometimes it takes a few tries, but the results are worth it.” u
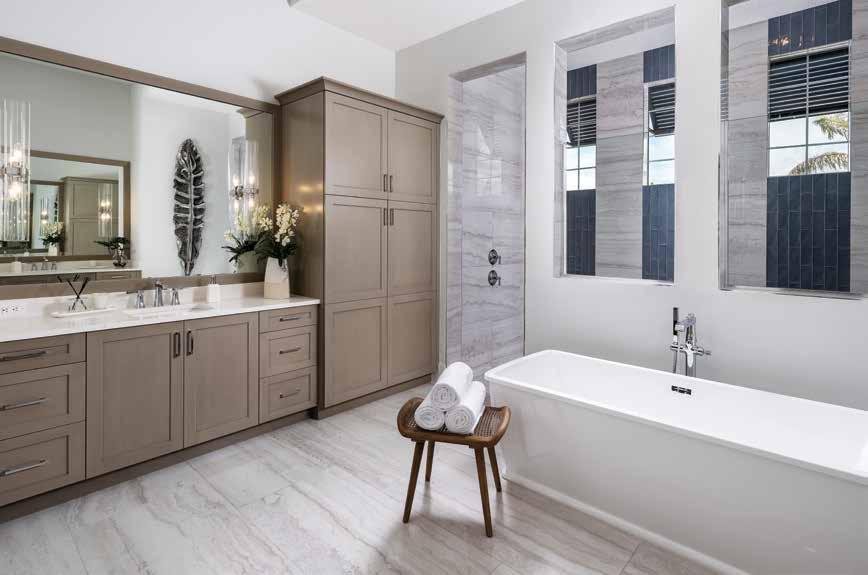
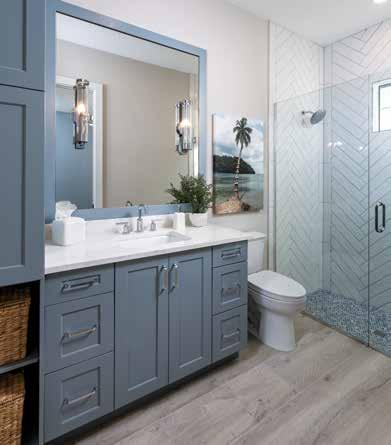
With more than two decades of experience and a reputation built on quality, Stock Luxury Homes has become a pillar of luxury homebuilding in Florida. Their projects span Naples, Sarasota, and beyond — each one thoughtfully integrated into its environment and community.
“Our buyers know they’re getting something extraordinary,” Leger-Wetzel says. “It’s about craftsmanship, yes — but it’s also about lifestyle. We’re building homes where memories will be made.”
Whether it’s enjoying sunset cocktails by the lanai fireplace, having family dinners that extend into starlit evenings, or savoring quiet mornings with coffee and a beautiful view, these homes are designed to elevate life’s everyday moments. Thoughtfully designed plans like the Gardenia II, paired with seamless indoor-outdoor connections, create the perfect backdrop for lasting memories — no matter which residence you choose. n
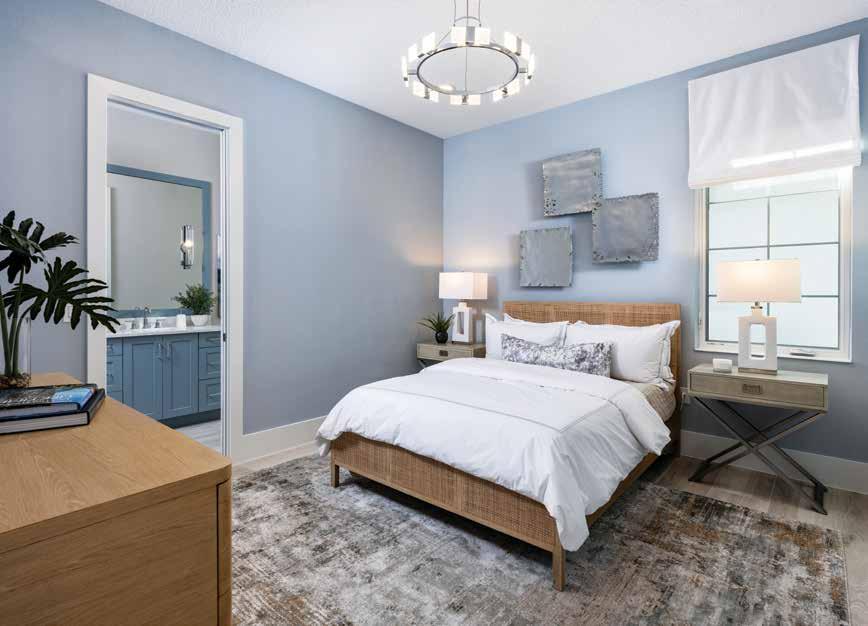
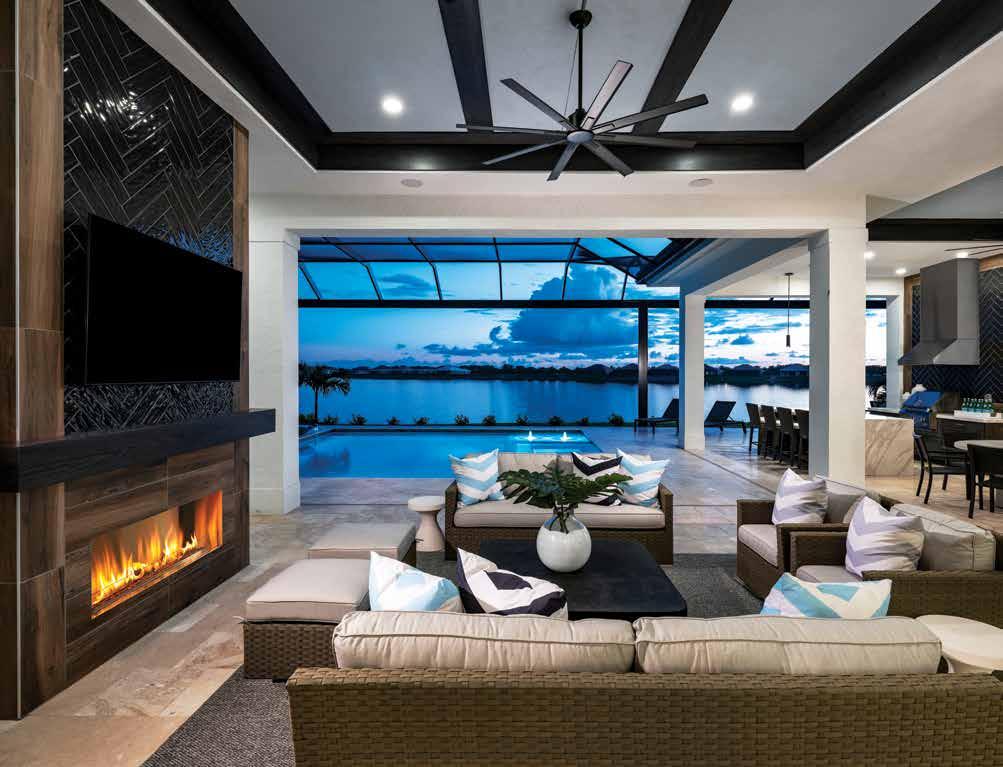
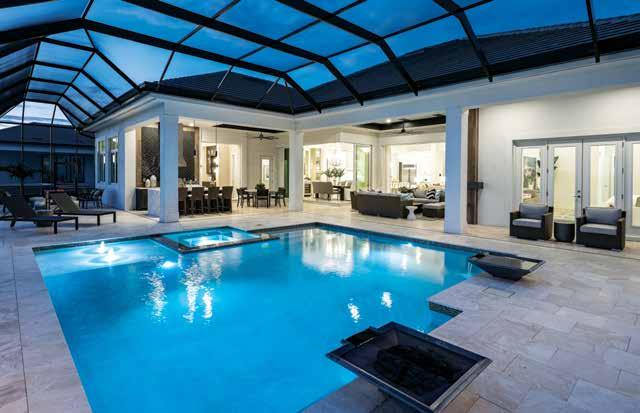
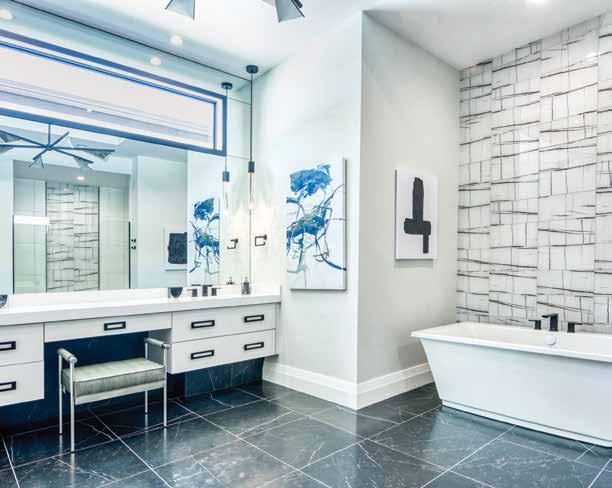
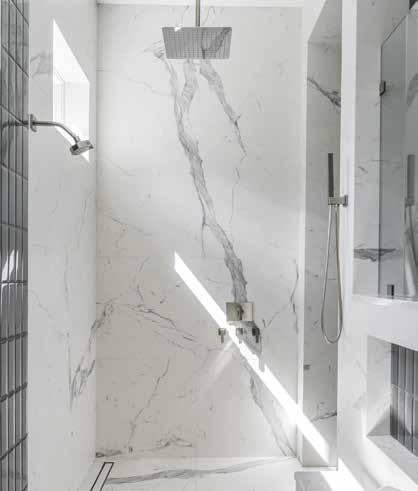
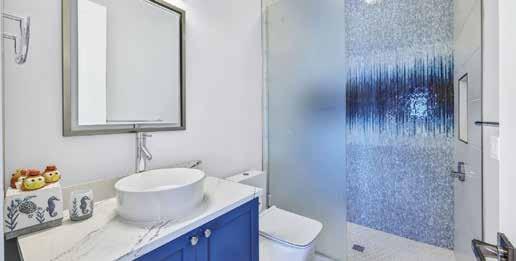
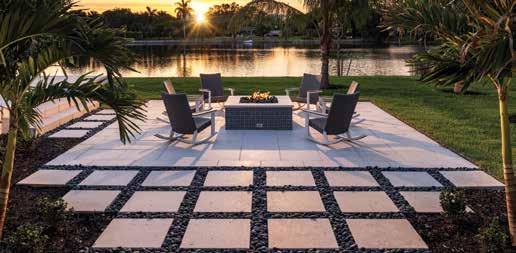
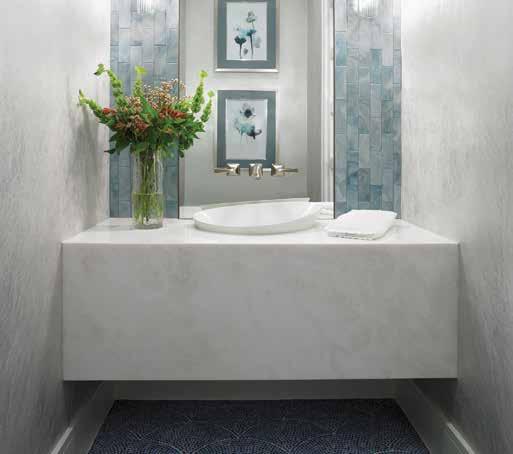
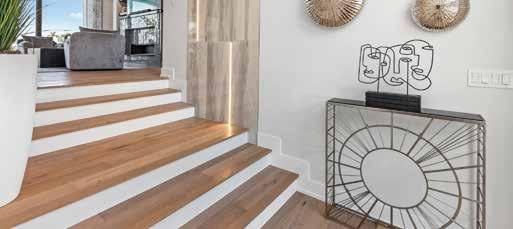
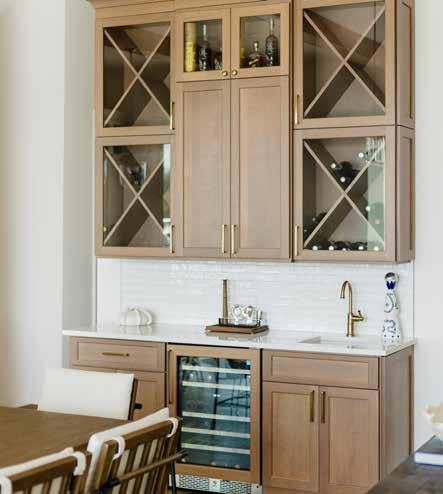
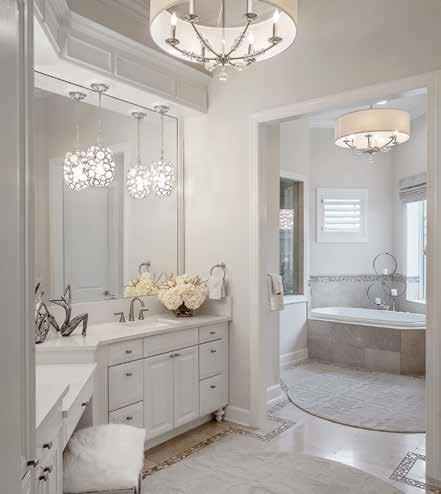
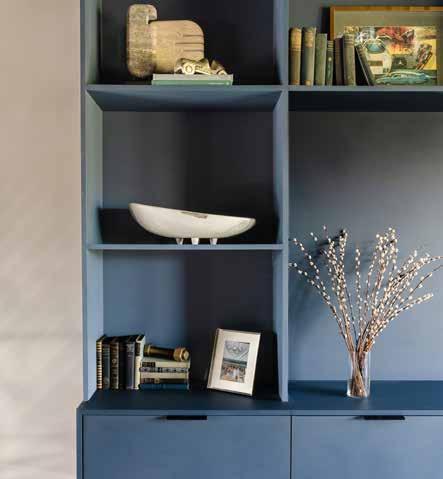
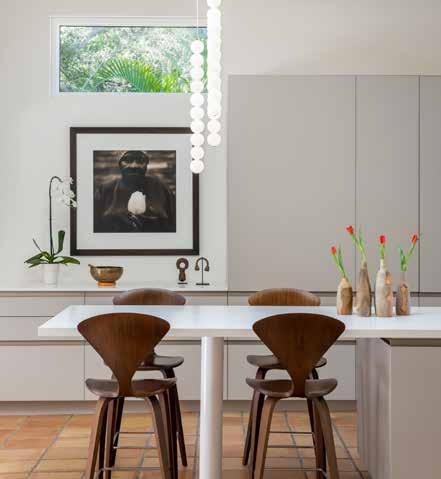
Set in the historic Indian Beach neighborhood of Sarasota, Florida, this project involved a thoughtful remodel and addition to a charming 1948 home. We preserved the original Saltillo tile, a perfect match for the home’s character and architectural style. The kitchen was completely opened up, with custom cabinetry designed to pair beautifully with a striking Cristallo backsplash. A streamlined island offers both function and simplicity, complemented by a seating area that comfortably accommodates four.
Reflecting the homeowners’ passion for art and mid-century modern design, the interiors were curated to balance vintage charm with contemporary elegance. The addition included two new bedrooms and a full bathroom, expanding the home’s livability. Outdoors, we introduced a sparkling pool and a generous terrace, creating a seamless indooroutdoor living experience ideal for the Sarasota lifestyle. n
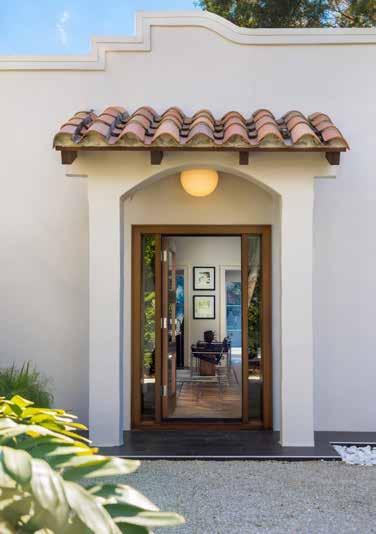
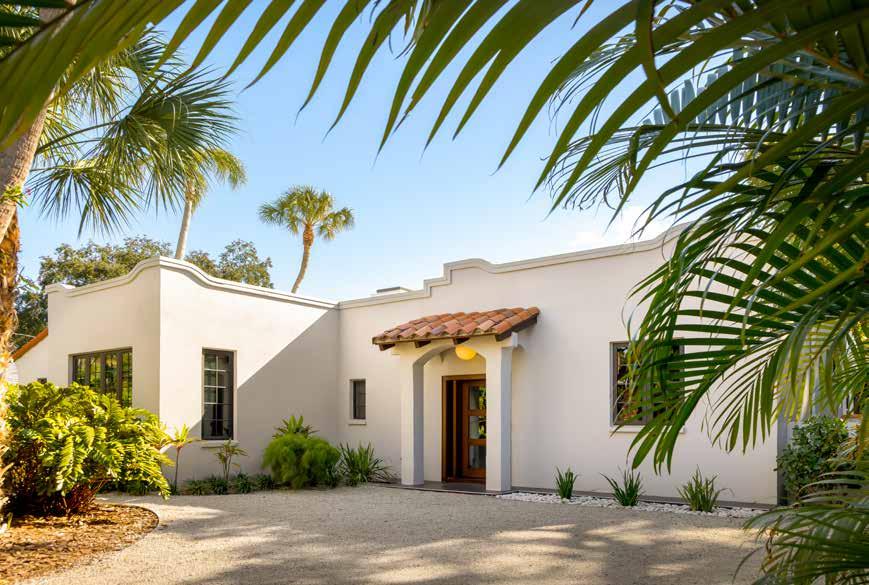
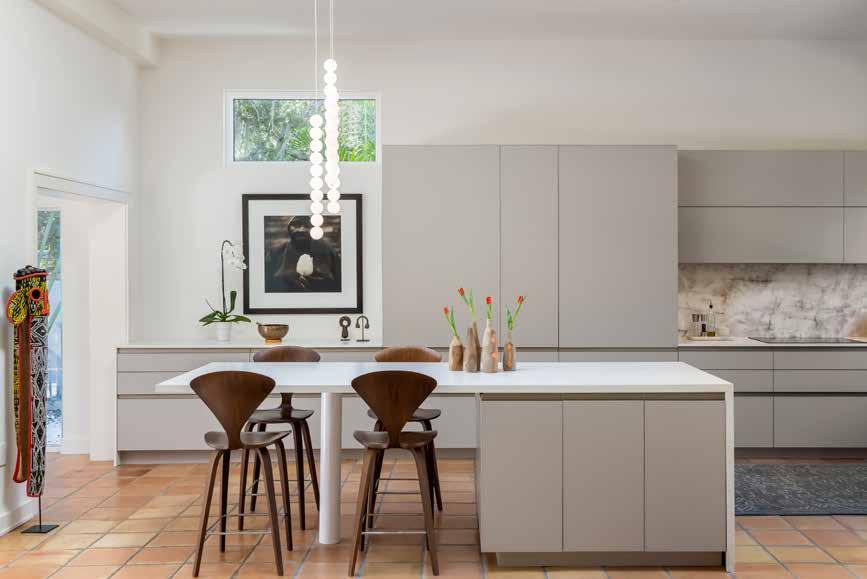
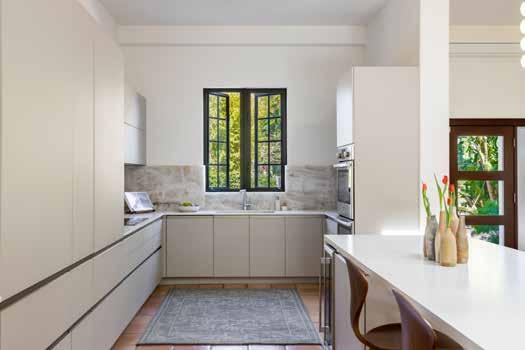
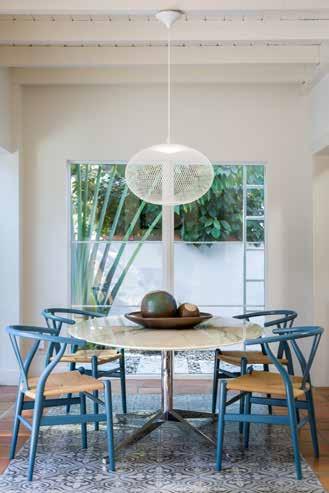
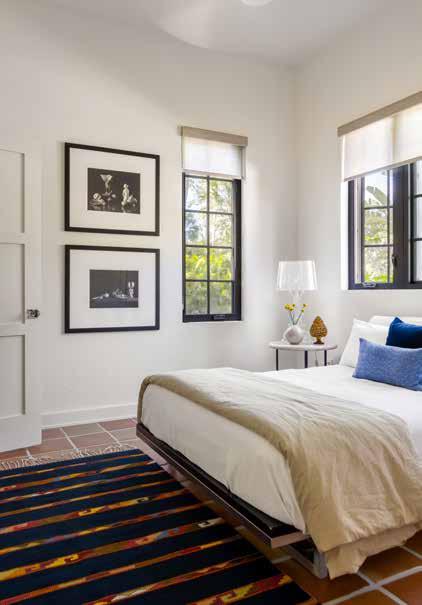
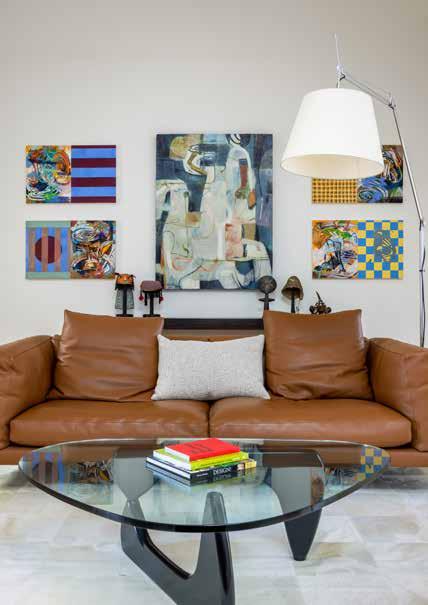
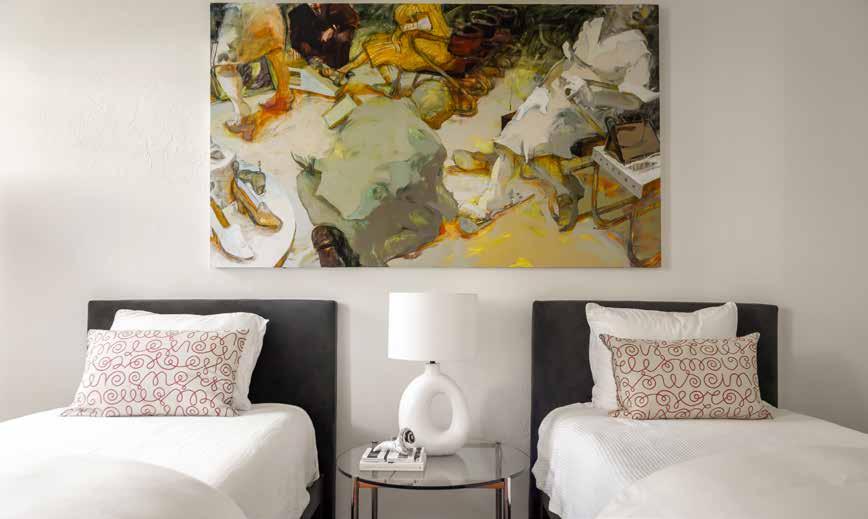
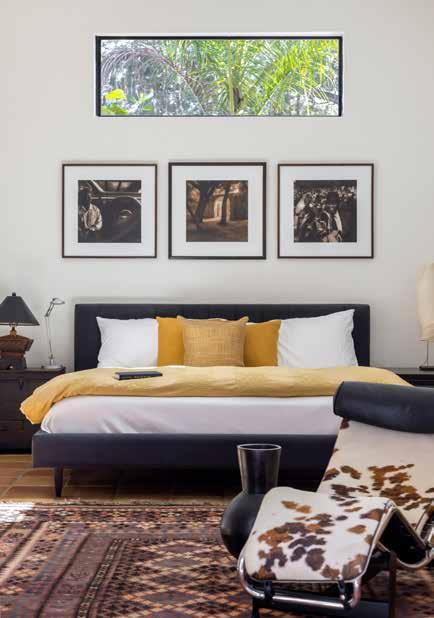
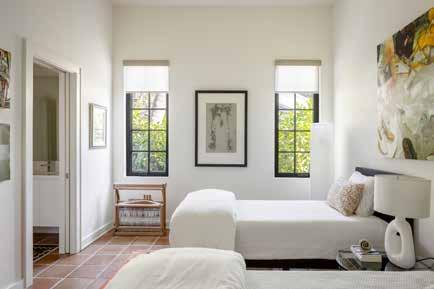
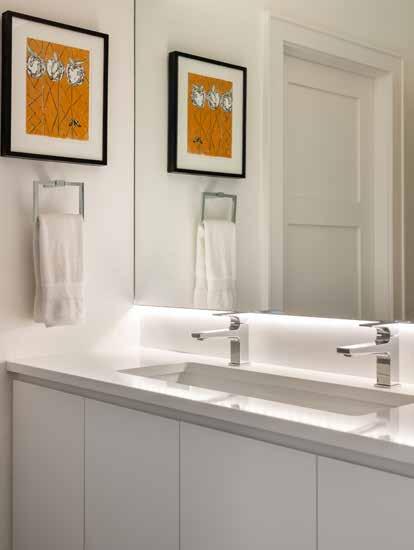
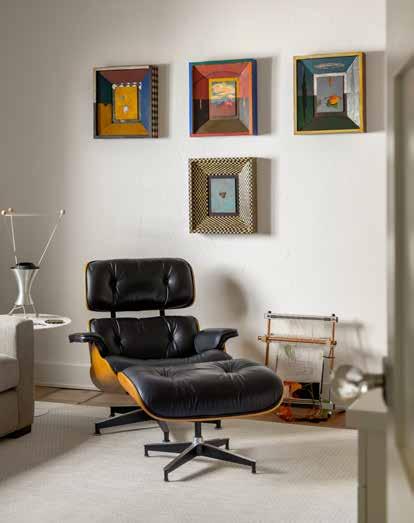
This 3-bedroom, 3.5-bath residence at Positano on Longboat Key offers a contemporary take on coastal comfort, where airy seaside hues meet enduring finishes and timeless elegance. Every detail has been thoughtfully curated to create a sanctuary that feels both serene and sophisticated — perfect for effortless everyday living.
Inviting and versatile, this home is thoughtfully designed for every moment—whether it’s quiet mornings carried by the ocean breeze, sandy feet returning from the beach, wagging tails waiting at the door, or lively gatherings filled with family and friends. It’s coastal living redefined, blending refined style with an effortless sense of comfort and belonging. n
Courtesy of Studio G Home | www.studioghome.com
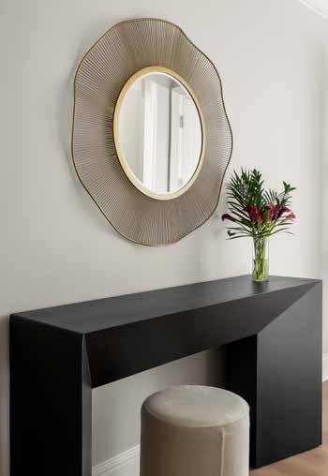
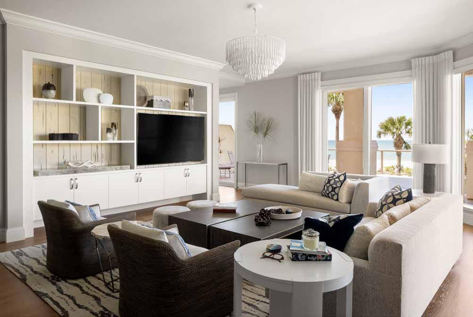
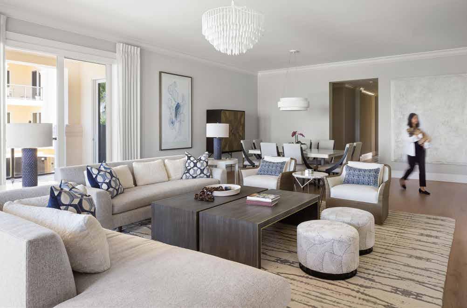
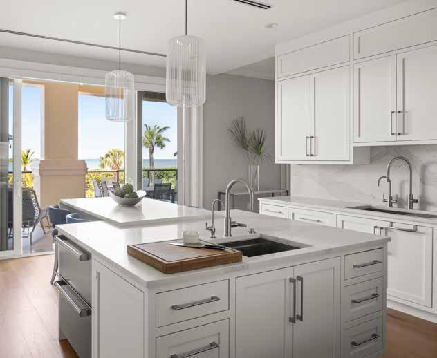
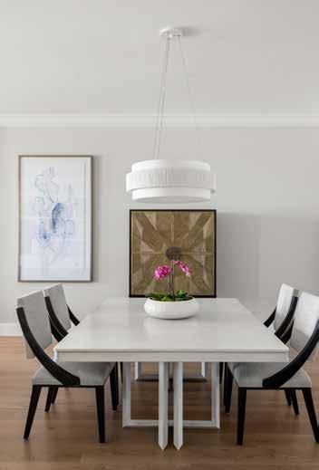
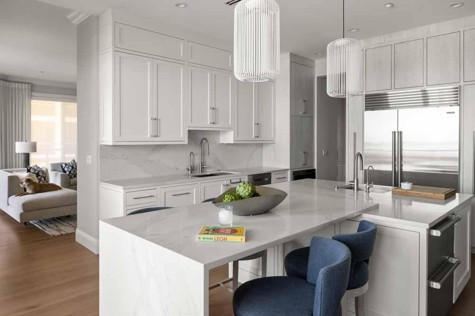
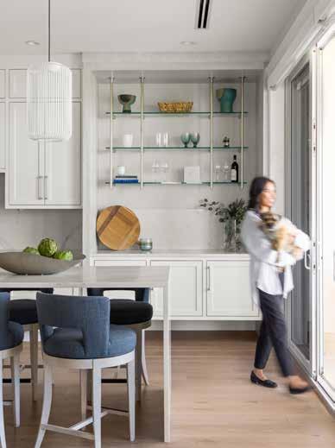
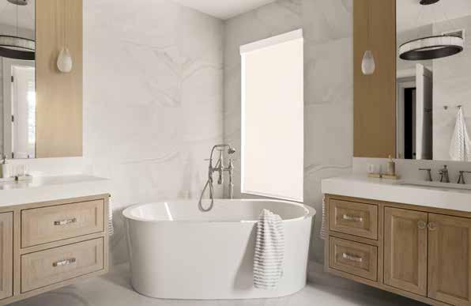
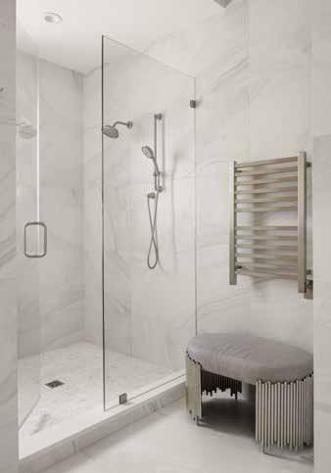
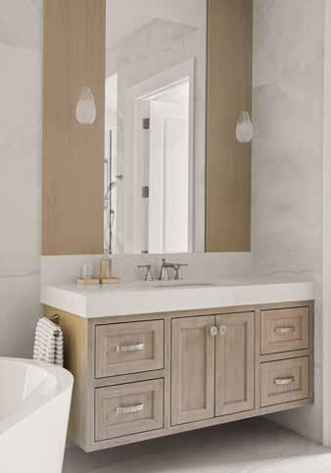
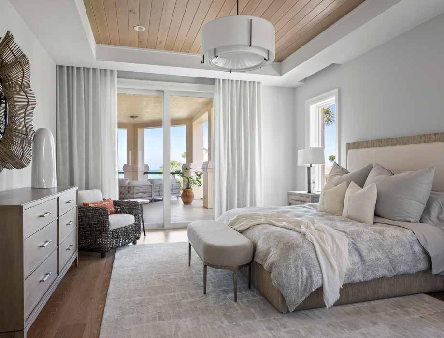
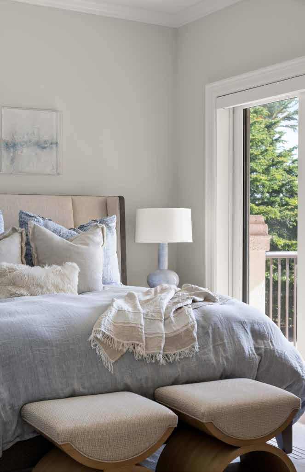
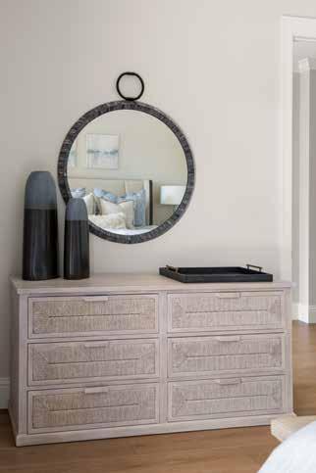
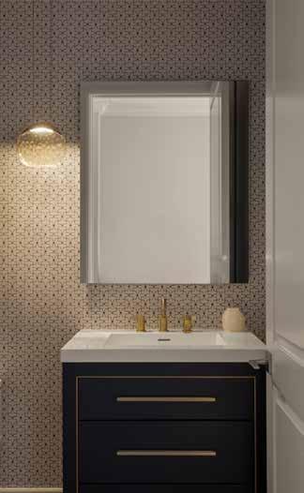
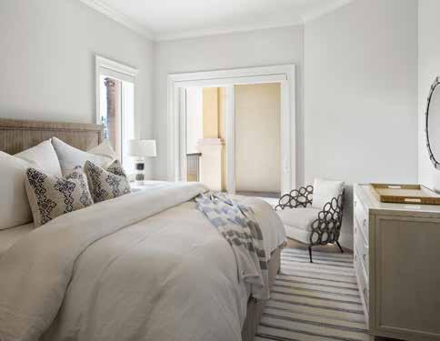
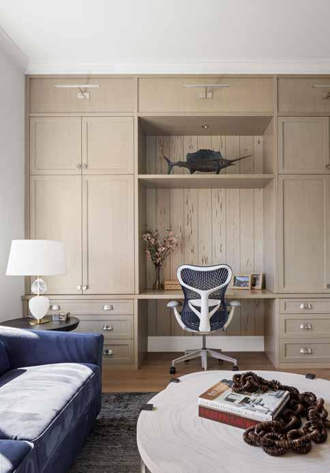
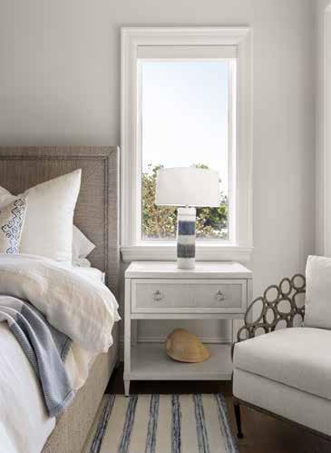
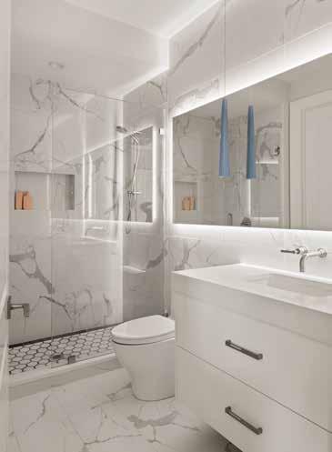
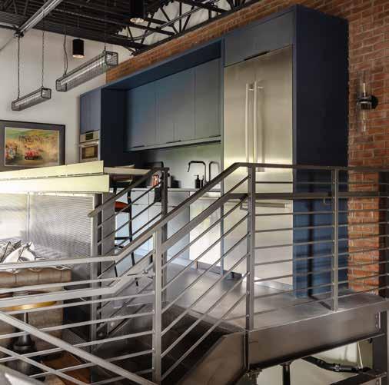
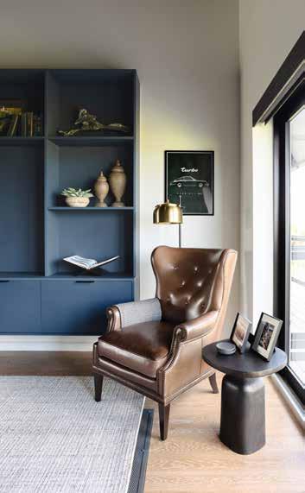
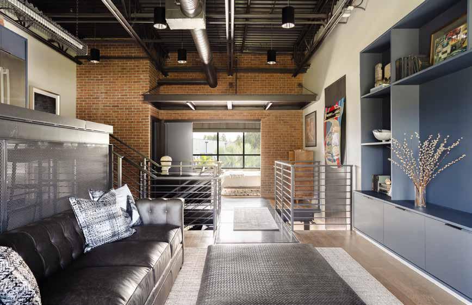
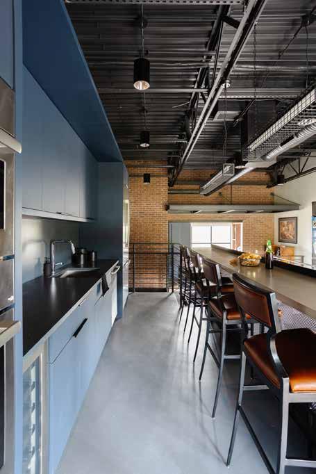
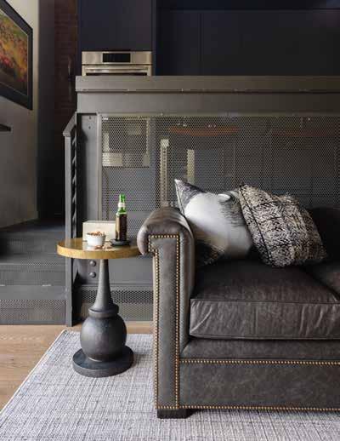
Located in Tampa, The Motor Enclave provides a lifestyle that combines automotive culture within one’s living space, making it the ultimate man cave. The private club is the premier destination for automotive enthusiasts, corporate experiences, and unforgettable events. Built for those who live life in the fast lane, the one-of-a-kind facility features a professionally designed race track, an expansive off-road course, a dynamic event center, and the world’s largest private garage community. u
Courtesy of Trade Mark Interiors www.trademarkinteriordesign.com
Photography by Tara Correa Photography
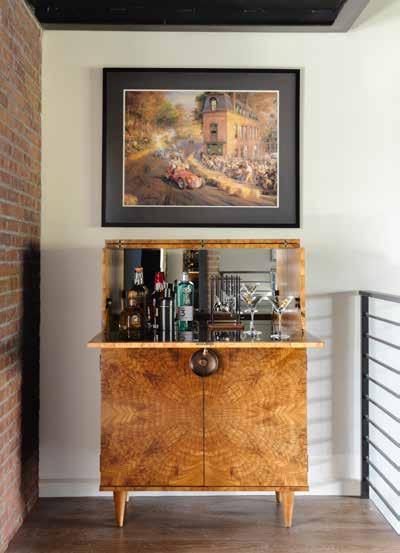
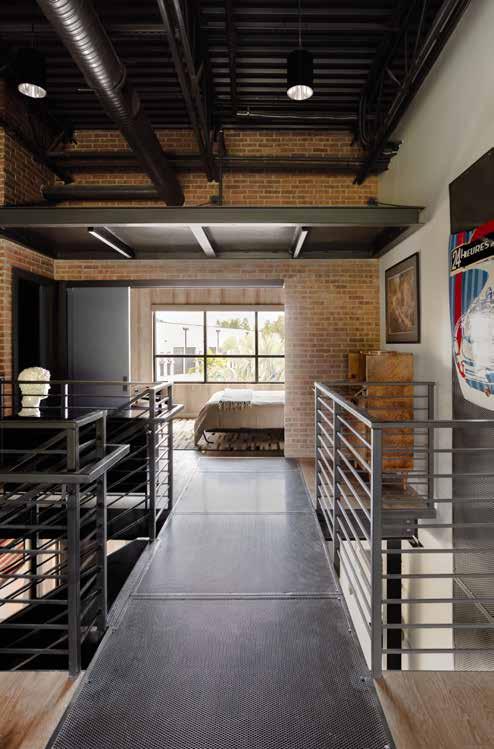
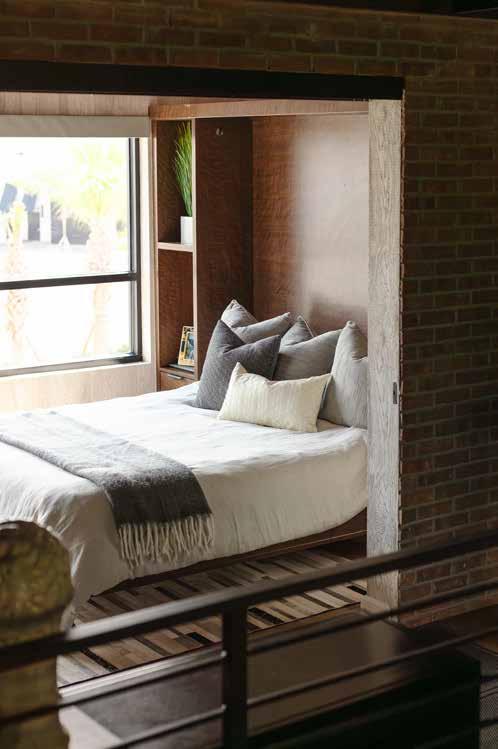
The client enlisted Tracee Murphy and her team at Trade Mark Interiors to elevate this loft-style garage, allowing him to integrate his love of cars into everyday living. Overlooking the private race track, this unique complex provides a sensational entertainment backdrop, allowing the client to go directly from the race track to his private loft— the perfect combination of thrill and relaxation. Mainly designed for weekend retreats and entertaining, the design team drew from the owner’s personal car and artwork collection and aimed to add the client’s admiration for traditional style to the industrial-style condo. Key entertaining elements were a priority, so the design team included bar seating and storage, a cozy lounge space to watch games, and flexible outdoor furnishings for the balcony on race days. Furnishing selections emphasize traditional silhouettes, and mixing leathers provides a warm sense to the space. Accents of burled wood in the bar cabinet and desk were added for richness. The moody and masculine space seamlessly blends tradition with modern luxury, resulting in a retreat that embodies the spirit of automotive passion and the thrill of speed. n
Courtesy of Trade Mark Interiors | www.trademarkinteriordesign.com
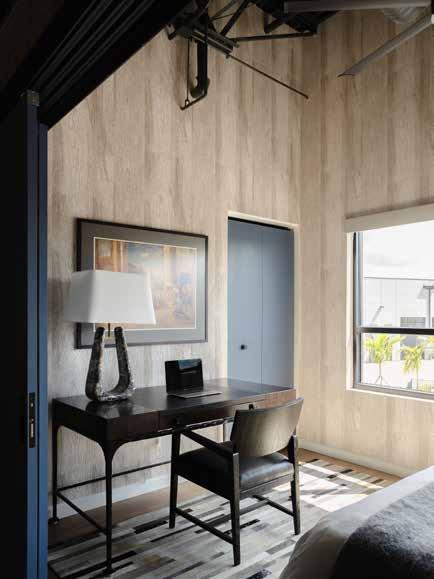
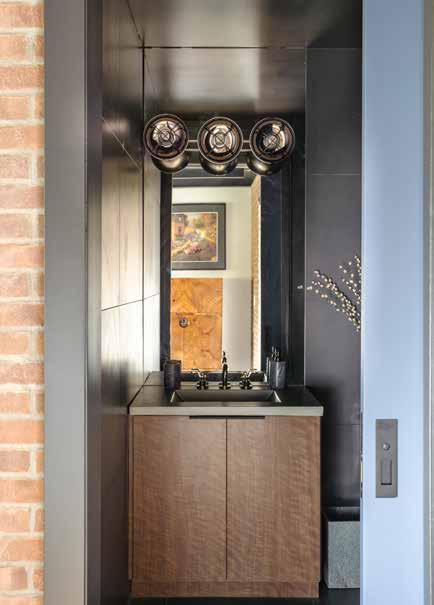
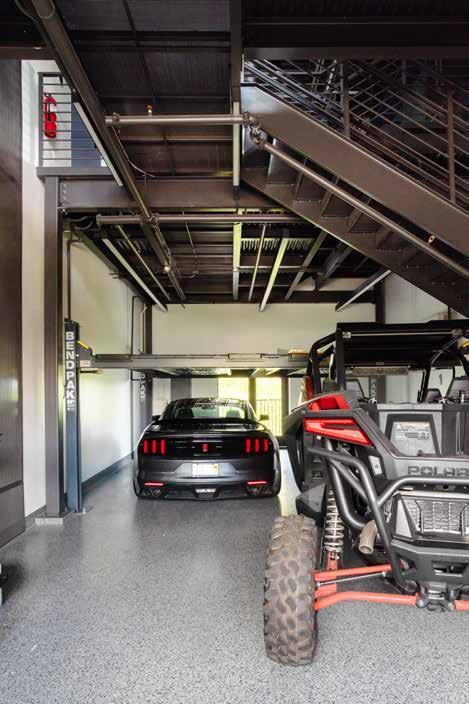

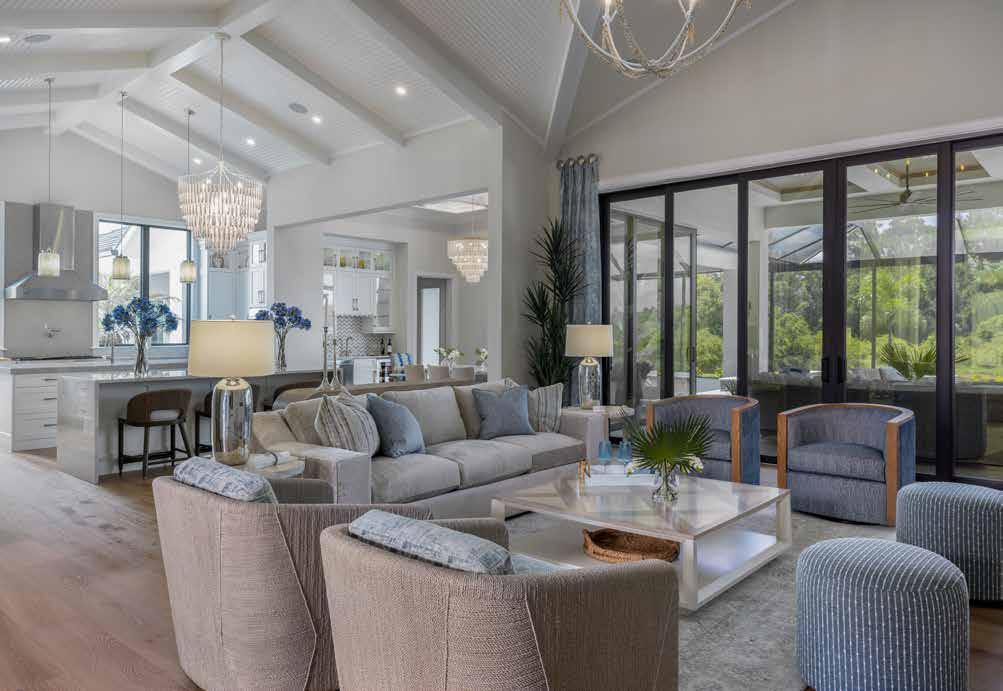
This 5,530-square-foot residence (8,875 square feet under roof) is nestled within the exclusive Concession Development near Lakewood Ranch. Designed for both elegance and comfort, the home features four bedrooms and four-and-a-half bathrooms, with an open-concept layout that seamlessly connects the kitchen, dining, and living areas. The interiors reflect the client’s vision of a serene, soft-neutral palette accented with tranquil shades of blue, creating a cohesive sense of calm and coastal-inspired sophistication throughout. u
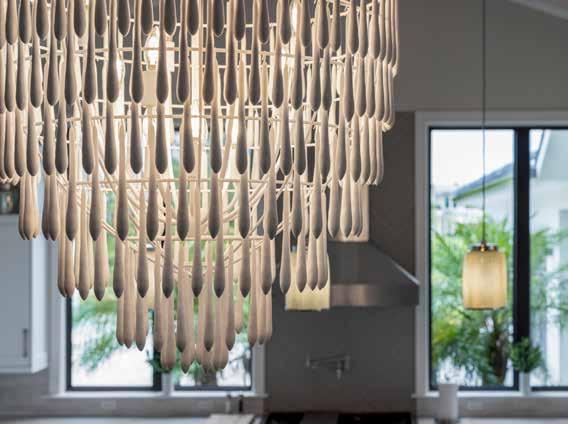
The living room is anchored by a striking stacked-stone fireplace wall, crowned with an oversized John-Richard mirror that amplifies light and creates a dramatic focal point. White beams paired with tongue-and-groove insets lend architectural elegance to the ceiling, while sculptural console tables from Oliver Home flank the fireplace alongside serene blue heron artwork. Overhead, a white metal chandelier from Gabby, adorned with natural stone beads, adds a soft, organic texture. At the room’s center, a Caracole cocktail table showcases an intricate inlaid wood veneer pattern, complemented by mercury glass table lamps from Arteriors resting on natural travertine end tables by Artistica. A plush Shaw sofa from Lexington invites relaxation, surrounded by woven Lampakanay rope swivel chairs from Palecek and wood-framed upholstered swivel chairs from Lexington, completing a look that blends coastal warmth with refined sophistication.
The kitchen unfolds in a spacious layout anchored by two distinct islands, each designed with purpose and style. The dining island is dressed in Dumont quartzite with a sleek waterfall edge, paired with woven Palecek counter stools that infuse natural texture and warmth. Overhead, a sculptural white plaster chandelier from Visual Comfort creates a dramatic focal point, elevating the room’s sense of artistry. Crisp white shaker-style cabinetry introduces timeless coastal charm, while a glass tile backsplash in MIR Sugar Cookie with a Matte Linen finish adds subtle depth and softness to the range wall, completing the space with understated elegance. u
Courtesy of Distinctive Interiors | www.distinctiveinteriorsdesign.com
Photography by Jimmy White Photography
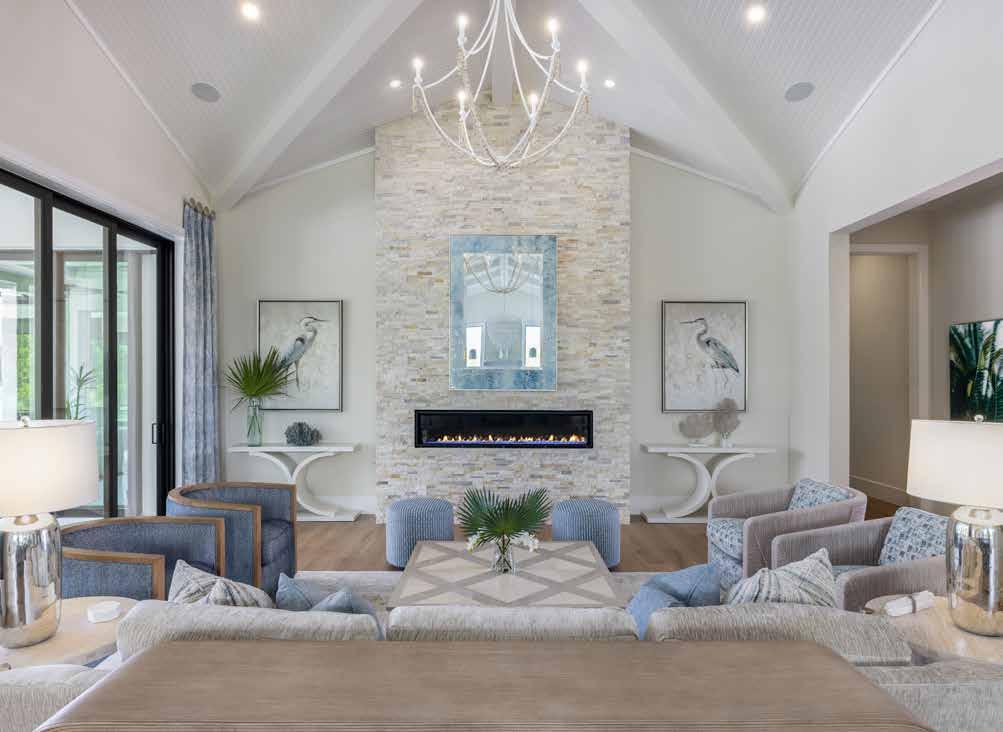
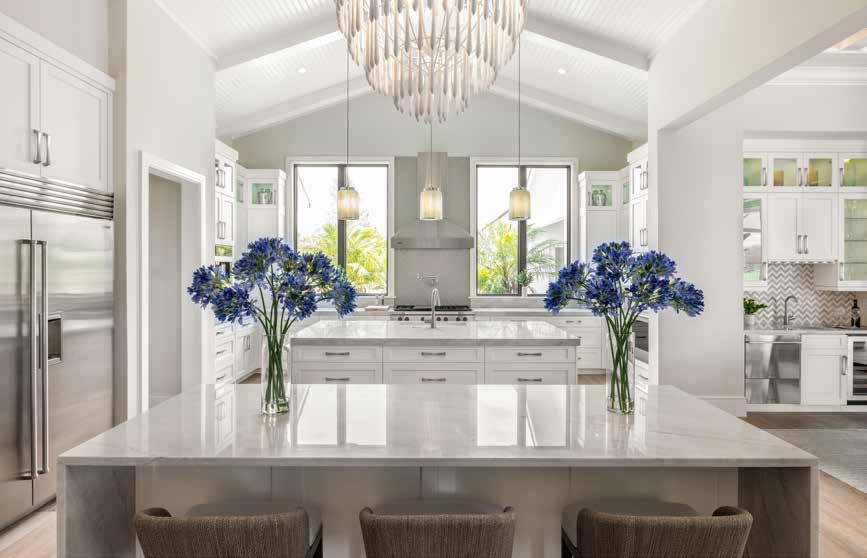
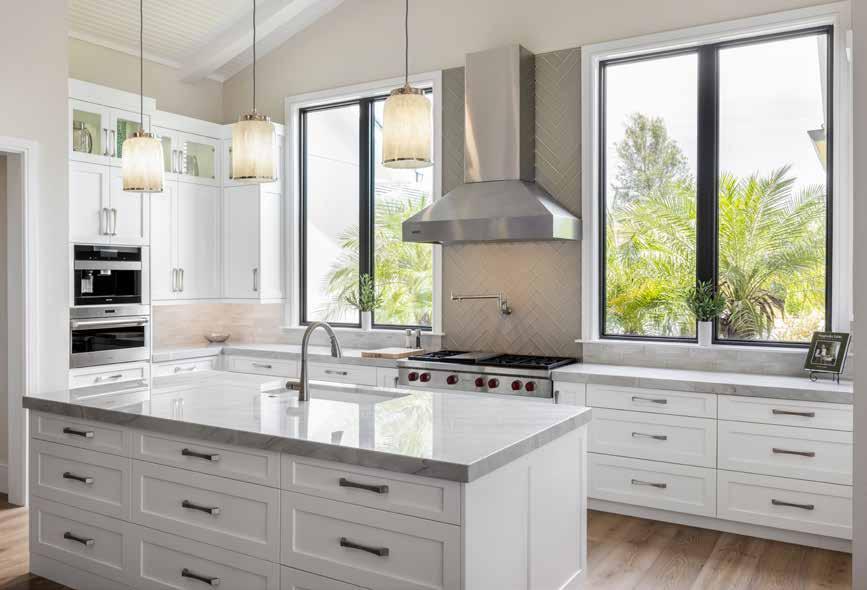
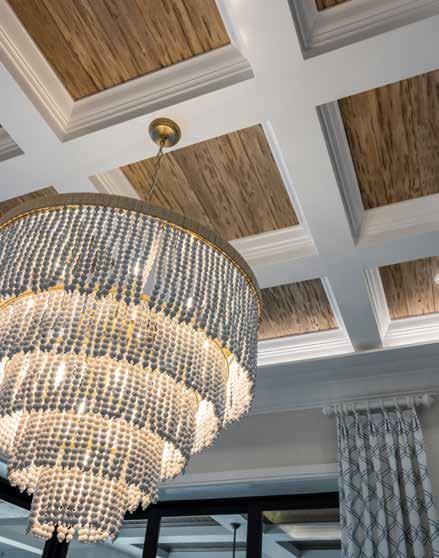
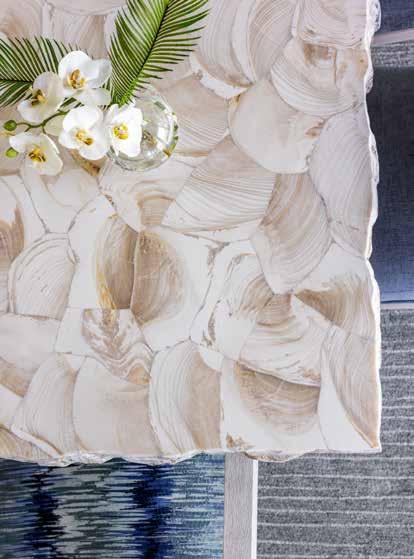
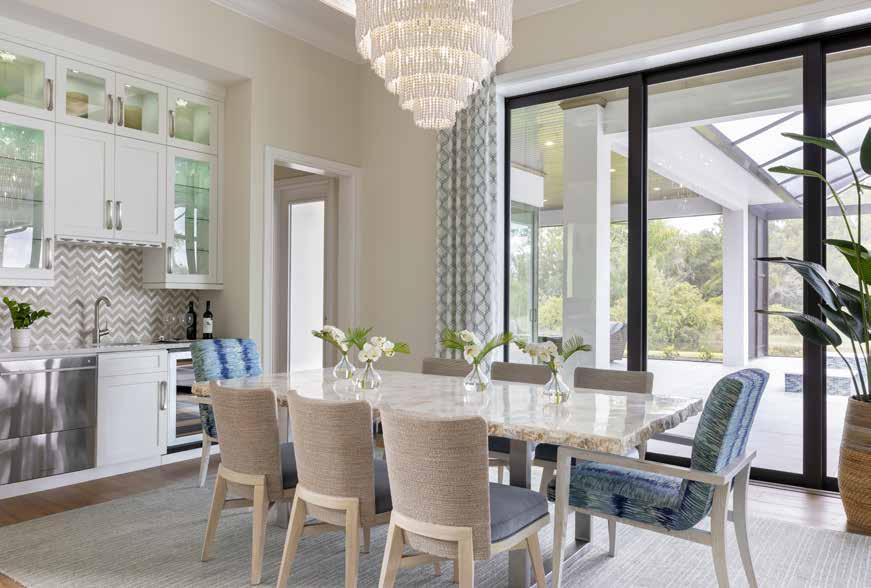
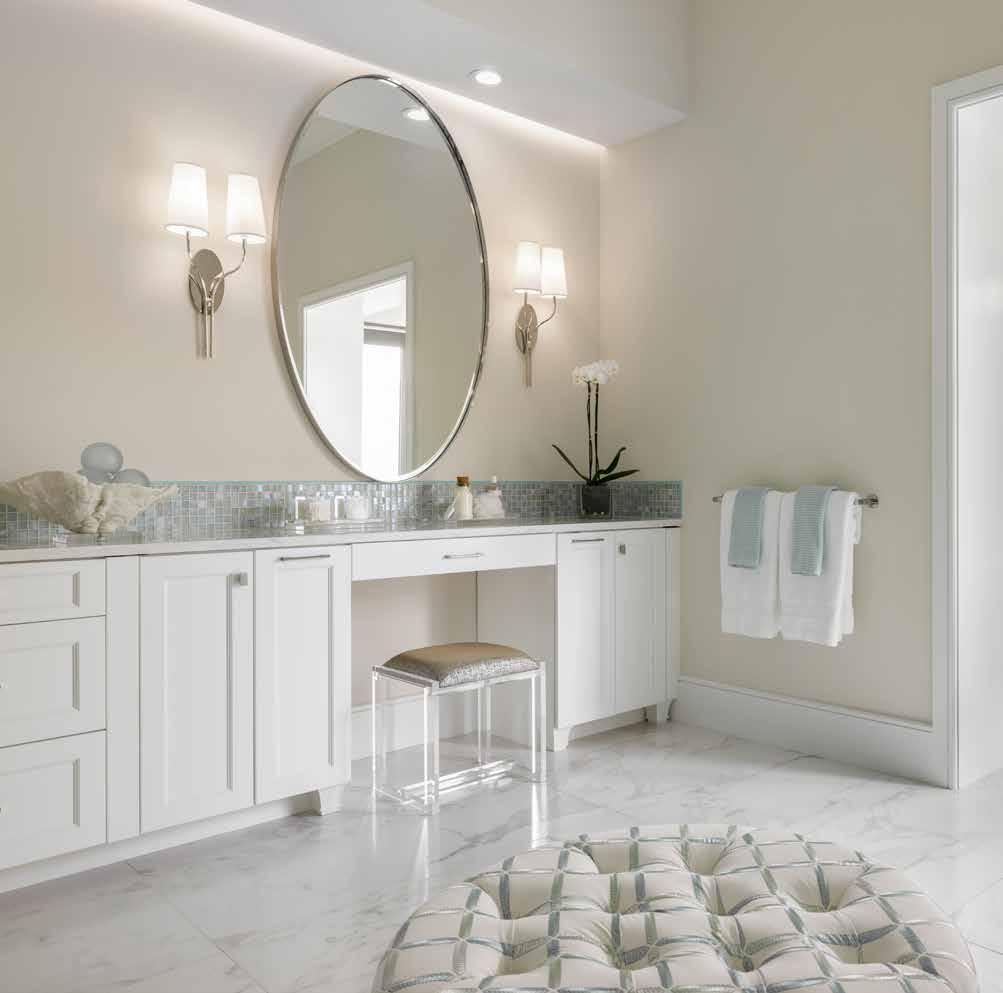
Designed as a restful retreat, the primary bathroom uses a light neutral palette with seaglass-colored accent tiles from the Tommy Bahama collection from Lunada Bay at the backsplash and shower. Oversized oval mirrors reflect light and amplify the sense of space. Double Sconces from Hudson Valley Lighting provide additional illumination and sparkle. n
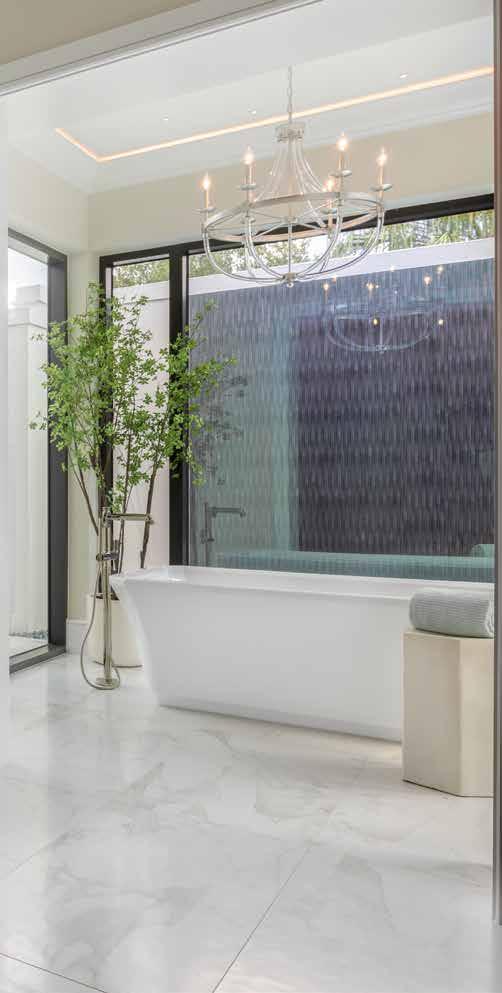
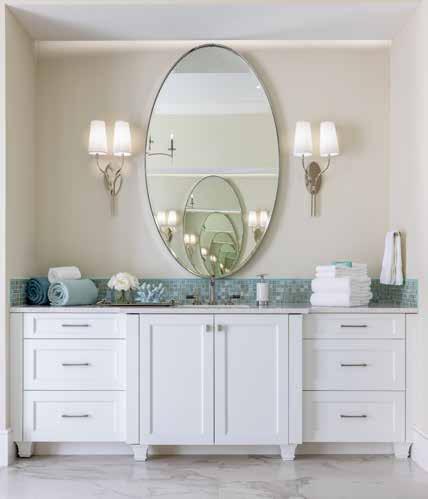
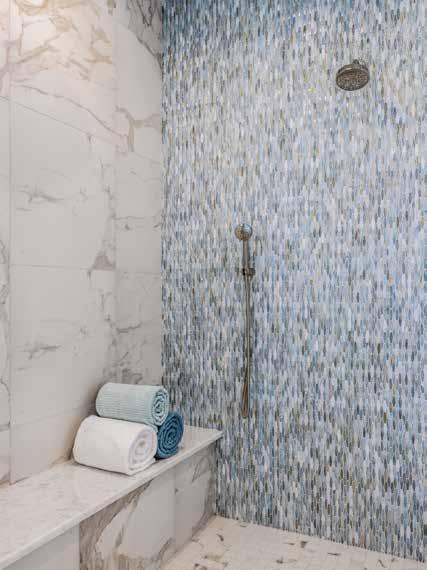
Light Up Your Life proudly hosted a private event in collaboration with the PureEdge Lighting Team to showcase cutting-edge lighting designs, fixtures, and innovative concepts. The highlight was a keynote presentation by Gregory Kay, a renowned designer with over 30 years of experience in the industry. Known for pushing the boundaries of traditional lighting, Gregory seamlessly integrates advanced technology with limitless creativity and personalization.
Among the featured innovations were PureEdge’s architectural lighting solutions, such as TruLine and TruCurve recessed lighting systems, uniquely designed to fit within just 5/8” thick drywall— eliminating concerns about stud placement and allowing drywall itself to become a design canvas.
Attendees enjoyed an exclusive preview of groundbreaking products slated for release this year and beyond. Gregory Kay’s work is a fusion of artistry and innovation in architectural lighting design, earning him over 30 design awards and 13 patents in the past decade. With a partnership spanning 20 years, Light Up Your Life remains the sole showroom to feature the full range of PureEdge’s revolutionary displays.
For more information or to schedule a personalized visit with our expert team, please get in touch with our showroom. n
Courtesy of Light Up Your Life | www.lights-sarasota.com
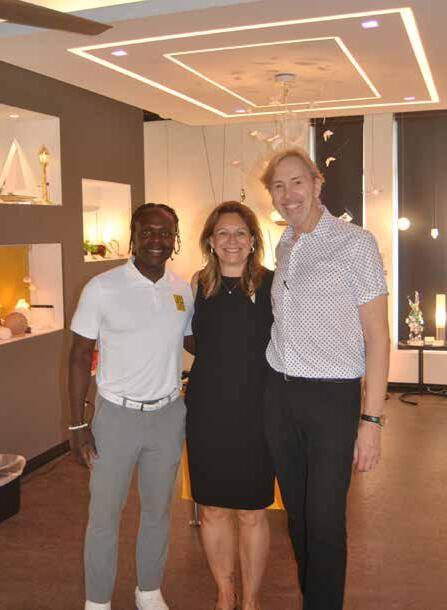
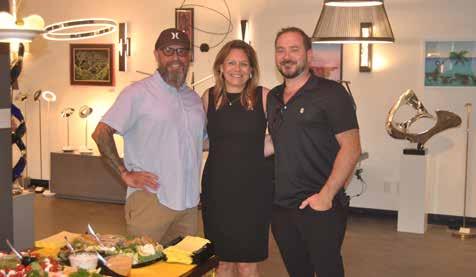

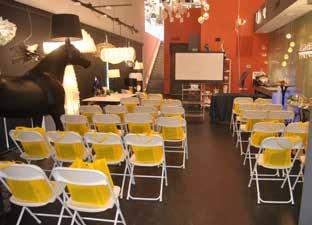
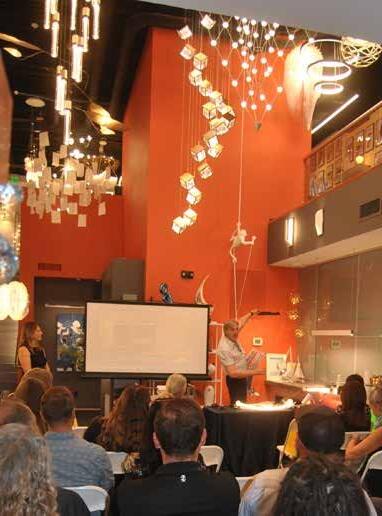
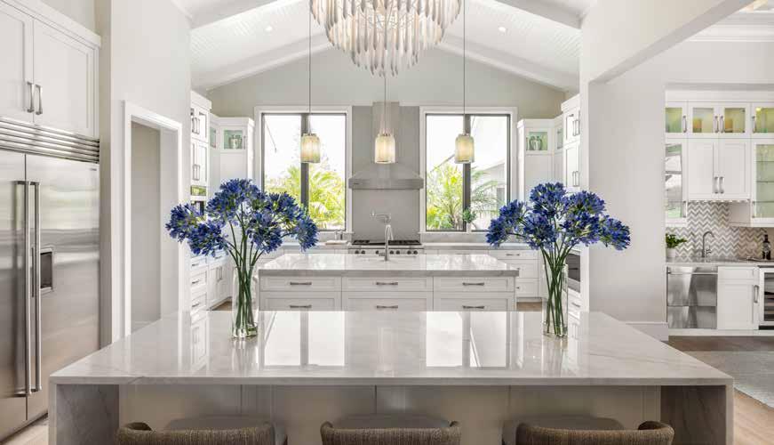
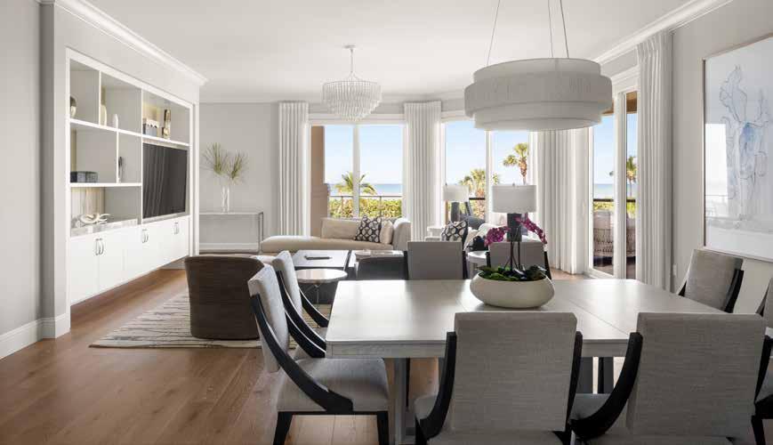
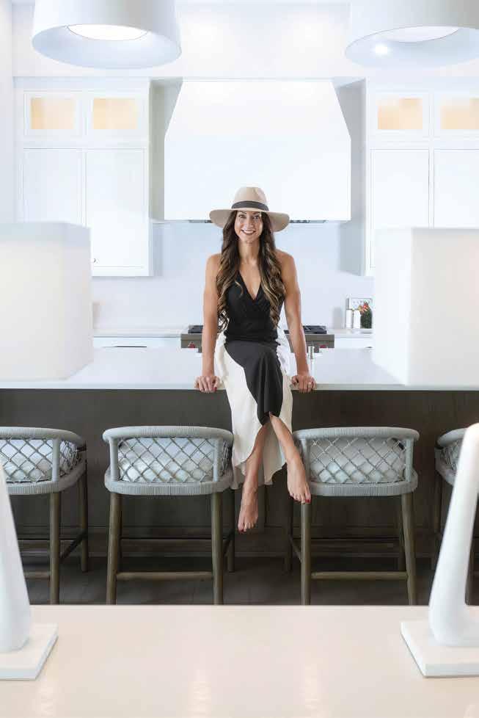

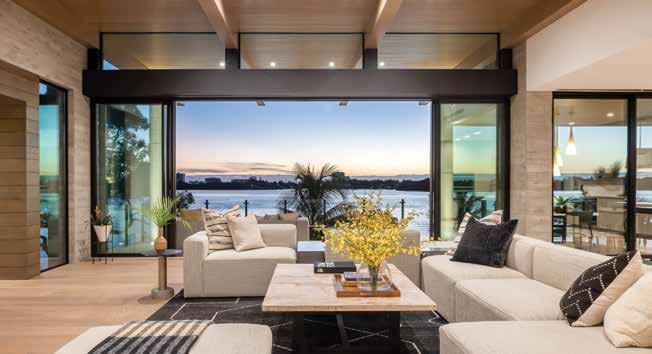
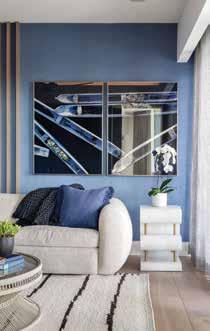
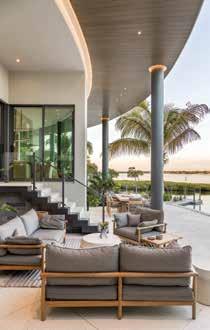
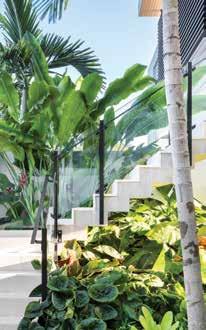

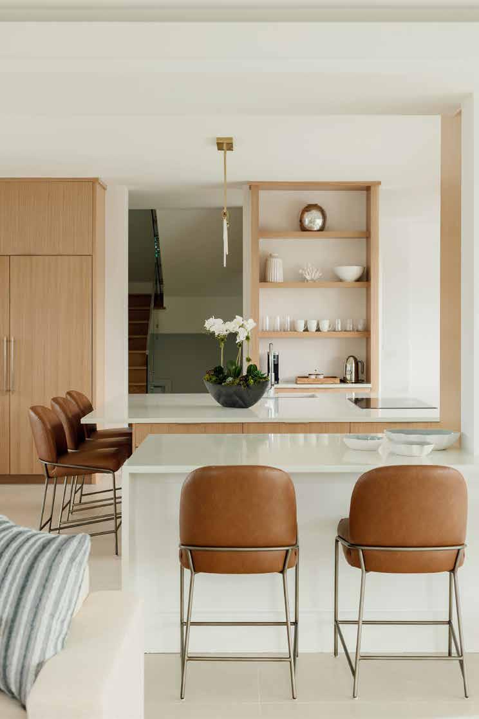
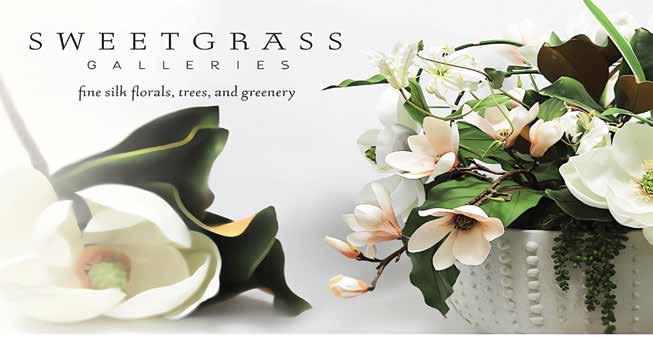
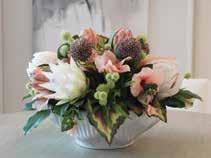

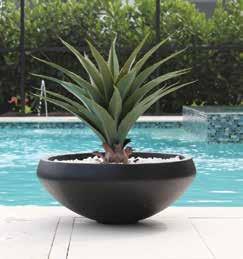

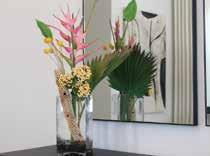
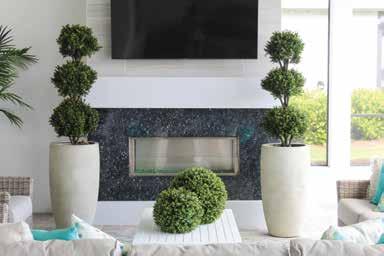
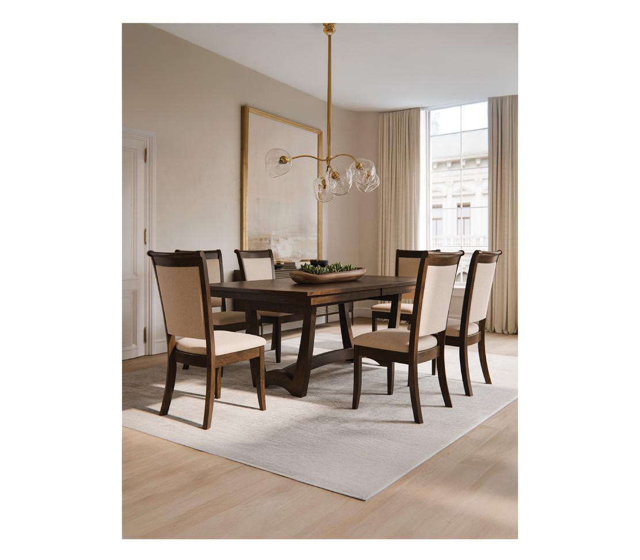


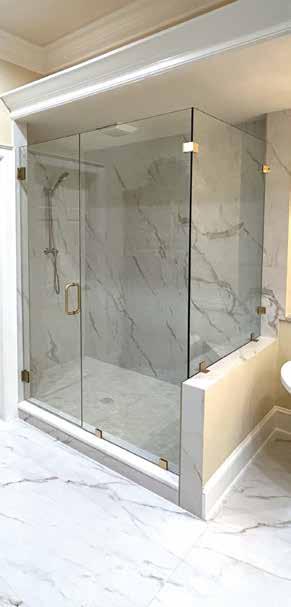
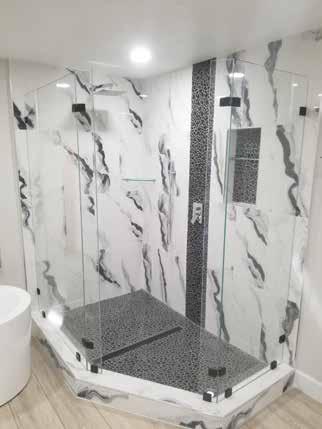
A heartfelt thank you to Inspired Closets and their incredible team for so generously welcoming our entire network into their stunning new showroom for the Spring 2025 Magazine Launch Party. It was an honor to celebrate the grand opening of their Sarasota location together. Collaborating with partners who share our dedication to excellence in luxury living continues to elevate our events and community connections. We look forward to many more meaningful and inspired collaborations ahead!
Photography by The Signature Look Photography www.thesignaturelook.com
