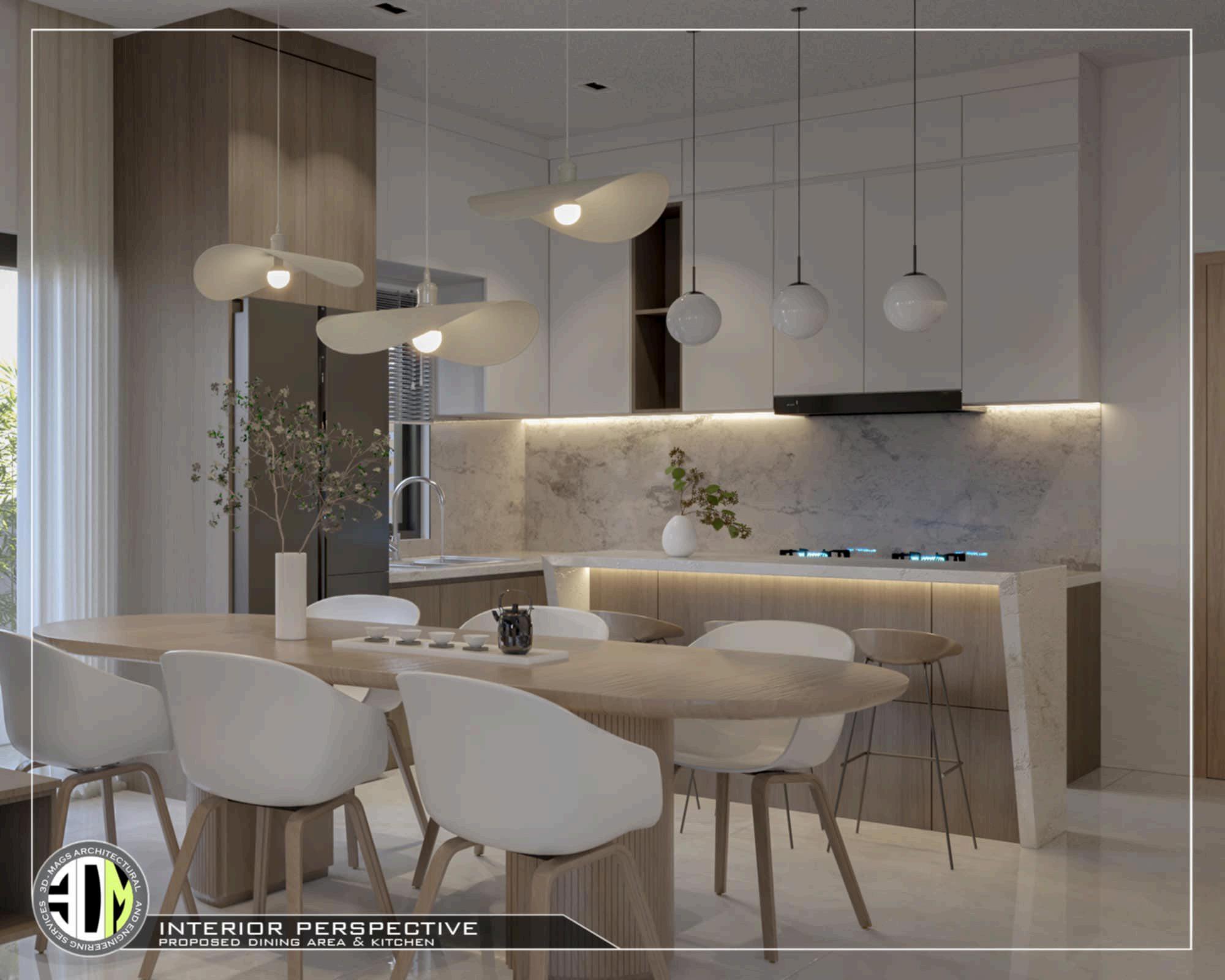

K
Maila C. Pacion
Maila C. Pacion
About

I am an Architecture graduate with experience in both interior design and project estimating. My work includes kitchen layout planning, space optimization, material take-offs, quantity estimation, and cost analysis for design projects. I am proficient in AutoCAD, SketchUp, Lumion, Excel, and basic Photoshop—tools I use to produce detailed drawings, realistic 3D renderings, and organized estimates. I combine creativity with technical accuracy to ensure that each design is functional, visually appealing, and costefficient. I am detail-oriented, adaptable, and committed to delivering practical, client-focused solutions from concept to completion.
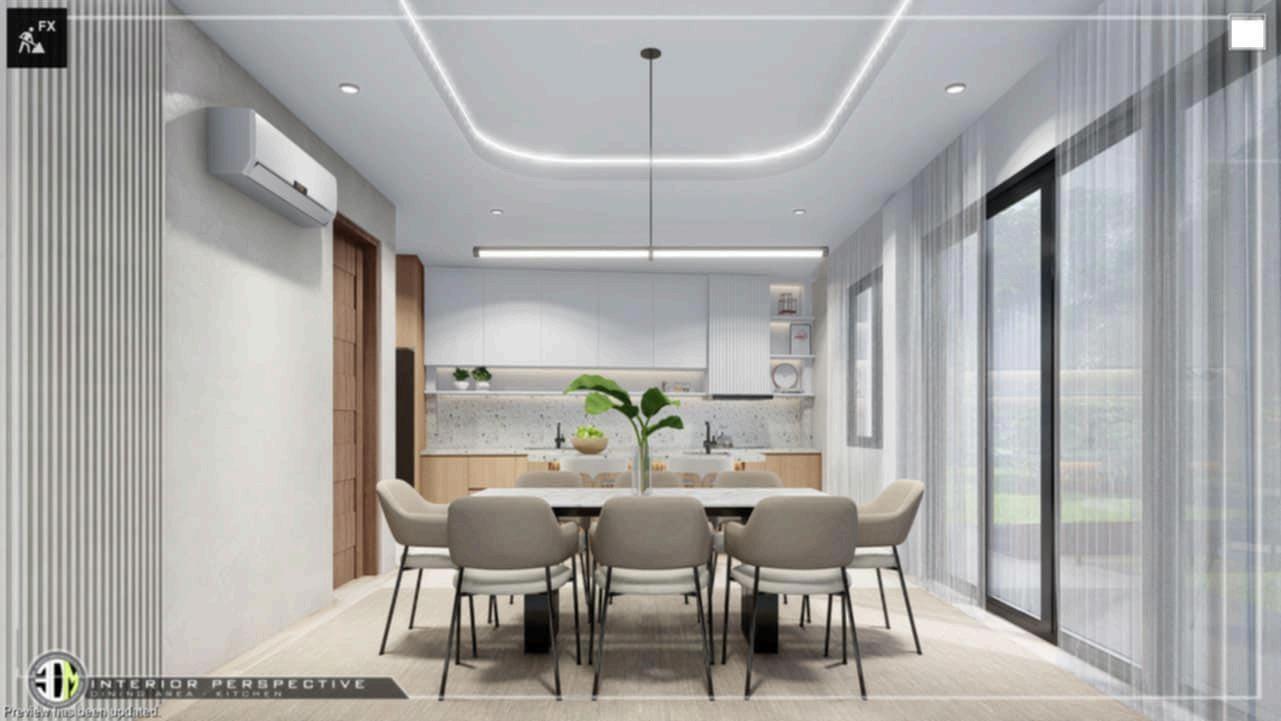
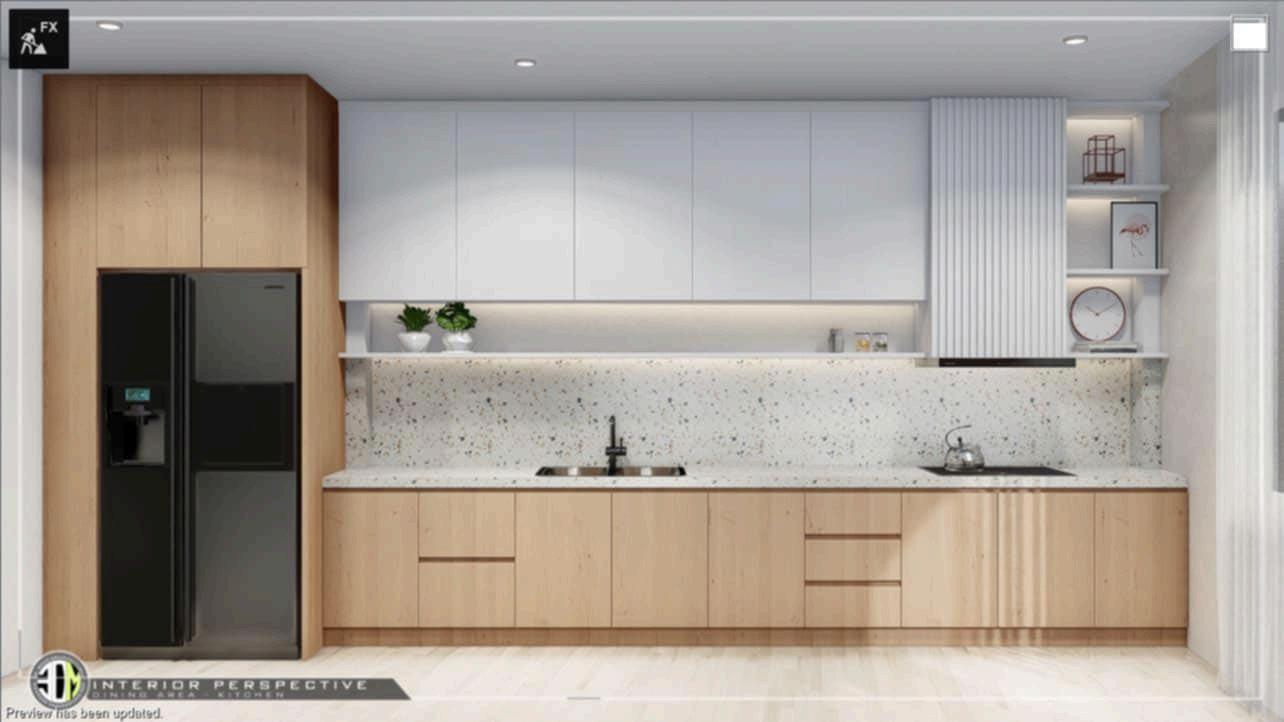
Maila C. Pacion
Kitchen Design


I create functional and visually appealing kitchen layouts that prioritize workflow, storage, and space efficiency. Using AutoCAD, SketchUp, and Lumion, I produce detailed plans and 3D visuals, along with accurate material take-offs and cost estimates to support the design.
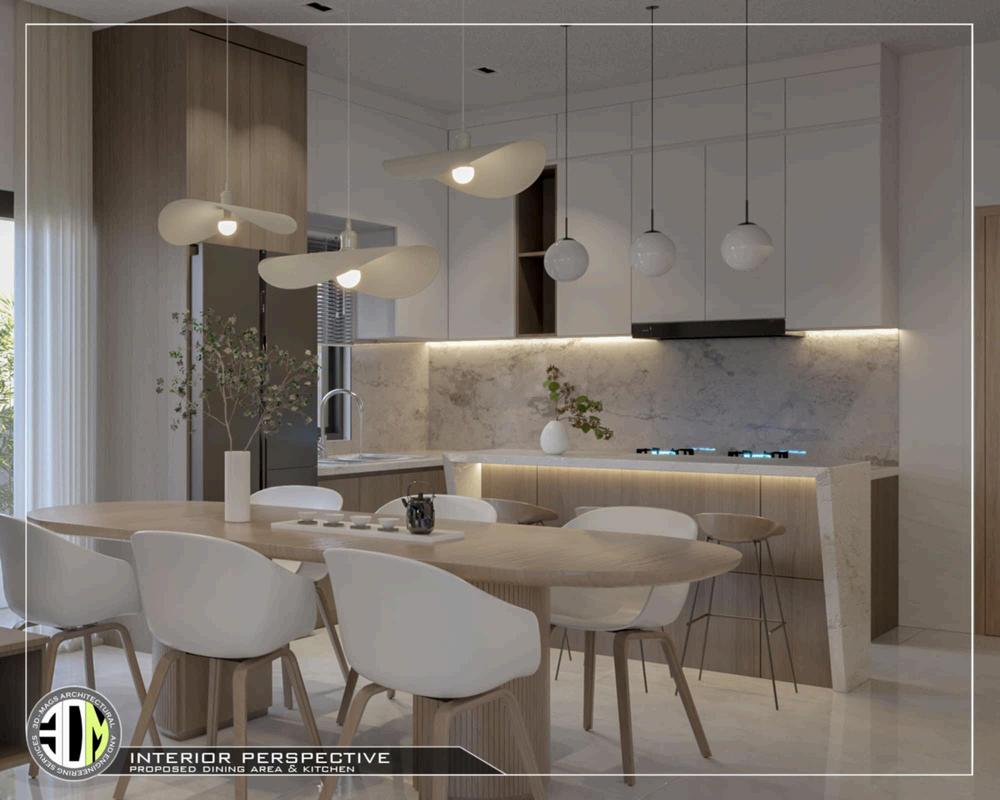
Maila C. Pacion



Interior Design
A well-designed kitchen combines functionality, efficiency, and style. It serves as a central space for cooking, preparation, and storage, with a layout that supports smooth workflow and daily use. My kitchen designs focus on maximizing space, integrating practical storage, and achieving a clean, cohesive aesthetic that reflects the client’s lifestyle and needs.
Maila C. Pacion
My Project
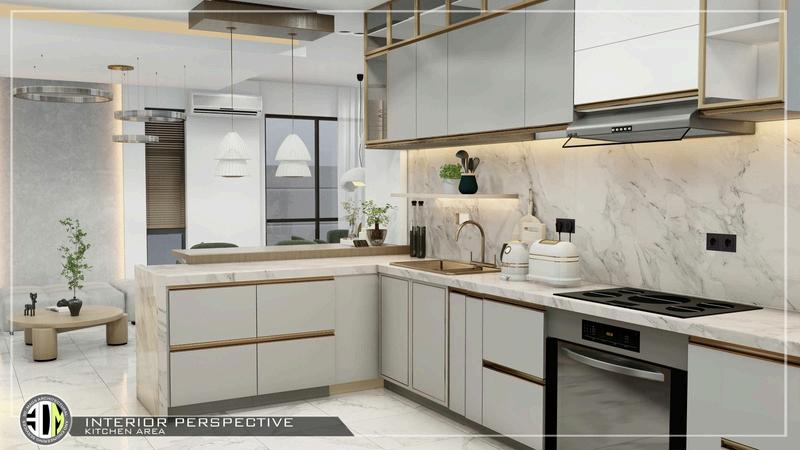
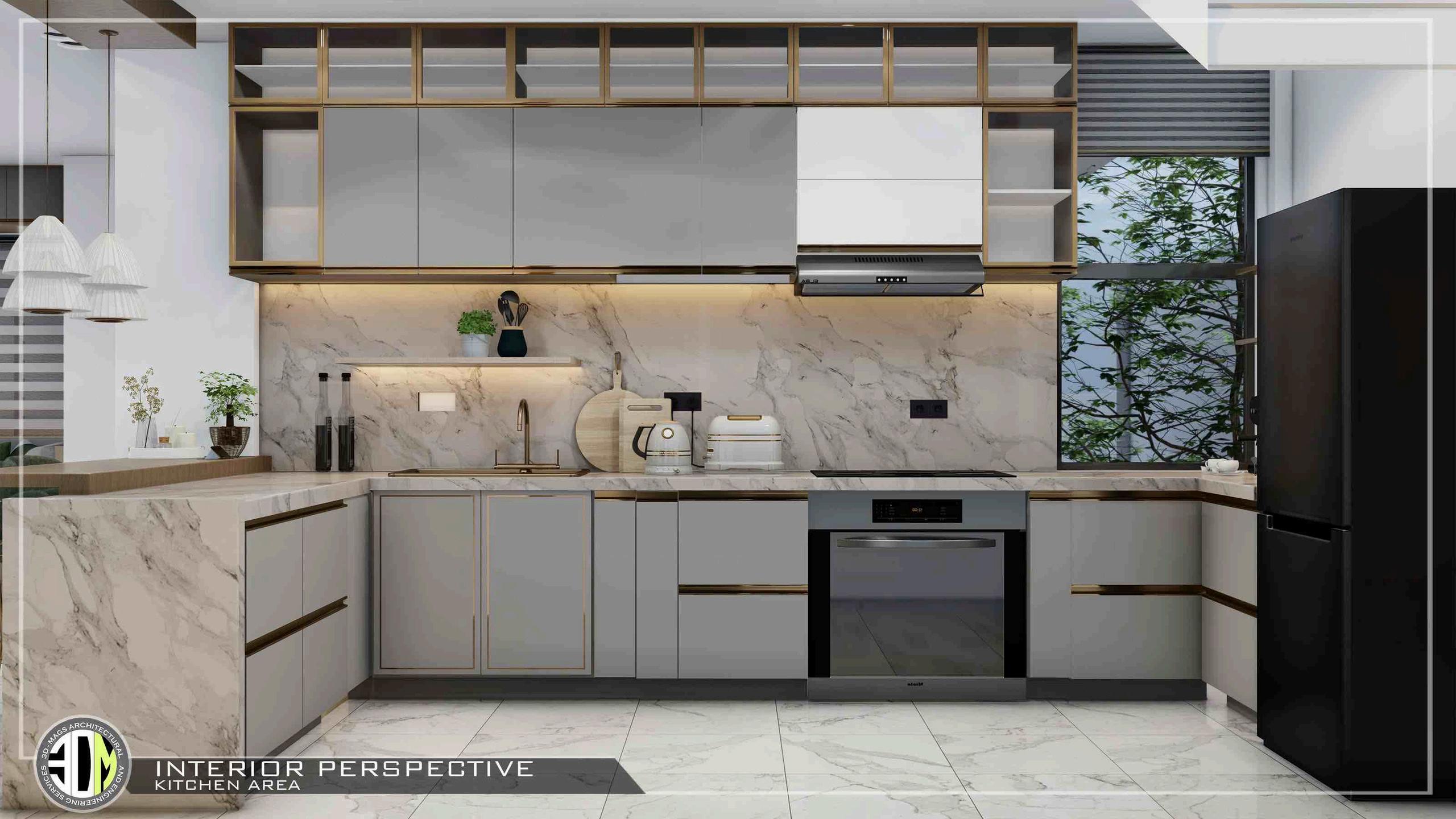
This kitchen features a clean, modern layout with lightcolored finishes that enhance the sense of space and brightness. The design incorporates sleek, built-in cabinetry with smooth surfaces and minimalist hardware, offering both style and smart storage solutions.
Ample natural and artificial lighting highlights the soft tones of the walls, countertops, and cabinets, creating an airy and inviting atmosphere. The overall look is streamlined, functional, and visually balanced—ideal for contemporary living.
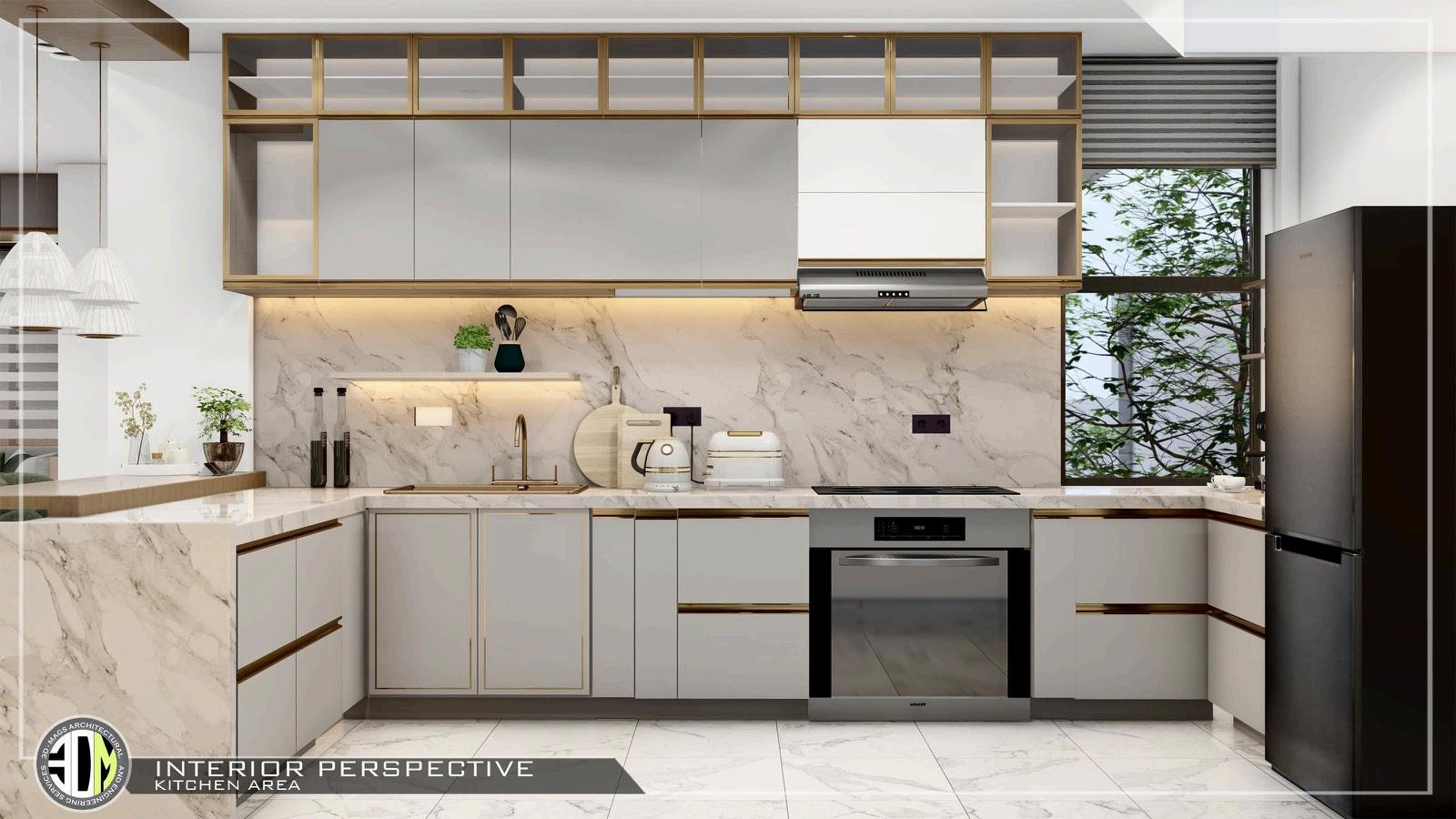
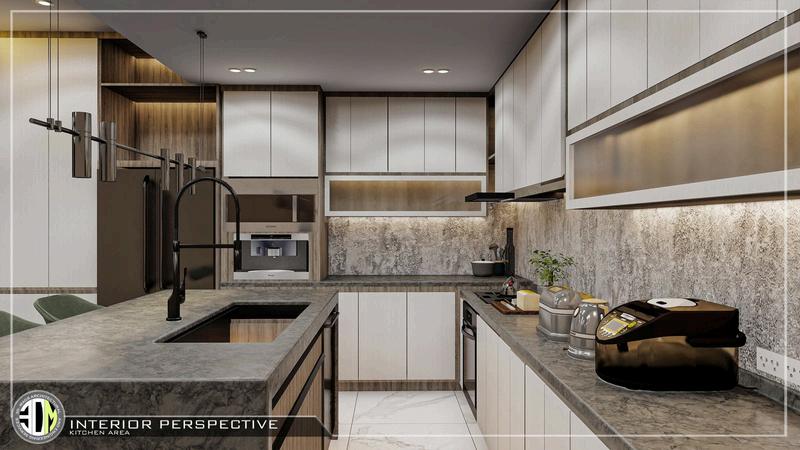
Maila C. Pacion
My Project
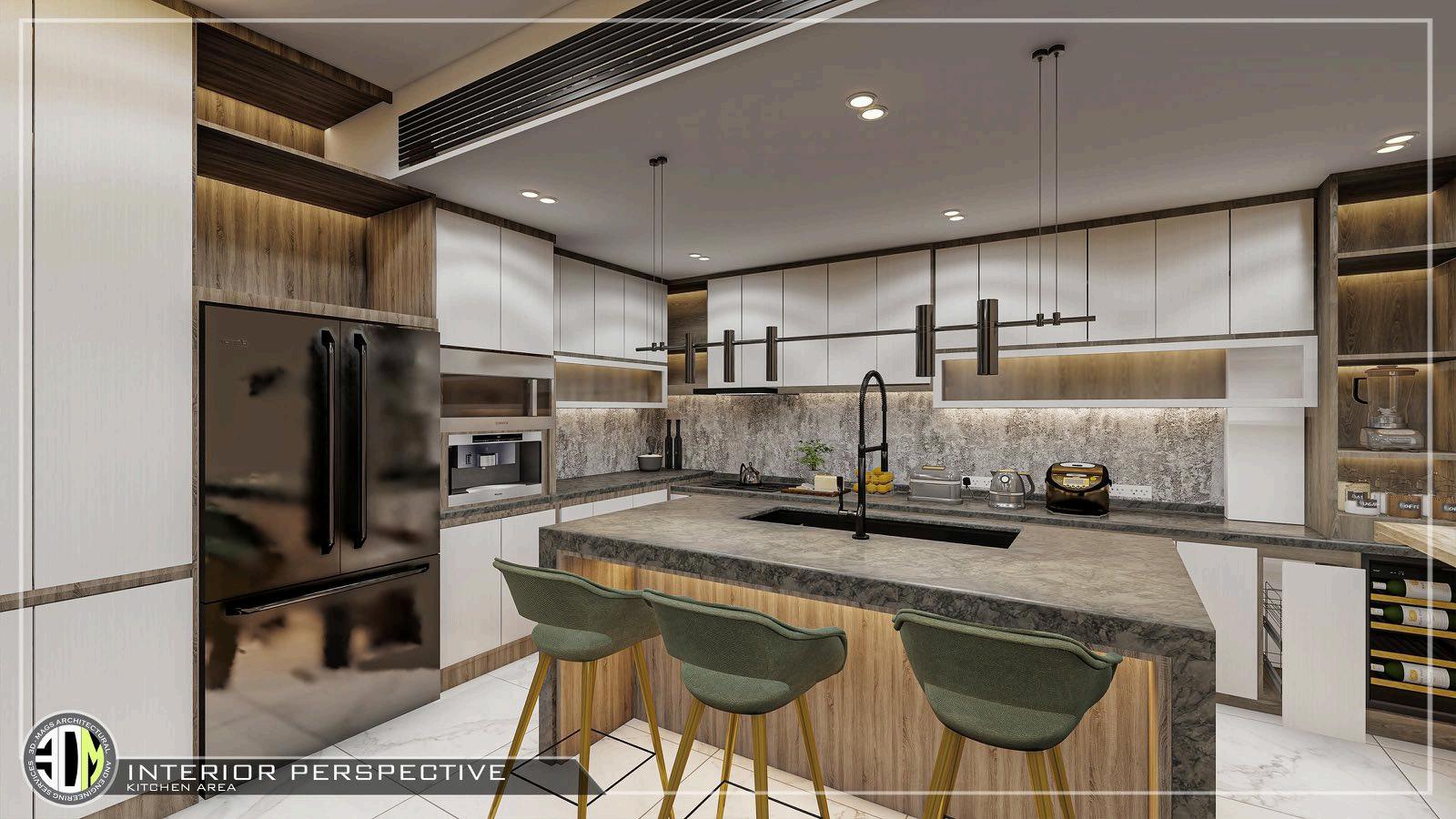

This modern kitchen features sleek, dark-colored cabinetry that adds depth and sophistication to the space. The rich tones are balanced by carefully designed lighting— both natural and layered artificial light—to create a warm and inviting atmosphere.
Clean lines and minimalist hardware maintain a contemporary look, while the well-planned lighting highlights the textures and finishes, enhancing both function and style. The combination of dark cabinetry and thoughtful illumination results in a striking, elegant kitchen perfect for modern living.
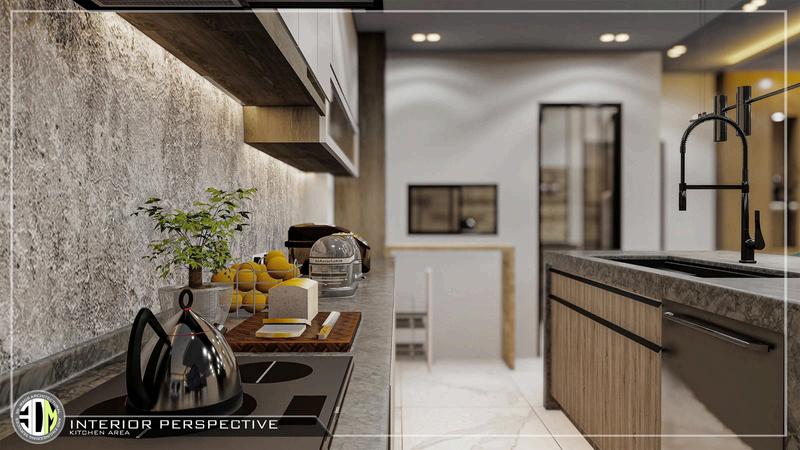
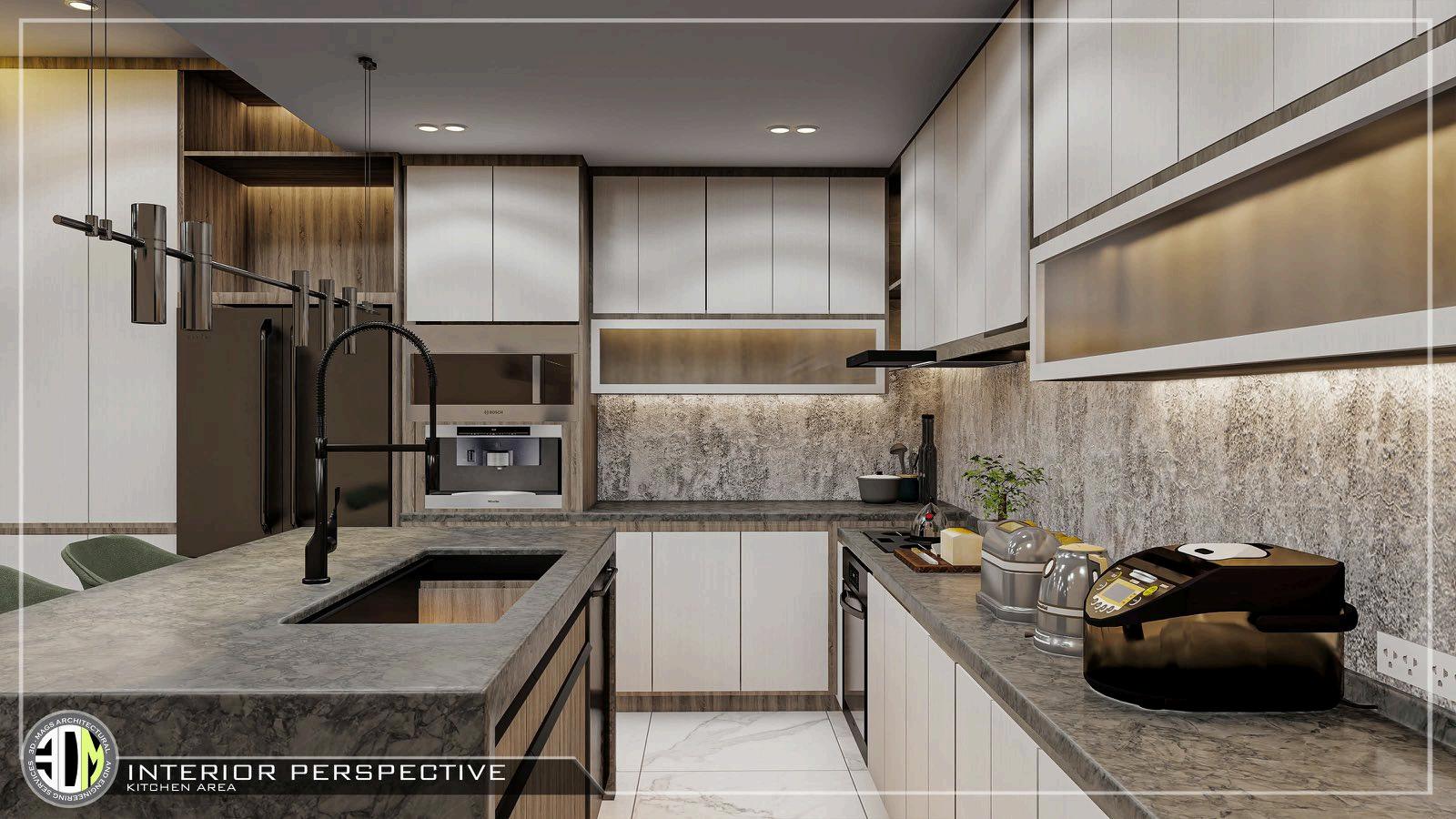
Maila C. Pacion
My Project
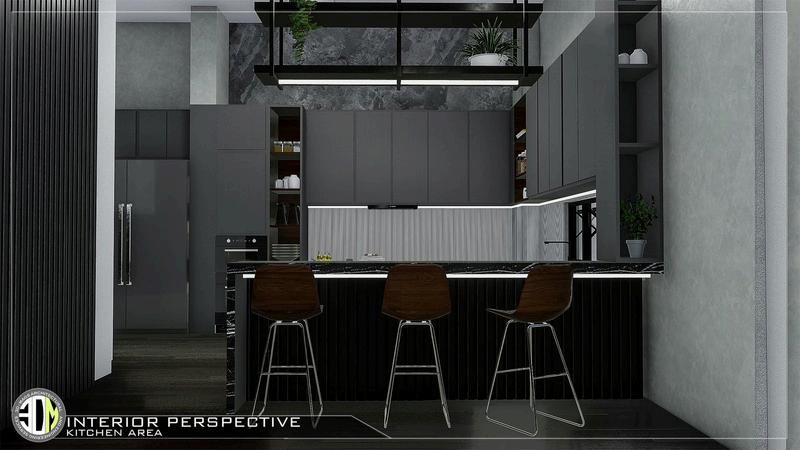
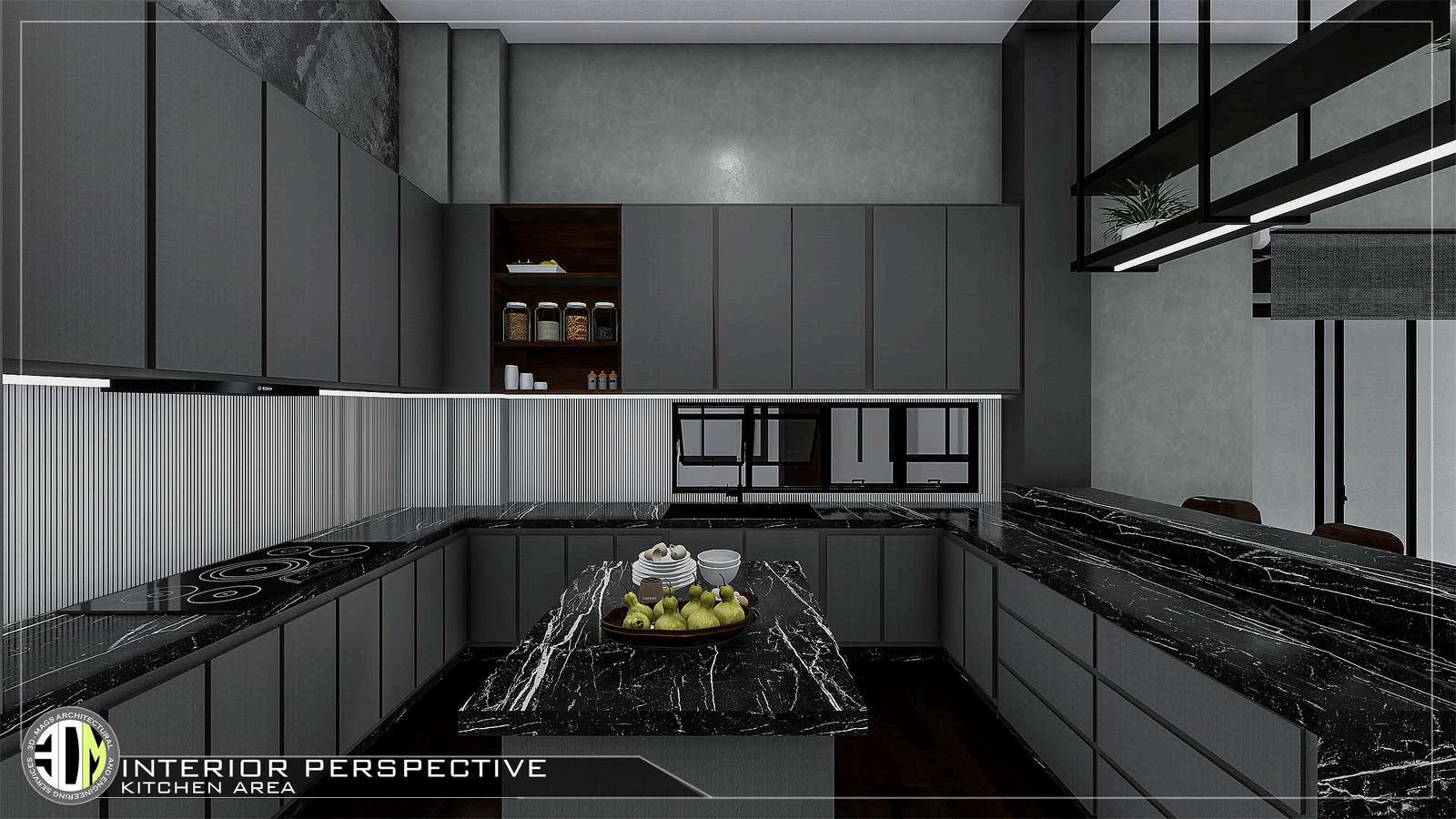
This kitchen features sleek, dark gray cabinetry that exudes a bold and sophisticated vibe, perfectly matching a bachelor’s contemporary lifestyle. The matte finish adds a refined touch, while clean lines and minimalist hardware keep the design simple yet stylish. .

Thoughtfully placed lighting— natural light combined with under-cabinet and recessed fixtures—brightens the space and highlights the dark tones without overwhelming it. The layout maximizes functionality and storage, creating an efficient and modern environment ideal for both cooking and entertaining
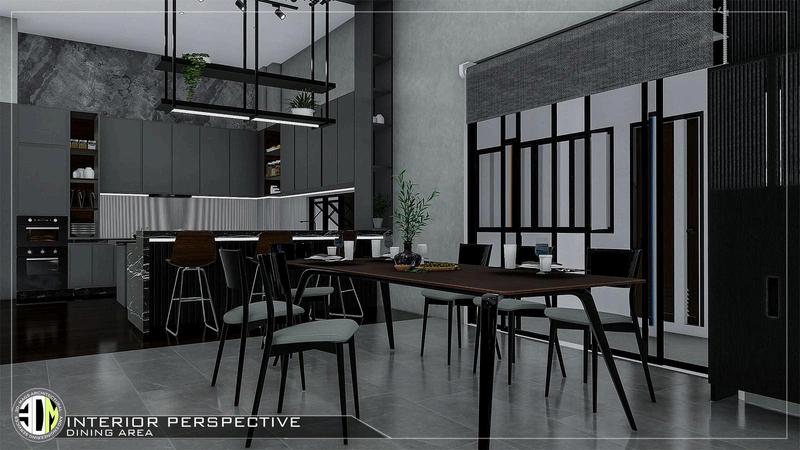

Maila C. Pacion
My Portfolio
My kitchen design approach focuses on creating efficient, organized, and visually appealing spaces. Each layout is carefully planned to support workflow, maximize storage, and ensure ease of movement. I consider the balance between aesthetics and function, integrating cabinetry, appliances, lighting, and finishes that suit the client’s needs and the overall interior style. Using tools like AutoCAD, SketchUp, and Lumion, I present clear plans and realistic 3D visuals to bring each kitchen concept to life.

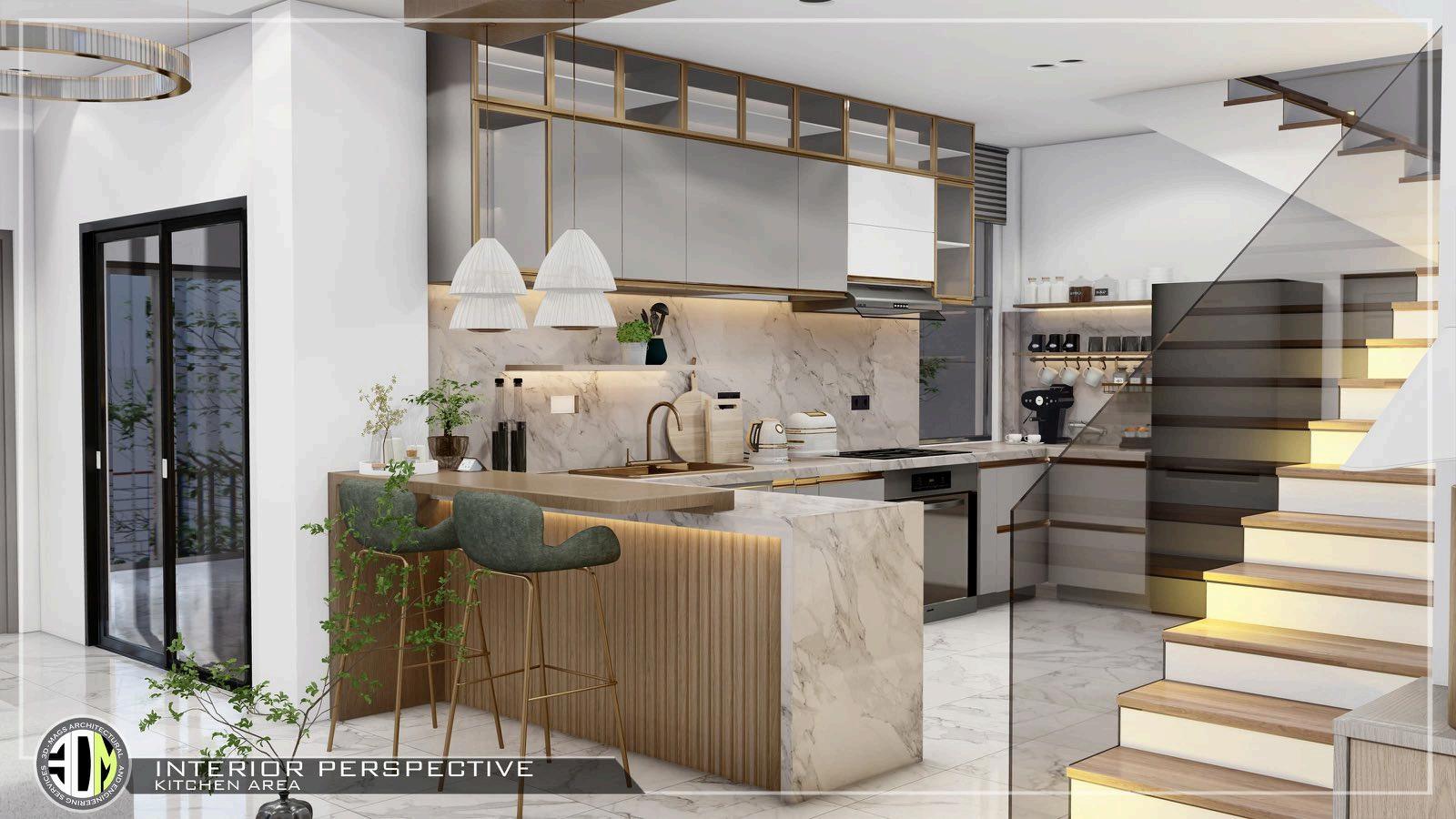


Maila C. Pacion
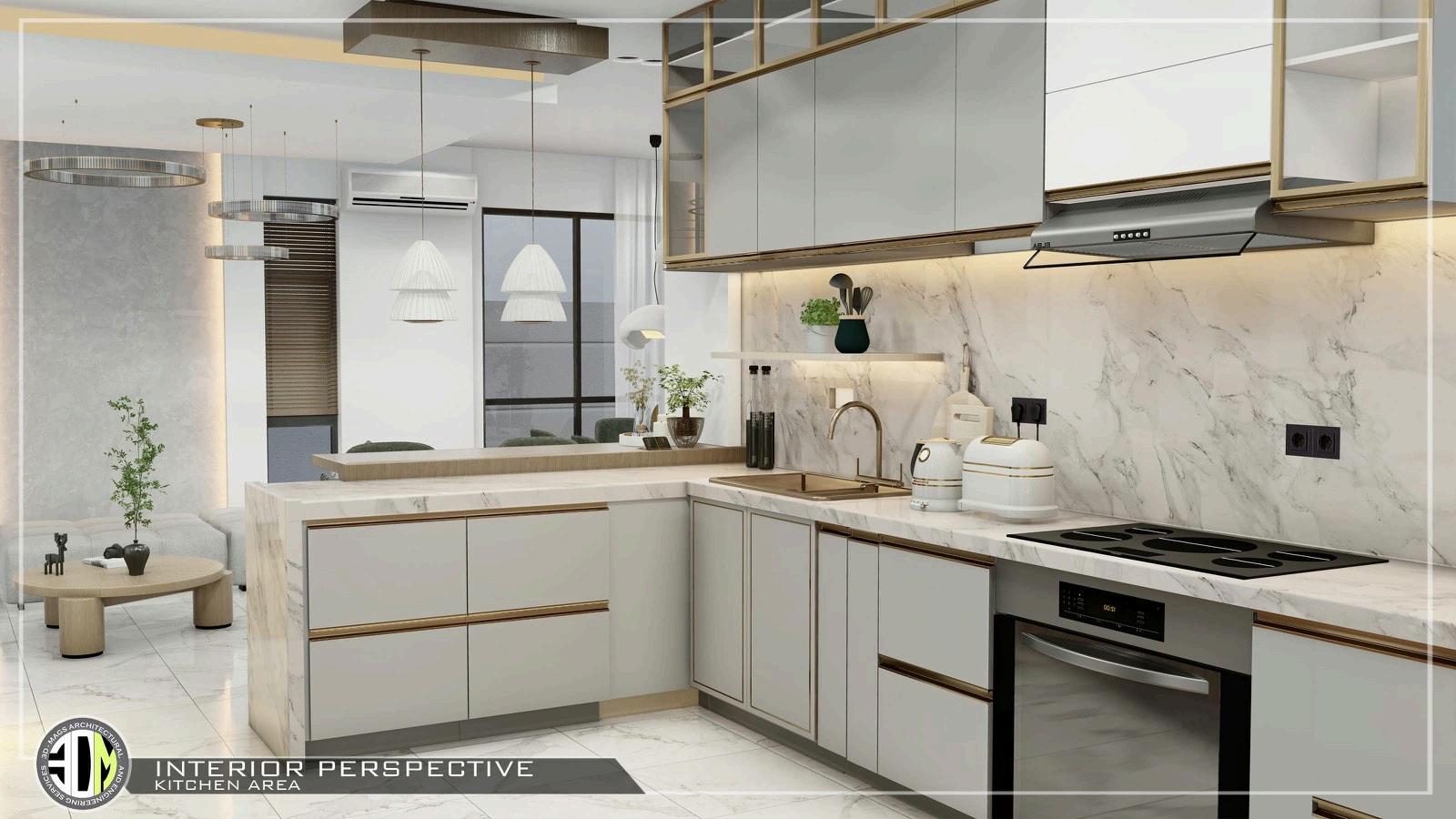
Design
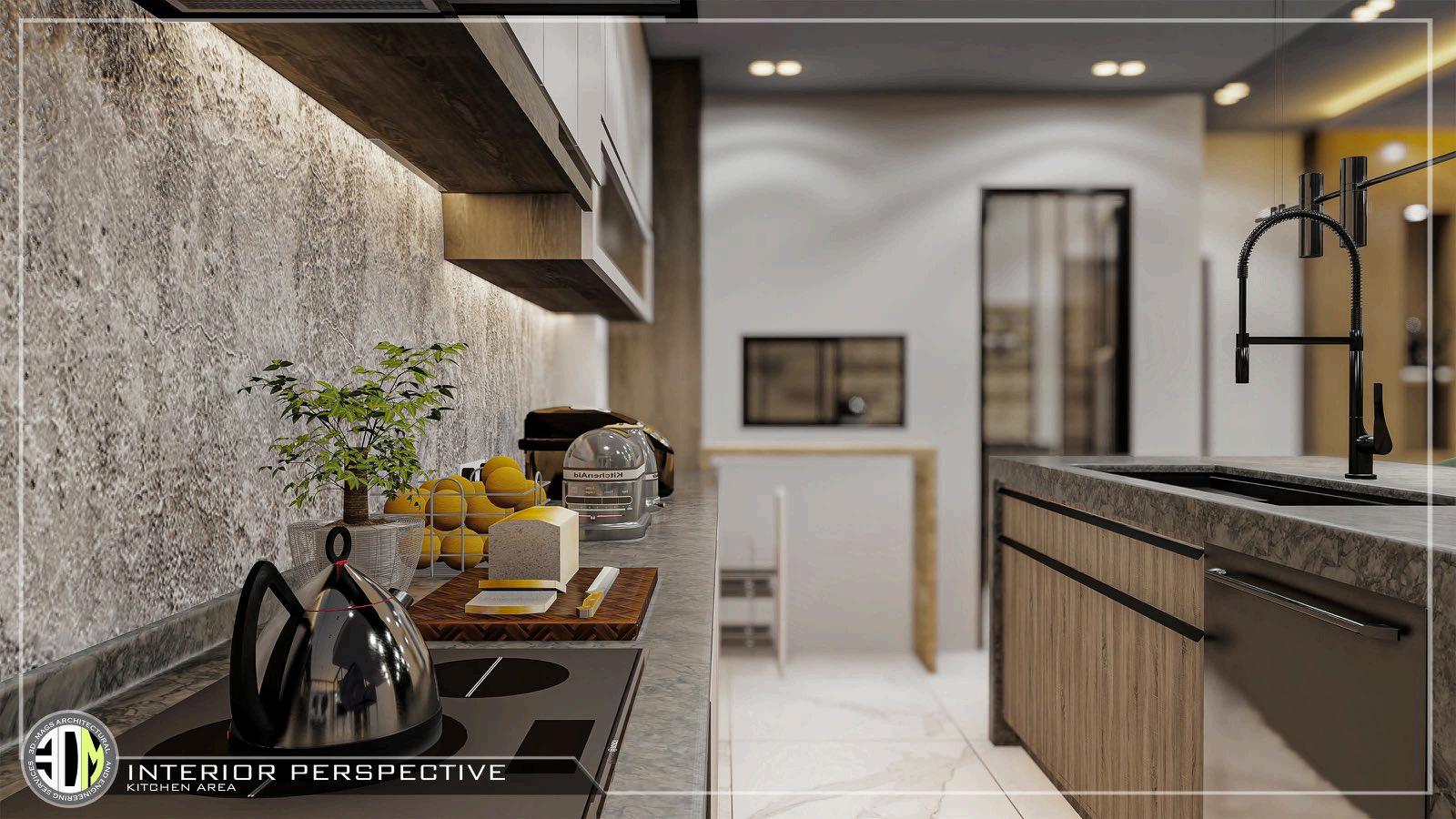
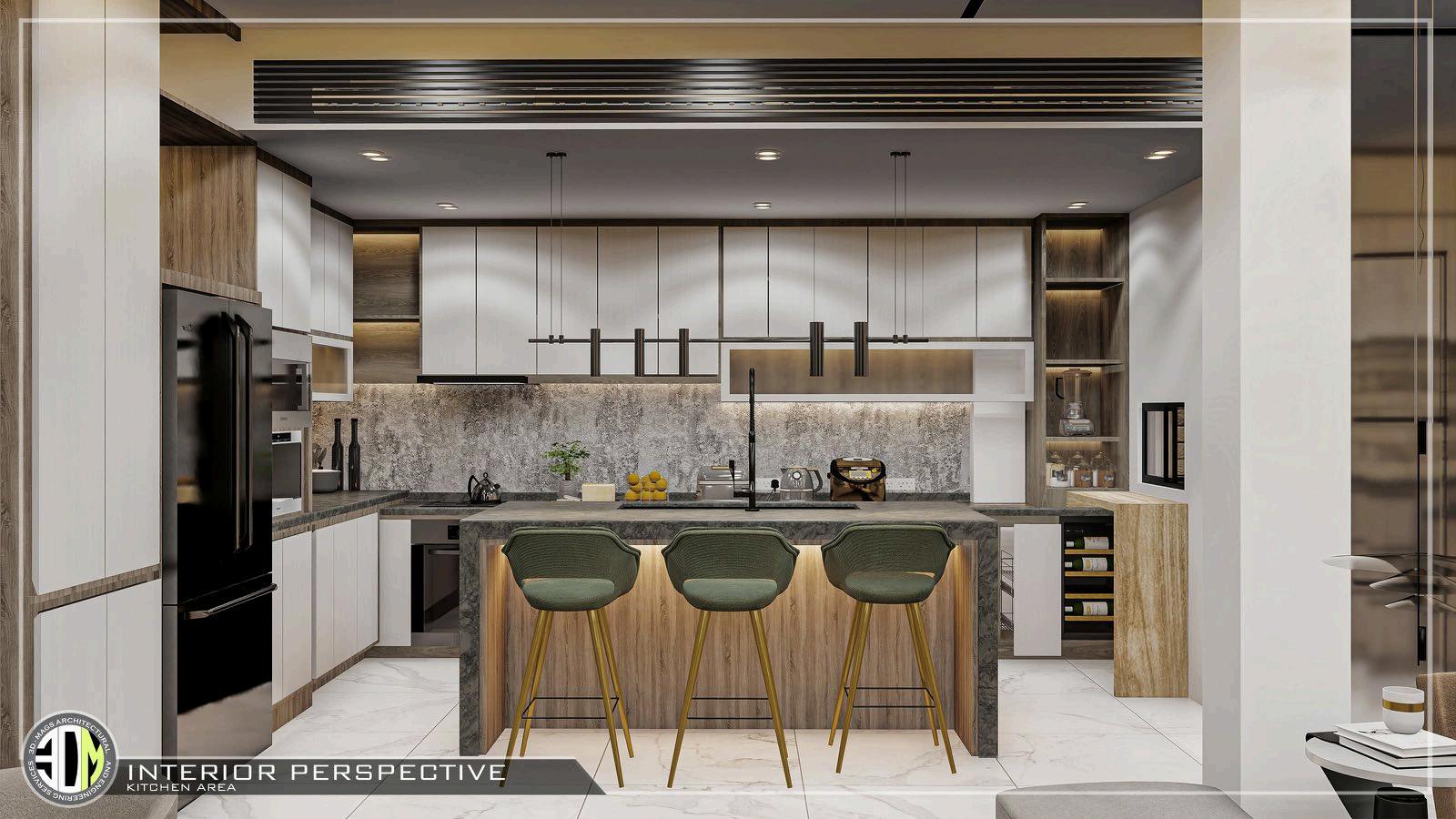
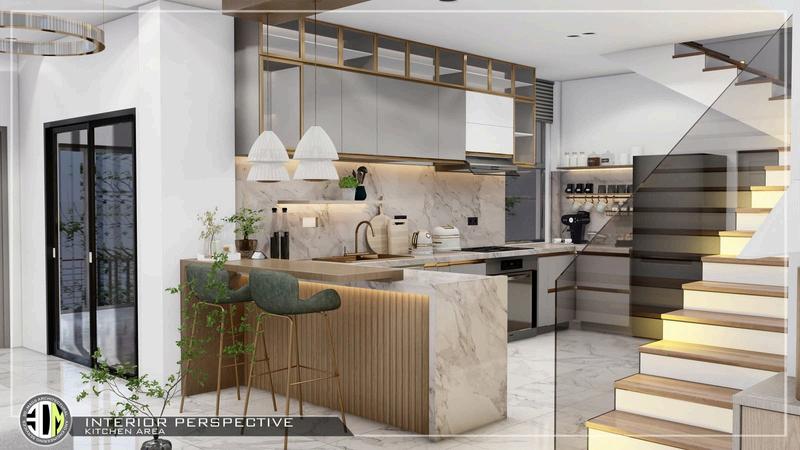
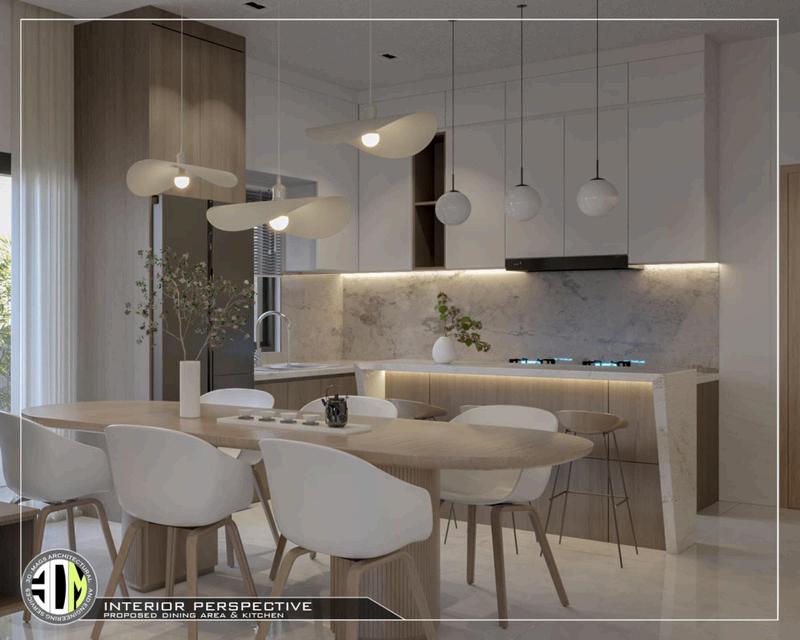

Maila C. Pacion
