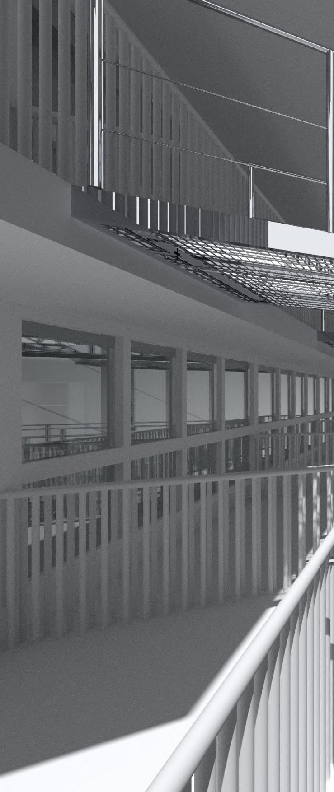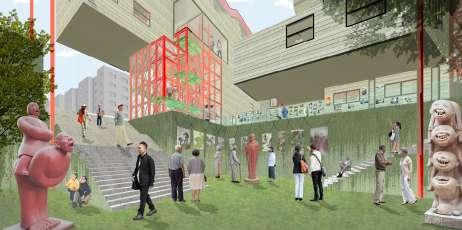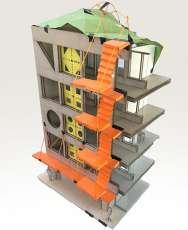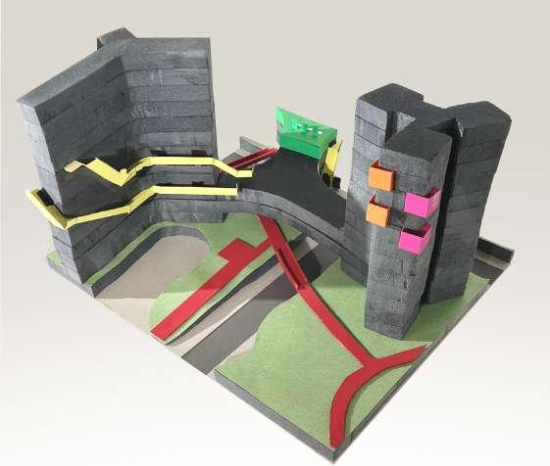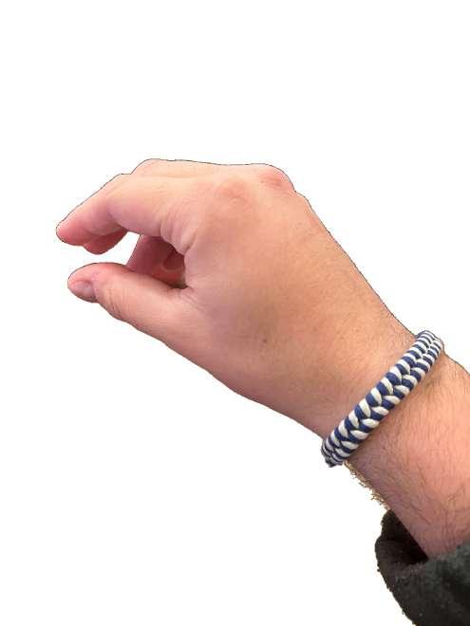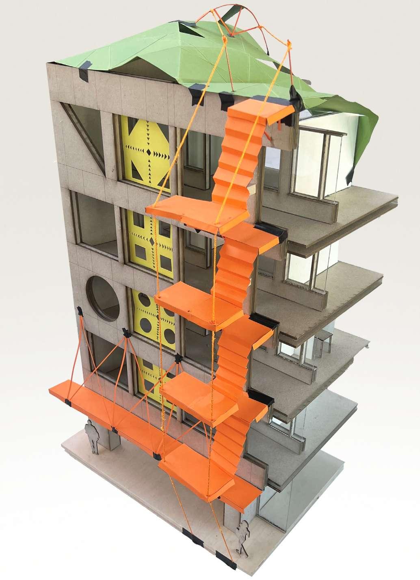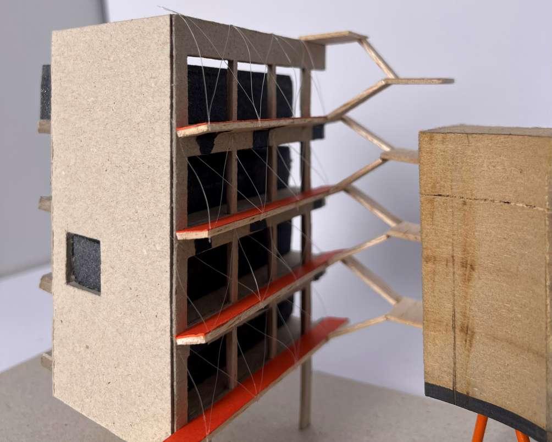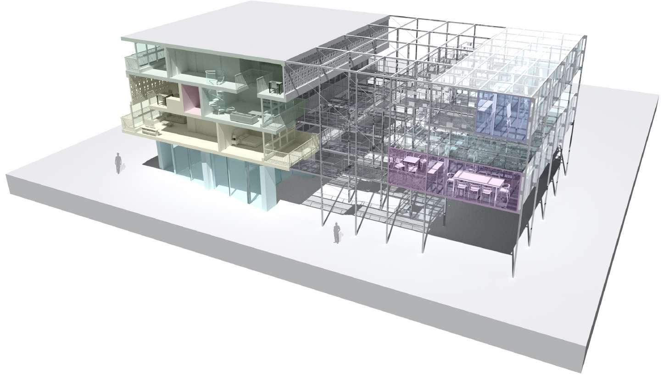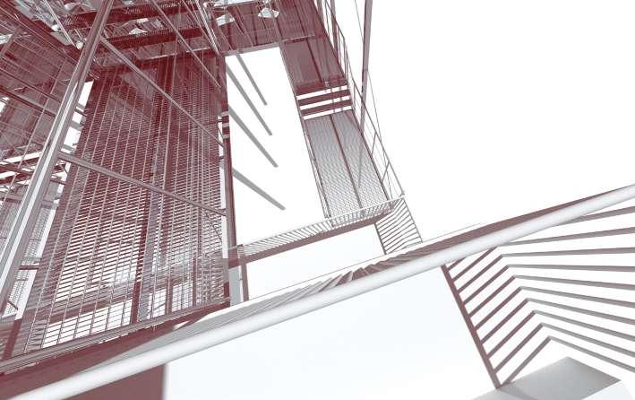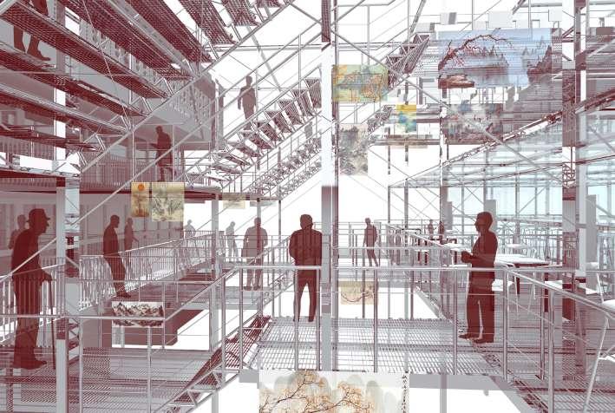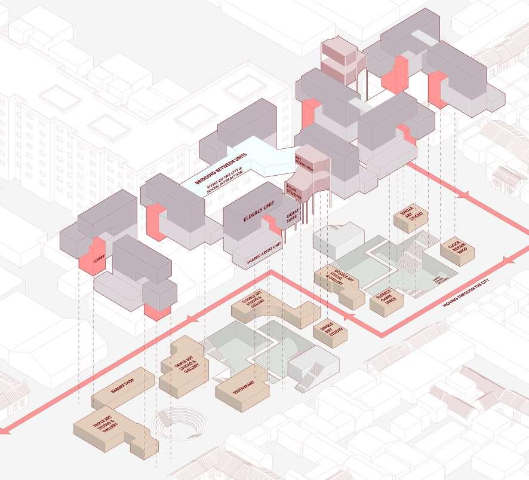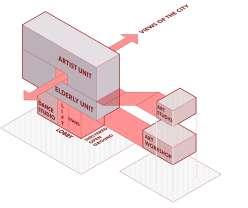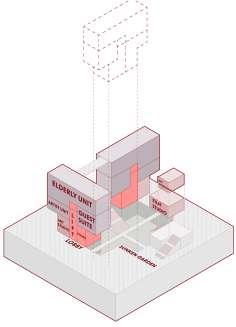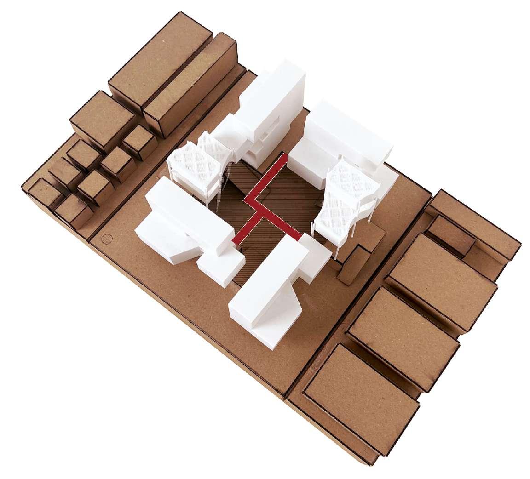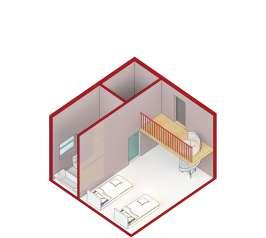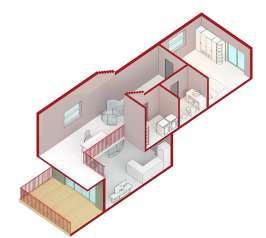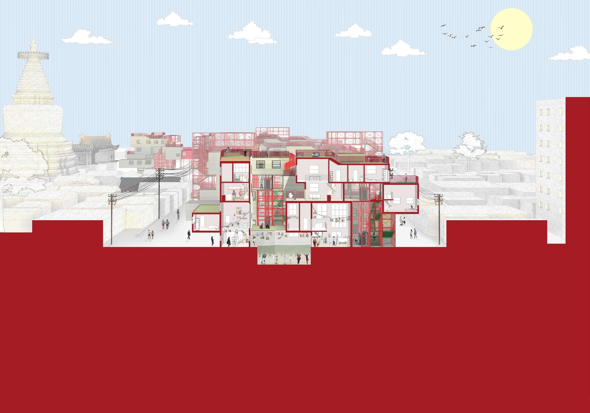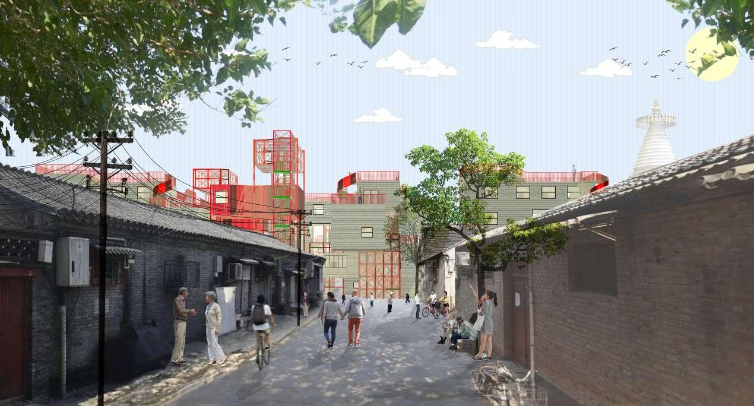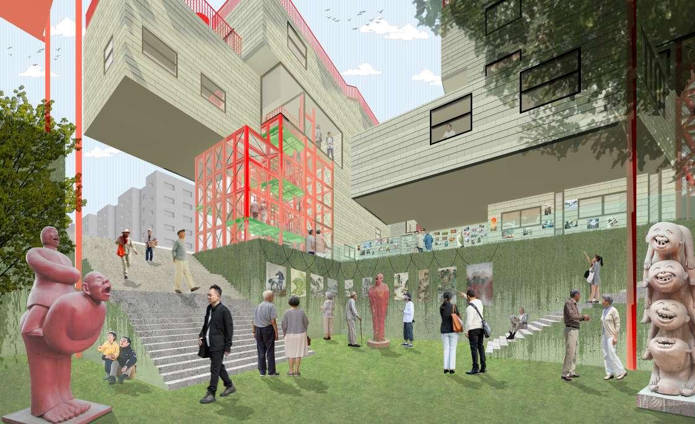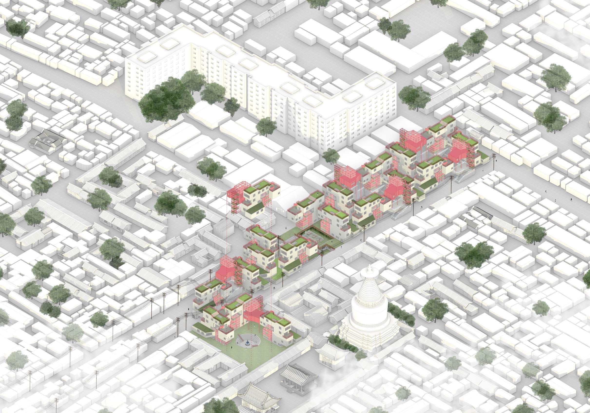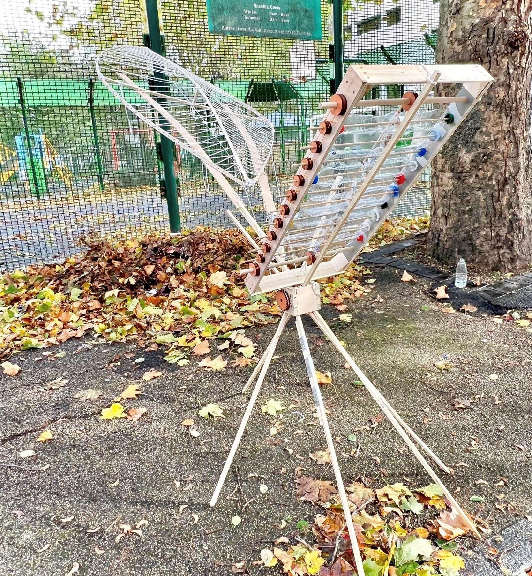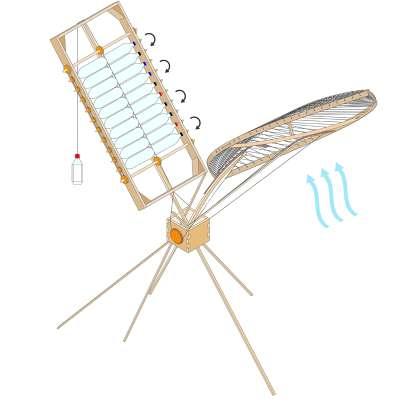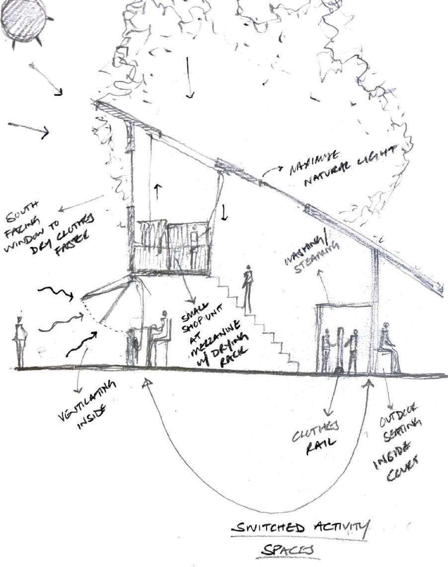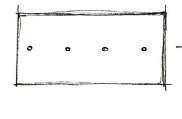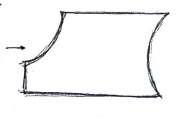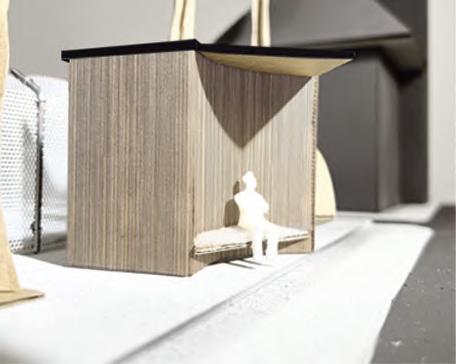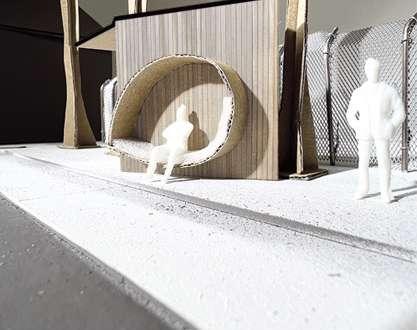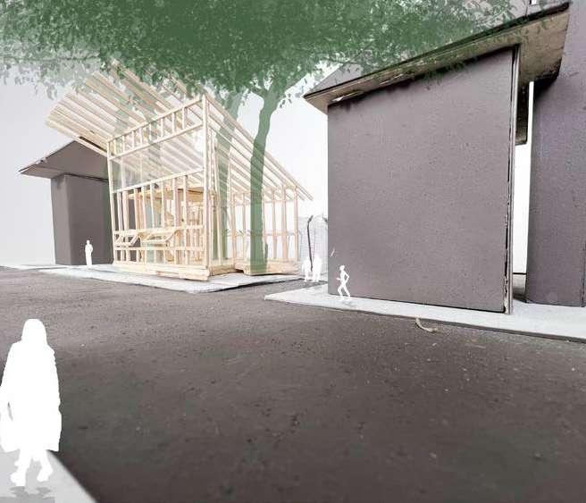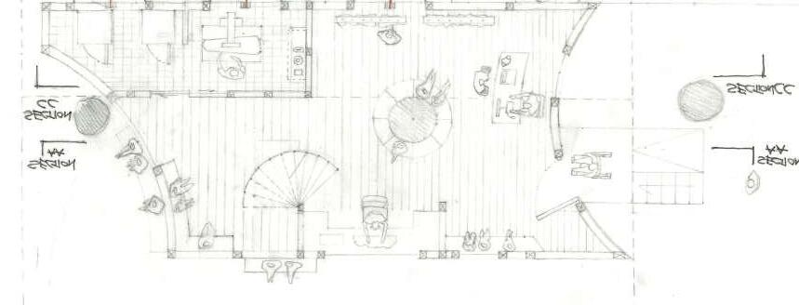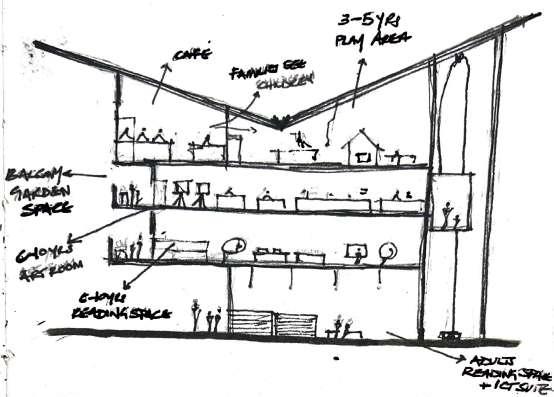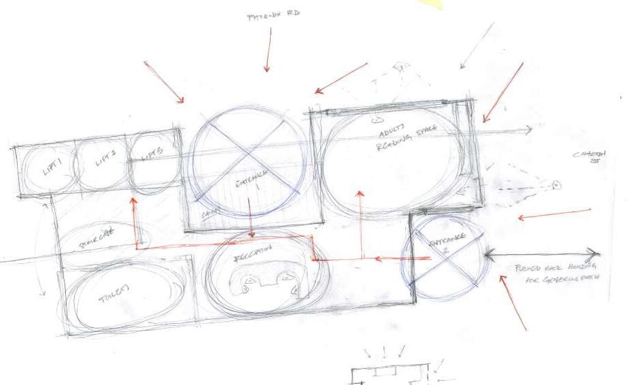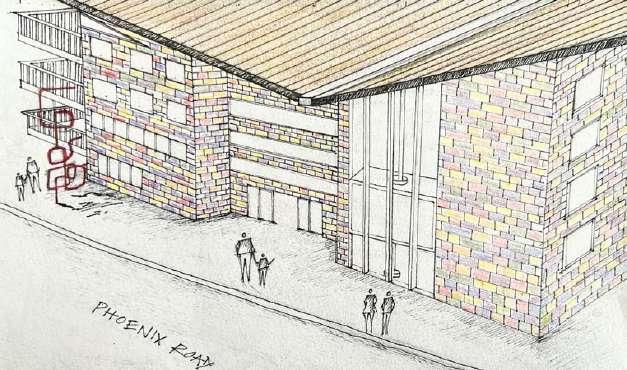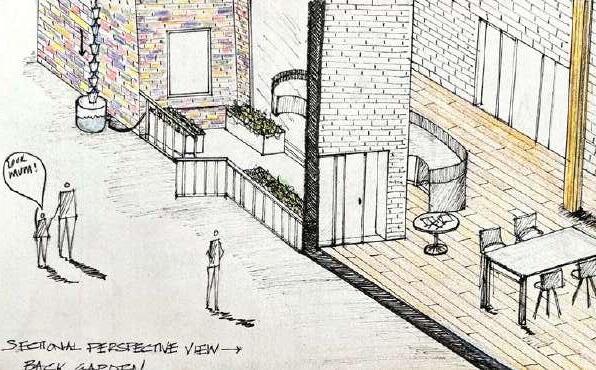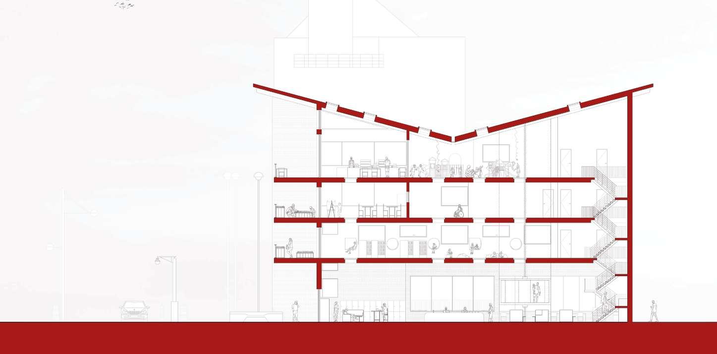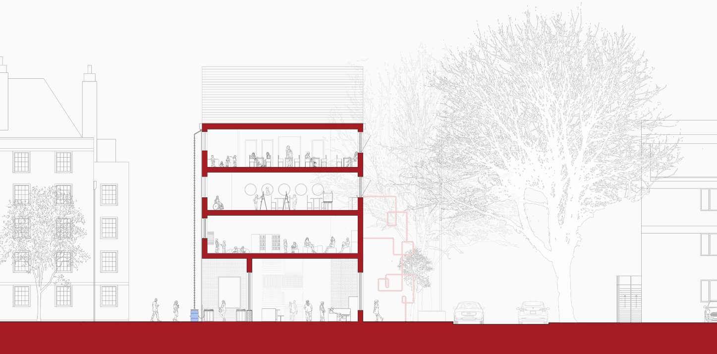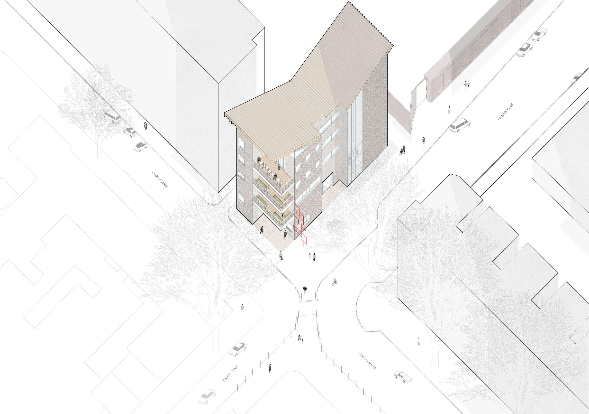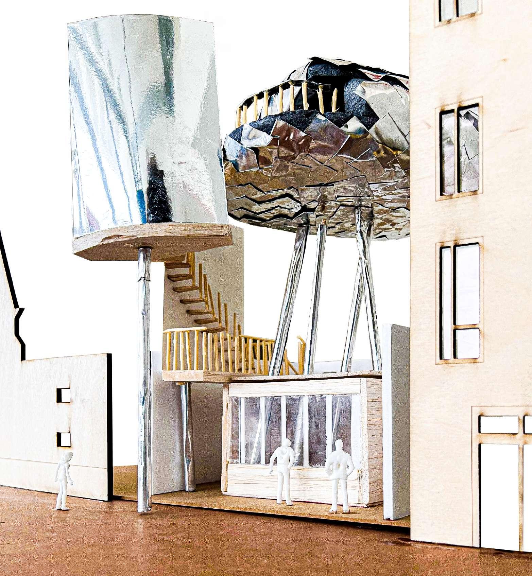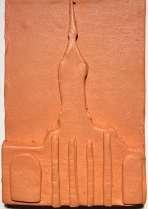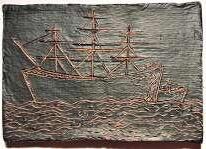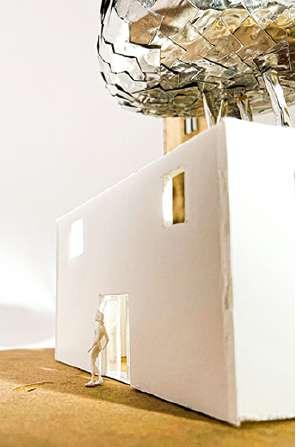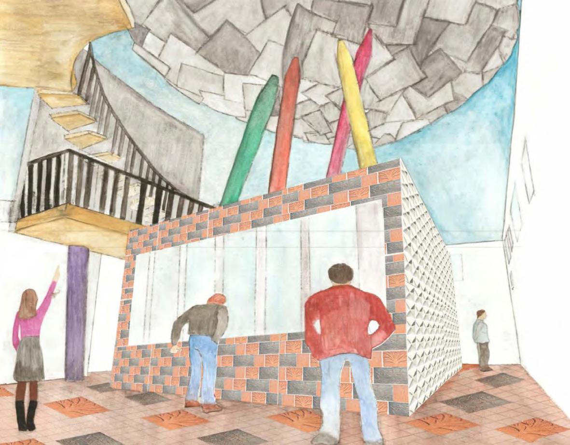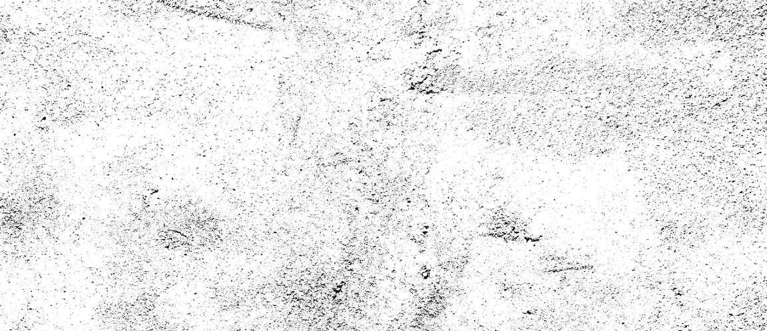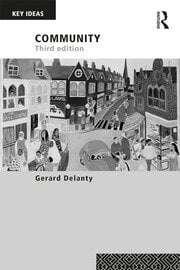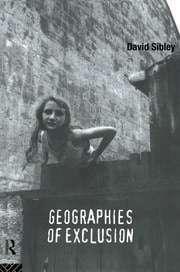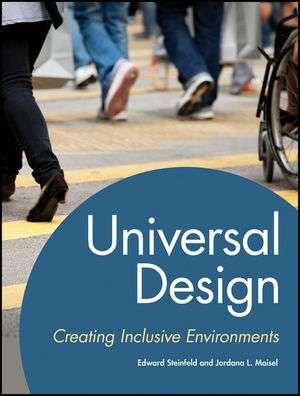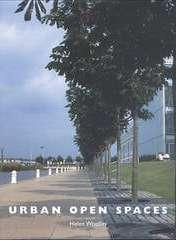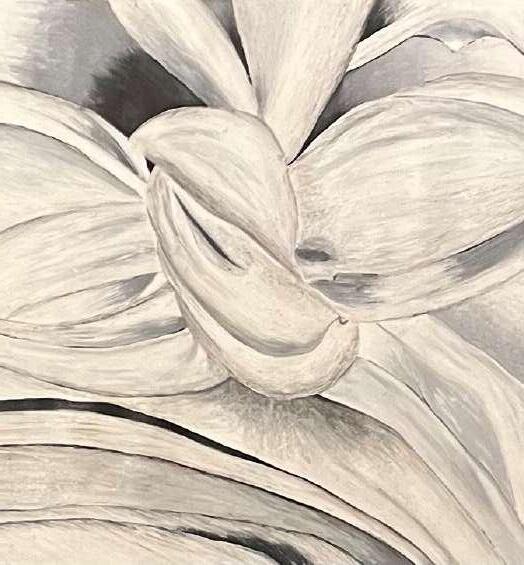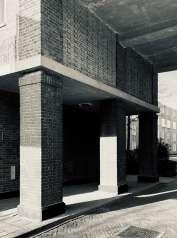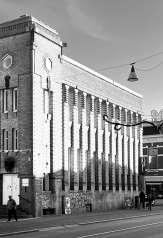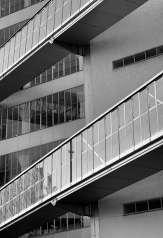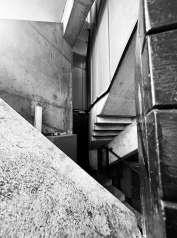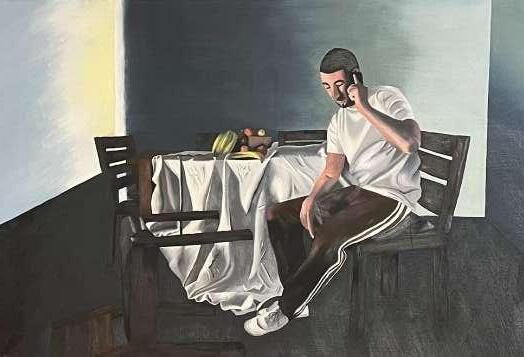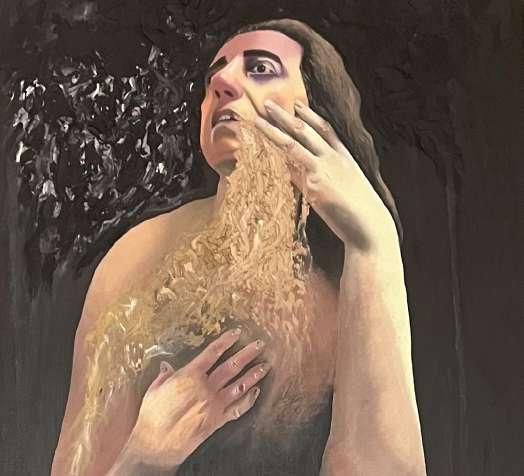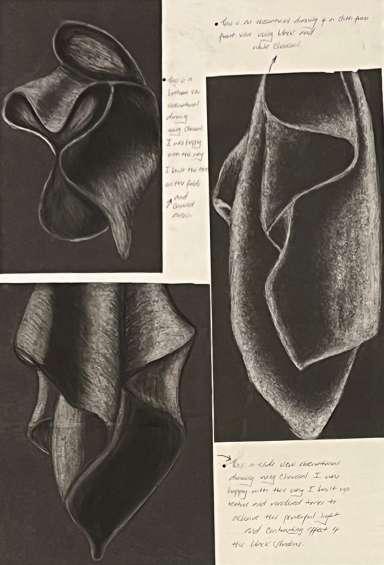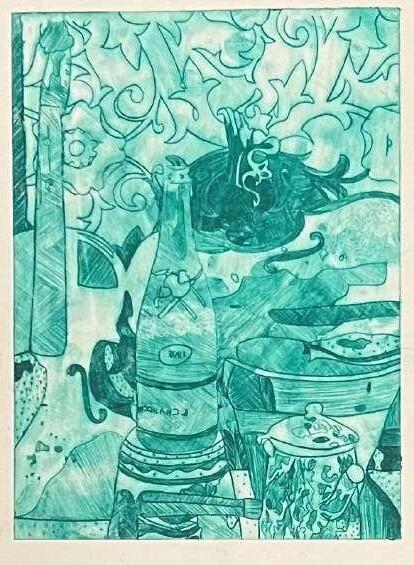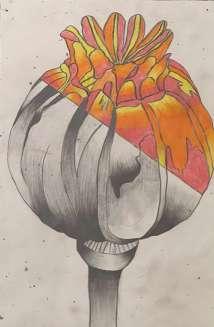Part 1Architectural Assistant
Nationality: British
Email: markaoun55@gmail.com
LinkedIn: linkedin.com/in/markaoun Instagram: marchistudio_ Tel: 07919250560
EDUCATION
2021-24
University of Westminster, BA (Hons) Architecture, London (Grade 1:1)
Year 3: DS 3.7 John Zhang &David Porter
Project: Bridging Ages: The Multigenerational Future Living o Young Artists &Elderlies
Dissertation: Market Dynamics and Cultural Shifts:
Unraveling the Transformative Impact of Economic Interests on Spitalfields Market’s Cultural Value and on Neighbourhood Shifts.
Year 2: DS 2.4 Camila Wilkinson &Chris Bryant
Projects: Somers Clothes Repair Centre (Semester
Somers Eco Children Centre (Semester 2
Year 1: Studio A Richa Mukhia &Conor Sheehan
Project: Tiles of Memories (Semester 2
2019-21
The London Oratory School, London A-levels Art (A), Theology C), Economics (C)
2014-19
S Thomas More Language College, London 9 GCSE’S Grades 8-4 including Arabic
WORK EXPERIENCE
Sept. 2023 - Purcell, Bermondsey, London
Undertook a two-week placement contributing to RIBA Stage for parent and patient accommodations at Great Ormond Street Hospital and participating in the restoration of Sinai Park House, a Grade II listed house.
Redrew existing floor plans of townhouses on Autocad. Drew axonometrics of both project sites and concept design of the house, then edited them on Photoshop.
Nov. 2023 - Imperial College London Co-production Workshop
Participated in a workshop with medical students to redesign St. Mary’s Hospital emergency department to improve the experience for homeless individuals.
Oct. 2023 - AIA Student Charette
Undertook a full day group competition to design an urban garden in Floral Court, Covent Garden, London.
Sept. 2022 - Tiny House Competition
A competition, conducted in pairs, aimed to design a dwelling for two in a chosen location.
Oct. 2022 - Dec. 2022 - Site Diary, 25 Baker Street, London
Monitored the on-site construction of 25 Baker Street by Laing O’Rourke through four site visits and meetings with site engineers and architects at Hopkins.
May 2024 - Foster+Partners Insight Day
An evening session provided an overview of the practice and their goals in architecture, a tour of the practice, and introductions to some of their key projects.
Antony Sadler,
The third-year project is an accumulation of work from semesters one and two. The goal is to provide a multigenerational living scheme for both young aspiring artists and the elderly in Beijing, China. The first semester involved analyzing two case studies, one in London and another in Beijing. These studies were then augmented and amalgamated based on future
predictions for 2030, resulting in a prototype to be tested onsite. I have considered the rise in virtualized work and single-person dwellings. In semester two, the prototypical ideas from semester one were consolidated, tested, and developed into an urbanscale housing proposal, with an innovative program preparing Chinese inhabitants for 2030.
My case studies include the House for Artists (top) in London and the Baiziwan Social Housing in Beijing (top middle). I explored ideas broadly through coloured card modeling aiming to create an extended lightweight
structure that would serve as art studios, providing an efficient transition from residential to nonresidential space and facilitating a close work-from-home environment. Inspired by the BSH project with its suspended
communal walkways, the space becomes one for both artists and the elderly, serving as both work and communal art workshop spaces.
Hot wired foam block model at 1:200
Handmade model: Greycard, Foam, Balsa, MDF + Metal at 1:200
Laser-cut greycard model at 1:20
The prototype design drew inspiration from the Unité d’Habitation, incorporating small apartment sizes similar to the BSH project. The interlocked maisonettes create close bonds between two communities. The lightweight structure extends to accommodate work and social spaces.
Upper masionette (Artists)
Lower masionette (Elderlies)
Central corridor
Ground floor dance studio
Social & Art workshop spaces
Artists studio
Art exhibition space
Rhino + Photoshop, December 2023, Academic
Social intercation. Artist’s balcony overlooks the elderly balcony.
Inspired by the Unite d’habitation, I wanted to take the prototype and play with the geometry to allow for more housing units. Rather than repeating and creating a dense block, I wanted to duplicate and mirror the prototype on-site, to form a reimagined inner sunken garden to provide a semi-
public social space where elderlies and artists can meet and interact.
Shared Artist Unit
Guest Suite
Elderly Unit
Laser-cut cardboard + White 3D printed model at 1:200
Rhino + Photoshop, May 2024, Academic
Rhino + Illustrator + Photoshop, May 2024, Academic
CONSTRUCTION DETAILS
5. Vapour Control Layer (VCL)
6. 20mm Oriented Strand Board (OSB)
7. 130mm Ventilating Cavity Gap
8. 130mm Timber Joist
9. 20mm Oriented Strand Board (OSB)
10. I-Beam Cross Section
11. Steel Counter Beam
12. 20mm Ceiling Plasterboard
Screw Pile 1. 22mm Timber Roof Panels 2. 40mm Timber Battens 3. 40mm Ventilating Cavity Gap 4. 130mm Rigid Rockwool Insulation Board
10mm Plywood
10mm Plasterboard
Window Trim
22mm Timber Floor Panels 20. 40mm Screed (with underfloor heating system)
21. 20mm Oriented Strand Board (OSB) 22. 130mm Rockwool Insulation 23. 20mm Ceiling Plasterboard
24. 10mm Fibre Cement Panels
The projects in the second year were based in Somers Town, North-West London. The first semester served as an introduction to sustainable architecture, emphasizing recycling and reuse. One task involved constructing a 1:1 “fragment” made of waste and found materials, designed to exhibit environmental behaviors and be easily disassembled. This fragment would eventually become a key
architectural element of a building on a designated “fragment” of land. Somers Town, known for its high deprivation rates in terms of basic needs and living standards, is the focus of my proposal. The program aims to address this issue by establishing a clothes recycling and repair center, providing affordable repairs and a shopping unit for donated clothing.
1. String is attached from roof to shutters through a pulley system.
2. Wind, strongest from SouthWest, reacts with roof thus moving it in vertical motion.
3. Shutters open and close depending on wind intensity.
4. Bottle filled with water acts as a contstant weight to control the movement.
CONCEPT SKETCHES & MODELS
I drew inspiration from Niall McLaughlin’s ‘The Fishing Hut’ project by integrating the pulley system from the fragment into a ventilating shutter system. I also drew inspiration from 6A Architects’ ‘Tree House’ project, working with curvature and preserving trees for sustainability, integrating them into the architecture. The
models provide seating and test materiality by using timber cladding to harmonize with the natural surroundings.
Handmade model: Cardboard + Foam, + Photoshop, November 2022, Academic
1:20 Hand Drawn Cross Section at A2
Handmade model: Balsa Wood + Acetate, + Photoshop, April 2023, Academic
In the second semester of second year, there was a heightened focus on sustainability. The assignment was to design a ‘sustainable practice’ that takes a radical approach through regenerative architecture for Somers Town. This required showcasing innovation in both program and spatial design while adhering to the key principle of material and construction circularity.
The proposal is a childcare centre for children aged 3-10 years. Its purpose is to create a social niche that fosters better connections among different age groups, promoting health and well-being. Additionally, the centre aims to reduce costs associated with afterschool activities and hiring nannies.
EXPLODED
Handmade model: Balsa wood, White foamboard, Foam block & Aluminium strip, May 2022, Academic
Through modeling and painting, I was able to present the experience of my proposal. The exploded isometric shows the interior and the driving concept of a space within a space, inspired by Sou Fujimoto’s House N project.
Vectorworks + Photoshop, May 2022, Academic
Hand Drawing + Watercolour + Photoshop, May 2022, Academic
‘Market Dynamics and Cultural Shifts’ aims to unravel the economic impact on the historical and cultural value of Spitalfields Market, exploring its effects on the neighborhood, such as Brick Lane. The essay acknowledges the significance of urban public spaces as a whole and emphasizes the role and responsibility of architects in ensuring the social sustainability of everyone. It specifically focuses on Spitalfields Market, a long-standing market that has experienced numerous changes over the years. The research not only relies on existing readings by accredited scholars but also includes multiple visits and interviews with locals, vendors, and residents.
Market Dynamics and Cultural Shifts
Unraveling the Transformative Impact of Economic Interests on Spitalfields Market’s Cultural Value and on Neighbourhood Shifts
Mark Aoun
Dissertation 2023/24
