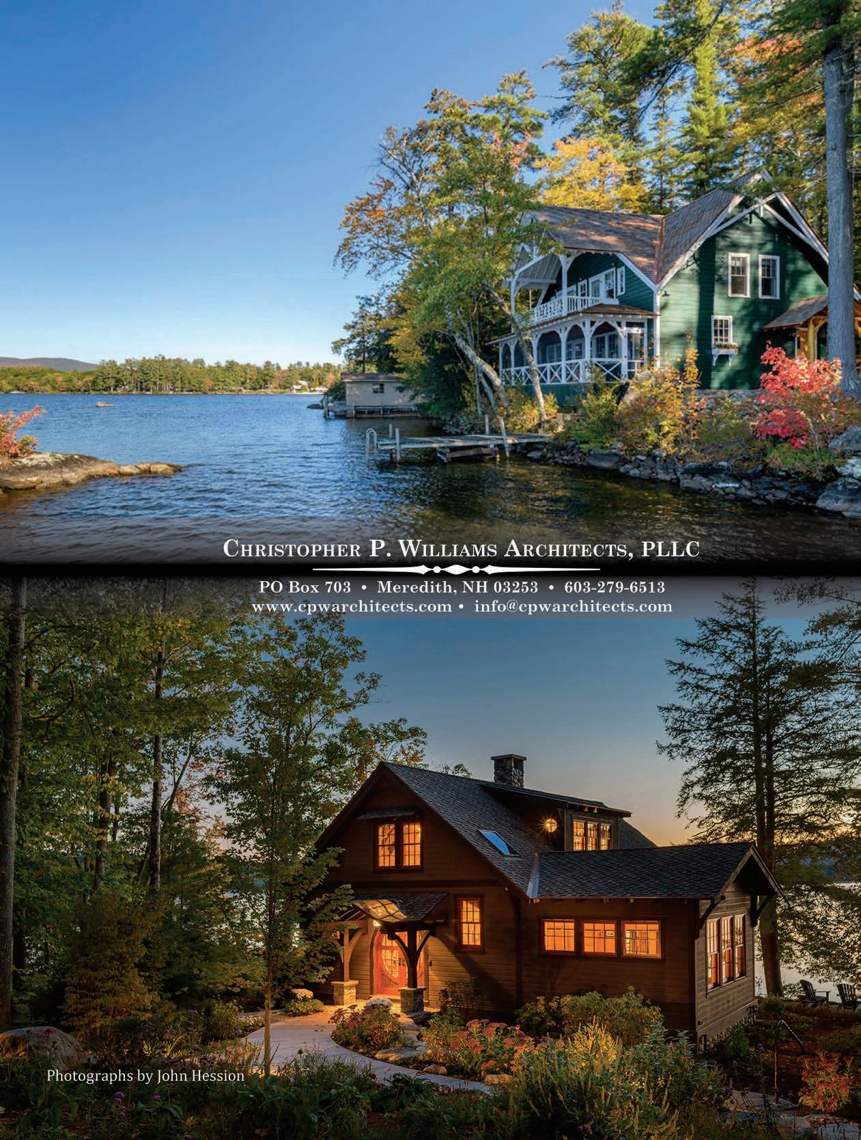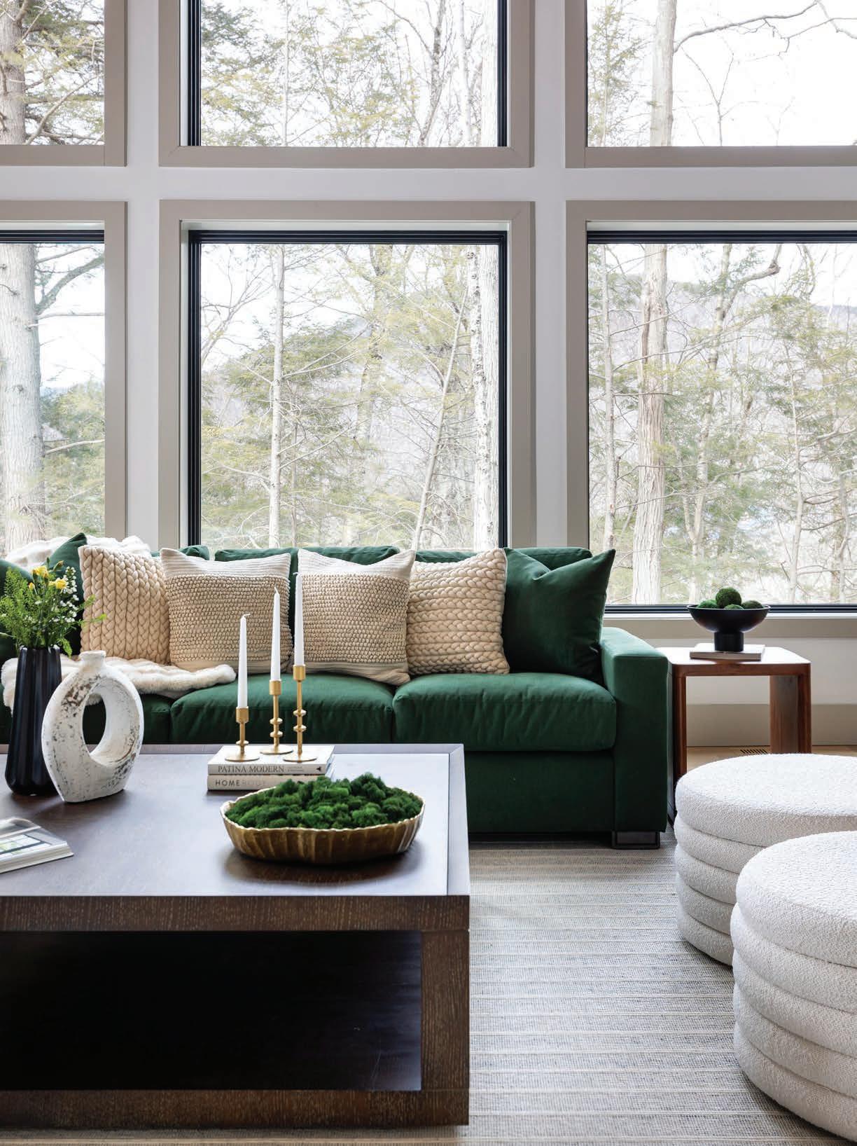
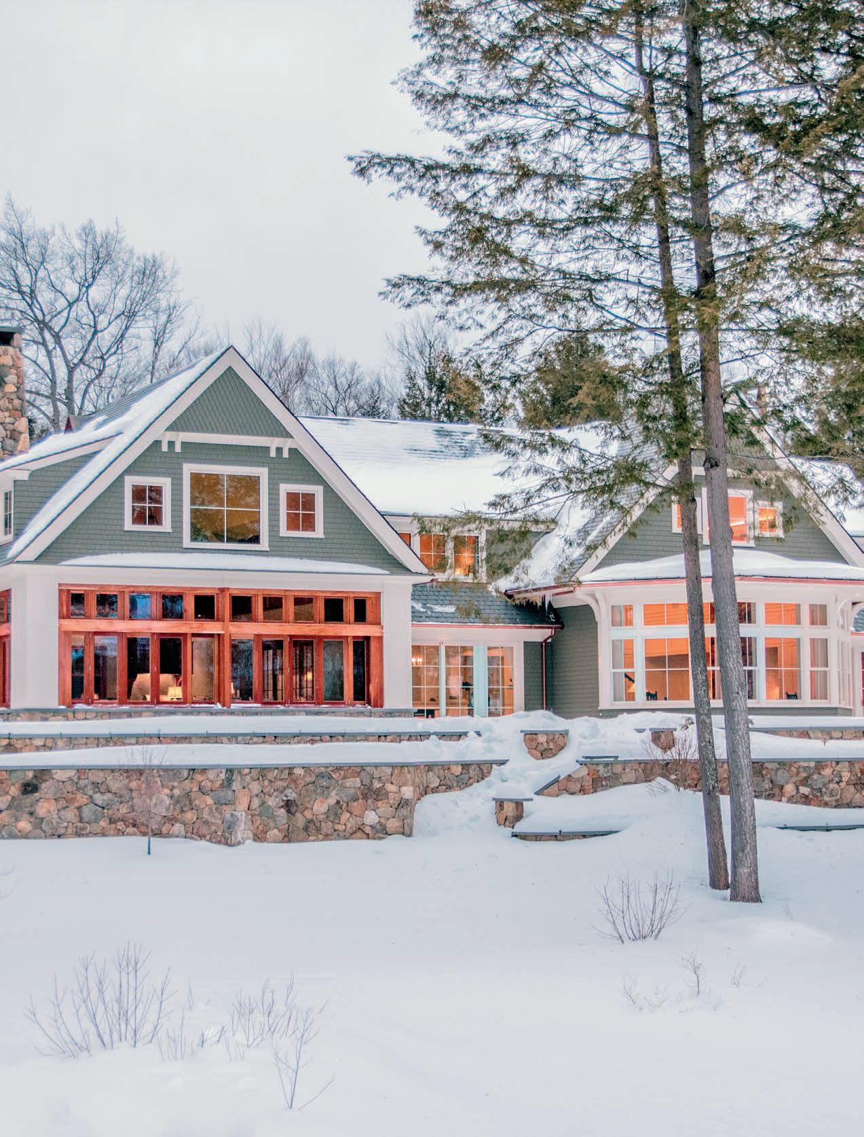
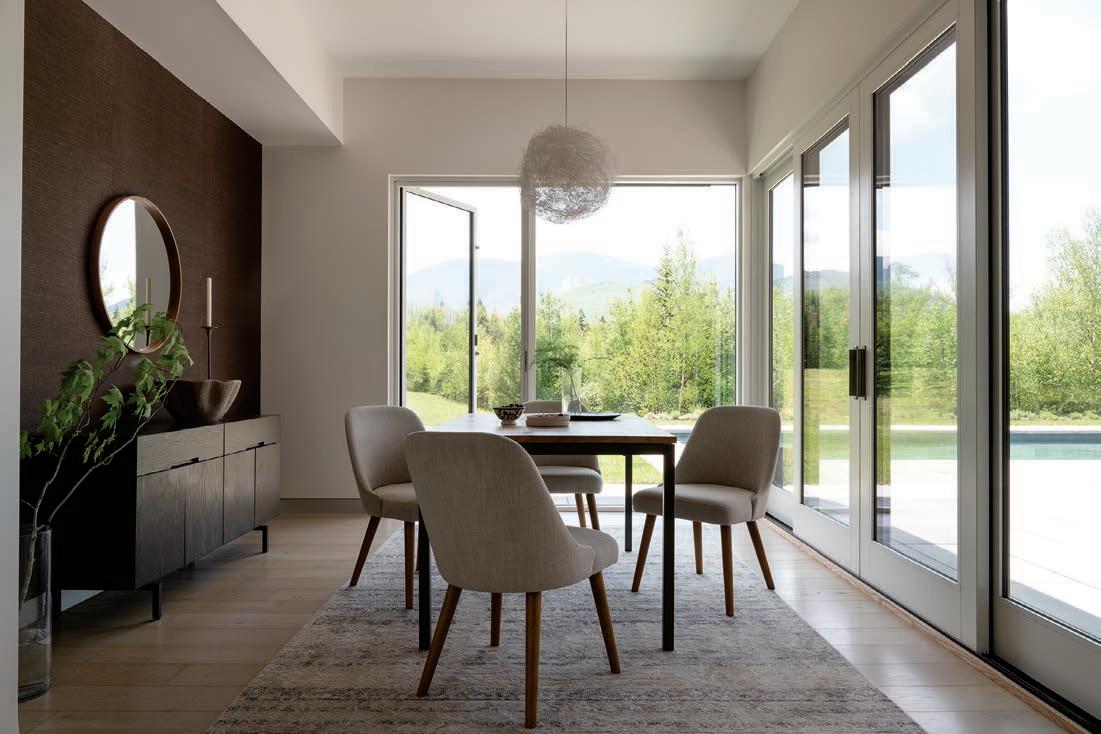




The Marvin Modern Collection rede nes style and performance with clean lines, expansive views, and innovative design.
Sliding French Door – Smooth, e ortless operation meets bold, modern aesthetics. Create a seamless transition between indoors and out while maximizing natural light.
Casement Push Out Window – Minimal sightlines and expansive glass deliver wide-open views with a simple push. Form meets function in its purest expression.
Sleek. Strong. Timeless. Experience the di erence of Marvin Modern.


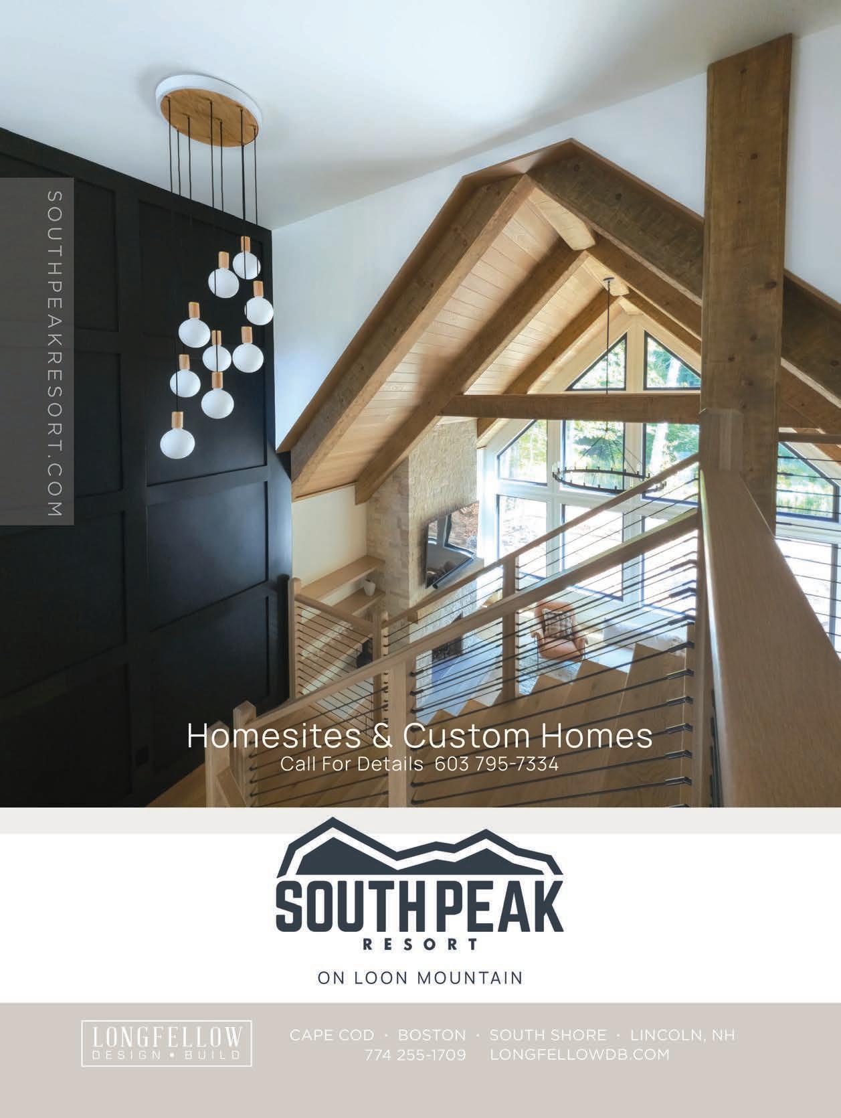

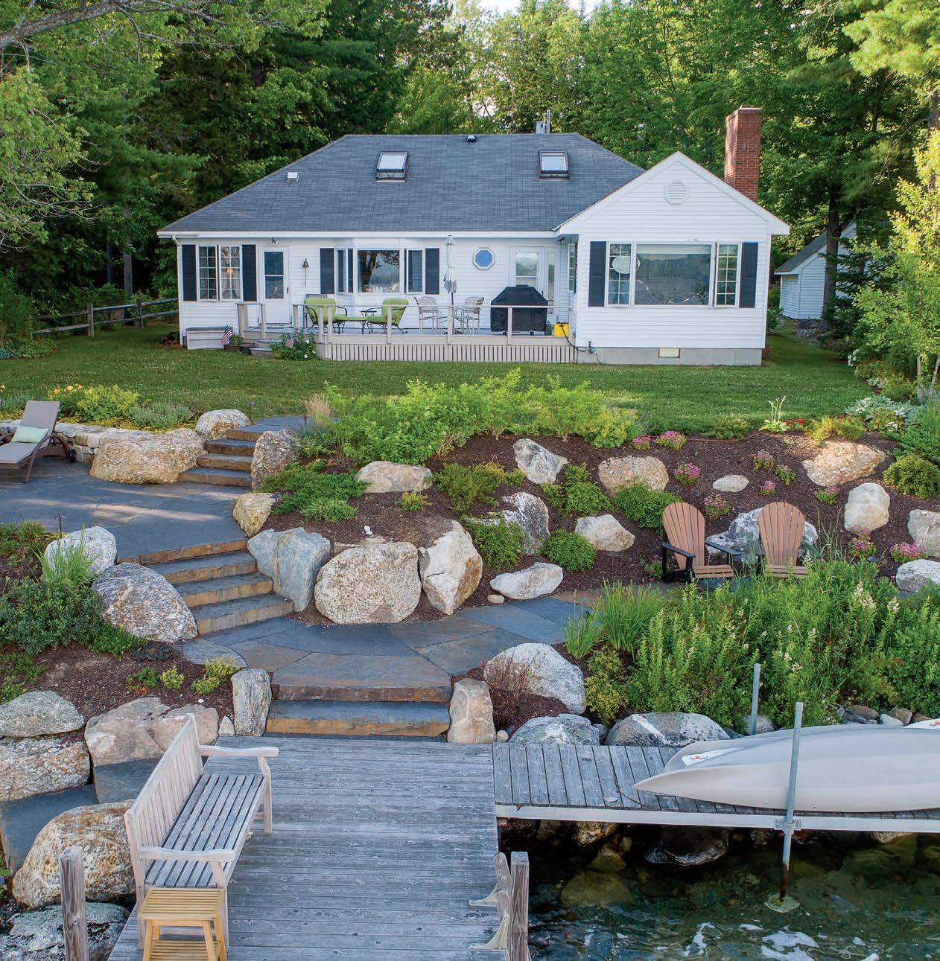
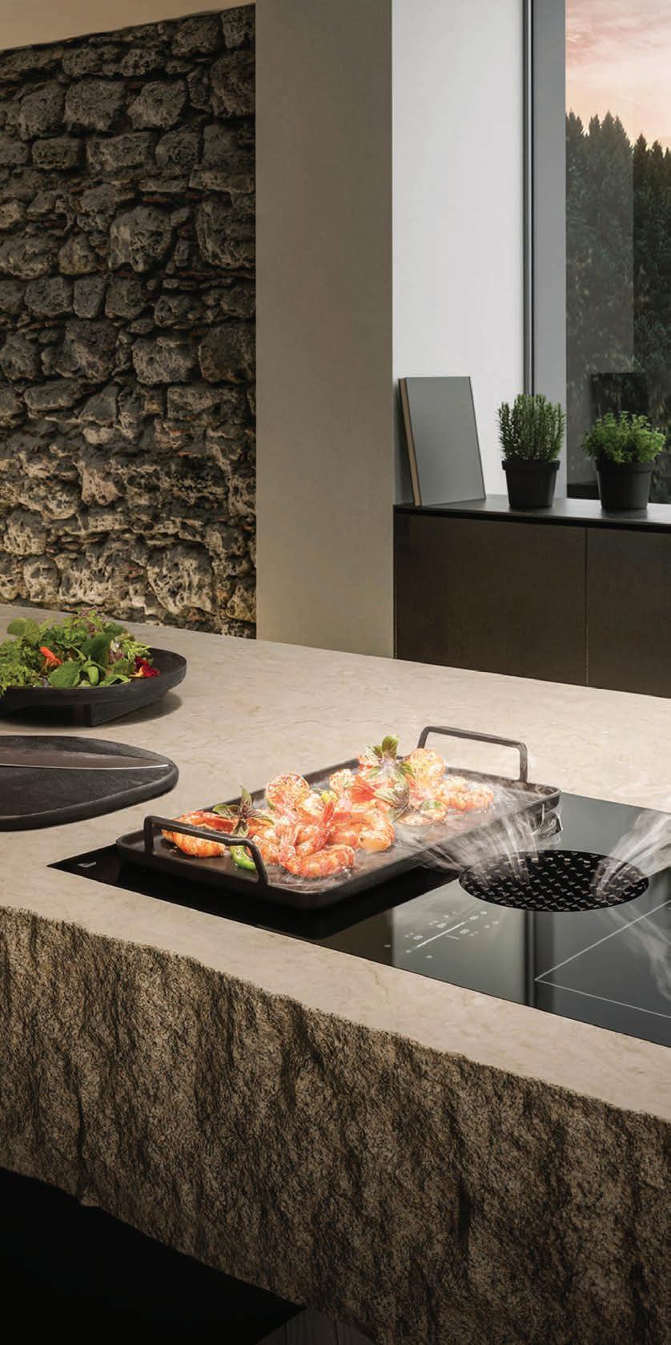




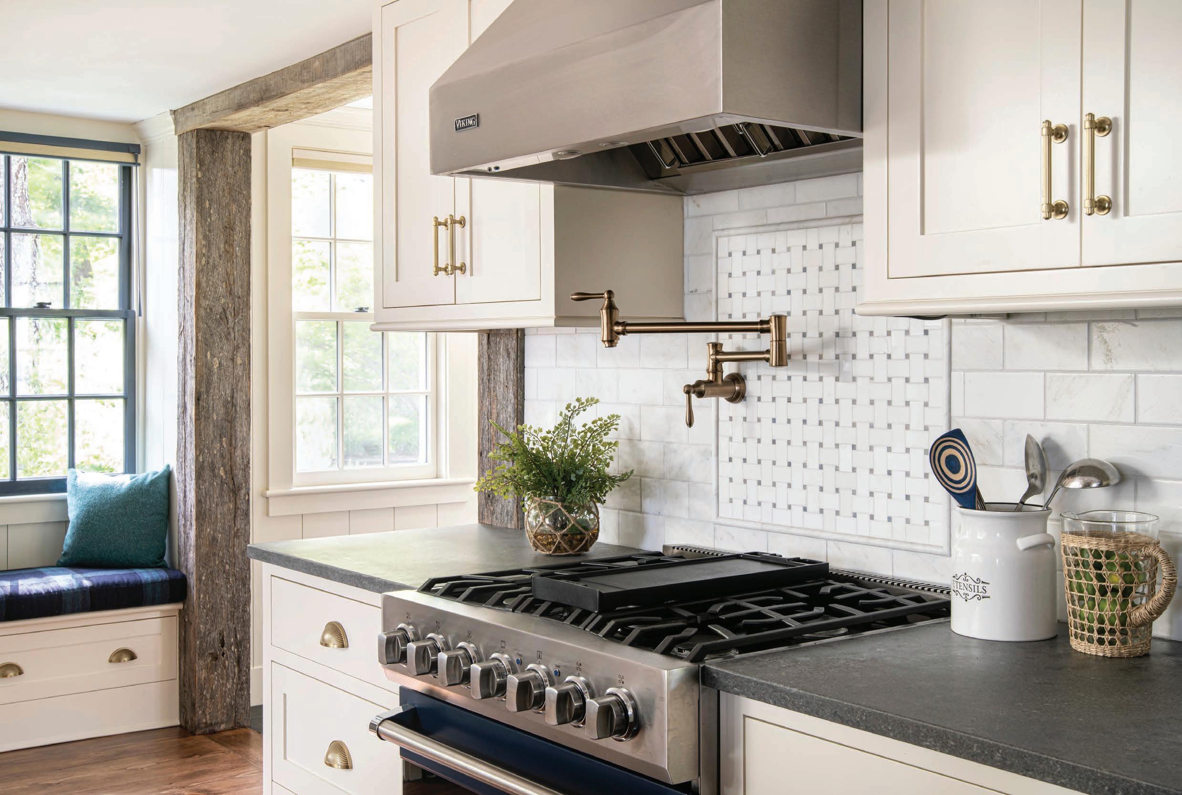

residential commercial interior design

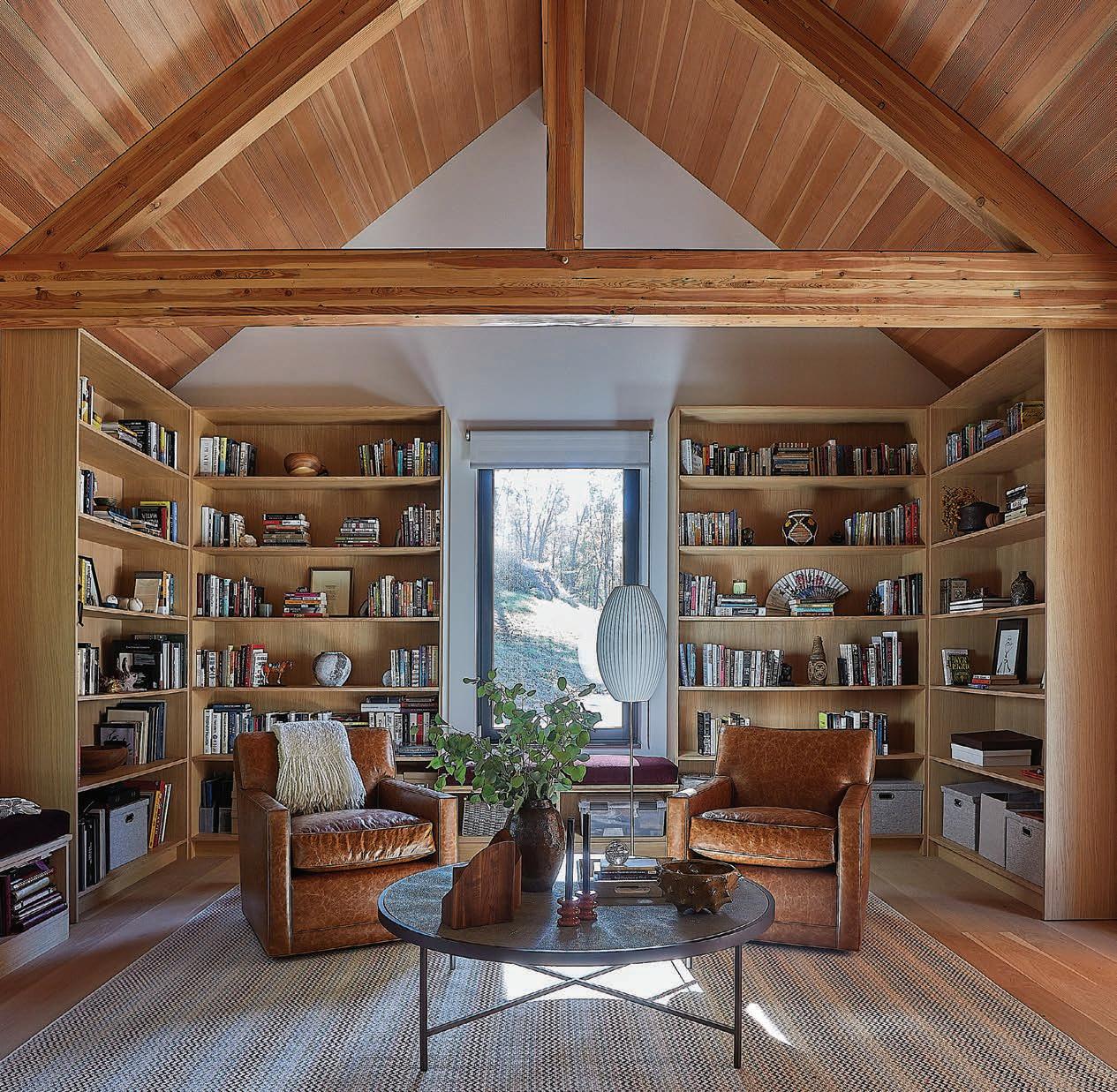
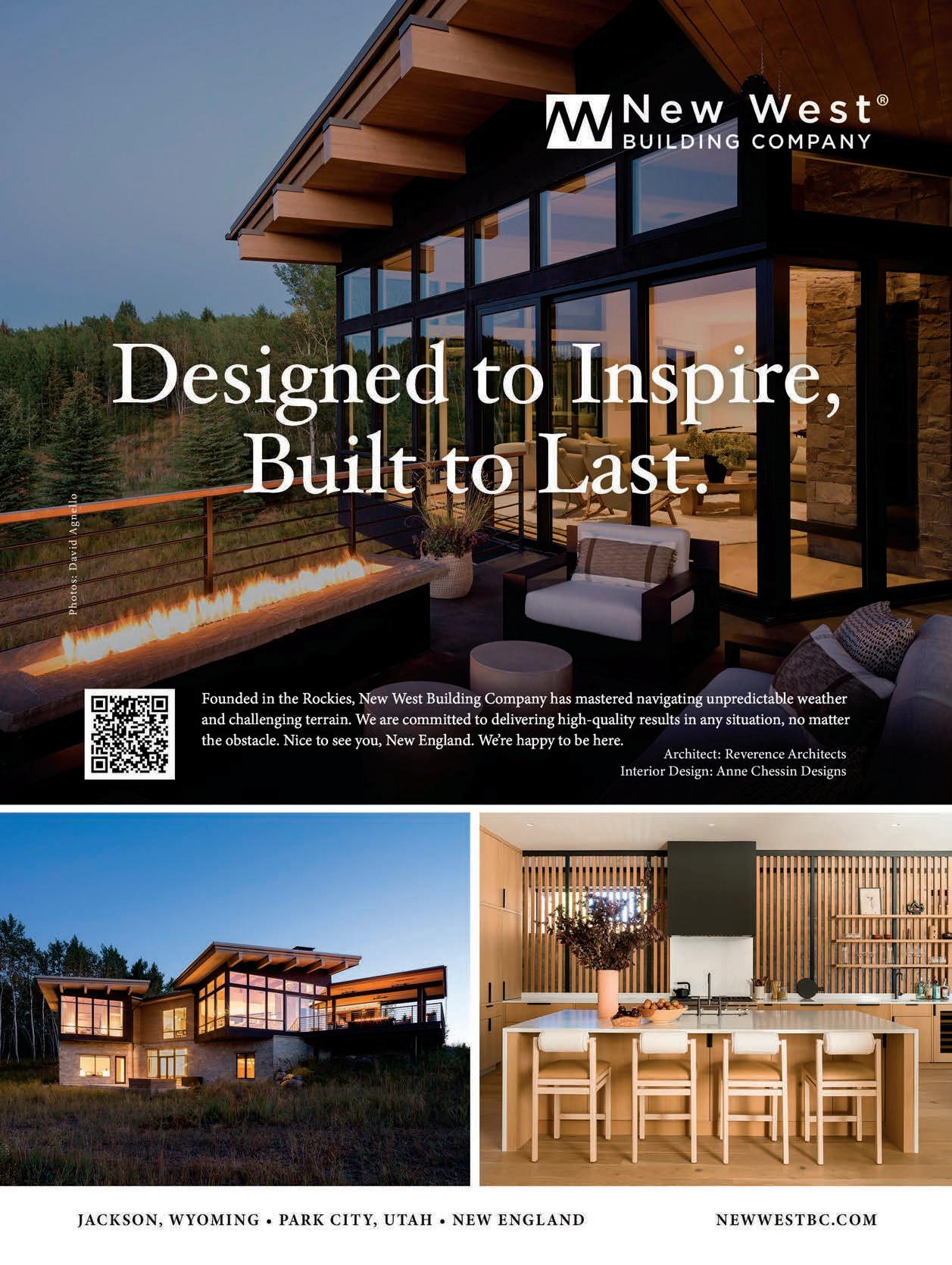
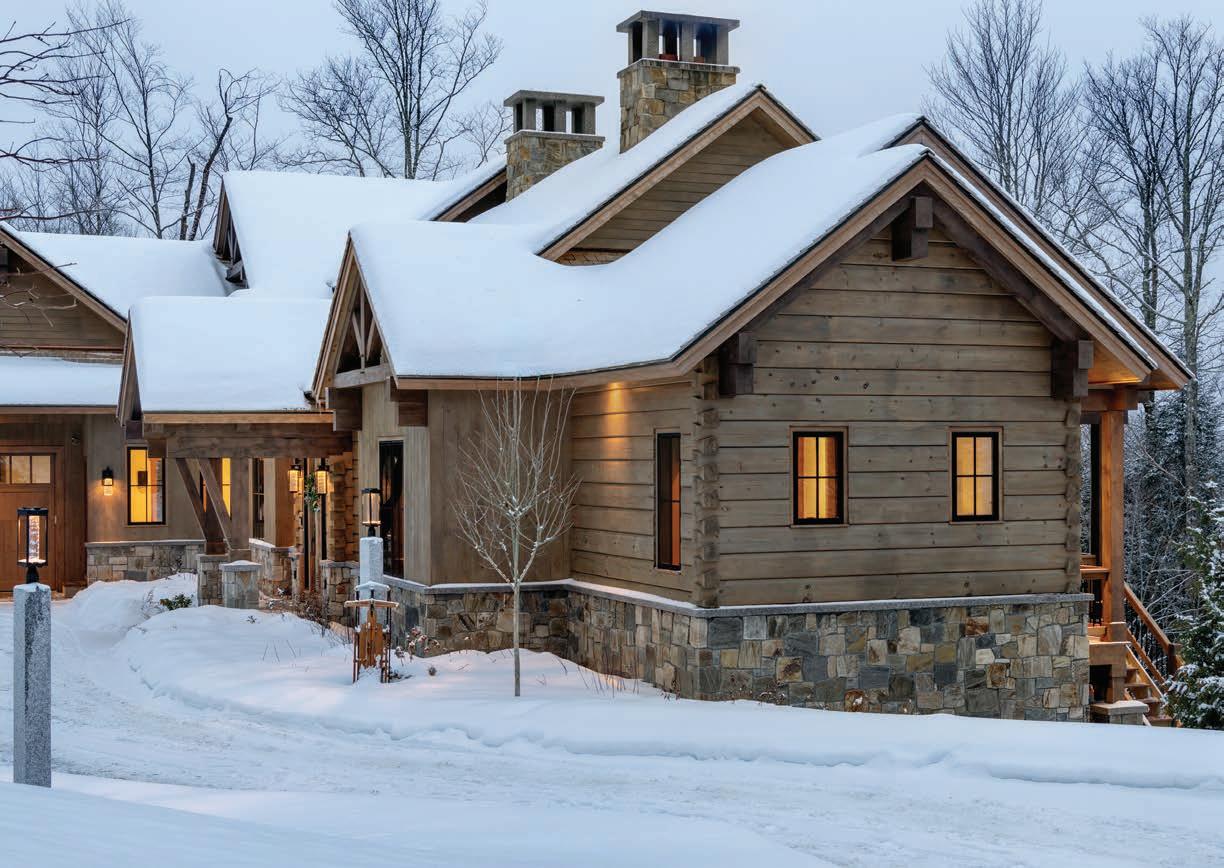
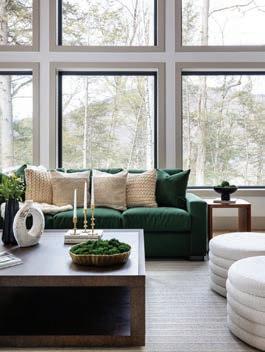
By Janice Randall Rohlf / Photography by Rob Karosis
62 Magic on the Mountain
A custom-designed forever home. By Christina Poletto / Photography by Emily O’Brien
72 Winter Wonderland An everyone-is-welcome home at Loon. By Annie Sherman / Photography by Michael LeFebvre
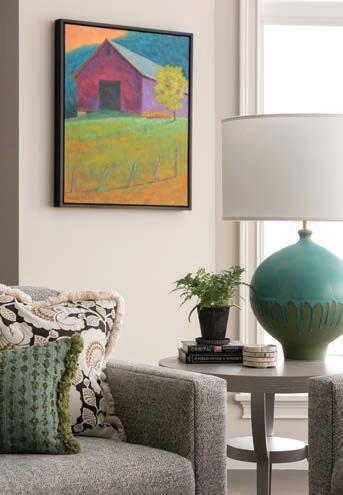
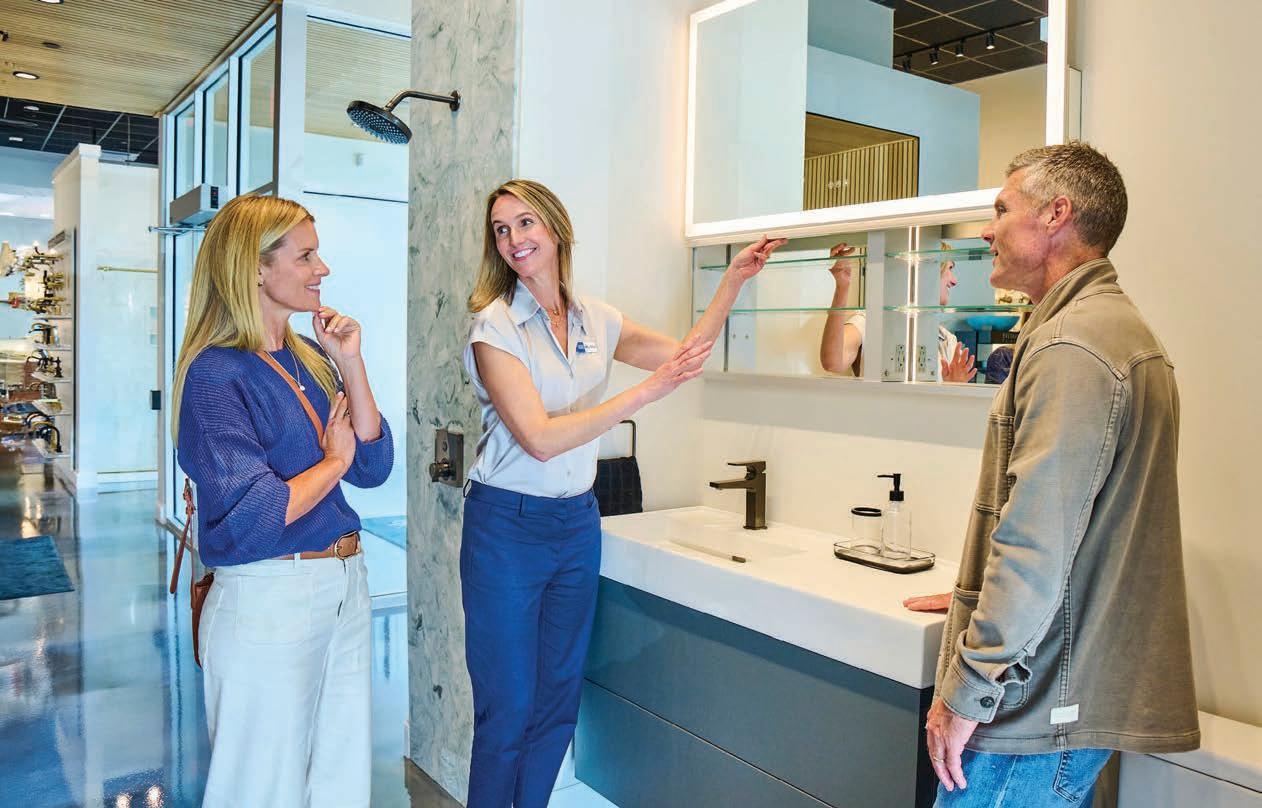

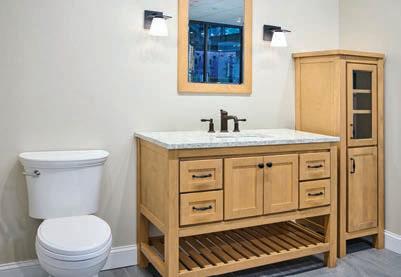

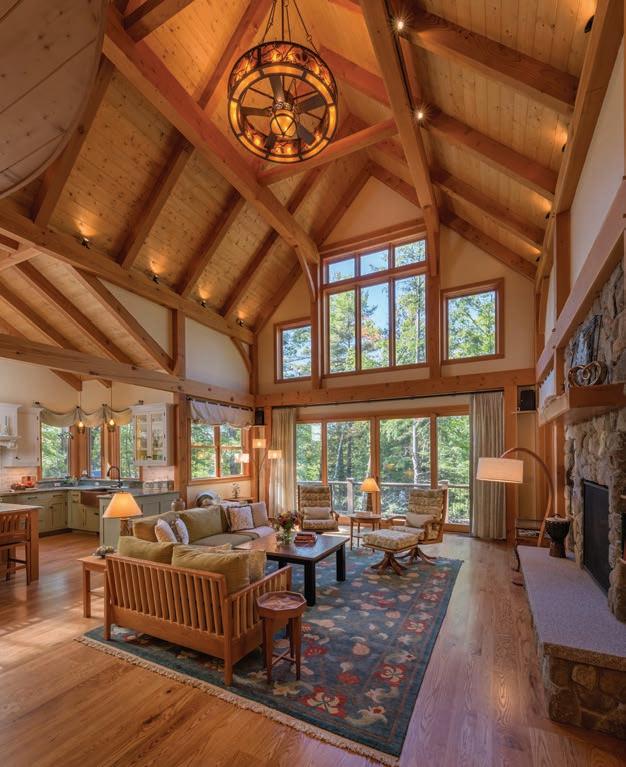
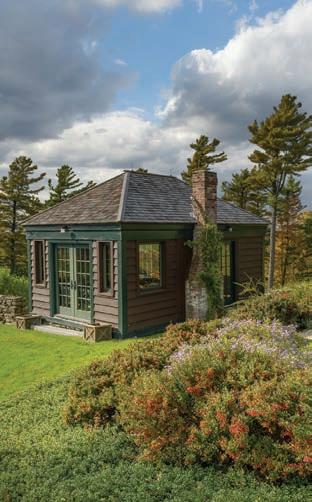
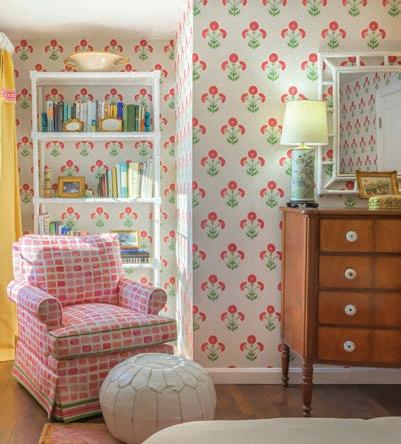

FABULOUS FINDS
24 Fireside Loungin’
Compiled by Amanda Andrews
EYE ON DESIGN
30 Cottage Life with a Postmodern Flair
Timberpeg’s Jim Driesch reflects on more than 50 years of custom post and beam builds.
By Michael Colbert / Photography by John W. Hession
CREATE
38 Building a Book
Tales of a Not So Tiny House documents the innovation and artistry behind a one-of-a kind dwelling.
By Matthew Nilsson
SHOP TALK
48 A Beautiful Legacy
For nearly half a century, The Home Beautiful has grown and thrived.
By Crystal Ward Kent / Photography by John W. Hession
20 From the Editor
LIVING SMALL
80 Delightfully Downsized
An interior designer’s transition to a smaller home capitalizes on her know-how.
By Janice Randall Rohlf
Photography by John W. Hession
GREEN SPACE
86 A Unique, High-Altitude Garden
Tiadnock’s splendor shines brighter than ever.
By Robin Sweetser
Photography by Joe Valentine
94 Mark Your Calendar
Compiled by Elisa Gonzales Verdi
96 Parting Shot
Photo by Rob Karosis
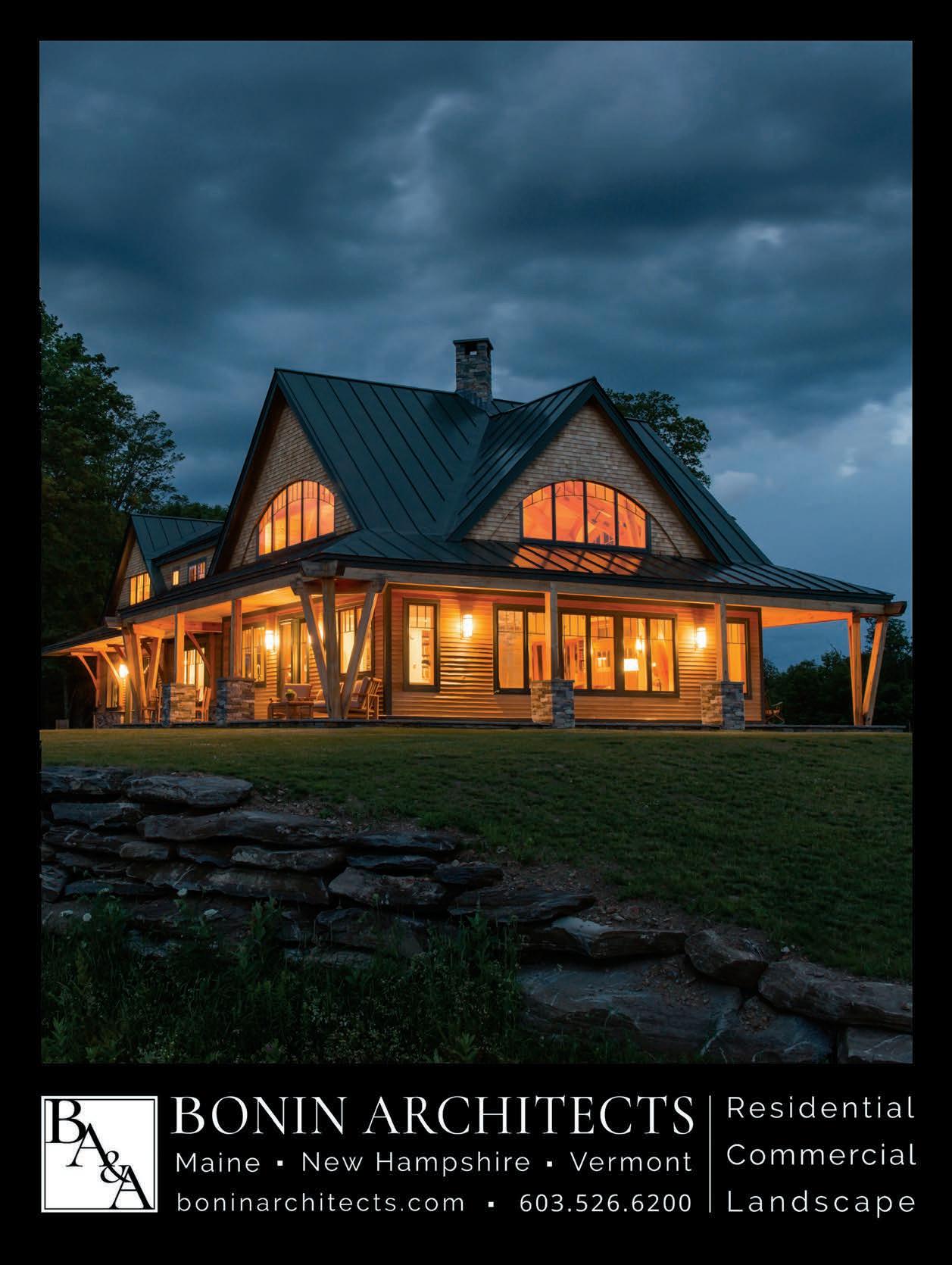




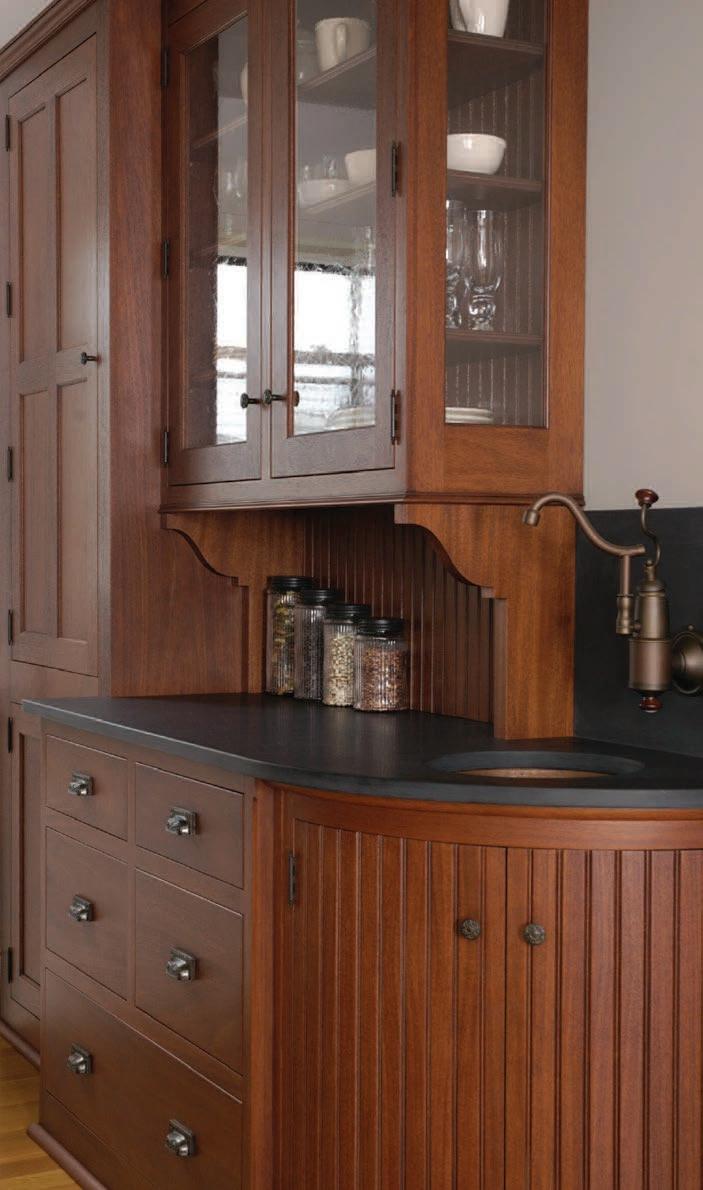
VICE PRESIDENT/PUBLISHER
Ernesto Burden
EDITOR
Janice Randall Rohlf
ART DIRECTOR
John R. Goodwin
PHOTO EDITOR
John W. Hession
PROOFREADER/STAFF WRITER
Amanda Andrews
CREATIVE SERVICES DIRECTOR
Jodie Hall
SENIOR GRAPHIC
PRODUCTION ARTIST
Nicole Huot
CONTRIBUTORS
Michael Colbert, Rob Karosis, Crystal Ward Kent, Michael Lefebvre, Matthew Nilsson, Emily O’Brien, Christina Poletto, Annie Sherman, Robin Sweetser, Joe Valentine
ADVERTISING SALES MANAGER Jessica Schooley 603-624-1442 ext. 5143 • 603-345-2752 jessicas@yankeepub.com
DIRECTOR OF BUSINESS DEVELOPMENT Jenna Pelech
OPERATIONS MANAGER Ren Chase
SALES & EVENTS COORDINATOR Paul Milone
VP/CONSUMER MARKETING Brook Holmberg
VP/RETAIL SALES
Sherin Pierce
INFORMATION MANAGER Gail Bleakley
ASSISTANT CONTROLLER Nancy Pfuntner
© 2025 Yankee Publishing, Inc.
New Hampshire Home is published six times a year by Yankee Publishing, Inc.; 250 Commercial Street, Suite 4014, Manchester, NH 03101; 603-624-1442. All rights reserved. Reproduction in whole or in part without the publisher’s written permission is prohibited. The publisher assumes no responsibility for any mistakes in advertisements or editorial. Statements and opinions expressed in this magazine do not necessarily reflect or represent those of this publication or its officers. Every effort has been made to ensure the accuracy of the information contained in this publication, Yankee Publishing, Inc.: New Hampshire Home disclaims all responsibility for omissions and errors.
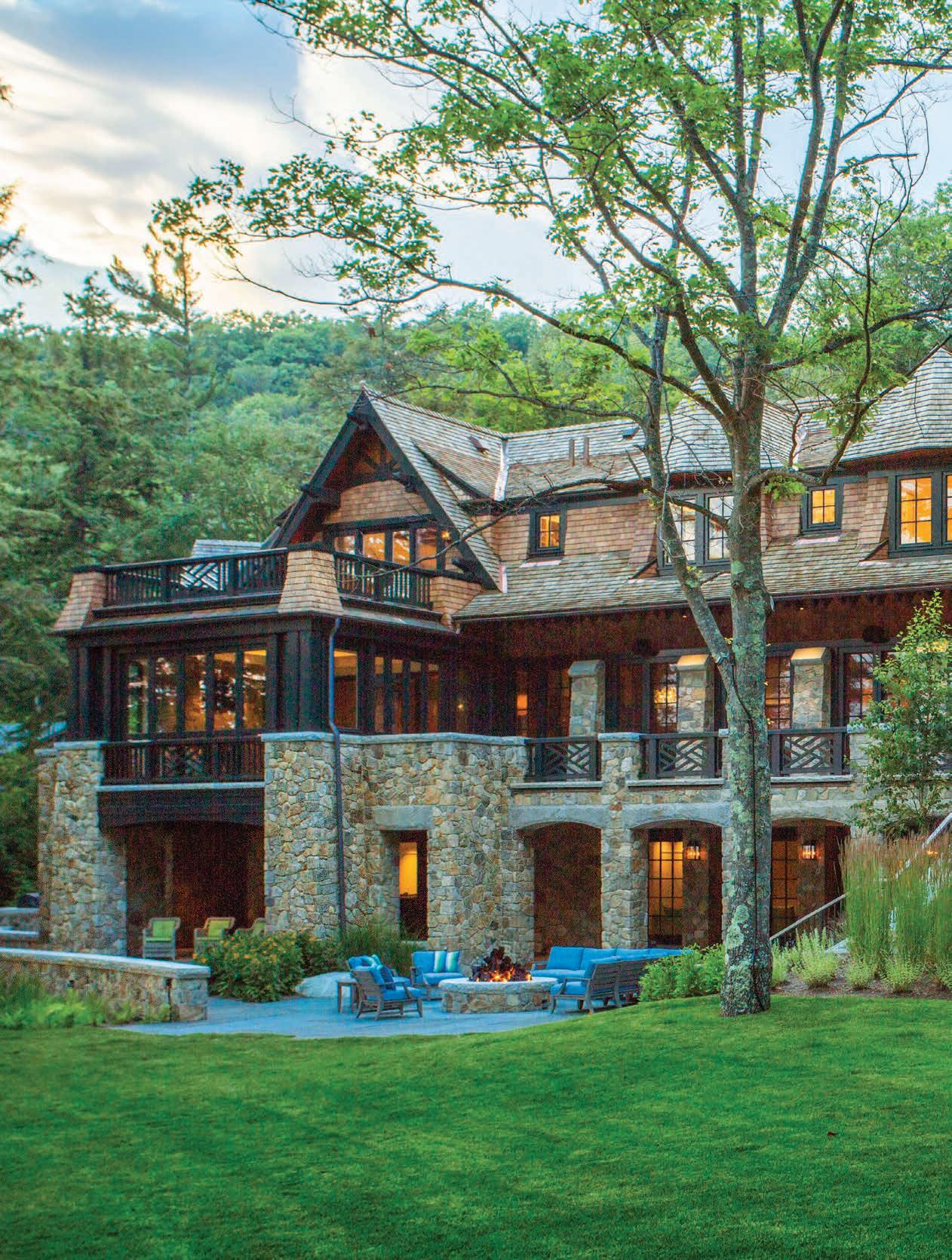


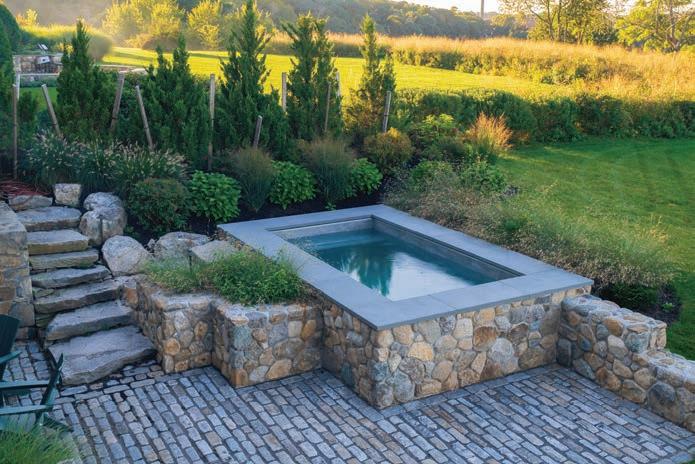

New Hampshire Home is mailed to our subscribers six times a year and is available at more than 200 newsstands across the state and New England, including the following locations: Barnes & Noble, Books A Million, Hannaford, Market Basket, CVS Pharmacy, Shaw’s and Walmart
SUBSCRIBE ONLINE
To begin a subscription for yourself or give a gift subscription, visit nhhomemagazine.com/subscribe
SUBSCRIBE BY PHONE
Call during office hours (8:30 a.m. to 5 p.m.): 877-494-2036
We accept Mastercard, Visa and American Express.
CHANGE OF ADDRESS OR CUSTOMER SERVICE QUESTIONS 877-494-2036, or email customerservice@nhhomemagazine.com BY MAIL
New Hampshire Home PO Box 37900, Boone, IA 50037-0900
EDITORIAL CORRESPONDENCE
To submit industry events and home-related news, send an email to editor Janice Randall Rohlf at janicerohlfnhh@gmail.com with a basic description of the event or happening, its time, date, place and a phone number that the editors can call you for more information. Details should be submitted 3 months before the issue’s cover date.
To submit your home or design project, or to suggest a story idea for editorial consideration in New Hampshire Home, email janicerohlfnhh@gmail.com.

New Hampshire Home offers businesses the most cost-effective way to reach New Hampshire’s upscale consumers of home products and services. Information about advertising in the print editions and online is available by contacting Jessica Schooley.
603-624-1442 ext. 5143 • 603-345-2752 jessicas@yankeepub.com
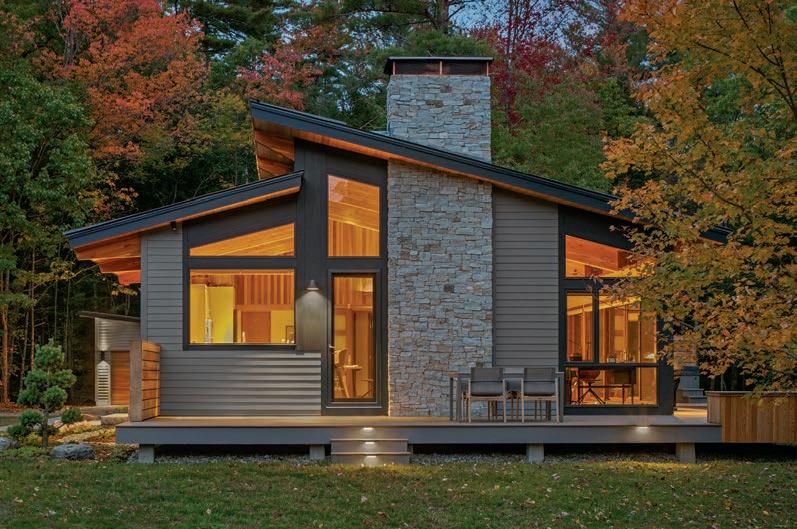



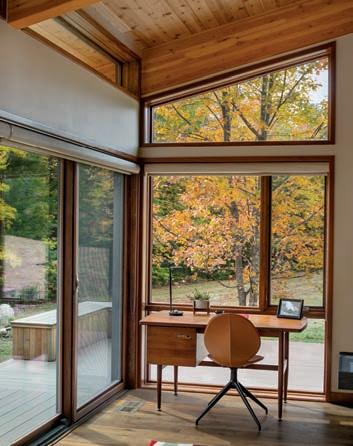
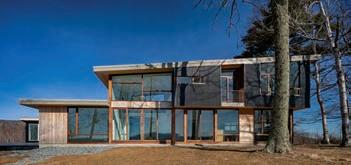


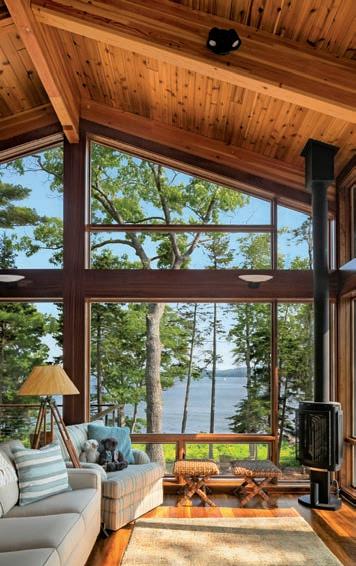

WHEN I INTERVIEWED SamynD’Elia architect Cris Saloman for the story on page 52 about a house he designed in the White Mountains, one of his comments really resonated with me: “How do we make it feel comfortable after a long day of skiing?”
Growing up in New England, nothing made me happier than skiing with my friends. We all learned the sport fairly young and were lucky to have a small ski area located an easy 15-minute car ride from our homes.
One of our parents would deposit us in the parking lot, and hours later a different parent would pick us up. When we turned 16, it was a big deal for us to drive ourselves, which we often did after school and into the evening (the slopes were lit).
As incredibly fun as it was to ski, I have equally fond memories of wrapping up the day — stepping into the warmth of home — any one of ours — feeling tired in a good way, with ruddy cheeks and a cold nose. It would usually be dinnertime, so the aroma of a home-cooked meal mingled with the pleasant smell of a fire roaring in the fireplace — back then, we always used real logs that crackled and glowed and popped with harmless sparks.
What Salomon and all good architects know is that a house is more than meets the eye. Turning a house into a home requires a special alchemy that conjures a feeling of peace and comfort from tangible objects. It’s the same for modest dwellings as it is for fancier abodes: They all need to have a soul.
Now, as the year comes to a close, it’s a good time to reflect on what makes your house a home.
My best wishes for a happy and healthy holiday season!

Janice Randall Rohlf Editor

Christina Poletto is a freelance journalist and book writer who focuses on design, real estate and architecture. She wrote “Magic on the Mountain,” on page 62.

Rob Karosis is an award-winning architectural, interior design and landscape photographer. He shot the images for “New Old House,” on page 52, and also photographed our “Parting Shot,” on page 94.

Annie Sherman is an award-winning journalist and editor, covering design, sustainability, food, culture and travel. She wrote “Winter Wonderland,” on page 72. Find her at AnnieShermanLuke.com.

Matthew Nilsson is a freelance writer who lives in New Hampshire. A lifelong New Englander, he loves to travel both near and far. He wrote about “Building a Book,” on page 38.
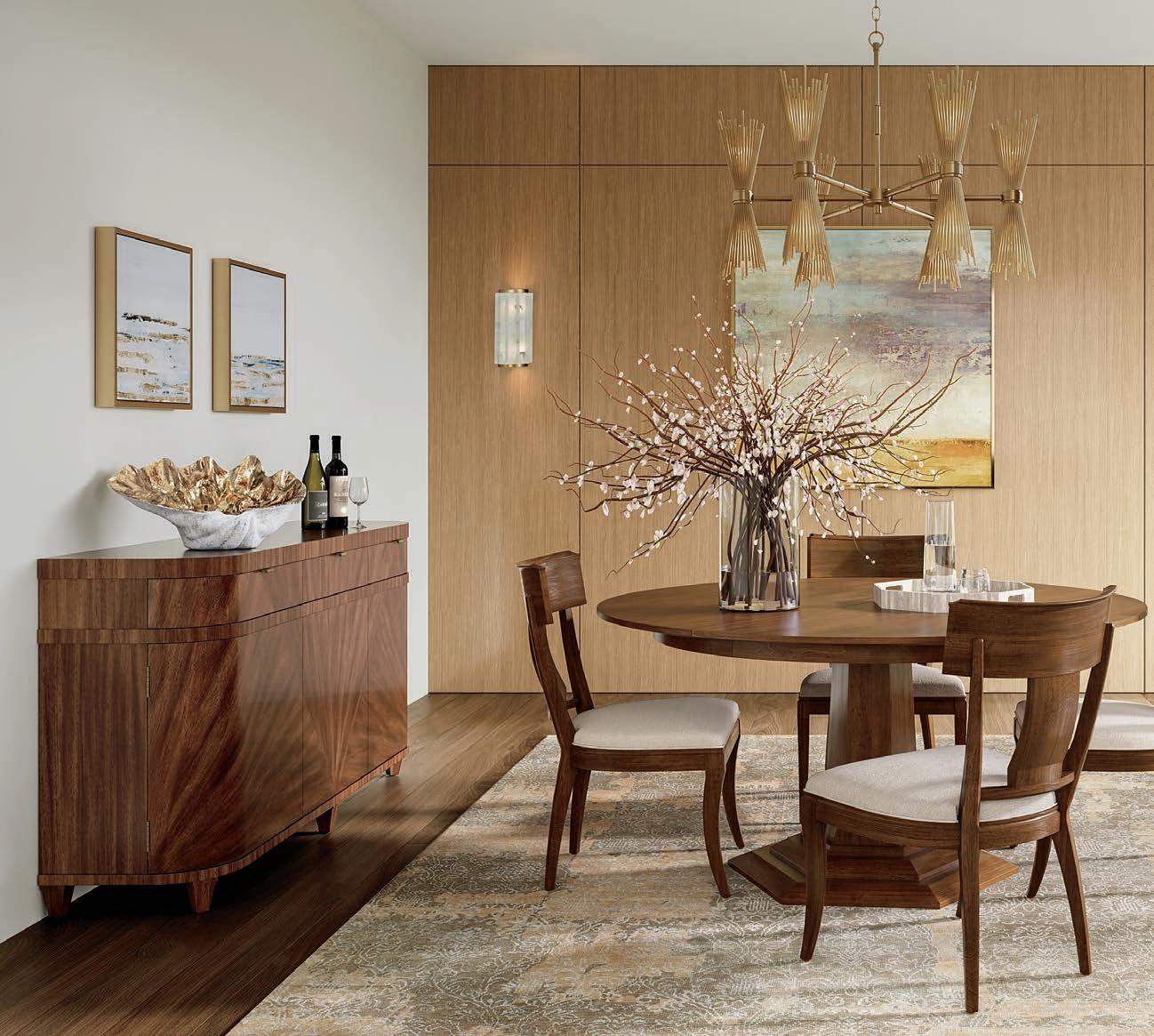
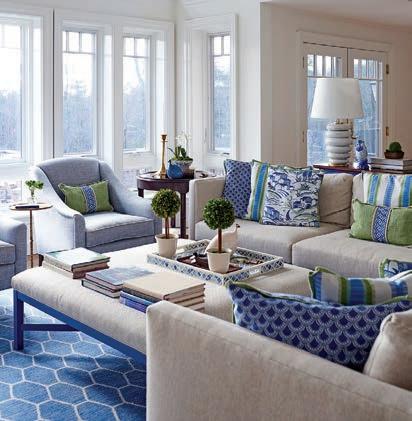
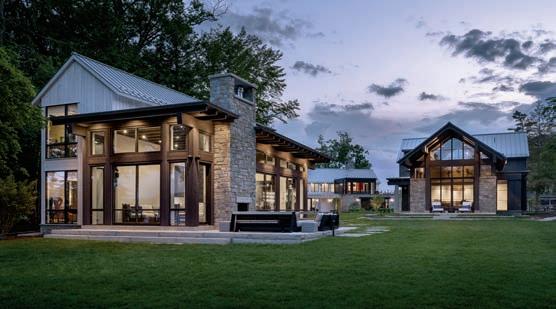
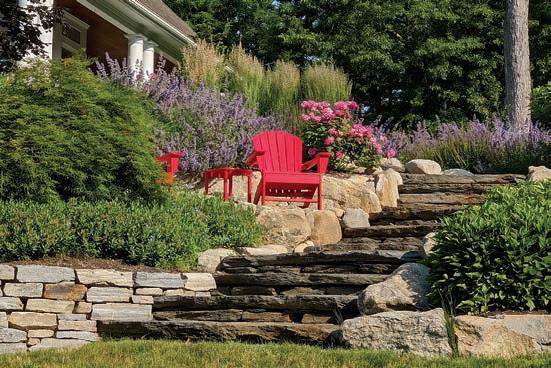

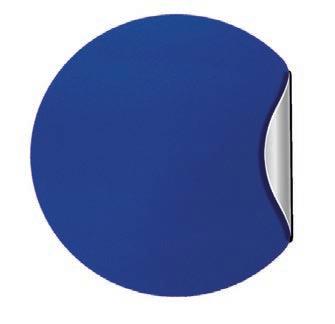
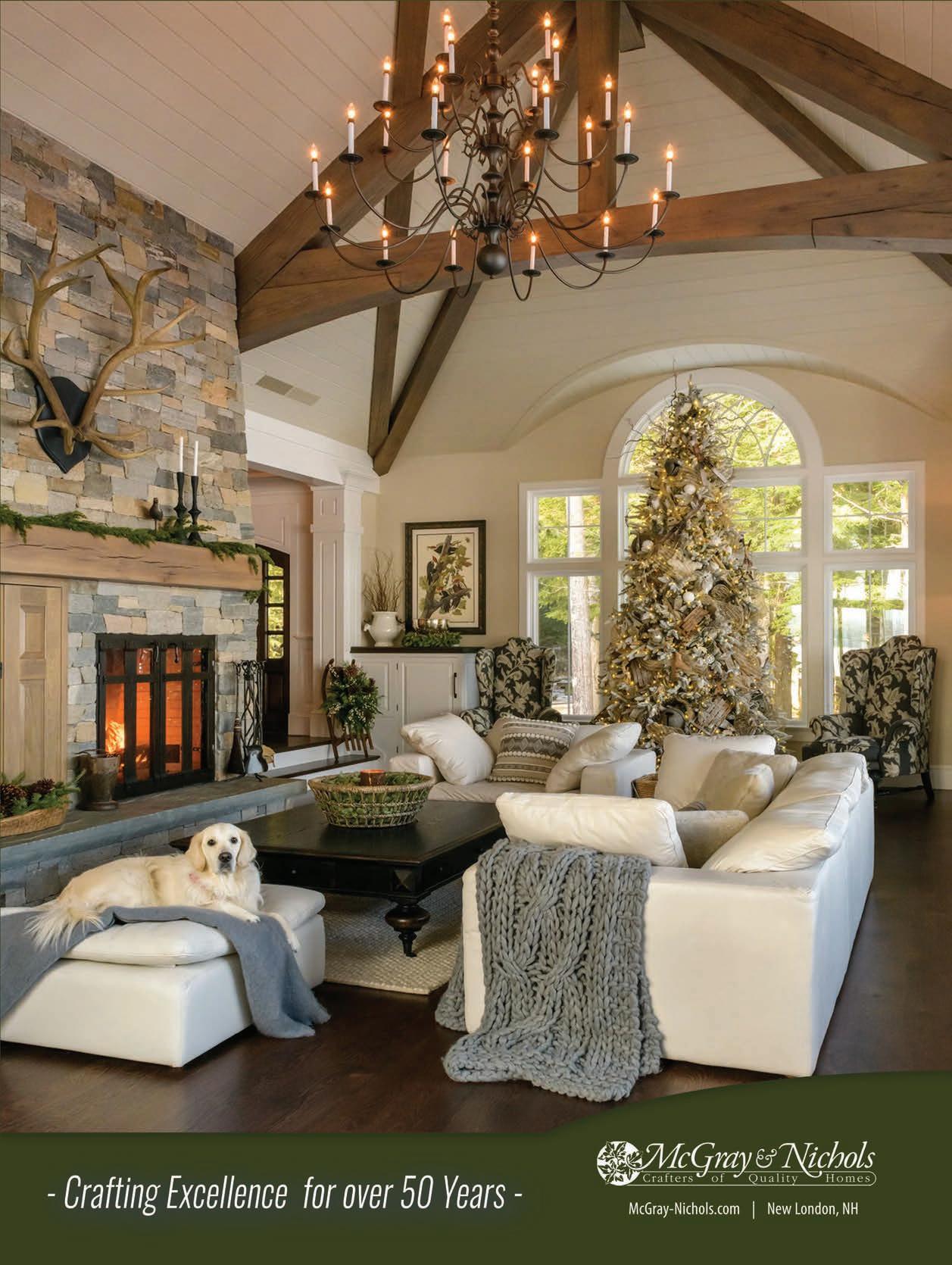
Bring warmth into your home with some alpine-inspired treasures.
Compiled by Amanda Andrews
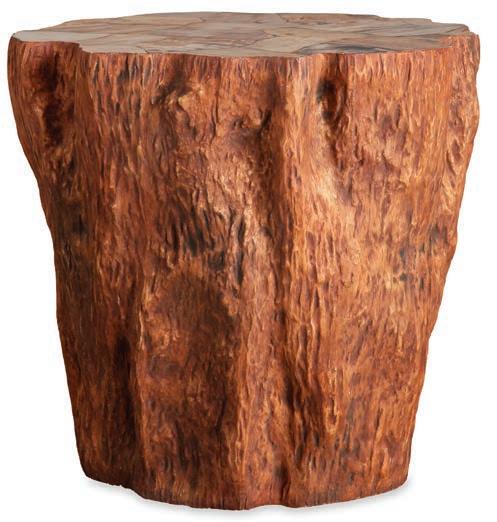
Hearthside firewood rack with tools L.L. Bean in multiple locations llbean.com
Clayhill tapered end table Arhaus in Salem arhaus.com
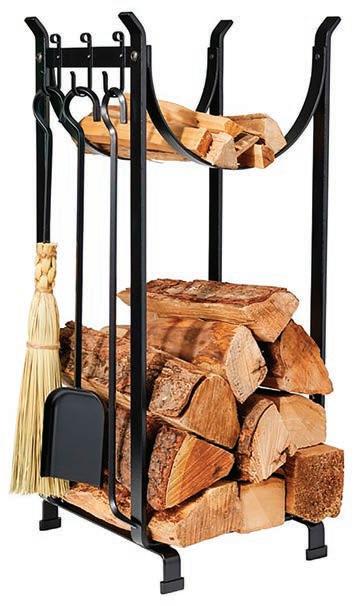
Grotto outdoor wall lantern The Lighting Center at Rockingham Electric in Newington and Claremont shop.rockinghamlightingcenter.com

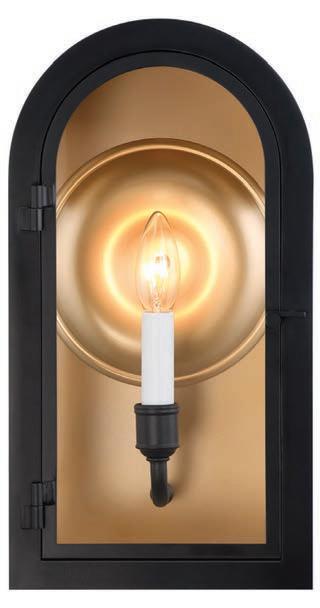
Hyde leather loveseat Ethan Allen in Bedford and Portsmouth ethanallen.com

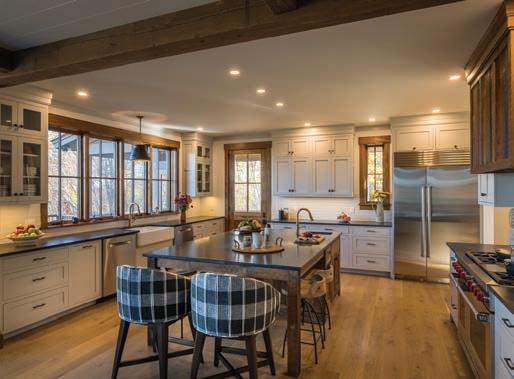
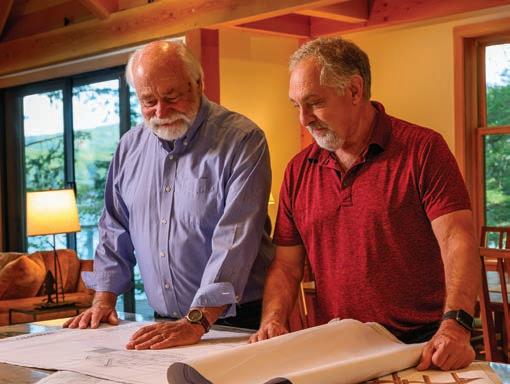


Dorsey chair Sage in Portsmouth summeratsage.com

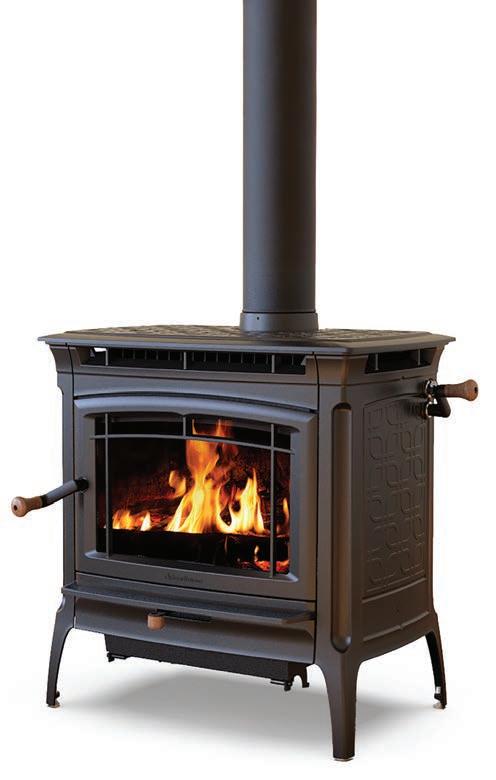

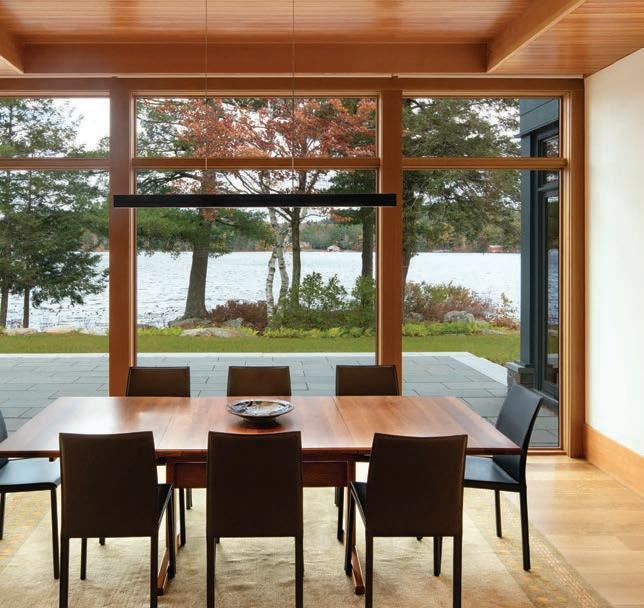

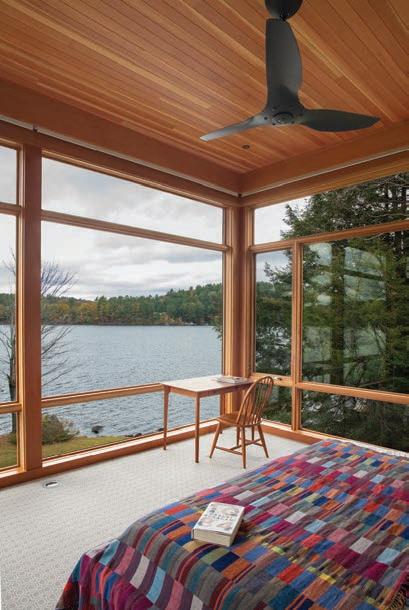
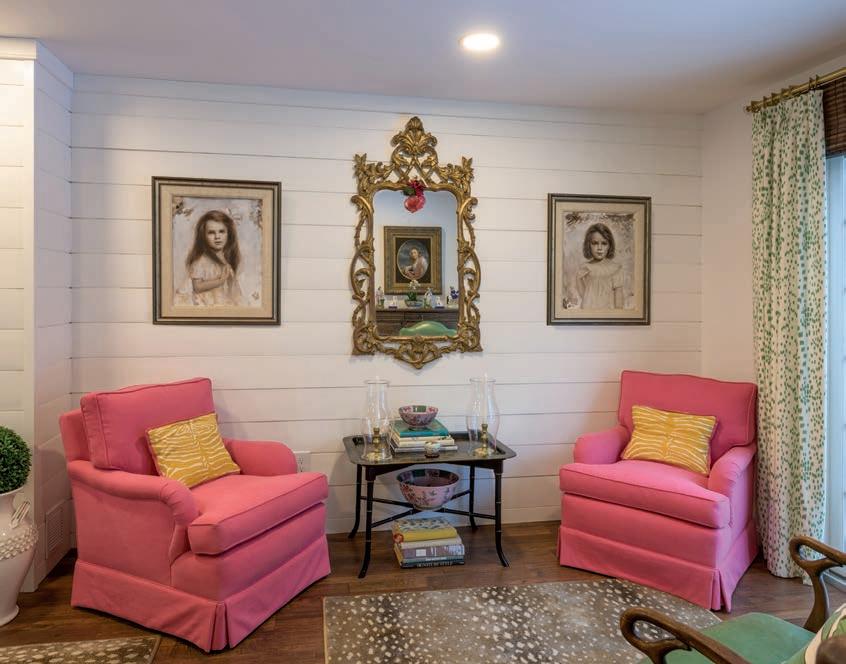

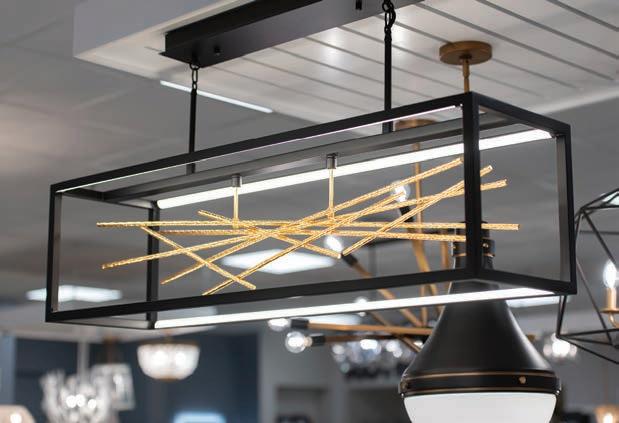


With thousands of products from Kohler, House of Rohl, BainUltra and many other world-class brands, our showroom associates will help you find the perfect selections for your home.
17

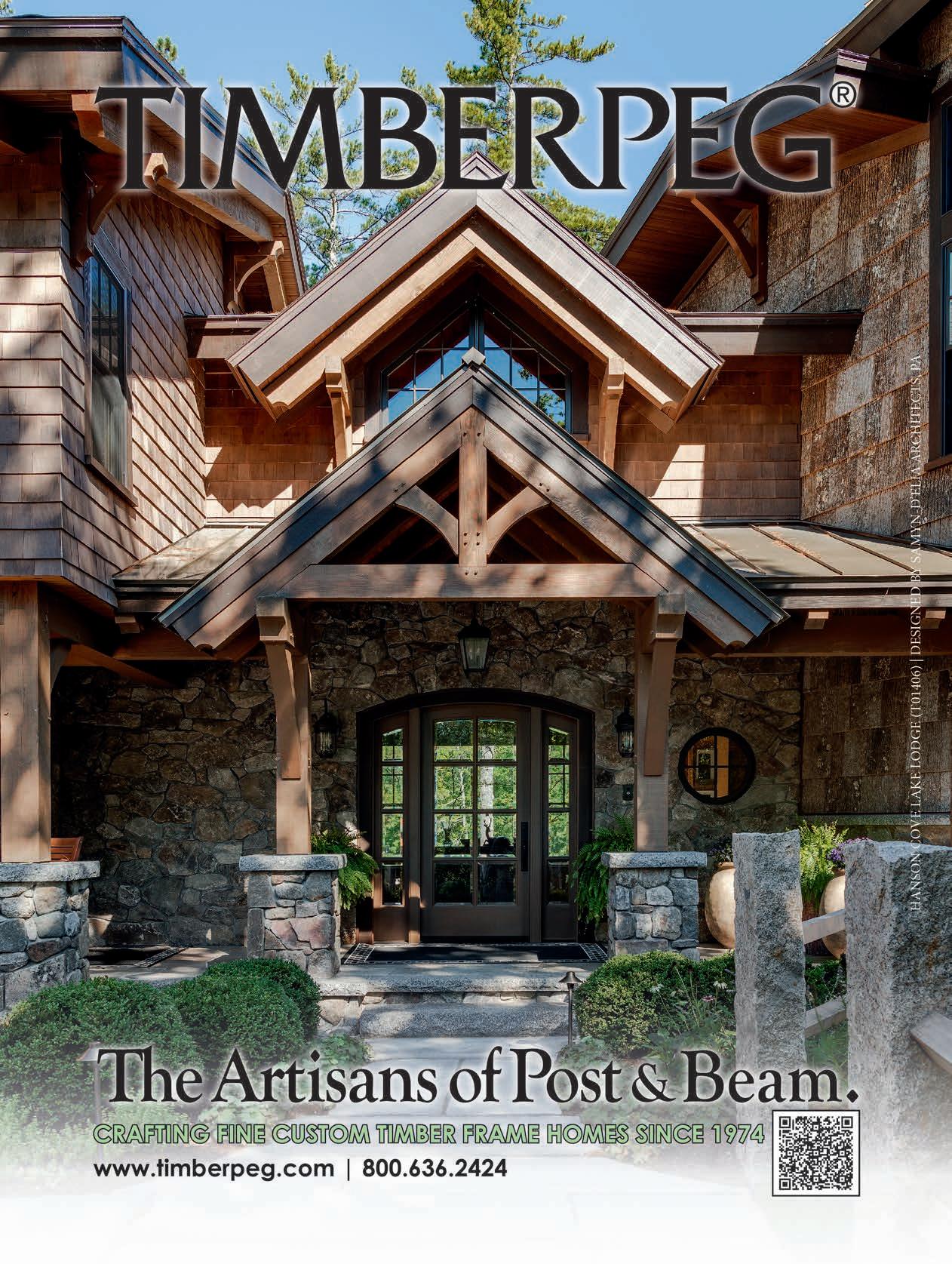
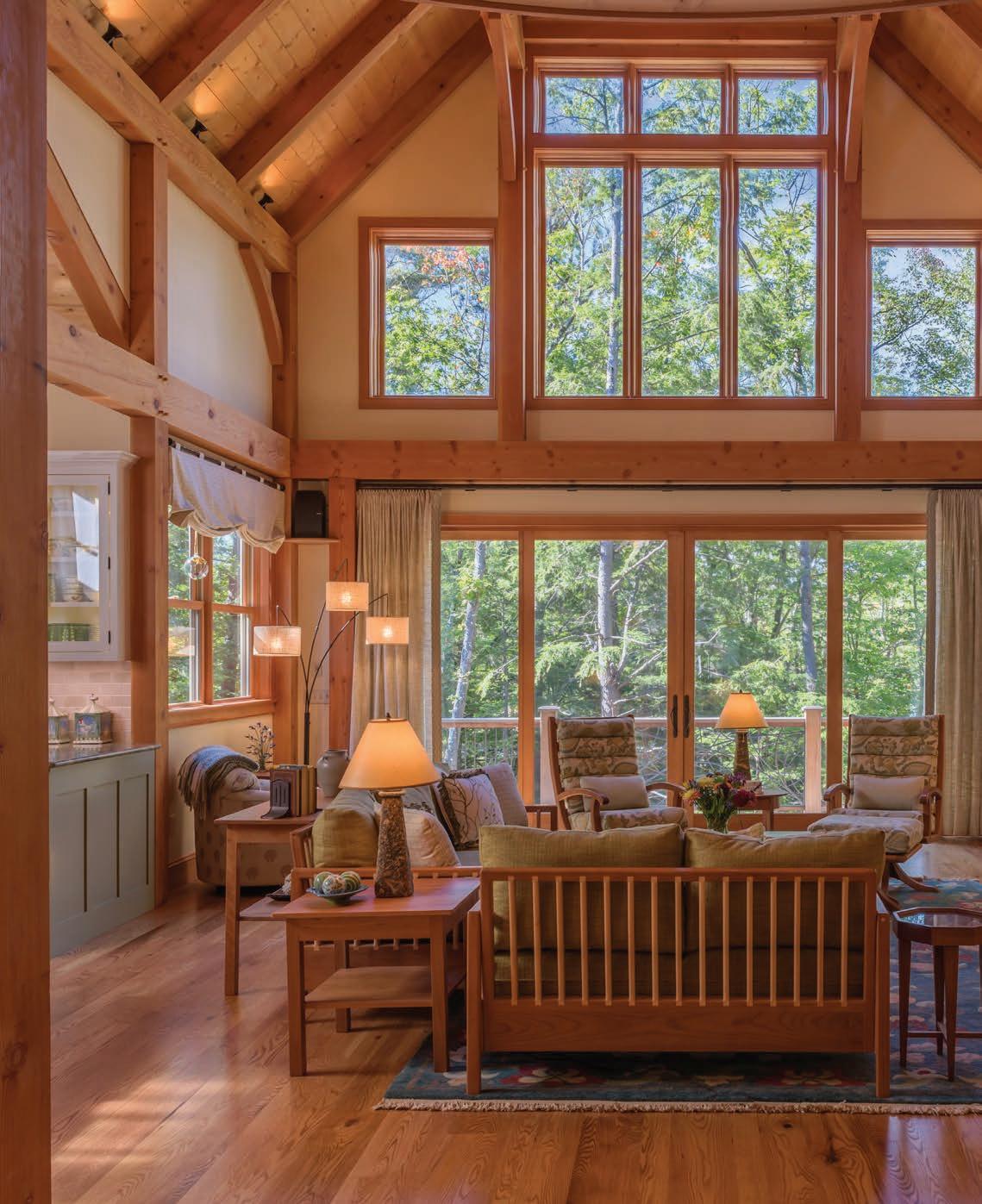

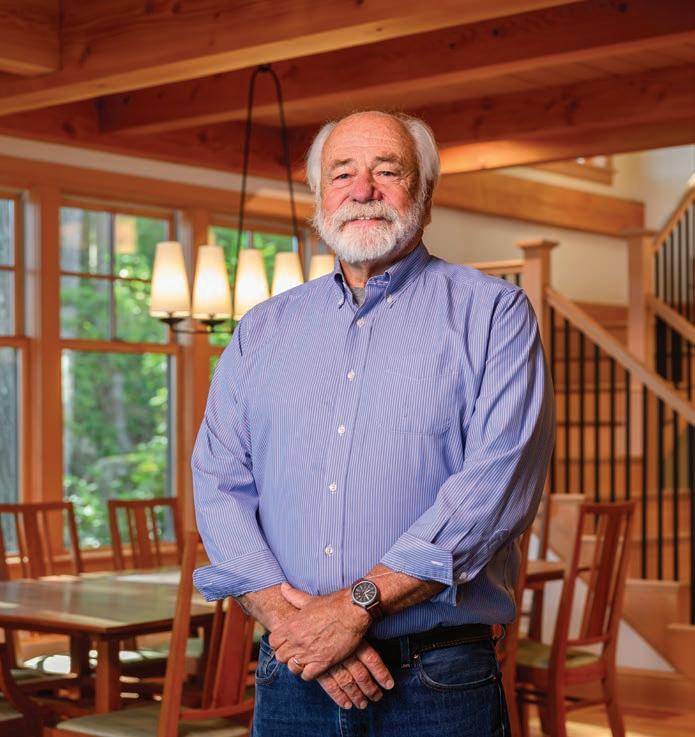
Timberpeg’s Jim Driesch reflects on more than 50 years of custom post-and-beam builds.
JIM DRIESCH has an important message for homeowners: Beware of square footage. Chief designer at Claremontbased WHS Homes, Inc., the company that owns and operates Timberpeg, Real Log Homes, Davis Frame Co., American Post & Beam, and Jamaica Cottage Shop, Driesch has coached homeowners through designing their dream homes for over 50 years. He sat down with New
Hampshire Home to discuss his Nordic roots, postmodernism and the perils of square footage.
How did you get your start in architecture? I went to school for architecture. When I was a senior in college, we had a semester-long design project, which we had to submit to a committee of architects. I won the competition, and one of the
By Michael Colbert | Photography by John W. Hession
architects hired me. I worked for that architect for three years. We hit a low in the building business, and I ended up skiing for the winter. In the spring, I was hired by Vermont Log Buildings (now Real Log Homes) in Hartland. In the mid-1970s, the company launched Timberpeg, and I helped develop it.
What made you fall in love with it?
My great-grandfather was an architect who specialized in church design. He grew up in Norway and apprenticed as a builder and architect at the same time.
My father was a carpenter and cabinetmaker, and I worked with him when I was in high school and college. That gave me a background in construction, so when I went to school for architecture, I already knew a lot about construction.
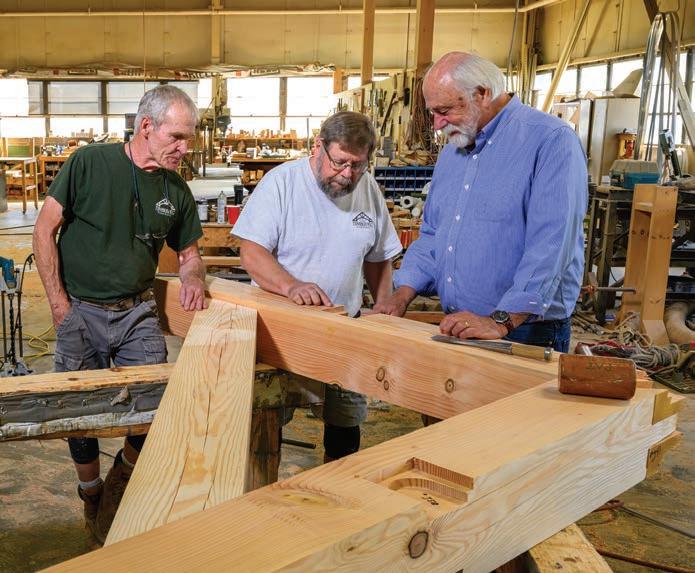
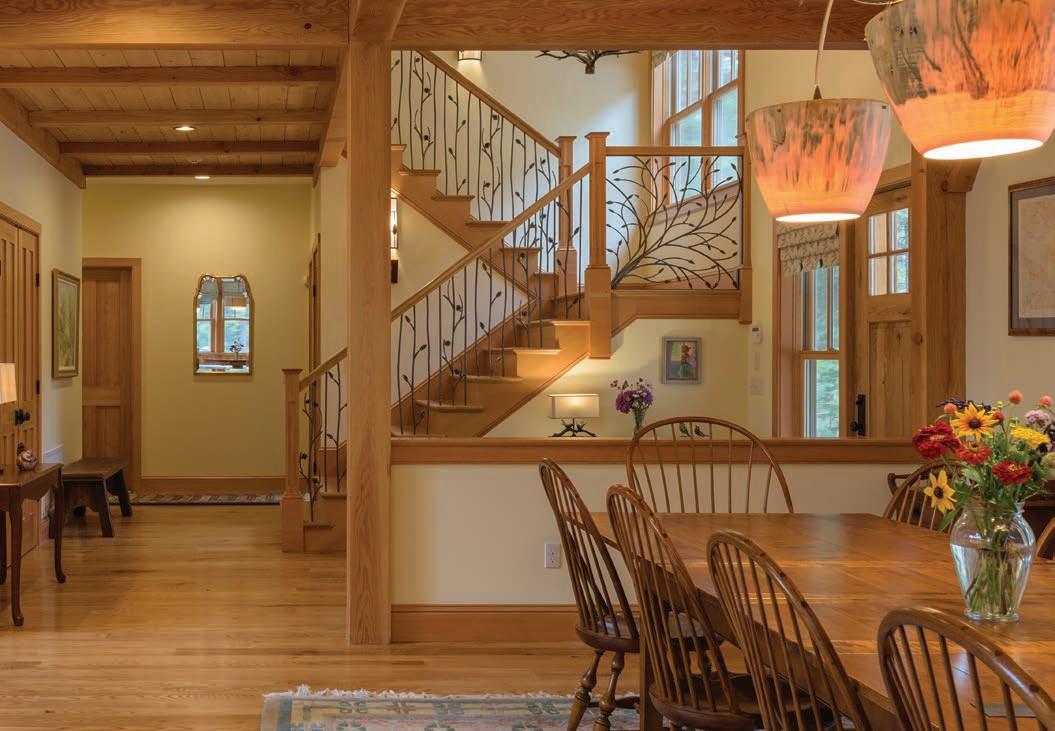

1.
2.
4.
5.
4.
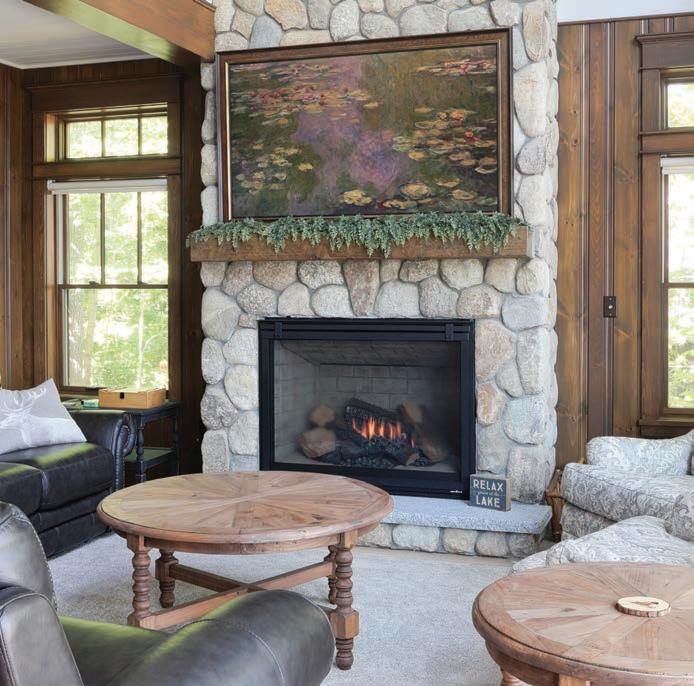


Jim Driesch and Jay Tucker, of Old Hampshire Designs, worked with the homeowners to create this Timberpeg vacation home featuring a great room that showcases a cathedral ceiling and king post trusses.
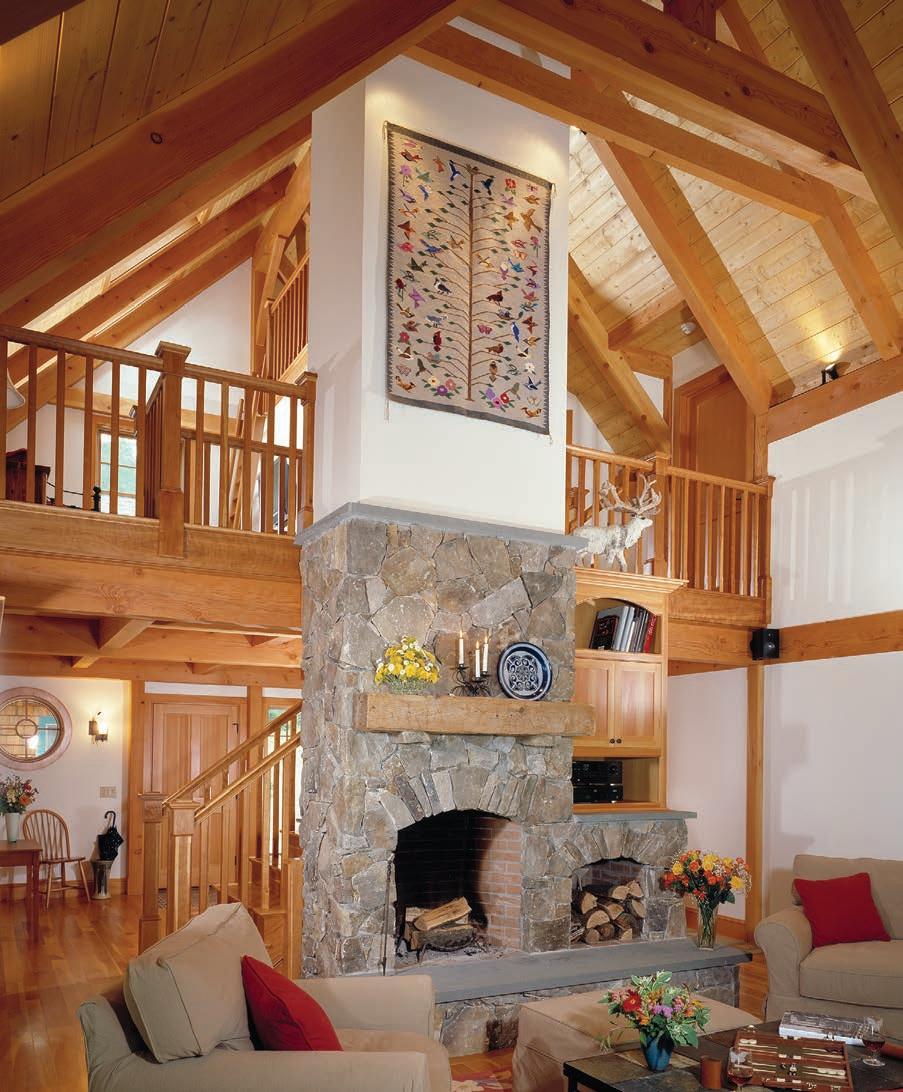
How do those different aspects of your work excite you?
Whether in carpentry, construction or design, every project is different than the last. Every site is different. Every customer is different. You’re trying to create something that the customer wants along with other parameters, such as site conditions, restrictions and code compliances to make that all work together.
You’ve been with Timberpeg for over 50 years. Is there a house that most stands out to you as you reflect upon your work?
One that I like was a house we did a number of years ago called the Lakewood. It was a great collaboration between Old Hampshire Designs and Timberpeg, designed for a single woman whose family liked to come visit her at Lake Sunapee. It had to be a cottage, because it was only
used in the summer, and we had to fit it to a lot that had a teardown cottage on it. It’s actually a relatively small house — about 2,400 square feet.
Who are some of your artistic influences? I was in college in the late ‘60s and early ‘70s. One of my professors was a personal friend of Charles Moore, a well-known architect who specialized in postmodern
architecture. I always liked that style. Today, we’re seeing a trend toward midcentury modern with box-style architecture, mono-pitched roofs and large panels of glass. In the postmodern era, people were trying to bring back more traditional and older styles, and I really liked that.
What’s the biggest mistake you see homeowners make?
I’ve had a saying for years — “beware of square footage.” Often, people think they have to have a lot of square footage to display what they have. A lot of times, that is the end of a project, because square footage equals dollars and most people have a budget. They work themselves right out of affordability. It’s a tough road to go down. Once you’ve made it bigger, it’s very hard to make it smaller.
What advice do you have for people building a home?
I always interview customers and try to find out what they need and want to develop a program around. Most clients are looking for an open kitchen, living and dining spaces. I meet with many clients in the second-home market who purchase lakefront or mountainside properties. They often envision a grand house that everybody comes to visit. In these cases, rather than increasing the square footage by adding more bedrooms, I will often suggest they consider multi-purpose spaces.
It may not make sense to build five bedrooms when you know that not every one of those bedrooms is going to be occupied — only one or two of them at a time might be. Ask yourself, “Do I need a family rec room for when everybody’s there?” If they’re only there for a couple of days, then we probably don’t need to build an entire room for those infrequent occasions.
Where would you rather retire, the lake or the mountains?
The lakes and water have more draw for us over mountains. We bought land in 2017 on Little Sebago Lake in Gray, Maine. We built a small cottage that can be used year-round. NHH
This spring, reach 80,000 engaged New Hampshire Magazine readers — homeowners actively seeking trusted professionals to elevate their living spaces.
• Featured placement within your professional category for maximum visibility.
• Editorial inclusion: each advertiser will be invited to partcipate in the feature.
• Half-price advertising rates — limited-time opportunity.
• Two full months of exposure in one of our most read and referenced issues of the year.
• A no-brainer investment to connect with homeowners ready to take action.
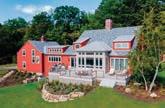

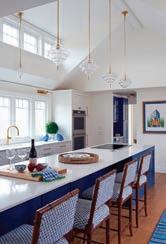





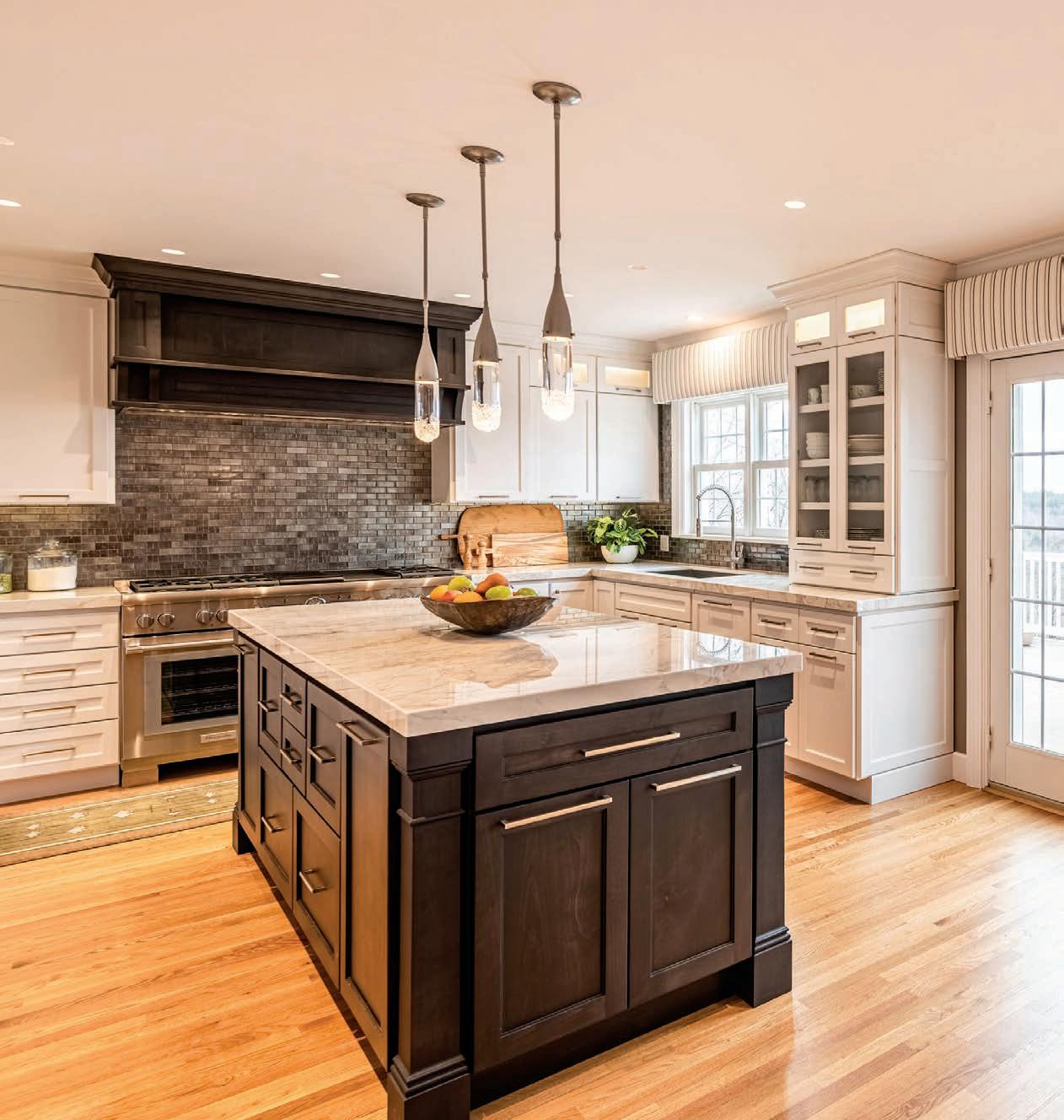
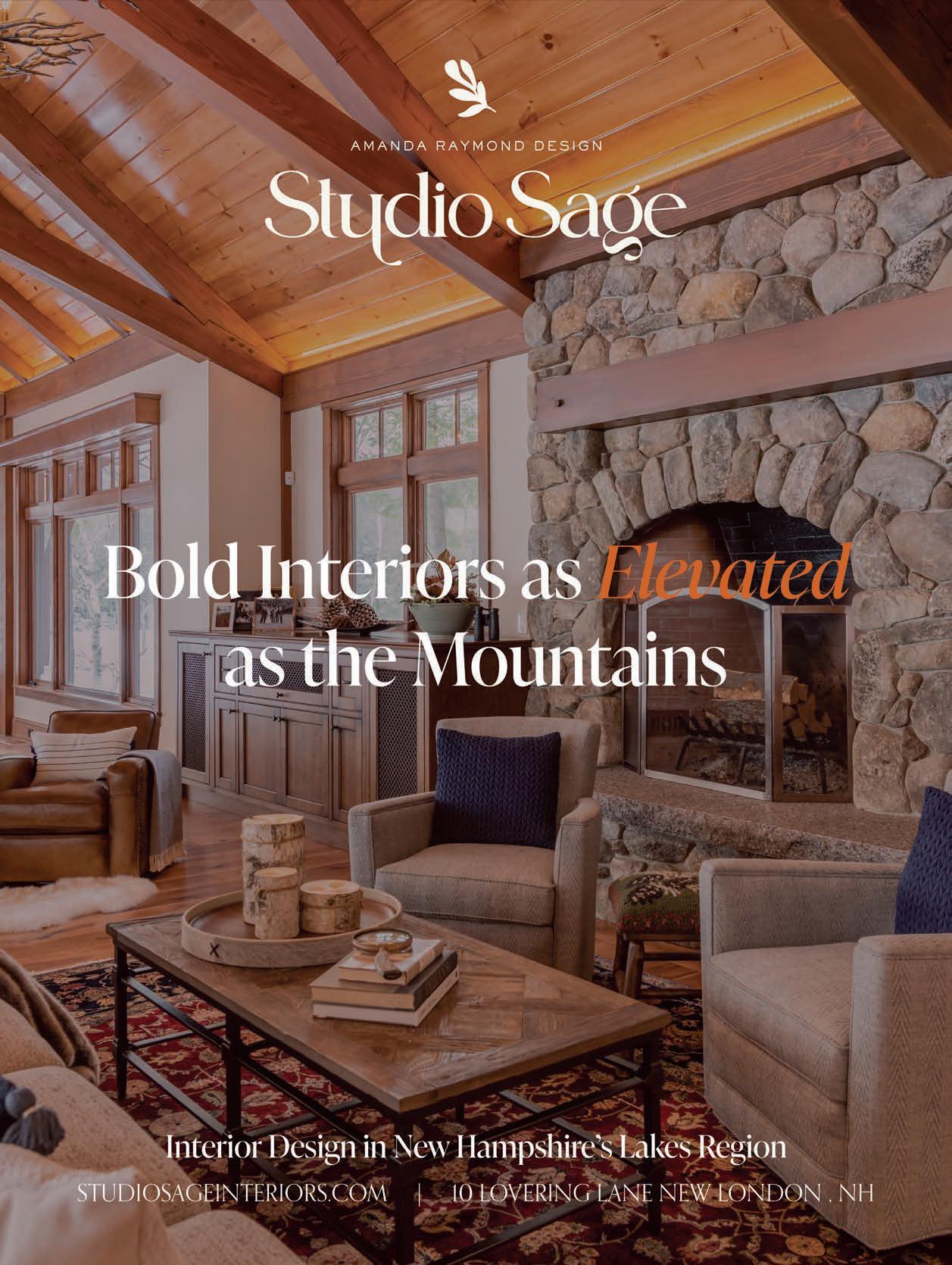
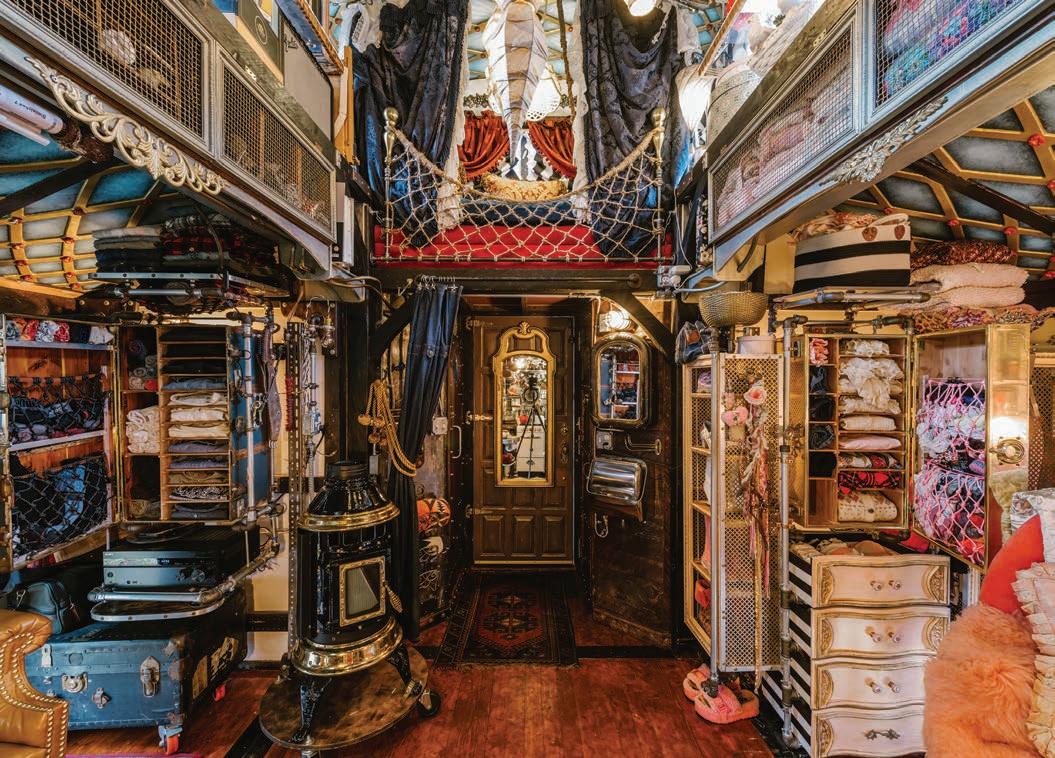
Tales of a Not So Tiny House documents the innovation and artistry behind a one-of-a-kind dwelling.
TEN YEARS AGO, when Chloe Barcelou and Brandon Batchelder were looking for a way to overcome their creative and financial frustrations, the couple knew they had the skills and resources to do it, and forged ahead to build a future for themselves. Over the next decade they would expertly and efficiently cobble together a mobile tiny home fit for a fairytale.
This amazing DIY journey is captured in their recently published coffee table book, Tales of a Not so Tiny House. The happy accident came about when Barcelou posted a picture of a gingerbread-style cottage, and it grabbed the attention of a literary agent who subsequently stumbled on Barcelou’s posts of the enchanting tiny home. The agent pitched the book to Kathleen Jayes, a senior editor at Rizzoli.
By Matthew Nilsson
“I had never seen another house like it, and I was so inspired by their story,” says Jayes. “So many people can relate to the difficulties of finding affordable housing; I loved how Chloe and Brandon found a way to tackle the problem themselves, and in such an artistic way. It was a real joy to work with such creative spirits.”
Chloe and Brandon originally pitched the book as a DIY guide for other aspir-
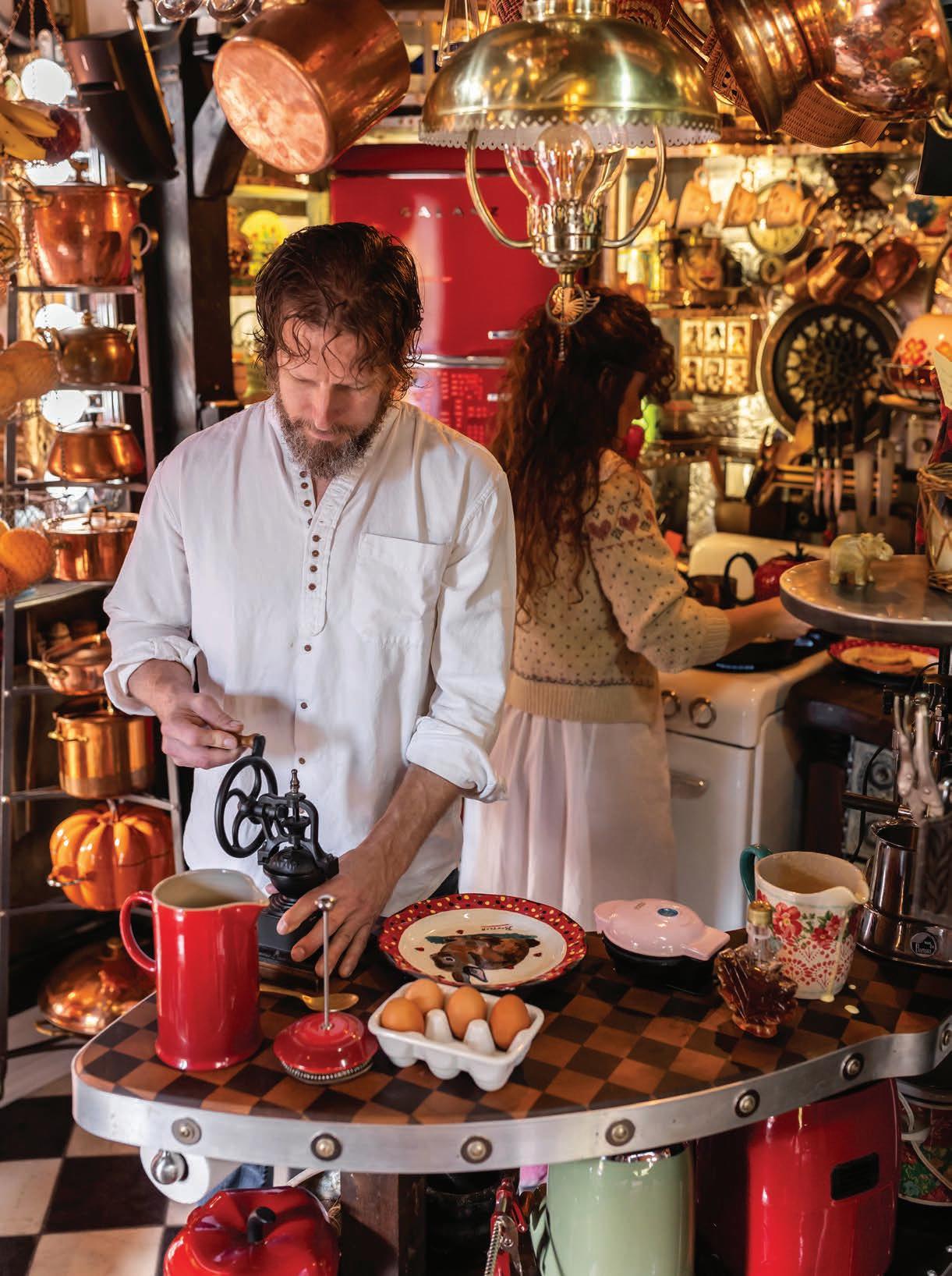
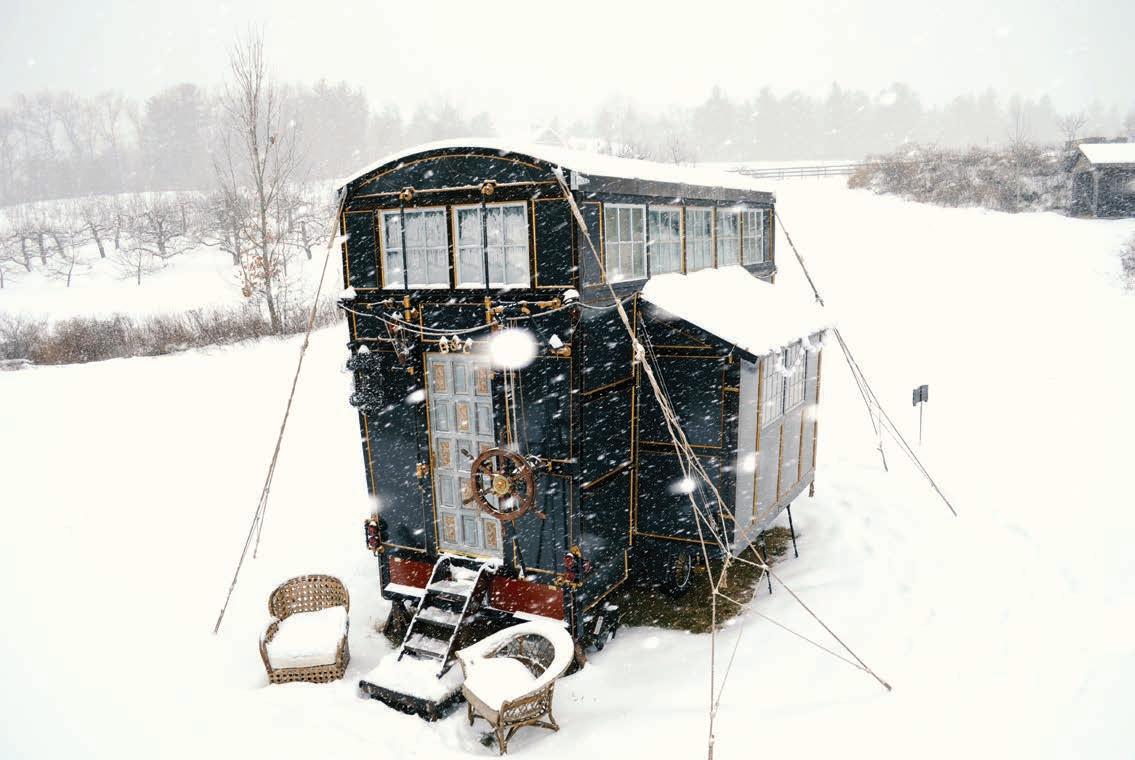

ing tiny-home builders, but Jayes steered them away from illustrating the building process and toward showcasing the beautifully crafted and meticulously furnished home. This new direction for the book worked well for the couple, who were more than happy to focus on the creative aspects of their journey.
The duo behind the 256-page book describe the writing process as both fun and challenging — adjectives that also apply to their decade-long home construction project. They each contributed to the captions and Batchelder wrote all the chapter openers and added both sentimental stories and philosophical thoughts. “The idea I really wanted to get across in my writing is that people have been doing this forever,” he says. “It’s primitive and primal, and we wanted to share that essence. We wanted to explore the idea that what we’ve traditionally done can still be brought into the modern world.”
To bring this vision to life, no effort was spared to ensure that the accompanying photos were as whimsical and

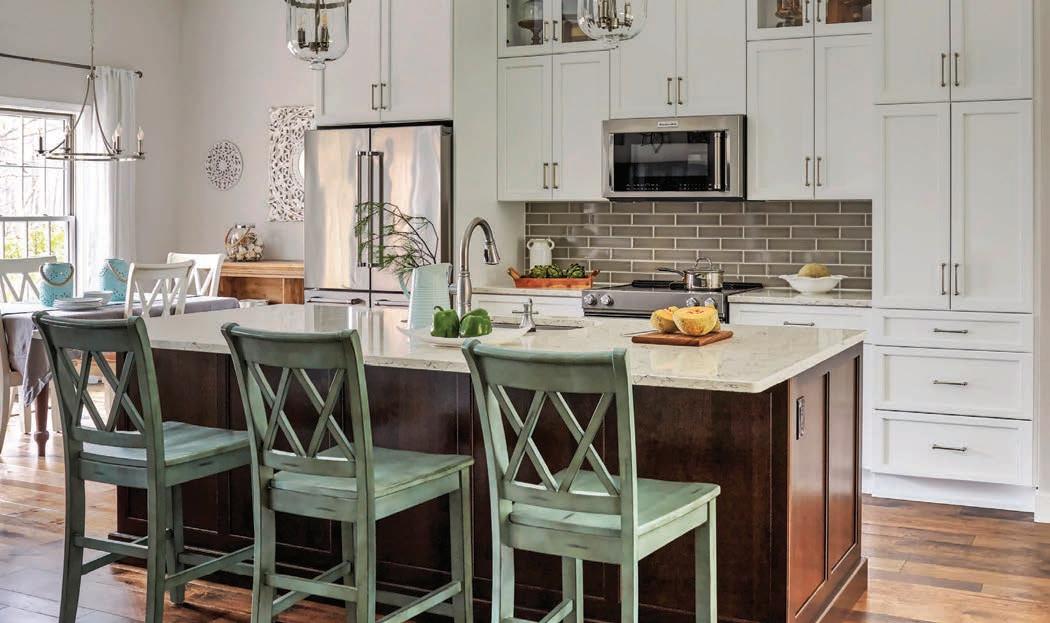

original as the house itself. When the couple started out, they bought a camera and took pictures of the building projects almost daily. They worked with a friend for hours at a time selecting and editing their favorites.
Later, after the house projects were completed, they began creating the fantastical images that open each chapter.
“That was a fun process,” recalls Barcelou.
“We would get dressed up and assemble images of different parts of the fantasies we had in our minds, and then send the components to our photography editor, Joel Robison, who compiled the images together for us.” As an example, the image
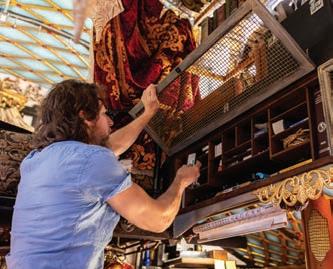

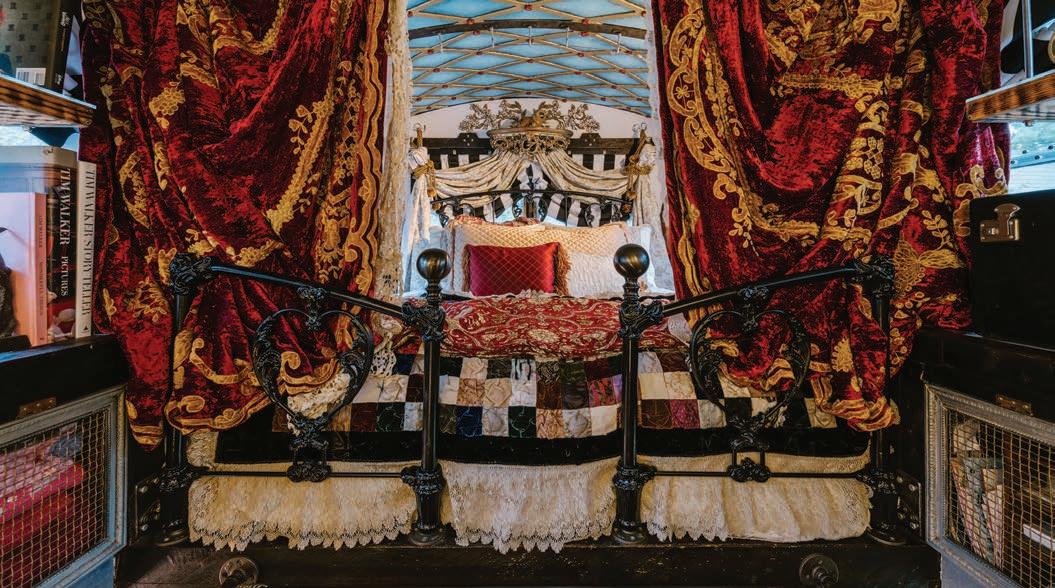
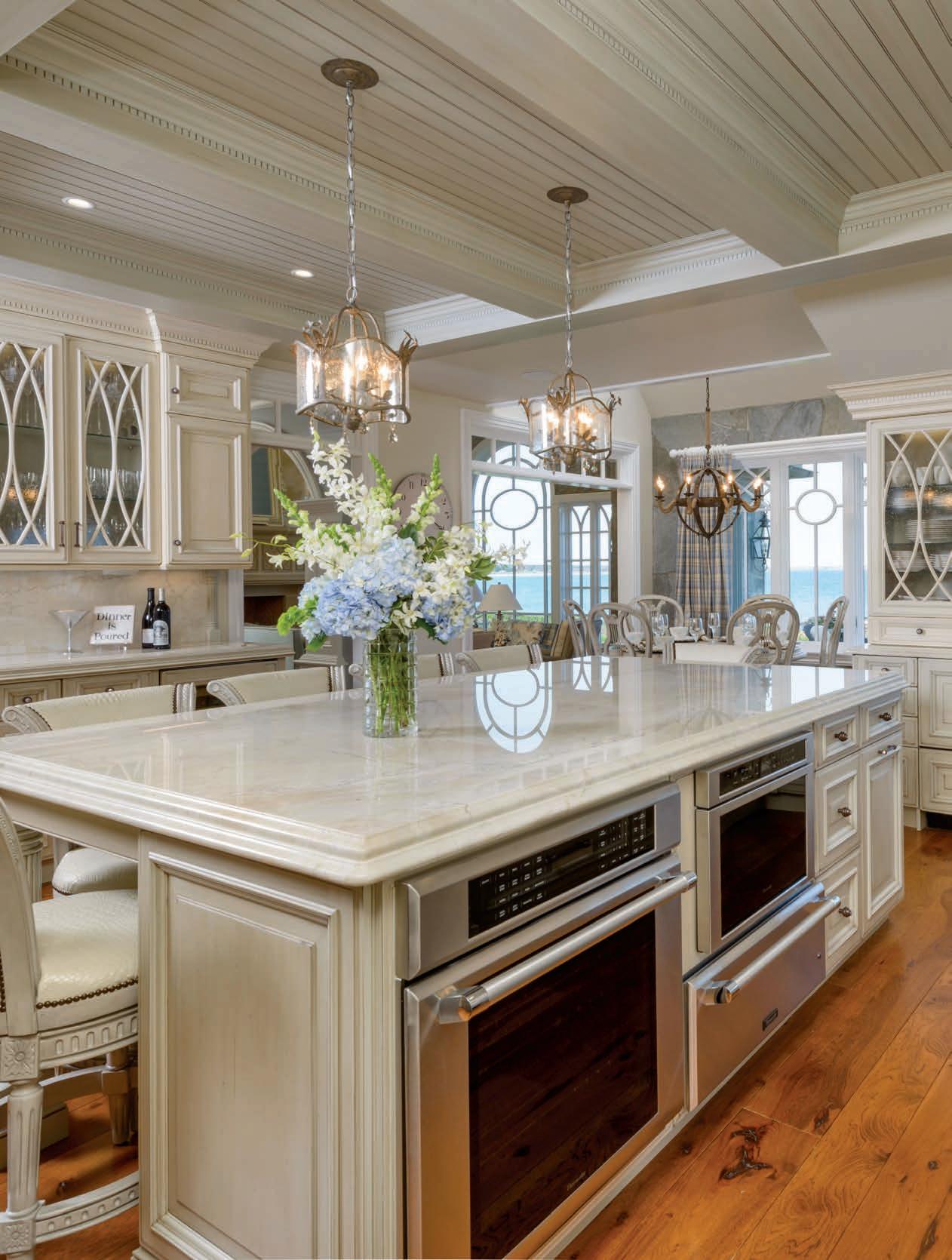

introducing the first chapter of the book features Barcelou as a mermaid perched on a rock, the tiny house floating on stormy seas.
Lastly, they took on-site lifestyle and beauty shots of the finished house — at least as finished as it could be to meet their deadline. The couple maintains that there is still more work to be done.
Two shoots were required for this. One involved lifestyle photographer Jenn Bakus sleeping over for two days and shooting the couple living in and using the various features of the home. New Hampshire-based photographer Morgan Karanasios followed up with another two days of beauty shots: details and vignettes of the house without people.
The couple is quick to point out that, in the burgeoning age of AI, the controversial computer system was never once used in the creation of this book. The love and dedication of Barcelou, Batchelder and their creative team have resulted in a coffee table-sized work of art that has appeal for just about everyone who’s even the least bit romantic.
“We always had it in mind to make the kind of book our childhood selves would have found in the school library and snuck off with when we should have been studying,” Barcelou says. “If you’re a child, you may like it for that reason. If you’re an adult, the child in you may for the same. In the end, we hope it leaves our readers with a warm glow.” NHH


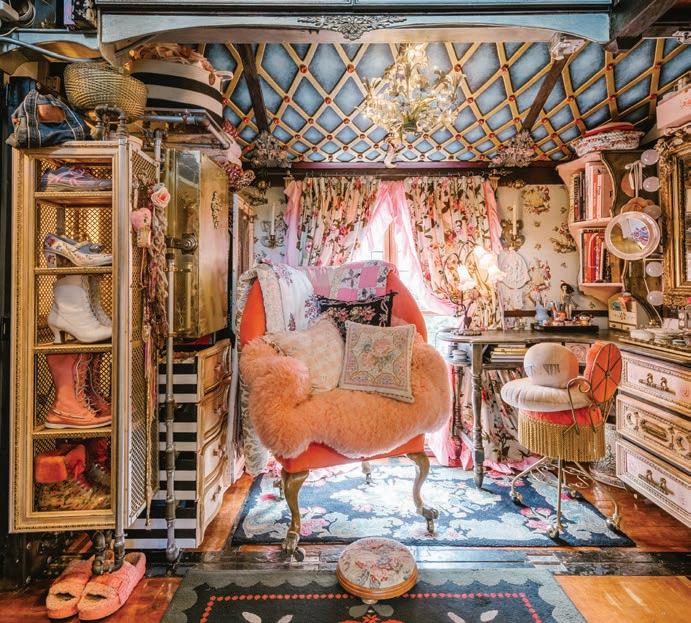







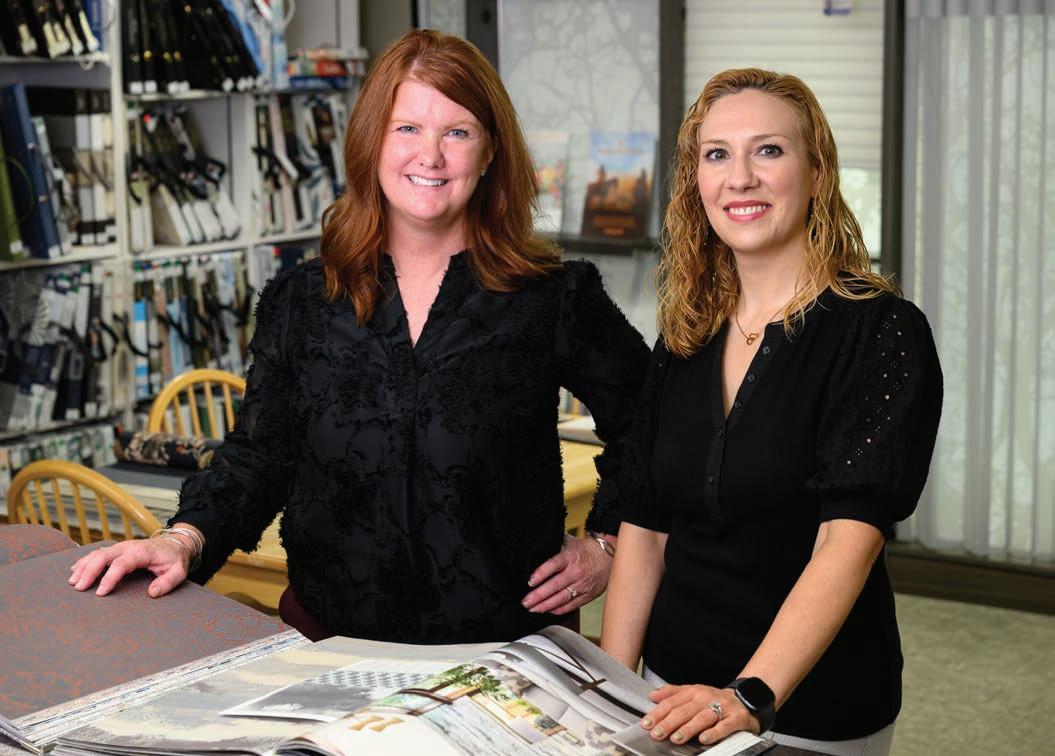
For nearly half a century, this Belmont store has grown and thrived.
THE HOME BEAUTIFUL began in 1977 as a simple store selling flooring. However, one man’s vision would transform this Belmont business into a major retail design center for central New Hampshire. In 1986, Bruce Hamel returned to his home state, leaving behind his corporate career. He purchased the flooring store and gradually transformed it into a provider of not only flooring but also wallpaper, window treatments, carpets, tile and countertops. The new enterprise began serving architects, interior designers, contractors
and homeowners for both commercial and residential services. In addition, the store offered expert installation and free design consultations.
“The store largely grew by word of mouth,” says Kimberly Young, CEO and general manager. “Word spread that, at The Home Beautiful, you not only got quality products but also expertise. Another key factor in the store’s success was the fact that the employees were locals — your friends and neighbors. That carried weight.”
“What set us apart from the beginning, and still does today, is our level of customer service,” explains Jackie Lemire, president. “Customers frequently tell us that our customer service is outstanding. We go the extra mile, whether it’s helping solve a problem, making a special delivery or accommodating a product need. The people here take pride in what they do, and that shows. They know that when they serve the customer, they are representing the company.”
Representing the company well is
By Crystal Ward Kent | Photography by John W. Hession

especially important to the staff at The Home Beautiful, as the business has the distinction of being employee owned.
When Hamel sought to retire from day-today operations, he was concerned about what would happen to his business and to his hard-working staff. He did not want to sell out to a big box store. By 2018, he knew who the new operating team should be: his loyal employees. Working with the Cooperative Development Institute, a regional nonprofit which promotes the development of cooperative enterprises, Hamel and his team set up an employeeowned business cooperative with the employees assuming ownership in April 2021. Young oversees a staff of 21 full- and part-time employees, including three department heads. Eleven team members are employee owners. The employee owners comprise The Home Beautiful’s board of directors, which includes Hamel.
“Taking this step ensures that The Home Beautiful will remain locally owned for years to come,” says Young. “People love that we are employee owned. Customers often ask about it and are glad we are remaining part of the community.”
The Home Beautiful has continued to thrive despite economic downturns, the pandemic and competition from national brands and big box stores. Innovation is part of their success. Next to the main store is The Home Beautiful Bargain Outlet, where homeowners can find a wide
range of high-quality products at 70% off. The store also continues to add new services including custom upholstery and custom-designed pillows.
Both Lemire and Young note that The Home Beautiful’s many repeat customers are the foundation of their business. “People return in part because our vendors have the same high standards that we do,” says Lemire. “They are committed to the same level of excellence that we are.”
large-scale developments such as retirement communities. They also frequently work with interior designers from far away who have clients building homes in the Lakes Region.
Both Young and Lemire are confident about The Home Beautiful’s future but do express concerns about attracting the talent needed to provide specialized services. “Our installers are brilliant at their jobs, but they are getting older. We are hopeful that the employee ownership will attract new talent eager to learn the trades,” says Lemire.
In the meantime, they are proud to carry on Hamel’s vision, providing trusted service and exceptional products to the Lakes Region. “We love seeing the final project come together and having happy, satisfied customers,” says Young. “Being able to support other businesses and give back to our community through charitable donations is very rewarding. It’s absolutely why we do what we do.” NHH
The Home Beautiful serves clients from homeowners to schools, hospitals, corporate offices, banks, ski resorts and To learn more about The Home Beautiful, visit thehomebeautiful.com or call 603-524-5588.


Two hours north of Boston, just before Exit 32, the highway makes a sweeping right turn to reveal the iconic granite cliffs of Franconia Notch in the distance. For locals, it’s a moment frozen in time — a scene etched into memory that stirs a quiet, instinctive whisper: “I’m home.” For many others, the feeling is just as powerful, even if only temporary — a second home, a summer vacation, or a “sick day” that just happens to follow an epic powder dump. By the time I-93 slips into Lincoln and Woodstock—two New Hampshire towns stitched into a natural seam carved into the mountains by the Pemigewasset River — daily noise yields to the sound of the “Pemi” and the hush of the forest. Yet “world away” doesn’t mean remote. In this pocket of New Hampshire’s Western White Mountains, the comforts of town meet the charisma of a major ski resort — and two premier places
to put down roots are reshaping what mountain ownership looks like now: RiverWalk Resort at Loon Mountain and South Peak Resort.
While there are countless scenic vistas along the famed Kancamagus Highway, perhaps the most recognizable recent silhouette is River Walk Resort — a statuesque nod to the Grand Hotels of the past, perfectly framed by the mountains and forest that once fueled a logging economy. Those mountains now give more than raw materials; they’re the region’s beating heart, driving a new economy with an infinitely sustainable resource — our capacity for wonder. It’s the simple human urge to be awed and to share that feeling with the people we love: to trade city noise for forest quiet, to watch kids count stars, to chase first tracks or wade into a cold, clear stream. That desire brings travelers back season after season and keeps lights glowing in cafés and tasting rooms, ski schools
and bike shops, galleries, inns, and outfitters. In the Western White Mountains, inspiration isn’t a moment — it’s a marketplace, powered by a true renewable energy: the wish to belong to a place that makes us feel more alive.
PHOTO BY JARED KUZIA
That sense of belonging is what draws people to call RiverWalk home. Beyond its role as a grand resort for overnight guests, it also offers true turnkey, resort-style vacation homes in both fractional and full ownership. In a market where second homes can drift toward the transactional, RiverWalk leans into belonging. Owners often describe joining a “family,” and the resort seems built for that word: suites that live like homes — with kitchens for big, messy breakfasts, balconies for long mountain sunsets, and square footage that lets families spread out. Owners and guests move easily between the on-site winery, a destination day spa, and one of New England’s

largest lagoon pools, while the property’s restaurants and fitness spaces make four-season living feel effortless.
Across the river, South Peak Resort is writing its own chapter. If RiverWalk is town-forward ease and hospitality, South Peak is trail-forward living with mountain craft in its DNA. Ownership ranges from homesites and townhomes to thoughtfully designed slopeside residences that make first tracks feel like a daily habit. The neighborhood ethos tilts Adirondackmodern: generous lots, refined architecture, and a planned basearea village with dining, retail, and destination-style amenities — that will keep the lights on long after last chair. But beyond the overall aesthetic and convenience, you will find a growing community of homeowners, who are just as eager to discuss the long term investment opportunity.
Meanwhile, back across the river, just steps from the front door of RiverWalk, South Peaks’ newly renovated Mills Marketplace has changed the pulse of Main Street afternoons and off-the-slope evenings. Inside the restored mill complex, a cluster of new shops and restaurants complement long time favorites such as Burgeon Outdoor Apparel, The Moon Bakery & Cafe and others. Hip new

dining and drink options — Snowfish Sushi, Bluebird Martini Bar and Basecamp Brewing are delivering a whole new, trendy vibe to the complex, which includes several new retail outlets as well. It’s the kind of “let’s wander” destination that turns a quick bite into an unhurried night out, a reminder that convenience isn’t a promise for later; it’s part of the experience now.
The shared backdrop to both stories is Loon Mountain’s Flight Path: 2030, a decade-long plan to “Pioneer the NEW New England”. This ambitious and visionary plan is well underway and has already reshaped the South Peak side of the mountain with new trails, lifts, and a broadened footprint that pushes skiable terrain past 400 acres. Future expansion adds breadth for families learning together and depth for skiers

seeking quiet, gladed mornings — an evolution that strengthens Loon as a true four-season hub, and when completed will approach nearly 1,000 skiable acres, making it one of the largest ski resorts in the east. And then there’s the connective thread: New England’s first pulsemovement gondola that will link RiverWalk and Lincoln’s Main Street to Loon’s expanded terrain and South Peak Resort. For owners at RiverWalk and South Peak, that means a rare East-coast convenience: slide from Main Street to first chair without starting a car, then glide back for lunch, spa time, or an evening in town.
What emerges is a single, connected destination with two complementary residence options: one anchored in a resort’s hospitality DNA, the other in slopeside residential culture. For anyone weighing where to plant a four-season life in the Northeast, it’s clear the ingredients that make a destination magnetic have aligned. This stretch of the Western White Mountains is no longer a “someday” idea — it’s the place people are choosing now, before the limited inventory in both properties is gone.
Riverwalk Resort: riverwalkresortatloon.com
South Peak Resort: southpeakresort.com
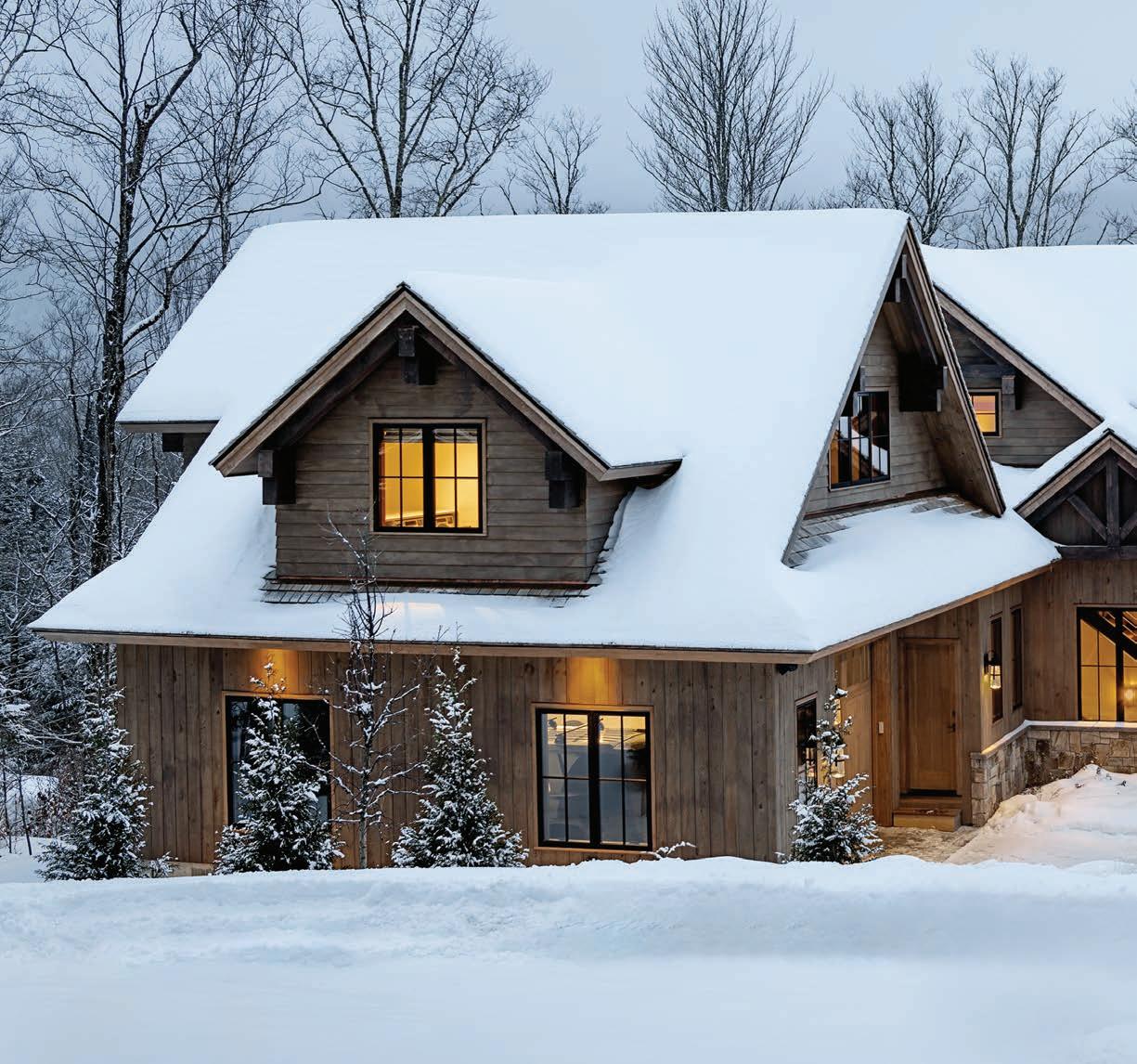

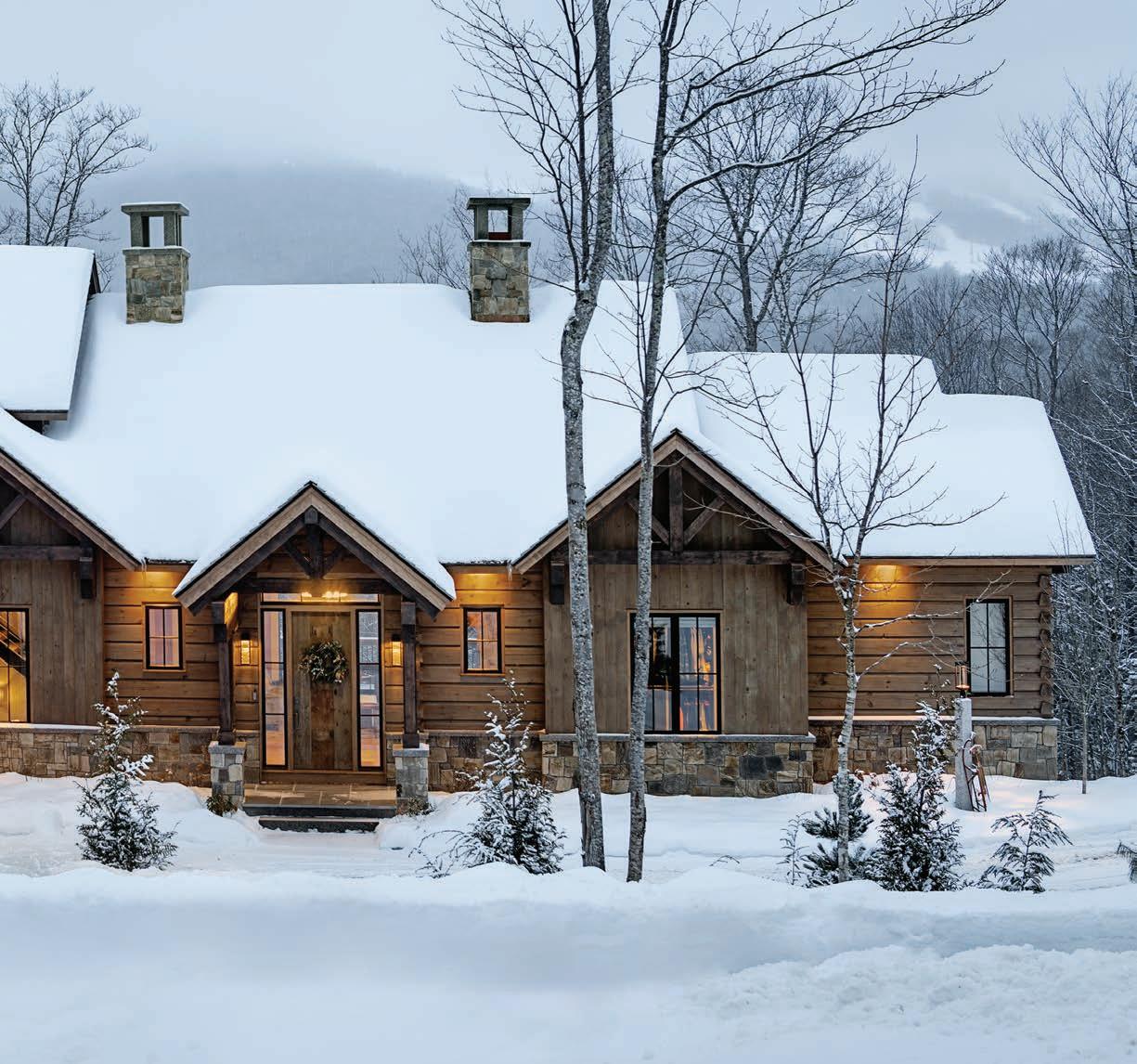

Based on a homesteader’s cottage, a modern-day log house surrounds a family with warmth and good cheer.
BY JANICE RANDALL ROHLF | PHOTOGRAPHY BY ROB KAROSIS
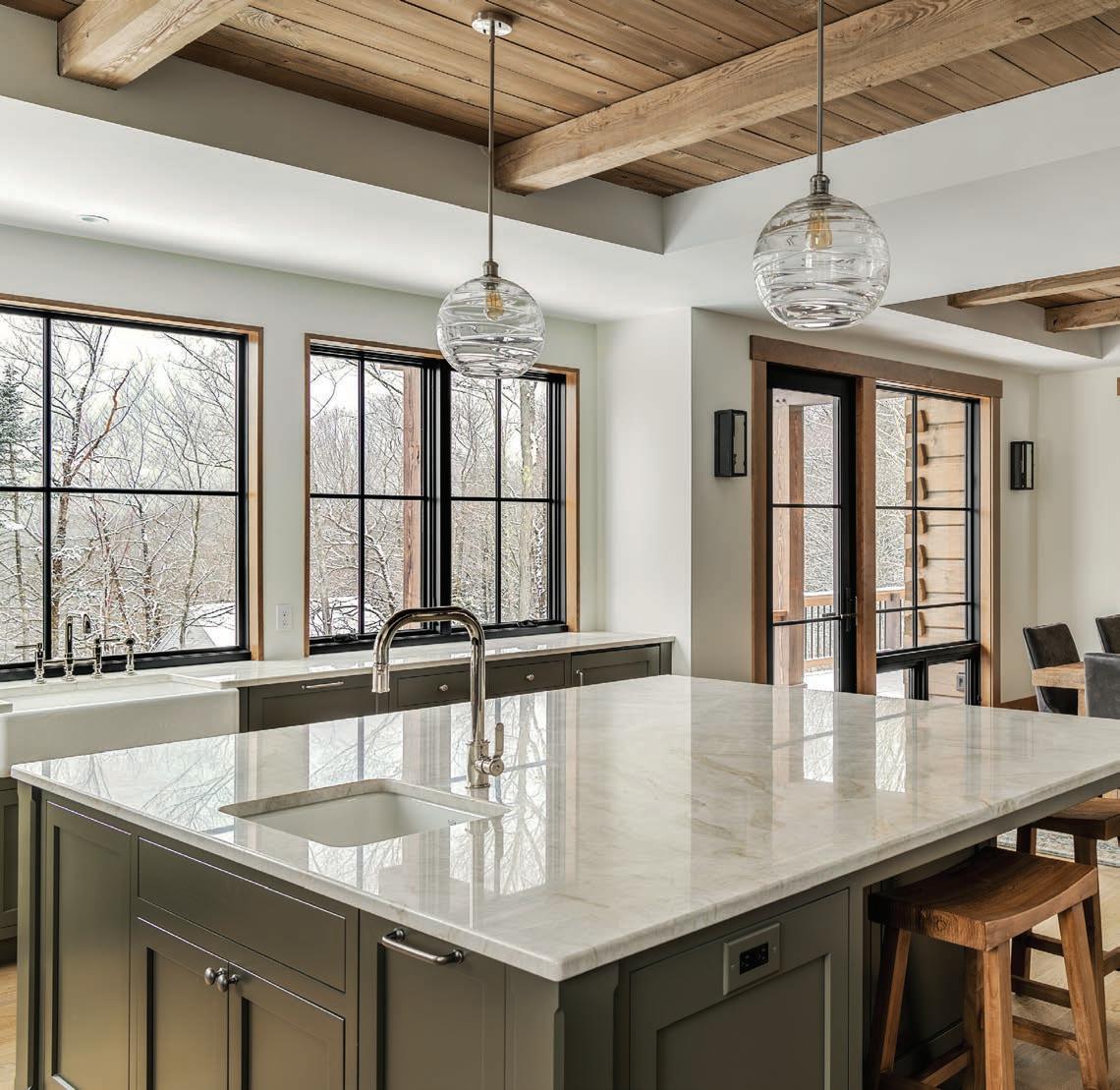
ne question — “How do we achieve that?” — nagged at Cris Salomon as he was designing a post-and-beam ski house in the White Mountains. His goal was a house that looked like it was built 200 years ago but would function as a modern dwelling. In the end, the rambling, pitch-roofed, log-sided house nestled among evergreens looks for all the world like it has been rooted in this spot considerably longer than it actually has.
Salomon’s clients were a family of sports enthusiasts who had for many years enjoyed a condo for skiing on weekends and for longer getaways throughout the year. When they joined the ranks of new-home clients, what set them apart from others in their position was their unwavering attention to getting the details just right. For them, authenticity and a strong regional connection shaped their ideas of how they wanted their home to look and feel.
“The homeowners had a clear vision,” says Salomon,
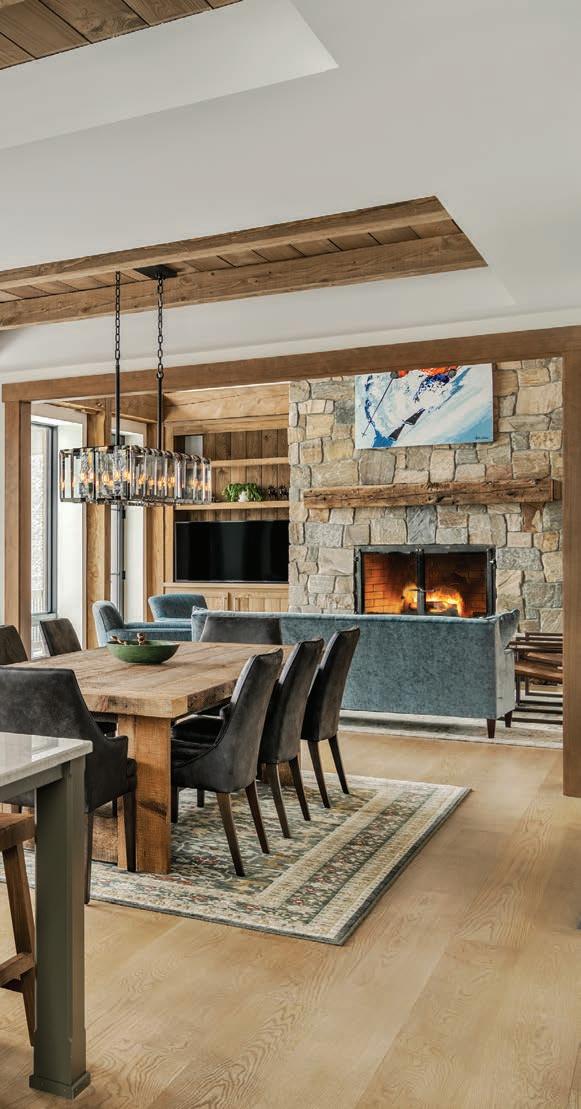
principal architect at Samyn-D’Elia Architects. “They wanted this to feel essentially like a homesteader’s cottage that was assembled over time and had been thoughtfully added onto through the years.” Not only that, but the homeowners had a keen interest in using local materials as much as possible, and they spent time researching regional historical architecture. “It was exciting to see the homeowners get into this level of detail,” shares Salomon. “Throughout the project, we were meeting routinely on-site and discussing
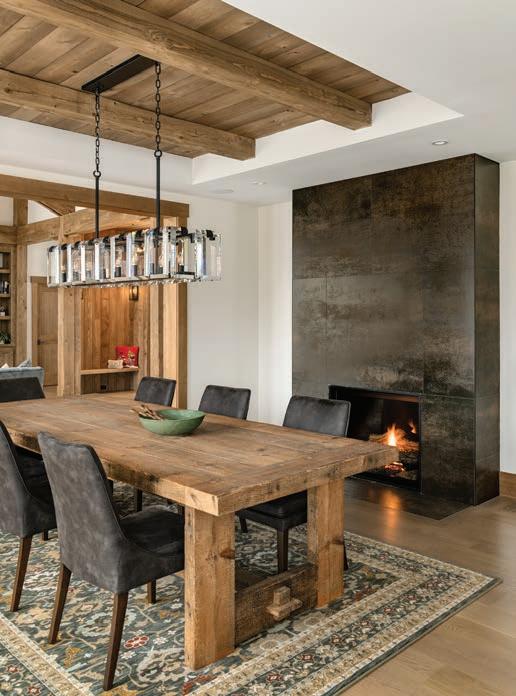

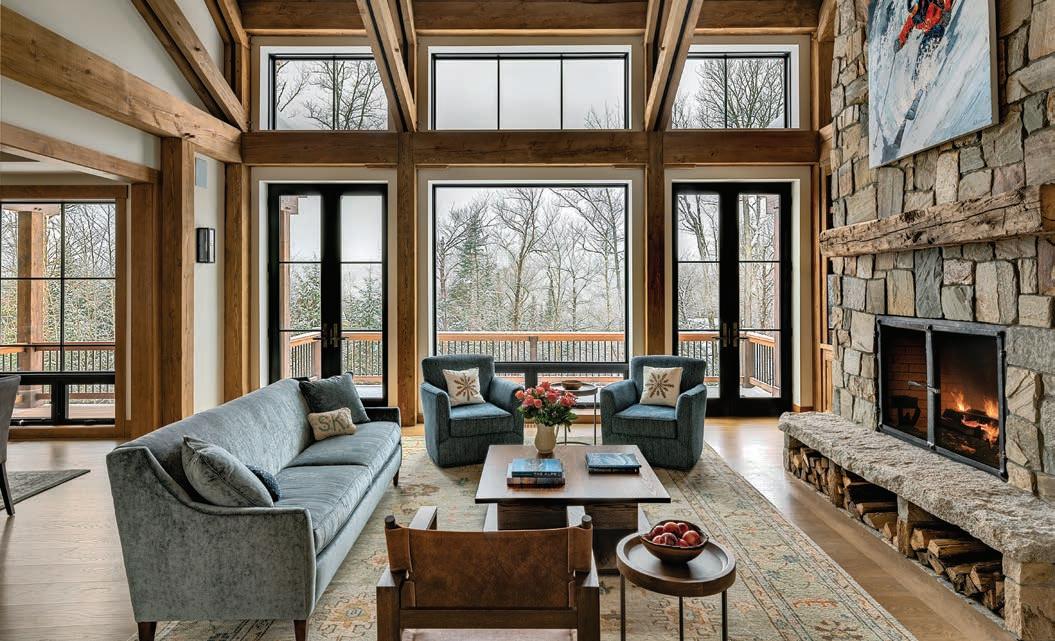

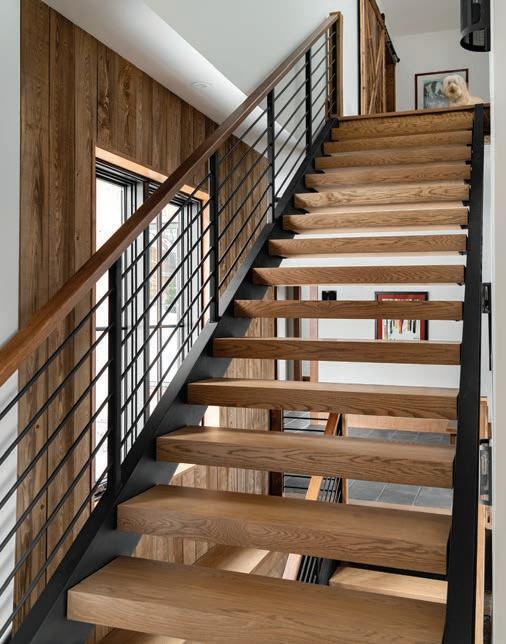

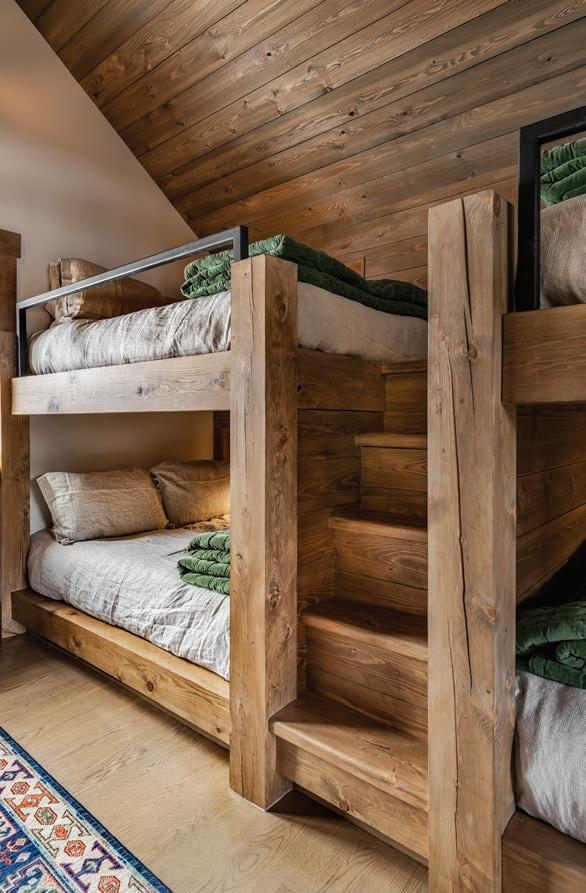
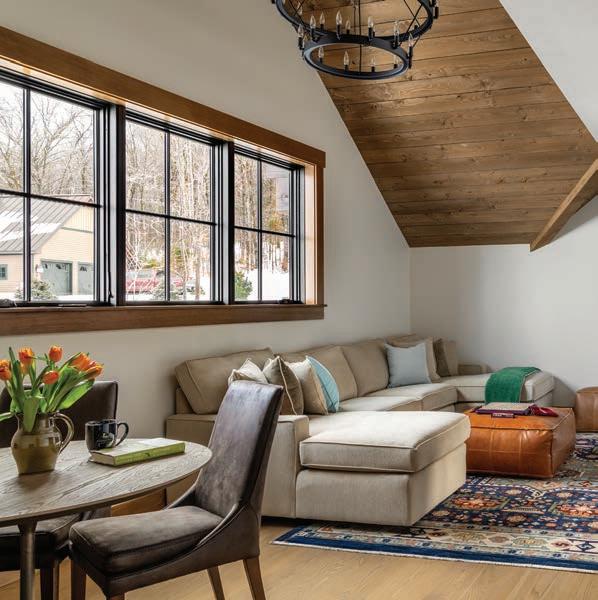
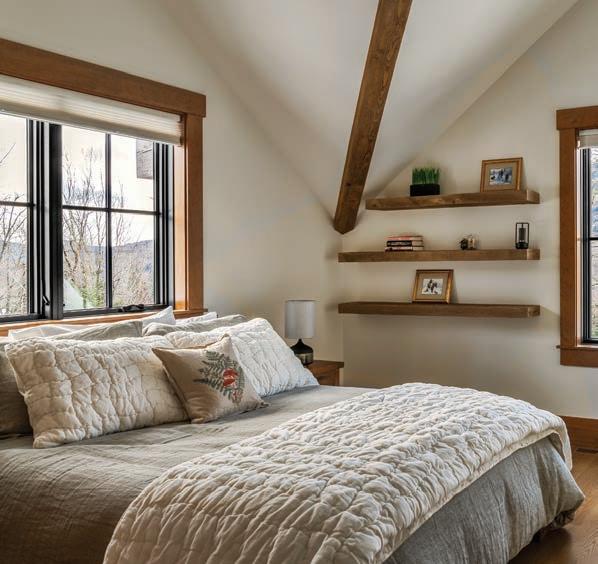
fine points, like how a certain stain would react to the timbers, for example.”
Two centuries ago, a house in this region would have been built of logs, with the spaces in between them filled with chinking material like mud, clay or moss to seal out the elements. To give this new house its historical look, Timberpeg provided full structural logs fashioned from 8-inch by 12-inch eastern white pine with interlocking dovetail corner joints. “These logs really give the house an authentic look,” says Timberpeg Vice President Austin Ward.
In addition to producing the logs, Timberpeg fabricated the timber frame, and provided Alaskan yellow cedar shingles for the roof and hemlock shiplap siding.
Whereas Douglas fir is typically used for timber frames, for this project eastern hemlock, native to New Hampshire, was used. “The homeowners wanted to build a legacy home and were willing to go to this level of detail,” says Salomon. “You can actually see each turn of the saw blade in the nuttier, brown tones of the hemlock.”
No opportunity for authenticity and craftsmanship was
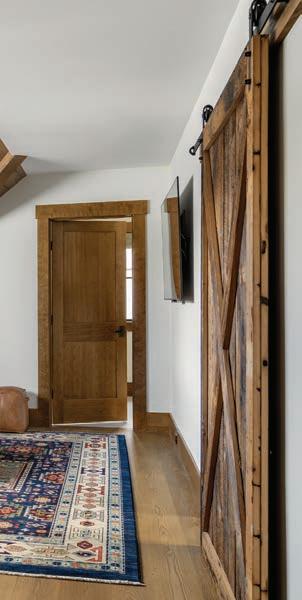
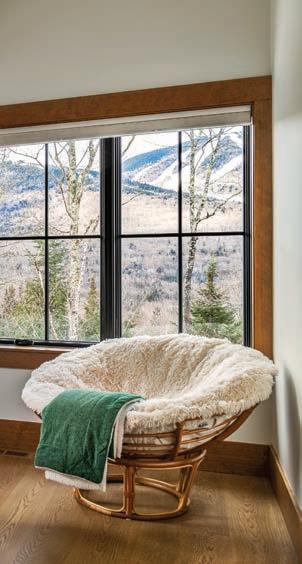
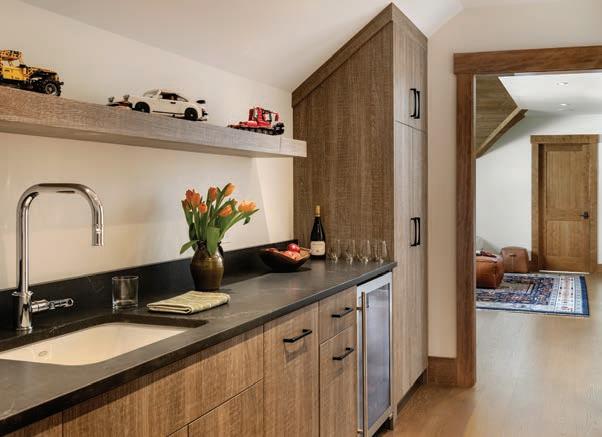
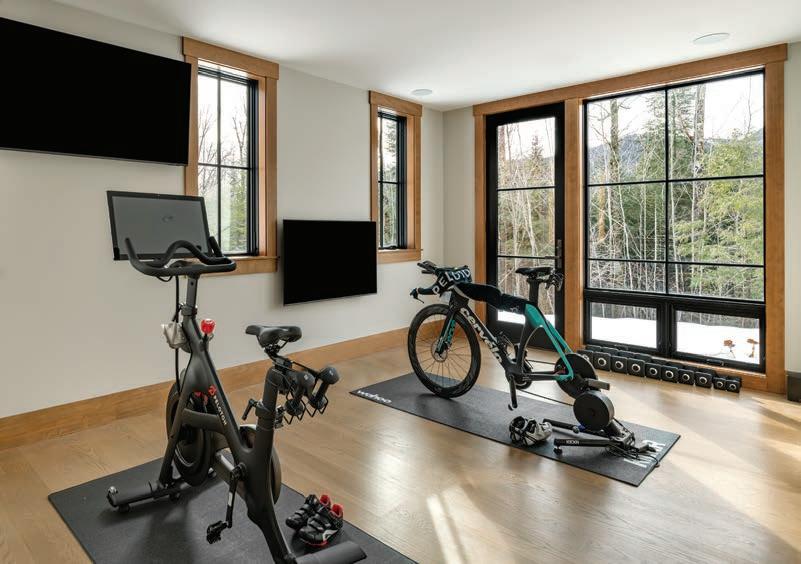
overlooked. For two wood-burning fireplaces, Mas-Con in Laconia used granite slabs for the hearths. Iron-It-Out in nearby St. Johnsbury, Vermont, fashioned the fireplace doors and screens, the main stair and the removeable rails on the bunk beds. The dining room table and solid front door were crafted out of reclaimed wood by Nathan Orr of Mad River Woodworking in Thornton, New Hampshire.
This is the type of house the family admired when they skied out West — reminiscent of a Rocky Mountain lodge, with its combination of log and timber, but with modern
finishes and oversized windows. Consisting of four bedrooms with ensuite bathrooms, a bunkroom that sleeps 16 and three laundry rooms, the home comfortably accommodates guests. Here in the East, the family’s devotion to the White Mountains and skiing can’t be understated. “It was very important to them,” says Salomon, “that looking through the great room, they could see the top of the ski mountain.” Nine-foottall French doors with expansive glazing solved that problem.
In fact, every room in the 6,000-square-foot house boasts a vantage point of the mountain, a view so stunning that the
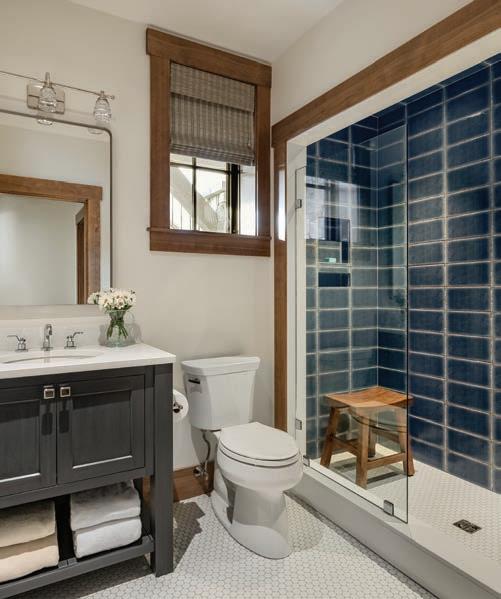

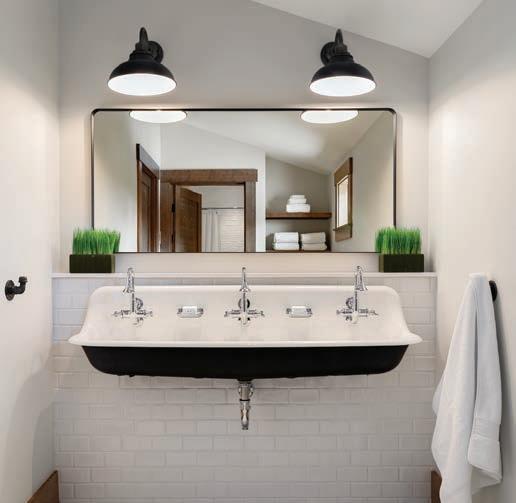
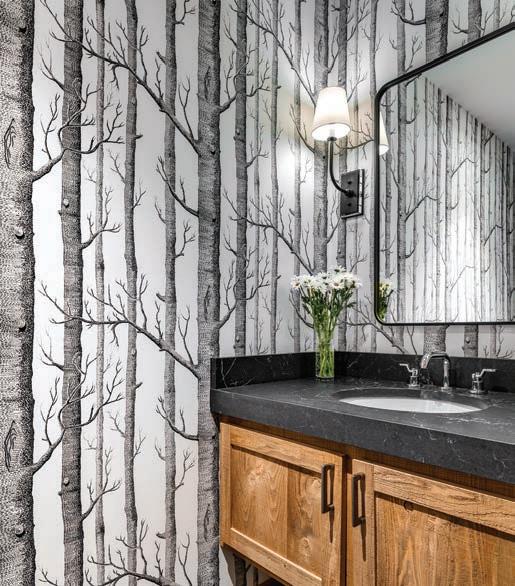
home’s interiors, by Samyn-D’Elia, were designed to complement the view, not compete with it. The finishes incorporate materials — including salvaged timber beams — that add both tone and texture. The floors are 8-inch character grade white oak, and the ceilings are air-dried, rough-sawn hemlock. In the kitchen, cream-colored Taj Mahal quartzite used for the countertops is laced through with subtle gold and beige veining, complementing the mossy green cabinetry.
Lighting decisions were contemplated: “We asked ourselves, ‘How do we light the house to make it feel comfortable after a long day of skiing,’” says Salomon. “We wanted
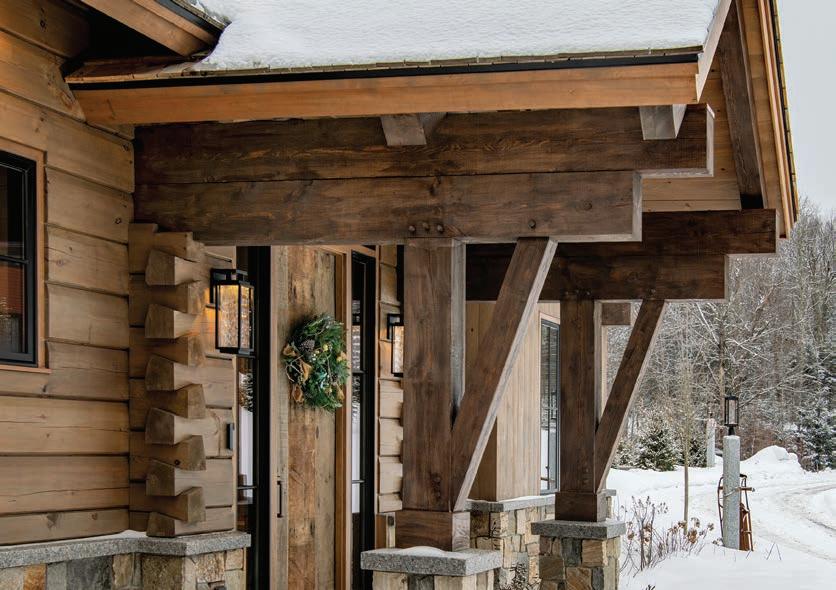
To give this new house its historical look, Timberpeg provided full structural logs fashioned from 8-inch by 12-inch eastern white pine with interlocking dovetail corner joints.
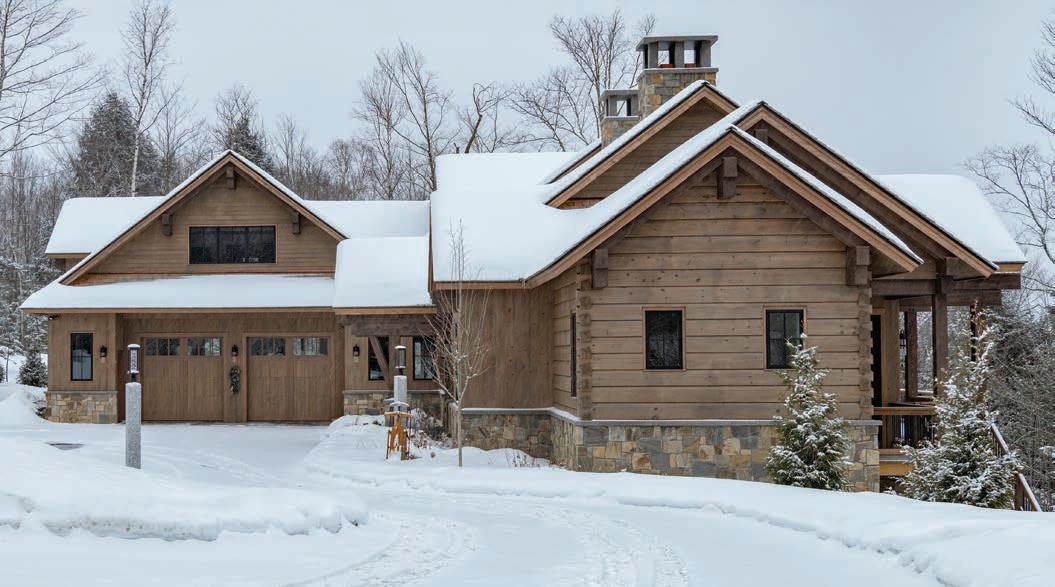
the house to glow and have a presence to it without using spotlights.” This is where accent lighting and lighting in the eaves came in. Many of the artisanal-design light fixtures are from Restoration Hardware and Hubbardton Forge, and all the hand-crafted hardware in the house is from Rocky Mountain Hardware.
From start to finish, the homeowners weighed in on issues large and small. Their enthusiastic participation influenced perhaps their biggest decision of all: “They loved the house so much,” says Salomon, “that once it was done, they changed their primary residence from the Seacoast to here.” NHH
PROJECT TEAM
ARCHITECTURE & DESIGN: Samyn-D’Elia Architects 603-968-7133 • sdarchitects.com
BUILDER: Ted Hammond Construction • 603-254-9833
TIMBER FRAME & LOG SIDING: Timberpeg • 800-636-2424 timberpeg.com
KITCHEN & BATH DESIGN: Stacy Nawoj / Pinnacle Kitchens, New Hampton, NH • 603-744-2560 • stacy@pinnaclekitchens.com
MASONRY: Mas-Con • 603-528-4880 • mas-concorp.com
FRONT DOOR & DINING TABLE: Mad River Woodworking (Nathan Orr) • 207-232-6710 • madriverwoodworking.com
The home’s interior scheme is designed to harmonize with the vast mountain views and ever-changing seasonal colors.
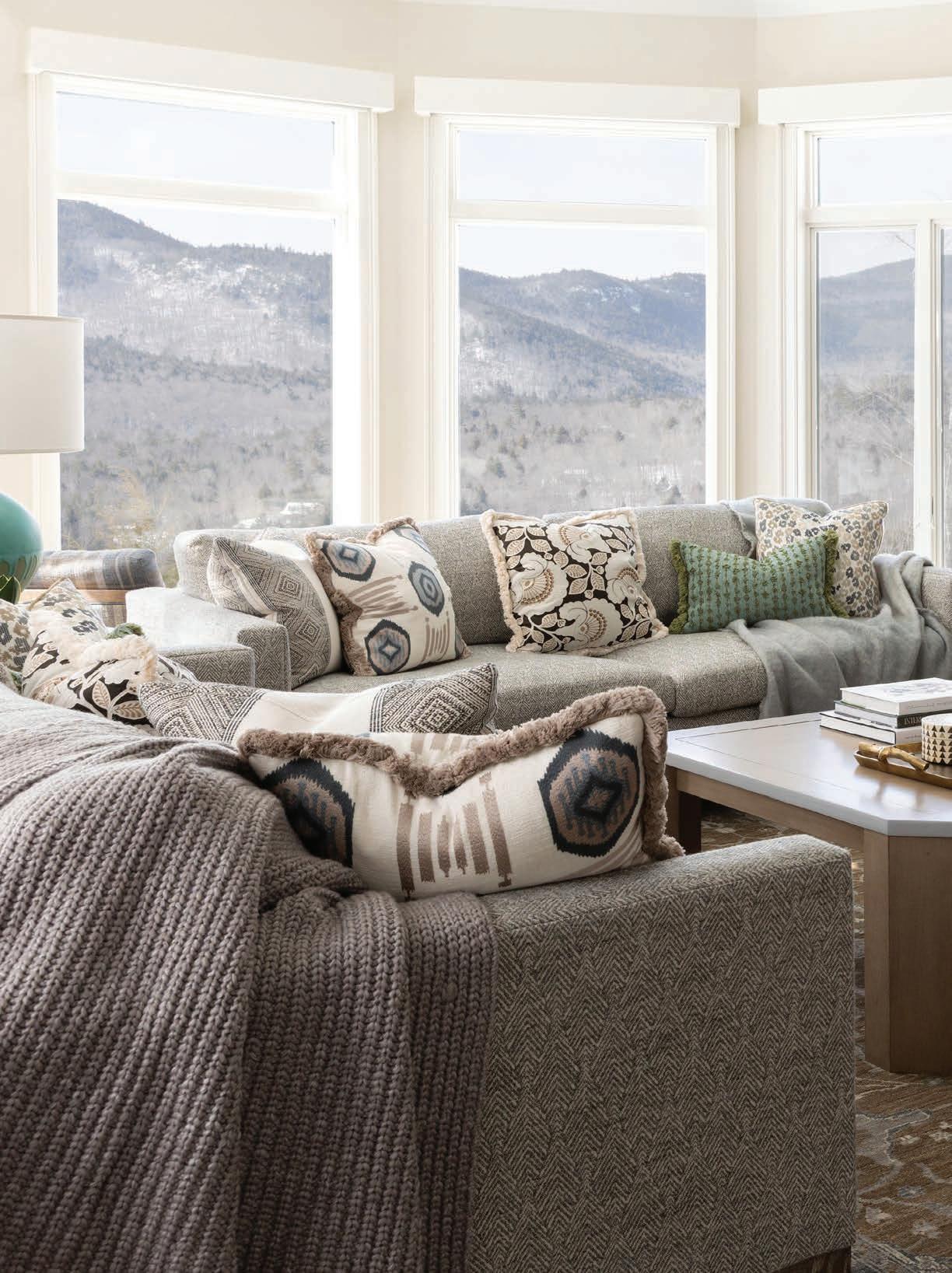
A
challenging plot of land becomes the perfect site for a custom - designed forever home.
BY CHRISTINA POLETTO | PHOTOGRAPHY BY EMILY O'BRIEN
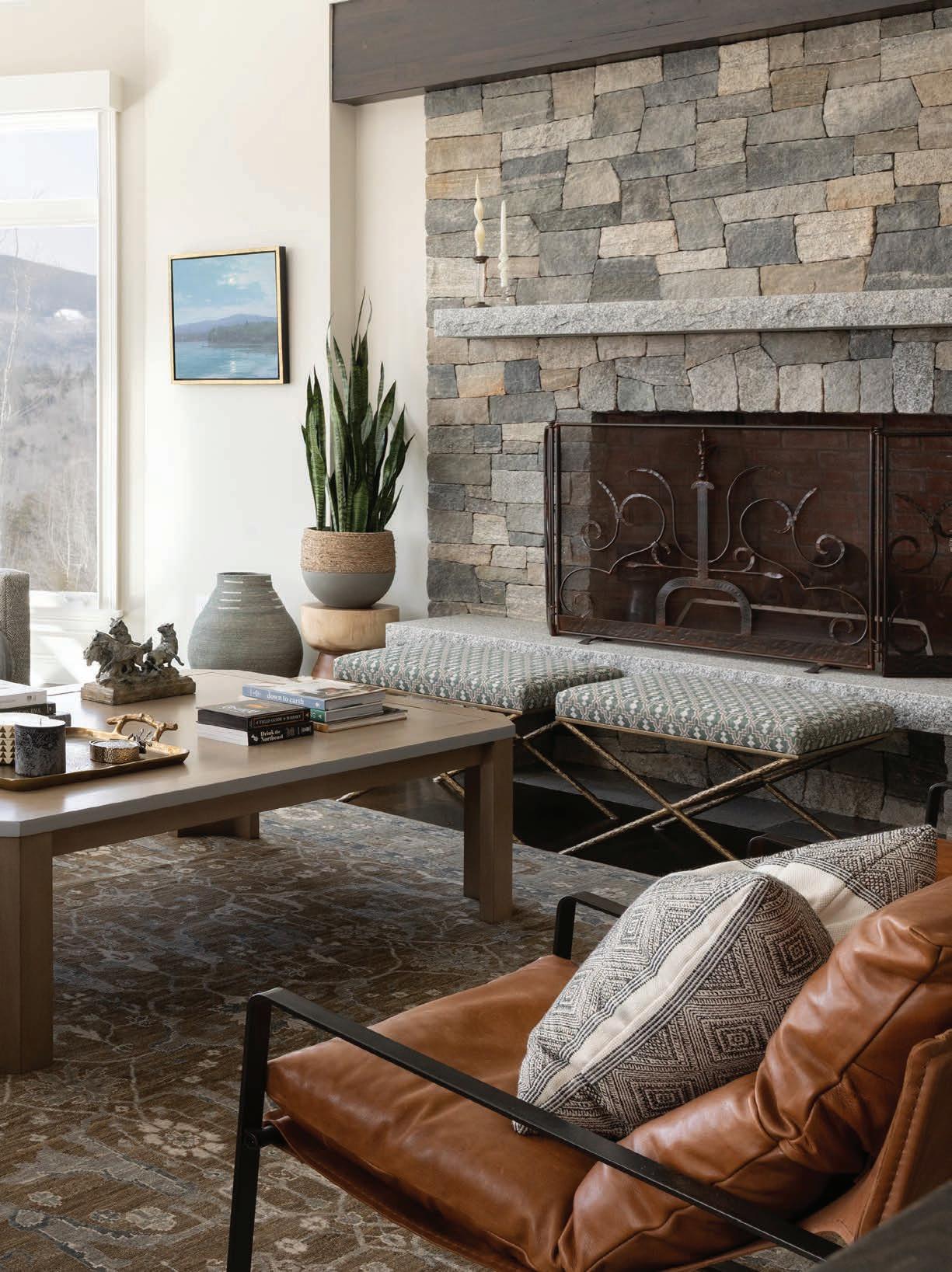
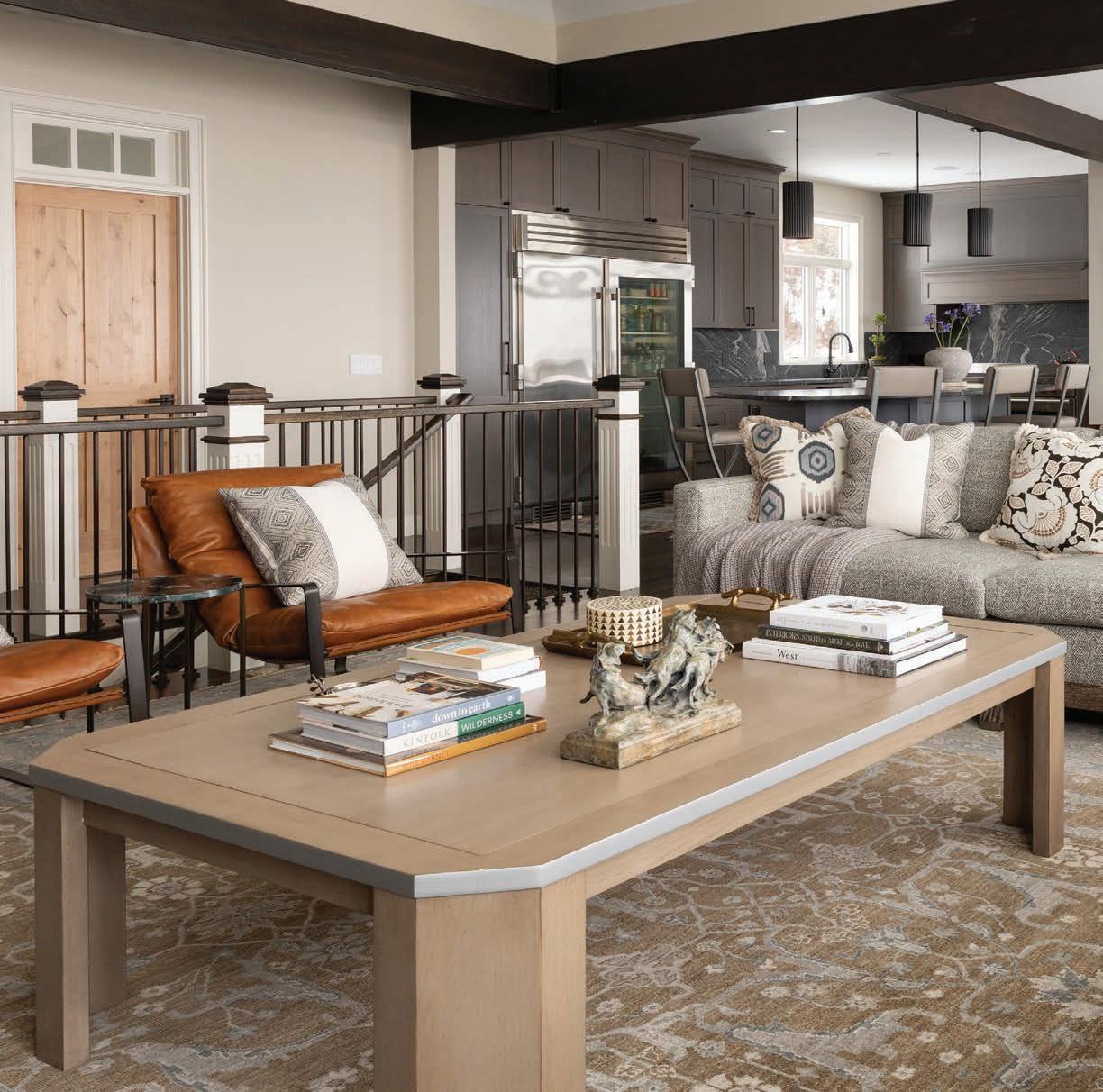
Brendt D’Orio remembers the moment in 2022 when he and his wife, Kerry, found a plot of land for their future home. “There was something undeniably magnetic about it,” he says. “The moment we stepped onto the property, we felt an incredible sense of calm and possibility.”
It wasn’t your average acreage. The land, nestled on a ledge with direct views of Attitash Mountain Resort and Stanton Mountain, fea-
tures steep terrain, which immediately posed concerns about its potential as a site for their home. But Kerry and Brendt had a builder in mind to make their dream home a reality on the property, which is located in Glen. “The land offered a deep connection to the outdoors and a kind of emotional homecoming,” says Brendt. “It wasn’t just beautiful; it felt right.”
Kerry penned a passionate letter to Harold “Doc” Gilmore of H.E. Gilmore and Son, Inc., a custom house builder renowned for crafting exquisite mountain homes. Though Gilmore was on the cusp of retiring, he accepted this final,

ambitious project located in the rugged hills. “Doc doesn’t just build houses; he builds homes that are cherished for years by people who are lucky enough to own them,” says Kerry. “Doc and his team understood the site, the challenges of mountain construction and, most importantly, our vision.”
This started a new chapter for Kerry, Brendt and their two children, who were thrilled to take the leap from a modest ski house to a more expansive haven featuring 3,800 square feet of space and four bedrooms where they could host friends and visitors throughout the year.
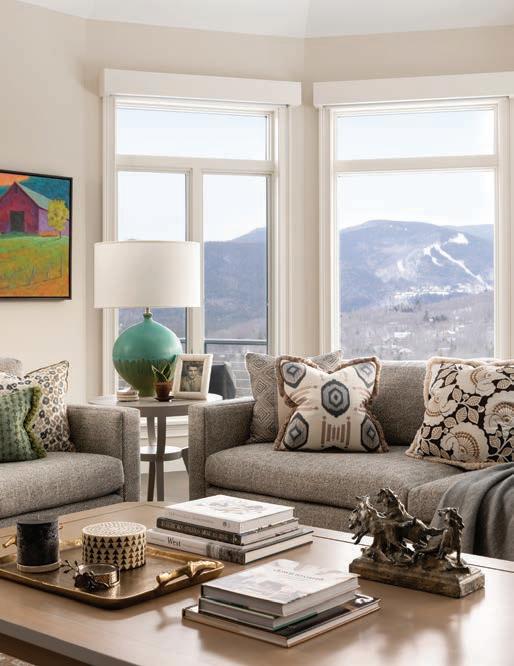
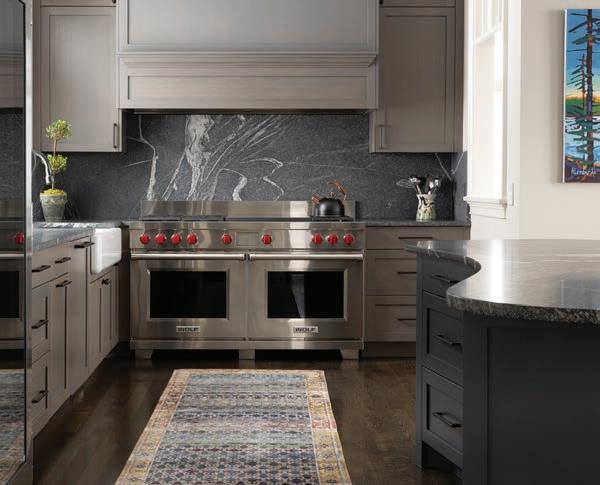
A vibrant painting by artist Peter Batchelder and a lamp by Aerin Lauder for Visual
upon
add hints of color to the seating area, which
The bronze sculpture is by
A dual-fuel stainless steel Wolf range is a focal point of the kitchen.

As architectural plans took shape for the domicile, interior designer Leaf Ives of Marblehead, Mass., commenced work on creating comfortable areas that exuded a welcoming warmth while integrating the family’s love of nature and the stunning landscape views visible from every room.
“We knew we wanted the interior design to feel as intentional as the structure itself, and we also knew we needed someone who could balance functionality with artistry,” says Kerry. “It was important for the interior rooms to feel cozy, grounded, a little upscale but very rooted in place. Leaf brought
a collaborative spirit that made the process feel joyful rather than overwhelming.”
For inspiration, Ives turned to the surrounding landscape, which she used as a jumping-off point for creating decorative schemes for the bedrooms, a media room, dining areas, a home bar and the spaces in between. “Every design choice was about harmonizing the interiors with the rugged New England landscape outside and making it feel as if the mountains, trees and sky flow through the windows and into everyday life,” says Ives.
She developed a carefully curated mix of textures, patterns
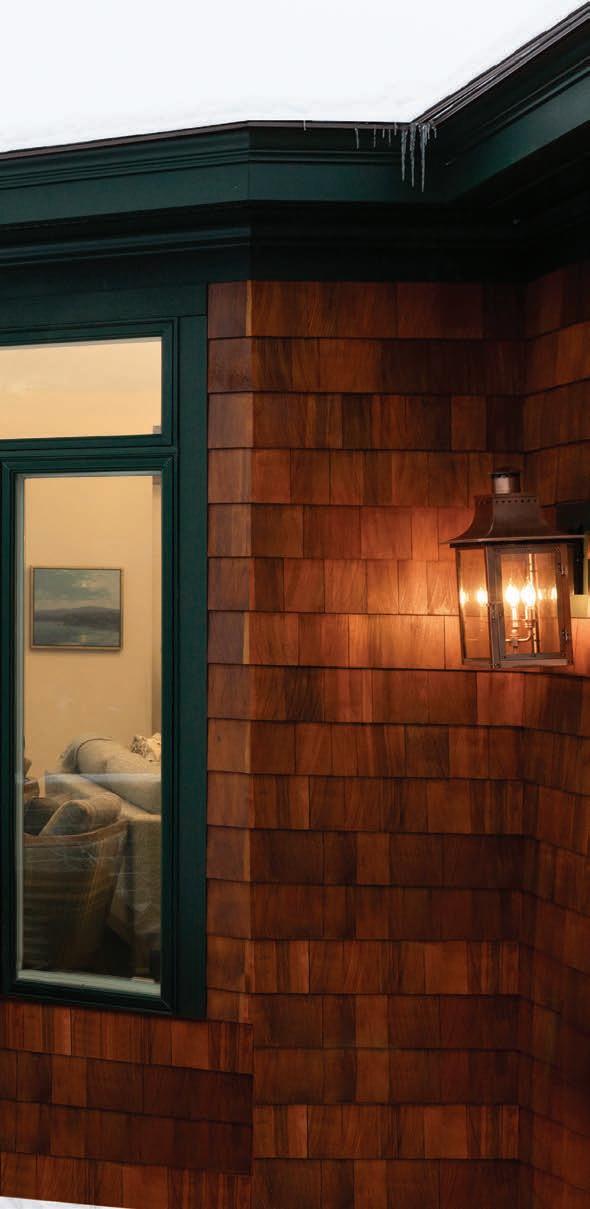
and natural materials like leather, wool and cashmere to enrich the space. A polished and neutral color palette of cream, grays and browns, along with hints of gold and blue, permeates the living spaces, which are populated with lushly upholstered furniture, mixed wood tones and playful patterns. From furniture to textiles, specialty pieces were thoughtfully added to the interiors to enhance the scheme. Underfoot, Ives added exclusive hand-knotted carpets from Landry & Arcari, which blanket the bedrooms and stairs and foster a stylish cohesion throughout the home.
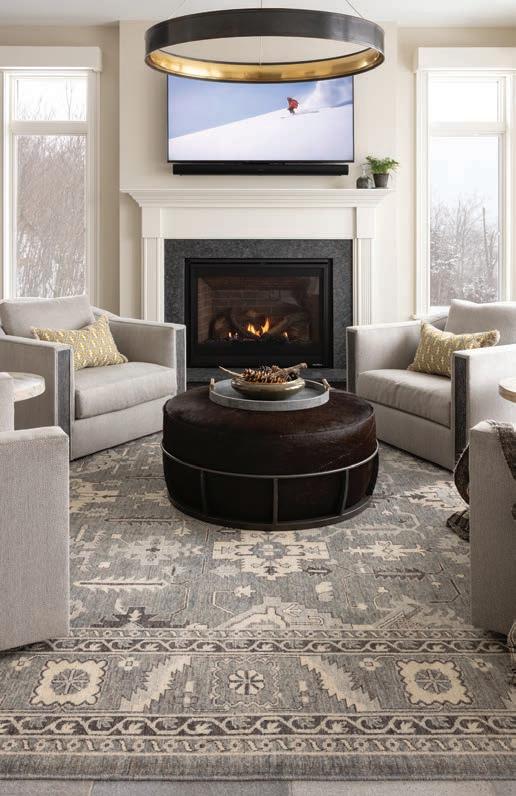
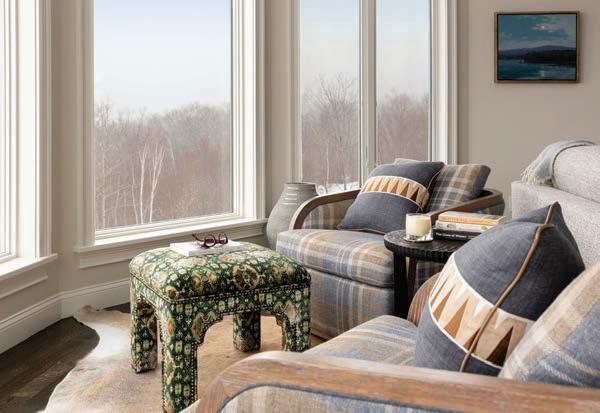
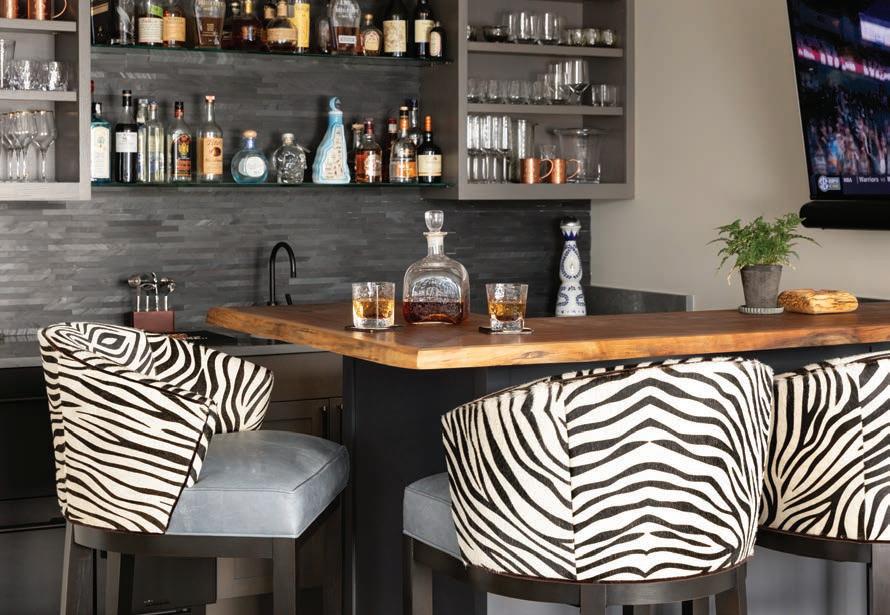



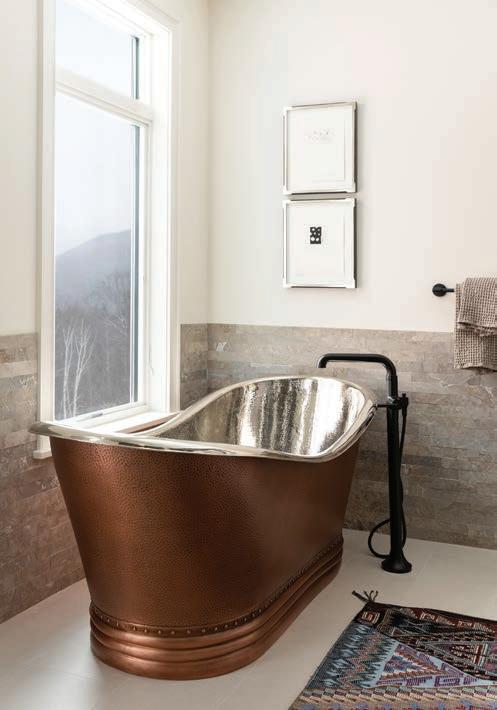
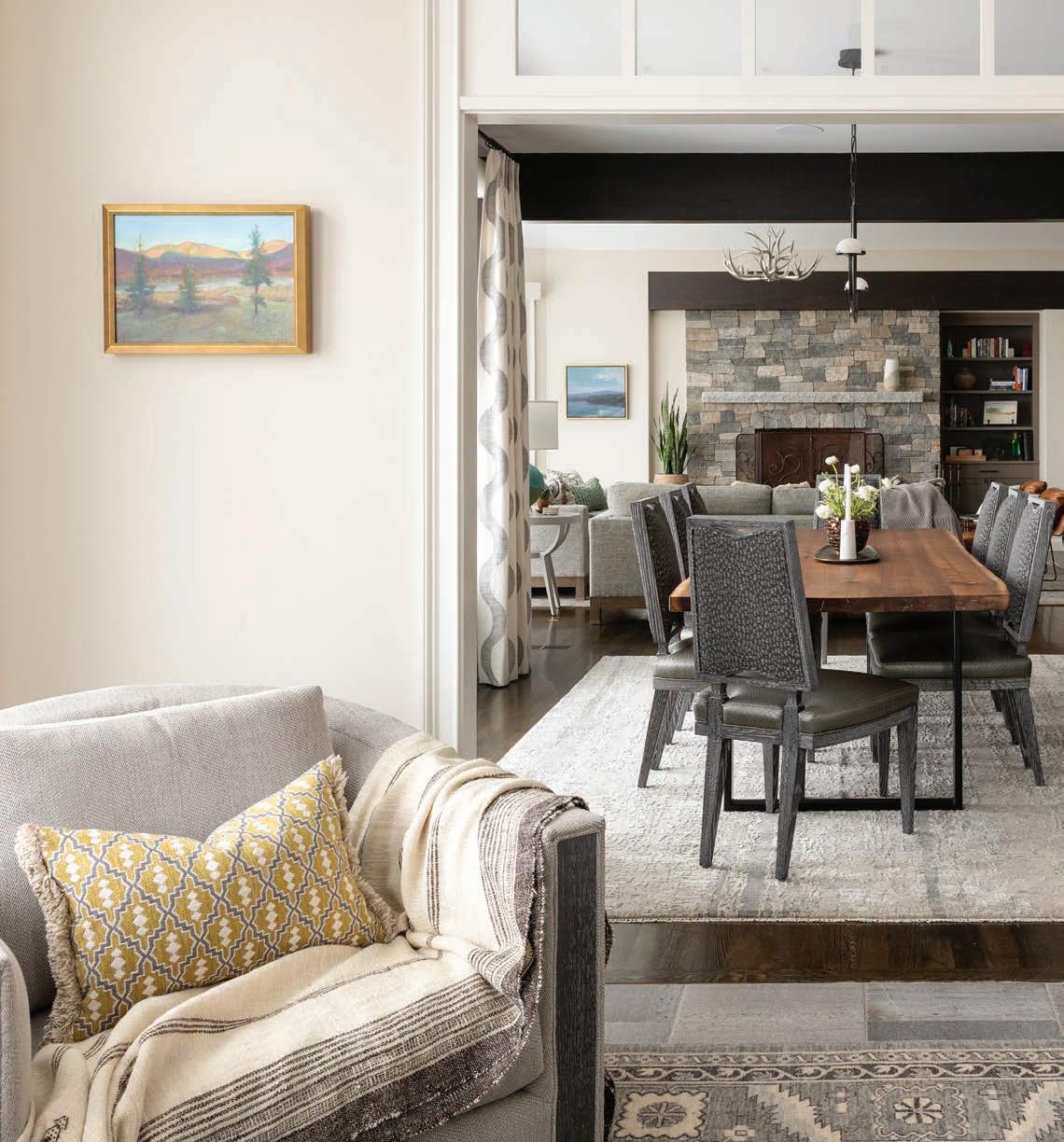
A custom live-edge walnut dining table invites a touch of natural rusticity indoors. Suspended above the table is a modern Kelly Wearstler steel and alabaster light fixture to illuminate the space. In the great room, a pony hair ottoman by Donghia was paired with a tribal rug to anchor the expansive area. To Ives, no corner was too small to transform into an impactful style moment. “Even the entryway console subtly tells a story reminiscent of an old tree fallen in a New England forest,” she says.
Color and texture further permeate the rooms in the form
of furniture and fabrics, but walls were intentionally kept neutral shades of white to showcase a collection of modern and traditional New England landscapes. One favorite art piece, “Powder” by Vermont artist Rebecca Kinkead, features a family skiing down a mountain and brings a bright dash of color to the basement space. “The painting reminded us of us,” says Kerry.
After two years of construction, the house was completed in June 2024. Now the D’Orio family uses it as a true four-season residence, and they are eagerly looking forward to end-of-year activities. “In the winter, we enjoy skiing and snowmobiling
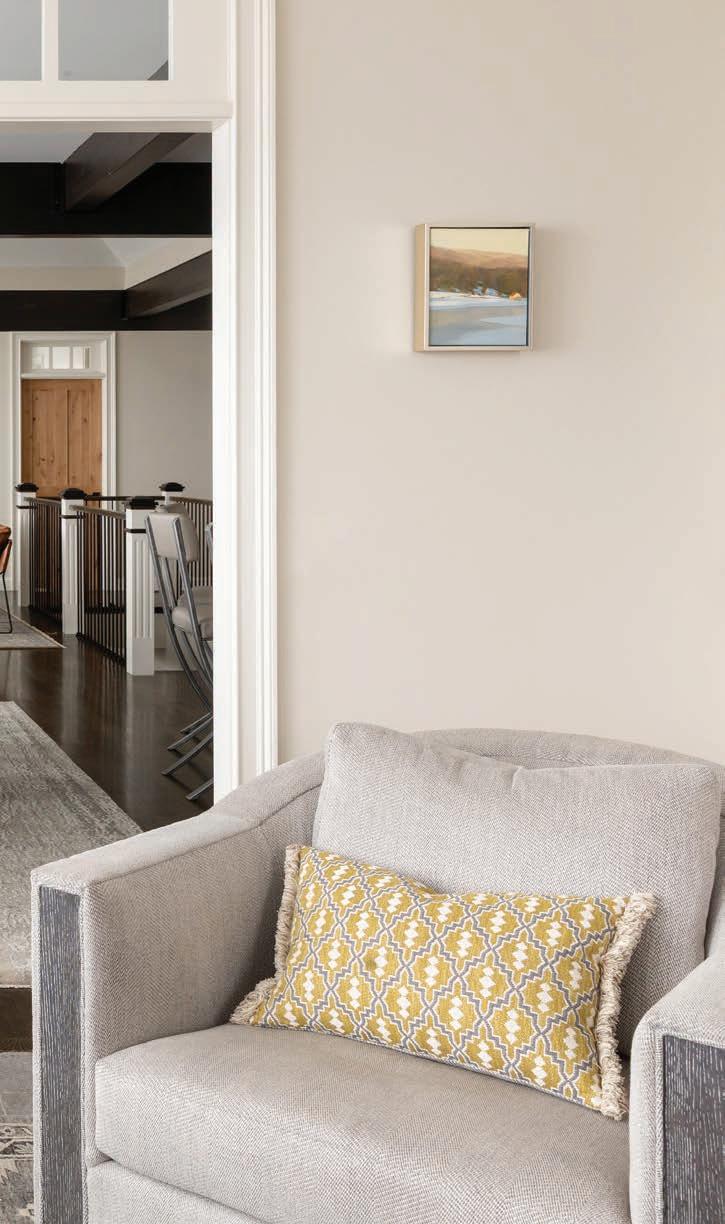
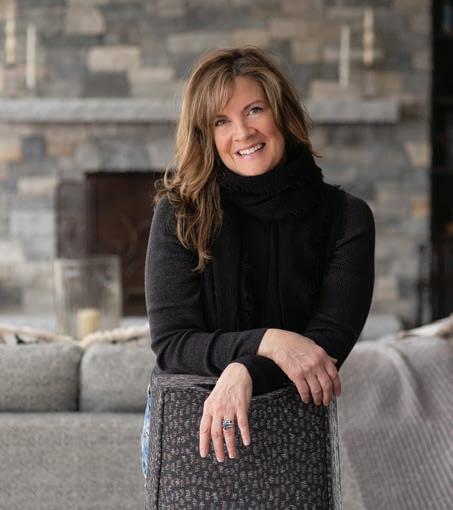
Beyond the den, family meals take place around the custom live-edge walnut and steel dining table by Greg Tsoules for East Branch Timberworks. The dining chairs are by Michael Berman for Kravet in Kelly Wearstler performance fabric.
Inset: Interior designer Leaf Ives, whose work blends contemporary aesthetics with classic elegance.
DESIGNER/BUILDER: H. E. Gilmore and Son, Inc. • 603-356-5923 and watching the snow cats groom Attitash. We bundle up and light the outdoor fire and watch for the Northern lights,” says Brendt. “Each season offers something different, and the house really adapts with us.”
Inside and out, the house has brought so much joy to the D’Orio family, says Kerry. “We pinch ourselves. The house feels like a natural extension of who we are, both a haven and a launchpad for adventure. Living here has changed our rhythm, slowed us down in all the best ways. It’s not just a beautiful home; it’s the life we’ve always dreamed of.” NHH
PROJECT TEAM
INTERIOR DESIGNER: Leaf Ives Interiors, LLC • 508-284-4415 leafives.com
The living room is a destination for family and guests to relax, thanks to its plush velvet couches, large stone fireplace, and A-frame wall of windows.
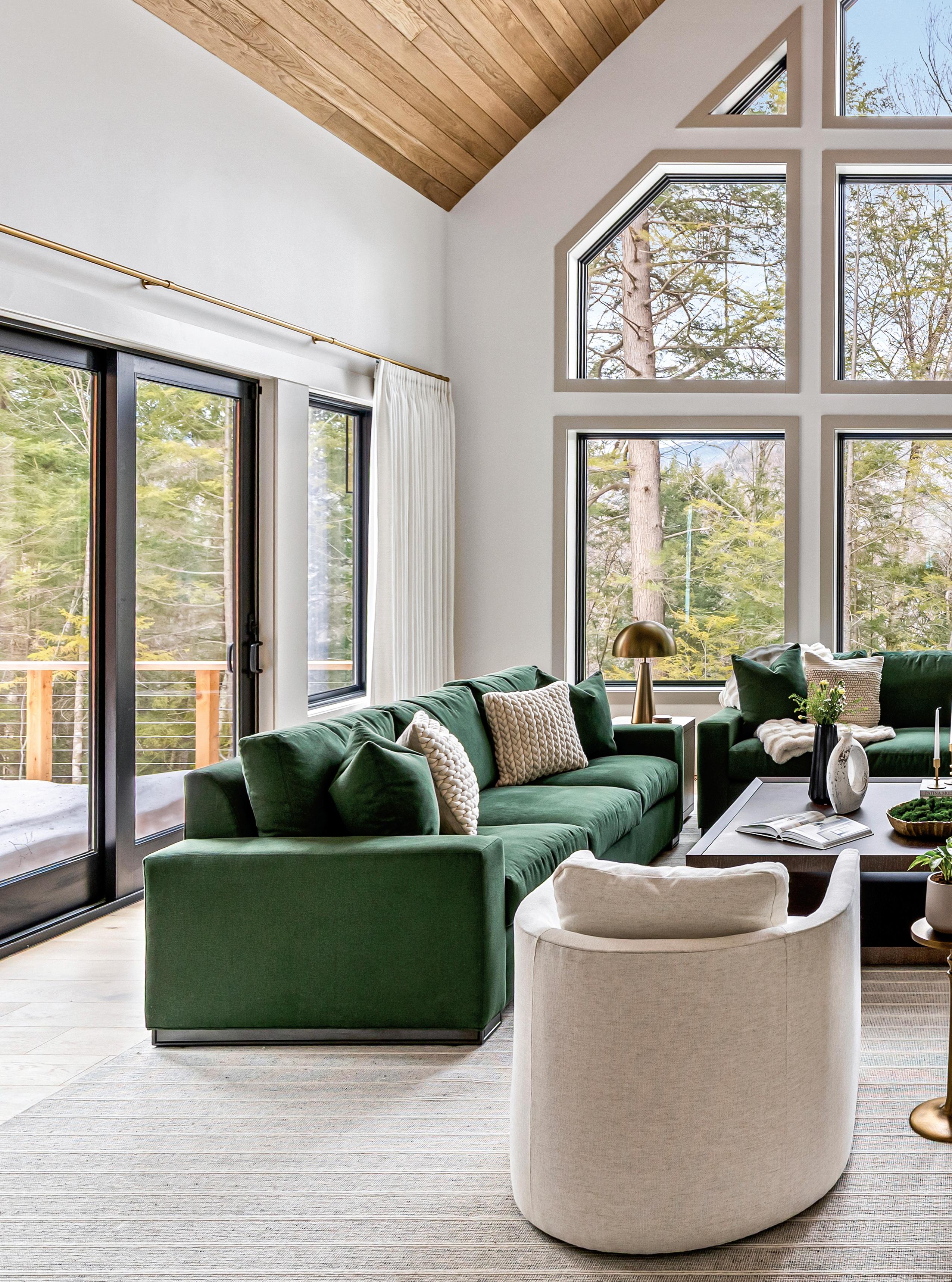
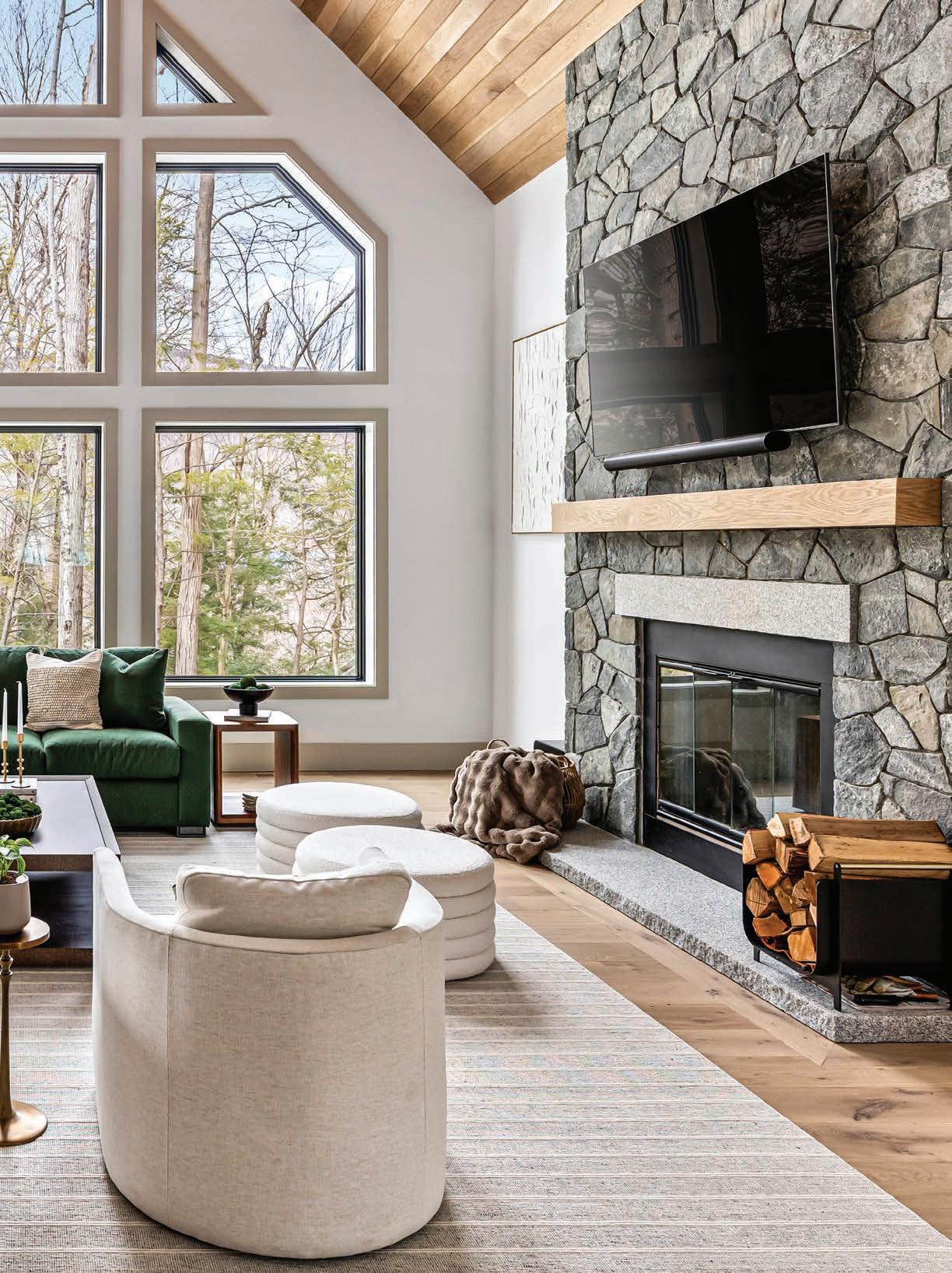
A multi-generational family settles into an everyone-is-welcome space at Loon Mountain.
BY
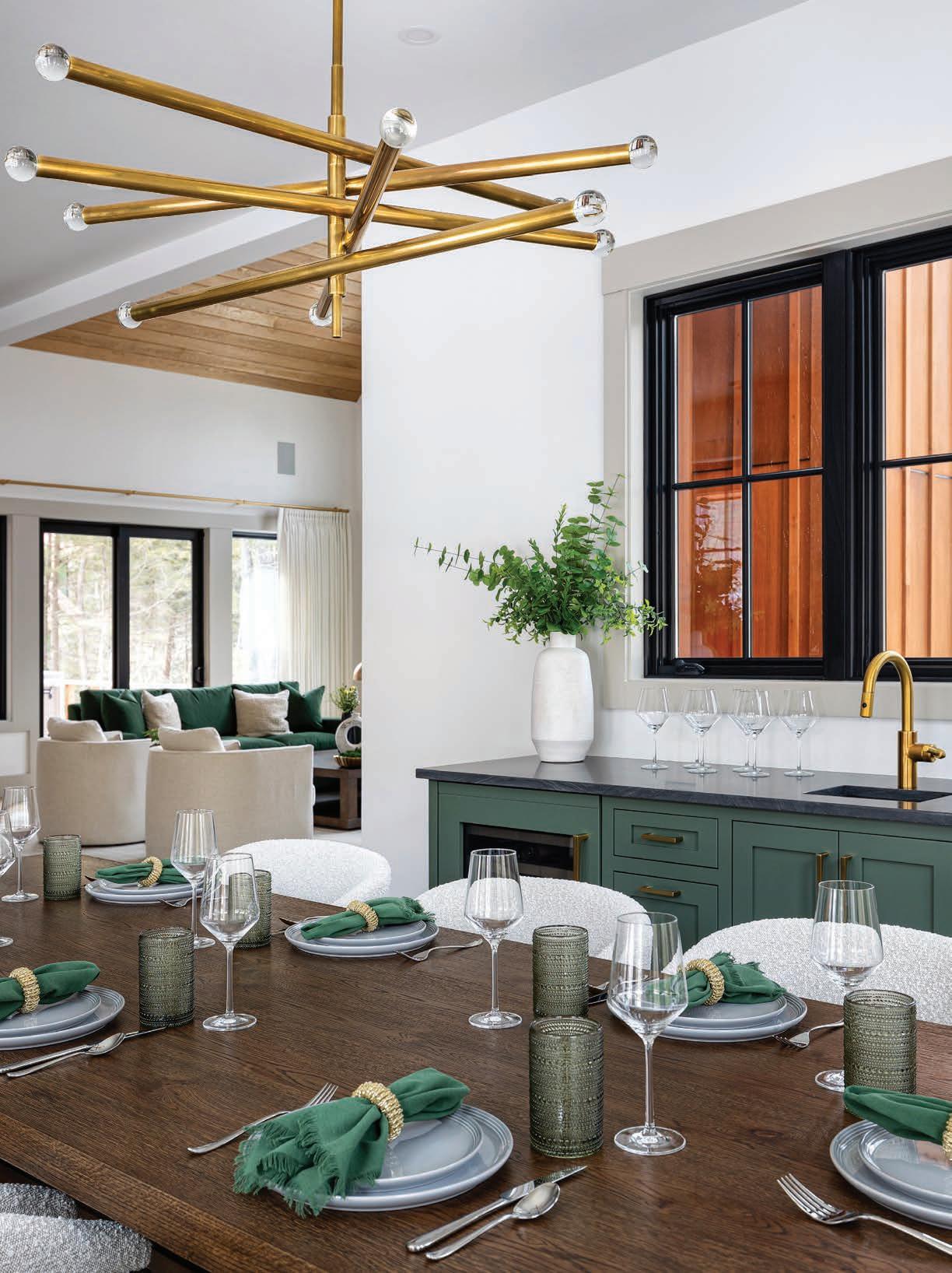
On the sloping hillside of South Peak Resort at Loon Mountain, where the alpine breeze whispers through the birch and pine boughs, this Adirondack-style home has become a family affair. Multiple generations come here to inhale the mountain air and snowboard the nearby terrain, while five bedrooms across three floors and open living offer plenty of breathing room inside.
And while it may seem easy for a 5,400-square-foot home in the mountains to become a sanctuary when there are few neighbors to crowd you, the layout and design speak volumes about this abode’s user-friendly appeal and livability. With its open floor plan and large, cozy furnishings, the house is the epitome of hospitable: The message is, “Come on in and relax.”
“The homeowners were specifically looking to design a place that can be for family, cousins, aunts and uncles, grandparents and then future generations, where everyone feels comfortable,” says Lindsay Miley, lead interior designer at Design House RI. “We made sure that all the bedrooms had a space for an adult and child — a full bed for parents plus bonus spaces with a bunk bed for kids. There are cool architectural spaces here, too, that are actually built-in bookcases that open to small hideouts that are super fun for kids.”
The finished basement was dedicated to entertainment, where kids of all ages can hang out for movie nights and not worry about spills or banging a shin on a wooden table, Miley continues. An oversized sectional sofa in a
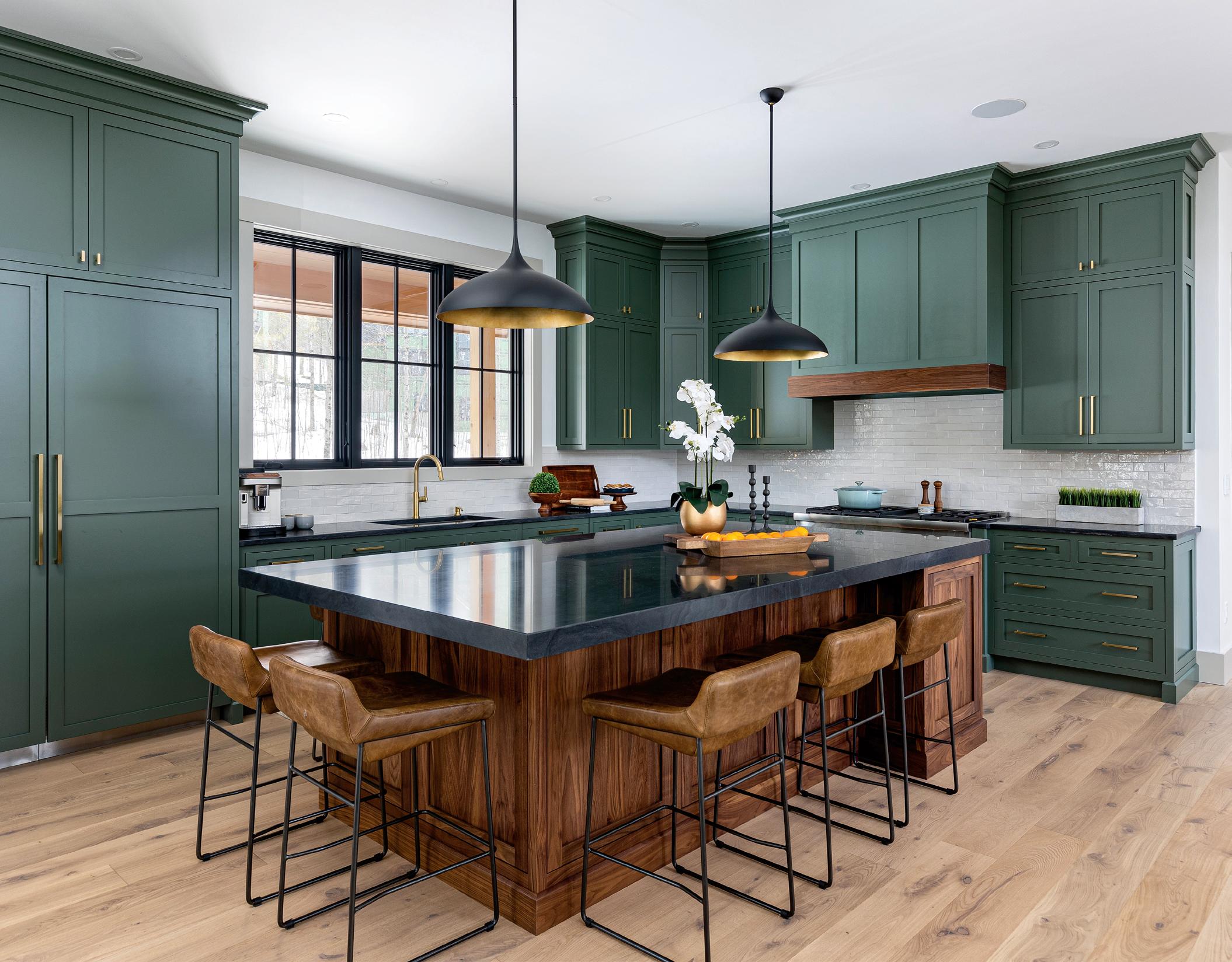
stain-resistant, midnight-blue fabric provides both durability and coziness when the snow is falling, while leather swivel chairs and small ottomans in a soft bouclé Schumacher fabric invite guests to throw their feet up and relax by the fire. The pool table and built-in bar welcome game nights with beverages at the ready.
On the first floor, the cathedral living room with adjacent dining acts as a central gathering hub for game- and sports-filled holiday weekends and family reunions. But with the forest on full display outside, the stunning A-frame wall of windows is the true anchor, and everyone coming in the front door is drawn to it.
The home is sited to capitalize on the area's natural surroundings and light, explain architectural designers Kelsey Birchenall and Hailey Medeiros of Longfellow Design Build.
“Here on the north side of the mountain, we tried to maximize the height of the windows to bring in the most natural light that we could,” Birchenall says. For the same reason, there are few central walls that would divide and darken this large, V-shaped area with the kitchen in the middle and the dining and living areas each occupying one of the wings coming off of it.
Multiple seating arrangements in the open-concept room encourage socializing, and meals are taken at an eight-person dining table with room to expand. The openness also ensures that whoever is cooking in the kitchen can join in the festivities.
Miley describes the kitchen décor as soft, green fabrics complementing the eucalyptus-hued custom cabinetry by Longfellow Design Build — a neutral highlight among a



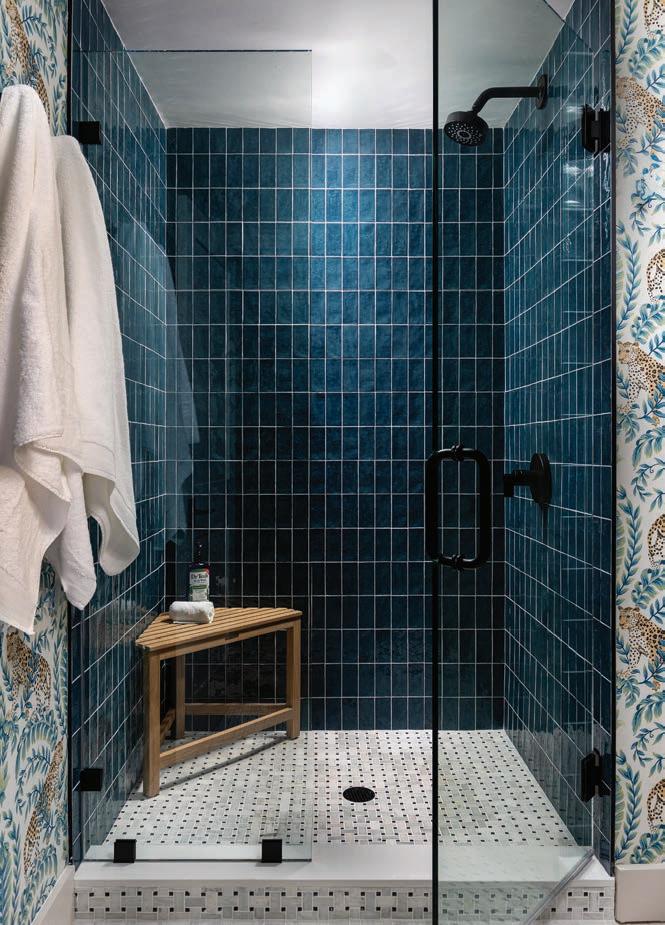
Above, opposite page, and left: The basement is a haven for playtime, with a pool table and wet bar, along with cozy couches and plenty of seating for friendly games and movie nights. Meanwhile, the bathroom is awash in deep blues, with Best Tile's Memento Blue and Black Dot Mosaic ceramic tiles adorning the shower and Kravet flora and fauna paper on the walls.
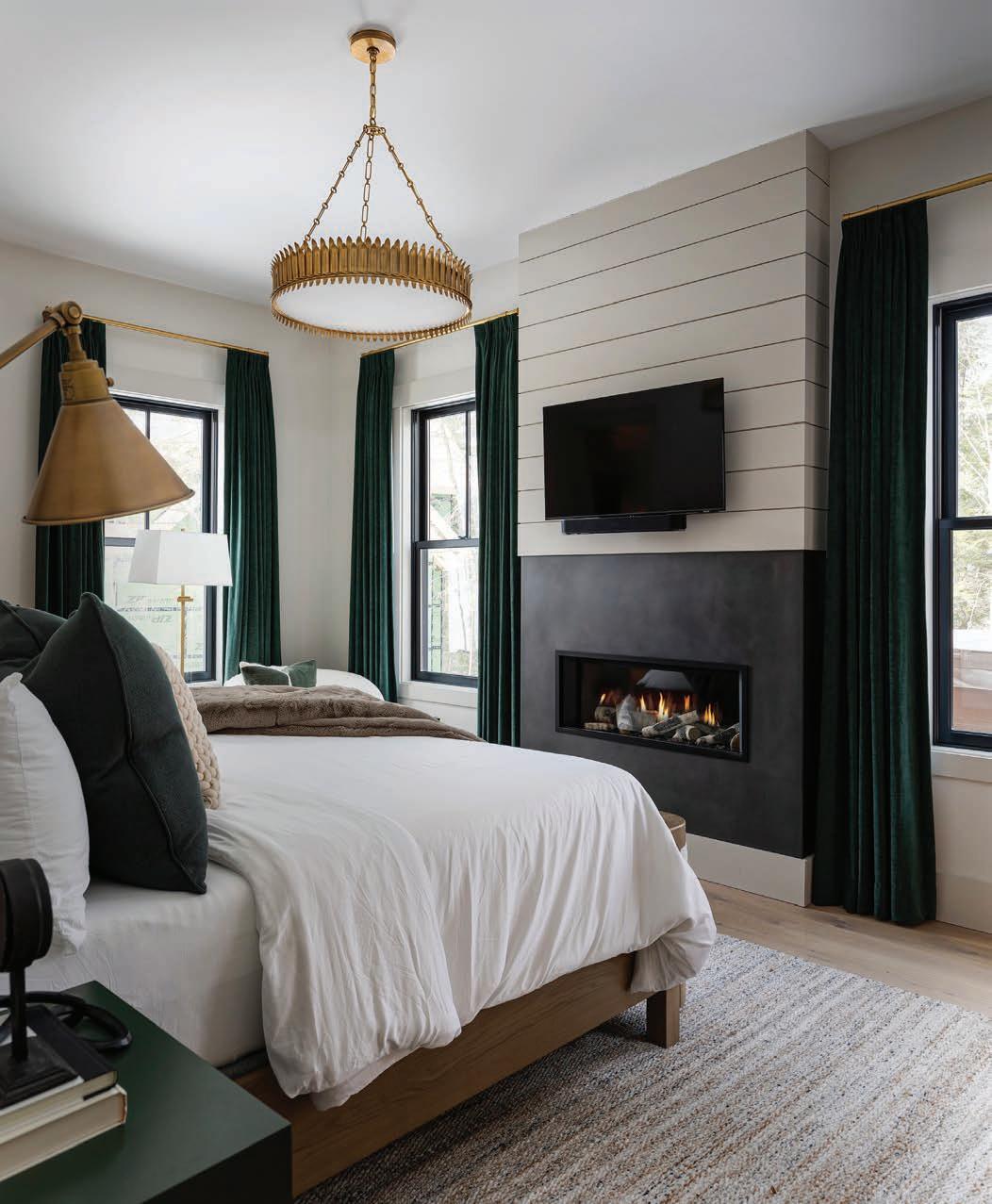
sea of soft whites. A contrasting trim color in Sherwin Williams Worldly Gray set against the black-framed windows and walls in Benjamin Moore Chantilly Lace encourages the eye to scan the room and settle on a resting place by the striking stone fireplace, designed and built by Chad Sanborn of Stone Age Design in Gilmanton, New Hampshire.
“With the stone and natural woods, it still lends to that mountain-house feel but a little more modern,” Miley says.
It's all enveloped in an exterior with striking gables and natural details that blends in with its surroundings. Warm cedar siding and a locally sourced stone foundation further enforce this Adirondack vibe, while a front porch offers shelter from the elements in a space that is anything but traditional mountain home.
“Gable styles work really well here, because they provide an efficient floor plan and a nice exterior look,” comments
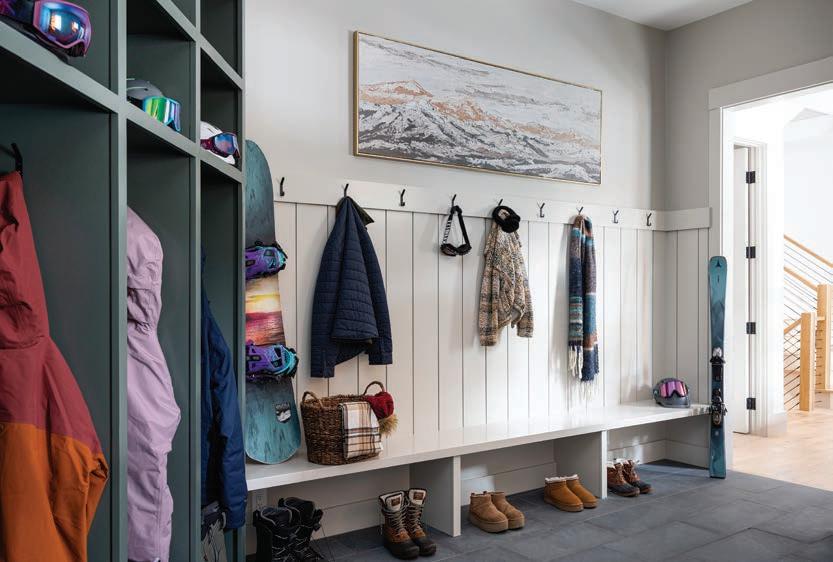
Left: The spacious mudroom with built-in cubbies is the ideal landing pad for winter outdoor gear.
Below: The gabled home, clad in cedar shingles, is sited on the property to maximize mountain views.
Opposite page: The master suite is a respite for the parents, with a built-in gas fireplace, velvet window treatments and a gilded iron chandelier from Visual Comfort above a hotellike bed.
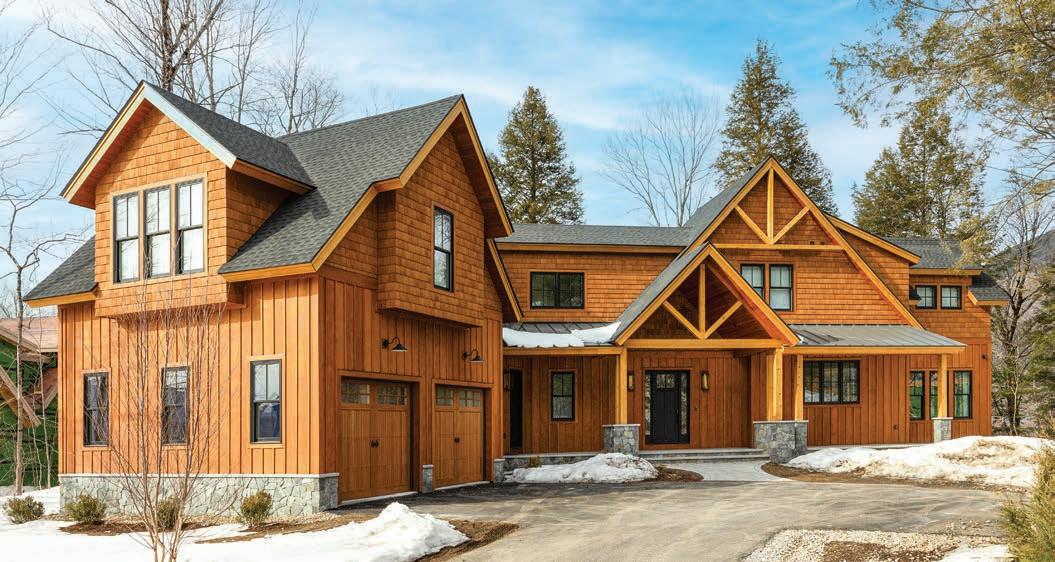
Birchenall, who collaborated with John Taberski and Kaitlyn Minakin, project managers at Longfellow Design Build. “In the front, the house looks like a normal two-story house. In the back it looks like a three-story house, because it drops off as the mountain slopes down. It feels like you're in the forest when you're in the living room. And in the winter when the trees lose their leaves, you can see the silhouettes of the mountains in the background.” NHH
PROJECT TEAM
ARCHITECT/BUILDER/CABINETRY/PROJECT MANAGEMENT: Longfellow Design Build • 302-530-5368 • longfellowdb.com
INTERIOR DESIGNER: Design House RI • 401-251-4035 designhouseri.com
STONE MASON: Stone Age Design • 603-267-6600 stoneagedesignnh.com
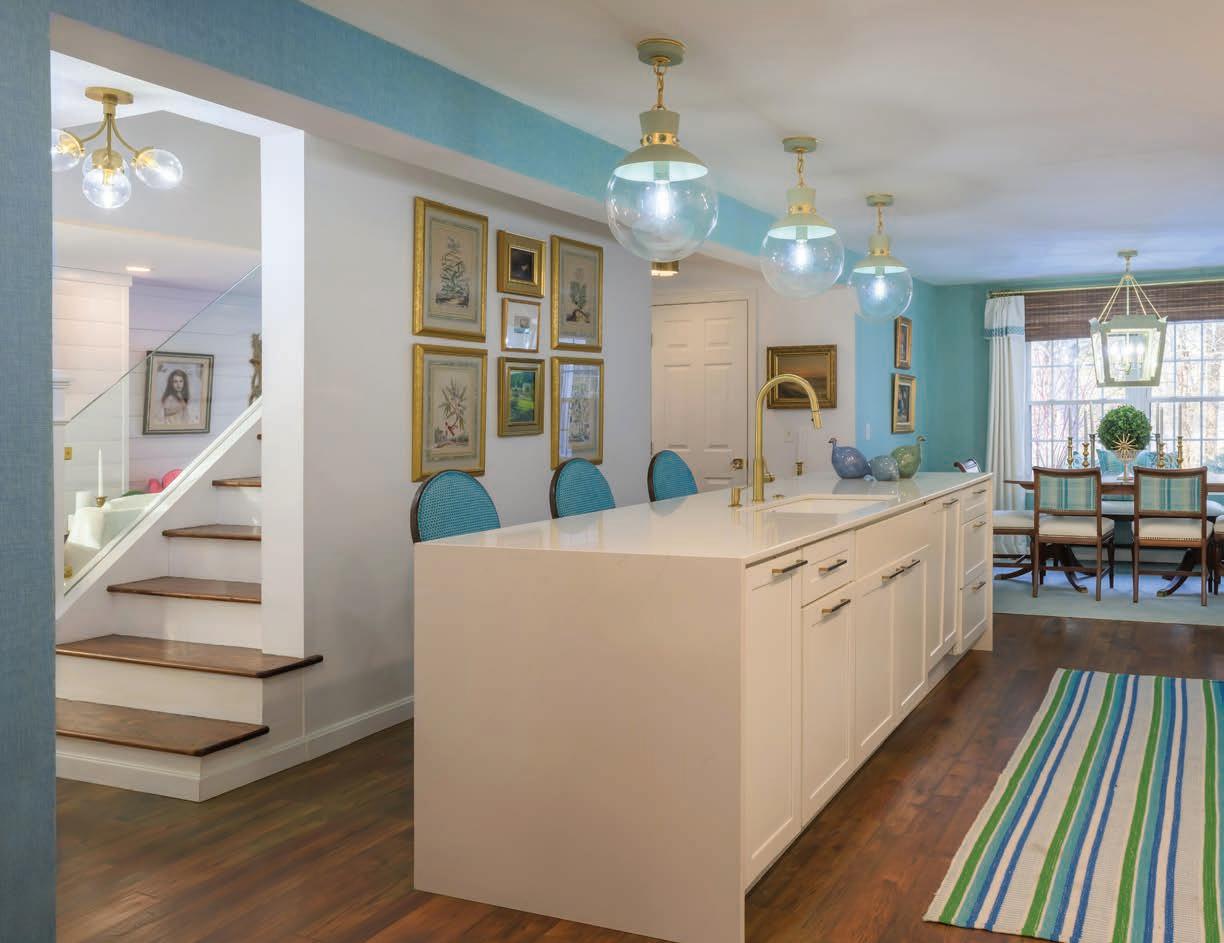
An
interior designer’s transition to a smaller home capitalizes on her professional know-how.
TWO YEARS PASSED from the time
Ann Henderson first had an inkling to downsize to the moment she knew she’d found the right place. After considering Walpole and other New Hampshire communities, and even Vermont, she went on a whim, she says, to see “an adorable little property in West Keene on a beauti -
ful fall day.” Her search for a new home ended there.
From a huge, five-bedroom family house, she scaled down to a 1,600-square foot, 1980s condo. Rather than panicking, she approached the transition with total confidence, knowing that the challenges were surmountable. The fact that Hen-
derson has worked as an interior designer for 36 years (her company is The Art of Inside) gives her a leg up on most homebuyers, and she immediately spotted the areas that needed the most attention.
“In a condominium, you can’t take out stairwells or knock down a lot of walls,” she says. “But you might be able to put in
By Janice Randall Rohlf | Photography by John W. Hession
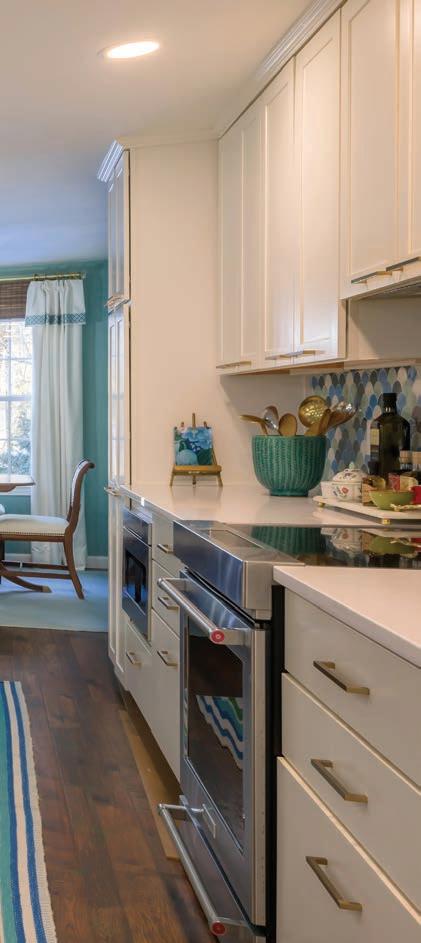
an LVL (laminated veneer lumber) beam to open up a space,” which is exactly what a contractor did to make her kitchen and dining room all one space, eliminating an existing half-wall. In this way, the kitchen became much more functional. “We were able to extend the island, which previously had only the sink in it, and also put in a dishwasher, some storage and seating,” says Henderson, noting that the brandnew waterfall-style island is Silestone quartz with a quiet Carrara veining. The “real game-changer for that space,” she says, was anchoring two storage towers on either end of the kitchen.
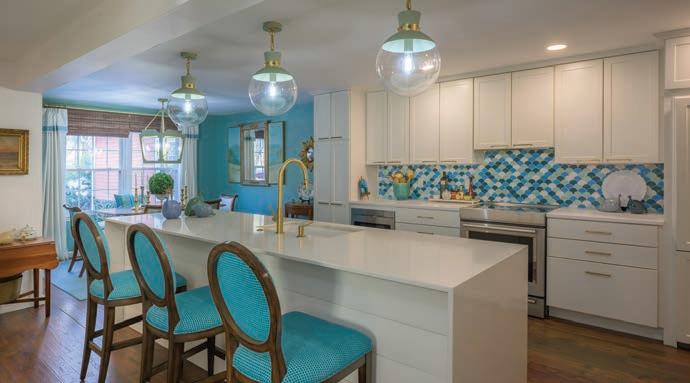
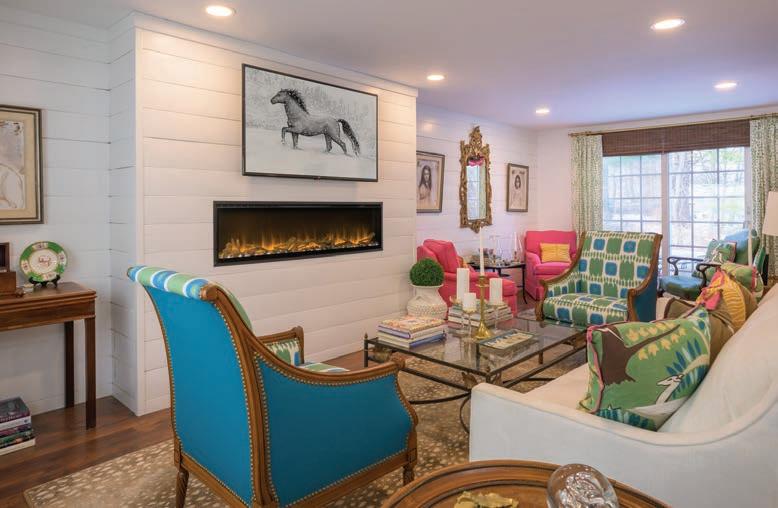
By
Top and opposite page: By opening up the kitchen to the dining room, space was gained to extend the island and install two storage towers on either end of the stove wall.
Another significant challenge was the awkwardly long living room space. “It was traditional architecture with a wood-burning fireplace centered on one wall. If you laid out a seating area in front of the fireplace in any way, the furniture was going to block a hallway,” explains Henderson. Her solution was to cover the entire wall with nickel board and situate a faux hearth (with an electric insert) closer to the room’s bay window. “Doing that allowed me to create two seating areas,” she says, “one in front of the new fireplace big enough for a little sofa, two chairs and a coffee table, and a smaller reading area
behind it.”
In the dining nook, Henderson chose to cover the walls in aquamarine Phillip Jeffries grasscloth to give the room some color and to differentiate it a bit from the rest of the downstairs. The newly added tower storage in the kitchen allowed her to remove two no-longerneeded cabinets on either side of the dining room window, which she recycled in the primary bedroom closet upstairs. The final touch was hanging an oversized lantern chandelier “to make the space seem grander than it was.”
The transformation of the downstairs
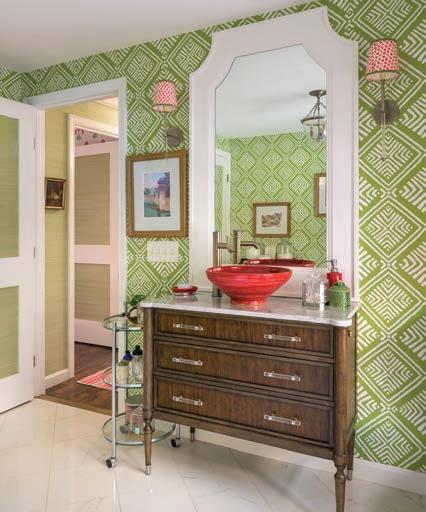

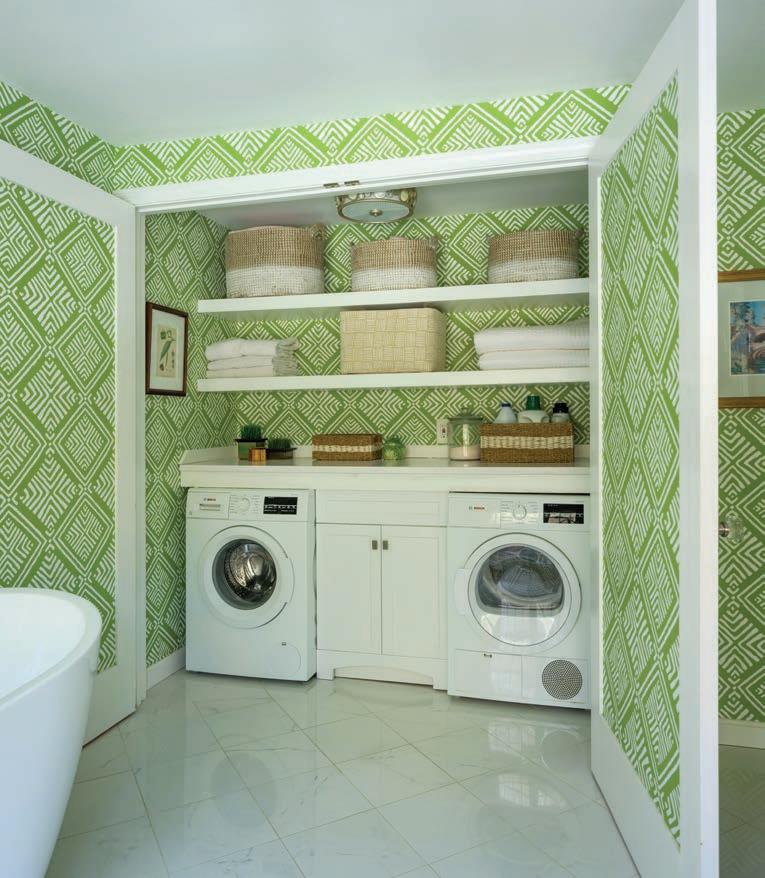
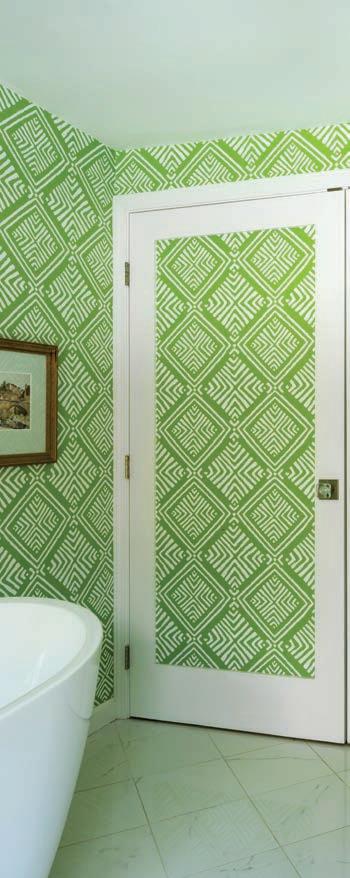

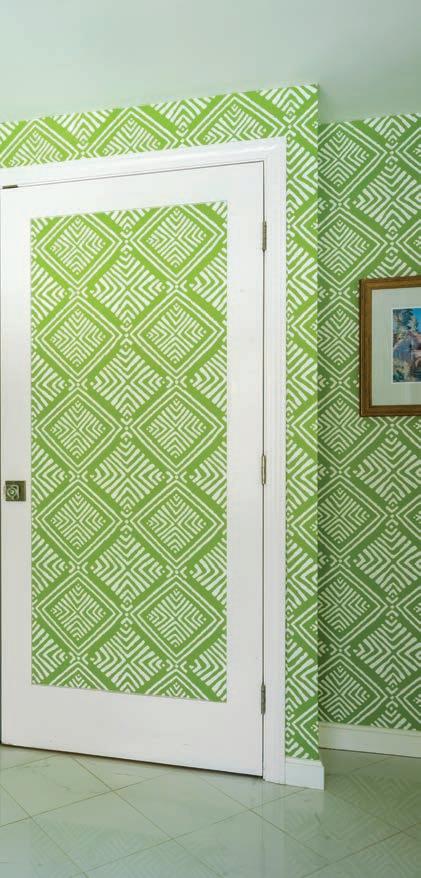
powder room was further proof that making small changes can have a big impact. “We jazzed up the tiny space to the max with wallpaper,” says Henderson. “If anybody is stuck in terms of their creative flow, start with the powder room. It’s a little space that needs character, and it’s not a daunting task.”
Upstairs, the redo of the primary bedroom consisted of removing a small closet and a full-size washer and dryer, which gave Henderson enough space for a spacious walk-in closet and a pretty desk in front of the window. The washer and dryer were moved into an area that
was created by grabbing some space from a guest room and incorporating it into the adjacent third bedroom. The washer and dryer sit behind two French doors, with floating shelves above serving as a linen closet. A second bathroom upstairs features a soaking tub.
Throughout the home, vibrant colors have a huge impact on the renovation. “I wanted to brighten the spaces and have fun with them,” says Henderson. From the kitchen’s aquamarine, forest green and light blue Moroccan tile backsplash to the cheerful pink and green combinations upstairs, it’s evident that the designer likes
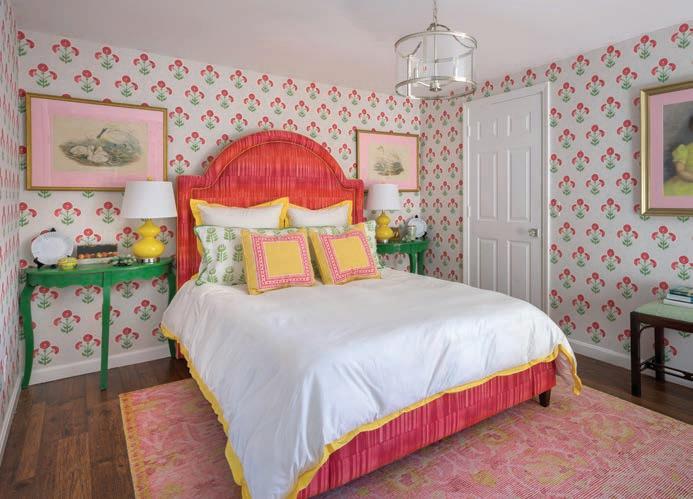
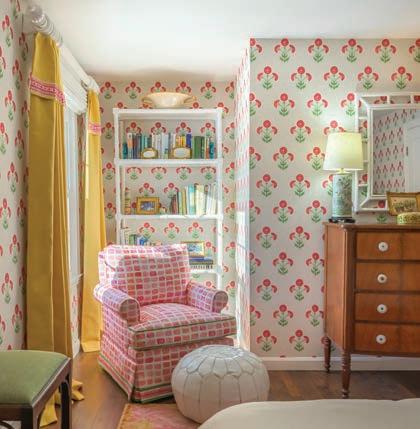
Above and left: A cheerful guest bedroom has space for a comfortable reading chair. Opposite page, top: The angle of the primary bathroom’s soaking tub allows both privacy and sunlight from the windows. Opposite page, bottom: A clever use of space creates a mini laundry room.
a variety of palettes and is adept at transitioning from one to another. Her color choices were also inspired by the grounds, she says, “with super beautiful flowers and green space.”
Like most everyone who downsizes, Henderson had a surfeit of furnishings from her family home that wouldn’t fit in her condo. While she placed a lot in storage, she was surprised that some of her favorite pieces worked in her new home, like a 16th-century solid oak bread chest from the Netherlands, and a Hepplewhite sideboard that belonged to her mother. “I was very lucky that I could hang onto and use a lot of the things that were special.”
All in all, Henderson is content in her new, smaller abode. “It’s so nice to come home and not have a huge house,” she asserts. “There are a lot of things that I do miss, but the manageability of a small house, while you’re still working, is really great.” NHH
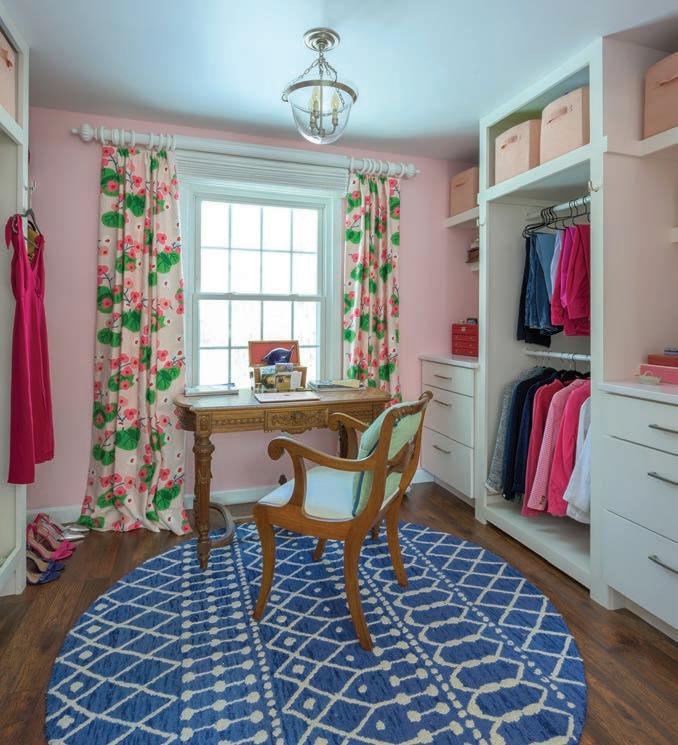
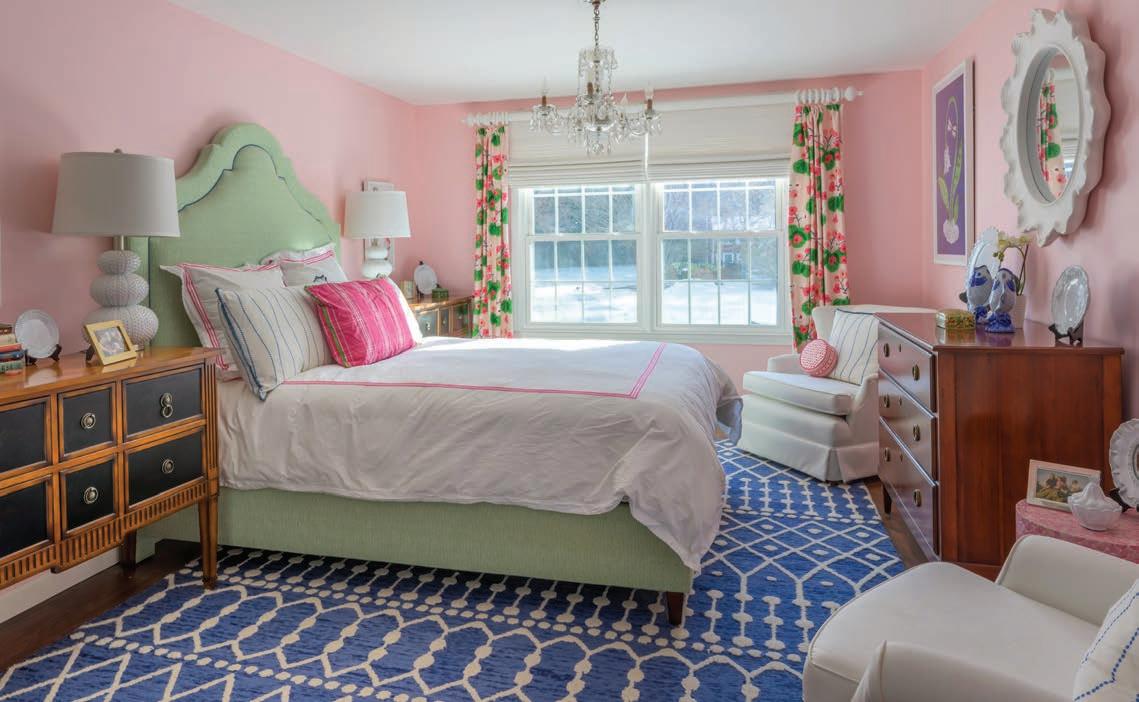
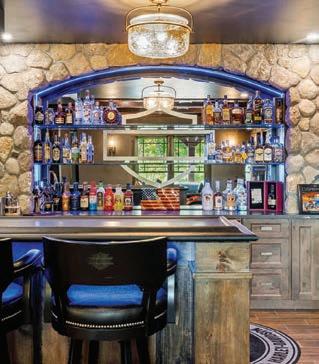
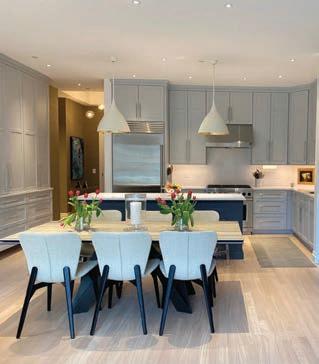

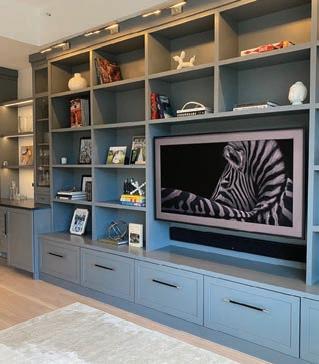



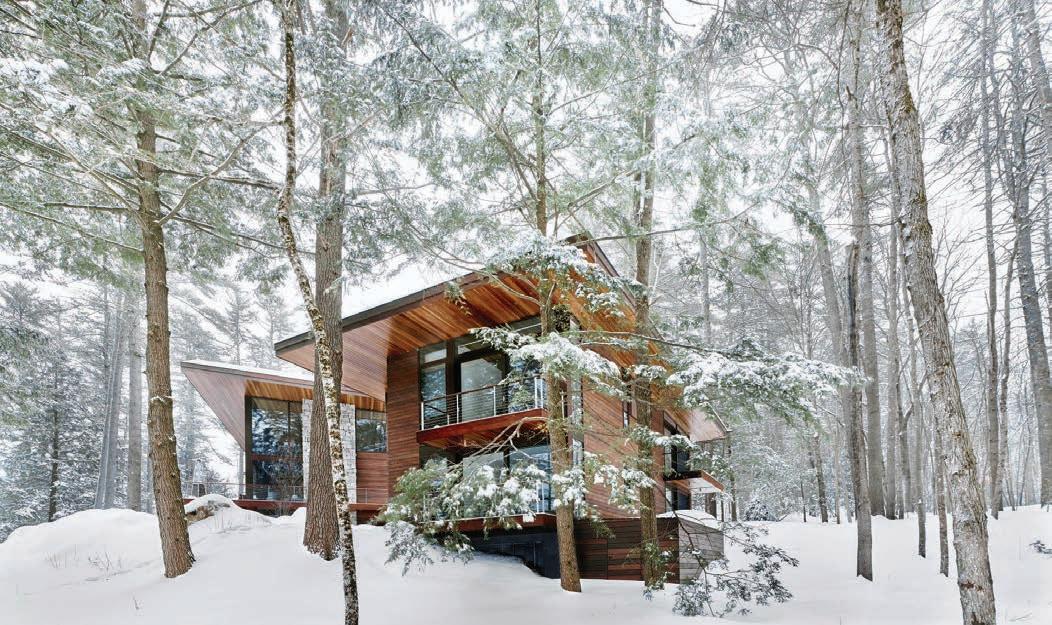


Thanks to a series of devoted homeowners and professionals, Tiadnock’s splendor shines brighter than ever.
By Robin Sweetser | Photography by Joe Valentine
ONCE A FARMING COMMUNITY, by the late 1800s Dublin had become a popular summer retreat for wealthy city dwellers. Drawn by the fresh mountain air, pristine lake and scenic views, they stayed at local inns and boarding houses. In 1872, Boston widow Mary Copley Greene was one of the first to build a summer cottage on the lake, but eventually she purchased several hundred acres of farmland and offered parcels to her family and friends, many of whom were artists, writers and scholars.
The last house she had built was for her son, playwright Henry Copley Greene.
Perched high on a rocky hilltop above the lake, it has had several names over the year — Lone Tree Hill, High Winds, Tiadnock and Windy Hill — all inspired by the elevation, exposure to the elements and proximity to Mount Monadnock.
In 1905, Mark Twain rented the house and wrote about his time there in a letter to a friend. “We like it here in the mountains. The summer homes are high perched and have contenting outlooks. The house we occupy has one. Monadnock, a soaring double hump, rises into the sky at its left elbow — that is to say, it is close at hand. The mountain and valley
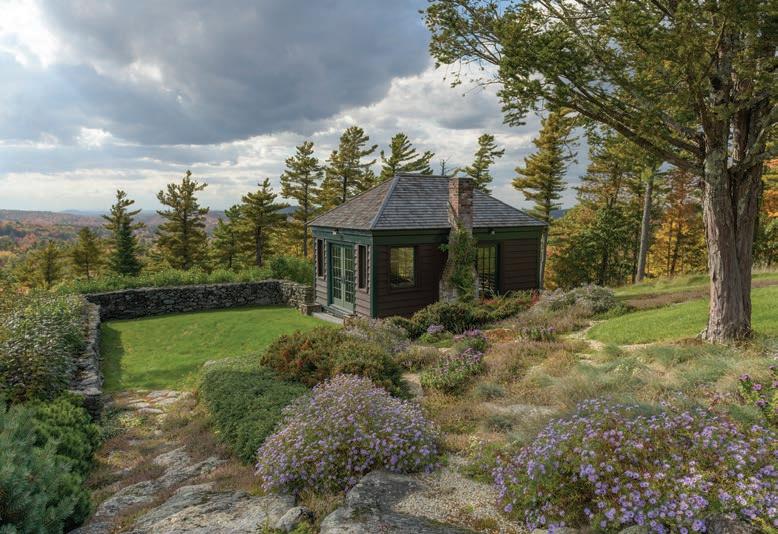
and its framing hills make an inspiring picture to look at, for they are sumptuously splashed with the richest dyes the autumn can furnish.”
When Coleman and Susan Townsend acquired the property in 1993, he set about to reclaim that view. “It was so overgrown that you could only see the very top of Monadnock, not the lake or the Vermont hills,” he says. “It was a surprise as the view revealed itself.” In renovating the house and gardens, over the years they brought in some of the area’s best professionals.
Architect Dan Scully remembers the view looking down the long valley with the mountain sitting off to one side like an afterthought. “Our renovations to Tiadnock linked the interior to new exterior gardens, added two classical pergolas over porches facing the long view and clarified the entry,” he explains. Using an old photograph as a guide, they returned the Shingle-style house to its original dark brown color, making it a better backdrop for the new plantings. “At Tiadnock it was always about the gardens — that was our principal focus,” he says.
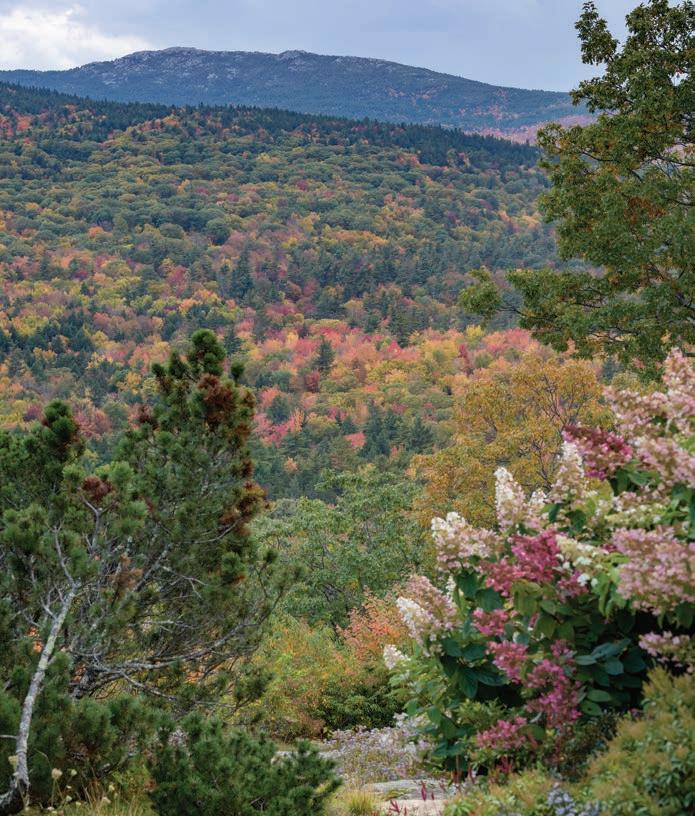
Above: The northern slopes of Monadnock were the subject of various paintings by artist Abbott Thayer, who also lived nearby and was a friend of Twain’s.
Below: Top of the “pinetum” where Robert Gillmore planted low-growing evergreens including Juniperus horizontalis ‘Bar Harbor’ and Pinus sylvestris ‘Albyn prostrata’ in pockets of soil between the rocks.
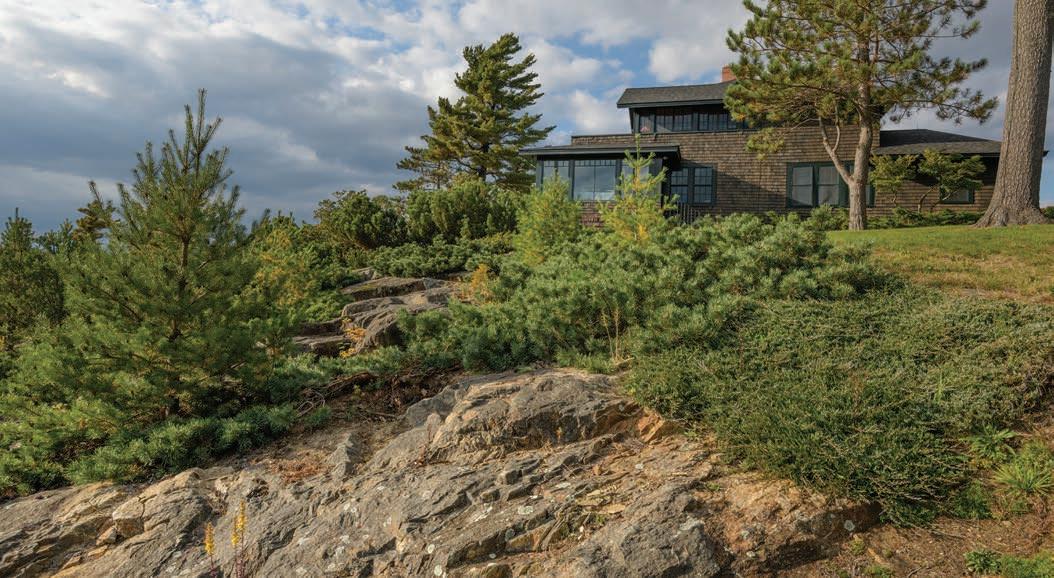
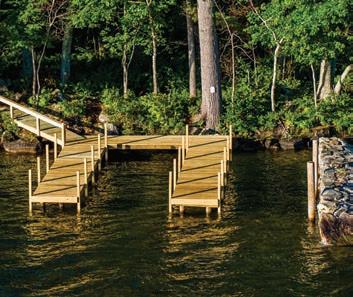

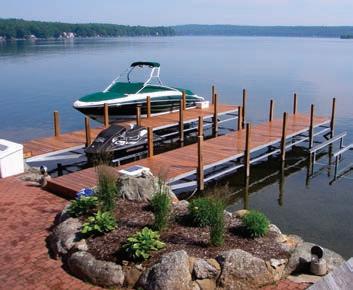


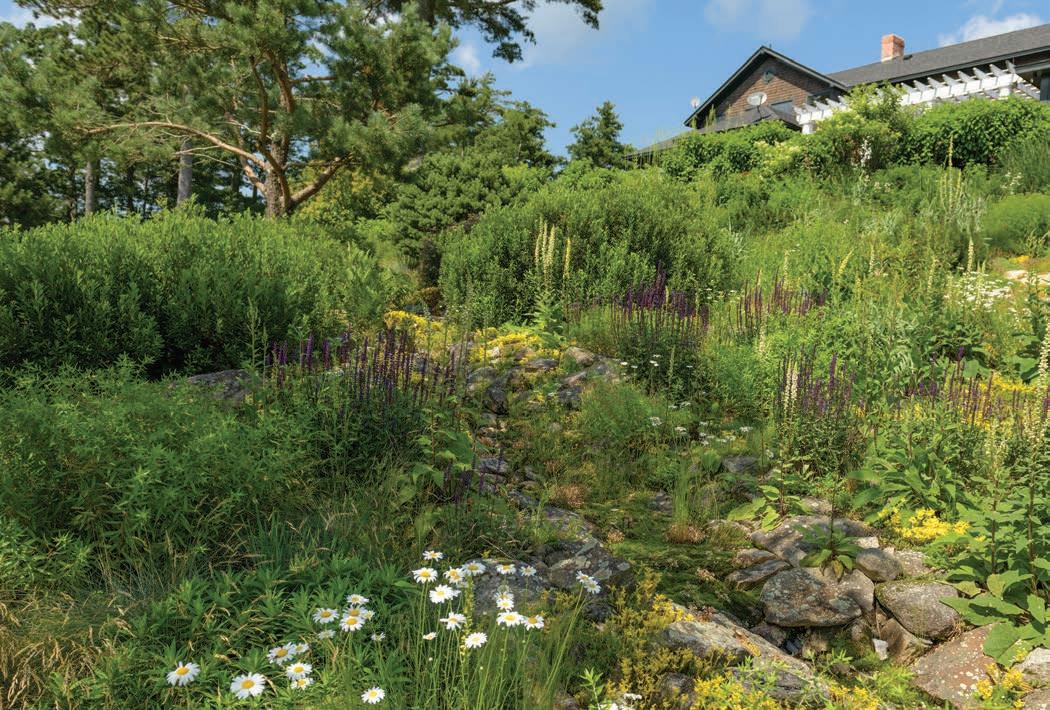

Townsend wanted a natural looking landscape but with some formality near the house. Garden designer Bill Noble worked to make the main entry, where you step down into the sunken garden to reach the front door, more welcoming and to marry the new vegetable/cutting garden with its surroundings. Then he was faced with the challenge of mitigating the steep slope leading from the house to the artist’s studio, choosing what should remain and what to edit, as much as what to add. He started with a perennial border just downhill from the porch. “If a gardener wants color and plants but also has an extraordinary view, how do you accomplish both without denigrating either one?” he asks. “Using a soft palette of yellows, grays, white and greens, he
created a border that would not compete with the view,” says Townsend. “He taught me restraint!”
Ten years later, garden designer Gordon Hayward cleared the woods along the right side of the driveway, making it more walkable as well as opening up a view of Dublin Lake. “One of my main jobs was to design the pool garden below the porch.” This meant the perennial border had to be moved to its new location, where it still thrives in a moist area under the tall pines. “I then designed the walk from the far end of the pool down through the rocky slope below it,” he says. Among other improvements, he also redesigned the flat area between the front door and study door. “My crew added a number of 24-inch to 36-inch

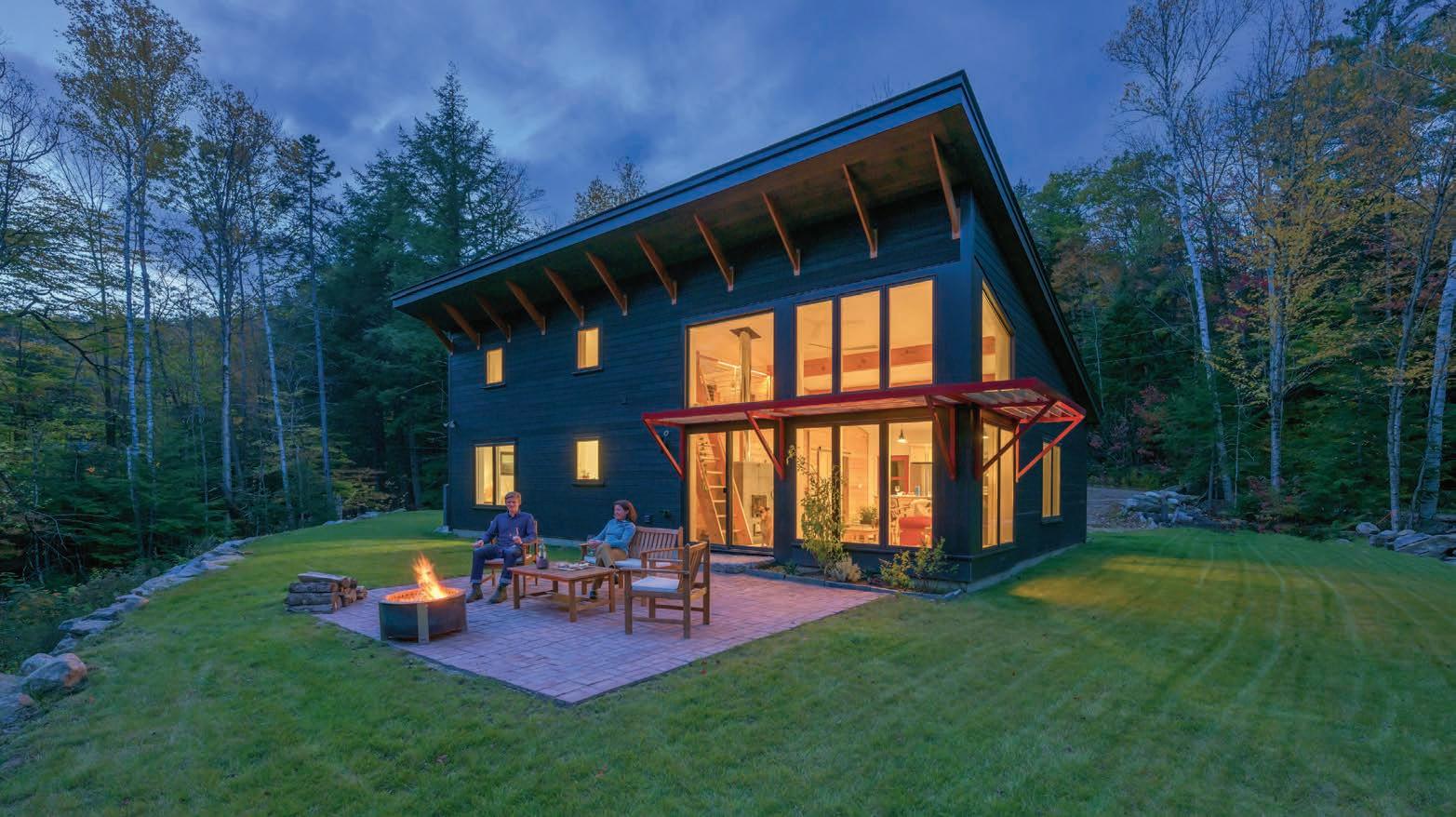
HOME ENERGY AUDITS
Performing home audits to identify costeffective energy improvements supported by NHSaves. BLOWER DOOR TESTING
Air-leakage testing for occupancy and performance verification of your home or building. Commercial and residential energy modeling and design consulting to guide best practices.








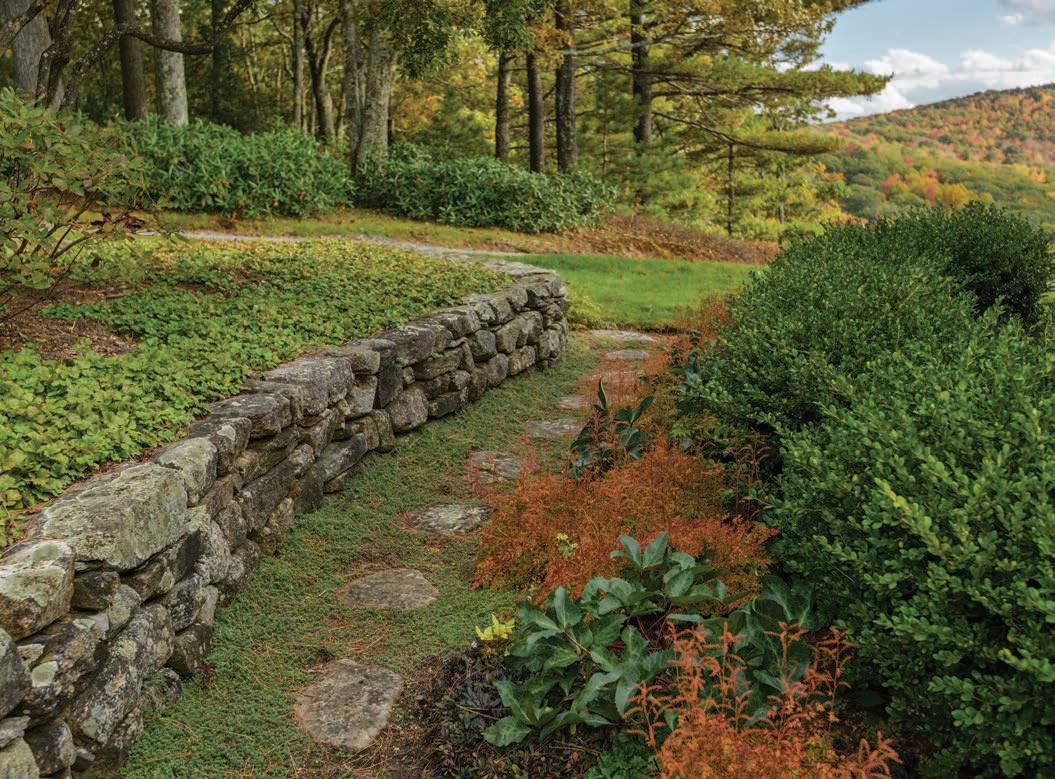
Goshen stones leading to a new panel of lawn,” he says.
To curate the remaining wooded area, five years later, landscape designer Robert Gillmore, with the help of property manager Tom Vanderbilt, cleared weeds and brush and added to the existing understory of smaller trees and shrubs by planting more rhododendrons, mountain andromeda, leucothoe and mountain laurel. He suggested removing more of the giant white pines that obscured the mountain view and created a “pinetum,” a naturallooking ledge garden of low-growing evergreens and taller Mugo pines, on the steep rocky slope to the left of the house to soften the dramatic drop-off. They now offer a block of different shades of green. Townsend loved the evergreens and over
time brought many of them up from the slope to use in other places.
The most recent garden designer at work on Tiadnock is Laura Trowbridge. The Townsends had visited her property during a Garden Conservancy tour and were impressed by her style. “Her garden is spectacular,” Townsend says. “Her interest in unusual plants brought us together.”
At Tiadnock, her first course of action was to rejuvenate many of the early plantings that had become overgrown. She added more color to the sunken garden and, along the stone paths, planted indestructible ground covers and creepers which have rooted between the rocks. “Creepy crawly plants love it here!” she says. She has found that, along with low growers, plants that can take the sun, wind and
lean soil are a necessity. Townsend wanted it to look wild and natural, so many native plants are repeated in the exposed beds. She worked with Townsend for nine years until he sold the property in 2022 and continues to manage the gardens for the new owners.
One constant presence at Tiadnock for the past 30-plus years is property manager Tom Vanderbilt. “We couldn’t have done all this without his enthusiasm, energy and expertise,” says Townsend. NHH
RESOURCES
Robert Gillmore • evergreenfoundationnh.org
Gordon Hayward • haywardgardens.com
Bill Noble Gardens: Design and Preservation billnoblegardens.com
Scully Architects • scullyarchitects.com
Laura Trowbridge Garden Design lauratrowbridge.com

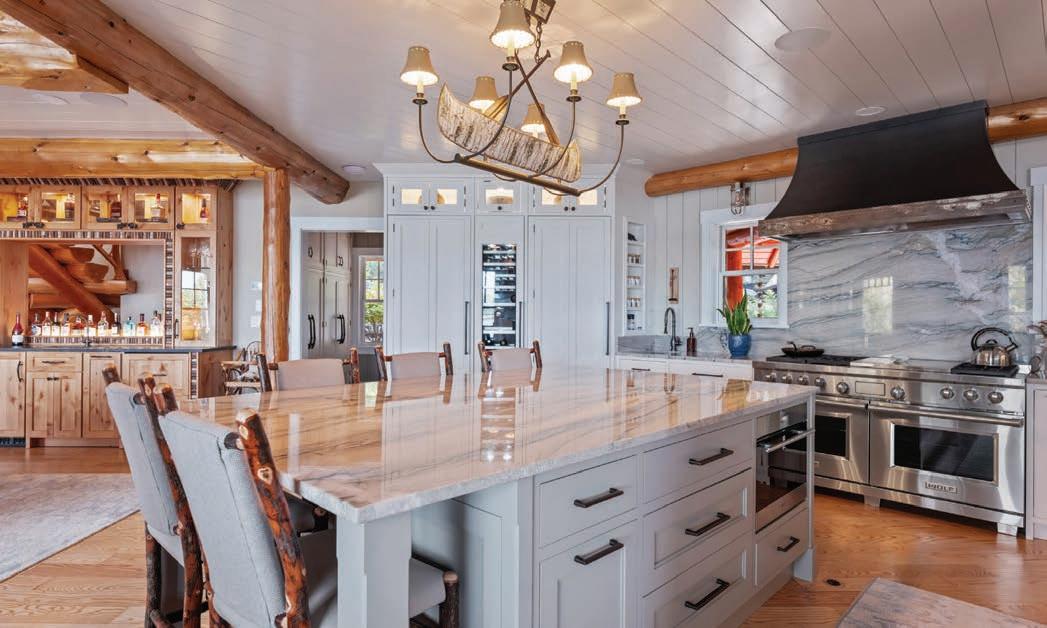

NOVEMBER 1-2
Silver Bells Craft Fair
Come and get a head-start on your holiday shopping at the Lakes Region Holiday Craft Fair! There will be 90 fabulous arts and crafts exhibitors displaying a variety of media for great holiday gifts. Saturday, 10 a.m. to 4 p.m. and Sunday, 10 a.m. to 3 p.m. Tanger Outlets, 120 Laconia Road, Tilton. joycescraftshows.com
NOVEMBER 14-15
Form + Function Fair
Visit 3S on November 14 for a night market, and November 15 during the day to find inspired gifts for you and yours this holiday season. Form + Function is a curated showcase of unique handcrafted work by skilled artisans and makers. Shop textiles, housewares, jewelry, metal work, leather accessories, glass vases, ceramics, prints and more at this festive event! Free, 10 a.m. to 5 p.m., 3S Artspace, 319 Vaughn St., Portsmouth; 3sarts.org
NOVEMBER 15
3rd Annual Home for the Holidays Gala
Presented by the Nashua Habitat for Humanity, you can enjoy an elegant evening of celebration, community and giving back! This special night supports Greater Nashua Habitat for Humanity’s mission to build safe, decent and affordable homes for families in need across southern New Hampshire. The evening will include live and silent auctions, where you can bid on unique experiences, gift baskets, local treasures and more, live entertainment, dinner and drinks, and guest speaker, Tami Bonnell. Every ticket purchased, every auction bid and every generous donation helps to create homes and brighter futures for NH families. The dress code is festive or cocktail attire. $125, 5:30 to 9 p.m., Nashua Country Club, 25 Fairway St., Nashua, 603-883-0295; nashuahabitat.org
NOVEMBER 15-DECEMBER 28
NH Jingle Bells Winery Tour 2025
The NH Jingle Bells Winery Tour is back for a seventh season! On this self-guided tour through NH wine country, tasters will receive a unique holiday ornament from each location and enjoy a wine or spirit, along with a light bite on weekends. Attendees who visit every winery on the tour, and mail in their completed ticket will be entered to win one of three exciting gift bundles. Wear your festive holiday attire, as photos are encouraged. Your ticket includes admission to the participating wineries: Alpine Garden Winery, Appolo Vineyards, Averill House Vineyard, Black Bear Vineyard, Coffin Cellars Winery, Flag Hill Distillery & Winery, Front Four Cellars, Hermit Woods Winery, LaBelle Winery in Amherst and Derry, NOK Vino, Seven Birches Winery, Riverwalk Resort, Sweet Baby
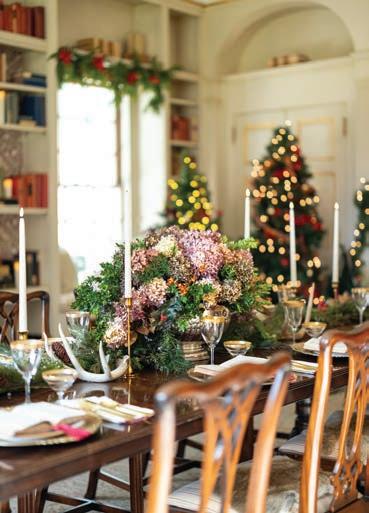
Vineyard, Whippletree Winery and White Mountain Winery. $65 - $115. Weekends from 12 p.m. to 5 p.m. Locations vary. 603-659-2949; Facebook.
WEEKENDS IN DECEMBER
Candlelight Stroll
Candlelight Stroll invites visitors to step into the past and experience 350+ years of seasonal and holiday traditions in the Puddle Dock neighborhood. The Museum’s furnished historic houses are adorned with handmade decorations created from greens and dried flowers from the Museum’s heirloom gardens. Visitors call upon the many families who once lived in the waterfront neighborhood — portrayed by costumed role-players — who share stories, customs and seasonal traditions. While traveling from house to historic house, the glow of hundreds of candle lanterns and string lights illuminate the way as guests enjoy seasonal greetings from wandering musicians and performers who recreate the traditions of times past. Additionally, enjoy hot apple cider, a warming bonfire, an old-fashioned holiday shopping experience at Pickwick’s at the Banke, and Ice Dance International’s Currier and Ives Vintage Christmas Skaters for several performances each night of this treasured event. Performances by the Vintage Christmas Skaters are weather-dependent. Prices and times vary. Strawbery Banke Museum, 14 Hancock St., Portsmouth. strawberybanke.org
Compiled by Elisa Gonzales Verdi
NOVEMBER 9-DECEMBER 16
Christmas at The Fells Tour The Fells Main House and get inspired! For the Holiday Designer Showhouse, professional interior designers, floral artists, decorators and talented volunteers have sprinkled their magic throughout this one-of-a-kind showhouse. The Holiday Boutique features the finest regional artisans. On the weekends, stop by the Holiday Cafe for a light lunch of soup, salad, bread and dessert. Purchase raffle tickets to win a hand-decorated holiday tree. Special events include a Preview Party for a sneak peek at the Holiday Showhouse, Ladies Night with cocktails and hors d’oeuvres and familyfriendly Breakfast with Santa and Pictures with Santa. Tickets are $20 per person in advance through November 6, or $25 per person at the door. $8 for children at all times. 456NH-103A. thefells.org
DECEMBER 4
Symphony NH Presents “Jingle Brass” Get ready to ring in the season with Jingle Brass, a joyful and jolly brass quintet performance full of holiday cheer! From heartwarming carols to bold fanfares, this festive program features fresh arrangements of seasonal classics and beloved tunes, wrapped in the golden glow of brass. Jingle Brass brings the spirit of the holidays to life with rich harmonies, brilliant sound and just the right touch of sparkle. Perfect for families, friends and anyone who loves their holidays with a little extra shine! 7:30 p.m., ticket prices vary, The Rex Theatre, 23 Amherst St., Manchester; palacetheatre.org
DECEMBER 13
Annual Currier and Ives Cookie Tour
Come join the B&Bs and inns, restaurants, unique boutiques and gift shops, and historical societies of the Monadnock Region as they open their doors to the public to share holiday cookies! Along with delicious cookies, you’ll also receive cookie recipes, refreshments and a chance to shop for unique, one-of-a-kind gifts. If you visit 10 stops on the cookie tour, you’ll be entered to win a gift certificate that can be redeemed at any participating tour location. Plus, a portion of the tour’s proceeds will go to a local charity. At participating locations. 11 a.m. to 4 p.m. currierandivescookietour.com
New Hampshire Home is on the lookout for events that may interest our readers. If you have one to submit for consideration, send details two months before issue date, to egonzalesverdi@nhmagazine.com.

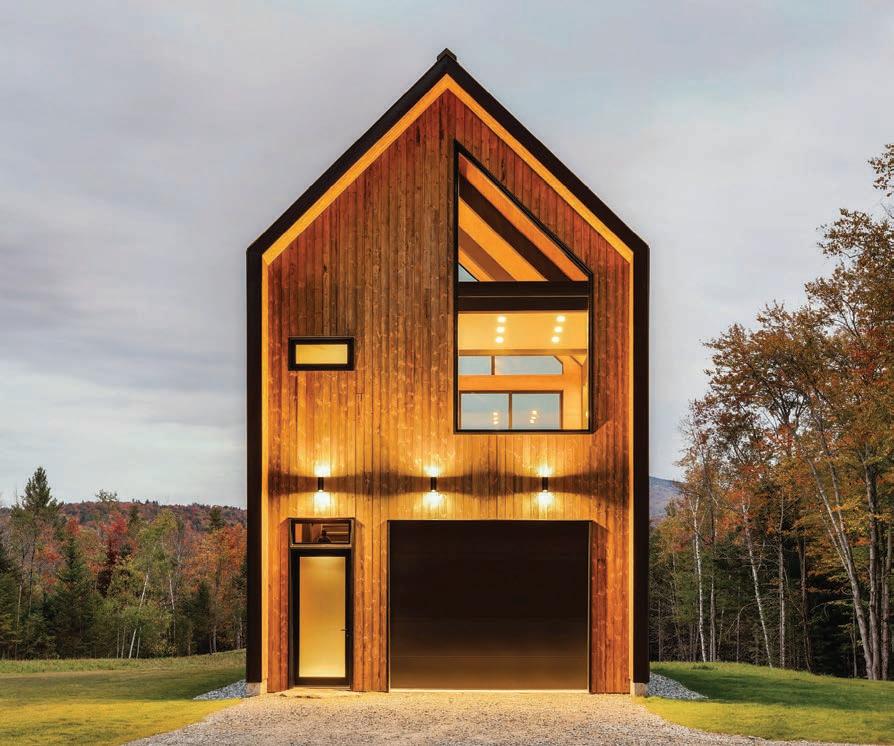

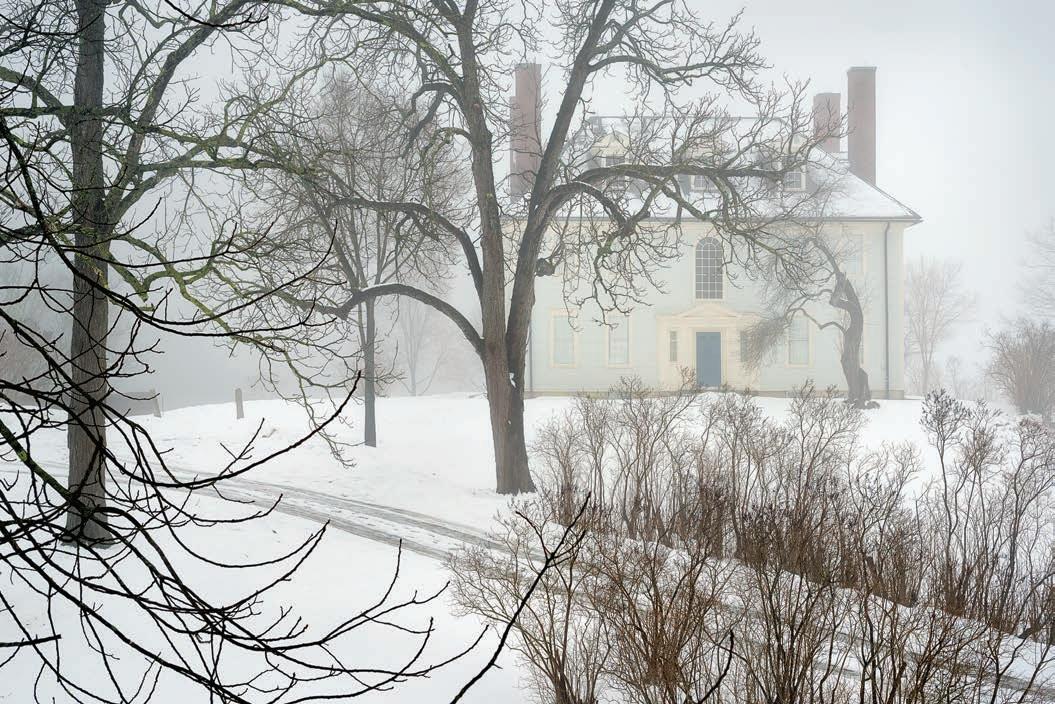
AN UNSEASONABLY WARM WINTER DAY compelled me to get out of the studio and into the sunshine. In three minutes, I drove from my studio in Rollinsford, New Hampshire, to the Hamilton House, a National Historic Landmark in South Berwick, Maine.
This historical house is just as captivating shrouded in mist as it is in the summer, when the verdant gardens are in full bloom and I can smell the pines in the adjacent Vaughn Woods State Park, which I like to explore.
Although I’ve come here for many years, the beauty to be found is new each time. Throughout the seasons and changing light, the compulsion to photograph it remains.
