
DID YOU REALLY THINK WE’D STICK TO SQUARE?





DID YOU REALLY THINK WE’D STICK TO SQUARE?







Compact & Versatile
Seamlessly






Synchronised audio and lighting output programmed on the same timeline for a perfectly orchestrated show.
•Audio output via stereo balanced line level analogue and SPDIF ports
•Two audio playback layers provide a background layer for main audio and a high-priority override
•LPC X Series 3 supports two channels of on-board linear timecode input for ultimate synchronised show control
Congratulations to the Niagara Falls Illumination Board on celebrating 100 years of lighting the Falls, with the centenary events controlled by LPC X for a seamless sound and light solution See more on our social channels






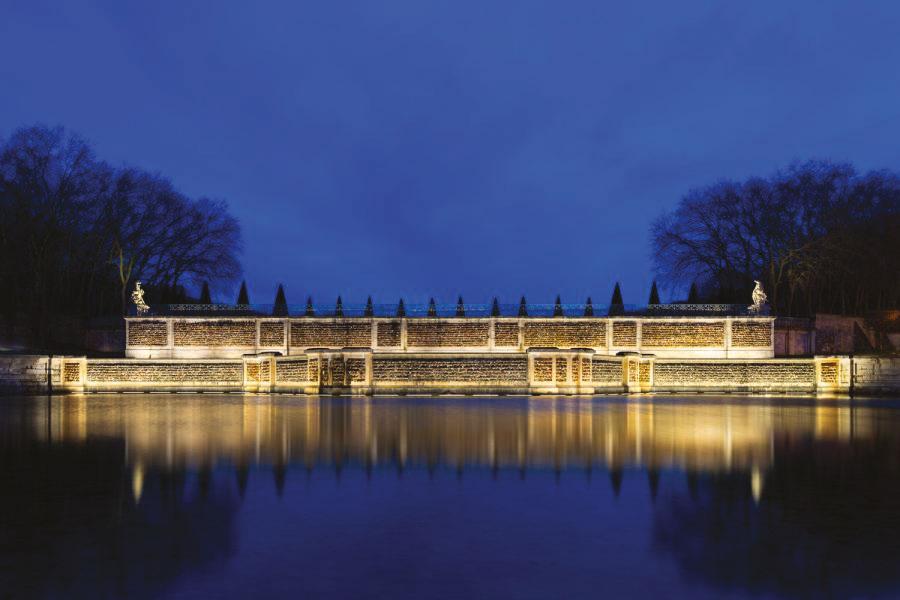

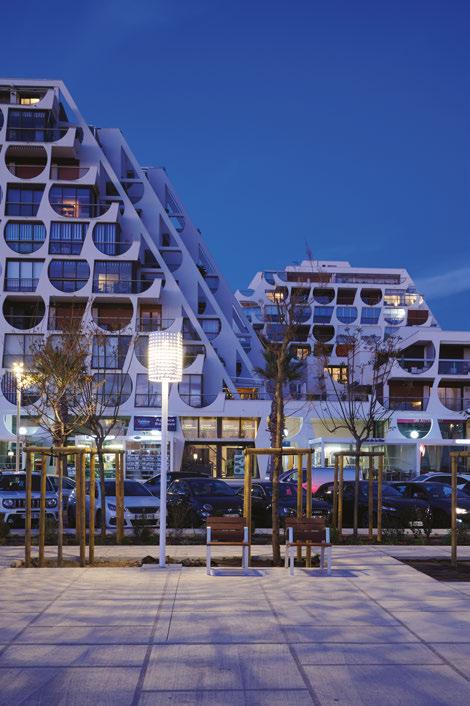




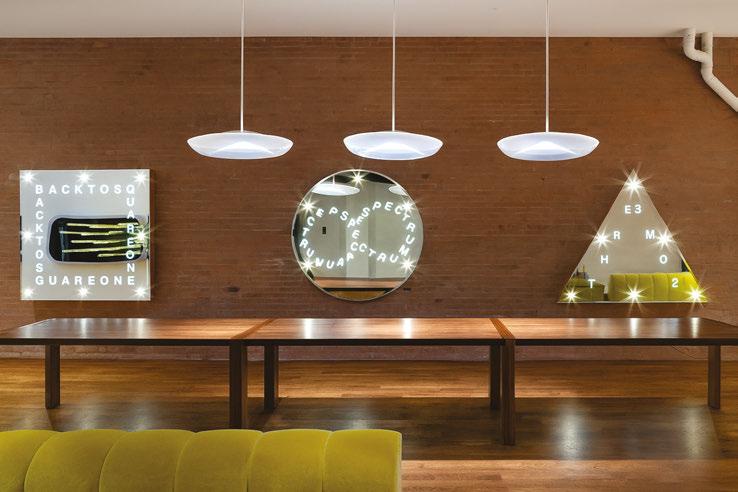







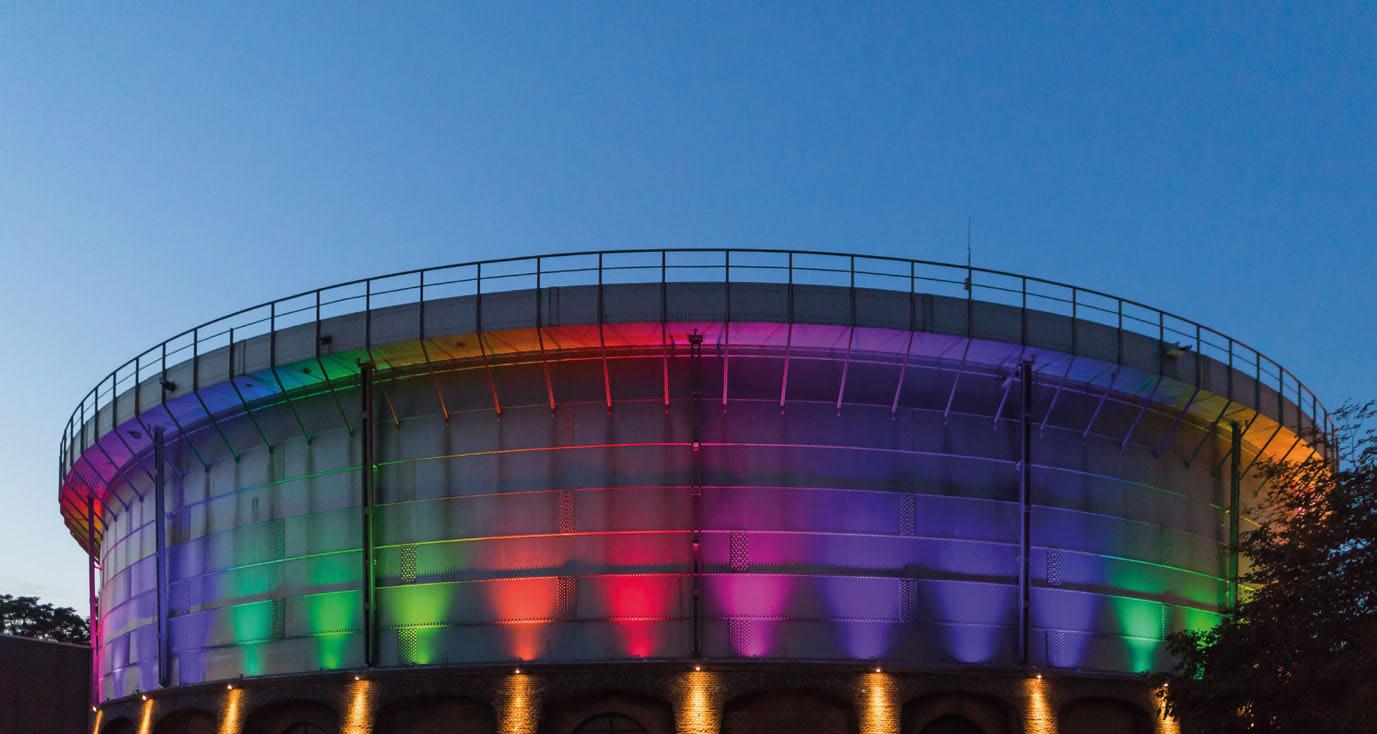
Visit us at stand U46
Choose CLS quality:
> Large choice in beam angles.
> Wide range of unique lighting concepts.
> RGBW, RGBA and Tunable White versions.
> Housing available in black or white, anodized or coated.
> Track, bracket, surface and pendant mounting options.
> Virtually limitless options due to the modular design.
> Choice in various control options like DMX512, Wireless DMX & Casambi.



(Compact)










12 – 14 January 2026
Dubai World Trade Centre

REGISTRATION
OPENS SOON








The MIKO bollard is a stylish accompaniment for any modern scheme. Combine with the MIKO wall lantern and create a modern, yet uniform scheme.
See Arcluce luminaires at this years LiGHT25. Italian-crafted architectural lighting that deliver velvet-smooth uniformity and low-glare comfort for façades and entrances.






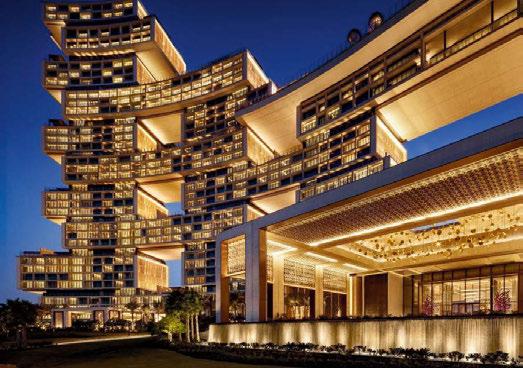
Innovation, application, and impact through standardized, digital lighting control

Projects completed January 2023 to December 2025 welcome
Application Categories
Residential
Commercial Interior
Commercial Exterior
Industrial
Smart Cities and Infrastructure
ENTER HERE

Innovation Categories
Best Use of D4i
Best Emergency Lighting Integration
Best Human Centric Design
Best Integration into Other Systems
Innovation in Lighting
Sustainability and Energy Efficiency
Best use of DALI+ or DALI Wireless Gateways


FREE TO ENTER







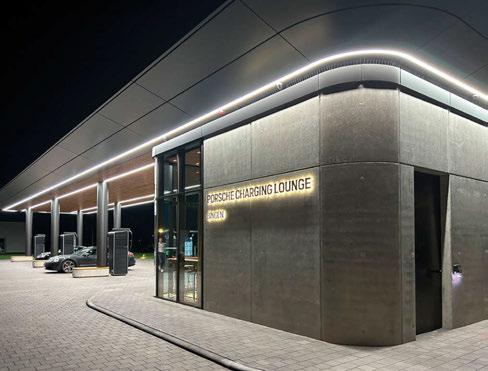




Post top luminaires
Introducing a family that perfectly combines timeless style with outstanding performance. Achieving luminous efficacies of up to 138 lm/W. WELLINGTON family luminaires are as elegant as they are powerful. High efficiency reduces the number of luminaires needed – resulting in a cleaner, more refined exterior aesthetic and unobstructed views.�

138 lm/W
www.ligman.com/wellington/


There seems to have been something of a trend in recent months where, when I sit down to write these Welcome pages, I basically just list off all the places and events that we have visited in the past two months. So, this time, in an attempt to break from normality, I’m not going to do that! (It does help that in the past two months, we’ve not really been anywhere, but we won’t mention that!).
Instead, I can talk about some of the amazing content that we have lined up for you in this issue, and also throw in a few absolutely shameless plugs for what we have coming up in the next few months (as if you don’t already know!).
Now, if like me, you have been avidly attending lighting design conferences and talks programmes around the world over the past few years, you will have noticed the topic of Dark Skies to be one of the most widely covered areas of discussion, as lighting professionals have been keen to talk about the ways in which we can reduce light pollution and help bring back the night sky. While this is, by and large, considered by all to be a good thing, and something to be encouraged, there is one lighting designer who has used her platform to raise a fascinating counterpoint to this discussion.
That designer is Lebanese-born, Dubai-based Nadine Baalbaki, who has called on her childhood growing up in times of war and unrest to raise the point that “not all dark skies are happy skies”. It’s a topic she first raised at Light + Intelligent Building Middle East earlier this year, and in this issue, we talk with her more on this very subject, and of how she is forging her own path in the lighting design world.
Speaking of trade shows (told you I was getting to the shameless promo), we are now mere weeks away from LiGHT 25, which will take over London’s Business Design Centre this November. Later in this issue, you can find a sneak preview, breaking down some of the brands and new features that you can expect to find at this year’s show. Be sure to check it out, and of course, come and see us in London this November!
Before I sign off for this issue, there is just the small matter of revealing that what you now hold in your hands (or look at on your screen...) is officially my 50th issue here at arc! It both feels like 10 minutes and a million years since my first issue way back on mondo*arc 98, but what a fantastic journey it has been. Here’s to 50 more!
Enjoy the issue!

Matt Waring Editor

Event Diary
Drawing Board
In Conversation
Leah Xandora talks about L’Observatoire International’s new London studio.
Snapshot
So It Is Design
Silhouette Awards
The mentor list for year five has been revealed.
GreenLight Alliance
A breakdown of the LIA’s new Understanding Sustainability for Lighting Products guide.
Manufacturer Case Studies
Bucket List
Eleftheria Deko
Beacon Lee Broom
Oliero Caves
Noctua
Sharjah Wall
Mohannad Al Salkhadi
Passage
Grimanesa Amorós
Nadine Baalbaki
The Lebanese lighting designer talks about the need for a context-based approach to Dark Skies.
History of Darkness
Roxana Rakhshani, Senior Lighting Designer at Cundall, breaks down humanity’s relationship with darkness throughout history.
LiGHT Preview
A look ahead to the upcoming LiGHT 25, which will return to London’s BDC this November.
Desert Rock, Saudi Arabia
Delta Lighting Design
MISK Schools Campus, Saudi Arabia LIGHTALLIANCE
Glass City Metropark, USA SmithGroup
Heartland Whole Health Institute, USA
TM Light
Infrastructure Lighting Case Studies










Hong Kong International Lighting Fair 27-30 October
Hong Kong, China www.hktdc.com
Canada Light Expo
12-13 November Toronto, Canada www.canadalightexpo.com
LiGHT 25
19-20 November London, UK
www.lightexpo.london
HIX
26-27 November London, UK www.hixevent.com
Light + Intelligent Building Istanbul 27-29 November
Istanbul, Türkiye www.light-building-istanbul.tr.messefrankfurt.com
Light + Intelligent Building Middle East 12-14 January Dubai, UAE www.light-middle-east.ae.messefrankfurt.com
Surface Design Show 3-5 February
London, UK www.surfacedesignshow.com
Integrated Systems Europe 3-6 February
Barcelona, Spain www.iseurope.org
Euroshop
22-26 February
Dusseldorf, Germany www.euroshop-tradefair.com
Workspace Design Show
25-26 February
London, UK www.workspaceshow.co.uk
LUCI Cities & Lighting Summit
25-27 February
Oulu, Finland www.luciassociation.org
Light + Building 8-13 March
Frankfurt, Germany www.light-building.messefrankfurt.com
Prolight + Sound 24-27 March Frankfurt, Germany www.pls.messefrankfurt.com
EDITORIAL
Managing Editor
Helen Ankers h.ankers@mondiale.co.uk
Editor
Matt Waring m.waring@mondiale.co.uk
Junior Journalist
Ellie Walton e.walton@mondiale.co.uk
Contributing Editor
Sarah Cullen s.cullen@mondiale.co.uk
COMMERCIAL
Managing Director
Paul James p.james@mondiale.co.uk
Head of Business Development
Jason Pennington j.pennington@mondiale.co.uk
International Account Manager
Andrew Bousfield a.bousfield@mondiale.co.uk
International Account Manager Ethan Holt e.holt@mondiale.co.uk
Events & Marketing Manager Moses Naeem m.naeem@mondiale.co.uk
DESIGN
Design Manager
David Bell d.bell@mondiale.co.uk
Design Jez Reid j.reid@mondiale.co.uk
Production Mel Capper m.capper@mondiale.co.uk
Chairman
Damian Walsh d.walsh@mondiale.co.uk
Finance Director
Amanda Giles a.giles@mondiale.co.uk
Credit Control
Lynette Levi l.levi@mondiale.co.uk
[d]arc media ltd
Strawberry Studios, Watson Square, Stockport SK1 3AZ, United Kingdom
T: +44 (0)161 464 4750
www.arc-magazine.com
ISSN 1753-5875







For his first landmark commission for the London Design Festival, Lee Broom unveiled a large-scale, site-specific sculpture positioned at the entrance of the Southbank Centre’s Royal Festival Hall. Designed by Broom and supported and produced by Brokis and Materials Assemble, Beacon is a monumental sculptural lighting installation that both honours and reimagines the cultural and architectural language of its surroundings, drawing inspiration from the area’s iconic Brutalist architecture and the legacy of the 1951 Festival of Britain, once heralded as a “beacon of change.”
One of Beacon’s most captivating features is its dynamic choreography of light. Every 15 minutes the installation’s illuminated shades come to life with a slow poetic pulse. On the hour, as Big Ben strikes across the river, the pulse gradually builds in tempo to a dramatic crescendo. This moment not only animates the sculpture but also weaves it into the fabric of the city, connecting its architectural and cultural references with London’s sense of time, history, and presence. It invites passersby to share in an immersive experience that is rooted in place and alive with movement. As a major piece of public art, Beacon has been conceived not only as a design installation but as a shared experience in the public realm, one that is open, accessible, and intended for all. Composed of multiple black lamp posts, each crowned with an illuminated recycled glass shade, Beacon takes its visual cue from the Victorian Dolphin Street Lamps designed by George John Vulliamy in 1870, an enduring fixture of the South Bank. The installation’s form and rhythm reinterprets these classical designs through a contemporary lens, fusing them with the postmodern architecture of the Royal Festival Hall and the brutalist materiality of the Hayward Gallery, while collectively resembling a vast sculptural chandelier that appears to float at the building’s entrance. Made using a special fusing technology developed to upcycle discarded glass fragments, the installation reinterprets classic street lamps to form the structure, which collectively resemble a vast sculptural chandelier. Each of the glass elements has been produced from recycled glass at Brokis’ factory in the Czech Republic. The textured surface of the glass is reminiscent of the imprint of Baltic Pine, a detail famously cast into the concrete walls of the Hayward Gallery, reinterpreting one of the South
Bank’s most distinctive architectural features using a material rooted in renewal.
With a focus on sustainability, Beacon has been developed in partnership with Materials Assemble, a pioneering materials sourcing company dedicated to promoting eco-friendly materials and responsible design practices. Beacon was designed to live on long after being dismantled. Following the exhibition, the recycled glass shades will find new lives as functional artworks. Each shade will be reconfigured into a limitededition table lamp for the home. Part of the proceeds from their sale will be donated to Place 2 Be, a children and young people’s mental health charity providing counselling, mental health support, and training in UK schools. The charity believes that no child or young person should have to face mental health problems alone.
On Beacon, Broom says: “It is a real honour to have created my first Landmark Project for the London Design Festival, particularly as my very first collection launched during the Festival back in 2007. In many ways, this project feels like a full-circle moment.
“I’ve always been hugely inspired by London and its architecture, especially the city’s Brutalist and modernist buildings, and having lived here most of my life, the Southbank Centre has long been a place of creative resonance for me. There were so many architectural and cultural references I wanted to weave into Beacon. It is a tribute to both the history and the future of this iconic location.
“Working with the incredible artisans at Brokis Glass has elevated this project; their understanding of light and form brought this vision to life with extraordinary sensitivity. Materials Assemble are experts in eco-friendly and innovative materials and processes, and I am grateful for their vision and expertise. I hope the installation evokes a sense of spectacle, but also stirs something deeper: an emotional connection to the power of light, and to the spirit of the South Bank itself.”
Beacon was on view for the duration of the London Design Festival, from 13–21 September 2025, as one of the Festival’s official Landmark Projects. It remains in place as a key installation for the Southbank Centre’s Winter Light festival, running from late October 2025 to early February 2026. www.leebroom.com www.beaconlondon.com

worldwide preview at stall U-9 LIGHT25 ...lighting at work

the lighting quotient

In July, lighting design studio L’Observatoire International announced that it would be opening a London studio to complement its existing teams in New York, Paris, and Seoul. Heading this new studio is Project Director Leah Xandora Here, we speak to Xandora about the move, and its benefits to the wider L’Observatoire International team.
How did you first get into lighting?
By designing large scale lighting installations and lighting objects – more art pieces. The focus at that time was very much how people interacted with an ‘object’. I remember finding my first project working at an architectural scale fascinating – the way people interact with spaces can be so much more subjective, but it can also be so much more theatrical; the blending of the psychology and science of light, and the curation of the experience of a space. I loved the process, to say the least, and have been working in lighting design since.
When did you join L’Observatoire International?
I met Hervé Descottes, Founder and Principal of L’Observatoire International, in 2017 working on a project together as collaborators. His passion for lighting is inspiring – the drive and perfectionism but also the very layered way he thinks about lighting, was quite the experience, and we had a very good dynamic from the get-go. I joined the New York team in 2017, and was based there until the idea of London came about.
When, how, and why did the conversation of opening a London office come about?
At L’Observatiore International, our work is, and always has been, worldwide. In the team in New York, we have projects spanning the US, Europe, Asia, the Middle East, Australia, and much more. In my team, we always had a mix of this, but also London and UK-based projects. Being familiar with the regulations, people, and the nuances of local projects is always hugely important, and I took on many of our London-based projects. We were finding we had increasing numbers of these, and while we’re always on the go, to be available to a job site and be agile in a way that helps catch something or improve the execution is key to maintaining the high level of design we strive for, and it just seemed increasingly important to have a presence to be able to do so.
Why did you choose London as a location?
London has always been a huge hub of international creativity, for architecture and design, and it is still one of the most connected UK cities to mainland Europe. Although it is always changing culturally, it was a good base for L’Observatoire International UK.
What benefit will the new studio bring to L’Observatoire International as a whole?
We are very much an international company of lighting designers. We have designers from all over
the world in our wider team – that helps bring new insights, experience, and helps us manage our projects in the most seamless way, so we can focus on the design. While we travel extensively, the way of working on projects is always changing, and it helps to have the ability to support each other from different time zones and different positions around the globe, to be more agile.
How will it fit into the wider L’Observatoire International brand?
Having worked with Hervé and L’Observatoire International New York for eight years, I think its key we keep that DNA and that approach. Hervé and our Directors are constantly travelling, and as such we are always connected, but also bringing new ideas. London has its own character and its own type of projects, but still, the core is the same.
What sort of collaboration will there be between the London studio, and existing teams in New York, Paris, and Seoul?
To my mind they are far from separate. We still collaborate on many projects between New York and London – so we are speaking every day. While we don’t do this on every project, we’ve found it helps once you have a good fluency with each other as designers, to manage say, a project designed out of London but built in the US, we can now have team members in both. In other ways, as we always have done between New York and Paris, it helps to bring different perspectives to the design and management of projects, and as a senior leadership team, we look to share each other’s insights into the architectural lighting world from Europe to the US, and now to the UK.
What is next for both the London studio, and for L’Observatoire International as a whole?
While L’Observatoire International has been expanding, the ethos and the approach is still very much the same – to ensure we create beautiful, layered, and thought-provoking designs that are as specific to the projects and the architects we collaborate with, as their designs.
For the London studio, we are looking to deepen our connections in the London design community, create more beautiful collaborations, and expand our team in a conscious way, to navigate the future design world as a group, and to make sure we can support each other better to create more beautiful, and excellent lighting projects for the future.
www.lobsintl.com
BEGA pole-top luminaires with BugSaver® technology protect nocturnal fauna by reducing the color temperature from 3000 Kelvin to an amber color around 1800 Kelvin, which reduces the light attractive effect. The color temperature and output can be controlled dynamically. bega.com/bugsaver

e
Tucked away in Bethnal Green, Commonage is more than just a gallery – it’s a shared cultural space where art, architecture, and community overlap. Nestled alongside café
The Common E2 and the architecture studio Common Ground Workshop, it offers a setting that feels both local and quietly experimental.
So It Is Design was asked to shape the lighting for the gallery, with a brief that called for simplicity and adaptability. The scheme utilises LEDFlex’s LumenLine 4000K, 96+ CRI in Pro Profile 1109, paired with a threesided opal diffuser. The result is a clean, even illumination that responds directly to the architecture while allowing artworks and installations to take centre stage. The gallery’s compact scale is part of its charm. Unlike larger, more formal exhibition halls, Commonage creates a close and personal atmosphere where visitors can engage with installations at an almost domestic distance. Lighting supports this intimacy – precise and revealing, yet soft enough to maintain a welcoming ambience. With a rotating programme of exhibitions, flexibility was key. The system gives curators and artists the freedom to adapt the space with minimal intervention, ensuring the lighting always feels in service of the art rather than competing with it. At Commonage, light doesn’t shout, it listens. The result is a gallery that feels intimate, approachable, and deeply connected to the rhythms of its community.
Photography: Reinis Lismanis
Founded by Magdalena Gomez, So It Is Design looks to create a dialogue between light, space, and nature with each project, crafting beautiful environments where sustainability and visual aesthetics go hand in hand. 1 2 3 4
Transformer Properties
London, UK
On Fashion Street, just steps from Brick Lane, an old warehouse has found new life as a series of flexible workspaces. Commissioned by Transformer Properties, the refurbishment celebrates the building’s industrial fabric while introducing lighting that sharpens its character and usability. So It Is Design was tasked with developing schemes for a range of office units, each with its own proportions, quirks, and daylight conditions. Rather than apply a uniform solution, the lighting
strategy was tailored to respond to these differences, ensuring every unit feels distinctive yet cohesive within the whole. Daylight played a key role. In spaces with generous natural light, artificial layers were kept minimal and complementary, preserving a bright, airy quality. In deeper or more enclosed areas, lighting was used to create rhythm and balance, softening shadows and drawing attention to architectural details. The result is a series of workspaces that blend practicality with atmosphere. Functional illumination supports productivity, while accent and ambient layers add warmth and identity. Each unit feels like its own chapter, shaped by the interplay of old structure and new light. For Transformer Properties, the refurbishment doesn’t just provide lettable office space, it offers environments with a clear sense of place, where the warehouse’s past and present coexist seamlessly.
Photography: Magdalena Gomez
Winkley Workshop London, UK
The Winkley Workshop in Bethnal Green, originally a textile workshop, reinvented by Kirkwood McCarthy Architects, is a home that embodies industrial heritage with contemporary living. Recently, its open-plan kitchen, dining, and lounge area received a carefully considered lighting upgrade commissioned by the private owner. So It Is Design approached the project with a focus on integration and subtlety, ensuring the new scheme complemented the strong architectural language. Along the long brick walls, LEDFlex was used to create a continuous shadow gap at ceiling level, washing the space with a soft, ambient glow. This high-level light balances the openness of the volume while keeping the character of the workshop intact. In the kitchen, functional needs came to the fore. Lighting was seamlessly built into cabinets and prep areas, ensuring generous, task-ready illumination without disrupting the clean lines of the design. Accent downlights from LightGraphix highlight both artwork and the kitchen island, giving focus and depth to the room’s layered surfaces.
One final touch: a small, surface-mounted accent was added to pick out the slender
metal column at the base of the stairs – an understated detail that anchors the space and celebrates its industrial bones.
The result is a scheme that feels both practical and poetic, enhancing the rhythm of everyday life while remaining true to the Workshop’s architectural spirit.
Photography: Magdalena Gomez
XAL Showroom
London, UK
Shoreditch has a new glow. On 5 June 2024, XAL and Wever & Ducré opened their London showroom, complete with an outdoor space that proves how lighting can transform even the most overlooked corners of the city.
So It Is Design took on the exterior scheme, weaving Wever & Ducré luminaires –SWAM, CENTRAL, TAPE and STIPO – into a planting design that feels both natural and curated. The result is a terrace that moves effortlessly from daylight to afterdark, with subtle illumination animating greenery, decking, and architectural detail.
The centrepiece is XAL’s striking pendant JANE, suspended above the pergola.
More than just a luminaire, it anchors the space and creates a sense of theatre – an outdoor room framed by light.
What once was a forgotten terrace, now the new lighting has unlocked its potential as a social hub and evening retreat. Planting brings seasonal variety: Magnolia Black Tulips in spring, vibrant purple Lobelia appearing in summer, and grasses like Calamagrostis and Pennisetum adding texture, movement, and golden tones well into winter.
The combination of planting and lighting ensures the space is never static. Instead, it shifts with the seasons, offering designers a compelling case study in how exterior illumination can extend the life, use, and impact of urban green spaces.
Photography: Paul Karalius

So It Is Design is a London-based lighting studio that approaches every project as a dialogue between light, space, and nature. With a holistic mindset, the practice is committed to creating schemes that are not only visually striking but also sustainable and enduring. Its work often bridges architecture, landscape, and design, weaving light seamlessly into the fabric of a space. From intimate gardens to largescale cultural projects, So It Is Design champions illumination that enhances wellbeing, respects the environment, and tells a meaningful story. At the heart of So It Is Design is founder and creative director Magdalena Gomez, a designer driven by curiosity and imagination. Her approach is rooted in the belief that light is more than a technical solution – it is a medium for storytelling, atmosphere, and connection. Gomez’s work is marked by sensitivity to context: she listens to what a space needs, then responds with schemes that feel both intuitive and poetic. Inspired by nature and human experience, she seeks to create lighting that evolves with time, resonates emotionally, and enriches the everyday. www.soitisdesign.com






Carved into the rocks of the Red Sea desert lies a unique hospitality destination.
Delta Lighting Design explain how light helps to bring Desert Rock to life.
merging from the rugged terrain of the Saudi Arabian desert, Desert Rock is a resort like no other. Tucked away in a secluded valley within The Red Sea destination, the resort has been literally carved into the terrain itself, merging seamlessly with the surrounding mountains to form a truly unique masterclass in contextual architecture.
Designed by Oppenheim Architecture, with interior design by Paolo Ferrari, Desert Rock sets a new benchmark in hospitality and design; architecture and geology converge where rock formations and sophisticated structures blend effortlessly, creating a breathtaking sanctuary where nature and innovation co-exist in perfect harmony.
Across the resort’s 54 private villas and 10 elegant suites, each embedded within the dramatic plateau – whether high up on the rocky outcrops of the Massif mountain, or low down on the Wadi valley –guests are treated to a setting that is completely at one with the raw, natural environment, with each room offering uninterrupted views that stretch toward the horizon.

Elevating the retreat further are state-of-the-art amenities, including a world-class spa and fitness centre, remote destination dining, and a signature lagoon oasis. Guests can engage with the dramatic surroundings through guided hikes and dune buggy adventures, or take in the stunning views to the night sky through celestial stargazing – all part of a curated programme designed to celebrate the majesty of the land.
Integral to bringing this one-of-a-kind destination to life was a lighting scheme that would further champion the unique location. Delta Lighting Design developed the lighting concept for Desert Rock, joining forces with Oppenheim Architecture in the early concept design stages of the project. Mohamed Medani, Partner and Design Director at Delta Lighting Design, reflects on the initial design conversations with the architects: “Since the early studies of the concept design, we were a part of the discussion, and our role was to shape the nighttime experience and create a narrative that responds to the exact envelope of the project.
“The character and the natural landscape of Desert Rock’s surroundings is clearly the champion and the focal point, so as much as possible we wanted to preserve and enhance this with lighting.
“The main drive for us was to maintain this existing nighttime surrounding with as minimal interruption as possible, while trying to create a place within this amazing space where you can really enjoy your time, enjoy your privacy and your own surroundings. It’s not just a trip into the wild, it’s also a place where you can, within these interesting surroundings, have your own private, high-end, luxury experience as well. It became a delicate balance between maintaining the landscape and making this one of the main parts of the design and the story, but also providing this luxury look and feel.”
To that end, the intent for the lighting design was to reveal, not dominate, with a focus on exposing the raw beauty of the rock’s textures and forms where the architecture meets the mountain through carefully positioned, low-level lighting.
Building cores are softly animated through controlled contrast, adding depth and maintaining a sense of liveliness, enhancing the contrast between the interiors and exteriors, and magnifying the depth of perception within the façades. Interior lighting glows from within, turning buildings into large-scale lanterns, nestled among the elevated, contoured natural structures.
“You want to bring some of the outside into the interior spaces. At the same time, you also want to retain the functional aspects of maintaining a luxurious hospitality environment. It was a very strong contrast that we tried as much as possible to make visible. We wanted to embrace it.
“We wanted to highlight and make a focal point of the rocks and the texture of the walls within the interior space, so that you are always reminded of the surroundings and where you are in the interesting landscape.
“We wanted to avoid creating an environment where you are completely detached from your surroundings, where you go to your room and forget where you are; there is always a highlight to

Engineered with sustainability at its core, the Mix range from Lucent Lighting – including Mix85 and the compact Mix60 – sets a new benchmark for circular design.
Made from 89% recycled and 99% recyclable materials, Mix achieves TM66 Circularity scores of 2.5 - Excellent. Designed for reusability, each fitting features, interchangeable front plates, multiple trim options, and toolless installation for easy maintenance.
With full adjustability, efficiencies up to 133 lm/W, and compatibility with Lucent’s advanced module family, Mix delivers precise, high-performance illumination without compromise.
More than a luminaire, Mix embodies Lucent’s commitment to performance, aesthetics, and sustainability.

www.lucent-lighting.com
info@lucent-lighting.com
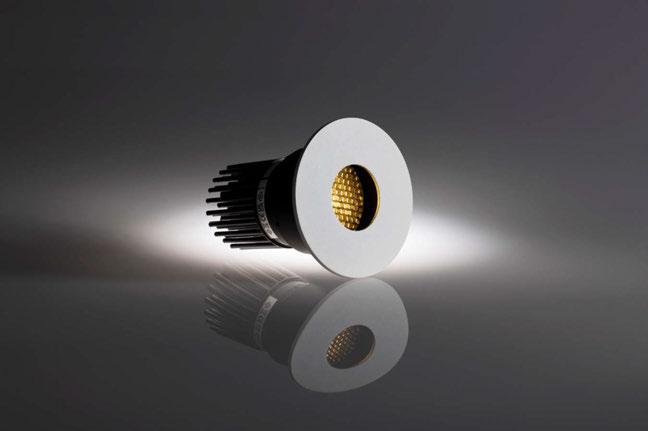




the elements to give you a reminder of where you are within the hotel.
“That balance adds to the unique hospitality experience. You do not very often stay in a resort where you have a wall from a natural mountain behind your bed, or you walk through a cave that is actually the guest room corridor. These experiences are striking for the users, and we amplified that impact at night.
“We also tried to focus on what could be natural in a cave, and how this would be illuminated. That’s why lighting is kept to the walls or on the floor, as much as possible; we tried to avoid overhead lighting, because it doesn’t give any interesting value to the vertical surfaces, which are quite rich in this project. Where possible, everything was mounted on the floor, with in-ground uplighting within the rooms themselves highlighting the walls. What is bringing the functional lighting to the space is indirect lighting from the vertical surfaces, and also indirect lighting coming from the floor. So, when you look at this from outside, you almost feel like there is a torch or a natural fire source within the balconies and guest rooms – it gives you a natural impression.”
Across the resort, enhancing this more authentic, low-level lit environment, Delta Lighting Design developed a bespoke, multi-functional lantern that would meet both aesthetic and sustainability requirements, while aligning with the overall hotel design vision.
The bespoke design draws inspiration from the traditional lantern form, with a sleek, minimalist frame and a decorative candle to create a warm, inviting ambience. Crafted from slim-profile aluminium with a matte, dark brown finish, the lanterns have no glass enclosures, reducing dust build-up and allowing light to diffuse softly across the ground.
The lantern top houses an integrated, diffused light source that shines downwards, providing suitable light levels for circulation areas, while an electric candle is added to the core of the lantern for decorative purposes. The two light sources are controlled separately, enabling multiple lighting scenes, and allowing the fixture’s appearance to evolve throughout the evening.
Installed in hardwired clusters, these lanterns create a poetic, immersive atmosphere that enhances the guest experience, serving both as practical luminaires and narrative-driven design elements that echo the raw, sculptural elegance of the desert landscape.
Medani explains the design of these luminaires further: “We wanted a minimalist fitting that would not really stand out as an element competing with the surrounding environment, but would blend in with the architecture.
“At the same time, it’s a hospitality environment, so we wanted an element that would give the luxury and warmth. The third aspect is the functionality that needs to be accomplished by the design of this specific lantern. So, we came up with a minimalist form, but with the different lighting elements inside, the lanterns can be used across the site, and although they all look the same at daytime, at night, they bring a different character, depending on their location and how they are being used.”
When visiting Desert Rock, guests begin their journey at a small arrivals hub nestled into the foothills – lighting here is seamlessly integrated into the bespoke millwork, with linear fittings providing subtle, directional accents that frame the space without imposing on it.
From here, guests take a buggy up the valley and to the mountain, where the main hotel building emerges. As they travel through the valley, lighting was purposefully kept at a low level, preserving the views to the night sky, while building drama and suspense as the resort comes into view.
“As you approach the mountain in front of you, you start to see the sparkle of the rooms, the illumination of the caves, you get a taster of what is waiting for you, which adds to this experience as you travel from the wilderness into this luxurious, cosy place,” Medani adds.
Central to the design though, was an “intentional restraint” that focuses on the uninterrupted views towards open landscapes. Every light source is soft, shielded, and purposeful; stone becomes luminous, and stars shine freely, inviting guests to embrace an authentic dark sky experience. This is something that was of paramount importance to all parties. Andrew Bates, Associate Director of Lighting at Red Sea Global, explains further: “Desert Rock has an in-house lead astronomer that, on a regular basis, is running astronomy sessions for guests at the resort on top of the restaurant. So, it is critical – not just because of our Dark Sky policy, but also from a guest experience, so that they can understand the culture and the history of the area – that we maintain a low level of lighting around the whole destination.
“There was a big conversation in the planning stages about how we as a developer have a Dark



Sky Initiative, where we’re trying to maintain the pristine skies and the visibility of the stars, and how we safely illuminate the project while doing this. There is a lot of rough terrain, with steep hills, etc; how do we make sure our guests can safely navigate the space at nighttime without floodlighting the whole site, while retaining the authenticity of this candlelit, cave-like environment.
“We have to be mindful that every light that we add in to an exterior space is taking us a step away from the purity of the dark sky. So, we always have to question why we are adding the lights.
It becomes a balance between safety, the guest experience, and seeing the night sky. There were some decisions that were made during the design stages that were then refined once we did some assessments on site, which were linked to safety.”
Even with the Dark Sky aims for the project, Bates explains that, as the project was drawing to a close, some additional lighting was added to the mountain itself to frame the hotel and provide some further context, particularly for those dining in the restaurant area after dark, where there would have been little visual clarity as to their location.
“We did a lot of testing with various fixtures, accessories, beam angles, colour temperatures, locations, etc, to ensure that the mountains were lit as delicately as we could. As we extended the coverage and added a narrative of when to light the mountain and to what intensity, we did a number of light pollution readings around the site to check what impact it was having. We got to a point where, with the mountain lighting at 40% intensity, it had a negligible impact on the sky
quality readings that we did, but it really brings a sense of depth that adds to the guest experience.”
Alongside the Dark Sky goals for Desert Rock, Bates explained some of the more strenuous logistical challenges that came in bringing this awe-inspiring project to life.
“Getting materials up the mountain was a very physical challenge; we have an observation deck, which you access via a rope bridge, and then several hundred steps to the top, and getting material up there was all done by people power, we had no cranes, so that was very intense as well.”
Because of the very essence of the resort being carved into the mountain itself, Bates adds that, once each of the rooms had been excavated, further on-site alterations had to be made when it came to installing the lighting.
“On the drawings for the cave rooms, we had a number of uplights accenting the walls left and right – in the drawing, there is a planned layout, with an outline of what the room would look like. But, when they did the carving, it’s not like putting up a timber stud wall, where you know what the offsets are going to be. There were a number of rooms where we had to assess the location of the uplights depending on the actual finishes of the wall. Some of the walls are steeper than we thought, some are shallower, some were bigger or smaller – there were a lot of tolerances that we had to work around. So, we ended up adjusting the lights to meet those on-site surprises.”
Similarly, on the outdoor paths that weave between large rocks, Bates and his team relocated a number of the bespoke floor lanterns to fit

Desert Rock Resort, Saudi Arabia
Project: Oppenheim Architecture | LD: Delta Lighting Design
A luxury resort carved into the rock, part of the Red Sea Development, where 1,500 lanterns create a magical atmosphere. Two light sources – one decorative, using DALI to mimic candlelight, the other functional as a step marker – are built into minimal dark brown structures. Every detail is tailored to enhance a unique place immersed in nature.


better with the natural landscape. “We shifted the location of fixtures to suit the site, for example, at the main entry to the resort, there is a passage where the path meanders through these large rocks. By luck more than judgement, there were some nice little nooks where we could place the lanterns, but we wouldn’t have been able to do this from the drawings.
“After multiple lighting mock-ups and testing, we also adjusted the colour temperature of the exterior lighting from 2700K to 2200K, as, once on site, we felt that the warmth added an extra ambience to the colour of the stone and the texture on these pathways.
“A lot of the work that we were doing was responding to the site conditions, taking the design principle and then tweaking it to suit things that you can’t know during the design stage.”
However, these challenges and on-site tweaks notwithstanding, Bates says that he is “super proud” of the result that has been achieved, and of having the opportunity to create such a unique, one-of-a-kind destination.
“I very much had a connection with this project from the start because it is so unique,” he says. “It’s not been done before, especially at this scale – it is a very James Bond, Mission: Impossible-esque setting, so I was incredibly proud of following this through to completion.
“When you’re working on a project most days, in the heat and late into the night, you don’t really feel like it is such a special project, but when you see guests arrive, and you see their reaction when they see it for the first time, and when they look up and see the stars, it feels like you’re in a different world – it’s like a movie scene.”
Similarly, Medani looks back on the project with satisfaction, knowing that the lighting design greatly contributes to the creation of such a unique environment.
“We knew that our approach to this one had to be different, it had to be unique. We had to make sure that we flush everything conventional off the table and figure out a solution that would maintain this interesting experience for the users, achieve the necessary functionality, and give an interesting vision from outside. At times it was challenging, but also enjoyable to go through this and come up with the result that we see in the end.
“What is quite striking is that a lot of the comments that we have seen on the internet are saying that this is AI, it can’t be real. But with that, you feel that the project is really great – people thinking that this is not a reality means that you have offered a totally new experience to users.
“It is exciting to see a place that is outstanding by itself, manage to host a cosy, luxurious space within it, where people can really enjoy the experience. Otherwise, you would pass by in a car and not see it. We have brought a very remote, untouchable place to a lot of people now. It can give you a lot of joy to work on these projects, where you bring the human experience to a new place, to new areas, and new experiences.”
Rising from the ground, Desert Rock is a truly unique hospitality offering, with a sensitive and beautifully restrained lighting scheme to match. As many new developments around the world look to create stunning pieces of architecture that stretch high above the ground, sometimes it is important to remember that connection with the earth itself, and Desert Rock shows that in doing so, one can create truly remarkable experiences to savour and remember.
www.deltalightingdesign.com www.redseaglobal.com
Client: Red Sea Global
Lighting Design: Ziad Fattouh, Mohamed Medani, Dimitris Theocharoudis, Daniela Meneghelli, Raluca Dascalita; Delta Lighting Design, UK
Architect: Oppenheim
Architecture, USA
Interior Design: Studio Paolo Ferrari, Canada
Lighting Specified: IBL, iGuzzini, KKDC, L&L Luce&Light, LEDFlex, LED Linear, Linea Light, Louis Poulsen, Lucent, MP Lighting, Orluna, Unonovesette
Photography: Alex Jeffries; John Athimaritis
One year after the severe storm of October 2024 that heavily struck the hamlet of Valstagna in Valbrenta, Italy, causing major damage to the Oliero Caves and the adjoining museums, this precious karst site is once again shining in a new light – quite literally.
After the devastation, the entire Oliero Caves community, together with the municipal administration, worked tirelessly to restore the damaged structures and reopen to visitors as early as May 2025, thanks to a temporary lighting system. Today, with a new, permanent installation, the caves welcome visitors with an experience that is even more engaging, respectful, and innovative.
The project, designed by lighting designer Chiara Carucci (Noctua) in close collaboration with the caves’ ecology experts, was made possible thanks to the support of L&L Luce&Light, which supplied lighting equipment specifically suited to such a delicate environment. The goal: to turn the reopening into an opportunity to further enhance the Oliero Caves as a place of discovery, education, and awareness of underground water ecosystems.
The new lighting system offers a fresh narrative of the natural cavities: discreet light effects, carefully calibrated colour temperatures, directional beams, and dynamic scenarios guide visitors along a path designed to highlight the majesty of the rock formations without disturbing the ecosystem. The installation was conceived to minimise environmental impact and to be managed flexibly, adapting to visitor flows with selective lighting modes.
The project included meticulous on-site work: testing, mock-ups, technical detailing, ongoing supervision, and visual storytelling entrusted to a professional photographer, who documented the installation process and the final result. This visual archive will serve to promote speleological culture and spread best practices for protecting karst environments.

“We are proud to support the Oliero Caves with this new narrative,” says Chiara Carucci. “It is an example of how light and darkness can engage in dialogue with the environment and the community, to protect and share a fragile yet invaluable heritage.”
“The Oliero Caves offered us the chance to contribute our technical excellence to enhancing our territory,” adds Marco Celsan, CEO of L&L Luce&Light. “We are very proud of this project, which has been both a special opportunity and an ambitious challenge: illuminating a fragile environment while ensuring reliability and full respect for its ecosystem. We are pleased to have supported Chiara Carucci’s design, helping to make this natural wonder accessible once again through a balance of innovation, sustainability, and deep respect for our territory.”
“This project has been a true team effort,” says Ivan Pontarollo, manager of the Oliero Caves (Ivanteam). “From the very first tests, our guides actively supported the work, ensuring that every solution respected both the caves and the visitor experience. We are also grateful to electrician Roberto Polato, who not only carried out the installation but also contributed personally to making this project possible. Above all, the support and resilience of the Valbrenta community have been essential: after the devastation of 2024, everyone worked side by side to bring the Oliero Caves back to life. This new light is therefore not only technical but symbolic: a sign of our collective commitment to protecting and sharing this extraordinary heritage.”
The Oliero Caves now await visitors with a new light, continuing to tell the story of water’s power and the hidden beauty of the underground world.
www.noctua.life

“I grew up through times of war, where darkness at night became a synonym for fear. It wasn’t security or safety, it was not looking at the stars and contemplating the beautiful night sky, it was moving away from the windows in case of any bombings. It was fear and anxiety in its purest form.”
Nadine Baalbaki

At Light + Intelligent Building Middle East earlier this year, Lebanese lighting designer Nadine Baalbaki delivered a stirring presentation titled “Not All Dark Skies Are Happy Skies”, sharing her own experiences of “light poverty” in a war-torn country. Here, Baalbaki tells us more about these experiences, and why when we talk about dark skies, we need to take a more contextual approach.

Attend any lighting trade show, conference or talks programme around the world, and chances are the topic of dark skies will be present in some capacity. Indeed, conversations surrounding light pollution, and preserving the night sky have been on the lips of many lighting professionals in recent times. However, while this is still an important discussion, there is one designer who is calling for more contextual understanding, and recognition that “not all dark skies are happy skies”.
Based in Dubai, but born and raised in Lebanon, lighting designer Nadine Baalbaki, founder of Light
The Detail, first spoke on the need for cultural and contextual sensitivity surrounding the concept of “dark skies” at Light + Intelligent Building Middle East in Dubai earlier this year – with specific reference to her own upbringing in a war-torn country, where a dark night sky would bring with it fear and uncertainty.
Speaking to arc, Baalbaki says: “The idea for my talk came a year before, when I was attending a talk, and the presenter showed a picture of the night sky of the UAE during the pandemic, where lights were turned off because nothing was functional.
“He praised the image and identified it as an ideal situation, and if I put my lighting designer hat on, I would agree, but when I saw the image, I felt a really heavy feeling. I delved deeper into that feeling and tried to identify my relationship with dark skies, and I could recognise that darkness brought back underlined traumas.
“I knew that this has to do with my upbringing in a country where we were living with severe power cuts through times of war, and where darkness at night became a synonym for fear. Dark sky was not security or safety, it was not looking at the stars and contemplating the beautiful night sky, it was moving away from the windows in case of any bombings. It was fear and anxiety in its purest form.
“All of these feelings emerged in a split second when I was confronted with that image. Yes, we want darkness, and I agree that the impacts of light pollution are detrimental, but we need to address the topic with more consideration. I wanted to convey a message that in order to reclaim night skies, we need to examine where people are coming from and how their relationship with darkness is shaped.”
Baalbaki lived in Lebanon for most of her life, studying architecture and gaining a Master’s degree in the subject from the Lebanese University. However, she made the decision to move to Dubai in August 2013, seeking a better environment for her young family at the time.
“The decision to move to Dubai was made because we didn’t want our kids to live through what we had in Lebanon, through wars and economic crises. So, we decided to move to the UAE seeking peace and mental wellbeing, rather than job opportunities.”
Growing up in such a tense environment meant that Baalbaki didn’t have early career aspirations in the same way that others may have done. “When you are growing up in a war zone, it doesn’t feel like you have a lot of aspirations,” she says.
“Sometimes I felt like I wanted to be a fashion designer, and I used to draw dresses, but to feel like

you are inspired to be something is different when you are in this context. As a kid, when you dream, you dream of a stable life, to be able to make it to school on time and take part in your extracurricular activities, which often got cancelled because it was not safe. It was an interrupted cycle of aspirations.
“And because you are living in a context where everything needs to be rationalised, you need to think of a career that has more future. As much as I wanted to study psychology or photography, the future was not bright for these career paths in Lebanon back then. Architecture was more of a middle ground that I reached because I wanted to major in a creative field, but with a more safe and calculated future.”
As with many people that find themselves in the lighting industry, Baalbaki first discovered the world of lighting during her studies in architecture.

“If you visit a doctor with back pain, they’ll likely ask about your exercise habits or whether your mattress offers proper support. But if you arrive with stress or recurring headaches, it’s unlikely that anyone will question whether poor lighting might be part of the problem.”

Months before submitting her final thesis, she was contacted by a friend, who briefed her about an opening at Hilights, the lighting design company they worked for. She was offered the job on the spot at her interview, and has never looked back.
“In Lebanon, lighting design as a profession was not well known 21 years ago. When I told my father that I wanted to pursue it, he thought it simply meant placing chandeliers in the middle of a room, he was not aware of the prospects of the profession. That’s when I realised, if this profession exists and so few people know about it, then it must be a niche worth exploring. From the very first project I worked on, I knew instantly: this was it, this was where I belonged.”
After spending eight years with Hilights in Lebanon, Baalbaki took a career break of a year to focus on her young family – it was during this time that she moved to the UAE. Once settled in Dubai, she shifted her attention from design to manufacturing and business development, working as a Project Manager for Vbomedioriente – a Middle Eastern distributor for Viabizzuno – before eventually returning to lighting design, and establishing her own studio, Light The Detail, in 2023.
“The concept for Light The Detail began a few years earlier as a social media platform dedicated to highlighting the importance of lighting on our wellbeing. When you step into the field of
lighting design, you quickly realise that while light profoundly affects our mood and mental health, its impact often goes unnoticed because it isn’t tangible. For instance, if you visit a doctor with back pain, they’ll likely ask about your exercise habits or whether your mattress offers proper support. But if you arrive with stress or recurring headaches, it’s unlikely that anyone will question whether poor lighting might be part of the problem.
“When I founded Light The Detail, I noticed a gap in how we communicate about lighting. As professionals, we often exchange ideas within the industry, but we rarely speak to the public in simple, relatable terms. I wanted to change that by explaining concepts like glare, colour temperature, and perception, and by showing how light shapes our mood, wellbeing, and mental health. What started as a space to share knowledge and raise awareness gradually grew with me. In 2023, I chose to redirect my path and fully embrace lighting design, so I rebooted it as a design studio.”
Since returning to lighting design, Baalbaki’s work has primarily been focused on the residential market across the Middle East, although she does also dabble in F&B, retail, and workspace projects. Throughout all of these though, she strives to adopt a human-centred approach.
She says: “When I started working in the lighting industry, I was told to focus on the visual aspect
Introducing Argo Pro and Argo Media—architectural lighting redefined. From powerful façade grazing to vivid direct-view color, these new linear solutions deliver precision, performance, and creative freedom.



www.insightlighting.com
“As a kid, when you dream, you dream of a stable life, to be able to make it to school on time and take part in your extracurricular activities, which often got cancelled because it was not safe. It was an interrupted cycle of aspirations.”
of lighting. But now, I feel like I’m more focused on the human being, on the people living in the spaces. Because I work a lot on residential lighting projects, I try whenever possible to meet the clients. Working in Dubai has presented me with the opportunity to work with a wide array of clients from different nationalities; with each nationality comes a certain character and certain relationship with light. At this stage, it’s crucial to consider who we are designing the lighting for – especially in residential spaces, where people will live with this lighting for years to come.
“My style is therefore more human-oriented, focused on the people who inhabit the space. I favour a subtle, minimalistic approach, aiming to let the light stand out rather than the light fixtures.”
This human-oriented approach to lighting has helped to give Baalbaki a broader understanding of the individual and cultural nuances of lighting design, something that contributed further to her feelings surrounding dark sky sensitivity. “Even in countries where light is abundant, people’s experiences of the night, or of darkness, can be negative, and they may respond by using excessive light,” she adds. “Understanding these perspectives is something I wanted to bring to the conversation. There are many discussions about light pollution and the importance of protecting dark skies, which I fully support. But to be effective, we also need to understand why people fear darkness and why they feel the need for so much light.
“It’s not easy; since the beginning of humanity, light has been associated with safety. Prehistoric people lit fires not only for warmth but to ward off predators. So, when we suggest reducing light or embracing darkness, it can provoke fear or anxiety among different communities.
“In Lebanon, for example, you wouldn’t see much advocacy for dark skies. Discussions focus more
on how to provide illumination as a means to improving safety, security, and social engagement, while also preventing economical isolation. Yet these conversations often come from a place of privilege, where people have control over their light. They don’t usually emerge from deprived communities.
“It is true that ensuring safety and security in communities is fundamentally the responsibility of government authorities and requires the collaboration between several governmental bodies to implement effective strategies to fight crime. It is not the direct responsibility of the lighting design community.
“Although there is no conclusive evidence that increased outdoor lighting deters crime, light remains a factor that increases the perception of safety. In light deprived and unsafe neighbourhoods, communities tend to correlate light with safety and security. This is why broader discussions with governmental entities are essential: only when there is trust in the system can people begin to feel comfortable engaging with darkness.
“At the moment, the approach to these issues remains very global and generalised, and when solutions are generalised, sometimes the impact of those measures falls short. So, I think it is very important to look at the regional context.”
Even within these regional contexts, Baalbaki acknowledges that the root causes of light pollution can vary greatly, from elevation lighting, to road lighting, stadium facilities, and electrical boards and signage – a particular concern for herself in Dubai.
Because of this, she feels that a lot more work needs to be done on defining the dominant causes in each city and region, and to “tackle them systematically one by one”.
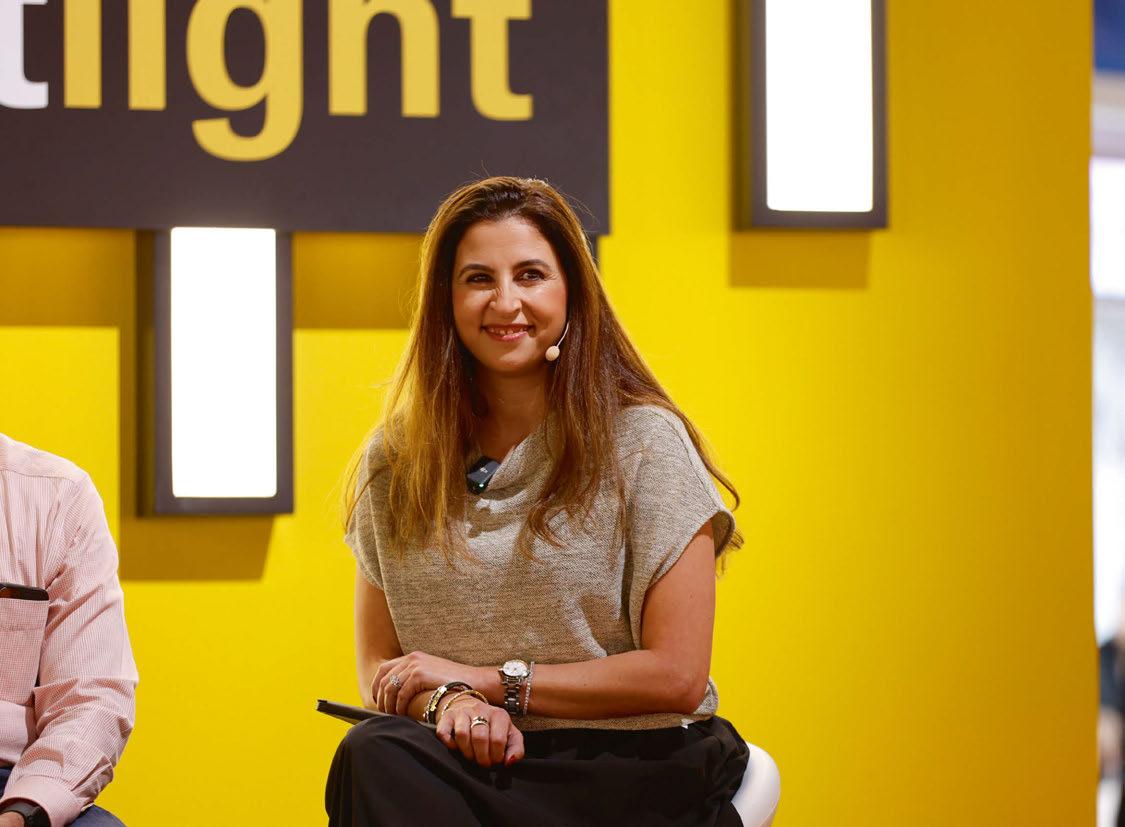
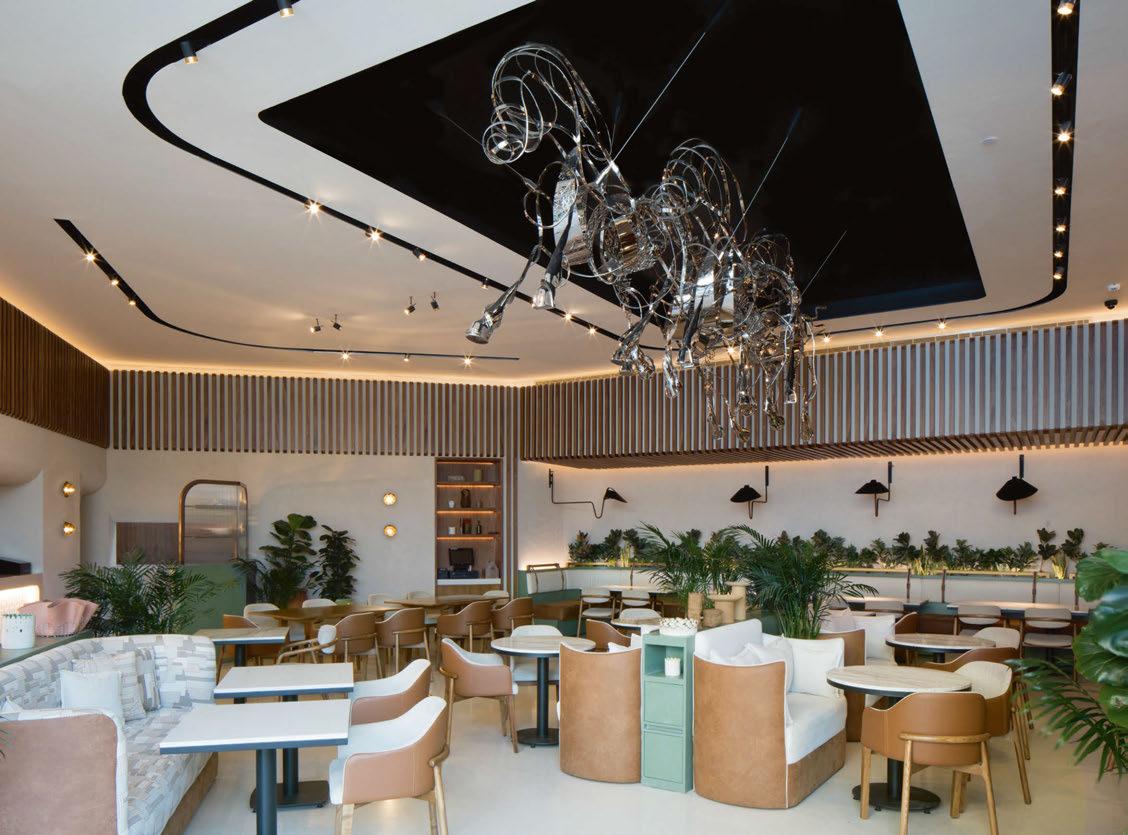


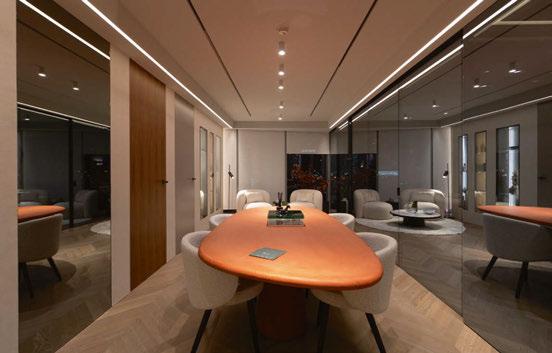
“In addition, we have lost the definition of nighttime as human beings, and when that happens, we lose our dark skies. Our lifestyles revolve around working during the day and living, working, socialising at night, we re-purposed the night function from resting to harvesting.
Lighting doesn’t exist in isolation; it follows people, functions, cities and urban developments. When a city grows or aims to operate 24/7, lighting inevitably follows.
“It is a difficult balance, there is not just one aspect to look at, there are global factors. In order to make an impact, we need to read these factors, and dive deeper into regional and city-oriented approaches towards light, towards fighting light pollution.”
Following her presentation at Light + Intelligent Building Middle East this January, Baalbaki is hoping to spark a response in the lighting design community, and expand the conversation on a more global level.
“I was pleased with the audience’s response. Many were aware of concepts like light poverty, but sharing my personal experiences – how darkness affects me and shapes my approach to nighttime –resonated more deeply.”
More than anything though, Baalbaki hopes that, by expanding this topic beyond the region, she can help spread her message to re-address the imbalance in terms of light access and light
poverty, as she states, “while people are sometimes suffering from excess of light, people from other places are suffering from a lack of it.”
She concludes: “I want to explore further how people would respond to darkness when they have lived their life under light deprivation? How do they perceive and interact with light? When does light becomes excessive? And can light poverty lead to light pollution? For Instance, I have noted a general response among Lebanese people when visiting Dubai. They are generally delighted by the abundance of light and they perceive it as a positive aspect in the city and do not recognise and acknowledge it as lighting pollution.
“To address light pollution and improve our relationship with the night, we first need to understand where people are coming from and how they experience darkness. Only then can we reconnect with the night as a natural and essential part of life.”
www.instagram.com/lightthedetail

Lighting Designer: UIA Architect: UIA Photography: UNREALSTUDIO
products used: MOMO Power, LINI-S XL

Roxana Rakhshani, Senior Lighting Designer at Cundall, breaks down humanity’s relationship with darkness throughout history, and how lighting designers can factor darkness into their work.
I’ve borrowed this title from an intriguing artwork by the Scottish artist Katie Paterson, which includes hundreds of slides of the darkest parts of the night sky.
Darkness is a quiet treasure, too often overlooked and too easily feared. As Robert Hensey notes in The Archaeology of Darkness, “[Darkness] it is too big to see, too fundamental, too pervasive.”
As a lighting designer, I recognise that darkness holds as much value as light. They are deeply intertwined, forming a harmonious whole. Darkness has often been unjustly associated with evil and threat. In our efforts to escape this perception, we have flooded our evenings with electric lights. We are led to believe that darkness breeds crime and danger, prompting us to illuminate every corner of our towns in the name of “secure by design.”
Yet we cannot study darkness as we study light. We cannot hold it, photograph it, or capture it. We can only sense it, embrace it, and live it. I believe darkness is not the absence of light. It exists.
Our relationship with darkness begins with the Big Bang, around 13.8 billion years ago. At first, the cosmos was not dark at all – it blazed with high-energy photons, a searing plasma of matter and light intertwined. Yet this light was trapped, scattered endlessly by a fog of free electrons that kept the universe in radiant opacity, a brilliance locked within the newborn cosmos. Only after 380,000 years did true darkness emerge. As the universe expanded and cooled, electrons joined protons to form neutral hydrogen atoms. After hydrogen formed, photons continued their journey, interacting only slightly with matter. Initially in the ultraviolet range, these photons stretched into microwaves as the universe expanded. This is why the Cosmic Microwave Background (CMB) offers a “snapshot” of the universe shortly after hydrogen formed. Yet though light now travelled, the visible universe remained dark to any hypothetical human eyes.
The CMB’s glow, was far from the bright starlight we know. Thus began the Cosmic Dark Ages, a vast stretch of time without a single star. For hundreds of millions of years, the universe lay in shadow. Darkness was the dominant state.
Between 100 and 200 million years after the Big Bang, gravity coaxed the first stars into being. Their nuclear fires pierced the darkness, flooding the cosmos with visible light for the first time. Darkness lost its monopoly but never disappeared, always retreating just beyond the edge of light.
Nine billion years after the Big Bang, our Sun ignited, and Earth began to form. In its oceans, single-celled life stirred – emerging 500 million to a billion years later.
For three billion long years, the planet waited before the first eyes to open and gaze upon the world. Until that moment, darkness and light were without witness, and thus without meaning.
For early humans, darkness was no passive backdrop – it pulsed with danger, beyond the reach of firelight. Predators prowled and vision faltered; fear of the dark became a survival instinct etched into our bones.
Even now, night stirs ancient anxieties, its shadows echoing the primal dread of our ancestors. During the Jurassic, mammals evolved rod cells for low-light vision to evade daytime predators like dinosaurs. Yet humans remain diurnal, lacking the tapetum lucidum that boosts night vision in nocturnal animals.
The subconscious brain also contributes to darkness. Our amygdala – the centre of fear – is activated, triggering heightened vigilance. Without sight, our imagination conjures shadows into threats – the proverbial “monsters under the bed.”
Yet early humans also sought the darkness of caves for shelter. This motherlike darkness was a womb protecting the child. Darkness became a canvas for human art and rituals. When early humans tamed fire, cave walls flickered with living shadows, their art animated by flame.
“Darkness is the cradle of our history, the silent force shaping our beliefs, our bodies, and the way we see the world. Without darkness, there is no contrast, mystery, or wonder. Without darkness, light loses its poetry.”
In darkness, stories of the daily hunt came alive – fire and shadow weaving myth from stone. Darkness was an essence to bring these stories to life.
Prior to the science of how light and darkness emerged, different cultures and beliefs had a variety of interpretations of how this world has come to live. Most of these beliefs involved the dual existence of darkness and light. Some had them both at the same time, while other cultures believed it was darkness and then light.
For the Greeks, the cosmos emerged from Chaos: a dark, formless realm of potential. From it came Erebus and Nyx, birthing light and day, showing darkness as the womb of creation.
Creation in Egyptian myth begins in Nun, a dark ocean of chaos, where the Ogdoad – eight deities including Kek and Kauket – embody obscurity. From this void, Atum-Re emerges, shaping light and order from the depths of darkness.
In Manichaean dualism, light and darkness are eternal forces whose mingling births the material world. The battle between these forces creates the balance of day and night.
Darkness is an active, soft-spoken force that shapes our biology and restores balance. As evening falls, it whispers to the pineal gland, coaxing the release of melatonin, the quiet architect of sleep and guardian of our circadian rhythm. We close our eyes and walk into darkness to find peace and comfort. For the fortunate, sleep becomes an escape from life’s stresses.
When night is fractured by screens or streetlamps, this rhythm falters, bringing restlessness, mood disorders, and diminished vitality. Darkness offers more than sleep, it shelters our eyes from the strain of unbroken brightness, allows the retina to recover, and grants the mind rare stillness.
Darkness shields the immune system, calms the nervous system, and for children, lays the foundations for growth and learning.
Darkness is the cradle of our history, the silent force shaping our beliefs, our bodies, and the way we see the world. Without darkness, there is no contrast, mystery, or wonder. Without darkness, light loses its poetry. In the realm of lighting design, the interplay between light and darkness becomes an art form, a dance that shapes our experiences and perceptions. We need time and space to experience darkness. By embracing darkness, we can create environments that invite exploration and contemplation. We can enhance the texture of materials, highlight architectural forms, and foster a sense of intimacy, allowing us to connect more deeply with our surroundings.
In the era of electrical light dominating our world, we must advocate for designs that respect the natural rhythms of darkness. Working on Dark Sky projects allowed me to learn how to consider how a well-placed lamp can illuminate a gathering without overwhelming the night, and its precious gift of peace, allowing the stars to shimmer above and the moon to cast its gentle glow.
As lighting designers, we must honour this truth with reverence and courage. Darkness is not absence, it is presence, the depth giving life to illumination. We must design our projects with shadow, celebrate it, worship it, and invite it into our spaces. Shadows don’t have to be obvious, grazing a rough textured wall, creating thousands of little shadows that make the texture visible. Imagine using a tree clamped luminaire in a park, that gives us dancing shadows of the leaves and brings the darkness to life. We must see the yin in yang, and avoid a “blanket of light”. Darkness can frame the beauty of the light shining on an object or an artwork. Pockets of darkness can create a pathway and guide us through our journey.
To truly shape light, we must also shape darkness. Let us become “darkness designers”. www.cundall.com
In the heart of Sharjah, four iconic landmarks – Sharjah Wall, Sharjah Fort, Bait Alshe’aer, and the Mosque – stand as witnesses to the region’s vernacular architectural heritage.
Surrounded by modern structures of concrete, steel and glass, these heritage elements demanded a lighting design that not only preserved their historical character but also celebrated their presence amidst the contemporary urban landscape.
The concept and narrative behind the lighting design, crafted by Mohannad Al-Salkhadi, aimed to create a vivid, expressive scheme that highlighted the architectural charm of these historic façades while emphasising their contrast with the modern context. The lighting solution was carefully crafted to ensure these landmarks did not simply blend into their surroundings but rather became visual attractions in the cityscape.
A key design strategy was the aesthetic impact achieved through grazing light. By using this approach, the texture and character of the stone façades were brought to life, with light accentuating every contour and detail. This technique created a striking interplay of light and shadow, framing the heritage buildings as focal points within the
neighbourhood and setting them apart from the modern backdrop.
The project’s creativity and innovation lay in its precise luminance control. Each façade was studied individually to determine the exact light levels required, resulting in a solution based on DALI-dimmable luminaires. This allowed for tailored brightness settings with minimal light spill into the night sky, preserving both the visual comfort of visitors and the integrity of the surrounding environment.
Attention to contextual fit was essential. The lighting design embraced the architectural contrast between old and new, ensuring the heritage structures retained their authentic appearance while standing out prominently within the urban fabric.
Integration and detailing were handled with great sensitivity. In-ground luminaires provided a seamless lighting effect, ensuring the stone façades remained physically untouched by surface installations. The lighting system illuminated the vertical planes elegantly while staying visually unobtrusive. The design also prioritised user experience, offering visitors an enriched spatial ambience. Framed in soft, carefully
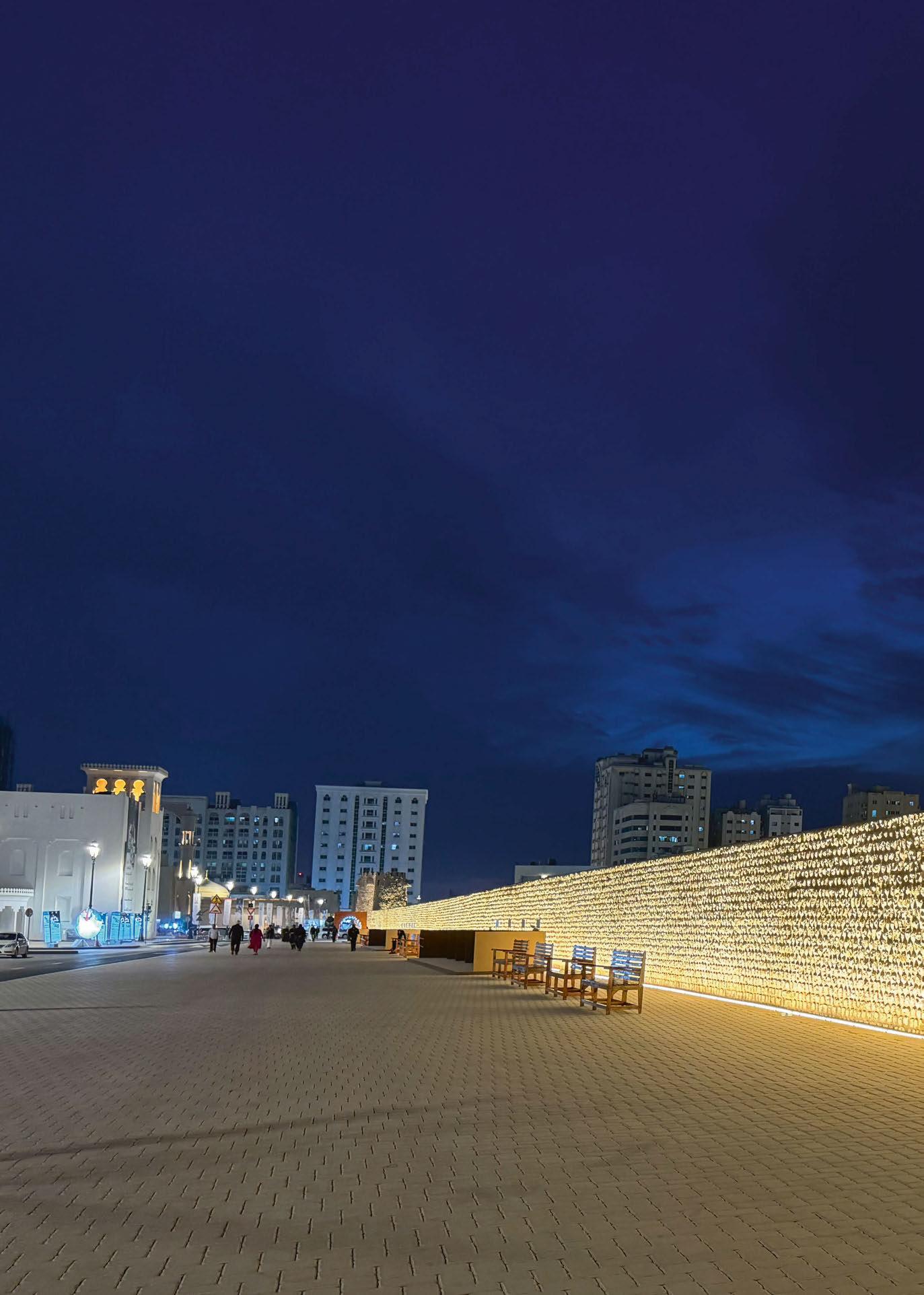
controlled light, the historic façades became immersive visual experiences, enhanced further by the use of anti-glare films for floorrecessed fixtures to maintain visual comfort. The project’s technical excellence was ensured through extensive mock-ups, testing different luminaires, stone types, and wall heights. Drone inspections and on-site evaluations helped fine-tune the design, guaranteeing the optimal lighting effect for every wall. Yet, the project was not without challenges. Infrastructure constraints such as manholes and gas pipes often limited luminaire placement. Each location was carefully analysed, with spacing and alignment adjusted individually to achieve the best possible outcome without compromising the overall design vision. Through its thoughtful blend of concept, aesthetics, technical precision, and environmental responsibility, this lighting design transformed Sharjah’s historic landmarks into luminous cultural beacons – bridging the gap between heritage and modernity while celebrating the enduring beauty of architectural history.



MISK Schools Campus
Riyadh, Saudi Arabia
Covering multiple facilites and buildings across a 210,000sqm site, the MISK Schools Campus needed a cohesive, unifying lighting strategy, which has been delivered by LIGHTALLIANCE
Comprising nine schools, supported by administrative and sports facilities, MISK Schools is an innovative new educational facility in MISK City, Riyadh, Saudi Arabia. The campus is a key part of the new Mohammed Bin Salman Nonprofit City – the first nonprofit city in the world; the vision behind this is to serve as a model for the development of the nonprofit sector globally, and as an incubator for youth, as well as local and international institutions, while supporting innovation, entrepreneurship, and qualifying future leaders.
The group of schools has been designed to create a sense of community among the middle and senior schools, while the kindergarten and primary schools have their own set of requirements and functionality in mind. The whole site is combined as one through a series of considered externally designed spaces, blending indigenous and familiar hard and soft landscape treatment appropriate to learning and the delivery of the education programme. Lighting was viewed from the outset as integral to realising these design objectives. Design studio LIGHTALLIANCE therefore collaborated closely with concept architects Design Engine Architects and executive architects Brewer Smith Brewer Group (BSBG) to develop a lighting approach that aligned with the project vision and design intent for both the architectural and interior design.

Kevin Grant, Founder and Creative Director at LIGHTALLIANCE, tells arc: “Initially, we were asked to deliver a series of separate projects, but the scope of the work evolved into the delivery of the full MISK Schools Campus, comprising of the kindergarten block, the junior schools with adjoining sports facilities, and then the addition of the secondary upper schools for both boys and girls, with a further extension of the sports facilities and administration block, assembly hall, and main auditorium.”
Throughout the MISK Schools Campus, the design reinforces the values of MISK City – a vibrant ecosystem within a human-centric city focused on youth.
Where traditional cities often revolve around commercial and economic development, aiming to attract business and drive profit, MISK City by contrast, centres its design and activities on social value and long-term benefits for the community; it blends urban development with philanthropy, creating a model that prioritises positive societal impact over financial gain.
The lighting throughout was therefore carefully designed to respond to its pedagogical ethos, and to prioritise student needs, both academic and in terms of wellbeing, creating inspiring environments to learn and explore.
Grant continues: “The design emphasises simplicity and sustainability, intuitive wayfinding – using lighting features to aid navigation, with intuitive controls, sensors and triggers, which make it easy to use and to save energy. The lighting strikes a balance between uniformity and visual interest to ensure that spaces are accessible and inclusive, vibrant and stimulating – promoting visual comfort and flexibility of control. Lighting scenes can be manually switched on by the teaching staff, and also automated to suit time, or occupancy.
“Light from concealed sources highlights key features of the landmark assets to aid navigation. Light forms an integral part of the façades, cooling towers, courtyards, and space forming structures – in many cases lighting is integrated within concealed details, so as not to be visible by day.”
At a human scale, lighting was designed to be discreet, low-level, and low intensity, primarily directed downwards or contained within the surfaces being illuminated. Dynamic controls are also used to dim or switch off lights when appropriate.
“By layering the lighting, balancing functionality, atmosphere and sustainability, we aimed to create an environment where students and teachers feel inspired and connected, while also achieving exceptional energy efficiency and environmental stewardship. The arrangement of lighting layers and patterns helps to influence how spaces are used, creating a unique and wholesome sense of community,” Grant adds.
Sustainability was one of the core parameters for the project, and this has been rewarded, with the campus becoming the first school project in the Middle East to receive WELL Gold precertification, and LEED Gold certification, with the lighting design approach playing a fundamental part in securing these awards.

Not only light
Pyrymyd is an acoustic ceiling, able to create various light scenarios.
Design: Serge & Robert Cornelissen
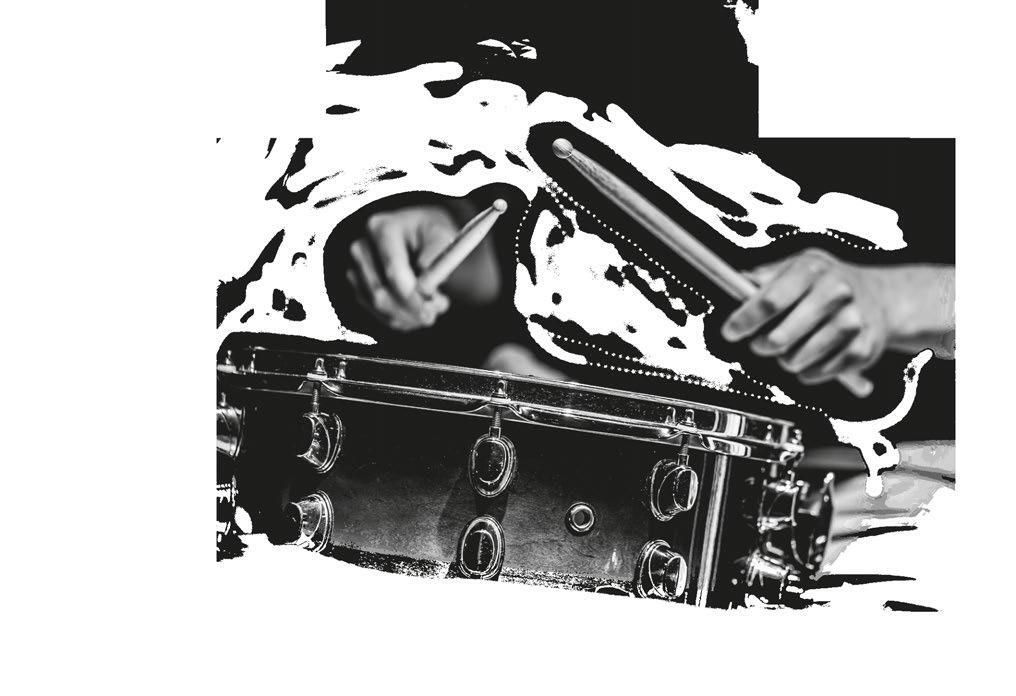
The aspiration for the designers was to maximise natural light throughout the school – the design incorporates classrooms arranged around central courtyards, skylights, and atria, as an example.
Care was also taken to minimise light spill beyond the surfaces being illuminated, while sports lighting was developed to provide increased illumination when required, but also to save energy whenever possible.
Elsewhere, suppliers, equipment types, and materials were selected to minimise embedded carbon throughout, while priority was also given to efficient products made with recycled or recyclable materials, localised supply chain, and designed-for serviceability. Many of the fixtures used are also based around modular components with as few parts as possible, which also makes it easier to procure, install, maintain, and replace in the future.
Speaking further on the merging of natural and artificial light throughout the campus, Grant adds: “The Brise Soleil and Mashrabiya at the MISK Schools campus serve both functional and aesthetic purposes, blending functional contemporary design with cultural heritage.
The Brise Soleil acts as a solar shading system, reducing heat gain and glare by blocking direct sunlight, while allowing diffused natural light to enter, reducing the extent/loadings of the buildings’ cooling systems. It also enhances the architectural appeal by creating dynamic patterns of light and shadow on the building’s façade, adding depth and texture.
“The Mashrabiya, a traditional Islamic architectural element, are used to filter light and provide screening, allowing the building occupants to enjoy natural light with less excessive heat or glare. The Mashrabiya also reflects the cultural identity of the region, connecting the modern campus to its historical and architectural roots.
Natural shadows and patterns of light vary throughout the day, and so the electrical light is daylight linked and tailored to the ambient light, use, or occupancy.”
As well as following the natural shadows and patterns of daylight throughout the day, the lighting design looked to respond to and complement the shapes, rhythms and patterns of the interior design also, forming particular shapes or patterns, or synchronising lighting elements with the forms and rhythms of acoustic treatment within the space.
This, Grant feels, helped to provide functional lighting in “visually interesting ways”. “Colour and texture were also considered to create some vibrant and visually stimulating areas, and other spaces that were calmer,” he adds.
Integral across the site’s various facilities was the need for flexibility, to cater to the various uses and activities for each space. This flexibility was realised through a combination of “modular rhythms of light”, and complementary layering of light, which allowed for different configurations, when required. “Flexible lighting layers can be varied in some areas to suit the time, ambient light, or type of use. In some cases, by engaging a different layer of light, by varying the light distribution via grouping, or by adapting the intensity of light to suit different uses or ambient conditions,” Grant adds.
Central circulation and breakout areas provide flexible spaces with ability to adapt, increase, or decrease light distribution or intensity to suit the type of use and allow for pop-up events where appropriate. Lighting is controlled in localised zones, and the rhythms of light complement the interior design arrangement and acoustic treatments.
Elsewhere, the Upper Primary Oasis studio breakout zones employ a modular approach, with each studio space able to be reconfigured for different learning activities. Control groups are coordinated with interior space-forming structures and acoustic systems to provide a flexible working environment. The modular approach continues in the Kindergarten classrooms, where modular patterns of light and control groups have been coordinated with the interior design.
Lighting here is localised and sensor-activated with overrides, so teachers can switch lighting on or off to suit the time or activity. Smaller, more intimate areas have been designed for younger age groups, evoking a sense of protectiveness within a less formal, adaptive learning environment.
In meeting rooms, localised lighting provides optimal conditions for face-to-face or audiovisual/ online meetings; balanced lighting, good uniformity and controlled intensity on the vertical surfaces visible to cameras. Intuitive controls ensure that scenes can be tailored to suit the time, use, or function.

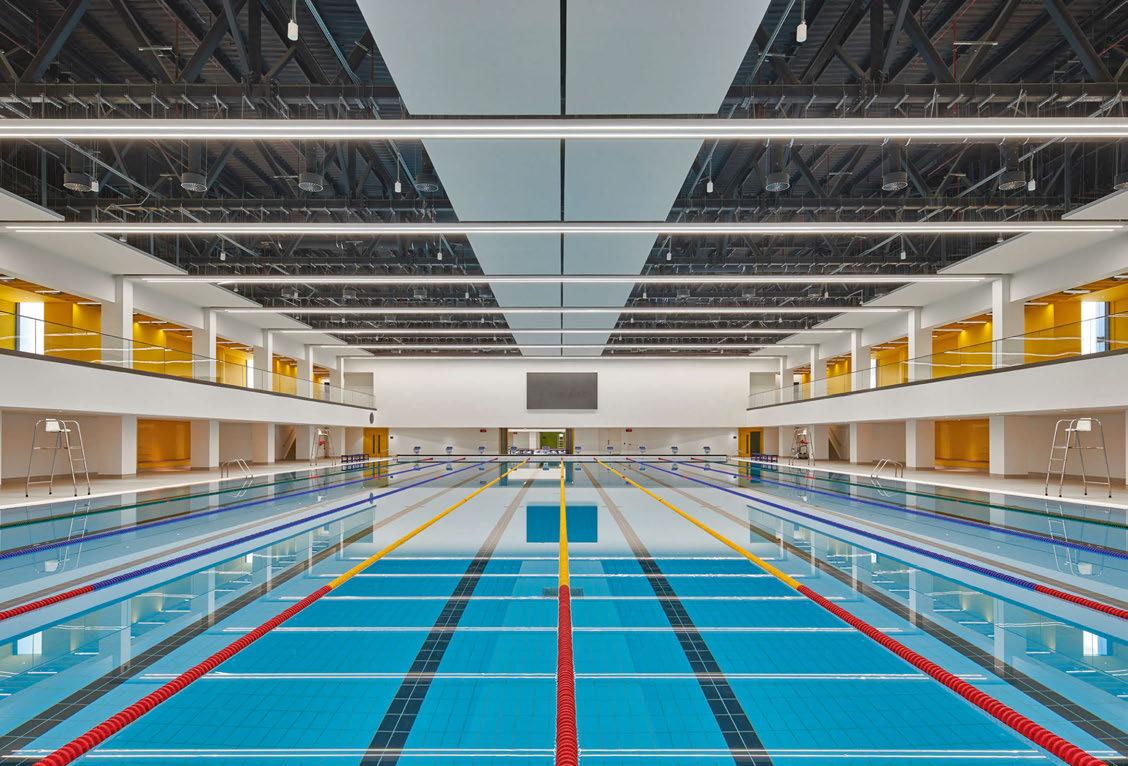



Many of the sports facilities and associated lighting systems were designed to Olympic standard –layers of light here can be engaged and controlled through the sports spine facilities, and outdoor sports areas to provide the right conditions to suit the type of sport, event, or level of play. Many facilities were also designed to offer functionality beyond the normal school hours.
The main auditorium was also designed alongside the AV consultant to provide a performance optimised theatre with complementary layers of house lighting, audio-visual production systems, dynamic event-lighting rigs, and intuitive, efficient controls, which can be tailored to ensure lighting conditions are appropriate for the desired time, use, audience, or event.
Outside, the external courtyards, gardens, and outdoor spaces have potential for different uses and character areas, ranging from tranquil, restful and contemplative, to engaging, enlightening, educational, active and stimulating. All lights within these areas are neat, discreet, low-level, lowintensity, and primarily directed downwards.
With a GFA of 110,000sqm, spanning across a 210,000sqm site, the MISK Schools Campus is vast in size, and as such, Grant says that from the outset, it was clear that a cohesive approach was “vital to achieving the project’s ambitious aesthetic, functional, and sustainability goals”.
This meant that the project design teams, from architects, engineers and interior designers to sustainability experts, lighting designers and specialists, collaborated throughout the design stages for each of the campus-wide assets to ensure that the designs were seamlessly integrated.
He continues: “As the lighting design consultants, our involvement began with the conceptual design phase. This allowed us to contribute to the overall vision, and ensure that the lighting strategies complemented architectural forms and interior theming, enhanced user experiences, and adhered to sustainability standards.
“Internally, we had staff from three different international studios working on the project (our UK, Dubai, and Philippines studios), bringing diverse perspectives and expertise to the project, and also allowing us seamless communication within the working day with the key personnel from the various stakeholders and suppliers.
“There were some very challenging timeframes for delivery, so we had to work efficiently across all the assets to deliver advanced design packages to enable works on site at the earliest stage. We worked closely with the executive architects and project managers to help enable works and critical items of equipment to get to site as soon as possible. We also worked closely with the architects

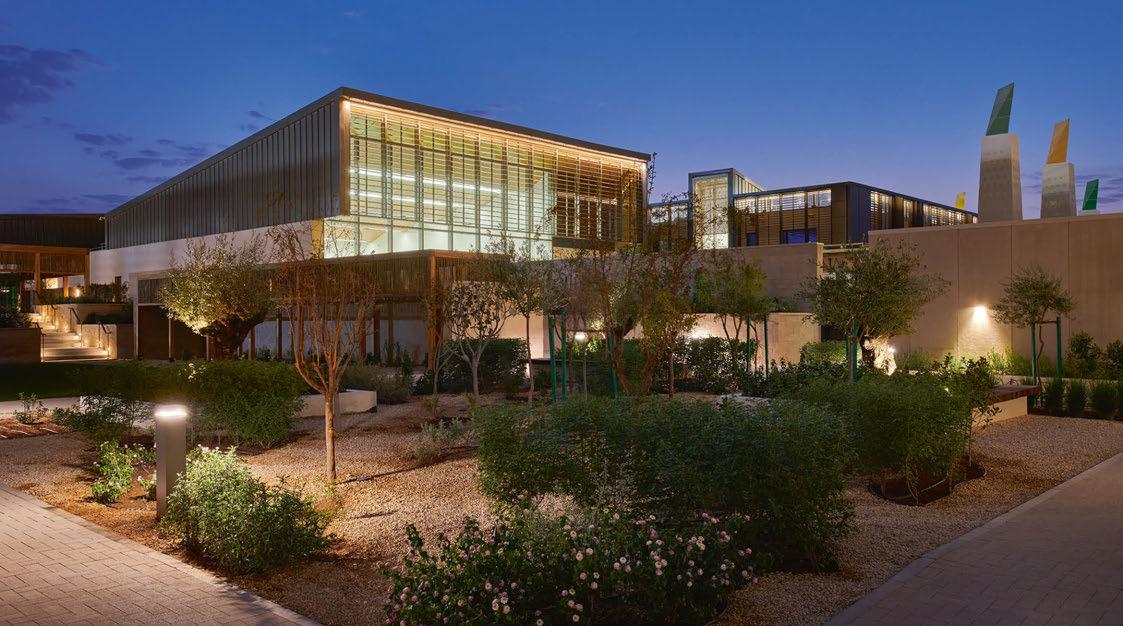
and façade engineers to incorporate accessible lighting equipment in ways that would provide visual impact with less environmental impact.
“During the construction phase, close collaboration with the BSBG team, contractors, and suppliers became critical to achieving the intended lighting effects, while adhering to budget and timelines.
This phase also involved refining and adjusting the design to accommodate unforeseen site conditions, or late changes made due to material availability.”
A project of this scope and scale was, as expected, not without its challenges, from the trials and tribulations of working through the Covid pandemic and the knock-on effects that this had on global supply chains, lead times, rising prices and depleted inventories, to issues such as value engineering, and the relatively short timeframe of just two and a half years to bring this project to light.
Ultimately though, Grant feels that the difficulties faced during the project only served to make the end result stronger.
To that end, when reflecting on the project, Grant says that his favourite aspect is not a particular piece of architecture or lighting detail, but rather “the team’s attitude to this project, and how everyone was invested in the same goal and worked together from the outset to take sustainability seriously”.
He adds: “We faced many challenges, which were pulling us towards easier decisions, but at each stage and in many cases, we resisted the easier route – to do things that might have been easier for all but would in turn negatively impact the sustainability and values of the MISK City vision.
“I believe that this holistic approach to lighting elevates both the experience of the space, and its overall message – the balance between contemporary architecture, sustainable innovation, and cultural identity has been successfully achieved.
Client: MISK Schools
Lighting Design: Kevin Grant, Jamie Watt, Sarah Cockbain, Shane Seares; Light Alliance, UK, UAE, Philippines
Architect: Brewer Smith Brewer Group, UAE
Interior Design: Design Engine
Architects, UK
Lighting Specified: Ecosense, Filix, Flos, Holectron, iGuzzini, Intra Lighting, Kemps, LECLyon, LED Linear, LEDFlex, LED Luks, LEDs-C4, L&L Luce&Light, Lucent, No Grey Area, Prolicht, UFO
Photography: Chris Goldstraw
Photography
“Although it was hard work at the time, these challenges strengthened the team’s resolve to deliver a successful project, and underscored the importance of managing change at various stages throughout its lifespan. A significant effort went into ensuring that key decisions were merit-based and considering the broader, long-term implications of doing, or not doing, things differently. We embraced innovation and considered options, which were agreed as being best fit for the project, making reasoned compromises to align with both sustainable design goals and real-world constraints.”
“This project is a testament to the idea that lighting design within schools is not just about functional illumination – it can help to shape and enhance the user experiences, making teaching spaces and learning more enjoyable, providing ways to form authentic and meaningful connections with each other, and with our surrounding environment.
“For us, the MISK Schools campus symbolises a commitment to sustainable innovation, and a commitment to a better future. We wanted to show that sustainable design can be exciting, and can be applied in ways that can deliver projects where we can provide big visual impact, but with less environmental impact.”
www.lightalliance.com


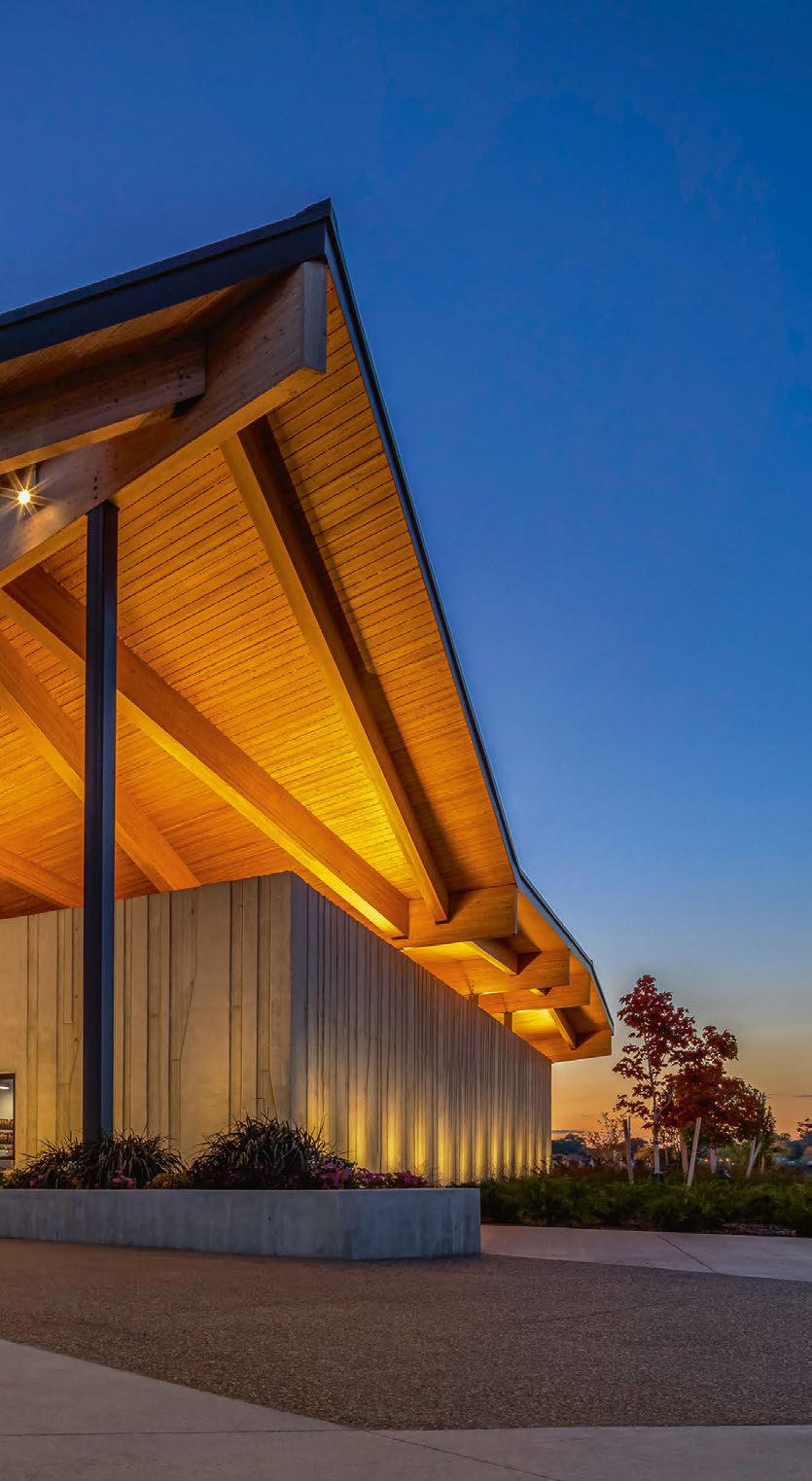
Glass City Metropark Toledo, USA
Spanning a wide array of uses and amenities, the lighting for Toledo’s new park, designed by SmithGroup, aims to connect users with the great outdoors.
et against the backdrop of the Maumee River and the downtown Toledo skyline, Glass City Metropark is a new, year-round destination geared towards fun and community celebrations. With a vibrant atmosphere and variety of amenities, this new park is dedicated to connecting park users of all ages and abilities to the great outdoors.
Taking inspiration from Toledo’s historic reputation as the glass capital of the world, dating back to the late 19th century, Glass City Metropark features throwbacks and references to the city’s industrial past, from its vibrant Beacon Tower, to its Rain Towers and Field of Histories public art installations, and the Slag Ladles – massive, bowl-shaped relics that date back to when the land was home to Maumee Rolling Mills steel company. Uncovered during the construction of the park, these remnants of the industrial site are transformed into a sculptural piece, providing a unique planting area.
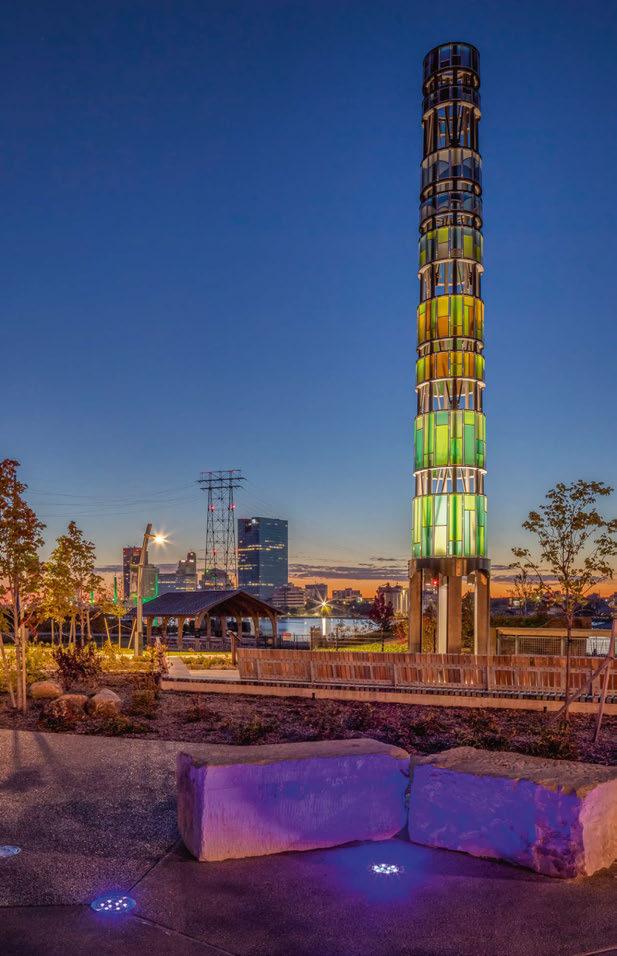
Formerly home to a coal-fired power plant for nearly a century, much of the Glass City Metropark was covered in fly ash, requiring restoration of more than 50 acres before soils could support new buildings, site work, and natural plantings. The revitalised park will also serve as a haven for many migratory and nesting birds, along with people enjoying an event lawn and pavilion, Market Hall building with restaurant, ice- and roller-skating ribbon, art installations, playgrounds, a sled hill, water-play areas, and connecting riverwalk.
Central to the sprawling new Glass City Metropark is a new lighting scheme, designed by SmithGroup. Part of a wider masterplan completed by SmithGroup’s urban design planners and landscape architects, the lighting proposal for the Glass City Metropark offered several opportunities to provide inspiration, by expressing the identity of “Glass City”, bringing nature and natural materials into the urban park, and engaging with the unique nature of the Maumee River.
Luke Renwick, Senior Principal at SmithGroup, explains further: “The paving patterns and curving light poles pay reference to the river, while the wood materials and tree-inspired structural elements and imprinted concrete patterns were an accent opportunity. Glass has been expressed through permanent art installations and another opportunity for lighting fixture materiality.
“Since the Metropark combines two buildings, site elements, art, and a riverwalk – all unique projects in themselves – the overall concept for the lighting design aims to create a unifying and welcoming attraction that juxtaposes the “Glass City” identity with that of an urban forest.”
With such varied programmatic and artistic elements throughout, the lighting design challenges were multi-faceted. SmithGroup had to ensure that the lighting would provide stylistic connections between the pavilion and Market Hall buildings; as well as this, the exterior lighting needed to illuminate the park for safety without encouraging the use of playscapes after closure, all while remaining mindful of energy consumption and effects on the wildlife.
Illuminating the myriad features of the Metropark proved to be one of the biggest challenges for the SmithGroup lighting design team, as they sought to bring a sense of unity and cohesion across the site. “It was the biggest challenge to the project,” Renwick states.
“It did allow for our team to reinforce the “Glass City” identity with the public art elements, like the Beacon Tower, while the architectural elements focused more on the nature themes of trees and stonework.”
The Beacon Tower provides a nod to Toledo’s glass industry, with colours representing the green of grass and trees, yellow of sunshine, and blue of sky and water, all surrounding the steel skeletal frame inspired by the area’s industrial history.
“We worked with local Toledo-based artist Graphite Design+Build to light the tower,” Renwick adds.
“We collaborated to aid in the coloured glass specification, informing the artist that an acid etching would allow for the glass to glow and create the desired effect. Physical mock-ups and
60°
Multi Tone Brilliance
Versatile Wash Light with Custom Beam Angles, Stunning Effects & Smart Control
Accessories: Anti-glare Baf e
Multi Blend Beam Angles & Multi Colour Tone
• 15°x30°
• 10°x60°
• 12°x22°
• 15°x40°
• 20°x60°
• 20°x30°

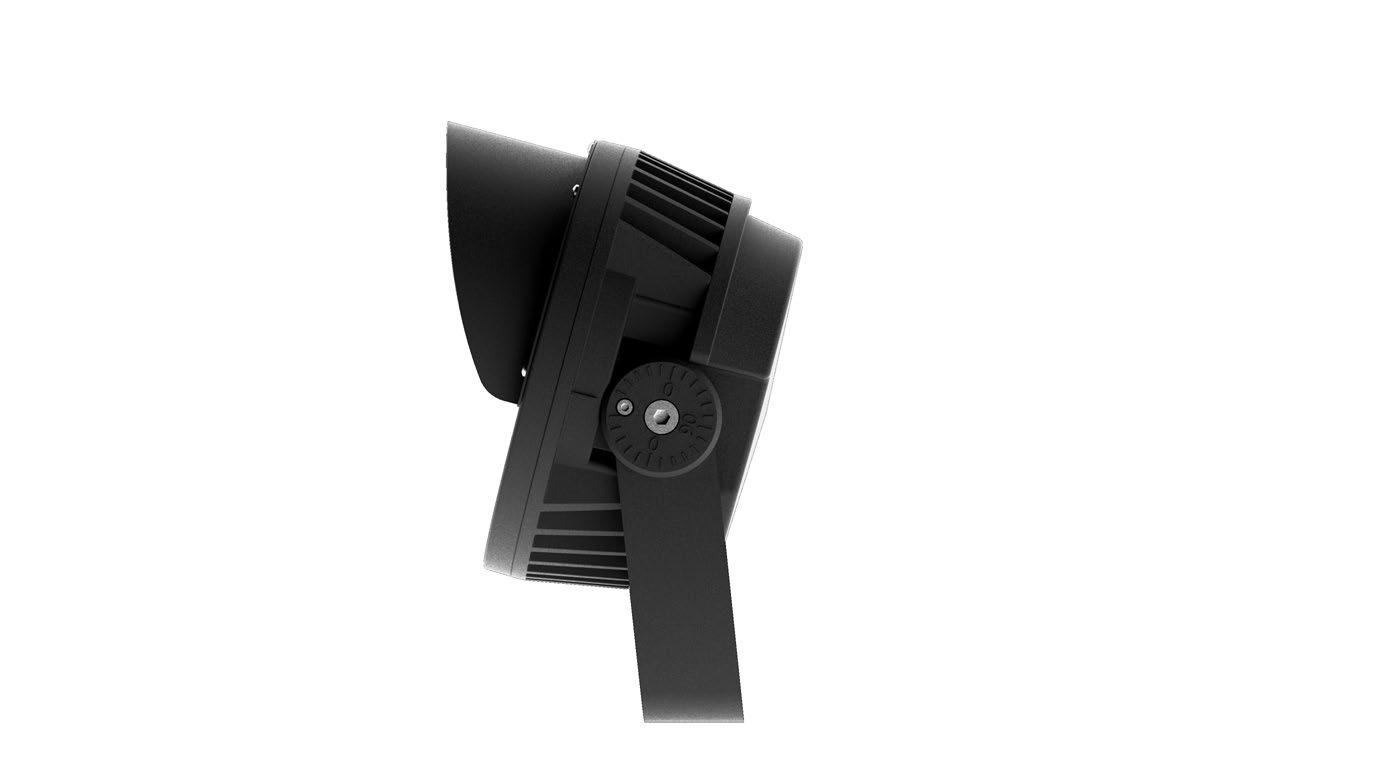
Durable & Weatherproof
Industrial-grade build, IP66/67 protection tough environments.
Advanced LEDs deliver powerful light low energy use.


Contact us at info@elr-group.com






3D photometric modelling validated the flood light intensity and quantity. Finally, we coordinated with the structural shop drawings to conceal electrical conduit, where possible.”
Elsewhere, the pavilion and Market Hall buildings were designed with tree-inspired concepts. The pavilion emerges from the ground with tree trunk imprints onto concrete walls and curtain wall ceramic fritting. Vertical wall highlights culminating with interior space lighting accentuates the building’s emergence. Wall washing at 3000K is juxtaposed with a warmer, 2700K accent uplighting onto the wood-like ceiling metal panels.
The Market Hall mimics the pavilion’s concrete wall and lighting treatments, but transforms the tree concept into a wood-deck and glulam beamstructured canopy. Lighting accentuates and sparkles within the canopy, like stars revealing themselves through branches.
Renwick discusses the lighting approach for both the pavilion and the Market Hall further: “Both buildings represent a nature theme of a gathering space within the trees. However, the pavilion focuses more on the vertical stacking of trees, whereas the Market Hall features a tree canopy concept. The light is warm and highlights the wooden materials in both structures. A concealed linear mullion mount fixture accomplishes the consistent uplighting. Both buildings incorporate tree-like imprinted concrete walls, to which floodlight wall washing creates a base-up gradient of light.
“The pavilion focuses more on the silhouetting effect of the sun setting through a grouping of trees. Warmth within the space is viewed through the cluster of structural columns and vertical treelike patterns of glass ceramic fritting glows from the light within.
“The Market Hall concept incorporates the sense of gathering below the tree canopy above, which architecturally is represented by the wood deck and beam design. The indirect accent highlight to the wood deck is reminiscent of a campfire, providing a glow to the underside of the tree leaves and branches. Finally, the intentional use of cylinder downlighting with crystal glass
lensing simulates the sense of stars sparkling through the tree canopy openings. The design aims to be subtle and not overly literal with the representations.”
When it came to the wider exterior lighting, Renwick describes the task of ensuring the lighting would be safe for the migratory and nesting birds in the park, while also catering to the people using the space as “a balancing act”. He continues: “The park is meant to be activated by light, for people to enjoy, but also meant to respect the environment. Safety is important throughout, especially where topography drops in elevation or adjacencies to the river are critical for discerning boundary edges. We also had to strike a balance with how much light to place on the site and buildings after hours, as for additional safety, the client did not want to inadvertently encourage people to enter the park after it had closed.
“Signature light poles target low-end industry recommendations, as the surrounding context is quite dark. The ice ribbon, illuminated via adjustable floodlights atop aluminium poles, requires higher illumination to prevent collisions.
“The riverwalk pole incorporates full cutoff optics, an intentional strategy to reduce light pollution, as this phase of the riverwalk gets implemented in future phases. Migratory bird patterns and scheduling is intentionally built into the building time clock programming and fixture zoning allows for the controls to shut off uplighting during peak migration.”
On the development of the “signature pole” for the riverwalk, Renwick says that the SmithGroup team “showed several options” to the client, including off-the-shelf and custom configurations. To balance the desired curving form with budget, the client approved the Structura Tandem Evo pole and efficient fixture combination.
“The design team also proposed a custom branding opportunity with the aluminium base plate displaying a cutout of the riverwalk logo. This subtle feature provides a personalised display that was also expanded to trash receptacles, big racks, and other site elements.”

Since the first phase of the Glass City Metropark restoration was completed, it has received several plaudits, including a Best in Innovation award from the National Recreation and Park Association –one of its best-in-show honours. It has also been recognised with awards for engineering design, landscape architecture, and lighting design.
With this success still fresh in his mind, Renwick says that he is “thrilled” with the final product.
“It is engaging, warm, subtle where needed, and activates the “Glass City” identity. It also allows for the client to bring in temporary colour-changing lighting throughout for family-friendly “Colour Glow” nights.
He concludes: “I am especially proud of the way the lighting is integrated into the architecture. You have to see the drone footage to understand how the parapet lighting provides such a beautiful accent to the Market Hall overhang. It was worth the effort to customise so many mounting details and coordinate them with our talented team.
“As lighting designers, many times you wonder if anyone will notice the lighting, or if the evening usage will be for “special events only”. However, this park engages the community with many different events for all ages.”
www.smithgroup.com
Client: Metroparks Toledo
Lighting Design: Luke Renwick, Apoorva Jalindre, Maggie Hilgencamp; SmithGroup, USA
Landscape Architecture: SmithGroup, USA
Lighting Specified: A-Light, Bega, BK Lighting, Ecosense, Structura, We-ef
Photography: SmithGroup
“I love seeing the full year of events, from roller skating to ice skating. The park seems to be an amazing success – the riverwalk design is also very special, and it has since been incorporated into some new phases of work that our company did not author.”
As for his “proudest moment”, Renwick says that the way the city of Toledo has embraced the spaces throughout the year has been “incredibly rewarding”.




















Opened in May 2025, the Heartland Whole Health Institute aims to “redesign healthcare delivery”. Lighting designed by TM Light helps to achieve this ambitious goal.



The Heartland Whole Health Institute is a non-profit organisation that seeks to address physical, mental, emotional and social wellbeing by working with health systems, employers and communities to “redesign healthcare delivery”.
Founded in 2019 by philanthropist Alice Walton, the Institute strives to increase access to care, and “transform healthcare” in the USA through research, advocacy, and education. It also seeks to partner with art museums to uncrate and exhibit archived works of art.
The Institute has recently unveiled its new, museum-quality headquarters, situated adjacent to the Crystal Bridges Museum of American Art (CBMAA) in Bentonville, Arkansas.
Designed by Marlon Blackwell – the architect behind the American Pavilion at the 2025 Venice Biennale – the architectural team proposed a composition of curvilinear weathered brass forms resting on a native stone base, inspired by the Ozark Forest and karst landscape, while living up to the owner’s request for a high-performance building that is both site-responsive and visionary. The lighting design for the 85,000sqft facility was delivered by TM Light, with the lighting looking to underscore the permeability between the inside and outside, inviting shades and hues of the natural surroundings into the centre to promote healing, and emphasise the focus on the whole self.
“The brief emphasised museum-quality environments with a deep connection to nature, art, and wellness,” says Alex Miller, Partner and Co-Founder of TM Light. “Of course, the space needed to be a high-performance and extremely flexible workspace. This shaped our approach toward concealing the light sources and developing a lighting scheme that complements the architecture. The goal was not just illumination, but to create a luminous environment aligned with the Institute’s mission of wellness, transformation, and dedication to art.”
The lighting concept, therefore, looked to utilise subtle, integrated sources of light, with the idea being that light should “merge with the architecture while revealing materials and forms”.
As an example, the plinth stonework has been carefully uplit to bring out textures and ground the building in its natural context. In deliberate contrast, lighting has been omitted from the brass canopy, allowing its materiality to remain visually uninterrupted. The concept for the exterior lighting was to create a building that felt like a glowing lantern in the landscape. Interior lighting continues with equal intentionality. In the Learning Centre exhibition space, indirect perimeter illumination creates a museum-quality atmosphere, while an illuminated Barrisol surface at a skylight oculus brings the feeling of the sky and expansiveness into the space.

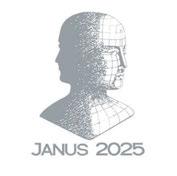

“By day, the oculus reads as daylight filtering in; by night, it warms to match the interior tones, creating uniformity and a smooth transition from day to night, mimicking the natural light from the sun,” adds Aoife O’Leary, Partner at TM Light. “It acts as a central luminous gesture, serving as a focal point of calm and orientation in the building. It also has colour changing ability, so it can become saturated and feel like an artwork in itself at other times.”
A similar light tunnel effect defines the meditation space on the second floor, where a skylight transitions seamlessly from natural daylight during the day to soft, indirect illumination in the evening – further reinforcing the building’s emphasis on wellness, calm, and contemplation.
Throughout the interiors, a continuous, wood slat ceiling, crafted from regional species, unifies the interiors. Multi-cellular downlights are discreetly integrated, providing ample floor-level illumination while remaining virtually invisible within the ceiling plane.
Achieving this was not an easy feat for TM Light, as Miller recalls: “The ceiling, while offering good opportunities to hide fixtures, was also very challenging. Every trade was battling for real estate up there, and the geometry meant that every location had to be considered both in plan and section.”
On the ground floor, a large event space accommodates programming for both the Institute and CBMAA, with flexible lighting to support a wide range of uses. The upper floors house light-filled, adaptable workspaces for staff – spaces shaped by a commitment to wellness, transparency, and design rooted in place.
Across the building though, the call was for lighting to provide a “museum-quality” feel – an approach not typically associated with a workspace or healthcare facility. O’Leary explains further how the lighting contributes to this desired effect: “We always try to stay away from traditional ways of illuminating spaces, this creating a unique design each time that meets the needs of the building and the client. Here, we avoided the sterile, clinical atmosphere often associated with healthcare, instead developing a scheme closer to museums and wellness retreats. We hope it feels warm, subtle, integrated, and supportive.
“The first floor is open to the public, with a café and large gathering space for events and exhibitions. Lighting supports this idea by treating this space like a gallery: concealed coves and glare-controlled accent lights allow artworks to be displayed, while careful uplighting and indirect coves create soft, uniform washes of light, allowing the user to focus on the architecture and artworks, rather than noticing the light source.”
To create this atmosphere, while still providing adequate light levels for a working environment, meant that TM Light looked to hide fixtures, where possible – a balance that was achieved by combining concealed downlights, coves concealing LEDs, and flexible track systems.
“We relied heavily on the slat ceiling; using it to conceal low glare downlights, which allowed for sufficient footcandle on the work surfaces. This solution ensured that functionality was met without sacrificing atmosphere, keeping workspaces bright, while preserving the calm, gallery-like environment.”




Alongside the requirement for a gallery-like atmosphere throughout, lighting is also integral in helping the Heartland Whole Health Institute achieve its goals for physical, mental, and spiritual wellness. Again, the concealed, indirect nature of the lighting helps to ground the user within the building and provide a sense of calm. This is particularly evident in the building’s Meditation Room.
“This is one of our favourite spaces in the building,” Miller adds. “It is a tiny ante chamber, provided with daylight through a dramatic indirect skylight. The artificial light in the space is also totally indirect, concealed at the bottom of the meditation bench.”
Since its opening in May 2025, the Heartland Whole Health Institute has been widely recognised – the architectural community have noted its success in connecting wellness and the built form, while users appreciate the calm, restorative space. Aligning with Founder Alice Walton’s vision, visitors can experience the building as both a workplace and cultural space, in the process, redefining healthcare delivery. www.tm-light.com
Client: Heartland Whole Health Institute
Lighting Design: Alex Miller, Aoife O’Leary; TM Light, USA
Architect: Marlon Blackwell
Architects, USA
Lighting Specified: A-Light, ANP
Lighting, Artemide, Axis Lighting, Bega, BK Lighting, Deltalight, Diode LED, Erco, Flos, Juno Lighting, Lucifer, Lumascape, Lumenfacade, LSI Industries, Nanometer Lighting, Prolight, QTran
Photography: Tim Hursley
Alongside the meditation room, Miller cites the uplit stone plinth and edge-lit oculus as particularly “special moments” within the project, due to the way that they “merge material, light, and architecture to create spaces that feel both natural and poetic”.
As a whole though, Miller is satisfied that the lighting scheme helps the building “feel like a natural extension of its landscape”.
He adds: “It glows like a lantern at night while fusing with the surroundings by day. It supports art, wellness, and the architectural forms all at the same time. We succeeded in bringing our vision to life; creating a space that looks like one with the surroundings, and creating a different kind of healthcare experience.”
Luz Negra designs and manufactures custom-made linear luminaires at its facilities in Barcelona and Madrid, tailored to meet the needs of any personalised project. With over 160 aluminium profiles and more than 80 flexible LED strip models in stock, we offer the possibility to customise every luminaire to the millimeter, ensuring maximum precision, quality, and reliability. All our solutions come with a 5-year warranty and are supplied within very short lead times.

luznegra led_profile
Luz Negra ecoLED
BARCELONA
Tel.: +34 938 402 598 info@luznegra.net
MADRID
Tel.: +34 916 416 081 centro@luznegra.net
PARIS
Tel.: +33 (0) 187 652 034 france@luznegra.net
www.luznegra.net

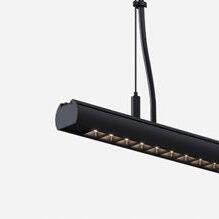




Upgrading its existing lighting scheme, Erco replaced its old fixtures with LED luminaires, bringing significant energy savings while showcasing the airport’s iconic architecture.
Since its opening in 2009, Carrasco Airport has stood as an architectural landmark that acts as a symbol of national pride on the global stage.
The airport, designed by renowned Uruguayan architect Rafael Viñoly, is a monumental tribute to his homeland. The architectural concept features a curved, monolithic roof inspired by the rolling dunes along the Uruguayan coast, creating a harmonious connection to the surrounding landscape.
In 2009, the lighting system was already considered energy-efficient for its time. With an energy value of 14 W/m² and low maintenance, Erco luminaires that operated for 15 years without needing replacement.
After 15 years, Carrasco Airport needed to upgrade its lighting system due to the obsolescence of the original light sources. The challenge was to maintain the lighting design for both indoor and outdoor areas created by Ricardo Hofstadter’s Lighting Studio in 2009. His concept remains effective today: indirect lighting of the vaulted roof unifies interior and exterior spaces with homogeneous light quality, enhancing the expressive character of the architecture.
The airport’s impressive overhang provides a smooth transition between indoor and outdoor lighting. The cooler 4000K colour temperature creates a welcoming atmosphere that complements the modern architecture while ensuring sufficient brightness for both visual comfort and operational needs.
When it came to harmonising high visual comfort and efficiency, a flexible lighting system was required – one that could adapt to its surroundings
while maintaining spatial coherence. Given their successful partnership from the original installation, the airport once again chose Erco for the upgrade. New luminaires from Erco incorporating advanced LED technology complement the existing lighting design. The 365m canopy structure at the airport entrance is now uniformly illuminated by Kona projectors. Equipped with oval and wide flood lenses, these projectors replicate the even lighting effect of the old Erco Powercast floodlights without any loss of brightness.
Inside the terminal, indirect ceiling lighting elevates the grandeur of the space and enhances the lightness of the tensioned fabric ceiling. Environmental conditions have made the colour of the ceiling brighter and more reflective over time. To ensure balanced lighting without glare or bright spots, wide-flood optics were used for the relighting. The original Parscoop floodlights were replaced by Lightscan outdoor projectors, maintaining uniform illumination and to underline the architectural splendour of the area.
The relighting reinforces Carrasco Airport’s role as a modern gateway to the world, where LED technology meets responsible resource management to uphold its iconic status.
www.erco.com
Project: Osmose Yo ga, Vienna
Products used: PROLED Flex Strip Digital 60 SEG RGBW, DiGidot C4 Extended 4, DiGidot PxLN et Transceiver Kit, programmed iPad as control panel
Photography: Martin Aigner Photography, Lichtprojekt GmbH
Lighting design: Lic htprojekt Aigner & Wöber GmbH, FENSTERDREI



Antwerp, Belgium
A new identity has been unveiled for Antwerp’s stunning Central Station with a beautiful illumination scheme, controlled by a system from Pharos Architectural Controls
Known as the ‘Railway Cathedral’, Antwerp Central Station is considered to be one of the most beautiful train stations in the world.
The lighting is part of a wider public lighting scheme, commissioned by Antwerp City Council to make the Belgian city’s nightscape safe and welcoming. Susanna Antico Lighting Design Studio was appointed to create the lighting design scheme for the Central Station. The illuminations needed to be contemporary and future-orientated, focusing on the building and the surrounding environment. A system from Pharos Architectural Controls was specified for the project, delivering much needed control for both visual effects and sustainability.
The Pharos system was identified as the right technology for the project by system integrator Keystone Technologies. A trusted partner of national grid operator Fluvius since 2018, Keystone Technologies was appointed to deliver the lighting control for the Antwerp Central Station project, with Fluvius serving as the lighting grid operator.
A Pharos Designer LPC (Lighting Playback Controller) with two universes of control is managing 820 luminaires across this large-scale installation via Art-Net for precise DMX lighting control. The LPC is also controlling the power supply relays via a TCP-Modbus IO Module.
The Designer LPC features individually controllable and independently running timelines and scenes. Automatic scheduled playback is provided by the LPC’s real-time clock, and location settings ensure programming associated with daylight is accurate all year round for local sunrise and sunset timings.
Local access and override controls are provided by a Pharos Designer TPS 8 (Touch Panel Station 8) for manual on-site control of power modes and an interface for local maintenance via seasonal or test scenarios. The Designer TPS is an elegant interface with a customisable, capacitive touchscreen, compatible with any Pharos Designer controller. It allows for direct communication with the control system for real-time adjustments, as well as secure access for maintenance personnel to prevent unauthorised changes.
The Pharos system is working collaboratively with the SixEye platform to provide a cloud-based user interface for monitoring, scheduling, and manual remote control of the site.
Susanna Antico, Owner of Loomit Studio (formerly Susanna Antico Lighting Design Studio) states:
“The design is an intricate reflection of the constant movement and vibrancy of the station and surrounding area. It is representative of Antwerp as an active, dynamic and contemporary city. It has been enabled and brought to its successful conclusion by the efficient collaboration of all the project’s partners, including Pharos Architectural Controls.”
The new lighting for Antwerp Central Station has created visual interest and enhances the perception of the rich architectural details. It is also delivering a comfortable ambience for those passing through quickly to easily find their way, but also for those looking to enjoy a moment of relaxation.
www.anticos.eu
www.pharoscontrols.com



















The Eco Bridge in Jecheon-si has been elevated into a serene, immersive nightscape by S&D International
Beneath the night sky of Jecheon-si, South Korea, the Eco Bridge transforms into a luminous pathway where architecture and nature merge through light.
More than 422-metres of precision lighting trace its span, each glowing line not just a practical guide but a carefully orchestrated gesture, shaping the bridge into both a destination and an experience.
The design leans into restraint, relying on concealed fixtures that highlight structure without stealing from it. The Flexglo F22 neon flex bends softly along the walkway, wrapping the bridge in a ribbon of quiet brilliance. This is not light for spectacle alone, it is light that whispers direction, inviting the walker forward while preserving the hush of the night. Cool clarity alternates with warmth, creating a rhythm of contrasts that heightens awareness of surface, edge, and space.
On the ascent, illumination unfolds like choreography. The interplay of brightness and shadow deepens perspective, giving the walkway a sense of progression. Reflections on glass ripple faintly, layering depth without distraction. Each turn of the path is articulated by light as though the bridge itself is telling a story, one where modern luxury is not about excess, but about serenity born from intentional design.
The garden-like plaza at the heart of the journey becomes a living stage. Here, light curves around planters and embraces the textures of stone, wood, and greenery.
What could be harsh in less careful hands becomes tender and immersive, an interplay where colour temperature anchors mood. Warm accents cradle the vegetation, while a subtle coolness in the background keeps the air open, breathable, expansive. The balance creates a sensation of grounded calm, yet always with the thrill of anticipation.
At the summit, the escalator crowned in blue light rises like a beacon. It does more than signal direction; it becomes a symbol, a vertical brushstroke of energy against the dark. Its glow doesn’t overwhelm, it calls, suggesting the promise of arrival, of stepping into something beyond the ordinary.
This is the artistry of lighting design: not illumination as function, but illumination as narrative. It shapes mood, draws attention with precision, and defines space with care. The Eco Bridge demonstrates that light, when placed with intention, doesn’t simply reveal, it transforms. It doesn’t just brighten a path, it choreographs atmosphere, turns structure into emotion, and makes a place come alive.
www.sdlux.com www.clearlighting.com
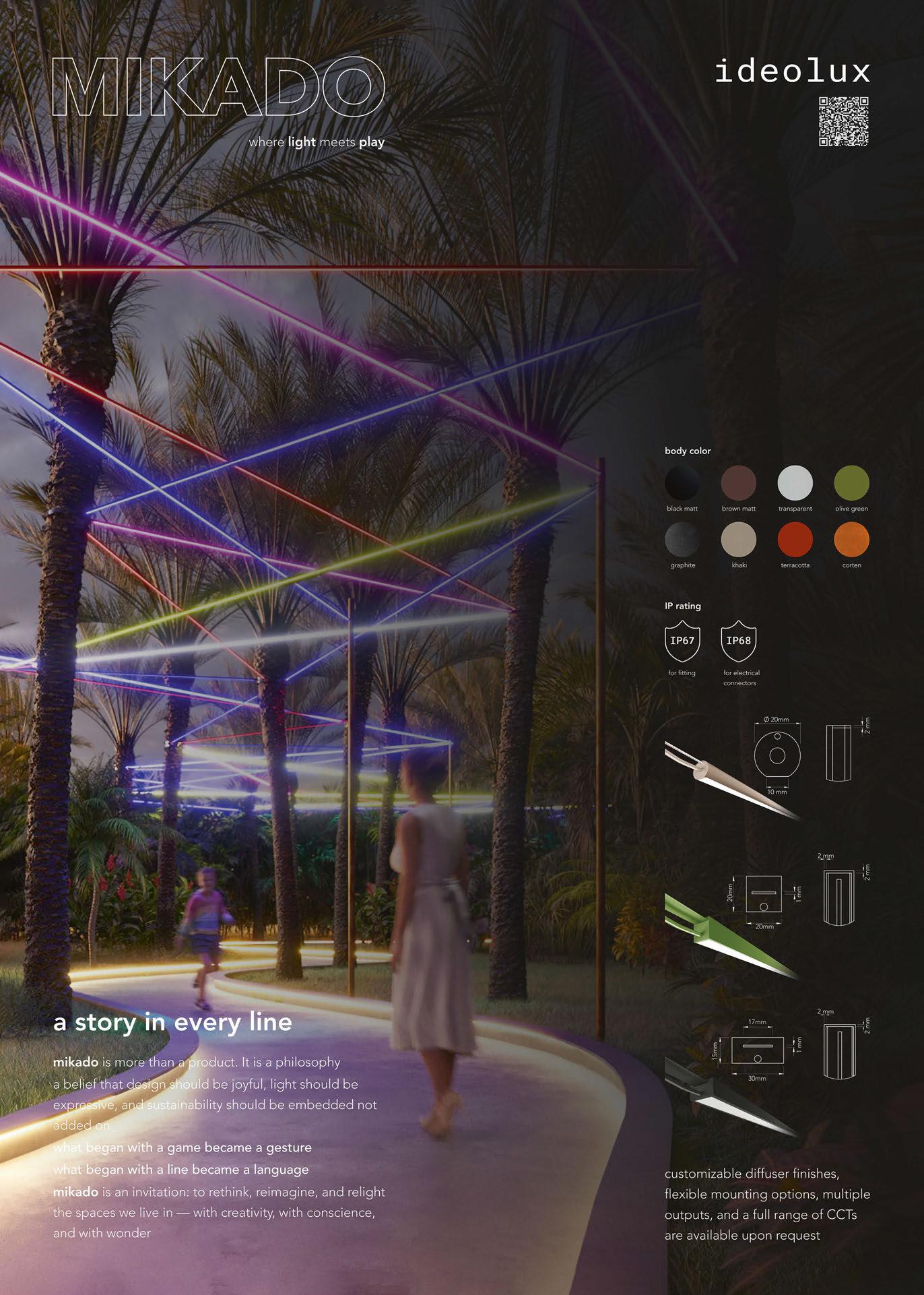
As part of the 20th anniversary of Contemporary Istanbul, Peruvian-American artist Grimanesa Amorós has presented two new light installations, specially designed for The Peninsula Istanbul – Passage, and Maritime
Taking inspiration from the Bosphoros Strait, which flows through Istanbul, Passage weaves and wraps itself around the building’s historic clock tower. The building was once home to Çinili Han – a former passenger hall where travellers awaited transit, and the installation reinterprets this building through light. The space was deeply embedded in the rhythms of migration, serving as a site that regulated human flow. By reactivating this location through light,
Amorós hopes to highlight how built environments retain collective histories, even as their functions evolve.
The work extends from the uppermost point of the building, the first terrace, where travellers once stood to wave goodbye or hello to loved ones. Walking through the lobby of The Peninsula echoes the physical and trajectories of those who passed through; the work speaks to the dualities of passage: inside and outside, departure and arrival, memory and presence.
The installation is illuminated in red light, drawing from Türkiye’s cultural and historical past.
Speaking of Passage, Amorós says: “Red is the pulse of Istanbul, from the Turkish

flag to the tiled interiors of mosques and the vibrant markets that continue to welcome newcomers. It speaks to the city’s imperial legacy, revolutionary fervour, and contemporary dynamism.
“In Passage, red becomes a visual carrier of remembrance, transformation, and continuity. It is a beacon for those who have moved through this place, and for the cultural heritage they carry with them.
“Passage is a meditation on migration, and the preservation of cultural heritage that illuminates how cities absorb and reflect the countless crossings that shape them.”
www.grimanesaamoros.com

[d]arc media is bringing the UK’s only dedicated exhibition for lighting specification back for 2025, illuminating the Business Design Centre with the latest and greatest on 19 & 20 November.
LiGHT, the UK’s only trade show dedicated to highend lighting specification, returns to the Business Design Centre in Islington, London this November.
Building on the record breaking success of LiGHT 24, this year’s event promises to be its most ambitious yet. With more than 5,500 visitors welcomed through the door in 2024, the show continues to grow in scale and scope.
For the first time, LiGHT will be divided into three clearly defined zones, designed to reflect the breadth of today’s lighting industry and to help ease visitor navigation through the wealth of brands, technologies and innovations on display.
LiGHT is also far more than the products alonealongside hundreds of decorative and architectural brands on display, the event will once again host the highly anticipated [d]arc thoughts programme, delivered in partnership with Lutron. Every year, the show is host to a two-day programme of discussions and presentations featuring some of the most influential and innovative voices in the industry, offering fresh perspectives and big ideas on topics.
Additionally, the team at LiGHT incorporates your feedback to build and improve the show, ensuring that our visitors maximise their time at the event.
With unprecedented interest in this year’s speaker slots, the programme is set to be both thoughtprovoking and inspiring, complemented by splinter talks taking place in the Association’s Lounge. However, LiGHT isn’t all work and no play. The event prides itself on connection, offering countless opportunities for networking and socialising among peers. From stand gatherings and the lively late-night welcome drinks to the ever-popular LiGHT LUNCH, the show strives to foster a sense of community during the two days. Whether it’s a quick coffee at Jack’s café or a focused conversation in the LiGHT WORK lounge, networking remains at the heart of the experience.
If you’re seeking a more seamless way to incorporate the right lighting solutions into your project design, then LiGHT 25 is ideal for you. Visit us at the Business Design Centre on 19 & 20 November. The event is completely free to attend –simply register via www.light.london

This year marks an important milestone for [d]arc thoughts, the curated talks programme by [d]arc media, in association with Lutron, has officially received CPD-accredited status. Across two days, the stage will welcome its latest roster of international designers, industry leaders and creative thinkers, who will delve into issues shaping lighting design today. This year’s themes will cover topics from sustainability and inclusivity to AI, multisensory design and the crossover between lighting and medicine.
Day one will set the tone with a varied line-up of thought-provoking discussions. Highlights include a Dark Skies panel, moderated by arc’s editor Matt Waring, a session from Willie Duggan on what lighting designers can learn from medicine, and an exploration of multisensory design with the RNIB and Buro Happold. Later in the day, sessions will tackle the role of data transparency in sustainable design, the artistic potential of AI in lighting practice, and a behind-the-scenes look at this year’s Re:Vision installation with renowned architectural lighting studio, Speirs Major Light Architecture (read more on this project on the next page).
Day two continues the momentum, beginning with automotive giants Bentley’s exploration of light as the “fourth material”. The luxury marque will reveal how it seamlessly integrates artistry, technology and nature-


inspired design across its environments.
Surbhi Jindal, Women in Lighting Ambassador for India, will also take to the stage to share insights on bespoke craftsmanship, blending traditional techniques with modern innovation. Elsewhere, dpa lighting consultants will examine the complexities of international projects, while a procurement panel will expose how even the most carefully crafted designs can be at risk of compromise during delivery.
Alongside the main stage, the Associations Lounge, supported by Studio Due, will feature its own dedicated programme. Industry associations, including the ILP, LIA, DALI Alliance, and IALD will take to the stage, alongside the return of the Silhouette Awards mentoring programme, underscoring the importance of collaboration and future talents in the industry.
With CPD accreditation now in place and an agenda that confronts both the creative and practical challenges of the profession, LiGHT 25 promises to be more than just an exhibition – it is a forum for ideas, inspiration and debate.
The complete talks programe can be found on online via www.light.london/talks-programme
A major highlight of this year’s expansion is the launch of the brand-new Technical Zone in the Gallery Hall. This dedicated space will
spotlight brands driving progress in urban and commercial lighting, control systems, OEM components, lamps and gear, and emergency lighting. This new addition to the trade show signals a subtle but significant shift in focus, a focus on the intricate framework of systems, components, and technologies that create impactful installations or projects. The Technical Zone realises that these innovations are the backbone of any design being realised. So, as controls, emergency systems, and advanced components take on an increasingly pivotal role in sustainable and human-centric design, the Technical Zone offers an invaluable opportunity for specifiers to connect with leading manufacturers, explore cuttingedge products, and gain insights into the technologies shaping tomorrow’s projects. It is a place to interrogate new technologies, compare solutions, and gain insights into the direction of technical development across the industry. With major players such as Casambi, eldoLED, Kvant, ProtoPixel, and TM Technologie already confirmed, the debut zone is generating considerable industry buzz, and it is set to be one of LiGHT 25’s biggest draws.
Discover the Technical Zone in the Gallery Hall.


Discover Re:Vision as it invites visitors to explore how different species see the world. Using colour and light, the installation by Speirs Major Light Architecture offers a glimpse into alternative perceptions and how lighting affects all living beings, not just humans.
Following the success of last year’s collaboration with light artist Frankie Boyle on Intra-Spectrum, LiGHT is making large-scale light installations a regular fixture of the show. For 2025, the spotlight turns to the renowned London-based studio, Speirs Major Light Architecture (SMLA), whotogether with Italian manufacturer formalightingwill transform the exhibition with an immersive new experience for visitors.
The installation, titled Re:Vision (“Re” as in “about”) is an exploration of how other species see the world around them. The idea was sparked by SMLA Associate Partner Benz Roos and Assistant Designer Kit Thavasaleen, who were fascinated by a simple but profound question: how do life forms perceive the world? Each species experiences reality in ways that are radically different from our own, even though we live on the same planet. This raises another question - what role do lighting designers play in shaping those experiences when we introduce artificial light into their habitats?
Re:Vision has been conceived as an installation to open minds to these considerations. It aims to spark curiosity and begin a wider conversation about designing not only for humans, but for all walks of life that we share our environment with.
Speaking on the installation Roos says, “Understanding how different species see the world is extraordinarily complex due to visual experience varying, from field view and depth perception, to sensitivity to light, and the ability to perceive parts of the spectrum.”
“Truthfully, no installation could fully replicate this experience for every species; however, with Re:Vision we can experience the most accessible aspect of visual experience – colour.
“By researching the spectral profiles of selected animals, we designed immersive environments that will be lit exclusively in the colours those species can perceive. To this we have added Ishihara colour blindness charts, whose shifting visibility under altered colour conditions will playfully highlight how perception changes. The idea is to give viewers some sense of the impact this altered spectrum might have on the perception of world – but of course, each person’s experience of the plates could also be impacted by the differences in their own visual system – so it is not a simulation but a means to spark curiosity and stimulate conversation in a fun, sensory way,” adds Roos.
For the installation, the designers are collaborating with formalighting. According Roos, the collaboration has been an invaluable experience, experimenting with the Italian brand’s wide range of products to bring their vision to life.
When asked what they hope visitors take away when experiencing Re:Vision, Roos replied: “We want to prompt a discussion like Thomas Nagal [famous philospher] who asked what is it like to be a bat? This is because we can never truly experience the world as another creature does. Our installation embraces this limitation, offering a simple, beautiful and accessible way to prompt discussion and expand how we think about design that considers the needs of all the living beings of our planet.”
The installation will be open to display for both days of LiGHT to all registered visitors, alongside a special Q&A with Roos and Thevasaleen on Wednesday at 17:00.
www.smlightarchitecture.com www.formalighting.com

Contributing to a more beautiful, sustainable world through our wooden outdoor lighting solutions. Products that enrich landcapes while minimizing environmental impact. Join our community.


ADO Lights introduces the LED Luc 40 Spot at LiGHT 25. Featuring a magnetic, fully adjustable base, it offers beam angles of 15°, 25°, 40°, and 60° making it adaptable for any lighting design. With colour temperatures ranging from 2200K to 4000K, it delivers both versatility and efficiency. Prioritising sustainability, the spot allows easy replacement of both the lens and LED with just a screwdriver and pliers. Stand 30 www.ado-lights.com


Esse-Ci
Clou is the modular outdoor system designed for gardens, pathways, and architectural façades. Thanks to its petal-shaped extruded aluminium profile, Clou integrates roundshaped LED strips and adjustable spotlights, balancing ambient light with precise accents. Designed for continuity and freedom of composition, Clou enables hidden cabling, seamless connections, and versatile installation on walls, ceilings, or ground. More than a fixture, it is a system that transforms light into a creative tool, offering flexibility, durability, and formal clarity in any outdoor project. Stand U12 www.esse-ci.com
Ahead of the exhibition this November, we take a look at some of the brands that you can expect to find on the show floor.


4 3 2 5 1 6
The Space 16 Ring combines ambient and accent lighting in one pendant. Featuring upward and downward illumination, electroplated finishes in refined metal tones, and an adjustable concealed lifter, it delivers both design flexibility and contemporary elegance for dining, lounge, or reception applications. Stand U19 · www.nekolighting.com
Wellington is a high-performance posttop luminaire combining modern design with advanced features. It offers multiple CCT options, tunable white, side dimming, and motion sensors. With clear or frosted glass, varied wattages, and beam angles, Wellington provides an energy-efficient, versatile lighting solution for outdoor spaces such as parks, pathways, and car parks. Stand U49 · www.ligman.com
KIISS-L is a modular lighting system with removable and recyclable LED boards to create continuous linear runs up to 10m off a single feed. The LED boards ‘E020’ and ‘EP30’ include a 10-year warranty and are screw-fixed within the powered profile to allow simple upgradability of the light source long into the future. Old modules are then returned to KKDC to be repurposed in accordance with the KKDC ‘RE.VO’ refurbishment scheme. Stand U43 www.kkdc.lighting
Erco
Pollux spotlights offer a compact cylindrical head with an integrated adapter to suit museums, hospitality, retail and homes. The new Pollux generation upgrades performance while keeping the proven 66mm housing, delivering 33% more light. In-house control gear enables extra LEDs, while die-cast aluminium thermal management and redesigned opto-electronics ensure 20 years’ service life. Using existing housings saves materials, reducing environmental impact without compromising timeless design. Stand 39 · www.erco.com
Turin - Italy

visit us at stand U23 19 & 20 November



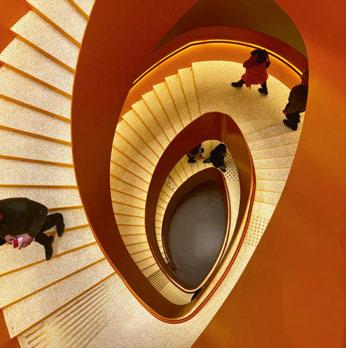
The MDB-W Linear Wallwasher delivers smooth, asymmetrical illumination with precision and balance. Available in recessed, semi-recessed, and within the Trace low-voltage track system, it offers designers complete flexibility to adapt to any architectural vision. With high colour accuracy and refined distribution, MDB-W enhances form, depth, and atmosphere across a variety of projects. It reflects Archlum’s commitment to innovation, quality, and sustainability, transforming spaces with light that is intentional, balanced, timeless, and beautifully effective. Stand U16 · www.archlum.com
The Light Lab
Glowrail is a LED handrail system, designed to provide seamless, functional lighting for any location requiring illumination for safety and security. It is fully bespoke in curved, straight, angular, and helical sections, with a continuous line of diffused light that precisely follows staircase contours, ensuring consistent illumination and seamless transitions throughout. Available in several bespoke finishes, it is available with standard wall brackets, post mounts, and custom-designed brackets. Stand 10 www.thelightlab.com


The CLS Topaz ColourFlow is a tunable‐white or rich colour track spotlight delivering ~600lm output at just 15 W, with beam angles of 26°, 36°, or 49°. It’s available in RGB-W (3000K or 4000K white) or RGB-A for deep, saturated hues, plus a homogeneous colour mix via its patent-pending Colour Mixing Dome. With (Wireless) DMX or Casambi control and multiple accessories, designers can craft shadow-free, atmospheric lighting. Stand U46 www.cls-led.com
Herculux’s patented Light Cone Correction technology delivers ultra-low glare with precise light control angles. It ensures perfect colour mixing, even and uniform surface illumination, and an equiluminous design. The result is a superior indoor lighting solution that combines comfort, efficiency, and visual harmony. Stand T16 www.herculux.com


Ariel Contour is a professional DGA zoom projector that enhances works of art, exhibitions and architectural features with sharp, precise lighting. Its advanced zoom optical system allows for accurate beam modulation, adapting seamlessly to different display needs. With intuitive adjustments and no extra accessories required, it ensures flexibility and ease of use. Ideal for museums, galleries, and exhibition spaces, Ariel Contour delivers high-quality, versatile illumination tailored to professional presentation standards. Stand 27 · www.dga.it
The Lightline series delivers a seamless “light line” design for straight runs, corners, or X/T layouts. Available in 43, 49, and 58mm widths, it suits pendant, surface, or recessed mounting. With advanced optics and LED technology, it offers efficient direct/indirect lighting. Multiple beam angles and reflector colours enable customised illumination. IP40/IP54 ratings and replaceable LED/lens modules ensure durability, sustainability, and long service life. Stand U2 www.ikizleraydinlatma.com



Zero Mono Point formalighting
The Zero Mono Point integrates seamlessly into ceilings or walls, with a minimalist 13mm aperture ideal for ultra-shallow voids. Its 90° tilt and 360° rotation allow precise light direction, while the magnetic, toolless connection makes repositioning effortless. Perfect for creating captivating and striking focal points, it is compatible with Zero 8, Zero 12, Zero 15 Zoom, and Zero 25. Stand 47 www.formalighting.com




3 2
The K-Lite Luna-7 is a modern post-top luminaire combining timeless design with advanced LED performance. Crafted from durable aluminium with a toughened glass diffuser, it offers IP65, IK08 protection and long-term reliability. With multiple distributions (Type II, III, IV), wattages, and colour temperatures, the Luna-7 ensures efficient, comfortable illumination for parks, streetscapes, and walkways - delivering higher lumens at reduced wattages while maintaining elegance in every setting.
Stand 9 · www.klite.in
Ginko 2.5 and 4.5
L&L Luce&Light
Ginko 2.5 and Ginko 4.5 are innovative and versatile high-performance LED projectors featuring a CRI of 90 and equipped with Light Shaper technology. This advanced multi-lens optical system enables light to be sculpted with exceptional precision. Ideal for architectural, outdoor and contract lighting projects, the fixtures offer maximum reliability even in challenging environments, thanks to their IP66 rating, IK08 impact resistance, and patented Intelligent Protection System (IPS). Stand 24 www.lucelight.it 4
The Midi family introduces three new minimalistic and compact additions inspired by LED Luks best sellers. These refined pendant profiles are designed for VDU workstations, meeting EN 12464-1 standards and ensuring low glare (UGR<16). Equipped with lens optics with a 60° beam angle, they deliver precise and efficient lighting, making them ideal for office and other environments.
Stand 33 www.ledluks.com
Atea
Alpha Mini is a powerful linear luminaire delivering up to 4000lm/m with exceptional precision and control. Available with 10/15/30/60° optics, plus micro or honeycomb louvres, it ensures superior glare management. Offering up to CRI99, tuneable white, RGB, RGBW, and pixel control, Alpha Mini is designed for ultimate versatility - seamlessly enhancing architectural spaces with high performance, refined optics, and sleek minimal design. Stand 62 · www.atea.fr
Pharos
Pharos Expert - a DMX/DALI lighting control solution - combines standalone operation with straightforward configuration, intuitive scheduling and flexible user interfaces. Expert’s dynamic lighting control is ideal for façades, bridges, heritage sites, hospitality, public spaces, and more. With reliable, installer-friendly hardware designed for 24/7 operation, and Expert commissioning software that guides you through setting up your installation, you’ll be able to deliver lighting designs in just a few clicks.
Stand 43 · www.pharoscontrols.com

















































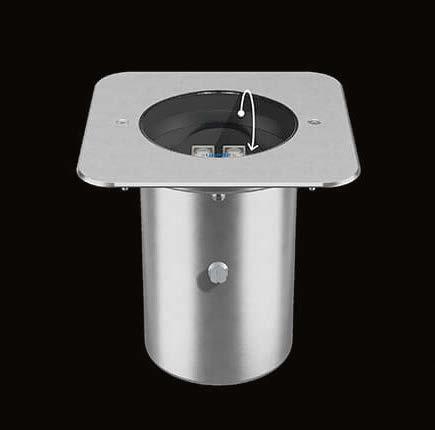
The Radiant Euclid 40 WE System is a linear, DMXcontrolled, dynamic LED effect-lighting system, for use in interior architectural cove lighting applications. Customisable, decorative, dynamic lit-effects are achieved using a combination of LED’s of various CCTs and colours, DMXcontrolled dimming sequences (no motors), and textured glass optics. Light engines and glass optics can be easily replaced on site to extend the life of the system up to 30 years. Stand 31 · www.radiantlights.co.uk

Bega
Fanoos Collection reflects the design of traditional Ramadan lanterns and combines traditional shapes with state-of-the-art lighting technology and premium quality materials. The collection is part of “customise your project”: The mesh-like cutouts in the integrated metal sheeting can be adapted to suit custom requirements with a large selection of additional surface finish colours is optionally available. Stand 38 · www.bega.com

3 2 5 1 6
The Erden Brass EB2 is a compact, highperformance inground family for landscape and architectural applications. Available as uplight, direct-view marker, or side-emitting marker, it delivers precise, consistent illumination with a cohesive aesthetic. IP68 rating and factorysealed brass construction ensures long-term durability in harsh conditions. Control options include DMX/RDM, DALI, and non-dim. Stand 21 · www.lumascape.com
4
Hiro Wibre
The new Hiro luminaires 4.0208 and 4.0298 set new standards in architectural lighting: their LED modules can be swivelled on site by up to +20° – without opening the luminaire. The IP68 and IP69 protection ratings remain fully intact. With swivelling, rotation, anti-glare grids and sustainable lighting options, Hiro offers flexible, robust and environmentally friendly lighting for sophisticated architectural concepts.
Stand 28 · www.wibre.de
Hadar Gaggione
French company Gaggione, specialises in the design and manufacture of highprecision optical components, has recently launched innovative products such as the Hadar 70 and 50 collimators. They offer a range of optics with twist-and-lock interchangeable window accessories, which allow “mixing and matching”- softening the cut-off or changing the beam angles.
Stand T3 · www.optic-gaggione.com
Fraxion3 + Timber Glow
Lucifer
Lucifer Lighting presents Fraxion®3 with the elegant Timber Glow™ wooden baffle accessory, available in Maple or Walnut. This recessed luminaire combines architectural precision with the warmth of natural wood, seamlessly integrating into joinery and ceiling details. Featuring tunable white LED technology, Fraxion3 + Timber Glow delivers both functional and ambient illumination, achieving a refined balance between performance, craftsmanship, and timeless design. Stand 62 · www.luciferlighting.com

…meanwhile nearby…


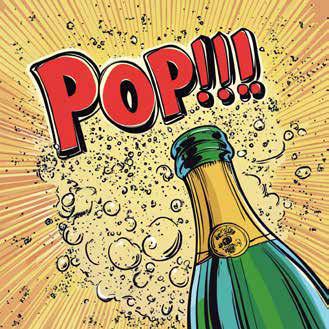

“Why oh why didn’t we get Casambi ?”

Just think how happy your team are going to be when you have wireless control for your existing Dali network.
from


Miko Bollard
Kingfisher Lighting
The Miko bollard is a stylish accompaniment for any modern scheme. Combine with the Miko wall lantern and create a modern, yet uniform scheme. The Miko is manufactured from a die-cast aluminum body with an extruded aluminum pole. It is powder coated with a graphite grey or aluminum silver finish. The Miko bollard has both radial and one-way distributions and produces minimal upward light. Stand U41 www.kingfisherlighting.com


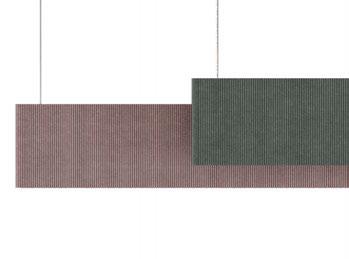
Free Cut LED Strips
Sensio
Designed for total flexibility, Sensio’s Free Cut LED Strips can be cut to any length with no fixed cut points, making them ideal for precise installs. Featuring CCT technology, you can select the perfect colour temperature to suit any space. Engineered for performance, they offer minimal voltage drop, ensuring consistent brightness across long runs. Stand U31 · www.sensiolighting.com

Waves
Luz Negra
Waves is a modular system that lets you shape light like never before. Combine curved, straight, and circular segments to creatre fluid, dynamic designs that turn any space into a statement. Designed for creative minds, Waves gives architects and designers the freedom to play with form - from soft curves to striking geometric line. Stand U48 www.luznegra.net
4
Beachside
A refined solution for illuminating stairs and pathways when recessed options aren’t possible. The E5 Light is designed to be surface-mounted onto concrete or soft landscaping, it provides very low-glare lighting that enhances both safety and ambiance, whilst complying with Dark Skies and with optional Wildlife sensitive light sources. With its minimal form, marine-grade durability, and integrated LED performance, the fixture blends into architectural landscapes while ensuring timeless elegance in exterior environments. Stand 62 · www.beachside.com
Intra Lighting
Office lighting doesn’t have to be dull or uninspired. Voyd blends technical precision with aesthetic identity. Its soft, organic form and comfortable light quality create a pleasant working atmosphere. The light source is designed to ensure optimal visibility on work surfaces, balanced overall brightness and soft contrast. Optional acoustic panels turn Voyd into a multifunctional element of interior design. Stand D12 · www.intra-lighting.com
6
3 2 5 1
elliptipar
The Lighting Quotient
Renowned for unmatched optical performance and robust construction in asymmetric lighting, elliptipar leads in lighting surfaces as both the object and source of light. Now superior grazing, bi-asymmetric, wide batwing uplight and low UGR, low brightness general downlighting, elliptipar optimises delivery of light to each targeted surface.
Stand U9 www.thelightingquotient.com



Vivalyte
Vivalyte Rigid Tubes offer precision and strength. Built for outdoor use, they deliver uniform, vivid light that withstands the elements. The design flexibility of siliconemoulded LED strips with the durability of a rigid, weatherproof shell ‒ custom shapes, IP68-rated, and ready for any environment. Stand 18 · www.vivalyte.com
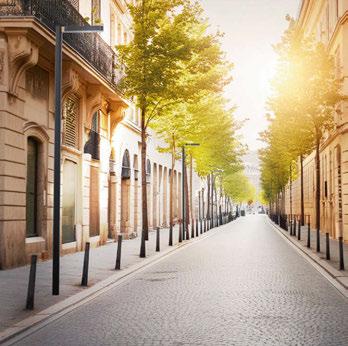

Technilum
This modular column system unites performance and design for urban spaces. Powered by the Bômino LED luminaire, Aubin delivers precise, energy-saving illumination with dimming control. Its adaptable design offers from one to six arms, ensuring optimal light distribution across pedestrian areas and vehicular routes. With heights ranging from 4-8 metres, Aubin scales to diverse contexts, while enabling Smart City integration with CCTV, speakers, sensors, power sockets and more. Stand 62 · www.techniclum.com


3
Micro Shaper is an ultra-compact luminaire that redefines architectural lighting through exceptional miniaturisation and precision. Designed by Rubén Saldaña, it shapes light beams into defined geometric figures, such as circles or polygons, via an advanced lens system. Offering fixed or variable optics and compatibility with the Minimal Track system, Micro Shaper combines minimalist aesthetics, technical excellence, and expressive versatility to deliver total control and elegance in lighting design. Stand U11 www.arkoslight.com
4
2 5 1 6
Acclaim Lighting
The Linear XTR H1 is a precision-engineered, all-weather linear fixture that can achieve long runs up to 360ft on a single driver. Available in both one and four-foot lengths, the linear fixture features a variety of colours, beam angles, power options, and an extensive range of lens choices. The linear fixture features XTR Link Technology, Acclaim’s patent-pending custom internal circuitry and advanced power systems, which allow for interconnection of up to 700ft of linear product and delivers maximum output in a slim form. Stand U7 · www.acclaimlighting.com
SGM Lighting
POI Beam delivers high-impact lighting with precision and creativity. Its custom 7.5° optics and a range of beam-shaping accessories let you sculpt light exactly as you envision. Fully compatible with the POI Wash and POI Graze, it expands design possibilities across any project – all backed by SGM’s six-year warranty. Check the back of this magazine for more. Stand U24 www.sgmlighting.com
Lucent Lighting
Ambiance WarmDim and Dynamic Tunable White options, this range empowers designers with enhanced creative freedom and refined control of light. The launch of these modules reinforces Lucent’s mission to provide innovative, high-quality solutions for designers and specifiers worldwide – and provide versatile, high-performance solutions that adapt to evolving project needs, ensuring both aesthetic excellence and technical reliability. Stand 61 · www.lucent-lighting.com

Visit us at Stand 31. Business Design Centre. London. Open 19th – 20th November 2025.
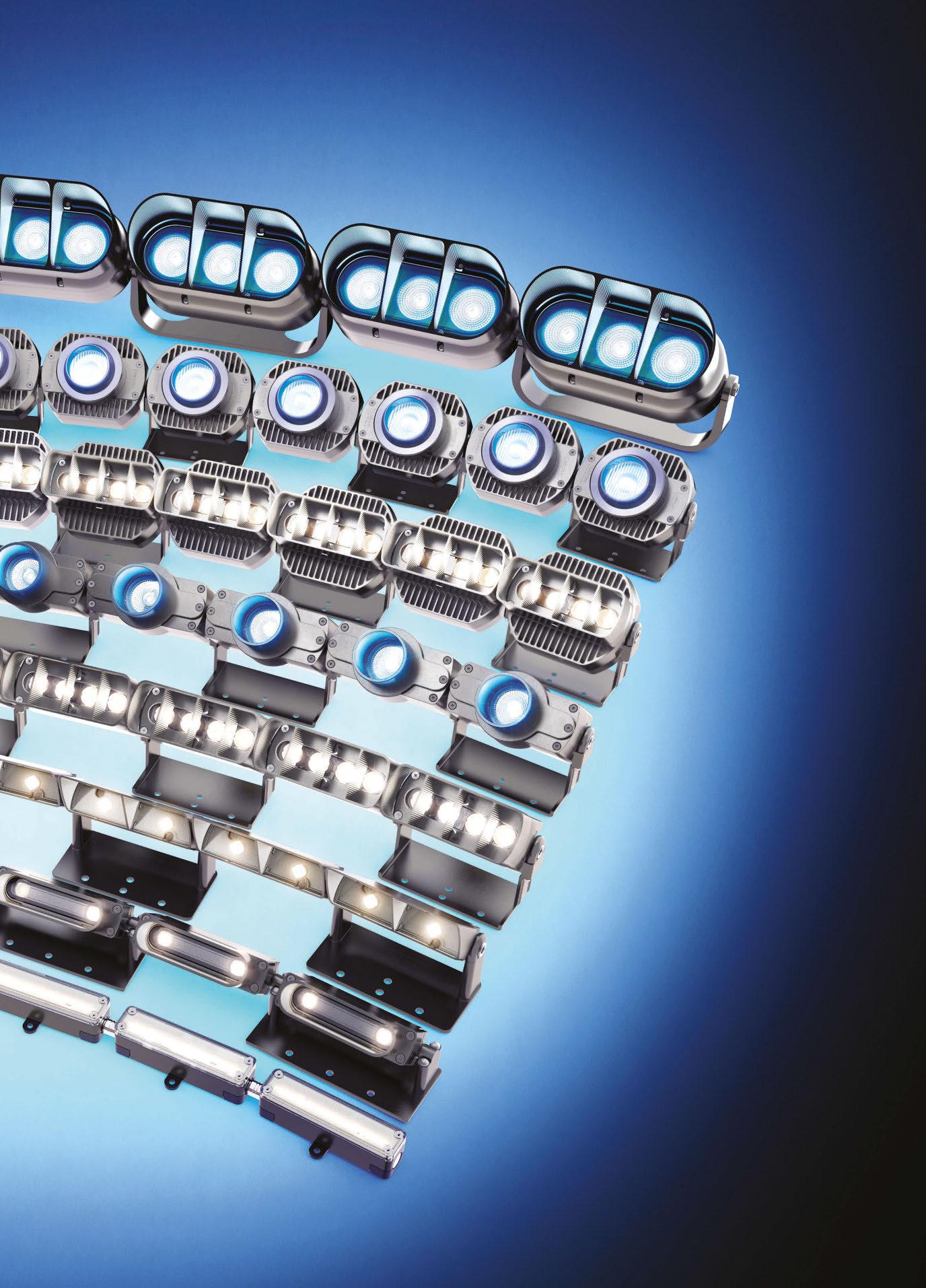






•Patented ball-joint system
•Up to 12,000 lumens per mtr
•Hand-bendable and lockable 3D flexibility
•IP20, IP44, IP66 and IP68 submersible
•5-year guarantee. Refurbishment service thereafter - easily replaceable light-engines

REC. is a new “social record room” and listening bar set within The Athenee Tower in central Bangkok. The ambition for this project was to immerse guests in the tactile world of vinyl, DJ craft and rhythm, while maintaining the warmth and intimacy of a late-night cocktail bar. From the outset the interior language referenced a DJ rehearsal studio; clean volumes, honest finishes, and a bold central metronome by Studiomake anchors the room’s rhythm. Lighting designers at Infusion aimed to shape a lighting narrative that could swing, on cue, from hushed, analogue intimacy to kinetic energy without ever losing the room’s composure.
Pitiboon Design Studio, responsible for interior and brand direction, describe the concept as “a luxurious and glamorous social

club that immerses visitors in the essence of 1960s musical creativity, complemented by a nod to the iconic vibes of Daft Punk from the 90s”. Their vision blends vintage aesthetics with modern electronic music: a striking DJ area with a panoramic view, an impactful metronome that keeps time with the rhythm of the beats, and metallic design elements that connect the past’s allure with a futuristic outlook.
Infusion approached REC. as a performance space disguised as a bar. The concept hinged on tempo: creating a base layer of calm, flattering lighting that guests can settle into, then composing overlays of dynamic light that the DJ can trigger to shift pace and mood. All architectural lighting is DMX addressable, allowing precision control of intensity, timing, and transitions at a scene
level. The material palette ribbed and matte surfaces, brushed metals, and orange acrylics were treated as a series of light instruments that could be tuned across the evening.
To keep the space visually coherent yet expressive, Infusion designed a family of bespoke 2400K LED fixtures in three distinct form factors. Each uses the same warm spectral profile to preserve colour constancy for skin tones and cocktails, while the forms serve different tasks.
Concealed linear elements integrated into joinery and reveals set the room’s baseline glow and model surfaces without visible sources. Compact accents for records, DJ equipment and key artefacts, where tight beams with excellent cut-off keep the field clean. Diffuse volumetric pieces that read as
soft “instruments” in the room, give the bar its signature warmth and lend scale when scenes intensify.
All three types are DMX driven and calibrated to dim smoothly down to sub-1% for a candlelike close.
Infusion composed multiple show-ready scenes – Warm Up, Golden Hour, Spin, Afterglow, and Last Track – each with its own crossfade times and intensity envelopes. A compact interface at the booth allows the DJ to fire these looks on the fly, while a time of night scheduler handles gentle day-to-night transitions. The central metronome feature is subtly underlit and can pulse at musically sensible divisions when the room lifts, but remains restrained during conversational sets. Dynamic content is intentionally minimal in pace and contrast shift, not colour
so that the space still feels like a refined listening room rather than a club.
The project demanded invisible detailing.
Infusion worked closely with Pitiboon Design Studio, experimenting with materials and finishes, testing samples and calibrating colour and sheen to reveal the beauty of mirrored panels and the expansive ceiling. Shadow gaps were milled for linear inserts and micro-baffles were designed to shield grazing light from guests’ sightlines. Fixture finishes were colour matched to the ceiling and rackwork. At the bar, back-lighting profiles sit behind prismatic diffusers to bring glassware to life without sparkle or glare.
Pitiboon notes: “We worked hand in hand with Infusion, weaving together materials and finishes as we tested samples and

calibrated colour and sheen to merge with the iconic light and create a cohesive, luminous story”.
REC. now moves with its music. Guests enter through a warm, analogue field that flatters faces and sets an intimate pace; as the DJ lifts the tempo, the room responds; contrast rises, edges sharpen, and the metronome quietly takes the lead. The result is a listening bar with the discipline of a studio and the soul of a great record: warm, dynamic, and eminently replayable.
www.infusionlighting.com

As the fifth season of the Silhouette Awards is now open for mentee applications, the programme’s organisers reveal the sterling list of mentors for 2026.
SILHOUETTE AWARDS
Season Five of the highly regarded Silhouette Awards has officially launched, marking the next chapter of a global initiative dedicated to nurturing and celebrating emerging talent within the architectural lighting design industry.
Applications for mentees are now open and will close on 1 December 2025. From the entries received, 20 successful candidates will be selected to embark on a six-month mentorship journey, each paired with one of the programme’s esteemed international mentors.
With the backing of a strong community of sponsors and supporters, the Silhouette Awards provides an unparalleled opportunity for emerging designers to develop their skills, pursue career ambitions, and bring fresh creativity to the global lighting community.
The Silhouette Awards programme is open to potential mentees who are designers with eight years of experience or less in architectural lighting, and who are eager to be recognised for their talent and benefit from a tailored mentorship six-month programme. Full submission guidelines, hints, and tips for applying can be found on the Silhouette Awards website and social media platforms.
Each of the successful 20 mentees will be individually paired with and supported by a senior lighting designer, forming part of an international network of influential individuals who share their
knowledge, experience, and insights with the next generation.
The remarkable line-up of mentors from across the globe for Year Five includes:
Adrián Martínez Moncada, Difuso (Mexico)
• Becky Yam, Sean O’Connor Lighting (USA)
• Courtney Mark, Light Directions (UAE)
• Dan Lister, Arup (UK)
• Dean Skira, Skira Architectural Lighting (Croatia)
• Dr Emrah Baki Ulas, Steensen Varming (Australia)
• Ahamed Ifthikhar, LITELAB Milano (India) Iliana Zotou, Nulty+ (UAE)
• Ira Rothman, BR+A Consulting Engineers (USA)
• Juan Ferrari, Hoare Lea (UK)
• Kevan Shaw, Lighting Consultant (UK)
•Krishna Mistry, Mistry Lighting (UK)
• Mariel Fuentes, MMAS lighting (Spain)
• Melissa Byers, Michael Grubb Studio (UK) Poonam Mehta, Studio Lumen (UAE)
• Rebecca Ho-Dion, Alula Lighting Design (Canada)
•Roger Narboni, Roger Narboni EI (France)
• Steven Rosen, Available Light (USA)
• Susanna Antico, Loomit Studio (Italy)
• Vasiliki Malakasi, Idea Design (Greece)
The milestone fifth year programme is also supported by an exceptional lineup of sponsors: Power Sponsor, Huda Lighting; Core Sponsors, formalighting, Signify and Vode; and Light Sponsors


– ADO Lights, OneEightyOne, Ligman, and Vivalyte. Sponsorship offers a unique opportunity to align with a global initiative that champions creativity and nurtures new talent, while connecting directly with the industry’s rising stars. Sponsors also benefit from international visibility and the chance to participate actively in mentorship, collaborations, and innovation, shaping the future of lighting.
For the Silhouette Awards team, reaching this fifth year is not only a celebration of how far the programme has come, but also a testament to the collective effort of mentors, sponsors, and the wider community who believe in providing more to the next generation in the industry. As the programme enters its fifth year, momentum is building for a truly special celebratory season. By the end of this milestone year, the Silhouette Awards will have proudly partnered 100 mentors with 100 winning mentees, with an ever-expanding reach across the globe.
Eve Gaut, Co-Founder of the Silhouette Awards, said: “The Silhouette Awards has always been about giving a platform to young designers who deserve to be seen and supported. With the help of our incredible mentors and sponsors, we are building a network that provides collaboration, nurtures growth, and celebrates innovation in lighting design. Year Five represents not only the continuation of this vision, but also an exciting
opportunity for more brands and designers to get involved and help shape the future of the industry.”
Katia Kolovea, Co-Founder of the Silhouette Awards, added: “Reaching our fifth year is a huge milestone for the Silhouette Awards. Each season, we see the impact that mentorship has – not just on the mentees, but also on the mentors and the wider industry. We are continually inspired by the creativity and drive of emerging designers, and this year promises to be no exception. We can’t wait to see the new talent that will join our growing community.”
The Silhouette Awards is a collaboration between Parrot PR & Marketing and Archifos. Since its inception, the programme has become a celebrated platform for discovering and raising the profile of up-and-coming designers and strengthening the bonds within the global lighting community. www.silhouetteawards.com


IRENE MAZZEI, PHD. & AYÇA DONAGHY
In this issue, Irene Mazzei, PhD, and LIA CEO Ayça Donaghy break down the association’s new Understanding Sustainability for Lighting Products guide, which aims to “demystify complex data and methodologies” and provide some clarity on sustainability in lighting.
At The Lighting Industry Association (The LIA), our vision is to be a stronger, more visible, and more influential voice for the lighting industry, amplifying value for members, shaping policy, building capability, and driving innovation and
sustainability for the sector’s future.
Through our C.A.S.E. framework, (Compliance, Advocacy, Sustainability, and Education), we are focused on supporting members and the wider industry to navigate an increasingly complex and fast-evolving landscape.
Sustainability is central to this transformation. Across the built environment, professionals are now expected to measure, interpret, and act on the environmental impacts of the products and systems they specify, design, and deliver.
The “Understanding Sustainability Metrics for Lighting Products: A Guide for Lighting Designers and Specifiers” guide has been developed to demystify complex data and methodologies and provide practical tools to help stakeholders make more informed, credible decisions. By introducing a clear three-level reporting framework and explaining the most widely used environmental assessment methods, it equips the industry to navigate this evolving space with clarity and confidence.
Why This Matters Now
Lighting has never been more central to the sustainability conversation. As the UK advances towards its net zero commitments and European
frameworks evolve, the built environment faces increasing pressure to demonstrate measurable environmental performance.
Within this landscape, the lighting industry must adapt to:
• New regulatory expectations – including the UK’s Net Zero Strategy and evolving sustainability regulation landscape in the EU, ambitious building regulations and reporting frameworks.
• Supply chain accountability – with clients, developers, and contractors increasingly requiring verified sustainability data to inform their procurement decisions.
• Changing end-user expectations – where lighting is expected to deliver not just energy efficiency, but lower embodied carbon, repairability and circularity by design.
Against this backdrop, The LIA’s role is clear: to ensure our sector has the knowledge, confidence, and shared language needed to remain competitive, compliant and credible in a rapidly shifting marketplace.
This guide directly supports that ambition by helping stakeholders move beyond compliance to active leadership in sustainable design and specification.
Who Needs This and Why?
In today’s built environment, specifiers, designers, and other construction professionals are increasingly expected to engage directly with sustainability assessment data: from embodied
carbon figures in EPDs (Environmental Product Declarations) to lifecycle impact indicators and circularity metrics. This shift demands far more than a superficial familiarity with green building labels: it requires the ability to interpret complex datasets, understand life cycle stages, navigate evolving standards and integrate quantitative evidence into design and procurement decisions. The task is inherently multidisciplinary, blending technical literacy in LCA (Life Cycle Assessment) methodology with critical thinking, data management and clear communication to clients and stakeholders. As a result, sustainability competence is no longer a niche skill but a core professional capability, reshaping the knowledge base and workflows of the construction sector. The lighting sector has not been left behind and is in fact undergoing a similar transition. While performance metrics and energy efficiency have long dominated design priorities, the sector is now facing growing pressure to integrate product sustainability data into decision making. For lighting professionals, this means going beyond lumen output and power consumption to also consider material sourcing, recyclability and product end of life impacts. Embedding this knowledge into specifications and project planning not only supports compliance with emerging regulations, but also enables the creation of more resilient, future proof installations that align with broader sustainability goals in the built environment.
Lighting manufacturers are increasingly investing in the creation of product level sustainability information, developing internal systems to generate LCA data and publish EPDs. This is supported by an active industry landscape, with conferences, webinars and workshops fostering dialogue between manufacturing and specification communities. Yet, challenges remain: there is still uncertainty around how to interpret and apply results in practice. While designers often call for simpler, more accessible data, oversimplifying complex environmental information can risk
misinterpretation, particularly when making comparative decisions, thus highlighting the need for clarity without losing methodological rigour.
“Understanding sustainability for lighting products” targets lighting industry stakeholders including specifiers, designers and procurement professionals, providing them with a clear and accessible guide to the sustainability data currently available in the industry.
Whats New In This Guide?
This guide is designed to demystify the most widely used environmental assessment methods in the lighting industry, giving specifiers, designers, and manufacturers a shared foundation of knowledge. By distilling the essentials of CIBSE TM66 (CEAM), CIBSE TM65.2 (DT65) and LCA, it aims to level the playing field and make the interpretation of results more accessible to all.
The Lighting Industry Association recognises that its members are at different stages of their sustainability journey, with varying resources and capabilities to dedicate to assessment and reporting. Therefore, the guide introduces a three level reporting framework:
• Level 1: basic disclosure of environmental data without supporting detail (e.g., a single embodied carbon figure for a product).
• Level 2: disclosure enriched with supporting evidence, such as a breakdown of impacts by life cycle stage or documentation substantiating the data.
• Level 3: the same as Level 2 but independently verified through an assured scheme or third party assessment.
By introducing this clear, scalable structure, the guide not only supports manufacturers in taking meaningful steps toward transparent and credible sustainability reporting, but also equips data users, such as designers and specifiers, with a practical framework to judge the quality and reliability of the information they receive.
To further support data users, the three reporting levels are also matched with three levels of

evidence, knowledge and experience required to understand the data. Level 1 reports often require heavy result interpretation and rely on supplier self-declarations, therefore providing little evidence to support the claims. Level 2 reports are more detailed declarations; although still self-declared, these reports provide higher transparency and supporting data. Finally, Level 3 corresponds to the highest level of confidence in the results, thanks to the presence of an independent verification, although the amount of detail disclosed in the reports is very similar to Level 2 reporting.
One of the guide’s objectives is to target topics that have been at the centre of discussion and confrontation in the lighting industry (and broader built environment), such as the role played by EPDs and the development of decision-making strategies based on product environmental information.
It is a common misconception to consider a product “sustainable” solely because it is accompanied by an EPD. While the presence of an EPD indicates a level of transparency, it does not in itself confirm that the product has been manufactured or can be used in a truly sustainable way. EPDs currently represent the most robust form of environmental reporting available, corresponding to Level 3 in the guide’s hierarchy, but it remains essential to understand both their strengths and their limitations. The new LIA guide offers practical insights into the barriers that still hinder
widespread EPD adoption and provides suggestions for how manufacturers can share meaningful environmental information through alternative, credible formats. Another key theme explored in the guide is the comparison of product environmental data to support more informed sustainability decisions. The guide emphasises that when comparing environmental reports, it is essential to approach the data with care to avoid misinterpretation or drawing misleading conclusions. Comparisons are only valid when the reports are based on the same methodology, fall within the same level of reporting quality (Level 1, 2 or 3), and apply consistent or at least aligned assumptions, data sources, and system boundaries. The guide also advocates for the application of a holistic perspective when drawing conclusions on product sustainability, as it is not limited to environmental performance alone: meaningful choices should also take into account social and economic dimensions. For lighting applications, it is also crucial that environmental impact considerations are evaluated alongside attributes such as product lifetime, light quality, reparability, potential for reuse, and overall performance and suitability for the intended use.
An important strategy for deepening understanding of environmental reports is to actively engage with manufacturers and suppliers, asking informed questions about their sustainability strategies, the choices they make throughout the product lifecycle and how these are reflected in the data they
disclose. The guide encourages this dialogue and provides a set of targeted, methodologyspecific questions that specifiers and designers can use to critically assess and complement the information presented in environmental reports. This approach not only strengthens transparency but also helps bridge the gap between reported data and real-world sustainability performance.
Future Pathways for the Lighting Industry
Sustainability reporting in lighting is still evolving, and this guide is just the beginning. Over the coming years, The LIA will continue to work with stakeholders to:
• Harmonise methodologies – ensuring that assessment and reporting tools are better aligned to enable fair, transparent comparisons.
• Support SMEs – helping smaller manufacturers adopt practical, cost-effective reporting pathways without losing methodological rigour.
• Drive circularity – promoting the development of industry-wide standards for repairability, reuse, remanufacturing and material traceability.
• Strengthen policy influence – ensuring that UK and European regulations reflect both environmental priorities and the realities of the lighting supply chain. Through these initiatives, we are creating a clearer, more consistent sustainability landscape, one where credible data, robust standards, and practical tools empower the industry to lead rather than follow.



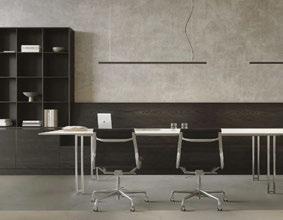


LEVEL 1
Basic environmental data disclosure
LEVEL 2
Enriched disclosure with evidence
LEVEL 3
Verified through thirdparty assessment
1
2
3
• Understanding Sustainability Metrics for Lighting Products – open to all (coming soon - for more information contact The LIA on enquiries@thelia.org.uk)
• The LIA lighting sustainability metric guide –members only – https://www.thelia.org.uk/resource/ lighting-product-sustainability-metrics.html
• Supply chain sustainability guide – members only (coming soon – for more information contact The LIA on enquiries@thelia.org.uk)
This series is curated by Dave Hollingsbee of Stoane Lighting, dave@mikestoanelighting.com
The “Understanding Sustainability for Lighting Products” guide is an importav, and confidence in sustainability reporting. It provides manufacturers with a scalable pathway to improving their disclosures and gives specifiers, designers, and procurement professionals the tools to assess and compare environmental data effectively.
This guide forms part of The LIA’s broader programme of initiatives under the C.A.S.E. framework:
• Compliance – Supporting members in meeting evolving reporting requirements and aligning with trusted standards.
• Advocacy – Ensuring lighting’s voice is heard in UK, European, and international policy discussions.
• Sustainability – Embedding sustainability at every stage of the product lifecycle.
• Education – Building capability by simplifying complex methodologies and sharing best practice. But this is only the start. We encourage members, specifiers, and designers to use the guide, share feedback, and join the ongoing dialogue shaping the future of sustainability reporting. By working together as an industry, we can ensure lighting remains innovative, credible, and influential, delivering solutions that support both environmental priorities and the evolving needs of the built environment.
This guide also reflects The LIA’s wider work to shape, rather than follow, the sustainability agenda. Through our C.A.S.E. framework, we’re connecting members, government, and international partners to create shared frameworks and practical solutions that work for the lighting industry.
At UK level, we work closely with DESNZ, DEFRA, DBT, and OPSS to ensure the role of lighting is recognised within national sustainability policies.
At European level, we contribute through LightingEurope, influencing the development of environmental reporting methodologies and harmonised standards.
At international level, we are involved in IEC TC34/ WG24 which is dedicated to environmental aspects within the lighting industry. This committee has recently produced a literature review of documents already published within the environmental sustainability field worldwide, and is currently working on converting the current Product Specific Rules PSR0014 for luminaires (by programme operator PEP Ecopassport) into an international standard.
At member level, we’re embedding sustainability into every stage of the product lifecycle, from design and sourcing to reuse, repairability, and end-of-life strategies.



Our first downlight with a lens made from 100% recycled polymer
Light is the fourth dimension of architecture
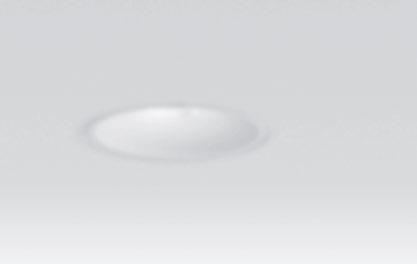
Attractive priceperformance ratio W/m 2 lm/W
Effective ambient lighting
High-output downlight

Minimalist design






www.erco.com/skim-panlens




Luminaires from GVA Lighting, utilising optics from Gaggione, showcase the architectural splendour of Paris’ iconic Louvre Museum.
From royal lineage to worldwide acclaim, the Louvre is more than just a museum: it is a living symbol of art, culture, and French architectural genius. Its galleries safeguard some of humanity’s greatest masterpieces, but the building itself, a monumental palace at the heart of Paris, deserves to be celebrated in its own right. Today, a new chapter unfolds with an exterior lighting project that enhances the museum’s grandeur while preserving its timeless spirit.
GVA Lighting was entrusted with this prestigious endeavor. Using its Lira luminaires, seamlessly integrated onto historic lantern structures, the project combines elegance with cutting-edge engineering. The light now flows across the façades, tracing sculpted details and highlighting the palace’s rich ornamentation, all under the timeless gaze of I. M. Pei’s iconic glass pyramids. At the very heart of this achievement lies the expertise of Gaggione, a French company that has specialised for more than 30 years in optical design and the manufacture of high-quality optics through precision plastic injection.
Gaggione offers both standard and fully customised solutions, enabling designers and lighting professionals to meet the most demanding challenges in illumination. For the Louvre, its advanced optical components bring exceptional precision and purity to every beam, ensuring that the Lira luminaires reveal the monument’s historic stonework with subtlety, accuracy, and grace. This project is more than just a lighting installation. It is a celebration of the Louvre’s architectural beauty, a dialogue between heritage and modernity. As night falls, the museum transforms into an open-air masterpiece, offering Parisians and visitors from across the globe a renewed experience of awe and wonder. www.optic-gaggione.com www.gvalighting.com







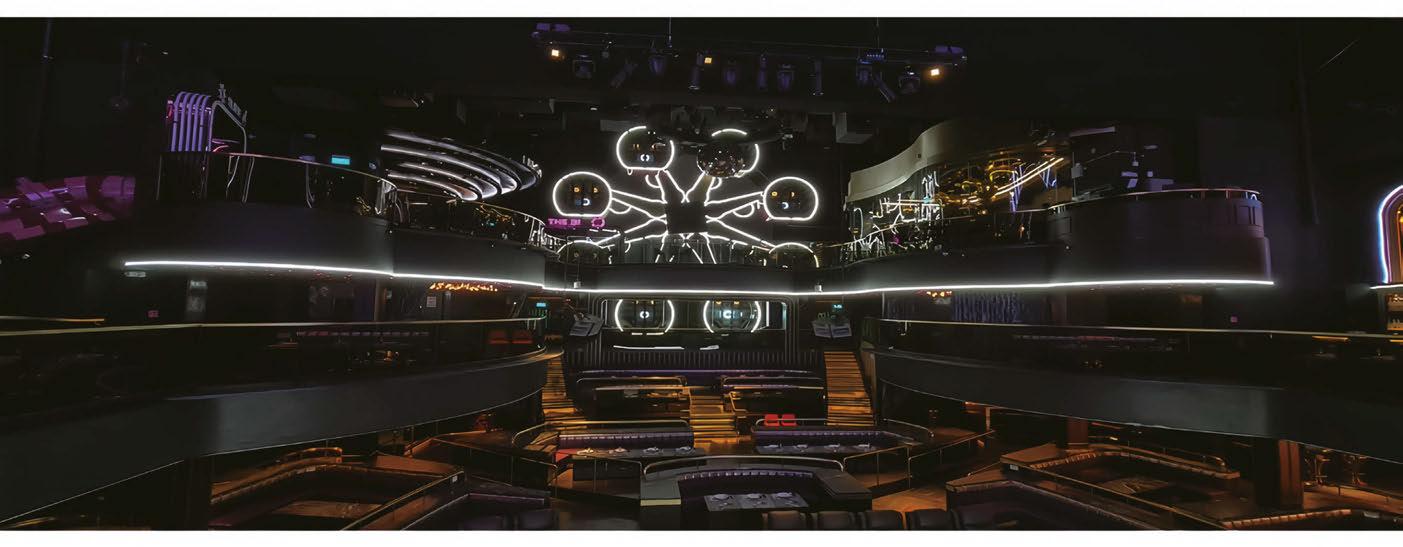





Luminaires from L&L Luce&Light illuminate this historical Portuguese monument, while preserving the surrounding area’s Dark Sky status.
Juromenha Fortress, in the municipality of Alandroal, is a monument of great historical value that has gone through several transformations over the centuries. Dating back to the Roman occupation, it played a crucial military role during the Islamic period and was conquered by the first Portuguese king in the 12th century. Its architecture has undergone work numerous times, particularly after the devastating earthquake of 1755. Today, the fortress stands majestically on the right bank of the Guadiana River, on the natural border between Portugal and Spain, in a strategic position that allows visitors to admire the landscape around it in every direction.
As the fortress stands in the Dark Sky Alqueva Reserve, a protected area committed to preserving the natural night sky, lighting it presented a fascinating challenge. The project was carried out in collaboration with a team from the Lisbon School of Architecture, and it aimed to enhance the restoration and ensure the monument could be seen from a distance without compromising the integrity of the surrounding environment or the visibility of the starry night skies.
From the outset, the design team at Light2Life planned to use warm lighting (2700K for the exterior walls and 3000K for the interior and the church), chosen to respect the limits for light pollution while still guaranteeing visitor safety.
Light intensity was reduced to a minimum. The light output was precisely distributed by L&L Luce&Light’s Ginko 2.0 fixtures, which were used with various optics. Horizontal elliptical optics were used along the exterior walls to ensure maximum uniformity, while vertical light beams were used for the towers and prominent corners. To further optimise light management, honeycomb louvres were built into the fixtures to reduce glare. These solutions have ensured uniform, efficient lighting that minimises light spills.
The lighting tests conducted on Portugal’s National Castle Day confirmed the choice of technological solutions, which strictly comply with the Dark Sky Reserve standards. The use of finishes such as Corten for the poles and the fixtures, together with the careful management of luminous fluxes, has guaranteed a perfect balance between enhancing the historical heritage and respecting the natural environment.
This project perfectly demonstrates how responsible, carefully designed lighting can protect historical heritage and respect the environment while at the same time offering a unique experience to visitors to the Juromenha Fortress, bringing out its beauty without compromising the natural night sky.
www.lucelight.it
www.light2life.pt



Shifting between grandeur and retreat, luminaires from Neko Lighting help to form the architectural backbone of Sofia’s new Crowne Plaza hotel.
In Sofia, this new hotel project is conceived as a sequence of atmospheres – each space defined as much by light as by architecture. Working with Neko’s portfolio of downlights and linear systems, the design team orchestrated illumination that shifts fluidly between grandeur and retreat: a lobby that greets with ceremonial scale, dining halls that glow with convivial warmth, conference rooms marked by clarity, and guestrooms wrapped in contemplative calm. Corridors and circulation areas were equally considered, their measured rhythm of light guiding guests through the building with ease.
To achieve this, lighting was treated not as a decorative afterthought but as an architectural element. Downlights formed the backbone –families such as Takeo, Sense, Fusion, and Club adapting to ceiling heights and scales, while the Moduline 26 linear system traced continuous lines of light along corridors and communal areas. Together, these fixtures offered both structure and nuance, supporting the progression from open gathering to more private retreat.
The approach was less about highlighting luminaires than about shaping experience. In the ballroom, layers of brightness expand the sense of scale and emphasise architectural rhythm; in the fine dining hall, warmer accents gather
people closer, enriching material surfaces with subtle depth; in guestrooms, softened edges and restrained contrasts create a restorative atmosphere. Across these shifts, light works in dialogue with form and proportion, sharpening detail in some places, dissolving it gently in others.
The outcome is a hotel where illumination mediates between architecture and mood, capable of ceremony, conviviality, or stillness depending on the space it inhabits, and always integrated as part of the architectural story. www.nekolighting.com

Manufacturer of LED Optics for more than 30 years



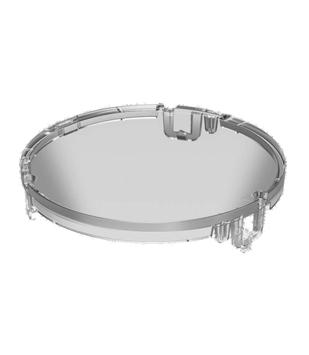

The Hadar 50 range: a project-friendly solution featuring revolutionary interchangeable windows with a twist-and-lock mechanism. These windows allow you to “mix and match”—softening the cut-off or change the beam angles between 10 and 55 degrees. The Hadar series also offers a zoom and a wall washer beams, and a patented color mixing base as an option.





Visitor registration now OPEN
NEW for LiGHT 25 – Introducing the… TECHNICAL ZON E
Discover the latest in Urban Lighting, Commercial Lighting, Control Systems, Components/OEM, Lamps & Gear, Emergency Lighting, and more.
Connect with industry experts, expand your professional network, and spark fresh inspiration.

We’ve been reimagining what light can do — how it moves, shapes the spaces we love, and transforms the ordinary into the extraordinary.
Along the way, it’s transformed our identity too.
Introducing the New Acclaim brand mark - the cornerstone of our new visual identity, embodying our brand’s sophistication, reliability, and commitment to excellence.

It is inspired by the rhythm and fluidity of light as it moves and interacts with its surroundings.
It reflects the seamless harmony between motion and stability, where light becomes a dynamic force that shapes experiences with subtlety and grace.

Scan the QR code to visit our re-designed site and experience Elevated Illumination.
“All the variety, all the charm, all the beauty of life is made up of light and shadow.”
Leo Tolstoy

Eleftheria Deko
Eleftheria Deko & Associates
What
Where Athens, Greece
How
A temple that has been considered in time the perfect building not only because of its exquisite proportions and beauty but also its delicate play of light and shadow stands for 2500 years as a symbol of measure. As sunlight shifts, the columns and details appear to move, revealing the ancient Greeks’ mastery of form, space, rhythm and celebration of life.
When
Every day and night since the 5th century BC anyone who visits the site can experience the beauty, the charm, the dynamic of human spirit.
Why
When light caresses a monument, it awakens it of its silence to whisper to you ‒ softly in the morning, mysteriously at night. You just need to train the ears of the heart to listen. And then, by listening to the whispers that travel downstream through the passage of time, one discovers a whole civilisation; its light and its shadows… both significant and profound. And you feel compelled to embrace both equally because light without darkness and shadows would be as unbearable as music without pauses. And this embrace is the beauty of life!
www.edeko.com

5 - 8 May 2026
Mangia’s Brucoli, Autograph Collection Sicily, Italy

2 - 5 June 2026
Kempinski Hotel, Cancun, Mexico
22 - 25 September 2026
Intercontinental, Phu Quoc, Vietnam


DID YOU REALLY THINK WE’D STICK TO SQUARE?

