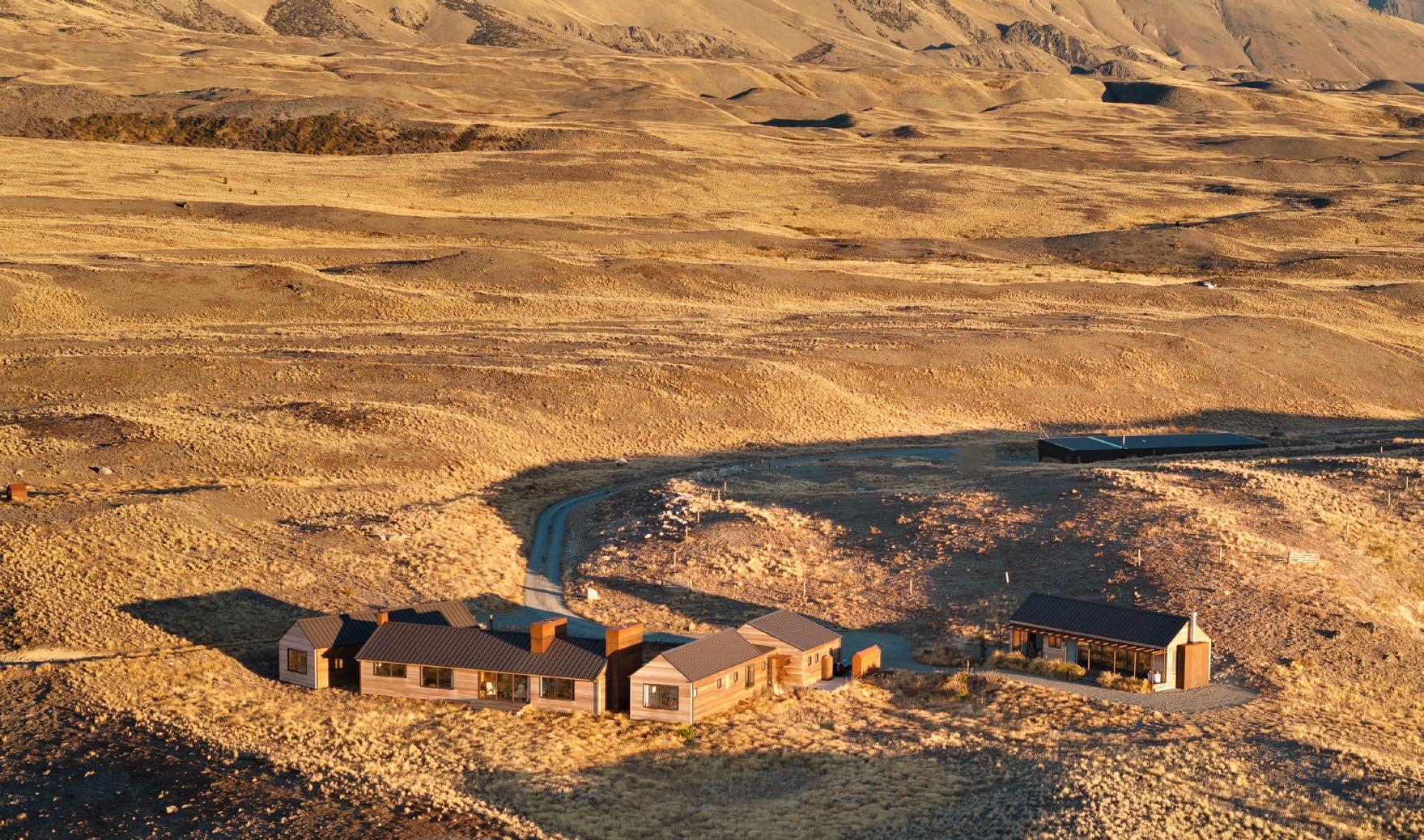






Discover the epitome of modern mountain living in this stunning fourbedroom contemporary home, nestled amidst the breathtaking vistas of Lake Tekapo.
Crafted by renowned architect Charlie Nott and completed in 2019, this 330 sq m home harmonises seamlessly with its high country surroundings. Adorned with Siberian larch and western red cedar, complemented by aged steel chimneys, this pavilion-style residence exudes sophistication.
Step inside to be greeted by oak floors and timber ceilings that grace the spacious kitchen, dining, and living areas. With open wood fires and central heating, cozy up in style while marvelling at the ever-changing landscape outside. From scorching summers to snow-blanketed winters, every season offers a spectacle of nature’s beauty.
Set within a 199 hectare freehold title, a private winding access road climbs to the elevated house site, providing both privacy and tranquillity in this remarkable environment. Yet just 17km from the township of Tekapo, this seemingly remote homestead is within reach of all the usual amenities.
Home to perhaps New Zealand’s most remote boardroom, the property has a standalone 75 sq m dedicated air-conditioned boardroom with a small studio bedroom. Offering the same dramatic setting and views as the house, this space could easily be utilised as a studio or guest house.
Approximately one kilometre away from the homestead sits a modern high country cabin, offering all the charm and feeling of remoteness with modern-day comforts.
Double glazed and insulated, with solar power, four bunks, a fire and a kitchenette, Sally Hut sets the new standard for alpine cabins.
Completing the package is a seven bay, 294 sq m farm shed (partially enclosed), providing ample space for storage and hobbies.
Don’t miss your chance to experience the ultimate in alpine living. Enquire now and make this mountain retreat your own.
nzsothebysrealty.com/QBS13507
CENTRAL PAVILION
ARCHITECT
BUILDER
ENTRANCE
GALLERY
DINING ROOM
• Charlie Nott – Nott Architects
• Wilson Building Timaru
• Full height picture window framing Mt Erebus at the confluence of the Godley and Macaulay rivers
• A long gallery with oak flooring and feature timber ceiling leads to the living spaces
• Long oak floored galley space with storage and access to decking to southern side of dwelling and outdoor fireplace
• Carpeted room with feature timber ceiling and open fireplace
• Large double glazed windows framing the view north
• In-built timber cabinetry
PINOT ROOM
• Oak flooring with feature timber walls and ceiling
• Double stacking cavity sliding doors to gallery
• Double glazed ranch slider opening to a small deck with views north to Lake Tekapo and the Goldey and Macaulay Rivers
WESTERN PAVILION
BEDROOM 3
BEDROOM 4
POWDER ROOM
BATHROOM
LAUNDRY
DOUBLE GARAGE
• Carpeted double bedroom with built in wardrobe
• Carpeted double bedroom with built in wardrobe
• WC with heated tiled flooring
• Heated oak floor with tiled shower
• Large laundry with oak floors and feature wall with dual external access to western and eastern side of house.
• Concrete floor with corten steel double garage door and plywood lining to internal walls
HEATING
LIVING ROOM
• Open plan living room and kitchen
• Oak flooring and feature oak ceiling
• Pyroclassic fire box
KITCHEN
• Open plan with oak flooring and feature oak ceiling
EASTERN PAVILION
MASTER
BEDROOM
POWDER ROOM
BATHROOM
BEDROOM 2
• Carpeted master bedroom with walk in wardrobe
• Standalone WC with heated tiled floors
• Heated oak flooring
• Partial tiled bath
• Double bedroom with carpeted floors
• Walk-in wardrobe.
OTHER
FEATURES
• Central Heating System with hot water radiators powdered by diesel boiler
• Two open fire places (Pinot room and dining room)
• Pyroclassic fire box
• Water filtration system
• Large corten Steel woodbox
• 1,995 litre bulk diesel tank
• Backup Generator
• Well and Pumpshed
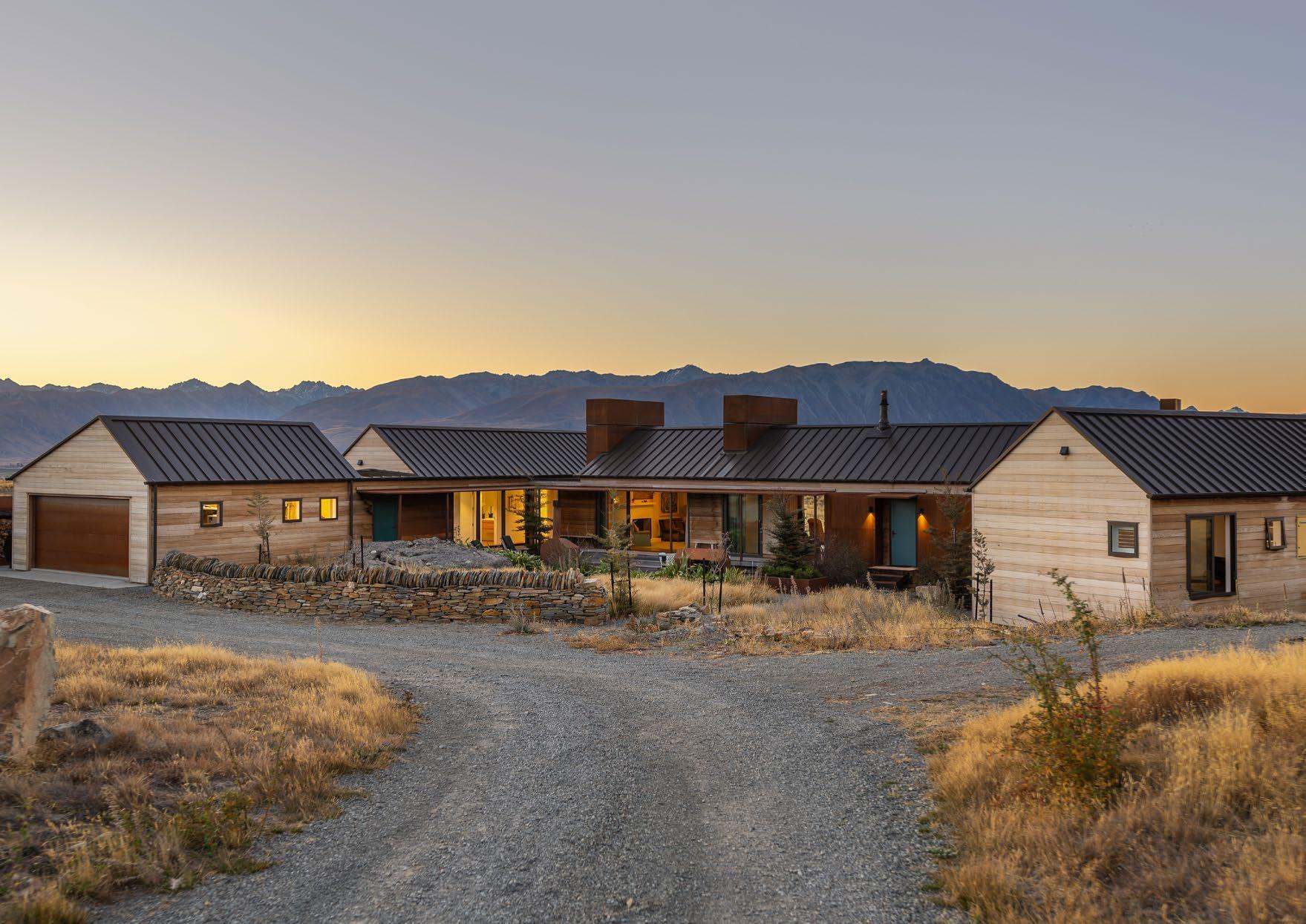
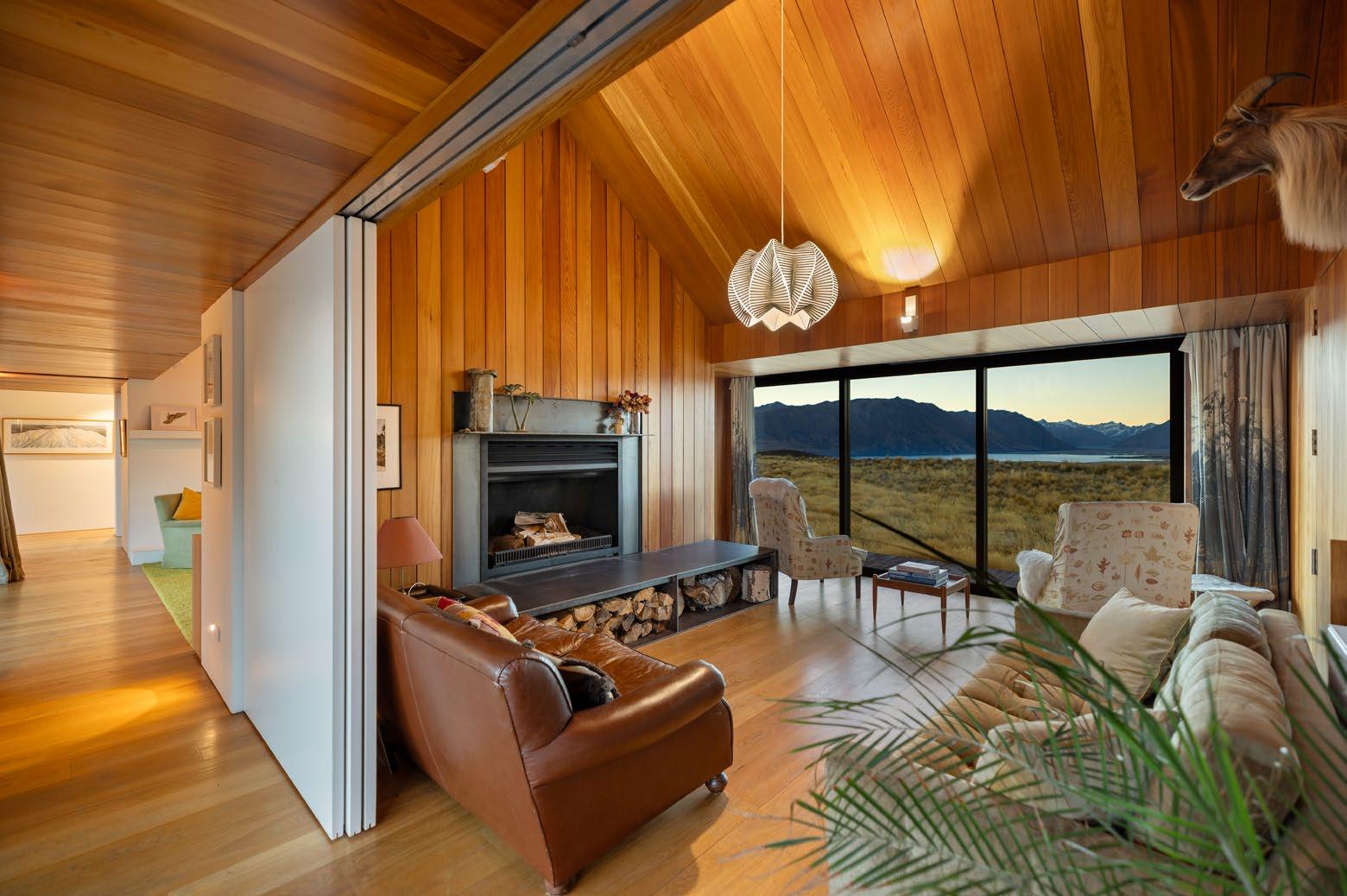



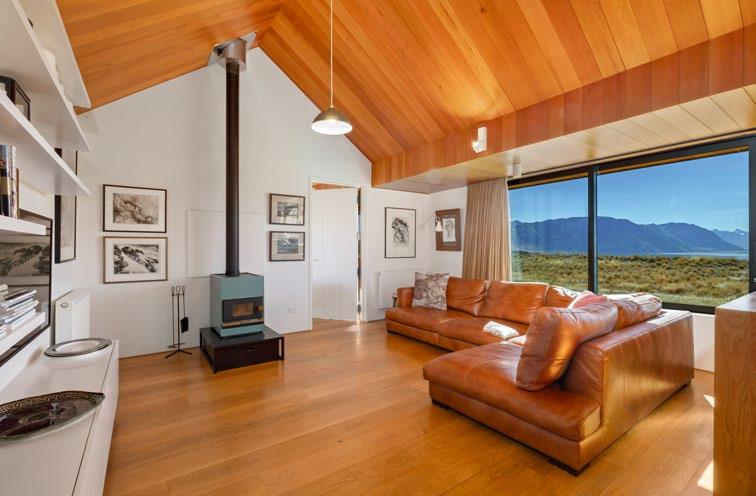




Floor Area 75 sq m
GENERAL
FEATURES
• Double bedroom with ply flooring
• Double glazed ranch slier to expanse deck
• Kitchenette with tiled floor
• Powder room with tiled floor
• Carpet boardroom with in-built cabinetry
• Open fireplace and heat pump
• Ranch slider to extensive decking to North side
• Heat pump to boardroom
EXTERIOR CLADDING
ROOFING
WINDOW JOINERY
• Cedar and Corten Steel treatment to garage door and chimneys and some feature walls
• Schist feature walls
• Steel tray roofing
• Double glazed

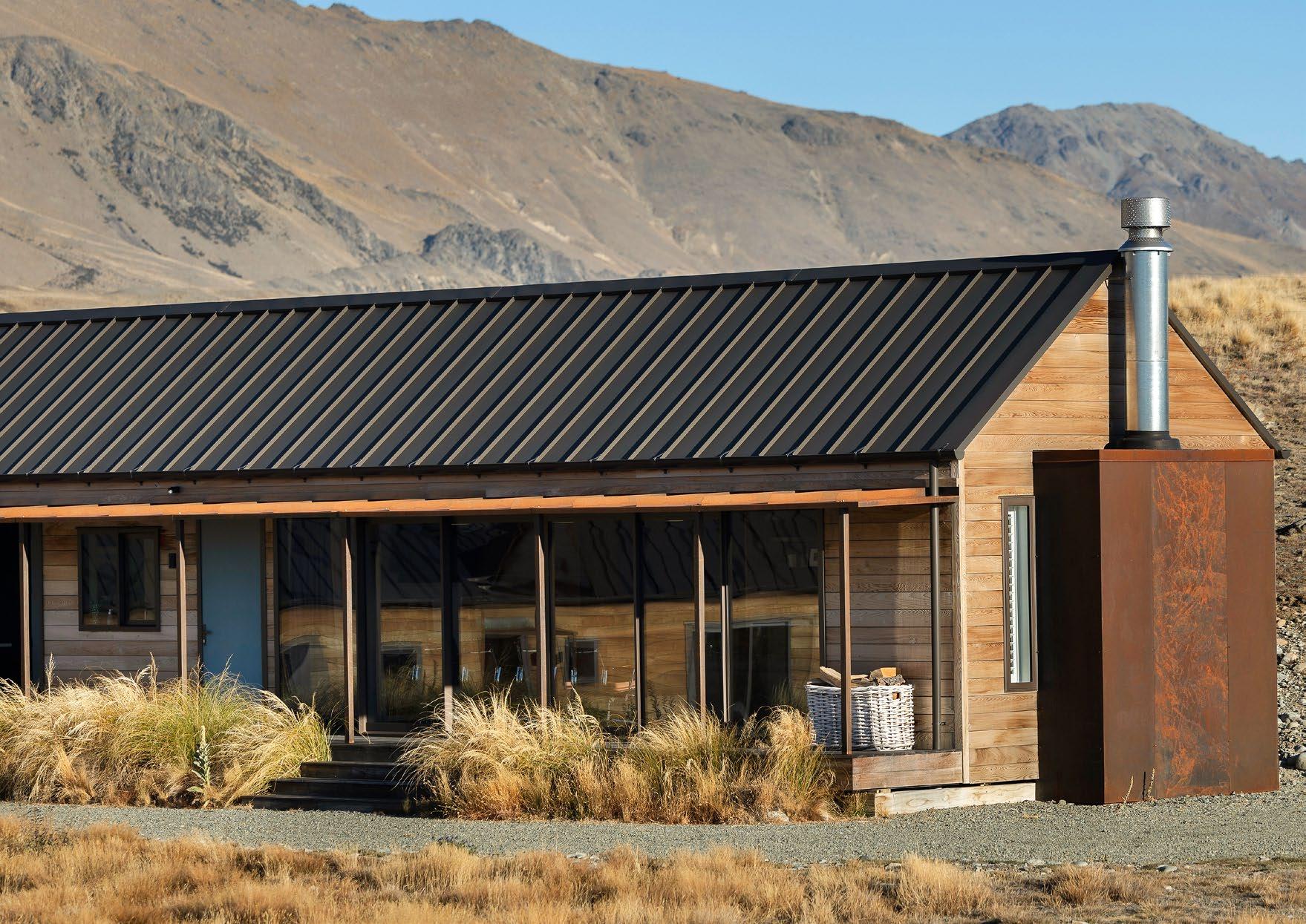


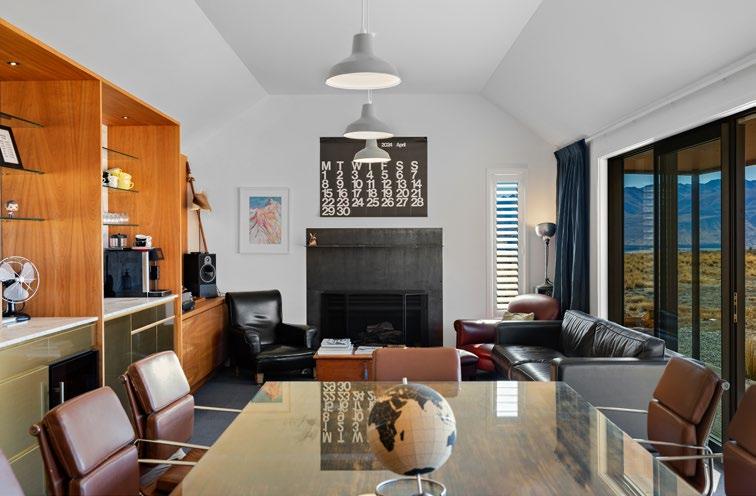
Nestled amidst awe-inspiring landscape, this building is the ultimate boardroom, boasting panoramic views akin to those of the main residence. Versatile in function, it seamlessly transitions from a workspace to a studio or guest house. Situated in close proximity to the main house, this multifaceted structure comprises a boardroom, studio bedroom, kitchenette, and a generously proportioned powder room.
Spanning an expansive 75 square meters, the dwelling features ranch slider access to a spacious deck stretching along its entire northern facade. Inside, a grand boardroom table and lavish wood joinery accentuate the space, while warmth is provided by either a heat pump or an inviting open fireplace in the lounge area.
Tucked away in the eastern wing of the building, a cozy double bedroom and a well-appointed kitchenette accompany a separate WC, ensuring both comfort and convenience for guests.

Floor Area 50 sq m
• Circa 50sqm high country hut located approximately 1km from the homestead
• Vertical colour steel cladding
• Corrugated iron roof
• Double glazed windows
• Hardwood decking
• Ply lined interior
• Log burner
• Open plan with bunk beds
• Standalone external bio-composting toilet
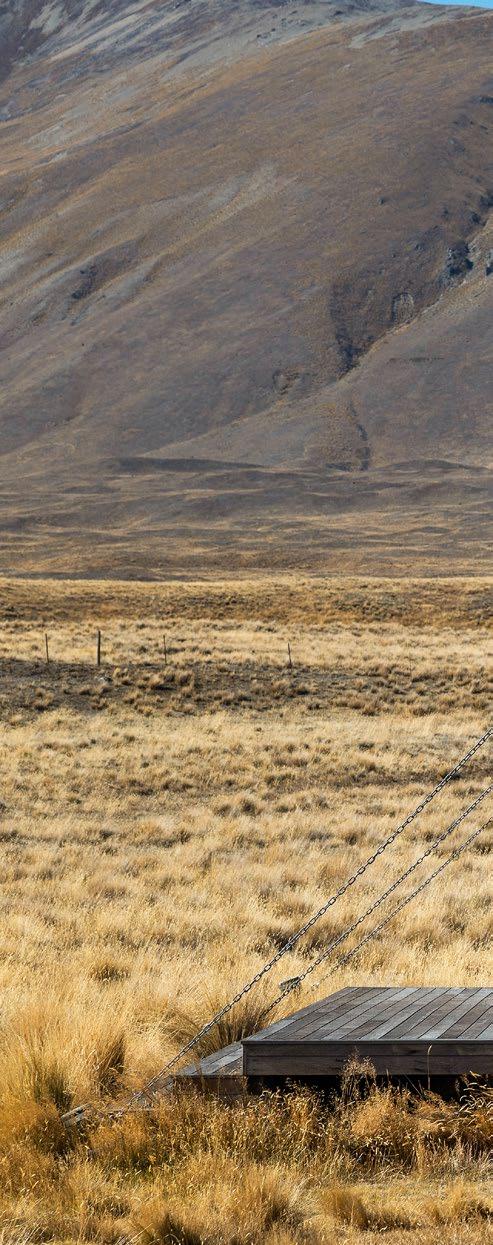




Nestled amidst the untouched beauty of the native tussock landscape, just a short distance northeast of the main residence, lies the charming Sally Hut. Accessible via a 4WD track, this quaint four-bunk cabin exudes the allure of a secluded retreat in the high country.
Spanning 50 square meters, this Award-Winning dwelling boasts rustic charm. The cozy interior is lined with plywood, featuring an uncomplicated open-plan layout housing four bunks, a compact kitchenette, and a comforting firebox. Step outside through the ranch slider onto a kwila-style timber deck, where sweeping vistas of the Goldey and Macaulay Rivers await, painting a picturesque backdrop.
Enhanced by contemporary double-glazed windows and accented with corrugated iron, the hut is complemented by a standalone bio-compost toilet nearby. Solar panels seamlessly provide power for lighting, fostering a sustainable lifestyle harmoniously intertwined with the surrounding natural beauty.

Floor Area 294 sq m
• Seven Bay Farmshed with coloursteel cladding
• Three open bays with lighting and washup area
• Tack room bay with concrete floor
• Three enclosed bays with roller doors
• Concrete flooring, Potbelly fire and lighting

SALLY HUT
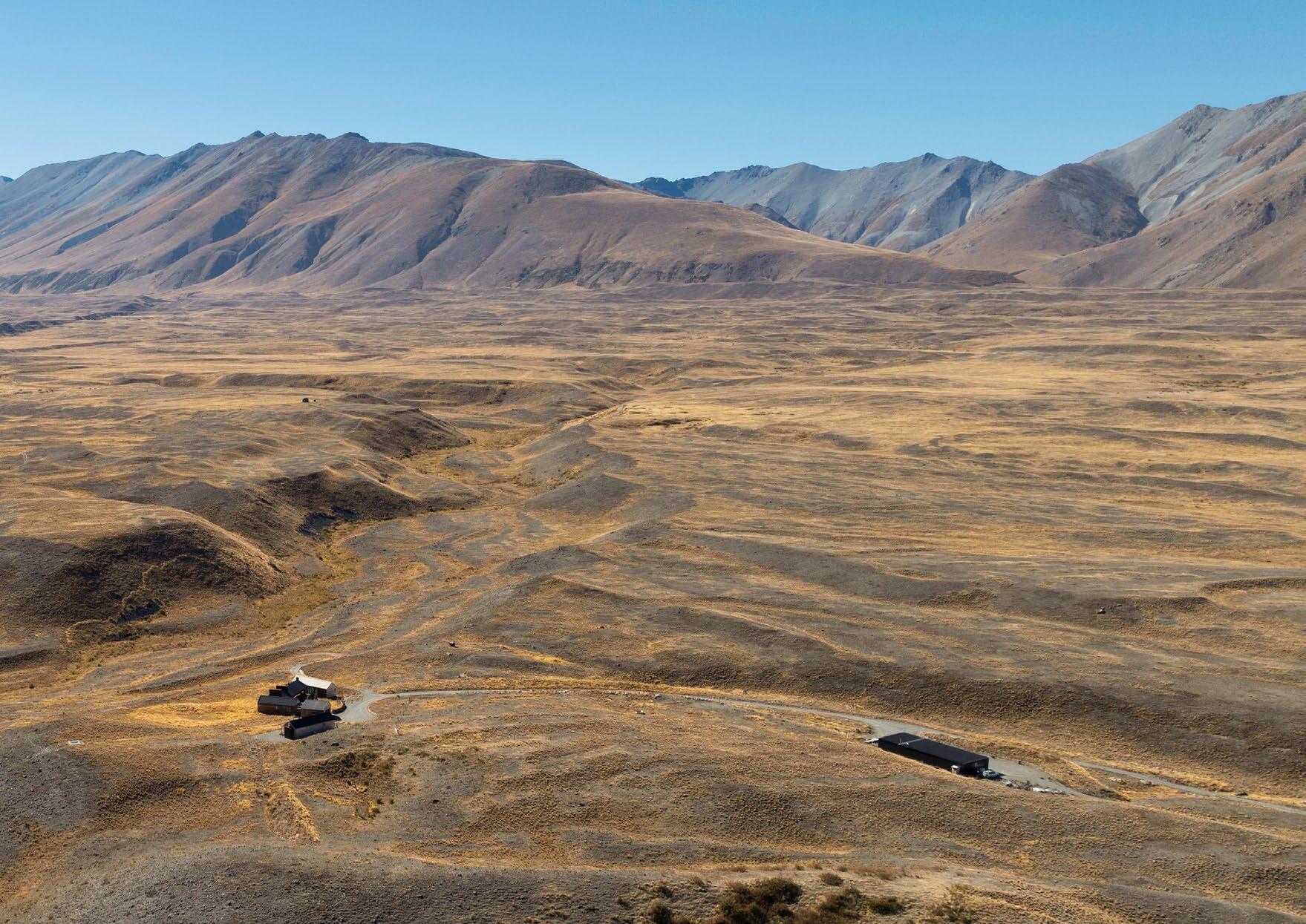
MAIN DWELLING
BOARDROOM
IMPLEMENT SHED
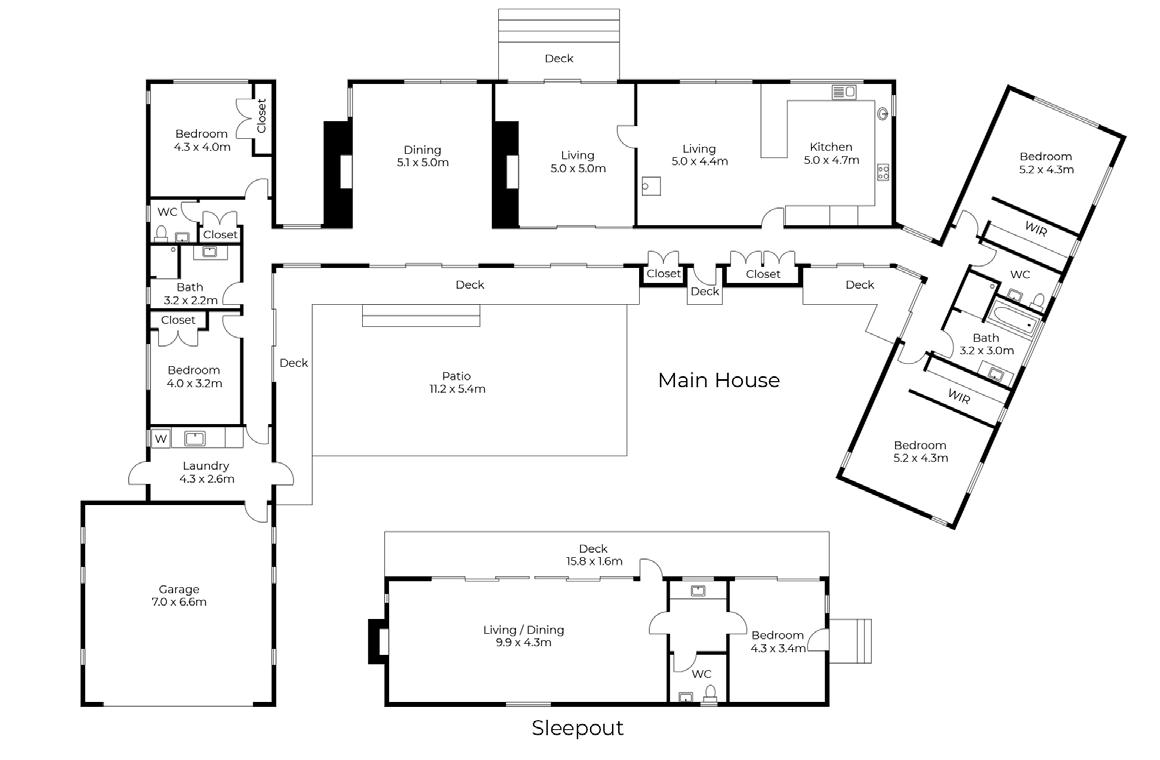



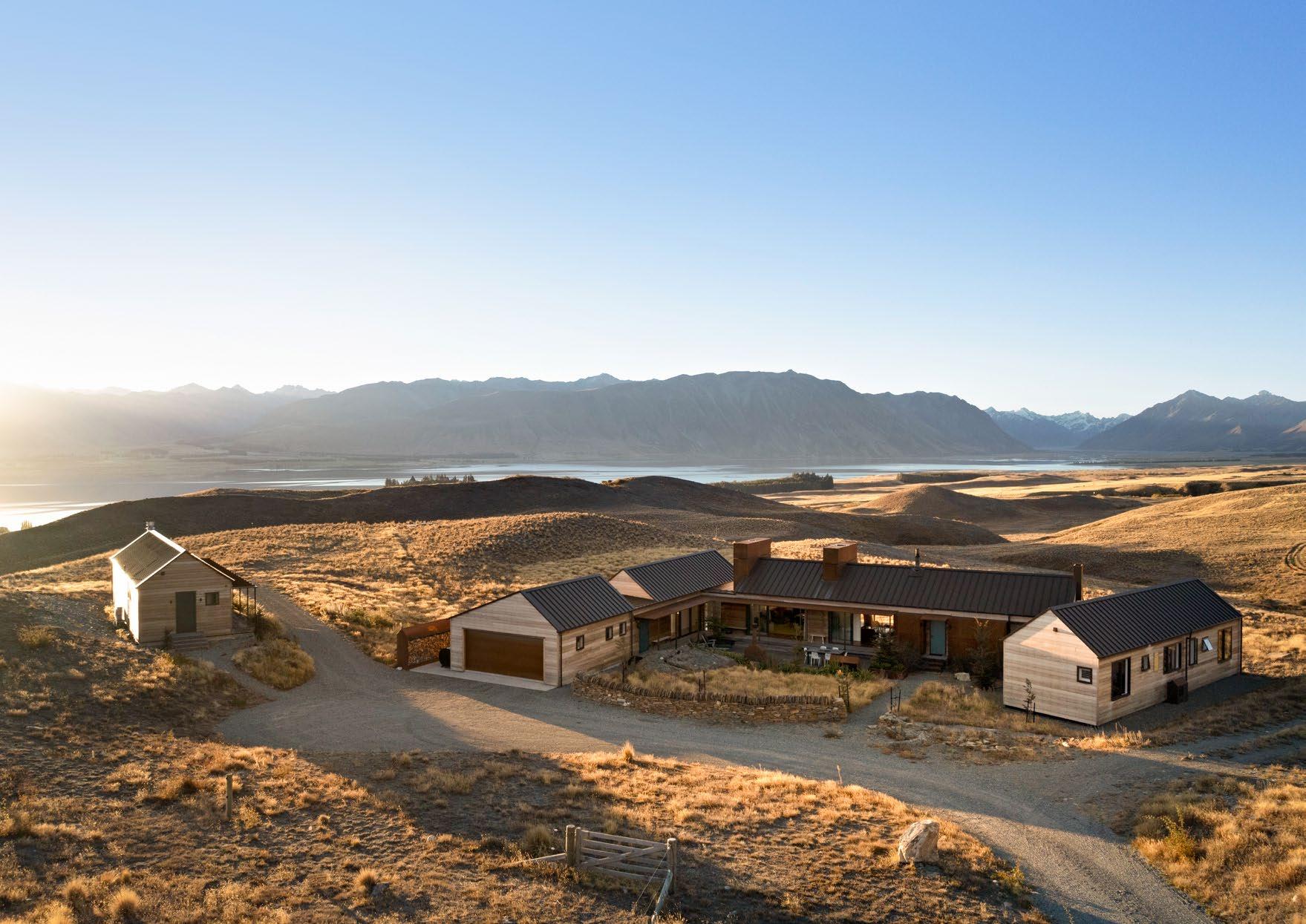
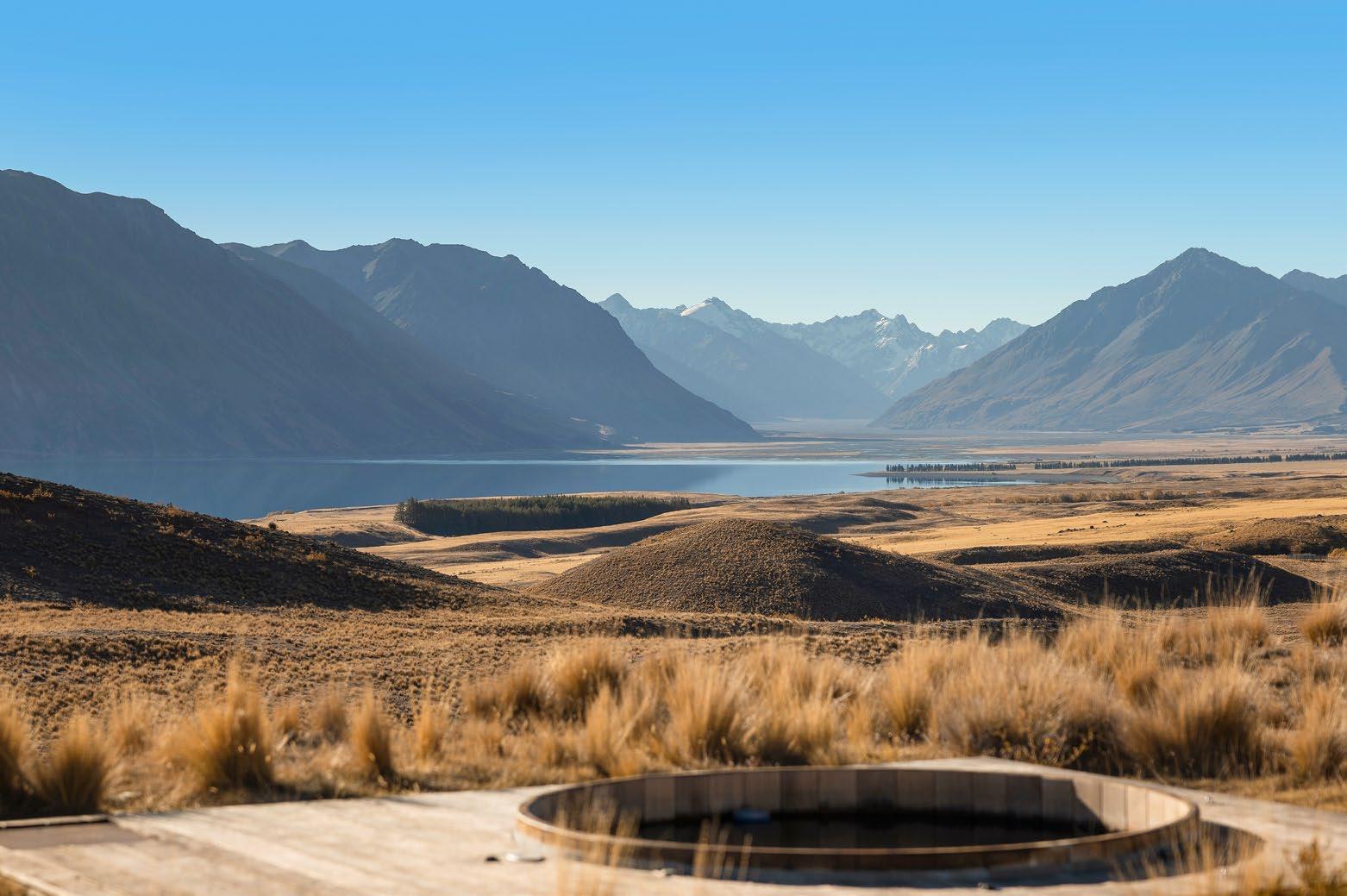
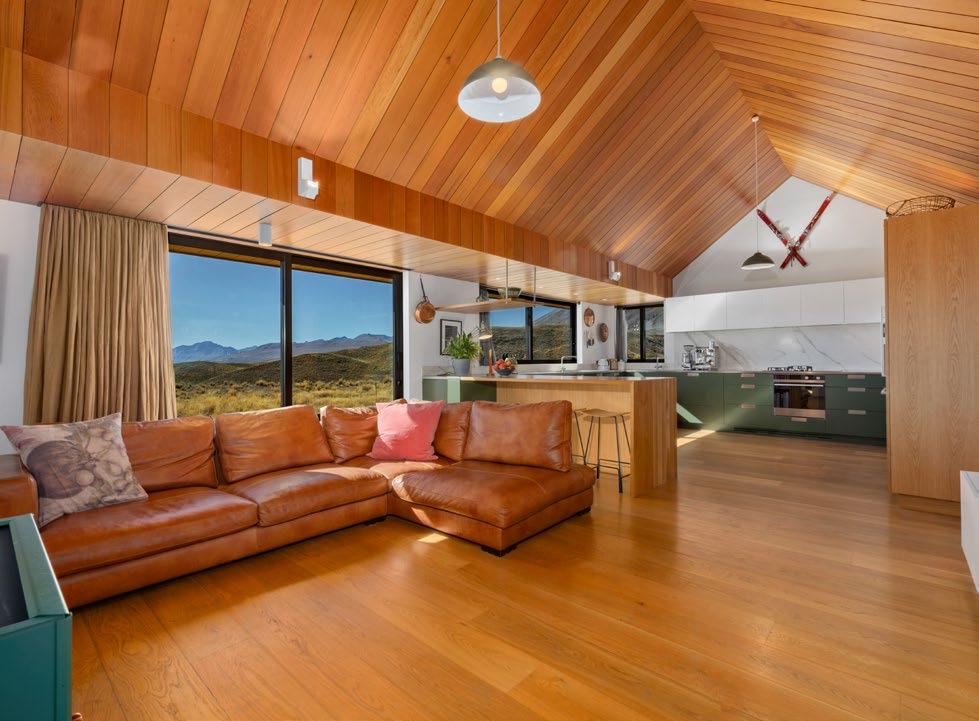

View the video at youtu.be/gk7p-h20zBA
