




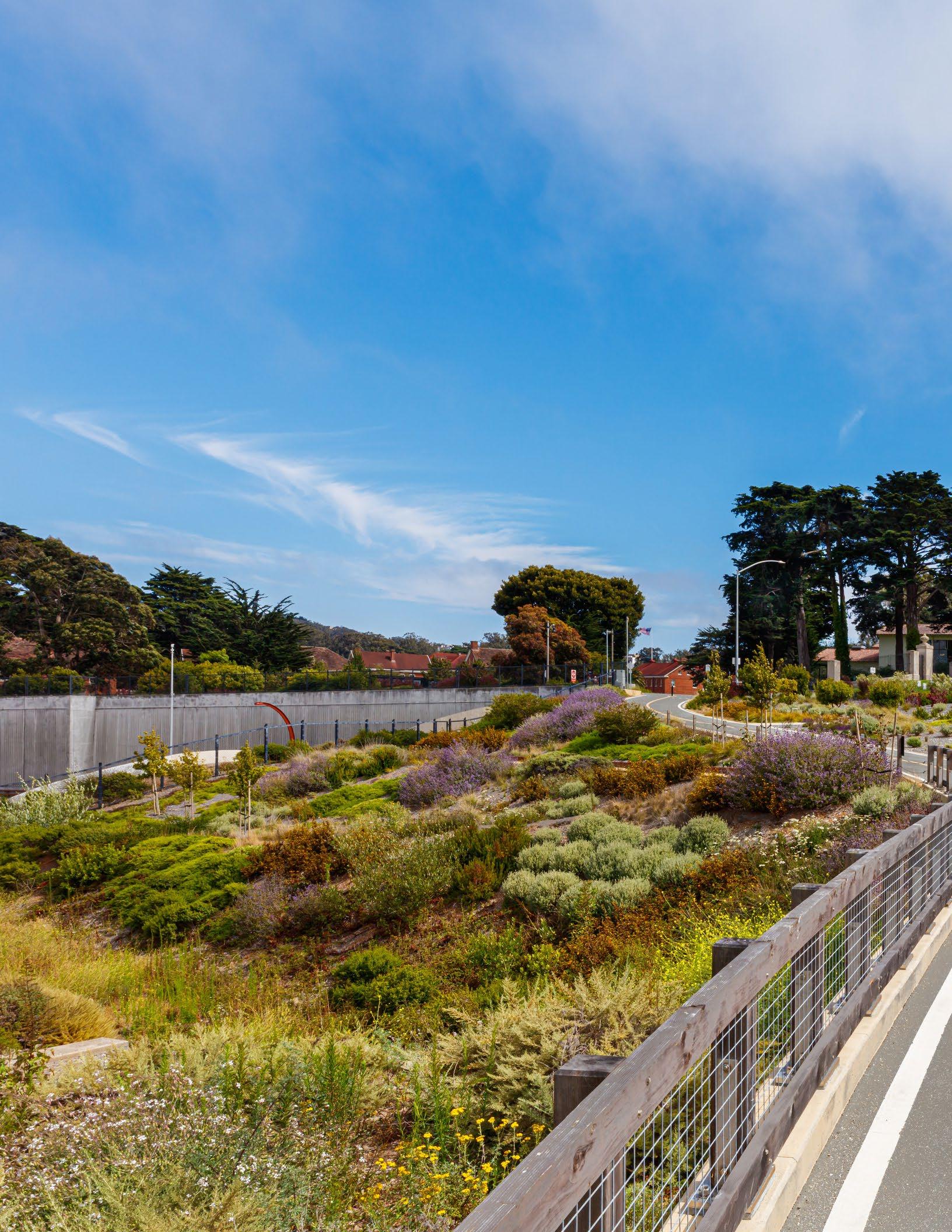
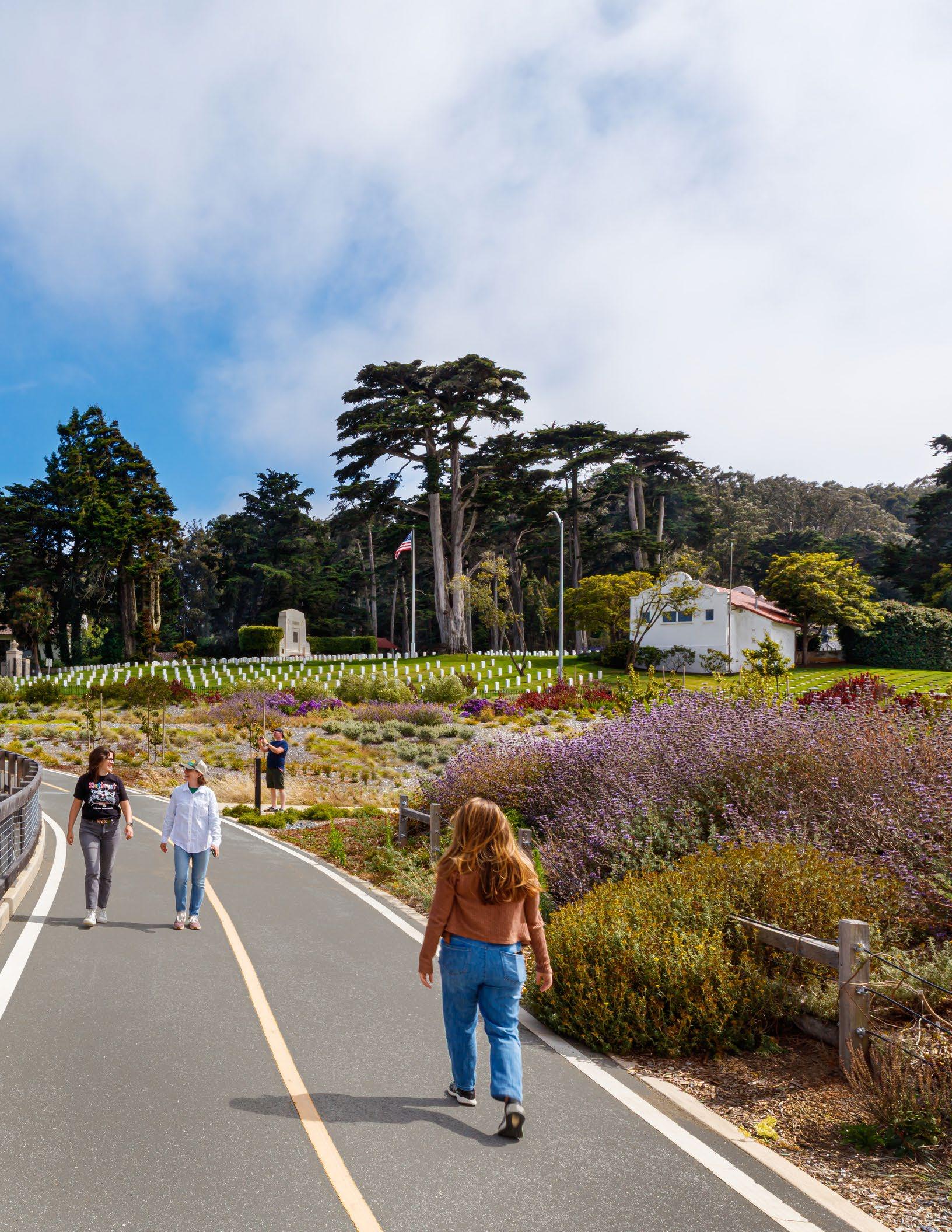
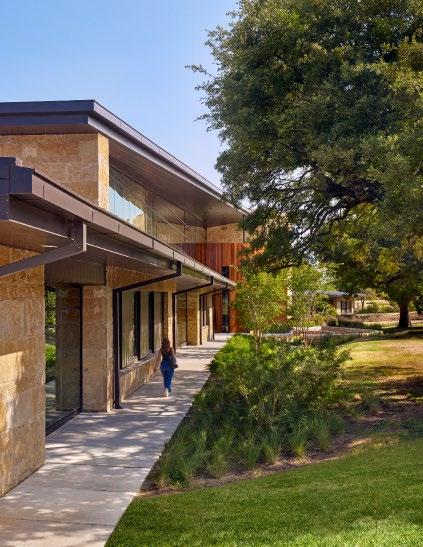

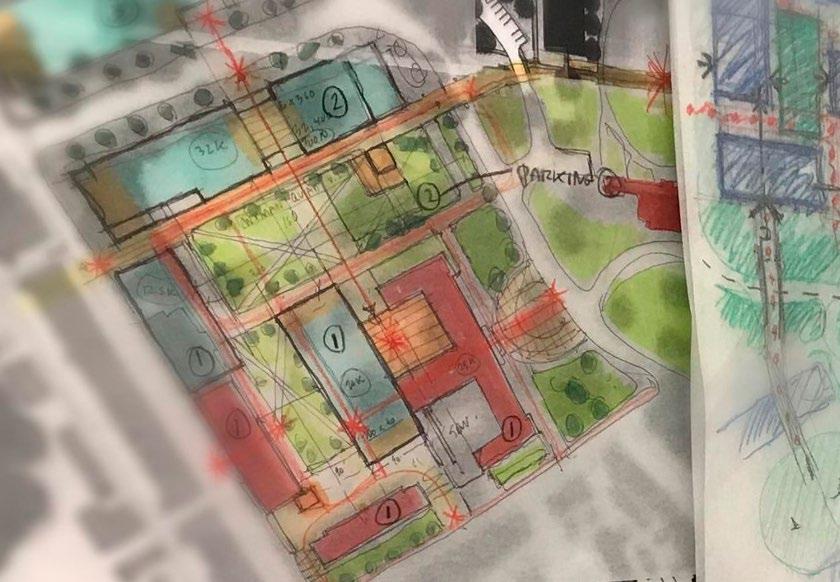
We are a full-service design firm committed to advancing the world through performance-based design.
With 1500+ employees and offices in 20 cities, we deliver tailored solutions and research backed insights that create lasting impact for clients and communities.
We leverage curiosity and capability to tackle technically groundbreaking, visually compelling, mission-driven projects that elevate the human experience. Architecture, Engineering, Planning, Innovation, Experience — this is Performance by Design.
LANDSCAPE ARCHITECTURE
How can nature and design work together to shape meaningful spaces? Landscape architecture brings life to the built environment, creating places that restore ecosystems, inspire interaction, and invite discovery.
We design artful, resilient and delightful spaces that enhance environmental, economic, and social values—whether creating inclusive waterfront promenades, reestablishing sensitive coastal areas, or growing healing gardens that nurture wellbeing. By carefully integrating outdoor spaces with the needs of communities, campuses, and habitats, we foster places that encourage movement, interaction, and a sense of belonging— strengthening ties between people and the world around them.
SERVICES
Site Analysis and Planning
Landscape Design and Documentation
Planning and Campus Design Manuals
Land Use Development, Feasibility and Zoning Analysis
Urban Design
Park and Open Space Design
Green infrastructure and Stormwater Management Infrastructure
Sustainability Review and SITES Certification
SPECIALTIES
Site Design
Landscape Campus Planning
Open Space Planning
Exterior Programming and User Planning
Stormwater, Soil and Vegetation Resiliency Planning
Design and Landscape Guidelines
Grounds Management Guidelines
Park Planning
Land Use Development Planning
Entitlements and Zoning Analysis
Site Feasibility
SITES Certification
Nature Based Infrastructure Solutions (Stormwater, Flood Mitigation, and Resiliency)
Native and Adaptive Site Restoration (Geothermal, Detention, and Retention Disturbance)
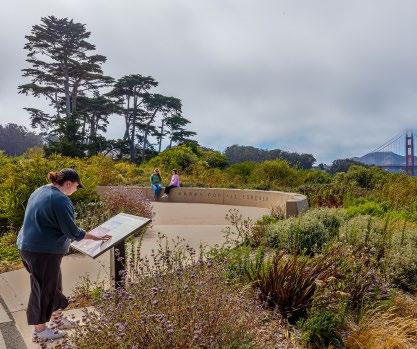
San Francisco, California
Battery Bluff Park
Size
Services Provided Landscape Architecture / Planning
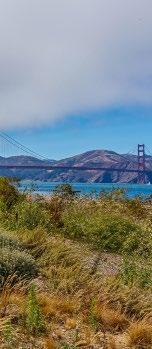
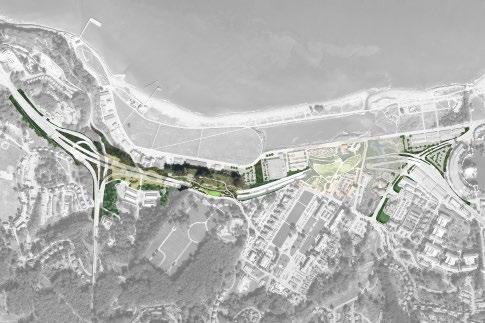

The Presidio sits within the Golden Gate National Recreation Area, one of America's most visited national parks. The site features uninterrupted views of San Francisco Bay, the Golden Gate Bridge, Angel Island, Alcatraz, and the city skyline.
We thoughtfully reconstructed the landscape to improve pedestrian access to the national park. The park reincorporates physical connections and reveals a history disrupted by the 1937 construction of Doyle Drive, Highway 101. The project revitalizes the space above, below, and adjacent to Highway 101 through innovative landscape architecture.
Connecting and Revealing a Historic and Iconic Landscape
Battery Bluff Park, a 6-acre component of the site and part of our team's final design and construction phase, transforms a tunnel-top highway into a vibrant green space. We established a new parkland where an open trench highway previously existed, revealing and restoring historic coastal military batteries—now open for public exploration.
The park seamlessly connects urban spaces and diverse natural habitats, with multiple levels wrapping the surrounding bluff. Nestled between the San Francisco National Cemetery and the Historic Batteries and Bluff, the park blends nature, history, and recreation. Smaller spaces punctuate the landscape, framing panoramic views. The park’s upper level welcomes visitors with picnic tables, social seating, and lush native gardens. Interpretive signage invites exploration and offers insights into the site's rich history.
A multi-use trail winds through four historic coastal military batteries, linking previously disconnected paths and expanding access for pedestrian and bicycles from the park to the city, to the Golden Gate Bridge and beyond. Carefully curated pathways guide visitors to intimate pockets of nature and contemplative spaces. These thoughtfully designed areas harmonize with The Presidio’s natural beauty, offering a seamless and immersive experience. Whether enjoying breathtaking bluff views, exploring historic batteries, relaxing on the lawn, enjoying a bike ride, or running through nature, visitors engage deeply with the spectacular environment.
The project sources over 150,000 plants from seedlings, reducing reliance on external resources and transportation. Using native California plants, endemic to the site, enhances biodiversity and ecosystem resilience. The project achieves a cost-effective method for reintroducing and expanding native habitats that resulted in reducing water use by 50 percent.
Establishing a dedicated local nursery staffed by San Francisco volunteers highlights the community's commitment to stewardship, preservation, and engagement. This approach restores The Presidio’s historic natural character, reduces transportation-associated carbon emissions, and fosters a sense of ownership among the community.
The 1,600-acre Presidio National Park site is listed on the National Register of Historic Places. The designation explicitly mentions the landscape as a contributing factor, requiring the corridor’s design, including Battery Bluff Park, to preserve and enhance its historic character.


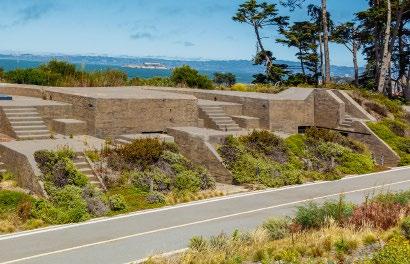
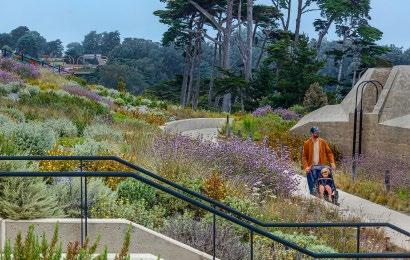

Buda, Texas
Project Size
9 Acres
Services Provided
Landscape Architecture / Planning / Architecture / Programming / Interior Design / MEP Engineering / Signage and Wayfinding
Project Awards
2019, Urban Land Institute Austin Impact Award
2019, Urban Land Institute Best Public Place Award
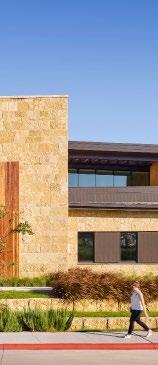

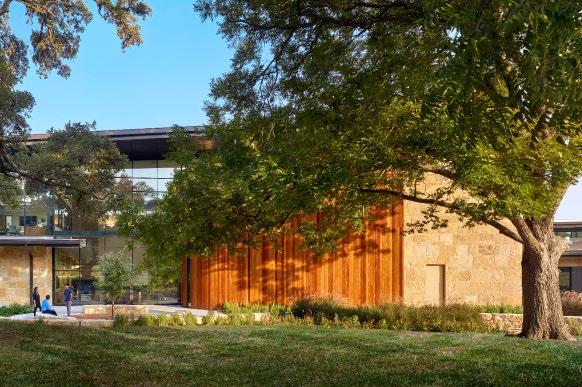
The City of Buda Municipal Complex fosters community connection through several significant buildings: a gorgeous library and city hall, a public safety facility that houses the Buda Police Department, and a parks maintenance building for city staff. In each, we carefully considered every detail and desirable amenity to make all residents feel welcome.
Prioritizing Heritage and Native Landscapes
This nine-acre site—rich in longhorn ranching heritage, soaring oak trees, and vibrant wildflowers—sits beside Stagecoach Park, seamlessly blending history and nature.
The building placement prioritizes preserving the heritage oaks while integrating a landscape that manages stormwater flow with naturalized systems. This site is a living, breathing place that reflects the spirit of its environment and the people who call it home.
To save a heritage live oak whose roots were deemed too close to the building footprint, the project relocated the 100+ year-old tree about 30 yards from its original location; our design included the systems to ensure the tree's replanting and survival. The site design included a stormwater management channel with a terraced limestone quarry block, an artificial stream bed, and a bridge with planters as part of the City Hall entry sequence.
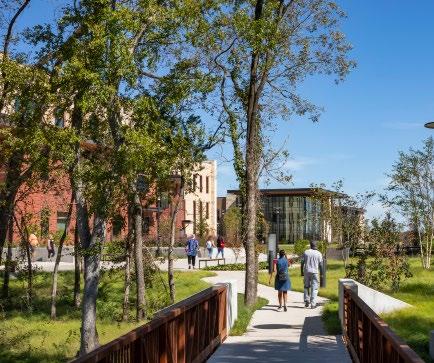
Project Size
100 Acres
Collin College
Services Provided
Landscape Architecture / Planning / Architecture / Interior Design / Engineering / Signage & Wayfinding
Project Award
2021, Excellence in Design Award, IIDA Texas Oklahoma
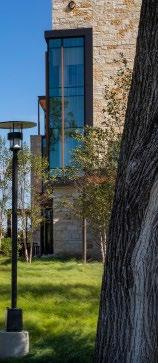

Collin College’s new campus is designed to serve 7,500 students, transforming the institution from a traditional commuter college into a vibrant, multi-year student experience. Set on rolling farmland, the Texas Regional-style campus is carefully planned to anticipate and accommodate future growth.
We led the development from strategic planning to site design and architectural execution, ensuring a cohesive and forwardthinking environment.
Designed to foster connection, the campus layout promotes collaboration and a sense of community. With intuitive wayfinding, integrated landscapes, and adaptable spaces, the plan supports both current needs and future expansion.
The natural landscape is a defining element of the Collin College campus experience, blending architecture and environment. The design prioritizes walkability by pushing vehicular traffic to the perimeter and creating a network of welcoming pedestrian paths and lawn areas leading to a vibrant central quadrangle. This approach ensures a safe, engaging campus core that fosters connection. The landscape design incorporates native, drought-resistant plantings, reinforcing that the campus is an extension of its environment.

Layered, colorful plantings visually link interior and exterior spaces, while intuitive wayfinding enhances accessibility and strengthens Collin College’s campus identity. Indoor and outdoor spaces flow together, encouraging student life to extend beyond classrooms and labs into social stairs, large lobbies, gardens, and open seating areas. These inviting spaces foster collaboration, study, and social interaction, ensuring students feel connected to their academic pursuits and the campus community.
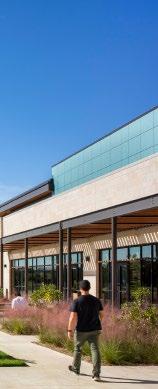



California
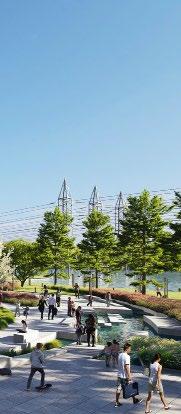
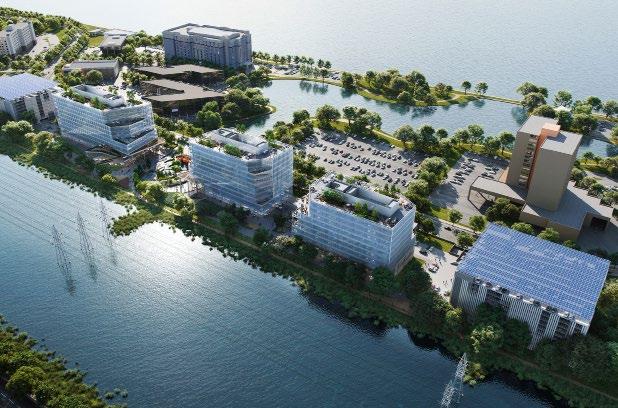

We developed a visionary plan to reposition and redevelop a 13-acre site in Silicon Valley, transforming it into a landmark corporate campus that maximizes market potential and innovation. The plan envisions 1 million gross square feet across multiple buildings, featuring 3,000 parking stalls, premium amenity spaces, waterfront views, and seamless transit connections—all designed to attract leading technology clients.
At the core of the campus, a catalytic central plaza serves as a vibrant social hub, enhanced by engaging site features, sculpted building massing, and integrated bike paths. Innovative cooperative land agreements further elevate the quality of public spaces, ensuring a thriving, future-ready district that blends urban energy, environmental responsibility, and innovation-driven workplace design.
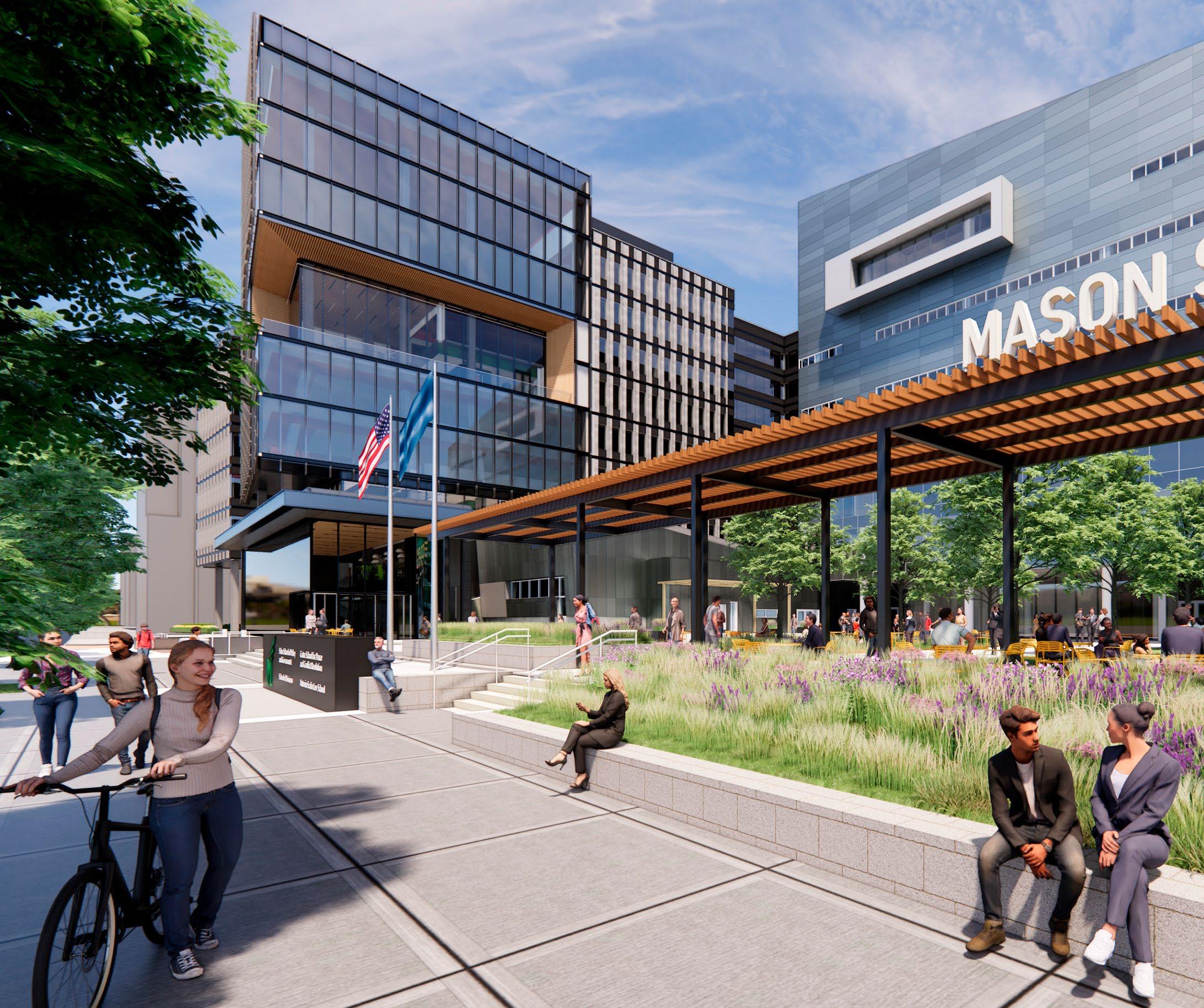
Arlington, Virginia
George Mason University Fuse at Mason Square
Project Size
360,500 Square Feet
Services Provided
Landscape Architecture / Programming / Planning / Architecture / MEP Engineering / Energy Analysis
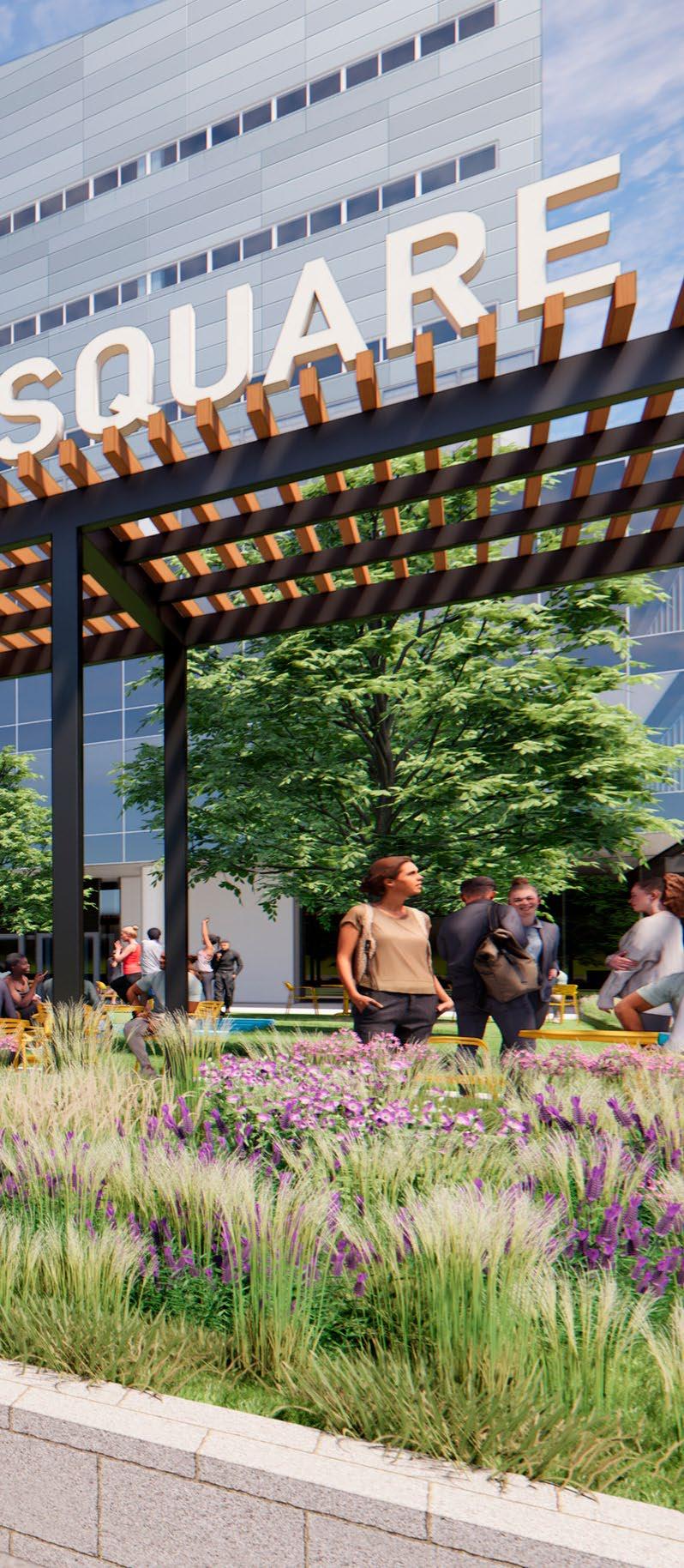
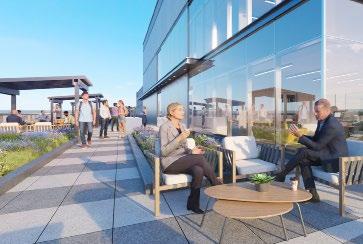
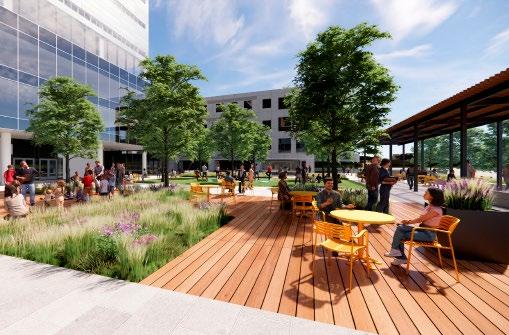
Fuse at Mason Square is an incubator for innovation, advancing graduate education and interdisciplinary research in computing, AI, data analytics, and cybersecurity. Our highperformance design establishes Fuse as a national model for next-generation tech—where ideas ignite and breakthroughs happen—by creating a dynamic ecosystem that connects students, educators, entrepreneurs, and industry leaders.
Reimagining the Public Plaza
Driven by community insight, the redesigned Mason Square public plaza is an active, inclusive gathering space where students, staff, and neighbors connect, engage, and unwind. Thoughtfully designed, it balances functionality, sustainability, and flexibility to support both everyday use and larger community events.
We boldly reimagined the overstructured plaza, transforming it into a dynamic, highperformance space that fosters learning, social interaction, and civic engagement. Designed to accommodate a variety of activities—from yoga and live music to markets, vendor events, and interactive games—the plaza adapts seamlessly to meet the needs of its diverse users. By reducing hardscape and expanding programmable areas, the redesign enhances sustainability while strengthening Mason Square’s identity as a vibrant urban hub.

Our vision integrates a native plant palette, including new tree plantings and pollinator gardens to reduce the heat island effect and enhance biodiversity. By replacing pavers with vegetation, the plaza becomes a cooler, more inviting, and environmentally resilient place. This bold, human-centered transformation creates a thriving, environmentally resilient gathering place that brings people together, fosters engagement, and sets a new standard for sustainable urban design.

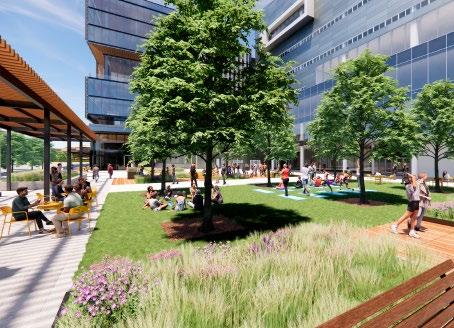

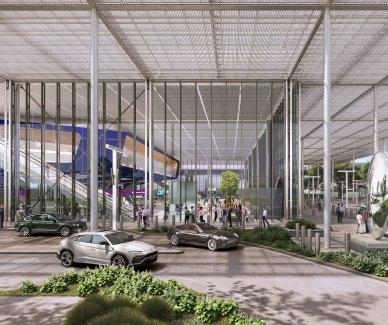
Houston, Texas
Project Size
Renovation:
200,000 Square Feet
New Construction:
250,000 Square Feet
Services Provided
Landscape Architecture / Architecture / Mechanical Engineering / Electrical Engineering / Plumbing Engineering / Fire Protection Engineering / BxGD / Sustainability / Commissioning
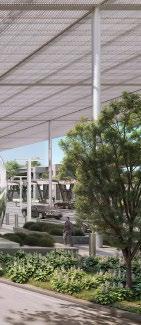
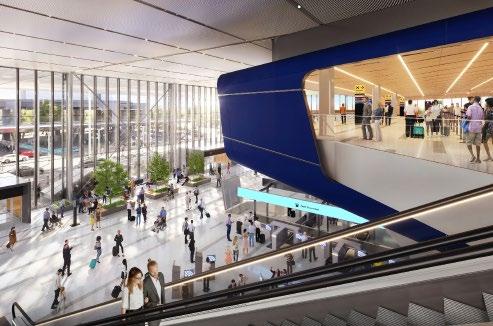
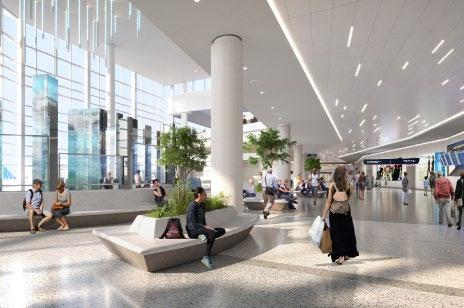
In collaboration with Grimshaw, we partnered with United Airlines to redefine the passenger experience at George Bush Intercontinental Airport (IAH) by renovating Terminal B and creating a new, state-of-the-art headhouse.
Blending Interior and Exterior through Native Landscapes
At the east-side drop-off, raised planters with integrated seating define the space, transforming it into a welcoming, plaza-like arrival zone. These planters feature native Houston trees with low ground cover, enhancing the sense of place while providing shade and comfort.
Indoors, the design language continues with matching raised planters in the ticketing area and real tree trunks with artificial leaves. On the west-side arrival, the same raised planters maintain a unified aesthetic between departures and arrivals, ensuring a seamless transition for travelers.
Sustainable, Native Landscapes
All plant selections are native or adapted to the region, reinforcing a strong local identity and introducing travelers to the distinctive Houston landscape the moment they arrive.

San Marcos, Round Rock, Wimberley, and Hays County, Texas
Project Size
4,200 Acres Multiple Campuses
Services Provided Landscape Architecture /Campus Planning / Urban Design / Capital Renewal Planning / Programming / Infrastructure Planning / Wayfinding & Signage / Engagement
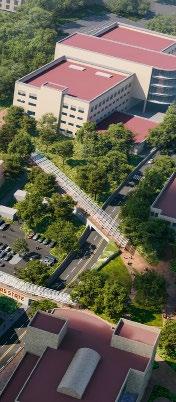

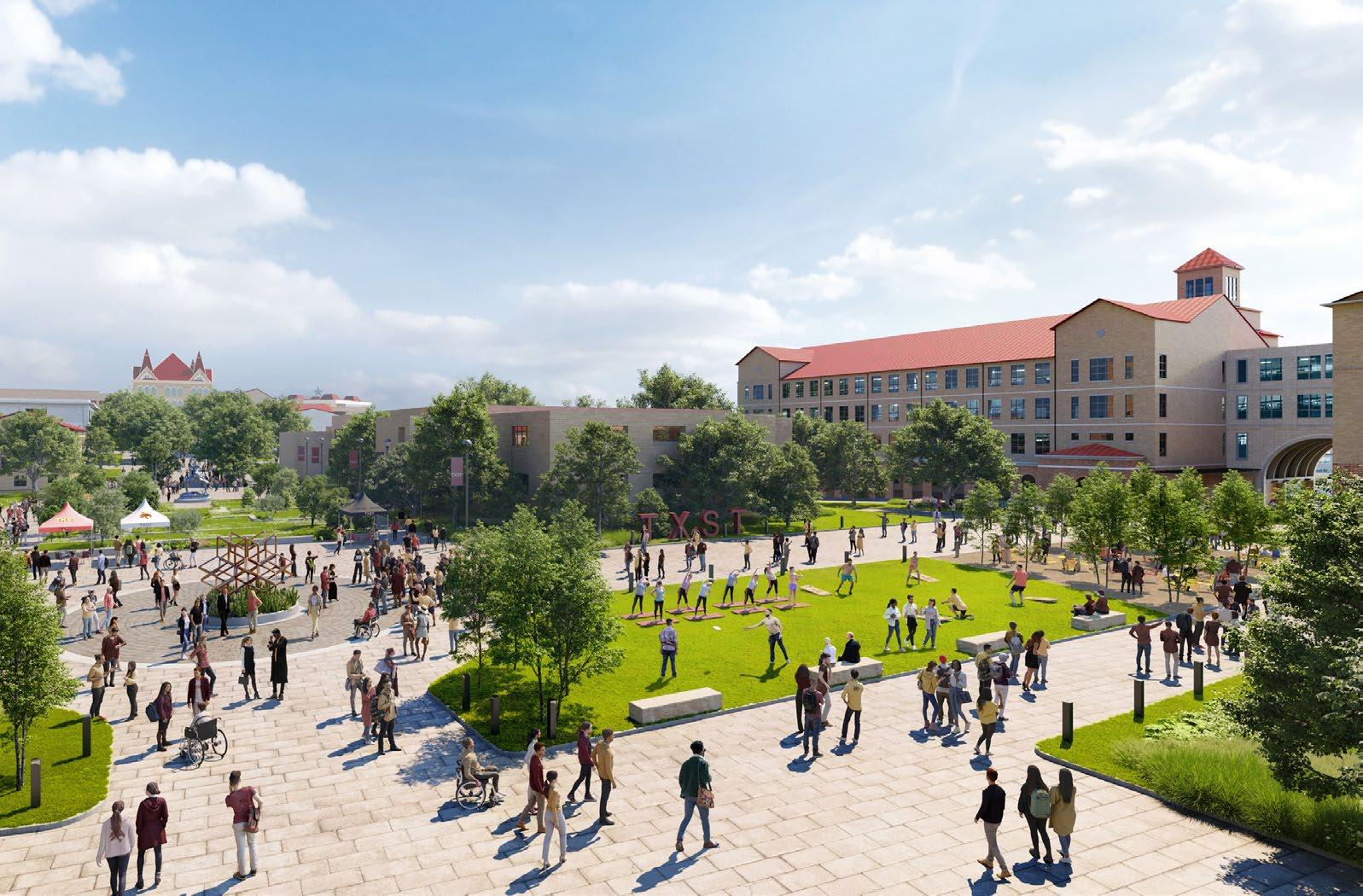
Poised for transformation as it approaches Tier-1 research status and grows enrollment beyond 40,000 students, Texas State University is shaping a future fueled by innovation, academic excellence, and a dynamic campus experience. Balancing innovation with stewardship, the plan revitalizes existing facilities, strengthens infrastructure resilience, and enhances Texas State’s iconic landscapes. It champions sustainability, mobility, and placemaking, creating a studentcentered environment that sparks collaboration and discovery.
The campus plan balances strategic growth with reinvestment in the San Marcos Campus—revitalizing existing facilities while introducing new spaces that support Texas State’s evolving needs.
The plan strengthens campus connectivity with enhanced mobility, accessibility, and a cohesive open space network that fosters engagement and collaboration. Infrastructure and environmental stewardship investments ensure a more resilient, sustainable campus, protecting natural assets and enabling longterm growth.
Organized around a cross-pattern of quads and open spaces, the plan fosters connection, interaction, and outdoor engagement while preserving the campus’ distinct character. The southern portion is designated for recreational and park uses, offering community gathering spaces and advancing sustainability and resilience.
By balancing growth with preservation, the plan protects natural assets and identifies future partnership opportunities that deepen regional impact.
The campus plan prioritizes environmental stewardship—safeguarding and enhancing the campus’ diverse ecological assets. With the San Marcos River, Spring Lake, and critical habitats at its heart, the plan integrates thoughtful landscape and ecological strategies to ensure long-term resiliency.
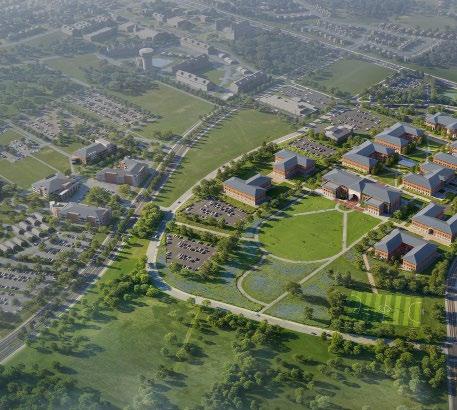
From stormwater management solutions like rain gardens and bioswales to preserving and expanding the tree canopy, each initiative protects native ecosystems and enhances the campus experience. The plan also champions conservation efforts for endangered species, ensuring that sensitive habitats—such as those at Spring Lake, home to five endangered species—are preserved for future generations. By balancing growth with ecological responsibility, this vision positions Texas State as a model for stewardship, where innovation and nature thrive in harmony.


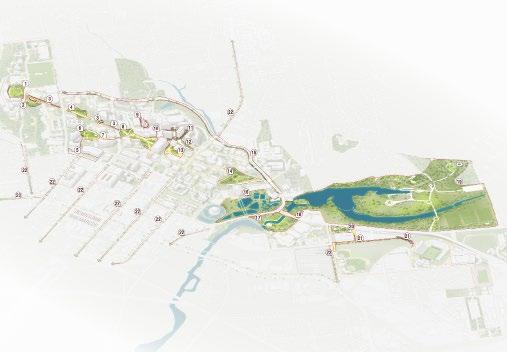
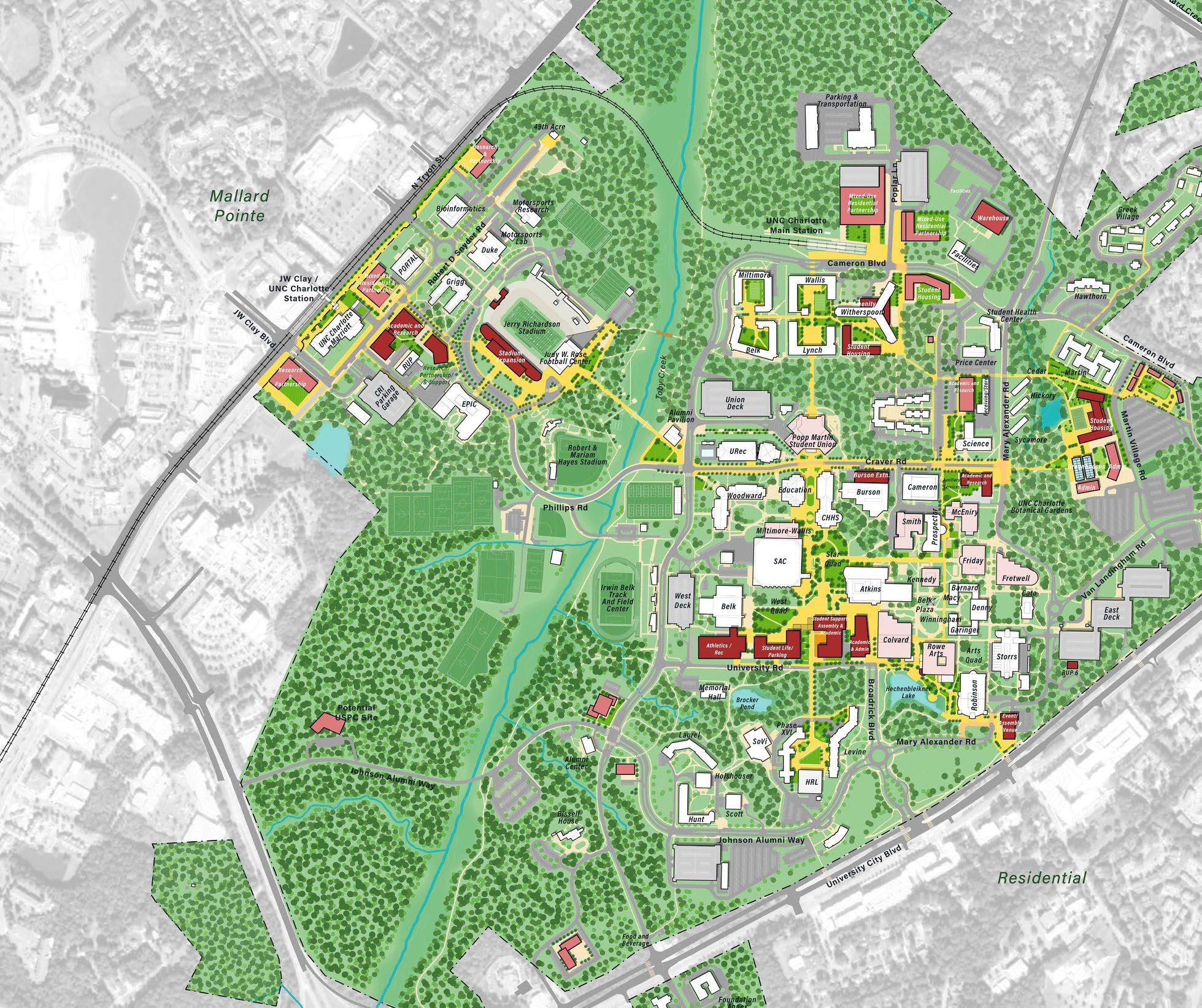
Charlotte, North Carolina
University of North Carolina Charlotte Campus Plan
Project Size
1,006 Acres
2 Campuses
Services Provided
Landscape Architecture / Campus Planning / Urban Design / Space
Analytics / Programming / Architecture / Sustainability & Resilience / Signage & Wayfinding / Outreach & Engagement


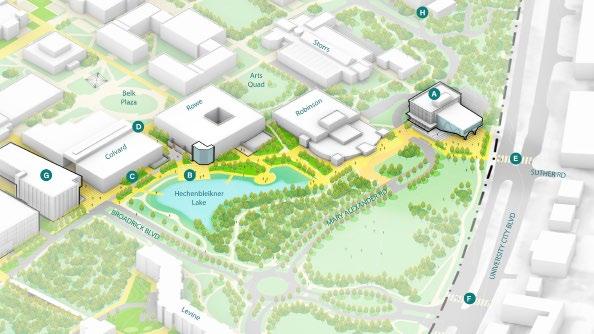
The UNC Charlotte Campus Plan defines a long-term vision that strengthens the university’s identity, connections, and sustainability while embracing its distinctive character and natural beauty. The plan focuses on: revitalizing the campus core; enhancing West Campus and edge districts; investing in emerging neighborhoods; and celebrating and activating the Toby Creek system.
This strategic framework supports sustainable growth, ensuring UNC Charlotte remains a thriving, studentcentered institution. By shaping a network of well-connected neighborhoods, the plan fosters cohesive communities, strengthens campus identity, and enhances accessibility. Open spaces—including the Toby Creek Greenway—are seamlessly integrated into campus life, prioritizing mobility through improved pedestrian, bicycle, and transit connections.
With modernized infrastructure and flexible spaces, the plan positions UNC Charlotte to adapt, innovate, and lead in the decades ahead.
We led an open space activation study, reimagining how campus spaces could be more functional, engaging, and dynamic. The study explored new opportunities for programming, socialization, and well-being while strengthening connections between academic, residential, and recreational areas. It also identified innovative ways to integrate natural landscapes into daily campus life, ensuring open spaces are vibrant hubs for community interaction and relaxation.

Education
Master of Architecture, University of Oregon
Certificate, Architectural Association, Visiting School
Bachelor of Arts, Studio Art, Reed College
Credentials
Professional Landscape Architect California 6770, Texas 4067, New Mexico LA-2025-0008
Years of Experience
15 years in Industry
*Denotes Project Completed at Previous Firm
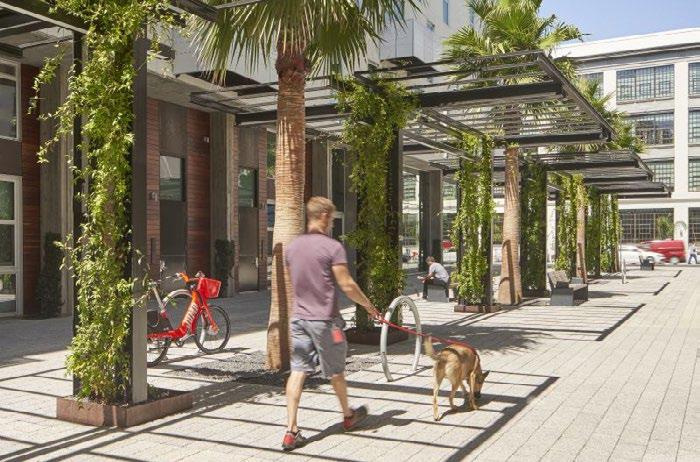
Nico brings unique perspectives and pragmatic solutions to complex projects. He is a cross-disciplinary designer who creates strong partnerships with clients and collaborators to develop solutions for complex challenges. Nico has proven expertise in the intersection of urban design and resilience planning, having been a collaborative design lead for a multi-practice team in the Bay Area Resilient by Design Challenge and as the project manager of the lead urban design consultant for the Port of San Francisco’s Waterfront Resilience Program. He strives to maintain a connection between sites and their history, geography, community, and the human-scale experiences of everyday life.
Relevant Project Experience
Equity Residential 855 Brannan San Francisco, California*
Pocket Development 300 Ivy San Francisco, California*
Rivermark Bridge Housing Sacramento, California*
Panoramic Interests The Panoramic San Francisco, California*
AGI Capital Windsor at Dogpatch Sacramento, California*
Related California
Mason on Mariposa Sacramento, California*
Port of San Francisco
San Francisco Waterfront Resilience Program San Francisco, California*
Resilient By Design
Estuary Commons East Oakland, California*

National Park Service Aquatic Park Vulnerability & Adaptation Study San Francisco, California*
Middlefield Park Master Plan
Mountain View, California*
Endeavor Real Estate Group
Austin South Central Waterfront Austin, Texas*
San Francisco Travel & San Francisco Department of Public Works Moscone Center Expansion San Francisco, California*
Golden Gate
Alcatraz Embarkation Site San Francisco, California*
South Park
Improvement Association
National Parks Conservancy
South Park Master Plan San Francisco, California*


Education
Bachelor of Architecture, Landscape Architecture, California Polytechnic State University
Minor in Sustainable Environments, California Polytechnic State University
Credentials
Professional Landscape Architect California 6276
Affiliations
Urban Land Institute
Years of Experience 12 years in Industry
Amanda’s work reflects a range of interests, with a consistent focus on landscapes of broad public appeal. She believes people play an invaluable role in the spaces landscape architects create, and on every project, she considers how people will use a space before she starts designing. Her work is rooted in the belief that beautiful design and the environmentally sensitive creation of place contribute to healthy and prosperous environments.
The Presidio Trust Battery Bluff Park San Francisco, California
Peninsula Waterfront Development Bay Area, California
Collin College Wylie Campus Wylie, Texas
U.S. Department of State Bureau of Overseas Buildings Operations New U.S. Embassy Niamey Niamey, Niger
The University of Texas at San Antonio Campus Master Plan San Antonio, Texas
U.S. Department of State Bureau of Overseas Buildings Operations New U.S. Consulate General Hermosillo, Mexico
USACE Mobile Logistics
Readiness Squadron Complex Tyndall Air Force Base, Florida
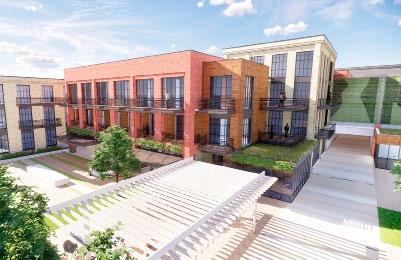

OneSixtyOne Mixed-Use Development Friendswood, Texas
The Carlisle Apartments San Francisco, California
Taos Hotel St Bernard Taos, New Mexico
Taos Ski Valley Resort Parcel C Taos, New Mexico
University of Silicon Andhra Campus Master Plan and Concept Design Tracy, California
U.S. Department of State Bureau of Overseas Buildings Operations New U.S. Consulate General Nogales, Mexico
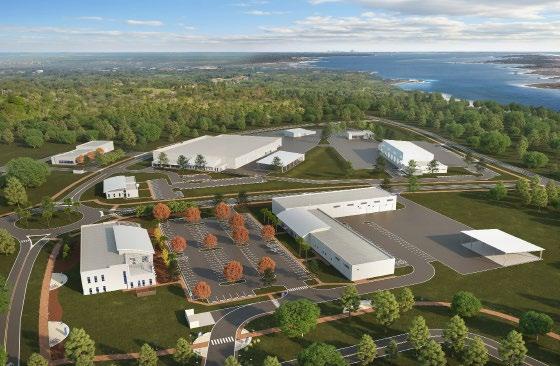

We drive real change through high-performance design.


