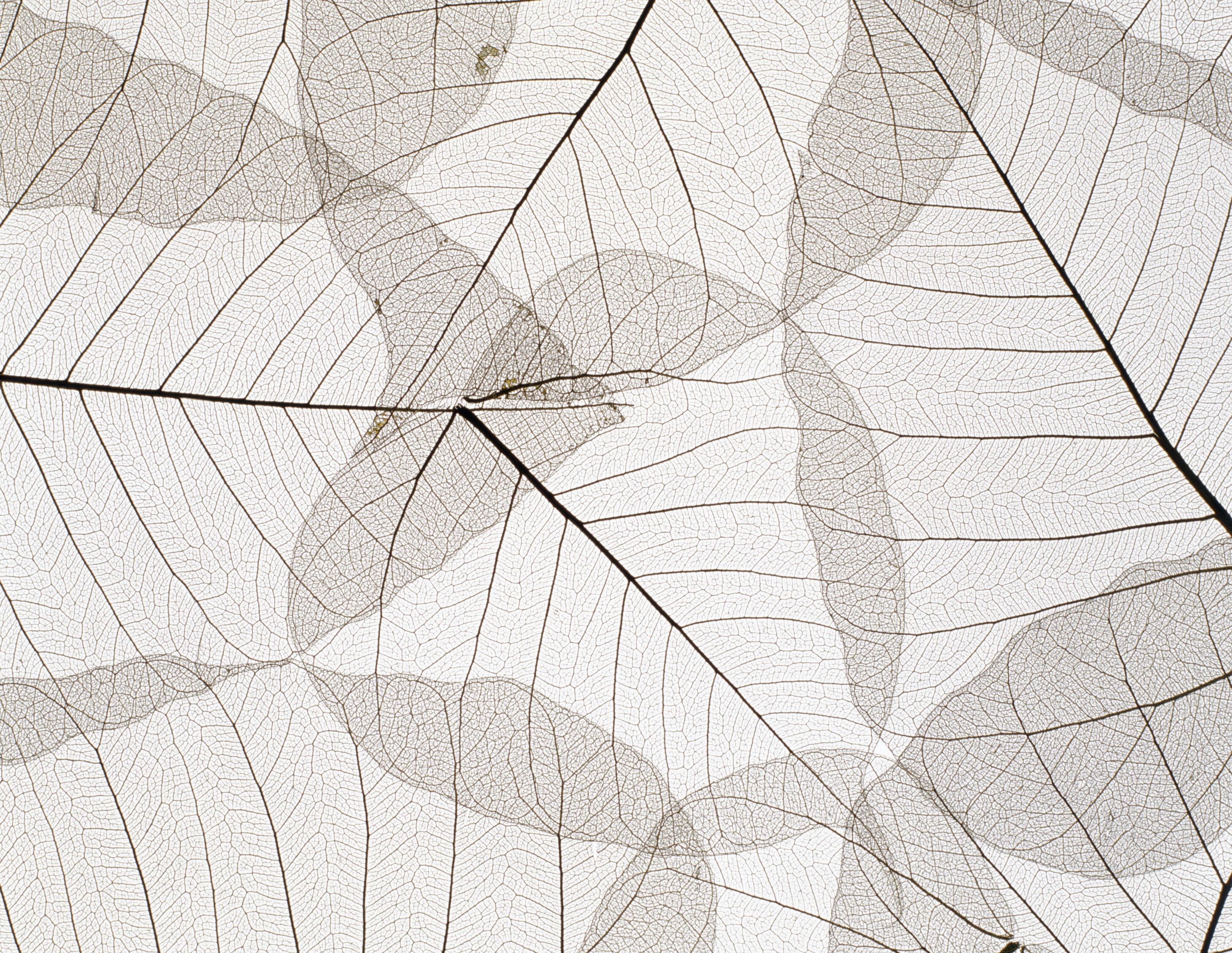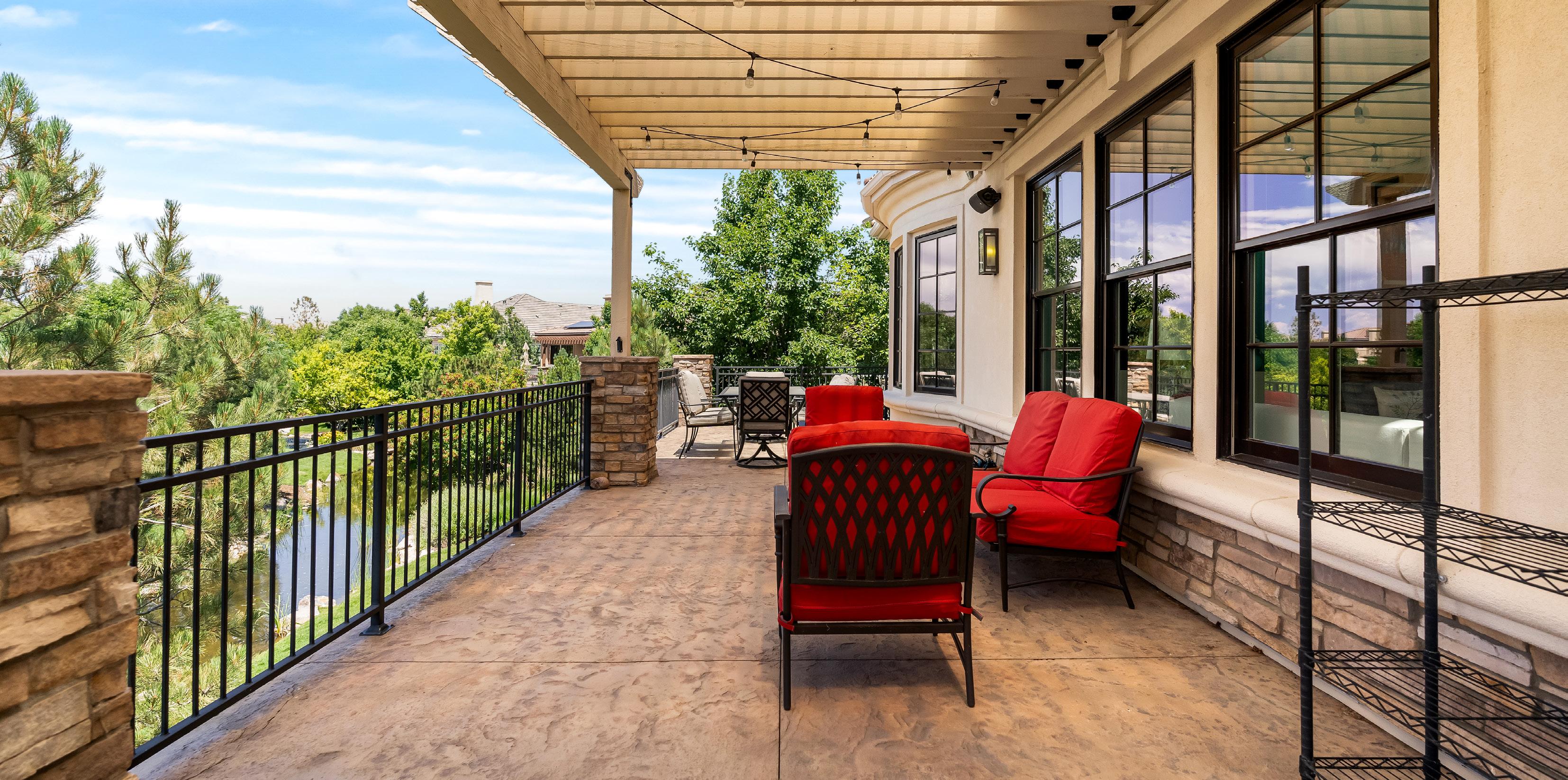EAST
HARVARD AVENUE
nine three one six exclusively marketed by: Karen Brinckerhoff

welcome to
9316 EAST HARVARD AVENUE
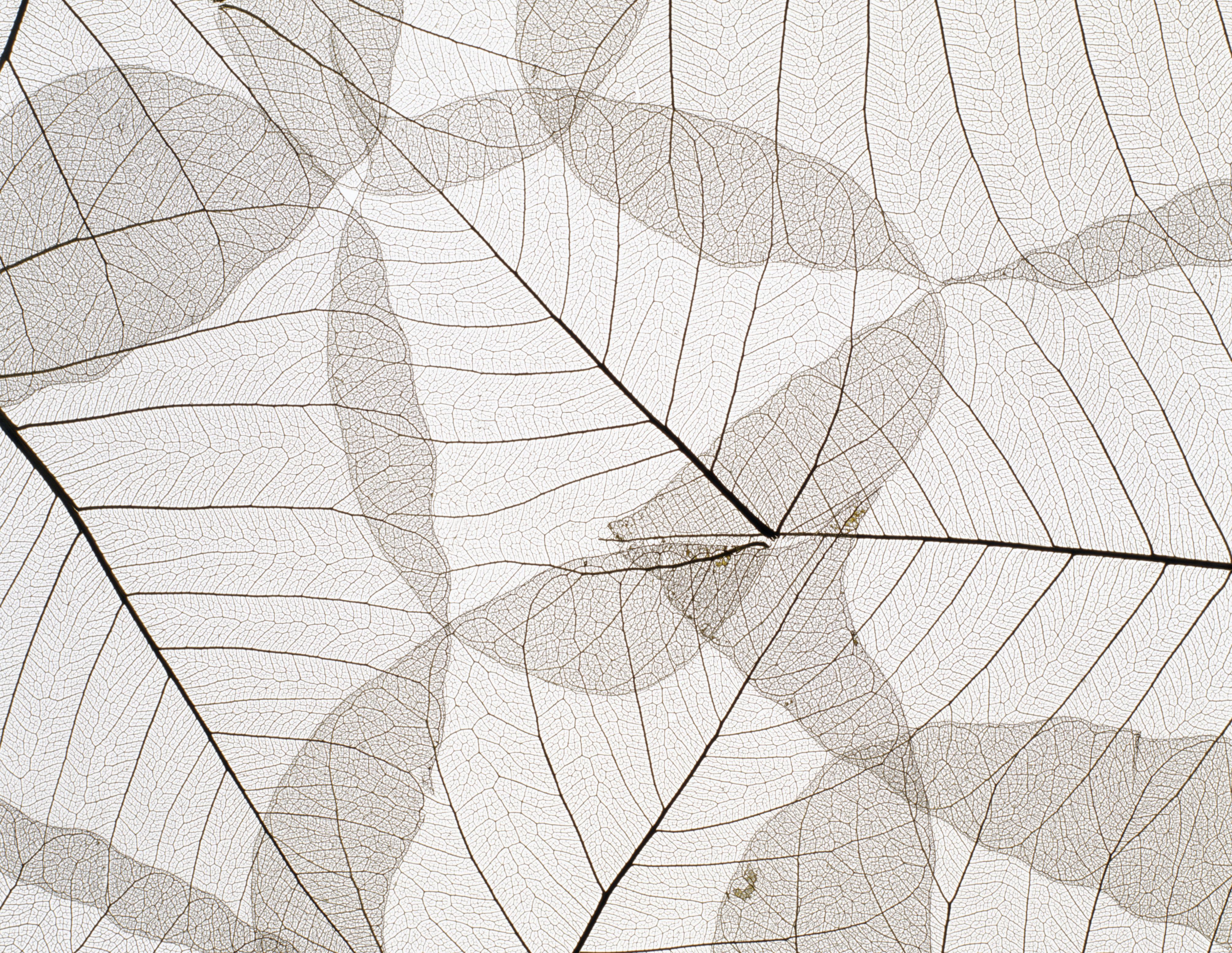
Welcome to 9316 E Harvard Avenue - a beautifully maintained custom home built in 2015, ideally positioned on an interior street within one of Denver’s premier golf communities, home to an awardwinning Jack Nicklaus–designed course. Backing to a serene water feature, this residence offers both elegance and tranquility with captivating views of ducks along the stream and stunning Rocky Mountain sunsets. The expansive upper patio and balcony, complete with a built-in gas BBQ and custom pergola, create the perfect setting for outdoor entertaining. Inside, the spacious, open floor plan is designed for both comfort and function and features a fresh coat of paint throughout. The chef’s kitchen features professional-grade appliances, an island that serves as the centerpiece of the space and a breakfast nook.
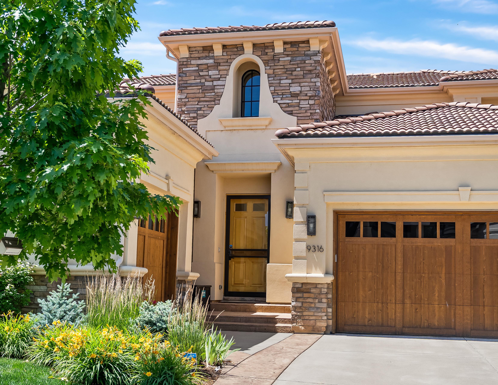
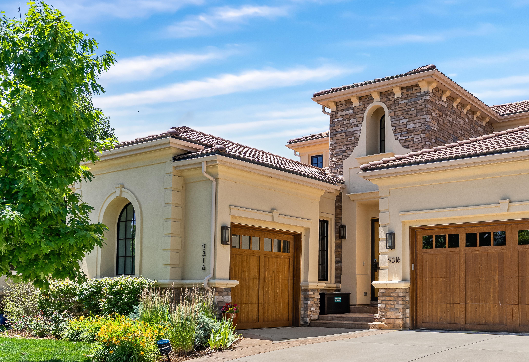

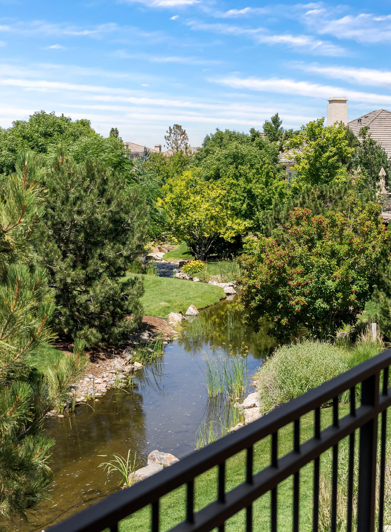
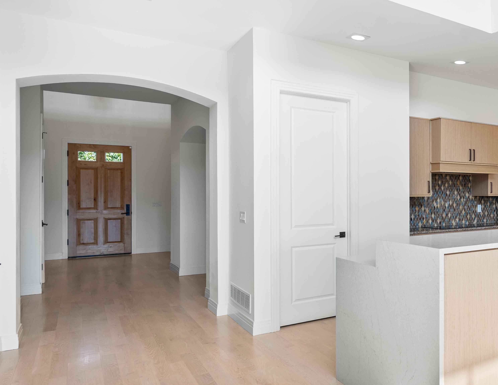

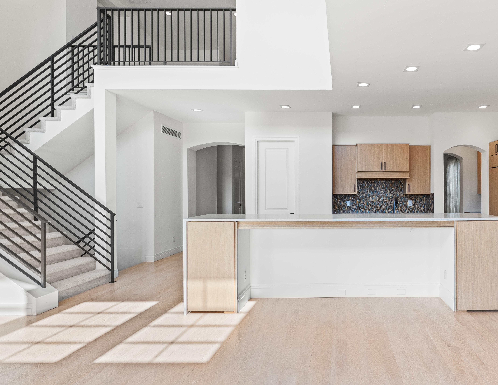
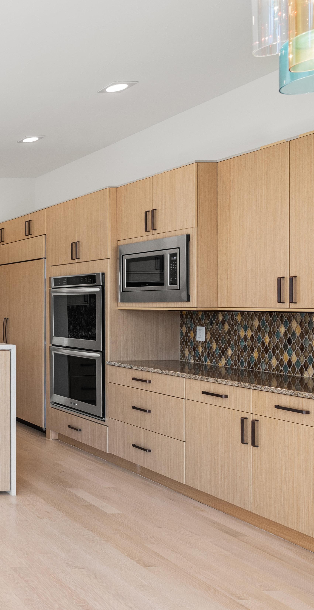


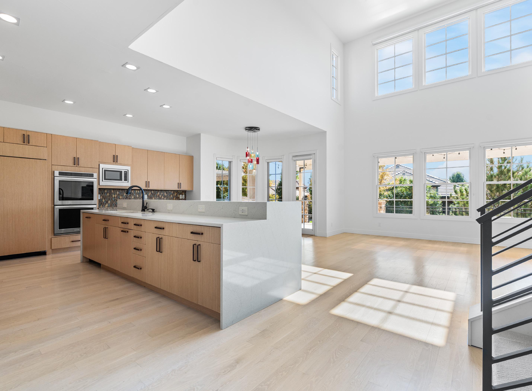
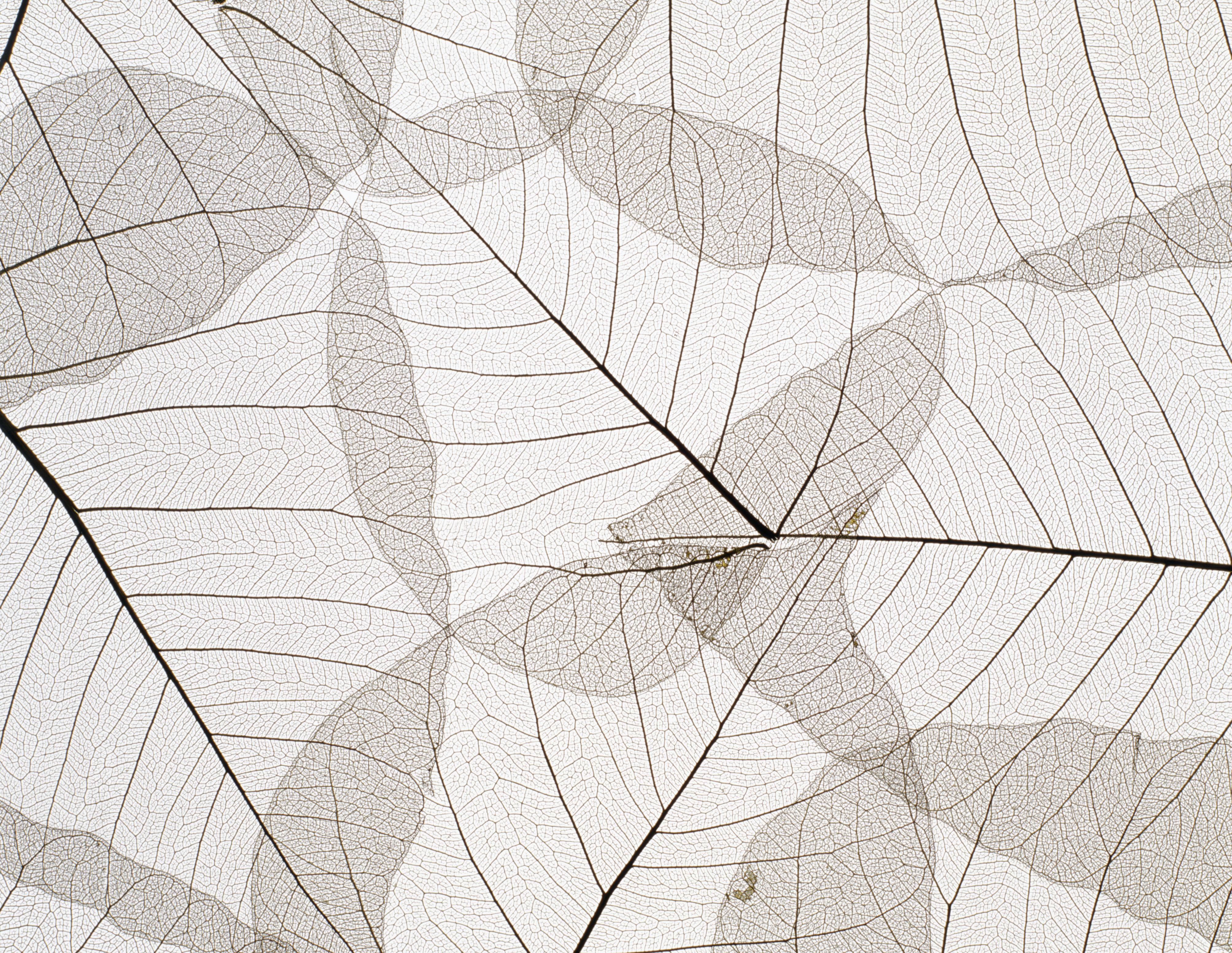
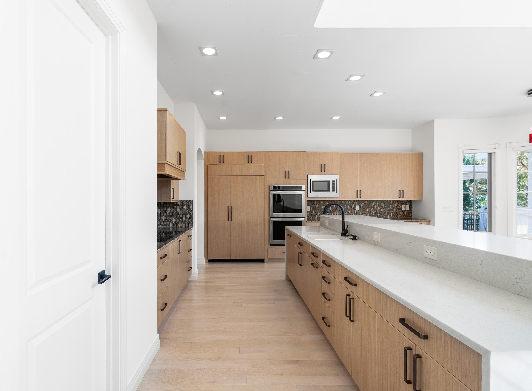
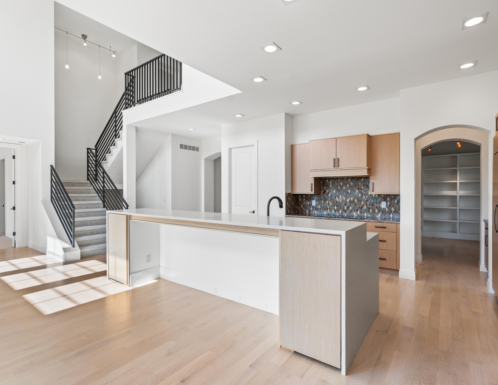
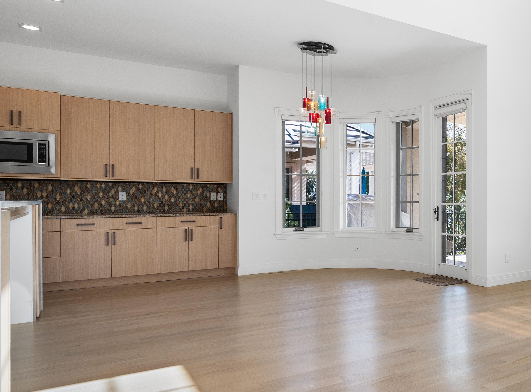
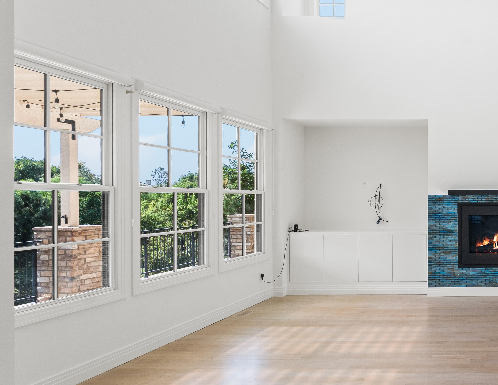
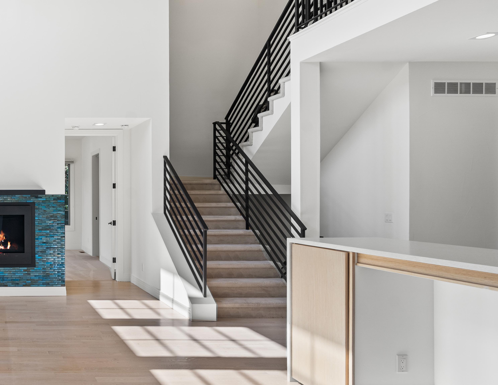
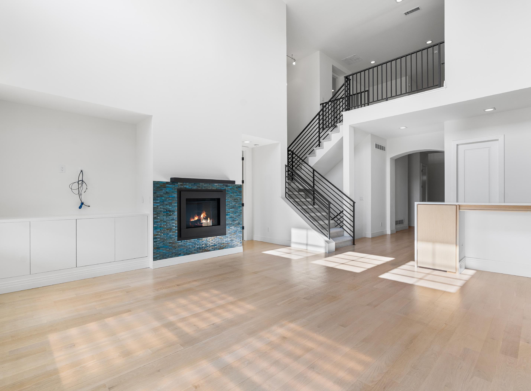
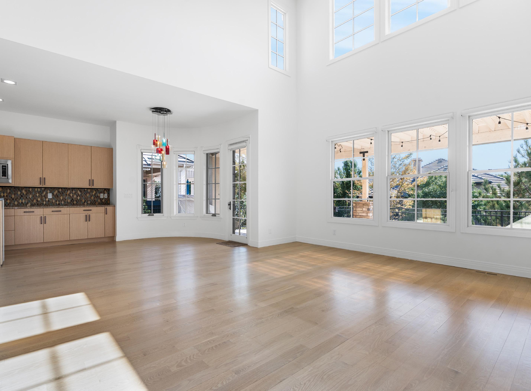

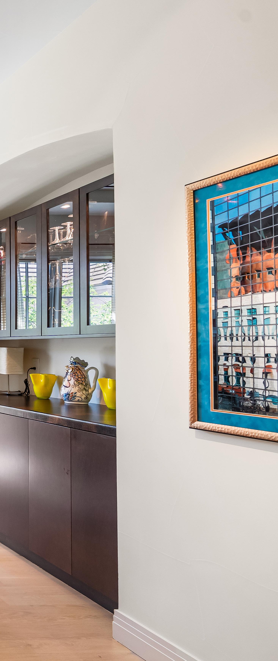


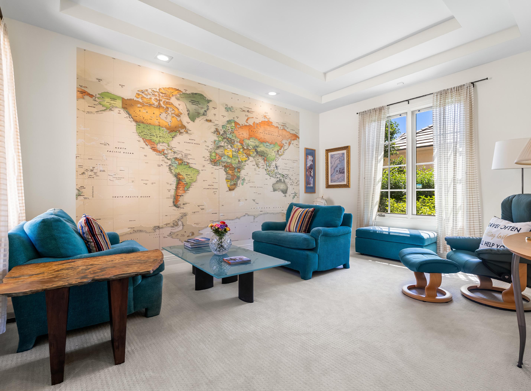

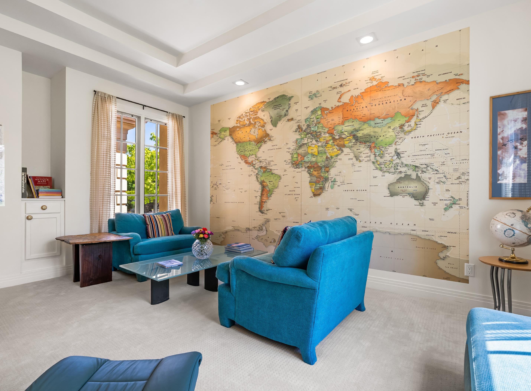
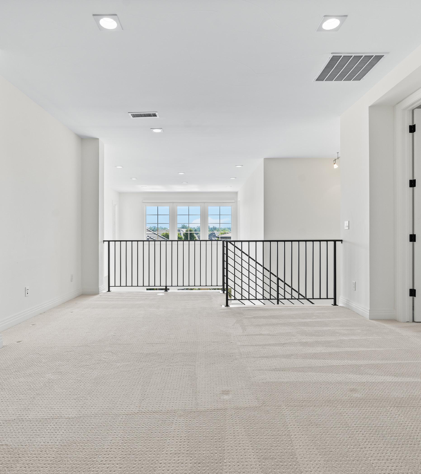
RETREAT UPSTAIRS
The primary suite is private retreat featuring a spacious bedroom with plenty of natural light, an oversized bathroom with dual vanities, soaking tub and a large shower, and the one-of-akin-d walk-in closet. Two en-suite bedrooms accompany a versatile loft area that serves beautifully as a sitting room or library.
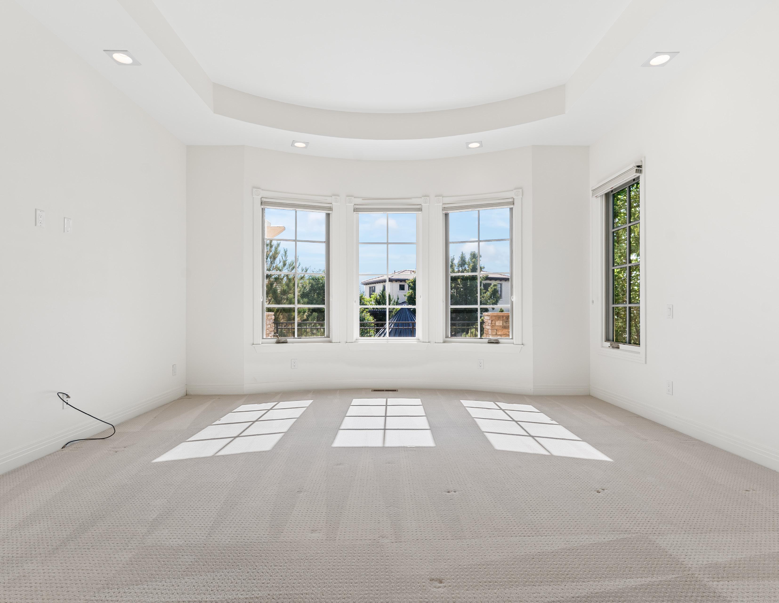
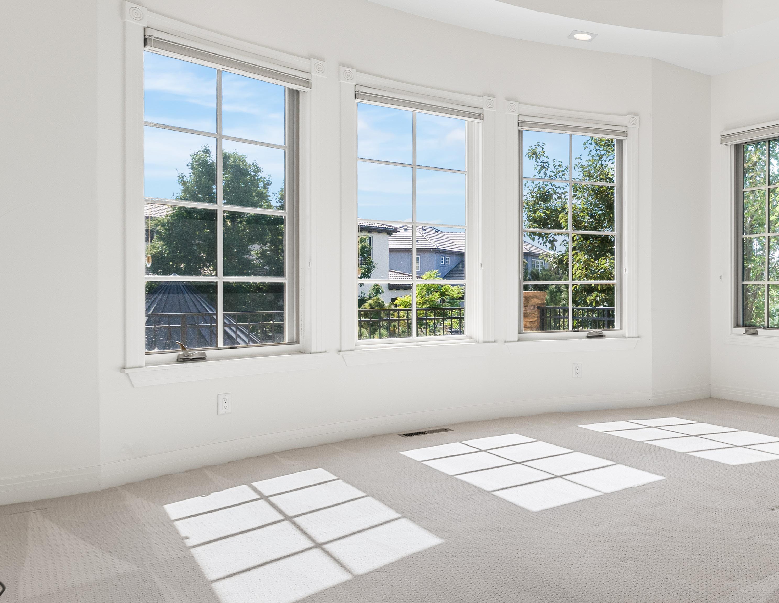
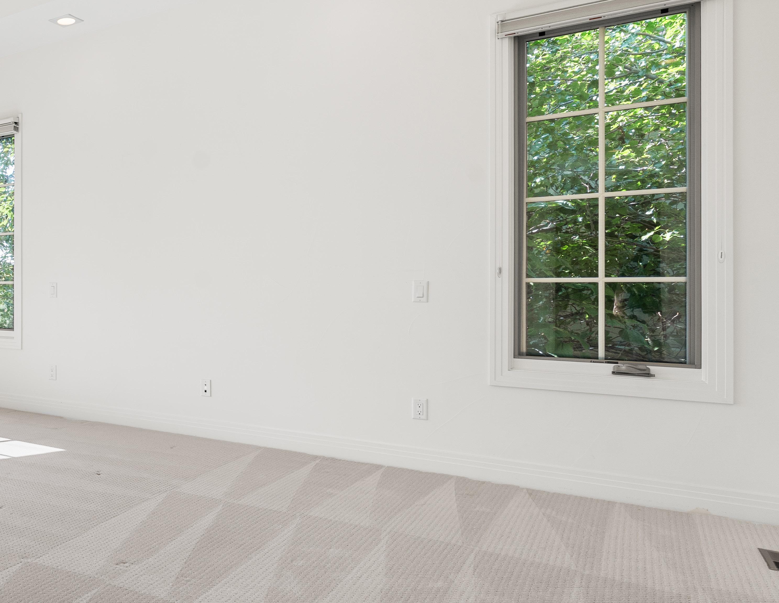


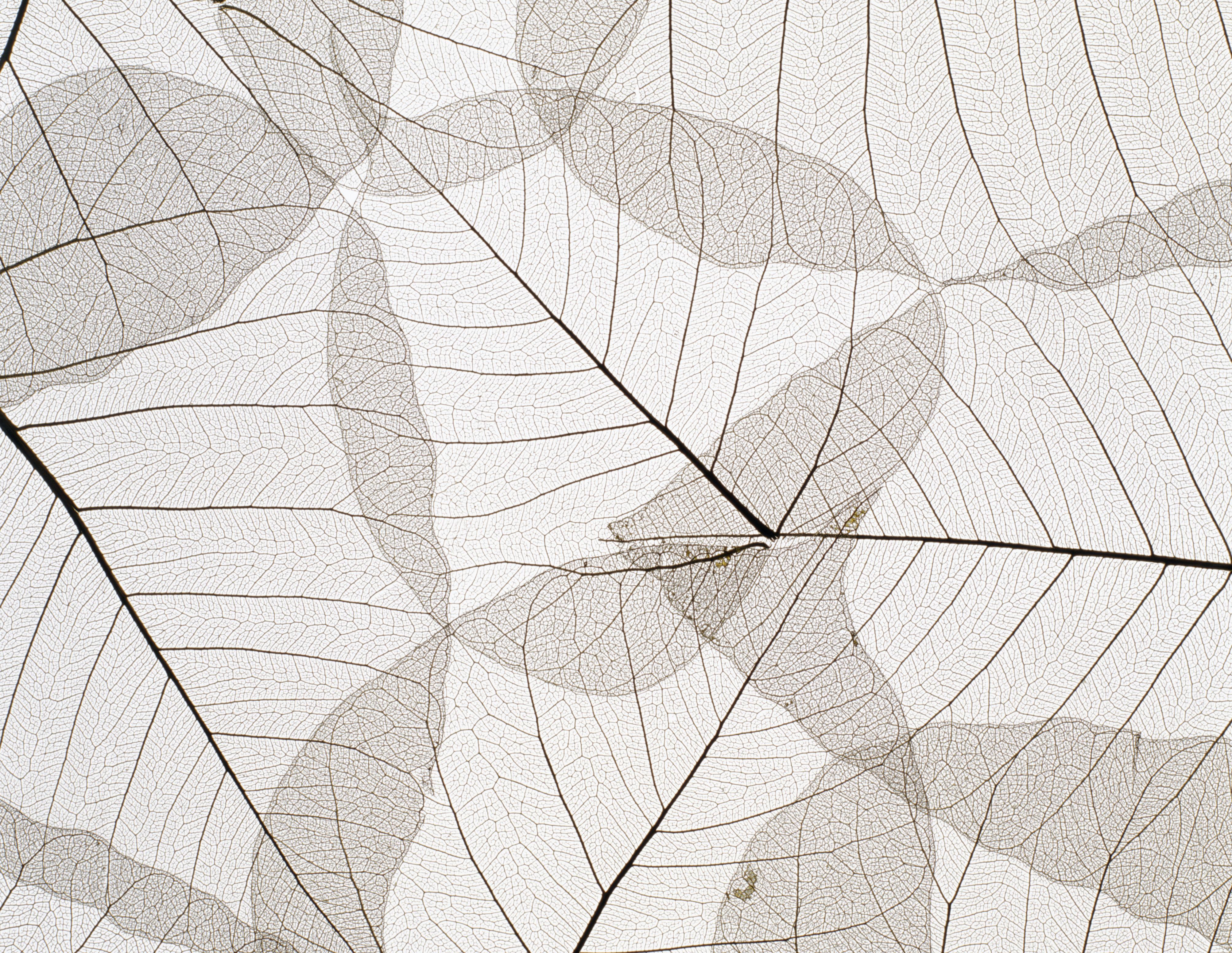
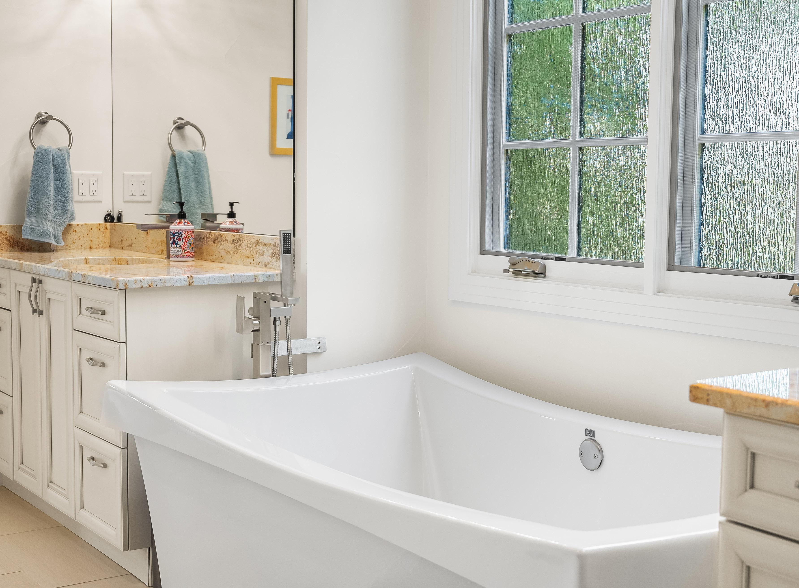
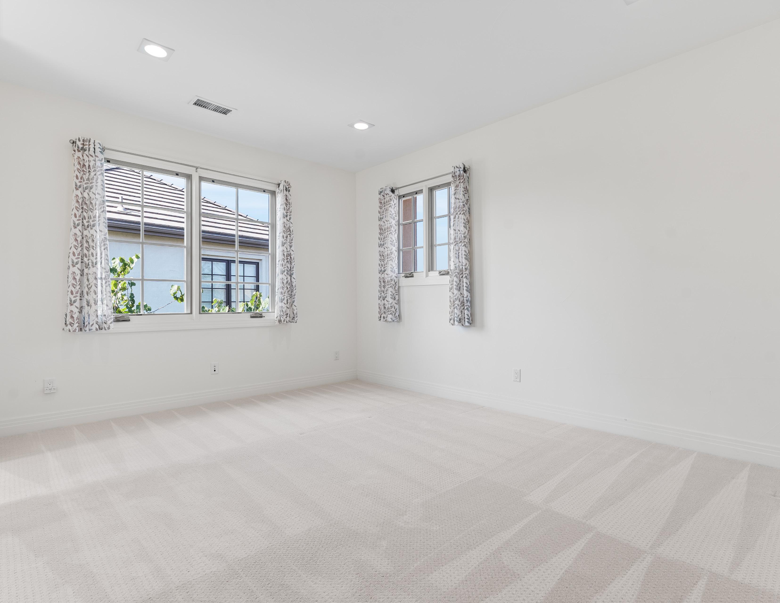
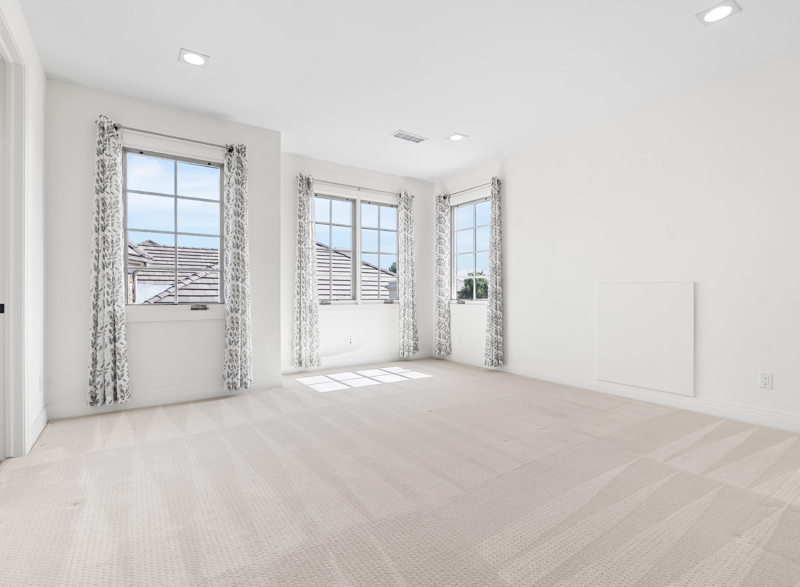
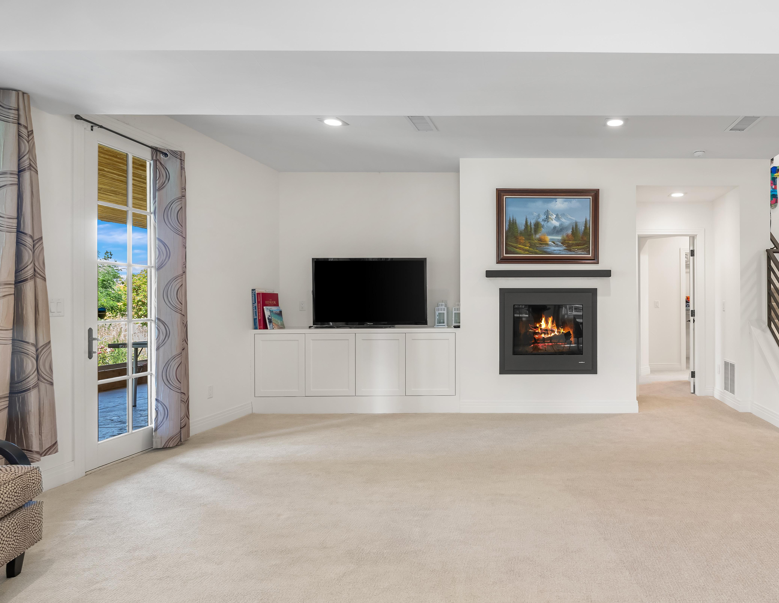
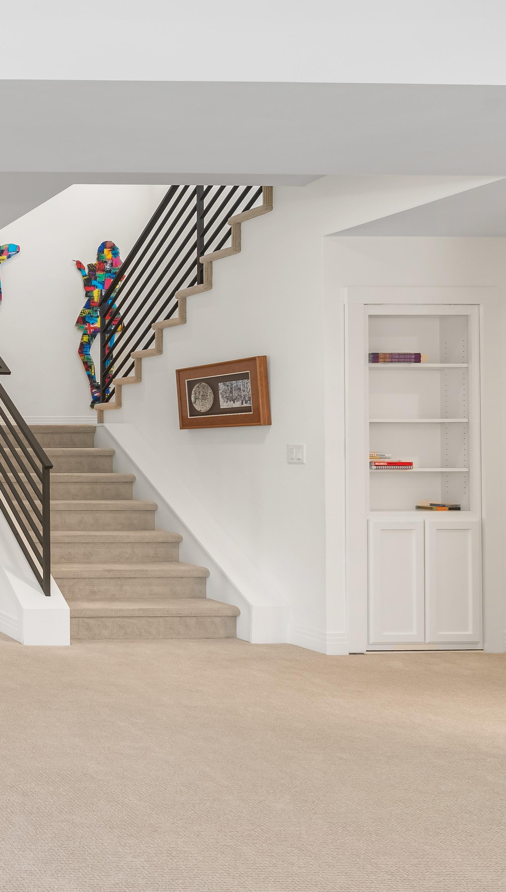
THE FINISHED WALK-OUT BASEMENT
is a highlight of the home, offering a complete private living space with two bedrooms, two bathrooms, a recreation area, wet bar with dishwasher, and a covered patio that opens to the lawn and stream. For added flexibility, the basement includes a large unfinished area, perfect for storage or future customization. Additional features include an automatic generator for peace of mind and meticulously cared-for interiors that reflect the pride of ownership throughout. With its combination of thoughtfully designed spaces & a rare walk-out basement overlooking tranquil water views, this home delivers a lifestyle of both luxury and ease.
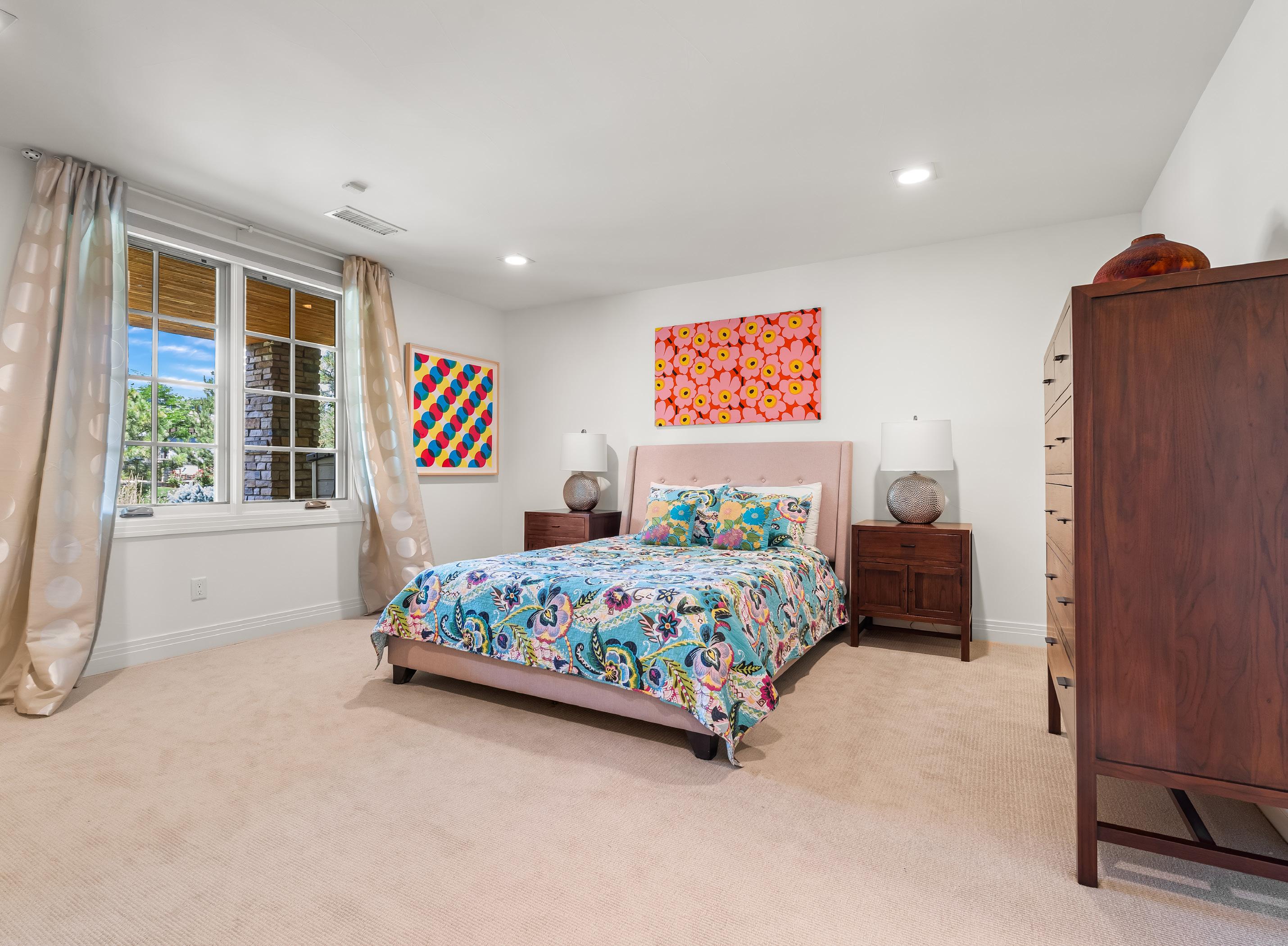
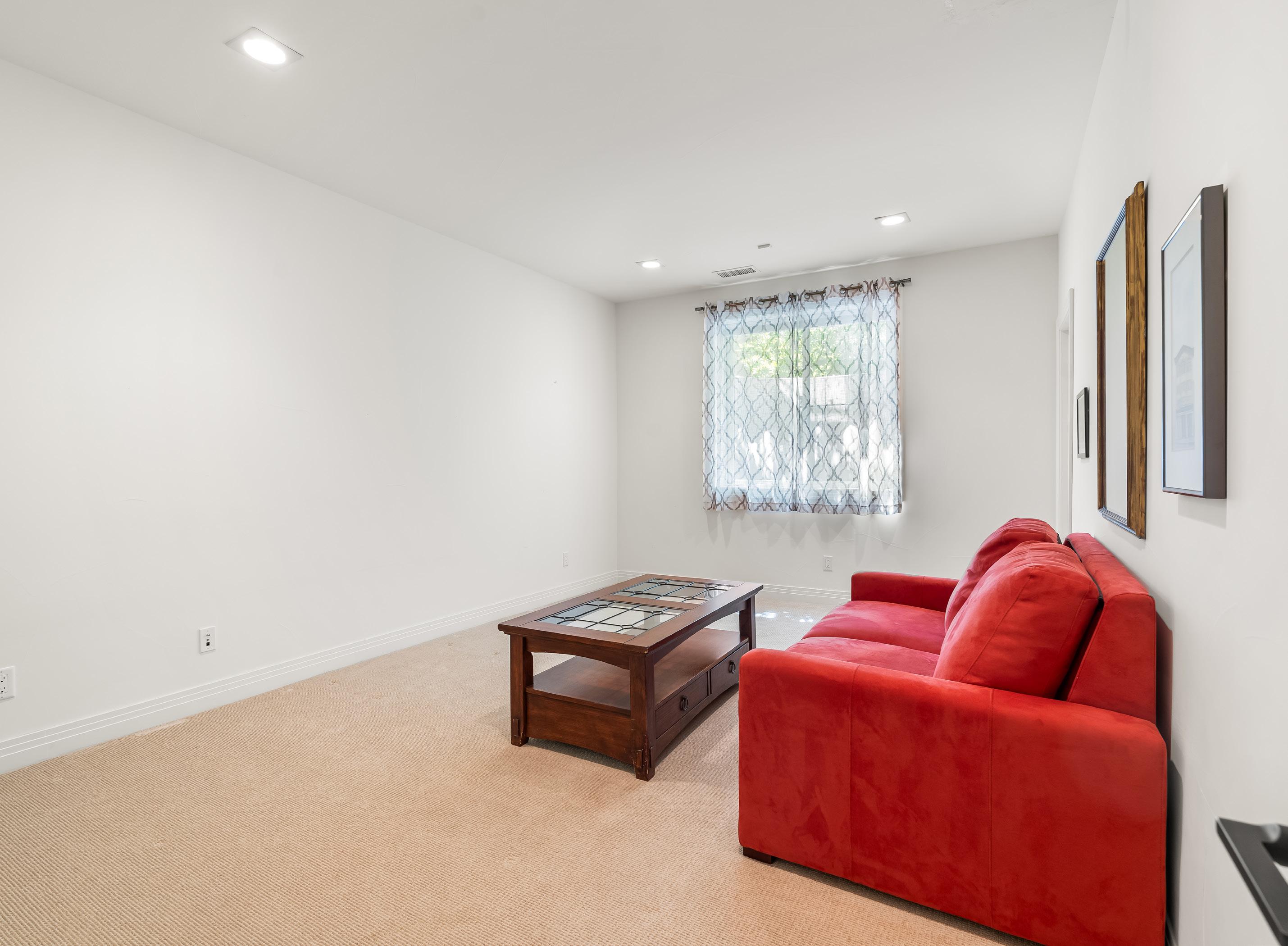



OUTSIDE,
you’ll find your private, fully fenced backyard retreat with lush perennial landscaping and a deck perfect for entertaining or relaxing.
The one-car garage, once a carriage house, carries its own history and offers the potential to be converted into a two-car garage.



