P O R T F O L I O




91-9819243305
rutujawarang96@gmail.com
Thane
https://rutujawarang carrd co/
Grammarly
Hemingway Editor
Plagiarism
Checker
Canva
AI tools
ChatGPT
AutoCAD SketchUp
V-ray
Rhino 3D
Photoshop Illustrator
InDesign
BACHELOR OF ARCHITECTURE
Pillai HOC College of Architecture, University of Mumbai.
2014-2019
CGPA- 7 20
INTERNSHIP
Godbole Mukadam & Associates
5 months
I am a freelancing architect with 2+ years of experience in the field Taking interest in research and storytelling I am well versed in weaving words around topics and brands. Alongside writing, I’m also passionate about creating 3D digital art and architectural visualizations.
Freelance Architecture Projects
Suyash Mankame Design Studio - 3 months
Language.Architeture.Body LAB Studio - 5 months
Design Creation Architects - 1 year
Worked on:
Industrial, Residential (low rise, duplex bungalow projects), Interior (Residential & Commercial) projects:
Prepared working drawings
Co-ordinated with vendors and clients.
Site Visits
Prepared 3d models and renders for clients.
Prepared project presentations.
WORKSHOPS
Kaarwan Architectural Writing and Journalism
Kaarwan Parametric Design Workshop
Indexical Model of Surat City using Rhino and Grasshopper tools
Project Description:
Architect’s Name: Nguyên Hà
Firm Name: ARB Architects, Vietnam
Location: Hiên Ninh, Sóc Sơn, Hanoi, Vietnam
Completion year: 2023
Situated in the Son Son district of Hanoi, Vietnam, the Đạo Mâu Museum is an intervention to celebrate a religion established in the 16th century that glorified Mother Goddesses and was declared an intangible cultural heritage by UNESCO in 2016. Nguyên Hà, the principal architect of ARB Architects, in unison with their client, a folk artist, Xuan Hinh, decided to build a museum on the site of the artist’s house that could serve as a portrait of a culture that was getting washed away in the modern world.
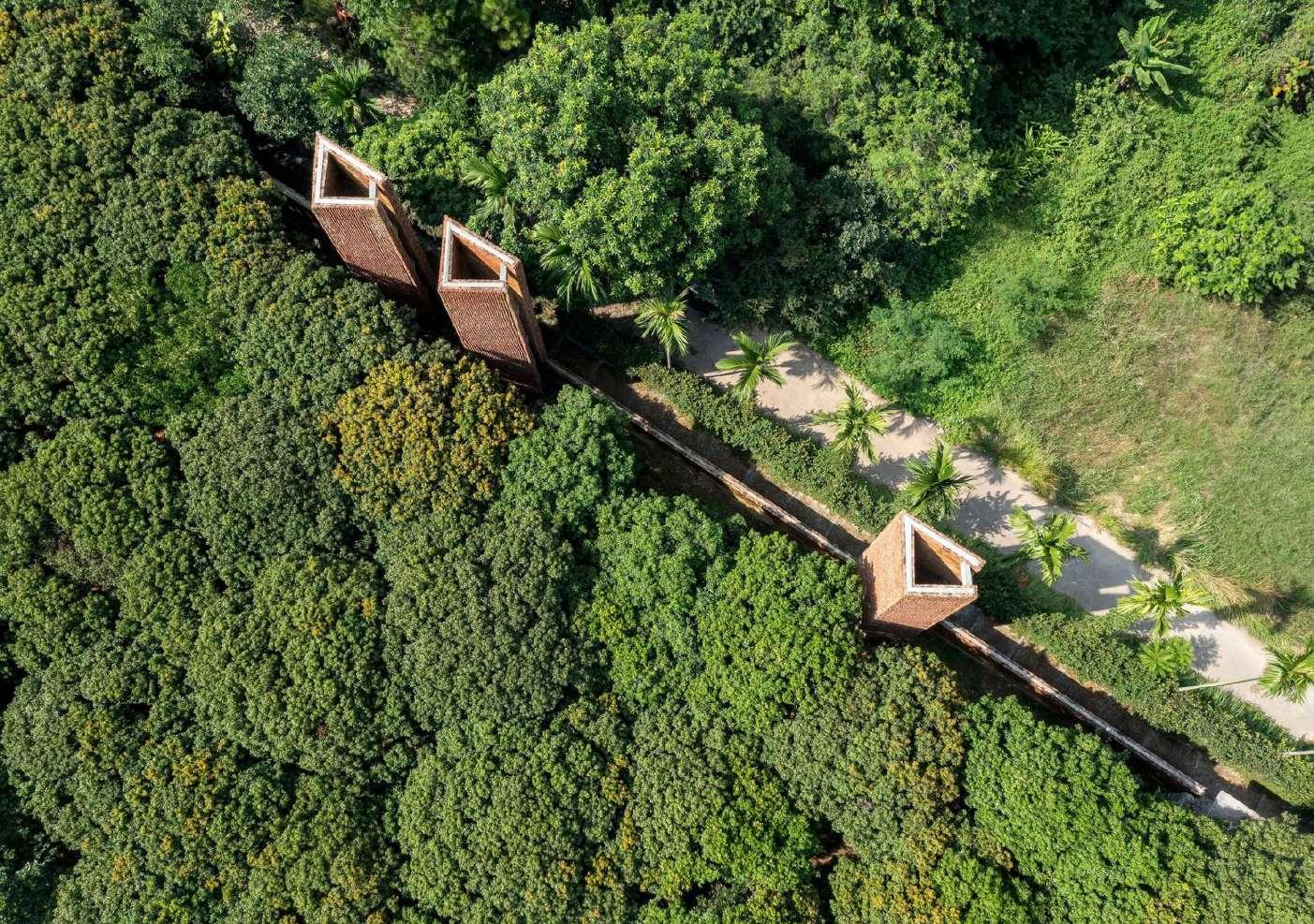
The sprawling site of the museum measures approximately 5000 square metres and sits in a branch of a serene village Guidelines for the project design focused on crafting a contemporary space that holds the ground of its centuries-long folklore without coming off as foreign or alien to its context A vast orchard, the plot dwelled multiple fruit trees, pine trees, and little bonsai trees, along with Xuan Hinh’s classical residence and gate pillars The elements on the site that had a ‘presence on the ground’ were to be conserved, and the elements ‘not touching the ground’ were to be modified or dismantled
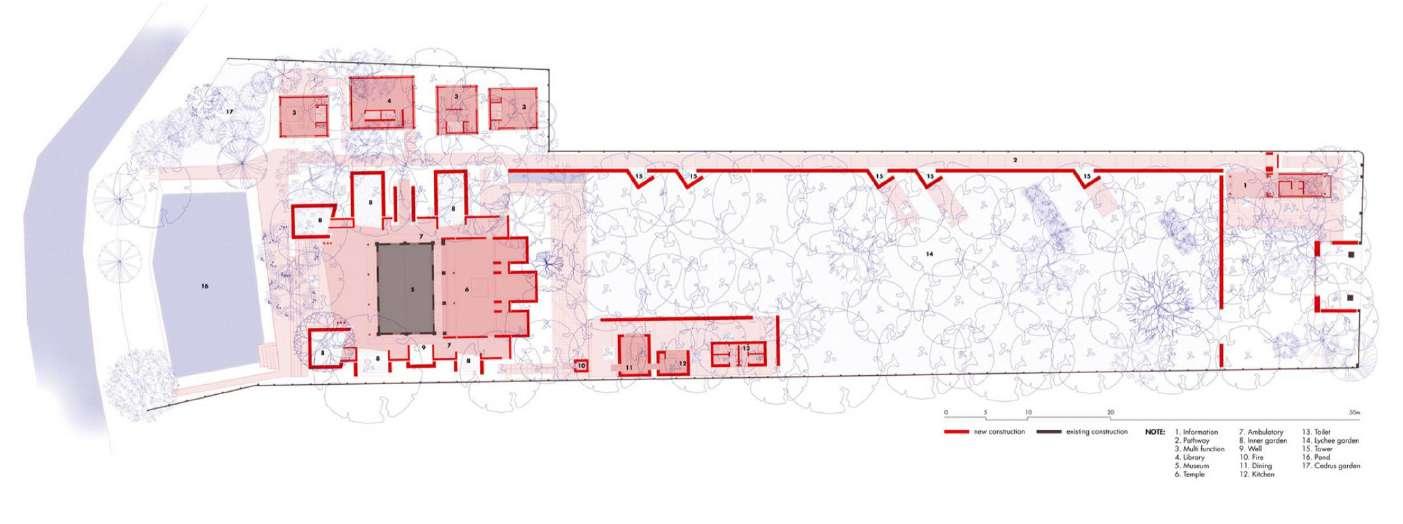
Plan of Đạo Mâu Museum © Trieu Chien via www.metalocus.es
Thousands of clay tiles collected from ancient homes of villages in the site’s vicinity are used as the primary material of this unique museum, gifting them a repurposed life. The old clay tiles evoke an expression that reminds the architect of a votive dance ceremony They embody a texture that speaks the language of the vernacular architecture of the village, helping users bond with the culture effortlessly. The whole complex breathes in resonance with nature
In alignment with the brief, the team conserved the house, gate pillars, and numerous trees without getting them relocated. They created an exhibit display space by dismantling the mezzanine of the artist’s heritage house Outskirts of the house are developed meticulously by adding novel building blocks that host galleries for exhibiting artefacts relating to Dao Mau. The new structures and galleries also consist of accommodations and a kitchen.
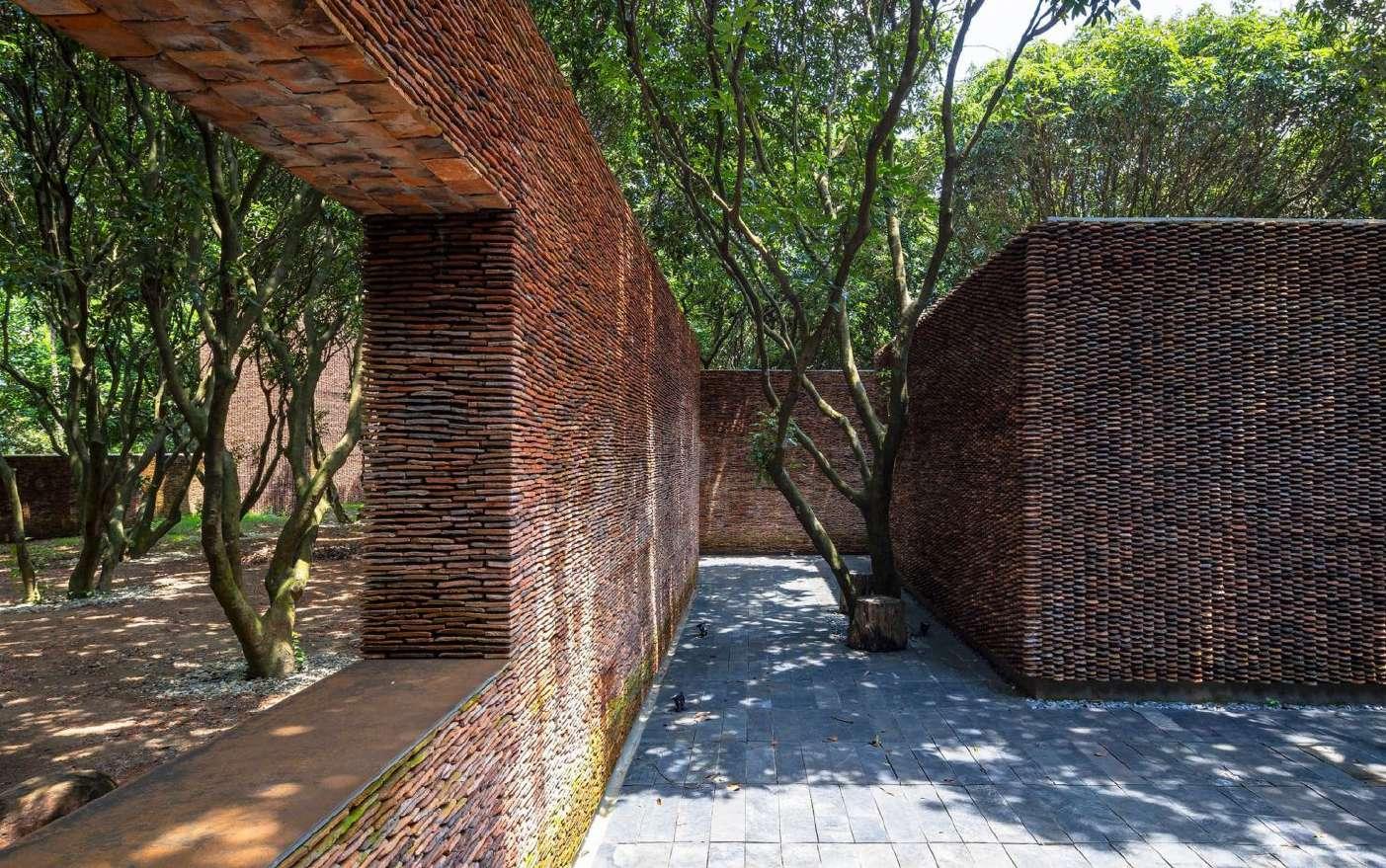
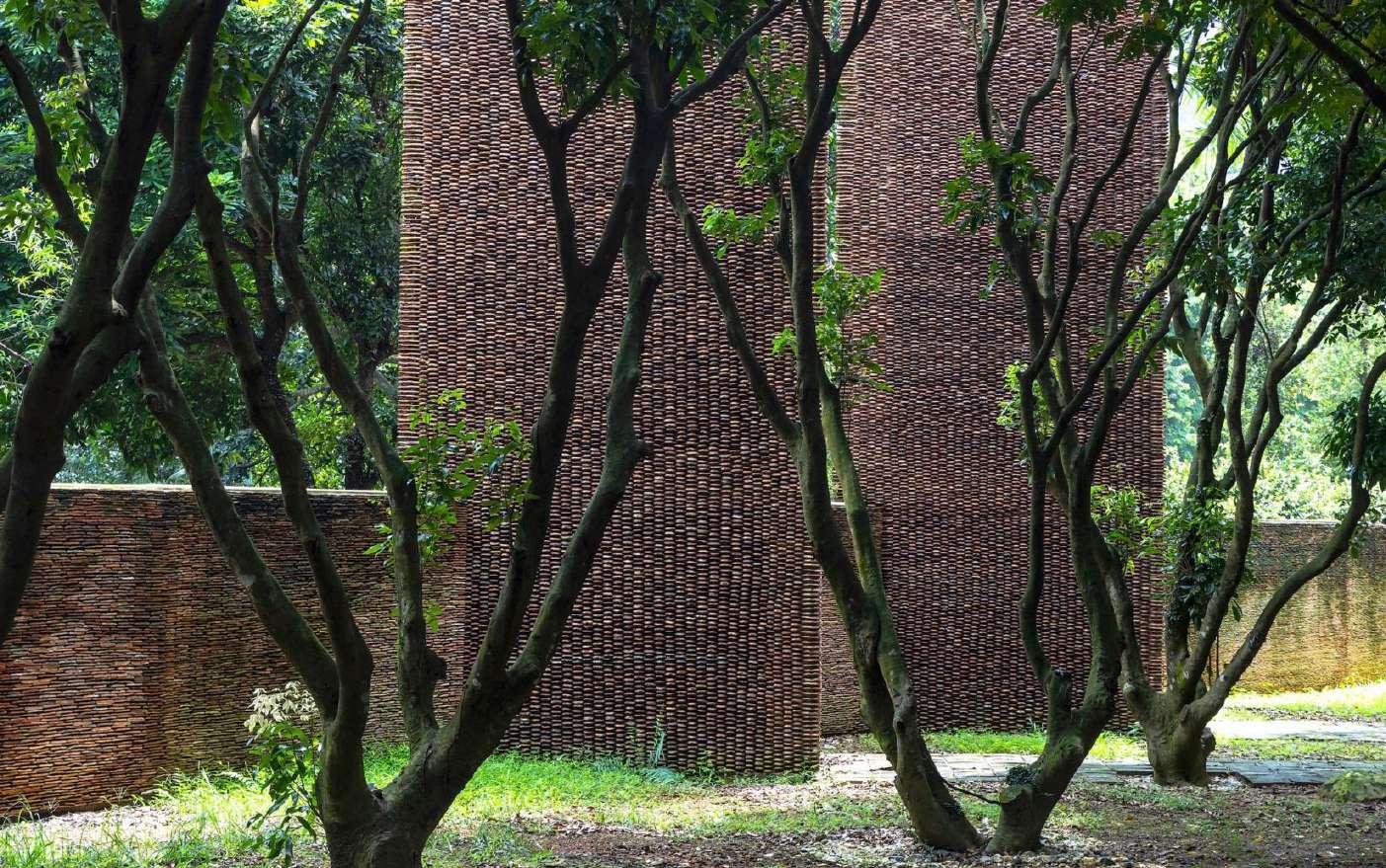
The Đạo Mâu Museum melts in an embrace between the natural and planned landscape, giving the user a quiet and exotic experience. A deep appreciation for culture and respect for nature is distinctly visible in the divine spaces fabricated by the architect, creating a tangible and intangible harmony.
Published link: thousands of thin clay tiles cover museum ' s entire facade in vietnam (designboom.com)
www metalocus es (n d ) Abstraction and integration Đạo Mâu Museum by ARB Architects | The Strength of Architecture | From 1998. [online] Available at: https://www metalocus es/en/news/abstraction-and-integration-dao-maumuseum-arb-architects [Accessed 2 Jan. 2024].
Archello. (n.d.). Vietnamese Đạo Mâu Museum | ARB ARCHITECTS. [online]
Available at: https://archello com/project/vietnamese-dao-mau-museum [Accessed 2 Jan. 2024].
Anabata. (n.d.). Reviving Vietnamese Traditional Values within Đạo Mâu Museum. [online] Available at: https://anabata.com/architecture=reviving-vietnamesetraditional-values-within-dao-mau-museum [Accessed 2 Jan 2024]
Award Entry:
Standing tall on its sustainability roots, The Imagine Studio at The Trees of Godrej Properties Ltd. throws light on urban development through an adaptive reuse lens. The industrial site of the past now paints an upgraded picture of the innovative complex on Mumbai’s evolving canvas. Renowned design firm Studio Lotus and GPL Design Studio collaborated to redevelop the industrial plot in Vikhroli, which measures one acre. The reimagined design clings to the site’s historical elements that breathe nostalgia
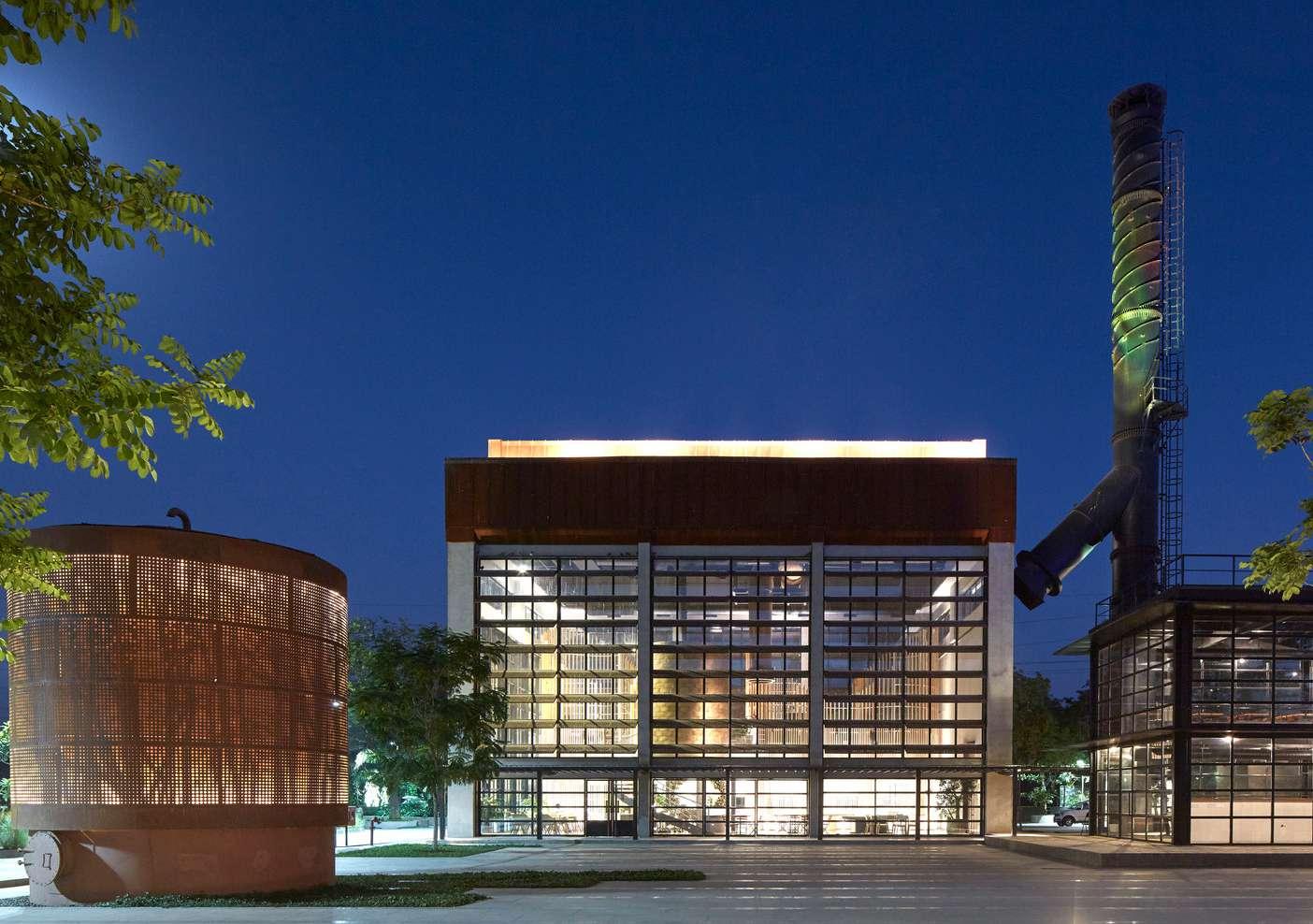
The Imagine Studio weaves a dynamic ecosystem of cultural and commercial activities by renovating the body of the industrial complex whilst keeping its soul intact. Its design intends to coexist with the present-day user rather than be of spectator value.
Two power co-generation plants and a boiler on the site metamorphose into a studio, workshop, and café, respectively. Working the Wabi Sabi theory, the repurposed use of concrete, corten steel, brass, and timber derived from the current industrial sheds brings timelessness into the picture.
The studio building serves as a marketing office, with sample showcase flats, meeting spaces, and a small café. Louvres from the old industrial plant, recycled with an aesthetic twist, adorn its exteriors These louvres imitate light filtering through leafy canopies of rain trees around the place. Glass facades backed by mullions are an exceptional choice for seamless interaction between indoors and outdoors throughout the day and night hours.


Bird’s Eye View ⒸArchDaily
Workshop at the Imagine Studio acts as a multi-functional space It offers a meeting area, presents sample apartments, and brings people in for cultural events and performances in its multi-purpose gallery Keeping the original intent of the Boiler Plant intact, the Boiler Café makes its mark by abiding by a ‘farm-to-table’ philosophy. It harbours a terrace garden that propagates the slogan of selfsufficiency.
Reconceptualised landscaping around the structures lets the user stroll through silos that exhibit visually smooth exteriors combined with artsy interiors The ‘Legacy’ silos are a thoughtfully planned model of a vision that cradles the Past, Present, and Future of Godrej; the ‘Beacon’ silo stands out with its perforated metal skin with etched tree silhouettes, embodying the look of a grand mural.

The Imagine Studio at The Trees takes users through a contemporary design display that keeps the site's industrial history alive According to the Center for Science and Environment estimates, India contributes to almost 35-40% of global construction waste annually and recycles only 1% GPL Design Studio and Studio Lotus meticulously put forward this workplace with brilliant usage of recycled materials repurposed in spaces. It focuses on urban evolution through minimum construction waste. The revived industrial complex breathes a new life, making it an ideal and an inspiration among the AEC community.
Silos at The Imagine Studio at The Trees
Snuggled in the Sóc Sơn district of Hanoi, Vietnam, the Đạo Mâu Museum by @ARBArchitects stays authentic to its traditional roots. It pays tribute to its intangible heritage recognised by UNESCO The brainchild of the folk artist Xuan Hinh, this contemporary space spreads over a 50-year-old orchard that measures approximately 5,000 square meters.
The site initially hosted the artist’s heritage house, gate pillars, and lush trees Some of the elements on the plot were conserved, some were dismantled and modified, and some new structures, including accommodations, exhibition areas, and a kitchen, were introduced.
The museum is crafted sustainably using clay tiles of ancient houses, which were demolished under the urbanisation wave of recent years. Principal architect @NguyênHà rekindles her memories of watching votive dance ceremonies. She cherishes them through the museum’s contemporary, sacred spaces, a design that lingers in unison with nature
Click on the link in bio to read the full story of the project.
#ĐạoMâuMuseum #ARBArchitects #VietnameseArchitecture #MuseumDesign #CulturalHeritage #ArchitecturalMarvel #VietnamDesign #ArchitecturalBeauty #DesignInspiration #ContemporaryArchitecture #CulturalPreservation #VietnameseCulture #ArchitecturalExcellence #MuseumExperience #ModernDesign
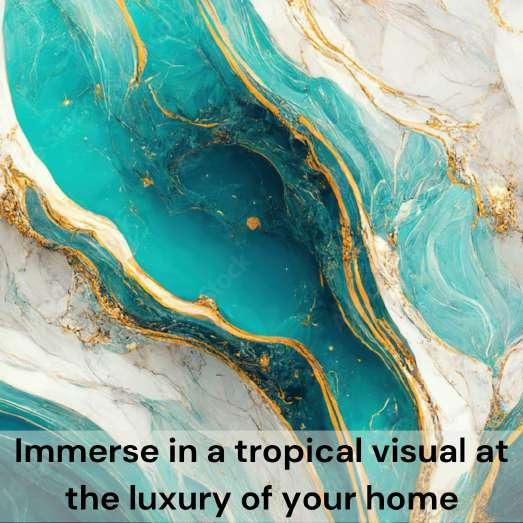
Caption:
Behold! Set foot into nature’s luxe refuge as ‘The Tropical Collection’ of ‘ABC Marble’ takes you on a dreamy fest with their newly introduced marble, bathed in earthy hues
Where does your mind wander at the thought of tropical?
Like the sunshine gleaming on sea waves, our marble embodies patterns and veins from the blue gradations that appear distinct yet hypnotic The green shades, being equally gorgeous, sweep you to a sphere of tropical rainforests. Choose from a wide variety of brown and beige to complement the cools.
This summer, gift your abode a natural ambience by incorporating ‘ABC’s Tropical Collection’ and give yourself the luxury to calm down after hectic work schedules.
#TropicalMarble #MarbleMagic #TropicalVibes #NewCollectionAlert #MarbleDesigns #TropicalLuxury #MarbleInspiration #TropicalElegance #HomeDecor #InteriorDesign #MarbleDecor #NewInStore #ExoticMarble #TropicalInteriors #HomeStyle #MarbleGoals
Tagline for creative copy:
Immerse in a tropical visual at the luxury of your home
Gone are the days when architects spent countless hours perfecting design concepts and redoing sketches for iterations. Midjourney AI, launched in 2022, changed how we look at designs Putting in a prompt and not fully grasping how the result could be, creatives worldwide lauded AI’s potential. With images generated using Starchitect styles in prompts, due to the decentralised nature of AI, every other account on social media was flooding with AI-generated architectural posts.
The initial phase was fun and experimental, but things started getting serious after architects and design firms studied AI in-depth, and the technology evolved With its exquisite and content-specific models, generative AI grew to carve its niche in the design development stages of real-life building concepts The article explores the relationship between architects and artificial intelligence and the future of the designer community.

Internet debates around AI and architecture bring out an extreme range of opinions. While some architects pose their surety on machine intelligence killing their jobs, others are positive about integrating and taking AI on board, like just another colleague to do a task.
New York-based designer Sebastian Errazuriz sticks to his pessimistic view from 2019: “It’s an enormous issue that we need to try and deal with,” he says “People always say, ‘But isn’t AI just another tool?’ Right now, it looks like a tool, but the tool is getting really good, really fast – and the purpose of this tool is to think for itself ” Further claiming that 90 per cent of architects will lose their jobs to machines.
LookX founder Wanyu He says, “Only by embracing AI can you be involved in controlling it ” He, a former employee at the international firm OMA, recalls her experience by mentioning how everyone works so hard, and overtime is the norm. She adds, “Most of the time is spent on feasibility testing proposals repeatedly, especially for international studios like OMA; testing is unavoidable because it’s impossible to know different regulations from every country ”

Architecture is a constantly advancing field with a share of equally creative and technical work involved When Autodesk introduced AutoCAD in 1982, there was an uproar of voices against the use of it. However, it seeped into the architectural systems soon after its cons stood paralysed against the pros. Similarly, artificial intelligence allows architects to take over tasks that require checking through tedious design guidelines/ rules within a short time, even minutes.
Wanyu He also spoke to Dezeen magazine about the current AI being narrow intelligence – capable of completing tasks only under human guidance It can generate iterations for design concepts and renders through the extensive database to which it has access However, it fails to help a client build a personalised home the way an architect does. It doesn’t show the capacity to coordinate and make decisions on-site if needed

Artificial intelligence to design intelligent buildings and smart cities
©https://www allata com/wp-content/uploads/2023/10/AdobeStock
667328167 jpeg
In an interview with Parametric Architecture Talks, a former Zaha Hadid Architects employee, Tim Fu, recalls his experience at the firm and mentions the hierarchy in architectural offices and how one limits one’s architectural exploration and experiences while working in an office. He emphasises that architects often reach a point where learning from a job takes a halt and tasks become monotonous.
With the influx of artificial intelligence in the construction industry, even junior architects can explore design difficulties to help optimise the building potential, lending the data calculations to AI tools Machine intelligence, under the guidance of humans, will only reach new heights and help architects fabricate better designs for the future at a faster rate It can open new doors, create new employment opportunities, and hugely reform the ways of the AEC industry. One can rationally conclude that the only plan to survive in an AI-driven industry is to be on the run and evolve or drown against the flow.
With the world population spilling out to 8 billion, the first question one thinks of is about the shelters of this large number of people. The increase in global temperature and the decrease in the air quality index of various metropolitan cities are progressively threatening the planet’s sustenance. Multiple studies estimate that the construction industry uses almost 40% of global final energy and is responsible for 33% of greenhouse gas emissions. Architects play an essential role in shaping the environments people live in The following article intends to predict architectural trends for the incoming year 2024.
The immense pressure on fossil fuels and existing non-renewable resources has pushed governments and organisations to research and develop renewable resources that can be sustained in the long run Architects have already started putting out designs that involve passive design strategies, solar energy, rainwater harvesting, geothermal energy, stormwater recycling, and climate-responsive facades to help mitigate the energy issue. There has also been an increasing awareness of climate-responsive and sustainable architecture through certification organisations like LEED, and it will continue to grow in the coming year.

The primary motive of adaptive reuse is to retain the cultural importance of the building while giving it a new function and life. For example, the old buildings in Fort Mumbai, built by the British, are still intact and function for commercial purposes like hosting flagship stores, offices and restaurants. They are a tangible part of the urban fabric and give the city its identity
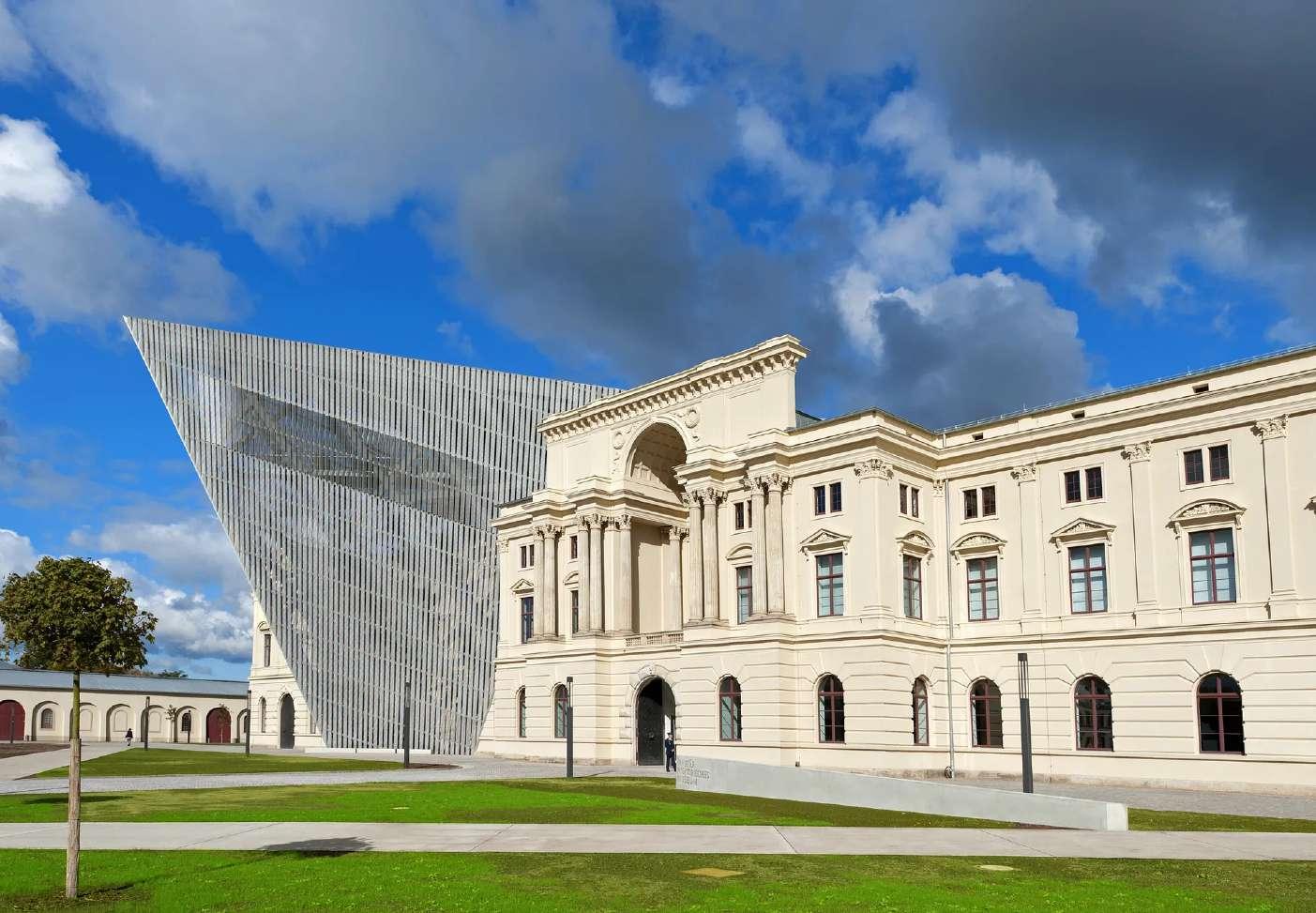
Military History Museum, extended by Daniel Libeskind ©https://libeskind.com/work/military-history-museum/
Fast and cheaper construction are important pros of 3D-printed houses. With the addition of joineries, plumbing, electrical, and finishing work, 3D-printed houses can be walled up in almost three months. It is the most environmentally friendly way of construction as it is an additive manufacturing technique, which reduces waste and expenses. These structures, along with modular and prefabricated structures, can provide shelter to people affected by wars and natural calamities at a quicker pace The unpredictable forces of nature and ruthless world politics might be the reason for the rise of 3D printing in the year 2024

The peak of movements demanding equal rights for certain minorities has shed light on their social and political issues. The past few years saw the inclusion of unisex toilets in public areas, keeping in mind the LGBTQIA+ section of society Similarly, importance is now being given to disabled people, and efforts are being made to increase their accessibility in places One can expect this trend to become a norm in the future years.
The pandemic gave rise to the trend of working from home, leading architects to design homes with multipurpose spaces. Every year, trends keep coming in, modifying the design fabric throughout the years With the sustainability trend going strong for the last couple of years, the upcoming period will also see more architects dedicating their passion to creating environments in the Metaverse with the introduction of Virtual Reality. The incorporation of green elements on façades, biophilic designs, and innovative materials derived from plants to help reduce air pollution is also expected to be widely seen in the next year
Italian company Minotti takes centre stage as they reveal their 2023 collection with a stellar video named ‘The Grand Tour,’ showcasing their elegant furniture from collaborative designs.

The 2023 Collection by Minotti portrays an immersive experience for the audience in the form of exhibition architecture in a compelling taste In collaboration with artists possessing exquisite design tastes, this furniture collection is a testament to Minotti’s 75-year-old legacy It showcases a contemporary style that is adaptable globally
Alberto Minotti founded the company in Meda, north of Milan, in 1948 and illustrated the ‘Made in Italy’ signature through his designs, respecting heritage and craftsmanship. Staying true to its roots, the brand has evolved, abiding by the elements of timelessness.
Minotti Pavilion 2023 ©2023With the cinematic composition of indoor and outdoor spaces crafted in the ‘Minotti Pavilion 2023,’ storytelling meets the visual medium. The scenes in their pavilion video skilfully skim over spaces to display the furniture collection arranged in its ideal setting. This furniture range envelopes ideas poured into architecture and then transmutes them from architecture to human emotions.
Minotti’s 2023 collection is compressed and pictured in their mesmerising video, ’The Grand Tour ’ The short video takes one through a virtual tour that exhibits the furniture collection set in five different locations around the planet. The scenes, rendered and real, transcend from an urban apartment to a warm Alpine chalet, traverse a tropical waterfront home to a classic heritage hotel, and conclude with a yacht skimming over a serene sea It flaunts the brand’s adaptability of carving intersections between tradition and innovation by rendering classic designs relatable to a global clientele that speaks a universal language
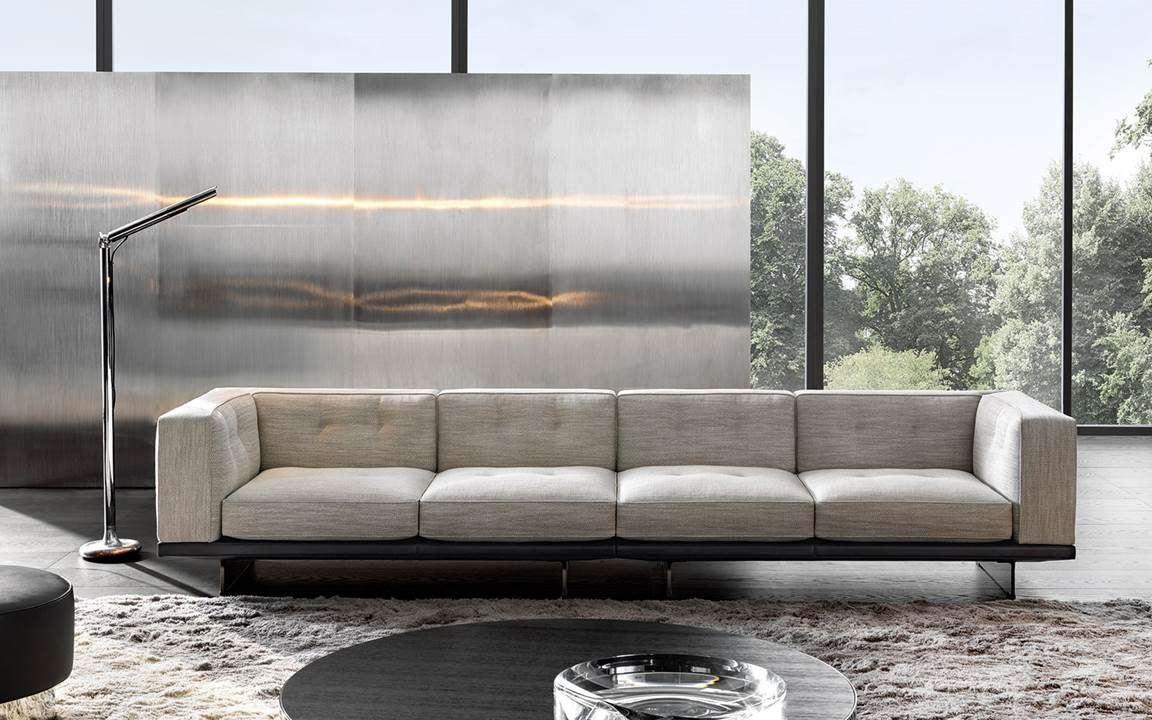
Revealed at the prestigious Salone del Mobile Milano 2023, this collection houses numerous indoor and outdoor pieces With the tagline, ‘A balance between classicism and contemporaneity,’ every piece of the collection narrates a story of diversity in cohesivity and timelessness in innovation. The geniuses working under the creative art direction of Rodolfo Dordoni include Marcio Kogan / studio mk27, Nendo, GamFratesi, Inoda+Sveje, and Gordon Guillaumier.
The Dylan, a modular seating system designed by Rodolfo Dordoni, seamlessly gels into various residential and hospitality settings. Its versatility is a certificate of adaptability for a global reach. Designed by the Italian-Danish duo GamFratesi, The Raphael family of seats exude a chic, main-character energy into the living area owing to its soft, sinuous curves.
Crafted like an architectural piece, the Superblocks project by Marcio Kogan / studio mk27 functions as a family storage unit soaked in traditional and elegant detailing derived from the conceptual approach of the Brazilian studio.
The Torii Bold family of seats is a revised version of the legendary Torii by Nendo Studio; the seats retain the backrest attribute and modify the remaining details, leaving it with a firm aesthetic while following the tradition of adhering to design roots Inoda+Sveje designed furniture; The Sendai Cord Outdoor swivel armchair illustrates Oriental influences tempered by Nordic rigour.

Minotti’s 2023 Collection is an artsy collaboration of masterpieces showcasing every designer’s intent with conscious attention to detail The furniture symbolises timeless interventions that don’t fade with trends and show utmost integrity for their roots. These contemporary pieces combine rigidity and softness, tradition and innovation, and contrasting textures to life that juxtapose yet harmonise, stand out, yet show off ‘The Minoti Spirit’ in grace.
Keep up with the latest news from Minotti; follow their social media accounts:
Minotti spa (@minotti spa) • Instagram photos and videos
MINOTTI S.p.A. - YouTube
(1) MINOTTI S.p.A.: Overview | LinkedIn
Minotti SpA (minottiofficial) - Profile | Pinterest
Marketing Copy
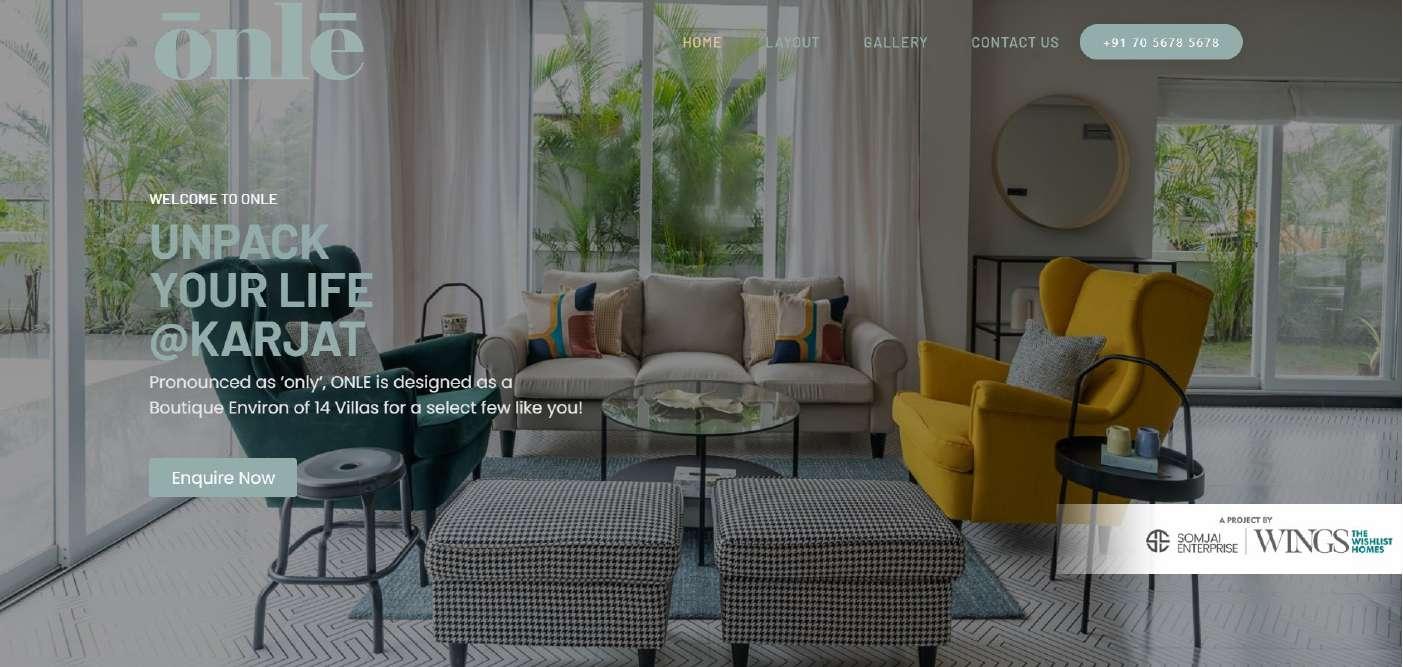
Before:
Welcome to Onle
Unpack your life @ Karjat
Pronounced as ‘only’, ONLE is designed as a Boutique Environ of 14 Villas for a select few like you!
Enquire now
After:
Welcome to Onle
A retreat for your senses @ Karjat
Sign up for misty morning walks as the ONLE-designed Boutique Environ of 14 Villas takes you on board.
Enquire now
Get in touch

Before:
3 BHK Villas with Skydeck, Lawn, Swimming Pool, Gazebo, Sundeck
Call it a habitat or a community of select fourteen villas, ONLE celebrates the uniqueness of being small yet splendid. Uncompromising and promising, ONLE symbolises ‘Superlative Living’ crafted for the families it will host and belong ONLE Villas define a state of great comfort and elegance that blends effortlessly in its exteriors and interiors This Boutique Environ of Villas is prominently located at Karjat, nestled amidst the mountains that are so neighbouring that it almost feels like a lush guarded enclosure
After:
3 BHK Villas in unison with a Skydeck, Lawn, Swimming Pool, Gazebo, Sundeck
With an emphasis on premium luxury, the Boutique Environ of Villas stands out as a habitat of fourteen elegant homes tucked between a hilly embrace in Karjat Equipped with a promising design motive, ONLE symbolises ‘Superlative Living,’ crafted for the families the houses will host and belong to Comfort and elegant living stay prominent as the villas gel with the enchanting surroundings, build community, and bless you with a scenic euphoria
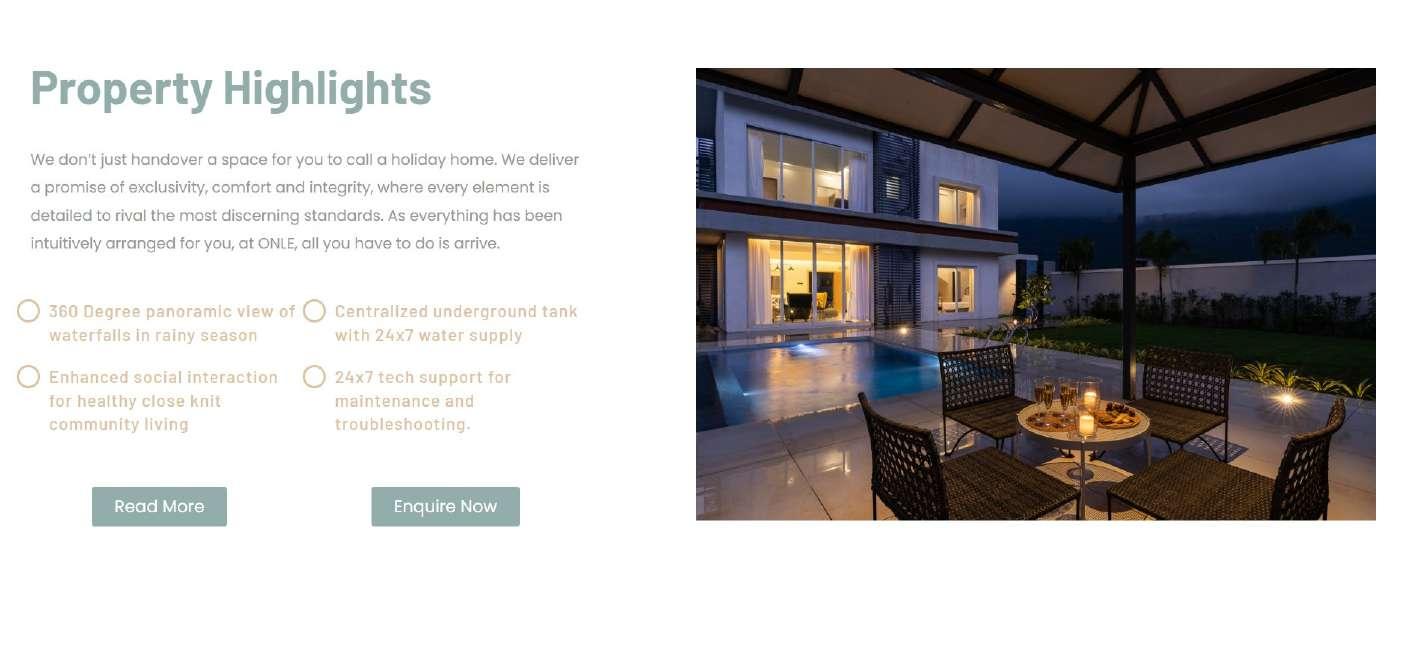
Before:
We don’t just handover a space for you to call a holiday home. We deliver a promise of exclusivity, comfort and integrity, where every element is detailed to rival the most discerning standards. As everything has been intuitively arranged for you, at ONLE, all you have to do is arrive.
360 Degree panoramic view of waterfalls in rainy season
Enhanced social interaction for healthy close knit community living
Centralized underground tank with 24x7 water supply
24x7 tech support for maintenance and troubleshooting.
After:
For us, a holiday home isn’t just a space for you to relax; rather, we strive to give you a luxurious refuge from the cold city life At ONLE, we craft our spaces with utmost attention to detail, abiding by stringent standards. We promise to make you feel you are on cloud nine when you enter the premium property
360 Degree panoramic view of waterfalls in the rainy season
Enhanced social interaction for healthy close, knit community living
Centralised underground tank with 24x7 water supply
24x7 tech support for maintenance and troubleshooting.
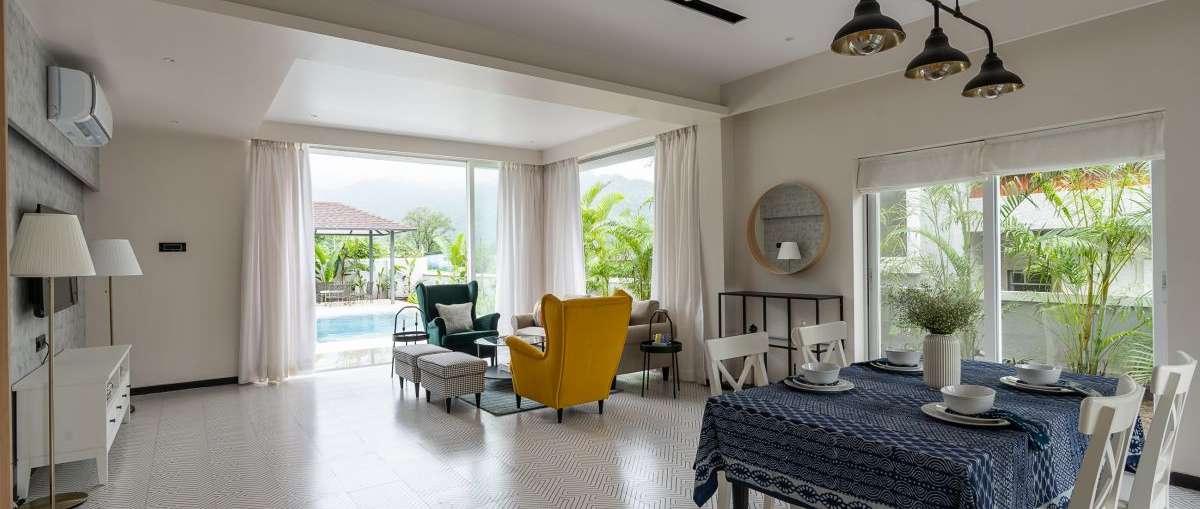
Subject: Luxurious 3 BHK Villas with stunning amenities launched at ONLE’s Karjat site.
Dear XYZ,
Are you tired of the weekly business meetings? Stressed with your life-tale running behind the time-tail?
Worry not; ONLE has launched its Boutique Environ of Villas, a nature-nestled habitat in Karjat, to teleport you to a comfort haven through their holiday home.
A recluse refuge amidst nature;
Our 3 BHK, 3000 Square Feet, luxury home hosts amenities that make you yearn for their experience, which include:
Gazebo
Sundeck
Swimming Pool
Skydeck
Lawn and more...
Posh exteriors define the habitat, alongside interiors furnished with themes of comfort, serenity, and nature an elegant combination
We welcome you to host and grace these beautiful homes with your presence Book a house and treat your family with a lovely holiday retreat.
For further information, inquiries, and site visits, head to our website, Onlé – 14 (onle14.com)

ONLE- Luxury Engulfed In Nature
Walk into the Boutique Environ of Villas by ONLE to witness a chic design ensemble. Located 3km from Radisson Blu Karjat, the 14 life-sized villas sit gracefully amongst the lush greenery with tender hills.
These contemporary homes make a perfect family gathering space that seamlessly blends luxury with nature’s serenity
Ponder over constellations on the skydeck at night and bathe in the morning mists while you exercise. Rest on the lawn on a lazy afternoon and hit the sundeck when the sun’s turning a red hue
At ONLE, we craft experiences for those who live life sky-sized
For more information, visit our website link in bio or call us at +91 7056785678 #luxuryvilla #onle14 #karjathomes #villa #luxurylifestyle #luxuryhomes #interiordesign #architeture #lifestyle #explore
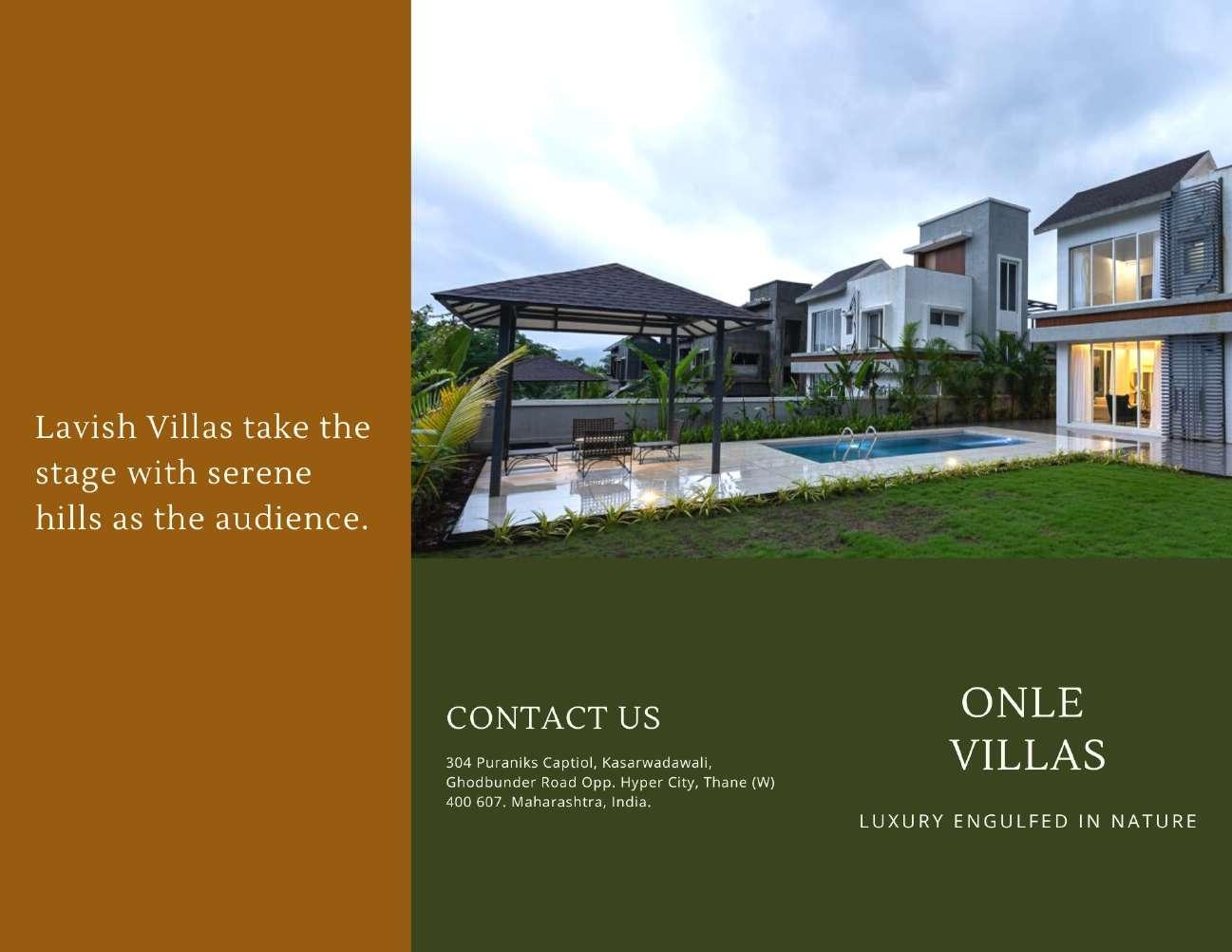
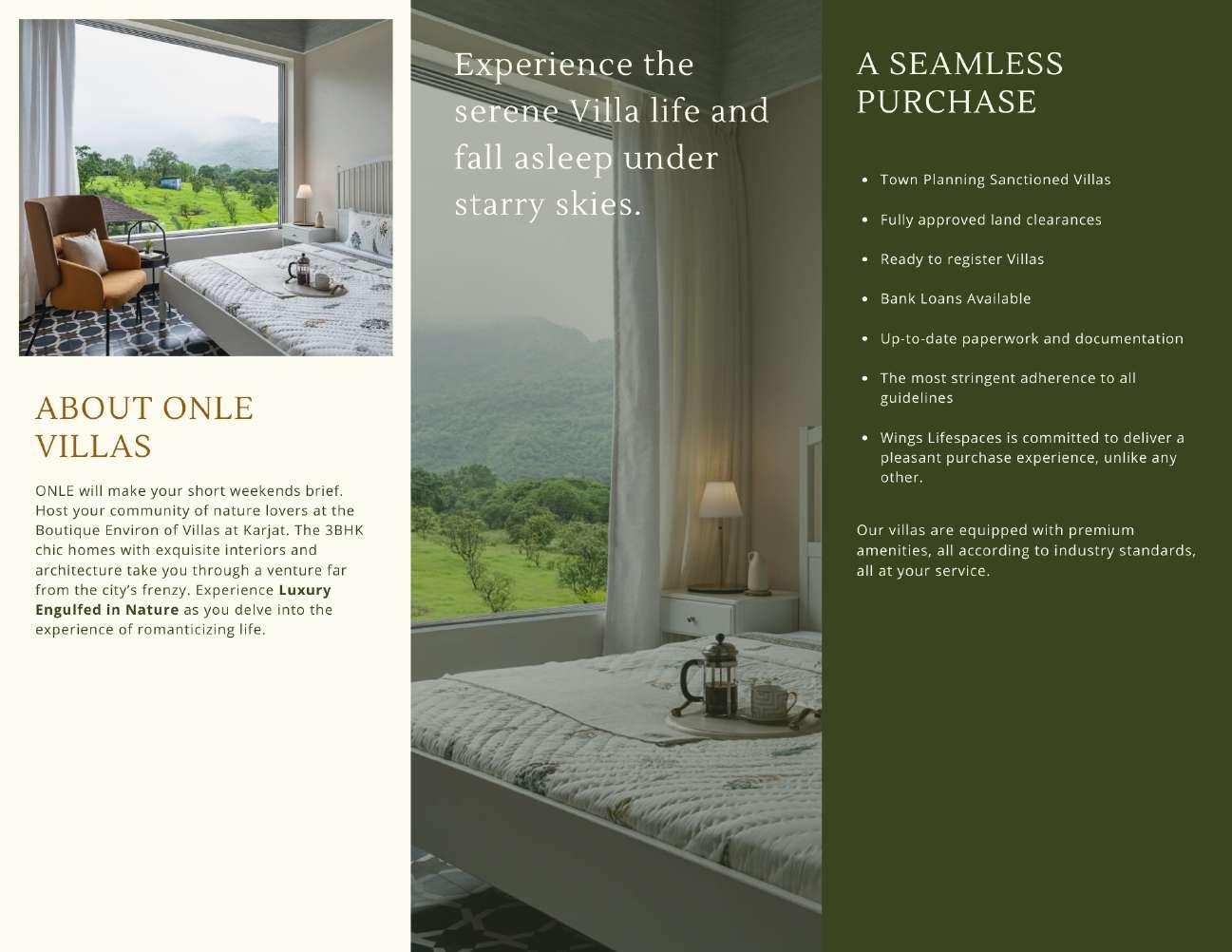
Website Copy
Firm: Design Creation
Website link: Design Creation – Architects & Urban Planners (designcreationarchitect.com)
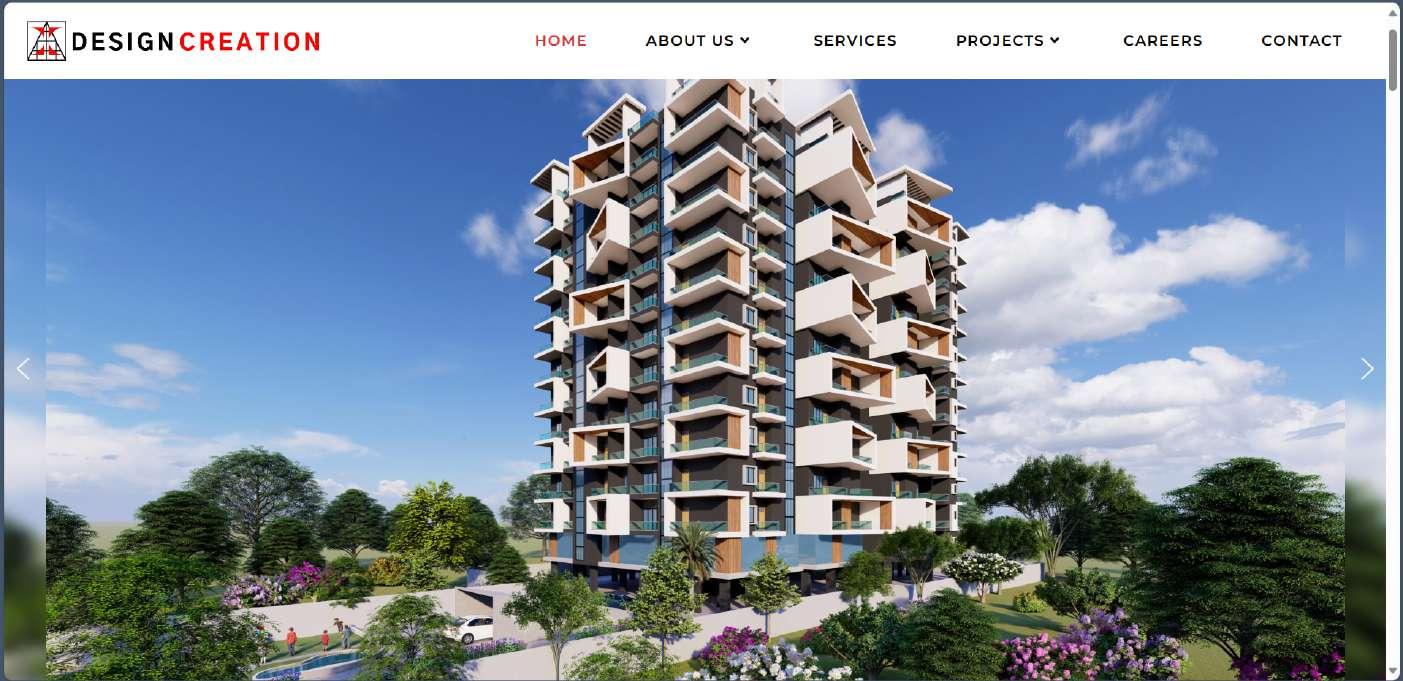
Before:
No text on renders
After Options:
(Common line of the page with changing renders)
1. Diversity with people-centred design or
2. We believe in creating timeless designs
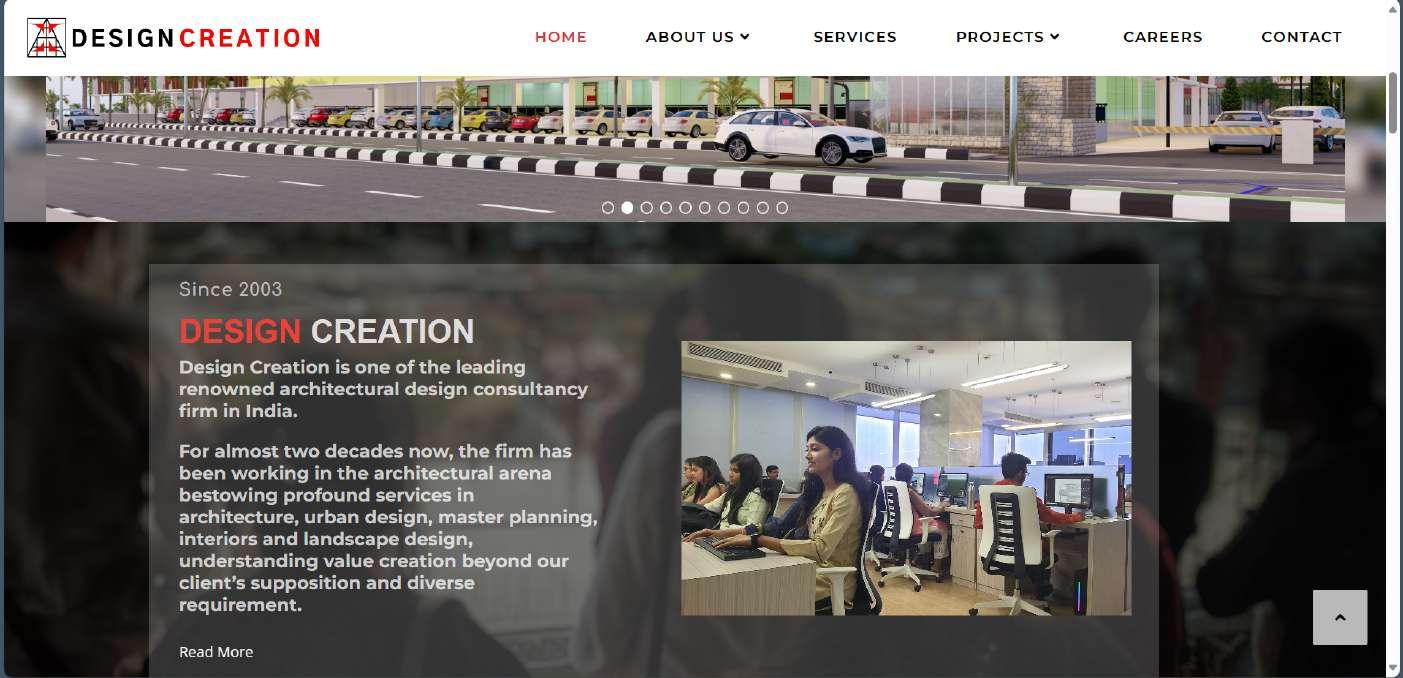
Before:
Since 2003
DESIGN CREATION
Design Creation is one of the leading renowned architectural design consultancy firm in India
For almost two decades now, the firm has been working in the architectural arena bestowing profound services in architecture, urban design, master planning, interiors and landscape design, understanding value creation beyond our client’s supposition and diverse requirement.
Read More Go!
After options:
Design Creation is one of the leading and renowned architectural design consultancy firms in India
With 20+ Years of transforming ideas into reality, we showcase our expertise in projects involving architecture, urban design, master planning, commercial design, interior design and landscape We promise to execute designs adhering to a holistic approach.
Read More Click here!

Before heading:
Summing Up
After heading:
Project Details
Before Design Concept:
Maximum greenery and breathable spaces on the terrace as well as the balconies have been provided for passive heating and cooling
Blockage of maximum heat throughout the day and creating a cooling effect at night, by creating buffer zones
The use of local materials which creates a micro-climate adaptable with human comfort and structural forms
Use of vastu shastra, which helps create spaces which harmonize with nature and with the universal forces.
After Design Concept:
The Vastu Compliant homes of ‘Eyes of the Mind’ are designed using passive heating and cooling strategies, thereby maintaining a pleasant microclimate indoors
Using jali and shading devices in balconies keeps the glaring sunlight at bay, filtering it gently into the habitable spaces.
Importance of architecture in aesthetic movies
How heritage gets damaged in wars
