Delgany | Co. Wicklow


Delgany | Co. Wicklow

Delgany | Co. Wicklow
Colour Palette
1 & 2 Bedroom Apartments
3 Bedroom Duplexes With Garden

The Village of Delgany... in the County of Wicklow, which excites the admiration of every stranger that beholds it, - where the neatness and beauty of the cottages in that luxuriant region, and the cheerfulness of their inhabitants, present a most delightful picture to the lovers of civilization...

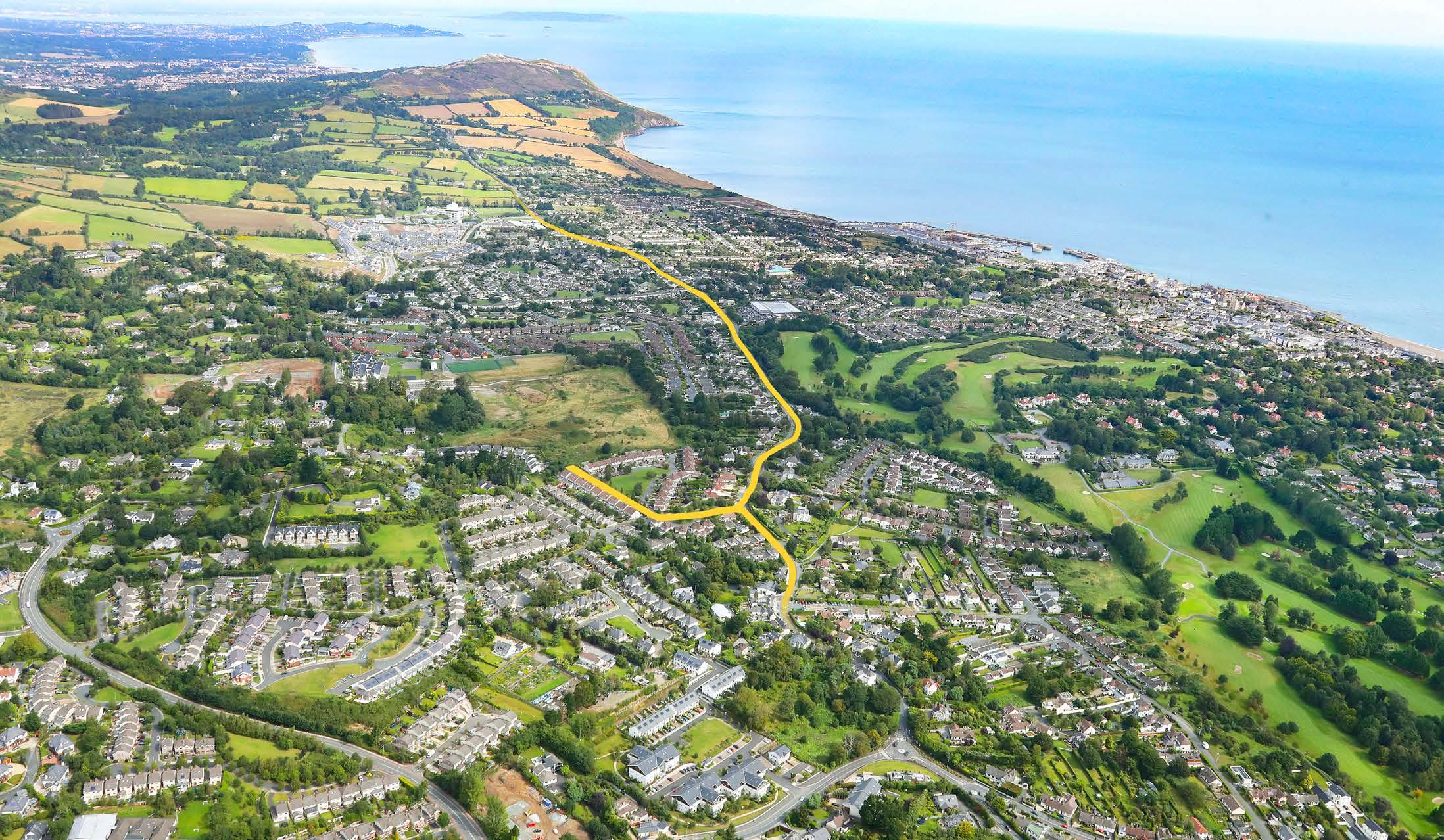

Delgany is a truly wonderfully active place to live, a natural playground for young and old alike with walking, cycling, horse riding, swimming, sailing and water sports all available nearby. Neighbouring Greystones is home to numerous all-weather facilities, a skate park, two state of the art leisure centres and also hosts some of the best sports clubs in the country offering fun for all the family; soccer, golf and Gaelic games, hockey, tennis and rugby, cricket, sailing and rowing as well as yoga and pilates.

Exciting new homes are coming to Churchlands in Delgany!
Wood Group are delighted to introduce the new 2 bedroom Apartment and 3 bedroom Duplex style homes at Churchlands in this vibrant community of Delgany and Greystones.
Attractive 2 bedroom apartments and spacious 3 bedroom duplexes offer an ideal choice as a starter home, downsizer or family home in this popular family friendly development. Each apartment has a dedicated outdoor space and each duplex townhouse has its own private back garden.
Churchlands is within easy walking distance of local shops and schools and all of the amenities that Delgany and Greystones have to offer. Dublin Bus, DART and the M11/M50 motorway network provide comfortable connections to Dublin City and beyond.
The gently elevated site provides dramatic views of the surrounding panorama, across the Wicklow hills and the Sugar Loaf and out over the Irish Sea.
Work from home and enjoy the benefits of this idyllic coastal setting, rest in the gorgeous garden of Ireland, play in this wonderfully active village.
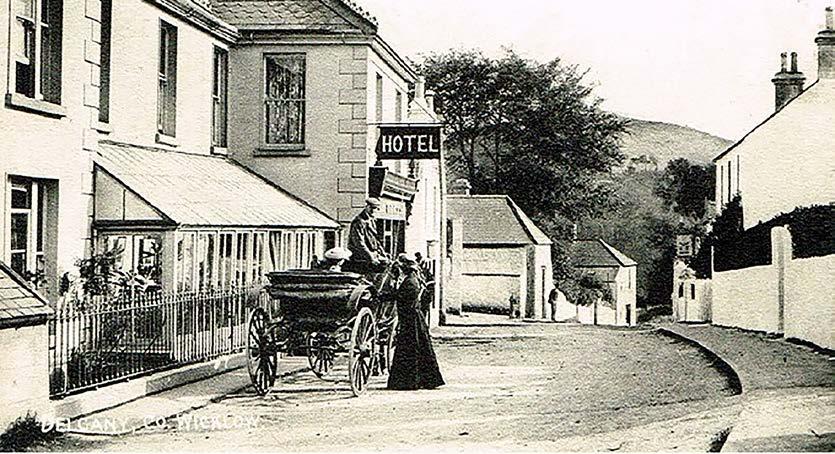
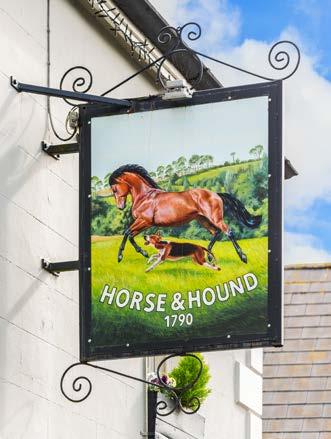
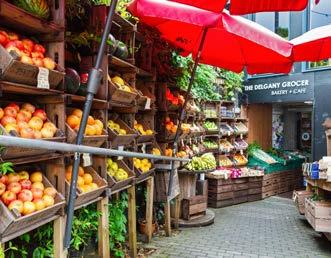
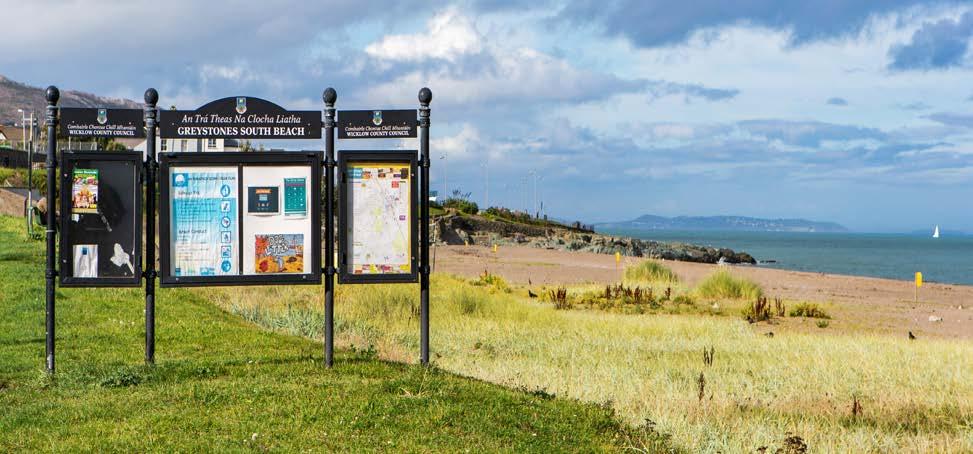
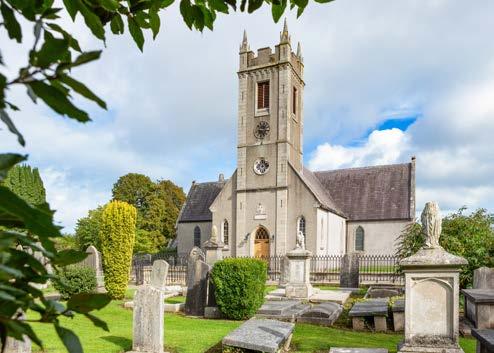
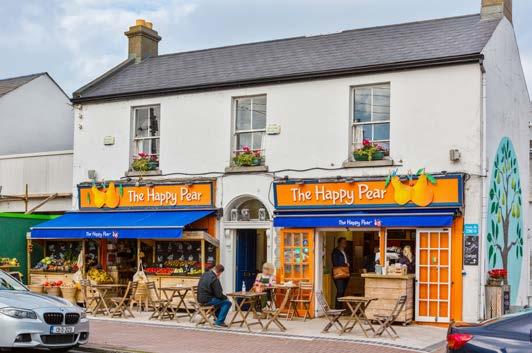
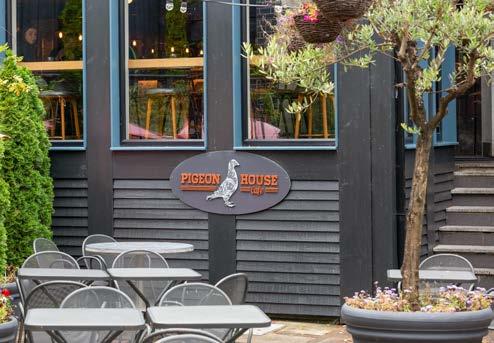
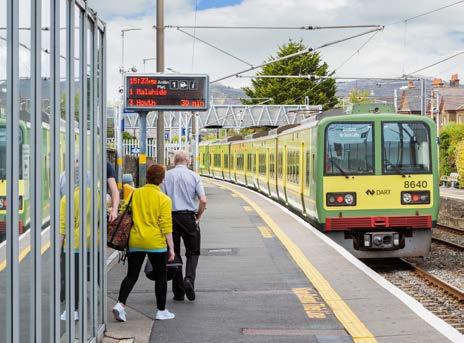
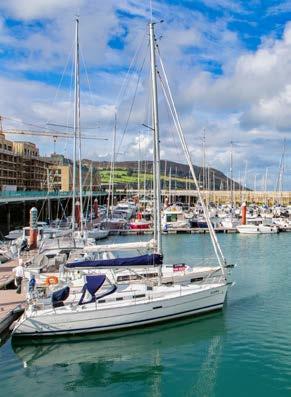
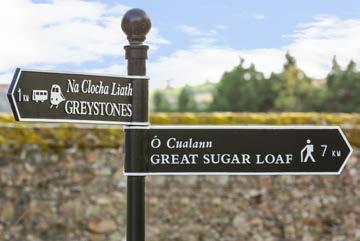
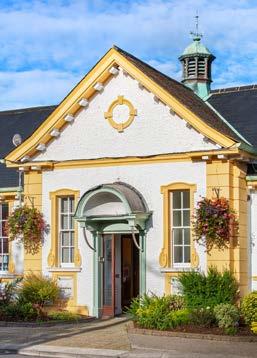
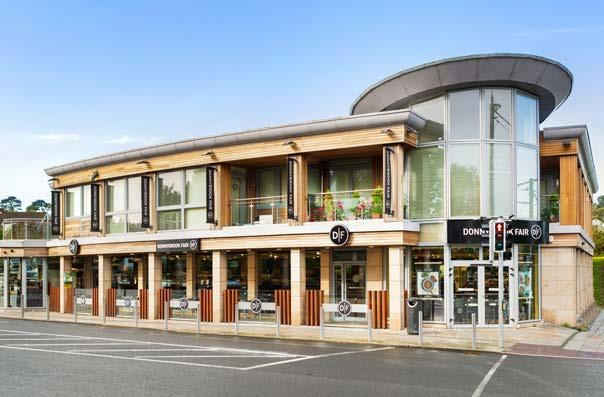
Wood Group pride themselves in building great homes and helping to create happy neighbourhoods. When you move into a Wood Group home at Churchlands you will receive keys not just to your new home, but also the keys to the wonderful community of Delgany.
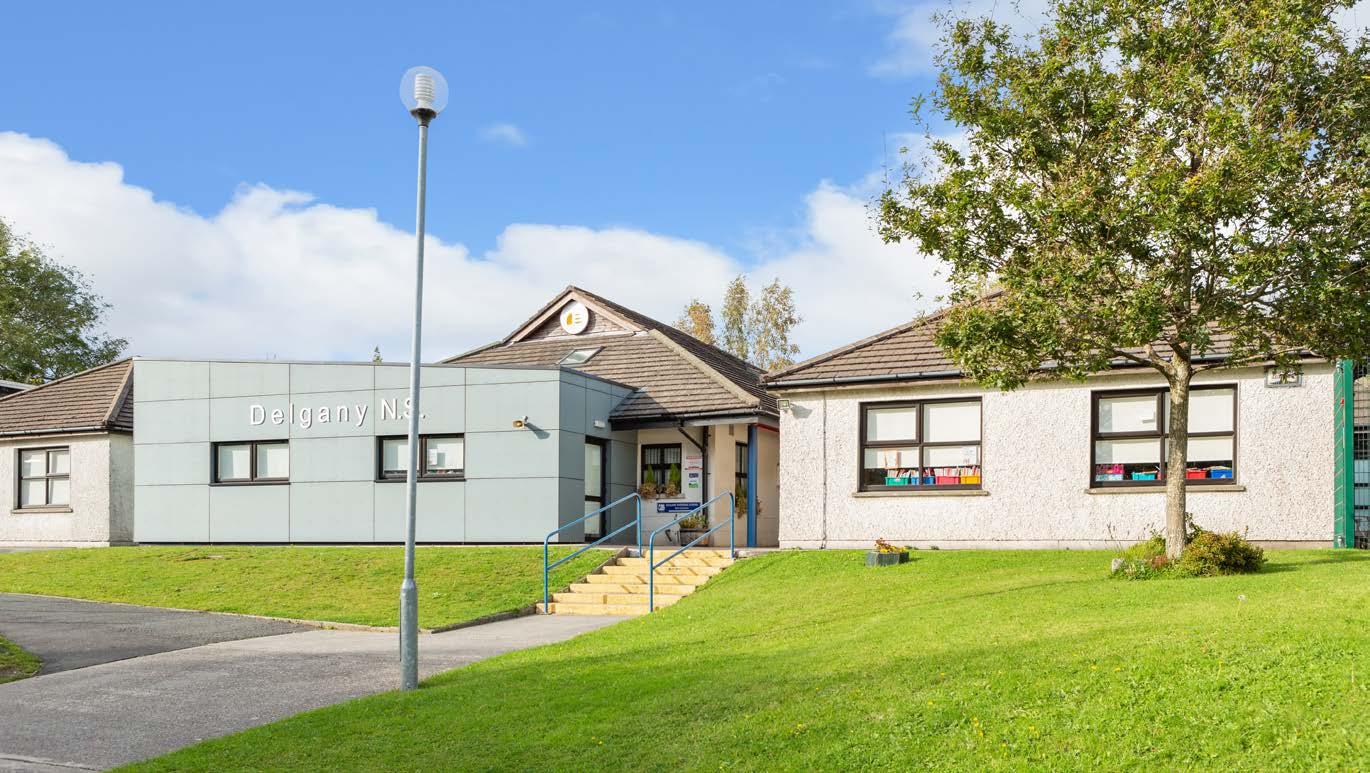

When you’re thinking of moving with your family, or hoping to have children in the future, it’s vital to live in an area that provides easy access to excellent schools. A school within walking distance of home is always preferred, remember the old adage ‘the best school is the one nearest you!’
The stunning new Wood Group Homes development at Churchlands offers the perfect solution. Delgany National School stands in the heart of Delgany Village just 100 metres from the Christ Church. The co-educational Parish School has been in existence since 1665. The present “old” schoolhouse was built in 1839 on land ceded by Peter La Touche III.



Next door to Churchlands is St. Laurence’s National School; within the broader area there is also Greystones Educate Together, St. Patrick’s, St. Kevin’s and St. Brigid’s National Schools, Gaelscoil na gCloch Liath, Temple Carrig Secondary School and St. David’s Holy Faith Secondary School.
Wood Group Homes have carefully combined the highest level of craftsmanship with the finest materials to deliver these superb family homes. All homes are beautifully designed with exceptional finishes which have been carefully selected in conjunction with interior design consultant Eily Roe and architects PD Lane.
At Churchlands, Wood Group have made use of the most up to date energy efficiency technologies and building techniques to ensure that each home will achieve the new "NZEB" standard and A2 Building Energy Rating. Churchlands will boast the highest quality specification and attention to detail in all features of it’s design, a trademark that people have come to expect from the Wood Group.
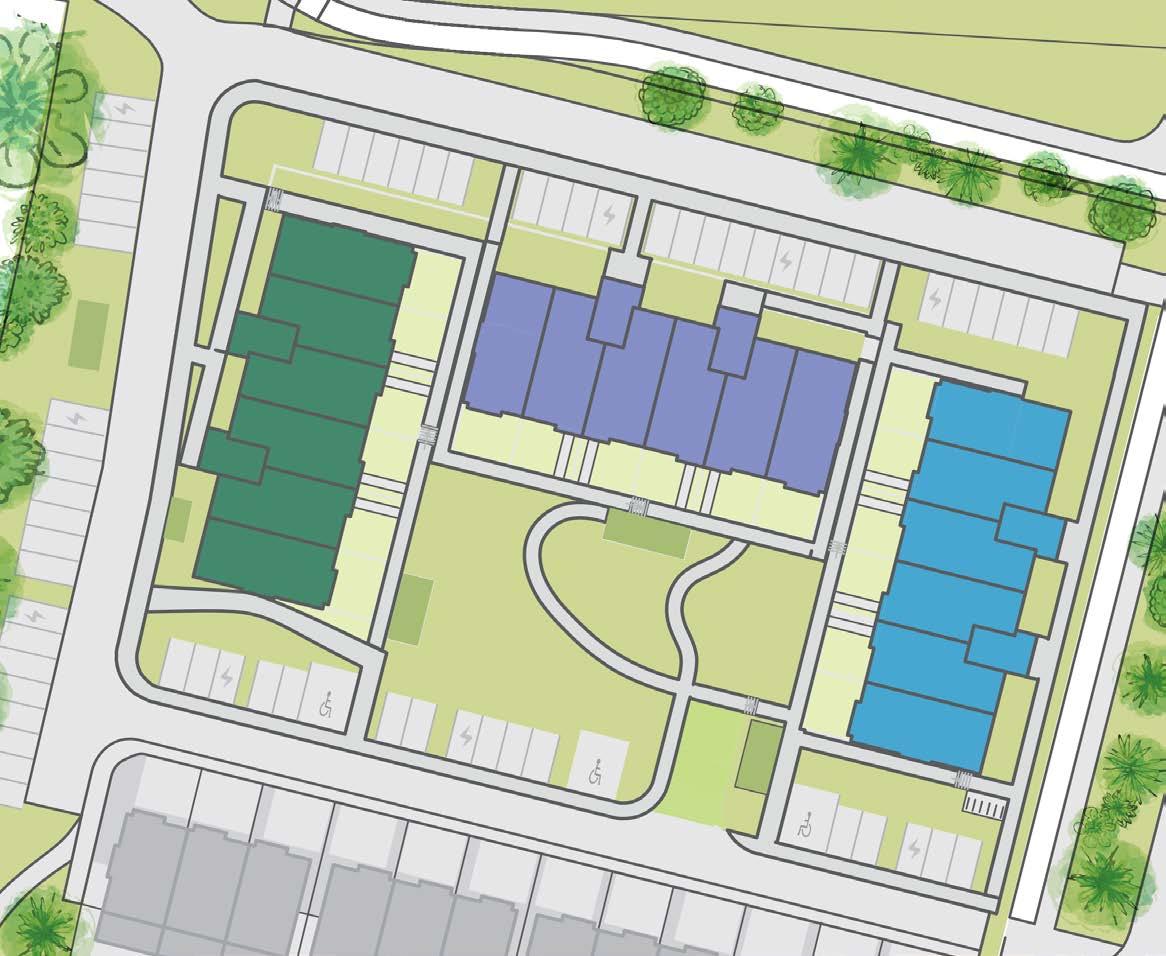
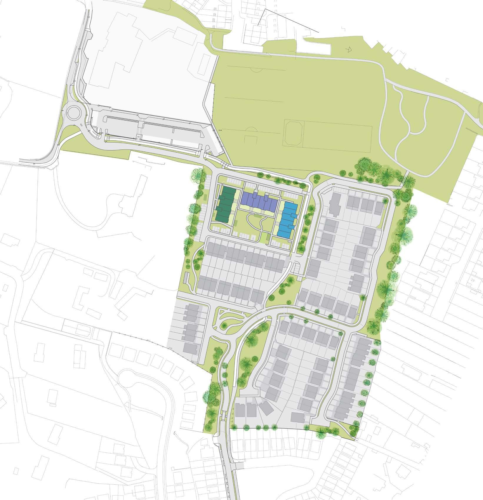
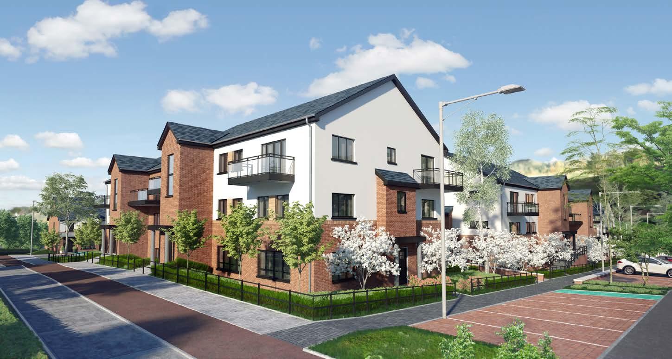
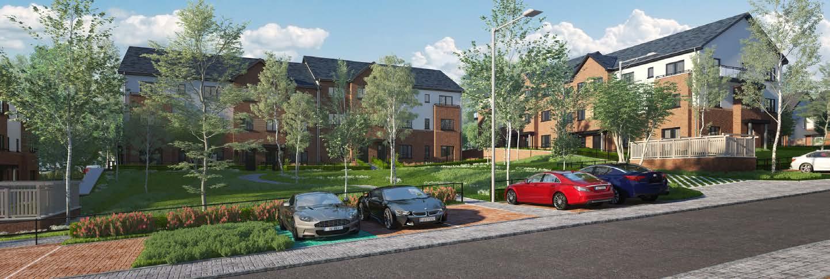
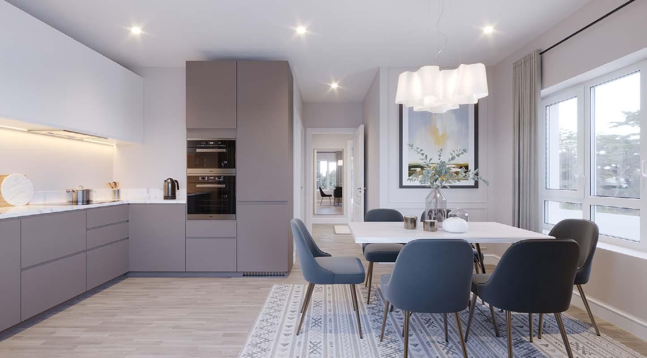
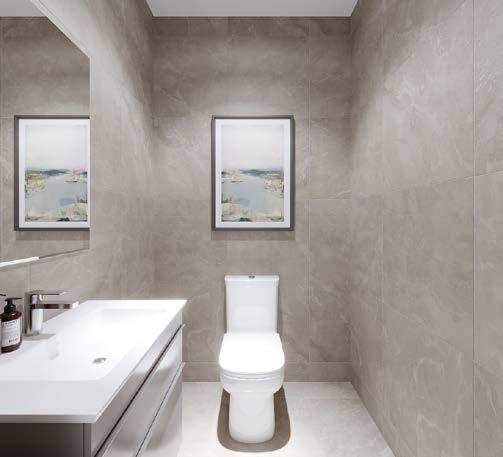
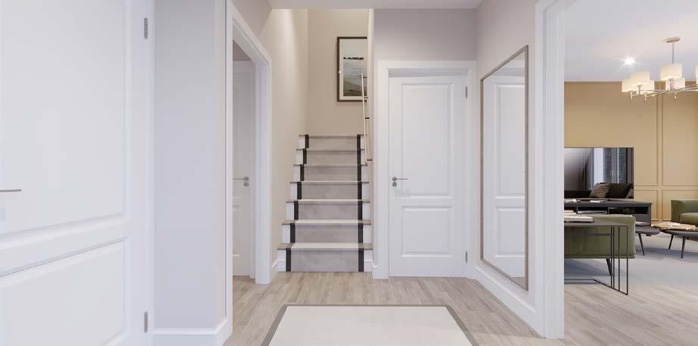
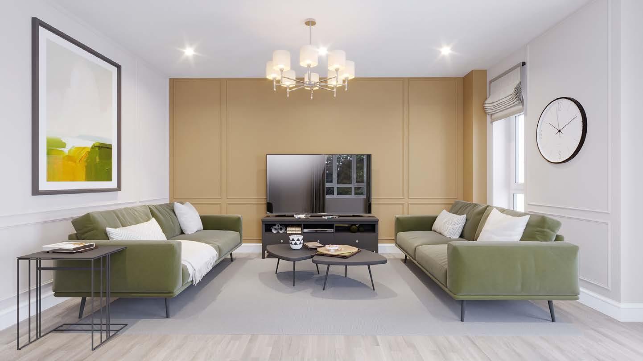
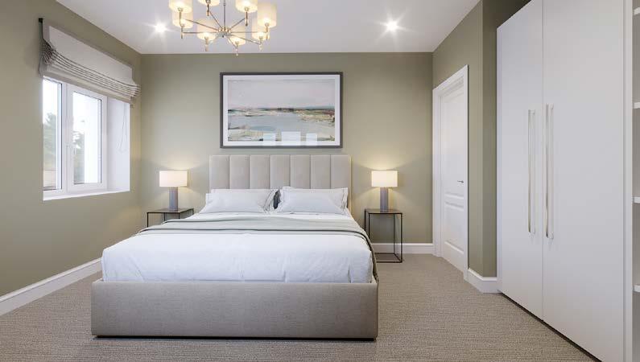
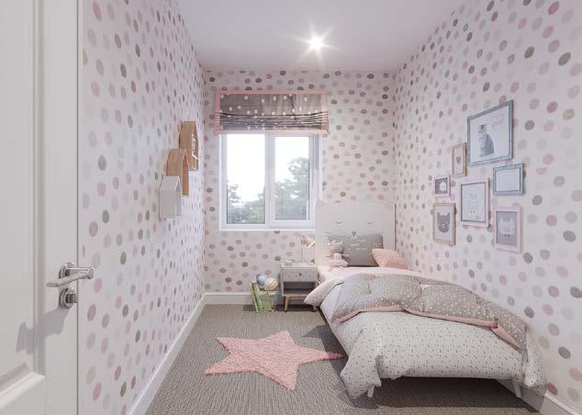
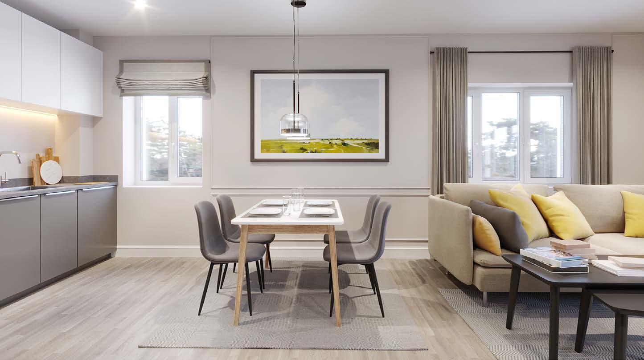
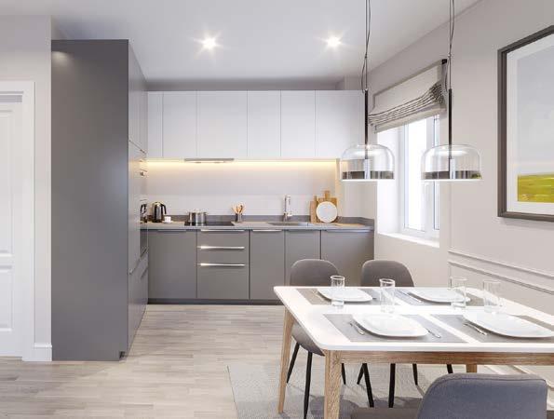
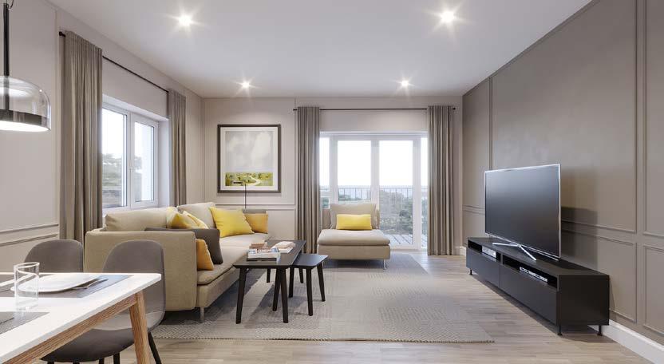
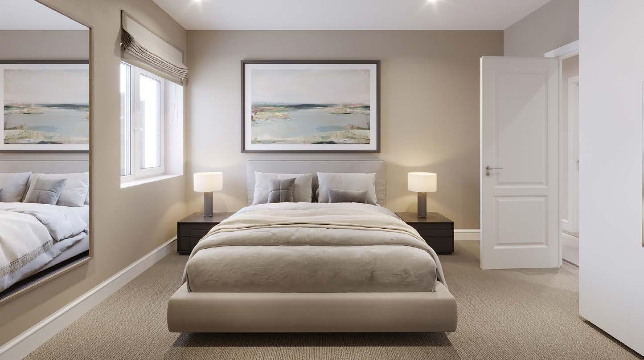
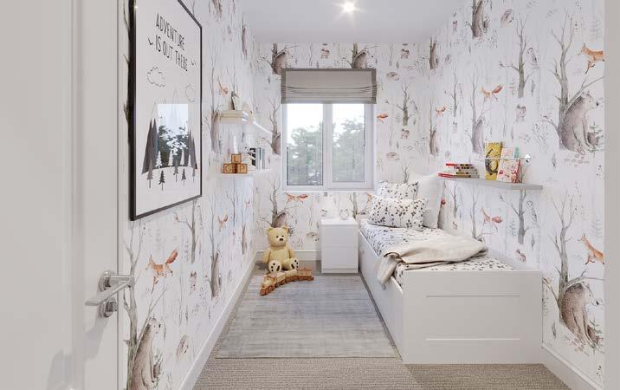
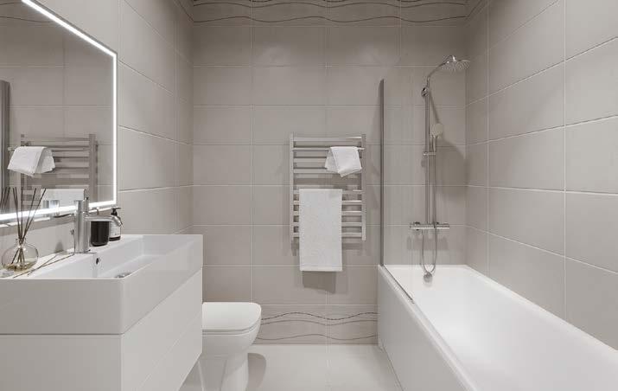
No. 105 / 110
3 Bedroom Duplex
Approx. 128 sq.m (1,377 sq.ft)
No. 106 - 109
3 Bedroom Duplex
Approx. 125 sq.m (1,341 sq.ft)
No. 111 / 116
2 Bedroom Apartment
Approx. 65 sq.m (700 sq.ft)
No. 112 / 115
1 Bedroom Apartment
Approx. 52 sq.m (560 sq.ft)
No. 113 / 114
2 Bedroom Apartment
Approx. 64 sq.m (689 sq.ft)
Disclaimer: These floor plans have been produced for illustrative purposes only and all prospective buyers should note that it is solely intended for their guidance and assistance and nothing contained in it should be considered as a definitive representation or legally binding warranty.
/ 134
3 Bedroom Duplex
No. 130 - 133
3 Bedroom Duplex
No. 135 / 140 2
No. 136 / 139 1 Bedroom Apartment
u A pristine living environment nestled in the Churchlands development in the heart of Delgany
u Adjacent to playing pitches, wooded walks and St. Lawrence’s primary school
u Dual aspect homes surrounded by landscaped open spaces
u Private gardens to 3 bed homes
u Dedicated car parking spaces with numerous EV chargers
u Cobble lock natural stone permeable paving surrounds
u Separate refuse storage and covered bicycle shelters
External features
u Traditionally built, concrete floor and wall construction, with high quality Country Manor ‘Jewel’ brickwork and coloured render facades
u Low profile PVC facia and soffits
u Low profile Condron Concrete ‘Senior Slate’ roof tiles
u Munster Joinery high performance triple glazed windows with low U-value argon filled glass for market leading thermal and acoustic efficiency
u Paved patio area to front garden of 3 bed homes
u Extra high ceilings in all units
u Generous wall and floor tiling throughout as standard to all units
u Luxury contemporary fitted wardrobes to all bedrooms as standard
u Internal painting throughout
u High specification quality internal joinery and ironmongery fit out
Kitchens & Utility Rooms
u Fully fitted kitchens incorporating branded kitchen appliances as standard including hob, oven, fridge, freezer, dishwasher, washing machine and dryer
u Brushed brass finish ironmongery
Bathrooms & Ensuites
u Sonas sanitary ware to all bathrooms
u Vanity cabinets and mirrors to main bathroom as standard
u Tiling to all walls and floors to all bathrooms as standard
u Contemporary shower enclosure complete with pressurised pump fed supply
u Heated towel rail to en suite bathrooms
Security & Safety
u Munster Joinery ‘Ultratech’ hardwood front doors with multi point locking system
u Smoke detectors fitted throughout (mains powered with battery backup)
u Carbon monoxide detection and fire alarm
u Safety restrictors provided on upper floor windows
u Our homes are constructed with a highly efficient insulation envelope to achieve a minimum of an A2 Building Energy Rating. A range of passive and active energy management measures have been incorporated so that your home ensures green environmentally friendly energy delivery
u A Heat Pump is underpinned by a demand control extract ventilation system in wet rooms, together with zoned thermostatic space heating to allow full control of your heating preferences
u Boosted water supply for high pressure showers
Electrical, Media & Communications
u Generous lighting and power points throughout
u Wired for high-speed broadband (Cat 6)
u Telephone and data points in all living areas and master bedrooms
u USB charging point in main living room, kitchen, and master bedroom
u 10-year HomeBond Latent Defects Warranty provides a fully comprehensive cover and defects insurance. This includes the 10 year Structural Cover and 5 year mechanical, electrical, smoke and water ingress, and also Loss of Deposit Cover
Please note that the Showhouse fit-out is not standard. Please consult with our Auctioneers for details on standard fit-out / allowances provided. Layout and specifications as per the brochure are for indicative purposes
Wood Group Homes retain the right to alter the layout and specifications at anytime without notice.

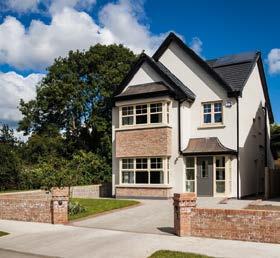
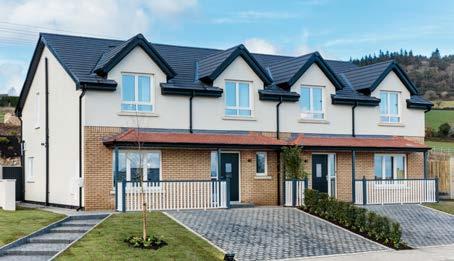
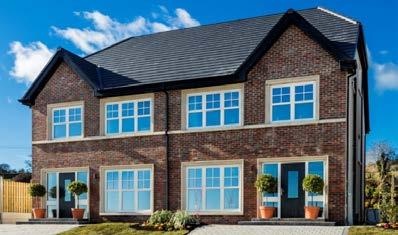
Wood Group Homes are a third generation, family run company that have been building for over 50 years in the Leinster area. Wood Group Homes combine superb craftsmanship and attention to detail with progressive architecture and design to create homes with character and personality.
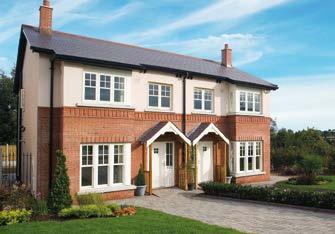
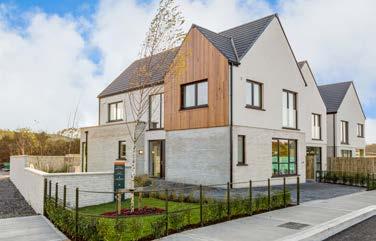
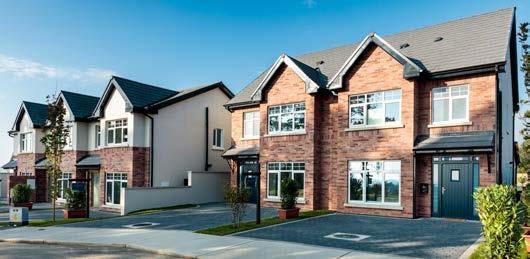
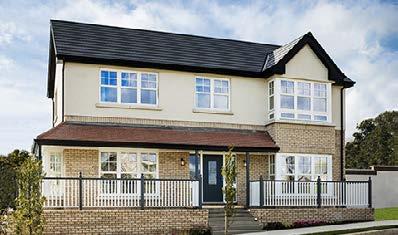
The quality of this work can be seen in recent developments including Churchfields, Glendale, Cherry Glade and Churchlands in Delgany, Greenwood in Kinsealy and Seagreen in Greystones.
You can view more of Wood Group Homes recent developments at our website www.woodgroup.ie


Another quality development by www.woodgroup.ie
Carbon Balanced
Delgany | Co. Wicklow

Delgany | Co. Wicklow
PD Lane Associates
1 Church Rd, Greystones, Co. Wicklow
www.pdlane.ie
Conditions to be noted
Eily Roe Interiors Brittas Bay, Co. Wicklow www.eilyroeinteriors.ie
A full copy of our general brochure conditions can be viewed on our website at http://www.sherryfitz.ie/terms, or can be requested from your local Sherry FitzGerald office. We strongly recommend that you familiarise yourself with these general conditions. While care has been taken to ensure that information contained in Sherry FitzGerald publications is correct at the time of publication, changes in circumstances after the time of publication may impact on the accuracy of this information.
Special Conditions
The particulars contained in this document were prepared from preliminary plans and specifications and are intended as a guide as final finishes may vary. The particulars do not form part of any offer or contract and should not be relied upon as statements or representation of facts. Any areas, measurements or distances are approximate. Text, photographs, plans and site plans are for guideline only, are not necessarily comprehensive and may be subject to change. The Agent(s) are not authorised to make or give any representations or warranties in relation to the property. It should not be assumed that the property has all necessary planning, building regulations or other consents. We have not made any investigation into the existence or otherwise of any issues concerning pollution of land, air or water contamination. The purchaser is responsible for making his own enquiries.
01 667 1888
PSRA No. 002183