.serendipity
student wellness hub
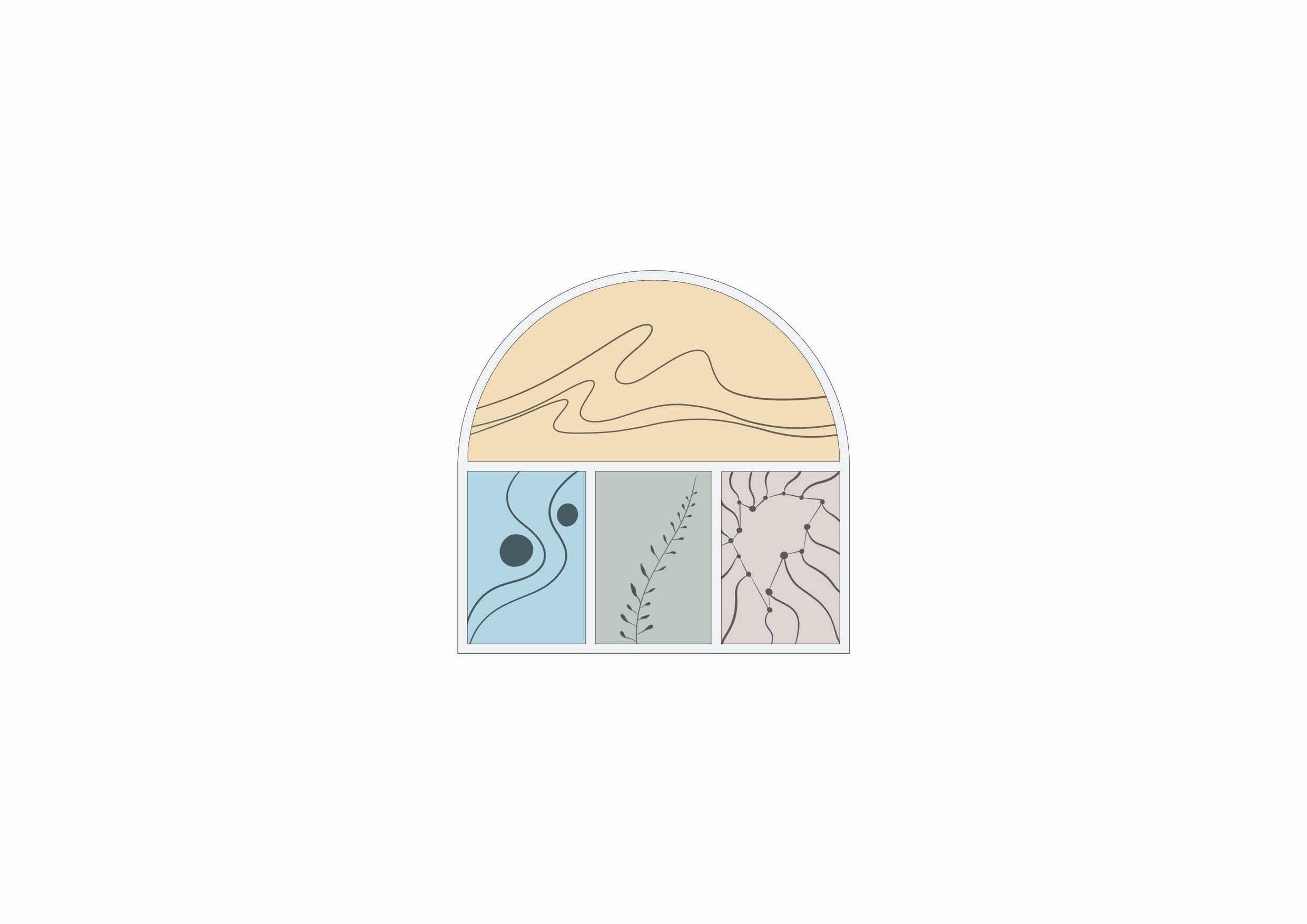


student wellness hub


In today’s fast paced world its difficult to find a moment of stillness, a moment to live in the present, as we navigate our lives within our own bubbles. A fact more apparent amongst students as deadlines and stresses of this major transition in life take their toll.
Information steals the silence by imposing itself on us and demanding our attention. Stillness is a phenomenon of attentiveness. Information, however dissects attention.
- Byung-Chul Han, Non-things
.concept
brief .project site .surroundings & access .users .materiality .brand identity .building map .lower ground .upper ground .first level .second level .third level .outdoor space
This project proposes the renovation of an old school board building in the hopes of reinvigorating it as an educational facility - a Student Wellness Hub. This Wellness Hub welcomes all students in Glasgow to come and look after their mental and physical wellbeing. .introduction
.aims
This project aims to connect students with a integrated support system in the form of a wellness hub. The hub will offer students from educational establishments in Glasgow an opportunity to disconnect from their chaotic daily lives and promote physical interaction To take a moment to appreciate the present and socialise and build relationships while given the opportunity to access a variety of offered activities and spaces - all under one roof.
This Hub offers the opportunity to take a step back from daily stresses for a few hours - or even minutes - a break from reality to rejuvenate, offering a moment of stillness.
Key aims:
-Offering a wide range of accessible and well developed activities and spaces...
-Ensuring everyone is offered the same experiences and all spaces are accessible...
-Offering a natural environment in the urban city centre by introducing natural materials, plants and managing the interconnectivity of the activities to ensure the atmosphere is consistent throughout the entire project...
-Ensuring the space is comfortable and functional for everyday use for all user types...
-Creating an innovative space for students to step back and have a moment of stilllness...



.what? .who? .why?
Student Wellness Hub
Offers a variety of activities and spaces to look after mental and physical well-being.
Students
Students from the Glasgow area from both colleges and universities.
Well-Being
Lack of affordable activities and spaces currently available for students to access.
Serendipity offers activities that encourage movement such as yoga, rock climbing and a park area in the hopes of benefiting students physical well-being.
Serendipity offers spaces that encourage face to face socialisation such as a social cafe, group study and a therapy space.
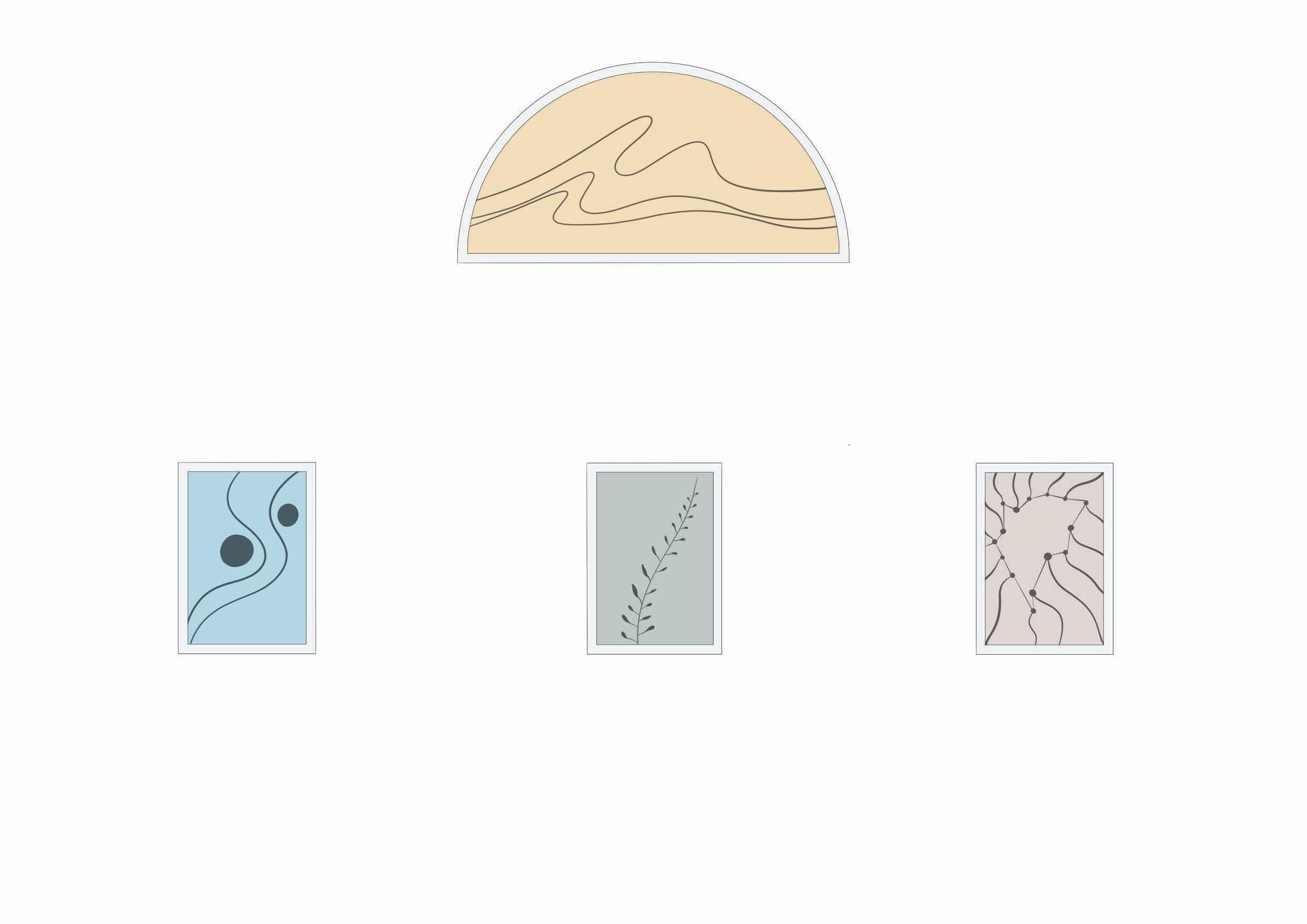
Serendipity offers activities and spaces that encourage the building of community spirit such as shared allotments and a community shop.
Serendipity offers spaces that gives students the ability to focus and work on their mental well-being such as a library and sensory space.
.201 St James Road, Townhead, Glasgow
This site is a five-storey classic Glasgow Board School, with a generous outdoor space. It was originally built in 1906 as Canning Place Public School and then Allen Glen Secondary. It has been out of use since 2016 and has been left derelict since and has suffered severe weather damage both on the exterior and interior.
I have chosen this site based on the history and the surroundings of the site. The educational history lends itself well to its new modern surroundings of colleges, student accommodations and university campuses. I was also intrigued by the way nature is reclaiming its’ place around and through the building - inspiring a biophilic design approach.
My aim is to renovate and adapt this site to reinvigorate its spirit as a student hub - welcoming back students after decades.
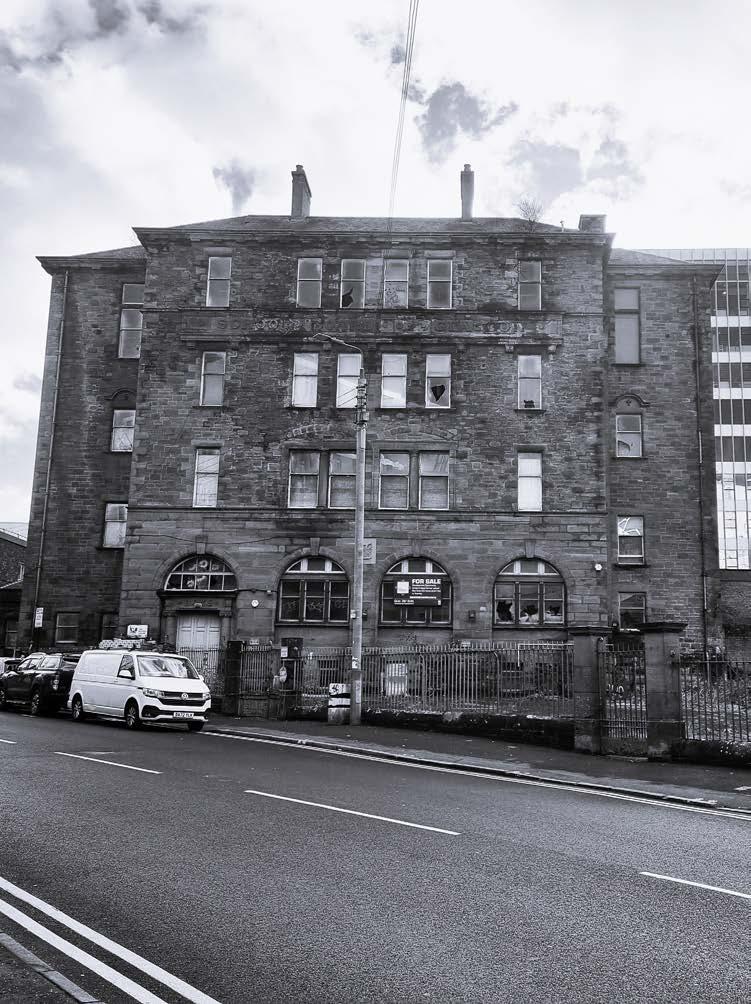
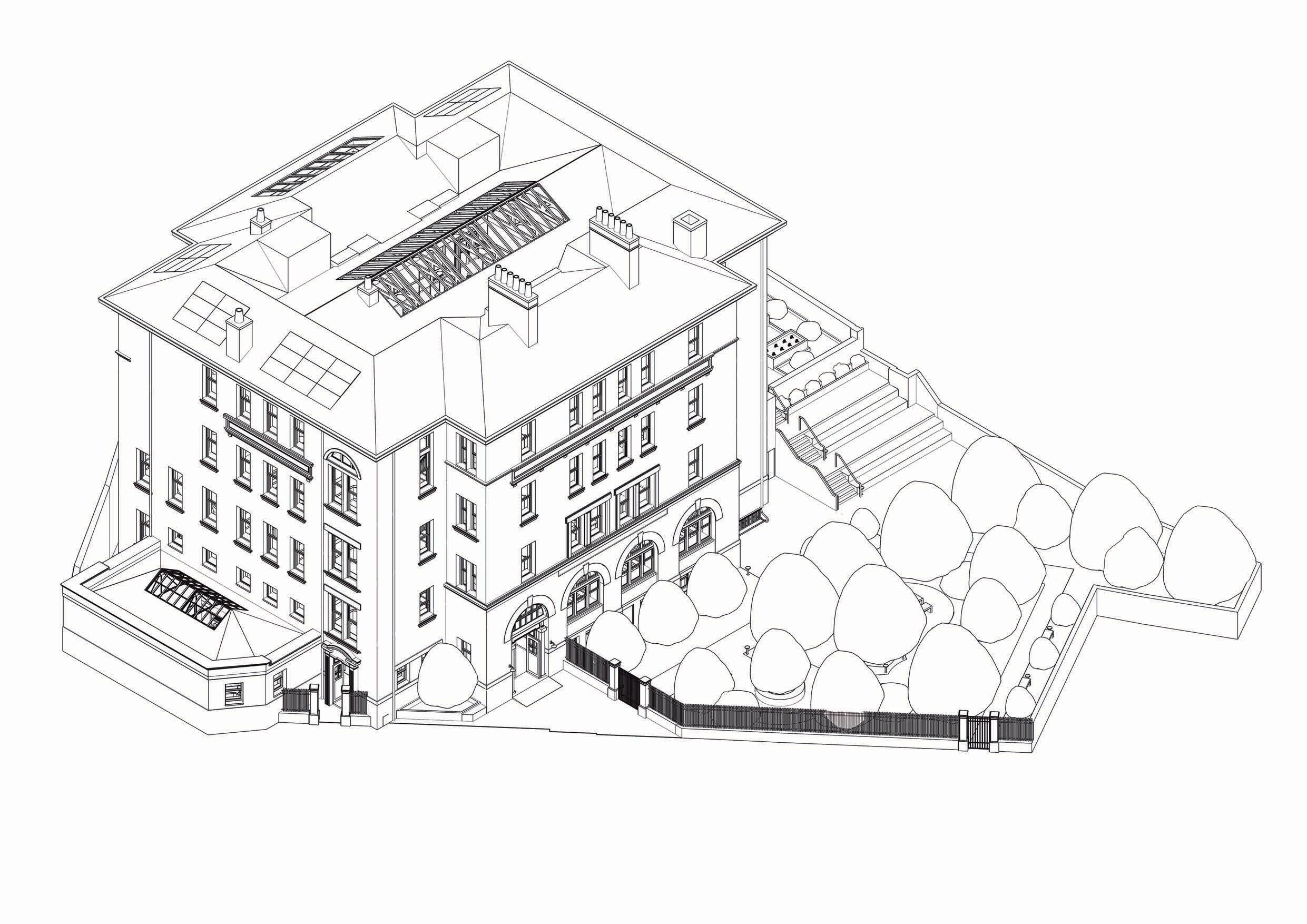

.front isometric of proposed
.project site .bus stops .next bike stations
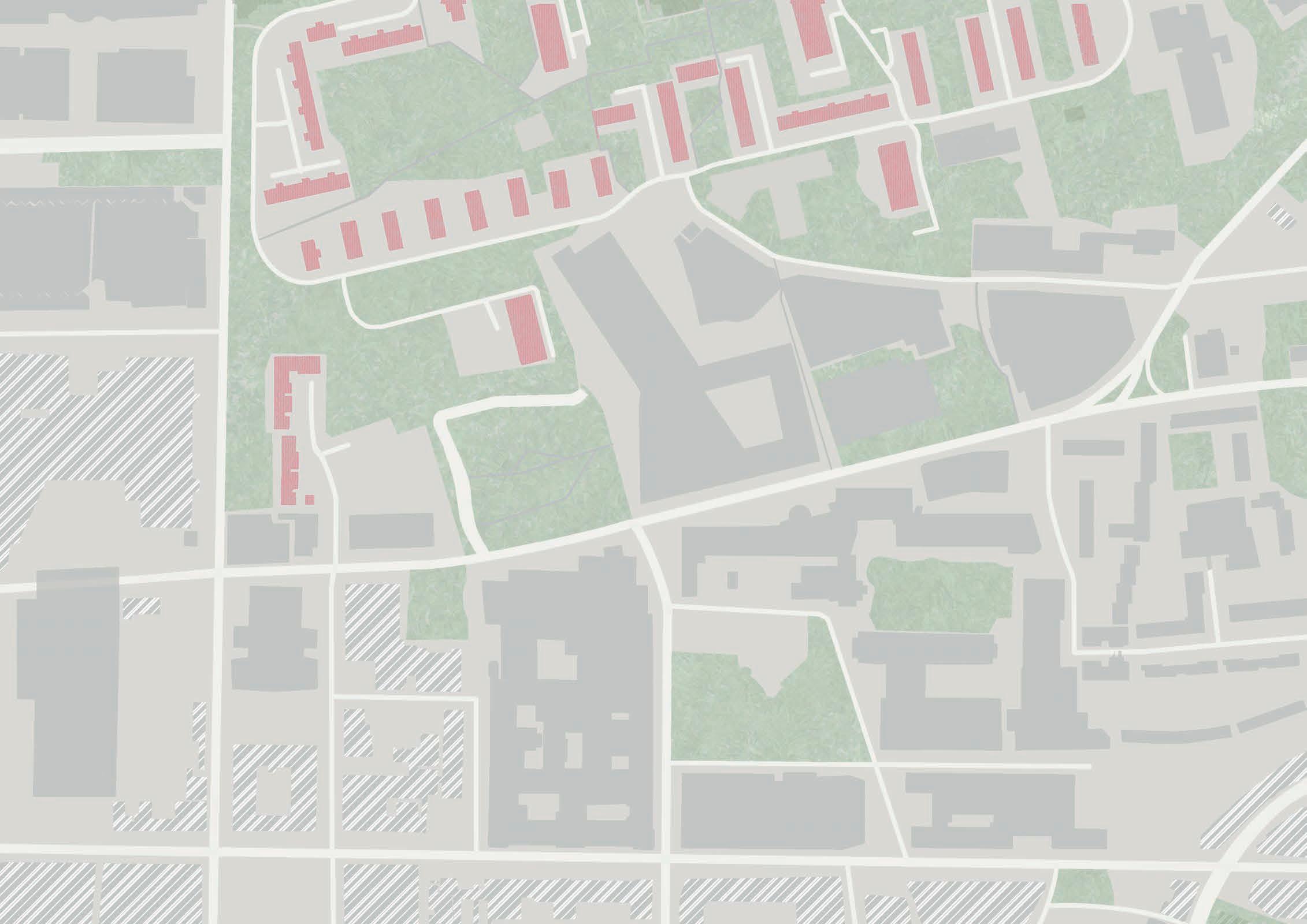



.international & exchange students
Students who have come to Glasgow to study from outside of Scotland. Moving away from family and friends is a stressful experience on top of the normal stress of a student. This hub allows them to meet up with like-minded people and build new relationships and build a foundation of support in the new period of their life. Making the city feel more safe and secure.

.international & exchange students
Students from Scotland who have potentially just left school or returned to higher education after a break away. Whether living at home or in accommodation the student city experience will be new to them. This hub allows them to take a break away from deadline stress and information overload - and build relationships with likeminded people in the process of looking after their well-being.

Higher education can be hard to adjust to for mature students returning to education, this hub offers the opportunity for mature students to have a safe place to release stress and doubts and also meet people in a similar situation - also a potentially a more welcoming and relatable environment compared to normal student activities.

.new graduates
The transition from being a student to the working environment is a huge change in lifestyle and can often to be hard to navigate as you experience job-searching and a general change of pace in life. Offering the hub to recent graduates gives them a space to adjust to this change and keeping connections open with people who can support them during the transition process.

.employees
It is also important to consider the needs of the people working in the space, they also potentially need a space removed from the ‘commercial’ side to relax and recouporate before, after and during a shift
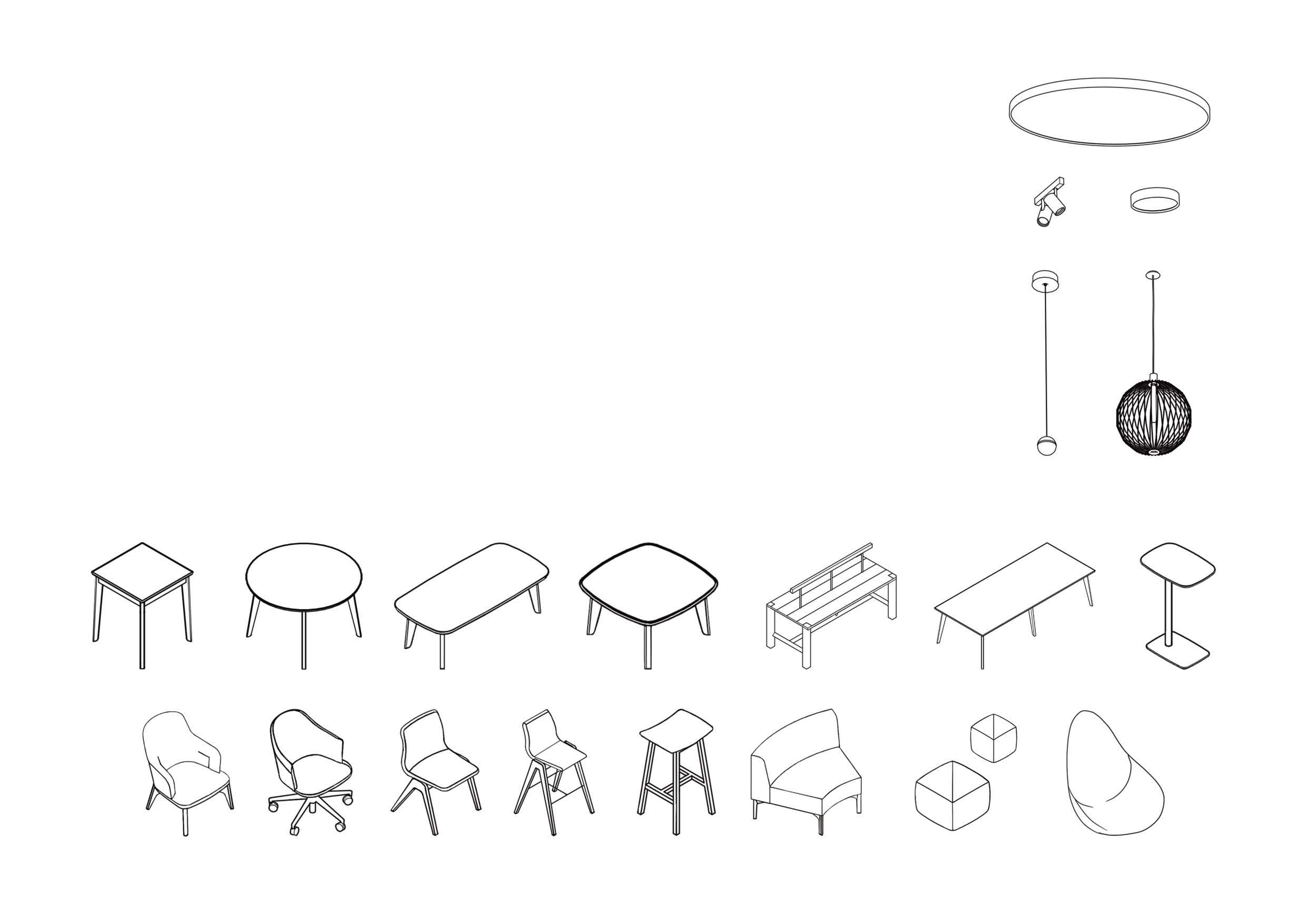
The materiality of the building aims to achieve a natural atmosphere and feeling, also providing a multi-sensory experience by bringing in different textures and materiality. The new lighting aims to provide subtle lighting that is sufficient to accommodate the use of spaces but not overwhelmingly bright.
.furnishing
To limit the amount of delivery emissions, as well as production emissions, this project uses furnishings from a limited amount of suppliers - who are transparent about the sustainability of their processes. These processes are not completely sustainable, but these furnishings are a necessity within the design. In lieu of these products bespoke pieces will be used, produced from more sustainable sources.
With sustainability in mind these materials have been selected to limit the environmental impact of this proposal, with a focus on natural, reclaimed and recycled processes. This is explored in more detail in the reconnection journal. .material
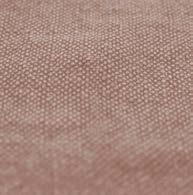
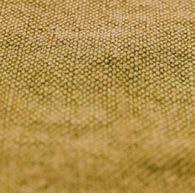
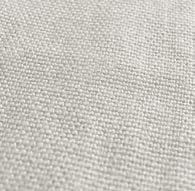
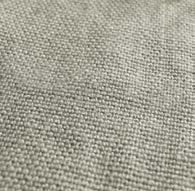
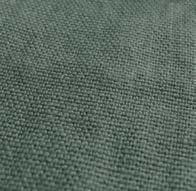
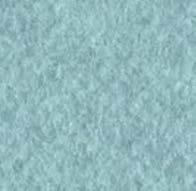
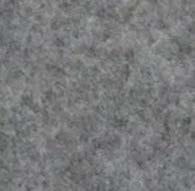
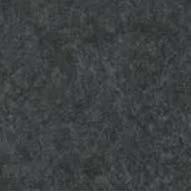







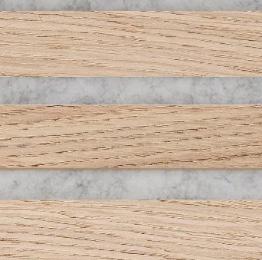
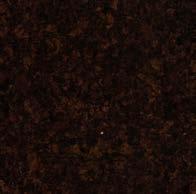
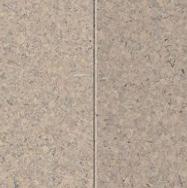
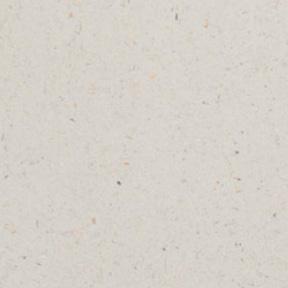
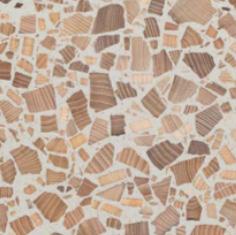
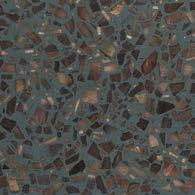

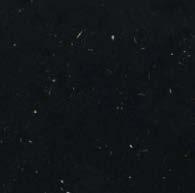
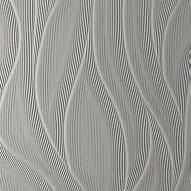
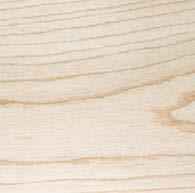
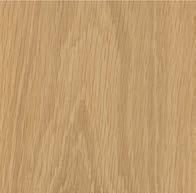
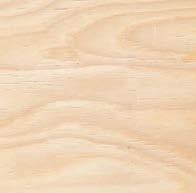
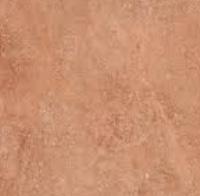
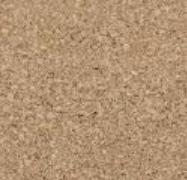





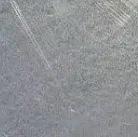
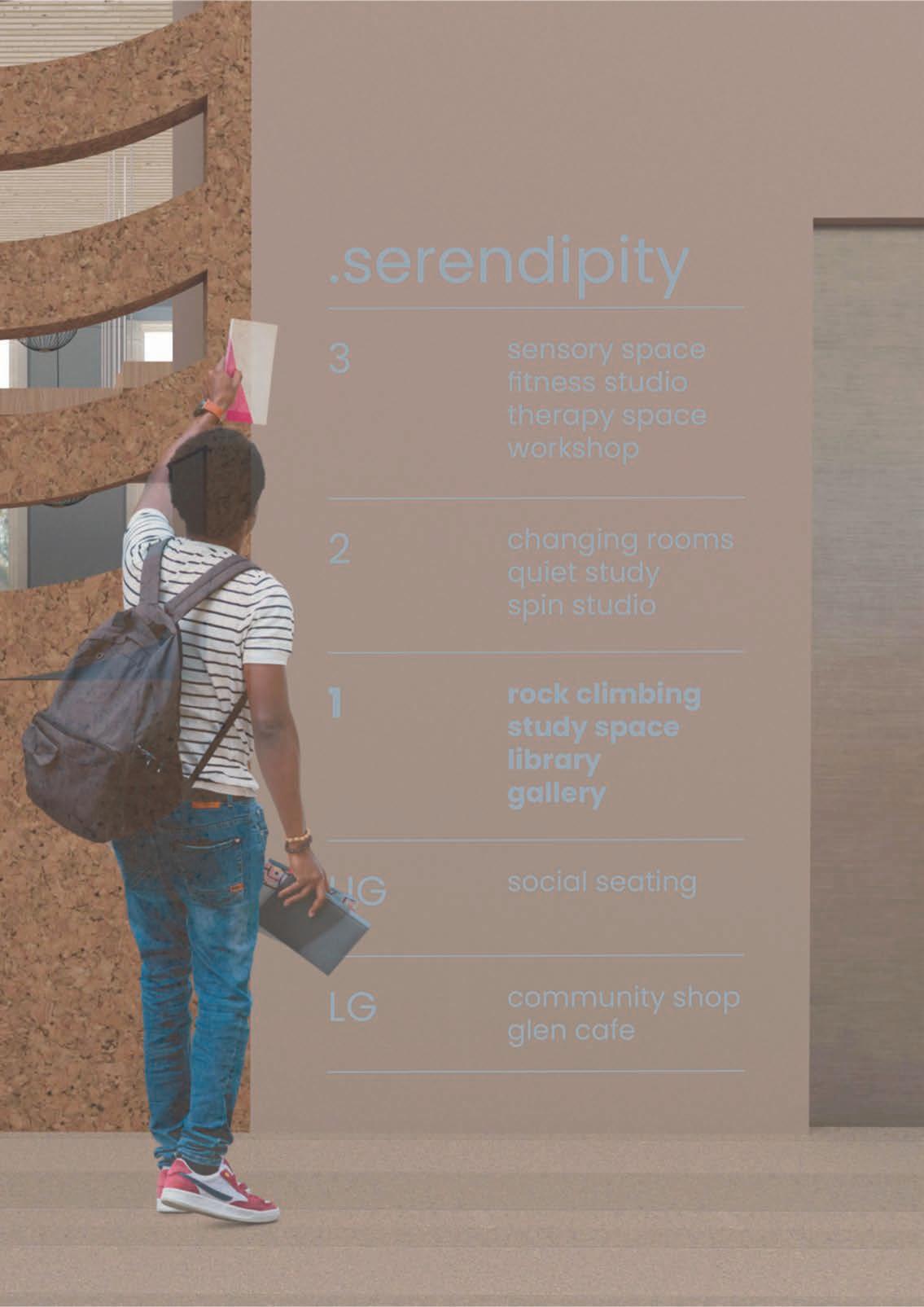
I wanted the brand identity to be subtle throughout the space as the concept is to encourage random moments of socialisation and engagements, I didn’t want the way-finding to be too overbearing and take away from the ‘openness’ of the space.
.earthborn paints
The signage will use the font Poppins and will use the clay paint from Earthborn to ensure the brand identity is consistent throughout the entire space.





.poppins .poppins .poppins .poppins .poppins
.font type | poppins (regular)
To keep consistent the project poster and logo are also kept simple with a limited colour scheme and kept to the point so the viewer understands at a glance.
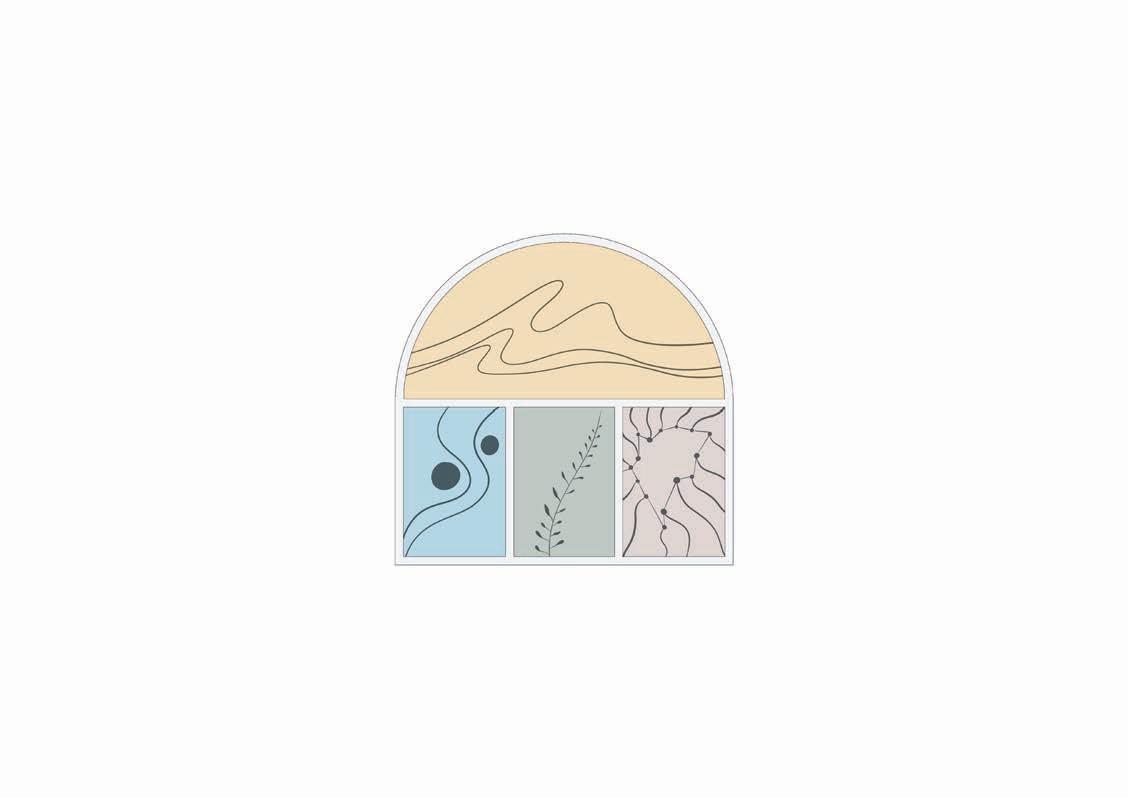
.outline of existing front window
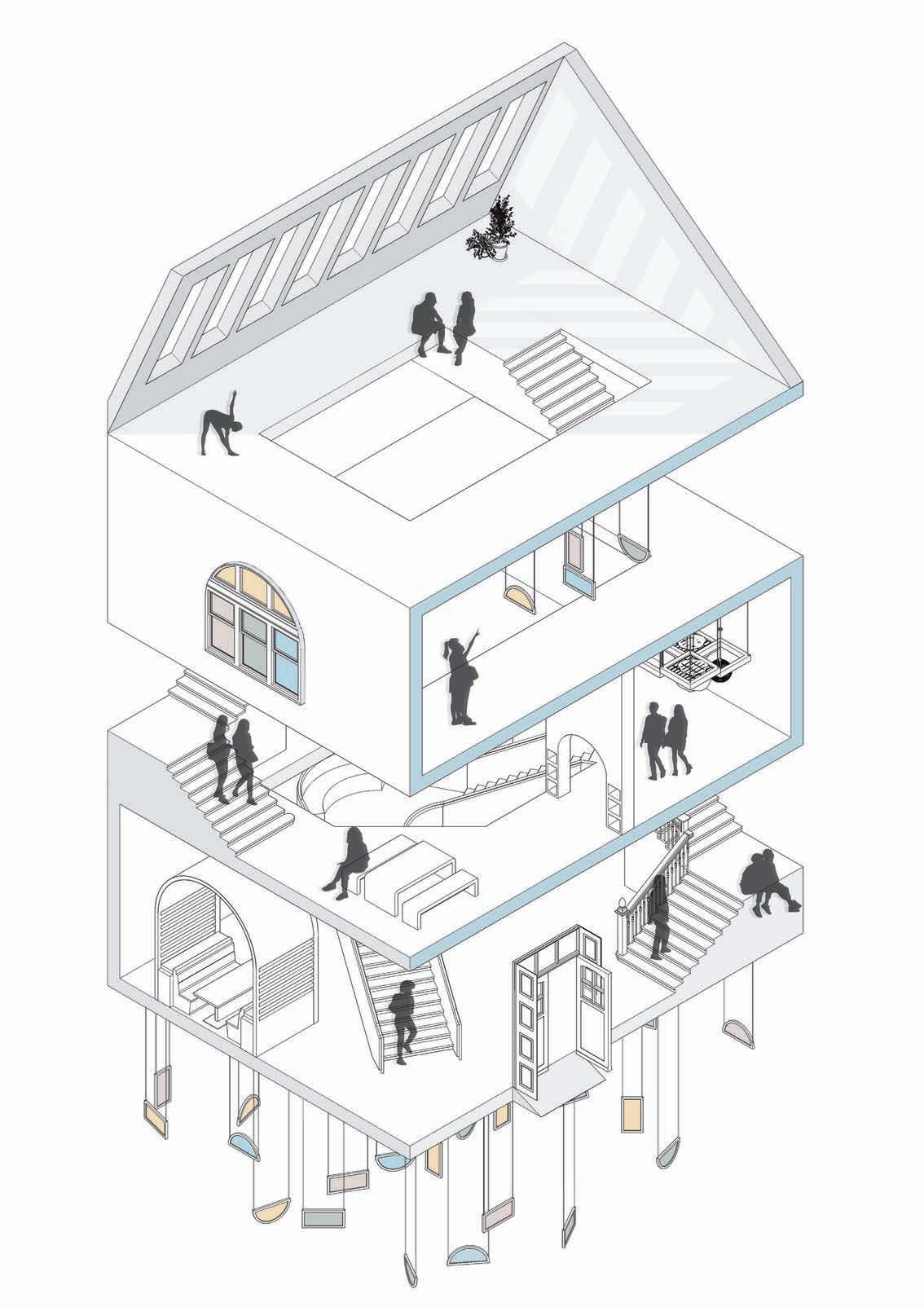
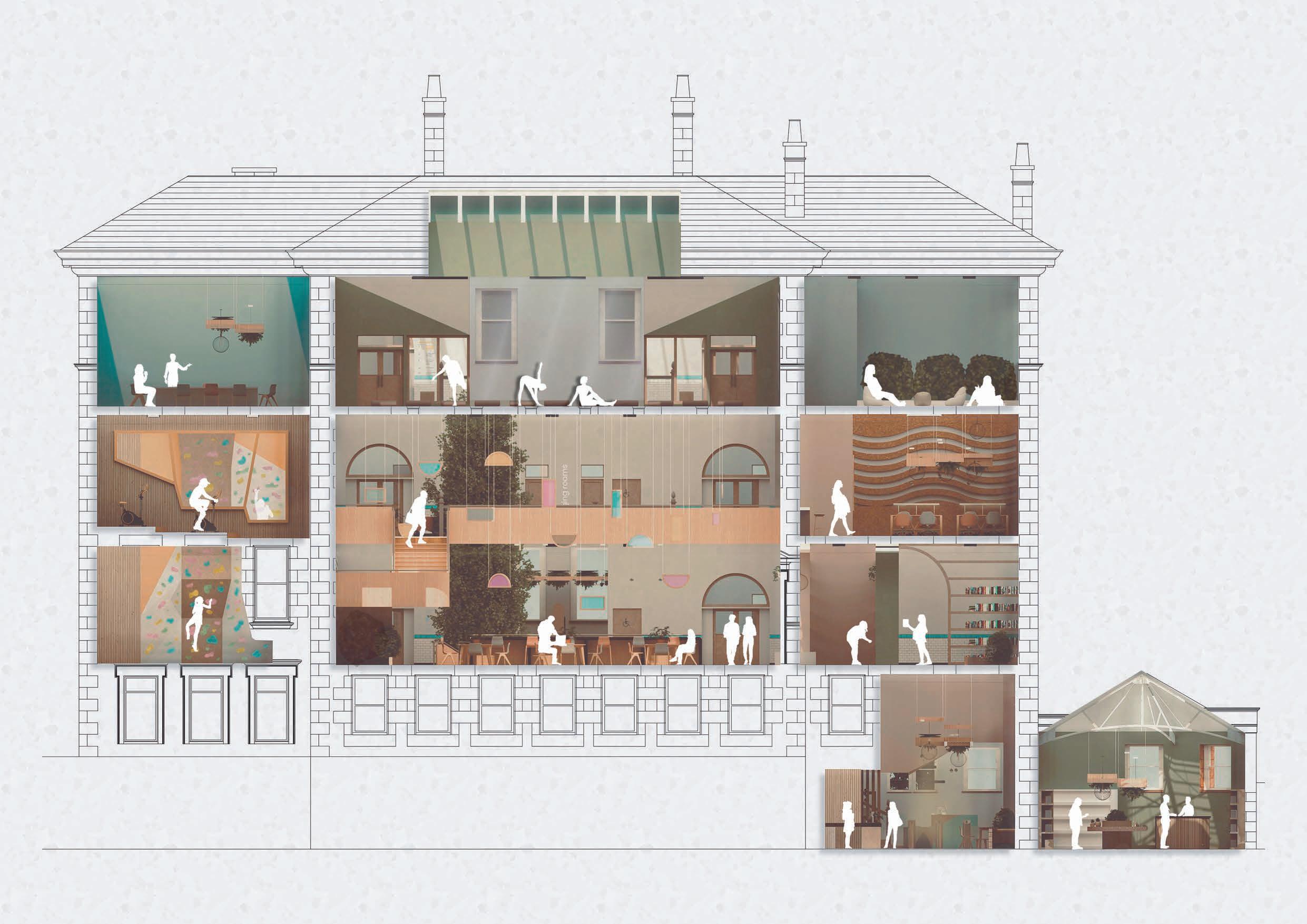
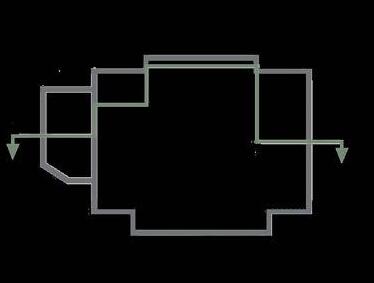

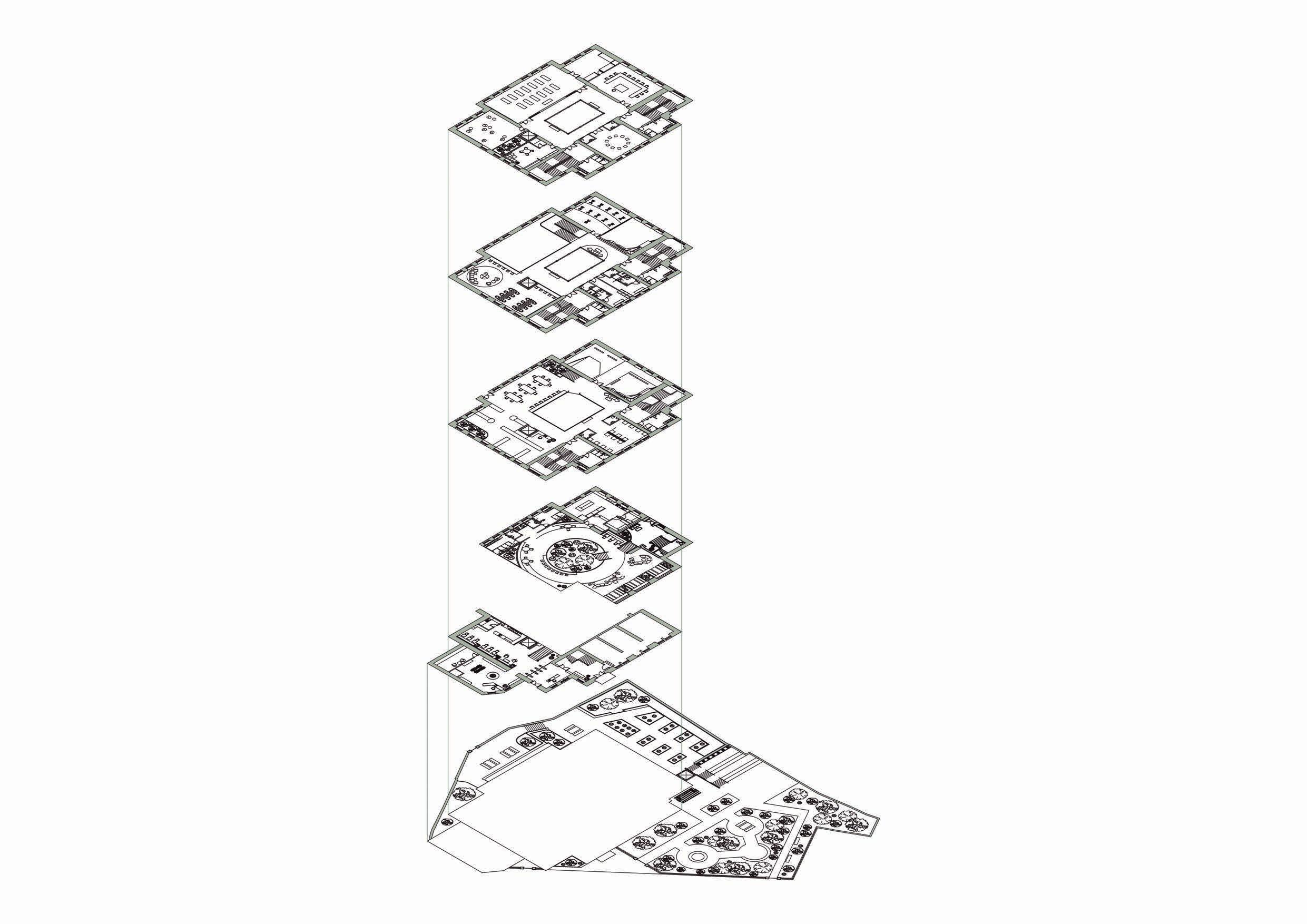
.third level
sensory space
.building map
.second level
.first level
rock climbing study space library gallery
.upper ground
social seating
.lower ground
community shop glen cafe
.outdoor space
seating area allotments city park
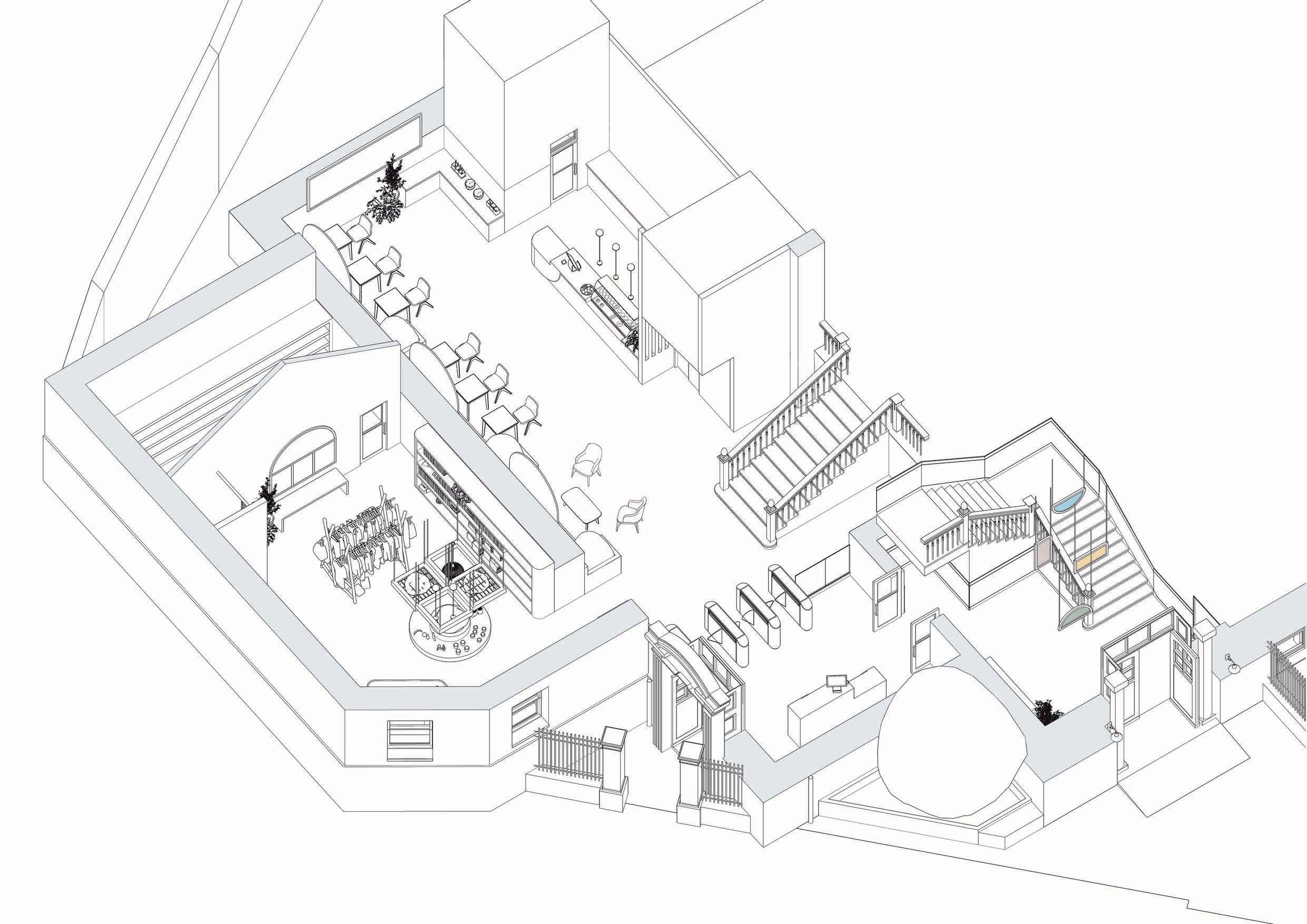
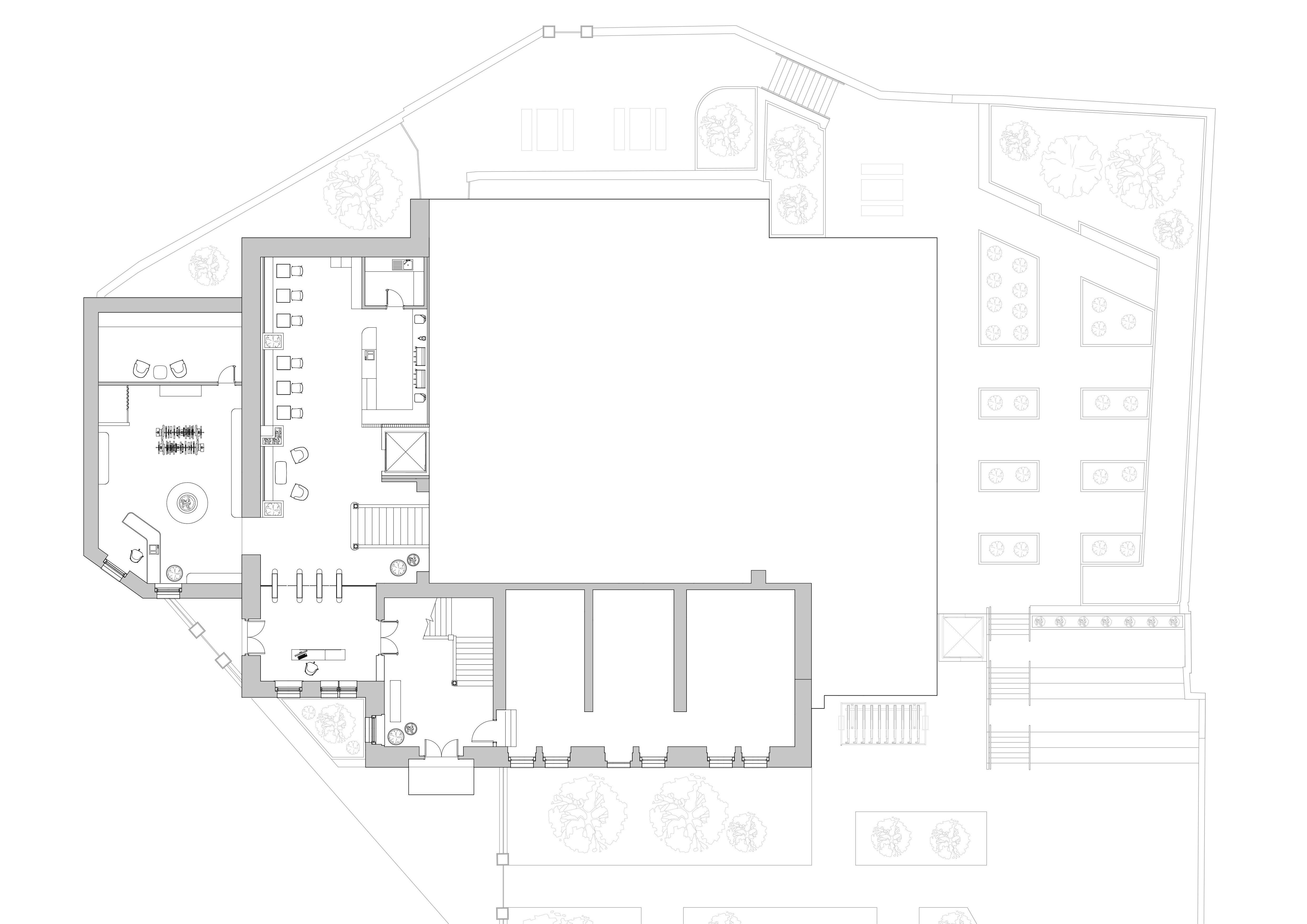
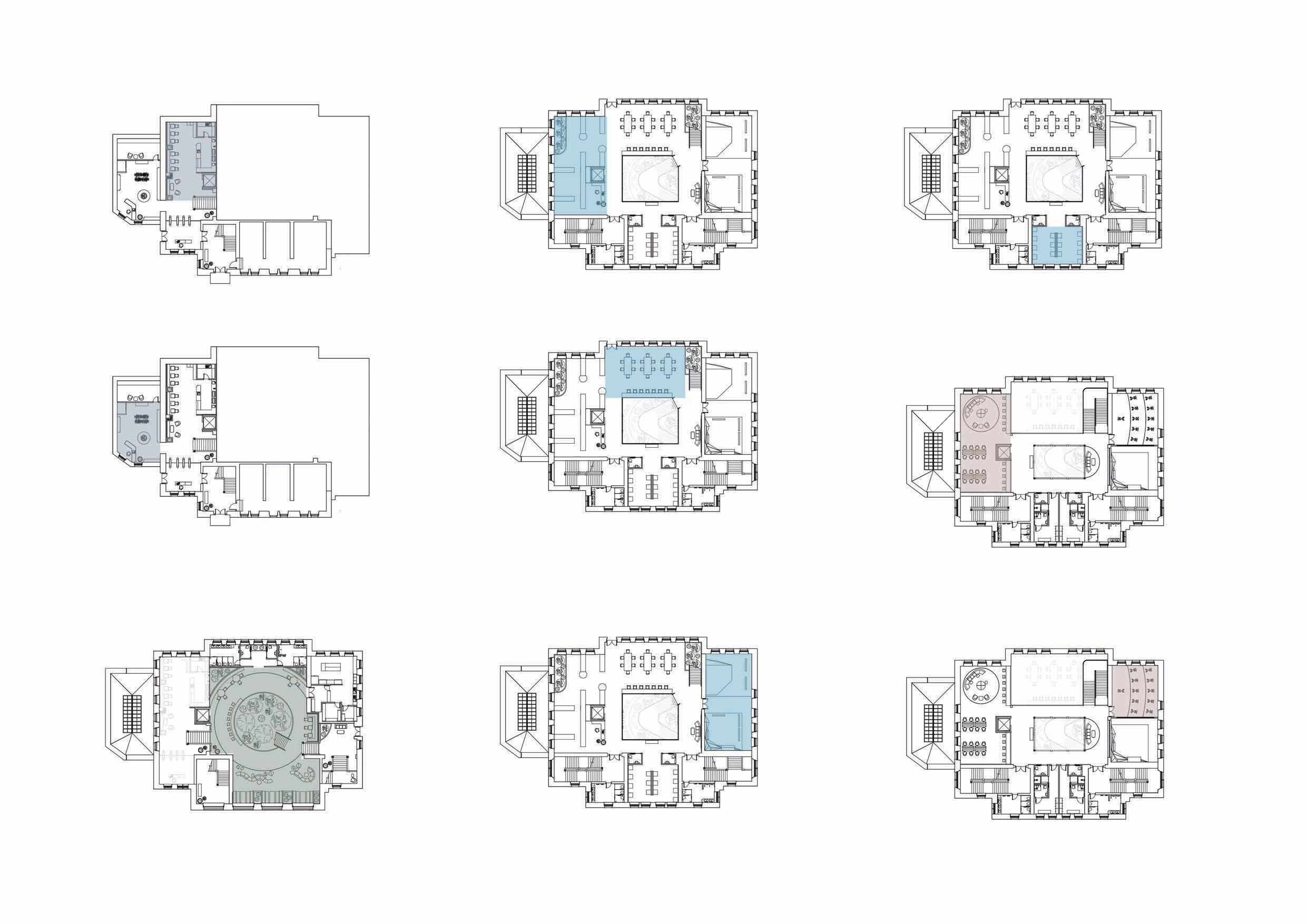
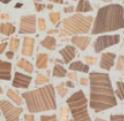

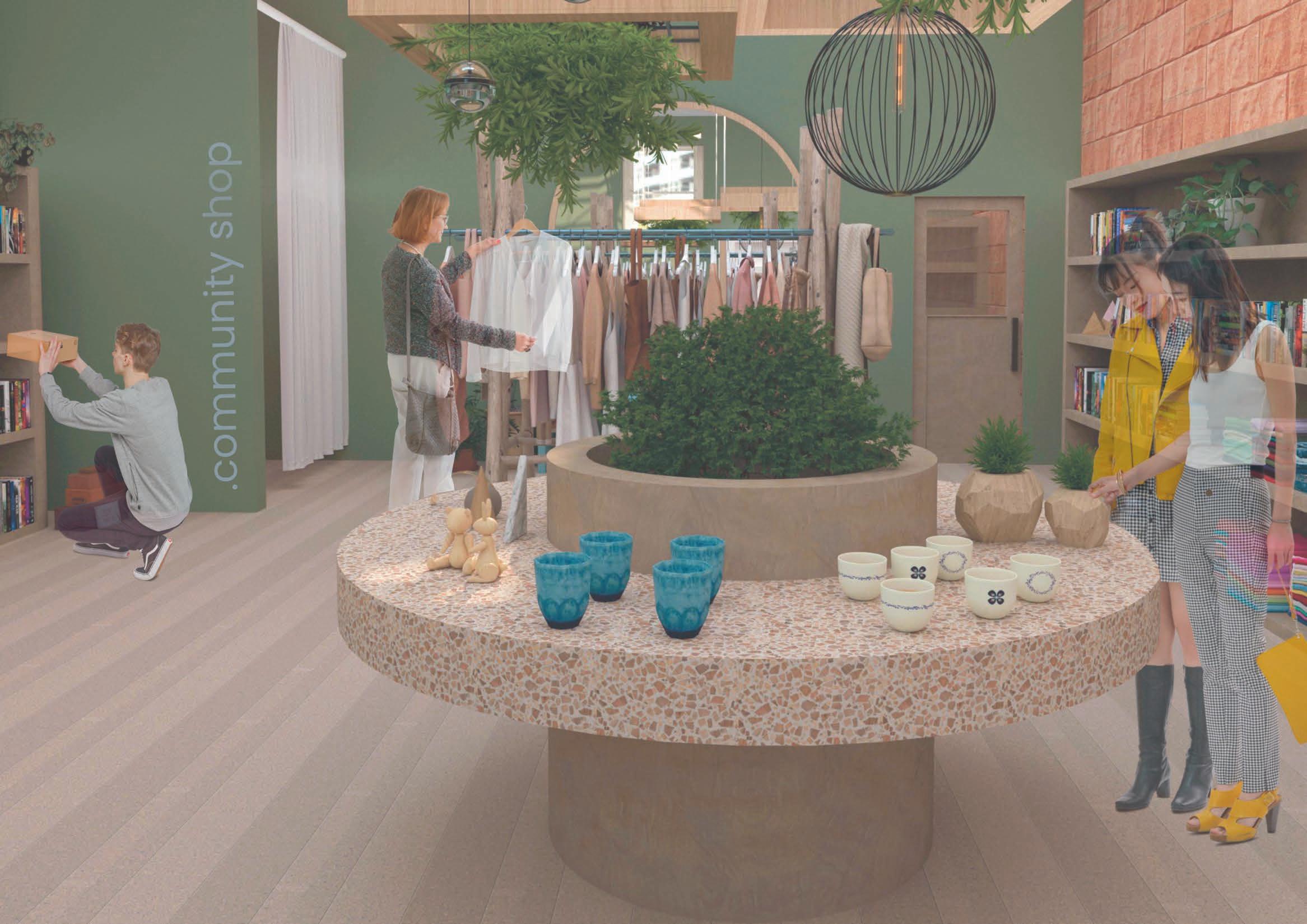
counter detail
Glen cafe offers students an accessible and affordable coffee spot that also offers healthy snacks and drinks. Whether for a quick take away coffee or a small sit



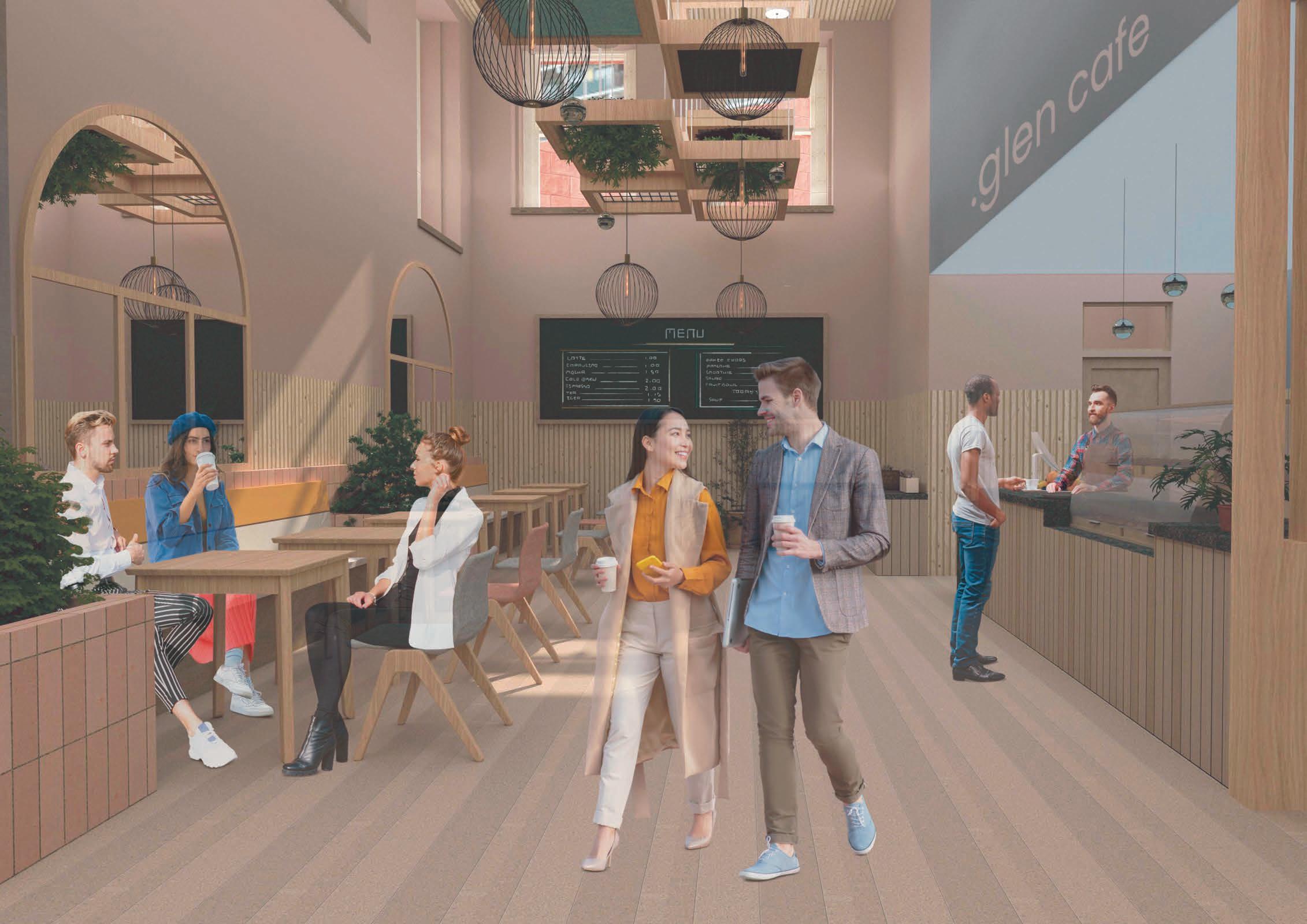
These hanging frames are place throughout the entire building as a way to create some soundproofing as well as a way to bring the ceiling height down in some spaces to create a more intimate atmosphere.
.plans and elevations | scale 1 : 20



.isometric | scale 1 : 20


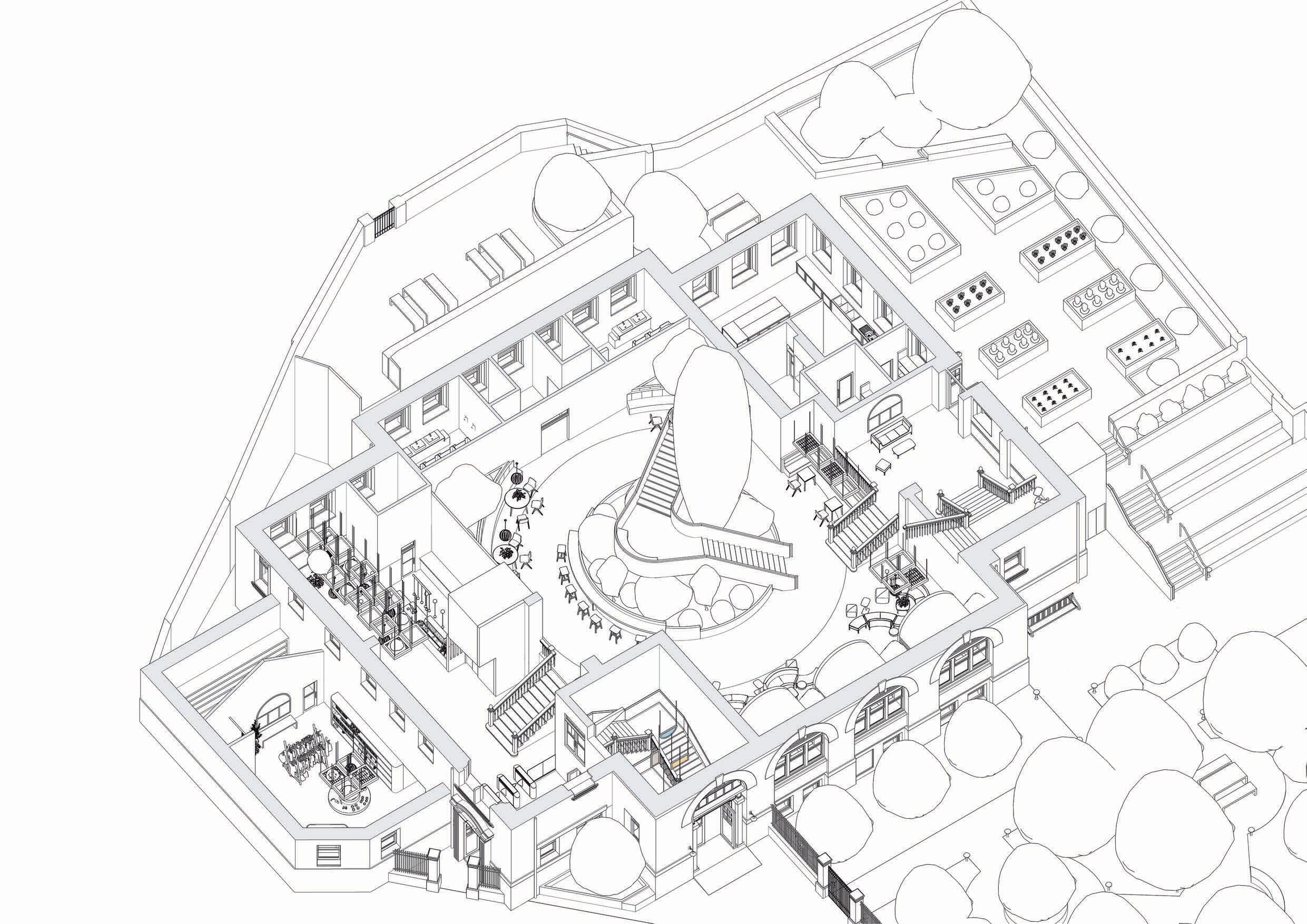
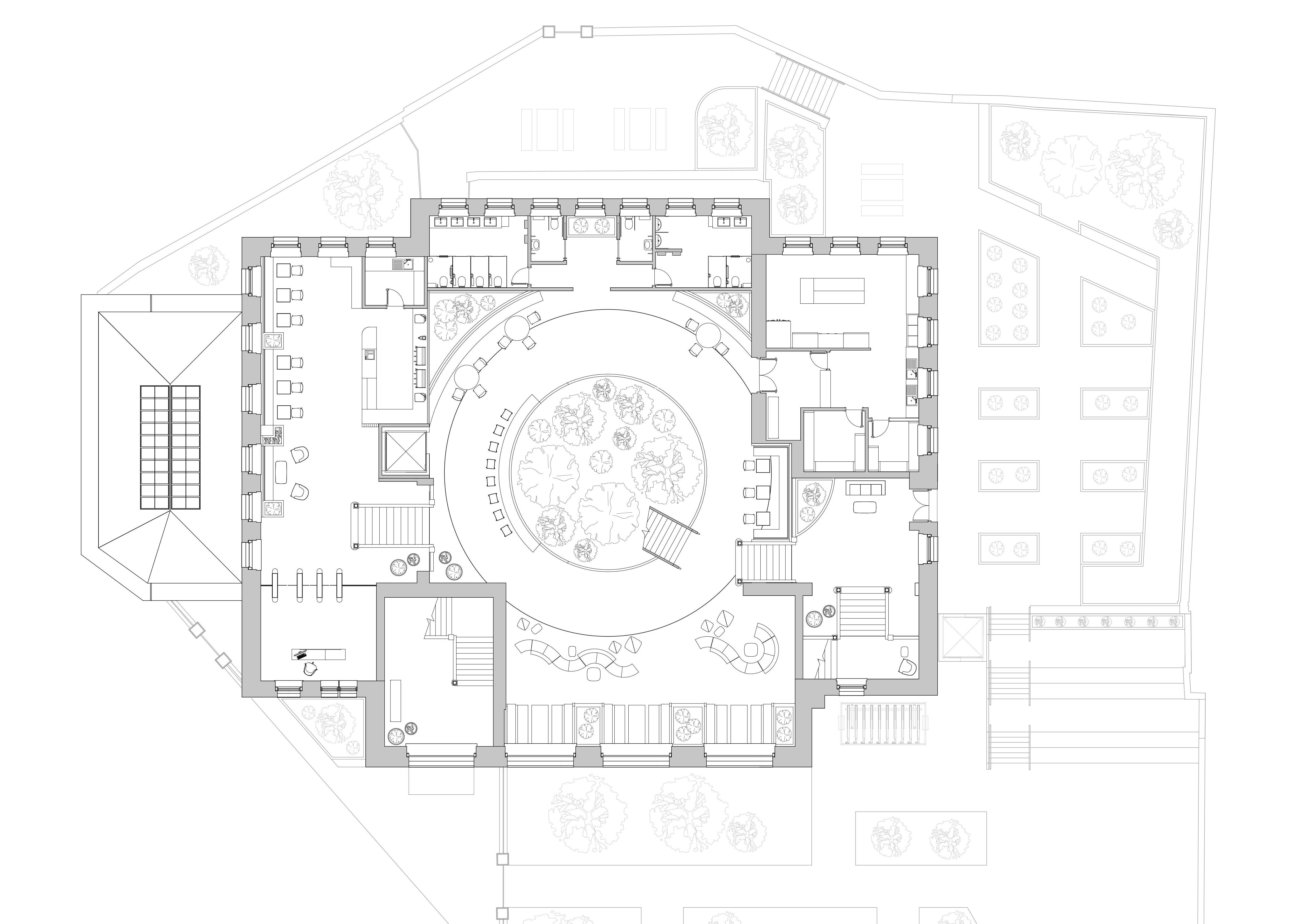



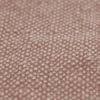



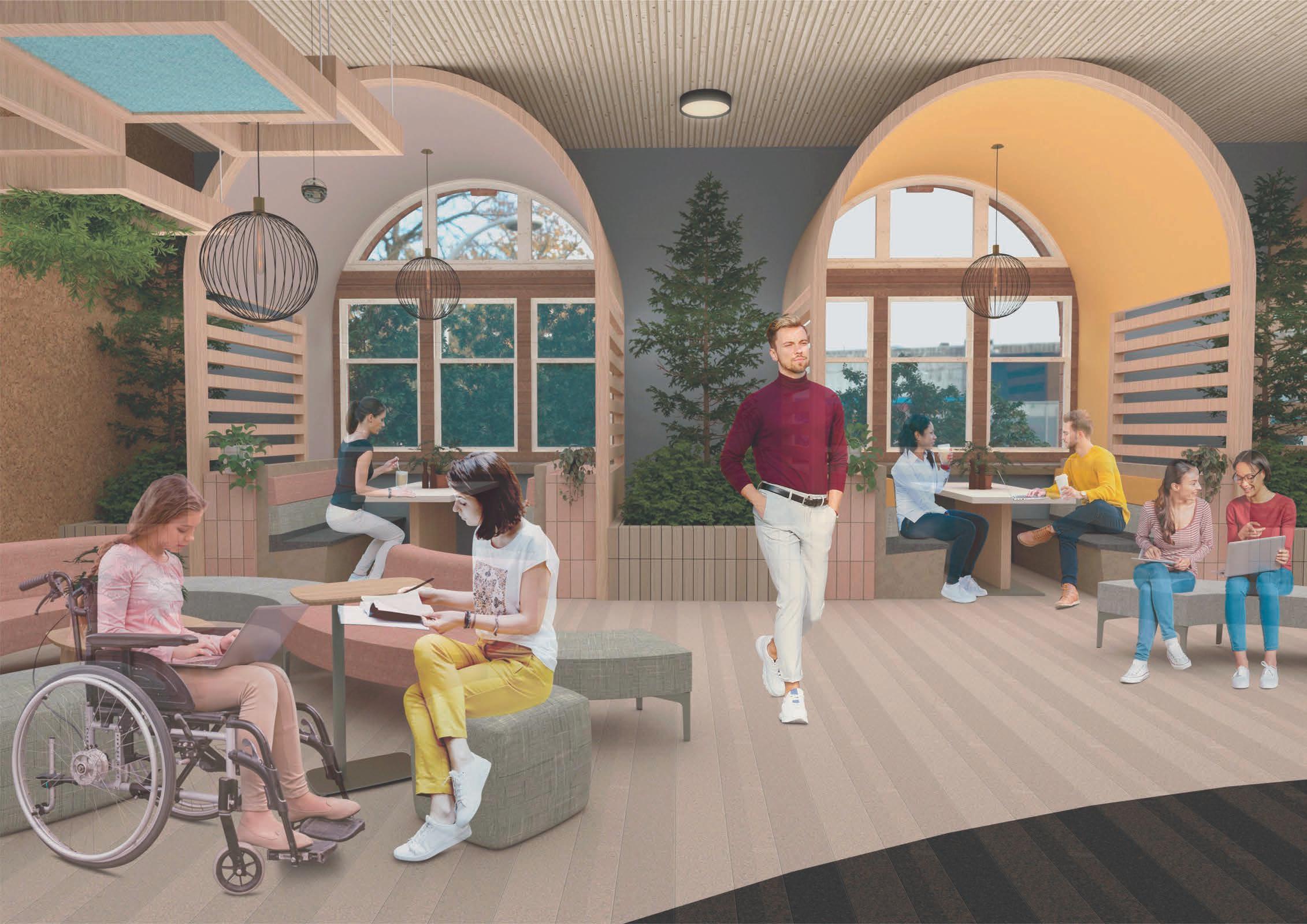
These stairs are one of the main design features that this proposal has introduced -this staircase connects the upper ground level with the first level through the newly introduced void and over the ‘oasis’ below.
All stairs were calculated to ensure they meet regulations.
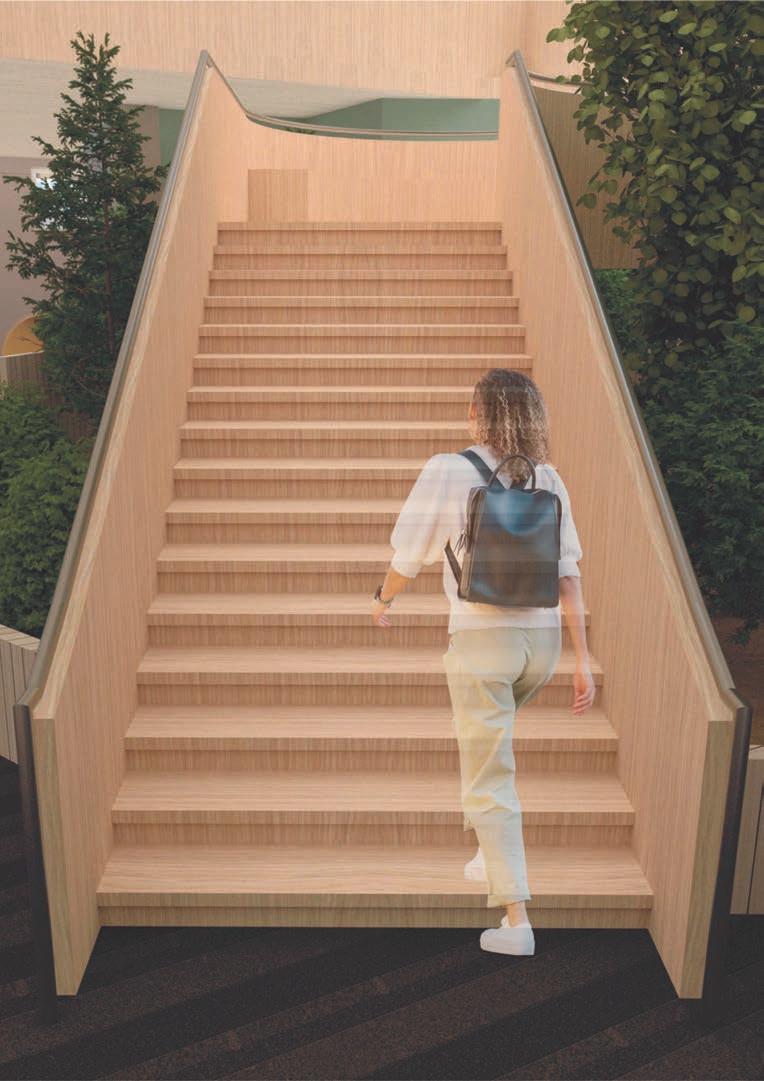

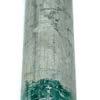

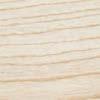
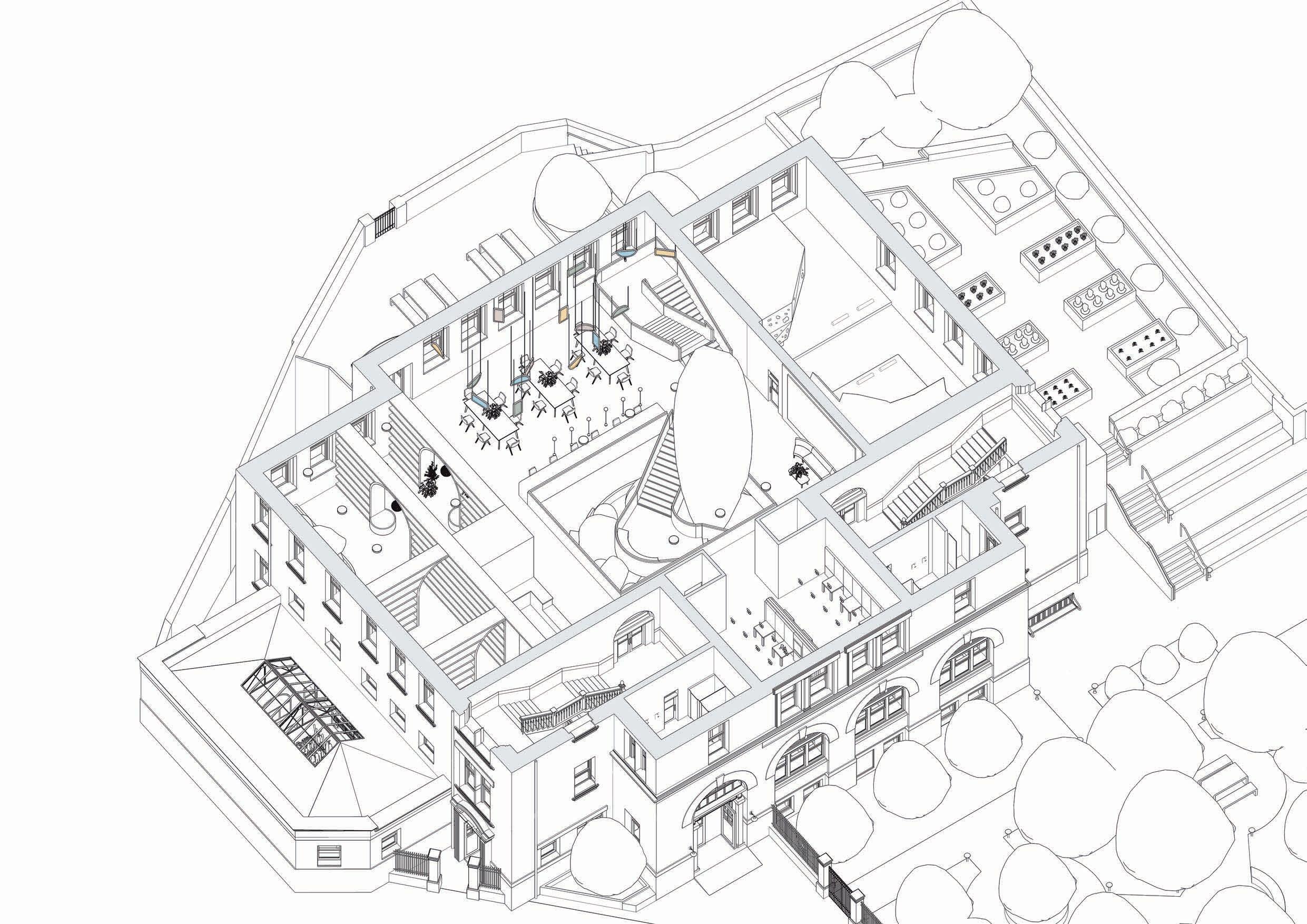
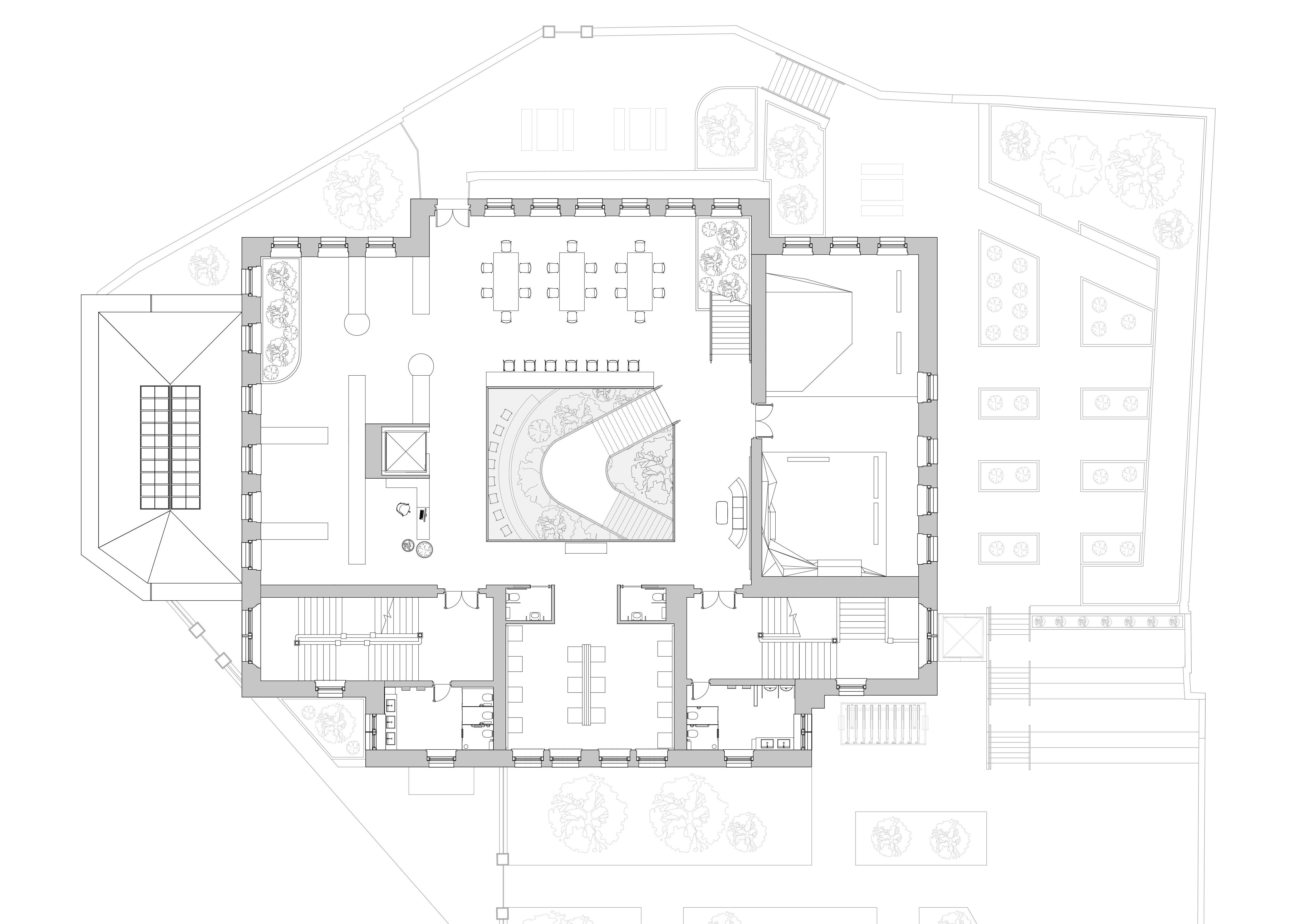





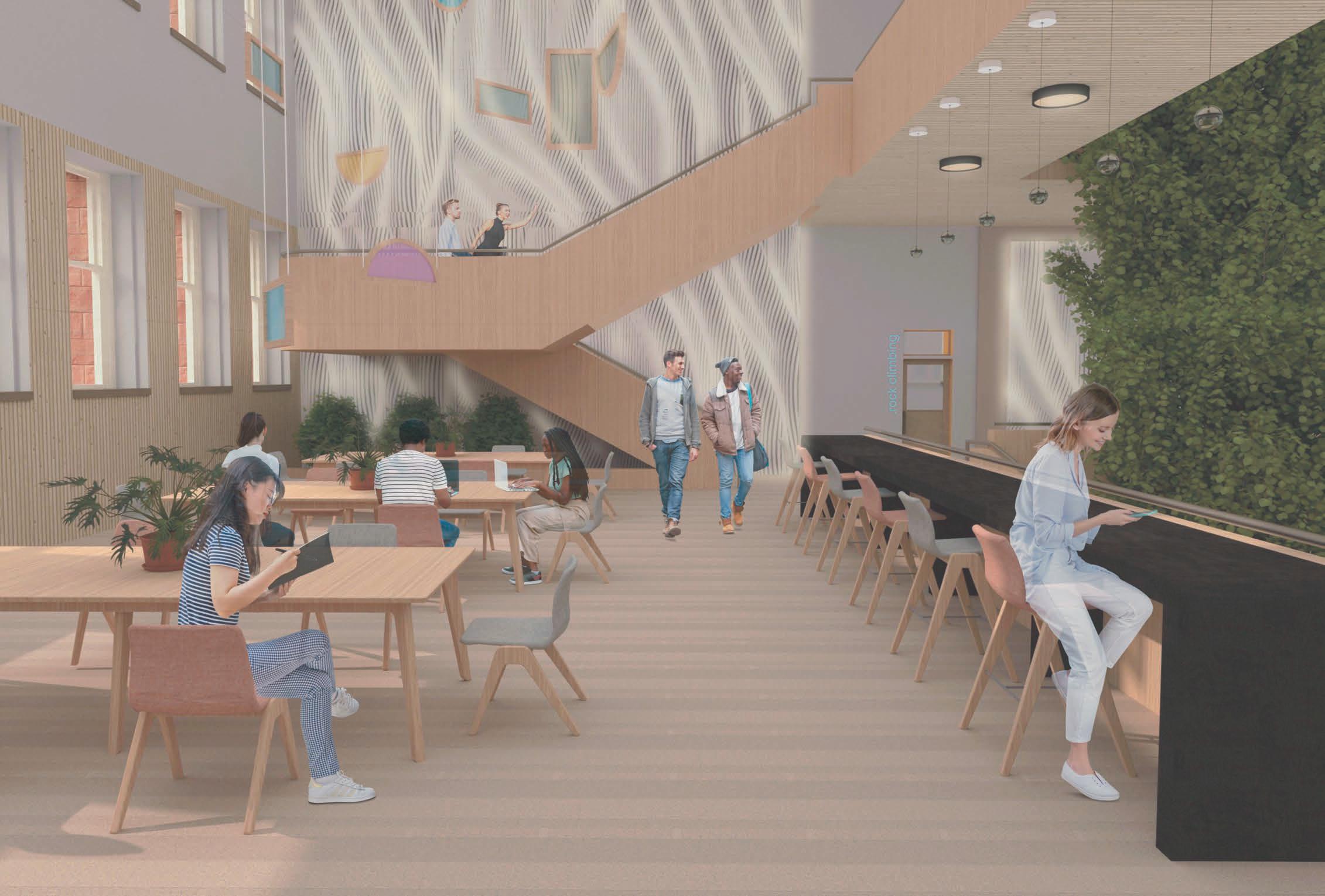

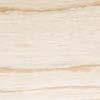
These glass hanging details are placed throughout the building in places that catch the natural light flooding in from windows, the shape and colours are taken directly from the brand logo.
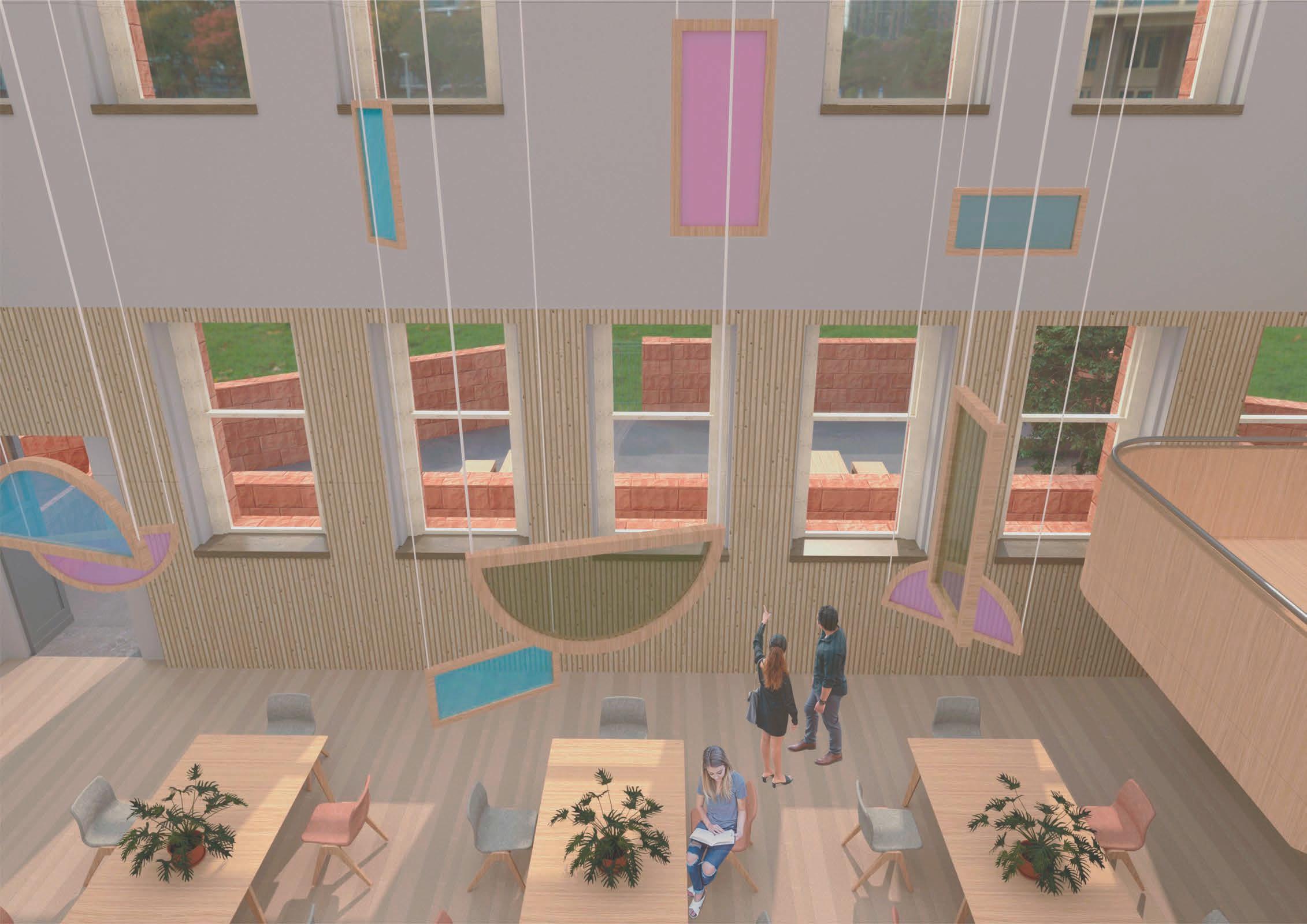
This library holds academic books that students can access to help aid their studies. The archways are once again inspired from the windows at the front of the




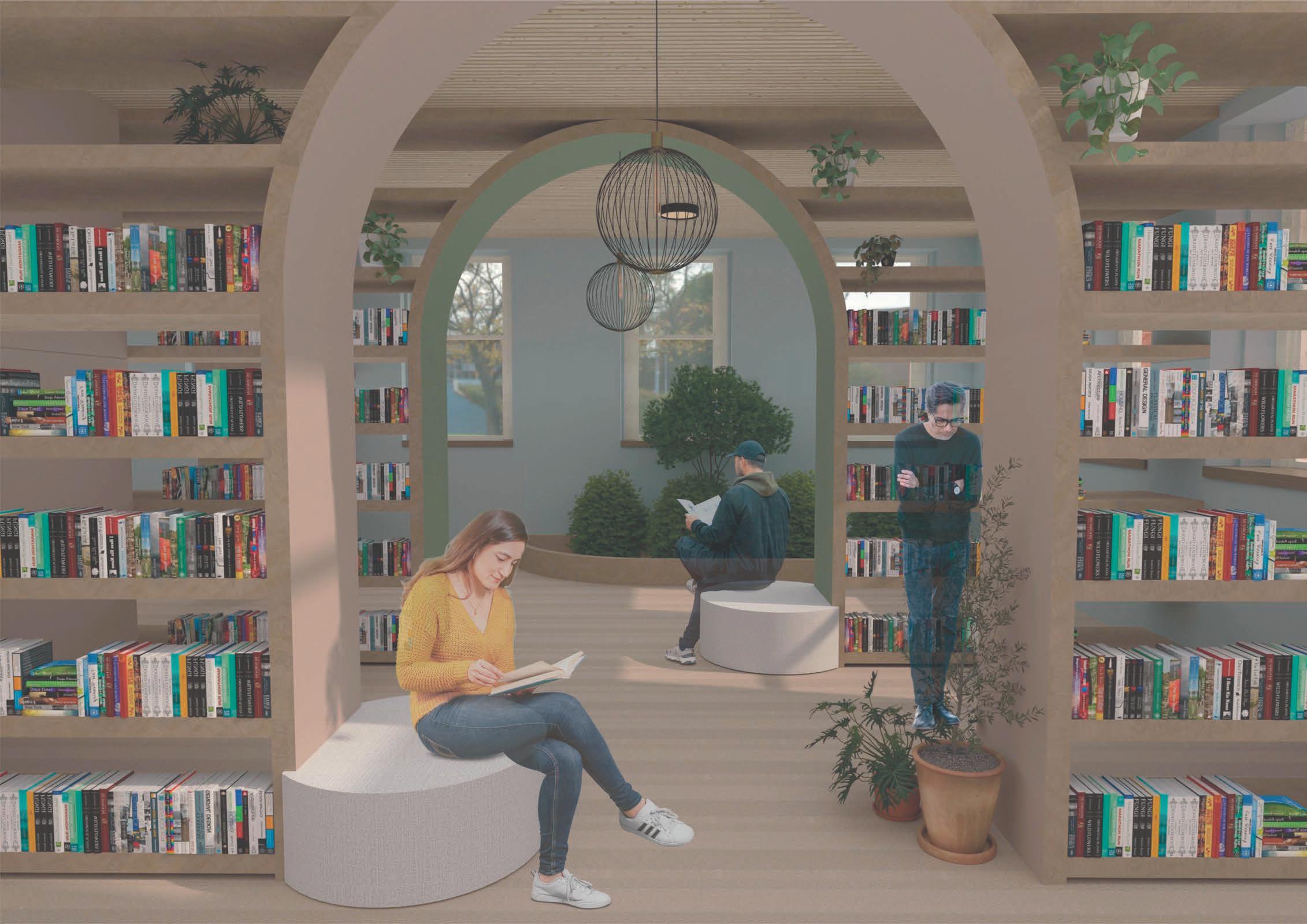

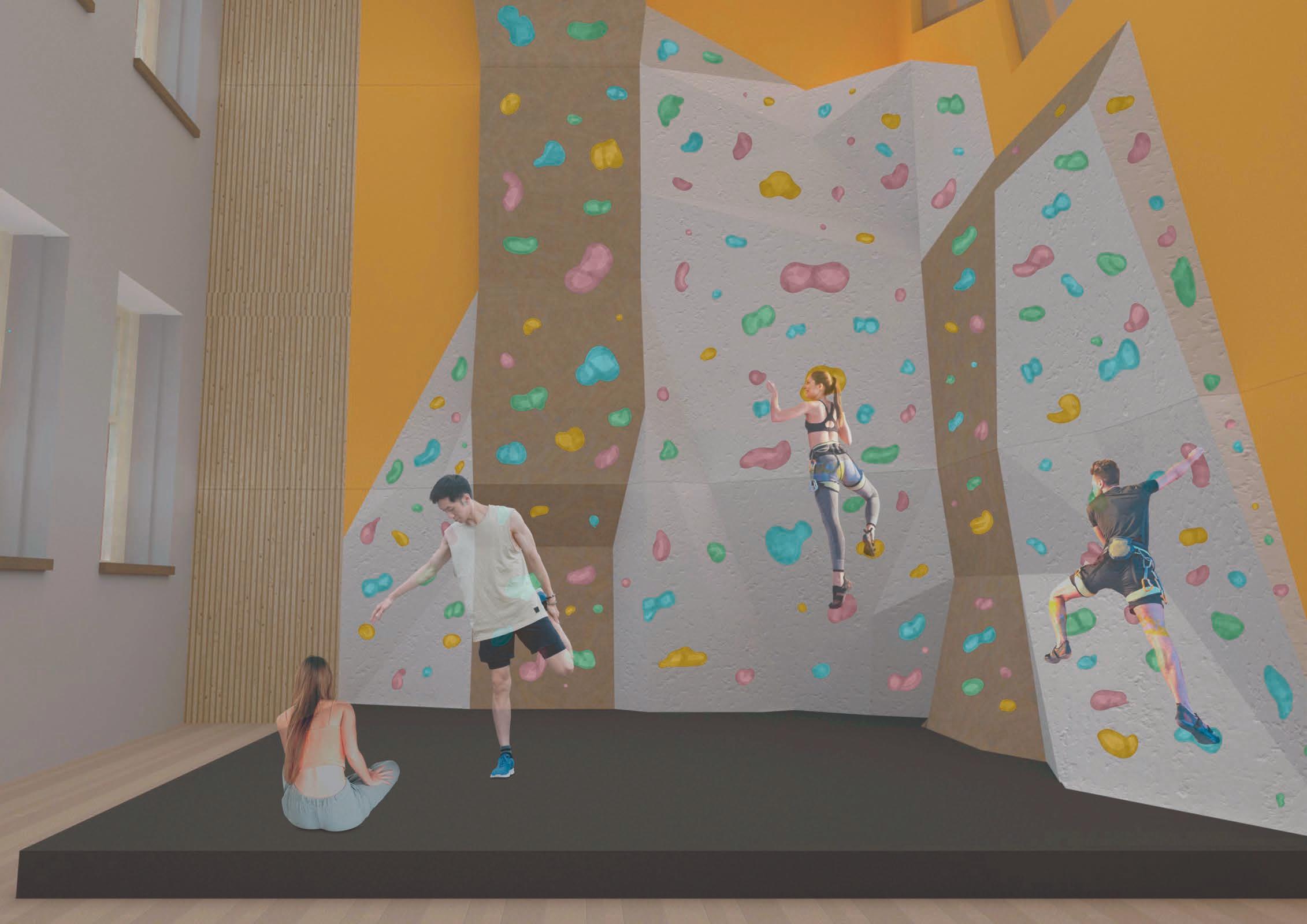
.first level plan
.visual of rock climbing studio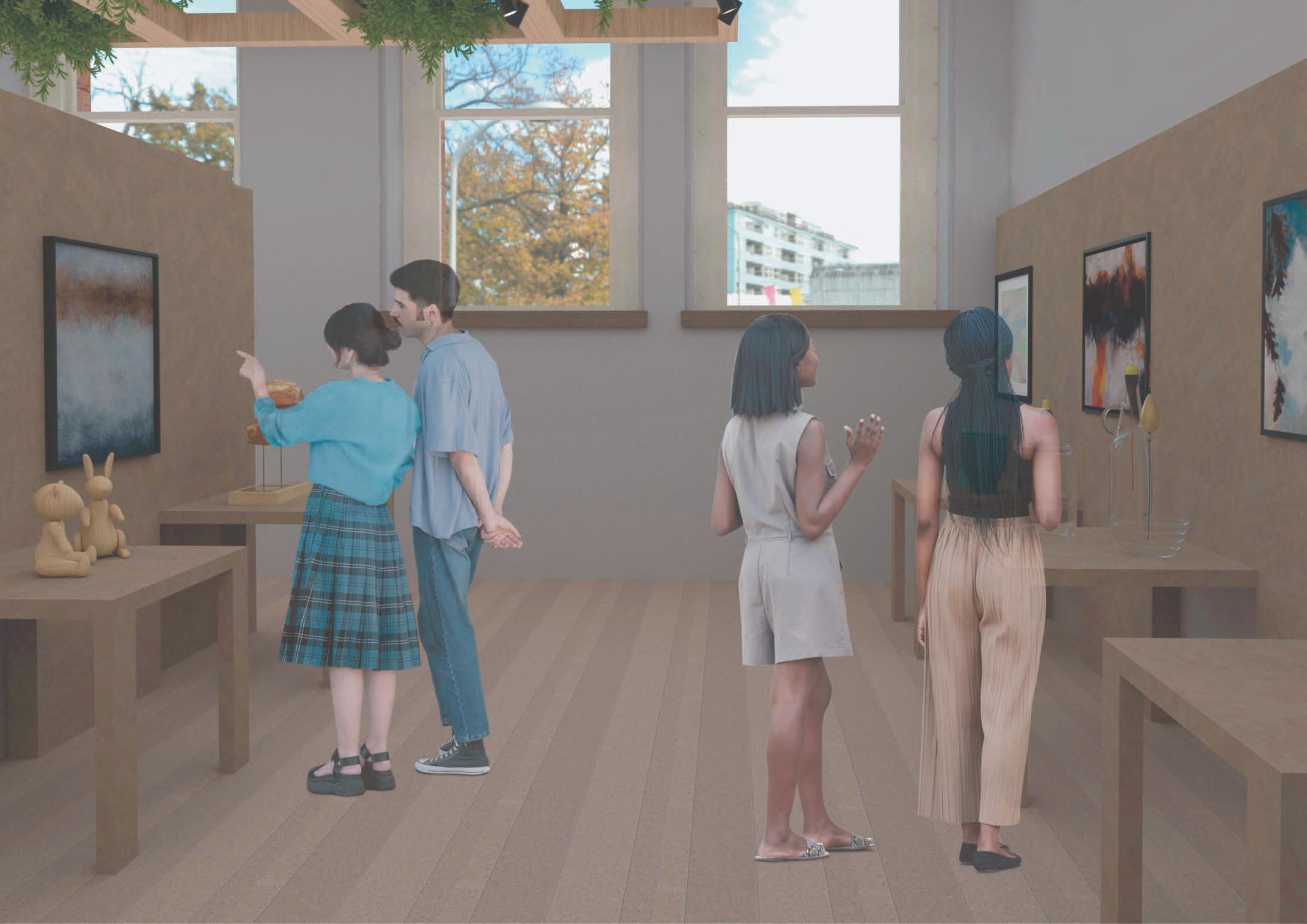
The gallery space allows students to display their work either as a part of a crit or an independent curation. The adjustable gallery tables allow the user to adjust

These adjustable gallery tables allow different gallery set-ups to take place in the space.
Using plywood allow these tables to be easily adaptable and replaced as well as lightweight. snaps locked in place when opened, release button need to be pressed on both sides to fold down again.

.isometric drawing | scale 1 : 20
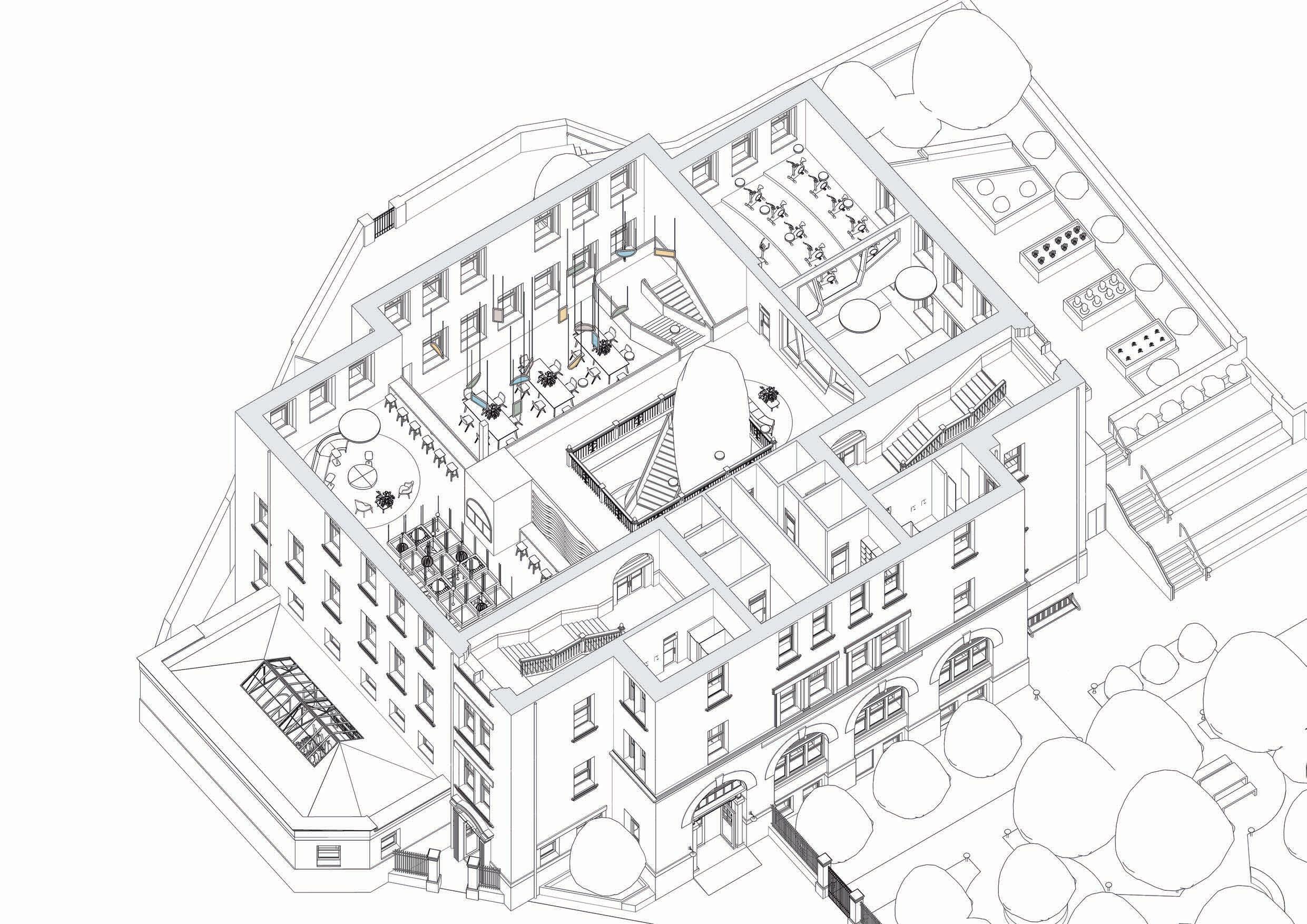
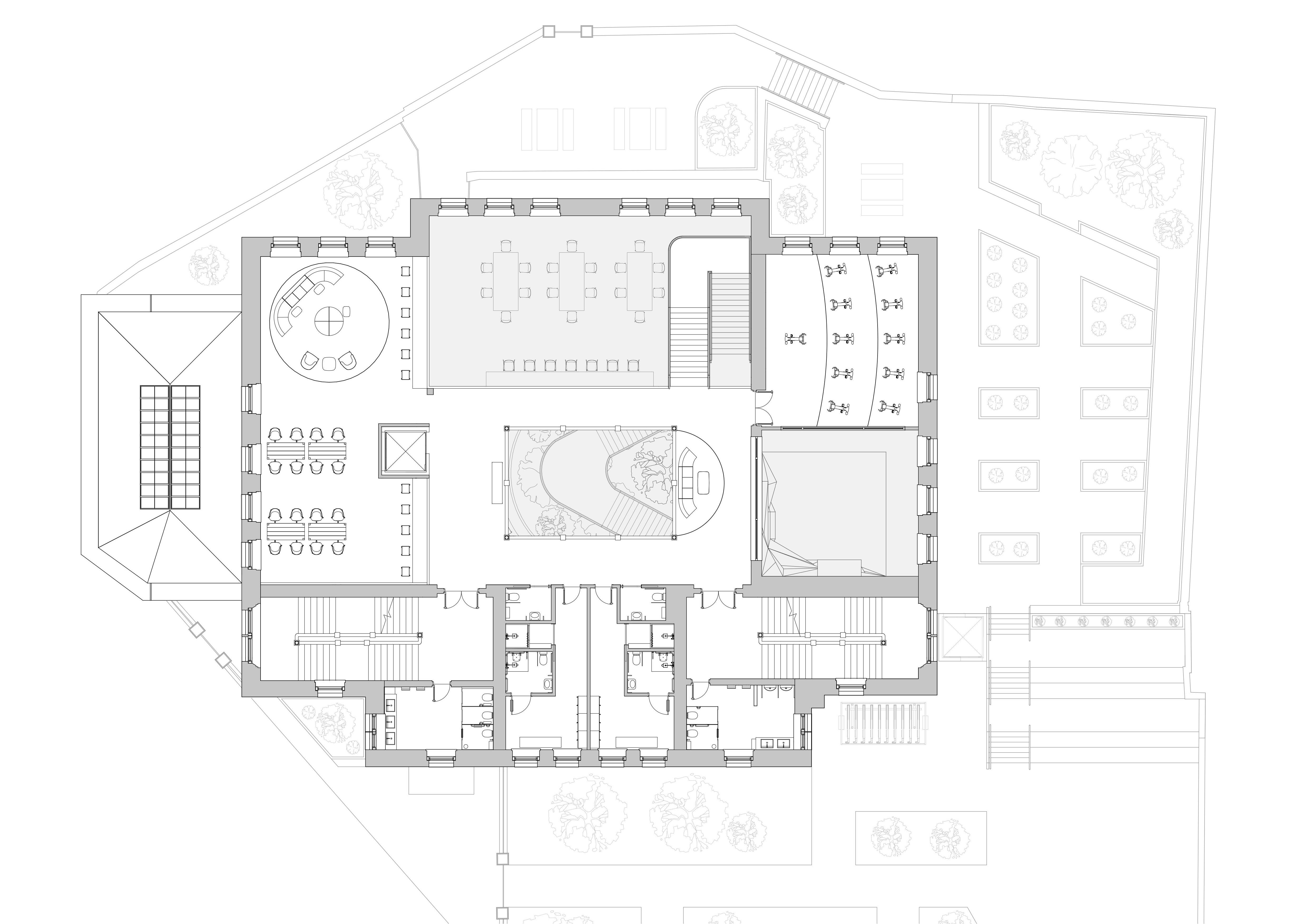





These simple cork dividers will provide soundproofing to the quiet study area.
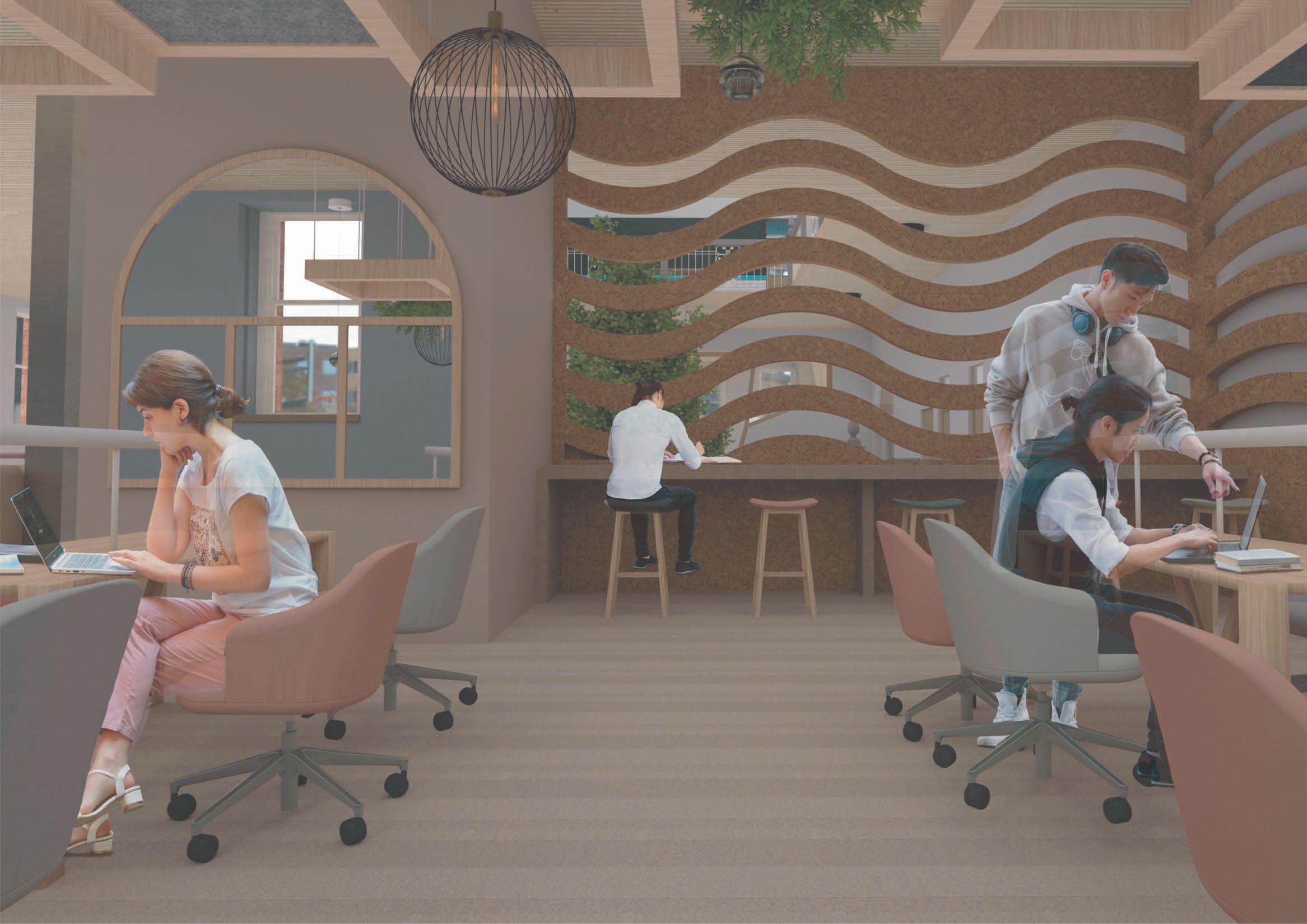
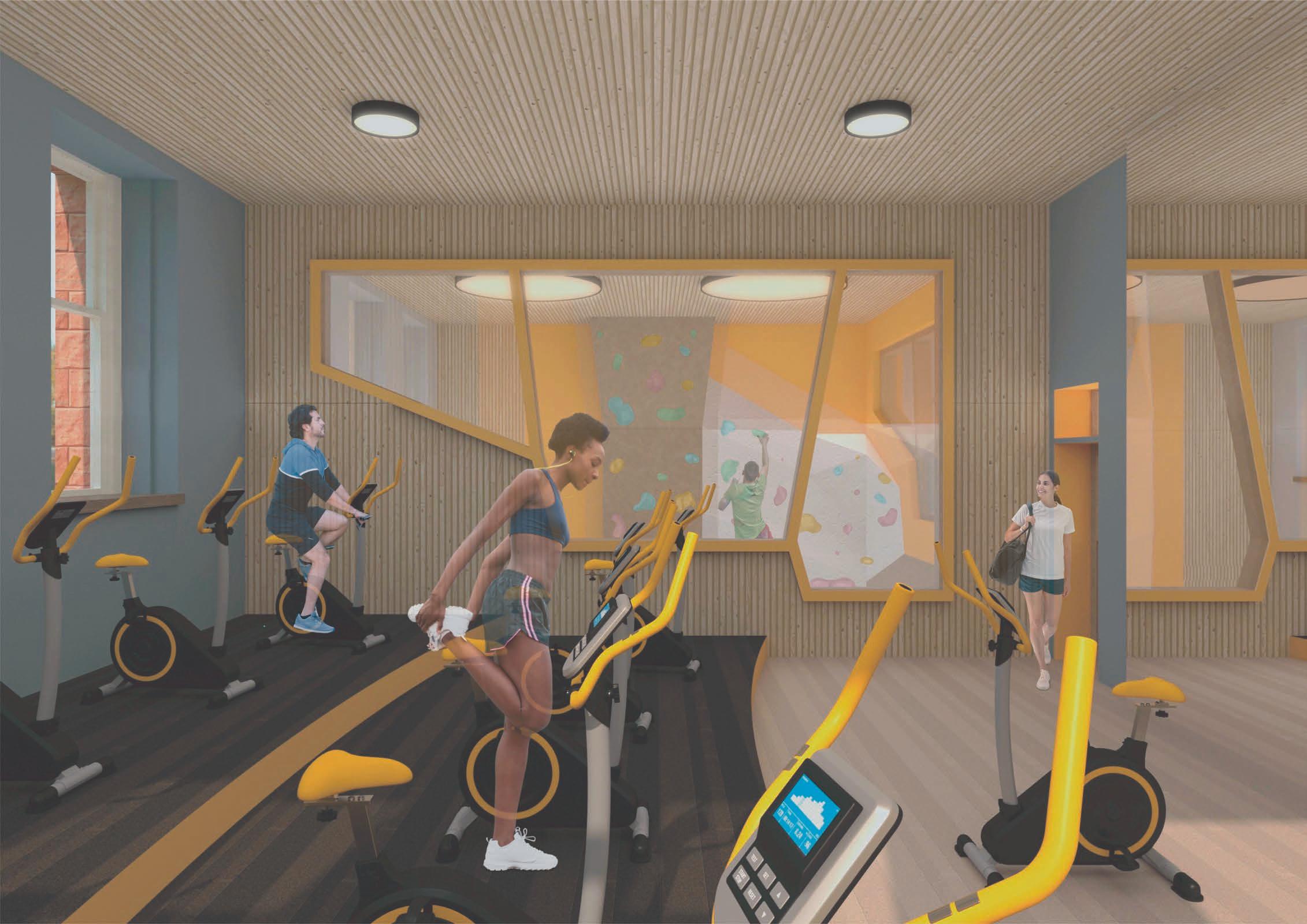
.window detail

.isometric


overall dimensions: L - 6000 H - 3200 W - 250
scale | 1:50
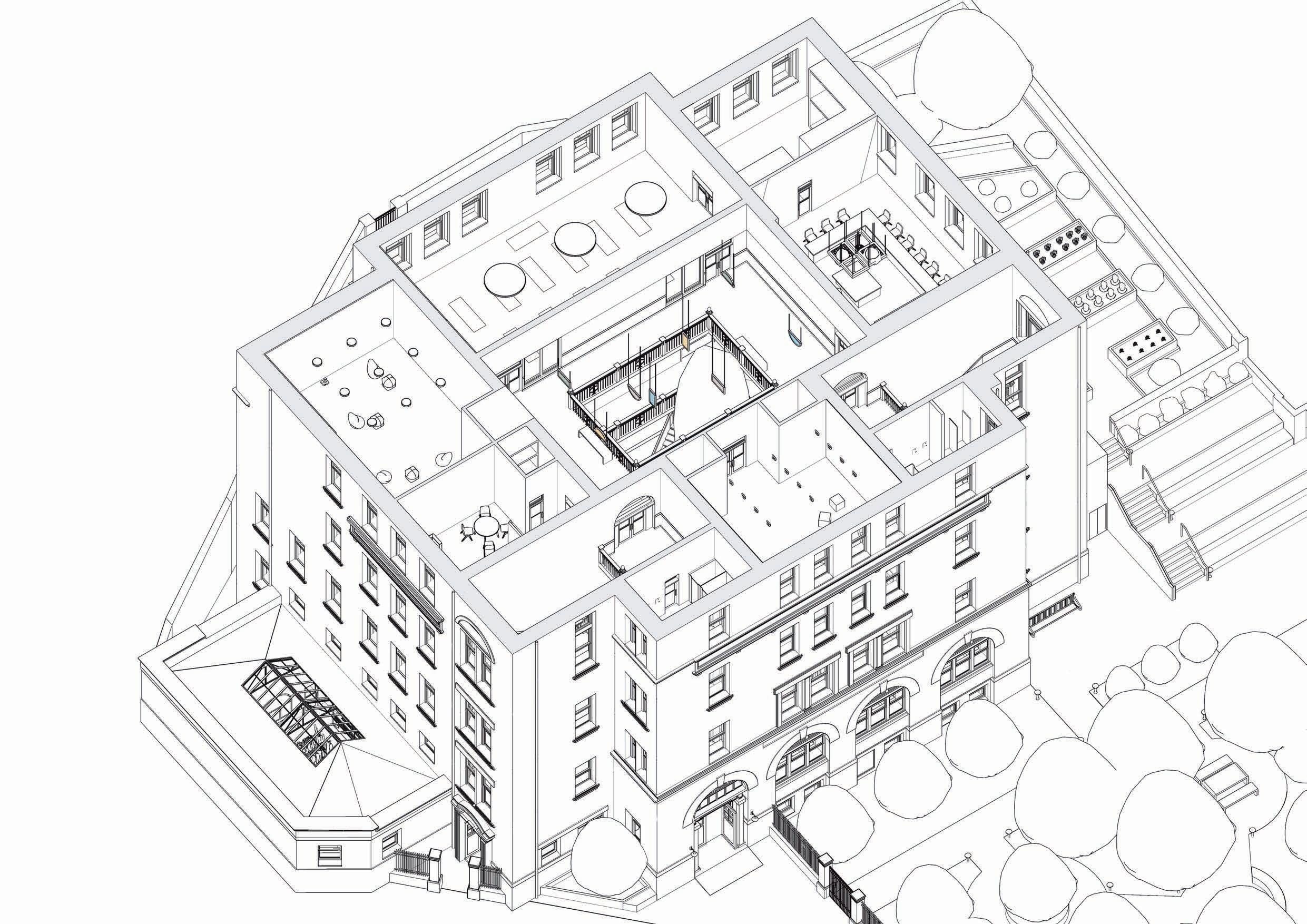
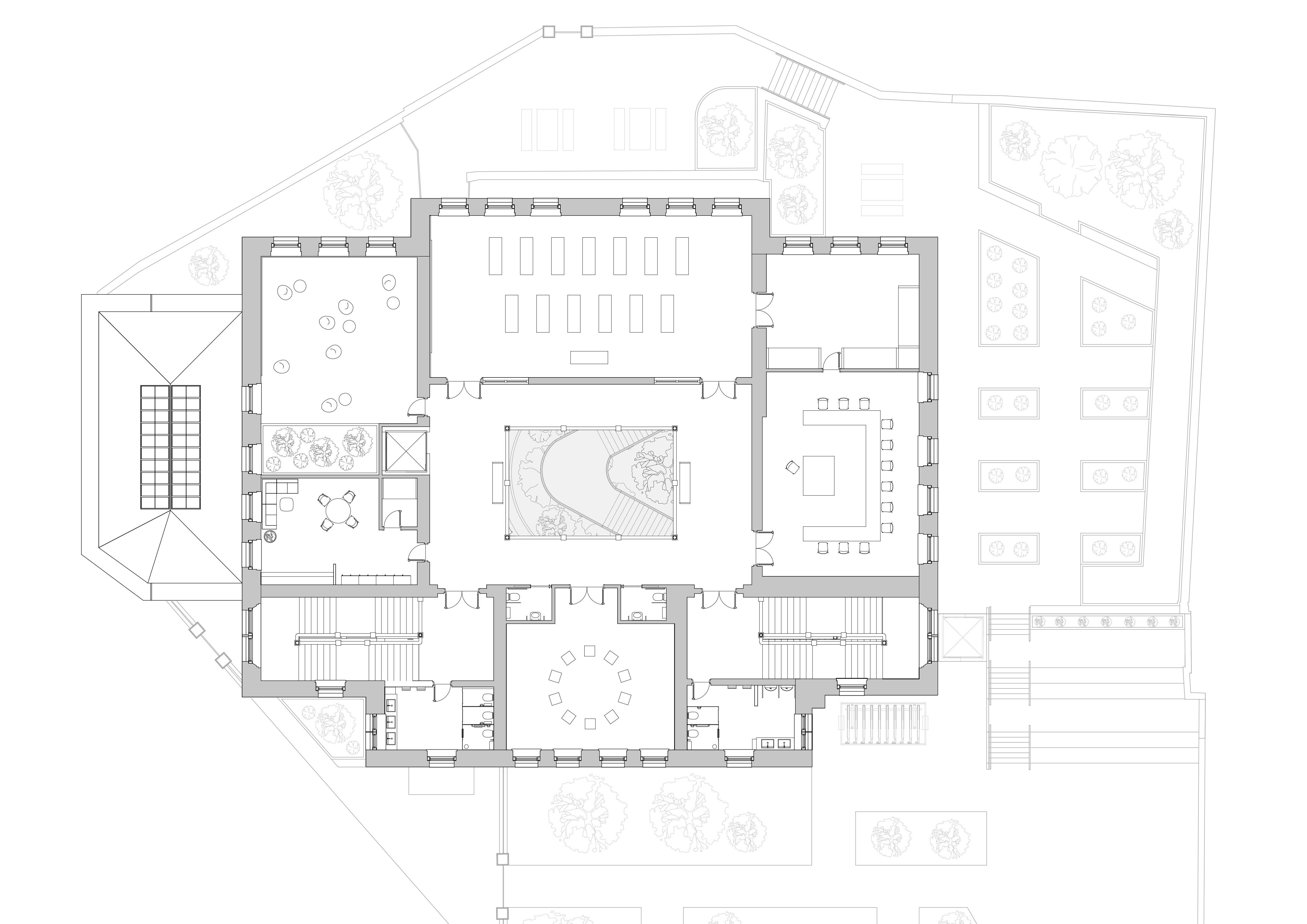





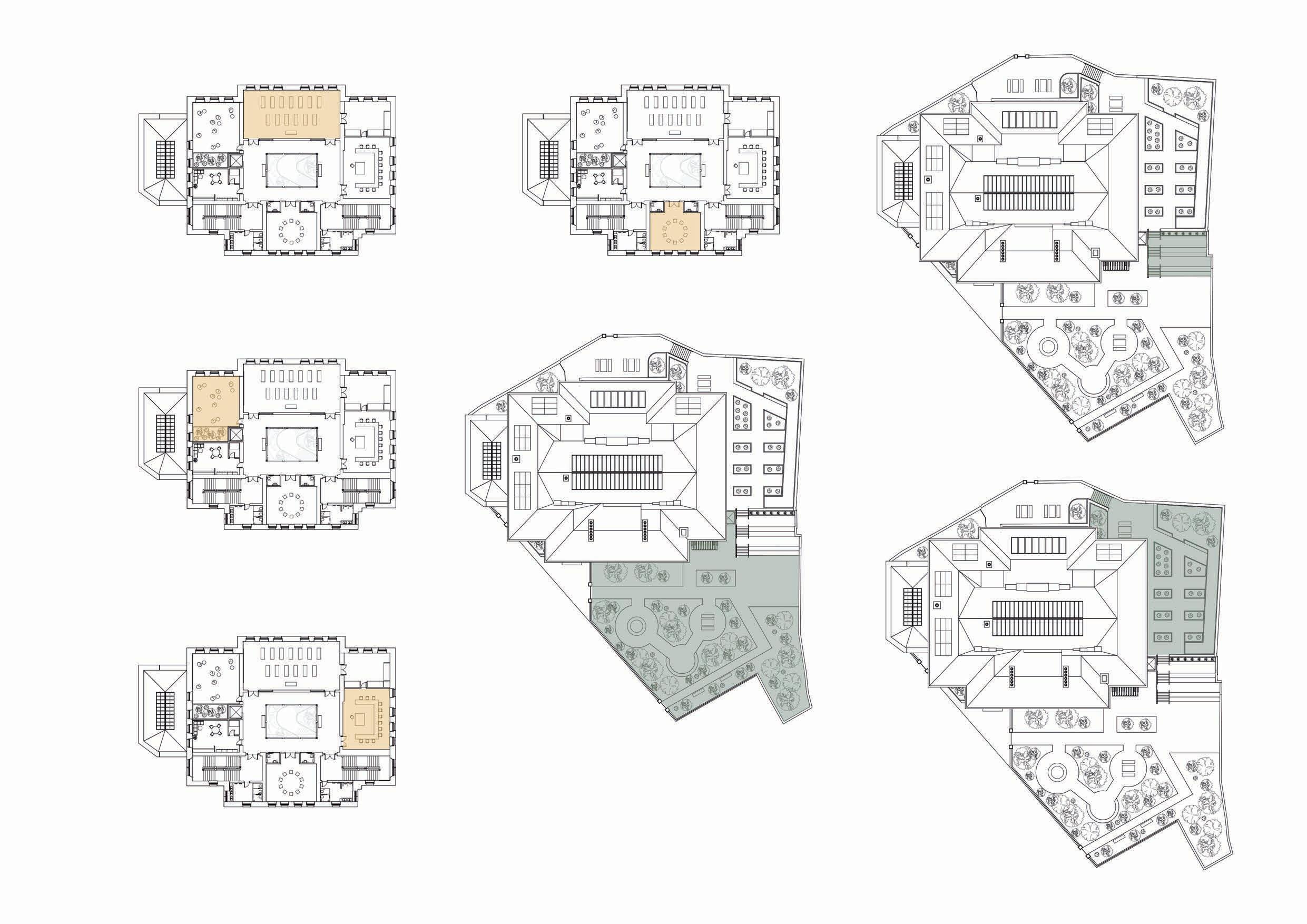

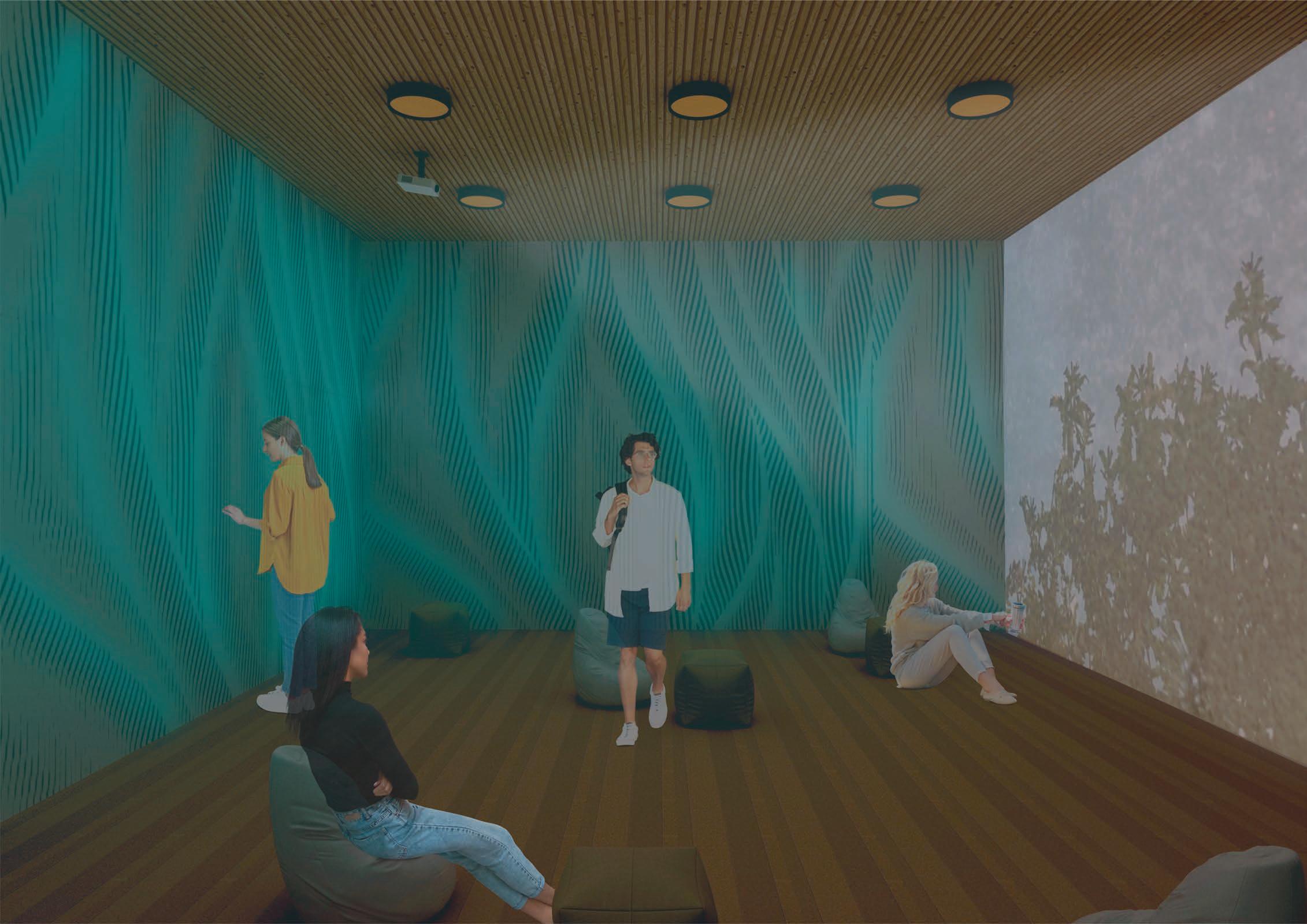

This space can be used as a therapy space, either for group therapy or a drama therapy studio. Providing a

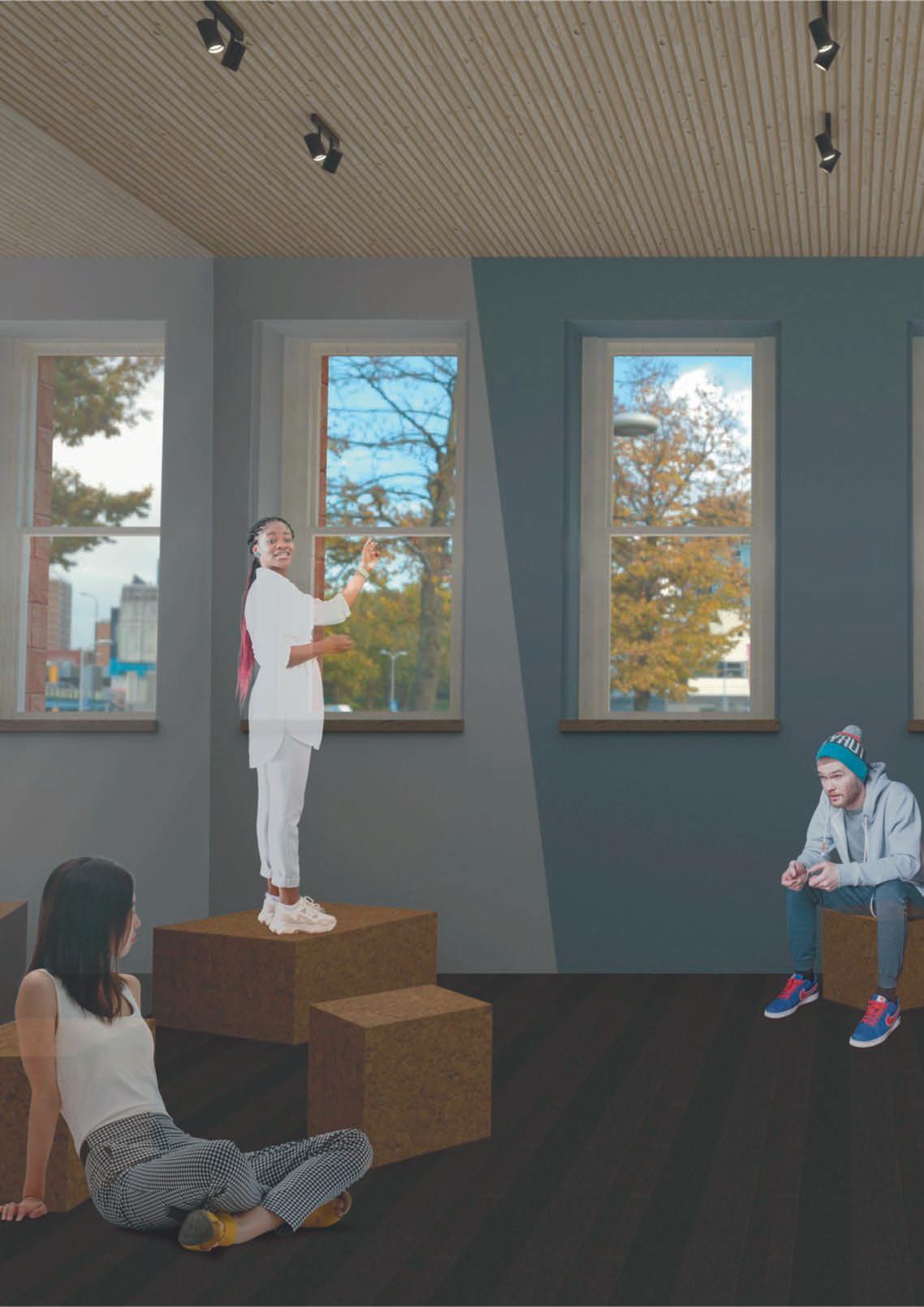
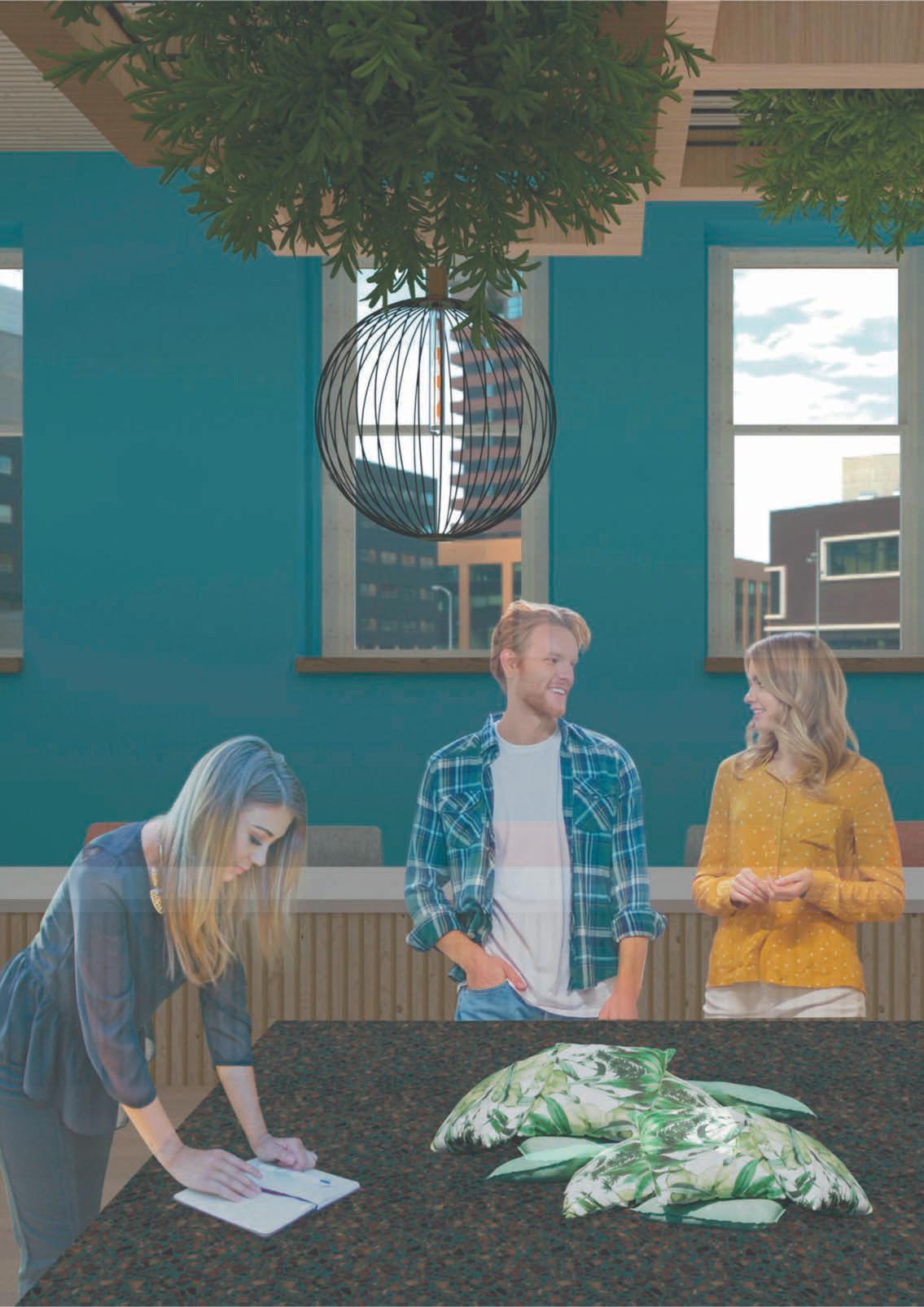

the workshop space can be booked by students to work on group projects and classes and workshops are also held in this space such as crafts or life drawing.
The studio space is an open space that can be used for a variety of activities from yoga, pilates or even dance classes. there is a large storage closet attached to store equipment when not in use. The new skylight

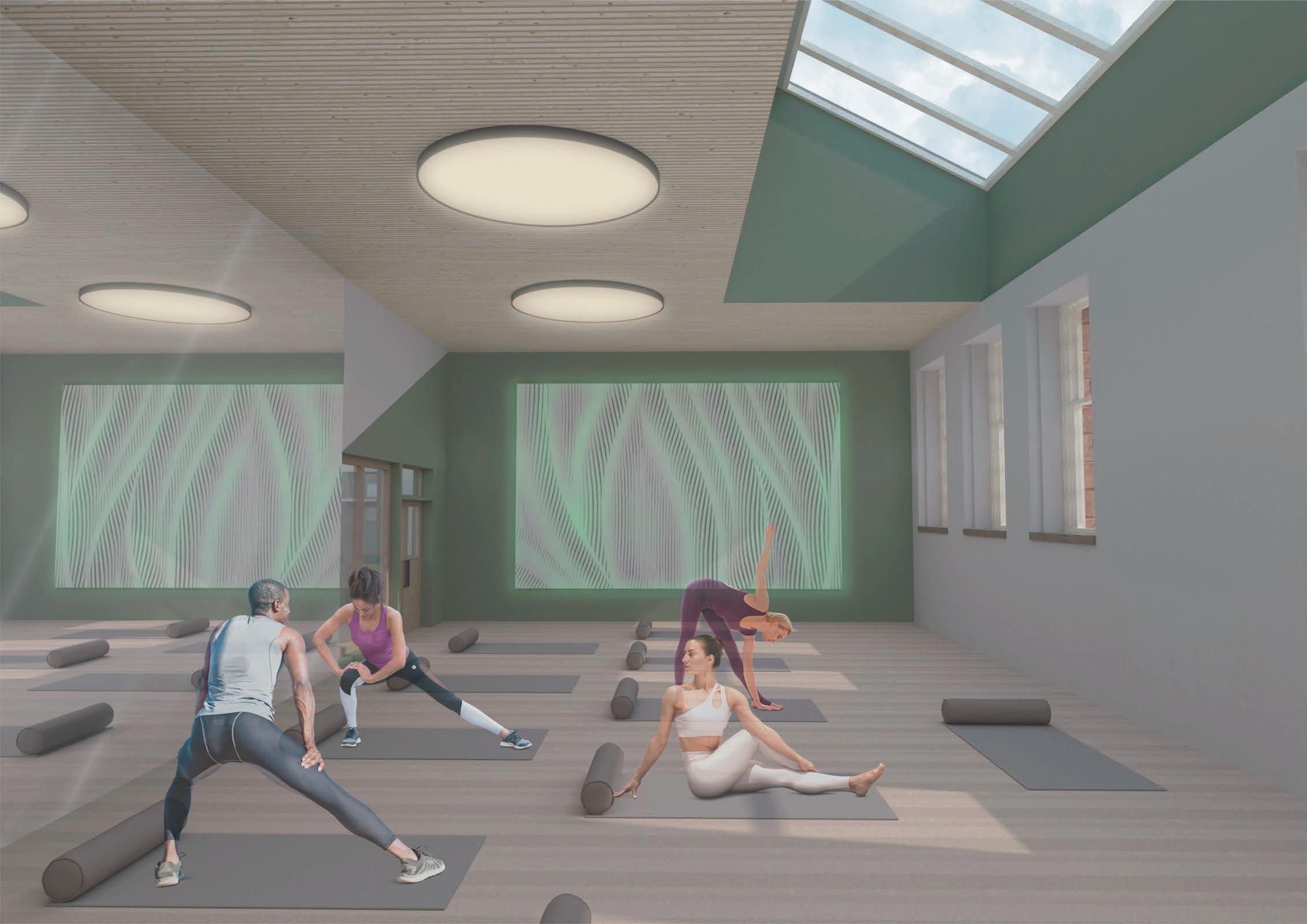
The introduction of this skylight allows the sun to flow in most of the day to the studio area inside adding a simple but striking architectural detail.
Solar panels have also been added to help the space create some of its own power.
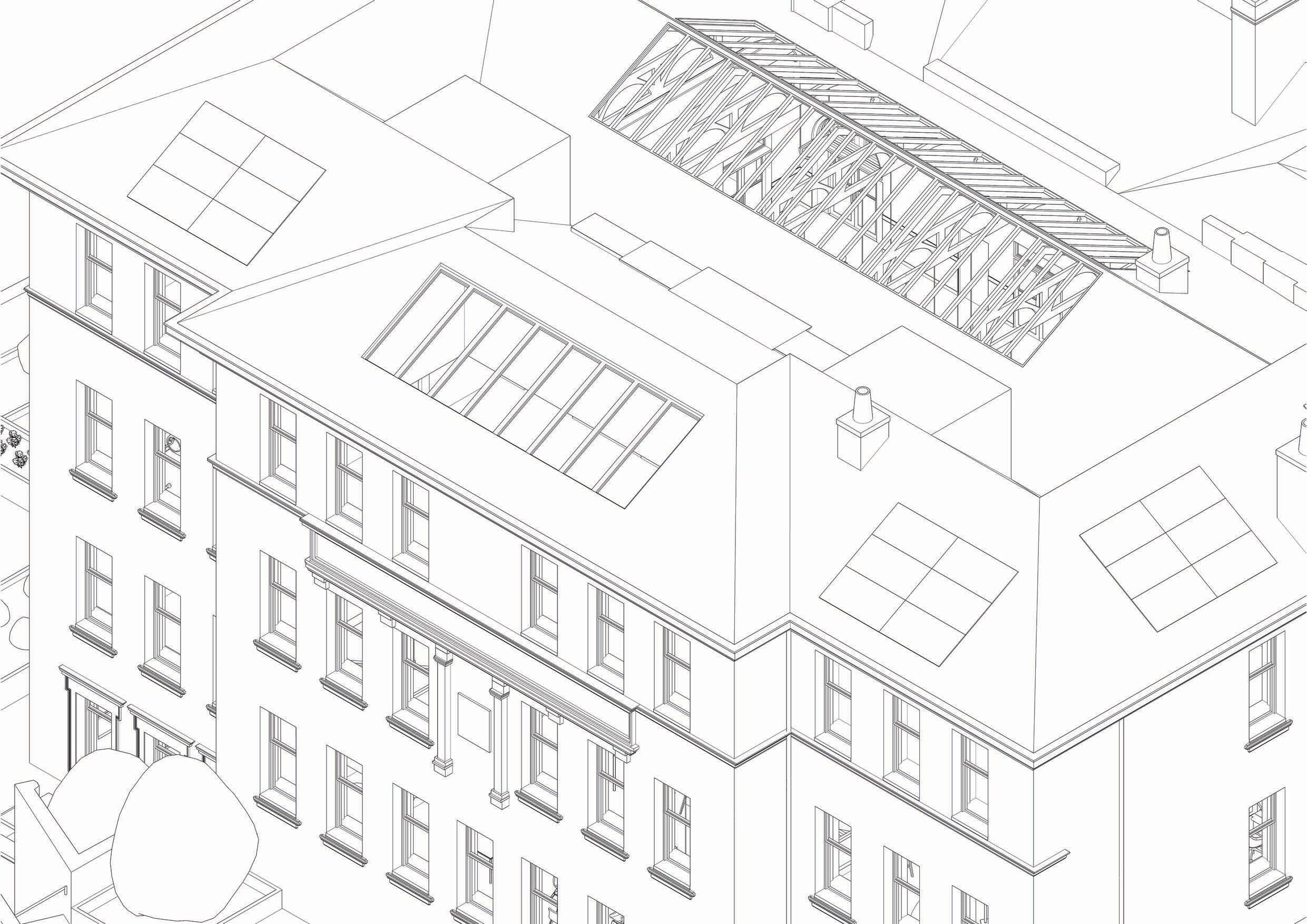

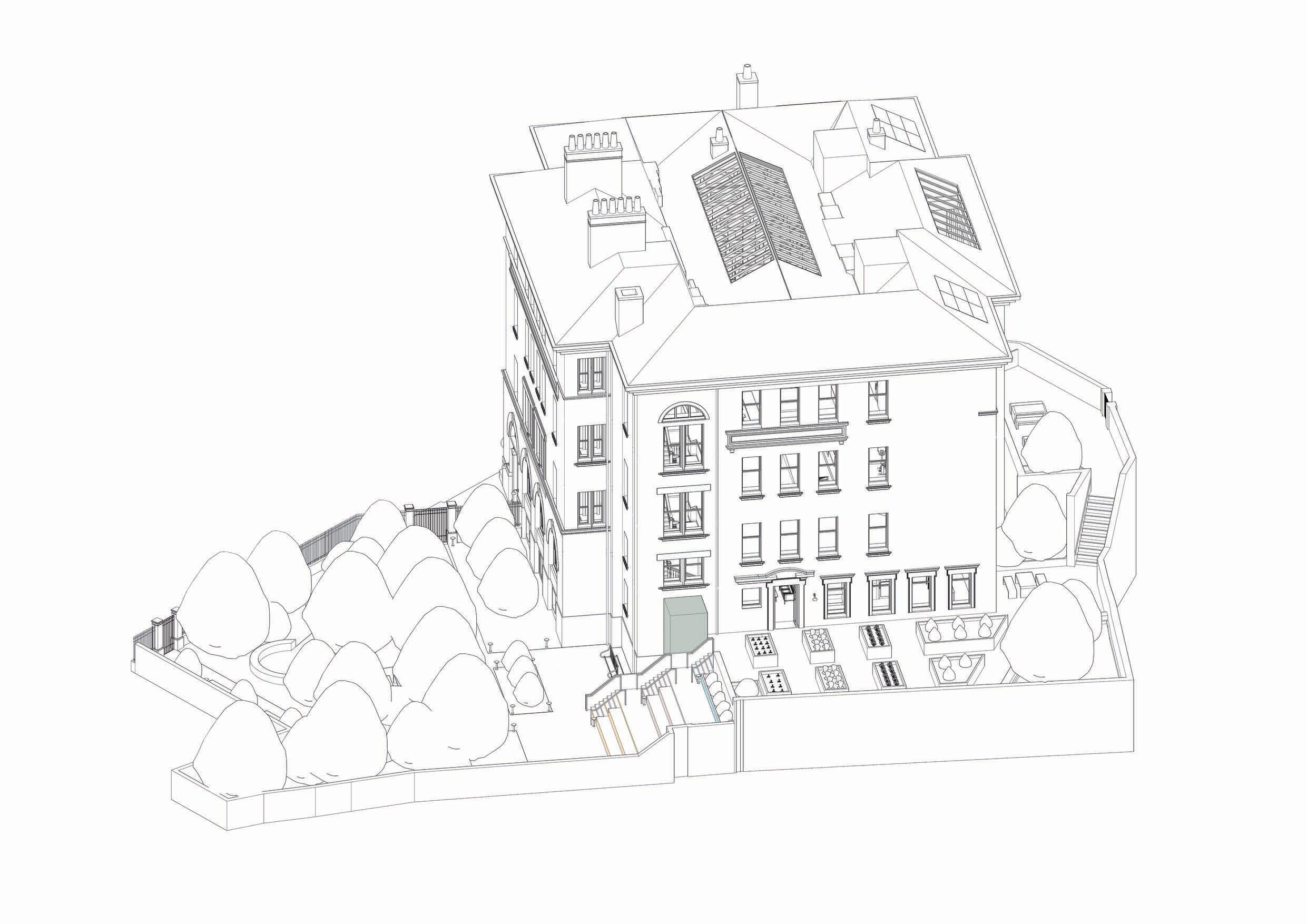
.isometric of outdoor space
The newly added amphitheatre outside offers the opportunity for activities to take place outside when the weather is appropriate such as yoga or dance classes or even outdoor drama performances.

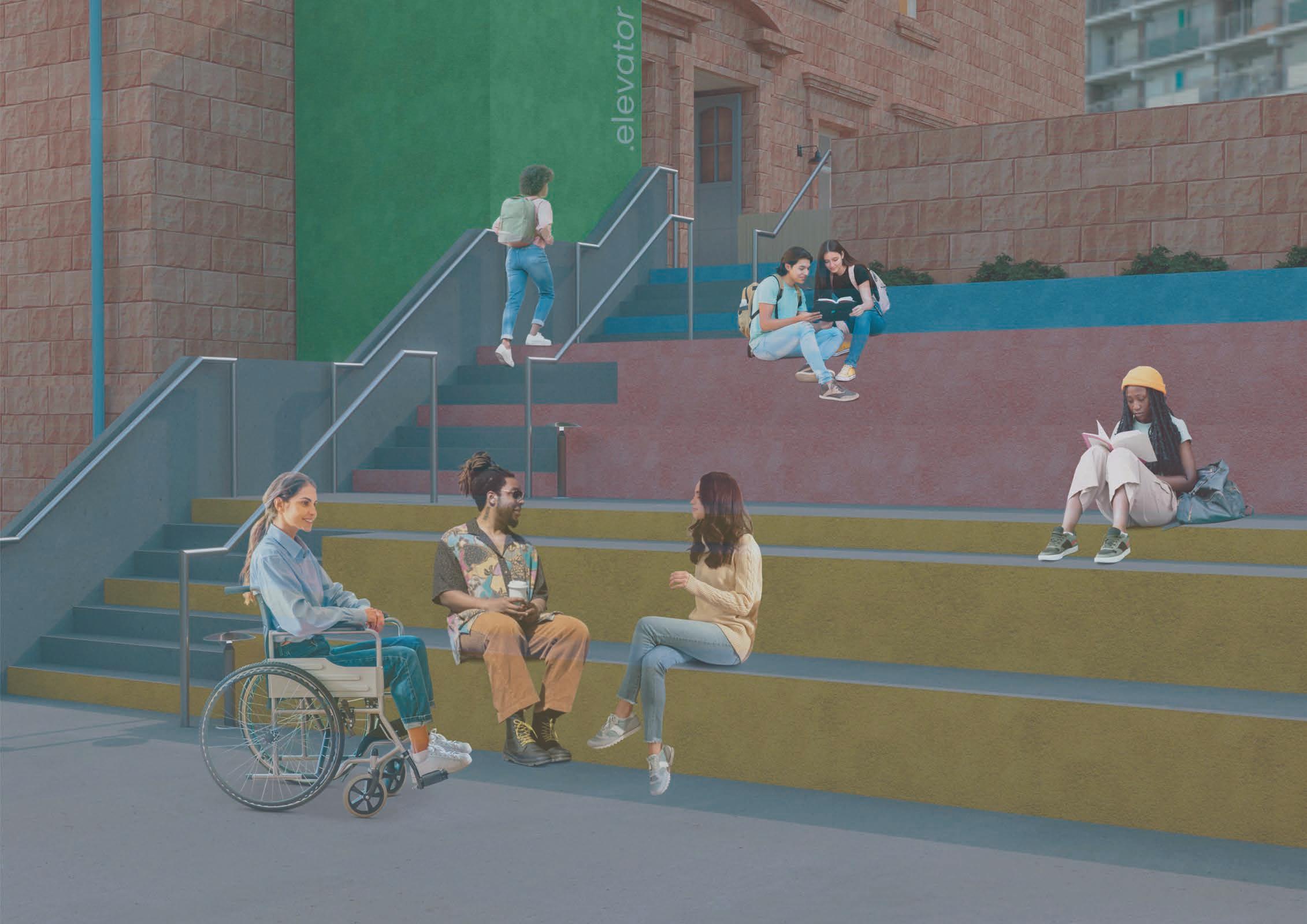
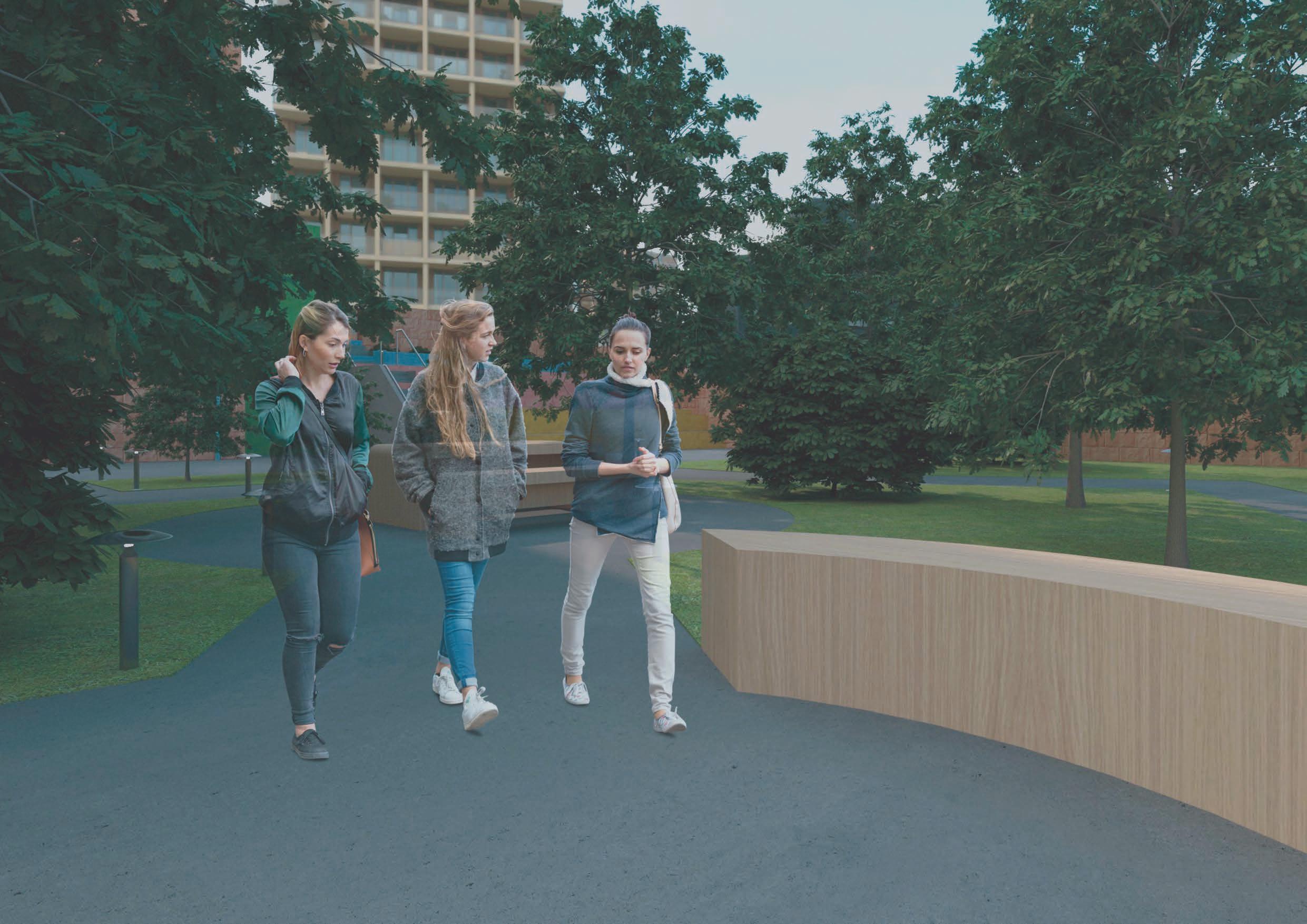



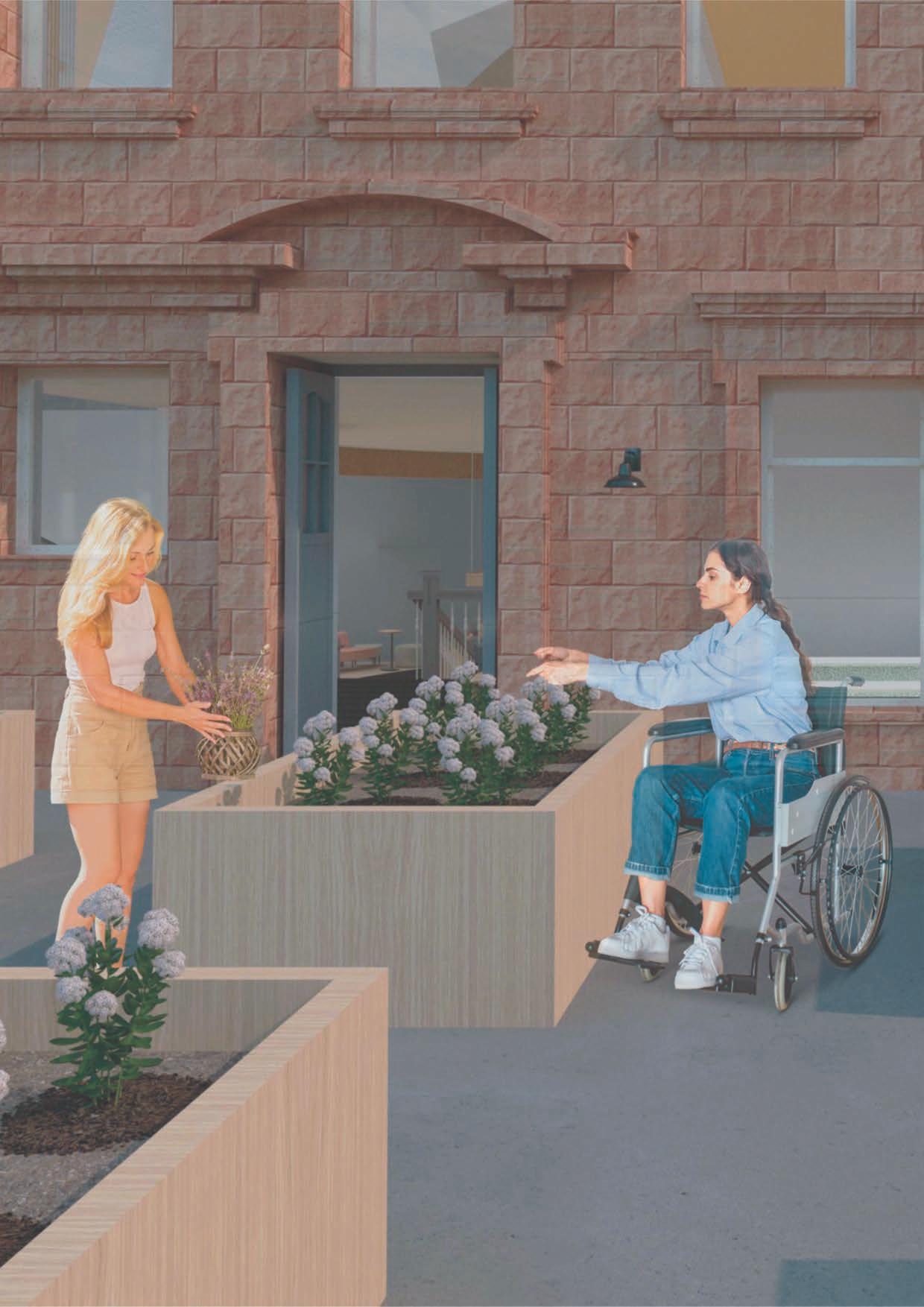
This folio captures the final product of my Honours project from my fourth year at The Glasgow School of Art and I hope captures my passion in the interior design industry. To see the process of the development of this final outcome please see the supporting process journal.