PROJECT NARRATIVE

will serve as a design-centred knowledge incubator, facilitating the exploration, experimentation, and expression of personal creativity. The user group, referred to as “makers” will converge in this space. The aim is to bring together individuals with similar interests in a shared environment that inspires collaboration through teaching and learning. This venue could serve as an entry point for recent graduates taking their initial steps into becoming pre-designers, while also providing an opportunity for more established designers to take “time out” for a mid-career break or transition. Additionally, the space is envisioned to be accessible to the public, providing easy access to the realm of design, thereby contributing to a greater sense of community. The space is designed to inspire participation in ‘exploring’, ‘doing’, and ‘making’, offering diverse facilities and workshops spanning culture, design, art and various other activities.
DESIGN-CENTRED CREATIVE MAKERS
INSPIRING
EXPLORING
DOING
SHARING
DIALOGUE
COLLECTIVE OPPORTUNITY

The Glue Factory was built in 1981; the premises was initially utilised by the British & Foreign Aerated Water Co. Ltd. Later in the 20th century, the factory became associated with the Scottish Adhesives Co. Ltd. (hence ‘Glue Factory’). Since 2020, It has been repurposed as an artistic venue, hosting cross-artform exhibitions and events. The surrounding neighbourhood is noteworthy for housing several of Scotland’s distinguished creative institutions, such as the National Theatre of Scotland, Scottish Opera, The Whisky Bond, and Glasgow Sculpture Studios.

Preserving the authentic character of the building’s predecessor, the Glue Factory, was paramount. Elements such as exposed brick, wooden roofs, pipes, and tanks were retained, reflecting the structure’s industrial heritage and enriching its narrative with depth.
Distinctively, the building accommodates entrances at different levels due to the incline along Farnell Street. Another historical element present on the exterior of the building is the sliding door, presumed to have been used in its previous function, now blocked off with bricks. Currently, exterior panels are installed to prioritise insulation without compromising the internal look and feel.
Internally, the ground floor includes a spacious layout encompassing a double-height tank room, warehouse, and former machine space. The first floor features a high-pitched ceiling and offers natural light from the roof’s windows. The renovation of this building is underway to create a new studio space focused on sustainability, creativity, innovation, and collaboration.


Buchanan Bus Station
Buchanan Street Subway Station
Queen Street Train Station
MAKERS VISITORS
MAKERS constitute the primary user group of this space, having access to all areas, including workshops. To be considered a part of this group, one must submit a successful proposal for a project they intend to undertake for 6 months or a year. After their stay, they must plan their show in the exhibition room on the ground floor. Additionally, they will be able to present their work to the public and engage with a broader community during the annual Maker’s Market held at the end of each year.
Apart from special events, the space remains open to the VISITORS group within opening hours. However, their access is limited to areas such as the bookshop, library, reading room, screening room, small cafe, and exhibition space. Events open to this user group include screening night, featuring films and documentaries each month, design talk, including professionals active in the industry engaging in discussions, regular exhibitions and an annual maker’s market.

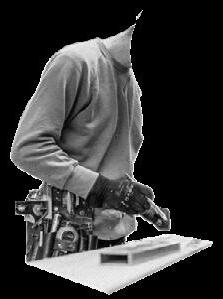




SEATING WORKING AREA
BOOK BINDING WORKSHOP
FLEXIBLE WORKING AREA
MATERIAL LIBRARY
ASSEMBLY AREA
WOOD WORKSHOP
METAL WORKSHOP
LIBRARY
SCREENING ROOM
EXHIBITION AREA

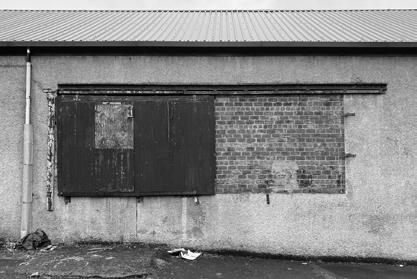
There will be a conversion of an existing but dormant door within the building into a functional window. This repurposed feature will allow views into both the assembly workshop and the seating working area. The external platform will function during the day to engage the public and give passersby insight into the building. After that, the window will be shut during nighttime to uphold safety protocols and safeguard the premises.


FACILITY
This space accommodates two main user groups: MAKERS and VISITORS. Accordingly, the entrances to the building are divided, with makers utilising the ground floor entry point and visitors entering through the first floor door.


GROUND FLOOR


ASSEMBLY AREA
Wood and metal workshops located on the ground floor are equipped with essential machinery for 3D making, including bandsaws, table saws, pillar drills, sanders, mills, lathes, guillotines, grinding bays, and welding bays.
When you exit the wood workshop, you will be met by a spacious assembly area with high ceilings, serving as a central hub for makers' activities. This area includes storage facilities capable of accommodating artworks of various sizes, along with a diverse array of tools necessary for creative endeavours.

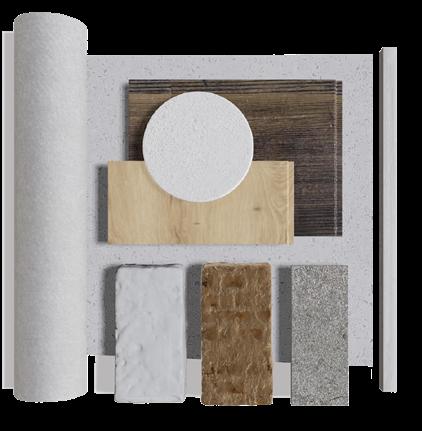
One of the significant environmental concerns among makers is how to conserve and utilise materials in a sustainable manner. To address this, a material station was manufactured to allow makers to re-use other creators' discarded items. Regardless of size, type, or weight, individuals can store materials they no longer need, creating a cyclical system where anyone in need can access and reuse them.


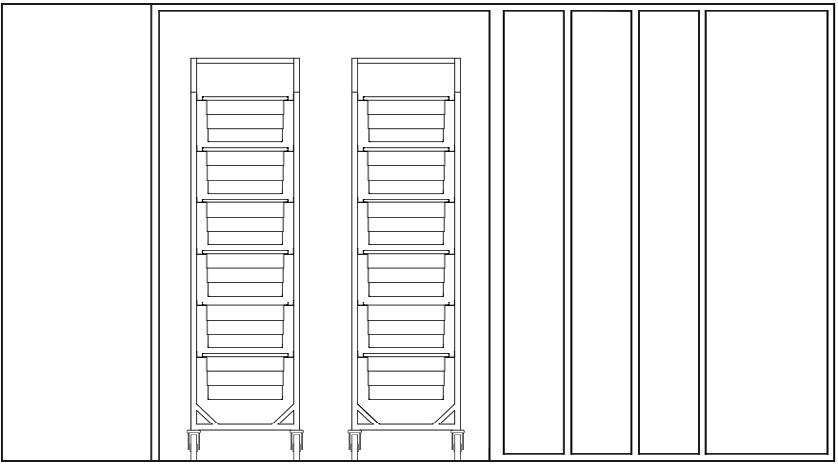
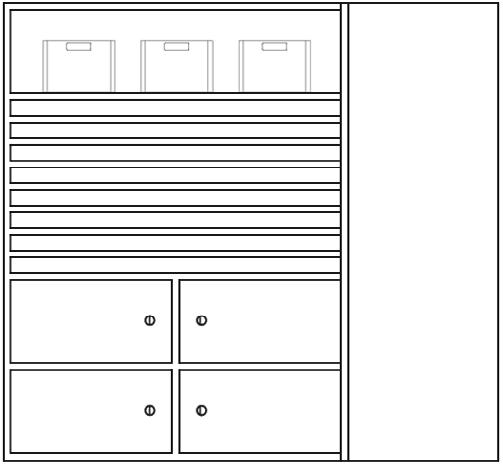
This space is dedicated to a collection of books focused on design and art. It offers a variety of reading materials covering different fields, with the option for visitors to buy from the bookshop located at the mezzanine. It is possible to borrow up to four books for a maximum of three weeks. The annual maker’s market and design talk events will also be held here, allowing people to engage with products and hear from industry professionals.

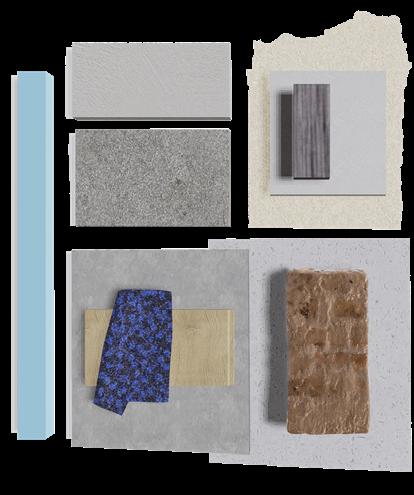
This is not just a library, this is an
“Active Library”.
This library promotes active engagement among people. Intriguing conversations, proactive source searching, and an upbeat atmosphere thrive here. While it serves as a regular library most of the time, during the makers’ market season, it will be buzzing with activity.




/ BIKE STORAGE In the early 20th century, the glue factory was also known as the home of Argyle Cycles, a rare bicycle factory in Scotland. Remembering this, the space encourages cycling and offers bike storage for makers to securely store their bicycles.
Image Credit http://canmore.org.uk/collection/596989
This is a studio (5.8*4.3m) with a curved floor and a white backdrop. It features an easily accessible foldable door, and makers can freely utilise this space by booking it in advance to document their works.


This area serves as the venue for regular exhibitions by makers and external designers. It features a concrete floor, existing bricks and white walls, with natural light coming in through the windows. Apart from the central pillar, the space is open, allowing for the installation of large-scale works. It is also used as a space for showcasing the outcomes of workshops open to the public.
The current exhibition is a solo showcase of Rahee Yoon, a designer and artist based in Seoul. Her work conveys a warm and poetic feeling to the audience using acrylic, the most artificial material. Visitors will discover an experimental attitude as she manipulates the same material in various ways, applying colours and shaping forms to create unique experiences.
This space was once divided but transformed into a theatre-style venue by removing the dividing wall and installing stepped flooring. Monthly screenings of art and design documentaries, curated by makers, will be held here. Advance booking is available for public participation.
May screening will be
FIRST FLOOR
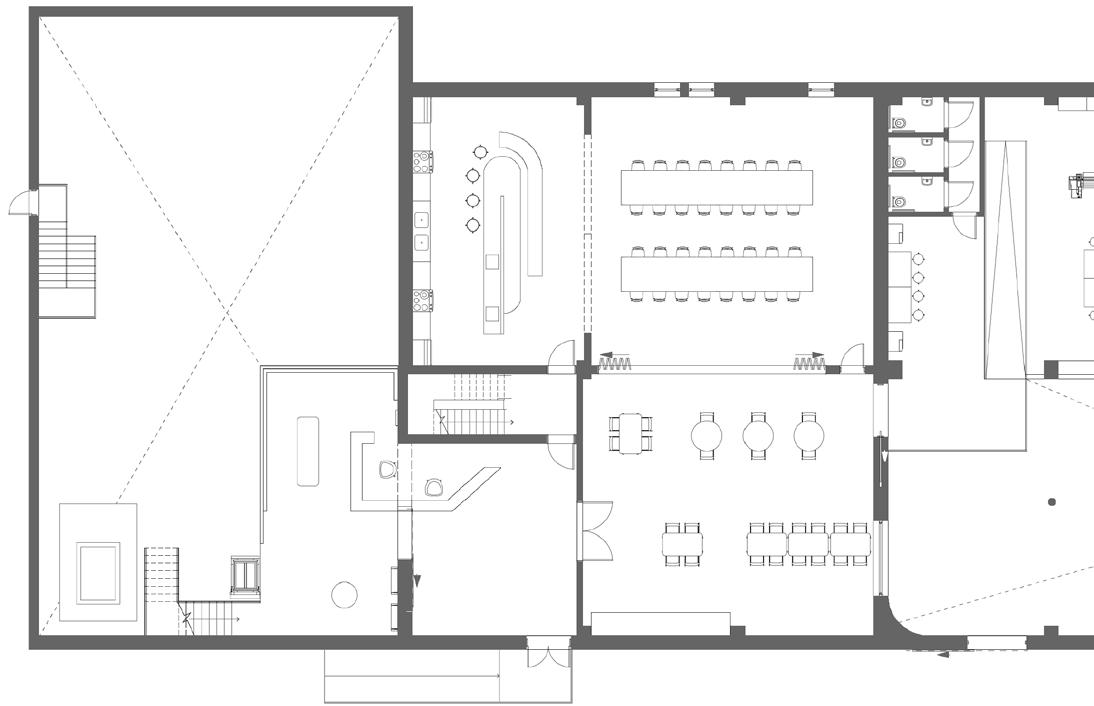

KITCHEN / CAFETERIA
This space serves as another community hub for makers. The interconnected kitchen and cafeteria create an inviting, open atmosphere where people can come together around long tables. Individuals can exchange ideas, insights, and aspects of their lives along with delicious food, further enriching a sense of community.











FLEXIBLE WORKING AREA


The foldable door between the flexible working area and the cafeteria plays a significant role in this space. It divides the two rooms, facilitating their integration into one during special occasions. Within the flexible working area, foldable furniture enables versatile setups tailored to the size of each event, promoting unrestricted enjoyment of the space.

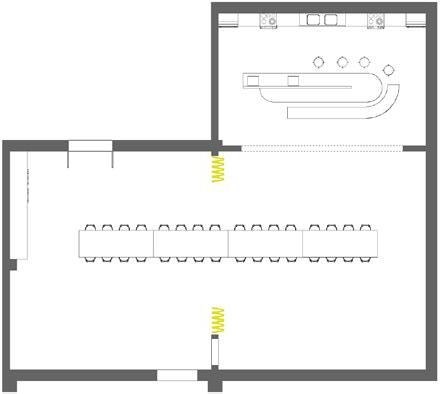
SEATING WORKING AREA
As the ground floor is exclusively designated for 3D making, the first floor provides individuals a setting to sit and nurture their creativity. Additionally, in this area, there is a particular emphasis on using acoustic materials to minimize noise from the ground floor. Adjacent to the seating area is a bookbinding workshop, providing access to various papers for individuals to explore binding techniques. Lastly, there is a plotter capable of printing large-sized prints up to A1 size.




RECEPTION The reception is the first point of contact for the public at MAKER’S PLAYGROUND. Therefore, making this area vibrant and friendly for visitors is essential. Future makers can also gather residency-related information here.
The bookshop, next to the reception area, is curated with books related to design and art. Items can be ordered if you can’t find the book you desire, with makers receiving a 15% discount. Easy access to the library is facilitated through stairs and a platform lift, allowing visitors to enjoy a panoramic view of the library from the mezzanine.

Materials are one of the most crucial working tools for designers. This space serves as a place that assists makers in working efficiently while providing opportunities to acquire diverse knowledge, thereby training them to become unique designers. It is made up of materials with the support of external studios, offering regular updates, allowing makers to explore new resources.
FF&E
This FF&E will serve as a reference for the aesthetic and functional design aspects of this space.
Maker’s Playground is committed to sourcing most of the furniture for the building from second-hand sources. This further aligns with overall objectives to minimise waste, preserve resources, decrease emissions, and bolster community backing associated with purchasing preowned items. Additionally, the building will house unique objects created by makers during residency.
Vitsœ / 606 Universal Shelving System
Cascando / Flexxible Single & Double Brochure Holder
Customised Pipe stytle zine holder
Form And Refine / Step by Step Ladder, White Oak
Customised Tool Box
Fokk / HÅG Tion 2240
Sjöbergs / Nordic 1450 Workbench & 0042 Storage Module
Thonet / S320 Chair
Max McLintock / Figure Side Table 04
Schellmann Furniture / Flat Files
Hay / Passerelle Table, AB761-B587-AI04
Frama / Eiffel Pendant Light, Cream
Hay / Nelson Ball Wall Sconce Cabled, Off White
Violaine d’Harcourt / Frame Alu Brut Wall Light M
Benchmark Furniture / Bailey Dining Table, Oak Raw
Hay / Rey Bar Stool High 4 Leg Base H75
Hay / Rey Chair, AB793-B604-AA51-01UF. AB793-B602-AA08-01EP
Frama / Tasca Table, Small
Malva / Ueno Bench
JD Lee Furniture / Big Z Bench Seat
Frama / Folding Flat Chair, Warm Brown Birch. Dark Brown Birch. Natural Birch
Hay / Bolt Hook-Set of 2-Red
Esaila / Slide Hook, Ash Washed
Moebe / Wooden Wall Hook
The Workshop Below / Galvanised Double Socket Outlet, White
Antonis Cardew / Hand-Turned Oak Wood Dinner Plate
Pottery & Poetry / Hand-Glazed Porcelain Pasta Bowls
Pottery & Poetry / Hand-Glazed Porcelain Dinner Plates
Sabre / Bistrot Cutlery
Dowsing And Reynolds / Silver Kintampo Kitchen Tap
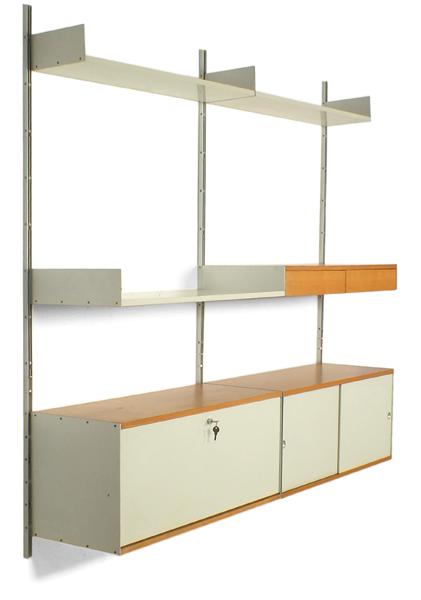





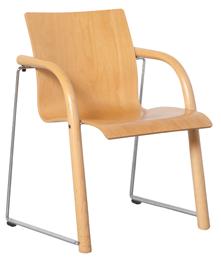





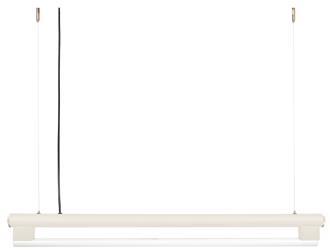


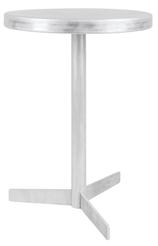



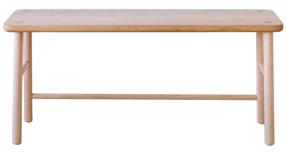



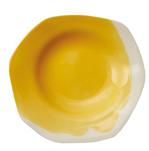



BRANDING
An integral aspect of MAKER’S PLAYGROUND is exploring all facets of creativity under one roof while journeying alongside fellow makers. The building’s logo was designed by deconstructing and simplifying its wall features to symbolise the diverse activities occurring for both makers and visitors.
CMYK
MAKERS
20, 0, 90, 0
222, 221, 38 RGB
#dedd26 HEX
VISITOR
60, 33, 20, 4
113, 148, 176
#7194b0
The two user groups are distinguished by distinct colours. Makers are represented by a vibrant yellow tone, embodying playfulness and optimism, reflecting their lively engagement with the space. Visitors are identified by a serene blue tone, symbolising wisdom and inspiration. The facilities cater to visitors seeking inspiration through conversations, books, videos, and other media. They can then depart enriched with ideas for their lives.

Each area is marked by signage featuring a logo and a particular colour to signify the character of the space. There is a sign in front of the small café (MM), where high volume footfall is expected, to give explicit instruction and direction to individuals.




