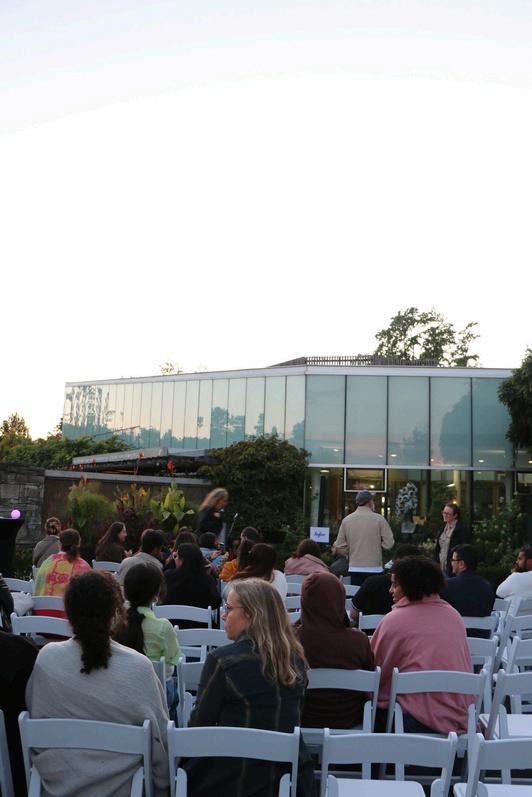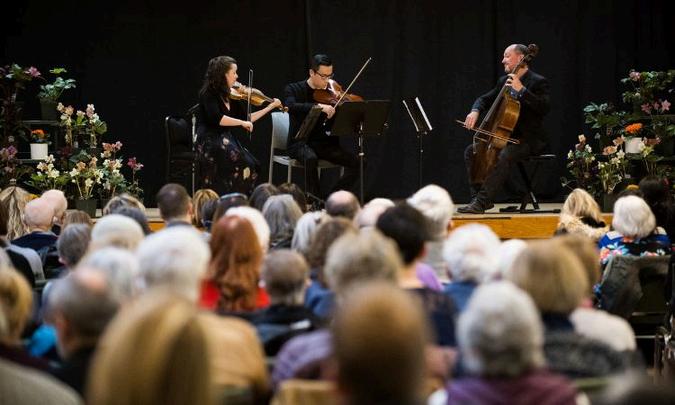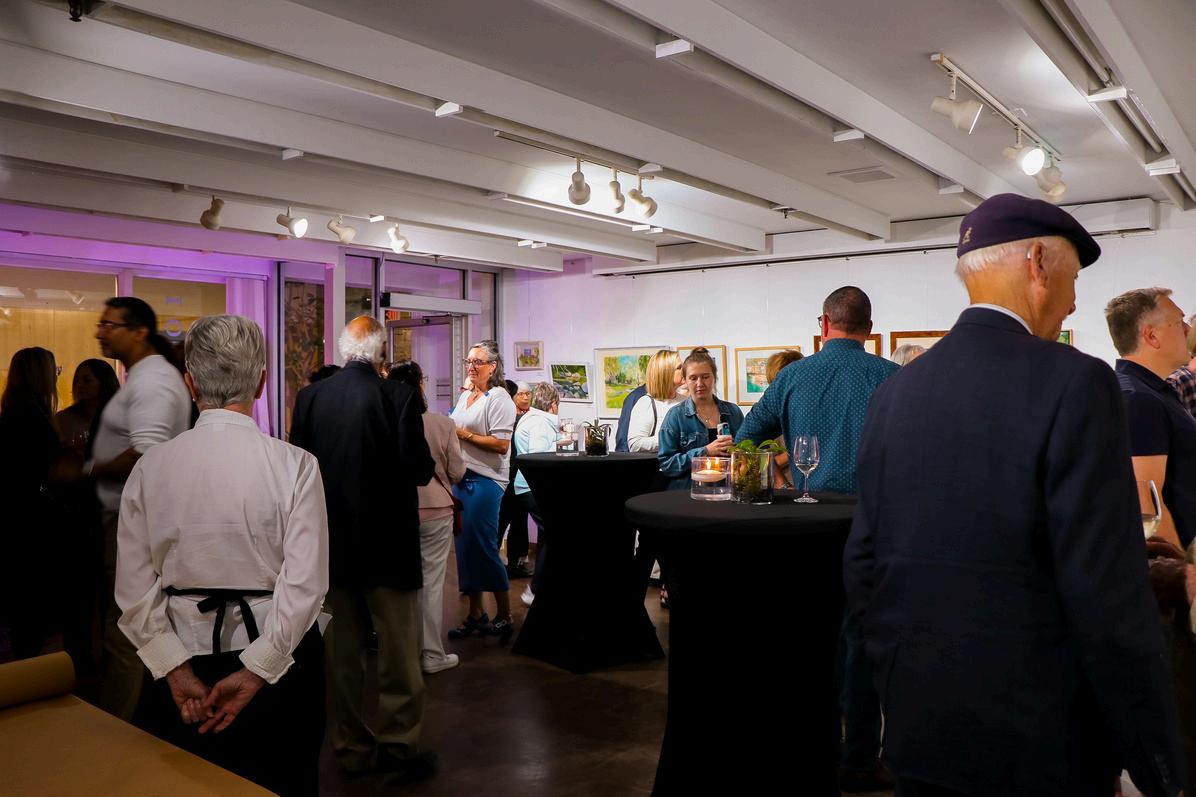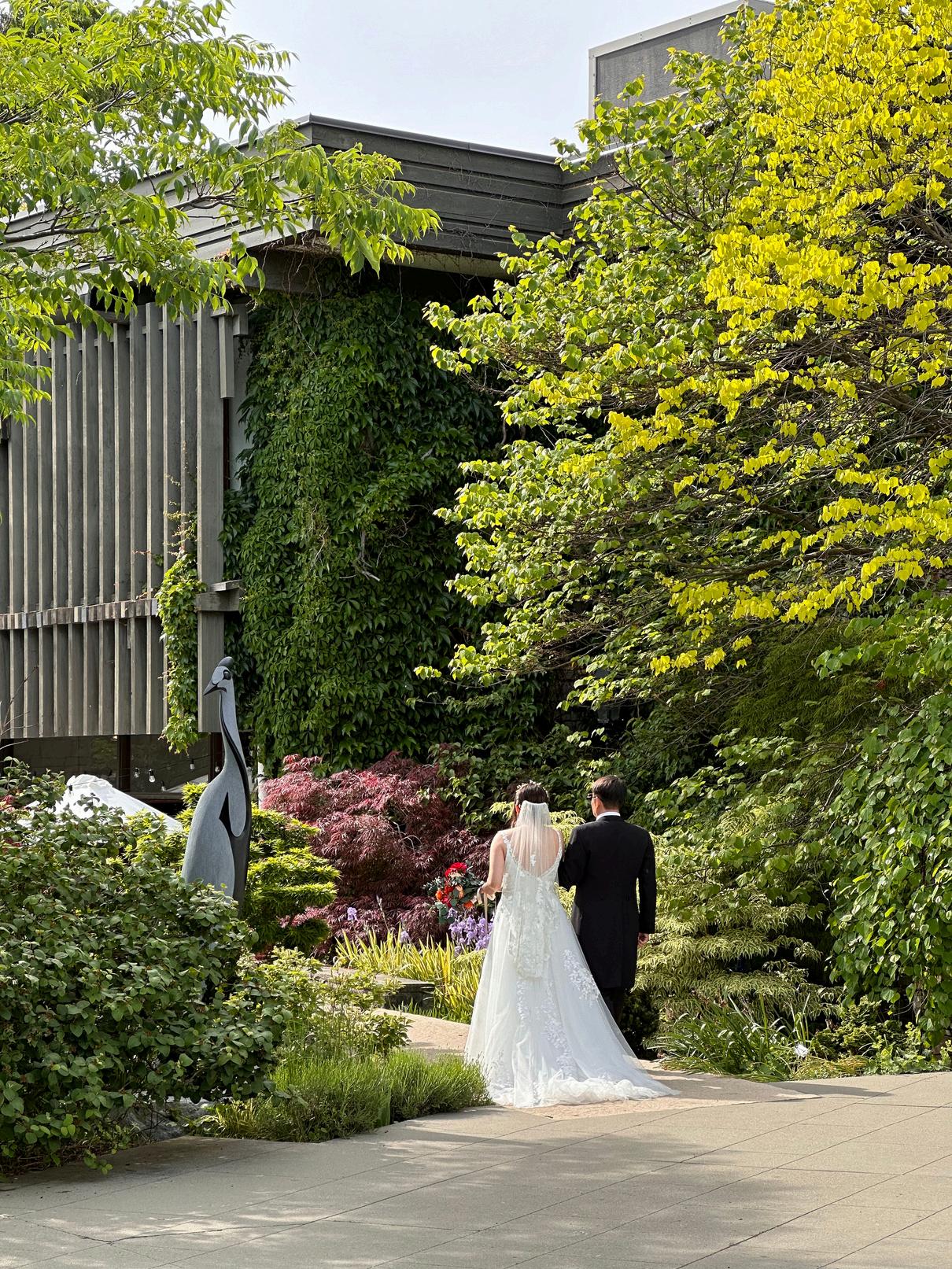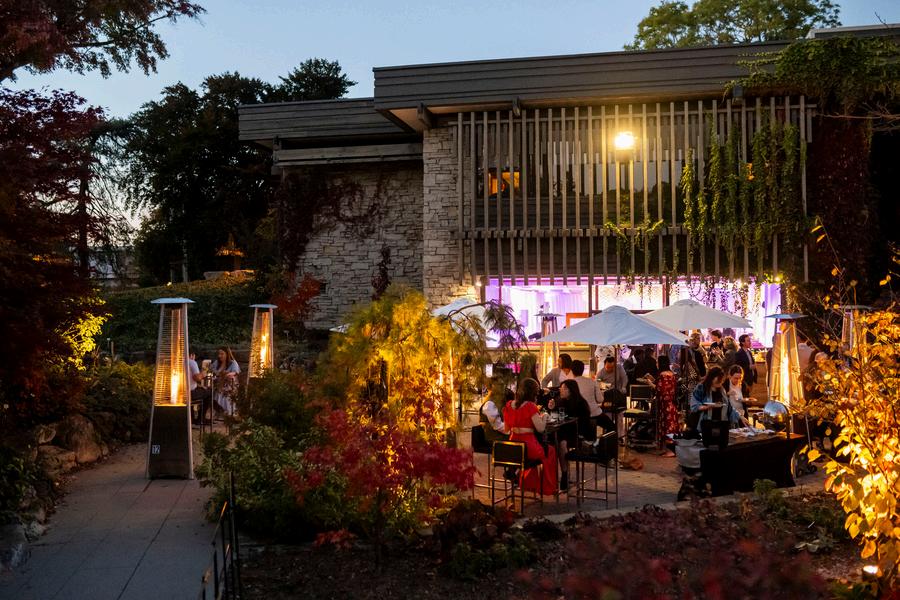venue package
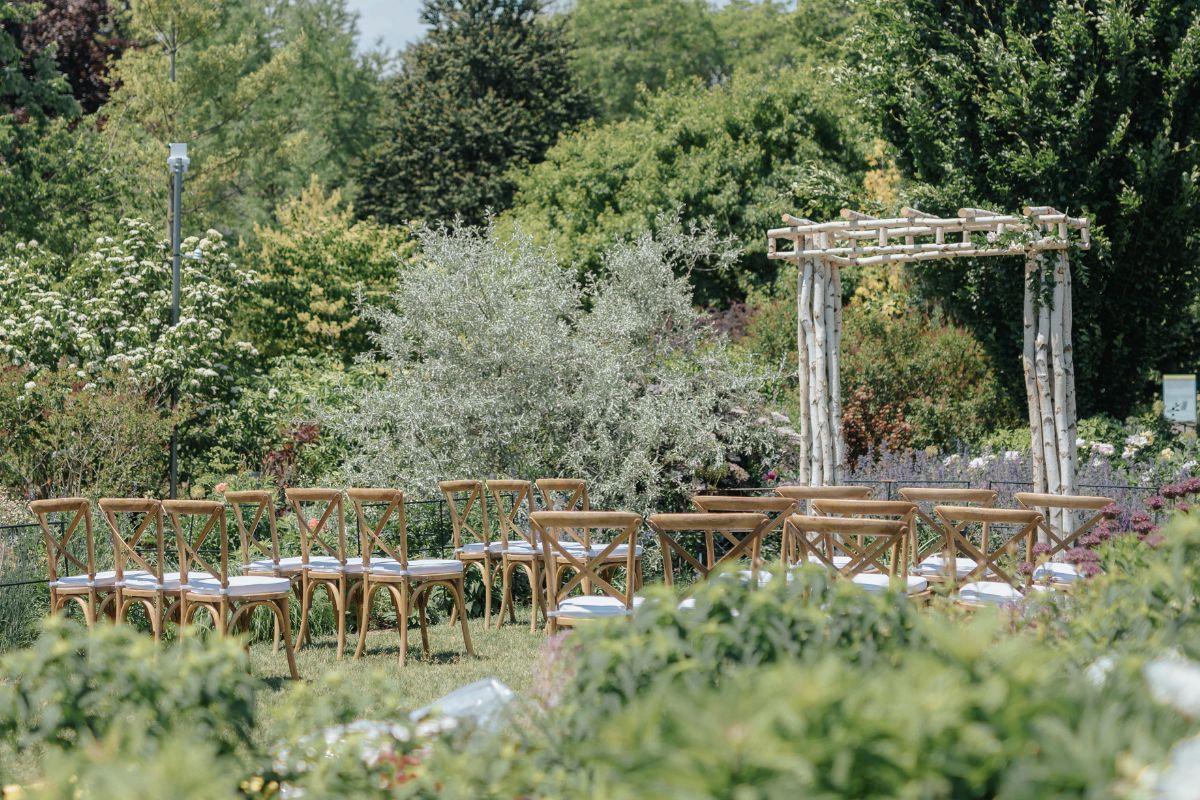
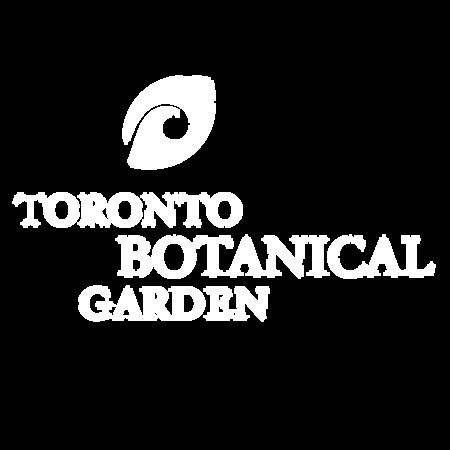



777 Lawrence Avenue East
Toronto, ON M3C 1P2
416-397-1324
events@torontobotanicalgarden ca
torontobotanicalgarden.ca
Toronto Botanical Garden connects people and plants, fostering sustainable communities and developing reciprocal relationships with nature through lifelong learning.
The beauty of the Toronto Botanical Garden is the ever-changing seasonal canvas that makes us the perfect setting for any event. The George and Kathy Dembroski Centre for Horticulture is a silver-rated LEED building (Leadership in Energy and Design) with an impressive 5,000 sqft glass pavilion, and a sloping green roof Our two large, indoor halls with adjoining open-air garden courtyards, Westview terrace, bright studios and idyllic Perennial Border are ideally suited for weddings, business meetings, and other social functions
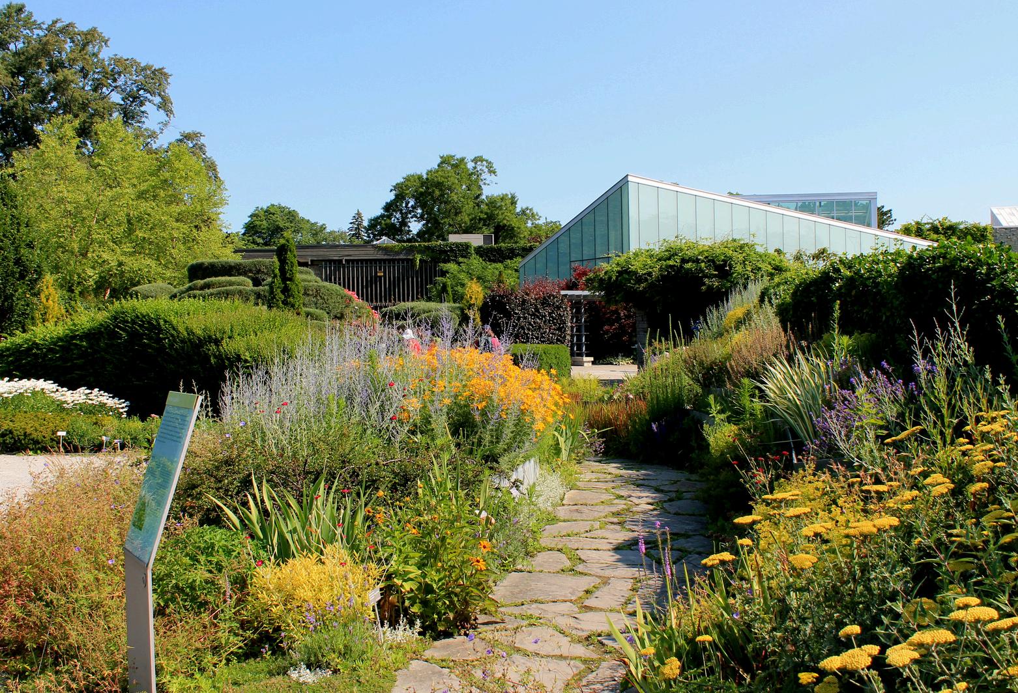
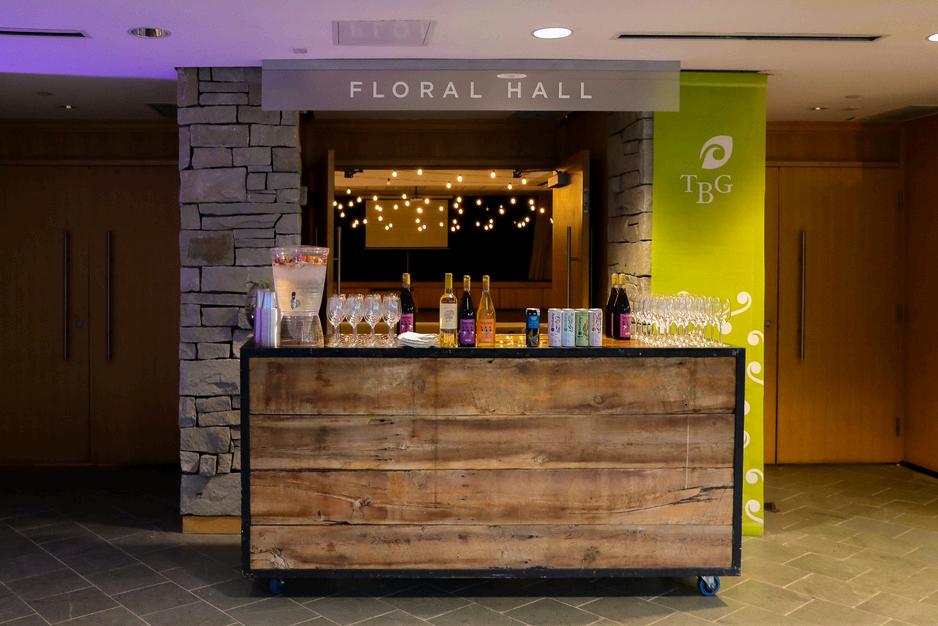
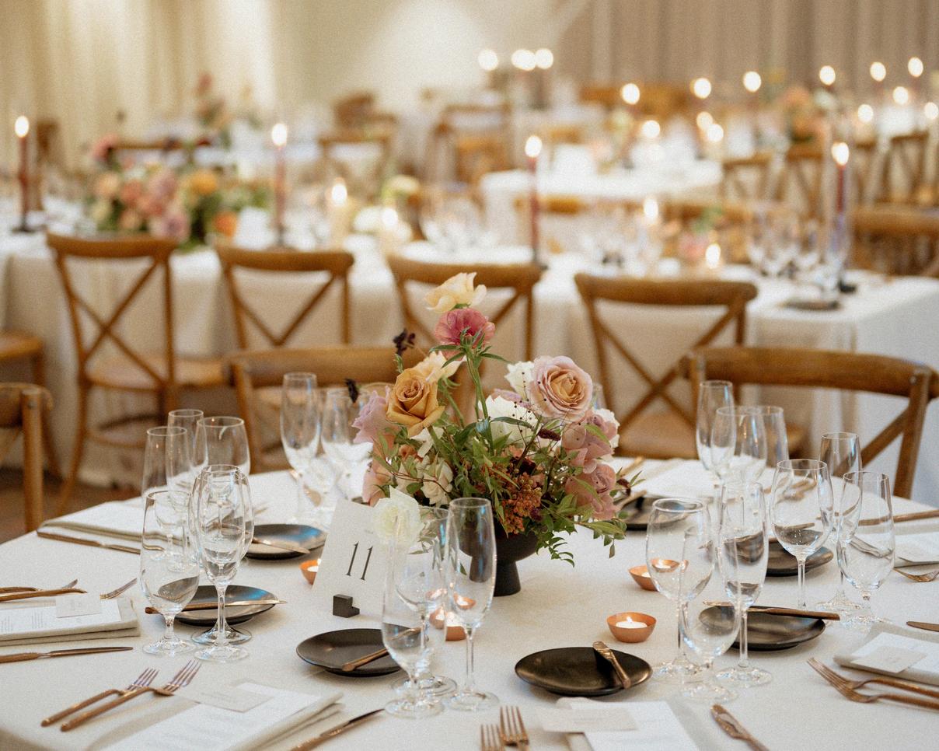
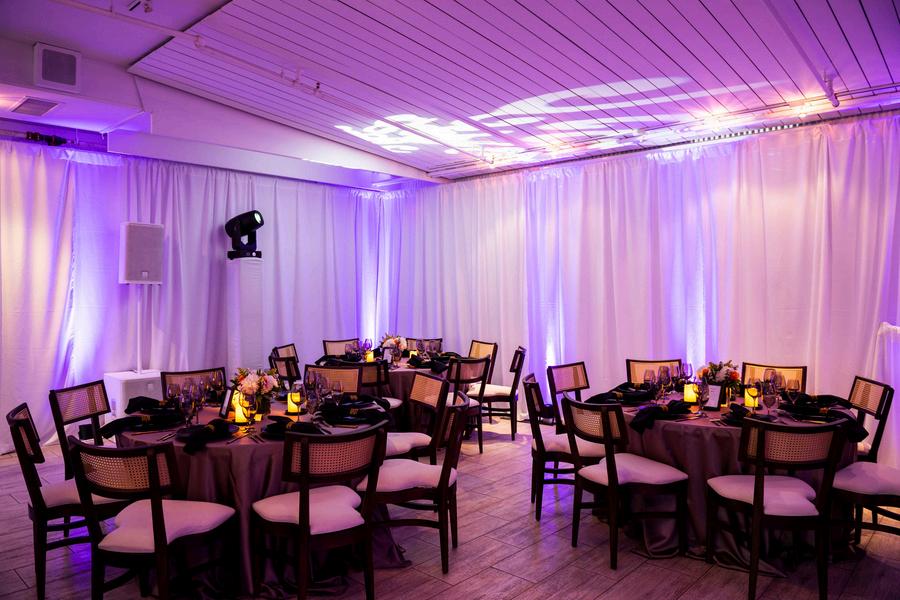
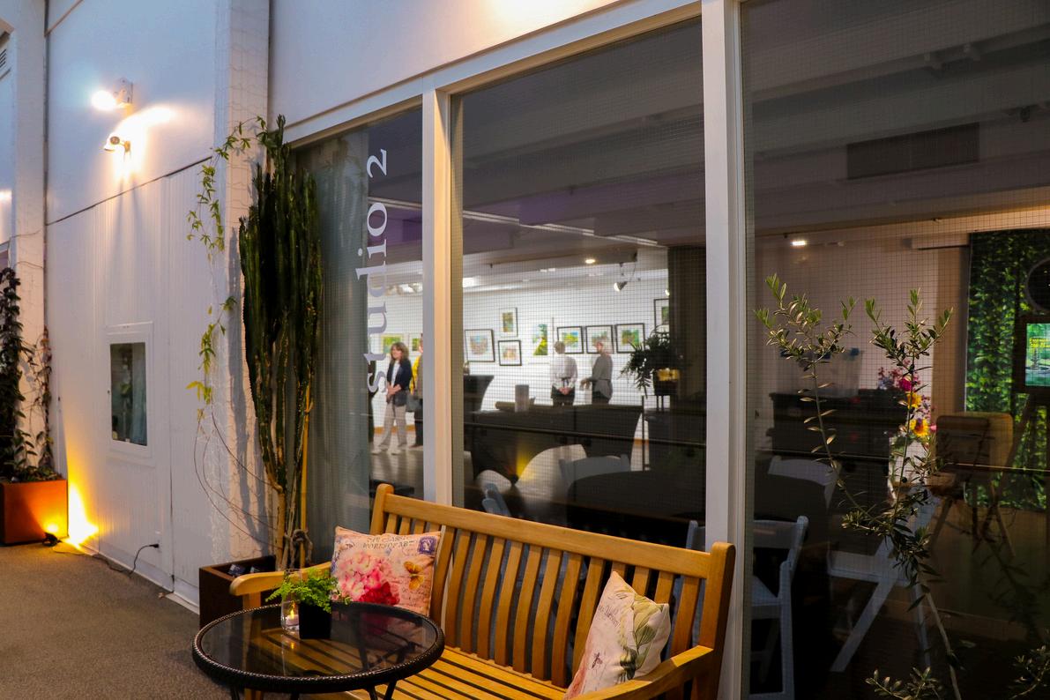
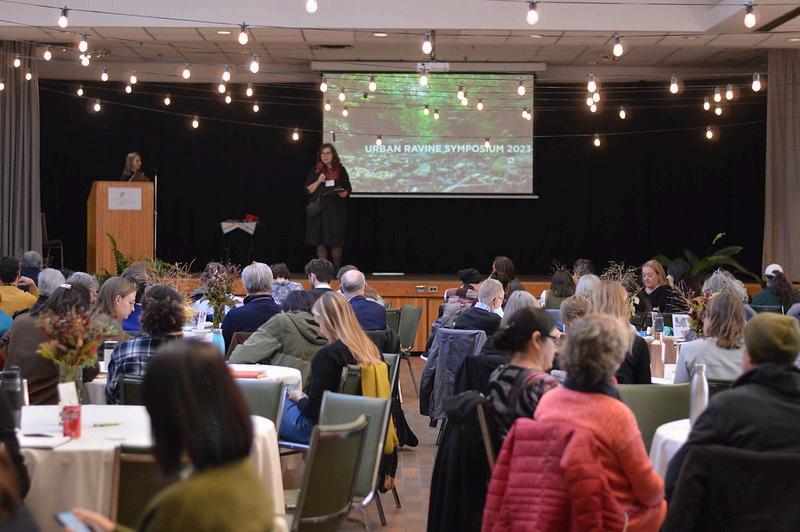
The Floral Hall is our largest space available The auditorium features a soaring 20foot ceiling with a series of skylights, beautiful stacked stone walls, a stage with a podium, LCD projector with a screen, and a private change room/green room On the south wall, two sets of French doors open onto the private courtyard
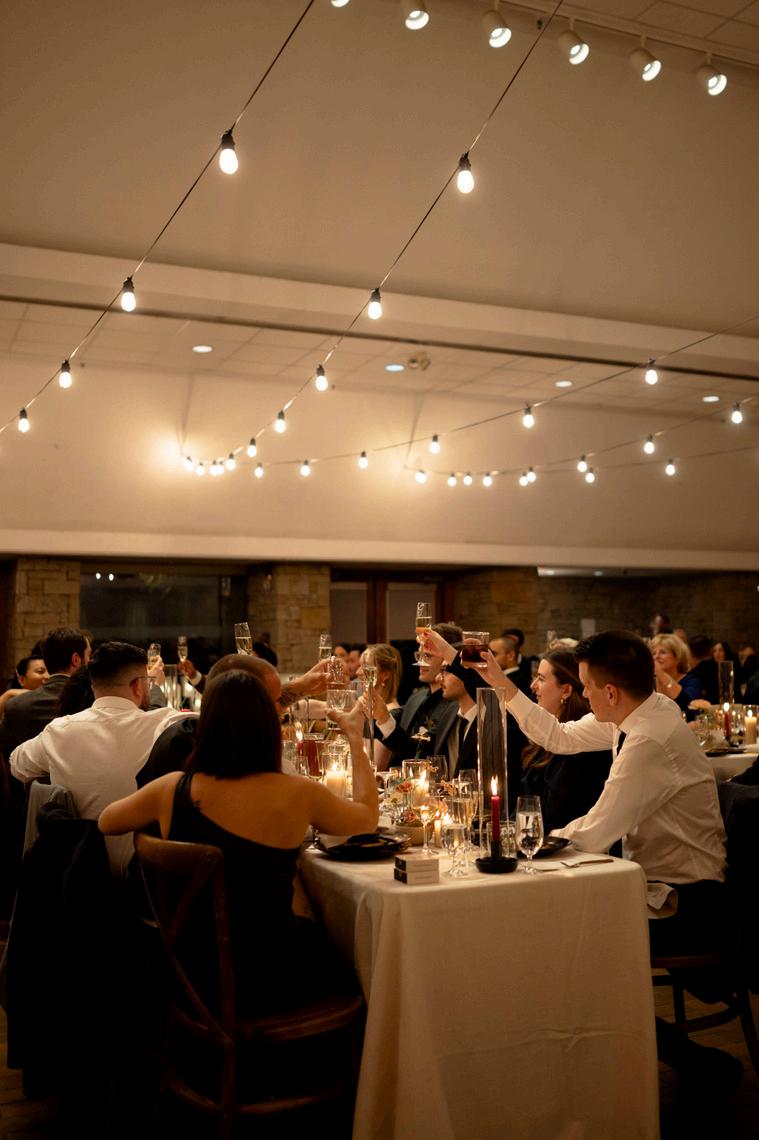
The Floral Hall Courtyard is a beautiful secluded space surrounded by natural stone, booked in conjunction with the hall
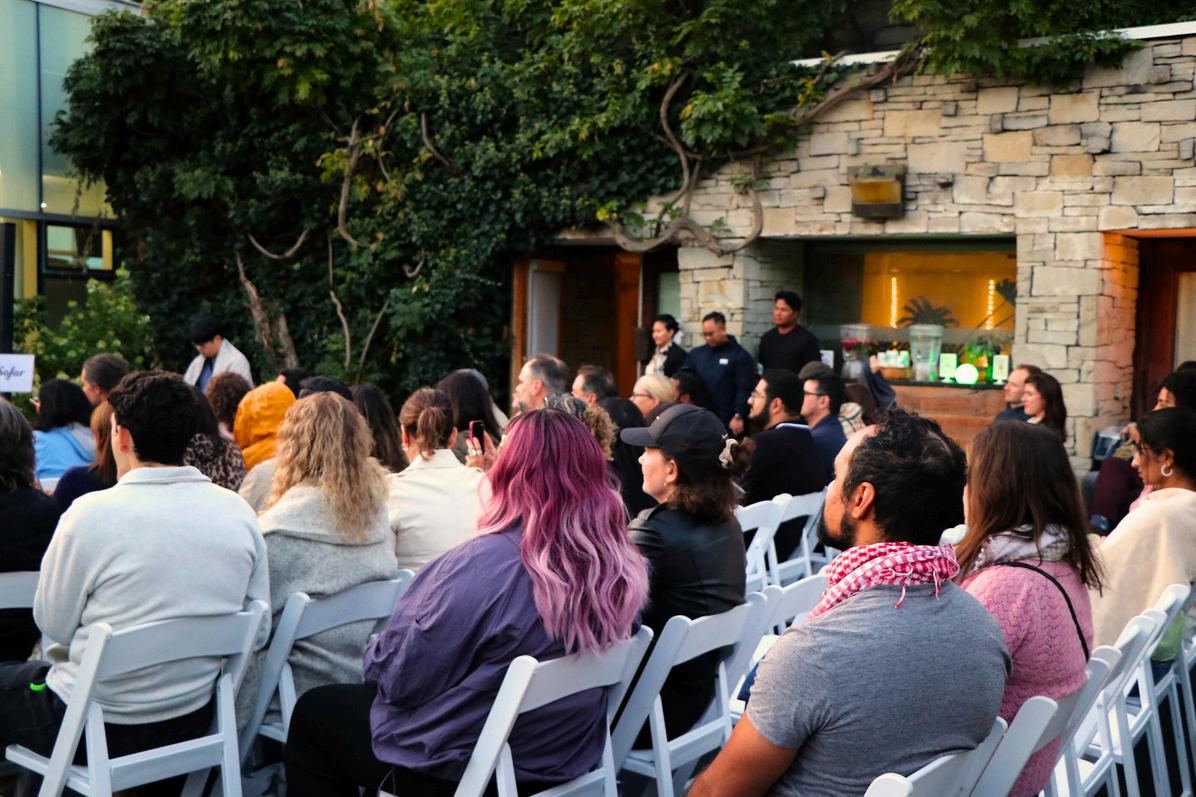
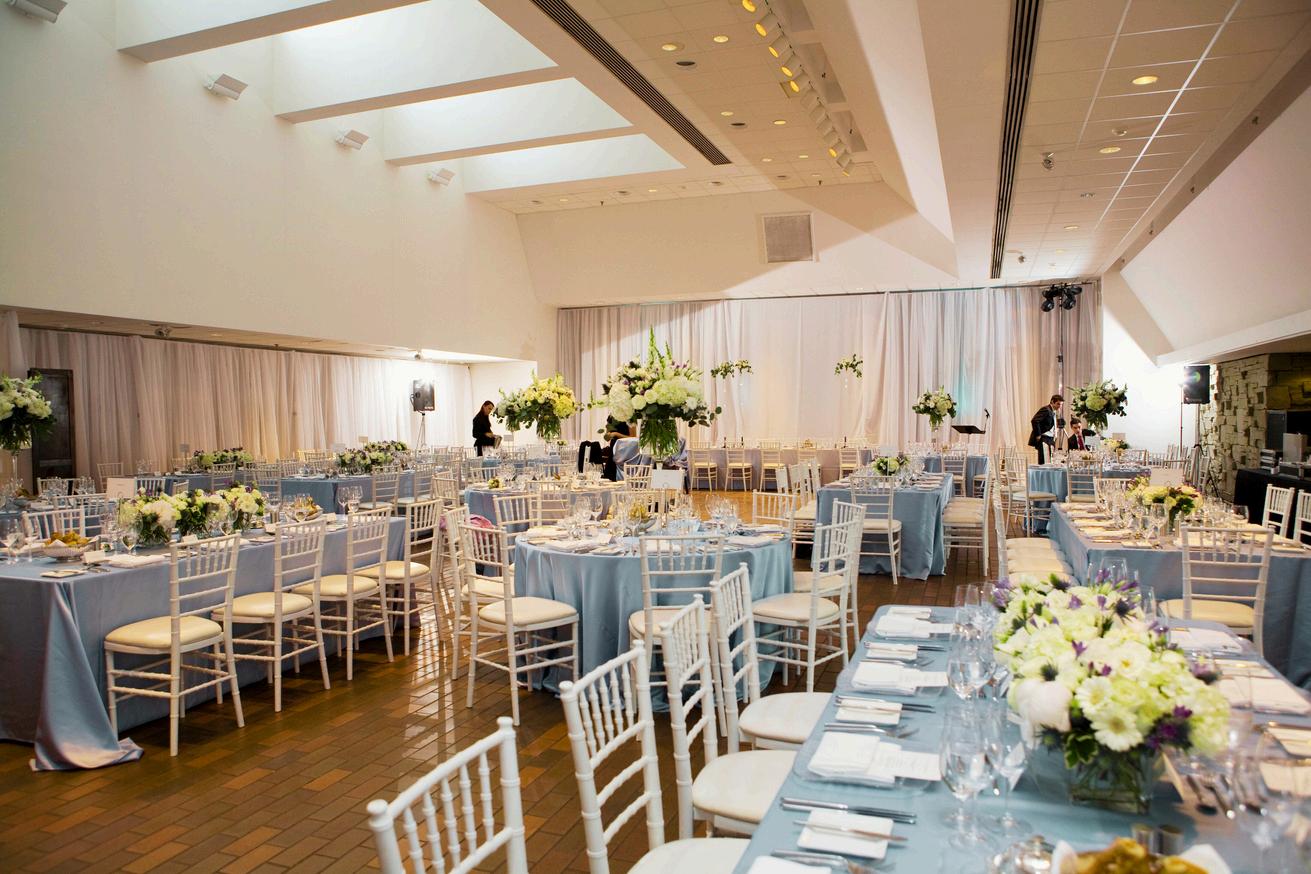
Floral Hall and Courtyard
Standard tables & chairs
Dedicated kitchen and washrooms
Audio/visual equipment including podium, microphones, speakers, projector and screen
Music licensing fees
Photo Permit
8' RECTANGULAR TABLES
200 People
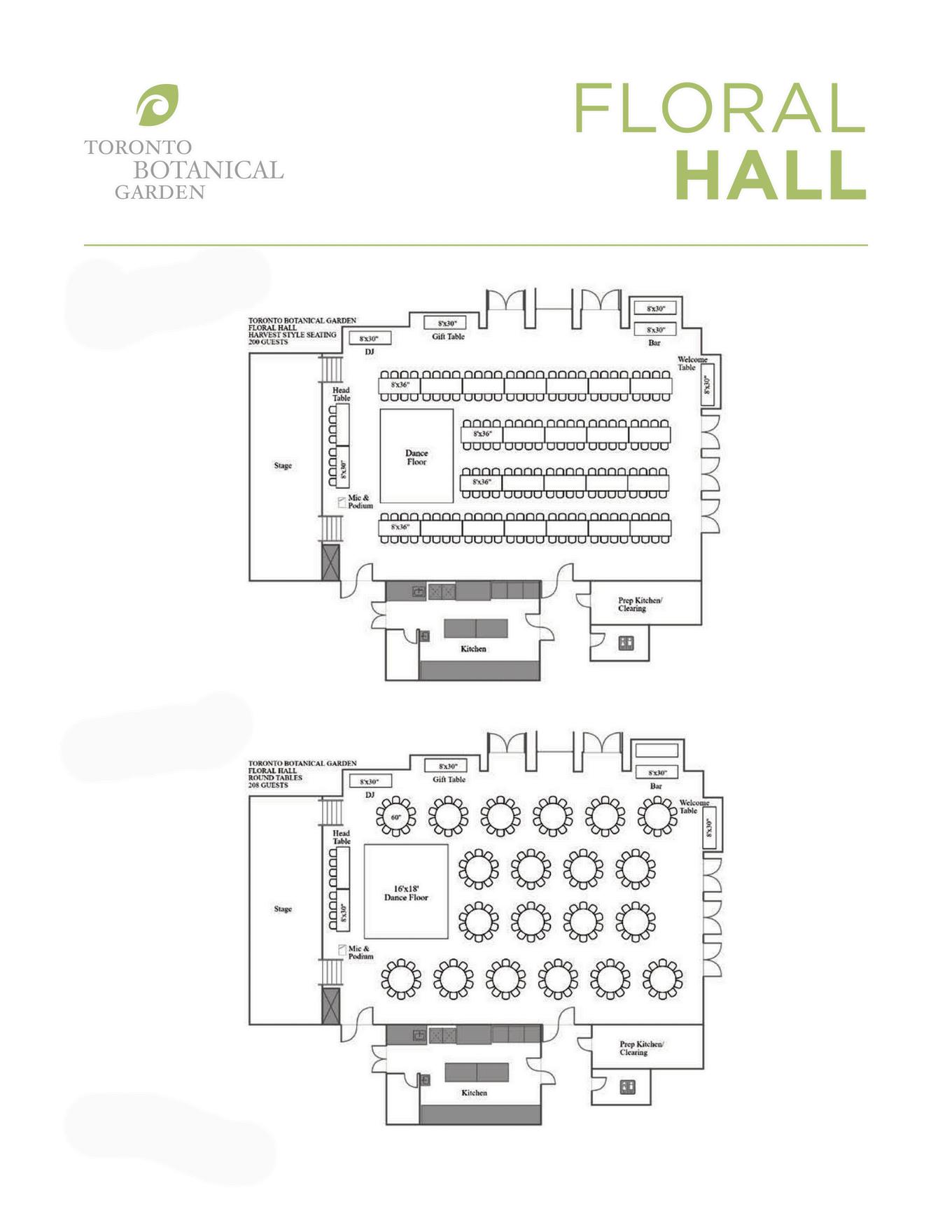
60" ROUND TABLES
208 People
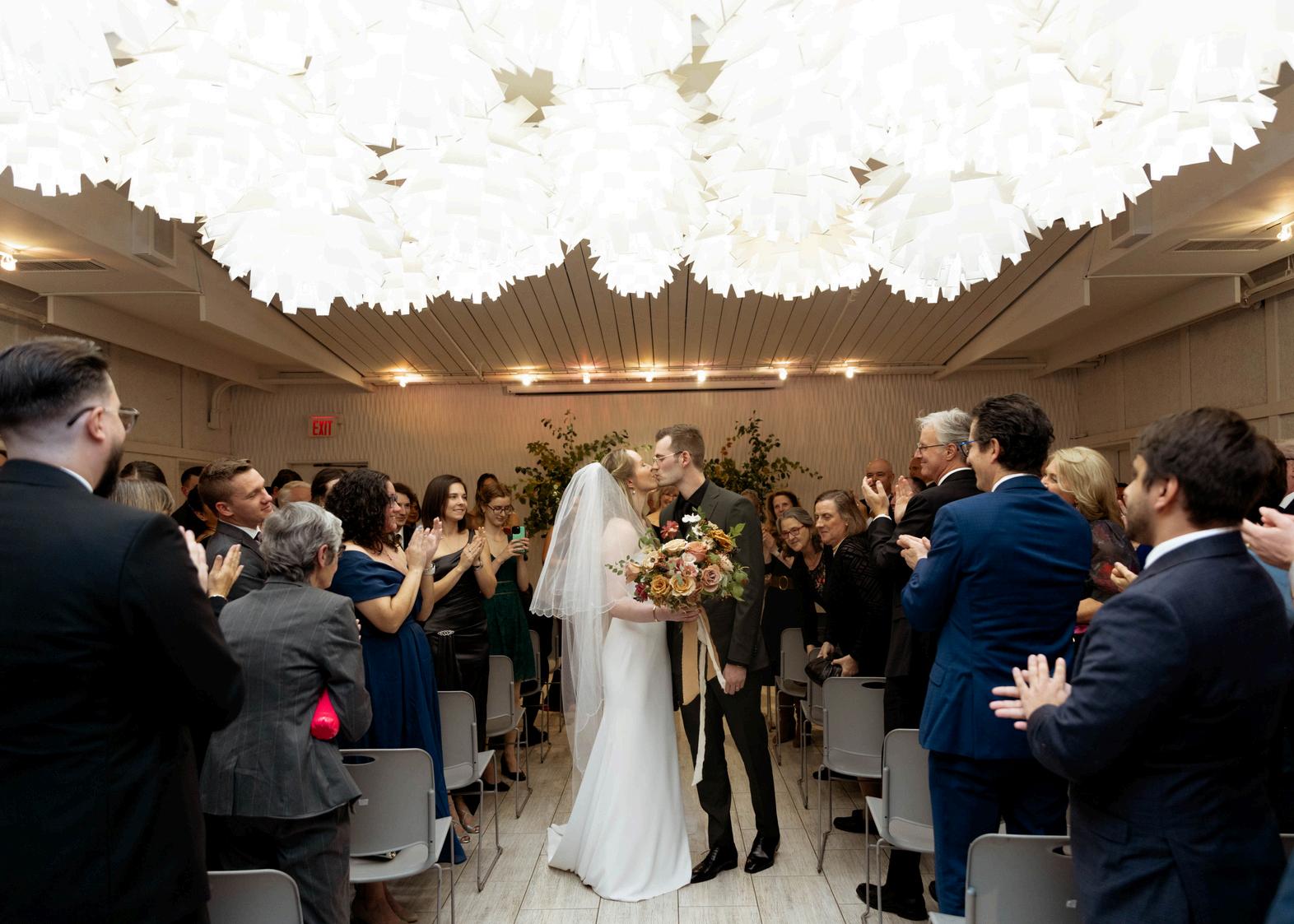
The Garden Hall is ideal for intimate functions The space has textured white walls and features a large floral-inspired light fixture in the centre of the room It includes a catering kitchen, washrooms and a large entry vestibule
The adjoining outdoor courtyard is surrounded by gardens, a water channel with a bubbling waterfall The trees, shrubs and perennials in this courtyard display year-round colour, interesting textures, forms and fragrance.
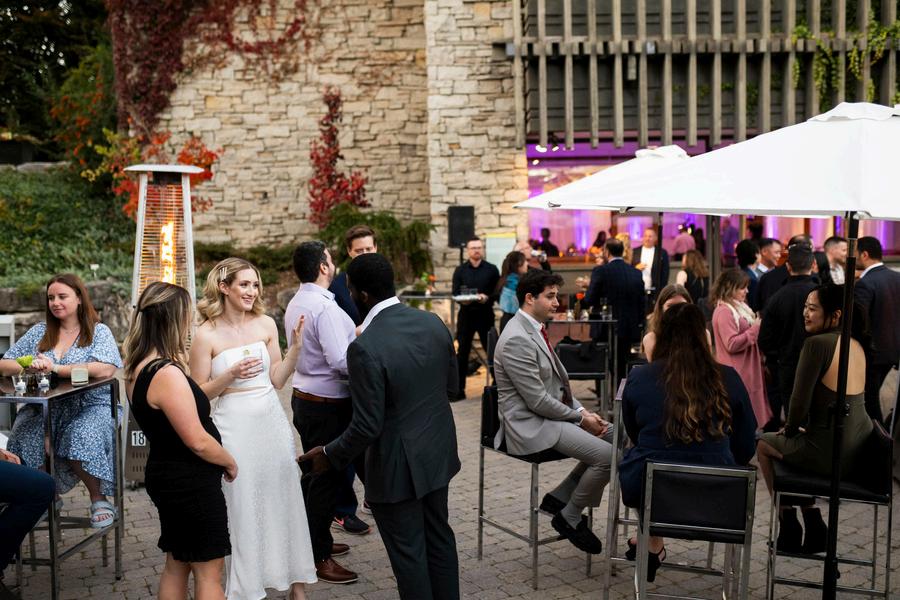
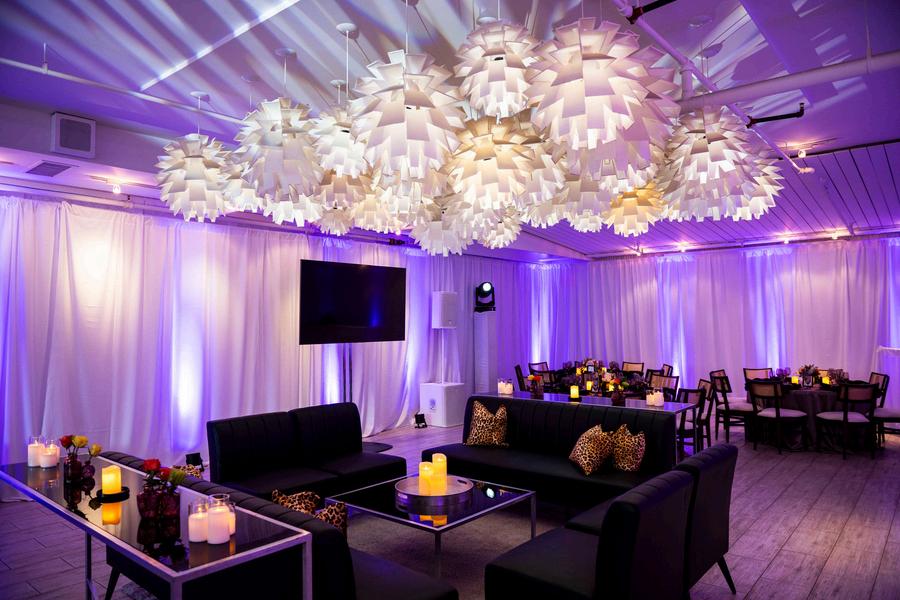
The Garden Hall, Courtyard and Westview Terrace
Standard tables & chairs
Dedicated kitchen and washrooms
Audio/visual equipment including podium, microphones, speakers, projector, and screen
Music liscencing fees
Photo permit
8' RECTANGULAR TABLES
90 People
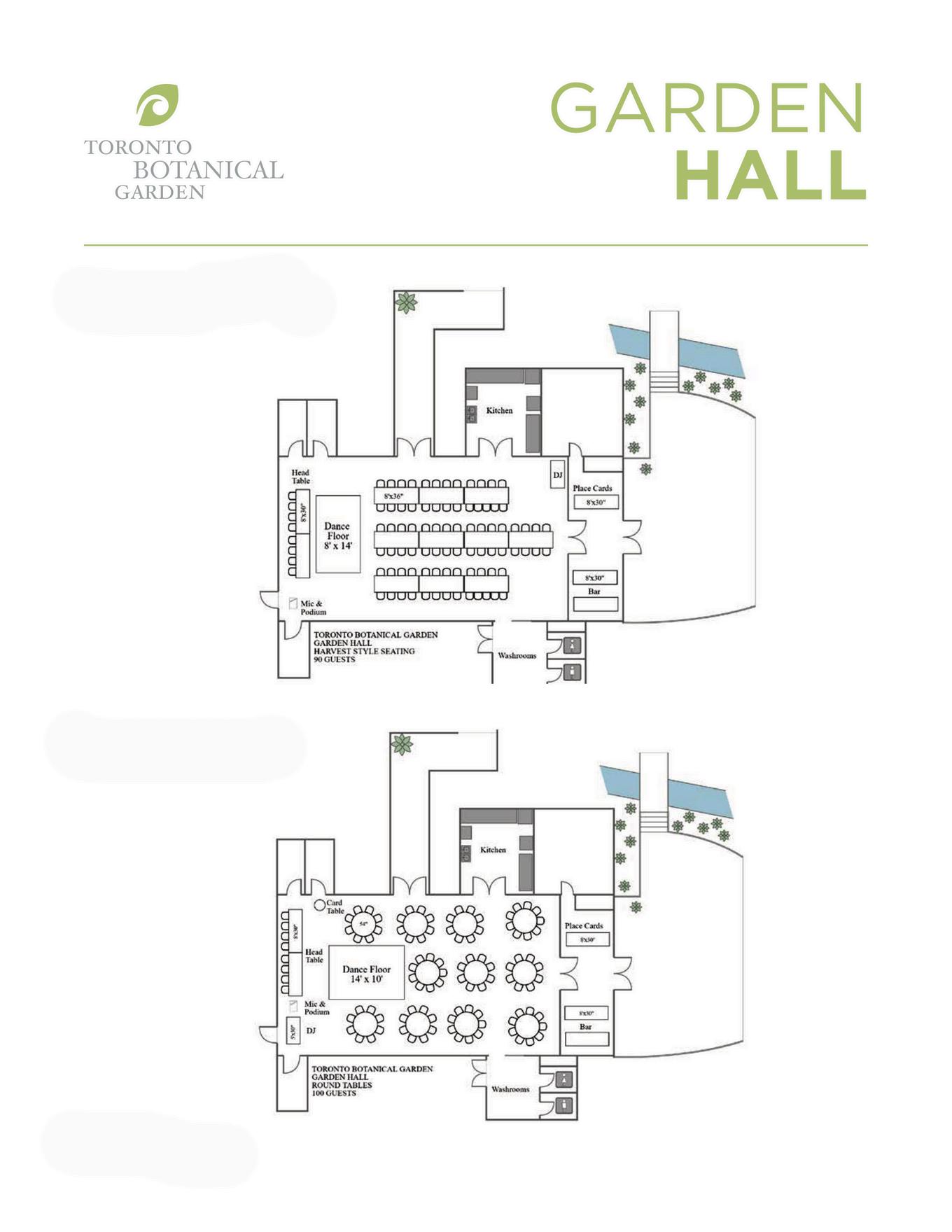
60" ROUND TABLES
100 People
2
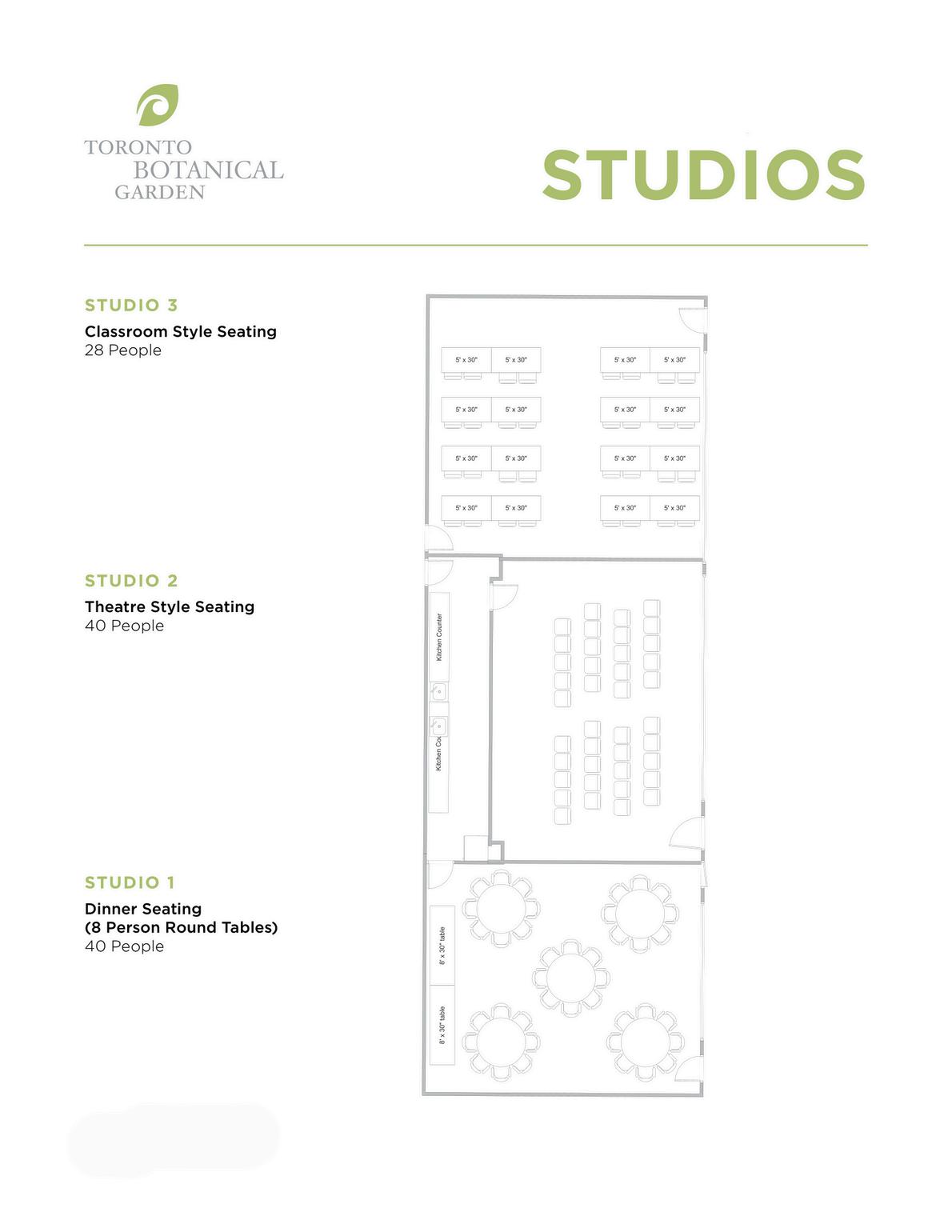
The Studios are located on the upper level of the building and consist of three meeting rooms, each with a separate entrance. These spaces are separated by an accordion wall. There is both a staircase and an elevator giving access to the second floor
These spaces can be used to expand your event including:
Bridal Suites or Green Room
Break Out Rooms
Vendor Exhibit Space
Educational Space theatre seating classroom seated dinner
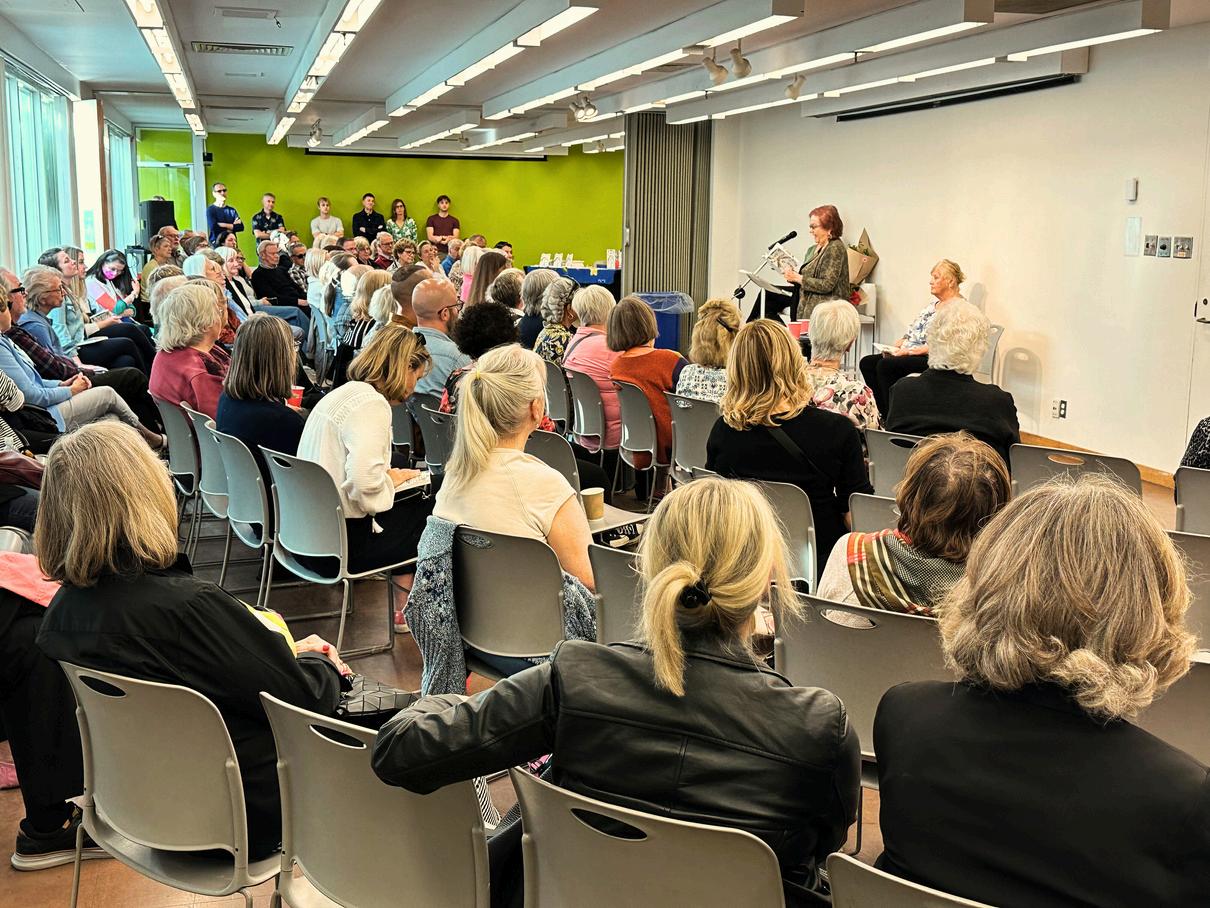
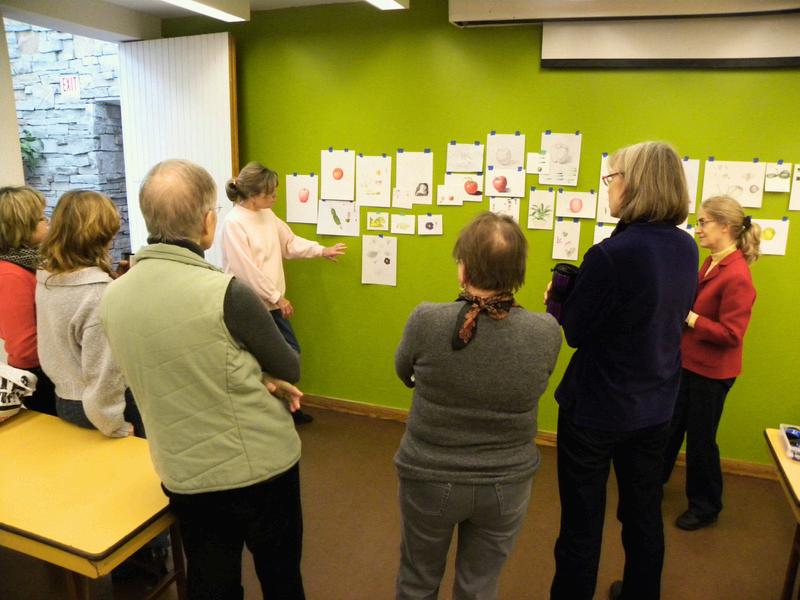
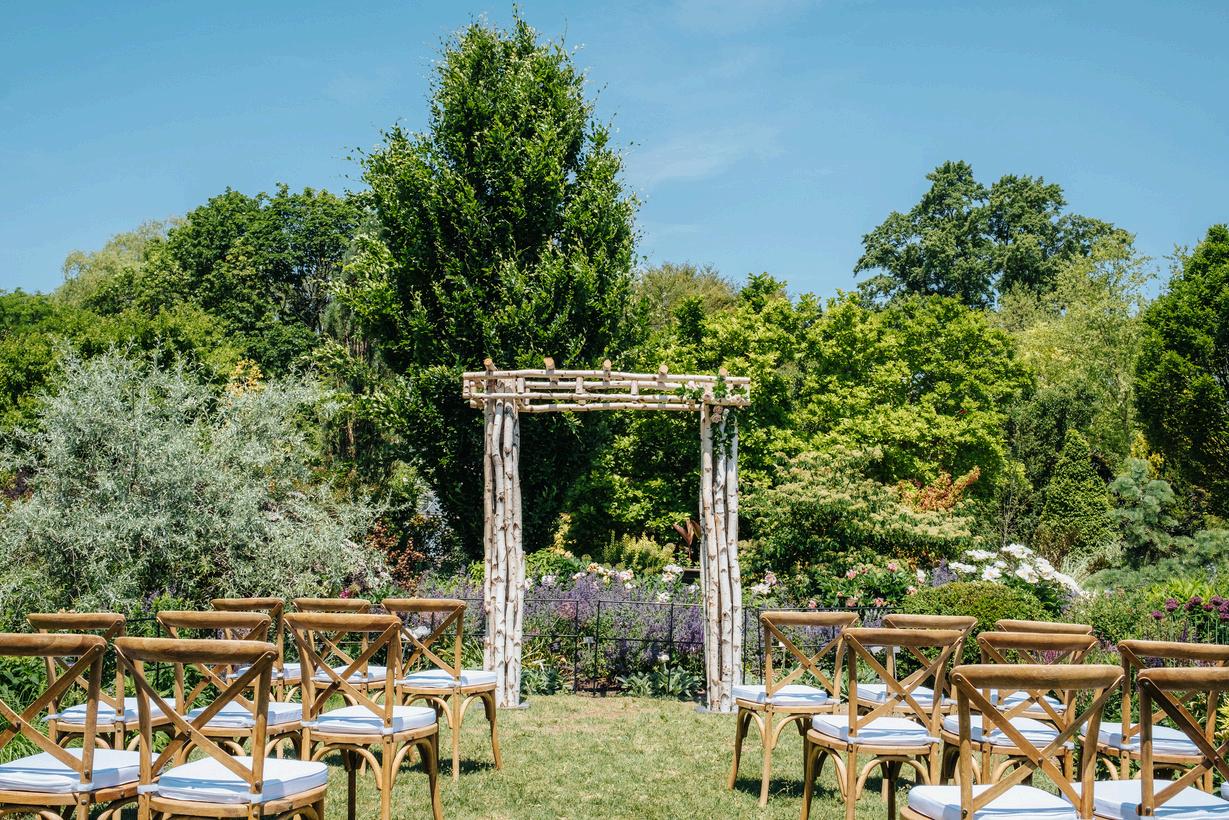
This Terrace is a beautiful extension for outdoor gatherings that spill out from the Garden Hall It can be added to a Garden Hall rental. This additional space doubles the area of the Garden Hall Courtyard and gives two distinct gathering areas divided by a waterfall spilling into a curved water channel and surrounded by a lush perennial garden
The Perennial Border is ideal for outdoor ceremonies This garden space is surrounded by tall perennial flowers and lush foliage
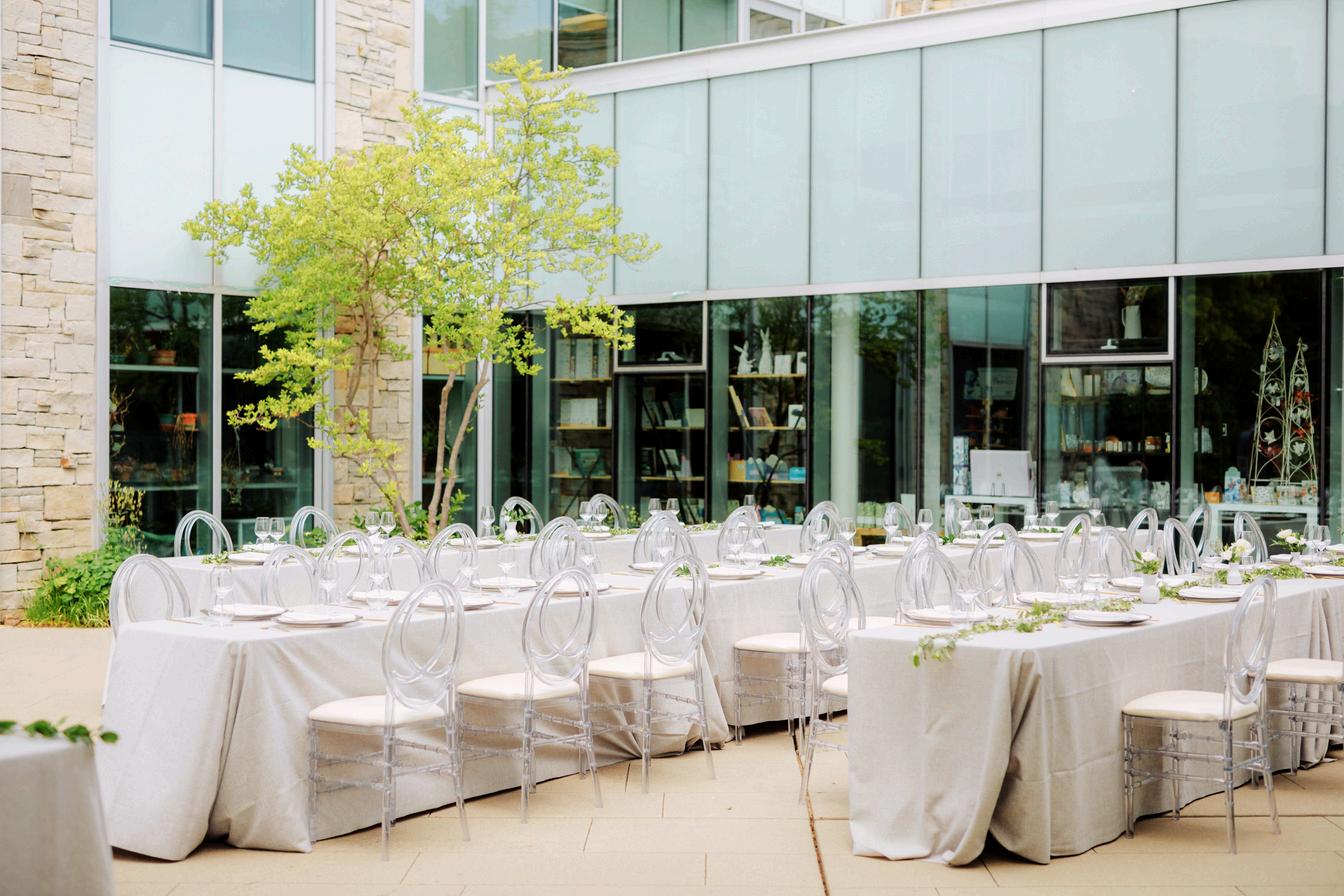
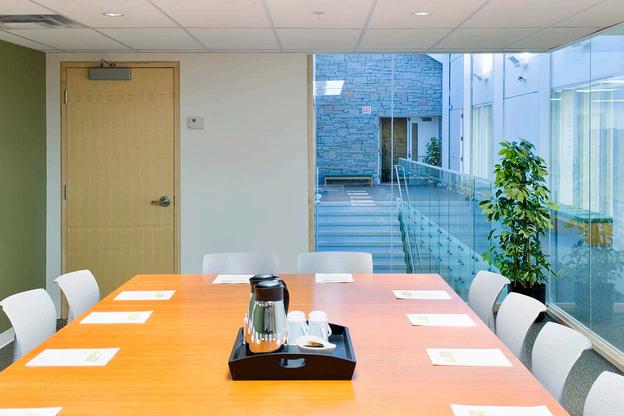
Our bright, modern conference room keeps energy high with natural light and full AV support, while our board room offers a refined setting with a calming, nature-inspired backdrop perfect for focused discussions and strategy sessions
