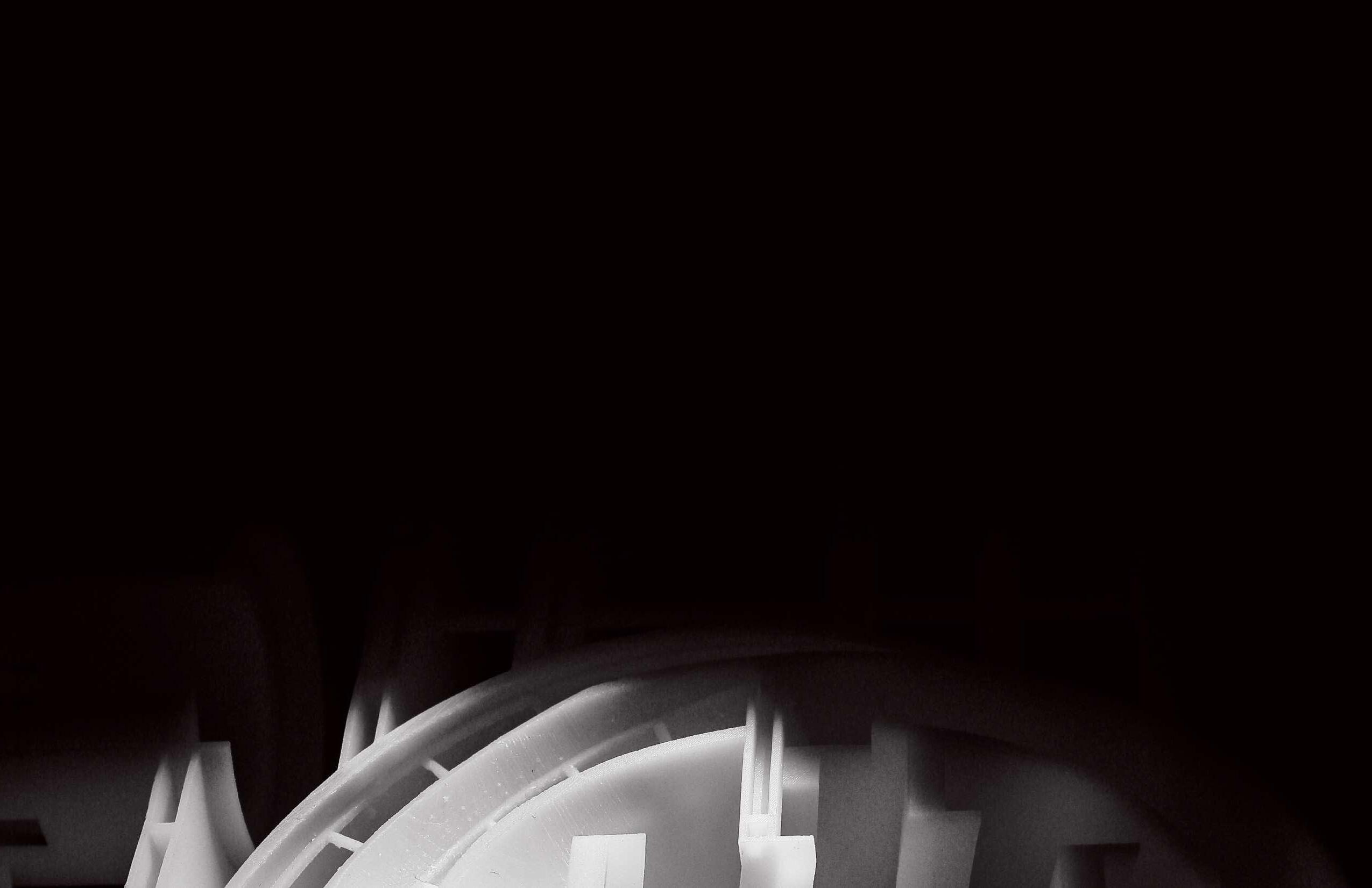

PORTFOLIO
This portfolio includes five projects from my undergraduate studies and one project from my graduate studies. During my undergraduate years, I primarily focused on social issues and explored different approaches to addressing them. In graduate school, I shifted my focus to the practical issue of "architectural renovation." The urgent need for transforming existing buildings, coupled with numerous constraints, opened up endless possibilities for design. This has led me to reflect on a potential development direction for architectural design in modern society.
CONTENT
[Looking Up at the Relics]
Reginal Gallery / Autumn 2024
01 -Making the relics part of the exhibits
02 -Experiencing a journey as an Alzheimer's patient
[Lost and Memory]
Alzheimer's Museum / Autumn 2023
[Sanctuary in Hierarchy]
Leisure Complex on Jinmao Tower / Spring 2023
03 -Bridging the Class Gap in Taohuayuan
04
[China's Urban-rural Dilemma]
Industrial Incubation Base / Autumn 2022
-An antidote to economic imbalances through MCN
[Intimate Distance]
Three Generation House / Spring 2022
05 -Exploring distance in family intimacy
06
[Seeing Voices of Waves]
Luminous Algae Pavilion Autumn 2021
-Exploring the role of algae in ecological conservation
Regional Gallery | Project 01
Making the relics part of the exhibit
Regional Gallery | Broken Hill, Australia
Individual Work Autumn 2024
Abstract
The site is located in Junction Mine, a former mining industrial site in Broken Hill, Australia. This city, hidden in the desert, is renowned for its mining industry. The unique industrial relics and desert environment of the site present endless possibilities for designing a Regional Gallery. Let relics become part of the exhibits, not just the exhibition hall. My initial and strongest instinct is to create a semi-underground art gallery. Only a small portion of it would be visible on the site, but this part would not be obvious. I hope the design of this above-ground section to evoke the feeling I get from the "mines" and the city of Broken Hill—hidden, waiting to be discovered by surprise. This aboveground portion might just be a crack, introducing light or serving as an entry point for a journey into the underground section.
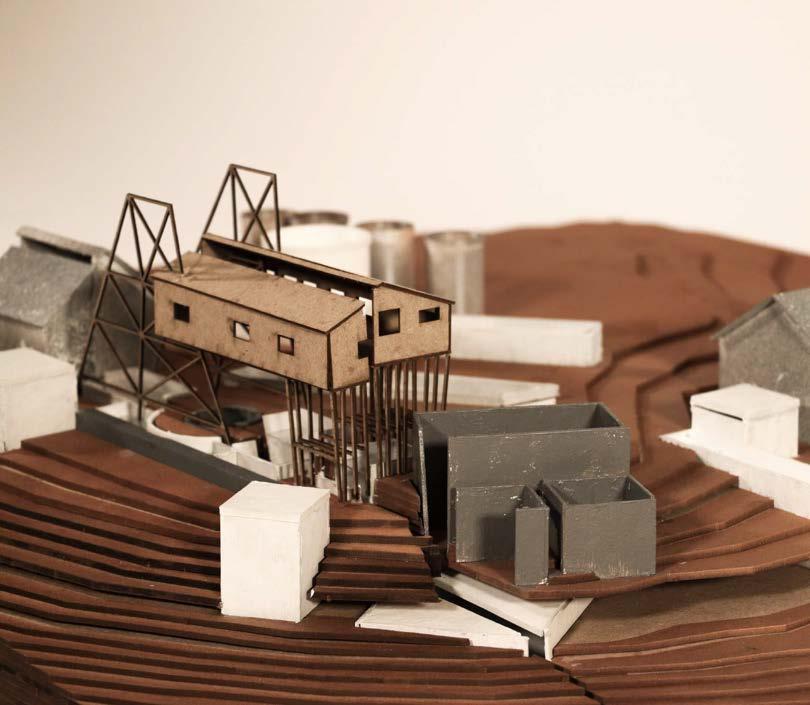
Instructor: Sean Godsell
Site Selection in Broken Hill
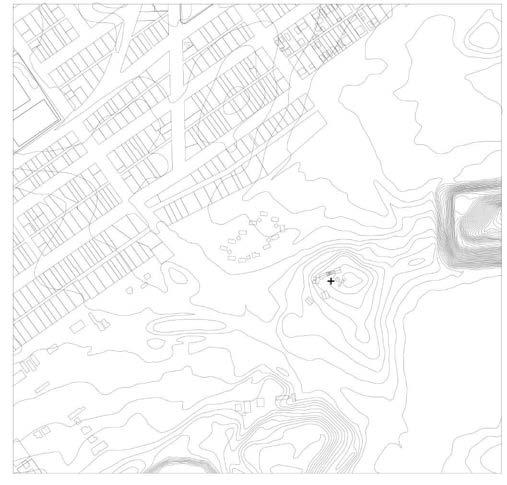
The site for the regional gallery is located at the Junction Mine, a former mining industrial site in Broken Hill. First, this location is chosen for its proximity to the city center and the desert, offering convenient access and natural landscapes. Second, as an industrial heritage site, it is rich in existing relics, providing endless possibilities for design.
Making the Relics Part of the Exhibits
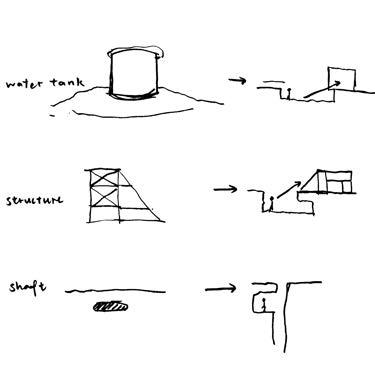







During the field trip, I discovered that observing the relics from various perspectives could provide entirely new experiences. Therefore, my initial concept was about making the relics part of the exhibits rather than part of the exhibition hall. So I introduced crevices. These crevices serve various functions, including bringing in natural light, offering new perspectives to observe relics, and functioning as entrances. These crevices evoke a sense of surprise.

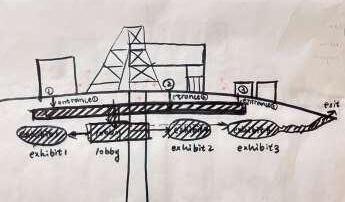
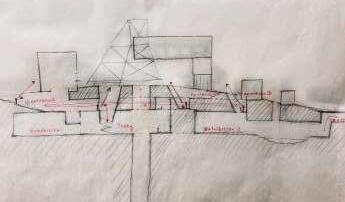
Starting From One Section
In the initial concept (Fig. 1), I envisioned each relic has an entrance leading to the underground exhibitions. Next(Fig.2), I imagined different entrances converging in a public space before leading into exhibitions. In the final refinement (Fig.3), I introduced the concept of "making the relics part of the exhibits" and added numerous crevices.
Mining Relics: Junction Mine
Crevice:
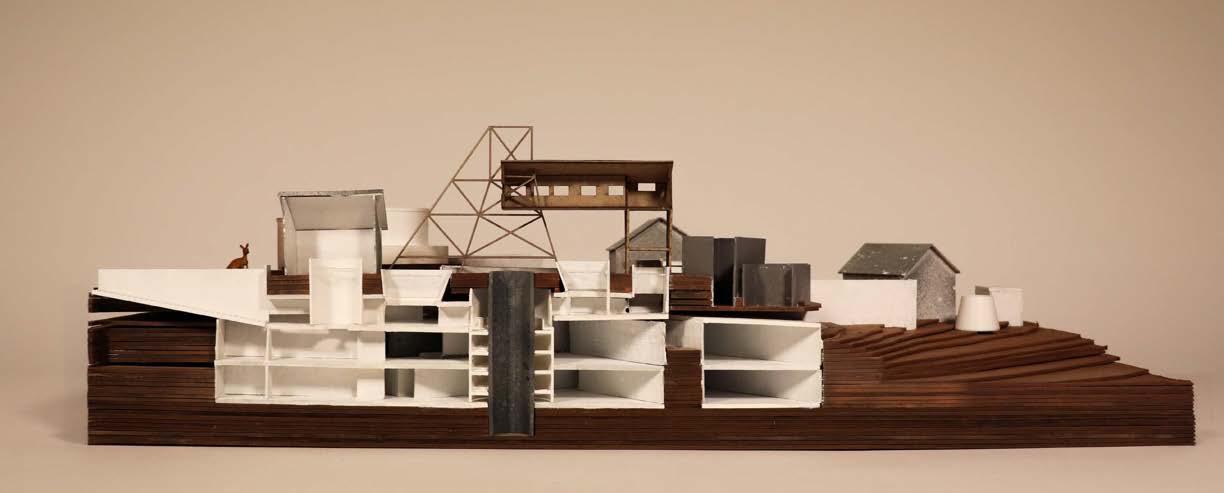
These crevices serve different functions: some bring light into the lower exhibition spaces, some act as entrances to the gallery, and others provide visitors with unique perspectives to appreciate the relics. These crevices make the relics on the ground part of the exhibits, rather than part of the exhibition hall itself.
1-1 Section Model(1:200): Crevices Between Aboveground and Underground
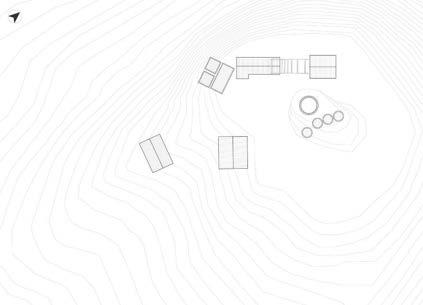

of the Original and Revised Master Plans
In the comparison of the original and revised master plans, it can be seen that I have incorporated many crevices into the design, connecting the aboveground and underground, and making the relics themselves part of the exhibits.
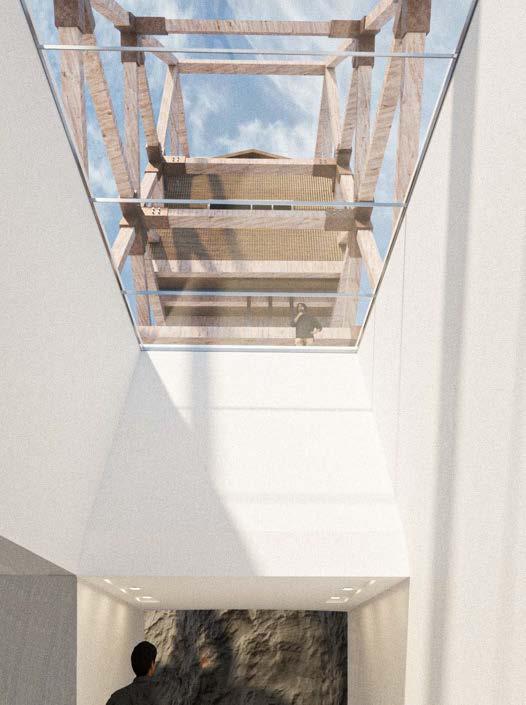
Comparison
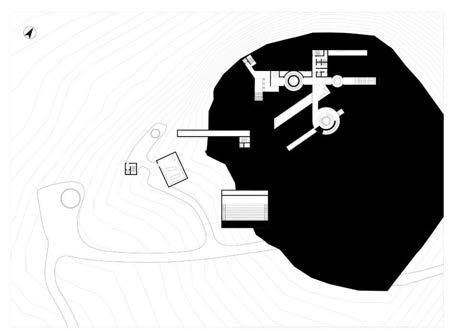
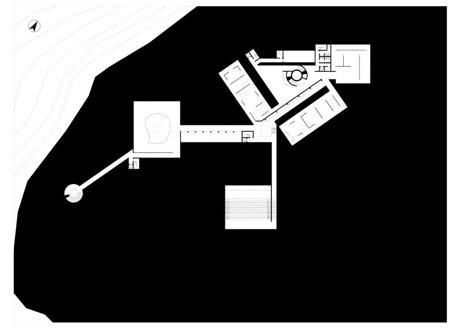


These renderings of the exhibition halls show the arrangement of the exhibits inside, as well as how the crevices bring light into the space, and the effects created by this light.
Exhibition Halls
The -1 floor plan shows the spiral staircase where visitors converge. The -3 floor plan illustrates the path visitors take from the main exhibition space to the temporary exhibition hall, and finally exit the gallery.
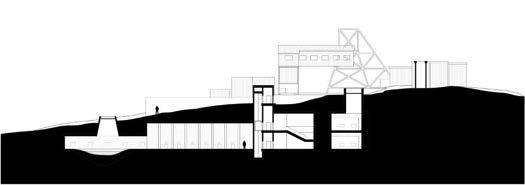

Section Drawings
The sectional drawings illustrate the relationship between the terrain, relics, and the underground gallery. They also demonstrate how the crevices function spatially to introduce light, provide viewpoints, and serve as entrances.
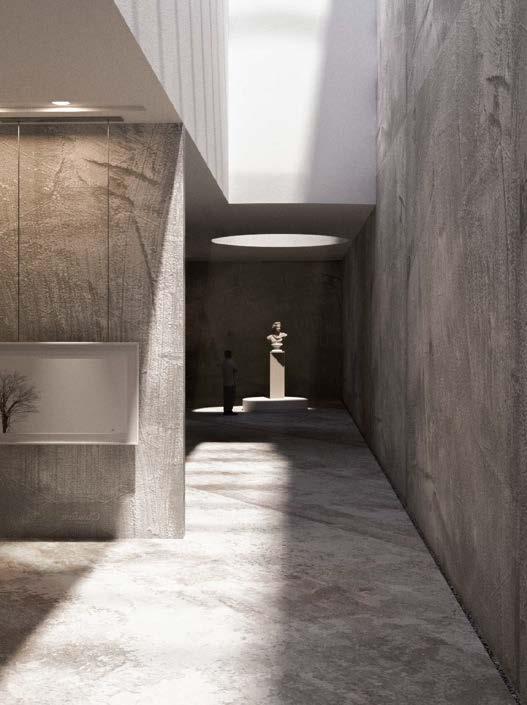

Circulation of Gallery
There are three separate entrances at ground level to access the art gallery. Visitors meet at a spiral staircase, where their journey begins on the second and third basement levels. Finally, they proceed through a long corridor leading to a temporary exhibition hall which has an underground lake, marking the end of their visit.
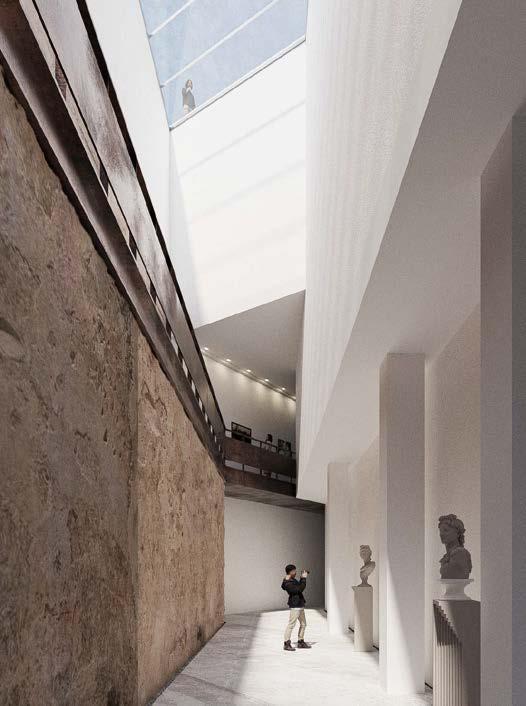
Alzheimer's Museum | Project 02
Experiencing a journey as a patient
Instructor: Yifu Sun
Alzheimer's Museum | Shanghai, China
Individual Work
Autumn 2023
Abstract
This design is a display of Alzheimer's symptoms and a museum that aims to appeal to the community to pay attention to and understand Alzheimer's disease, and at the same time to provide some healing to Alzheimer's patients in the form of a space.
Inspired by the changes in the brains of Alzheimer's patients in design generation, I used balloons of different sizes and shapes to simulate the number and shape of the empty spaces in the patients' brains, and then poured plaster over the remaining spaces, thus forming the four basic spatial skeletons represented by the four balloons. Next, I examined the four stages of the disease in Alzheimer's patients from shallow to deep, and abstracted and translated the different stages of the disease.This resulted in the final design.
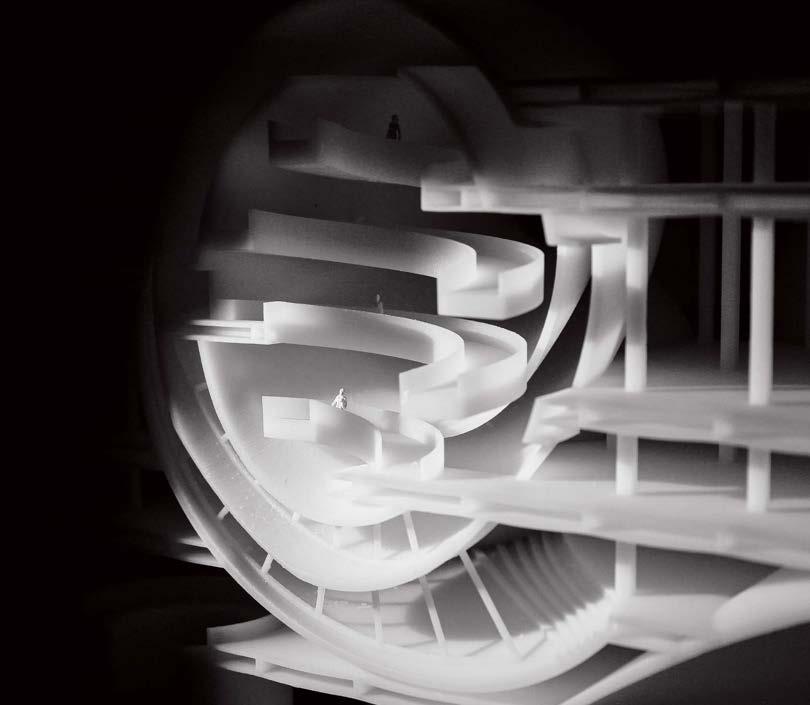

According to research, Shanghai has a high rate of Alzheimer's outbreaks. Therefore, the site of the base is located in the area where the elderly live in Shanghai, so as to arouse people's care and understanding of the elderly patients.
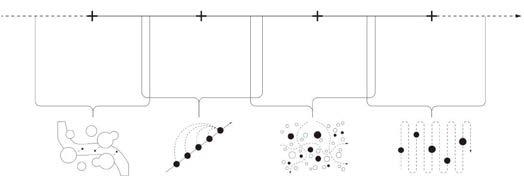





















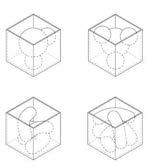






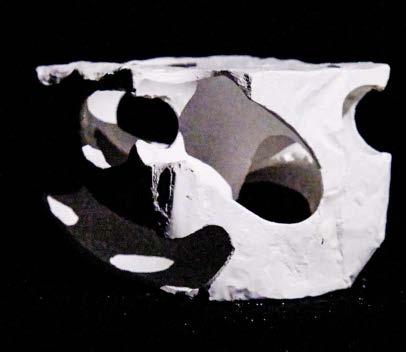
Shanghai China Museums & Residence
Analysis
I use the number, shape and combination of balloons to simulate the process of brain changes in Alzheimer's patients. And I eventually came up with a basic spatial skeleton using four balloons.
By varying the number, shape and size of the balloons, I ended up generating the basic space skeleton with four balloons. Each space represents one of the four classic symptoms of Alzheimer's disease.
Model
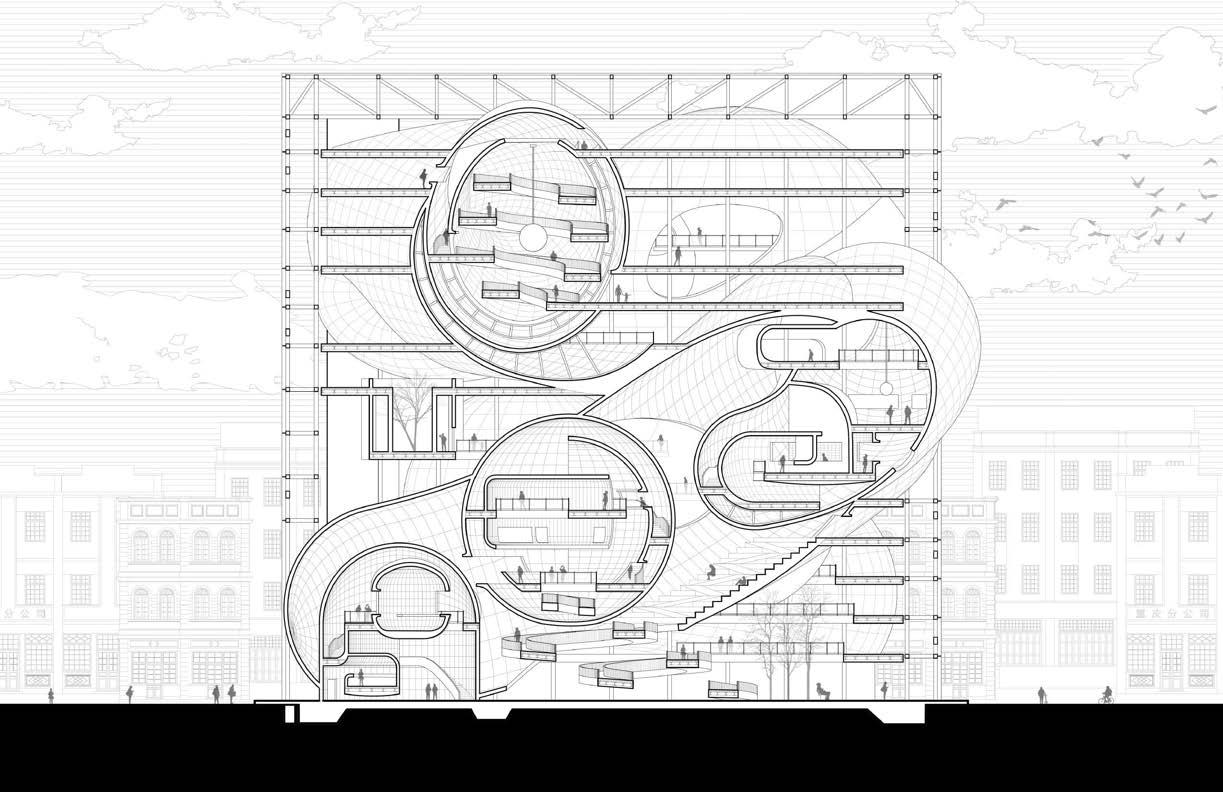
1-1 Section(1:250): A Journey as a Patient

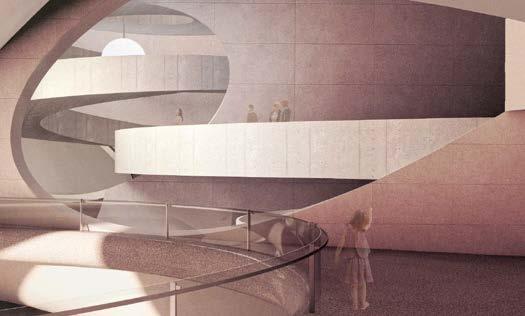
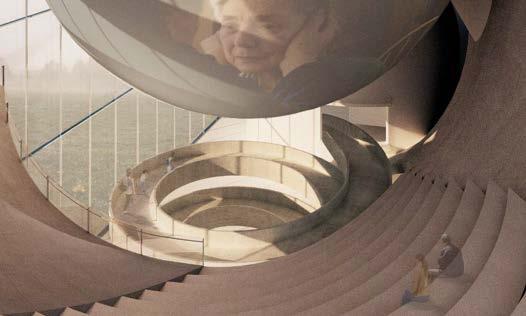
Rendering Drawings


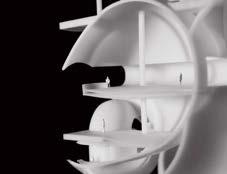

The axonometric map shows the exhibition spaces representing the four different symptoms of Alzheimer's disease and also expresses the visitor's tour route and the connection between the four spaces.
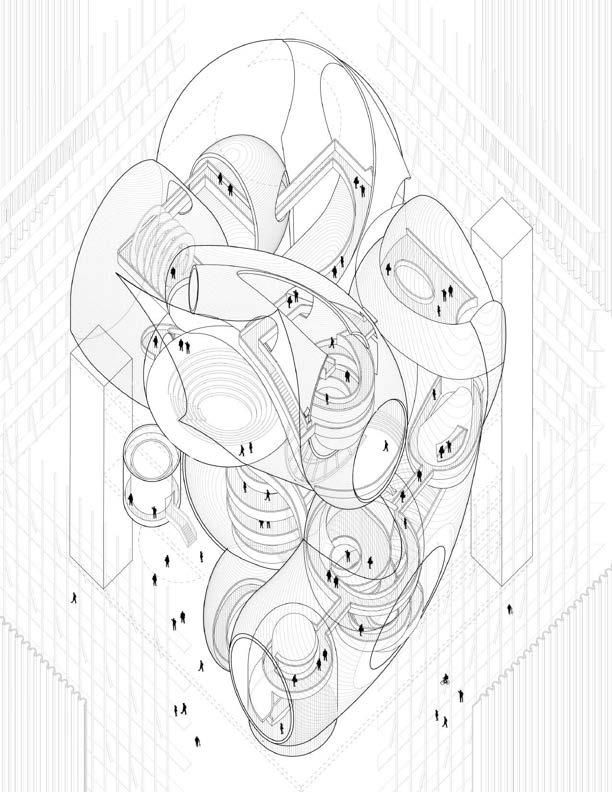
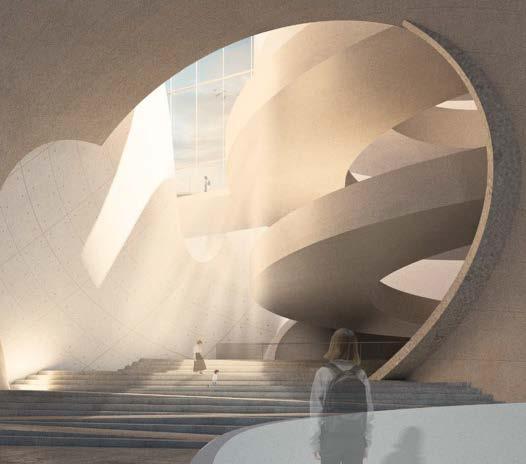

Drawing
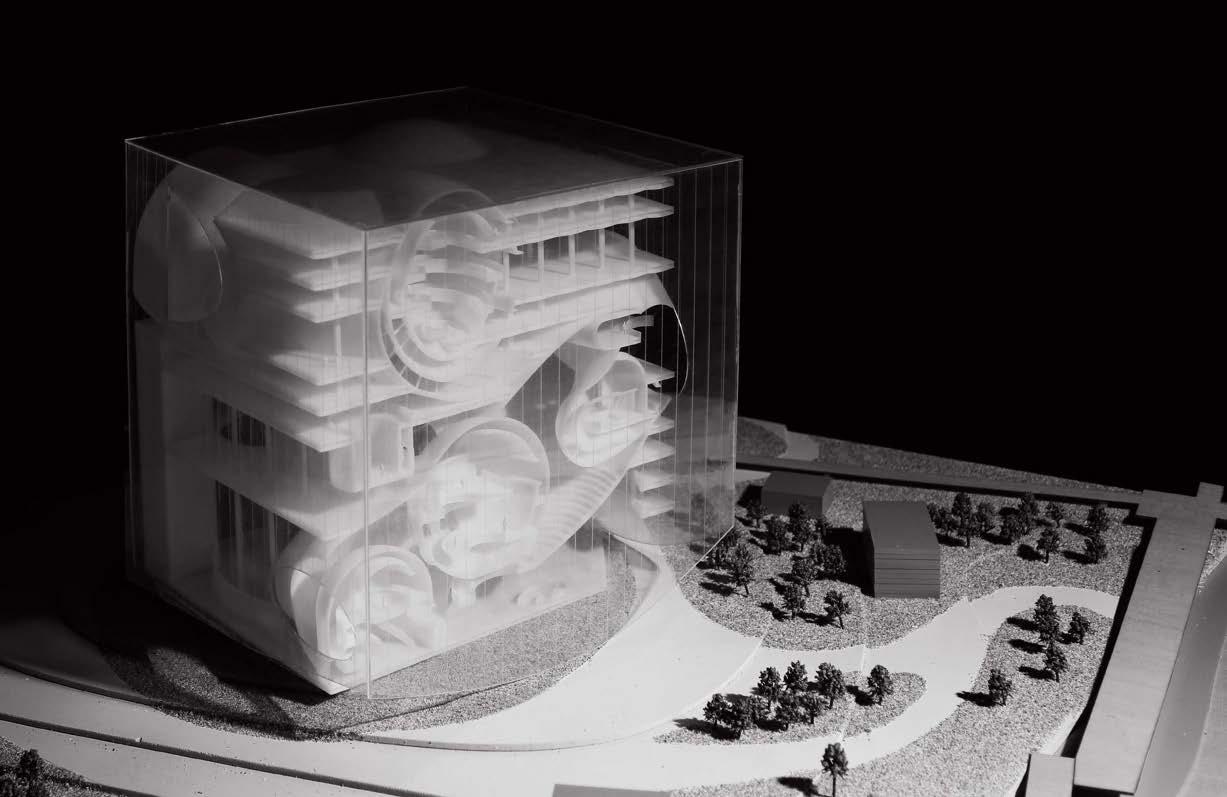
Physical Model with Site 1:200
The physical model with the base shows the building's environment, with undulating green ramps echoing the curves at the base of the building, while water and greenery combine to provide a beautifully serene spatial environment for the design.
I wanted to show the relationship between the environment and the architectural design through the base. In this design, the curved elements of the building echo the curved hills and curved roads of the base.
Wonderland in CBD | Project 03
Translation of scattered point perspective in Chinese painting
Instructor: Jerry. Z
Leisure Complex on Jinmao Tower | Shanghai, China
Individual Work Spring 2023
Abstract
In the CBD of Shanghai, many problems are found behind the prosperity. Employees are faced with many problems. For example,the lunchtime of companies in Shanghai Tower.
Jin Mao and the Shanghai World Financial Center are almost the same when staff inthose high-rise buildings would go downstairs simultaneously, which would cause a longerelevator wait time and add trouble to the alreadyshort lunch break.
Besides, the central green area is quite a distance from the three pieces, but many people still want to go there for relaxation. I design a green land in theair to serve as a transition space where visitorscould enjoy their takeaway delivered via drones.The space also has green lands, flower houses. restaurants, and karaoke bars, which savetime, improve employee productivity, and solveemployees'problems.
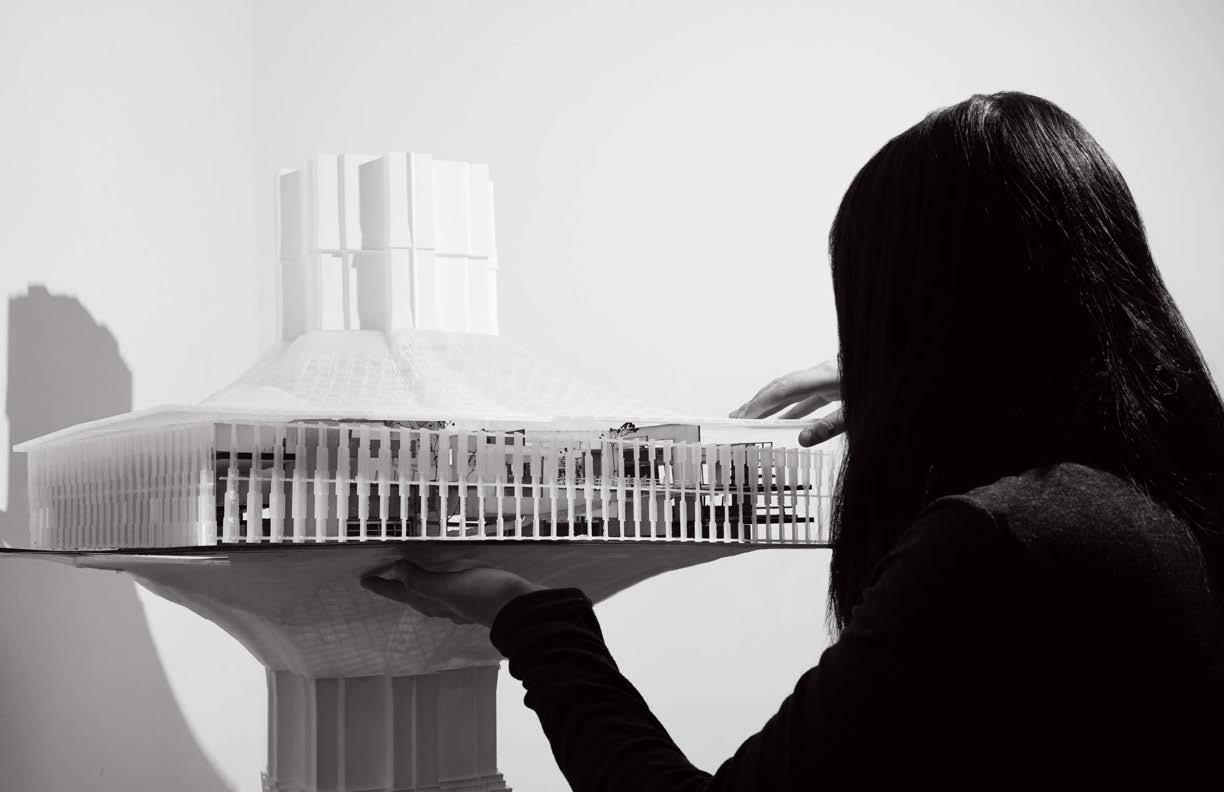
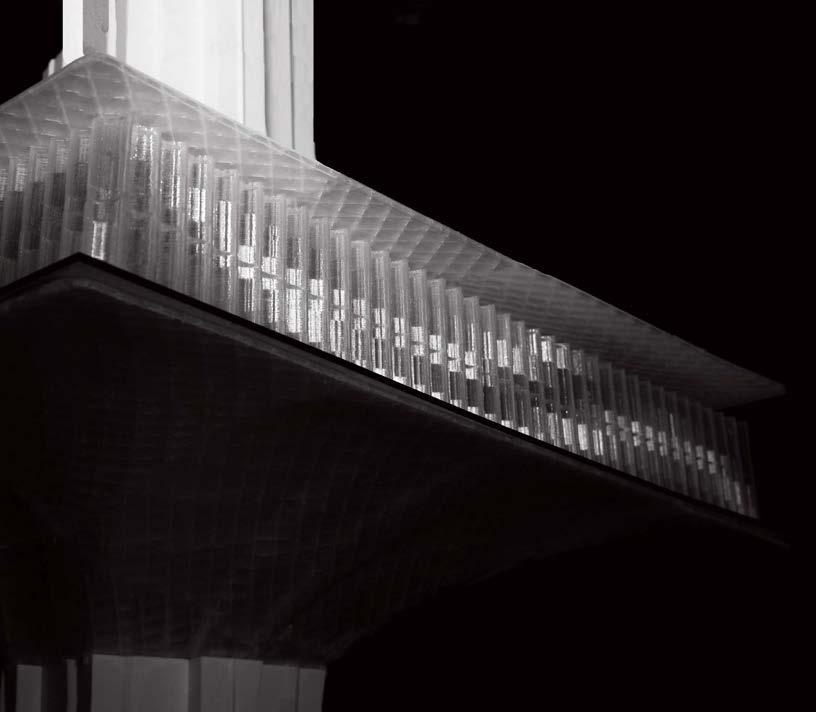
Commuterscanwalkinthe park,exerciseandsocialize withfriendsCommutersworkingand takinglunchbreaksinhighrisebuildings
The intermittent green spaces on the edge of the CBD, each lacking connectivity and each not being large enough have led to a fragmentation of green spaces into patches of space.
TYPES OF LAND USE
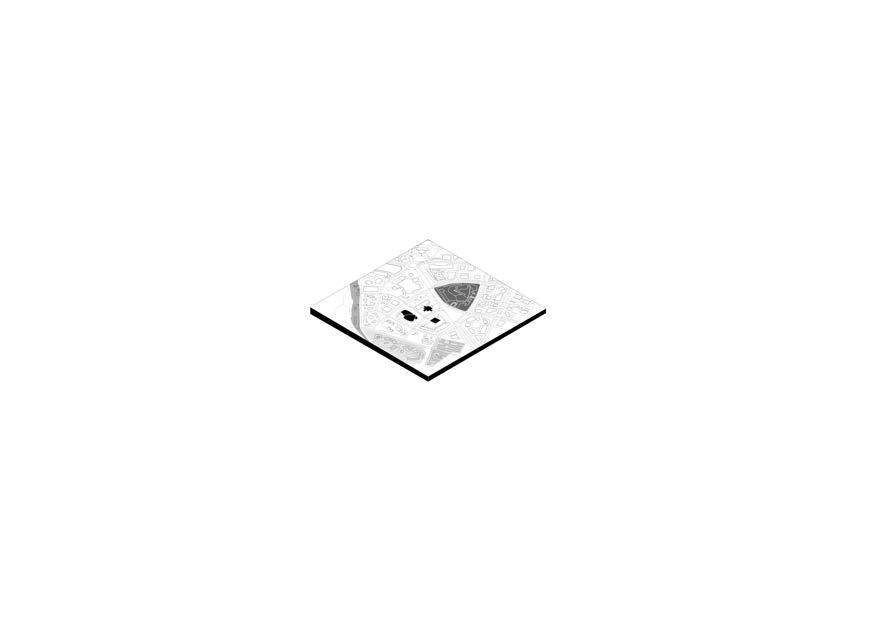



MEAL WAITING
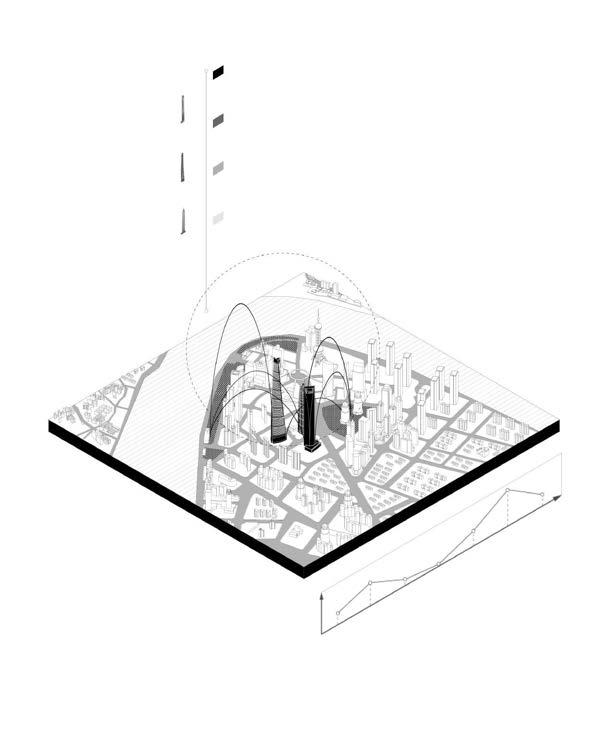


This is an analysis of the functional structure of the planned floor space in the Lujiazui Financial Centre area, which shows that the closest areas to the three supertalls in Lujiazui are the office areas. Analysis of Demands


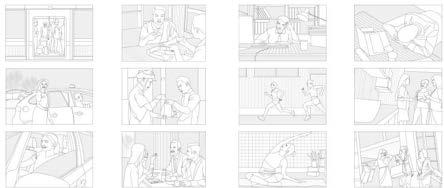

The base is located in Shanghai CBD, mainly in the center of three skyscrapers. The three skyscrapers not only face many internal problems, but also problems caused by their surroundings. Ventilation PREAPARE
The windows cannot be opened in the super high rise, which leads to chest congestion and other situations. The windows cannot be opened in the super high rise, which leads to chest congestion and other situations. The circulation routes in the super high rise are irrational.There is often a 20 minute wait for a lift.














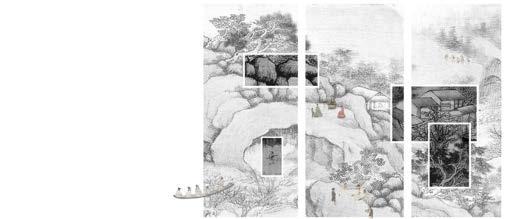
“At the end of the wood was the fountainhead of the stream. The fisherman beheld a hill, with (1) a small opening from which issued a glimmer of light. He stepped ashore to explore the crevice. His first steps took him into a passage that accommodated only the width of one person. After he (2) progressed about scores of paces, it (3) suddenly widened into an open field. The land was flat and spacious. ”
The Peach Garden is the Chinese version of UTOPIA , it tells about a paradise isolated from the world, where people live happily without any worries of hierarchy. It comes from the traditional Chinese literature.
Concept: CBD in the Peach Garden
Commuting Modes Types of Meals Off Work Activities
Talking to Friends










Taohuayuan Ji is one of the representative works of Tao Yuanming, a writer in the Eastern Jin Dynasty. It is the preface of Taohuayuan poetry, which is selected from the collection of Tao Yuanming. The description of the peaceful, happy, free and equal life in Taohuayuan shows the author's ideal of pursuing a better life.




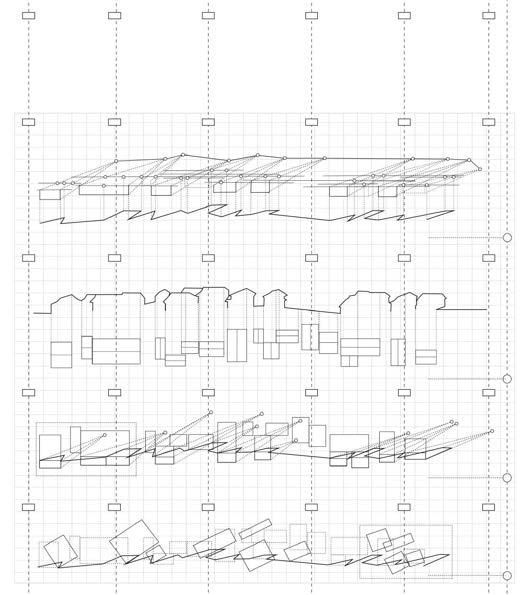





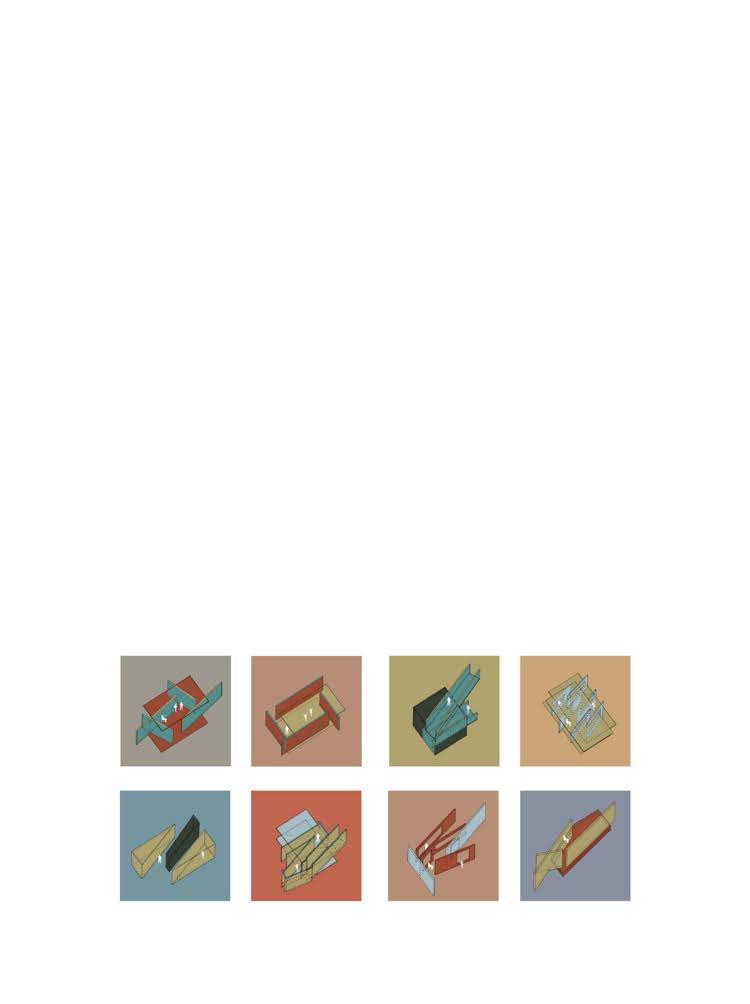




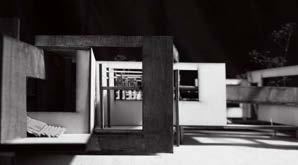
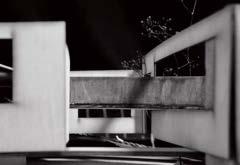
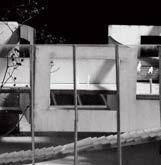
Physical Model 1:200
I took the folded lines of scattered perspective from the traditional Chinese painting "Qingming Shanghe Tu" and combined them with the roof plane to form two sets of combined shapes. The section view shows the space inside the design. Walls on different axes combine to form a space characterized by a scattered perspective.
In the model I have used different materials to mark the combination of walls in different axes. These three drawings show the perspective created by the walls. The first from left to right shows a design that frames the view with windows, the second shows a perspective space shaped by walls on different axes, and the third shows a gallery through the windows.
Physical Model 1:200
In this solid model, chose different materials to express different effects. Because the concept is related to traditional Chinese painting, linden wood panels were chosen for the main walls inside the building. To emphasize the fact that the design is suspended from the core of the ultra-high building Jin Mao Tower, I generated the core of the ultra-high building by pouring cement. Finally, for the original building "Jin Mao Tower" I used white 3D printing for a short expression.
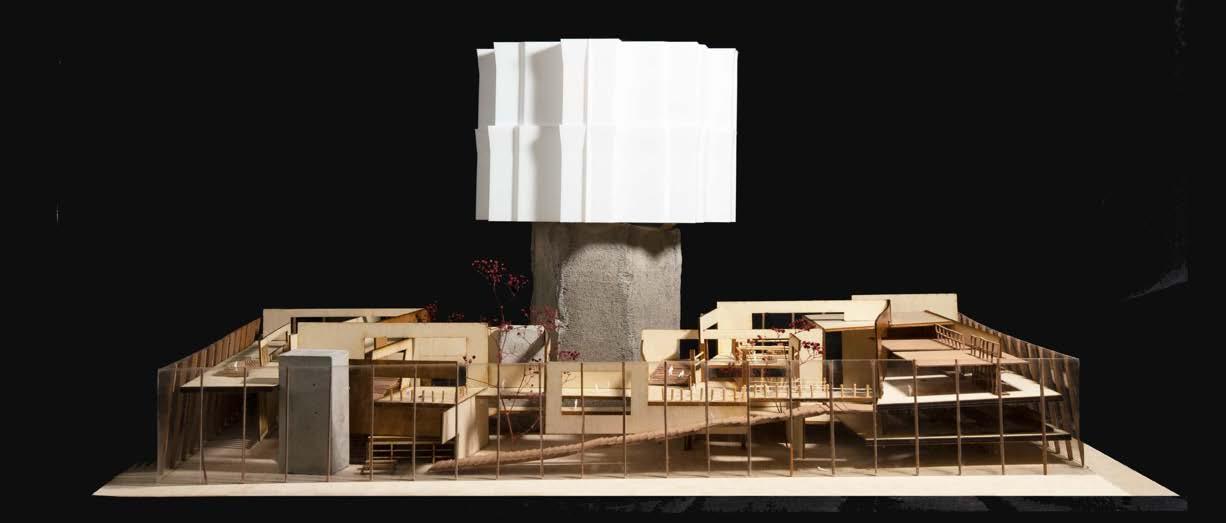



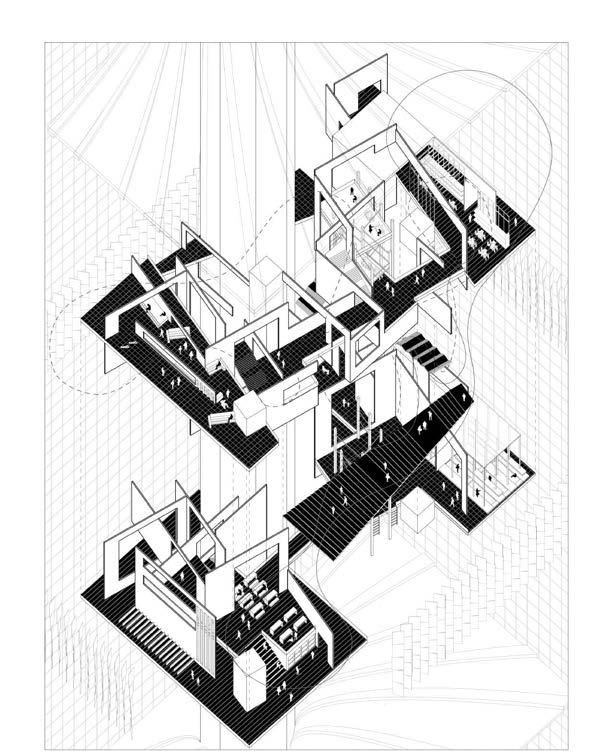
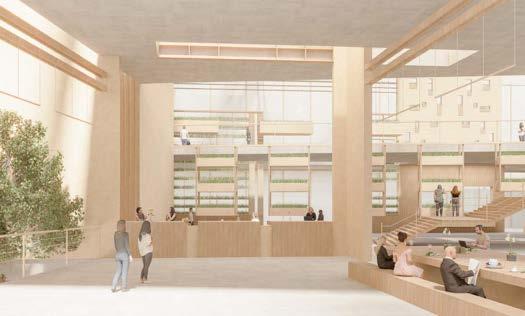

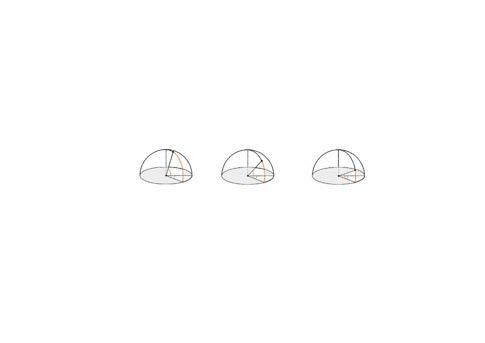
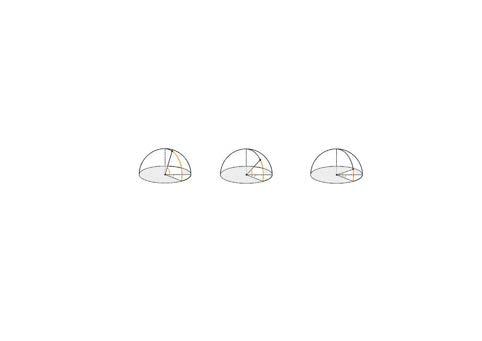
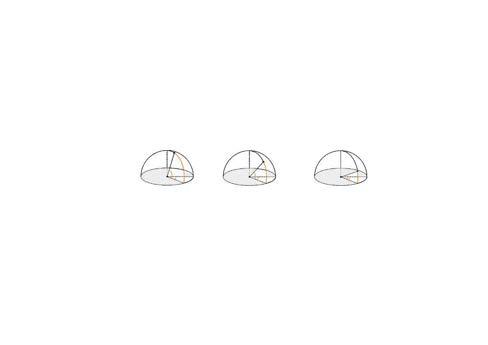
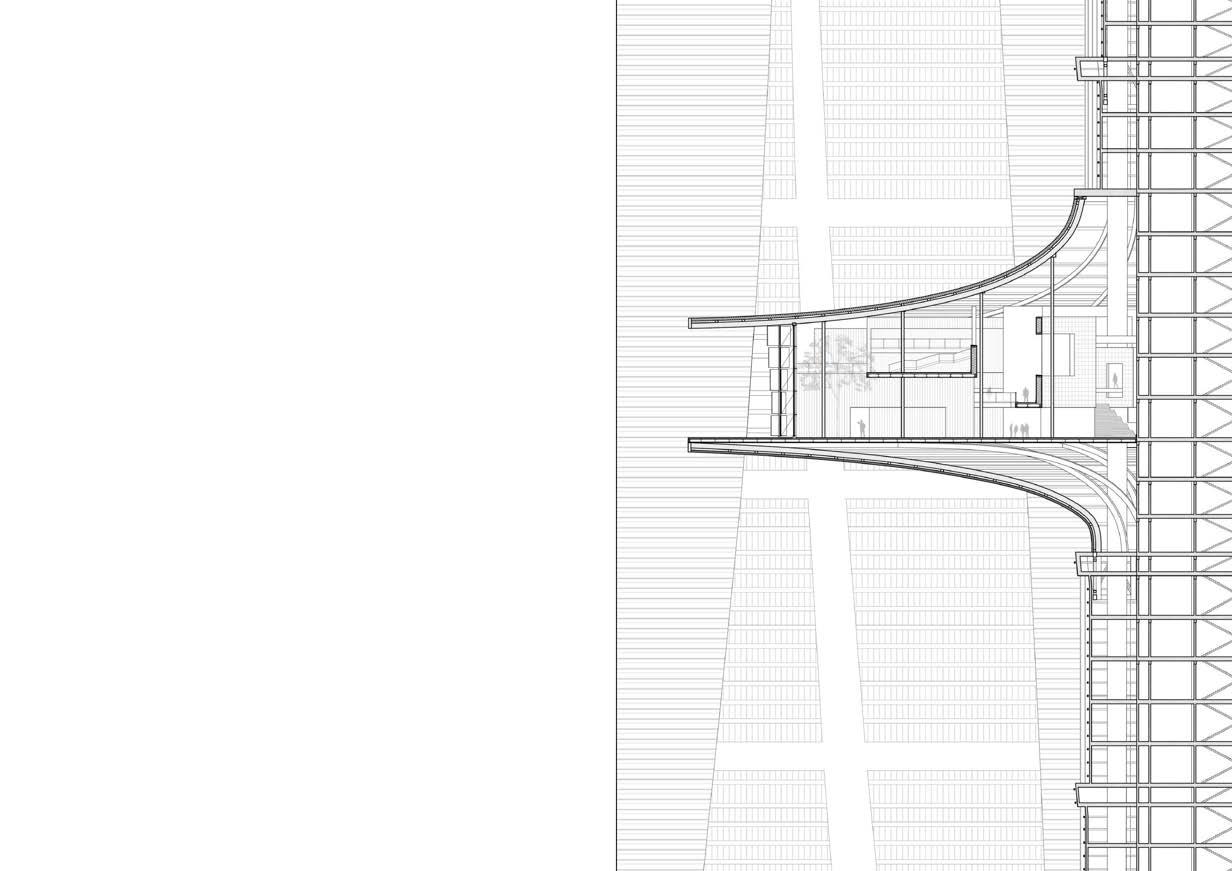
Structure Detail Section 1:200
ROOF STRUCTURE
1 Warm roof with single ply membrane
2 Steel stripes joist panel L=4000 W=300
3 Steel beam H=800 W=24
two sheet double @1000
4 Telescopic steel props
WALL STRUCTURE
5 Fibre insulation
6 Impregmated raw pine
7 Pine tongue-and-groove lining
8 Spandrel girder
9 Suspended ceiling
10 Machiembrado pine wood floor
11 Carbonyl plywood
FACADE STRUCTURE
12 Extruded-aluminum mullion
13 Stainless steel columns
14 Insulting glass with low-E coating
15 Stainless-steel threaded-load rod
16 Structurally glazed monolithic tempered glass
17 Painted aluminum vertcal strut
18 Painted aluminum horizontal strut
19 Steel suspension rod
In the façade design, in order to solve the light problem in the highrise building, used grasshopper to design a variable façade. By rotating individual patterns in different areas, the amount of light introduced into the façade can be changed.

I took the folded lines of scattered perspective from the traditional Chinese painting "Along the River During the Qingming Festival" and combined them with the roof plane to form two sets of combined shapes. The section view shows the space inside the design. Walls on different axes combine to form a space characterized by a scattered perspective. Modeling Process
Industrial Incubation Base | Project 04
Folding landscape: planning and designing industrial bases
Instructor: Jian Zhou
Industrial Incubation Base | Beijing, Xinjiang, Yunnan, China
Group Work with Huiti Jiang
Contribution to Concept, Design, Modeling and Drawing Autumn 2022
Abstract
In this design, in order to solve the contradiction between the city and the countryside in the rapid social development, we introduced the concept of MCN, that is, the industrial incubation base, in order to achieve the purpose of selling local products and bringing in foreign tourists. In order to verify the universality of the concept, we chose to test three bases with different topography, climate and industries.
In the design process, we proposed the strategy of "fixed + variable", arranging the main functions in the fixed design area, and arranging the different processes of different industries in the variable design area. In the fixed part, we started from the traditional Chinese architecture of lilongang and sloping roofs. In the mobile part, we generated basic units according to the architectural forms of different bases, and put them together according to the modulus to generate the final design.
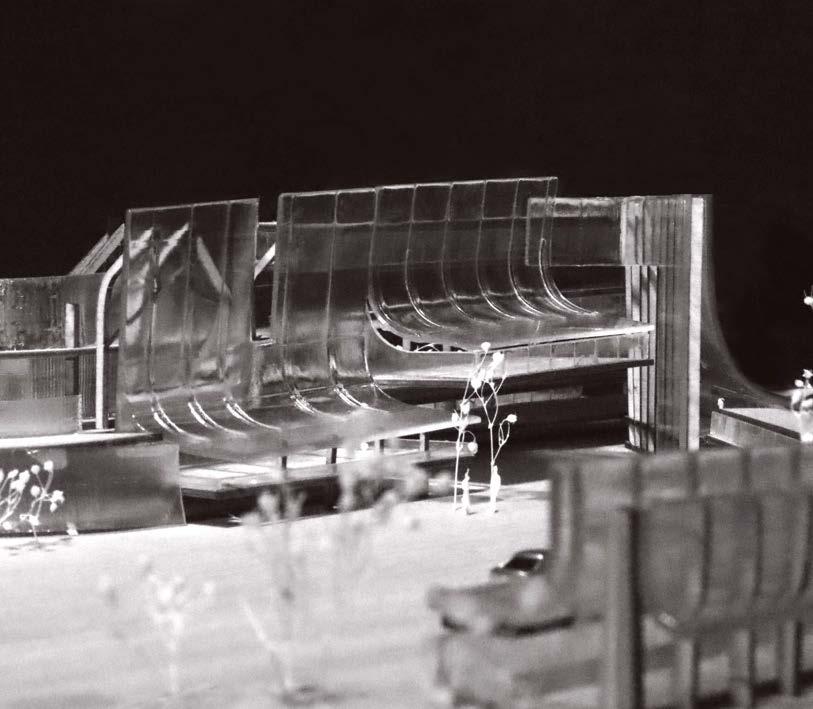
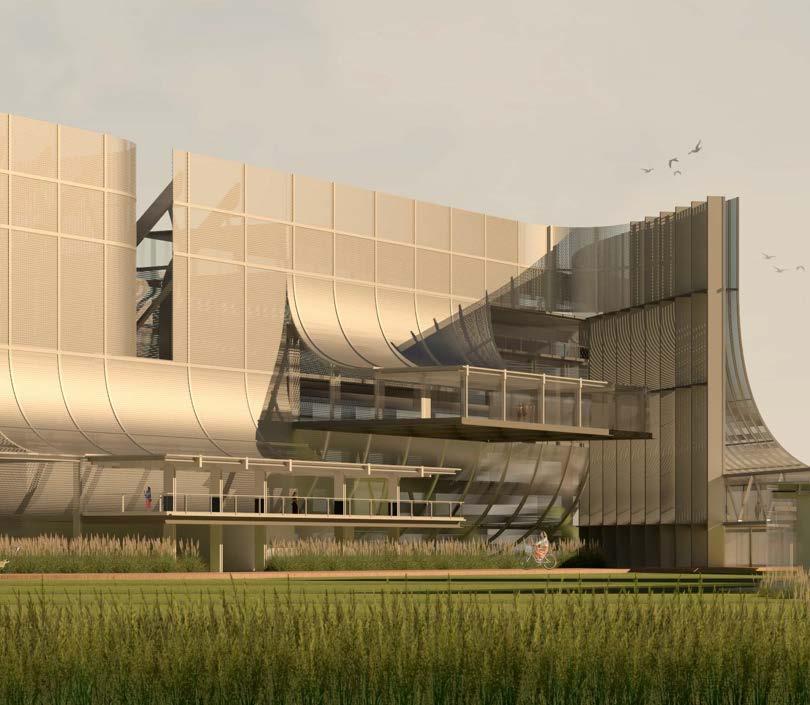
01
02
Selected Sites
Selection for Different Terrains and Industries From Beijing to Yunnan to Xinjiiang
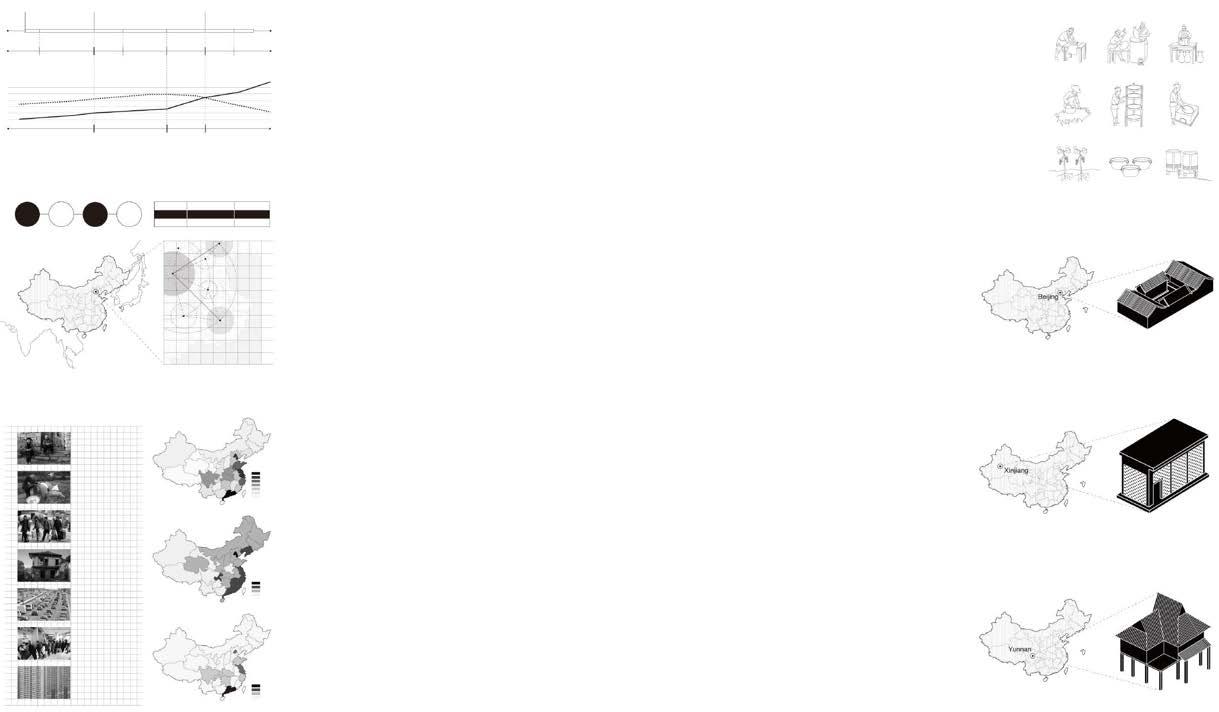
03 Xinjiang:
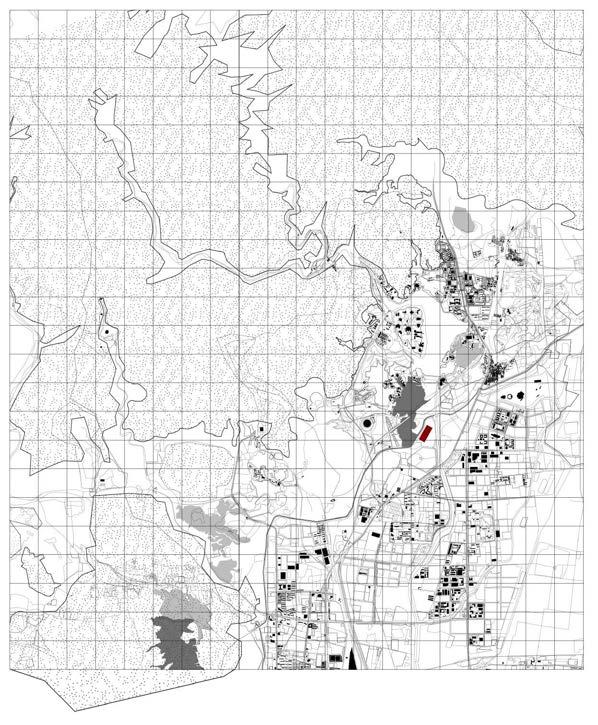
From Industry to Representative Architecture











Beijing: Cloisonné Craftsmanship
Yunnan: Tea Plantation Industry
Growing
Beijing Courtyard House
Xinjiang Brick Drying Room
Hanging Foot Tower in Yunnan
The activities section also has classrooms, which are mainly used to educate visitors and students about the region's history and industrial culture.
The activities section has an exhibition hall, which is mainly used for displaying the history and culture of the region and exhibits.
There are also workshops in the activities section, which are mainly used to teach visitors about the industry and give them hands-on experience.
The event section also has a restaurant, which is divided into an indoor restaurant and a restaurant with a view, where visitors are able to enjoy the view.
Rural-urban areas are economically poor and people have low incomes and are therefore very poor and in need of industrial developmentenjoy the view.
Lack of visibility and distribution channels for products from urban and rural areas, which makes them very susceptible to stagnant sales
The lack of industry in the rural-urban mix, coupled with high unemployment, requires the development of industry to provide jobs
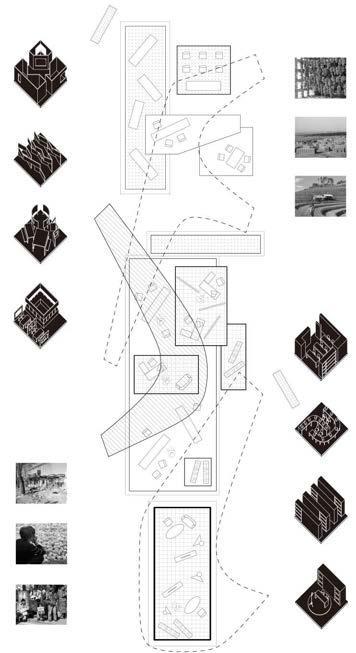
Different regions have different industries, so building design needs to be adapted to the local conditions and estates.
Different regions have different terrains, such as mountains and plains Therefore, buildings need to be adapted to the different terrains.
Different regions have different climates and buildings need to be designed according to the climates required by different industries.
The fixed part of MCN is also equipped with offices, which are mainly responsible for the functions of staff office and product promotion.
The production line is set up in a fixed part, which mainly undertakes the production function and the tourists' visit function.
The MCN also has a storage room, which is mainly responsible for storing products and raw materials produced by the industry.
MCN organisations use live streaming to promote their industries and products, thereby driving economic development.
Here we list the reasons for the strategy of dividing the building into active and fixed parts and discuss the functions of the different areas of the active and fixed building parts.
Ribbon-cutting System
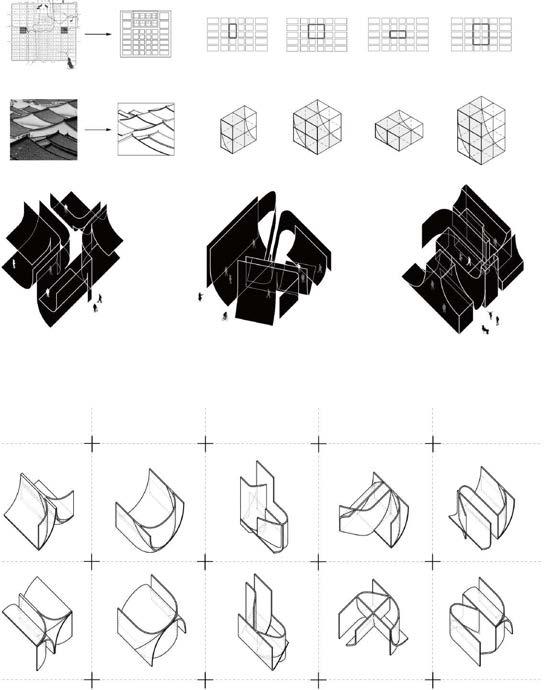
We transfer from the traditional Chinese li-fang system and sloping roofs, and use different grids to control the generation of surfaces with different shapes and scales. This creates the basic shape of the roof portion of the design.




Chinese Sloping Roof
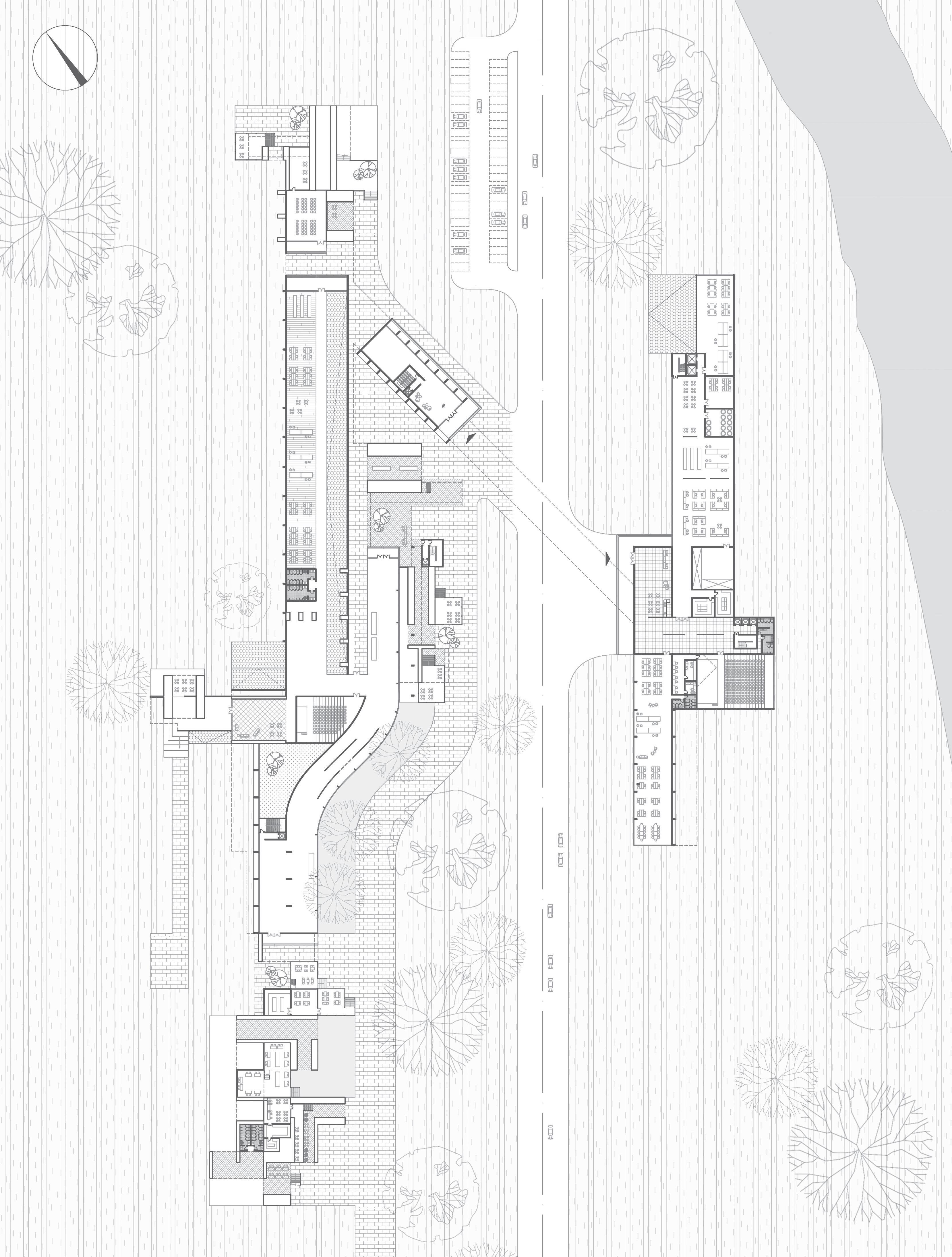

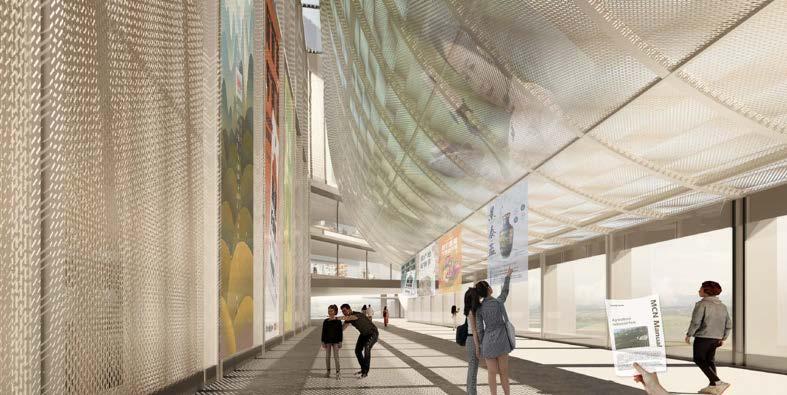
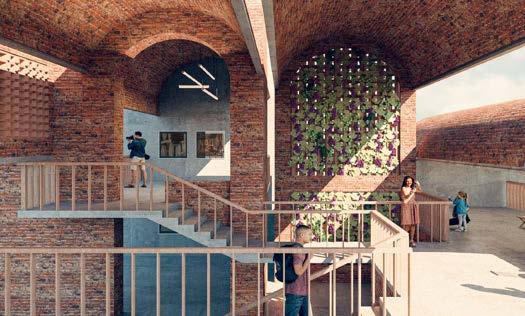
This drawing shows a section of the fixed part of the design, where the main functions are the lobby of the building, the exhibition halls with different qualities, the online broadcasting room and the offices in the upper floors. In this profile, we mainly want to show the curved character of the building design. It appears not only in the design of the roof, but also in the design of the interior roof, thus creating a flexible and light space.
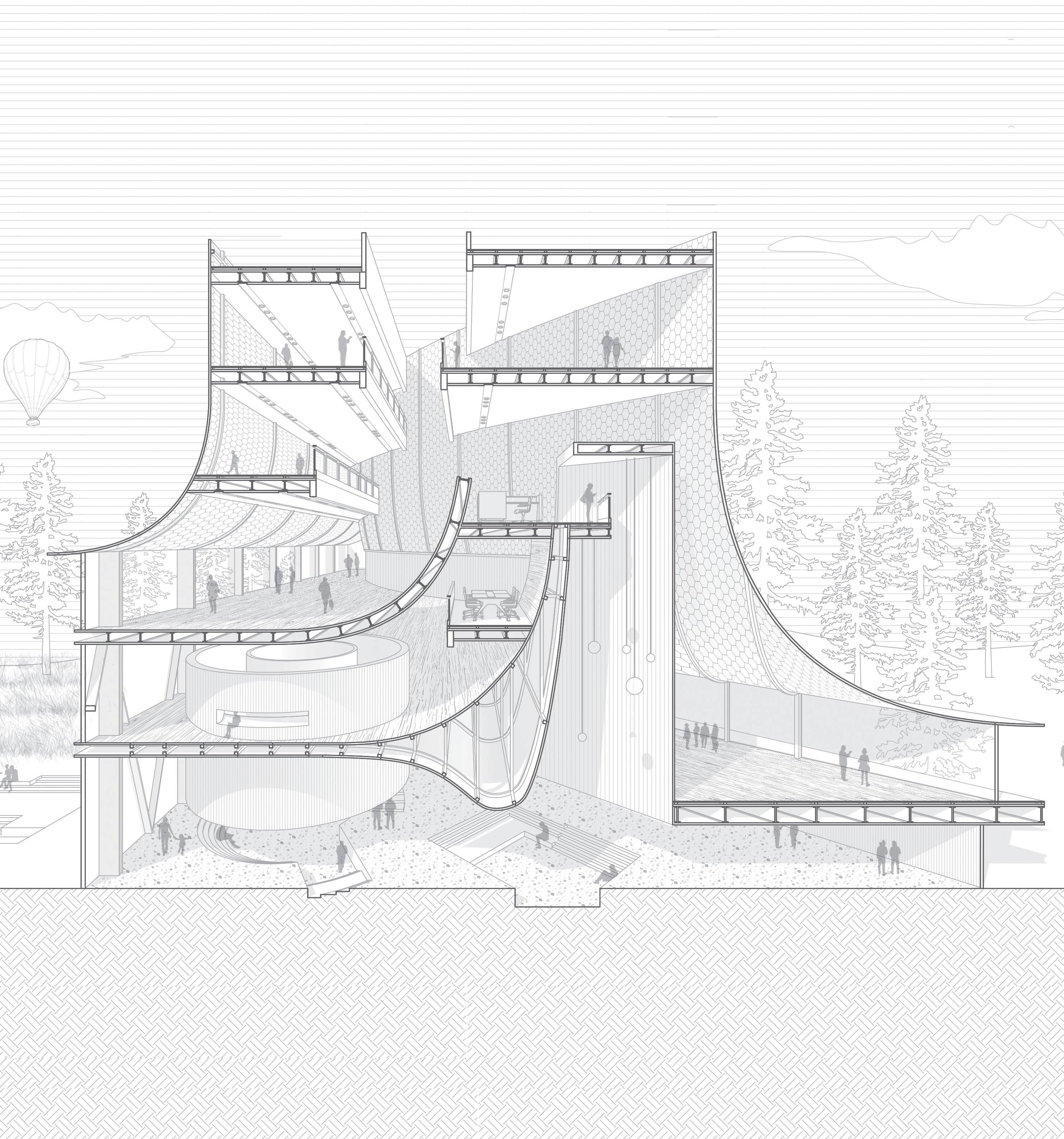
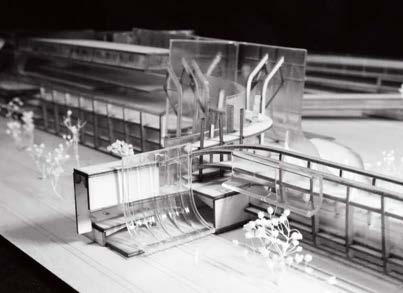
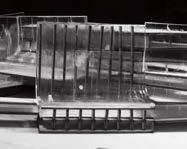
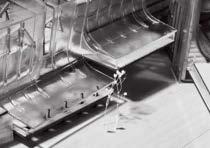
In the first picture, I mainly want to show an overall form of the architectural design; in the second picture, I want to show the curved roof of the design and the structure that supports such a roof; in the third picture, I want to show the overhanging exhibition space.
1-1 Section(1:200): Curved Roof
Drawing 1:200
This exploded view focuses on the internal flow of the space, showing the organization of the curved roof and the lower space, as well as the different activities generated by people in the different spaces.
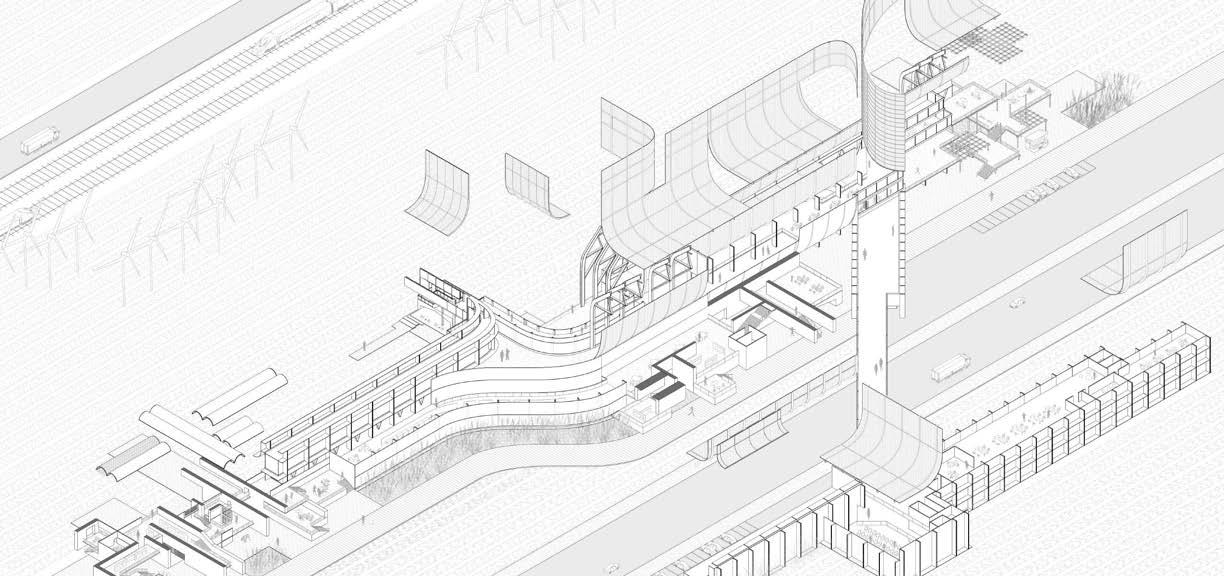
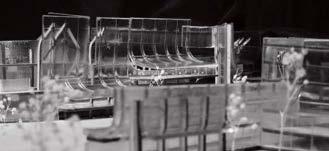
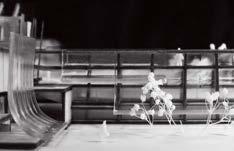
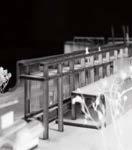
Physical Model 1:200
In this physical model, we used two different materials to create the model, we used linden wood panels to express the architectural design born from traditional Chinese culture, and we used transparent 3D printing material to show the lightness of the upper curved roof, and at the same time, we were able to make the interior space clear.
In the first image from left to right I wanted to show a panoramic view of the whole building, in the second image I wanted to show the sequence created by the structure of the building, and in the third image I wanted to show the lightness of the curved roof structure.
Three-generation House | Project 05
Translation from traditional Chinese residential plan to section
Instructor: Diego Grass
Three-generation House | Guangzhou, China
Individual Work Spring 2022
Abstract
This design is a three generation house design. In China's modern cities, cities are experiencing land scarcity. As a result, people have to face higher housing prices. Because of this, many families choose the strategy of several generations living together, driven by a combination of traditional attitudes. However, this mode of living also brings a lot of problems. For example, there are conflicting ideas between generations, differences in work and rest, and privacy issues.
After my research, I found that the spatial layout of traditional Chinese dwellings has the potential to resolve such conflicts. However, in high-density cities, traditional houses with only one floor are no longer suitable. Therefore, I came up with the idea of transforming the traditional plan into a section.
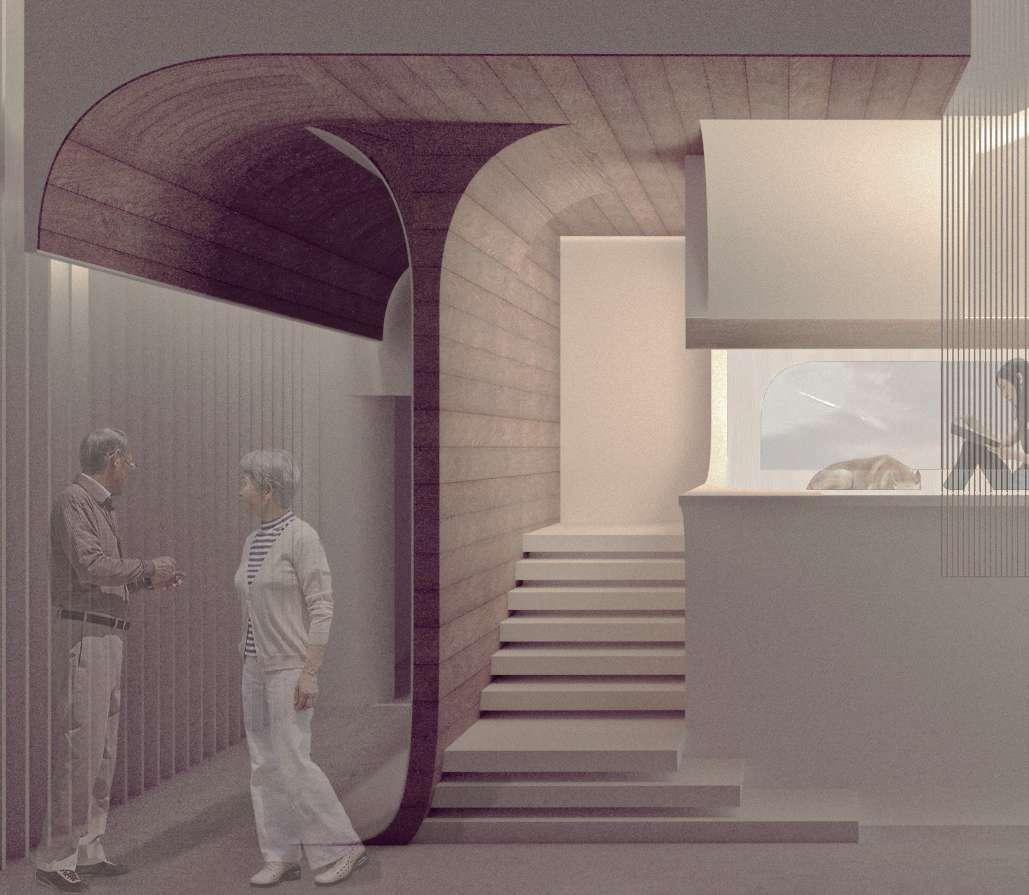
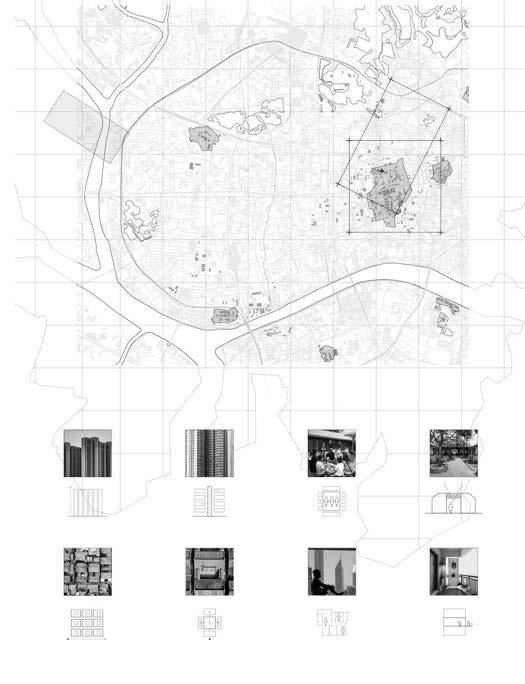
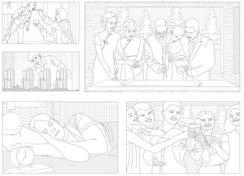





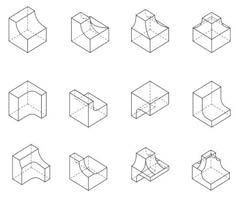





















Horizontal High-Density
Vertical High-Density Elevator Connecting Space
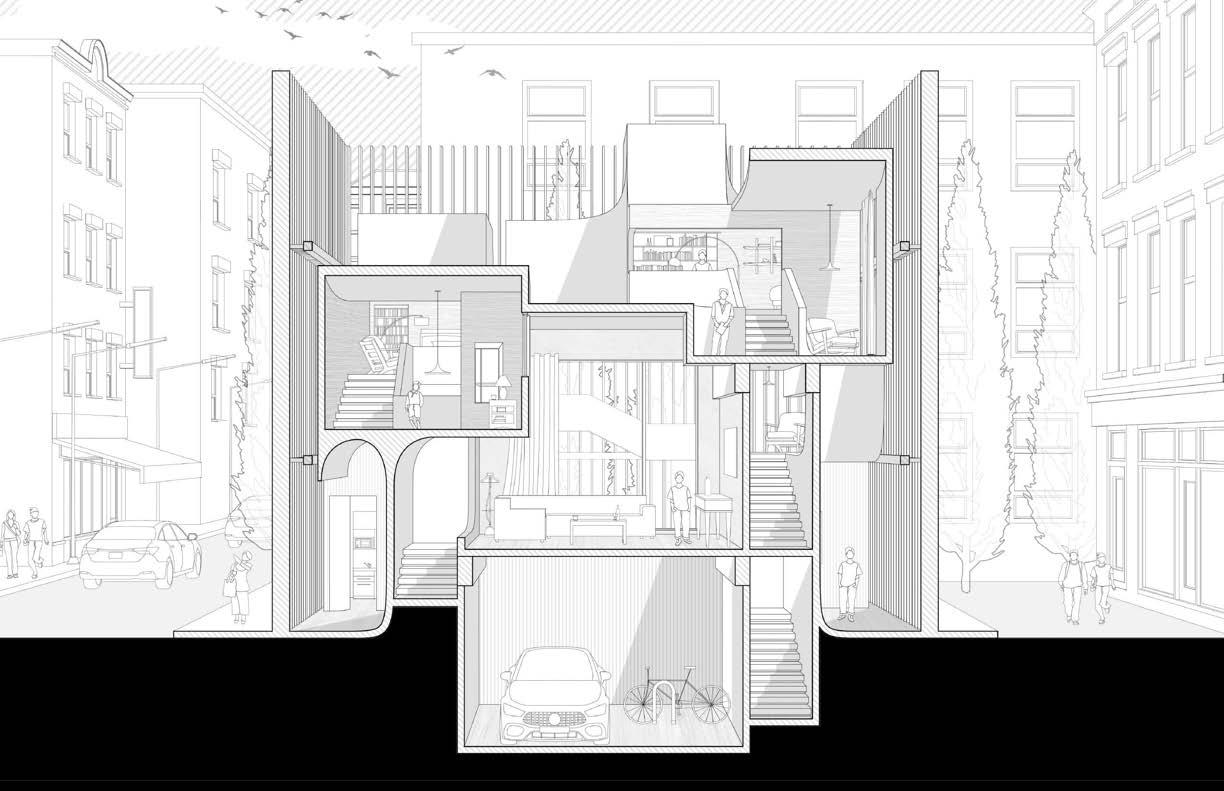
1-1 Section(1:200): The Vertical Yard
In this section, I want to show the spatial layout of the section in relation to the plan of a traditional Chinese house, i.e., there is a central courtyard, the main traffic flow is arranged around the courtyard, and the rooms are arranged around the courtyard. Through this kind of translation, I hope to solve some social problems by providing privacy and space for three generations of families to meet and communicate with each other at the same time.

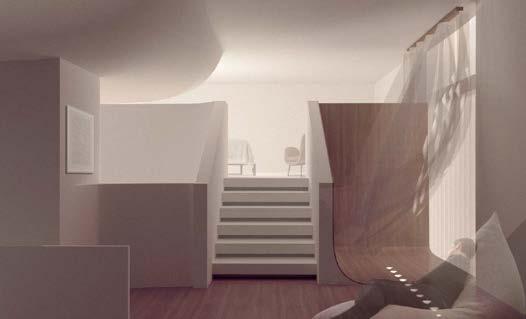
This rendering shows a middle-aged parent's bedroom, and I wanted to convey the peaceful and cozy
as well as the interesting and soft light introduced by the


Luminous Algae Pavilion | Project 06
The sound of silent waves
Instructor: Jiayu Dong
Luminous Algae Pavilion | Pingtan, China
Group Work
Concept: 80%; Modeling: 50%; All Drawings Done Individually Autumn 2021
Abstract
This is a small installation design, we are concerned about the increasing environmental problems of modern society and from this we thought about the possibility of using algae to purify the environment. In the design process, we first used touchdesigner to generate the basic skeleton of the installation. Specifically, we used this software to visualize the sound of waves, and then selected the wave lines representing different levels of intensity from the visualized wave lines and combined them to generate the basic skeleton of the building. Then, we attached the local Fujian glow-in-the-dark algae to the basic skeleton in a test tube. When people walk in it, they will be able to breathe fresh air. In addition, luminous algae emit light at night and therefore have the potential to reduce light pollution
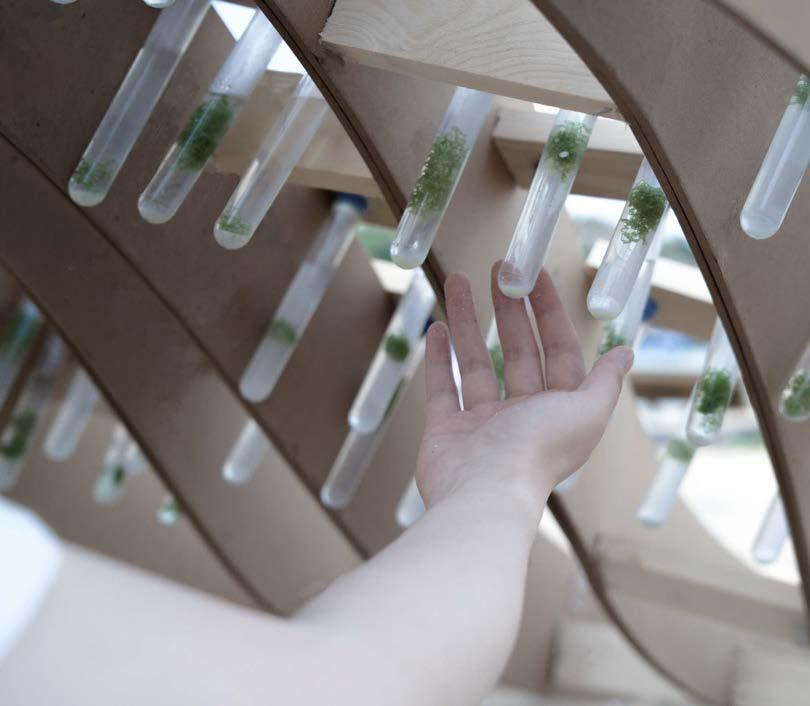
Base Analysis: Distribution of Seaweeds
This map mainly shows the location and density of the distribution of luminous algae around Pingtan Island, Fujian Province, with darker colors indicating denser luminous algae. Based on the results of this study, we chose our base on the coast where the algae are more dense.

Luminous Algae
Residential Areas
Characteristics of Luminous Algae
Characteristics Applications
According to the research, glow-in-the-dark algae have many different properties. For example, it is able to convert carbon dioxide into oxygen through photosynthesis. For this reason, there are many applications for luminaria, for example, it can be used to purify the air and eliminate impurities. Ecological






Shipping Routes


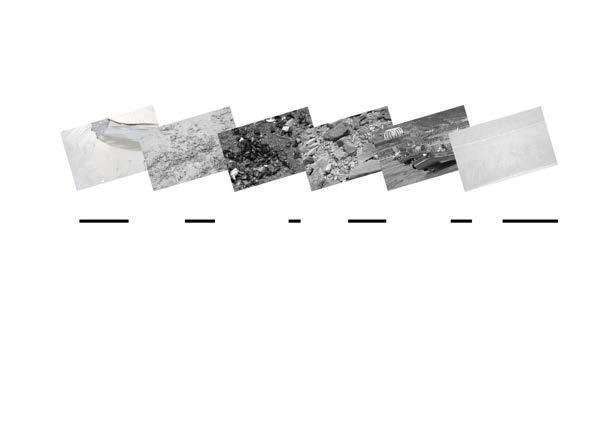
Touch Designer: Visual Translation of Waves
With touchdesigner, we visualize the sound of the waves as waves of different intensities and shapes.

















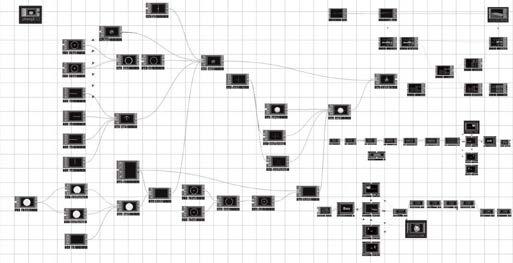


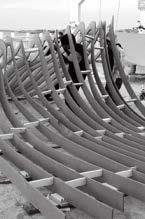
Construction Process
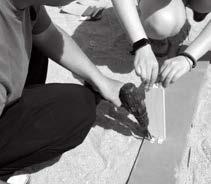
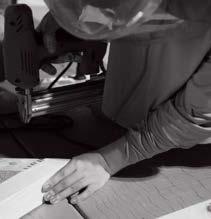
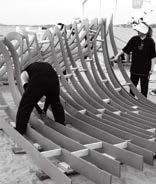
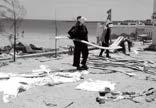

After the division of labor has been completed, the structure is first positioned according to the base drawings.Next, the members that make the joint between the structure and the sand are made, mainly using beach nails. Then, work together to sort and categorize the boards according to the serial numbers on the template. The boards then need to be joined together as they are not in one piece. A nail gun was primarily used. Next, fabricate and install the connectors between the planks. Mainly use L-shaped corner yards. The process then requires constant reinforcement, measurement and access to internal feeling space.
Structural Technical Drawings
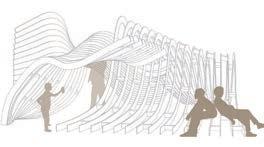
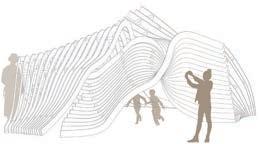
Based on the results of the visualization experiment on the left, we generated the device skeleton shown above. In this design, people can interact with it, lounge, and move through it. Based on this, we introduced the algae installation. In the figure below, I show an exploded view of the whole design and the three main nodes, which tells the realization of the design from a structural point of view.



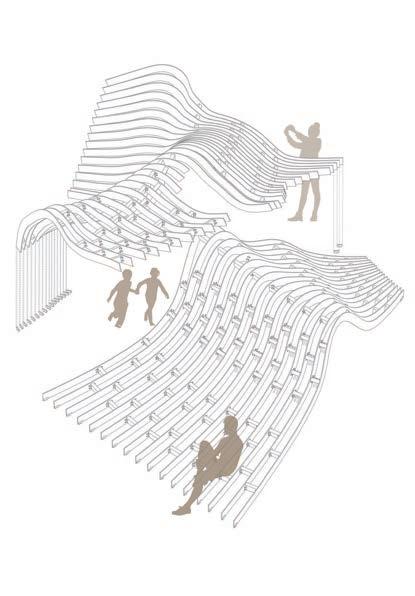
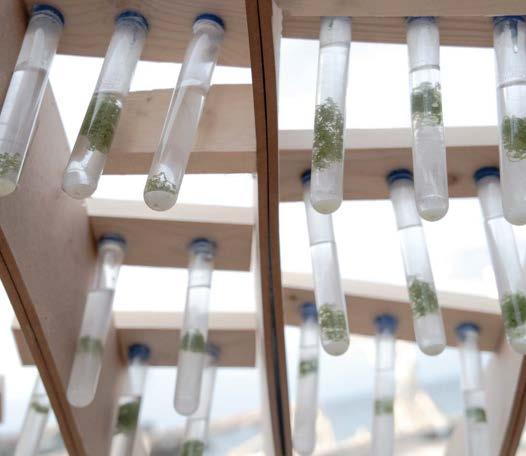
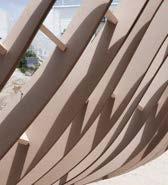

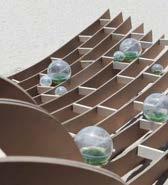
The final result of our build is shown here. In it, we used test tubes and acrylic spheres to load the
Seaweed Devices
Photos: Structure and Seaweed
glowing seaweed. Meanwhile, the final design coincidentally shows a kind of wave pattern, presenting a dynamic feeling.
The Shape of Light | Other Works
CAUP Shared Learning Center Design
Caup
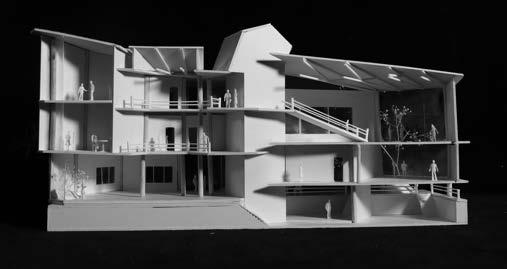
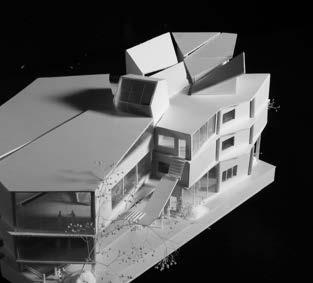
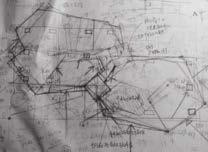
What it means to me
This design is the first design on my study path, and it is also the beginning of my study of architecture, which has a very important influence on me. My design concept is “architectures are the ‘goblet of light’”, and I studied the azimuth and height angles of light and generated complex forms accordingly.
Device Design for Light | Other Works
Recycling garbage to extract the color of light
Instructor: Luoxi Hao
Device
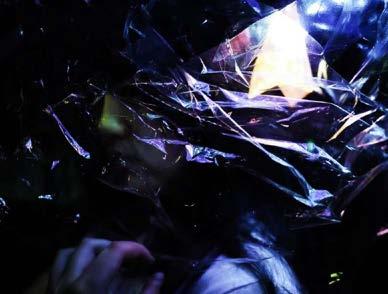
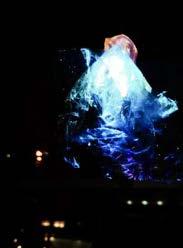
What it means to me
This was a research assignment on optics. We collected garbage of different materials and shone light that didn't understand color and brightness at different angles onto these materials, creating a very dreamy light effect. Through this project, we want to convey the idea of reusing garbage, thus contributing to ecological conservation.
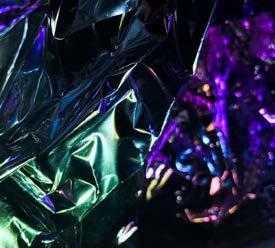
Instructor: Yanbo Li
Shared Learning Center Design | Shanghai, China Spring 2021
Design for Light | Shanghai, China Summer 2020
