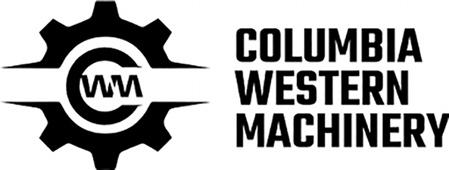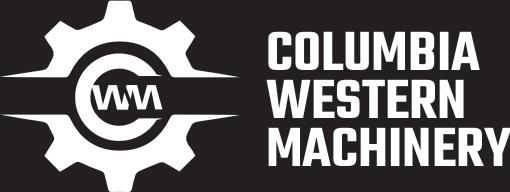

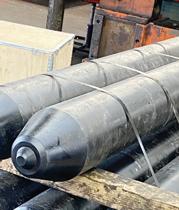




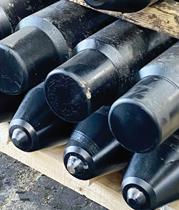









By Lori Tobias CEG CORRESPONDENT
Crews with Max J. Kuney Construction are putting the finishing touches on one of the largest bridges in the Spokane, Wash., area — an integral piece of the $91 million Spokane River Crossing and the first bridge to be built in the area in nearly 50 years.
“They are pre-stress, post-tension girders that span roughly 200 feet in each direction across the river,” said Ryan Overton, eastern region communications manager for the Washington State Department of Transportation (WSDOT).
“I’d say some of the most impressive parts of it are the girders are hammerhead-style girders, varying in length. The hammerhead-style girder basically rests in the middle of the pier column.
When complete, the North Spokane Corridor will connect to U.S. 395 at Wandermere and U.S. 2 to the north and connect to Interstate 90 near the Freya/Thor interchange to the south.
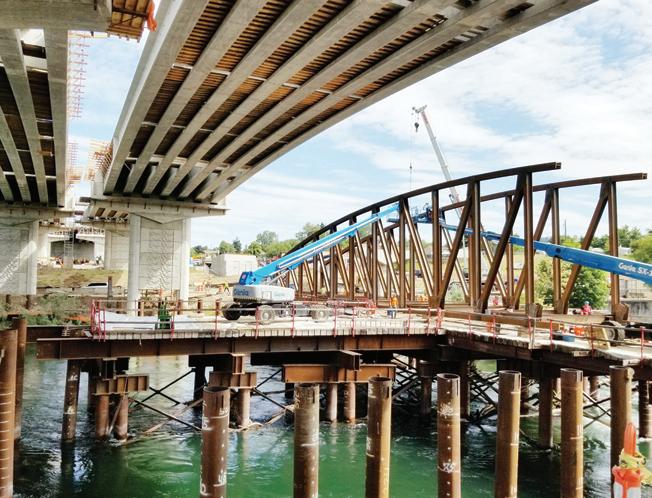



























































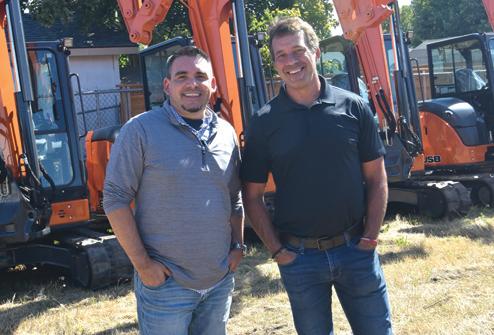
Sonsray Machinery welcomed contractors and equipment operators to its Salem, Ore., location on Sept. 17, 2025, for an open house event showcasing the Hitachi Construction Machinery lineup to the region.
The event marked a key step in Sonsray’s continued expansion across the West Coast as the company grows its footprint with Hitachi. Guests had the opportunity to view a full range of Hitachi machines on display and speak directly with factory representatives who were on hand to answer questions and discuss equipment features.
The open house provided a valuable opportunity for both Sonsray and Hitachi representatives to meet Oregon customers face-to-face and demonstrate what Hitachi brings to the job site.
Attendees were invited to test equipment firsthand, exploring the performance and precision of Hitachi’s excavators and wheel
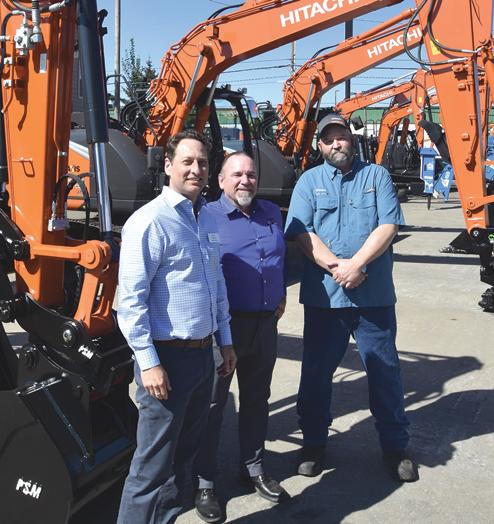
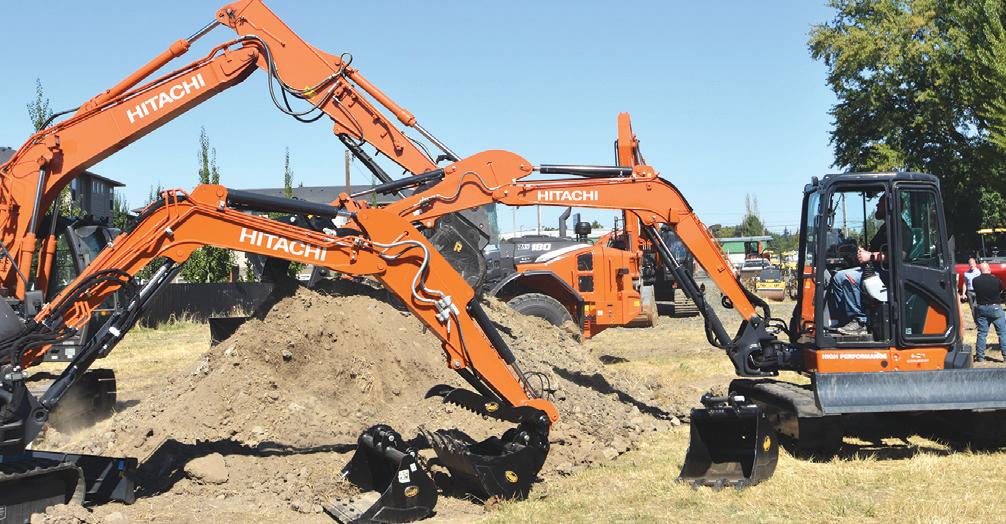
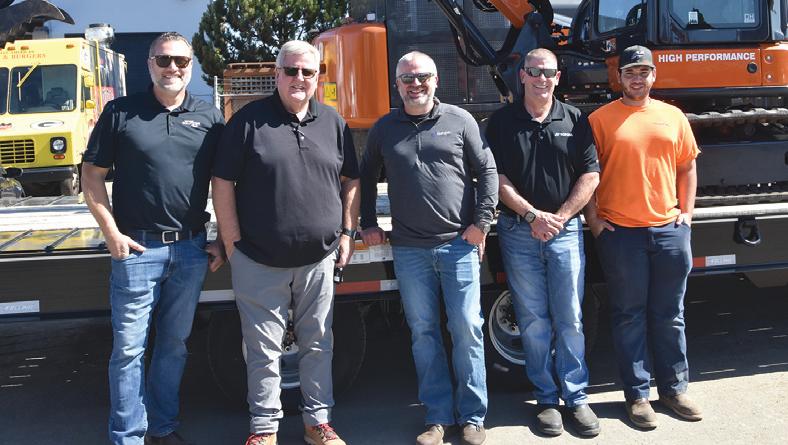
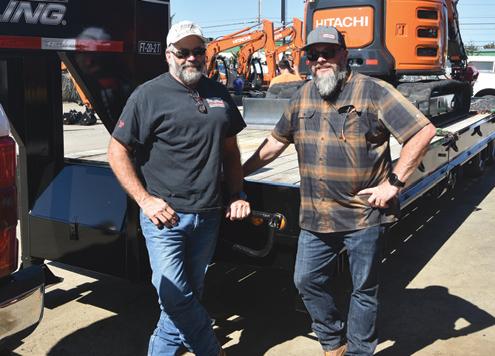
loaders. The day also featured prize giveaways, including a cooler/fire pit combo, hats for the first 50 guests and a food truck serving up GermanAmerican brats and burgers.
“We were excited to host our first Hitachi Open House at our Salem, Ore., location and introduce customers to this incredible line of construction equipment,” said Matthew Hoelscher, founder and CEO of Sonsray. “Hitachi represents innovation, quality and a forward-looking approach to building the future of construction. As we continue to expand our offerings, we’re proud to provide customers with more choices and advanced solutions to help them get the job done efficiently.”
“It was a great day connecting with customers at the open house and Sonsray did an excellent job of showcasing the power, innovation and reliability behind the Hitachi brand,” added Glenn Young, regional business manager (West), Hitachi Construction Machinery Americas Inc. “This event was not just about equipment — it was also about building lasting relationships and providing hands-on experiences with the machines that drive progress on every job site. At Hitachi, we are looking forward to partnering more closely with Sonsray and our customers in the future and providing the market with a fresh look at our capabilities.”
As Sonsray continues to expand its sales and service network, events like the Salem open house underscore the company’s commitment to deliver top-tier machinery and customer support to new markets throughout the West. CEG (All photographs in this article are Copyright 2025 Construction Equipment Guide. All Rights Reserved.)
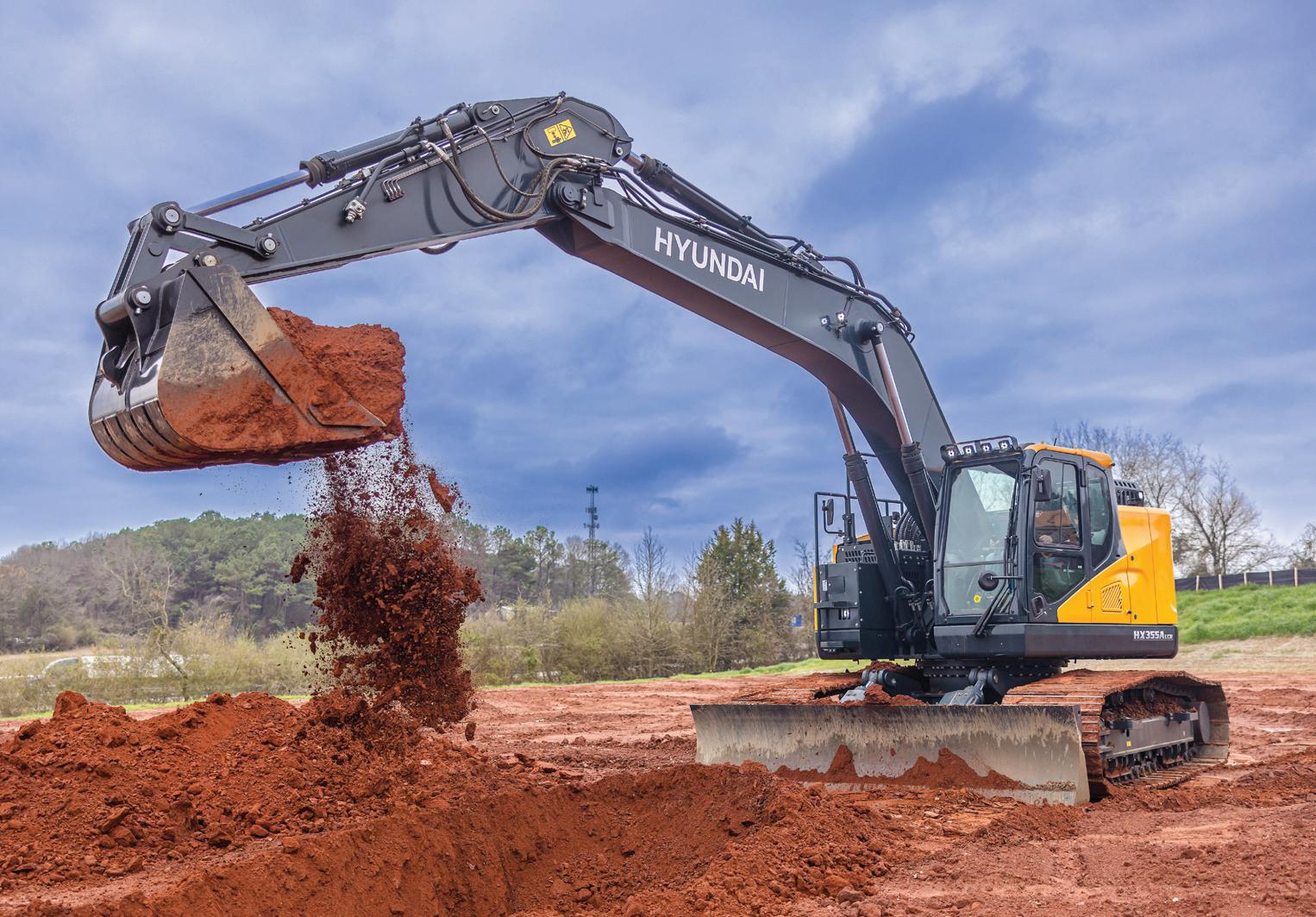


















































On Sept. 23, 2025, Weir opened its new ESCO Division global headquarters in Portland’s historic Northwest district with a ribbon-cutting ceremony attended by civic leaders, employees, business partners and community members.
The name “ESCO” is synonymous with Portland. With a 112-year-old history in manufacturing and engineering, this event marked a major milestone that reaffirmed the company’s commitment to Portland by transforming the 1908 Spokane, Portland and Seattle Railway building into an energy-efficient workspace.
The new divisional headquarters at 1631 NW Thurman Street blends modern amenities with the building’s original exposed brick and old-growth timbers, creating a collaborative and flexible environment for approximately 300 employees.
The relocation reflected Weir’s continued investment in Portland’s future and its role as a center for innovation in mining and infrastructure technology. Weir’s investment in this city shows that it can honor the past, while building a future rooted in innovation, resilience and economic vitality.
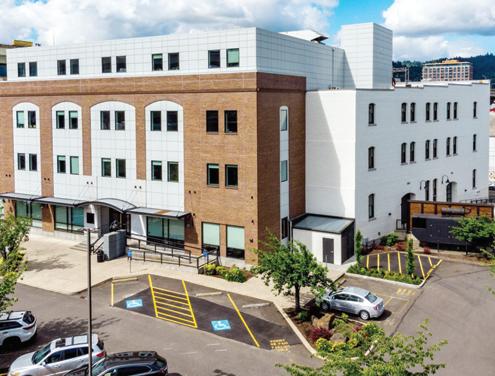
Weir ESCO photo
The new divisional headquarters blends modern amenities with the building’s original exposed brick and old-growth timbers, creating a collaborative and flexible environment for approximately 300 employees.
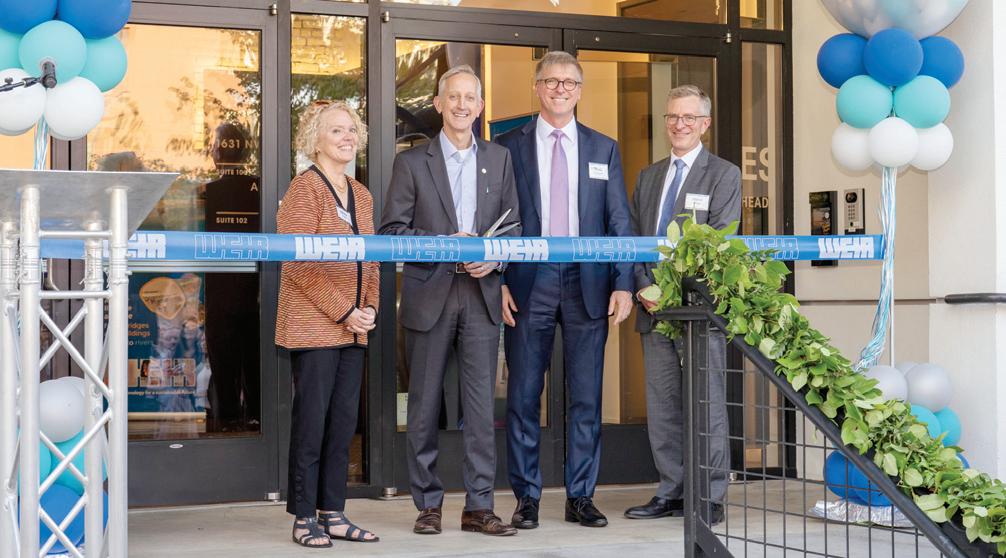
Weir oopened its new ESCO Division global headquarters in Portland’s historic Northwest district with a ribbon-cutting ceremony.
President of Weir’s ESCO Division, Sean Fitzgerald, shared the strategic importance of recommitting to Portland.
“We are proud to be a global leader in sustainable and efficient engineered solutions, and just as proud to be a longstanding part of Portland’s story,” said Sean Fitzgerald, president of Weir’s ESCO Division. “We have invested in generations of Portlanders and Oregonians, from our employees to our neighbors and our economy, and we are committed to continuing that legacy.
Weir’s reimagination of the 1908 Spokane, Portland Seattle Railway building was designed with intention to meet today’s needs and create space for future innovation and growth. It sees this headquarters as a launchpad for the next generation of innovation, and it is excited to build that future right here in Portland.
Weir is grateful to the state of Oregon, Business Oregon, city of Portland, Prosper Portland and its many project part-
ners. Their support reflects the qualities of Oregon as a state and Portland as a city: resilient, forward-thinking and committed to shared success.”
“Weir’s investment in Portland is sustainable economic development at its best: creating good jobs and advancing clean technology innovation,” said Oregon Gov. Tina Kotek. “This is exactly the kind of forward-thinking partnership that strengthens Oregon’s economy and our communities.”
“Today marks a major investment in Portland by a company that has long been recognized as a global leader in innovation,” said Portland Mayor Kieth Wilson. “This is a testament to how Portland and Oregon can provide the resources and environment needed for companies to flourish. Weir’s continued investment not only supports 300 quality jobs, it also underscores the company’s commitment and dedication to the local community.”
For more information, visit global.weir.
The Portland, Ore.-based Hoffman Construction Co. was selected as the designbuild team for the new $25 million Integrated Science Building (ISB) in the College of Arts and Sciences at Washington State UniversityPullman.
The facility will enable CAS to better serve and support all aspects of WSU’s sciencebased student-facing mission. With projections to serve 6,000 students annually, the building will position WSU to address critical STEM workforce needs for Washington state, attract and retain students and faculty and continue to provide a competitive, worldclass education.
“The Integrated Science Building reflects our forward momentum as a modern landgrant university that equips students with knowledge and with the tools to lead in a rapidly evolving world,” WSU President Elizabeth Cantwell said. “This is more than a building. It’s a commitment to hands-on discovery, educational access and the future of STEM in Washington.”
Following approval from the WSU board of regents and the state, WSU launched requests for qualifications and proposals for the project to tear down Heald Hall and design the future ISB. Heald Hall (1962) cannot be retrofitted to meet modern science lab-
oratory and instructional requirements.
This marks the starting point for the ISB, which will be the cornerstone of a bold vision to revitalize the science corridor on the Pullman campus. Demolition is planned to begin in early 2026, followed by site prep for the new building through June 2027.
Plans call for a minimum of three floors, marking the foundation of a strategic vision to create modern spaces for hands-on learning, teaching innovation and student support. To fully realize the potential of this project, WSU is seeking philanthropic and industry partners who share its commitment to advancing STEM education and innovation.
Hoffman has previously partnered on WSU projects, such as the WSU Martin Stadium renovation project and the 40,000sq.-ft. WSU Tri-Cities Collaboration Hall project that received a 2022 National DesignBuild Merit Award, Educational Facilities from Design-Build Institute of America. Other projects include the WSU Jordan Schnitzer Museum of Art in Pullman and the WSU Engineering and Computer Science Building in Vancouver, WSU Washington Grains Plant Growth Facility in Pullman and Washington State University Everett for a LEED Gold Teaching and Research Building.


Delivering an enhanced operator experience through new assistance and comfort features, John Deere rolls out its L-III Skidder machines for the forestry industry.
Boasting all-new cab design options, serviceability enhancements and visibility improvements, the L-III Skidders are designed to help operators maximize uptime in the woods and transform the way they work. In addition, the L-III models feature a variety of technology tools and precision solutions and options, supporting operator and job site productivity, according to John Deere.
“Our new L-III Skidder line-up was designed to enhance the overall comfort and efficiency of our operators,” said Matt Flood, product marketing manager, John Deere.
“We know that working long days in the woods can be taxing on operators, and the LIII models answer the need for more comfortable equipment that delivers the same powerful performance our customers demand.”
Prioritizing the operator’s experience, the L-III models are designed with new, comfort-focused features and are available in two package options: base and premium. Both package options are equipped with new operator seats, amplifying job site comfort for day-long success. In addition, both models’ seats include the ability to tilt and extend the cushion for a customized fit and offer three operating positions: forward facing, rear facing and the newly released rightside door facing.
On the premium package, the seat is made from vented leather and features built-in cooling and heating functions, for comfort in
all weather conditions. The premium seat option also offers seven-way adjustability and includes air-operated bolsters that can be modified to the operator’s preferences.
With countless hours spent in the seat of the cab, these premium options are designed to help operators tackle long days and remain productive, according to John Deere.
With crews working during all hours of the day and through seasons with shorter windows of daylight, the L-III models were strategically designed to improve the operator’s visibility and reduce shadows in challenging settings, according to John Deere.
With new, advanced lighting systems, the L-III Skidders come standard with LED lights on the front, rear and boom. Also, the newly improved in-cab dome lights provide visibility during all hours of the day.
For customers needing enhanced visibility, especially those working in darker settings, the premium lighting package option offers added high beam, grill and service lighting, which has a 200 percent increase in light output than previous models.
With added visibility under the cab and in the engine bays, operators can easily view essential service areas, even in the dark.
Upgrades to the camera systems provide operators with added confidence. Available on the premium L-III machines, blade-view and tong-view camera options provide views for operators. The blade view camera delivers a precise look at blade position and movement, while the tong view camera supports tasks requiring accurate control and placement.
Camera views can be configured to dis-
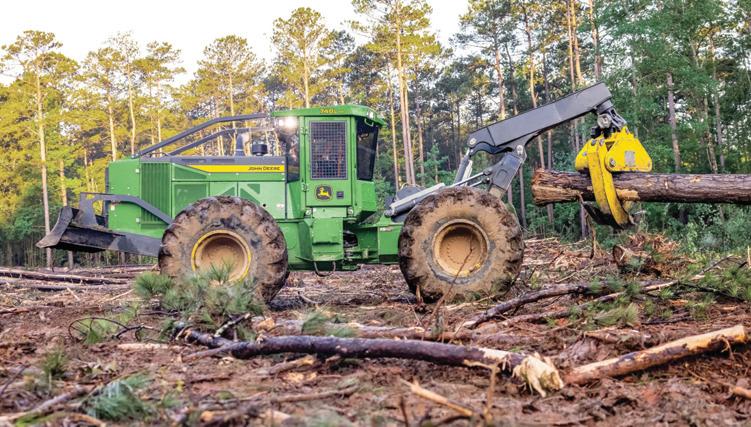
play on either the primary or secondary screen, giving operators flexible access to the visuals they need for operations that require precise control and positioning.
Advanced machine diagnostics are a critical tool in helping customers and their dealers maintain uptime. The new intuitive and diagnostics capabilities allow for quick access to the machine’s diagnostic trouble codes, which are easy-to-use and crucial for maintaining equipment health and efficiency, according ot John Deere.
Remote Display Access (RDA) enables dealers, owners and support personnel to view and interact with a machine’s display from any location with an internet connection. Whether it’s adjusting settings, pulling
data or troubleshooting issues, RDA allows users to operate the display as if they were sitting in the cab.
All L-III Skidder models boast a variety of precision solutions aimed at delivering optimal machine efficiency. These solutions, including TimberMatic maps, are integrated into the machine for a seamless user experience. The TimberMatic maps technology provides onboard job site visualization and awareness, helping operators to see near real-time data on the job site, according to John Deere. For more information, visit johndeere.com.
Cassia County offices are housed in three different building, but the county broke ground on Oct. 1, 2025, on a new 30,000-sq.ft. building in Burley, Idaho, that will collectively house all the county’s services, kmtv.com reported.
“They’ll go to the treasurer’s department, and they may have a question,” County Commissioner Leonard Beck said. “Well, that question would then send them to the assessor’s office. Well, then they may have to go to the auditor’s office. And so now they’ve made three trips where, here, they can do it in one building.”
The building, which will fit between the courthouse and the judicial annex, will house the auditors’ department, the treasurer’s depart-
ment, the assessor’s department, the elections department and information technology, kivitv.com reported.
Cassia County has named Gary Jones Construction as the project manager, according to kmtv.com
“It means a lot,” said Jason Jones, president of Gary Jones
Construction. “I’m a fifth-generation resident of Cassia County. My family has roots here, grew up here. And there’s not many projects like this that come around. They’re not very common to have a large government building built in Burley, Idaho.
The project has been planned for the past years. The estimated cost is approximately $13.5 million but won’t use any taxpayer money, according to kivitv.com.
“We encourage our department heads to be frugal with their expenses, which they have been,”

Beck said. “And we’ve been able to earmark any revenues of those types of funds into a building fund. And favorable interest rates have helped us to accumulate to the extent that we are now.”
Construction is expected to begin in October 2025 with the demolition of two buildings and the removal of trees on site. Project completion is expected in 2027, kmtv.com reported.
This is just another new building being constructed as Cassia County continues to expand.
“As we continue to grow, which we’re going to do, the projections are quite heavily that the growth of Cassia County will increase substantially,” Beck said. “And as such, we want to be prepared for that growth.”










COLUSA
1960 Highway y 20 Colusa, CA 95932
DIXON
793 N First Street
Dixon CA95620
Phone: (9916) 649-00
DOS PALOS
2173 Blossom Street
Dos Palos, CA 93620
Phone: (209) 392-216
MERCED
600 S. State Highway y Merced, CA 95341
Phone: (209) 383-58






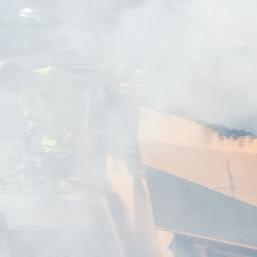

REDDING
2535 Ellis Street
Redding, C 96001
Phone: (530) 458-216
Phone: (530) 245-9000
STOCKTON
1340 W. Charter Way y
Stockton, C 95206
Phone: (209) 944-5500
STRATTFORD
20280 Main St.
Stratford, CA 93266
Phone: (559) 947-3301
TURLOCK
1215 West Glenwoo Avve
Tuurlock, C 95380-5703
Phone: (209) 634-1777






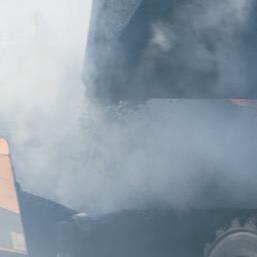

827 Nort Teehama St
Willows, CA 95988
Phone: (530) 934-3382
YUBA CITY
3056 Colusa Highway y Yuba City CA 95993
Phone: (530) 923-7675
1455 Glendale Avve. Sparks, NV 89431
Phone: (775) 358-5000






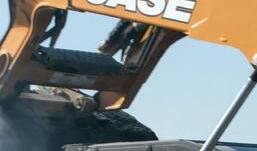
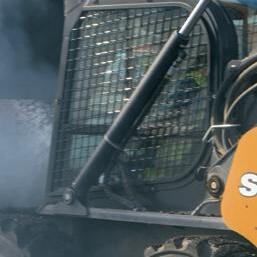

HARRISBURG
230 Sommerville Avvenue
Harrisburg, O 974446 Phone: (541) 995-2262
HILLSBORO
185 W Main St. Ext.
Hillsboro, O 97123
Phone: (503) 648-4178
MADRAS
36 NW A Street
Madras, OR 977441
Phone: (541) 475-2253















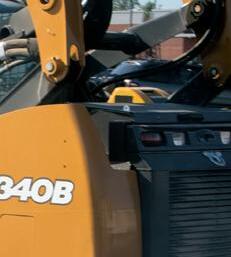
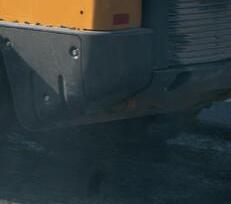



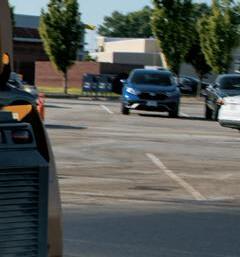

(503) 363-2332
(503) 981-0151
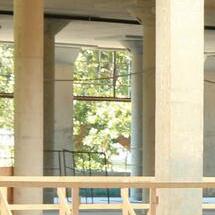



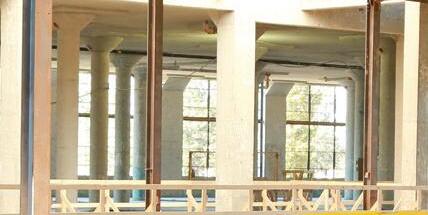
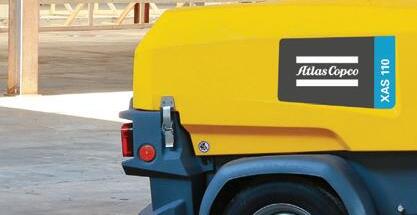
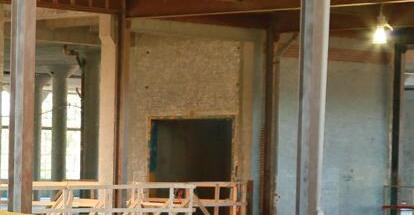



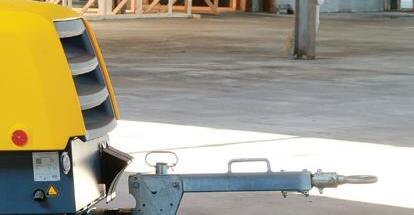
The Coast Guard’s Facilities Design and Construction Center (FDCC) awarded a contract on Aug. 27, 2025, to The WhitingTurner Contracting Co. for the first phase of work that will ultimately result in homeporting future polar security cutters (PSC) at Base Seattle in Seattle, Wash.
The initial contract, with a potential value of approximately $137 million, is for phase 1A activities of the Base Seattle modernization and homeporting program and includes dredging of Slip 36 and construction of two
modernized major cutter berths fully capable of hosting PSCs.
Dredging is required to accommodate future PSC berthing and operations at the facility. The Coast Guard will remove and dispose of contaminated sediment as required under the Comprehensive Environmental Response, Compensation and Liability Act (CERCLA) and in accordance with an Environmental Protection Agency order. This project represents the largest CERCLA action and removal of haz-
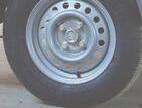
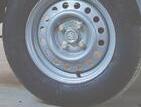
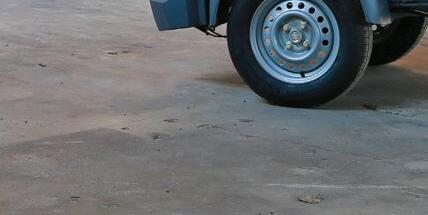
















ardous substances in the history of the Coast Guard.
The phase 1A contract also includes widening of the slip between berths 36B and 37B, upgrading berths 37A and 37B with modernized utilities capable of hosting two new PSCs, demolishing an existing building and stabilizing the waterfront at Berth 36B and recapitalizing Station Seattle’s small boat docks and boathouse.
The Coast Guard plans to award future contracts for phases 1B and 1C to further


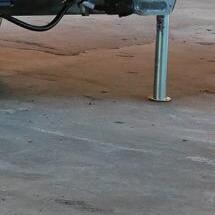










modernize facilities and deliver four major cutter berths to support the service’s growing fleet at Base Seattle.
This work at Base Seattle is critical to supporting future operations to establish U.S. maritime dominance, conduct Coast Guard missions in the high latitudes and advance national security interests, including in the Arctic and Antarctic regions. The recently enacted One Big Beautiful Bill Act makes a historic investment in the Coast Guard’s polar icebreaking fleet by providing $4.3 billion to continue construction of the PSC fleet.
The FDCC is a field command under the Coast Guard Program Executive Office Shore (CG-SHORE), dedicated to delivering new shore facilities construction and major recapitalization projects. The FDCC is responsible for all phases of project execution, including planning, design, procurement contracts, construction and facility commissioning.
As part of the Force Design 2028 initiative, the FDCC and the Shore Infrastructure Logistics Center were incorporated into the new CG-SHORE domain, one of five program executive offices established under the Systems Integration Directorate to implement a fully integrated, systems-based approach to asset life cycle management.

5th

SPOKANE from page 1
“And then we add a drop sector on either side of the hammerhead and then post-tensioned steel through the structure itself to gain strength, and that is what makes this structure really impressive. It’s a pretty incredible structure.”
The prestressed WF83G girders range from 110 ft. to 146 ft., with the post-tensioned section consisting of 5 girder segments ranging from 98 ft. to 128 ft., with an overall length of 538.5 ft. The largest span from pier to pier in the post-tensioned section is 230 ft.
“We also have two steel structures that were built on the ground and lifted into place,” Overton said. “The bow truss is 213 feet, and the box truss is 116 feet. The two steel structures are for the pedestrian bridge.”
The Spokane River Crossing is part of the $1.5 billion North Spokane Corridor project, first conceived in 1946 with groundbreaking for the first project of the 10.5-mi. stretch in 2001. About 70 percent of the “alternate north-south corridor” is finished, with completion scheduled for late 2030 or early 2031.
The river crossing project is taking place largely on undeveloped land on railroad easements, making both traffic management and material deliveries fairly easy, Overton said. The main challenge comes from the work in the Spokane River.
“On this, we’ve had to build a temporary structure, kind of a work utility bridge across the Spokane River for equipment to stage on top of,” he said. “We are under environmental requirements that our windows are roughly June 1 through Nov. 1 to be working in the water. That has always been a challenge to limit those work windows for being in the water but, outside of that, once we get outside those windows and the structure has gone up out of the river, challenge-wise, it's just been keeping the material on schedule.”
The next project on the list of dozens is Stage 3 of Sprague to Spokane River, which will see the construction of a new segment between Sprague Avenue and Alki Avenue and connect the Interstate 90 connection project to the North Spokane Corridor Stage 2 project. Work on that, also under


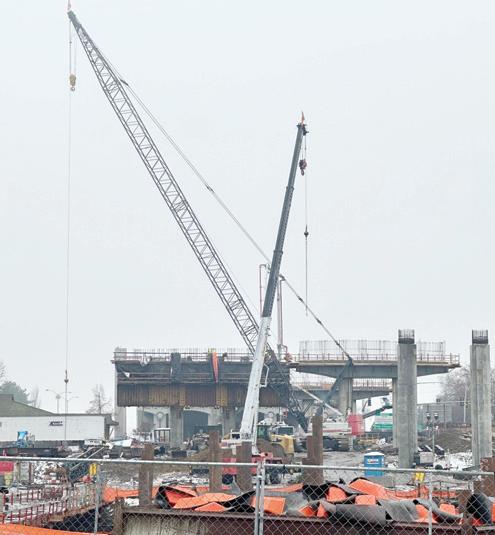
contract with Max J. Kuney Construction, began this fall.
“It is a raised structure from Sprague Avenue to Alki Avenue,” Overton said. “We are building a new raised section of the freeway, and it has parallel bridges. On the east side will be the northbound lanes of traffic and, on the west side, the southbound lanes.”
Crews have already completed some major projects, including one calling for a crane so tall, they needed FAA approval because of the proximity to Felts Field, a municipal airport on the south bank of the river.
The final major project on the horizon is scheduled to start in 2027.
“That will be an immense amount of work,” Overton said.

“There are going to be traffic impacts to I-90 pretty regularly throughout the Hamilton Interchange all the way to the Sprague Avenue Interchange. There are sections that we will be slightly widening I-90. There’s going to be bridge work that will be happening, lane reductions. We're going to be flying girders over the top of I-90 ramps. That project specifically that we will be breaking into three projects will have an immense amount of work from 2027 through late through the early 2030s.”
When complete, the North Spokane Corridor will connect to U.S. 395 at Wandermere and U.S. 2 to the north and connect to I-90 near the Freya/Thor interchange to the south, creating a 60 mph, 10.5-mi.-long north/south limited access facility.
Travel time between Wandermere and I-90 will be shortened to approximately 12 minutes.
“The Spokane River Crossing project and North Spokane Corridor as a whole is a project decades in the making and, once complete, the freight and traffic that is on city streets will be placed onto the state system — the future U.S. 395,” Overton said.
“By doing so, this opens up opportunity to reimagine Division Street in Spokane. It also creates opportunity for growth and development in NE Spokane and has already revitalized the Hillyard neighborhood. The corridor is about opportunity, and crossing the Spokane River symbolizes that by bridging the gap and shows that we’re one step closer to connecting and completing the North Spokane Corridor.
Cranes used on the Spokane River Crossing Project include:
• for prestressed girders: Liebherr LR1300 and Grove GMK 5240;
• for post-tensioned girders: Liebherr LR1300, Grove GMK 7550 and Grove GMK 5240;
• for bow truss: Liebherr LR 1300 and Grove GMK 7550; and
• for box truss: Grove GMK 7550. CEG
(All photos courtesy of the Washington State Department of Transportation.)
The Navy awarded Absher Construction Co. of Puyallup, Wash., a contract to build an armored fighting vehicle (AFV) support center at Naval Base Kitsap-Bangor in Washington state, The Defense Post reported.
The contract includes $22.8 million for the base bid, which covers five maintenance service bay divisions, a paint booth and a blast booth.
A separate $1 million will be allocated in the future for furniture, fixtures, equipment and physical security upgrades, according to The Defense Post.
The Navy told The Defense Post that the project starts with site preparation, which will include the addition of structural fill in a forested area, stormwater management and related groundwork. Construction of the facility’s custom pre-engineered metal structure will follow.
The completed structure will offer fullservice maintenance for AFVs and support the base’s operational readiness. That will
include specialty maintenance bays, administrative offices and a large, paved vehicle receiving area.
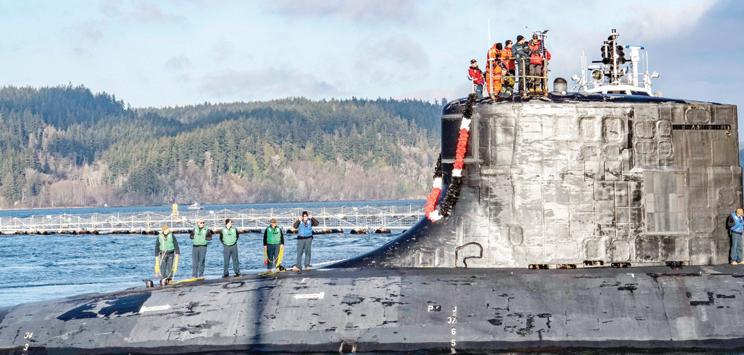
The project is scheduled to be completed by October 2027, The Defense Post reported. Progress will be coordinated with the Naval Facilities Engineering Systems Command in Washington, D.C.
The Defense Post said the total AFVs at Naval Base Kitsap-Bangor isn’t known publicly, but the installation houses the Marine Corps Security Force Battalion Bangor (MCSFBn Bangor), which provides security for the Strategic Weapons Facility Pacific. That is the main maintenance, storage and support hub for the Navy’s Pacific-based ballistic missile submarines.
The MCSFBn Bangor unit operates multiple high-mobility multipurpose wheeled vehicles — popularly known as Humvees — and other armored vehicles that protect the force’s assets, which include mine-resistant ambush-protected (MRAP) systems, light armored vehicles and utility trucks.

