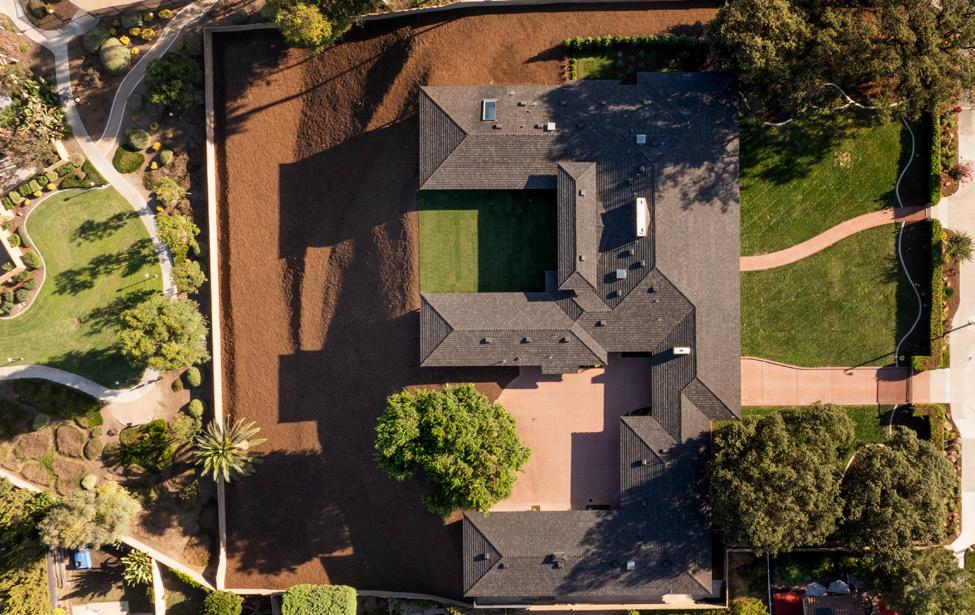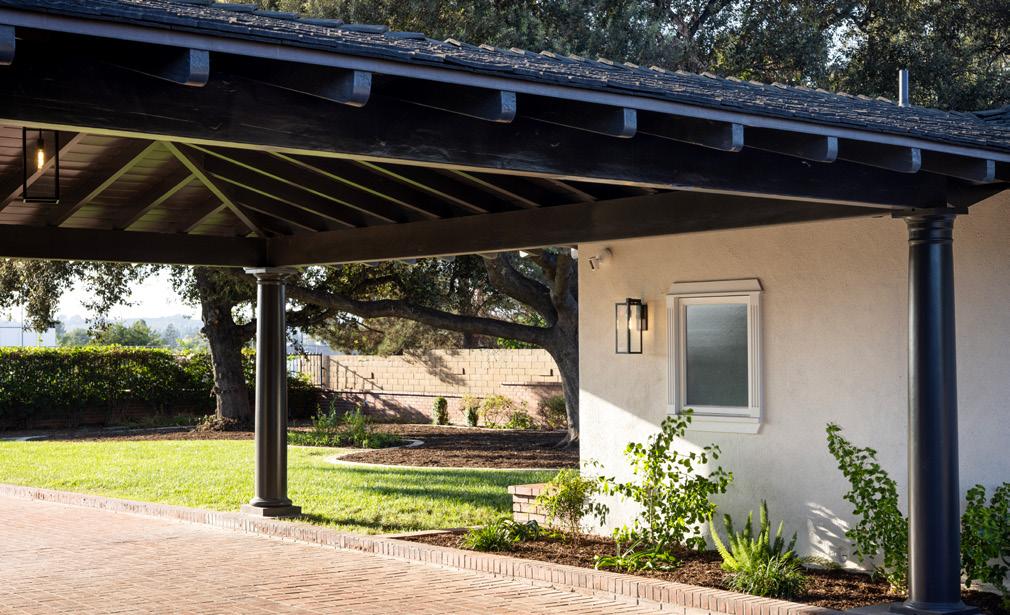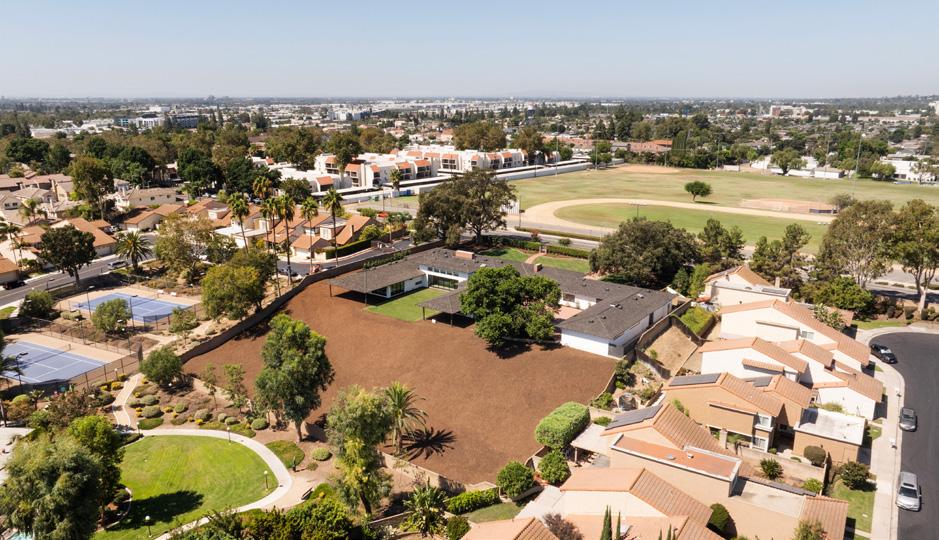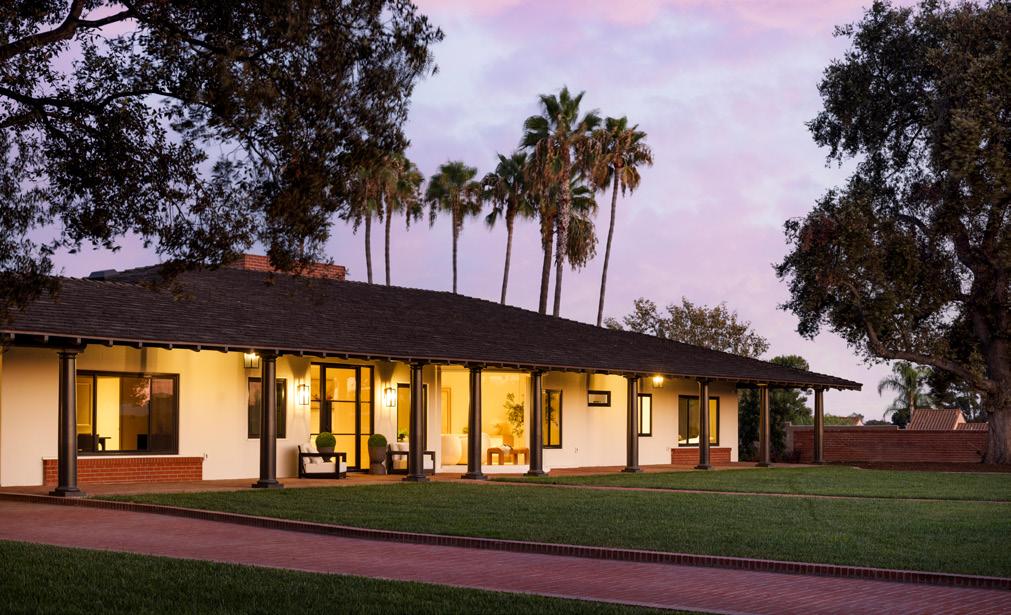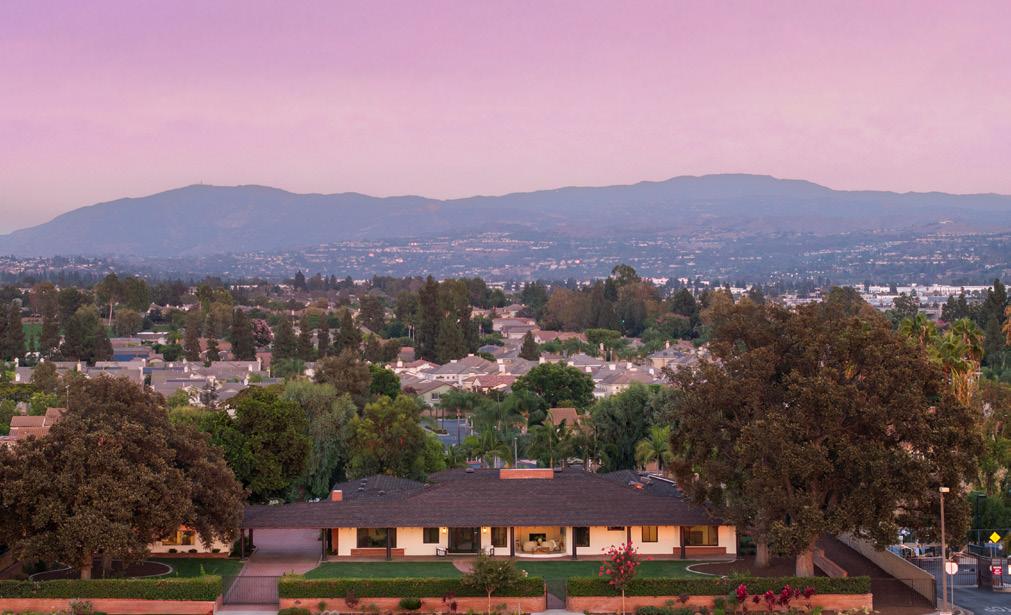
410 NORTH ANGELINA DRIVE, PLACENTIA
5 BEDS | 7 BATHS | 7,705 SF | 1.27 ACRES
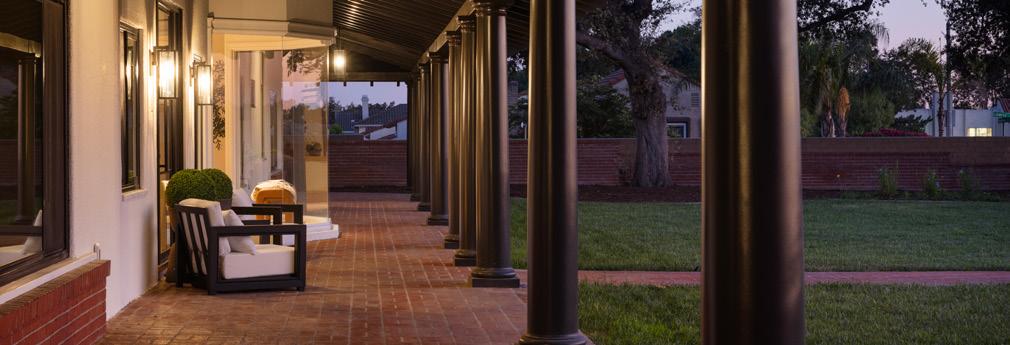


5 BEDS | 7 BATHS | 7,705 SF | 1.27 ACRES

Tucked in the heart of North Orange County, this newly rebuilt single-level Traditional Ranch estate embodies the essence of timeless California living. Originally crafted in 1949 and masterfully reimagined in 2025, the gated compound spans over 7,700 square feet on nearly 1.3 acres, offering sweeping 180-degree views of Anaheim Hills, Yorba Linda, and the twinkling evening lights beyond. From the moment you arrive, the residence tells a story of heritage and craftsmanship. Every detail is thoughtfully curated, and every space is designed to honor its past while embracing a modern vision of luxury. Anchored by grand wide-plank light oak floors and framed with expansive windows and pocketing doors, the home unfolds into airy, light-filled interiors where indoor and outdoor living blend seamlessly. The main residence presents a rare single-level floor plan with three ensuite bedrooms plus an office. A detached guest house, complete with its own kitchen, living, and dining areas, adds two additional bedrooms and baths, ideal for extended family or visitors. Formal and casual spaces flow together: a fireplace-warmed living room with a curved glass bay window, an elegant dining room for memorable gatherings, and a grand great room with a walk-in wet bar and disappearing 24-foot glass pocket doors that dissolve into the landscape. The kitchen is a chef’s masterpiece, marrying Italian artistry with culinary excellence. Binova cabinetry imported from Italy, a striking 14-foot island, breakfast bar, dining nook, and a full suite of Gaggenau appliances create both an architectural statement and a functional hub for entertaining.
Two pocket doors extend the space onto a covered terrace, inviting alfresco dining framed by panoramic views. A fully finished basement provides versatile possibilities: a wine cellar, professional gym, or media retreat. Each ensuite bedroom serves as a private sanctuary with walk-in closets and spa-inspired baths. The primary suite epitomizes modern luxury, featuring dual sets of pocketing doors, a 735-squarefoot covered patio, a Stellar Enlight bay-style fireplace, a spacious walk-in closet, soaking tub, and direct access to the central courtyard. Every inch of this estate has been thoughtfully renewed with new stucco and paint, a barrel tile roof, updated HVAC, plumbing, electrical, cabinetry, and fixtures, all executed with the highest craftsmanship. A gated driveway leads to a porte-cochere, motor court, and fourcar garage, while the two-tiered homesite offers limitless potential for creating a true outdoor paradise. Set beneath the shade of graceful oaks, this is more than a residence. It is a private estate crafted for legendary living, an extraordinary retreat designed to host a lifetime of unforgettable moments.
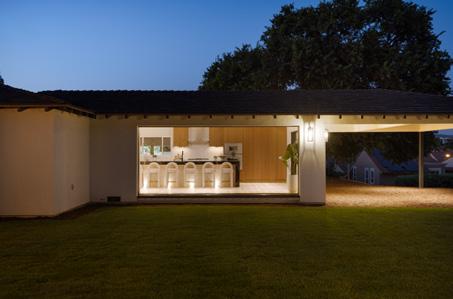
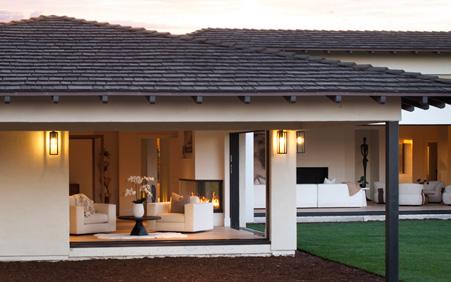
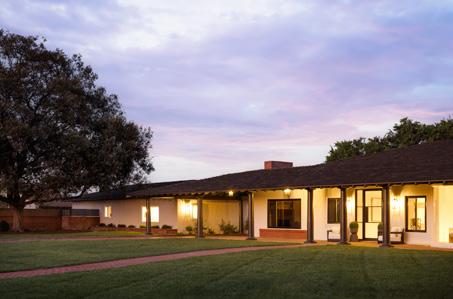

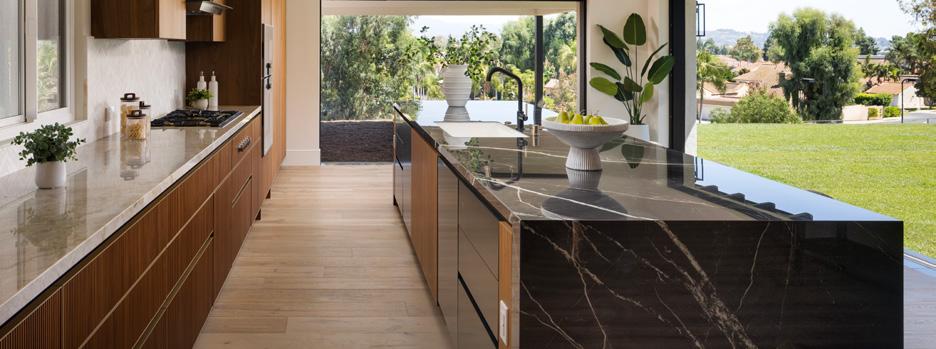
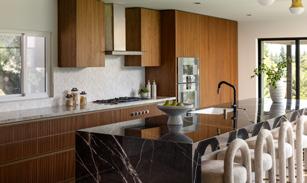

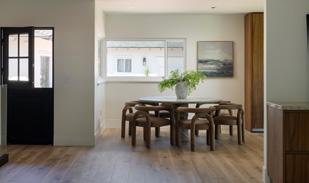
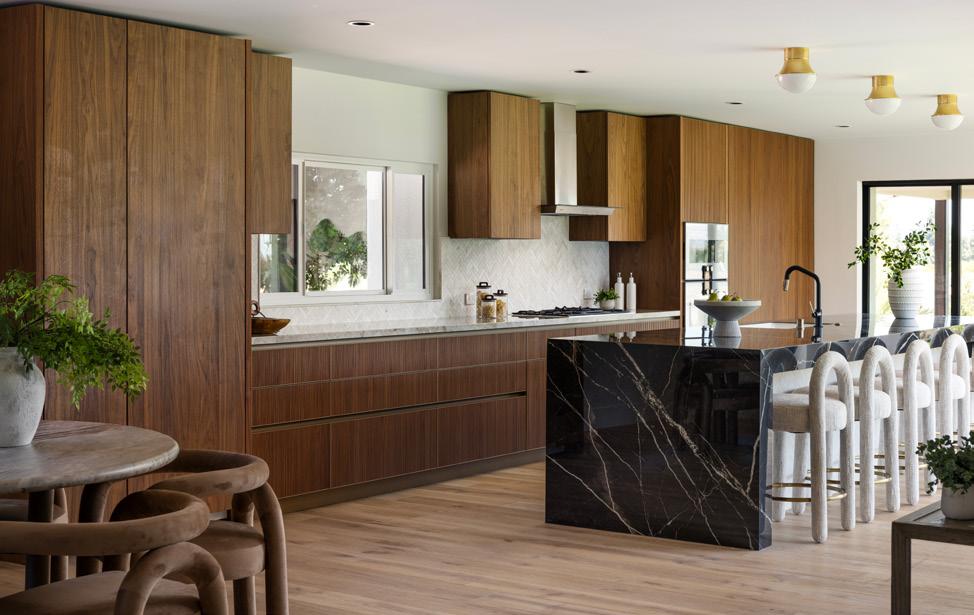
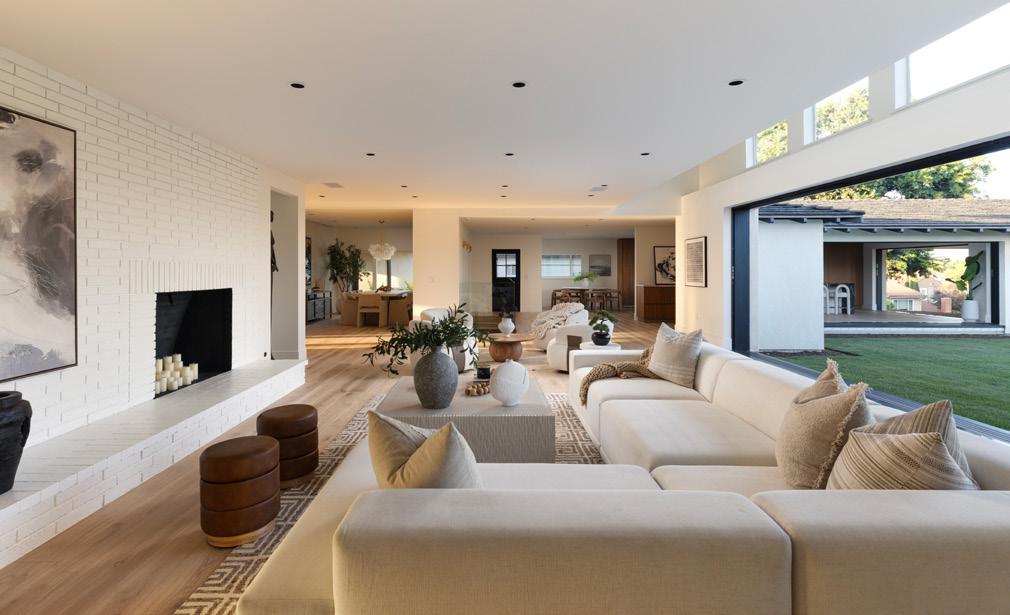

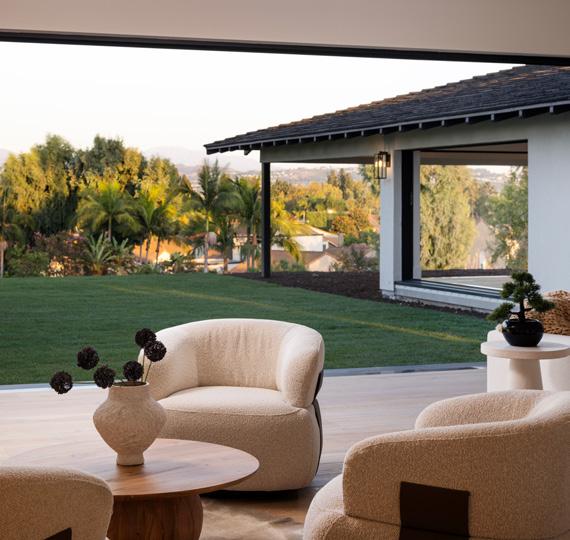
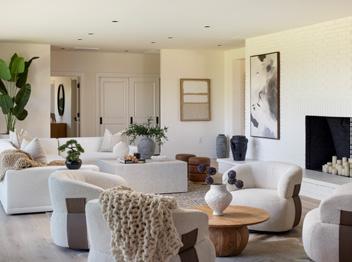
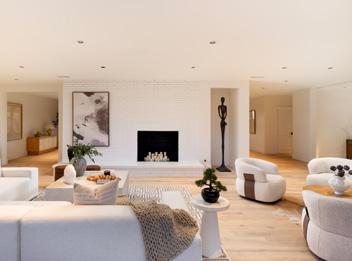

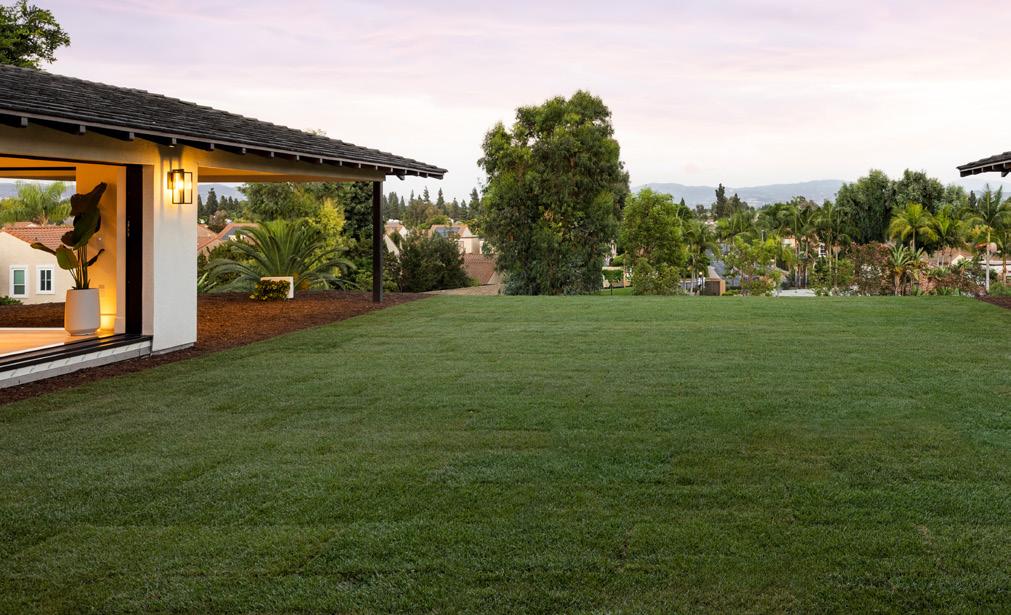
EXPERIENCE THE PROPERTY IN STUNNING DETAIL.
SCAN THE QR CODE TO BEGIN YOUR PRIVATE MATTERPORT TOUR.
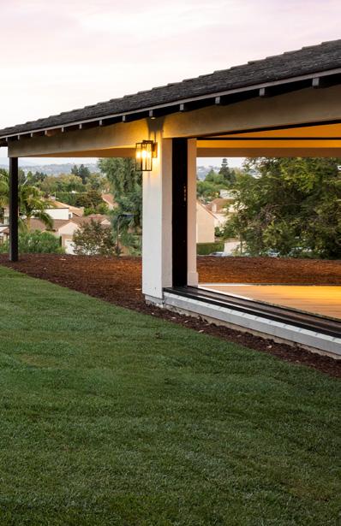
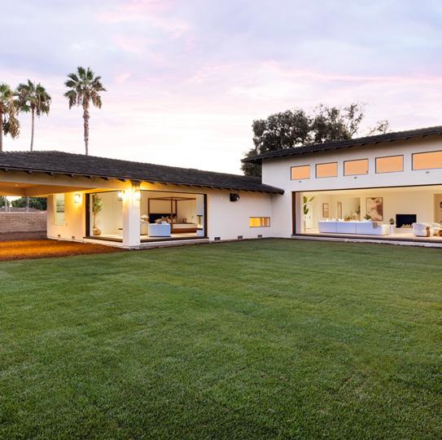

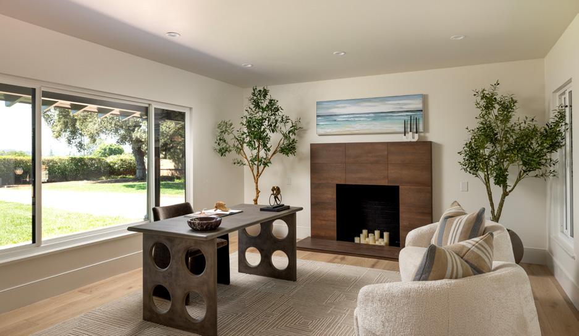
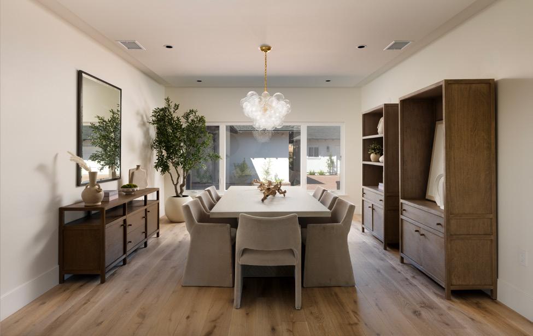
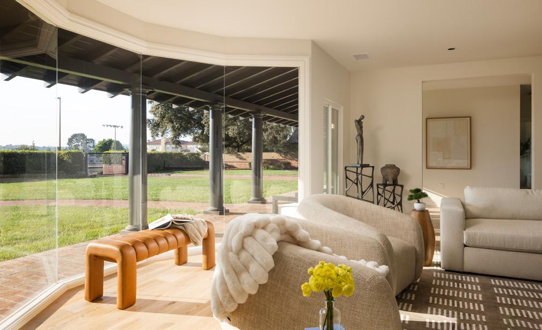
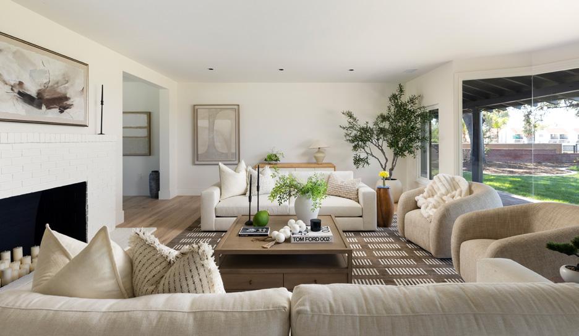
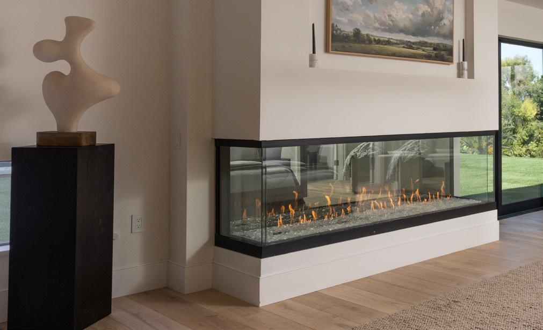
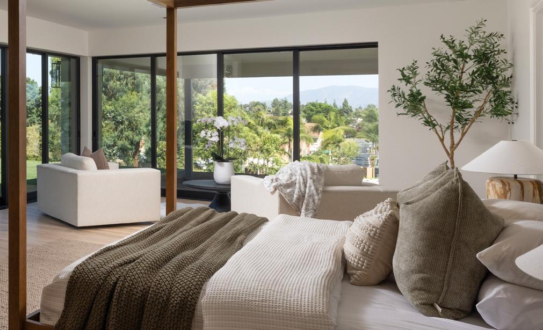

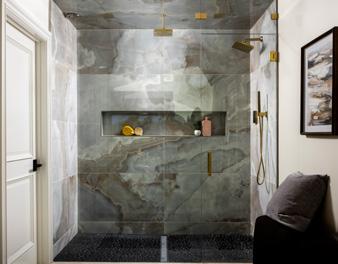
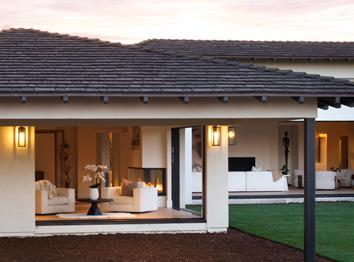
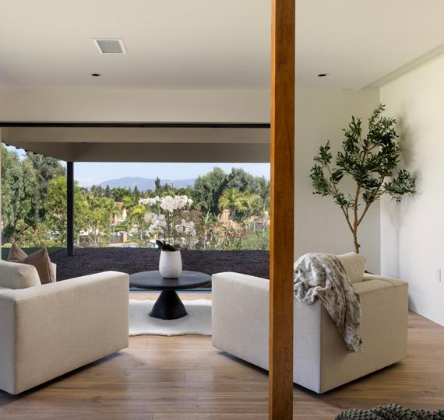
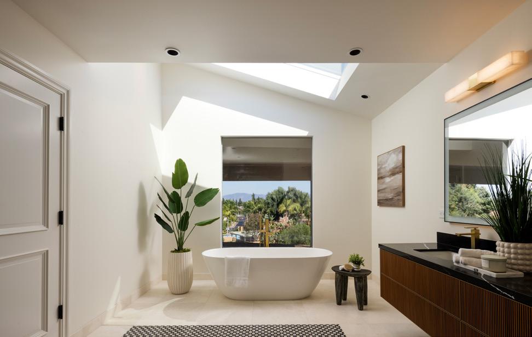
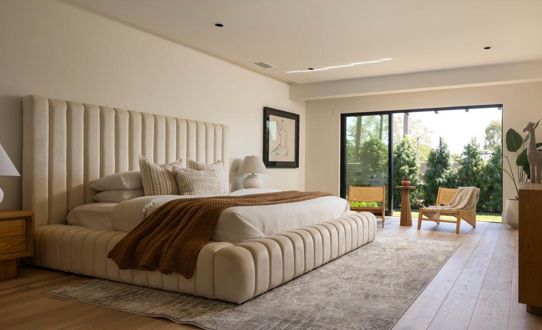

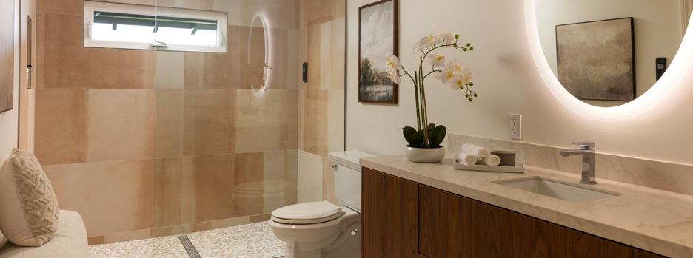


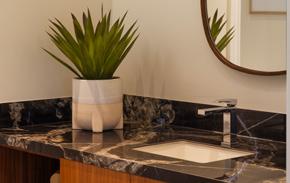

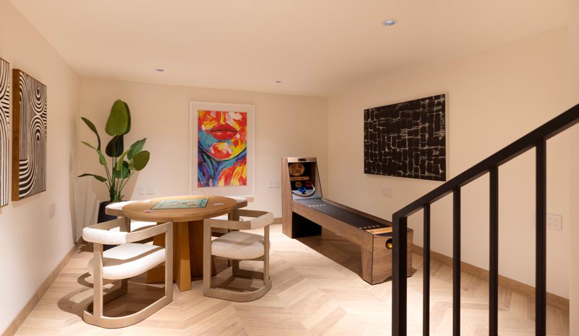
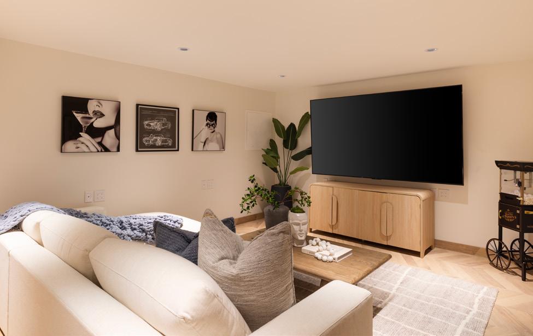

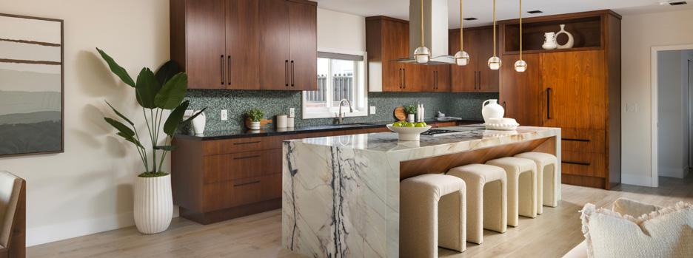
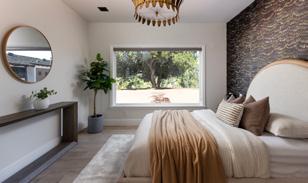
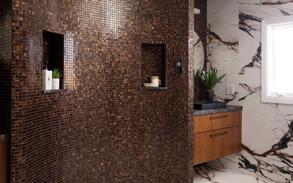
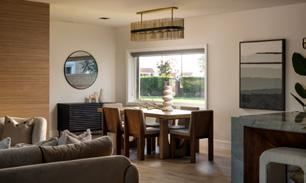
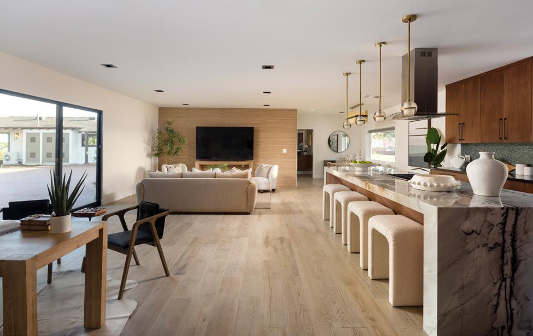

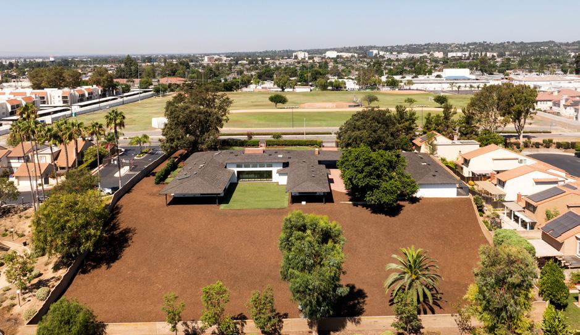
SCAN QR CODE FOR AMENITIES & LANDSCAPE RENDERINGS
