

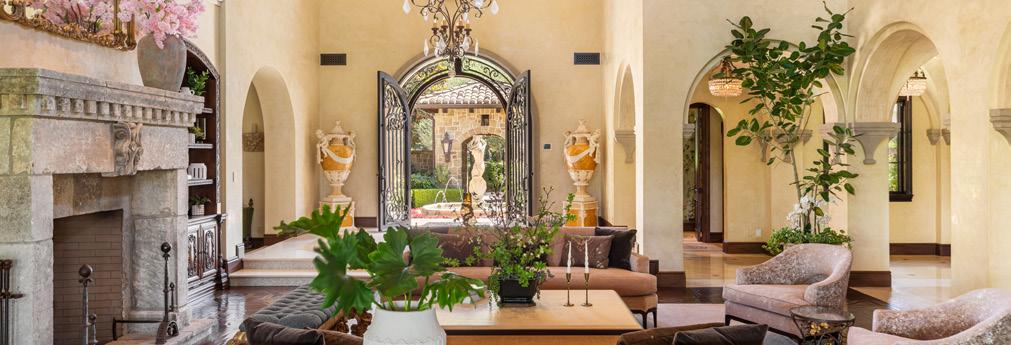




Hidden behind a stone façade and private gates in Camarillo’s prestigious Las Posas Estates, 427 La Marina Drive is a one-of-a-kind Italian Villa that fuses the romance of Old World craftsmanship with the sophistication of modern design. Every element, from the imported finishes to the thoughtfully designed living spaces, reflects a standard of luxury that is both timeless and uncompromising. Built in 2008 and meticulously maintained to the highest standards, the residence spans over 9,200 square feet of living space on more than 1.05 acres of private, landscaped grounds. With six bedroom suites and nine baths, the layout offers flexibility and elegance that is seamlessly connected by an elevator. A detached guest casita with its own bedroom and bath, and a fully self-contained guest cottage with a complete kitchen, washer/dryer, living/dining areas, and private suite with bath, perfect for hosting with ease and privacy. Inside, the home’s grandeur is immediately apparent. Venetian plaster walls, imported limestone, Crema Marfil marble, custom cabinetry, and custom inlaid Versailles hardwood flooring set a tone of refined luxury. The great room soars with beamed ceilings and a dramatic stone fireplace, while the formal dining room with its paneled barrel wood ceiling opening to a serene courtyard. Five balconies and a collection of courtyards with flowing fountains create a harmonious blend of intimate retreats and refined spaces for connection.
The gourmet kitchen is both a showpiece and a culinary hub, with a massive island, butler’s pantry, and professional-grade Wolf and Sub-Zero appliances. Disappearing glass doors erase boundaries, extending the kitchen to a covered loggia with fireplace, outdoor kitchen with Viking appliances, and circular bar with fishtank, bi-folding windows and see-through floors to the wine cellar below. All to ensure seamless hosting at any scale. Beneath it all, a spectacular subterranean level offers amenities rarely seen outside world-class estates: a climate-controlled wine cellar with brick barrel ceiling, dining and lounge for 20, a cigar room, kitchenette, and 500+ bottle storage. Adjacent lies a professional sound proof home theater for an unmatched private entertainment experience. Elegant wood doors open to unveil a private patio with firepit surrounded running streams and world class landscape. The primary suite located on the main floor is a sanctuary unto itself, opening to a covered view balcony and featuring dual walk-in closets, a fireplace, spa-inspired bath, heated floors and access to a private courtyard.
Upstairs, a versatile game room or guest suite with stone fireplace and balconies overlooks the entire property. Other features include a Crestron home automation system, safe room, triple pane windows, 3-layer Spanish tile roof, quiet cul-de-sac location, hand carved doors and imported materials from Italy. Outdoors, the estate becomes a resort. An infinity-edge pool and spa cascade into a meandering stream with waterfalls, complemented by a sunken fire pit, trellis walkway draped in grapevines, fruit trees, vegetable gardens, and thousands of hand-selected plantings. A gated motor court with stone driveway provides ample parking, including garage space for seven cars and an RV, along with abundant storage and even a wrapping room. Every inch of this residence speaks of artistry, craftsmanship, and indulgence. This is more than a home, it is a legacy estate designed to captivate, inspire, and provide an unparalleled setting for elegant living and entertaining.
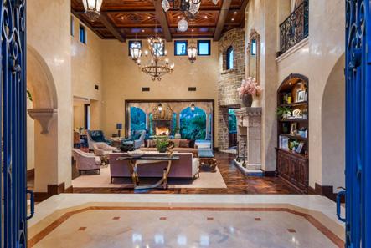

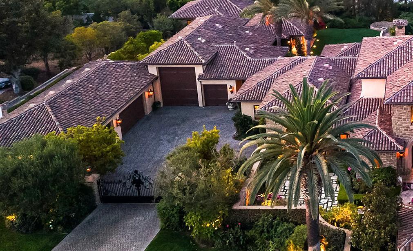
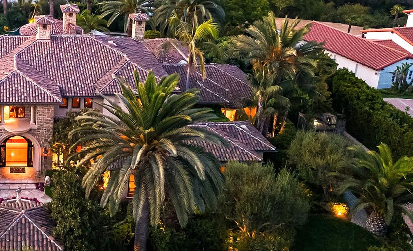

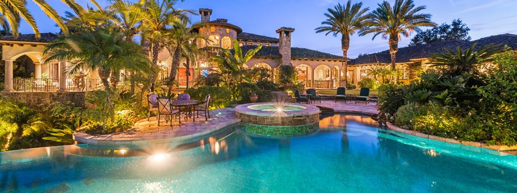
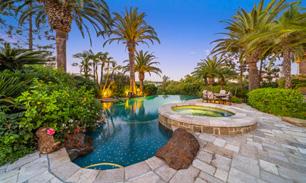
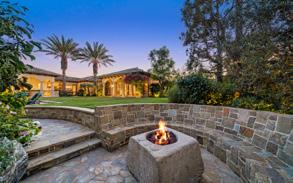
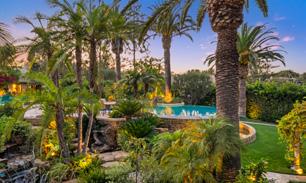
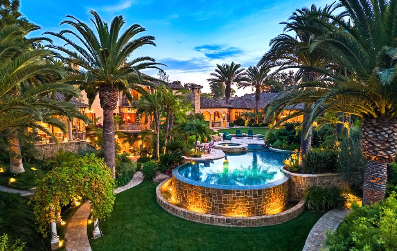
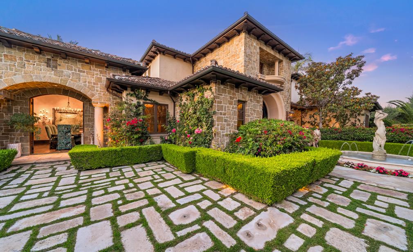
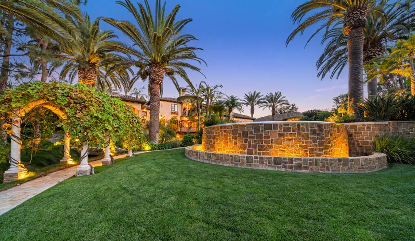
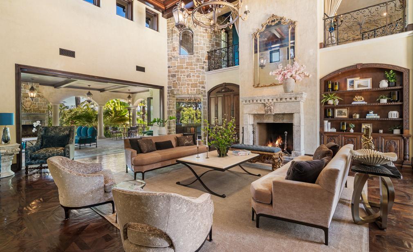

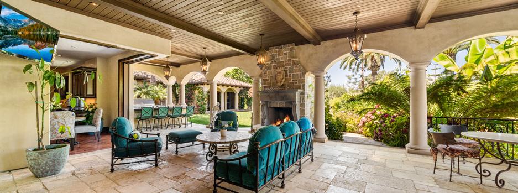
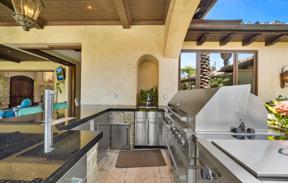
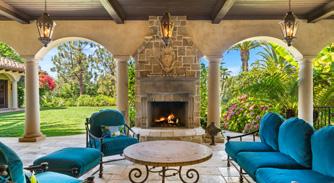
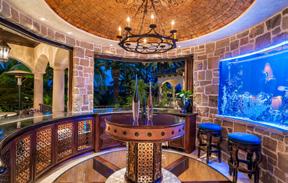

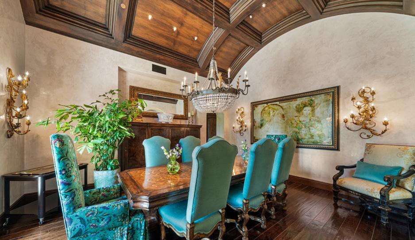
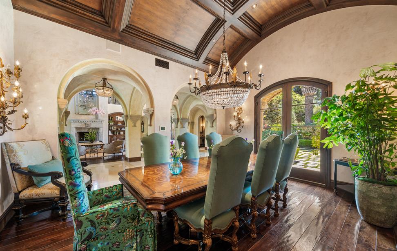

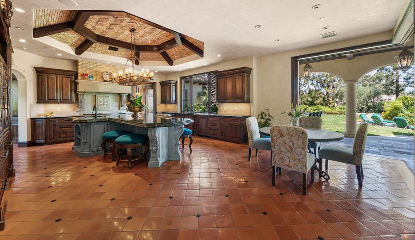

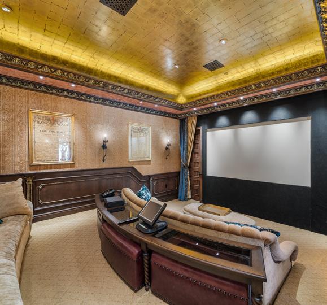
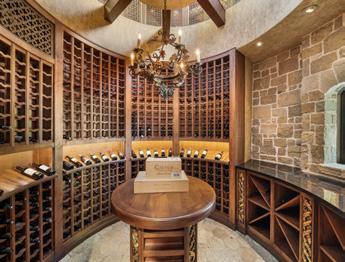
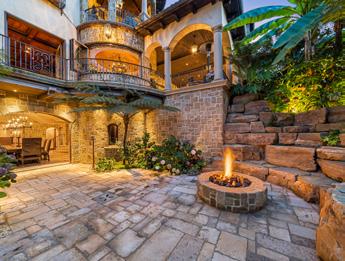
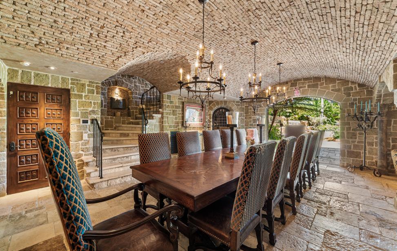
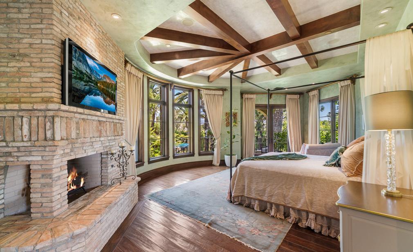


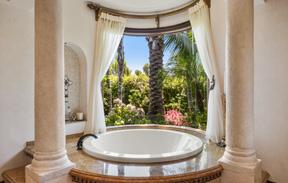
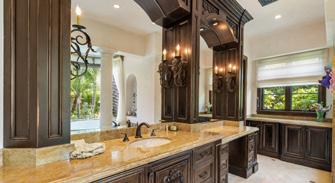
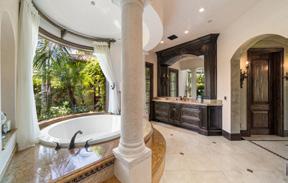

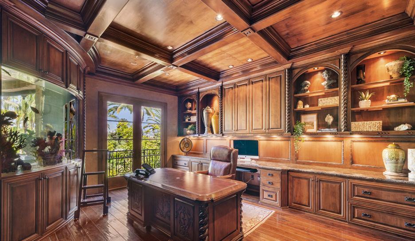
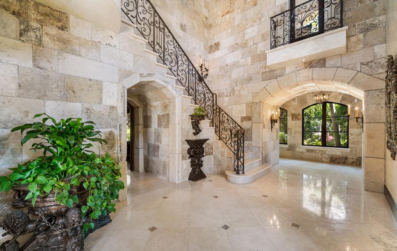
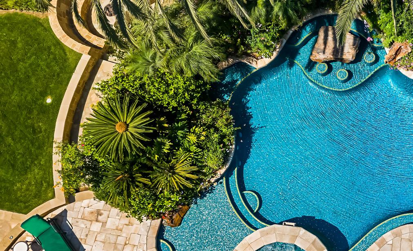
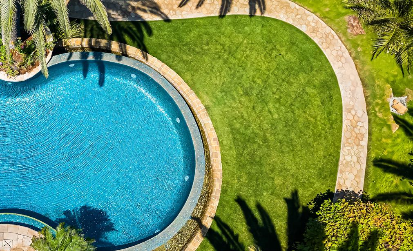


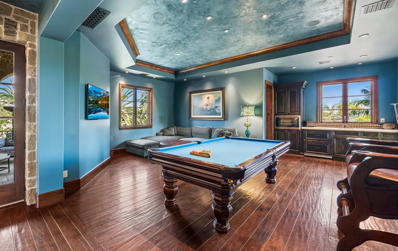

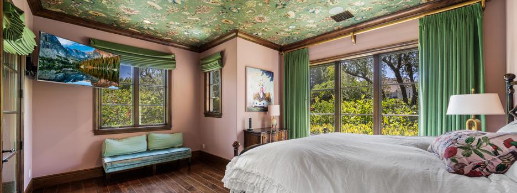
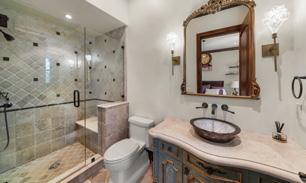
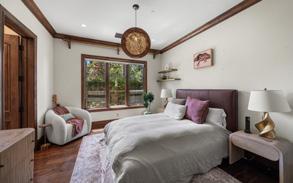
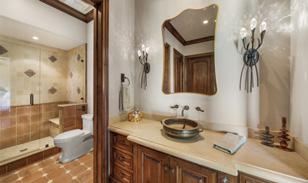
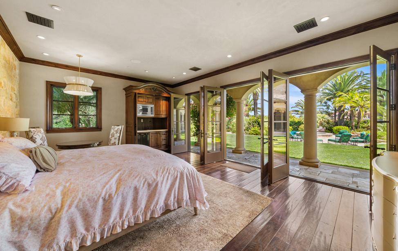
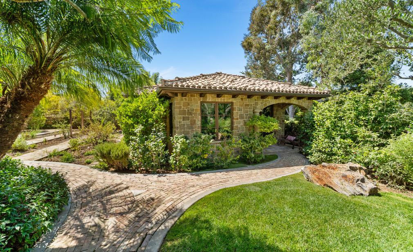
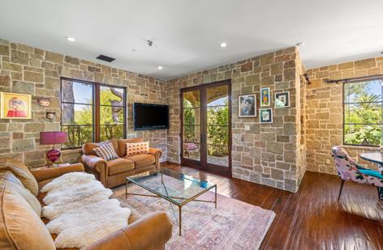
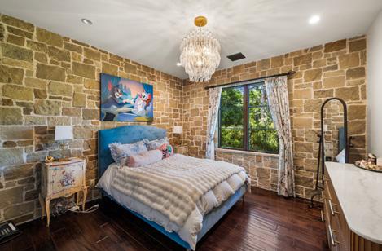
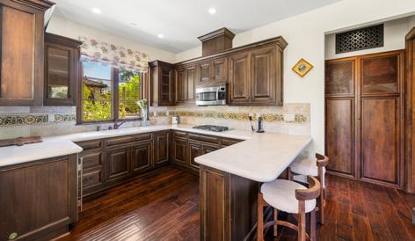
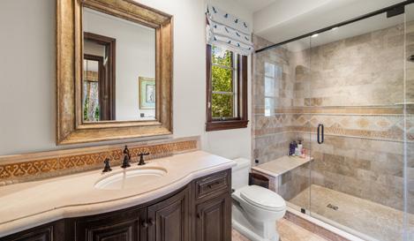

• Highest quality construction and materials I have ever seen — Meticulously maintained
• Stone façade gated estate
• 2008
• Over 1.05 acres
• Approx 9200 sf
• 4 bedrooms in the main house plus (2) in detached units. 6 total bedrooms
• Detached Guest cottage with full kitchen, living room, bedroom and bath
• Detached guest casita with bedroom and bath
• Total bathrooms 9
• Spectacular subterranean wine cellar with dining and lounge area for 20 people — Large wooden doors open to the outdoors (running stream, fire pit, etc). Barrel ceiling with brick
• Professional home theater off the wine cellar
• Kitchenette and 1/2 bath and cigar room in wine cellar — climatized wine storage for 500+ bottles
• Elevator
• Great room with soaring beam ceilings and magnificent stone fireplace
• Formal dining room with barrel ceiling and doors that open to a private courtyard
• Venetian plaster throughout entry, dining and entertaining areas
• Covered loggia off Great room with fireplace, outdoor kitchen, disappearing doors
• Loggia bar above wine cellar with fish tank and bi-folding windows that open to the loggia
• 5 balconies and multiple intimate courtyards with fountains
• Real stone exterior trim inside and out
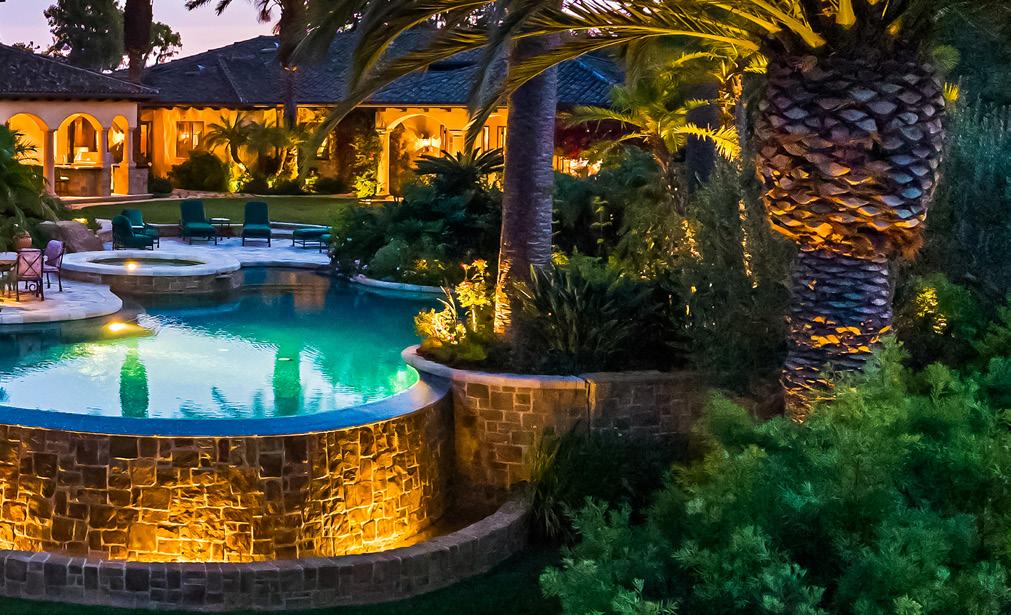
• Primary suite with private view balcony, fireplace, his/hers closets, tub and private courtyard
• Upper level guest suite/game room with stone balcony and fireplace to view the entire property (has a full bath) and 2 balconies
• 3 ensuite bedrooms on the main level including the primary suite
• Sub Zero and Wolf Appliances (multiple refrigerators in kitchen, pantry, guest houses, game room and outdoor kitchen
• Custom cabinetry and creamy marfil marble and herringbone solid wood flooring in great room
• Custom office with fish tank and views and built-ins
• Spectacular 1+ acre grounds fully landscaped
• Panoramic views, extreme privacy and fully fenced
• Infinity pool, spa, sunken stone fire pit, stream, trellis walkway covered in grape vines, waterfalls, flowers, fruit trees, vegetable garden, lawn area, pathways
• Gated motor court with garage for 7 cars including an RV garage — Stone driveway. Wrapping room, lots of storage
• Gated courtyard entrance with fountain
• Petrified wood artifacts around the landscape
• Thousands of flowers, trees, shrubs (looks like a magazine)
• Imported stone, fixtures, fireplaces
• No expense spared on this Italian Villa Masterpiece — Lots of character, charm and old world quality
• 3 layer barrel tile on roof
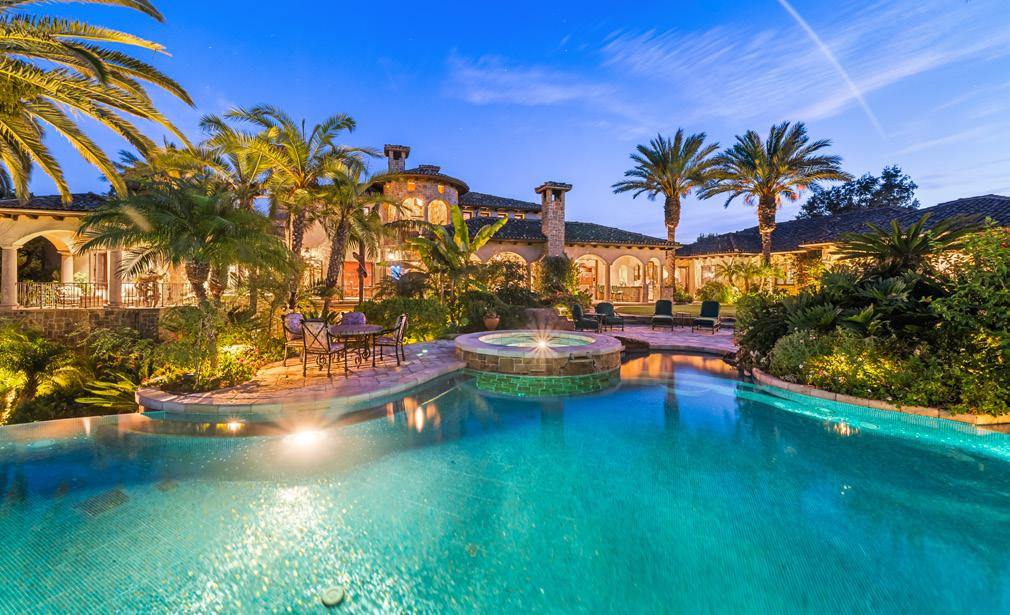

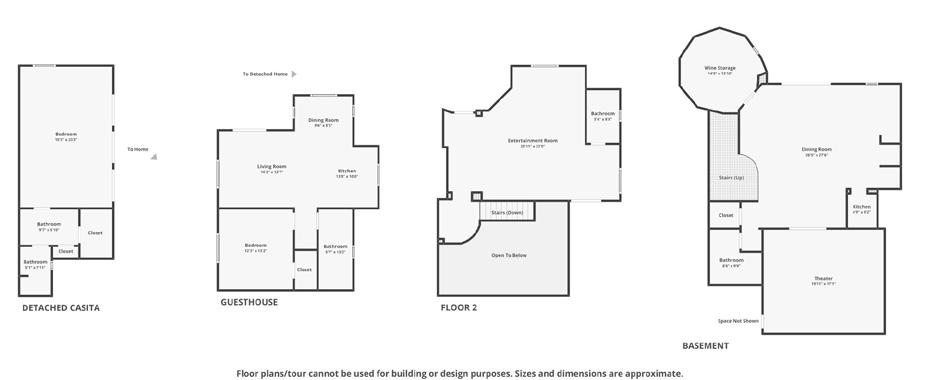

EXPERIENCE THE PROPERTY IN STUNNING DETAIL. SCAN THE QR CODE TO BEGIN YOUR PRIVATE MATTERPORT TOUR.
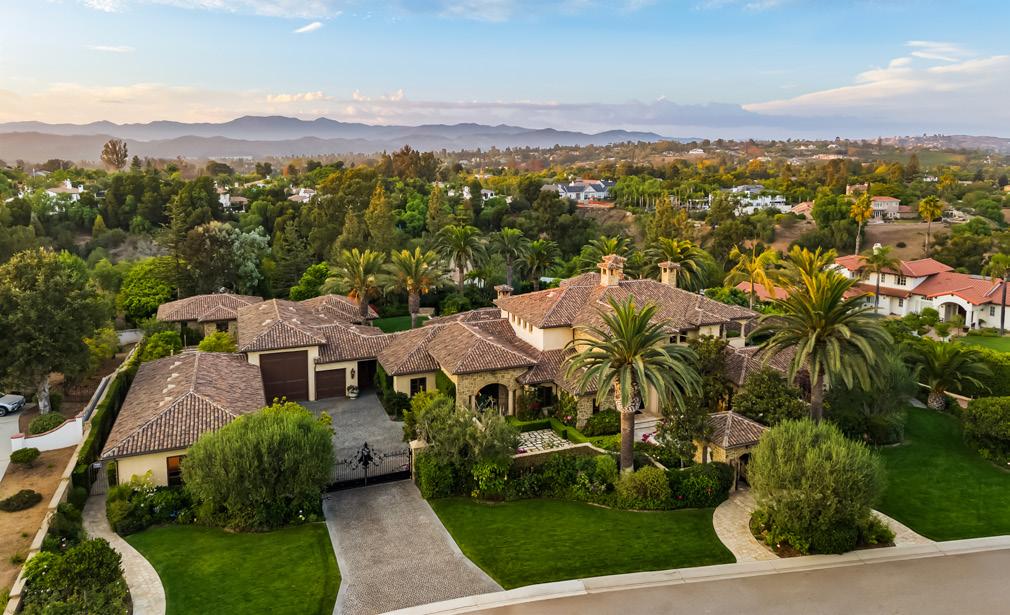
Scan to tour in 3D.

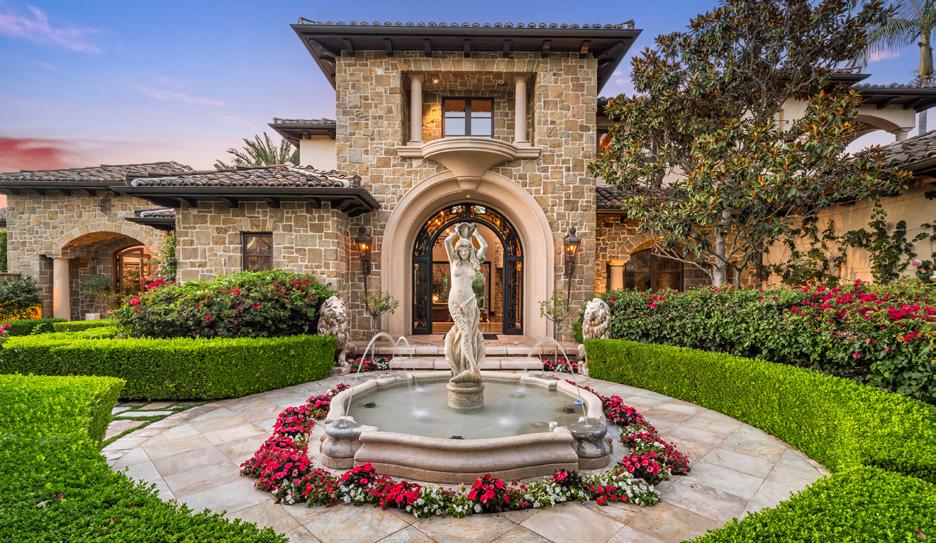

SCAN THE QR CODE FOR ADDITIONAL PROPERTY DETAILS