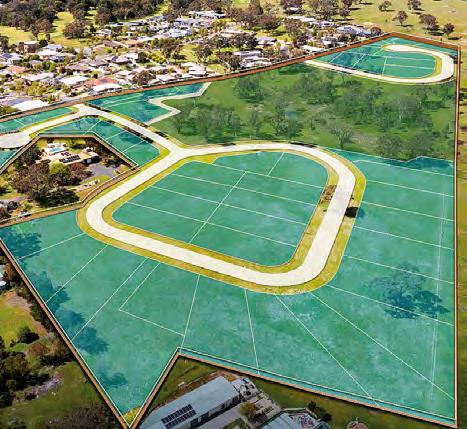
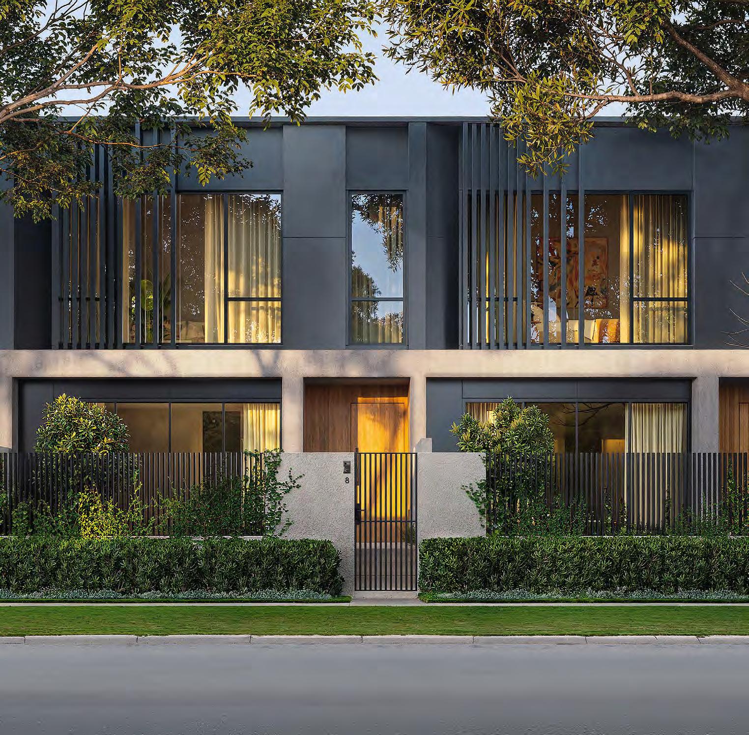

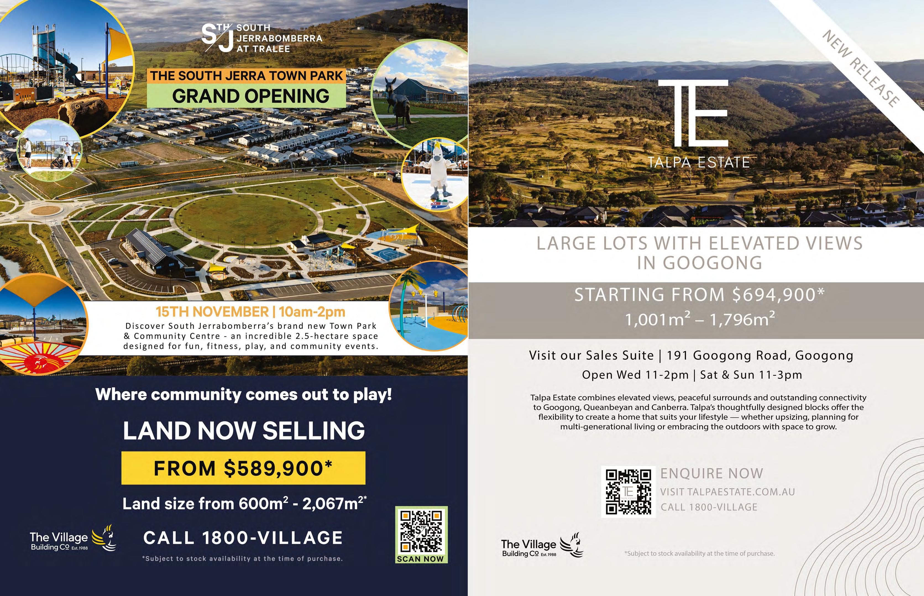



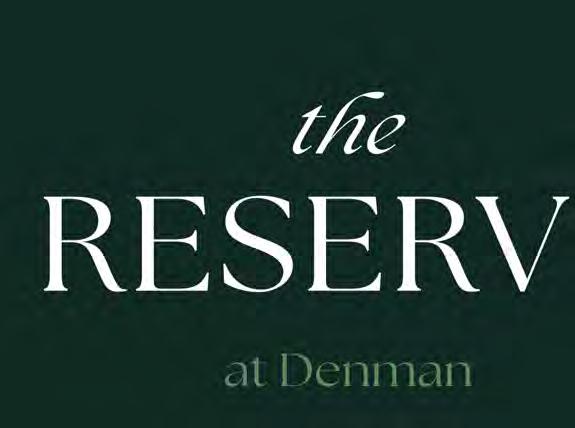

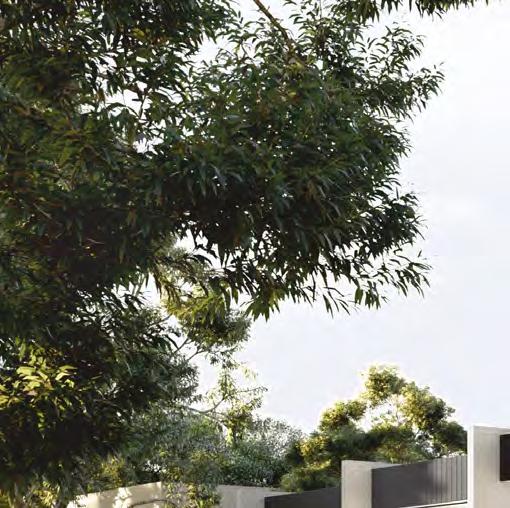
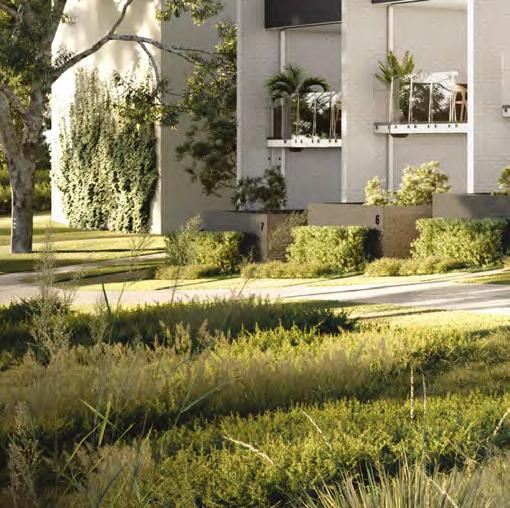

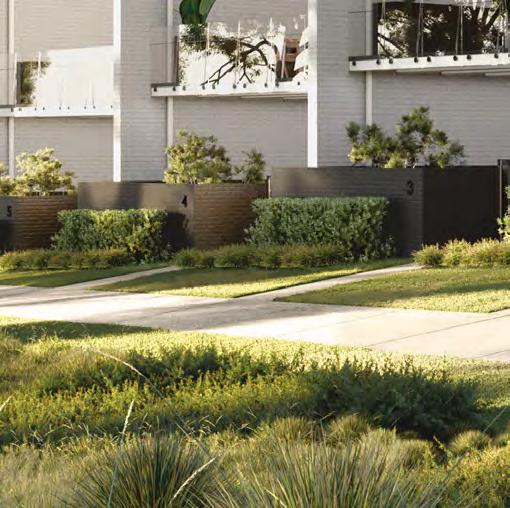
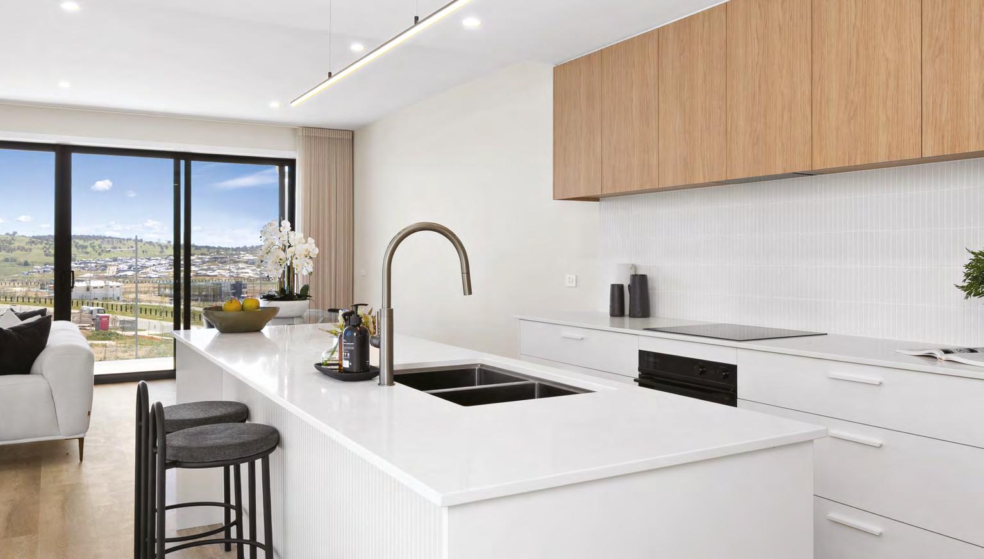





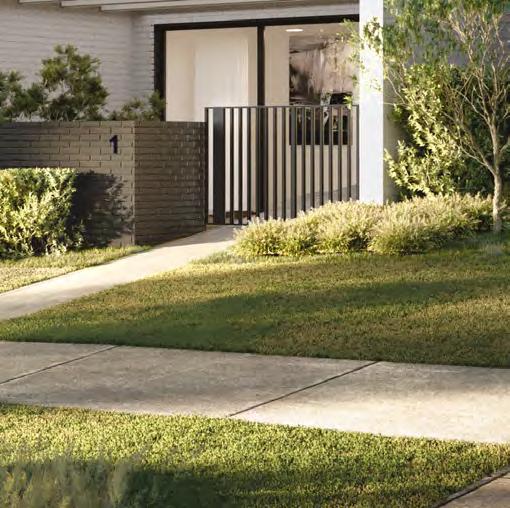



























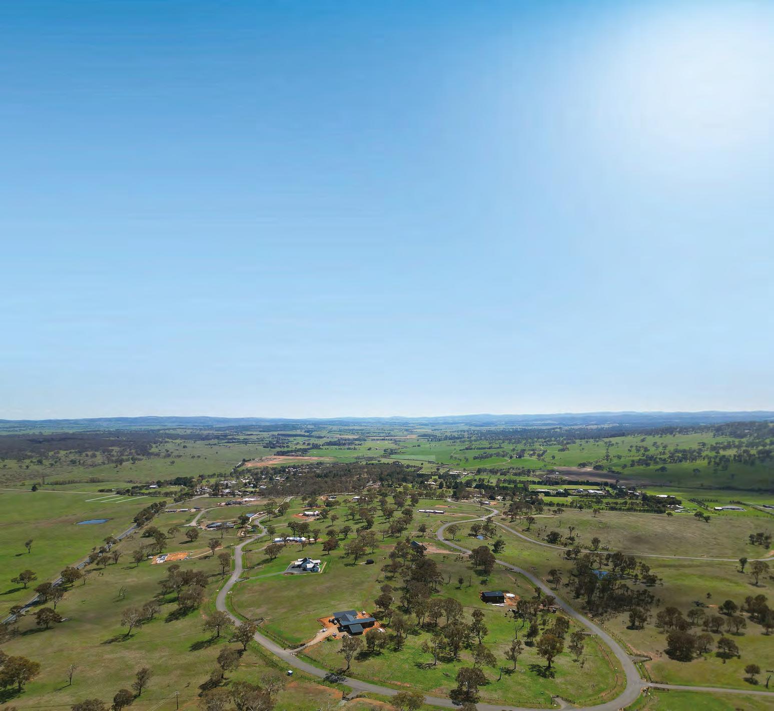
Woodbury
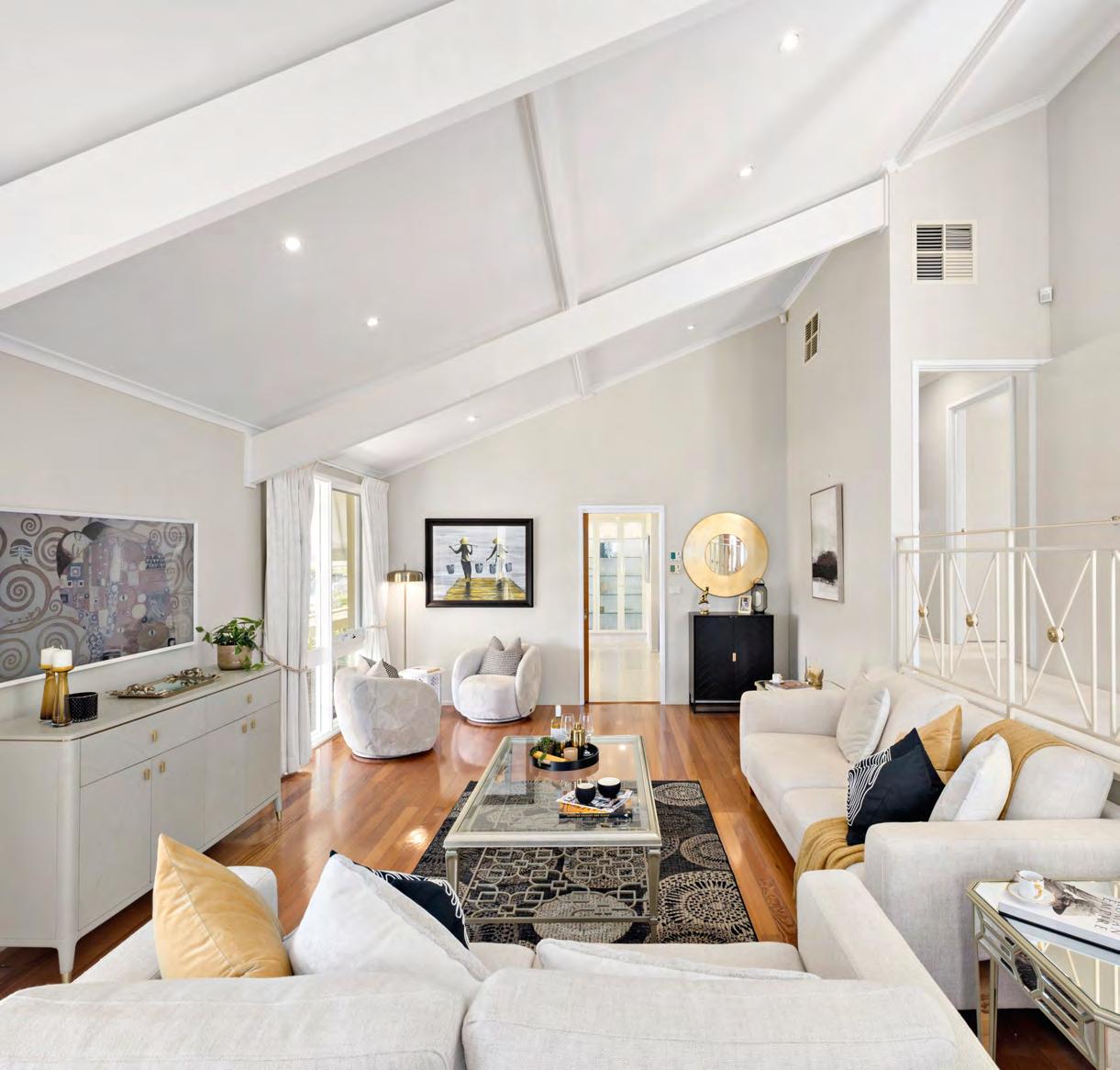
Note from the editor
There’s a palpable energy in the property market this spring, a season defined by new opportunities. We spotlight this dynamism with an exclusive look at a Braddon terrace development designed for owner-occupiers, aiming to bridge the gap for spacious, high-spec inner-city homes. From the brandnew to the beautifully renewed, we also step inside a gorgeous transformation of a Canberra classic in Griffith, showcasing how thoughtful design and material choice can breathe new life into an established property. Or for those with an eye on investment, we break down why now might be the time to review your strategy to identify opportunities before the market shifts again.



When a home presents with manicured tiered front gardens and stone retaining walls against a backdrop of Mount Taylor, you know it’s something special.
The stunning house at 129 Gouger Street, Torrens, sits on an impressive elevated 1316-square-metre block and makes full use of every inch.
Independent Property Group South’s Jonathan Charles says the threebedroom home delivers space, comfort and refined family living, combining “timeless architecture with modern updates and an enviable position.”
The split-level design unfolds past the grand entrance. Raked ceilings and polished timber floors are a highlight in the main living area, which flows seamlessly into a light-filled formal dining area through large double doors.
The rear of the home is exceptional. Surrounded by irrigated gardens, with a salt-chlorinated pool, outdoor kitchen and ample space for al fresco dining, there’s nowhere else you’d rather be.
The October 25 auction has a price guide of $1.75 million-plus.
Danielle Meddemmen

Editor Laura Valic
laura.valic@domain.com.au
Group picture editor Kylie Thomson
Senior designer Colleen Chin Quan
Graphic designer Emma Drake
Head of print & B2B content Sarah Millar
Group content director Mark Roppolo
Chief marketing officer Aisling Finch
President Jason Pellegrino
Sales leader Nick Tinling
Marketing manager Bree Baguley

Source:
Words by Danielle Meddemmen
4 3 EER 6
Auction: 9am, October 25
Agent: Momentum Property, Nick Paine and Peter White 0498 634 971
This North Canberra home is set to impress with high ceilings, a clever indoor-outdoor flow and multiple living spaces. The chef’s kitchen stands out with dual dishwashers, an induction cooktop, a walk-in pantry, and a white and timber combination that adds to the appeal. A sleek deck is seamlessly accessed from this open-plan space, and features a solar-heated pool framed by landscaped gardens made for weekend lounging or easy entertaining.
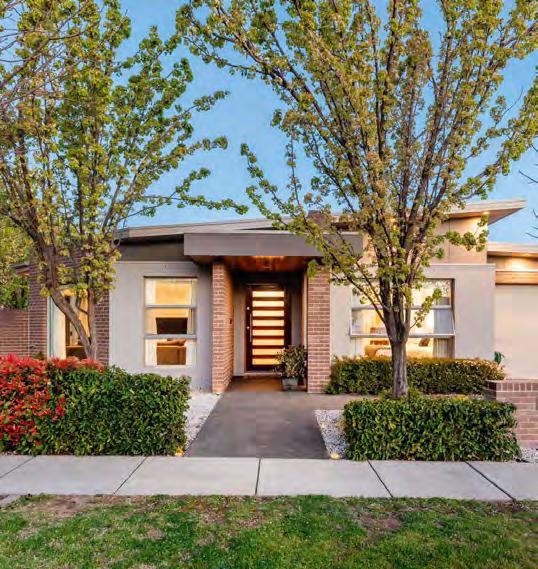
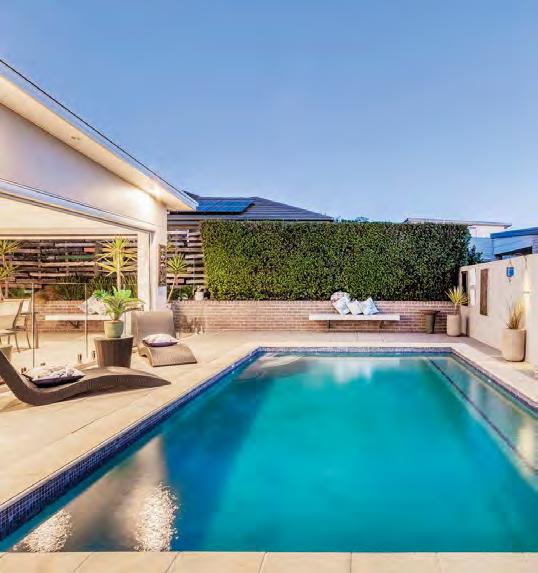
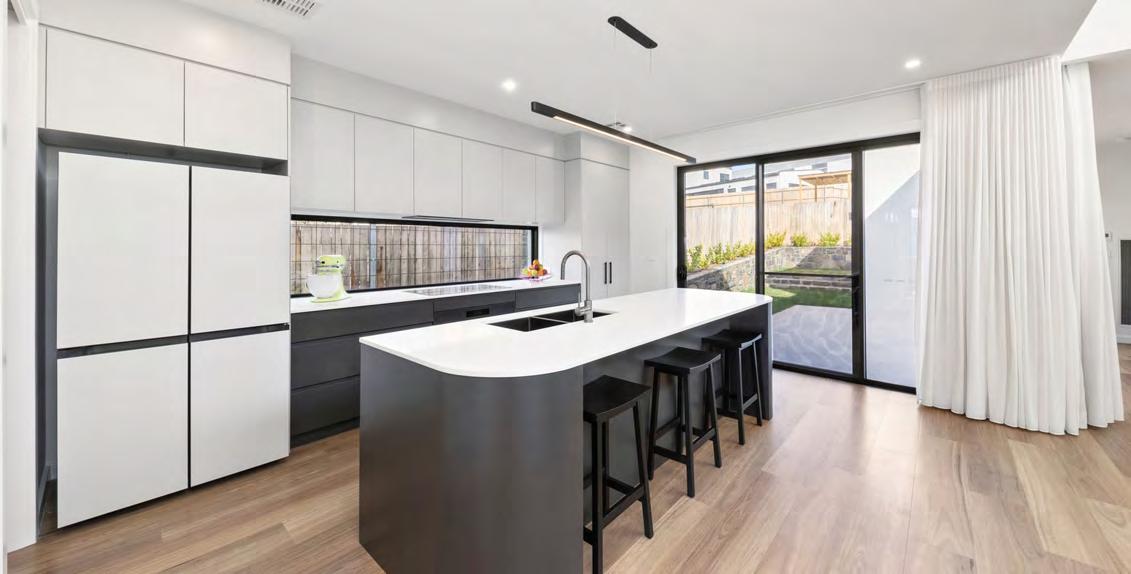

Denman Prospect 17 Leontine Loop
$1.5 million+ 4 2 2 EER 5
Private sale
Agent: Hive Property, Bree Prince 0450 566 150
This stunning home screams sophistication, from its skylights and louvre windows to its soaring ceilings. The main living zone sits at the heart, combining a dark-accented kitchen with a spacious living and dining area. The main bathroom is set to take your breath away, with terrazzo tiling running from the floor and up the feature wall behind the deep free-standing bath. Dark cabinetry and designer finishes complete the package.






80/43 Eastlake Parade
$850,000+
Auction: 9.30am, October 18
Agent: Belle Property Canberra, Stu Hamill 0472 681 881
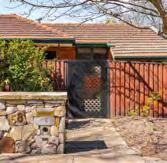
Auction: 2pm, October 19
Agent: Auction Advantage, Frank Walmsley 0400 446 605
Auction: 6pm, November 5
Agent: The Property Collective, Lauren Laing 0423 349 566
If moving in with nothing to do sounds appealing, then this fully renovated family home is worth a close look. The layout includes a formal living and dining area – with north-facing windows for natural light – that steps down to the open-plan kitchen and living space. From here, you can access the covered entertaining deck and leafy backyard with a fire pit that’s perfect for relaxation and fun. “It delivers suburban comfort and city convenience,” the agent says.
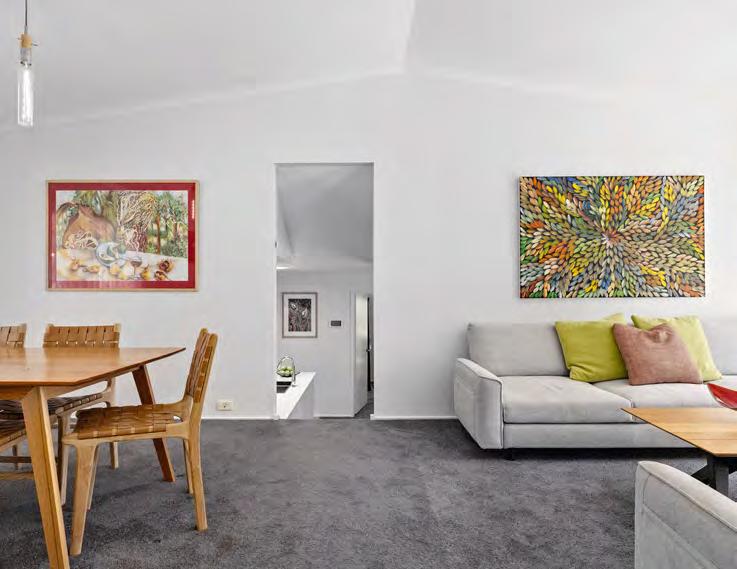
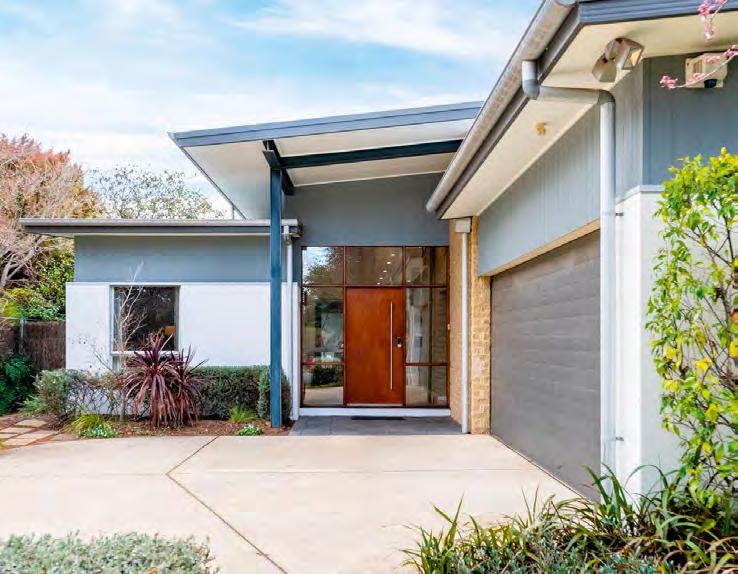


Yarralumla
31 Novar Street
$2.85 million+ 4 3 2 EER 6
Private sale
Agent: Belle Property Canberra, Alexander Smout 0421 148 706
The single-level gem blends a spacious layout with clever design. Every room welcomes natural light from generous windows, while the two courtyards and lawn space offer moments of quiet retreat. Interior features include high ceilings, a designer kitchen with new appliances, and a secondary mainbedroom suite with an en suite. A short stroll to shops, schools and the lake puts you in the perfect position to enjoy all Canberra has to offer.



Words by Jil Hogan
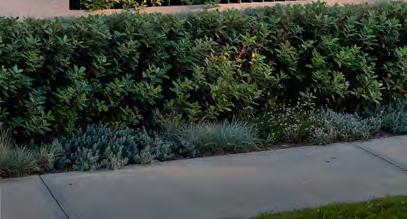
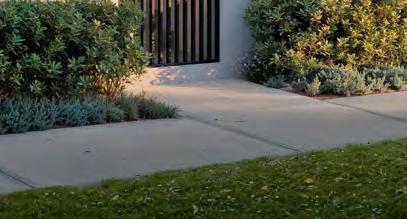

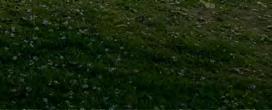
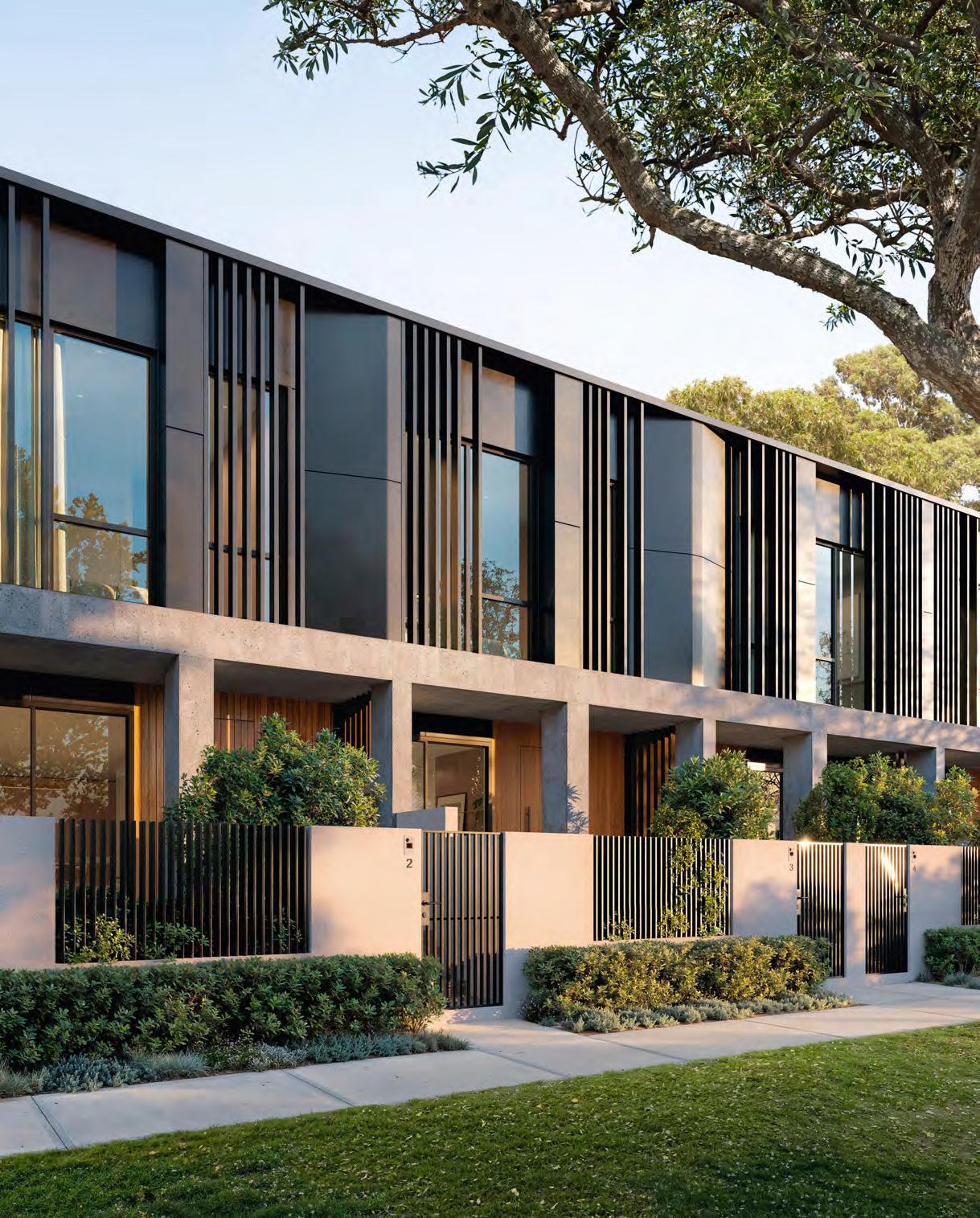
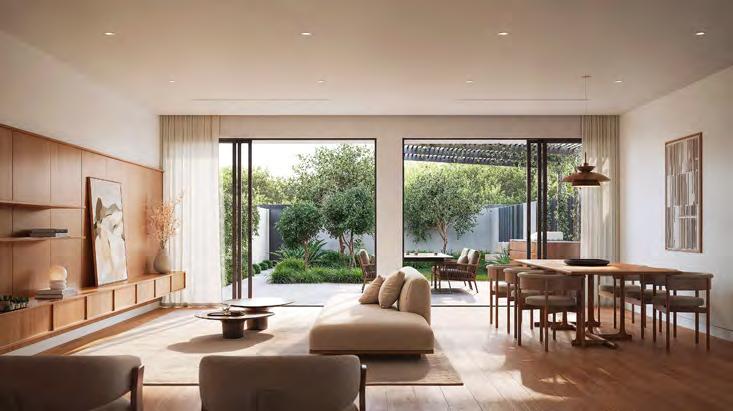
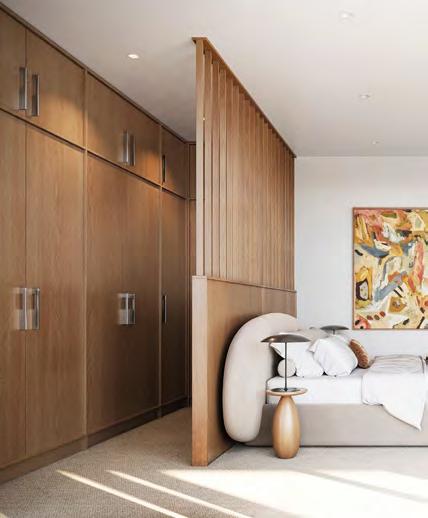
In a suburb increasingly known for high-density apartment buildings, a new Braddon development is offering something more enduring: the feel of a house, with a clear emphasis on longterm liveability.
Ijong North, designed by architect Dane Kasunic of boutique developerbuilder Kasunic Group, is a collection of nine terraces in a leafy pocket opposite parkland in the light rail corridor. The development champions a vision of refined minimalism, with a powerful exterior of straight-edge forms and textured materials woven into a striking composition. A sophisticated and timeless monochromatic palette unifies the design, creating architecture that is both confident and enduring.
According to managing director and builder Tomislav Kasunic, the residences address a clear gap in the area for spacious, high-spec homes that prioritise comfort, functionality and longevity.
“We’ve intentionally designed Ijong North for people who want to live here, not the investor market,” he says.
This focus on liveability is evident in the terrace designs, which feature three or four bedrooms, expansive courtyards, and options for a dedicated study. The layouts are designed to appeal to a range of lifestyles, from professionals who need flexible space for hobbies or working from home to downsizers who can enjoy a high-quality home that’s closely connected to local amenities. For families, the appeal lies in the lowmaintenance living, ample outdoor space and impressive school catchment.
“To design the terraces, we imagined: if you had a 300-square-metre house in O’Connor, Braddon or Ainslie, what

would you want in the footprint?”
Tomislav says. “We then brought those elements into a smaller footprint.”
Inside is a level of detail not always found in off-the-plan homes. Think built-in wine cabinets, bar joinery, fullheight wardrobes, walk-in pantries and built-in studies – all part of the price.
“We include everything except window furnishings so you can move straight in,” Tomislav says.
The kitchens feature high-end finishes and European appliances, such as Bosch dual ovens, integrated dishwashers, built-in rangehoods, integrated fridges and induction cooktops. The luxurious feel continues with engineered wideplank oak flooring, woollen carpets, stone benchtops and porcelain tiles.
The open-plan living areas extend to external courtyards, with full-length windows, light wells and glass doors allowing in natural light and providing an easy indoor-outdoor flow. There are recessed pelmets for sheers and curtains.
In a market in which off-the-plan purchases can often feel uncertain, this project’s greatest asset is that it’s personal. The Kasunic brothers work together to ensure the design vision is executed flawlessly.
“Sometimes, the details that make projects architecturally sophisticated and well executed are lost in translation or a builder may cut corners to avoid cost implications,” Tomislav says.
“We don’t do that. As the architect, my brother is very particular on those design elements being built and delivered. Dane is there throughout the whole process from start to finish.”
This family dynamic helps to foster its own unique perfectionism in the Kasunic
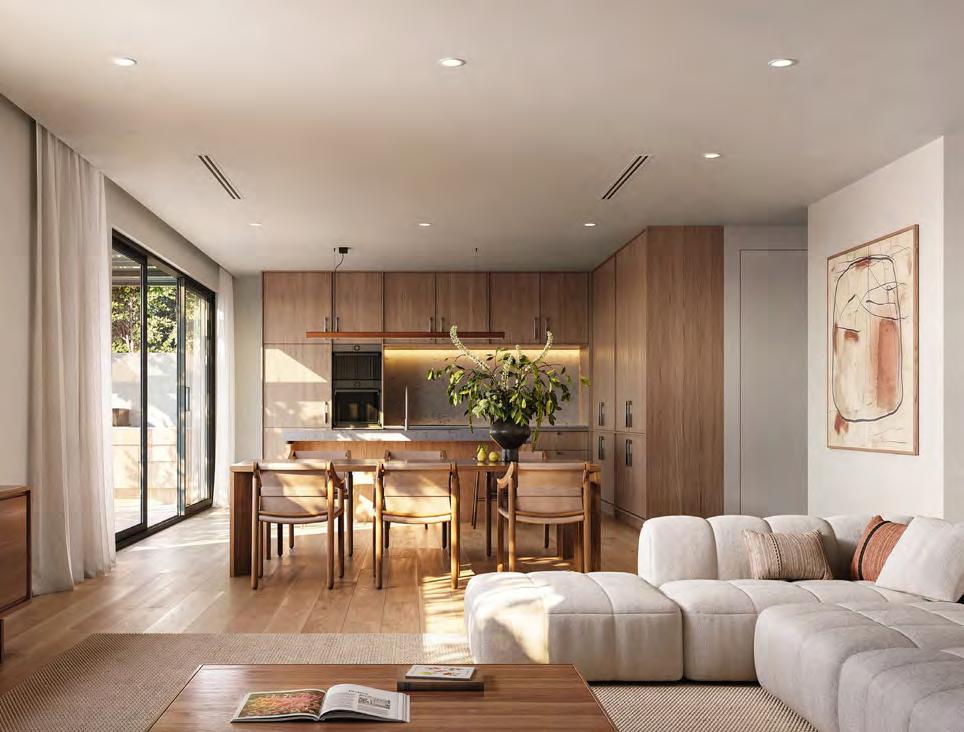
a glance
Ijong North 51-53 Ijong Street, Braddon
Developer: Kasunic Group
Architect: Dane Kasunic
Number of terraces: Nine
Prices: Three-bedroom from $1.289 million; threebedroom plus study from $1.489 million; four-bedroom from $1.849 million; fourbedroom plus study from $2.089 million.
Completion: December 2026
Open for inspection: By appointment only at Kasunic Group Sales, 2 Fitzroy Street, Forrest Agent: Kasunic Group Sales 0455 661 556
“We’ve intentionally designed Ijong North for people who want to live here, not the investor market.” Tomislav Kasunic
Group’s projects. “He’s adamant on getting even the smallest details [right], which as a builder, can sometimes grind you,” Tomislav says, laughing.
The interiors of the Ijong North project embrace a Japandi aesthetic, blending Japanese minimalism with Scandinavian functionality. Clean lines and a restrained palette of natural tones create calm, practical spaces, while the joinery is extensive, transforming some of the walls into working, living features.
“These details are something that you put your heart and soul into to make sure you deliver a good product,” Tomislav says. “We do it because we enjoy what we do. We want to give people good homes to live in.”
Each terrace has a secure double garage with internal access – no shared stairwells or common lifts – along with custom-built cabinetry for storage.
Construction of Ijong North is already underway, with completion scheduled for December 2026.
This feature is part of an Allhomes Deluxe package.
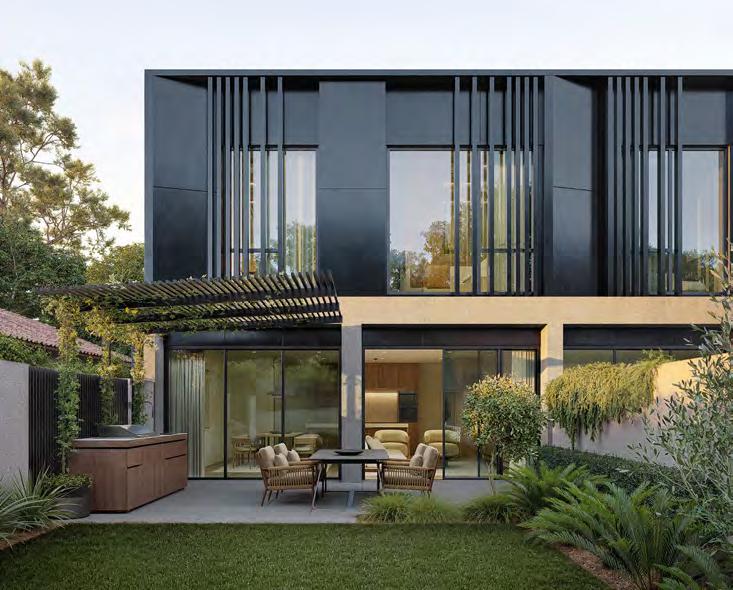

Scan the code to
Words by Emily Power

This 1950s Canberra classic has been meticulously rebuilt with polished European flair and a rare 8.6-star energy rating.
It is time for “Canberra classic” to take its place in the dictionary of fine architectural styles, with no better example than 1 Durville Crescent, a fourbedroom, period beauty in a tree-lined, old-world precinct of Griffith.
The elevated home offers a masterclass in contemporary renewal, following a meticulous three-year rebuild completed about five years ago.
The original, 1955 ruby-brick facade was retained and restored, and everything beyond is new, carrying a polished European flair.
So flawless is the integration of then and now, some prospective buyers believe the walls have been standing for several decades.
“It’s a Canberra classic, brought up to date for a 2025 lifestyle,” says agent Mario Sanfrancesco of Blackshaw Manuka. “The house is effectively a new build in a heritage precinct.
“You can tell it’s such a brilliant job, because I’ve had the odd buyer walk through and say, ‘It was quite a large home in its day,’ but little do they know.”
The house is understood to be the only heritage home in Australia with an 8.6-star energy rating. The eco-friendly efficiencies have been added with an understated hand, so the historic character shines.
These include triple-glazed, imported meranti hardwood windows and doors, ensuring the interior temperature is
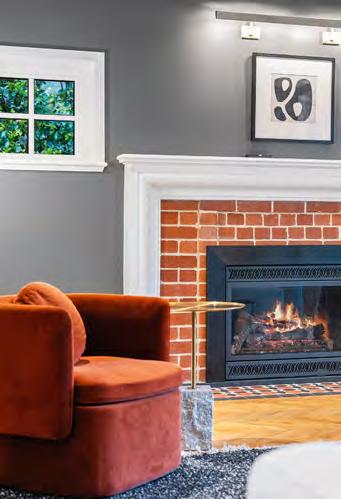
comfortable and consistent no matter the weather outside.
Full-height windows in the meals and family area frame the solar-heated plunge pool in the entertainer’s terrace. The exterior is crafted from 12,000 Canberra red bricks – an iconic component of the capital city’s historic architecture. They were produced for 60 years by Yarralumla Brickworks, which ceased operation in 1976, and were used to build the Old Parliament House, the National Gallery of Australia and the Royal Australian Mint, among others. The owners looked far and wide for first-rate fixtures and fittings. They selected 100-year-old oak herringbone flooring from England, imported brass bathroom lighting by US designer Kelly Wearstler, handmade Moroccan tiles in the kitchen and bathrooms and Concordia marble for the main bathroom.
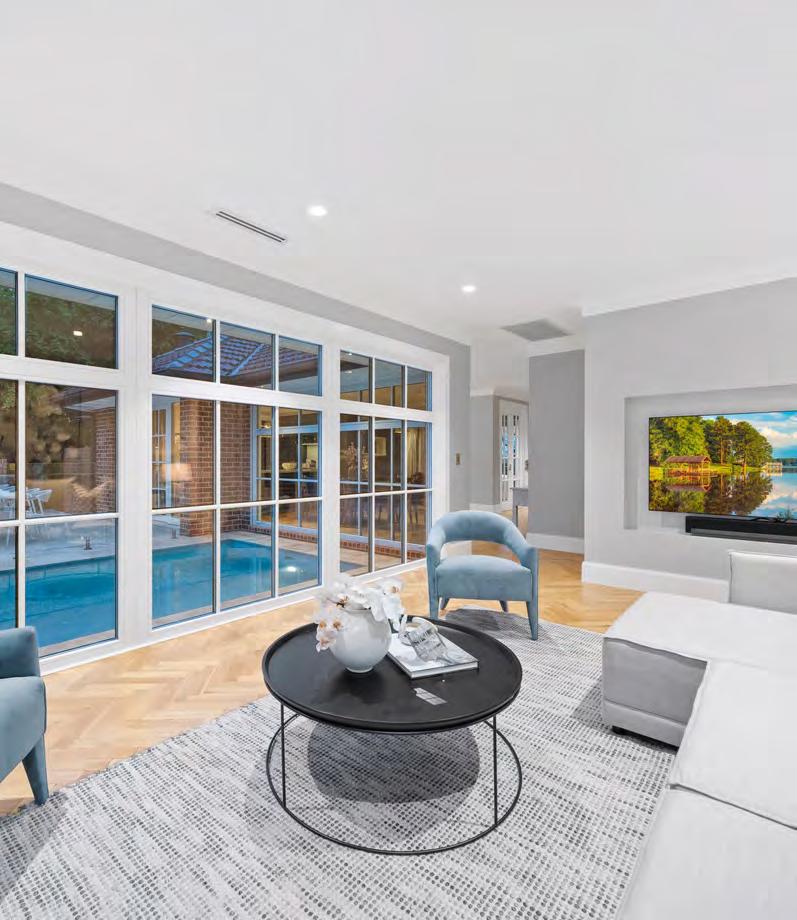
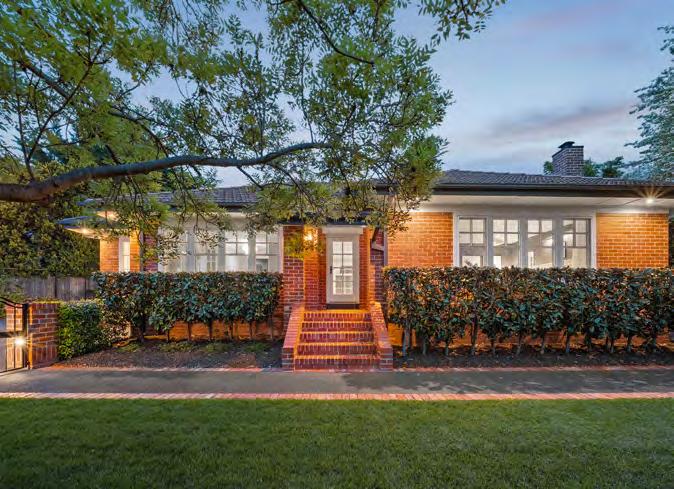
Private sale
Agent: Blackshaw Manuka, Mario Sanfrancesco 0412 488 027

Scan the code to see the listing
“You don’t see this level of finish unless budget is not an issue and you’re doing it for yourself. It has so many beautiful features.” Mario Sanfrancesco
There’s also breccia nera marble for the main bedroom’s en suite, and a bespoke jewellery armoire in the opulent dressing room by US lifestyle brand Aerin.
“You don’t see this level of finish unless budget is not an issue and you’re doing it for yourself,” Sanfrancesco says.
“It has so many beautiful features, but one that stands out to me is the en suite – the combination of the stone and the finishes, you’d think you’re in a luxury hotel.”
Vintage English charm is a signature throughout the home, from the deep farmhouse sinks in the butler’s pantry and laundry, to the claw-foot bath in the central bathroom and the barn doors on the four-car garage.
The outdoor areas have been just as carefully calibrated as the interiors. The chic, country-style kitchen flows onto the outdoor dining area, which is fitted with a pizza oven and a barbecue.
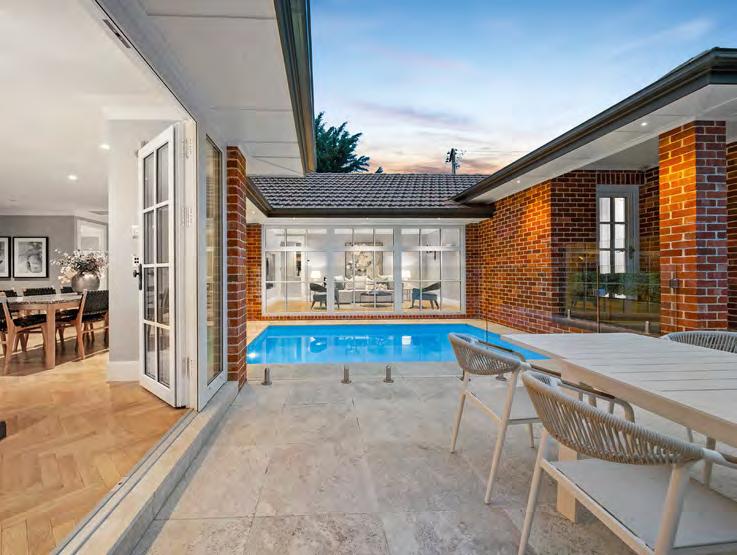
Sanfrancesco says buyers put a high value on well-resolved outdoor spaces.
“There is a lifestyle element that the home offers, so you can have your family or friends around in the living area and, when the weather’s lovely, that spills out to the outdoors,” he says. “It’s been a drawcard for prospective buyers.”
Car collectors will relish the clever use of space in the garage. Double electric auto-stackers that hold four cars beneath the cathedral roof were added at a cost of $12,000 each.
The property is a short walk from the Manuka village, in a pocket that is so highly sought after that Sanfrancesco has seen buyers move only a few streets to be closer to some of Canberra’s best cafes and restaurants.
“Because the house is quite new, you can buy with confidence, knowing that for the next decade or two, you will have very little to do,” Sanfrancesco says.
Words by Sue Williams
As rates slip, investors should review portfolios, rebalance debt and seize opportunities before the market shifts again.
With three cuts in the official interest rate so far this year and more expected, it’s the perfect time for investors to conduct a major review of their finances, tax liabilities and investment portfolios, and to revise buying strategies.
For some, the prospect of a further lowering of the Reserve Bank of Australia (RBA) cash rate down from 3.6 per cent means it’s the perfect time to consider buying more residential property, especially as prices have already begun rising strongly. For some, it could mean more stocks and shares. For others, it could be the recipe to sit tight and clear some debt.
“There’s no one size fits all,” says buyers’ agent and propertybuyer.com.au chief executive Rich Harvey. “If you’re 25 or 35 or 55, you’ll want a different strategy for your age, income and overall goals.
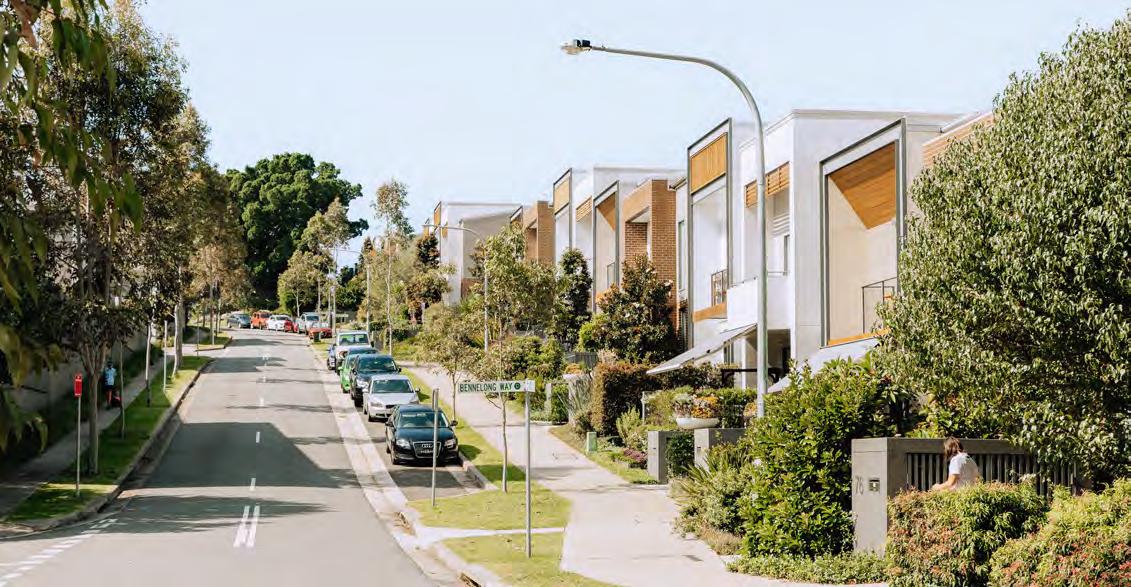



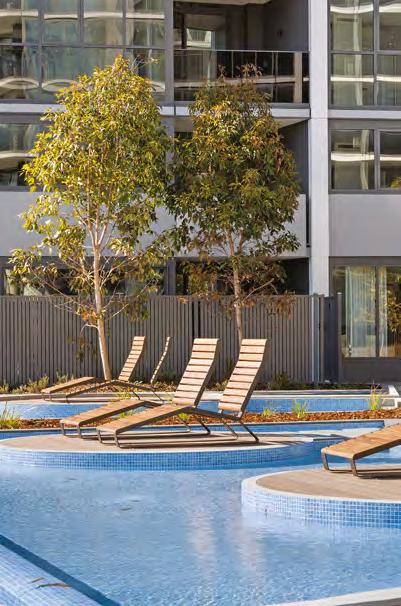
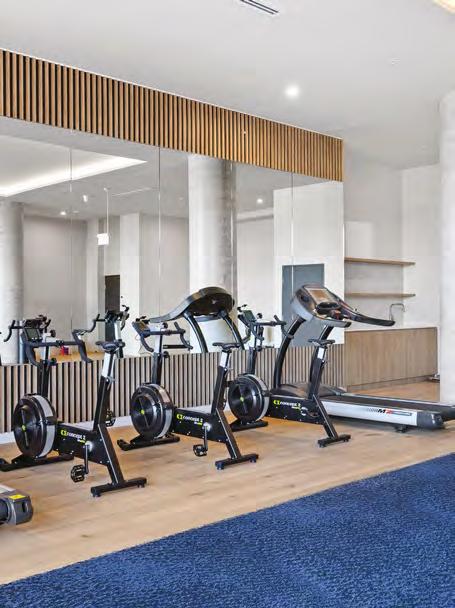
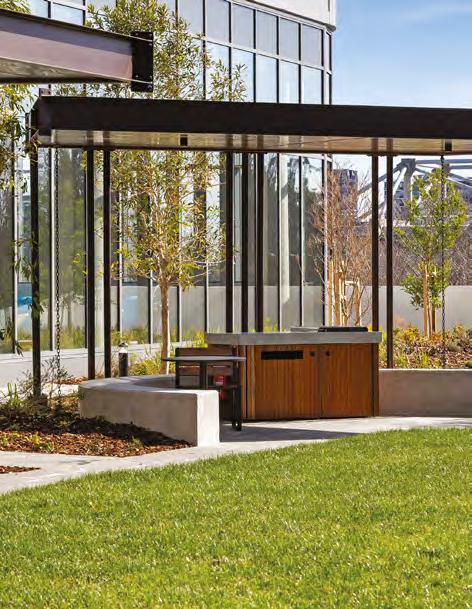
“Whatever your aims, you need to optimise your structures ... and get the right team around you.” Rich Harvey
If you’re looking at retirement, some people are happy to retire on $80,000 a year; others want $350,000.
“I am seeing a lot of people scared to embrace debt, though, and when the bank offers them $1.2 million, they say they’ll buy for $600,000 instead. But the bank has already been conservative in assessing their borrowing capacity, so they should spend that $1.2 million on the best possible property they can buy.”
The new lower interest rate cycle has already seen a resurgence of property investor activity, and conventional wisdom has it that it’s usually the early movers who fare best. So, now is the time, Harvey says, to rebalance portfolios and strike out afresh.
“If you’re after cash flow, you might like high-yielding properties like multidwellings,” he says. “But whatever your aims, you need to optimise


your structures, whether borrowing personally or through a trust or SMSF, and get the right team around you of a broker, buyer’s agent and tax advisor to build your portfolio.”
Falling rates mean cheaper funds and a higher borrowing capacity, which translates generally into higher demand and rising property prices, says Ben Nash, founder of Pivot Wealth and author of Virgin Millionaire.
“We’ll also see property shortages persisting for quite a long time, and historically that’s supportive of increases in property values and cash flows,” he says. “So, try to buy at the front end rather than the back end.
“We’re seeing quite a lot of volatility in the share market and probably the worst area for investing when rates are falling are cash-type products, like high-interest savings accounts, long-term deposits and
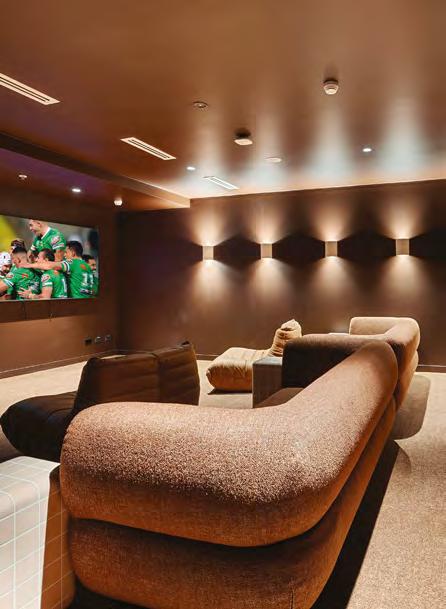



fixed-interest securities, unless you’re an older investor. But know that the RBA is watching the data closely and not what the government or investors want.”
Falling rates can also make it a good time to catch up, maximise super contributions and clear debt, believes Helen Baker, a financial planner and founder of On Your Own Two Feet.
The share market has also been going well, she argues, but you also have to remember that what goes down can come back up.
“There are a lot of wars and issues around the world and if interest rates suddenly go up and people start losing jobs and businesses falter, then debt can become a problem,” she says.




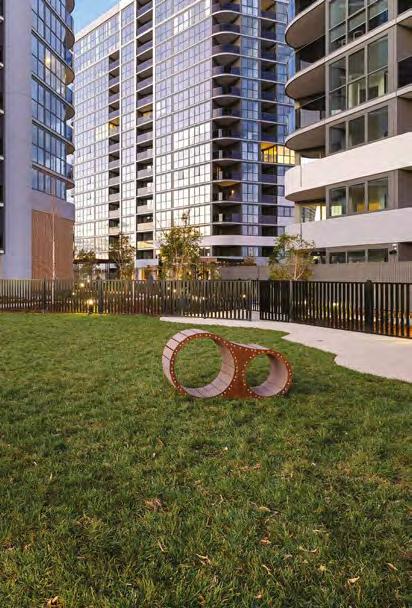













We’re partnering with Brodburger to bring you a year’s worth of burgers, valued at $2000 and redeemable within 12 months of issue.





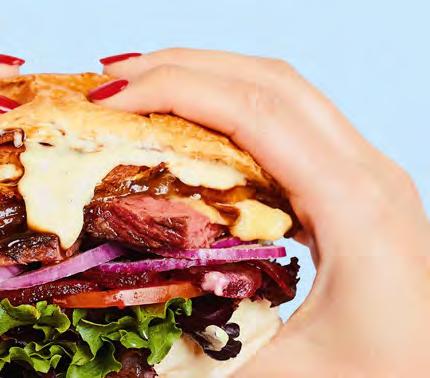


Words by Jil Hogan
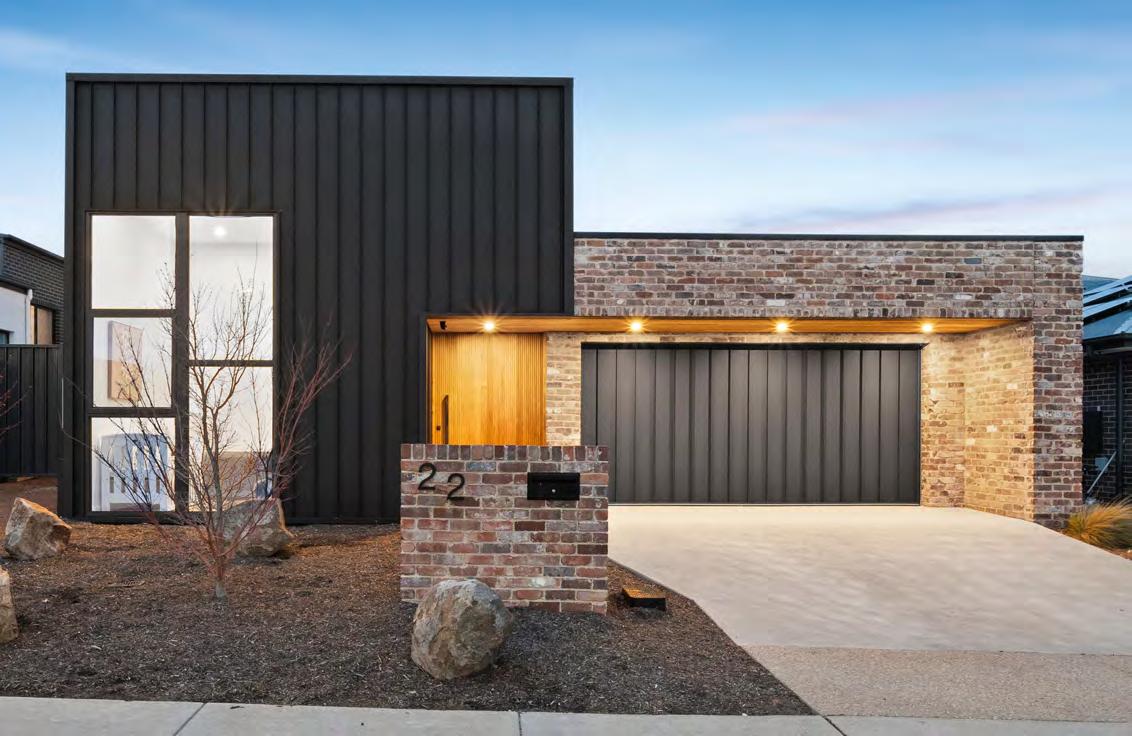
Every detail in this Taylor house seems designed to stop you in your tracks. From the facade – a striking blend of reclaimed brick and Colorbond cladding, with an oversized cedar pivot door – to the unexpected touches of terrazzo, concrete and brass inside, this 2021-built home is an architectural statement with a sustainable soul. The split-level design is anchored by two staircases constructed from reclaimed brick that lend both texture and warmth. At the front, 3.7-metre ceilings crown the living room and a
bedroom, where vast windows pull in light and views of the grassland opposite.
The main living zone is all about connection: sliding glass dissolves the divide between inside and out, leading to a terrace with an impressive floating fireplace.
At the centre, the kitchen shines with waterfall stone benchtops, brass tapware and practical storage.
What look like twin pantry doors open to a butler’s pantry (with two dishwashers), effectively doubling the size of the kitchen.
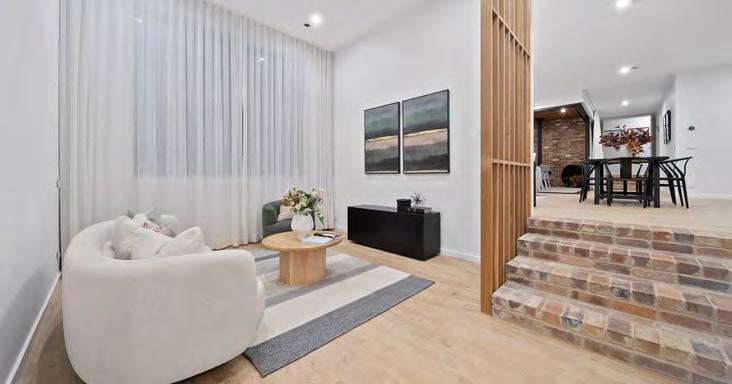
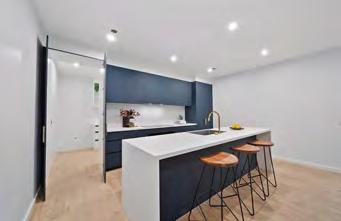

Both bathrooms take on a sculptural quality with terrazzo floors, concrete basins (one in a glorious shade of blush pink), and brushed brass accents.
The four bedrooms are arranged for family life, with the main offering a walk-in wardrobe and an en suite, while the front bedroom doubles as a workfrom-home hub thanks to a custom desk built from reclaimed brick.
Sustainability is integral to the home, with a 12.24-kilowatt solar system supported by a Tesla Powerwall 2, and zoned climate control via Google Nest.
“Designed for those who appreciate bespoke architecture, this home blends quality craftsmanship and tailored interiors, delivering a residence that is functional, stylish and exceptional in every detail.”
Auction: 10am, October 25
Agent: Jonny Warren Properties, Jonny Warren 0431 797 891

Taylor is one of Canberra’s youngest suburbs, designed with families in mind. Kids are catered for from childcare through to high school, while green corridors and wide-open spaces appeal to active adults.
Words by Paul Best • Photos by Zella Casey Brown
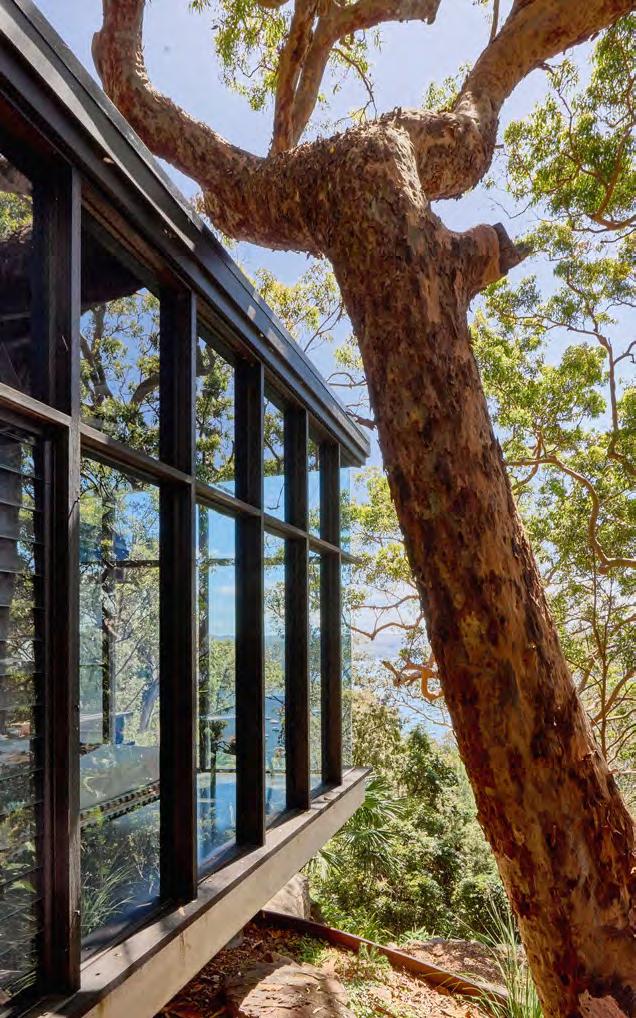
There’s something cinematic about Babylon – and not just because the house shares its name with a film about the Golden Age of Hollywood.
On the northern tip of Sydney’s Bilgola Plateau, it sits on a ridge between Pittwater and Avalon Beach.
Among giant boulders and eucalypts, fortress-like sandstone walls tower at one end and form an eccentric rotunda with a performance stage at the other.
Up this high, the sunrises and panoramic water views are to die for.
Designed by architect Edwin Kingsberry in the early 1950s – and given a new lease of life by Casey Brown Architecture – the house has an undeniable Gothic majesty, earning it the nickname The Castle.
“The house has a magic difficult to find even in the best architect-designed houses,” says interior designer Fiona Spence, who bought the property with her husband, one-time concert production manager Morris Lyda, in 2015.
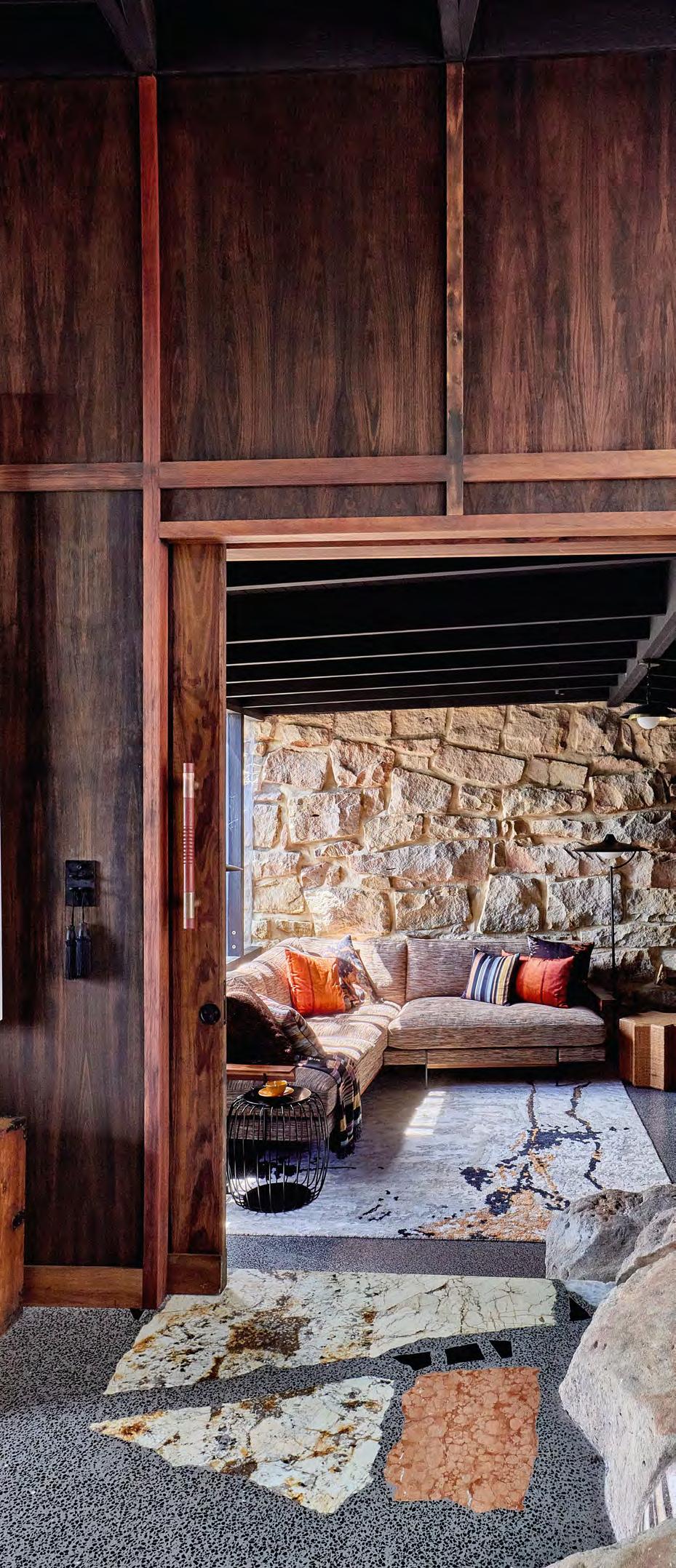
This 1950s architectural masterpiece, called Babylon, has been given an award-winning renovation that honours the eccentric design of the original.

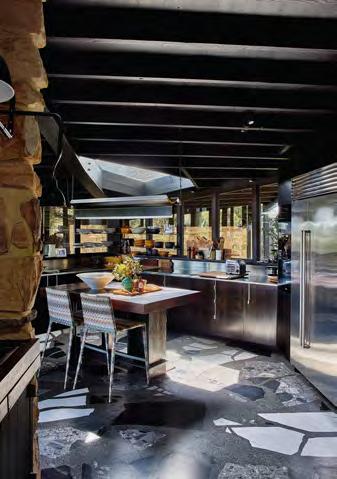
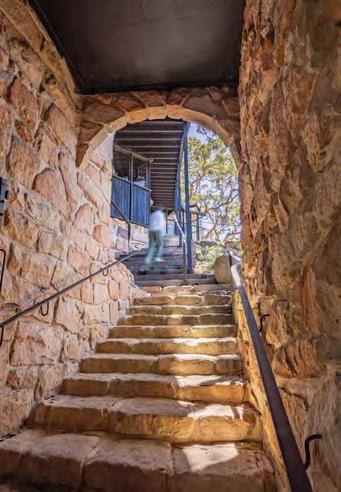
Some of that mystique stems from the house’s backstory, which could have also been lifted from a Hollywood script.
Kingsberry, who owned the land, sold it to a couple on the proviso he could build the house he wanted – before taking up (and off) with the wife.
Its reputation grew during the hippiefuelled ’60s and ’70s as a wild bohemian party house run by the owners’ son, a member of the Bilgola Bop Band.
One of those party-goers was Spence herself, who’d long eyed the property.
“I was stunned by the journey up the [96] stone stairs from the car park through the arched passageway,” she recalls. “It was like entering a castle.”
When the opportunity arose to buy it, the couple pounced. It had been let go and in need of love.
“That was the beauty of getting it … in its raw form,” says Spence, who rechristened the property Babylon, after the Tower of Babel.
Kitchen: The new kitchen is five times bigger than the previous one.
Entrance: The stairs were restored with wrought-iron handrails.
“No one had messed with it. We just needed to coax it into the 21st century.”
The couple approached Rob Brown of Casey Brown Architecture. He had to work with a mix of styles – modern and the Sydney School (known in architectural circles as Nuts and Berries) – as well as the quirks of the operaloving Kingsberry, who dubbed the house Gotterdammerung (Twilight of the Gods) after Wagner’s The Ring.
He also collaborated with Spence and Lyda, who were keen to lend the design process their own expertise.
“The owners, drawn to the original character, wanted something in that character, not a copy but in the spirit of the original,” Brown says. “They wanted to marry the aesthetic and design language of old and new.”
Initially, a cable car was installed for easier access from a new solar-powered carport. The stairs were restored, with handcrafted wrought-iron handrails and recycled timber steps added.
The project’s early stages also focused on revamping the existing threestorey apartment (with a trapdoor to a basement bathroom) and an oval-shaped “grand room”, with an unusual gravitydefying, bowstring truss ceiling.
This included repointing sandstone walls, restoring a fireplace and replacing the roof that spanned both wings and the patio in between.
In keeping with Babylon’s eccentric nature, a dramatic four-metre pivoting wall was added to the east wing as well as a guillotine-style steel shutter between the bar and terrace.
However, it’s the major additions – a new southern wing and a kitchen (five times bigger than the previous one) – that play most to the whimsical, offbeat nature of the original architecture.
The new wing’s bedroom, en suite, wardrobe, study and powder room were built around the trees and boulders, so “live” rock reaches into the rooms.
“When we removed the soil, we exposed this fantastic rock, which we decided to include,” Brown says of the idiosyncratic design. “It was a chance to enhance and respect the place, to integrate it with nature.”
Equally bonkers are the terrazzo floors inset with recycled marble and granite chunks in the new wing and kitchen.
This is where Spence stepped up. She drew inspiration from Canberra’s Monster Kitchen and Bar and the house’s original bathroom, arranging stone pieces as if she were creating an abstract artwork, after which the terrazzo was poured.
Spence worked with a fiery Patagonian quartz, as well as black, white and redcoloured stone.
“Like art, it took time to place and put together,” she says.
The eye-catching floors also worked with the broader material palette, like the black-painted ceilings and Tasmanian blackwood walls that Spence “pickled” with a vinegar-and-steel-wool-based treatment she created.
It should be no surprise that Babylon has been eyed by the design community. It won the John Verge Award for Interior Architecture and an alterations and additions award at the recent Australian Institute of Architects NSW Architecture Awards. It has also been shortlisted for this year’s Houses Awards for alteration and addition under 200 square metres.
“It’s a place where life is lived to the fullest,” Brown says.



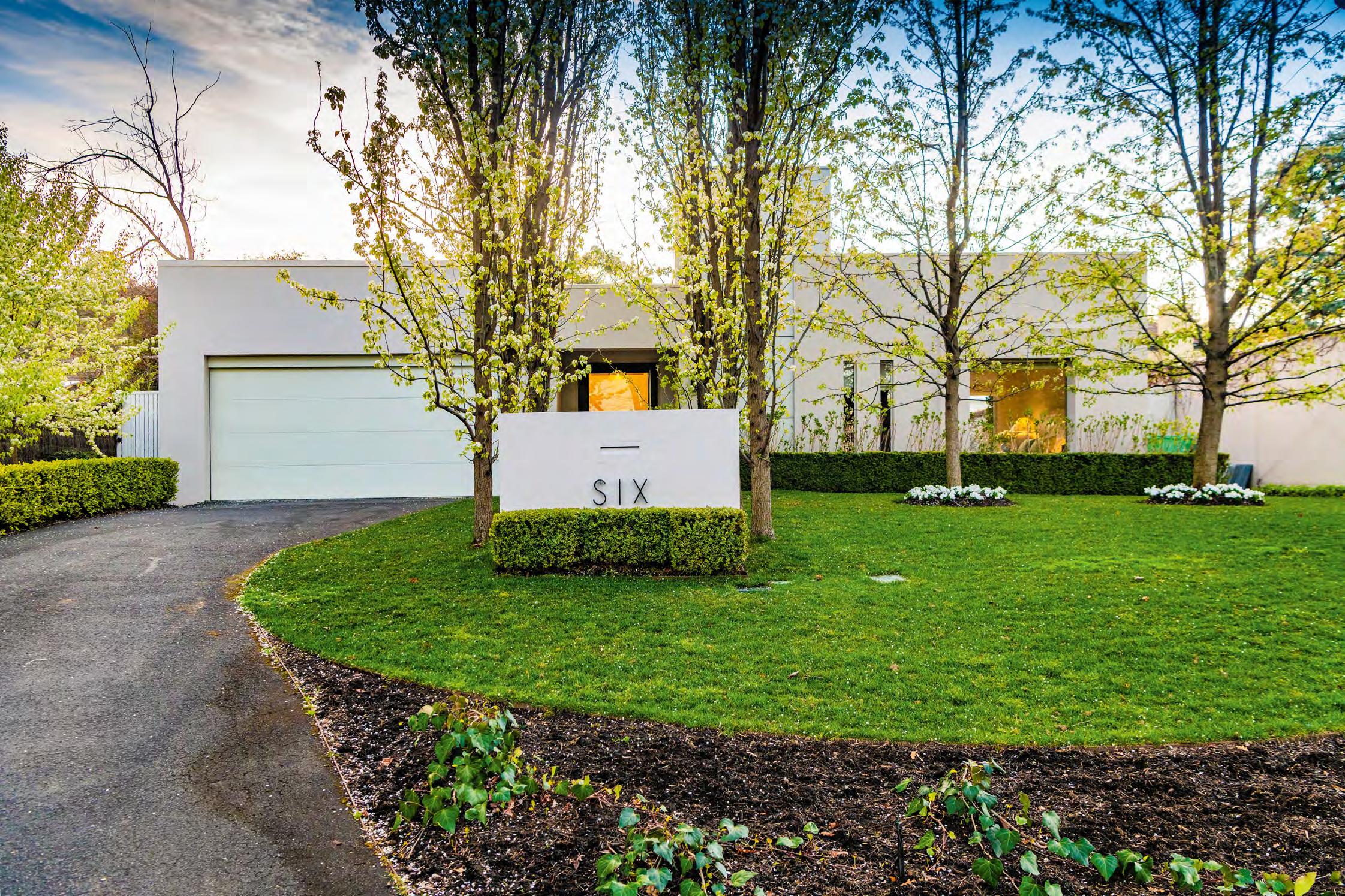

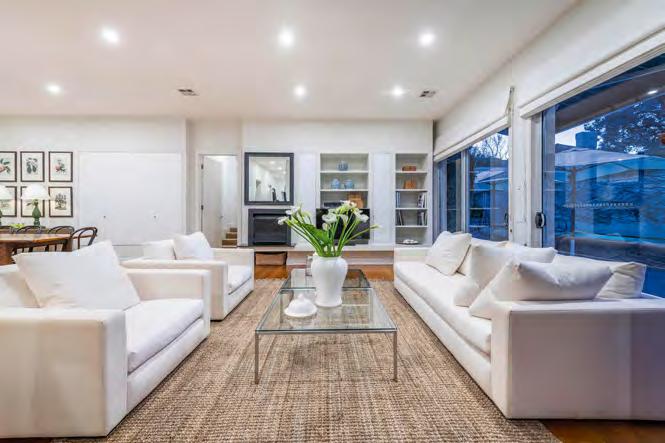
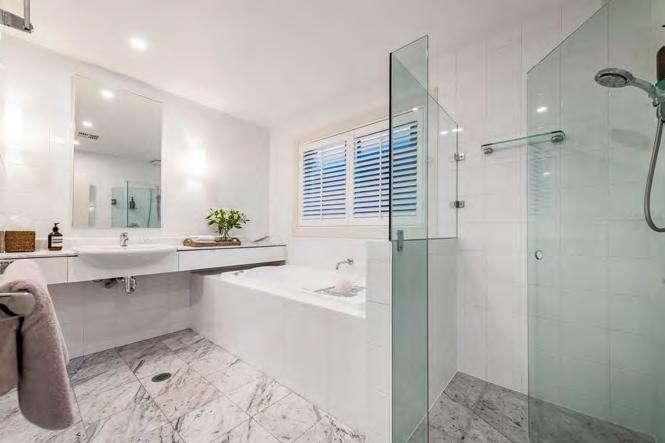
6 Scarborough Street, Red Hill.
Timeless Charm And Elegance, Nestled Amongst Manicured Gardens
Positoned in one of Red Hill's most established and leafy streets, this is a single-level residence of tmeless sophistcaton and modern ease. Thoughtully designed to combine elegant proportons with family functonality, the home balances comfort, light, and efortless liveability in one of Canberra's most sought-afer locatons.
Aucton Saturday 8 November 10.30am On Site View as advertsed or by appointment


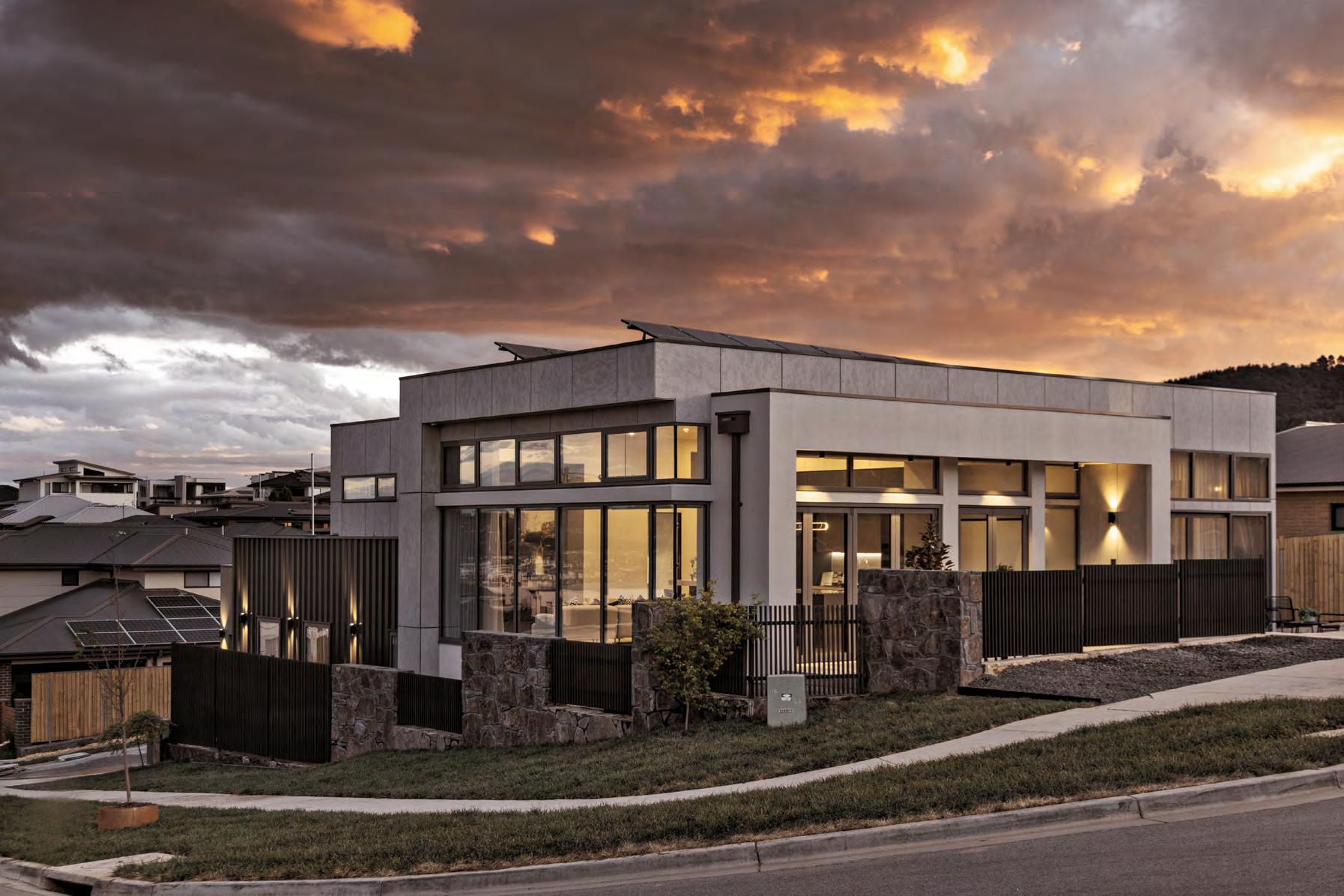
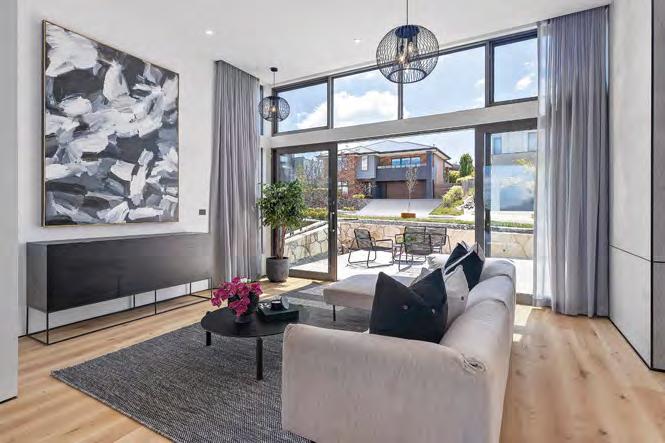
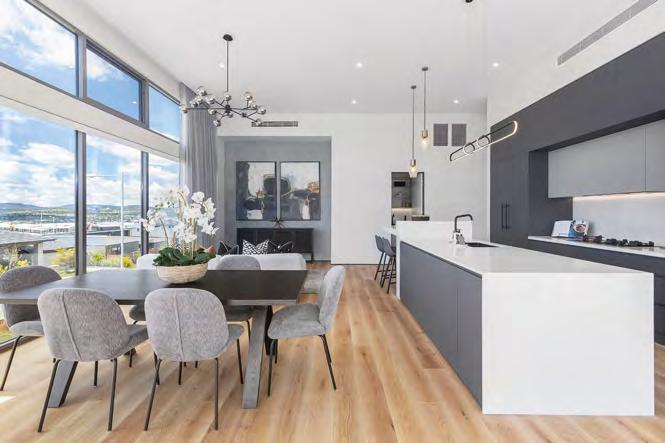
3 Ah Ket Rise, Denman Prospect.
Home of Unrivalled Quality and Crafsmanship
Positoned on the prestgious Ah Ket Rise, this home is the culminaton of a vision brought to life over two years through the collaboraton of some of Canberra's fnest builders, architects, and consultants. Designed by May & Russell Architects and constructed by one of Canberra's leading builders, this residence represents a unique opportunity to secure a home of unrivalled quality and crafsmanship.

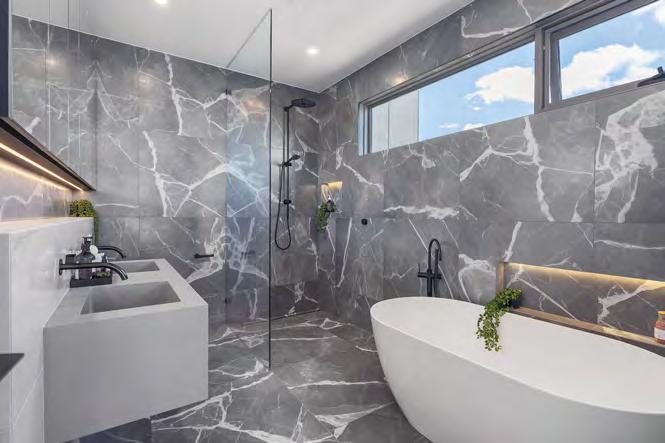
Aucton Thursday 30 October 6.00pm On Site View as advertsed or by appointment

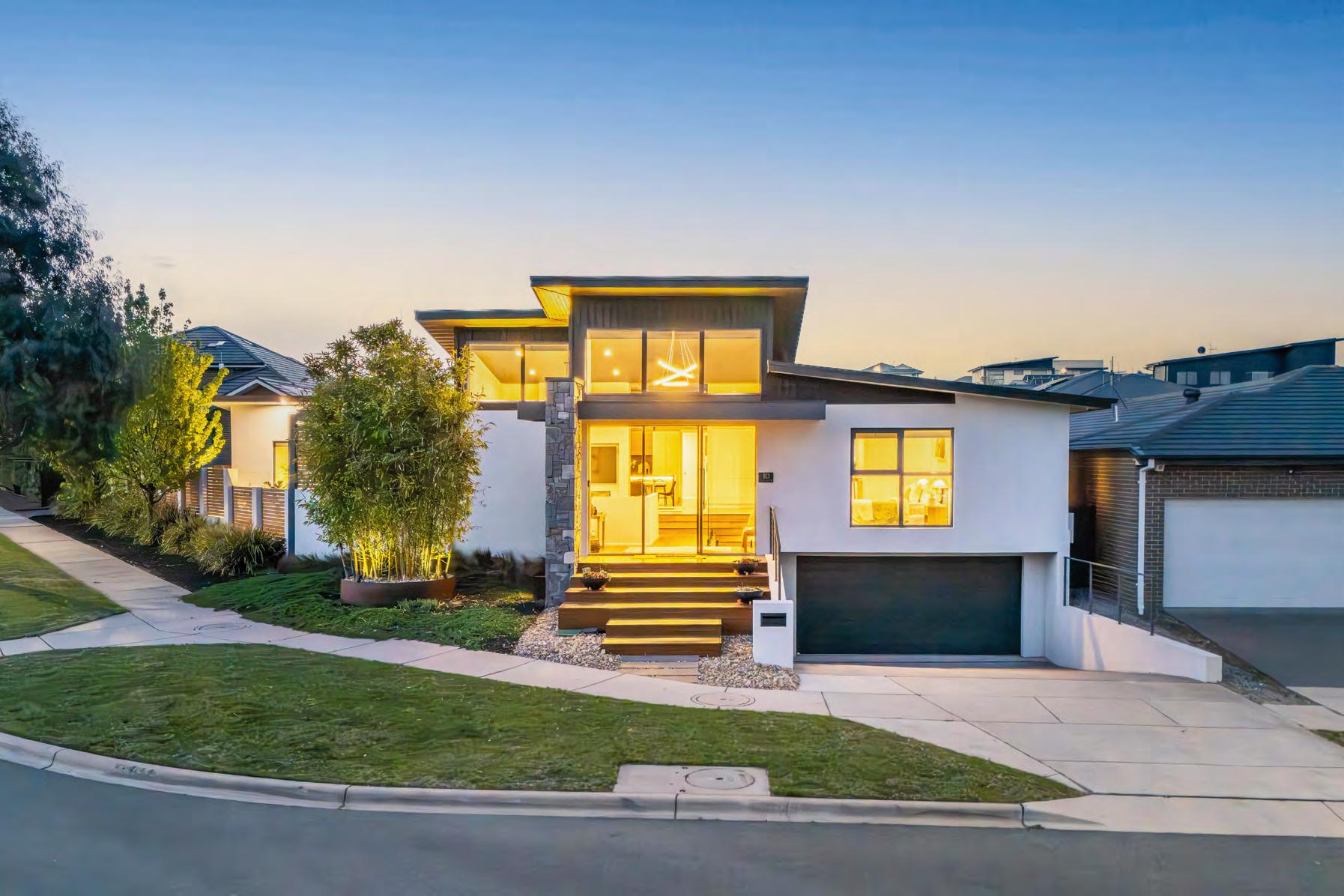
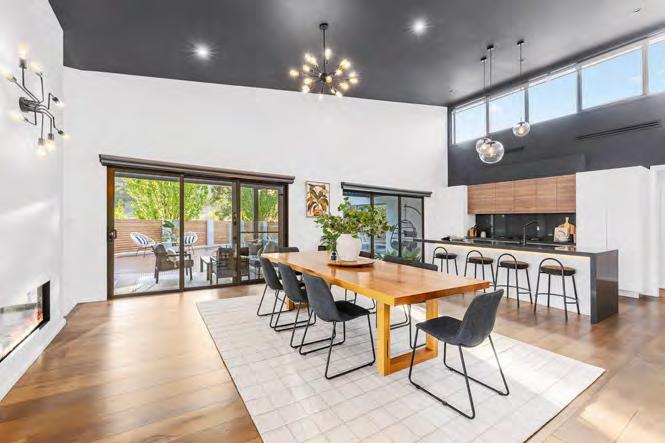

10 Barolits Street, Denman Prospect.
A Statement of Design, Lifestyle and Locaton Positoned on one of Denman Prospect's most distnguished streets, this home is a single-level residence of rare calibre, thoughtully designed to unite architectural drama with everyday functonality. With a commanding street presence and expansive open living areas, this home is a statement of crafsmanship and luxury.
Aucton Saturday 8 November 12.30pm On Site View as advertsed or by appointment
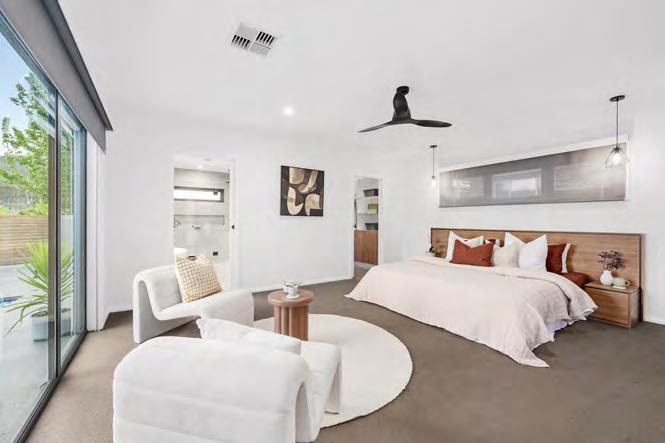
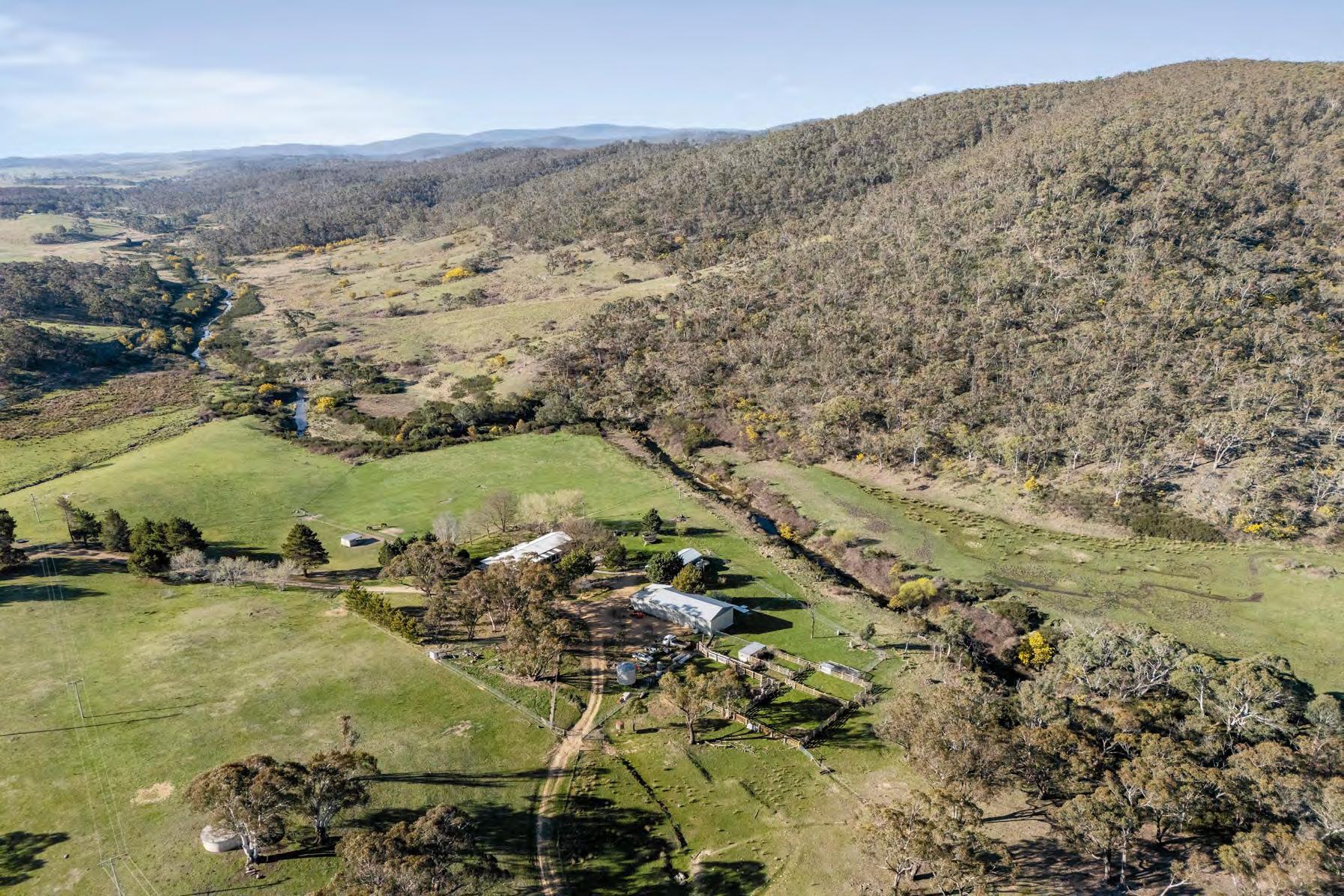
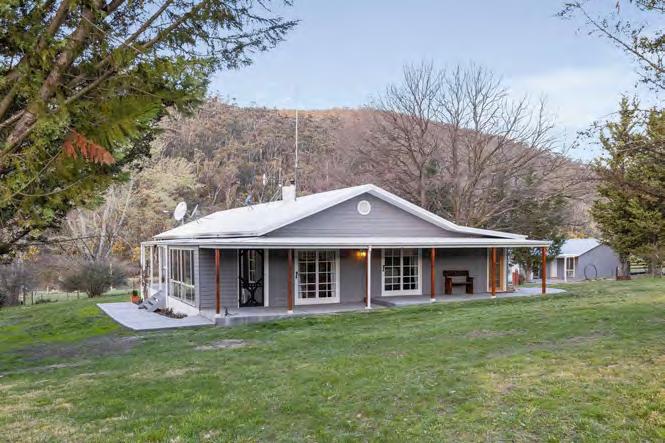
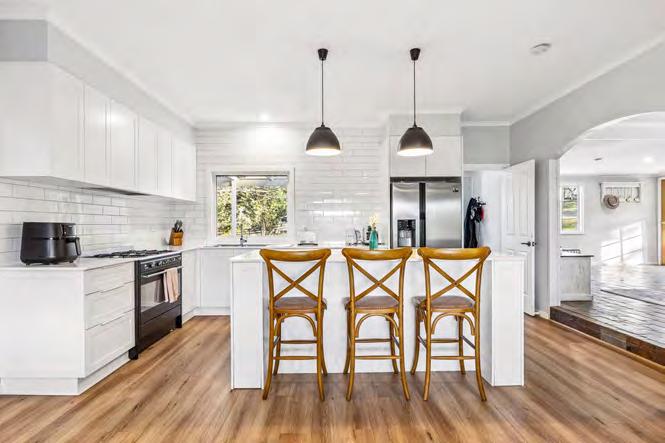
3465 Captains Flat Road, Captains Flat.
Opportunites like this are truly unique: 550 acres of freehold land at 3465 Captains Flat Road, ofering an extraordinary blend of dense natve forest, rolling paddocks, and a fowing river. This one-of-a-kind estate presents endless potental, whether you dream of creatng a private lifestyle retreat, running a fully functonal farm, or holding a unique property with diverse natural assets. Just 5 minutes from Captains Flat and 25 minutes to Queanbeyan, it delivers both seclusion and convenience, a rare balance in today's market.
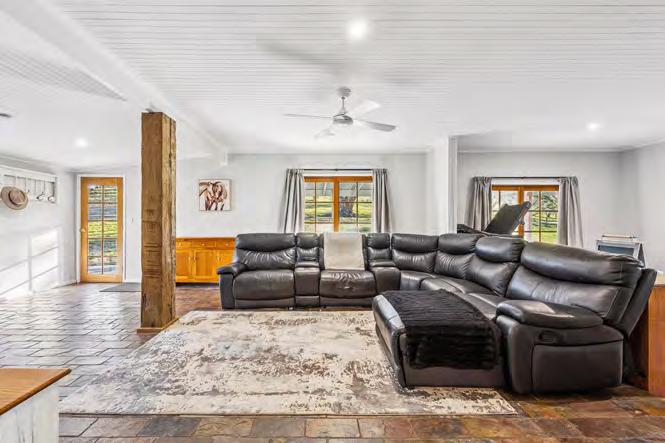
5 a 3 b 12 v 550 w For Sale View Saturday 18 October 12.30pm - 1.30pm
80/43 Eastlake
100/72 Wentworth
31 Schomburgk
36 Mol Crescent
6/22 Discovery
1/18
Bowman
32/128 Easty Street
78 Pridham Street
11/6 Trevillian Quay
33 Campbell Street
11 Gleadow Street
411/240 Bunda
46/7 Empire Circuit
17/58 Wentworth
36/54b Forbes
7/65 Musgrave
64 Warramunga
3/70 Limestone
8/15
Wamboin
Ainslie
Coombs
Googong
9.00am - 9.30am
9.00am - 9.30am
9.00am - 9.30am
9.15am - 9.45am
9.30am - 10.00am
9.30am - 10.00am
9.30am - 10.00am
9.40am - 10.00am
10.00am - 10.20am
10.00am - 10.30am
10.00am - 10.30am
10.00am - 10.30am
10.15am - 10.45am
10.15am - 10.45am
10.15am - 10.45am
10.15am - 10.45am
10.30am - 10.50am
10.30am - 11.00am
10.30am - 11.00am
10.30am - 11.00am
10.30am - 11.15am
10.45am - 11.15am
10.45am - 11.15am
10.50am - 11.20am
11.00am - 11.30am
11.00am - 11.30am 11.00am - 11.30am
- 11.30am
- 11.30am
- 11.45am 11.30am - 12.00pm 11.30am - 12.00pm 11.30am - 12.00pm
Stu Hamill
Jonathan Escribe
Andrew White
Ryan Broadhurst
Louise Harget
Andrew White
Louise Harget
Oumaya Escribe
Andrew White
Josh
Aaron Papahatzis
Josh Yewdall
Bree White
Linda Lockwood
Aaron Papahatzis
Louise Harget
Andrew White
Steve Whitelock
Jordan Smith
Stu Hamill
Louise Harget
Linda Lockwood
Aaron Papahatzis
Josh Yewdall
Josh Yewdall
Jonathan Escribe
Oumaya Escribe
Andrew White
Louise Harget
Ryan Broadhurst
Stu Hamill
Louise Harget
Aaron Papahatzis
0472 681 881
0432 581 800
0406 753 362
0417 513 896
0412 997 894
0406 753 362
0412 997 894
0432 341 179
0406 753 362
0430 213 909
0419 683 599
0430 213 909
0410 633 247
0411 244 874
0419 683 599
0412 997 894
0406 753 362
0402 082 886
0477 267 694
0472 681 881
0412 997 894
0411 244 874
0419 683 599
0430 213 909
0430 213 909
0432 581 800
0432 341 179
0406 753 362
0412 997 894
0417 513 896
0472 681 881
0412 997 894
0419 683 599
Address
15 Ainsworth Street
16 Callum Street
5 Weatherburn
18/123 Lowanna
96 Jaeger Circuit
13a Mitchell Street
48/35 Torrens Street
129 Hardy Road
7 Callum Street
28/1 Skuta Place
2/26 Antill Street
47 Kythera Street
33 Jenolan Street
3 Hodgkinson Street
54 Wanderlight
25/50 Moore Street
48 Agnes Avenue
72 Jansz Crescent
76/41 Clare Burton
3 Harvest Street
90 Finniss Crescent
3/17 Nevertire
12/8 Walhallow
12/27 Leahy Close
21 Newdegate
42/40 HenryKendall
57 Ridgeway Road
66 Thynne Street
135/116 Easty
117/6 Grazier Lane
1 Sheaffe Street
912/15 Bowes
2 Kinloch Circuit
Mawson
Queanbeyan
Bruce
Braddon
Bruce
Griffith
Braddon
Burra
Queanbeyan
Denman
Dickson
Googong
Harrison
Griffith
Lawson
Turner
Queanbeyan
Griffith
Franklin
Googong
Narrabundah
Lawson
Hawker
Narrabundah
Deakin
Franklin
The Ridgeway
Bruce
Phillip
Belconnen
Holder
Phillip
Bruce
- 1.15pm
Steve Whitelock
Aaron Papahatzis
Josh Yewdall
Andrew White
Josh Yewdall
Louise Harget
Josh Yewdall
Amr Bakry
Aaron Papahatzis
Louise Harget
Andrew White
Aaron Papahatzis
Lauren McDonald
Louise Harget
Josh Yewdall
Josh Yewdall
Aaron Papahatzis
Louise Harget
Andrew White
- 1.30pm
- 1.45pm 1.20pm - 1.50pm 1.30pm - 2.00pm 1.30pm - 2.00pm 1.45pm - 2.15pm 1.45pm - 2.15pm 2.00pm - 2.45pm 2.10pm - 2.40pm 2.15pm - 2.35pm 2.40pm - 3.10pm 2.40pm - 3.10pm 2.50pm - 3.10pm 2.50pm - 3.20pm
Aaron Papahatzis
Louise Harget
Josh Yewdall
Josh Yewdall
Bree White
Louise Harget
Josh Yewdall
Ryan Broadhurst
Josh Yewdall
Oumaya Escribe
Josh Yewdall
Josh Yewdall
Oumaya Escribe
Josh Yewdall
*Times

Momentum Property is Canberra’s newest Real Estate agency, built on experience, driven by results, and focused on doing things better. Our team combines years of local knowledge with a fresh, energetic approach to Real Estate, offering clear advice, honest communication, and a seamless experience from start to finish.
Whether you’re buying, selling, or renting, we believe every property journey should feel informed, supported, and genuinely rewarding. Our sales team is committed to delivering standout results through insight, strategy, and care, whilst our Property Management specialists ensure every investment is managed with the same level of dedication and attention to detail.
At Momentum Property, we’re proud to represent a new way of doing Real Estate in Canberra, where relationships come first, excellence is the standard, and progress is always in motion. Get in touch with our team today and discover how we can help you move forward with confidence.
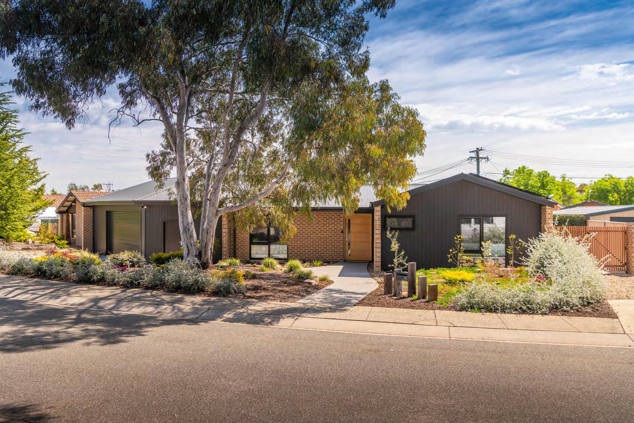
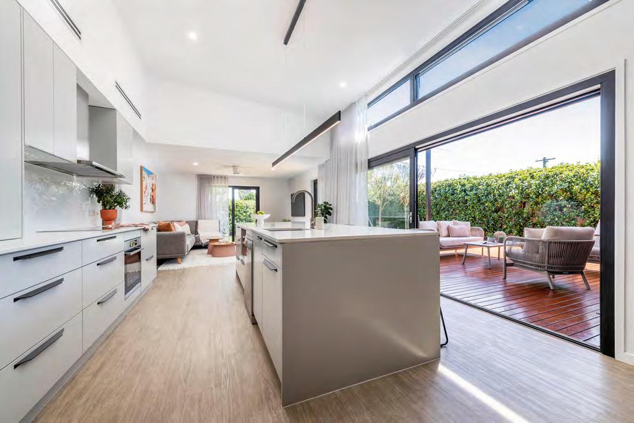
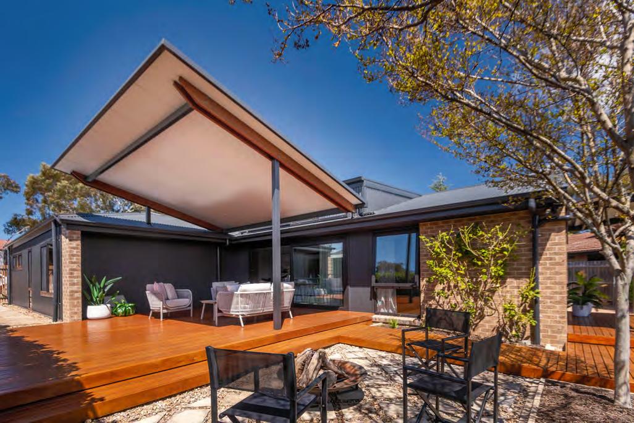

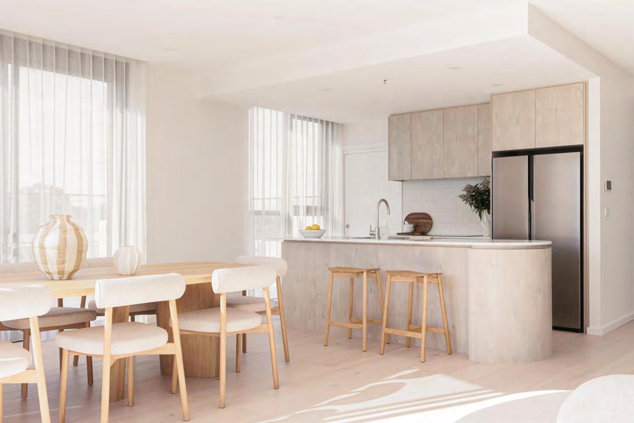
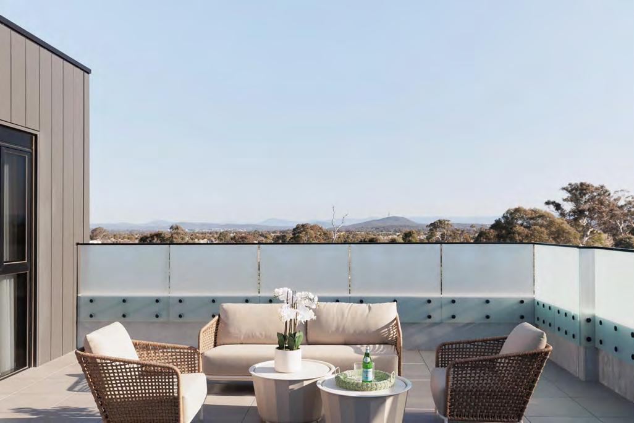
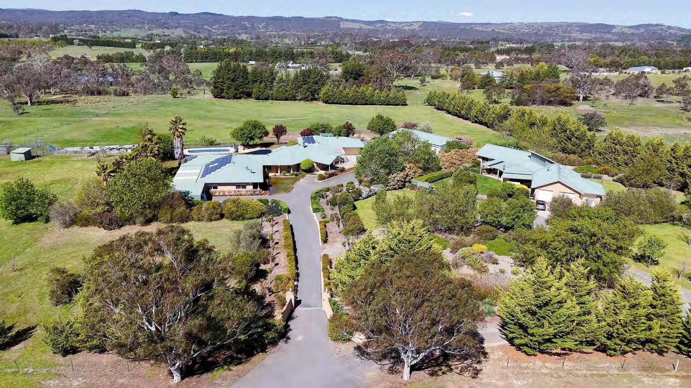
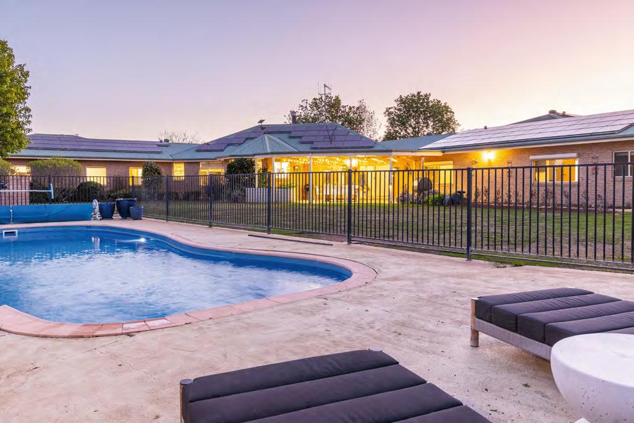
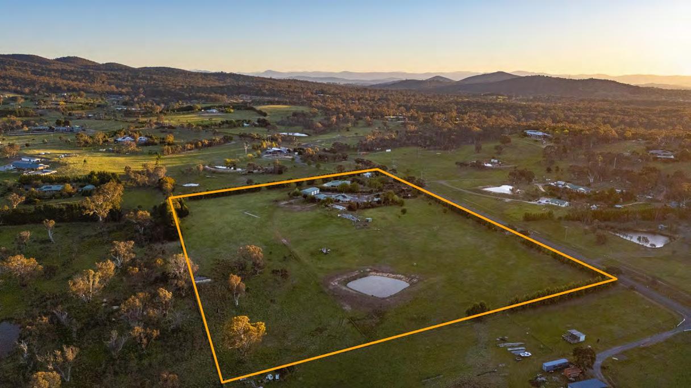
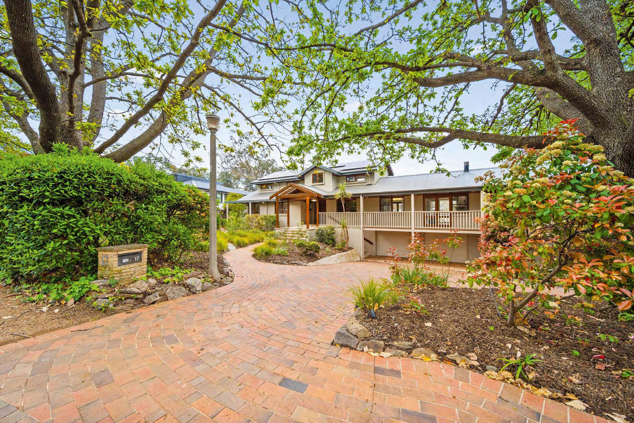
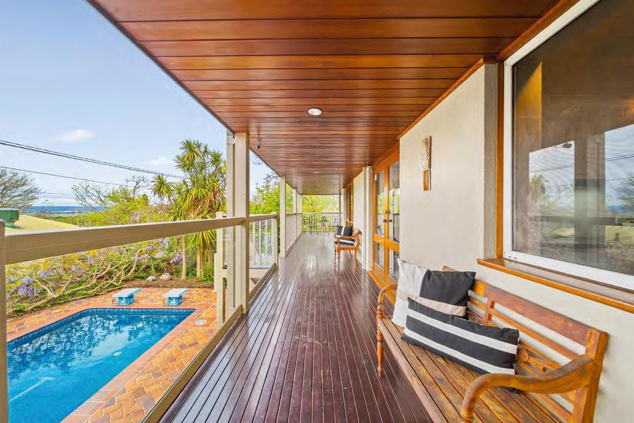
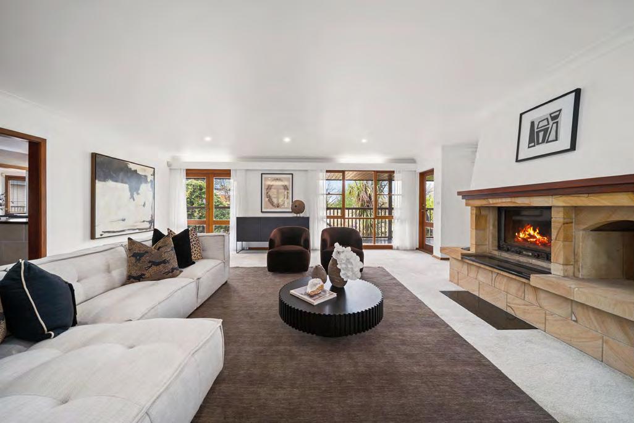
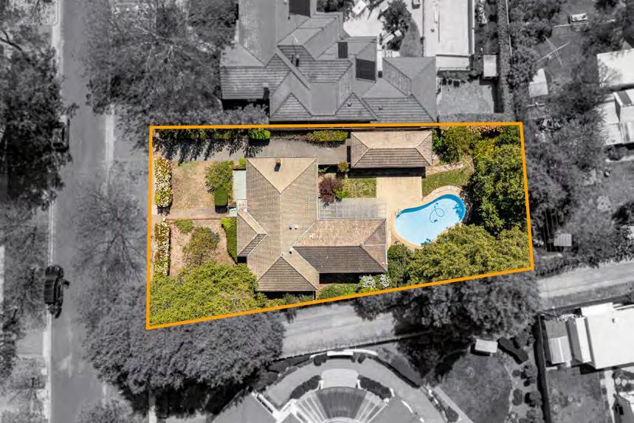
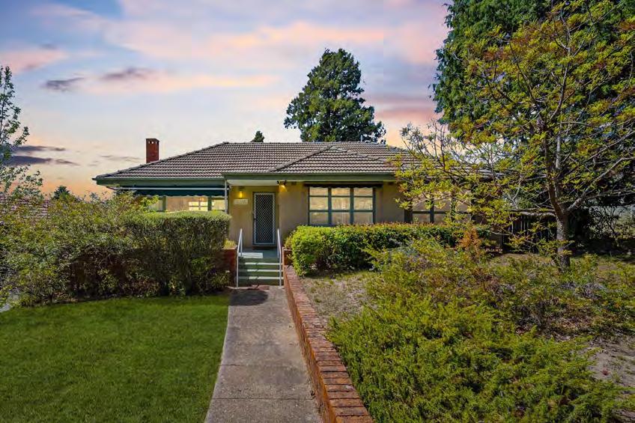
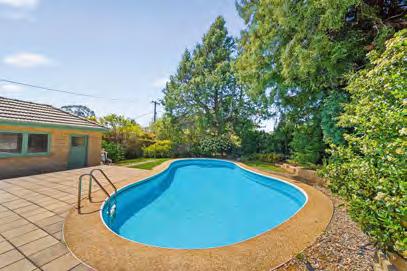
Presenting a rare opportunity in a coveted blue-chip setting, this quality-built residence delivers an impeccable foundation for premium family living. Move straight in and enjoy today or reimagine entirely. A calm palette and well-considered proportions create an immediate sense of ease, while the home's solid construction underpins long-term value.
Stepping inside, you're welcomed by high ceilings and a thoughtfully positioned living and dining room displaying a generous space for everyday living and entertaining. Large windows draw in natural light and frame leafy aspects. Comfort is assured in every season with ducted reverse-cycle air conditioning, complemented by a split system in the extension. Thoughtful additions such as off-hallway storage cupboards add practicality to daily living. EER 0.0 New Listing
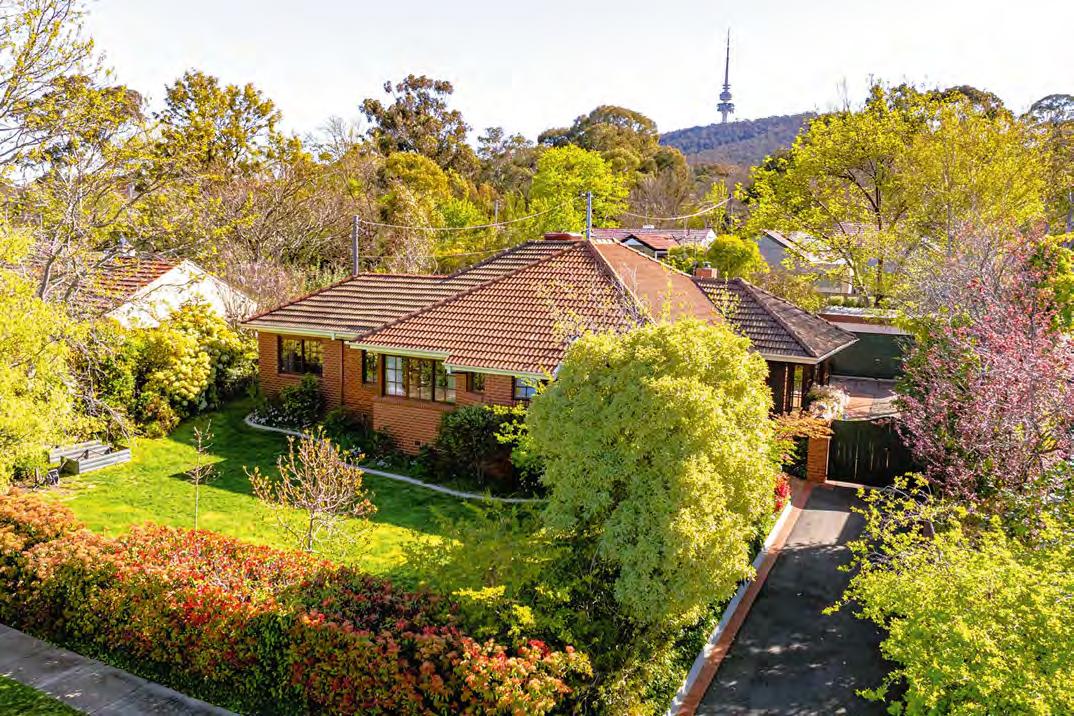
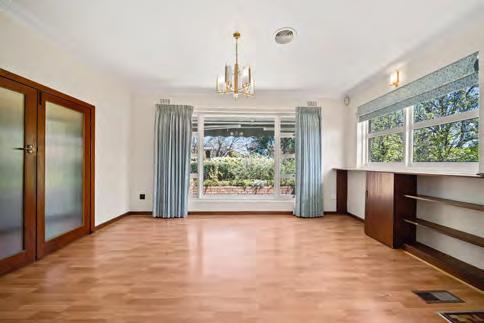
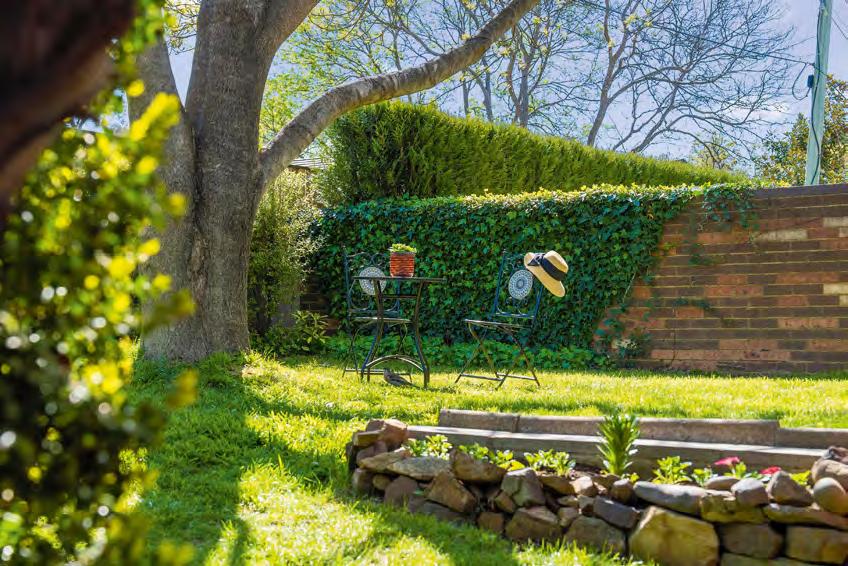
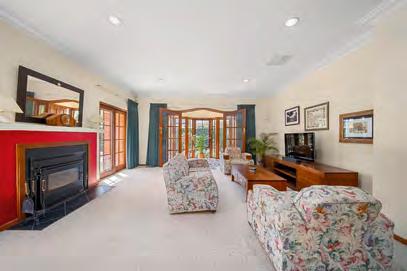
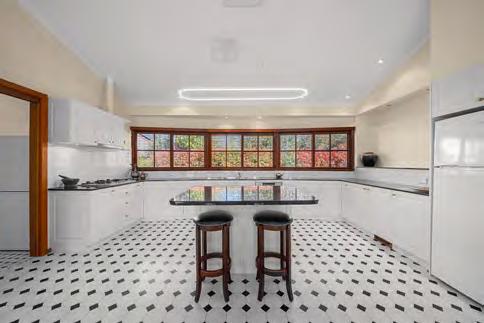
Established in the early 1950s and set amidst flourishing, meticulously landscaped grounds spanning approximately 1200sqm, this elegant residence is gracefully positioned along one of Turner's most tightly held streets. A true testament to timeless character, preserved with care and thoughtfully reimagined over the decades to suit the modern buyer. Upon entry, french doors frame a statement, leading into a sun-drenched foyer with a desirable northerly aspect. The formal lounge and dining room welcome you warmly, complemented by a charming Jindara fireplace, creating a cozy and inviting atmospheres for all seasons.
At the heart of the home lies a large, light-filled kitchen, complimented by premium appliances including Miele and Bosch. Featuring granite benchtops and an island with a breakfast bar, the kitchen provides extensive storage throughout. Adjacent to the kitchen, an informal dining space captures the leafy outlook. This space flows into a secluded living room, perfect for relaxed family living or entertaining. EER 2.5 New Listing Inspect Saturday 18th Oct 11:15am-12pm Sunday 19th Oct 12-12:30pm
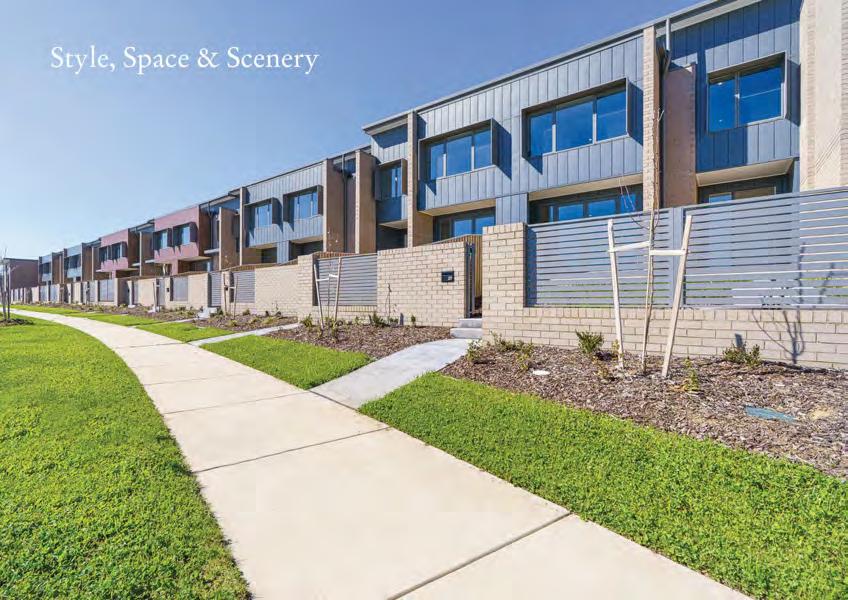
- KALLIR STREET DENMAN PROSPECT
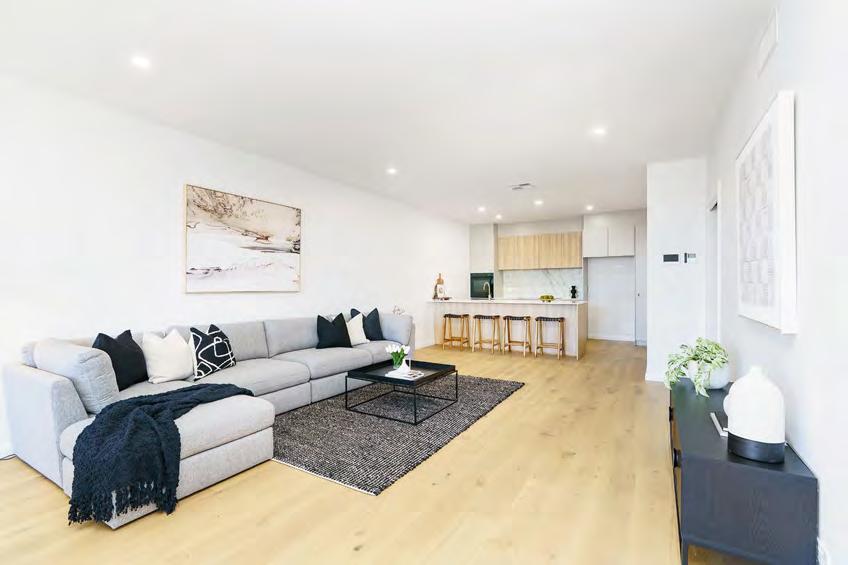
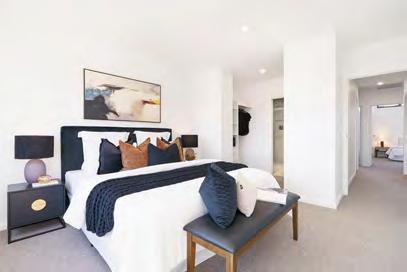

Discover a rare opportunity to secure one of these brand-new, separate-title town residences in one of Canberra's most desirable new suburbs. Perfectly positioned in the heart of Denman Prospect, these stylish two-storey homes combine generous space, premium finishes, and stunning views over Stromlo Forest and the surrounding nature reserve. Each home offers 210sqm (approx.) of total space and is designed to take full advantage of its elevated outlook, delivering a sense of tranquillity and connection to nature from every room. EER 8.0 New Release
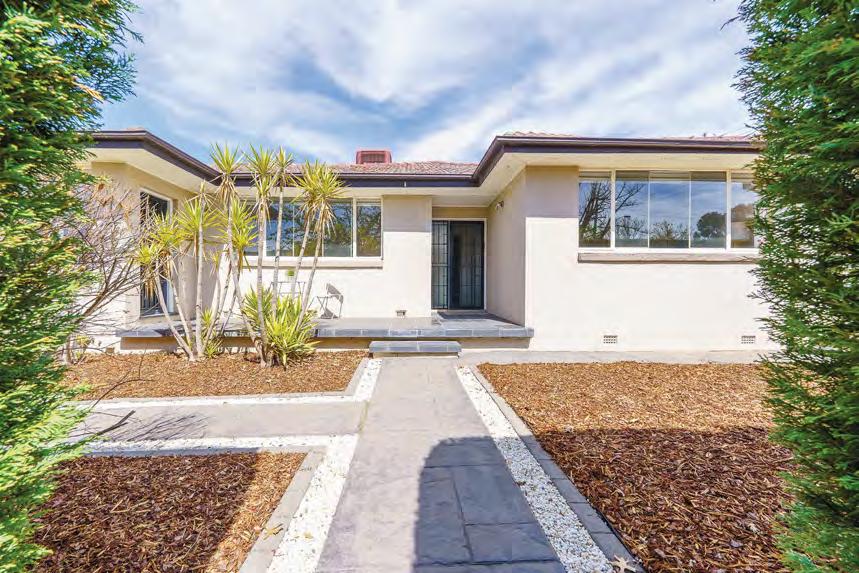

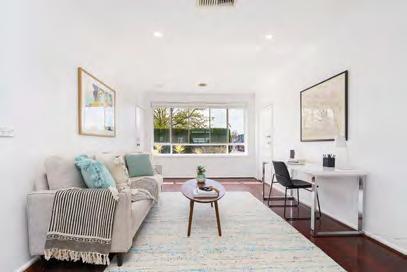
This beautifully presented home features five generous bedrooms, including a versatile home office space with separate entry, three bathrooms, and a double garage with internal access. Inside, you'll find spacious living areas filled with natural light, while the sun-soaked bedrooms offer built-in storage and plenty of room for everyone. At the heart of the home is a well-equipped kitchen, boasting abundant storage and a convenient breakfast bar - ideal for casual dining or busy mornings. Year-round comfort is ensured with ducted heating and cooling throughout. Outside, enjoy manicured gardens and a private backyard, perfect for entertaining or relaxing in peace and quiet. Whether it's weekend barbecues or quiet afternoons with the kids, the outdoor space caters to every lifestyle. Located just moments from the Lyneham shops, enjoy access to a variety of amenities including the iconic Tilley's Café, Supa Express, Capital Chemist, and local takeaway options. EER 2.5 New Listing
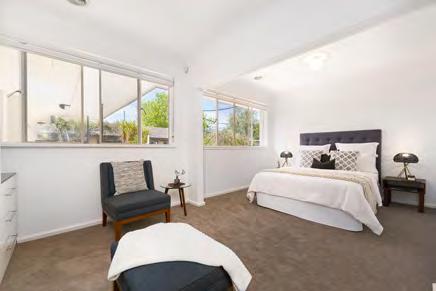
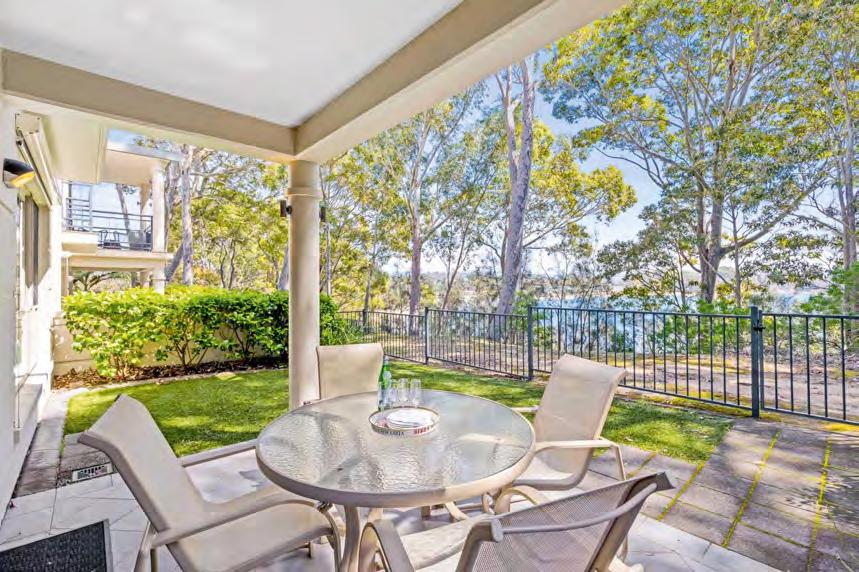
2/15 BRONTE CRESCENT SUNSHINE BAY
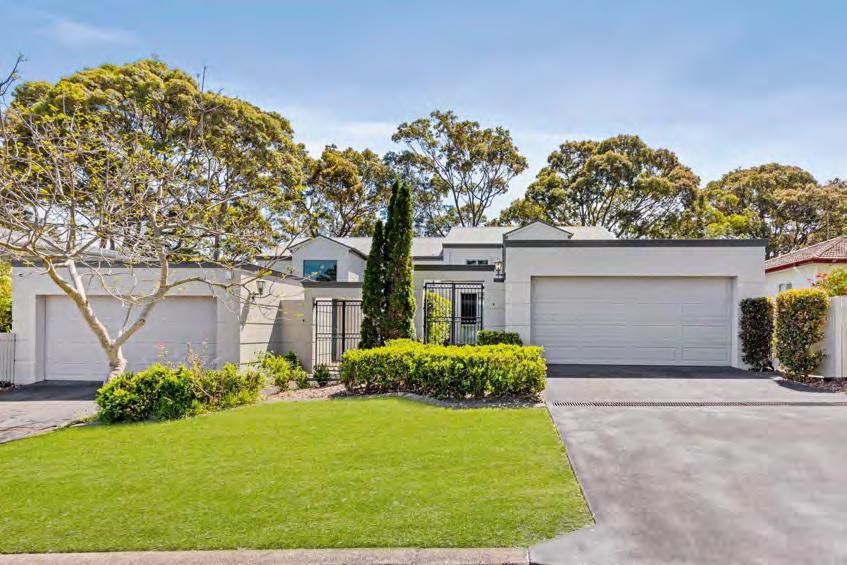
Imagine the elegance and simplicity of a European inspired clifftop villa, immersed in the drama of a sweeping vista embracing ocean, islands, river and the entire stretch of the shining beach below. This tranquil haven seems to float between sky and sea. A wide pathway leads from the clifftop gated garden and barbecue area to the sands of Casey's Beach.
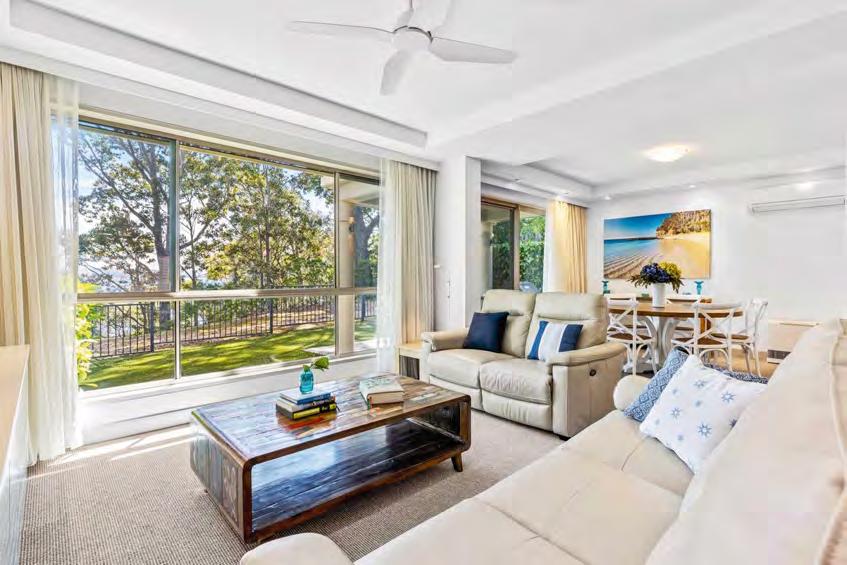
Double-brick construction featuring a suspended concrete upper floor ensures weather and sound insulation. A paved and landscaped gated courtyard leads to a sheltered entry, offering a sense of the thoughtfully designed and comfortable retreat within. The flowing interior blends seamlessly with the beauty of the seascape beyond.
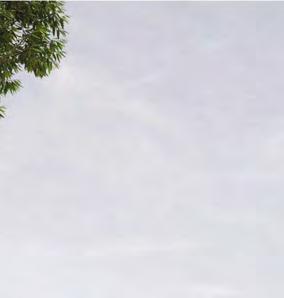
LIVING IN
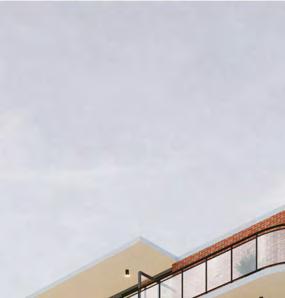

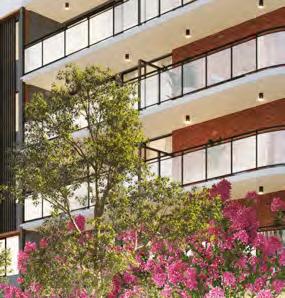
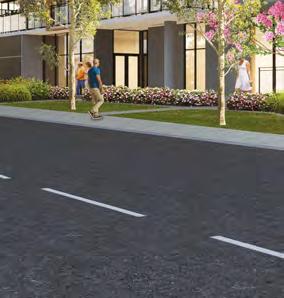
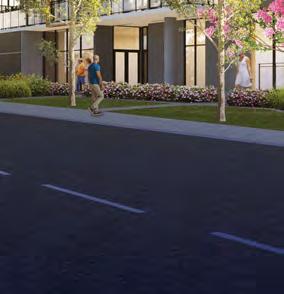




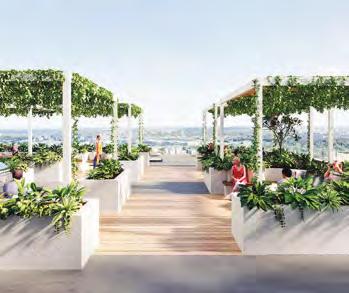
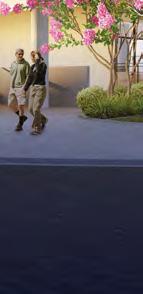


Matt Sebbens 0402 064 504 msebbens@blackshaw.com.au
Eden offers the perfect blend of low-maintenance living, premium finishes, and all the essentials just a short stroll away. Whether you’re ready to simplify your lifestyle or seeking a home that reflects your pace and priorities, Eden is your sanctuary in the heart of West Belconnen
Features Include:
- Modern kitchens with Bosch appliances, 20mm composite stone bench tops, breakfast bar, and ample storage
- Bedrooms with built-in robes featuring sliding mirror doors
- Reverse-cycle heating and cooling, doubleglazed floor-to-ceiling windows, and modern hybrid vinyl flooring
- Private balconies or courtyards and minimum 6 Star Energy Rating
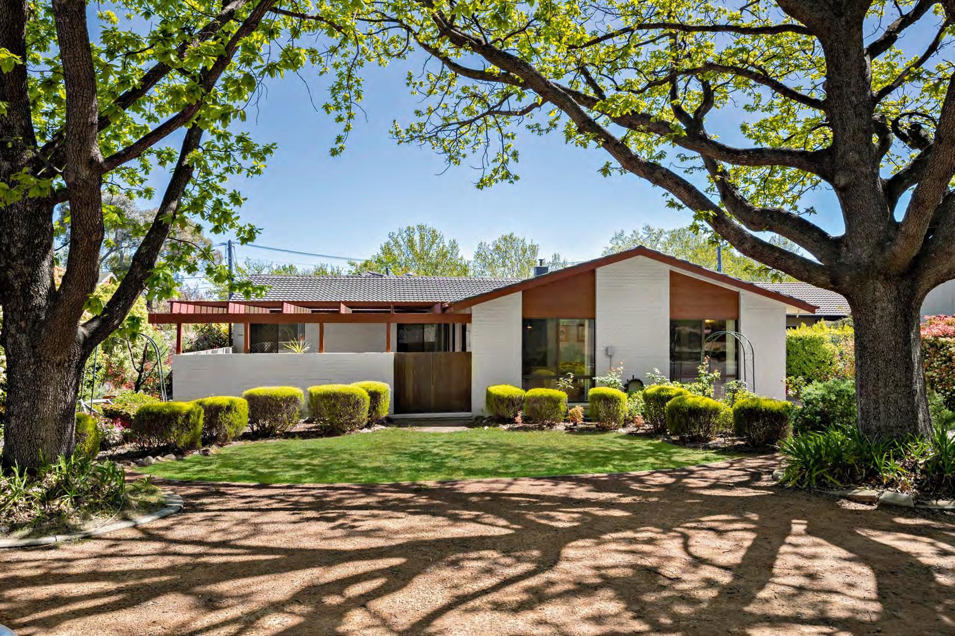
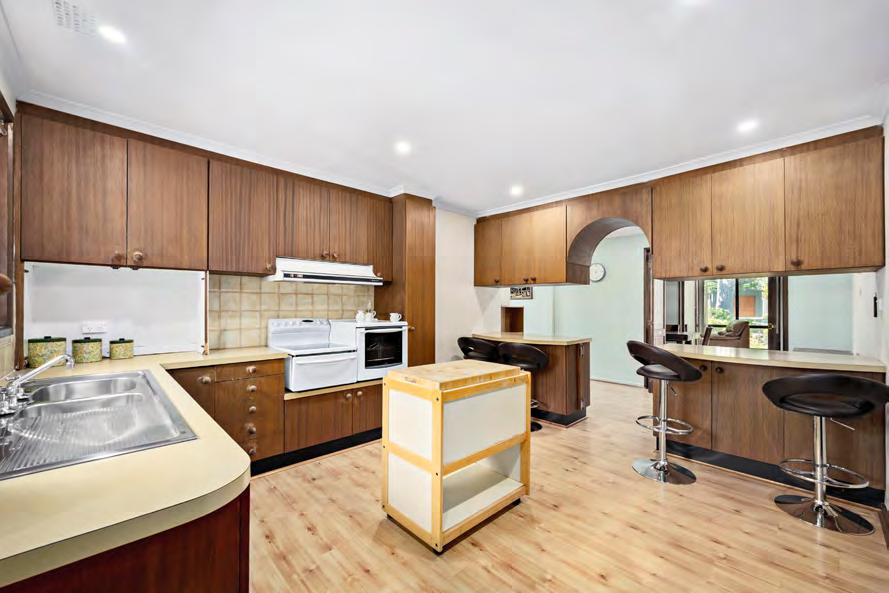
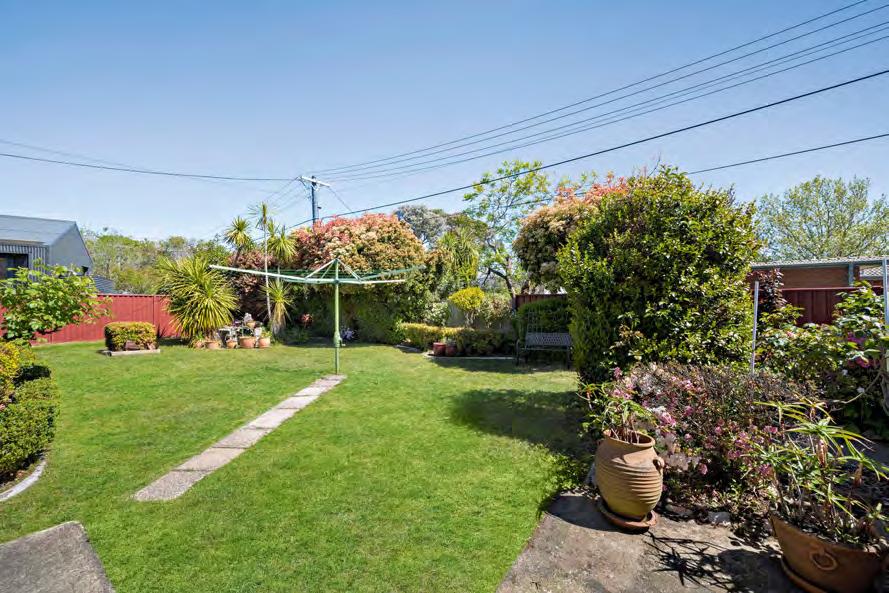

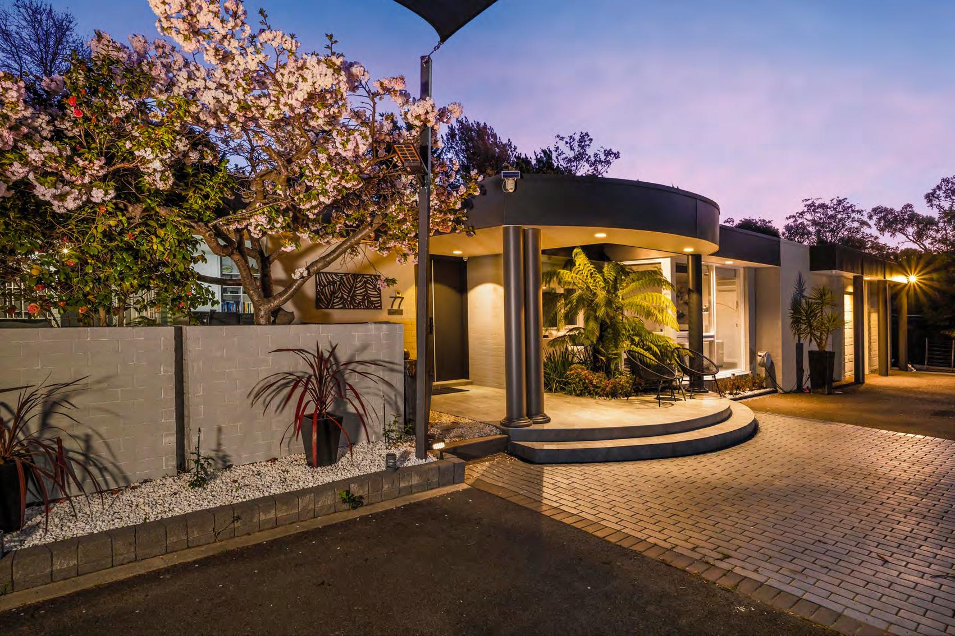
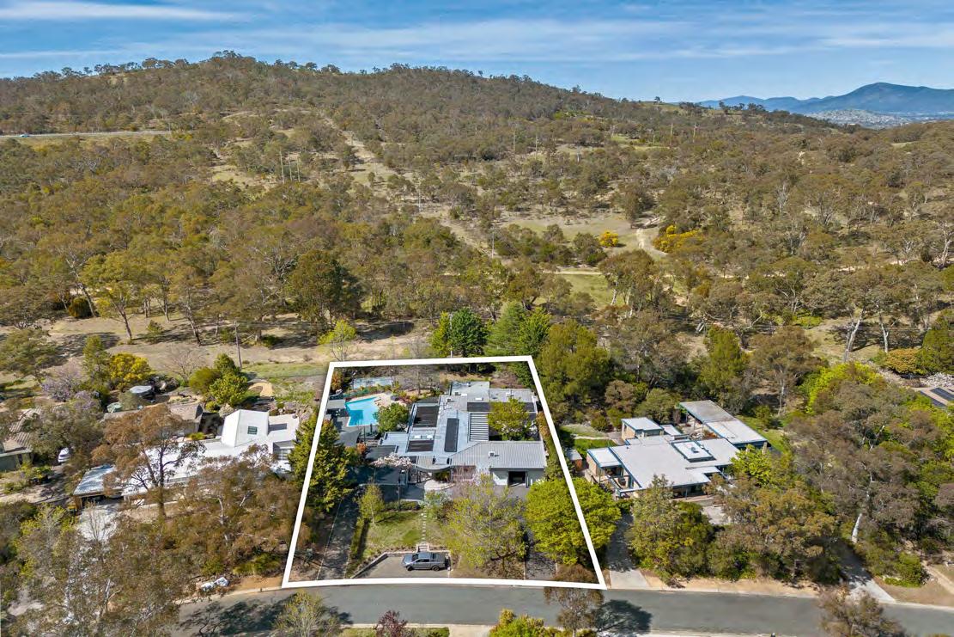
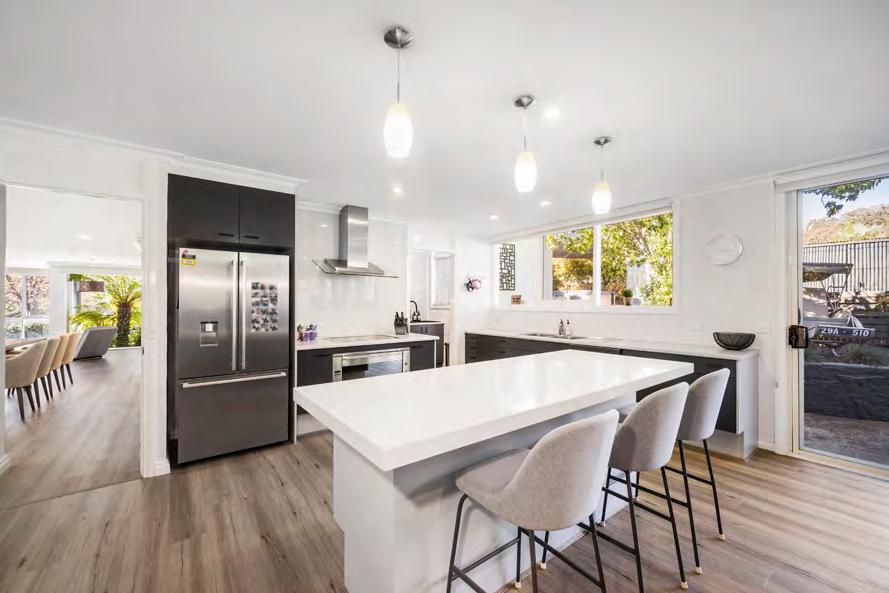


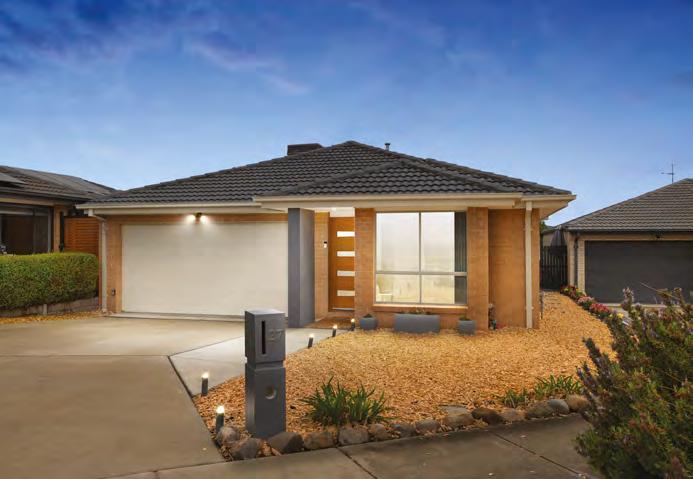

4
Renovated Elegance in the Heart of Woden Immaculately renovated from top to bottom, this freestanding fourand low-maintenance living in one of Woden’s most central pockets. Bathed in natural light, the home features open-plan living, high-end
The Perfect Family Home to Begin the Life You Deserve
The perks
—Bosch appliances and modern kitchen
outdoor area ideal for family gatherings and weekend barbecues.
The perks
—Open-plan living and dining zones
—Low-maintenance yard with paved entertaining area
—Oversized double garage with internal access
Wednesday 5 November, 6:00pm
Contact
Lauren Laing 0423 349 566


Contact Melanie Johnson 0414 026 820

Contact Elie Aoun 0428 645 940














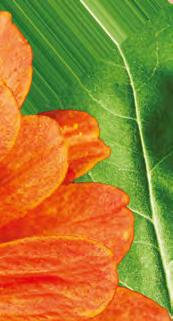









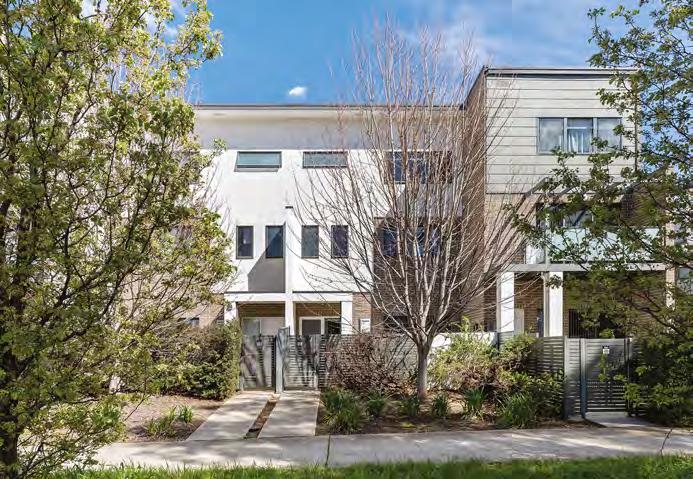


























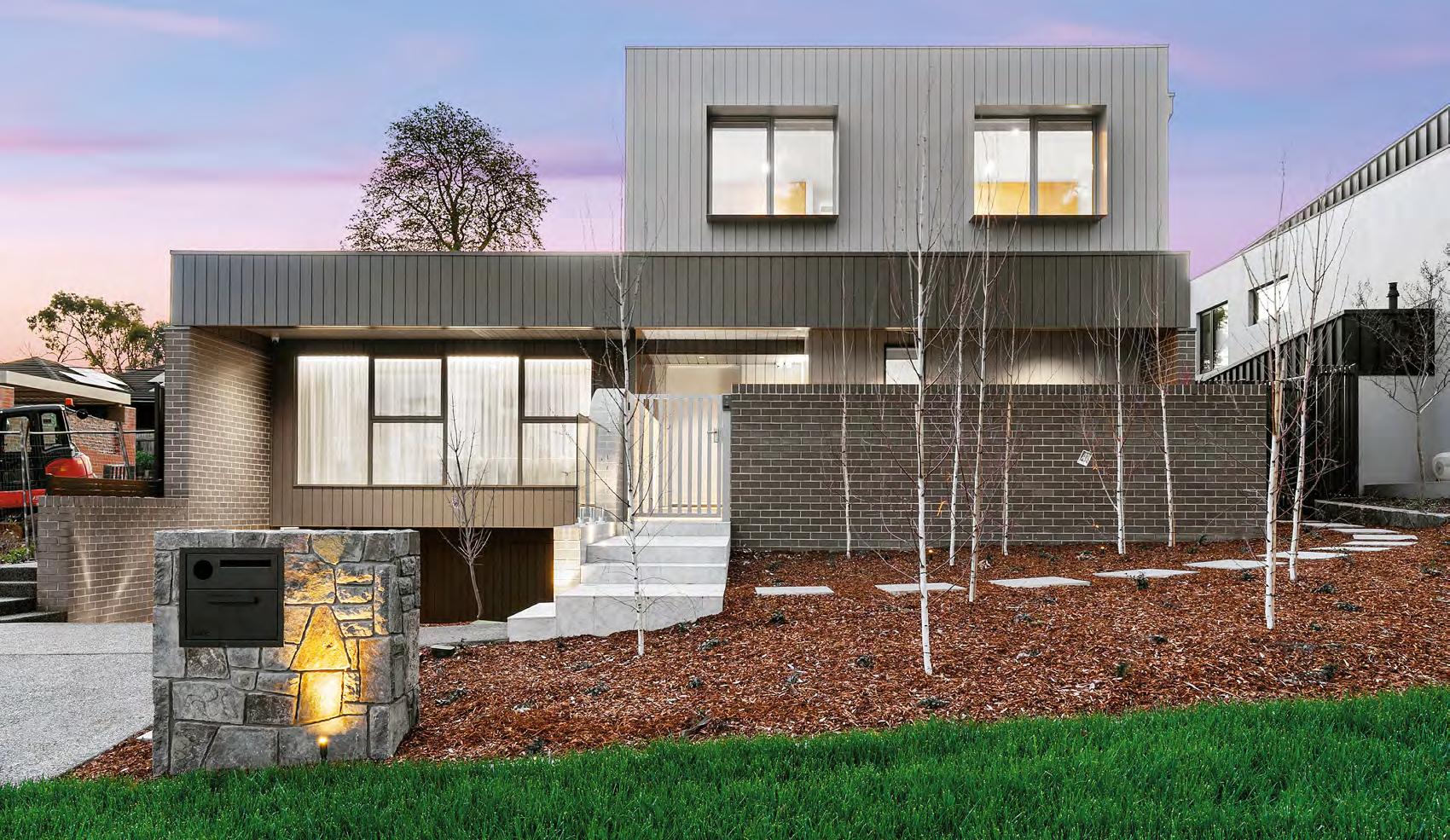


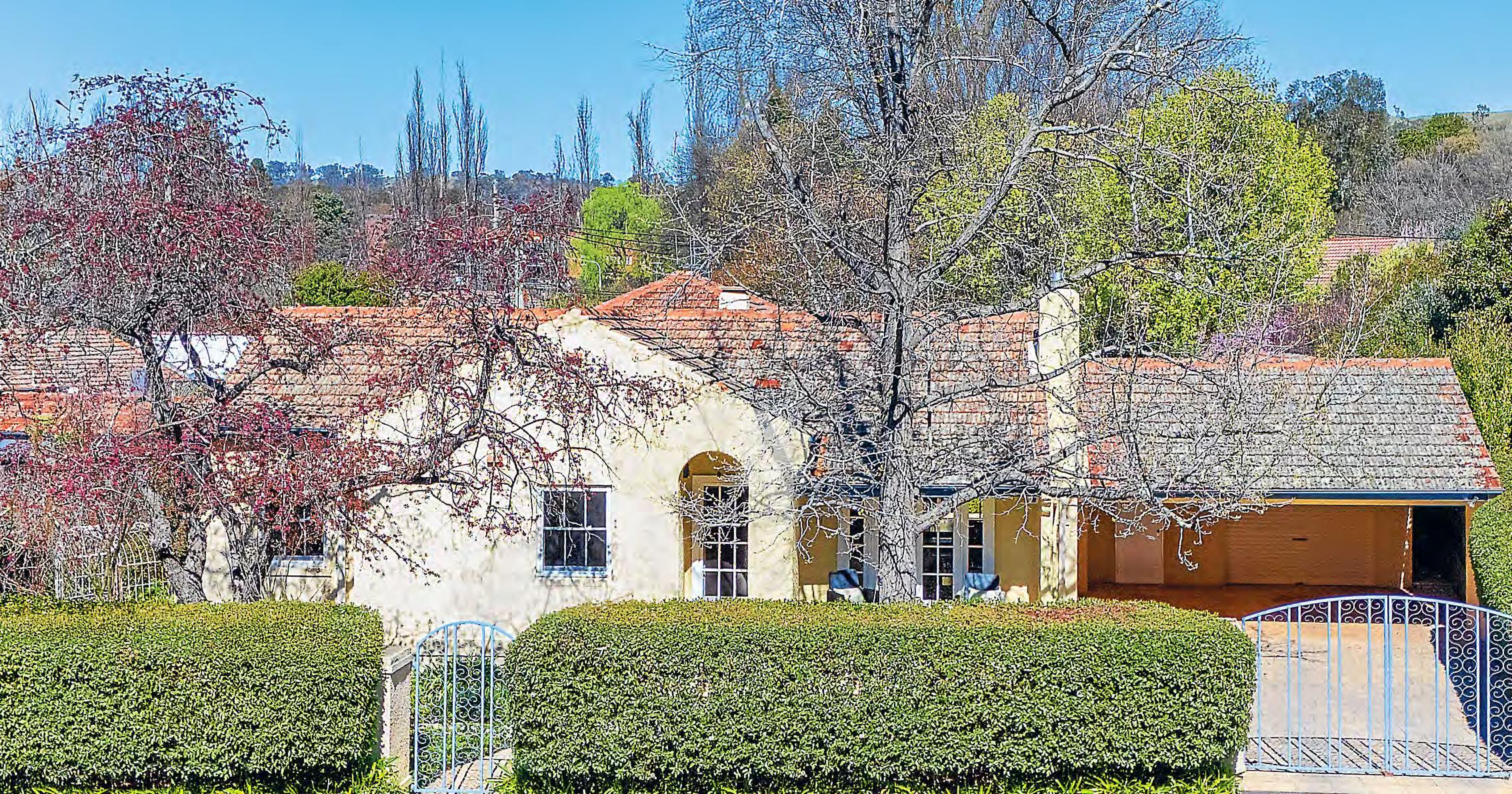

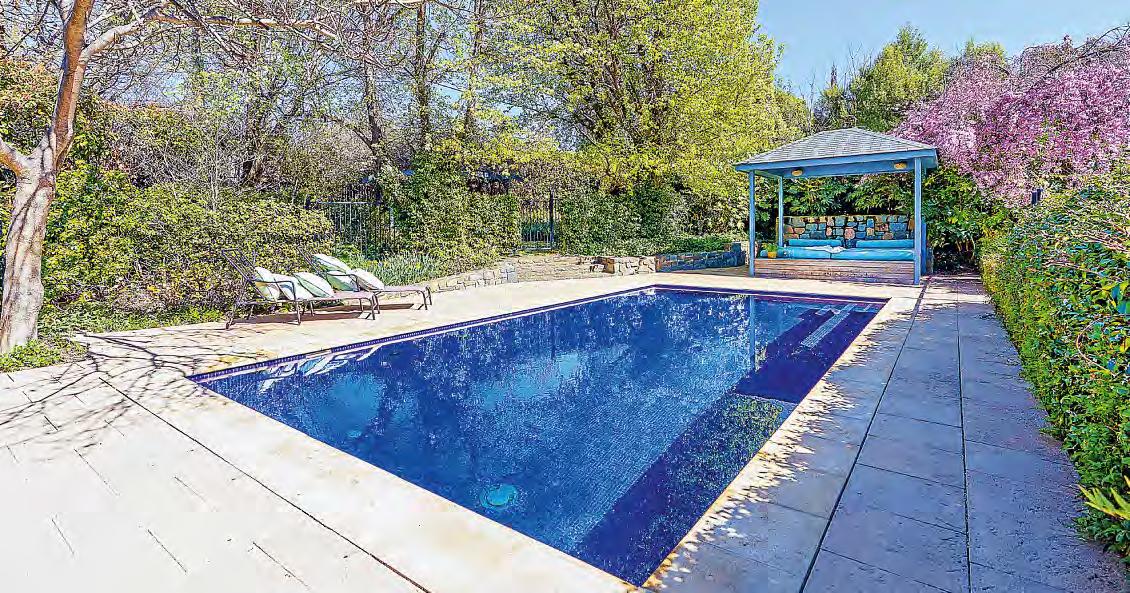
Sensationalresidenceinsuperblocationwith1,307m2oflushgardens&heated swimmingpool
Nestled within arichly established lush1,307m2 garden with awidevariety of plants, agorgeous4 bedroom multi bathroomfamilyresidence ofgenerous proportions (apx 275m2). DesignsbyPeter Byfield, buildingworks by Chapman Constructions refurbishedcirca2000to avery highstandard. Residence offers ahostoffeatures, solid mountain ash floors, high ceilings withbattens, ceilingroses& picturerails. Largeloungewithfireplace, dining room with doorsto courtyard, large mastersuitewithWIR &largeensuite. Spacious living/meals areas with extensive joinery adjacent to the kitchen with avarietyof high end appliances,granite benchtops &WIP.Largemastersuiteincludes WIR &largebathroom with separate bath, twolargebedroomswith BIR& large master bathroom with separatebath,4th bedroom. Charming courtyards surround the garden, alarge entertaining courtyardoff the familyarea. Fully automated &heated salt water swimmingpool with custom covers, delightful covered &cushionedCabana. EER2.5

2HayesCrescent
Inspect: Saturday 10.30-11.00am or By Appointment
Auction: On Site 11.00am Saturday 18th October 2025
Details: Bill Lyristakis0418626593


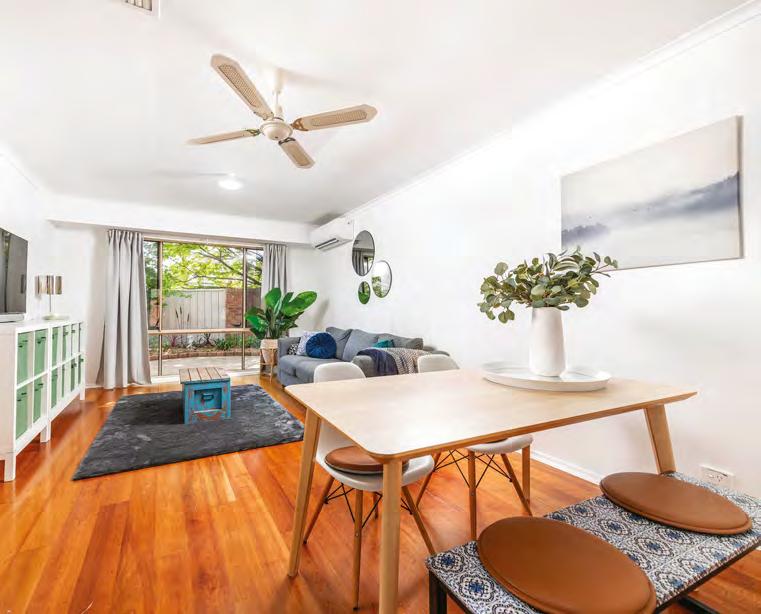
Inviting single level abode sited on an easy-care, courtyard block in the tightly held ‘Jacob Villas’ complex. Presented in good original condition and featuring light and bright indoor living areas, segregated master bedroom with ensuite, built-in-robes in all bedrooms plus evaporative cooling and three reverse cycle wall units.
Furthermore, a private, sunny landscaped courtyard and secure car accommodation with internal access and automatic door. Perfectly located with access to all amenities in the Gungahlin precinct only a short drive away. EER 4 Light and bright, whisper quiet
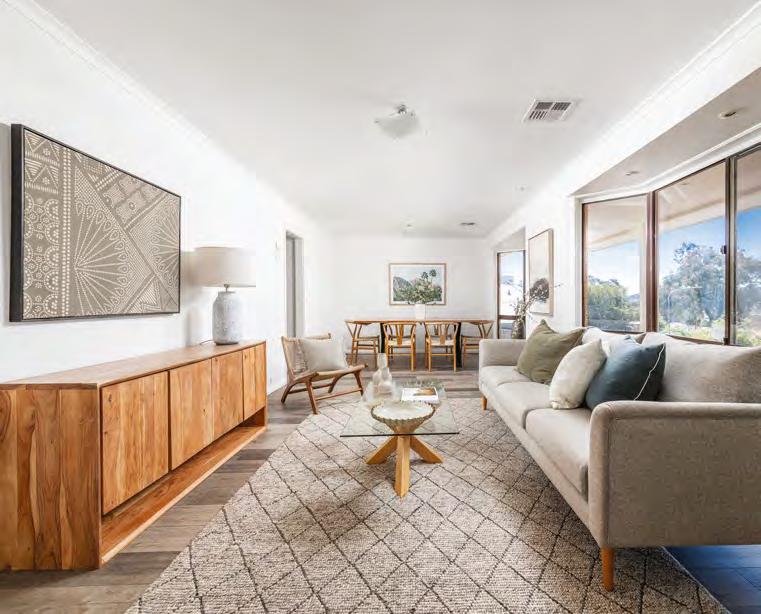
Backing reserve with grandstand views
A delightful, single level dwelling snuggled into the elevation and leafy surrounds of Weavers Crescent. Must haves include a choice of casual and formal living areas, modern kitchen and ensuite, updated bathroom, all enhanced by stunning, hybrid timber flooring.
The generous backyard is a private, entertainer’s haven showcasing a large covered alfresco entertaining area, sparkling inground pool and teenagers’ retreat.
Enjoy nature at your doorstep and front row seats that capture commanding views of the surrounding landscape. Seeing is believing! EER 2
Words by Danielle Meddemmen
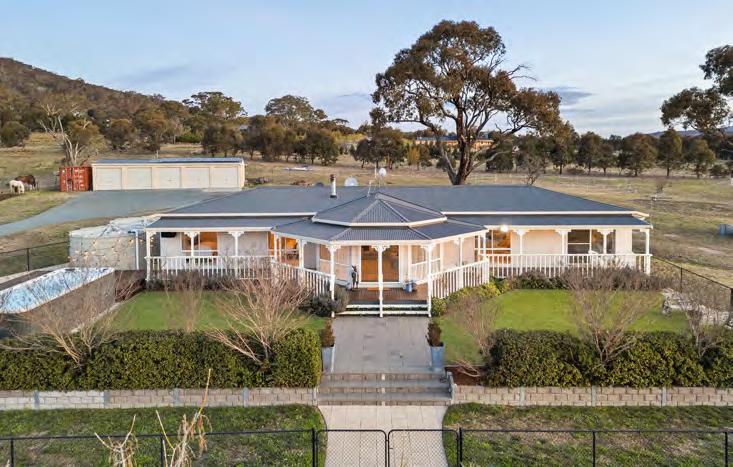
Royalla
10 Buckley Place
$1.65 million 4 2 5
Private sale
Agent: Bastion Property Group, David Stokes 0410 598 463
On three hectares, this renovated country home blends rural serenity with understated style. Light-filled interiors open to sweeping paddock views, while the verandah steps onto a large front deck with a luxurious swim-spa. The functional floor plan boasts multiple living zones, and the property comes with stables, a round yard and a dam.

Sunshine Bay
1 Bronte Crescent
$1.665 million-$1.85 million
Private sale
Agent: Raine and Horne Batemans Bay, Adam Porteous 0414 726 014

• Mixed grazing asset suited to all livestock enterprises
• Nelanglo Creek frontage, an equipped bore/well & 10* dams
• Subdivision potential under 40ha* minimum lot size (with averaging)
• Shearing shed, cattle yards & multiple sheds
• Historic six-bedroom homestead in established gardens
• 6km* to Gundaroo & 26km* to Gungahlin
Offered for the first time in 50 years, this picture-perfect white weatherboard home is just moments from the sand. Sun-drenched interiors in coastal tones feature multiple living zones, but the true allure is the wide verandah overlooking the waves. An ideal investment or retirement property, this is a once-in-ageneration chance to buy.
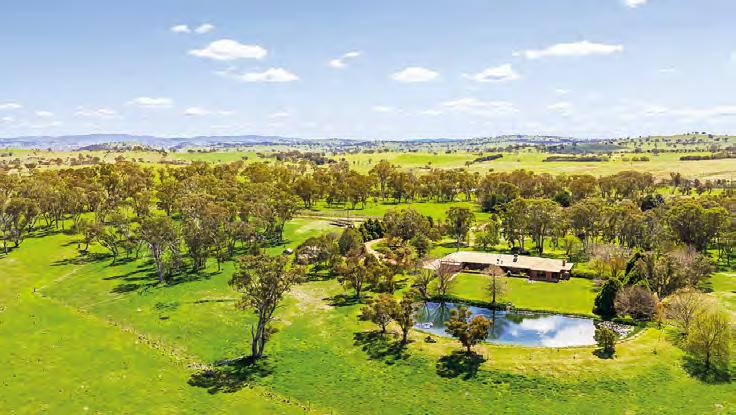
• Productive arable land, improved pastures & water security
• Compelling subdivision oppor tunity, only 38km* to Civic
• Jeir Creek frontage, solar bore to troughs & six* dams
• For sale as a whole or two lots: 42ha* with homestead & improvements or 138 7ha* bare land
• Cattle & sheep yards, shearing shed, machinery shed & expansive four-bedroom homestead
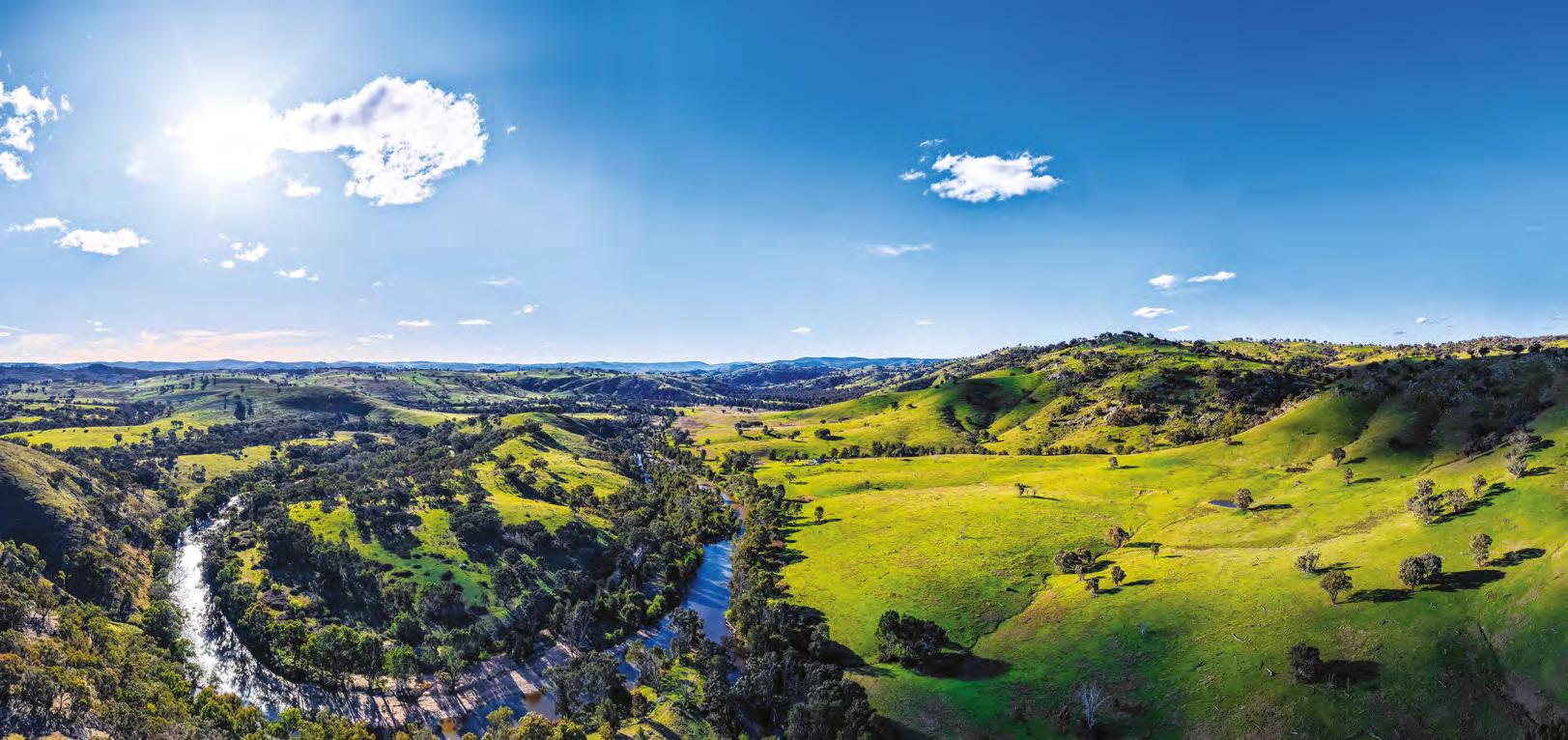

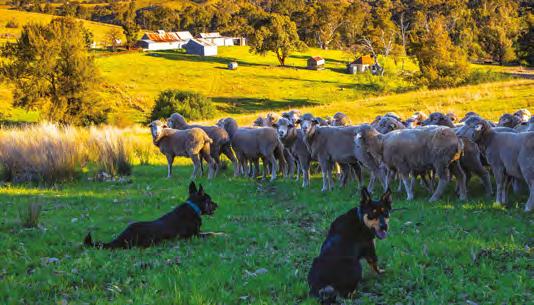
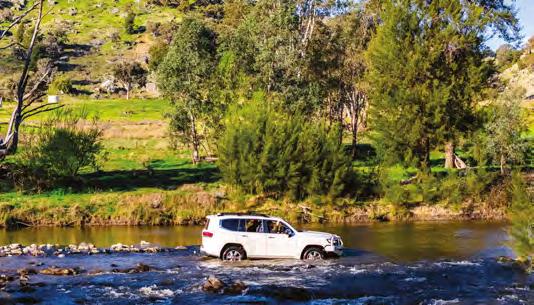
‘The Junction’ of the Lachlan & Crookwell Rivers, NSW
• 348.53ha (861.22ac*) in 8 titles, 1hr* Crookwell, 3.5hrs* Sydney, 2hrs* Canberra
• 6.1km* Lachlan River, 1km* Crookwell River frontage, 1.6km* Spring Ck frontage
• A productive sheep station since the 1880s — fenced into 23 paddocks, 7 dams
• Historic farm buildings, woolshed & cattle/ sheep yards & blacksmiths shop
• Highly scenic & private rural holding with amphitheatre type landscape
• Ultimate sandy river beach frontages ideal for riverside picnics, campfires, swimming, fishing, kayaking & hiking to Spring Gully & its picturesque waterfalls
50+ year tenure comes to an end — Elderly owner divesting after lifetime of memories.
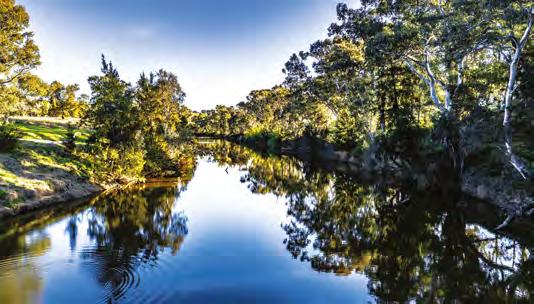
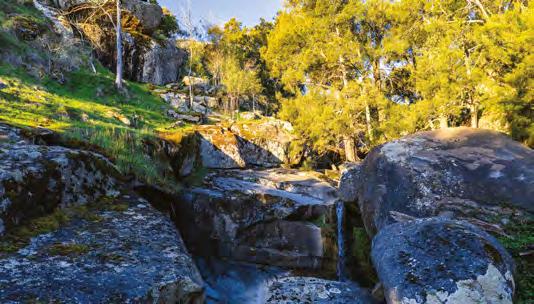
Auction
Friday 14 November 11am
In-Rooms, 151 Comur St, Yass
View Tuesday 21 October 2pm sharp
George Southwell 0429 838 345
Harrison Gibbons 0475 000 023
Connor Rorison 0473 333 707
Ray White Rural Canberra | Yass
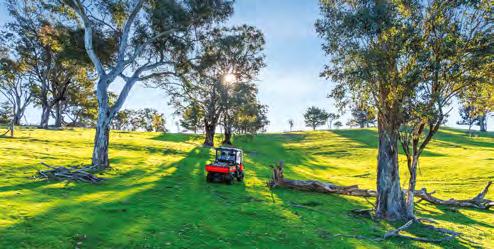
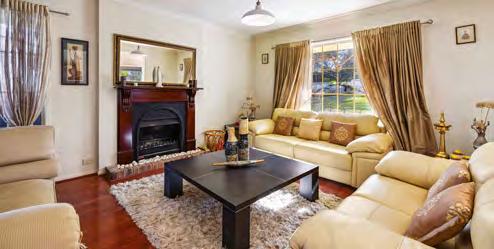
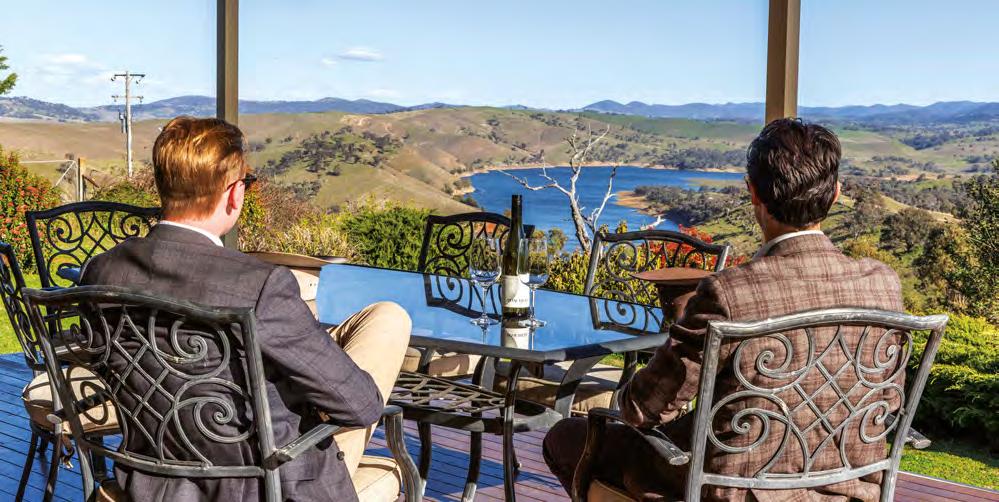
‘Soukhyam’, 20min* Yass, Southern Tablelands, NSW
• 65ha* (160ac*) with 560m* of Murrumbidgee River frontage just 20min* Yass, 1hr* Canberra & 3hrs* Sydney
• Circa 2000 4 bdm, 2 bath home & 1 bdm studio set in established gardens, private access to Murrumbidgee River & Burrinjuck Dam, established orchard shed / workshop + panoramic views to the Brindabella Ranges
• Strong livestock history, 4 paddocks, yards & secure water with trough system & dam
raywhiteruralyasscanberra.com.au
26 Oct 3pm, On-Site
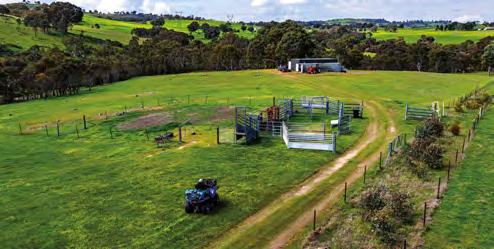
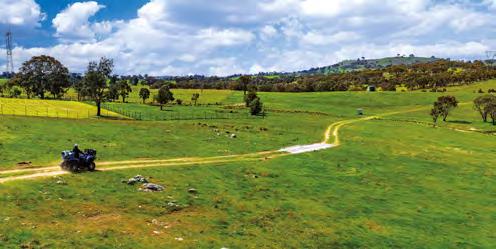
Ideal family home, weekender, eco tourism or agritourism — Family priorities mean we must sell. A Rare Yass Valley Retreat with Water Security, Space & Endless Possibility
‘Inyanga’, Yass, NSW
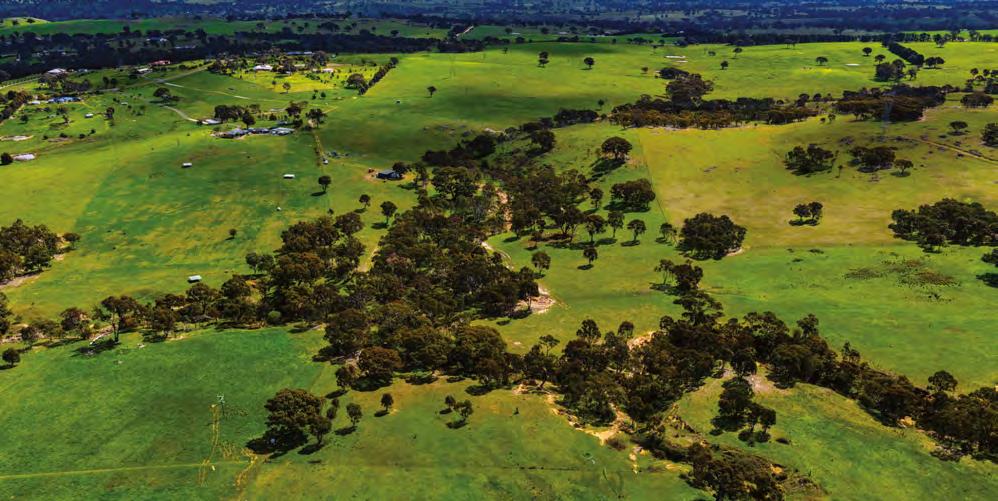
• A rare opportunity to secure a versatile 22.35ha* (55.09ac*) rural holding just 8km* from Yass CBD
• 80% arable land with a CC of 15* cattle & 100* sheep, suited to mixed farming, grazing or self-sufficient living
• Reliable water infrastructure incl. a bore supplying a 27,000L tank, cattle trough, shed irrigation + a small dam
• Improvements feature a machinery & pump shed, 2 containers, power at boundary & solar-powered entry gates
• Offered for genuine sale after 21 years of family ownership
raywhiteruralyasscanberra.com.au
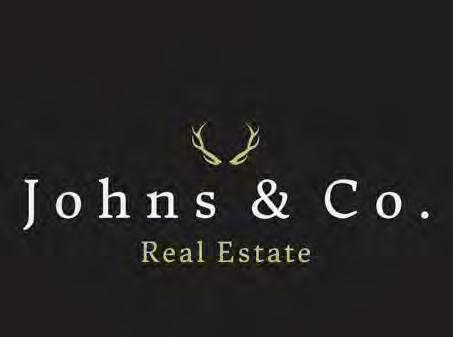
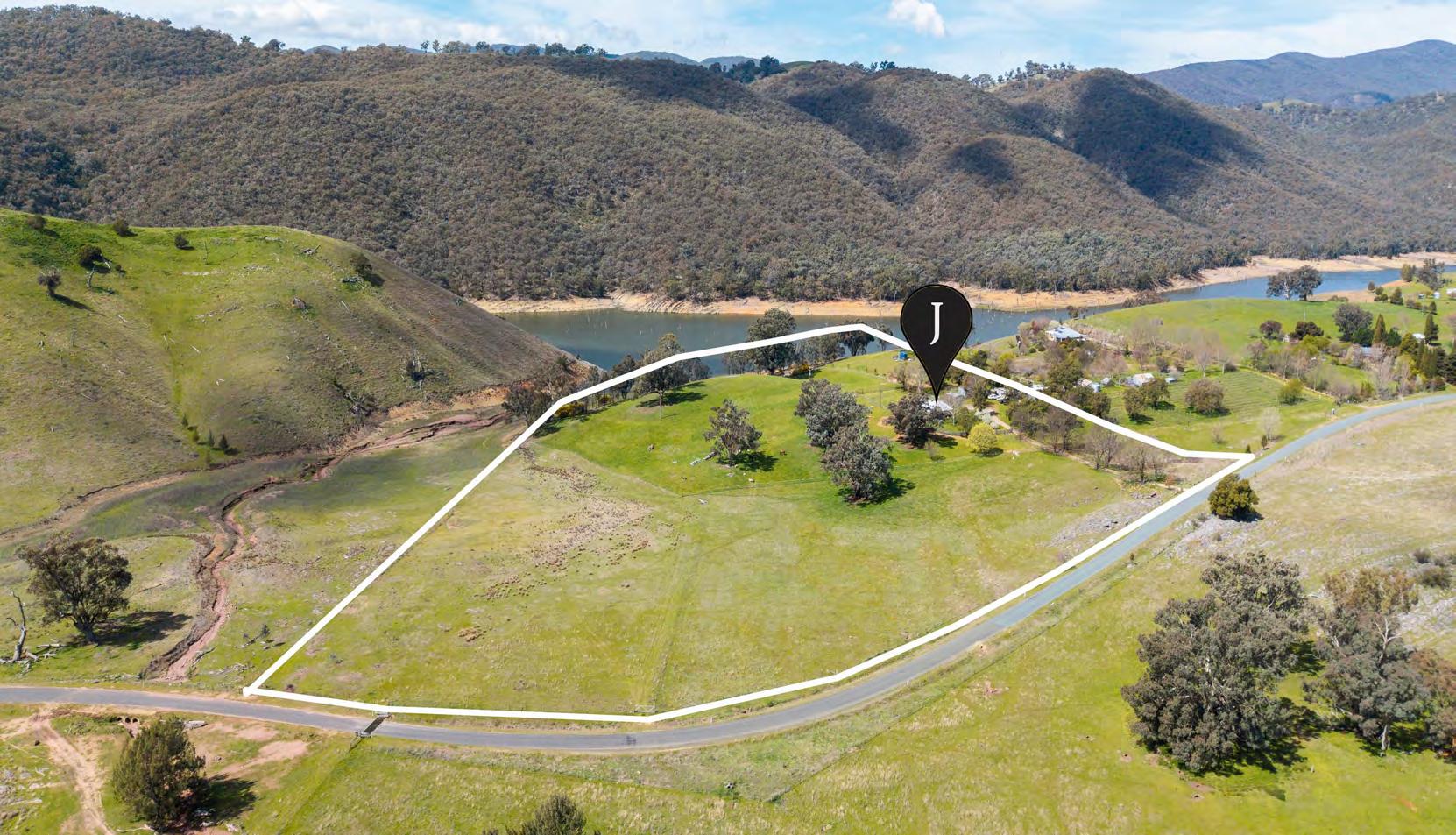
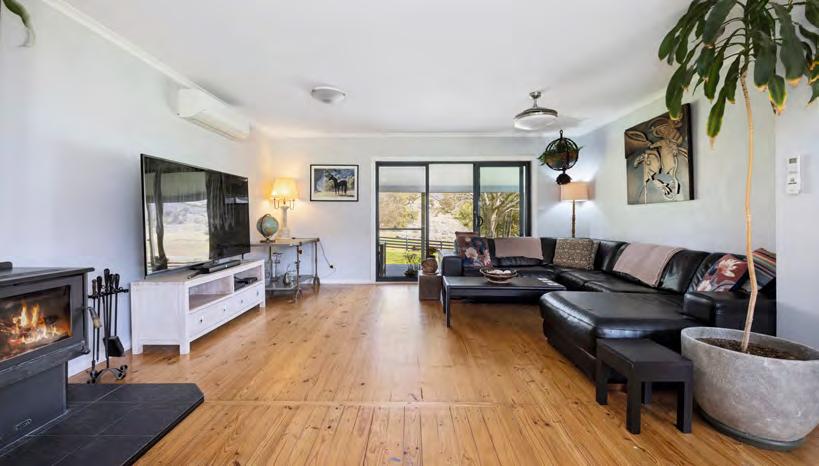


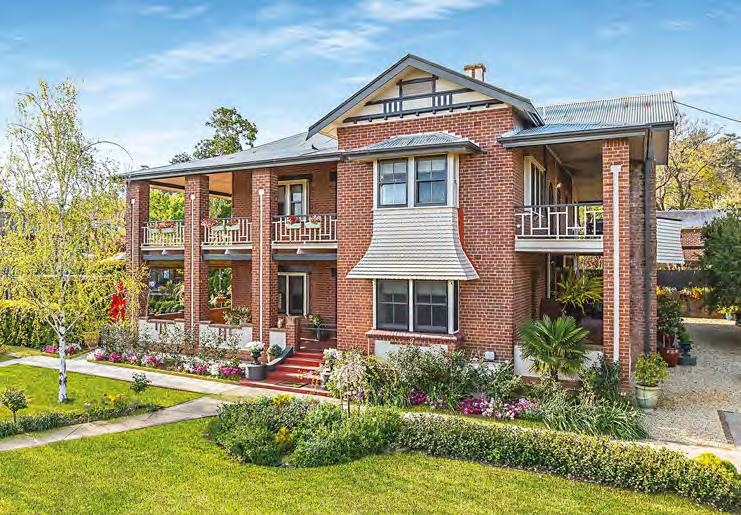
2,112 sqm



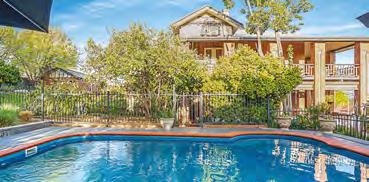
• An enduring icon of Cowra’s architectural landscape, Hart House is one of the region’s most admired and significant residences
• Located 190*km to Canberra, 305*km to Sydney, and only moments from Cowra CBD
• One of the finest examples of Arts and Crafts architecture in the district
• An expansive 2 story, 5 bedroom, 3 bathroom homestead set on a rare half-acre block
• Heritage joinery and cabentry enrich modern spaces
• Pergola-shaded entertaining terrace and elevated pool
• Beautifully established gardens throughout the grounds.
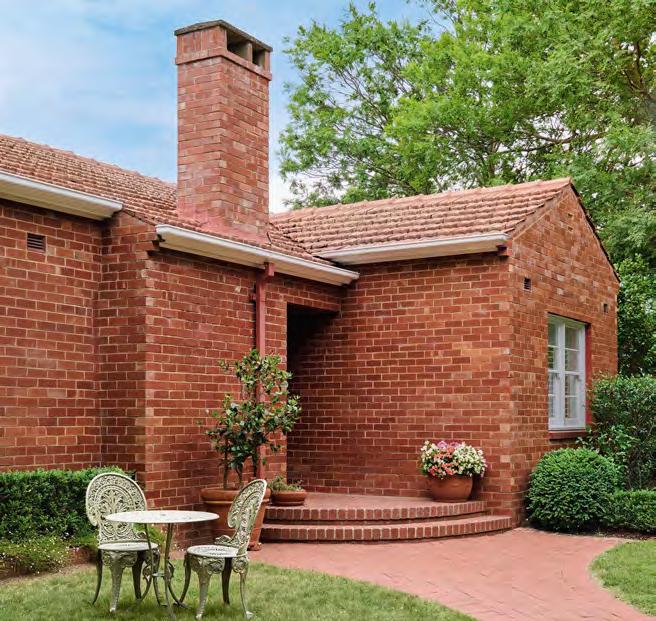
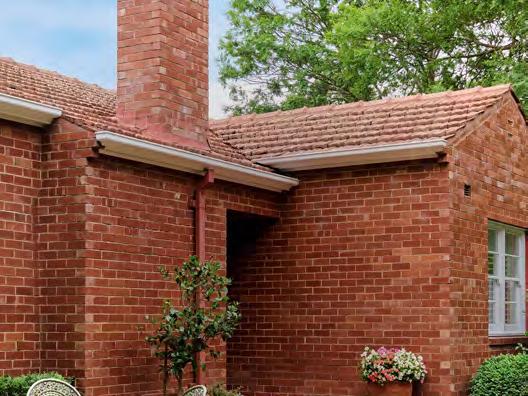
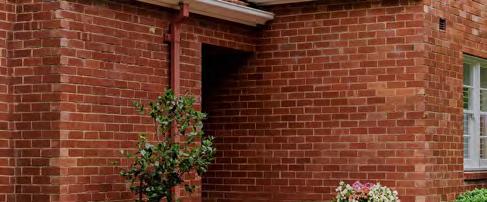




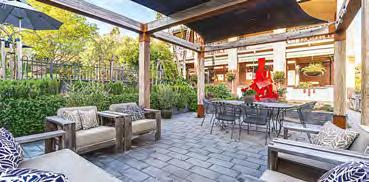



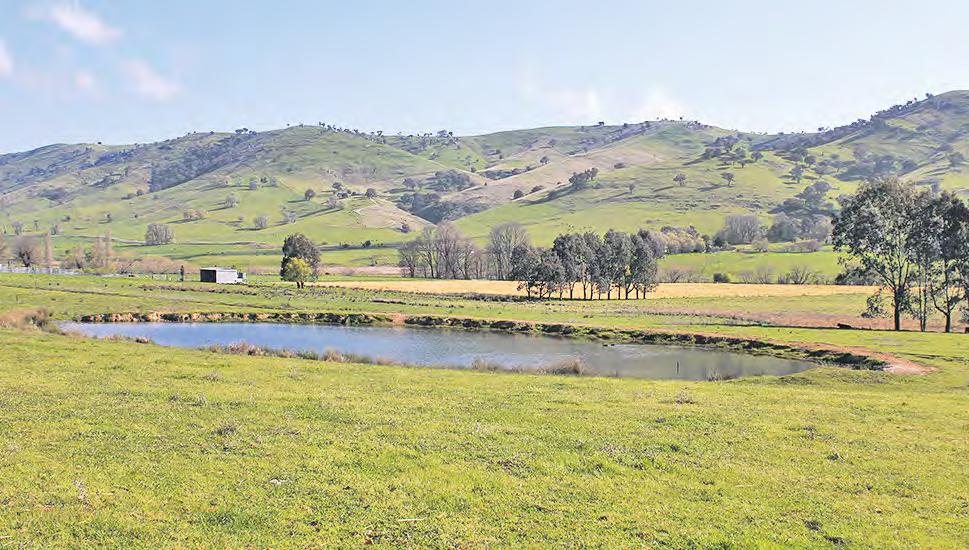
• Prime location: 10 mins to Tumut, 70 mins to Wagga, 4 hrs to Sydney
• Reliable water: 30” rainfall, spring-fed dam and approx. 1km of Gilmore Creek frontage
• Infrastructure in place: building entitlement, hay shed and functional cattle yards
• Highly fertile creek flats offering a unique opportunity for both agricultural and lifestyle pursuits.
Words by Ray Sparvell
There’s one thing better than a local shopping area, and that’s having one with an anchor tenant like an IGA supermarket.
It serves as the daily hub for residents, capturing a constant stream of customers for everything from lastminute dinner solutions to weekly grocery needs.
That continual consumer demand is music to the ears of any investor, and that’s why the sale of the IGA supermarket building in Bruce is likely to be hotly contested.
Located at 1/27 Thynne Street, the 201-square-metre property anchors the newly developed Ives mixeduse precinct, serving high-demand demographics like university students and healthcare and government workers.
This securely leased IGA generates net income of about $346,000 a year, with fixed annual 4 per cent rent increases.
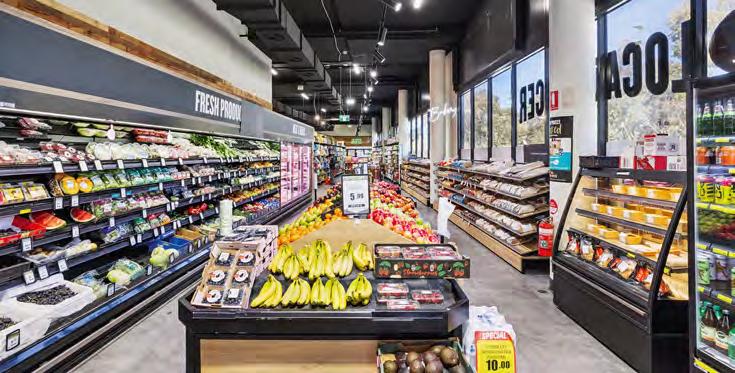
Nic Purdue of CBRE Canberra says the local supermarket sector is one of the strongest asset classes around.
“Typically, we see them site in highdemand locations, and operators usually take long-term positions with multiple options,” he says. “Lease terms often see
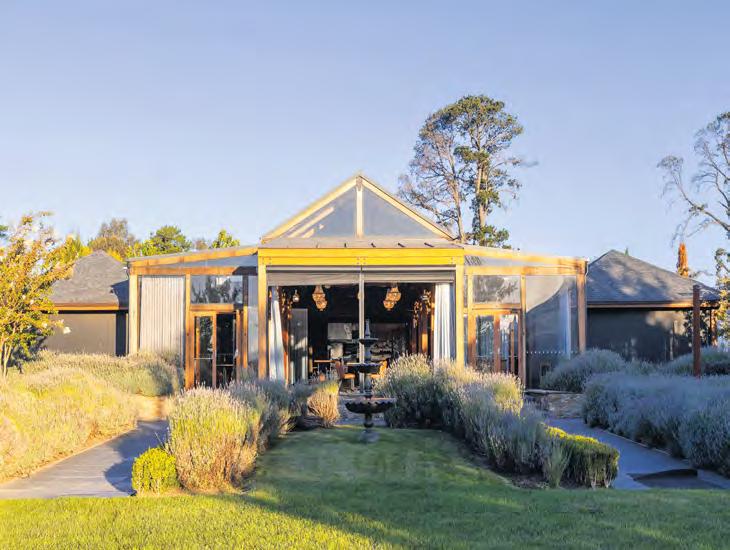
them take on all outgoings, which maximises investor returns.
“It’s a blue-chip asset in a tightly held location, enhanced by proximity to the University of Canberra, Canberra Stadium and the future Northside Hospital,” Purdue says.
Bruce 1/27 Thynne Street
Expressions of interest: Close 4pm, October 30
Agent:


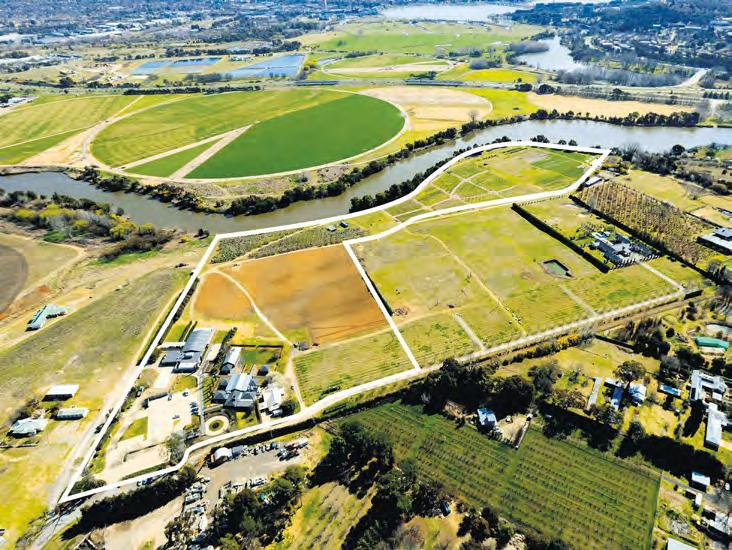


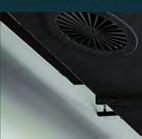
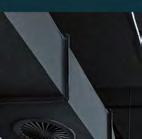
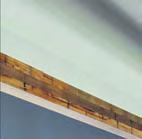
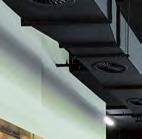
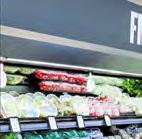
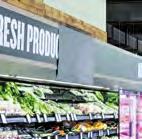
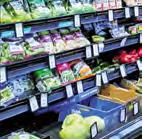






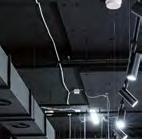
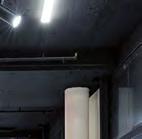
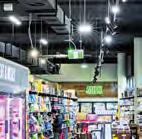
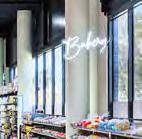
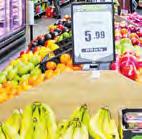

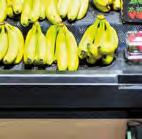


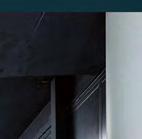

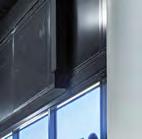

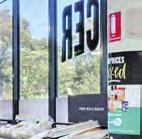
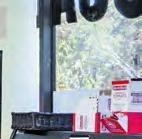


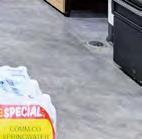
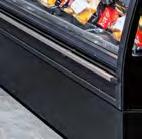

–Part of the “Ives” mixed use precinct developed in 2023
–Essential retail infrastructure for the Bruce resident population –Located close to the University of Canberra campus & student accommodation
–Future demand secured through major health infrastructure projects at UC & the Northside Canberra Hospital
–2024 Food and Groceries spend higher than the ACT average –10 year net lease with 8 years remaining + 2x5 year options
–Passing net income of $346,112 per annum with 4% fixed annual increases.
For Sale by Expressions of Interest, closing on Thursday 30th October 2025 at 4pm.
Nic Purdue
Tristan Cotchett 0459 481 544

0432 642 315
