
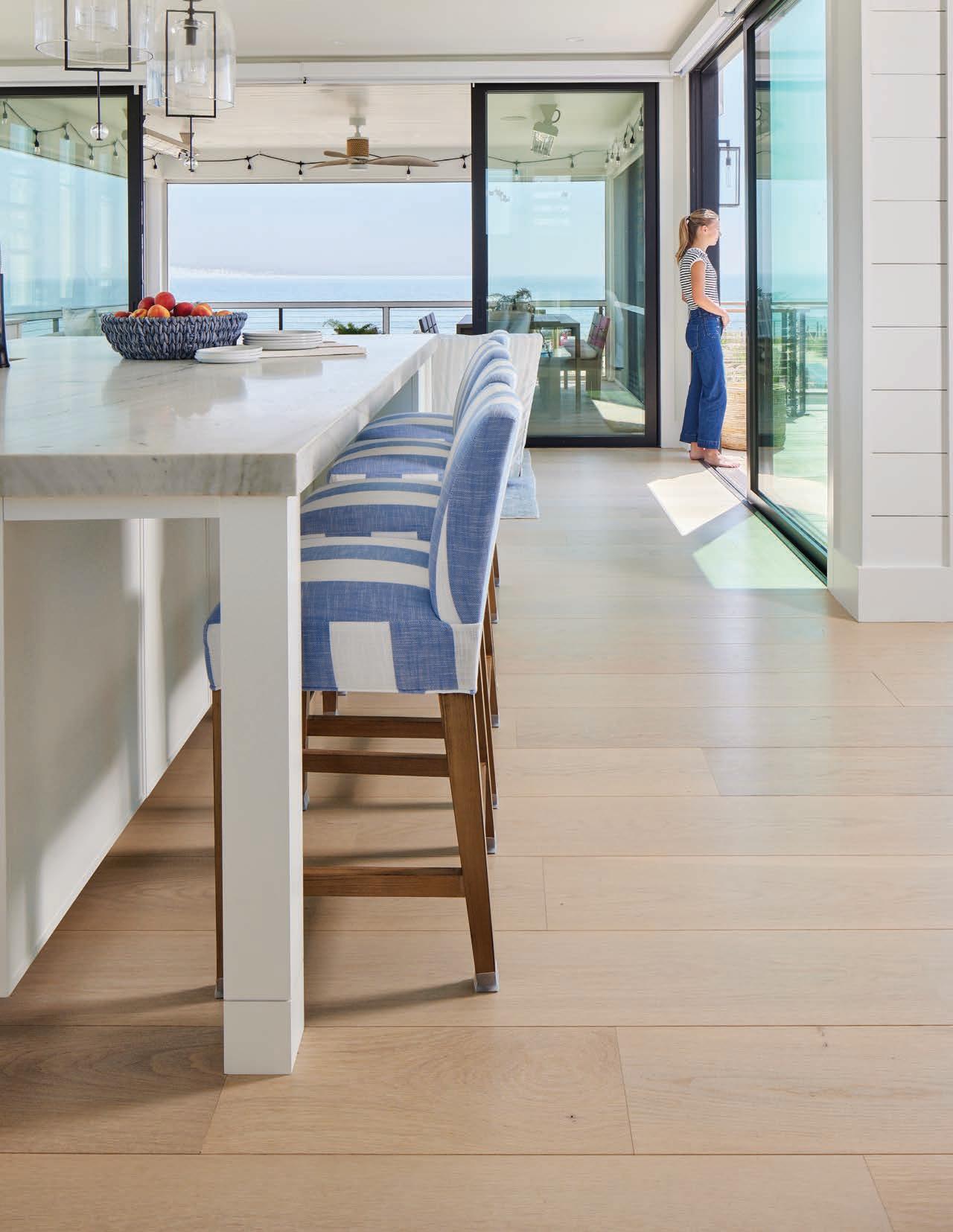
OUR MISSION
To transform nature’s rarest timbers into bespoke, enduring works of art.
Image Credit: Read McKendree/JBSA
Architect: Lichten Architects
Builder: Kappel Construction Inc.
Designer: Anne Chessin Designs
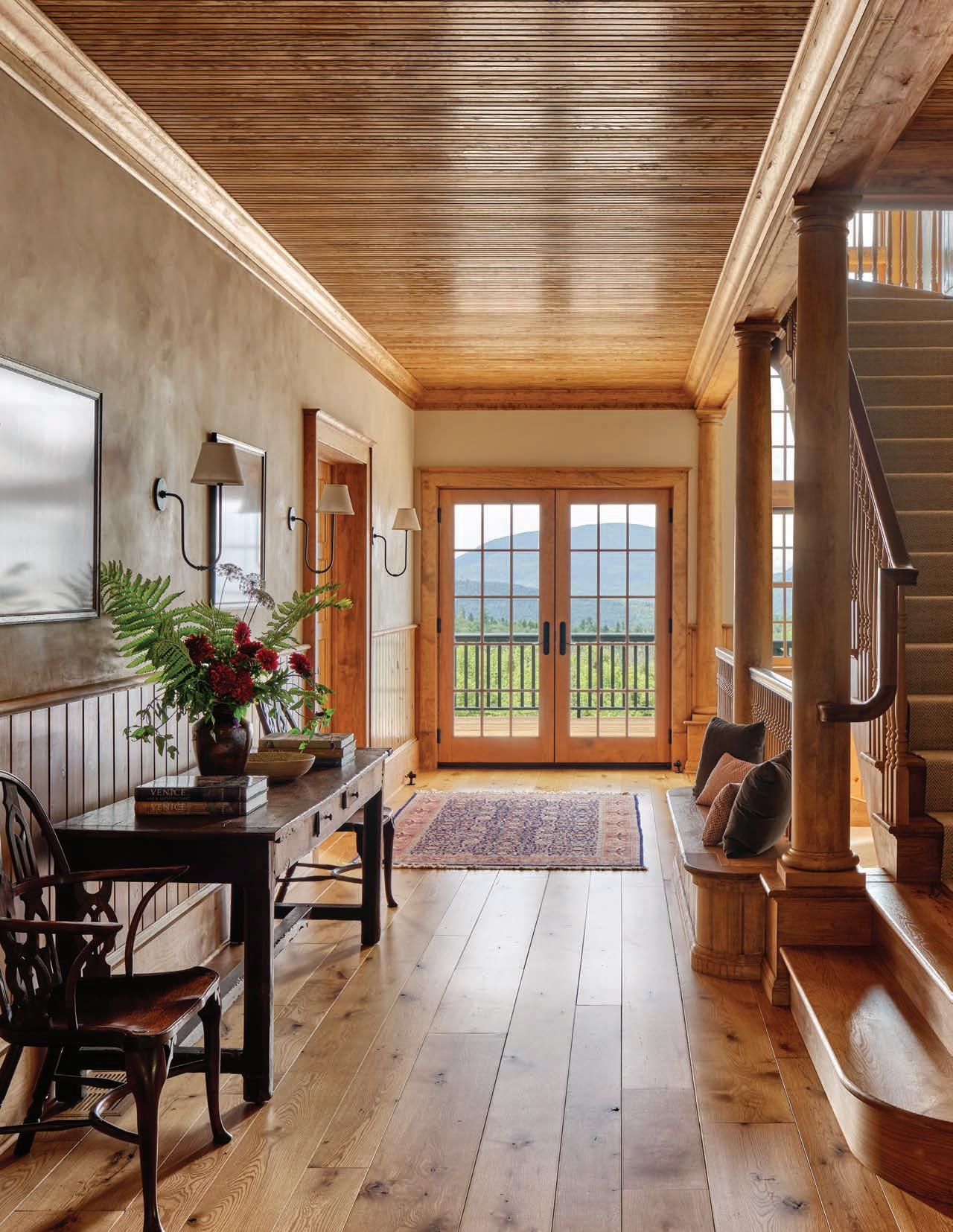



OUR MISSION
To transform nature’s rarest timbers into bespoke, enduring works of art.
Image Credit: Read McKendree/JBSA
Architect: Lichten Architects
Builder: Kappel Construction Inc.
Designer: Anne Chessin Designs

Carlisle defines the standard for luxury American flooring—where heritage, craftsmanship, and artistry converge to create the foundation of exceptional interiors. Founded in 1966 in rural New Hampshire, Carlisle began by creating a supply of newly sawn wide plank wood—previously unavailable on the market—which allowed them to develop a custom grade ideal for restoring the floors of early American homes. What started as a regional practice of preservation has grown into a national benchmark of timeless design.
At a time when flooring became synonymous with speed and sameness, Carlisle chose a slower path. By reviving the tradition of wide, center-cut boards, Carlisle brought character and structure back to the surface, inviting a deeper relationship between material, place, and purpose.
“To choose Carlisle is to invest in a foundation that quietly defines a space— an invitation to experience the rare, the refined, and the deeply personal.”
With showrooms in design capitals across the country—including New York, San Francisco, Boston, Dallas, Los Angeles, and Chicago, Carlisle offers an experience rooted in warmth and precision. Each floor is made to order, grounded in the belief that extraordinary spaces begin beneath your feet.
"Every floor is a private commission, reflecting the owner’s unique vision and lifestyle."
Carlisle’s legacy is rooted in the history of early American building. Long before industrial efficiency, homes were built from the land with wide, durable boards milled from towering native trees. Carlisle began by restoring these original floors and today, honors that heritage by crafting new ones with the same respect and integrity.
Clients collaborate with design consultants to create fully bespoke floors—choosing from species, widths, textures, patterns, and finishes. Each decision is a design statement; every board a quiet expression of individuality.
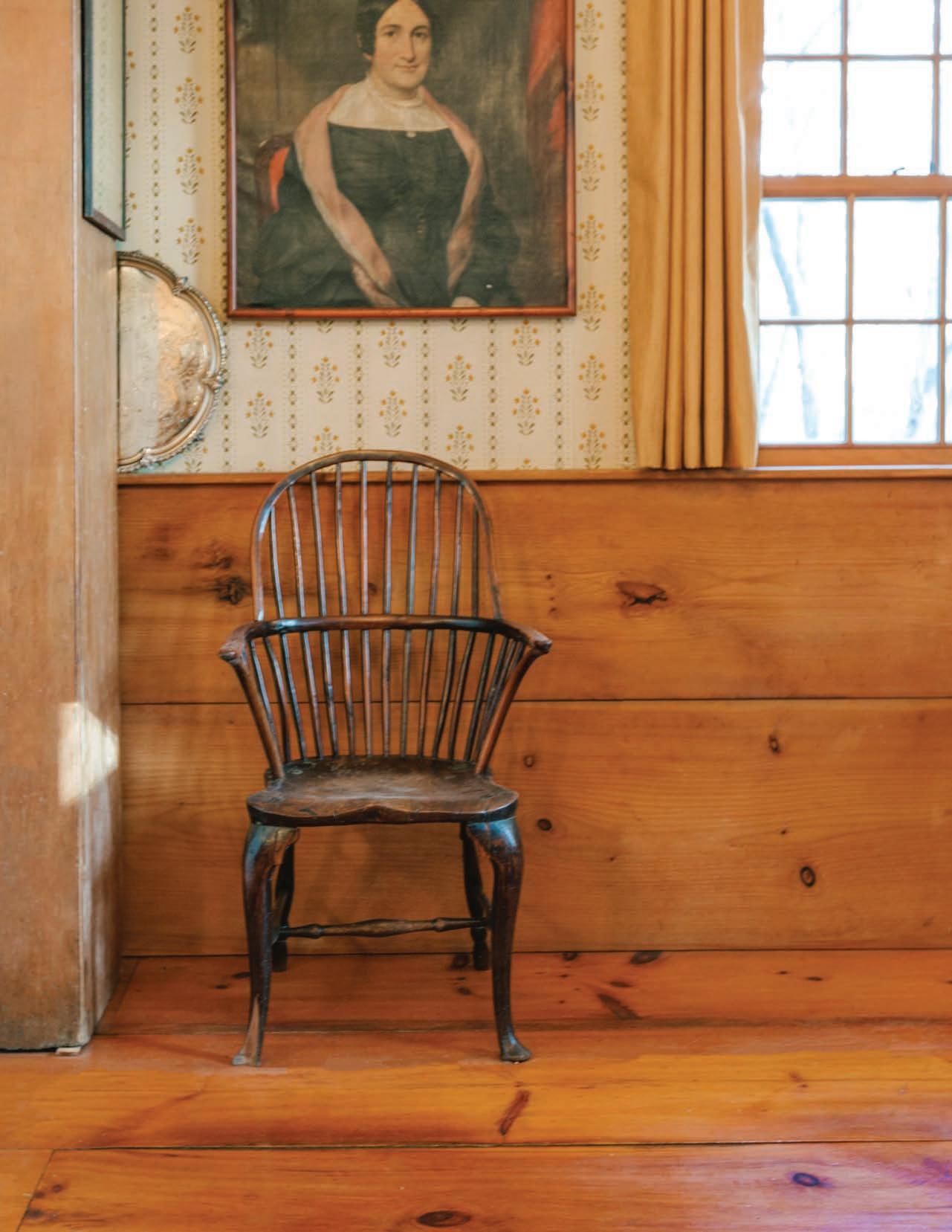
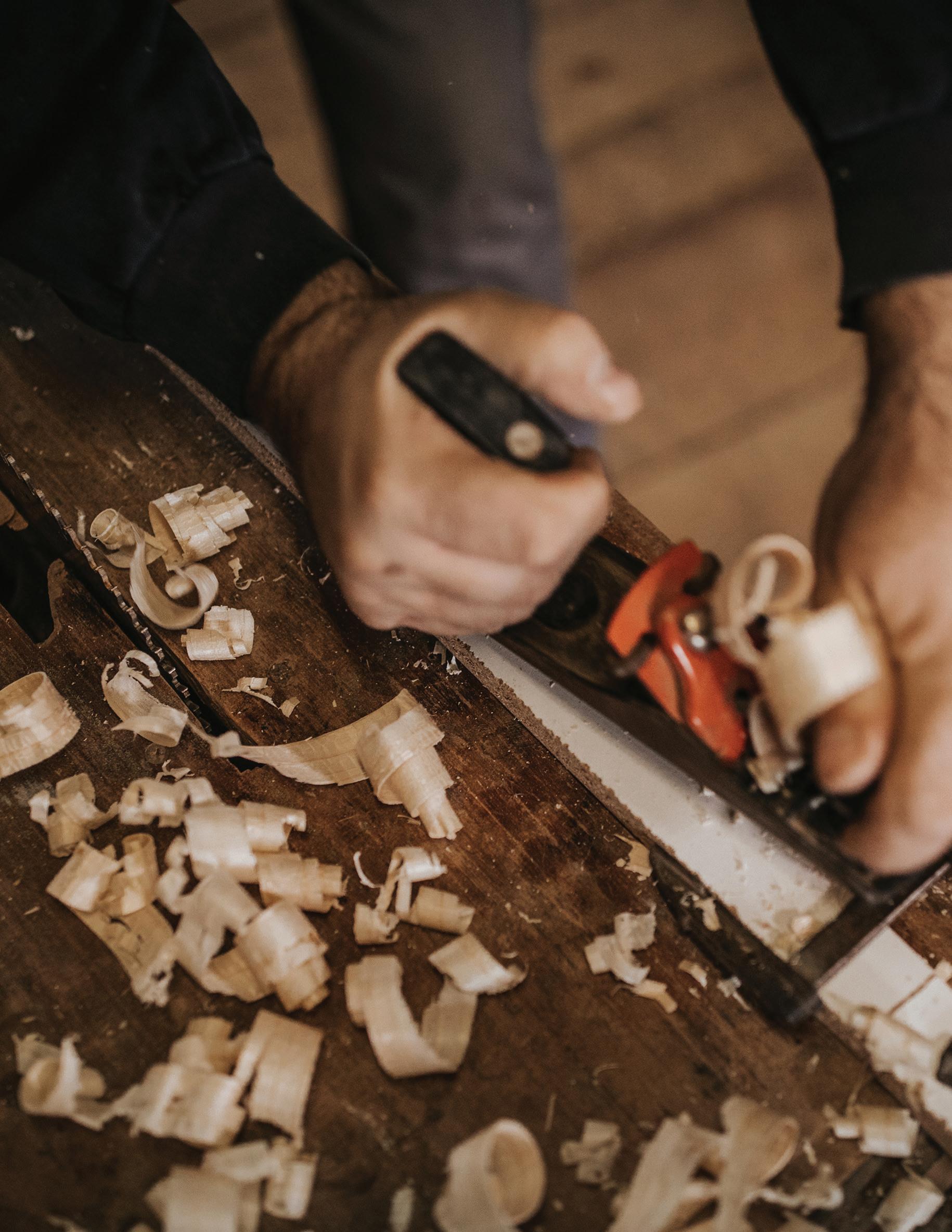

Only the rarest timber is selected—centercut from mature, slow-growth trees in the northern U.S. Fewer than one-tenth of one percent of all domestic hardwood meets Carlisle’s strict standards. Boards are air- and kiln-dried for up to a year, then hand-graded, milled, and finished with absolute intention.
Both solid and engineered structures are available. Engineered planks feature a thick hardwood wear layer over marine-grade Baltic birch, delivering structural stability for radiant heat, concrete slabs, and coastal climates.
More than 24 pairs of hands refine every floor, revealing natural beauty through a process shaped by patience and pride.
Stewardship guides every decision at Carlisle. We partner with regional sawyers and independent forestry families who share a long-term commitment to the land. Each tree is selected individually—for strength, character, and ecological balance.
"We craft floors that become the foundation of extraordinary spaces—celebrating individuality, inspiring emotional connection, and elevating the stories lived upon them through uncompromising craftsmanship and nature’s enduring artistry."
This ethos shapes the entire journey, from thoughtful sourcing to careful packaging and delivery, ensuring every floor honors the forest it came from.
Image Credit: Mikiko Kikuyama
Architect: Bromley Caldari Architects
Builder: KNG Construction
Designer: Bromley Caldari Architects

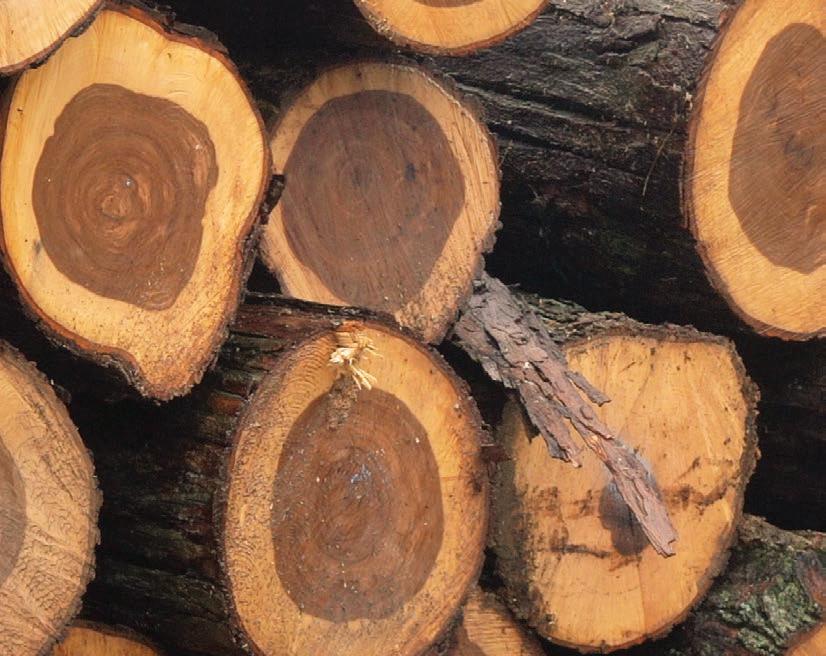
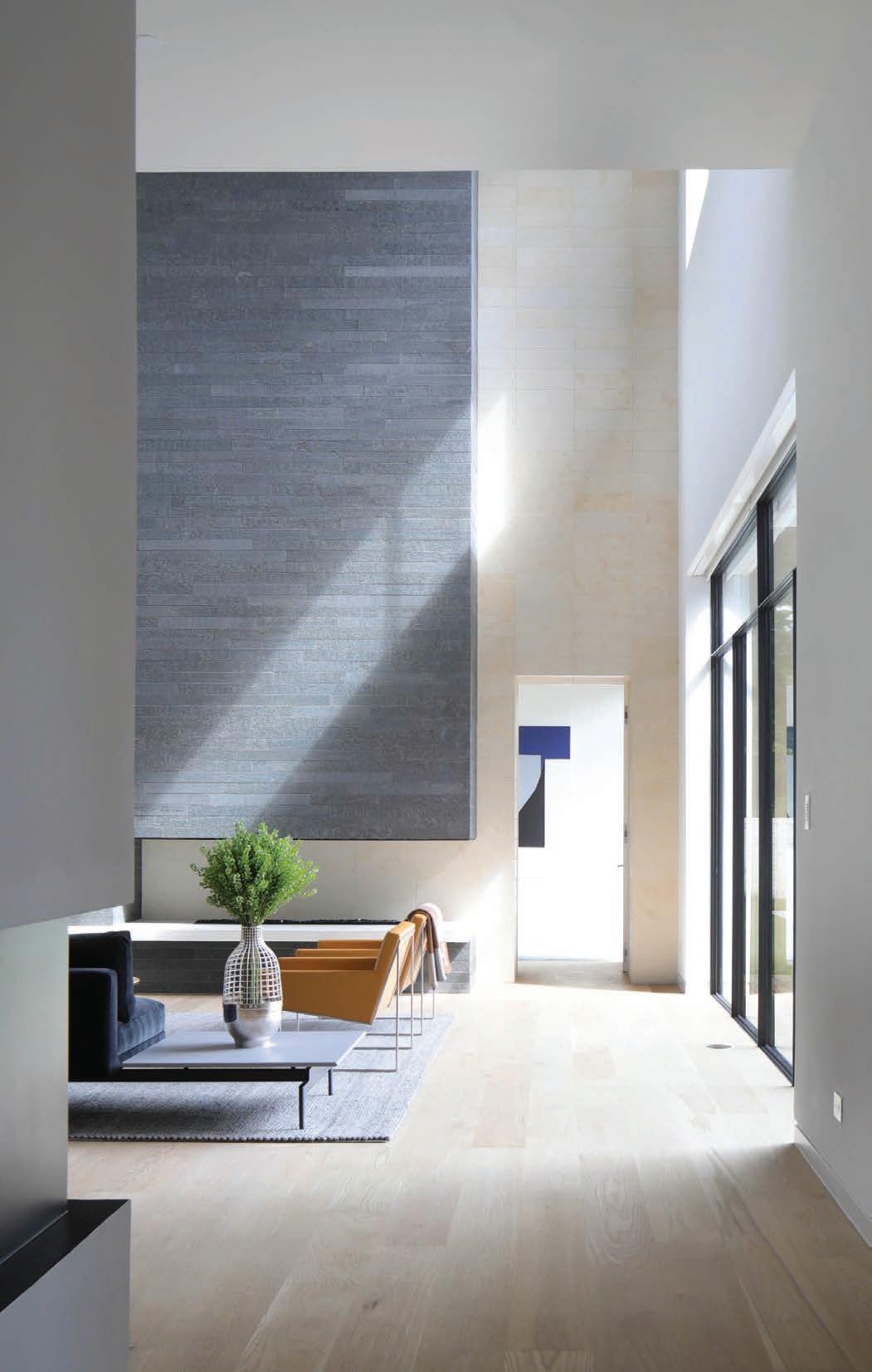
Image Credit: Parrish Ruiz de Velasco
Architect: M Gooden Design
Builder: Hartman Construction
Designer: M Gooden Design
Carlisle floors are not defined by trends, but by intention. Each board is shaped to reveal the grain, the structure, and the story within. Designed to age with grace and presence, these surfaces become a canvas for daily rituals and lifelong memories.
"We are not guided by trends, but by timelessness. We live and create with intention, honoring the art of lasting elegance."
With over five decades of dedication to American craft, Carlisle remains the gold standard in wide plank flooring, for those who seek beauty with depth, and elegance that endures. For those who live beautifully.
Color is the most personal—and often the most complex—element of a Carlisle floor.
It’s where tone, texture, and material converge to express something deeply individual. The same hue can appear dramatically different depending on species, cut, and finish, which is why Carlisle offers two paths to color: curated and custom. The curated palette features a set of refined, hand-developed hues, each designed to work beautifully across a wide range of wood types, patterns and styles, offering clarity, ease, and faster production timelines.
For clients seeking something more singular, Carlisle offers fully custom coloration, crafted from the ground up in close collaboration with the finishing team. From initial inspiration to final plank, every element is shaped around your vision—resulting in a floor that reflects your signature in every sense. Whether streamlined or bespoke, the outcome is uniquely yours: a foundation of enduring character, ready to complement the space you’ve imagined.
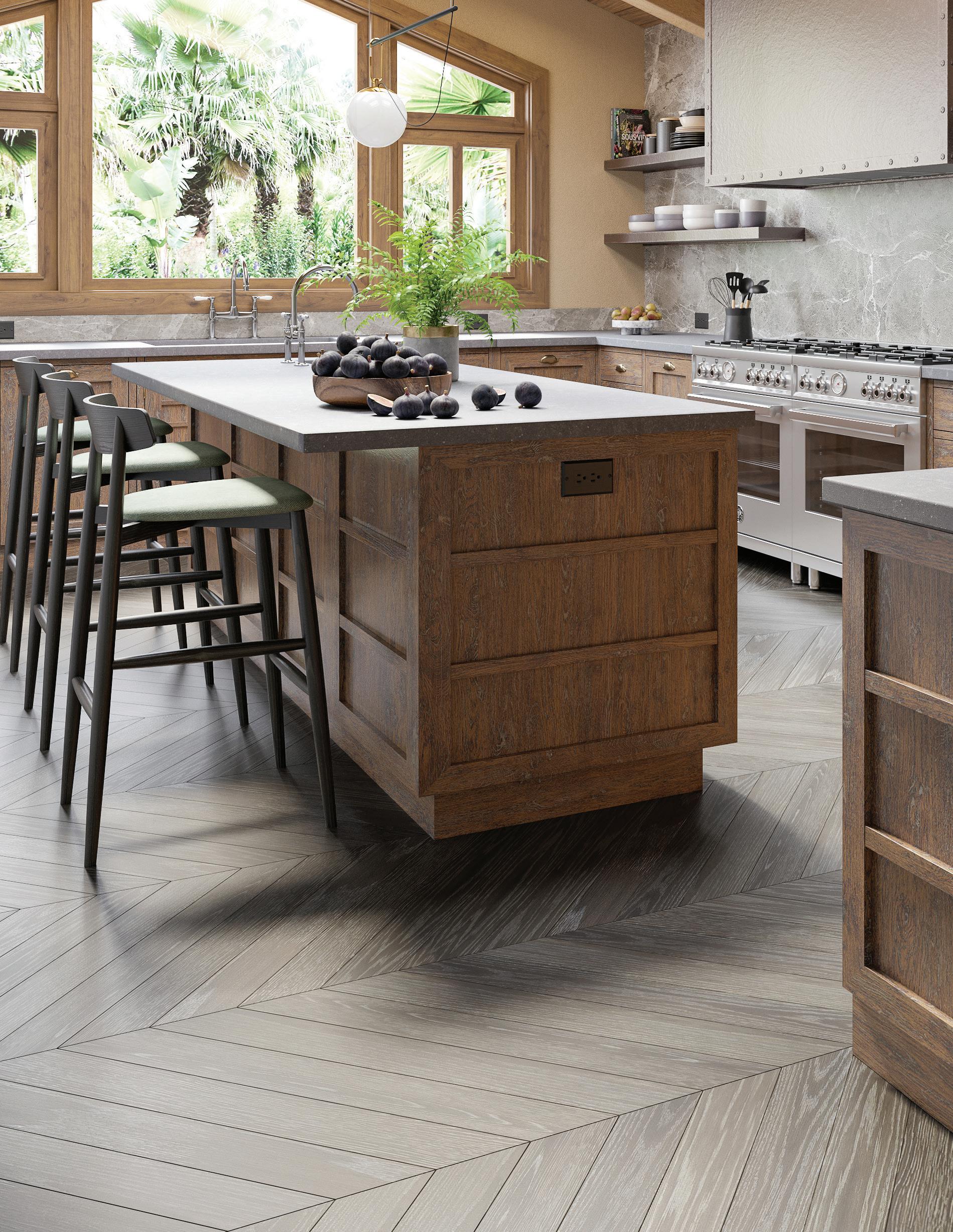
New York, NY
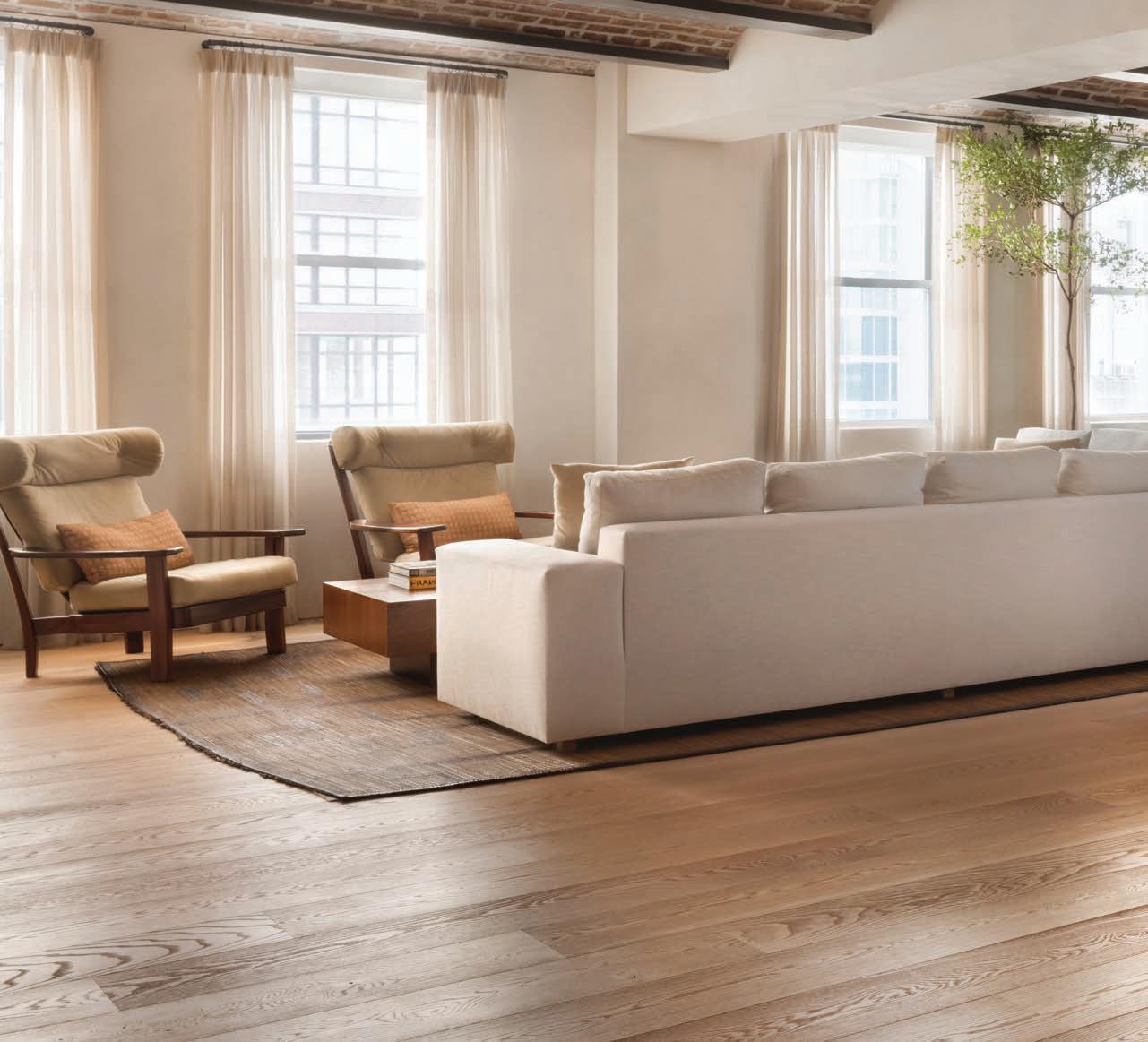
SIZE: 2,600 SQ. FT.
ARCHITECT: JON POWELL ARCHITECTURE
BUILDER: BLACK SQUARE BUILDERS
DESIGNER: BACHMAN BROWN DESIGN
COLOR: CURATED WEEKEND COTTAGE
SPECIES: WHITE OAK
TEXTURE: BRUSHED
FORMAT: PLANK
PHOTOGRAPHER: ERIC PETSCHEK
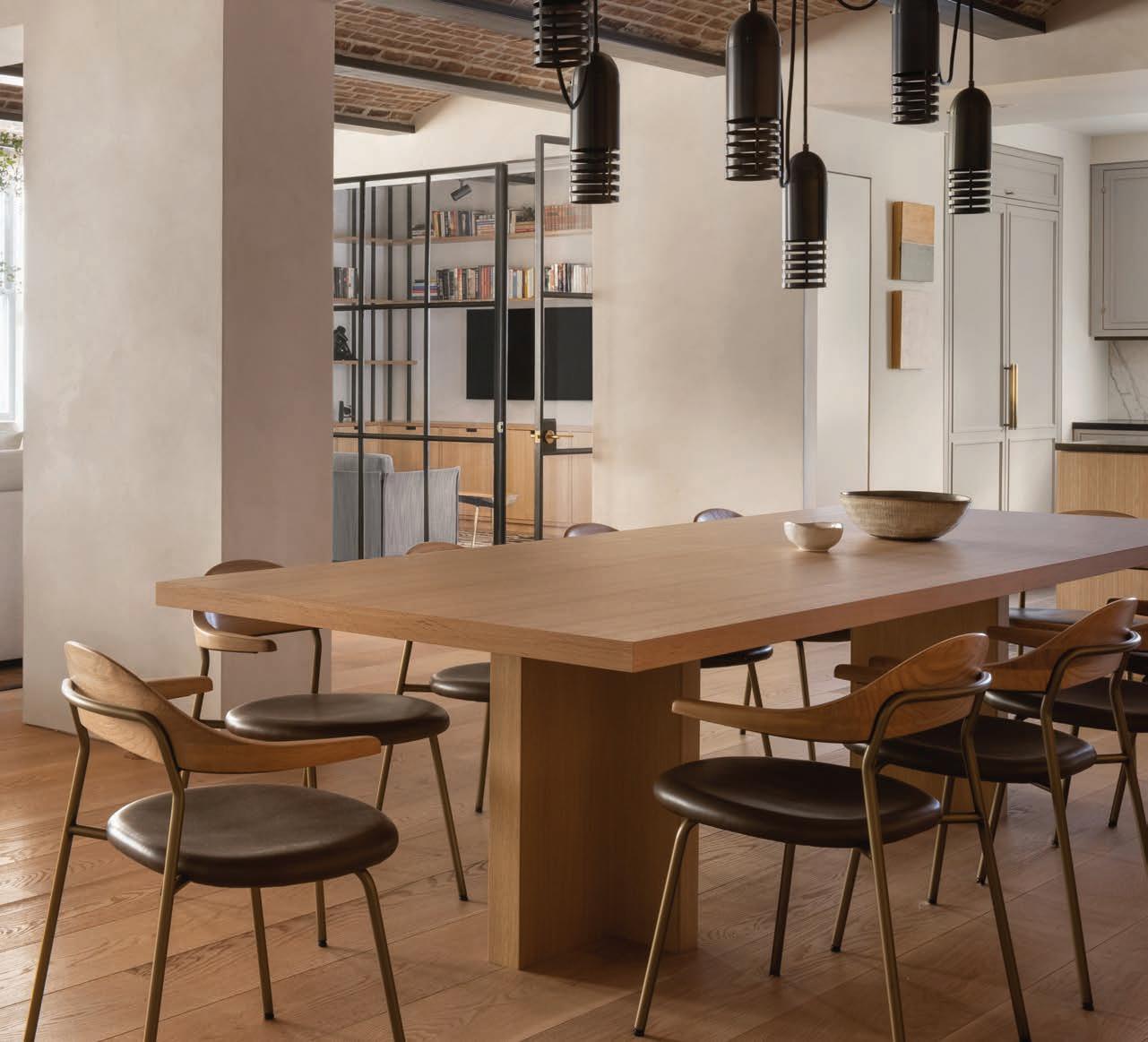
In a historic West Village factory building, designer Bachman Brown and architect Jon Powell transformed a once-compartmentalized space into a serene, light-filled residence for longtime clients seeking a more open and casual lifestyle. The design embraced the building’s industrial roots while introducing warmth, simplicity, and a softened palette to suit a refined but relaxed aesthetic.
To establish flow and unity across the wide-open layout, the team selected Carlisle’s Signature Grade White Oak in a custom matte finish. The broad 10" planks provided a visual counterpoint to the exposed brick barrel vaults, while subtly echoing the neutral, textural tones used throughout the home. The floor’s scale and finish brought understated elegance to the foreground, serving as a grounding element for steel-framed partitions, Venetian plaster, and curated furnishings.
Each Carlisle plank was selected and placed with precision, its quiet character enhancing the minimalist architecture without overshadowing it. With long, seamless lines and natural movement in the grain, the floor supports the interior’s tonal layering and spatial clarity.
"When craftsmanship is this considered, it becomes an invisible force shaping the entire experience of the home."

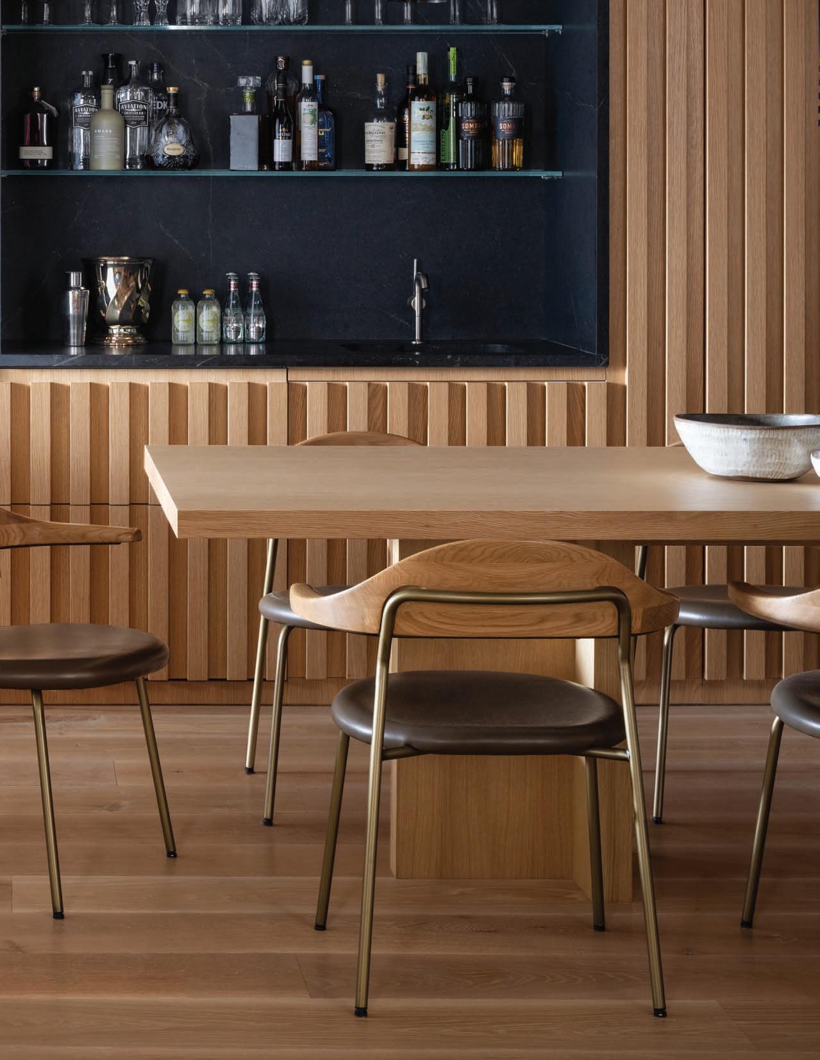
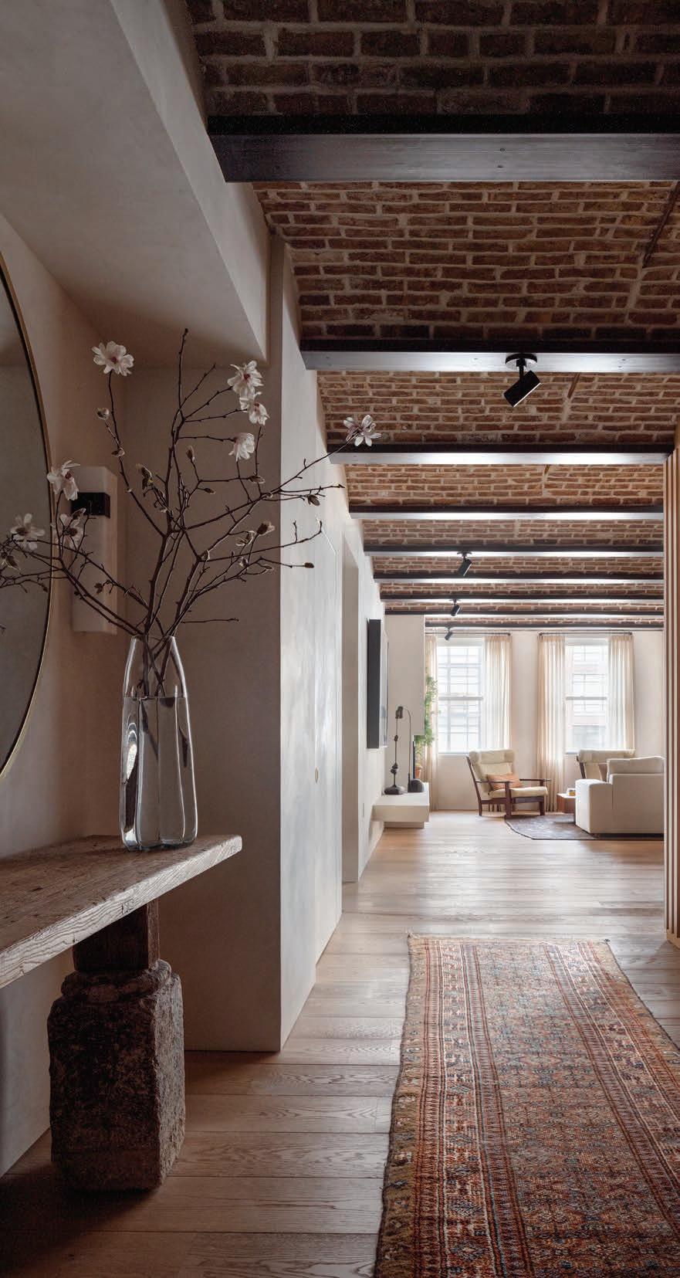

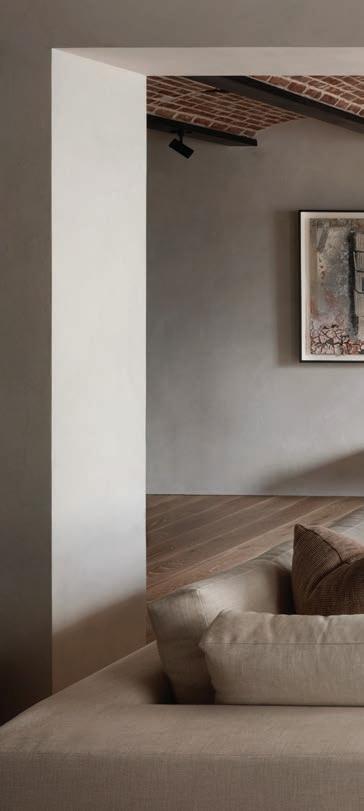
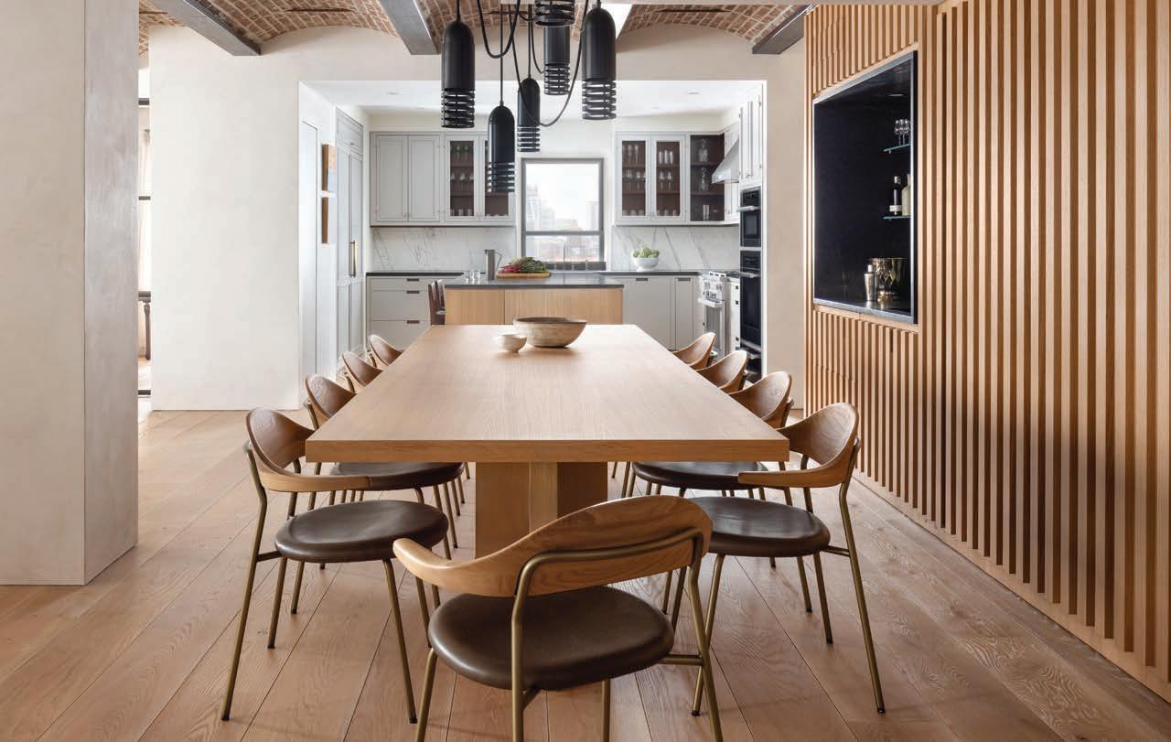
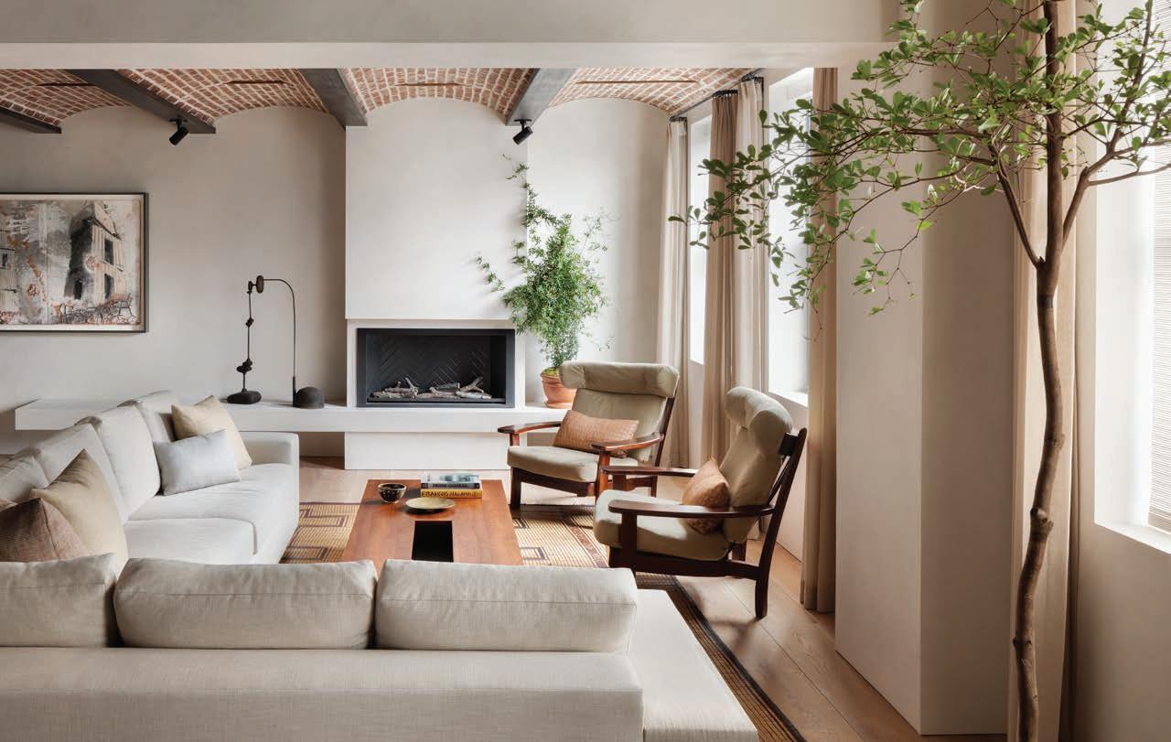
SIZE: 1,000 SQ. FT.
DESIGNER: ALEXA HAMPTON
COLOR: CUSTOM
SPECIES: WHITE OAK
TEXTURE: SMOOTH
FORMAT: PLANK
PHOTOGRAPHER: STEVE FREIHON
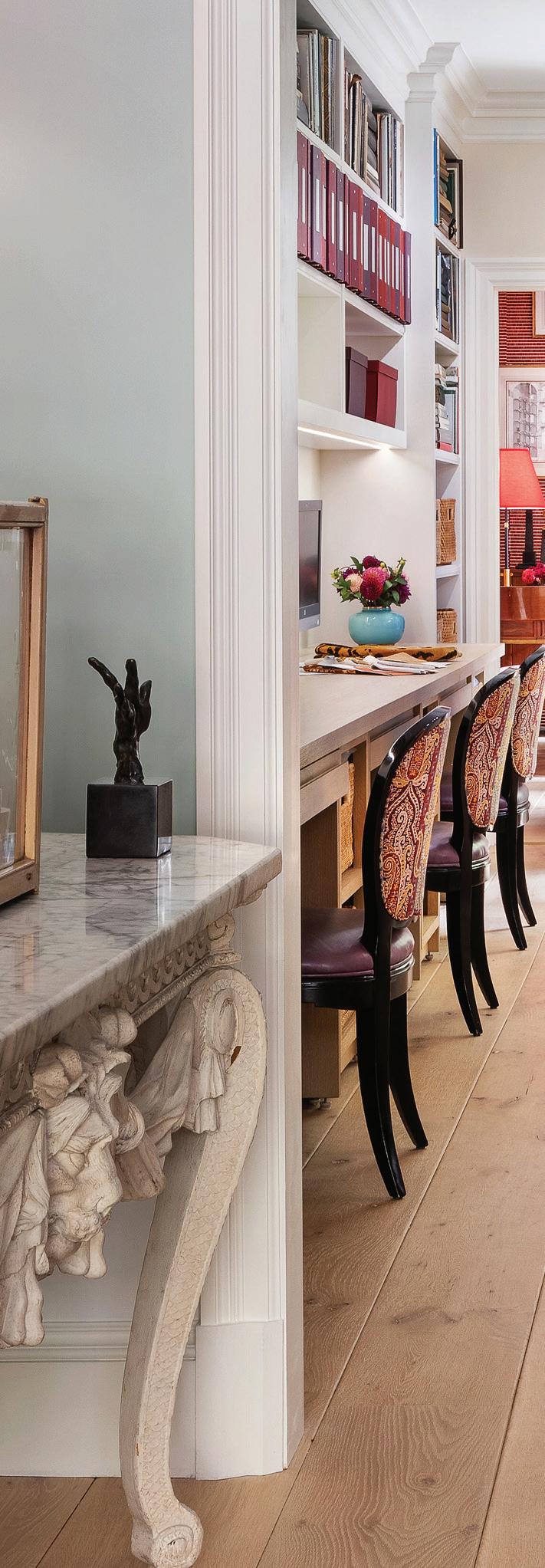
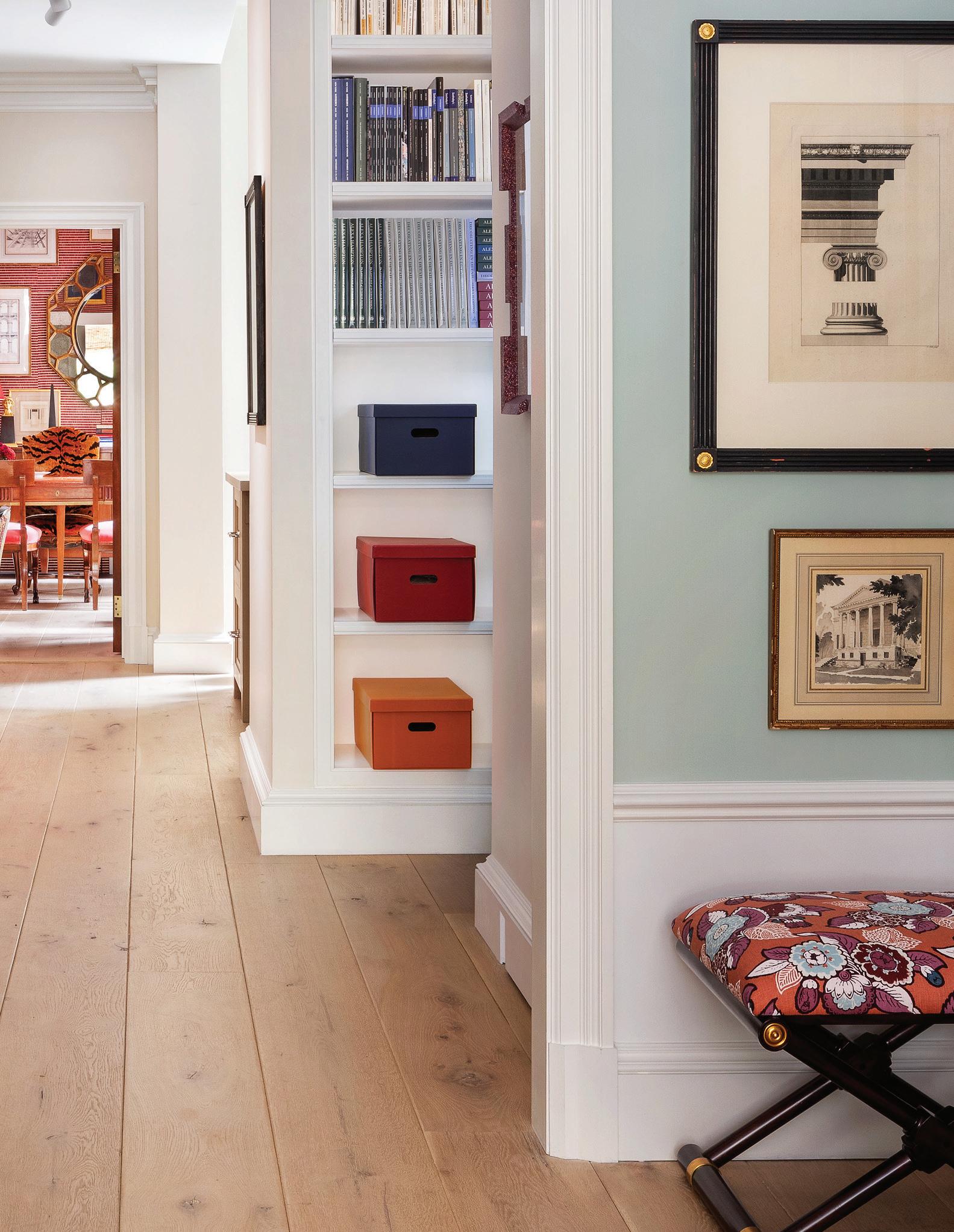
When Alexa Hampton set out to redesign her firm’s Upper East Side headquarters, she envisioned a space that felt more atelier than office. Formerly a neighborhood nail salon, the light-filled footprint was stripped down and transformed into a refined workspace that celebrates traditional craftsmanship while supporting daily creative flow for Hampton’s team.
At the foundation of this transformation is a wide plank Carlisle floor, chosen for its timeless presence and natural polish. Finished in a tone that complements the neoclassical detailing and antique furnishings,
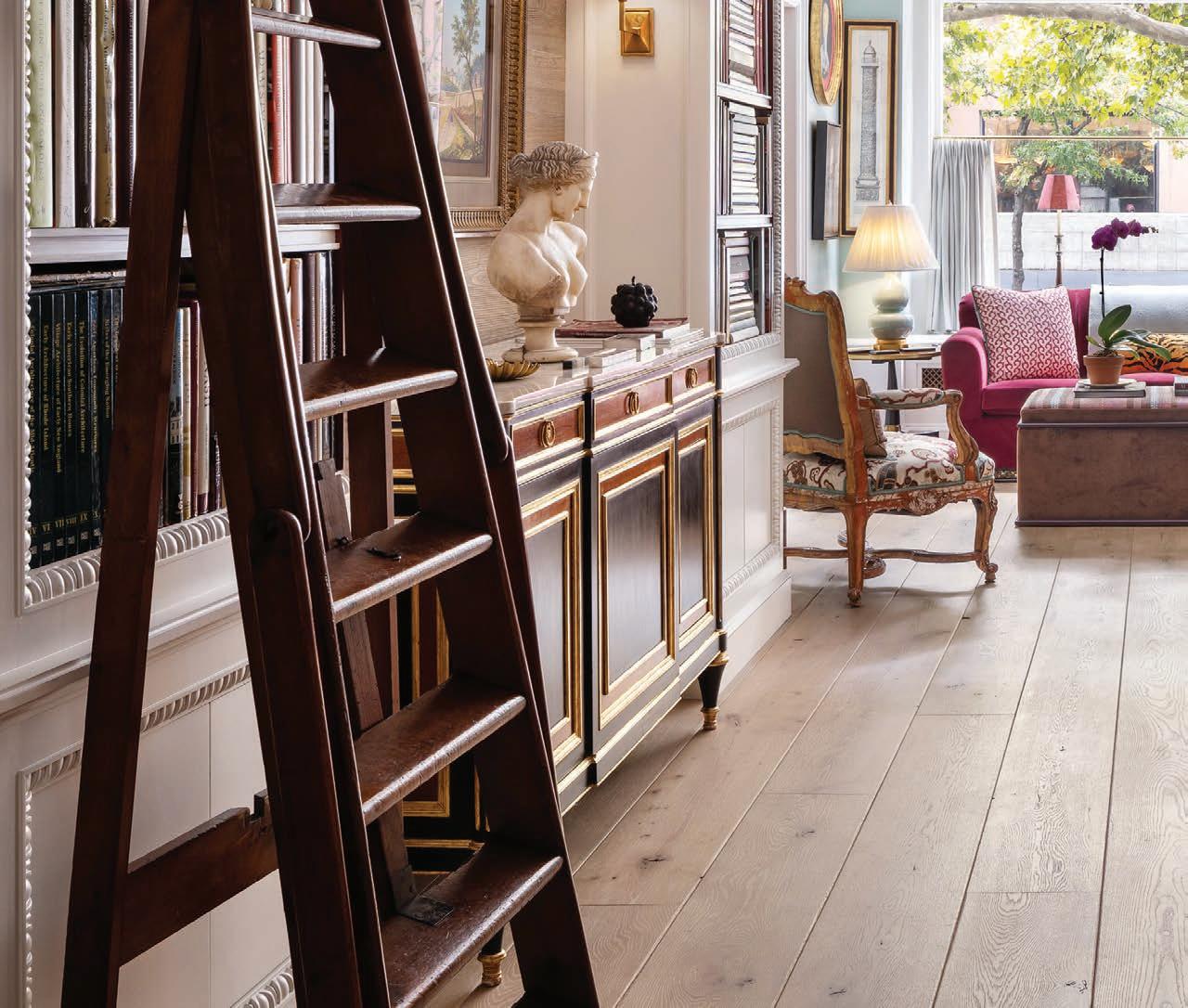
the floor extends beneath curated art, bespoke millwork, and velvetupholstered seating. Its restrained elegance balances the richness of layered materials, offering a tactile quietude that makes the space feel as livable as it is functional.
Installed with showroom-level precision, the floor is more than a backdrop—it’s part of the firm’s design toolkit. Clients experience the material up close as they explore door finishes, wall treatments, and decorative details.
"The floor’s craftsmanship mirrors the studio’s ethos: refined, deliberate, and built to inspire."
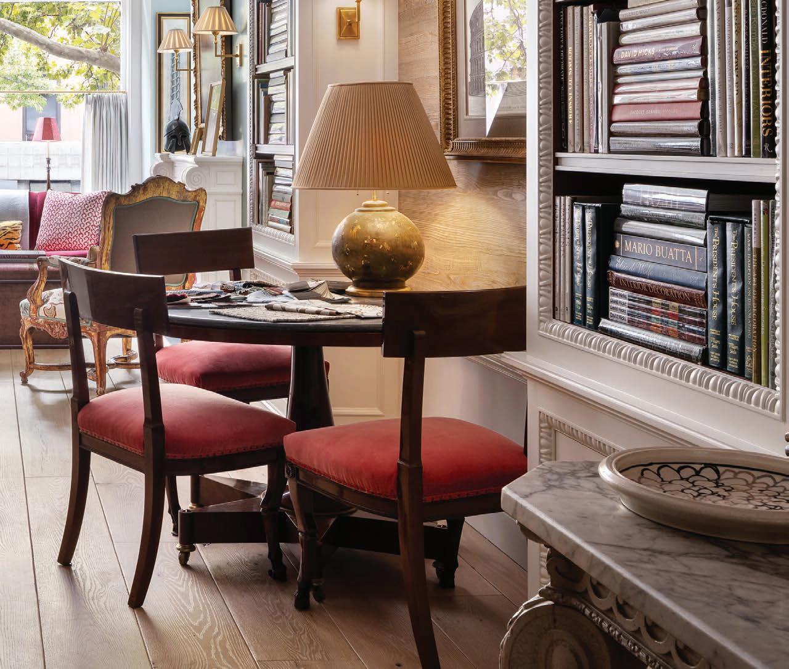
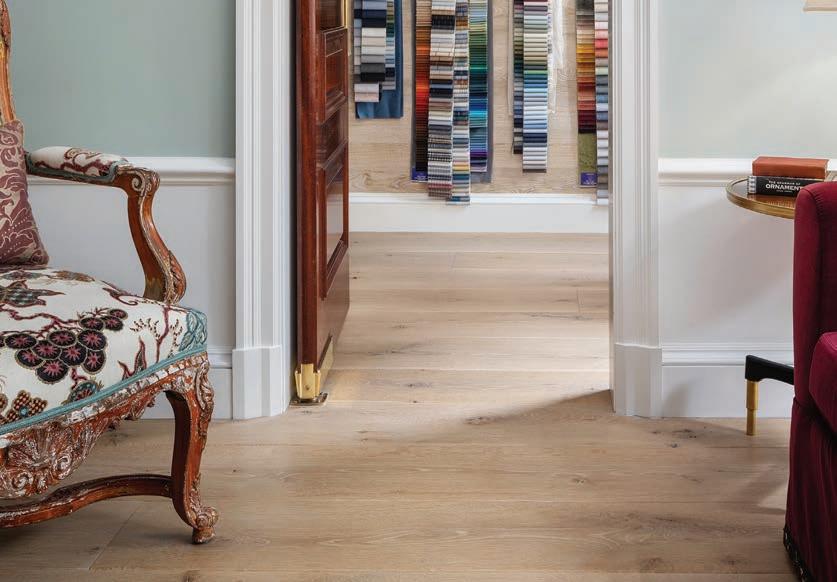
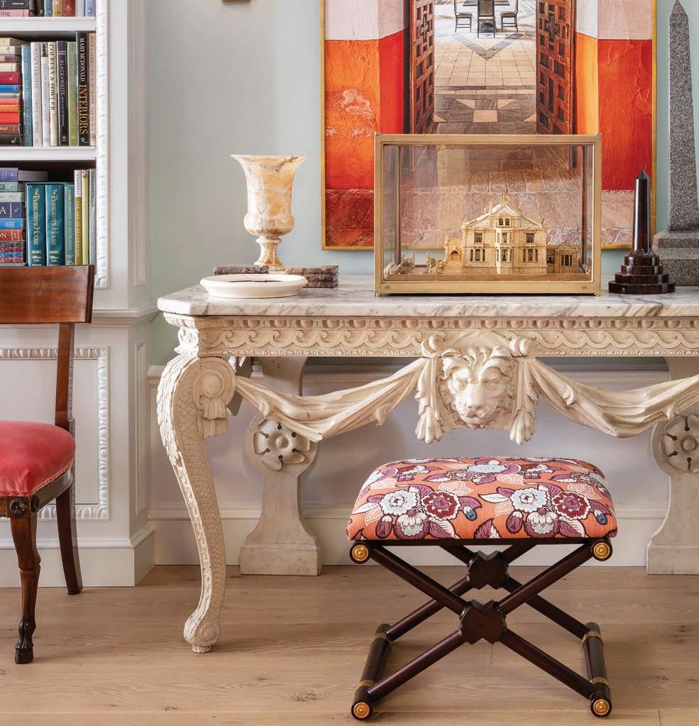
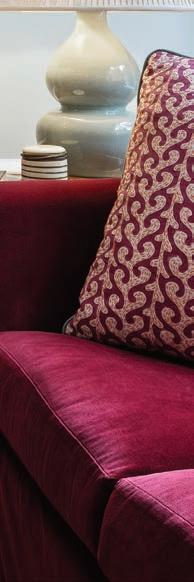

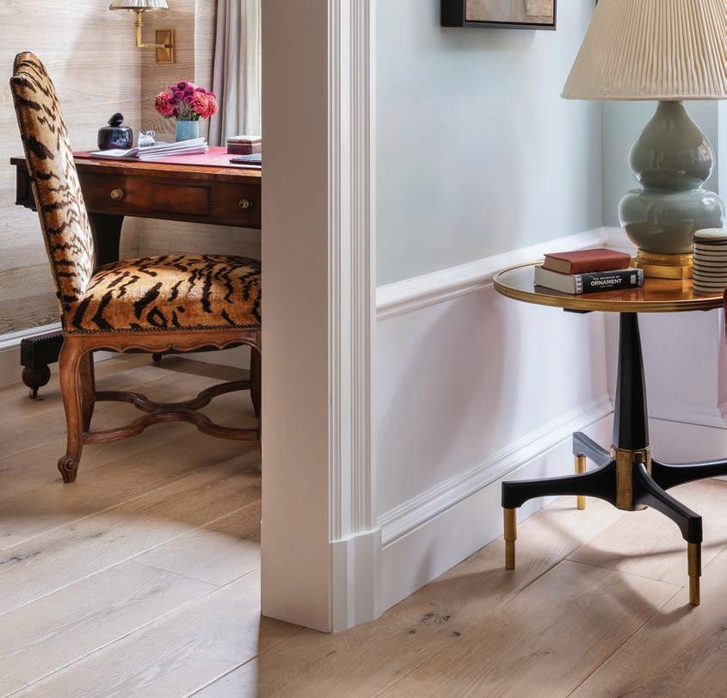
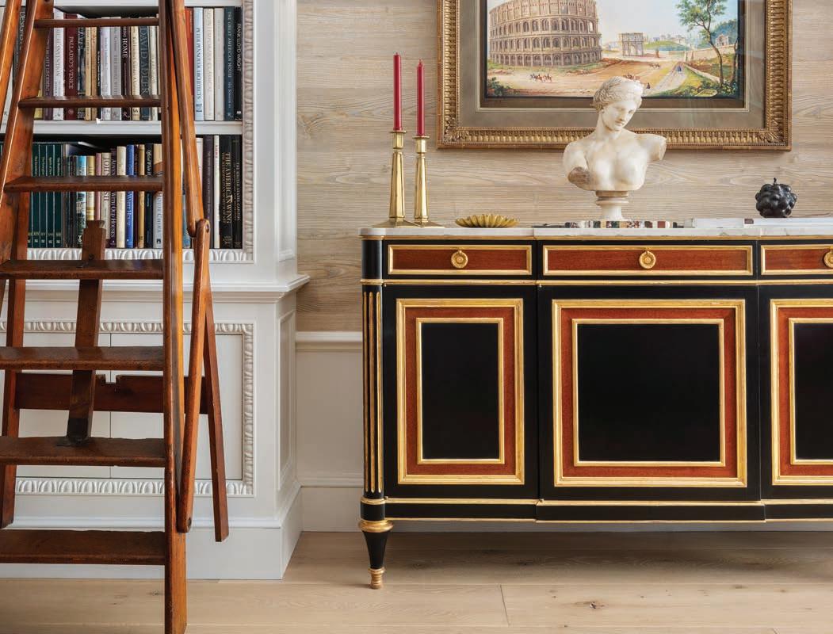
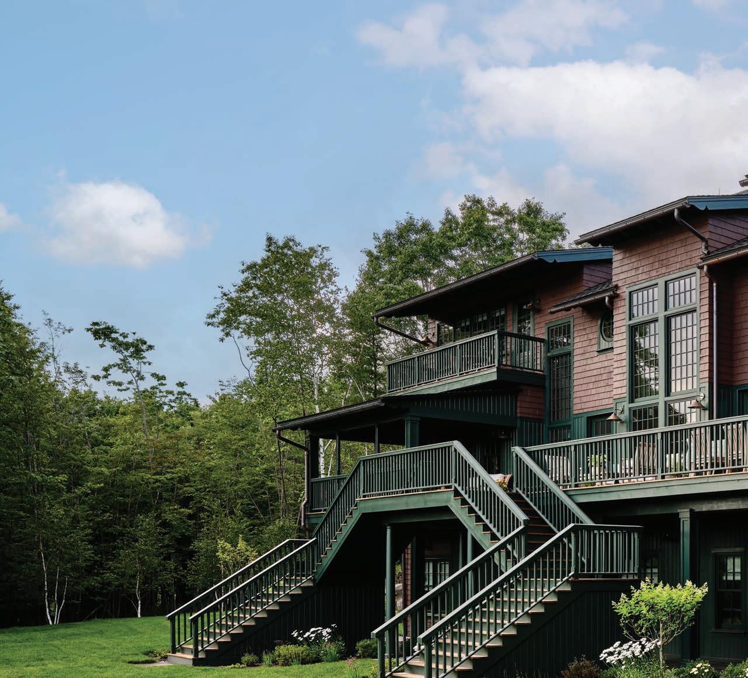
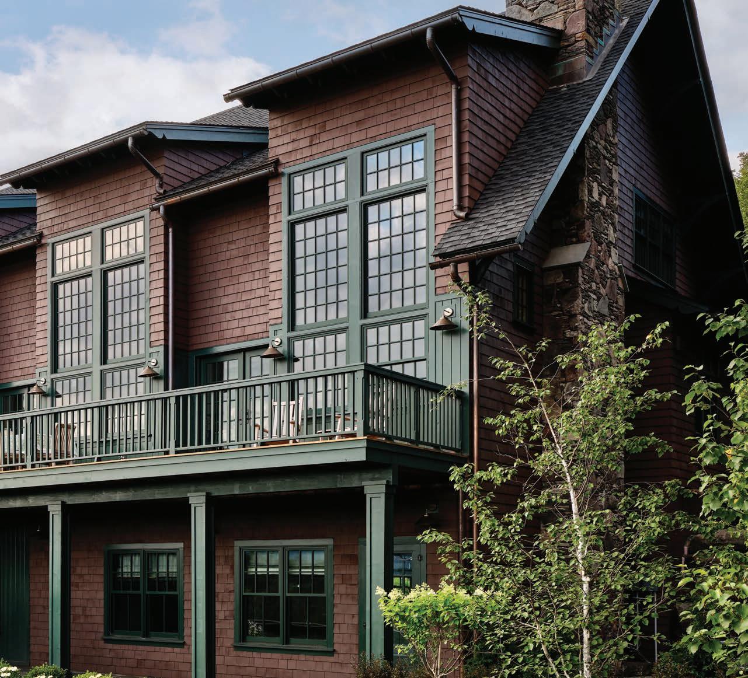
SIZE: 4,000 SQ. FT.
ARCHITECT: LICHTEN ARCHITECTS
BUILDER: KAPPEL CONSTRUCTION INC.
DESIGNER: ANNE CHESSIN DESIGNS
COLOR: CUSTOM
SPECIES: WHITE OAK
TEXTURE: SMOOTH
FORMAT: PLANK
PHOTOGRAPHER: READ MCKENDREE/JBSA


In a house designed to feel as though it has always been there, the floor doesn’t just support the story—it becomes part of its folklore.
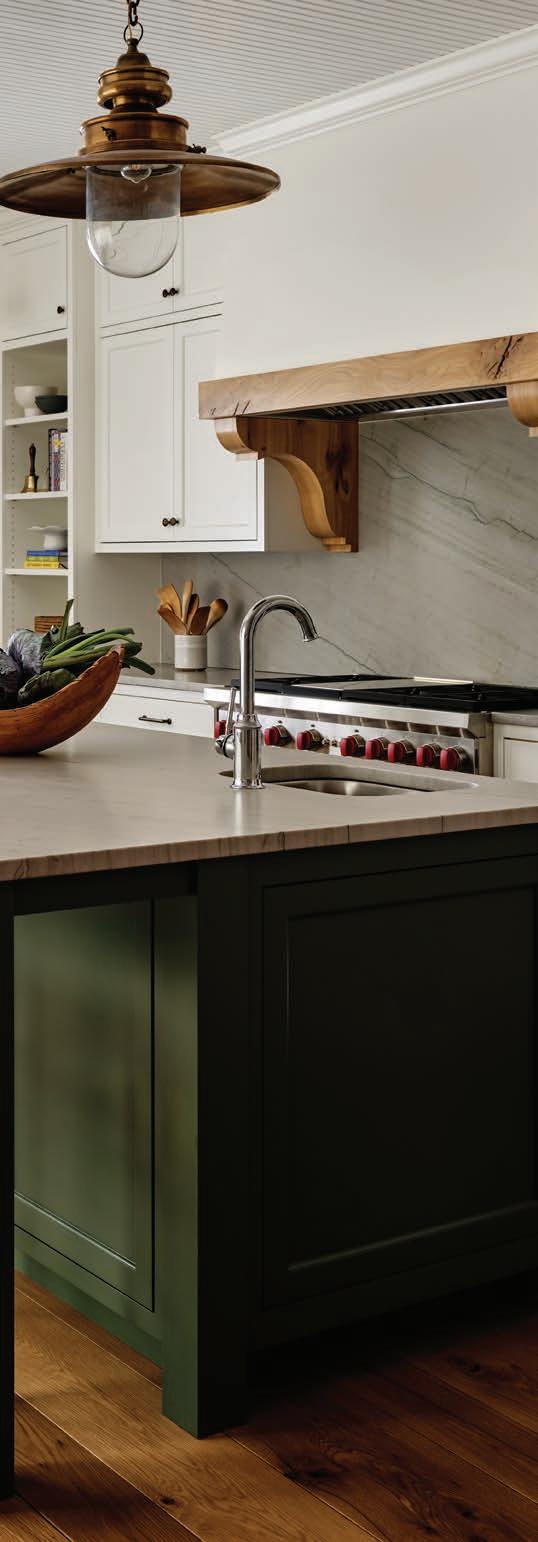
Deep in the Catskill Mountains within the historic Onteora Club, this newly built vacation home channels the spirit of a 19thcentury mountain lodge. Architect Kevin Lichten and designer Anne Chessin worked closely with the homeowner to create a space that felt storied and settled from day one, rooted in vernacular traditions and local materiality.
To help the interiors feel both grounded and graceful, Carlisle wide plank floors were chosen for their character and warmth. Their soft, neutral finish harmonizes with knotty pine paneling, antique fixtures, and salvaged architectural details, allowing the interiors to fade effortlessly into the forested surroundings. In the great hall, natural stone and minstrel galleries meet under soaring ceilings—all gently anchored by the floor beneath.
Built to echo the quiet integrity of its mountain setting, the Carlisle flooring was finished to preserve grain variation and authentic tone. Every board reinforces the design’s commitment to craft and restraint—its strength revealed not in ornament, but in its honesty. The result is a space that feels lived-in, enduring, and quietly extraordinary.
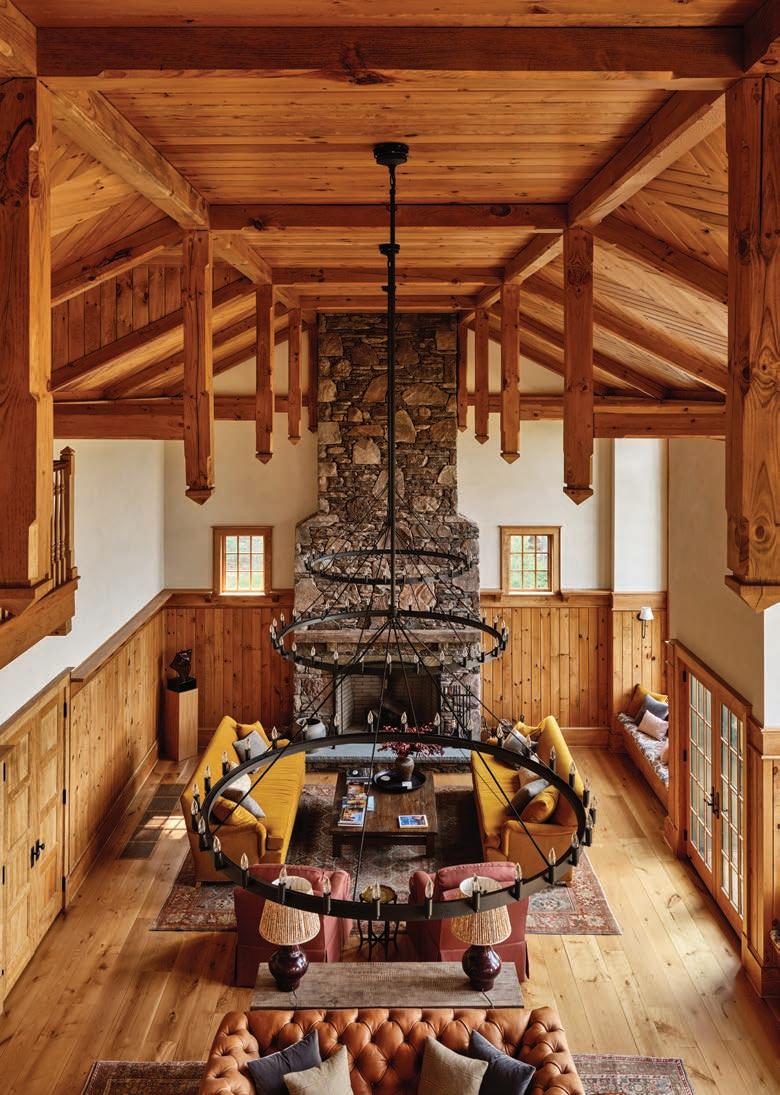


SIZE: 3,450 SQ. FT.
ARCHITECT: PVA ARCHITECTS
BUILDER: GREGORY DESIGN BUILD
DESIGNER: J OHNNY MOALLEMPOUR, MJM INTERIOR DESIGN
COLOR: CUSTOM
SPECIES: WALNUT
TEXTURE: SMOOTH
FORMAT: PLANK
PHOTOGRAPHER: JOSE MANUAL ALORDA

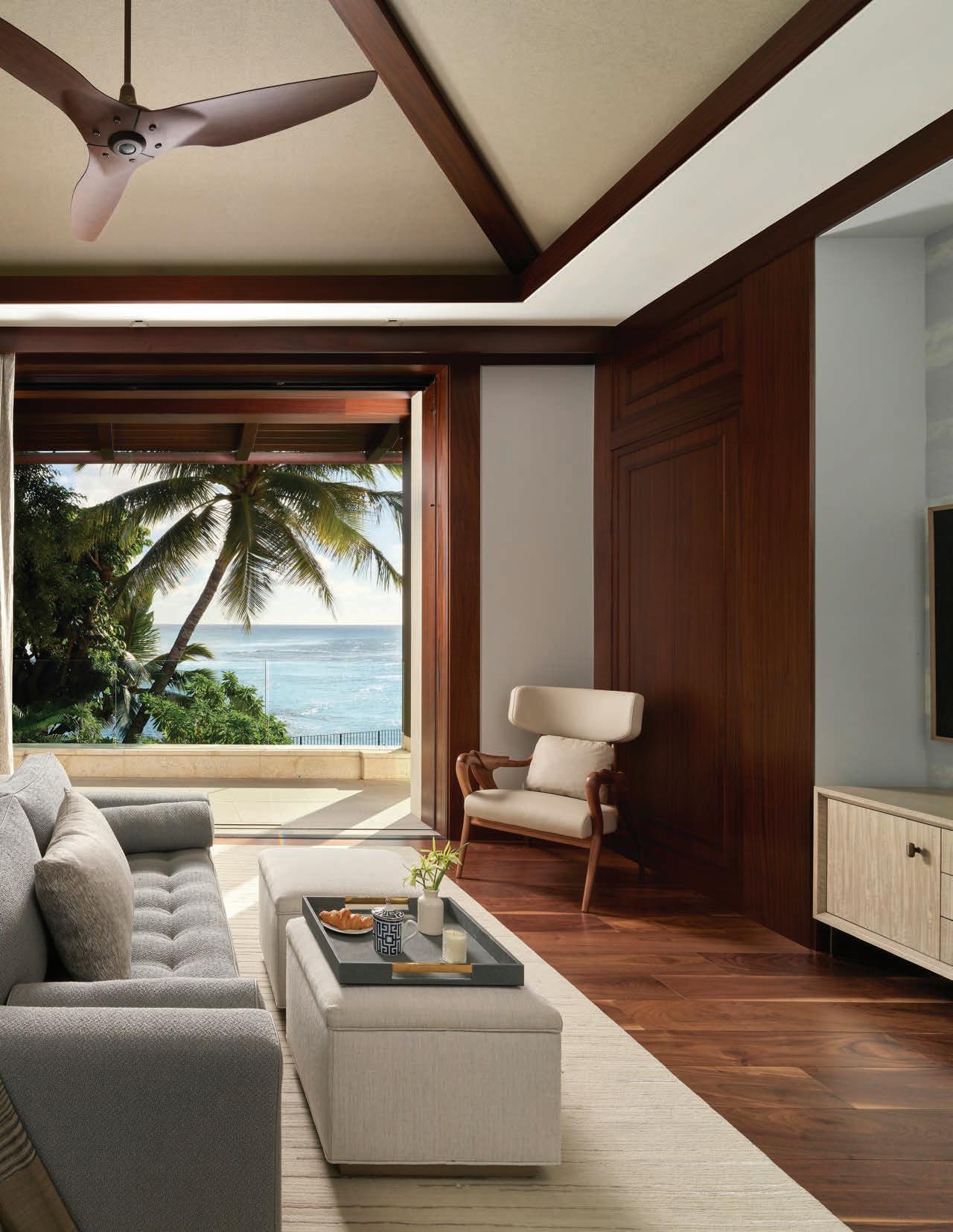
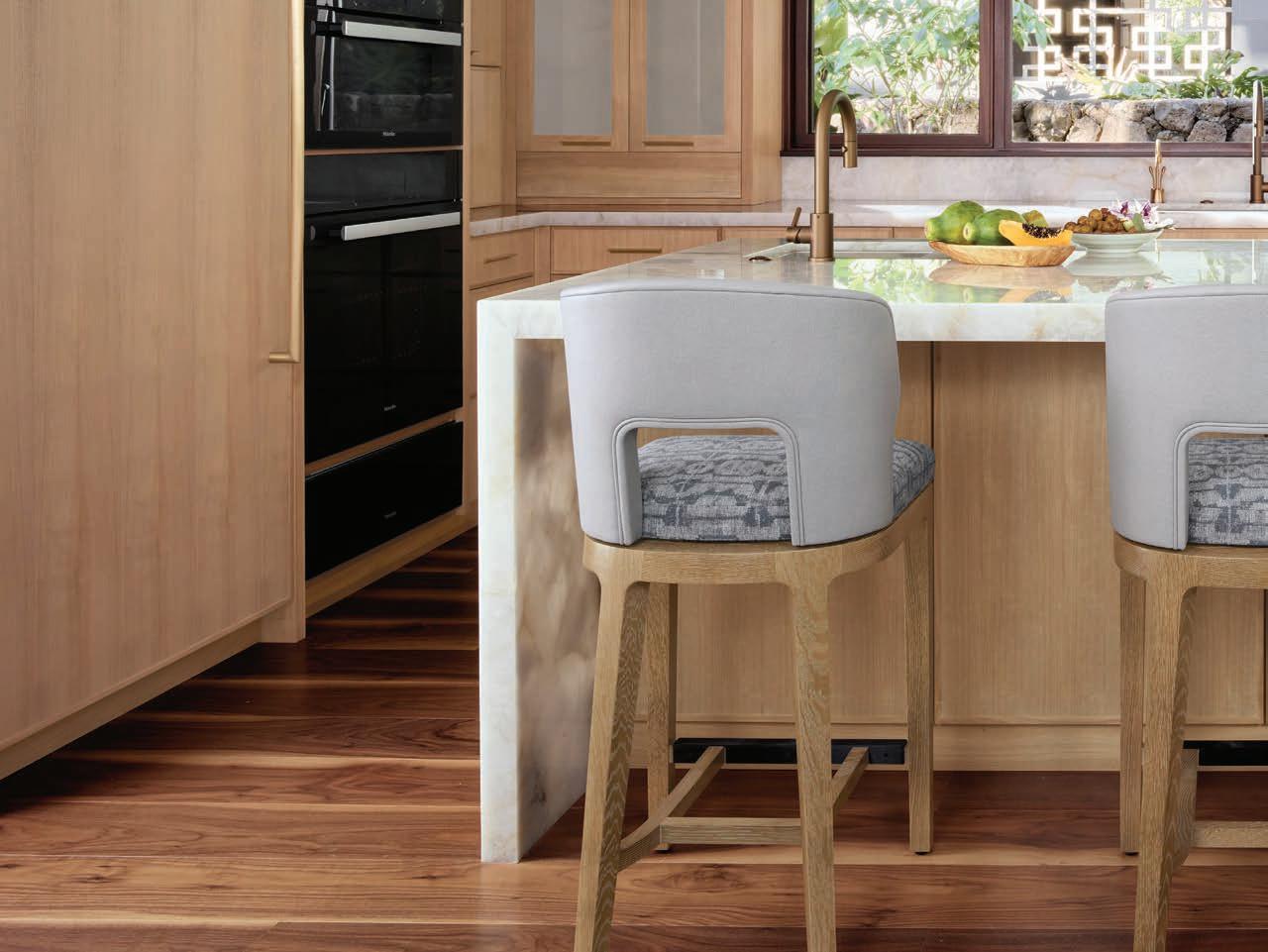
"This quiet material integrity serves as a connective thread between tradition, artistry, and the rhythms of island life."
Set beneath the volcanic cliffs of Diamond Head, this Hawaiian island retreat occupies the former estate of actor Jim Nabors. Led by Johnny Moallempour, Principal Designer of the award-winning MJM Interior Design in San Francisco, in collaboration with local architect Peter Vincent, the project encompassed full interior architecture and design. From finishes and fixtures to furnishings and art placement, every detail was thoughtfully considered to create a tranquil, layered space that honors both its sacred surroundings and the heritage of the family who now calls it home.
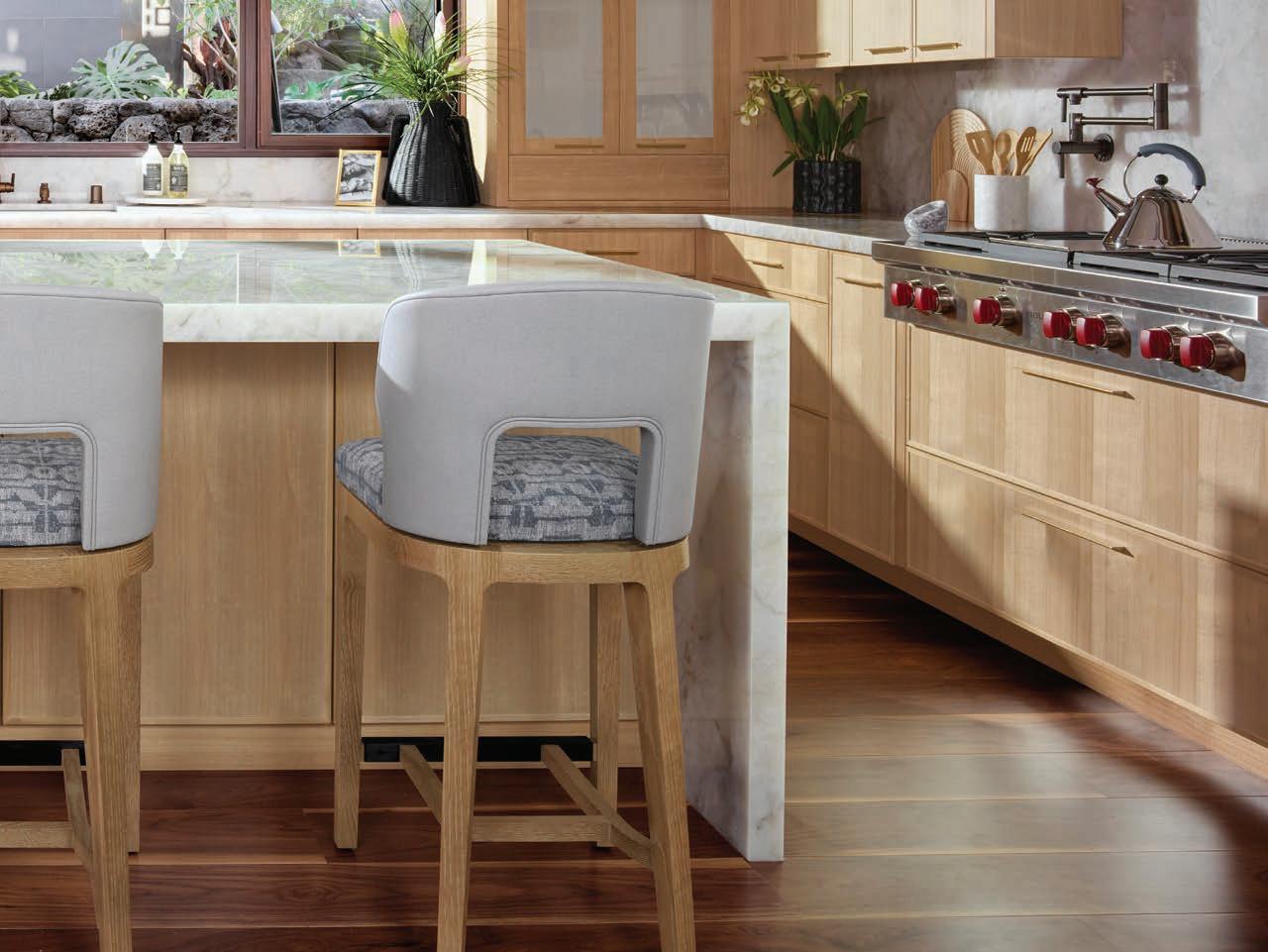
To ground the architecture in warmth and ease, the design team selected Carlisle's wide plank walnut flooring, celebrated for its naturally rich brown tones and striking sapwood detailing. These organic ribbons of warmth reveal the inherent elegance of this revered wood. The planks stretch through the open-plan interior, linking sculptural furniture, heirloom art, and floor-to-ceiling views in seamless dialogue. Their subtle grain complements the natural palette of bronze, basalt, and sapele—providing visual calm within the structure’s strong material frame.
Crafted to endure the tropical climate and echo the home’s reverence for place, each Carlisle plank was thoughtfully finished to elevate its texture and tonality. This quiet material integrity plays an essential role in the design—serving not just as a surface, but as a connective thread between tradition, artistry, and the rhythms of island life.
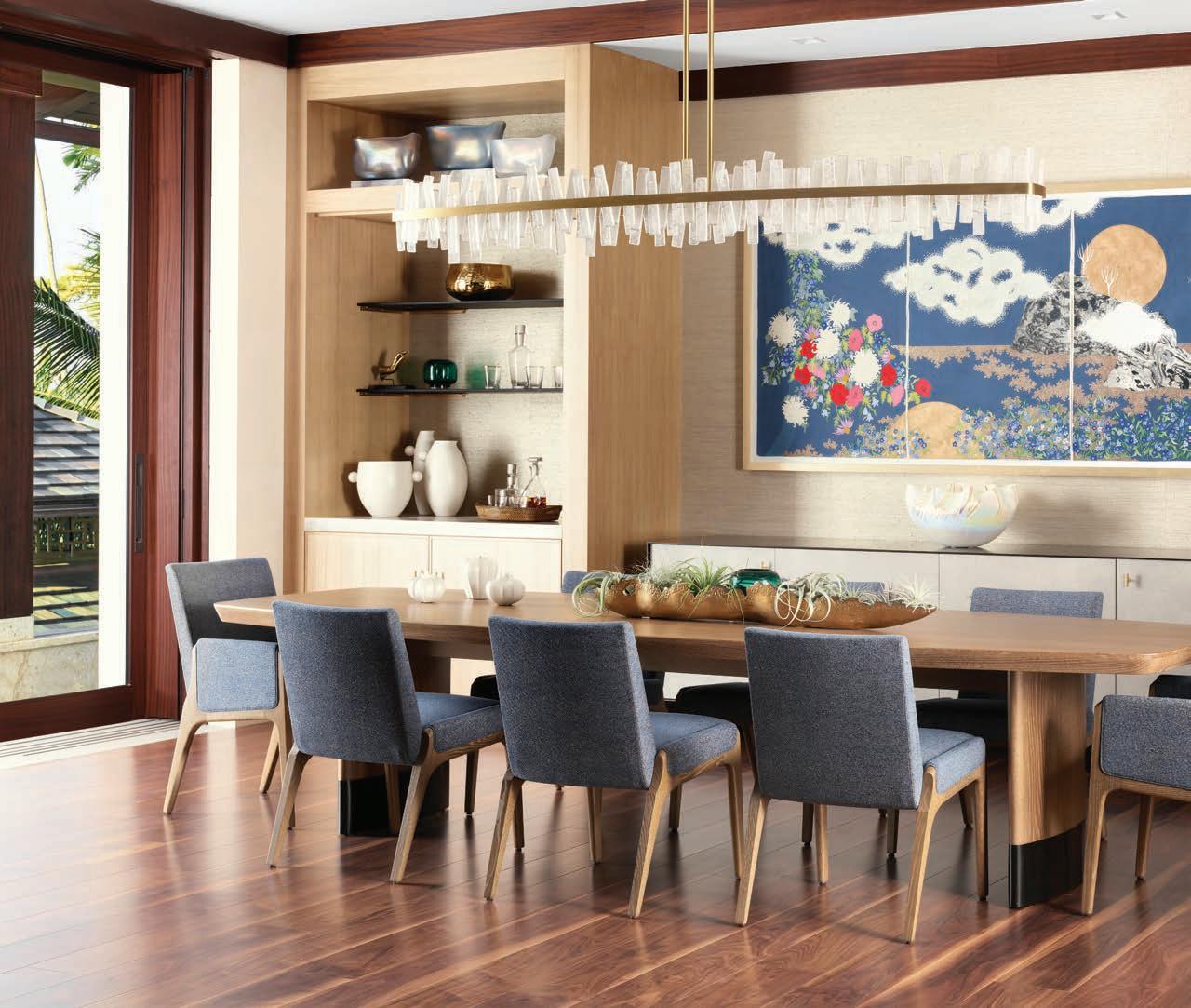
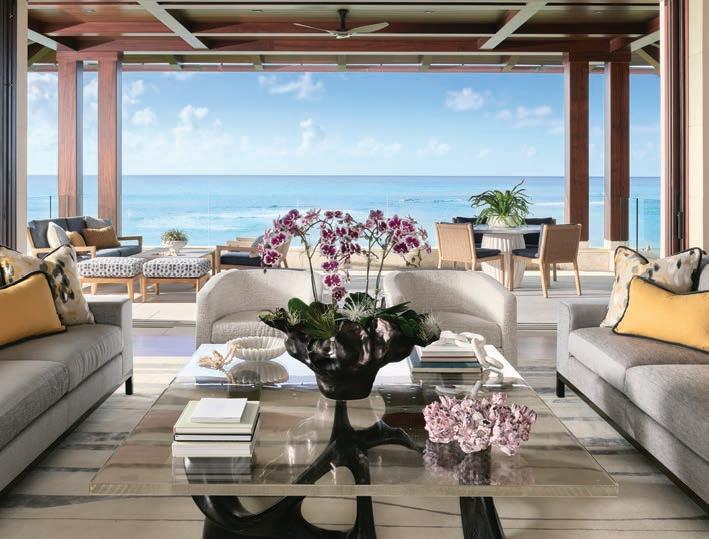
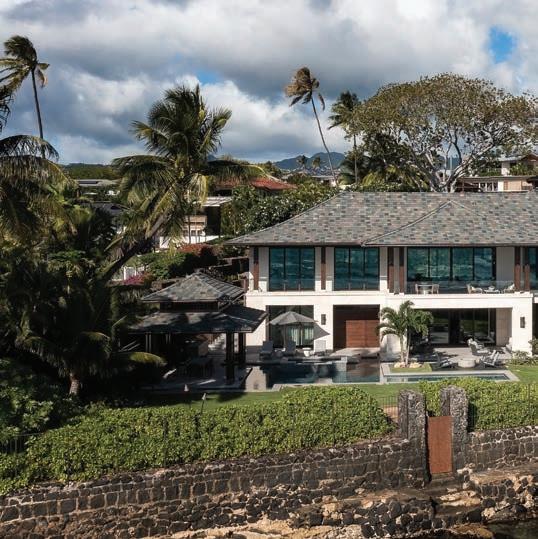
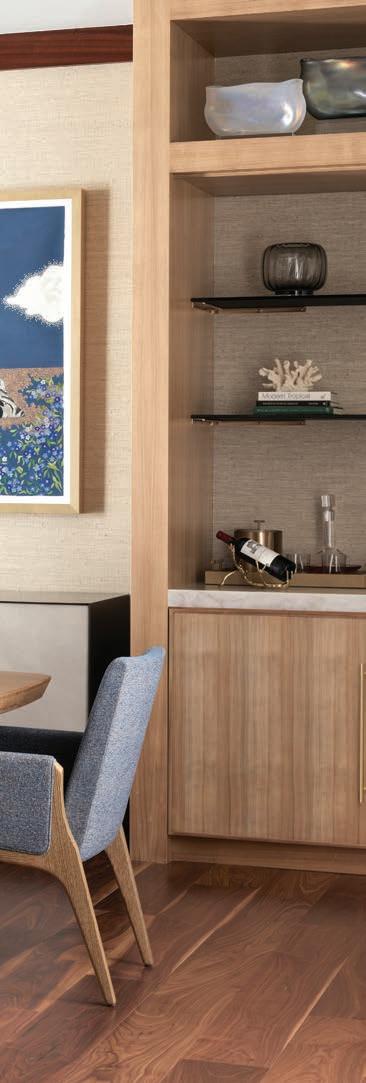
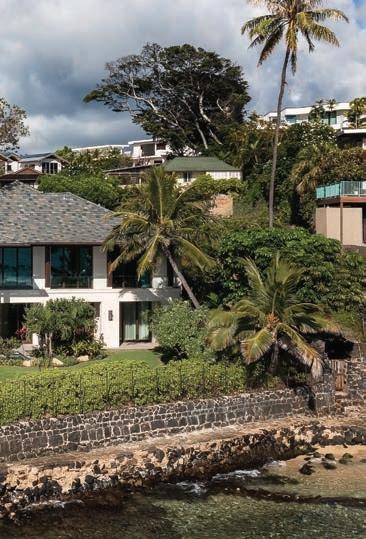
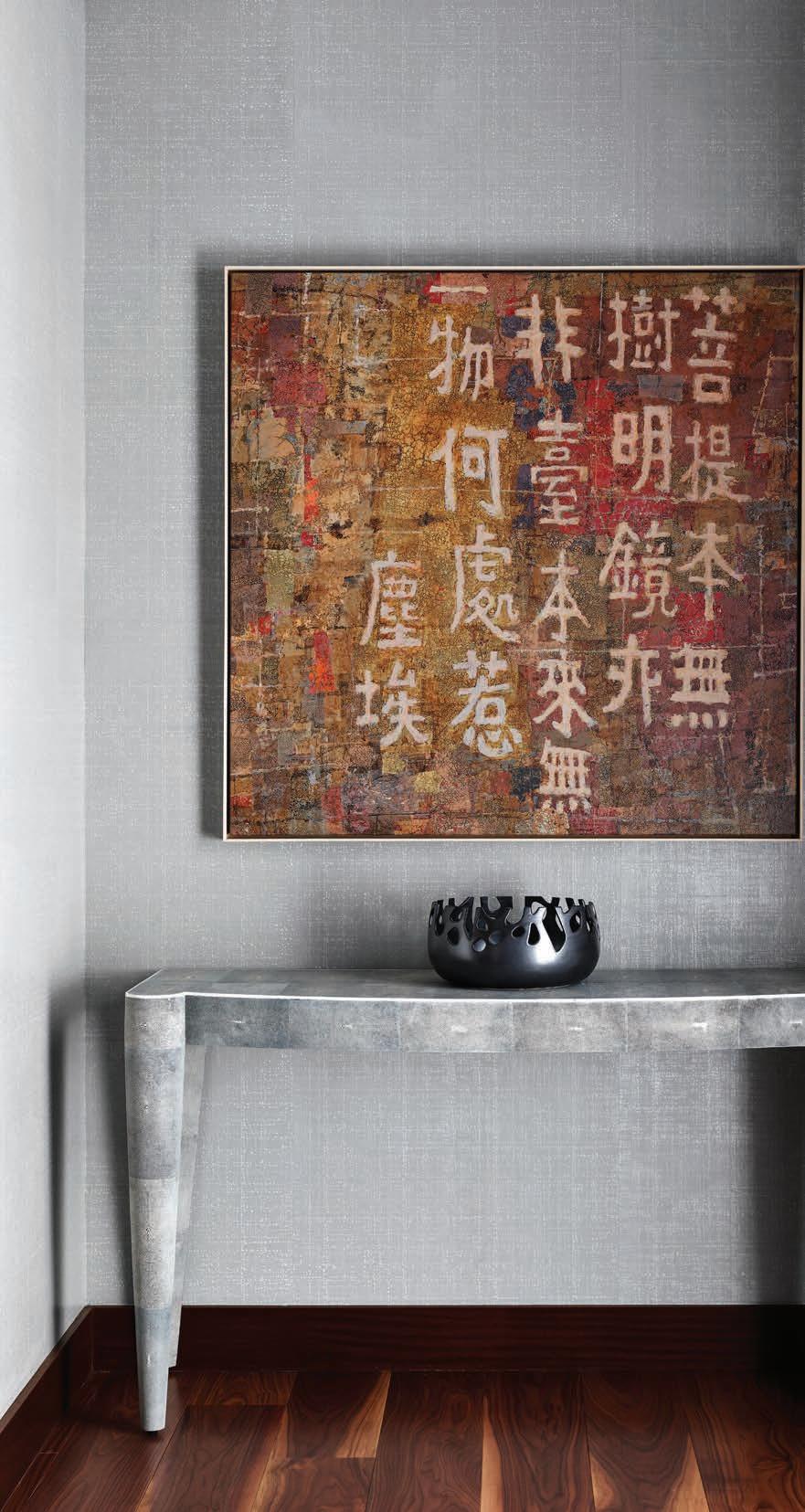
SIZE: 4,400 SQ. FT.
BUILDER: BRYAN FALVEY
DESIGNER: KRISTI WILL
COLOR: CUSTOM
SPECIES: WALNUT
TEXTURE: SMOOTH
FORMAT: PLANK & CUSTOM PATTERN
PHOTOGRAPHER: MATTHEW MILLMAN

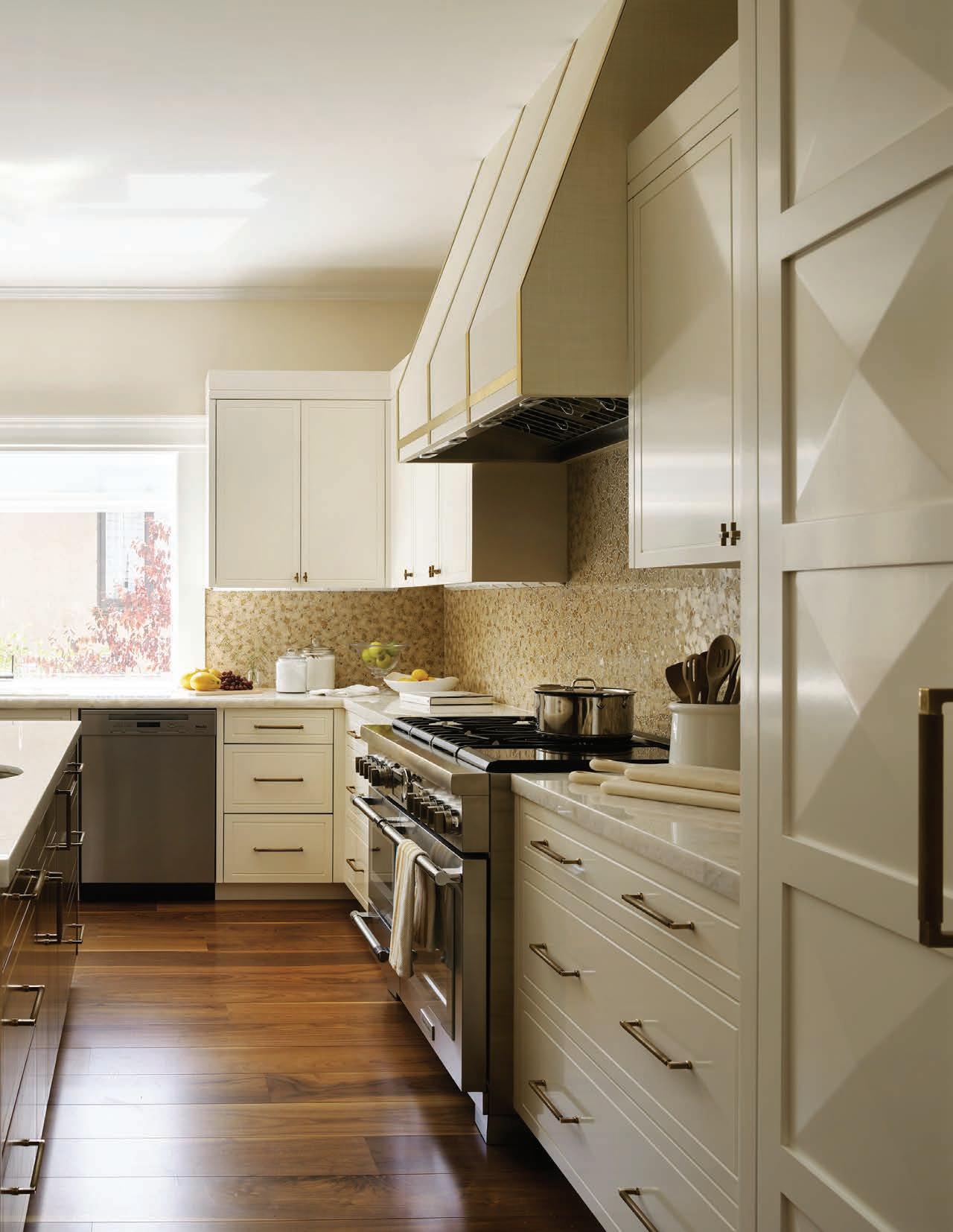
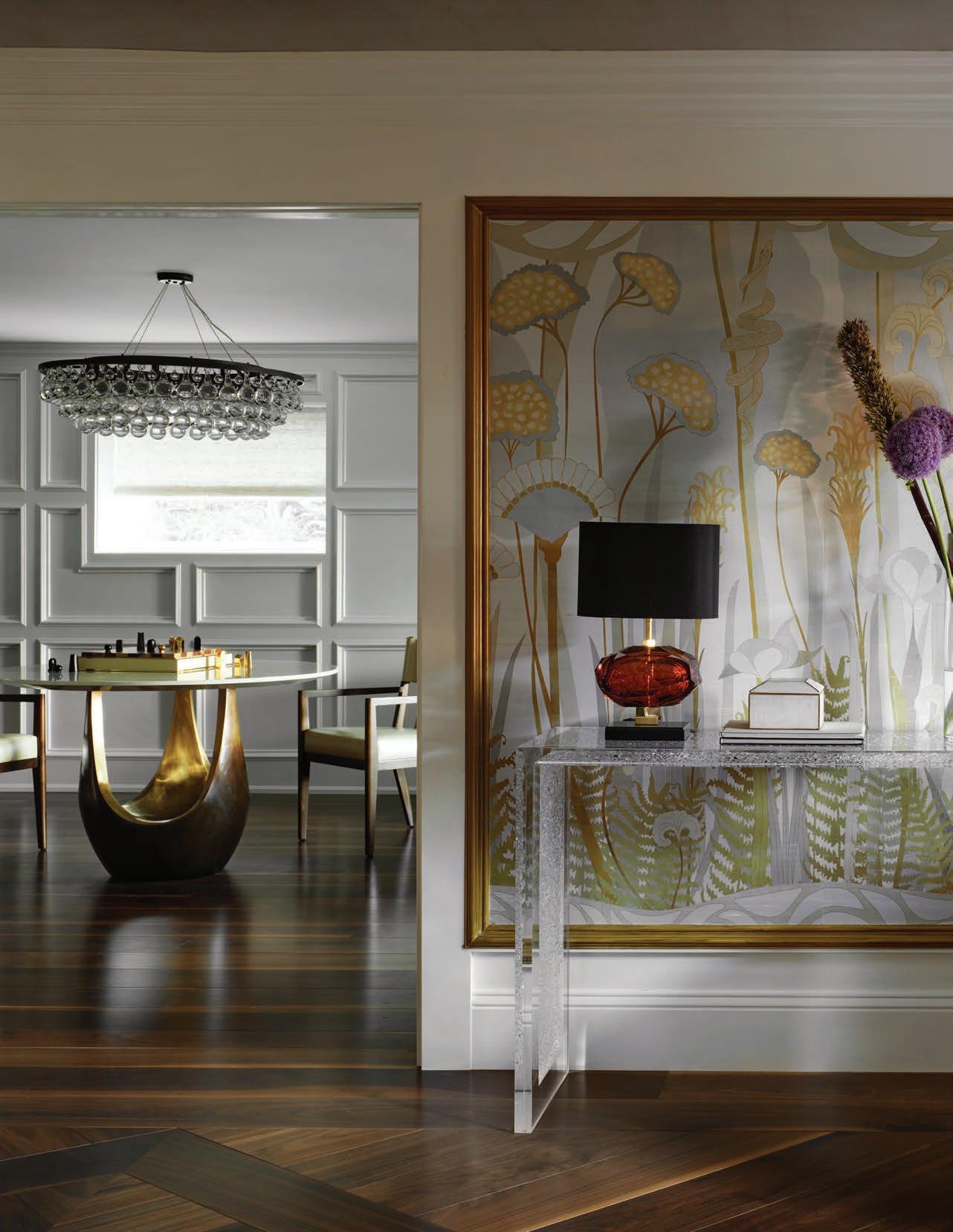
"The floor became a subtle throughline—connecting period architecture, personal design moments, and a family’s forward-looking lifestyle."

When a young family stepped into a 1909 Prairie-style home in San Francisco, it was love at first sight—not for the square footage, but for the soul of the place. Originally designed by Charles Frederick Whittlesey, the home's historic architecture radiated character and history. With their long-trusted designer Kristi Will and builder Bryan Falvey, the homeowners embarked on a renovation rooted in preservation, enhancing the structure’s legacy with subtle updates and thoughtful interiors.
In reimagining the home for modern living, Will introduced a warm, calming palette across the interiors, anchored by wide plank Carlisle flooring. The walnut flooring— dark, lustrous, and unapologetically sumptuous—was balanced by soft taupes, ivory, and brushed brass, offering a refined counterpoint to gilded moldings, tailored cabinetry, and intricate mosaics. Flowing from room to room, the floor unified the home’s distinctive living spaces while adding a layer of contemporary comfort and quiet luxury.
Engineered for modern use but crafted in homage to early 20th-century materials, the Carlisle floor plays a dual role: it respects the historic envelope while enhancing everyday livability. With its rich grain, smooth finish, and timeless tone, the floor became a subtle throughline— connecting period architecture, personal design moments, and a family’s forwardlooking lifestyle under one graceful, enduring foundation.
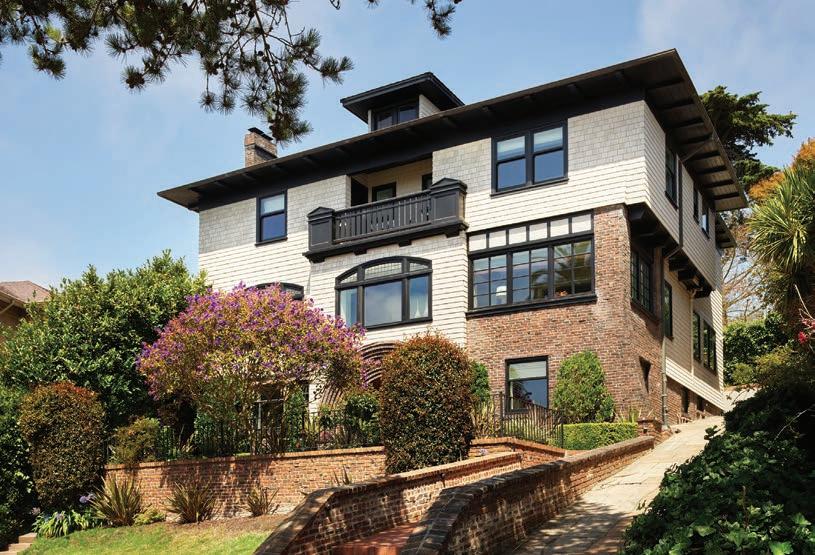
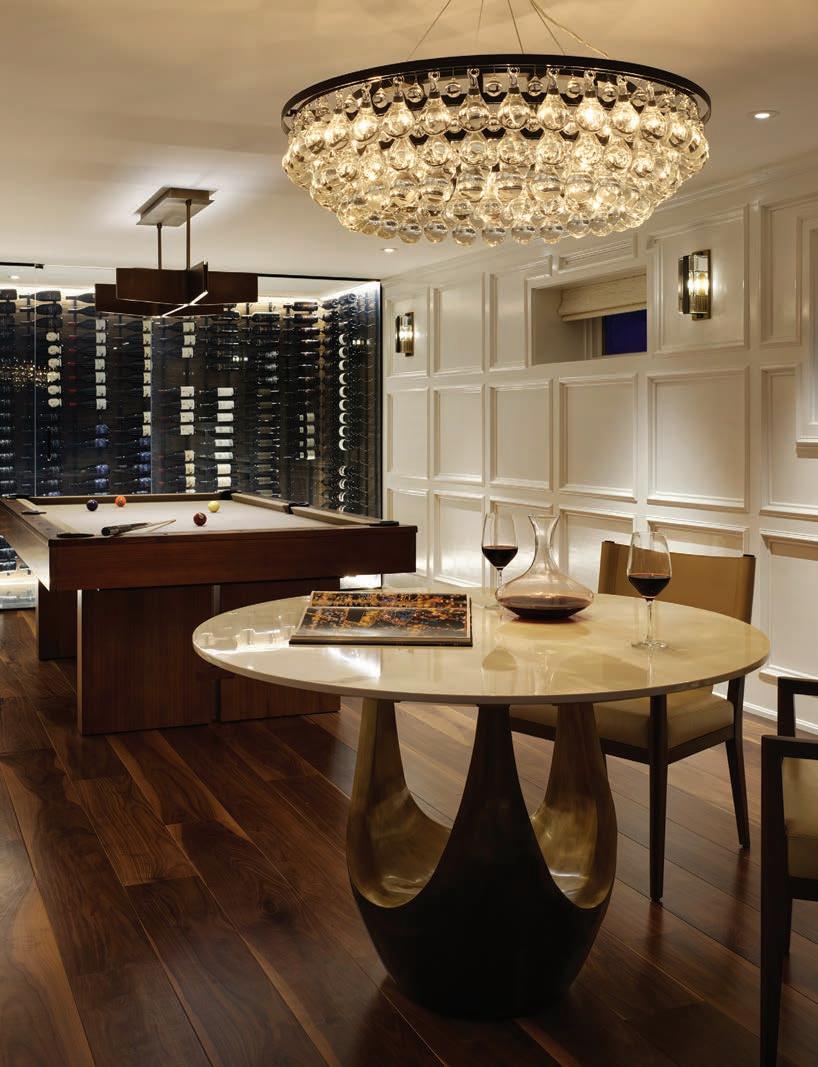

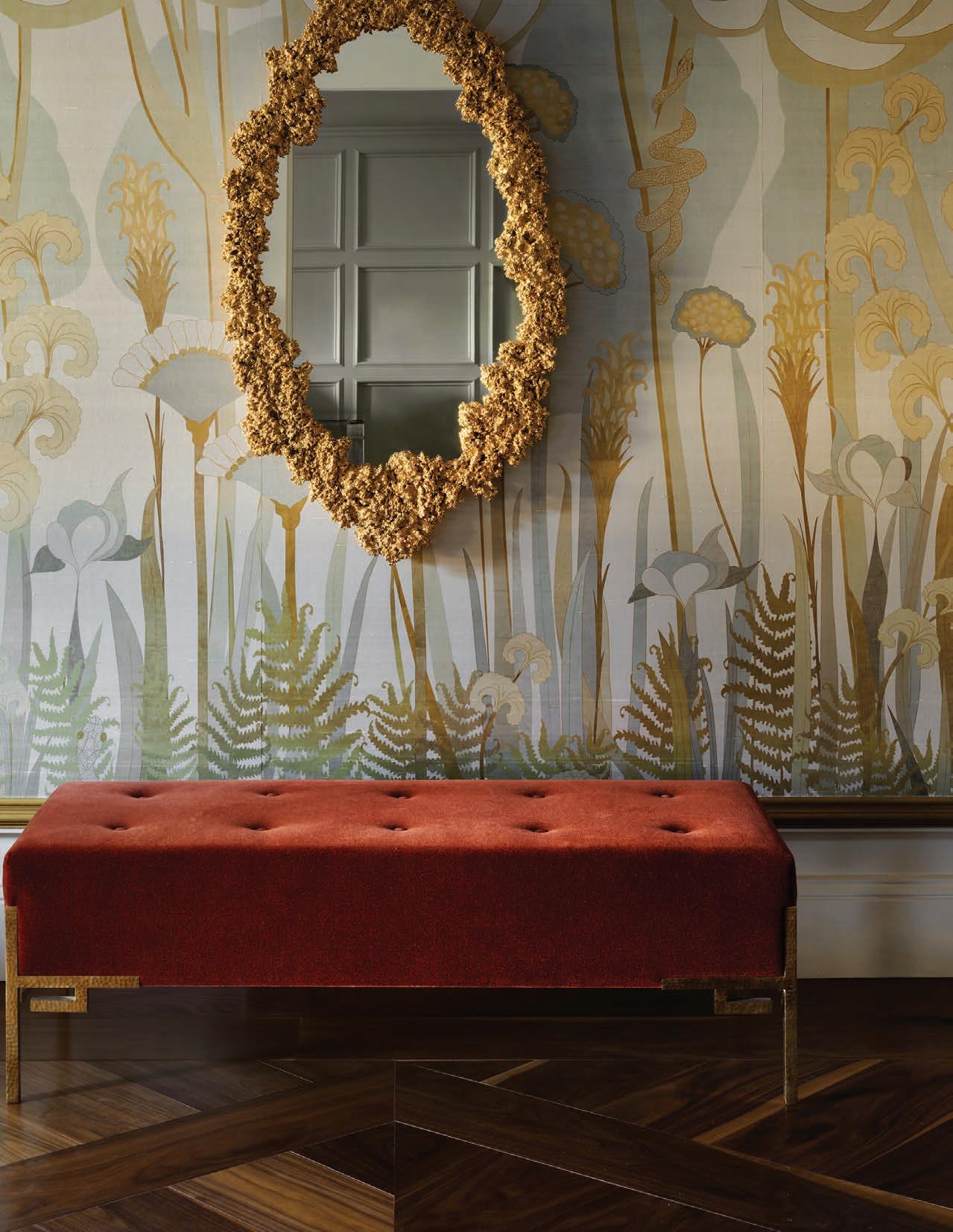
“Tetris House”
San Francisco, CA
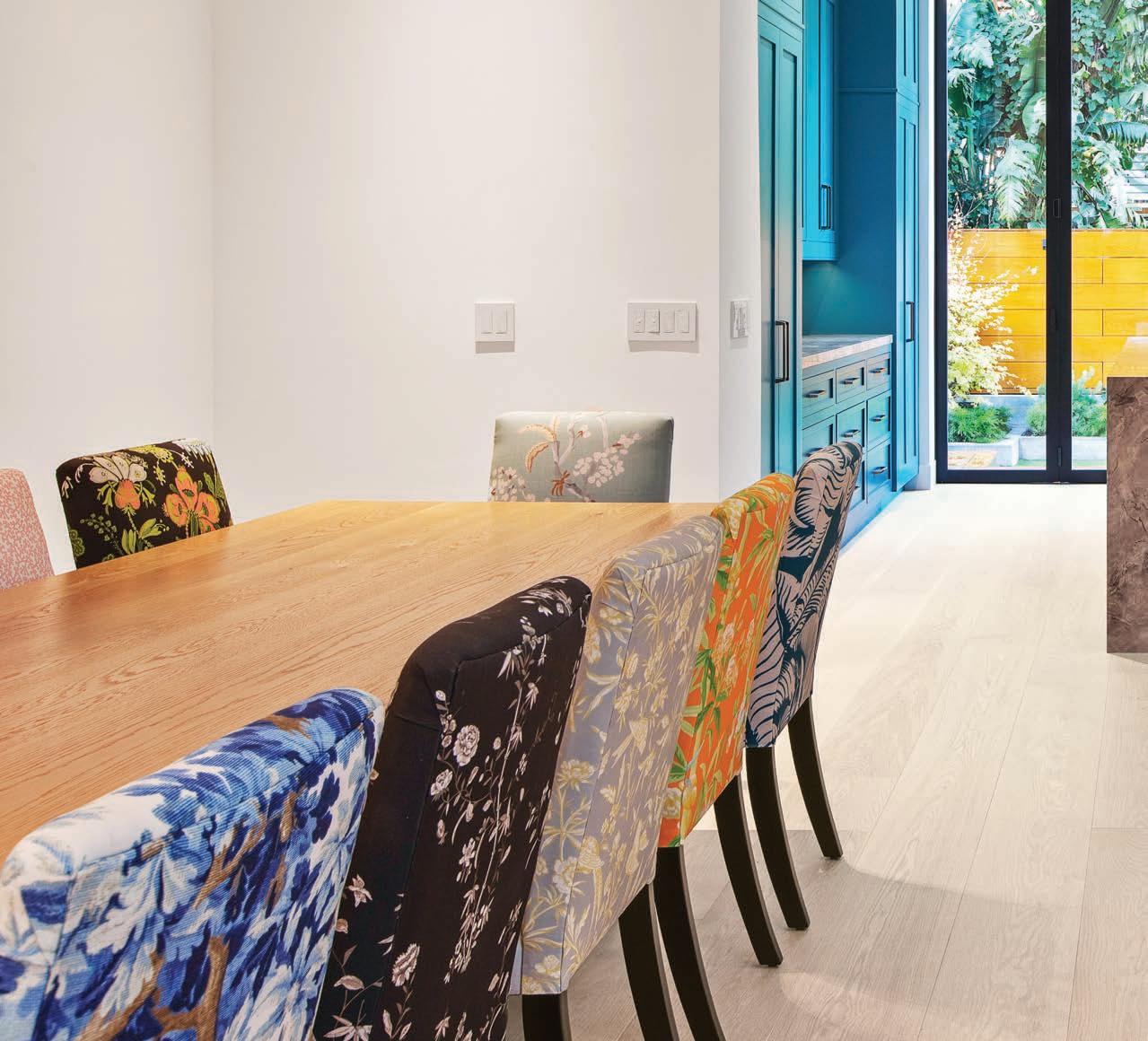
SIZE: 4,400 SQ. FT.
BUILDER: MODERN CRAFT CONSTRUCTION
DESIGNER: NOZ NOZOWA
COLOR: CURATED PICTURE FRAME
SPECIES: WHITE OAK
TEXTURE: SMOOTH
FORMAT: PLANK
PHOTOGRAPHER: JOSEPH SCHELL
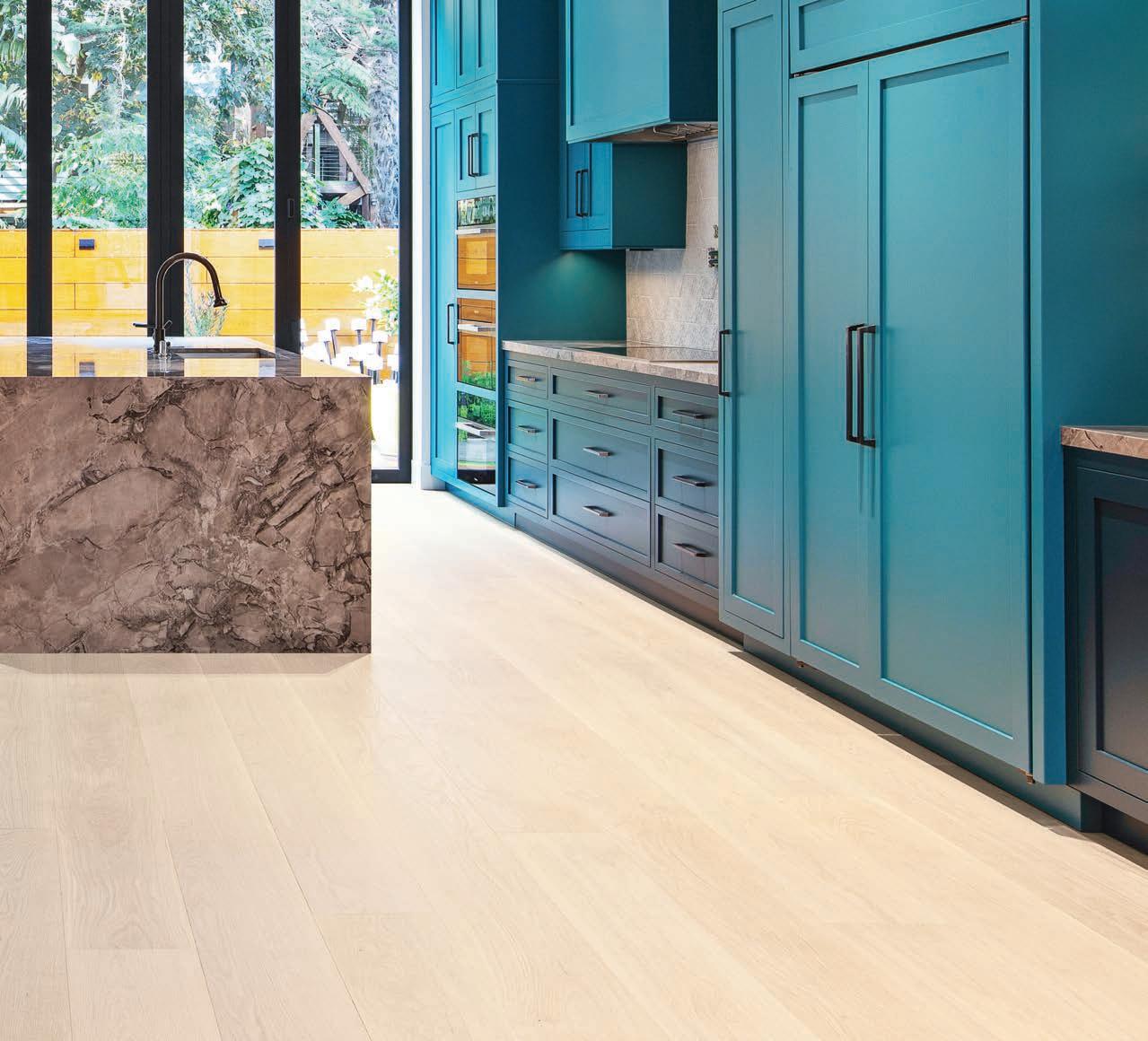
Amid the pastel charm of San Francisco’s Duboce Triangle, a classic Victorian has undergone a vibrant metamorphosis that’s turned heads—and sparked headlines. Originally a soft jade green, the house now flashes with geometric brilliance: cobalt, magenta, acid green. Commissioned by forward-thinking homeowners and brought to life by artist Xavi Panneton, the design reimagines the traditional façade as a kinetic canvas. The colorful, pixel-like composition both honors and disrupts its architectural lineage, a playful nod to heritage reimagined.
To complement the boldness of the exterior, the design team grounded the interior with Carlisle wide plank floors—selecting a finish that softened the home's new visual energy with organic calm. The boards, installed in a curated color, brought warmth and cohesion to the interiors, tempering angular color blocks with the quiet elegance of natural White Oak. Their long lines run beneath gallery-white walls and contemporary furnishings, creating balance between artful expression and livable simplicity.
Precision was essential: from finish durability to the plank’s grain orientation, each detail of the flooring was calibrated to withstand the creative intensity of its surroundings.

"Bold visual storytelling meets foundational craftsmanship— an unlikely pairing that defies expectation and invites admiration from every angle."
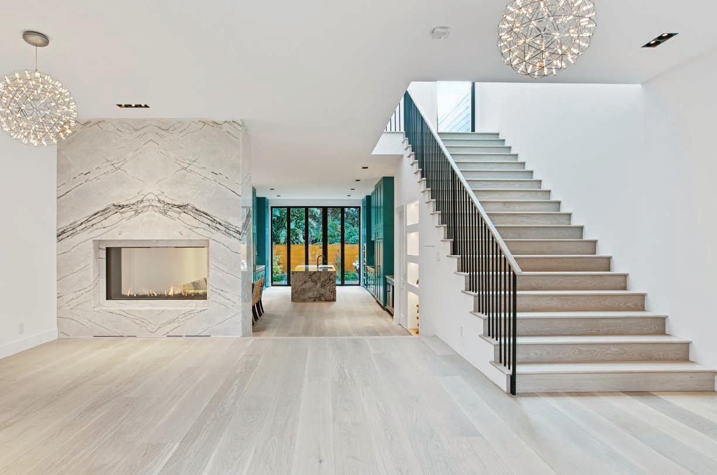
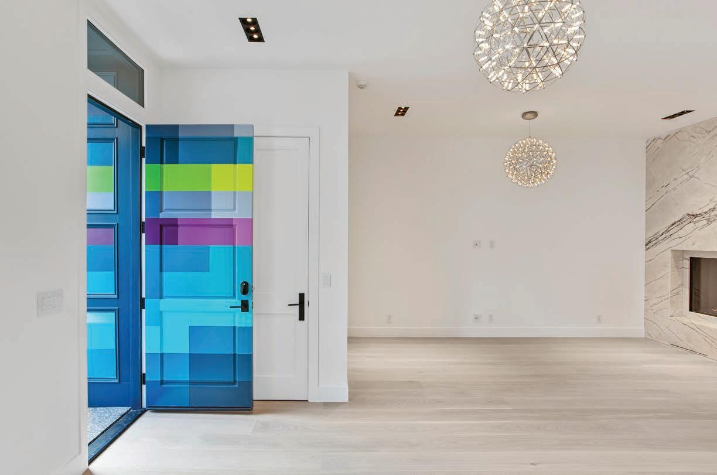

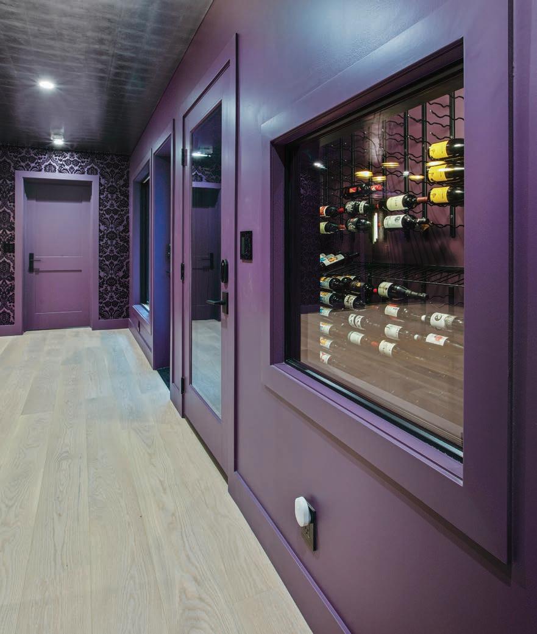
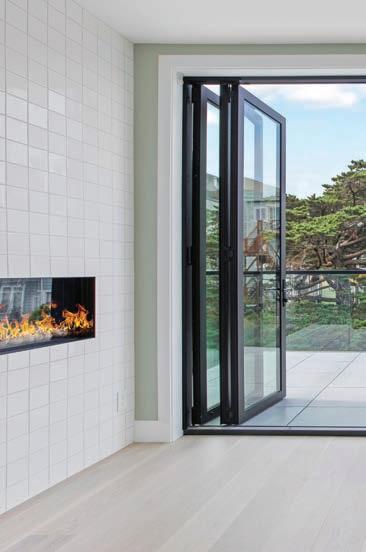
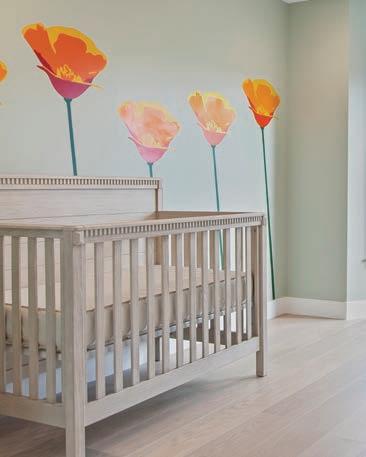
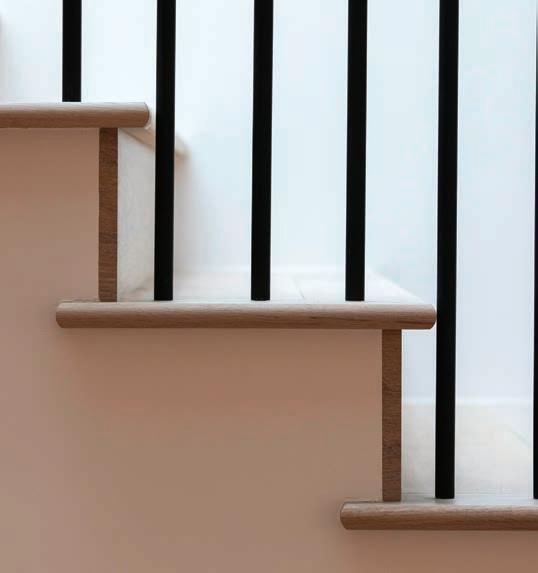
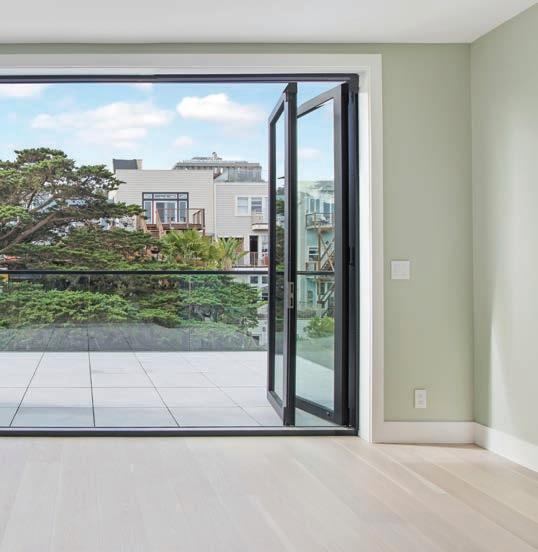
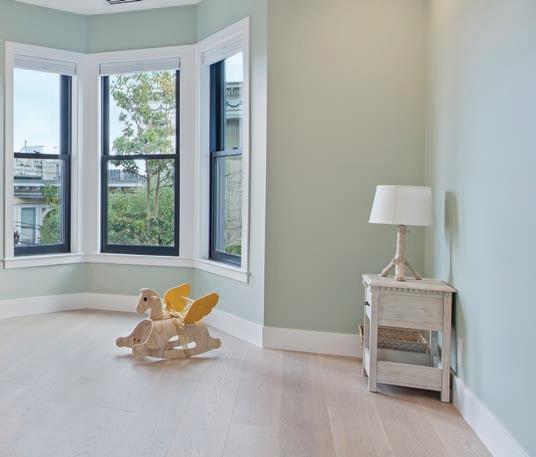
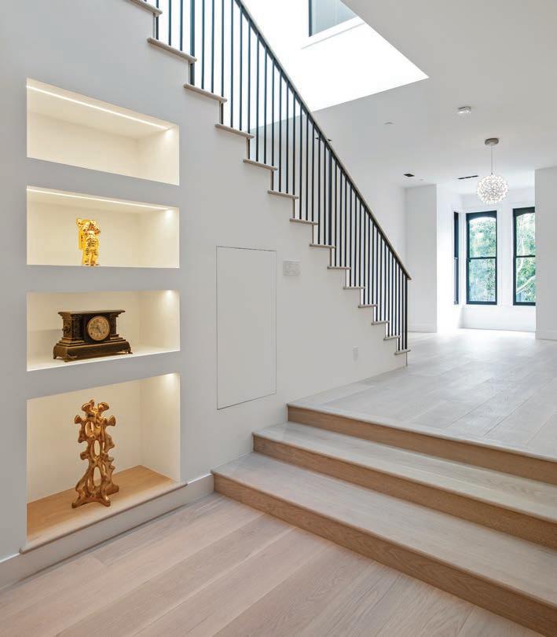
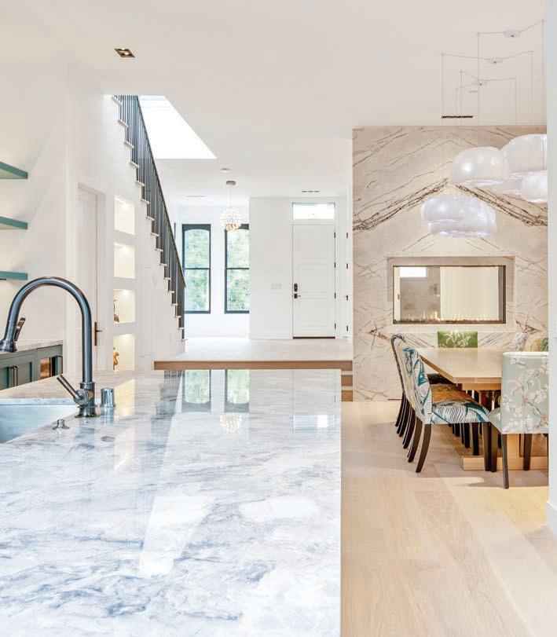
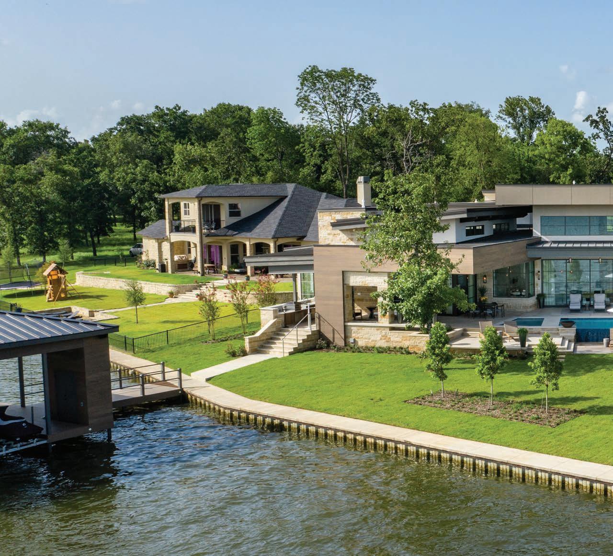
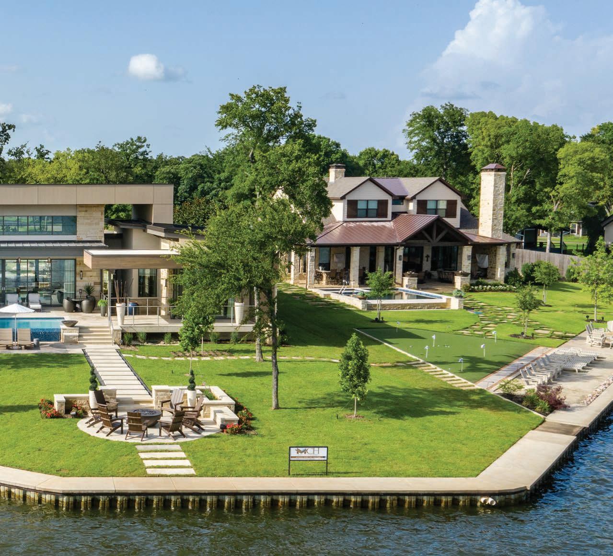
SIZE: 5,080 SQ. FT.
BUILDER: MABRY CUSTOM HOMES
DESIGNER: NICOLE GEORGE, CANTONI
COLOR: CUSTOM
SPECIES: RIFT & QUARTERSAWN WHITE OAK
TEXTURE: SMOOTH
FORMAT: PLANK
PHOTOGRAPHER: HOUSTON BROWN
Set against the calm waters of Cedar Creek Lake, the Whaley family’s weekend home was designed as a modern sanctuary—clean, serene, and quietly luxurious. With architecture by Mabry Custom Homes and interiors by Nicole George of Cantoni, the goal was to create an elegant lakeside refuge that married classic warmth with a contemporary edge. Expansive glass walls, open interiors, and custom tailored finishes define the home, where every element was chosen to complement the view and promote effortless indoor-outdoor living.
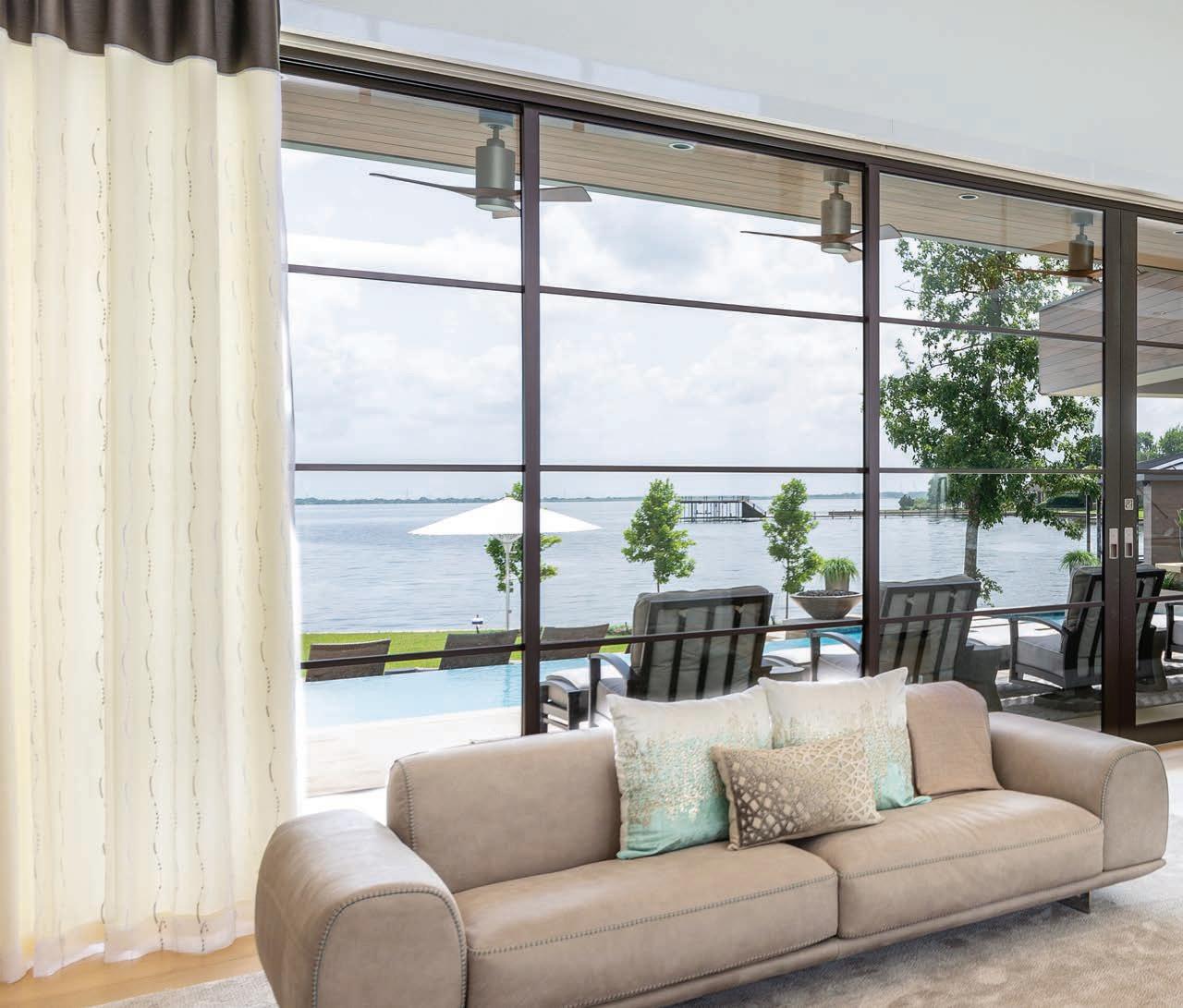
" From the crisp kitchen to the tranquil bedrooms, the floors deliver understated sophistication—quietly elevating this lakefront escape into a timeless modern haven."
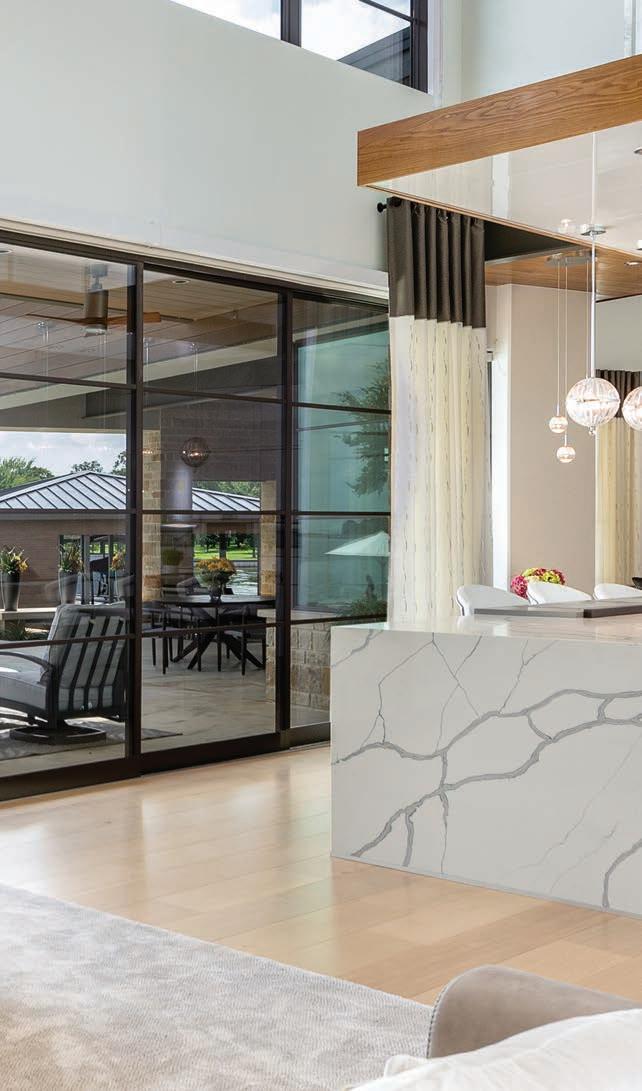
To anchor the interiors, Carlisle’s wide plank Rift & Quartersawn White Oak flooring was used throughout the home in a natural, lightly toned finish. The oak’s subtle variation and grain added necessary texture to an otherwise minimalist palette of white, black, gray, and brushed metal. In the living spaces, the long, elegant boards run uninterrupted beneath sculptural lighting and plush modern seating, enhancing the home’s visual rhythm and drawing the eye toward the lake beyond.
The flooring’s craftsmanship played a critical role in softening the home’s sleek lines and hard surfaces. Installed with precision, each Carlisle plank brings stability and natural warmth to a space defined by symmetry, restraint, and light.
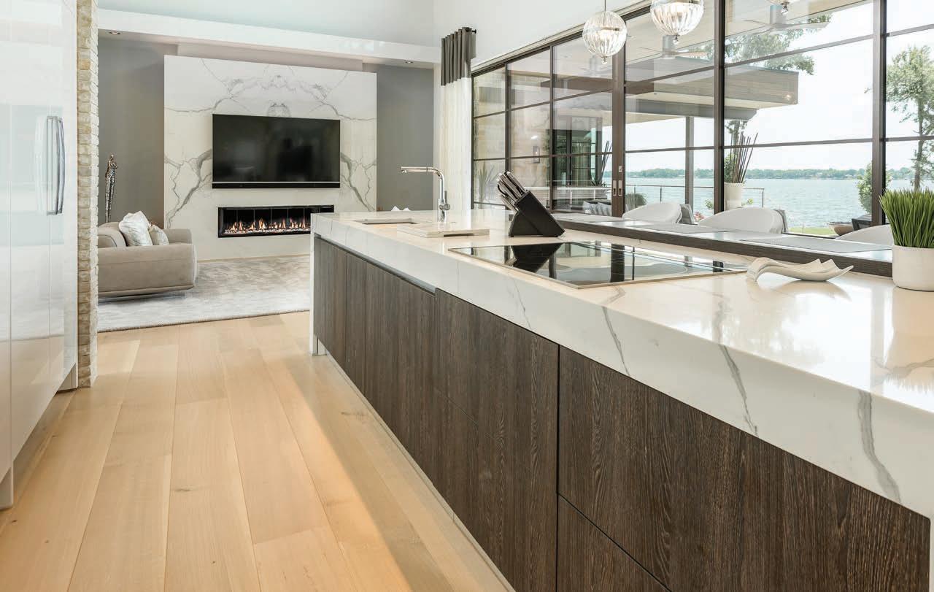
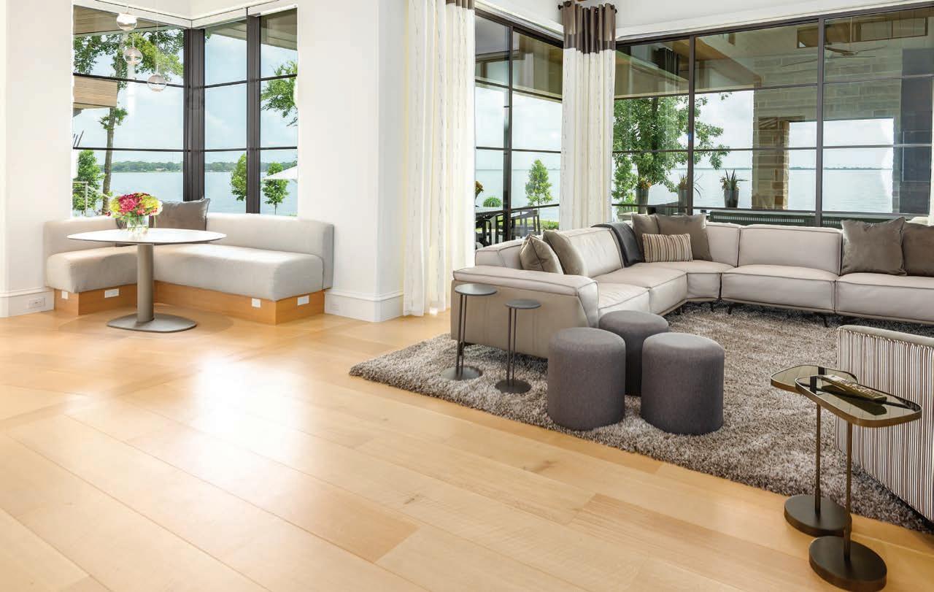
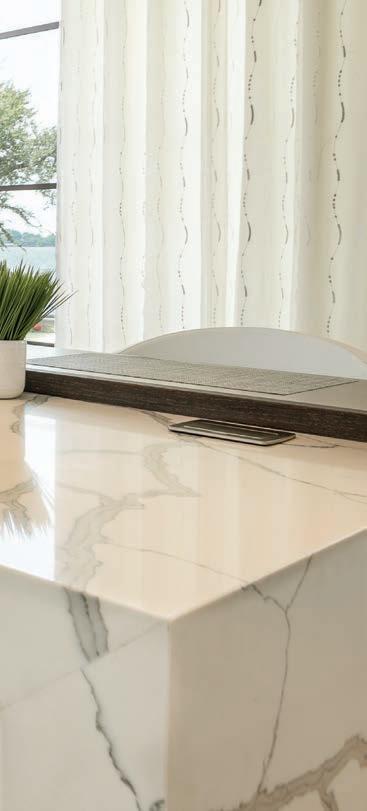

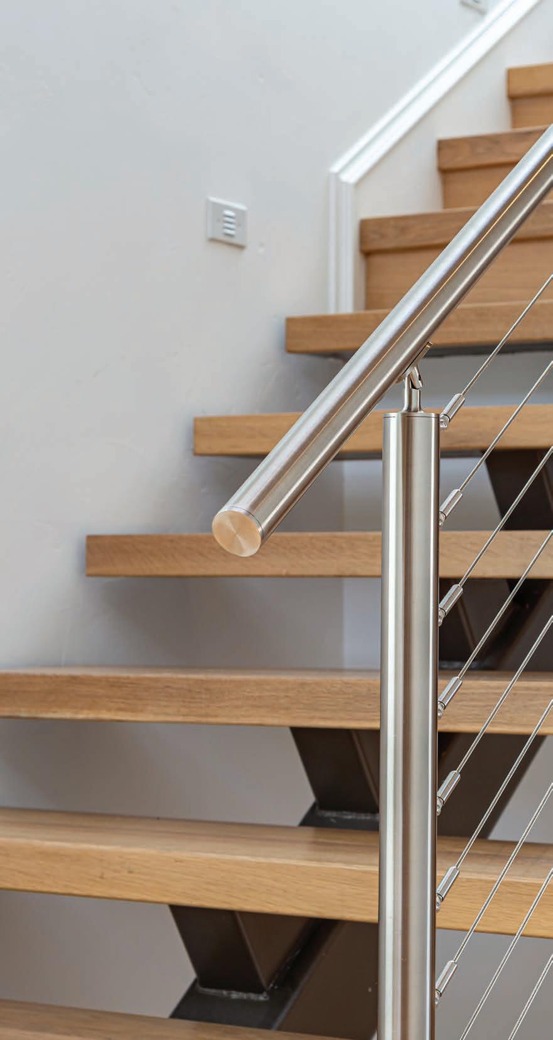
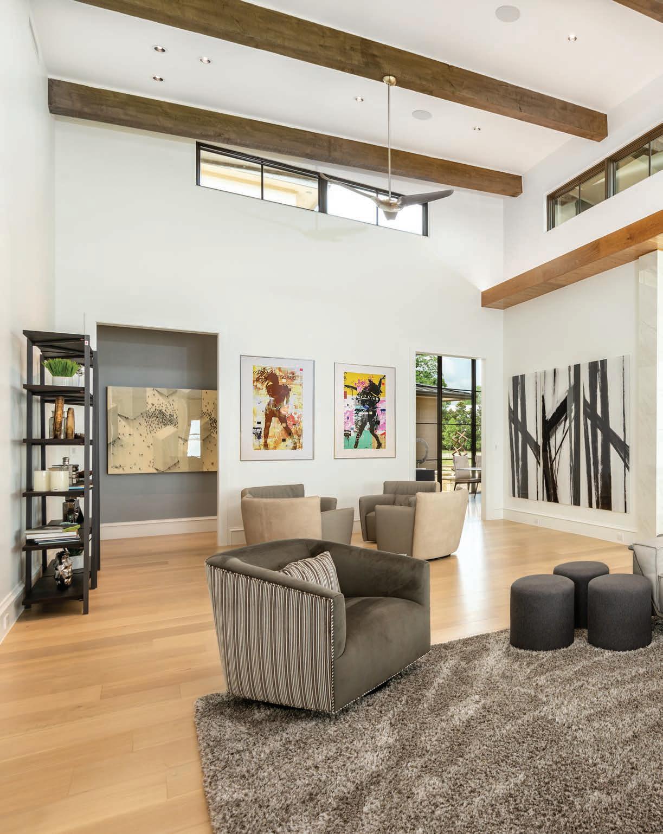
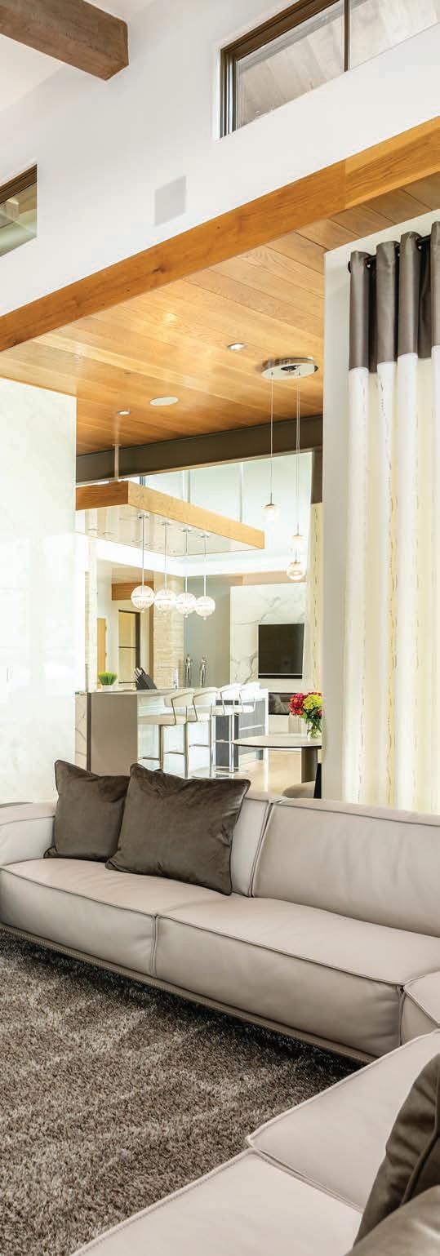
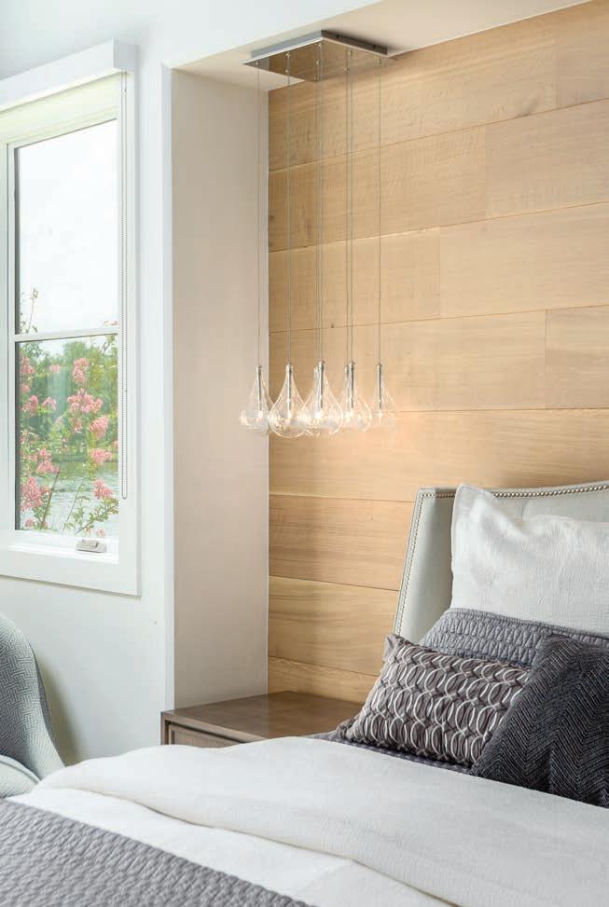
SIZE: 2,100 SQ. FT.
ARCHITECT: KNR DESIGN STUDIO
BUILDER: CHANGRAS & FREY CONSTRUCTION
DESIGNER: BROWNHOUSE DESIGN
COLOR: CURATED OVER THE MOON
SPECIES: RIFT & QUARTERSAWN WHITE OAK
TEXTURE: SMOOTH
FORMAT: PLANK & HERRINGBONE
PHOTOGRAPHER: AGNIESZKA JAKUBOWICZ

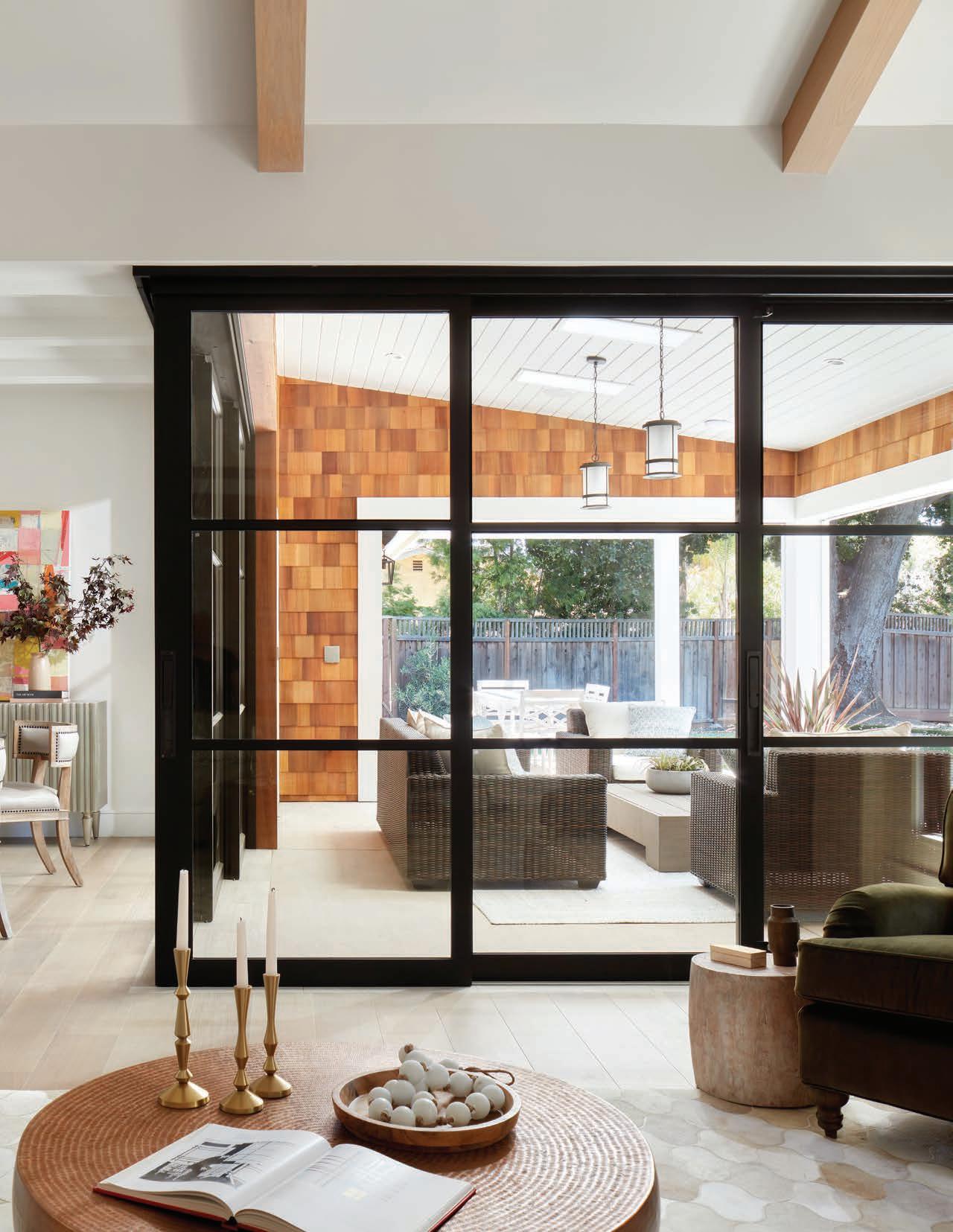
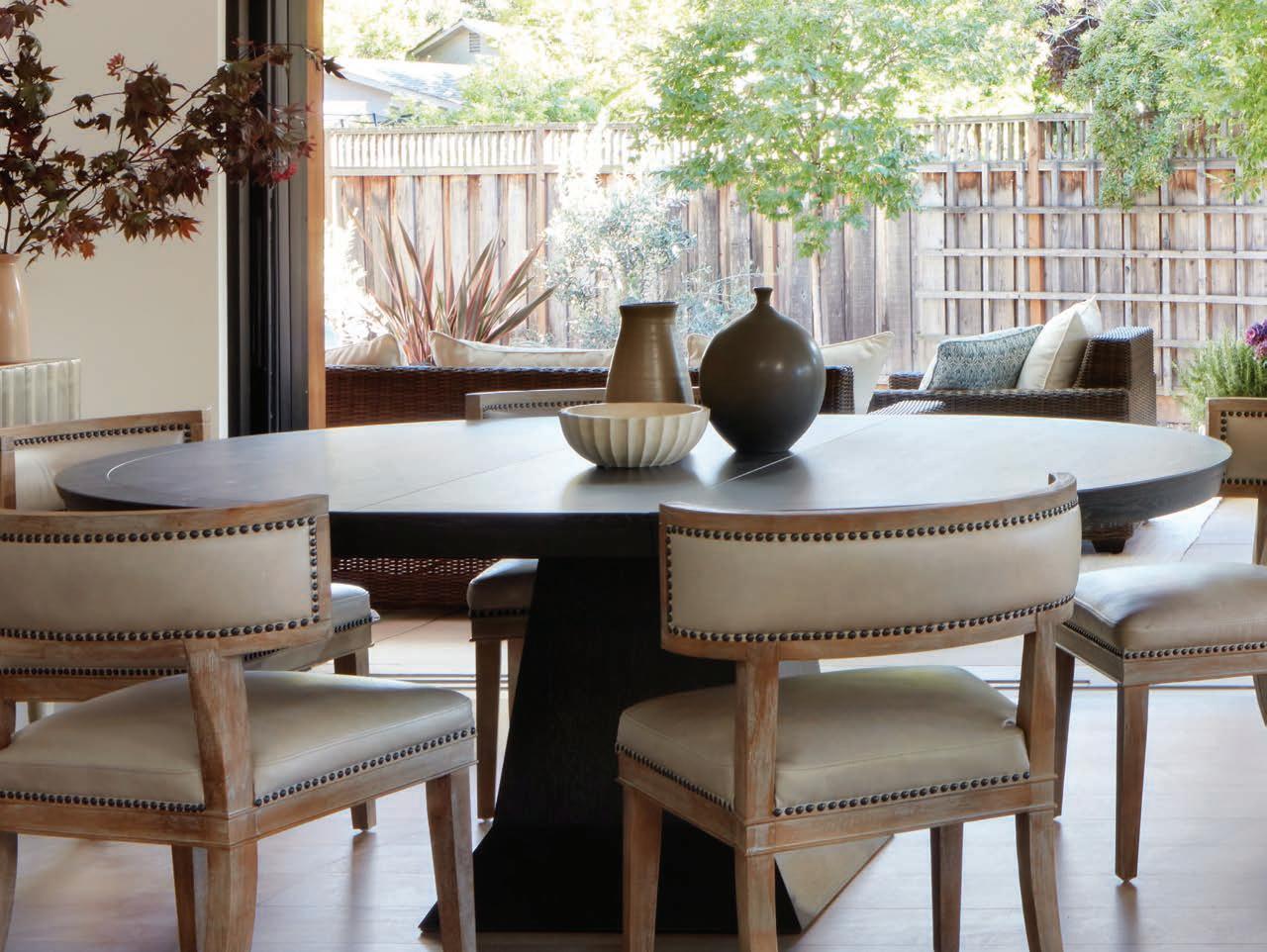
For a young couple with two children, the decision to renovate the wife’s childhood home was as emotional as it was practical. Located in Los Altos, the 3,200-square-foot residence held decades of family history, from a birch tree planted at birth to memories embedded in the structure itself. To reimagine the home for a new generation while preserving its legacy, the couple enlisted Brownhouse Design to lead a comprehensive transformation rooted in comfort, accessibility, and enduring design.
Throughout the residence, engineered Rift & Quartersawn White Oak flooring from Carlisle was laid in both 8"-inch plank and a 4" x 20" herringbone pattern, selected for its tonal warmth, durability, and timeless appeal. Installed in high-traffic spaces like the kitchen and family areas, the floor introduced natural movement and richness underfoot, softening the home's clean lines and open concept
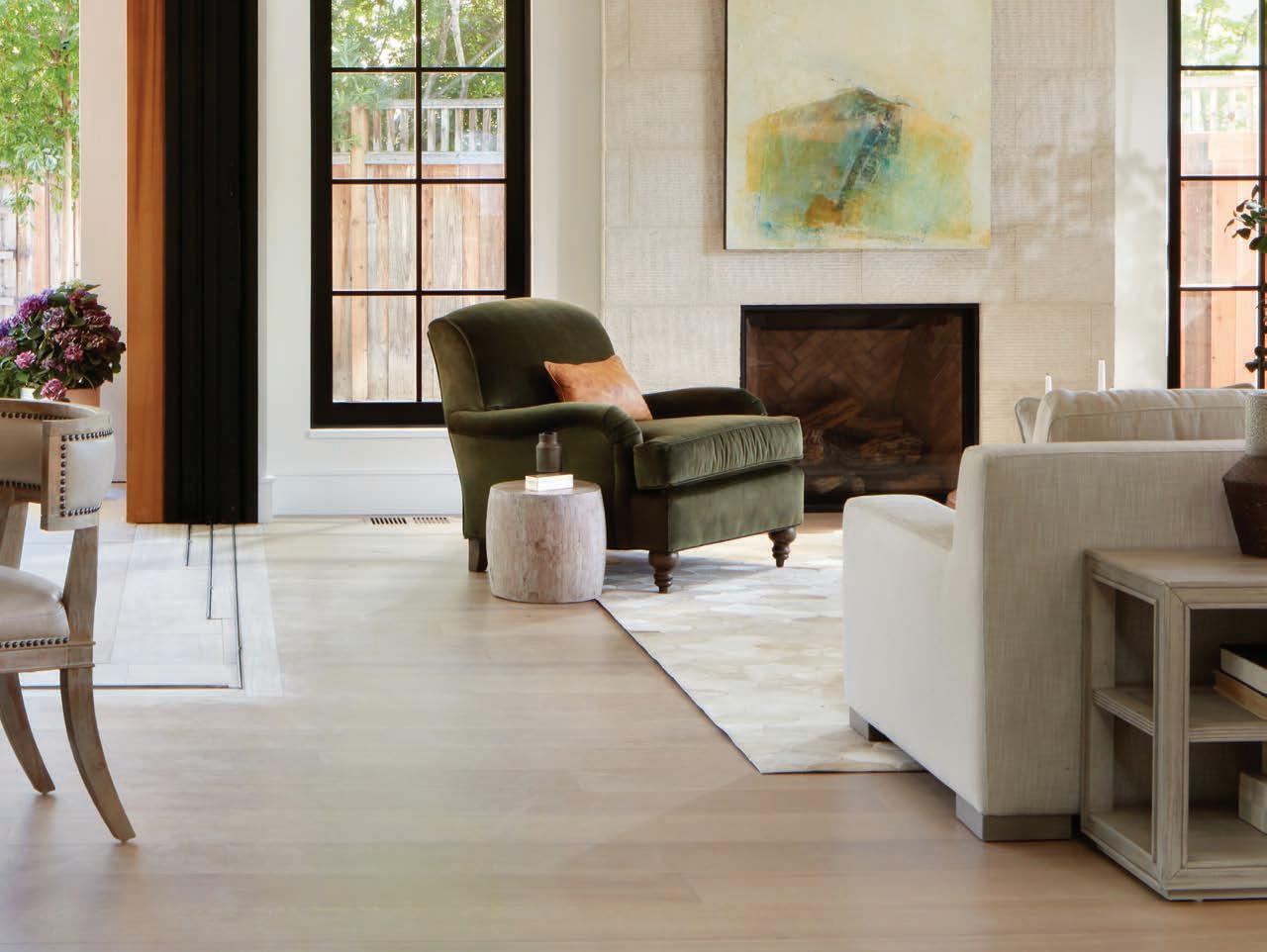
layout. Its texture and precision patterning offered a visual rhythm that guided the flow between kitchen, dining, and living zones—now seamlessly connected through architectural updates and indoor-outdoor transitions.
Designed with long-term livability in mind, the flooring serves as both aesthetic anchor and practical foundation. Its brushed finish minimizes wear from small children and pets, while the natural grain brings a sense of calm to the home’s bright, multifunctional interiors.
"Like the birch trees planted for each family member, the Carlisle floor is both a nod to legacy and a quiet investment in the future."
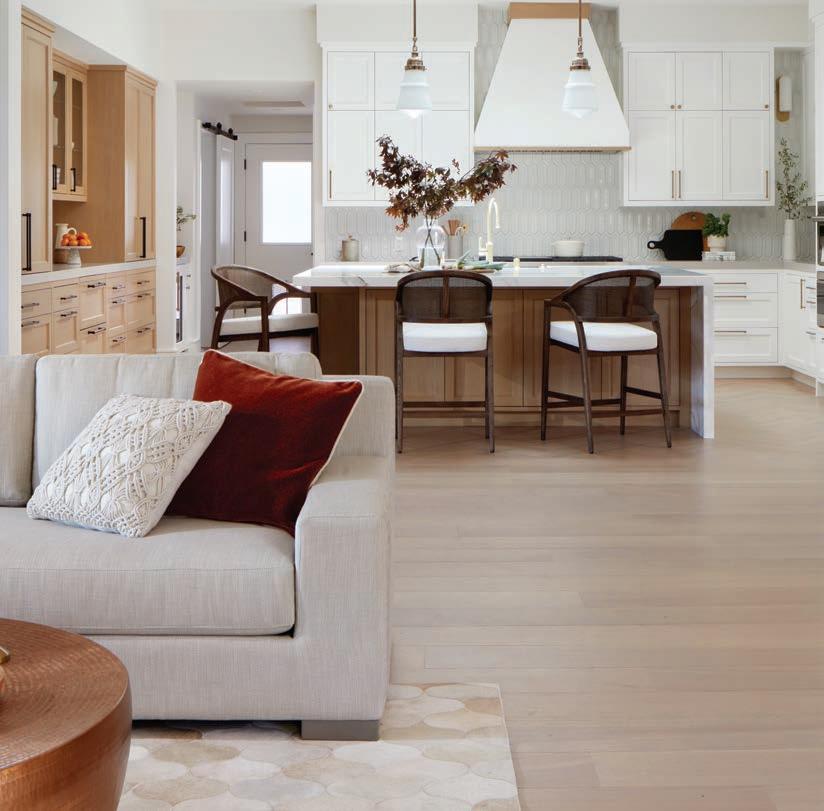
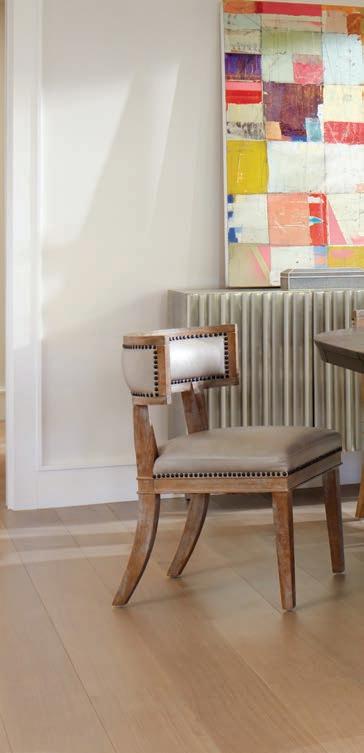
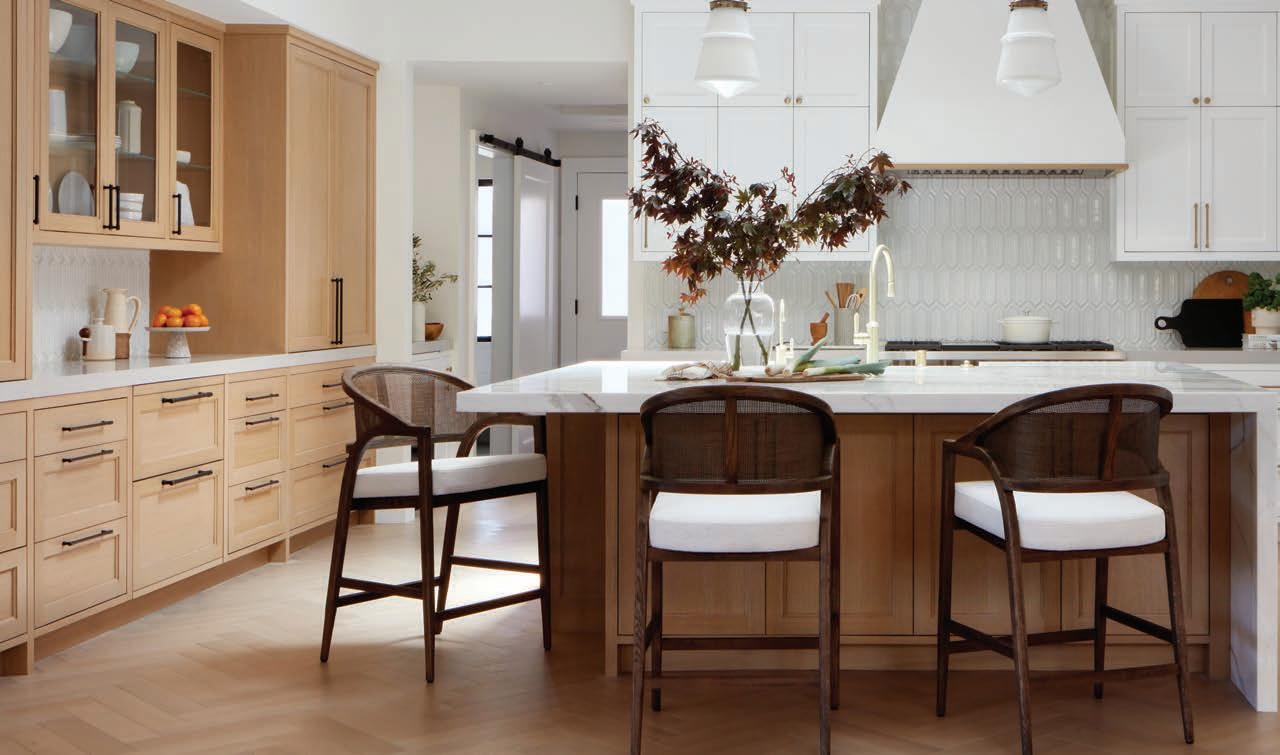
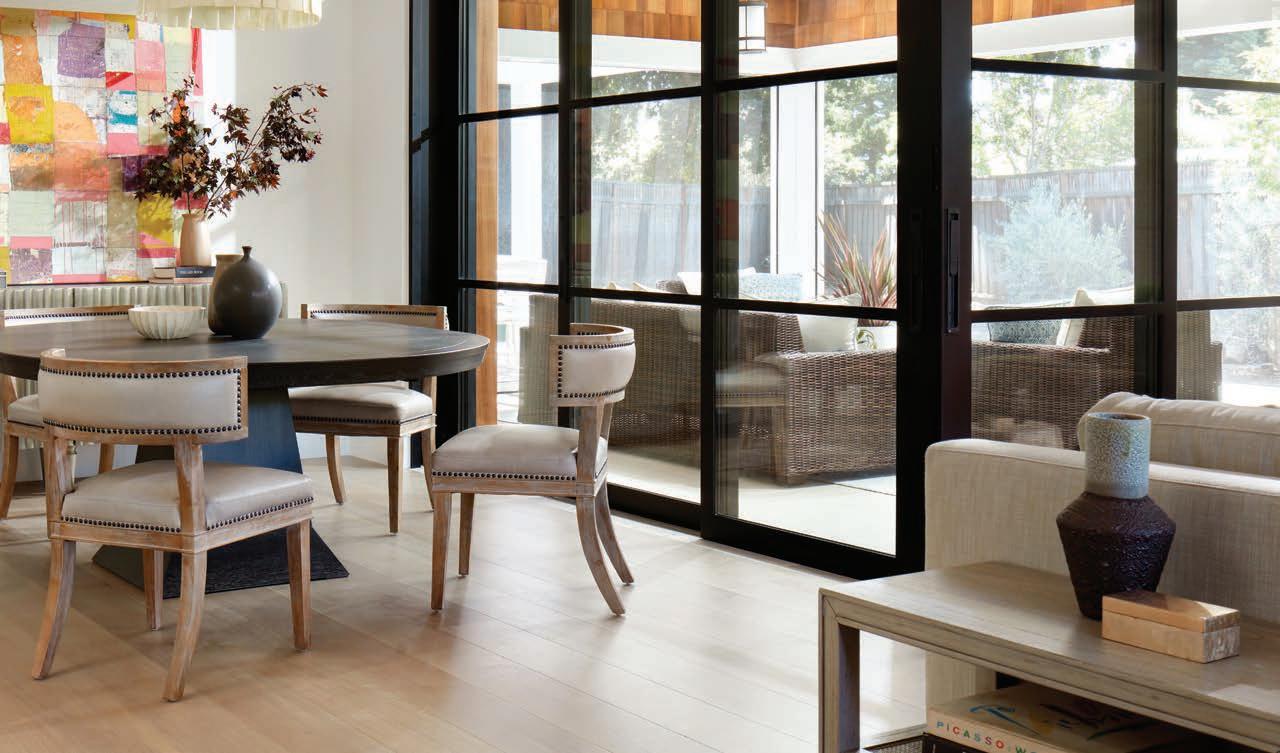
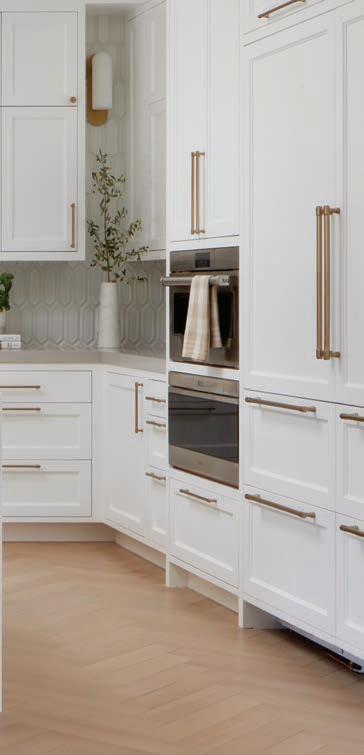

CA
SIZE: 6,100 SQ. FT.
ARCHITECT: T RG ARCHITECTURE + INTERIOR DESIGN
BUILDER: K WELTON, INC.
DESIGNER: TINEKE TRIGGS
COLOR: CURATED AQUILA
SPECIES: WHITE OAK
TEXTURE: SMOOTH
FORMAT: PLANK
PHOTOGRAPHER: BRAD KNIPSTEIN
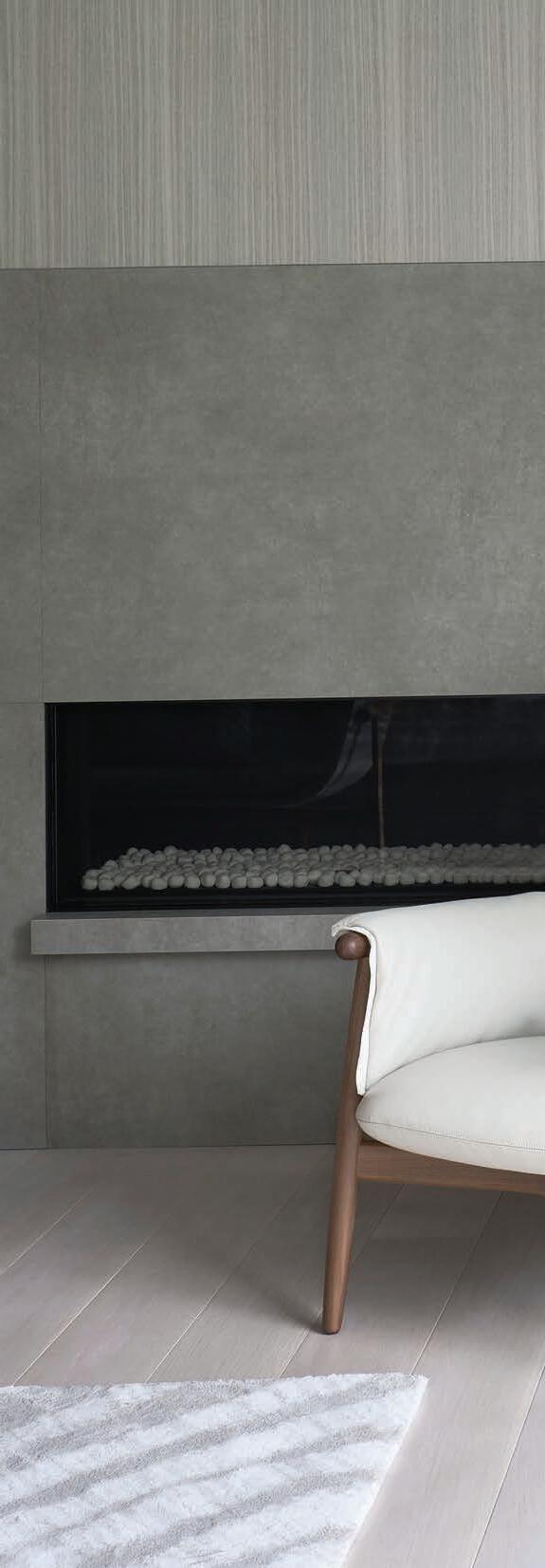
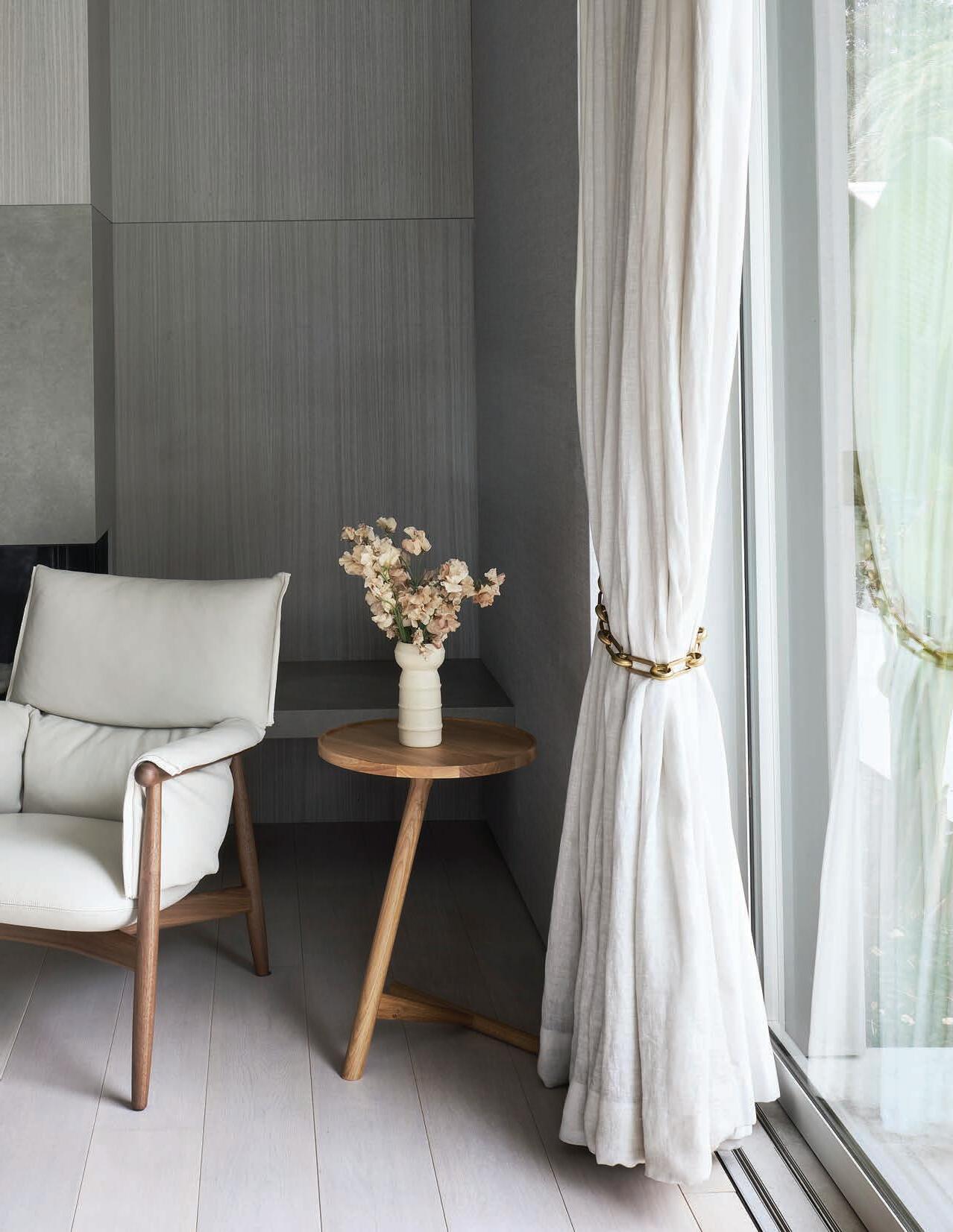
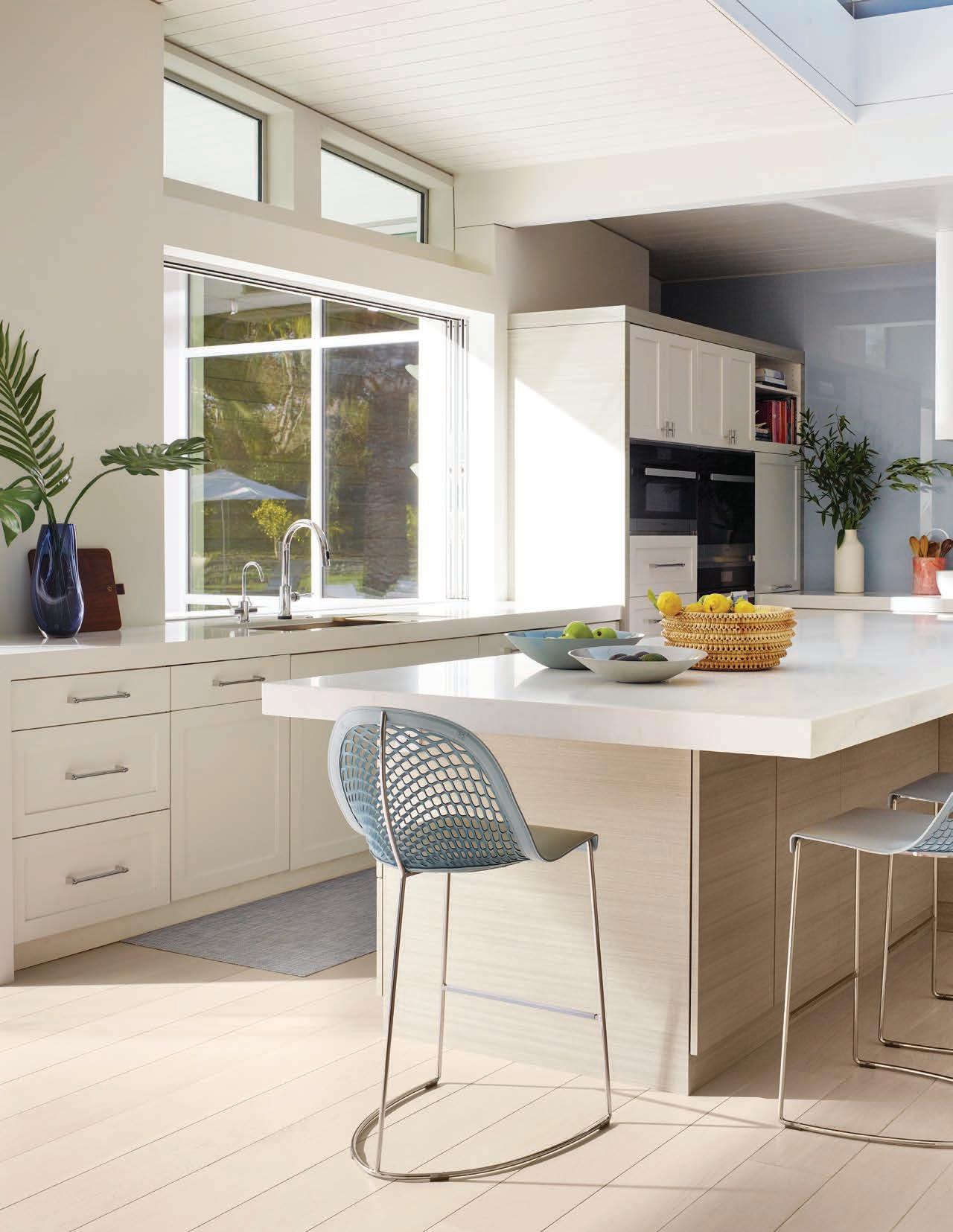

For one California couple, designing their forever home meant channeling the spirit of where their story began—Bondi Beach, Australia. With help from TRG Architecture + Interior Design and interior designer Tineke Triggs, they reimagined a dated midcentury structure into a contemporary retreat filled with light, openness, and coastal warmth. The design captures the soul of Bondi’s breezy architecture while embracing California’s ease, merging two beloved lifestyles into one sun-washed sanctuary.
To translate that inspiration into material form, the team selected a Curated color, Aquila - a soft, white-stained White Oak with a subtle gray undertone. Installed in 7½-inch wide planks, the flooring runs throughout the home, anchoring each space with its mellow tone and refined texture. Its light palette enhances the home’s indoor-outdoor fluidity, echoing surf-washed hues while bringing depth to minimalist cabinetry and open-plan rooms.
Engineered for stability and finished for durability, the floor was customized to meet both the contractor’s technical needs and the designers’ aesthetic vision. Every board reflects Carlisle’s tailored approach—from collaborative sampling to hand-applied finishes—resulting in a floor that feels effortless but is deeply considered.
"It’s the kind of material that doesn’t just support a design story—it becomes one of its central characters."
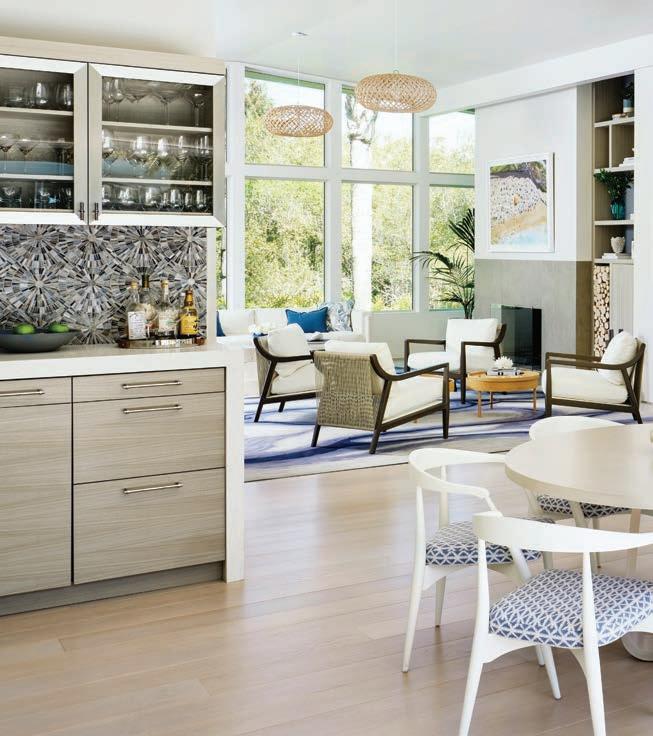
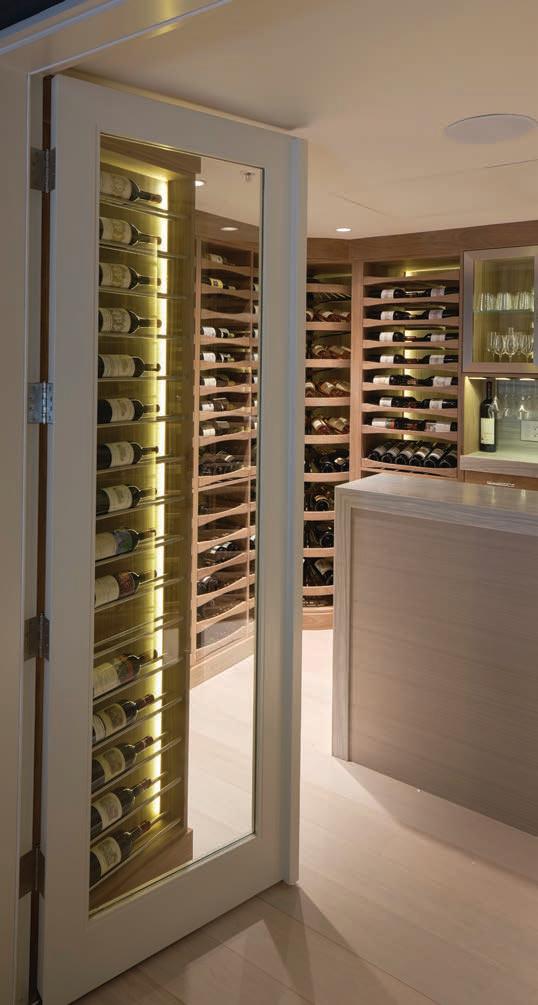
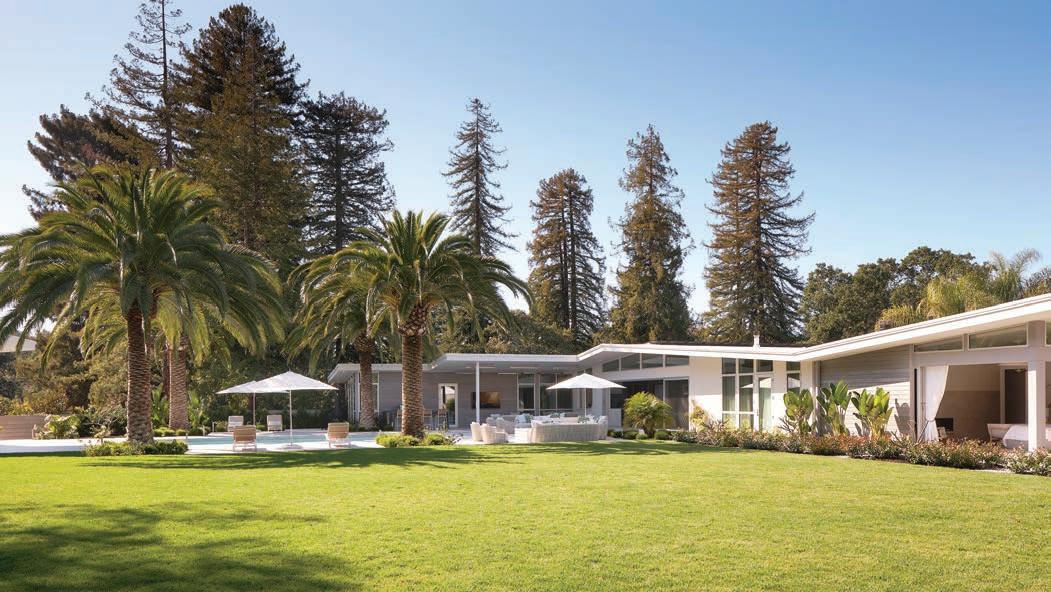


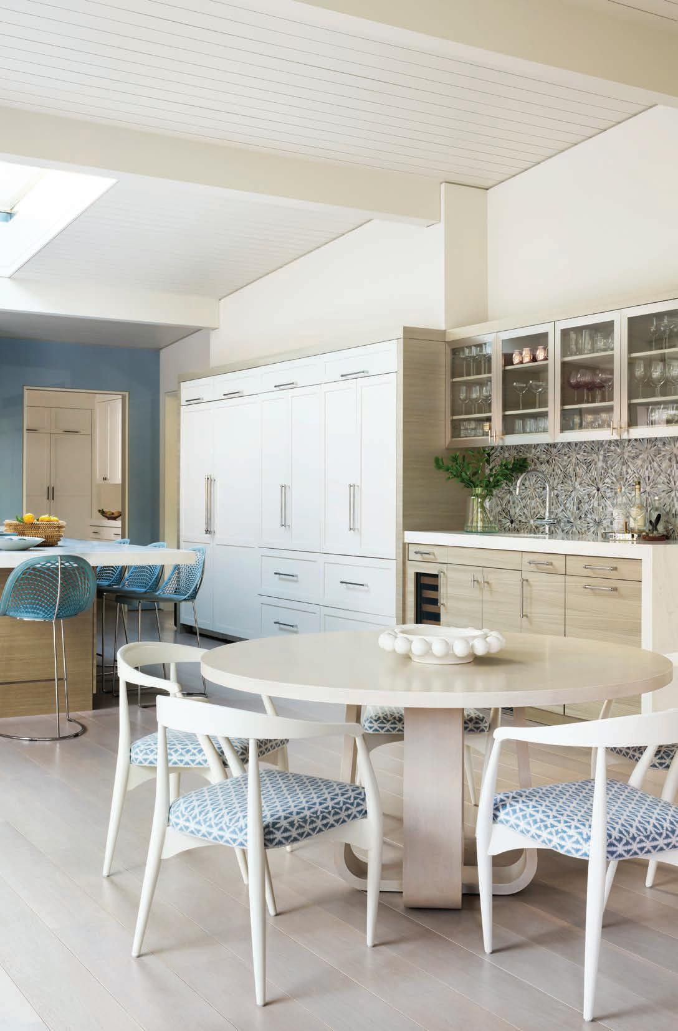
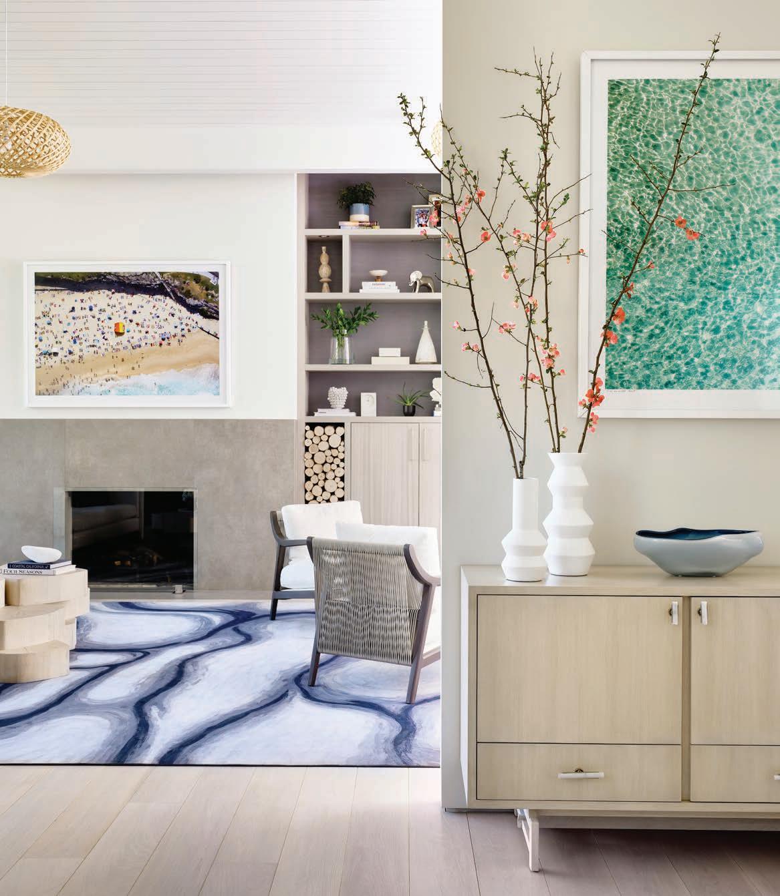
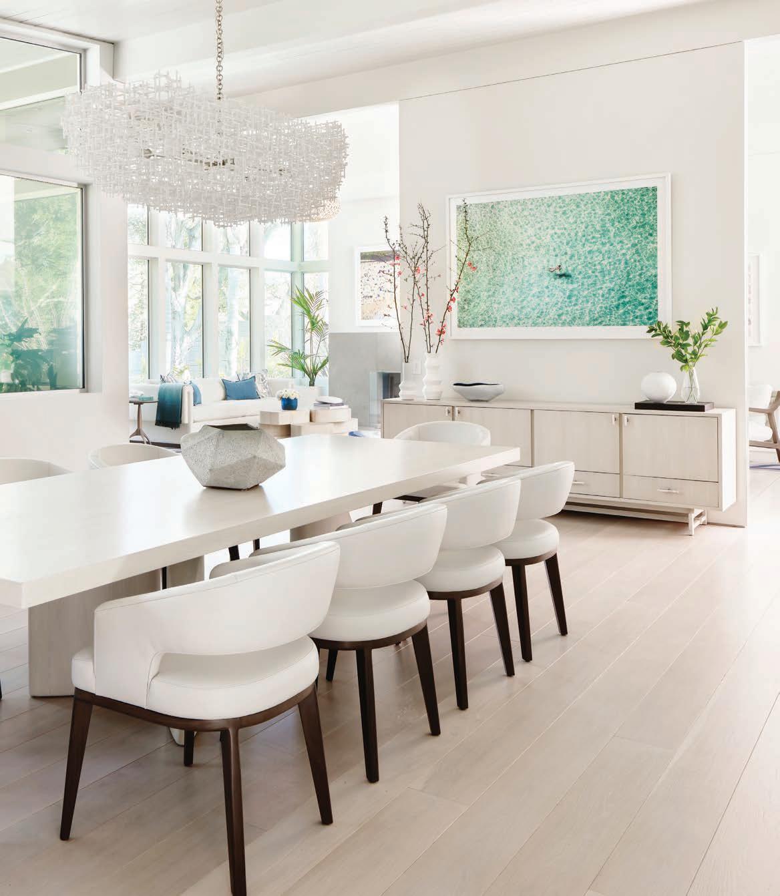
San Francisco, CA
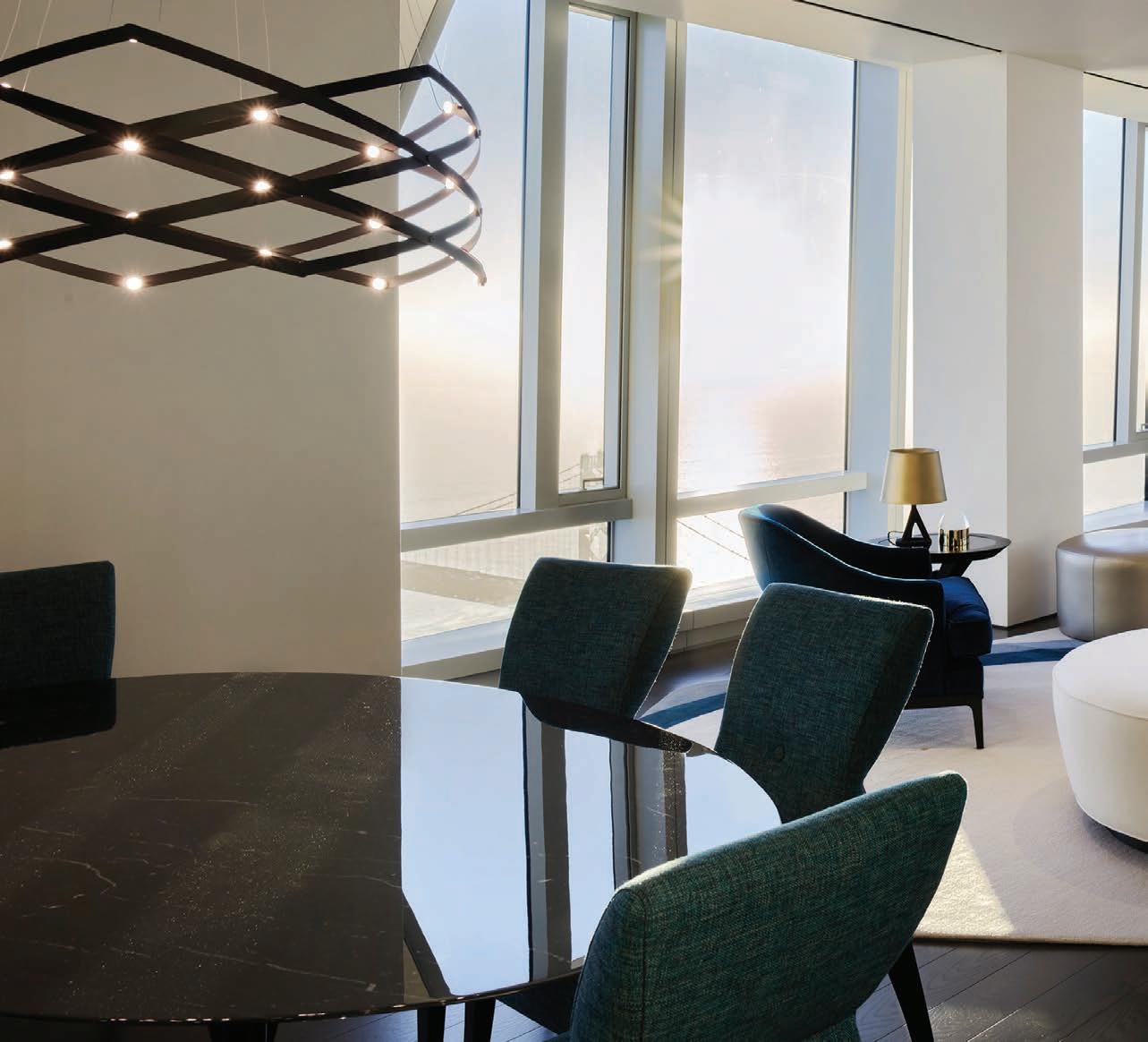
SIZE: 3,000 SQ. FT.
DESIGNER: KENDALL WILKINSON DESIGN
COLOR: CUSTOM
SPECIES: WHITE OAK
TEXTURE: SMOOTH
FORMAT: PLANK
PHOTOGRAPHER: MATTHEW MILLMAN
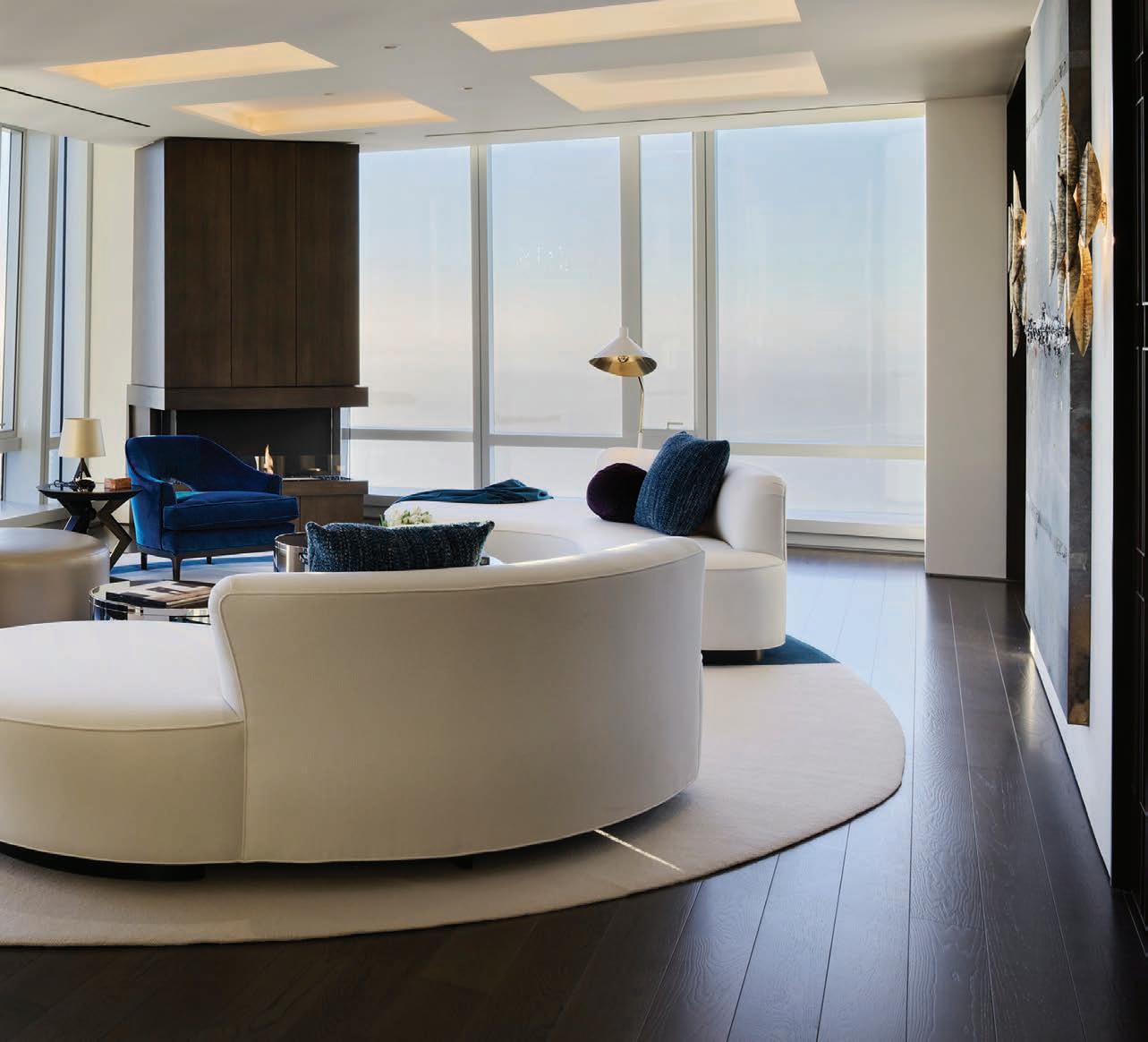
Perched 700 feet above the city in the iconic 181 Fremont tower, this half-floor penthouse was transformed by Kendall Wilkinson Design into a luxurious, movein-ready residence. With panoramic views of the Bay Bridge, Mount Diablo, and Sutro Tower, the space demanded an interior that would honor the architecture’s drama while offering warmth, elegance, and restraint. The design unfolds with curated layers— romantic textures, sculptural forms, and a refined sense of scale—all working in concert with the surrounding skyline.
One of Wilkinson’s boldest moves was replacing the developer’s light floors with darker wide plank hardwood for a richer, more tailored feel. The contrast provided grounding for custom rugs, midcenturyinspired furnishings, and artful moments that shift the energy throughout the day— from soft morning light to dusk’s reflective glow. The dark wood underfoot added a unifying rhythm across open living spaces and private rooms, giving the penthouse both visual gravity and elevated polish.
The floor selection was as functional as it was atmospheric. Built for enduring performance in a high-rise environment, the dark planks absorb and reflect natural light differently at every hour, enhancing the fluid experience of the space. Their finish and tone create an elegant foundation that balances contemporary glamour with timeless restraint.

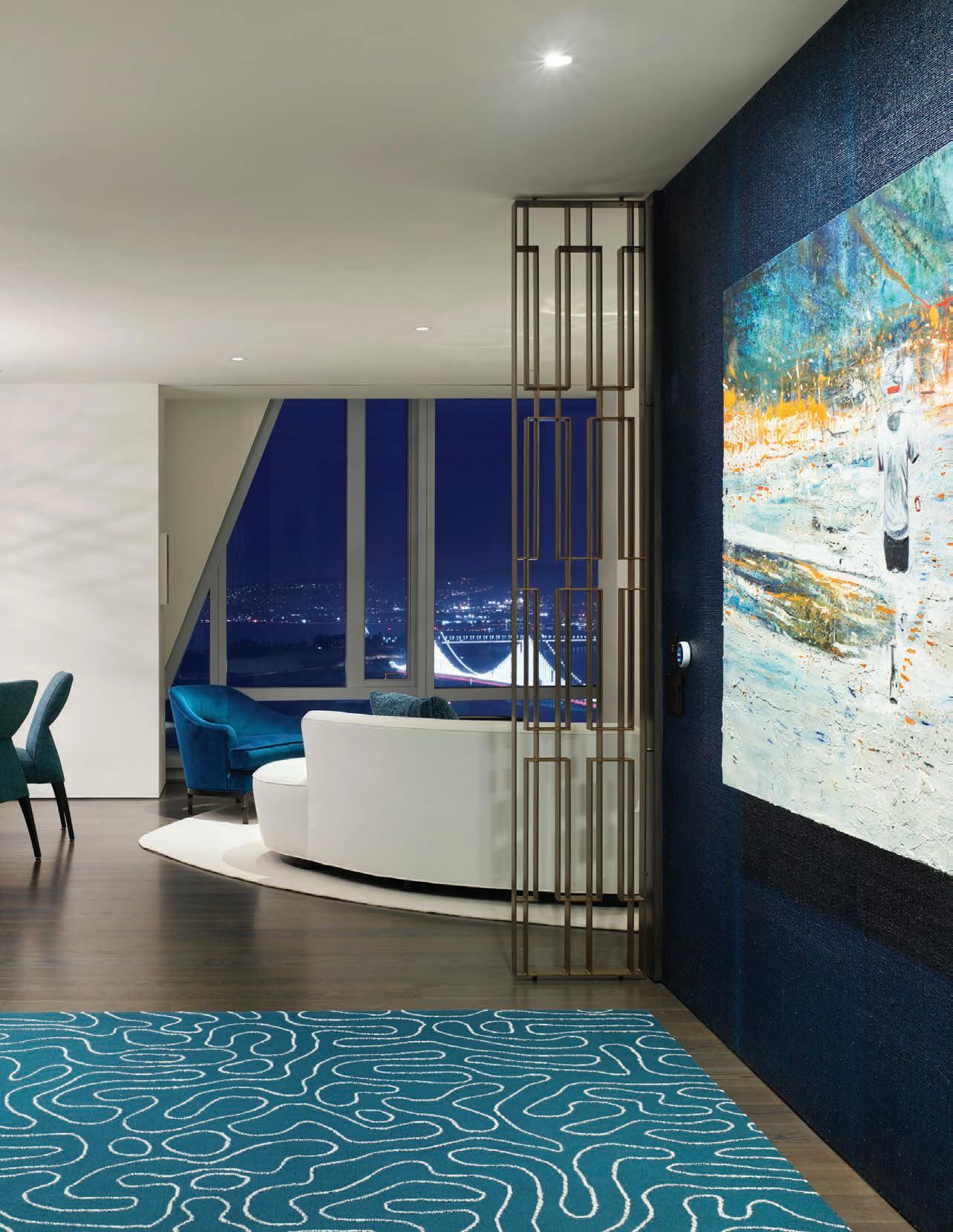
"When design reaches great heights, it’s what’s underfoot that brings it all back to earth."
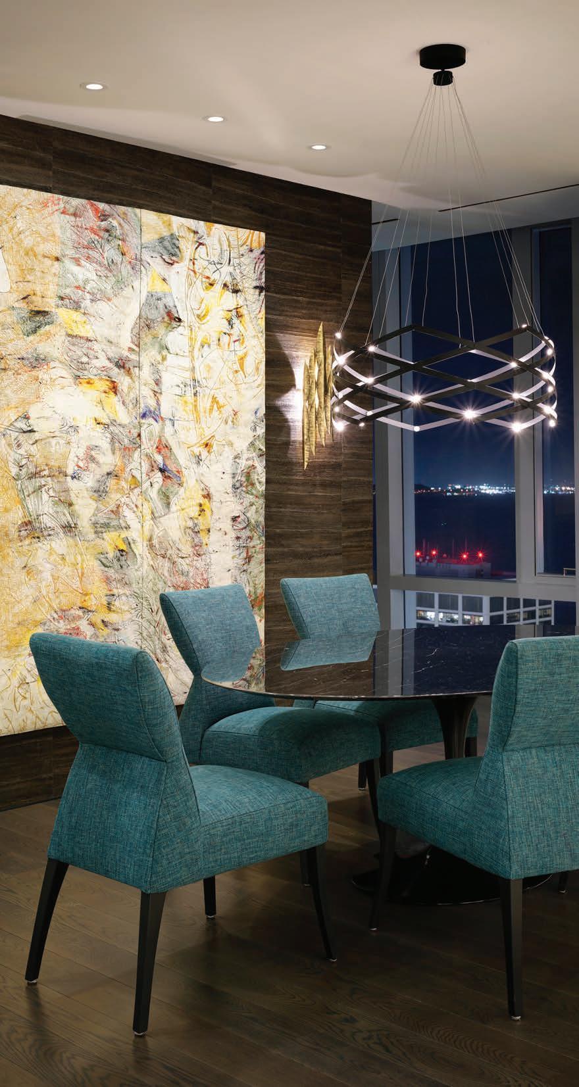
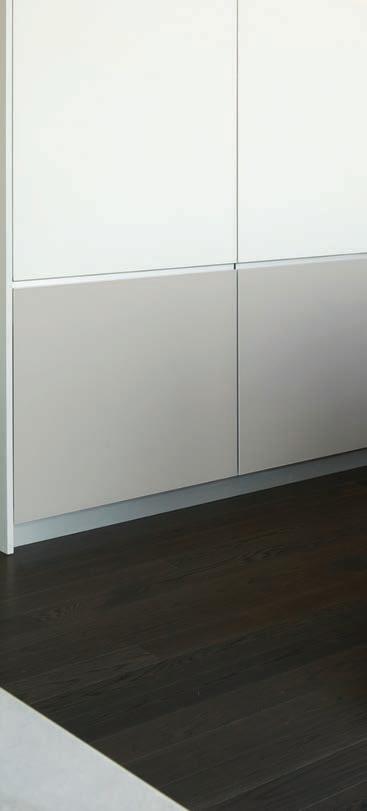
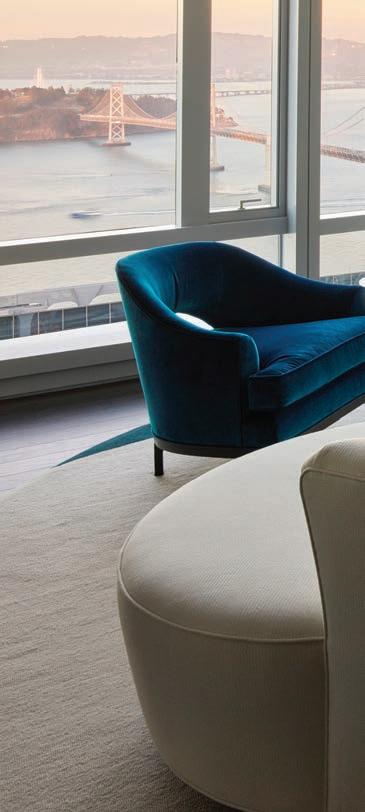
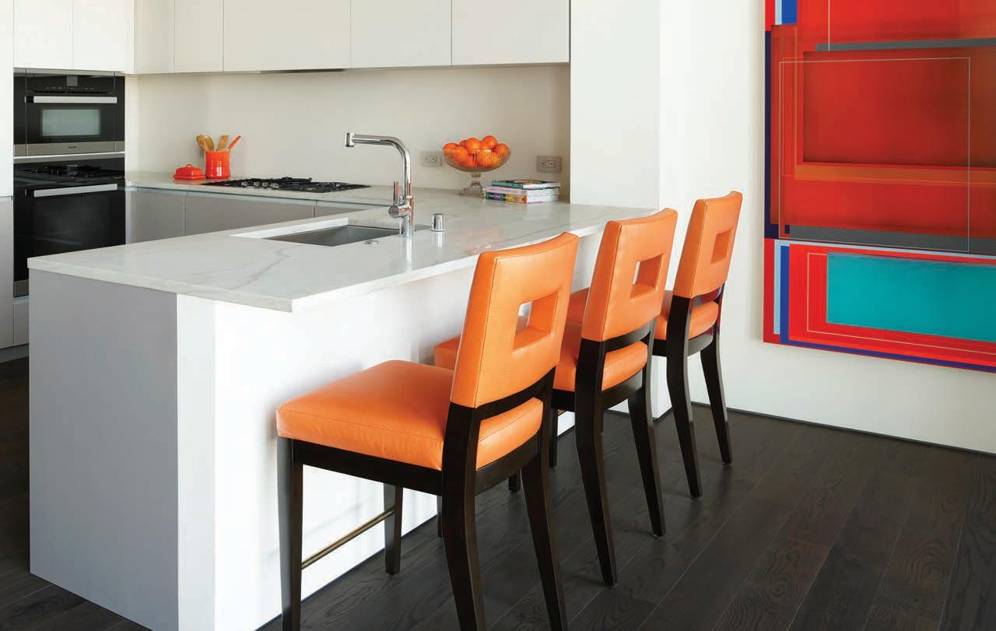
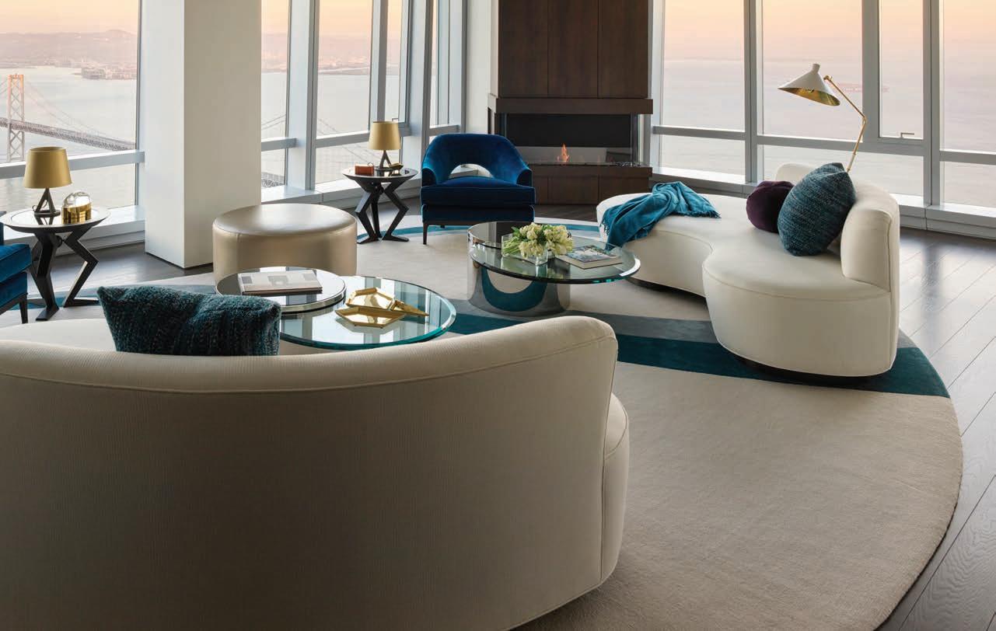
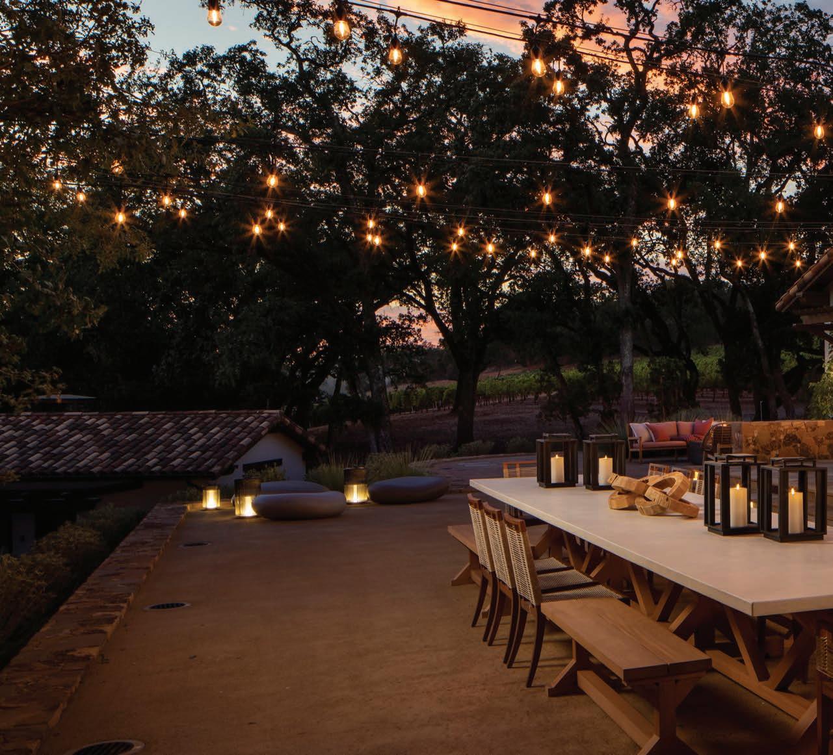
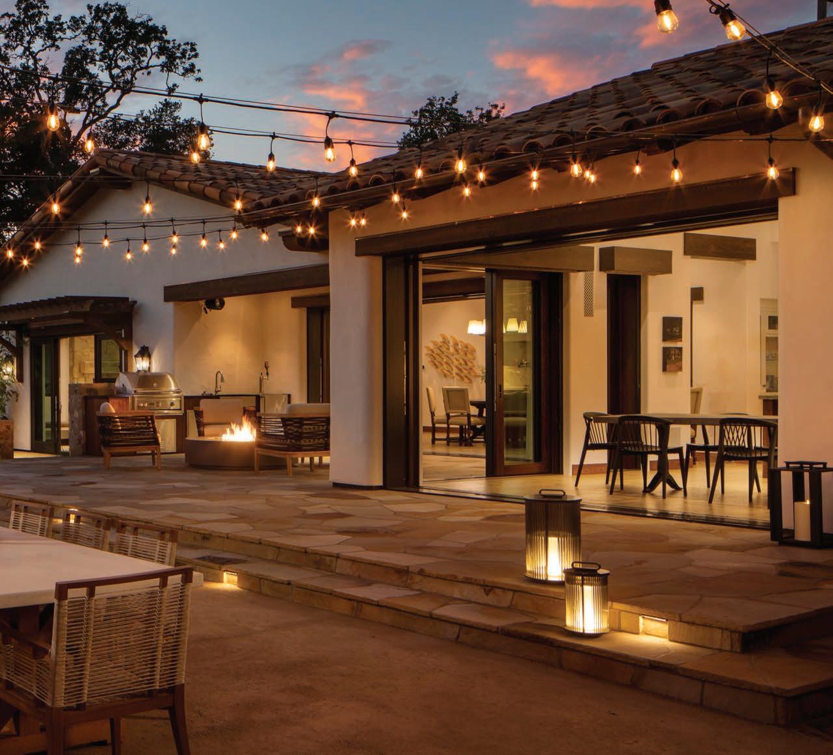
SIZE: 4,000 SQ. FT.
ARCHITECT: AXIA ARCHITECTS
BUILDER: BERLIN MASONRY
DESIGNER: KENDALL WILKINSON DESIGN
COLOR: CUSTOM
SPECIES: WHITE OAK
TEXTURE: BRUSHED
FORMAT: PLANK
PHOTOGRAPHER: PAUL DYER PHOTOGRAPHY
After losing their beloved Spanish Colonial-style weekend retreat to wildfires, a young family set out to rebuild—not just their home, but their connection to their surroundings. Nestled among vineyards, heritage oaks, and a neighboring wildlife preserve, the reimagined hacienda was designed in collaboration with Kendall Wilkinson Design and AXIA Architects. Together, they honored the original home’s spirit while infusing every space with artisanal warmth, custom craftsmanship, and a fresh, timeless sensibility.
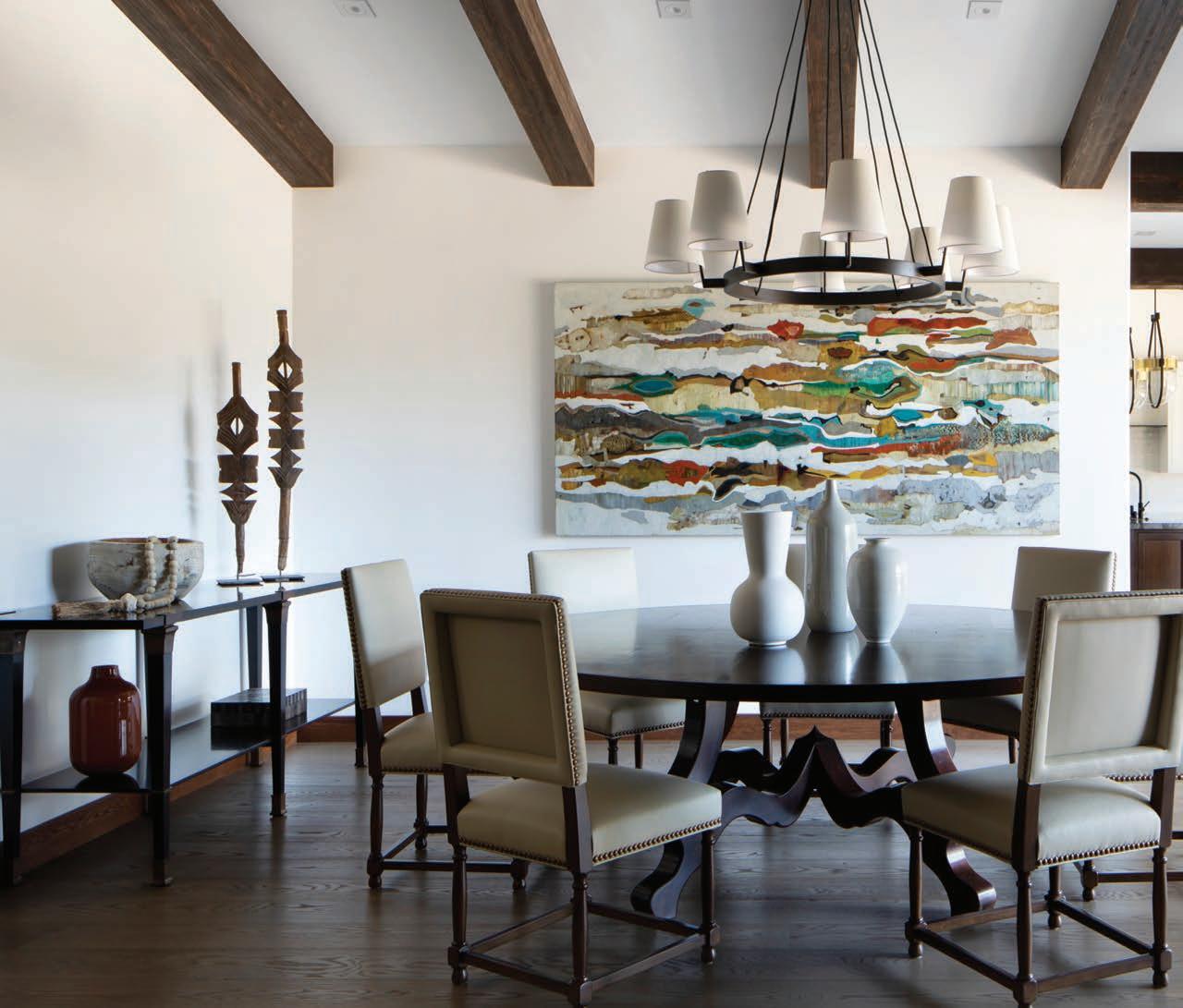

Central to this narrative of revival was the selection of natural materials, including Carlisle wide plank floors. The floors helped ground the home’s layered interiors— filled with a thoughtful mix of antiques, bespoke furnishings, and contemporary art—by introducing a consistent rhythm and organic foundation. Their hue and texture were chosen to reflect the home’s surroundings: sun-washed earth, forest shadows, and the lightness of open sky. From the kitchen to the sunken living room, the flooring stitched together eclectic spaces into a harmonious whole.
Carlisle’s planks were chosen not only for their aesthetic clarity but for their capacity to perform in a home built to last. Their smooth finish and subtle tone balanced heavy stone, aged wood beams, and handforged metals, giving each room a feeling of air and flow.
As the family moves forward—hosting friends, raising children, planting new roots—the floor becomes part of the home’s rebirth story: enduring, grounding, and unmistakably personal.
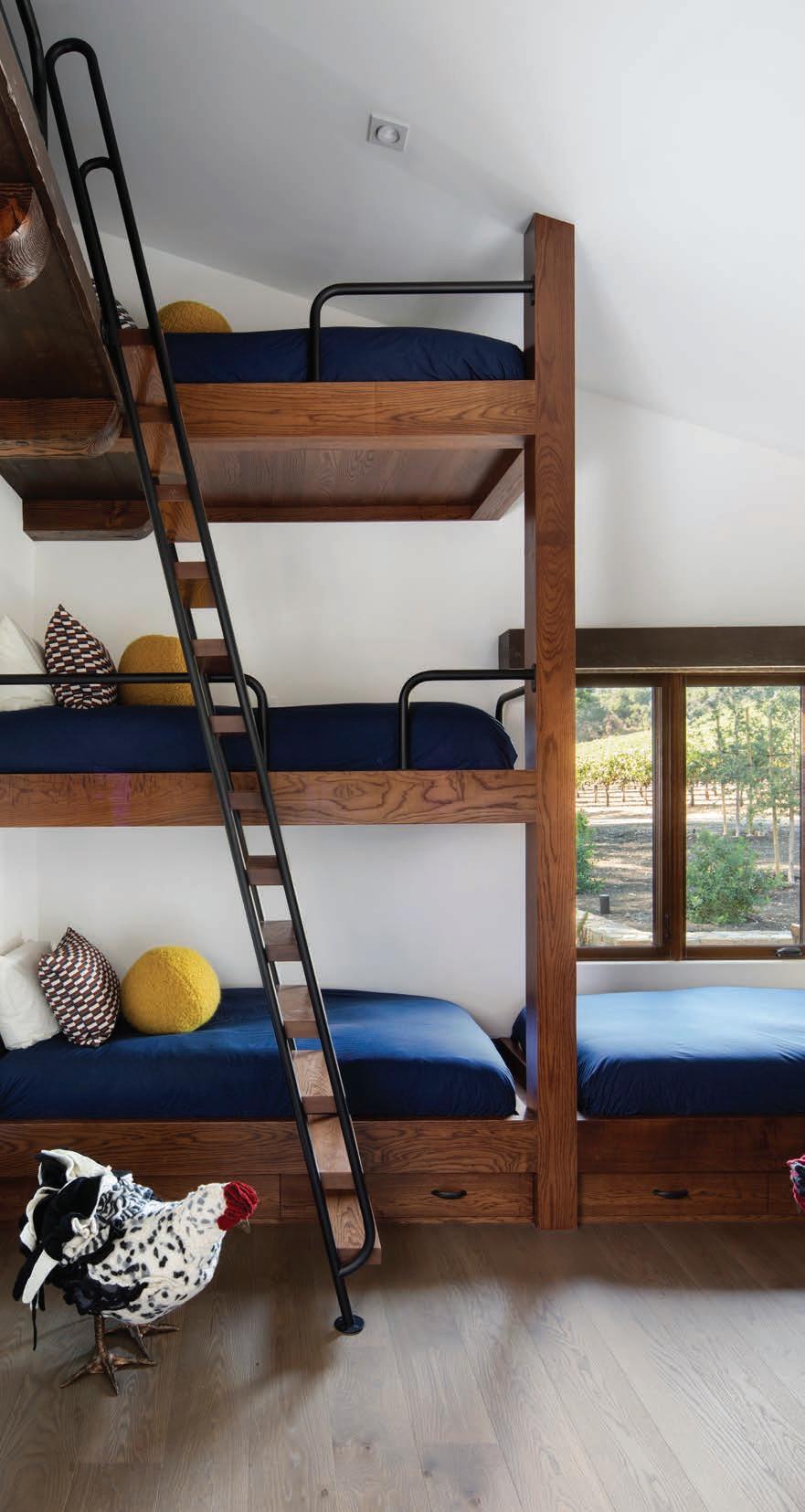
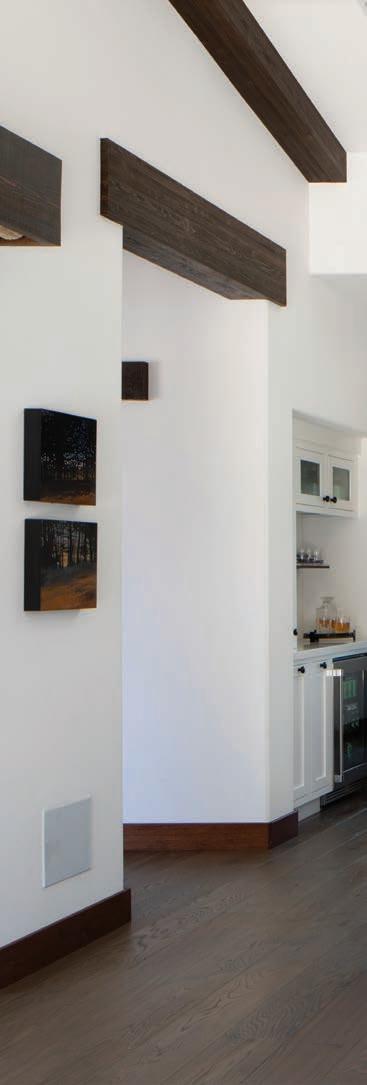
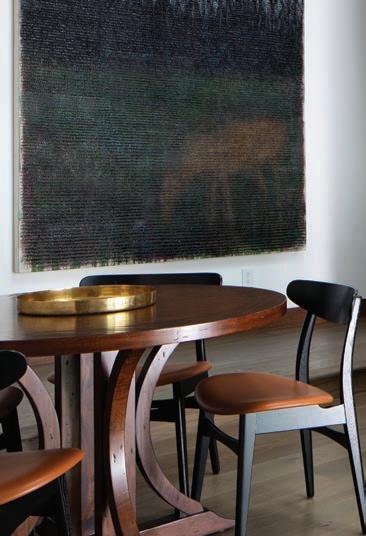
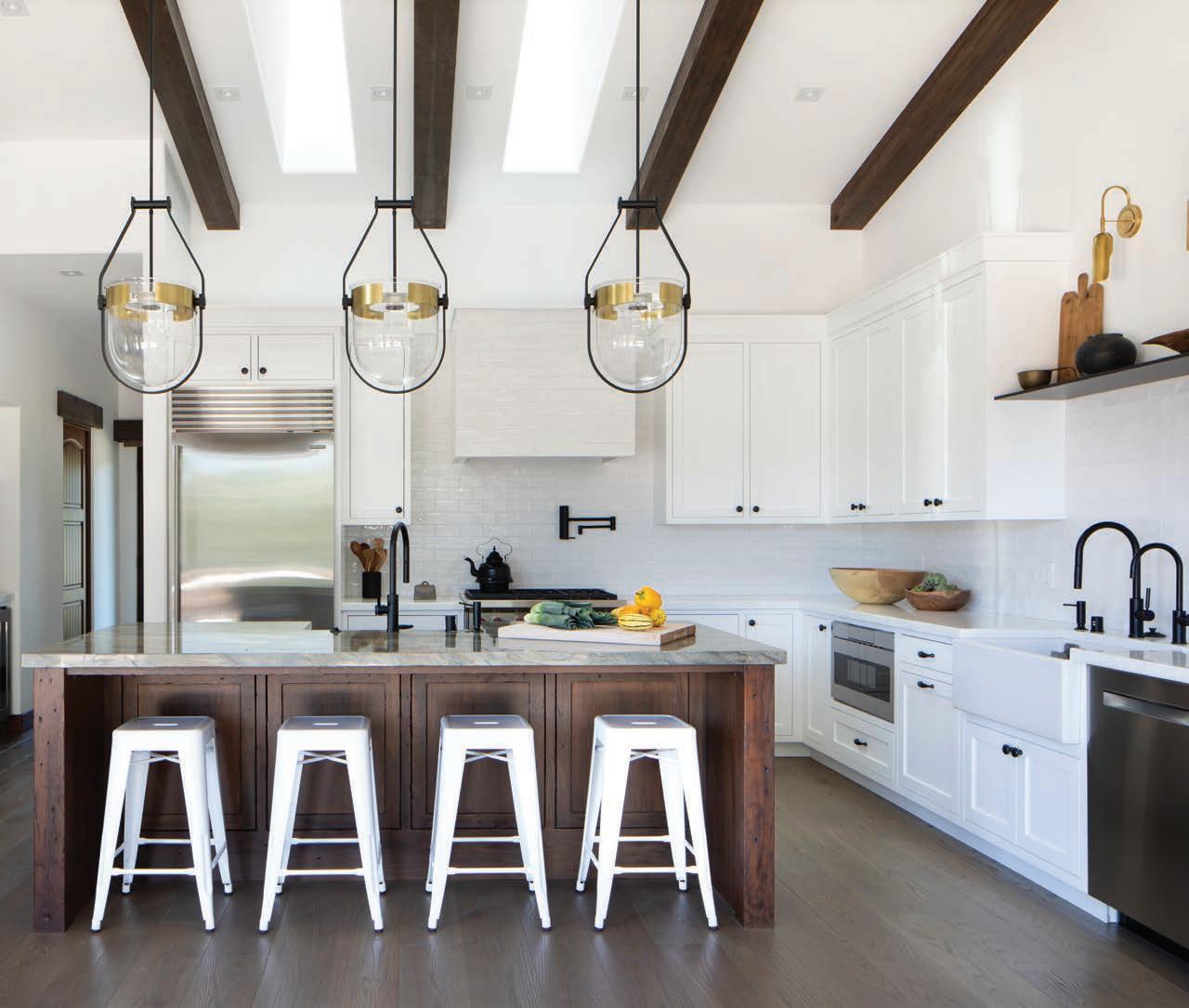
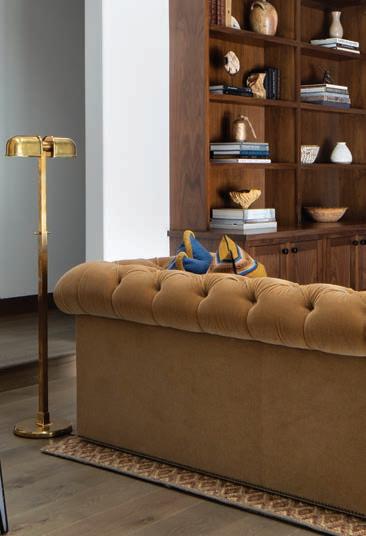
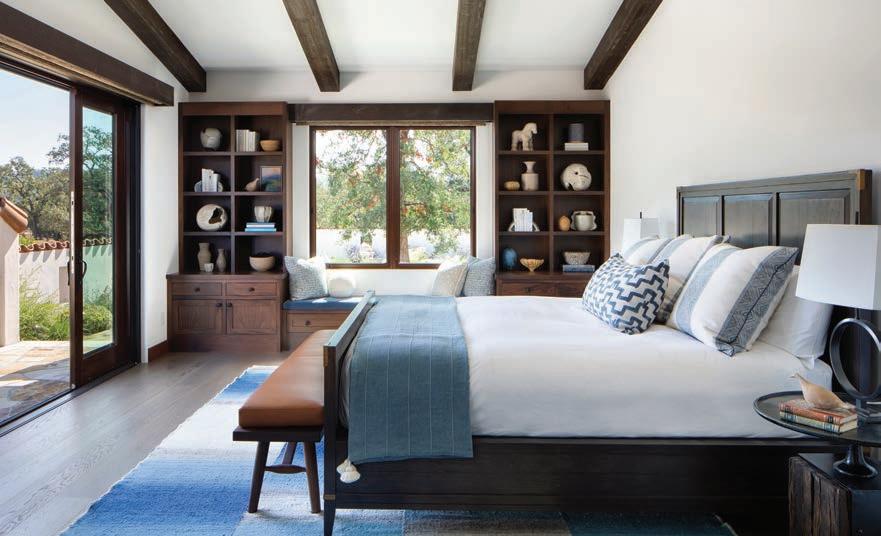
SIZE: 1,000 SQ. FT.
BUILDER: J JORDAN HOMES
DESIGNER: M c CROSKEY INTERIORS
COLOR: CUSTOM
SPECIES: WHITE OAK
TEXTURE: SMOOTH
FORMAT: PLANK
PHOTOGRAPHER: NATE SHEETS
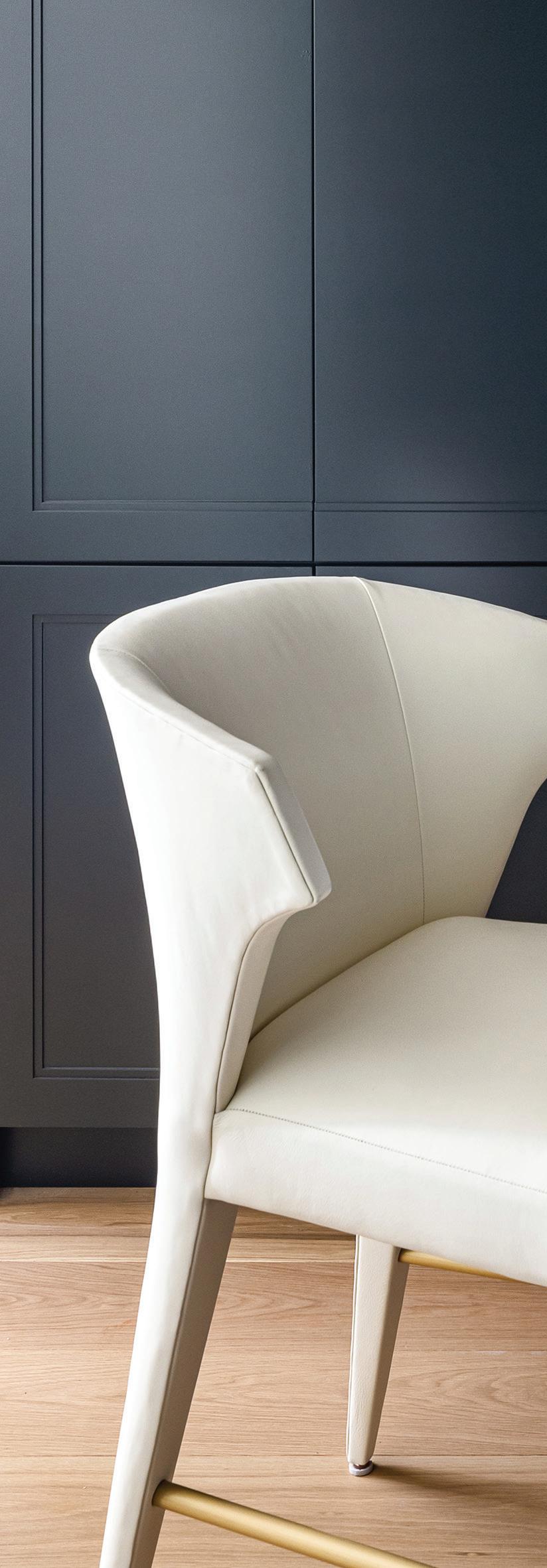
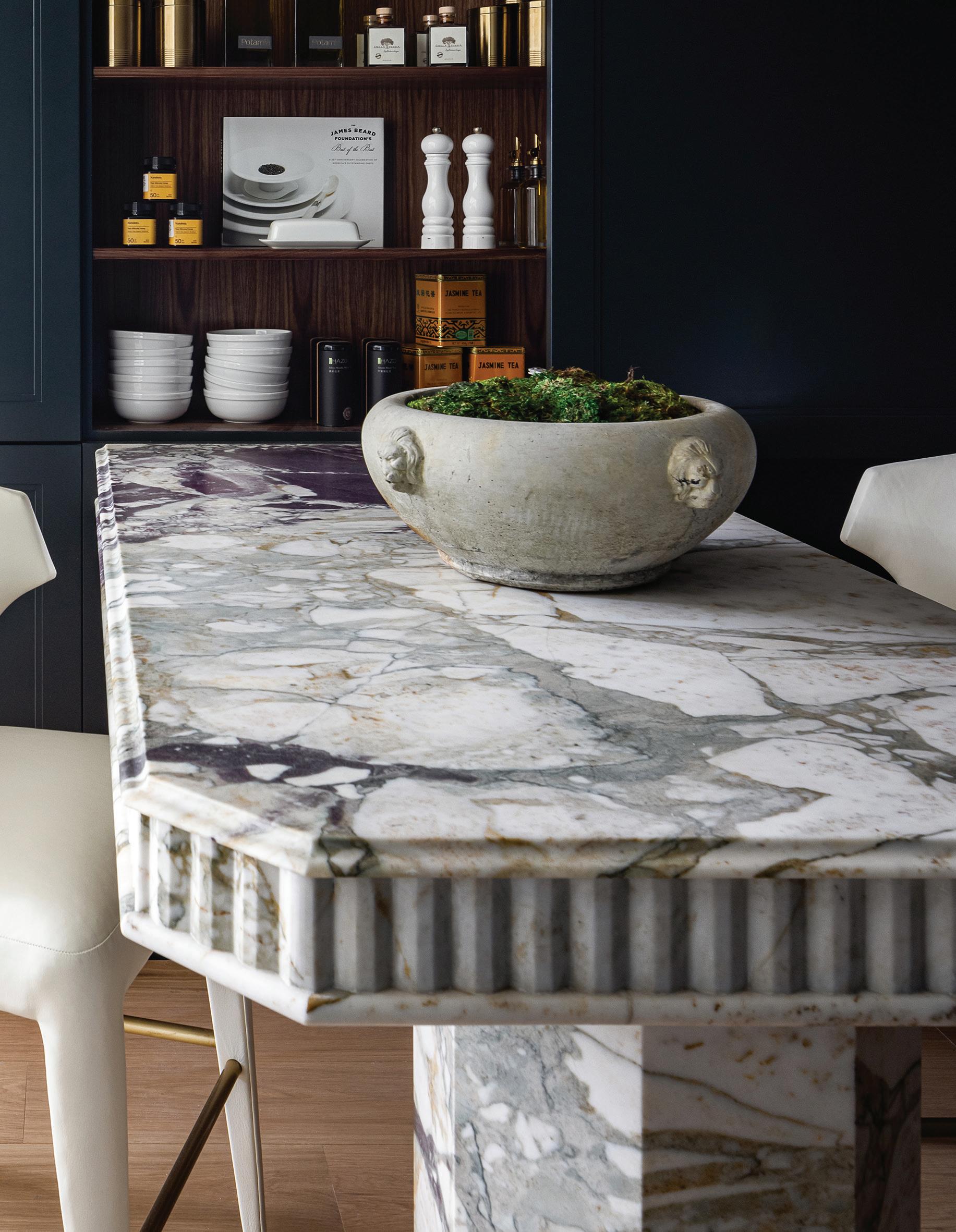
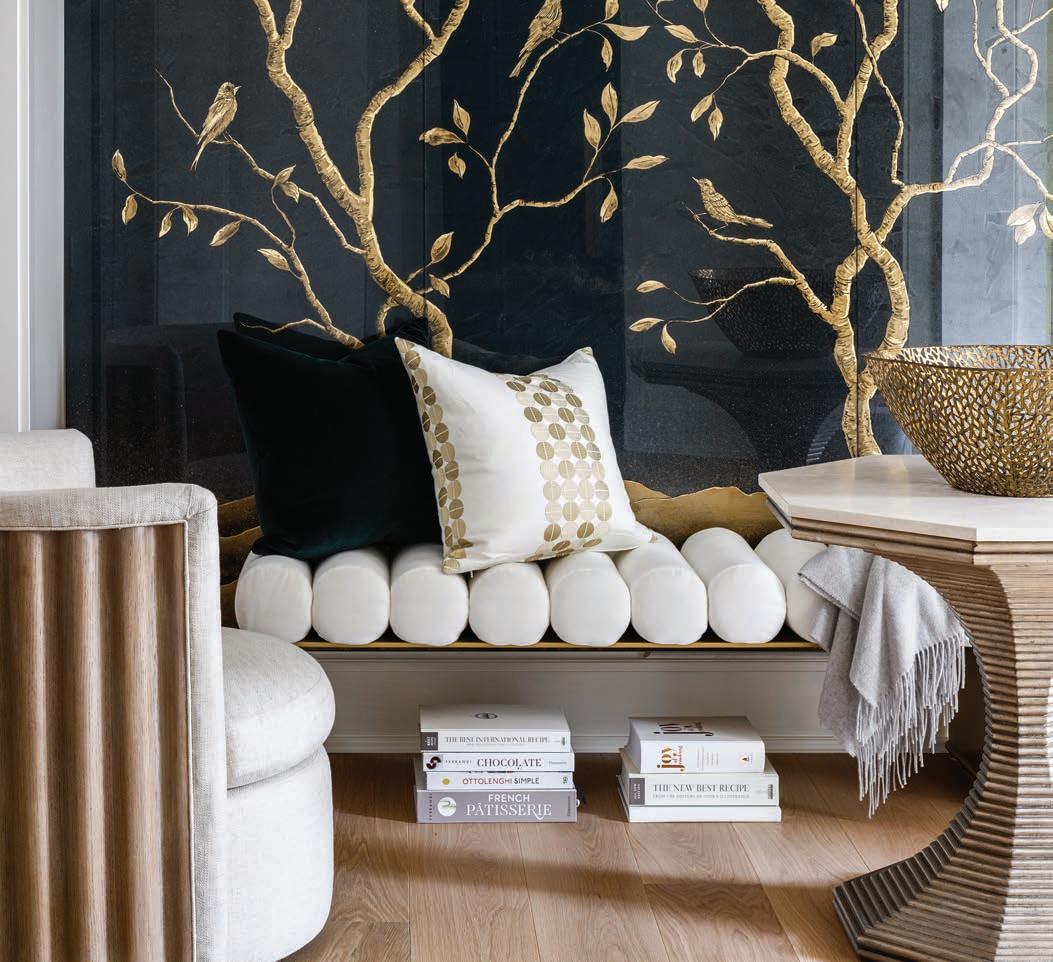

In a substantial Hinsdale home originally designed by early 20th-century architect David Adler, McCroskey Interiors was selected to reimagine the kitchen as part of House Beautiful’s Whole Home 2023 project. The challenge: to preserve the home’s historic character while doubling the kitchen’s size, infusing it with light, and retooling the space for contemporary entertaining. The result is an airy, refined cooking and gathering area anchored by architectural storytelling and thoughtful materiality.
"A kitchen floor that performs technically and elevates aesthetically, marrying tradition with modern vision at every turn."
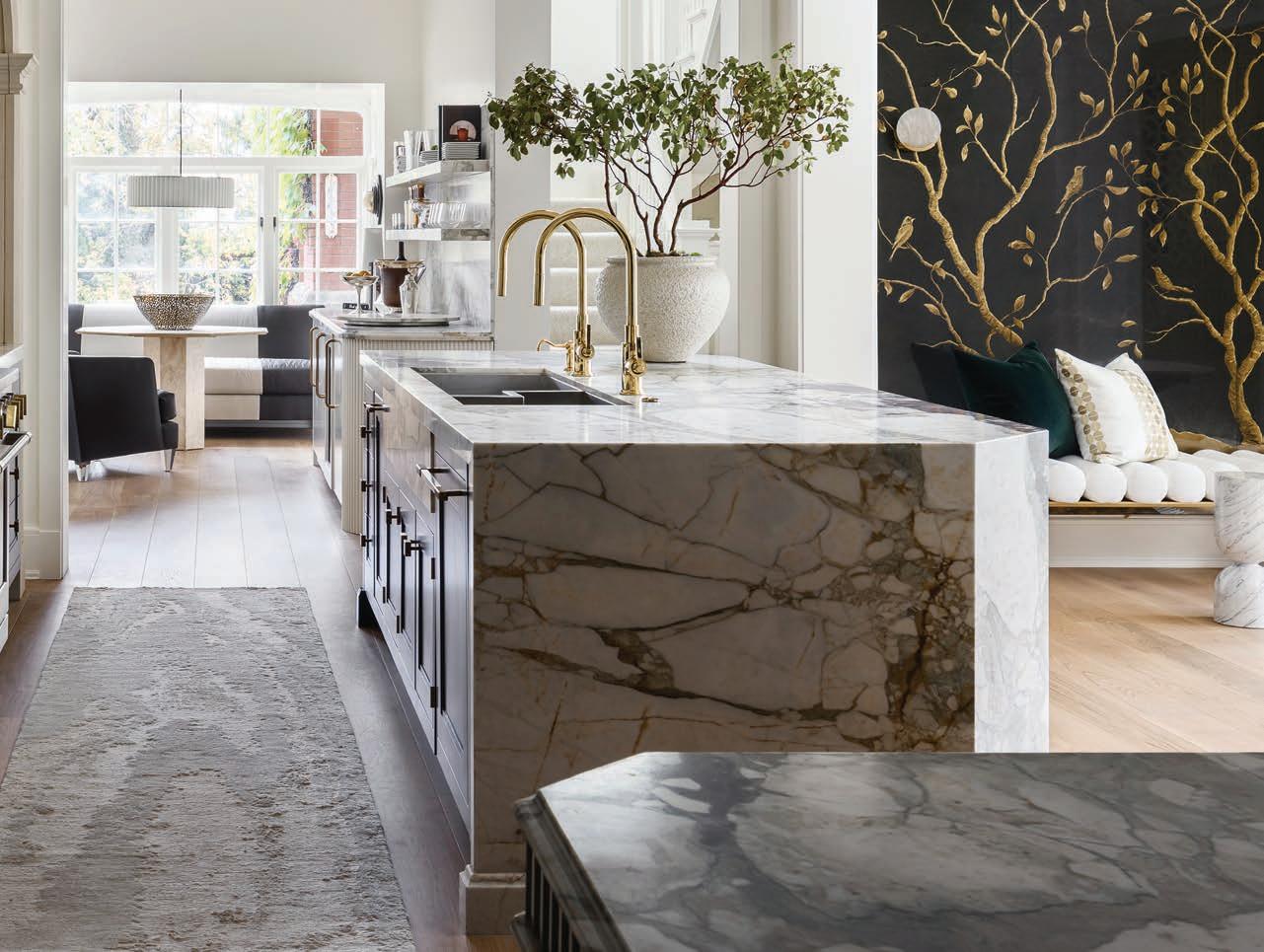
Carlisle’s engineered White Oak wide plank flooring was chosen as the foundation: 8″-wide Heirloom Grade planks with softened edges and an extra-matte finish, installed in random lengths up to 12 ′. The light oak tones balanced the dramatic Calacatta Turquoise Antique marble backsplash and gothic-arched cooking hood, providing quiet cohesion beneath show-stopping surfaces.
Crafted for both performance and refinement, the 11-layer engineered construction delivers stability in a high-use kitchen, while the thick wear layer enables refinishing multiple times if desired. Every plank reflects Carlisle’s artisan process: handcrafted dimensions, smooth texture, and strict certification (NWFA/NOFMA) to ensure durability and timeless appeal.
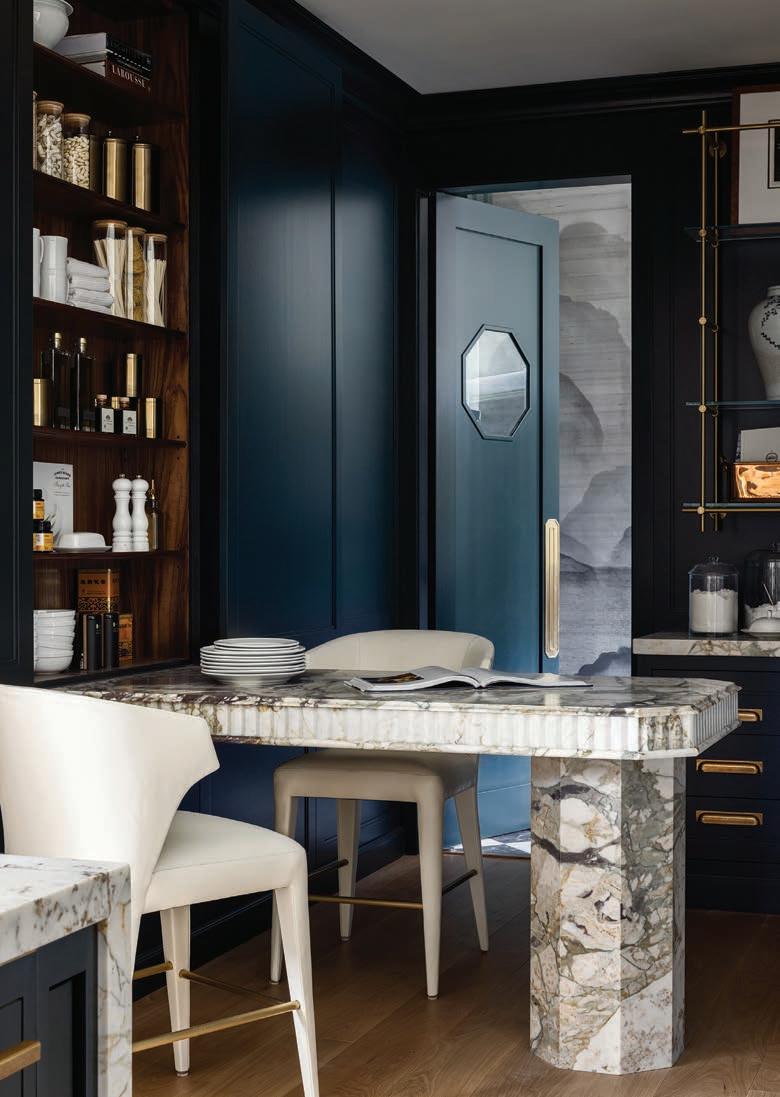

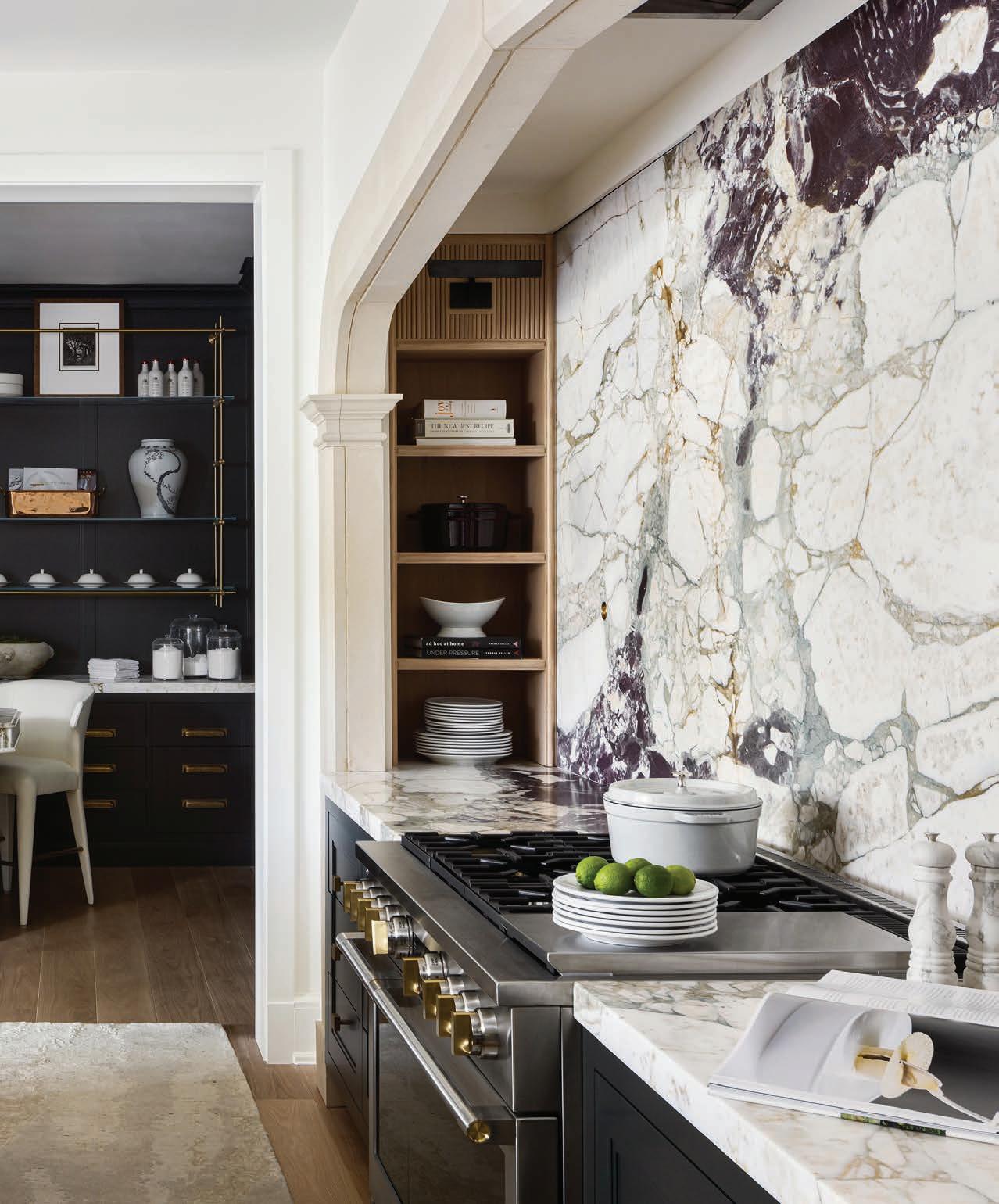
SIZE: 3,700 SQ. FT.
BUILDER: MARNIE CUSTOM HOMES
DESIGNER: MARNIE CUSTOM HOMES
INSTALLER: MP CONTRACT FLOORING
COLOR: CURATED OCEAN SAND
SPECIES: RIFT & QUARTERSAWN WHITE OAK
TEXTURE: BRUSHED
FORMAT: PLANK
PHOTOGRAPHER: DANA HOFF PHOTOGRAPHY

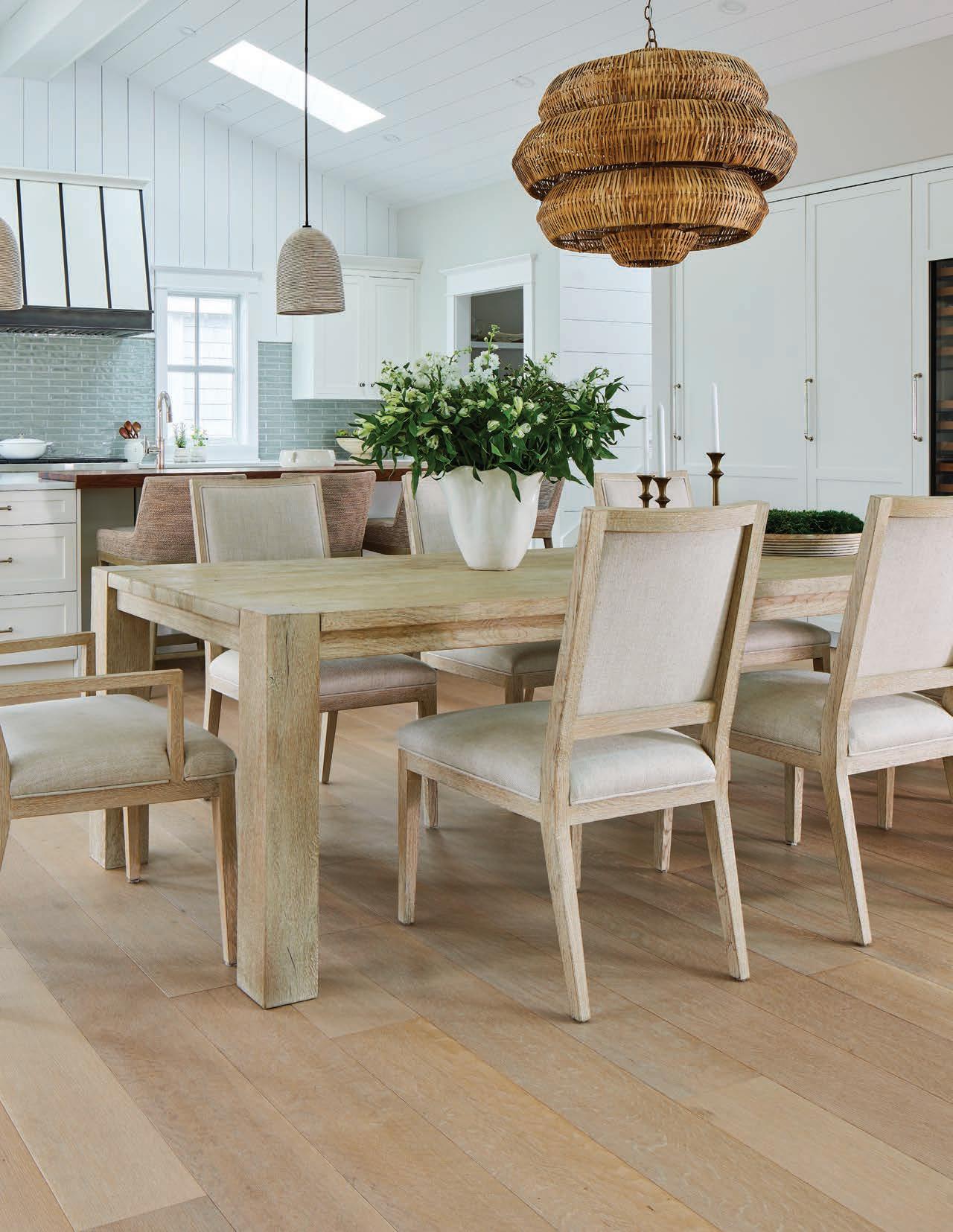
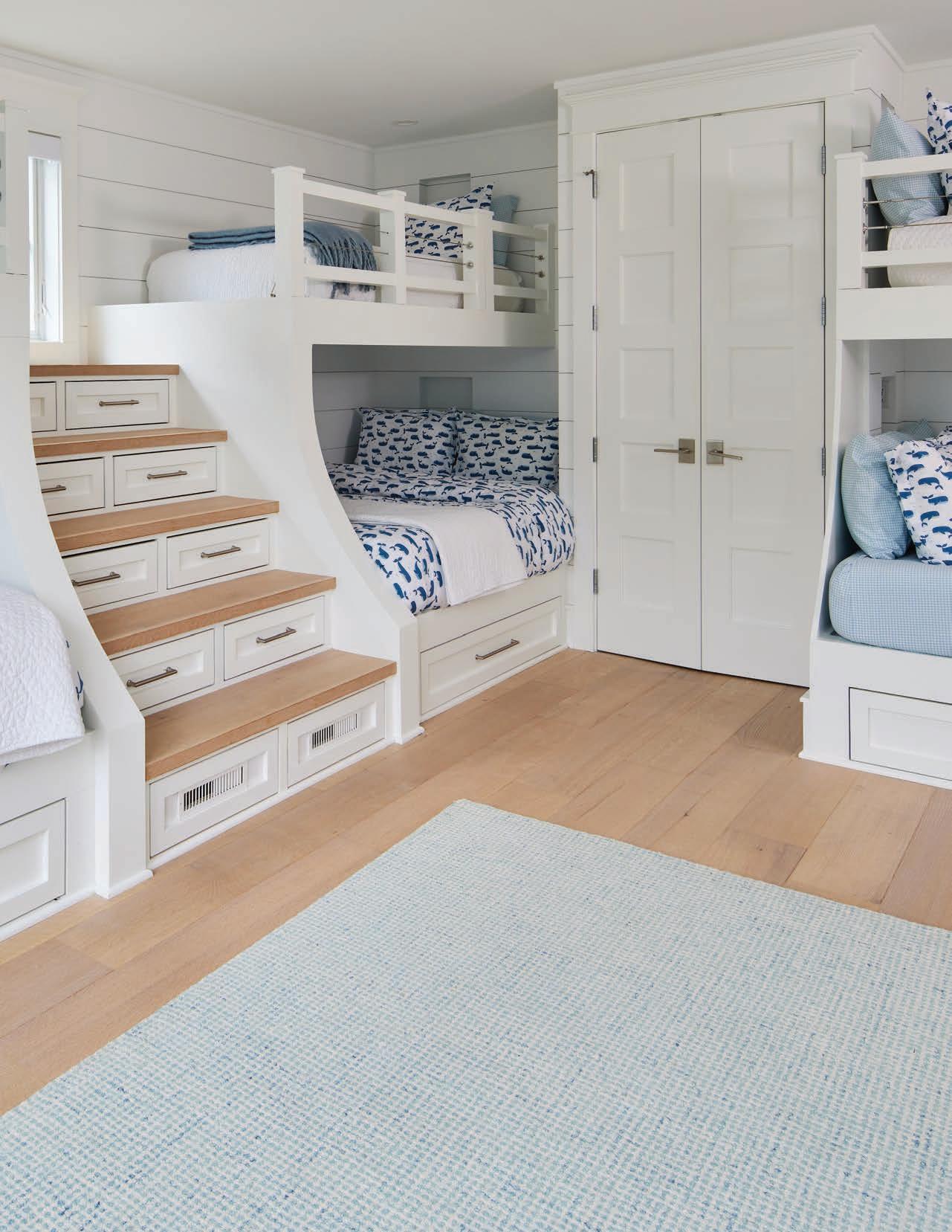

Just steps from the Atlantic, this 5,600-square-foot custom build by Marnie Custom Homes captures the easy elegance of coastal living with thoughtful details at every turn. Expansive windows, skylit cathedral ceilings, and open-air transitions create a sense of effortless flow—inviting natural light, ocean breezes, and relaxation into the home’s daily rhythm.
Carlisle Rift & Quartersawn White Oak floors, milled in wide 8" planks with a smooth finish, bring quiet refinement to the sun-drenched interiors. Their tonal warmth softens the crisp white millwork and high ceilings, adding grounding contrast to an otherwise airy palette. In the kitchen, layered wood and stone surfaces echo the natural textures underfoot, while in the screened-in porch—designed to dissolve the boundary between indoors and out—the flooring provides a cohesive sense of place.
From the arched vanities in the primary suite to the playful bunk room designed for generations of memory-making, every space is tailored to reflect the spirit of relaxed luxury. The Carlisle floor, subtle yet substantive, offers the unifying element—a foundation that speaks to both permanence and ease.
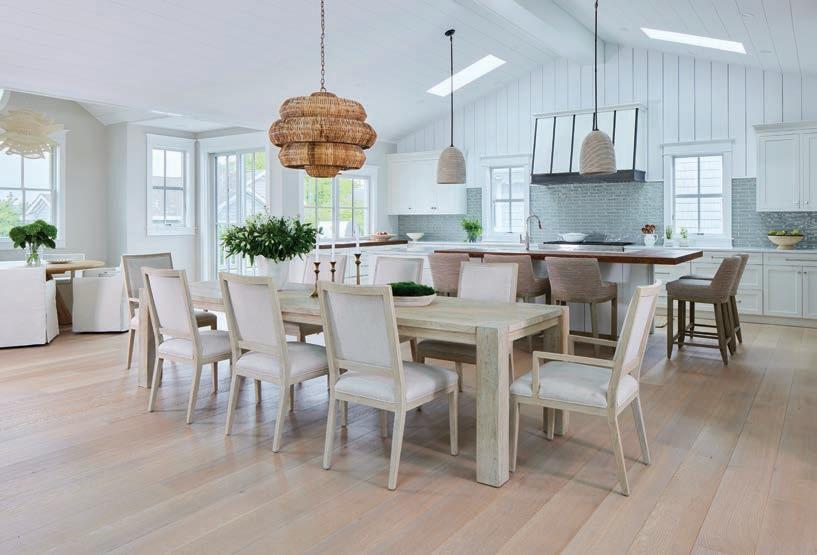
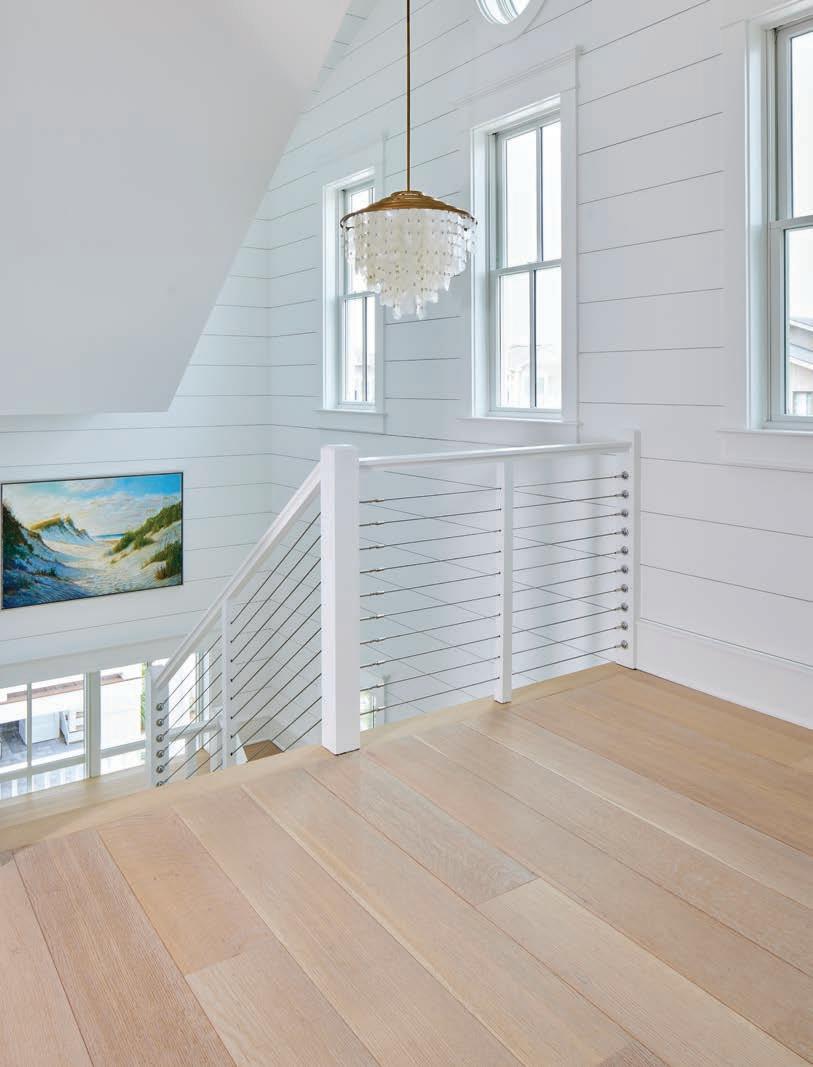

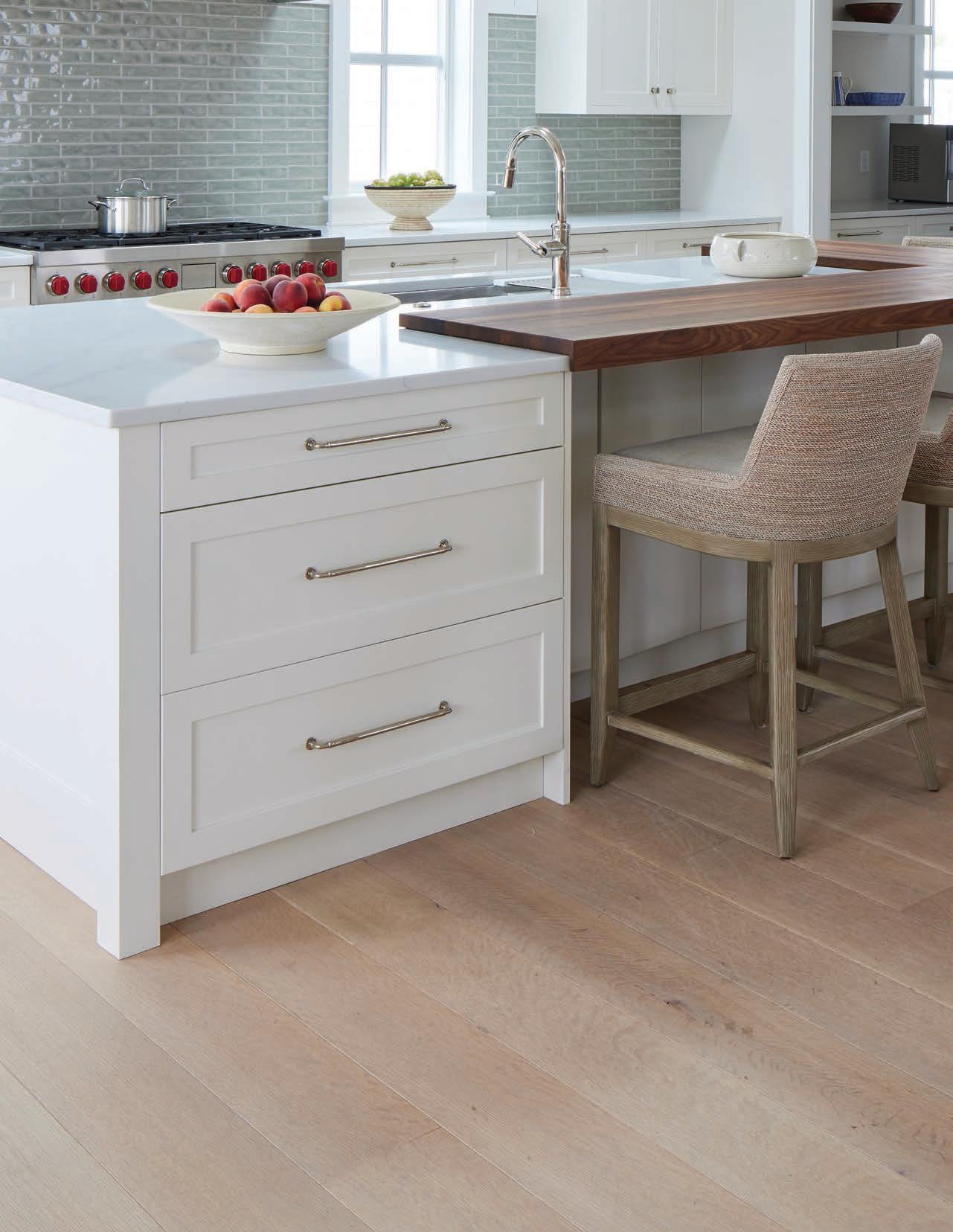
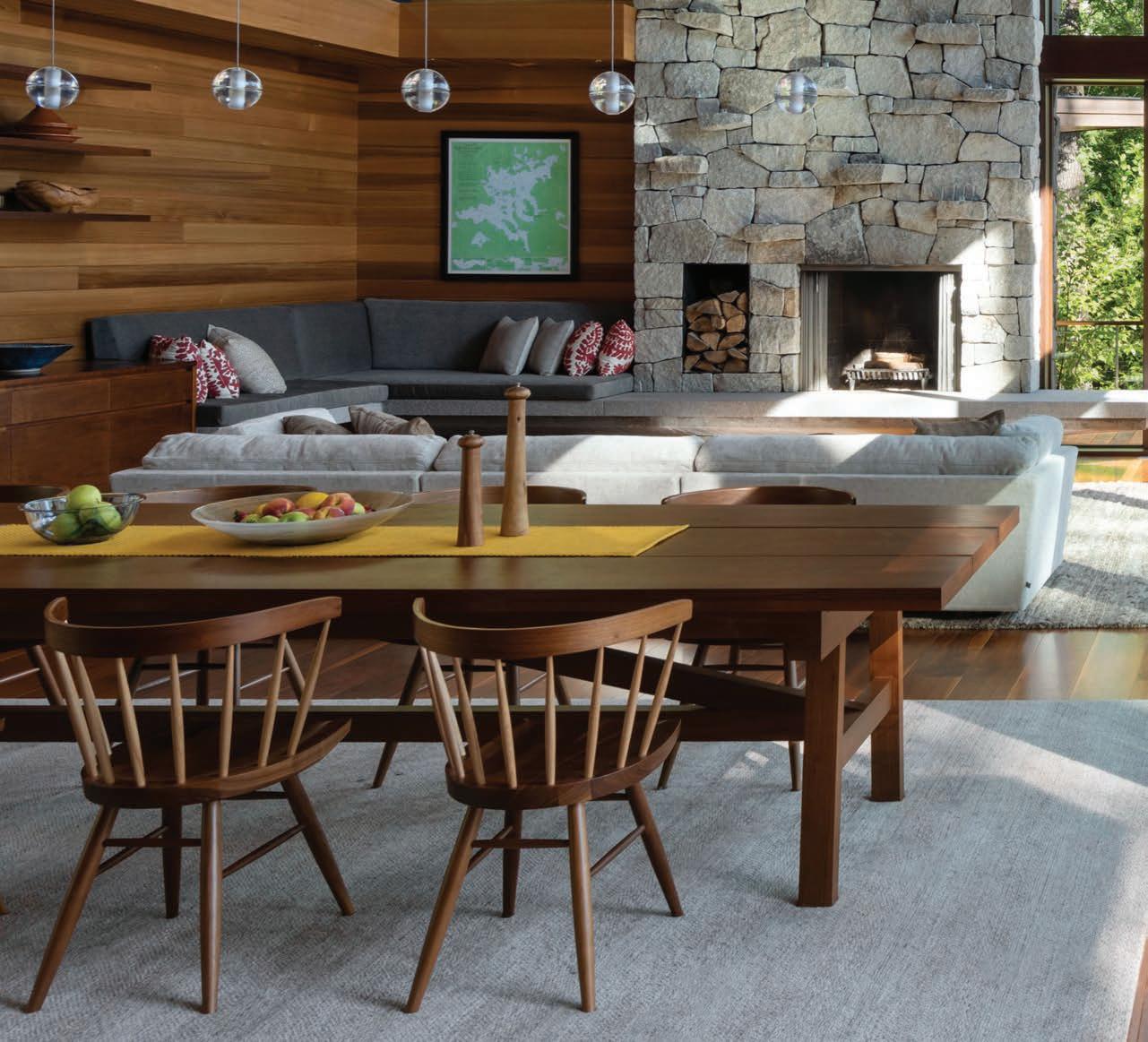
SIZE: 6,500 SQ. FT.
ARCHITECT: MURDOUGH DESIGN
BUILDER: WOOD & CLAY BUILDERS, INC.
DESIGNER: MURDOUGH DESIGN
COLOR: CUSTOM
SPECIES: WALNUT
TEXTURE: SMOOTH
FORMAT: PLANK
PHOTOGRAPHER: CHUCK CHOI
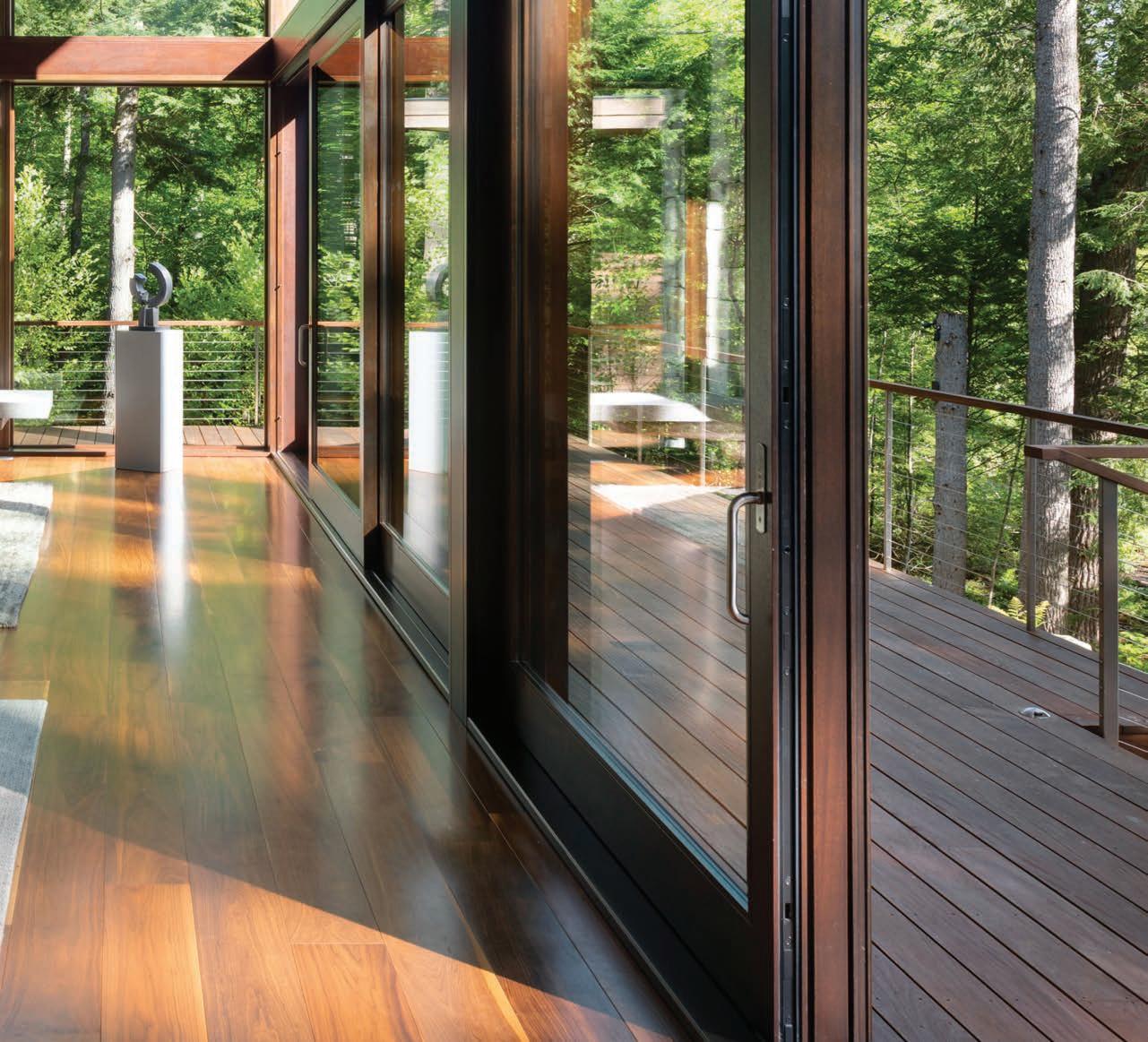
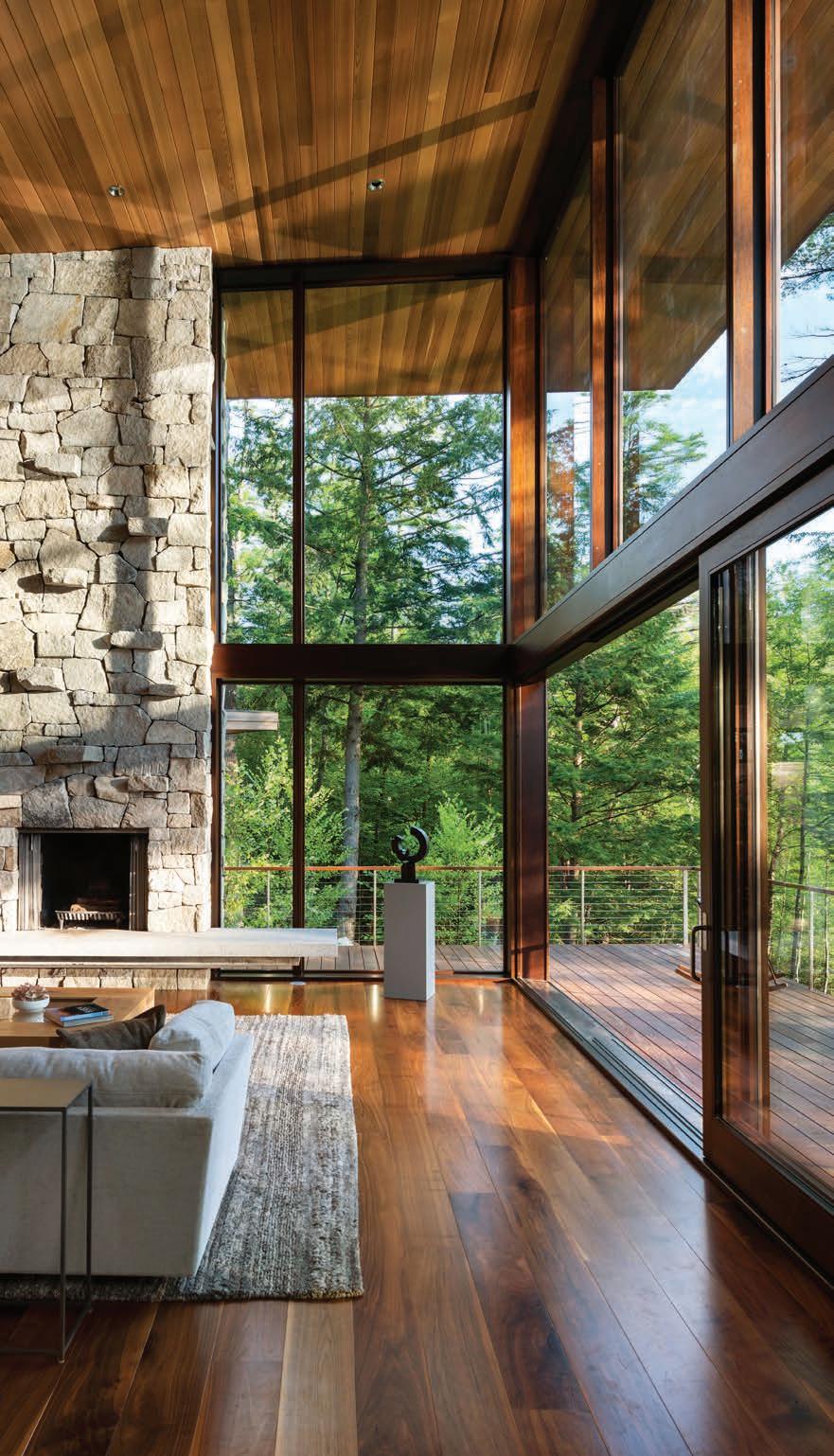

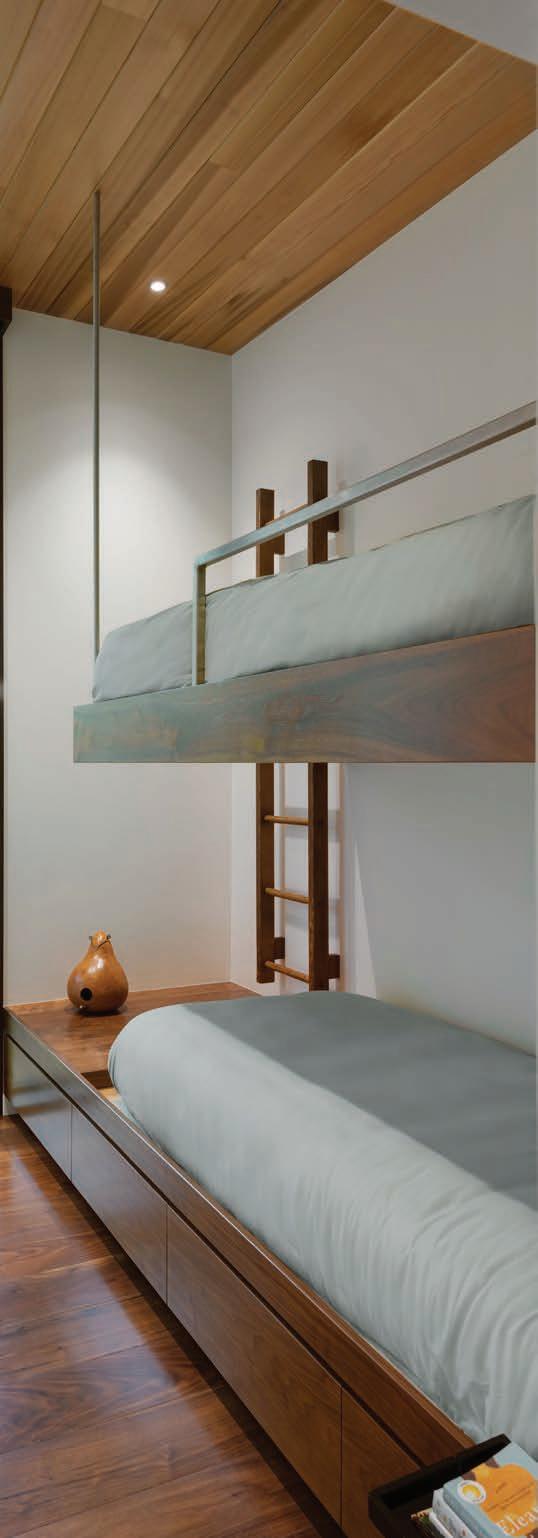
Tucked along the quiet shoreline of Squam Lake, this contemporary lakefront home was envisioned as a retreat immersed in the rhythms of nature. Designed in collaboration with Murdough Design, the architecture embraces clean lines, natural materials, and panoramic views—balancing serenity with modern precision. Every element was chosen with care, reflecting a desire for calm, connection, and clarity.
Carlisle’s Walnut flooring plays a central role in the design experience, running throughout the home with a smooth, low-sheen finish that deepens the natural elegance of the wood. The 8" wide planks offer visual continuity and warmth, while the walnut’s rich grain and color variation ground the minimalist architecture in an organic sensibility. From the soft morning light filtering across the floorboards to the way the tones shift at dusk, the wood becomes a quiet companion to the landscape outside.
Winner of the 2021 NH Home Excellence in Modern Architectural Design award, this residence is a study in restraint, harmony, and purpose. Every material serves a role, and every decision honors its setting. The walnut floor, like the home itself, is not an accent—but a foundation for the peaceful life imagined here.
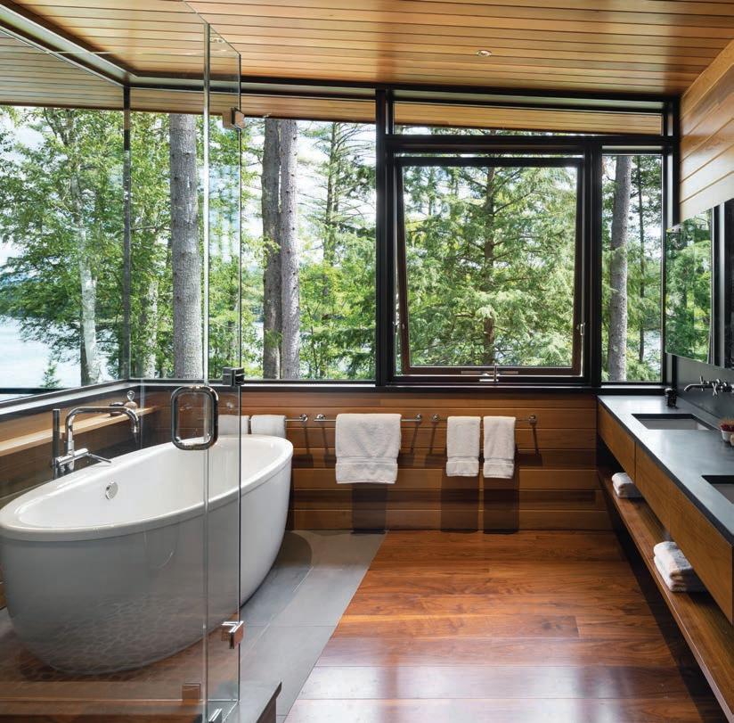
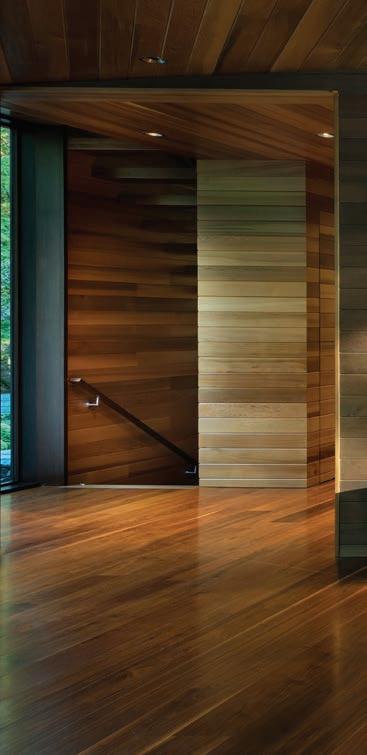
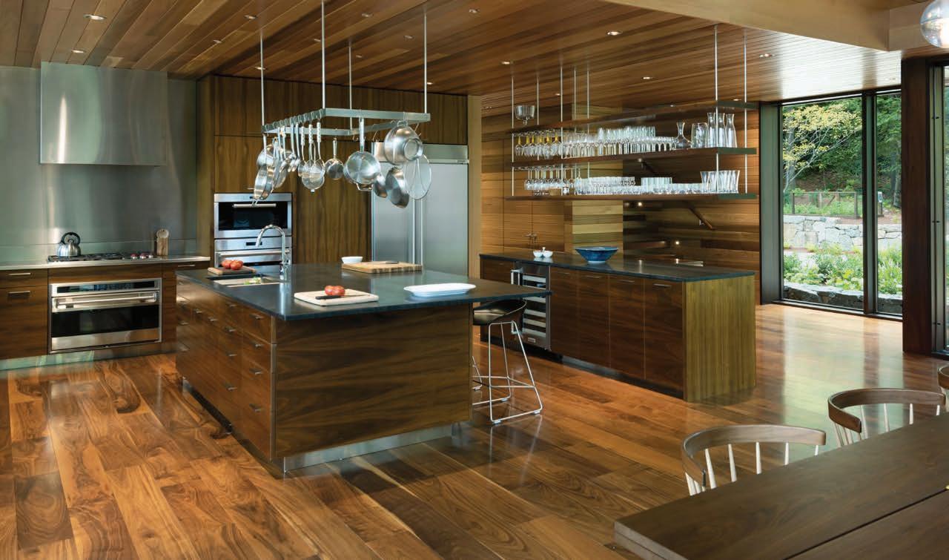
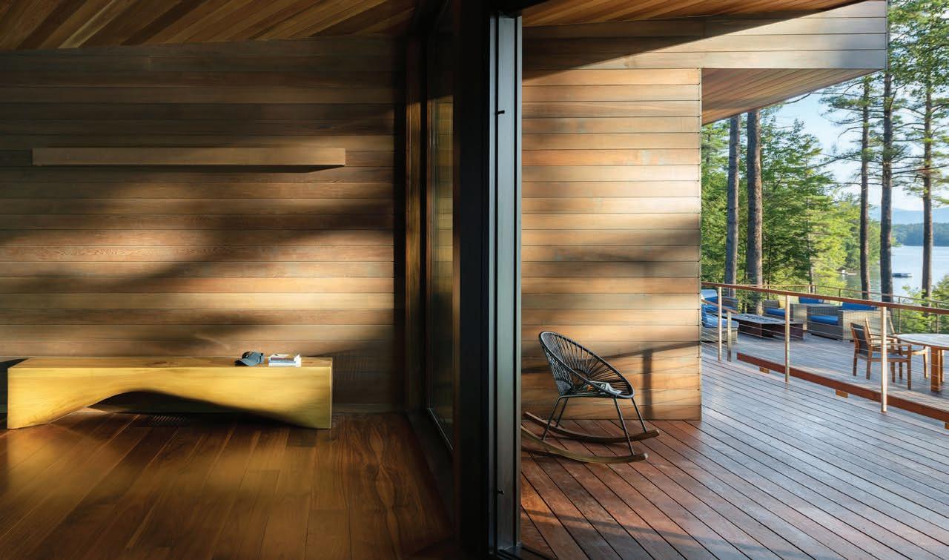
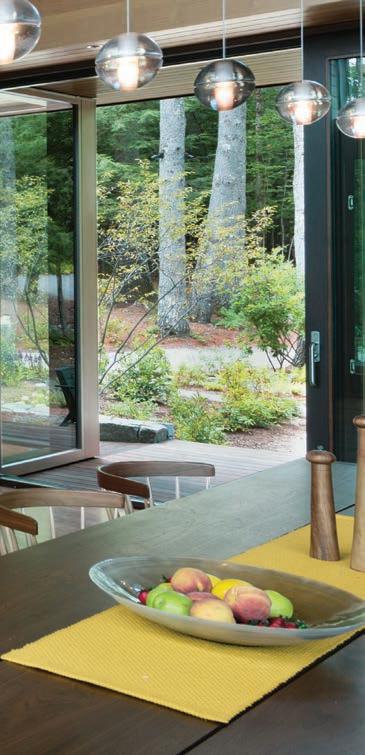
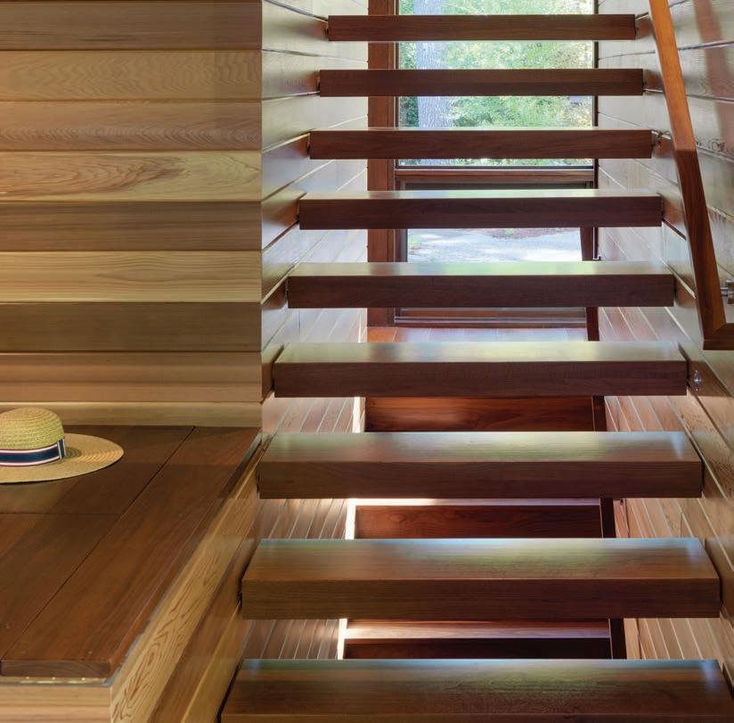
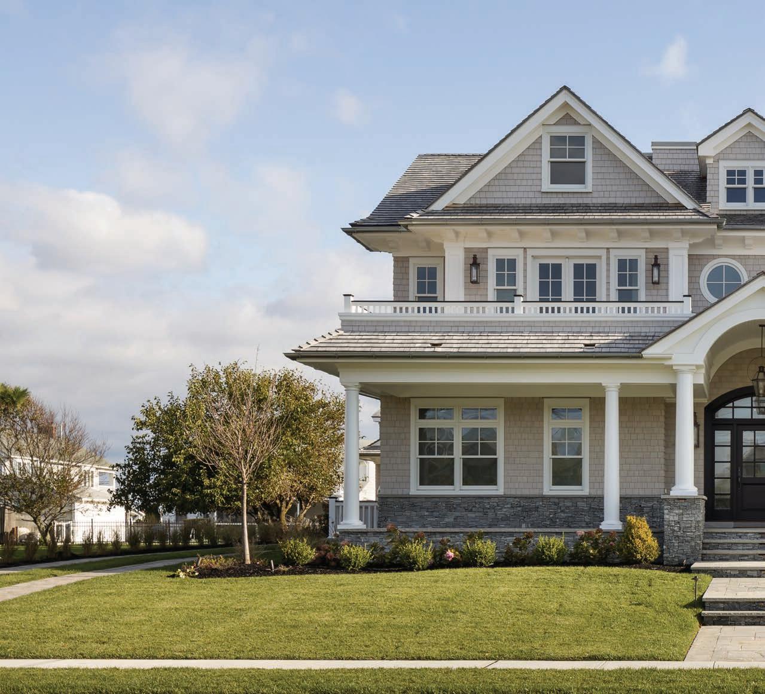
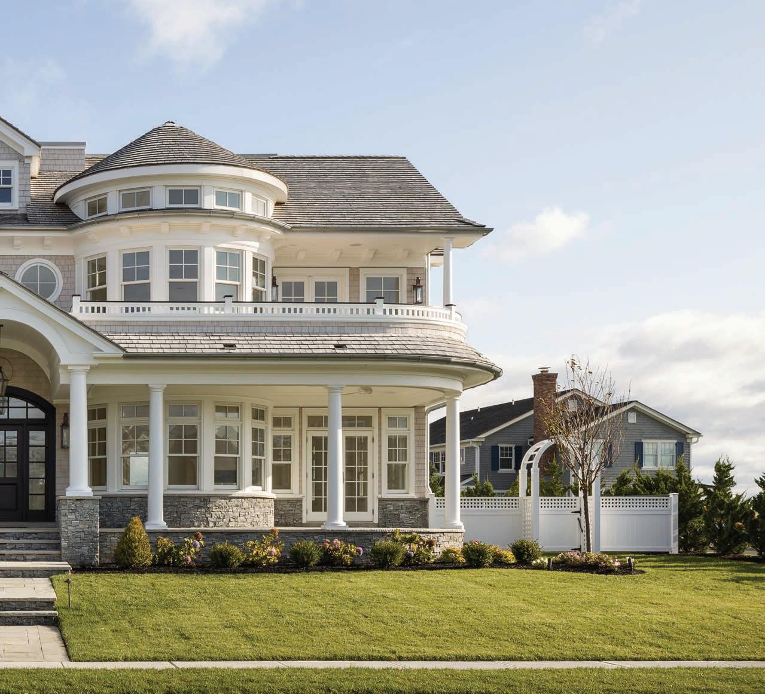
SIZE: 5,600 SQ. FT.
ARCHITECT: GAT ARCHITECTURE & DESIGN
BUILDER: GAT ARCHITECTURE & DESIGN
DESIGNER: DEBORAH ELIAS
REFERRED INSTALLER: VERRONE FLOORING COLOR: CUSTOM
SPECIES: RIFT & QUARTERSAWN WHITE OAK
TEXTURE: BRUSHED
FORMAT: PLANK
PHOTOGRAPHER: MIKE VAN TASSELL PHOTOGRAPHY,
This beachside residence brings East Coast grandeur to the Jersey Shore, offering the charm of the Hamptons with unmatched convenience. Nestled in the coastal town of Spring Lake, the 5,600-squarefoot estate is positioned for serene daily living and effortless access to New York City by train, car, ferry, or helicopter. Inside, the home unfolds in a lightfilled, open layout designed to blur the boundary between refined sophistication and relaxed coastal living.
Carlisle floors lay the foundation for that vision. Throughout the main living spaces, Rift & Quartersawn White Oak planks create quiet continuity, their brushed texture and custom stain adding subtle depth to the natural grain. Crafted in 8” widths and lengths ranging from 4 to 12 feet, the engineered construction ensures longterm performance across high-traffic zones while supporting radiant heat and shifting humidity.
Finished in a clear extra matte sheen, the tone softens and lightens the space—mirroring the Atlantic shoreline just beyond the property. A balance of strength, scale, and grace, this floor reflects the elegance of a custom home built to celebrate its extraordinary setting.

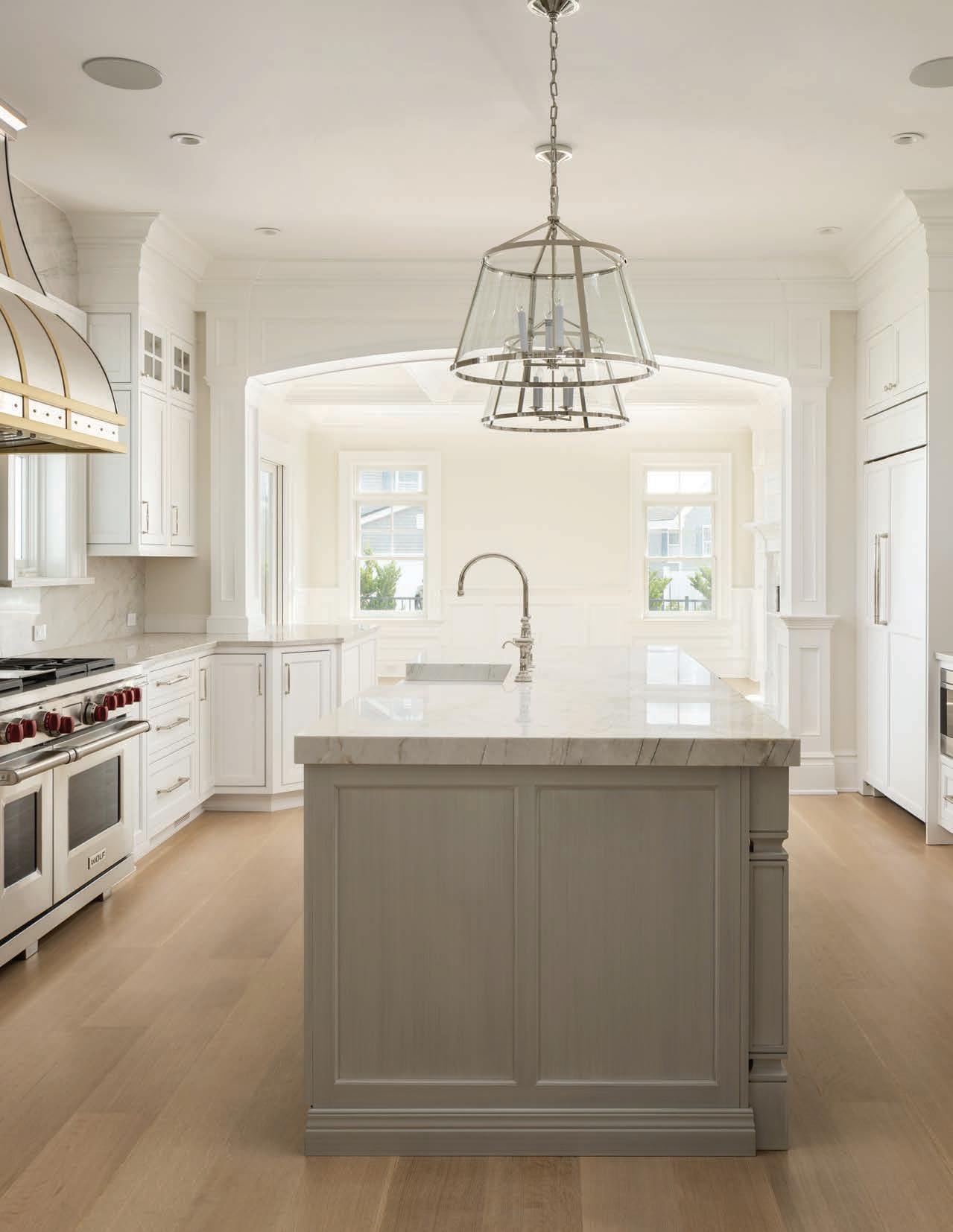
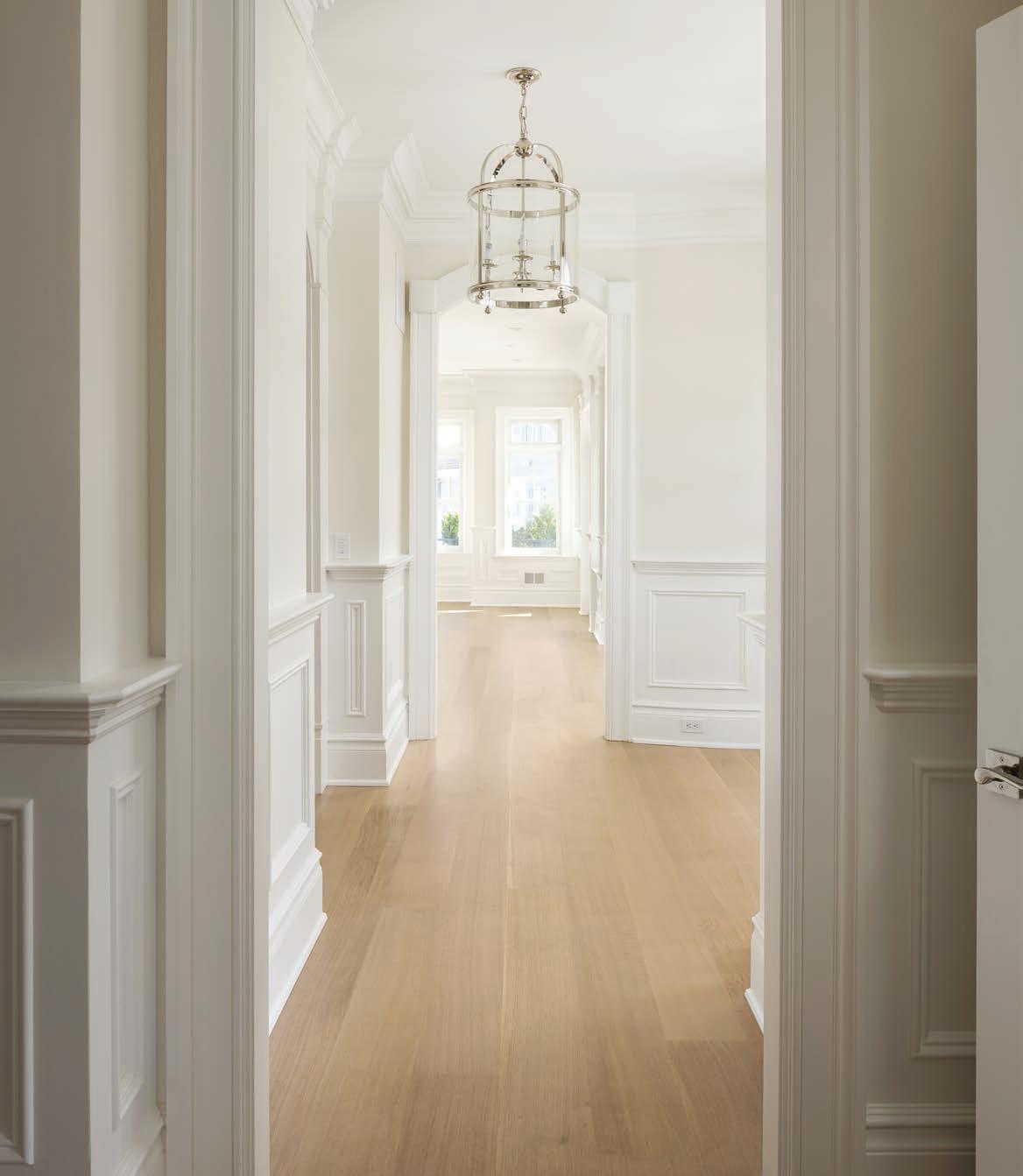

A Carlisle floor reflects the values of its maker—patience, precision, and respect for natural materials. Every board is crafted to order, using responsibly sourced timber and time-honored methods that prioritize quality over speed. From species and grain to tone and texture, each element is considered with intention.
In showrooms across the country, Carlisle offers a setting where ideas take shape. Clients are welcomed into a calm, focused environment with space to explore, ask questions, and begin the design process. Design consultants provide guidance at every step, offering deep product knowledge and a thoughtful, collaborative approach. Each showroom is directly connected to
"A Carlisle floor offers a foundation of quiet distinction—crafted to belong and destined to endure."
Carlisle’s New England craft mill, where every floor is milled, finished, and prepared with uncompromising attention to detail. Every decision, from board width to surface treatment, is shaped by the brand’s legacy of excellence. The result is a floor of enduring beauty, created to elevate the architecture and atmosphere of the most refined spaces.
Carlisle partners with discerning homeowners, architects, builders, and designers to create floors that reflect a singular vision. Whether placed in a coastal estate, an urban penthouse, or a countryside retreat, a Carlisle floor offers an elegant and lasting foundation, perfectly suited to elevate its surroundings.
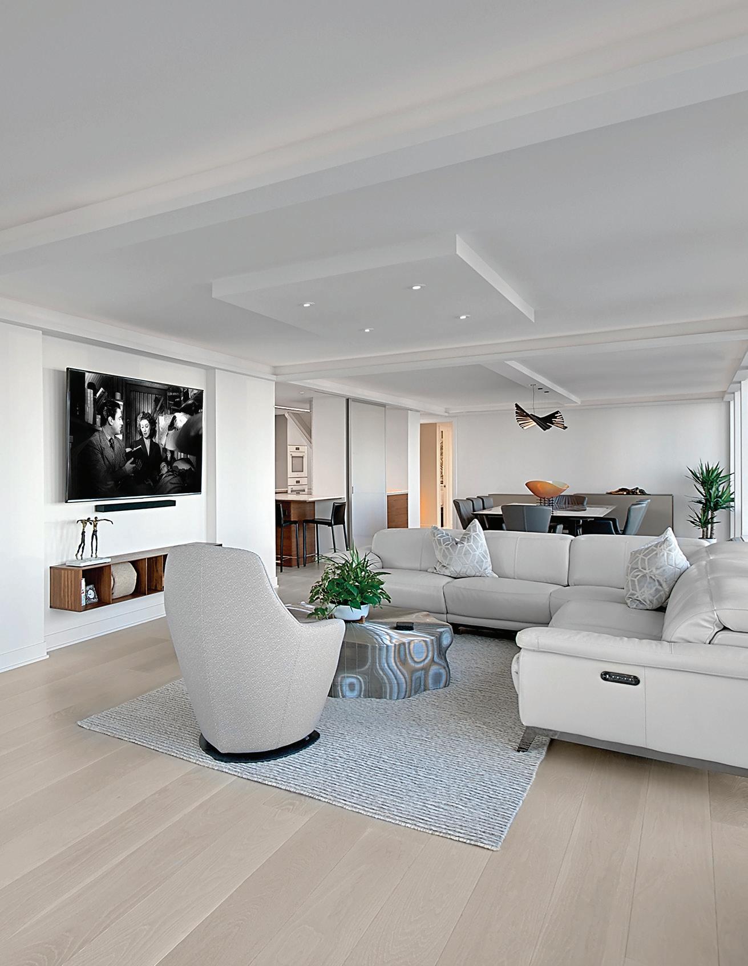
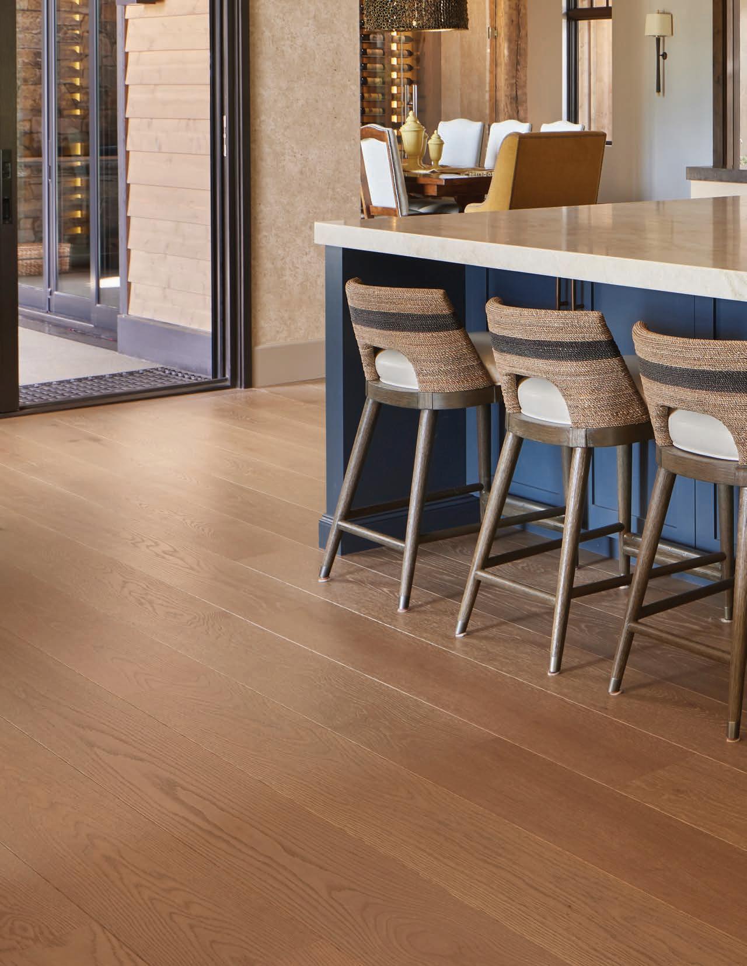
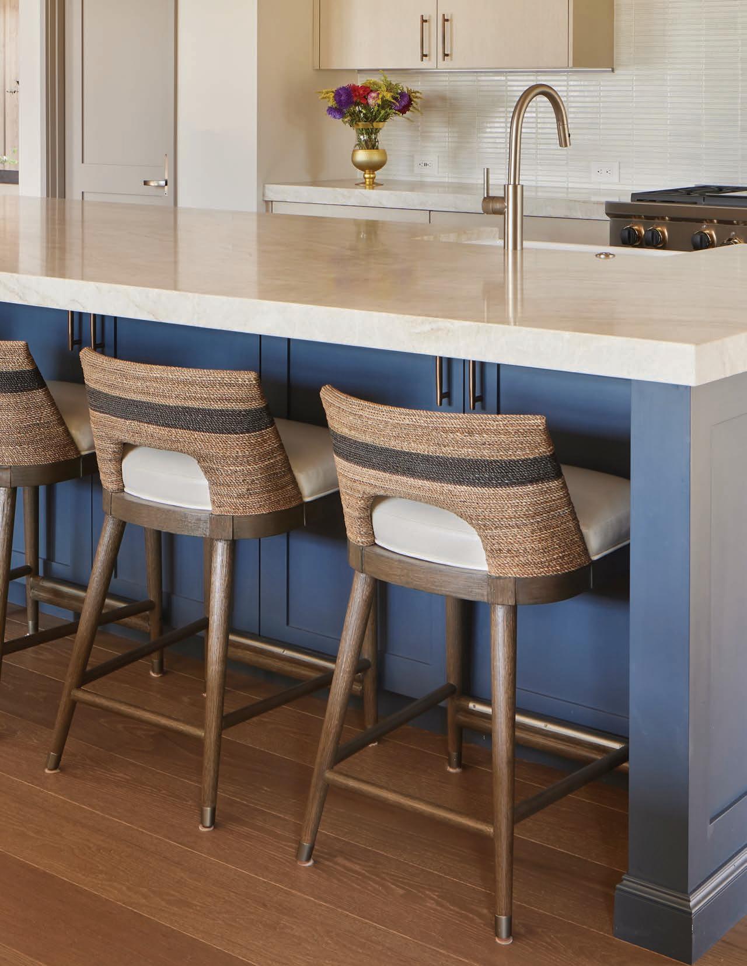
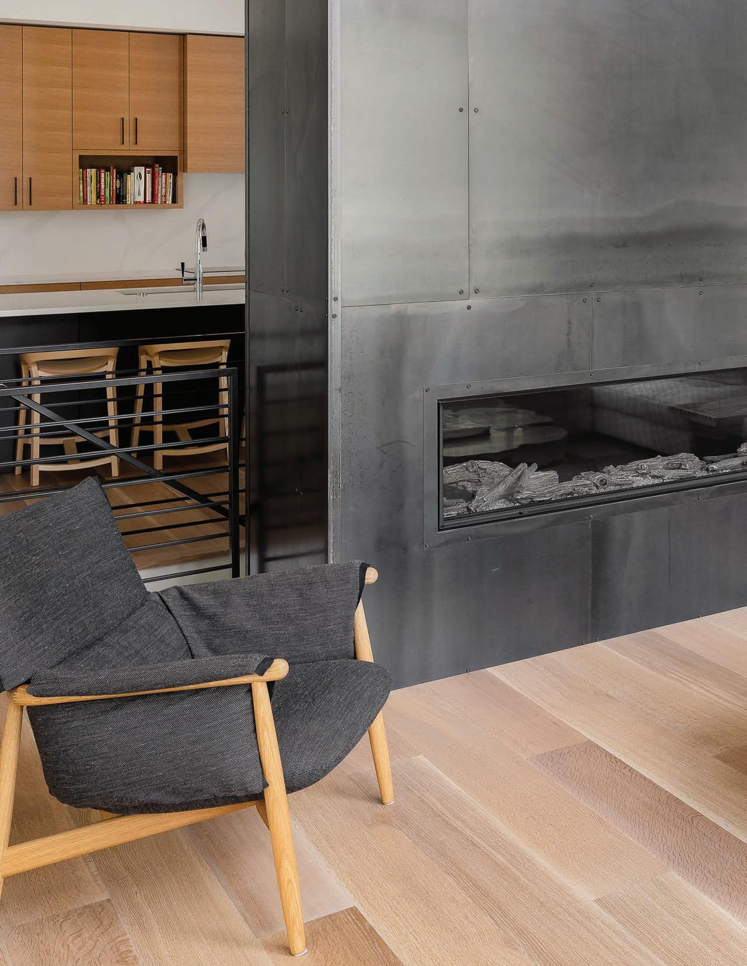
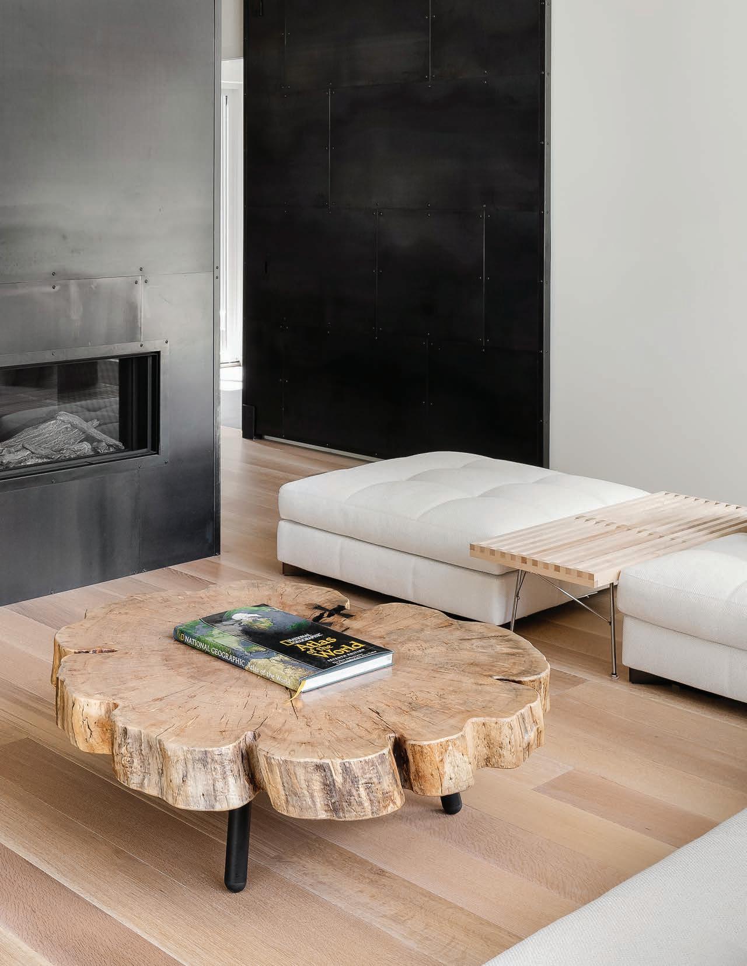
Cover Page
Credit: Agnieszka Jakubowicz
Architect: KNR Design Studio
Builder: Changras & Frey Construction
Designer: Brownhouse Design
Referred Installer: DG Floor Coverings
Inside Cover
Image Credit: Dana Hoff Photography
Architect: Sokolow Architects
Builder: Marnie Custom Homes
Designer: Marnie Custom Homes
Installer: MP Contract Flooring
Page 4
Image Credit: Read McKendree/JBSA
Architect: Lichten Architects
Builder: Kappel Construction Inc.
Designer: Anne Chessin Designs
Page 11 (top)
Image Credit: Mikiko Kikuyama
Architect: Bromley Caldari Architects
Builder: KNG Construction
Designer: Bromley Caldari Architects
Page 12
Image Credit: Parrish Ruiz de Velasco
Architect: M Gooden Design
Builder: Hartman Construction
Designer: M Gooden Design
West Village Factory Loft
Size: 2,600 Sq. Ft.
Architect: Jon Powell Architecture
Builder: Black Square Builders
Designer: Bachman Brown Design
Color: Curated Weekend Cottage
Species: White Oak
Texture: Brushed
Format: Plank
Photographer: Eric Petschek
Design Atelier Reimagined
Size: 1,000 Sq. Ft.
Designer: Alexa Hampton
Color: Custom
Species: White Oak
Texture: Smooth
Format: Plank
Photographer: Steve Freihon
Owl’s Nest Retreat
Size: 4,000 Sq. Ft.
Architect: Lichten Architects
Builder: Kappel Construction Inc.
Designer: Anne Chessin Designs
Color: Custom
Species: White Oak
Texture: Smooth
Format: Plank
Photographer: Read McKendree/JBSA
Size: 3,450 Sq. Ft.
Architect: PVA Architects
Builder: Gregory Design Build
Designer: Johnny Moallempour, MJM Interior Design
Color: Custom
Species: Walnut
Texture: Smooth
Format: Plank
Photographer: Jose Manual Alorda
Size: 4,400 Sq. Ft.
Builder: Bryan Falvey
Designer: Kristi Will
Color: Custom
Species: Walnut
Texture: Smooth
Format: Plank & Custom Pattern
Photographer: Matthew Millman
Duboce Triangle
Size: 4,400 Sq. Ft.
Builder: Modern Craft Construction
Designer: Noz Nozowa
Color: Curated Picture Frame
Species: White Oak
Texture: Smooth
Format: Plank
Photographer: Joseph Schell
Cedar Creek Lake Retreat
Size: 5,080 Sq. Ft.
Builder: Mabry Custom Homes
Designer: Nicole George, Cantoni
Color: Custom
Species: Rift & Quartersawn White Oak
Texture: Smooth
Format: Plank
Photographer: Houston Brown
Generational Renewal
Size: 2,100 Sq. Ft.
Architect: KNR Design Studio
Builder: Changras & Frey Construction
Designer: Brownhouse Design
Color: Curated Over the Moon
Species: Rift & Quartersawn White Oak
Texture: Smooth
Format: Plank & Herringbone
Photographer: Agnieszka Jakubowicz
Bondi Beach Meets
California Chic
Size: 6,100 Sq. Ft.
Architect: TRG Architecture +
Interior Design
Builder: K Welton, Inc.
Designer: Tineke Triggs
Color: Curated Aquila
Species: White Oak
Texture: Smooth
Format: Plank
Photographer: Brad Knipstein
Skyline Sophistication
Size: 3,000 Sq. Ft.
Designer: Kendall Wilkinson Design
Color: Custom
Species: White Oak
Texture: Smooth
Format: Plank
Photographer: Matthew Millman
Phoenix Rising
Size: 4,000 Sq. Ft.
Architect: Axia Architects
Builder: Berlin Masonry
Designer: Kendall Wilkinson Design
Color: Custom
Species: White Oak
Texture: Brushed
Format: Plank
Photographer: Paul Dyer Photography
a
Traditional Kitchen
Size: 1,000 Sq. Ft.
Builder: J Jordan Homes
Designer: McCroskey Interiors
Color: Custom
Species: White Oak
Texture: Smooth
Format: Plank
Photographer: Nate Sheets
Haven Four
Size: 3,700 Sq. Ft.
Builder: Marnie Custom Homes
Designer: Marnie Custom Homes
Installer: MP Contract Flooring
Color: Curated Ocean Sand
Species: Rift & Quartersawn White Oak
Texture: Brushed
Format: Plank
Photographer: Dana Hoff Photography
Shoreland Overlook
Size: 6,500 Sq. Ft.
Architect: Murdough Design
Builder: Wood & Clay Builders, Inc.
Designer: Murdough Design
Color: Custom
Species: Walnut
Texture: Smooth
Format: Plank
Photographer: Chuck Choi
Modern Seaside Grace
Size: 5,600 Sq. Ft.
Architect: GAT Architecture & Design
Builder: GAT Architecture & Design
Designer: Deborah Elias
Referred Installer: Verrone Flooring
Color: Custom
Species: Rift & Quartersawn White Oak
Texture: Brushed
Format: Plank
Photographer: Mike Van Tassell
Photography, LLC
Image Credit: Norman Sizemore
Architect: Lenore Weiss Studios
Builder: Triad Builders
Designer: Lenore Weiss Studios
Referred Installer: H&M Flooring Design
Size: 2,850 Sq. Ft.
Builder: Brock Smith Custom Homes
Color: Curated Sanctuary
Species: White Oak
Texture: Smooth
Format: Plank
Photographer: Benjamin Benschneider
Image Credit: Sarah Shields
Photography
Architect: Loren Wood Builders
Builder: Loren Wood Builders
Designer: Loren Wood Builders
Originally Published: September 2025
First Printing: September 2025
Current Edition: First Printing, September 2025
Printed in the United States of America. All rights reserved. No portion of this book may be reproduced, stored, or transmitted in any form without the express written permission of the publisher, except in the case of brief quotations in critical articles and reviews.
All images are copyrighted. Unauthorized use, reproduction, or distribution is prohibited.
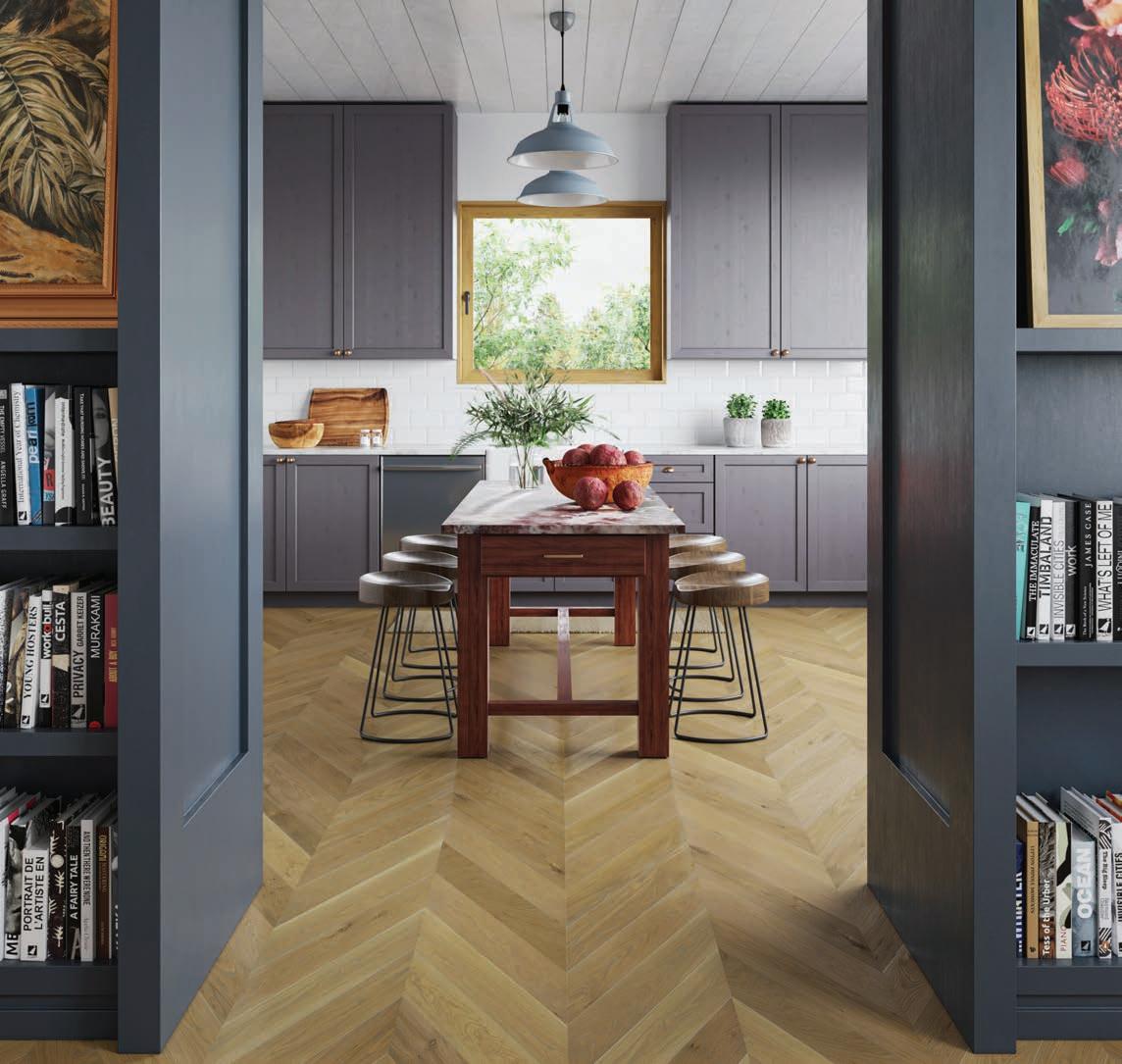
For those who live beautifully.