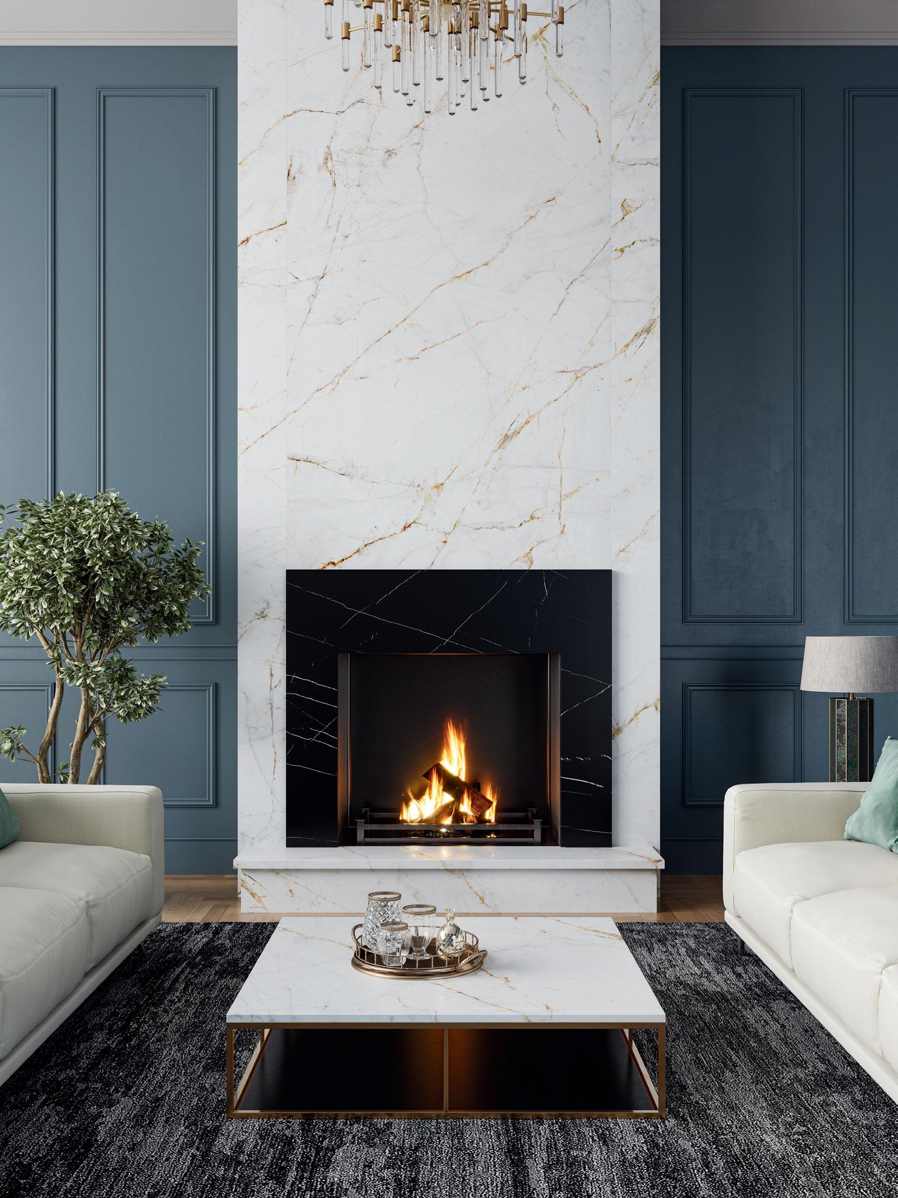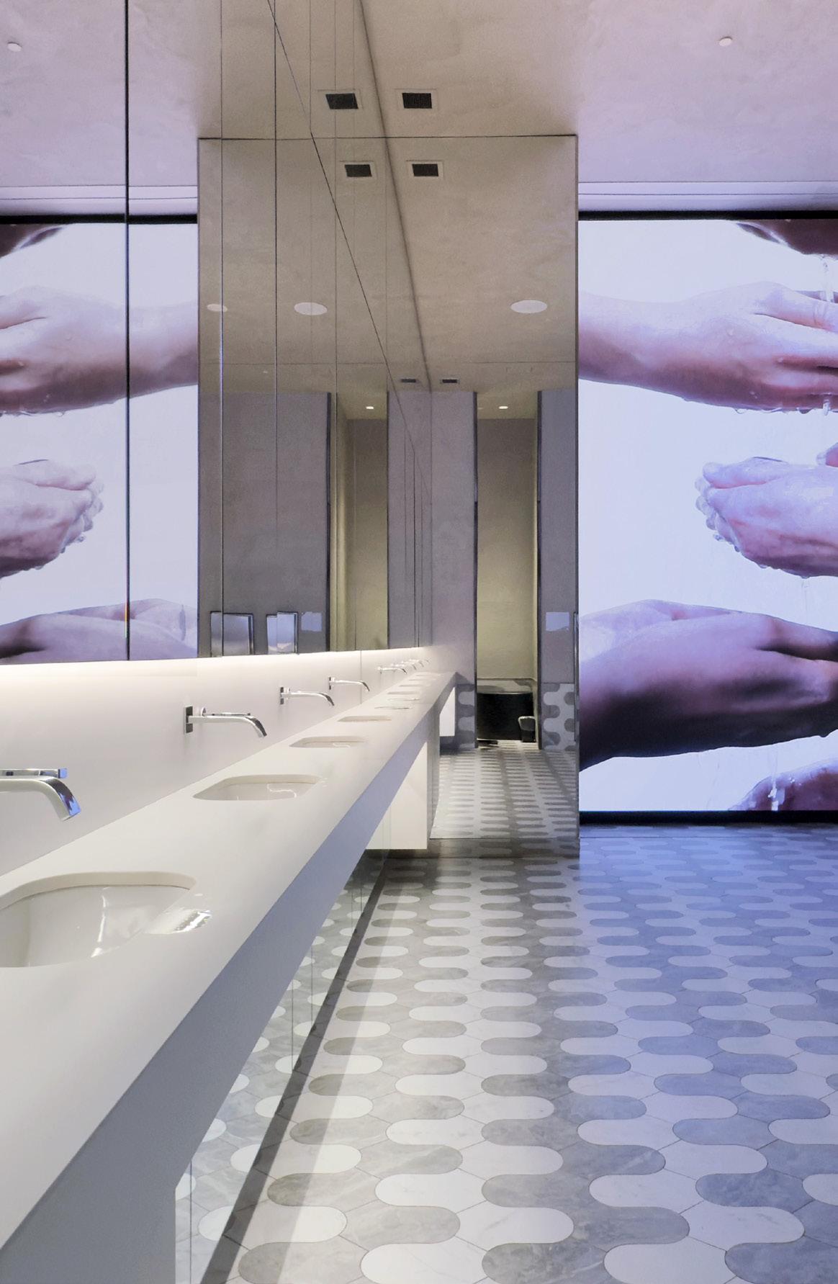


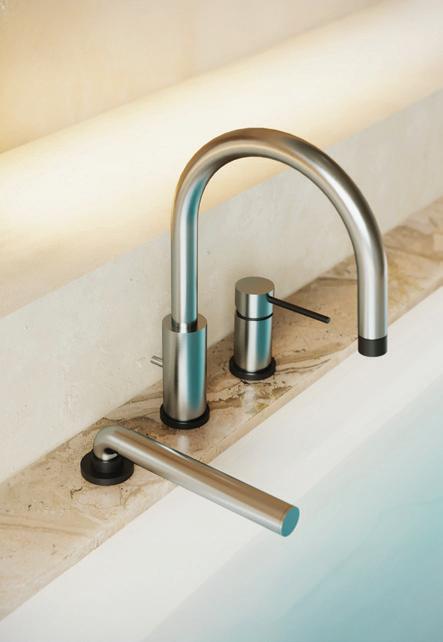
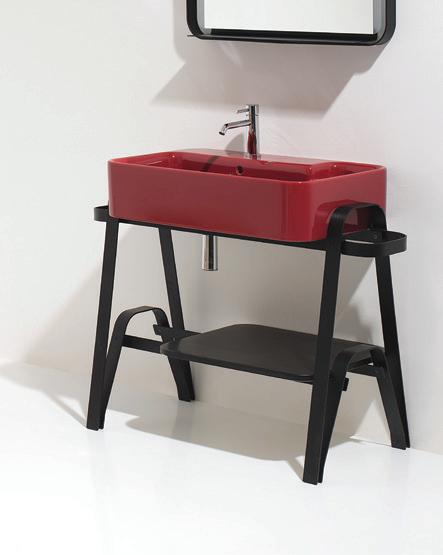
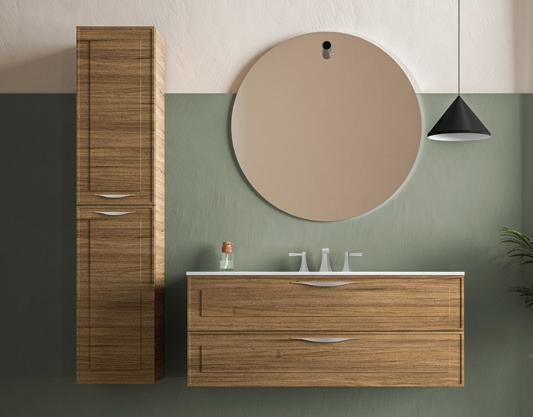
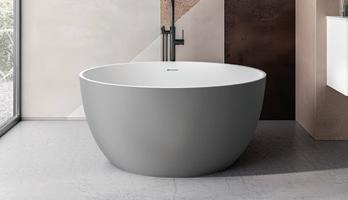
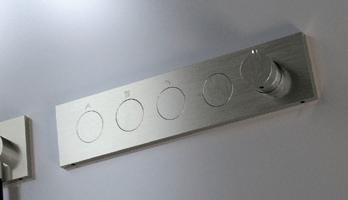




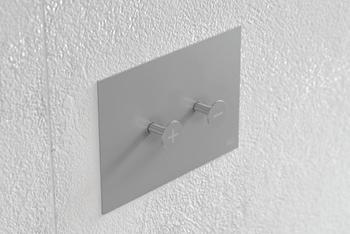

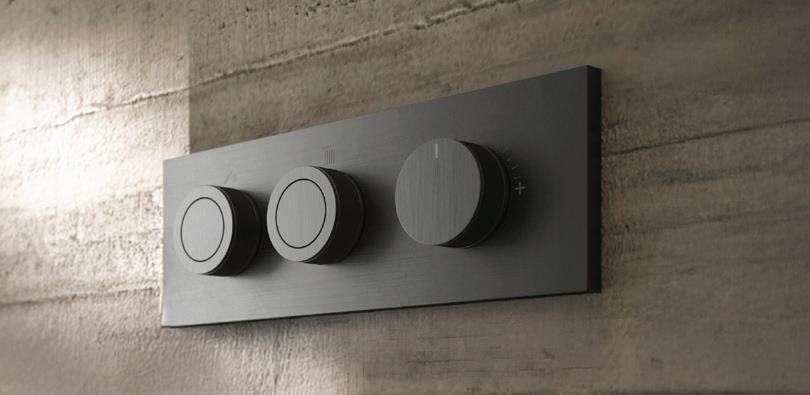


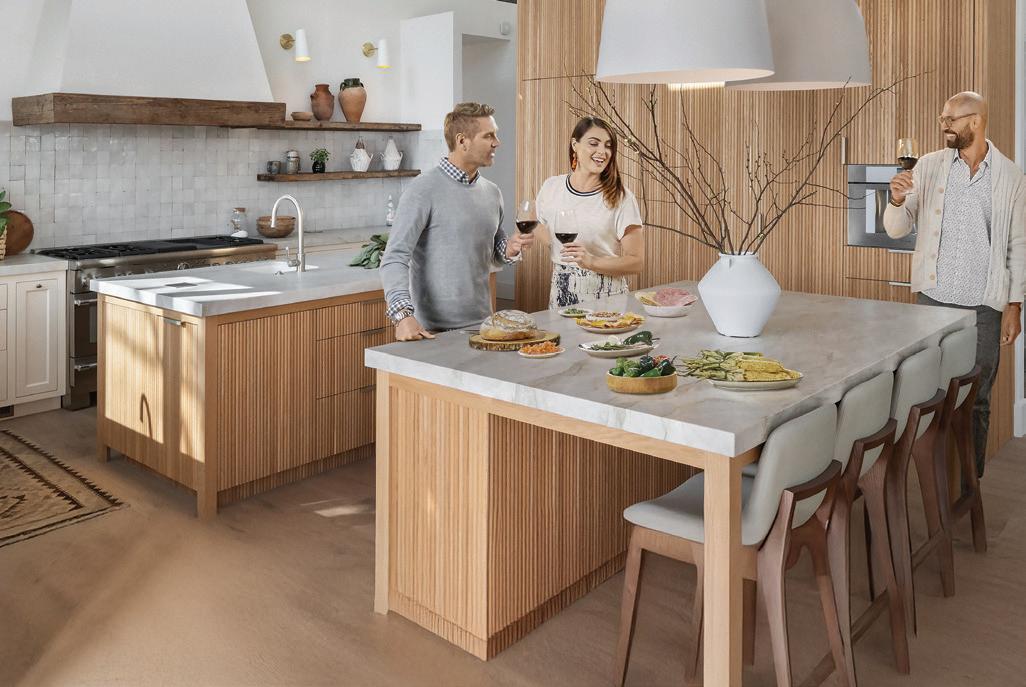
A division of Royal Ceramic
8845 rue Pascal-Gagnon, Montreal (QC) H1P 1Z4
514 324-0002
maisoncr.ca

Kitchen and walk-in closets imported from Italy




Content



















A division of Royal Ceramic
8845 rue Pascal-Gagnon, Montreal (QC) H1P 1Z4
514 324-0002
maisoncr.ca

Kitchen and walk-in closets imported from Italy




Content
The 18th edition of the GRANDS PRIX DU DESIGN is a reminder of how profoundly design shapes our lives, here and elsewhere. This year, we chose clarity and strength: a return to one Grand Winner per category—a clear structure that stays true to our mission of recognizing excellence.
Our international jury—108 experts from complementary disciplines—evaluated each project through a rigorous methodology, ensuring the credibility of every distinction awarded.
In this Issue 95, you’ll discover the winners in Interior Design, Product Design, and Communication & Branding. Three realms that shape how we live, use, and perceive objects and brands—together creating experiences that are fairer, more beautiful, and more sustainable.
Our warmest thanks go to everyone—designers, architects, teams, and partners—who shared their work with us. Your innovative solutions and visionary creations offer a glimpse of the future we are building together.
See you in Issue 96, where we continue this panorama with Architecture, Landscape & Territories, Construction & Real Estate Development, and Art & Photography.
Brigitte & Ginette Gadoury Copresidents
Founded in 1996, INTÉRIEURS—now INT.DESIGN—remains a reference in design and architecture in Québec and internationally, spotlighting the ideas and projects that transform our environment.
Each year, two special issues are dedicated to the GRANDS PRIX DU DESIGN, complemented by the PEOPLE edition, focused on the personalities and professionals shaping the industry.
Each issue of the magazine comes in three versions: bilingual (French/English), French, and English. The print edition is bilingual; online, all three versions are available.
PUBLISHERS & EDITORS
Brigitte Gadoury
Ginette Gadoury
ART DIRECTOR
Ariane Mercure
GRAPHIC DESIGNER
Hélène Goré
EDITORIAL
Juli Pisano
Advertisement Production & Diffusion
DIRECTOR
Brigitte Gadoury
INTERNATIONAL COMMUNICATION
David Foroglou Gadoury
Impresse inc.
Administration
CO-PRESIDENTS
Ginette Gadoury & Brigitte Gadoury
ACCOUNTING
Gestion Lynda De Grandpré inc.
WEB
Hugo Lachance
Subscriptions
int.design / abonnement
info@int.design
450 651–3630
CANADA
30 $ + tx — 3 issues
48 $ + tx — 6 issues
INTERNATIONAL
80 $ + tx — 3 issues
150 $ + tx — 6 issues
PAR NUMÉRO / PER ISSUE
12,95 $ + tx
INT.DESIGN Magazine is published three times a year by:
AGENCE PID
1080 rue Sainte-Hélène, Longueuil QC J4K 3R9 Canada
T : 450 651-3630
F : 450 651-8520
info@agencepid.com
Publication mail agreement number 40019406.
Return all mail that cannot be delivered in Canada at the Publications Services.
Any reproduction of texts, illustrations and photos of the magazine is strictly forbidden. Even if all precautions have been taken to confirm the information contained in INT.DESIGN magazine, it is agreed that the magazine cannot be held responsible of errors or acts of negligence in the use of this information.
Legal Deposit
Bibliothèque nationale du Québec, Bibliothèque nationale du Canada
ISSN 1206–0208
Printed in Canada EDITORS'NOTE
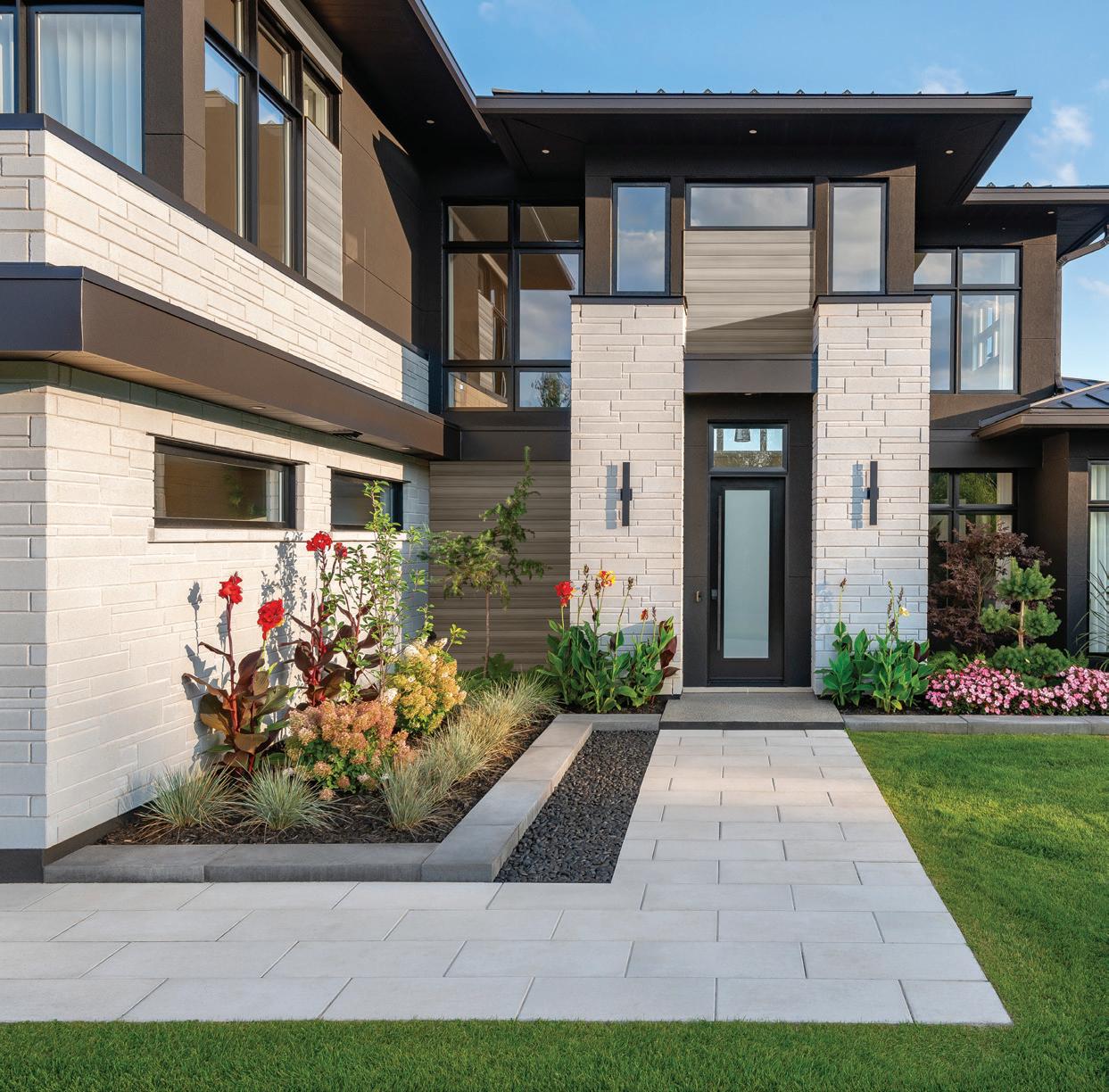
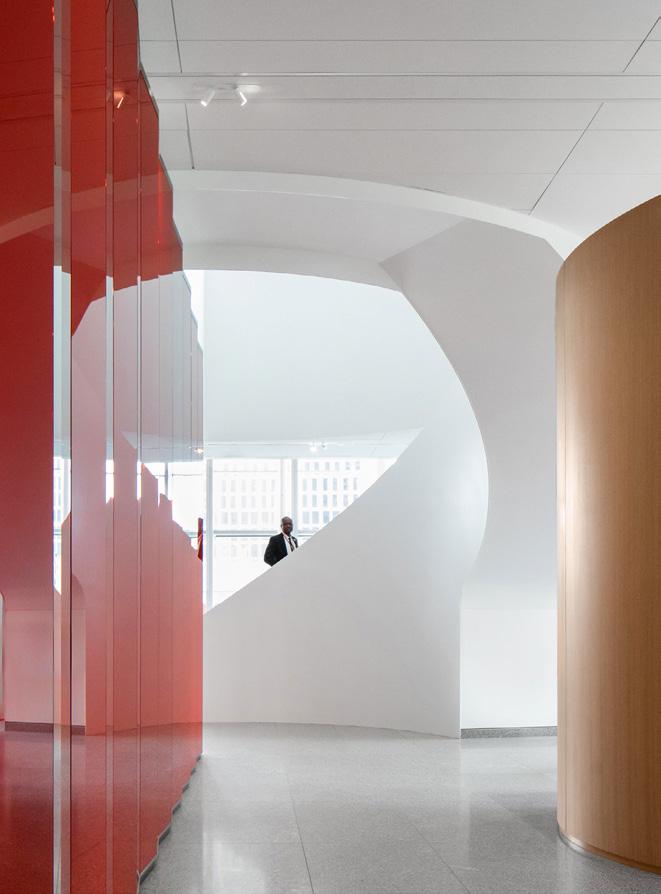
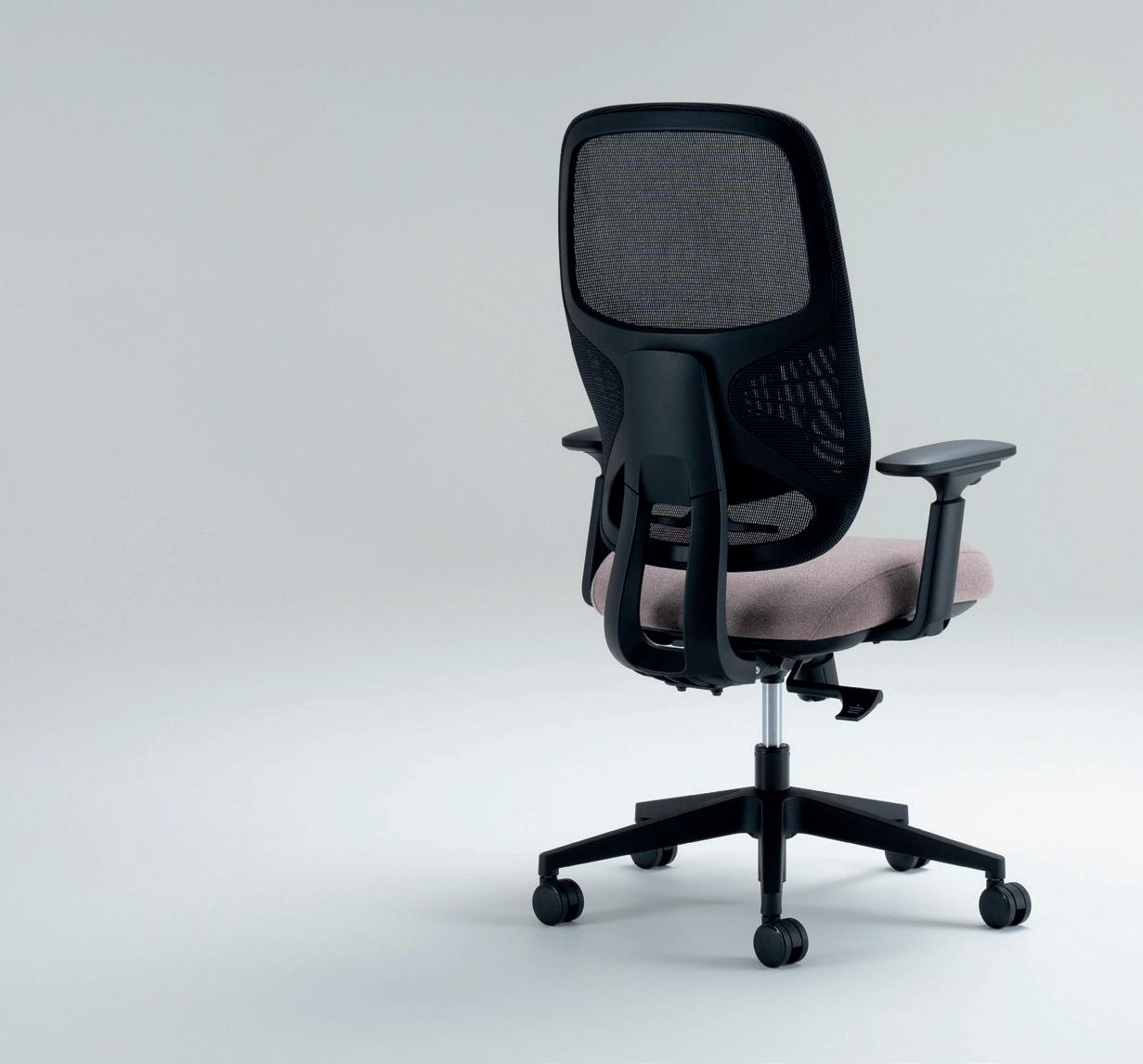




At the heart of the GRANDS PRIX DU DESIGN Awards, our Platinum Partners embody excellence and steadfast support for the community. Their commitment elevates the event and helps us spotlight the outstanding talents and creations we celebrate.
INNOVATE LIKE NO OTHER
For more than 100 years, Thermador has been pushing the boundaries of what’s possible in the kitchen. Today Thermador’s iconic line of cooking, cleaning, refrigeration and ventilation appliances continues to empower culinary enthusiasts with the extraordinary craftmanship and design to transform the kitchen into a seamless continuation of their exceptional lives. Experience the unrivaled craftsmanship of Thermador for yourself at L’Atelier Studio – book your appointment today for a one-on-one introduction in our stunning showroom.
thermador.ca


A NEW ERA OF SURFACES
Vicostone redefines surfaces with unparalleled beauty and durability. As a Platinum Partner, we’re honored to support the community of designers who lead innovation on every project. Our quartz and newly launched sintered-stone collections embody sophistication, strength, and boundless inspiration. More than a surface, Vicostone is a canvas for extraordinary design. We are proud to elevate the craft of design and celebrate excellence with you.
vicostone.ca
BEHIND-THE-DESIGN INSPIRATION
Step into the world of design with Design Chronicles by Hettich, a captivating series that takes you behind the scenes of unique renovations, enhanced by innovative and high-quality European fittings.From Montréal to the international stage, Hettich transforms ordinary spaces into extraordi-nary homes, inspiring architects, designers, and design lovers to reimagine modern living with creativity and style.
hettich.com


With our expertise, committed support, design resources, and a broad collection of Unilock commercial pavers and walls, create durable, inspiring outdoor spaces—parks, streetscapes, rooftop terraces, plazas, and other public places. As North America’s leading manufacturer of architectural pavers, Unilock delivers quality products and services for projects of any scale. Committed to sustainability, we target a low carbon footprint. Partner with Unilock—a team dedicated to your success.
unilock.com
FROM CONCEPT TO PRODUCTION
Excalibur Industries supports businesses from concept to production. Specializing in CAD, it offers large-format laser cutting (20' x 5'), 3D wire CNC, and sheet-metal bending. It also excels in welding (TIG, MIG, induction, butt) on aluminum, titanium, stainless steel, steel, and cast parts. Through its brands Wall-Out, Wineview, Mimosa Displays, and Excalibur Marine Electric, it delivers creations blending innovation and function. A tailored approach and advanced technology make it a trusted partner for high-quality results.
excaliburindustries.com


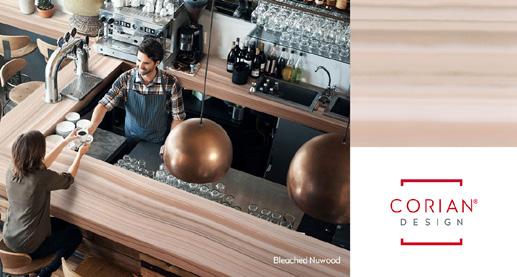

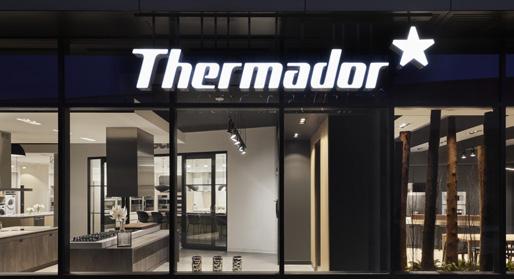





The GRANDS PRIX DU DESIGN Awards stands out for the excellence of its international jury. The 18 th edition brought together 108 members—architects, designers, urban planners, experts, researchers, and journalists—from across the globe. This high-caliber panel brings rigorous, inquisitive, and impartial multidisciplinary expertise. Each project is evaluated using a numerical scale by jurors assigned to their field of expertise, ensuring the quality and credibility of the recognitions conferred.
Earning a distinction from this panel is more than an award. It is validation by internationally renowned experts and a lasting mark of credibility—for candidates as well as their clients.
Meet the jurors behind this edition.









Christine ABBATE CEO Novità Communications
New York, NY, United States

Verda ALEXANDER Co-Founder Studio O+A
San Francisco, CA, United States

Aidin ARDJOMANDI Director Designooor Magazine Lecturer Pars University of Art and Architecture
Tehran, Iran
Tima BELL Assoc. AIA & Founding principal Bell Design Group
Los Angeles, CA, United States
Jacques BOILY Director, Tenant Delivery – Retail Royalmount Carbonleo
Montréal, QC, Canada
Anna BOSCÀ Director of the Cultural & Healthcare Architecture Dept. Ramón Esteve Estudio Valencia, Spain
Jaime BOUZAGLO Designer - Founder Jaime Bouzaglo Design Studio
Montréal, QC, Canada
Virginia BURT Principal Virginia Burt Designs
Dundas, ON, Canada






Jonathan CHA Landscape Project Director Lemay
Montréal, QC, Canada
Patrick ABBATTISTA Founder & CEO DesignWanted
Milan, Italy

Sarmad AL-MASHTA Transport Architecture Principal HDR
Vancouver, BC, Canada
Christian BÉLANGER Designer BÉLANGERMARTIN
Montréal, QC, Canada


Imen BEN YOUSSEF ZORGATI Director and Associate Professor Université de Montréal Faculté de l’aménagement École de design
Montréal, QC, Canada
Nataly BOLSHAKOVA Founder & Head Bolshakova Studio
Geneva, Switzerland


Bill BOUCHEY Design Director GENSLER
Los Angeles, CA, United States

Cheryl BROADHEAD Principal BYU Design
Vancouver, BC, Canada

Luis CALABUIG Co-founder & Chief Design Officer ODOSDESGN Valencia, Spain

Edward CHAN Partner Zeidler Architecture
Toronto, ON, Canada
Daniele AGOSTINELLI CEO Agostinelli Architetti Green Interior Design
Milan, Italy
Frédérique ALLARD Founder, Landscape Architect, AAPQ/CSLA Friche Atelier
Montréal, QC, Canada
Marie-France BÉLEC Associate Architect, LEED AP BD+C Automne, architectes
Montréal, QC, Canada
Mark BLACKWELL Associate Architect, Creative Director Morphis Limited Hong Kong, China
Nadja BORRAS MARKOVIC Design Director Gensler Mexico, Mexico
Jean-Sébastien BOURDAGES Director of Design and Innovation BC2
Montréal, QC, Canada
Sophie BURKE Principal Sophie Burke Design
Vancouver, BC, Canada


Laure CAPITANI Coordinator Wallonie-Bruxelles Design Mode
Bruxelles, Belgium
Joanne CHAN Chief Innovation Officer Workplace Practice Lead SDI Design
Toronto, ON, Canada









Susan CHANG Partner
Shimoda Design Group
Los Angeles, CA, United States

Gabriele CHIAVE Creative Director CONTROVENTO
Milan, Italy
Amsterdam, Netherlands
Steve CLEM Principal TVS
Atlanta, GA, United States


Giorgio CUI
Architecture Director - Senior urban Planner
Bofill Taller de Arquitectura
Barcelona, Spain
Ngoc DANH TRAN Vice President Vietnam Design Association (VDAS) Founder and CEO Vietnam Design Award (VMARK)
Ho Chi Minh, Vietnam
Ahmed DRIDI Architect Moke architecten
Amsterdam, Netherlands



Pete EVANS Assistant Professor Industrial Design Iowa State University
Ames, IA, United States
Hans FONK Founder, Publisher and Photographer OBJEKT International & USA | Canada Amsterdam, Netherlands
Alain GILLES Signature product & furniture Designer Alain Gilles The Studio Brussels, Belgium
Benoit CHAPELLIER Marketing Director Montoni
Laval, QC, Canada

Didier CHINCHOLLE Head of Experience Design, Digital Services Ericsson Stockholm, Sweden
André-Yves COENDERAET Designer CONTRASTE [stimulateur d'identités] Bruxelles, Belgique
Freddy CURIÉL Founder & Creative Director Lapis Bureau (LxB)
Shenzhen, China
Antonio DE ANTONIS President ADWS (Antonio De Antonis Work Studio)
Pescara, Italy
Christian DUNBAR Founder Designer & Sculptor Christian Dunbar Design Brooklyn, NY, United States



May FAWZY Founder and Creative Director MF Design Studio London, United Kingdom






Hans GALUTERA Founder HG DesignWorks
New York, NY, United States

Jean-François GUIMONT Partner, Project and Integration Director Lemay
Montréal, QC, Canada
Nicole CHARBONNEAU Landscape Architect Nvira
Montréal, QC, Canada
Onie CHU Executive Director The Association of Accredited Advertising Agencies of Hong Kong
Hong Kong, China
Sara CORVINO Senior Lecturer Nottingham Trent University
Nottingham, United Kingdom
Cynthia DAMAR-SCHNOBB Founder/CEO Artellix
Toronto, ON, Canada
Andy DOWDING Head of Urban Design & Masterplanning Lambert Smith Hampton London, United Kingdom
Reza ESLAMI Founding partner & Architect ICON Architects Toronto, ON, Canada
Filipa FIGUEIRA Founding Partner HAS - Hinterland Architecture Studio
Porto, Portugal
Benoît GÉRARD Co-founder BlazysGérard
St-Gabriel-de-Brandon QC, Canada

Ban KUBBA Architect Associate Vice President National Market Sector Leader Transportation Buildings ÆCOM Toronto, Ontario, Canada









Dominique LANNOY President ASBL Re Créarts
Eghezée, Belgium

Patrick LEBLANC
Designer, President and Founder Conception Leblanc Boucherville, QC, Canada
Steffen LEHMANN Founding Partner and Principal si_architecture + urban design
Las Vegas, NV, United States
Carlo MARTINO Full Professor of Design Sapienza University of Rome
Rome, Italy
Alain MOUREAUX Co-founder MOUREAUX – HAUSPY Design
Montréal, QC, Canada
Tushar NEGI
Principal Architect THINK Architecture Toronto, ON, Canada

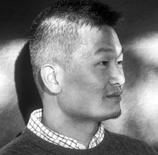



Edith NORMANDEAU Owner and Designer Atelier VITA LOCI
Lac-Beauport, QC, Canada

Alan PERT Director University of Melbourne Melbourne School of Design Melbourne, Australia
Christophe PILLET
Designer
Christophe Pillet Designer Paris, France
Denys LAPOINTE
Chief Design officer BRP
Valcourt, QC, Canada

Nicolas LEBRUN
Industrial Designer Creaform Inc
Lévis, QC, Canada

Martin LIU
Secretary General China Europe International Design Culture Association (CEIDA)
Antwerp, Belgium
Louise MAZAURIC Architect BGIS
Montréal, QC, Canada


Mardi NAJAFI
Principal Chief Creative Officer Retail & Hospitality Practice Lead SDI Design
Toronto, ON, Canada
Erin NEUFEGLISE Senior Manager Design Royal Bank of Canada Toronto, ON, Canada

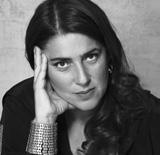
Bruno ORO Professor Iowa State University Ames, IA, United States


Ema PETER
Professional interior and architectural photographer
Ema Peter Photography Vancouver, BC, Canada


Stephen PIMBLEY Founder, Partner & Director SPARK Architects Singapore
Debbie LAPORTE Founding Director Orterra
Brisbane, Australia
Sheng-Hung LEE
Ph.D. researcher and designer Massachusetts Institute of Technology
Cambridge, MA, United States
Peter MABEO Founder Mabeo Gaborone, Botswana
Laura MIMINI
Design Director and Co-Founder d2p - Design to Product Brescia, Italy Foshan, China
Nina NDICHU
Austin Deputy Office Director + Project Urban Designer Toole Design Group
Austin, TX, United States
Carolina NISIVOCCIA
Owner
Studio Carolina Nisivoccia : Architettura
Milan, Italy
Primo ORPILLA Co-founder Studio O+A
San Francisco, CA, United States

Claudya PIAZERA Chief Strategy Officer and co-founder
Smart8 & Design for Winning Winter Garden, FL, United States
Thanasis POLYZOIDIS Founder TPOL landscape architecture Co-founder topio7 team
Athens, Greece









Scott POOLE
Dean Emeritus and Professor University of Tennessee
Knoxville, TN, United States

DINA SARHANE
Founder + Lead Architect
DS Studio
Toronto, ON, Canada
Hao SHAN
Creative Director CRE+ Design Department Head East China University of Science & Technology School of Art Design & Media
Shanghai, China
Anita SIRCAR Architecture Department Head Michæl Baker International Alexandria, VA, United States
Leslie SYDNOR Director / Project Manager - Planning and Development Cumming Group
Van Nuys, CA, United States
Marco TORTOIOLI RICCI Design Director Bcpt Associati President AIAP
Milan, Italy
Alessandro VALENTE
CPA and auditor CCF Local Action Group, Alto Casertano Consortium
Benevento, Italy
Ingalill WAHLROOS-RITTER
Professor East Los Angeles College President ACLA (Architecture for Communities Los Angeles) Los Angeles, CA, United States
Jean-Michel WILMOTTE
Architect, urban-planner, designer, founder Wilmotte & Associés
Paris, France
Kourosh SALEHI
Architect & urbanist LWK + PARTNERS
Dubaï, United Arab Emirates


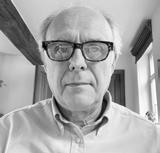






Mark SCHOLLEN
Landscape Architect & Principal Schollen & Company Inc.
Richmond Hill, ON, Canada
Saty SHARMA
Professor Design for Sustainability Savannah College of Art and Design (SCAD)
Savannah, GA, United States
Marc STREKER Director (until 2023) École supérieure des Arts Saint-Luc Bruxelles
Limal, Belgium
Ho TAN DUONG
President Vietnam Design Association (VDAS) Ho Chi Minh, Vietnam




Maria SALVATI
Associate partner
Jaime Bouzaglo Design Studio
Montréal, QC, Canada
Ana SEGOVIA
Creative director & co-founder
Odosdesign Valencia, Spain
Koorosh SHOJAEI Advisory Board Member Automotive Circle Conference
Augsburg, Germany
Stanley SUN Partner Mason Studio Toronto, ON, Canada
Christiane TAWIL Editor-in-Chief côté déco
Beyrouth, Lebanon
Marie-Hélène TROTTIER Cofounder & Creative Director Jump&Love Design Montréal, QC, Canada
Alykhan VELJI
Creative Director Alykhan Velji Designs
Calgary, AB, Canada


Zhaodi WANG
Senior Interaction Designer Google
New York, NY, United States
Lei YE
Senior Product Designer McKinsey and Company
Boston, MA, United States


Alina VALCARCE Founder & Director Valcarce Architects
Dubaï, United Arab Emirates
Marie-Chantal VILLENEUVE
Showroom and Marketing manager - Designer L'Atelier Appliance Studio
Montréal, QC, Canada
Suzanne WILKINSON Principal Figure3
Toronto, ON, Canada
Milagros ZINGONI PHIELIPP Director & Associate Professor University of Tennessee School of Interior Architecture
Knoxville, TN, United States

How winners are selected
Each project is evaluated by the Jury on a 1–100 scale, by discipline and category. Entries meeting the thresholds receive a certification:
Gold: 80–100 points
Silver: 70–79 points
Bronze: 60–69 points
All Gold-certified (80–100) projects become finalists for their category’s Grand Winner title.
The Grand Winner title is awarded to the project or product with the highest score in its category.
Presented in each discipline following the Jury’s deliberations to recognize its standout favourites.

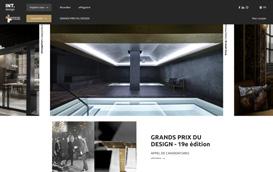
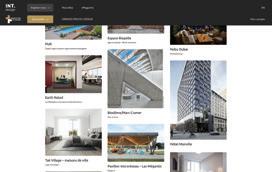

Browse projects from the 18th edition — and previous editions — on int.design with a visual, intuitive search engine. A true encyclopedia of inspiration, essential for professionals and enthusiasts alike.
On each winner’s page, a QR code takes you directly to the Get Inspired platform for more details and photos.
Inclusive bathrooms – Royalmount
Completed 2024 Canada
BY Borrallo Interiors + Chrome Design + Lemay Québec, Canada borrallo.ca chromedesign.com lemay.com
GRAND WINNER
+ Commercial Space ≤ 1,600 sq.ft. + Interior Design + Lighting
Between raw materiality, conceptual art, and the hush of illumination, Royalmount’s inclusive bathrooms transform the ordinary into an unexpected ritual, proving that inclusivity can be immersive, and even a pit stop can be unforgettable.


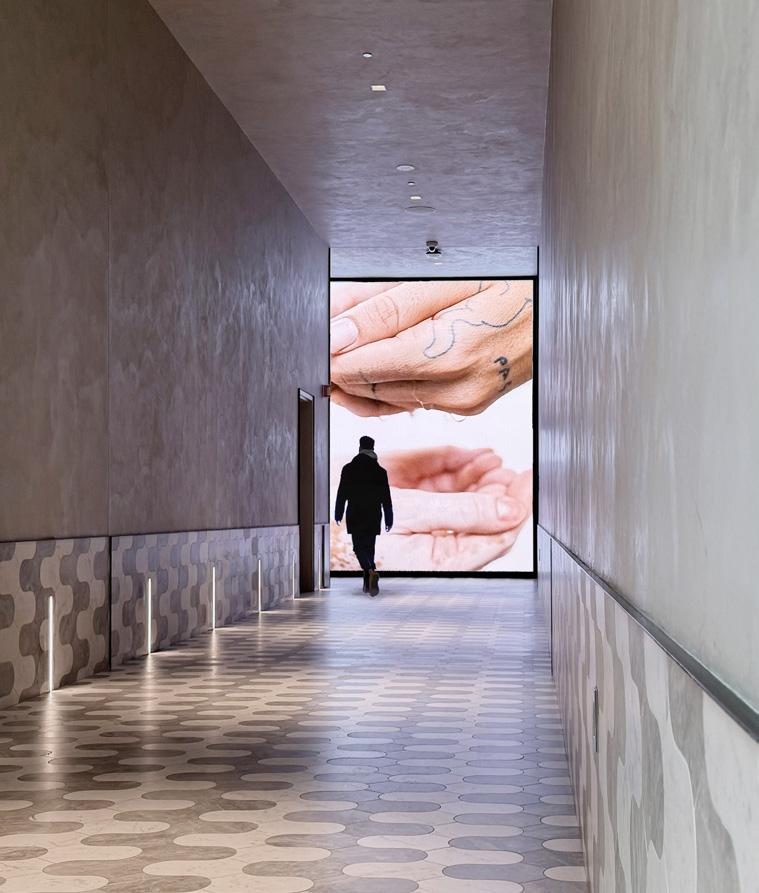

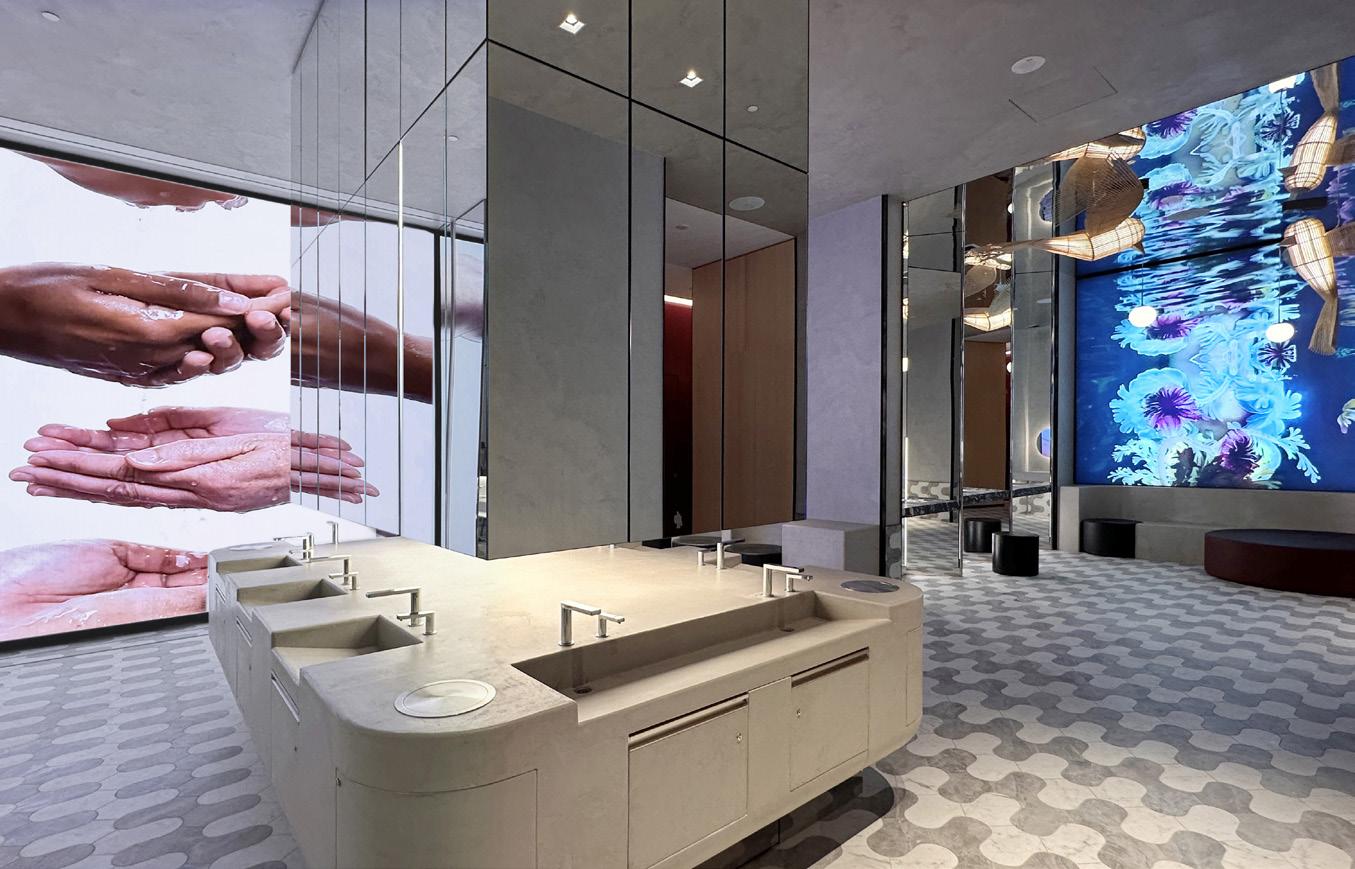

Call it a restroom if you must, but Royalmount’s inclusive bathrooms are more like a gallery you stumble into by accident: monoliths, mirrors, projections, and a lighting scheme that whispers instead of shouts.
The jury selected this project for Award of the Year in Interior Design because it pushes the limits of what interior design can achieve. It ticks every box, from experiential design to sensorial and emotional intelligence. More than a beautiful space, it’s an inclusive, immersive environment that engages the senses and resonates on a deeper emotional level. By marrying architectural precision with conceptual artistry, it sets a new standard for intentional, human-centered design. Monolithic volumes in micro-cement and steel shape a cavernous setting. At the entrance, a projection by Spanish artist Cristina Mejías greets
visitors, with light taking the lead. Discreet rather than showy, the installation turns backlit works into apparitions, multiplies reflections in mirror-clad ceilings, and sends Isidro Ferrer’s wooden birds into a constellation above the makeup area. Even the utility corridors are reimagined through the play of proportion, texture, and shadow. Here, necessity becomes an unexpected ritual: between raw materiality, conceptual art, and subtle lighting, inclusivity becomes immersion—and a functional pause becomes unforgettable.
DU DESIGN
INTERIOR DESIGN
+ Commercial Space
1,600 - 5,400 sq.ft.
+ Interior Design + Materials
Flagship store Cozey, Toronto
Completed 2024 Canada BY LAAB architecture, in collaboration with Studio Officiel and Cossette Québec, Canada laabarchitecture.com studioofficiel.com cossette.com
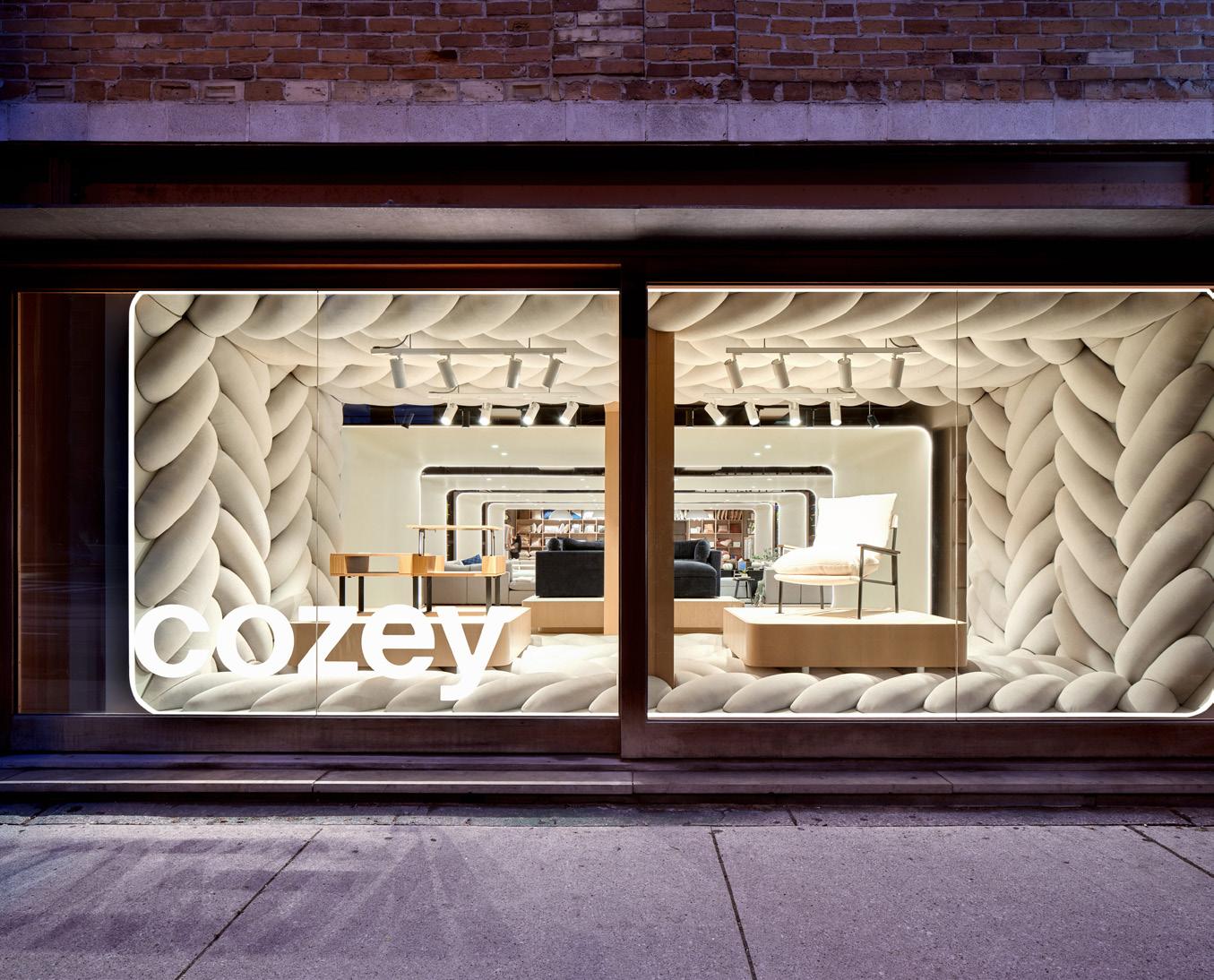
Montreal furniture start-up Cozey, born online during the pandemic, opens its first flagship in Toronto’s Queen West. Designed by LAAB, Studio Officiel, and Cossette, the store turns a digital ethos of comfort into a tactile, material-driven experience.
The Cozey flagship store in Toronto embodies the start-up’s ethos of comfort through spatial clarity and materiality. The collaborative team designed a showroom with no storage or cash desks—display pieces act as “avatars,” while purchases remain online. Visitors enter through a façade of oversized fabric and move along curved rings inspired by a photography cyclorama. Floor-to-ceiling, edge-lit vinyl backdrops evoke domestic proportions while hacked
Cozey shelving frames monochromatic props. Built-in furniture, display platforms, and tactile surfaces anchor the experience, ensuring materials take center stage and echo the brand’s modular product DNA. Immersive yet minimal, the flagship merges digital identity with physical resonance, proving that for Cozey, coziness materializes in texture, detail and form.




DU DESIGN
INTERIOR DESIGN
+ Commercial Space
> 5,400 sq.ft.
CQRC Flagship
Completed 2025 China BY Shikatani Lacroix Design Ontario, Canada Sld.com

Mr.
In Chongqing’s Jiefangbei district, the Rural Commercial Bank unveils a 16,380 sq. ft. flagship designed by Ontario firm Shikatani Lacroix Design. Blending heritage, sustainability, and digital innovation, the immersive space proves banking can be more than a transaction.
Conceived as a showpiece, CQRC Flagship merges rural roots with a digital future. Inspired by Qi—the natural flow of energy—the design channels light, air, and form into a seamless journey. Curved lines and LED accents evoke energy, while warm, organic finishes create a modern yet grounded setting. Parametric motifs weave through the façade, partitions, and seating. These wave-like patterns mimic nature, dividing zones while preserving openness.

Sustainability is embedded: sculptural wind turbines generate power and act as visual markers, digital walls share stories of heritage and community, and recycled terrazzo with carbon-neutral carpeting underscores responsible design. Human-focused, future-ready banking blending connection, sustainability, and innovation.
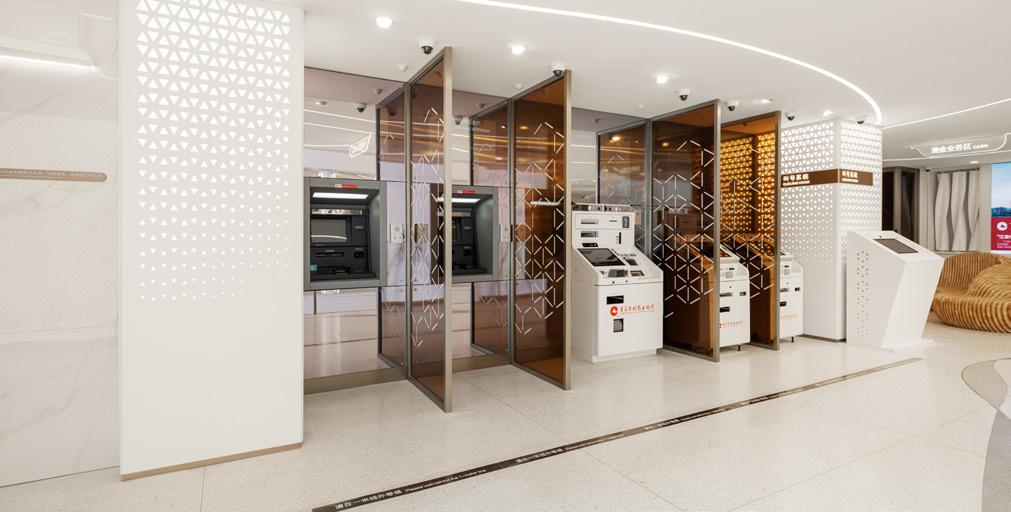
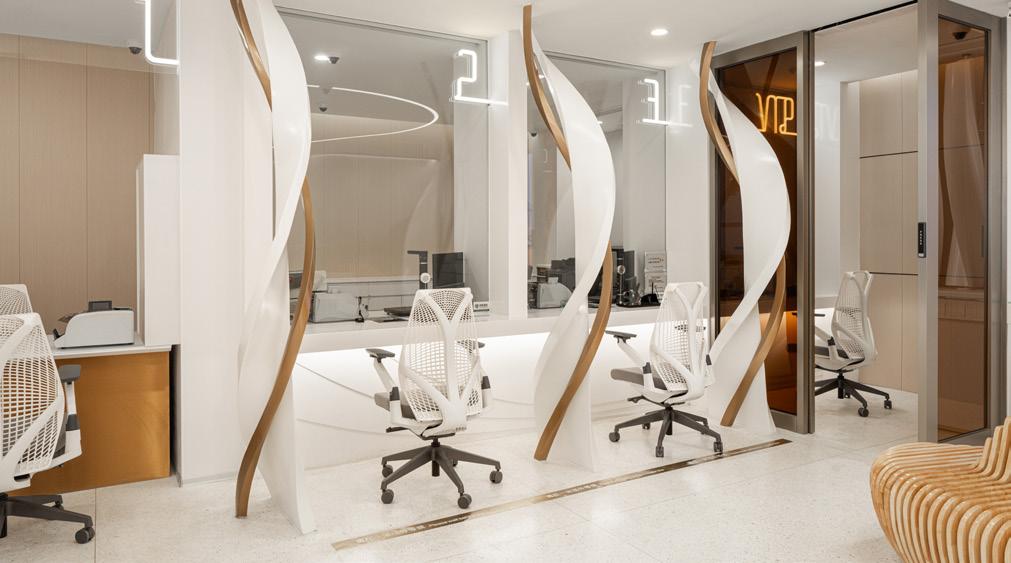

Designed by LemayMichaud with Carbonleo, Le Fou Fou at Montréal’s Royalmount reinvents the food court as a vibrant hub. The venue blends French bistro flair and urban energy to create a dynamic space for dining, gathering, and cultural connection.
Spread across 30,000 sq. ft., the space offers twelve culinary counters, four bars, and seating for over 900 guests. Its design celebrates contrast: one side filled with natural light welcomes families by day, while the other, more intimate and festive, comes alive at night. Overlooking the central piazza, the food court flows seamlessly between indoors and outdoors, making it a year-round meeting place. Generous ceil-
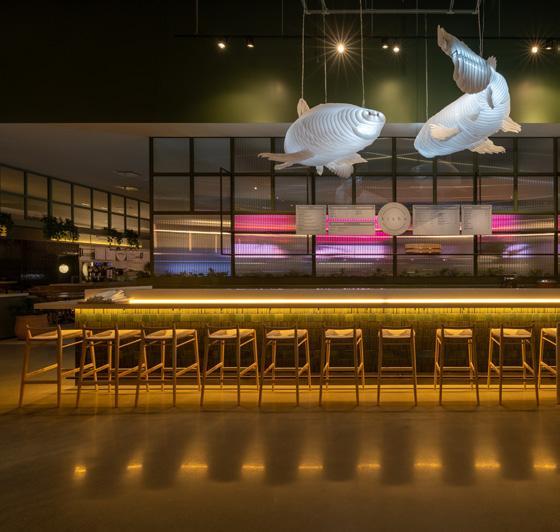

ing heights, animated by suspended enclosures, add rhythm without losing intimacy. A bold mural inspired by magical realism wraps the central core, becoming both landmark and narrative thread. By balancing elegance with energy, Le Fou Fou emerges as more than a dining hall—it is a cultural stage where Montréal’s vitality, conviviality, and creativity are served daily.
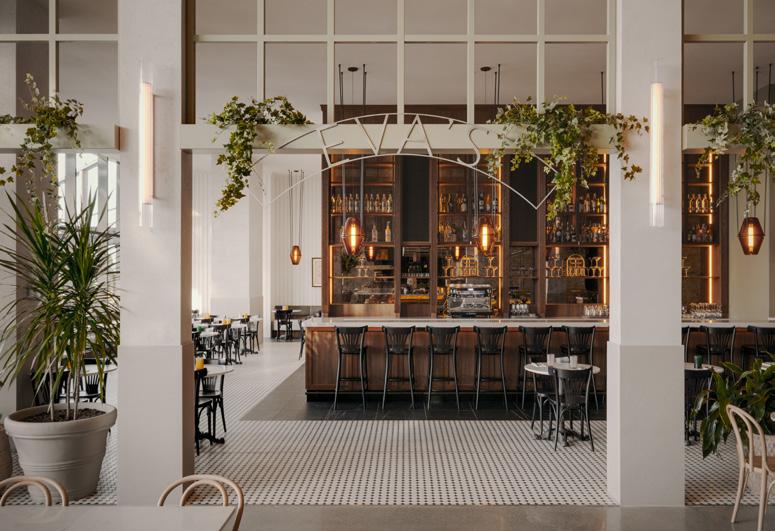
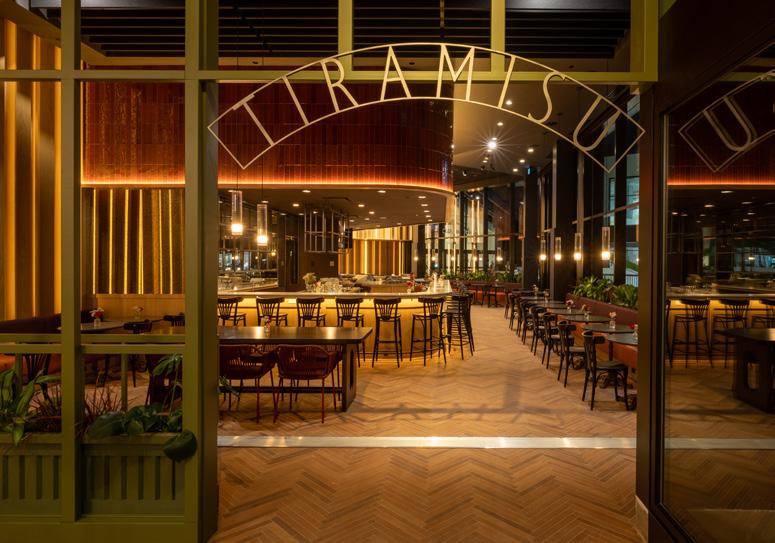
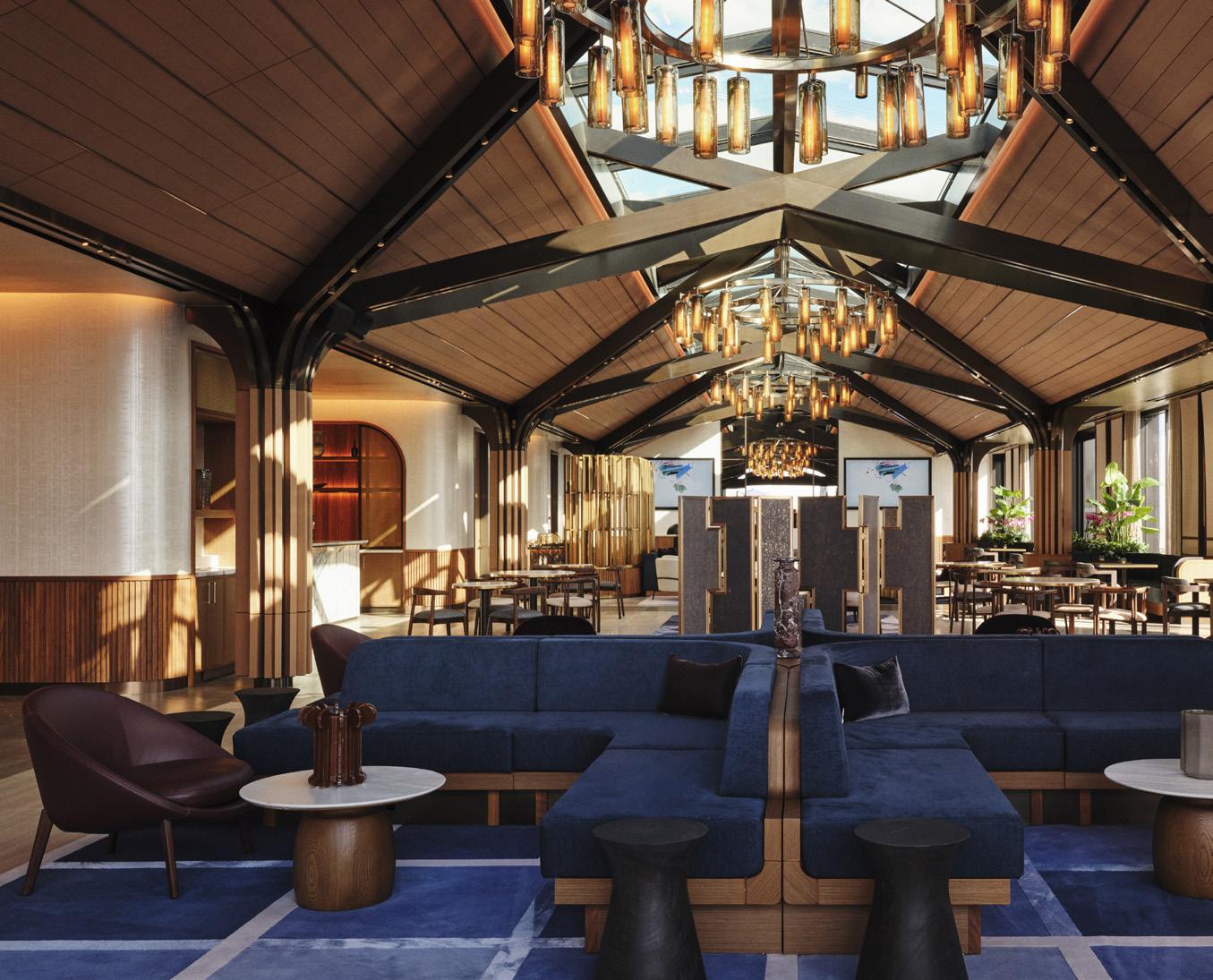
Reigning atop One Madison in New York, Rockwell Group casts the conservatory as a contemporary rooftop sanctuary. Le Jardin sur Madison offers tenants and guests a luminous, cathedral-like retreat for working, gathering, and celebrating.
Inspired by 19th-century glass conservatories, Le Jardin sur Madison is both amenity and event space, perched on the 28th floor of One Madison. Rockwell Group brings the light-filled elegance of historic garden rooms into a modern context with southern exposure, high ceilings, and an open plan. By day, tenants enjoy a calm lounge; by night, it hosts private parties with menus by Chef Daniel Boulud. A peaked roof with wood fins, bronze capitals, and a 17-foot skylight recalls the can-

opy of Madison Square Park. Custom chandeliers in cast glass and polished metal, created with Gabriel Scott, amplify daylight. Walnut tambour columns, marble with brass inlays, and stone finishes add refinement, while a 20-foot glass wall opens onto a landscaped terrace. Balancing history and modernity, Le Jardin sur Madison is a cultural haven in the New York skyline.
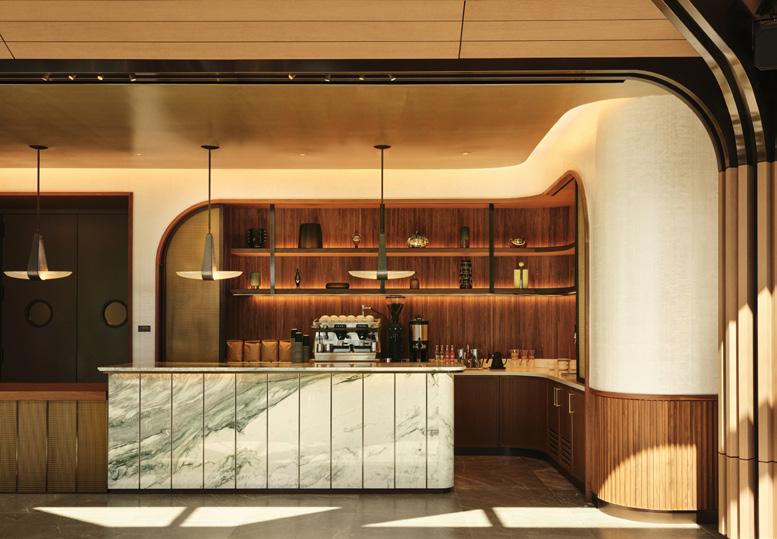
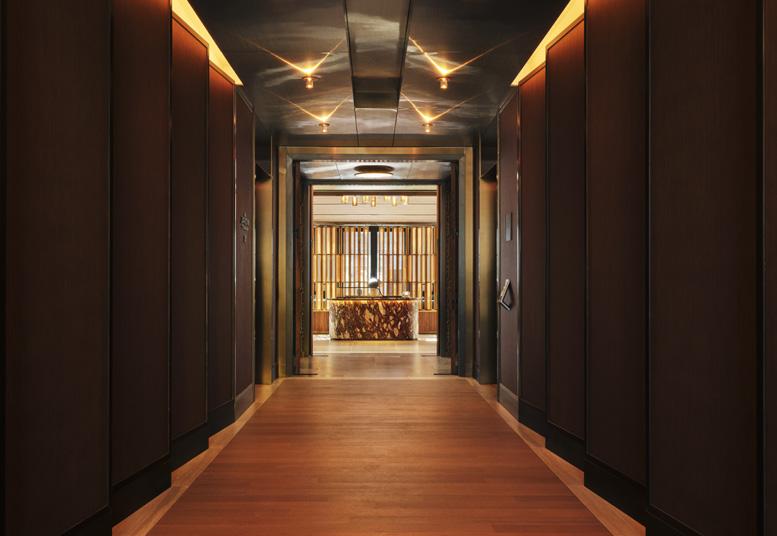
Le Manseau
Completed 2024 Canada BY fana studio créatif Québec, Canada fanastudio.ca
INTERIOR DESIGN
+ Restaurant ≤ 1,600 sq.ft.
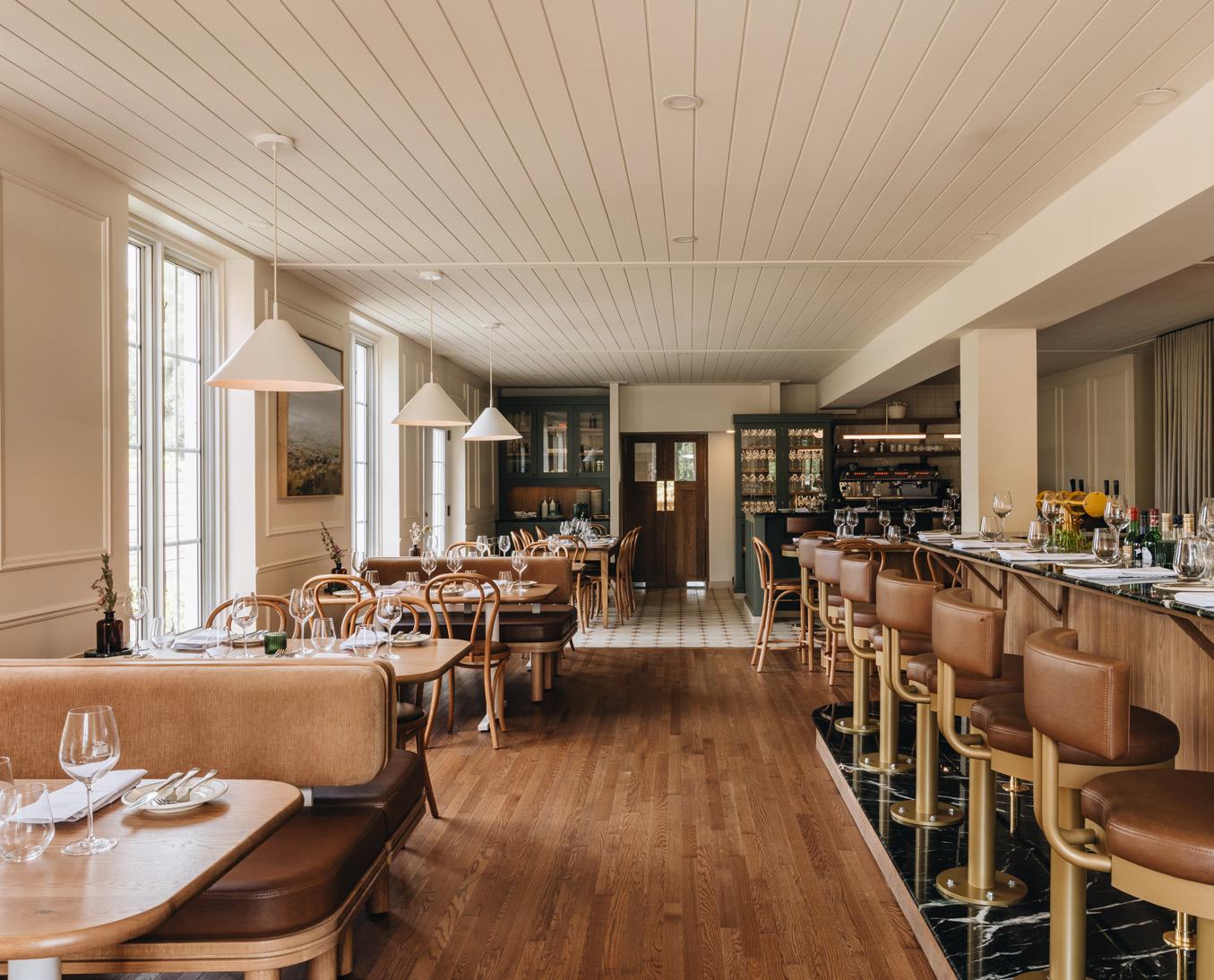
Joliette’s Le Manseau, fana studio créatif’s first restaurant project, inhabits a historic site with Italian-inspired dining where vintage charm, noble materials, and quiet refinement converge to create an ambiance at once relaxed and elegant.
Housed in a historic building, the restaurant had to respect heritage while meeting modern expectations. The client wanted a simple, relaxed atmosphere with vintage flair, balanced by elegance. Natural materials set the tone—cream walls, warm woods, leather, and ceramics create coherence and calm. Lighting shifts with time. By day, natural light animates textures; at night, suspended fixtures and wall sconces create
intimacy. A green stone counter anchors the interior, adding freshness and focus against neutral tones. Furniture with retro lines and restrained moldings complete the balance of simplicity and sophistication. Simply said, Le Manseau stands as a dialogue between past and present, offering a sensory dining experience where conviviality and refinement meet with taste.


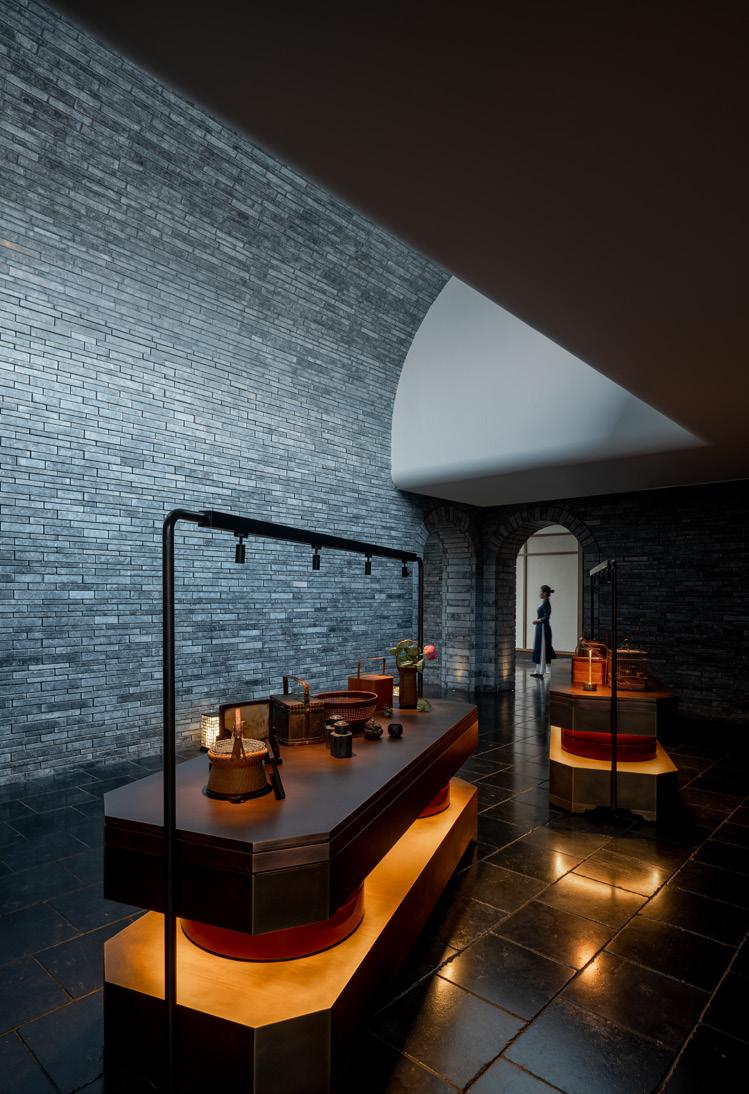

Step into a dining experience where cuisine, culture, and architecture meet in dialogue. At Beijing’s Wanshou Hotel, the Meng Du Hui Restaurant, designed by Tanzo Space Design, revives the soul of Huizhou.
Designers draw from the signature roofs, walls, and courtyards of the region, reinterpreting them to create a setting both tranquil and contemporary. The design unfolds like a living organism, shifting with light and time, balancing openness with intimacy through water, stone, and lacquer. From the first approach, its poetic intent is clear: lush greenery veils the building, while a circular opening in a screen wall offers glimpses inside. Mirrors scatter reflections, blurring reality and illusion. Within, irregular columns, pavilions, and gardens emerge in layered harmony, guiding guests through spaces that feel both expansive and secluded. Craftsmanship is expressed in latticed windows, curved walls, and tactile surfaces, while a restrained palette deepens the dialogue between nature and architecture, past and present, city and mountain, memory and modernity.
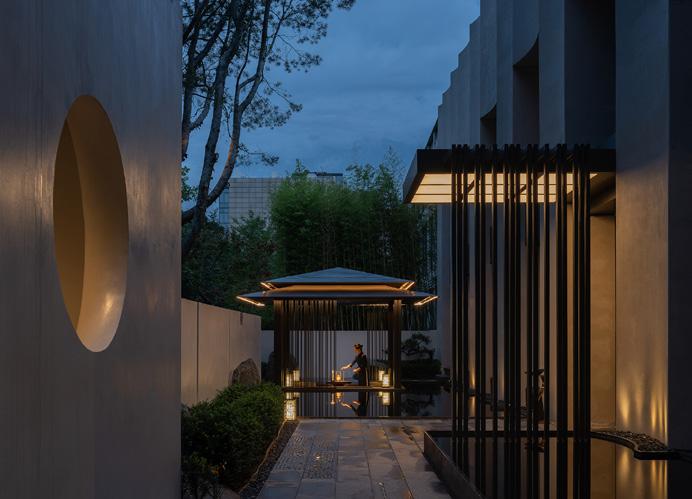

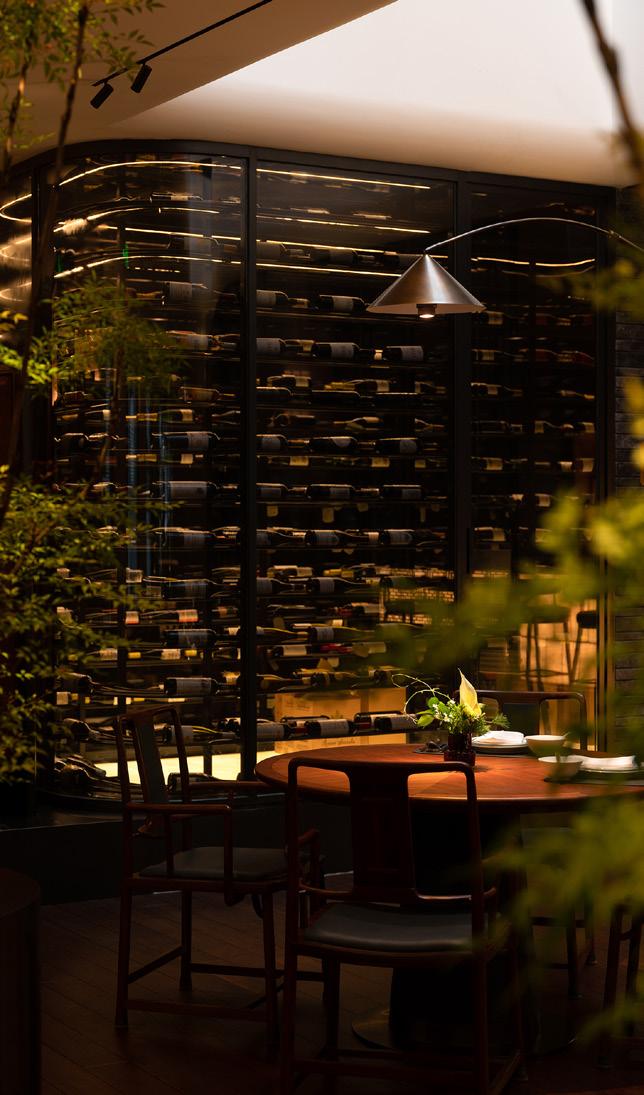

France meets Saudi Arabia in a surprising duet at Café Boulud. Tucked inside the Four Seasons in Riyadh, Rockwell Group stages Chef Daniel Boulud’s Lyonnaise roots in a design that drifts between brasserie elegance and luminous conservatory—both grounded, both global.
The project blends European craft with local resonance, shaping a sequence of theatrical spaces. Guests arrive through a leather-lined lobby with metal accents and mirrored ceilings, then enter an octagonal cheese room with alabaster pendants and sculptural displays. Nearby, Julian—an intimate chef’s table—immerses guests in Boulud’s home atmosphere, complete with a 12-seat bar, velvet chairs, and a monumental stone hood. The path con-

tinues to a bar and lounge where hand-painted de Gournay wallcoverings depict Arabian horses while checkered tiles recall French diners. In the dining room, a barrel-vaulted ceiling in leather and stone opens onto a terrace where plaster canopies echo its geometry. From the bar to the veranda, Café Boulud Riyad showcases hospitality through design.
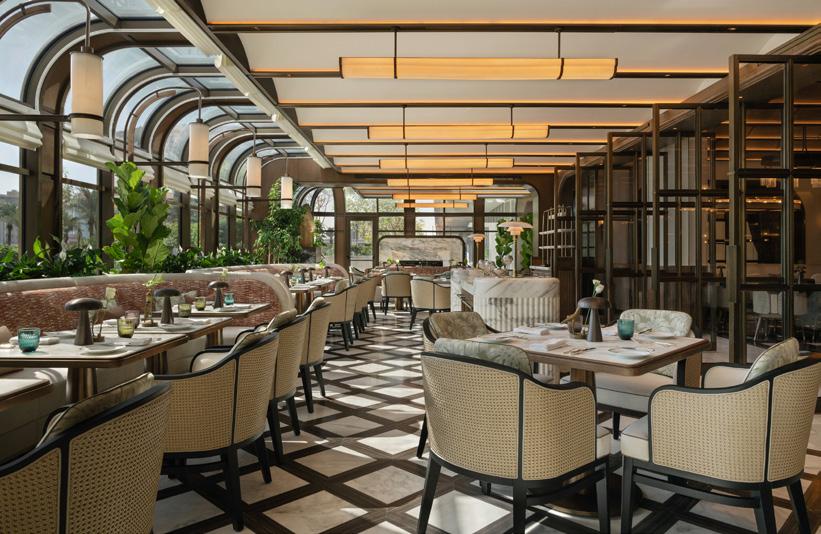



Mama C is Old Montreal’s ode to Greece—part memory, part modern reinvention. Tucked inside Hôtel Nelligan, the restaurant designed by Atelier Zébulon Perron serves up Mediterranean generosity in spaces that carry the authentic experience into the present.
Opened in 2024 by Corner Collection, Mama C pays tribute to the owners’ mother, Christina, while reimagining Greek cuisine for a contemporary palate. Here, interiors that channel the Aegean without falling into pastiche. The restaurant unfolds in two moods: a dramatic dining room with layered textures and a softly glowing atrium where light falls like sun across water. Arches give rhythm to the space, while brick, brass, and veined marble are softened by


greenery. Lighting becomes material, shifting from shadow to radiance to heighten intimacy. A palette of earthy ochres, luminous beige, and golden accents grounds the whole in warmth. Every finish, curve, and surface echoes Mediterranean generosity through a distinctly contemporary lens. Design and cuisine blend seamlessly, crafting a refined yet welcoming space.

Mamie Clafoutis
Completed 2025 Canada BY ACT Architecture Design Québec, Canada actad.ca
INTERIOR DESIGN
+ Café & Food Concession
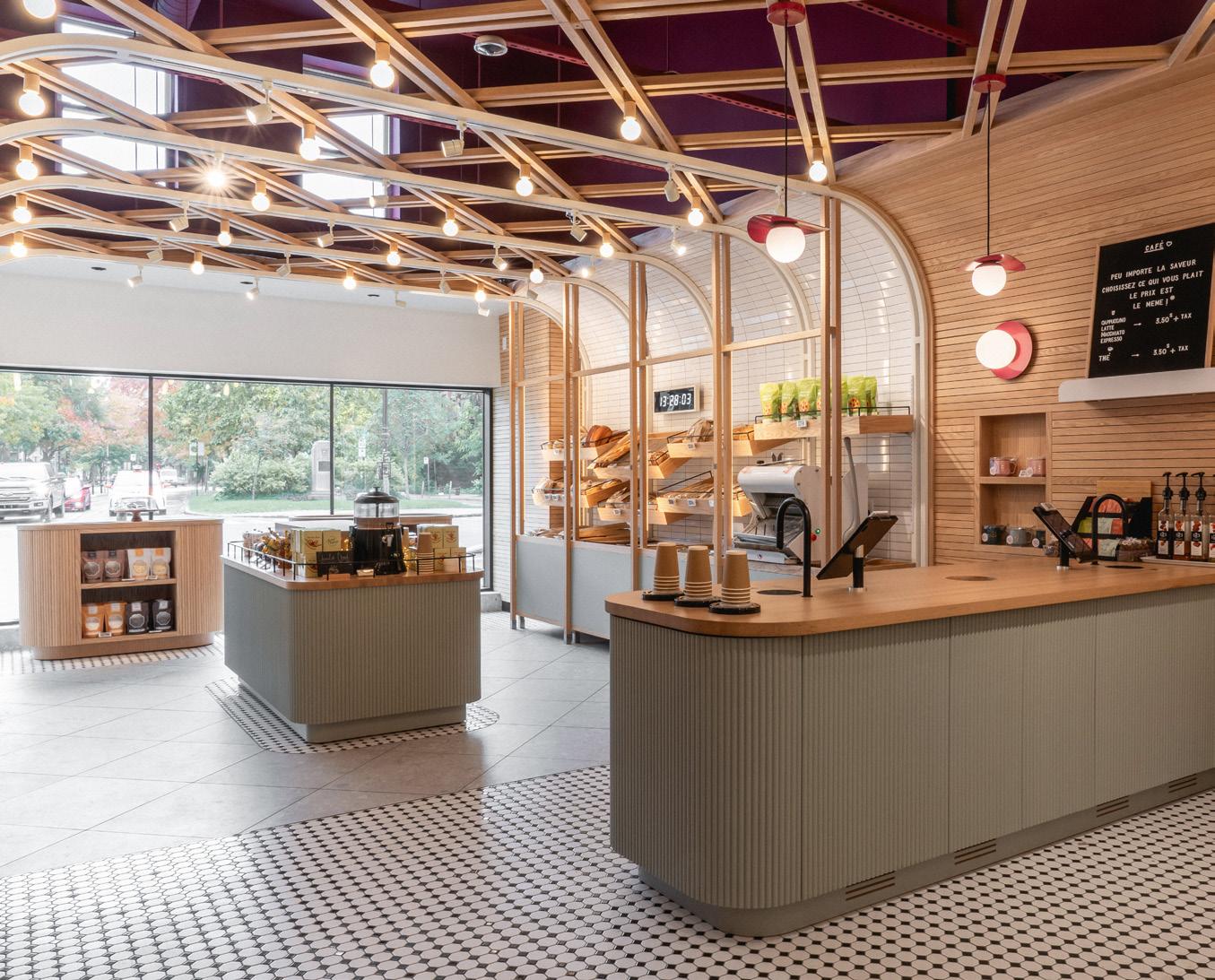
Part granny, part geek: Mamie Clafoutis doubles in size, adopts AI for autonomy, yet still feels every bit like a Parisian café. On Saint-Denis Street, ACT Architecture Design delivers a bakery as mischievous as it is welcoming.
Mamie Clafoutis faced a bold challenge: expand its Plateau bakery while shifting from counter service to full autonomy. ACT Architecture Design doubled the customer area, reserved kitchen and mezzanine for staff, and created a flow where an AI app guides visitors without losing the welcoming spirit of a Parisian boulangerie. From the street, large windows and graceful arches draw the eye. Inside, curved tiles nod to the metro, black-and-white mosaics to bistros, and light wood to breadmaking craft. Burgundy

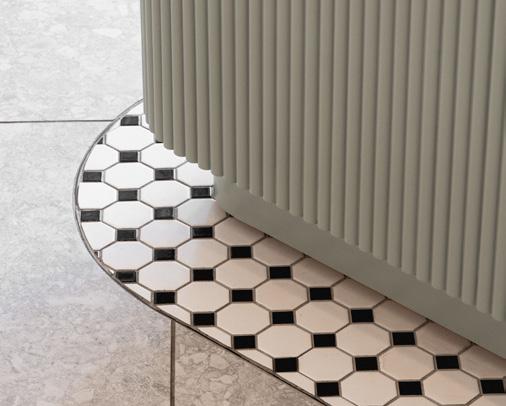
accents add sweetness, composing a warm, familiar palette. Above, a suspended wooden frame at 45 degrees orders the space, integrates light and cameras, and—against a raspberry backdrop—recalls a tart floating overhead. Islands organize circulation, showcase pastries, and serve coffee. A flexible counter lets staff step in when needed, showing innovation and hospitality rise together.

DU DESIGN
INTERIOR DESIGN
+ Grocery Store
Shinbashi Tamakiya
Completed 2022
Japan
BY aioi Japan
aioi-design.jp

In Tokyo’s Shinbashi district, Tamakiya, founded in 1784 and famed for tsukudani, entrusted aioi with reimagining its flagship store. The design unites tasting, tradition, and sustainability.
For over 240 years, Tamakiya has thrived on tsukudani, a delicacy of seafood or seaweed slowly simmered in soy sauce and mirin. At its Shinbashi flagship in Tokyo, aioi was asked to refresh the sales space while honoring this legacy. Low fixtures placed at the center encourage unhurried browsing. A dining area showcases recipes and invites customers to taste tsukudani in context. Paulownia wood defines walls, counters, and displays, recalling the boxes once used to sell the product. The store itself


becomes a giant paulownia box, its subtle dividers abstracted into walls and fixtures. Light-toned, GREENGUARD-certified tiles highlight sustainability. The design achieves more than a simple functional refresh: it creates a serene, tactile environment where discovery, flavor, and heritage intertwine, extending a 240-year-old story into the present with simplicity and depth.


DU DESIGN
INTERIOR DESIGN + Pop-Up Shop
Nespresso - Pavilion Pop-Up Boutique
Completed 2024 Canada
BY
Ruscio Studio
Québec, Canada rusciostudio.com
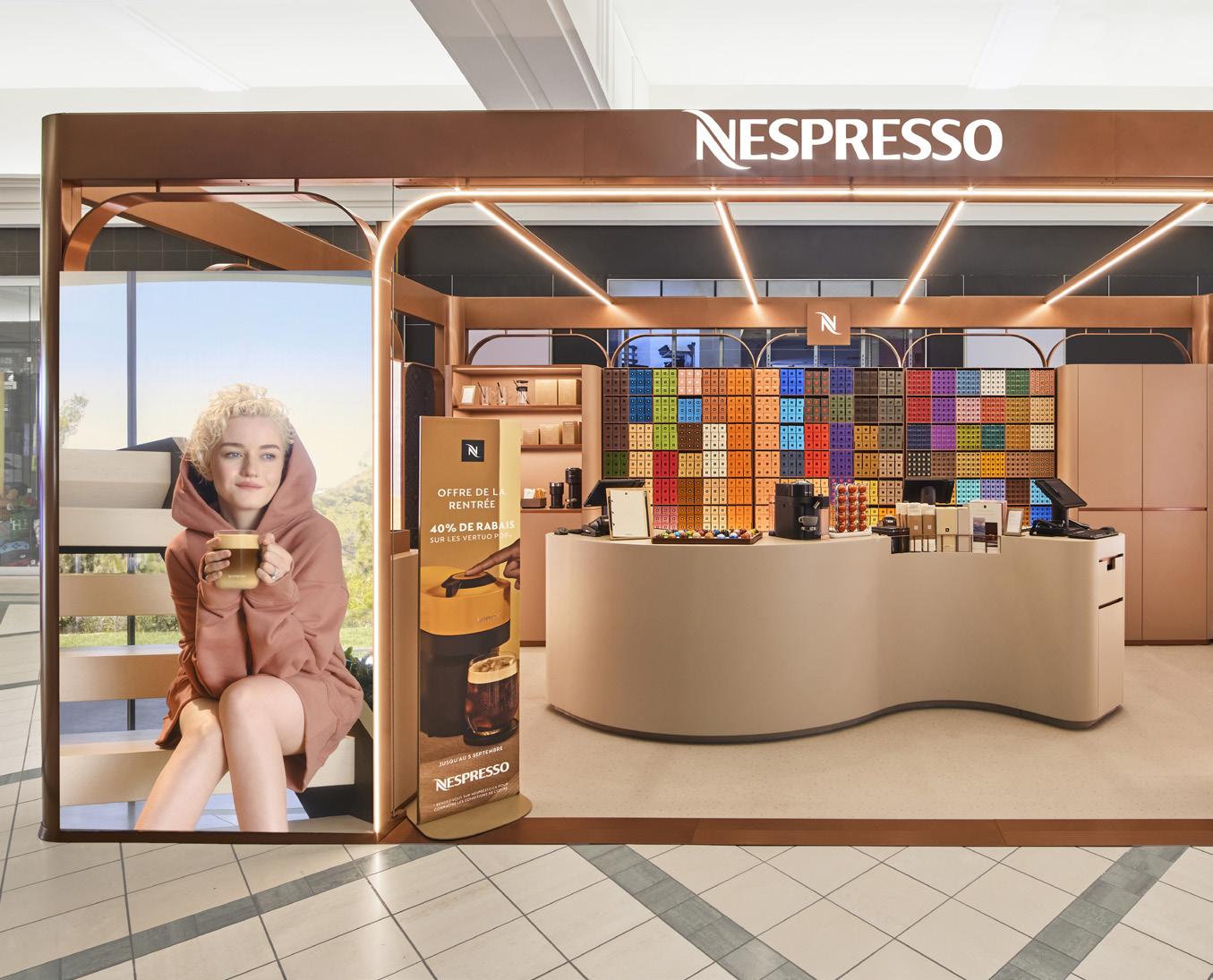
A wall of capsules, tasting counters, recycling and discovery zones: in TroisRivières, Ruscio Studio designs for Nespresso a compact, modular Pavilion Pop-Up Boutique crafted to immerse visitors in the brand’s universe.
Conceived as a short-term boutique, the Pavilion is modular, autonomous, and designed for relocation. Inspired by the coffee pod, display modules echo its shape while a signature pod wall anchors the interior. Custom acrylic panels allow passersby to glimpse inside, inviting exploration of a semi-enclosed space that feels more like an inline shop than a kiosk. A tasting table encourages sampling and conversation, while areas for coffee, machines, accessories, and

recycling replicate the full brand offer. Warm wood, translucent panels, and refined finishes convey authenticity and align with permanent boutiques. At 234 sq. ft., the Pavilion maximizes its footprint and transforms mall circulation space into a branded environment. With steady lineups and strong local enthusiasm, the Pavilion has shown its strength as both a market test and a brand beacon.

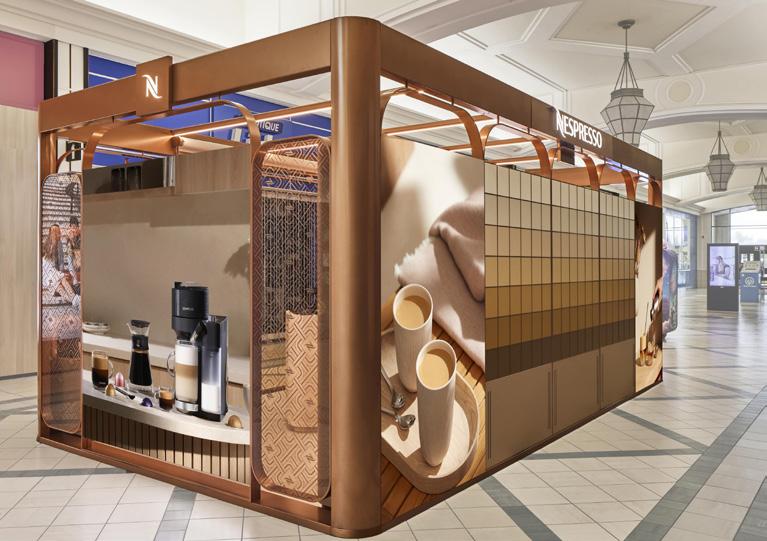
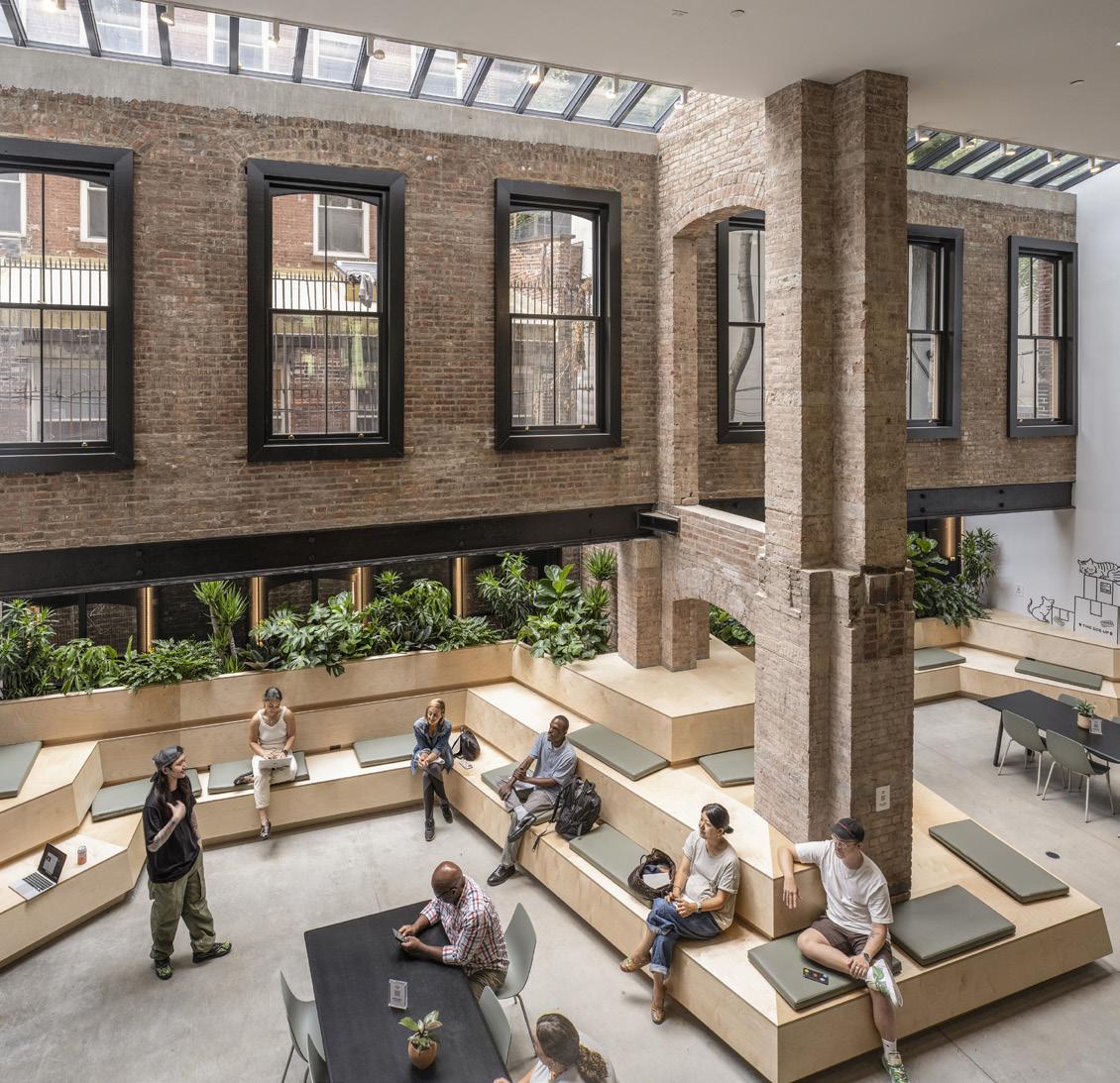

Blending pop-up, café, and workshop, Shopify’s Merchant Hub in SoHo becomes a living platform where merchants and creators test, learn, and meet their audience. A space designed by Lebel & Bouliane that reframes retail as a true launchpad.
Shopify’s New York flagship brings independent merchants into the heart of one of the world’s most competitive retail districts. In doing so, it becomes a flexible hub where events, launches, content creation, and coaching converge. At its core, a rotating pop-up shop is designed as a brand activation stage. Outfitted with adaptable shelving, integrated power, and point-of-sale systems, it allows entrepreneurs to walk in, set up, and go live within hours. Neutral

finishes of wood, steel, and greenery provide a calm backdrop for evolving identities, while a modular design ensures seamless changeovers. An adjacent café extends the program, inviting dwell time, drawing passersby, and creating a social anchor for community. Together, the pop-up and café form a hybrid public/private interface where commerce becomes conversation and storytelling.

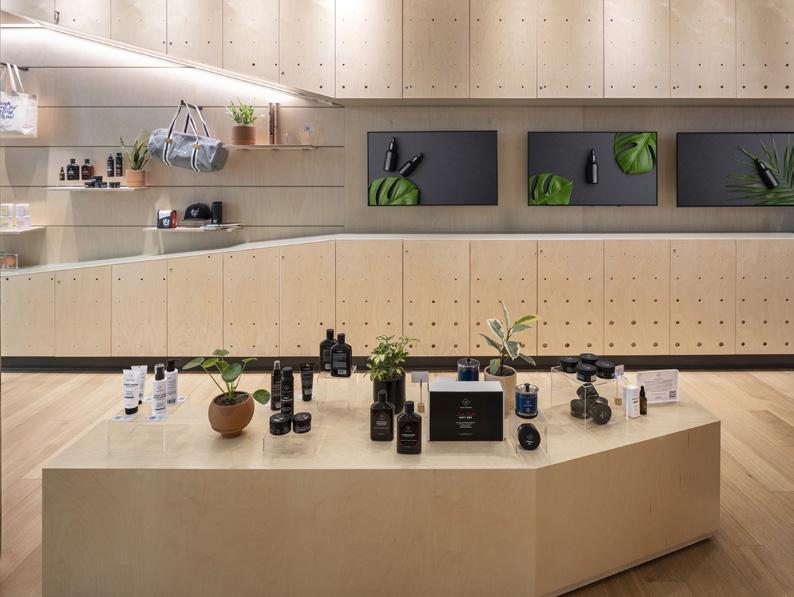
INTERIOR DESIGN
+ Office ≤ 5,400 sq.ft.
rubic - head office
Complété | Completed 2025 Canada BY rubic architecture et VAD designers d'espaces Québec, Canada rubicarchitecture.ca vad.qc.ca
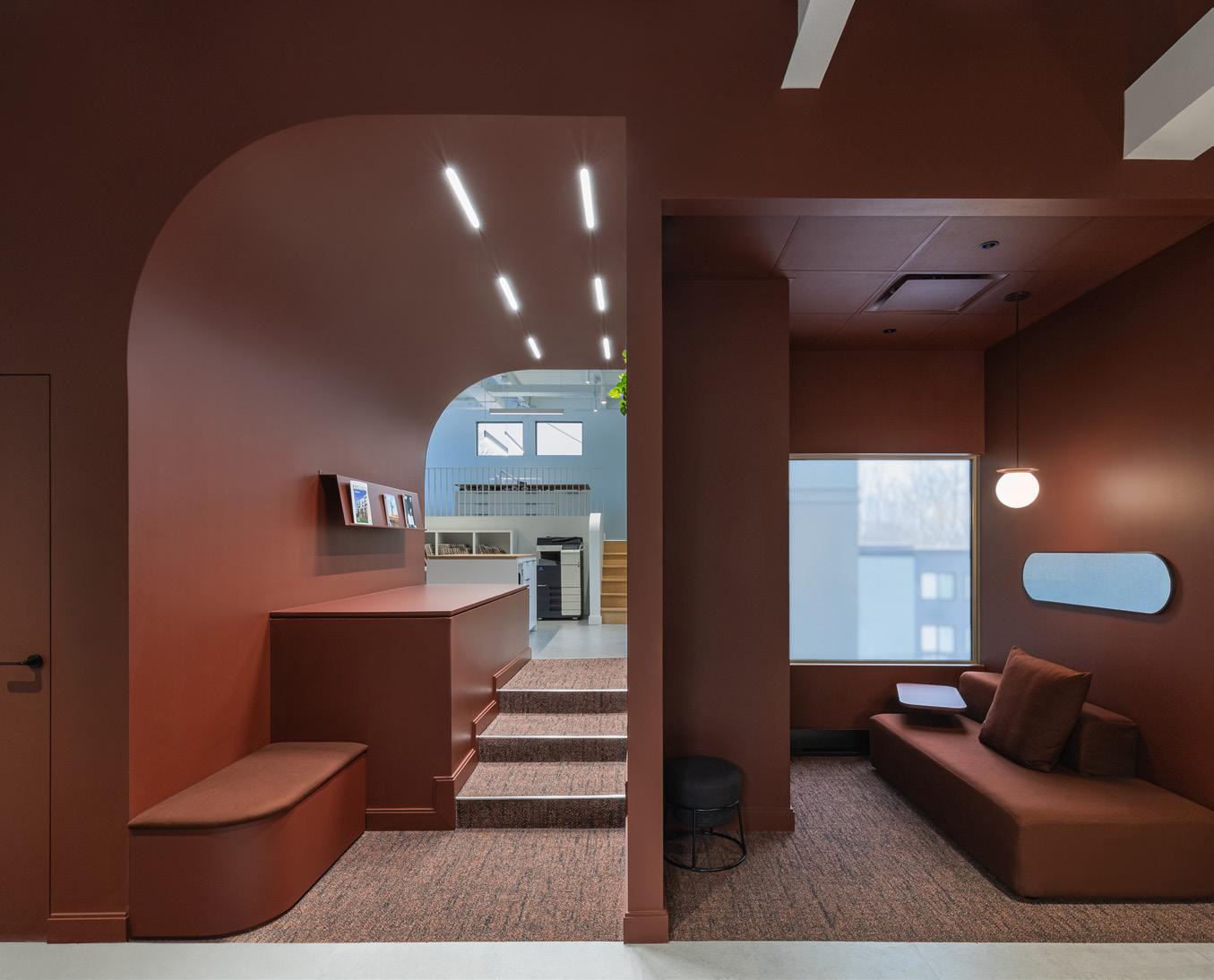
Following a 2024 merger, Rubic—an architecture firm—reinvents its offices with VAD, interior designers. From the collaboration emerges a bright place where three levels orchestrate creation, a materials library, and gatherings.
The firm is transforming an atypical suite—expanded through rooftop additions—into a coherent, identity-rich sequence. The layout unfolds across three levels. On the upper level, the studio opens onto three facades: abundant daylight and views of the Rivière des Mille-Îles support focused work. At the middle level, the materials library forms the collaborative heart: around a large island, concealed storage and shared workstations encourage material exploration. At ground level, the meeting area
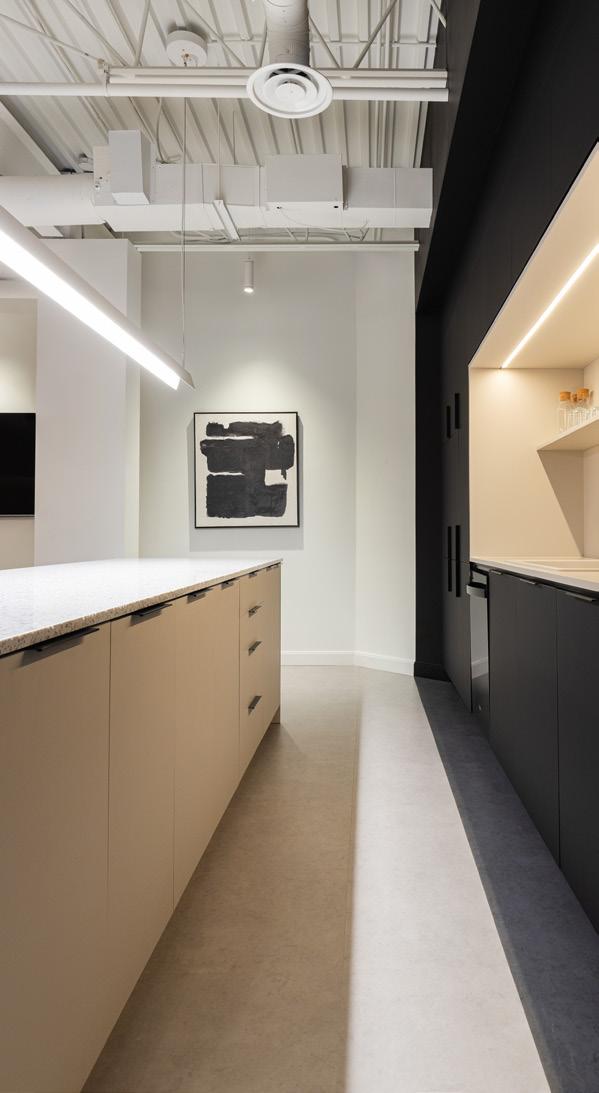
embodies the culture: a kitchen, modular meeting rooms, a café-lounge, and a terrazzo island bring people together. An arched corridor clad in deep burgundy guides the transition between work and downtime; the hue returns in subtle accents, up to the planted steel pergola above the conference room. Natural materials and clean lines shape a welcoming, functional, contemporary environment.





A 3,250 m² space in downtown Montreal becomes the creative playground of game studio Invoke. Designed by A+, the project blends fluidity, conviviality, and technical precision to fuel imagination every day.
The design avoids spectacle to favor subtle immersion. A+ crafts a spatial journey from darkness to light, evoking gameplay atmospheres without falling into caricature. Open zones, lounges, meeting rooms, and quiet nooks support agility and well-being. Rounded corners soften circulation, while leather accents, wood, and greenery create warmth against grounding concrete and dark acoustic textiles. The result is a flowing environment where collaboration
feels natural. Production hubs include three sound studios, a black editing suite, a motion capture stage, and a secure server room each built for peak performance. By aligning atmosphere, function, and innovation, the project shows how design can serve as a narrative tool. A place where interiors not only meet technical rigor, but invoke imagination—turning a workplace into a world where creativity thrives.

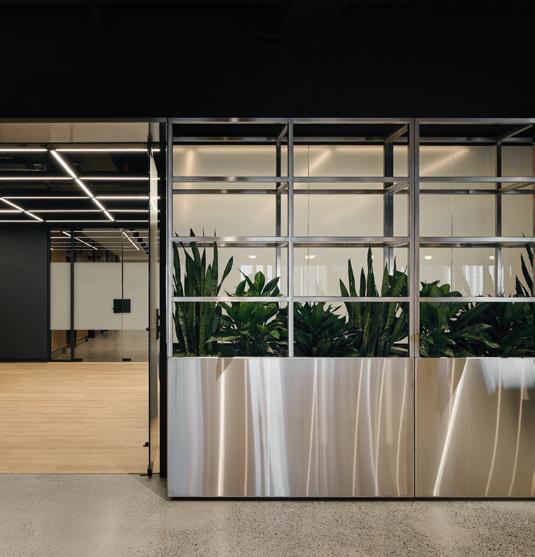

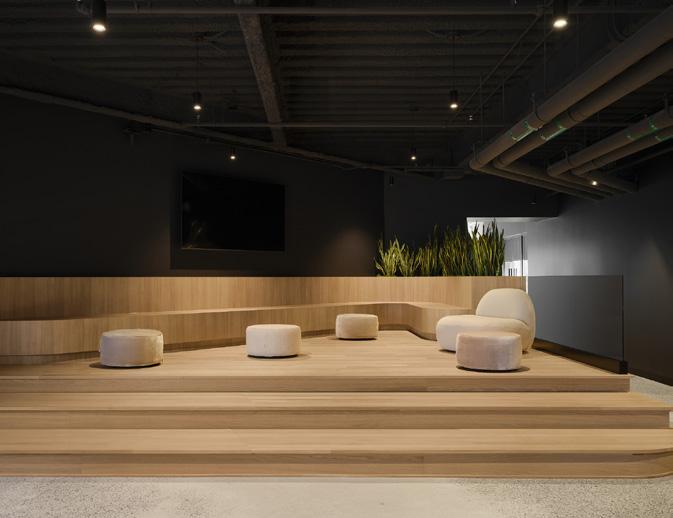
DU DESIGN
INTERIOR DESIGN
+ Office > 54,000 sq.ft. + Agile work Environment
Co-operators Headquarters Completed 2024 Canada BY HOK Ontario, Canada hok.com

Even at scale, a workplace can remain human, agile, and sustainable. The new Co-operators headquarters in Guelph, Ontario proves it, with flexible neighborhoods, green strategies, and cooperative values—a vision shaped by HOK.
This headquarters shows that scale and agility can go hand in hand. Spanning 225,000 sq. ft., its vast floorplates are carved into flexible zones: collaborative hubs, quiet retreats, wellness rooms, and lounges that let employees choose how and where they work. Rounded corners and intuitive flow soften the plan, while neurodiverse-friendly areas, inclusive washrooms, and accessible design ensure comfort for all. The project matches agility with ambition. On track
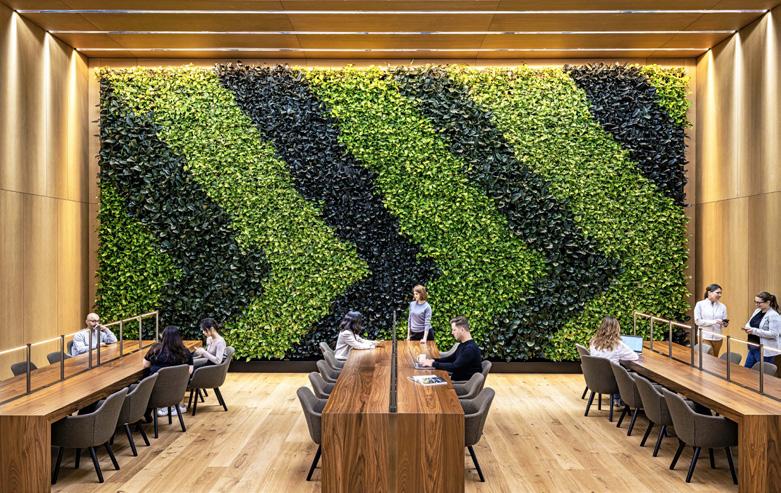

for LEED Gold, WELL Platinum, BOMA BEST, and Net-Zero, it integrates responsive systems, dynamic glazing, solar arrays, and biophilic elements. Local wood, green roofs, and indoor planting tie the workplace to nature and community. An office space in which every design decision balances equity, sustainability, and resilience—offering a benchmark for offices that adapt, inspire, and care.

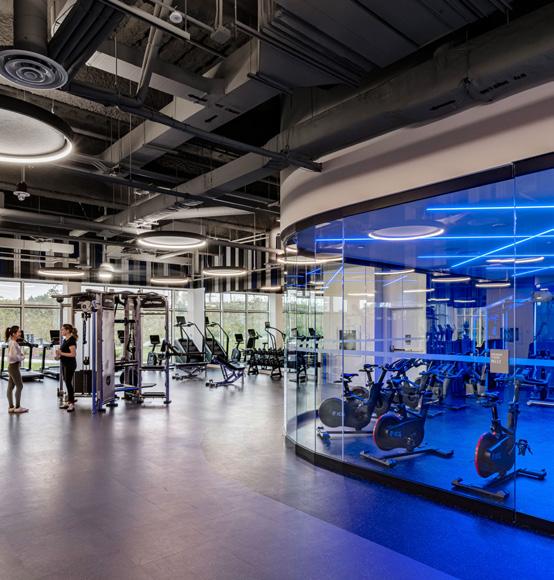
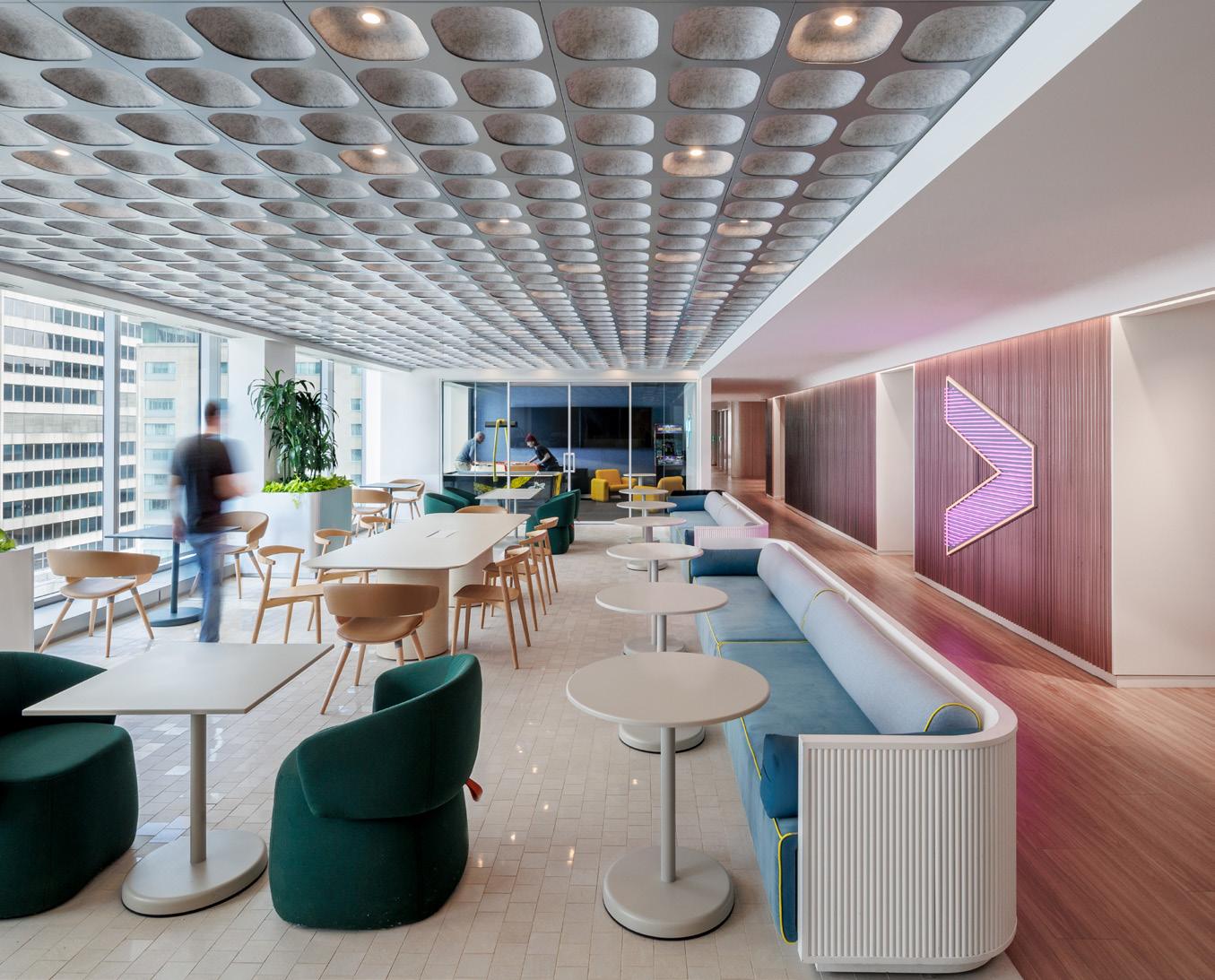
On the 15th floor of Place Ville Marie, Lemay shapes Accenture Montréal’s office as a flexible, brand-immersive environment where design supports well-being, sustainability, and culture.
Within I. M. Pei’s tower, the 19,000-sq-ft interior translates a global ethos into a workspace rooted in context. Developed through staff workshops, the design offers a spectrum of choice: open hubs, quiet zones, booths, and an IT bar balance focus and connection. Curved lines and porous boundaries ease circulation, fostering intuitive flow and encounters. Brand immersion is immediate: a kinetic wall of 1,200 prisms animates reception, filtering daylight and echoing the chevron. Playful gestures—a skyline mural, neon typography, a
cloud-inspired room—add surprise without losing function. Sustainability underpins it all: low-emission materials, indoor gardens, and CO₂ sensors support its LEED ID+C Silver target. It is the attention to final details that deeply root the office in its city and history—ceiling domes recall Pei’s architectural forms, floor tiles that recall the plaza below. The result is a workplace that adapts, inspires, and endures.
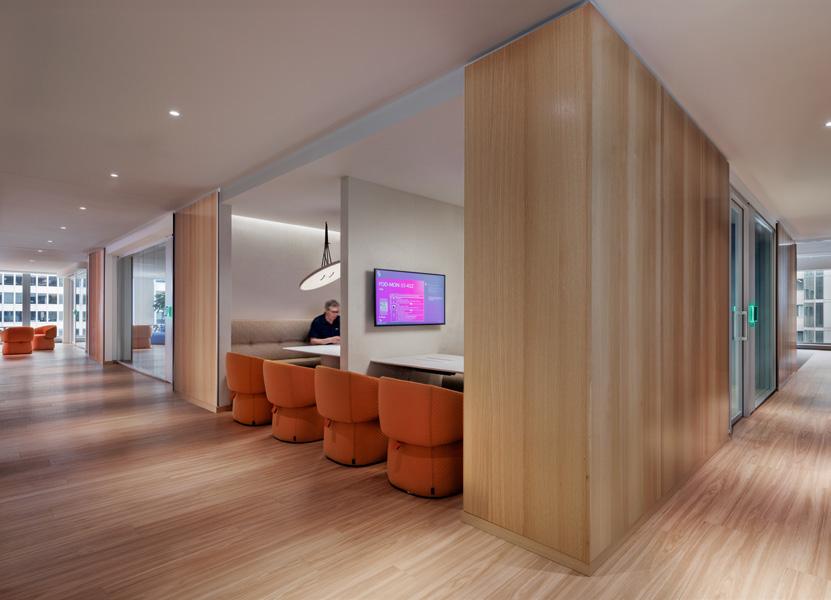
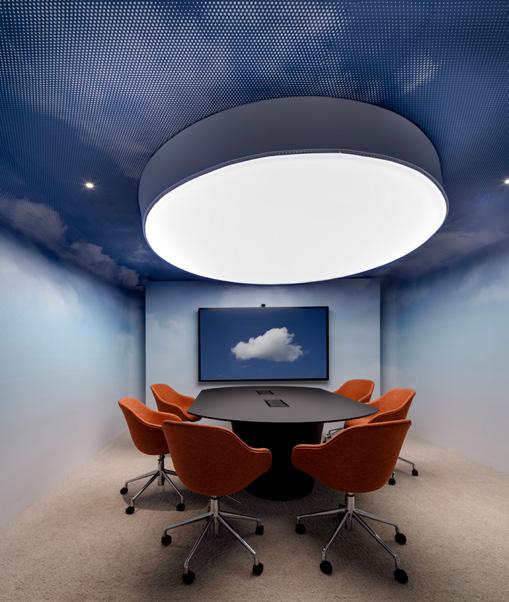

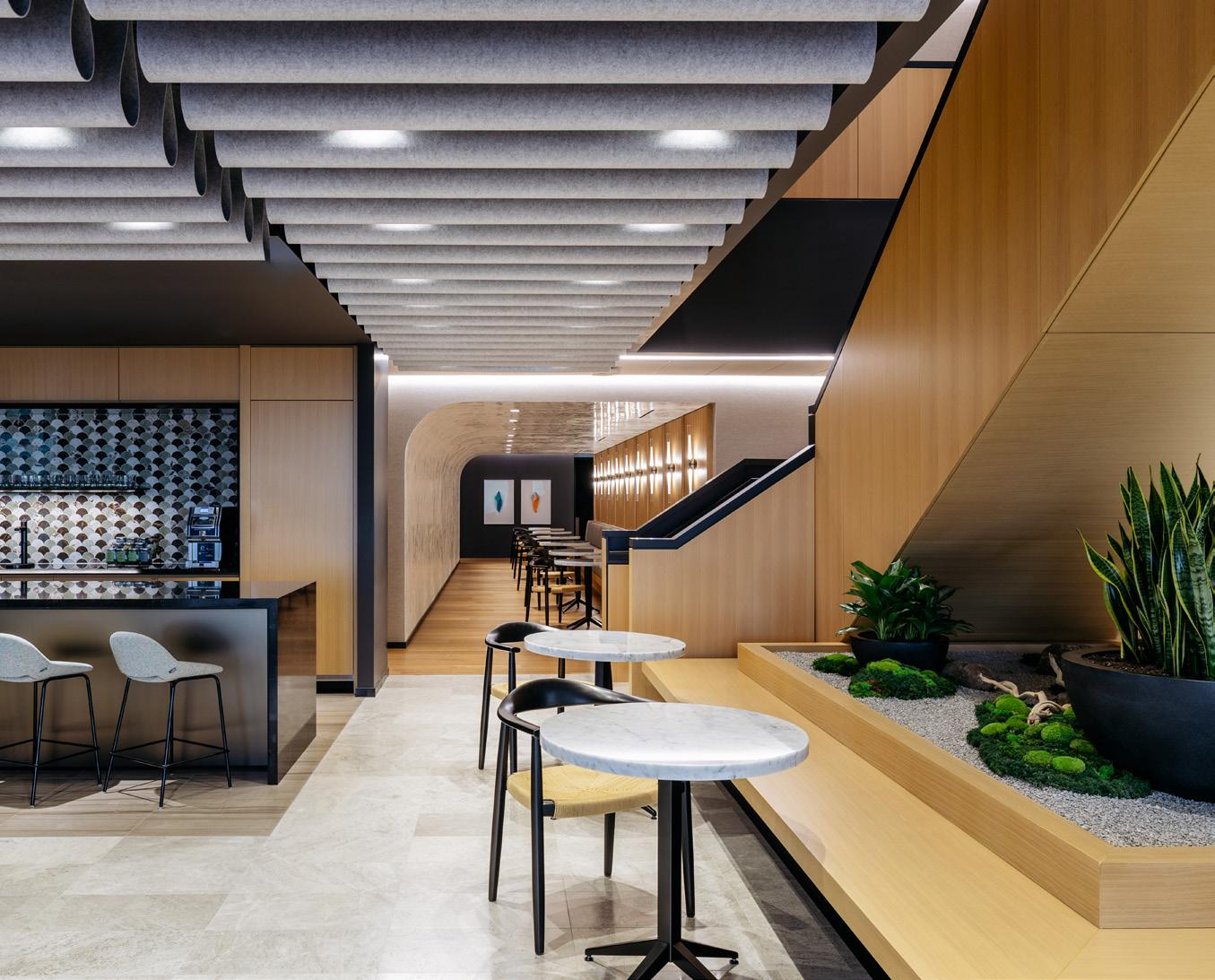
Toronto’s Northleaf Capital Partners’ Canadian Headquarters, designed by SDI Design, elevates the financial office into a wellness-driven, hospitality-infused workplace deeply rooted in Canadian identity.
Across 40,018 sq. ft., the Toronto office reframes the financial workplace as both strategic asset and sensory experience. A central spine organizes neighborhoods, while branching paths lead to meeting suites, pods, and lounges. A sculptural stair in warm wood unites levels and social spaces, anchoring the café and lounge as communal hubs. Material honesty grounds the design: rift-cut oak, bronze, felt, and Canadian limestone convey strength, warmth, and

permanence. Reception features a sculptural stone desk and Canadian art, while reeded glass and vertical fins filter daylight deep into the plan. Librarystyle lounges, bistro seating, and hospitality cues foster presence and belonging. Welcome to a workplace of quiet confidence—where strategy meets soul, and where design enhances culture, well-being, and responsibility.



DU DESIGN
INTERIOR DESIGN
+ Co working
SGD A | TALO | CADRAN | OBLIQUE Offices
Completed 2024 Canada BY SGD A Québec, Canada sgda.ca
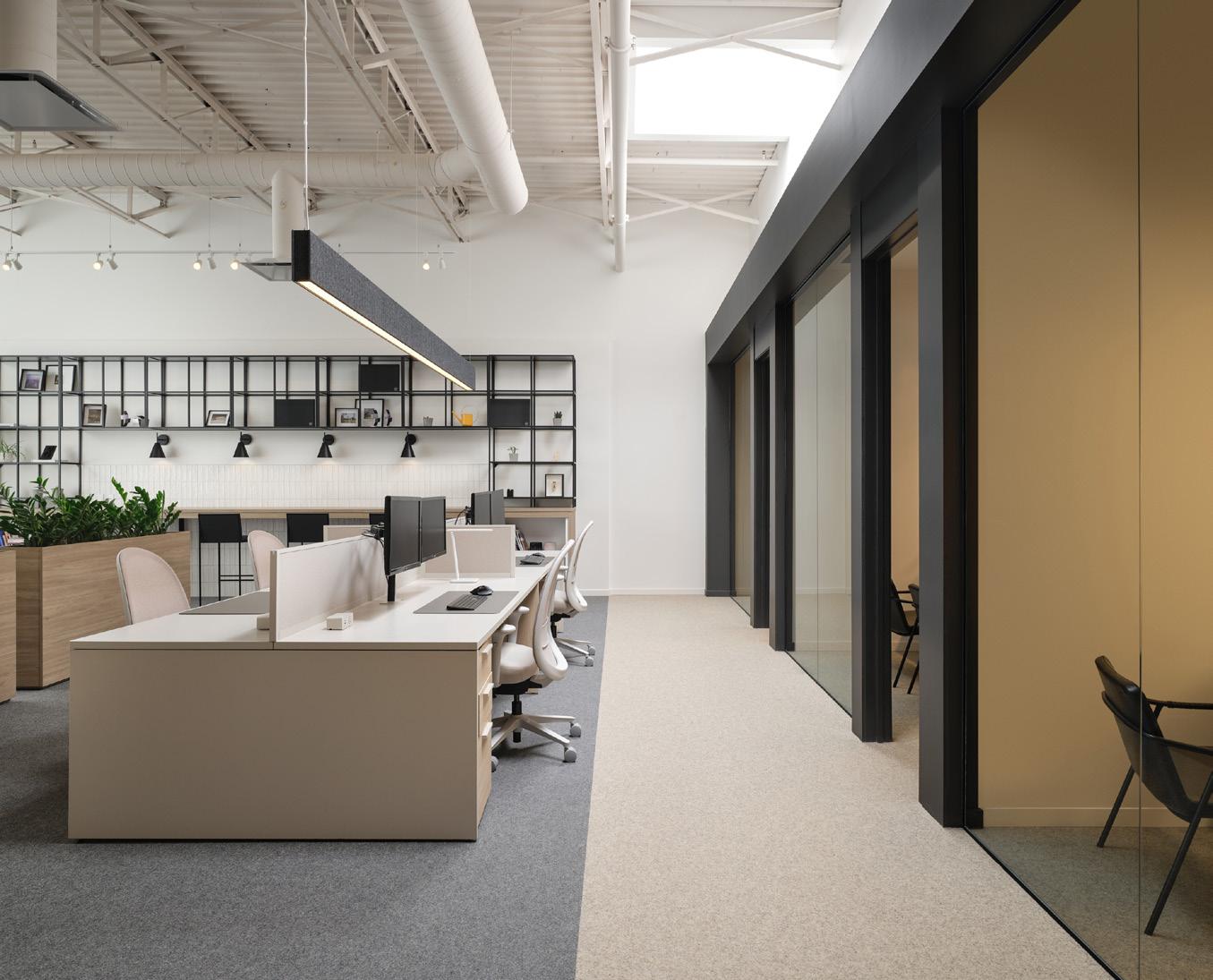
Imagine a shared roof, bathed in light, where four organizations find their place. Designed by SGD A, this coworking space unites clarity and retreat in a spirit of community.
A workplace becomes a manifesto when it embodies the people it serves. For SGD A, designing its shared offices with TALO, CADRAN, and OBLIQUE meant creating a space that celebrates both individuality and community. The layout flows seamlessly between open collaborative zones and quieter, more private areas, allowing diverse work styles to coexist. Daylight floods the interiors, highlighting a palette of pale woods, mineral tones, and sharp black-andwhite contrasts. Integrated greenery softens the


whole, bringing calm to a setting defined by clarity and rhythm. Every material choice and proportion expresses values the four organizations share: precision, balance, and attention to detail. The result is not simply a coworking space but a living environment that encourages connection, concentration, and creativity. Here, talents work side by side in a setting that mirrors their ambitions and amplifies their collective energy.
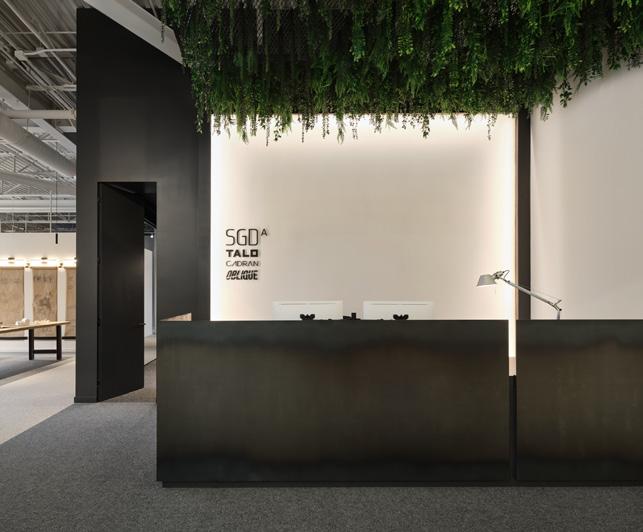
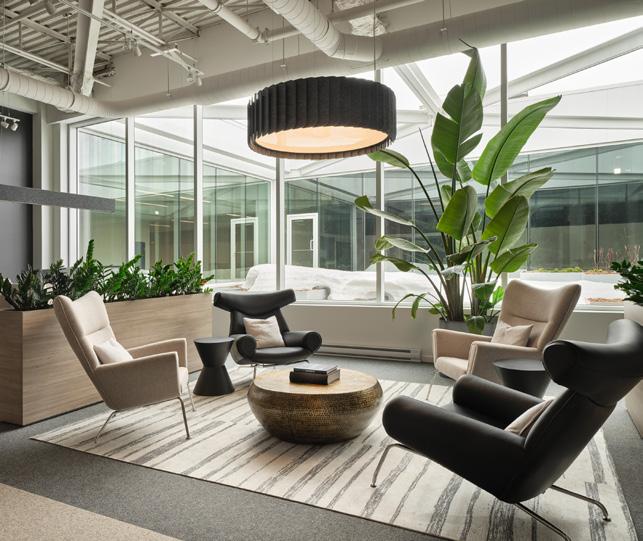
DU DESIGN
INTERIOR DESIGN
+ Co working
MARU-KITA Lounge
Completed 2023
Japan BY MEC Design Internatinal Corp.
Japan
mecdesign.co.jp

In Tokyo’s Marunouchi district, MEC Design International Corp. reimagines the ground-floor lobby of a 20-year-old tower as MARU-KITA Lounge—a co-working space where boundaries between indoors and out, work and life, quietly dissolve.
Once a bare lobby, space now hums with activity, inviting tenants and passersby. Design draws on engawa—Japanese veranda mediating house and garden—reinterpreted as timber frame securing lounge while opening it to city through glass façade. History enriches setting: stones from Edo Castle trace pathways, granite patterns recall Hosokawa estate, and octagonal bonsai display nods to family crest. Benches arranged like rock garden and rotat-
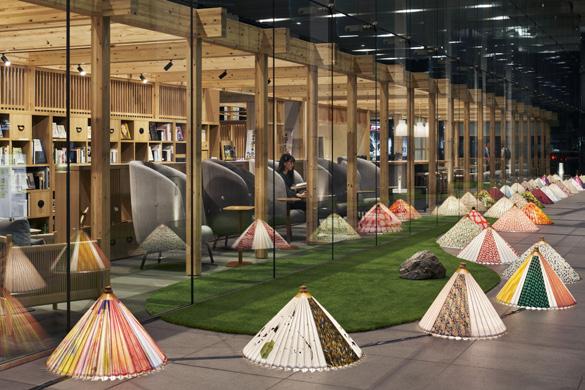

ing bonsai lend rhythm and calm. Café, accessible from street and lobby, reinforces openness. Local craft shines in joinery built without hardware, pendant lights designed with artisans, and shelves curated with books on Japanese handicrafts. Inside and out, MARU-KITA Lounge becomes living threshold— in for work, out to city—where design ties tradition to tomorrow.


Showroom

Under the direction of FOR. design planning, Burovision’s Ottawa showroom unfolds as a 650 m² spatial narrative, sequencing scenes that reflect the evolution of workplaces toward open, collaborative, and high-performing environments.
Burovision, a leader in office furniture distribution, entrusted FOR. design planning with creating a bold new showroom following the merger of Knoll and Herman Miller. It showcases 21 staged vignettes in a luminous longitudinal space, each one a scene in an unfolding story. At its heart, the Plaza greets visitors with a scarlet arch and a soaring tree illusion, evoking the spirit of a hotel lobby—convivial, celebratory, and connective. Around it, configurations unfold: informal

lounges, enclosed rooms, a library-café corner, and a striking white island for events and sessions. Iconic pieces from Knoll and Herman Miller anchor the design, while telescopic sliding doors transform spaces in motion. From focused nooks to collaborative hubs, more than 30 configurations demonstrate that the right space exists for every task—making the age-old question of home or office simply dissolve.

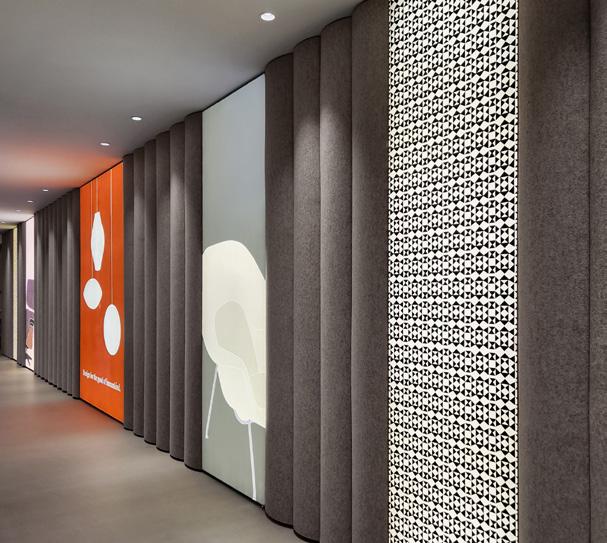
INTERIOR DESIGN
+ Exhibition Space
Signage & Branding



For the unveiling of four new chairs at the world-famous NeoCon in Chicago, Keilhauer called upon the talents of LG2 Architecture. Murals, signage, and a bold graphic system transformed the showroom into a brand experience that extended far beyond the fair’s walls.
To stand out among NeoCon’s crowd, Keilhauer turned to LG2 Architecture, which answered by thinking big and bold, building identity around unique silhouettes of four chairs launched. These forms became graphic gestures, magnified into oversized murals, bold signage, flower boxes punctuating showroom. Exhibition space became living canvas, where architecture, product, and branding merged. Design system extended seamlessly into brochures,
postcards, bags, magazine ads, animations, and social media, ensuring unified presence wherever brand appeared. Unlike sales spaces chasing fleeting trends, Keilhauer pavilion forged memorable, product-driven visual identity. Immersive and coherent, it captured attention in NeoCon’s immense halls and amplified brand message beyond event.
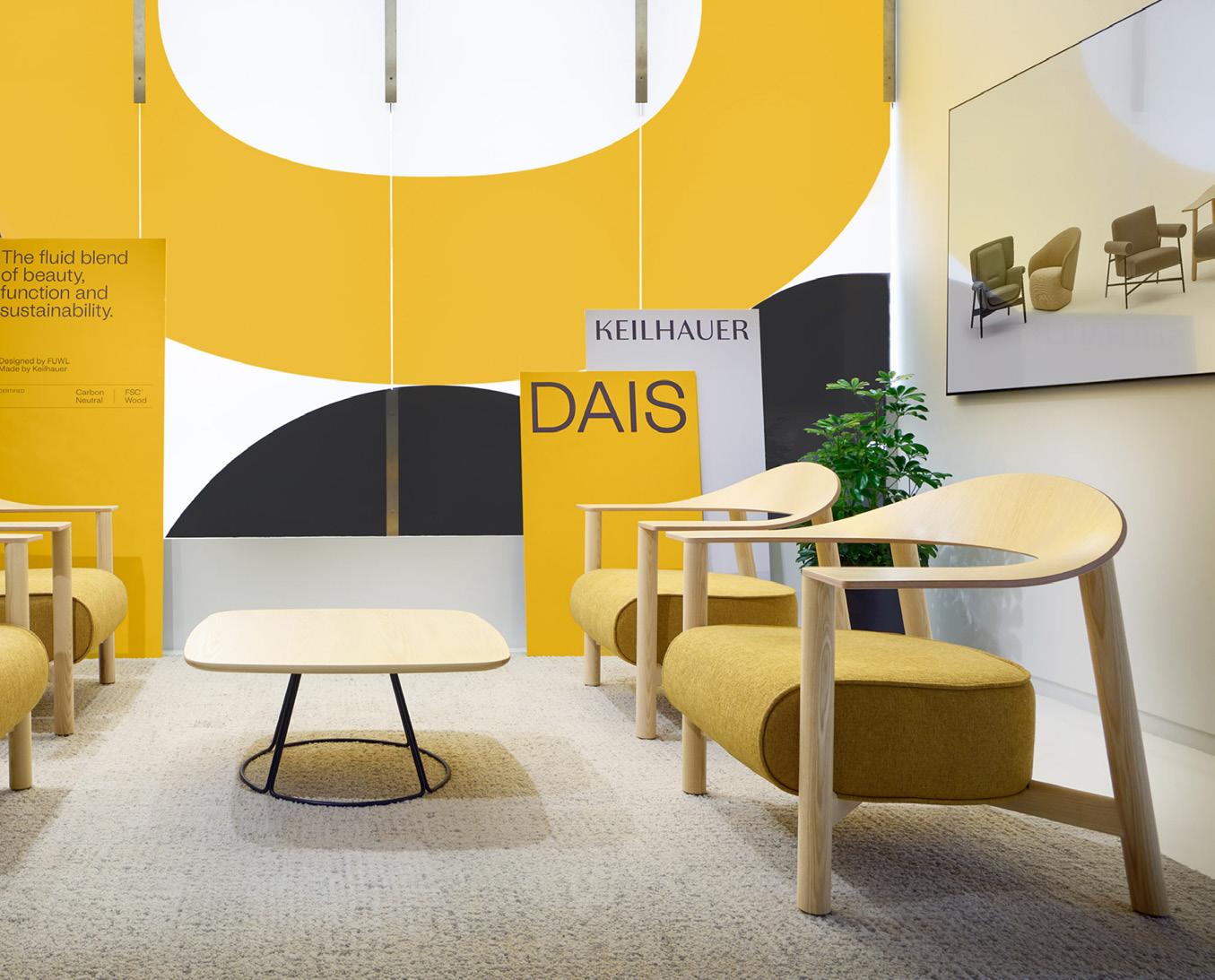
INTERIOR DESIGN
+ Government & Civic Building
+ Renovation
Montréal City Hall
Completed 2024 Canada BY Beaupré Michaud et Associés, Architectes en collaboration avec MU Architecture Québec, Canada bmaarchitectes.com architecture-mu.com
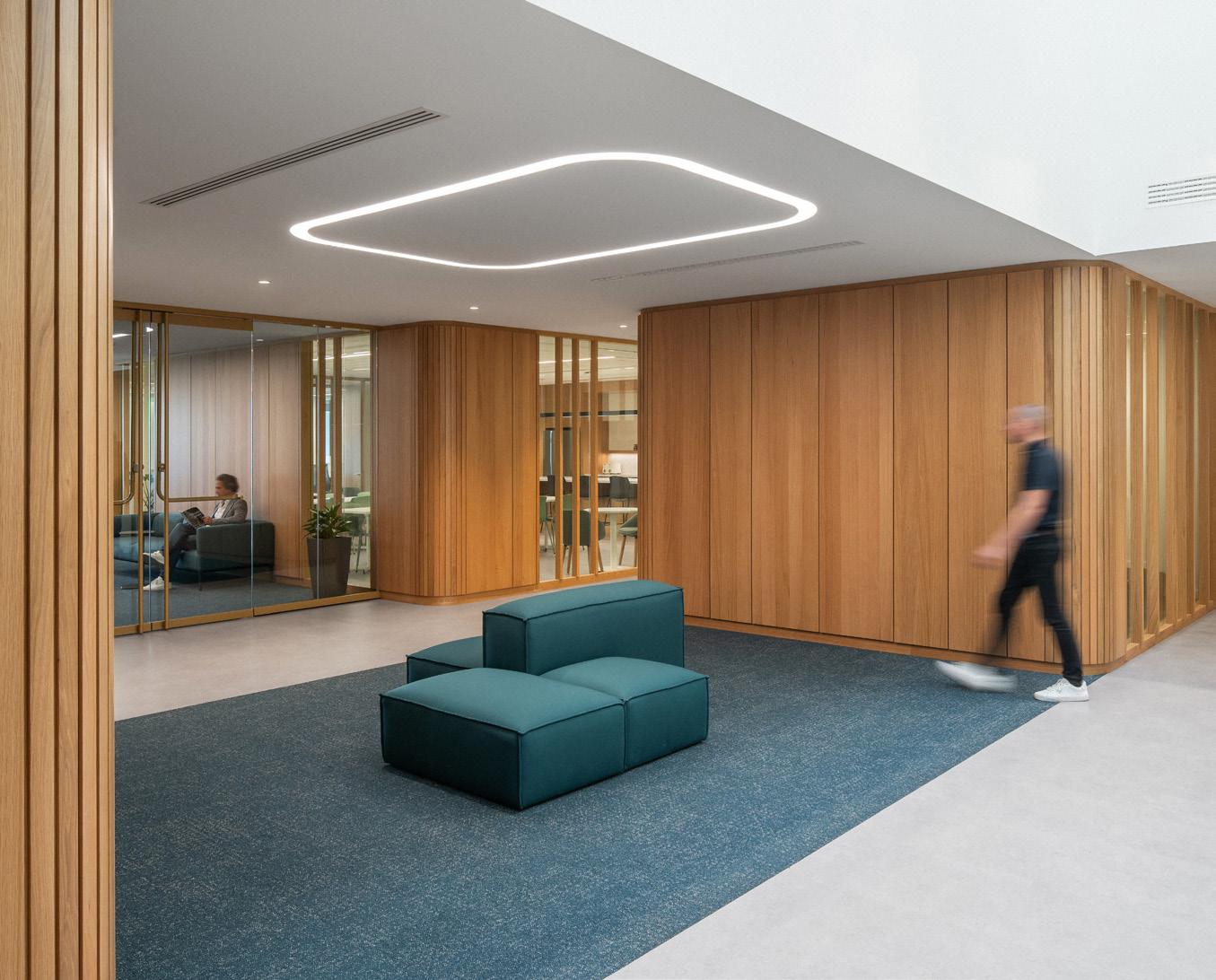
Beaupré Michaud et Associés, with MU Architecture, guided the seven-year rebirth of Montréal City Hall. Long a sentinel of Second Empire grandeur, the building now opens anew, its interiors reimagined with light and accessibility at their heart.
Historic spaces—the Hall of Honor, the Council Chamber—open into luminous stages of civic life, linked in public pathway. Transparency is guiding principle: open reception, welcoming counters, press room alive with debate, family areas, exhibitions, café inviting all citizens. On terrace, sober addition of brass and granite anchors building in present while framing views of Mount Royal. Above, once-partitioned upper floors are bathed in daylight, trans-
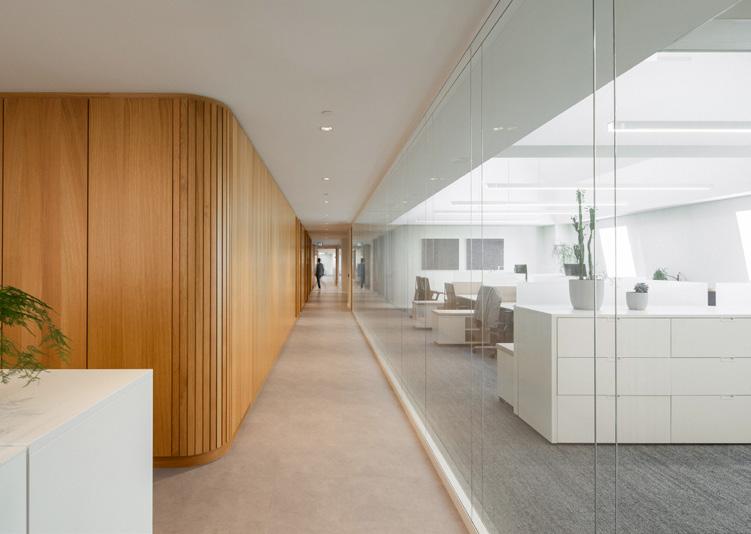
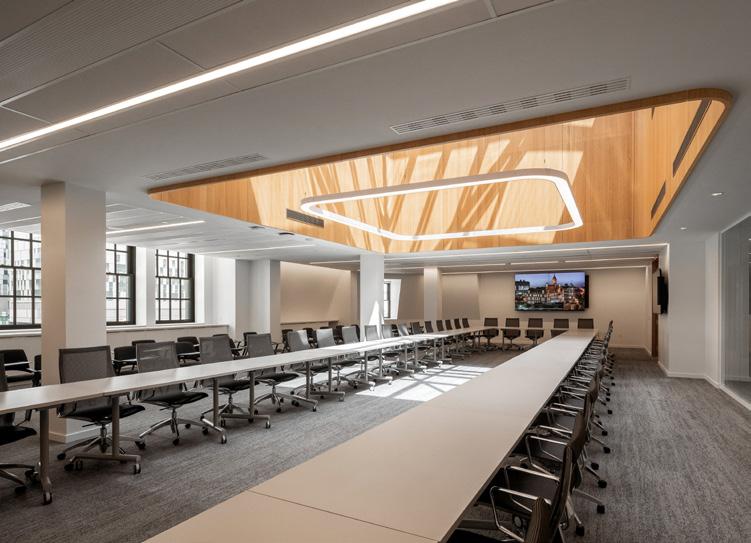
formed into flexible workspaces with greenery, collaborative corners, quiet rooms for reflection or connection. Here, performance and craftsmanship meet, affirming future rooted in care for heritage and environment. From inside out, Montréal City Hall emerges restored and renewed— emblem of civic dignity where history, people, openness, ecology flow together.

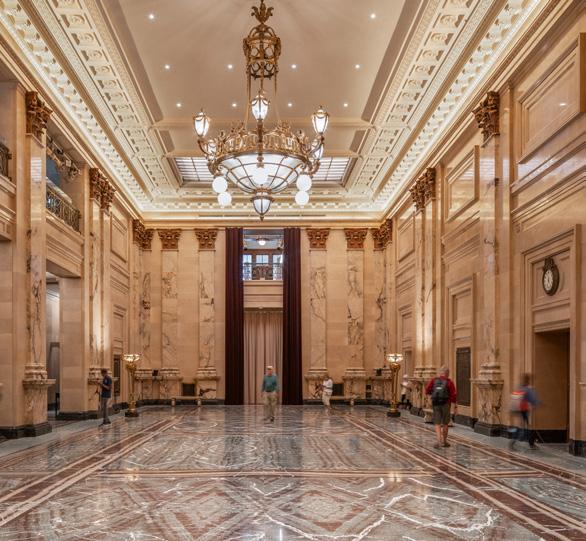
DU DESIGN
INTERIOR DESIGN + Library

Where books meet nature and heritage, Studio Empathy and PRAXES envision a Korean cultural library in New York. Blending Han-Ok traditions with contemporary design, they create a community hub for learning and exchange, where culture and curiosity meet.
The concept places a “circulative space” at its heart—a looping arrangement of modular wooden shelving framing central reading courtyard. Inspired by post-and-lintel assembly, the shelving doubles as architecture, crowned with vivid, open-work lattice panels that echo Korean craftsmanship and the rhythm of book spines. Openings lead visitors on a continuous journey through bookstand views upon the terrace garden, dissolving boundaries between
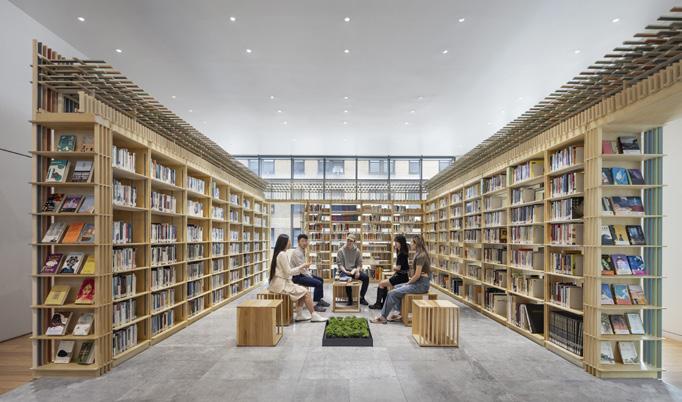

indoor sand out. Crafted from uniformly sized plywood panels and metal com-ponents, the system reduces waste while creating harmony. The courtyard, planted with herbs and dotted with movable stools, invites gatherings, reflection, and connection. By weaving tradition into the present, Assembled Void shows how heritage can inspire spaces that are future-forward.
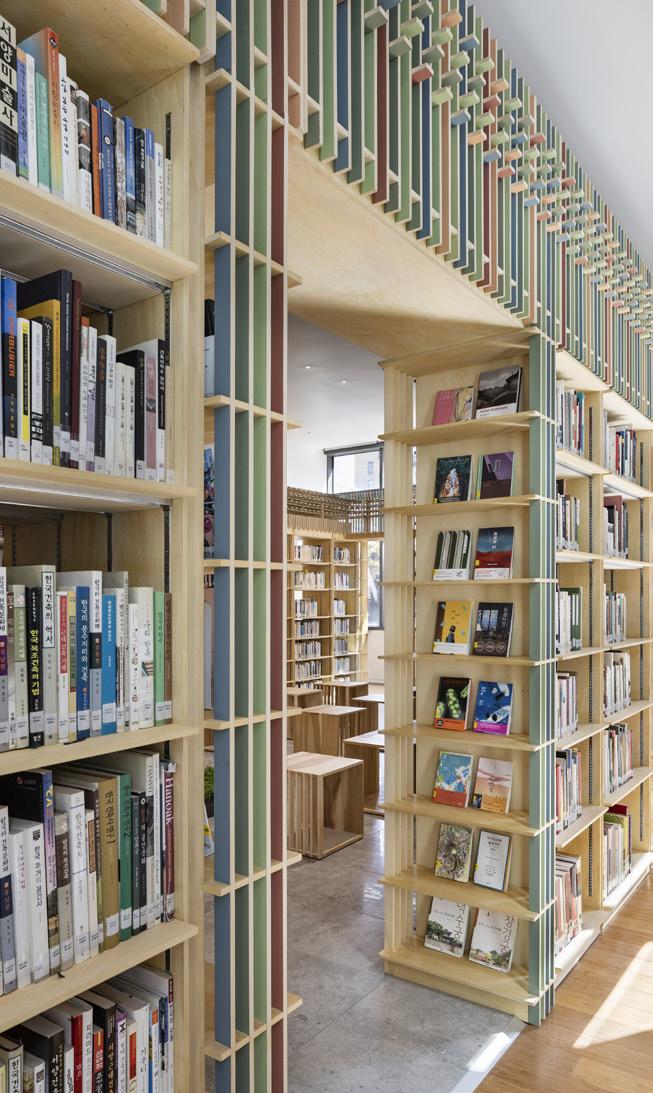
DU DESIGN
INTERIOR DESIGN
+ Museum & Gallery
Special Exhibitions at the Grand Canal Museum of Beijing
Completed 2024 China
BY Guowenchuang (Beijing)
Culture and Technology Co., Ltd. China

At the Grand Canal Museum of Beijing, special exhibitions highlight the city’s vitality through constantly renewed series. Rooted in canal history yet forward-looking, they weave heritage, culture, and innovation into a dynamic portrait of Beijing.
Breaking from static displays, the museum’s special exhibitions draw on the history of the Grand Canal and the concept of “city.” Organized into three evolving series, refreshed to keep the narrative alive. Inside, parametric forms and immersive technology create a fluid journey through water and time. Galleries of intangible heritage feature demonstrations of crafts such as embroidery and walnut boat carving, alongside audiovisual displays of rituals and festivals.
This blend of architecture, storytelling, and participation mirrors Beijing’s identity. By uniting ancient traditions, revolutionary history, and contemporary creativity in multidimensional ways, the curatorial rhythm by Guowenchuang (Beijing) Culture and Technology Co., Ltd. aligns with the city’s sub-center strategy while affirming Beijing’s identity and traditions.


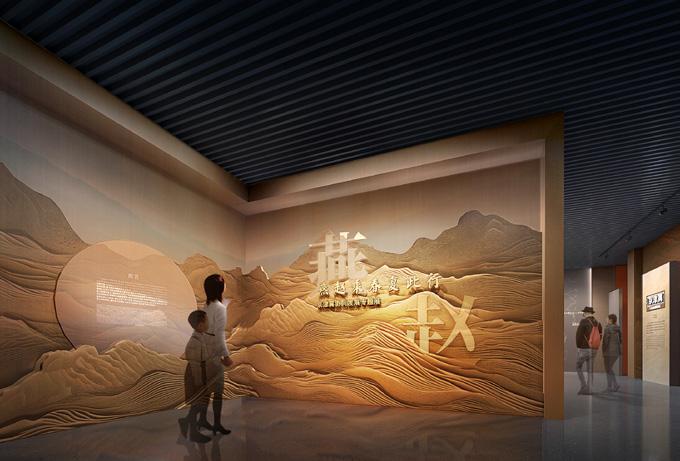
INTERIOR DESIGN
+ Museum & Gallery
Witches – Out of the Shadows
Completed 2024 Canada BY Pointe-à-Callière, cité d'archéologie et d'histoire de Montréal Québec, Canada pacmusee.qc.ca
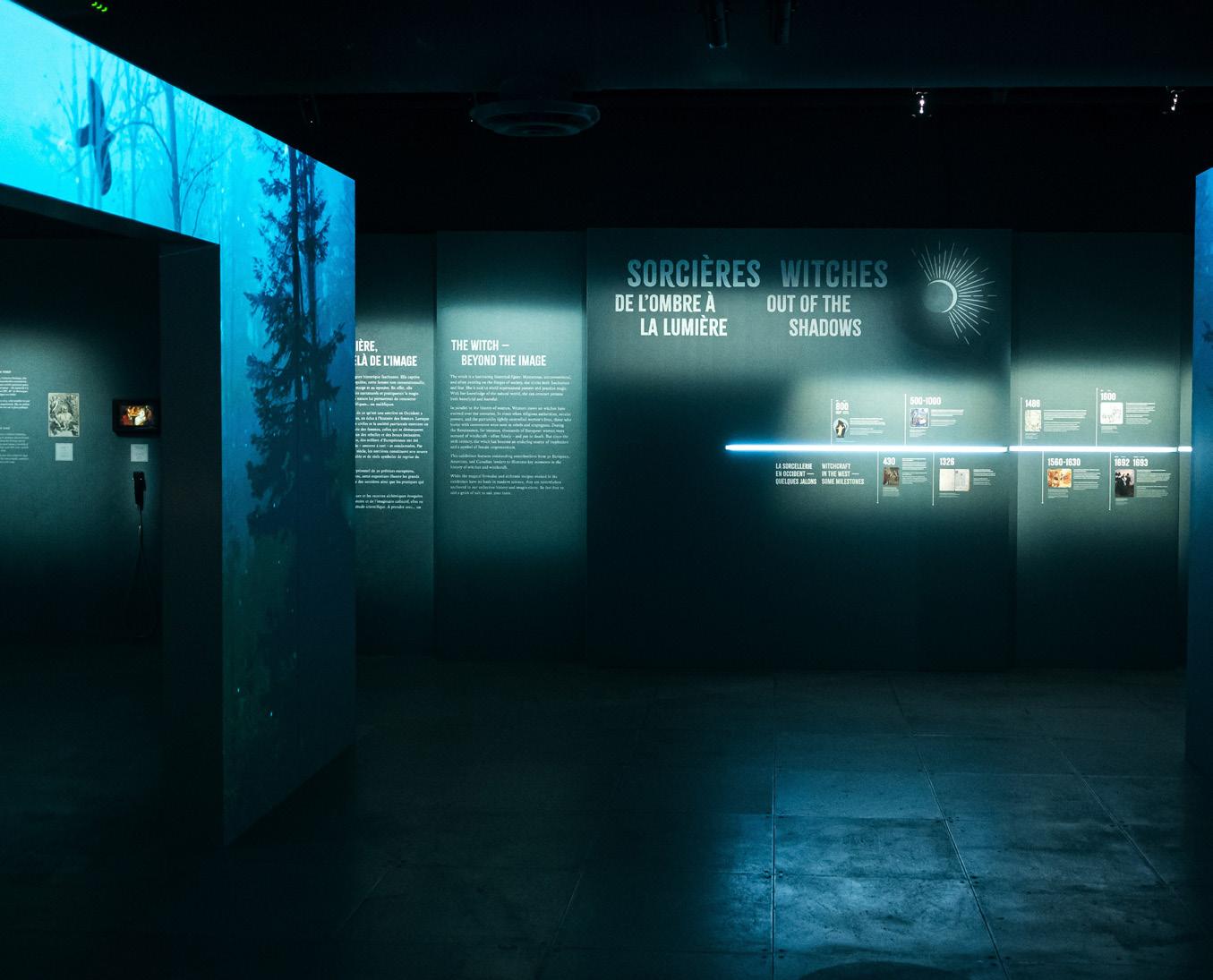
Once shrouded in fear, witches step into the light at Pointe-à-Callière in Montréal. The exhibition conjures a world of mystery and resilience, where 400 objects and an enchanting design reveal how shadows became symbols of strength.
Witches have long haunted the edges of history— hunted, and misunderstood. Pointe-à-Callière’s exhibition lets them slip from folklore into focus, weaving a tale spanning more than two millennia. The design casts its own spell. Five thematic zones shift from darkness to radiance: earth tones echo the witch trials, shimmering textures suggest magic, and mirrored surfaces invite self-reflection. Curtains ripple like incantations, while a stage-like podium showcases witches in popular culture. Every detail
resists cliché, favoring atmosphere over stereotype. Multimedia projections, interactive modules, and inventive displays guide visitors through a sensory tale of persecution and empowerment. At its heart glows Kiki Smith’s Woman on Pyre, a luminous tribute to resilience. Ultimately, its scenography conjures the real magic—transforming a dark legacy into a space of clarity and wonder.

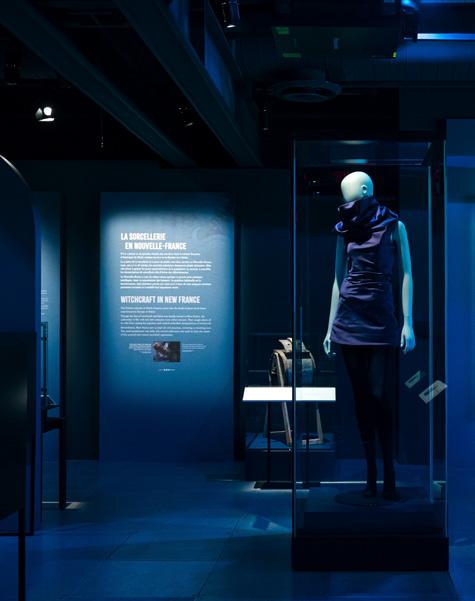


DU DESIGN
INTERIOR DESIGN
+ Elementary School & Kindergarten METRO - CPE Fleur de papier Completed 2024 Canada BY Imperatori Design Québec, Canada imperatoridesign.com

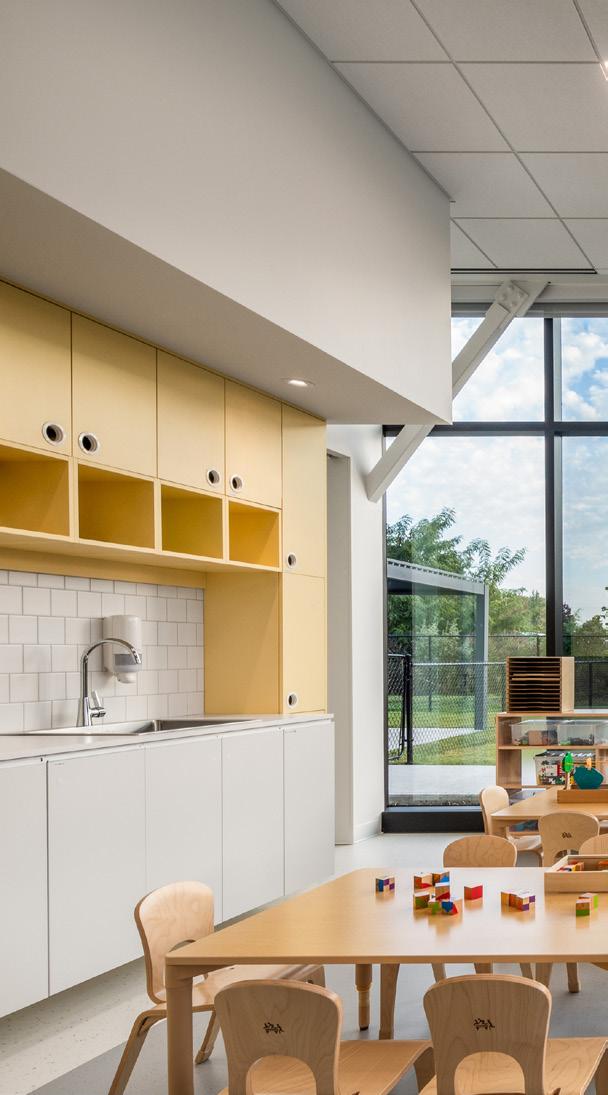
A world of oak and light, animated by playful forms: this is the setting of METRO’s Fleur de papier daycare. In Terrebonne, Imperatori Design shapes it as a place of balance and discovery, where employees’ children grow while they play.
The child care center supports work-life balance at METRO’s distribution center. Its design reimagines the scale of the parent complex, embodying its principles of fluidity, warmth, and harmony with nature. A central oak volume anchors the building, housing lockers and cubbies while forming the heart of circulation. From this core, play areas branch outward like a tree, punctuated by geometric forms that slot in like puzzle pieces. Each volume, distinct in color and form, signals different functions and helps children

orient themselves with ease. Full-height glass façades blur inside and out, filling rooms with natural light and connecting children to their surroundings. The result is a clear, intuitive spatial organization enriched with tactile materials and earthy tones. Soothing yet stimulating, the child care center fosters well-being, imagination, and joy for its youngest users.

DU DESIGN
INTERIOR DESIGN
+ High School & College
l'Impact High School
Completed 2023 Canada
BY Menkès Shooner Dagenais
LeTourneux Architectes
Québec, Canada msdl.ca
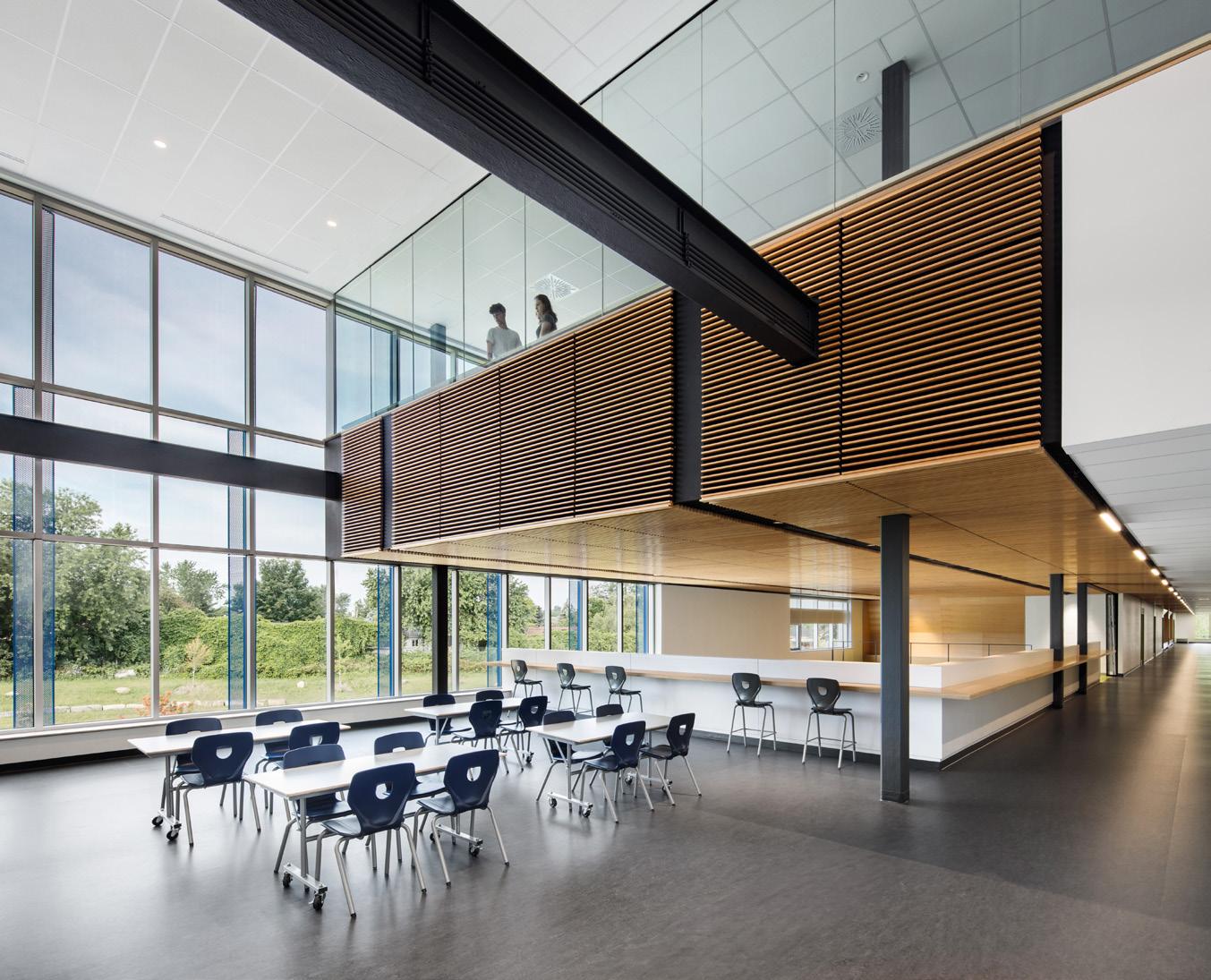
Menkès Shooner Dagenais LeTourneux Architectes expanded Armand-Corbeil High School with l’Impact, a luminous three-storey addition. Designed around a bright central core, it creates clarity, belonging, and sustainable connections between students and their environment.
The addition redefines student life through design. A glass curtain wall opens a three-storey atrium, connecting classrooms, workshops, and social spaces to daylight and to the park beyond. This core doubles as cafeteria, agora, and event hub, its bleachers extending fluidly toward a green courtyard that encourages exchange. Materiality grounds the project: wood warms circulation routes, alcoves, and ceilings, softening acoustics while offering spatial


cues. Color accents and bespoke pictogram signage enhance wayfinding, ensuring orientation. Sustainability guides every choice—high-performance glazing maximizes light and energy efficiency; geothermal wells and rainwater systems anchor environmental responsibility. L’Impact stands as a flexible, adaptable environment where design drives collaboration, learning, and growth.


DU DESIGN
INTERIOR DESIGN
+ Community Center
The Fame Completed 2024 China BY Wu Bin, W.Design China wdesign.hk


Neither home nor office, The Fame blends social, cultural, and commercial life within a serene bamboo-inspired setting shaped by slow architecture. Set in Chengdu, China, the design by Wu Bin and W.DESIGN embodies the idea of a contemporary “third space”, rooted in local culture.
The multi-use community center positions itself as an open fragment of the city—a city known for its tea culture, gardens, and measured pace of life. Reception areas, tea lounges, an art gallery, and community zones unfold around a symbolic bamboo grove, rooting the project in local identity. The design embraces slow architecture, favoring awareness and rhythm over spectacle. Interiors draw from the image of a bamboo forest: light filters gently, boundaries
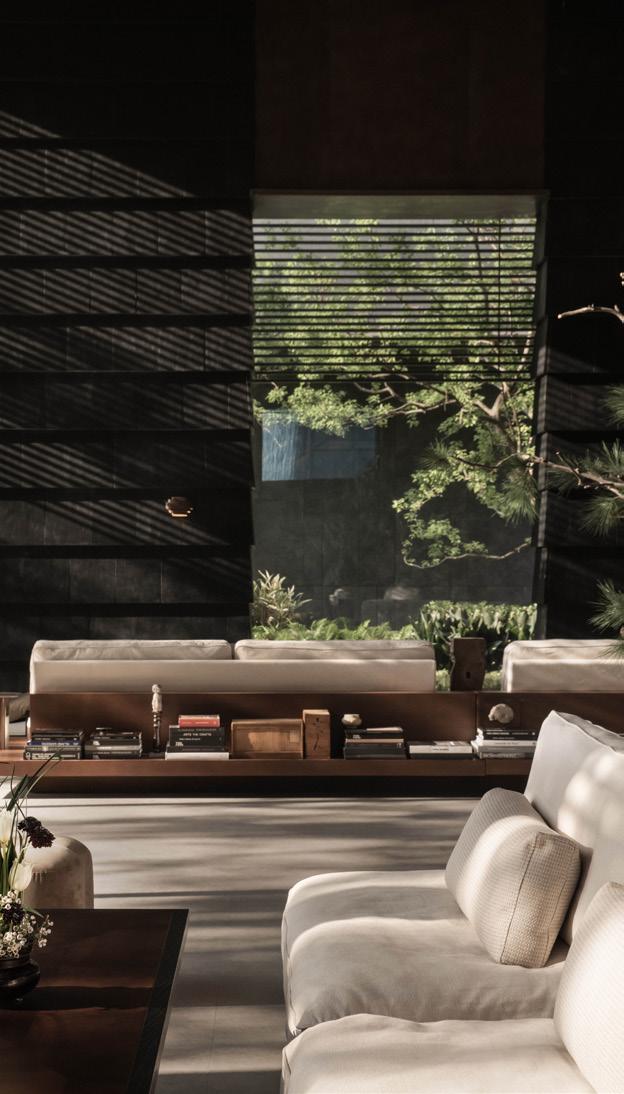
blur between inside and out, and transparency fosters connection. Materials echo the region’s traditions while adopting contemporary techniques, grounding the building in both heritage and modernity. Blending nature and culture, The Fame becomes a shared framework for community, embodying Chengdu’s balance of continuity and renewal.
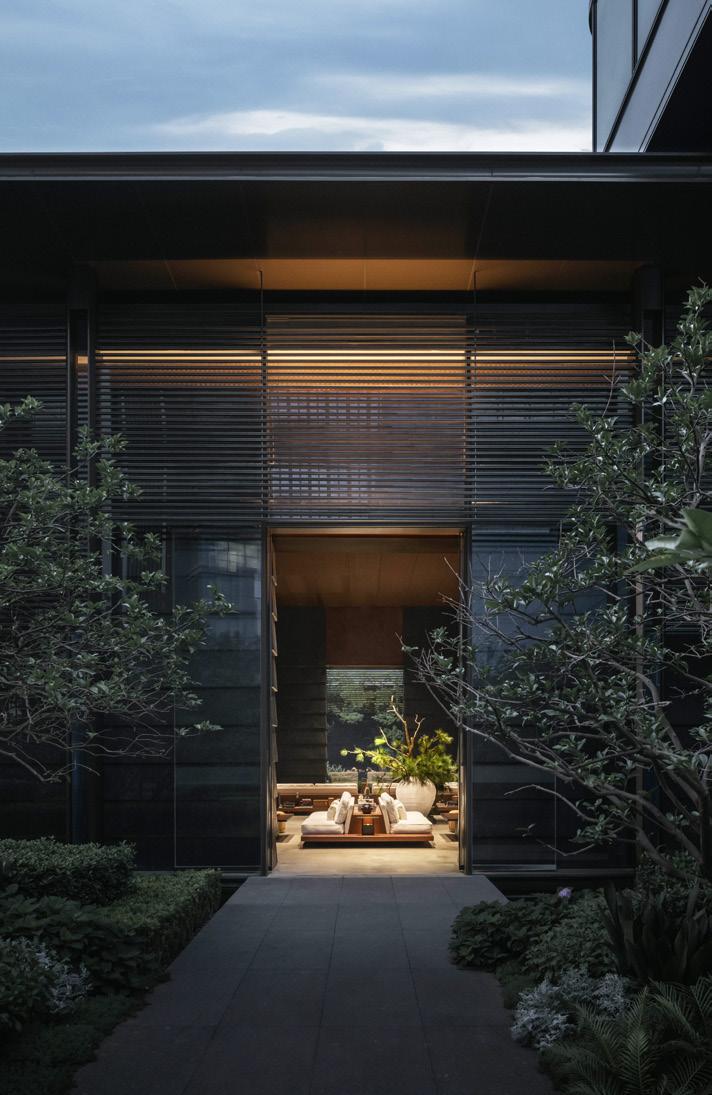

In New York City, Rockwell Group redefines preventive care with the Atria Institute, a wellness hub where science meets hospitality. Conceived as both sanctuary and showcase, the project reshapes how health is experienced.
Designers began by focusing on the guest experience—placing humanity and hospitality at the core. Venetian plaster, chevron white oak, and supple fabrics warm the palette, while travertine, bronze, and walnut set a timeless tone. Here and there, signature elements punctuate the journey, such as the custom, cantilevered marble desk by Karen Pearse that anchors the reception. The library, crowned with a 23-karat Caplain gold-leaf ceiling, opens onto a sweeping stair and the Lecture Garden, a lounge for

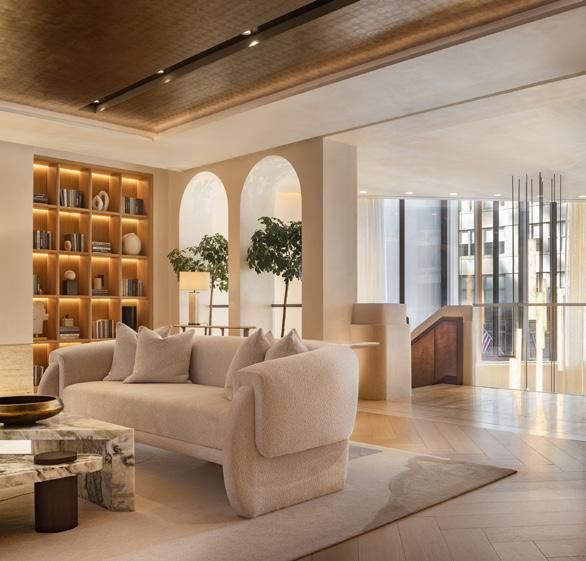
dialogue and exchange. With a focus on light and privacy, the exam rooms feature curved, frosted glass partitions and cocoon-like seating, creating comfort within precision. Merging science, design, and hospitality, the Atria Institute presents a new vision of health: precise, humane, and deeply reassuring, a place where interior design itself becomes part of the healing process.
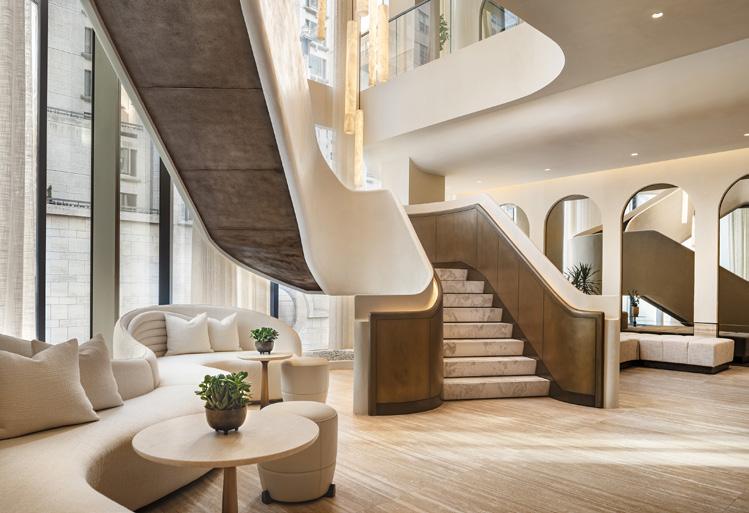
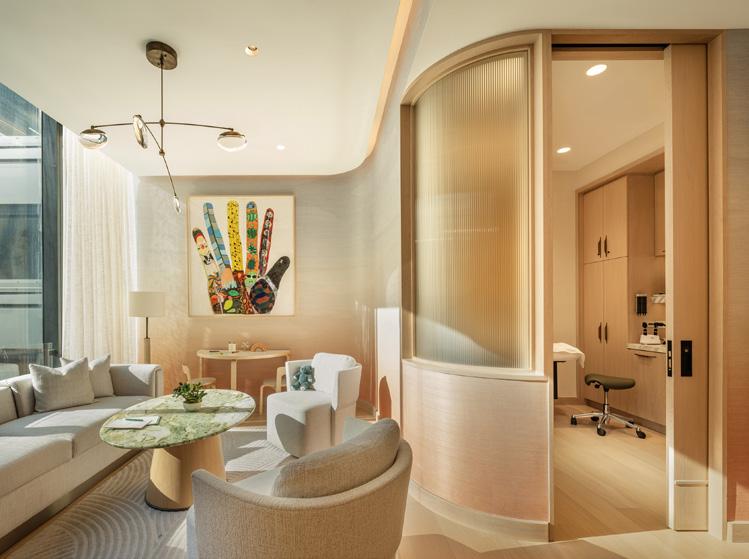
DU DESIGN
INTERIOR DESIGN
+ Senior Residence, Retirement Home & Condo with Services
Liyang International Wellness City Experience Center Completed 2023 Chine BY Nature Times Art Design Chine




A retreat of wood, bamboo, stone, and glass, the Liyang International Wellness City Experience Center distills the art of tranquil living. Set in a historic city of China’s Jiangsu Province, it merges architecture with nature in a seamless flow of calm.
Amid the Jiangnan landscape of mountains, water, and farmland, the center designed by Nature Times Art Design embodies serene living. Guests cross a small bridge into a bright foyer where glass walls and wide eaves create transparency and lightness. Inside, warm wood ceilings and bamboo weaving add texture, while jade stone installations evoke flowing water. Views shift at every step: atrium gardens blur the line between inside and out, screens and doors
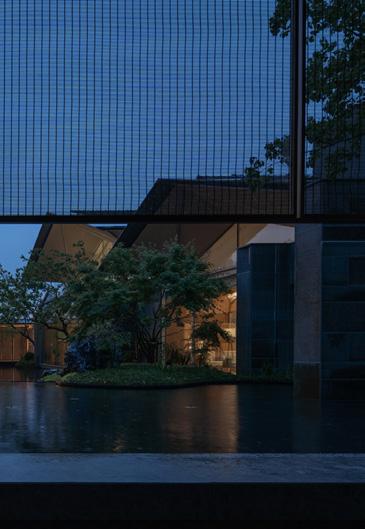

choreograph spatial sequence, and timber structures lend quiet grace with every element building the sense of retreat. The bar counter in green-veined stone recalls poetic landscapes, crystal stone stairs add rhythm, and a book bar unfolds as a generous social hub. And when the night comes rolling in, the play of shadow and light gathers all these gestures into a single, tranquil scene.

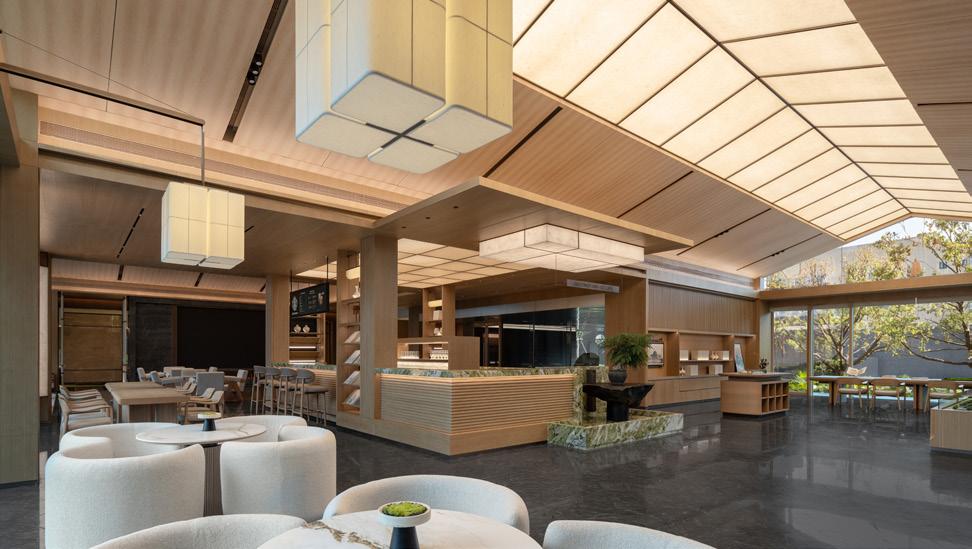
DU DESIGN
INTERIOR DESIGN
+ Wellness Center & Spa
Fairmont Royal York Health Club Completed 2024 Canada BY DIALOG Ontario, Canada dialogdesign.ca

DIALOG breathes new life into Toronto’s Fairmont Royal York by transforming its former gym. The new health club, shaped by the hotel’s Art Deco heritage, blends modern vitality with refined hospitality in a space devoted to wellbeing.
The redesign showcases what a hotel gym can be.
Once a hidden, uninspired room, the Fairmount Royal York Health Club now anchors the guest experience with visibility and intent. Drawing from the hotel’s Art Deco legacy, the design celebrates proportion and “muscle” with sculptural lines, mirrored walls, and a gilded ceiling. Signature colors—Hermès orange, Jaguar green, Tiffany blue—add vibrancy and elegance, while luxurious materials reflect both heritage and innovation. Here, comfort meets pur-
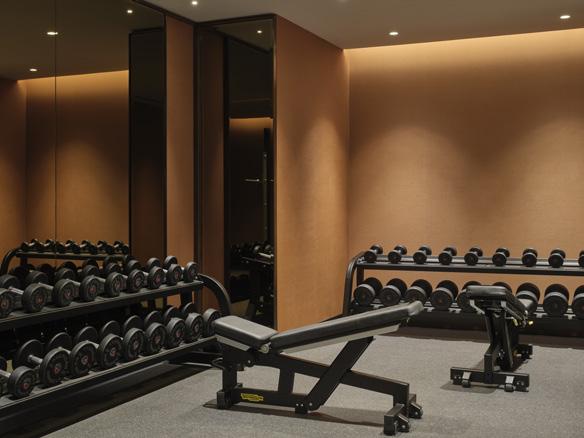
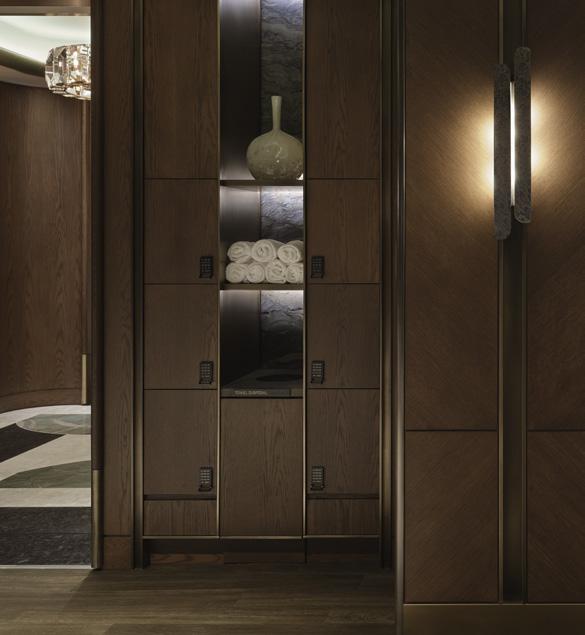
pose. Quiet floors soften the bustle below, while distinct zones flow from cardio to strength. A private Peloton room and dedicated treatments add focus, balanced by saunas, salt rooms, and revitalized pools.
At the water’s edge, a custom fireplace glows—a symbol of renewal. Sustainability threads through the design, uniting heritage and health in a new benchmark for urban luxury.
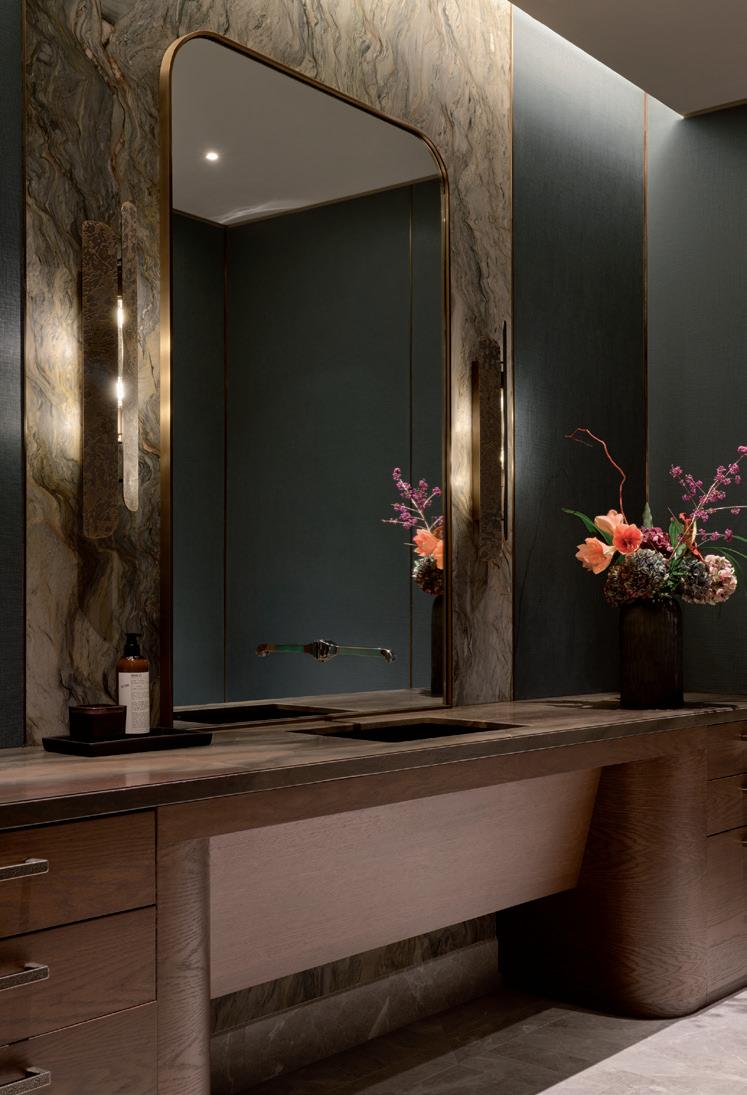
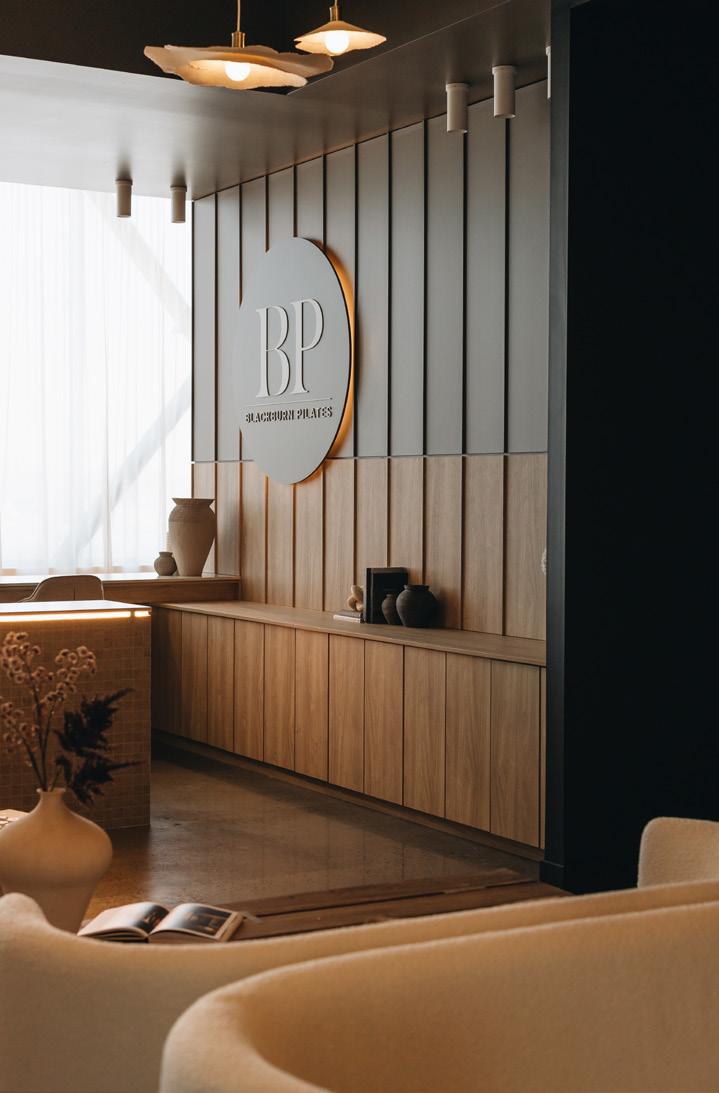
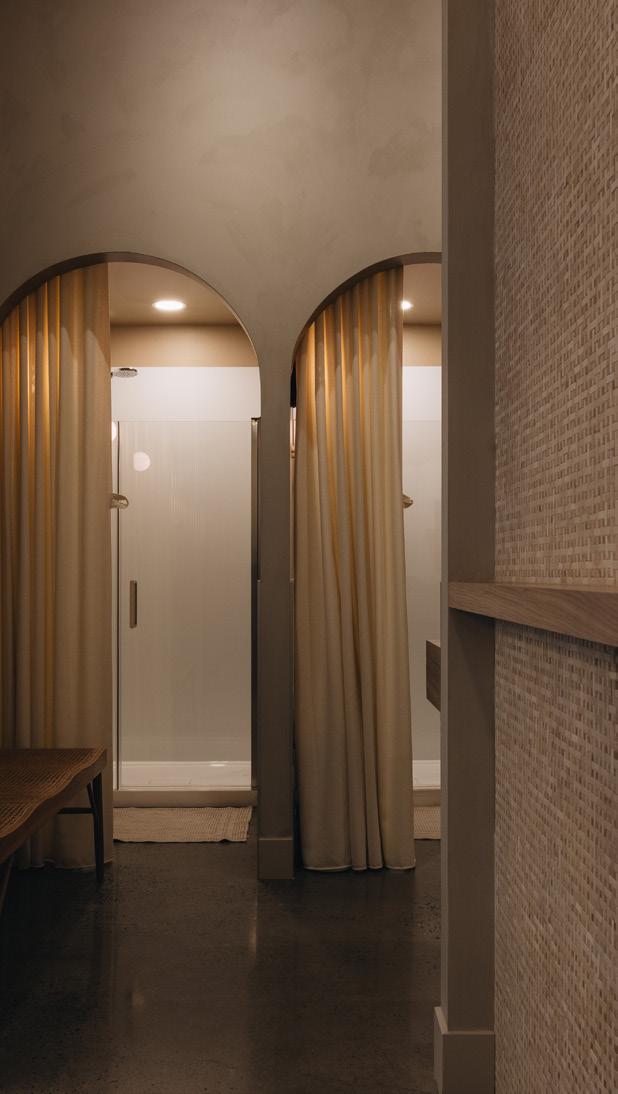
Inspired by the practice of Pilates, the Blackburn Pilates space at Promenades St-Bruno showcases balance, fluidity, and the beauty of movement through clean, luminous forms.
Upon entering, the mood is set: light filters through sheer drapery, textures evoke living matter, and curves flow like breath in motion. The design channels the philosophy of pilates—balanced and graceful. Interiors are sculpted in organic forms and warm, earthy tones. Materials were chosen for their tactility and honesty: pale wood, textured ceramic, mineral plaster, blond leather, natural linen. They create a hushed, elegant environment that supports focus.


Soft, indirect glows highlight arched volumes, sculptural mirrors, rounded benches, and backlit floral compositions. Each zone unfolds as a single rhythm, designed for continuity and ease. Nothing is incidental as every detail elevates user comfort and sensory experience. Blackburn Pilates stands as a crafted retreat: a space where design itself nurtures wellbeing, guiding visitors to breathe, move, and reconnect.

OPTOPLUS VAL-BÉLAIR
Eyecare Centre
Completed 2025 Canada BY Folio Design Québec, Canada foliodesign.ca
INTERIOR DESIGN
+ Professional Office & Clinic
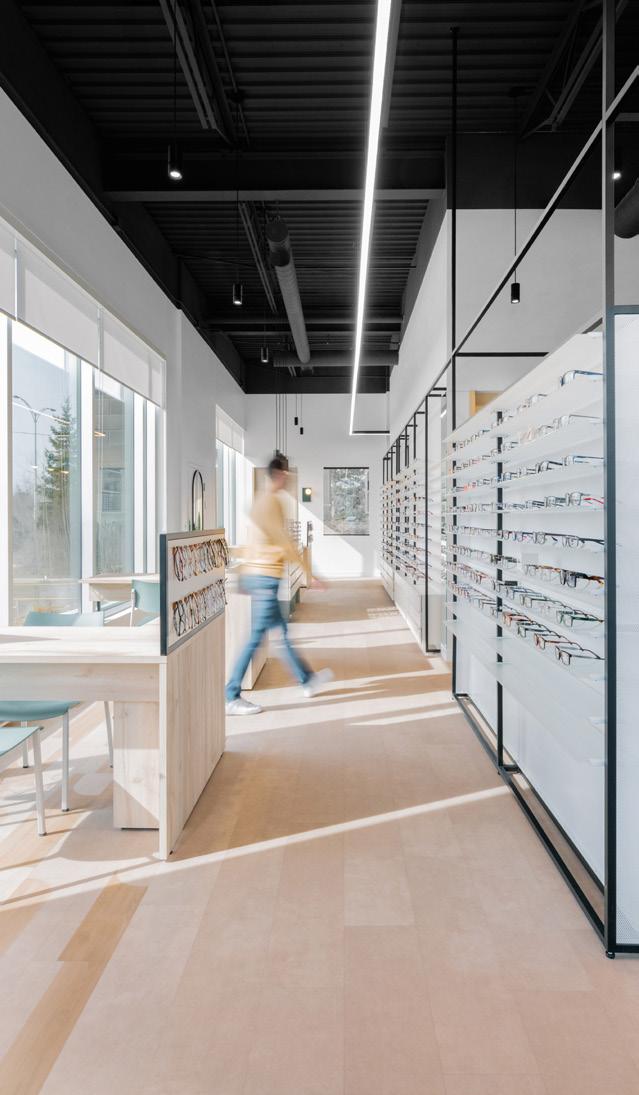
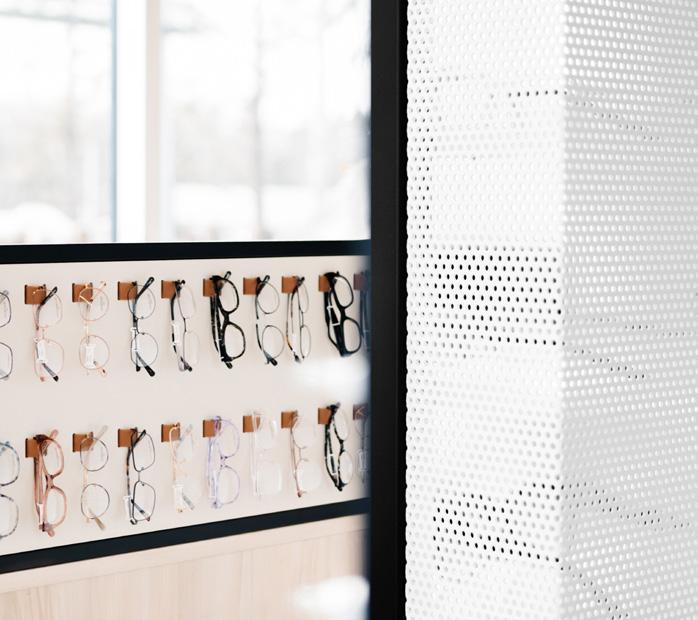

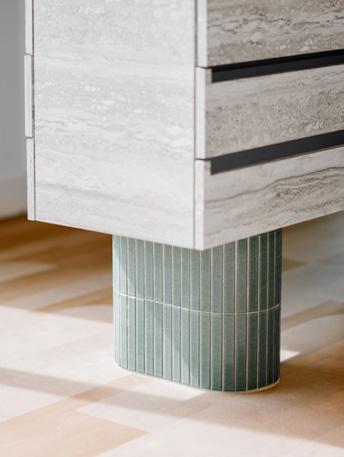
In Val-Bélair, vision care sheds its clinical chill. Folio turns OPTOPLUS’ eyecare centre into a luminous boutique, where Japanese calm meets jewelry-like displays. A place where clarity is seen, felt, and designed.
At the crossroads of healthcare and design, the eyecare centre becomes a study in calm precision. The corner site’s glazed facades flood the interior with light, setting the stage for a spatial flow that is intuitive and discreet. White dominates, creating a bright canvas, while glass, concrete, lime paint, and fine metal mesh layer texture and depth. Emerald accents signal examination zones with quiet vitality. Custom displays treat each frame like a jewel, ele-

vating the product while enhancing the client experience. Waiting areas are set back for privacy, while consultation stations under arches invite ease and intimacy. Black ceilings with linear lighting guide the journey with clarity. Every element carefully chosen and set in motion—materials, light, proportion— works to soften the clinical, turning vision care into an environment of trust, elegance, and comfort.

DU DESIGN
INTERIOR DESIGN
+ Beauty/Cosmetics
RENNAI Completed 2024 Canada BY Borrallo Interiors + Chrome Design + Lemay Québec, Canada borrallo.ca chromedesign.com lemay.com
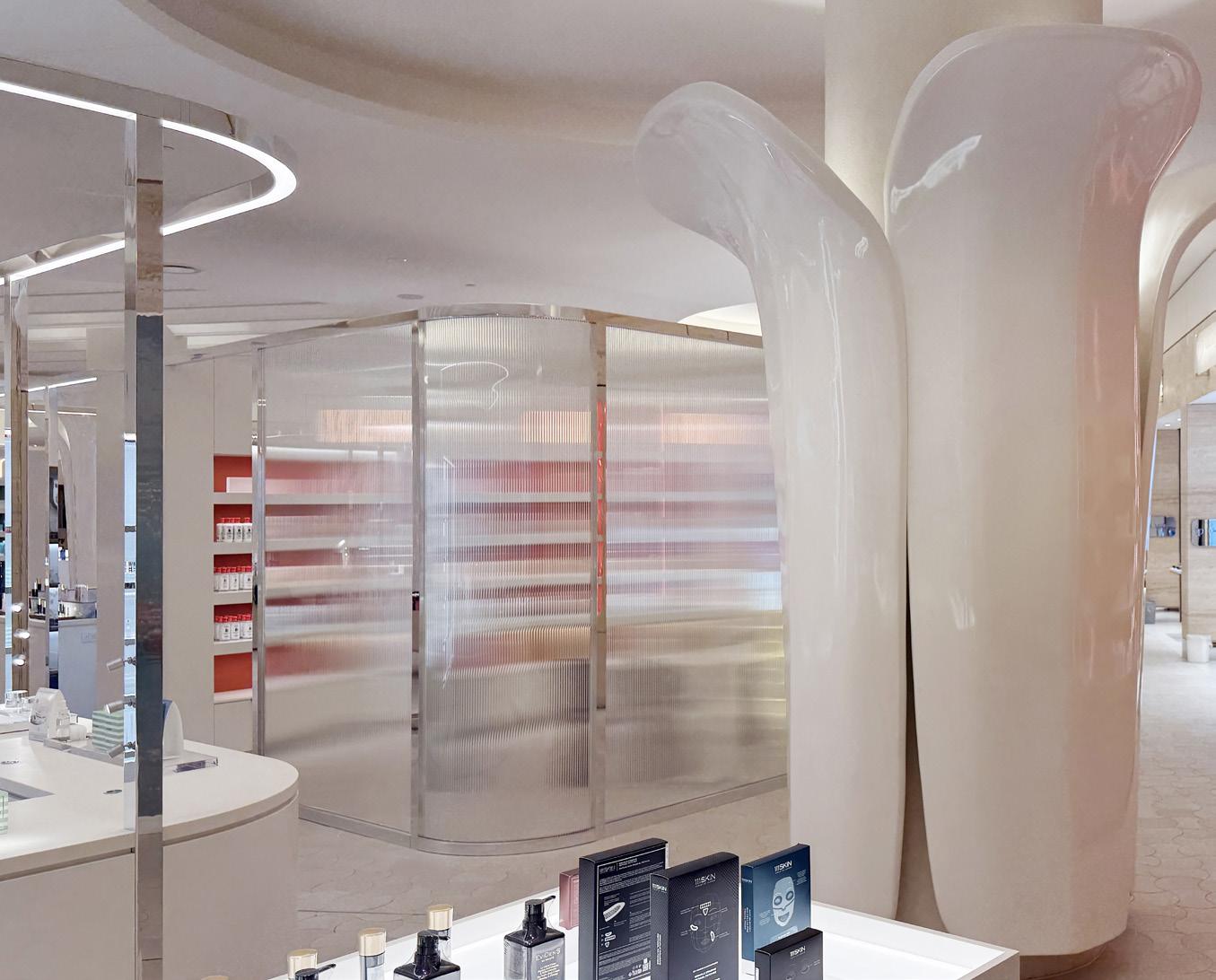
Spanning 35,000 sq.ft. at Montréal’s Royalmount, RENNAI offers a transformative experience: a circular, organic universe where beauty, science, and nature converge to propose a holistic approach to personal care—nourishing body, mind, and spirit.
Inspired by the spirit of the Renaissance, RENNAI reinvents the beauty store as an immersive destination. Conceived by Borrallo Interiors + Chrome Design + Lemay, the flagship blends product exclusivity with personalized services in beauty, nutrition, and well-being. Architecture combines circular geometries and organic textures, shaping a space warm and enveloping. Overhead, a ceiling suggesting protection and flow fosters a sense of connection and care.

The layout unfolds through five experiential zones— Refresh, Revitalize, Rejuvenate, Reimagine, Retreat— guiding exploration, introspection. Each brand has a dedicated area, seamlessly integrated into the RENNAI universe. By breaking symmetry to spark curiosity, the design frames self-care as a journey: intimate, shared, and ultimately, a renaissance of beauty and being.
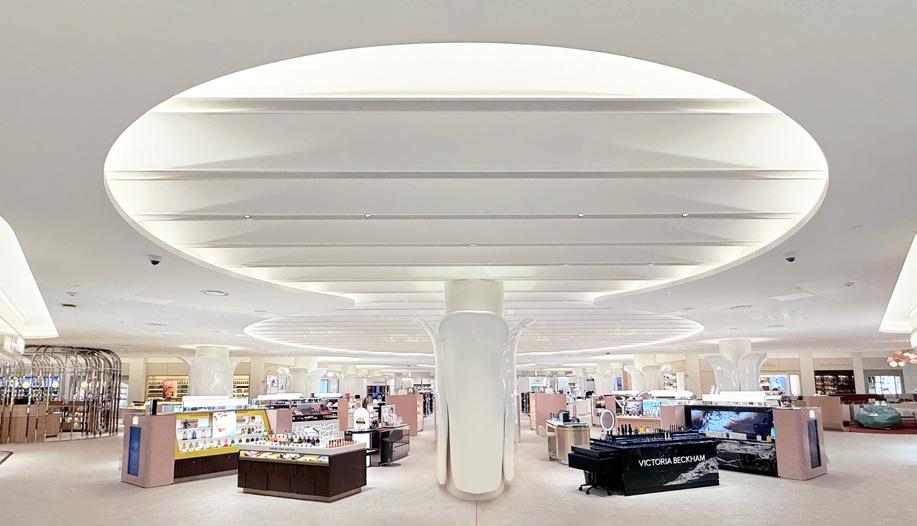
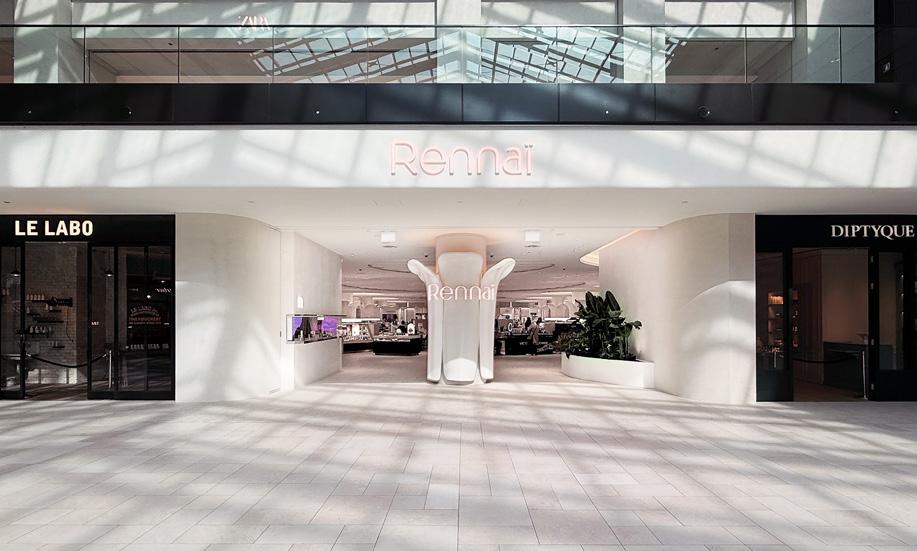
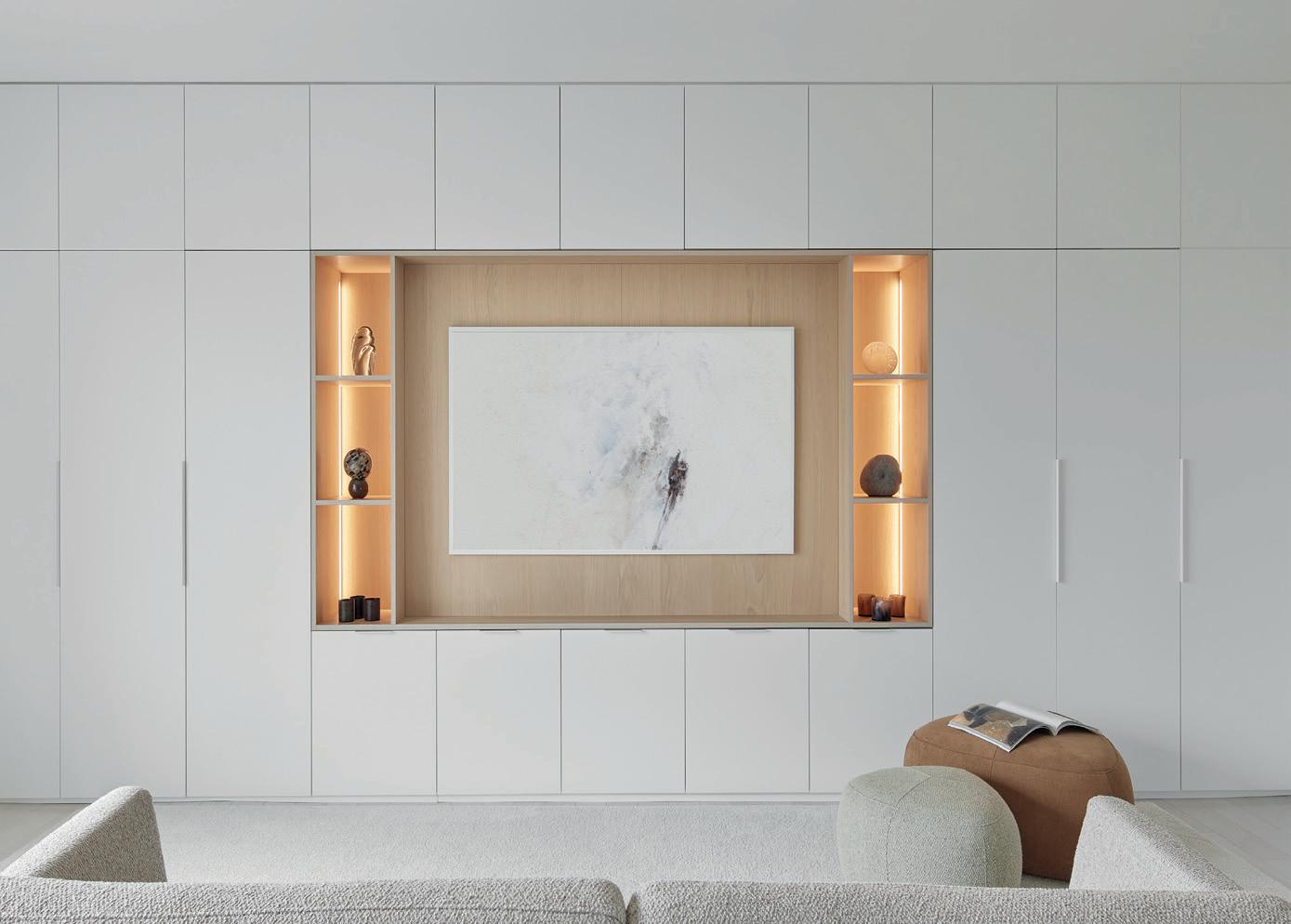












PAMPER YOURSELF TO YOUR OWN DESIGN



Step into Oakville, where a sales office feels like home. Here, materials can be touched, layouts tested, and futures imagined in a setting that balances heritage, sustainability, and human connection.
On the site of the former Dare cookie factory, Oakville will rise as a red-brick neighborhood rooted in Saint-Lambert’s character. Its 214 homes will mix townhouses, duplexes, and triplexes, framed by greenery, community spaces, commitment to LEED certification. Its sales office, designed by Les développements Pur Immobilia, PerformaMarketing, Humà Design + Architecture, sets tone. Created from reused trailers, it embodies eco-responsibility from outset. Future buyers step into a space that feels a living room than office. Tools like SmartPixel’s interactive presentations and photo-realistic visuals ease decisions, while full-scale models of kitchens, finishes, even rooftop terraces let clients touch, compare, project themselves. Welcoming, practical, rooted in place, the real estate sales office shows that selling a home begins selling lifestyle—sustainable, connected, deeply human.



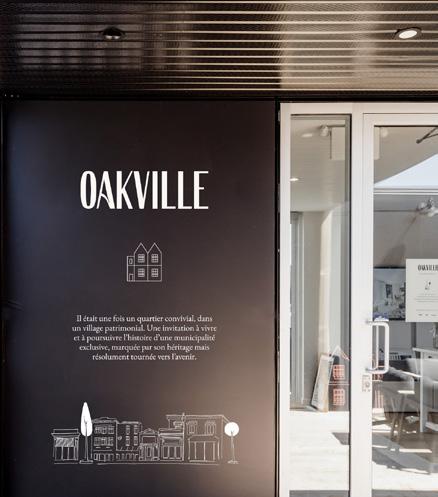
DU DESIGN
INTERIOR DESIGN
+ Real Estate Project Sales Office
GRAND WINNER
CHEA SINENSIS
Experience Center, Hangzhou
Completed 2023 China BY Nature Times Art Design China
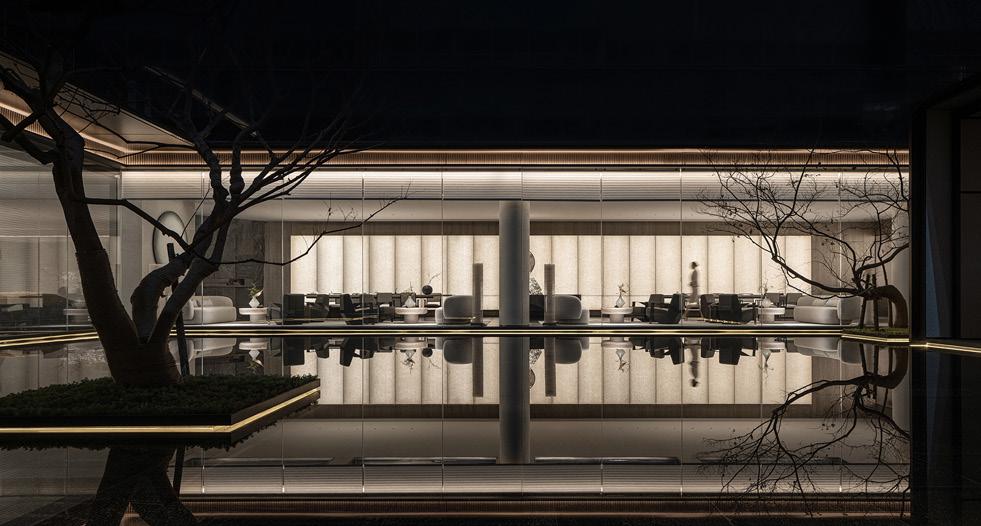
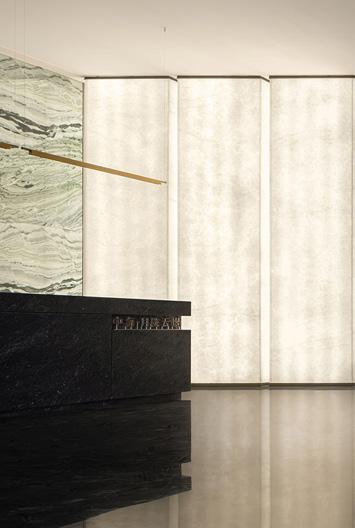


With courtyards, crafted details, and flowing spatial sequences, the CHEA SINENSIS Experience Center in Longwu, Hangzhou, turns a real estate sales office into an immersion in tea culture and landscape.
Nature Times Art Design turns property sales into an elegant and immersive journey. Set among Longwu’s tea fields, the sales office draws on the valley’s cultural symbolism and the theme Tea Gathering at the Valley. Here, marketing meets ritual: property models and negotiation areas unfold in spaces infused with stone, water, and light. Architecture erases barriers between interior and exterior, weaving courtyards into the surrounding tea hills. Amazon green stone evokes mountain ridges, while flowing water
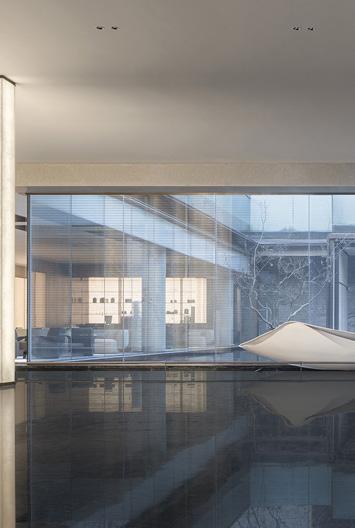
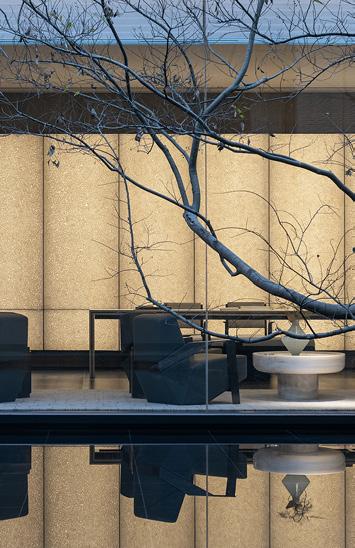
installations and curved walls suggest nature in motion. Buyers explore property layouts in an atmosphere closer to a retreat than a showroom. Around a handcrafted tea table, conversations take shape while full-scale displays and refined materials keep the focus practical. Rooted in culture, landscape, and refinement, it makes the act of purchase feel like a step into belonging.


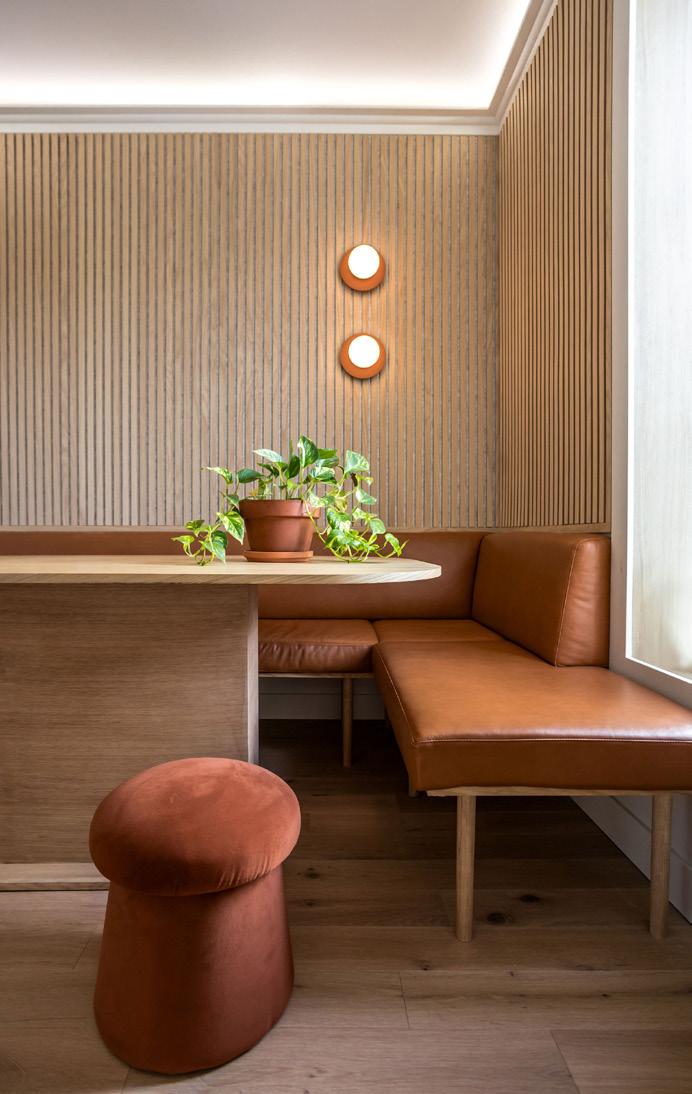
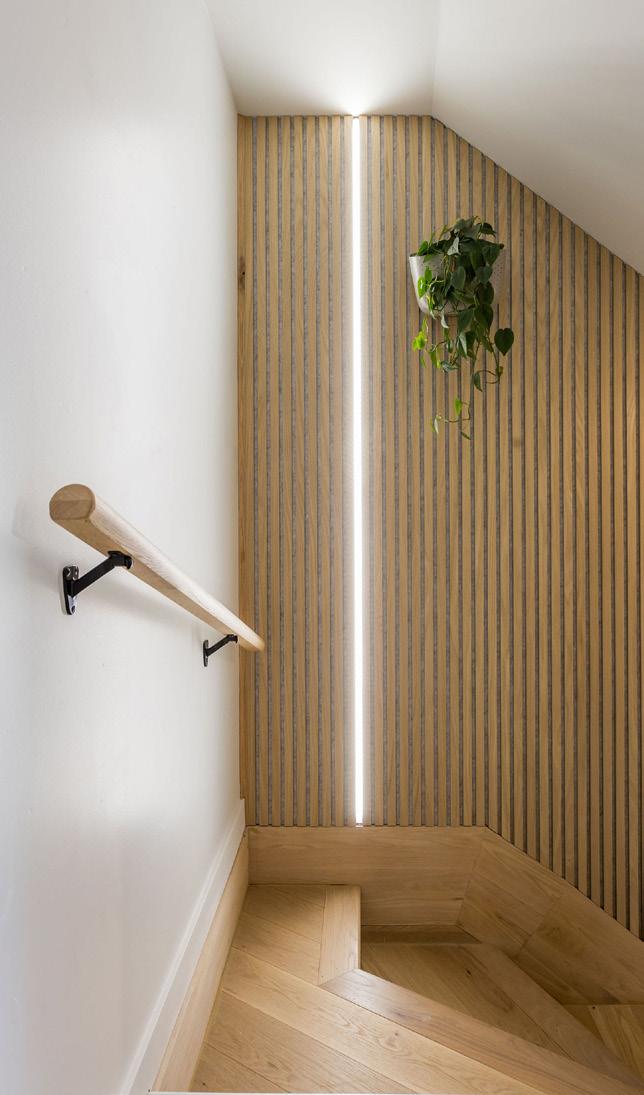
Sleep, work, and breathe well in the city. Ralia Rentals creates short stays as an urban sanctuary: suites where minimalism meets warmth, and every detail—from bedding to light—shapes balance, rest, and renewal in the heart of Montreal.
Conceived by INDEE Design, twelve suites and four kitchens unfold in a refined, coherent universe that blurs hotel efficiency with the intimacy of home. Spaces are compact yet generous, with custom furniture, hideaway beds, and integrated workstations. Each suite promotes deep rest with blackout curtains, light therapy, and high-end bedding, while bathrooms feature crafted finishes and eco-conscious products. Soundproofing details ensure quiet
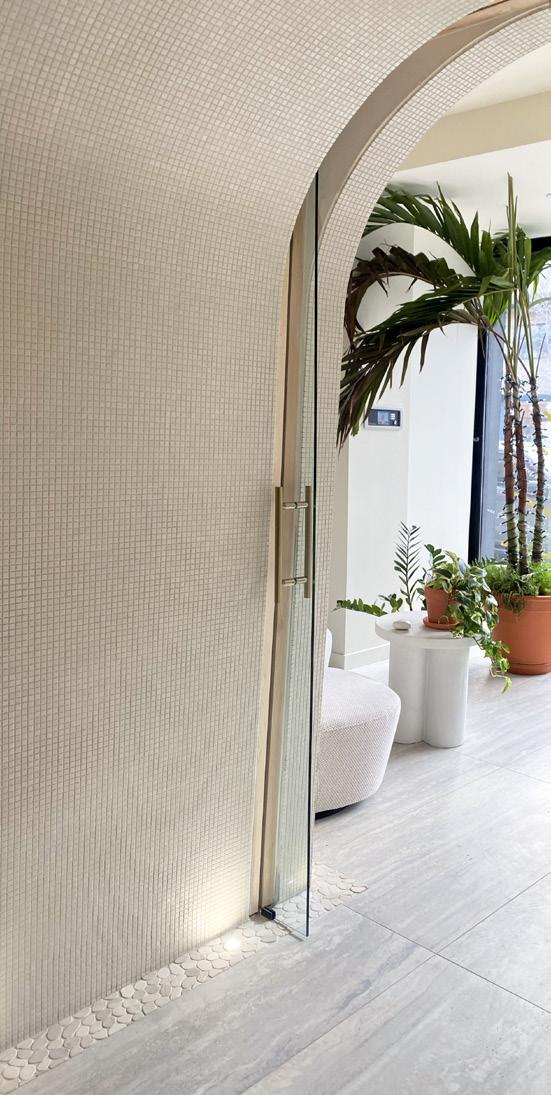
focus, even in the heart of downtown. The result is both practical and restorative. Atmosphere is key here: noble, tactile materials and luminous palettes create calm, while sustainable choices—renovations, ecological products, and careful resource use— underscore responsibility. For business travelers and urban nomads alike, Ralia Rentals offers an urban sanctuary where balance and connection define the stay.

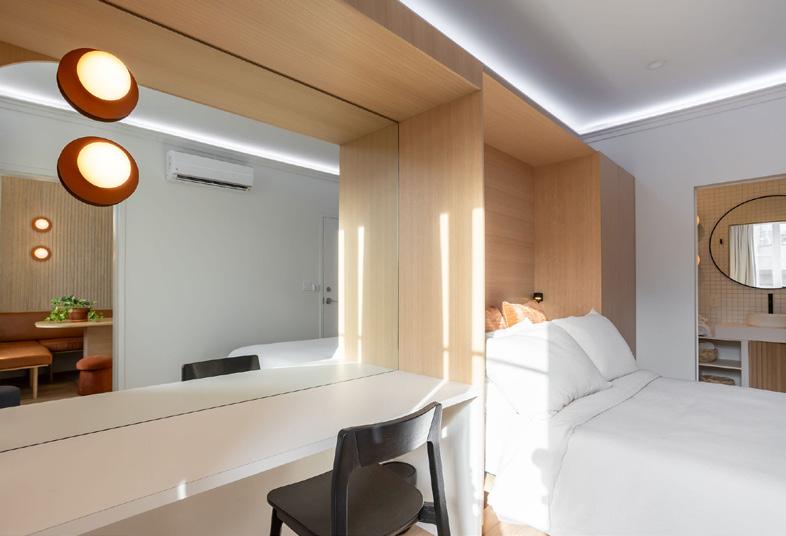

A coastal narrative unfolds in marble, wood, and bougainvillea tones. At Sandblu Resort in Santorini, Rockwell Group channels the island’s drama—cascading forms, sea views, and volcanic stone—into restaurants, bars, villas that blur inside and out.
Perched between mountain and sea in Kamari, the boutique hotel embodies transition—cliffs giving way to coast, interiors dissolving into terraces. Local stone, whitewashed wood, and luxurious marble anchor the palette, accented with sage and blue to echo water and vegetation. Dining areas frame the ocean through open-air corridors, their airy palette layered with hardwood, mosaic marble, fluted panels, and cypress. A darker lounge contrasts with lava stone, wood beams, and moody light. A second res-

taurant recalls a kitchen garden, where skylights, marble counters, and herb displays connect seamlessly to pergolas, pool, and beach. Two villas extend the language of Cycladic craft with plaster reliefs, carved stone bars, wicker lighting, and monolithic marble stairs. Curved ceilings, infinity pools, and framed views capture the essence of Santorini: a dialogue of sea and stone.
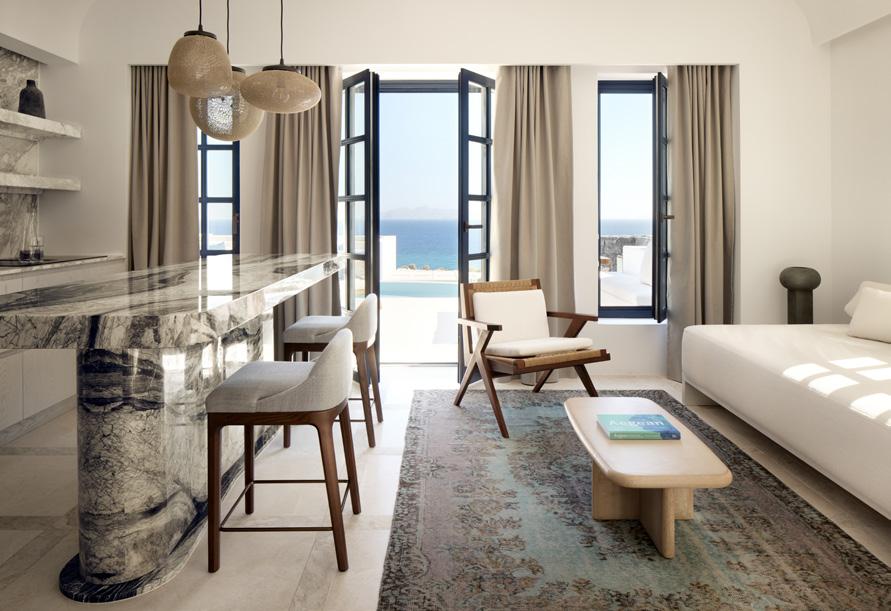

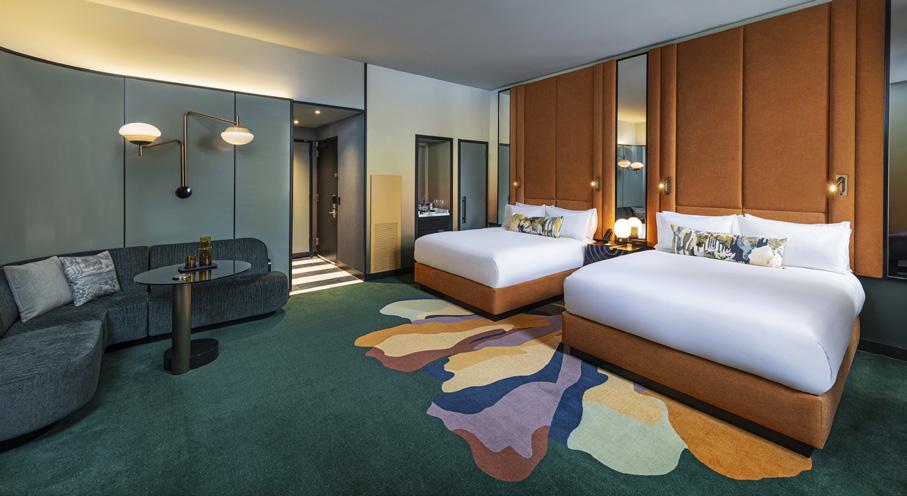

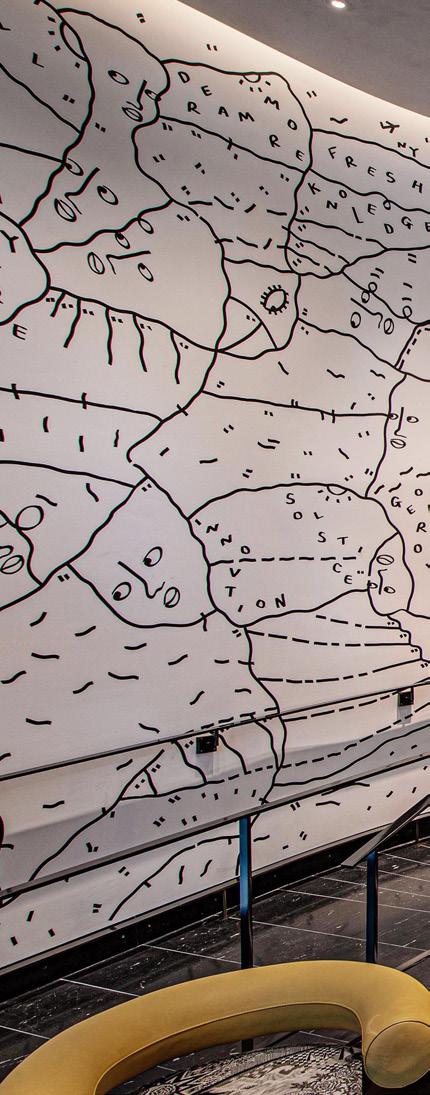
In Union Square, nothing stands still—colors shift, voices clash, seasons turn. Rockwell Group channels that restless energy into W New York, a reimagined flagship where Beaux-Arts bones meet playful gestures.
The refreshed boutique hotel takes its cue from buzzing neighboring Union Square. The arrival sequence translates city bustle into interiors: bold houndstooth banquettes, veined marble, Shantell Martin mural set a rhythm of contrast and spontaneity. A sweeping champagne-colored staircase unfurls bespoke rug like liquid pigment, pulling visitors toward lush spaces. Corridors in layered greens echo foliage and open into the Living Room—a former ballroom where Corinthian columns soar above velvets in deep blues
and oranges. Reflective metals, serpentine seating, curated art animate the interiors, while daylight frames square beyond. Guestrooms extend the narrative: striped motifs recall crosswalks, chessboard tables nod to park games, velvet headboards anchor crafted opulence. From lobby to lounge, every detail mirrors Union Square’s dynamism— restless, eclectic, endlessly alive.

DU DESIGN
INTERIOR DESIGN
+ Boutique Hotel
Deqin Meri Poodom Hotel
Completed 2024 China BY Wu Bin, W.Design China wdesign.hk

At an altitude of 3,600 meters in Deqin, Yunnan, facing the sacred Meili Snow Mountain near the Tibetan border, a path unfolds from the everyday to the sacred. Rising from this landscape is the Deqin Meri Poodom Hotel by Wu Bin of W.DESIGN.
Tibetan dwelling traditions are reinterpreted through modern lens to shape a retreat of spiritual resonance. Local whitewash textures, squared “Tnkhar” forms, and stone façades anchor design in place, while narrow passages open to shifting glimpses of peaks and light, guiding visitors inward and outward. The hotel embodies the idea of Moment: an experience of presence that endures in memory. Spaces move between raw and refined, quotidian and sacred, cre-

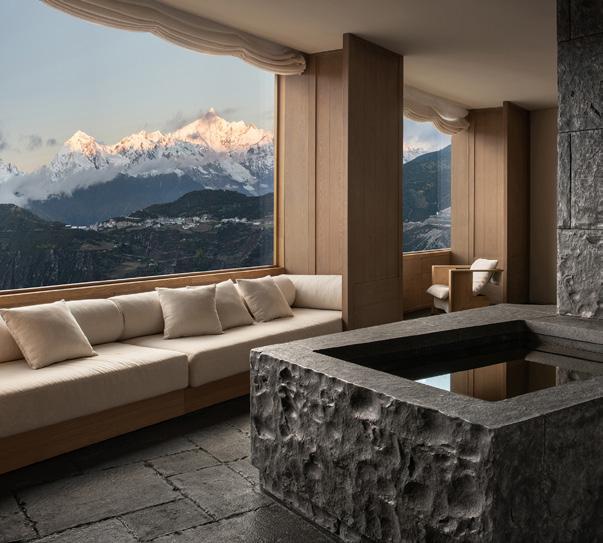
ating balance through material, sound, and atmosphere. Interiors pair restraint with warmth—crafted furnishings, natural textures, thoughtful light— encouraging reflection and repose. Against grandeur of Meili Snow Mountain, the hotel becomes a vessel for clarity, a spiritual cavern where travelers recharge, encounter landscape, and discover more authentic self.


INTERIOR DESIGN + Residential Space
≤ 1,600 sq.ft.
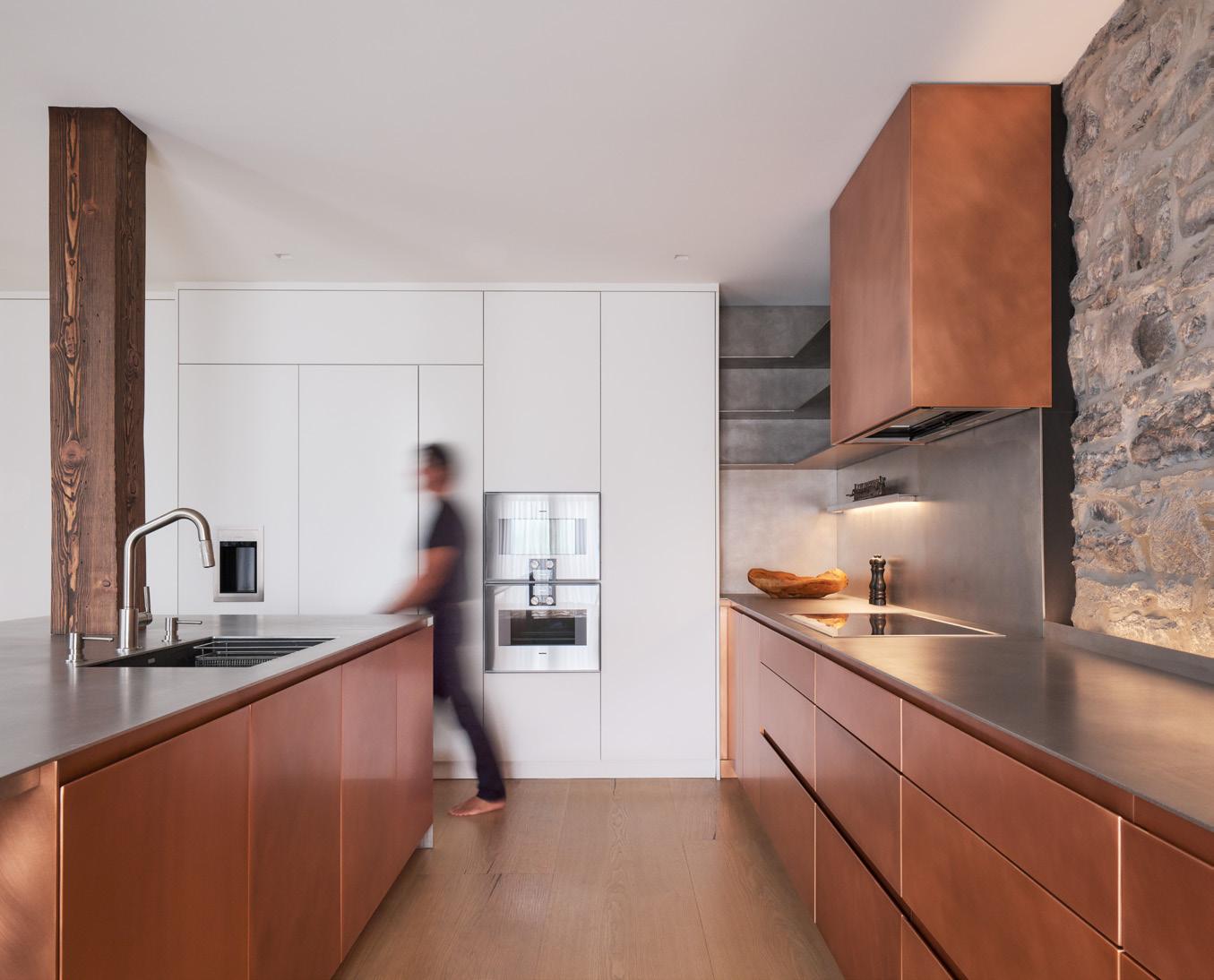
Overlooking the Old Port, MU Architecture envisions a suite where stone, oak, and copper weave a refined setting. Authentic materials meet contemporary gestures to create a luminous retreat, both rooted in heritage and attuned to the present.
Suite 305 merges past and present with restraint. Stone walls and wood beams, restored to raw texture, meet clean lines and noble finishes. Conceived as a pied-à-terre, it hosts art, objects, and daily life within a refined frame. The kitchen is centerpiece: copper cabinetry glowing against stone, stainless counters reflecting light, and a bold island anchoring the plan. Dining, living, and office spaces remain open yet flexible, with retractable doors allowing the office to convert into a guest room. Oversized oak
planks unify the floor, while a staircase of black metal and stained wood rises like a sculptural ribbon. Upstairs, the suites evoke a boutique hotel, blending refined comfort, light, and intimacy. Each and every detail laid out thoughtfully here strengthens continuity between heritage and modernity, yielding a versatile, elegant refuge rooted in place.


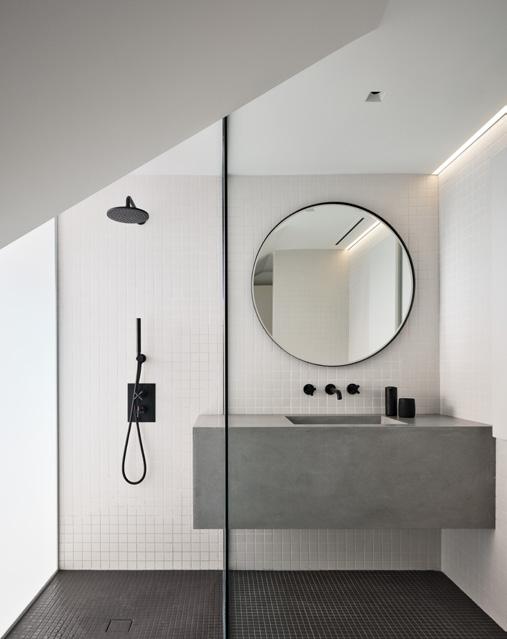
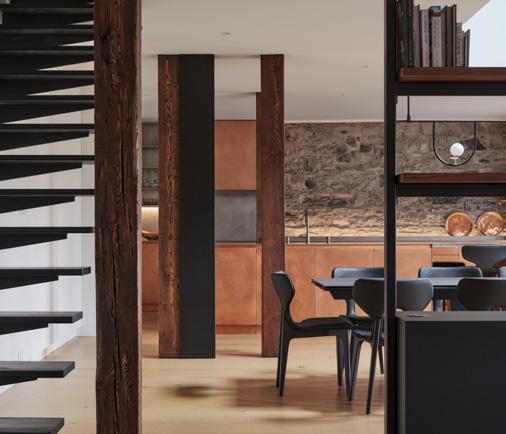
Residential Space
1,600 - 5,400 sq.ft. + Second bathroom
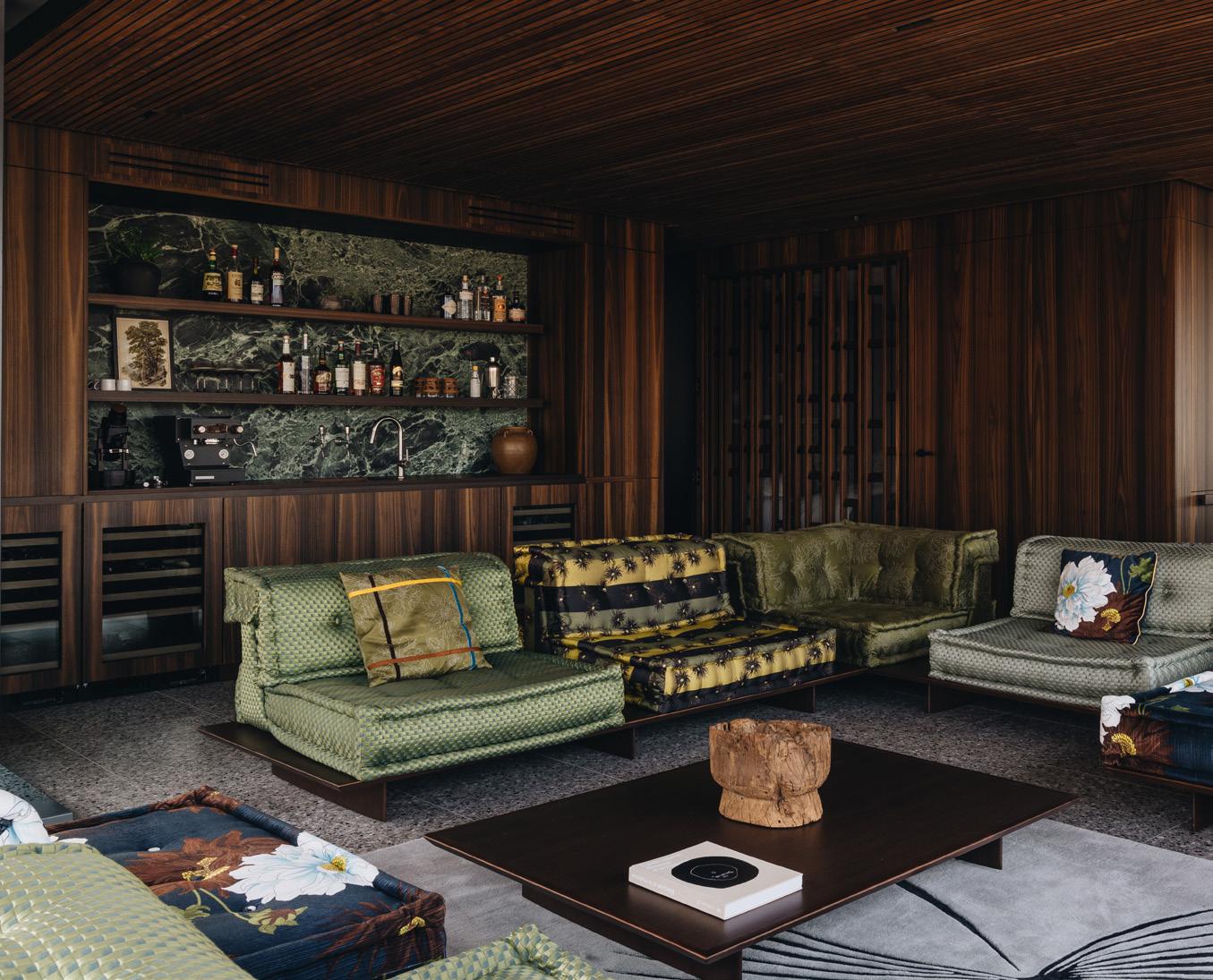
In Montréal’s former Northern Electric factory, MXMA Architecture & Design with Patrick St-Onge Habitat created Party of Two: a refined urban chalet where two worlds meet—bright comfort and bold contrasts.
Designed for a Toronto couple passionate about design, the residence fuses two units into a luminous 2,640 sq. ft. loft. Three glazed façades frame views of Mount Royal, while a dark-wood core conceals technical functions and structures the plan. From a dim vestibule, the layout opens into sunlit living areas where wood ceilings and warm textures create a cocooning feeling. At the heart, a convivial kitchen with twin islands in terrazzo and green marble becomes the central gathering
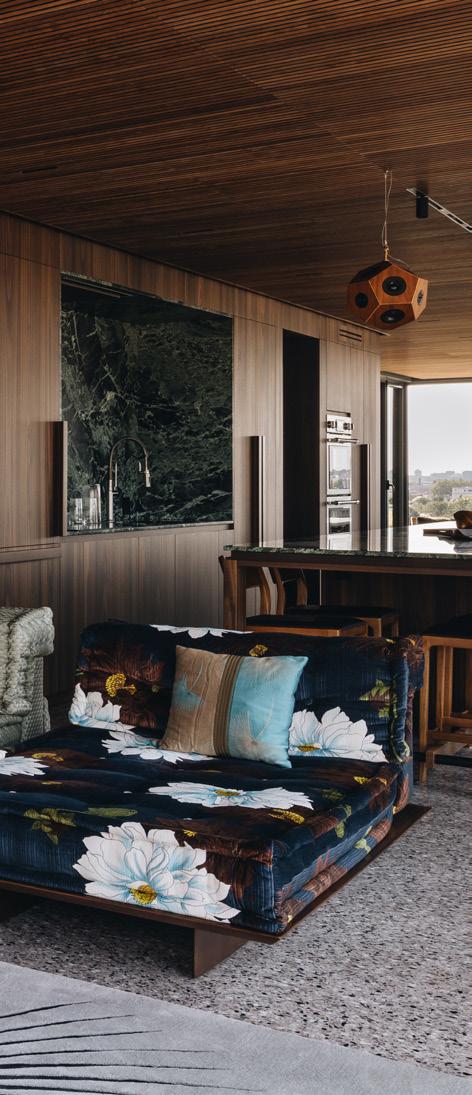
place, while a music lounge and bar extend this spirit. Each suite reflects the owners’ personalities: Dan’s embraces a soft mid-century modern aesthetic, while Jay’s is bolder and theatrical. His secondary bathroom channels a “prison chic” spirit—raw materials, dark marble, and meticulous details shaping a space both expressive and functional. Together, these interventions craft a refined, intimate, and daring retreat.
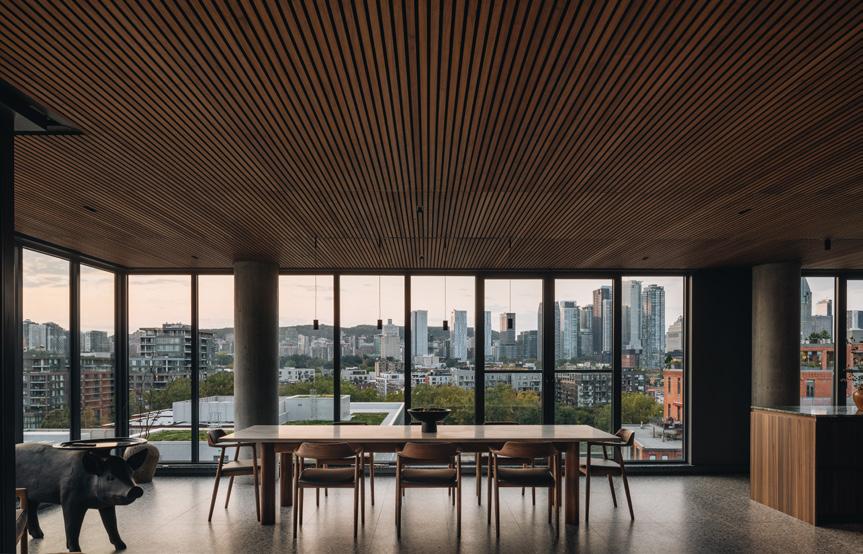
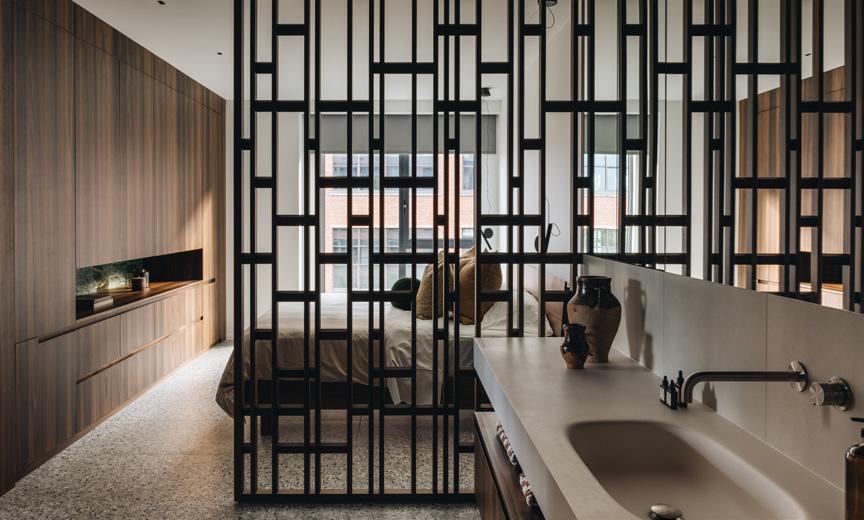
DU DESIGN
INTERIOR DESIGN
+ Residential Space
> 5,400 sq.ft.

For a family anchored by the river, Desjardins Bherer and Maurice Martel architecte craft a haven where interiors open wide to light, water, and sky. Clean lines, rich textures, and seamless volumes turn each room into a tranquil observation post.
Conceived as a true home base, this home balances family life with nature. Lowered to ground level, the interiors open to airy 12-foot ceilings and generous spaces bathed in light. At its heart, a custom concrete staircase floats upward, leading to a central living room where framed river views become the home’s focal point. Floor-to-ceiling windows connect living, dining, and kitchen to terrace, pool, and river, turning every angle into a lookout. The kitchen pairs

elegance and function with ceiling-high anthracite oak cabinetry, while a hidden pantry keeps appliances discreet. Upstairs, the master suite unfolds as sanctuary: a windowed bedroom over the river, a bath flooded with natural light. Together, these gestures compose a timeless refuge where contemporary refinement flows seamlessly with the rhythms of nature.
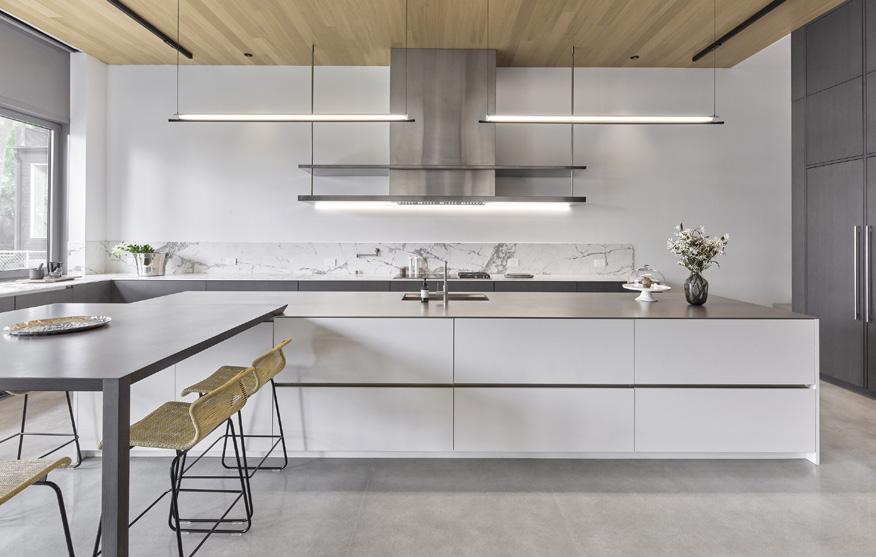
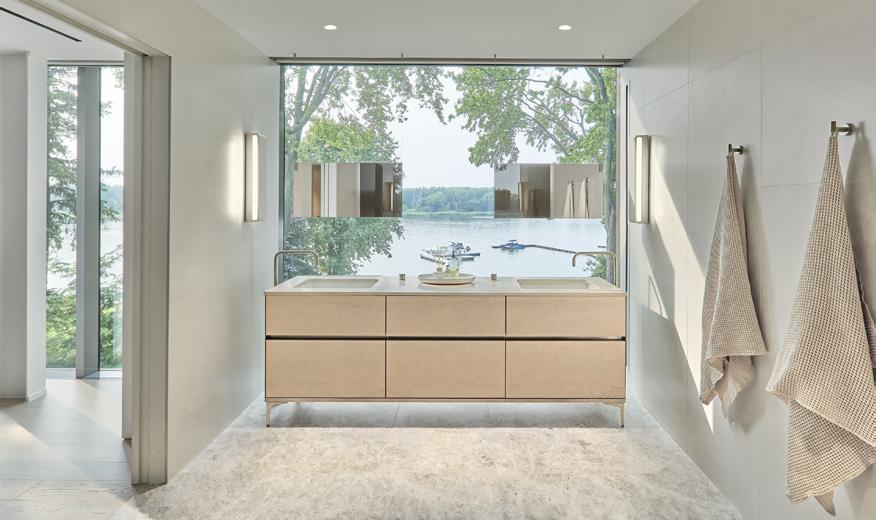


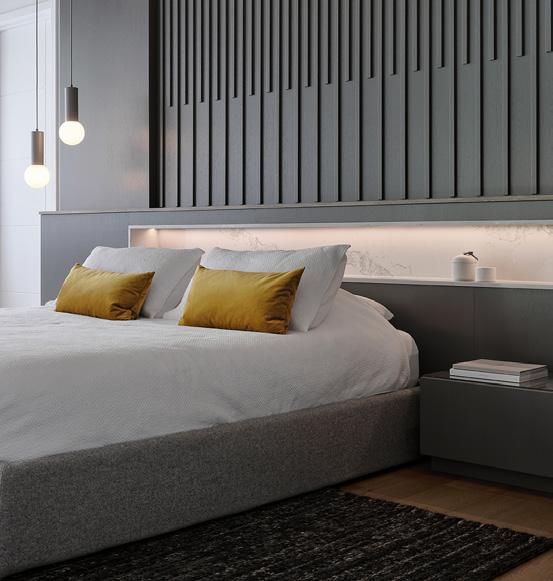
Du Corail unfolds as a discreet family home where stone, wood, and light anchor daily life in harmony with nature. Designed by Entre Quatre Murs, the Mirabel residence embodies timeless elegance—simple in appearance, profound in detail.
Set into a wooded slope, Du Corail balances strength and subtlety. Its three levels create a fluid journey between convivial gathering and quiet retreat. At the center, a suspended staircase with glass railing becomes the home’s spine, carrying daylight through the open volumes while linking floors with sculptural lightness. Around it, the ground floor unfolds as a single flowing space, defined not by partitions but by light streaming through expansive windows.
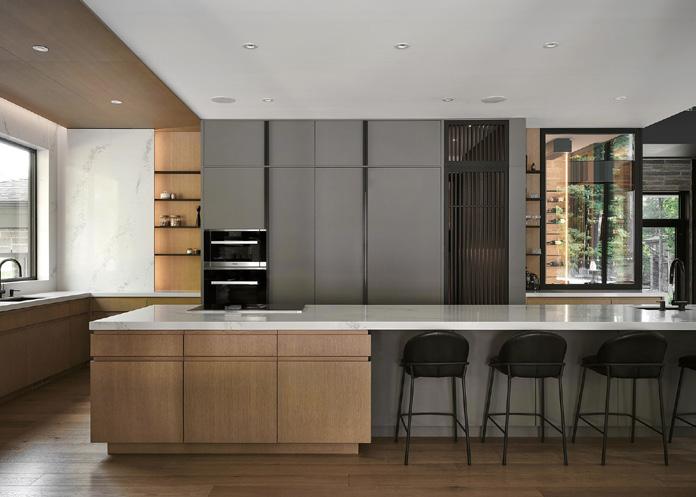
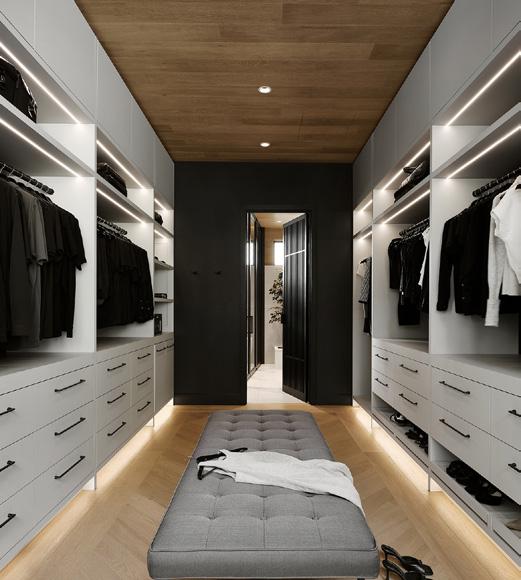
Materials root the house in its site: natural stone continues indoors, echoing the mineral landscape, while oak floors, ceilings, and built-ins warm the atmosphere. A timeless interior where clarity of proportion and care in detail affirm that beauty resides not in spectacle, but in precision, warmth, and the ability to embrace daily life.

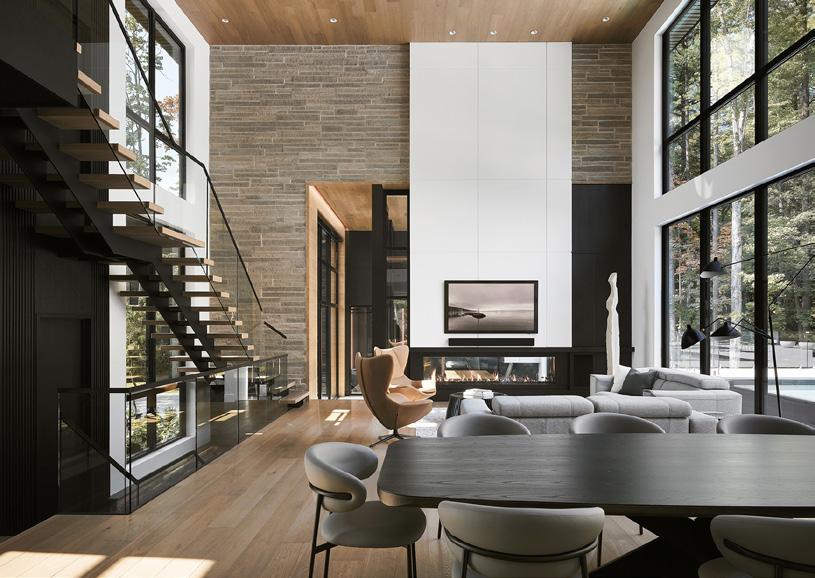
DU DESIGN
INTERIOR DESIGN
+ Cottage & Country House
Entre Lac et Forêt
Completed 2024 Canada BY LOCUS architecture+design Québec, Canada locus-ad.ca

Perched on a rocky cape overlooking a lake, this Laurentian retreat by LOCUS architecture+design opens fully to its surroundings, framing daily life with glass, wood, and light. Both expansive and intimate, it is a home where architecture disappears into landscape.
In living room, a glazed cantilever hovers over slope, its windows extending beyond floor and ceiling to dissolve boundaries. A lowered ceiling creates intimacy around fireplace, while views expand outward. At far end, library floats among treetops, bathed in daylight on three sides. Lowered ceilings and warm wood finishes invite quiet immersion, making space feel both suspended and grounded. Offering pinnacle of privacy, master suite features corner fireplace that
warms room while private bathroom becomes ritual. A freestanding tub sits beneath wide window, where bathing turns into act of contemplation. Throughout, pine ceilings and details in stone and concrete soften contemporary frame with tactility. Balanced between lake and forest, house reimagines country living as immersion in nature and sanctuary of comfort.
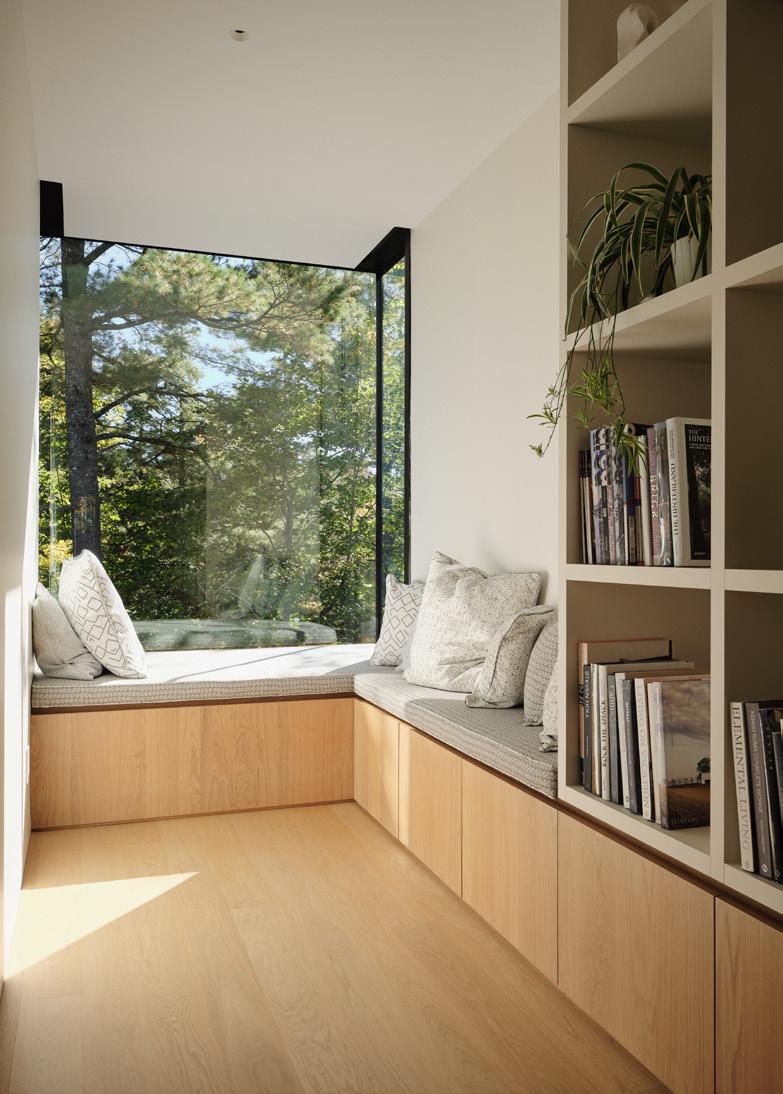


DU DESIGN
INTERIOR DESIGN
+ Bathroom
La Seigneurie
Completed 2024 Canada BY SGD A Québec, Canada sgda.ca
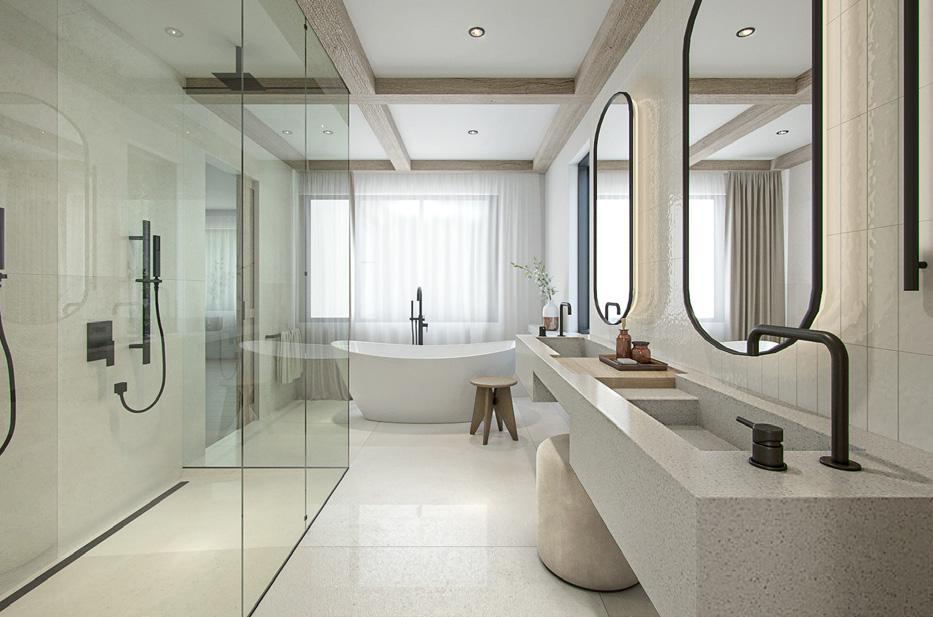

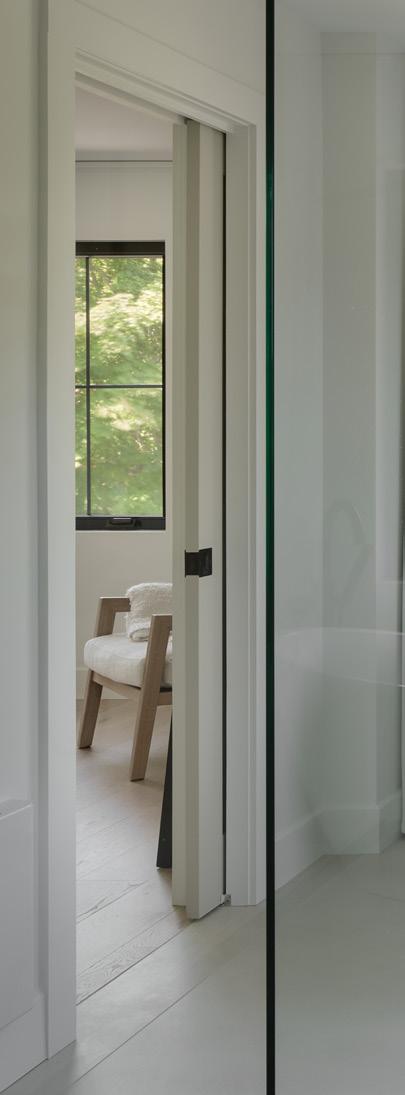
Behind the farmhouse walls of La Seigneurie, the bathroom truly steals the show. Welcome to a serene cocoon of wood, stone, and light that feels both rooted in the past and refreshingly new.
Set on the grounds of one of Quebec’s oldest seigneuries, the master bathroom designed by SGDA carries forward the property’s romantic charm. Conceived as both utility and retreat, it opens to the wooded site. A restrained palette of stone, wood, and porcelain offers simplicity and warmth, while the freestanding tub anchors the space, positioned for privacy yet oriented to the landscape. A walk-in shower and double vanity pair functionality with ease, their clean lines softened by natural finishes. Details ele-
vate the experience: pale cabinetry, discreet lighting, and subtle hardware echo the farmhouse spirit, while modern fixtures sharpen the composition with clarity and precision. The design honors tradition while living in the present. Where rustic depth meets contemporary grace, the master bath is the home’s quietest luxury: history distilled into light, materials, and the intimacy of living.
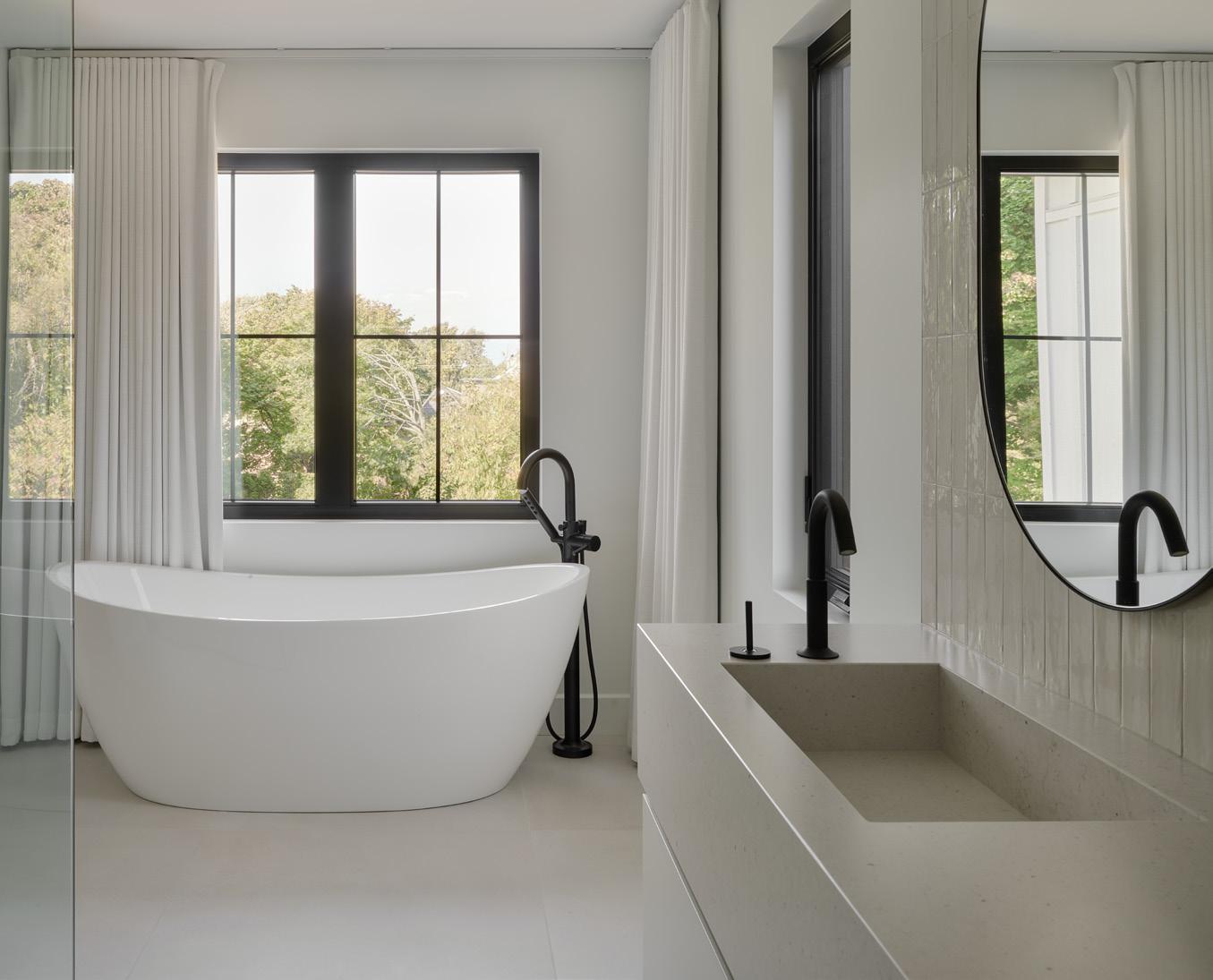
Résidence Saint-Laurent
Completed Canada BY Blanc Marine Intérieurs Québec, Canada blancmarine.ca
INTERIOR DESIGN
+ Kitchen
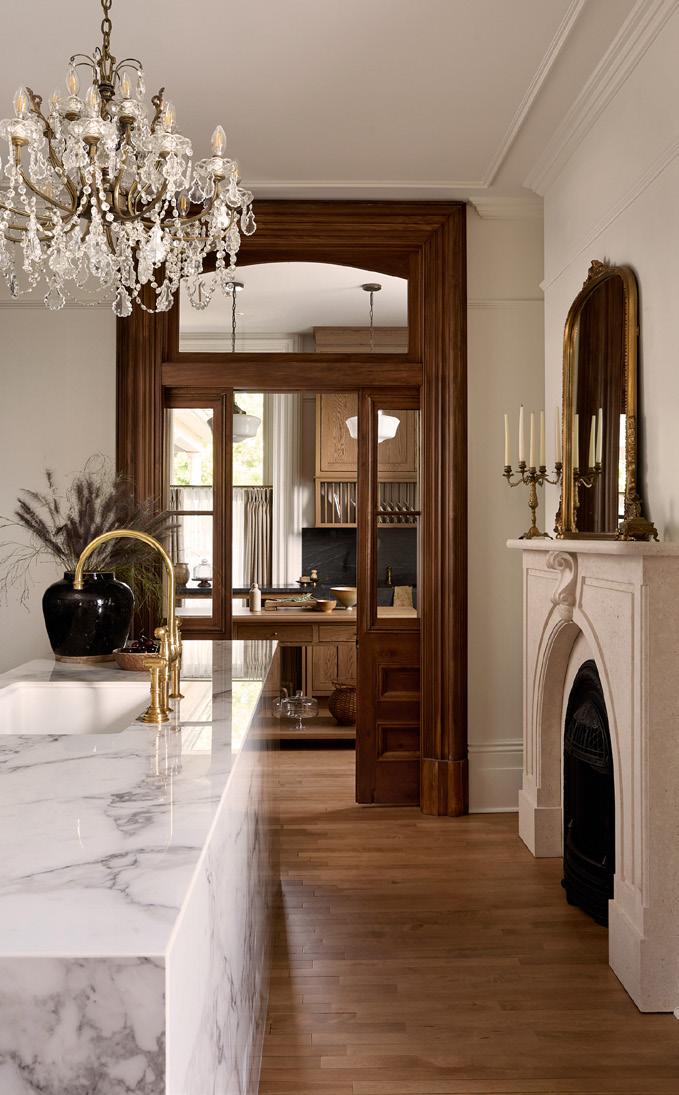

Historically installed on the garden level, the former service floor reserved for domestic staff of the heritage home, the kitchen was moved to the heart of the ground floor to better meet the needs of contemporary life.
Reimagined over three years by Blanc Marine Intérieurs, the home balances preservation and adaptation. Among its most decisive interventions, relocating the kitchen redefined the home’s daily rhythm. Once relegated to the garden level, the kitchen now occupies a generous, light-filled position at the ground floor's center. This move not only modernized circulation but reshaped the experience of the home. The new kitchen unfolds as a spacious gathering place, paired with an adjacent butler’s
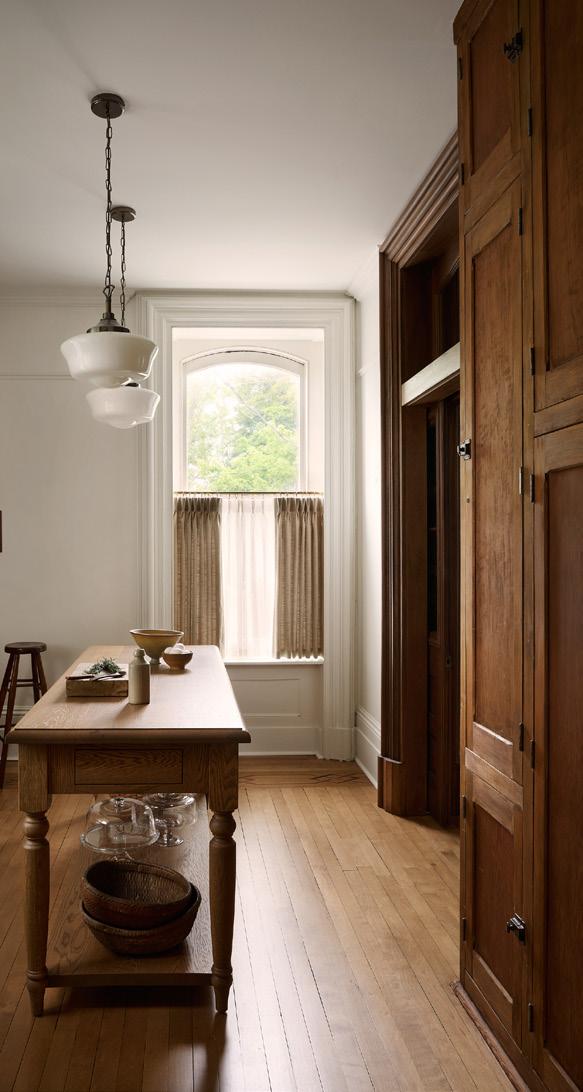
pantry and opening to a bright dining room. Its materiality bridges past and present: noble stone and finely crafted cabinetry echo the home’s historic character, while contemporary fixtures introduce clarity and functionality. By giving this once-hidden room a central role, the designers turned the Saint-Laurent residence into a home that honors memory while embracing contemporary family life.
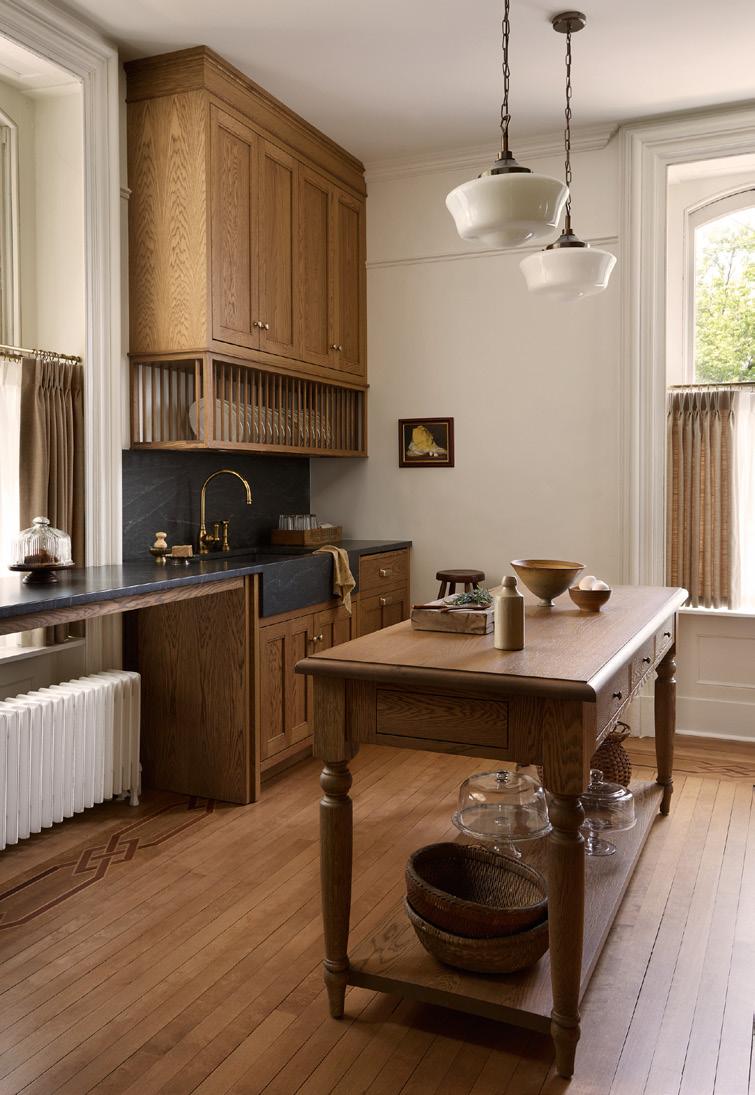
Résidence Bisson Completed 2023 Canada BY Paméla Venne Design Québec, Canada pamelavennedesign.com
INTERIOR DESIGN + Home Office

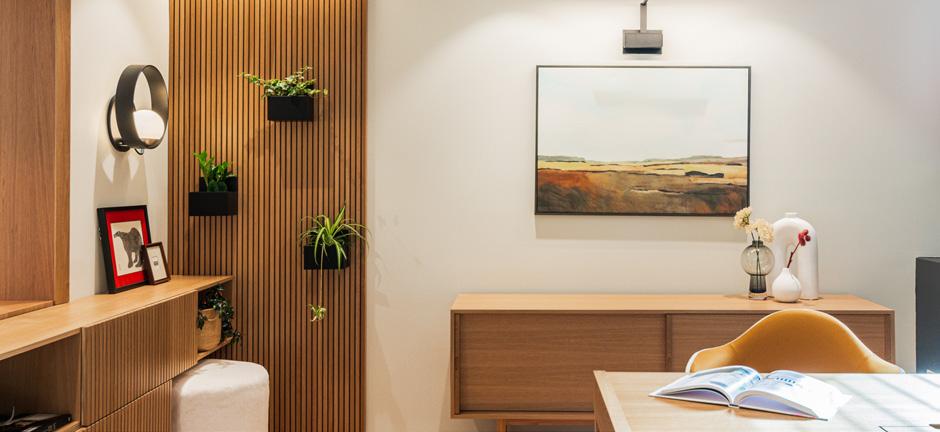


Step inside Résidence Bisson and the office says hello before you do. Paméla Venne Design turns this entryway workspace into a crafted blend of storage, greenery, and elegance—where function hides in plain sight and work greets you with quiet charm.
In Greenfield Park, a 1950s suburban house finds new life through a sensitive redesign. While the narrow kitchen extension connects to garden and light, the anchor lies at the entrance: a residential office that welcomes and inspires. Crafted with Interversion, its custom furniture echoes the kitchen’s materials, ensuring continuity and coherence. The desk and credenza pair generous storage with open niches, leaving space for lived-in character. Technical pre-

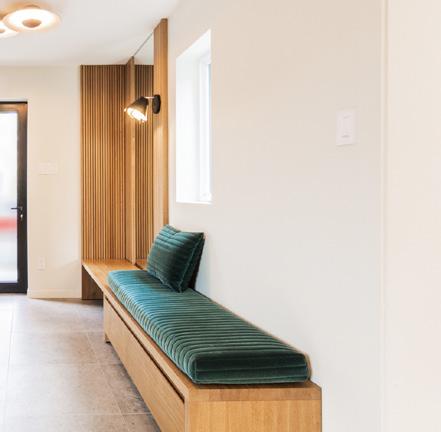
cision shows in angled oak framing, discreet lighting, and integrated details, while green ribbed velvet and wooden slats soften the whole with warmth and rhythm. A corner devoted to plants enriches the atmosphere, underscoring the project’s ecological ethos. More than functional, this office becomes a visual manifesto—calm, elegant, and forward-looking.
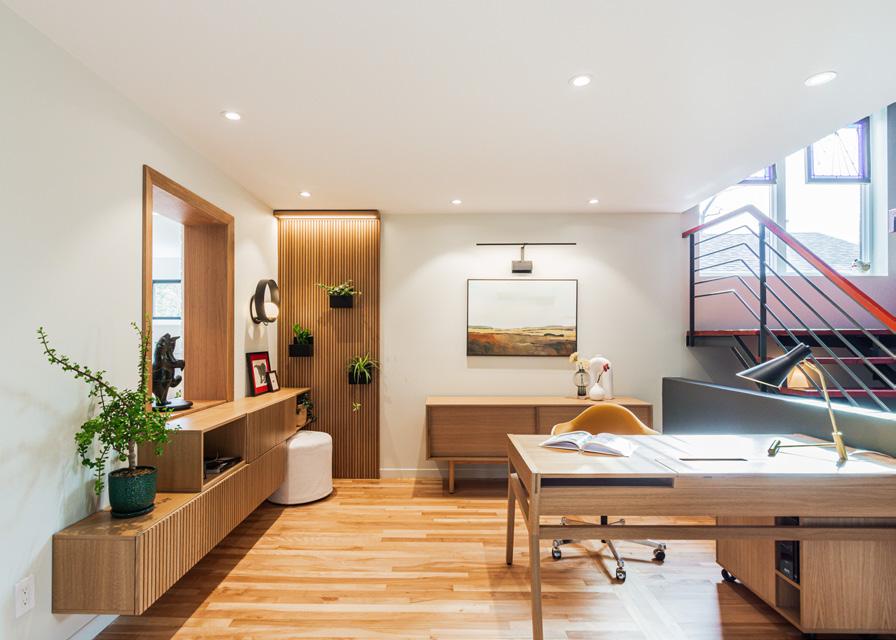

DU DESIGN
INTERIOR DESIGN
+ Interior Design + Stairs
Residence BNV
Completed 2023 Canada BY Alexandre Bernier Architecte Québec, Canada ab-architecte.ca


Floating beneath a skylight, the plaster staircase of Residence BNV curves through the house like a ribbon of light. Alexandre Bernier Architecte makes it the home’s anchor, where structure, touch, and emotion converge in a sculptural centerpiece.
In Montreal’s Plateau Mont-Royal, Residence BNV reveals its quiet intensity behind a discreet façade. The interior unfolds in layers of concrete, brick, and metal, yet the true heart beats in white: a sculptural staircase carved in plaster, rising like a ribbon of light. Under a generous skylight, it arcs through the house with fluid grace, guiding movement while staging moments of pause. Its rounded forms invite the hand to linger, feet to resonate on pale wood steps, eyes

to follow shifting daylight across its surface. A living anchor of family life, it becomes a stage where children play, plants grow, and visitors orient themselves. In contrast to the raw envelope, the staircase tempers the whole with softness, transforming structure into sculpture. Here, function becomes emotion, and interior architecture becomes lived experience.

DU DESIGN
INTERIOR DESIGN
+ Interior Design +Wood
244 longueurs
Completed 2024 Canada BY Jean-Maxime Labrecque, architecte Québec, Canada inpho.ws
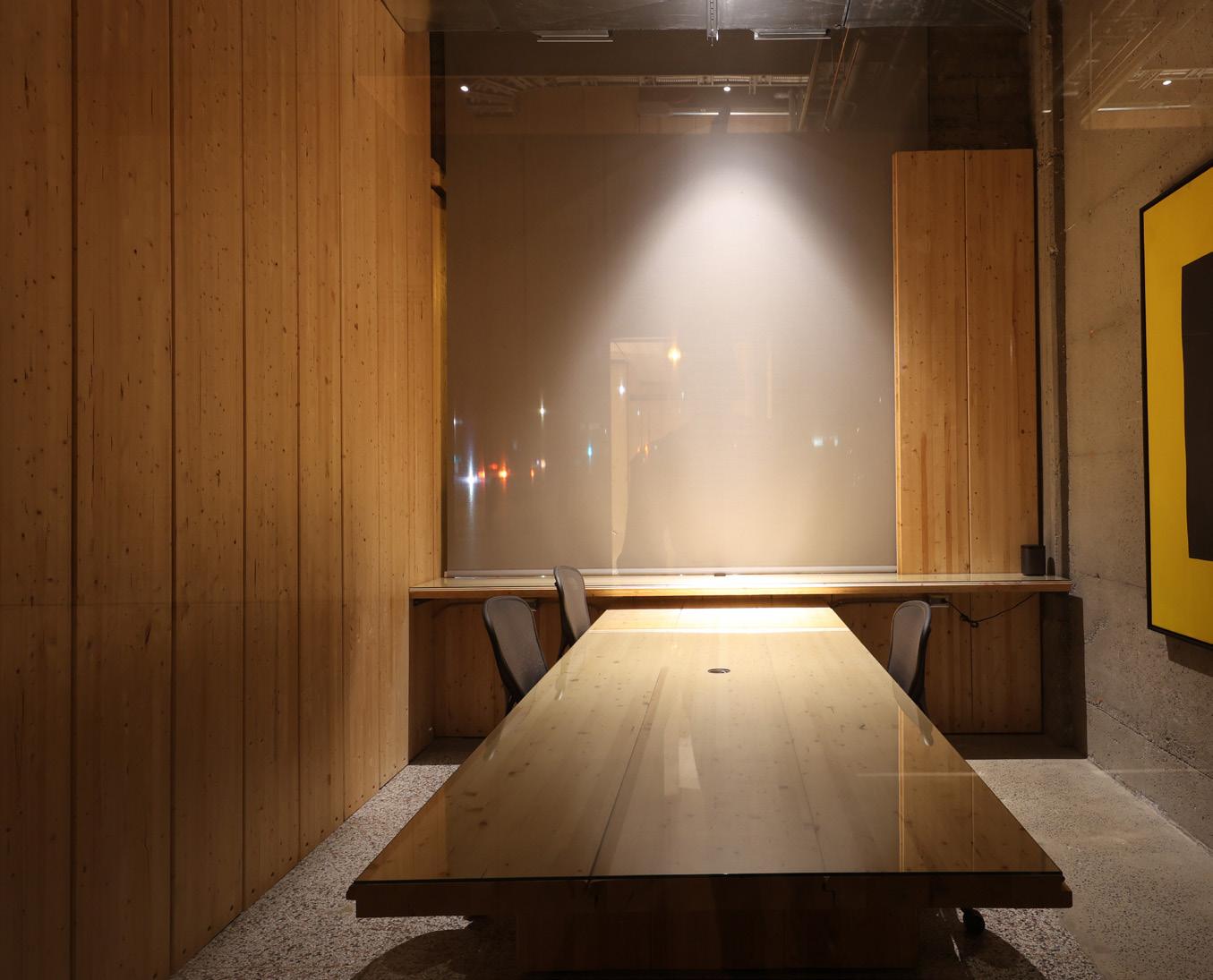
No gypsum, no paint, no frills: just 244 lengths of solid wood, cut clean, slotted true, left raw. Jean-Maxime Labrecque transforms a former bakery into a law office that’s equal parts interior, sculpture, and future-ready manifesto.
On a Plateau-Mont-Royal street corner once home to a bakery, a law practice specializing in construction finds new expression in architecture itself. After stripping concrete shell back to terrazzo scars and exposed beams, Jean-Maxime Labrecque introduced single sweeping intervention: wood, nothing but wood. Using 244 lengths of decking slats, every function—partitions, counters, shelving, stairs, guardrails, even cloakrooms—was shaped from solid planks, assembled with strict right-angle or

45-degree cuts. Left raw and untreated, material can one day be dismantled and reused, reinforcing sustainable logic. The result is continuous wooden sculpture, monastic yet warm, that contrasts with building’s industrial concrete. Through glass façades, city life unfolds like cinema, while inside, atmosphere remains meditative—an office that feels, unexpectedly, like heart of forest.



DU DESIGN
INTERIOR DESIGN
+ Heritage Preservation
Hôtel Maurice
Completed 2024 Canada BY STGM Architecture Québec, Canada stgm.net

Behind its century-old façade, Quebec City’s storied Prince Manor stages a dazzling revival. Art Deco gleam meets speakeasy intrigue, where marble, hidden doors, and velvet shadows reawaken Hôtel Maurice as a place of secrets and splendour.
Built in the early 1900s, the manor has worn many faces—from private home to party headquarters, and nightclub. STGM Architecture’s transformation preserves this legacy while reshaping it as a boutique hotel. Art Deco codes are reinterpreted with a modern eye: veined marble, rich woods, and gilded metals set the tone, while mirrors, lacquers, and brass finishes amplify depth and light. Textiles evoke the opulence of the Roaring Twenties—velvets, silks, and geometric patterns paired with emerald, burgundy,


black, and gold. A glowing wine cellar shields the cigar bar while doubling as spectacle. Through the kitchen, a secret speakeasy channels Prohibition’s allure. Even the restaurant shifts with ease, from refined dining to spirited gatherings. With its blend of intrigue and Deco splendour, Hôtel Maurice transforms memory into atmosphere, making history not just preserved but lived.
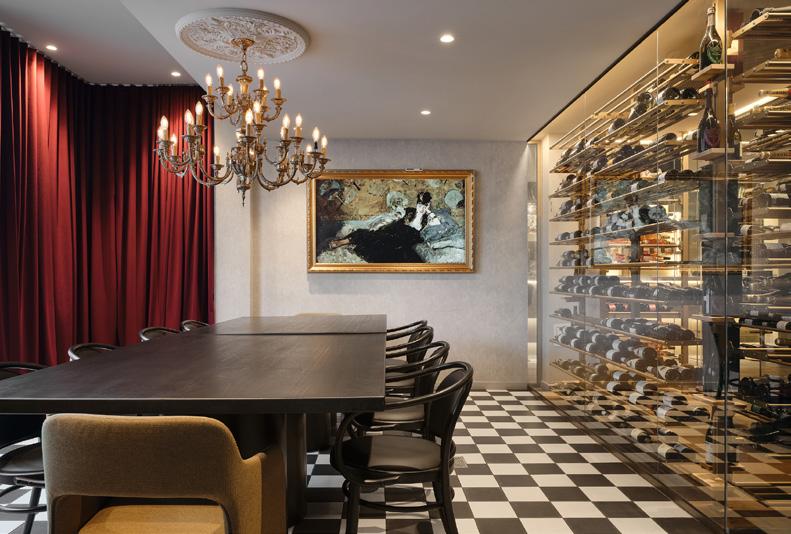
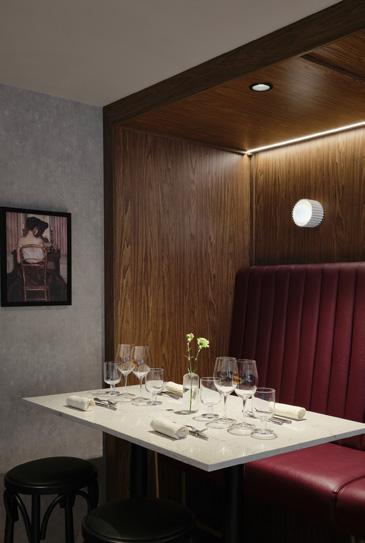
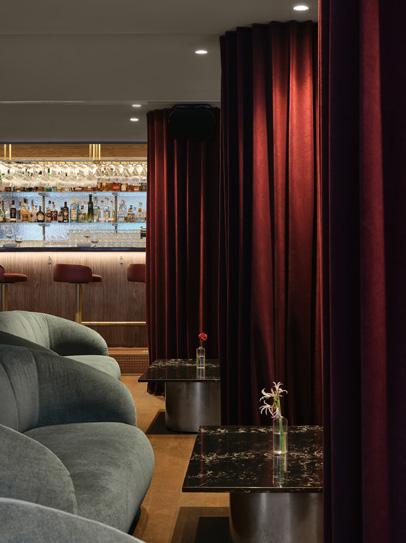
INTERIOR DESIGN
+ Interior Design + Collaboration
Les Chocolats de Chloé
Completed Canada BY ADHOC & maubau Québec, Canada adhoc-architectes.com maubau.ca

Think outside the box—and step inside it. At Les Chocolats de Chloé, ADHOC and maubau turn the ganache square into a design grid, shaping a boutique that wraps chocolate, craft, and space in one irresistible package.
Inspired by the client’s passion for cocoa, enter a boutique as inventive as its confections. The square motif structures cabinetry, facades, and signage, giving instant identity while ensuring flexibility. At its heart, a lacquered metal grid in a custom mold lets shelves, hooks, and displays shift in minutes. Seasonal changes become effortless, turning the shop into a stage for each new collection. Despite the compact footprint, circulation flows with ease. A brushed-metal counter separates front from back while spotlighting


products. Behind glass, the kitchen, visible yet discreet, hints at the craft without revealing its every secret. Color completes the experience: neutral surfaces contrast with bursts of red, like a glossy shell over ganache. A suspended tubular frame integrates lighting and signage, adding rhythm overhead. An address where brand, product, and design align—playful, precise, and irresistibly Chloé.

DU DESIGN
INTERIOR DESIGN
+ Low Cost Design
Lion Coffee Completed 2023 Canada BY Dubbeldam Architecture + Design Ontario, Canada dubbeldam.ca

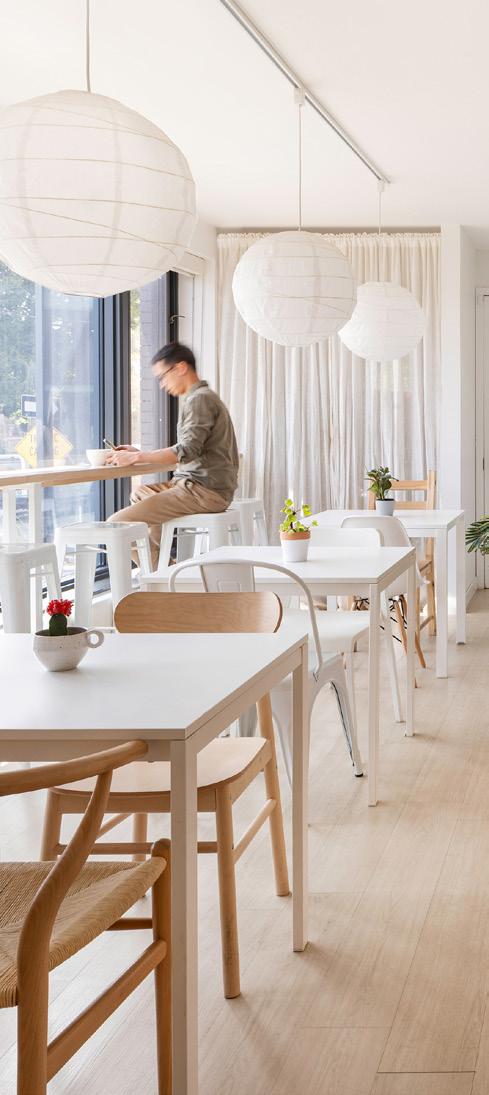
In midtown Toronto, Lion Coffee shows how small budgets can deliver big character. Dubbeldam Architecture + Design shaped the 460 sq. ft. café with plywood, vinyl, and clever detailing, crafting a light-filled community hub that feels refined yet unpretentious.
A long fluted wood counter with a quartzite top anchors the space. Curved at the entry, it guides circulation while serving as the social heart where staff and patrons meet. Behind, a compact kitchen supports daily baking. Budget constraints sparked smart choices: maple plywood adds warmth; durable vinyl flooring ensures upkeep; a slatted wood screen defines areas without closing them off. Soft green walls and floating shelves with products, plants add
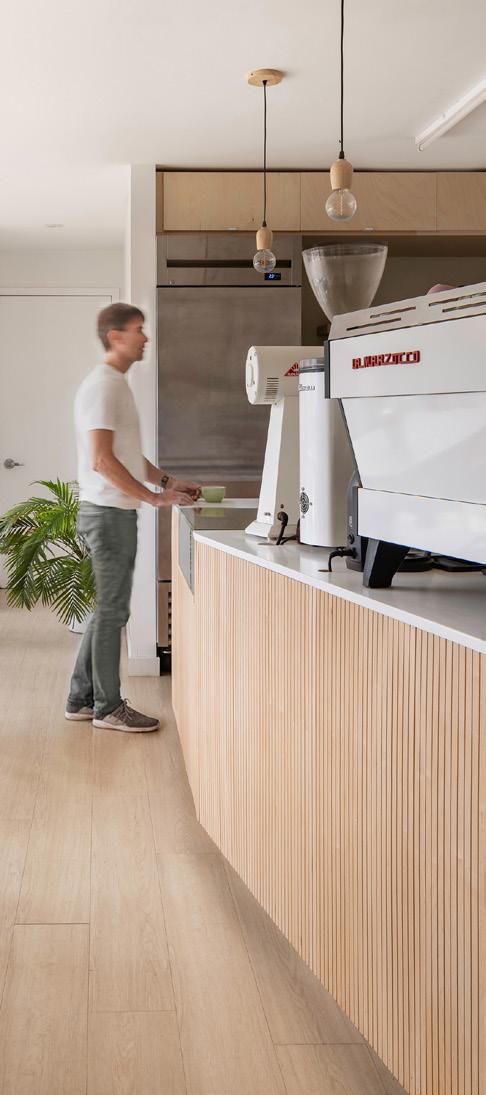
personality and charm. Lighting completes the scene. Pendant lamps with wood accents create intimacy, while oversized rice paper lanterns add texture and flexibility for events. In doing so, Lion Coffee proves thoughtful design doesn’t require deep pockets. With smart materials, fluid planning, and crafted details, it turns a modest café into a ritual worth savoring.
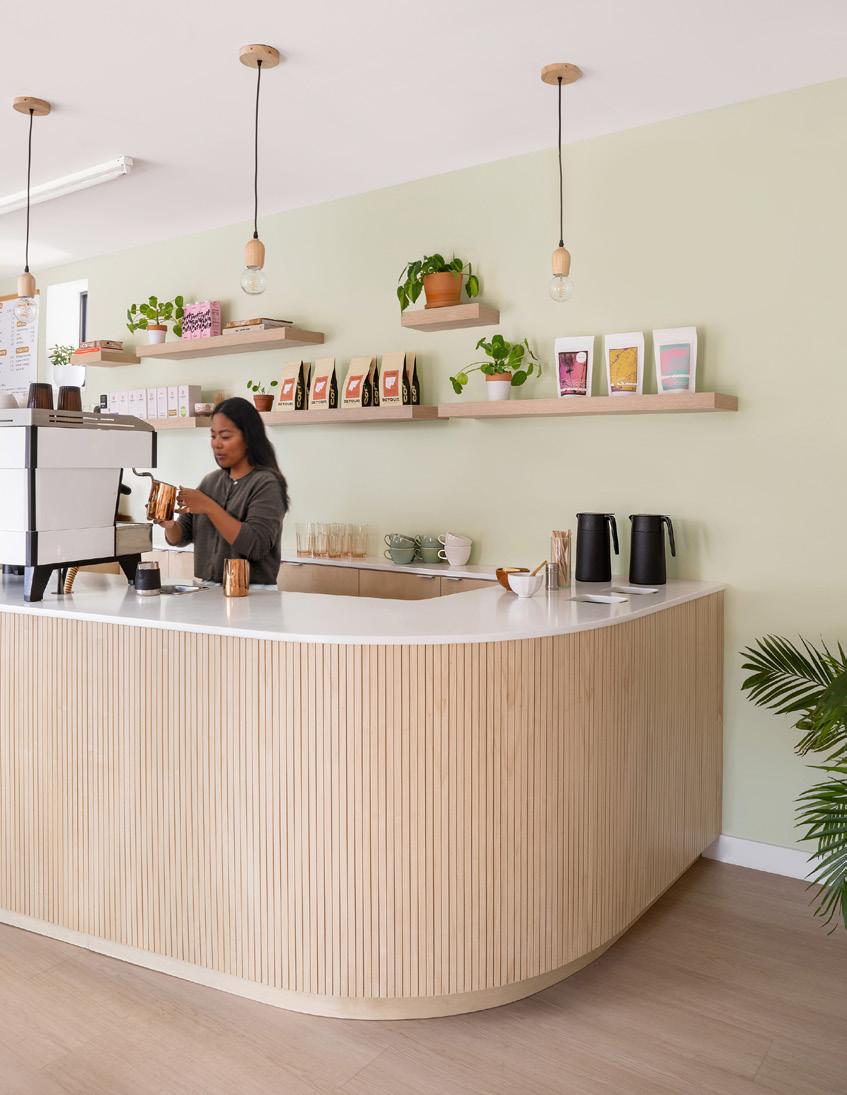
DU DESIGN
INTERIOR DESIGN
+ Interior Design
+ Colour
+ Interior Design
+ Art Integration
Cochon Dingue
Completed 2025 Canada BY LG2 Architecture Québec, Canada lg2.com
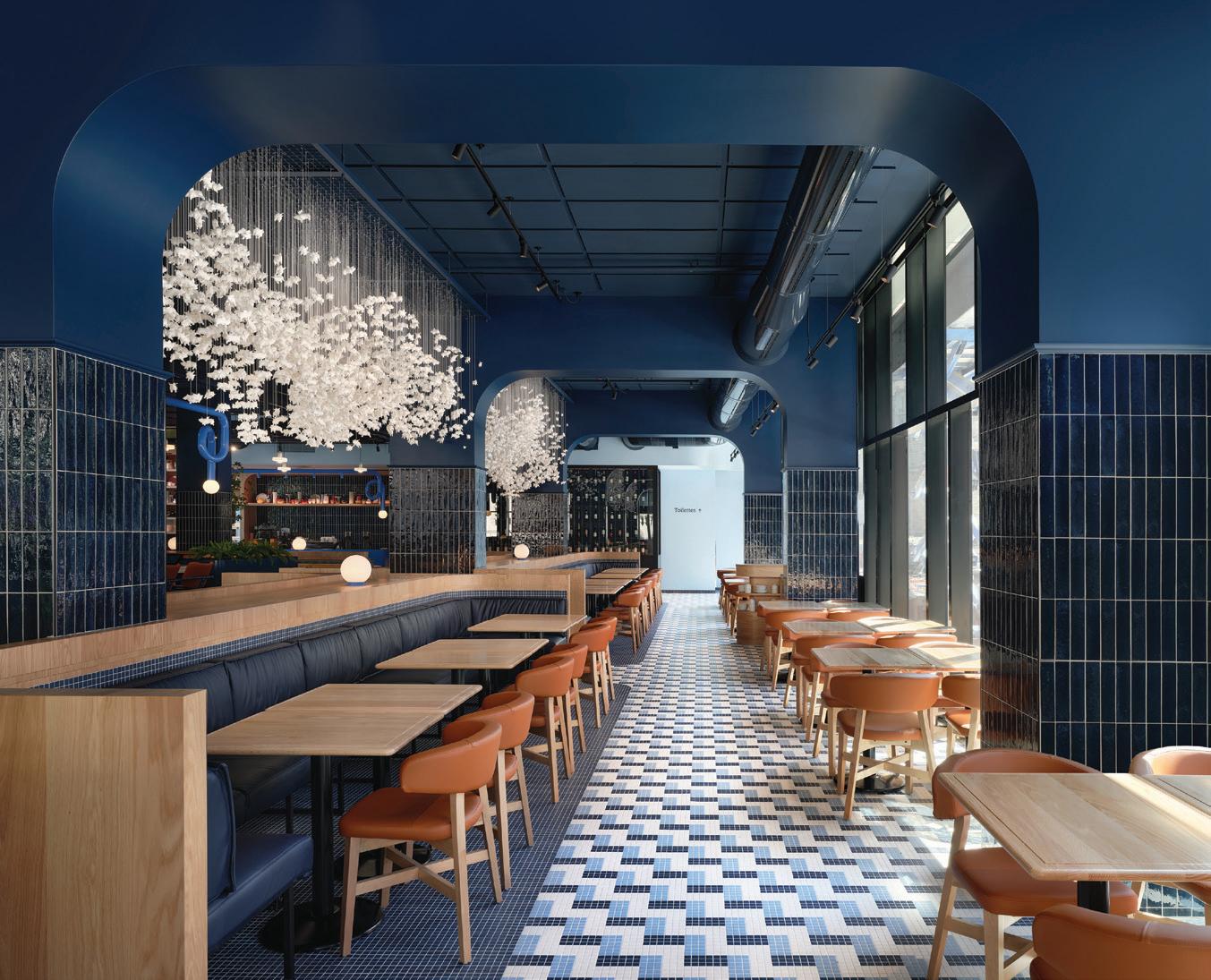
From blue-and-white tiles to a hypnotic swarm of resin pigs, Montréal’s first Cochon Dingue blends iconic Québécois warmth with bold artistic gestures. The design by LG2 Architecture turns dining into a celebration where color, culture, and creativity meet.
Cochon Dingue’s arrival in Montréal reimagines a beloved Quebec City institution with resolutely Québécois identity. Inspired by legendary kitchen parties, layout fosters conviviality: close-set tables, oversized banquettes, and pantry brimming with nostalgic objects recall warmth of home. Material choices reinforce spirit—blue-and-white tiles, wood paneling, curved arches, and playful spiral lamps echo brand’s emblematic pig while refreshing bistro aesthetic. Art

anchors design: Essaim, sculptural installation by Jérôme Trudelle and Émile Prince, suspends 3,000 resin pigs in mesmerizing swarm, radiating energy across room. A mural by LaCharbonne, bold and provocative, transforms bathrooms into immersive canvas visible from street. Here, dining becomes an experience shaped by design, animated by art, and rooted in Québécois conviviality.
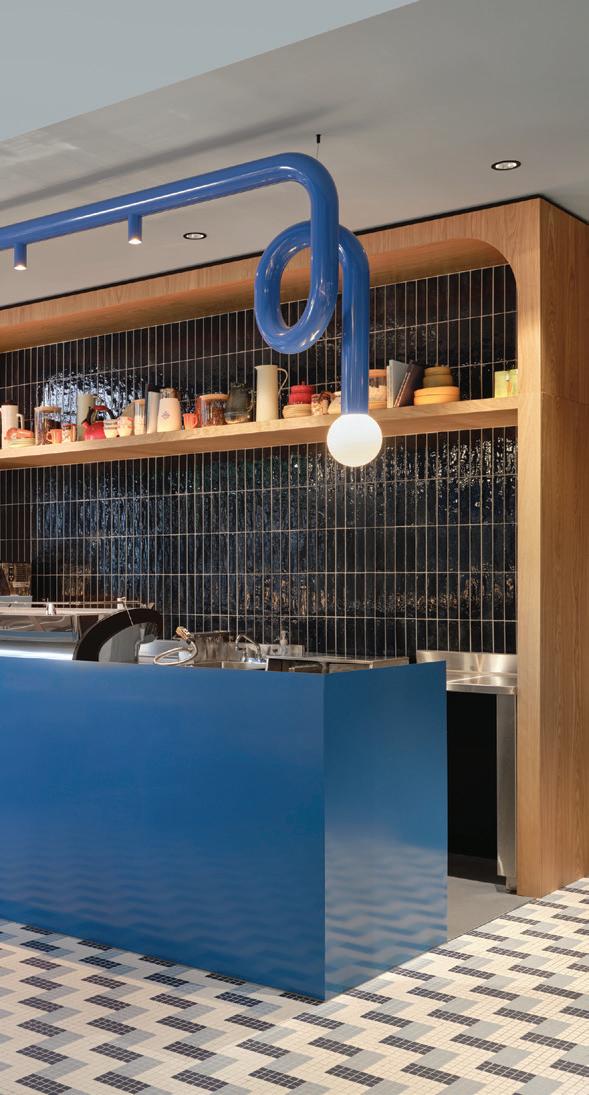
DU DESIGN
INTERIOR DESIGN
+ Acoustic
L'Oréal Canada: Head Office (food counter)
Completed 2024 Canada BY Métaphore Design Québec, Canada metaphoredesign.ca

Lunch now plays in a lower register. At L’Oréal Canada’s Montreal HQ, Métaphore Design gives the food counter its inside voice with felt, fabrics, and acoustic panels that hush the din and let conversations flow in comfort.
Acoustic comfort anchors the redesign. Layers of felt, fabric, and ACOUSTIBUILT panels absorb noise, while warm woods, greenery, and color accents temper the hard surfaces typical of cafeterias. It creates a lunch hub of balance where employees can eat, meet, or pause without strain. Details carry the design further: a counter clad in natural finishes separates service from seating; textiles chosen for both texture and performance add softness at eye and ear level; and biophilic touches bring freshness to an
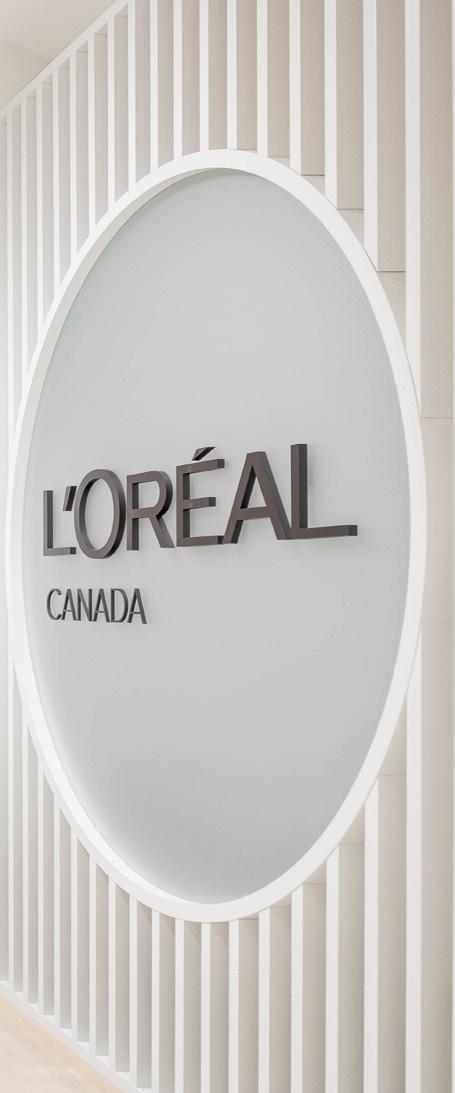
interior otherwise defined by circulation and function. Together, these elements align physical, visual, and acoustic well-being. Sustainability runs throughout, supporting the company’s 2030 goal of a fully circular model where all waste is reused or repurposed. With acoustics as foundation and sustainability as vision, L’Oréal’s food court now serves a taste of a healthier future.
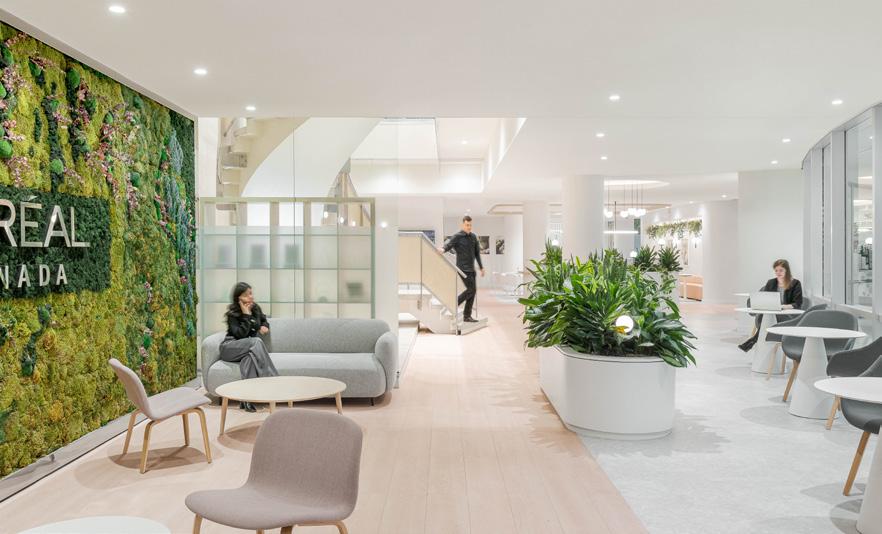

DU DESIGN
INTERIOR DESIGN
+ Interiors of Transportation Infrastructure
PASSAGE Completed 2024 Canada BY RICOSTUDIO & MAUBAU Québec, Canada ricostudio.ca maubau.ca
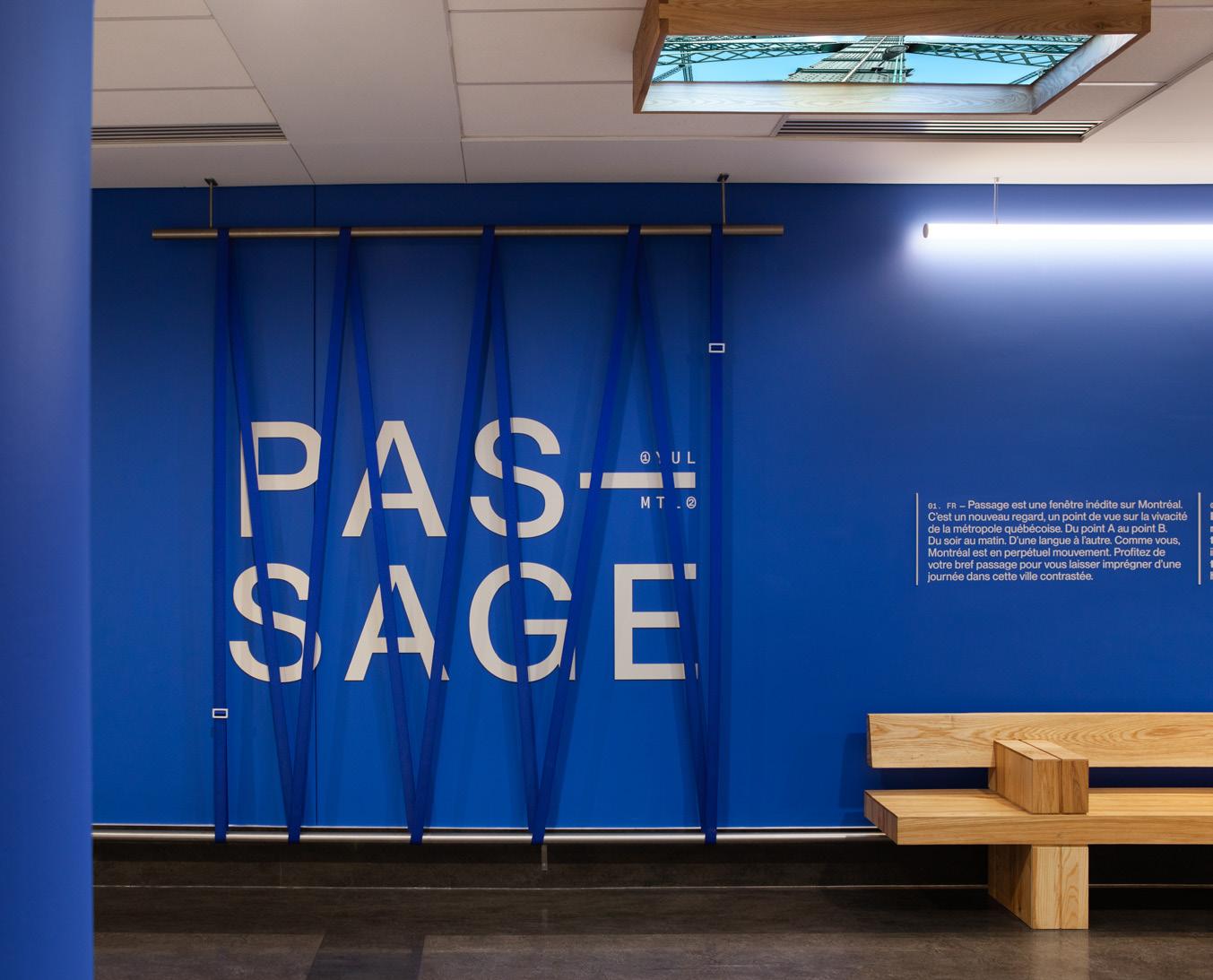
An airport corridor rarely lingers in memory. PASSAGE changes that. Conceived by RICOSTUDIO & MAUBAU, the installation scatters windows of light along the path, where Montréal appears and disappears—compressed in time, expanded in feeling.
At Montréal-Trudeau International Airport—YUL to the initiated—PASSAGE transforms a functional thoroughfare into a museum-like journey. Frames suspended like luggage straps evoke windows onto the city, displaying hyperlapse videos and backlit photographs that carry travelers from dawn to dusk in minutes. Skies shift, rhythms accelerate, Montréal’s mosaic reveals itself. Along the way, ash-wood furniture, crafted from locally reclaimed material, offers

quiet pauses of warmth and reflection. Realized within the constraints of accessibility, safety, and durability, the project never loses its poetic pulse. More than infrastructure, PASSAGE is a threshold where architecture, art, and design converge to give travel an unexpected gift: a fleeting yet resonant sense of place and time.
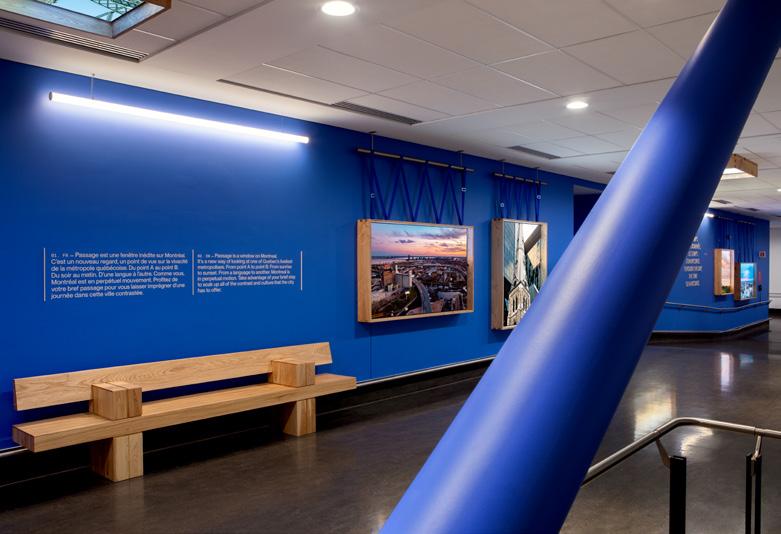

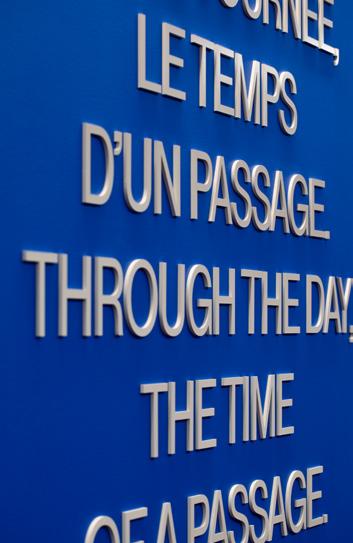
DU DESIGN
INTERIOR DESIGN
+ Concept + Interior Design + Colour
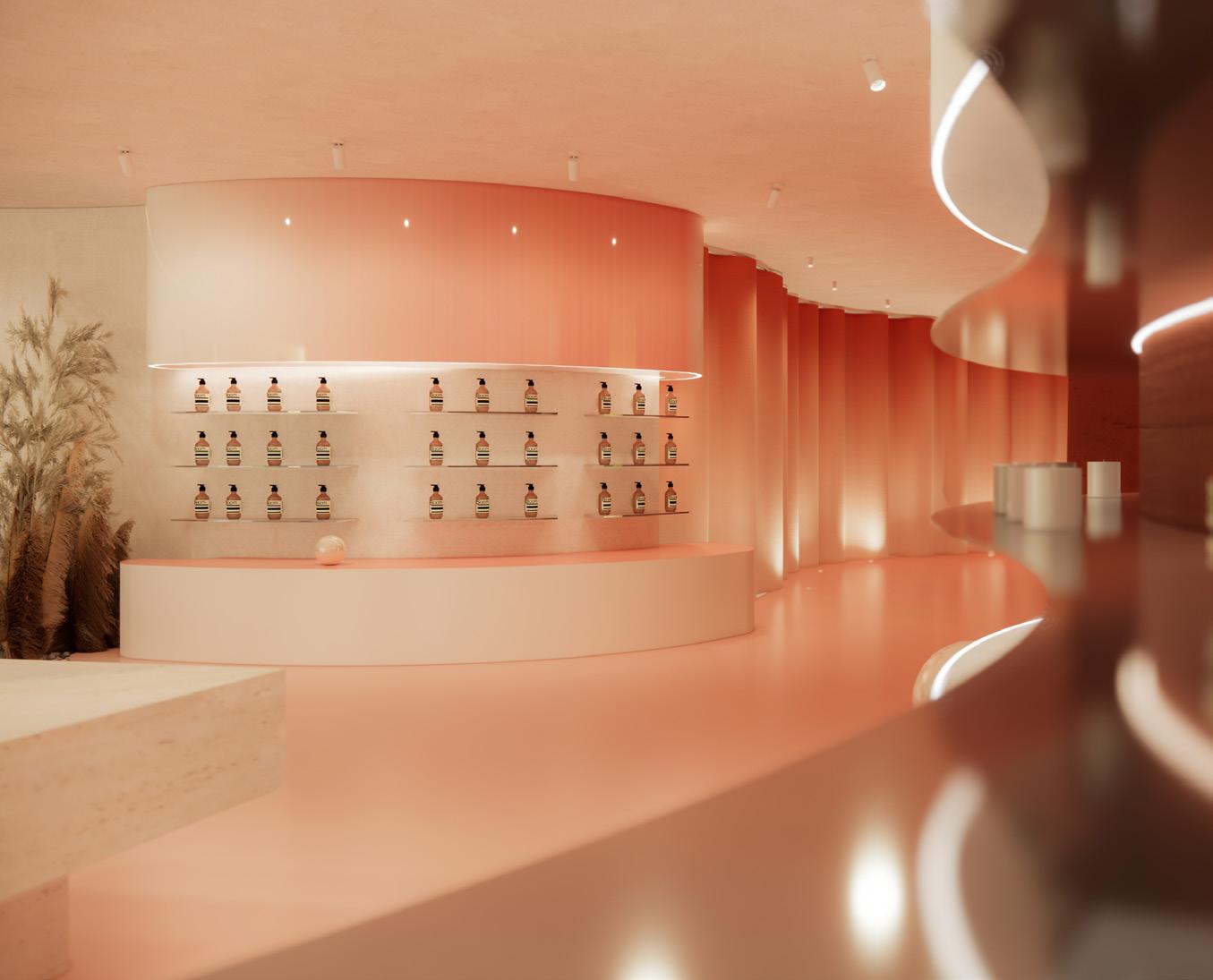
Still on paper, spa Bloom envisions a place where time pauses. Gentle curves and soft colors outline an interior meant to be felt more than seen.
Not yet built, the Eastern Townships’ future Spa Bloom already sketches a refreshingly new language for well-being. Conceived by INDEE Design as a holistic interior concept, it proposes a journey through color, material, and threshold. From reception to treatment rooms, meditation spaces, cave, pool, and garden, each stage is designed as a sensory pause, guiding the visitor from agitation to calm. The palette—powdered nudes, soft travertine, veined marble—works with diffused light to create

an enveloping, dreamlike cocoon. Curved forms, integrated furniture, and natural finishes erase boundaries between architecture and use, fostering a slow, fluid circulation. The result is a cinematic sequence where each step reveals a shift in texture, light, and emotion. More than a spa, Spa Bloom as a concept demonstrates how interior design can shape perception itself—an alchemy of color, material, and atmosphere dedicated to slowing time.
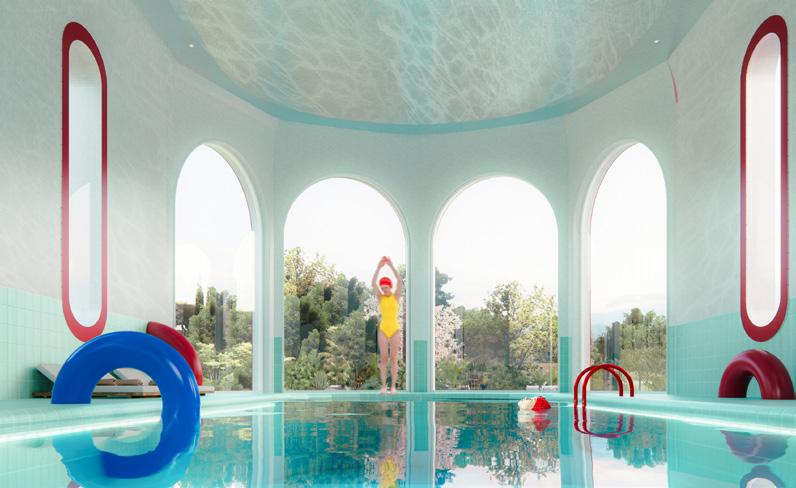

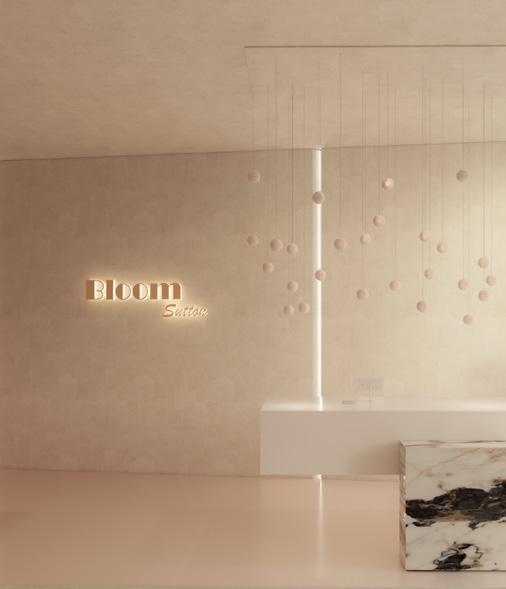
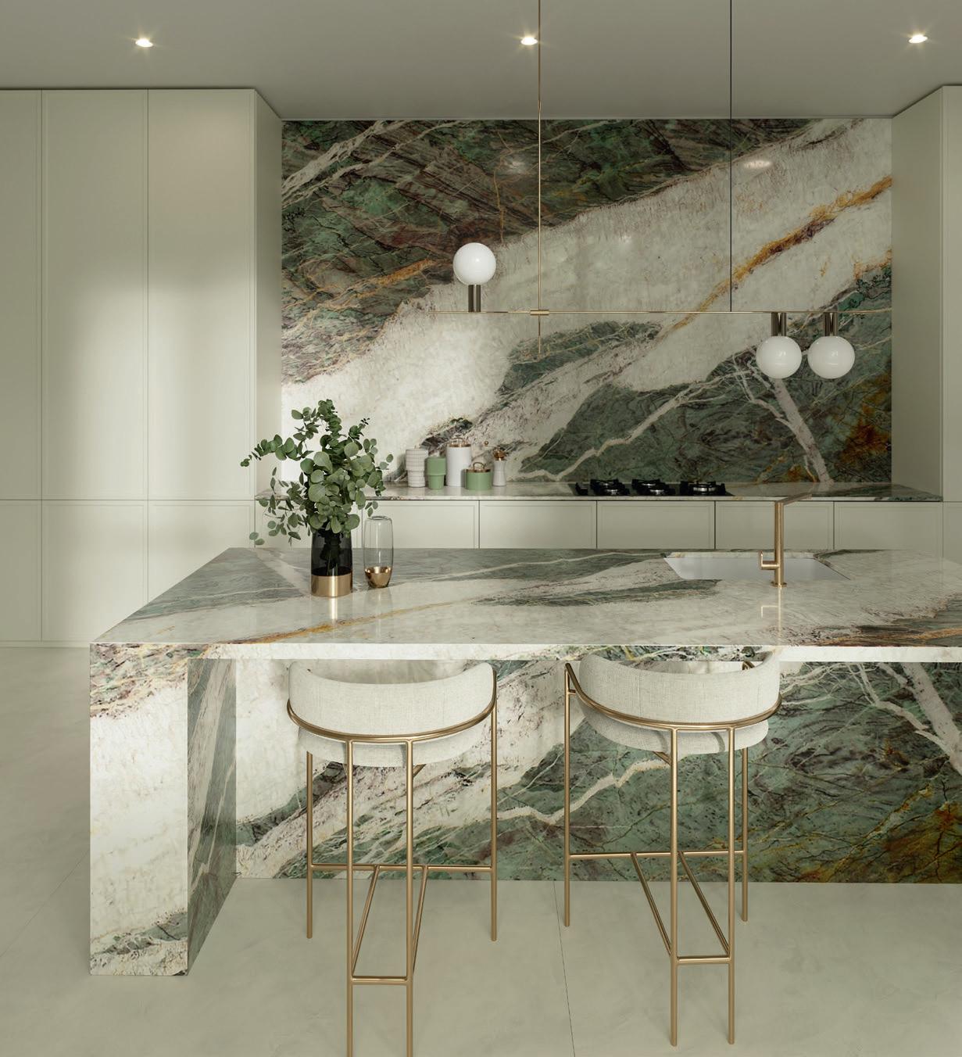
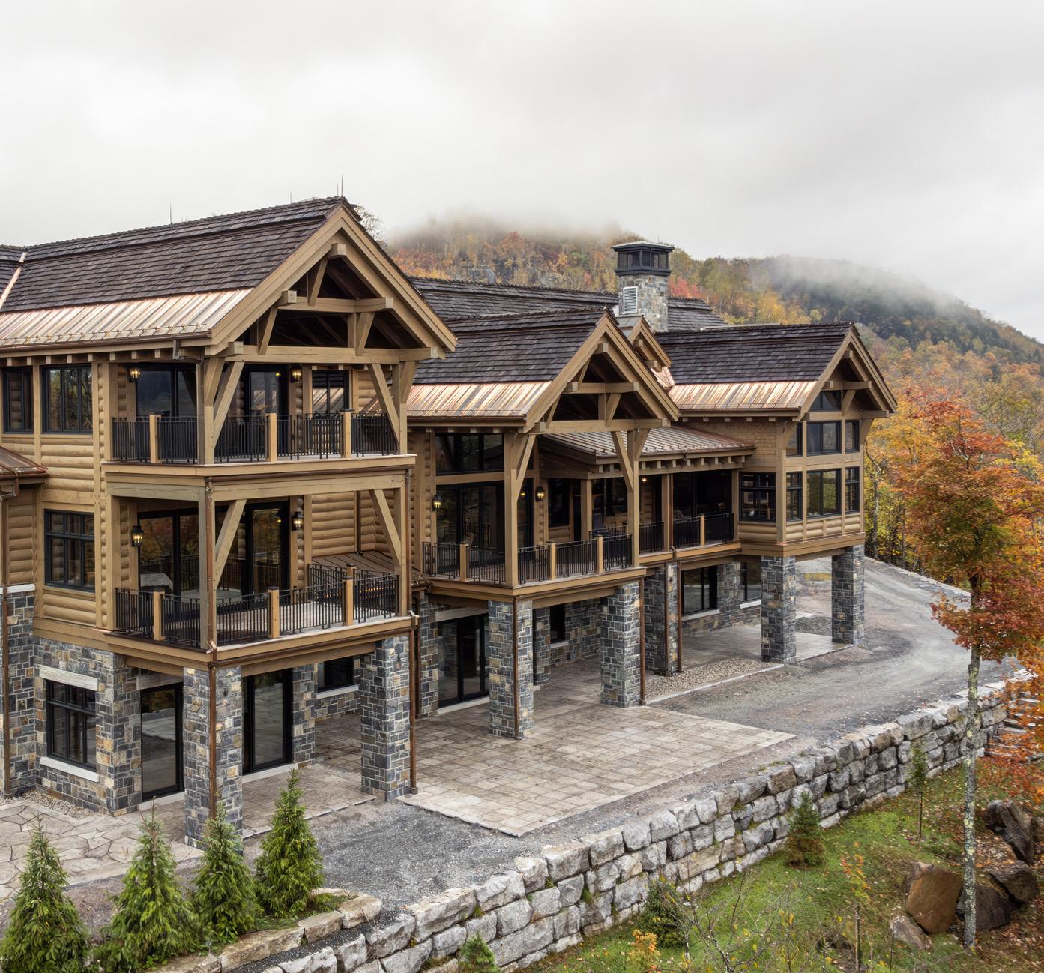

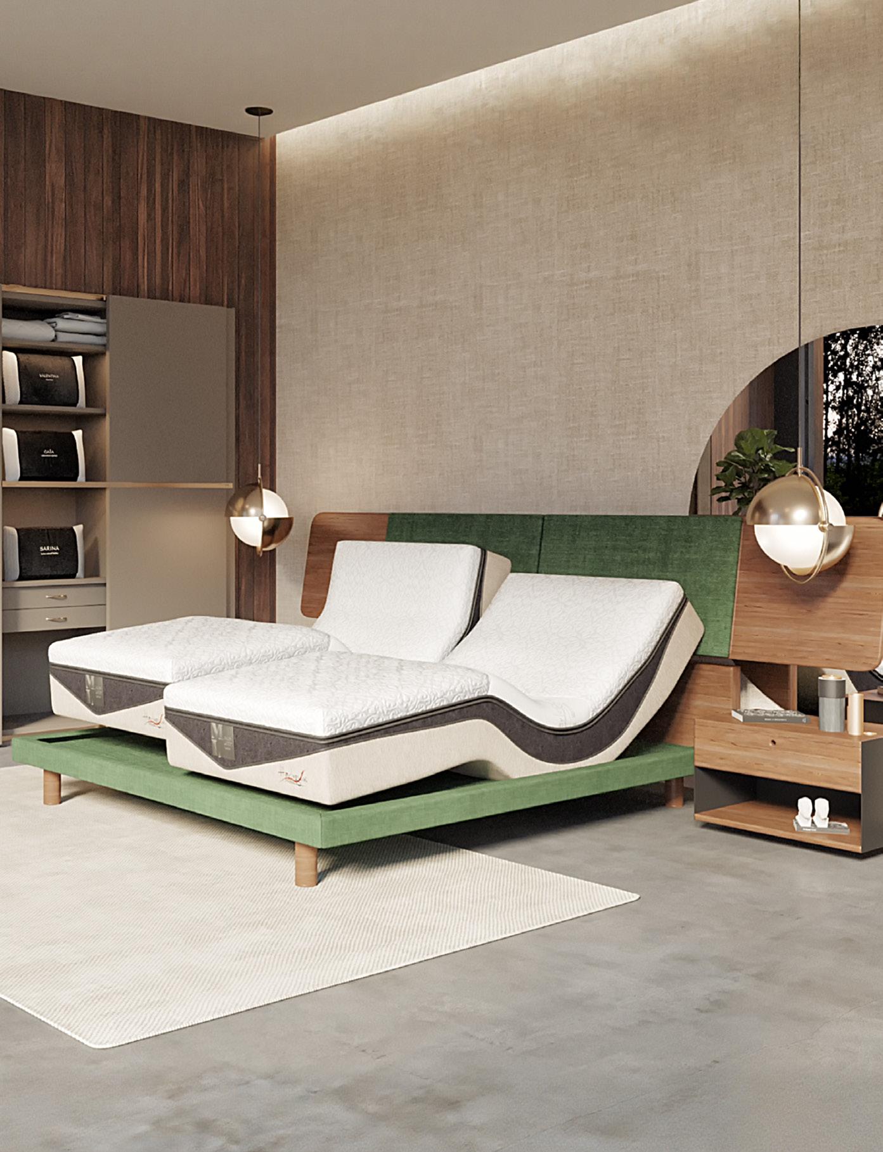
INNOVATION NEVER SLEEPS


PRODUCT
Cirra Completed 2025 Canada BY Eureka Québec, Canada eurekalighting.com
GRAND WINNER + Interior Lighting Fixture
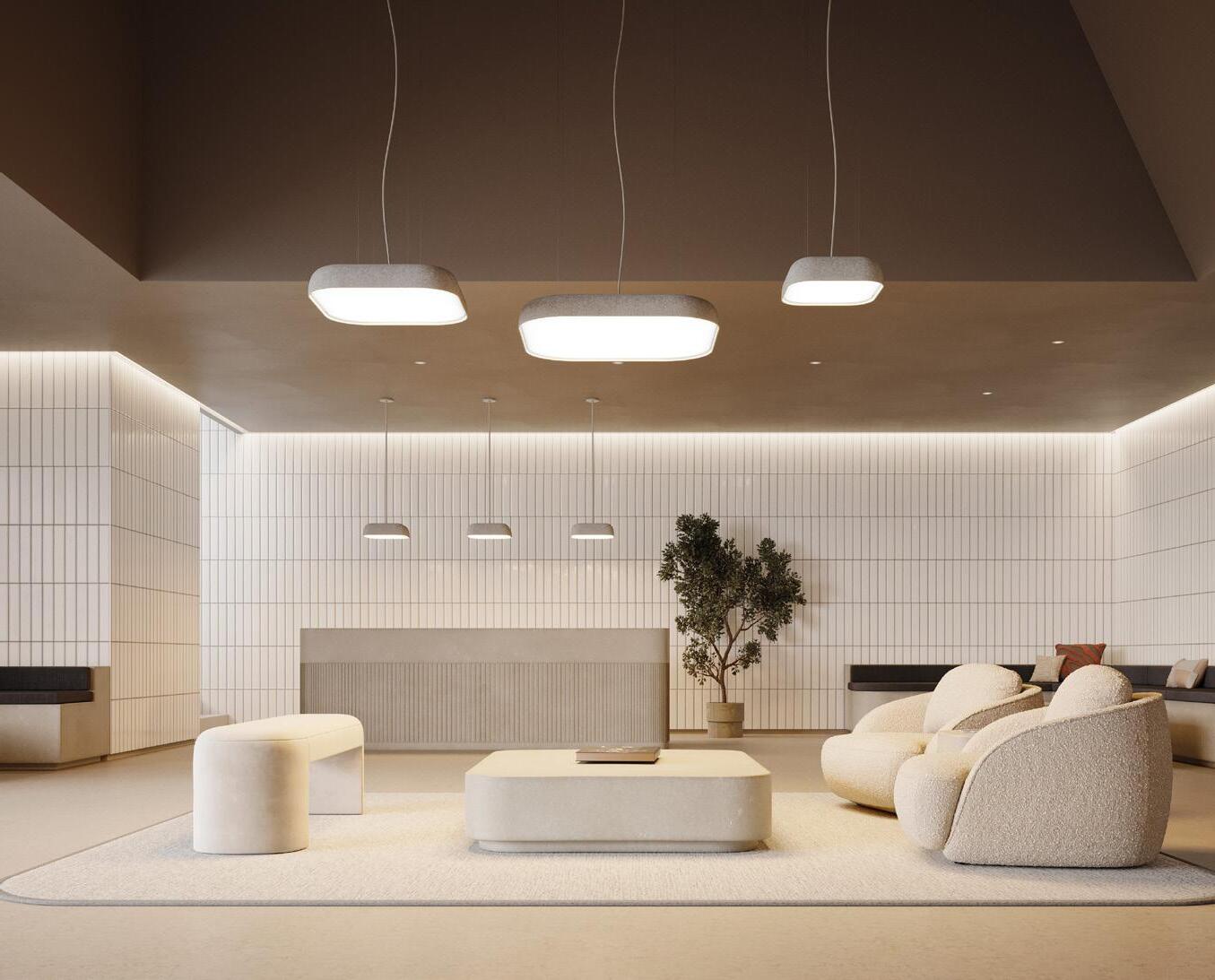
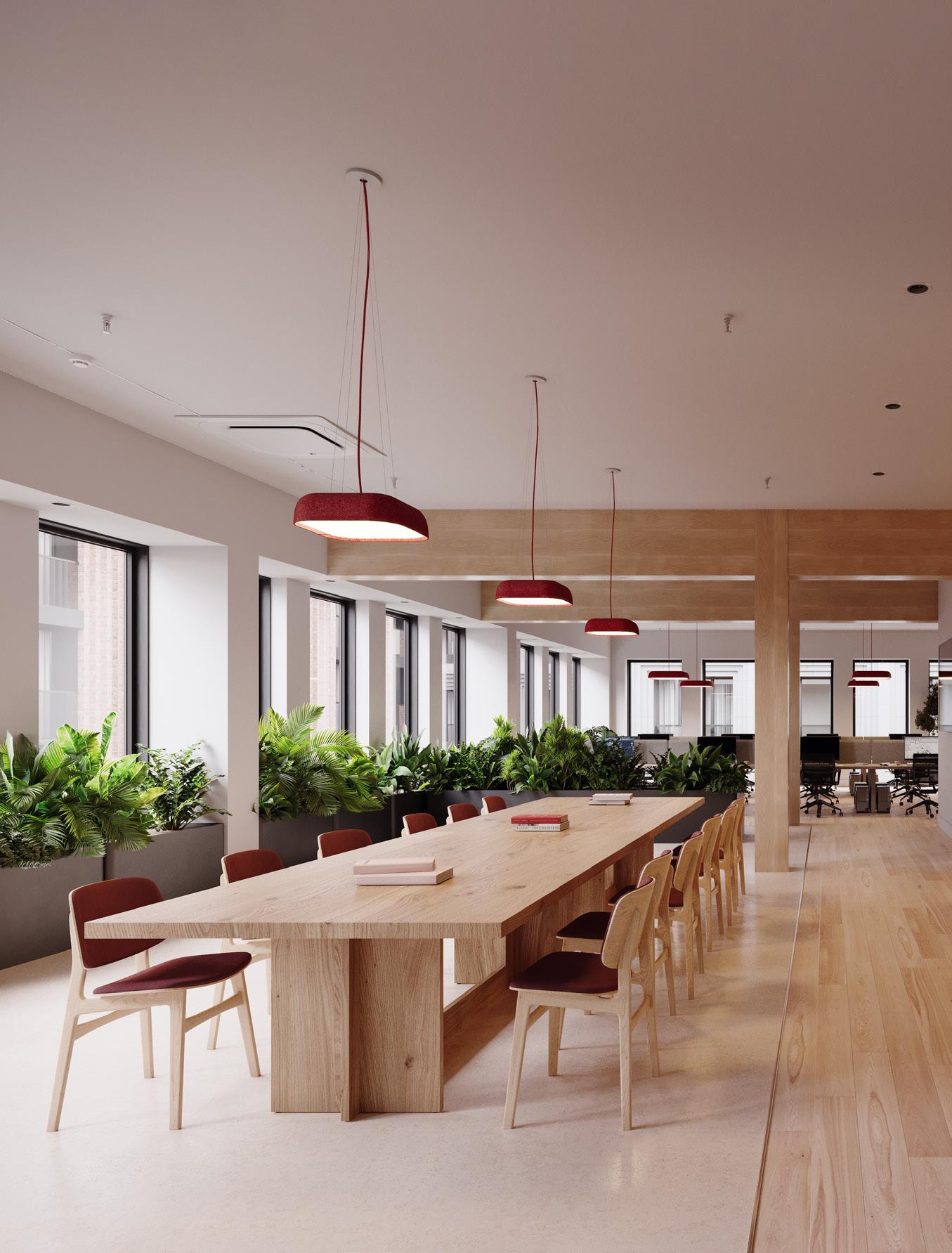
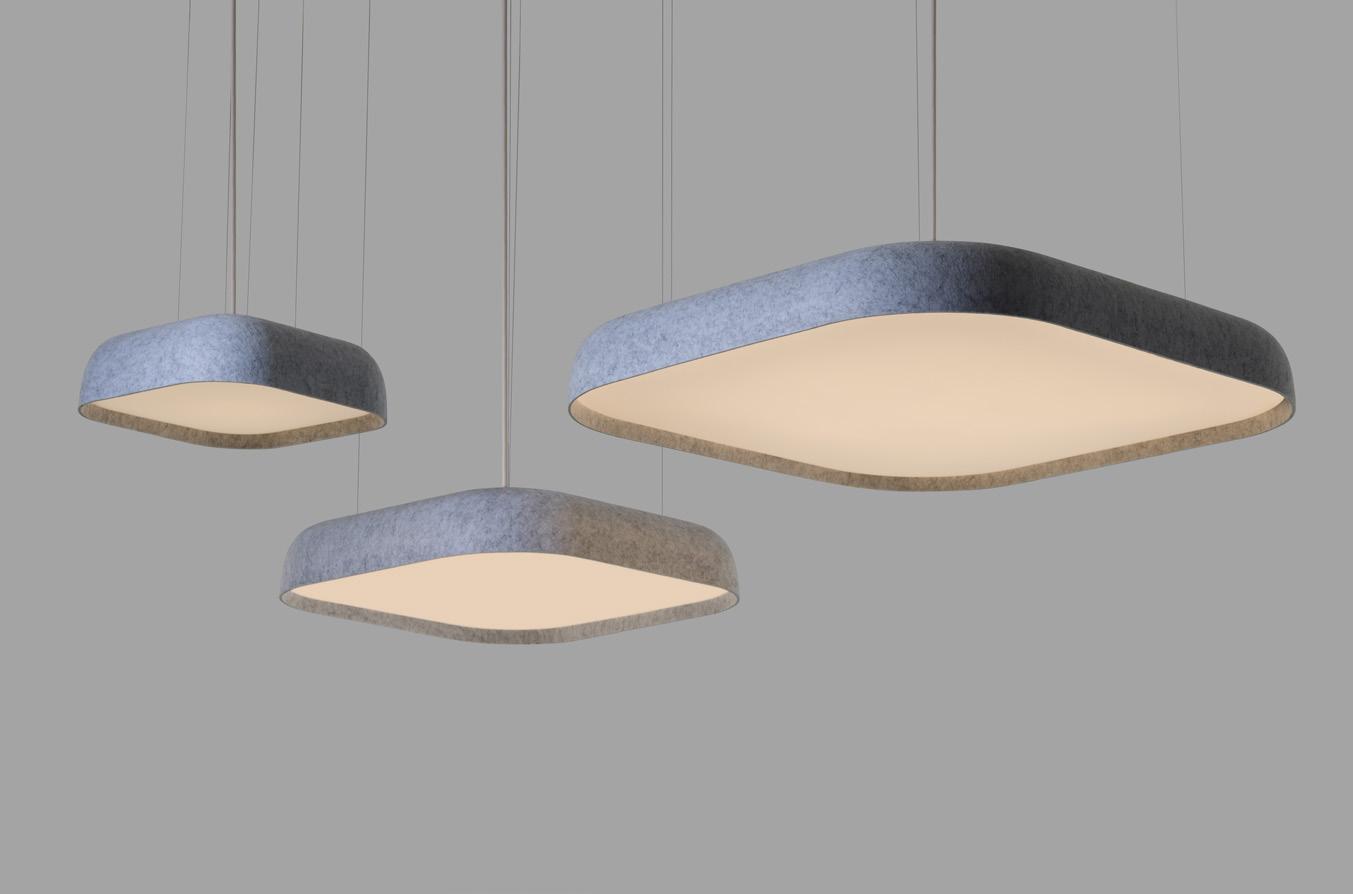
Soft edges in sharp rooms: Cirra by Eureka doesn’t shout. It whispers: square yet rounded, powerful yet gentle. With felt, light, and recycled grit, Cirra shapes a refreshing modern lighting—made not just to see, but to sense.
Proving that a luminaire can be both statement and solace, Cirra earns the Product Award of the Year for Eureka. Of squared form with softened corners, its silhouette feels precise yet approachable. The body, wrapped in felt spun from recycled fibers, tempers sound and adds warmth, while a hidden diffuser spreads light without glare. Suspended in clusters or placed alone, Cirra creates moods that range from intimate to expansive, its scale shifting from 15 to 35 inches like variations on a theme.
Colors—a Crayola-box array of 24 hues in all—invite play, letting designers tune the fixture to bold accents or quiet backdrops. Despite its bold presence, Cirra avoids spectacle; it hovers with quiet confidence, shaping atmosphere as much as illumination. In achieving this balance, it becomes a companion to modern interiors—softening edges, sharpening focus, and making spaces feel both grounded and alive.
ADDENDDA Belgique addendda.com
Belgian ADDENDDA’s Joseph is a modular solid wood shelf that adapts to any room. With invisible supports and intuitive accessories, it blends timeless design, durability, and local craftsmanship.
Sleek and simple, it rethinks the shelf as both modular and timeless. Made of solid oak or walnut, it pairs with aluminum accessories in six colors for endless customization. Its grooved system lets elements slide and reposition effortlessly, evolving with changing needs. Three lengths and multiple finishes ensure harmony in any space, while the invisible wall-mount creates a floating effect that lets objects shine.
Sustainably made within a 30 km radius, Joseph reflects a commitment to local know-how and reduced impact. Free of screws or glue, it assembles sturdily yet remains recyclable at life’s end. With noble materials and a restrained aesthetic, Joseph resists obsolescence, offering both beauty and longevity.
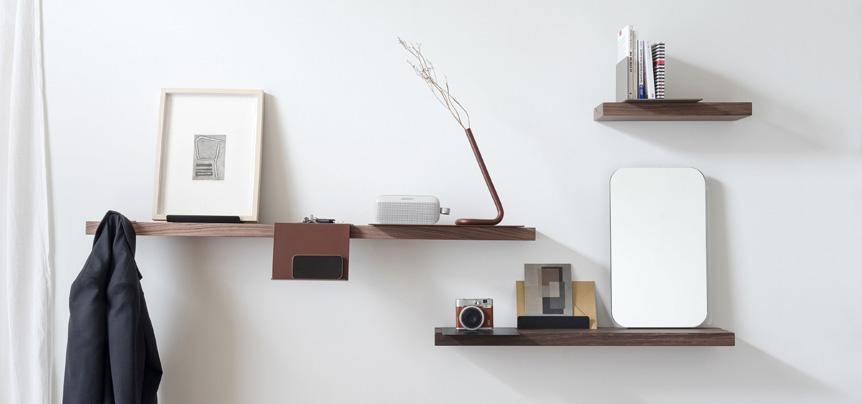
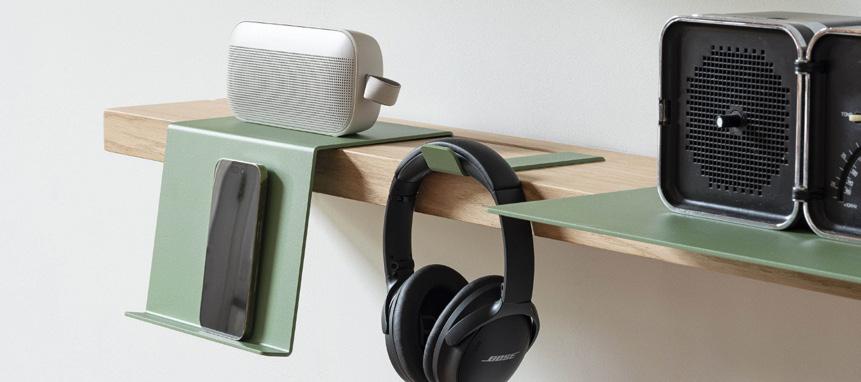

PRODUCT
+ Office Furniture
Breck Completed 2024 United States BY Haworth United States haworth.com
Meet Breck, Haworth’s new task chair: a responsive, intuitive seat built on decades of expertise and billions of data points.
With premium ergonomics, clean design, and sustainable engineering, it offers comfort without complexity—lightweight, efficient, and circular by design. Its petal-shaped GeoStretch back flexes in three targeted zones, adapting naturally to posture and movement. With 4D armrests, adjustable lumbar, and weight-activated recline, it eliminates complex controls while maximizing support. Made with 58%
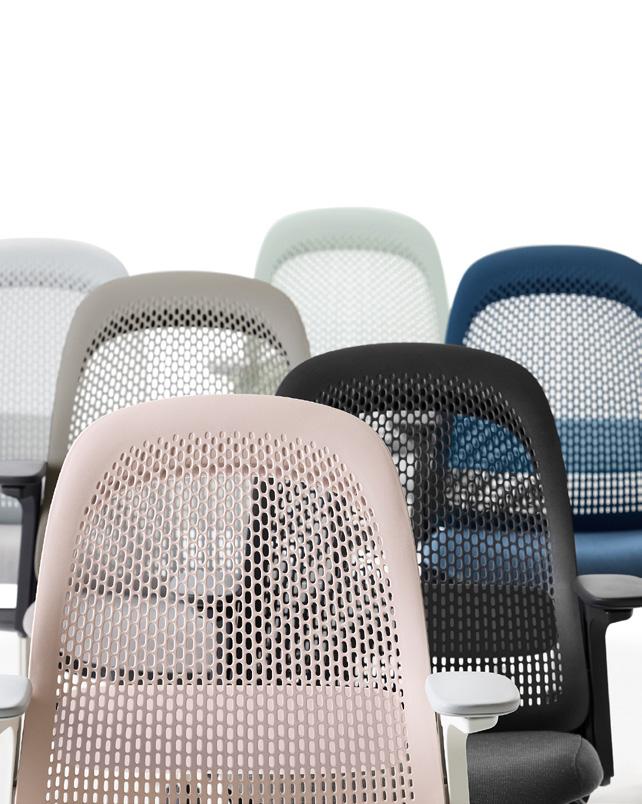
recycled content and 94% recyclable, the office chair reflects Haworth’s Circular Design Philosophy. Manufactured in a zero-landfill facility, it has a low carbon footprint and features no harmful chemicals. Lightweight, versatile, and future-focused, Breck proves that ergonomic performance and sustainable design can seamlessly sit together in one chair.

Billet Faucet Collection Completed 2025 Canada BY Kohler Canada Québec, Canada kohler.ca
PRODUCT
+ Kitchen Taps & Sinks
With Billet, Kohler distills industrial heritage into sleek modern forms, combining precision engineering, durable materials, and versatile configurations for today’s kitchens.
Drawing on industrial heritage and modern life, the faucets’ silhouettes are pared down to their essence—precise, durable, elegant. High-quality brass and advanced manufacturing ensure longevity and seamless performance, while finishes, spout shapes, and handle designs invite personalization. Polished or brushed finishes pair with a unique sandcast texture—distinctive and easy to maintain. Innov-
ations include an articulated swing design that folds flat for sink access, and a widespread faucet with a retractable sprayhead for extended reach. Built for lasting performance, Billet reduces waste through eco-conscious manufacturing. The result is a collection that balances responsibility with enduring sophistication.
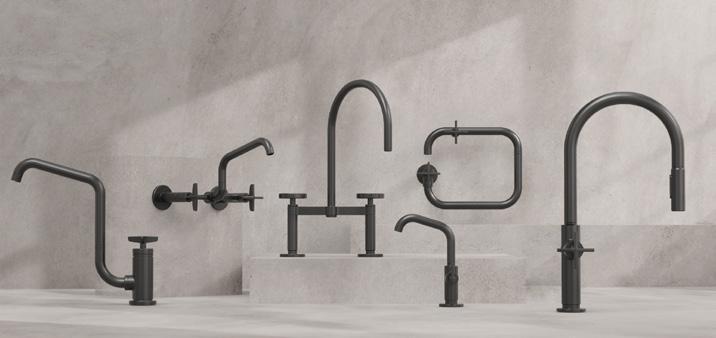
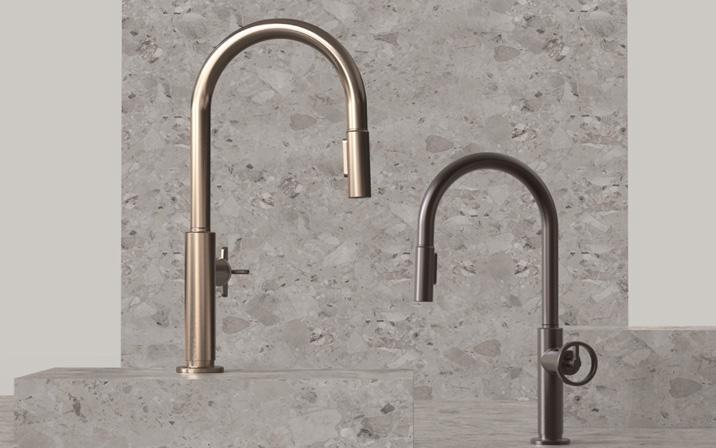

PRODUCT
+ Bathroom Product
Flush collection turns thermostatic valves into design elements—sleek, intuitive controls that blend precision mechanics with modern aesthetics and usercentered innovation.
For decades, thermostatic valves worked quietly, regulating water temperature with precision but little design impact. Flush changes that, shifting valves from hidden utility to visible design feature. Its minimalist, flush-mounted panels and sleek push-button controls replace bulky knobs with interfaces that are clean, intuitive, and contemporary. Interaction is reimagined—users can adjust flow independently,
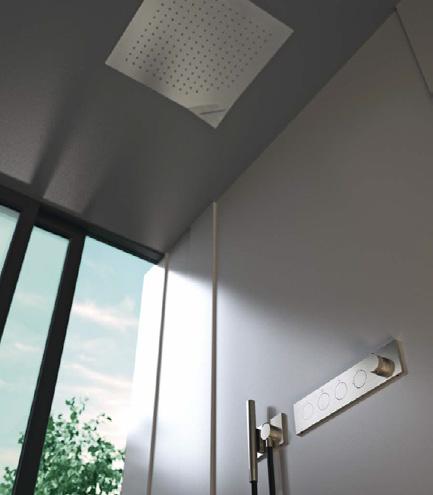
switch outlets with a simple click, or pause and resume like a modern lighting system. Finishes and trims extend personalization, making the valve part of the bathroom’s visual language rather than an afterthought. The result transforms water control into an experience of both function and expression.


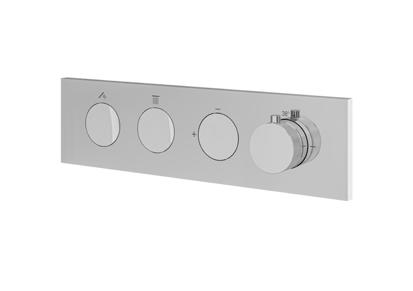
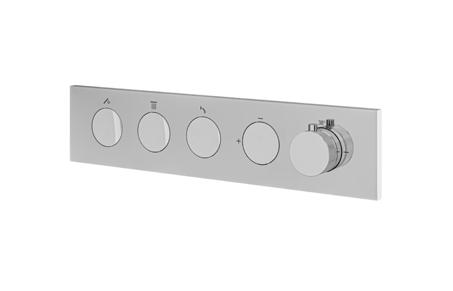
PRODUCT
+ Kitchen cabinet
Outdoor Kitchen
Eagle One
Completed 2025 Canada BY Station Grill cuisine extérieure Québec, Canada stationgrill.ca
Built like sculpture, cooking like a pro—Eagle One Outdoor Kitchen turns the outdoor kitchen into an architectural statement and a stage for gastronomy.
By Station Grill outdoor kitchen with Dometic Twin Eagles, Eagle One boldly fuses architecture and gastronomy for the ultimate outdoor cooking experience. The kitchen is anchored by a sculptural island with professional-grade appliances. Sleek lines, durable materials, and refined ergonomics elevate it from utility to centerpiece. At its core, the Twin Eagles grill ensures precision with infrared burners, multiple zones, and integrated lighting. Station Grill
adds design expertise with hidden storage, seamless prep areas, and a strong visual identity built for longevity. It becomes a social hub, conceived as a limited edition for luxury residential and high-end hospitality projects. With Eagle One, the outdoors is draped in elegance and comes alive as a culinary stage to be shared.
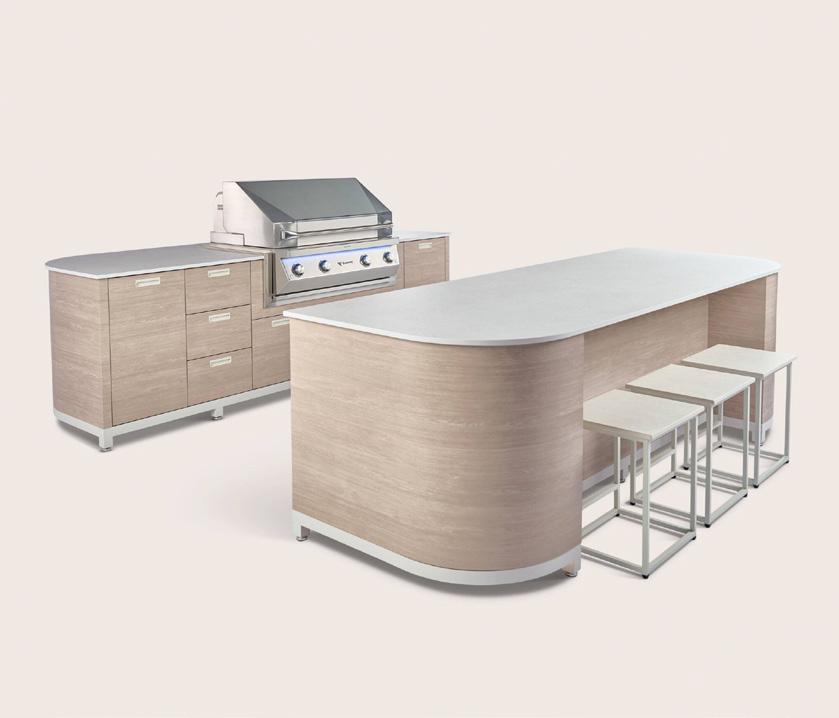


PRODUCT
+ Outdoor Furniture & Product
Transformer Outdoor Collection Completed 2025 Vietnam BY Transformer Table Québec, Canada transformertable.com
Adaptable by design, the Transformer Outdoor Collection blends durability, comfort, and modern style, redefining outdoor living with extendable furniture made for every occasion.
Crafted from weatherproof aluminum and high-impact polymers, the collection pieces are built to endure while elevating outdoor living. At its core, the Transformer Table expands from 20.5" to 111.5", transforming from intimate dinners to full celebrations with ease. Matching benches extend from 39.8" to 103", with hidden storage for panels that keep spaces neat and uncluttered. The Outdoor Bar Cart adds flair
with built-in panel storage, wine holders, and smooth-rolling wheels, while the stackable chairs combine strength, comfort, and sleek lines in a lightweight frame. Every piece balances elegance with utility, offering a versatile solution for patios, terraces, or courtyards.
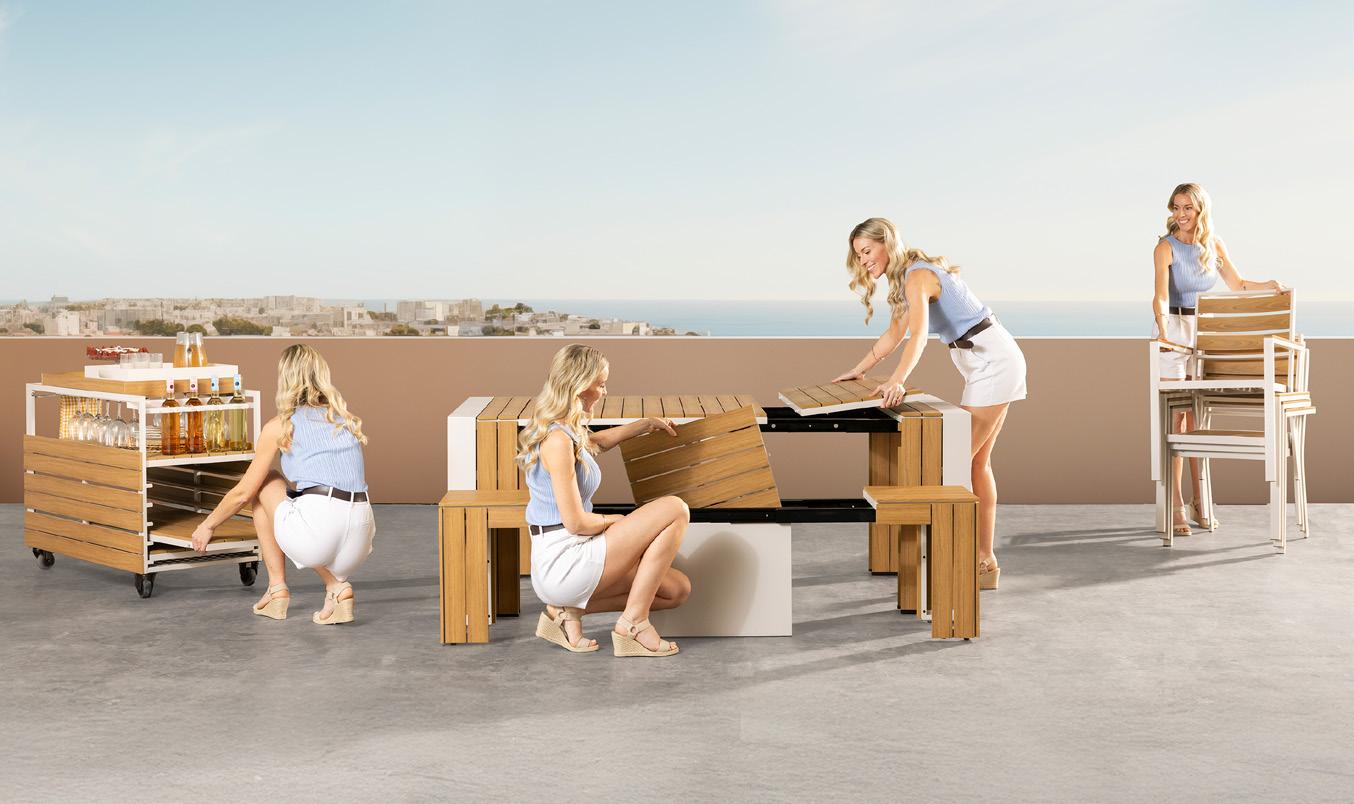
UNO 24 Wall Clock
BOTTA Design’s German-made UNO 24 Wall Clock captures the full day in a single hand, offering a sun-synchronized display that transforms timekeeping into calm reflection and conscious living.
With a single hand circling the dial once every 24 hours, the clock mirrors the earth’s rotation and the sun’s path. Day and night halves divide the dial, with the hand rising like sunrise at 6 am, peaking at noon, and descending toward nightfall. This sun-synchronized concept eliminates ambiguity: each hand position corresponds to one exact moment in the day, unlike 12-hour dials. The result is a serene, unhurried
perception of time. Absence of extra hands or displays enhances its calming aura. Crafted from solid aluminum, then hand-finished with precision, the UNO 24 embodies quality, symbolism, and durability. By lending time an appropriate form, it promotes mindful use.
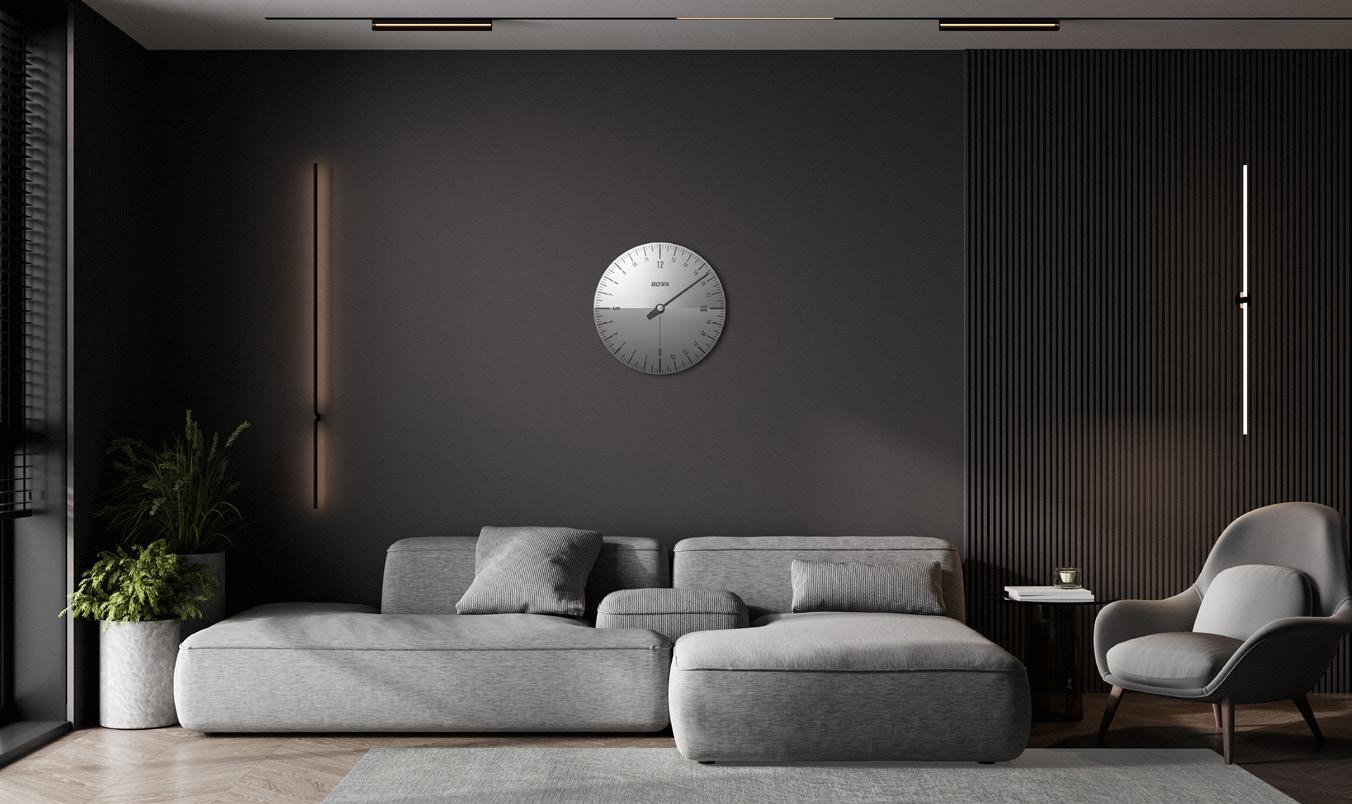
PRODUCT
+ Urban Furniture
Rockford Litter + Recycling Completed 2024 United States BY Landscape Forms Michigan, United States landscapeforms.com
Rockford Litter + Recycling, designed by Landscape Forms and industrial designer Michael Welsh blends refined form with function—making stewardship look beautifully simple.
Its origami-like folded lid or pyramid-inspired form adds subtle rhythm when grouped for waste, compost, or recycling. Thoughtful detailing, from color-coded lids to a locking front access door, ensures clear use and easy servicing. Built in steel with a rotomolded plastic base, Rockford delivers durability and increased capacity for high-traffic public spaces. The side-opening version uses 73% recycled
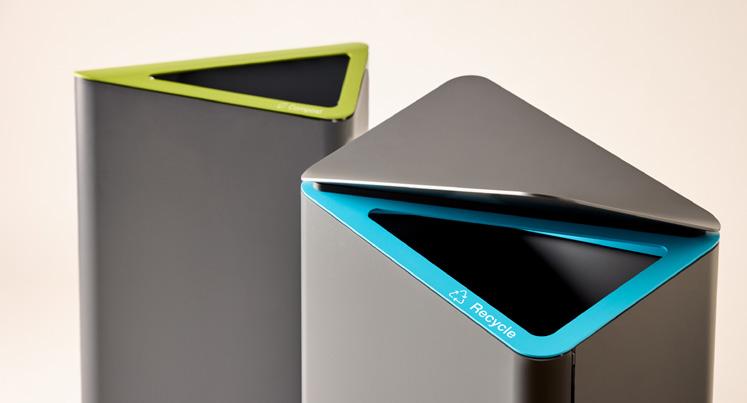

material, the top-opening 72%; while both are fully recyclable at end of life. Finished in Landscape Forms’ Panguard II® powdercoat for lasting color and wear resistance, Rockford offers municipalities a refined, cohesive solution that transforms waste collection into part of a city’s design identity.

PRODUCT
+ Exterior Lighting
Fixture
Seen sideways, Valenza’s slender V-shaped silhouette almost disappears; from the front, its bold geometry commands attention. A Cyclone Lighting creation that strikes a rare balance between elegance and power.
Reshaping how we see outdoor lighting, its design plays with contrasts. Its clean lines softened by its gentle curves create a silhouette that feels both discreet and assertive, understated yet unmistakably modern. Its range adapts to any setting, from a gentle 2,400 lumens for quiet trails to a powerful 20,000 for bustling campuses. Fully sealed acrylic lenses, engineered to IP66 standards, deliver
long-lasting clarity with little maintenance. Dark sky friendly, the outdoor lighting fixture respects the night while offering more than thirteen distribution options, from symmetrical to crosswalk. Sleek yet resilient, it unites technology and design, bringing a contemporary glow.
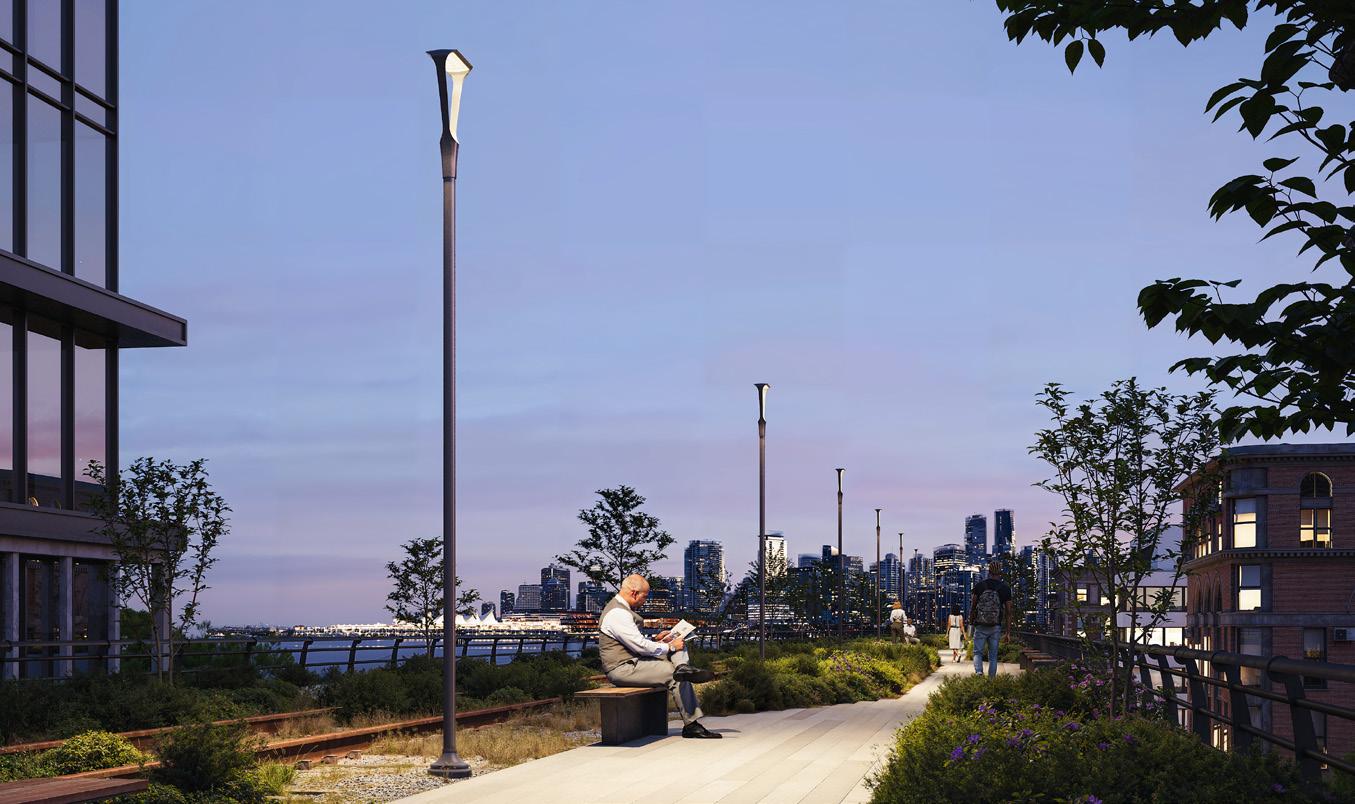
PRODUCT
+ Custom or Small-Series Lighting Fixture
Borealis Completed 2025 Canada BY Lightbase Québec, Canada lightbase.ca
Inspired by the northern lights, Borealis by Lightbase suspends 454 light tubes in gentle layers, transforming an atrium into a luminous composition where technology meets poetry.
Borelis is a spatial intervention that interprets Canada’s aurora borealis through rhythm, repetition, and flow. Suspended across a 15-metre ceiling at 2001 McGill College in Montreal, 454 vertical aluminum tubes glow with LED modules, each individually controlled to create shifting layers of colour and movement. Their positioning at varied heights recalls the aurora’s depth while interacting with the atrium’s
verticality. Custom translucent lenses, proportioned by the golden ratio, soften the glow into a poetic, atmospheric light. A bespoke canopy integrates seamlessly into the ceiling, meeting complex architectural and technical demands. Designed, engineered, and built in Quebec, Borealis enriches the public space.

PRODUCT
+ Residential, Commercial & Built-In Furniture
Ultimate Carbonium™ – Design Sculpted by Fire Completed 2023 Canada BY Star Woods Québec, Canada ebenisteriestarwoods.com
Merging bold innovation with fine craftsmanship, Star Woods’ Ultimate Carbonium™ – Sculpted by Fire transforms charred wood into luxury cabinetry.
Born from a daring request for a “charcoal kitchen,” it introduces a world-first: controlled carbonization of wood. A process of balanced burning and gradual rehydration ensures stability while revealing the raw oak grain. Finished with Italian lacquers and matte polyurethane, the surface resists scratches while preserving its charred look. Boards are laminated and cut to align grain patterns, creating a seamless sculp-
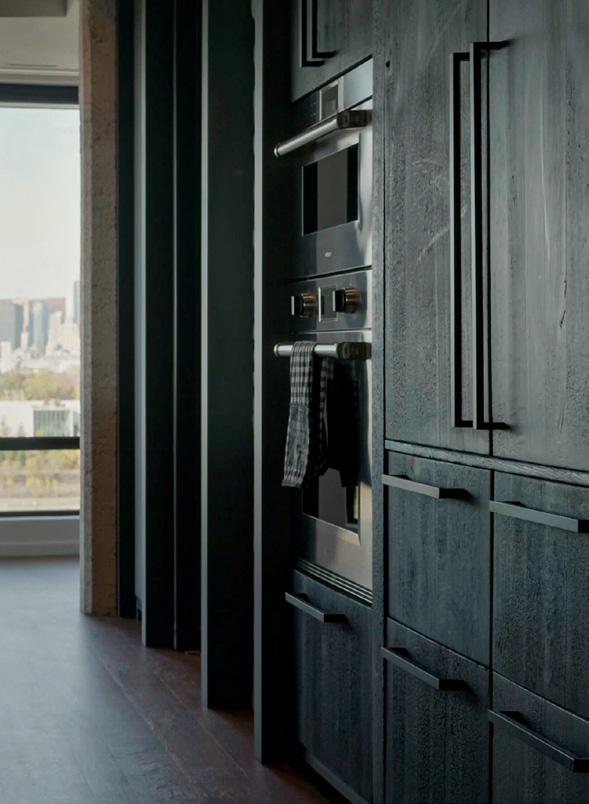
tural effect. The result astonished the client and captured Montreal’s design world. So striking was the outcome that 20 more pieces were commissioned, from benches to utility furniture, cementing Ultimate Carbonium™ as innovation and manifesto of contemporary craft.
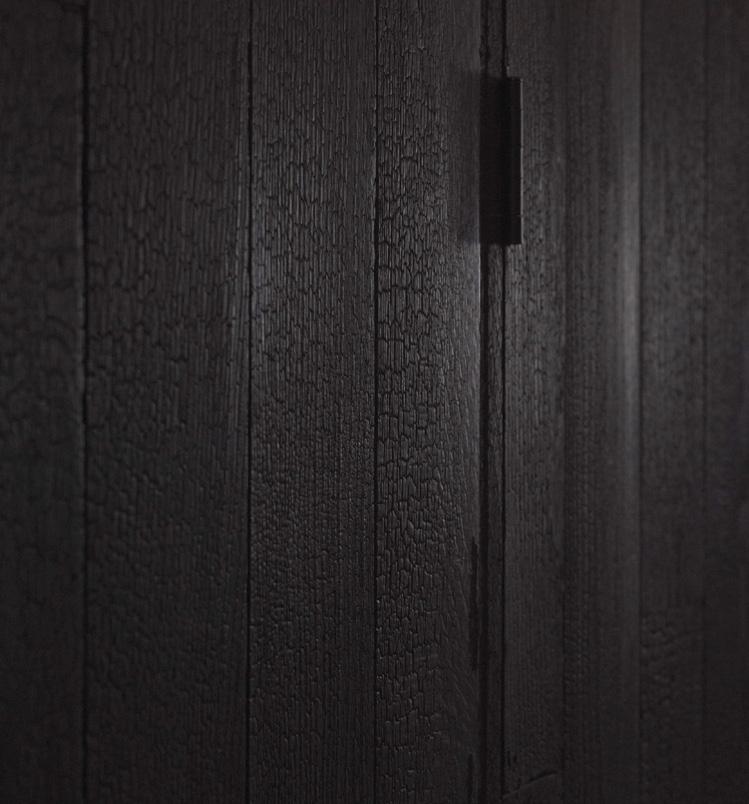
+ Sustainable & Environmental Design
Completed 2025 Canada BY NEUF + Webster + Permacon Québec, Canada neuf.ca webster.ca permacon.ca
Developed by NEUF with Webster and Permacon, DUAL is a honeycombed concrete brick that reduces carbon impact, cuts material use, and sets a new benchmark in sustainable construction.
Launched in 2022, DUAL is the first research-action project of NEUF’s Sustainable Strategies team, created with Webster and Permacon. Tackling an industry responsible for nearly 40% of global emissions, it cuts material use by a third through its honeycombed design. Certified with an Environmental Product Declaration, it reduces life-cycle carbon by more than 20% with recycled content and meets CSA standards.

Offered in three tones and two formats, each brick has two usable faces; smooth or grooved. Lightweight geometry also speeds handling and installation. Efficient, durable, and ecological, DUAL sets a new benchmark for sustainable masonry, showing how design innovation can serve both environment and economy.
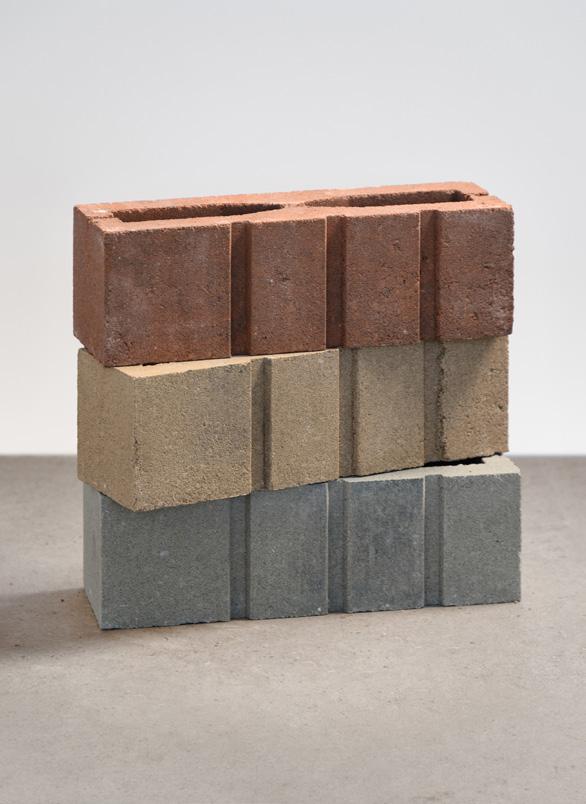
To withstand impact, absorb sound, and express identity: this is the challenge met by Prism, Artofix’s 3D acoustic tile, produced locally from recycled materials.
Noise and reverberation disrupt nearly a third of indoor sports users. Prism answers with a 3D tile that absorbs sound and resists repeated impact. Its form and recycled materials deliver an NRC of 0.85, while the relief diffuses sound evenly. Engineered for performance, it deforms under shock then returns to shape, even in high-traffic zones. Its modular geometry allows vertical, horizontal, or mixed layouts for

dynamic design. Installation is simplified by a concealed tongue system, robust fastening, and perimeter moldings. Designed and made in Quebec by Artofix, Prism uses 100% post-consumer recycled fabrics. Demountable and reusable, it enhances acoustics, durability, and sustainability—creating healthier, more human-centered sports spaces.

PRODUCT
+ Electronic, Digital & Technological Product
Intelligent thermostat for central system
Completed 2025 Canada BY Sinopé Technologies Québec, Canada sinopetech.com
Proudly made in Quebec, Intelligent thermostat for central system blends sleek design, intuitive use, and eco-conscious engineering, delivering precision.
Sinopé’s intelligent thermostat combines elegance, comfort, and simplicity. Its rounded black form, with subtle matte and glossy contrasts, integrates seamlessly into modern interiors. A color touchscreen shows time, temperature, and weather, with brightness that adapts to ambient light. Eco-friendly packaging and recyclable components underline sustainability. Installation is simplified by a hidden
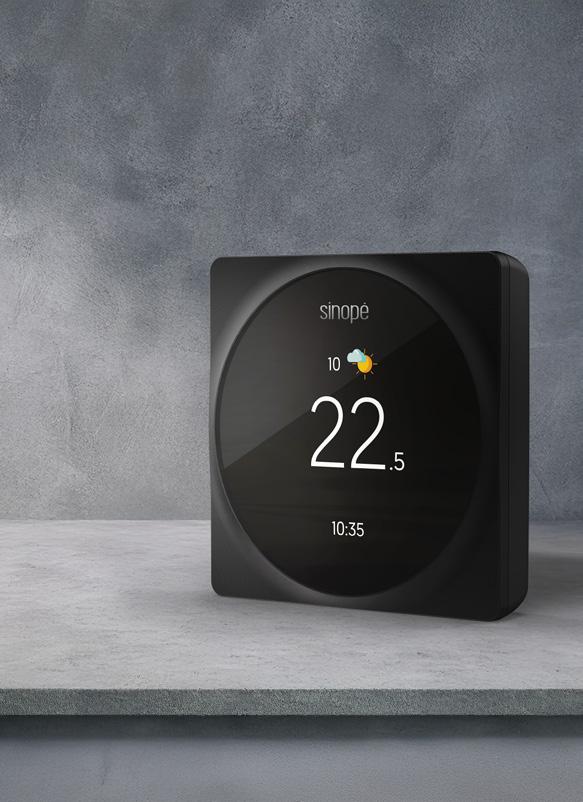
built-in level, while decorative plates cover marks from old devices. Connected through the free Neviweb app, users access schedules, geofencing, voice commands, energy tracking, and demand-response programs. Durable, intuitive, and refined, this smartly-engineered thermostat turns everyday comfort into a design statement.
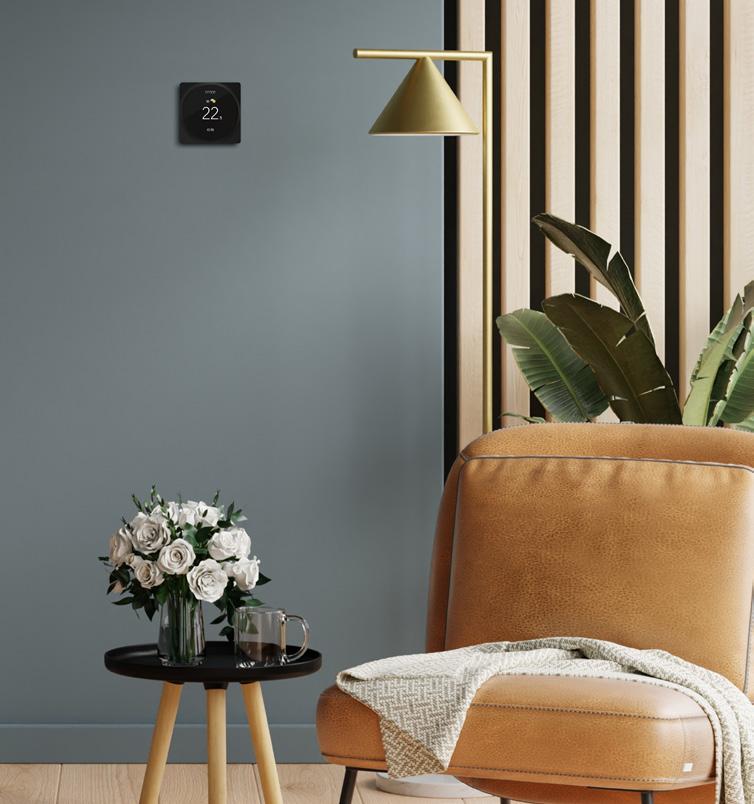
Plexus Joinery
Completed 2025 United States BY Subinay Malhotra Iowa, United States subinay.com
PRODUCT
+ Object & Accessory
Plexus Joinery, by industrial designer Subinay Malhotra, redefines modular assembly by translating the logic of biological networks into precisionengineered connections.
Inspired by natural structures, it uses a mesh structure generated by parametric modeling, reinforcing stress points while minimizing material. Each piece is formed via 3D-printed wax patterns and lost-wax casting. Custom anodization and eco-friendly electroplating refine the system, balancing durability with environmental responsibility. The result is lightweight yet remarkably strong, with fluid forms that shift effortlessly between surfaces, scales, and
applications. Its adaptability is its genius: Plexus is not fixed to one use, but reconfigurable, for product design, architecture, and furniture applications. More than a joining technique, it is a design language—one that eliminates waste, enhances resilience, and redefines how connections are imagined for the future.
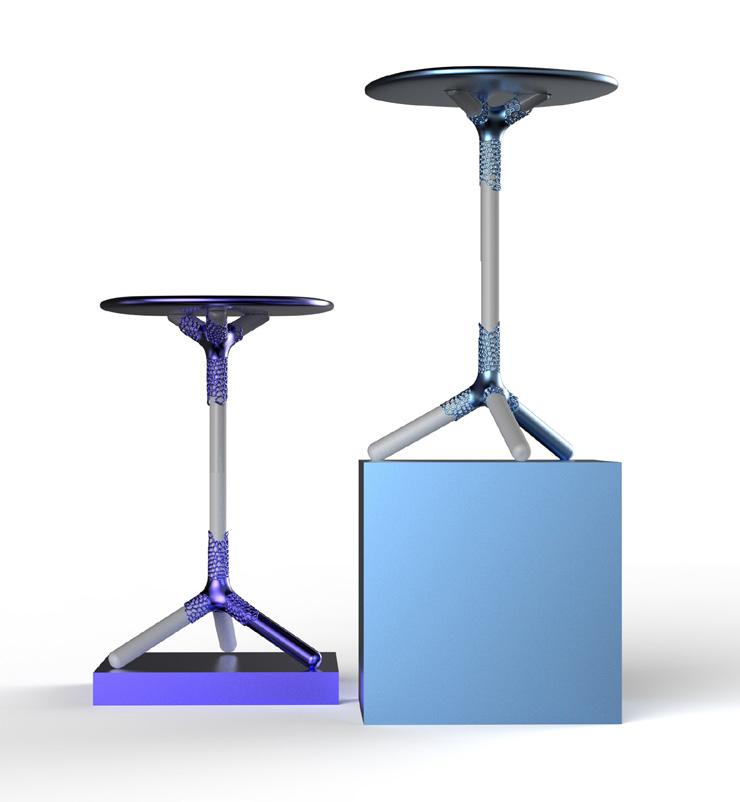

PRODUCT
+ Signage Product
L'Octogone Library Completed 2024 Canada BY ARIUM design Québec, Canada ariumdesign.com
At Montréal’s L’Octogone Library, signage borrows from comic books, turning wayfinding into playful storytelling where speech bubbles guide with clarity and charm.
Reopened in 2024, L’Octogone Library is a cultural hub in LaSalle, Montréal, defined by its rich comic collection. ARIUM design carried this narrative into the signage, moving away from institutional codes toward a friendly, playful tone. Inspired by speech bubbles, markers guide visitors as part of the story rather than as imposed signs. Clear typography, balanced contrast, and careful placement ensure

inclusivity and legibility, while hidden anchors and durable materials preserve visual lightness. Modular and adaptable, the system creates unity across the space. More than guidance, this signage sparks imagination, embodying the library’s spirit of discovery and making orientation part of the experience.
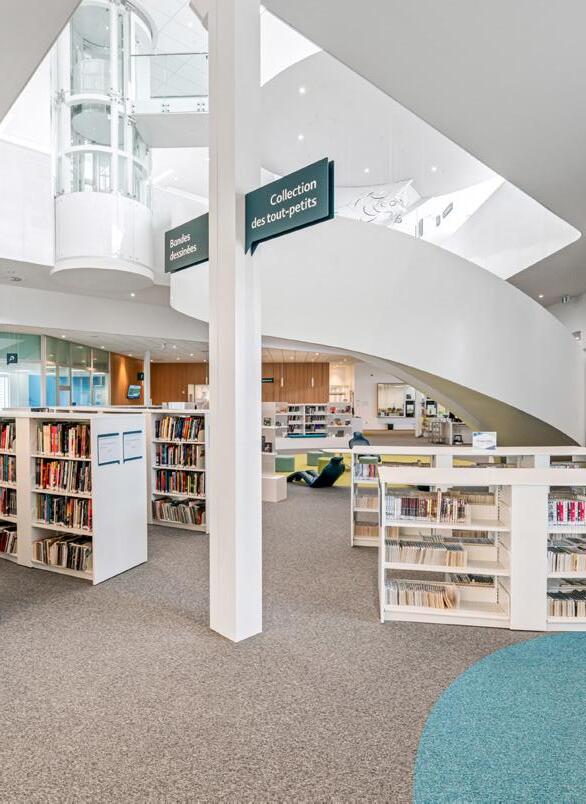
Canada BY Liteline Ontario, Canada liteline.com
Liteline presents Helios: a recessed spotlight reimagined as a design instrument. Compact, adaptable, and precise, this concept opens the way to a new vision of light.
Helios is Liteline’s vision of light sculpted to architecture. Imagined as a recessed luminaire with a discreet 2"–3" aperture, it offers horizontal and vertical adjustment, 365° rotation, and interchangeable optics. Designers could explore beam angles from 20° to 55°, with grazing and wall-wash effects for subtle or bold statements. Projected to deliver up to 2000 lumens with CRI 90–95+ at just 12–21 watts,
the concept blends efficiency with quality. Trimmed or trimless, with multiple finishes, it is conceived to integrate seamlessly into ceilings while providing advanced control. It showcases Liteline’s design ambition: precision, flexibility, and architectural clarity.


PRODUCT
+ Architectural Product
+ Products + Wood
Système 02 Completed Canada
System 02 reimagines the alpine cabin as a modular, future-proof structure— blending rugged performance with refined design—sustainably built to last and adapt.
System 02’s goal was to make recreational cabins simple, durable, and accessible in remote locations. The result is a two-storey prefabricated kit inspired by alpine huts yet engineered with modern precision. Delivered flat-packed for easy assembly in remote landscapes, it assembles into layouts from 691 to 1,826 sq. ft., while large windows and clean lines ensure a timeless presence. Built with FSC-certified
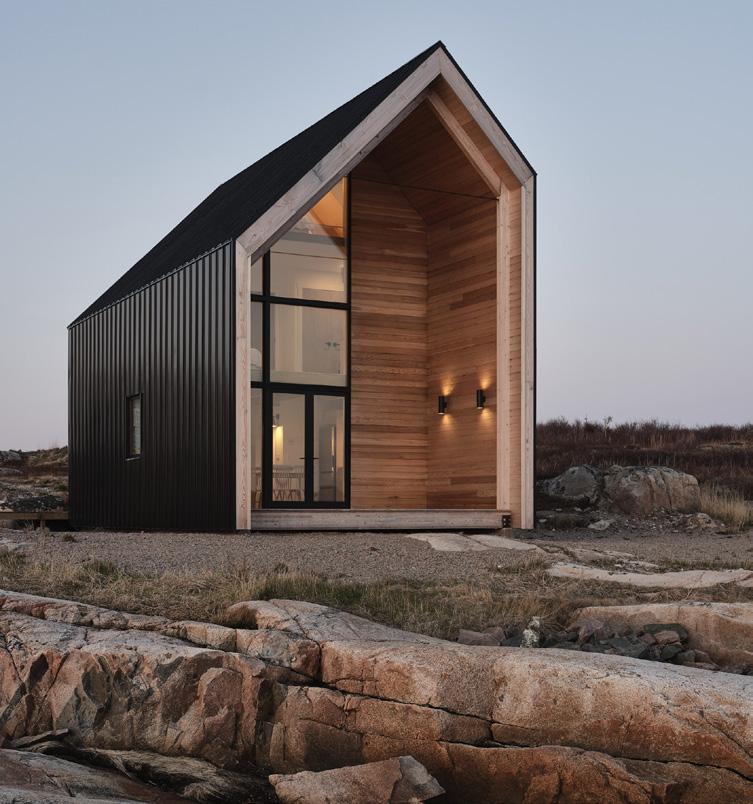
Canadian wood, Douglas Fir glulam frames, and insulated panels, each cabin balances resilience with sustainability. Designed to withstand extreme climates with minimal impact, System 02 proves prefab can be enduring and elevated—architecture that adapts to changing needs while fostering a deep connection to nature.
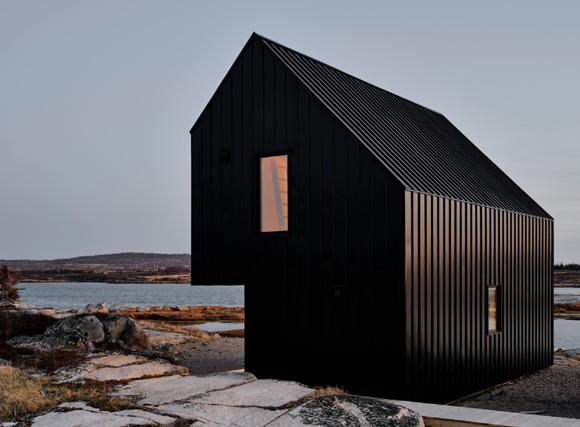

PRODUCT
+ Unclassified Category
What if food packaging became a shared resource? With its modular reusable containers, CAMBIUM turns the box into a circular tool.
Here, CAMBIUM applies circular logic to food packaging. Local production ensures flexibility, quality control, and reduced transport. Made in Quebec, the containers are light, stackable, and compact—they travel easily, wash, redistribute, and return to use endlessly. QR codes or RFID chips track their journey, while a washable label replaces disposable stickers.
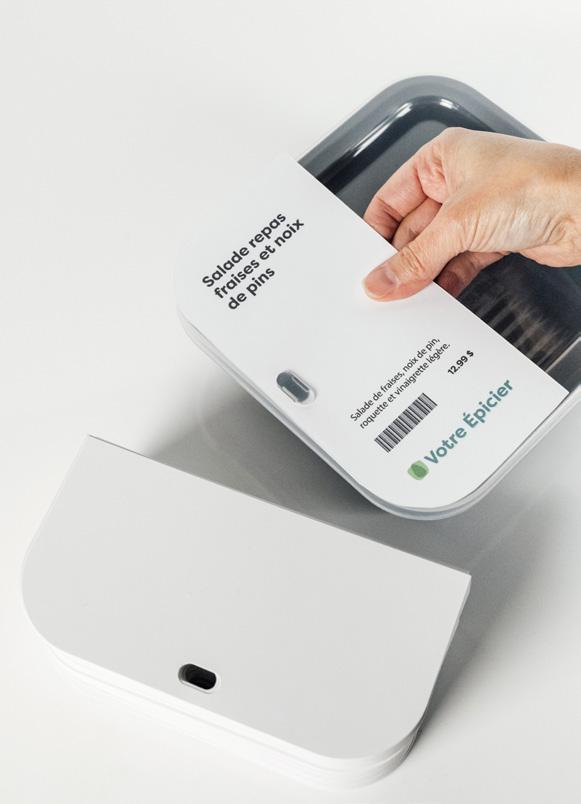
Their modular design allows for varied formats, lids, and sealing options without new tooling. Like a BIXI for packaging, this shared solution makes large-scale reuse tangible and positions Quebec at the forefront of circular innovation.

PRODUCT
+ Student
Bincoin
Conceptual Phase Iran
BY Fahimeh Sarrafian Iran
What if throwing something away became a civic act? At the conceptual stage, Bincoin—an industrial design student project by Fahimeh Sarrafian—seeks to reinvent the public trash bin as an intelligent, engaging, and sustainable urban tool.
The smart container tackles the barriers to recycling, turning it into an active, rewarding, and shared gesture. The bin collects and connects. It eases the burden on municipalities while inviting citizens to co-create a circular economy, transforming waste into shared value. Users are identified via QR code; sensors and cameras verify materials; and “tokens” are awarded, redeemable for transit credits or public
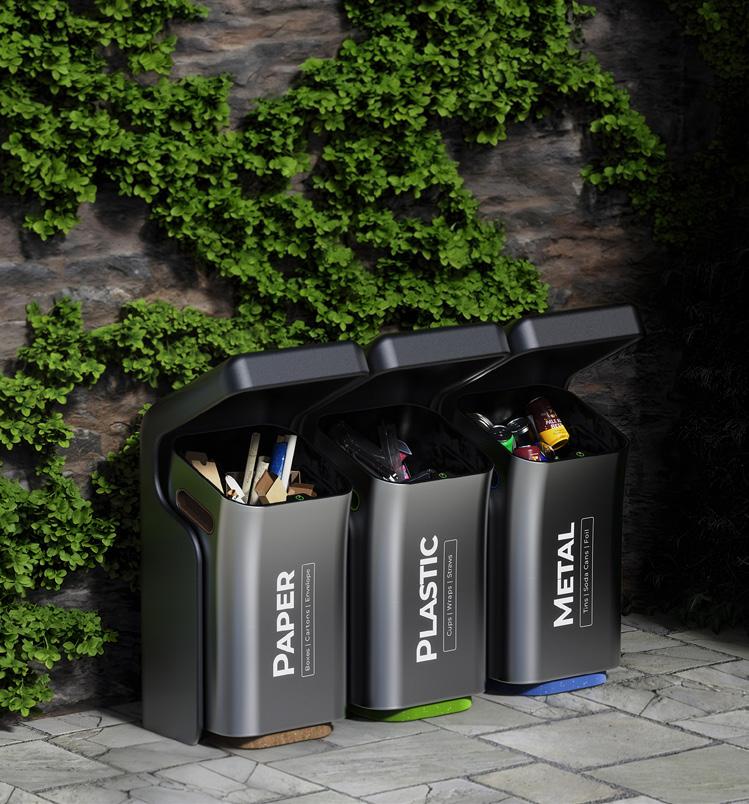
perks. Its vandal-resistant polycarbonate-ABS shell, paired with an aluminum frame and stainless steel base, ensures durability. Powered by solar energy and a long-life battery, it works year-round. Ergonomic handles, lockable casters, and a welcoming silhouette facilitate use, while GPS and fill-level alerts optimize collection.


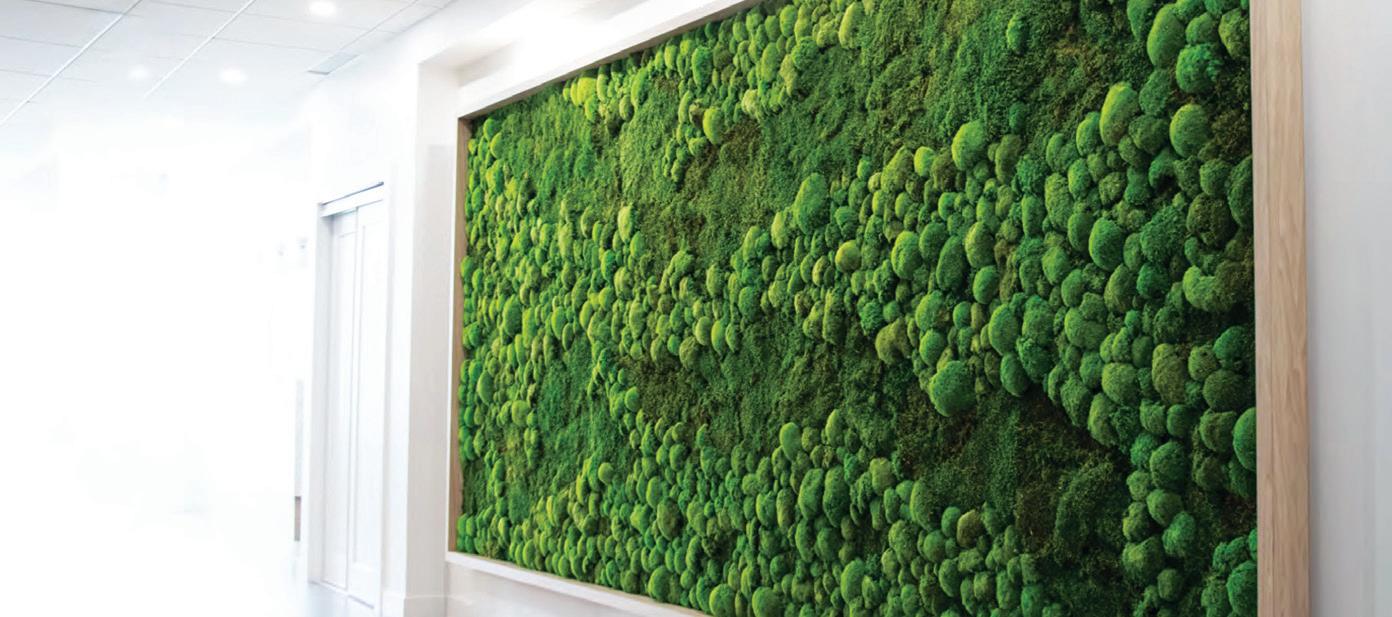

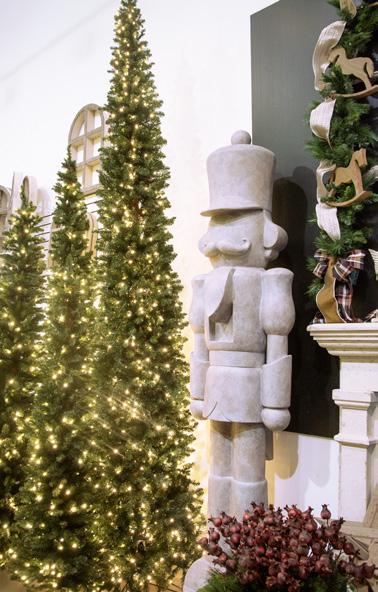

Proudly designing and manufacturing quality ooring in Quebec since 1913.
Established in Sherbrooke since 1913, American Biltrite designs and manufactures high-quality, durable, and easy-to-maintain floor coverings such as ABPURE Nfuse®, Texas Granite®, and ABMARATHON® that meet the needs of the education and healthcare sectors.
https://www.american-biltrite.com/flooring/



The CEPSUM, Université de Montréal's Sports Complex Completed 2024 Canada
Brand Universe

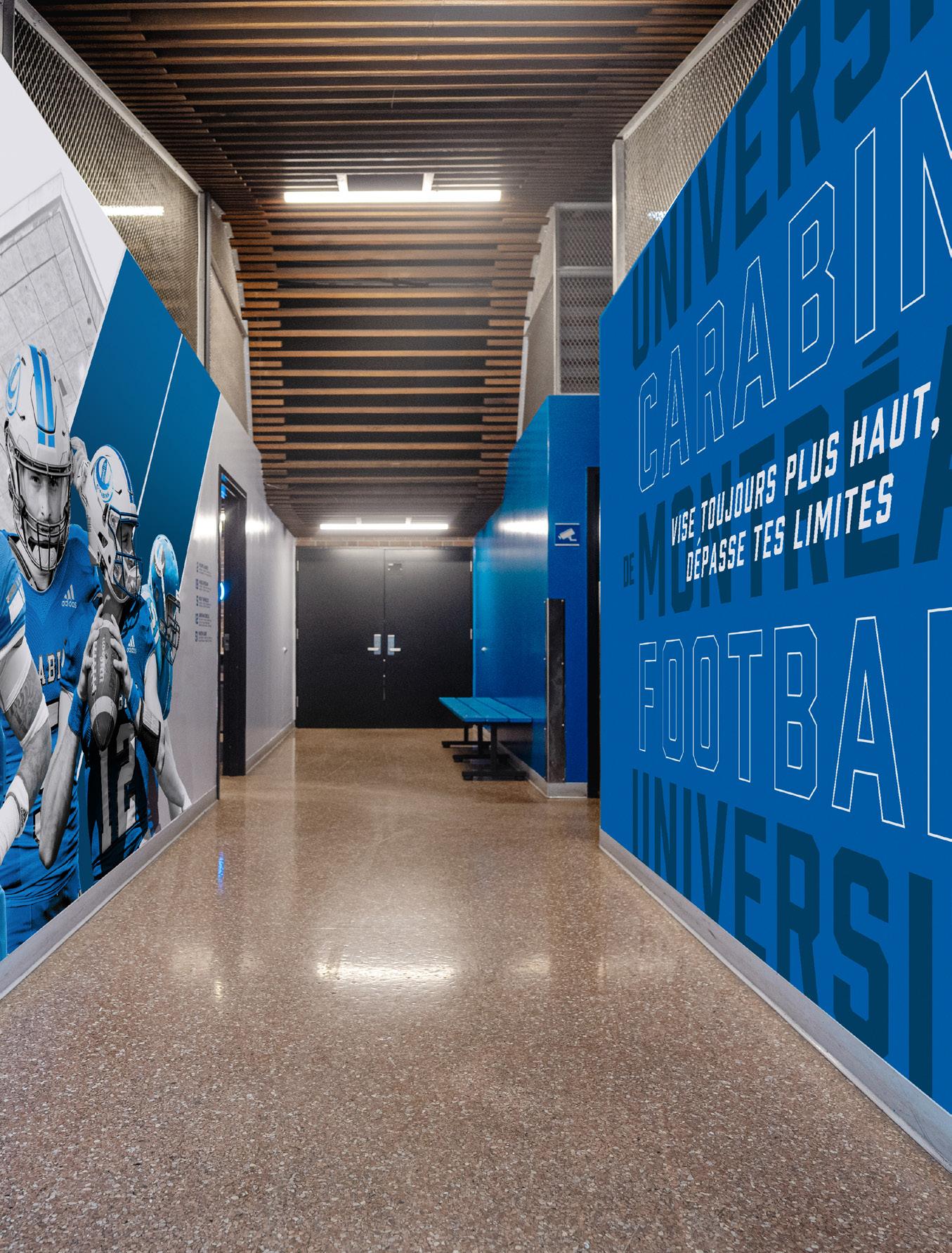

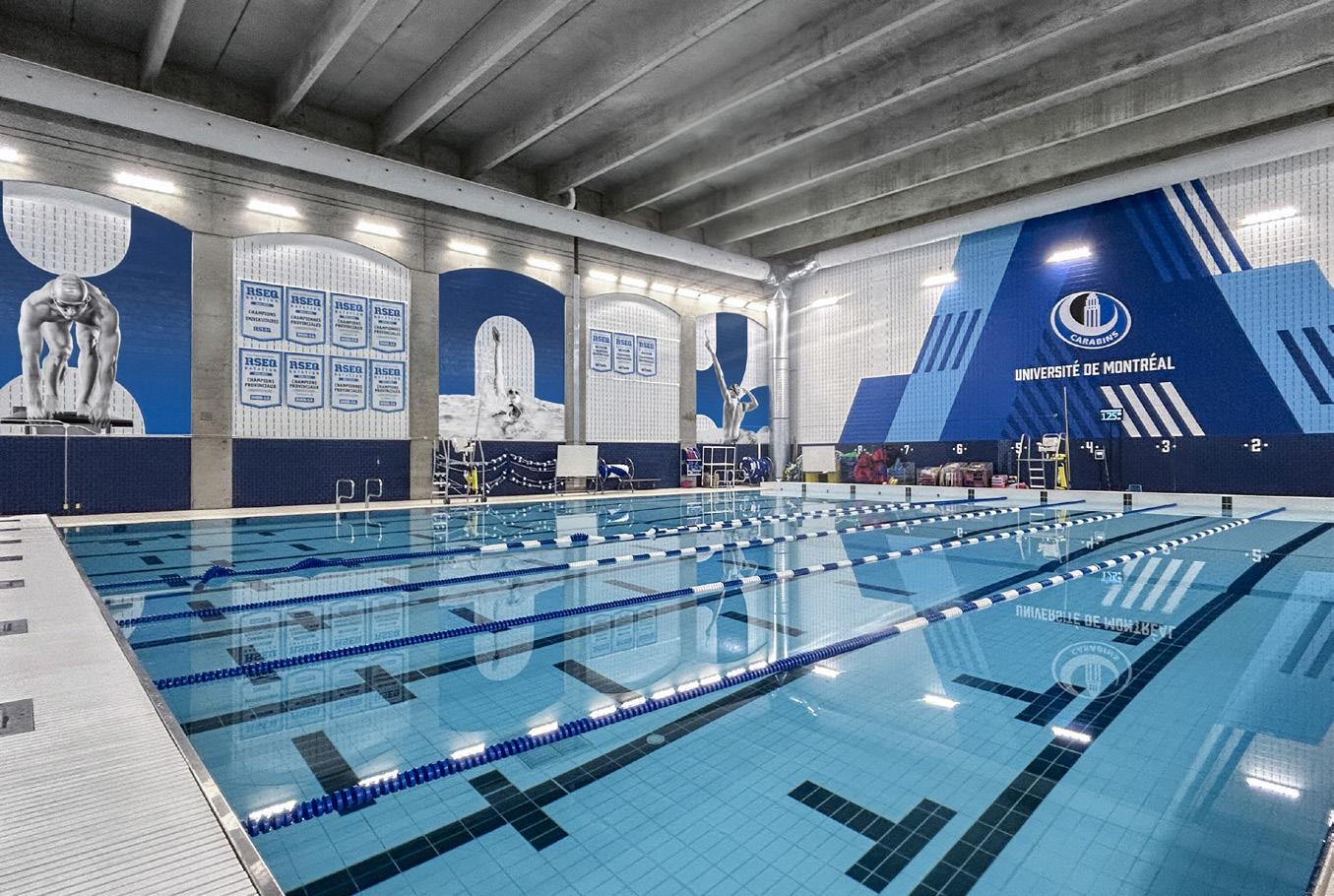
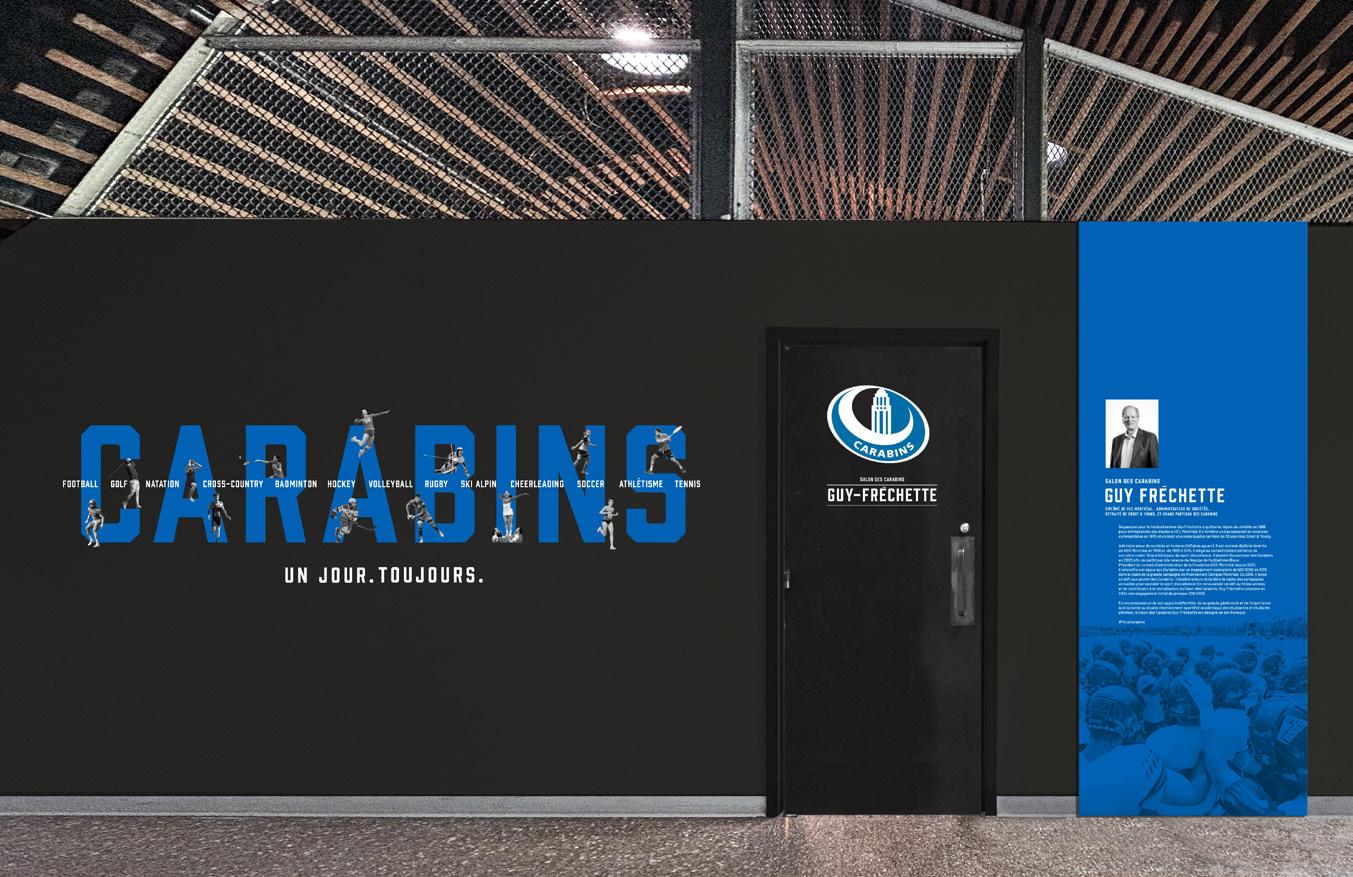
Built for the ’76 Olympics and reborn for the Carabins, the CEPSUM, Université de Montréal’s Sports Complex, sheds its tired look. Murals, graphics, and signage now pump fresh energy into a legacy site—equal parts history, pride, and athletic swagger.
Winner of the Award of the Year in Communication & Branding, Lemay’s installation proves that a makeover can go far beyond aesthetics. Lemay’s mandate: update signage, branding, and environmental graphics without erasing the Olympic aura. The result is a layered identity that celebrates both heritage and performance. Royal blue, white, and black unify every corner—from football facilities to the aquatic centre—while oversized murals of athletes in motion inject adrenaline into training rooms. Common
spaces gain gravitas too. At the pool, photographs and graphic interventions derived from the Université de Montréal’s logo animate the space. Between concrete and water, they amplify the scale while weaving a subtle reminder of the university’s identity. Rather than overlays, interventions work with the architecture, extending sightlines, sharpening circulation, and syncing with the centre’s pulse.
DU DESIGN
COMMUNICATION & BRANDING
+ Mural & Artistic Installation
Cochon Dingue
Completed 2025 Canada BY LG2 Architecture Québec, Canada lg2.com


Montreal’s very first Cochon Dingue by LG2 Architecture blends local art, playful design, and generous hospitality to transform a long-standing bistro identity into a fully Québécois experience.
For over 45 years, Cochon Dingue has embodied warmth and hospitality in Quebec City. Its Montreal debut reimagines the brand with an open-plan dining room inspired by kitchen parties, where banquettes, a pantry filled with familiar objects, and service stations in plain view create a convivial atmosphere. Curves in arches, benches, and lighting echo the pig logo, while blue-and-white tiles, wood panelling, and custom spiral fixtures bring a modern twist to the

bistro aesthetic. Art anchors the space: Essaim by Jérôme Trudelle and Émile Prince—3,000 resin pigs suspended mid-air—captures collective energy, while LaCharbonne’s vibrant mural of angel and demon transforms the bathroom into a bold, street-visible statement. Through its vivid mural art and sculptures, it is not just a restaurant but a living celebration of Québécois culture.


Entro’s wayfinding and signage for the Perelman Performing Arts Center in New York City balances permanence and flexibility, guiding visitors through everchanging performance layouts while reinforcing the warmth and vibrancy of this landmark venue.
Over 20 years in the making, the Perelman Performing Arts Center is the final public cornerstone of the rebuilt World Trade Center—a dynamic home for theater, dance, music, opera, and film. Designed by REX, its three auditoria transform into over 60 stage-audience configurations, requiring wayfinding that adapts without losing clarity. Entro’s system blends fixed and flexible elements, with digital displays for real-time navigation and performance pro-

motion. Bold illuminated numbers on theater doors and playful stair graphics enhance orientation and engagement, while tickets indicate the ideal entry route in advance. Wrapped in luminous marble, the Center welcomes visitors into a “living room” for Lower Manhattan—a place to gather, dine, and experience art—ensuring every visit feels seamless, and distinctly its own.


COMMUNICATION & BRANDING
+ Brand Identity Creation and Update
national des Beaux-Arts du Québec
Completed 2024 Canada BY Kabane Québec, Canada kabane.ca

In Québec City, Kabane’s work creating the Musée national des Beaux-Arts du Québec’s updated brand identity shifts the focus from exhibitions to a broader, people-centered vision, inspired by human connections and the meeting of art.
Fueled by strategic analysis, Kabane developed a visual identity rooted in bringing people together. Inspired by the contemplative moment before the completion of a work of art—a step back, a thoughtful tilt of the head—the platform applies a subtle 5-degree counterclockwise tilt to its content. The new logo uses a custom typeface blending right angles and curves, evoking structure and spontaneity, and includes a monogram merging the “M” and

“N” as an inseparable pair. A vibrant palette reinforces the brand’s ties to place: a Nordic blue and a green referencing the iconic nearby Plains of Abraham. The new graphic universe invites audiences into the museum’s world from first glance, reinforcing its presence as a cultural institution anchored in its community. Designed to evolve alongside the institution, it offers a timeless yet adaptable framework for the future.


Logo Design + Online



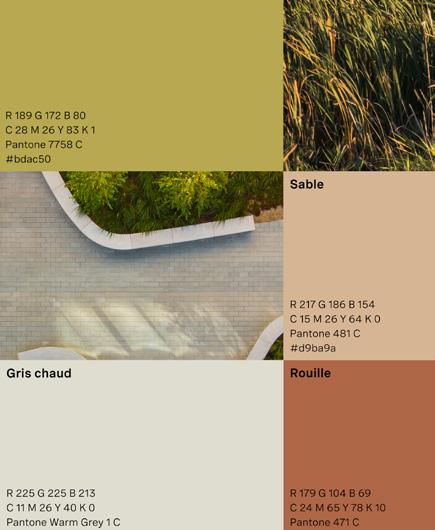
Projet Paysage redefines its identity with a new logo and website by Studio Le Séisme. Modular, elegant, and versatile, the rebrand distills over 30 years of landscape practice into a clear, human-scale vision.
In 2024, the firm unveiled a full refresh centered on a “PP” monogram paired with a refined, all-caps wordmark—combining the efficiency of straight lines with the softness of curves. Timeless in black and white and supported by an organic palette, the system scales seamlessly from business cards to signage, with elements designed to work together or independently. The identity extends online through a showcase-manifesto website: full-screen imagery,

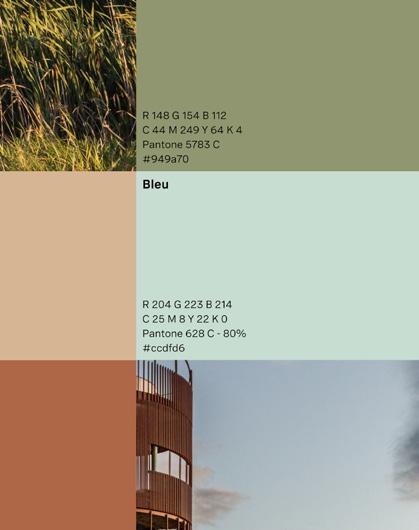
intuitive navigation, thematic groupings, “firm” and “careers” pages, and a blog. Colour fields and content echo the landscapes, delivering a cohesive, high-performance experience that connects brand, practice, and place. The animated monogram punctuates the experience and unifies every touchpoint. Conceived as a tool, this identity enhances clarity and reinforces positioning in territorial and urban transformation.
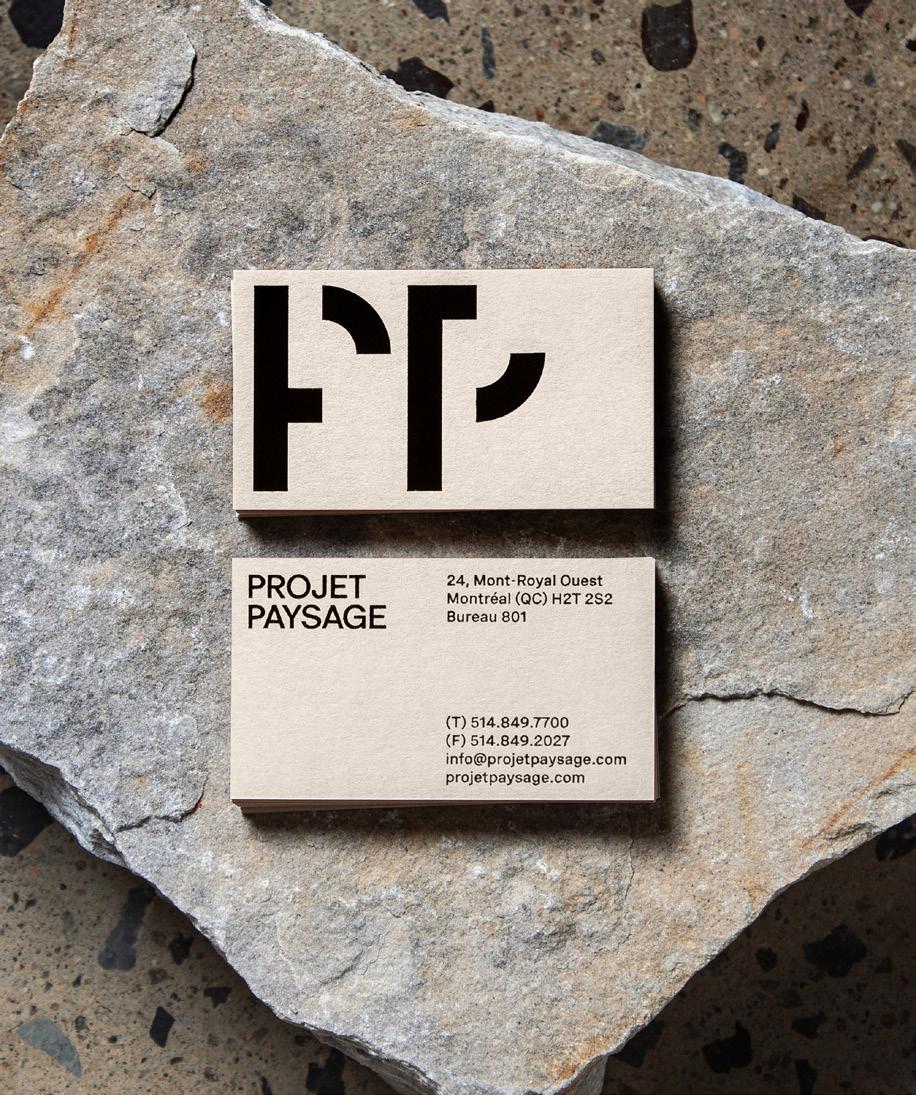
DU DESIGN
COMMUNICATION & BRANDING
+ Brand Universe
Maison ODDO
Completed 2024 Canada BY Pixel Québec, Canada agencepixel.ca
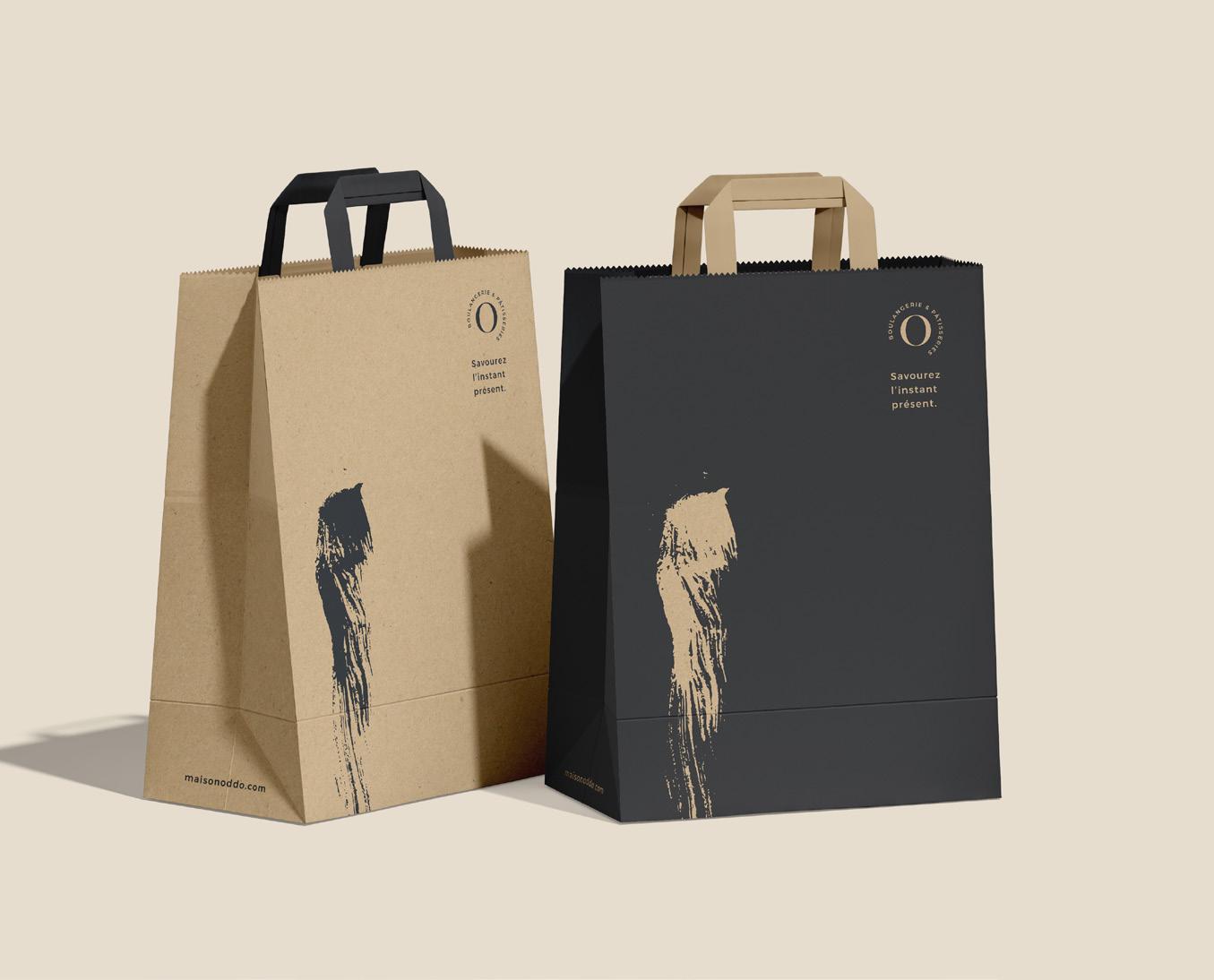
Blending tradition and modernity, Maison Oddo offers artisanal creations within a refined, cohesive brand universe. Pixel’s design extends the sensory experience from boutique signage to every detail of the delicacies’ packaging.
Founded by chef Benjamin Oddo, named Quebec’s Best Pastry Chef in 2021, Maison Oddo reflects a contemporary vision of craftsmanship, where each creation celebrates raw materials as well as the chef’s skillful hand. Pixel was commissioned to craft a complete brand identity a distinctive visual signature and communication tools that mirror the in-store experience. A raw brushstroke sweeps across bags, boxes, and envelopes—instinctive yet

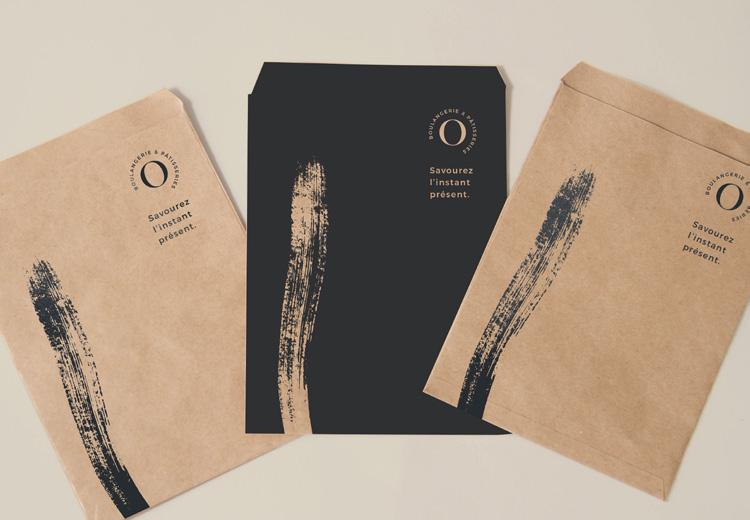
controlled—echoing the chef at work. Responsible materials, natural kraft, and rigid cardboard dominate, with minimalist black printing that reduces ink use while enhancing texture. Each format (rigid bag, slim envelope, glass box) is tailored to carry, protect, and showcase pastries. Through texture, contrast, and coherence, Maison Oddo’s packaging conveys the brand’s emotion from the very first touch.


DU DESIGN
COMMUNICATION & BRANDING
+ Packaging
Micro espresso
Completed 2024 Canada BY Basalte Québec, Canada basalte.com

With packaging by Basalte, Montreal roaster Micro espresso pairs a techno-inspired, gradient-driven aesthetic with playful iconography, creating designs that feel both digital and warm—a striking presence in the coffee world.
Micro espresso, a Montreal-based roaster, aims to make exceptional third-wave coffee accessible to all. Its identity embraces this mission with a logo in a mechanical typeface, softened by lowercase letters for approachability. The color palette—vivid gradients with a techno flair—breaks from industry norms while remaining welcoming. The minimalist bag design anchors the brand, balancing bold visuals with clear, sober presentation of blend details. Playful

icons distinguish each coffee, adding a lighthearted note that echœs the brand’s human touch. This visual language extends across shop interiors and social media, creating a cohesive, lively presence. By uniting minimalism, warmth, and digital energy, Micro espresso’s packaging by Basalte embodies a roaster committed to excellence without excess.
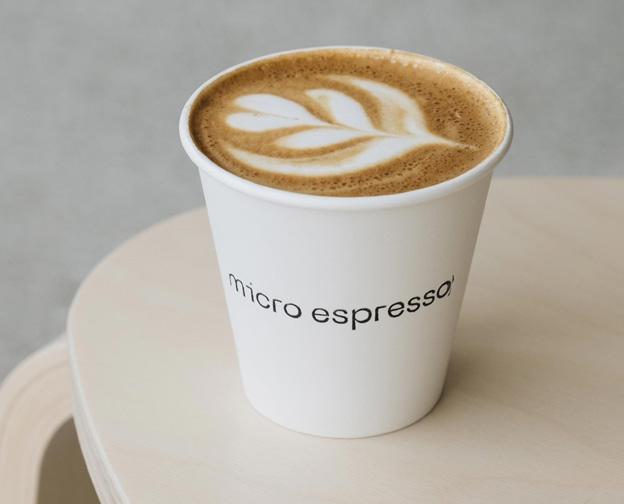
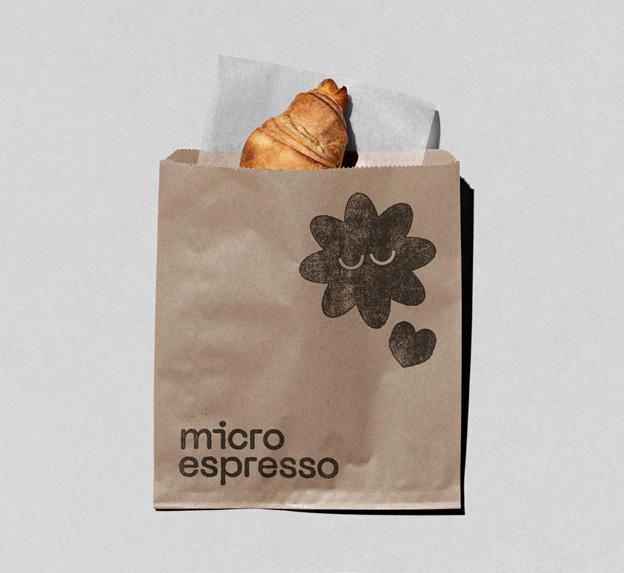
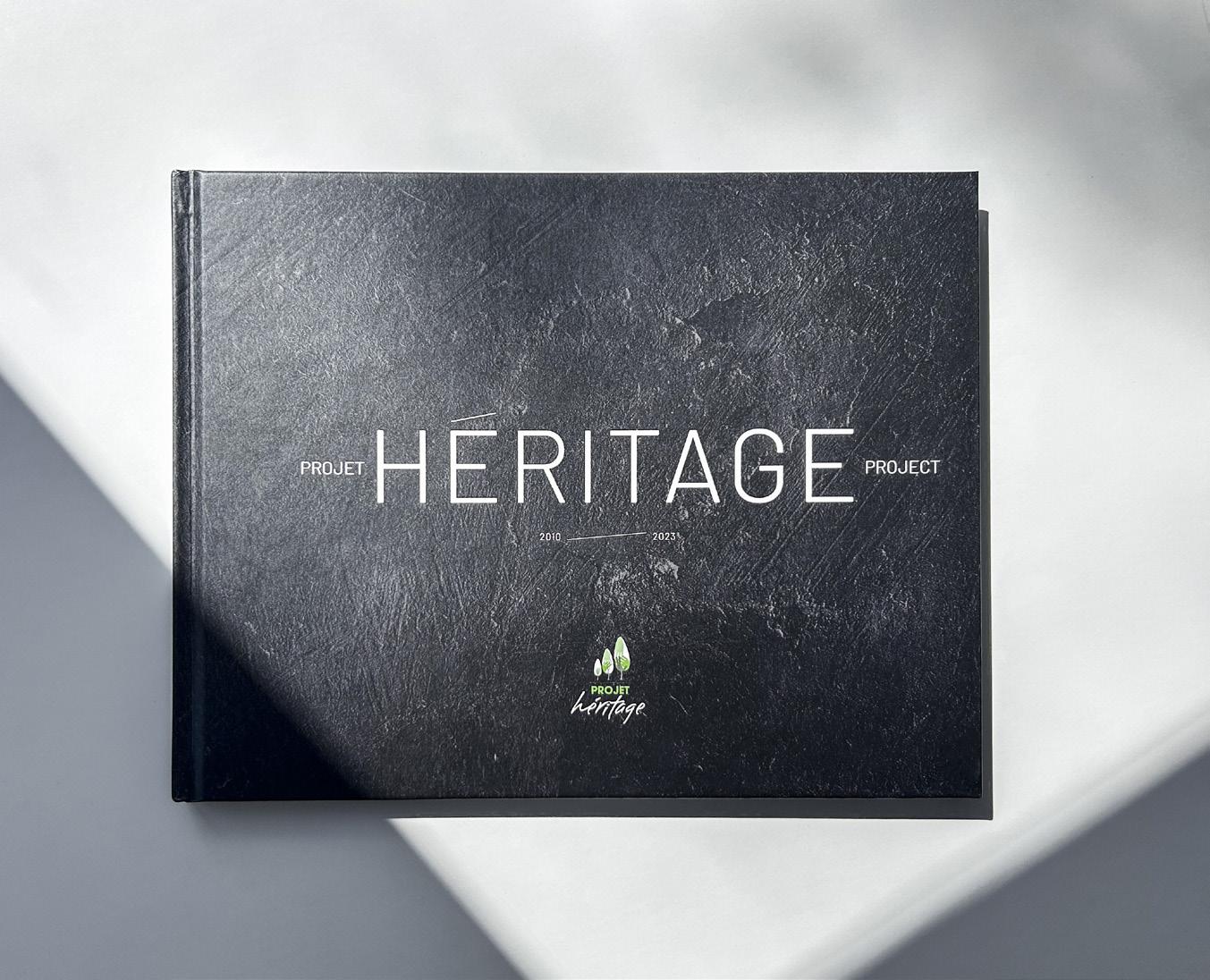
Lemay’s commemorative book on Bedford Heritage Park distills over a decade of environmental regeneration into a refined editorial object, blending technical clarity with human storytelling to document one of Quebec’s most ambitious landscape transformations.
The book chronicles the transformation of 30 million tonnes of quarry byproduct into a civic, ecological, and cultural landmark. Structured in chronological sections, it guides readers from consultations and pilot projects to the creation of sculpted hills, watercourses, and community spaces. Comparative photography from 2011–2024 anchors the scale of transformation. Environmental data sits alongside personal testimonies and technical diagrams, reflect-

ing the transparency and collaboration that defined the project. A careful curation of archival materials, a restrained layout, and a cover evoking the site’s slate substrate root the book in the landscape it celebrates. Designed with precision, it serves as both a visual memory for those who built the park and an accessible blueprint for similar initiatives worldwide.



COMMUNICATION & BRANDING
+ Traditional or Digital Marketing
Inspired by Copenhagen – Documentary
Completed 2024 Canada BY Bianca Bernard | Justin Bisson-Beck | MOM Studio Québec, Canada justinbissonbeck.com mom.studio


After the City of Belœil commissioned Atelier Pierre Thibault to design a sustainable, human-scale neighborhood, a delegation embarked on a cycling tour of Copenhagen. A short film by Bianca Bernard, Justin Bisson-Beck, and MOM Studio captures this immersion, uniting officials, citizens, and creators around a shared vision.
The City of Belœil envisions a community where kindness, sharing, and quality of life define everyday living, and turned to renowned Québécois firm Atelier Pierre Thibault to realize a 4,000-unit project for nearly 10,000 residents. To inspire all stakeholders, architects Pierre Thibault and Jérôme Lapierre led a delegation to Copenhagen—a global model for urban planning, sustainable mobility, and livable
design. Director Bianca Bernard and cinematographer Justin Bisson-Beck documented this cycling journey through exemplary neighborhoods and meetings with leading architecture firms. The result is a short, immersive documentary that blends interviews, aerial footage, 360° captures, photography, and 3D renderings.
Directed
Bianca Gervais
Cinematography
Justin Bisson-Beck
Presented by
• Ville de Belœil / City of Belœil
• Atelier Pierre Thibault
• MRIF MRIF Québec’s Ministry of International Relations and La Francophonie
Development
Ça Va Mieux Qu’on Pense
Produced
MOM Studio
Sound Design & Mix
Supersavant
Motion Design
Raphaëlle Brillant-Marquis
COMMUNICATION & BRANDING
+ Student
Neige Completed 2024 Canada BY Ellie-Jade Côté et Ophélie Roy Québec, Canada behance.net/ellie-jadecote
Shaped by nature, the snowbank transforms into an ephemeral sculpture and the central motif of an all-white book—a graphic design project by Université Laval students Ellie-Jade Côté and Ophélie Roy.
Neige captures the thermal shock felt by Boucar Diouf—a writer, humorist, and storyteller of Senegalese origin—upon his arrival from Senegal to Quebec. Tilted as if bowed by the weight of snow, the book contrasts the abundant winters of the past with today’s diminished seasons shaped by climate change. Its pure whiteness, typography evoking snowdrifts, and restrained hierarchy form a narrative rich in tactile nuance. Blending experimental design
and environmental reflection, it offers a distinctive immersive reading experience. The work conveys the harshness, beauty, and fragility of winter, serving as a pœtic testament to the disappearance of snowy landscapes—silent witnesses to our changing climate and mirrors of our responsibility.






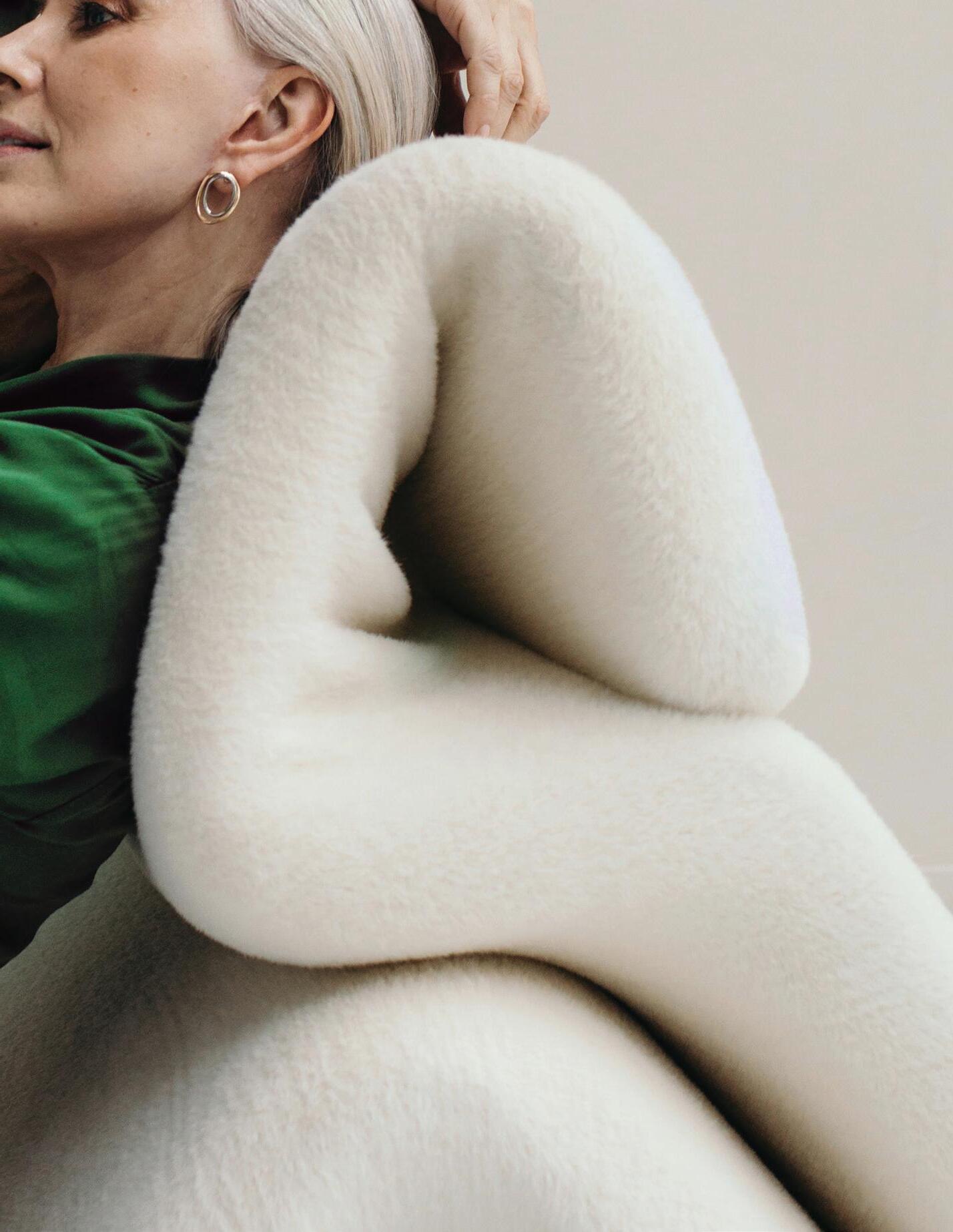





















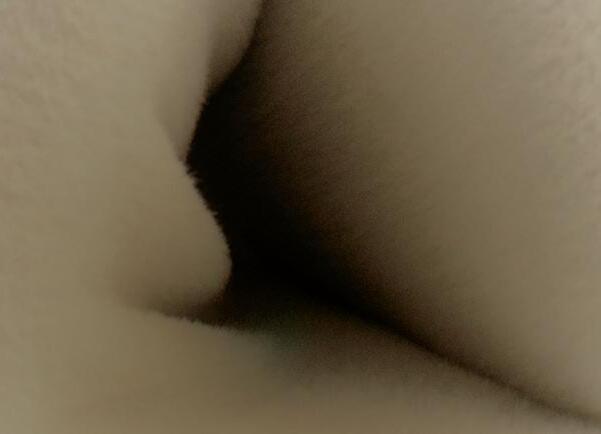





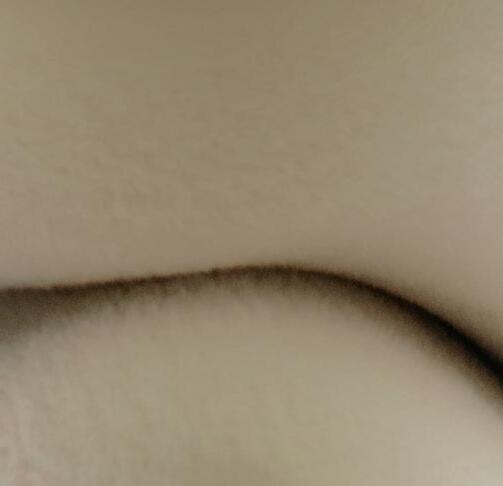










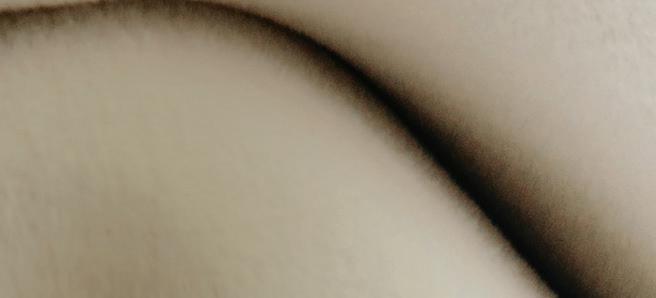







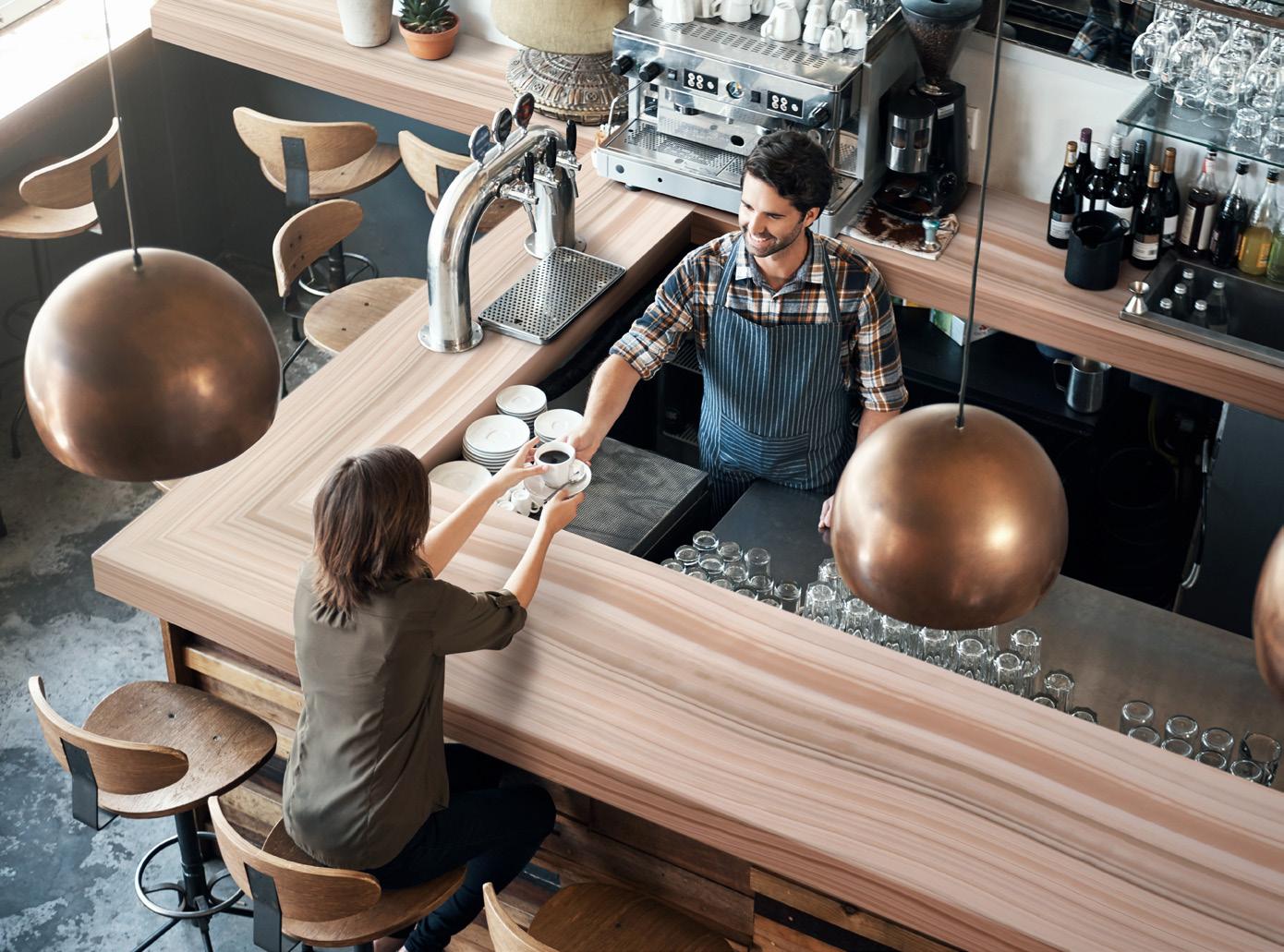


Jeremy Lasalle Pike & Yannick Golay
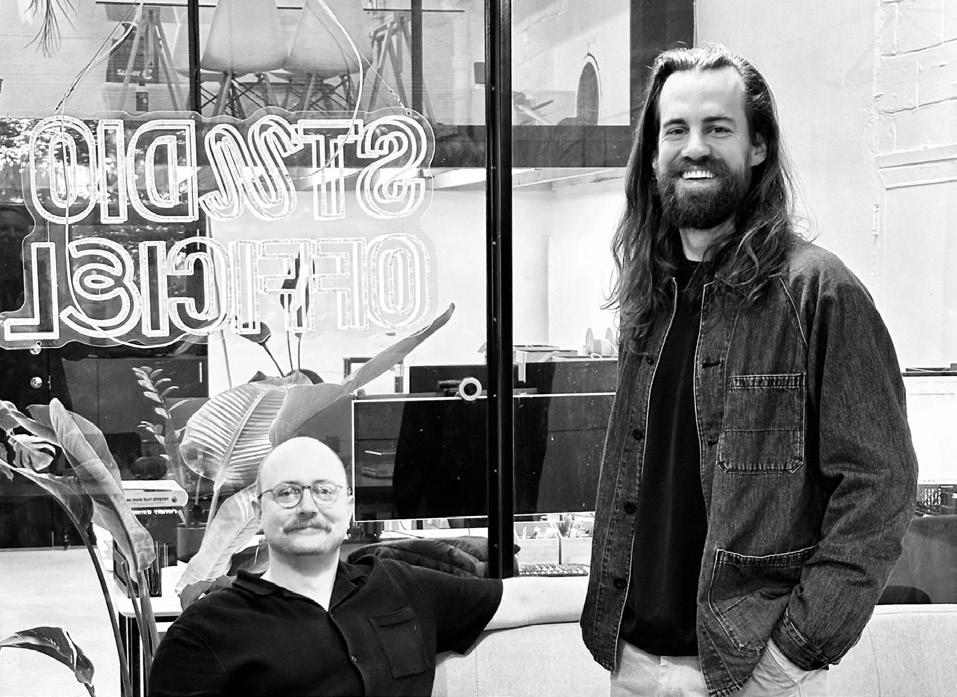
Born of complementary backgrounds, Jeremy Lasalle Pike and Yannick Golay founded Studio Officiel in 2018 as one might write a manifesto: for a design without borders. One is anchored in architecture, the other in objects. Together they explore the in-between, where the value of a project lies as much in detail as in atmosphere.
From their Mile-End base, Studio Officiel cultivates a language attentive to use and to the narratives sparked by spaces and objects. Jeremy brings rigor and expertise in product development, while Yannick contributes sensitivity and mastery of imagery. Together, they merge innovation and functionality in a balance of precision and atmosphere.
A breakthrough large-scale experiment came with the Cozey flagship in Toronto, created with LAAB and Cossette. Tasked with building a space that embodies the brand born online. Studio Officiel answered with a storefront staged as a monumental textile wave suspended between virtual and real. Here one sees what drives the duo: a scenography of the everyday that transcends commercial function to explore theatricality, fluidity, and sensation.
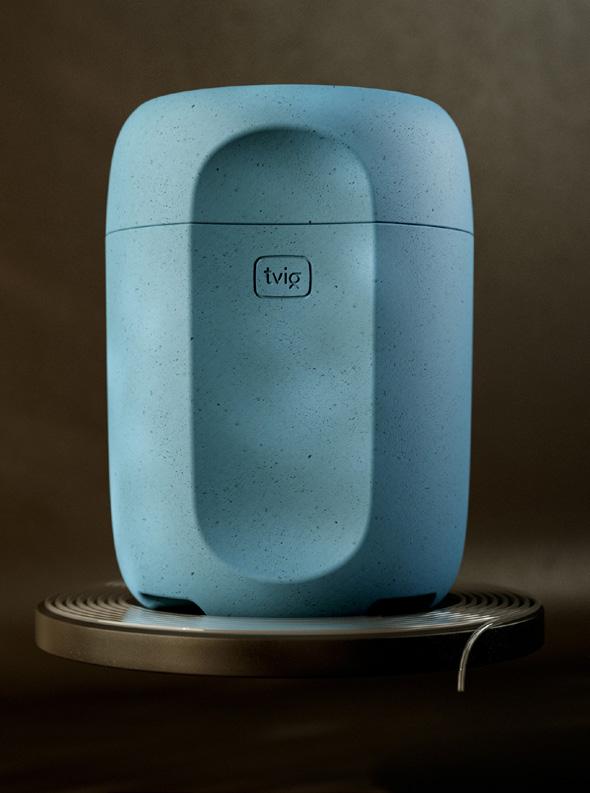
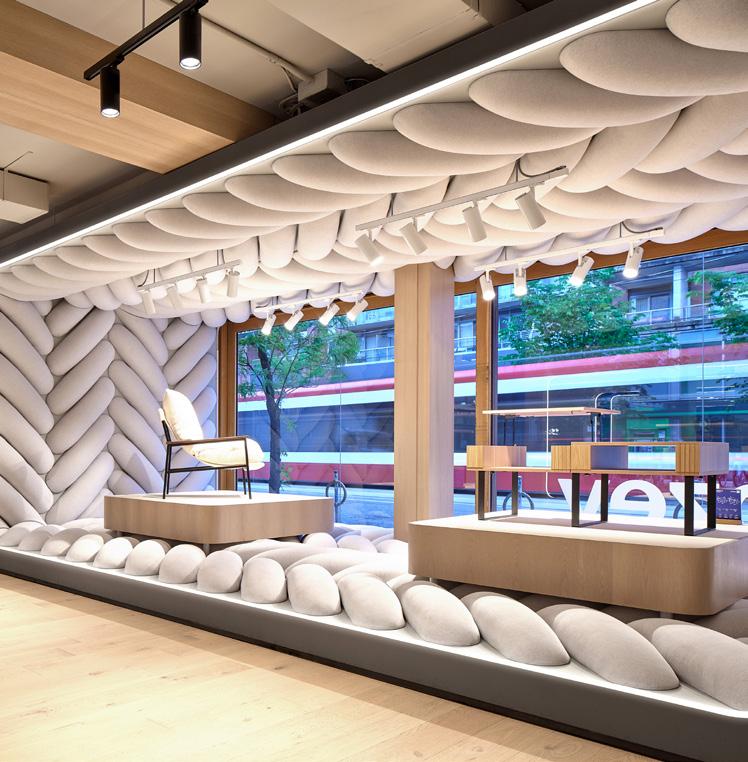






Rather than merely adding more objects to the world, Studio Officiel transforms everyday gestures. Growing food, setting a table, inhabiting a balcony: ordinary situations become fields of experimentation. The TVIG collection reimagines the domestic garden as a contemporary, durable object with integrated reservoirs and a matching composter, while Comptoir café—designed for the city’s narrow balconies—offers furniture that is adaptive, original, and distinctly Montréal.
Here, the simplest gesture becomes a lever of transformation: forging connection, cultivating intimacy, reinventing the ordinary. The Emerging Talent Award highlights this stance: rooted in the real yet open to the imaginary. In this dialectic between precision and fluidity, Jeremy Lasalle Pike and Yannick Golay already assert a signature: that of a studio where the “official” is never fixed, but always reinvented.

UNTIL
UNTIL
UNTIL
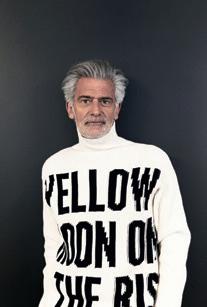



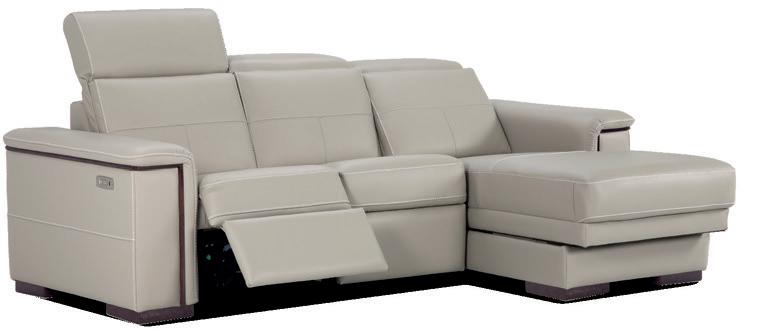
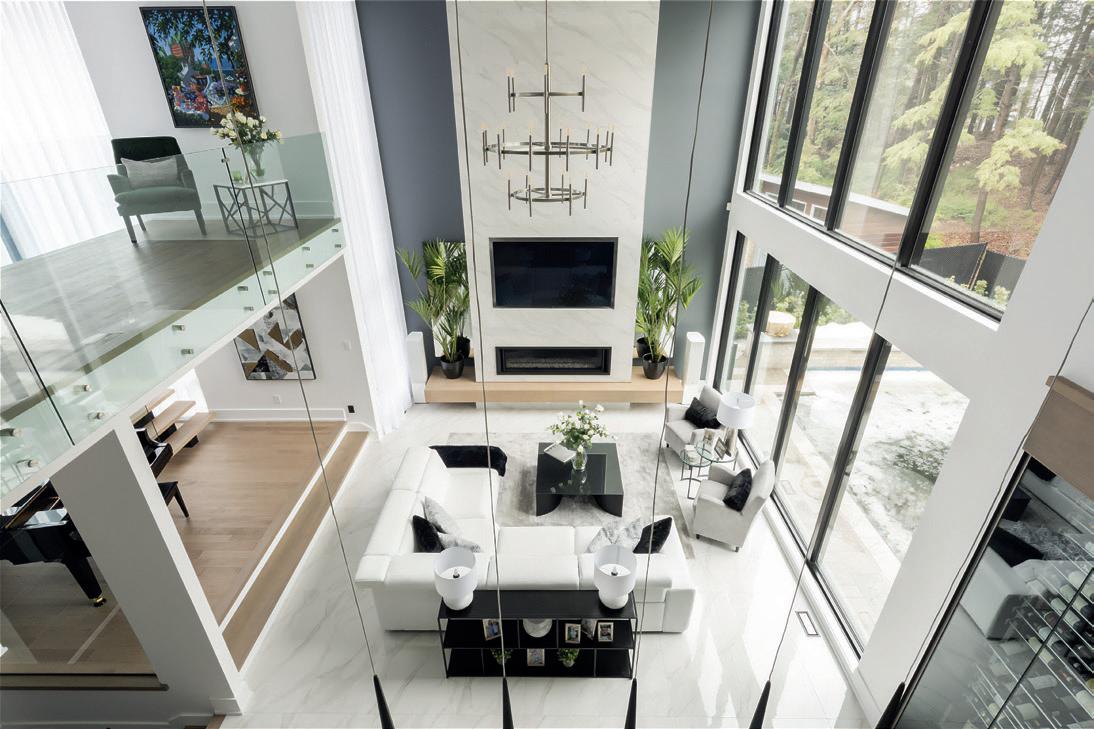

AD WATERS 4, 5 ad-waters.com
AKTUELL 26 aktuell.ca

AMERICAN BILITRITE …… 179 american-biltrite.com
ARTOPEX 15 artopex.com
BATTIG 102 Battigdesign.com

BRP …………………………… 181 brp.com

COSENTINO ………………… 150 cosentino.com
CHRISTIAN MARCOUX 153 CUISINE ET MOBILIER DESIGN christianmarcoux.com
EDP ………………………………… 3 edpinc.ca

EXCALIBUR INDUSTRIES 180 excaliburindustries.com
The GRANDS PRIX DU DESIGN, its International Jury and this year’s candidates and winners thank the following partners, thanks to whom the contest is successful.
GHAUZ CANAPÉ 20 ghauz.ca
HETTICH CANADA 19 hettich.com JAYMAR 209 jaymar.co LEPAGE MILLWORK 151 lepagemillwork.com



LITERIE LAURIER 152 literielaurier.com
LOEVEN MORCEL 100 loevenmorcel.com
MAISON CR 8,9 maisoncr.ca

MENKÈS SHOONER 14 DAGENAIS LETOURNEUX ARCHITECTES msdl.ca
MEUBLES RENO ………… 10, 11 mreno.com
MOHAWK GROUP ………… 101 mohawkgroup.com
THERMADOR 6, 7 thermador.ca UNILOCK 211 unilock.com
VANICO MARONYX ……… 103 vanico-maronyx.com
VICOSTONE 212 vicostone.ca


