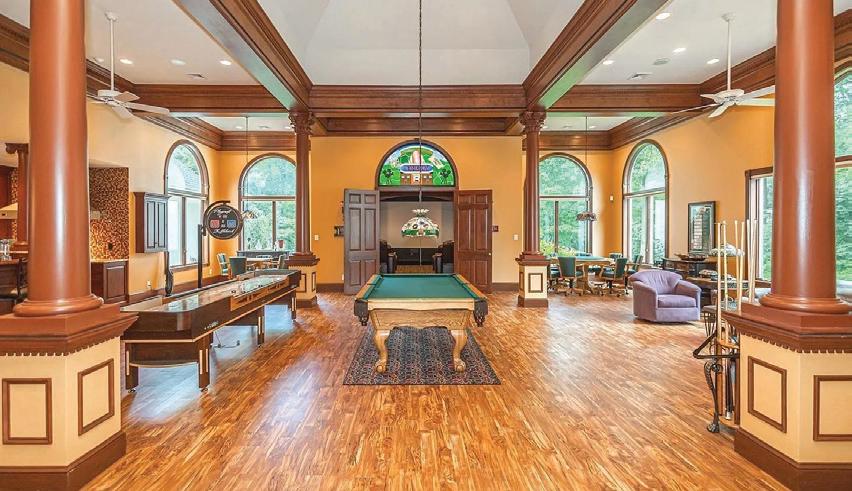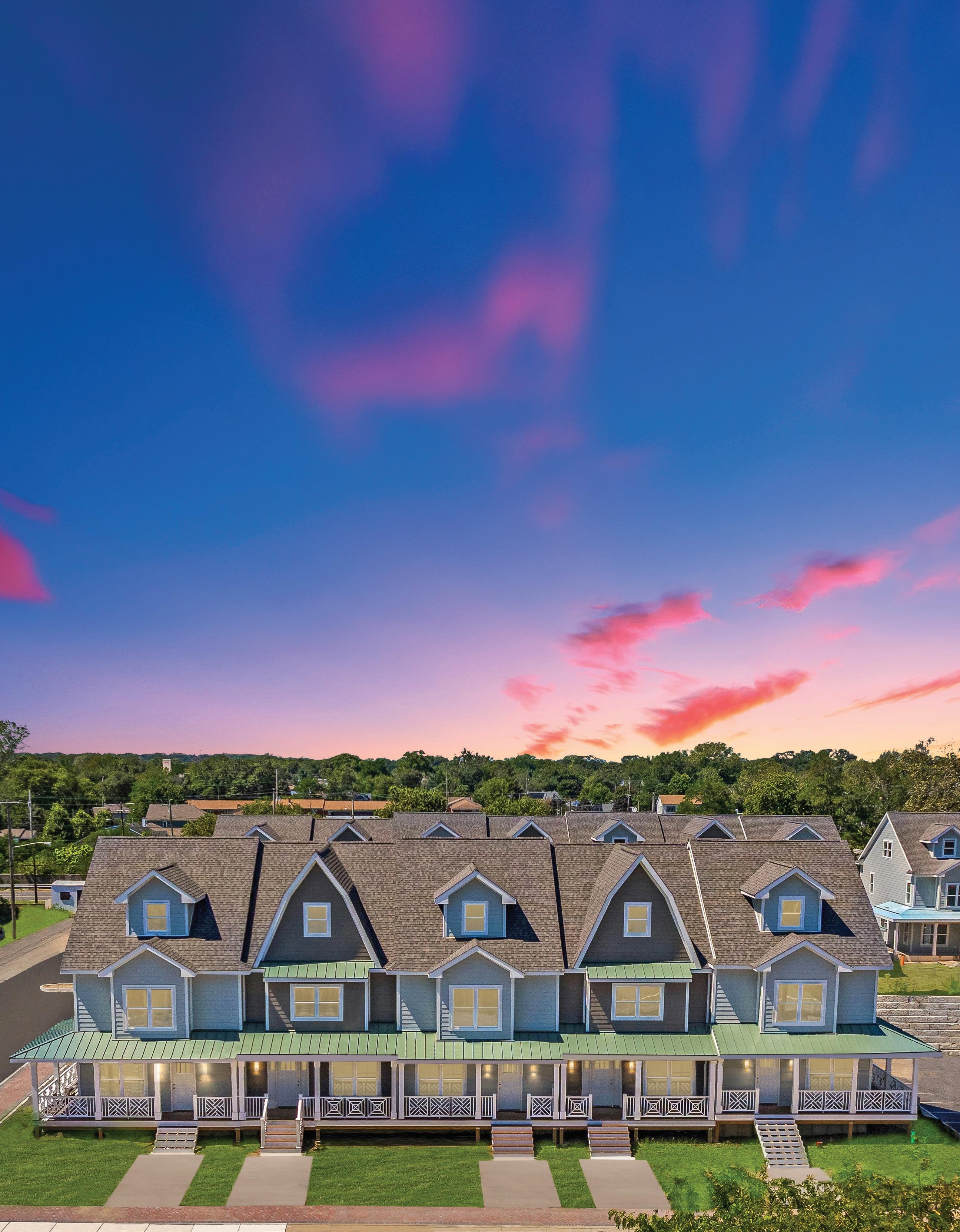


























Jason Prifold is the team lead for The Tri-State Advisory Team and a Licensed Real Estate Salesperson with The Agency. Jason has set multiple records in the Condo market in Long Branch. He currently holds the record for the highest 1 bedroom sold in Long Branch history. Jason is also the creator of LONGBRANCHCONDOS.COM The website is a great tool for buyers and renters looking for available apartments or would like to know more about a specific condominium. The website provides his team and sellers information like where the top regions buyers are searching from. This allows him to provide maximum exposure to his listed properties and achieve the highest sale price for his sellers.
As a licensed real estate agent in both New York City and New Jersey, I am dedicated to providing exceptional service to my clients. With years of experience in the industry and a deep knowledge of the local real estate markets, I am well-equipped to help you achieve your real estate goals.
If you’re looking for a dedicated and experienced real estate agent in New York City or New Jersey, look no further. Contact me today to learn more about how I can help you achieve your
estate goals.


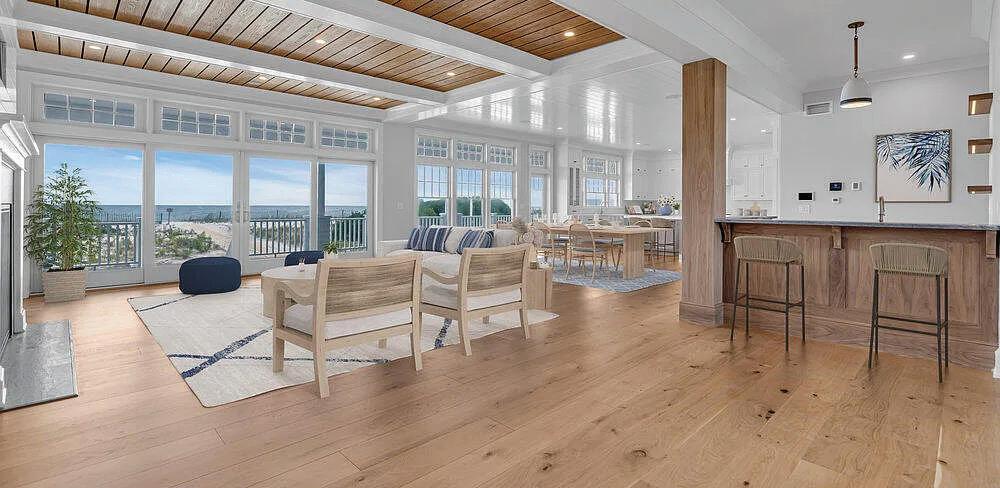
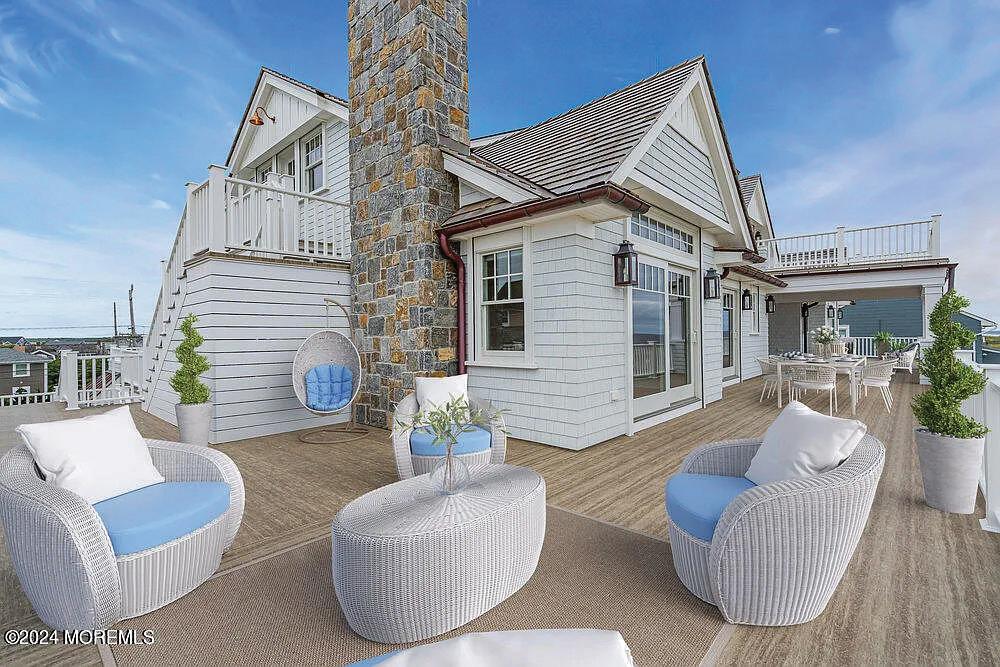
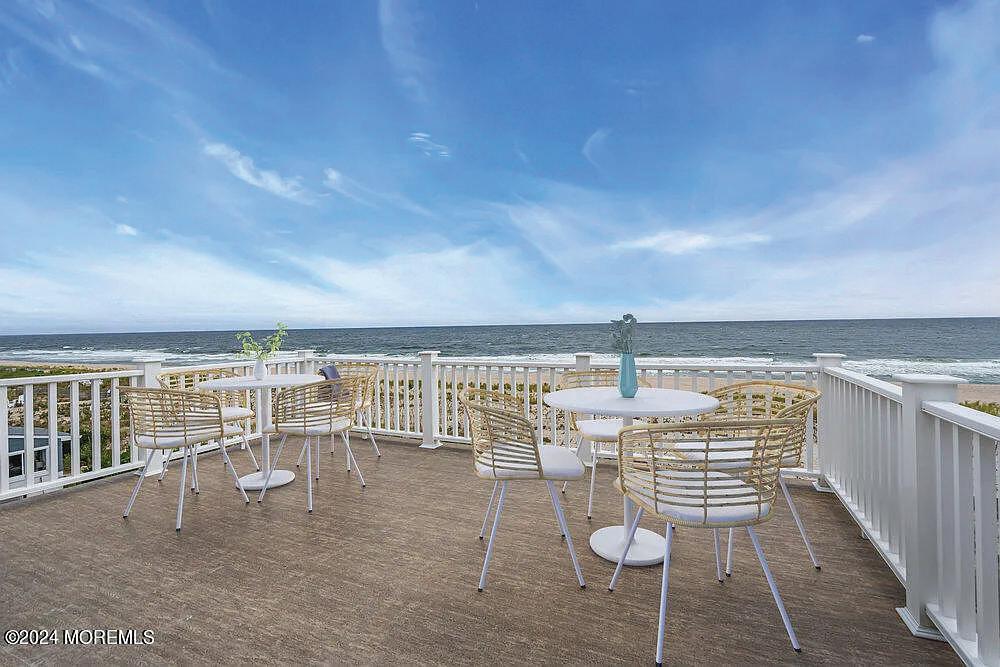




Experience unparalleled luxury in this oceanfront estate featuring 175 feet of pristine private beach and more than 13,000 sq feet of combined indoor/outdoor living space. This one-of-a-kind refined home boasts 9 bedrooms, 10 bathrooms, dual laundry rooms, a 5-stop elevator and an open floor plan that seamlessly blends family comfort with sophisticated entertaining. Every detail of this bespoke residence exudes elegance from the grand open kitchen offering a spacious walk-in entertainment pantry and secondary kitchen. Custom millwork and inset cabinetry enrich the interior, while soaring ceilings and expansive private balconies off each bedroom provide a luxurious sense of space and seclusion. The sun-drenched exterior includes multiple decks, an elevated outdoor kitchen, bar, custom gunite pool with sundeck, lounge, an outdoor bathroom and shower. The seamless integration of indoor and outdoor living is showcased with wraparound decks on each level and an additional balcony on the third floor. Enjoy breathtaking panoramic views of the ocean’s sunrise and the bay’s sunset from the expansive covered porches and decks, embodying the ultimate in resort-style living.

Laureen M. Manhire




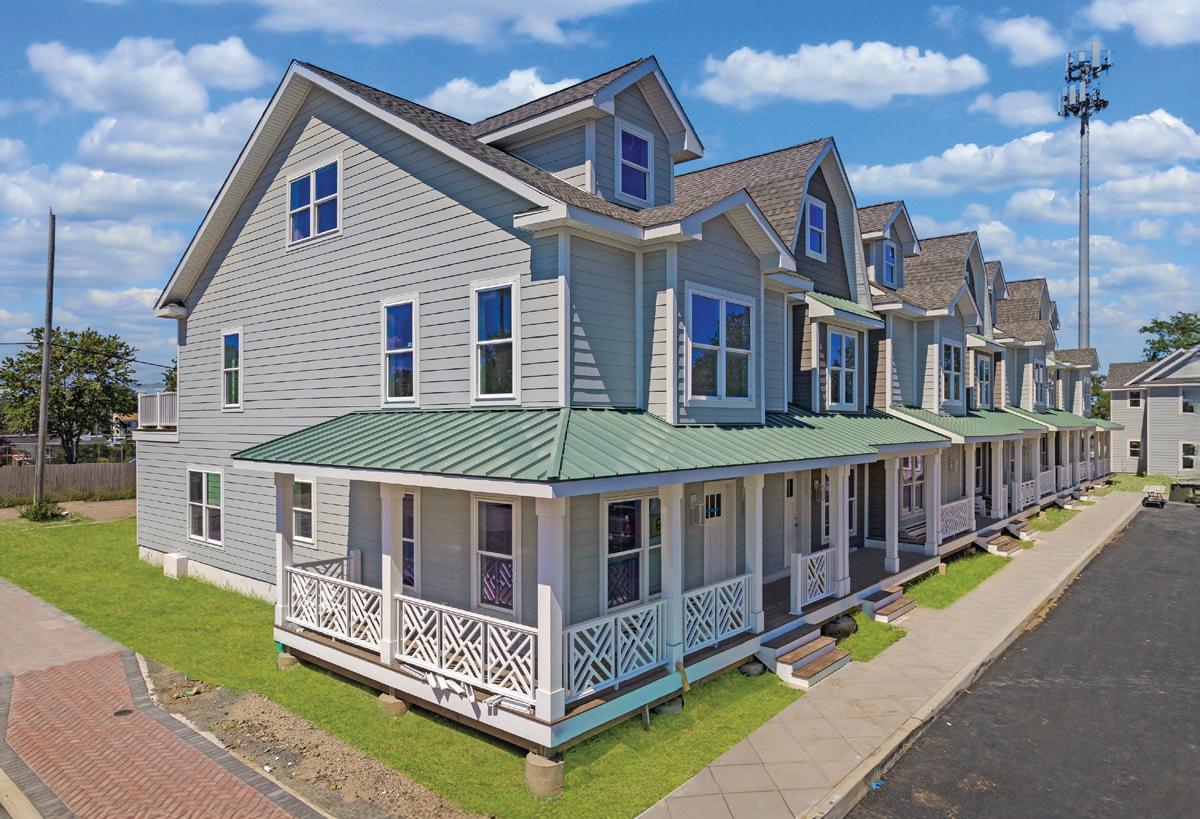
Imagine living just a few blocks from the Atlantic Ocean, the smell of the sea air dancing at your door and starting your day with serene water views of Sylvan Lake, just a few steps away. Nestled between Belmar and Bradley Beach, in the charming Jersey Shore beach town of Avon-by-the-Sea, you will find a small cluster of newly constructed townhomes offering the ultimate in luxury and relaxed coastal living, Avon Lakeview townhomes.
These spacious 3-story homes combine timeless seaside style with the finest modern finishes. Ranging from 2200-2700 sq. ft, 3-4 bedrooms, 3.5 bathrooms, and an attached garage, these homes have been thoughtfully designed to bring you comfort, elegance, and tranquility by the sea. Wrapped in HardiePlank® Select Cedarmill Lap siding that echoes the classic beachside aesthetic and built with top-tier materials including Anderson windows, Therma-Tru exterior doors, and a 3-layer fire-rated, sound-retardant barrier, this townhome not only offers quality construction but delivers a peaceful, refined environment perfect for year-round or seasonal living.
The veteran developers, Sackman Enterprises, who have deep roots in nearby Asbury park, are no stranger to new construction. The familyowned business has offices in New York, New Jersey and Texas and has developed multifamily, mixed-use, commercial, and hospitality properties across its vast international portfolio.
They were meticulous in choosing interior finishes. Inside, wide plank, white oak engineered hardwood floors offered in light or dark shades flow throughout the home, evoking a breezy, coastal feel. The townhomes offer 9’ ceilings, custom lighting, hardware, windows and doors and 5” baseboards just to name a few of the standard features. The chef’s kitchen comes complete with upscale stainless steel Forno appliances, custom white oak, white or Edgecomb cabinetry, and a white oak or painted sage center island that adds a pop of coastal color and character. A powder room and a functional laundry/mudroom just off the garage make beachside living effortless.
The second floor offers a tranquil primary suite w/ ensuite bath w/ double vanity & floor to ceiling marble tile, along with two additional bedrooms and a second full bathroom. On the top level, a versatile bonus room and another full bath offer endless possibilities from a fourth bedroom or guest suite to a bright and airy office or rec room.
Enhance your beach lifestyle with optional upgrades such as Smart Home integration, a ventless electric fireplace, EV charging station, elevator, solar energy features, and a whole-home generator. Features and Amenities information available upon request. Make your appointment to tour Avon Lakeview Townhomes today!
3 BEDS + LOFT • 3.5 BATHS • APPROX 2,200-2700 SQFT
$1,459,000 - $1,899,900

C: 727.744.7015 D: 732.757.4337
Christine@MorfordManors.com www.morfordmanors.com

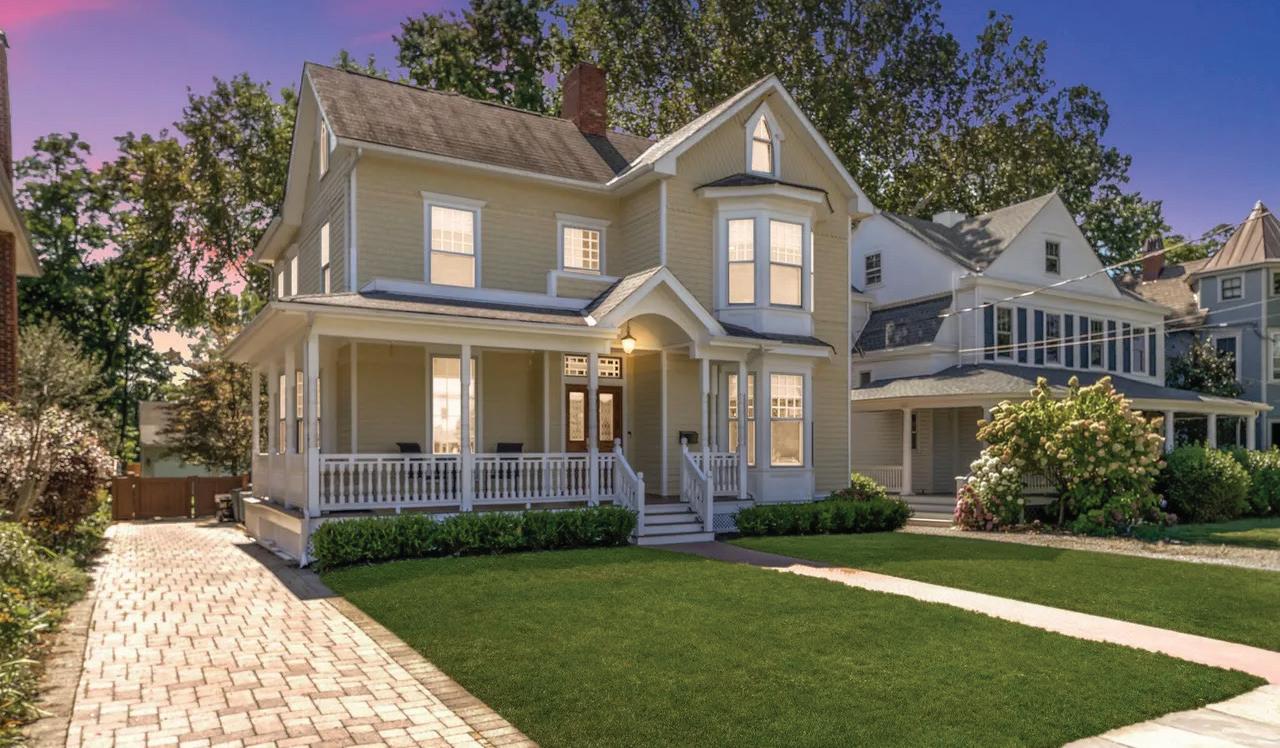



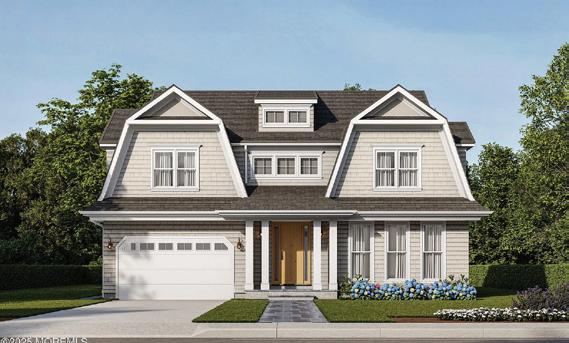















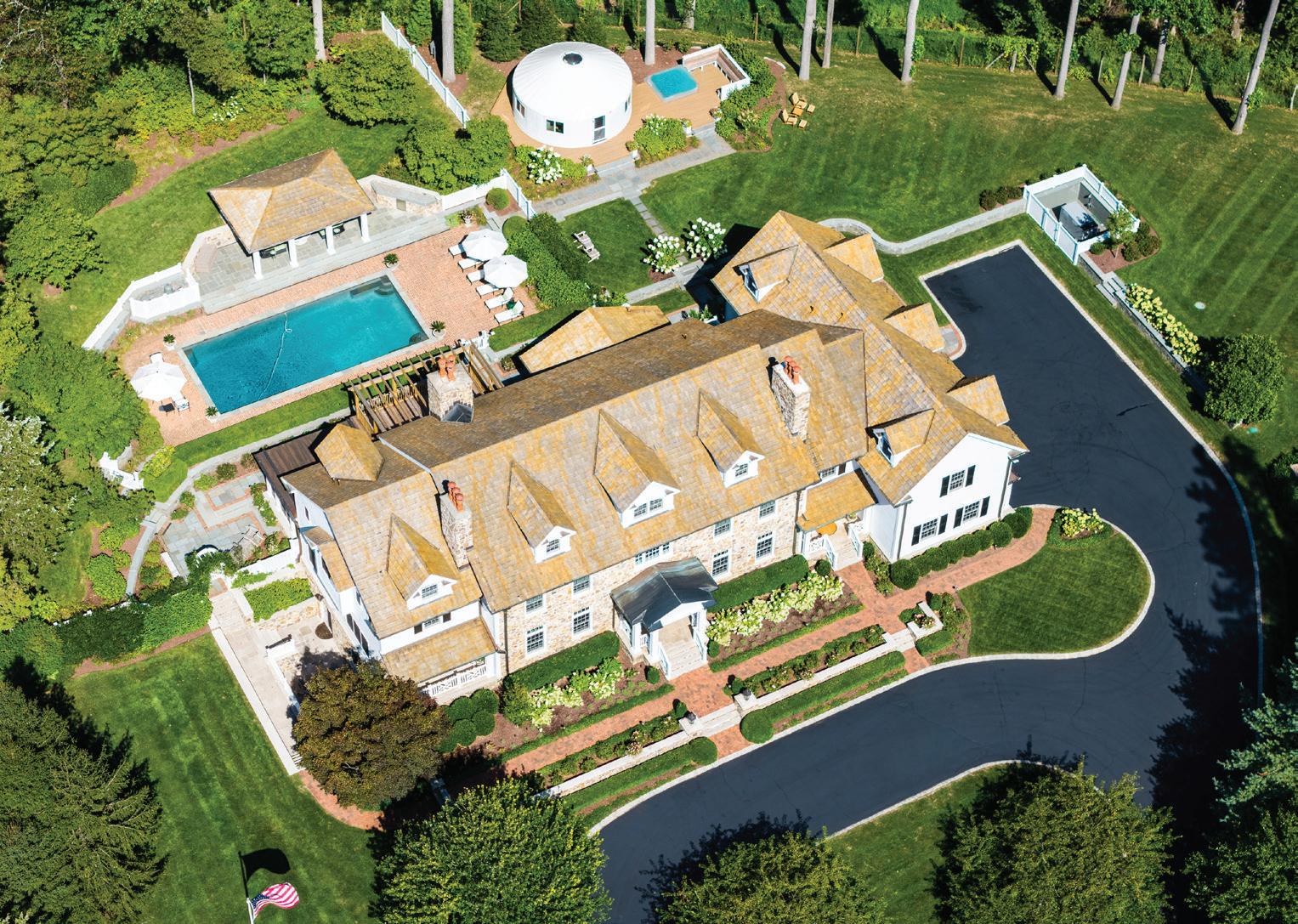


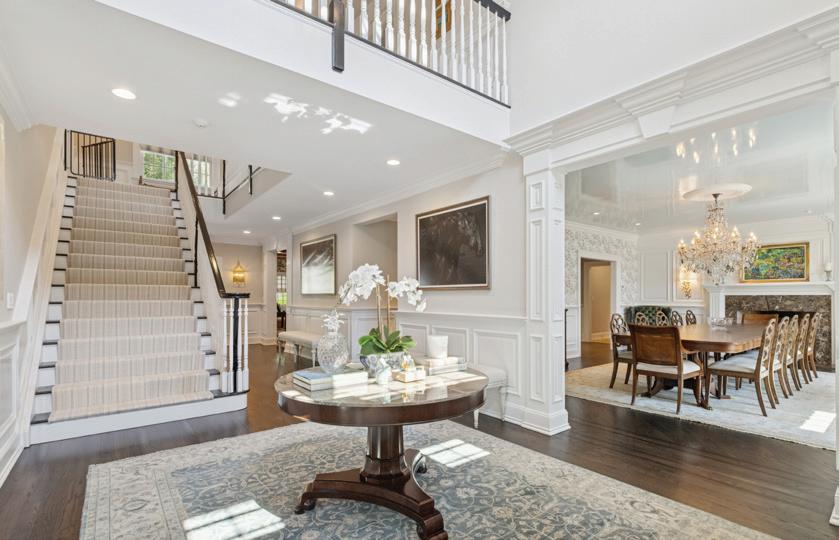





$4,995,000 PRICE
T6 BEDS
his stunning renovated Mendham estate is truly a one-of-a-kind property situated on 5.4 manicured, verdant acres. The extensive landscaping throughout the property is meticulously maintained by Wicklow & Laurano, adding to the overall beauty of this exceptional home. Lights illuminate the property in the evening and during the day it is mesmerizing.
You enter this spectacular 9,000+ sqft home through the impressive foyer with 25’ ceiling, you see the tremendous detailing room to room from the moldings, millwork, beams, paneling and the hardwood floors that grace the home, adding unparalleled elegance to every room.
The glorious kitchen is a chef’s dream with 6 burner Viking with double ovens, Sub Zero refrigerator, double refrigerator drawers, two Dacor warming drawers and dual Miele dishwashers, honed marble counter tops and a serene center island. This kitchen was designed for function but will ensure family and friends gather to make memories over scrumptious meals.
Six fireplaces are scattered throughout the home while natural light floods each room from every angle, creating a warm and inviting atmosphere. The primary suite is
9 BATHS
9,000+ SQFT
a luxurious retreat with a sitting room and fieldstone fireplace with stone mantle and hearth, bedroom, walk-in closets, 2 separate baths with radiant heated floors and a veranda overlooking the backyard.
With 6 bedrooms and 7.2 baths, each bedroom features an ensuite bath for added convenience. A whole house generator ensures peace of mind. The lower level is a walk-out with a gym, study area, office, wine cellar, and a recreation and game room for endless entertainment possibilities.
The backyard is truly a resort-like oasis with a saltwater pool framed with bluestone coping and brick surround, covered veranda with a fireplace, hot tub area, fire pit, and even a designer yurt with wood-like vinyl flooring, windows, heating and AC and French doors overlooking a whispering stream for a calming spa inspired experience. The 4-car garage includes a lift for car enthusiasts.
Close to shopping, dining, and transportation, this home is both stately, modernized and convenient.
Don’t miss the opportunity to own this one-of-a-kind estate in Mendham.


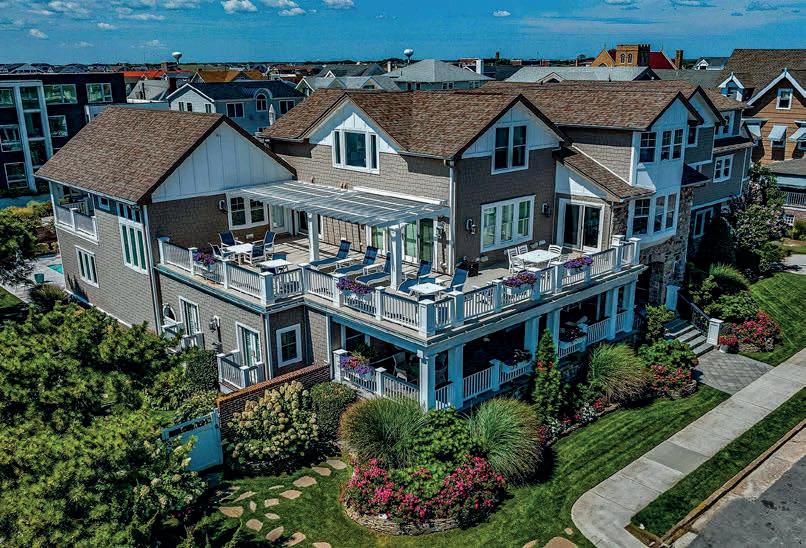

114 S Princeton Ave, Ventnor City, NJ 08406 | $15,500,000
Spanning 125’ of direct beachfront frontage along the Ventnor boardwalk, this 16,000 SF spectacularly reimagined home is positioned perfectly within a self-contained gated compound on an extraordinary 22,000 SF property. A grand foyer with an opulent staircase is adjacent to a formal 16-seat dining area and entertainment lounge with a fully equipped handcrafted bar reminiscent of speakeasy days goneby. With soaring walls of windows, the impressive two-story open-concept living room allows easy access to a chef envied kitchen equipped with Viking appliances. The two-story primary suite, complete with spectacular oceanviews, is complemented by 3 additional privately entranced Bedroom Suites, each with their own living areas, state of the art kitchens and accompanying baths. All told, this remarkable retreat includes 16 bedrooms and 17.2 bathrooms. The magnificent resort-styled oasis also includes 3,000 SF of upper multi-level decking offering panoramic oceaniews, a sun drenched 52’ pool and spa surrounded by lush landscaping and fully equipped outdoor kitchen under the confines of an expansive entertainment veranda.


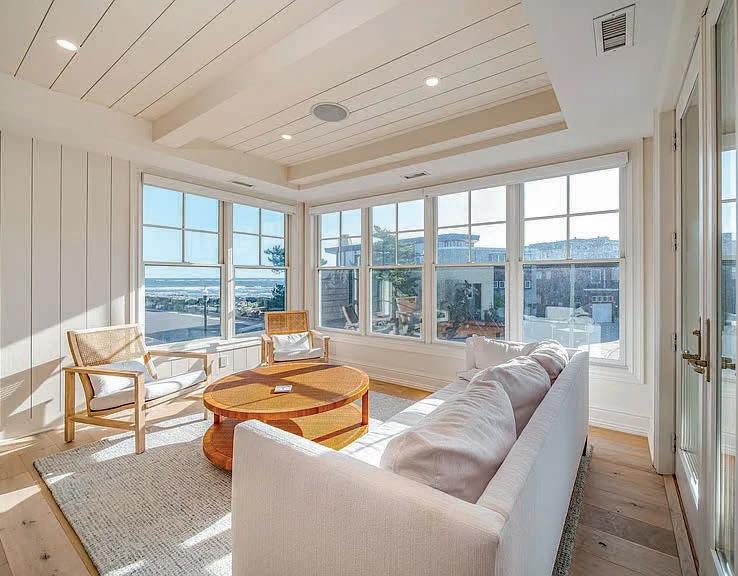




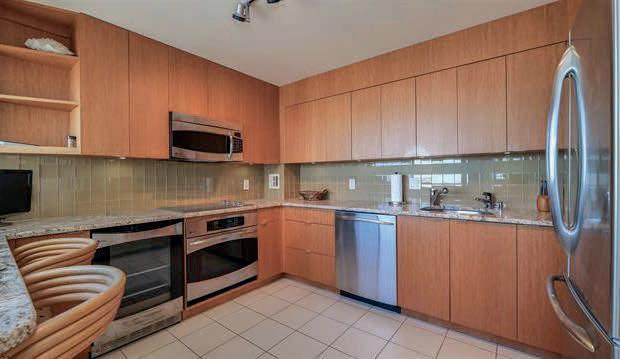


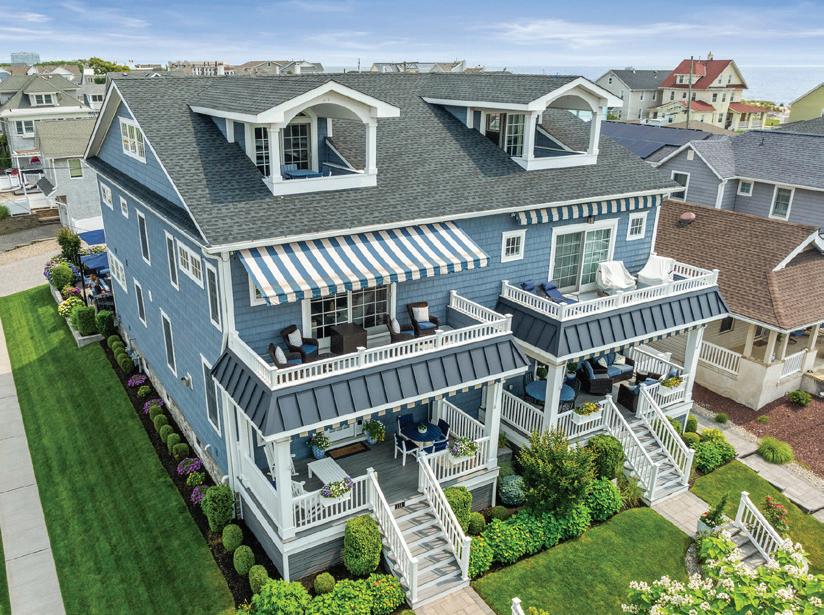
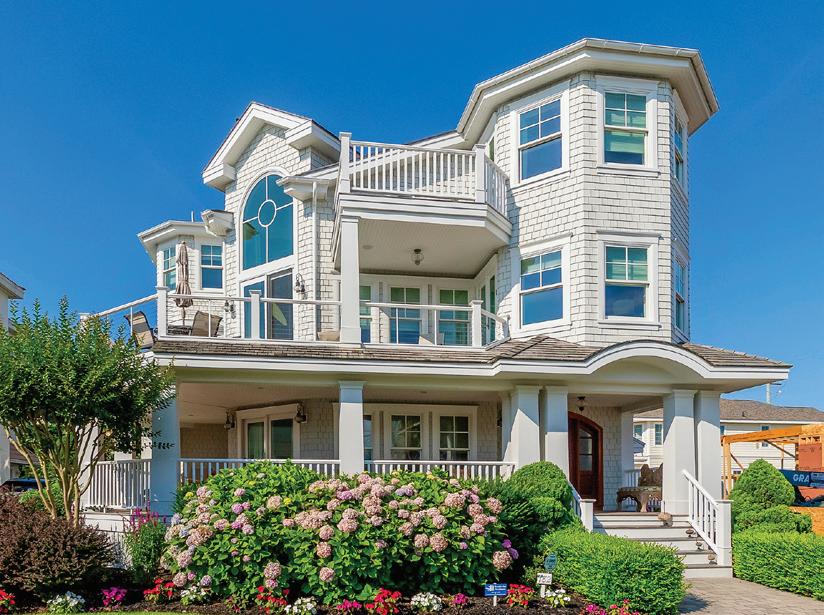







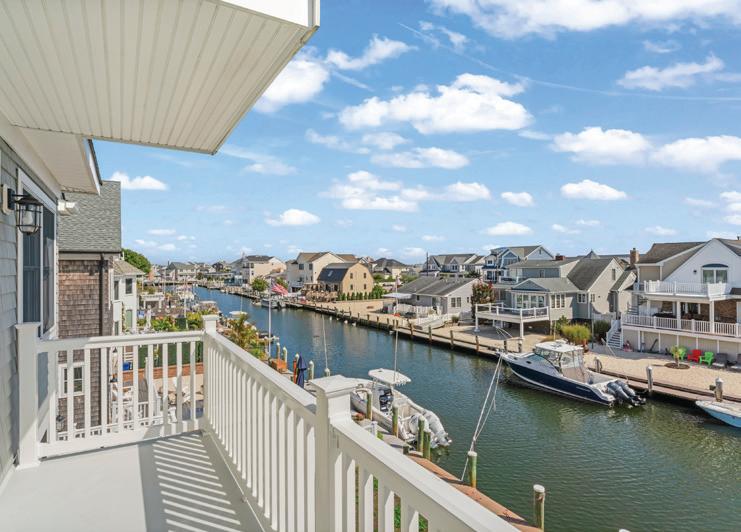
Welcome to 1819 Boat Point Drive in the prestigious Bay Head Shores. This exquisite four bedroom, four bath home is a true sanctuary. Built in 2022 this custom designed residence blends both luxury and comfort in every corner. Upon entering the second level you’ll be greeted by the beautiful hardwood floors, 9ft ceilings ,and an abundance of natural light. The open layout seamlessly connects all the main areas creating an inviting atmosphere. Featuring a large, chef’s kitchen with an high-end Thermador appliance package that is a culinary dream. Custom soft close cabinets with stunning quartz countertops and subway tile backsplash. A generous, well designed center island with sink that is perfect for meal prep, casual dining or entertaining guests. The inviting living room boasts a contemporary gas linear fireplace, surrounded by custom built -ins and a gorgeous coffered ceiling.The dining and living room feature expansive sliders to a large deck that offer panoramic water views that are perfect for your morning coffee or family gatherings. A guest bedroom, full bath and walk in closet complete this level. Third level has three generously sized bedrooms & en-suite baths, including the massive primary bedroom with spa-like bathroom and walk in closet. The laundry room is also located on this floor. The Fourth floor offers a fantastic recreation or bonus room that is a versatile space designed for relaxation or entertainment. This inviting retreat has a walk out balcony with the most amazing views! This impressive home truly embodies the perfect blend of luxury, comfort and functionality. Other features include two first floor storage/flex spaces, Generac generator, whole house Pent-Air water filtration system, 3-stop elevator , paver driveway, two tankless water heaters & A Dock that is equipped with both power and water. Come and immerse yourself in this vibrant coastal lifestyle and enjoy living close to beaches, shopping & dining at some of Point Pleasant’s best restaurants. You’ll have the option to join the Bay Head Shores Clubhouse and enjoy all the fun opportunities and exclusive amenities, including tennis, holiday and summer parties and a beautiful banquet room for entertainment events. Received multiple offers. Christie personally assists all showings.
4 BEDS • 4 BATHS • OFFERED AT $1,980,000

Christie Maruka-Loran




Discover a rare opportunity at Jean-Georges Miami Tropic - a striking 49-story architectural statement ideally located at the crossroads of Midtown, Wynwood, and Edgewater.
This limited collection of 329 design-forward residences (1-4 bedrooms) boasts soaring 10-11ft ceilings, expansive 9ft-deep balconies, and private elevator access into each home. Enjoy sweeping ocean and skyline views, infused with the prestige of the Jean-Georges brand, synonymous with culinary excellence and timeless luxury.
This is more than a home - it’s your front-row seat to Miami’s next legacy address.


Contact me today to schedule a private Zoom presentation or in-person tour.
M: 347.292.8750
carlos.beltran@compass.com


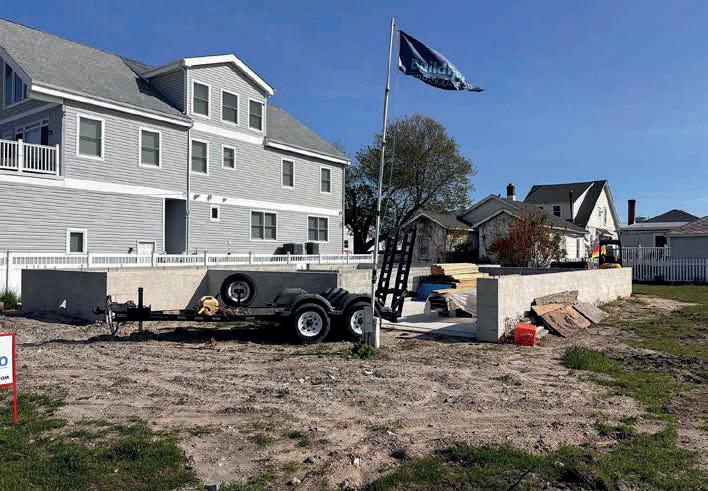

Welcome to 133 E 12th Ave. North Wildwood, a stunning custom-built coastal retreat offering modern luxury and thoughtful design. This expansive single-family home features 6 spacious bedrooms, 4.5 baths, a massive living room with a gas fireplace. The gourmet chef’s kitchen boasts a large island with seating, upgraded stainless steel appliances, a 36-inch oven, wine fridge, and a patio door to a spacious rear deck. The first-floor game/family room includes a wet bar, beverage center, and patio door to the rear porch and large backyard. The master suite is a true oasis, featuring a custom 9’ x 10’ walk-in closet with built-in shelving, a separate sitting/TV area with a wet bar and beverage center. Additional features include in-ground gunite pool and a one-and-a-half-car garage with ample storage. Set on a 60’ x 100’ lot, this home offers plenty of space for a outdoor kitchen, complemented by travertine walkways leading to the outdoor shower and driveway. This one-of-a-kind home seamlessly blends elegance, comfort, and coastal charm—don’t miss your chance to own this North Wildwood gem! Schedule your private showing today!

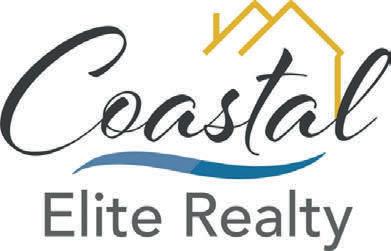

At Vylla Home South Jersey, we've seamlessly combined our unique strengths to offer you an unparalleled real estate experience. As partners and leaders, Charles Miltenberger and Giuliana Modugno lead our team, bringing together decades of diverse expertise and a shared passion for the South Jersey market. We are committed to leading our agents with comprehensive support, continuous training, and innovative strategies, ensuring every member of our team is equipped to excel. Together, we embody a client-first approach, passionately serving South Jersey's communities. Our combined leadership ensures you have a powerful and cohesive team by your side, every step of the way, making your real estate journey seamless and successful.


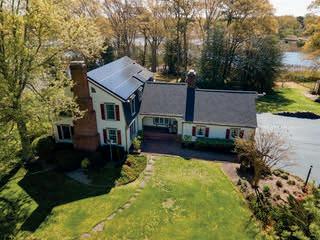




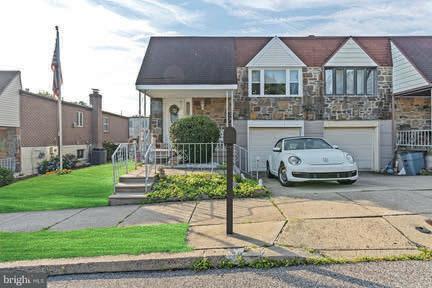





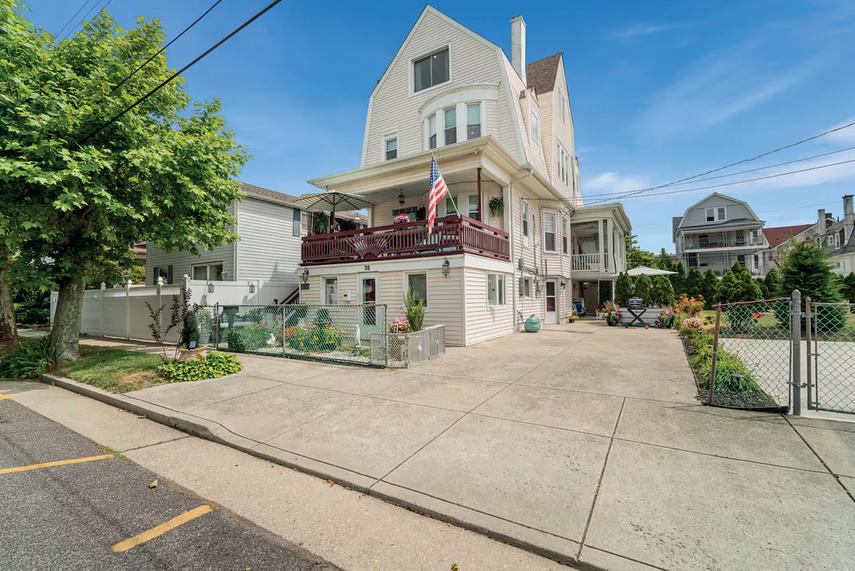



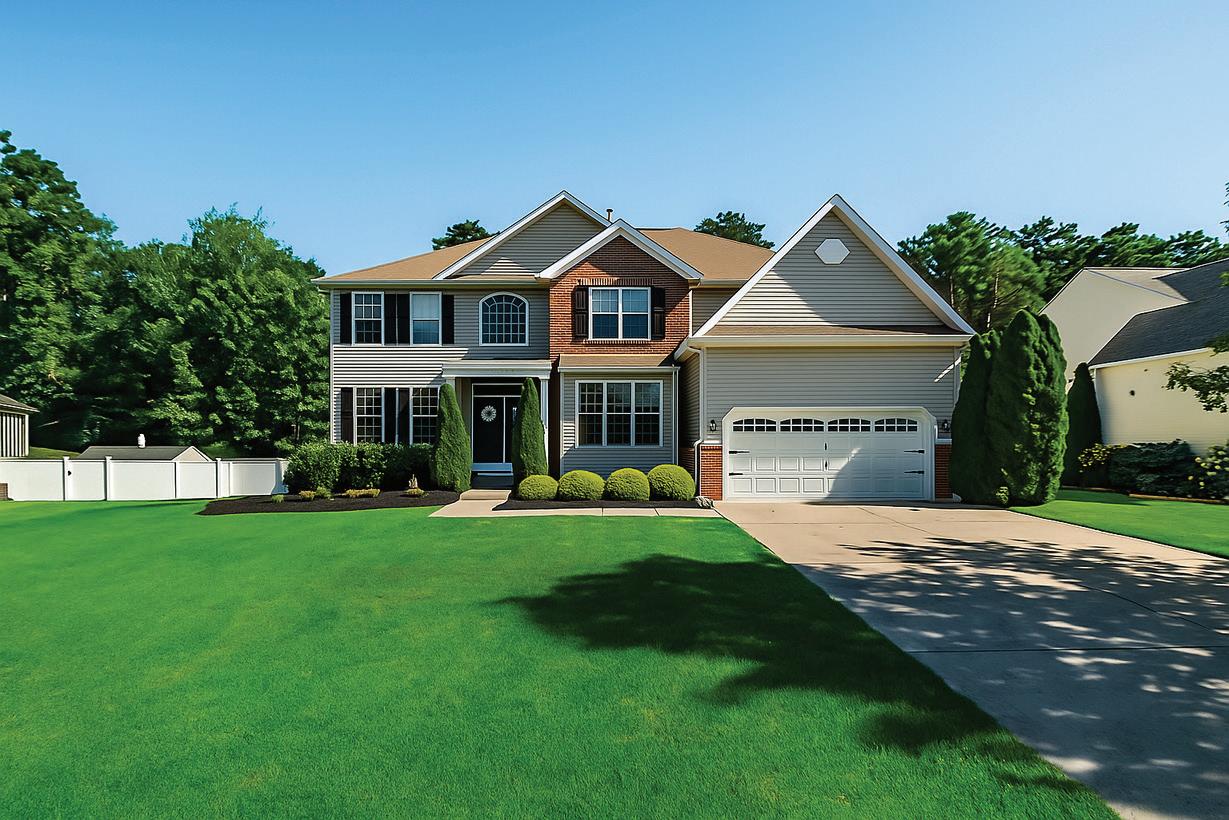











213 LAREINE AVENUE
BRADLEY BEACH, NJ 07720
Calling all investors, builders, and beach lovers! This rare Bradley Beach opportunity sits just a block and a half from the white sandy shoreline. The property features a spacious front house with 8 bedrooms, two attached apartments, plus an additional 2-bedroom garage apartment, offering endless potential for redevelopment or a dream beach residence. Situated on a prized 50 x 150 conforming lot, the true value lies in the land. Create your vision of a Jersey Shore haven in one of the most desirable towns along the coast. Bradley Beach offers the perfect blend of small-town charm and vibrant citylike energy, with amazing restaurants, boutique shopping, and nightlife nearby in Asbury Park and Ocean Grove. Enjoy easy access to all major highways and NYC, making this both a prime getaway and a commuter-friendly destination. Don’t miss your chance to own in this destination beach town and make Bradley Beach your forever home or next investment. Property info: 8 bedrooms & 2/1 baths in the Main house. Plus, two attached apartments ( front apartment-2 bd&1 ba. REAR apartment-1 bd & 1 ba). Garage apartment (2 bd & 1 ba)
OFFERED AT $1,599,000


As autumn arrives in New Jersey’s Skylands region, the landscape transforms into a tapestry of gold, crimson, and amber that stretches across rolling hills and vineyard rows. We’ve provided a guide detailing all the things to do and see in this region during fall.
The Skylands region offers some of New Jersey’s most spectacular fall foliage drives. Route 206 serves as the region’s main artery, connecting travelers to pristine natural areas where the season’s beauty is on full display. Along Route 517, drivers encounter quieter stretches of countryside where historic stone walls and farmsteads create picture-perfect scenes against the backdrop of changing leaves.
High Point State Park stands as the crown jewel of the region’s natural attractions, offering visitors the chance to experience New Jersey’s highest elevation surrounded by panoramic views of fall foliage. The park’s network of trails provides access to some of the most breathtaking vistas in the state, where the Appalachian Trail crosses through terrain that showcases the full spectrum of autumn colors. Just to the east, the Delaware Water Gap National Recreation Area offers additional opportunities for hiking and scenic drives, with the Delaware River creating a stunning foreground for the colorful hillsides beyond.
The combination of protected parkland, scenic byways, and hiking trails creates an environment where residents can enjoy the changing seasons from their own estates while having immediate access to some of the Northeast’s most beautiful natural areas.
Fall in the Skylands brings harvest season to the region’s thriving wine country, where vineyards like Alba Vineyard and Beneduce Vineyards open their doors for tastings that celebrate both the season and the craft of winemaking. The harvest season creates opportunities for wine enthusiasts
to participate in grape picking, barrel tastings, and special events that showcase the region’s growing reputation as a serious wine destination.
Beyond the vineyards, the region’s orchards and farm-totable establishments create additional layers of seasonal appeal. Local farms offer everything from apple picking to pumpkin harvests, while restaurants throughout the area feature menus that highlight the bounty of the season. These agricultural connections provide residents with access to fresh, locally-sourced ingredients and create a sense of community around shared seasonal traditions.
Seasonal festivals and community events further enrich the local lifestyle, bringing together residents and visitors for celebrations that range from harvest festivals to craft fairs.
The fall season particularly enhances the appeal of luxury properties throughout the Skylands region, where demand continues to grow for country estates, equestrian properties, and vineyard-adjacent homes. Buyers are drawn to turnkey estates that offer substantial acreage, wellness spaces, and outdoor entertaining areas that take full advantage of the region’s natural beauty and seasonal changes.
Properties in this market often feature the kind of architectural details that complement the autumn season—grand fireplaces that become focal points during cooler evenings, great rooms with expansive windows that frame views of changing leaves, and outdoor living spaces designed for entertaining during the comfortable temperatures of fall. The region’s luxury homes frequently incorporate elements that blur the lines between indoor and outdoor living, allowing residents to fully experience the seasonal transitions that make this area so appealing.
Fall in the Skylands represents an ideal intersection of natural beauty, agricultural heritage, and luxury living—a combination that continues to attract discerning buyers.
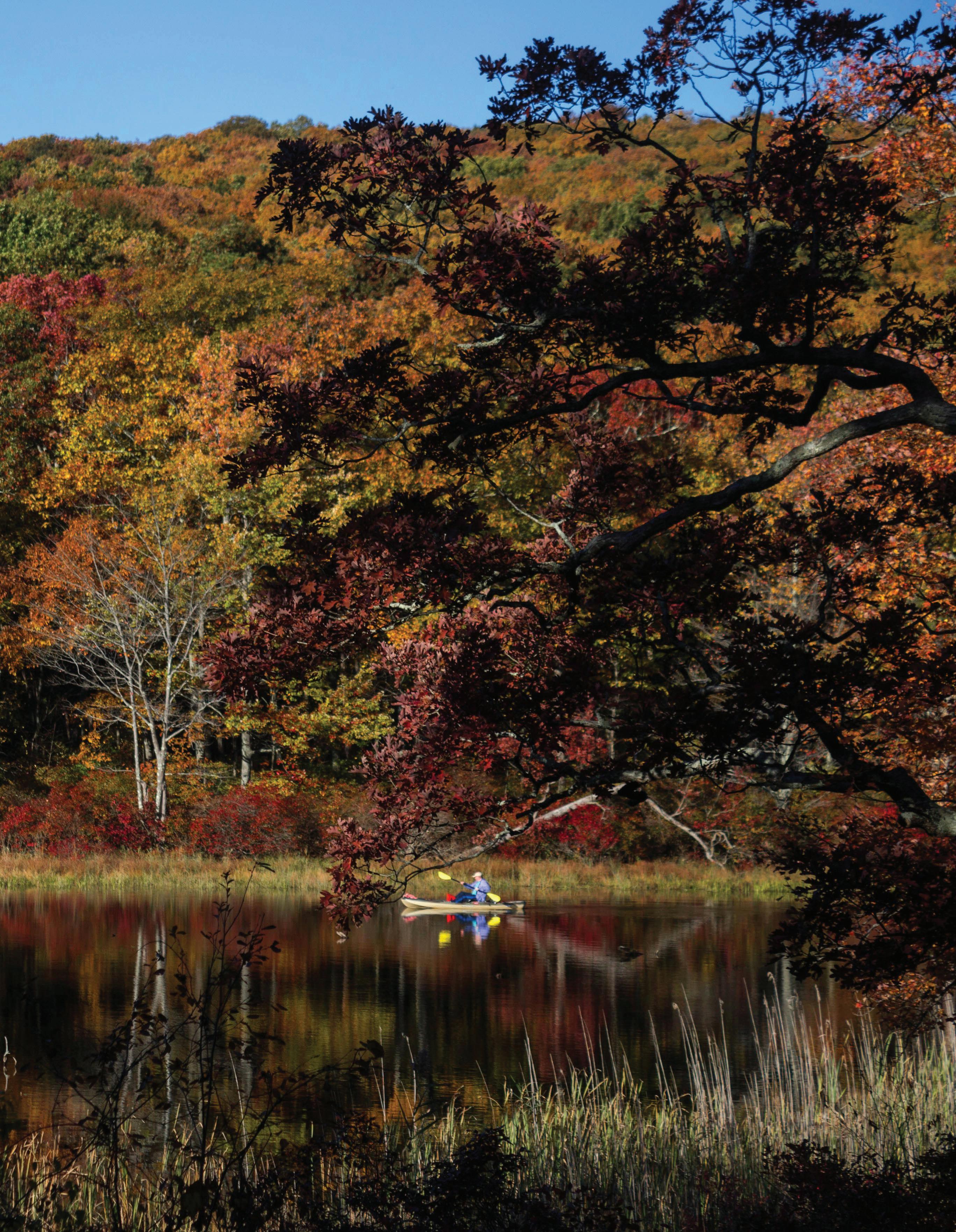



spacious bedrooms, 3 5 baths, plus a 2 car detached garage This one-of-a kind home exudes timeless elegance with modern updates. Enjoy your own private oasis with inground pool and lush outdoor space on a generous 1. 25-acre lot. Perfect for entertaining patcong! More than a home, it’s a lifest yle!
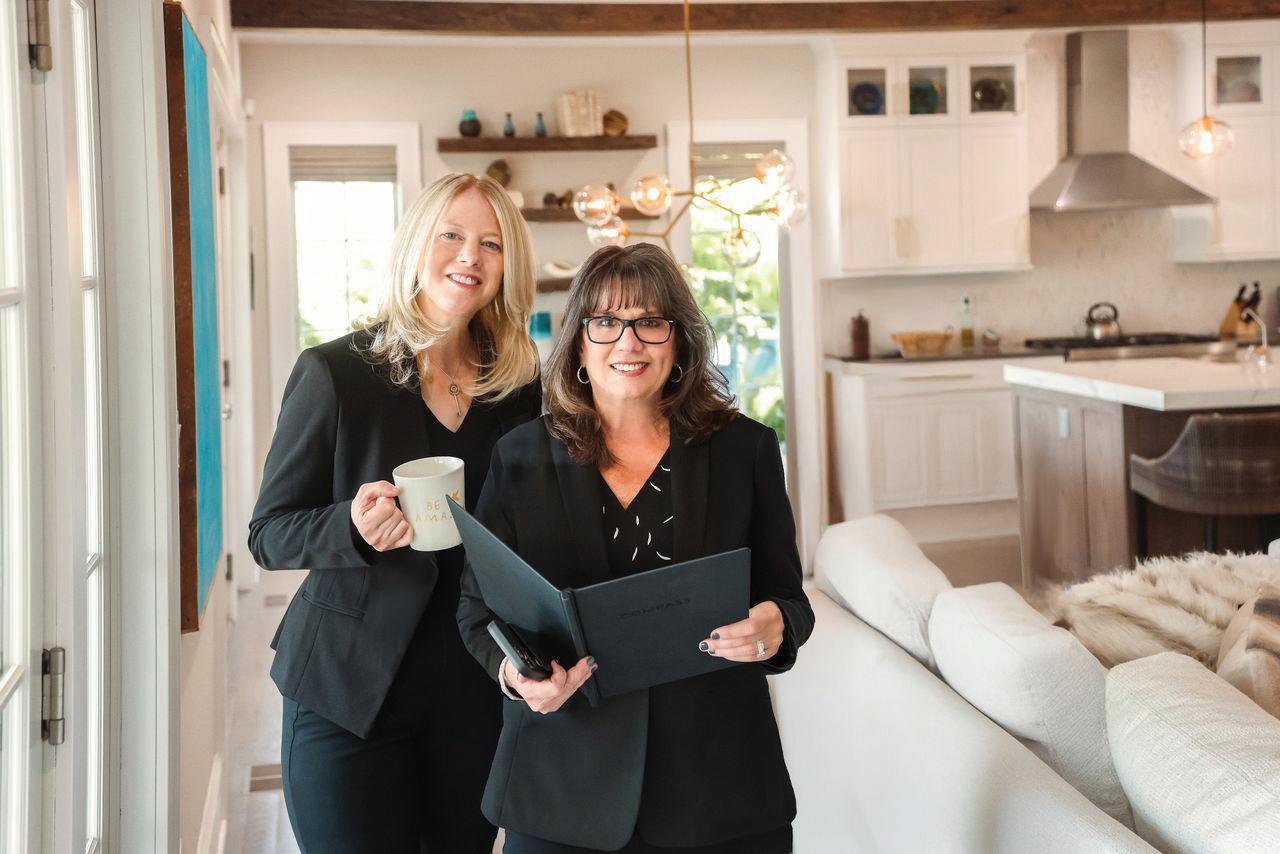
Maureen Falconer & Mar y Axelson
RE Salesperson
Maureen Cell: 908 268 6384
Mar y Cell: 973. 229.8455 Office:973.315.8180 67 E Park Place Morristown NJ www.thefalconerteam.com
ner Team....From Cottages to Castles.
oose The Falconer Team, you gain trusted partners nest y, expertise, and powerful negotiation skills to ction Ser ving all of Northern New Jersey, we combine rket knowledge with a deep understanding of pricing arketing, and mortgage programs tailored to your ission is to keep you informed, confident, and er y step of the way Whether buying or selling, we mitted to achieving your success Call us today!




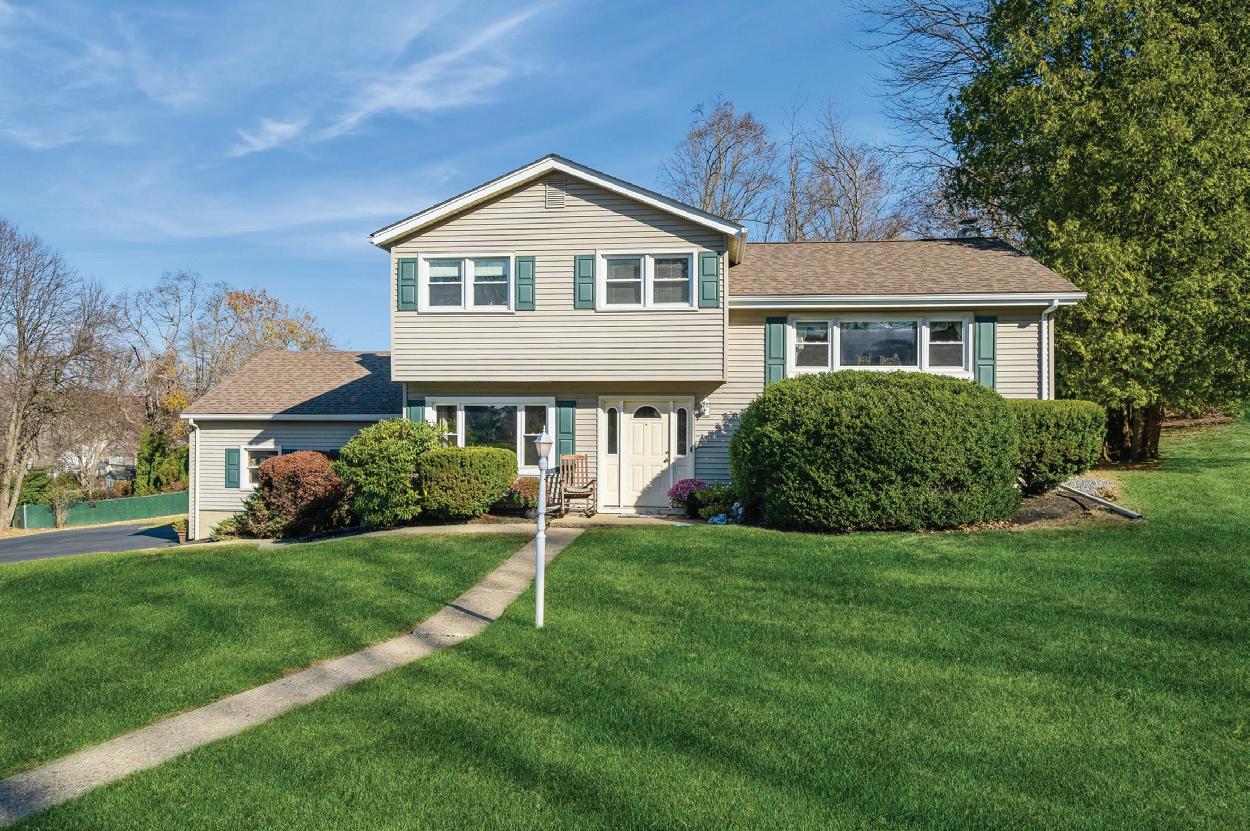


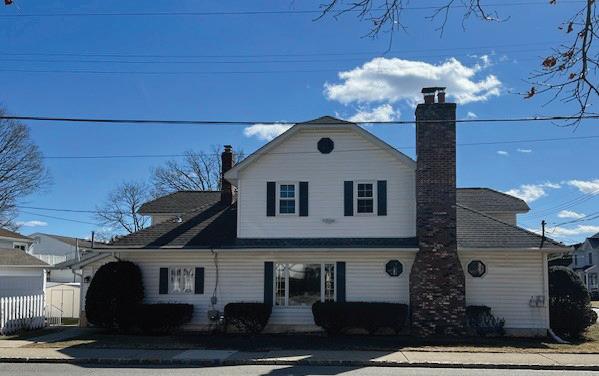





During fall, New Jersey’s shore towns transform into something altogether more refined. Autumn at the coast offers a quieter, more intimate luxury lifestyle that increasingly appeals to discerning buyers. The seasonal shift reveals the true character of these waterfront communities, where small-town charm meets sophisticated living in ways that summer’s bustling energy often obscures.
Several coastal counties have emerged as magnets for those seeking year-round seaside living. Monmouth County towns such as Rumson, Deal, and Spring Lake have long defined the luxury market, with stately homes and walkable downtowns.
In Ocean County, exclusive enclaves like Bay Head, Mantoloking, and Beach Haven offer both investment potential and an established social fabric. These communities have evolved beyond summer retreats into year-round havens.
Farther south, Cape May County’s Avalon and Stone Harbor continue to attract luxury buyers who prize their mix of oceanfront estates, preserved architecture, and a vibrant yet sophisticated community atmosphere.
The demographic shift is notable. Today’s coastal buyers often include remote professionals, early retirees, and families seeking a slower pace of life without sacrificing proximity to urban amenities. This trend has solidified demand in the luxury segment well beyond the traditional summer season.
Today’s buyers prioritize features that enhance four-season living by the water. Walkable communities are at the top of the list, with neighborhoods offering access to dining, shopping, and entertainment all within a short stroll.
Year-round waterfront access has become essential. Homes with private beach frontage, deep-water docks, or harbor protection command premium prices. Many luxury residences now include heated pools, all-season porches, and advanced climate systems to extend outdoor living into the cooler months.

Architectural authenticity paired with modern convenience defines the current luxury standard. Properties that honor coastal design traditions while incorporating smart technology, chef-caliber kitchens, and spalike primary suites are among the most desirable.
Autumn reveals the authentic rhythm of shore communities. Local restaurants, once crowded with summer tourists, become intimate gathering places where residents enjoy a slower pace and more personal service.
Boardwalks and piers take on new character in the fall—morning walks feel meditative, while sunset strolls are often uninterrupted. Parks, marinas, and fishing spots are more accessible, creating a serene backdrop for daily life.
Many towns host fall festivals celebrating local food, wine, and heritage, offering a sophisticated yet relaxed sense of community.
The quieter pace itself becomes a luxury amenity. For many buyers, the combination of natural beauty and small-town tranquility is as compelling as any physical home feature.
Autumn presents an ideal window for luxury real estate decisions at the shore. Homes can be evaluated on their year-round livability rather than through the lens of peak-season activity. Buyers gain a clearer sense of neighborhood culture, local services, and seasonal dynamics. Market conditions also favor fall purchasers. Inventory typically stabilizes after summer, while sellers are often more motivated to finalize transactions before the year’s end. This creates opportunities for more thoughtful negotiations.

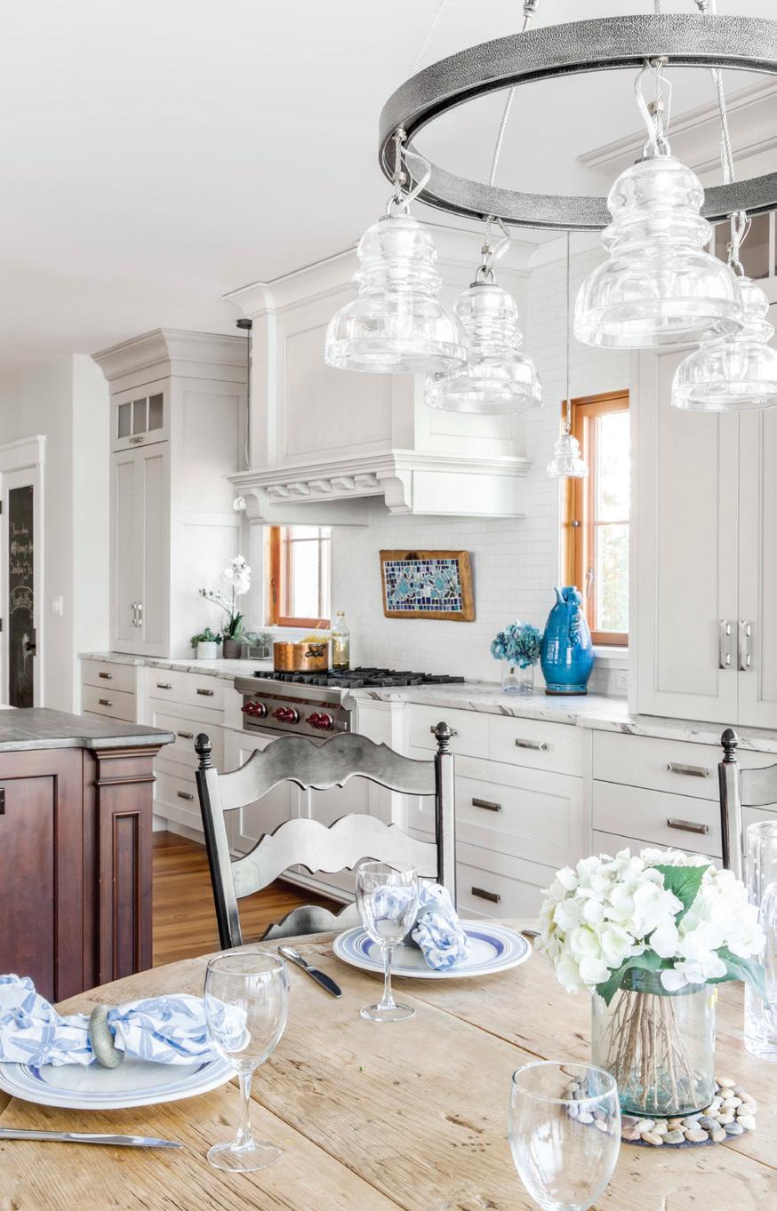
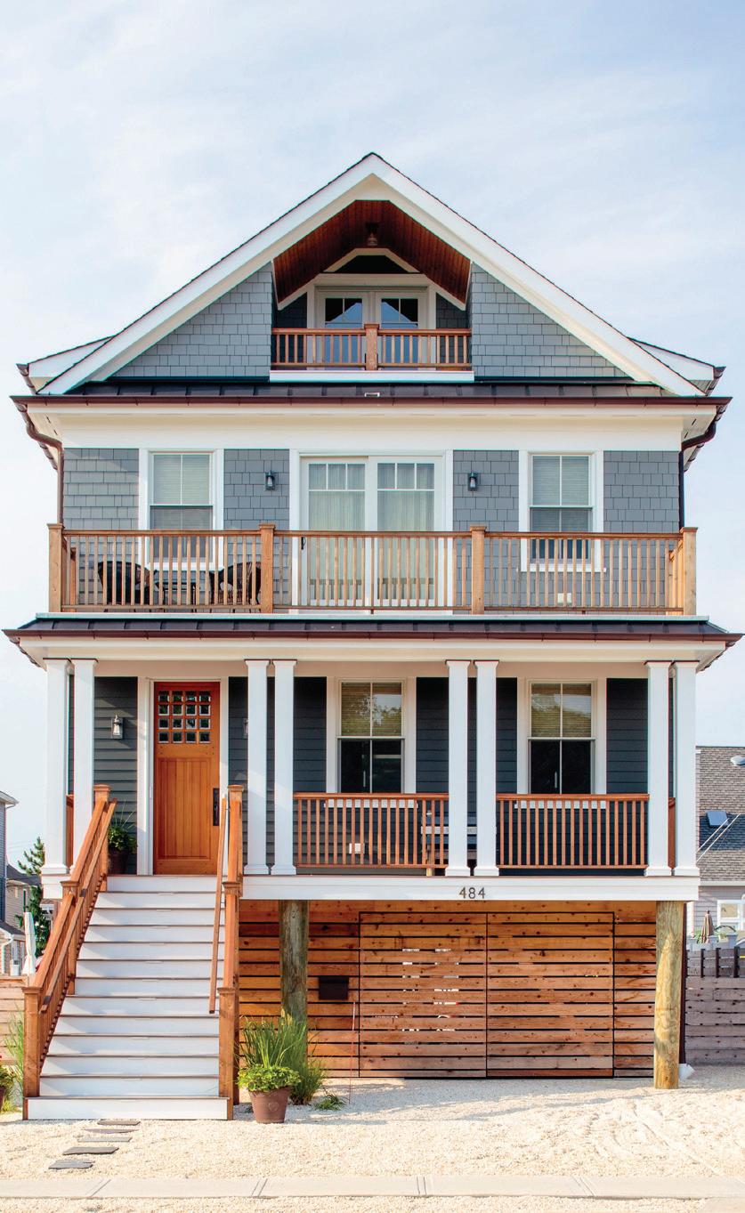
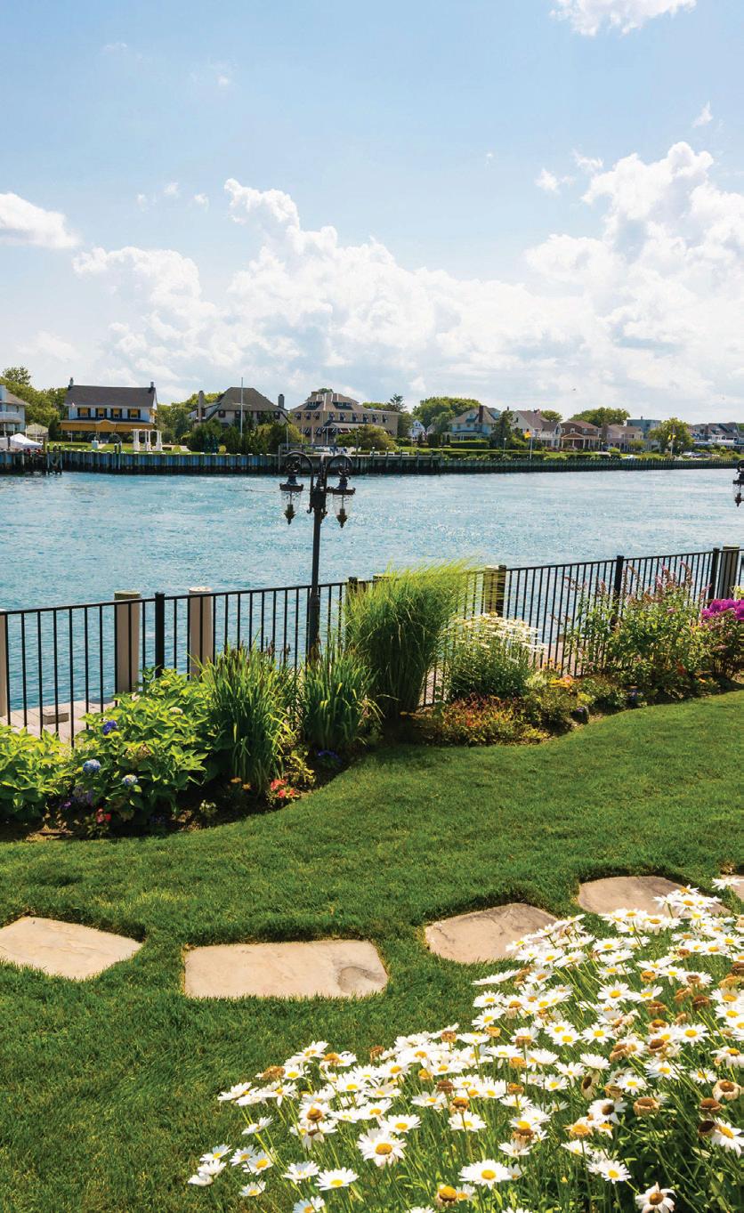
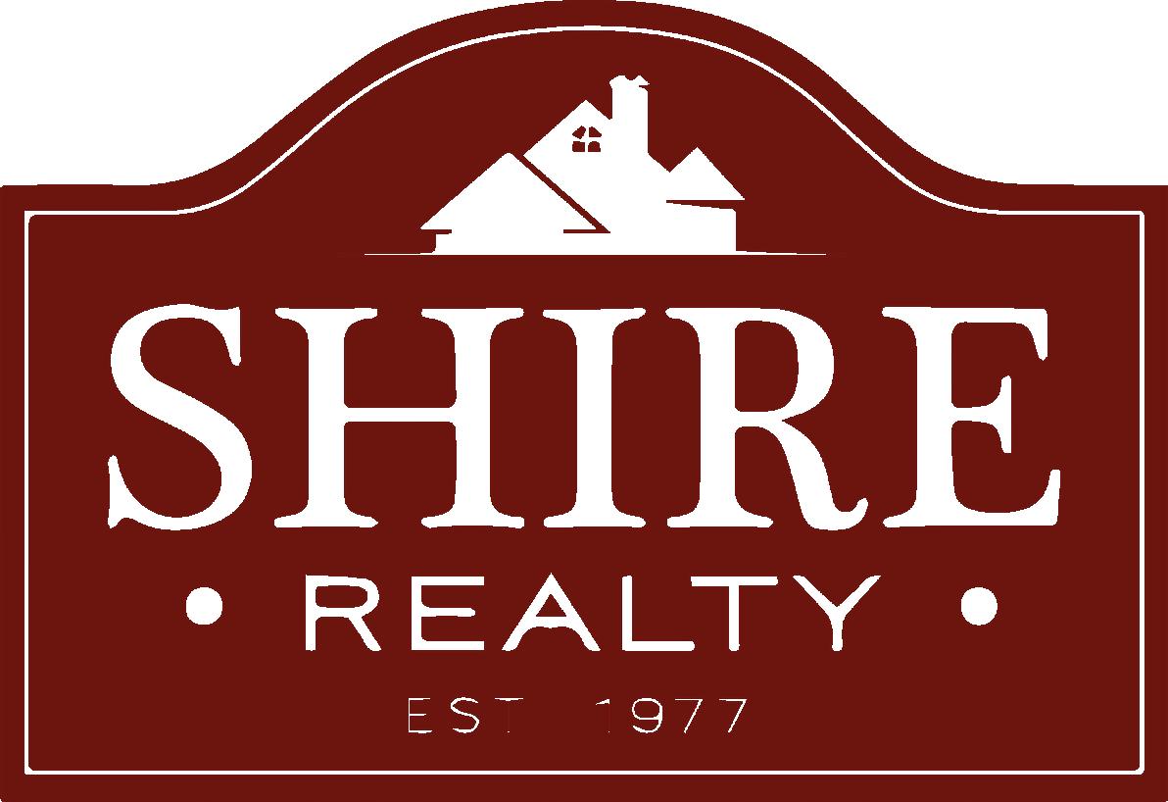



6 Bed | 5.2 Bath | 5,100 Sq Ft | $8,999,999 www.asburyoceanclubpenthousea.com
Experience ultra-luxurious, resort-style living at Penthouse A in the Asbury Ocean Club Residences, Asbury Park, New Jersey. This custom-designed penthouse, steps from the beach, boasts six bedrooms, five full bathrooms, and two halfbathrooms. Perched atop the 17th story, this penthouse offers 2,600 square feet of private rooftop space with panoramic views of the coastline, boardwalk, and historic Asbury Park. Originally two separate units, this immense suite was meticulously reimagined by its current owners. Every detail of this bespoke design has been thoughtfully curated to create an atmosphere of refined elegance and ultimate comfort. This truly unique 5,100 square foot property offers a lifestyle of unparalleled sophistication and breathtaking natural beauty.

Adam Hignite
917.549.8675
adam.hignite@compass.com
Rob LoBiondo
732.890.9712
Rob.LoBiondo@compass.com

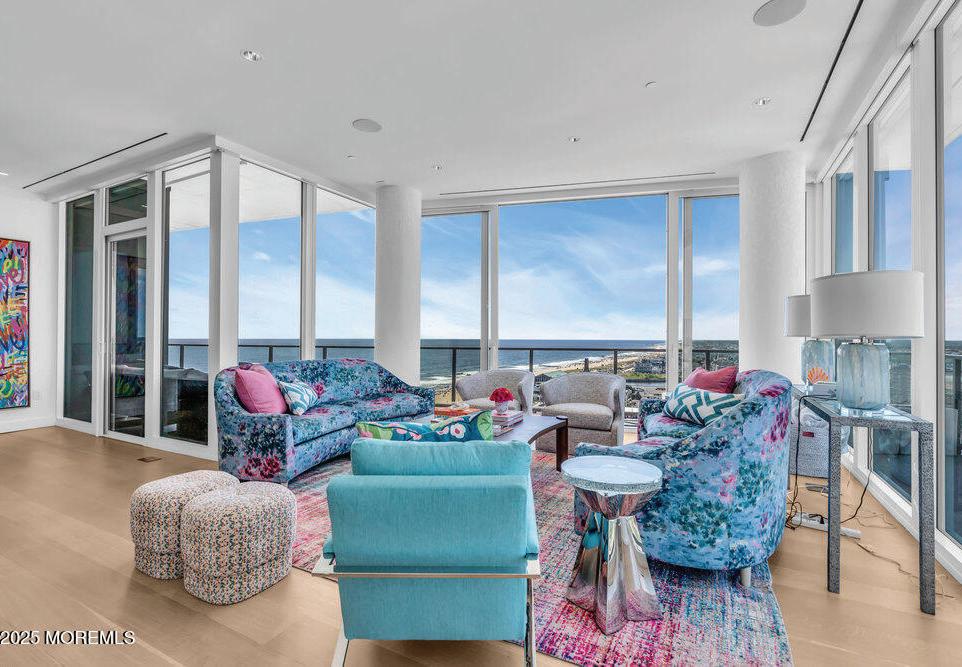






5 BEDS | 5.5
|

Check out this spectacular END UNIT with over 4,000 square feet. This custom residence is nestled on the first beach block of coveted Bradley Beach. Just steps from the sand and surf, this 4-story masterpiece, including a finished lower level offers sweeping ocean views from three levels, combining timeless elegance with modern luxury. Boasting 5 spacious bedrooms and 5.5 beautifully appointed bathrooms, this home is designed for both grand entertaining and comfortable living. The expansive layout flows effortlessly, featuring multiple living spaces, chef’s kitchen with top-of-the-line appliances, premium finishes throughout, and upgrades galore — no detail has been overlooked. Many Mass transit options into Manhattan including, Ferry, Trains, and Buses. No monthly HOA
LET ME HELP YOU FIND YOUR DREAM HOME! CALL ME TODAY!






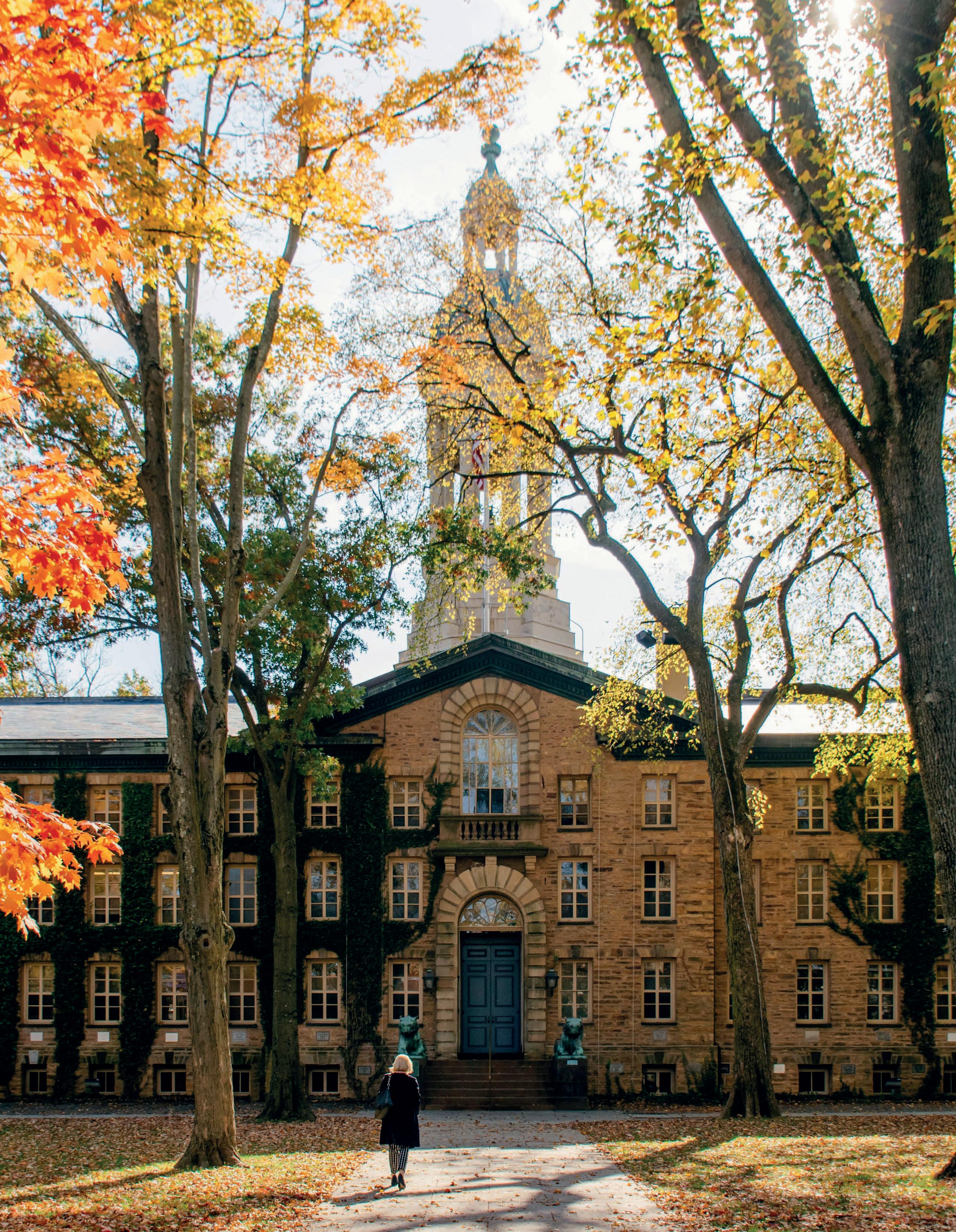

From historic river towns to university enclaves, these New Jersey communities combine impressive fall scenery and compelling real estate opportunities.
Nestled along the Delaware River, Lambertville’s century-old sycamores and maples create a golden canopy over cobblestone streets. The town’s Victorian architecture provides a picturesque backdrop for fall foliage, while antique shops and galleries invite leisurely exploration beneath rustling leaves.
The real estate market in Lambertville reflects its desirability as a weekend retreat and permanent residence. With Redfin noting a median sale price of $645,000 in August, properties range from restored Victorian homes to contemporary riverfront residences. The surrounding Hunterdon County neighborhoods feature rolling hills dotted with horse farms and estate properties, creating a premium market for those seeking rural elegance within commuting distance of major metropolitan areas.
Frenchtown’s compact downtown district becomes particularly enchanting in autumn. This former mill town maintains its historic character through carefully preserved 19th-century architecture and a walkable main street perfect for fall strolls.
Real estate in Frenchtown offers more accessible entry points than neighboring river towns, with Redfin data showing a median sale price of $525,000 in July. Properties include restored mill workers’ cottages, contemporary homes with river access, and rural parcels in the surrounding Kingwood Township. The area attracts buyers seeking authentic smalltown living with easy access to outdoor recreation and cultural amenities.
Clinton’s centerpiece, the historic Red Mill Museum Village, becomes particularly photogenic in fall as the Raritan River reflects autumn colors alongside the iconic red mill building. The town’s compact historic district features well-preserved 18th and 19th-century architecture surrounded by mature trees that create spectacular seasonal displays. Properties range from restored colonial homes within walking distance of the mill to newer developments in surrounding Hunterdon County townships. The area appeals to buyers seeking historic character with modern conveniences and reasonable commuting access to New York and Philadelphia metropolitan areas.
Chester’s tree-lined Main Street becomes a tunnel of gold and amber in autumn, with historic buildings dating to the 1700s providing architectural interest beneath the seasonal canopy. This Morris County borough maintains its village atmosphere while offering sophisticated dining and shopping options.
Chester’s real estate market reflects its desirability as an upscale suburban community with historic character. Properties include restored colonial and Victorian homes on tree-lined streets, as well as newer construction in surrounding townships. The area commands premium prices due to excellent schools, access to New York City, and the preserved rural character of western Morris County.
Princeton University’s Gothic Revival architecture creates a magnificent setting for fall foliage. The town’s blend of academic prestige and historic charm extends beyond campus boundaries into tree-lined residential neighborhoods and a sophisticated downtown district.
The Princeton real estate market represents one of New Jersey’s most prestigious addresses, with properties reflecting the town’s academic and cultural significance. From historic homes near campus to contemporary estates in surrounding Montgomery and West Windsor townships, the market attracts buyers seeking intellectual community, cultural amenities, and proximity to major research and financial centers.
Cranbury’s remarkably preserved colonial downtown creates an authentic 18th-century atmosphere enhanced by mature trees displaying spectacular fall colors. This Middlesex County borough has maintained its historic character through careful preservation efforts, creating a unique time-capsule effect particularly striking in autumn.
Cranbury’s real estate market benefits from its historic designation and strategic location between New York and Philadelphia. Properties include meticulously maintained colonial homes within the historic district and newer developments in surrounding areas. The town attracts buyers seeking authentic historic character with modern conveniences and nearby train access.
Morristown, known as the “Military Capital of the American Revolution,” becomes particularly evocative during fall. The town’s combination of preserved colonial architecture and vibrant downtown district offers both historical significance and contemporary amenities.
The Morristown real estate market reflects the area’s historical significance and convenient location. Properties range from restored colonial homes near historic sites to contemporary residences in surrounding Morris Township neighborhoods. The market attracts buyers seeking historical character, cultural amenities, and excellent transportation access to New York City.
Montclair’s reputation as an artistic community becomes particularly evident in fall, as tree-lined streets create natural galleries for the town’s numerous cultural venues and historic architecture. This Essex County township combines suburban sophistication with urban cultural amenities, all enhanced by spectacular autumn foliage.
Montclair’s real estate market reflects its desirability as a cultural center with convenient New York access. Properties include restored Victorian homes in historic districts, contemporary residences with architectural significance, and luxury condominiums near downtown cultural venues. The market attracts buyers seeking artistic community, cultural sophistication, and direct train access to Manhattan.

Nestled on a quiet street, this beautifully styled Colonial, built in 2007, is deceptively spacious inside. The home offers so much, featuring a modern open-concept main level with a formal living room, dining room with tray ceiling, family room with gas fireplace, eat-in kitchen with peninsula, and a wet bar. Elegant touches are found throughout, including gorgeous hardwood floors, crown molding, recessed lighting, and wainscoting. Upstairs, the spacious second floor features hardwood flooring throughout the bedrooms. Three well-proportioned bedrooms share a deep double-vanity bathroom. A desirable second-floor laundry room with ample storage adds convenience. The expansive primary bedroom includes a walk-in closet and a luxurious en-suite bathroom with a jacuzzi tub, spacious vanity, and walk-in shower. The enormous third floor spans the length of the home, offering a versatile space perfect for guests or a bonus room. But the surprises don’t end there- the basement offers more exceptional living space. Outside, enjoy a secluded backyard with a private patio, perfect for relaxing or entertaining. You won’t want to miss seeing this charming home in person—especially given its prime location, just steps from Mountwell Playground and within walking distance to downtown Haddonfield.
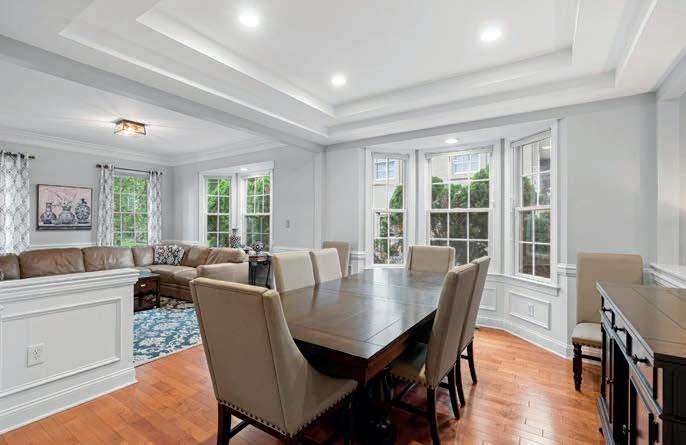
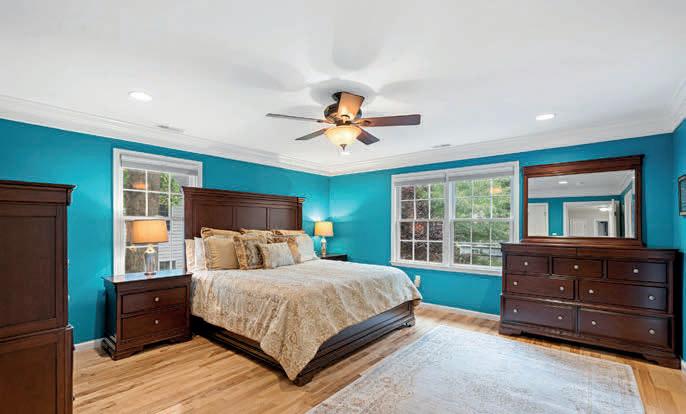


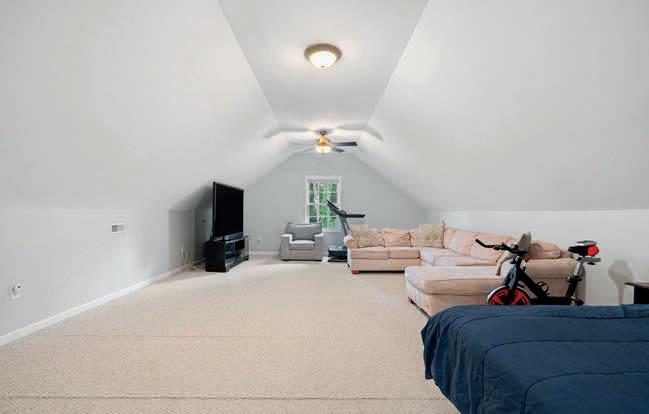
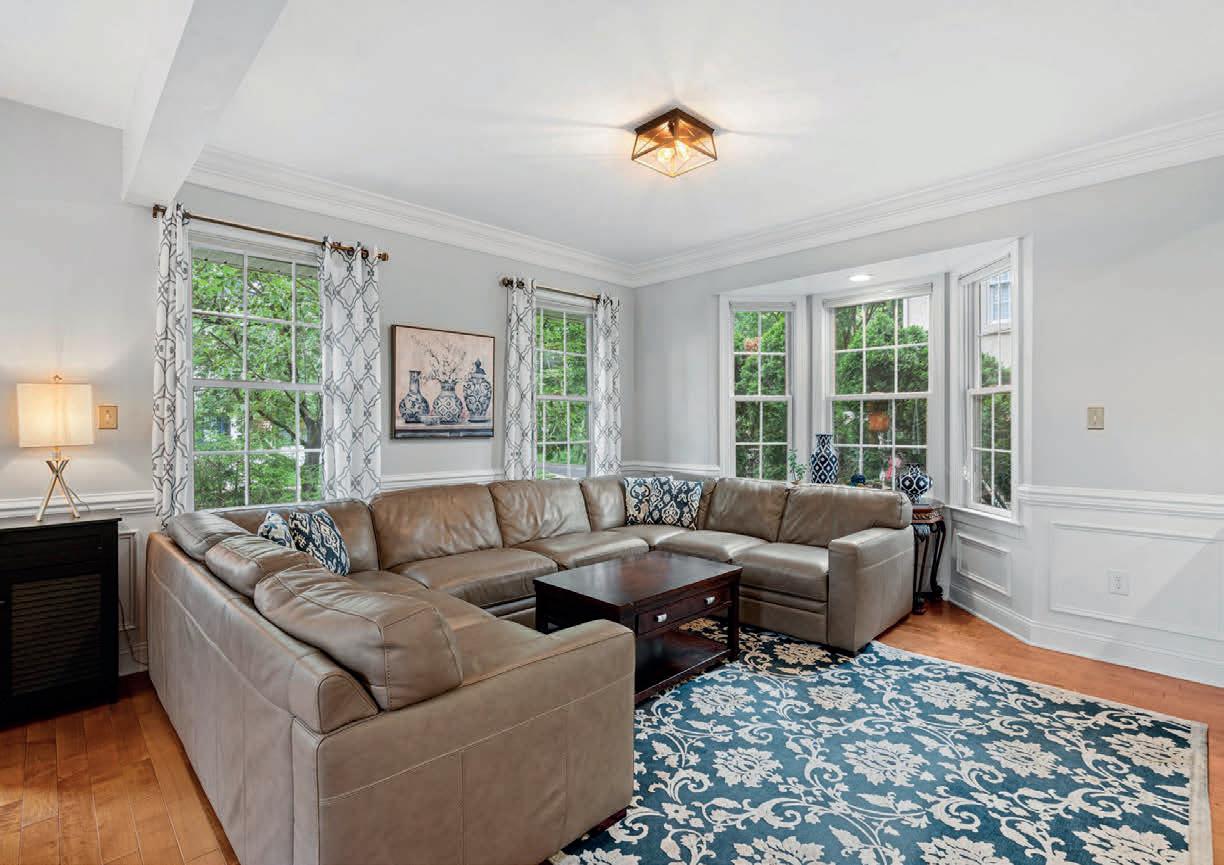


The prices are starting at $1,350,000 and there are 4 Models to choose from. All have a full basement, walk-up attic, 10’ Ceilings on the first floor and 9’ Ceilings on the second floor. The Builder is willing to do some customization. Builder’s Fall Incentives are in effect. Call today for details. Driftwood Real Estate Group 732.888.0041.
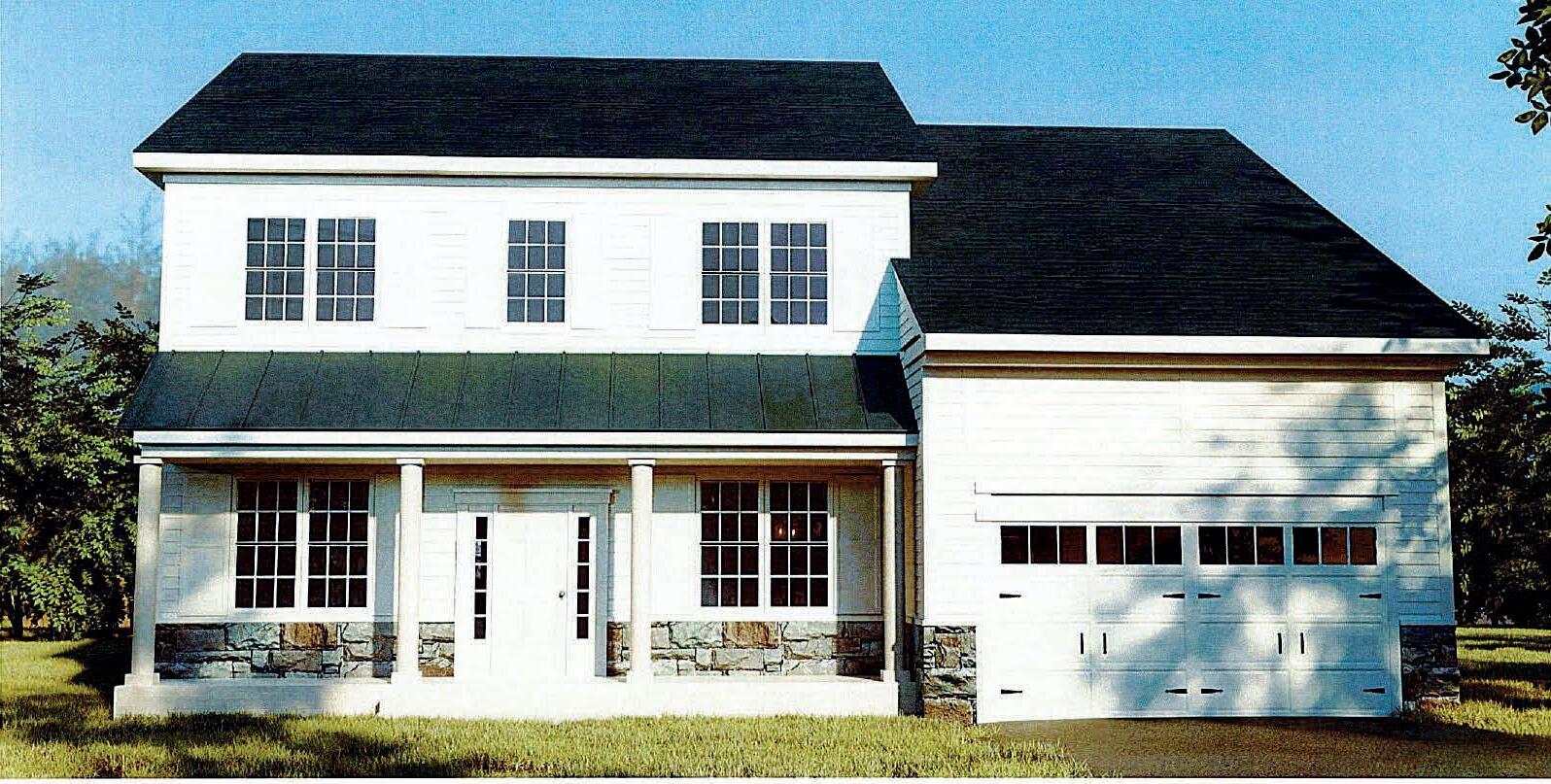
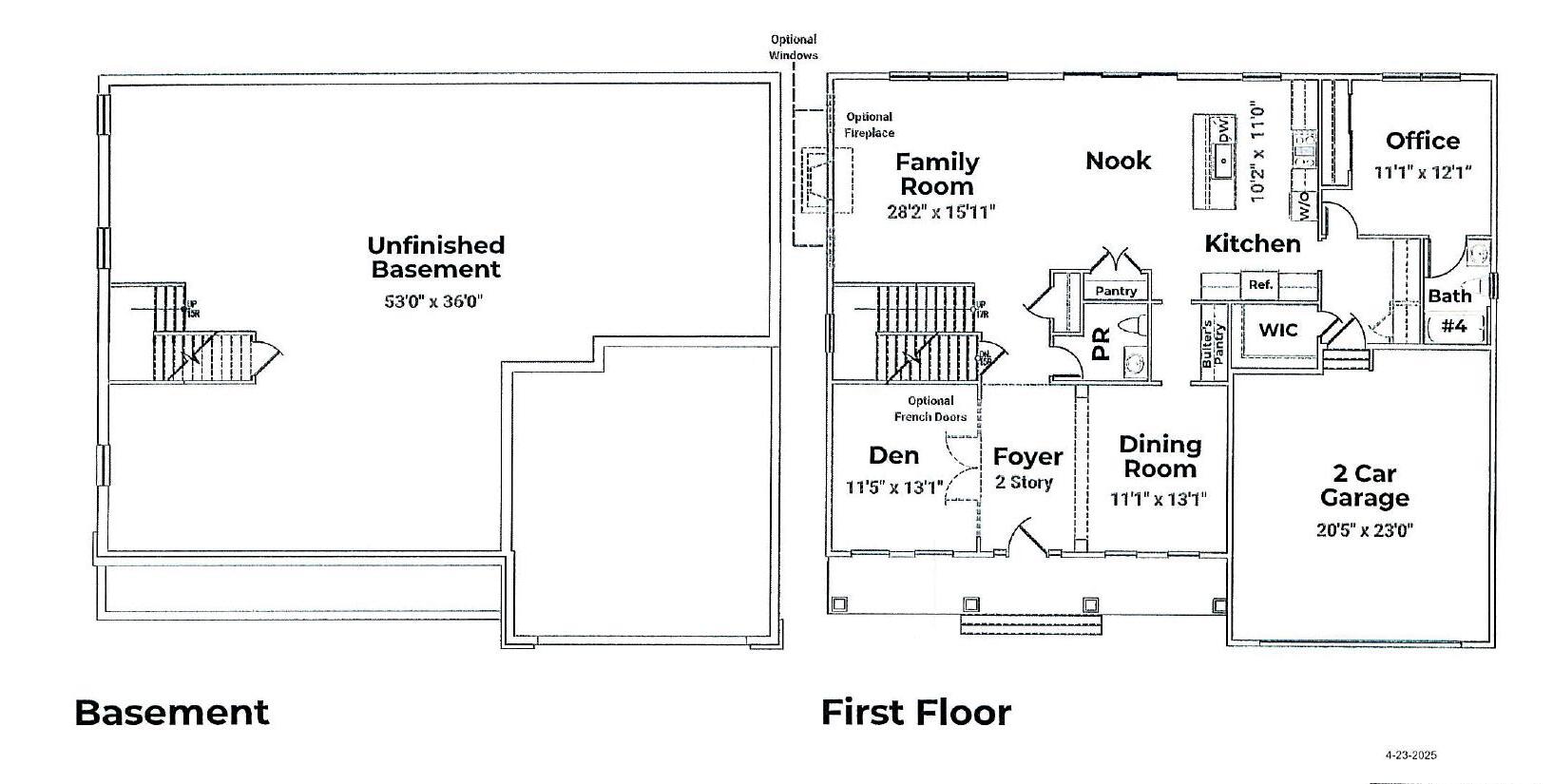
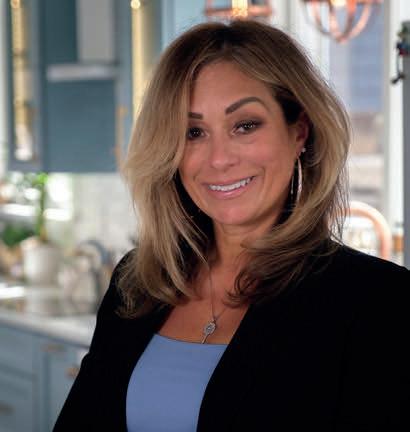
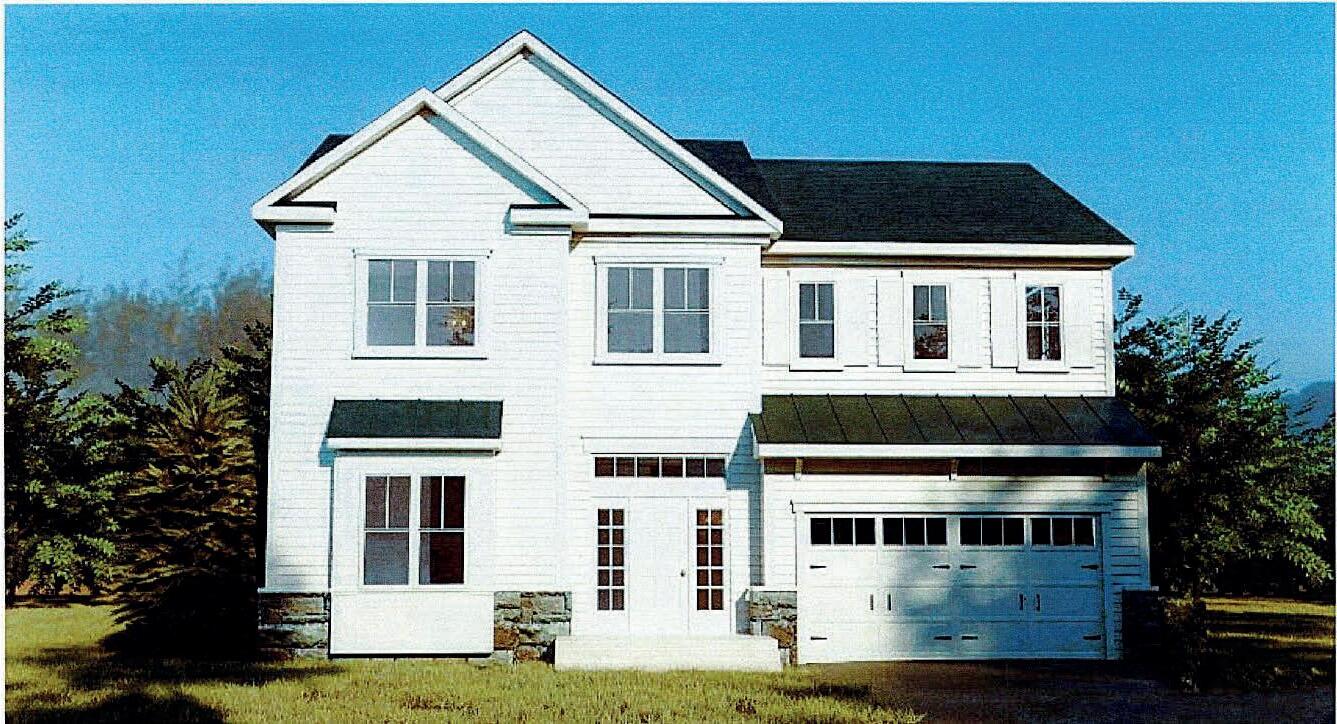



4 BEDS | 3.5 BATHS | 3,390 SQ FT
Expect to be impressed! 1st time offered on market! Be the 1st to move into this premium Whippany Crossing community! Precious end unit. Open and spacious. 2 story entry foyer, all wood floors throughout. Spacious covered front entry to a 2 story entry foyer. Open hallway with power room, storrage room. 1st floor home office. Open concept kitchen open to dining room, Living room and family room combo. Gas fire place. Sliders to deck. 4 bedrooms on 2nd floor. Primary bedroom with luxury master bath, double vanity, free standing morden tub. 2 large walk in closets. Jack and Jill Bathroom, en-suite bathroom. Laundry room on 2nd floor for convenience.












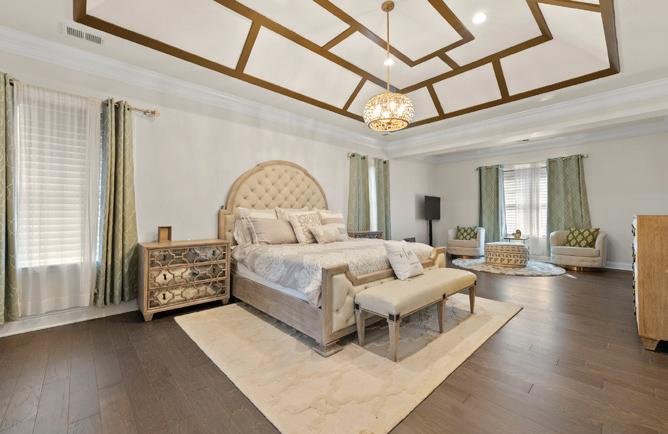

Luxury Estate with Pool House
Luxury Estate in The Preserve at Upper Saddle River This exquisite 6-bedroom, 7.5-bathroom estate in the prestigious Preserve at Upper Saddle River offers timeless elegance and resort-style living. Located in the highly rated Upper Saddle River school district, this home features custom trim work, a home office, and a fully finished basement with gym, steam room, guests suite, and a media lounge with large-screen TV and built-in surround sound. Step into a magazine-featured backyard oasis with a saltwater pool (auto-cover), luxurious pool house with wood-burning fireplace, hot tub, sunken gas fire pit, and a chef-grade outdoor kitchen (BBQ, cooktop, fridge), all connected to a seamless outdoor sound system. Professionally designed, deer-resistant landscaping ensures year-round beauty even in winter and is complemented by raised garden beds, a playground, and a tree-lined perimeter for privacy and serenity. Additional highlights include four HVAC zones, a whole-house generator, custom blinds, built-in closets and pantry, an extended driveway, and dual walkways leading to the home’s full stone facade. Public water/sewer, underground electric and fiber, and an Aquathin whole-house water filtration and softener system.







GAIL GARRETT REALTOR®
732-779-1350 ggar2000@aol.com gailgarrett.remaxbb.com

4 BEDS • 2 FULL, 2 HALF BATHS • 2,135 SQFT • $829,000
Location, Location, Location, is what you first thoughts will be on this beautiful lagoon front home. All boat lovers will appreciate the lagoon leading directly out to open water without the usual hassles. Busy clubhouse activities as well as the Shore Acres Yacht Club available features for modest entry and club membership fees. Always something happening to encourage neighborhood participation. You can be part of the fun loving friendly crowd Shore Acres is famous for producing. The beautiful house offers open floor plan on the first floor area. State of the art kitchen inviting all to interact and be part of the converstion. Two car garage, three beds up with split floor plan. Move in condition. Outside shower, back patio, first floor office,bedroom, 2 full and 2 half baths.



Deborah Scerbo
"Creative Ambianceologist Designer"
Best of HOUZZ winner, thanks to my fabulous clients!! We are a clientcentric professional Redesign and Home Staging Company located in Brigantine, New Jersey serving central, South Jersey and surrounding areas. Amazing Transformations Guaranteed!!
Deborah is the CEO of Elegantly Appointed Homes, LLC., an inspired Home Staging & Redesign company whose mission is to create distinctive, personalized, and inspiring interiors. We focus on the details that will set your home apart for staged homes, so they sell quickly and for top dollar and create dream home for clients who will love coming home every time they walk through the door!!
Call today to discuss your next project! LIVE INSPIRED!

5 Beds | 3 Baths | 2,800+ Sq Ft | $1,399,000



Experience the perfect blend of historic charm and modern living at 260 Suydam Avenue, a meticulously updated single-family brownstone nestled in Jersey City’s vibrant Bergen-Lafayette neighborhood. This expansive 4-story residence offers nearly 2,800+ sq ft of thoughtfully designed living space, complemented by a full-size basement ideal for storage or future customization. The parlor level welcomes you with soaring ceilings, original plaster moldings, and a decorative fireplace mantel, leading to a contemporary kitchen featuring black granite countertops, stainless steel appliances, and a built-in dining area.



WITH HOMES STARTING AT $1,750,000


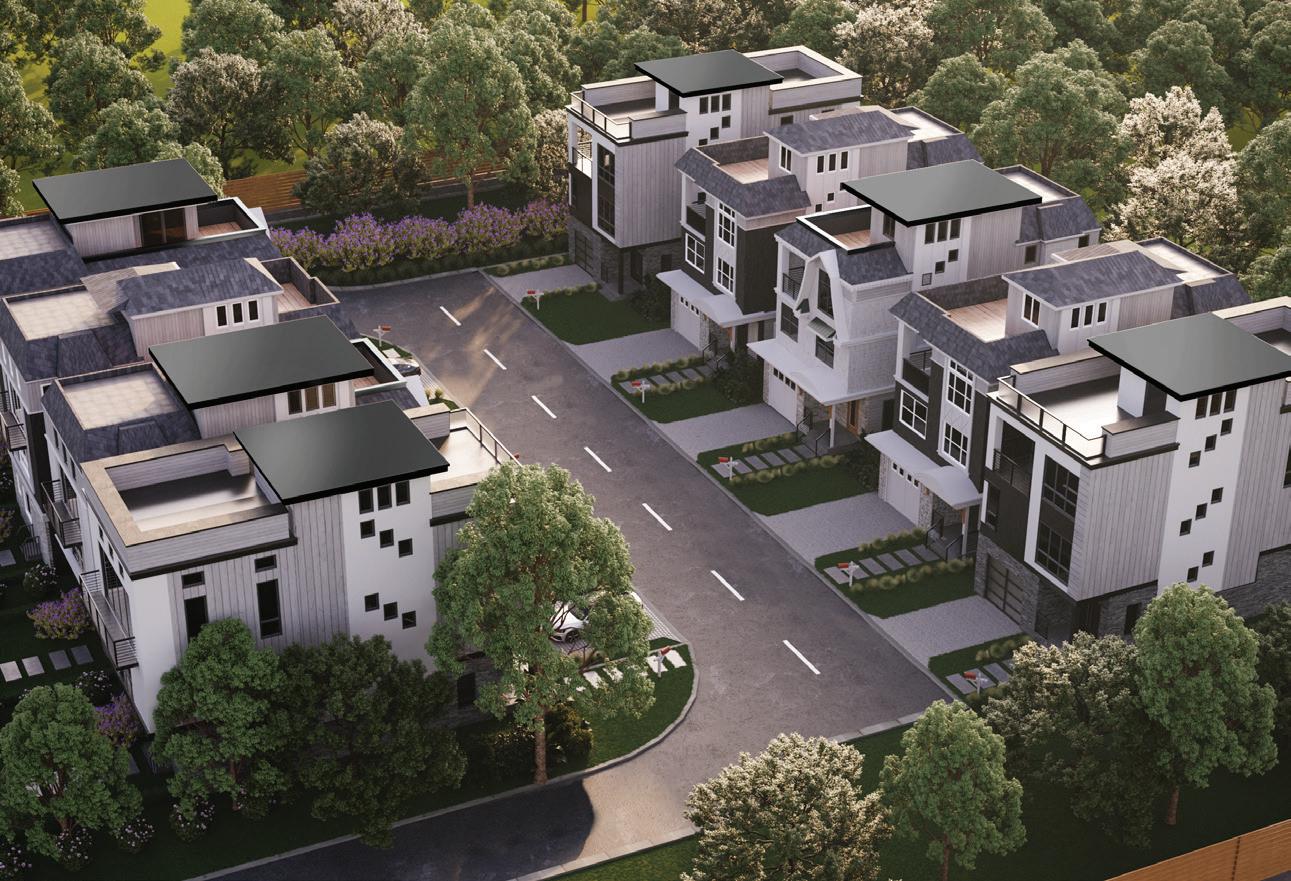





A redefined coastal community of nine luxury singlefamily residences by Cross Builders, crafted for modern elegance and maintenance-free living. Just 1.5 blocks to the beach and Pier Village, with NJ Transit nearby and West End shops and restaurants only 1.3 miles away. End-unit and interior models available, with limited time to select custom finishes.
• 3,200 sq ft of interior living space
• 4 bedrooms and 3.5 baths
• Private 5-stop elevator from finished basement with recreation room to rooftop level


• Rooftop deck with wet bar and option for outdoor kitchen or firepit
• Gourmet kitchen with 9-ft quartz waterfall-edge island and professional-grade appliances



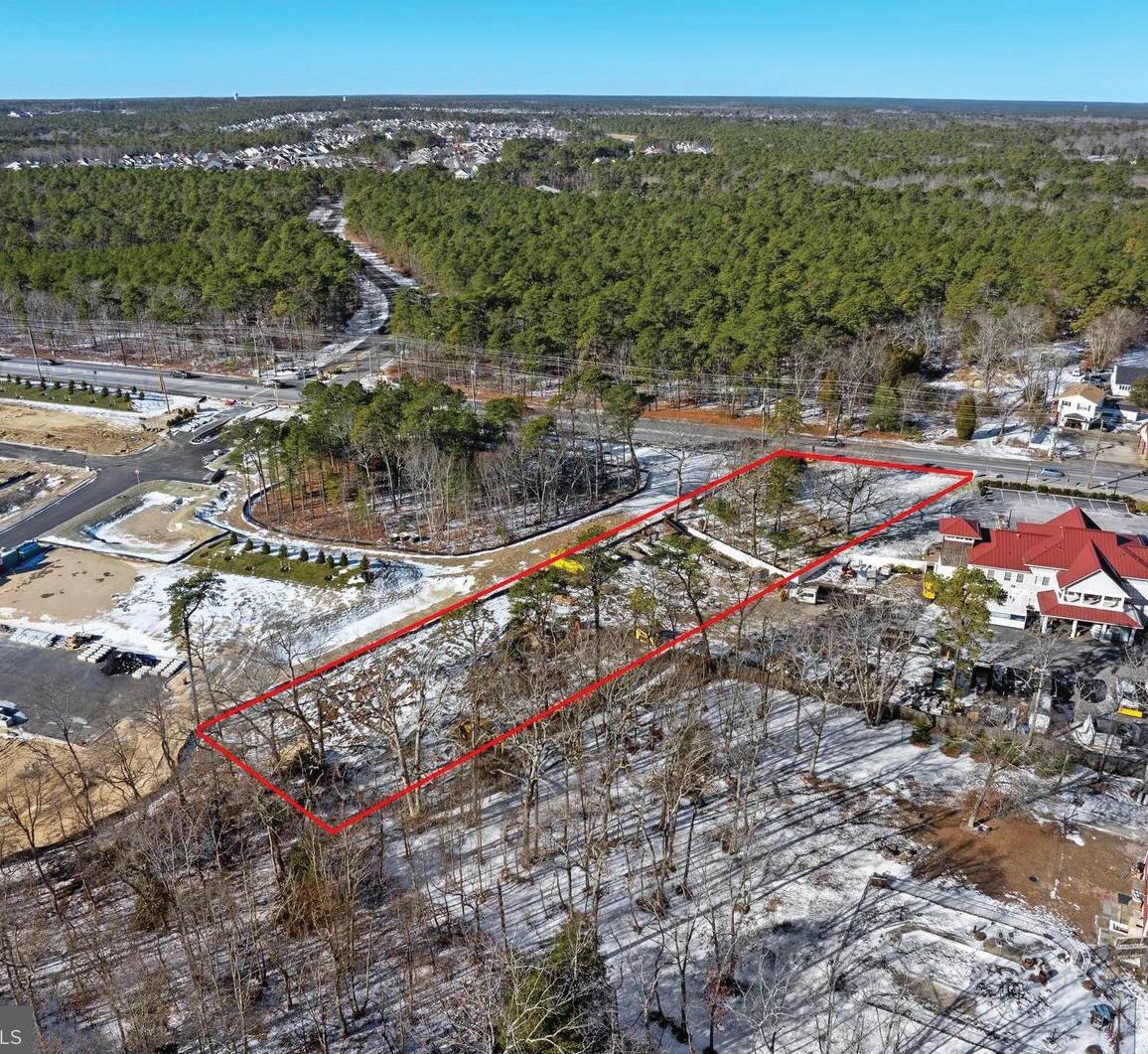
$350,000 | 0.91 ACRES Prime commercial land zoned C1 . Lot dimensions are taken from tax map and public records . This lot is zoned C1- Redevelopment Overlay Zone, Any questions on approvals buyer must do due diligence on redevelopment zoning in Waretown. . According to zoning it is neighborhood commercial, hair salon, food market, restaurant ,Commercial Laundry. Commercial Use Not Elsewhere Classified Convenience Store ,Display Gallery, Gas Station, Professional offices ,Retail Facility , Bar, Pub, Tavern Restaurant, Bakery, Catering Service and more. Buyer must do own due diligence as far as other permitted uses.





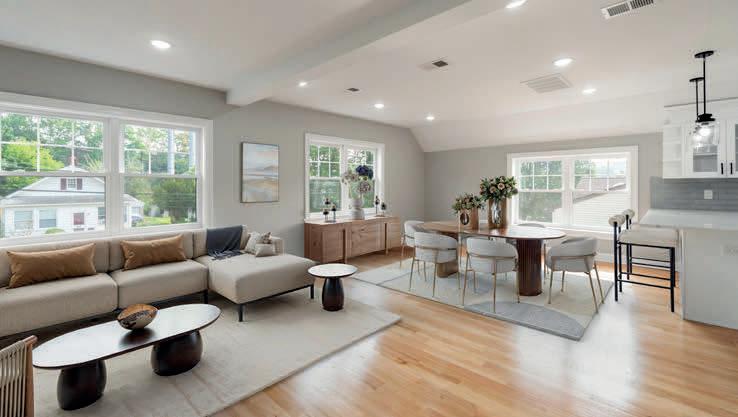





Welcome to this beautiful, fully renovated, turn-key property with 2 units. Whether you’re an investor, owner-occupant, or looking for a multigenerational living setup, this property provides flexibility, comfort, and long-term value. Each unit is thoughtfully designed with a private entrance and is fully renovated with high-end craftsmanship. The stunning new kitchens feature quartz counter tops, tile back splash as well as floors and new appliances. Each unit has an open concept living/dining area. Each unit includes a master bedroom suite with walk-in-closets. Plenty of storage throughout. The finished basement includes separate laundry rooms for each unit with brand new washer/dryers. Each unit has separate utilities including tankless water heaters, electric meters and new forced air gas heating/cooling with a 20 year guarantee. The new roof includes a 30 year guarantee.







Bernadette Barnett, a full-time sales associate, is a well-known and respected name in the Monmouth County real estate community. Consistently ranked in the Top 1% of Monmouth County Realtors®, her success reflects her deep commitment to her clients and her profession.
Her career has been shaped by a global perspective, having lived in Hong Kong, California, Connecticut, New York, and New Jersey due to corporate relocations. These experiences taught her the critical importance of having a trusted real estate advisor—someone who can serve as both advocate and guide during one of life’s most significant financial and personal decisions.
Bernadette believes wholeheartedly in the unique, personal nature of real estate. Her approach is defined by thoughtful guidance and a dedication to making the process as smooth and stress-free as possible. This commitment to excellence has earned her the NJAR® Circle of Excellence Sales Award at the Platinum level eleven times. In 2017, she achieved a personal milestone with over $32 million in sales.
With over two decades of experience, Bernadette has been recognized multiple times as a top producer. She is a licensed real estate agent in New Jersey and an active member of the New Jersey Association of Realtors®, the National Association of Realtors®, the Monmouth County Association of Realtors®, the Distinguished Sales Club.


Welcome to 182 65th Street, Avalon. Plan now to see this stunning seaside retreat, the idyllic summer haven for your family for generations to come. Just a stone’s throw from the incomparable south end 65th Street beach, this custom home offers a harmonious blend of coastal ambience with timeless elegance. The decor captures a tranquil island-inspired vibe intertwined with refined finishes, all in pristine condition due to minimal seasonal usage by owners. Contact agent for your private viewing and start planning for your best summers ever!

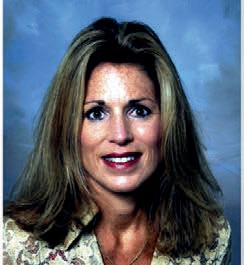

















Spectacular Views of Beach, Ocean, And Sunsets 3rd Floor Large Master Bedroom Suite with Private Front Deck and Fantastic Views
Expand 3rd Floor with New Family Room and Wet Bar and Great Views
Close to Boardwalk and Business District
5 Bedrooms
3 1/2 Baths
Parking for 6 Cars






SOLD FOR $615,000 | 4 BD | 3 BA | 2,364 SF




Tucked away in the heart of the pines, this beautifully updated 4-bedroom, 3-bathroom home offers the perfect blend of space, serenity, and style. Set on over 3 acres, the property features expansive outdoor living with upper and lower decks, a fenced garden area, and lush green space—ideal for entertaining or simply enjoying nature. Inside, you’ll find a spacious layout with room to grow, relax, and create lasting memories. A true retreat from the everyday hustle, yet just a short drive from major routes and amenities.
Discover the lifestyle waiting for you in Chatsworth.

CYNTHIA DEEHR
REALTOR®
C: 732.948.4331
O: 856.424.7758
RealtorCynthiaDeehr@gmail.com www.cynthia-deehr.weichert.com

SENIOR LOAN OFFICER
NMLS #144989
C: 215.266.0663
O: 877.314.1499
alex.taberne@movement.com www.movement.com





Charming Historic Home in Port Republic, NJ - A Blend of Old World Charm & Modern Potential Step back in time with this enchanting 1860s home nestled in the highly sought-after community of Port Republic, New Jersey. Giant two-story two car garage perfect for contractors.

REALTOR®
201.602.1493 Ginacrevc21@gmail.com




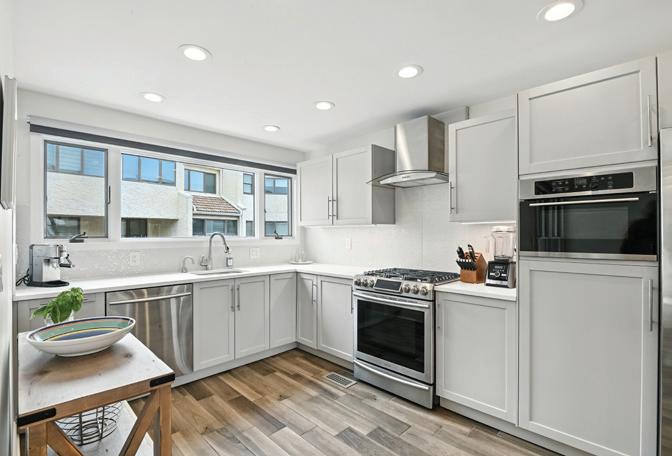















4 BEDS | 2.5 BATHS | $899,000
HUGE PRICE REDUCTION!! Located in the desirable Ventnor Heights neighborhood, this completely renovated 4-bedroom, 2.5bath home offers the perfect blend of style, comfort, and coastal convenience. Great for year round or summer living. Featuring an open-concept living area complemented by a separate den for additional entertaining or relaxing, the home provides plenty of space for family and guests. Enjoy ample off-street parking and a huge fenced-in backyard complete with a sprawling deck—ideal for outdoor dining and summer gatherings—plus a large shed to store bikes, beach chairs, and more. Nestled in a quiet, friendly neighborhood just minutes from the beach, this move-in-ready gem delivers the ultimate shore lifestyle.


3 BEDS | 2.5 BATHS | $949,000
Price improvement! This beautifully renovated 3BR, 2.5BA home offers over 1800 sq. ft. of stylish living space, featuring a spacious great room, modern kitchen with stainless steel appliances, and a large primary suite with a walk-in closet and spa-like bathroom. The first floor includes a half bath, pantry, and laundry, while the fenced yard with an outdoor shower is perfect for beach days and BBQs. Recently gutted and updated with new windows, doors, HVAC, roof, and more, the home is located on a quiet street in sought-after Ventnor, close to beaches, shops, and restaurants.
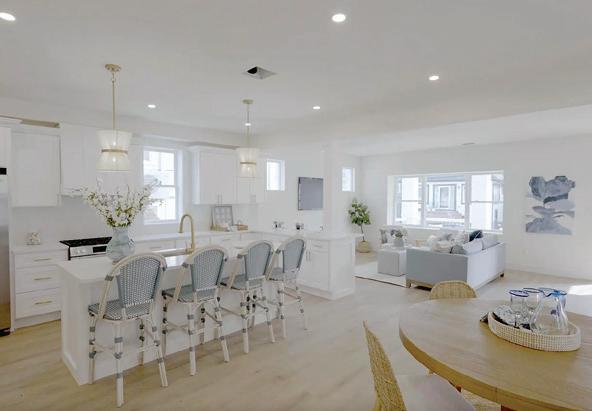

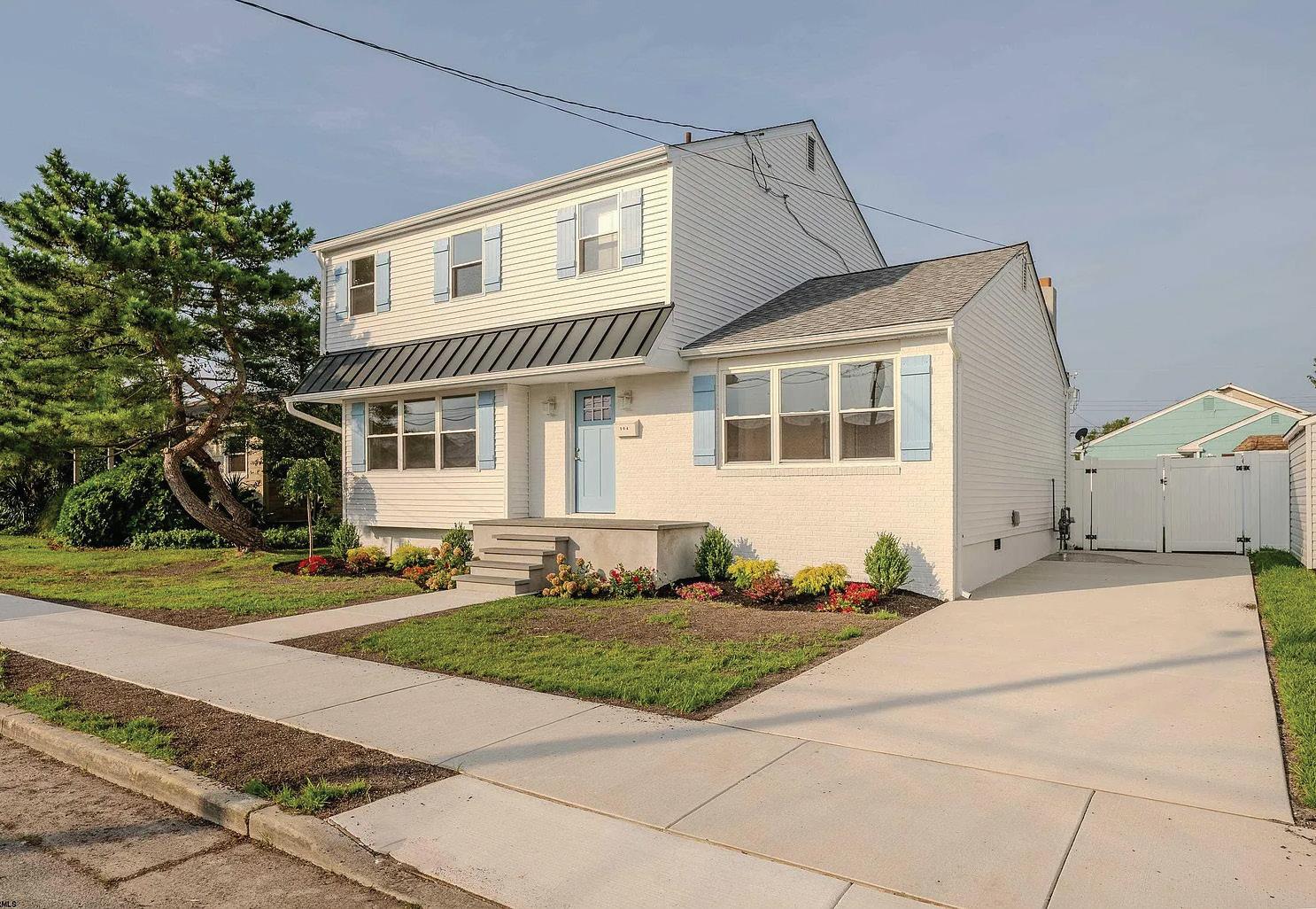



This beautifully updated 3-bedroom, 1.5-bath townhome offers a comfortable, move-in ready space with an open layout connecting the living, dining, and kitchen areas. Upstairs, spacious bedrooms provide a peaceful retreat. Located near Margate’s best spots, it combines convenience with a quiet, serene atmosphere. Pet-friendly and with furniture included, it embodies relaxed beach town living.
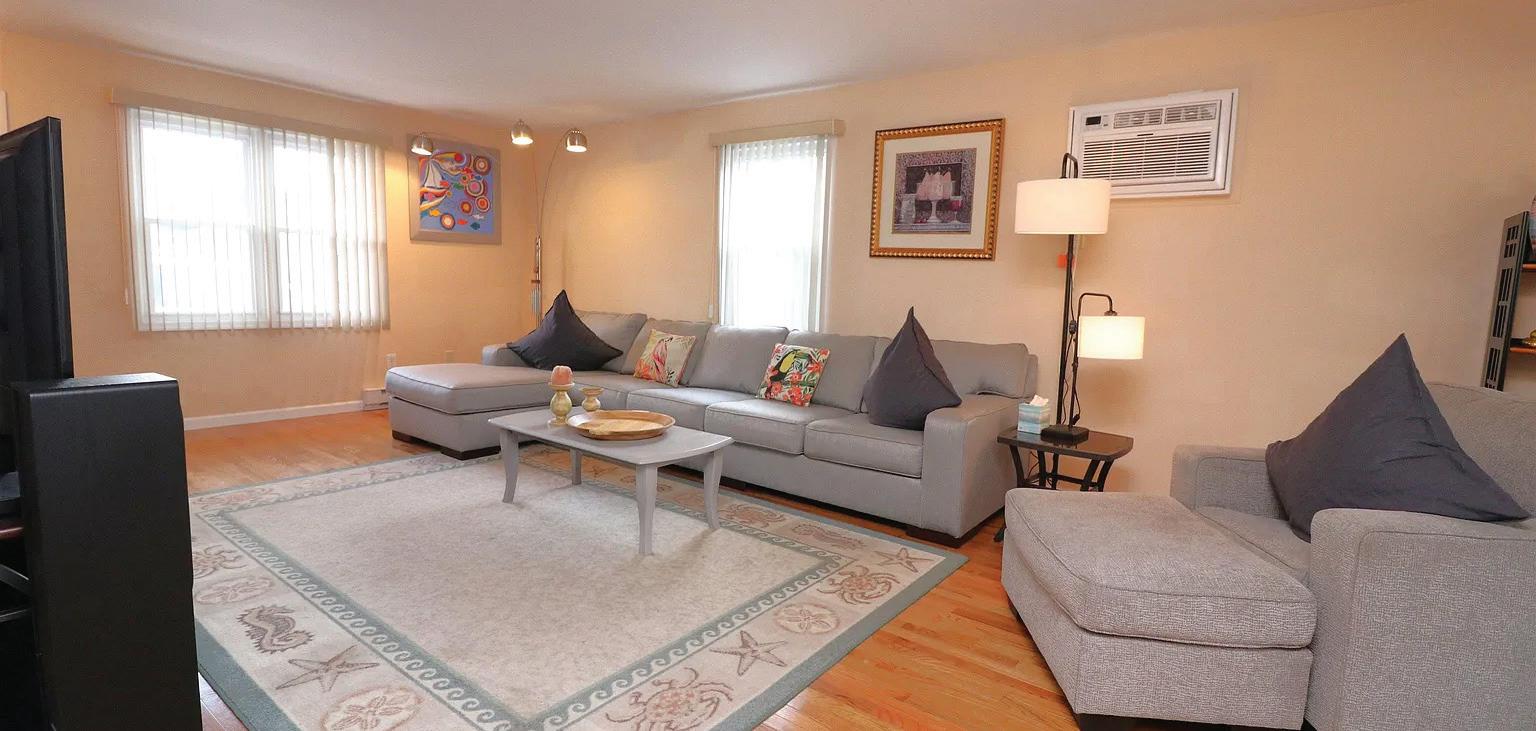

This nearly new Harbor Pines home features a private saltwater pool and an open, spacious layout. The well-appointed kitchen with double oven and gas stove overlooks the landscaped yard and covered porch, perfect for relaxing or poolside fun. The primary suite offers a large walk-in closet and a luxurious bathroom, while two additional bedrooms and a full bath provide ample space. Situated on the fifth hole of the golf course with privacy and a fenced yard, it includes a two-car garage, extra driveway parking
1,028 SQFT | $387,100
Welcome to your own dream waterfront retreat! This stunning 2 bedroom condo fully furnished offers breathtaking views of the bay and town, providing the perfect blend of tranquility and modern conveniences. The Kitchen has been tastefully updated and is . this meticulously maintained 2 bdrm 1 bathroom condo located on the bay has an amazing Pool area. Barbecues are available to for cooking right on the bay. Their are also boat slips available.


3 BED | 3 BATHS | $560,000
This direct bay-front townhome, just 2 blocks from the beach in Atlantic City’s Chelsea View Community, offers a sophisticated and comfortable lifestyle. Featuring 3 bedrooms, 2.5 bathrooms, a spacious master suite with a modern bath, an open eat-in kitchen with granite counters, and hardwood floors on the main level, it also includes a two-car garage, boat slip, community pool, and pet-friendly amenities. Perfect for a vacation-like living experience!




This wonderful first floor unit features updated flooring, and a wood burning fireplace for those cooler winter months. The open concept living/dining and kitchen is good for entertaining. Eat in kitchen leaves room for a bar top table and some bar stools at the counter add more space for guests. The unit is in a great location on the courtyard side, away from the hustle and bustle of the parking lot. You will also enjoy a patio where you can relax and hang out after a hard day at work! The bedroom is a good size and features a large walk in closet! Stackable washer and dryer stay with the unit.
Offered at: $169,900
84 TROTTERS LN, SMITHVILLE, NJ 08205
Surrey Station 3rd floor unit in desirable Smithville! Walk to the shops and restaurants or enjoy the 2 pools, gym, tennis & basketball courts and walking trails Smithville has to offer! This 2 bedroom 2 bath condo features an additional flex space for an office or bedroom. Super roomy unit with open layout kitchen, dining and living space so you can entertain with ease! The primary bedroom is a large space with a huge walk-in closet and its own en suite bathroom! Second bedroom is also a great size and a full hall bath for guests is a bonus! Washer and dryer included! Water heater and AC unit are 3 years old! Sellers need to close on their new home same day as this closing.
Offered at: $264,900
83
Prepare to be dazzled! Gorgeous 3rd floor unit in super desirable Surrey Station! Open floor plan with vaulted ceilings! This 2 bedroom 2 bathroom home also features a large den that can be office/playroom or extra sleeping area! Stunning new LVP flooring, gas fireplace, updated kitchen with a great added bonus of a bar with stool seating area. 2 generous closets when you walk into your foyer! Updated Primary bathroom awaits you and a large Primary bedroom is the key to relaxation !! The second bedroom is a good size and is close to the full hall bath and laundry area is tucked away in a closet in the hallway but easily accessible! Don’t delay!
Offered at: $279,900



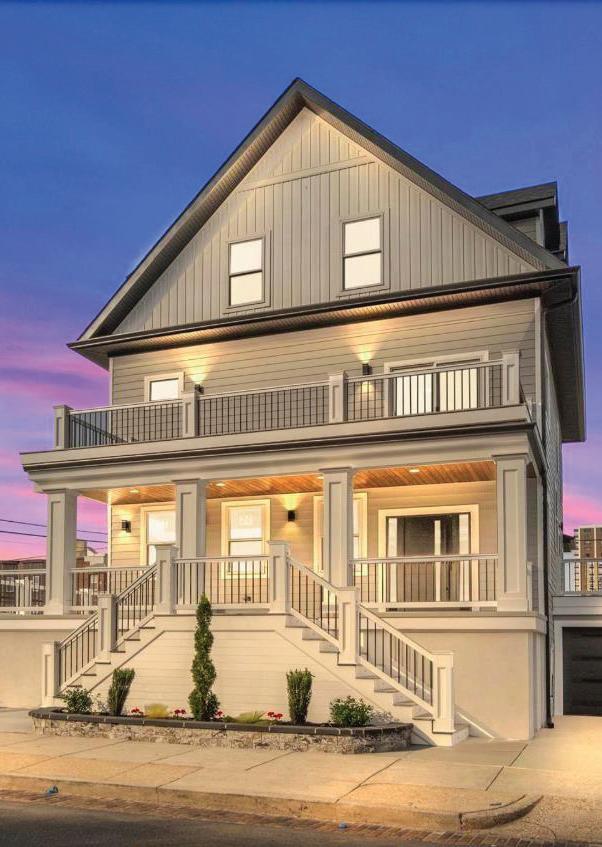
4







OFFERED AT $450,000
Privacy & Space galore in this Galloway – Home on almost 4 acres near Historic Smithville. Looking for privacy, yet close to everything? This property will have you neighboring the Forsythe Wildlife Preserve, while the beaches are just minutes away. You also have close proximity to several boat ramps in the area. This property is situated perfectly while still being set back from the road for maximum privacy and quiet. Call Michael Walsh at 609929-6582

c: 609.703.9093
o: 609.264.8444
Margaret.Steadman@foxroach.com
NOTEWORTHY LISTINGS



OFFERED AT $442,900
Price Improvement! 2 Bedroom 2 Bath 2nd Level end unit condo with garage in a popular complex close to the beach, shops, restaurants and recreation. Turnkey unit with low taxes and fees. Beautifully remodeled throughout. Other features include inunit washer/dryer, large rear deck, central air and gas heat. Call Margaret Steadman at 609-703-9093.



156 EMERSON STREET, WOODBURY, NJ 08096
Beautifully renovated rancher on a dead end street offers true move-in readiness with brand-new kitchen, bath, roof, siding, AC, and more. Bright enclosed porch leads to spacious living areas, 4 bedrooms, quartz eat-in-kitchen with stainless appliances, and fresh finishes throughout. Enjoy one floor living and a sunny yard all in a convenient location near shopping and highways. Offered at $279,999

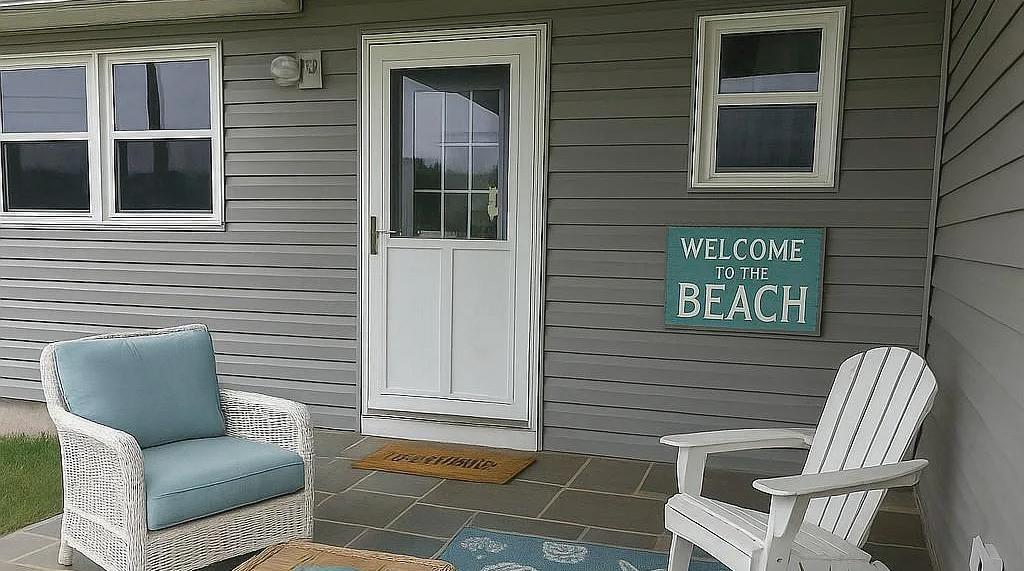
984 Radio Road, Little Egg Harbor, NJ 08087
3
This is the Cutest Waterfront Cottage you have to Experience. We are 3 Bed and 1 and 1/2 Bath. Fully Renovated. Brand New Vinyl Bulkhead, 75 X 134. Plenty of Room for Jet Ski’s and a Boat. Central Air and Gas Forced Hot Air Heat. Walk into your Carpeted Living Room, pass thru to the Bright and New Eat In Kitchen, Table goes by a Window that gets the Sunrise in the Morning. Beautiful Handmade Butcher Block Counter Tops. Large Bedrooms with closets, Hall storage closets and a Laundry Room with a Tankless Hot Water Heater. White Cabinets are Complimented by White Appliances, Refrigerator, Stove, Dishwasher and Microwave. This is a Great Opportunity to have an Affordable Waterfront Property. Come on Down to this Great Fisherman’s Paradise and Best Kept Secret. Discover the Charm of Coastal Living, The Jersey Shore isn’t just a Destination-it’s a Way of Life. Live Where Others Vacation.
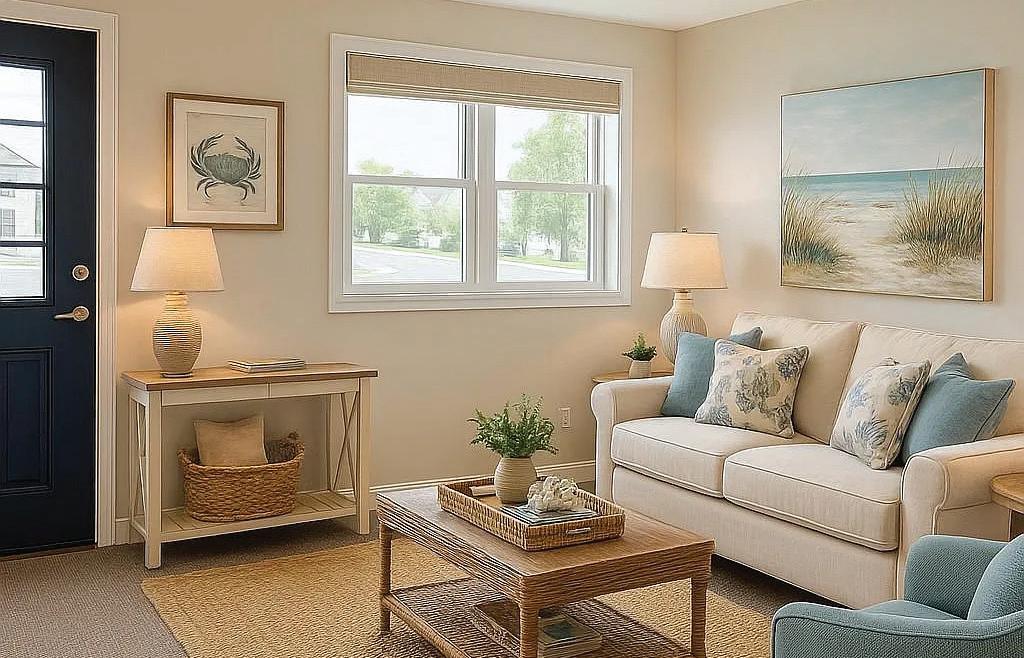







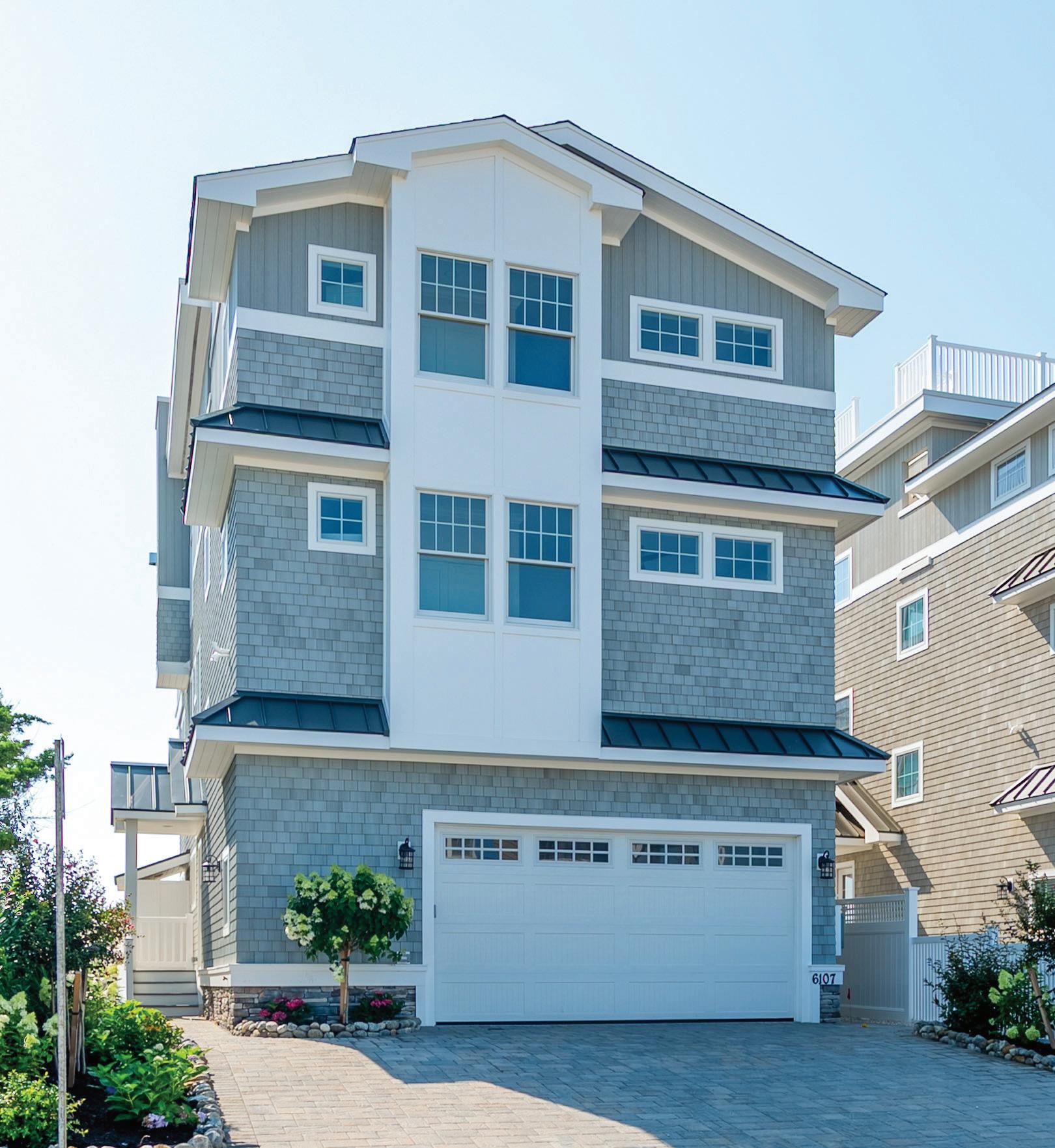
6107 OCEAN BOULEVARD, BRANT BEACH, NJ 08008
7 BEDS | 6.5 BATHS | 3,679 SQ FT | $5,599,000
Endless ocean views from over 1,350 sq ft of decking! This spectacular 3,679 sq ft reversed-living retreat includes three living rooms, 7 bedrooms, 6.5 baths, and a 3-stop elevator in the heart of Brant Beach! Special touches include wide-plank engineered hardwood floors, fully tiled showers with hand-held shower heads, gorgeous coastal finishes, vaulted ceilings, quartz and granite countertops, custom built-in carpentry, and trim work along with modern hardware throughout. Professional landscaping with a sprinkler system, and a paver driveway and walkways complete this amazing home!


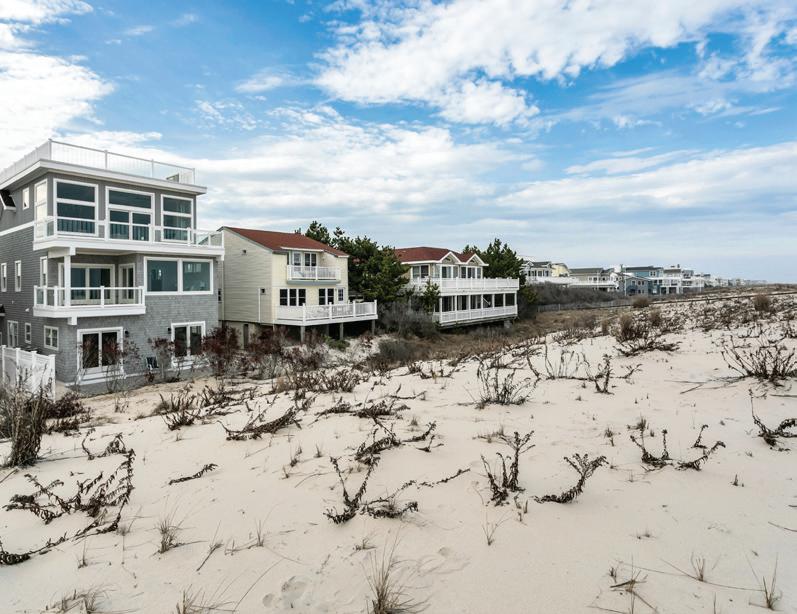

| joe@mancinirealty.com











BEDS | 5 BATHS | 3,760 SQ FT | $3,695,000
• Location: One-off the ocean in Beach Haven’s prime spot, steps from shops & dining.
• Renovated: Fully updated inside & out with modern coastal design.
• Living: Reversed floor plan with ocean-view great room, chef’s kitchen, and decks (including rooftop with 360° views).
• Bedrooms: Master suite with balcony & office, kids’ ensuite, family suite with ocean views.
• Lower Level: Preserved original home with bunk room, game room, kitchenette & fireplace lounge.
• Outdoors: Landscaped yard, outdoor shower, grilling area, ample parking & 2-car garage.


4901 S LONG BEACH BLVD, LONG BEACH, NJ 08008
5 BEDS | 5 BATHS | 3,893 SQ FT | $5,300,000
• Oceanfront Luxury: Estate blending elegance, tranquility, and sweeping Atlantic views.
• Top Floor: Open-concept living with floor-to-ceiling windows, gas fireplace, gourmet kitchen, dining for 10, and oceanfront deck.
• Kitchen: High-end appliances, exquisite finishes, gas grill for ocean-view meals.
• Bedrooms: Multiple king master suites + en-suites designed for comfort and sophistication.
• Second Level: Three bedrooms, two baths, living area with wet bar, deck access to pool & ocean.
• Lower Level: Additional sitting area, bedroom & bath for private guest retreat.
• Amenities: Elevator, private pool above shoreline, expansive decks, two outdoor showers.
• Parking: 2-car garage with ample space.







For Robert Bourdeau, real estate is more than transactions — it’s about building relationships and guiding clients through one of life’s most meaningful decisions. With extensive experience in home design and construction, Rob offers a perspective that few Realtors can match. Licensed in both New Jersey and New York, Rob proudly serves Bergen and Rockland Counties with a deep understanding of the local market.
As a licensed Realtor in both New Jersey and New York, Rob combines local expertise with industry knowledge to help buyers and sellers achieve their goals. Clients appreciate his straightforward communication, commitment to honesty, and ability to make the process smooth and stress-free. From mountain vistas and scenic trails to welcoming communities, vibrant shopping, and quick access to NYC, he takes pride in showcasing all that this area has to offer.
“Known for honesty, and professionalism, Rob’s approach is simple: provide expert guidance, clear communication, and results you can count on.”
Local expertise in both NJ & NY markets
• Strong foundation in architecture & construction
• Reputation for professionalism & integrity
• Personalized guidance every step of the way
• Stress-free buying & selling experience


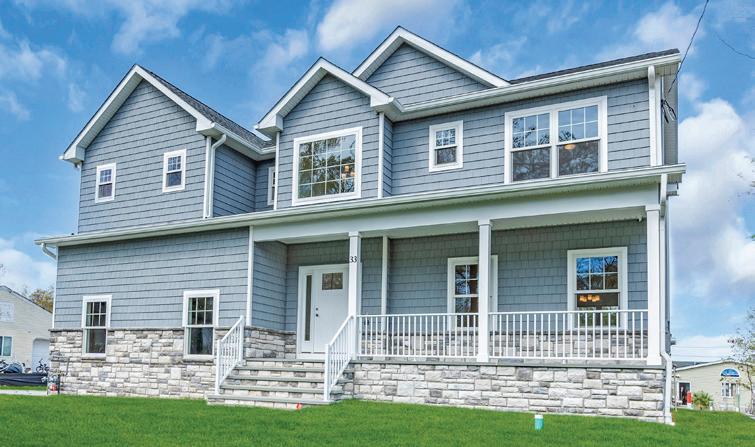
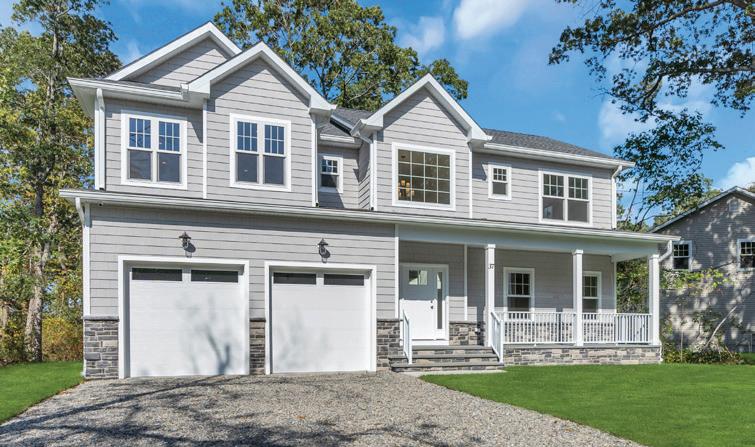
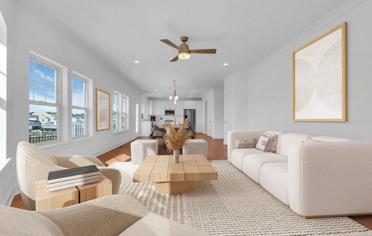
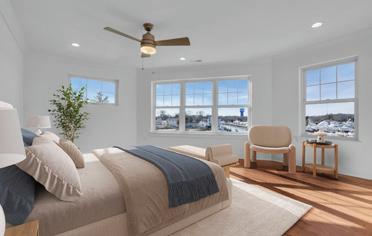
Stunning Newly Constructed Waterfront home with High End Finishes. Experience luxury w/ this exquisite 5 bed, 3 full & 2 half-bath coastal NJ home designed for modern living and ultimate comfort. Featuring meticulously crafted living space, this home boasts high ceilings, ample room for gatherings and a 3-stop elevator. Enjoy seamless outdoor living on the ground level patio, oversized main level rear deck, or the top floor balcony adjacent to the bonus room/loft. Don’t miss the opportunity to own this truly extraordinary home.



More than a home, 33 Pennsylvania Ave is a lagoon-front retreat with upscale finishes and timeless style. Boasting 4 bedrooms & 2.5 bathrooms in a thoughtfully designed living space combining elegance & comfort with style. Inside you’ll find custom moldings & rich hardwood floors; the layout is perfect for entertaining. A Navien tankless hot water system & smart home technology bring modern convenience while Andersen windows flood the space with natural light. This newly constructed home offers fabulous space for entertaining & easy access to local amenities in the peaceful atmosphere you deserve.
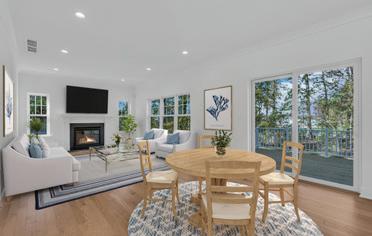

Nestled on nearly 1/3 of an acre you will find 37 Pennsylvania Ave. This thoughtfully crafted Waretown Harbor model home boasts modern amenities throughout its ample floorplan. Enjoy the beauty of hardwood flooring on the main level as you enter the formal living & dining rooms leading to a custom kitchen w/ quartz countertops. Have a cozy chat in the family room w/ gas fireplace or exit through the sliding glass doors to the deck & enjoy nature in your yard. With easy access to Jersey Shore waterways & marinas, Waretown docks, shopping and excellent dining options; this home has everything except new memories.









4 1ST STREET, MANAHAWKIN, NJ 08050
2 BEDS | 1 BATH | 800 SQ FT | $749,000
Only minutes away from the beaches of Long Beach Island, this nearly 7,000 square foot mother-daughter masterpiece offers two separate living quarters combined by covered breezeways affording a multitude of options: ample space for a large family, multi-generational living, or even income-producing opportunities. Close proximity to GSP allows easy travel for a commuter to all points north or south. This is a must see, one-of-a-kind home, proudly presented by Re/Max of Long Beach Island.

Picture yourself experiencing the joy of waterfront ownership at this charming coastal bay front cottage situated on Cedar Bonnet Island just a stones throw from LBI. This two bed, one bath residence is currently a year round home but offers a multitude of possibilities: use as your primary or seasonal beach house, short-term rental possibilities, or a great location for new construction. Currently, the functional 800 square feet provides two bedrooms, two living areas, a galley kitchen, and full bath. Lovingly cared for and maintained over the years, it is ready for its next occupancy. The rear living room overlooks the bay and wildlife preserve; views that’ll remain forever. This hidden treasure is a must see! CAFRA approval for a new bulkhead and two returns. 330
$1,599,000.00
$1,495,000.00


Jillian McNicholl & Joseph Mayo IV We wish them continued success in the following years. Residential | Commercial | Luxury
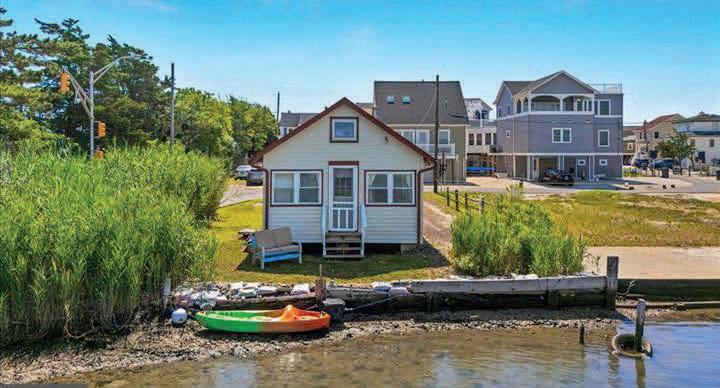
1081 Prospect Ave, Manahawkin, NJ 08050 of Long Beach Island
Congratulations!









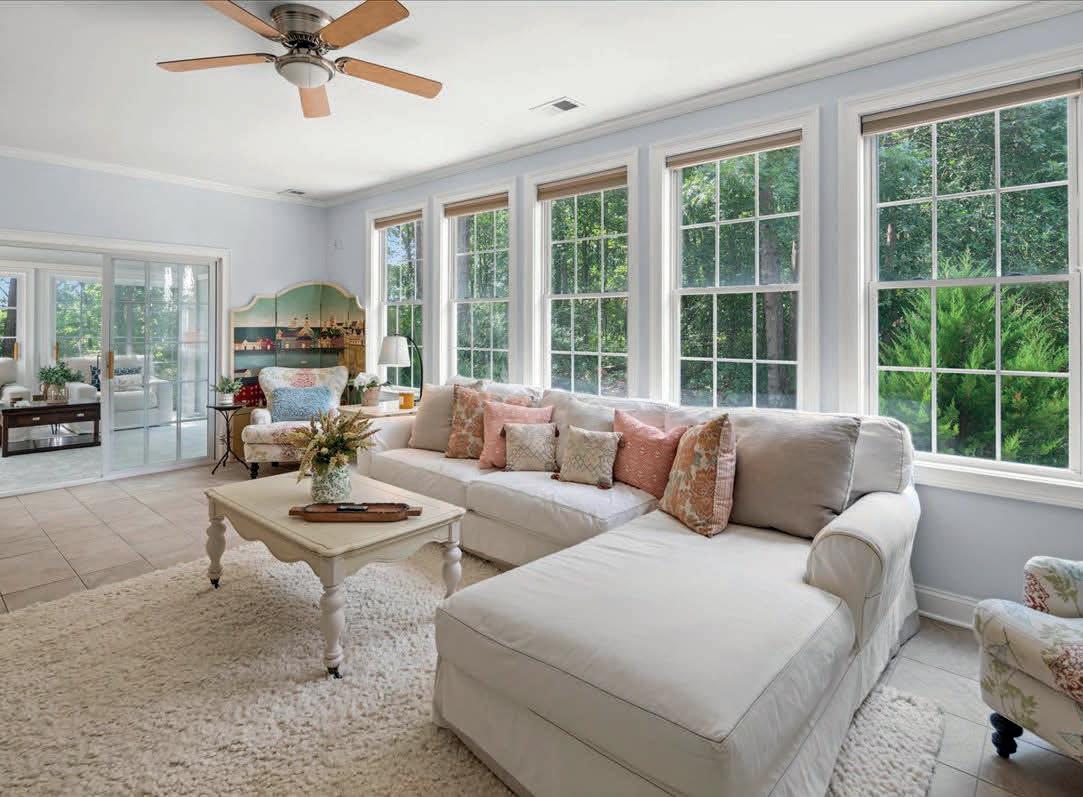

4 BEDS | 2 BATHS | 1,800 SQFT | $529,900
Welcome to 711 Chelsea St in Forked River’s Barnegat Pines, where comfort meets style. This 4-bedroom, 2-bath home has been meticulously maintained and thoughtfully updated with a timeless kitchen featuring classic cabinetry, quartz countertops, and stainless appliances. Two inviting living areas offer space to gather, while beautifully finished bathrooms bring a touch of spa-like ease. Step outside to a large deck with community views and a fenced yard ideal for entertaining. Barnegat Pines is known for its quiet streets, scenic lakes, and easy access to shopping, dining, and the Jersey Shore - a perfect blend of everyday convenience and elevated living.


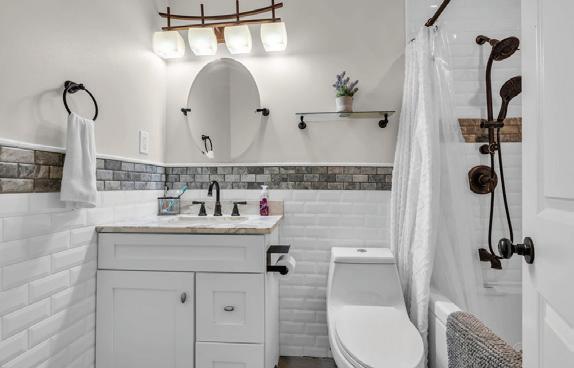
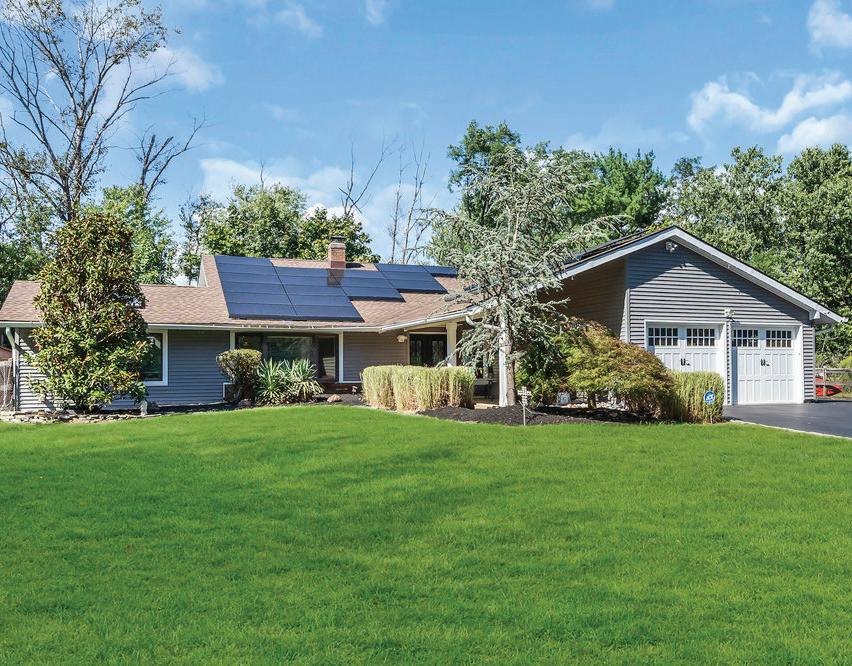




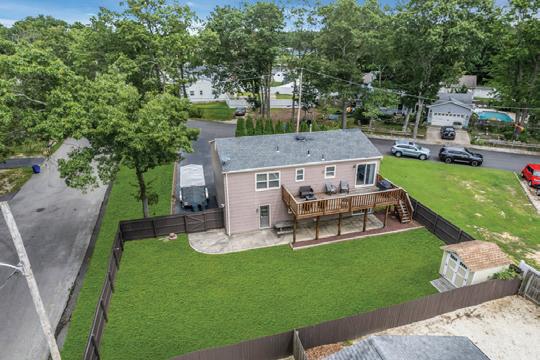
4 BEDS | 2 BATHS | 2,162 SQFT | $750,000
Come Experience 91 Adams Place located in the prestigious Monmouth Heights community of Freehold, NJ. This stunningly reimagined 4-bedroom, 2-bath residence combines modern sophistication with timeless elegance. The gourmet kitchen is a showpiece, featuring a farmhouse sink, custom white shaker cabinetry, granite countertops, and a premium stainless steel appliance suite, all illuminated by dual skylights that bathe the space in natural light. A striking two-sided gas fireplace seamlessly connects the formal living room and the inviting family room, creating the perfect atmosphere for both intimate evenings and grand entertaining. The primary suite serves as a private retreat with a beautifully updated bath and direct access to the patio, offering a serene indoor-outdoor living experience. Set on an oversized lot, the property boasts an entertainer’s backyard designed for gatherings, along with a spacious two-car garage. Perfectly positioned in the heart of Freehold, this move-in ready home delivers the ultimate blend of style, comfort, and convenience.




Dennis Mark Interdonato
In today’s real estate world, success is about more than closing transactions — it’s about creating connections that elevate lifestyles. Few understand this better than Dennis Mark Interdonato, a New Jersey Realtor who has built his brand not just on sales, but on weaving people into the fabric of the communities they call home.
Dennis Mark is quickly becoming known across New Jersey as The Lifestyle Connector. His reputation stems from an approach that blends real estate with cultural insight, local influence, and strategic marketing. Clients aren’t just buying or selling a home; they’re stepping into a network that amplifies their way of life.
“Real estate is never just about the four walls,” Dennis explains. “It’s about schools, small businesses, nightlife, commute, and community identity. My job is to connect people to the full picture of living here, not just the listing.”
That vision comes alive through the tools Dennis has created for buyers and sellers. His custom town guides, weekly blogs, and Google My Business features showcase local flavor and makethe transition into a new community seamless. Whether it’s outlining the best parks in Brick,spotlighting a hidden gem coffee shop in Point Pleasant, or breaking down utilities in Barnegat, his content provides confidence and clarity in a market that often feels overwhelming.
Dennis doesn’t just write about local businesses. He Champions Them. From family-owned eateries to boutique shops, he shines a spotlight on the small businesses that give each town its character. “When I recommend a local business, it’s because I’ve seen firsthand how they serve the community. Supporting them isn’t just good for my clients, it’s good for the towns we all live in,” he says.
That perspective is what sets him apart. As an Army veteran, former home builder, and marketing expert, Dennis Mark brings a multidimensional view to every deal. He guides luxury buyers to the right waterfront escapes, introduces young families to neighborhoods that balance safety and convenience, and works with divorce clients through transitions with compassion and neutrality. At every turn, he matches people to lifestyles that fit their next chapter.
Beyond real estate, Dennis is a familiar face in local business circles and community events. His partnerships with small businesses, BNI networking groups, and nonprofits showcase his belief that strong communities are built on collaboration. That’s why he’s often seen spotlighting local eateries, boutiques, and service providers - positioning himself as both Realtor and connector of culture.
In a tough market, where decisions feel high-stakes and information overload is the norm, Dennis Mark Interdonato is the calm connector. He doesn’t just sell homes. He reimagines what it means to move, offering not only strategy but also a sense of belonging.

For clients, that means working with Dennis Mark isn’t just about a transaction, it’s about gaining a guide to New Jersey living. He’s the bridge between a house and a home, a market and a lifestyle, a community and its people.
As The Lifestyle Connector, Dennis Mark Interdonato has redefined what it means to be a Realtor: not just someone who sells property, but someone who elevates the entire experience of living.


4 BEDS • 2 BATHS • 1,850 SQ FT • $635,900 | This home, situated on a secluded oversized lot, is an updated bilevel residence that offers ample space for the family. It features 4, possibly 5 bedrooms, 2 full bathrooms, and is designed for large families to enjoy. The home boasts updates including a newer kitchen, bathrooms, windows, hardwood floors, vaulted ceilings, and more. With bathrooms on each level, a bedroom and bonus room on the ground floor, and a cozy den leading to the yard, there's plenty of room for everyone. The oversized yard includes a lovely paver patio, a raised deck, and a low-maintenance above-ground pool. With mature landscaping, a full-sized garage, and a large shed, this move-inready home is perfect for a large family.


2 BEDS • 2 BATHS • 1,714 SQ FT • $395,000 | Discover this spacious 2-bedroom, 2-bath home—one of Leisure Knoll's larger models—nestled in Manchester, NJ and backed to a peaceful private wooded lot. This move-in ready residence features newer bathrooms, flooring, kitchen, paint, updated fixtures, and a modern HVAC system with gas conversion. Enjoy the convenience of a double wide driveway and a sprinkler system on a private well, all in a prime location close to amenities and all the shore has to offer. Contemporary comfort and privacy await in a sought-after neighborhood.

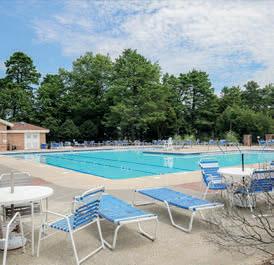
2 BEDS • 2 BATHS • 1,267 SQ FT • $269,000 | Incredible 55+ lifestyle option near the jersey shore—Leisure Knoll, include community raised ranch home. This home is situated in the highly desirable community Leisure Village West and has been updated. It’s ready for you to unpack, relax, and enjoy retirement. The property boasts 2 renovated bathrooms,2 bedrooms, a spacious living room, front sunroom, a dining room, and a remodeled kitchen with new appliances. Upgrades include new laminate flooring, lighting, new air conditioning, windows, appliances, and more. The home is in move-in-ready condition. The Community offers multiple pools, two clubhouses, and a variety of activities and clubs for your enjoyment.




3 BEDS • 2 BATHS • 1,269 SQ FT • $519,900 | This updated ranch home in the Pine Lake Park section of Manchester is truly move-in ready. Recent upgrades include a new roof, tankless hot water heater, updated bathroom, new flooring, fresh paint and so much more. With spacious bedrooms, two full bathrooms, and an oversized garage for extra storage, there's plenty of room for the family to enjoy. The home sits on a full-sized 100x100 lot with mature landscaping and features a large back deck perfect for outdoor relaxation. There's nothing left to do but unpack and enjoy!


3 BEDS • 1.5 BATHS • 1,326 SQ FT • $360,000 | Welcome to 60 Acres Reserve, conveniently located in Jackson, NJ. This home offers 3 bedrooms, 1.5 bathrooms, updated kitchen and bathrooms, and a newer HVAC system. Situated in a private section of the community, it is an end unit backed by a wooded area. The community is well-maintained and boasts a park-like setting with a clubhouse, pool, and recreation area. Additionally, it is conveniently close to the Jersey Shore, shopping, attractions, and the local highway, making it ideal for commuters. A great choice for first-time homebuyers or anyone downsizing and seeking a low-maintenance option, this home is move-in ready. Call Today.

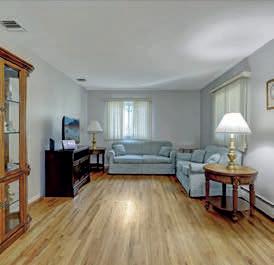
1 BEDS • 1 BATHS • $89,900 | Welcome to this charming one-bedroom, one-bath Co-op in a well-maintained HOA community. This home features recent upgrades, including a newer hot water heater, new windows, central AC, and a new roof, ensuring year-round comfort and efficiency. The HOA covers taxes, water, sewer, trash removal, and lawn care, offering a hassle-free lifestyle. Enjoy the peace of mind that comes with knowing these essential services are taken care of, allowing you to focus on what matters most. Don't miss the opportunity to make this delightful Co-op your new home!











20 24 A YEAR IN REVIEW.
20 24 A YEAR IN REVIEW.
20 24 A YEAR IN REVIEW.
20 24 A YEAR IN REVIEW.
PINES TO THE SEA AND MORE – 2024 WAS OUR YEAR! WATERFRONT PROPERTIES, COMMUNITIES, AND HAPPY FIRST-TIME HOMEOWNERS.
FROM THE PINES TO THE SEA AND MORE – 2024 WAS OUR YEAR! WATERFRONT PROPERTIES, ADULT COMMUNITIES, AND HAPPY FIRST-TIME HOMEOWNERS.
From the Sea to the Pines... Team Finn Does it all! Waterfront Homes • Adult Communities • First-Time Buyers – We’ve Got You Covered!
FROM THE PINES TO THE SEA AND MORE – 2024 WAS OUR YEAR! WATERFRONT PROPERTIES, ADULT COMMUNITIES, AND HAPPY FIRST-TIME HOMEOWNERS.
FROM THE PINES TO THE SEA AND MORE – 2024 WAS OUR YEAR! WATERFRONT PROPERTIES, ADULT COMMUNITIES, AND HAPPY FIRST-TIME HOMEOWNERS.














Bay Blvd B Seaside Heights, NJ 08751








$1,350,000 3134 Quarry
$1,350,000
$930,000

$1,250,000




FINN: TRUSTED, AWARD-WINNING EXPERTS. SEE WHAT OUR HAPPY CLIENTS HAVE TO SAY! 110 Bay Blvd B,
$1,250,000
TEAM FINN: TRUSTED, AWARD-WINNING EXPERTS. SEE WHAT OUR HAPPY CLIENTS HAVE TO SAY!
TEAM FINN: TRUSTED, AWARD-WINNING EXPERTS. SEE WHAT OUR HAPPY CLIENTS HAVE TO SAY!
TEAM FINN: TRUSTED, AWARD-WINNING EXPERTS. SEE WHAT OUR HAPPY CLIENTS HAVE TO SAY!


























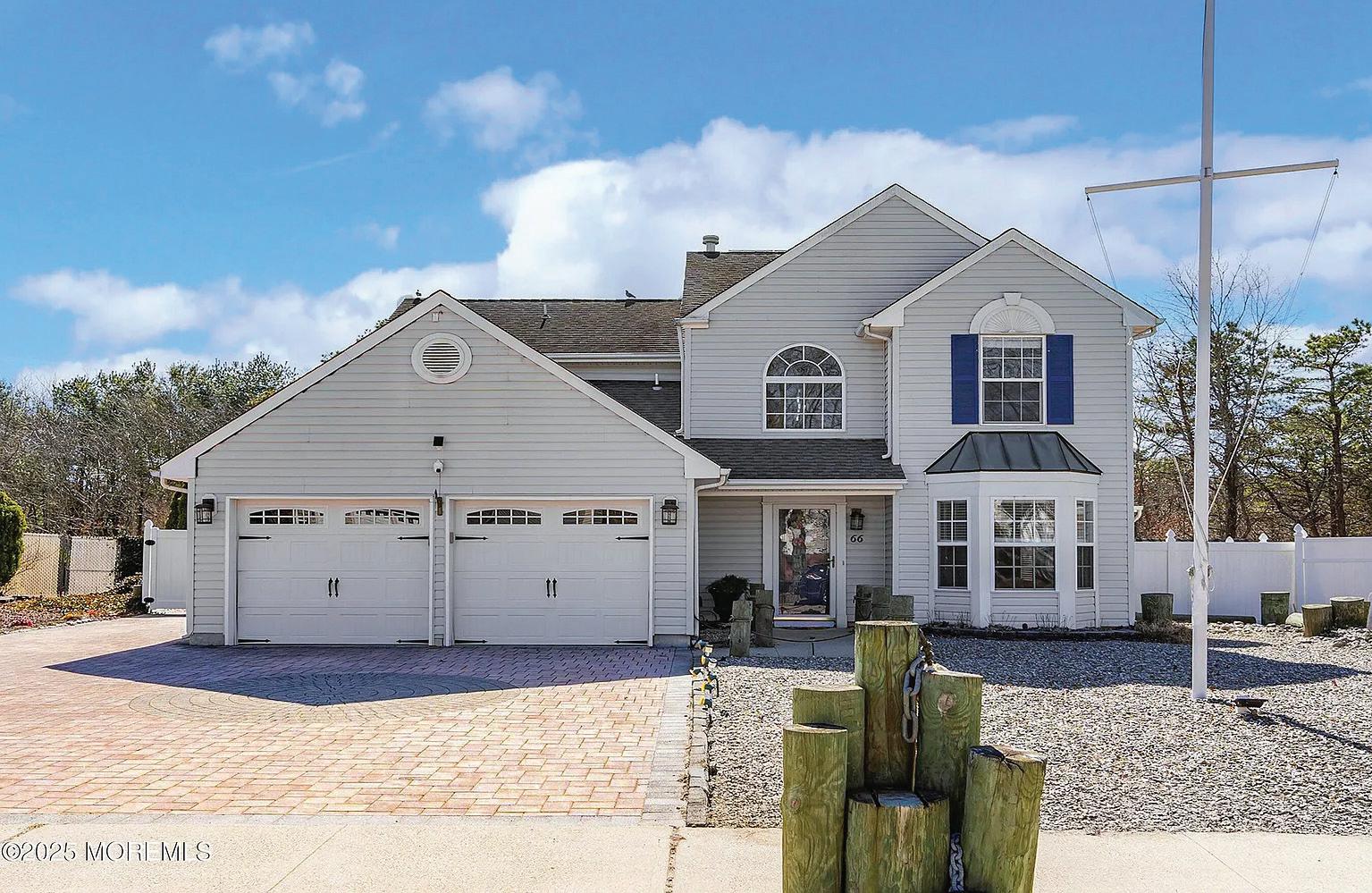


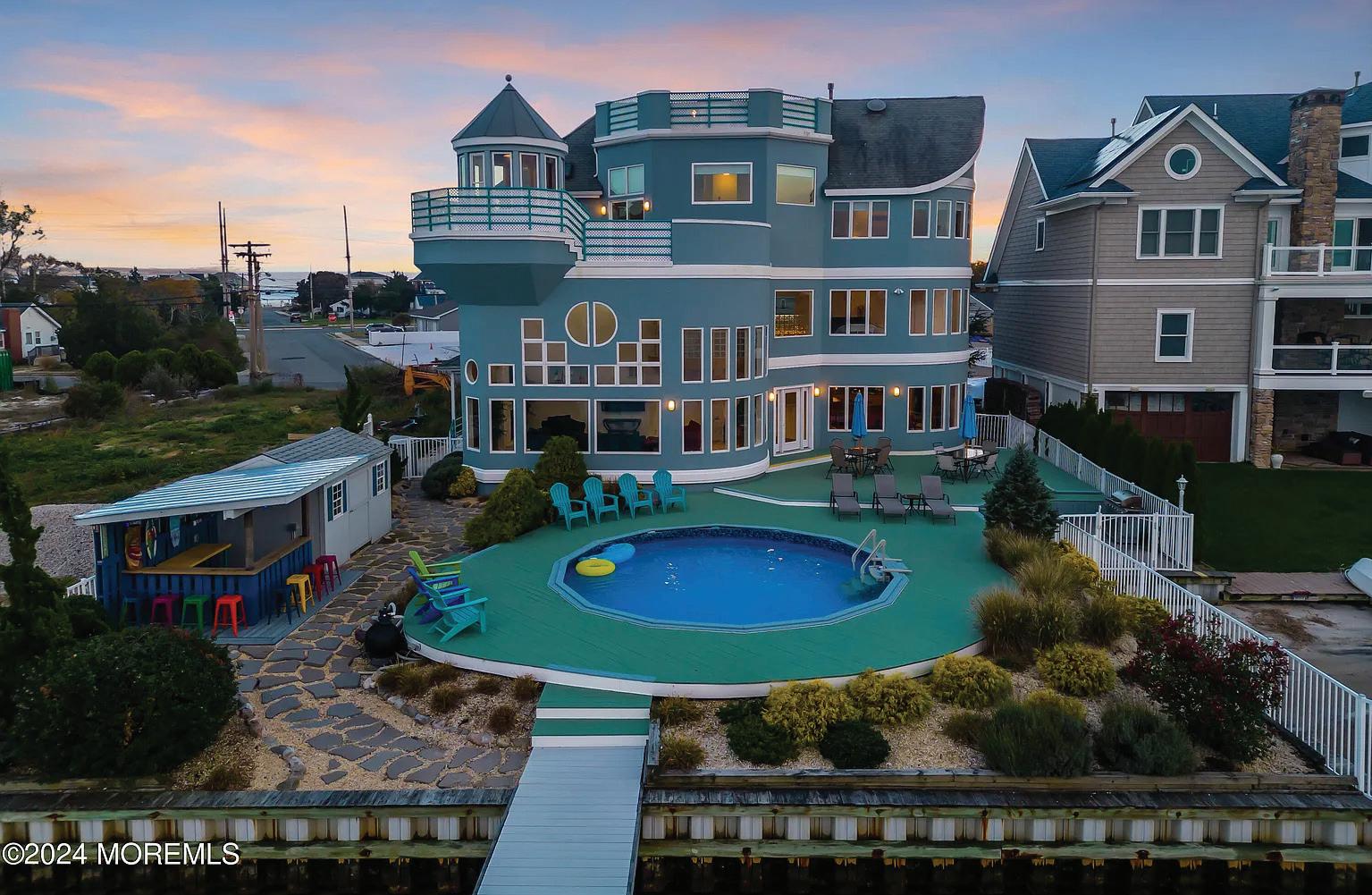
“Kathy is an amazing agent who isn’t afraid to step up and have her client’s backs. She took time to understand what it is we wanted and needed and was able to deliver just that. I trusted Kathy’s advice and opinion on everything from the negotiation, to the purchase of the home, to some design ideas on how to make it feel more our own. She was with us with support, knowledge and encouragement every step of the way. I highly recommend her to anyone looking to buy or sell a home!”
“What an amazing, patient, kind, professional, intelligent, and wonderful person and realtor. A true pleasure to work with -- Kathy was a blessing. She found us our dream home... And we cannot be more grateful. Thank you so much!”
“Kathy assisted me in both the sale and purchase of my homes. This life changing event was exciting but at the same time extremely stressful. Kathy’s professionalism, knowledge, support and compassion made the process so much easier. She went above and BEYOND to make sure all decisions made were in my best interest. I am so grateful I had her in my corner!”

3 BEDS | 3 BATHS | 3,114 SQ FT | CALL
Don’t miss this rare opportunity to own a spacious, character-filled home in a prime location with zoning for home business use! Situated on nearly 0.80 acre, this well-maintained 3/4-bedroom, 2.5-bath colonial offers over 3,100 sq ft of flexible living and working space. The home features a spacious foyer, formal living and dining rooms, a cozy family room, a large eat-in kitchen with ample cabinetry, and a peaceful sunroom. Upstairs, you’ll find three generously sized bedrooms and a finished third floor perfect for a studio, guest suite, or additional office. The interior has been freshly painted and includes new carpet, crown molding, built-in shelves, and hardwood flooring. Key highlights: Zoned for Home Business Use—ideal for professional office, studio, or boutique services Prime location with high visibility—minutes from downtown Princeton, Rider University, TCNJ, Route 1, and NJ Transit Sunroom, screened porch, and expansive backyard—great for entertaining or relaxing Modern comforts: gas heat, central air (in newer addition), and ample off-street parking Basement and detached garage offer additional storage/flexibility Whether you’re looking for a unique live/work setup, a place to grow your business, or a timeless home with potential, 1083 Lawrence Road delivers. Schedule your tour today! Conveniently located near train stations, Notre Dame High School, Lawrenceville Prep, parks, and downtown Princeton. Zoned R-2B, this property allows for potential uses such as a home office, bed and breakfast, or in-law suite (buyer to verify). Schedule your showing today—the possibilities are endless!
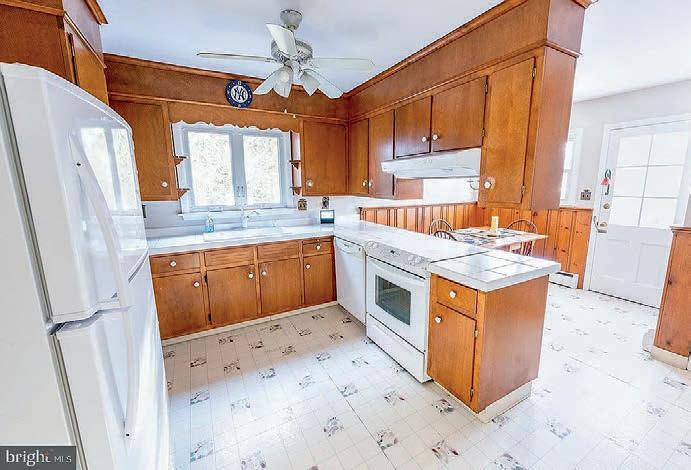


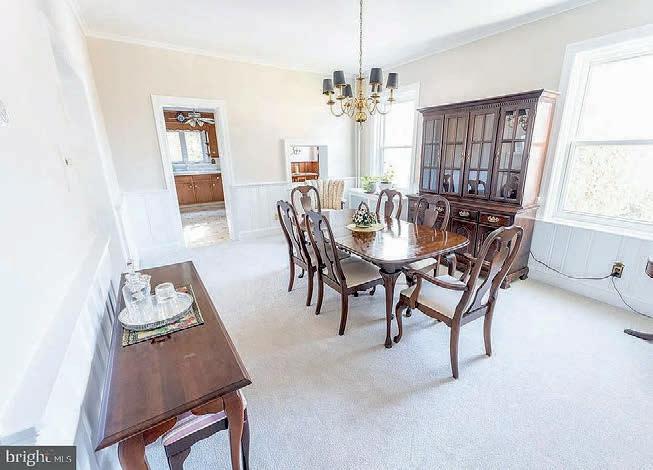

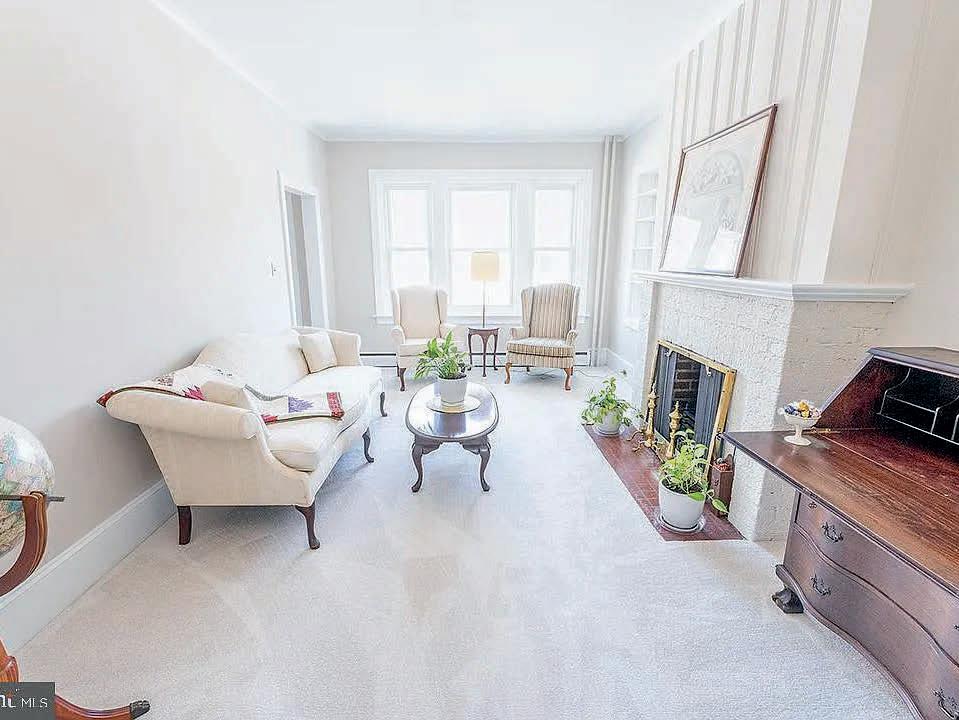







1 DEY FARM ROAD
5 BEDS | 7/3 BATHS | 11,226 SF | $3,750,000
This elegant, luxurious East-facing home is one-of-a-kind. Custom built, every detail has been thoughtfully considered and selected including a main floor ensuite for friends and family. Set on a picturesque 7.28 acres in Dey Farm Estates, this house spans 11,226 square feet across 5 bedrooms, 7 full and 3 half bathrooms. Guests will be awed and delighted by the expansive floor plan, the impressive bar with modern spiral gas fireplace, and the magnificent entryway featuring a butterfly staircase. An elevator spanning from the finished basement to the rooftop deck makes for easy living.

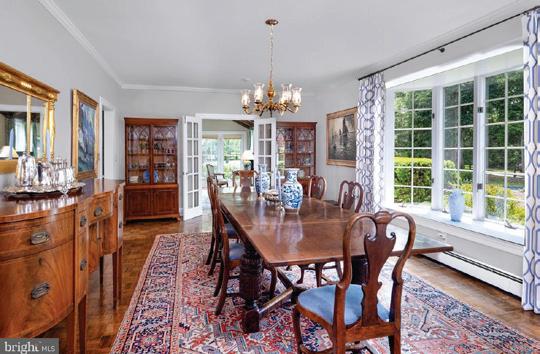


122 BEDENS BROOK ROAD SKILLMAN, NJ 08558
5 BEDS | 5/1 BATHS | 5,602 SF | $2,300,000
An elegant white 19th century farmhouse stands on four aces with sweeping views of bountiful gardens, a picturesque pond and park-like lawns. Just passing by, it is clear that the current owners have been excellent stewards of this historic property, a beloved fixture along one of the prettiest roads in the area. Even though the house was built with large rooms and high ceilings across all three floors, carefully considered expansions over the years added still more space for entertaining, as well as the possibility of single-level living. French doors flanking the living room fireplace open to a glorious sunroom with a stone floor and a commanding stone fireplace.

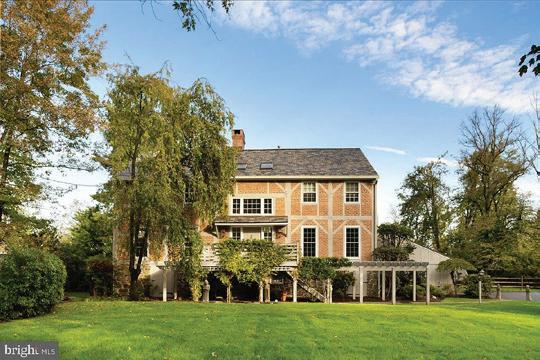

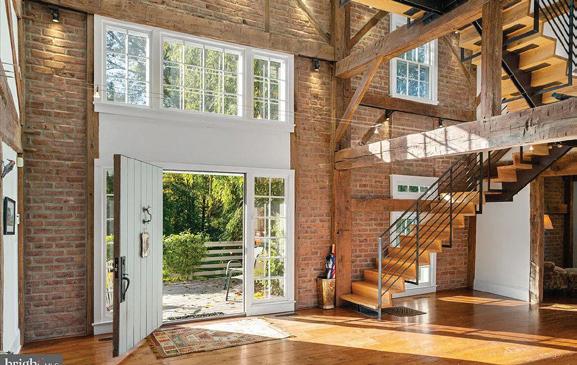

563 CHERRY VALLEY ROAD
5 BEDS | 3/2 BATHS | 3,456 SF | $2,150,000
Experience the rare opportunity to own an award-winning, architecturally significant renovation of an 18th-century barn. Built by the Tulane family in 1842 (for which the University is named) this artfully transformed one-of-a-kind residence blends historic charm with modern sophistication. Original barn elements have been meticulously preserved and integrated into a striking contemporary layout featuring soaring ceilings, custom finishes, and sun-drenched spaces. Recent upgrades include new flooring, bespoke kitchen countertops and high end appliances, as well as investments in an oil to gas conversion for modern heating. Plans and township approvals also exist should future owners wish to put in a swimming pool.
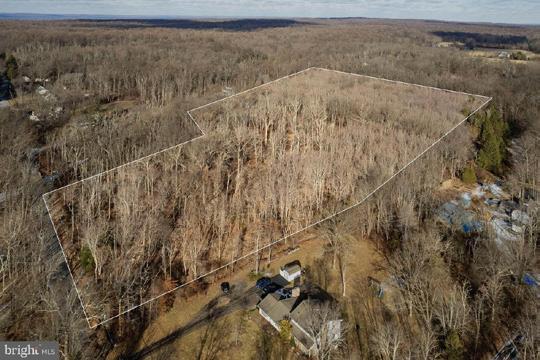


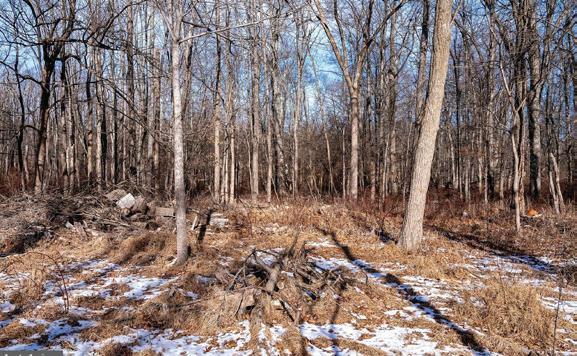
12.51 ACRES | $375,000
This remarkable 12.51-acre lot offers an inimitable setting to bring your dream home vision to life! It’s an ideal canvas for a single custom estate home on a serene country road with a meandering creek running through the property, enhancing its natural beauty. Conveniently located just minutes from Hopewell, Princeton, Lambertville, and New Hope, this property provides easy access to NYC and Philadelphia while offering a peaceful retreat. The land is currently farm-assessed under forestry, and the buyer is responsible for any rollback taxes that may apply and the seller will not make any improvements. The site is limited to one home only and prospective buyers should perform all due diligence. KATHRYN BAXTER, CRS, ABR


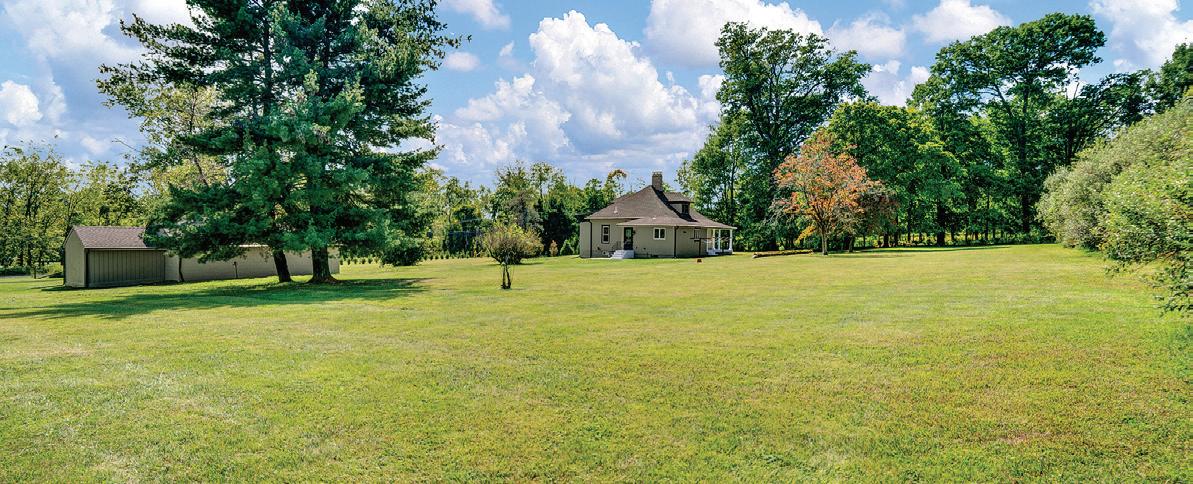


OFFERED AT: $699,000 | Discover this updated 4 BR+, 1.5 BA 1910 farmhouse on nearly 3 acres of scenic countryside. Move-in ready with new ; roof, gutters, French drains, chimney liner and cap, new heating system, new septic, fresh paint, inside & out and a fenced yard with extensive landscaping. Spacious eat-in kitchen and LR with brand-new wood-burning stove. Scenic views from every window. Property adjoins 5 acres of open space. Relax on the covered front porch, or make use of the detached 2-car garage with side storage. Minutes to downtown Hopewell Boro, and Princeton, and central to NYC & Philly. Come enjoy the good life!









Allow yourself to step back in time in this “Treasured Home” with quite the love story to be told, while re-writing a bit of history and living out their dream of restoring this gracious and beautiful property! Continue your own Story and fulfill your own dreams! A gracious family home with endless possibilities! A glorious home sitting on 3.3 acres of beauty. A beautifully rebuilt Dutch-American Barn that was dismantled piece by piece, laid out and reborn with the help of the Amish from Lancaster, PA. The owner took great pride in this massive project and assisted with his construction knowledge. There are multiple bays, for the old Carriage, Horses, Crop storage areas, 2 car garage and Carport. 3 Floors with a full basement and a beautiful brown-stone foundation. All while enjoying the comfort and space of over 3 acres of private, scenic beauty at 801 Cox Road in Moorestown. This historical 2.5-story Colonial-built in 1755 is full of character and unique architectural details you won’t find in modern builds. With nearly 3,000 square feet of living space, the home offers both charm and functionality.
801 COX ROAD, MOORESTOWN, NJ 08057 - 4 BEDS | 3 BATHS | 2,963 SQFT | $1,599,000

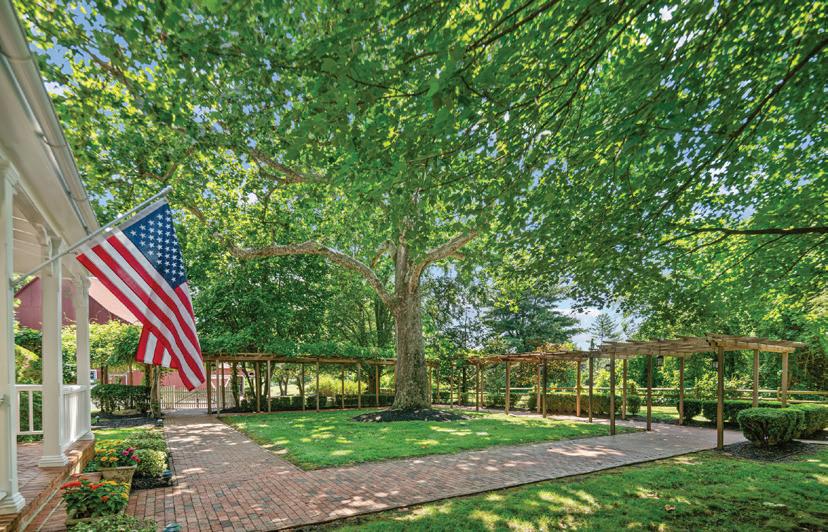

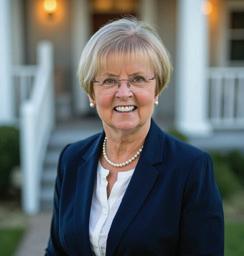






Offered at $1,240,000 | 8 Beds | 5 Baths | 5,246 Sq Ft Just minutes from the charm of Lambertville and New Hope, discover Cedar Grove Farm, a pristine 9.5-acre farmstead offering pure bliss. This property isn’t just a picturesque escape; it’s also a smart investment, thanks to its farmland-assessed status and participation in the Stewardship Forest program, which significantly offsets property taxes. The main house is a modern contemporary masterpiece, featuring an open-concept floor plan that blends functional elegance with striking design. Angled rooms are strategically placed to harness natural light, illuminating gleaming hardwood floors. The gourmet kitchen boasts a 6-burner Viking range, a spacious center work island, and a breakfast bar with a built-in wine cooler. It flows seamlessly into a sunroom that opens to a wraparound deck, offering panoramic views of the meadow and forest - perfect for entertaining. Inside, a sunken living room is ideal for starting festivities, while the breezy dining room invites memorable meals in a bright setting. Later, retreat to the family room, where a cozy fireplace provides the perfect backdrop for a nightcap. A first-floor bedroom and adjoining bathroom offer flexible space, especially when the guest house is occupied. Upstairs, the main suite is a private sanctuary, complete with a sitting room and its own fireplace, a large en-suite bathroom, and a balcony overlooking the sunroom. Adding to the allure, the guest house at Cedar Grove Farm is a versatile, self-sufficient space, ensuring all your guests enjoy their stay with every comfort of home.


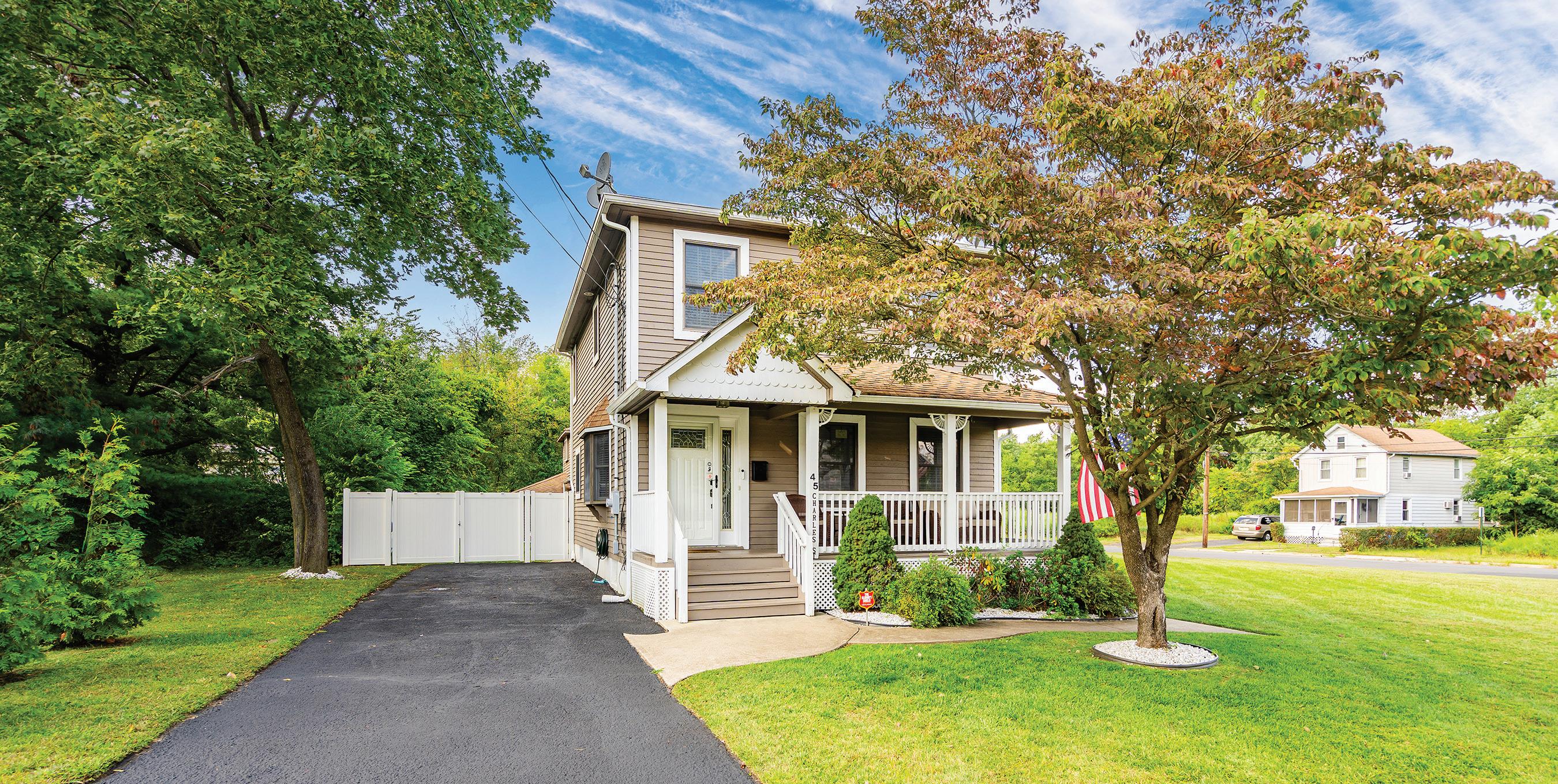
3 BEDS | 2.5 BATHS | 1,408 SQFT | $589,000
A very desirable 3-bedroom, 2.5-bath renovated home featuring a detached 720 sq. ft. finished garage. This multi-purpose space is currently set up as a recording studio, but it can easily be reimagined as an office, art studio, or any creative retreat you envision. The space is filled with natural light and offers 2 levels, equipped with two mini-splits for comfort and a convenient half bath—making it the perfect getaway right at home. the main house features a spacious living and dining area with hardwood floors, a bright eat-in kitchen with new cabinets, and a comfortable layout. The master bedroom includes a full bath and walk-in closet, while the additional two bedrooms share a hall bath. Nice basement offers extra living space.
Patricia Florentine, Broker Salesperson. Call today and we can discuss your Real Estate plans. Need a morgage lender. Let us put you in touch with one of our house affiliates.








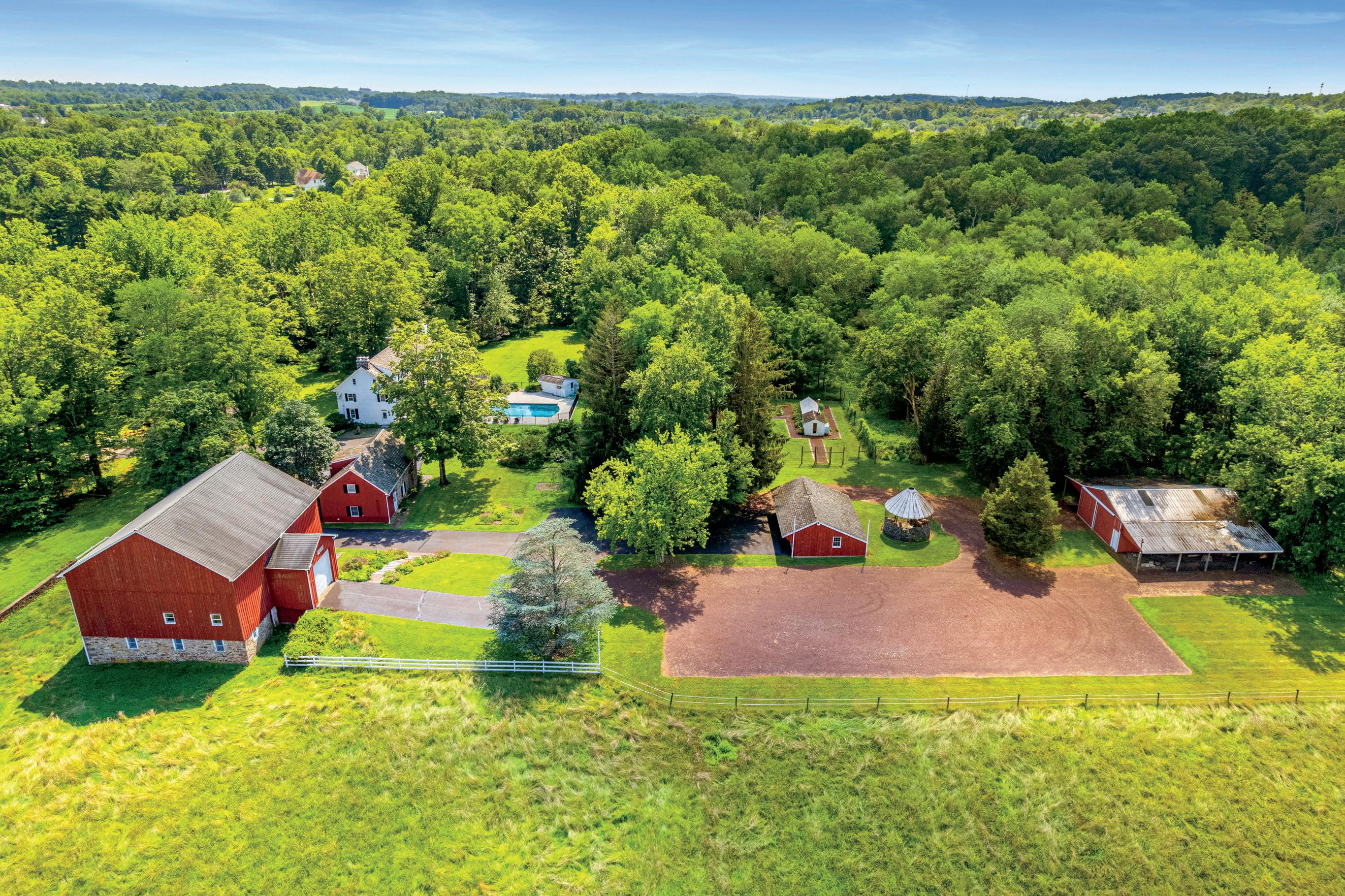




LISTED FOR: $880,000

11 DEER PATH, HOLMDEL NJ 07733
4 BEDS | 2.5 BATHS | 2,123 SQ FT
Set on a private wooded lot of more than an acre, this four bedroom, 2.5 bath ranch offers single-living in pristine condition. The home is tucked back against the trees, providing a quiet retreat with plenty of natural beauty. Inside you will find a bright, open layout with spacious living and dining areas, a well-appointed kitchen, and an affordable flow designed for both ever-day living and entertaining. The bedrooms are generously sized, with the primary suite featuring its own full bath. Oversized garage with illuminated workbench, perfect for those special projects. Enjoy the peace of your surroundings from every window, or step outside to take the wooded backdrop that borders the property.


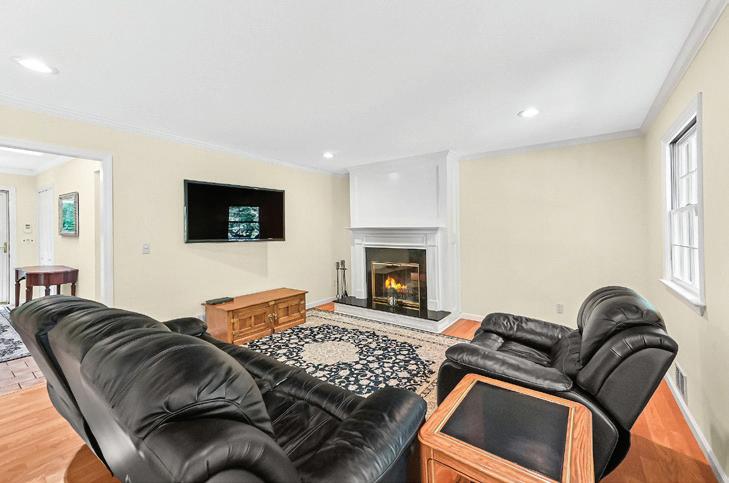

CAROLYN ZOFCHAK
SALES ASSOCIATE, REALTOR®
NJ LIC# 2446137
C: 732.991.4337 | O: 732.946.3200 963 Holmdel Road, Unit 1 | Holmdel, NJ 07733
carolyn.zofchak@foxroach.com carolynzofchak.foxroach.com
I am laser-focused on your real estate goals. Everything I’ve experienced in my career, everything I’ve learned, has brought me to this point.
I have joined the Holmdel office of Berkshire Hathaway HomeServices, Fox & Roach, REALTORS®. I chose them because the company has a long-standing reputation of being in the upper echelon of real estate agencies. It is also a socially-responsible organization that donates to local charities to support community building.
If you are thinking about buying or selling real estate in Middlesex, Monmouth and Ocean counties, I would welcome an opportunity to put my knowledge, skills and experience to work for you. Everything you need for a great real estate experience.
Looking to buy or sell in Monmouth, Ocean, or Middlesex County? The Maneri-Beck Team knows these markets inside and out. With years of experience and a pulse on what’s happening right now, they’ve built a reputation for making the process smooth, stress-free, and successful.
Experience that Delivers
Since 2007, this powerhouse Team has helped countless clients find their place at the Shore and beyond. With award-winning results and a proven track record, they’ve turned expertise into success stories for buyers and sellers alike.
Always Ahead of the Curve
Real estate moves fast—and so do they. From market shifts to new laws, the Maneri-Beck Team is always up to date, making sure their clients aware.
Digital First Marketing
Today’s buyers live online, and that’s exactly where this team shines. From eye-catching photography and powerful social media campaigns, they know how to grab attention and get results.
Local Pros, Real Advice
Whether it’s navigating township permits, Certificates of Occupancy, or the ins and outs of inspections, the Maneri-Beck Team takes care of the details so clients can focus on the move.













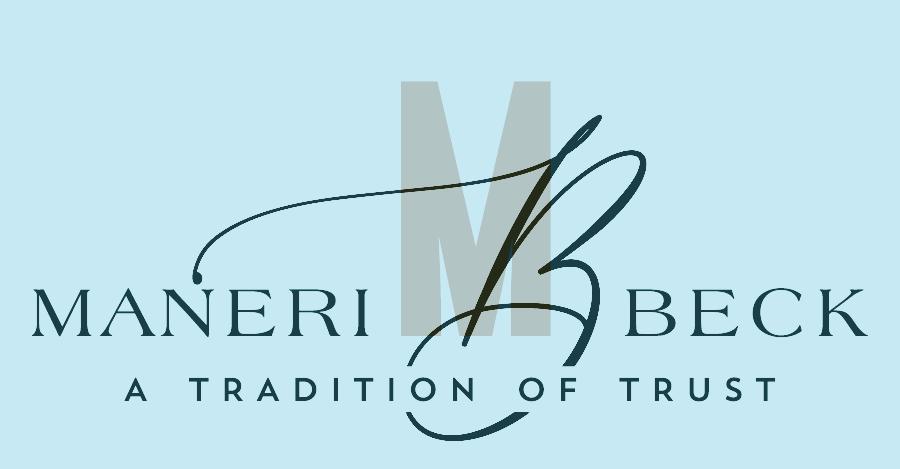



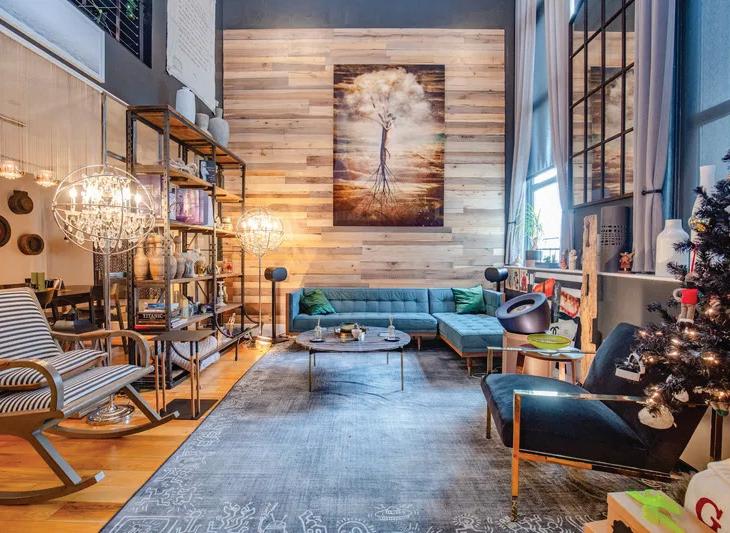









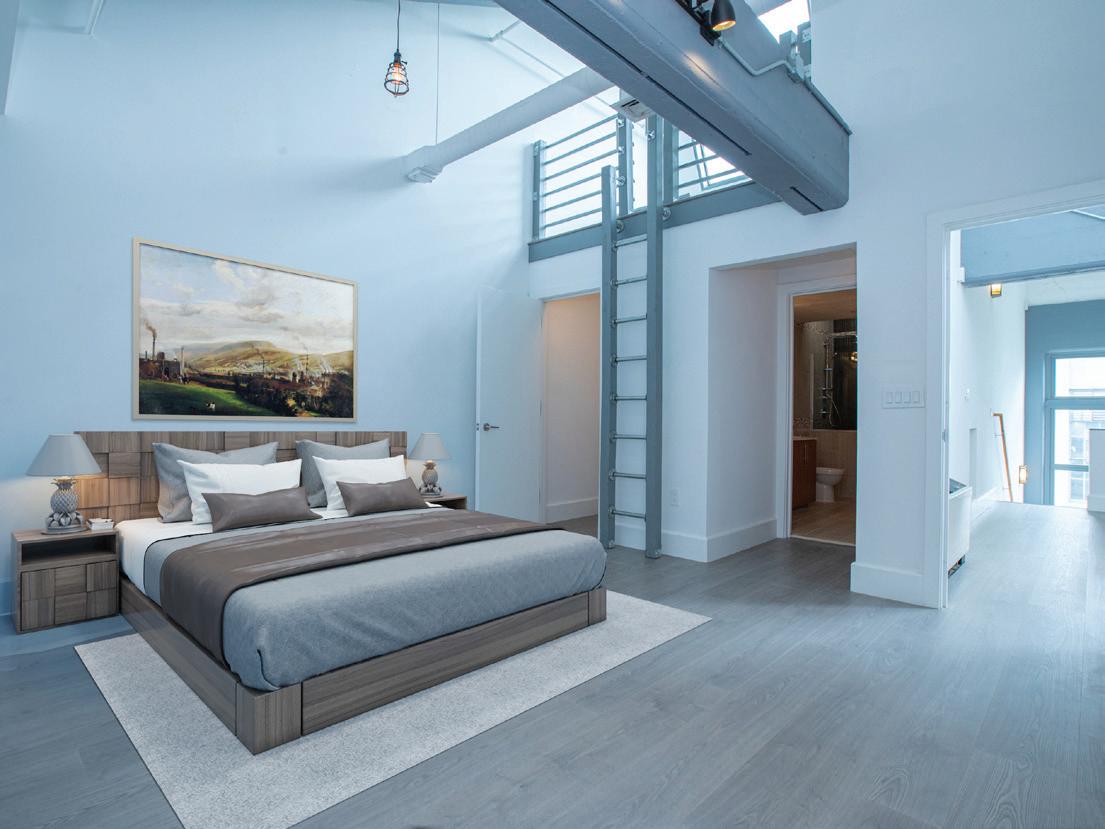







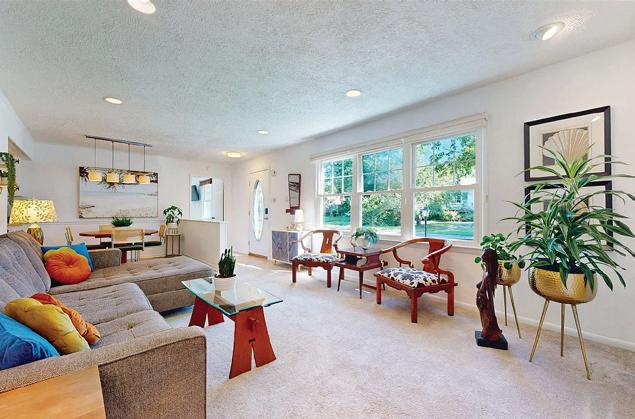


Nick Brennan is a proud real estate agent of Keller Williams Jersey Shore in Margate, NJ. He joined the JerseyLiving team in September of 2024.
Nick was attracted to the JerseyLiving team due to its combined years of real estate experience and its commitment to giving clients fair, effective, and superior service. Nick takes pride in the way he carries himself and he values his interactions with others. He hopes that after a real estate sale is closed, he will be considered a trusted friend and neighbor.
Nick is a graduate of Widener University, where he received a B.A. in Communications and Advertising and a minor in Marketing. At Widener he was also on the lacrosse team and was on the Widener Athletic Leadership Panel (WALI), the Student Athlete Academic Coalition (SAAC), and the Public Relations Student Society of America (PRSSA).
In his spare time, Nick still enjoys playing lacrosse and basketball with his friends, coaching youth lacrosse, playing guitar, and spending time with his family (preferably at the beach). He is a HUGE Eagles and Phillies fan who attends as many games as possible. Nick also has a dog named Lucy, who is a Cavapoo/Schnauzer mix.
Nick currently resides in Mullica Hill, NJ and spends every summer in Margate. His favorite spots include the Greenhouse, Tomatoes, Steve and Cookies - and visiting Lucy, the elephant!
From Mullica Hill to Margate, Nick is excited to discuss the local attractions and real estate with you.





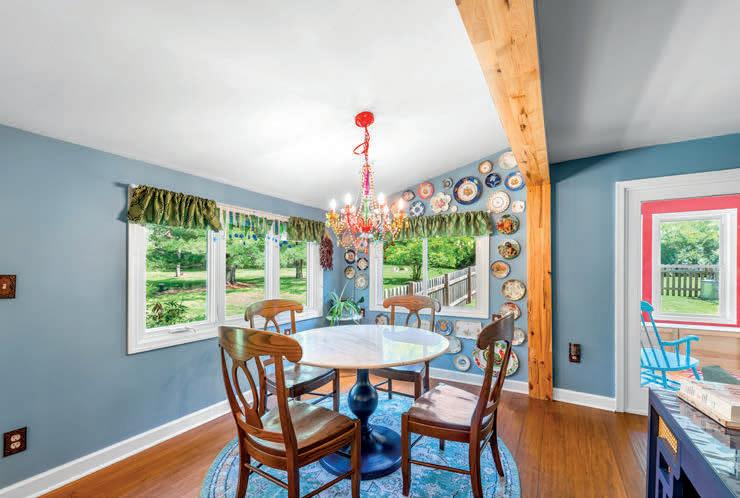

Thinking of selling? Let’s connect to discuss how strategic pricing, thoughtful staging, and targeted marketing can help your home stand out — and sell fast. As a dedicated REALTOR® serving clients across New Jersey, I bring not just industry experience, but a hands-on, heart-forward approach to every transaction. With a background in managing healthcare teams and a lifelong passion for real estate, I’m known for my strong communication, expert negotiation skills, and genuine care for my clients. I specialize in making complex transactions feel simple and empowering sellers to maximize their return — whether it’s a charming farmhouse in the country or a luxury listing in town. Let’s work together to make your next move the right one.















The Lofts Pier Village, crafted by Gary Barnett and Extell Development, a firm renowned for creating iconic New York City landmarks, comprises three mid-rise towers at 15 Morris Avenue, 20 Melrose Terrace, and 30 Melrose Terrace. Offering 245 residences with one, two, three, and four-bedroom apartments, this premier destination along the Atlantic Ocean defines luxury coastal living. Residents enjoy exclusive amenities, including a lap pool, cabanas, a state-of-the-art fitness center, a game room, covered parking, and a sophisticated screening room. Located steps from Long Branch Beach, the Long Branch Boardwalk, Pier Village Carousel, Wave Resort, and an array of restaurants and boutique shops, The Lofts Pier Village has transformed Long Branch into a sought-after Jersey Shore hotspot.


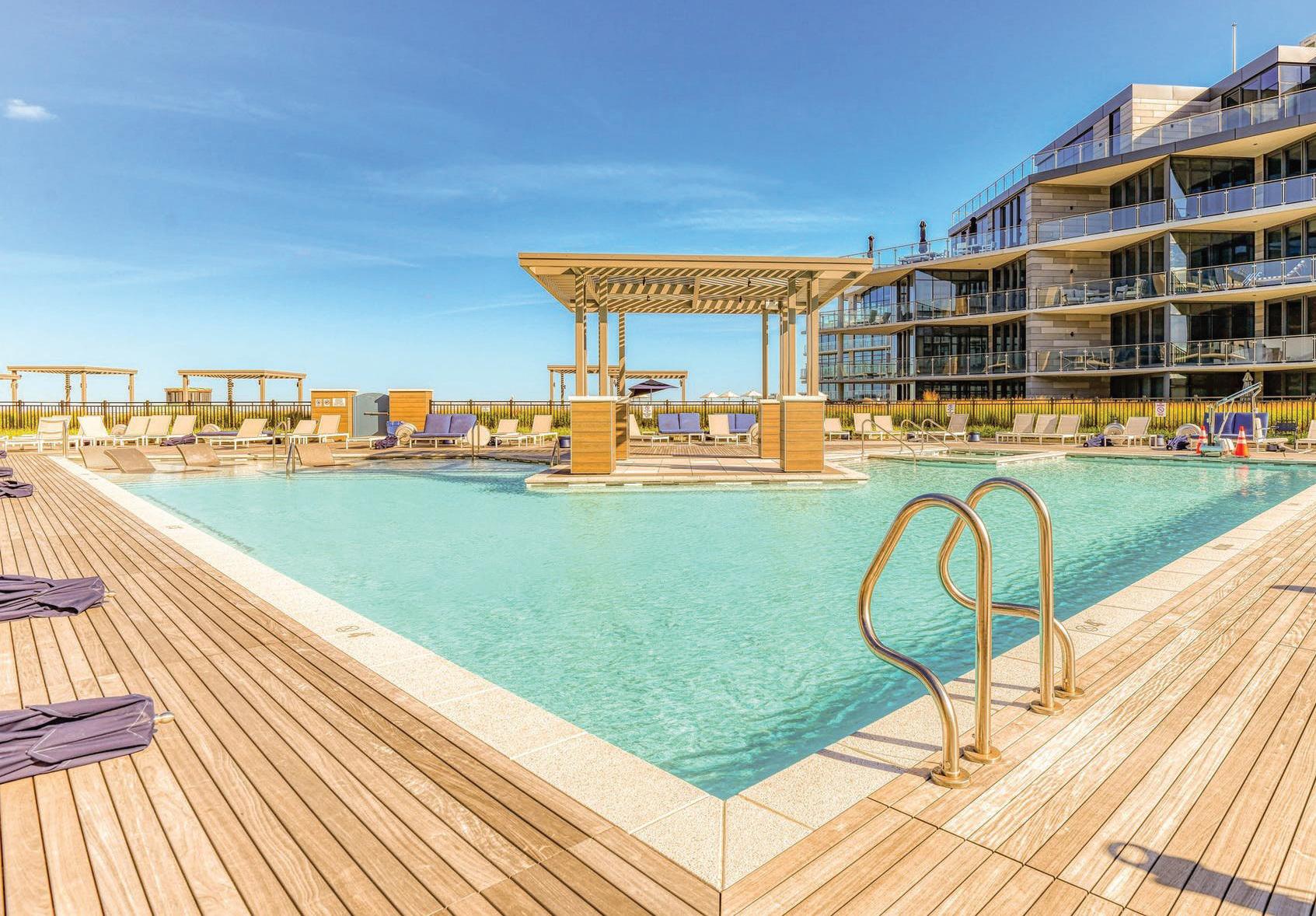










Spectacular 5 bedroom, 7 bath estate home nestled on over 2 acres in prestigious Moorestown is conveniently located to Philadelphia & New York! This custom home is the epitome of luxury, with a majestic driveway, nearly 9000 sq feet on the first floor alone, radiant heated flooring throughout, a brand new roof, 6 air conditioners, 7000 sq ft partially finished basement, and a rare in-law/au pair suite. The grand marble foyer opens to the 2-story expansive great room, complete with vaulted ceilings, dramatic gas fireplace, plush carpeting, and elegant Roman columns. The awe-inspiring family room boasts coffered ceilings with dentil molding, gleaming hardwood flooring, stunning wall of windows, fabulous over-sized granite bar, movie theater with custom seating, and convenient powder room . The sundrenched gourmet kitchen features granite countertops & bar, granite island with additional storage, recessed lighting, Italian tile backsplash, ceramic tiled flooring, 2 sinks, modern pendant lighting, double oven, 5 burner gas range, and a breakfast room with exquisite chandelier. Don’t forget the huge butler’s pantry with full-size freezer , fridge, sink, and trash compactor. The elegant dining room is highlighted by handcrafted crystal chandelier,



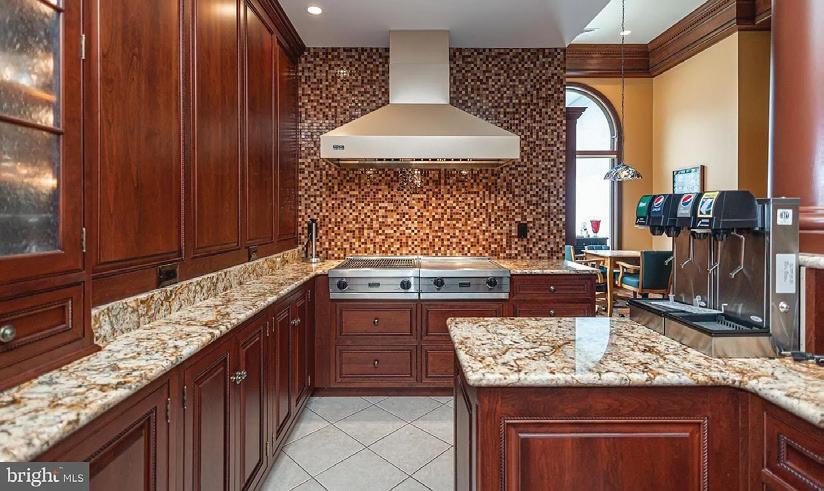
decadent Italian columns, gorgeous millwork, dentil molding inlay within the crown molding, tray ceiling with trim, chair rail with designer paint, bump out with 4 large windows! The cozy sitting room makes the perfect library or den, with fireplace and wall-towall carpeting. The first-floor office/study with built-ins can be used as a 6th bedroom. The extravagant primary suite boasts 2 massive walk-in closets, sitting room, plush carpeting, window seats with extra storage, a wall of windows overlooking the gardens, a powder room, and opulent full bathroom with water closet, Jacuzzi tub with sleek black tile surround, dual sinks, striking columns, and floorto-ceiling tiled shower. The left wing of this grand estate has three bedrooms ( one is part of in-law suite) with huge walk-in closets, 2.5 bathrooms, full laundry room, several storage closets, and separate entrances from the back, side, and garage for your convenience. The massive basement has a bedroom with egress windows, gym with commercial grade water fountain, second office, a full bathroom, and additional nearly 6000 sq feet just waiting to be finished ! Don’t miss out on your dream home!

