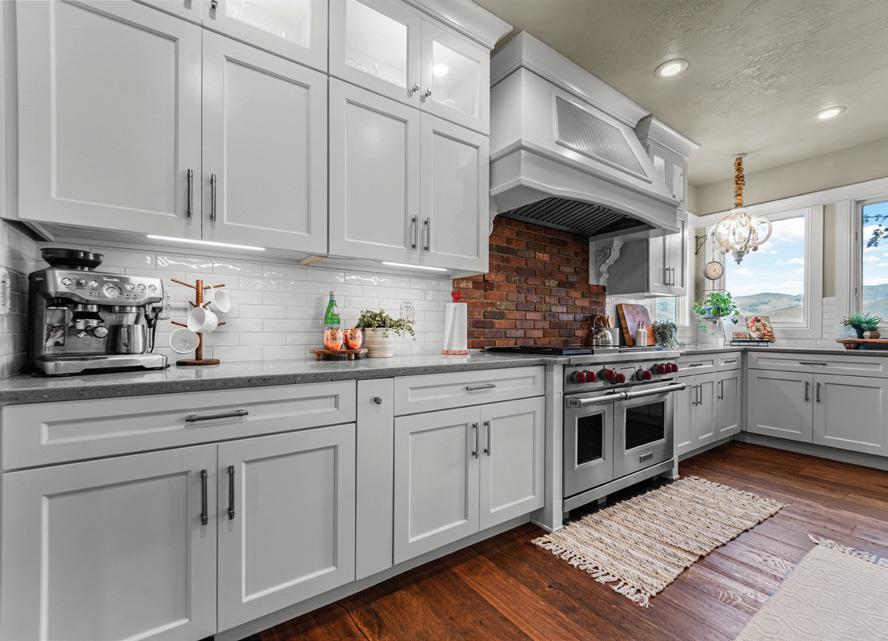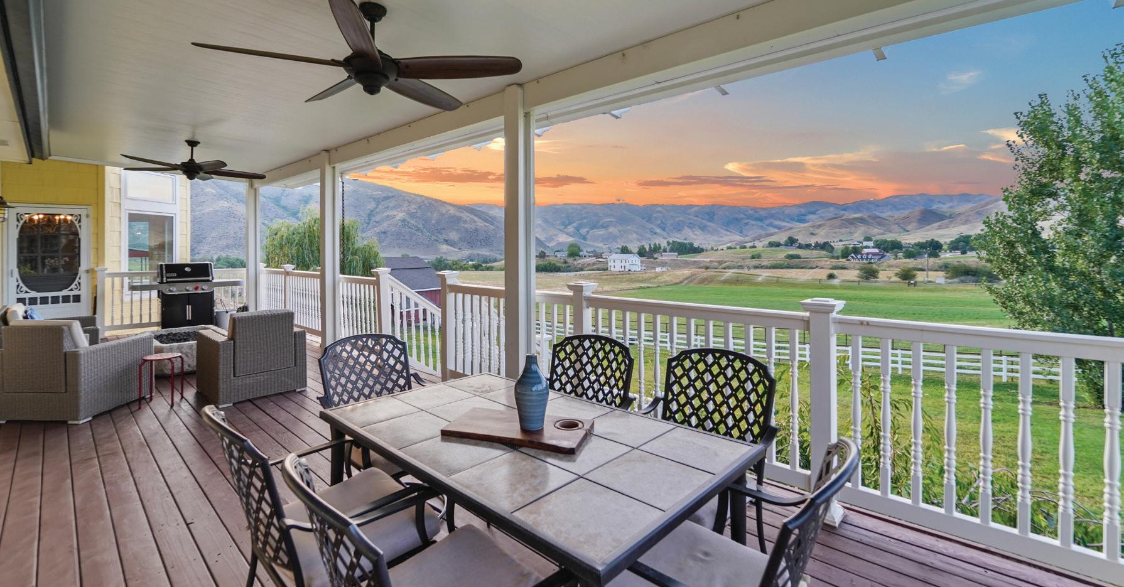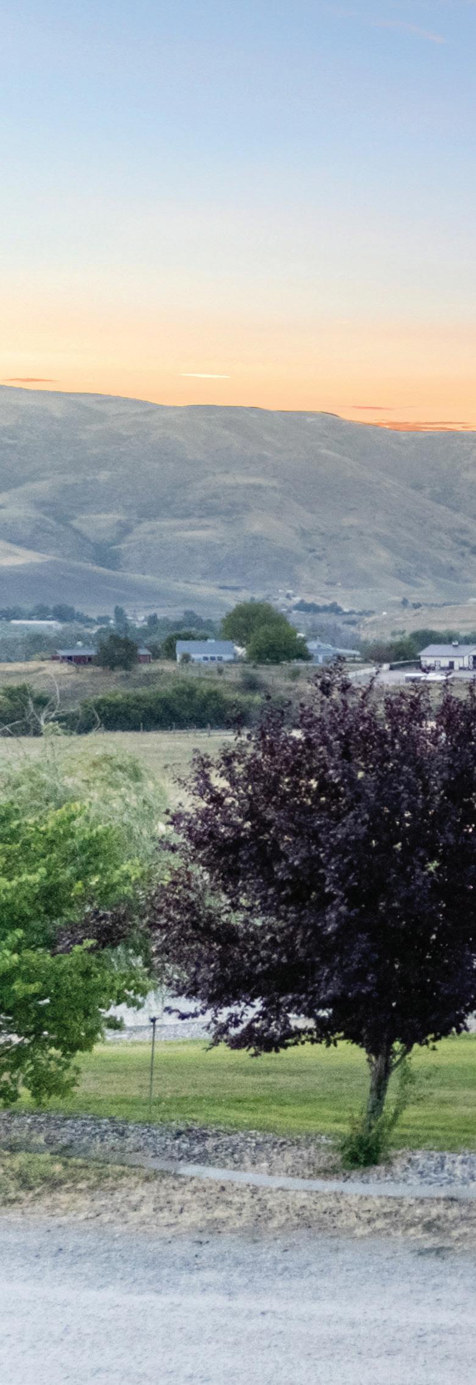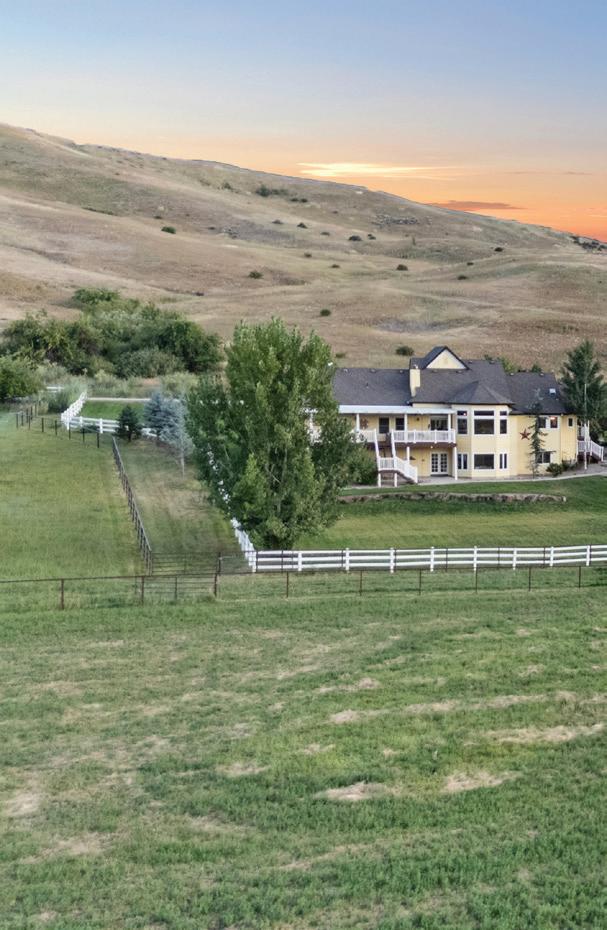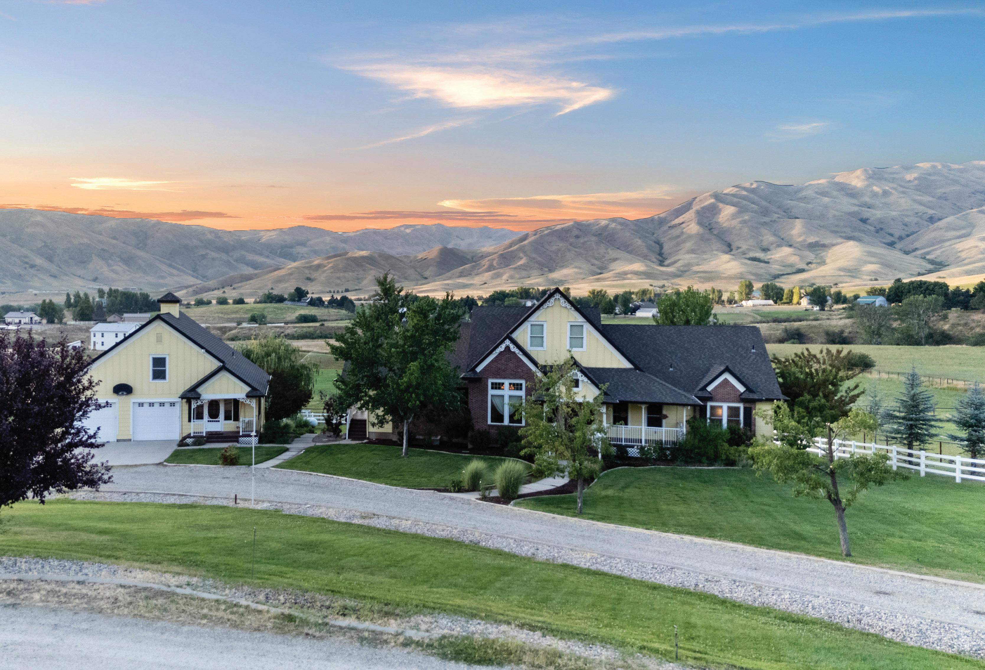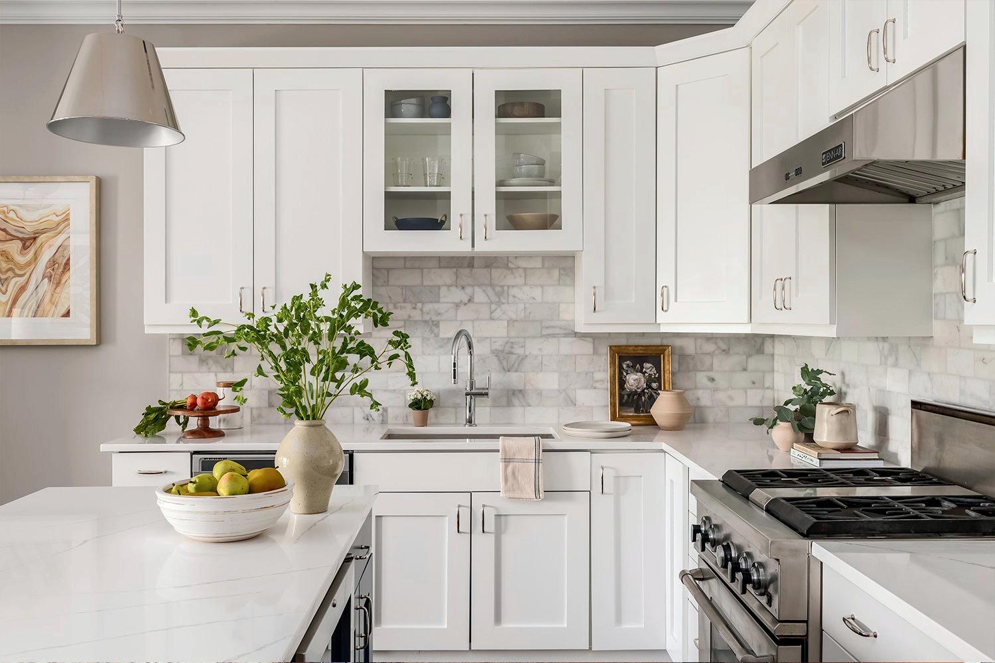
GIVING YOUR EXISTING CONCRETE


GIVING YOUR EXISTING CONCRETE
DON’T REPLACE IT, REFACE IT!

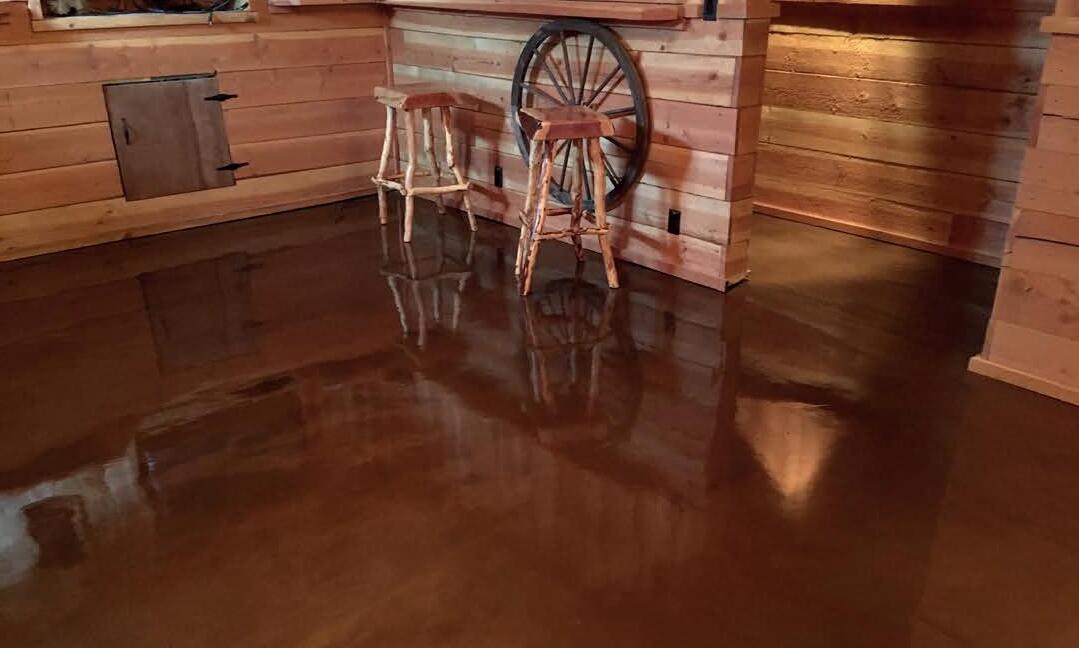
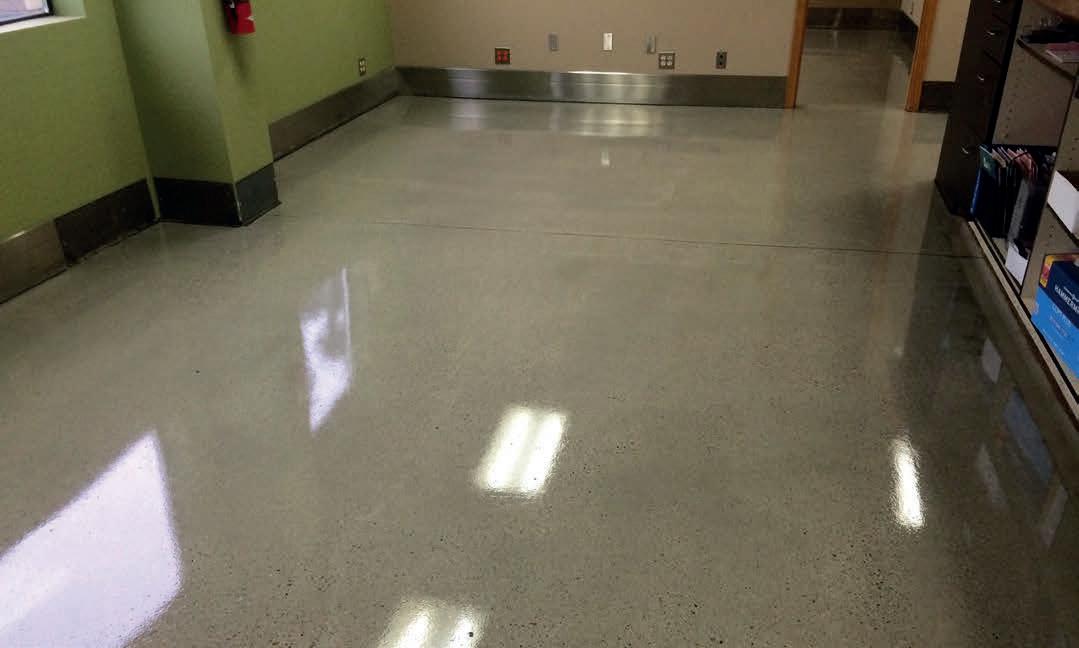
At NW Creative Resurfacing, we are proud to have built a reputation for outstanding quality and service. We take pride in delivering pristine finishes. We give every concrete resurfacing project our personal attention to ensure that the work is done right the first time. NW Creative Resurfacing offers full-service concrete coating solutions. Our locally owned and operated company is ready to assist you with large and small jobs alike in the Portland Metro area, and other surrounding areas.
We offer competitive rates on:
• Industrial, commercial & residential concrete resurfacing services
• Epoxy floor coatings
• Concrete polishing
• Concrete coatings
• Interior & exterior


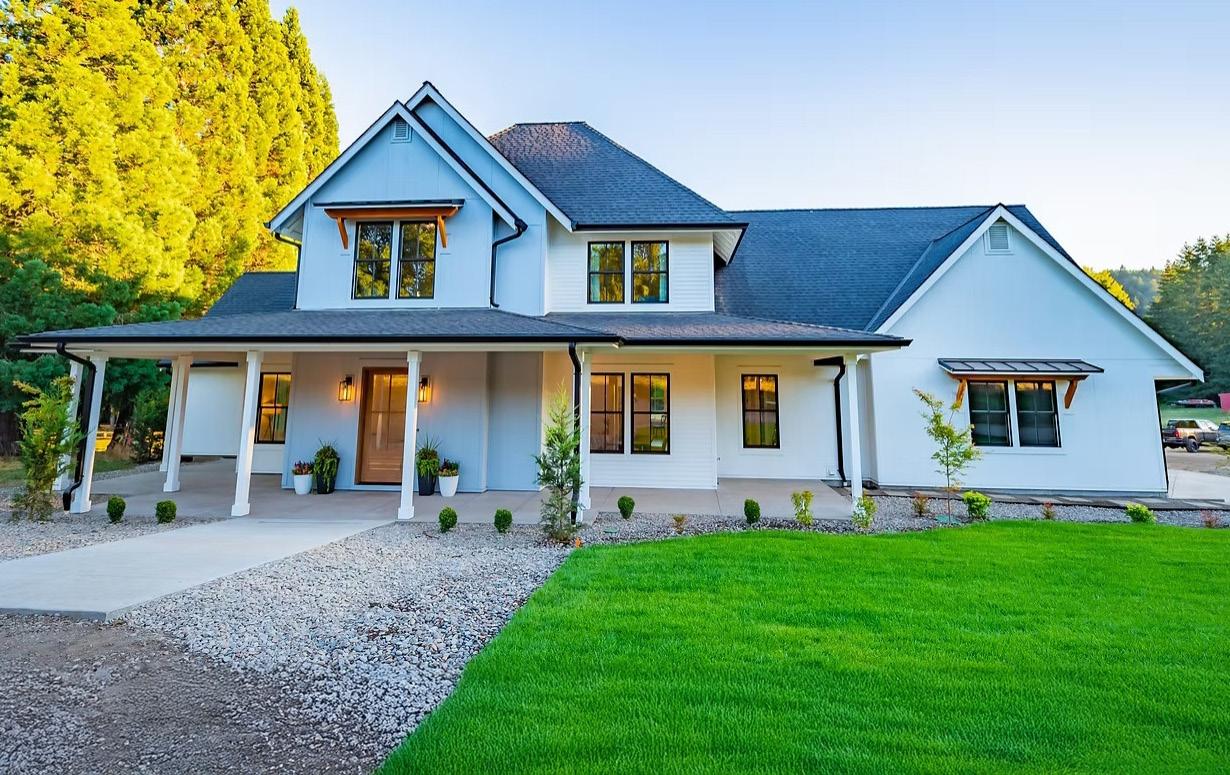

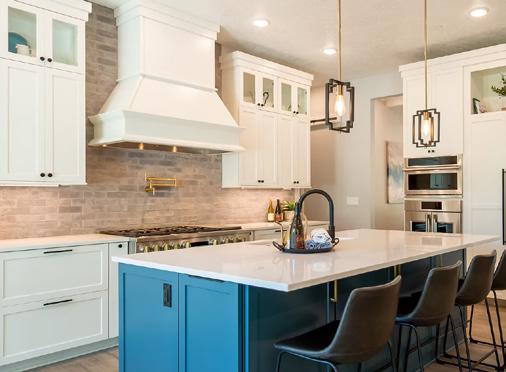



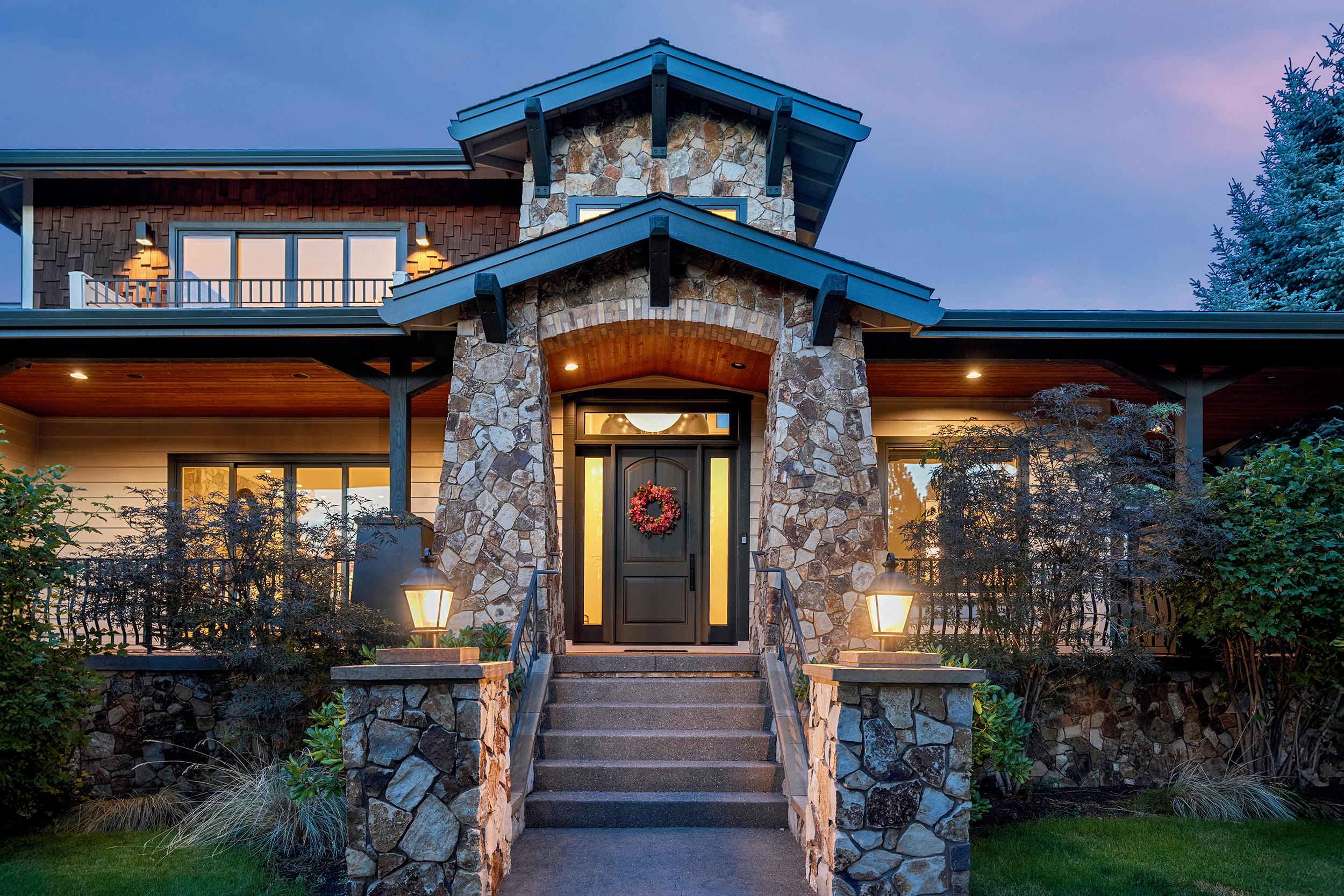


Arborelle Estate is a 4,907-SF, 4-BR home in Bend’s private Parks at Broken Top neighborhood. Fully remodeled in 2024, its features include spacious living areas, a kitchen and scullery, a primary suite with yoga room and heated floors, plus a 0.65-acre yard with a fireplace, hot tub, and dual 2-car garages. An onsite 600-SF 1-BR, 1-bath ADU offers guest or rental space. Located near community amenities, downtown Bend, Summit High School, and outdoor activities.
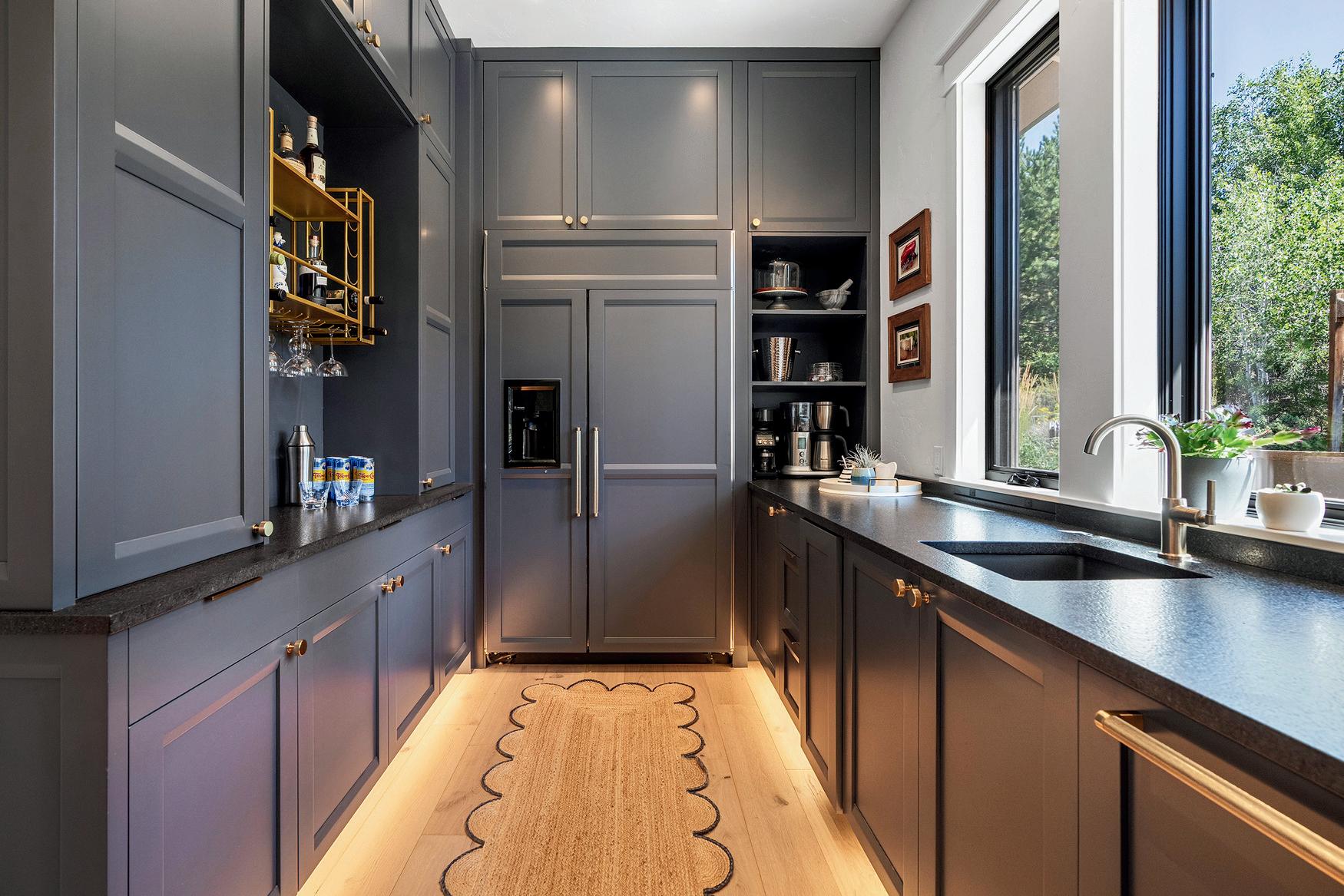
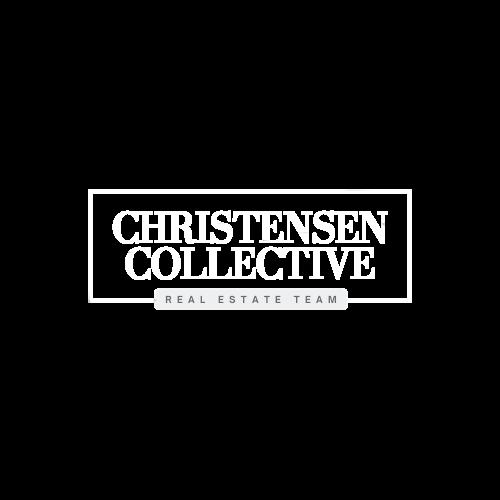






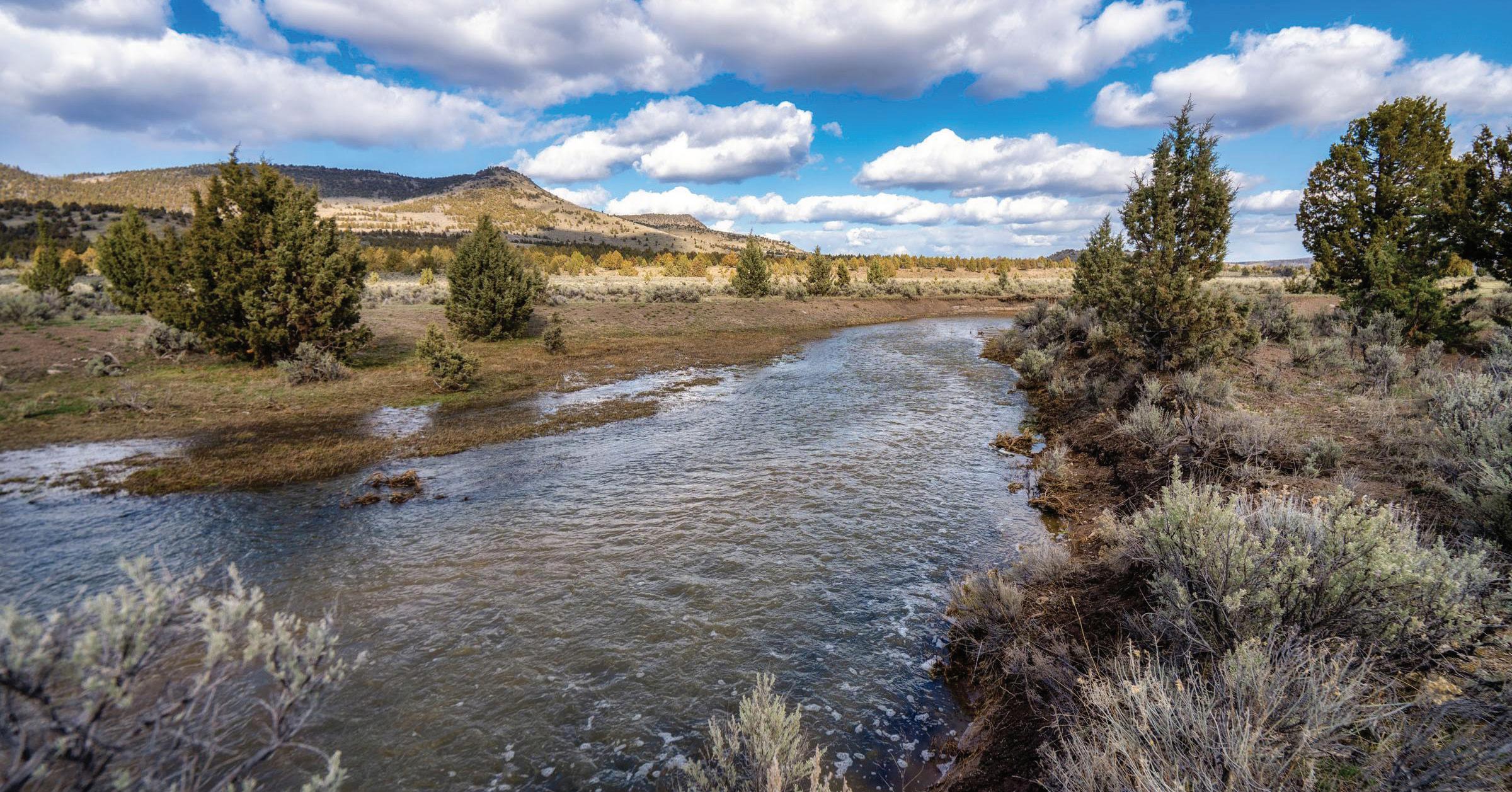
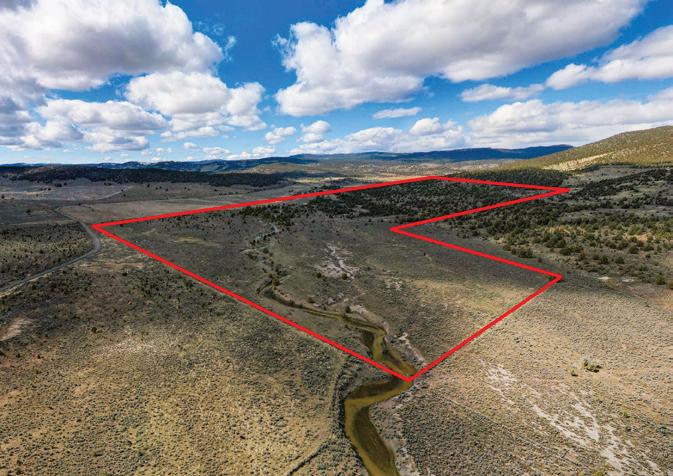

Affordable high desert escape on 160 acres in Oregon’s Maury GMU. Solitude and adventure await you in your own beautiful and peaceful haven. Miles of ATV and hiking trails, rockhounding and shed hunting and dark sky viewing are at your fingertips. Property borders BLM on two sides with direct access to 13,000+ acres of public lands. Fishing, hiking, hunting and winter sports opportunities in the Ochoco National Forest and Maury Mountain Range are only minutes away and a quick drive to Antelope Flat Reservoir for rainbow trout fishing. Property is eligible for 2 LOP tags for deer and elk. Enjoy spectacular panoramic vistas, year round West Fork Camp Creek running through the property and county road accessibility. Property has an undeveloped spring, clusters of trees and spacious open meadow. Buyer to do their own due diligence with Crook County for possible farm dwelling, improvements and/or other intended uses.
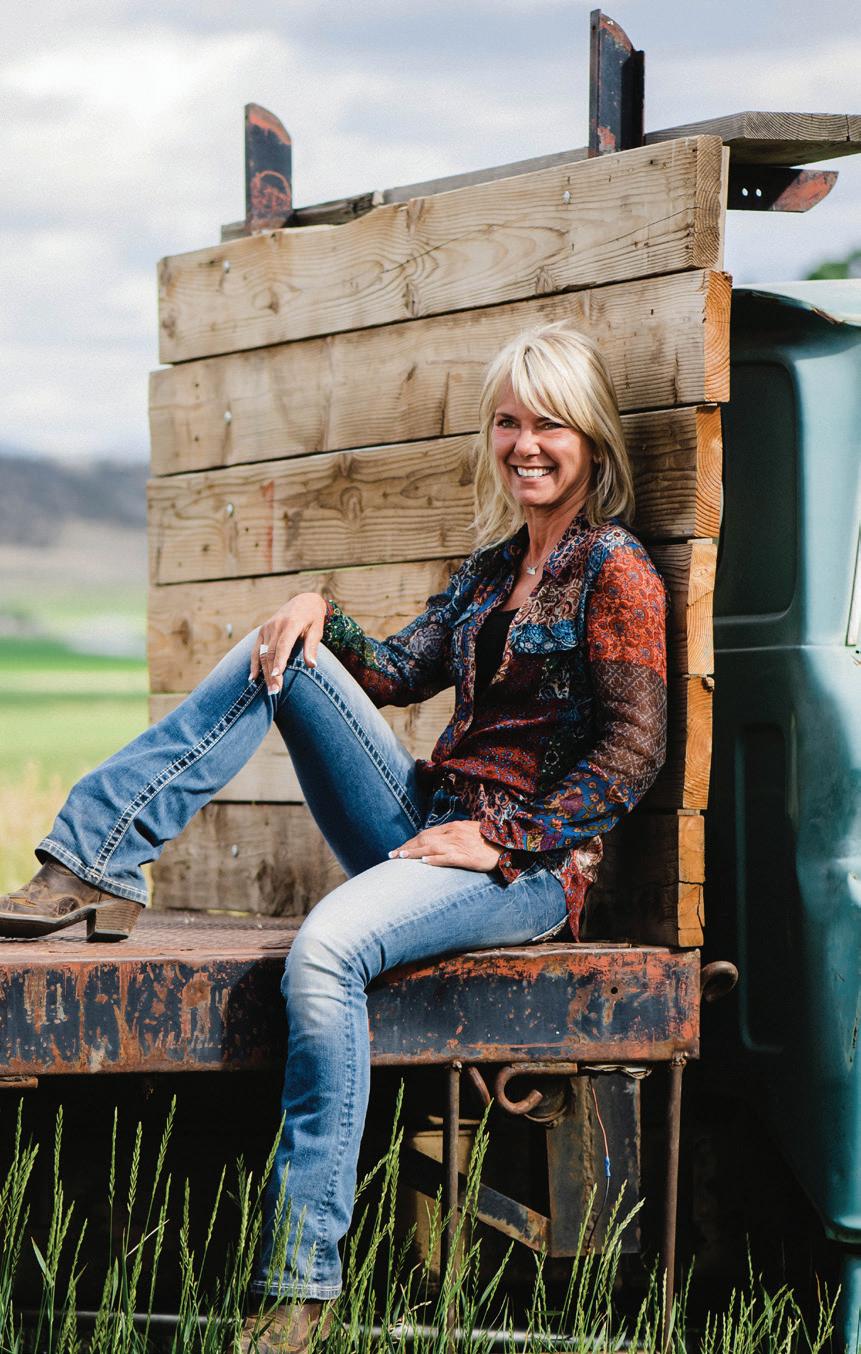
Born and raised in the Commonwealth of Virginia I quickly learned from growing up in and living in a diverse population that was heavily influenced with large government, military, coupled with large sectors in technology, scientific and technical services, healthcare, and finance to name a few. This environment brought me to the conclusion that it was time to go in search of a different lifestyle, one that was a bit more down-to-earth, wholesome and better to raise a family. So in the mid-1980’s after one visit to Bend, Oregon, I made the decision to put down roots and call it home and I have never regretted it.
I started my career as a licensed real estate broker in 2017; another aspect that I have never regretted. My clients are the silver lining in my days. If you are looking for a broker who listens, is focused on what is important to you, someone who pays attention to detail no matter how small , one that is well versed in the area and one who provides services beyond the sale, then I am the right choice for you.
Whether you are needing to sell a home, property or are looking to purchase a new home within the city limits, rural living possibly even one accompanied with a farm to table lifestyle. Maybe you are looking for a mini farm, a ranch or even a forever home with amenities that stand out from the other homes, we can successfully work together from start to finish.
With a majority of my clientele being referral based I always work to build personal relationships with each and every client to help fulfill their ultimate goals. My goal, is to build lifetime partnerships in real estate and in life. My client’s successful purchase or sale is much more than a transaction to me, they are never just a “customer” and no job is too big or too small.
I am looking forward to hearing from you!



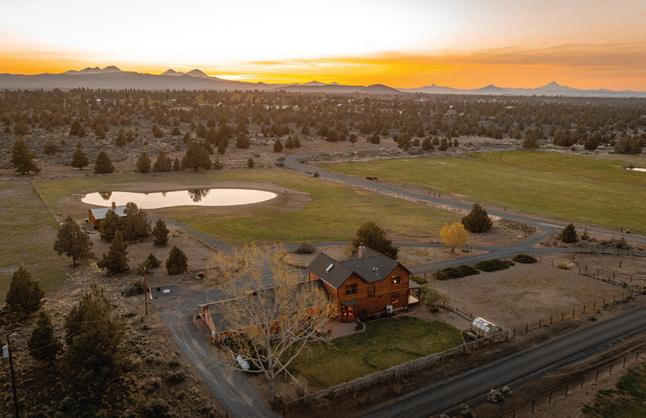


22311 MCARDLE ROAD, BEND, OR 97702
5 BD | 4 BA | 2,994 SQ FT | $1,699,000
Your dream home awaits you in this traditional handcrafted log home with guest suite/studio situated on 5.53 acres w/like new 3 stall horse barn, newly seeded irrigated pasture & half acre pond w/ondemand hydrants. SE Bend location offers peace & tranquility with breathtaking Cascade Mountain Range views. New luxury updates throughout this beautiful home from the completely remodeled kitchen w/ Dacor appliance pkg, custom cabinetry, granite & concrete countertops, butler’s pantry & timber beam ceiling to the reclaimed French white oak floors, custom designed live-edge juniper railing and custom Forged Elegance fireplace iron. Home is light, bright, cozy and energy efficient w/wood clad Pella windows. Too many updates & custom finishes to list. This home is a must see! Imagine relaxing on this front porch while the sunsets wash over the pasture and pond. It’s double the view! Property has direct access to over 200 acres of public lands owned & maint. BPRD or a quick drive to hundreds of acres of BLM Public lands. MLS #220200798
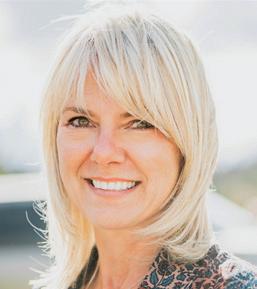
Unrivaled

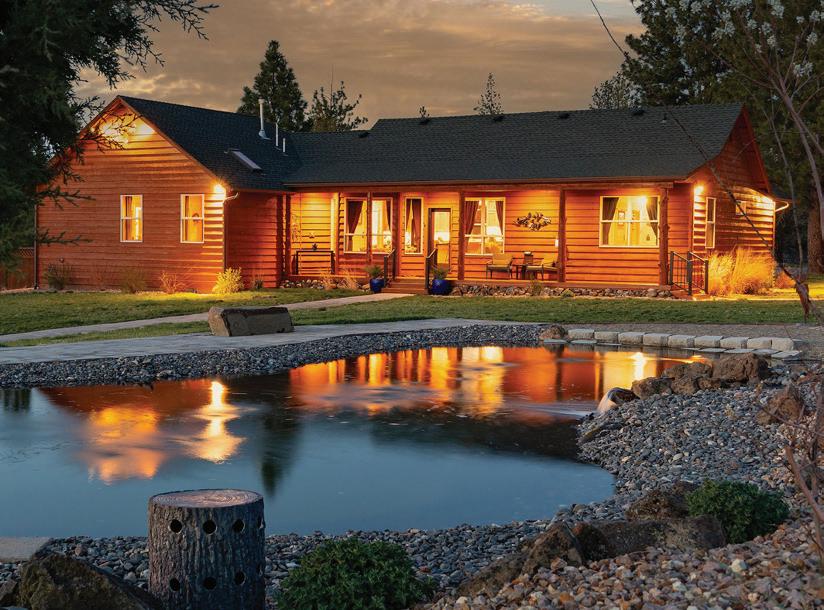
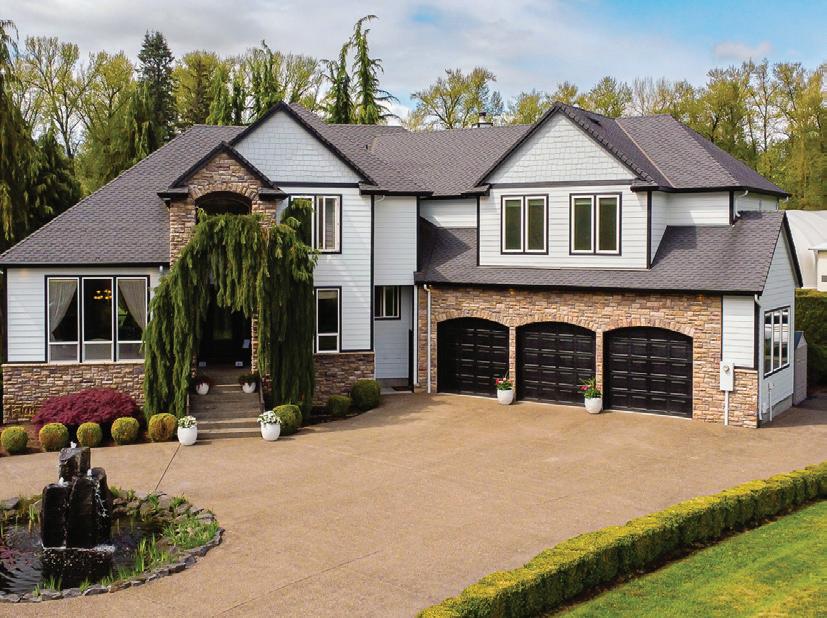





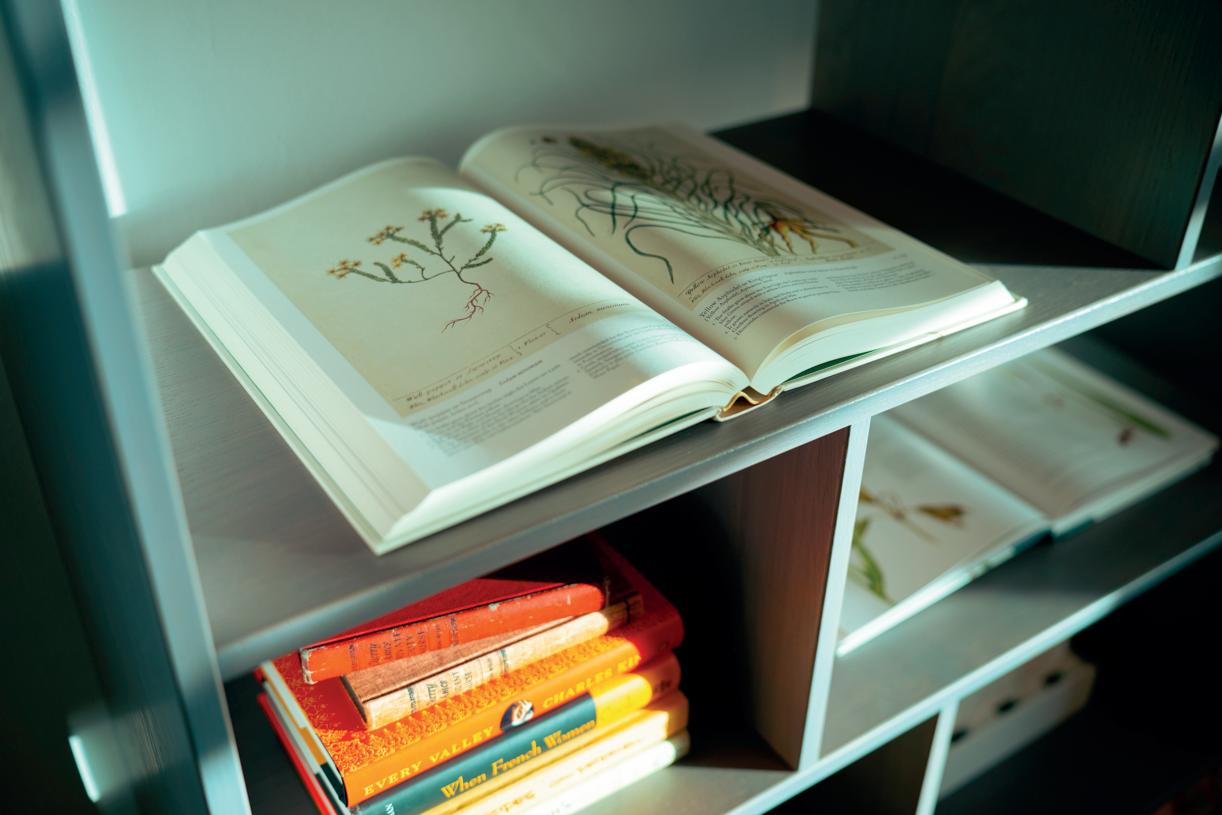


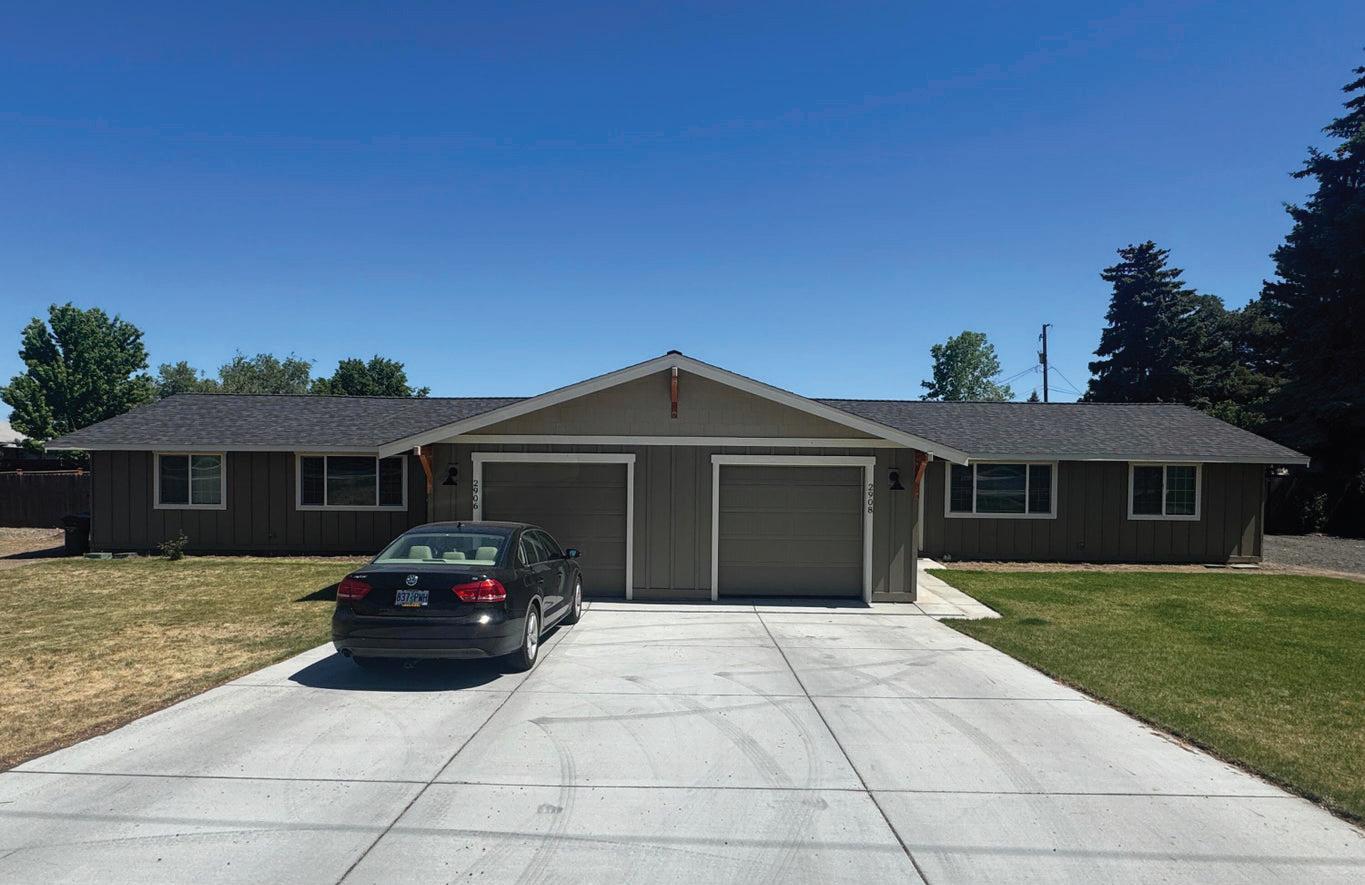

$789,500 | MLS 220204110
DEVELOPERS: One-of-a-kind canyon rim property in the heart of Redmond with CASCADE MOUNTAIN Views and direct access to the dry canyon trail system, concert venues, parks, & pickleball/tennis courts. The city of Redmond has informed us this property is a good candidate for a townhome development, a cottage development, or potentially a multi-family or higher density development, with SDC credits potentially available. This great location offers all essential desirable amenities, with schools, shops and restaurants within walking distance. The classic 3-bedroom home has a ton of character with good bones and potential to be remodeled into a lovely home that would help preserve Redmond’s historic value. Development properties in locations like this are very rare. Bring your creative ideas and take advantage of this one-of-a-kind property.
$679,900 | MLS 220196558
Prime value add opportunity to purchase a completely remodeled income producing 6bed/4bath duplex that comes with architectural plans to construct another duplex on this huge .51acre lot.This like new duplex was remodeled two years ago by a licensed residential contractor and the new features include; roof, vinyl windows, interior & exterior paint, cabinets, laminate countertops, vinyl plank & laminate wood flooring in living areas, carpet in bedrooms, energy efficient ductless heating & cooling systems, interior doors, trim, electrical, light fixtures, hot water heaters, sliding glass doors, & new garage doors w/new openers. Storage building included.
$450,000 | MLS 220208032
Charming Single-Level Home on Nearly Half an Acre in Prime SW Redmond! Don’t miss this well-maintained home located blocks from Hwy 97 & close to all amenities Redmond has to offer. This property offers endless possibilities, enjoy the serene setting now or take advantage of its development potential. Inside, you’ll find a comfortable & open floorplan featuring electric forced air heat & A/C, a cozy woodburning fireplace, & a spacious bathroom w/a tiled shower/tub combo. The roof was replaced around 10 years ago, providing peace of mind for years to come. Outside, the detached 2-car garage is a standout, complete w/a garage door opener & two separate storage rooms perfect for projects, hobbies, or extra storage. The beautifully landscaped yard is adorned with mature trees & flower gardens, offering a peaceful retreat & room for your animals, RV, or toys. Whether you’re looking for a move-in ready home w/space to grow or an investment opportunity, this property checks all the boxes!
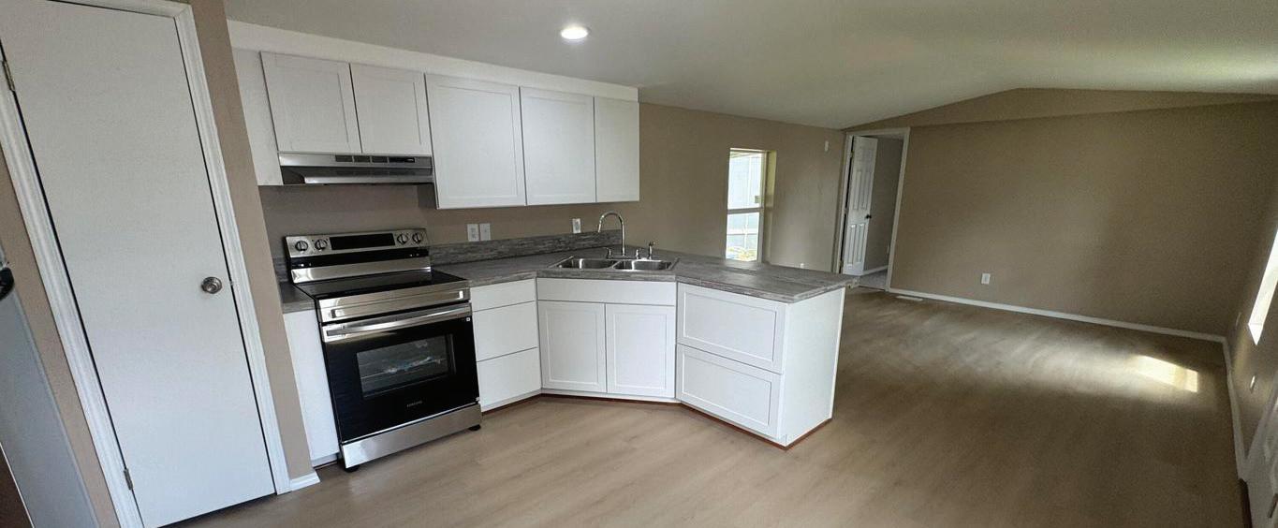
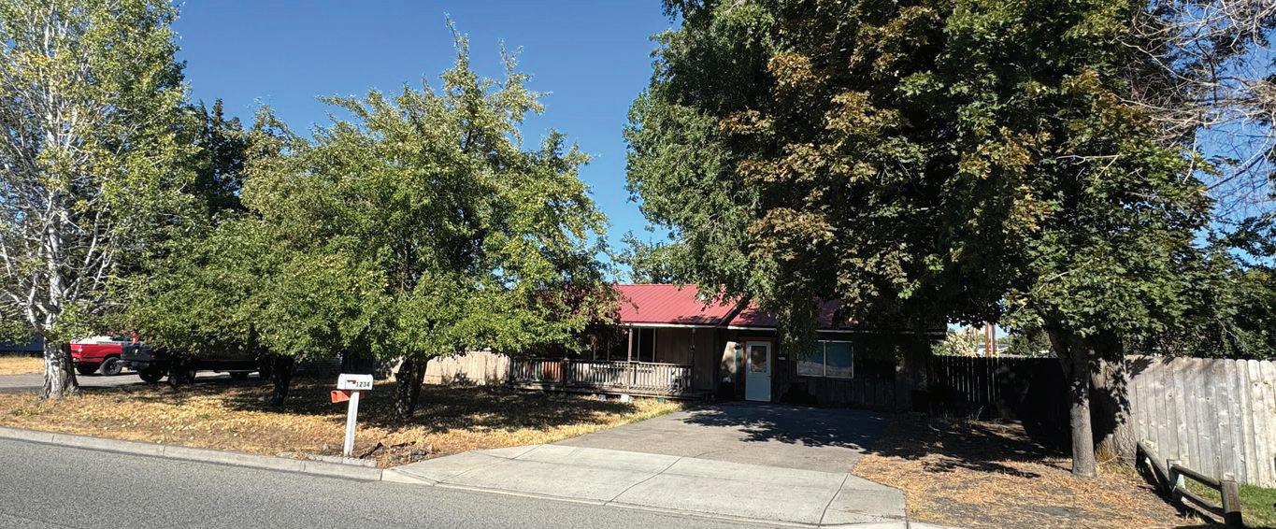



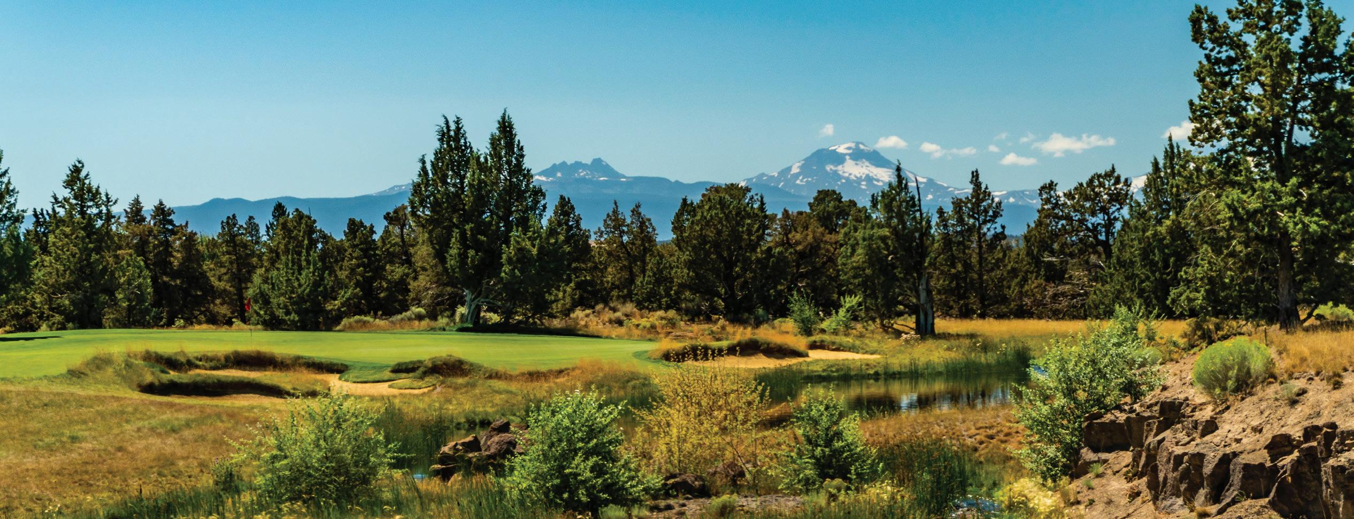


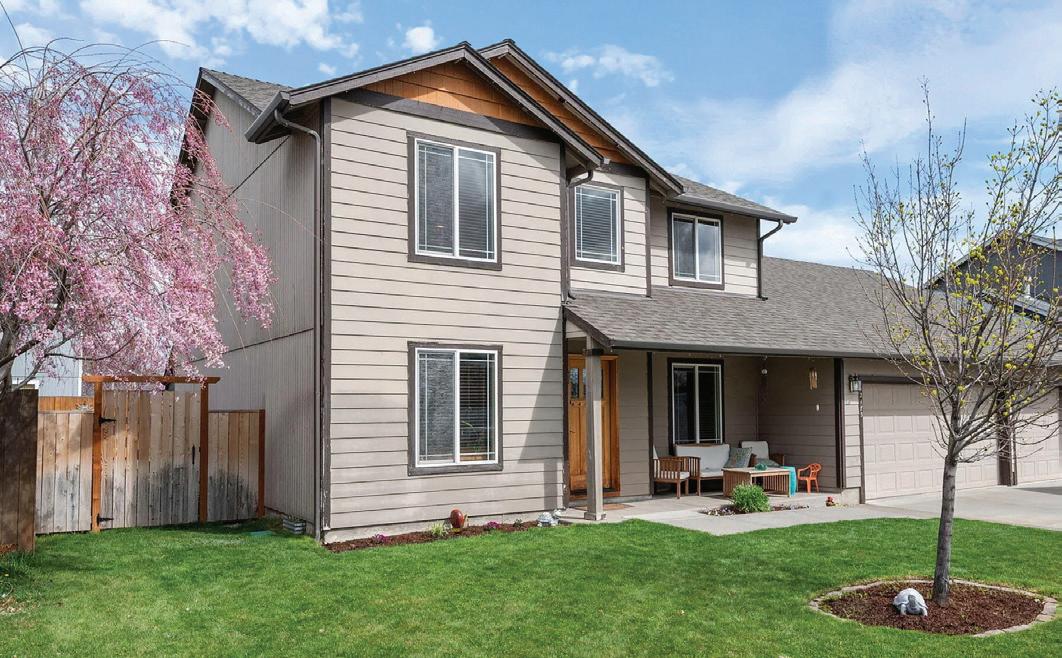


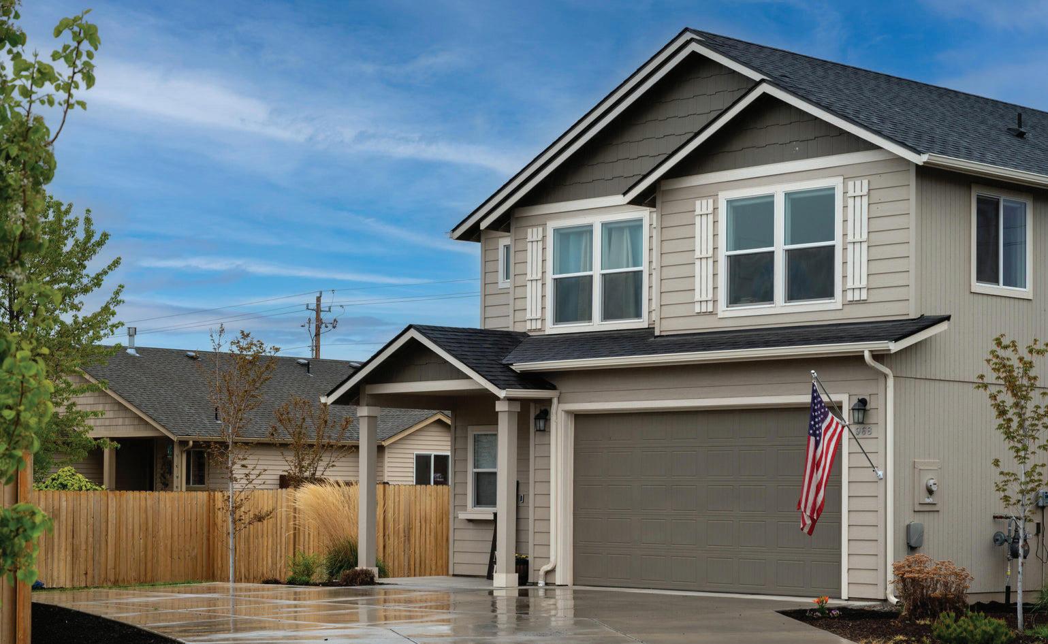



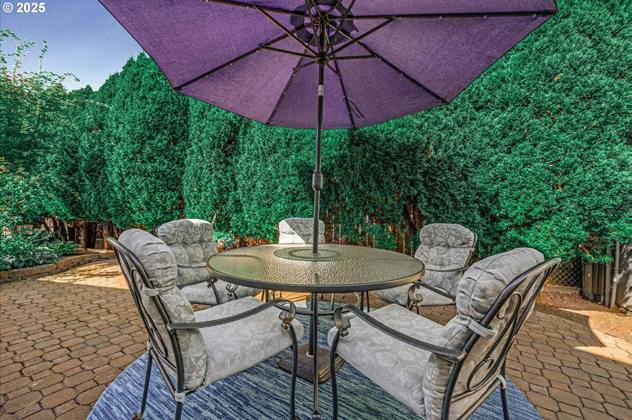
Price reduced on this stunningly remodeled 3-bedroom, 2-bath home located in a quiet and convenient Gresham neighborhood. Step inside to a bright and airy updated kitchen featuring white cabinetry, sleek quartz countertops, stainless steel Frigidaire Gallery appliances with plenty of space to cook and gather. The open layout has brand-new laminate flooring and plush new carpet. This home is move in ready!!!

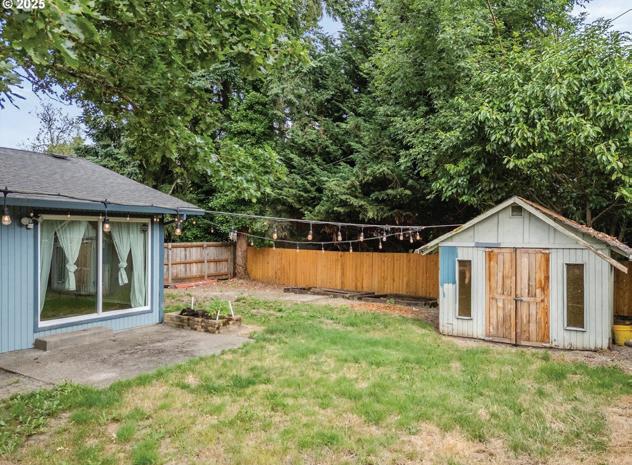


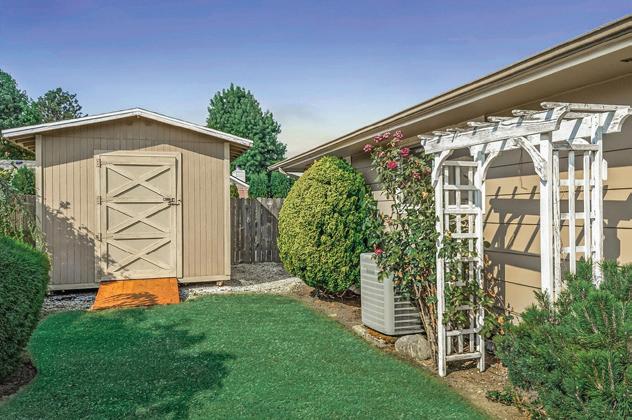
Welcome home to this beautifully maintained single-level ranch in a quiet, established neighborhood. This 4 bedroom, 2.5 bath home features fresh updates throughout, including new carpet, new laminate flooring, and a tastefully remodeled kitchen with modern finishes, crisp white cabinetry, and stainless steel appliances. The bright, open living spaces flow comfortably for both everyday living and entertaining.

Nestled among mature trees and lush, flowering garden, this charming 3-bedroom, 2.5-bathroom home feels like a private retreat in the heart of a peaceful neighborhood. Step inside and you’re immediately greeted by a warm, light-filled interior. Oversized picture windows and sliding glass doors. The spacious living room, complete with a classic brick fireplace, invites cozy evenings at home, while the separate family room offers a versatile space, perfect for movie nights, a home office, or a play area.



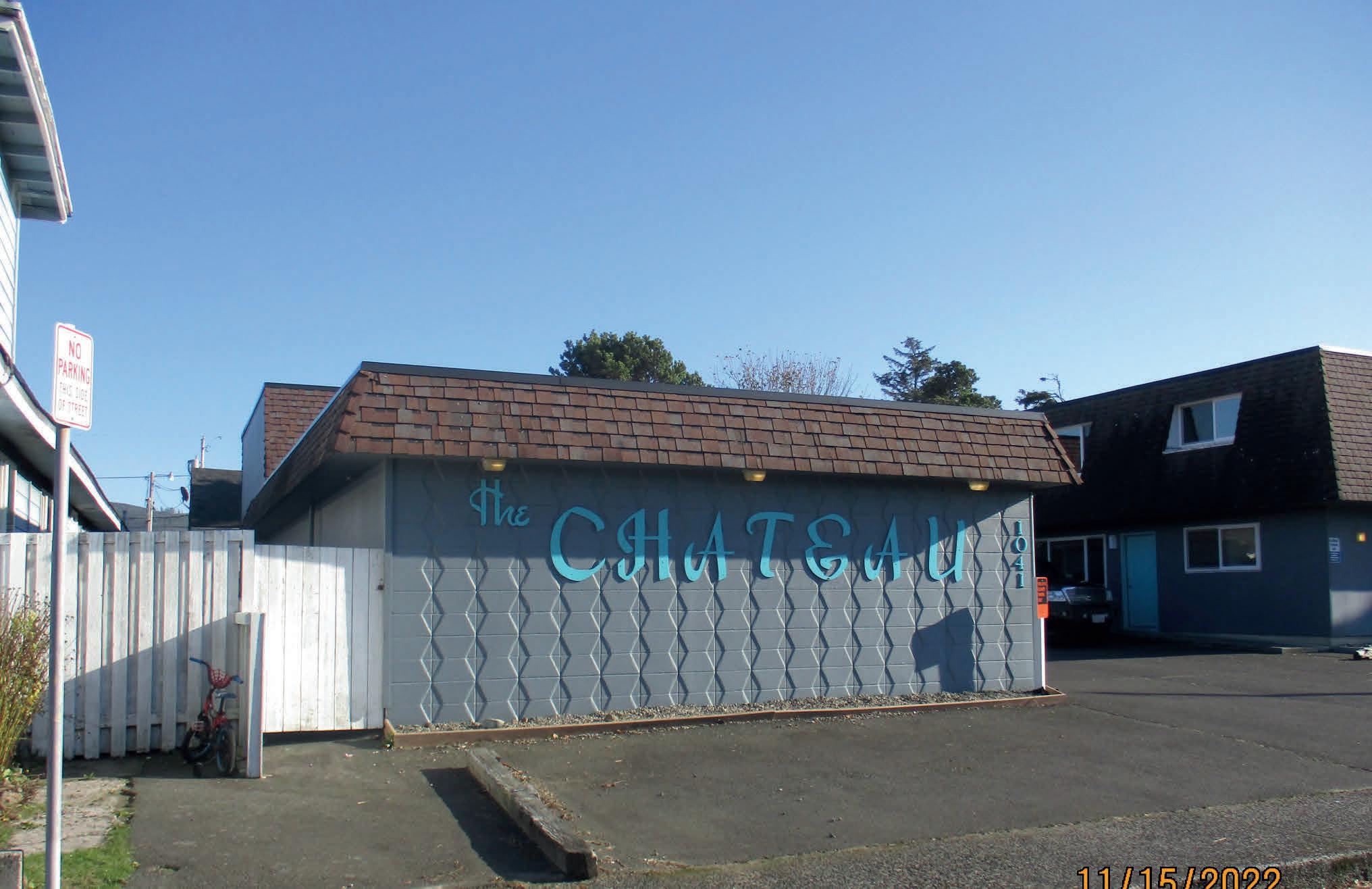
1041 Beach Drive
SEASIDE, OR 97138
OFFERED AT $1,335,000
Centrally located with ocean view for some of the units. 8 Plex one block from the beach. Double lot. Each unit has a small storage room inside the 5 car carport. The parking for the remaining tenants is at the corner of the building, closer to their units. For convenience there is a coin operated laundry room. 6 units either completely remodeled or partially remodeled. 2 units have not been remodeled. Long term residents. Call for rent roll and expenses. Buyers to show proof of funds for showings.

CINDY HAWKINS COLLEY OWNER | PRINCIPAL BROKER
503.440.0130

cindy.larcinrealtygroup@gmail.com www.oceanhomes4sale.com

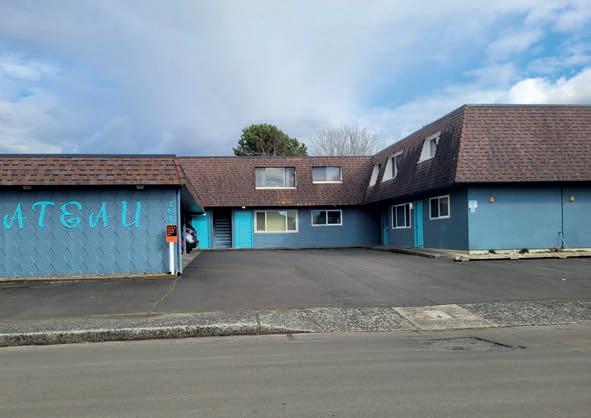
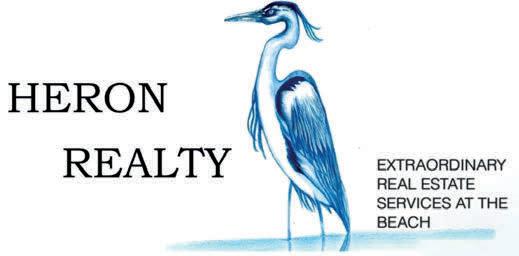

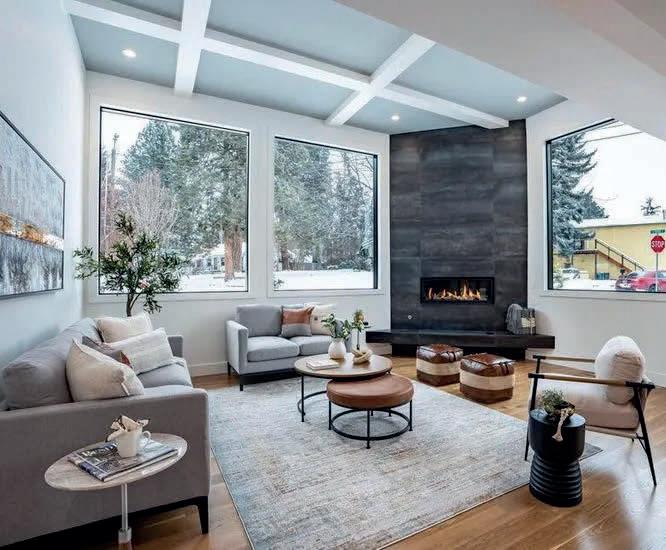
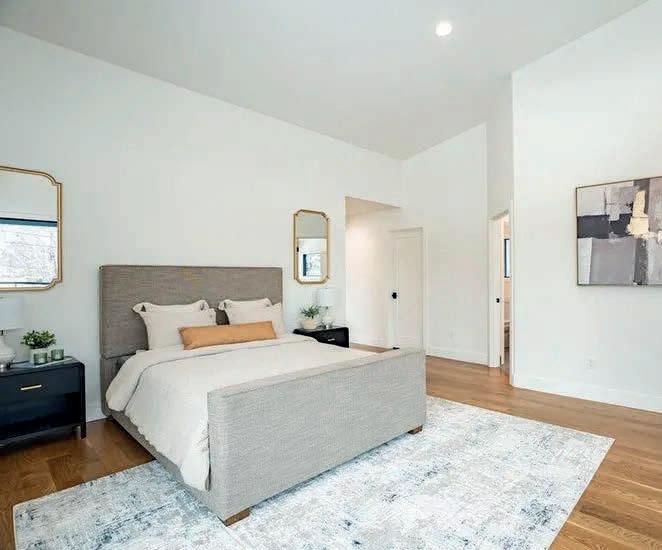

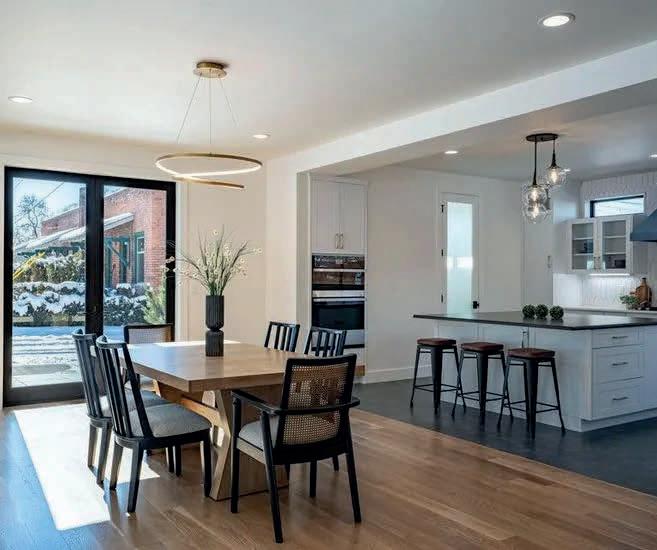

4 BEDS | 3.5 BATHS | 3,292 SQ FT OFFERED AT $2,795,000
Discover modern living - a stunning new construction near downtown and Drake Park. Set on an oversized corner lot, this 3,093 sq ft home (plus 466 sq ft garage) offers 4 bedrooms, 3.5 baths, and a bright, open layout designed to connect seamlessly with the outdoors. Walls of windows fill the living spaces with natural light, while tiled patios and covered decks invite yearround enjoyment. The chef’s kitchen features maple cabinetry, quartz counters, custom hood, island, pantry, and premium finishes throughout. A rare opportunity to own a contemporary home in Bend’s prime westside neighborhood reimagined with timeless design.


3 BEDS | 3 BATHS | 2,844 SQ FT OFFERED AT $925,000
Welcome to Stonegate! This Pahlisch floorplan offers a main-level primary suite plus spacious office/ bedroom and an open great room with soaring windows. The gourmet kitchen features double islands, quartz counters, designer tile, and Jenn-Air stainless appliances, perfect for everyday living and entertaining. Upstairs, enjoy a large bonus room and additional bedroom. Relax on the covered deck with serene golf course views and no backyard neighbors. Courtyard for additional entertaining or relaxing space. Beautiful hardwoods, meticulous updates, and thoughtful details shine throughout. HOA amenities include pool, hot tub, clubhouse, trails, playground, and front yard maintenance, making life here effortless.


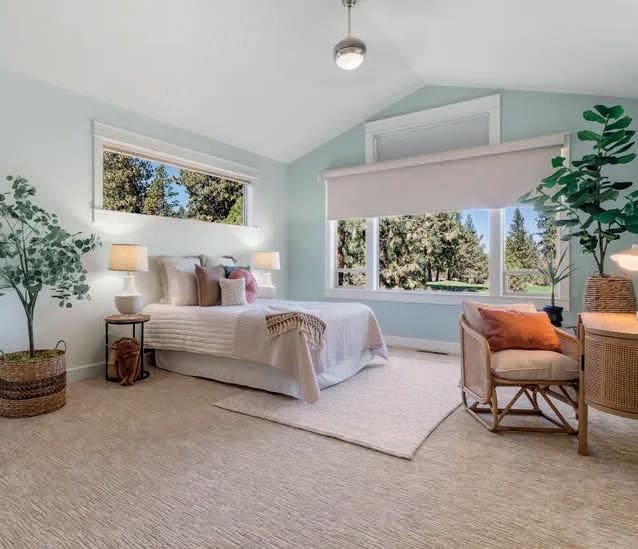





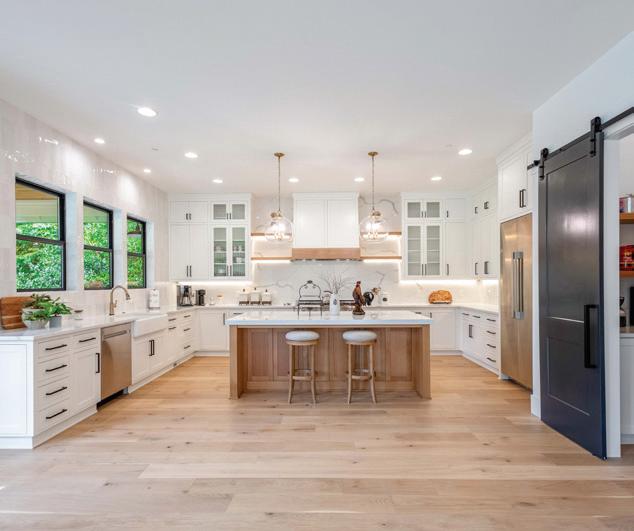

Step into contemporary elegance just minutes from Raleigh Hills and downtown Portland, Or. This exquisite home effortlessly combines spacious living with modern sophistication. The expansive great room seamlessly flows into a chef’s dream kitchen, perfect for entertaining or family gatherings. A convenient main floor office and ensuite offer versatility and ease. Upstairs, discover a generous double bonus room ideal for play, work, or relaxation, alongside a luxurious primary suite offering serene views of your private, sprawling backyard. Enjoy a lifestyle of convenience and tranquility, making each season uniquely delightful. Contact us today for your exclusive tour and experience this remarkable property firsthand! RMLS # 585848152

CAITLIN KJEMPERUD
PRINCIPAL BROKER
541.337.8306
caitlin.kjemperud@where-inc.com www.sinkeysisters.com
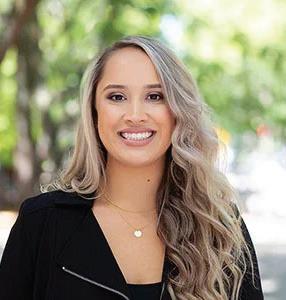
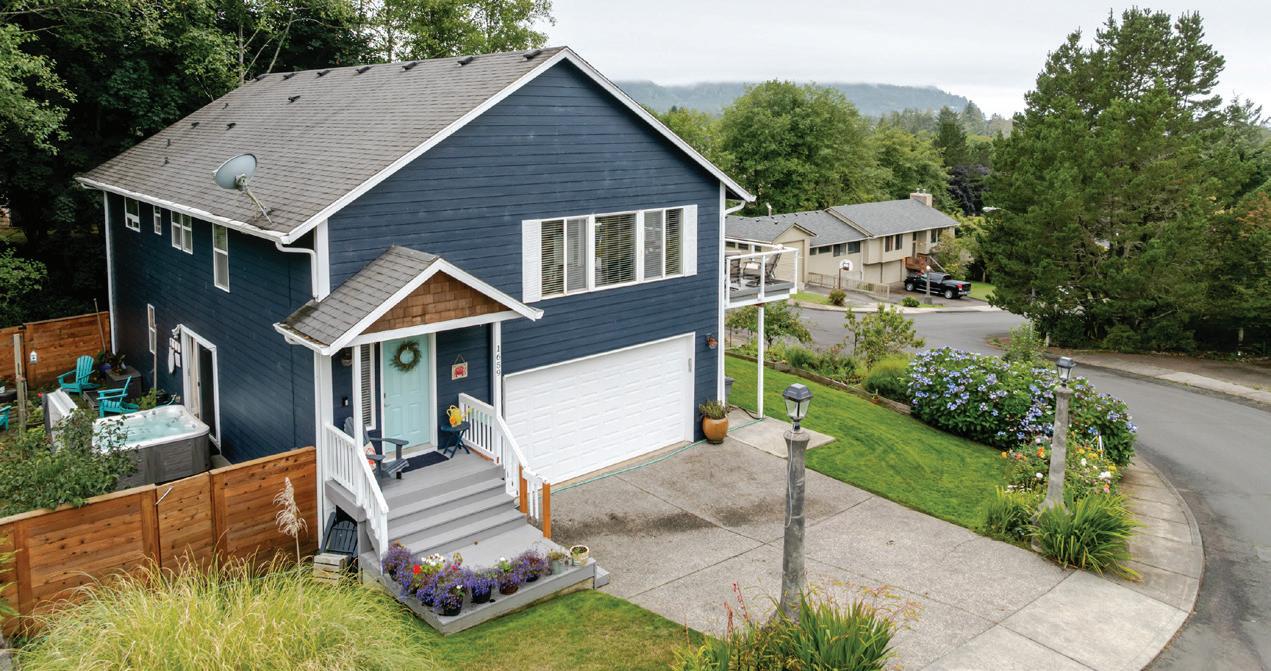

SHANNON SINKEY BROKER
541.337.3360
shannon.sinkey@where-inc.com www.sinkeysisters.com




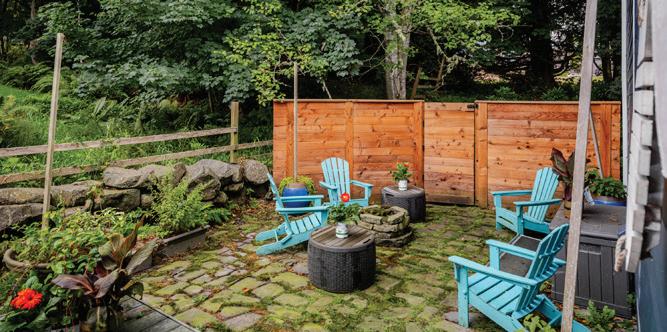

Whispering Pines Drive, Seaside OR 97138
3 Bed 2.5 bath 2,726 sq ft, 2 car attached garage .25 acre corner lot Ocean, City, and Tillamook Head VIEWS!
Tucked into one of Seaside’s most desirable neighborhoods, 1659 Whispering Pines Dr is the perfect blend of coastal charm, modern design, and unbeatable location. Enjoy life minutes from the beach, schools, medical care, shopping, dining, and all the best that Oregon Coast living has to offer. Split-Levels make you nervous? No worries; take the elevator!
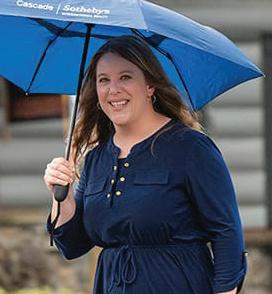


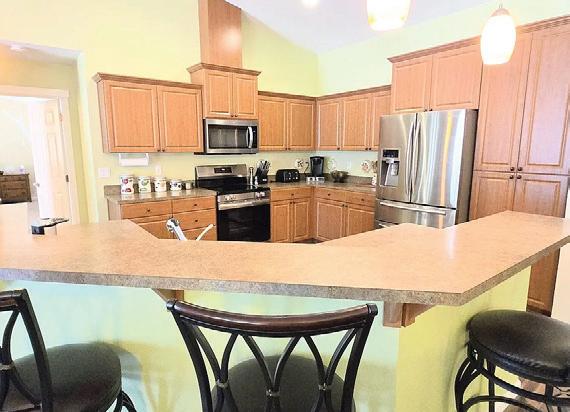


3 BEDS • 3 BATHS • 2,238 SQFT Charming Oasis on 1.03 Acres! Welcome to your dream retreat! Nestled on picturesque corner lot, this enchanting one-level home offers an ideal blend of modern comfort and serene rural living. With 3 spacious bed and 2-1/2 ba, office can easily serve as a 4th bed. This residence is perfect for families or those seeking extra space to unwind. Step inside to discover a bright and airy open concept layout that connects the kitchen, dining, and living areas. Ideal for entertaining or cozy evenings in, the inviting space features large windows that flood the room with natural light. Kitchen boasts modern appliances, abundant cabinetry, and an expansive counter perfect for meal prep while chatting with family or guests. Outside, landscape backyard. Envision vibrant gardens blooming in spring and enjoy BBQ’ing. Two car garage plus large 2 bay RV/insulated shop.
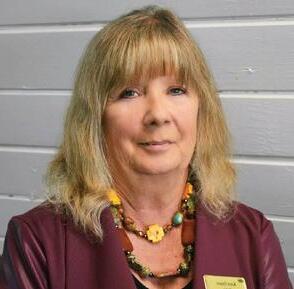
in the State of Oregon
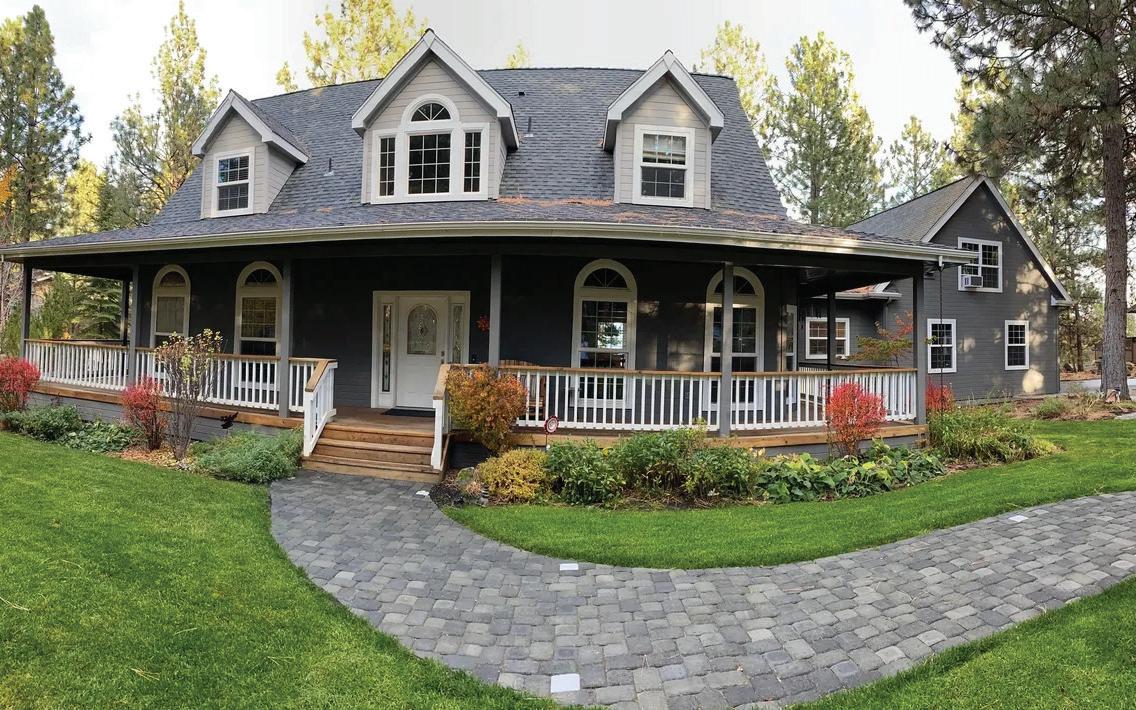

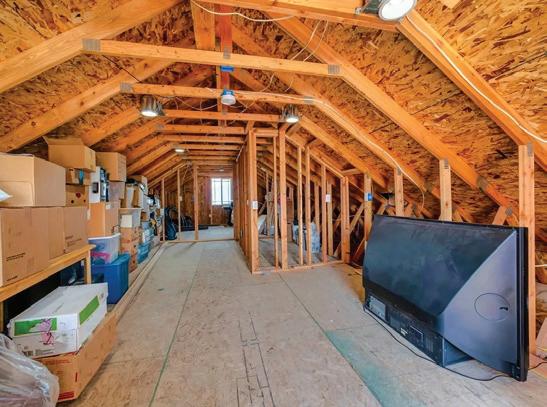

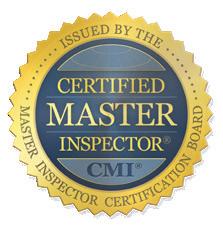
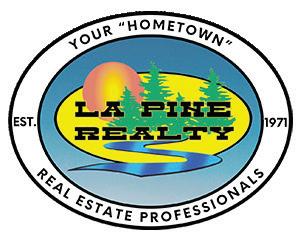



“I feel very fortunate to have found Rob to do our home inspection. He did the most thorough inspection I’ve ever seen. Although the house is only a 2-bedroom, Rob’s report was 82 pages, with all his comments backed up by color photos. It was well organized and very easy to review.” - Jeff Moorhead, Waldport, Oregon
“Rob did a great job for us and his detailed home inspection report was in our hands the next morning. We really appreciate the fine job he did and the time he took to explain what he found. We would not hesitate to use his services again.” - Bart Brown, Redmond

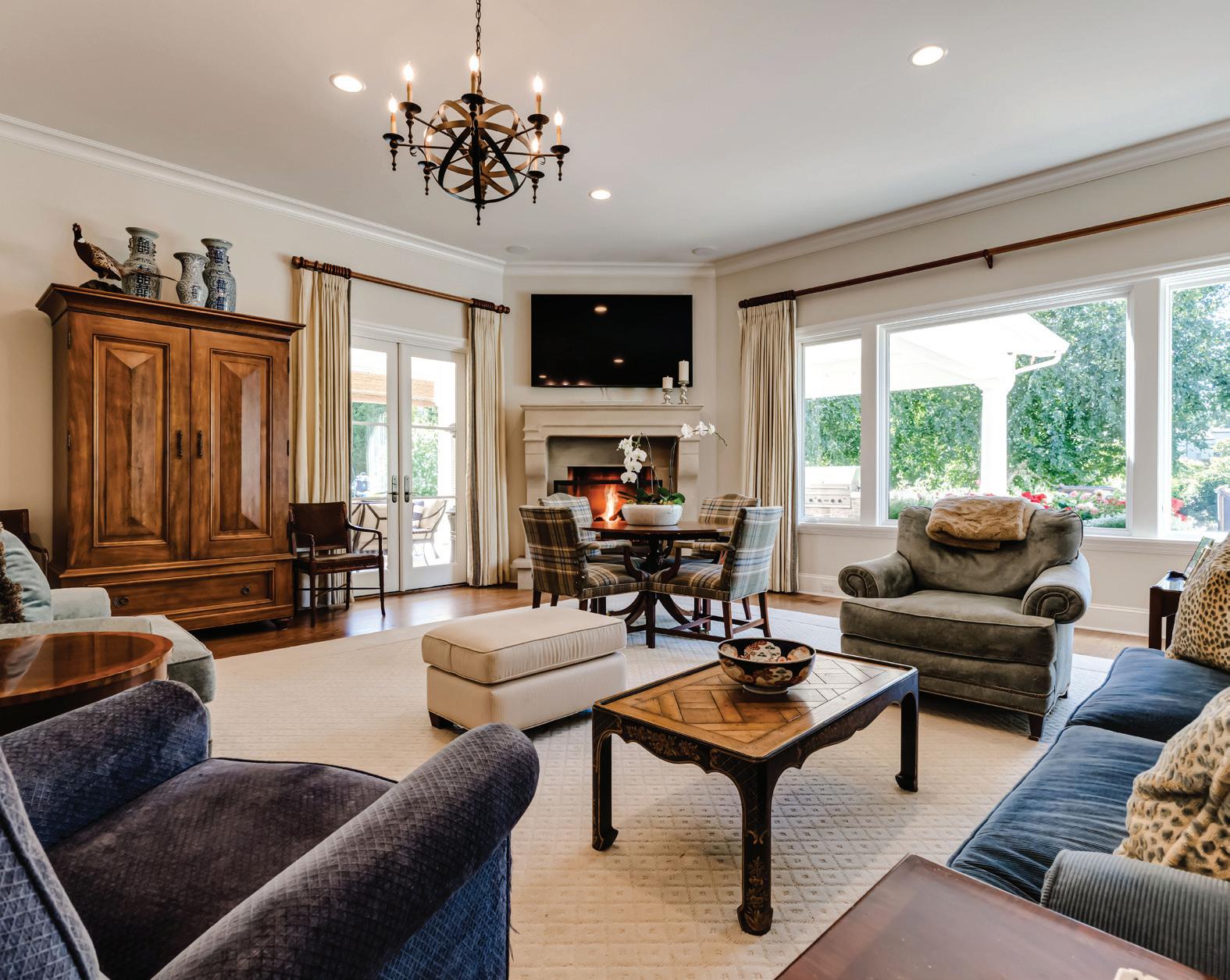



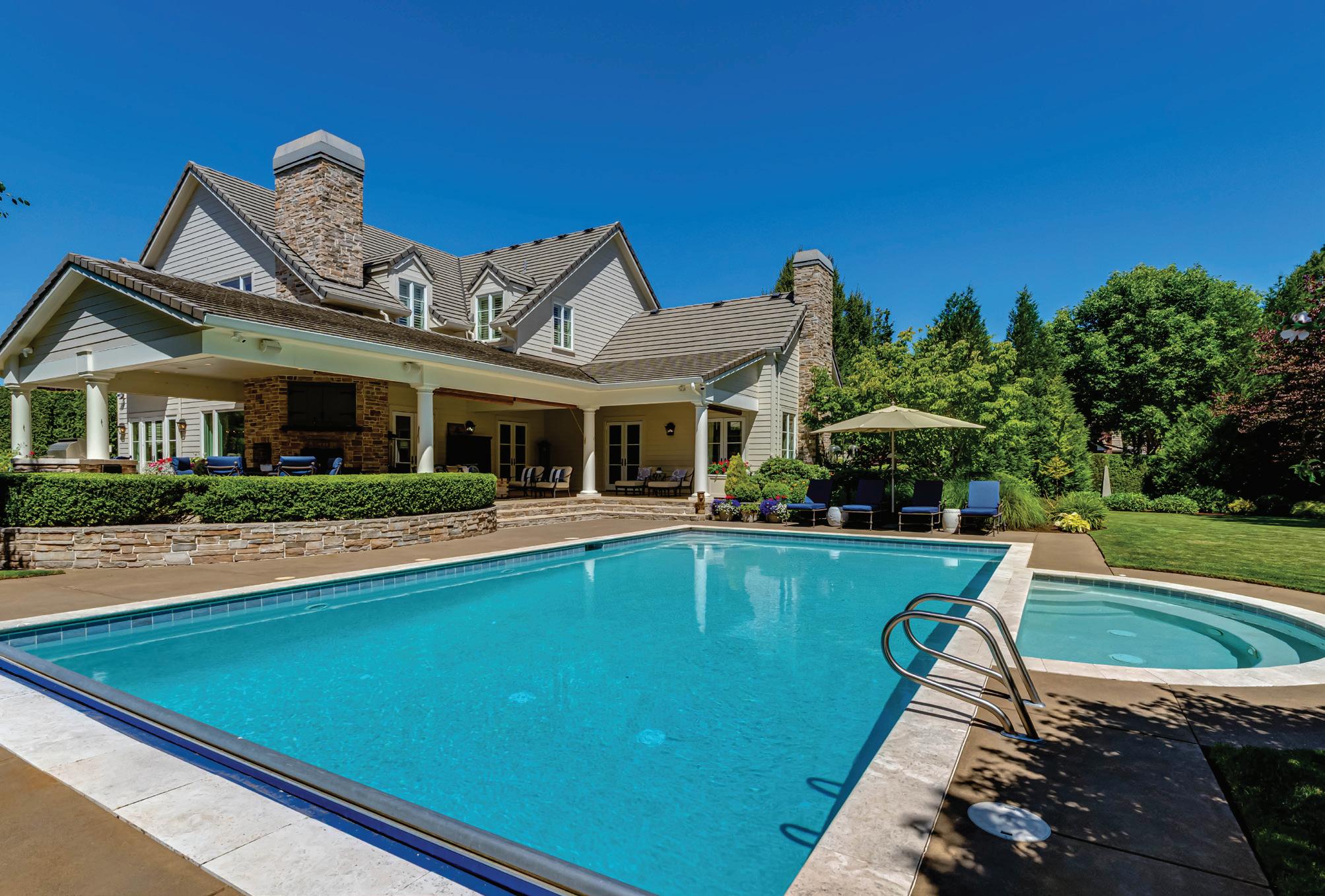

2628 EDGEWATER DRIVE, EUGENE, OR 97401 4

| $3,750,000
Welcome to 2628 Edgewater Drive, a picture-perfect blend of classic charm and modern sophistication. From the moment you arrive, the manicured landscaping, stately stone accents, and inviting front porch create a striking first impression. Step through the grand entryway, framed by beautiful lantern sconces and lush greenery, and you’re welcomed into a home that exudes warmth and elegance. Step through the impressive entryway into a beautifully designed home that blends traditional architecture with modern elegance. The thoughtfully curated interior features rich hardwoods, custom millwork, and elevated finishes throughout. At the heart of the home, a stunning formal living area opens effortlessly to the outdoors through multiple sets of French doors, creating a seamless indoor-outdoor experience. An entertainer’s dream, the home features a private, temperature-controlled wine room ideal for showcasing your collection. Step outside to an expansive covered patio with one of six built-in fireplace and bbq, offering a warm and inviting space to gather year-round. Whether you’re hosting guests or unwinding after a long day, the resort style backyard with its sparkling pool, built-in hot tub, and lush landscaping—provides the perfect private retreat.Set on a rare oversized lot in the heart of town, this property offers a peaceful retreat just minutes from shopping, dining, parks, The University of Oregon and top-rated schools. A true blend of luxury, location, and lifestyle.
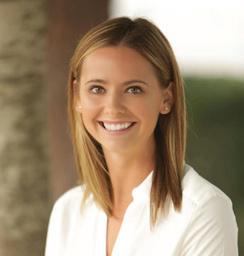

Catch lightning in a bottle with this once-in-a-lifetime opportunity to own a Washington County icon. Scotch Church Road Vineyard is a compendium of stories told by surfaces & spaces, starting with a meticulously restored 1964 farmhouse built to feature bricks reclaimed from the old Portland Laundry tower. Your main level is an entertainer’s dream, with a kitchen built for a foodie, a living room opening to expansive outdoor spaces and an elegant master suite. A loft & full bath complement 3 quiet bedrooms upstairs while the patio level has separate living quarters with exterior entrance to great room, kitchen, bedroom, full bath & laundry. The grounds surrounding the home make for exquisite open-air enjoyment, with deck above, patio below, hot tub, fire-pit & groomed planting areas. Consider the larger features of the 15+ acre property: EVENTS~ With an intimate gathering hall that doubles as a tasting room, 2 ceremonial arches & outdoor stage, SCRV is at the heart of some of the area’s legendary memories, from weddings to corporate functions to kick-out-the-jams annual gatherings. VINICULTURE~ A vineyard of 3 varietals spreads row by beautiful row across 7 acres, set to operate in turn-key fashion as income-producing or for the private enjoyment of the buyer.. EQUESTRIAN~ A shop with 3-phase 220-volt power connects to a barn with 3 generous stalls & room for more. This building anchors a tableau of fenced & cross-fenced wooded pastureland for on-site riding, with 4 indoor riding arenas less than ¼ mile away. INTRINSICS~ In a world where access to water becomes ever-more precious and privacy becomes evermore rare, this multi-faceted gem is served by two productive wells with a front door nearly 1,000 paved feet from the nearest road. Here, with an easy commute to Intel’s fab triangle & Nike’s campus, is a generational home for all seasons – Plant your family’s flag at Scotch Church Road Vineyard!


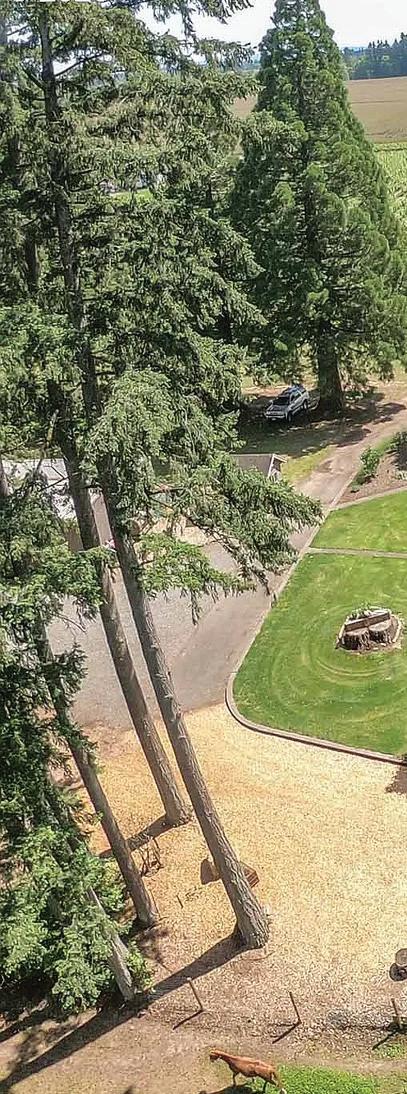



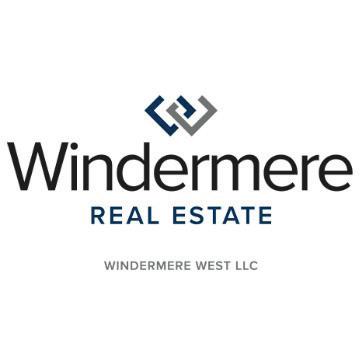
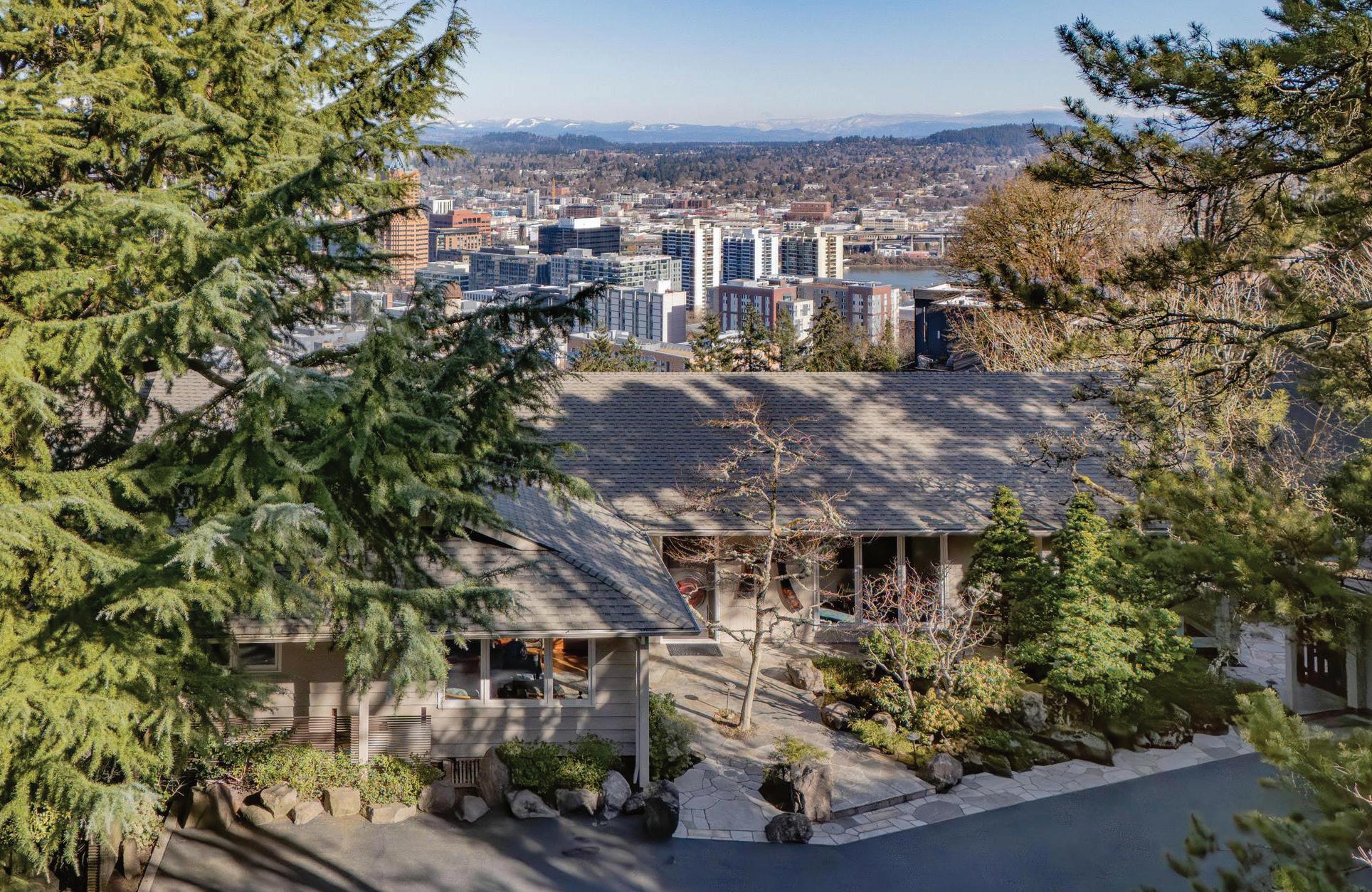

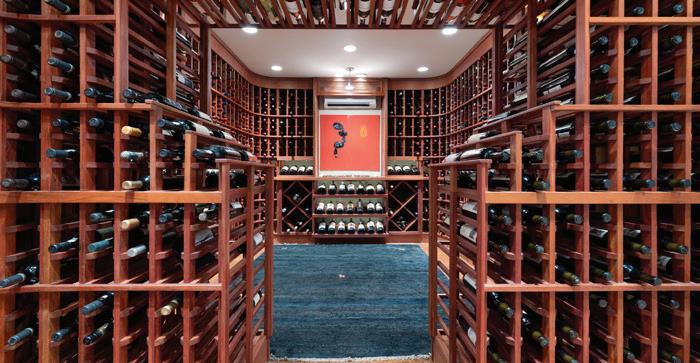


1205 SW MYRTLE DRIVE, PORTLAND, OR 97201 4 BD | 3+2 BA | 4,880 SQFT | $2,950,000
Perched above the city, this mid-century masterpiece has been meticulously remodeled with no detail overlooked. Nestled privately down a long driveway, the home welcomes you with breathtaking, panoramic views of the Portland skyline and surrounding mountains. A seamless blend of timeless design and modern luxury, the home offers a sophisticated and serene lifestyle. The oversized deck is perfect for taking in 180-degree views, while the tranquil Japanese-inspired gardens below, designed by Kurisu, provide a peaceful retreat. The expansive primary suite is a true sanctuary, featuring a walk-in closet and a spa-like bathroom with heated floors. With mostly main-floor living, the primary suite and secondary laundry space are conveniently located on the first floor. The lower level offers a beautiful secondary bedroom suite, a sauna, an impeccably designed wine cellar, a family room, workout space, and additional laundry facilities. Other highlights include a 4-car garage, generator, and sleek, sophisticated finishes throughout. This home is an unparalleled blend of luxury, comfort, and style in one of Portland’s most coveted neighborhoods.


480 NW ALBEMARLE TER, PORTLAND, OR 97210 5 BD | 4.1 BA | 5,340 SQFT | $2,350,000
Rare Flat Yard + Panoramic Views. Completely remodeled down to the studs, this 5-bedroom, 5-bath home blends timeless craftsmanship with modern luxury in a prime walkable NW location near 23rd Ave. Fully updated with new electrical, plumbing, insulation, drywall, and subfloor. A dream chef’s kitchen featuring Sub-Zero refrigeration, Miele appliances, and Lacanche range from France. Luxury finishes throughout with solid white oak flooring, Ann Sacks marble, and unlacquered brass hardware. Heated marble floors in every bath, plus steam shower in primary suite. Smart living technology with multi-zone AC/heating with Ecobee, Sonos home audio, Arlo cameras + floodlights. Den/theater room with built-in speakers, subwoofer, wet bar + fridge. Amazing outdoor living multiple view decks, eco-turf flat yard, outdoor fireplace. And enjoy the extra conveniences of 2 laundry rooms, 2-car garage with direct entry + workshop. Take in breathtaking views of Mt. St. Helens and the downtown skyline from nearly every room. This rare move-in ready property offers flat usable yards, finished with eco-turf for all-season enjoyment. A true one-of-a-kind home combining walkability, views, and a full luxury renovation in Northwest Portland.






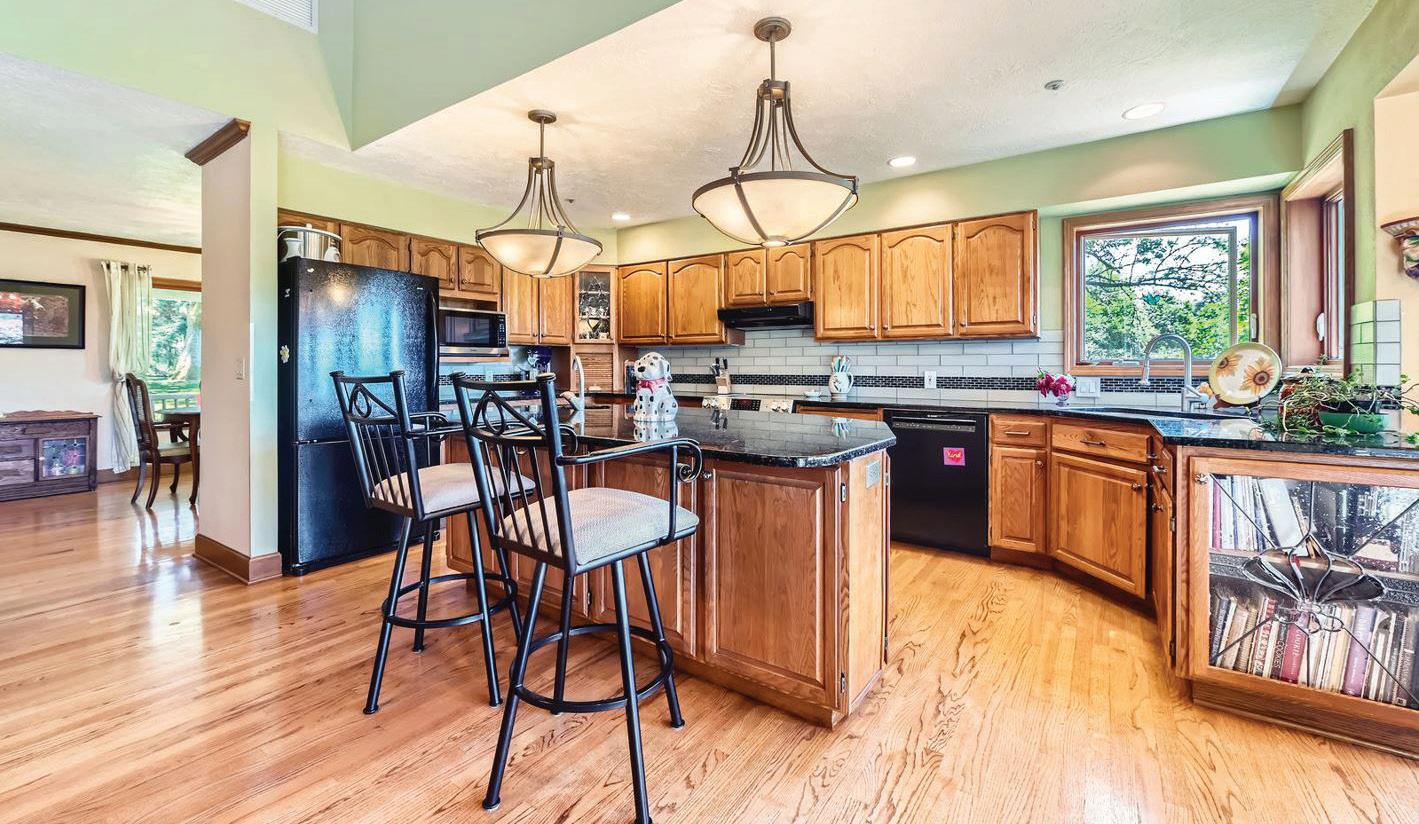



On SAUVIE ISLAND, over 3 acres tucked away on a quiet private drive. Arrive through the double gates and stroll through the parklike mature oak trees and gorgeous flowering shrubs and seasonal blooms surrounded by farm land and a dense variety of Wildlife. Lyrical sounds of Geese and Song Birds are heard from the patio early in the morning as the local Deer greet you. This custombuilt home features an open kitchen with island, sleek black appliances, great room with wood stove and walls of windows to take in the views and let plenty of daylight in.. Solid oak floors and artisan tilework add character throughout. Main-level owner’s suite plus 3 upstairs bedrooms and 3 full baths throughout. Enjoy the attached 3-car garage, 60x30 shop, large pasture and serene outdoor spaces. Minutes to farmers markets, Downtown Portland and local trails.
1.84 ACRES | $120,000
A Private Gettaway Rural property. This is it, either recreational or home. Build your Dream home or Gettogether Cabin or use for Private Recreational Camping. The Privacy and Views are Exceptional! This is a beautiful almost 2 acres of tranquil clearings where the Elk come to lay, Surrounded with forest trees for Privacy. This picturesque Setting boasts exceptional Sunsets. Love the few Wild Blackberries and Enjoy the seasonal creek on the property and walk the paths to the Naselle River. This quiet setting is next to the quaint town of Naselle, with it’s own Naselle Elementary, Middle School and High School and the market, bank, library and Liquor Store. 15 minute drive to Astoria Bridge, 30 minutes to Washington & Oregon Beaches.
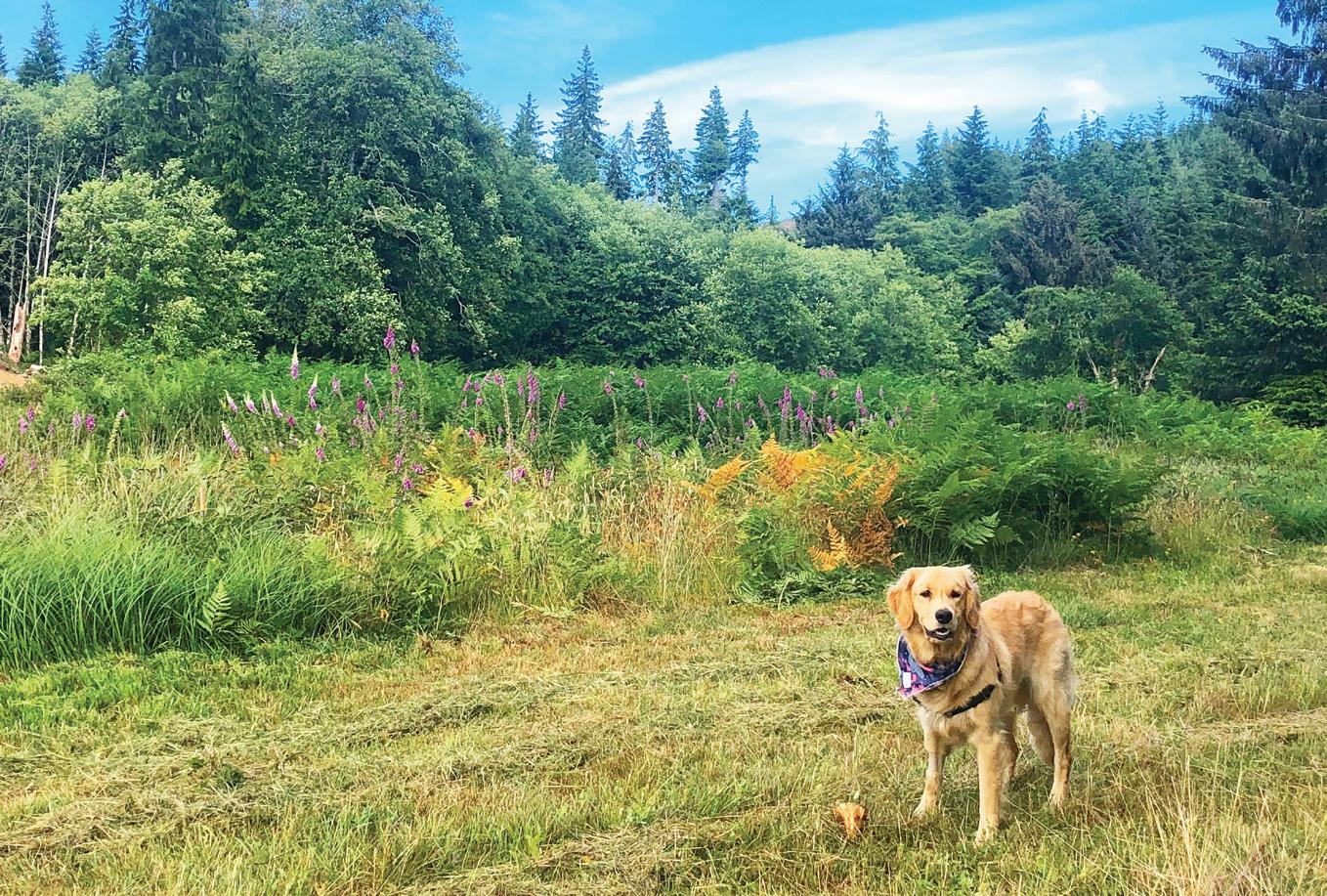


31405 J Place Ocean Park, WA 98640
0.25 ACRES | $139,000
At the Beach, Enjoy the View of the Ocean & Gorgeous Sunsets from your own property. Grab your coffee and take the beautiful path across the canal and down to your private neighborhood beach access trail. Kayak or canoe the scenic Canal, plus Fish the Canal free for you and your guests. Property is right next to the Surfside Golf Course. Can Build or use for Recreational Camping.
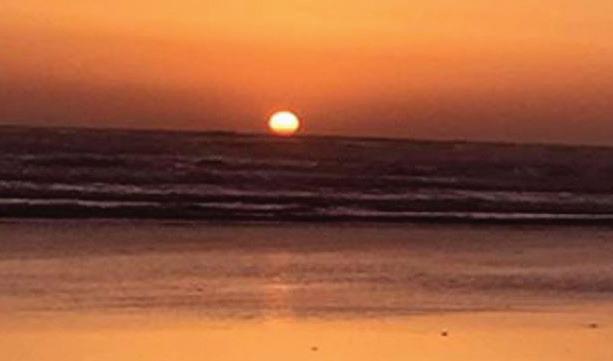
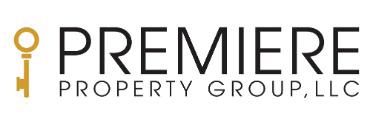

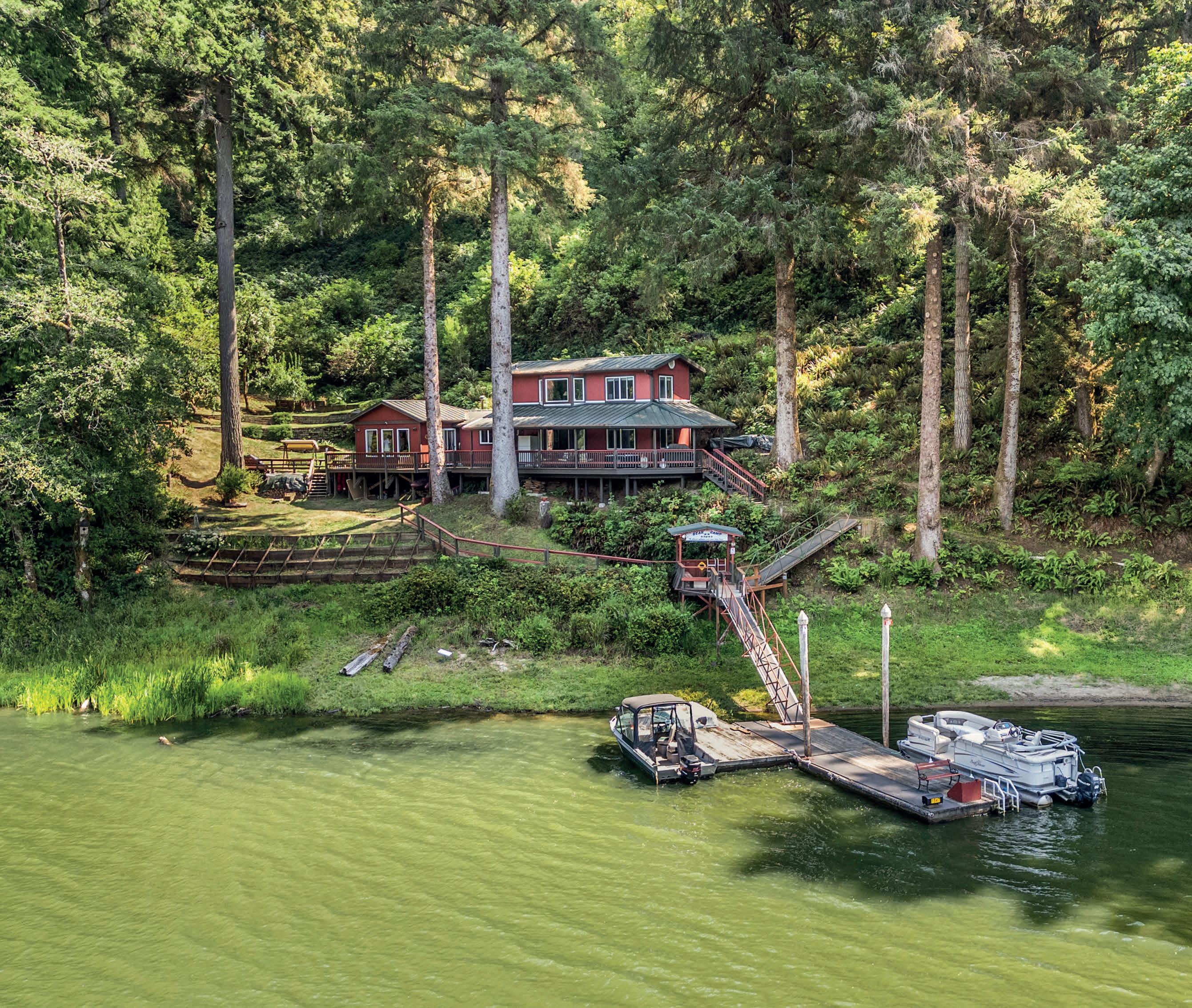




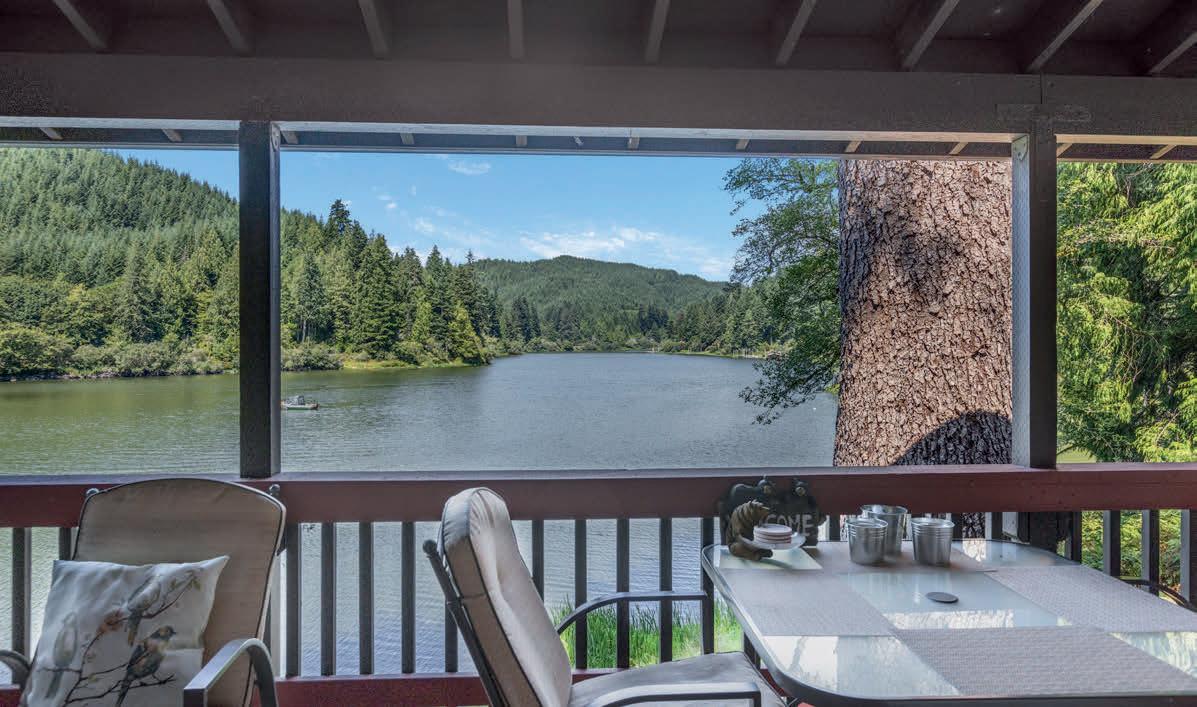

This fully furnished, updated two-story cabin sits on just under three acres overlooking the tranquil waters of Tenmile Lake in Lakeside, Oregon. Surrounded by nature and mature fruit trees, the beautifully terraced landscaping offers sweeping views and direct water access, with a natural spring providing the home’s water supply. Designed for comfort and relaxation, the cabin features thoughtful updates while retaining the warmth and charm of a classic retreat. Expansive windows capture the lake setting, and the layout provides flexibility for full-time living or seasonal stays.
Tenmile Lake is a destination known for boating, fishing, and peaceful exploration. Beyond the lake, the Oregon Coast offers abundant recreation — from Pacific beaches and bays for crabbing to dune adventures, golf courses, and coastal dining — an almost limitless list of activities all within reach of this quiet retreat. This is a unique opportunity to own an absolutely magical and spacious piece of lakefront property in a serene part of the country, offering privacy, natural beauty, and direct connection to one of Oregon’s most celebrated coastal lakes.



As autumn settles over Oregon, homeowners and designers are leaning into interiors that reflect the season’s warmth and natural beauty. Across the state, from mountain towns to Portland’s urban neighborhoods, the design mood shifts toward comfort—spaces that feel grounded, textural, and connected to the outdoors.

Fall design in Oregon often begins with texture. Soft, layered materials such as wool, linen, and sheepskin add tactile warmth, while neutral and earth-based colors—forest green, amber, rust, and gray—mirror the tones of the surrounding landscape. Designers are using these palettes to create interiors that feel calm and timeless rather than seasonal or trendy.
Furniture choices emphasize comfort and practicality: deep sofas, inviting chairs, and natural wood accents that bring a sense of balance to long indoor months. Lighting plays a key role as daylight fades earlier; layered sources like table lamps, sconces, and warm-toned bulbs help make spaces feel cozy and lived-in.
Classic Oregon features such as fireplaces, wood beams, and stone finishes continue to define many homes’ fall aesthetic. These details offer both visual and physical warmth, especially in mountain and forest settings. Reclaimed wood, live-edge surfaces, and stonework remain popular for their durability and connection to nature.
Sustainable choices—like using locally sourced materials or repurposed wood—also align with many homeowners’ values and the state’s strong design culture centered on craftsmanship and environmental awareness.
During Oregon’s cooler months, homes that highlight warmth and comfort often stand out in real estate listings. A well-staged interior—featuring a glowing fireplace, layered lighting, and inviting textures—can help buyers imagine life in the space. While design alone doesn’t guarantee faster sales, a cozy atmosphere often makes a memorable impression during fall and winter showings, when curb appeal is less prominent.
Buyers relocating from sunnier regions also tend to respond to interiors that balance Pacific Northwest practicality with visual warmth, making thoughtful design a subtle but valuable selling point.
Cozy, nature-inspired interiors suit both Oregon’s climate and its culture. Residents often favor spaces that feel authentic, comfortable, and durable over those driven purely by trends. As the state continues to attract newcomers drawn by its scenery and lifestyle, the desire for homes that embody warmth, sustainability, and connection to nature remains strong
Unique, Private, Peaceful property with over 4,000 feet of Mohawk River frontage running the entire length of the property on the south side. Private walking trails throughout the enchanted forest to the river’s edge and swimming holes. 55 acres of level, fenced and gated pastureland for farming, horses, cows, and kids to run freely. Barns, outbuildings for feed and hay storage. Producing orchard featuring apple, cherry and pear trees. 25+ year-old Douglas Fir Forest for future timber value. Down a long driveway, nestled in the river’s bend the custom split-level, updated farmhouse is surrounded on three sides by river frontage and level, usable property. New interior & exterior paint, new luxury vinyl flooring in living areas and new carpet in bedrooms. New windows and door in kitchen and dining room. Fireplace with handmade bricks in the open living area. Utility room with sink. Sunny, spacious deck recently stained. Metal roof. Shop in 26’ x 30’ basement/garage with 10’ x 9’ storage. 2 RV sites with full hookups. Historic land, comprising part of the old logging town of Mabel. First time on the market in 63 years. All of this & more waiting for your enjoyment. Country living yet 15 miles from all the amenities of living in town. Close to the grange, Mohawk Country store, Pine Ridge Golf course, Shotgun Creek Campground & Fire station. 29 miles to Eugene Airport. 22 miles to U of O. This one is a real keeper; don’t let it get away~ MLS# 421789649
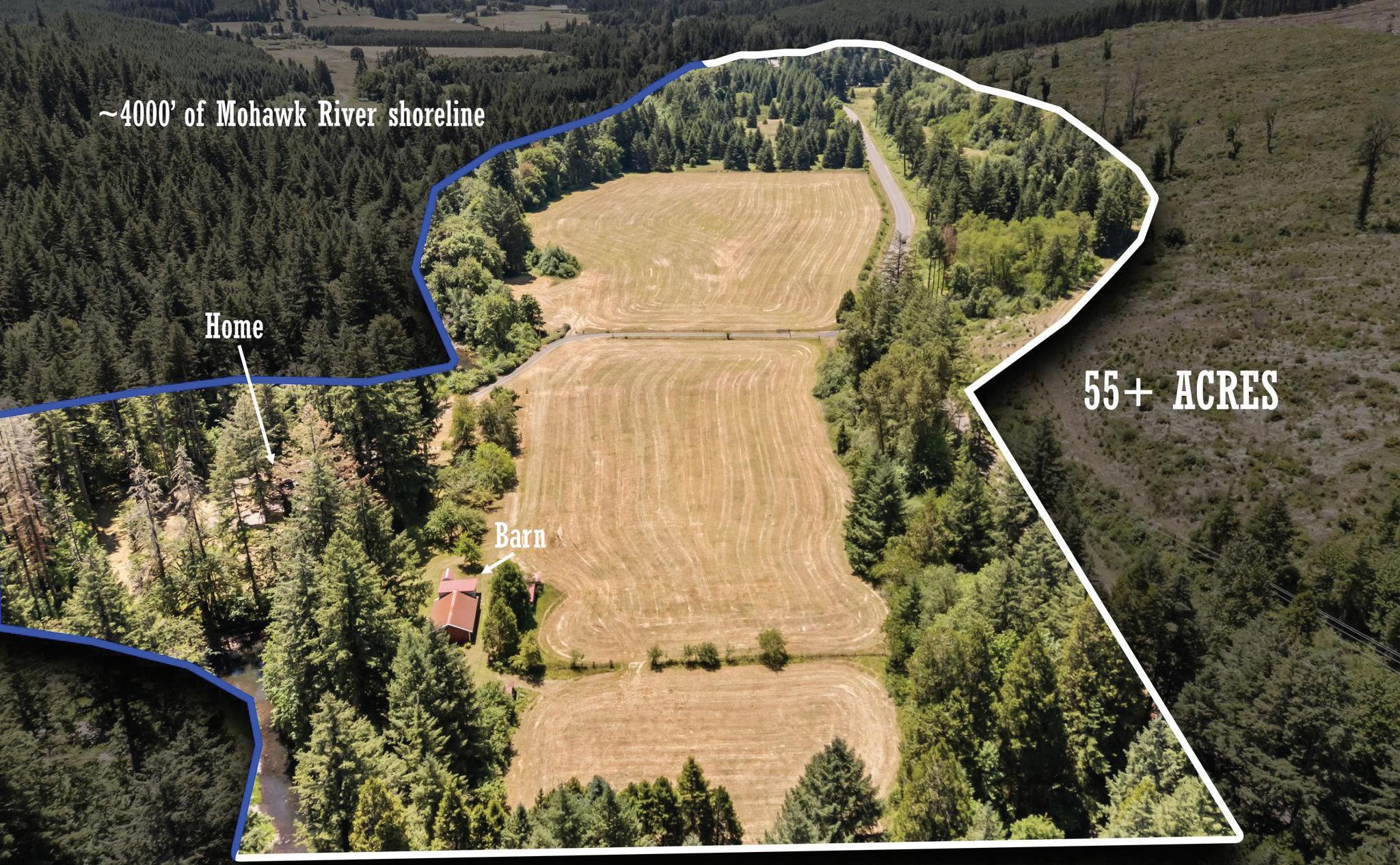






3 BEDS | 2 BATHS | 1,564 SQ FT | $799,000 LARGE SHOP W/ ENTERTAINMENT ROOM | 42 ACRES | 2 WELLS
Escape the city and discover this rare opportunity near Goldendale, WA - two 21-acre parcels offering flexibility to build on the 2nd parcel, sell it, or simply enjoy the added privacy. Tucked at the end of a private road, the 3-bed, 2-bath home is designed with passive/active solar for year-round comfort and efficiency. South-facing windows, oak and pine trees under forest management, and abundant wildlife create a serene, park-like setting.
The property includes a massive 72’ x 44’ garage/shop with guest quarters and a 40’ x 40’ powered pole building-ideal for hobbies, RVs, and storage. Garden beds, a greenhouse, and perimeter trail support a self-sufficient lifestyle and outdoor recreation.
Perfectly situated between Portland and the Tri-Cities, this retreat blends seclusion with convenience. An additional 49.71acre parcel with pond, new shop, power, well, and Cozy Nook Creek is also available.
RMLS # 24544618: 42+ Acres, House, Large Shop - $799,000
RMLS #24349423: 91+ Acres, House, 2 Shops, Pond, Creek$1,300,000

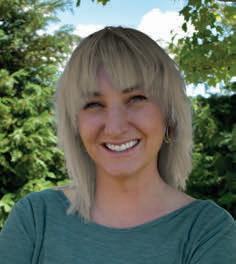






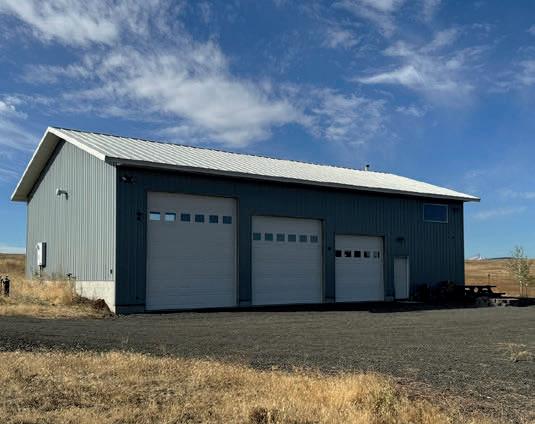





20.12 ACRES | PRICE REDUCED - $349,900 WELL | UNDERGROUND UTILITIES
Enjoy approximately 650 feet of Little Klickitat River frontage on this private, gated 20-acre parcel offering peace, quiet, and stunning views of Mt. Adams, Mt. Hood, and the Simcoe Mountains. The heart of the property is a versatile 40’ x 60’ insulated building with full power, a strong well (log shows 100+ GPM), and underground utilities. Overlooking the river valley and a seasonal pond, the building features three bays (including one RVsized), a workshop, kitchen, and washroom on the main level. Upstairs are two sleeping rooms, an entertaining space with sweeping vistas, and a second washroom.
Additional features include a 10’ x 12’ storage shed, sunrises and sunsets to remember, Milky Way nights, and close proximity - under 2 hours - to Portland/Vancouver or the Tri-Cities. CC&Rs help preserve property values (no HOA). Though not currently permitted as a residence, the structure has served as a weekend retreat and secure storage. RMLS# 24427696
73 LONG ROAD, WAHKIAKUS, WA 98670
3 BEDS | 2.5 BATHS | 2,392 SQ FT | 40 ACRES | $980,000
This private contemporary estate on 40 acres above the Klickitat River offers unmatched privacy, refined craftsmanship, and Pacific Northwest beauty. Just 1.5 miles below, the Klickitat River - renowned for world-class salmon and steelhead fishing - flows through the canyon, while the Wahkiacus Creek bisects the parcel and roars with runoff in the spring.
The home’s entryway runs from front to back, providing access to the main living space, guest quarters, and north and south 10-foot glass doors that open to the outdoors. Inside, highlights include granite and quartz countertops, solid fir doors, oak hardwood floors, beamed ceilings, heated bathroom floors, and on-demand hot water heating. An open-concept layout, southern exposure, and a double-sided fireplace create warm and inviting living spaces, complemented by a lofted office overlooking the great room.
The oversized 2-car garage provides ample storage, while the heat pump ensures efficient heating and cooling. With two large cisterns, 400-amp service, fencing, a gated entrance, a garden area, and abundant wildlife, this rare property blends comfort, sustainability, and natural beauty with no CC&Rs or HOA restrictions. RMLS# 347767013


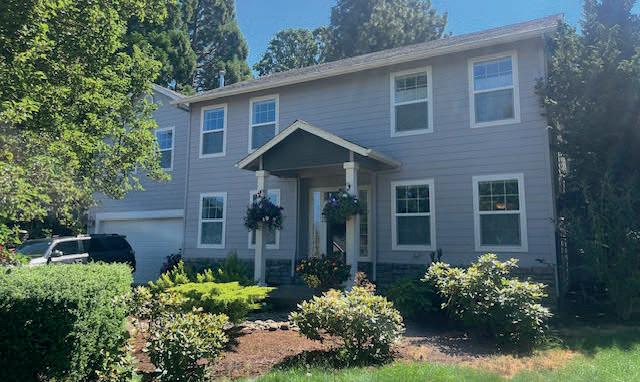
CREEKSIDE HOME!
5979 POPPY HILLS STREET SE, SALEM, OR 97306
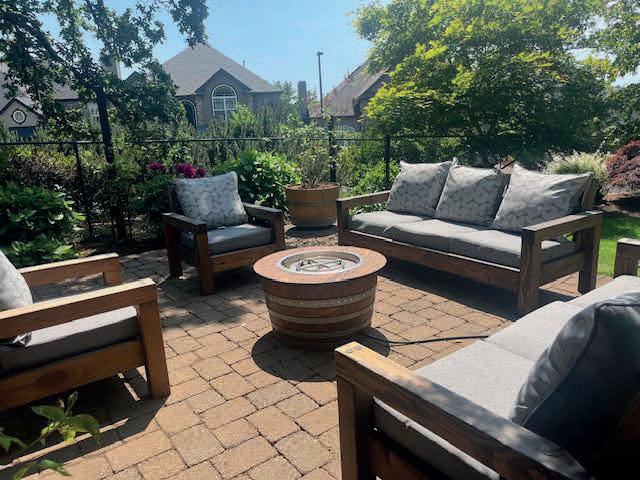
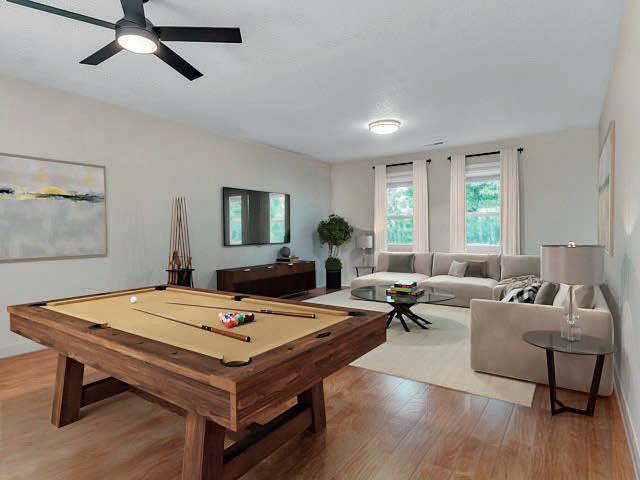


$650,000
Look no further, this lovely Creekside home has space for everyone! Enjoy this quiet neighborhood from your lovely garden patio, completely fenced and landscaped. Choices abound with Office/Bedroom on the main level and 4 generous beds up, with a huge bonus room or 6th bedroom. Newer stainless steel appliances included. Spacious kitchen boasts granite counters, maple cabinets, Butlers pantry and eating bar. Laundry room with sink. Hardwood floors, High ceilings, gas FP, and arched doorways add to what this home already has to offer. Dual sinks in Primary with jetted tub. Plenty of storage. Convenient cul-de-sac location with no through traffic. Desirable South Salem Schools and Creekside Membership Discount. Close to shopping. Don’t miss this one!

GREAT SMALL TOWN LOCATION
1512 WASHINGTON STREET, LAFAYETTE, OR 97127

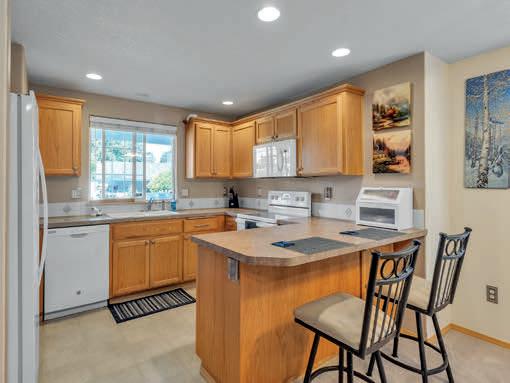


$439,900
So cute and convenient location for this single level 3-bed/2-bath home. Move-in ready! Enjoy your covered front porch and brand new deck that looks out on the field and trees, no neighbor behind! Attic space over garage has floor and shelving. Bask in the A/C within the comfort of this well maintained home.

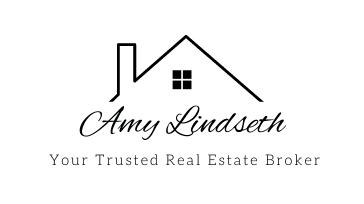





Oregon’s luxury real estate market presents a compelling narrative this fall, one that seamlessly weaves together the cosmopolitan appeal of urban centers with the tranquil allure of rural retreats. The state’s diverse geography creates distinct luxury segments, each catering to different lifestyle aspirations while maintaining the sophisticated standards that define premium real estate. From Portland’s dynamic metropolitan corridors to the rugged coastline and wine-rich valleys, Oregon’s luxury market reflects a mature understanding of what discerning buyers seek in today’s evolving landscape.
The Portland metropolitan area continues to anchor Oregon’s luxury market with properties that blend contemporary design with the region’s distinctive character. Fall has brought renewed interest in high-end condominiums and penthouses in neighborhoods like the Pearl District and South Waterfront, where buyers appreciate walkable urban environments paired with sophisticated amenities.
The metro’s luxury market benefits from Oregon’s appeal to relocating professionals and entrepreneurs, many drawn by the state’s business-friendly environment and quality of life. Properties in West Hills and Lake Oswego remain particularly sought after, with buyers gravitating toward homes that offer both privacy and proximity to Portland’s cultural and business districts. Architectural styles ranging from mid-century modern to contemporary Northwest design continue to command premium prices, especially when paired with mature landscaping and outdoor living spaces that take advantage of the region’s temperate climate.
Oregon’s coastline has emerged as a significant player in the luxury second-home market, with properties from Cannon Beach to Bandon attracting buyers seeking refined coastal living. The fall season has highlighted the enduring appeal of oceanfront estates and elevated properties with dramatic Pacific Ocean views. Luxury buyers are particularly drawn to homes that offer both architectural distinction and seamless integration with the coastal environment, whether through expansive windows that frame ocean vistas or outdoor spaces designed for year-round enjoyment.
The coastal luxury market shows strong fundamentals, supported by limited inventory of premium properties and sustained interest from buyers across the Pacific Northwest and California. Properties featuring private beach access, contemporary design, and high-end finishes are commanding significant premiums, with many transactions occurring through private networks before reaching the broader market. The appeal extends beyond traditional vacation homes to include properties suitable for remote work arrangements, reflecting broader shifts in how luxury buyers approach second-home ownership.
The Willamette Valley and Cascade Mountain regions represent Oregon’s most distinctive luxury market segments, where properties combine rural tranquility with sophisticated amenities. Wine country estates continue to attract buyers seeking both lifestyle and investment opportunities, with properties featuring working vineyards, tasting facilities, and guest accommodations commanding premium prices. The fall harvest season underscores the appeal of these properties, where luxury living intersects with Oregon’s renowned wine culture.
Mountain retreats in areas like Bend and the Hood River Valley offer a different expression of luxury, one that emphasizes outdoor recreation and natural beauty. These properties often feature contemporary mountain architecture, extensive outdoor living areas, and proximity to world-class skiing, hiking, and recreational opportunities. The luxury market in these regions benefits from Oregon’s growing reputation as a destination for outdoor enthusiasts who don’t want to compromise on comfort and style.
As fall progresses, Oregon’s luxury real estate market demonstrates remarkable depth and resilience across its varied geographic segments. The state’s ability to offer urban sophistication, coastal elegance, and rural refinement within relatively close proximity creates unique opportunities for luxury buyers seeking diverse lifestyle options. Whether drawn to Portland’s metropolitan energy, the coast’s dramatic beauty, or wine country’s pastoral charm, discerning buyers find that Oregon’s luxury market delivers both immediate lifestyle benefits and long-term value appreciation. This diversity, combined with the state’s commitment to sustainable development and quality of life, positions Oregon’s luxury real estate market as one of the Pacific Northwest’s most compelling investment landscapes.
$599,000



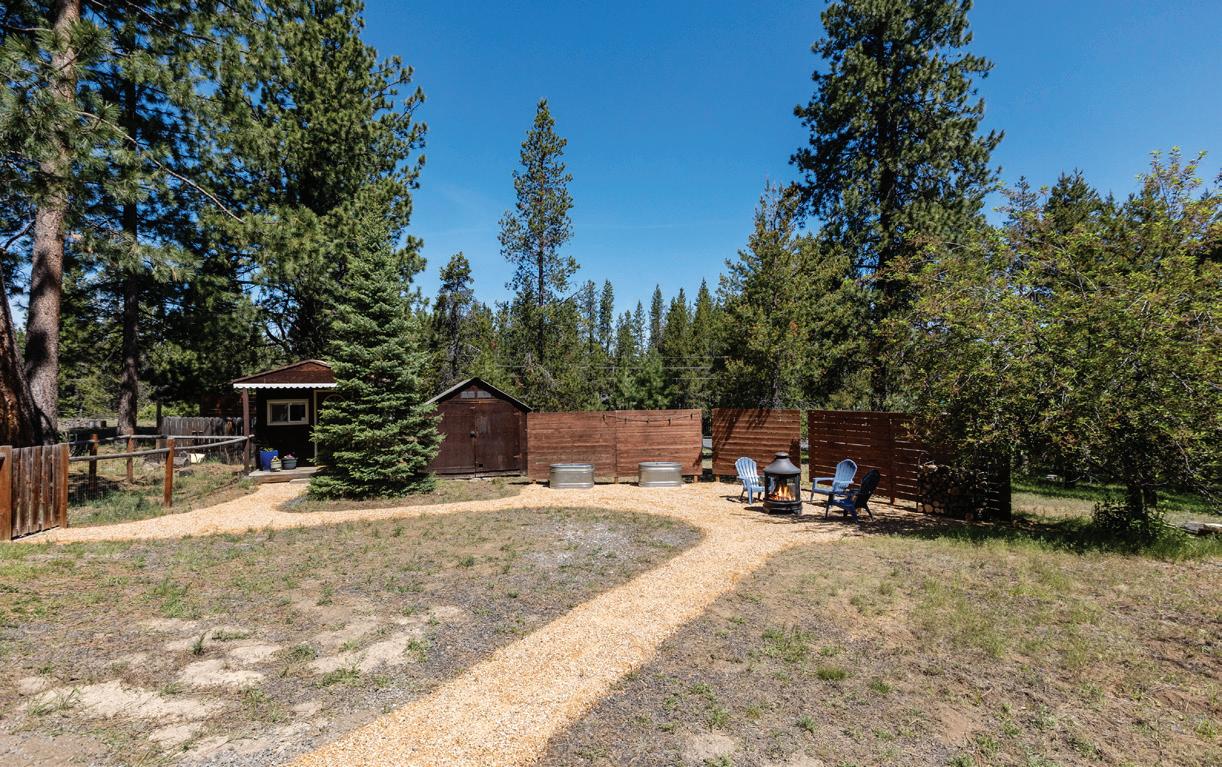
Gross
Escape to this delightful and charming retreat on 1.47 acres, where modern updates meet rustic charm. This 3-bedroom, 3 full bathroom home features updated flooring, interior paint, and stylish light fixtures throughout. The primary suite and an additional bedroom are conveniently located on the main floor, while the spacious, airy loft offers another bedroom and full bath that is ideal for guests. Outside, a versatile detached shop and a charming studio provide endless possibilities. Nestled in a beautiful community with quick access to outdoor recreation and the Deschutes River, this property is a true gem for nature lovers and those seeking a tranquil lifestyle. Ideal for full time residence, vacation home, or Short Term Rental. Don't miss out on this rare opportunity!

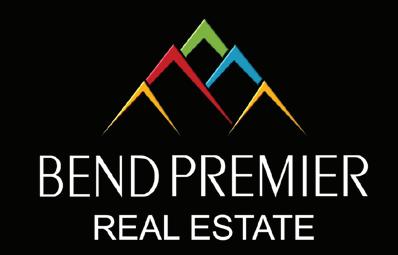

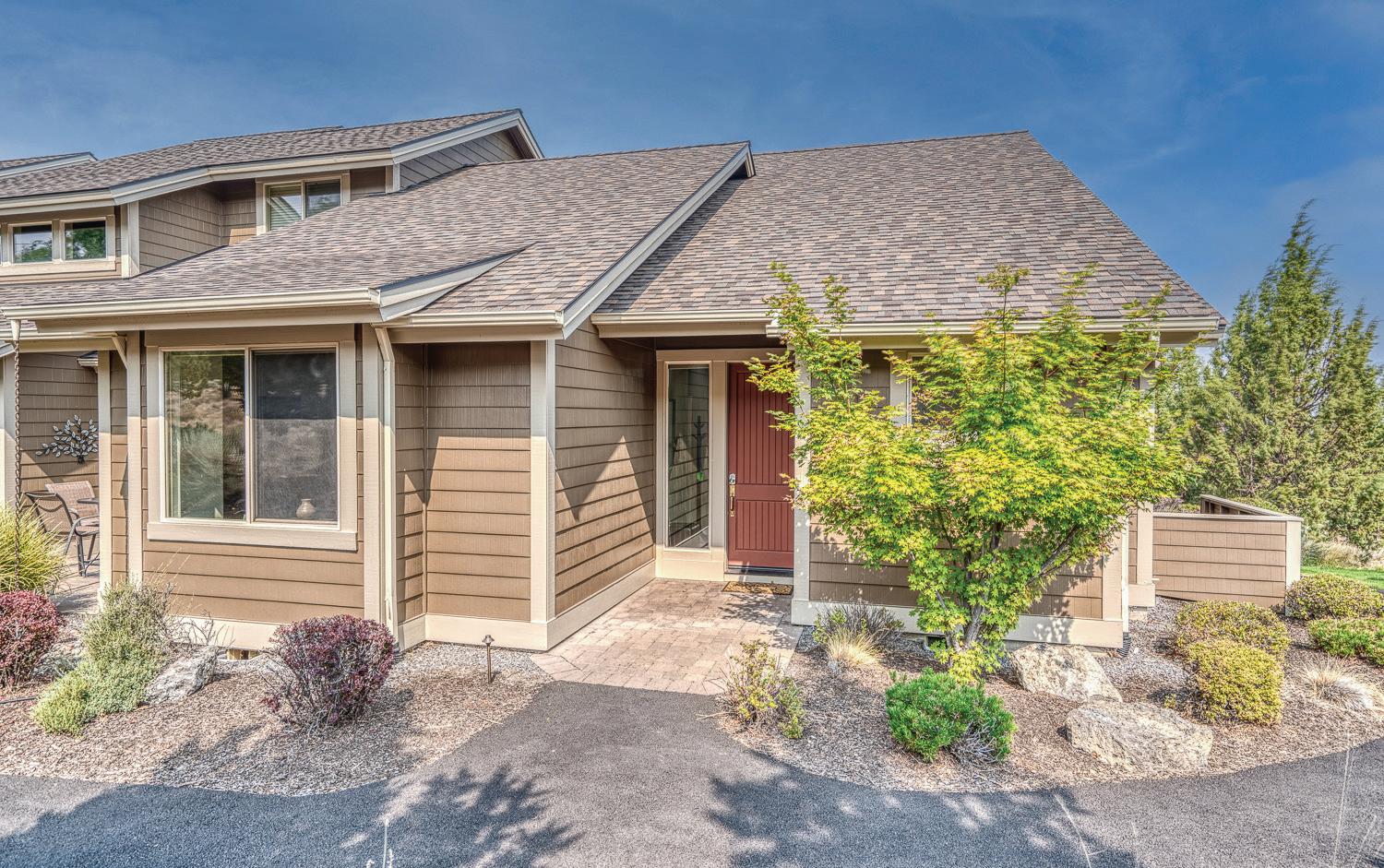
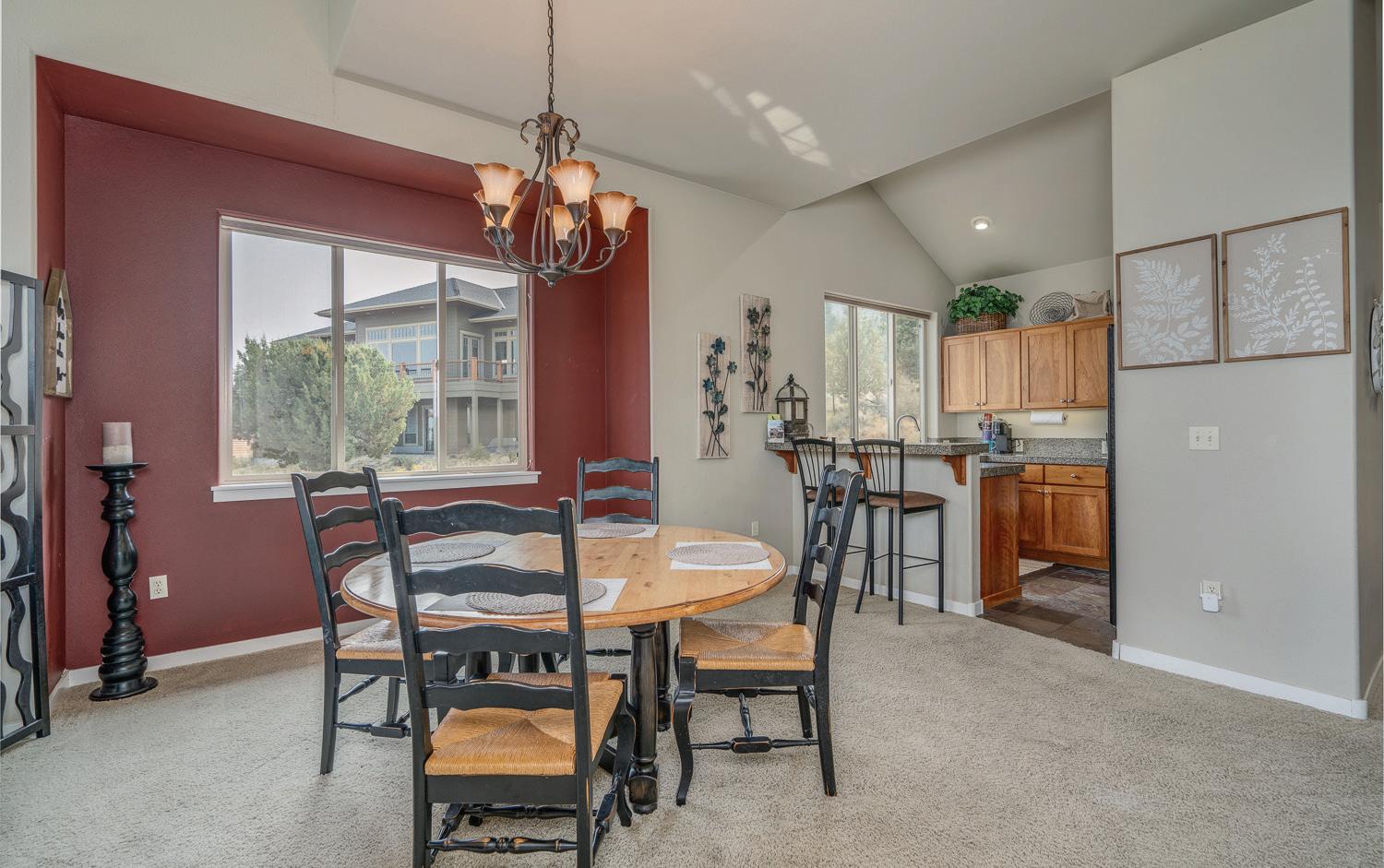
$469,000

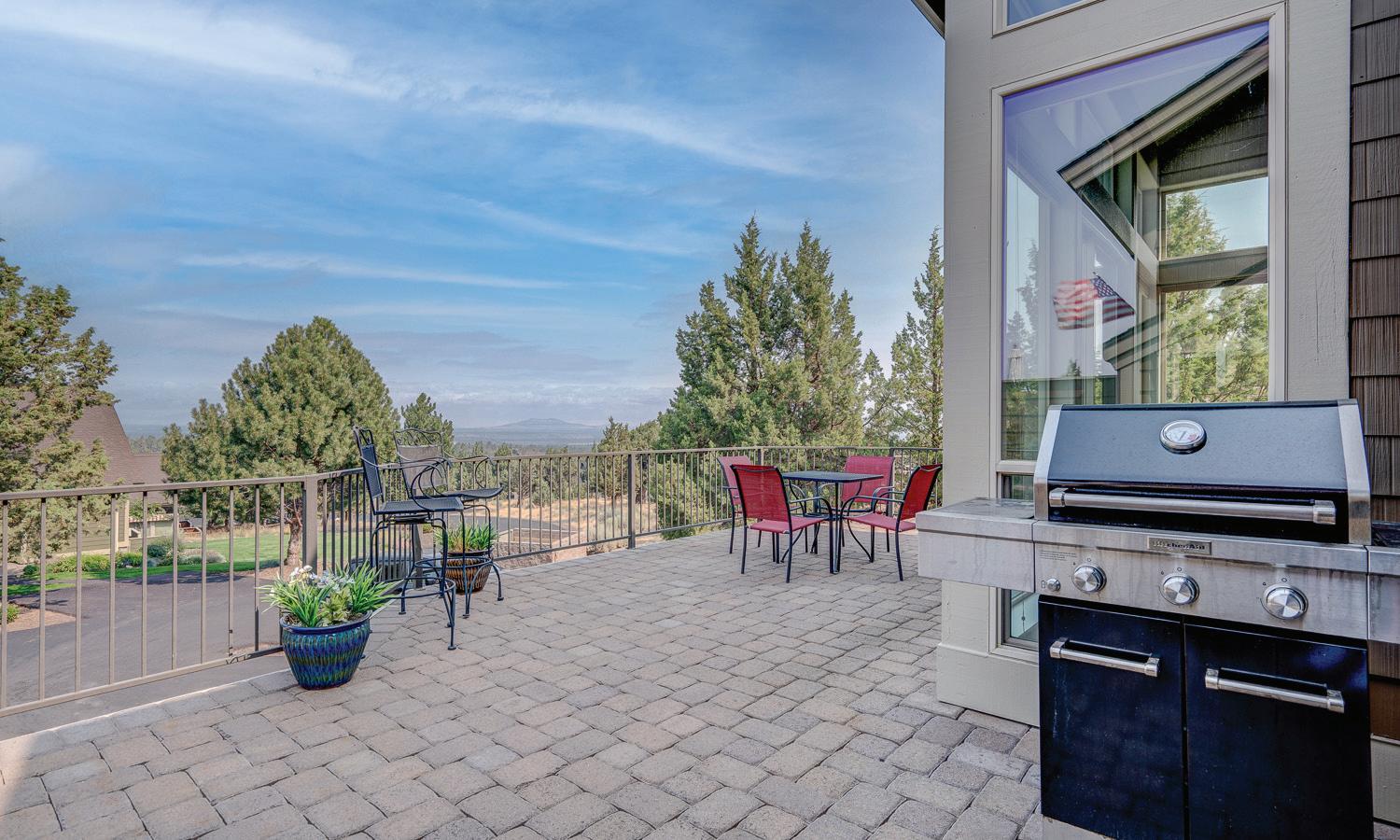
The moment you enter this furnished single-level townhome in Creekside Village at Eagle Crest Resort you'll be captivated by the soaring ceilings that create an open and welcoming atmosphere. The walls of windows not only flood the interior with natural light but also provide an unobstructed connection to the breathtaking surroundings. The open-concept design features a great room with built-in entertainment center, gas fireplace, and spacious dining area, creating an inviting atmosphere for both relaxation and entertaining. The kitchen showcases granite counters, maple cabinetry, and slate tile floors. As an end unit, this 2-bedroom, 2-bathroom townhome offers enhanced privacy and its location next to beautiful single-family homes amplifies the sense of spaciousness. Whether you're looking for a short-term rental investment, a second home for occasional getaways, or a full-time residence, this townhome accommodates various lifestyle choices! Eagle Crest offers a range of amenities.



Elysian Ridge is a meticulously maintained legacy estate spanning 121.70 acres, located just minutes from Sisters, Bend, and Redmond Airport. Surrounded by national forest and offering stunning views of the Cascade Mountains, including the Sisters and Broken Top, the property features Ponderosa Pines, Junipers, and Sage, creating a private sanctuary for outdoor activities like hiking, riding, and meditation. The custom singlelevel home boasts natural materials, vaulted ceilings, a propane fireplace, and a spacious open layout, with expansive porches overlooking mountain vistas and horse facilities. Outside, there are beautifully designed paver patios, a pond with a waterfall, a star-gazing patio, and a lush green space irrigated from a private well. The land includes a horse loafing shed, fencing, and hay storage—ideal for equestrian pursuits—plus extensive landscaping and outdoor entertainment areas. With access to miles of forest trails and nearby canyons, Elysian Ridge offers a unique four-season retreat perfect for living, relaxing corporate retreat, or creating a family legacy.
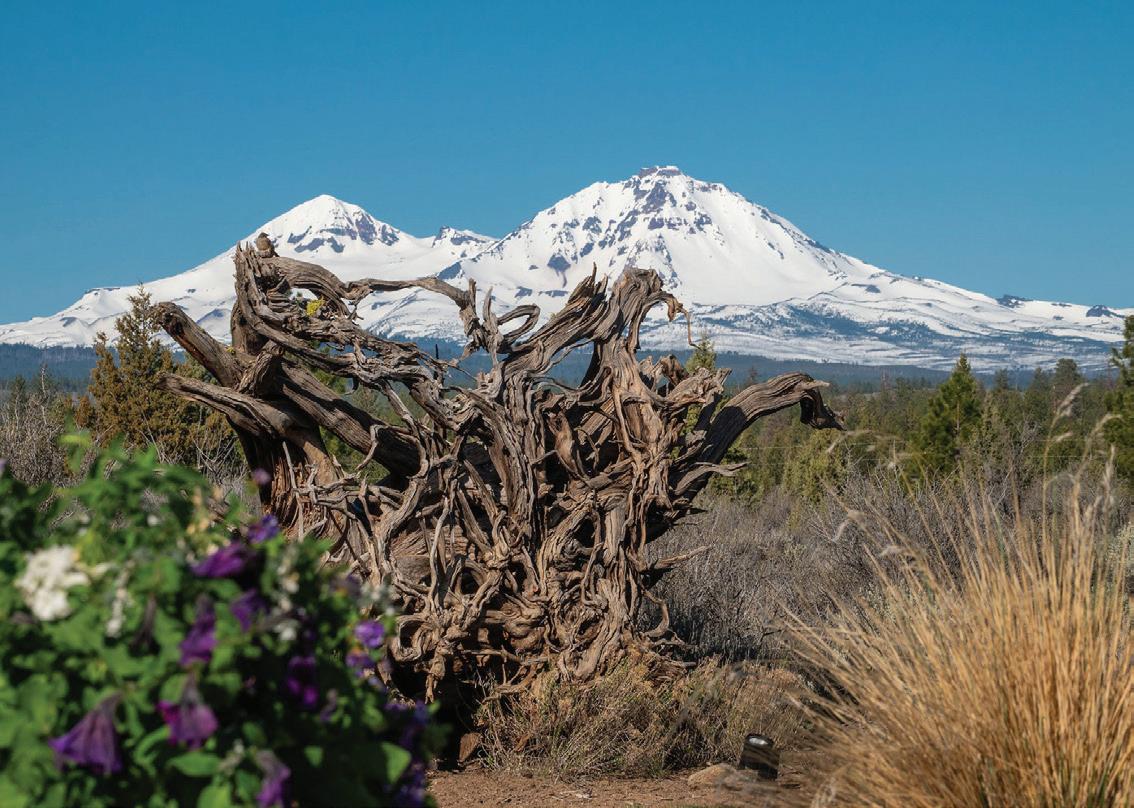



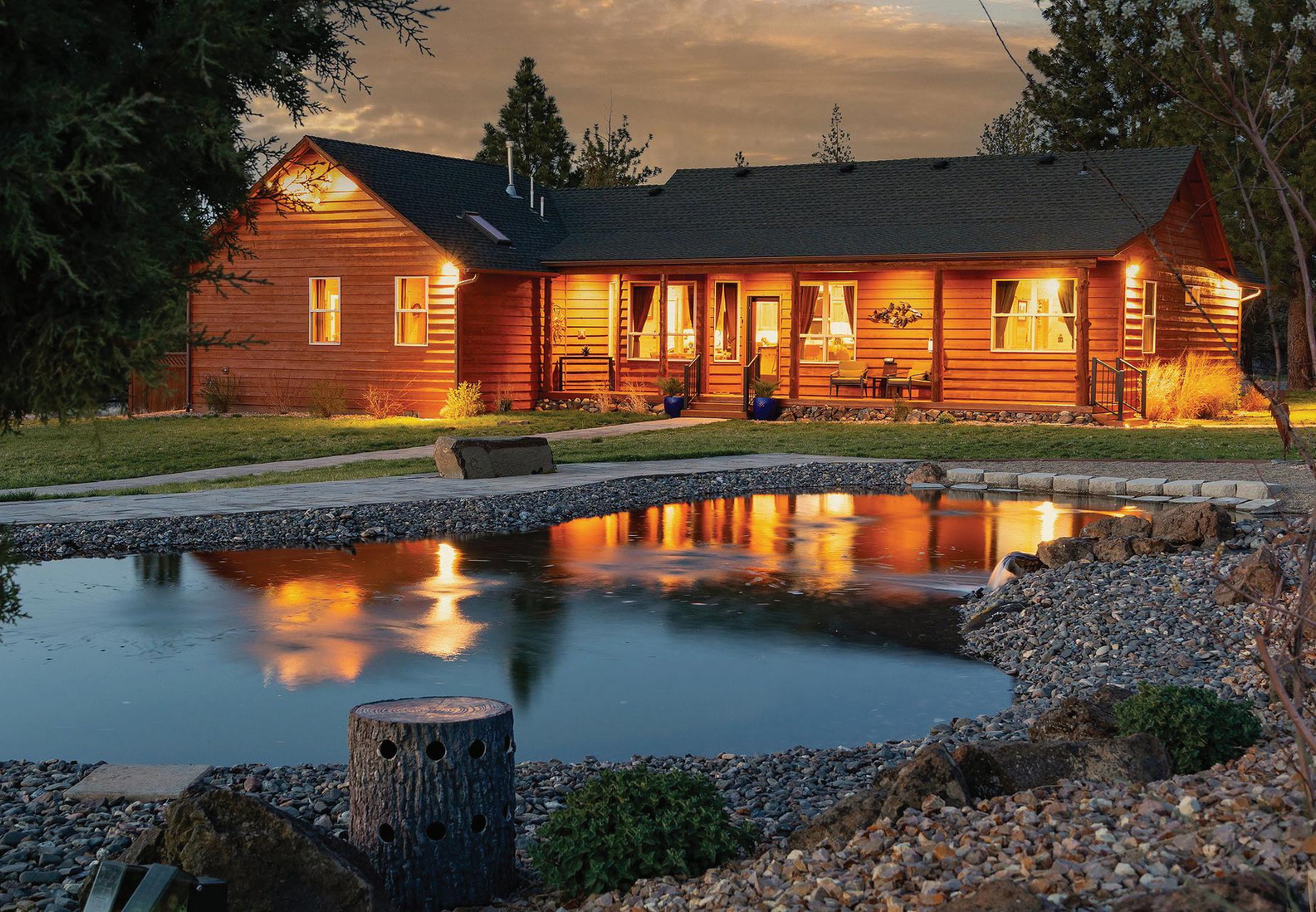




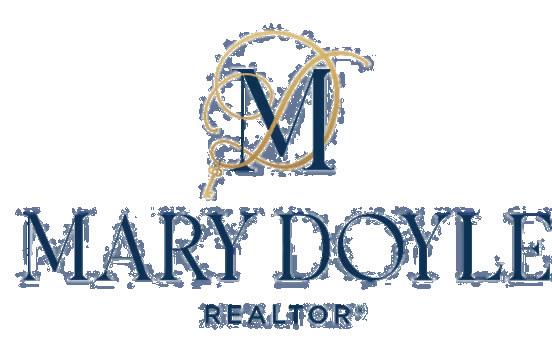
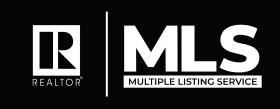

Sandpiper Place, Brookings, OR 97415 4 BEDS | 3 BATHS | 2,528 SQ FT | $1,950,000

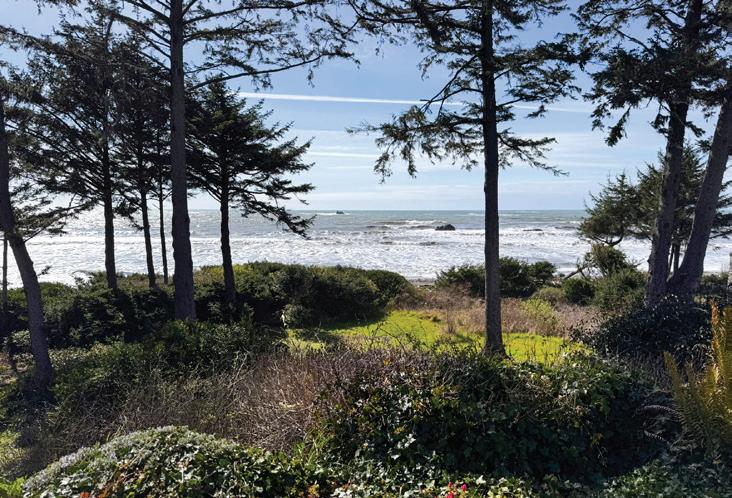

This spectacular oceanfront home is a slice of heaven on earth. This one-of-a-kind home was custom designed and custom built in 2011 and it has been meticulously cared for and maintained. The home sits on nearly four acres of land with 300 feet of prime beach frontage with access from your door to the sandy beach below and the beautiful Winchuck River. Fishing and sea life abound with whales, otters, seals, eagles, osprey, blue herons, tide pool life and nearby clam beds. Large high efficiency Milgard Windows take full advantage of the stunning oceanfront views. Every detail in this home was created with luxury in mind. With cherry wood throughout, including a grand staircase leading to the nearly 1000sf master suite with it’s own coffee bar and dumbwaiter to the cherry wood built-ins and lighted bookcases, no detail was left out. This spacious 2765sf home has 4 bedrooms and 3 full baths. Custom tile and brick work complement the gourmet kitchen with all stainless-steel appliances and custom cherry wood cabinets with soft close hardware and secret drawers.
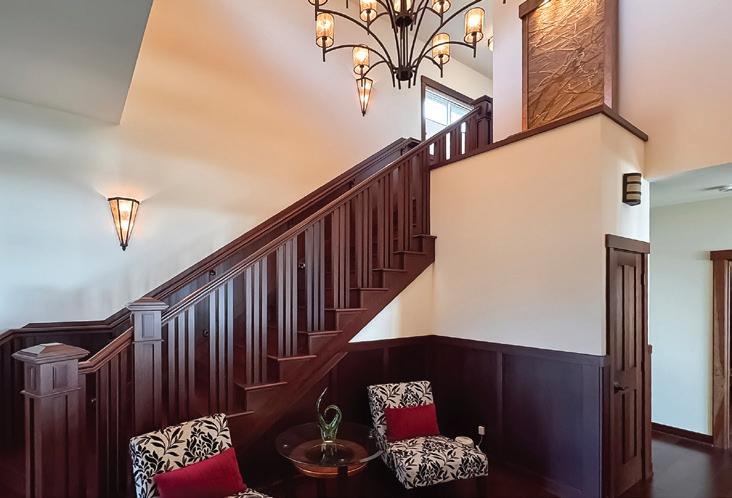



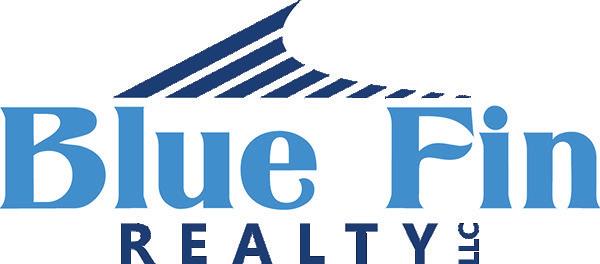
Luxurious 7th-Floor Waterfront Condo at Kirkland Tower



I’m David Merrick, a Certified Luxury Home Marketing Specialist and top-producing REALTOR® with over 9 years of dedicated experience. My corporate retail background in sales, buying, and district management has shaped me into a seasoned professional committed to delivering exceptional service. My proven track record as a top producer reflects my unwavering commitment to excellence. I navigate the intricacies of the real estate market with diligence, providing meticulous attention to detail for each client.
Originally from Southern California and having lived in diverse locales such as the San Francisco Bay area, New York, and Utah, I now proudly call the Pacific Northwest home. Focused on SW Washington/Portland Metro, I leverage my expertise to showcase the region’s unique offerings.
As a licensed broker in both Oregon and Washington, I handle properties across all price points. Recognizing that real estate is fundamentally a relationship-driven business, I prioritize building connections with clients. My role is to provide a trustworthy presence dedicated to securing optimal outcomes in buying or selling homes.
Beyond the Pacific Northwest, my expansive network includes a select group of professionals nationwide, ensuring that clients receive unparalleled assistance.
Embarking on a real estate journey requires a seasoned guide, and I am poised to be your expert partner. Prospective clients are encouraged to contact me at their convenience to commence this exciting chapter in the world of real estate together.


Three levels of luxury and privacy in highly desirable Tanner Ridge Development. This home is equipped with amenities galore, featuring Cummins natural gas generator, four raised garden beds, front and rear yard sprinkler and drip line system, infrared sauna, outdoor hot tub hookup, rear yard gas fire bowl and covered fireplace, fully integrated audio system, custom drapery, turf yard and more. Every detail has been considered in this home. Truly private setting above street level with a beautiful balcony overlooking trees and tanner creek park; open the wall to wall sliding doors and enjoy Music in the Park during the summer months. Chefs kitchen stuns with 48” range, dual ovens, oversized refrigerator and freezer, storage galore, waterfall marble island, truly an entertainers dream! BBQ and single burner on outside deck with access through chefs kitchen. So much to see!




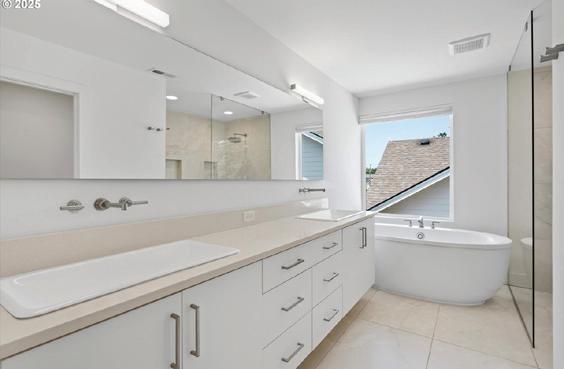



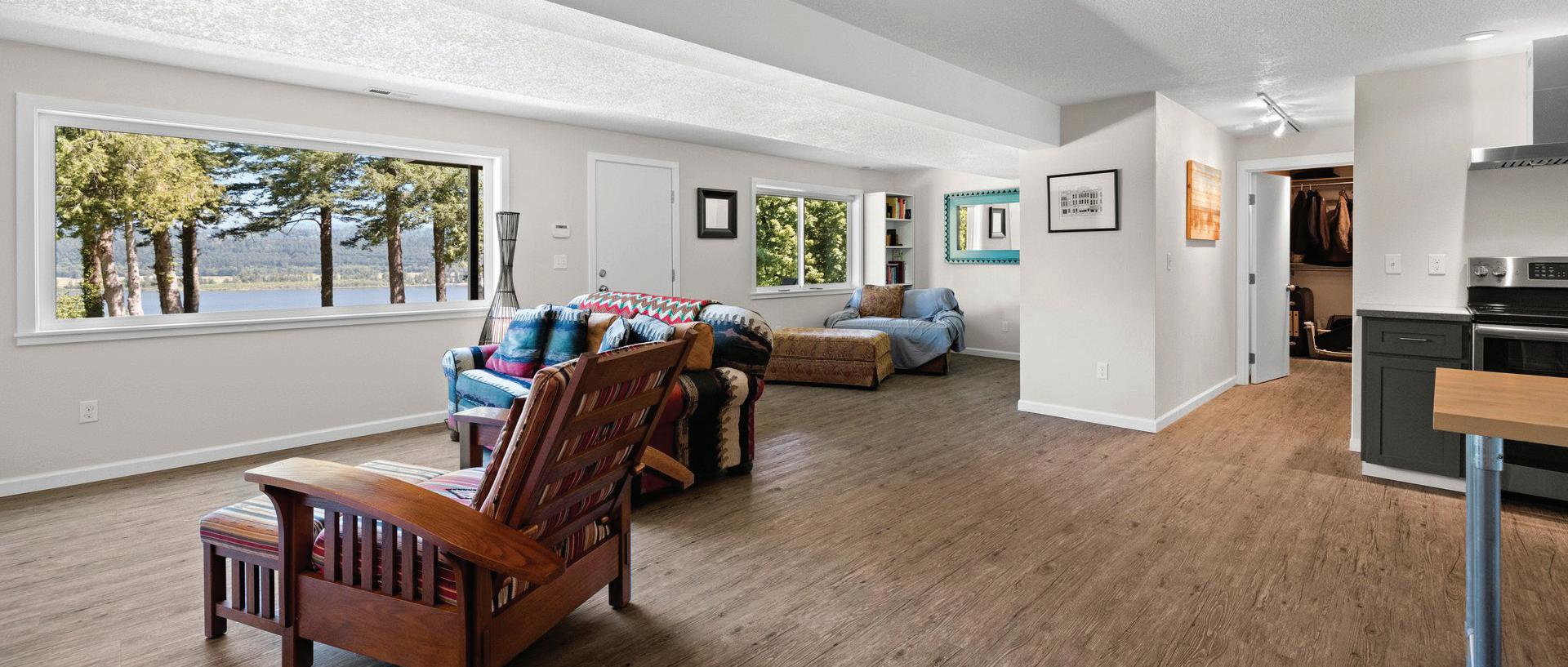
Wonderful, fully complete, low maintenance home supporting a simple stress free lifestyle w/stunning Columbia River views. Property lies within the world renown Columbia River Gorge only 20 minutes from the PDX airport! Tremendous living and work space with fully equipped main and lower levels with multiple sets of select appliances, bedrooms and bathrooms with utility areas on both levels to reduce stair travel. Both levels of the home have equally stunning river views. Walk the property and take the private path to a scenic waterfall with seating area and enjoy the expansive yard. Fully independent 24 kilowatt (100 amp) propane fueled backup generator and auto transfer switch. 400 amp underground electrical service with a spare 200 amp breaker for a future outbuilding. Additional details too numerous to mention.
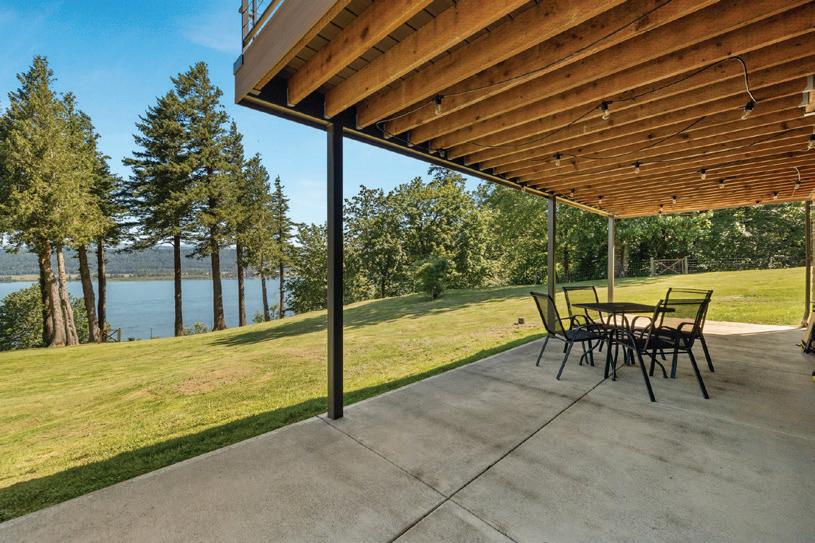



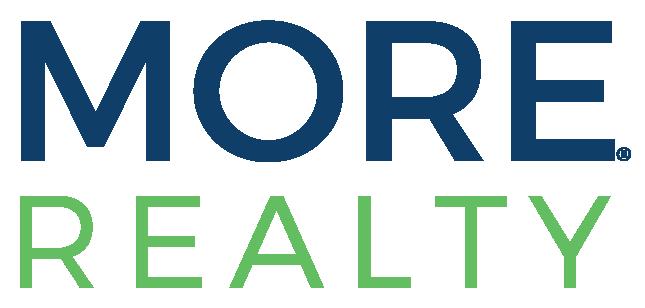



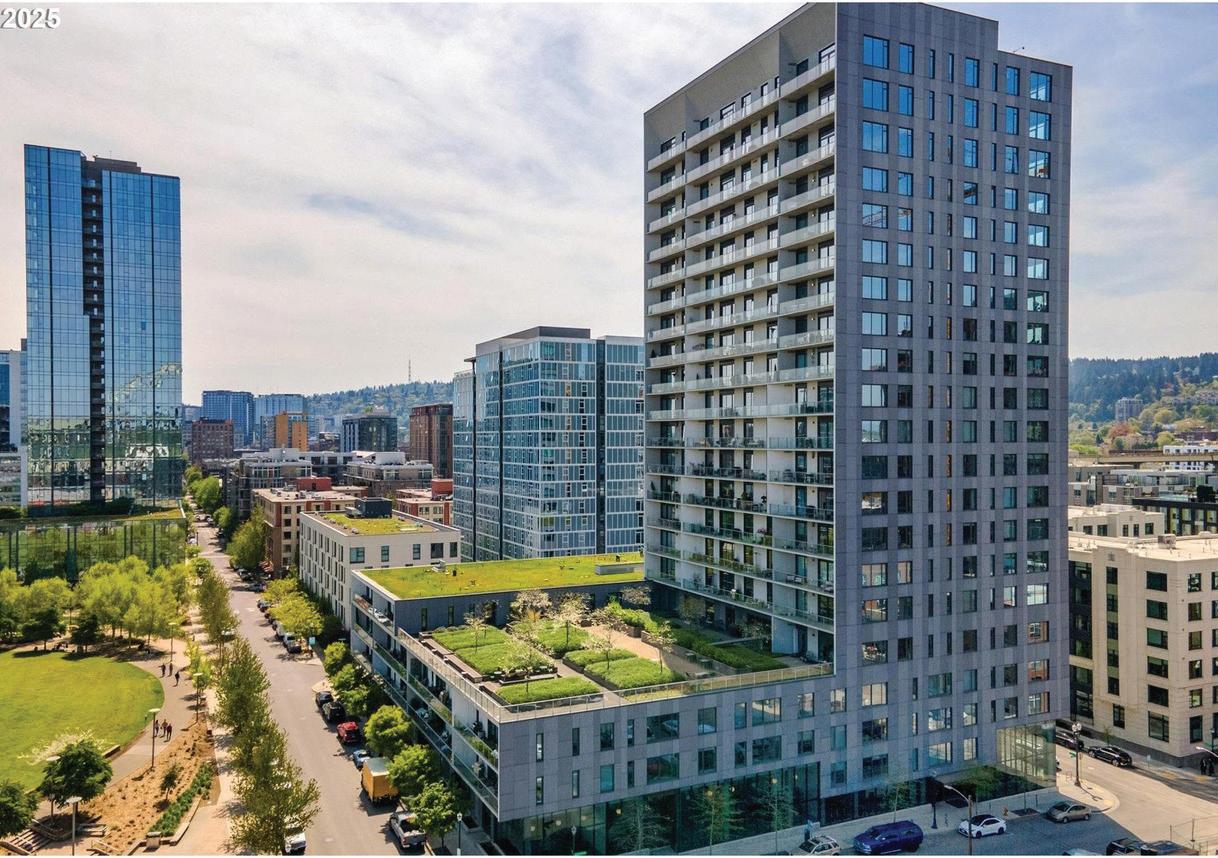
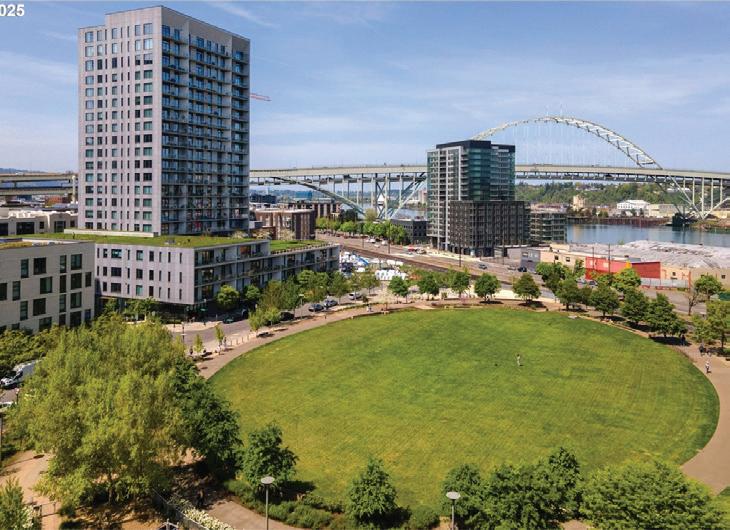

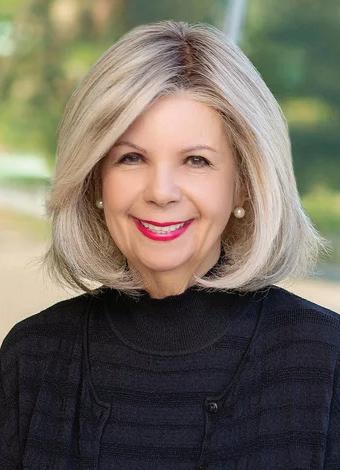
3 BEDROOMS | 3 BATHROOMS
3,564 SQFT | $1,475,000
2004 custom log home at the top of your own private 45+ acre forested hillside estate just minutes from Eugene/Springfield. Enjoy views of the valley, river, cities and Fern Ridge from the nearly 2000 sq ft of decking. Much of the timber used to construct the home were harvested and milled on site. The gated private road was resurfaced this year and comfortably ascends to the home perched high on the hill. The homesite itself is level and features the 3564 square foot home, ample parking, yard, three bay garage/shop and room for additional building opportunities. Entering the home you immediately sense you’ve entered a lodge. You are greeted with a great room design featuring a grand two-story vaulted ceiling with floor to ceiling windows and gorgeous exposed beams. The entertainer’s kitchen is expansive with a large center island, abundant cabinetry, a sink with a view, and more. Don’t miss the covered outdoor cooking area perfect for entertaining. Enjoy the 600 square foot primary bedroom suite featuring sweeping views and even a private hot tub sanctuary. Words simply do not do this home justice. View the video at www.SkyHighOasis.com, fall in love, then set an appointment for your private viewing.
4 BEDROOMS | 3.5 BATHROOMS 3,000 SQFT | $1,400,000
This French inspired 2+ acre hilltop villa features sweeping views of Dexter Lake, the valley below and mountains beyond. A successful Airbnb this home is a visitor favorite earning a nearly five star rating for it’s beauty, views and convenient location. Private and gated this will truly be your sanctuary. Note the covered front porch measuring nearly 49’X12’. The entry opens to gleaming wood floors, fine architectural detailing & natural light from the abundant windows. The living room ceiling soars two stories in height yet is elegant and beautiful. The chef’s kitchen features a Wolf range, large island with breakfast bar and abundant cabinetry. The main level primary bedroom suite is spacious and features private access to the nearly 400 square foot rear balcony. The family room space enjoys an open balcony view of the living room below. Outside you will enjoy two acres of well cared for grounds. The terracing and careful gardening has created a serene space for you to experience. A detached four car garage with heated shop and separate bath also shares the grounds. This villa overlooking Dexter Lake is located approximately 20 miles from Riverbend Hospital & 21 miles from the University of Oregon campus. Visit www.DexterLakeVilla.com for video.


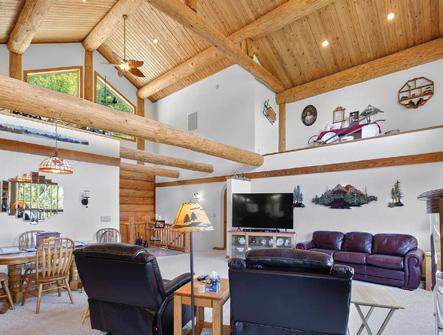


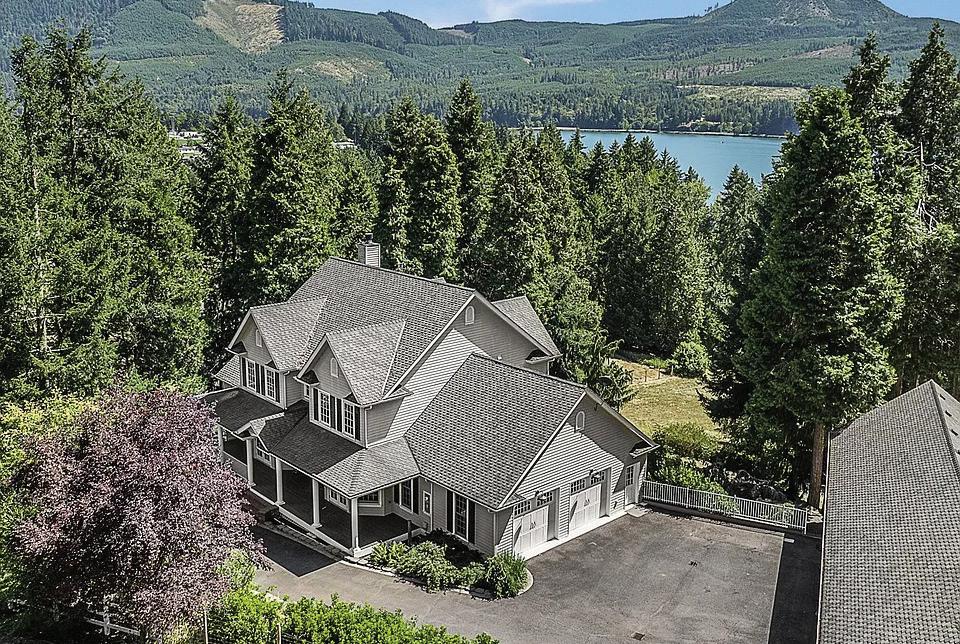


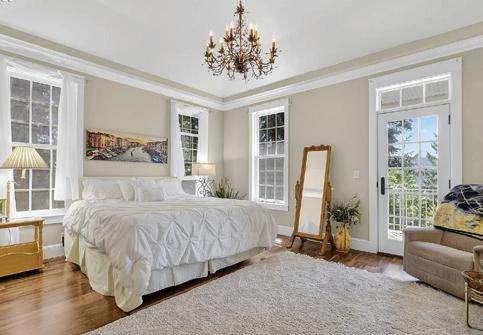


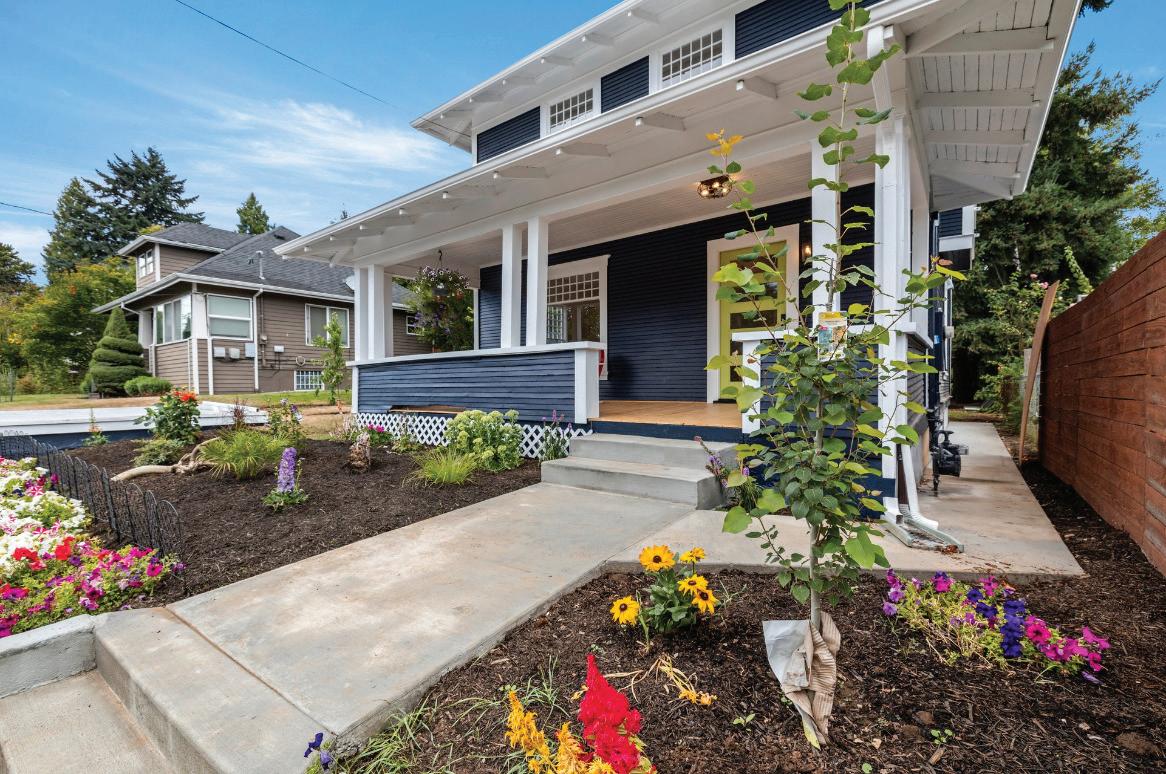

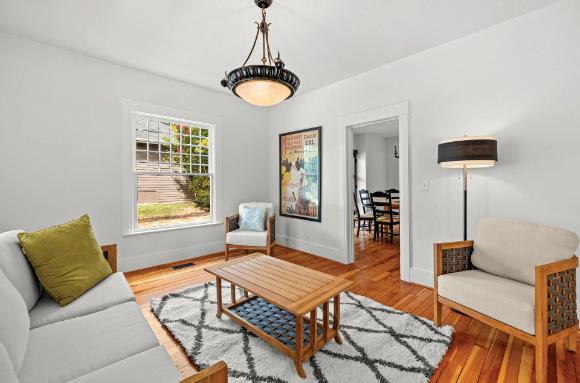
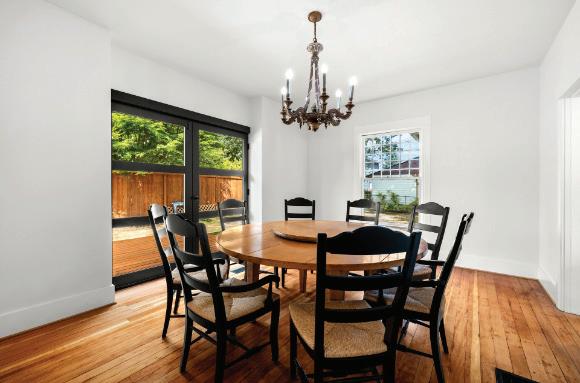



Ideally situated in one of Lake Oswego’s most desirable neighborhoods, this beautifully maintained and thoughtfully renovated home blends timeless design with contemporary updates to create a truly exceptional living experience. Every detail of this residence has been carefully curated to offer comfort, functionality, and style for today’s discerning buyer. The heart of the home is a spacious, gourmet kitchen designed for the home chef, featuring high-end appliances, expansive counter space, and a seamless flow into the lightfilled family room. Here, rich wood flooring, custom built-ins, and a striking stone fireplace create a warm and inviting atmosphere, perfect for everyday living and effortless entertaining. Upstairs, the spacious primary suite provides a peaceful retreat, complete with an updated spa-inspired bathroom. The upper level also offers exceptional flexibility with a double bonus room, ideal for a home office, gym, media space, or play area — along with a remodeled hall bathroom that serves the secondary bedrooms with modern finishes and style. Significant improvements elevate this home well beyond ordinary, including a newer roof and fresh exterior paint (2017), brand new A/C system (2024), and the addition of a full bathroom on the main level, perfect for guests or multi-generational living. A 220V car charger has been added in the garage for electric vehicle convenience. Step outside into a private, resort-like backyard oasis. An expansive patio and pergola frame the newly added outdoor kitchen, creating a stunning space for dining al fresco and summer BBQs. Located just moments from Westlake Park’s playgrounds, sports courts, and the shops, dining, and amenities of Kruse Village, this home offers the rare combination of peaceful residential living with easy access to Lake Oswego’s vibrant lifestyle. This is a true move-in ready home in one of Lake Oswego’s premier communities.

DR. TONY KELLY PRINCIPAL

5665 GRAND OAKS DRIVE, LAKE OSWEGO, OR 97035
5 BD | 3 BA | 4,226 SQ FT | $1,465,000
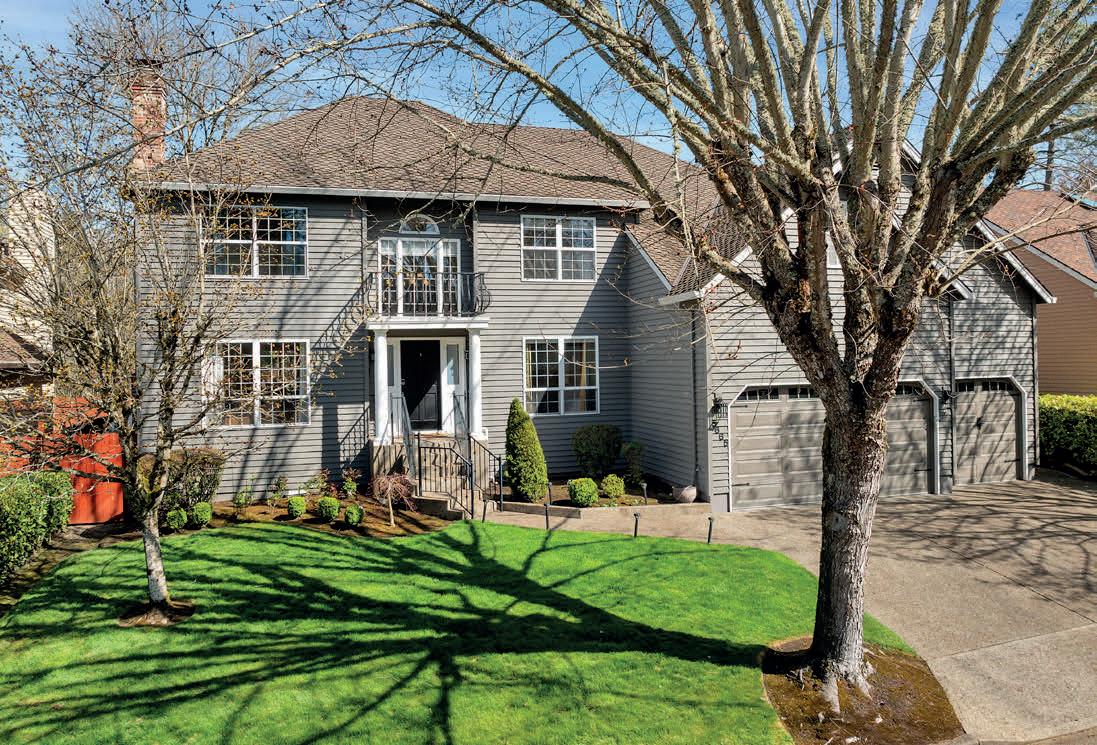

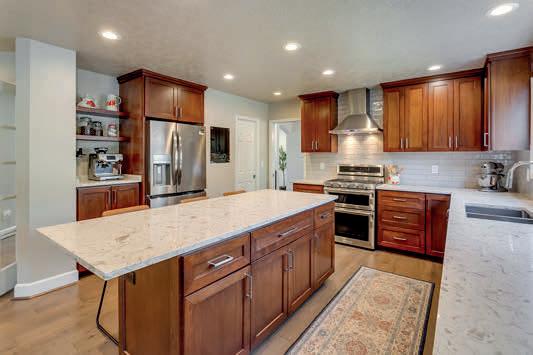



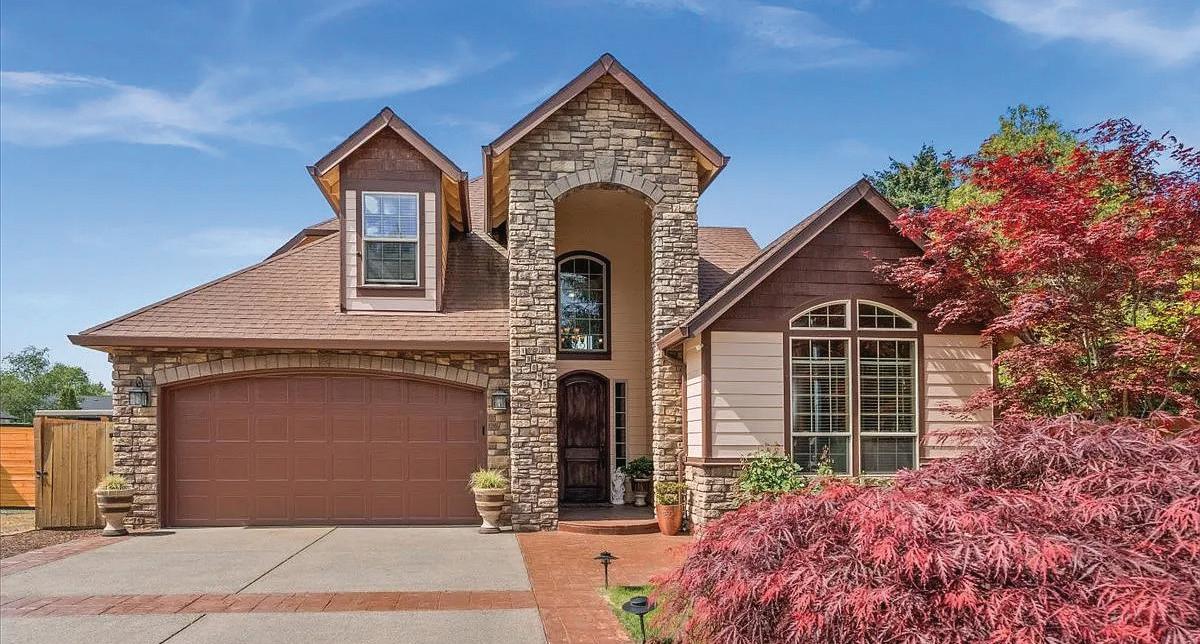


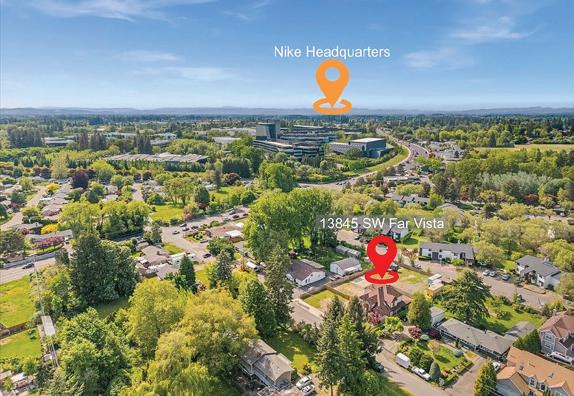


Welcome Home! This thoughtfully designed custom 4-bedroom, 3-bathroom home offers all the space and comfort you’ve been dreaming of. Tucked away on a quiet dead-end street in one of Beaverton’s most sought-after neighborhoods, this home blends peace, convenience, and exceptional livability. Located just minutes from Nike and St. Vincent’s. With quick access to Intel, and Oregon’s Silicon Forest the location truly can’t be beat. Whether you’re commuting or exploring, you’re perfectly situated near top-tier dining, entertainment, and shopping at Cedar Hills Crossing. Weekend getaways are easy with quick and easy access to the Willamette Valley, Columbia Gorge and Oregon Coast. Inside, the home features beautiful laminate wood and tile flooring on the main level, with cozy carpet in all upstairs bedrooms. Need a dedicated workspace? The main-floor office/den offers a quiet retreat for remote work or focused productivity. A cook’s delight is the heart of the home, and the open-concept kitchen and family room is built for building connections, creating memories, and sharing good times. Whether you’re preparing holiday meals or enjoying family and friend gatherings, there’s ample space to cook, relax, and entertain. The kitchen currently includes an electric range/oven, but a gas line was thoughtfully installed during construction for an easy upgrade. Step outside to an expansive, covered patio—your future outdoor living room—perfect for entertaining year-round. Rain or shine, enjoy barbecues, gatherings, or quiet evenings by one of the home’s two gas fireplaces. Pet owners will be happy about the fully fenced backyard that provides a safe-haven for their fur babies. With room for everyone and every lifestyle, this home truly has it all. Don’t miss the opportunity to make this complete package your own!
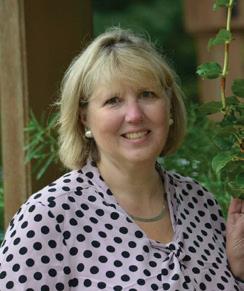
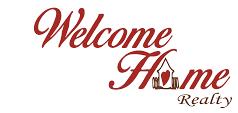
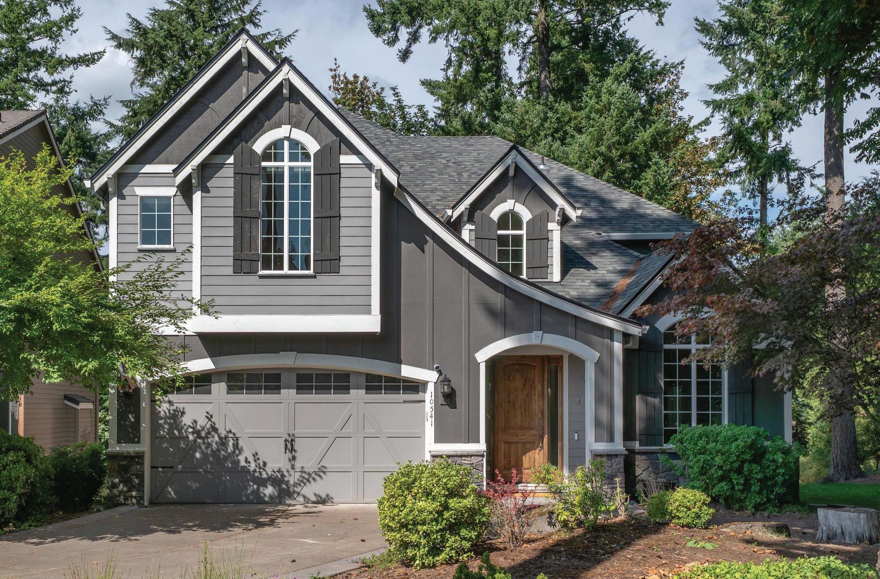
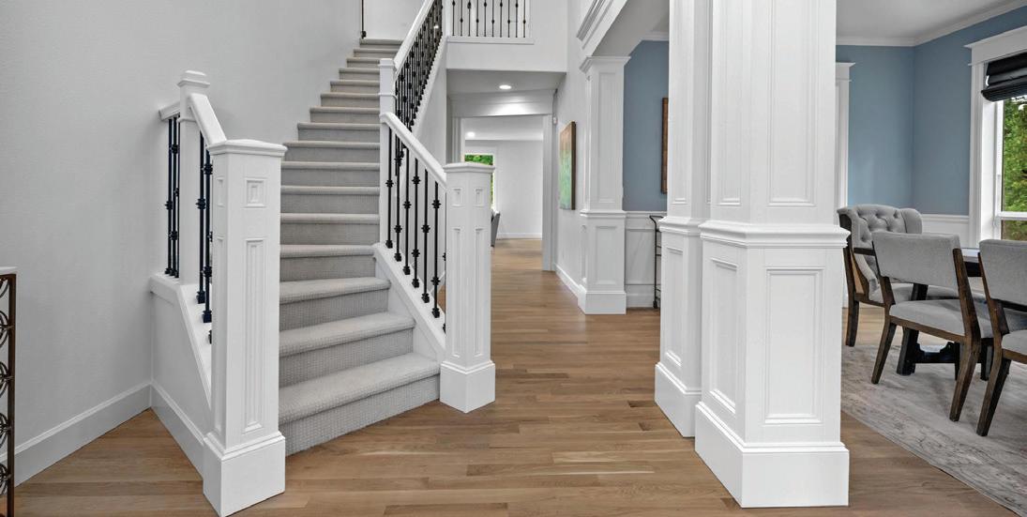



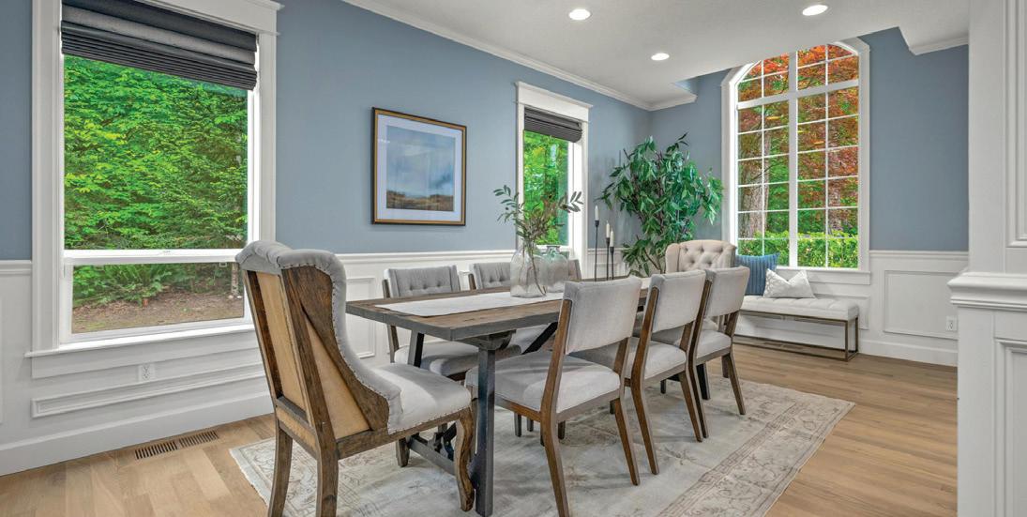

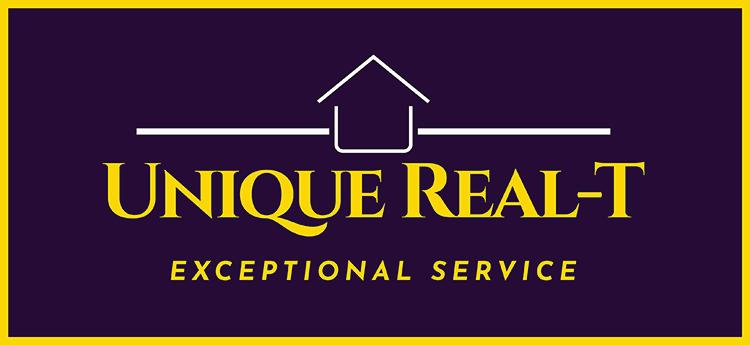
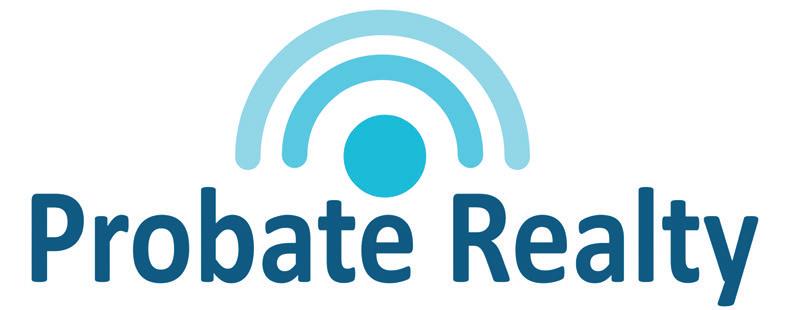





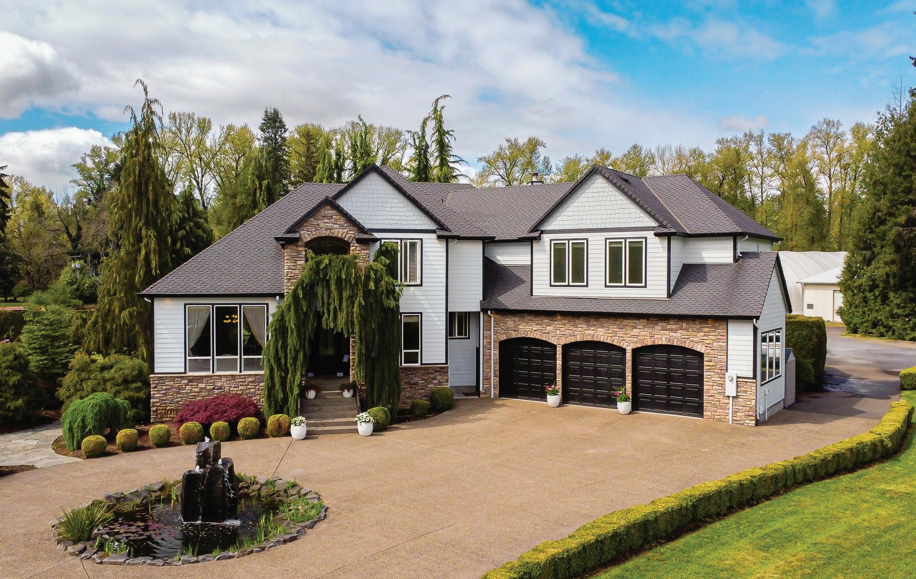



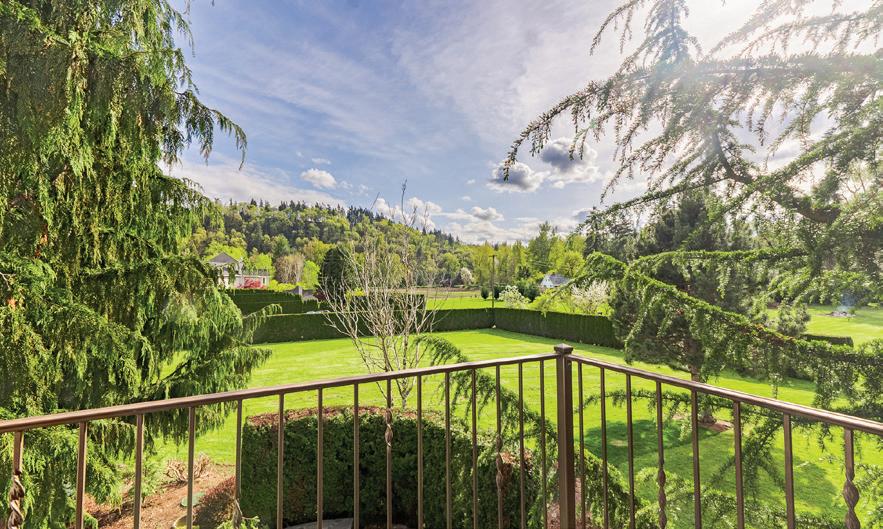
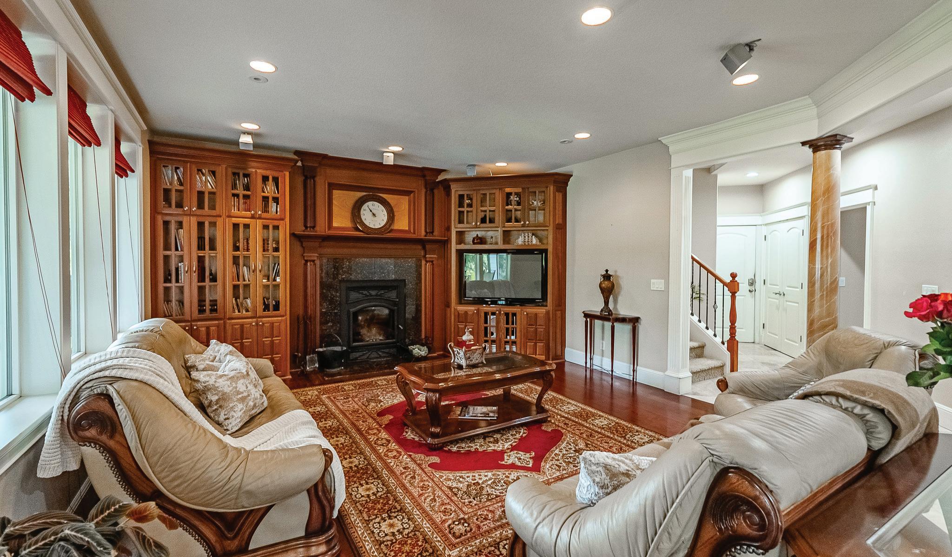
$2,190,000 | 4 BEDS | 4 BATHS | 4,195 SQ FT Come see this Exquisite Luxury Estate in a serene Natural Beauty setting by Clackamas River yet minutes from the stores, shops, restaurants and freeway! LOCATION!! Nestled On beautiful 2+acre flat lot. You will be Welcomed by Grand Entry with 20-foot ceilings and a luxury staircase! HUGE Shop. In ground Pool. Sauna. Jacuzzi. Office. Theater room with wet bar area. This Property has Everything you could desire for all the seasons of NW! New exterior paint! Remodeled tiled bathrooms! This is a custom-built property built with top quality materials and finishes! Top Rated Clackamas Schools! If you like to entertain There is plenty of room to host events! The driveway is in the works of getting paved from the main road to the property. With all the upgrades and options were every detail has been beautifully designed, you will not want to miss this opportunity to experience a lifestyle where detail and options is everything!









5 BEDS | 5 BATHS | 4,869 SQFT | $1,499,000 Experience the beauty of Ridgefield and the expansive territorial views this custom home has to offer. Located within the city golf cart zone and near the wildlife refuge, historic downtown, and the waterfront park, you’re only steps away or short golf cart ride away from all the outdoor activities this area is known for. This 1 owner, custom built home has all the amenities including expansive tile flooring, imported iron railing, granite slab counters throughout, marble fireplace mantels, main floor primary suite, lower level ADU / Guest quarters with full kitchen. Each level has laundry hookups. The lower level has an oversized garage with workshop. Outside you’ll find an additional storage shed and greenhouse along with all the mature fruit trees , raised beds, and potted plants. With the RLD-6 zoning, this 0.84 acre lot has potential to subdivide to add additional home sites.



4640 SE HONORS DRIVE
OR 97080
4 BEDS | 3.5 BATHS | 3,937 SQ FT | $1,025,000
Now is your opportunity to own this exquisite Persimmon Neighborhood 4-bedroom/3.5-bath on a Jr. acre lot backing to the award-winning Persimmon golf course. Fine detailing throughout this home includes luxury carpet, custom stair rails, wall of mosaic stone, tigerwood and hand chipped stone floors. On the main floor you’ll find a spacious living room with vaulted ceilings, built-ins, a gas fireplace, and a wall of windows that provide natural light and a stunning views. The chef’s kitchen includes granite island, nook, and slider that leads to an enormous entertaining deck with a bird’s eye view of the backyard and golf course. A butler’s hall with a built-in coffee maker and large pantry add to the kitchen amenities. The dining room is a perfect accompaniment of high ceiling and chair rail surround giving many options for large or cozy gatherings. The main floor private office is complete with walnut built-ins throughout offering a perfect space to work from home.
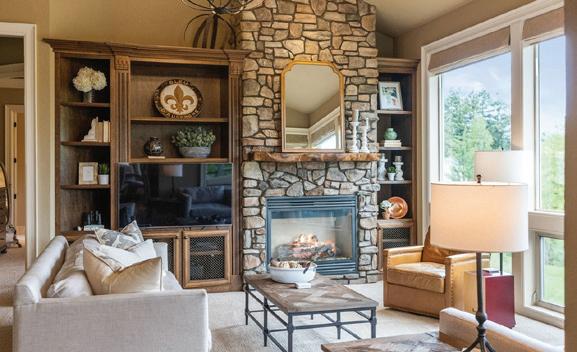
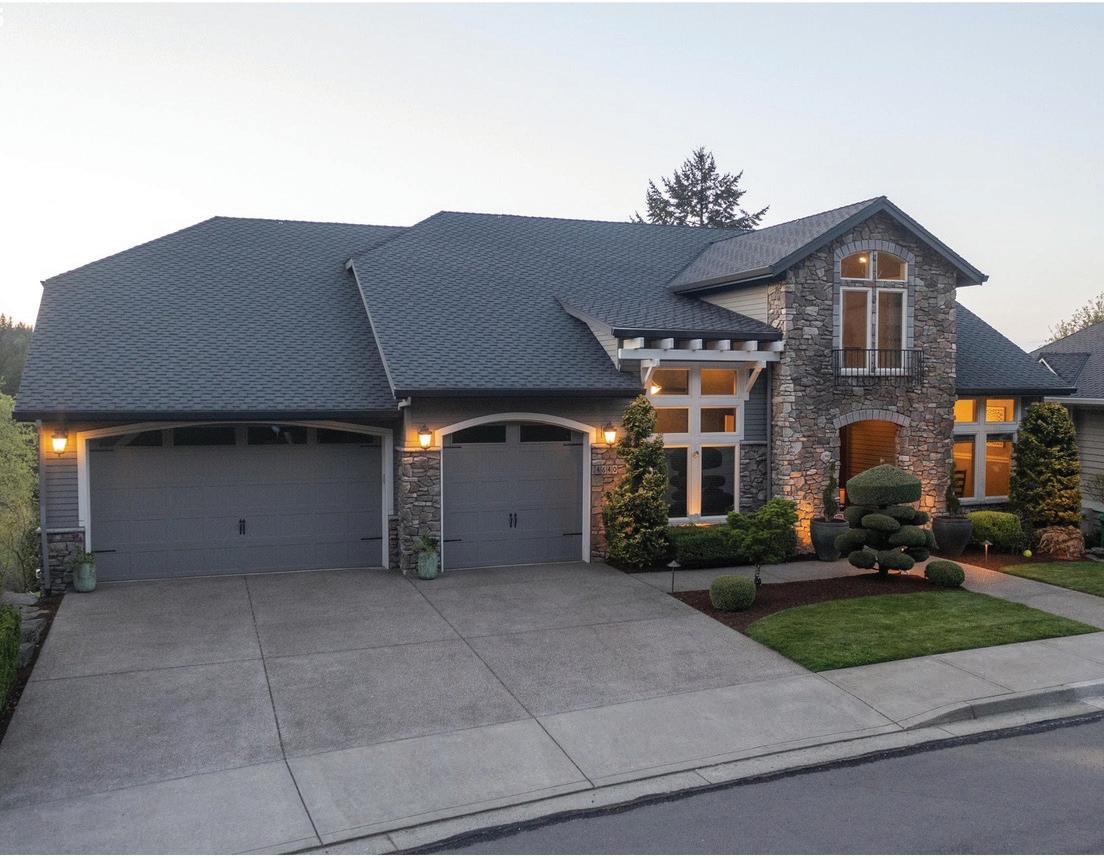


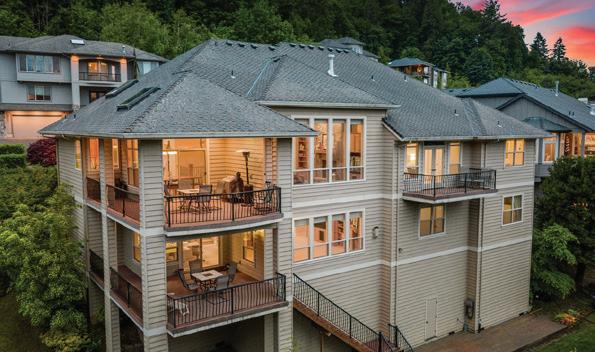


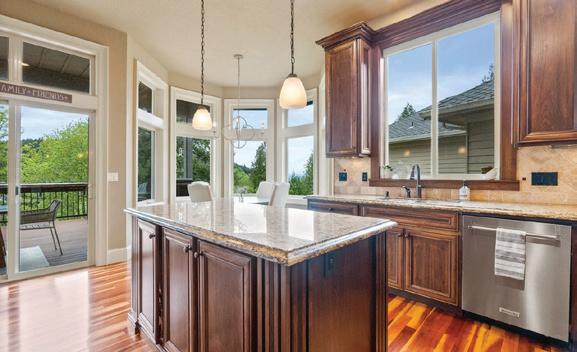

4 BEDS | 3.5 BATHS | 4,328 SQ FT | $995,000
This beautifully designed 4-bedroom, 3.5-bath home backs directly to the prestigious Persimmon Golf Course and offers luxury living at its finest. The great room-style floor plan features a high-end, entertainer’s kitchen with expansive counter space, premium appliances, and a large island that opens seamlessly to the spacious living area with rock fireplace and hardwood floors throughout and a huge covered porch—perfect for indoor/ outdoor living and entertaining. The main level living area includes a formal dining room and a luxurious primary suite complete with heated tile floors, split double vanities, a jetted soaking tub, walk-in shower, walk-in closet, and direct access to the large continental-style laundry room. Downstairs you’ll find a generous family room with a full bar area opening to a second covered deck and the serene backyard. Lower level has three additional bedrooms, and two full bathrooms.
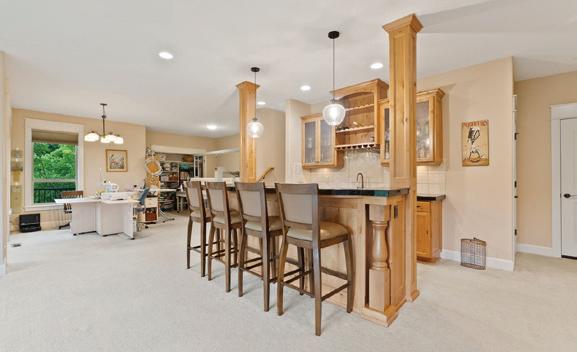


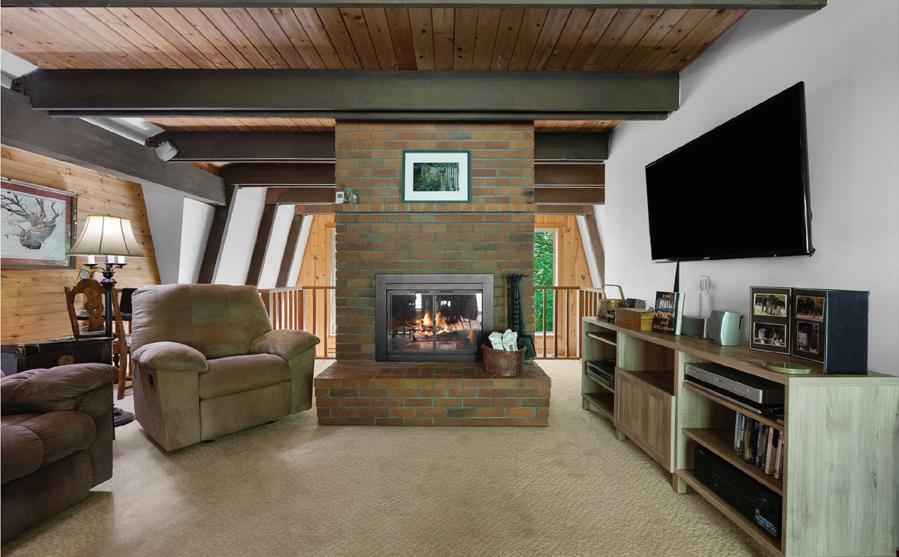
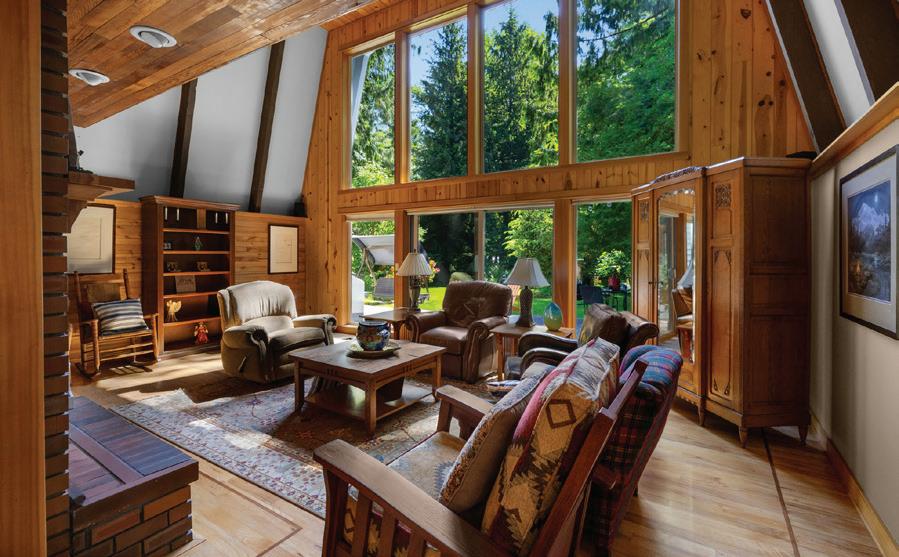


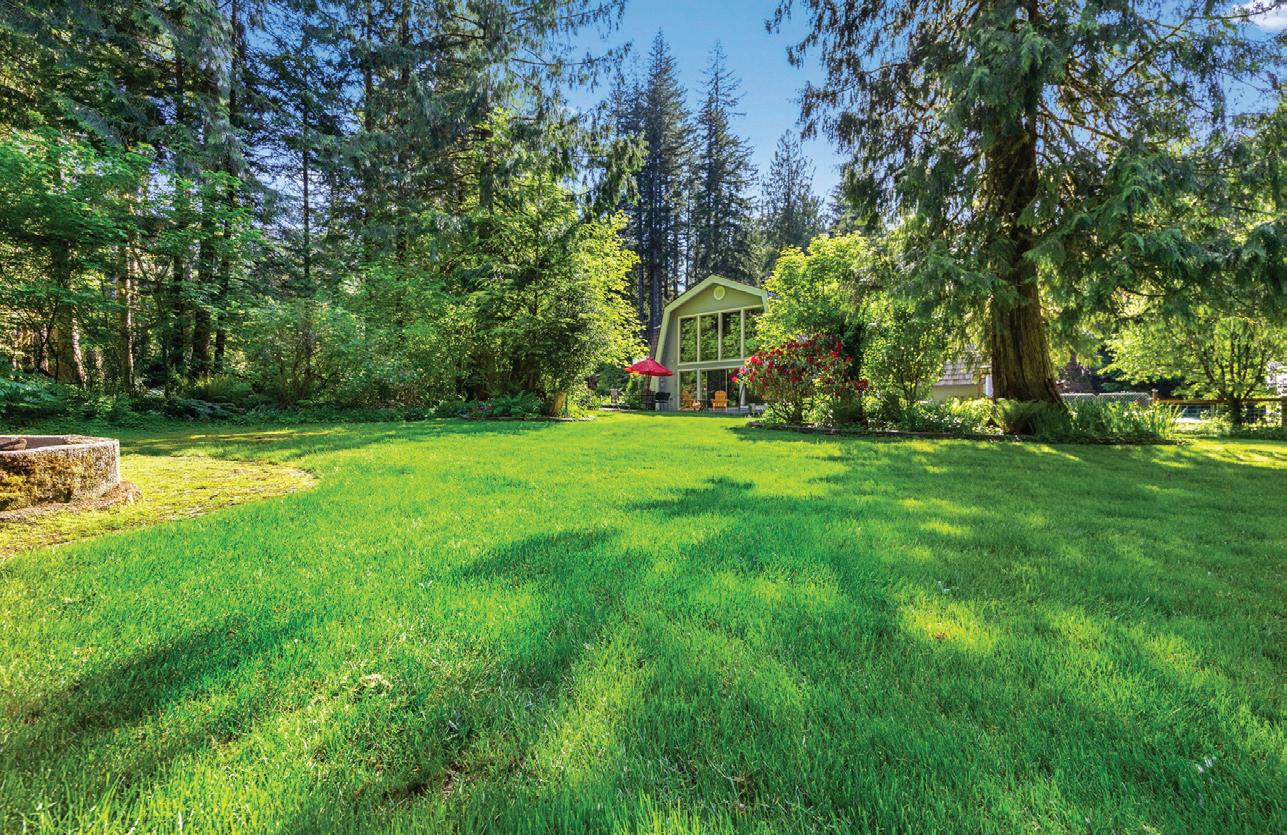
Tucked in the foothills of Mt. Hood, Oregon this custom home blends timeless architecture with old world charm. Built by the original owners and lovingly maintained, this five-bedroom home is situated on over an acre of beautifully landscaped gardens. The living room is framed by soaring ceilings and an abundance of windows. The heart of the home is an inviting kitchen and dining room. The remodeled gourmet kitchen features granite counters, high-end appliances and ample cabinets. Upstairs, the open loft offers a flexible area for additional living space, as well as three additional bedrooms and full bath. The primary suite features a renovated en suite bathroom, walk-in closet and private deck. Outside, you will find a gardener’s dream, with vibrant flowers, fruit trees/berry plants, a greenhouse and a chicken coop. The 40’x 36’ 2 Bay shop features a 2nd level flex room.
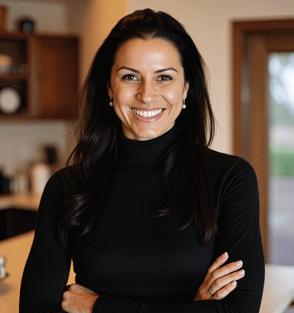
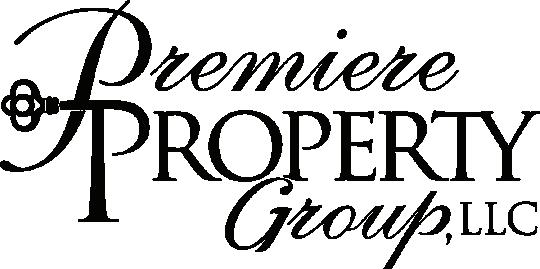





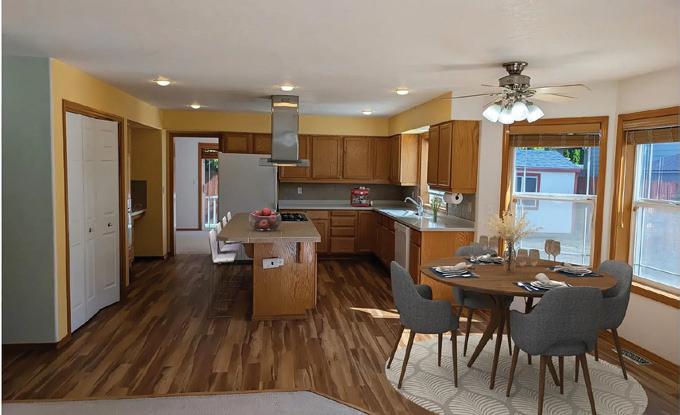



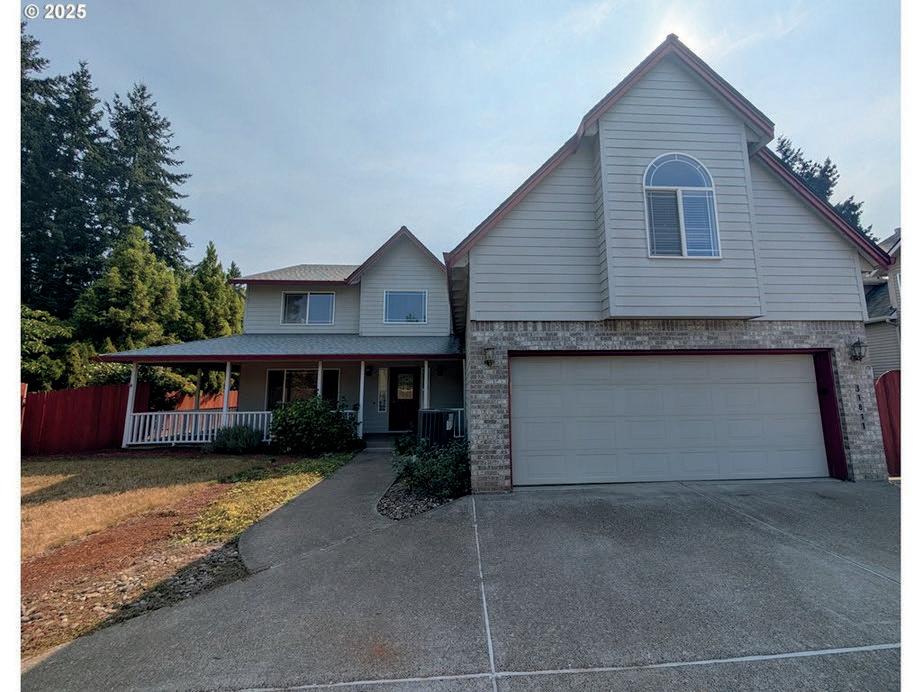
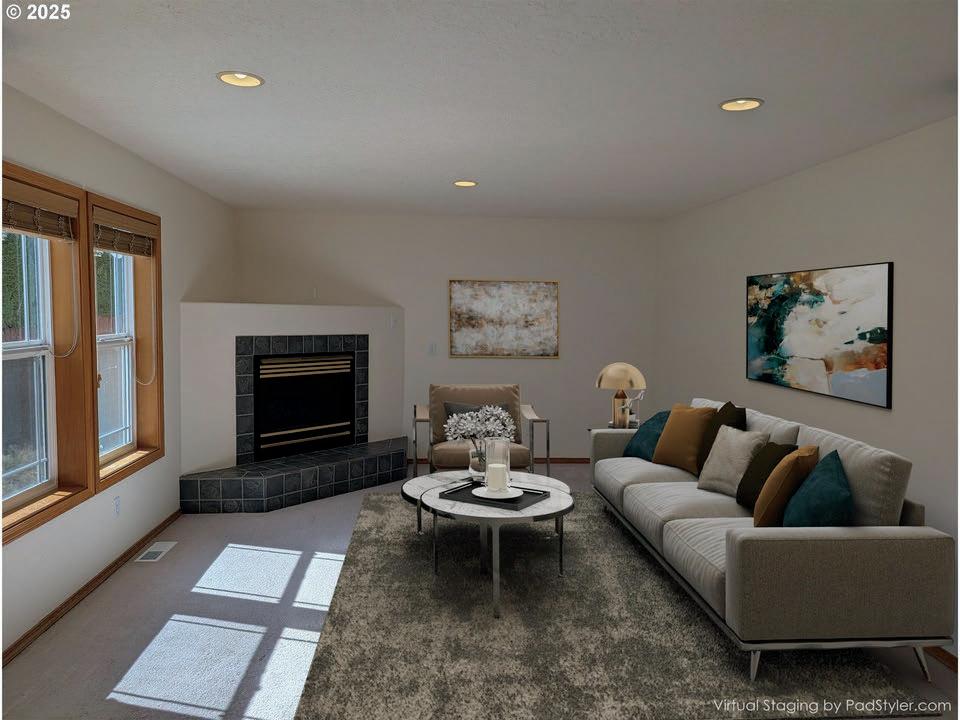

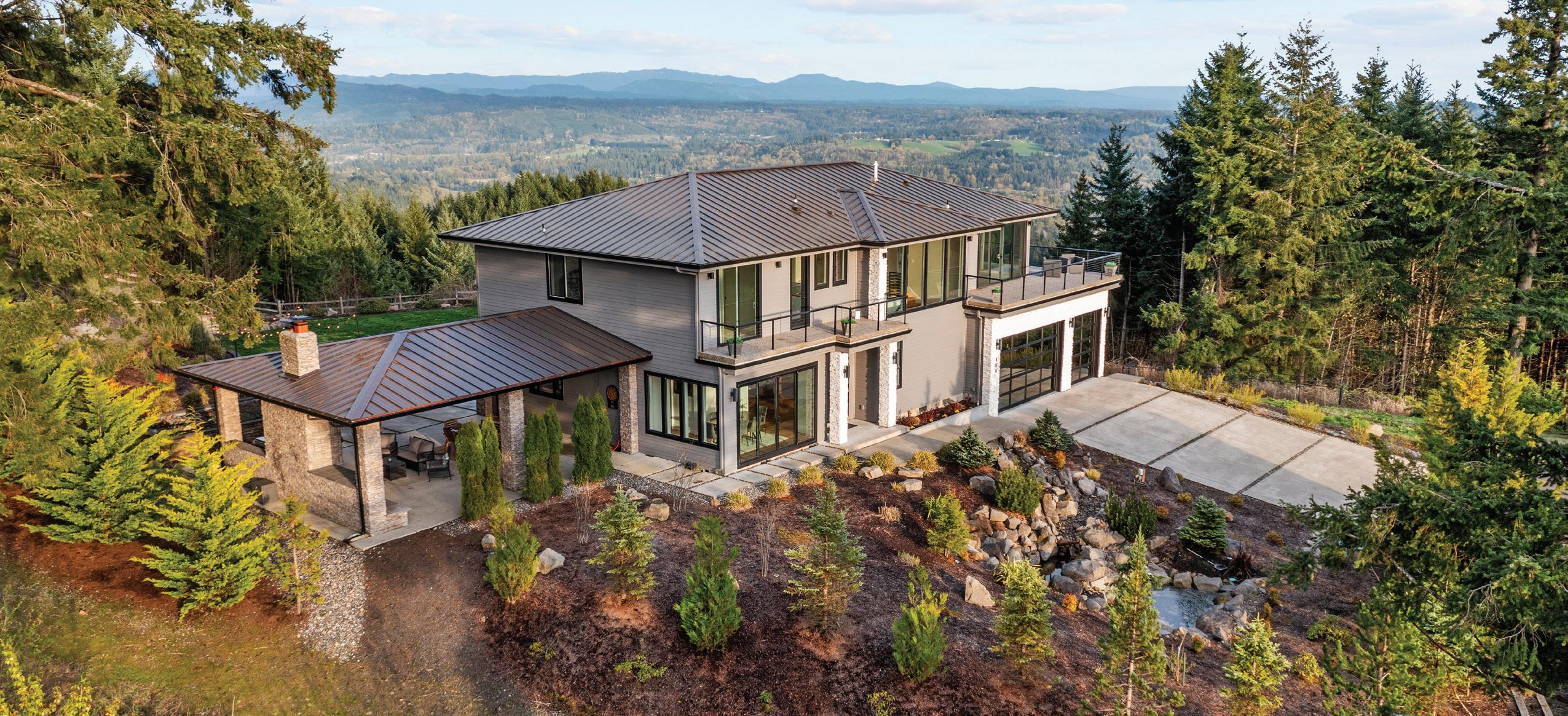
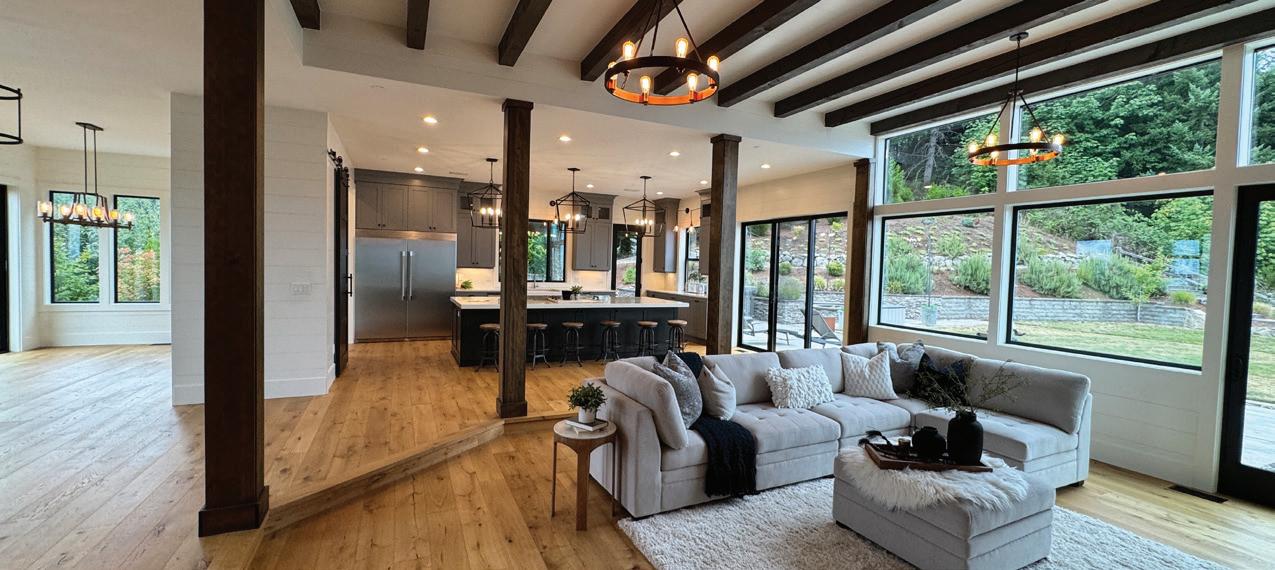
4,182 SQ FT | 4 BEDROOMS, 3/1 BATHROOMS PANORAMIC MOUNTAIN AND VALLEY VIEWS OFFERED AT $1,598,000
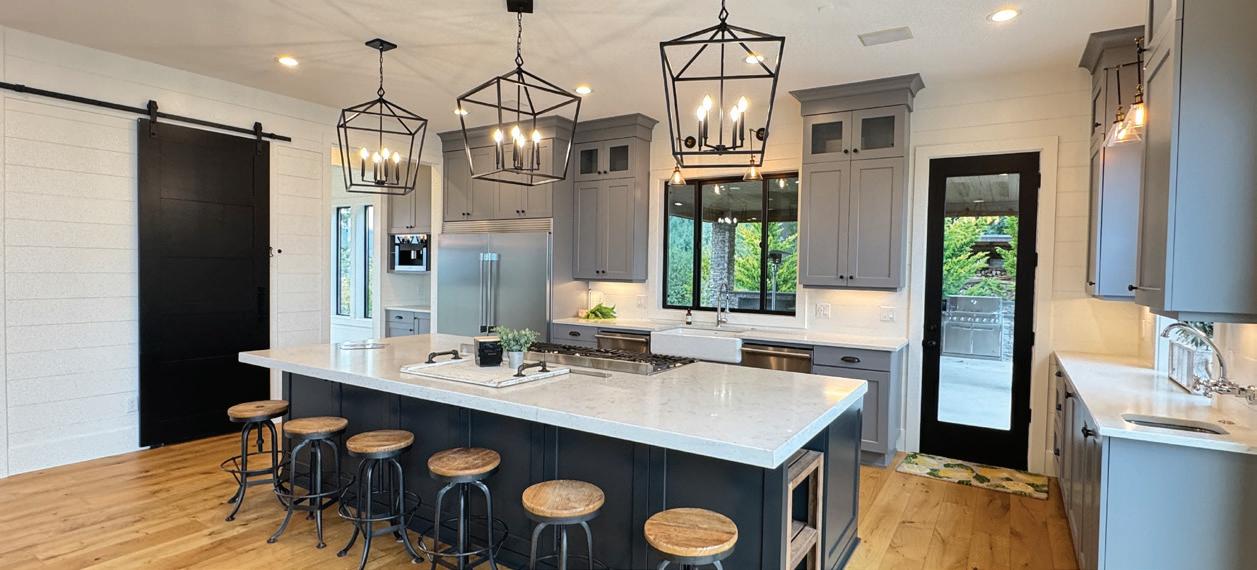
Set on 8.81 private acres atop High Ridge Estates, this 4,182 sq ft retreat captures 280° panoramic views of the Columbia & Lewis Rivers, Mt. Hood, Mt. Adams, and the surrounding valley. Extensively updated, the home features new hardwoods, designer finishes, and a chef’s kitchen with dual 72” ranges, built-in espresso station, and walk-in pantry.
The open, vaulted great room, home theater, and flexible ADU with private entrance provide room for both entertaining and retreat. A lavish primary suite features a steam shower, soaking tub, and dual vanities.
Outdoors, expansive covered patios, a stone fireplace, built-in BBQ, spa, and fire pit set the stage for unforgettable gatherings—all framed by breathtaking Pacific Northwest scenery. Just minutes from I-5 and downtown Woodland, this estate delivers luxury, privacy, and timeless natural beauty.
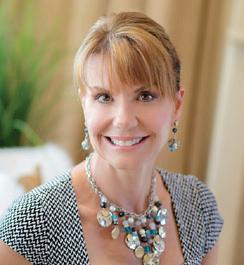

KELLER WILLIAMS PREMIER PARTNERS CNE, CRS, E-PRO, CERTIFIED LUXURY HOME MARKETING SPECIALIST 360.241.0199 loriab@kw.com | www.loriab.kw.com
Member of RRC (Residential Real Estate Council) | Chair, Greater Vancouver Luxury Homes Guild Elite designation – Institute for Luxury Home Marketing

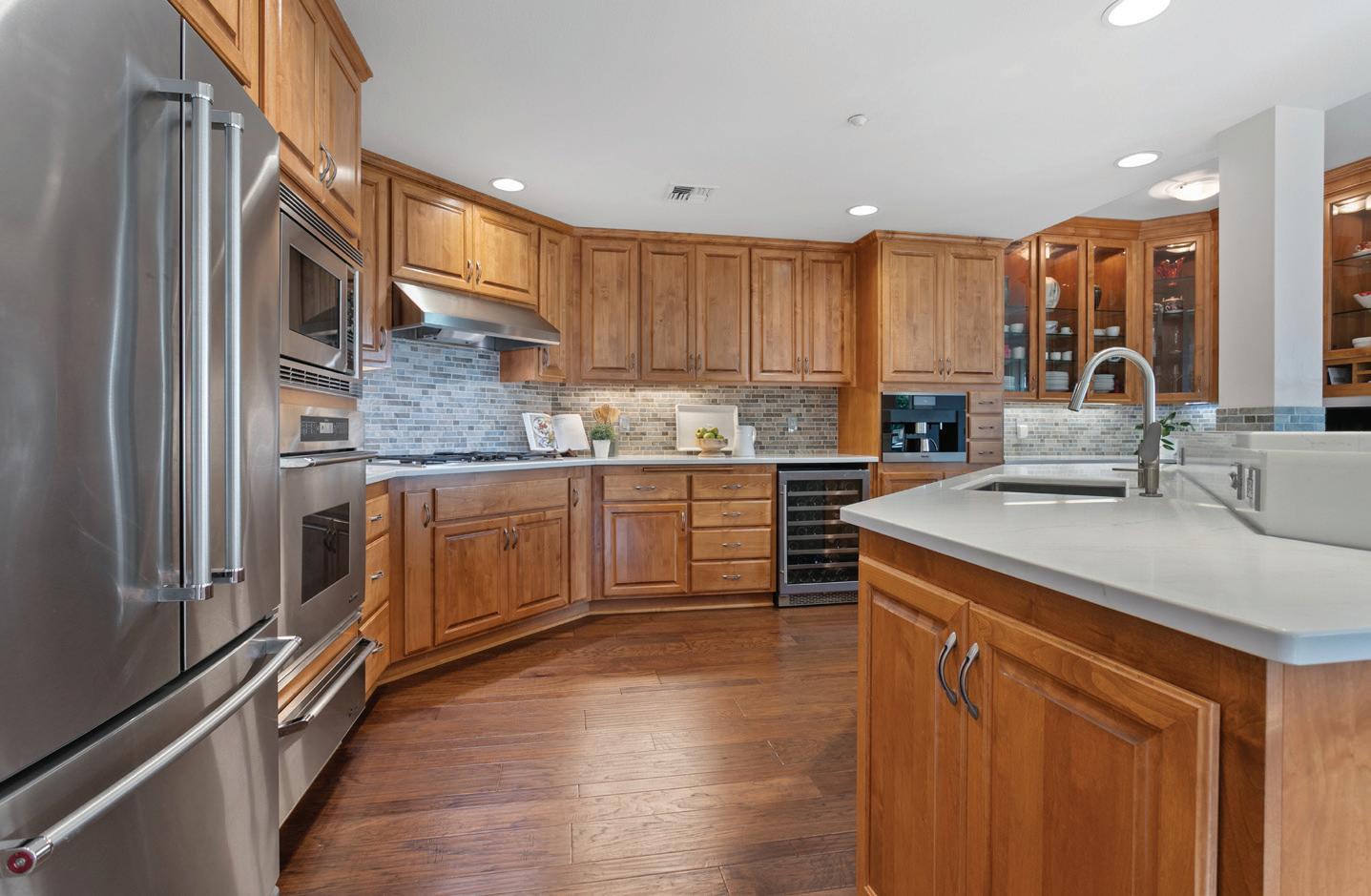


2,086 SQ FT I 2 BEDROOMS, 2 BATHROOMS OFFERED AT $1,575,000
Experience premier riverfront living in the gated community of Tidewater Cove. This elegant condo showcases sweeping views of the Columbia River, Mt. Hood, city lights, and PDX, all just minutes from I-5, I-205, and the airport.
Designed for style and comfort, the open floor plan features a gourmet kitchen with quartz countertops, stainless appliances, wine cooler, gas cooktop, and dining area with river views. The living room includes a builtin entertainment center with hidden swivel TV, custom cabinetry, gas fireplace, and engineered hardwood floors. The primary suite offers a spa-like retreat with walkin shower, double vanities, and spacious walk-in closet, while the second bedroom provides custom built-ins and convenient access to the hall bath.
Community amenities include a heated pool, fitness center, sauna, pickleball courts, trails, dog run, and a stylish clubhouse. A rare chance to own a one-level riverfront home at Vancouver’s most prestigious address.
2,352 SQ FT I 3 BEDROOMS, 2/1 BATHROOMS OFFERED AT $1,395,000
Set within Vancouver’s premier gated riverfront community, this 3-bed, 2.5-bath condominium offers sweeping views of the Columbia River, Mt. Hood, and endless sunsets. Recently refreshed with new HVAC, quartz countertops, Miele appliances, fresh paint, and a whole-house water filtration system, it’s move-in ready with every modern upgrade.
The open-concept layout features a gourmet kitchen, spacious dining and living areas with Heat-n-Glo fireplace, and a covered patio with sleek glass railings for year-round enjoyment. Upstairs, the private bedroom level provides a serene retreat, while abundant windows flood the home with natural light from three exposures. Two secured parking spaces add convenience.
Resort-style amenities include a pool, clubhouse, fitness center, sauna, pickleball/tennis courts, and miles of walking trails amid ponds and landscaped greens. With gated entry, on-site management, and unmatched riverfront setting, Tidewater Cove combines luxury, security, and natural beauty—all just minutes to downtown Vancouver and PDX.






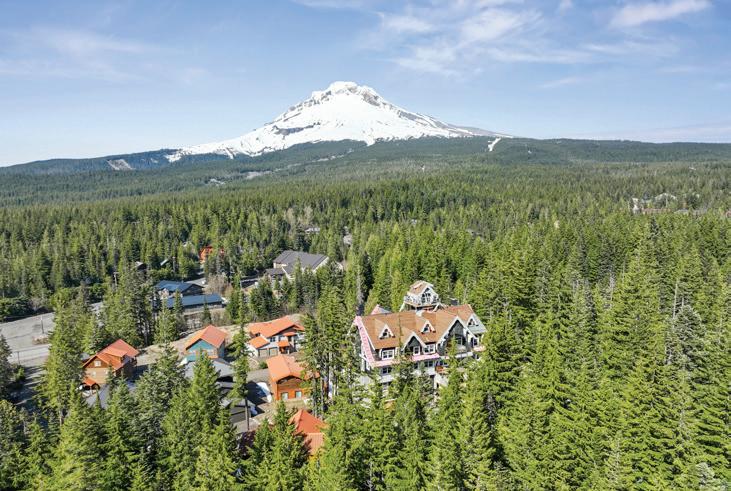


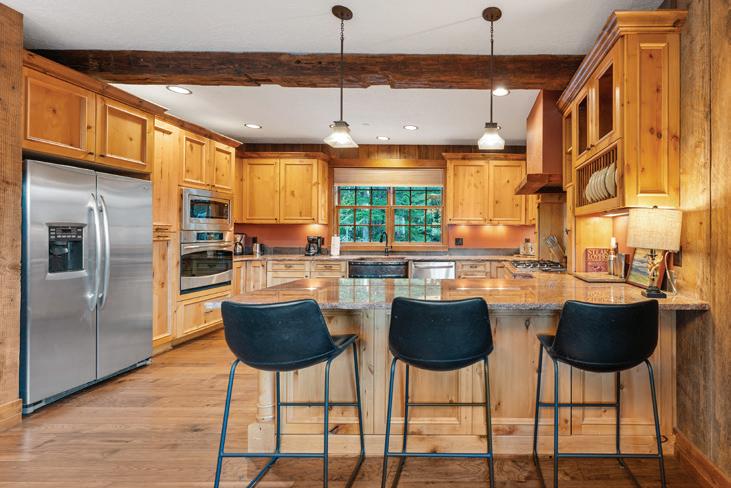
Adjacent to the popular SkiBowl resort, this breathtaking mountain lodge getaway is a truly unique, custom-built and meticulously crafted property with spectacular views of Mt. Hood. This three-level retreat also sleeps 12 people, offering an optional but compelling investment property for destination wedding parties booking at Skibowl, Timberline, or other recreational resorts around the mountain. Elaborate artistry is evident from the moment you enter, captivating visitors with custom metalcraft front door engraving, intricate woodwork, and showcasing craftsmanship that complements the natural surroundings. The vaulted great room is magnificent in its rustic, exposed timbered glory, and leads directly to the view-filled, covered front deck. Spacious accommodations are spread over three levels, featuring four bedrooms (including three private king suites!) and a large lower level bunk room with four fabulous log-hewn built-in beds and bath. The chef-inspired kitchen is equipped with high-end appliances and ample space, perfect for preparing meals to enjoy with family and large gatherings. Your clients and their guests experience the beauty of the outdoors from the deck ideal for al fresco dining or cozy fire. The newer, private hot tub on the lower level offers relaxation after a long day of exercise, celebrations, or sight seeing from skiing to hiking or simply taking in the fresh mountain air and impressive Mt Hood views. As as pièce-de-résistance, the property also comes fully furnished, and with all appliances. 30930 E TYROLEAN DRIVE, GOVERNMENT CAMP,







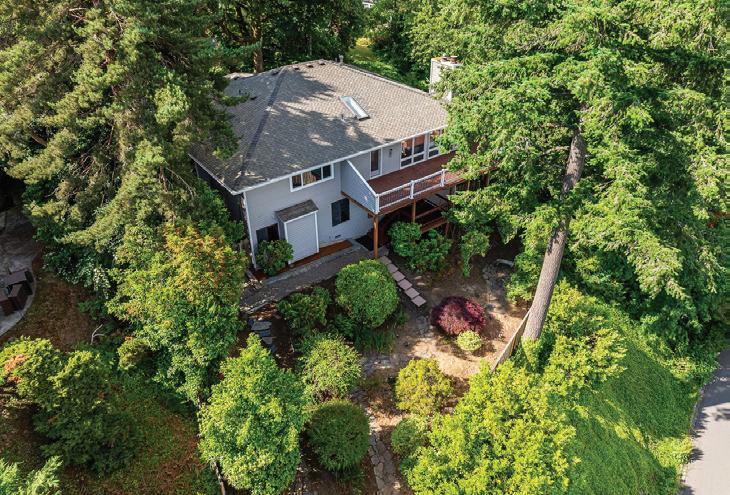
Wide western views and nightly sunsets steal the show in this comfortable, well-laid-out home. The living room with vaulted ceilings opens to a large wrap-around deck with sweeping valley views. The kitchen features rich wood cabinetry paired with striking green tiger eye granite countertops and brass hardware. Most living is on the main level, with the exception of the downstairs laundry and a quiet, dedicated office. The lower level also includes a family room with wet bar and walk-out access to a hardscaped yard framed by mature rhododendrons. Set on what lives like a corner lot, the property borders protected green space for maximum privacy—only one immediate neighbor. Enjoy access to Mountain Park amenities—including a gym, pool, tennis and basketball courts, and community trails—with quick access to freeways for easy commuting.



Set in the untamed heart of Klickitat County, Imrie Ranch spans almost 13,000 deeded acres of working cattle land. About 6,200 acres are contiguous, with the remainder extending northward in wild, scenic sections. The ranch blends vast natural beauty, functionality, and stewardship potential. Diverse topography, ranging in elevations from 450 to 3000 feet, includes oak and pine forests, creekside meadows, open grasslands, wetlands, and dramatic ridgelines. Multiple artesian springs and seasonal creeks provide abundant livestock water. A private hunting club has operated here since 1975. The main residence, set on the contiguous portion, is a 3,600 square foot retreat of premium craftsmanship, built in 2007. A rare offering where land, history, and possibility converge, Imrie Ranch is more than real estate. It’s a story ready for its next chapter. Proceeds from this sale will benefit a number of non-profit organizations like Seattle Children’s Hospital and local school districts.
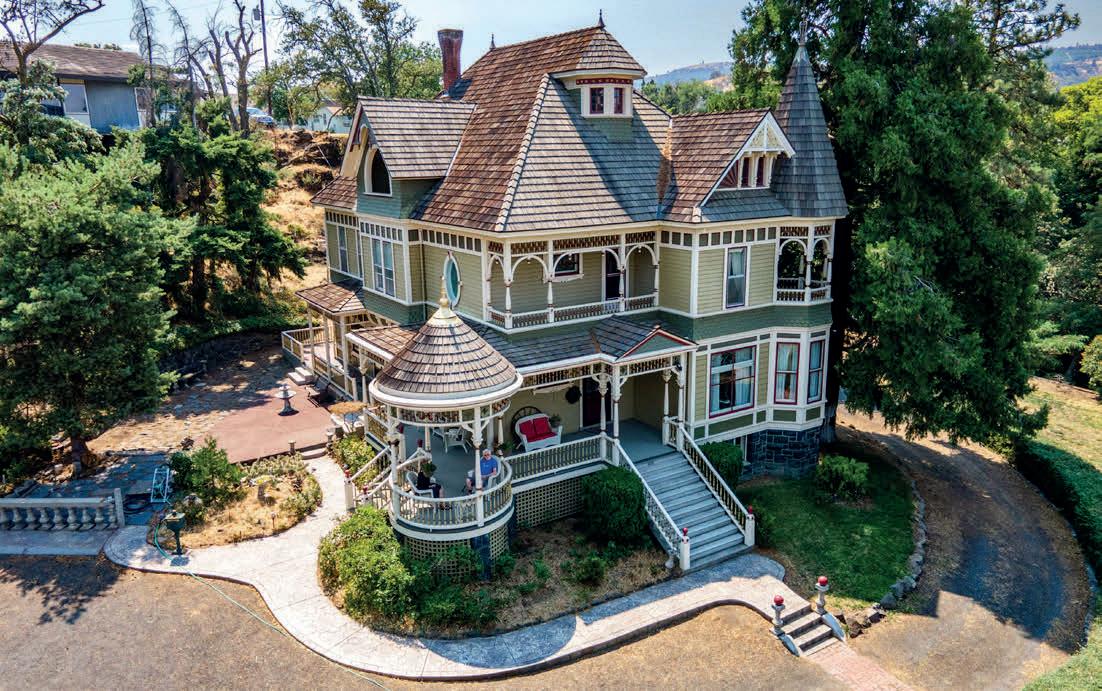
Welcome to The Crown Jewel Estate of The Dalles! This historic Queen Anne Victorian is truly a masterpiece, situated in a serene park setting on Mill Creek, just a short stroll from downtown. This is an opportunity to own a piece of history, complete with all the original features including 11 foot ceilings, a grand staircase, servants stairs, wraparound porch, cupola, hardwood floors, marble fireplaces, balconies, cedar shake roofing and so much more. On top of the 3 car carriage house there is a semi-finished loft unit with separate power. Whether a family estate or a furnished B&B, the possibilities truly are endless. Don’t miss out on this incredible opportunity to own a piece of history in The Dalles.
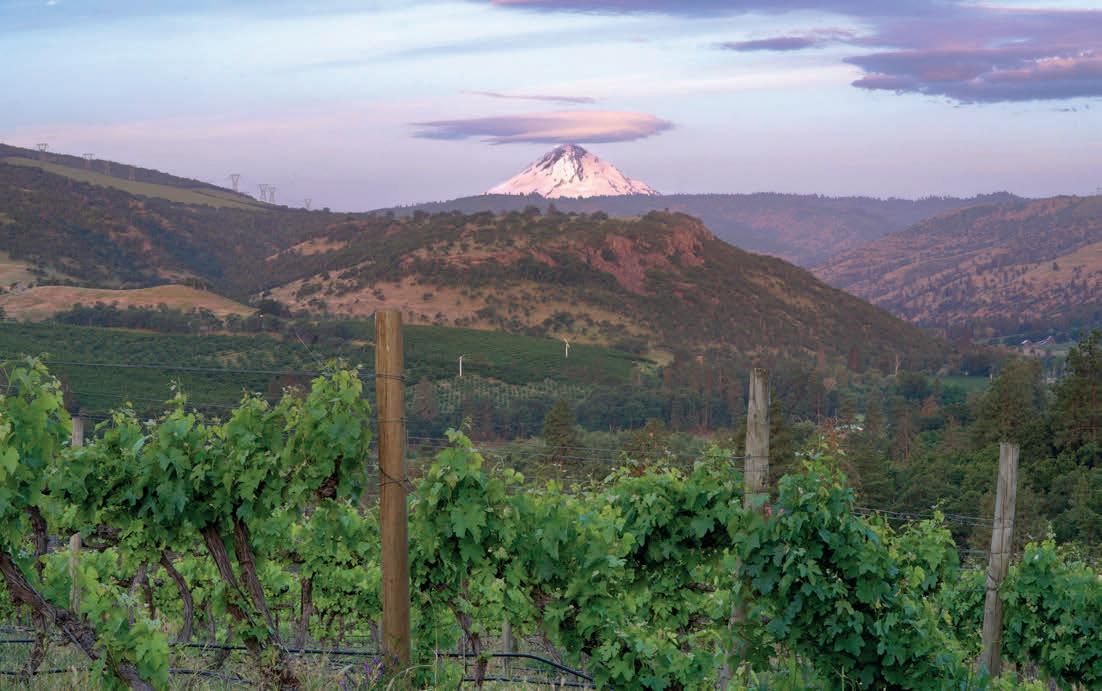
Cross Mill Creek via your own private bridge and enter The Pines Estate — a secluded sanctuary where nature, history, and refined family living converge. Set on almost 180 acres of rolling hills along Mill Creek, vineyards, basalt cliffs, and pastures, this former historic dairy offers a rich pastoral setting alongside modern comfort and timeless craftsmanship. The main home blends historic character with premium materials and fine finishes, while a 3-bedroom Guest House offers additional accommodations. The land spans the entire Mill Creek Valley with 3,000 ft of creek frontage and expansive views of Mt. Hood from the vineyard and high pastures. The vineyard includes the oldest vines in the Columbia River Gorge, expertly tended by a regional wine visionary who has established many of the premier vineyards in the region. The Pines Estate is tucked away in the bucolic Mill Creek Valley, offering unmatched privacy. Ideal for a boutique hospitality venture, a working estate, or raising a family in a secluded country home.
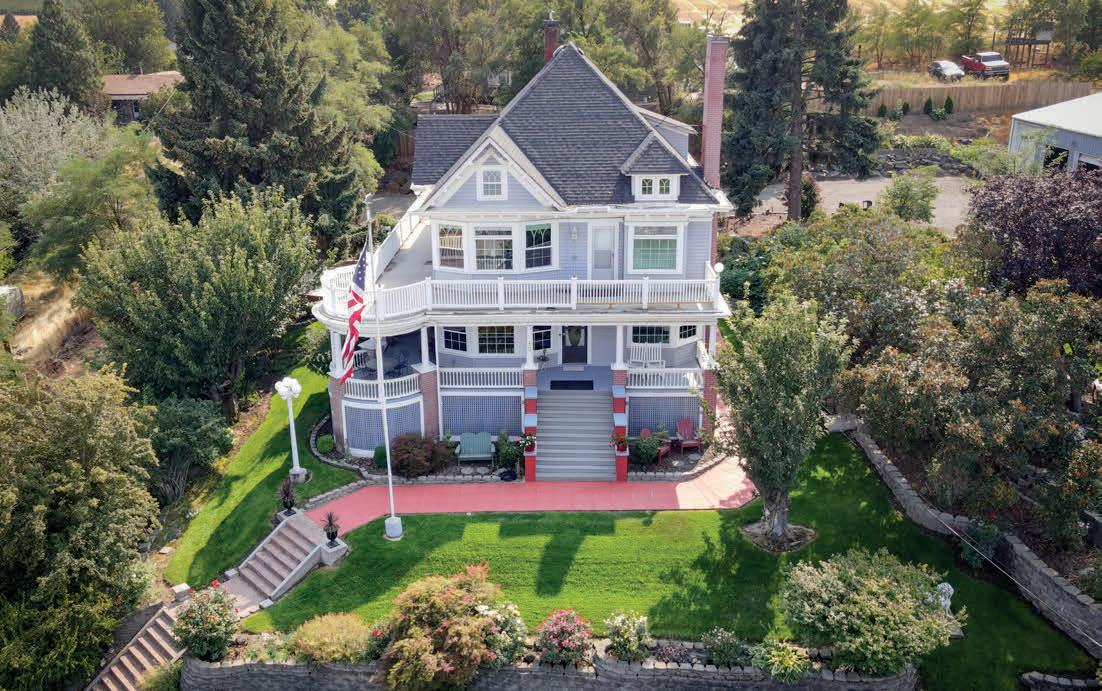
Perched high above the charming town of Wasco, this 1897 Queen Anne Victorian Estate is a living work of art - where history, elegance, and modern comfort intertwine. Surrounded by towering firs, locust trees, and lush gardens, the home rises like a timeless landmark, welcoming you with a wraparound porch, painted ceilings, and a gazebo made for lingering summer evenings. Step inside and be transported to another era. Delicate leaded glass windows, oak parquet floors, and fully functioning pocket doors speak to the home’s craftsmanship. A rare blend of romance and practicality, past and present, this magnificent estate is not just a home - it is a legacy waiting to be cherished.


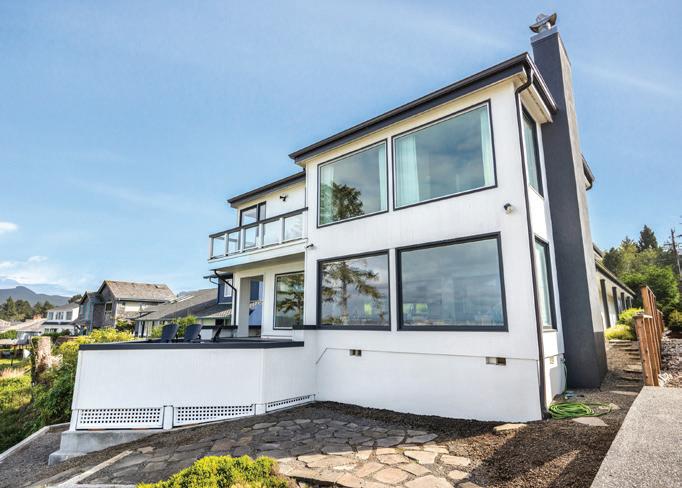

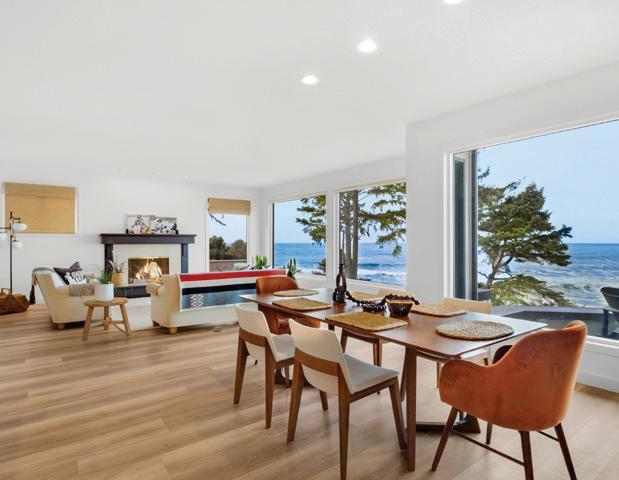
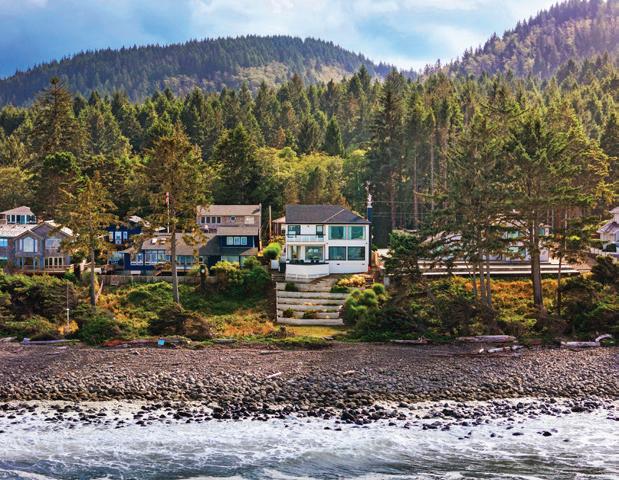
Located below the northern side of Tillamook Head, this home overlooks Seaside Cove to give unparalleled views of winter storms, migrating whales, and some of the best surfing on the West Coast. Watch the ever-changing movie that is the Pacific Ocean through the large picture windows as you enjoy life in the beautifully remodeled common rooms and spacious living areas. Get a front-row seat to the show from the primary suite’s private balcony or get closer to the waves with your private steps down to the beach. This home provides a picturesque setting for life at the beach - Don’t miss out on this stunning 4 -bed, 3.5 bath coastal haven.





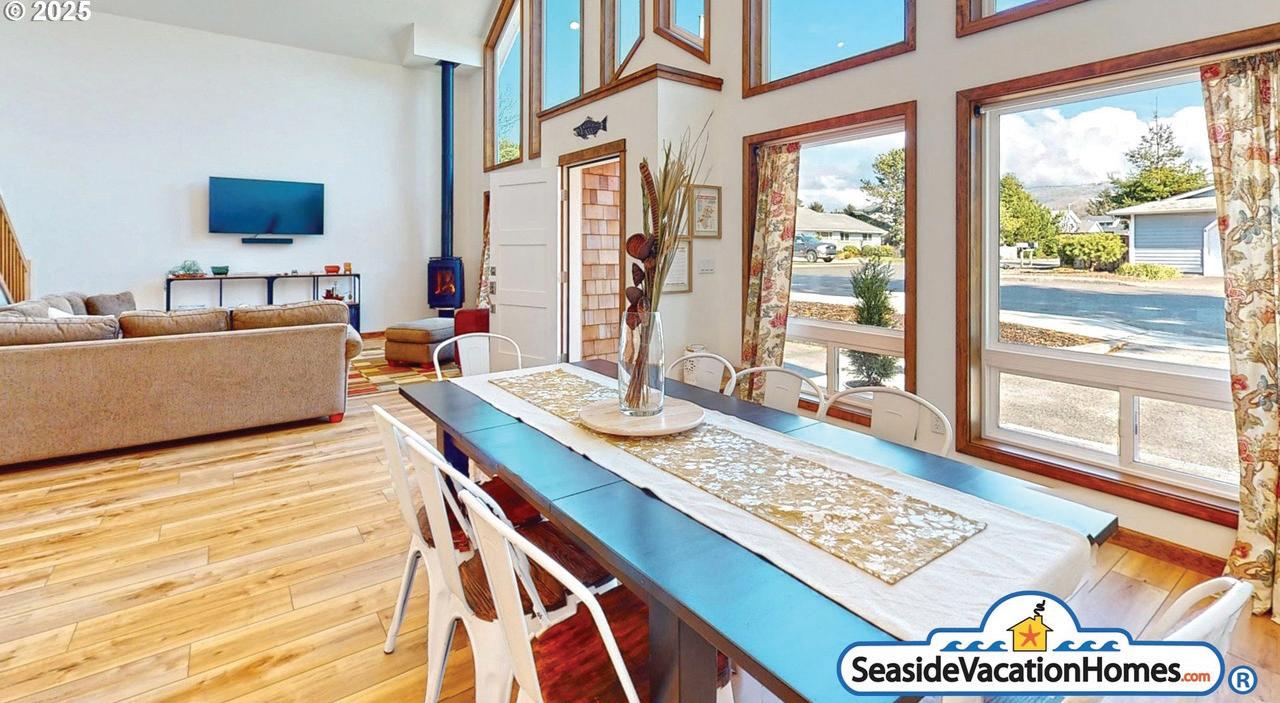


3 BEDS | 3 BATHS | 1,849 SQFT | OFFERED AT $799,000
Escape to coastal serenity in this charming, custom built retreat, on a peaceful corner of South Edgewood Street. Just a short distance from the heart of downtown Seaside and only four blocks from the beach and iconic Promenade, this beautiful home offers the perfect blend of relaxation and convenience. Step inside to discover a bright, airy open floor plan designed for connection and comfort. Whether you’re sharing laughter with loved ones in the spacious living room or enjoying a quiet morning coffee, the natural light and coastal charm create an inviting atmosphere throughout. The back yard covered patio boasts year ‘round spaces for grilling and chilling!
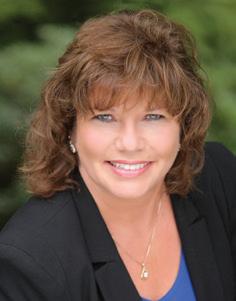

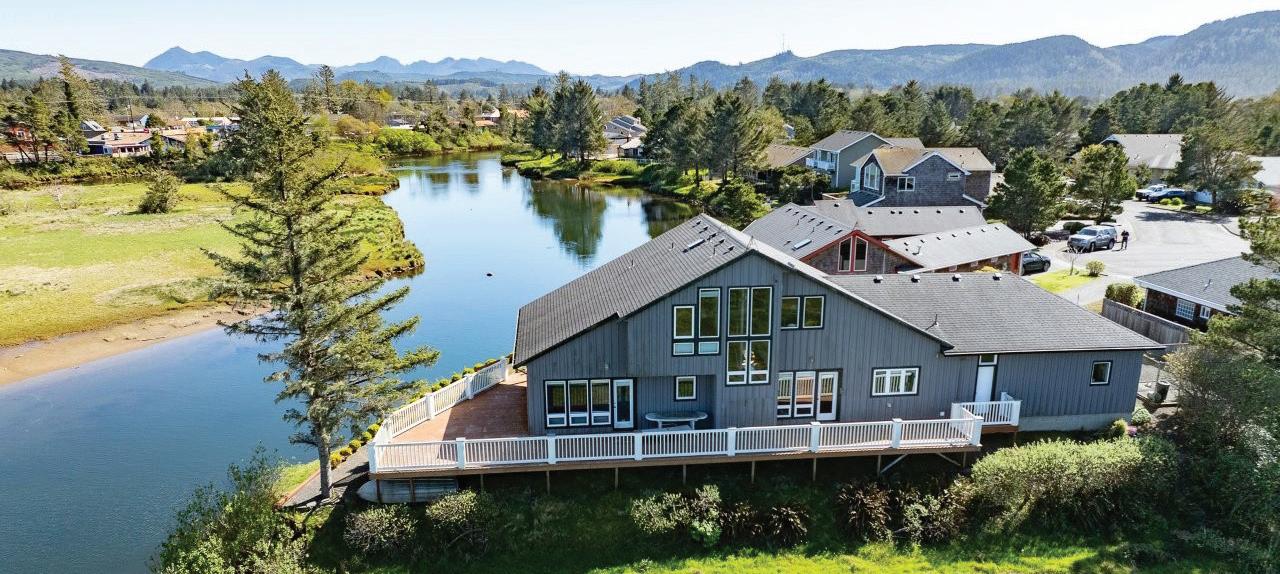


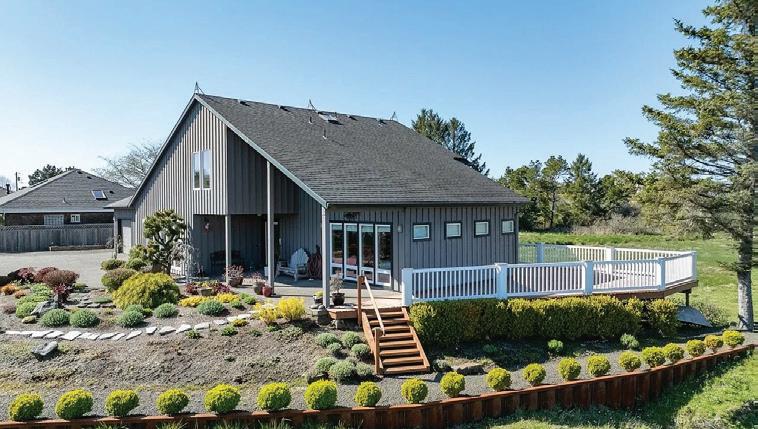
500 FARRELL COURT, SEASIDE, OR 97138
3 BEDS | 3 BATHS | 2,121 SQFT | OFFERED AT $949,000
Riverfront Custom Home in Seaside, Oregon Welcome to this stunning 3-bedroom, 3 bath custom-built home on the banks of the Necanicum River in the quiet south end of Seaside. With 2,121 square feet of thoughtfully designed living space, this riverfront retreat blends natural beauty with comfort and convenience—just minutes from the beach, downtown, and the historic Seaside Promenade. Enjoy serene views from every room and surrounded by mature landscaping that creates a lush, private setting. Inside, a warm and inviting river rock gas fireplace anchors the main living area, while large windows fill the home with natural light. Boasting white oak floors, solid fir doors and soaring vaulted ceilings.



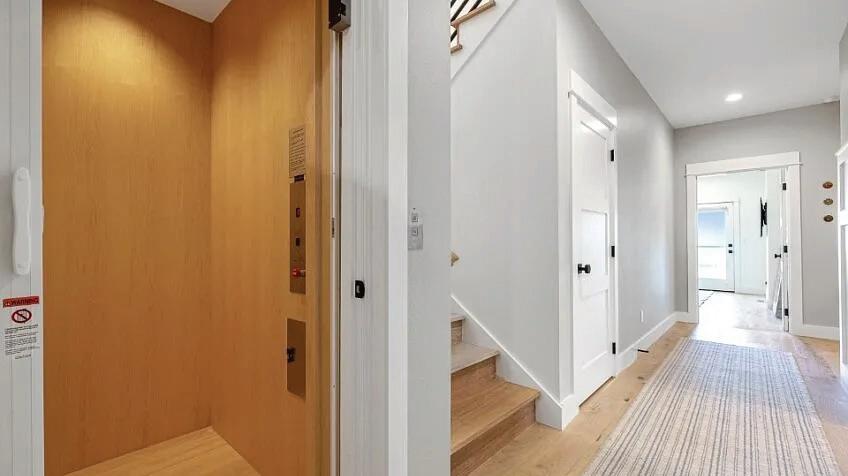




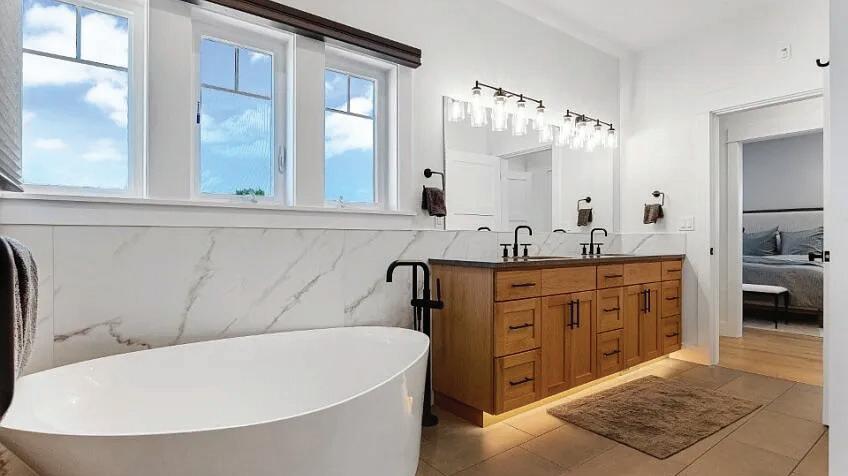
OCEAN FRONT with PANORAMIC OCEAN VIEW with your own private path to the beach! This 3 bedroom /3.5 bathroom home, built in 2020, takes advantage of a reverse living floor plan to maximize its spectacular view. Features include 3 ensuite bedrooms; easy access elevator; vaulted ceilings, stone fireplace, wet bar, top quality Thermador appliances; ocean front patio and upper level deck; beautiful use of granite & quartz for countertops, tub & shower surrounds; tile floors in bathrooms and engineered hardwood floors in the main living spaces; security system, water filter system & remote controlled Hunter Douglas blinds throughout. Another wonderful feature is that the home is being offered with its beautiful furnishings. Just bring your suitcase to begin enjoying your new beach retreat!

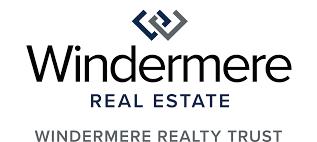
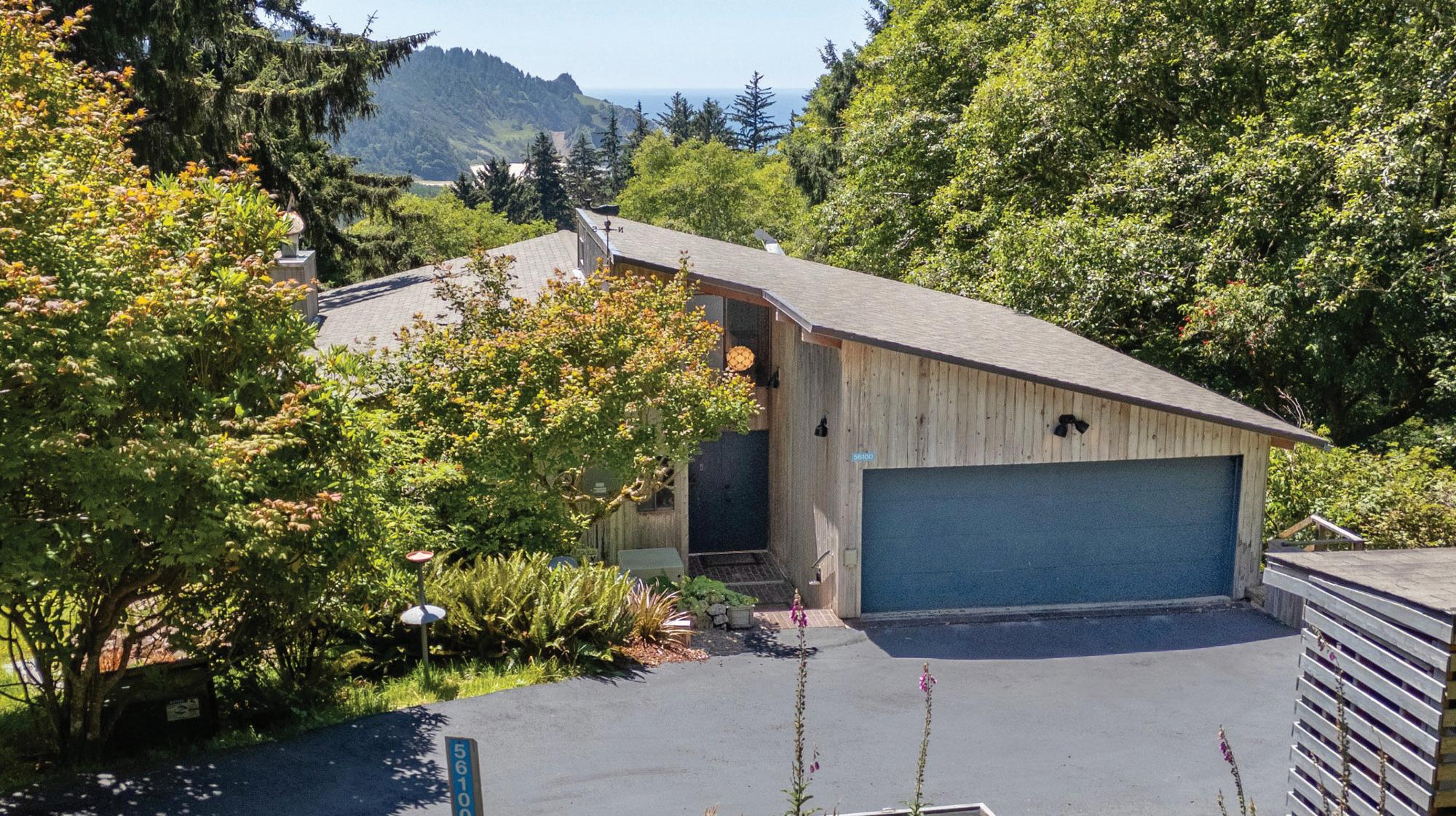




Enjoy a private setting surrounded by elk meadows, ocean sounds and the sound of a babbling creek in the adjacent greenspace. The pastoral view includes a view of the ocean and headlands. Located at the end of the road in this unique global biosphere dedicated to the protection of the indigenous flora and fauna of one of the worlds most pristine and beautiful nature preserves. This home was designed by well-known late architect and American photographer, Ned Westover. Built to last and thoughtfully designed to allow for easy living with minimal stairs, abundant storage, and beautiful vistas in all directions. Pamper your feet with gently hydronic heat in the floors throughout the home. A wrap-around deck allows for shelter from the evening breeze and easy access to the windows. Vaulted ceilings, lavish natural woodwork, an herb garden above the stone patio off the kitchen, and beautifully updated bathrooms are added attractions. 4 bedrooms in 2130 square feet with a double attached garage, sitting on a .27 acre lot which feels more like 3 acres due to the surrounding greenspaces. The community includes a beachfront clubhouse with fireplace and kitchen and swimming pool. Sitka Center for Art and Ecology is part of Cascade Head Ranch. For a personal viewing, contact Pam today.

PAM ZIELINSKI
PRINCIPAL BROKER


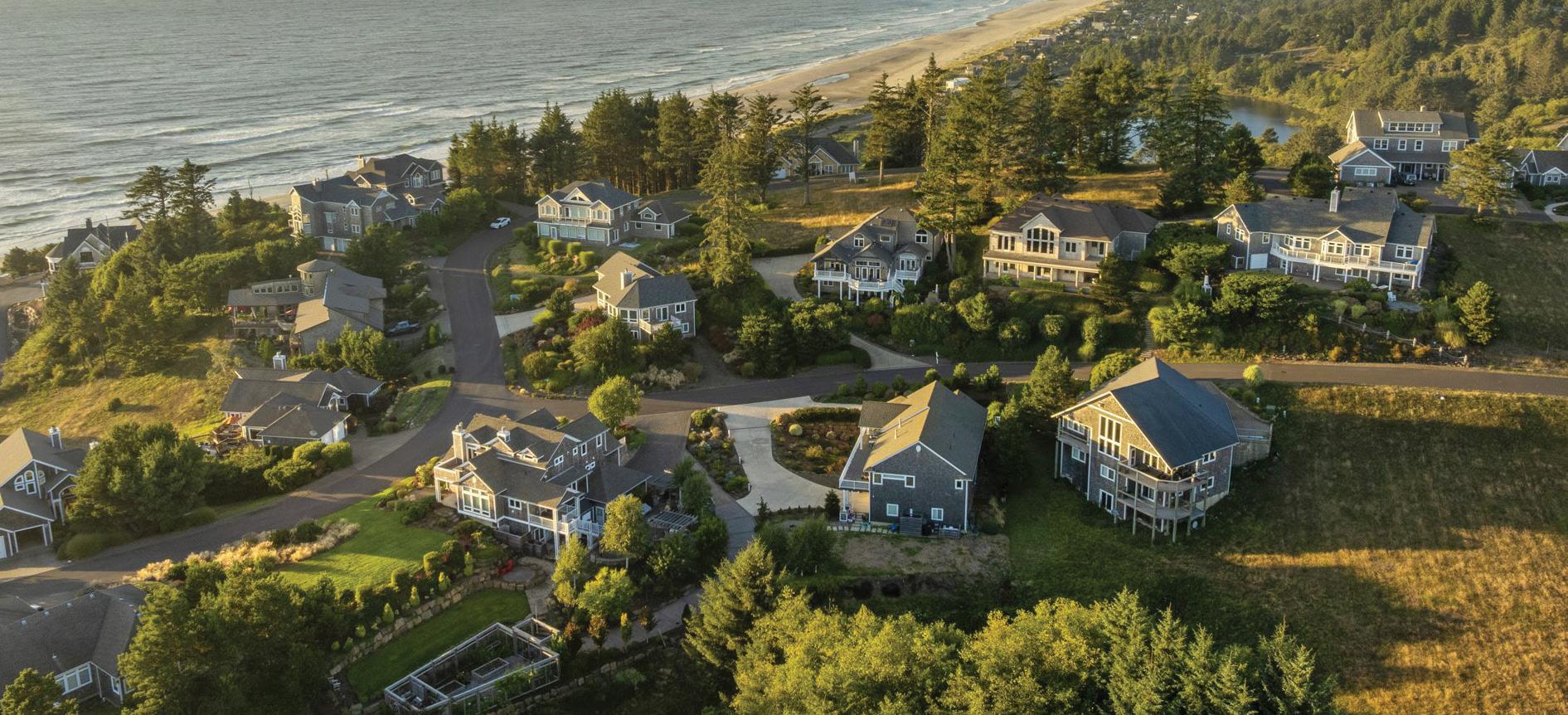

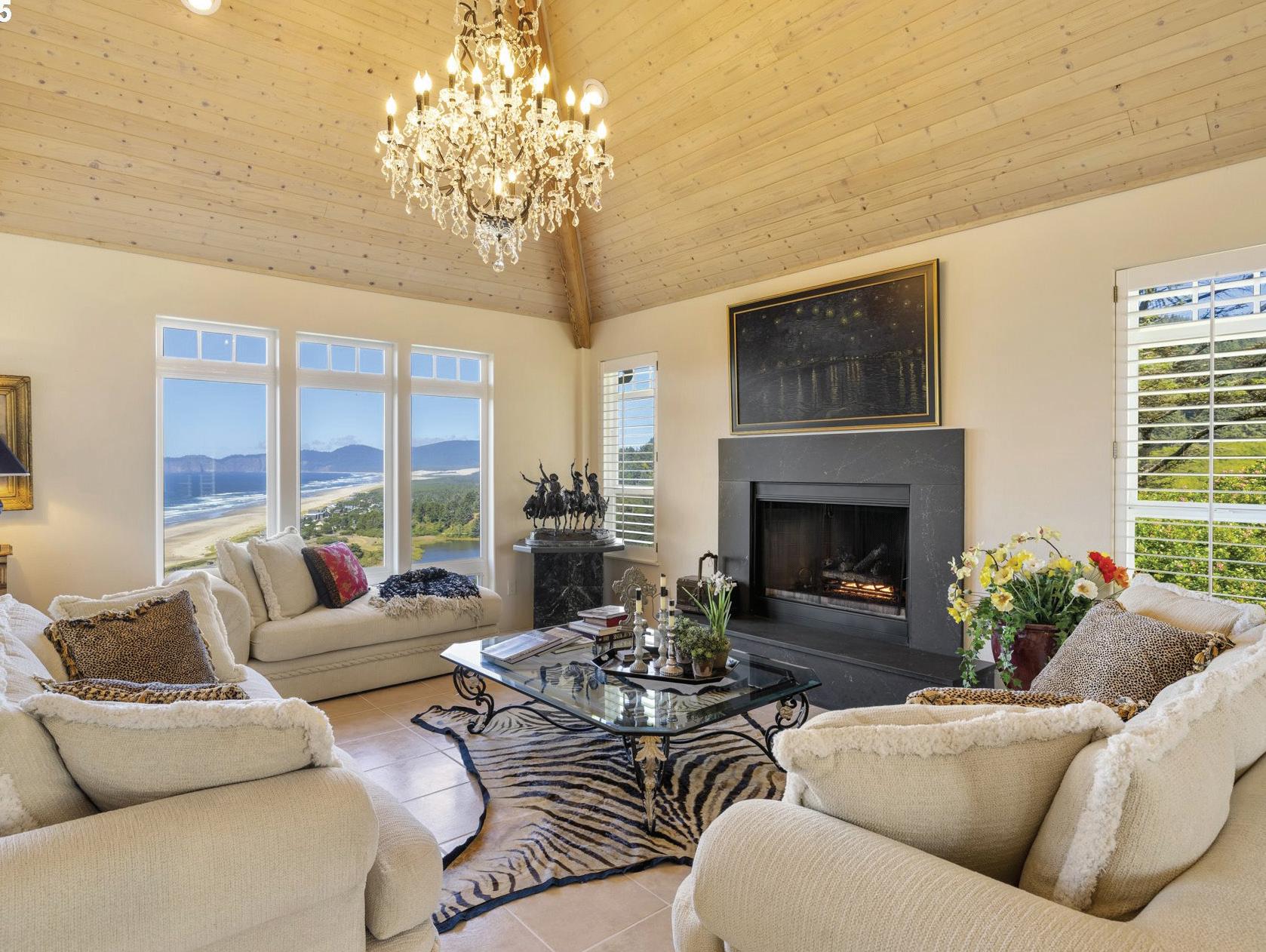
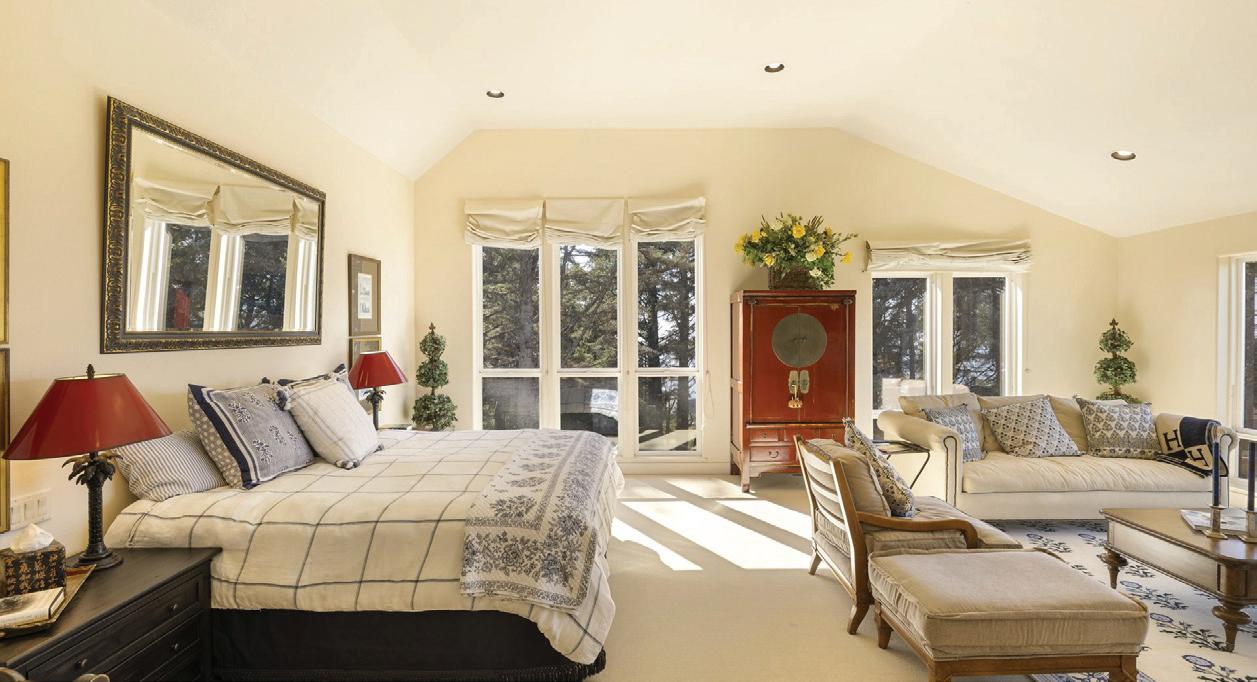
29920 NANTUCKET DRIVE PACIFIC CITY, OR 97135
4 BEDS | 5 BATHS | 5,573 SQFT. | $2,495,000
Discover this rare opportunity to own a stunning, fully furnished estate in the private gated community of Nantucket Shores in Pacific City/Cloverdale, Oregon. Nestled on nearly half an acre (.46 acre), this home captures expansive views of the ocean, Haystack Rock, a private lake, Cape Kiwanda to Cape lookout views, and the rolling dunes.
Originally built in 1995 as the developer’s personal residence, this home has never before been on the market and underwent a thoughtful update in 2025. Highlights include: Brand-new Canadian Eastern White Shingle siding and a 50-year composition roof (installed August 2025). A refreshed chef’s kitchen with new appliances and finishes. Distinctive Nantucket-style Cape Cod architecture with vaulted, beamed, whitewashed tongue-and-groove pine ceilings. The main living area features wall-to-wall windows framing intimate ocean views, a cozy gas fireplace, and a dramatic Swarovski crystal chandelier. Off the kitchen and family room, a spacious deck offers the perfect setting for entertaining. Beautiful open concept floorplan. The primary suite is a true retreat, with a fireplace, sitting area, and breathtaking views. The updated en-suite spa inspired bath enhances the sense of luxury. In total, the home offers 4 bedrooms—3 of them en-suite—plus a private apartment with its own driveway, one-car garage, and separate entrance, ideal for multi-generational living or caregiver accommodations.
Additional spaces include a main-floor office, game area, and multiple gathering spaces, blending comfort, flex apace and lots of storage. Close in location to all Pacific city has to offer. Walking hiking and beach access in a short drive and or walking distance. Fishing, hiking, kayaking, crabbing and much more activities are at your fingertips. Come enjoy the true relaxing beach life and what Nantucket Shores and the wonderful town of Pacific City has to offer.
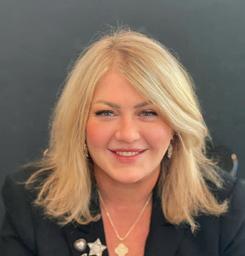
BROKER | LIC: 901000103
503.939.9606
Brendagiddings@gmail.com www.sandandcedar.com


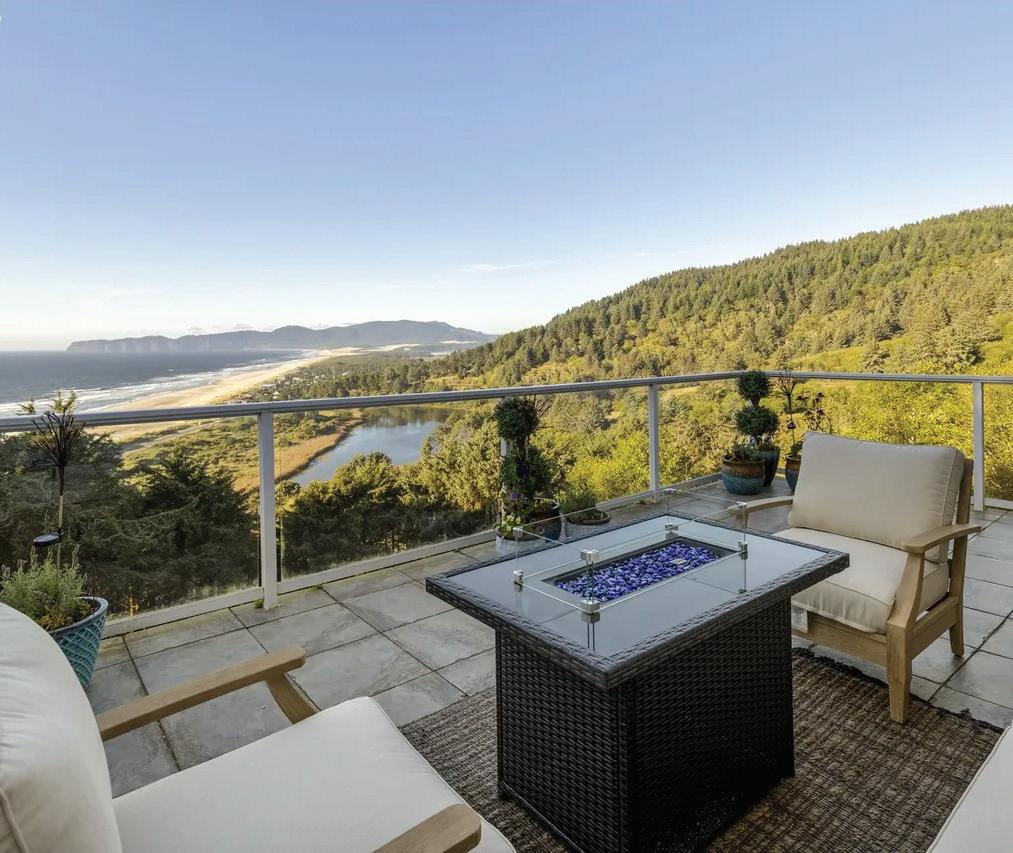
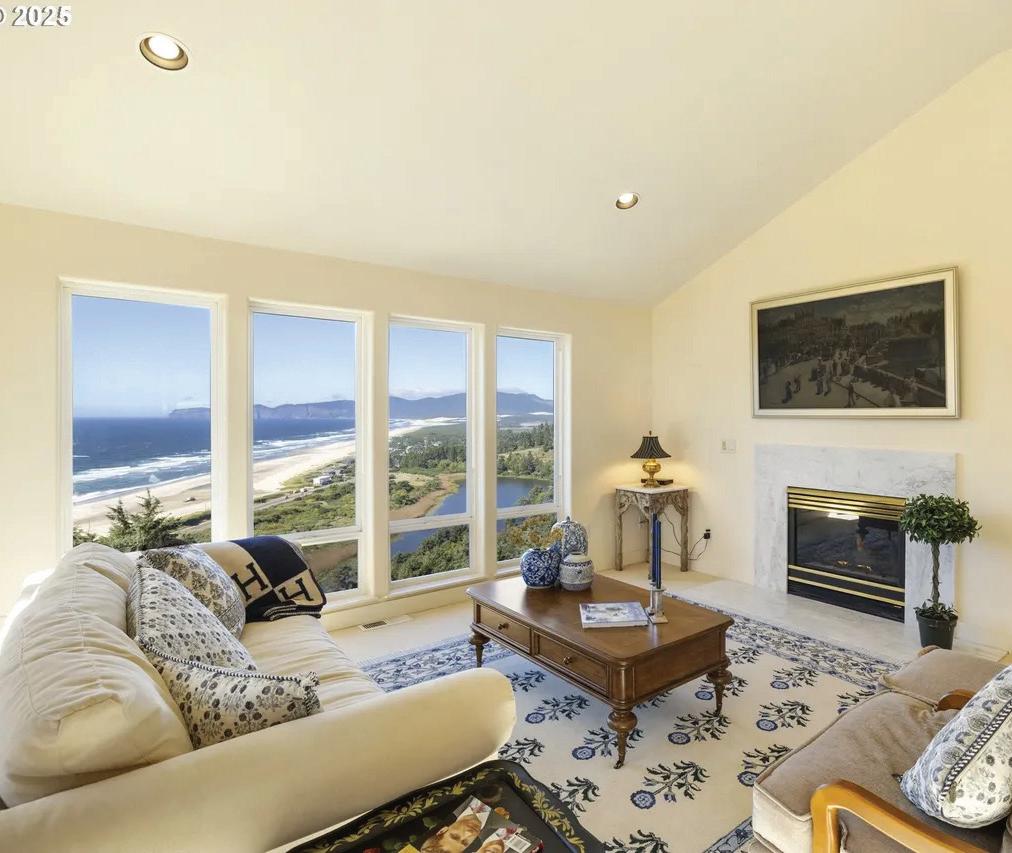



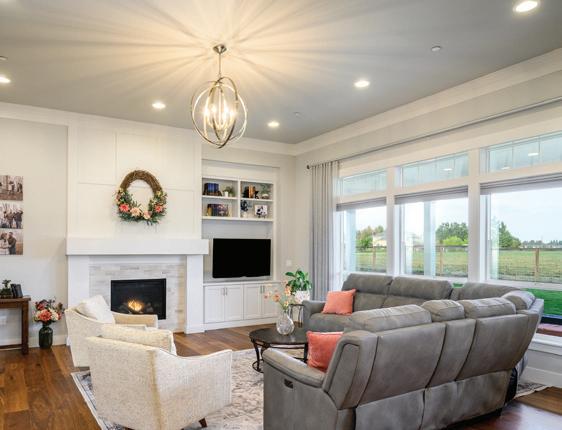
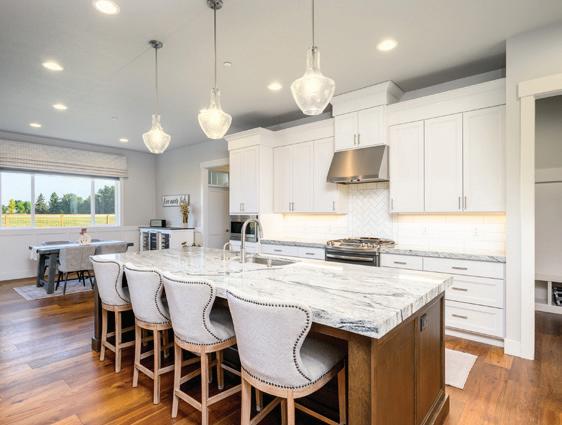

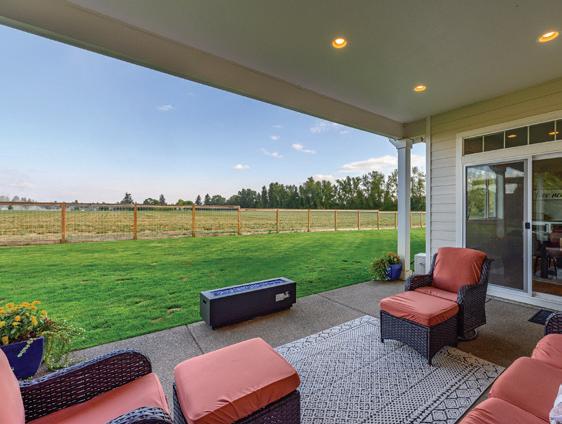
Set on a half-acre in West Wind Country Estates, this single-level custom home combines rural space and valley views with city convenience, just minutes from downtown McMinnville. The bright white interior is anchored by wide-plank hardwood floors and a modern fireplace with built-ins. The gourmet kitchen offers a rich wood island, white cabinetry with deep soft-close drawers, subway tile backsplash, coffee bar, pendant lighting, walk-in pantry, and full bar seating. Two dining areas with wainscoting and crown molding add elegance and flexibility. The primary suite includes hardwood floors, wallpaper accent, and a spa-like bath with dual vanities, soaking tub, and a floor-to-ceiling tiled walk-in shower. Three additional bedrooms, an office with French doors, a spacious laundry with built-ins, and a bonus family room provide versatility. Outside, enjoy a covered patio, fenced backyard, and a finished 3-car garage with epoxy floors, mudroom, and built-ins. This is the kind of home that makes everyday living feel effortless, and extraordinary.




3 BEDS | 3 BATHS | 2,867 SQ FT | OFFERED AT $899,000

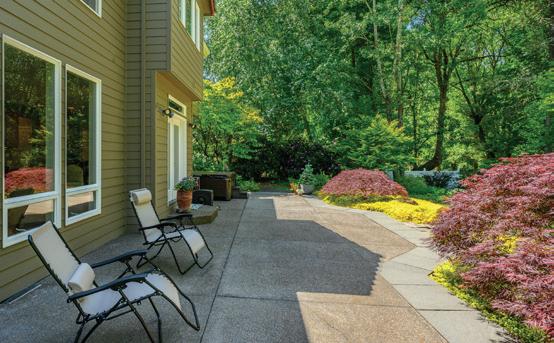
Tucked away on a beautifully landscaped acre in one of McMinnville’s most sought-after neighborhoods, this custom Alan Ruden home offers rare privacy and space—just minutes from downtown, Michelbook Golf Course, local pickleball courts, and a scenic walking path. The grand entry welcomes you with soaring ceilings, a sweeping staircase, and oak hardwood floors that flow into two spacious living areas, each featuring its own gas fireplace. The kitchen is both functional and elegant, with soft-close cabinetry, marble tile counters, a full-height backsplash, an oversized island, double ovens, and a gas cooktop. A main-level office provides a quiet space to work from home, while the tiled laundry room adds everyday convenience. The three-car garage offers ample storage, parking & EV charger outlet. Upstairs, the private primary suite includes quartz counters, dual sinks, a jetted tub, a walk-in shower, and custom built-ins. Two additional bedrooms and a large bonus room offer flexibility for guests, hobbies, or media. Outside, the fully fenced backyard features a tranquil pond, a hot tub, a patio with gas hookup, a deck, and two sheds. A full sprinkler system, RV parking, and a circular driveway with a waterfall feature complete this impressive in-town retreat.
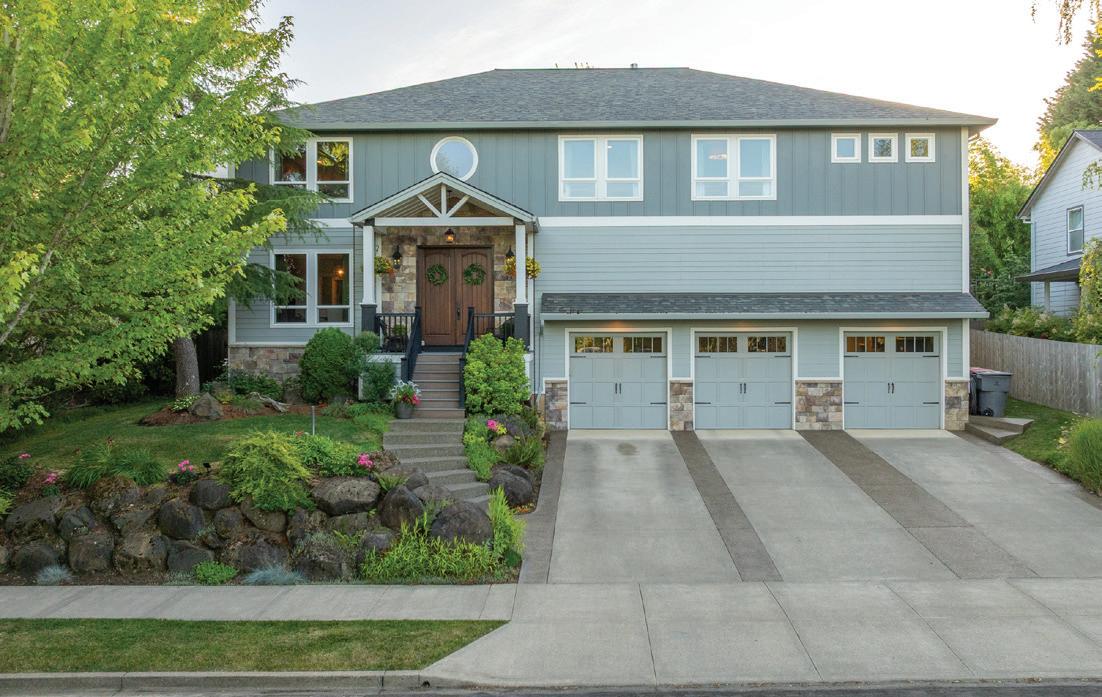
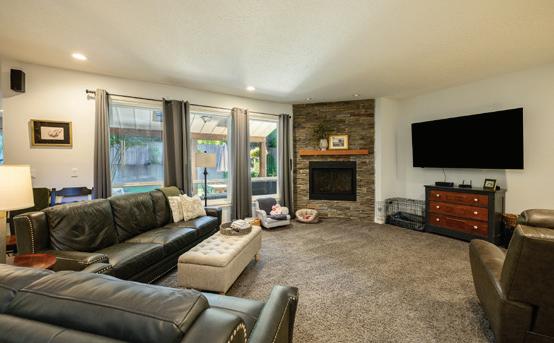
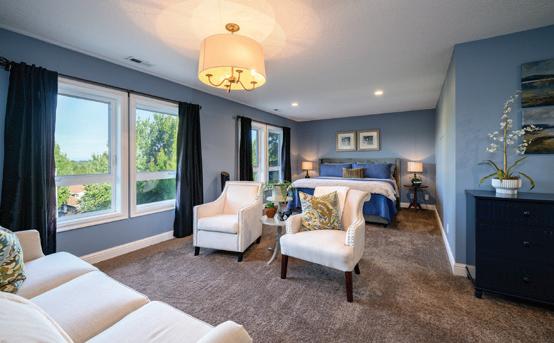
2 BEDS | 2 BATHS | 1,806 SQ FT | OFFERED AT $598,200


Just minutes from the iconic Evergreen Aviation & Space Museum and Wings & Waves Waterpark, this exceptional McMinnville home offers a lifestyle as unforgettable as its surroundings. Set in a quiet, tree-lined neighborhood, the residence features soaring ceilings, a stunning woodframed staircase, and 9-foot ceilings throughout. The heart of the home includes a show-stopping kitchen with maple cabinetry, a bold island, granite counters, and a built-in coffee bar—perfect for everyday living and entertaining. Cozy up by the floor-to-ceiling stone fireplace in the living room or enjoy movie nights in the dedicated home theater with surround sound. Upstairs, the spacious primary suite boasts Mt. Hood views and a spa-like ensuite with double sinks, granite counters, walk-in shower, and jetted tub. Upgrades abound, including a 400 amp panel, new toilets and water heater (2022), crown molding, and a freshly painted exterior. Outdoor living shines with a covered patio, skylights, built-in gas hookup, and beautifully landscaped, low-maintenance yard. The oversized three-car garage includes a separate bay with 220v power—ideal for a workshop or hobby space. This is more than a home—it’s where everyday living meets extraordinary comfort and style.


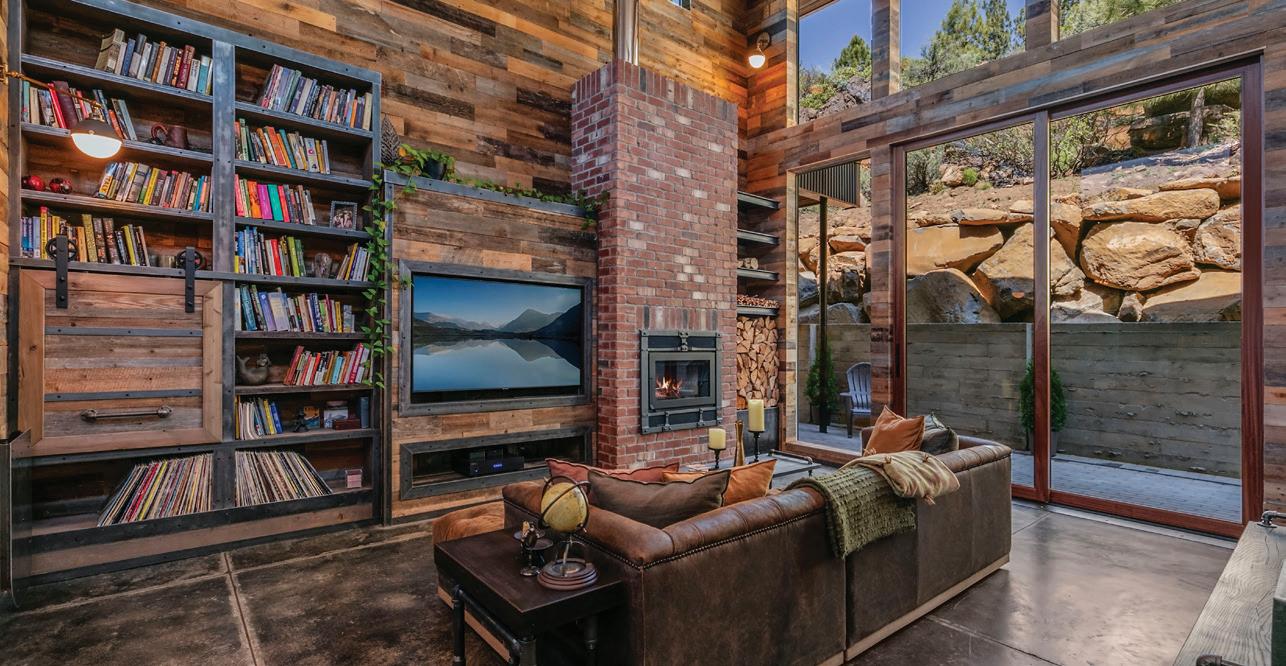
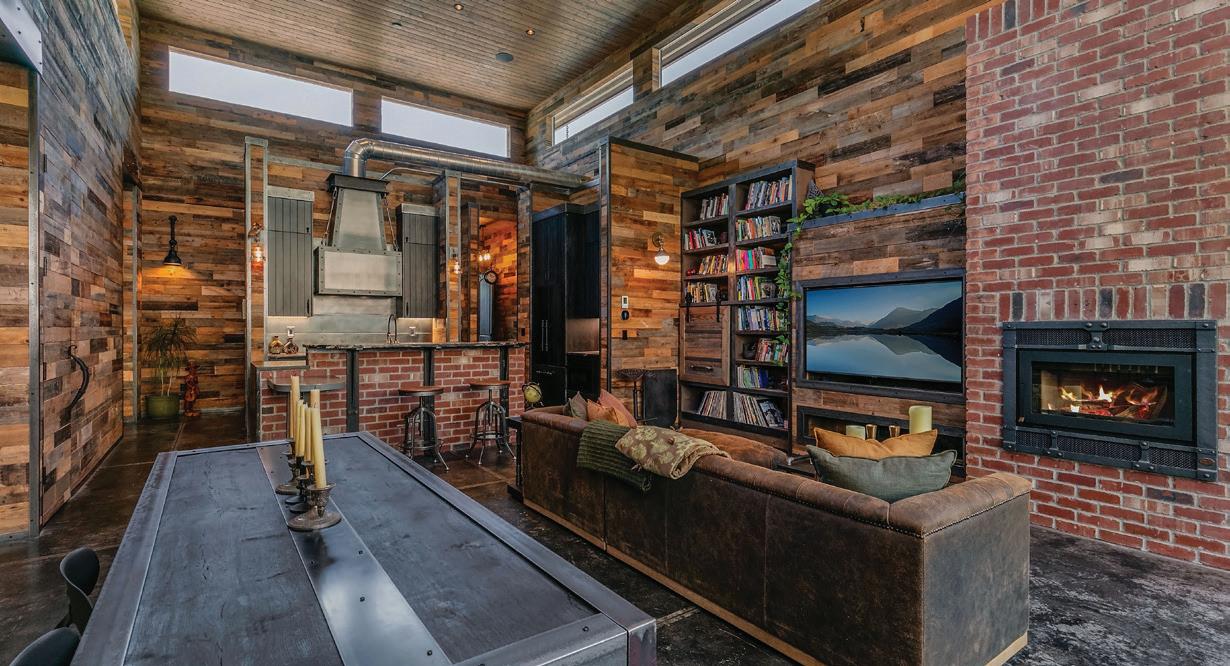
19476 SW CENTURY DRIVE #1, BEND, OR 97702
4 BED | 5 BATH | 2,420 SQFT. | $1,975,000
Luxury Mt. Modern living awaits with this custom home thoughtfully designed to blend contemporary architecture with the natural beauty of the High Desert surroundings. Featuring a unique mix of barn wood, oxidized metals, weathered steel accents and vaulted ceilings, this home offers a warm yet sophisticated atmosphere. This 3 bed/3.5 bath home encompasses a chef’s kitchen equipped with top-of-the-line appliances, a spacious dining area, and comfortable living space, all with mindful indoor/outdoor integration. The oversized 3 car garage is designed to accommodate all your gear, including an XL bay, perfect for storing a small RV or Sprinter van. A proven income generating, detached 610sqft private ADU sits nestled on the property, offering an additional 1.5 car garage, ideal for guests, rental income, or a private studio. Right outside your front door are world-class mountain bike trails (Phil’s Trail), a quick 20 min drive to Mt. Bachelor, and easy access to Bend’s vibrant downtown.

BOBBY LOCKREM BROKER
541.480.2356 blockrem@gmail.com www.fayranches.com
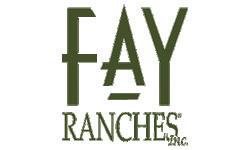

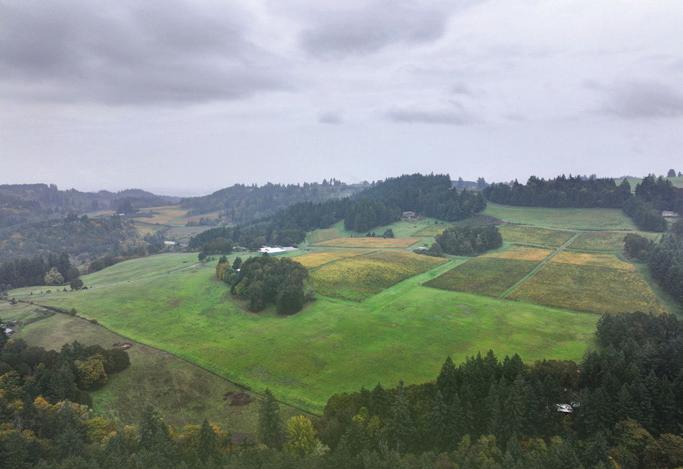
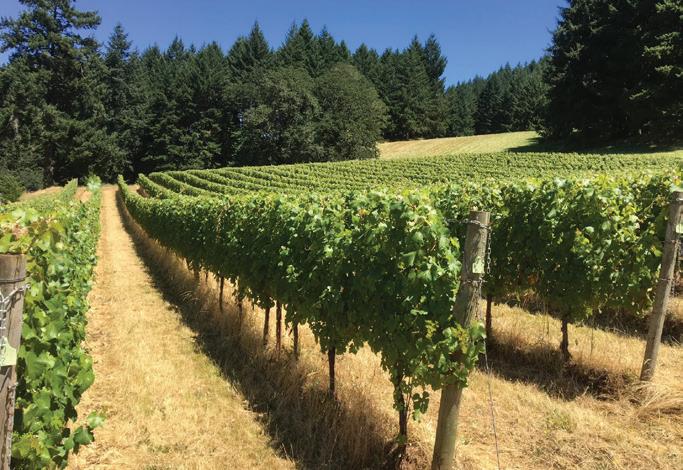
65701 TWIN BRIDGES ROAD BEND, OR 97703
3 BEDS | 3 BATHS | 1,398 SQ FT
$1,275,000
This Masterfully redesigned, fully renovated CBS home is straight out of Architectural Digest! From the professionally designed wood plank vaulted ceilings and 12’’ wide ‘’wood plank’’ porcelain flooring to the chef inspired kitchen complete with custom European cabinetry and oversized island, designer selected quartz counters/backsplash, Thermador Stainless steel appliances and built in breakfast room coffee/ wine bar and 120 bottle wine frig, this exquisitely curated home with solid core 8’ interior doors and custom impact front door is absolutely turn key! Take in the ambience of the electric fireplace in the spacious great room or effortlessly entertain in the formal dining room or casual breakfast room and spend quiet evenings on the expansive limestone patio.

4 BED | 4 BATH | 5,140 SQFT. $5,975,000
Located in the heart of Oregon Wine Country, we proudly offer you Jubilee Vineyard; 140 acres tucked away in the Eola-Amity Hills of the Willamette Valley. Eola-Amity Hills is an established and highly desired American Viticultural Area (AVA). A total of 32-acre of vines; Pinot Noir, Chardonnay, Gamay, Dolcetto grapes stretch across the hills of this property. The property of Jubilee Vineyard is made up of three separate tax lots encompassing mature forest, ponds and pastures offering additional opportunities to develop more vineyards. Overlooking the Amity Valley, a 5,140 sq ft, 4-bed, 3.5-bath craftsman style home sits on top of the vineyard Also offered at the lower part of the vineyard is a second 1,664 sq ft ranch style home with 3 bedrooms and one full bath. This turnkey vineyard provides endless possibilities for wine enthusiasts and entrepreneurs. Don’t miss your chance to embrace the vineyard lifestyle and become part of the respected wine making community of the Willamette Valley.
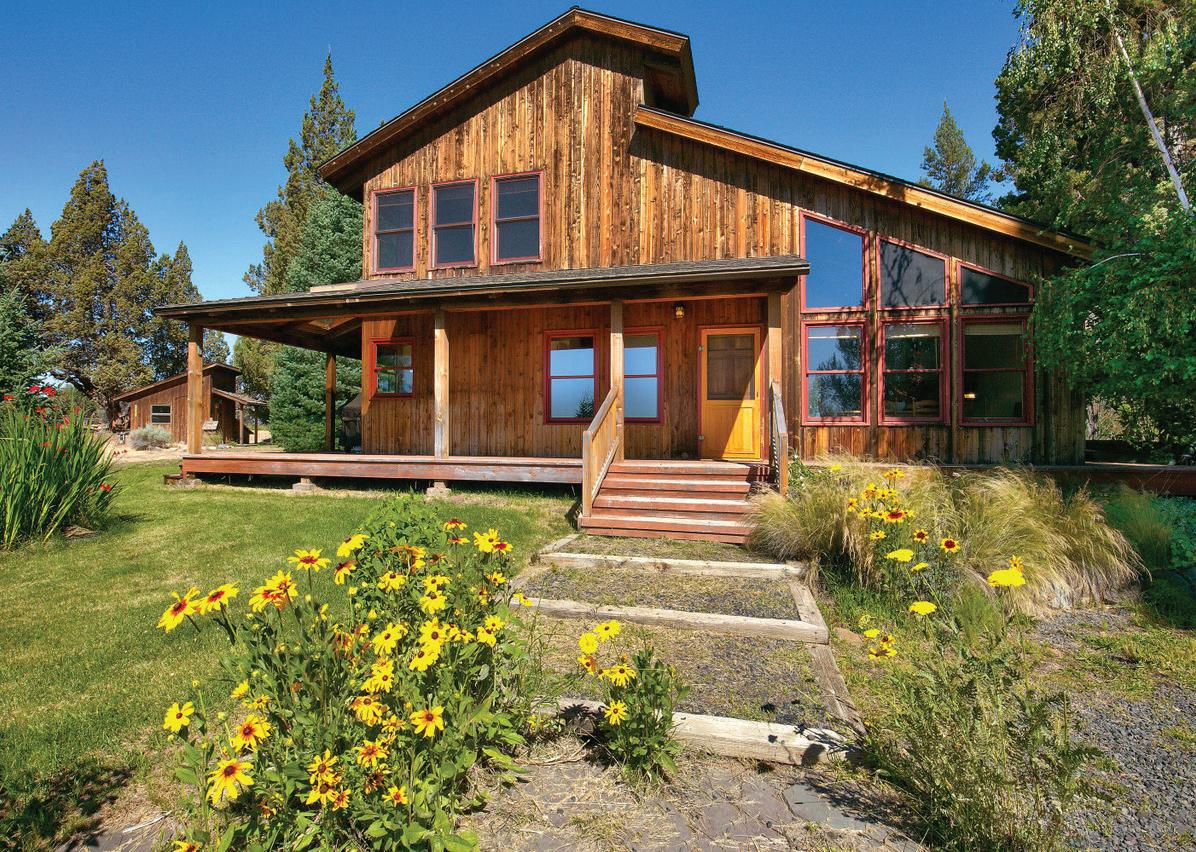
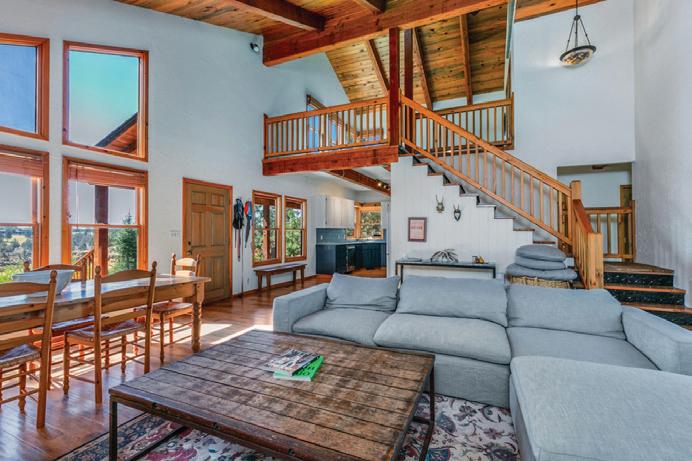

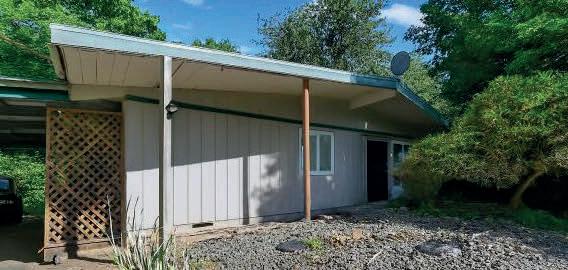
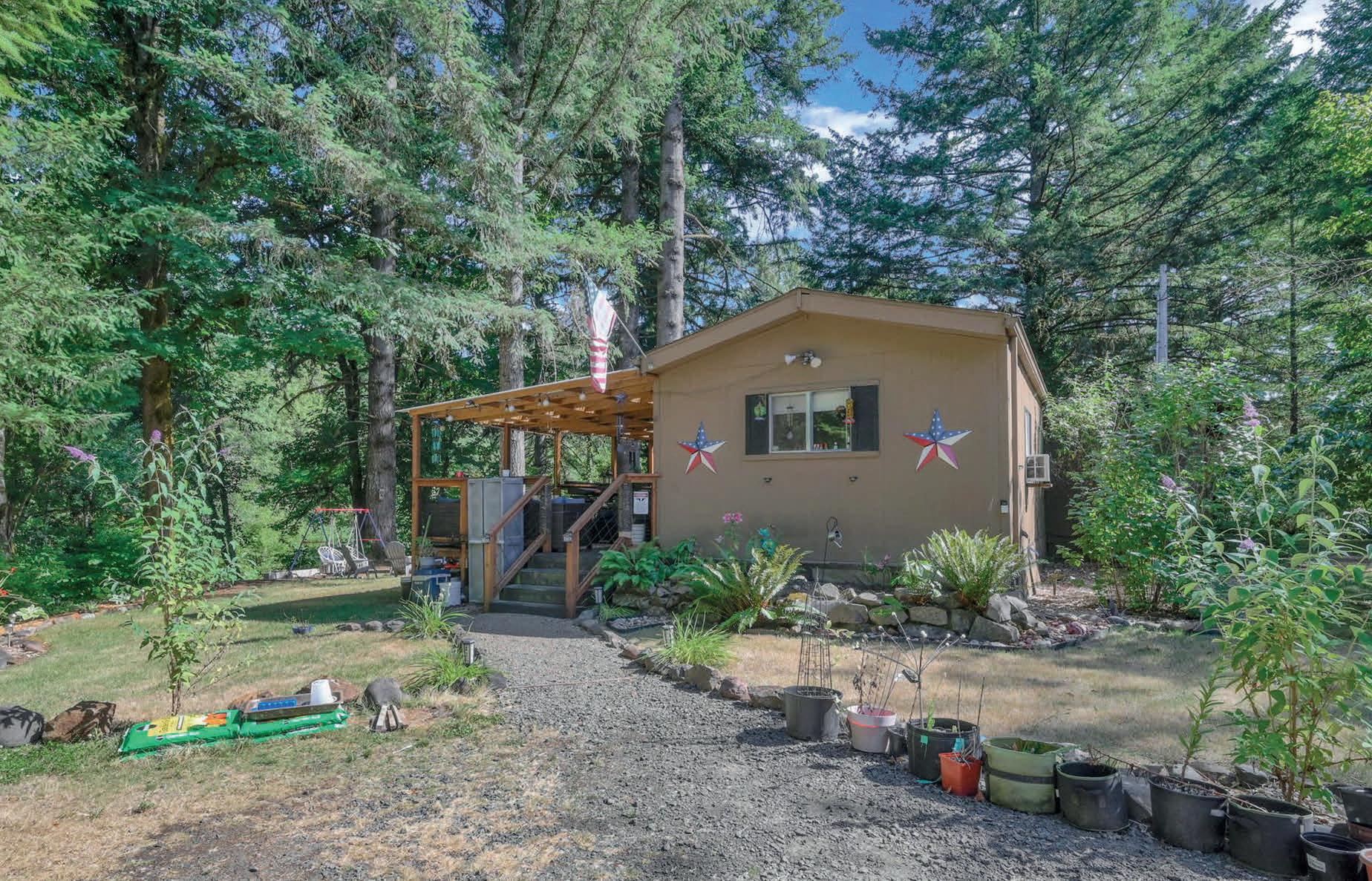
5 BD | 4 BA | 3,200 SQ FT | $750,000. Looking for a home for multiple generations or groups? This peaceful riverfront location with 3 homes on 2.43 acres is for you! Could be home for multiple families, or a rental investment. You decide! 3 cozy homes with separate addresses and driveways for privacy. This property has so many options! Vacation homes? Most recently it has been an income producing rental. Buy now and keep renting for now then build down the road? The possibilities are endless. The main home is a stick built home, built in 1968 with 3 bedrooms and 2 baths. The 2nd is a remodeled manufactured home with 2 bedrooms and 2 full baths. The 3rd is a studio cabin with full bath.
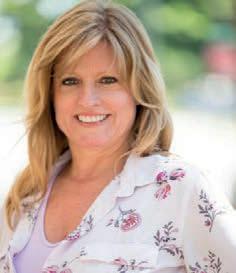


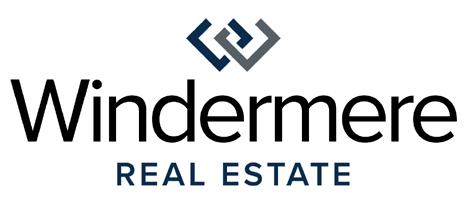

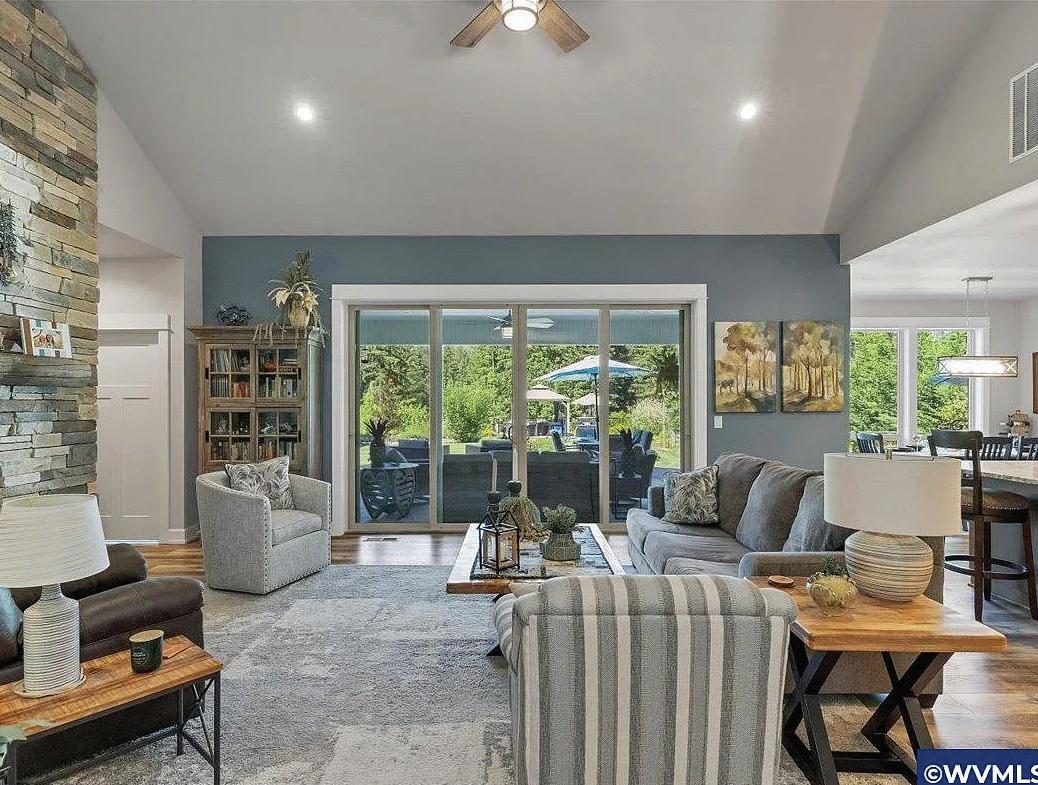


23757 SANTIAM WAY SE, LYONS, OR 97358
Refined riverfront living awaits at 23757 Santiam Way SE. This custom 2021 home offers 2,906 sq ft of luxury with vaulted ceilings, a gourmet kitchen, and a dramatic stone fireplace. Enjoy 100 ft of private Little North Fork River frontage, expansive composite decking, a gazebo perch, and a charming studio/cabin with kitchenette and outdoor shower. The spacious primary suite features patio access and a spa-like bath. With 3 beds, 3 baths, a private office, and an 880 sq ft bonus room, this 0.69-acre retreat combines the best of nature, comfort, and craftsmanship. Offered at $985,000.
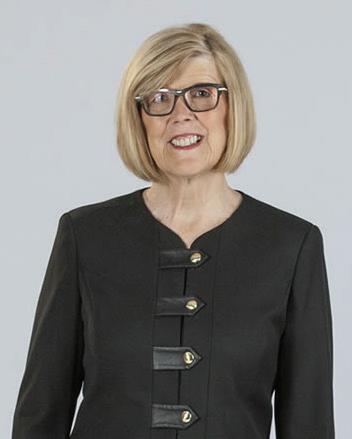
GLADYS BLUM
PRINCIPAL BROKER
C: 503.507.6225
O: 503.485.1900
gladys@blumre.com blumre.com

TROY BLUM
PRINCIPAL BROKER
C: 503.507.6227
O: 503.485.1900
troy@blumre.com blumre.com




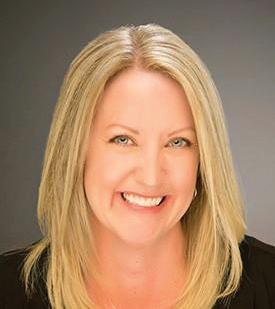



4 BEDS • 4 BATHS • 2,655 SQFT • $1,250,000
First time on the market, this beautifully updated 4-bed, 3.5-bath home blends modern comfort with country charm on 27 private acres. Tucked at the end of a secluded drive and bordered by timber land, it offers peace, space, and convenience. Inside, an open layout features a mainlevel suite ideal for guests or multigenerational living, plus flex spaces for an office or den. Outside, enjoy a 72x72 barn with lofts, multiple shops, a pond, seasonal creek, hayfield, and fencing. Recent upgrades include new flooring, granite counters, stainless appliances, HVAC, and exterior finishes.


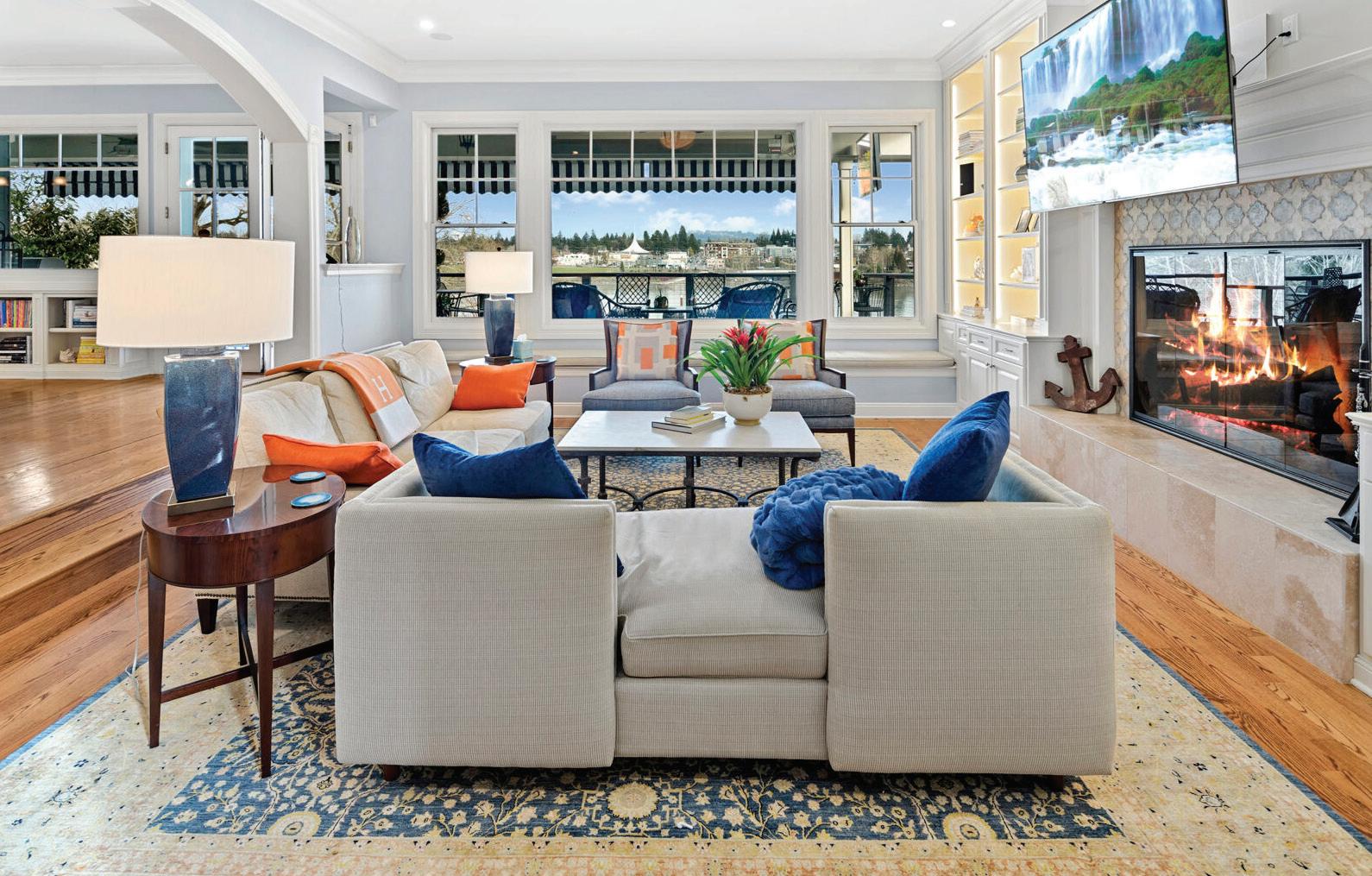






3 BEDS | 2 BATHS | 1,415 SQ FT | SOLD FOR $420,000
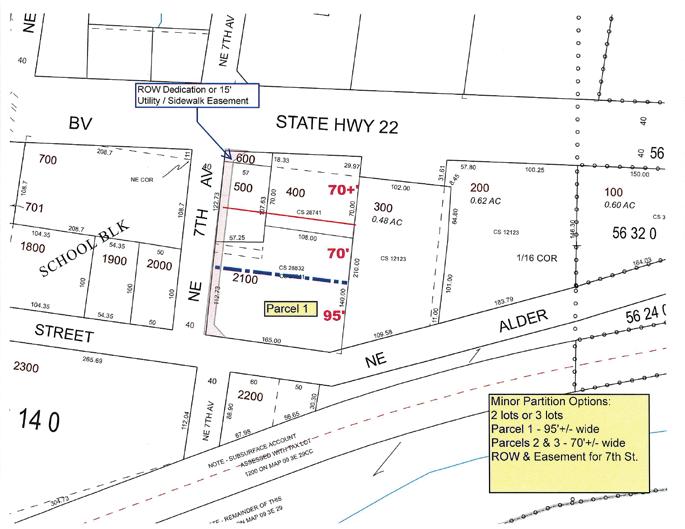


This beautifully designed home—now sold—showcases the quality and craftsmanship you can expect from the builder, who will also oversee construction on two premium lots still available!
Located just off N. Santiam Hwy, steps from the tranquil Santiam River and a short drive to beautiful Detroit Lake, this neighborhood offers the perfect blend of comfort, recreation, and small-town charm.
The sold home featured vaulted ceilings, quartz countertops, stainless steel appliances, and elegant finishes throughout—an ideal model for what your custom home could be.
Now Available: Two premium lots ready for your dream home—built by the same trusted builder with the same attention to detail and design excellence. Agent is related to the selling entity.
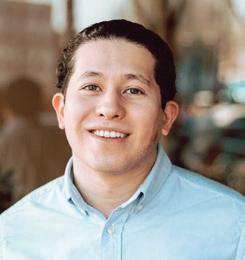
REALTOR® | Licensed Oregon Broker
503.602.5343 noe@rogwv.com noenunez.myrealtyonegroup.com








Enjoy fishing & kayaking right from your own back door! Custom home built in 2021 to include a breathtaking, sweeping open view from the main living & kitchen area to the mighty McKenzie River that flows just outside the picture windows. Exposed beams, Applewood Pergo floors & exquisite wine cellar w/ tasting room lend a rustic appeal. Custom craftsmanship blends the colors & feel of the natural beauty that surrounds this property in an area where the famous wooden McKenzie drift boat was born & now copied all over the world. With the new build, safety measures for fire & flood regulations have been met, including concrete siding, windows, parameter suppression, foundation raised & built to meet new zoning elevations. Dual zoning for commercial & residential! Property also features a log guest cabin w/ full kitchen & 1 bed, 1.5 baths. BLM just across the river. Enjoy the tranquility all to yourself or expand your dreams of other business ventures.

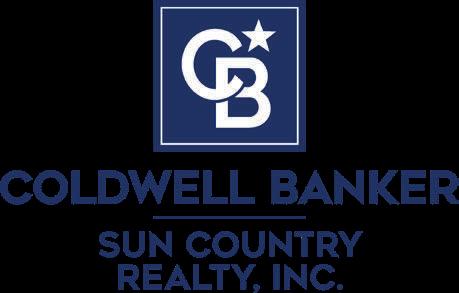

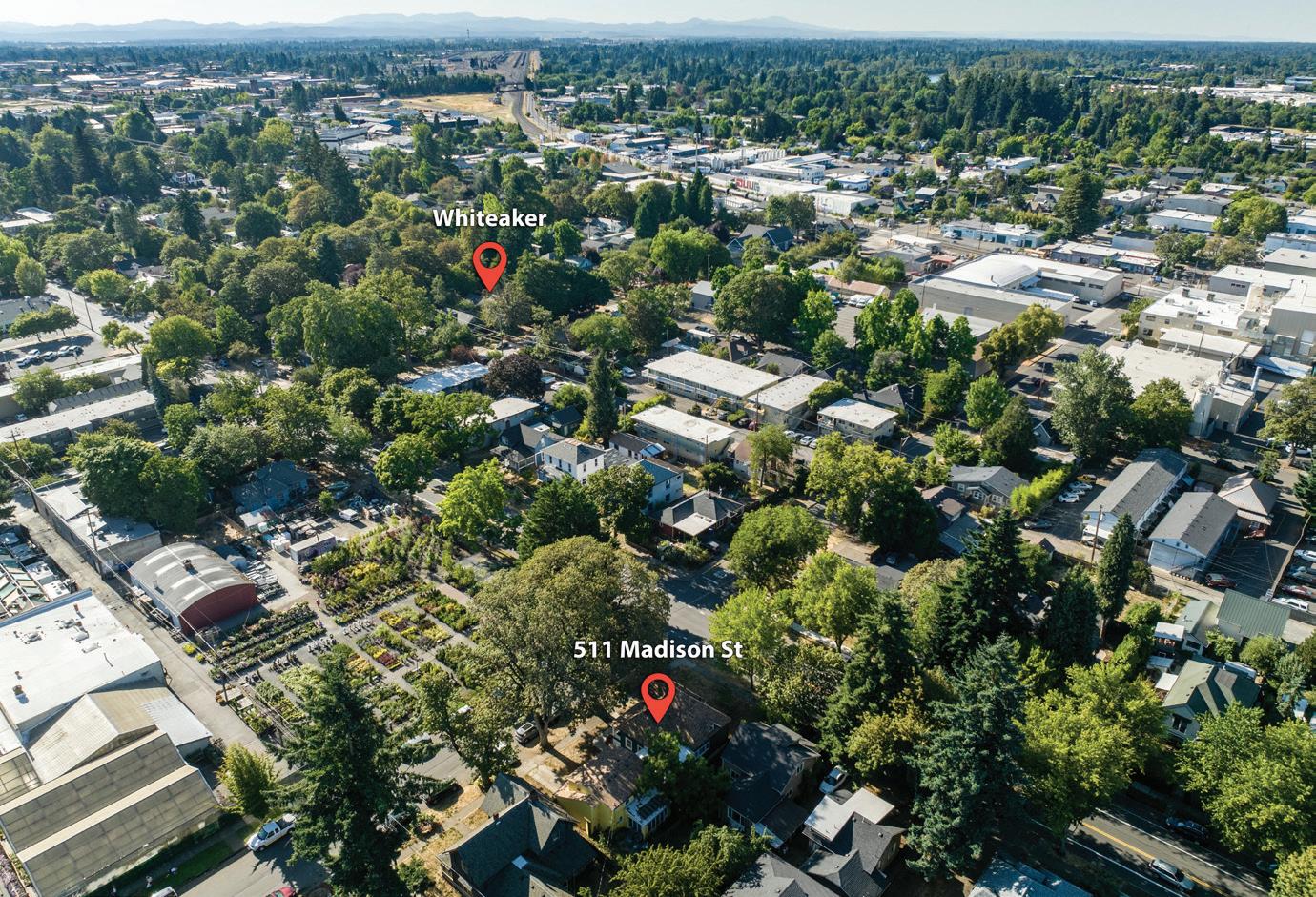
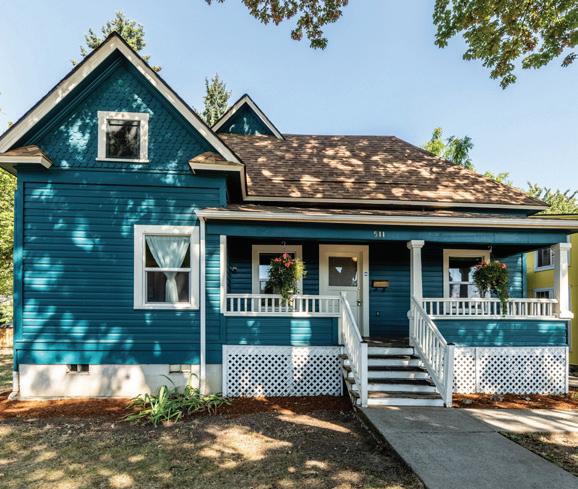


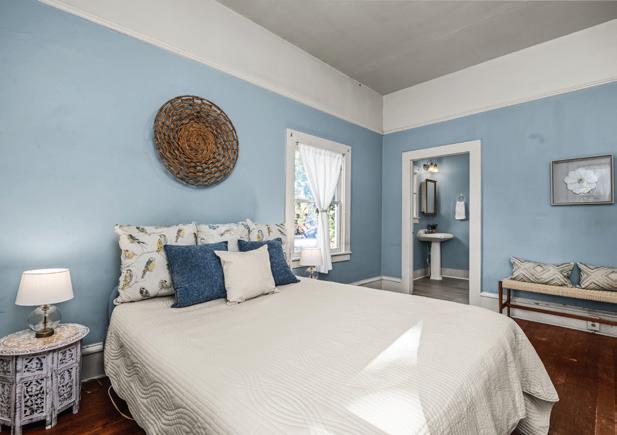
$575,000 Three rentals on one conveniently located downtown Eugene lot! One stand alone home (#511) and one duplex (#539). 511 Madison boasts early 1900s architecture, wood floors, high coved ceilings, original built-ins, and a large kitchen with a screened laundry porch. 539 Madison (duplex) is comprised of 2 cute one bedroom units. Conveniently located near the Whit, bus routes, biking distance to the U of O, Owen Rose Garden, downtown Eugene Library, great coffee shops, and more. Offered at $575,000, this property would make a great, centrally located Air B&B.

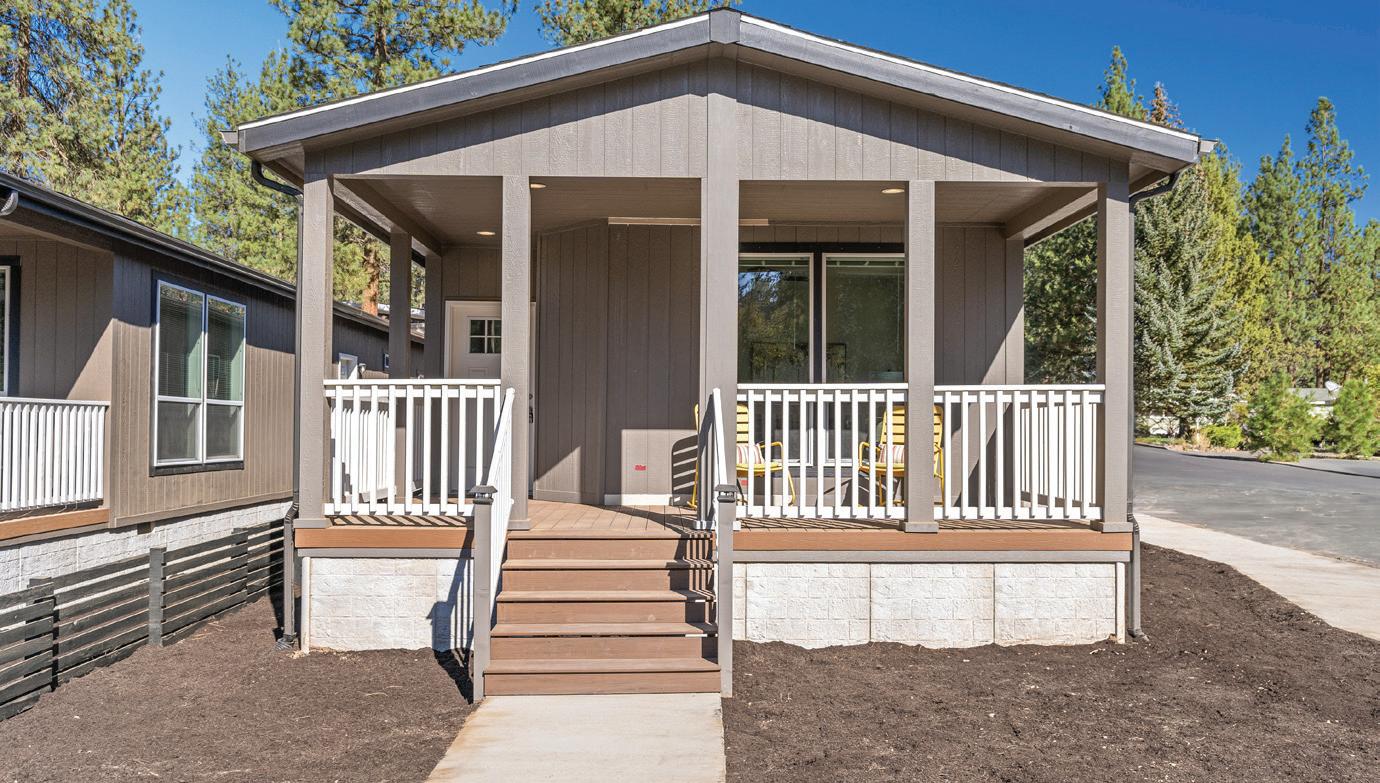
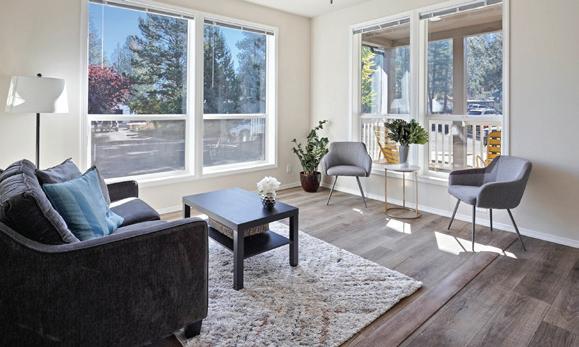

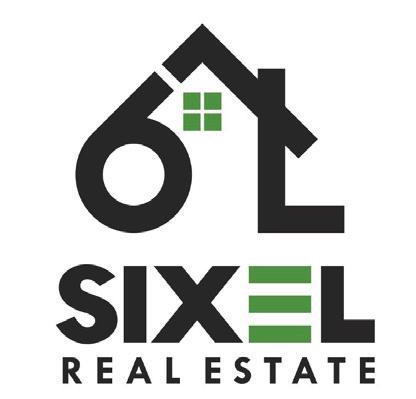
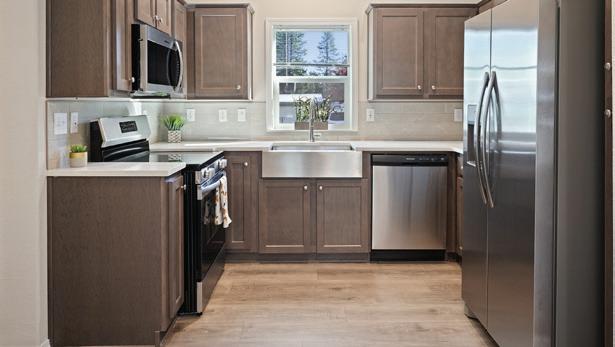
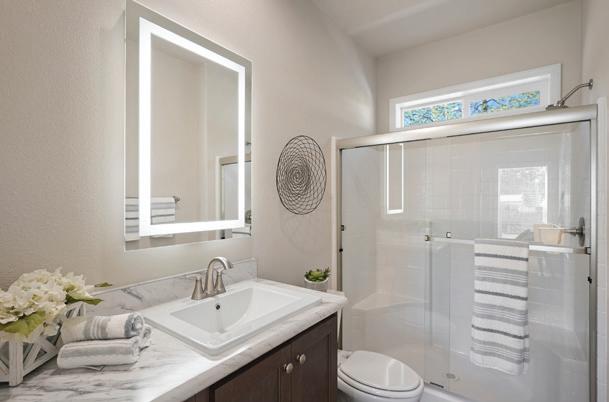
Three brand-new 3-bed/2-bath single-level homes in Bend offer the perfect blend of comfort and income potential. Priced at $1,055,000 for all three—or available individually at 19978, 19982, and 19986 Cinder Lane—each 1,102-sq-ft home features low-maintenance xeriscaped yards, Trex decking, and stylish interiors with quartz countertops, stainless steel appliances, and energy-efficient systems. Located near the Deschutes River and Old Mill District, these properties project $2,200 per month in rent per unit ($6,600 total), delivering an estimated NOI of $63,676.69 and a 5.6% cap rate. Move-in ready and hassle-free, they’re an ideal choice for retirement, downsizing, or investment in Bend’s competitive market.
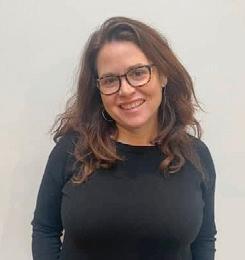
hdhb.oregonpropertyfinders.com




EUGENE,


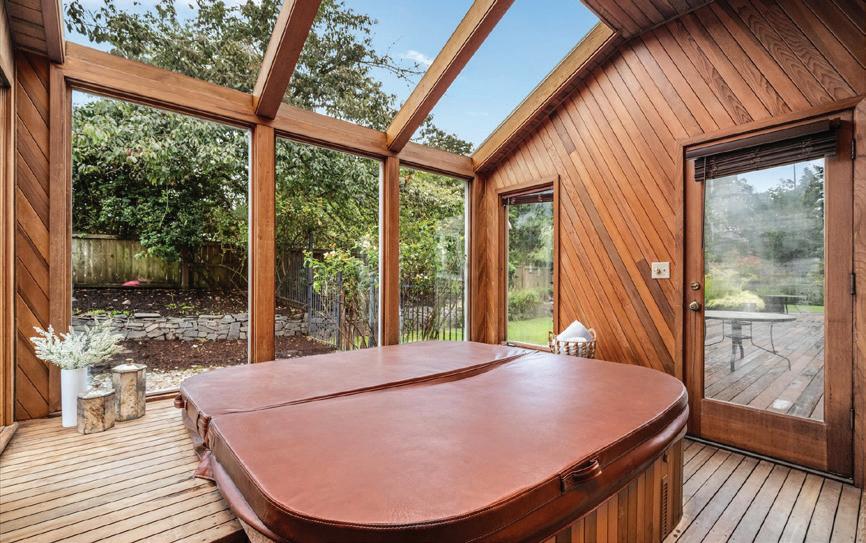
Beautiful SW Hills Home listed in the natural setting enjoying Deer, Walking/Hiking trails, Natural vegetation creating a beautiful setting. Property offers many upgrades with a 4,476’ of open concept while still offering great separation of space. Enter into your new refinished wood floors to your vaulted beamed Formal living with gas FP offering views of your landscaping & frequent visits by Deer family. Adjoining Sitting room with built-ins and ample windows! Kitchen boasts of Double Ovens, Built-in microwave, Refrigerator, Tile counter & eat bar and Butlers Pantry! Adjoining Dining room with French Glass doors to decking & views of Expansive yard, water feature and Ridgeline Trail System! Spacious Tiled floor Office with built ins and Slider access to yard & gardens. Cedar Enclosed, Interior Built in Hot Tub with attached Sauna and Shower! Upper level hosts Primary Suite with walk in closet, Tile Shower and Soaking tub.3 additional bedrooms, each with views, complete this upper level. Garage pull down stairs lead to 436’ of Flex room, could be Craft Studio, Exercise or Bonus area with Skylights & New Carpet. .61 acre lot is complete with new landscaping offering garden/ flowering beds, Water Feature, multiple decking areas, expansive yard/lawnscape. SALE INCLUDES tax lot: 1319936 & 1319944 for a TOTAL OF.61 ACRES. NEW CARPETS, NEW INTERIOR PAINT, NEW STAIN ON DECKING, LANDSCAPING REFRESHED, NEW TILE IN PRIMARY SUITE, NEW REFINISHED WOOD FLOORS. Professionally cleaned and ready for YOU!

bettylou@bettylouduncan.com www.duncanre.com


Where skyline and sunsets merge, creating harmony between lifestyle, elegance, and comfort.
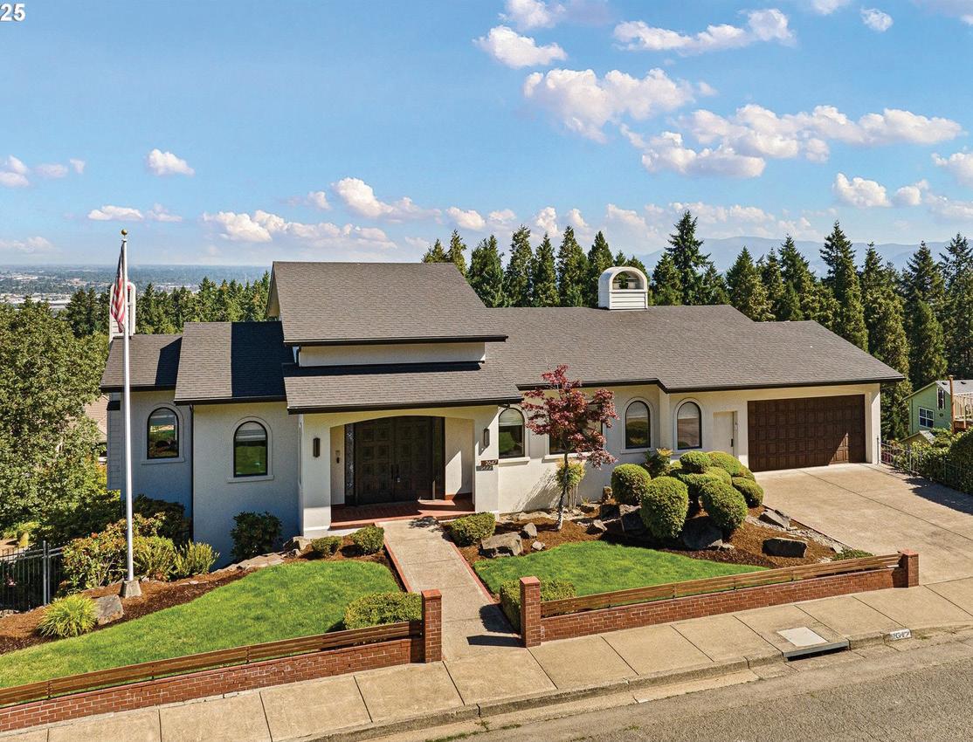
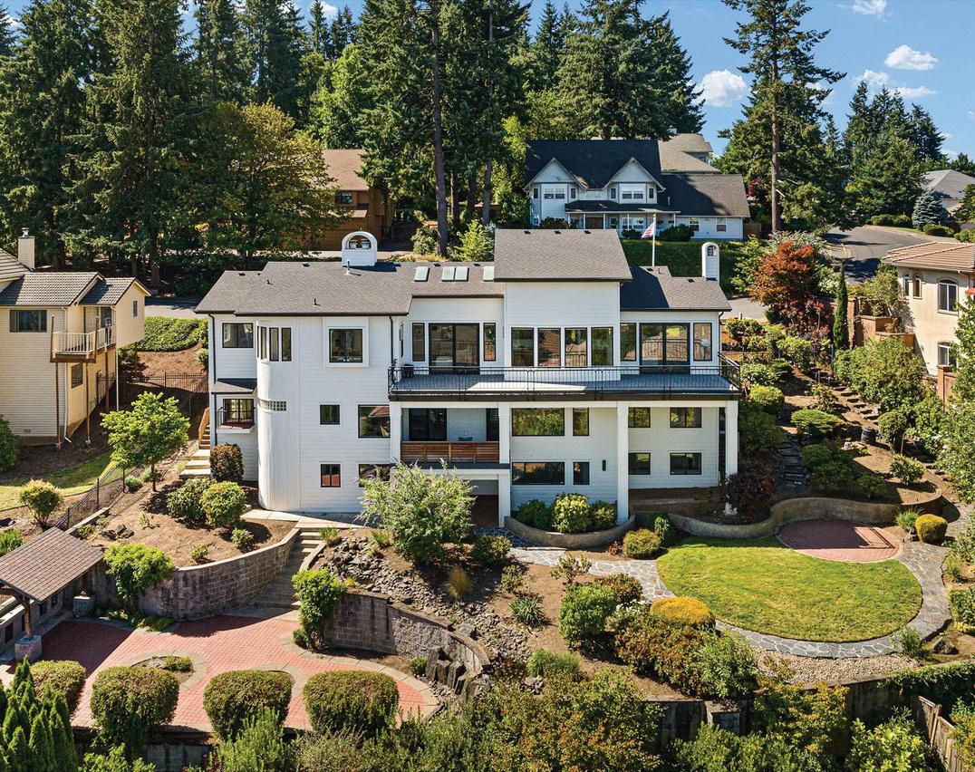



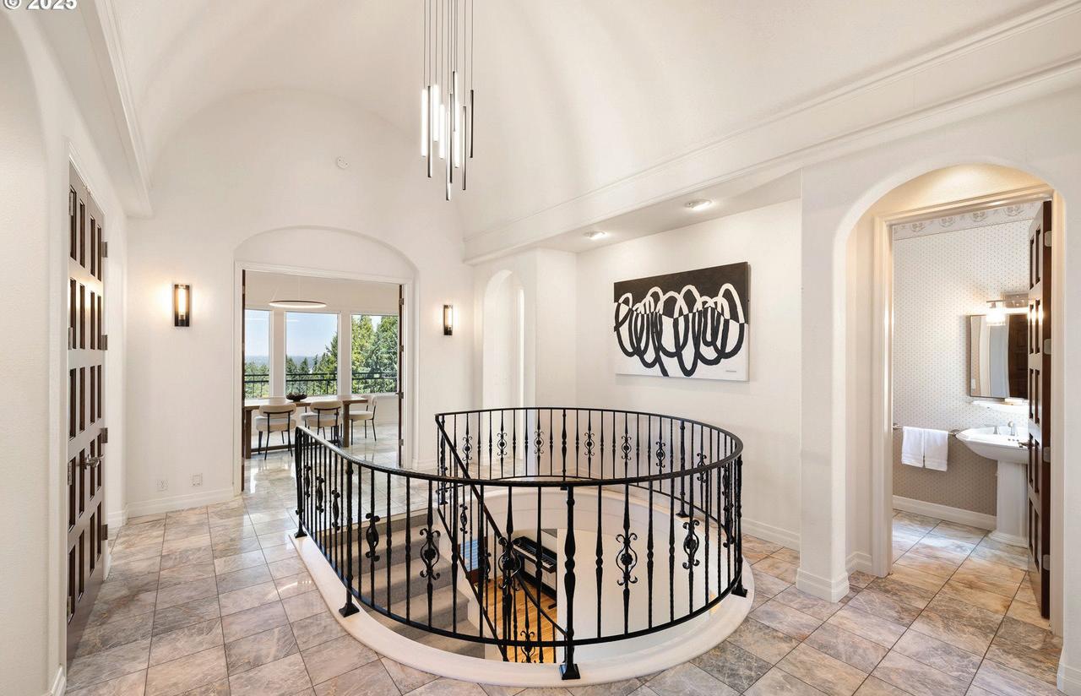
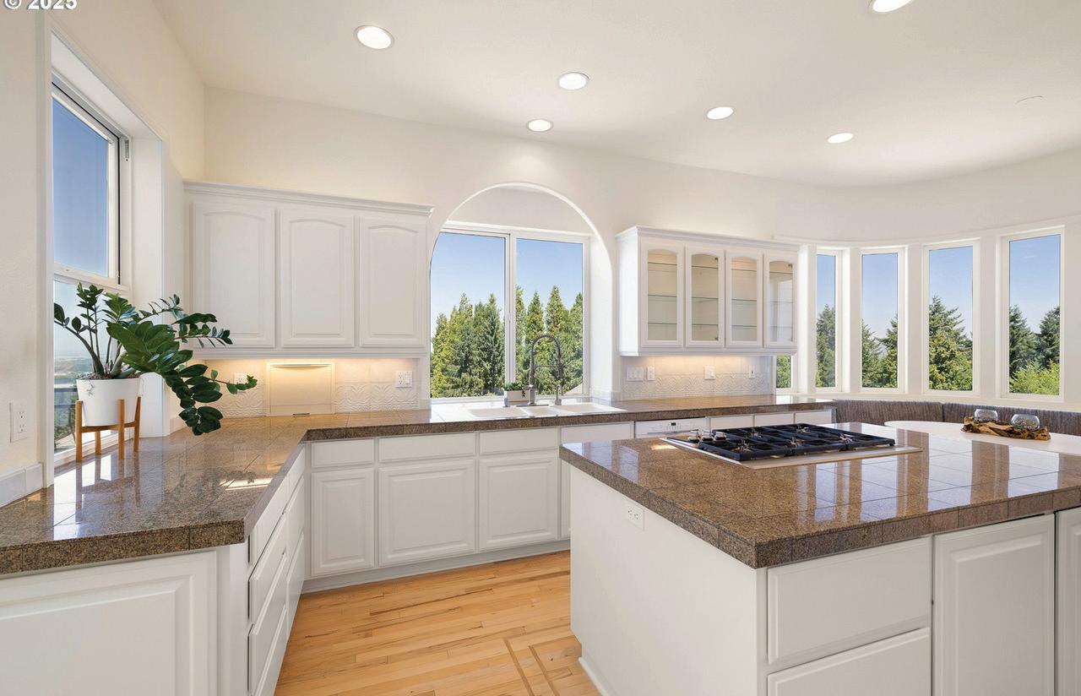
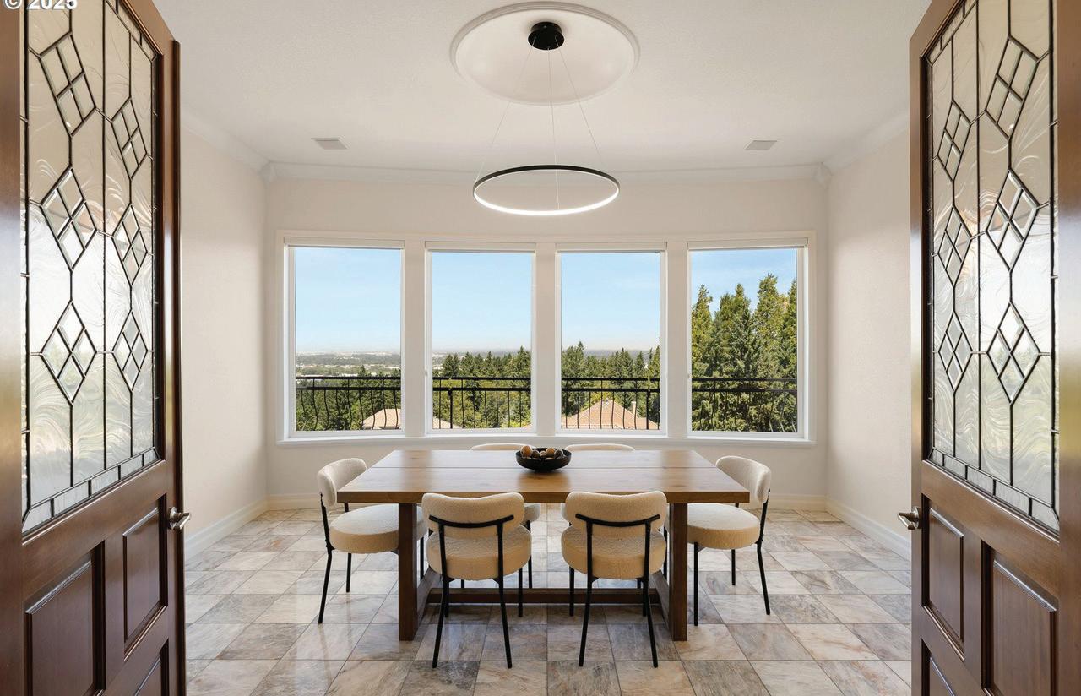
Architectural elegance with jaw-dropping views, perched gracefully above the city, where skyline and sun merge into a tapestry of light. This custom-designed residence is a masterclass in design tailored to lifestyle. Framed by epic panoramic views stretching across the horizon and westward into golden sunsets, this home is both a sanctuary and a stage — designed to celebrate the art of living, the spirit of entertaining, and the daily ritual of comfort. With its seamless integration of indoors and out, expansive layered design, and a layout that offers both drama and intimacy, this residence reflects a refined sensibility — at once casually elegant and profoundly functional. A recent series of thoughtful updates now brings a polished modern edge to the timeless design, blending the best of classic craftsmanship with today’s contemporary sophistication. This is not simply a home. It is an experience of space, light, and connection — to the view, to the city, and to the lifestyle of those who value beauty, flexibility, and ease.


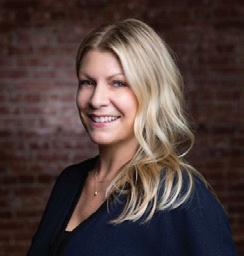
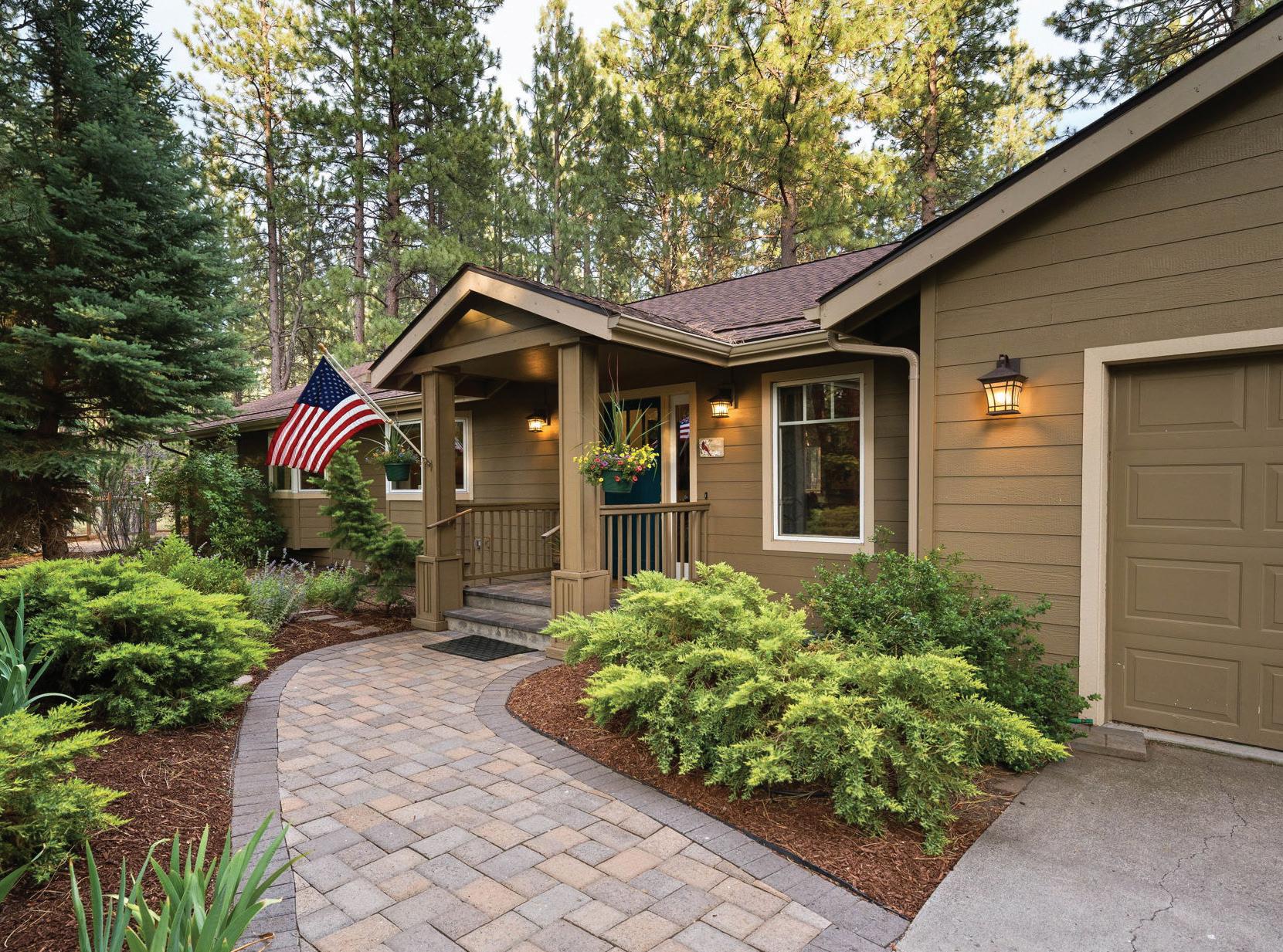
Nestled just minutes from downtown Sisters, Tollgate blends the charm of small-town living with the comfort of a thoughtfully planned neighborhood. Spanning 346 acres, including 126 acres of shared open spaces, the community is home to 440 residential lots connected by 13.25 miles of paved roads and 38 welcoming cul-de-sacs.
With tree-lined streets, walking and biking paths, and expansive common areas, and neighborhood amenities: Saltwater pool, tennis, pickleball, and basketball courts, lawn volleyball, clubhouse, and more! Tollgate offers a lifestyle where neighbors become friends and the outdoors is right outside your door.
WWW.TOLLGATESISTERS.COM
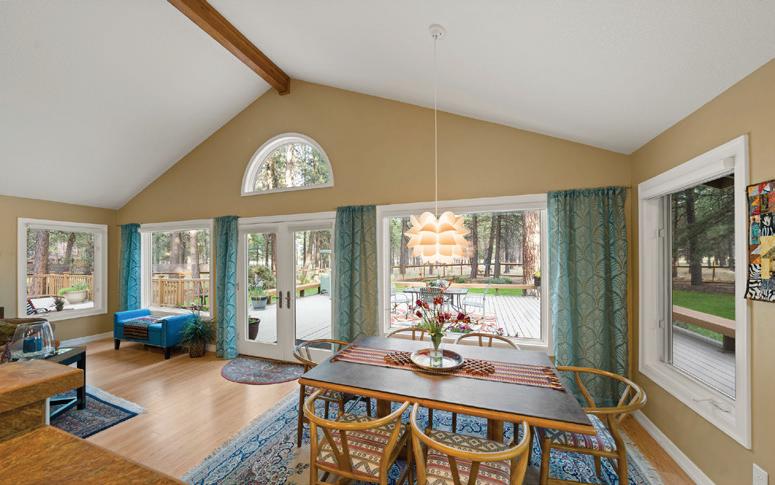


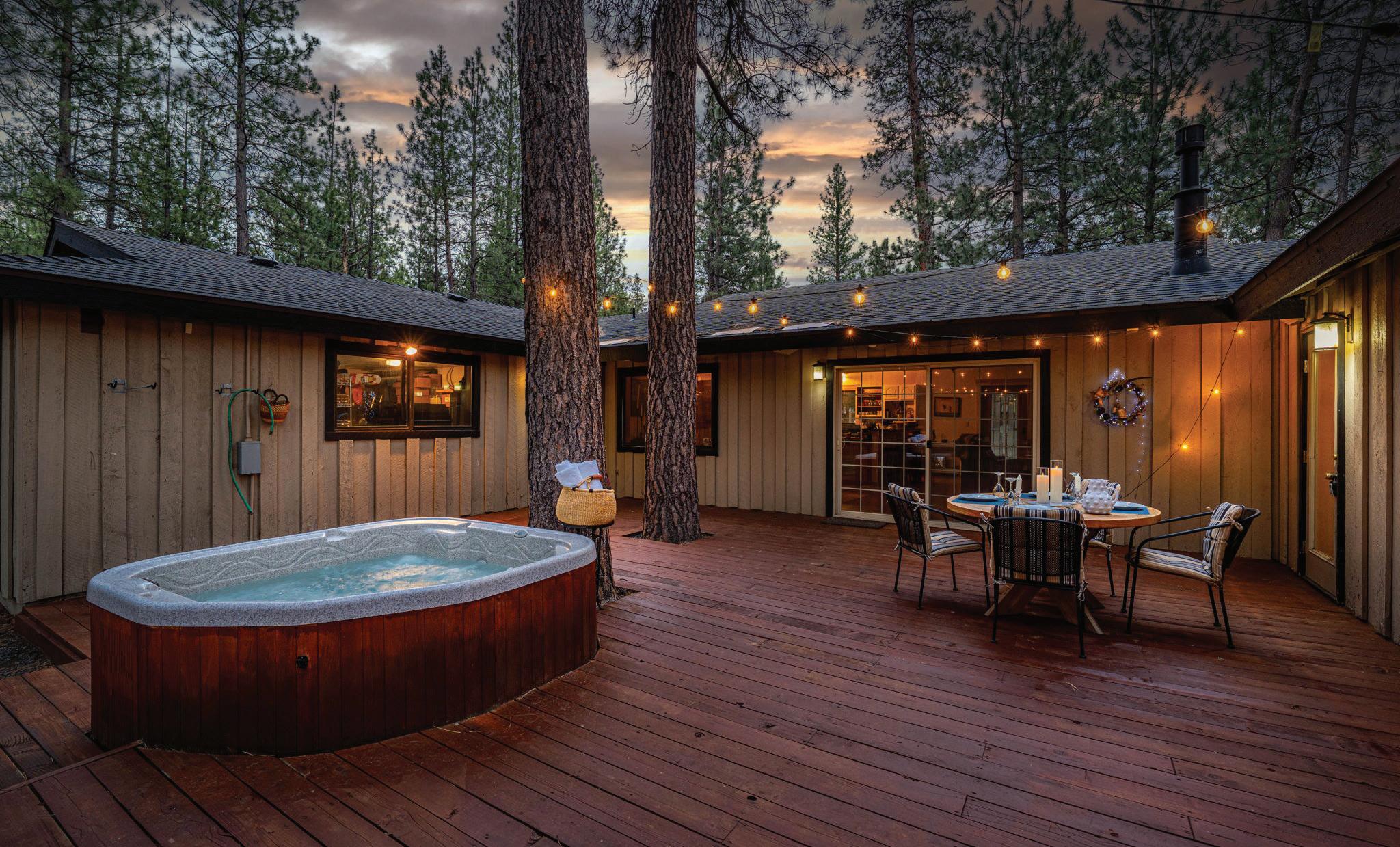

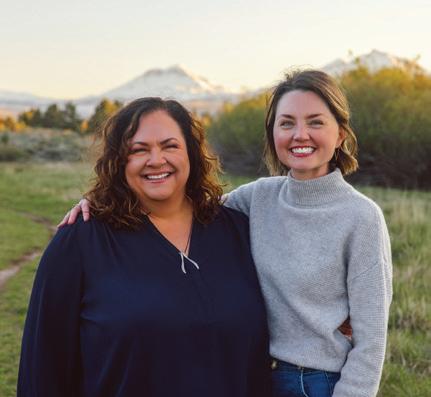



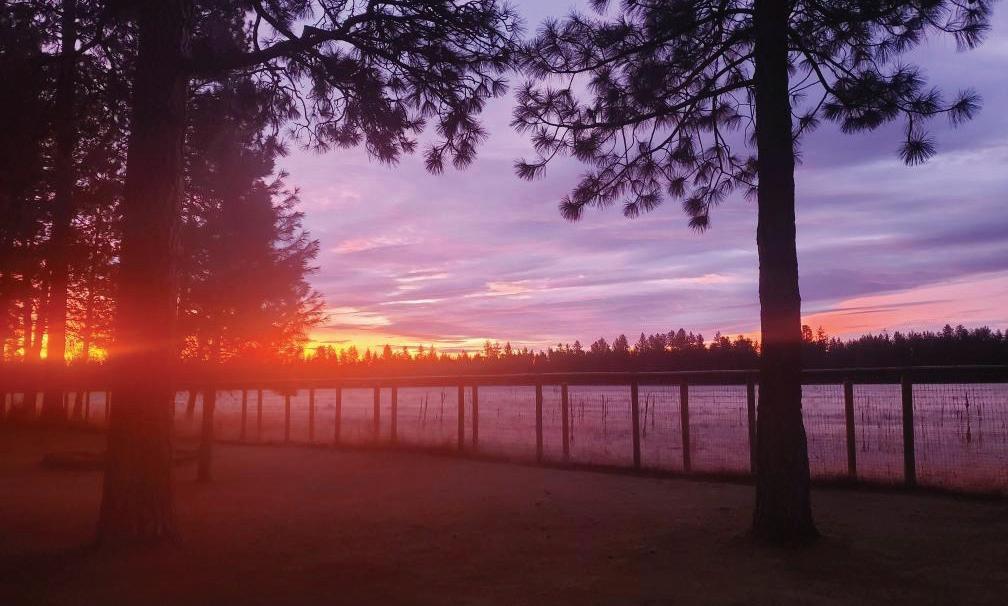



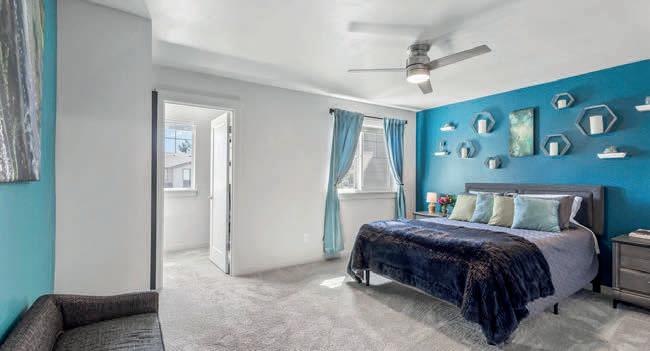



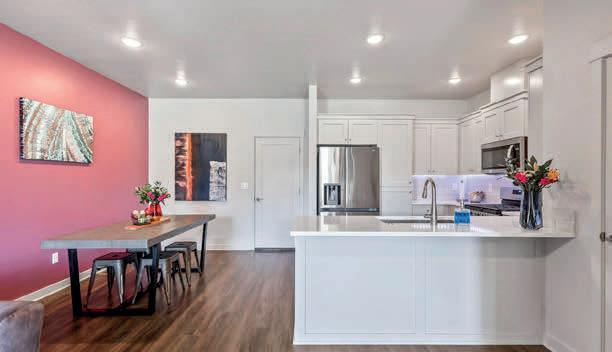


Better than new! Located conveniently in NE Bend, this townhome is move-in ready and has three bedrooms, two full bathrooms, and a powder room. The spacious kitchen has quartz countertops and stainless appliances, all of which are included in the sale. A cozy gas fireplace and 80'' state-of- the-art television create an inviting space to relax and entertain—upstairs laundry with an included washer and dryer and a spacious primary bedroom with a large walk-in closet. The upstairs living area has skylights for a light and bright feeling with ample closet space. The builder installed wholehouse air conditioning to keep you cool all summer! The spacious alley-accessed garage has plenty of room for everything needed to enjoy the Central Oregon lifestyle. Fabulous views of Pilot Butte and convenient access to shopping make this sought-after location a must-see.

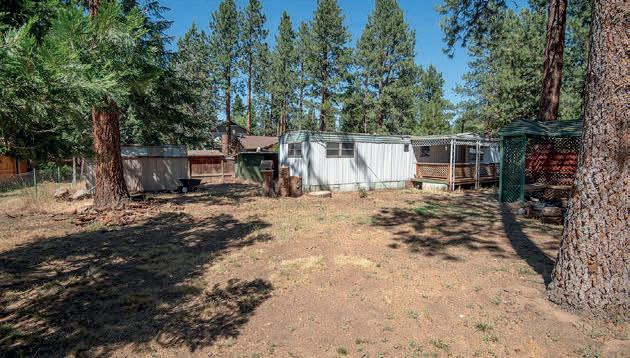
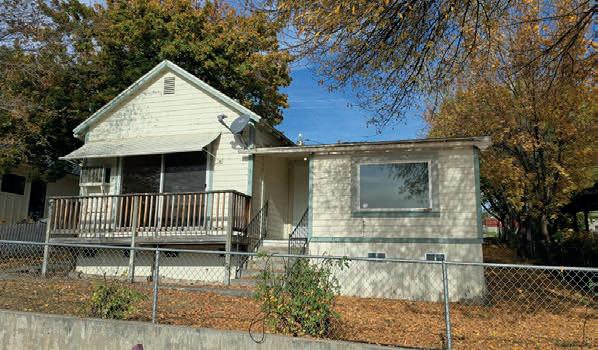
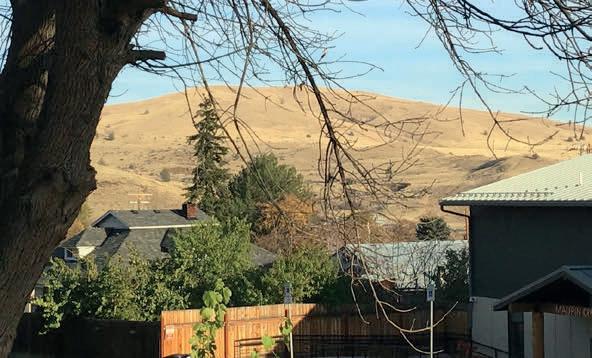
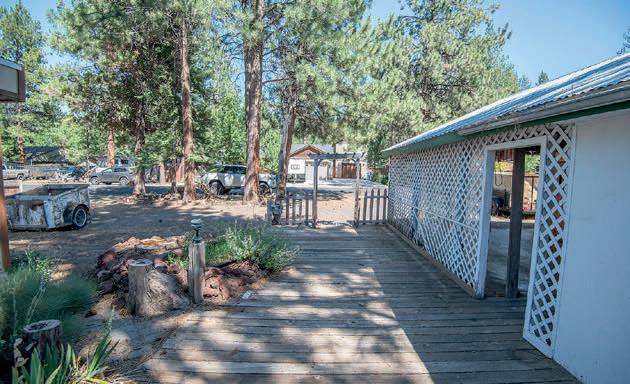


Experience timeless luxury at 1999 McKinney Avenue. This property embodies simplicity, sophistication, & elegance. Natural light bathes the space, enhancing the 20-foot ceilings. The open living area seamlessly blends with a remodeled chef’s kitchen boasting quartz countertops, stainless steel appliances, including a Thermador gas range & built-in refrigerator, custom cabinets & a convenient pot filler.
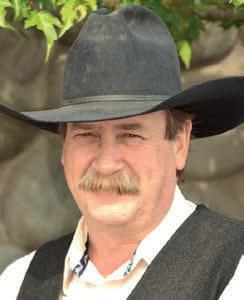
541.480.3157
jackieherringrealtor@gmail.com enjoybendlife.com

PRINCIPAL
541.408.6625
reed@enjoybendlife.com enjoybendlife.com

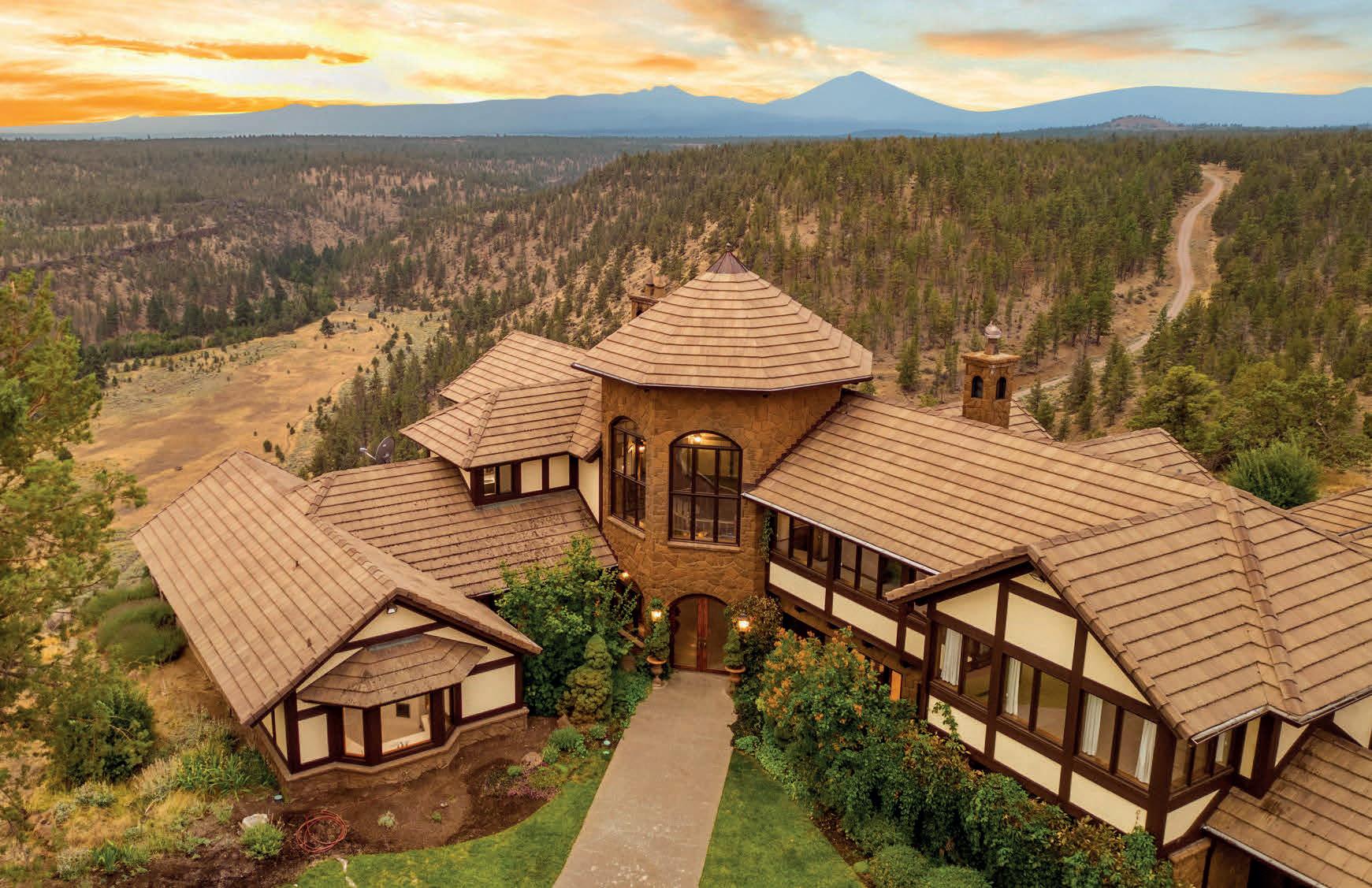
4 BEDS | 7 BATHS | 7,663 SQ FT | $3,999,000
17945 MOUNTAIN VIEW ROAD SISTERS, OR 97759
Nestled in a breathtaking location, this timeless estate offers sweeping views of the majestic Cascade Mountains and Whychus Creek Canyon. Surrounded by luxurious gardens, the home stands in contrast to the low-maintenance, high-desert landscapes that dominate the nearly 40-acre property and the sparsely developed land around it. With European-inspired elegance, this estate boasts an array of exceptional features, including a lighted tennis court, three stunning rock fireplaces, and expansive aggregate patios—covered and uncovered. Additional highlights include a heated dog kennel, solarium, sunroom, formal and informal dining spaces, and an oversized family room. The home offers four bedrooms, each with an ensuite bathroom, a main-floor primary suite with two full baths, separate closets, and a chef's kitchen with a large pantry. Enjoy the convenience of a three-car garage with ample attic storage for all your toys.

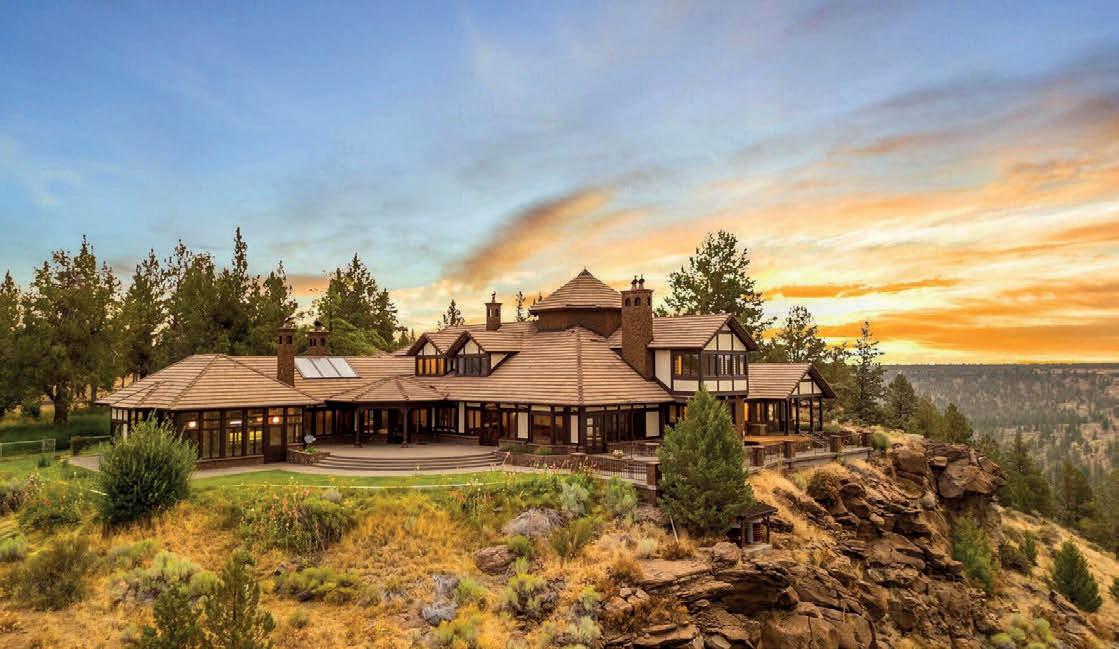







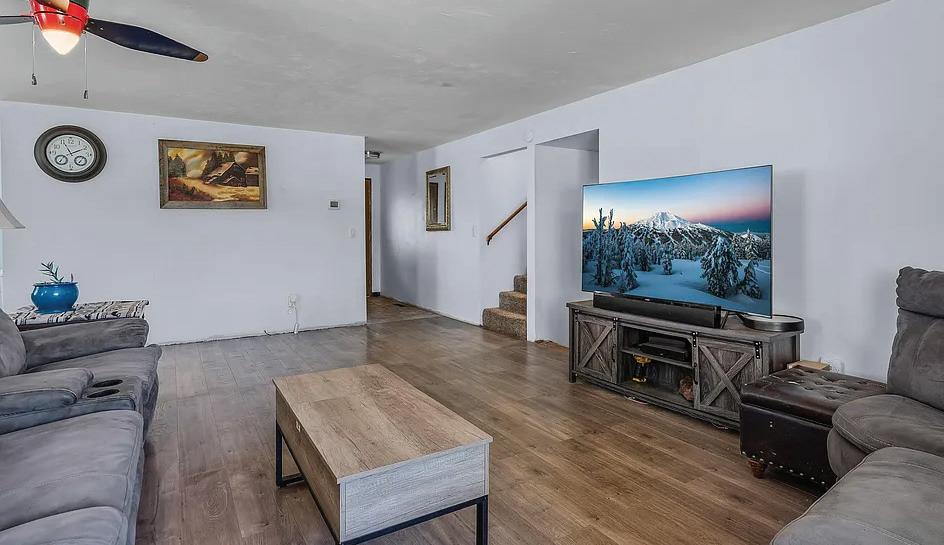
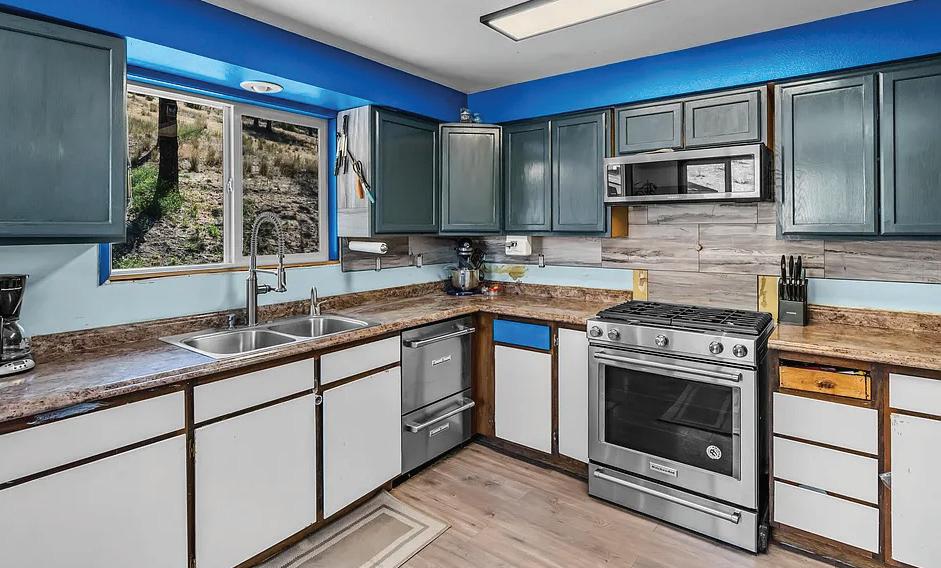
21085 ARID AVENUE
BEND, OR 97703
3 BEDS | 2 BATHS | 1,760 SQ FT
$745,000 - PRICE REDUCED
AMAZING LOCATION -Between Bend & Redmond! Check with County re: ADU/STR use. Custom-built retreat in the coveted Whispering Pines Estates, where privacy, comfort & natural beauty converge. Nestled on nearly 5 acres of tree lined serenity, this stunning home captures jaw-dropping views of Mt. Jefferson, Black Butte, & Smith Rock, making every day feel like a postcard. Designed w/ relaxation & connection to the outdoors in mind, the home features 3 spacious bedrooms, lrg laundry room, & open layout centered around the great room & primary suite- both perfectly positioned to soak in mountain vistas. The heart of the home is an open concept kitchen feat. warm hickory cabinets, large bar-style island, & generous counter space- ideal for casual breakfasts, entertaining guests, or gathering w/ family. Enjoy the magic of Central OR sunsets from your front deck, where every evening paints the sky in breathtaking color. Oversized, 826 sqft attached garage plus ample parking for RV & toy

4800 NE MILL CREEK ROAD
PRINEVILLE, OR 97754
3 BEDS | 3 BATHS | 1,851 SQ FT
$525,000
This charming 3-bedroom, 3-bath home on 18.7 acres along Mill Creek Road in Prineville offers the perfect mix of comfort and rural living. The home features 2 primary bedrooms, a spacious kitchen with a double drawer dishwasher, and breathtaking views from every window. With 2 full bathrooms and a functional layout, it’s ideal for family living or hosting guests. The property is fully perimeter fenced and includes a corral and chute, making it perfect for livestock. A tack room, large garage, plus a detached garage and an RV dump add to the convenience. You’ll also find a bunk house with heat and electricity—ideal for extra guests or as a private retreat. Whether you’re looking to farm, raise animals, or simply enjoy your space, this property provides it all. The serene setting, combined with easy access to Prineville’s amenities, makes it the perfect place to call home. More photos coming soon.
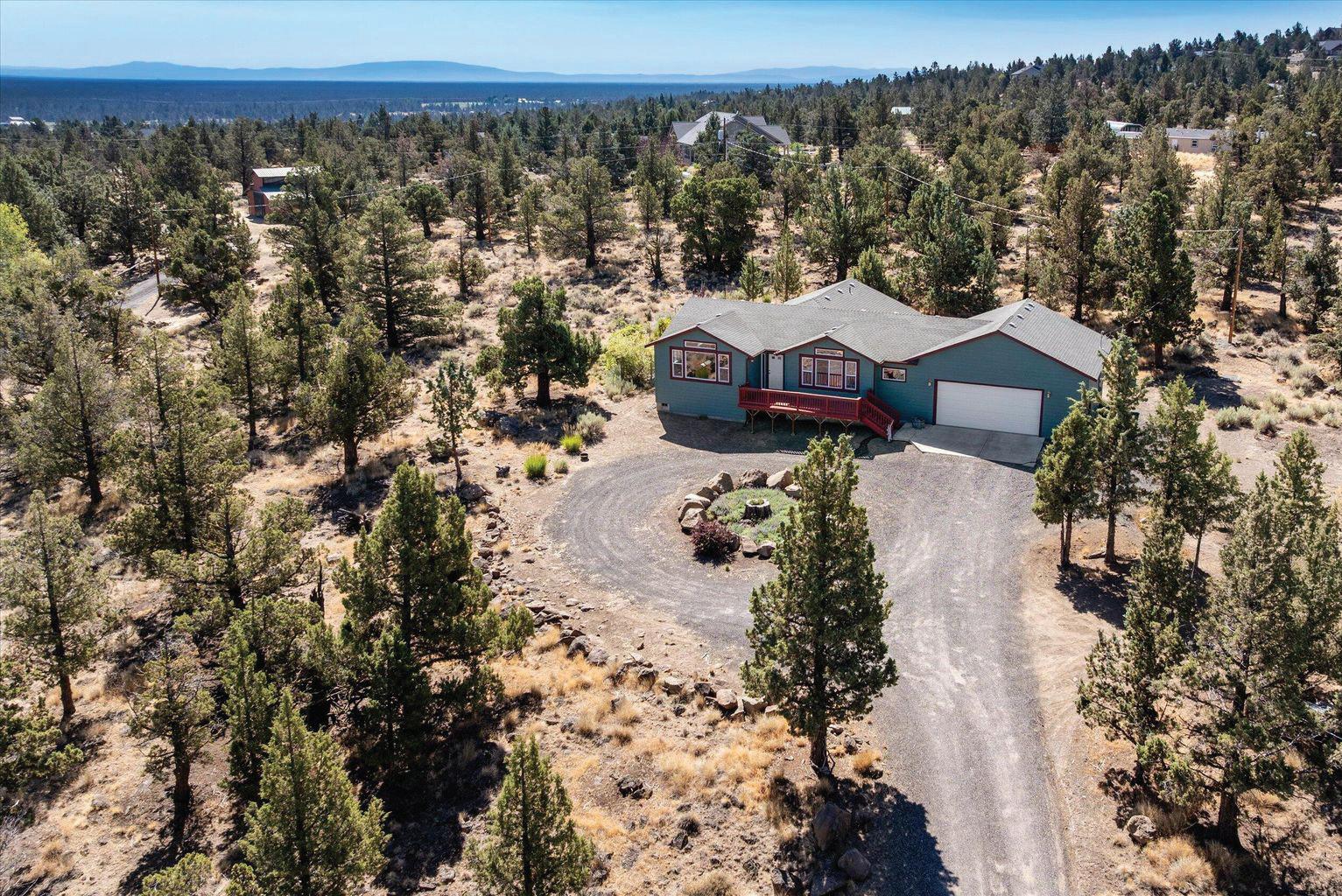
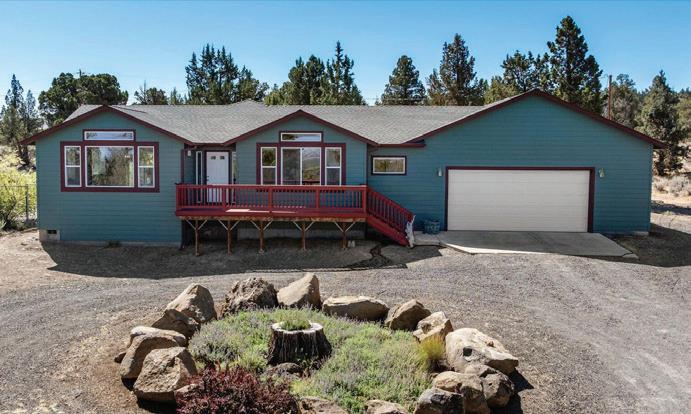
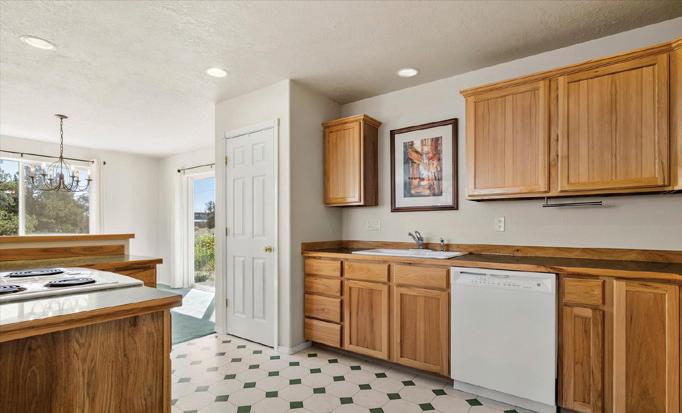
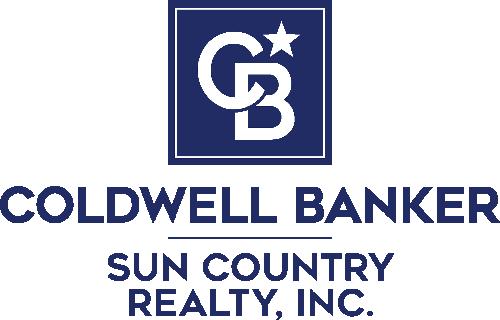
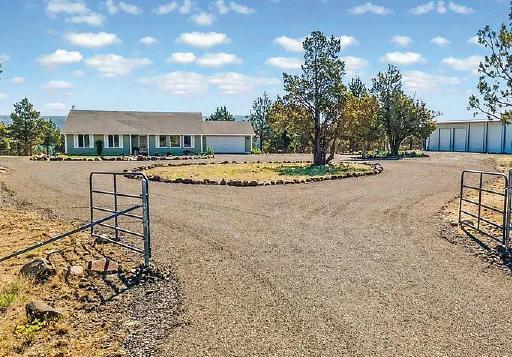
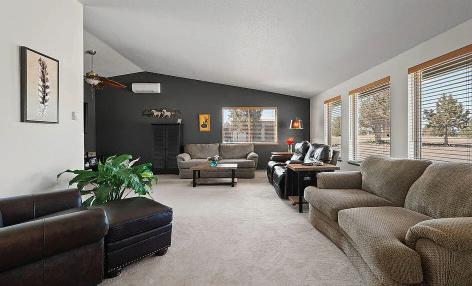
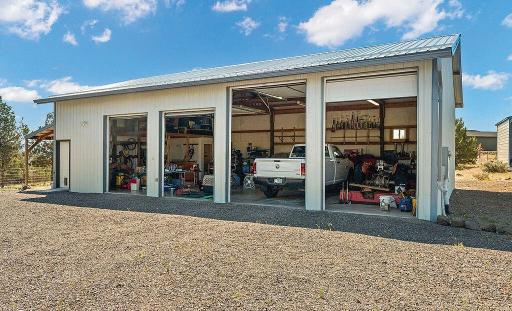
214 SW MEADOW LAKES DRIVE
PRINEVILLE, OR 97754
3 BEDS | 2 BATHS | 1,823 SQ FT
$525,000 - PRICE REDUCED
“Across the Street From One of the Top 3 Public Golf Courses in Oregon!” Meadow Lakes Golf Course, with it’s reasonably flat terrain, makes the course very walkable. Crossing the Crooked River four times, you’ll want to steer clear of the 9 ponds and 62 bunkers! This is a payer-friendly course with generous fairways, huge greens, and 5 sets of tees. Meadow Lakes offers a full service driving range, cart rental, and a golf Pro Shop. After a day of amazing golf, you can enjoy a cool beverage in the friendly lounge that overlooks the golf course, or enjoy a full meal in the delightful restaurant featuring mouthwatering dishes by Chef Ron Allen. All of this, just a stone’s throw from your front door. Located directly across the street from the golf course, you will find this thoughtfully designed floor plan, including three bedrooms, two full baths, a spacious office and a dining room, your perfect place to call home. Effortless landscaping w/fenced yard and NO HOA fees!

11518 SE VIEW TOP LANE
PRINEVILLE, OR 97754
3 BEDS | 2 BATHS | 1,704 SQ FT
$798,000
Set on a private, paved dead-end road in the coveted Ironwood Estates (No HOA), this exceptional 14.42-acre property offers the perfect balance of tranquility and convenience. Fully fenced and cross-fenced, its an ideal haven for horse enthusiasts or those who love observing wildlife. A gated circular driveway welcomes you with ample parking, leading to a fully insulated 1,500 sq ft shop equipped with a heated half bath and 4 spacious bays—perfect for RVs, trailers, and all your outdoor gear. Additional features include a large RV cover with a concrete foundation, a covered dog run, and a storage shed for added utility. The well maintained home boasts fresh paint, a durable Trex deck, a cozy fire pit, and efficient AC for year round comfort. Just minutes from town, this peaceful retreat showcases breathtaking, snow capped mountain views, making it a rare find for those seeking privacy and natural beauty.




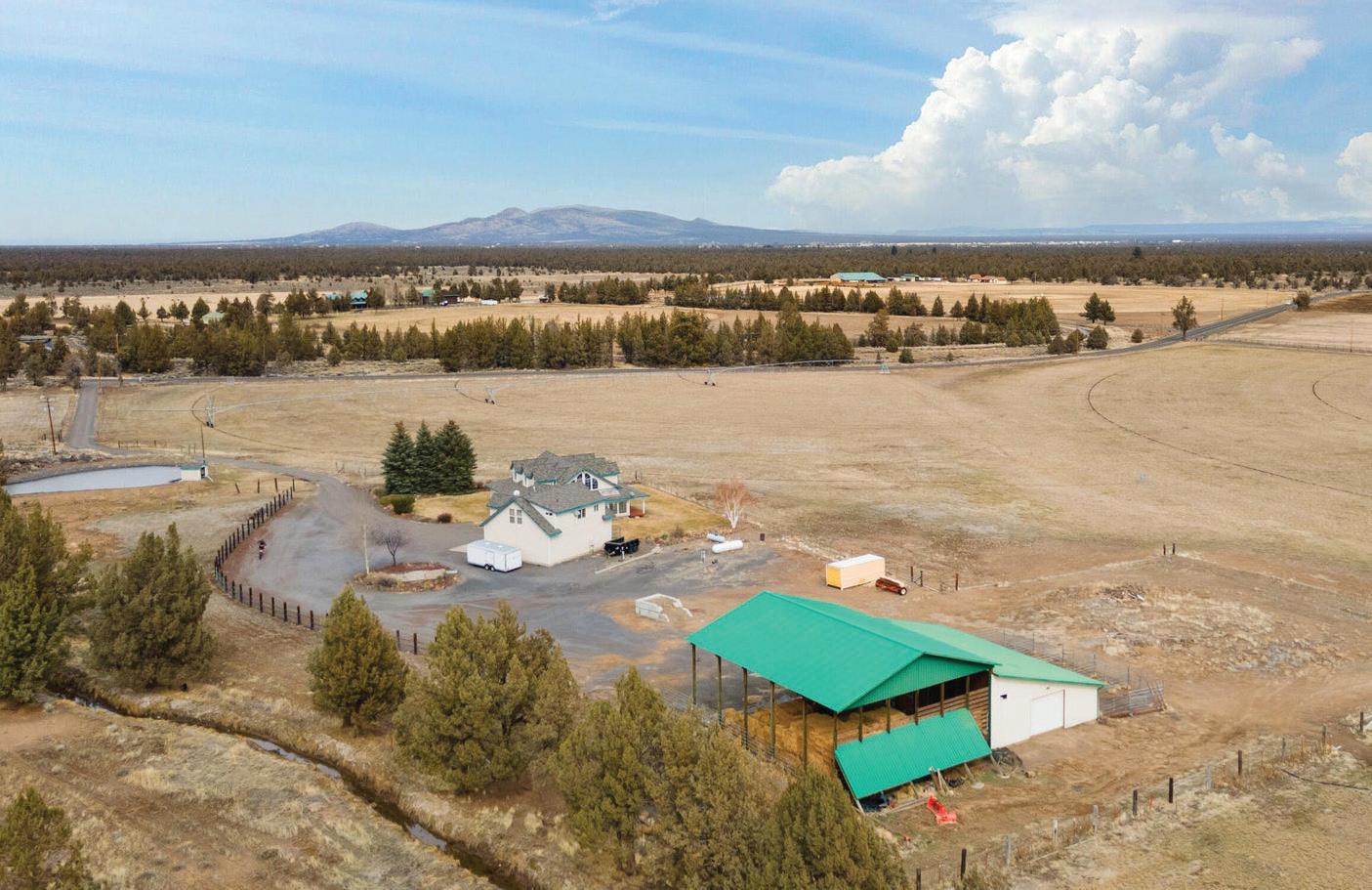
24585 DODDS ROAD, BEND, OR 97701 3 BEDS | 3 BATHS | 2,518 SQFT. | $2,100,000
Looking for a ranch/home where the elk roam, where you can grow your own hay, and have plenty of room for animals and hobbies? Then look no further, this beautiful updated ranch and home on 59.53 acres with 38.4 acres of irrigation rights has all of that and more. This peaceful property backs to BLM (Badlands) and has been well maintained and updated. A few of the updates include: new tile, new kitchen counters, all new appliances, new roof, and new HVAC. The detached garage includes a 1152 sqft, very well laid out living space. Fencing has been updated along with pivots, new pump and liner in irrigation pond. Property includes 7 horse stalls, 3 RV sites, hay barn and tack room. Unique is the best way to describe this property and it is a must see! Please see attached documents with all updates and property inclusions and exclusions. Including ADU, property is 4 bedrooms and 3.5 bathrooms. Deschutes Basin Water Rights dating back to 1900.

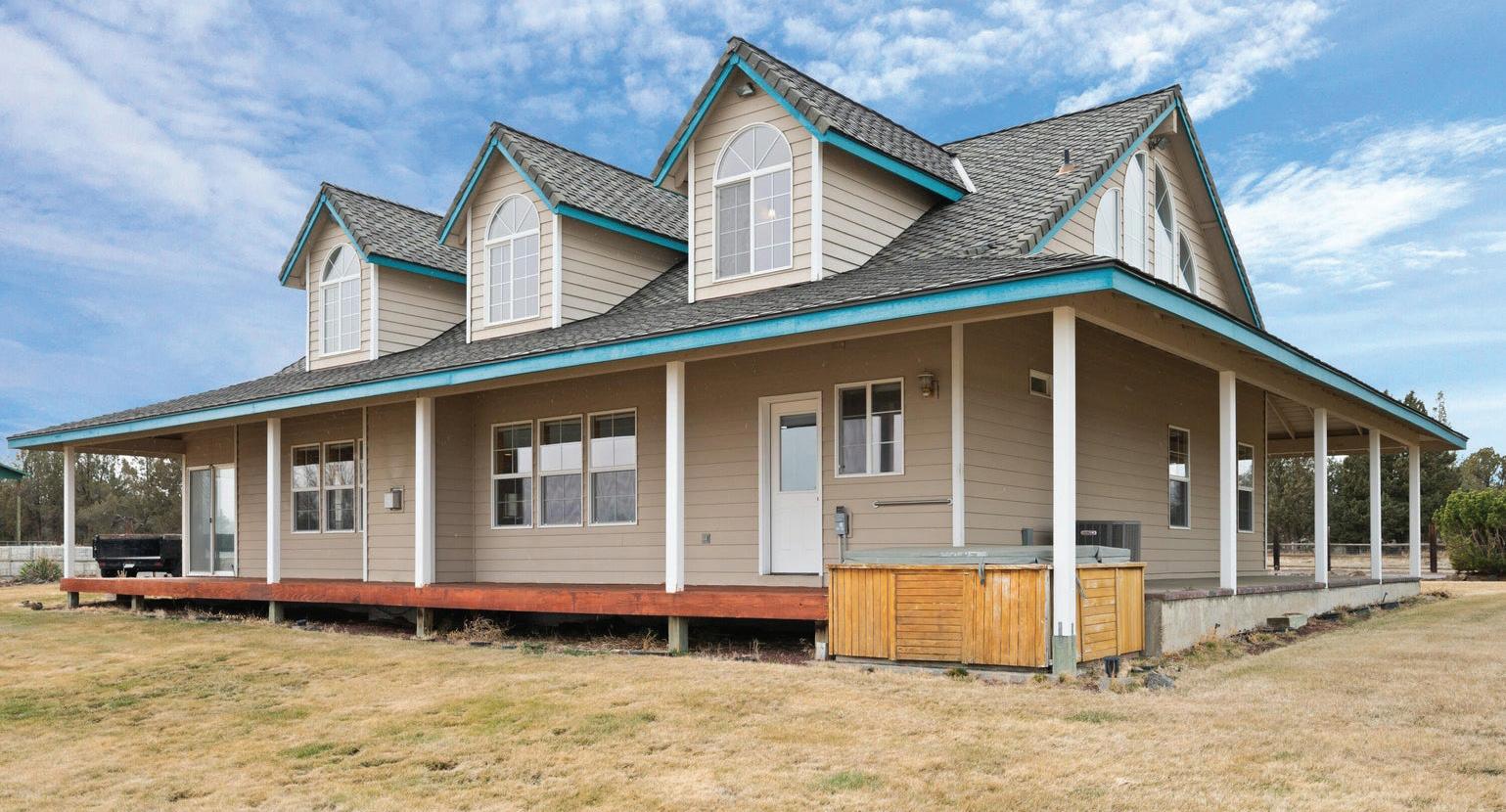

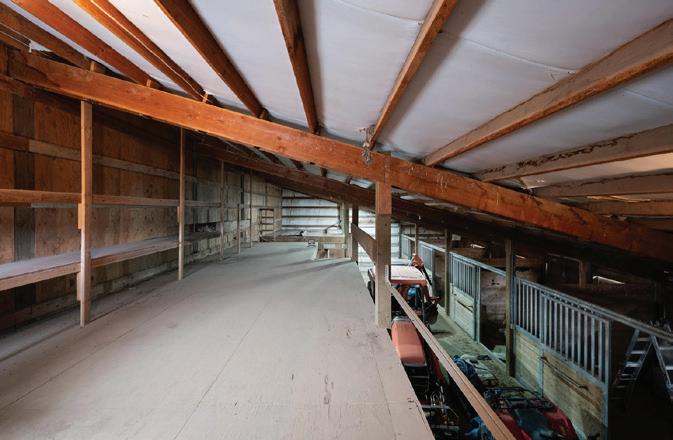


2582 NW 1ST STREET, BEND, OR 97703
3 BEDS | 4 BATHS | 3,026 SQFT | $1,995,000
Perched above the Deschutes River Trail, this Westside Bend home showcases panoramic river views and seamless indoor-outdoor living. A verdant walkway leads to the entry or around to expansive outdoor spaces. Inside, the open great room frames the river and treetops in every season. The kitchen offers an island with seating, a large pantry, and abundant storage. Guest suites are on both the main and upper levels, where you’ll also find an office nook and a spacious primary suite with a luxury bath and hot tub deck. The lower-level bonus room opens to tiered private patios with a fire pit and sweeping views of the river plus a front row to the Pilot Butte fireworks show! Tucked at the end of the street, the property features an oversized driveway for up to six cars, plus a 3-car garage ideal for a shop. From your door, stroll down to the river trail and parks, float the river, walk downtown and embrace the best of Bend living.


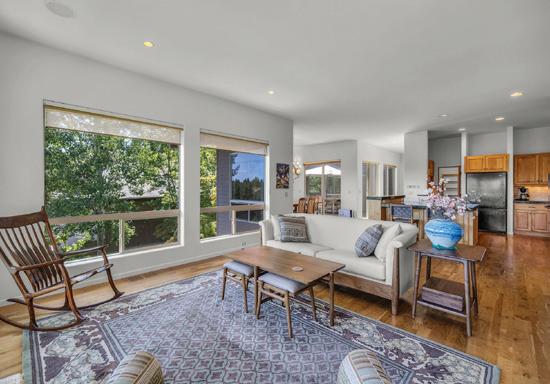

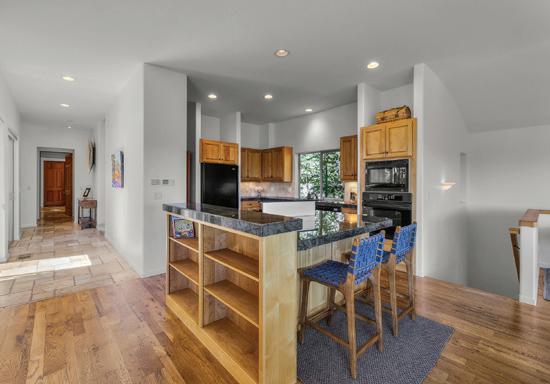
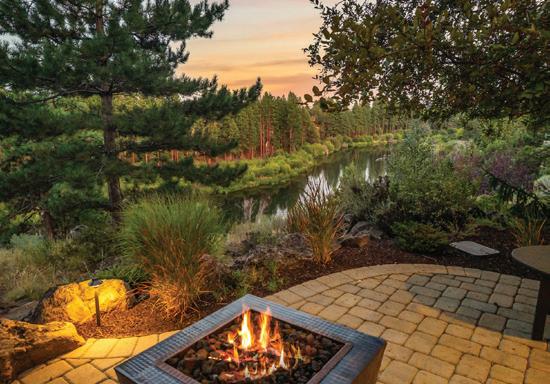


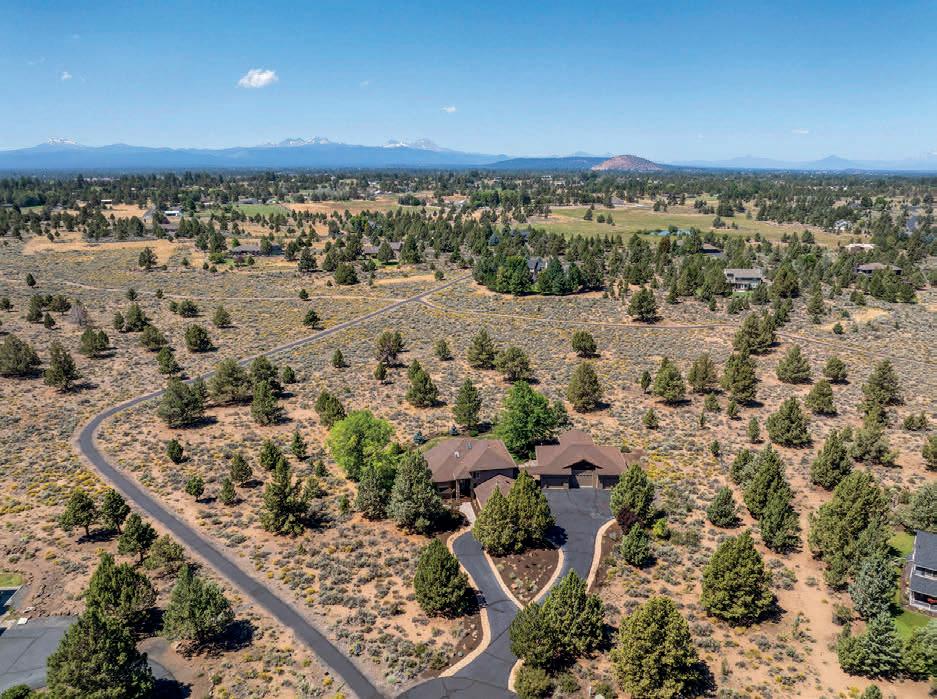
Cascade Mountain Views!

Lane Knolls Estates, Bend | $1,549,000
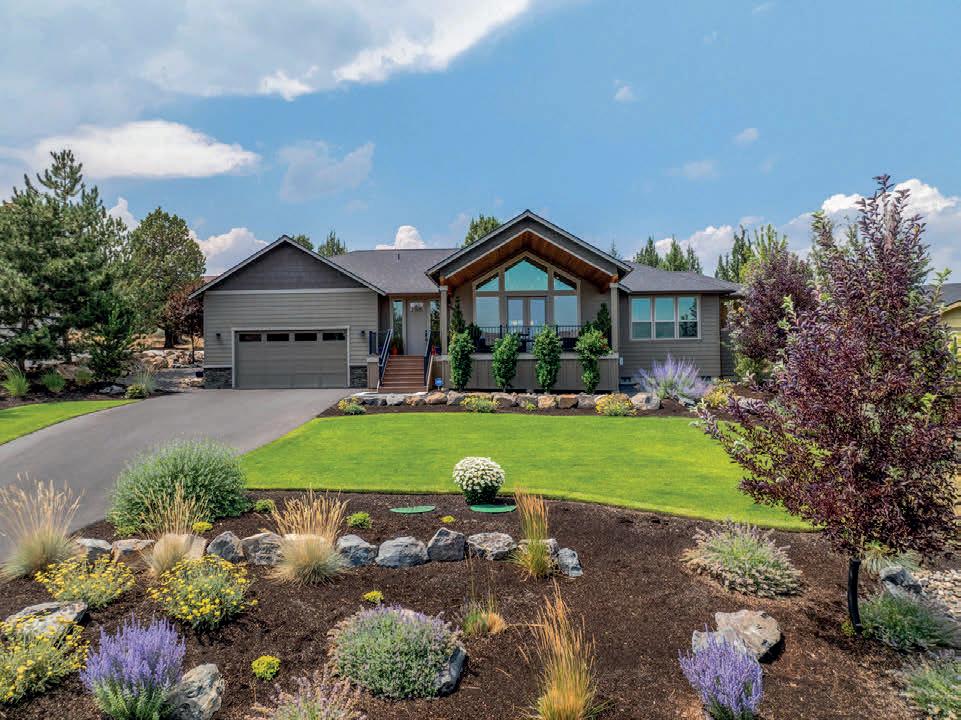
Tasteful updates and luxury touches welcome you at every turn. From new wide-plank flooring to wool-blend carpeting to the new Trex decking and Rejuvenation lighting, every detail has been thoughtfully curated Attached 3-car garage plus 1910sf heated RV garage/shop for all of your toys and gear Private 2.4 acre cul-de-sac lot with paved community trails just minutes to town! Eagle Crest Resort, Redmond | $949,900
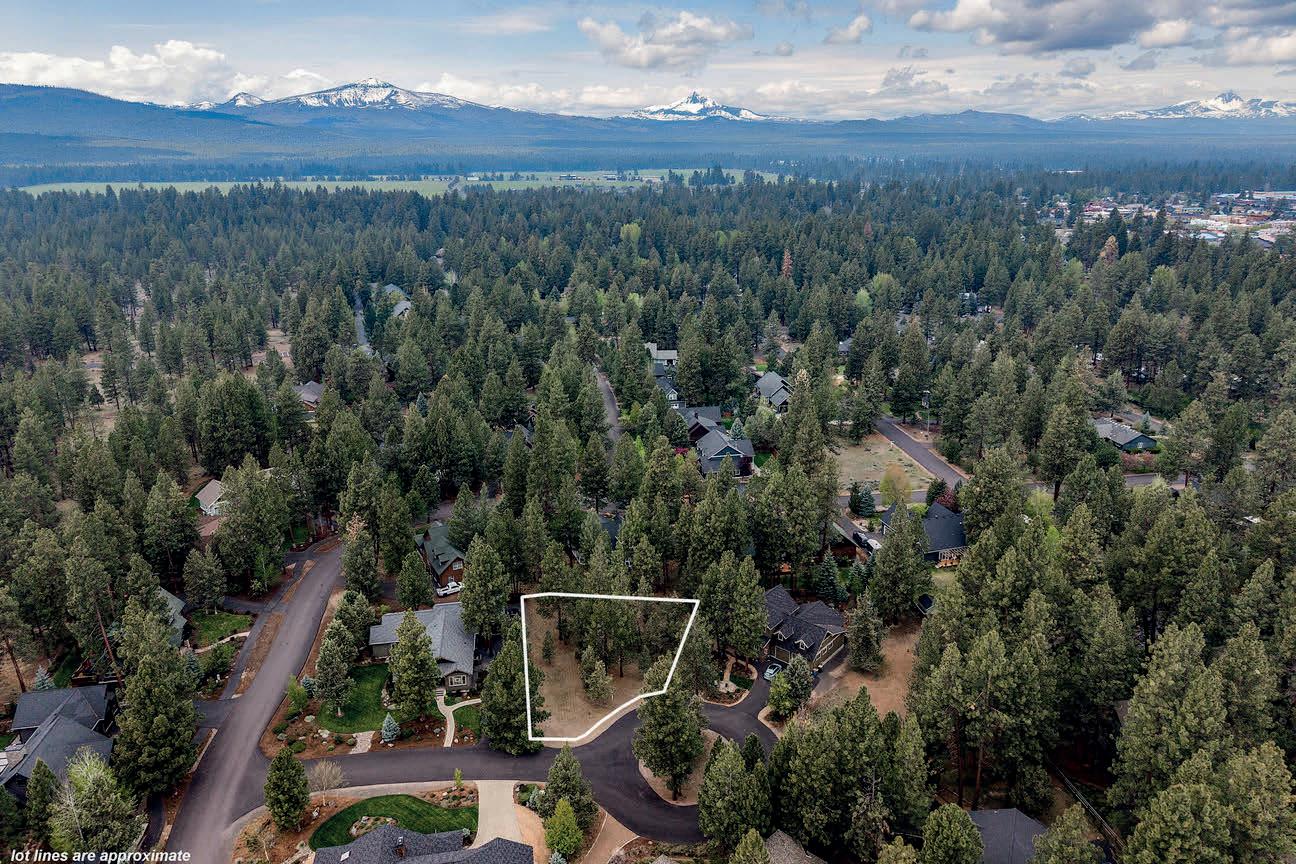

Above the ordinary!
Stunning single-level built in 2020 with gorgeous hardwood floors throughout, vaulted great room, and sweeping easterly views of Smith Rock, the Ochocos, and city lights. Designed to make a life a little easier and a lot more luxurious with ideal bedroom separation, stone fireplace flanked by custom built-ins, and covered front and rear patios. This home is infused with quality and an abundnace of sunlight!

Build your legacy!
This is a rare opportunity to own a generous 0.3 acre lot in the heart of Sisters. Quiet cul-de-sac setting is just moments to Creekside Park and vibrant Downtown Sisters. Lot purchase includes detailed home plans by award-winning Jason Todd Designs that showcase a singlelevel farmhouse residence that maximizes privacy and southern exposure with vaulted ceilings and oversized 1036sf garage!
Coyote Springs, Sisters | $429,000



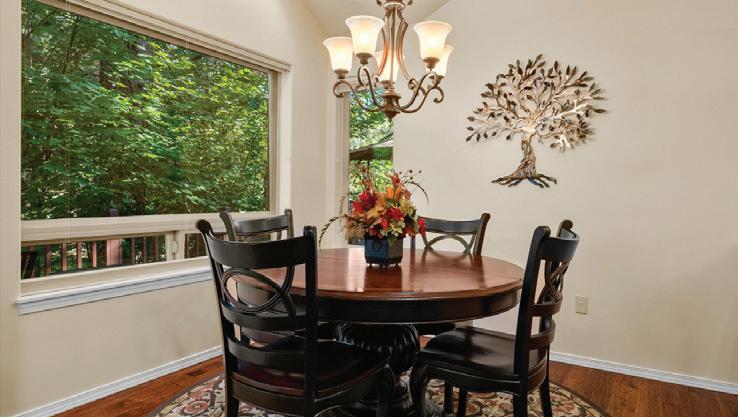

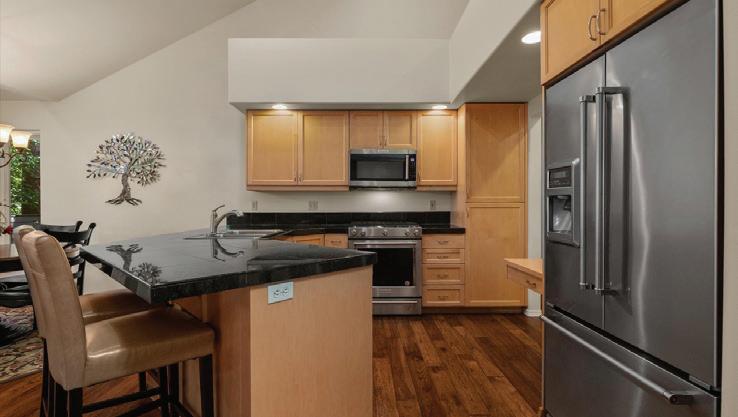
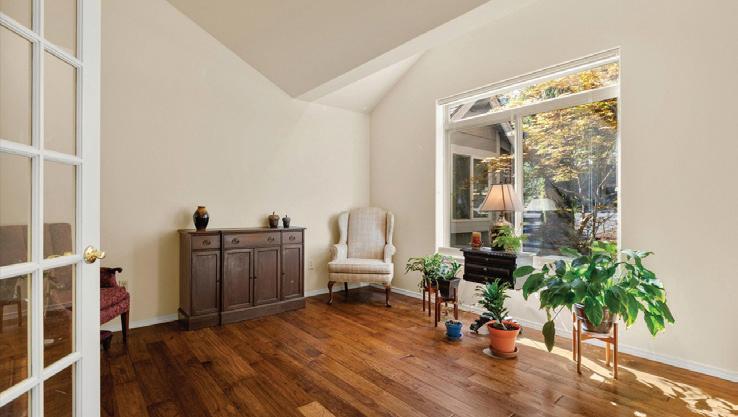

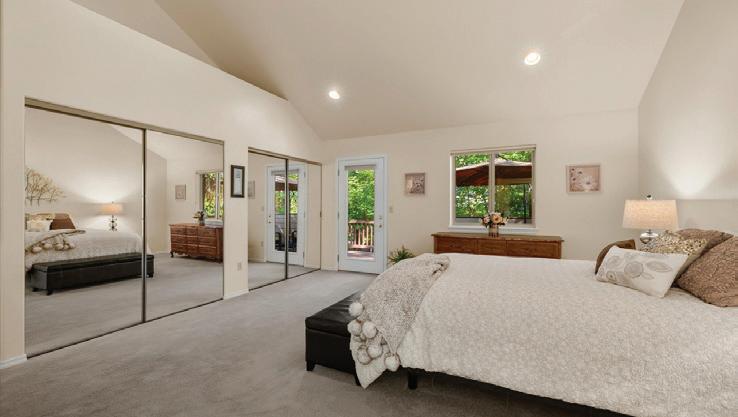
Refined & Relaxed Living - Tucked inside the prestigious, gated Awbrey Glen golf community, this elegant single-level home rests on a beautifully landscaped 0.30-acre lot. Offering 3 bedrooms, 2.5 baths, and a dedicated office with charming bay windows, the home features vaulted ceilings, wood, tile, and carpeted floors throughout. The kitchen boasts stainless steel appliances and opens to an inviting dining area and spacious great room—perfect for entertaining. Step outside to your expansive back deck surrounded by lush, manicured landscaping and towering pines. The attached 3-car garage provides ample space for all your needs. Whether you’re an avid golfer or simply seeking peaceful privacy with access to walking paths and nature, this setting delivers the best of Bend living. MLSCO #220206482

CHRIS SCOTT
BROKER, ABR, GREEN, PSA
C: 541.999.5614 | O: 541.728.0033
chrisscottrealty@outlook.com chrisscottrealty.com


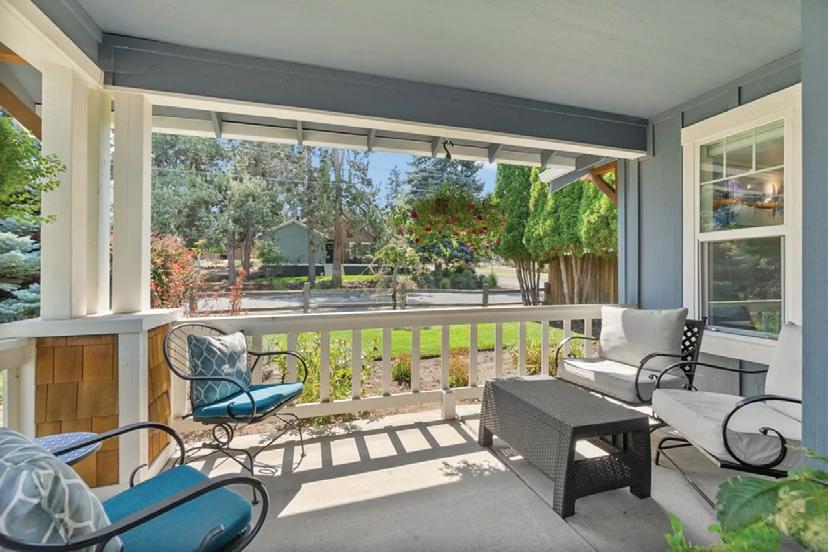
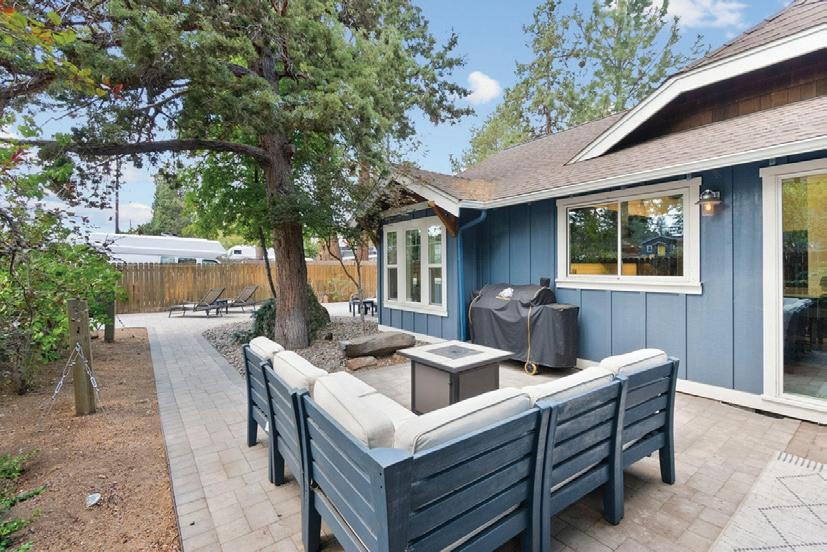


This hip modern cottage sits in a prime Bend location, just steps from the Deschutes River, the Old Mill District, and a quick bike ride to downtown’s vibrant eateries and bars. Thoughtfully designed with an upgraded modern kitchen and stunning spa-like primary suite with steam shower, this home blends style and comfort with ease. Separate storage/ office structure provides flex space, additional guest space! Expansive paver patios surround the property, creating multiple outdoor living spaces framed by lush, mature landscaping. With its in-town urban vibe and no community costs, this home offers the perfect balance of convenience, charm, and modern sophistication.

541.408.0406
robin.yeakel@sothebysrealty.com cascadehasson.com
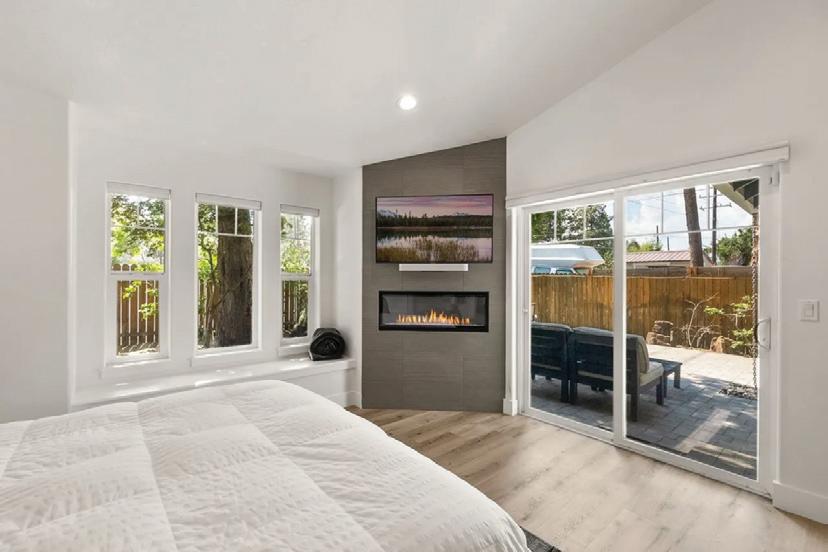


22333 NELSON ROAD BEND, OR 97701
3 BEDS | 2.5 BATHS | 2,144 SQ FT | $1,800,000
This exceptional equestrian estate near downtown Bend offers 16.87 acres with 16 acres of irrigation, world-class facilities and Cascade Mountain views. The 80’x186’ indoor arena features new silica sand and Pro-Tex footing and is complemented by the 175’x250’ outdoor arena with a sand-fiber mix. Recently a hunter-jumper facility, it includes a Grand Prix field with a pond and jump/side bank. Renovated barns offer bright stalls with skylights, groom stalls, and tack rooms. The 3-bedroom, 2.5-bath house is ideal for a manager or owner. 3 bedroom apartment is near completion in the historic barn adding additional living space. All of this 40 minutes to the lifts at Bachelor and located near Bend Airport. This equestrian estate has unmatched access for equestrian enthusiasts while combining luxury, lifestyle, and all the outdoor recreation that Bend has to offer.


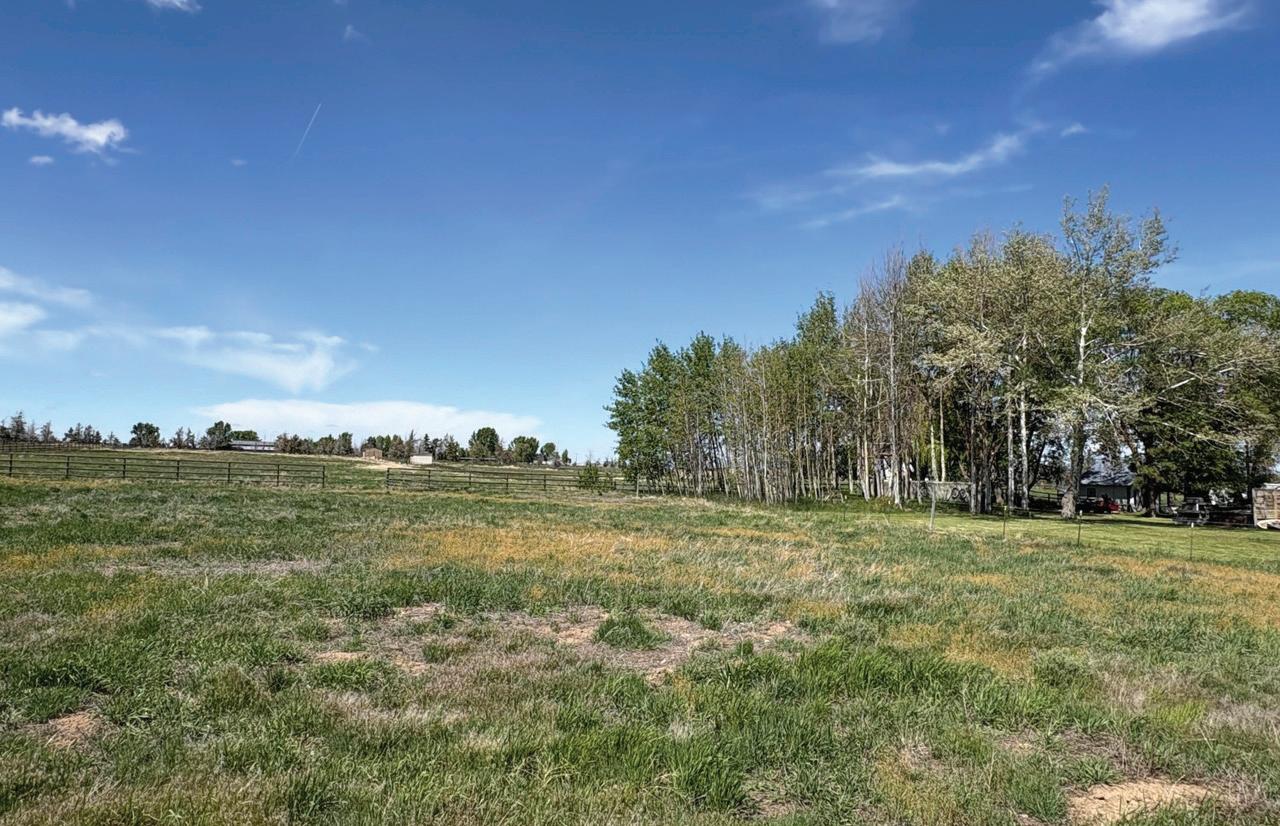

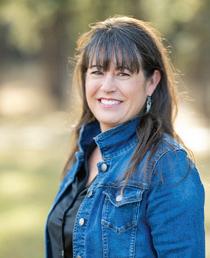

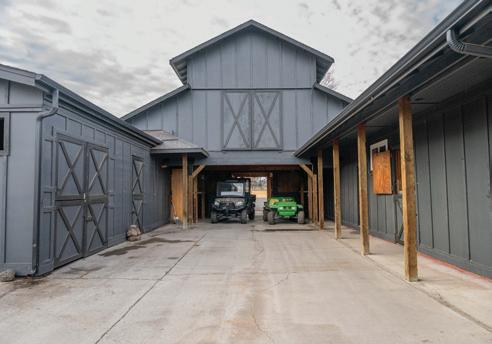
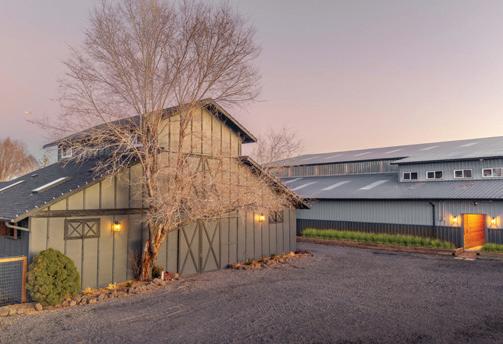
22350 ERICKSON ROAD
BEND, OR 97701
18.90 ACRES | $750,000
Exceptional Opportunity on Bend’s Coveted EastsideNearly 19 Irrigated Acres of Prime Farmland. A rare gem on one of Bend’s most scenic streets, this nearly 19-acre fully irrigated parcel is surrounded by historic farmhouses and sweeping pastoral views. Whether you envision a private estate, equestrian retreat, or sustainable farm, this property offers endless potential. Enjoy the peace of country living just minutes from downtown Bend, 40 minutes to Mt. Bachelor, and within walking distance to Bend City Airport. Currently set up for horses, the land is fully fenced with well-maintained loafing sheds and 18 acres of low-maintenance flood irrigation perfect for grazing or farming. Experience tranquility, space, and a unique investment opportunity on EFU-zoned land. Buyer to perform due diligence regarding building potential. An adjacent 16.77-acre equestrian center is also available combine for 35.77 acres.
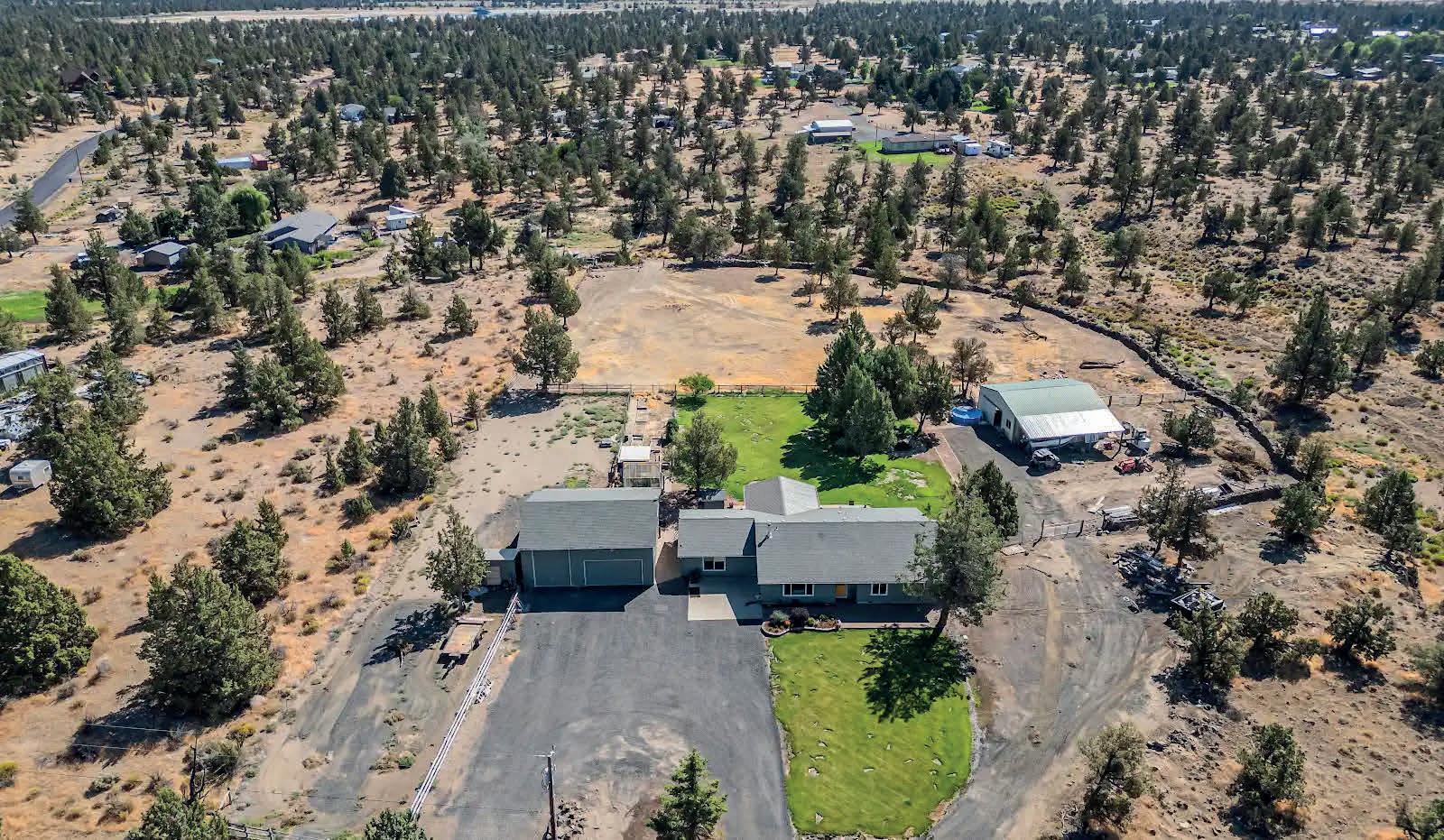
5900 NW 59TH STREET, REDMOND, OR 97756 - 3 BEDS | 2 BATHS | 2,200 SQ FT | $969,500
This is more than an address—it’s an invitation to live your dreams in one of Central Oregon’s most coveted settings.
Wake up every morning to sunrise over Smith Rock and finish with sunsets behind the Cascade Mountains. Here, you can embrace farm-to-table living or indulge your equine passions on this fully fenced acreage. A small stable with three paddocks and a tack room stands ready for horses, 4-H projects, or backyard livestock. Rolling pastures offer grazing space, while the secure fencing keeps livestock safe and easy to manage. Whether you’re dreaming of chickens and goats or a small hobby farm, these grounds deliver the perfect blend of functionality and pastoral beauty.
For makers, artists, and hobbyists, these additional outbuildings are a dream come true:
• 1,080-sq ft detached shop/garage with ample room for woodworking, automotive projects, or a home business.
• 408-sq ft finished studio/office attached to the shop—complete with laundry/mud room—to keep your workspace neat and efficient
Last but not least! Step inside the updated single-story residence and discover 2,200 sq ft of refined yet approachable living space. The openconcept layout flows seamlessly from the living room to the country kitchen, where knotty alder cabinets, granite countertops, and a sprawling center island set the stage for both casual breakfasts and elegant dinners. Three bedrooms and two full baths ensure everyone has their own retreat, while the original two-car garage conversion provides an additional 484 sq ft of flexible family/rec-room space—perfect for workouts, sports viewing, or movie nights.


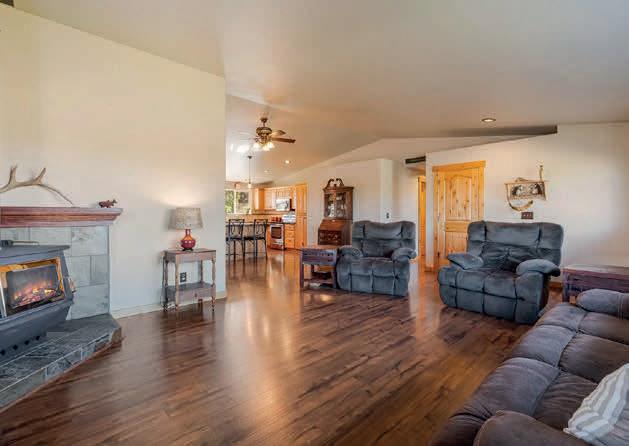
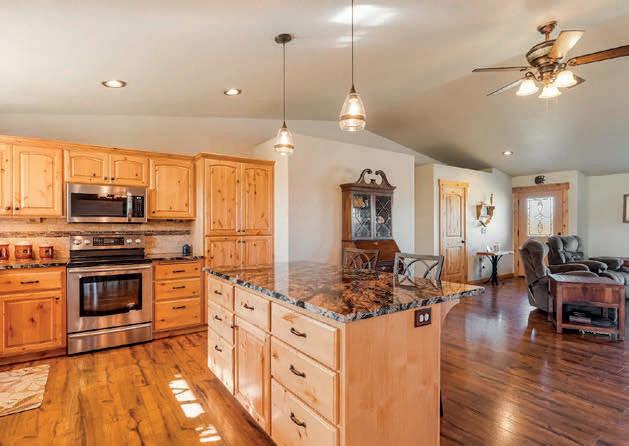

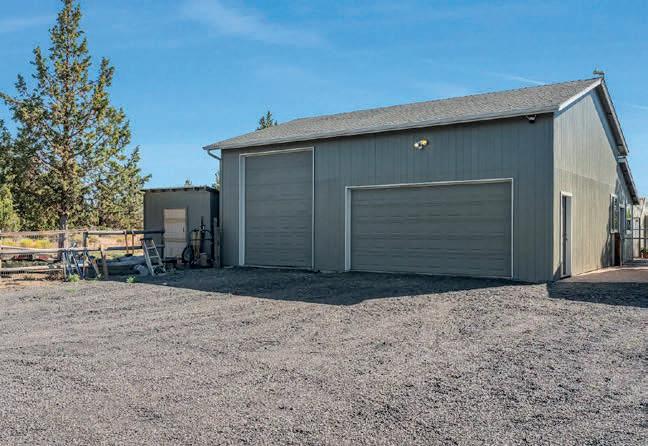





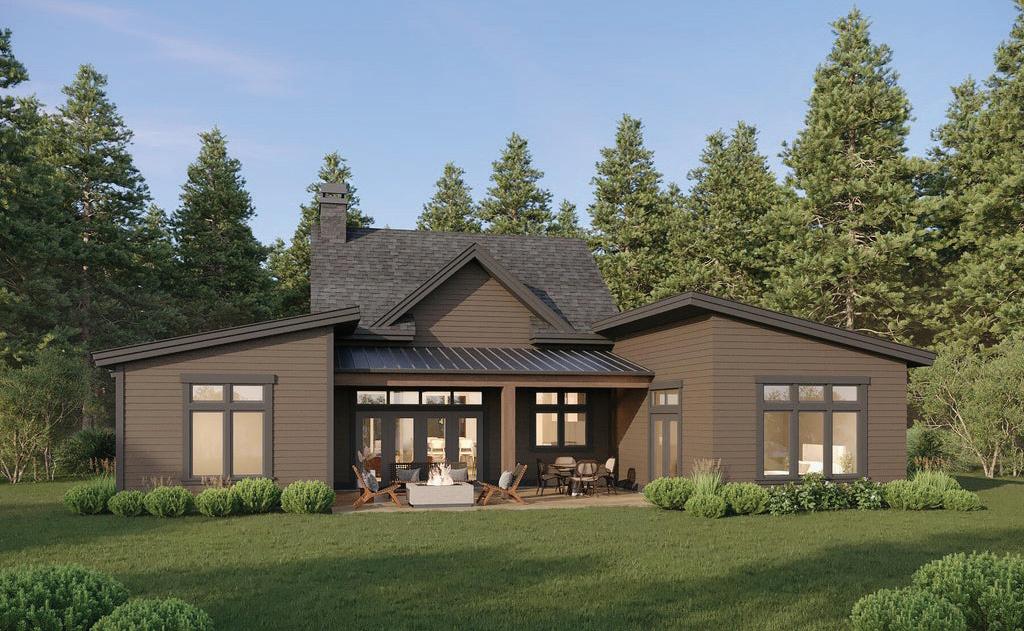
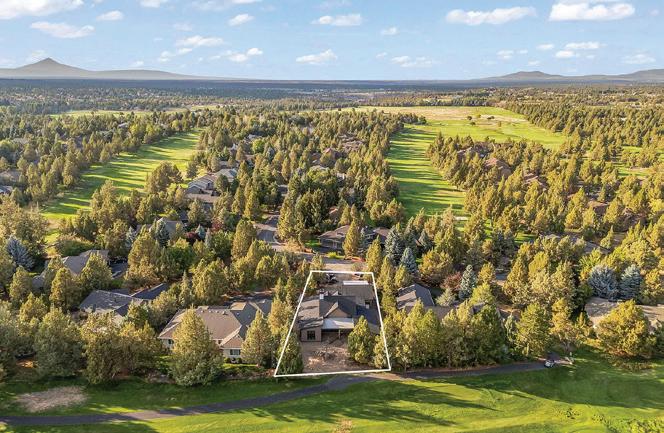
4 BEDS | 4.5 BATHS | 3,813 SQ FT | $1,668,000
Eagle Crest Mountain Retreat with spectacular Cascade Mountain and Smith Rock Views! This custom home was built for entertaining with 4 bedrooms, 4.5 baths, a great room, and a bonus room. The main level features a great room with knotty alder ceilings and a Montana Stone fireplace, an open kitchen with leathered slab granite countertops and stainless steel appliances, a spacious dining room, the primary suite, a large utility room, and a half bath for guests. Expansive raised paver deck with stunning views from the Three Sisters to Smith Rock. On the lower level, you will find three bedrooms, three full baths, and a large bonus room with a propane fireplace, a wet bar, a built-in entertainment center, and access to the lower deck. The triple-car garage, large driveway, and parking pad provide abundant parking options. This home makes a perfect primary residence, second home, or vacation rental. Borders open space with direct access to Cline Butte hiking trail.
3 BEDS | 3 BATHS | 2,535 SQ FT | $1,649,000
Stunning brand new single-level home located in one of Eagle Crest’s exclusive gated communities. This custom-built home showcases soaring vaulted ceilings that flood the space with natural light. Expansive gourmet kitchen anchored by a large natural stone quartzite island complete with a wine fridge. The primary suite features a free-standing soaking tub, separate walk-in shower, and spacious walk-in closet. Two guest rooms; one with en-suite bathroom, additional full bath, and a dedicated office for work-from-home convenience. The expansive laundry room comes complete with a premium washer and dryer. Step outside to your private covered cobblestone patio featuring a custom fire pit, perfect for entertaining while overlooking the 12th tee of the Resort Course. The exterior blends composition and metal roofing with cultured stone and hand-applied stucco accents. The oversized triple car garage with 9ft doors includes an electric vehicle charger to complete this luxury home.


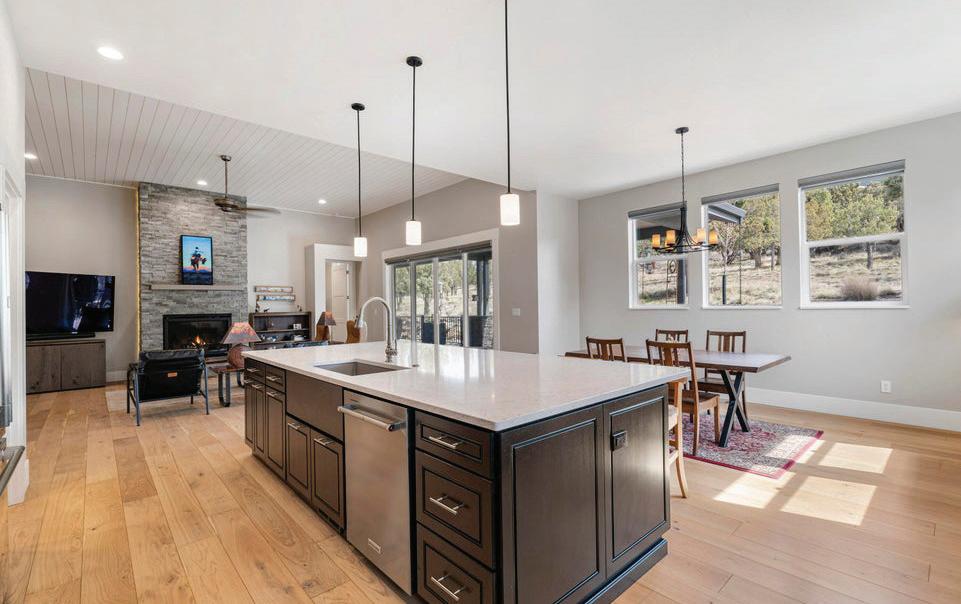
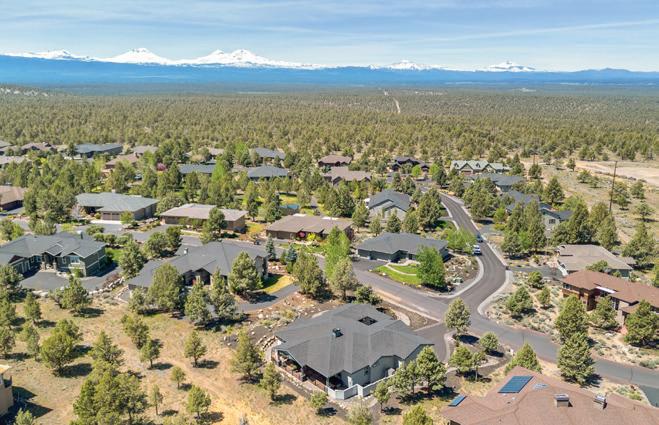

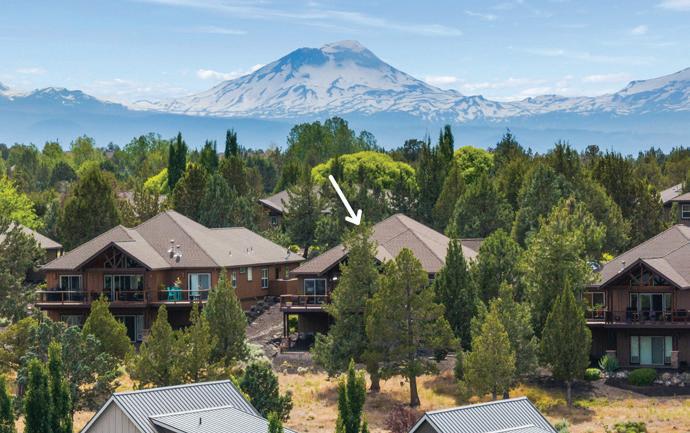
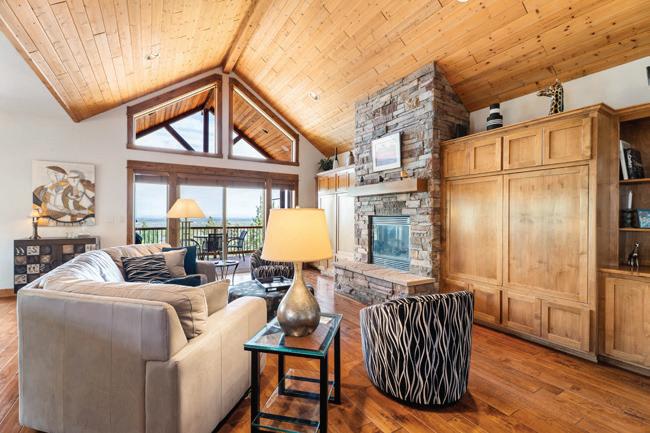

3 BEDS | 3 BATHS | 2,520 SQ FT | $1,149,000
Gorgeous custom single-level on the West Ridge in Eagle Crest Resort! The open-concept floor plan features a great room with soaring ceilings, wide-plank European Oak engineered hardwood floors, and a floor to ceiling stacked stone gas fireplace. Entertainer’s dream kitchen with a large island, solid quartz countertops, KitchenAid five-burner gas cooktop, double oven/convection microwave, and huge walk-in pantry with outlets. The luxurious primary suite has two walk-in closets, updated separate vanities, a two-person shower with dual shower heads, and heated floors. Guest en-suite with a walk-in shower, large walk-in closet, and heated floors. Large utility room with sink, built-in cabinetry, and storage closet. Enjoy the sunset and views of Mt Jefferson from the front patio. Covered fenced patio with hot tub and enclosed dog run in back. Oversized triple-car garage. Over $76,000 of upgrades since 2021. Enjoy all Eagle Crest amenities.
4 BEDS | 3.5 BATHS | 3,260 SQ FT | $1,098,000
Northwest Craftsman perched on Vista Rim in Eagle Crest Resort, where you’ll wake up to breathtaking easterly views of Smith Rock, Gray Butte, and the Ochoco Mountains. The main floor welcomes you with solid hickory floors, gorgeous knotty alder cabinetry, and hand-troweled walls. The great room features a soaring cathedral ceiling and a floor-to-ceiling stacked stone fireplace. The chef’s kitchen boasts slab granite countertops, an expansive island with breakfast bar, a gas cooktop, stainless appliances, and a spacious pantry. Retreat to the luxurious primary bedroom with its tray ceiling, ambient lighting, cozy gas fireplace, and spa-like ensuite featuring a soaking tub, dual vanities, and separate shower. Move outside to the covered deck where Central Oregon’s famous sunrises and star-filled skies await. The lower level offers a bonus room with wet bar, additional guest room with ensuite, and plenty of storage. Near Lakeside Sports Center and paths.


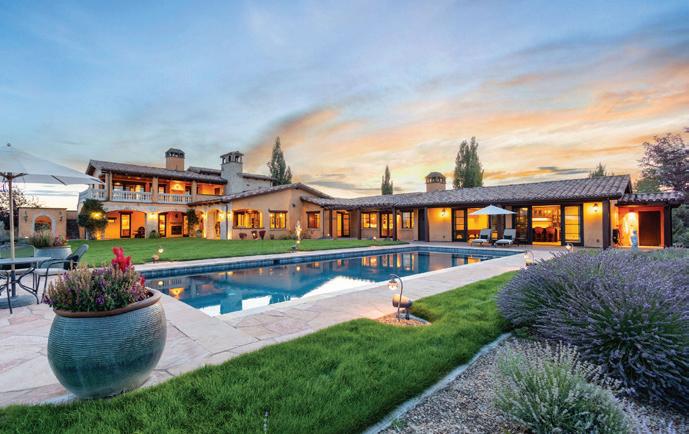
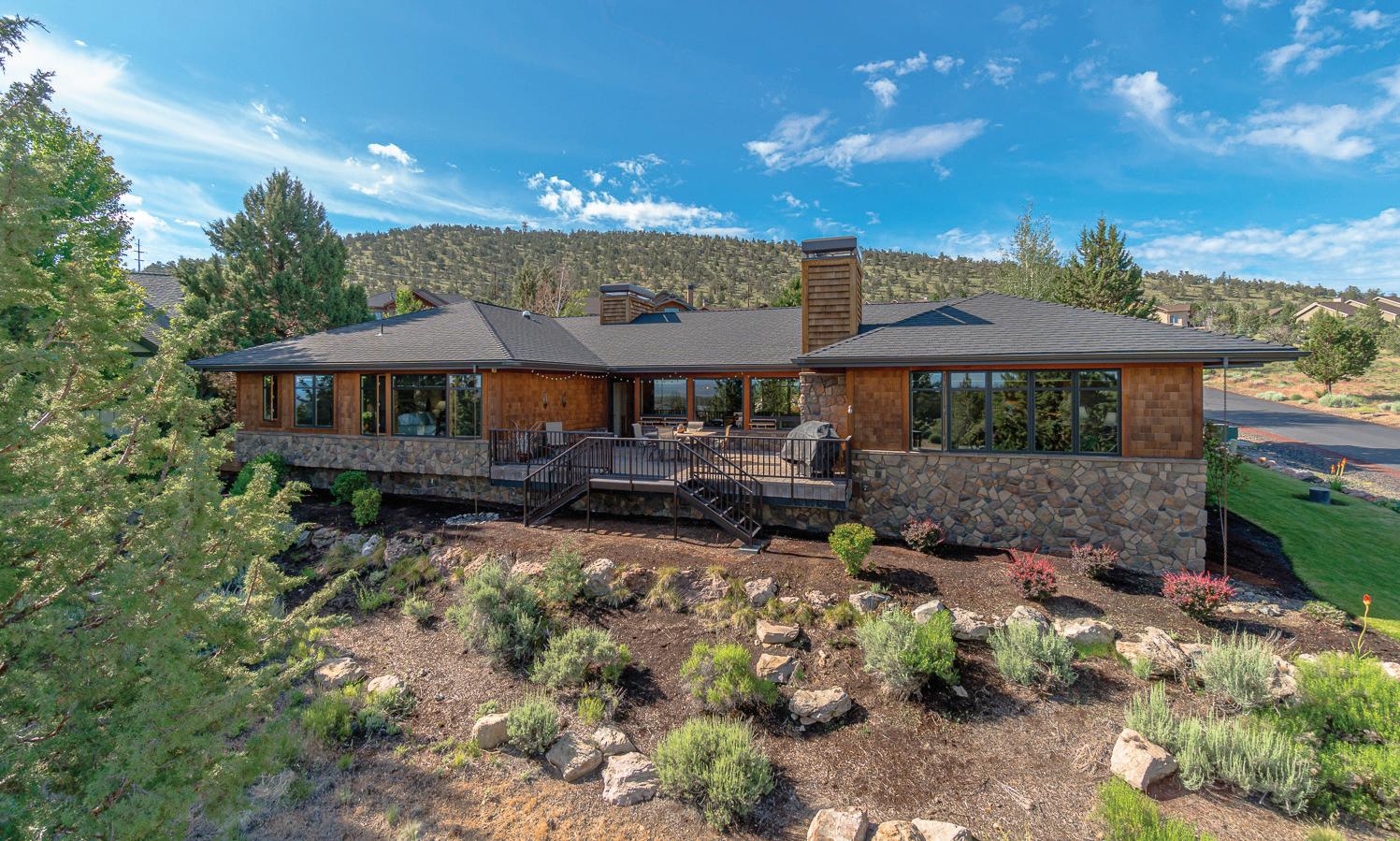
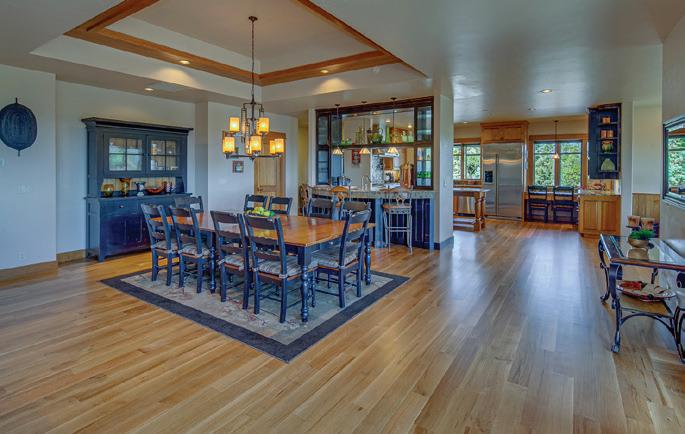
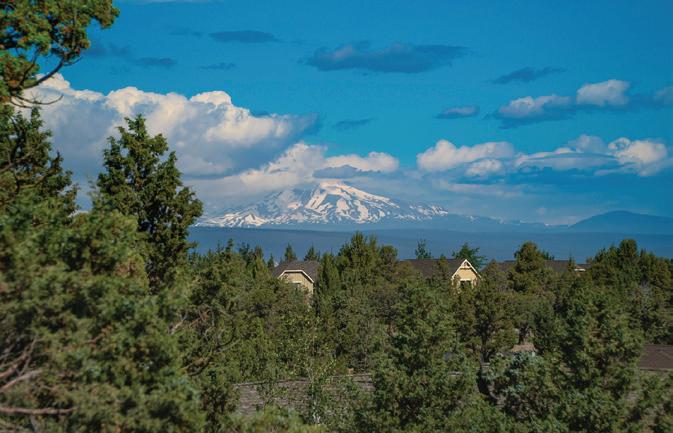
Nestled within the prestigious gated Ranch at the Canyons, this Italian Tuscan-inspired villa presents an extraordinary fusion of architectural grandeur and contemporary sophistication. This stunning residence spans 5,337 square feet of meticulously crafted living space. The home’s stucco exterior and travertine flooring establish an atmosphere of timeless luxury, while vaulted ceilings boast of natural light throughout expansive formal living and dining areas. Designed as an entertainer’s paradise, the property seamlessly integrates cutting-edge smart home technology, featuring automated lighting and high-performance audio systems that orchestrate ambiance at your fingertips. Beyond the main residence, discover a charming casita with a private entrance and an exceptional pool house with wet bar complementing the sparkling pool, recently enhanced with new mechanics.
3
$1,395,000
Gorgeous custom home with expansive views of the Cascades, Smith Rock and other neighboring Buttes. Exceptional craftsmanship and brilliant single level design with a bathroom for every bedroom. Great room plan features stone fireplace surround and hearth, built-in entertainment center, tray ceiling with wood accents, wood wrapped windows and trim, and solid core doors. Entertainer’s dream kitchen equipped with high-end stainless appliances, 6 burner dual fuel range, two garbage disposals, prep island, built-in desk, and custom wetbar and breakfast bar. Luxurious primary suite with a spacious bedroom, large walk-in dual shower, soaking tub, and walk-in closet with built-ins. Enjoy the paver deck oasis with an outdoor wood fireplace, beautiful iron railings and stunning views in all directions. Live the resort life and enjoy all Eagle Crest amenities!


975 Old Ferry Road, Shady Cove, OR 97539

3

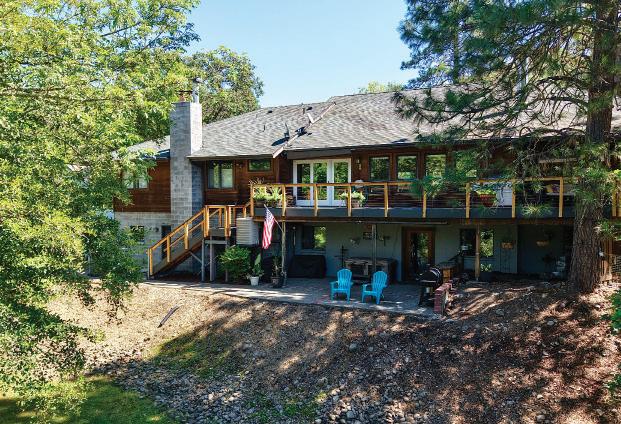
Rustic elegance meets modern comfort on the banks of the Rogue River. This 3-bedroom, 2-bathroom home offers 2,668-sq. ft. on the main level plus a 2,059-sq. ft. mostly finished basement with multiple flexible rooms. The open floor plan features vaulted ceilings, abundant natural light, formal dining, and a gourmet kitchen with custom cabinetry, pullouts, and newer stainless appliances. Expansive windows and a large back deck capture gorgeous river views, perfect for entertaining or quiet evenings. The luxury primary suite includes a fireplace, soaking tub, and oversized walk-in shower. Custom woodwork, wood floors, and newer luxury carpet elevate every space. Park-like landscaping with a water feature, irrigation from the river, RV parking, an oversized 2-car garage, and attached workshop complete the property. With easy river access and worldclass Rogue River fishing out your back door, this home offers peace, beauty, and lifestyle all in one.
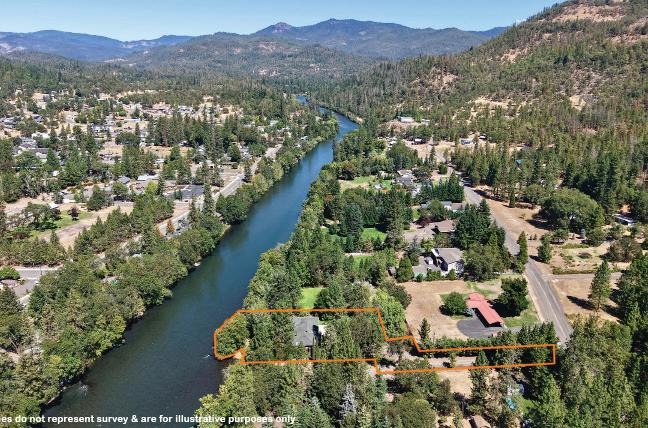

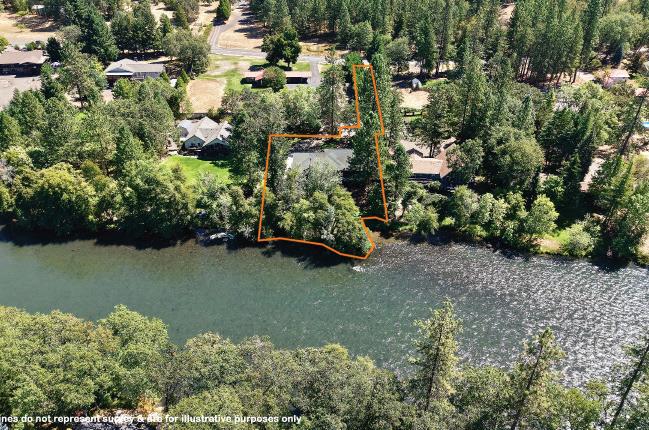
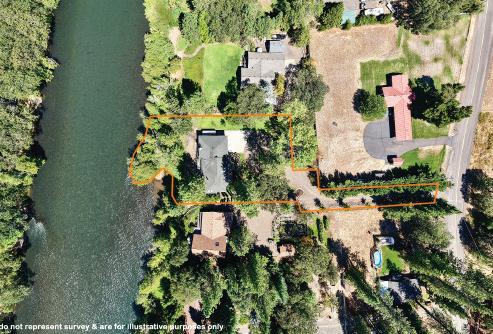





Stunning Grandview Estate in Powell Butte, Nestled on 9.67 Acres with Breathtaking Mountain Views. Meander through the Custom Gated Driveway to the Sprawling Single Level Mountain Modern Home with Contemporary Style and Picturesque Windows. Spacious Great Room with 16ft ceilings, Custom Iron Wood Burning Fireplace, Amazing Slider to the Covered Back Patio with Custom Fire Pit and the Sparkling Water Feature, Privacy and Views. Kitchen boasts large Quartz/Stone Island with Underlighting, Jen Air Appliances, Butler Pantry with Floating Shelves. Luxury Primary Suite features Stone Wall with lighting, Private Covered Patio with Hot tub, Elegant Primary Bath with Porcelain Heated Floors and Shower, Custom WalkIn Closet. Bonus Room with Wet Bar, along with Two Guest Suites. Attached Three Car garage with Safe Room, Detached RV Garage with potential for an ADU - 732 SF Flex space with bathroom and laundry. Come Tour this Home Today!

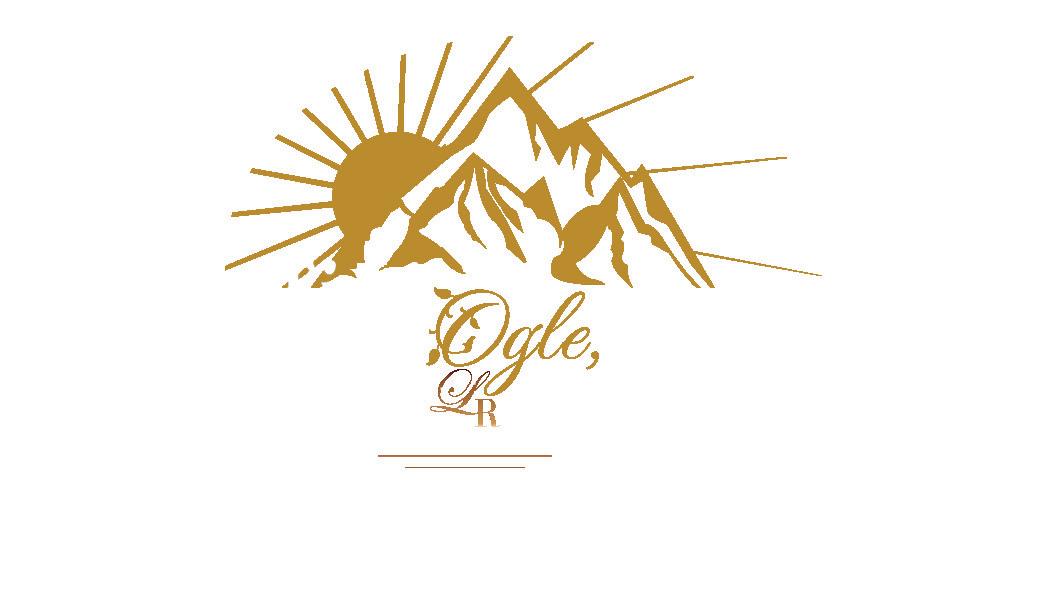

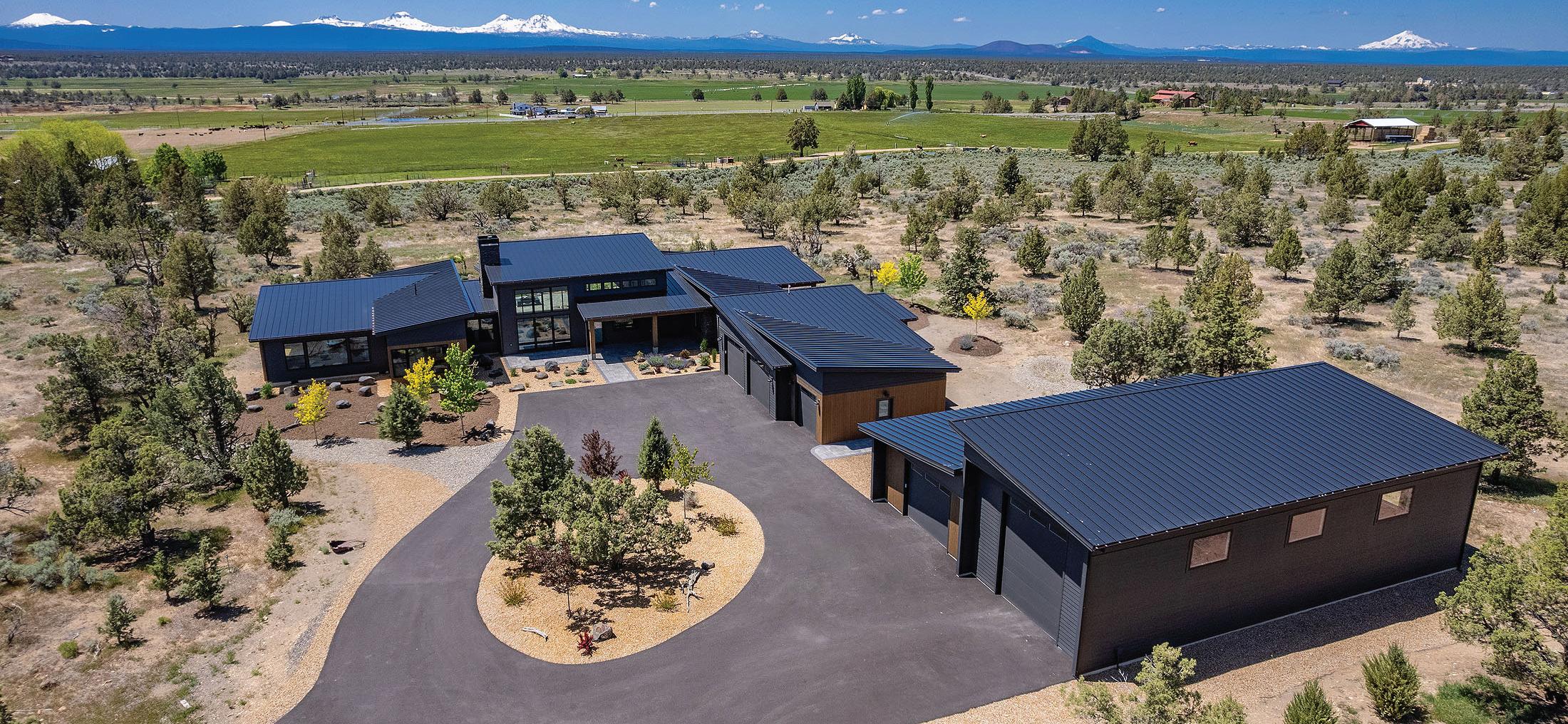


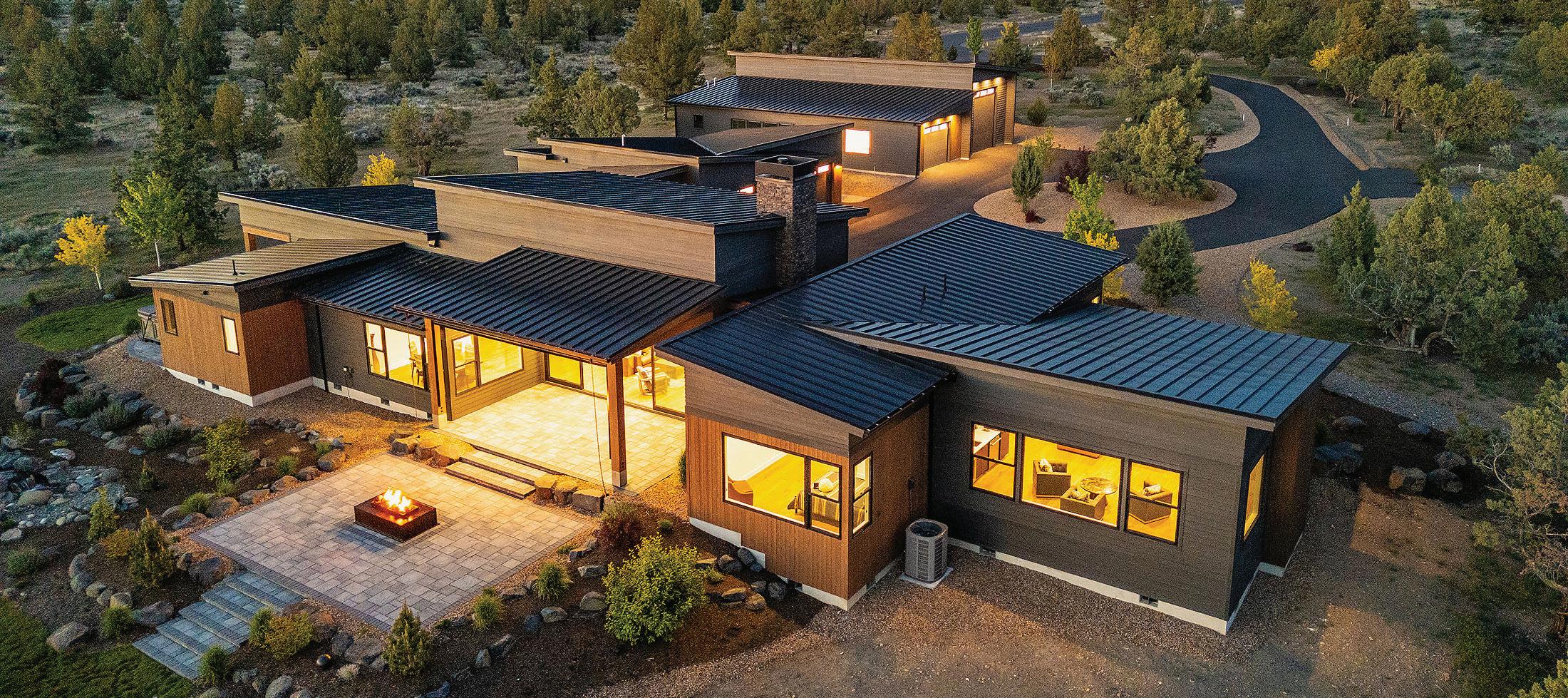






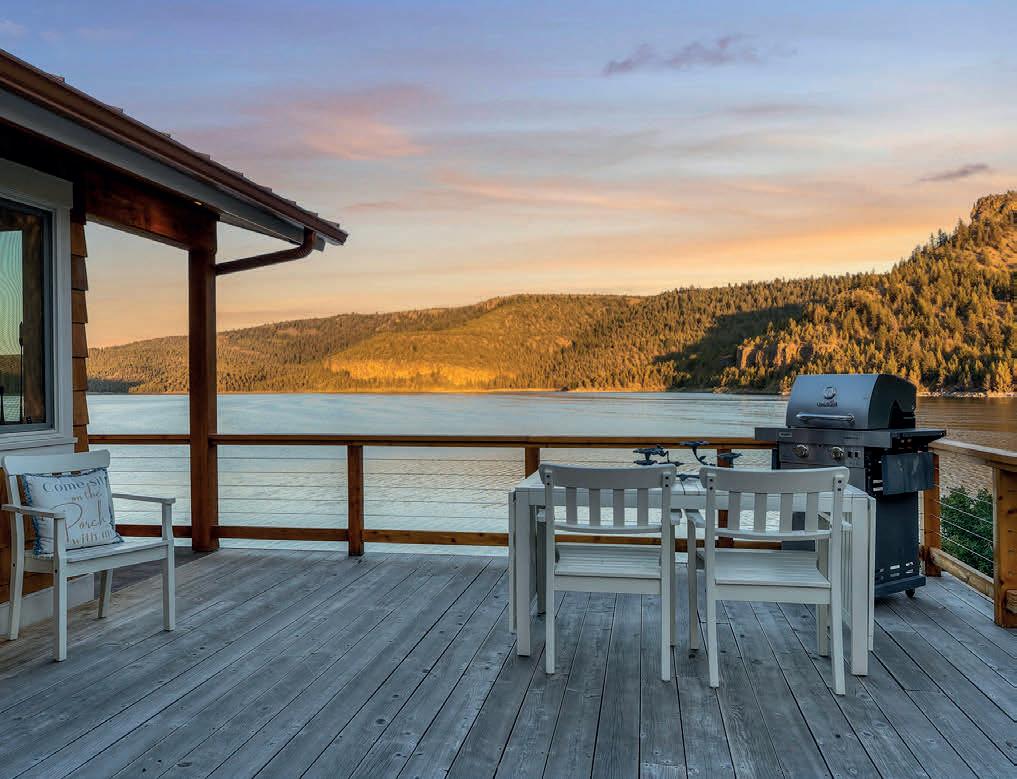

10280 NE Ochoco Highway, Prineville, OR 97754
2 Beds | 3 Baths | 1,600 Sq Ft | $1,199,500
Discover an exquisite lakeside escape nestled in the serene Ochoco Reservoir-an idyllic setting where shimmering blue waters and rolling hills meet refined comfort and convenience. This exceptional, completely remodeled, luxury lake house is situated on a large double lot with dazzling panoramic waterfront views from large picture windows of breathtaking vistas of the lake & surrounding foothills. Expansive outdoor living with a wrap-around deck invites summer gatherings and fishing excursions right from your back porch! Gorgeous interiors include a spacious great room, open layout, fully updated kitchen with marble countertops, island & KitchenAid appliances, vaulted ceilings, shiplap, a showpiece primary suite, dreamy chandeliers & fixtures, and a well thought out, efficient floor plan on both upper & lower levels. Garage/Studio space has plenty of storage & an ideal craft studio. Serene acreage with space to cultivate gardens, greenhouse, poultry coop, and shop w/ 40’ RV bay. Don’t miss this one!

JEFF LARKIN
PRINCIPAL BROKER
541.480.5606
jeff@jefflarkinrealty.com www.jefflarkinrealty.com



2 BEDS | 1 BATH | 1,680 SQ FT | $690,000


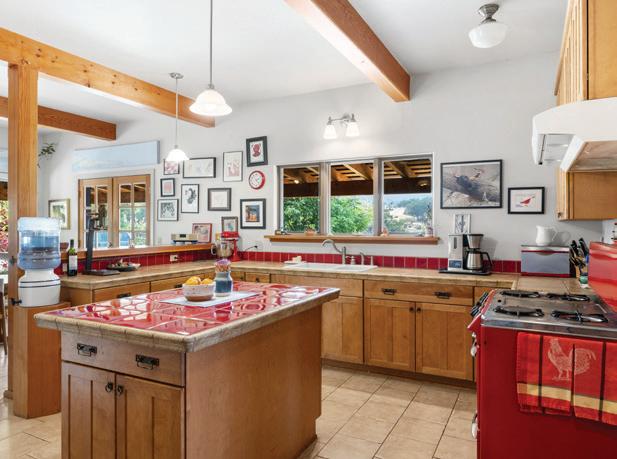

Nestled in the hills above Agate Lake outside Eagle Point, Oregon, you’ll find peace and tranquility on this delightful 8 acre mini-estate and organic vineyard. 1,680 sq ft custom home with 9’ ceilings, Oregon Chinkapin hardwood, porcelain tile floors, interior timber beams and column, and abundant natural light from the Andersen casement windows. Relax and enjoy the setting sun from the 940 sq ft wraparound timber frame porch with views of the valley below, or entertain a dinner party in the garden pavilion built with traditional methods of Japanese joinery. 200 sq ft detached guest studio and full bath adds versatile bonus living space. Numerous outbuildings: tool shed, greenhouse, and winery. This property has been lovingly maintained with pride of ownership demonstrated in every detail. Simply too much to list so call today for more information on this unique, private paradise.

REALTOR®
707.845.4450 gabriel@gatewayteam.com gatewayteam.com
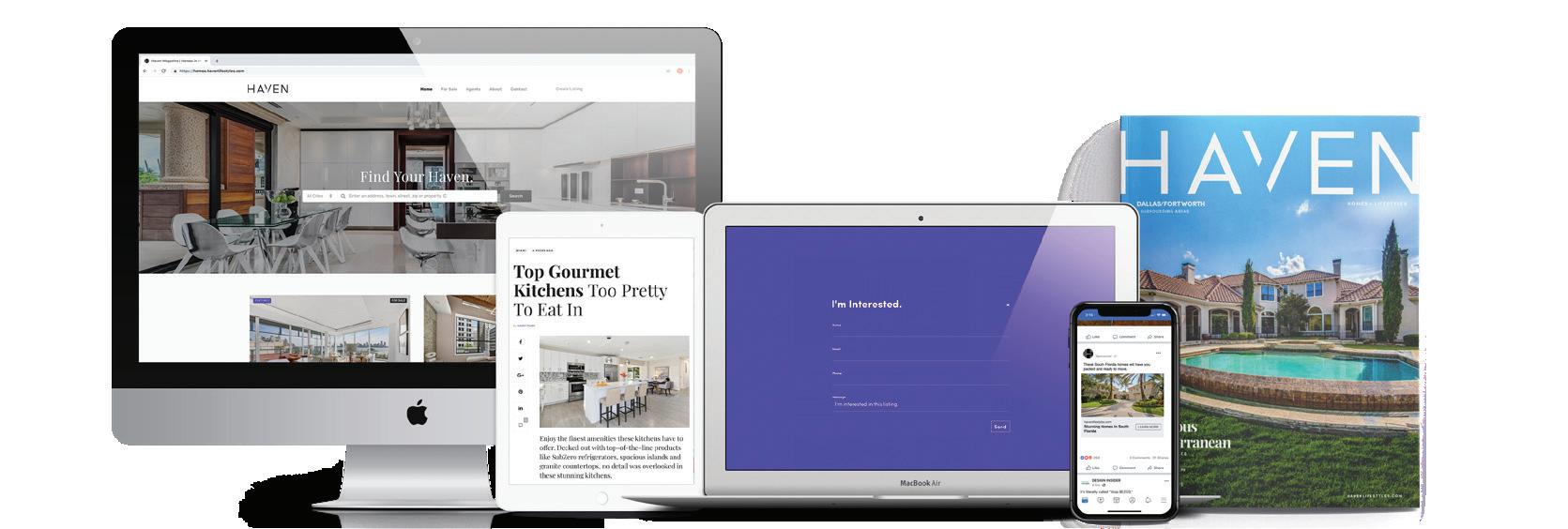


We offer Realtors and Brokers the tools and necessary insights to communicate the character of the homes and communities they represent in aesthetically compelling formats to the most relevant audiences.
We use advanced targeting via social media marketing, search engine marketing and print mediums to optimize content delivery to readers who want to engage on the devices where they spend most of their time.





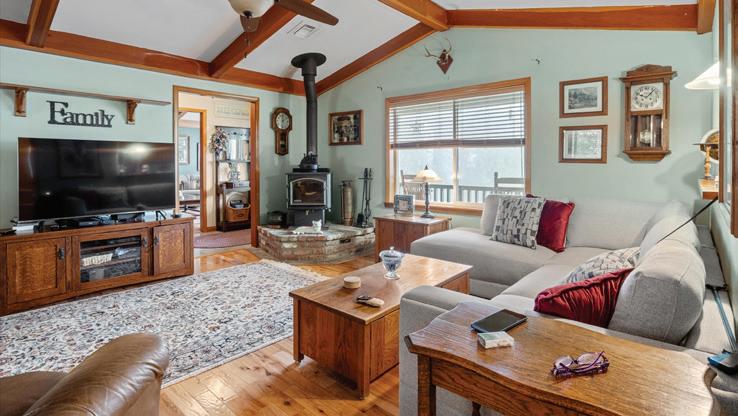


325 TEMPLIN AVE, GRANTS PASS, OR 97526
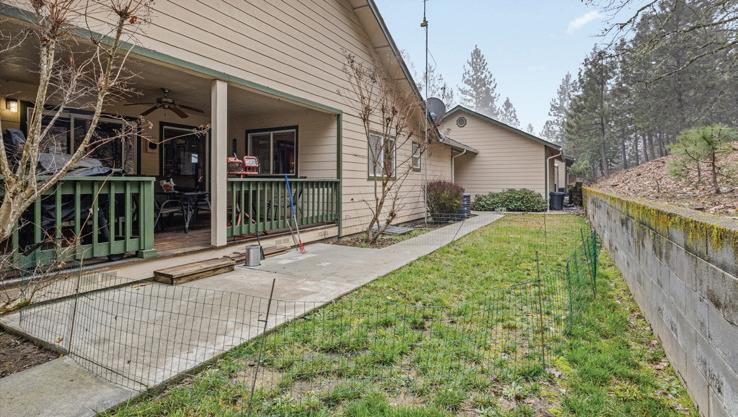
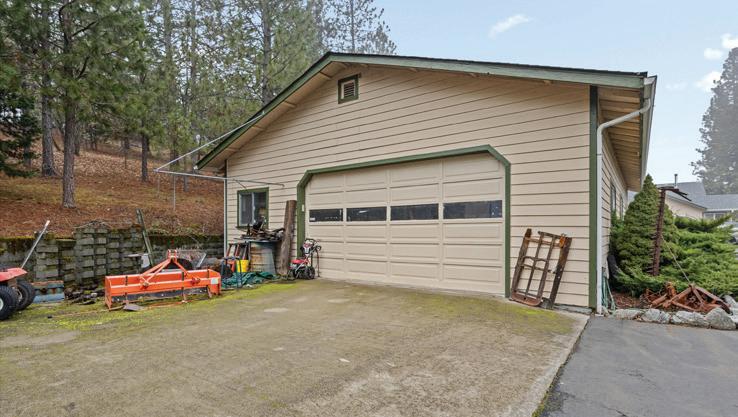
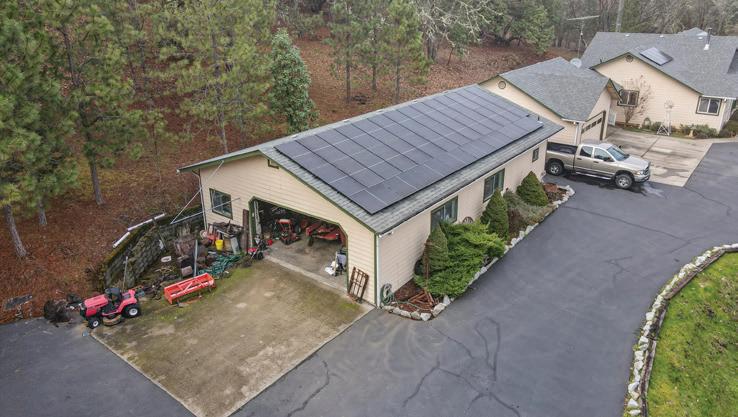
Radiantly Rustic One-Level Home with Solar Panels, Huge Lot, and Multiple Garages! Nestled on a private 5.4-acre lot just moments from I-5, this 3BR/2.5BA, 2,456sqft property offers an unparalleled lifestyle of both leisure and practicality. Explore the residence to discover gorgeous hardwood flooring, vaulted wood beam ceilings, elegant formal dining room, and a spacious living room with a wood-burning stove. Enjoy the modern touches of the kitchen, which delights with stainless-steel appliances, granite counters, wood cabinets, and an island. Relish in the comfort of the primary bedroom, which has an en suite boasting dual sinks, jetted tub, bidet, and a separate shower. Hobbyists and car collectors are sure to bask in the attached three-car garage, secondary garage, and a workshop/garage with an oversized rolltop garage door. Other features: laundry area, covered patio, concrete patio, 11-miles to Downtown Grants Pass, and much more! Start living your best life today. 3 BEDS | 3 BATHS | 2,456 SQFT. | $699,000

541.660.0121
justin.burton@exprealty.com justinburton.exprealty.com

575 COUNTRY AIRE DRIVE GRANTS PASS, OR 97526
5 BD | 3.5 BA | 2,992 SQ FT | 2.60 ACRES HUGE $50,000 PRICE DROP! NOW $837,500
Perched on a knoll, this 1983-built residence offers 2,992 sq ft of living space with sweeping valley & mountain views that will take your breath away. This 5-bedroom, 3.5-bathroom home is designed for comfort & versatility, featuring two spacious primary suites—ideal for multigenerational living or hosting guests. The 760+ sq ft additional unfinished basement offers additional storage. The back patio and pool area provide the perfect setting for relaxation and entertaining, all while enjoying the scenic beauty that surrounds you. Car enthusiasts and hobbyists will love the incredible garage spaces, including an attached 2-car garage, a 34 x 50 garage/workshop with air compressor, and drill press, and an additional 32 x 23 garage with a loft and 3/4 bath.
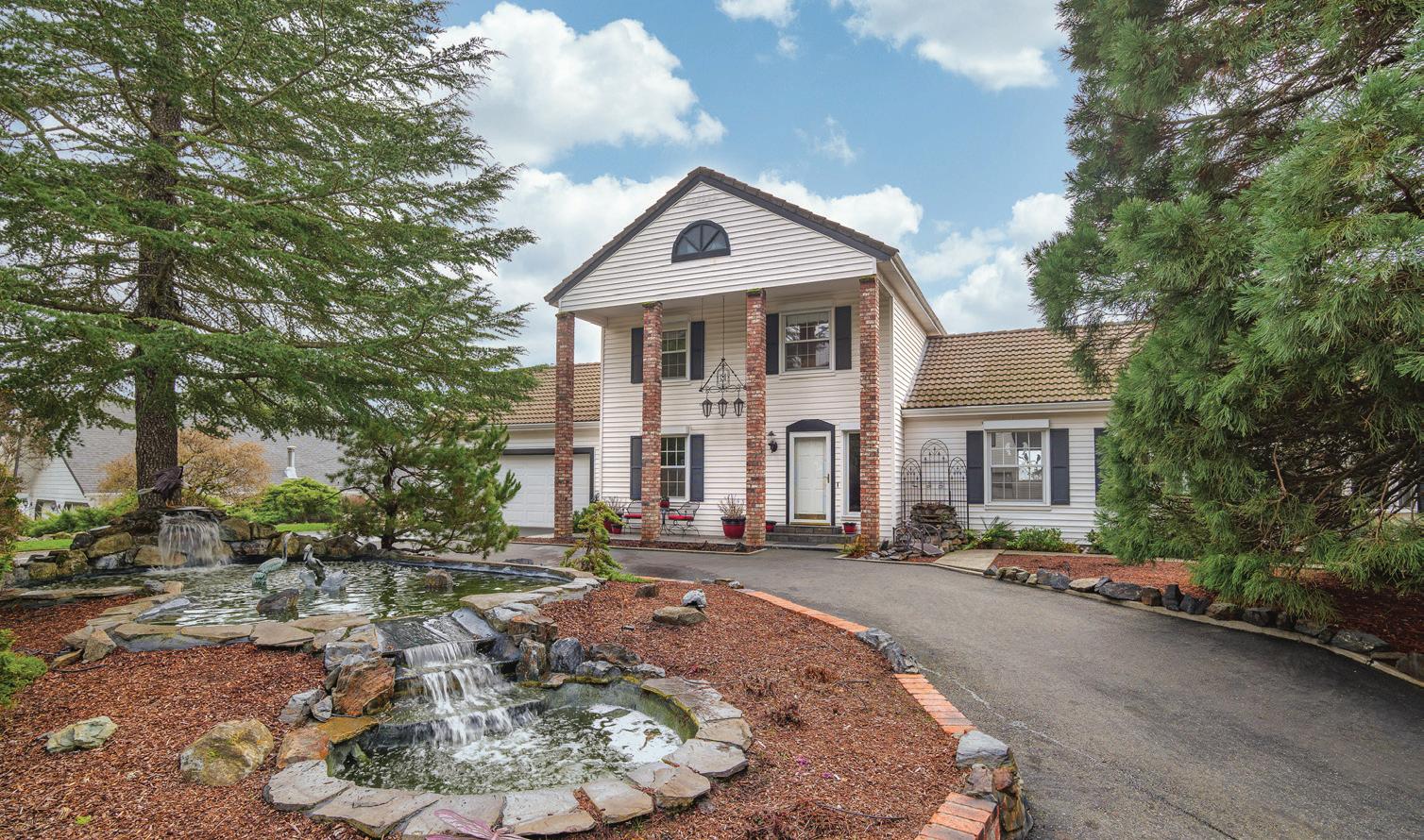
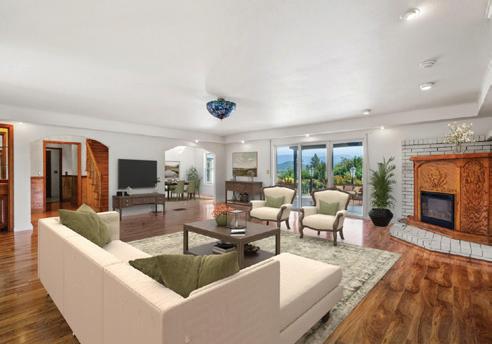



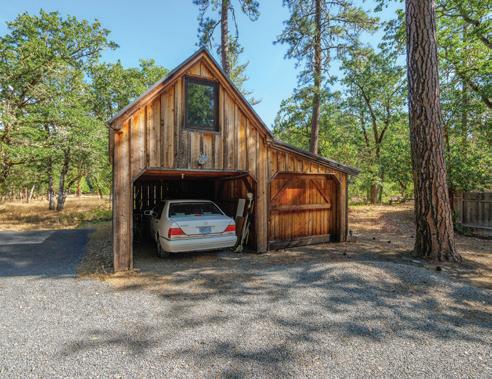



321 BONLINDA LANE WILLIAMS, OR 97544
3 BD | 3 BA | 2,530 SQFT | MLS #220207914 $725,000 (INCLUDES HOME FURNISHINGS)
This stunning cedar home has been thoughtfully customized from the foundation up. Offering 3 bedrooms / 3 baths on 6.22 peaceful acres. From Saltillo tile flooring to sugar pine trim to beautifully milled beams, every detail reflects quality & craftsmanship. The custom kitchen is a true showpiece with flamed granite countertops & copper trim. A Kucht 8 burner/ double oven blends elegance with functionality. The 2-car garage has a large loft with private access providing endless possibilities for work, hobbies, or guest space. Outdoors, relax in the serene courtyard with its firepit and wood-fired oven, or enjoy the front deck with gorgeous views. This property also includes a charming guest home, a private tennis court for daily recreation & flat usable land to garden in. This one-of-a-kind property offers timeless beauty, privacy, & a lifestyle that feels like your own private oasis. Best yetIt comes fully furnished


3 BEDS • 2 BATHS • 1,320 SQ FT • OFFERED AT $400,000
Deer Haven House at Wallowa Lake hosted by Sandra. This getaway home is in a great location located near the heartbeat of the resort area. Move in take over ready. Very desirable location for your vacations and then rent it to help pay for itself. Home has been completely remodeled.


3 BEDS • 3 BATHS • 3,985 SQ FT • OFFERED AT $995,600
Stunning 3-Bedroom Home at Wallowa Lake – A Riverside Retreat Near Joseph, Oregon perfect as a vacation getaway or a year-round sanctuary. The open floor plan residence is thoughtfully designed across three levels, each with its own spacious deck for outdoor relaxation and entertaining. Mature fir and pine trees surround the home, framing stunning mountain views and creating a serene, natural environment.Inside, classic cabin charm blends with modern luxury.
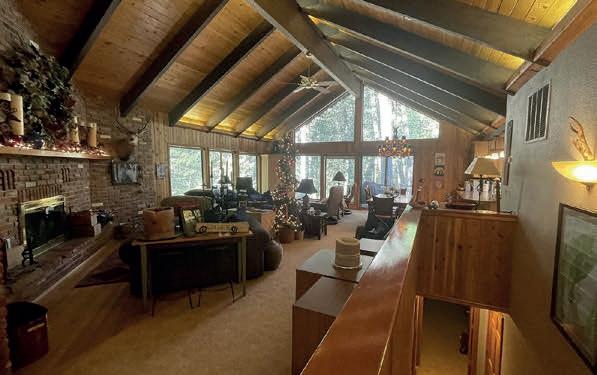


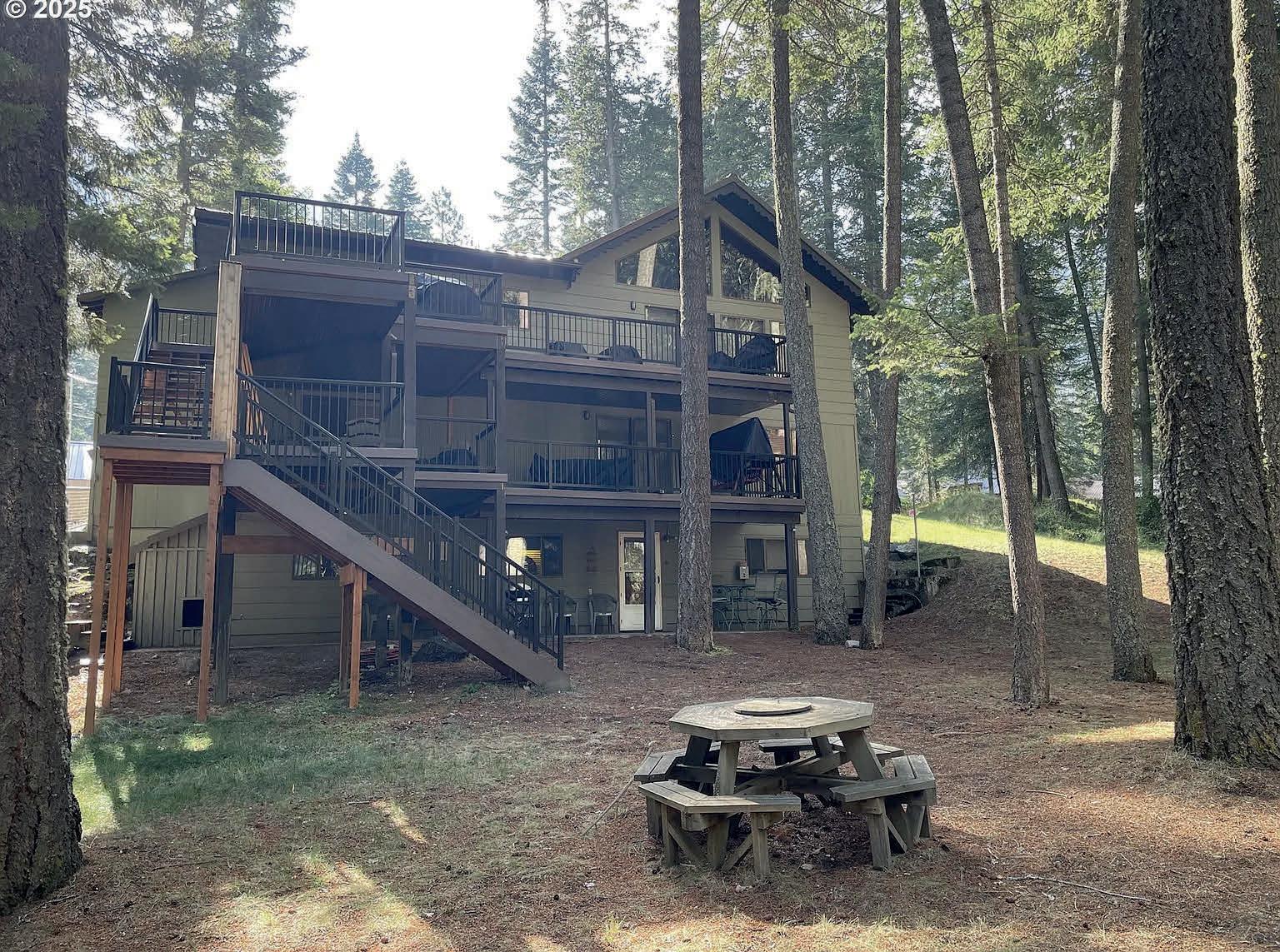
2 BEDS • 1 BATH • 1,368 SQ FT • OFFERED AT $399,000
Cozy Log Cabin Paradise at Wallowa Lake. This charming hand-peeled log cabin offers the perfect blend of tranquility and adventure. Nestled in a quiet setting near Wallowa Lake, you can drift off to sleep listening to the gentle murmur of a nearby river. Yet, all the excitement of lake activities is just a short distance away.Unwind and reconnect with nature:Enjoy the sights and sounds of wildlife from the comfort of your own deck. Open floor plan creates a warm and inviting atmosphere.




