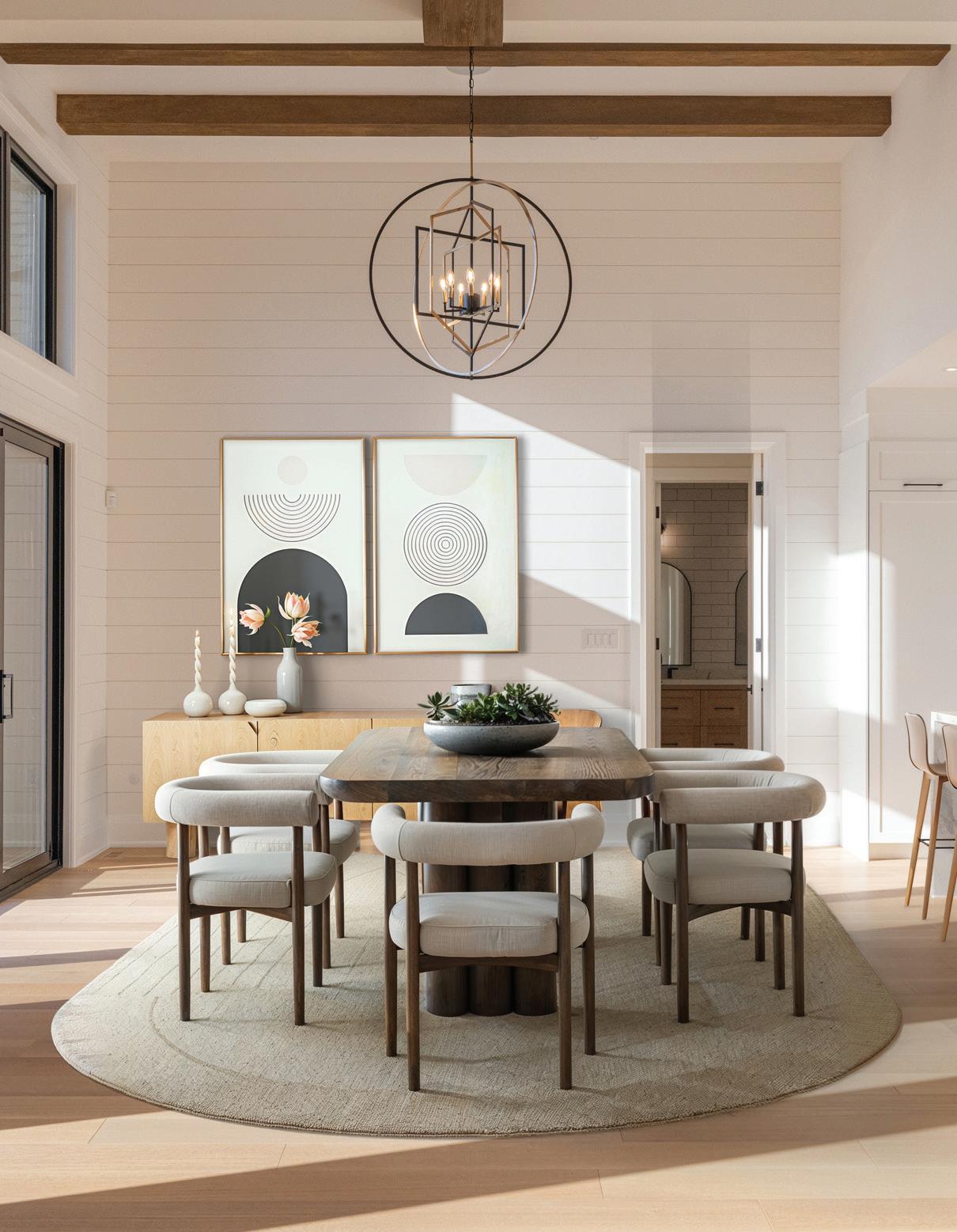
TORONTO + SURROUNDING AREAS








3 BEDS | 2 BATHS | $529,900 289 STANLEY STREET
Charming 3-Bedroom, 2-Bath Home in a Prime Port Colborne Location. Welcome to this beautifully maintained two-story home, offering a perfect blend of comfort, character, and convenience. From the moment you arrive, you’ll be impressed by the home’s charming curb appeal, complete with a double-wide concrete driveway and a spacious double car garage ideal for families or anyone in need of extra parking and storage. Inside, the home is “cute as a button”, featuring three generous bedrooms and two full bathrooms, thoughtfully laid out to suit a variety of lifestyles. Each space has been lovingly cared for, showcasing a warm, inviting interior that’s move-in ready. Step out back and discover a lush backyard garden, prepped and ready for planting perfect for gardening enthusiasts or those dreaming of growing their own vegetables and flowers. Located in a quiet, friendly neighborhood, this property is just minutes from the beautiful beaches of Lake Erie and the scenic Welland Canal, where you can relax and watch the boats drift by. It’s a truly fantastic location for those who appreciate nature, community, and a peaceful setting. Don’t miss your chance to own this delightful home in one of Fort Erie’s most desirable areas. Book your private showing today!
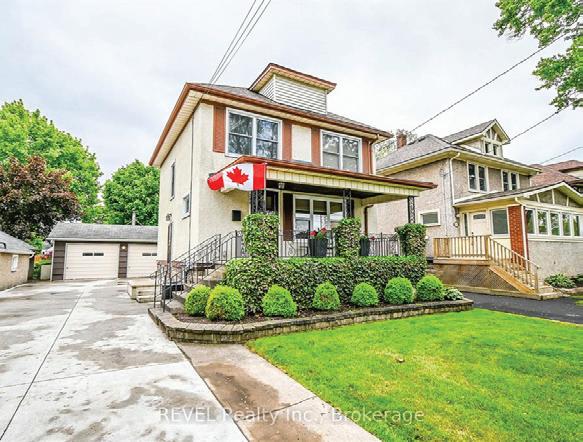
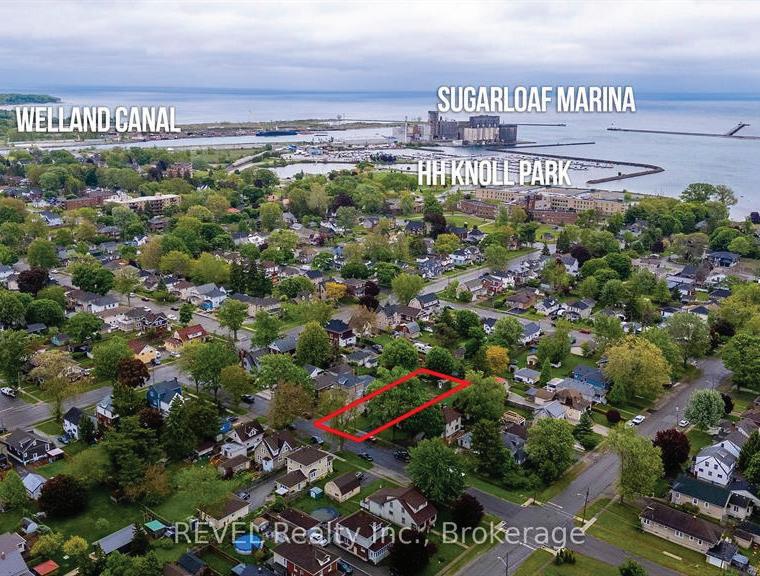

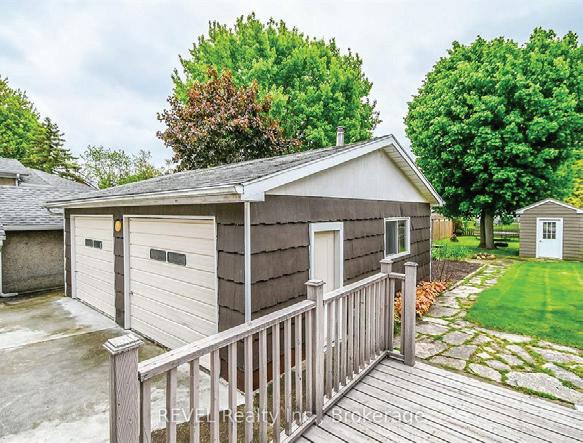
181 CROSS STREET PORT COLBORNE, ON
3+1 BEDS | 2 BATHS | $624,900
Charming Brick Bungalow in a Sought-After Neighbourhood. Welcome to this beautifully maintained brick bungalow, nestled in a family-friendly neighbourhood and offering the ideal blend of comfort, functionality, and versatility. With a separate entrance leading to a fully finished in-law suite, this home is perfect for multi-generational living, those looking to downsize and age in place, or families just starting out. Inside discover a warm and inviting main floor featuring a bright, sun-filled living room, three well-sized bedrooms, and a spacious kitchen with ample cabinetry truly the heart of the home. Patio doors from the living room open onto an oversized deck, leading to a fully fenced backyard perfect for entertaining guests or simply relaxing in your private outdoor space. Downstairs, the separate entrance leads to a thoughtfully designed in-law suite, complete with a cozy living room featuring a gas fireplace and charming exposed brick wall, a full kitchen, bedroom, 3-piece bathroom, and convenient access to shared laundry. This home has been lovingly cared for and is ready to welcome its next chapter. Come see for yourself. This property is one you won’t want to miss!
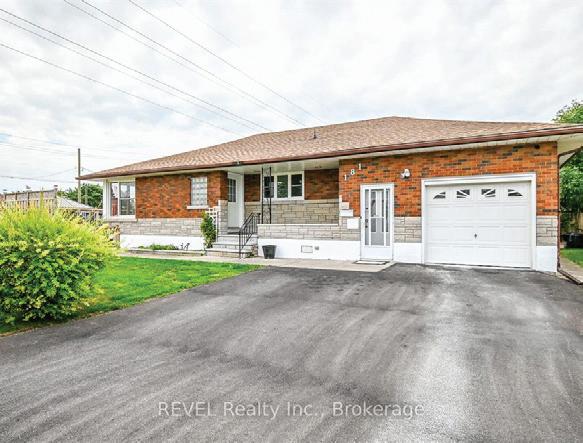


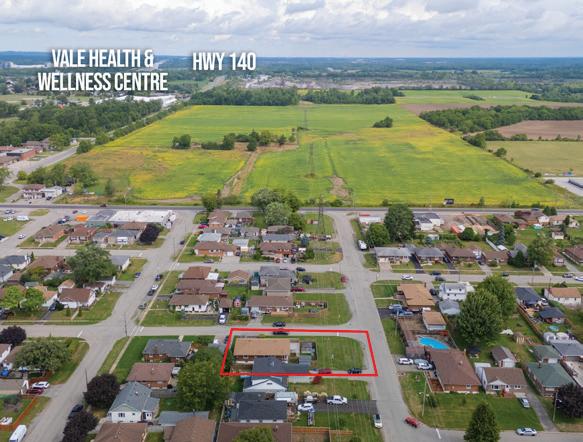
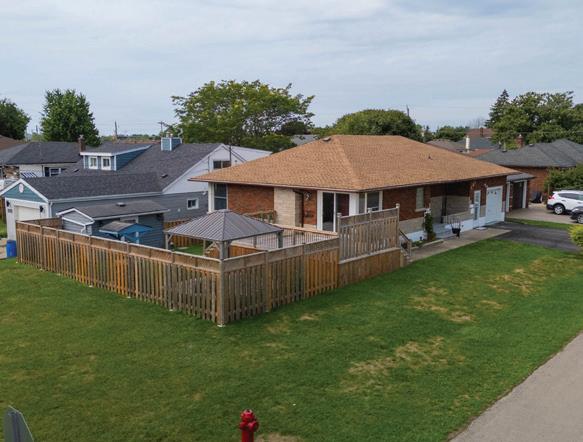

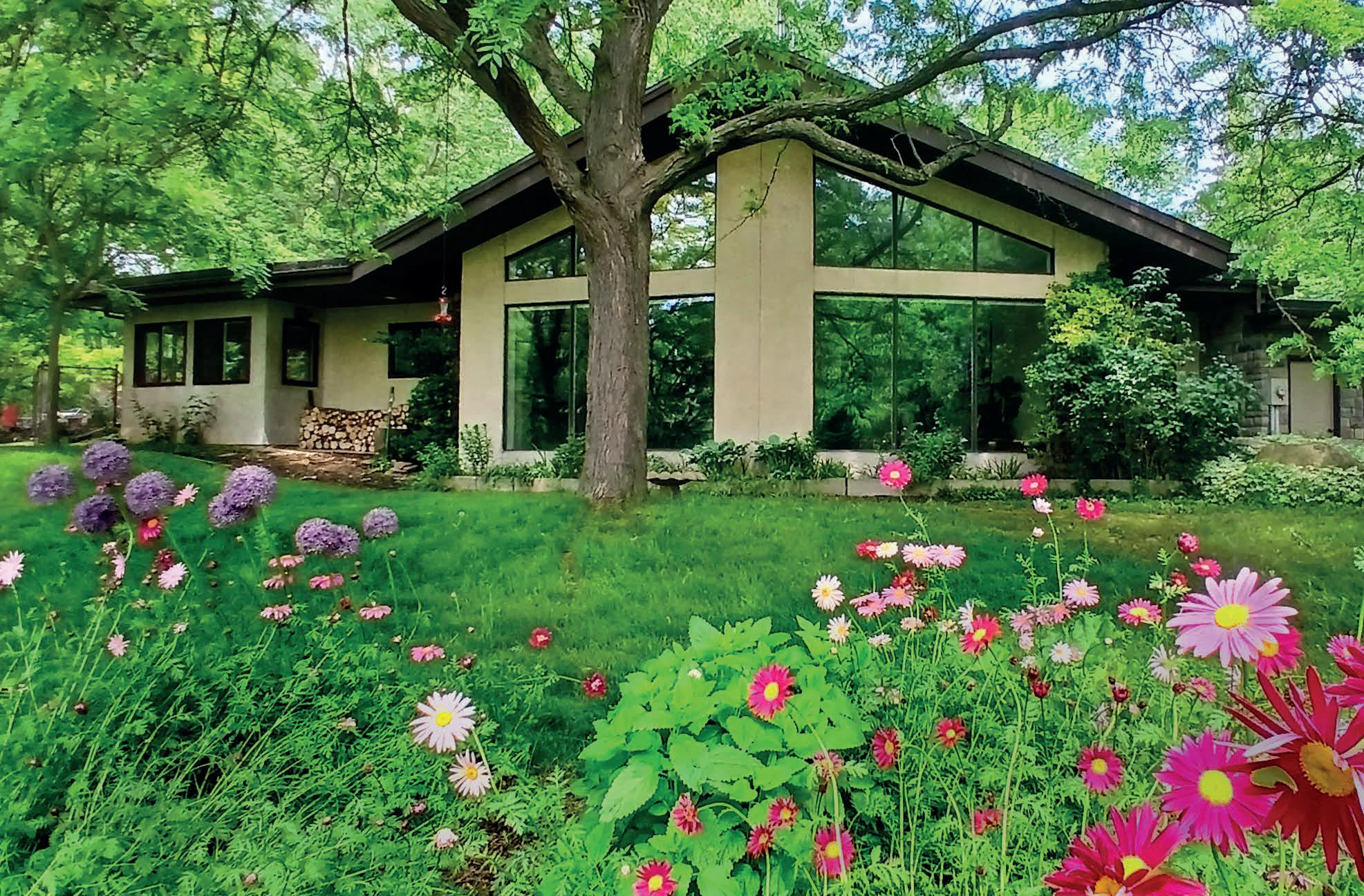

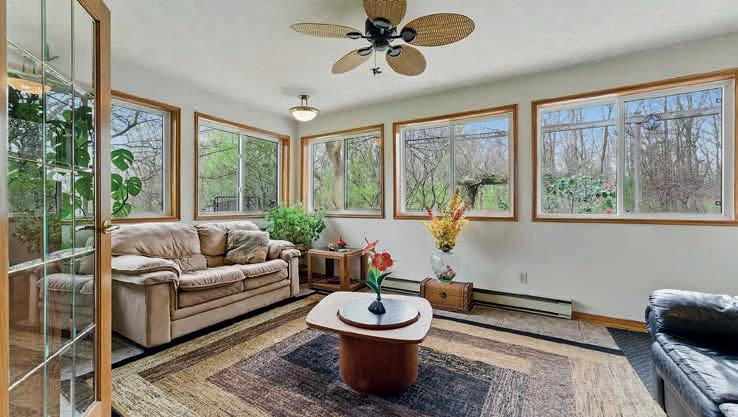


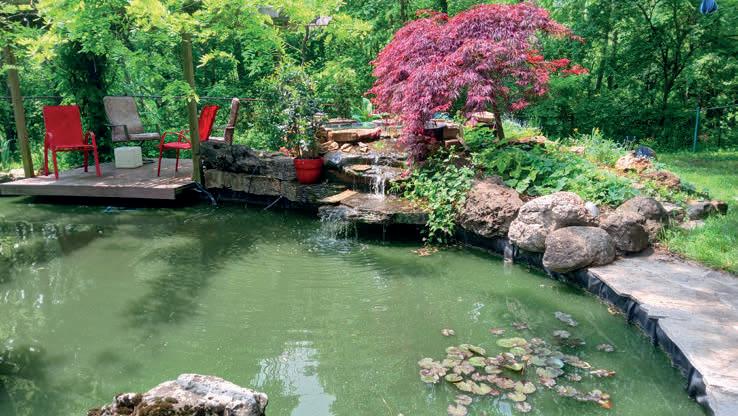

Escape the city heat for the fresh air of the country. Spectacular property invites you to come back to nature with 11 acres of forest, walking trails, koi ponds and gardens. Wonderful privacy with no neighbours nearby, it’s a perfect oasis for your retirement or young family or a compound for a multigenerational family. The house is a grand 4,000 sq ft, one level Bungalow designed and built by the owners with Climate Change in mind. Super insulated, sited on a hill overlooking natural forests and wetlands, with low maintenance and total utilities under $220 per month. All the modern necessities are here with quartz countertops throughout, Cold Climate Heat Pump, amazing clean drilled well water, spectacular Soapstone wood stove and fiber internet. Featuring a 1,000 sq ft on grade Garden Suite that was rented for $25,000 per year that is a great mortgage helper or would make a perfect AirBnB, in-law suite or office setup. The views are spectacular every day and the sustainable lifestyle will reward you in so many ways. In the future, there even is potential for development of housing lots, if you wish. A few minutes from St. George and Paris, two of the prettiest towns in Ontario. Rafting, kayaking and canoeing on the nearby Grand River, yet minutes to Brantford, Kitchener or Hamilton.

MARK COLLIN SPRAGGETT

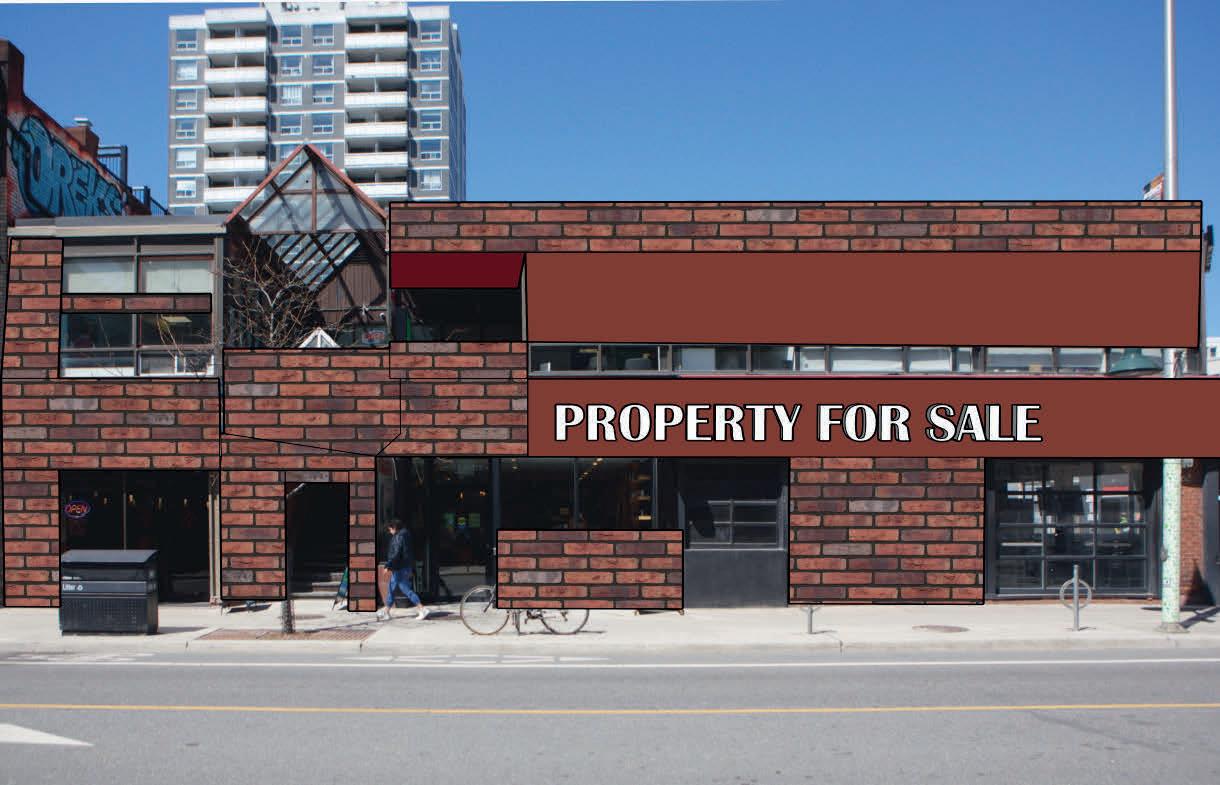
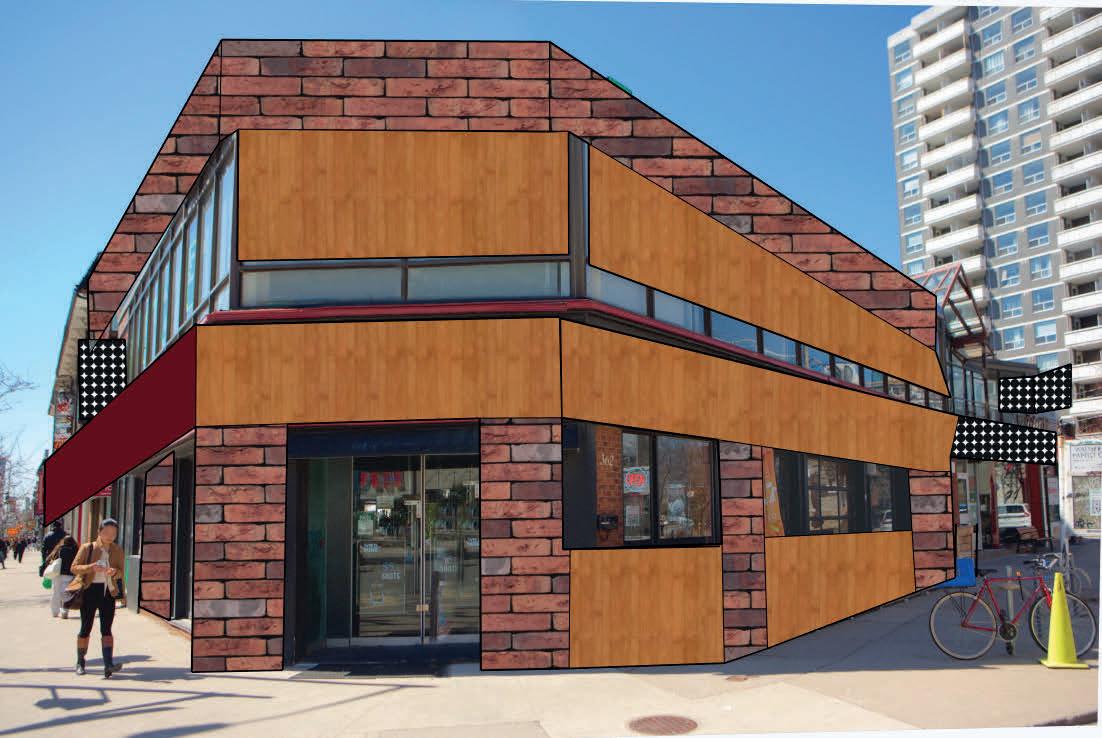

Discover a rare opportunity to acquire a well-located commercial property with secure income and significant future upside. This asset class offers stable current cash flow while presenting the ideal canvas for future intensification, including potential for high density residential or mixed-use development.
Situated on the north side of Bloor Street between Spadina and Bathurst, in the coveted neighbourhood of The Annex, in Downtown Toronto, this income-producing commercial property is ideally positioned. Benefitting from exceptional pedestrian traffic, transit Subway connectivity across the street, strong surrounding demographics and located in a rapidly intensifying corridor with proven development precedent.
Hedge your investment with development potential. This property offers two investment anchors: (1) Stability from existing commercial tenancies generating reliable income in the short-to-medium term, (2) Upside wherein the property is situated in a prime corridor where 30+ storey tower proposals are under construction and in review. This property lot configuration may allow for a podium-and-tower redevelopment (Subject to rezoning). Buyer due diligence required.
Existing lease income provides a hedge against holding costs. Unlock density and long-term upside through parcel integration. Strategically positioned for block consolidation and high-density rezoning. Hedge your investment with both secure income and strategic land assembly.
Position Yourself Now. Income Today, Tower Tomorrow!


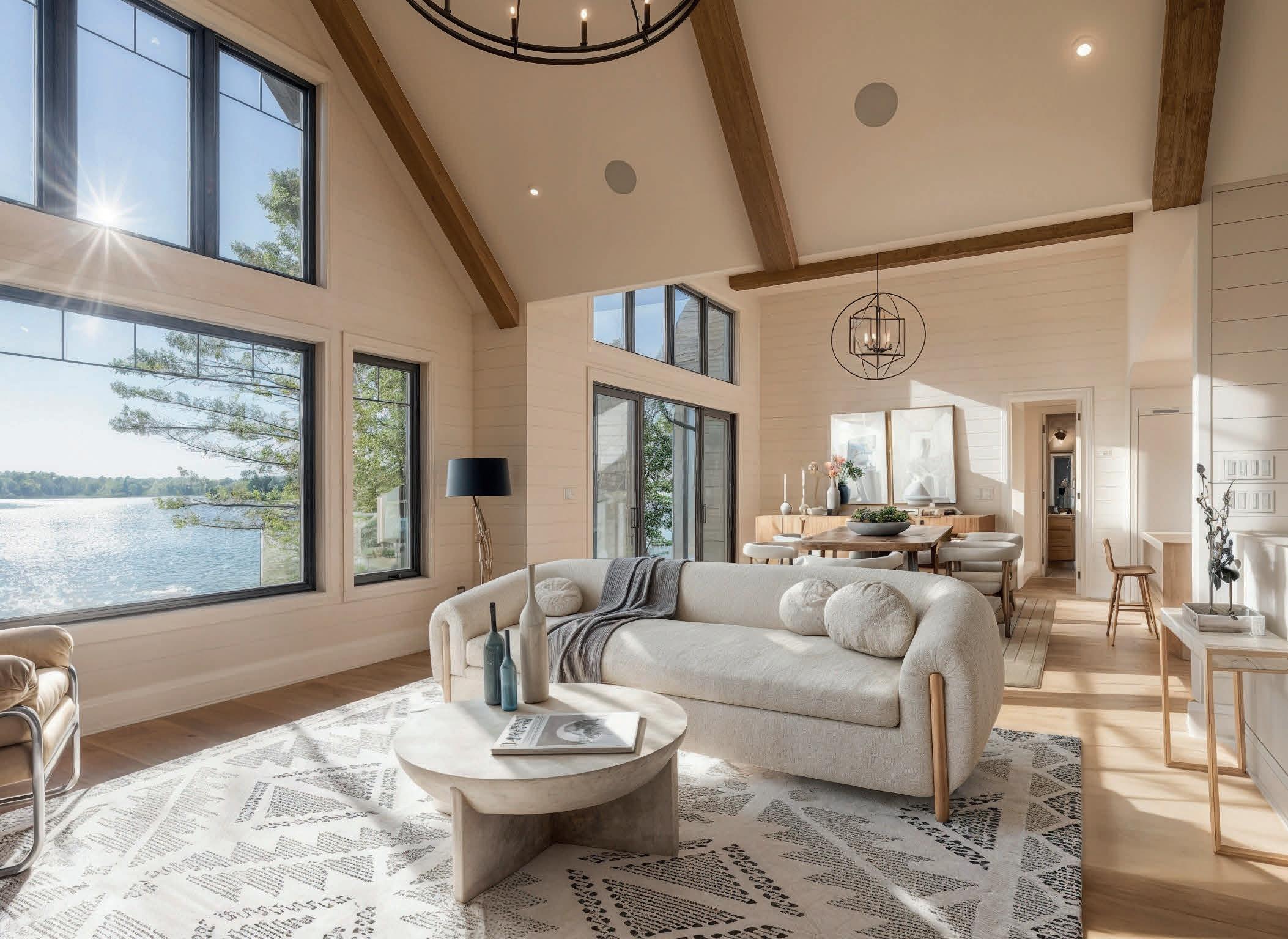




Experience elevated lakeside living with this exceptional newly built luxury cottage at 411 Corrievale Road, Port Severn, a rare offering in the heart of Muskoka. Set on a gently sloping, professionally landscaped lot with expansive lake views and a pristine, hard-packed sand bottom shoreline, this 5-bedroom, 5.5-bath masterpiece combines timeless Muskoka charm with modern sophistication. Enjoy endless boating access to the TrentSevern Waterway and Georgian Bay, while basking in the serenity of a low-traffic bay with excellent swimming conditions. Inside, premium finishes are showcased throughout, including two propane fireplaces, a four-
season Muskoka Room with a wood-burning fireplace, and a three-season room with retractable screens. The open-concept living space flows onto a panoramic deck, ideal for entertaining. Outdoors, a steel-framed dock, granite firepit patio, and a heated double garage with recreation lounge and bathroom complete this dream escape. Just 90 minutes from the GTA and minutes to golf, skiing, trails, and fine dining, this is where luxury meets lifestyle. Don’t miss your opportunity to own one of Muskoka’s premier waterfront retreats. Schedule your private showing today!
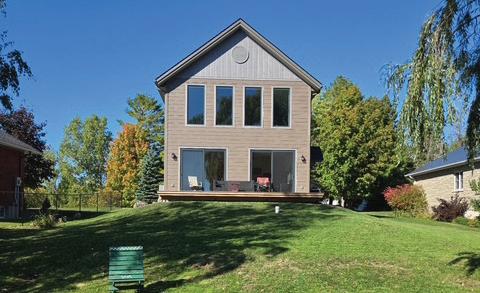
113 Willowbank Road, Gananoque, ON K7G 2V5
Amazing, south facing, waterfront home – just west of Gananoque. New, lovely, 3 Bedroom, 2 baths, year-round home with great year-round access and services
Live the dream $987,803.

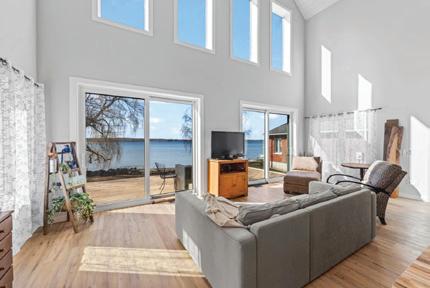
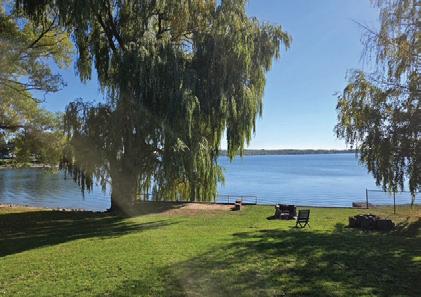

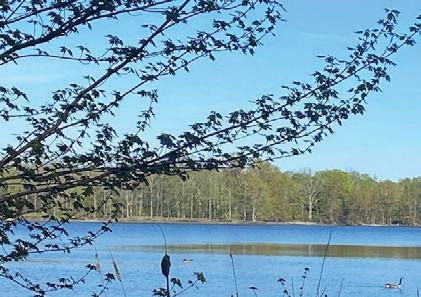
Escape to 34 acres of serene beauty on Singleton Lake featuring 300 ft of waterfront, rolling hills, mature trees, and open fields. Build your dream home or cottage in the Frontenac Arch Biosphere. Enjoy 20 miles of boating to 4 wonderful lakes. 30 min to Kingston and Brockville! $359,803

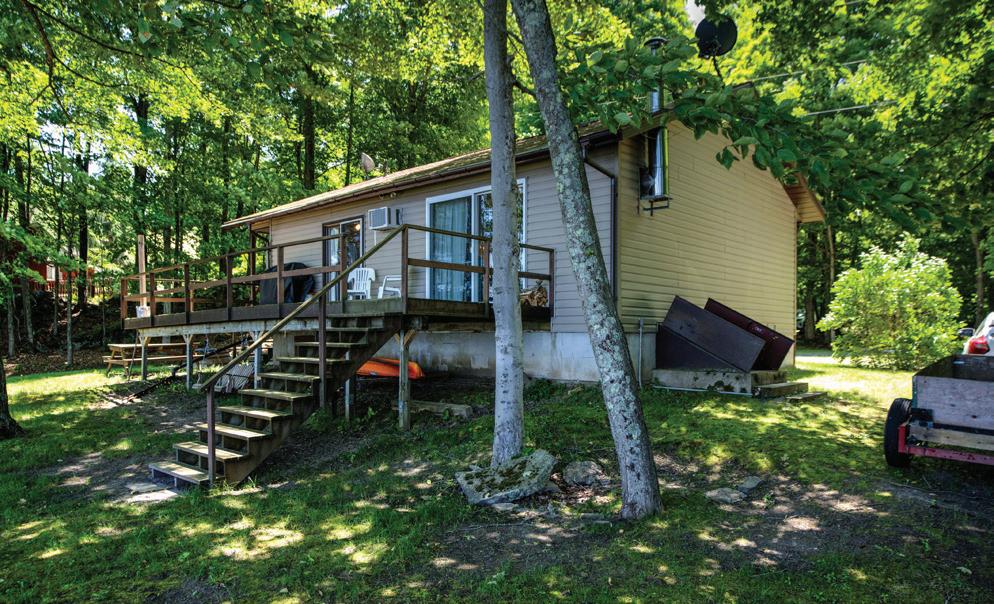
254 Briar Hill Rd, Leeds And The Thousand Islands, ON

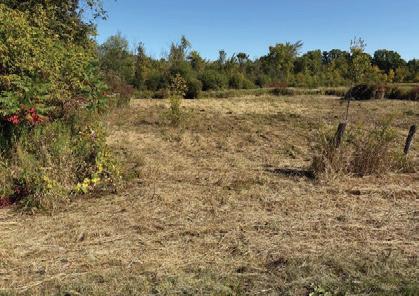
3519 County Road 3 Rd, Leeds And The Thousand Islands, ON K0E 1N0 TERRI WOOD

375 Cedar Sands Roadway Road, Rideau Lakes, ON 4 Season – where the fishing is fantastic, garage, fully furnished cottage, 2 sheds, good dock, well, in area of year round homes. Excellent large lake. Boat to 2 villages. $497,803.
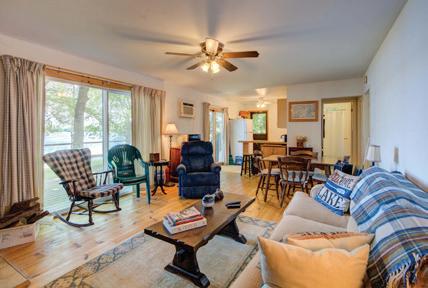
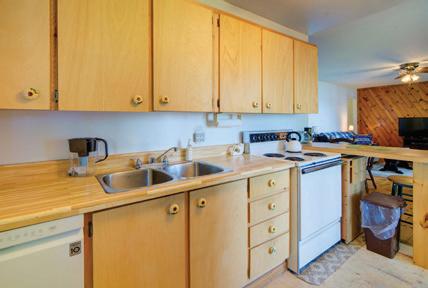

Acre County Lot – on quiet year round road – open field and treed hillside and oh so close to many lakes; Kendrick’s Park (beach, playground, picnic area) is a short drive; easy access to the Rideau Canal system, local boat launches , trails. Approximately 30-40 minutes to Kingston and Brockville. $63,803
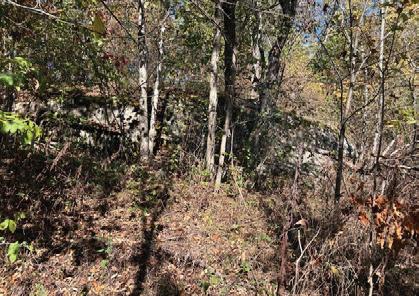
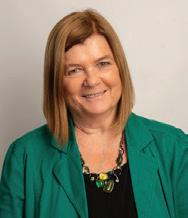
613.540.2838
twood@bickerton.com www.bickerton.com
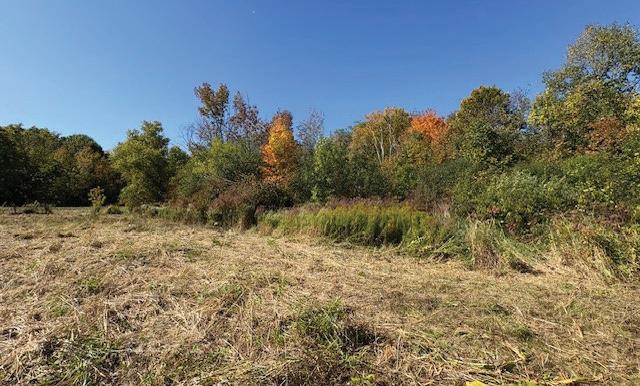
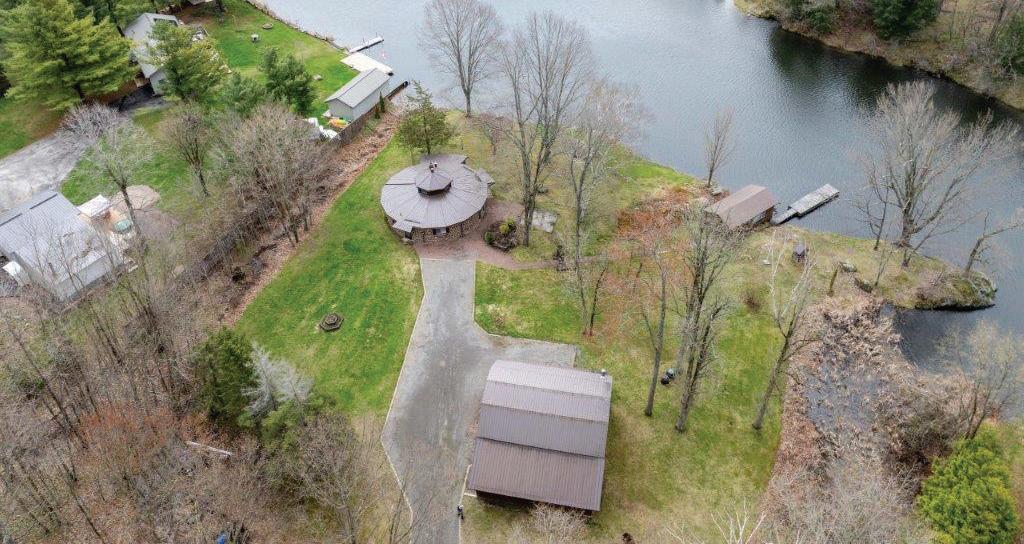
851 Rideauwood Ln, Leeds And The Thousand Islands, ON K0E 1N0
Truly a unique property and worth your time to come and see this one-owner home that has kept the property in fantastic condition. In the summer you will find stunning gardens and 440ft of waterfront on Whitefish Lake. $549,803.
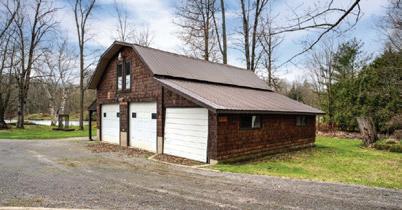
153 Main St, Seeley’s Bay, ON K0H 2N0
Exceptional style, grace and quality of years gone by restored to perfection on an extra-large lot in waterfront village on Rideau. Featuring original hardwood floors, an amazing open porch and a stunning upper enclosed porch — must be seen! $549,803

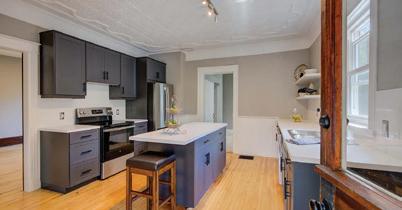

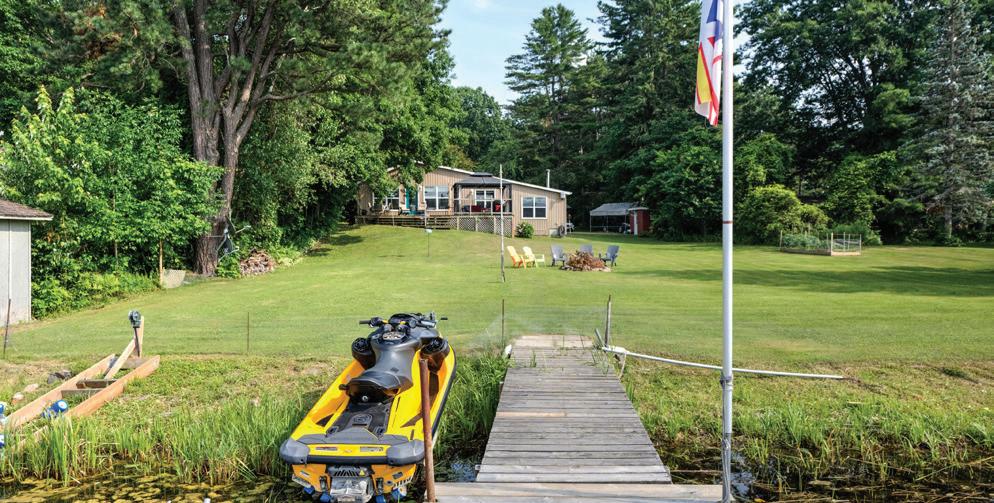
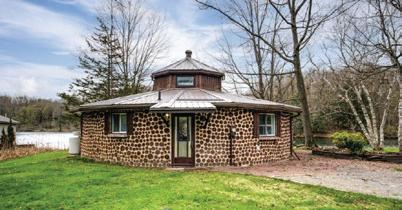


ST LAWRENCE WATERFRONT
70 Kerry Point Road, Mallorytown
Amazingly affordable, lovely, year round home, hardwood floors, kitchen with centre isle, huge deck, large lot with 100 ft waterfront, good dock, garage, bunkie. It’s all here! Only $753,803.
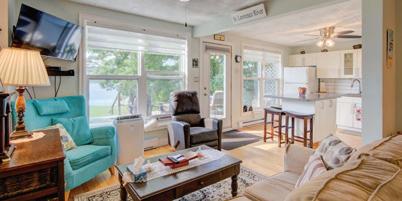

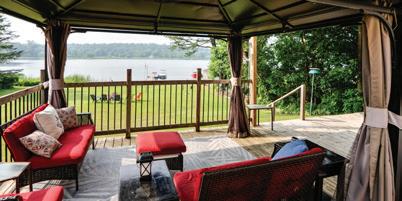
With years of experience selling real estate throughout Kingston, Leeds Thousand Islands region, I’ve had the privilege of helping countless clients discover the beauty and lifestyle this area has to offer. From charming country and city homes to stunning waterfront retreats, I know the market inside and out. My goal is to share that expertise to guide you every step of the way, whether you’re buying, selling, or searching for your next dream home on the water. Living here is something truly special — and I’d love to help you make it yours.
Discover Ontario’s Most Beautiful Shoreline
Experience the prestige of Thousand Islands, Rideau Waterway and beautiful Lakes and all waterfront living. With endless boating, private coves, and world-class views at your doorstep, this region offers a refined lifestyle just minutes from Kingston, Gananoque, and Brockville. Waterfront homes here are more than a place to live — they’re a statement of elegance and exclusivity.
Call Terri


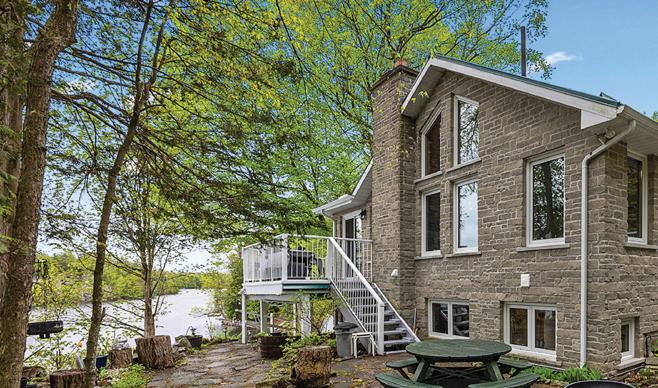
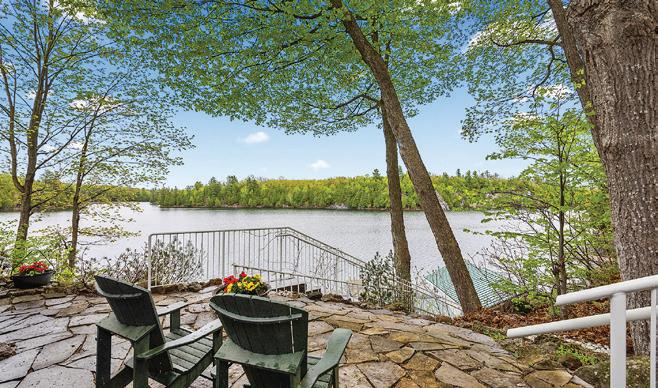
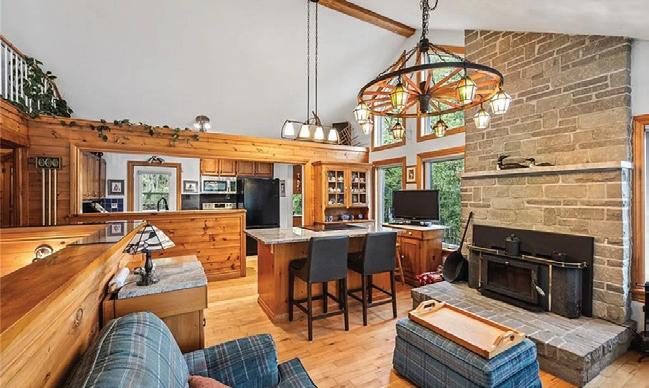

550 TALBOT PL N #404
South Frontenac, ON K0H 2L0
3 BEDS | 2 BATHS | 2,308 SQ FT | C$1,699,900
Just a short drive from downtown Kingston and a quick jaunt into Westport, nestled among more than 20 varieties of mature trees, on spring fed Buck Lake and in the Canadian Shield, this prestigious stone, raised bungalow is waiting for you to call home. The main floor boasts floor to ceiling windows and patio doors to the wrap around deck and clear, 180 degree view of Crown land including exclusive direct sight of the famous local landmark and fjords, Pulpit Island with the iconic "Devil's Pulpit". The lower level, which is a walk-out, has two additional bedrooms (that could be 3), a 4-piece bathroom, laundry closet, cozy rec room with propane fireplace and like upstairs, floor to ceiling windows and patio doors so that you never lose the view. You walk out into a three season space under the deck, where you'll spend many nights playing cards/games. Just a few steps from the main house is a beautiful 4 season guest house, complete with a single/double bunk bed, toilet, sink and outdoor shower. Take the stone steps down to the crystal clear and deep shoreline, pop open the cabana and host the best dock party around! There is plenty of room on the dock for all sorts of activities and the original solid boat house is ready, waiting to house your watercraft of choice. The period style of the building's living space (2,308 sq ft) is enhanced by artful, expansive and expensive landscaping of local stone and materials; patios, pathways, limestone steps, iron railings, border rock fences, 2 large rough cut board and batten pine sheds, with steel roofs to match the main house! Upgraded Septic system, Brand new KohlerGenerator, and Fully Winterized Bunkhouse Cabin.
Welcome to this charming 2-bedroom, 1-bathroom corner unit condo in the heart of Gananoque! Nestled on the top floor, this quiet gem offers stunning sunset views from your Juliette balcony. A heads-up -- there is no elevator, so you'll get a little extra exercise while enjoying the peaceful top-floor vibes. Ready to move in and make it your own -- come check it out!

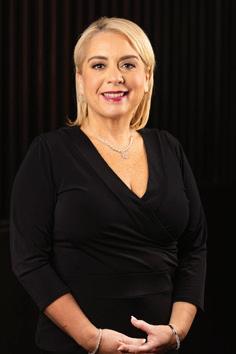





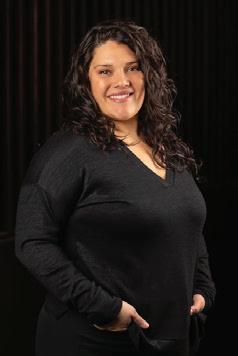

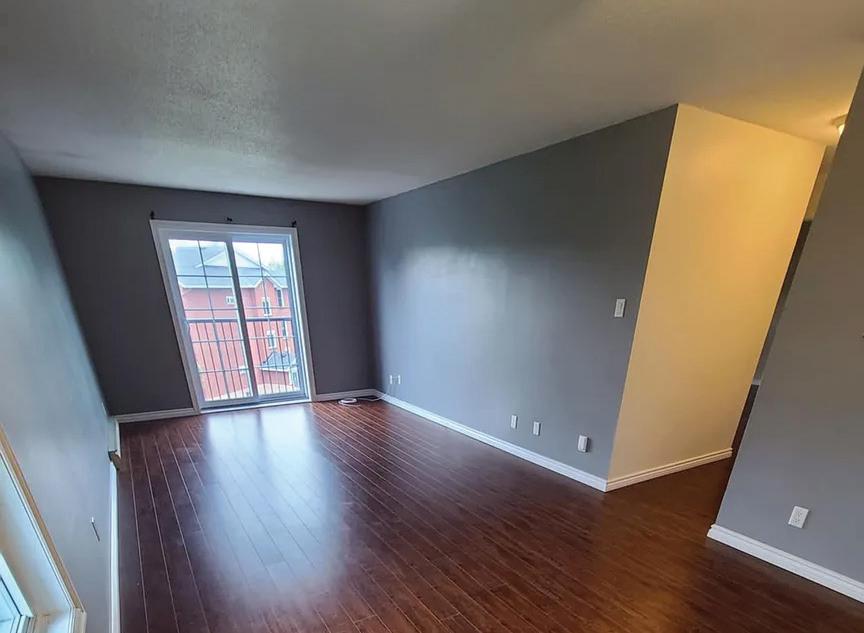

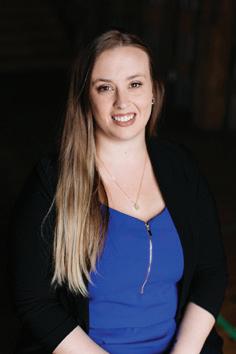
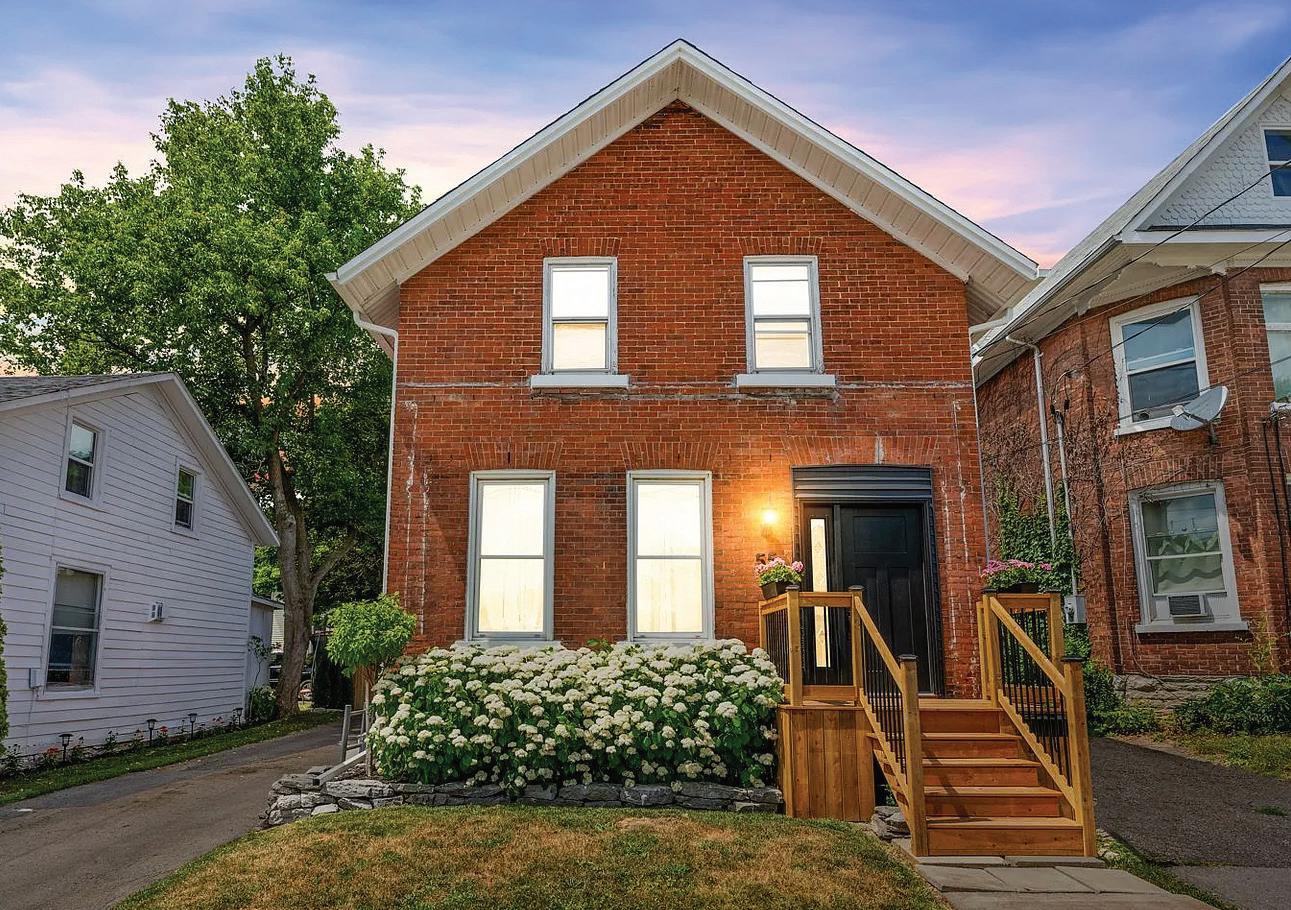


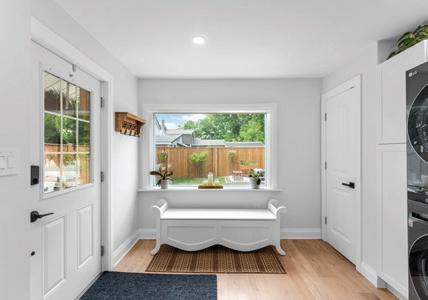
Kingston, ON K7K 6T3
3 BEDS | 1 BATH | $419,900
Welcome to this well maintained carpet free three bedroom home in the desirable north end of the city. Perfect for first-time home buyers or savvy investors, this move-in ready property offers both comfort and convenience. The main floor features a spacious living room, functional kitchen, and a separate dining area with plenty of natural light. Upstairs, you'll find three generous bedrooms and a full bathroom perfect for a growing family or tenants. Located just minutes from parks, top-rated schools, shopping, and local restaurants, this home combines suburban peace with urban access. A fenced yard offers privacy for kids, pets, or summer gatherings. Whether you're looking to settle in or invest in a growing neighbourhood, this is a fantastic opportunity you wont want to miss!
Greater Napanee, ON K7R 2C4
3 BEDS | 2 BATHS | $589,900
You won't want to miss this one! Modern-day charm perfectly balanced with character of the past, best describes this centrally located 2-storey stone home in the heart of Napanee. Newly renovated in the last 2 years, including all new electrical, plumbing, kitchen, bathrooms, flooring, doors, soffits, fascia and more! The main floor boasts high ceilings, tons of natural light and an open concept kitchen-dining-living room, laundry and powder room off the back door. The upstairs has two good sized bedrooms, new bathroom and primary bedroom with walk in closet. Outside, the backyard is beautifully landscaped, private and ready to host family & friends for a BBQ!
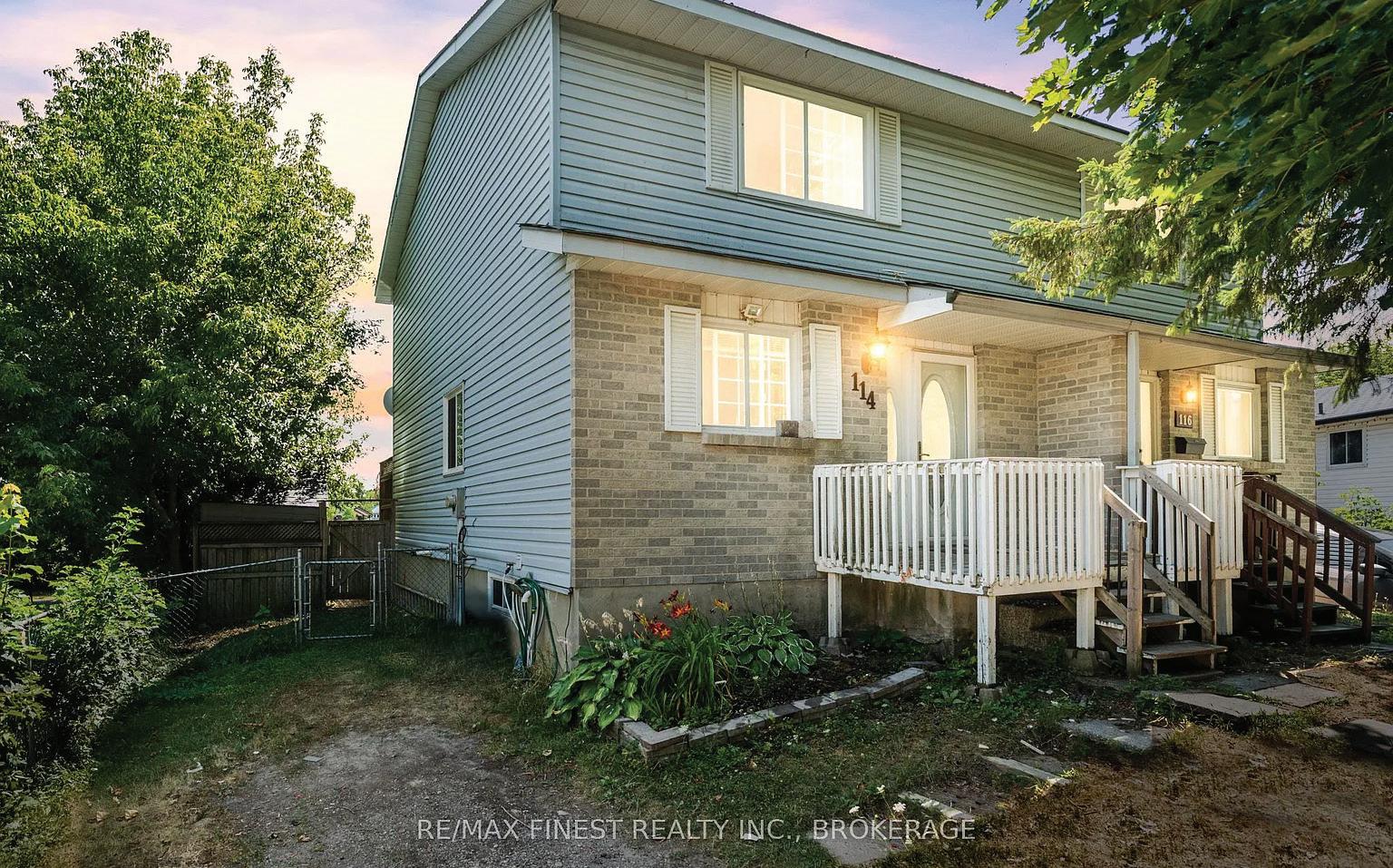

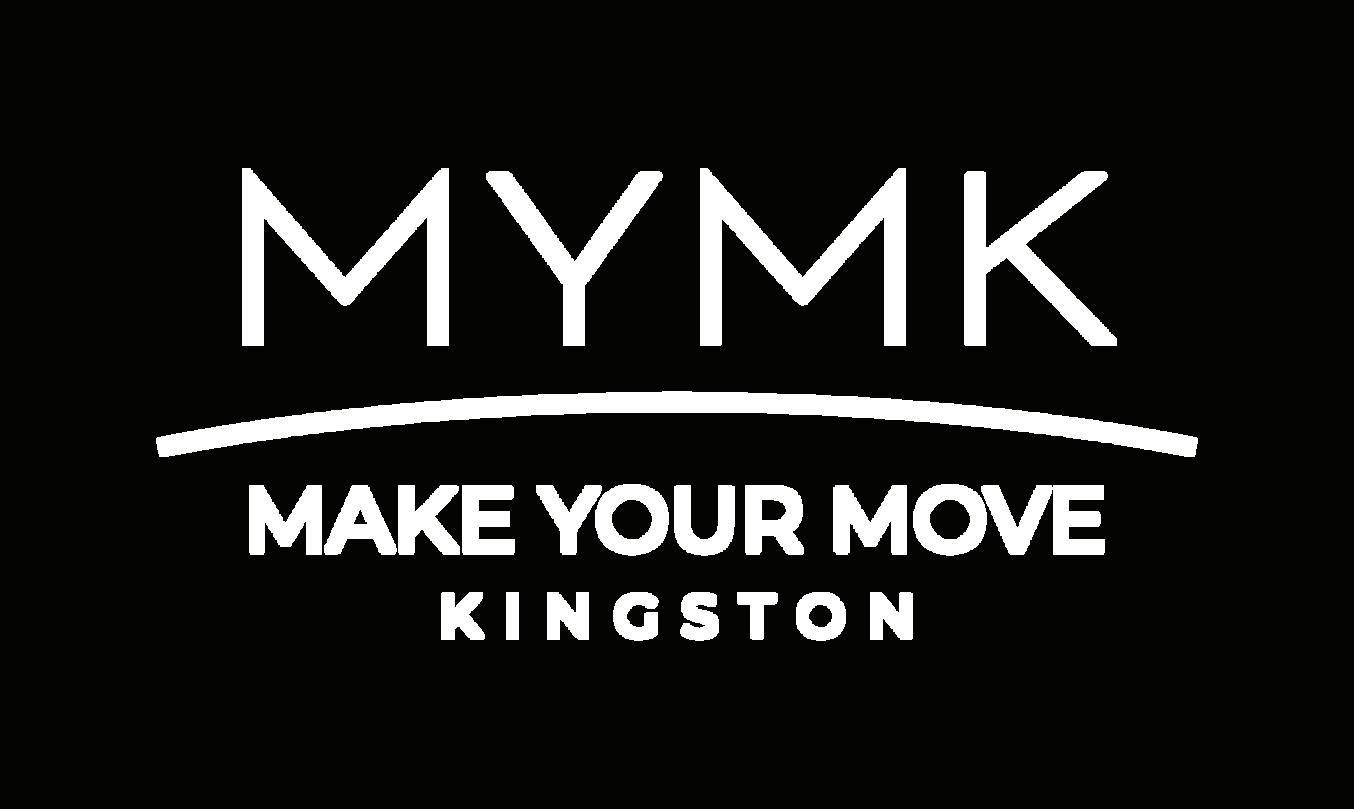


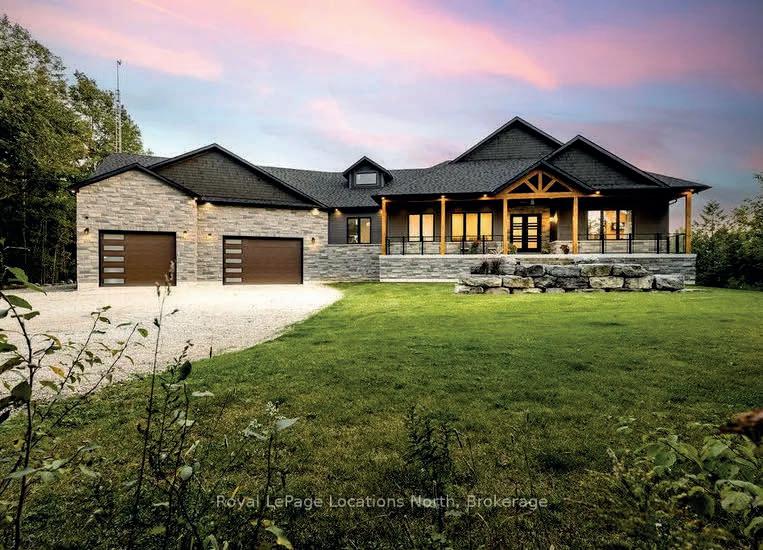
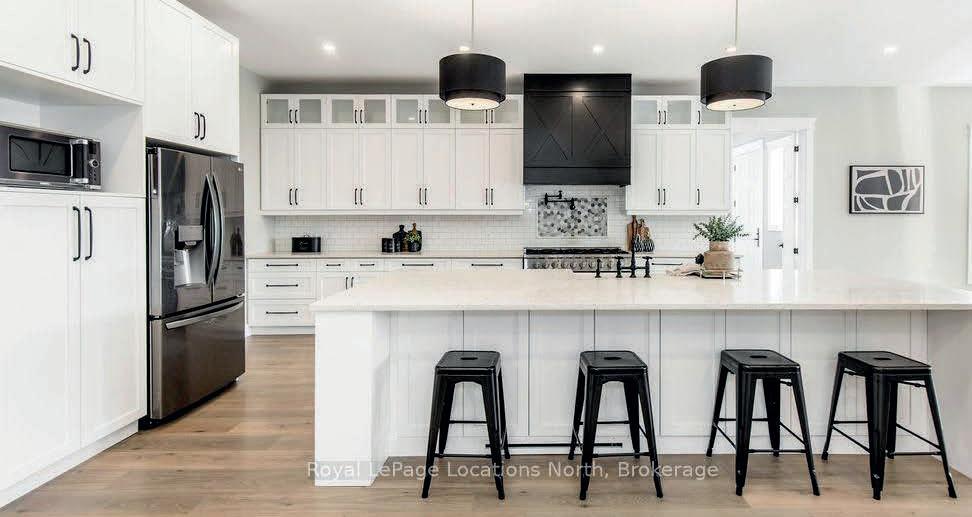


5 bedrooms | 7 Bathrooms | 8500+ sqft | Custom-built home | 92 Acres w/ trails | 3000 Sqft shop w/16’ ceilings | Rustic charm | Oversized island | Quartz counters | Butlers pantry | Oversized built-in fridge/freezer + additional fridge| Coffee bar | Pot lights throughout | High-end finishes | Mud room+seperate laundry room | Wide plank flooring | Large custom windows | Commercial-grade 46” Kucht gas stove w/ 8 burners | In-floor radiant heating throughout entire house | 2 Furnaces | Oversized 3-car garage w/ mezzanine + workshop area | Operational sugar shack+300 taps | 20 Mins to Blue Mountain+Collingwood.

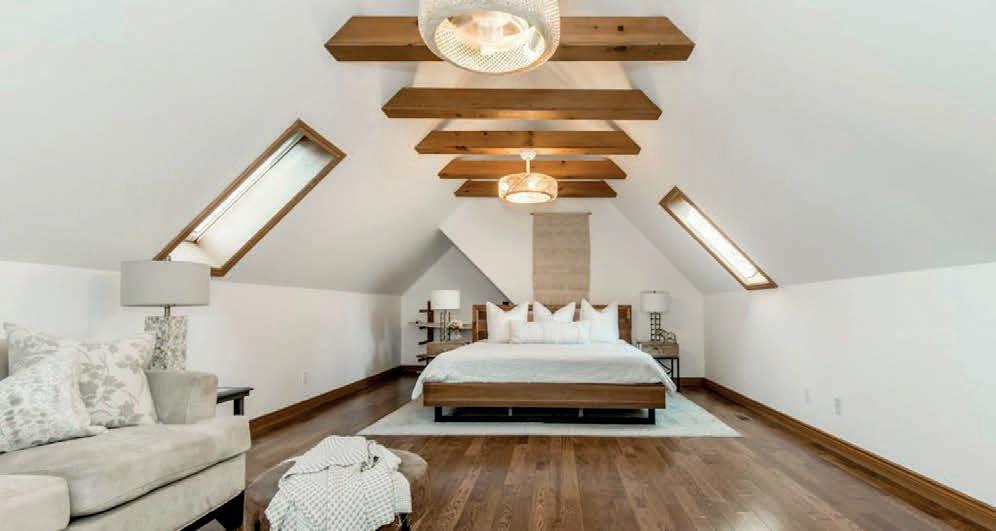
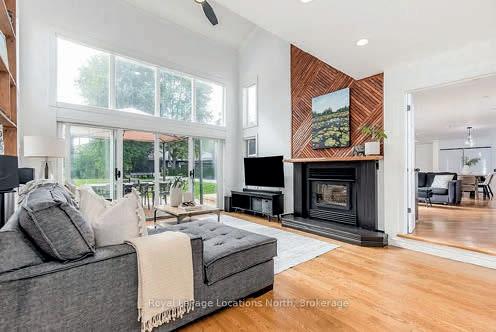
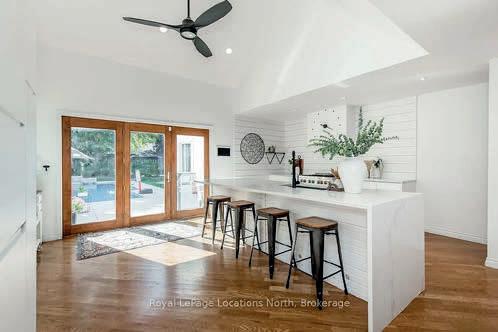
Bedrooms | 3
|
|
Sqft. | .5



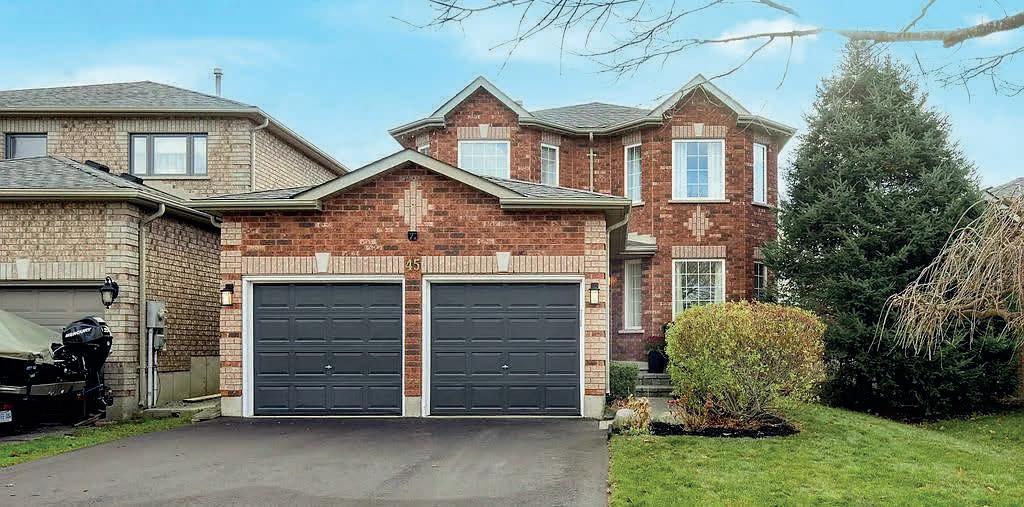
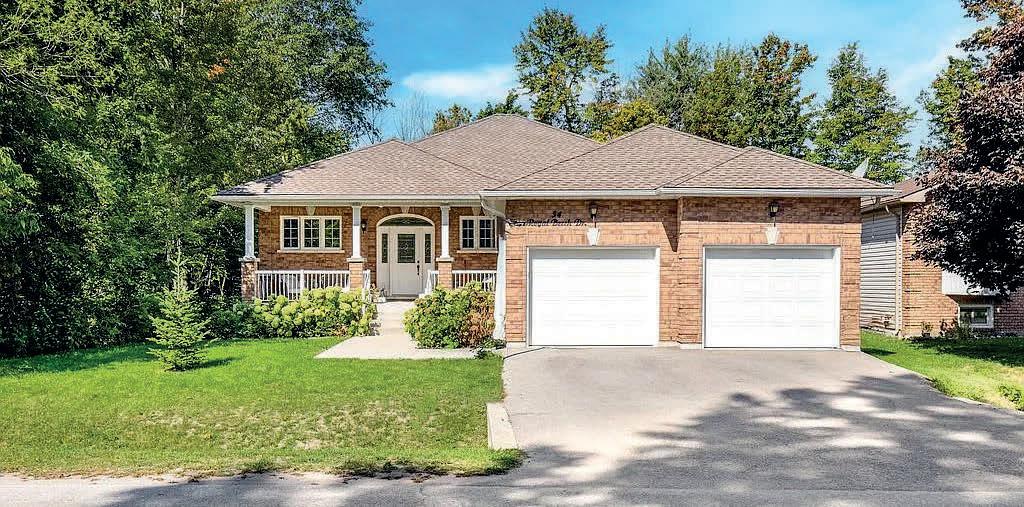

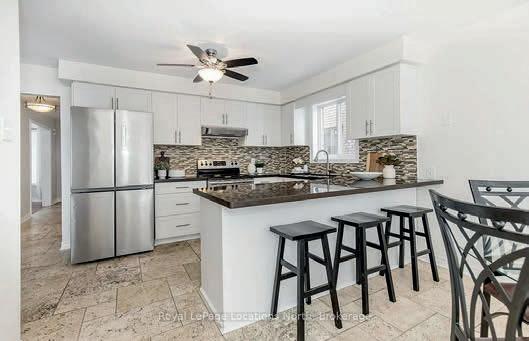

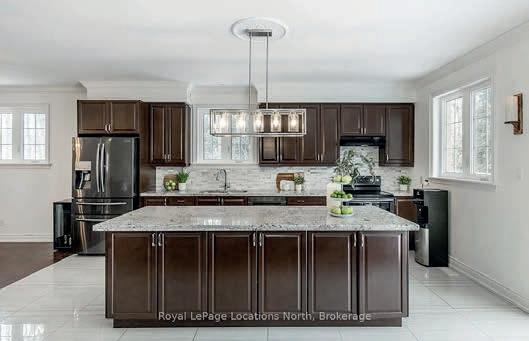
3 Bedrooms + Office | 3 Bathrooms | 61 x 181 ft lot | All-brick | 2,100 sqft | Covered front porch | Oversized foyer | 10-foot ceilings | Hardwood flooring | Crown molding | Large kitchen | Quartz counters | Stainless steel appliance | Private yard | Fully fenced | Large primary w/ walkout to private deck w/ hot tub | Walk-in closet | Ensuite w/ jacuzzi tub, walk-in shower, double sinks | Main floor laundry | Inside entry to garage | Two-car garage and more. Stunning 4-Bedroom Home in Desirable Holly Exquisite Executive-Style Bungalow
4 Bedrooms | 4 Bathrooms | Family-friendly neighbourhood | New furnace (2024) | Front & patio doors (2024) | Dining room + eat-in kitchen | California shutters | Fully fenced | Patio | Beautiful gardens | Primary bedroom w/ walk-in closet & 4PC ensuite | Freshly painted basement | 2-car garage w/ inside entry | Steps from Ardagh Bluffs hiking trails | Walking distance to public and catholic elementary and secondary schools.

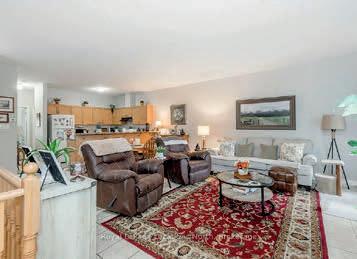

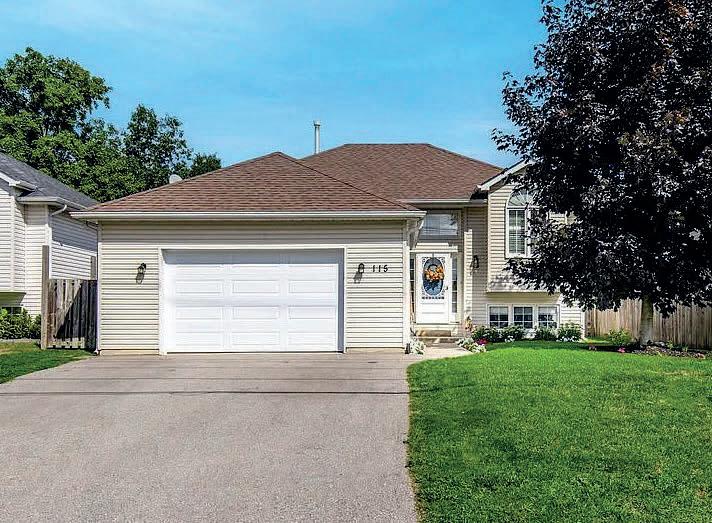



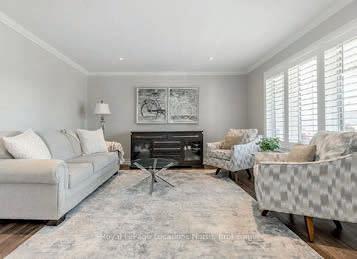

3 bedrooms | 2 bathrooms | Walking distance to the beach, parks, trails, shopping, and elementary school | Close to brand-new arena, library, and indoor walking track | 9 ft ceilings | Breakfast bar | Inside garage entry | Walkout basement | Fully fenced .
Detached Bungalow | 2 bedrooms | 2 bathrooms | 1,500+ sqft. | Crown moulding | Two living areas | Direct access to walking | Bright eat-in kitchen | Stainless steel appliances | Quartz counters | Large walk-in pantry | Gas stove | Private yard | Irrigation system | Primary includes a 3-piece ensuite | Updated hardwood floors | Freshly painted | Quartz counters | 1.5-car garage w/inside entry. Well-kept
4 Bedrooms | 2 Bathrooms | Walk to the beach and schools | 10 Minutes to Collingwood | Spacious foyer | Inside entry to the garage | Updated eatin kitchen | Stainless steel appliances | Large deck with gazebo | Updated bathrooms | New washer and dryer | New insulated garage door | Furnace and A/C (2020) | Updated attic insulation | Double-car garage | Fully fenced backyard.






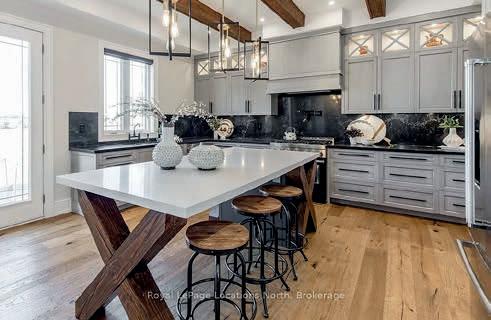
This Stunning Luxury Home is Situated on a Quiet Dead-End Street and Backs onto Protected Land Escape to your very own Beach Villa in the Heart of Wasaga Beach
5 Bedrooms | 5 Bathrooms | 5200+ finished sqft | Stunning views of the countryside | Steps from park/rink/courts/library | Entrance w/ heated porcelain tile floors | Custom wood staircase | Vaulted ceilings | Engineered white oak flooring | Exposed beam accents | Custom cabinetry | Quartz counters | Gourmet kitchen | Oversized island | Quartz countertops | High-end s/s appliances | Gas range w/ a custom range hood | Walk-in pantry | Private office w/views | Mud/laundry room w/heated tile floors | Inside entry to garage w/ epoxy flrs | Walk up from bsmt | 25 ft ceilings | Primary suite w/access to private balcony | Walk-through clst w/ built-in organizers | 6PC ensuite w/ dbl sinks, soaker tub, + large glass shower | Expansive rec room | Walk-out French doors to the patio | In-law potential | Second full kitchen | Additional detached, heated 2-car garage w/ gas | Water lines for future pool installation.

22 EAST JOHN STREET, INNISFIL | $2,149,000 256 OLD MOSLEY ROAD, WASAGA BEACH | $1,399,000

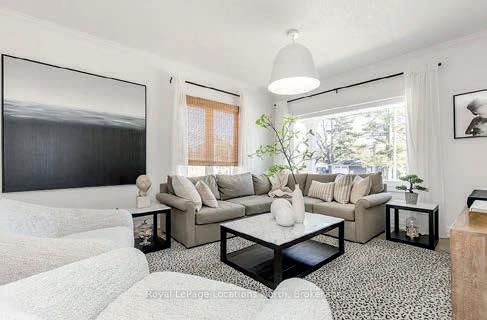

6 Bedrooms | 3 Bathrooms | Low maintenance high end living | Built in 2007 | Fully renovated | Resort-style | 3800+ sqft | Impeccably designed | Over sized private back yard | Outdoor shower | Hot tub | Wrap around deck | 2 Brand new kitchens | All new appliances | Bathrooms are fully renovated | Designed to feel like hotel living | Ample parking | Epoxy coated floor in a two storey high garage with storage | Two minute walk to the beach | Short drive to Blue Mountain Ski resort.


REPRESENTATIVE

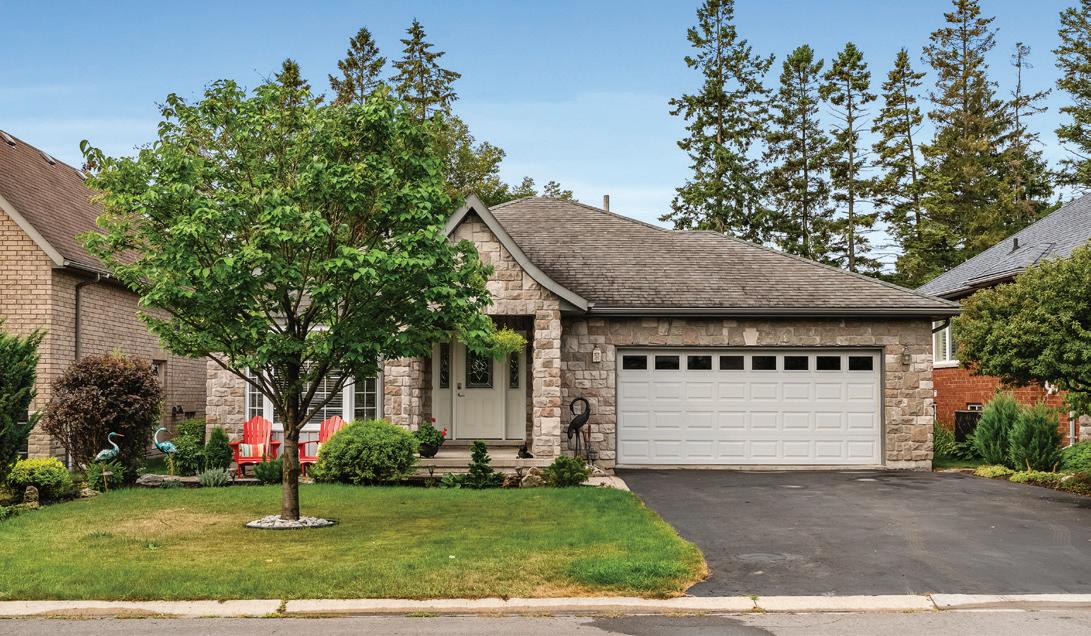
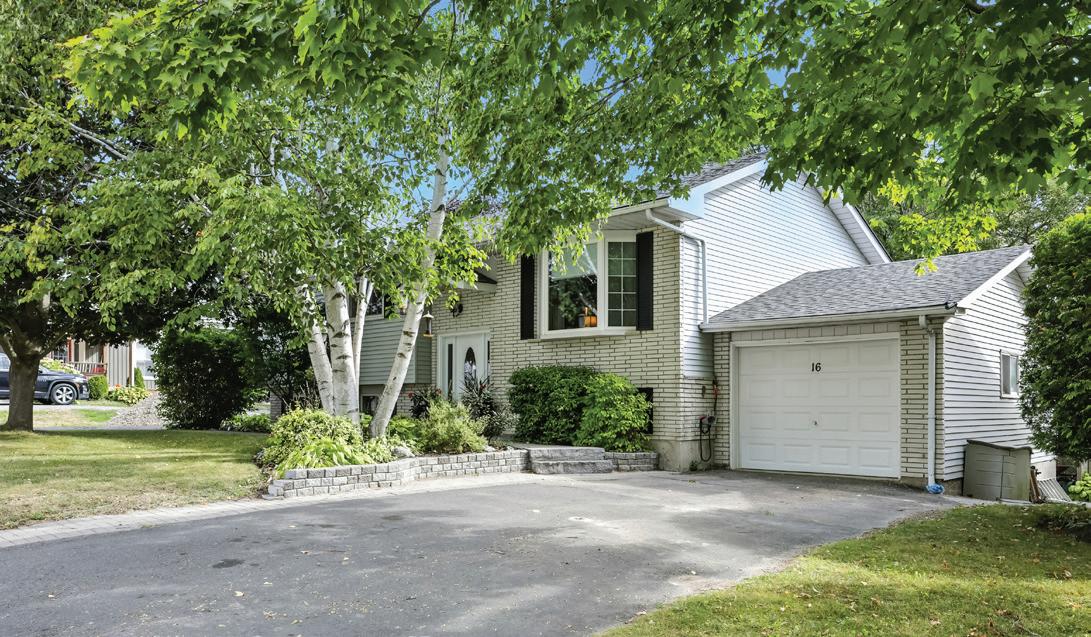
Solid brick bungalow located mere steps from the water and a pleasant walk to Presqu’ile Provincial Park. Main floor living with 3 bedrooms and 2 full bathrooms; upgraded kitchen and large ensuite.
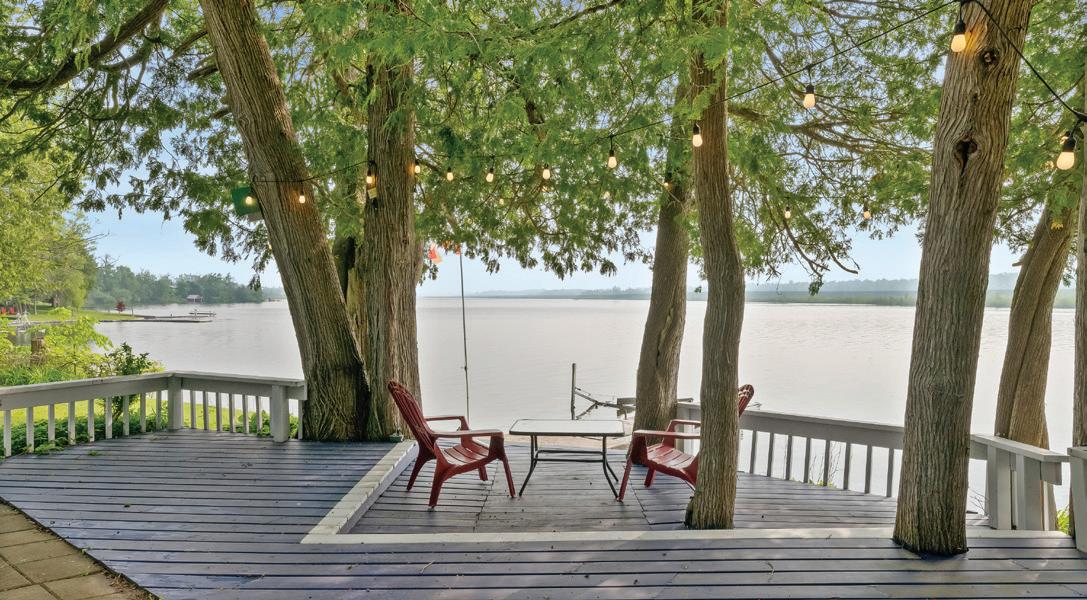
Bungalow living, with 3 bedrooms, 1 bathroom, and 109 ft frontage on the Trent Severn system; provides expansive waterways to explore; 3-season bunkie and detached heated garage with office space provide versatility.
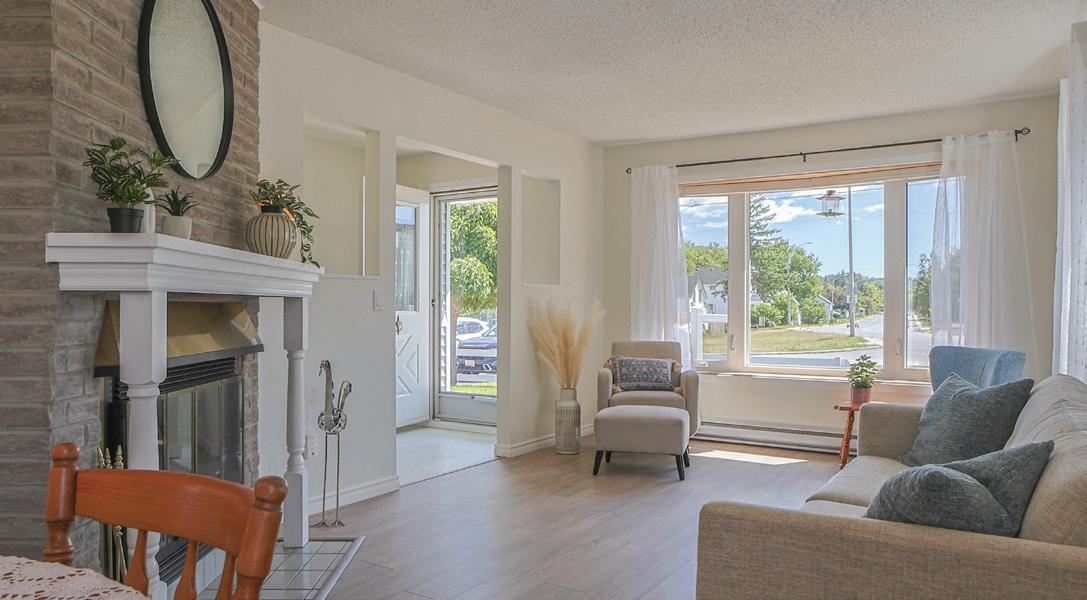
Charming 2 bedroom, 1 bath bungalow, 3 minutes from the 401. Numerous recent upgrades include new kitchen, flooring, and heat pump. Living room enjoys a wood-burning fireplace. Fully fenced back and side yard.

Terrific value in this 3+2 bedroom, 1+1 bathroom bungalow on a 150 ft lot, located in the quaint village of Colborne, 10 minutes from the 401. Lots of potential offered by two driveways, a separate entrance to the lower level, finished basement with additional kitchen, laundry area and appliances.
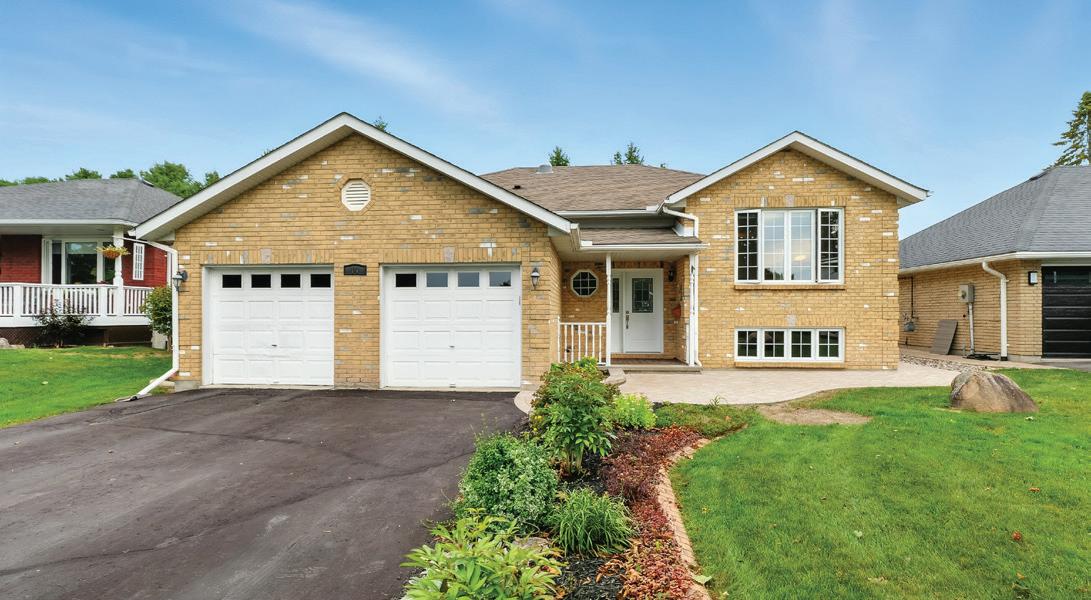
UNMATCHED LOCATION
Well maintained raised bungalow located in one of Brighton’s most desirable neighbourhoods. Bright, south-facing orientation overlooks green space; 3 bedrooms and 2 full bathrooms on the main level. Fully finished lower level with additional bedroom, bathroom, office space, workshop, large rec room.

LOCATION ON 1 ACRE
R-2000 certified bungalow backing onto Timber Ridge Golf course. Over 1,800 ft² with 2 bedrooms and 2 full bathrooms on the main level. Oversized windows throughout. Partially finished basement with 2 more bedrooms and large rec room.
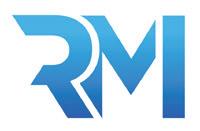
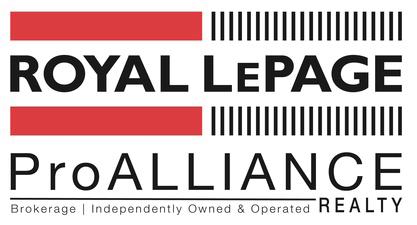
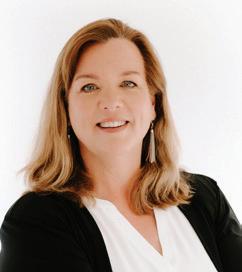
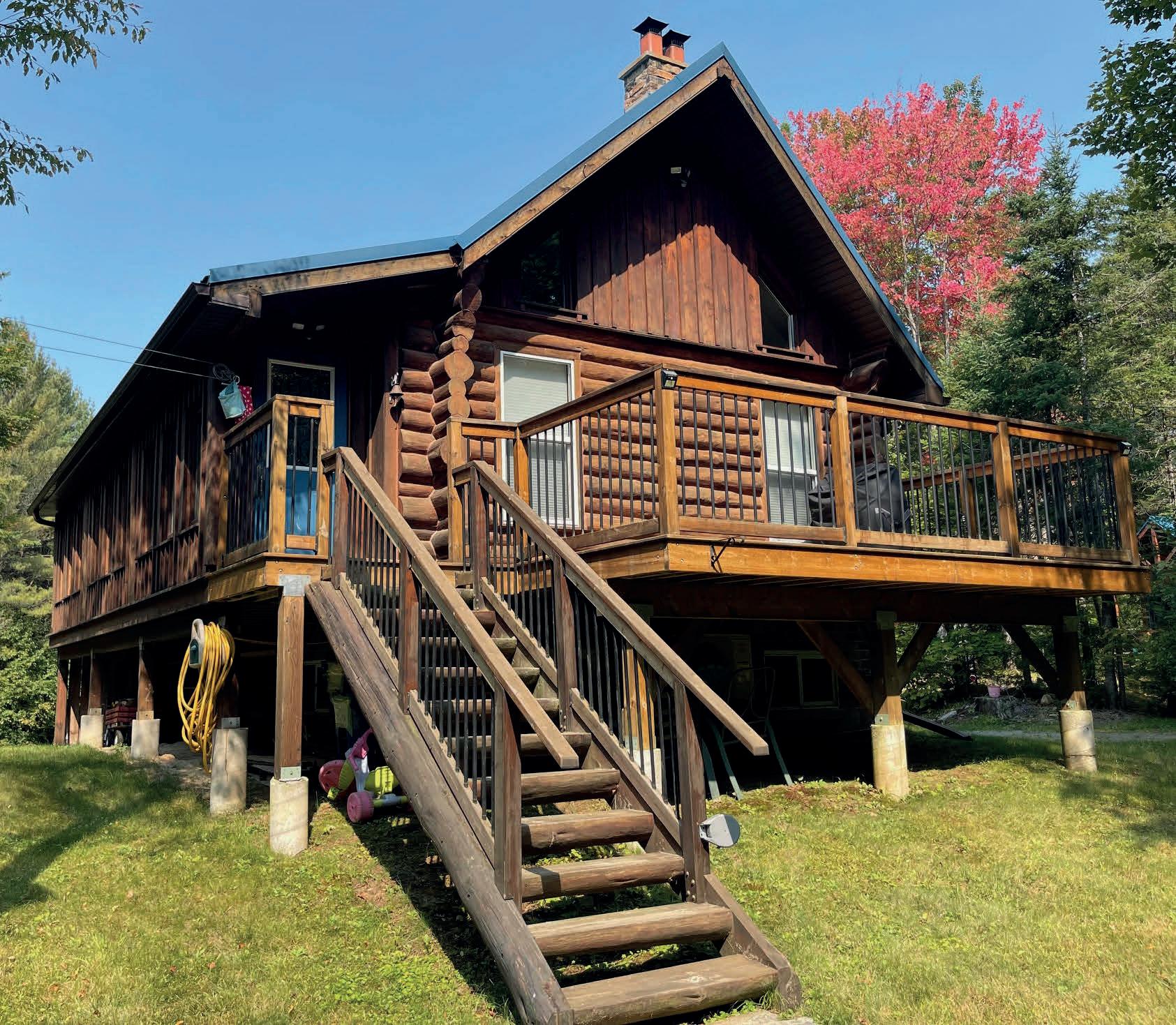
300 CONCESSION 2&3 ROAD W, HUNTSVILLE, ONTARIO P1H2L5

$770,000 / 2 BEDS / 1 BATH
100 acres of private paradise within 15 minutes of Huntsville or Bracebridge. Charming newer, winterized log cabin/ home in your own forested haven Off grid, but well outfitted with solar and generator for seamless operation. Three guest cabins that can provide great income if rented. Several more outbuildings including livestock buildings, garage, gazebo, sauna. Large pond on property with ever-flowing creek. This is a one of a kind nature lovers paradise. Come take a look.
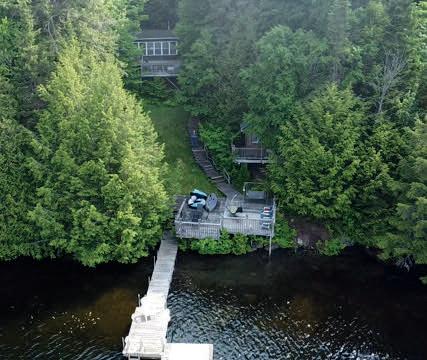
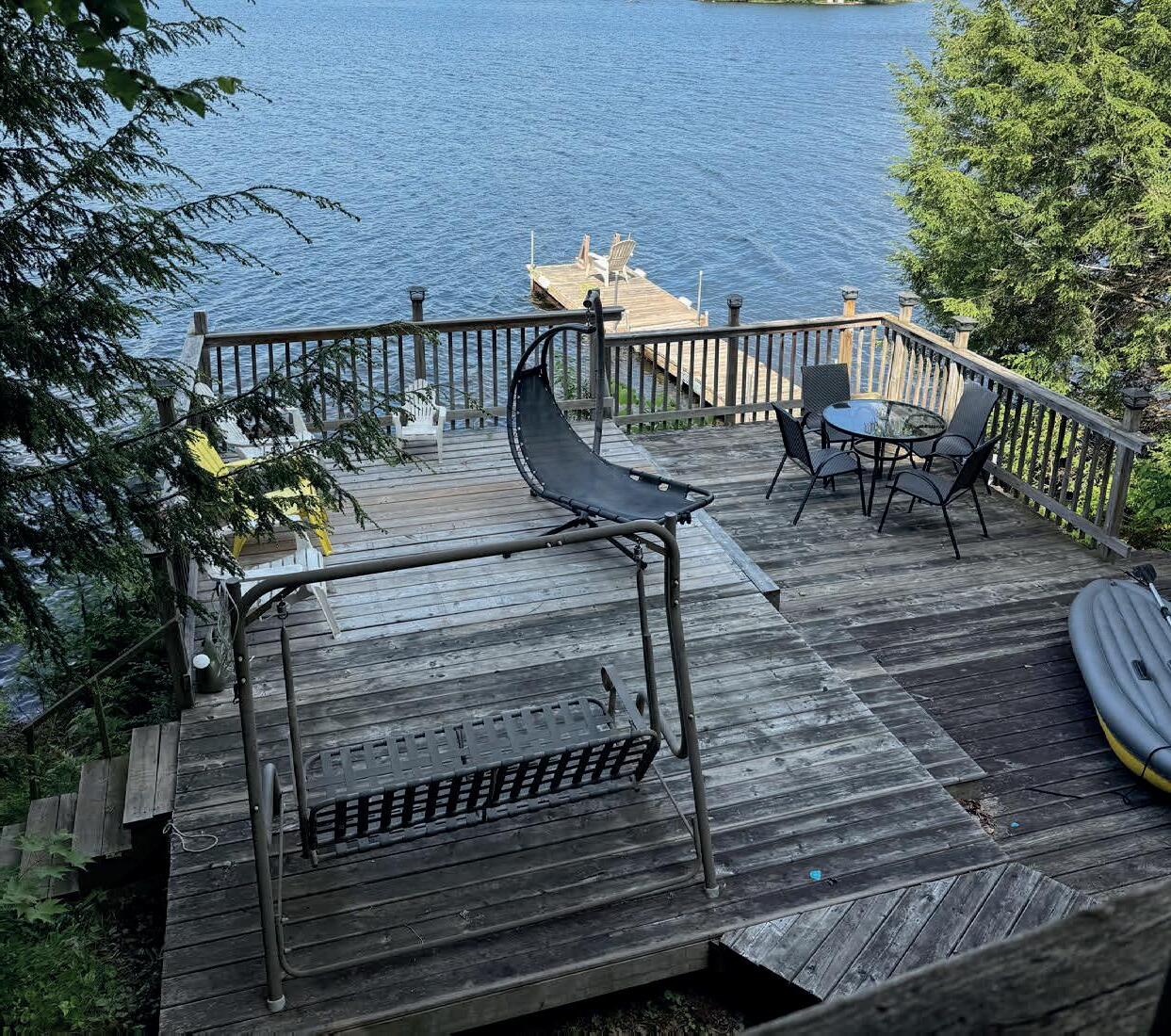
$649,000 / 3 BEDS / 1 BATH
Escape to classic cottage living with this charming 3-season, 3-bedroom retreat on a private double lot. Hidden from neighbors, one lot features the well-kept cottage and spacious lakefront deck, while the wooded second lot offers privacy or future potential. Set on desirable Bay Lake, enjoy a beautiful shoreline with a shallow sandy entry for swimming that quickly deepens for boating. The expansive deck leads to a dock and lakeside bunkie— perfect for kids and guests. Accessible via a 4-season municipal road and just minutes from town, this is your chance to own a true Muskoka cottage in a prime location.



$749,000 TO $849,000 / 2 - 4.99 ACRES

PROSPECT LAKE - BRACEBRIDGE
$625,000

$449,000 | 34 ACRES

5 spectacular lakefront lots for sale. Each with a minimum of 400 feet of pure white sand shoreline and a range of acreage between 2 to 5 acres. Each of the lots are beautifully treed, super private and will make an absolutely stunning site for your future cottage /home.
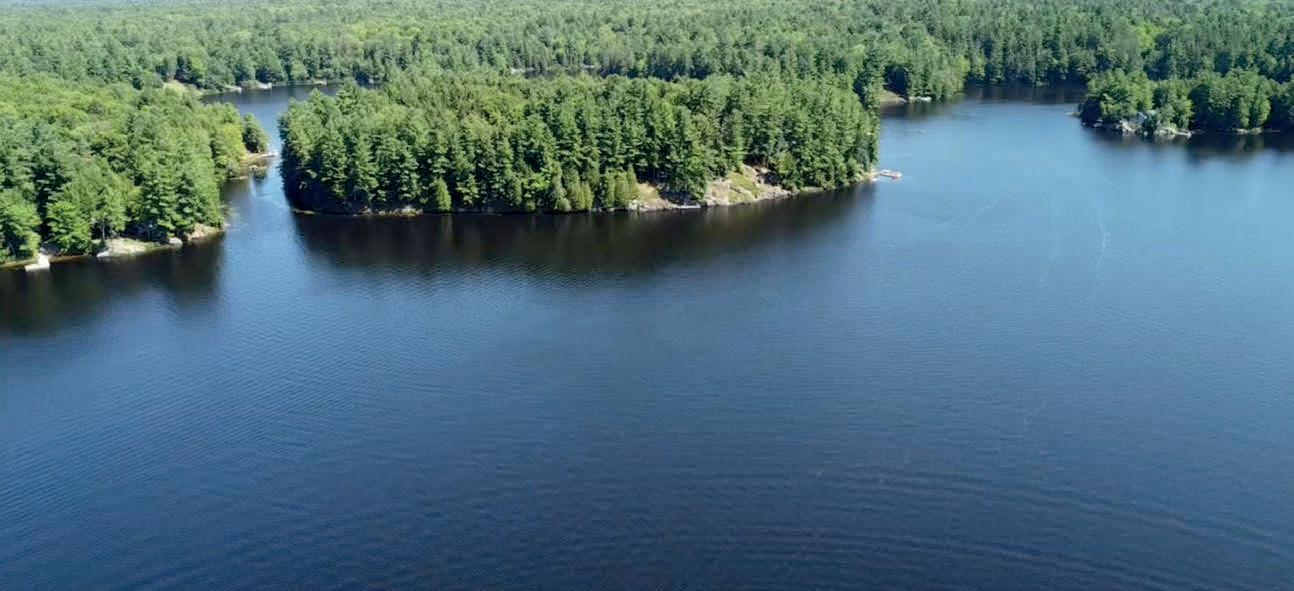
6.5 acres of unparallelled private with 296 feet of clean , natural, sand frontage. Short 15 minutes drive from the town of Bracebridge will bring you to this wonderful , treed natural lot. Gently sloping, ease to build on. Come take a look, won’t be disappointed.

Best of both worlds. 34 acres of wooded riverfront paradise with privacy of Algonquin Park, yet 10 minutes from Downtown Huntsville with great year round access. The property is fronting on the Big East river with spectacular sand shore / beach. Great canoeing/ kayaking.




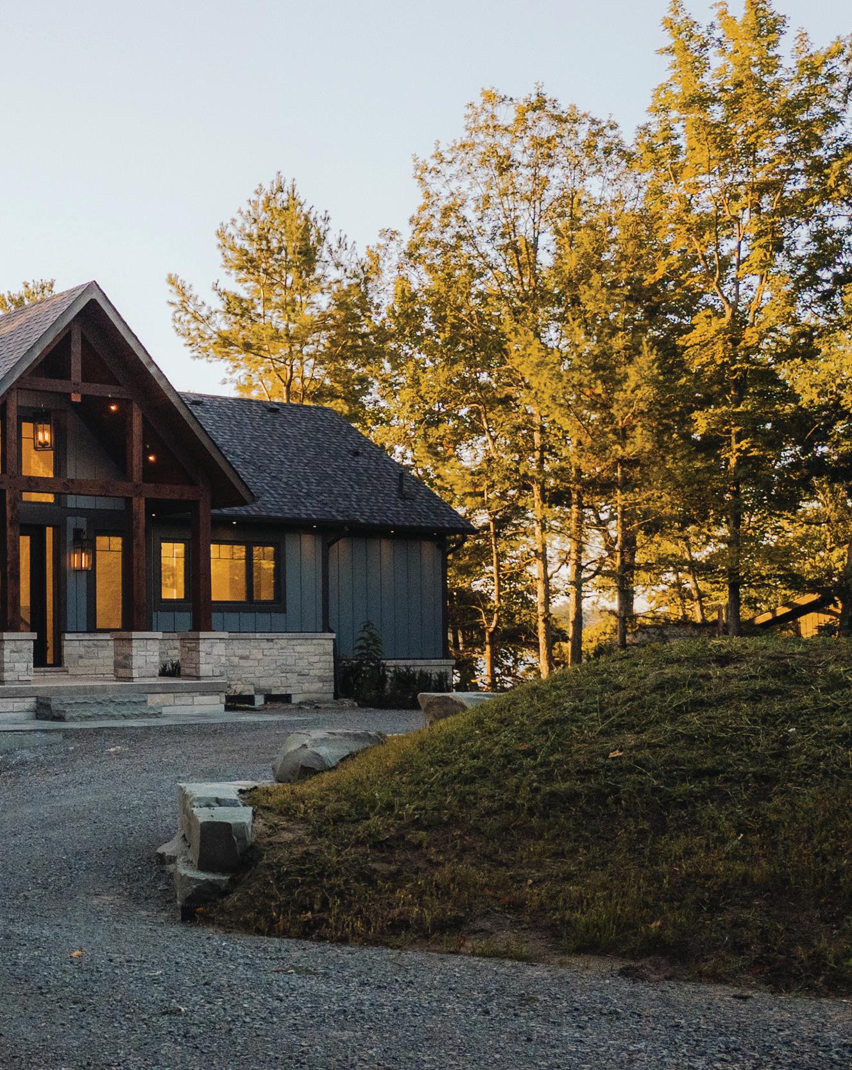
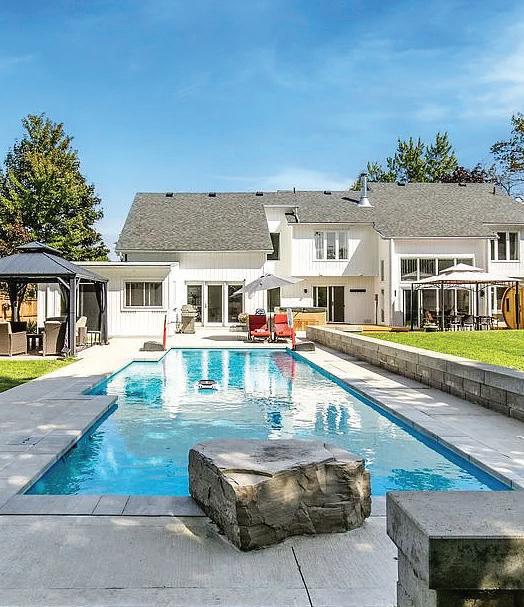
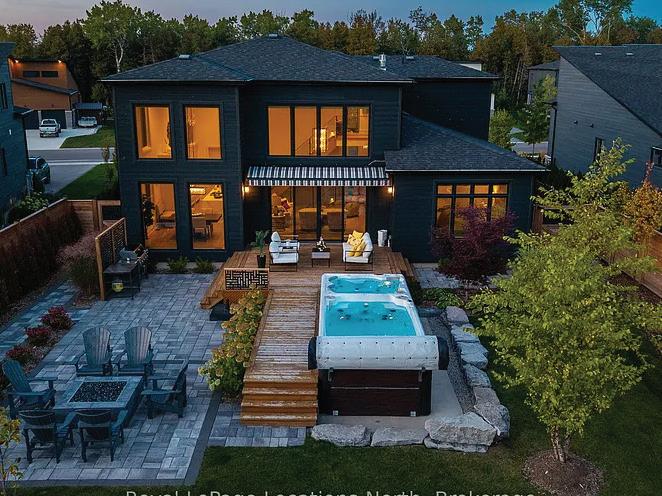
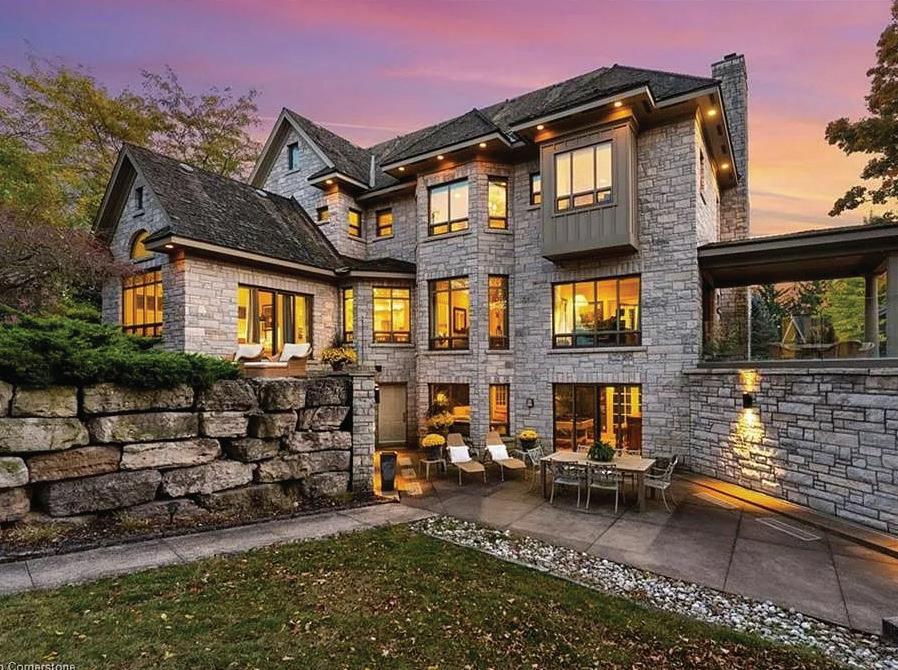
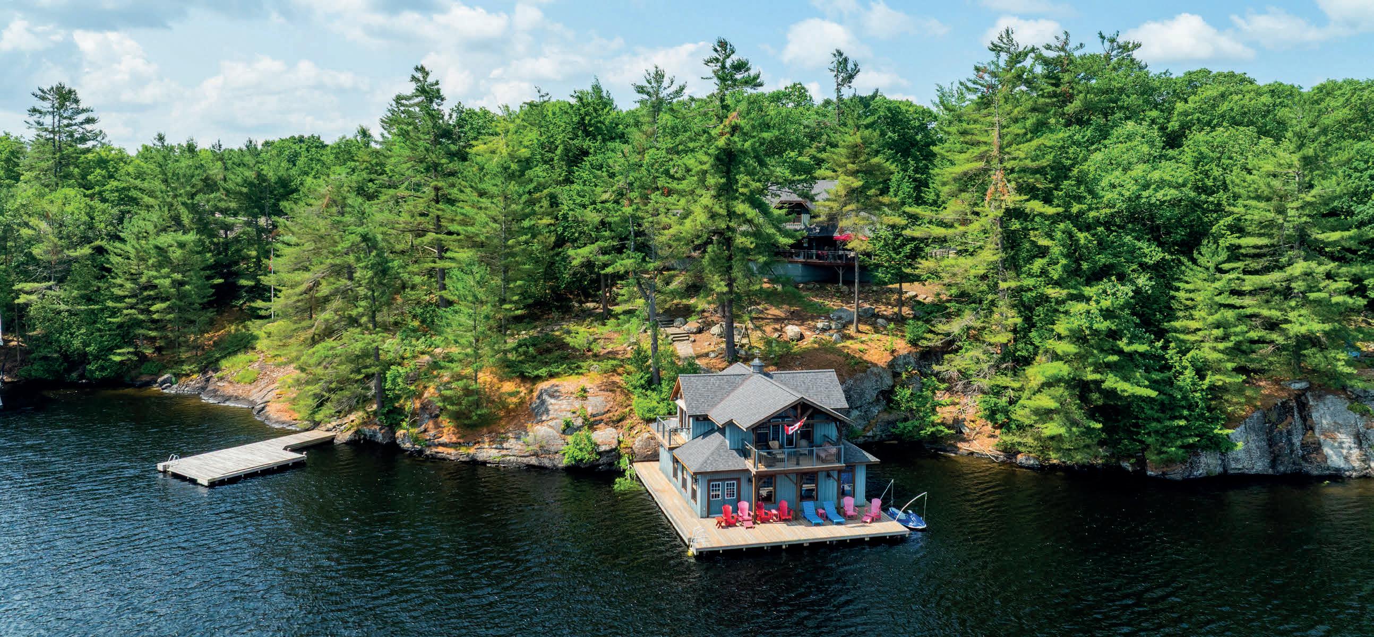
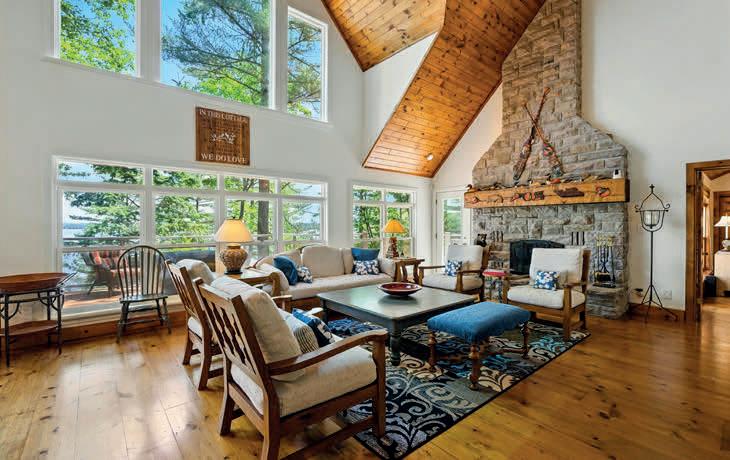

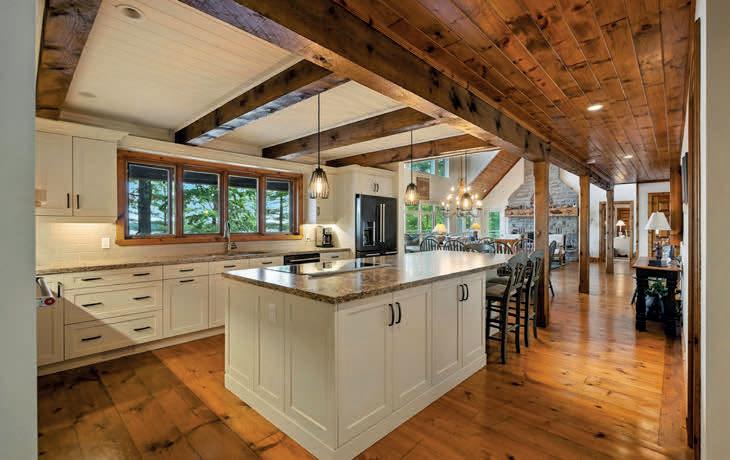
4 BD | 3 BA | 3,690 SQ FT | 1.93 ACRES | $5,395,000
A wonderful opportunity to own a rare piece of Muskoka's finest. Nestled on prestigious Acton Island and graced by the shimmering waters of Lake Muskoka, this stunning four Bedroom, two and a half Bathroom cottage offers an unparalleled blend of refined comfort, natural beauty and timeless elegance. The heart of this year round cottage is an expansive open-concept living, dining and kitchen area, anchored by a majestic full-height woodburning fireplace. Expansive windows gift you with views of the lake and wood accents help bring nature in. The Chef's kitchen is ideal for entertaining, featuring a generous island, custom cabinetry and seamless flow to principal gathering spaces. The main floor Primary Bedroom acts as your own private sanctuary, complete with a recently renovated spa inspired ensuite and walkout to the deck. The upper level boasts three additional bedrooms and a 4 piece washroom each with stunning views and an abundance of natural light. Curated for both comfort and connection, this beautiful cottage includes a cozy additional sitting room and a light filled three season Muskoka Room-the perfect spot to enjoy morning coffee or evening cocktails. Step outside to the expansive deck, where a contemporary glass rail system enhances unobstructed views of lake Muskoka- an idyllic setting for dining, lounging and soaking in the scenery. Follow the gentle sloping pathway to the impressive two storey boathouse, nestled on 275 feet of shoreline where upper level living quarters boast two bedrooms and a four piece washroom making it the perfect place for guests or extended family. At the water's edge enjoy deep water and great sun with Eastern exposure. The boathouse offers 2 boat slips and an additional swim dock. Located just minutes from the charming hubs of Port Carling and Bala, this stunning cottage blends comfort, functionality and the Muskoka lifestyle you've been dreaming of.



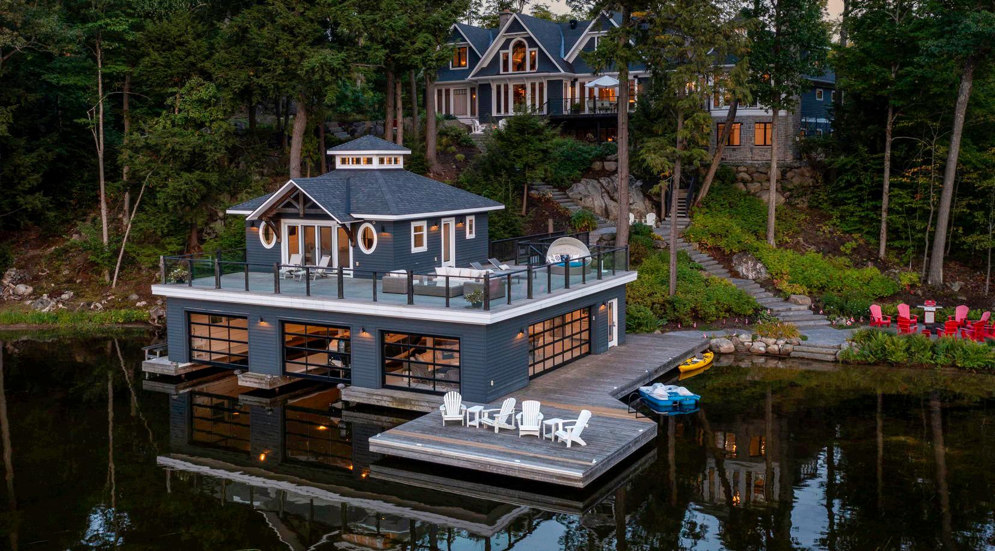
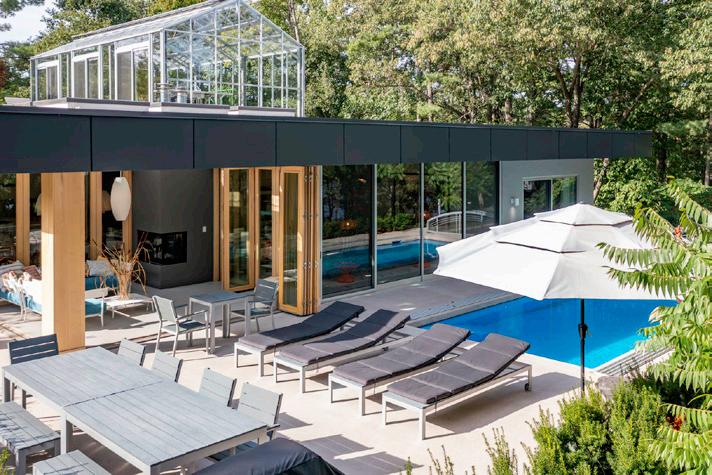

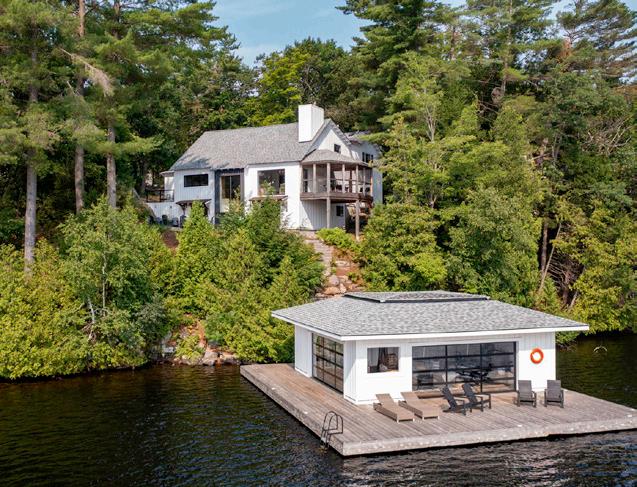




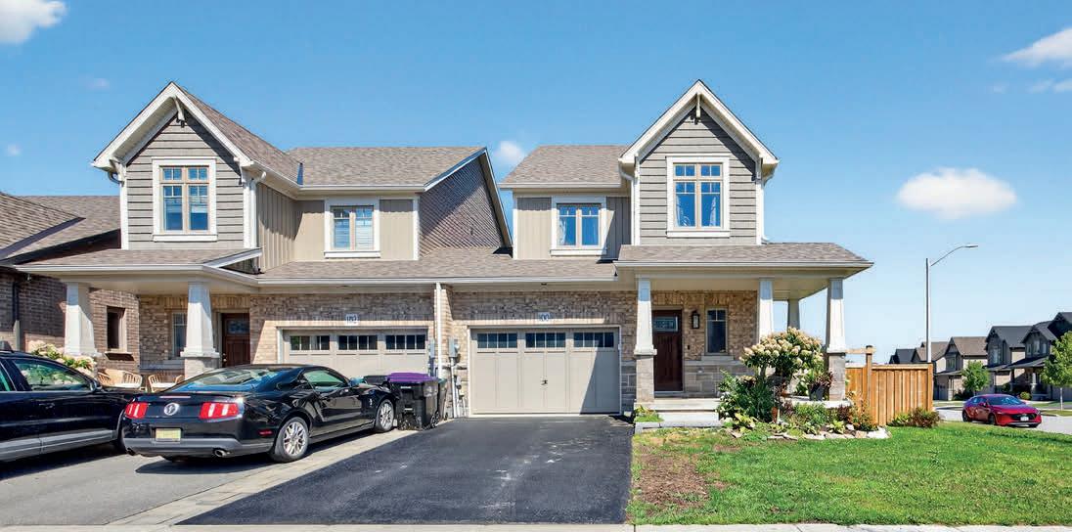

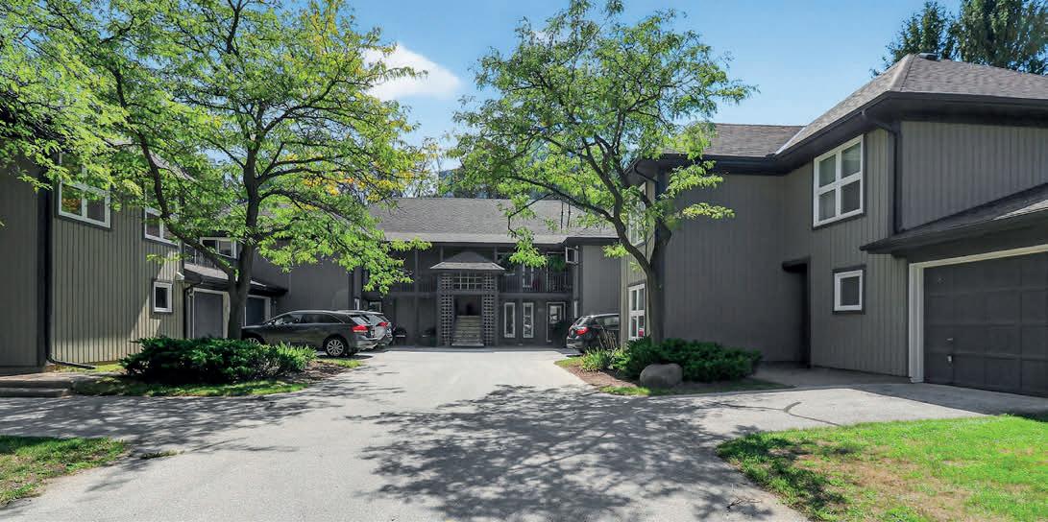
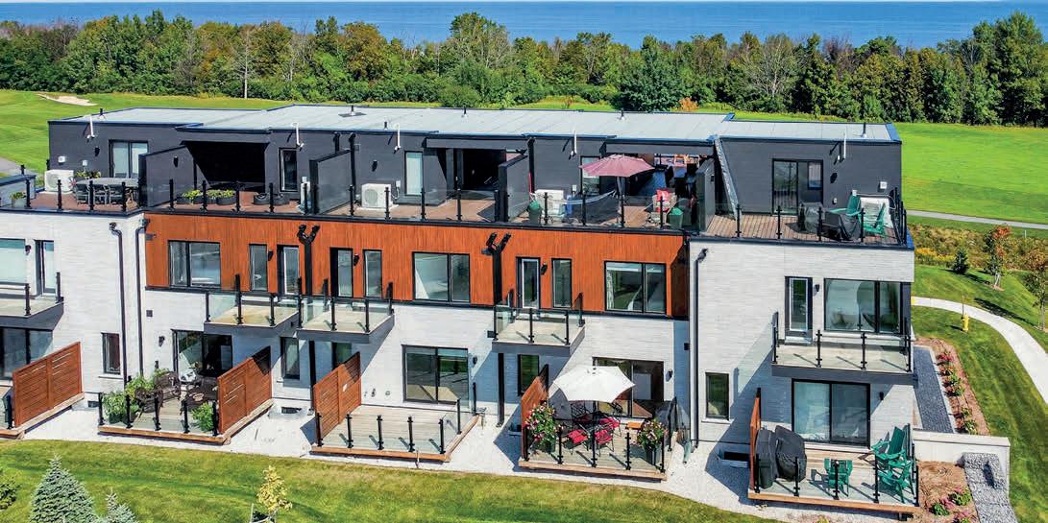

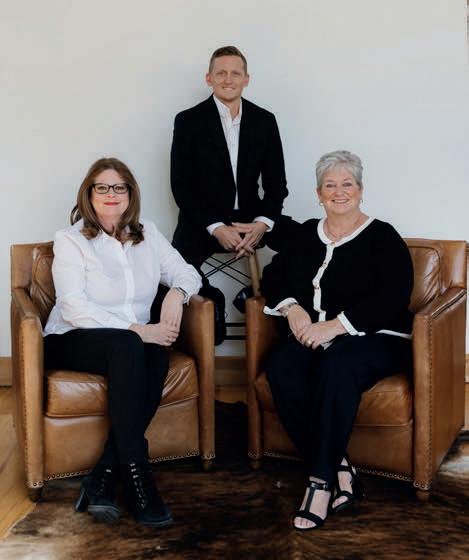


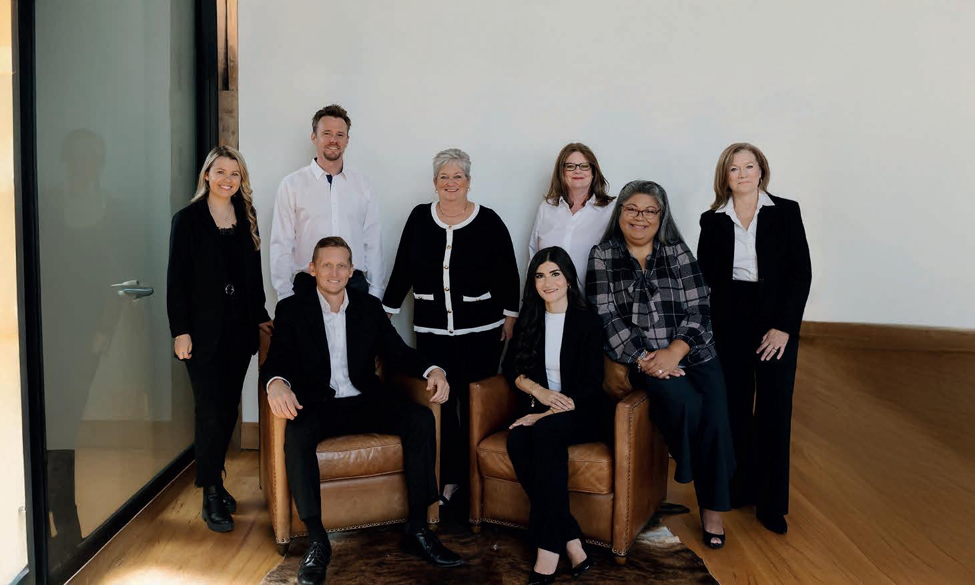

JUST LISTED

JUST LISTED


2 Units in Lighthouse Pt w/Garages
771 AND 411 MARINERS WAY
2 BD / 2 BA / 1,100 SQ FT FROM $710,000
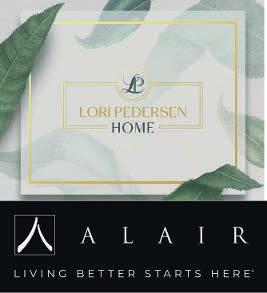
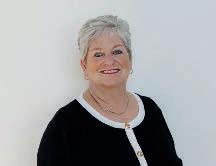




Freehold Townhome w/Double Garage 16-224 BLUESKI GEORGE CRES. THE BLUE MOUNTAINS
JUST LISTED

Bungalow w/Income Potential 33 PARKWOOD DRIVE














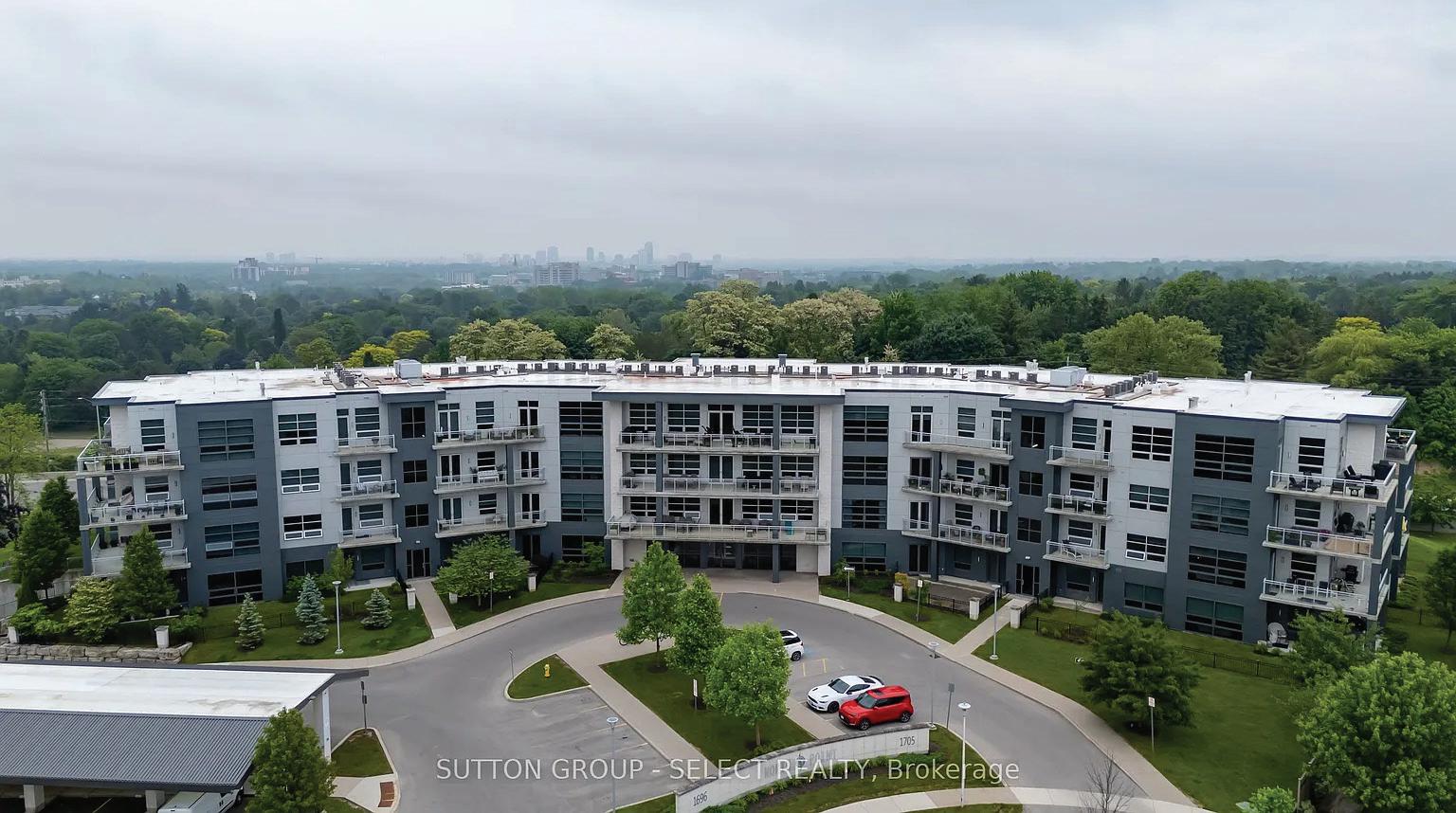
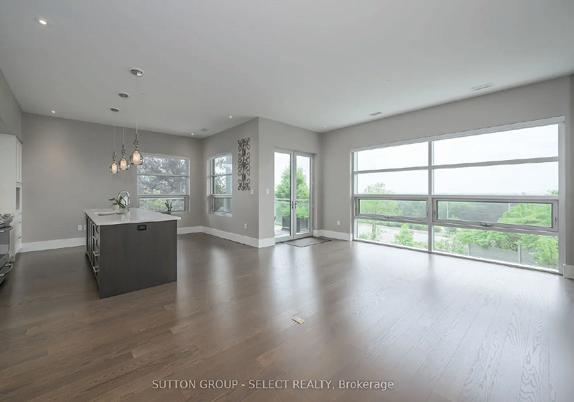
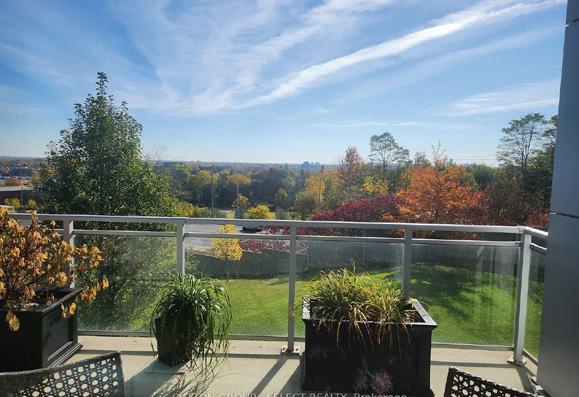
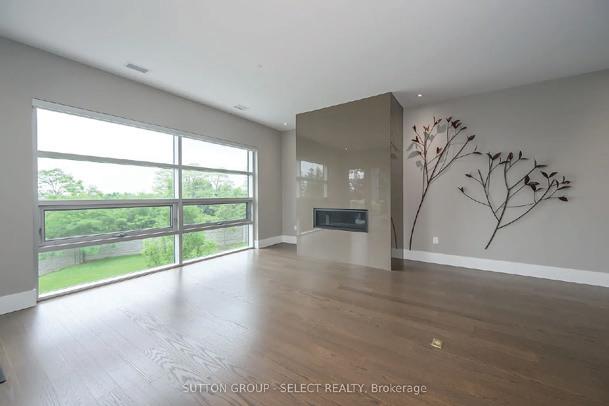

OFFERED AT $637,000 | 2 Beds | 2 Baths Views. Views. Views. Lovely 2-bedroom residence overlooking the city in North London! This boutique high-rise in
in a
Richmond Hill residential cul-de-sac & offers 1700 sq ft of upscale living and privacy with terrific access to the Hospital & University & great walkability making it perfect for the busy professional or the retiree looking to downsize without downgrading. Airy 10’ ceilings & window walls throughout! 450 sq ft covered, wrap-around balcony sides along mature trees & features glass railings for unobstructed views over the cityscape - fireworks displays are fantastic! The natural gas hook-up makes it perfect for barbecuing year-round protected from the elements. Includes 2 comfy patio chairs & table + large, lush planters & BBQ - you can move in and go “out” for dinner on your own terrace right away! Step into a sleek, open-concept layout anchored by a floor-to-ceiling tile-surround gas fireplace. Rich hardwood flooring throughout is perfect for those wanting a carpet free home. Interior tastefully upgraded with modern lighting fixtures & pendant lighting, glass french doors to the guest room, + an additional storage closet that can be easily retrofitted to a powder room. Two primary suites each with ensuites & closets with thoughtful built-ins. The great room separates the 2 suites & enjoys a perimeter of heated floors along the spectacular window wall efficiently moderating temperature. Crisp white Shaker-style kitchen cabinetry with contrast-tone centre island is perfect for entertaining. Multi-camera security system provides visuals from within your unit to entry, lobby etc. Independent heating, cooling controls. The large, secured, underground parking spot with adjacent locker directly in front of the elevator are owned. Fantastic walkability to Masonville Mall and Plaza shopping, amenities. Surge protecter upgrade included. Status Certificate available. Gas line for stove.
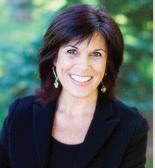
KIM MULLAN BROKER
519.871.1775
kim@kimcan.ca www.kimcan.ca


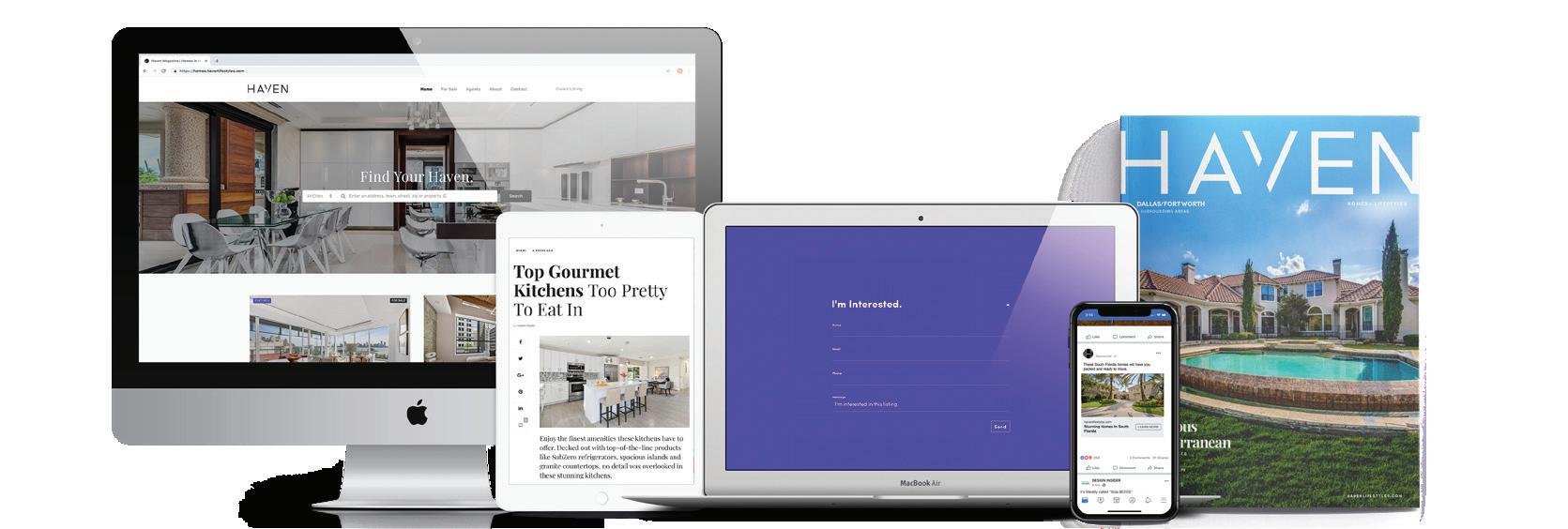
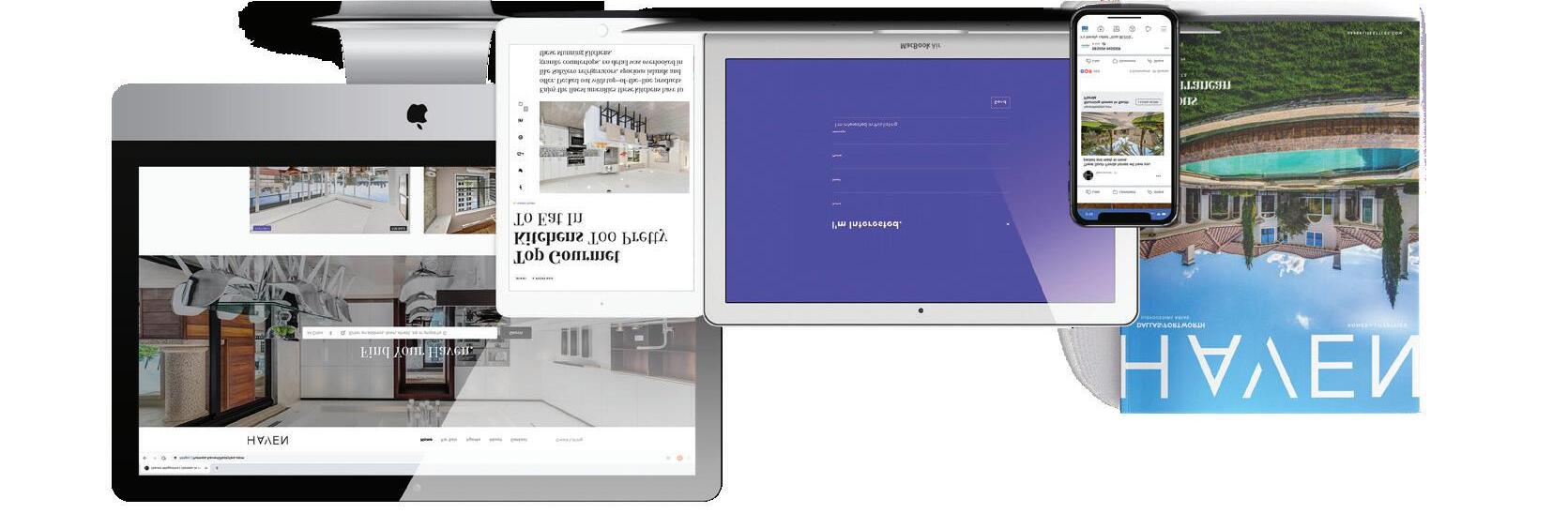
We offer Realtors and Brokers the tools and necessary insights to communicate the character of the homes and communities they represent in aesthetically compelling formats to the most relevant audiences. We use advanced targeting via social media marketing, search engine marketing and print mediums to optimize content delivery to readers who want to engage on the devices where they spend most of their time.




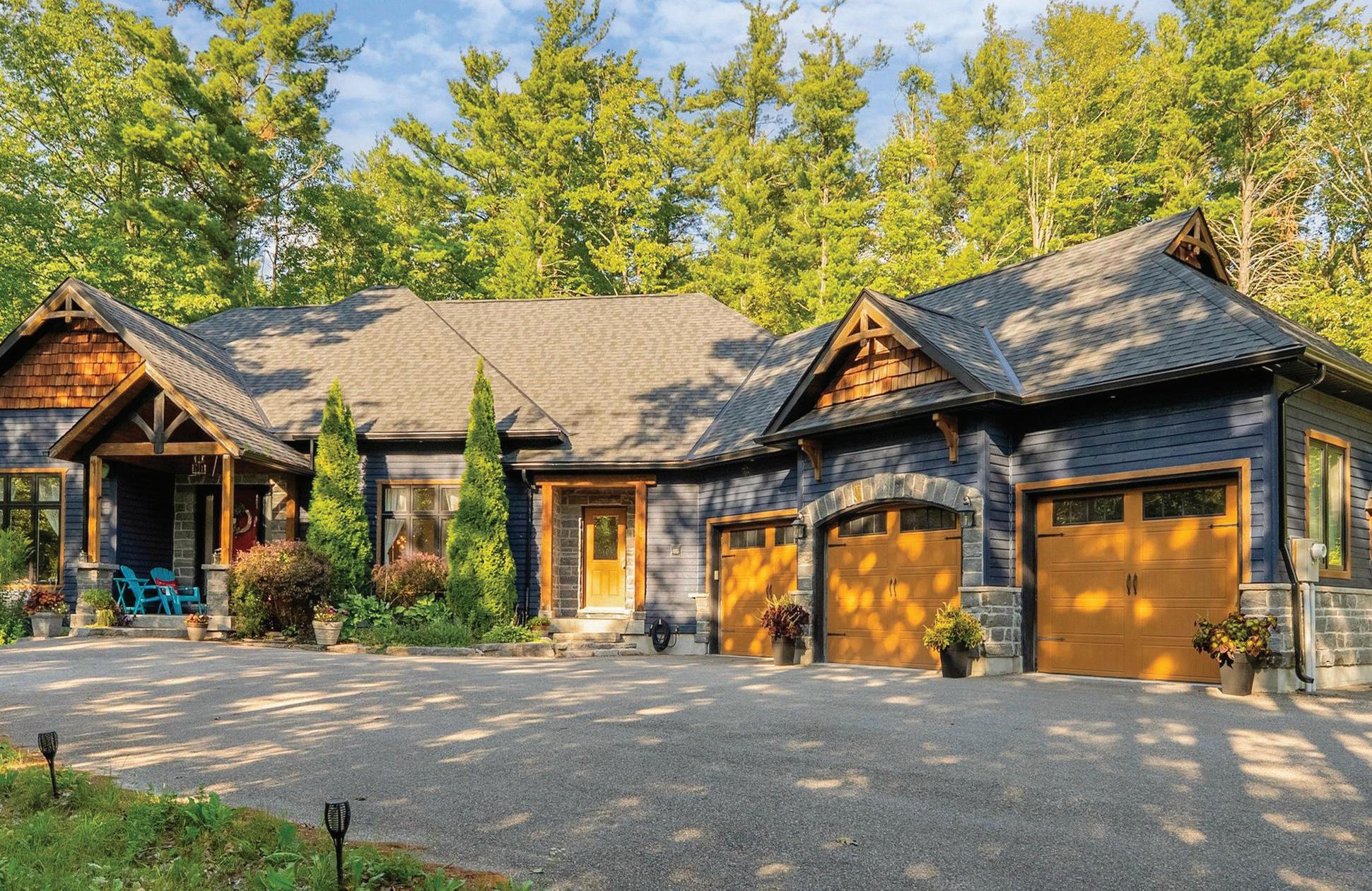
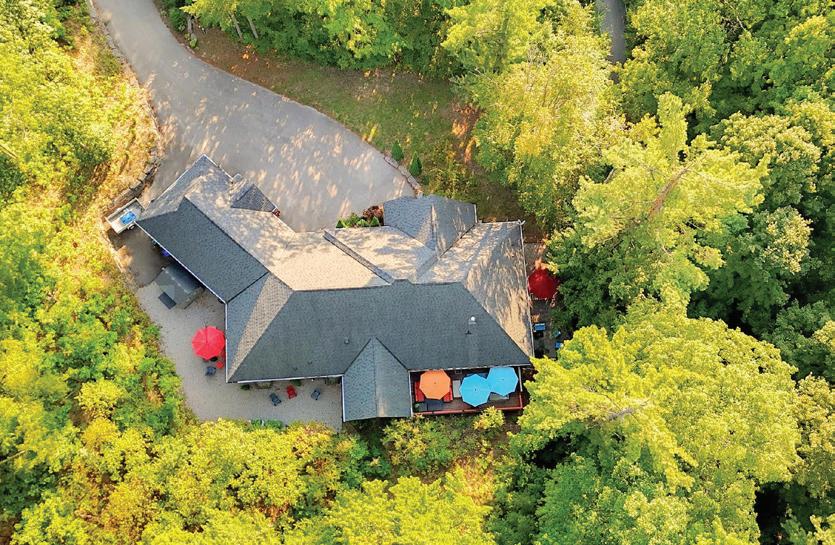

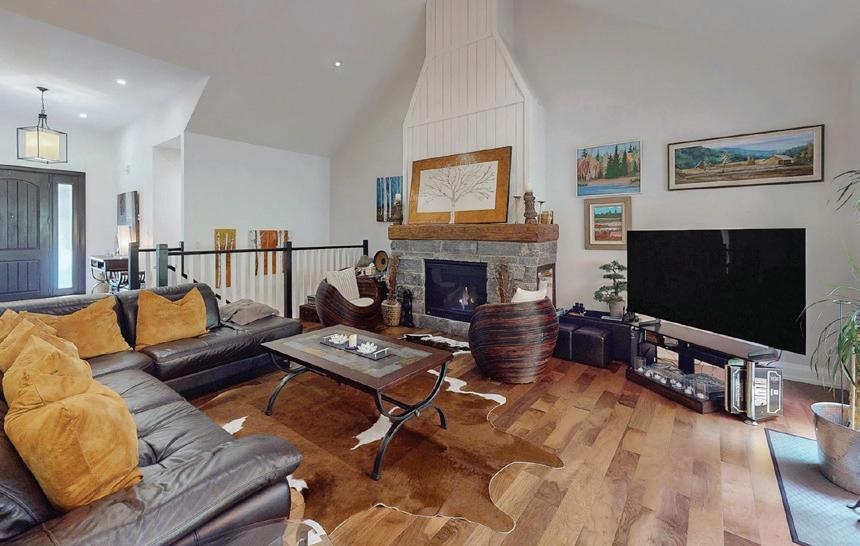
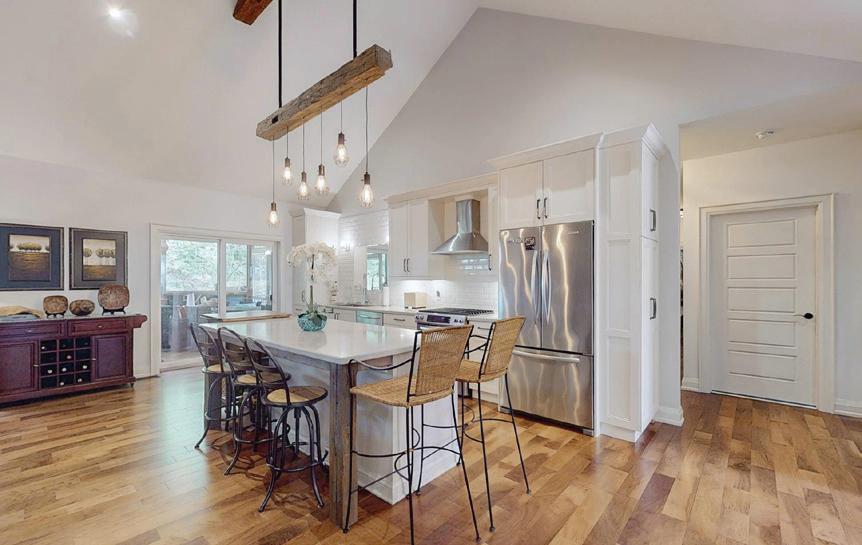

For nature lovers alike, this beautiful home is a definite dream come true 4492sq ft. Situated in a highly sought-after estate community rare to come to market, this is more than just a home, it is a lifestyle. Step inside and you will be welcomed by gorgeous forest views and a practical layout that can accommodate a multitude of needs. The main floor boasts three generous bedrooms spread across two separate wings, including a stunning primary suite with expansive views onto the deck and forest out back. Have your morning coffee or practice yoga while being immersed in nature. Enjoy the added bonus of a bonus room also found on the main level, which can be used as an office, library, nursery, or additional sleeping accommodation. With a vaulted ceiling in the main living area, a stunning ceiling-height wood-clad gas fireplace, and reclaimed century-old wood beams, this space exudes both character and history. Cook up a storm in your gourmet kitchen and choose between dining in your elegantly appointed dining room or in the fully screened-in Muskoka room with vaulted ceiling and plenty of room for barbeques and gatherings. Behind the house, you will find “escape to the country” style gravel landscaping where you can grow your garden, pick wild raspberries and blackberries right from your own backyard, or just relax and enjoy the nature that surrounds you. This home also features a generously sized fully finished walk-out basement perfect for all your entertaining needs, including a large guest suite and another full bath, home gym with infrared sauna, and outside access where you can roast marshmallows, or simply enjoy the outdoors as you please. And don’t forget the bonus of having so much storage space! If you are looking for a bespoke home with tranquility, generous accommodations, and modern amenities all rolled into one, this house is MUST SEE.
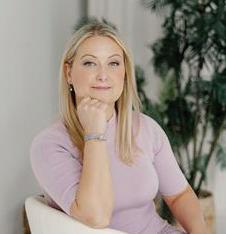
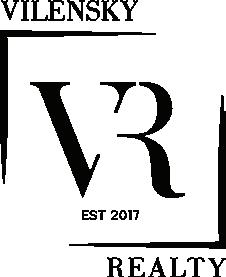
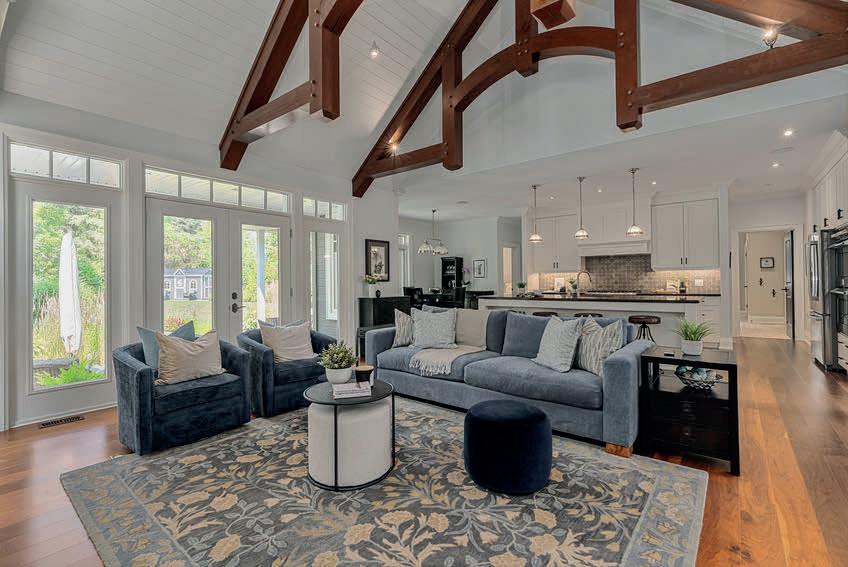
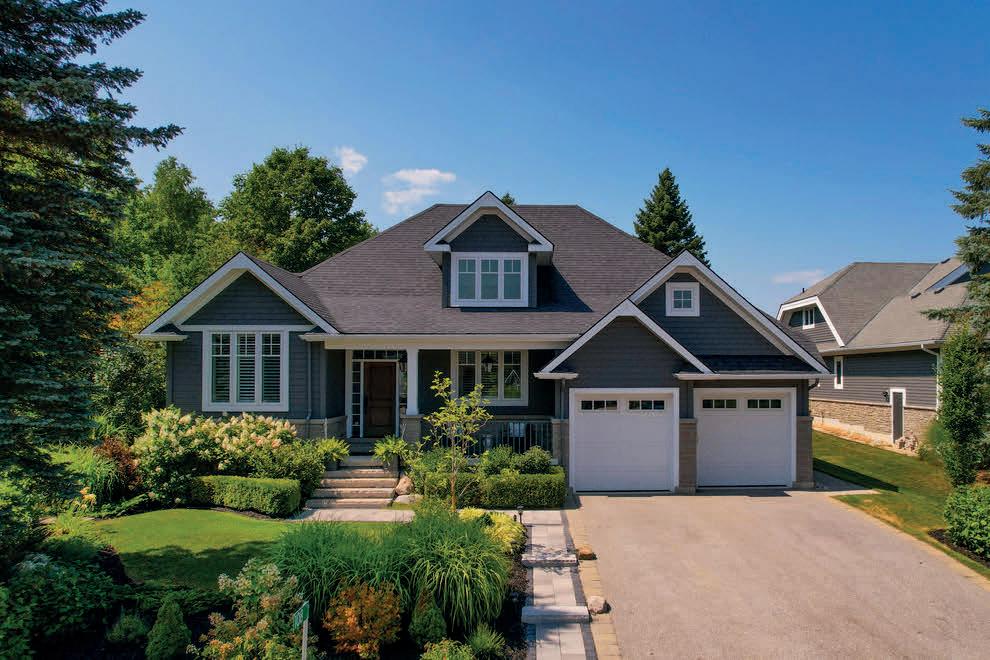
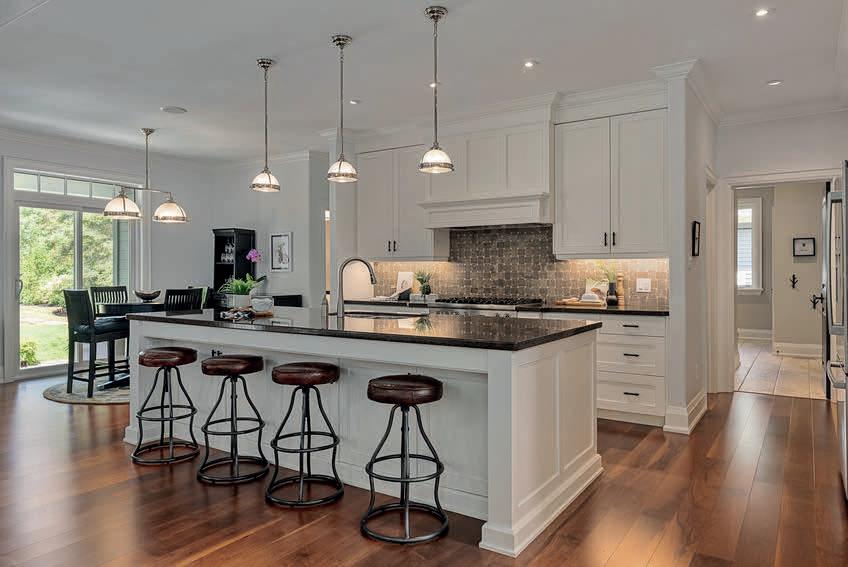
Discover main floor living in this custom bungalow on a quiet cul-de-sac in Lora Bay. Backing onto mature trees for privacy, it’s steps from the beach, clubhouse & golf. The open-concept layout boasts cathedral ceilings, post-and-beam accents, a stone fireplace & chef’s kitchen. The primary retreat offers a spa ensuite & walk-in closet. A finished lower level adds a rec room, fitness space & steam shower. Enjoy a private patio & easy access to Thornbury shops, skiing, trails & four-season fun.
This beautiful brick bungalow blends elegance, privacy & exceptional outdoor living. Set on a landscaped lot with stone walkways & a backyard retreat featuring a waterfall, outdoor fireplace, decks & covered patios. Inside, enjoy a bright open layout, spa-like primary suite, office/den & main floor laundry. The finished lower level offers a family room, 3 bedrooms, radiant in-floor heating & a full second kitchen—ideal for entertaining or an in-law suite. A rare mix of beauty & function.






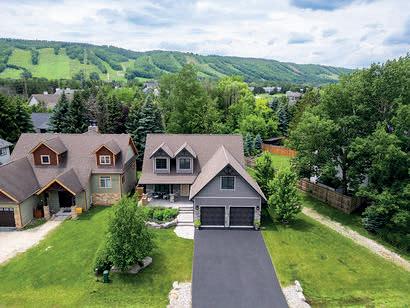
Legendary Timberframe near Blue Mountain Village. Open concept with main floor primary, 3 beds, 2.5 baths, bonus room, EV-ready garage & private yard. Built 2018 with 9’ ceilings.
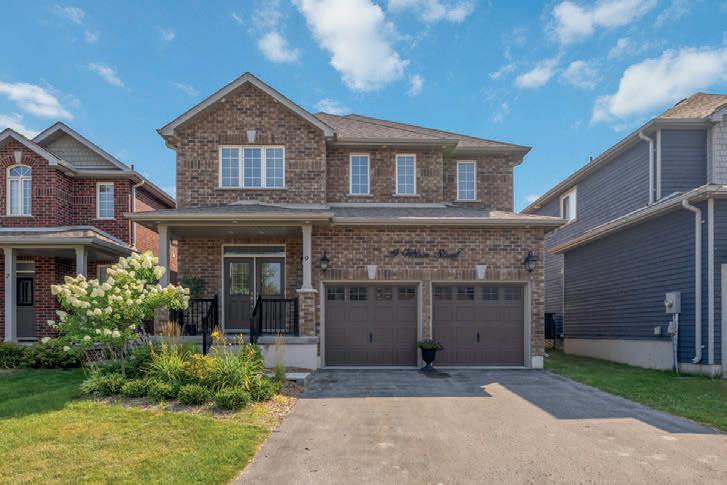
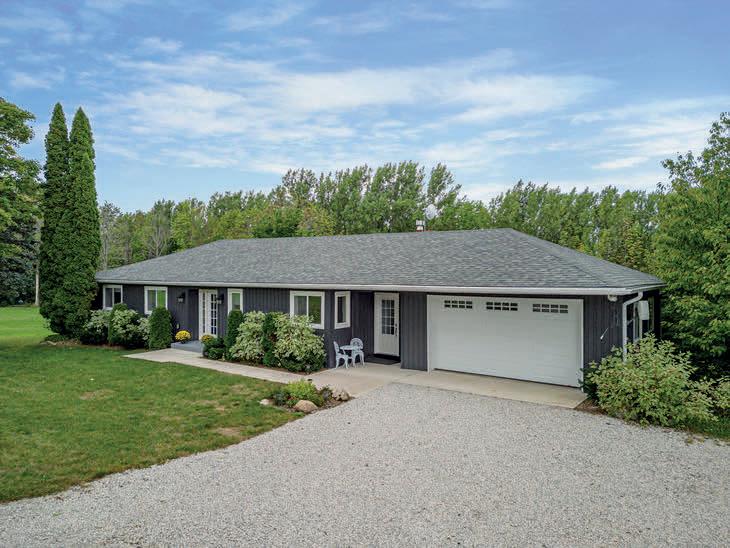
Private 18-acre retreat 1km from Meaford. Renovated bungalow with bright living, walkout basement, in-law suite, heated garage & stream. Modern updates blend comfort & country serenity.
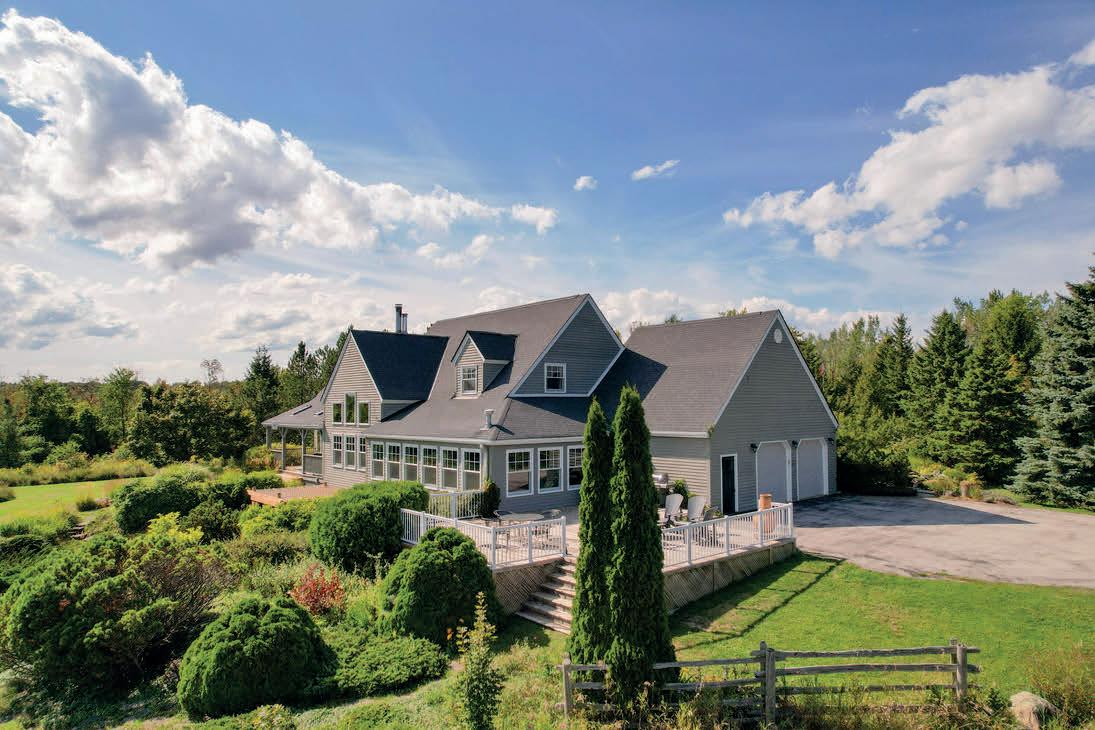
Lovely 4-bed, 3-bath home in Collingwood’s Mountain Croft. Features a renovated kitchen, open living with gas fireplace, backyard retreat, spa-like primary suite & double garage.
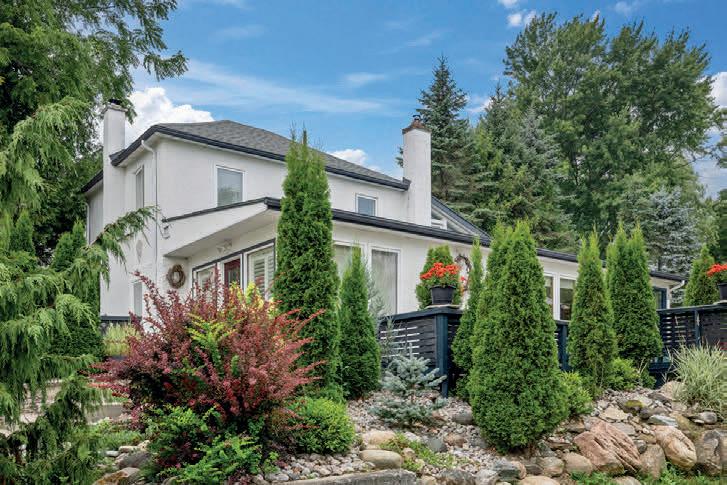
Less than 500m to Georgian Bay, this rare property offers 2 self-contained homes. Main 2-storey with stone fireplace & wrap deck plus a renovated 1-level suite with radiant floors & spa-like baths.


Bright 3-bed, 1.5-bath Collingwood townhouse backing onto trails. Open living, large patio & turnkey furnishings. Minutes to downtown, Georgian Bay & Blue Mountain.

Stunning 35+ acre post & beam estate with 5,000+ sq. ft., panoramic Bay & escarpment views, pond, great room with soaring ceilings and main floor primary. Serene privacy minutes from town.
Luxury custom built home with stunning views of Georgian Bay and Georgian Peaks. 4 beds, custom kitchen, wood-burning fireplace, heated floors, and smart tech. Steps to skiing and the shore!

Charming 3-bed, 2-bath red brick home in Clarksburg. Original wood floors, country kitchen, private backyard with flagstone patio & hot tub. Steps from trails, parks, shops & downtown amenities.

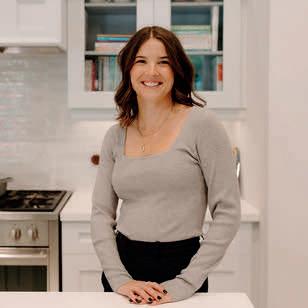


Luxury Nipissing Ridge home at the base of Alpine Ski Club. 4 beds + 4.5 baths, chef’s kitchen, main floor primary, great room with mountain views, finished lower level & minutes to Blue Mountain amenities.
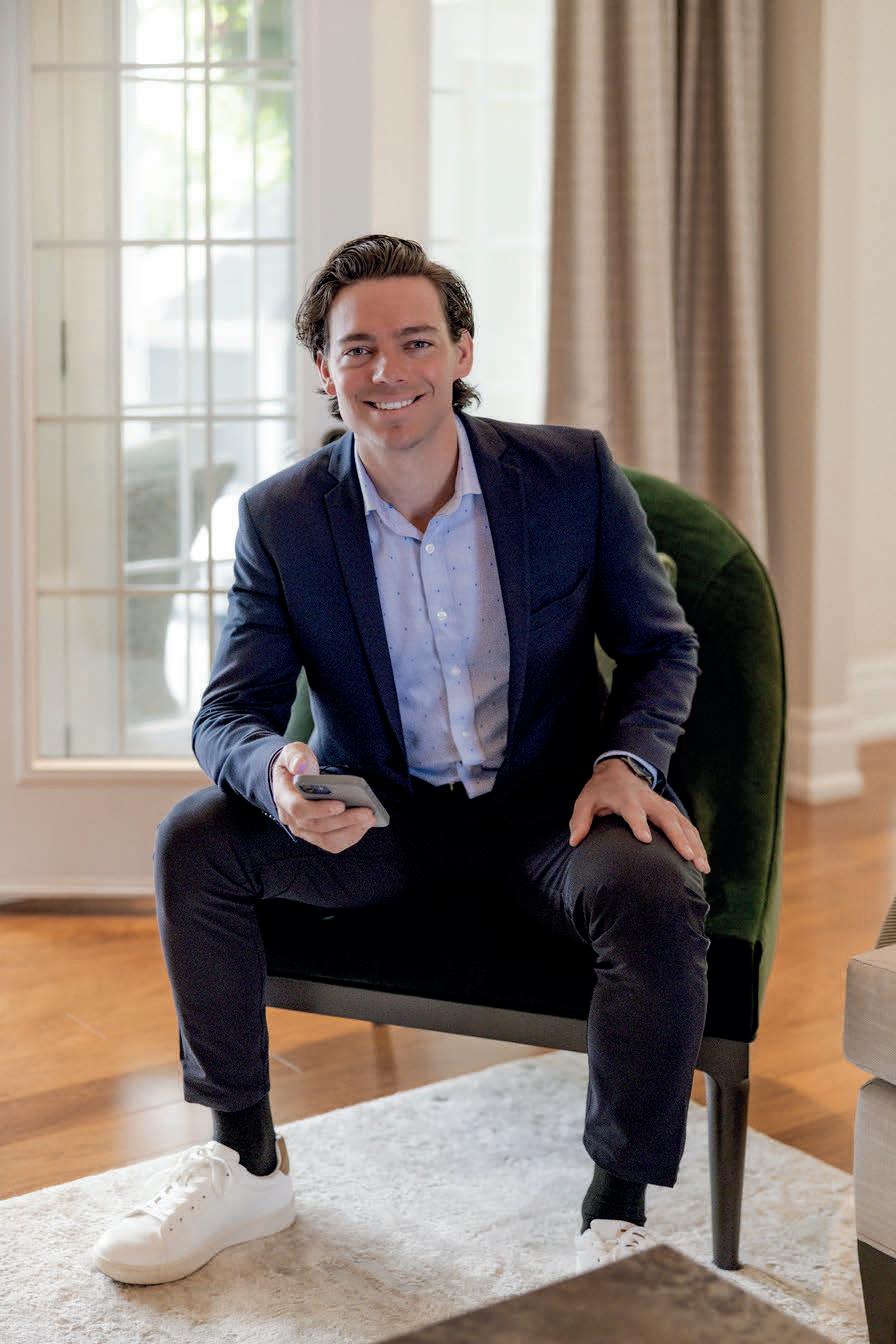


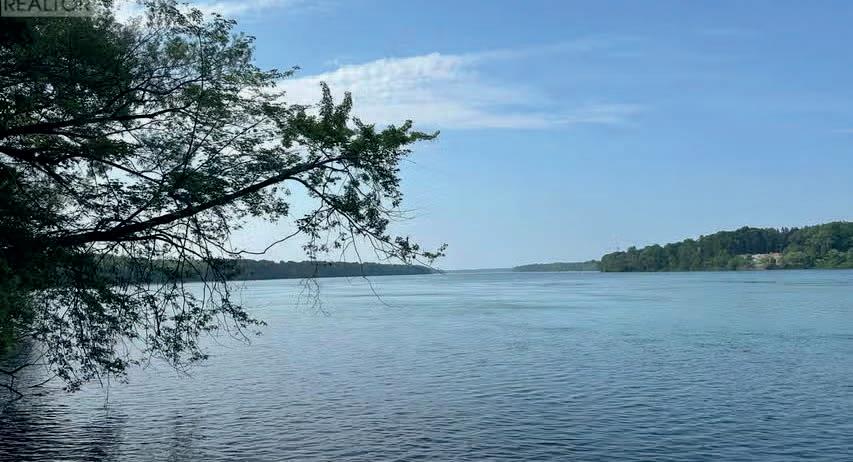
OFFERED AT $2,150,000
A Rare Waterfront Vacant Lot on the lower Niagara River on the gorgeous Niagara Parkway, A truly exceptional opportunity, this beautiful building lot offers 210 feet of frontage on the majestic Niagara River. Enjoy breathtaking, unobstructed views of the international waterway, with tranquil sunrises, passing boats, and stunning natural surroundings at your doorstep. Nestled in a serene and prestigious Niagara-on-the-Lake location, this rarely available property combines privacy and unparalleled river frontage. Whether you envision a luxurious custom home or a peaceful retreat, this lot offers the perfect canvas for your dream waterfront lifestyle. Don’t miss this rare public offering of riverfront properties of this caliber, which seldom come to market.



GREG
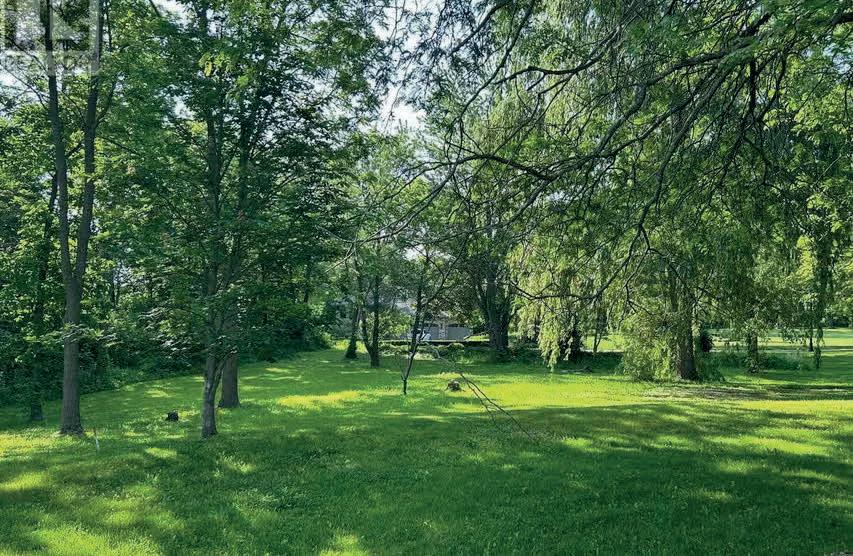
CHAPMAN BROKER, SPECIALIST COMMERCIAL - NIAGARA
647.632.5417
gregchapman@royallepage.ca NRCRealty.ca

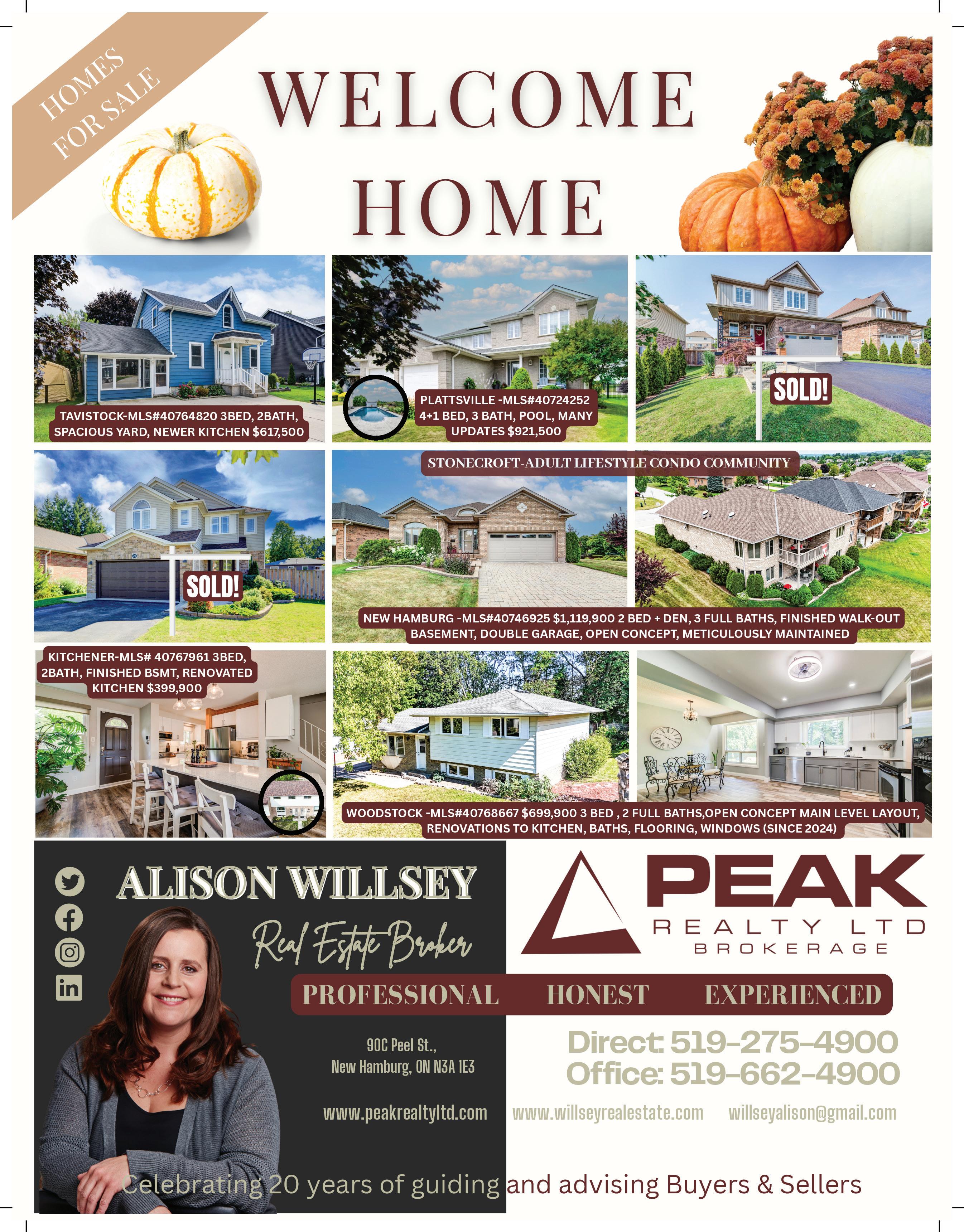
288 EDWARD STREET W, STIRLING RAWDON, ON 4 BD | 3 BA | $959,000
Welcome to this beautifully updated bungalow nestled on 1.46 acres at the edge of town where modern comfort meets relaxed country living. This move-in ready home is bursting with upgrades and features that make it perfect for families, professionals, and anyone who craves space and style. Inside, you’ll find three spacious bedrooms and two and a half bathrooms, including a renovated primary ensuite with generous storage. The dedicated office or den offers a bright space to work from home, while the upgraded main bathroom and powder room add style and function. The main-floor laundry adds convenience, and the cozy family room with a gas fireplace is perfect for movie nights and quiet evenings. Gorgeous hardwood flooring runs throughout the main level, tying it all together with warmth and character. The heart of the home is the fully renovated kitchen, complete with modern cabinetry, granite countertops, a center island, and a new sink and faucet. It comes equipped with brand new stainless steel appliances, including a fridge, built-in oven, microwave, countertop stove, and dishwasher. The kitchen opens to a sunny breakfast nook with views of the backyard and connects to a formal dining room, ideal for entertaining. Sliding patio doors lead to a covered deck and fenced-in saltwater pool area your own private summer retreat with a direct gas line for the BBQ. Downstairs, the fully finished basement adds even more living space with a pellet stove for extra warmth, a guest room or office, a fitness or hobby area, and plenty of storage. Outside, the property continues to impress. Beyond the pool area, the expansive yard features a fire pit and two sheds for added functionality. A metal roof was installed in 2014 and comes with a 50 year transferable warranty, offering longterm peace of mind. The solar panels keeps your hydro costs to a bare minimum and the generator is a great feature for backup power.

SCHICK
613.920.3286
linda.schick@sympatico.ca discoverroyallepage.com

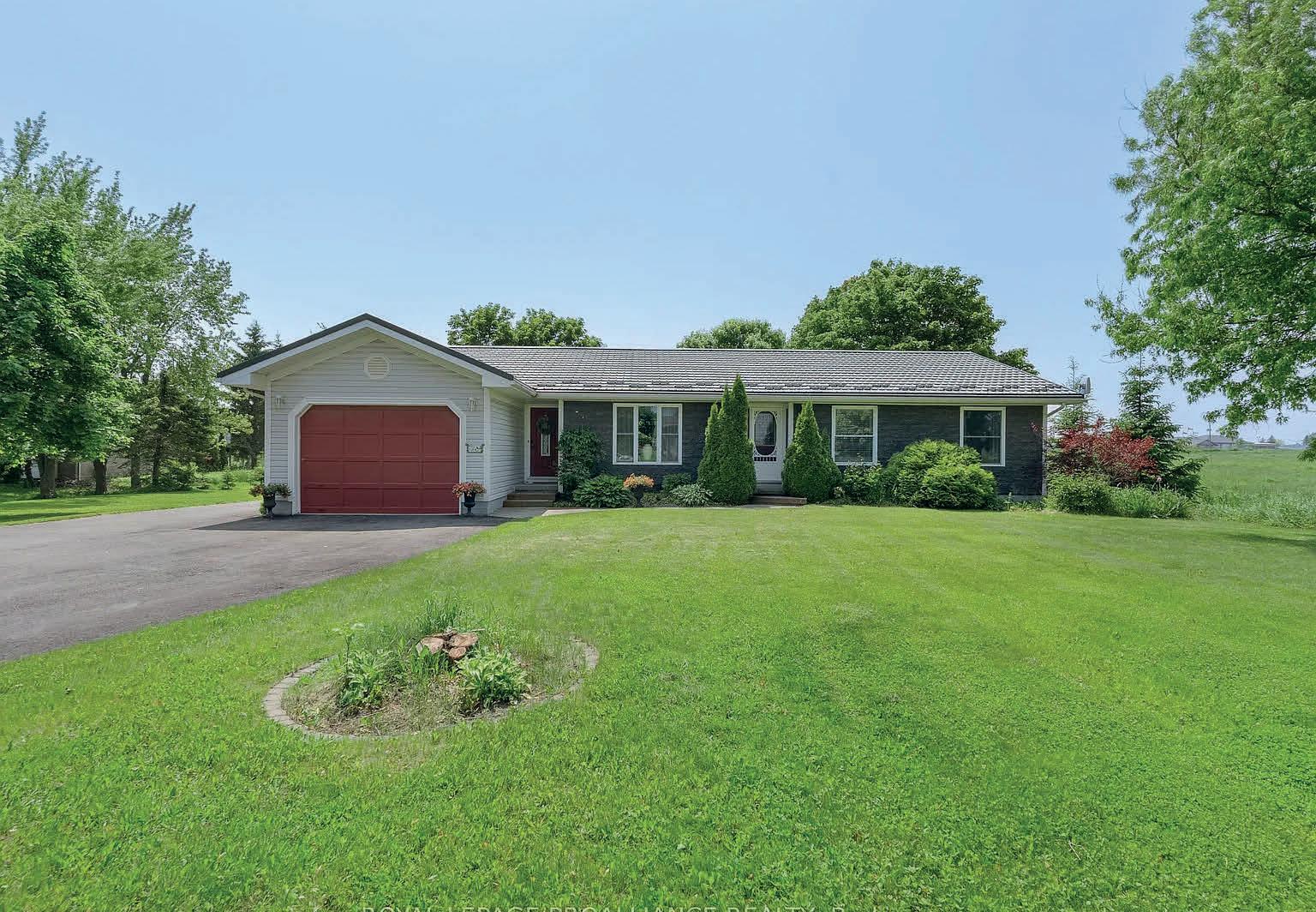

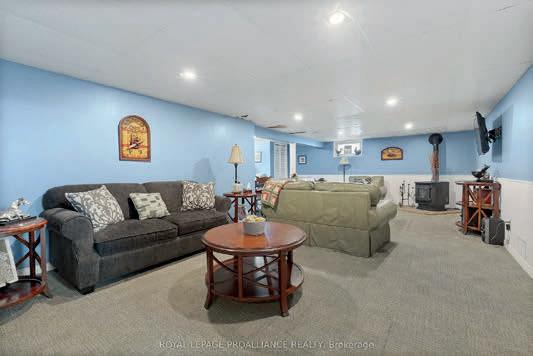



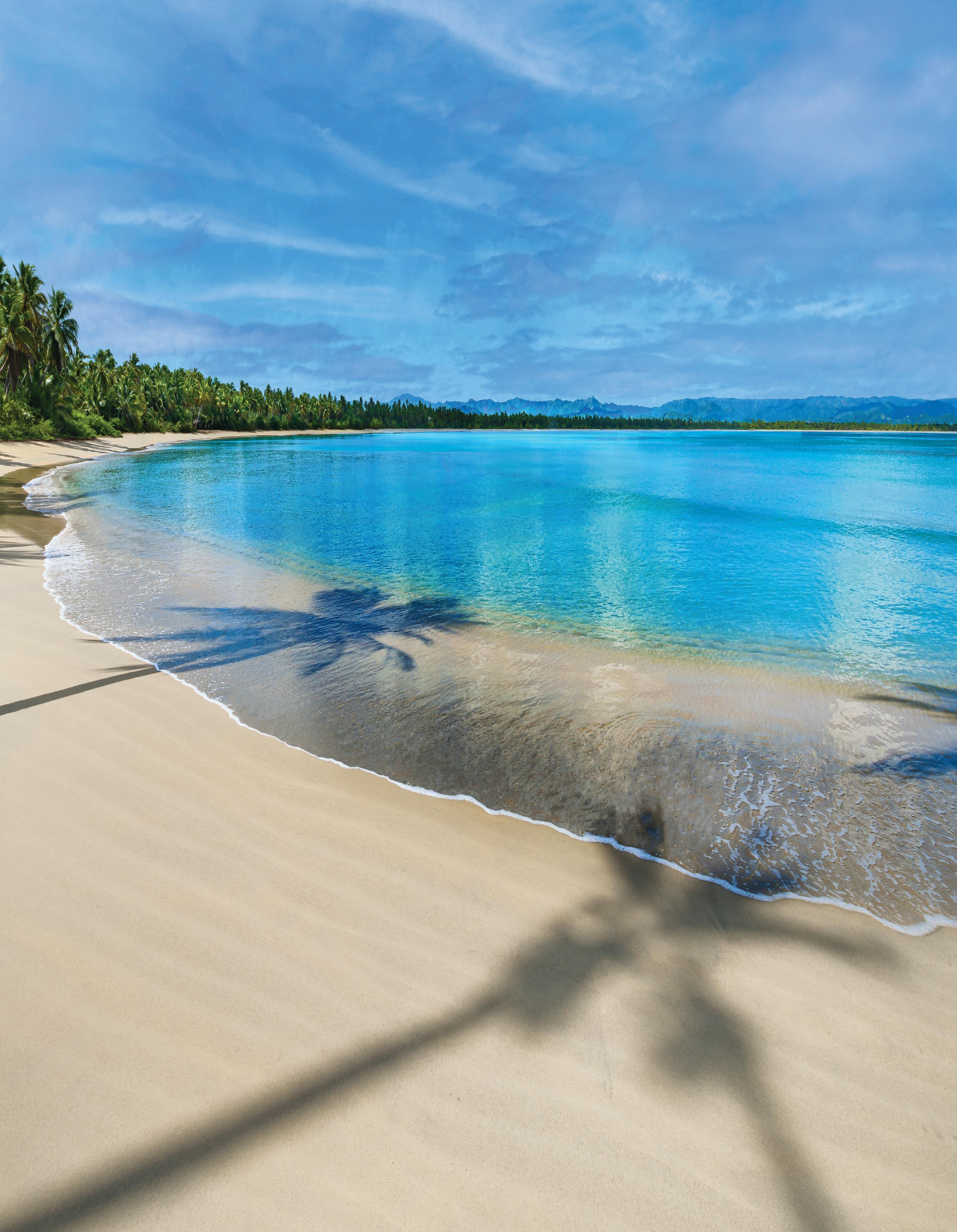
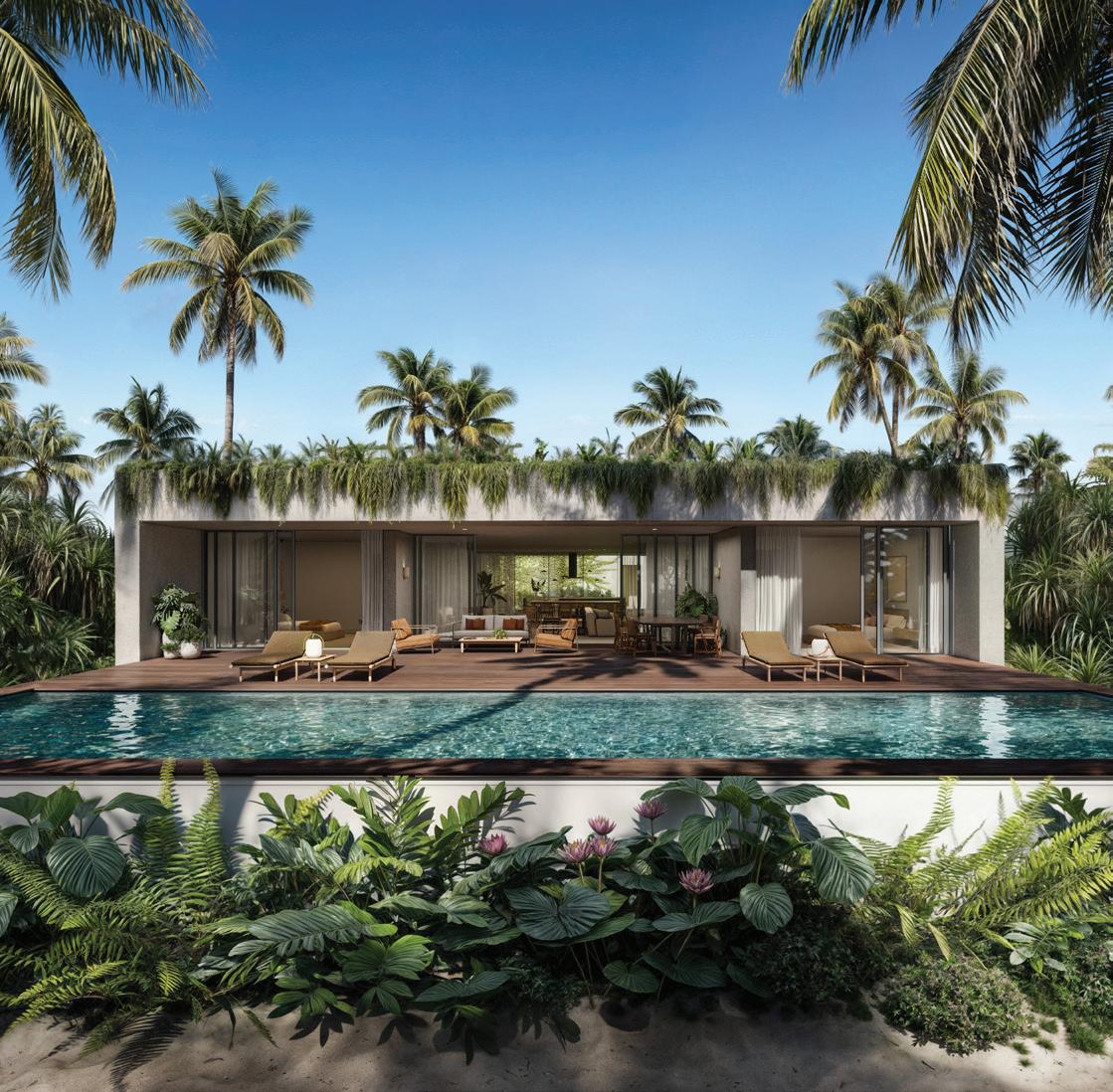

Peaceful Oro waterfront community with deeded access to beautiful Lake Simcoe, perfect for swimming, boating, watching the sunset, and located only 90 minutes from the GTA, this serene getaway combines the best of cottage life with easy city access. Nearby hotspots include Bayview Memorial Park offering a long stretch of sandy beach, Oro’s Rail Trail for 28km for hiking, running or biking and a public boat launch for a more relaxing day on the lake.
10 SIMCOE ROAD
Listed at $449,000 | this cozy 1-bedroom, 1 bathroom cottage offers rustic charm and the necessities for a perfect summer escape surrounded by nature; or the ideal lot to build your dream home.
6 ORILLIA ROAD
Listed at $259,000 | 86ft x 80ft approx building lot.
8 ORILLIA ROAD
Listed at $399,000 | 41ft x 160ft approx building lot.
Cottage and Building lots can be bought separately or combined together. Don't miss this rare opportunity to own a slice of Lake Simcoe paradise.
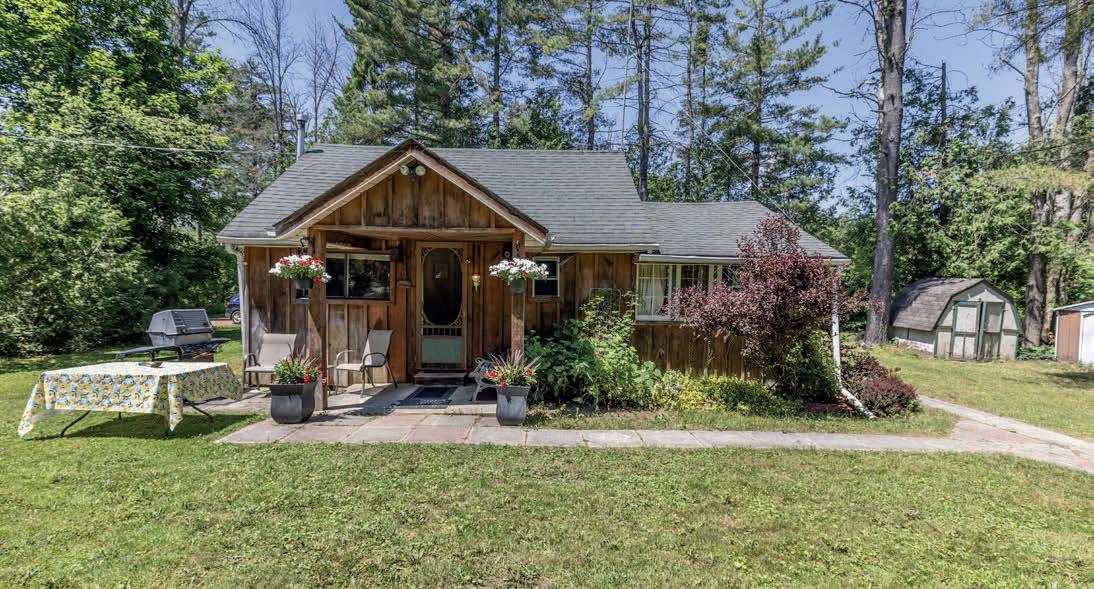


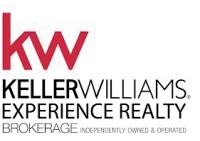
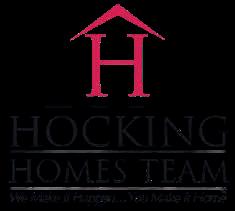

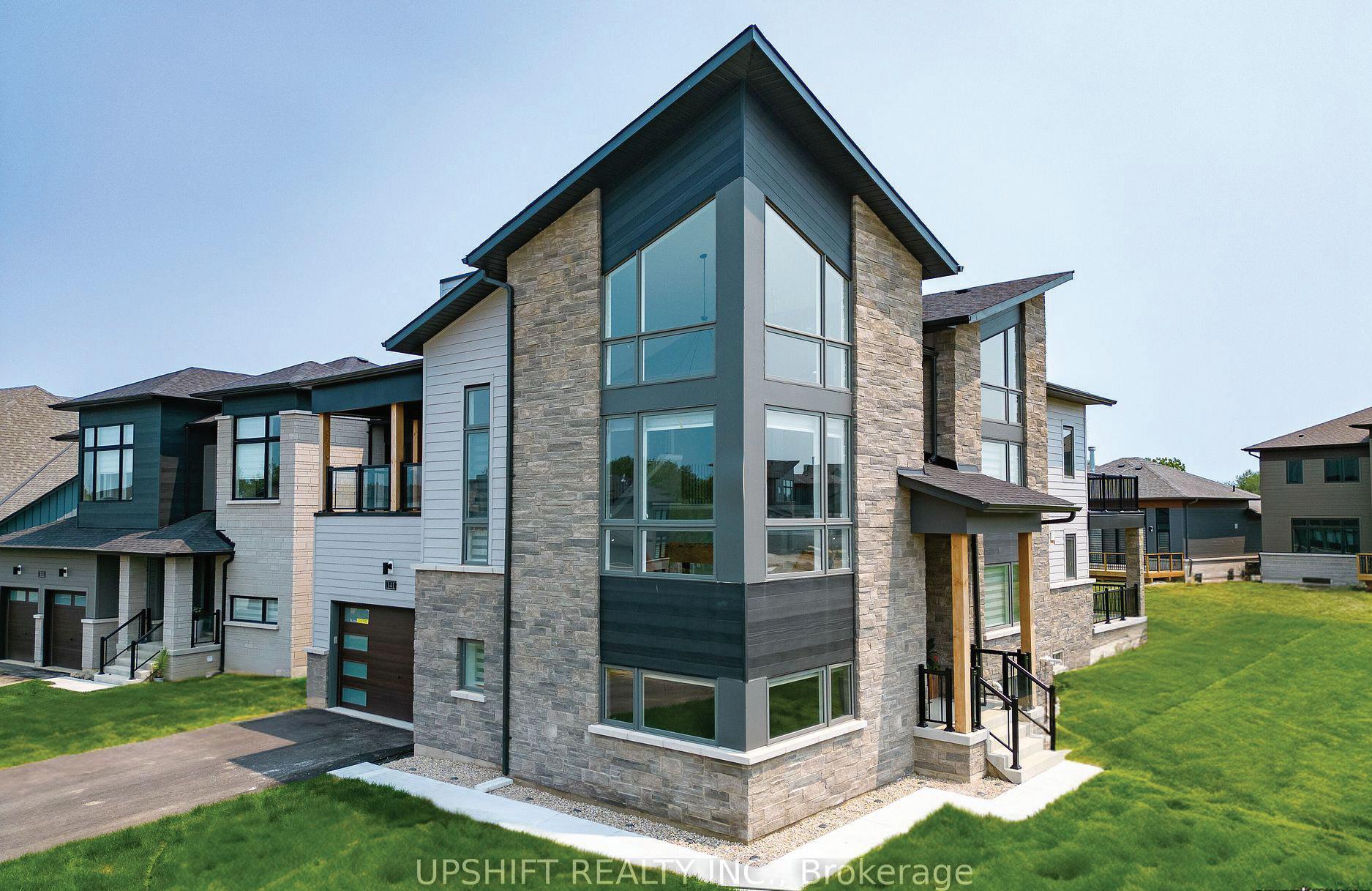


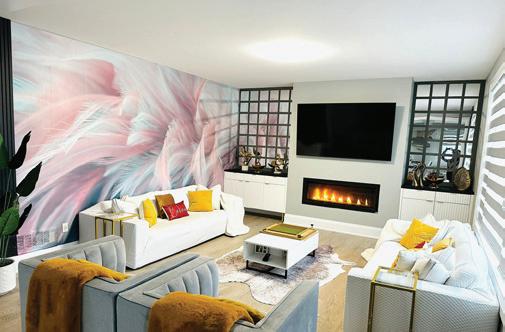
FARM HOUSE WITH COUNTRY VIEWS FOR SALE-$1,699,000
423474 6 CONC, WEST GREY ON N0C 1H0


• TOTAL AREA: 4842+ SQUARE FEET INCLUDING BASEMENT (2495 SQFT ABOVE GRADE & 2347 SQFT BELOW GRADE)
• MLS # X12348252
• DISTANCE FROM GTA - 2 HOURS & FROM BARRIE 1 HOUR 30 MINUTES
Exquisite Modern Farm house with Stunning Country Views For Sale. Step into this beautifully designed Modern Farmhouse, where contemporary luxury meets serene country living. Built in 2022, this fully furnished home is nestled on 3.4 acres of picturesque land, offering peace, privacy, and breathtaking views in every direction. Currently vacant and used as a successful Airbnb, this turnkey property is being sold fully furnished, with all furniture included making it ideal as a private residence, investment property, or luxury rental. Located just steps from snowmobile trails, the Fern Golf Resort, and the Beaver Valley Ski Club, this home offers the perfect blend of tranquility and adventure ideal for nature lovers, outdoor enthusiasts, or anyone seeking a refined rural lifestyle. Inside, you’ll find elegant finishes, open-concept living spaces, and thoughtful design throughout. Outside, enjoy an impressive list of resort-style amenities, including: In-ground heated swimming pool with waterfall, Basketball court, Volleyball court. Expansive outdoor entertaining areas. Whether you’re hosting friends, enjoying family time, or relaxing solo, this home is built for every lifestyle and every season.


LUXURY MOUNTAIN LIVING FOR LEASE/ RENT- $12000/ MONTHLY


141 SPRINGSIDE CRESCENT, BLUE MOUNTAINS, L9Y 5J6 (WINTER SEASON RENTAL AVAILABLE DECEMBER 1ST, 2025MARCH 31ST, 2026)
• TOTAL AREA: 6000+ SQUARE FEET INCLUDING BASEMENT
• MLS # X12447322
Luxury 6-Bedroom Villa in Blue Mountain Village | EV Charger | 6-Car Parking | Steps to Ski Lifts & Village Escape to luxury this winter in this beautifully designed chalet-style villa located right in the heart of Blue Mountain Village. This corner property offers a unique combination of high-end finishes, modern comfort, and unbeatable convenience all just a short walk from the slopes, restaurants, and shops. Key Features: Spacious open-concept layout with designer lighting and natural light throughout Gourmet kitchen with Sub-Zero & WOLF appliances perfect for entertaining Elegant master suite with private balcony & mountain views Kid-friendly setup with custom bunk beds and portable bassinet Two guest rooms with shared balcony for added privacy 4.5 spa-style bathrooms , rain showers & built-in benches Custom gaming lounge with bar, billiards, and curated entertainment Dedicated wellness/yoga room or remote office space with panoramic views Fully finished basement + secondfloor laundry room. Outdoor Living: Covered backyard loggia ideal for winter bonfires or peaceful evenings Garage outfitted with ski and bike storage. This exclusive villa is the perfect home base for your winter adventure whether you are skiing, snowshoeing, or relaxing apres-ski by the fire. Live steps away from the best of Blue Mountain with everything you need for a memorable seasonal stay.


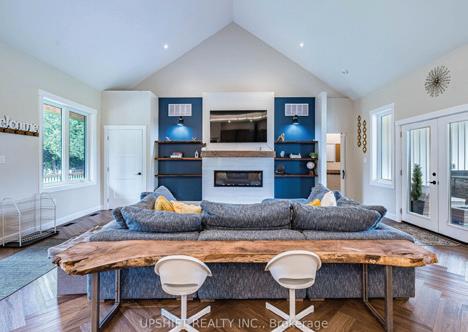
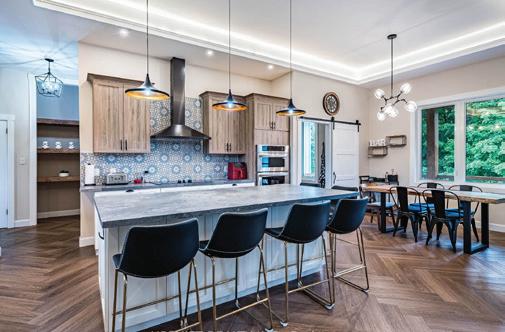

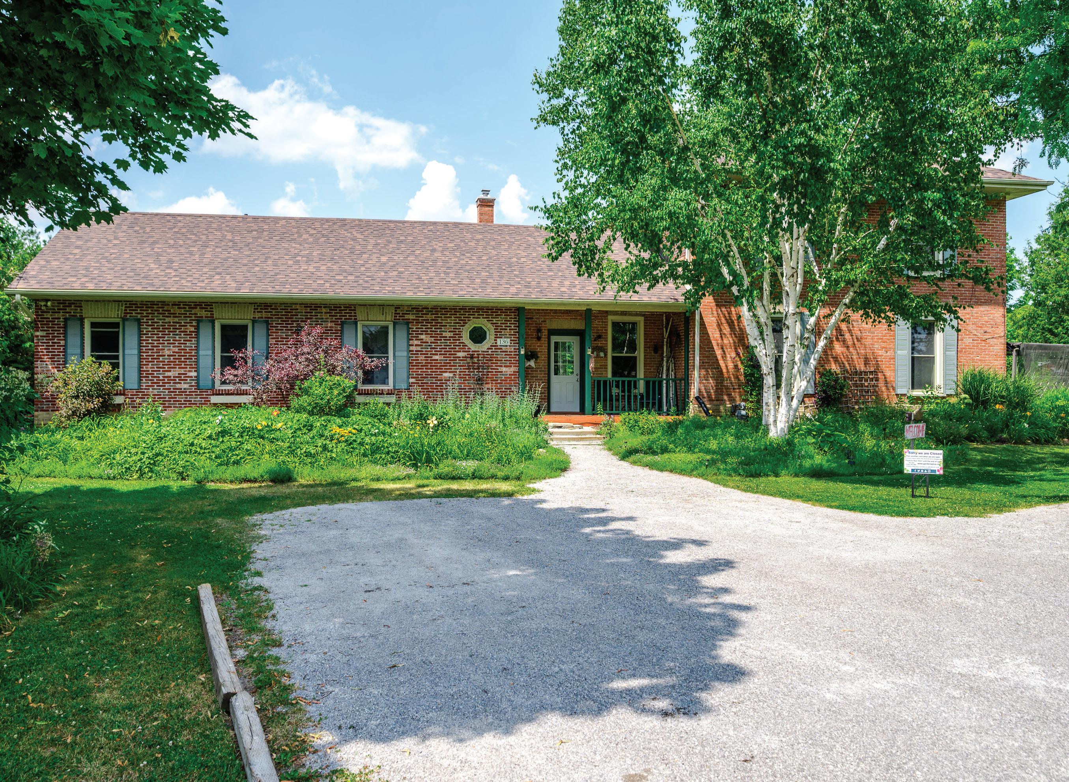
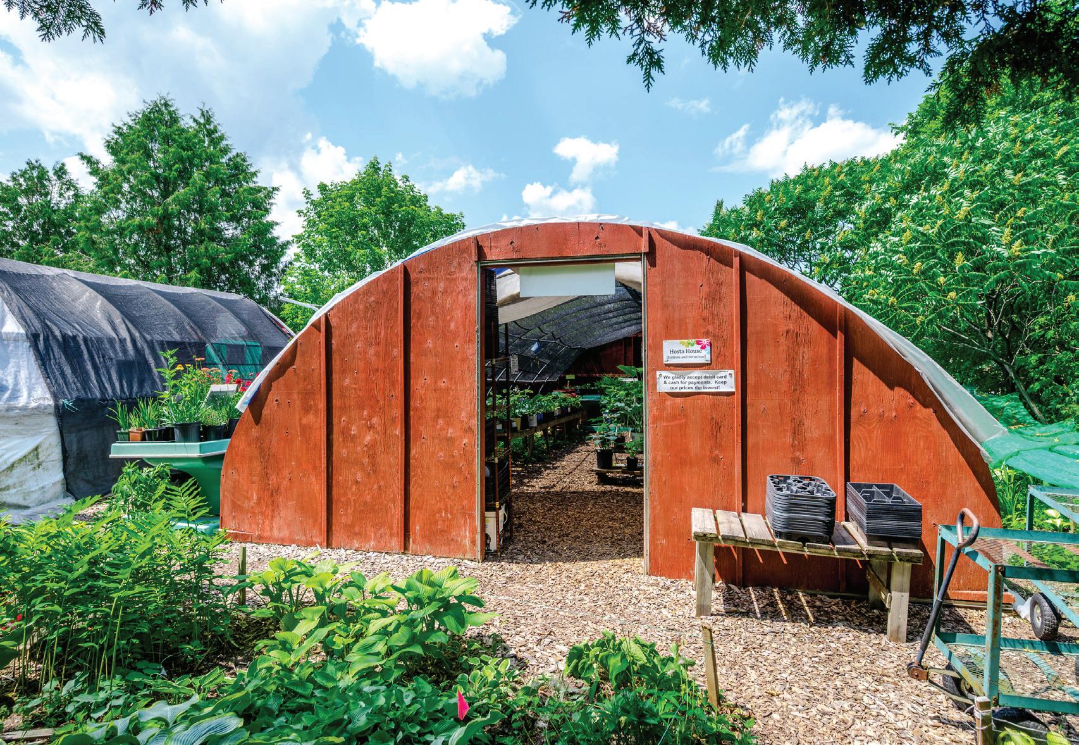
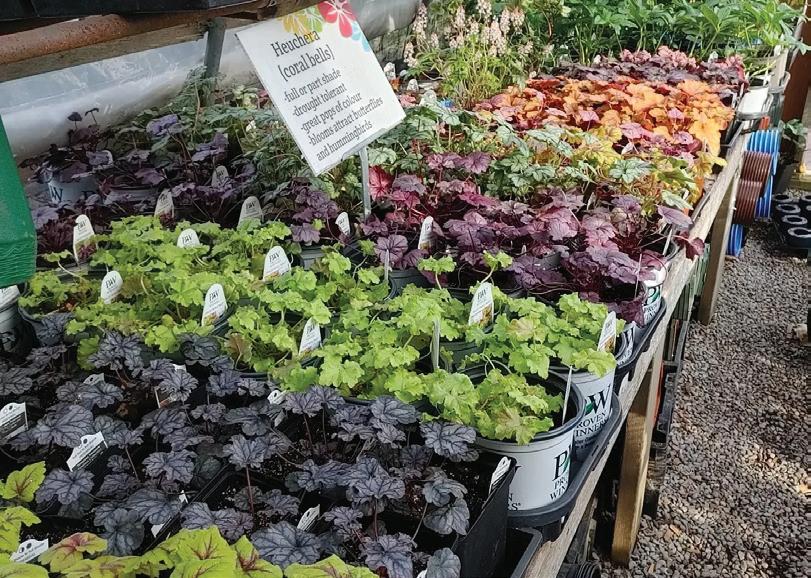
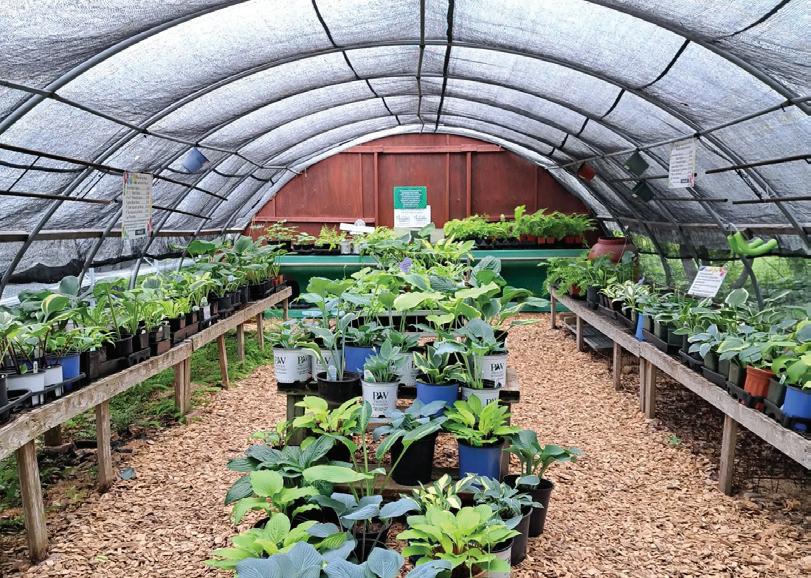

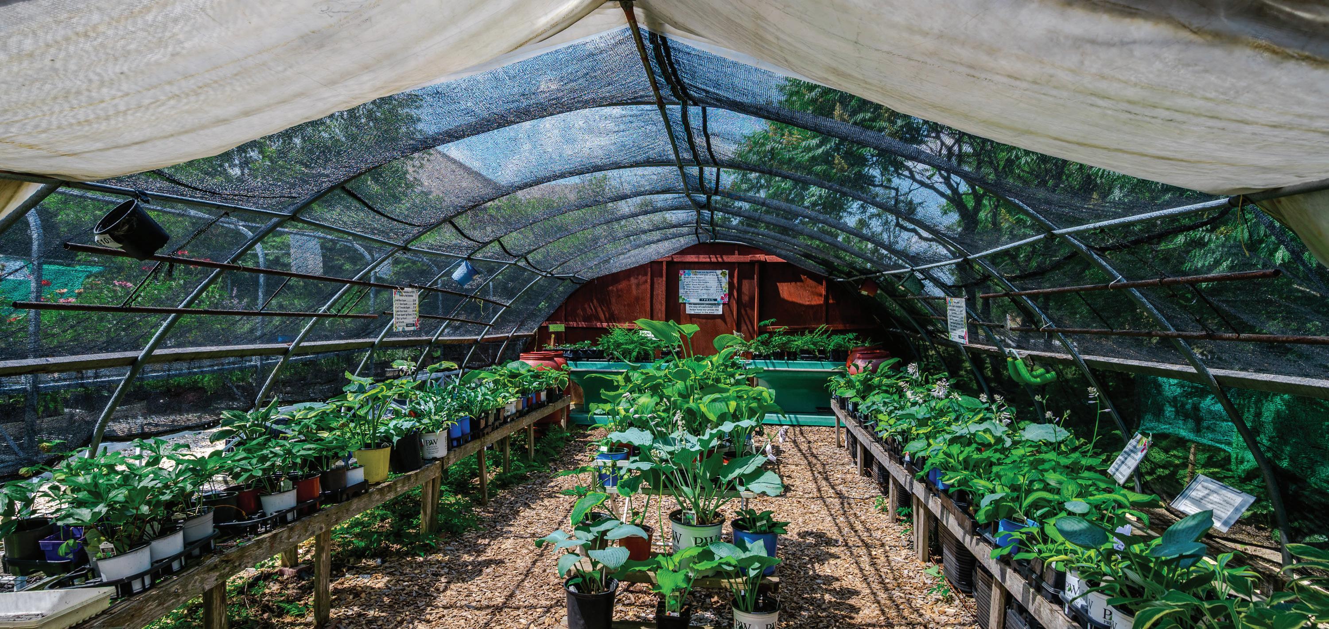
5 BEDS
2 BATHS $1,289,900 MLS X12274211
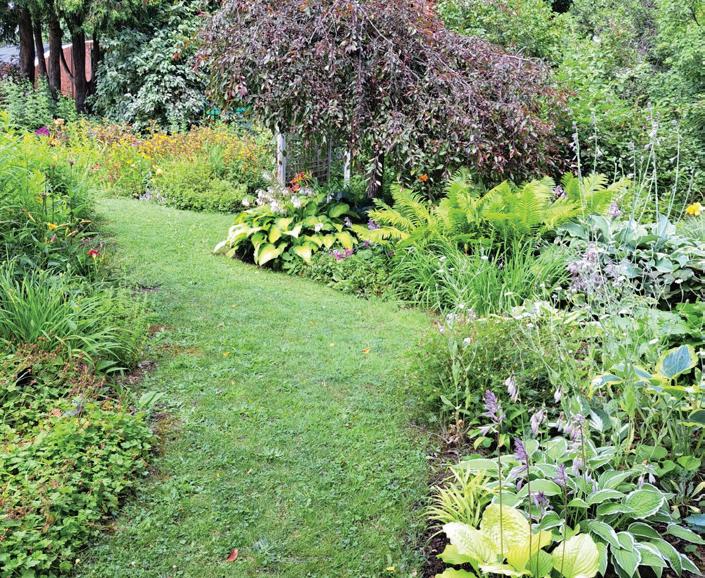


136
Century Home & Award-Winning Nursery – Gardens Plus. Tucked in the heart of Donwood lies a property unlike any other: a charming century home seamlessly paired with one of Ontario’s most celebrated perennial nurseries, Gardens Plus. This rare offering represents more than real estate— it’s a legacy, a lifestyle, and an entrepreneurial dream rolled into one. For nearly 30 years, Gardens Plus has flourished under the stewardship of its current owners, transforming into a sanctuary of blooms, colour, and community connection. Recognized as the #1 Garden Center in the Peterborough region in 2022 and 2024 (and a finalist in 2023 and 2025), the nursery has earned a reputation for quality and care, proudly offering only Canadian-grown plants sourced from Ontario greenhouses and fields. Its loyal customer base extends far beyond the region, with a strong online presence and an impeccable word-of-mouth reputation. The property itself tells a story of timeless charm. The lovingly maintained century-style home exudes warmth and character, offering an inviting retreat surrounded by thoughtfully curated display gardens. Each morning begins with birdsong and sunrise over vibrant perennial beds—an inspiring backdrop for both daily living and meaningful work. For the next owner, opportunity abounds. This is a turnkey business with established income streams, but its potential is far from tapped. Reintroducing Canada-wide shipping, hosting seasonal workshops, or curating garden tours are just some of the ways new owners could expand on an already thriving operation. The stage is set for those who dream of merging country living with entrepreneurial spirit, while continuing the proud tradition of sustainability and community connection that Gardens Plus represents. At its heart, this property is more than a home, and more than a business. It is a lifestyle— one that invites you to wake with the sun, work among blossoms, and take pride in nurturing a legacy that has already touched countless lives. Rarely does such a unique package come available, blending heritage charm, natural beauty, and proven business success in one truly remarkable offering.

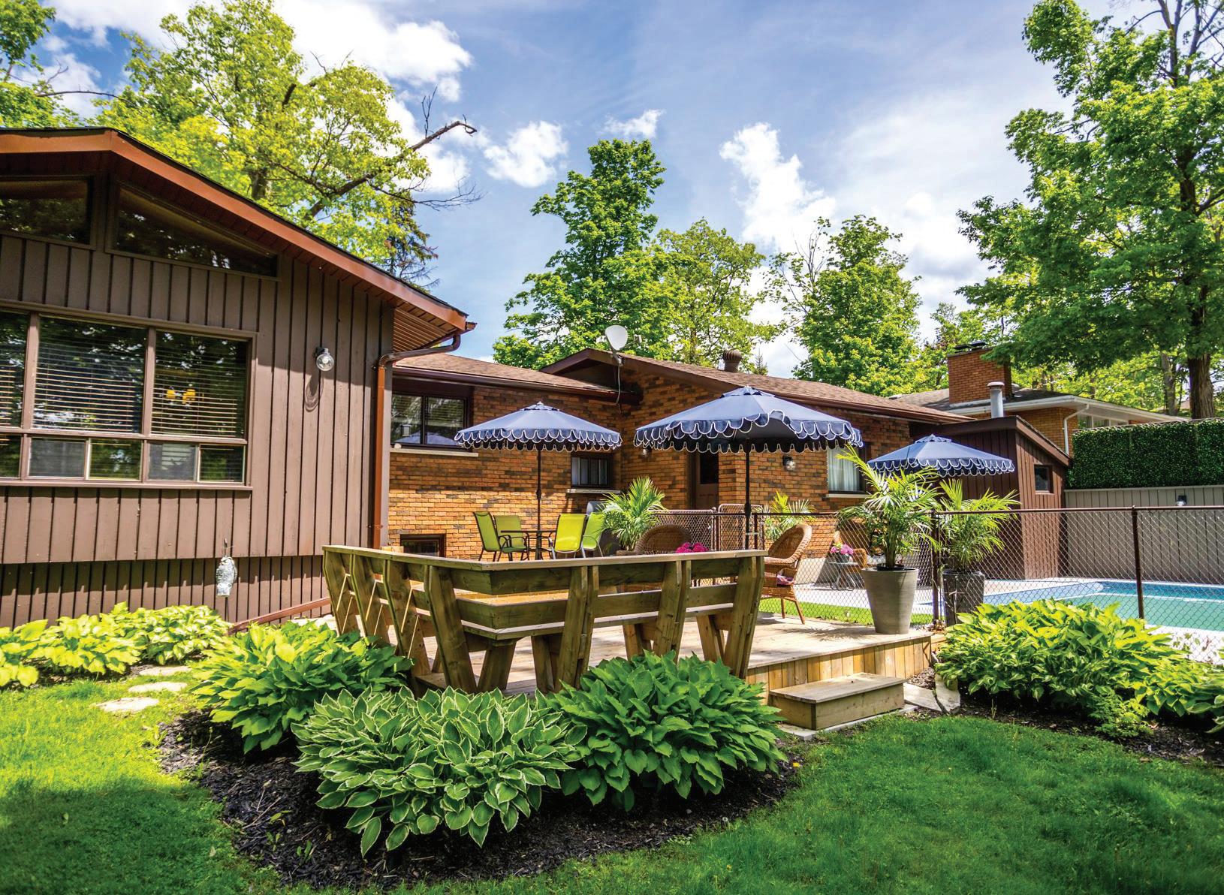
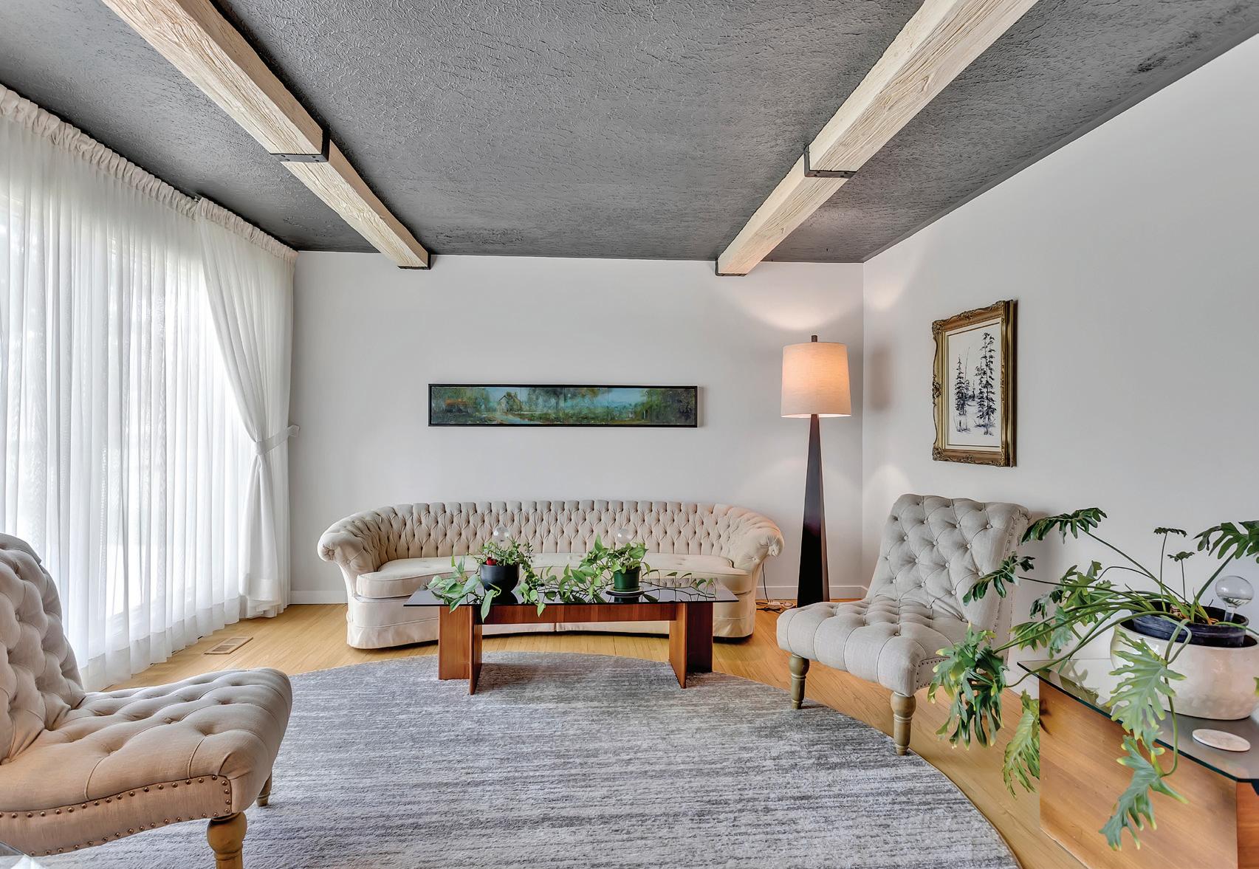

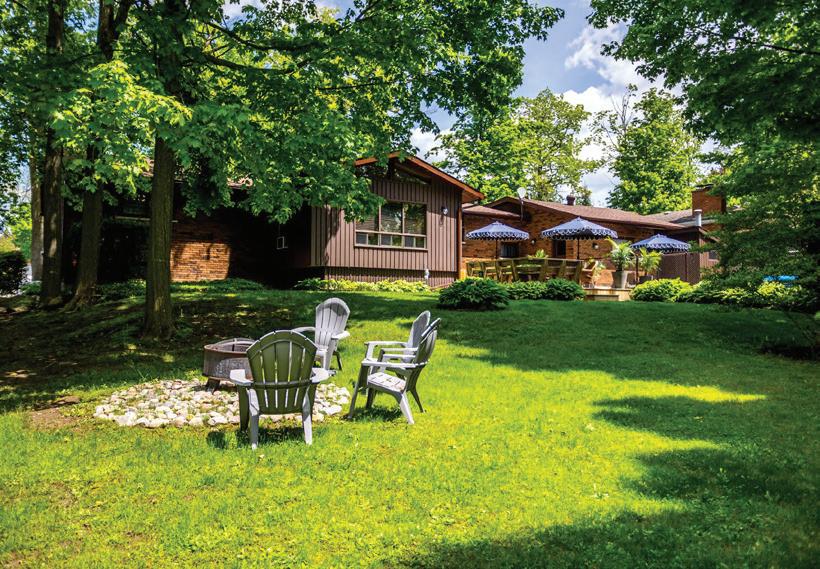

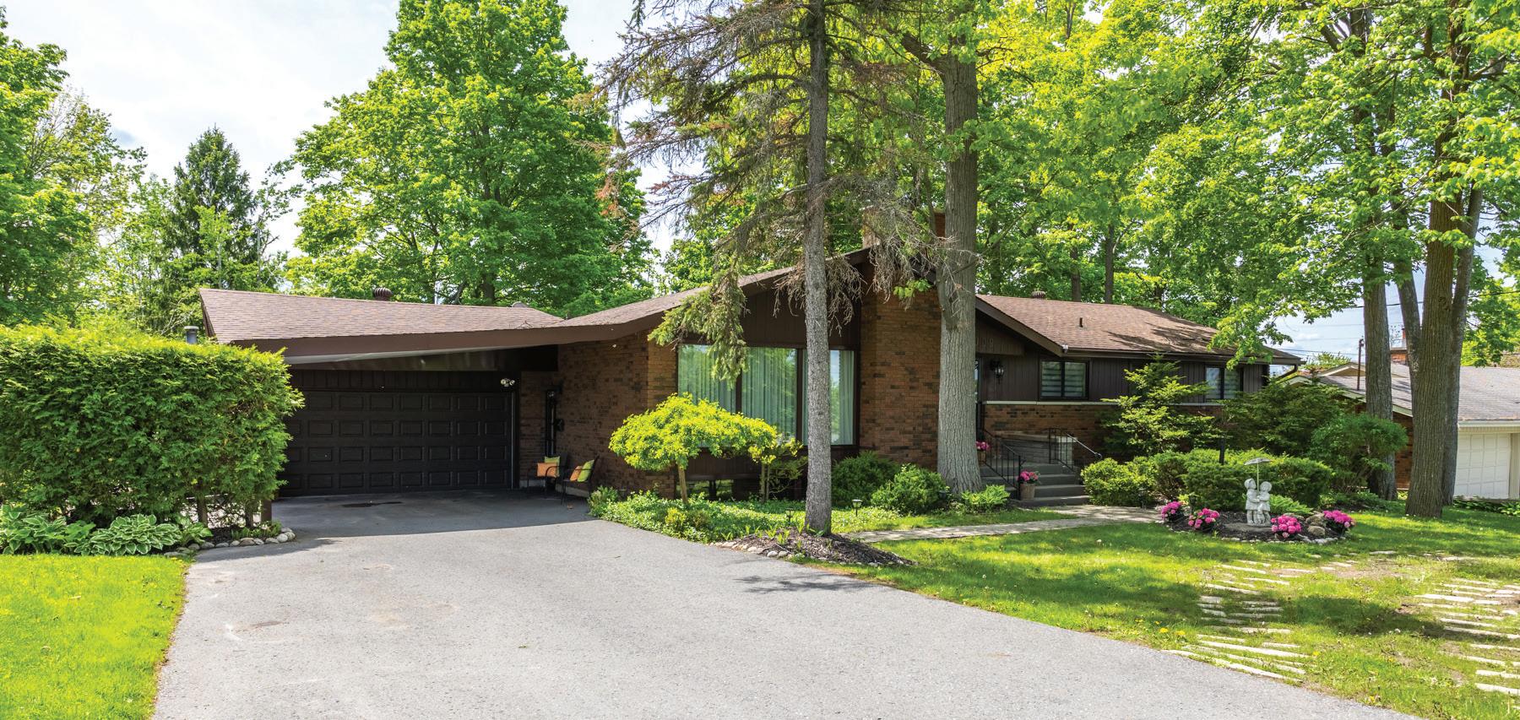
4 BEDS 2 BATHS $899,900 MLS X12410719
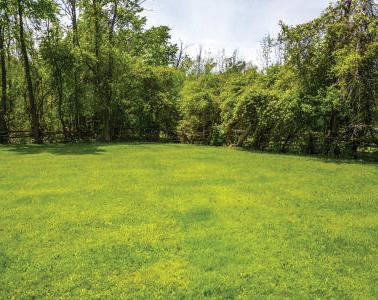


1009 FAIRBAIRN
Tucked within the city limits yet offering the feel of country living, this ranch bungalow is more than just a home—it’s a private retreat designed for comfort, family living, and year-round entertaining. From the moment you step inside, the sense of space and warmth is unmistakable. The main floor features four generously sized bedrooms, making it ideal for families or anyone seeking the ease of singlelevel living. The flow of the home is both practical and inviting, with a formal living room anchored by a fireplace, a dining room perfect for holiday gatherings, and a cozy family room complete with a gas fireplace that becomes the heart of daily life. The eat-in kitchen bridges everyday function with a welcoming space for guests, ensuring that the home’s main floor is as suited to quiet mornings as it is to lively celebrations. Downstairs, the home truly comes alive for those who love to entertain. A custom bar sets the tone for evenings with friends, while a full home theatre and games area—complete with a pool table—make this lower level an entertainer’s dream. Whether it’s movie nights, gameday parties, or casual get-togethers, this space is designed to bring people together. But the most breathtaking feature of the property lies just beyond the back door. Set on 0.78 acres, the backyard feels like a private resort. A 20 x 40 heated in-ground pool takes center stage, surrounded by a spacious lot that offers room to relax, play, and entertain. Here, afternoons can be spent lounging poolside, weekends can be filled with gatherings under the sun, and evenings bring the kind of peace only wide-open space can provide—all while remaining within easy reach of city conveniences. This bungalow is more than a house—it’s a lifestyle. It offers the rare combination of space, comfort, and resort-style amenities in a location that bridges the best of both worlds: the privacy of country living and the accessibility of city life. For families, entertainers, and those who dream of retreat-style living without leaving the city, this is a home that truly delivers.



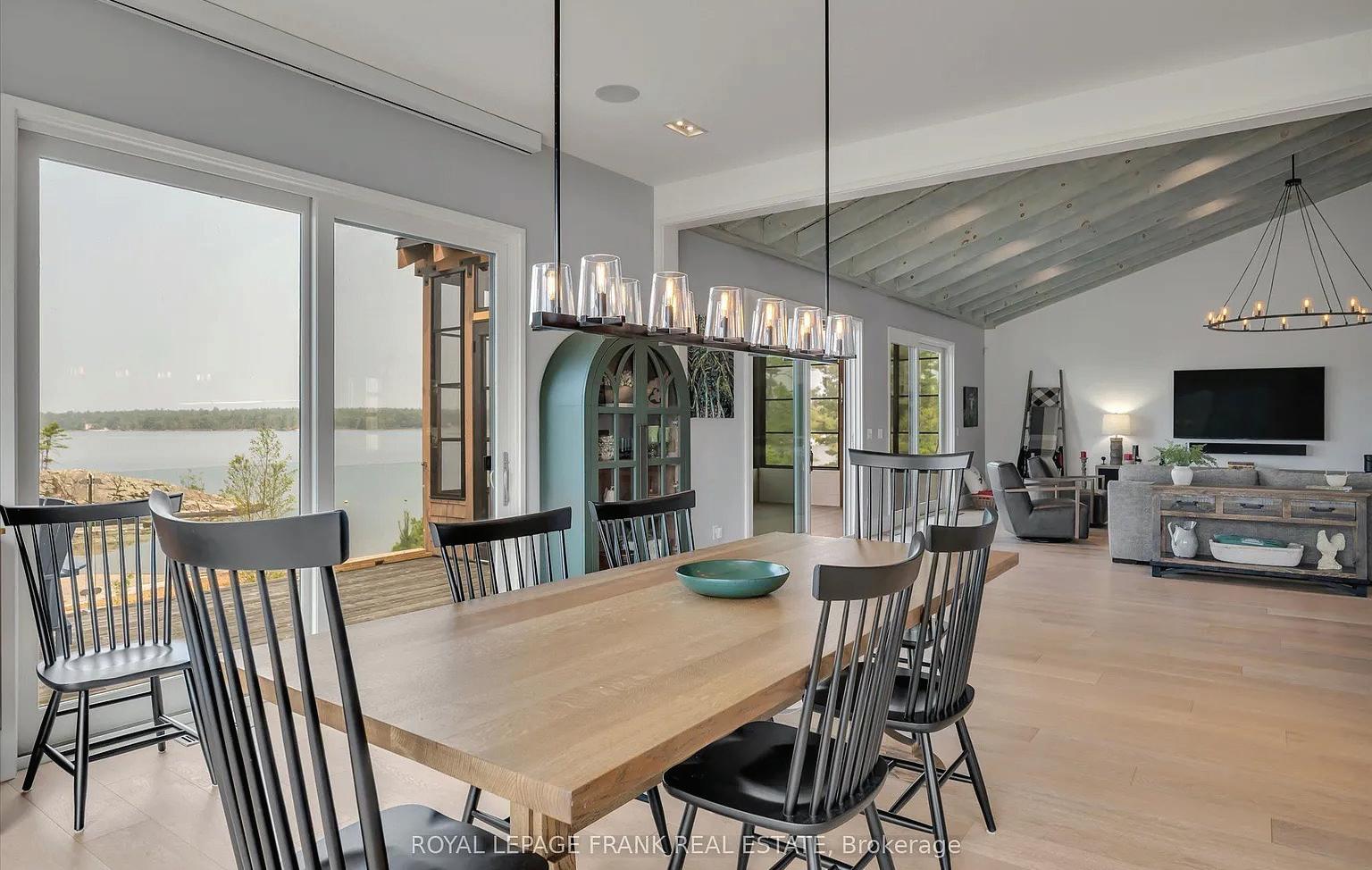

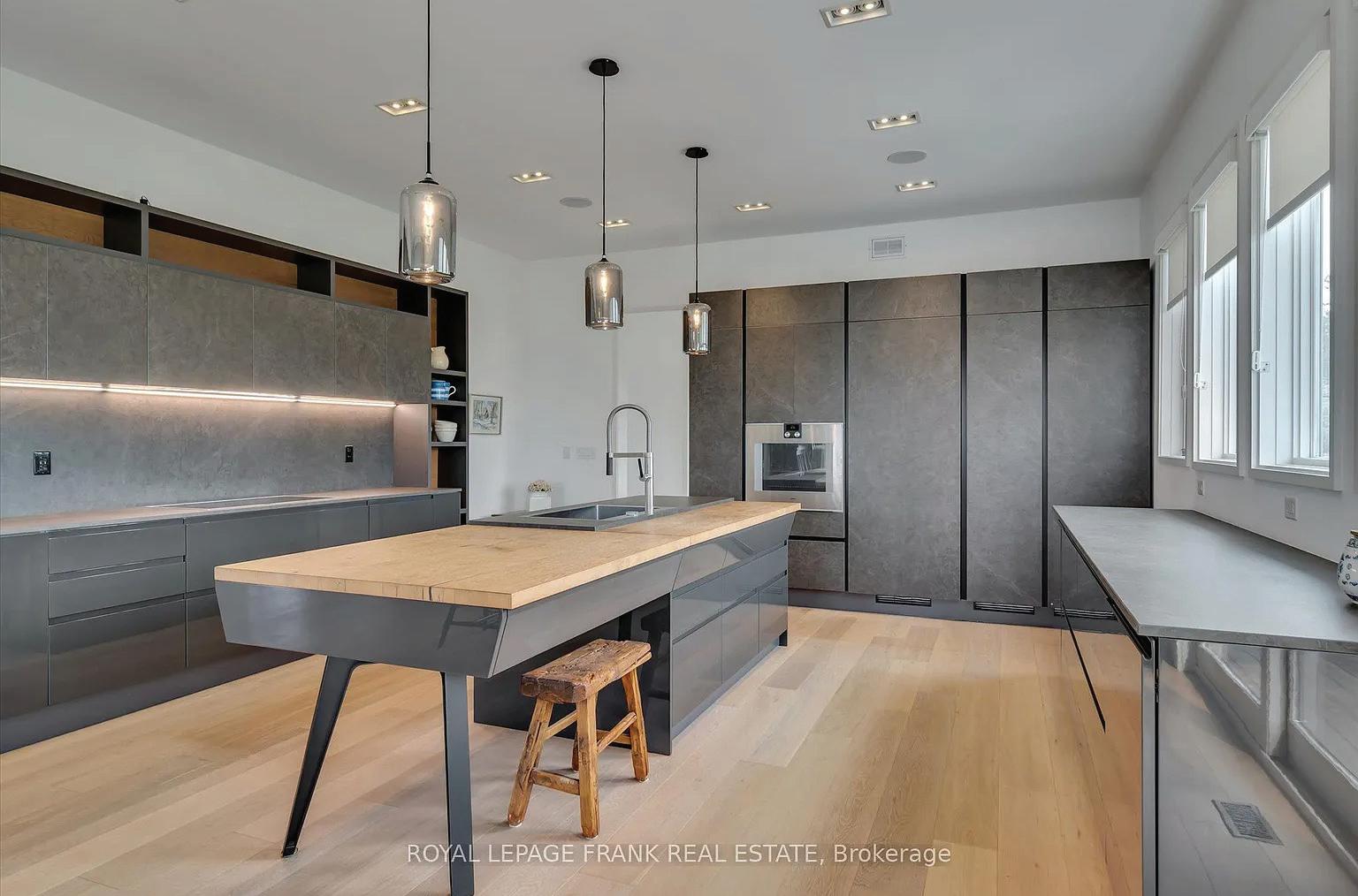

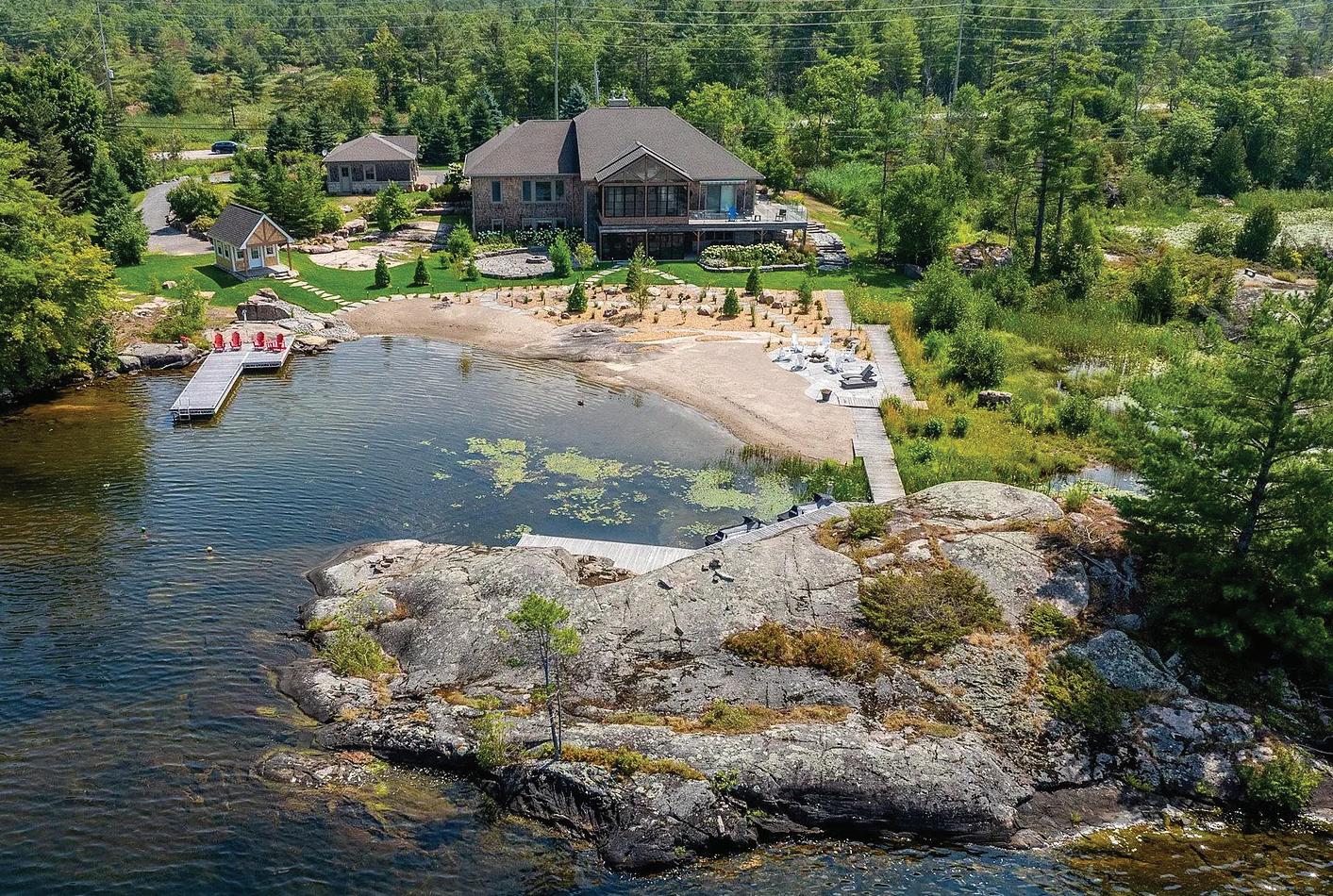
3790 COUNTY ROAD 6, NORTH KAWARTHA, ON K0L 2H0
5 BEDS | 5 BATHS | $5,495,000 | MLS#: X12333347
Experience the pinnacle of lakeside living at this stunning Stoney Lake estate. Rarely do properties of this scale become available. Set on over 3 acres of beautifully landscaped grounds with an impressive 1,000 feet of water frontage, this estate offers sweeping views down the length of Upper Stoney Lake. The setting is truly spectacular complete with breathtaking sunsets, exceptional privacy, and a massive sand beach. A distinctive granite island point (offering an additional 700+ ft of frontage) provides the perfect location for deep-water swimming, all ideally positioned to capture the sunset. The 5-bedroom, 4.5-bathroom home is impeccably designed, blending relaxed lakeside charm with refined modern finishes. Bright, spacious interiors are thoughtfully appointed, including a dream kitchen ideal for both casual family time and elevated entertaining. Step outside to enjoy the extensive professional landscaping, a lakeside fire pit for unforgettable evenings, and a brand-new bunkie or yoga studio just steps from the shoreline. The screened-in Kawartha Room invites you to enjoy the outdoors in comfort -- rain or shine. A detached triple-car garage offers ample storage and convenience, with direct access off a paved road. Located only minutes from the prestigious Wildfire Golf Club, this exceptional property delivers an unmatched opportunity to enjoy luxury, nature, and lifestyle -- all in one extraordinary package.

|

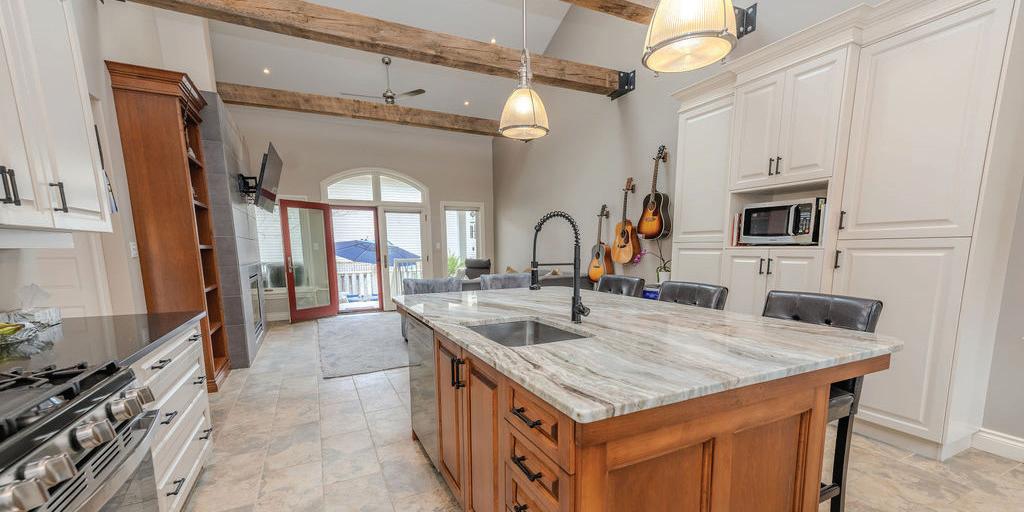
8 SPRING STREET, WESTPORT, ON 4 BED | 4 BATH | $949,000
Absolutely stunning home in the quaint village of Westport. This home was originally built in the 1800s but was extensively renovated by the previous owners, including an addition in 2012. Since being purchased by the current owners there have been so many more updates and upgrades. You will find that this amazing home has the rustic character of the old but with accents of modern comfort, too. The quality of the construction and architecture can be seen throughout. The front yard has been landscaped and has a lovely covered porch with a newer railing. Towards the back of the long driveway, there is a one-car detached garage with a loft and workshop. Entering the side door there is a foyer and 2 pc powder room and laundry. Then you walk into the best part of the home that is unforgettable once you’ve seen it. The living room boasts beautiful cathedral ceilings that are accentuated with exposed wood beams, rustic hardware, and a propane fireplace. The kitchen has a massive island with a granite countertop, exterior cabinets with quartz countertops, and a gas stove. Stepping outside off of the great room you will find the spacious, fenced-in side yard that has a lovely seating area with a covered deck. This home has 4 bedrooms and 4 bathrooms with the primary bedroom being on the main level. The dining room, front foyer, and primary bedroom have all been updated with luxury vinyl plank flooring. The primary ensuite bathroom has a custom-built tiled shower, quartz counters, and newer tile flooring. The lower level has a large flex space that is currently being used as a home gym. To truly appreciate this home you must see it in person right in the heart of Westport where you will find shops, cafes, The Westport Brewery, The Scheuermann Winery, and The Cove Inn all on the beautiful Upper Rideau. Note *A list of all the features and updates is on file with the listing agent.
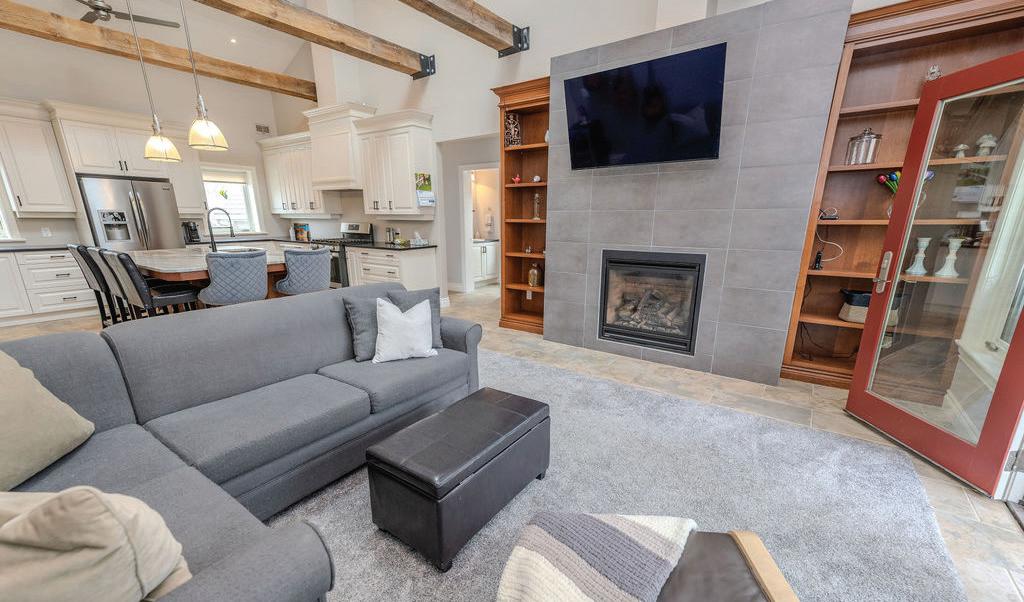
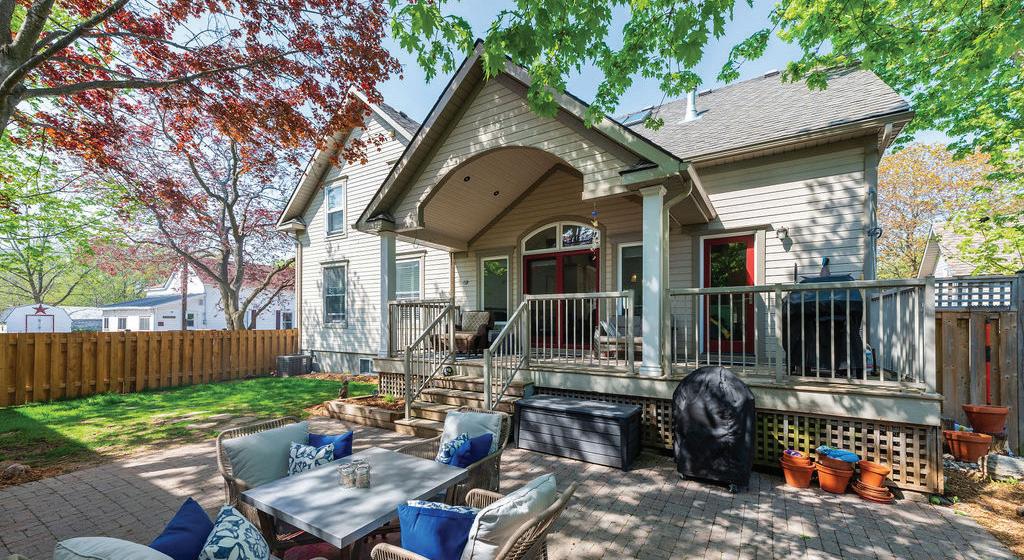

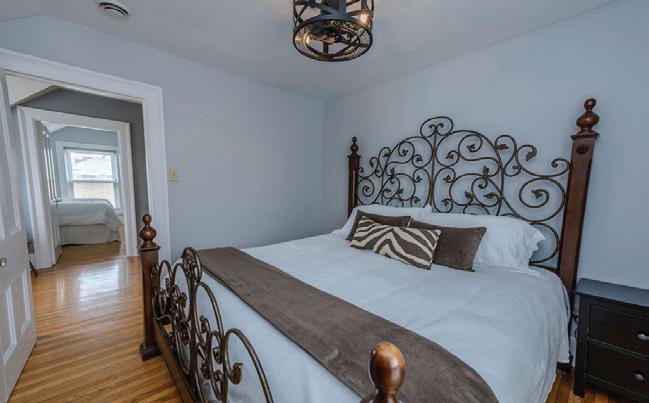

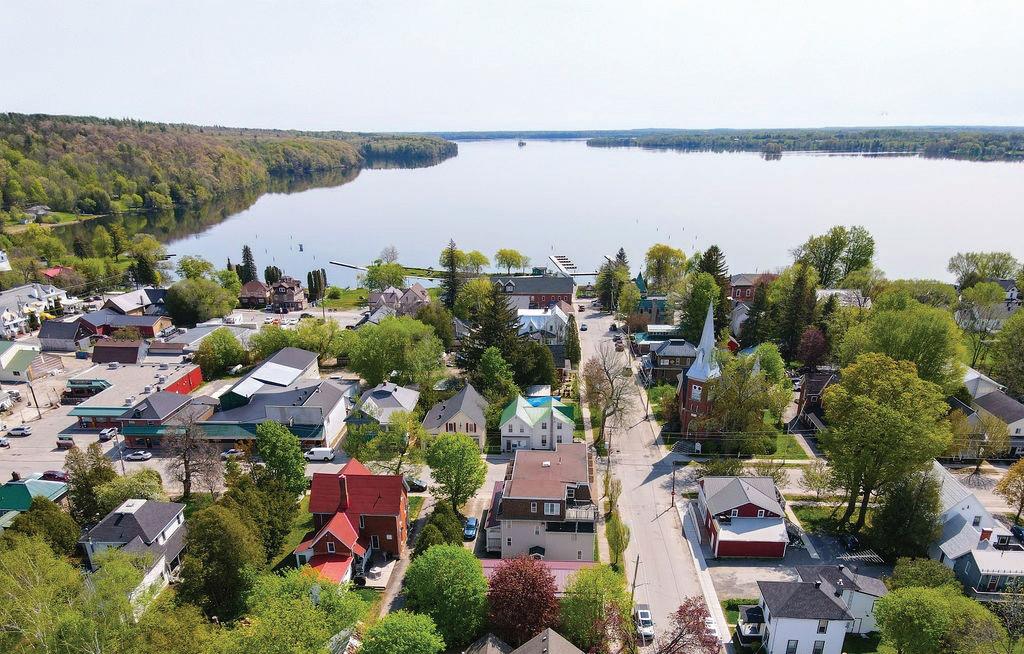

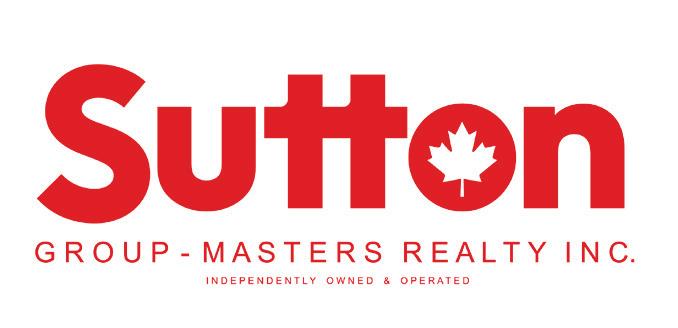
168 LAKESHORE ROAD, ARMOUR, ON P0A 1C0
6 BD | 3 BA | $1,395,000
For the first time ever, a cherished waterfront home on the sparkling shores of Pickerel Lake - once affectionately known as Lasting Impressions - is being offered for sale. This thoughtfully designed year-round residence is much more than a cottage; it is a private lakeside sanctuary that blends timeless craftsmanship with modern comfort.
Set on a beautifully landscaped 0.8-acre property with 100 feet of shoreline, the home is perfectly positioned for both tranquility and recreation. Flagstone steps wind gracefully to the lake, where deep water off the dock invites endless swimming, boating, and adventure. Mature trees, perennial gardens, and a gentle waterfall flowing beside a stone patio complete the serene outdoor setting.
The residence itself reflects quality at every turn, clad in topgrade B.C. red cedar. Inside, a warm and inviting layout offers plentiful space for family and friends, with 3+1 bedrooms upstairs and a finished walkout basement that expands the living area with two additional bedrooms, a full bathroom, a large games area, and a family room anchored by a cozy woodstove. The main living room, framed by panoramic lake views, is centered around a striking fieldstone propane fireplace. A stylish Cutters Edge kitchen with ample cabinetry flows into a welcoming dining area, complemented by a Vermont Castings propane stove.
Modern efficiencies - including radiant in-floor heating, a new heat pump with air conditioning, hot water on demand, a drilled well, and a generator - ensure yearround comfort. Beyond the home, a remarkable 40’ x 26’ heated and insulated workshop with hydro, an oversized double garage, a cedar bunkie, and plentiful parking accommodate everything from guests to recreational vehicles.
Located on a well-maintained year-round road just minutes from Burk’s Falls and OFSC snowmobile trails, this is a rare opportunity to embrace lakefront living in every season. More than a home, it is a legacy property - ready to inspire its next chapter.

JOANNE KELLY SALES REPRESENTATIVE
705.394.7653
joannekelly@royallepage.ca joannekelly.royallepage.ca

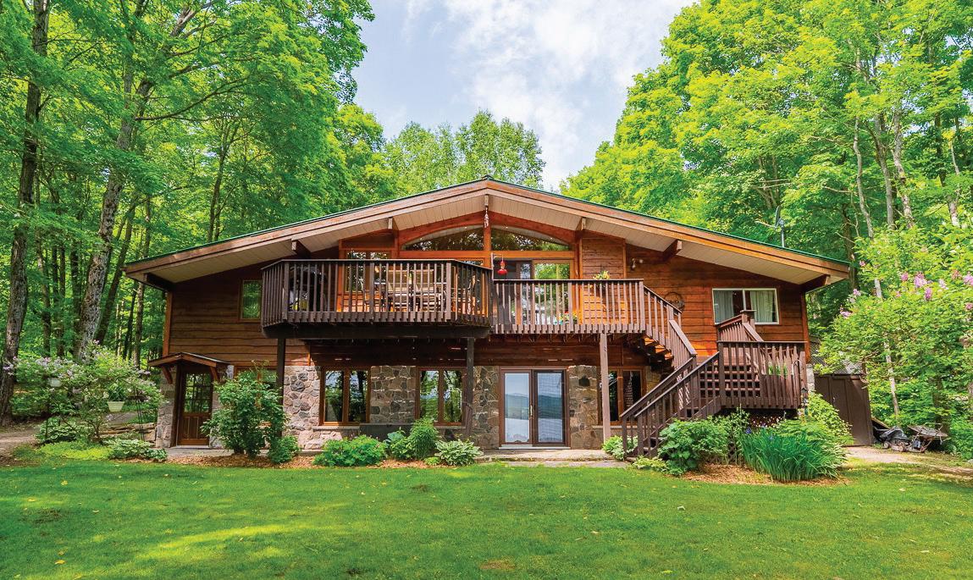
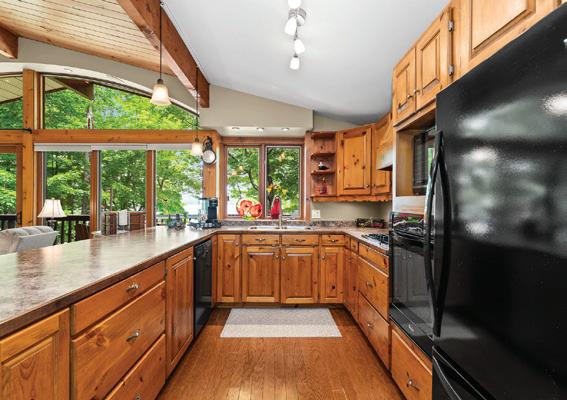
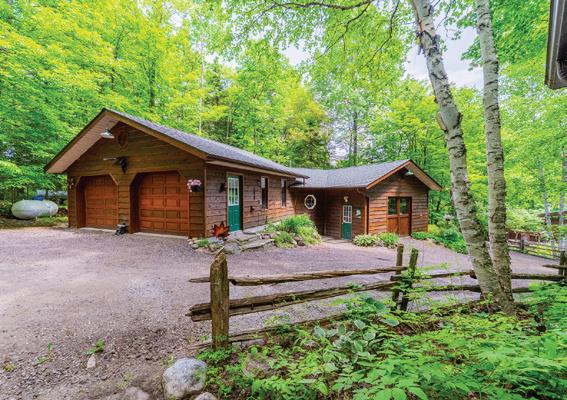
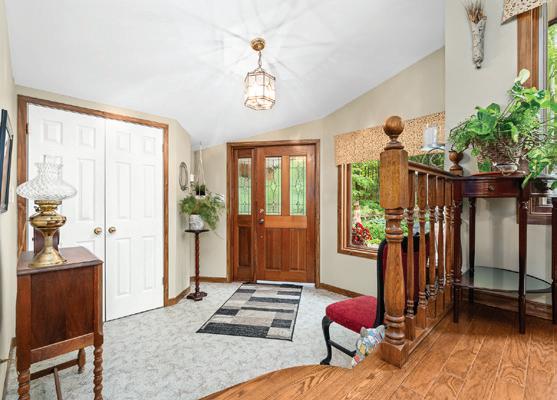
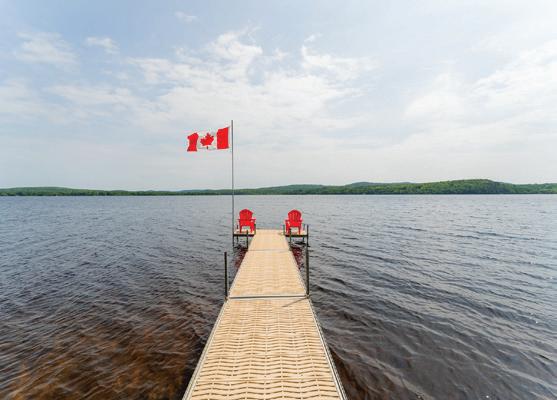
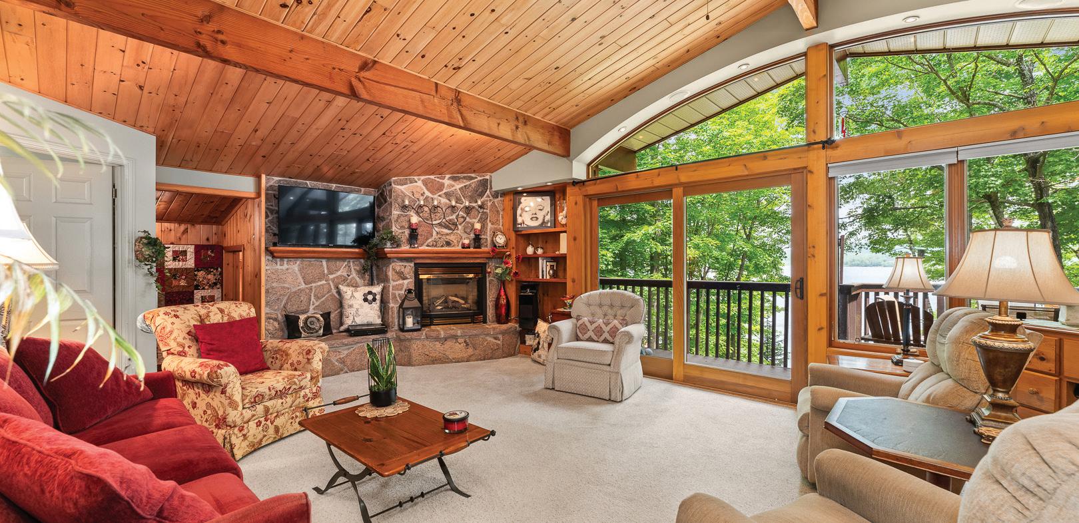

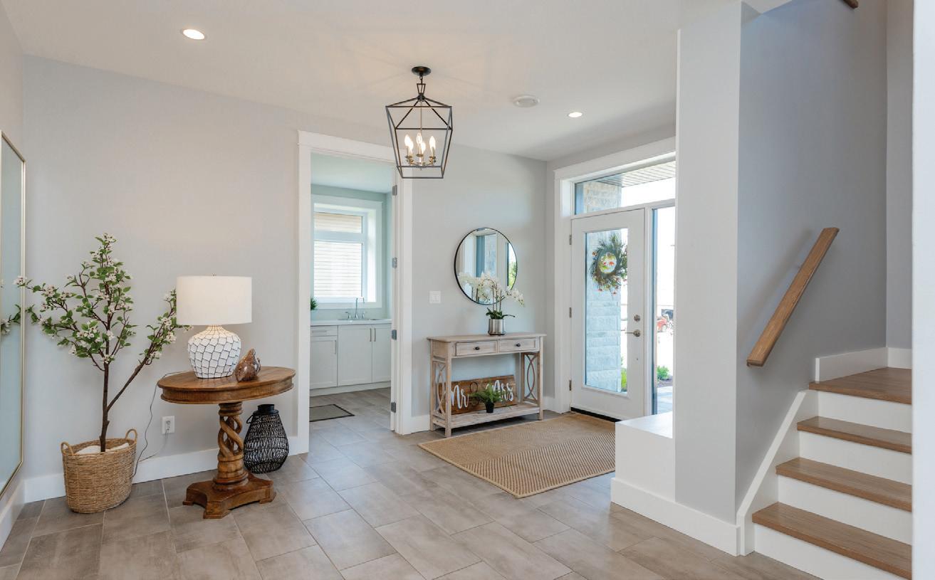
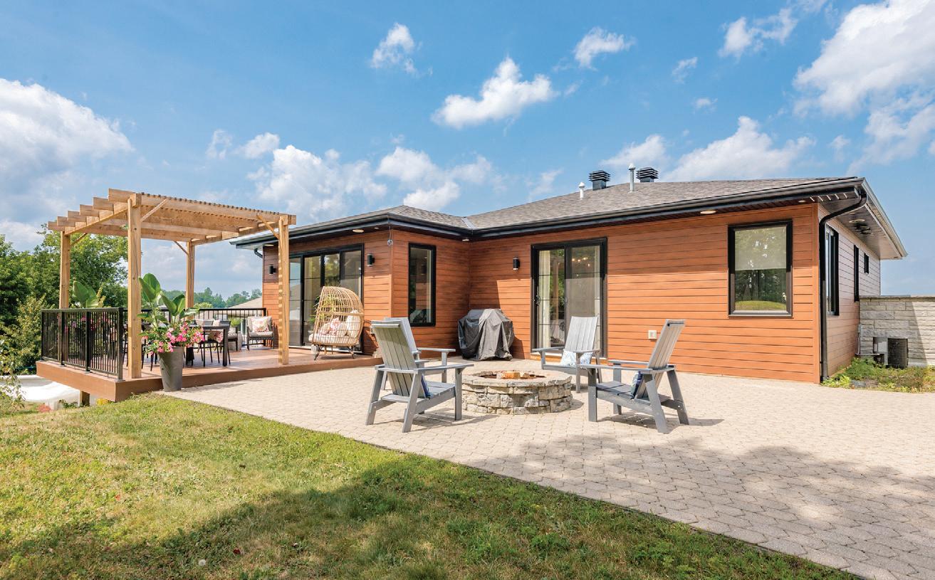
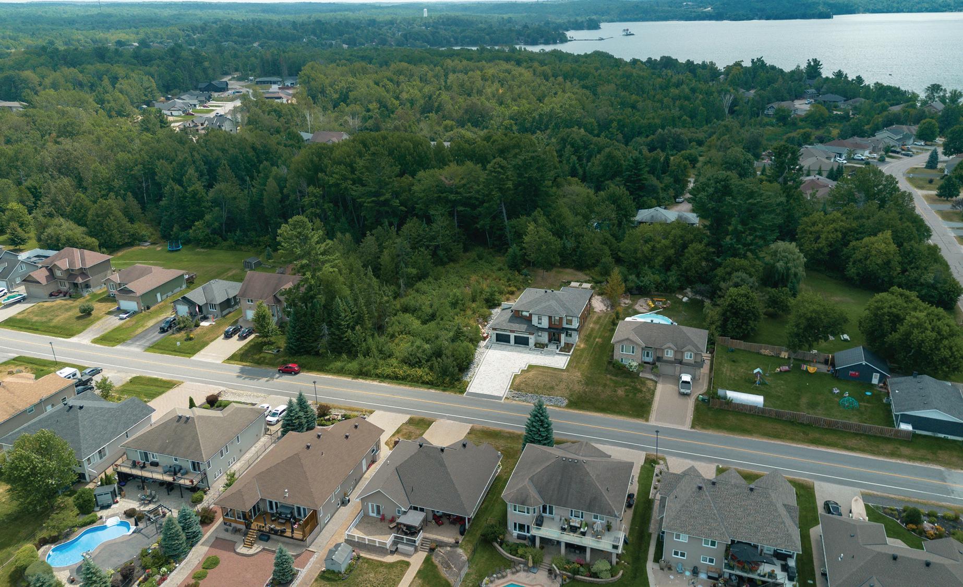
3 BD / 3 BA / 3000 - 3500 SQFT.
OFFERED AT $1,149,900
Welcome to this professionally designed, custom-built modern home nestled in the highly desirable community of Callander, perfectly situated between Lake Nipissing and Osprey Links golf course. This stunning 3,375 sq.ft. home, just 6 years young, combines luxurious comfort with exceptional craftsmanship. From the moment you walk into the spacious entryway, you will appreciate the thoughtful layout with direct access to both the main floo laundry and the oversized garage, perfect for busy families or anyone who values function and flw. Tall ceilings on both floos, generous family room with custom built-in cabinetry, 3 spacious bedrooms, 3 bathrooms, including a gorgeous 4-piece ensuite, open concept main floo, living room with ample windows and stunning views as well as a gas fieplace for those cosy gatherings. At the heart of the home is a chefinspired kitchen featuring an enormous central island, appliance package included, custom cabinetry, and ample storage, a true showstopper for cooking and entertaining. Spacious dining area with 8-ft sliding doors to a beautiful deck & fie pit area. The private backyard is ideal for entertaining, relaxing, or simply enjoying the peace and beauty of this exceptional location. Professionally landscaped yard with an interlock driveway and in-ground sprinkler system. This is more than a home its a lifestyle. Whether youre relaxing by the fie, hosting family dinners, or enjoying everything Callander has to offer, this property delivers comfort, elegance, and convenience in every space.

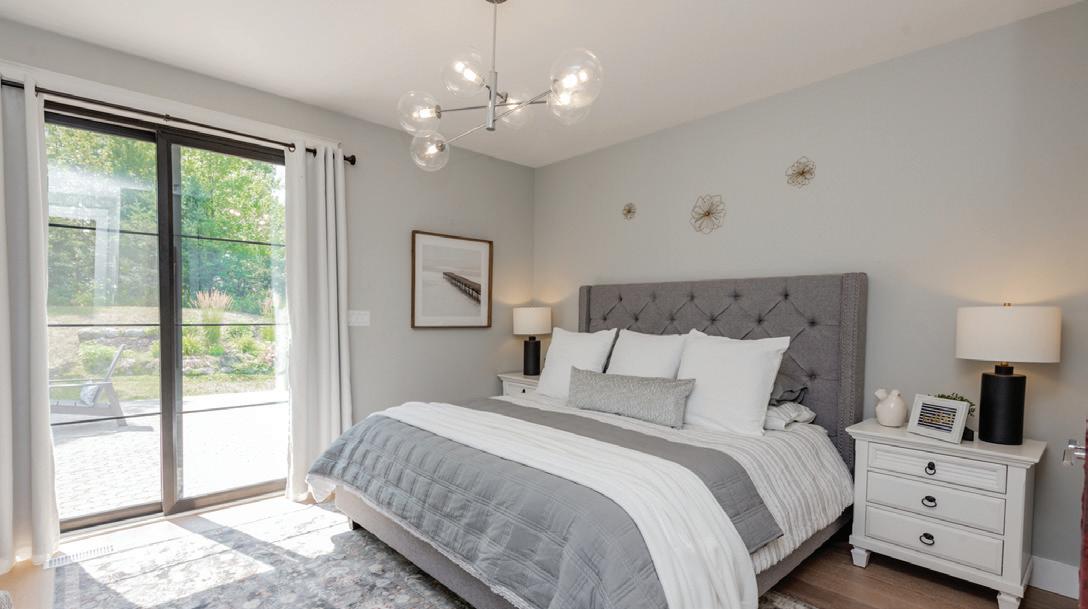
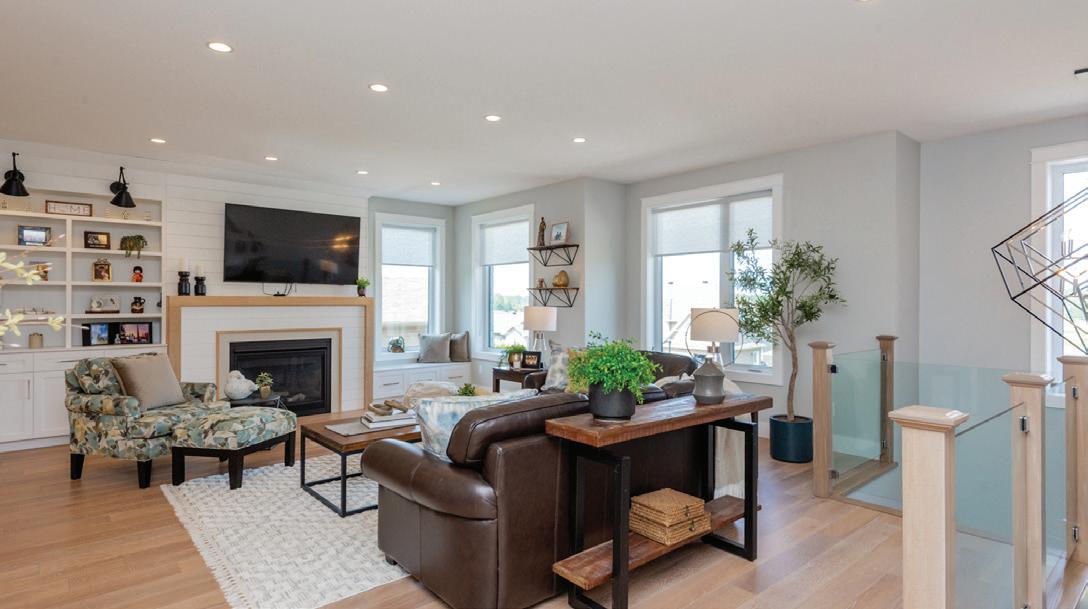

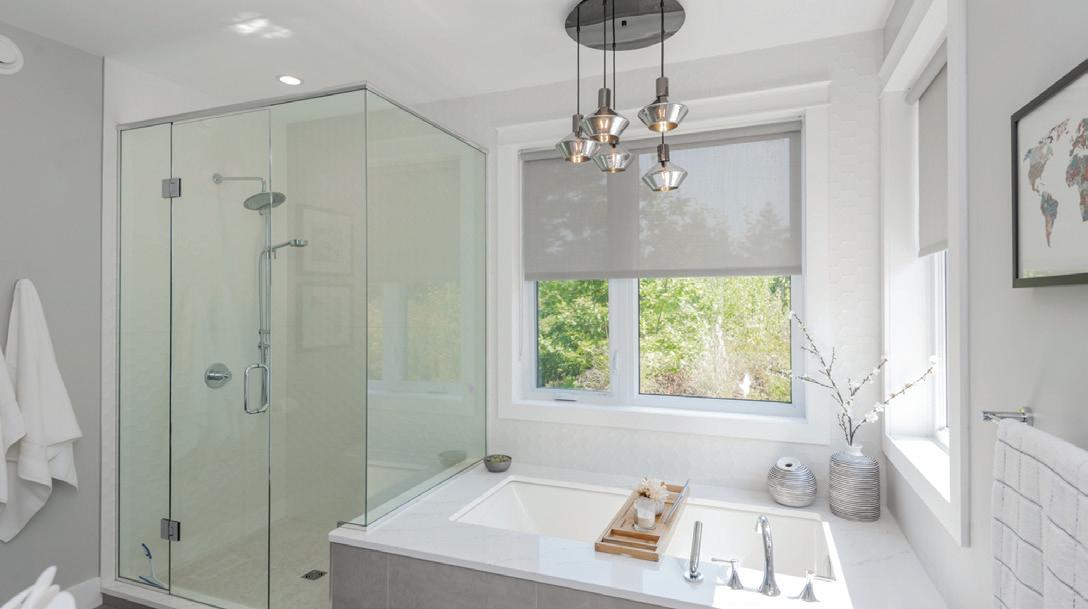


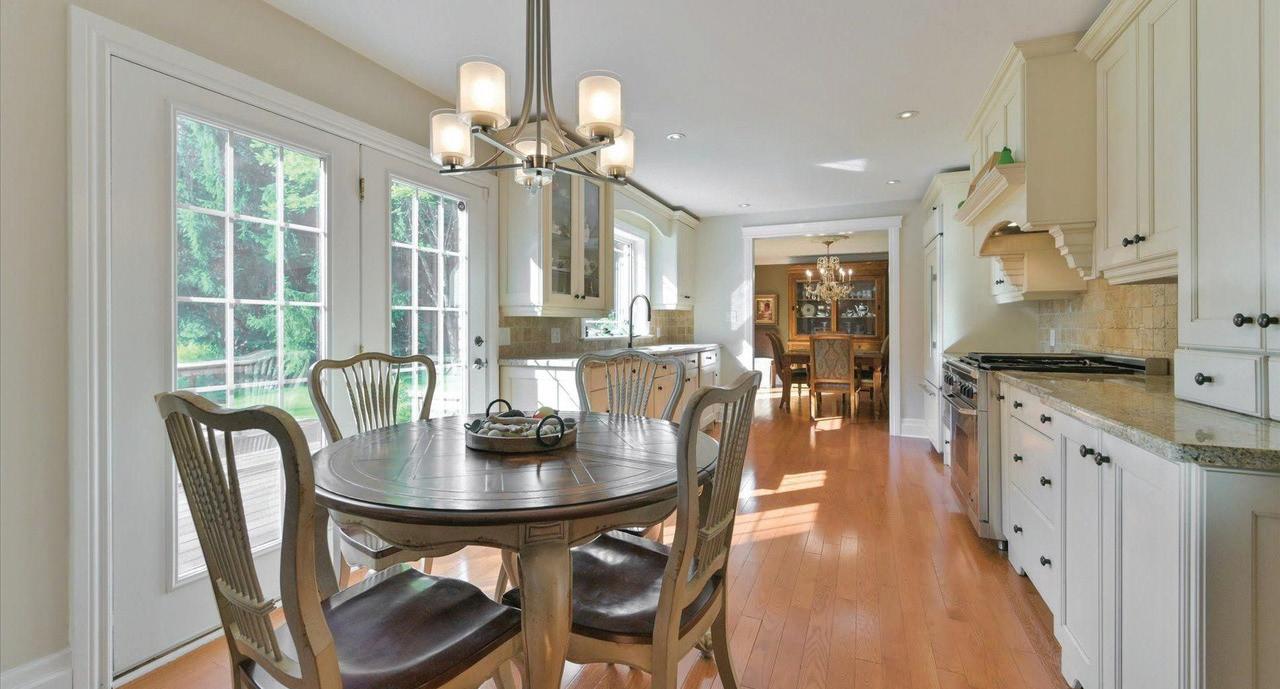
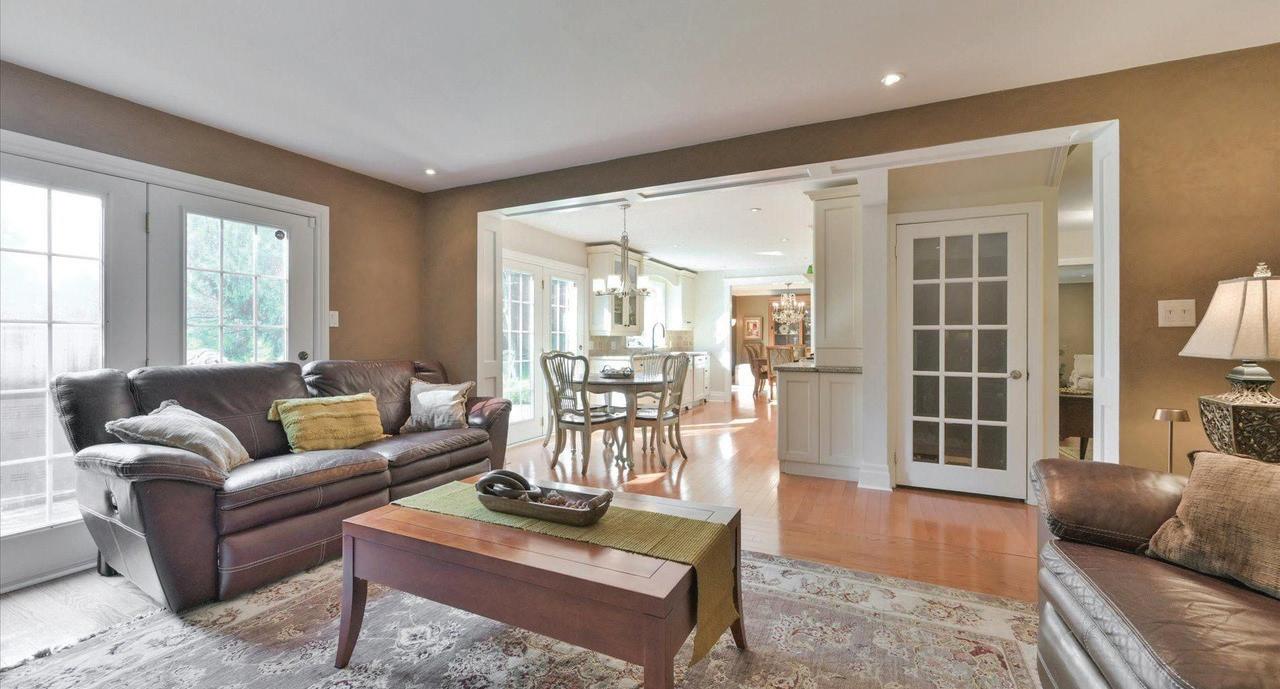
Wow! If you are looking for seclusion, you have found it right here! Gorgeous well kept Stately Executive Residence. Nestled on close to 2 Acre Estate lot with complete privacy, on a Cul De Sac, quiet dead end Court location. Nestled among towering trees and breathtaking Country views in prestigious Aurora Estates, in south East Aurora. Aurora’s most Prestigious Community with Multi Million Dollar Mansions, Boasting sunny South Private exposure, Country elegance abounds here. This Estate lot is completely flat. Well designed elegantly poised home, with over 3000 sq ft. living area, provides a versatile canvas for your personal style. Many windows throughout that brings the beauty of the outdoors

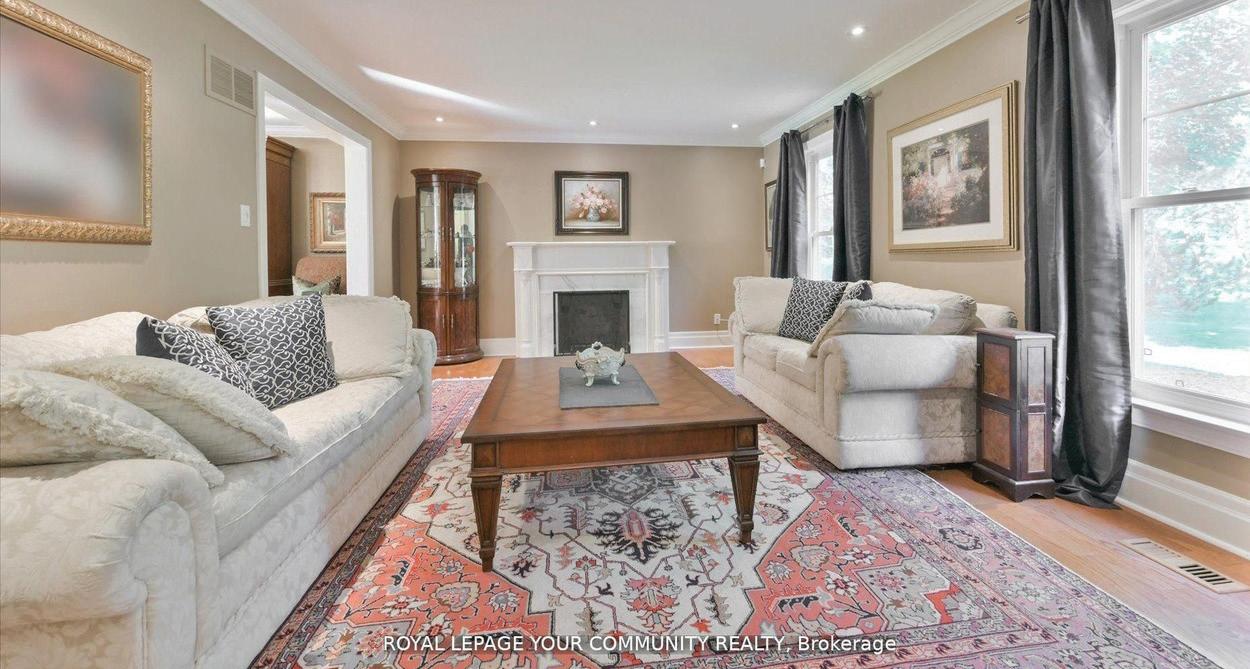
within. Quality finishing’s throughout, hardwood floors, pot lighting, French Doors, o/s baseboards, 3 fireplaces. Two walkouts to rear yard Oasis! Finished lower level. 3 car garage. The Rear Yard Oasis! boasts an in-ground pool with wrought iron rail surround, Large decking, interlocking patio, all nested with a lush Forest backdrop. Landscape lighting front and rear. Close to shopping, Beacon Hall Golf Course, mins drive to the 404 Highway, St Andrews College with I.B. programme, The Country Day School, and Villanova College. Possible potential for lot severance off Steeplechase.

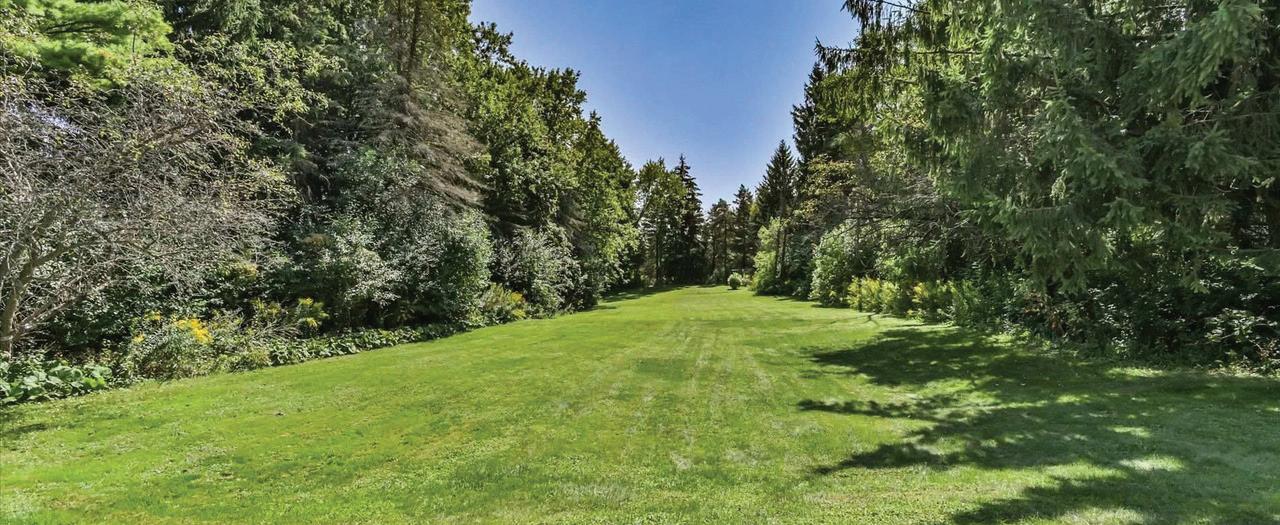
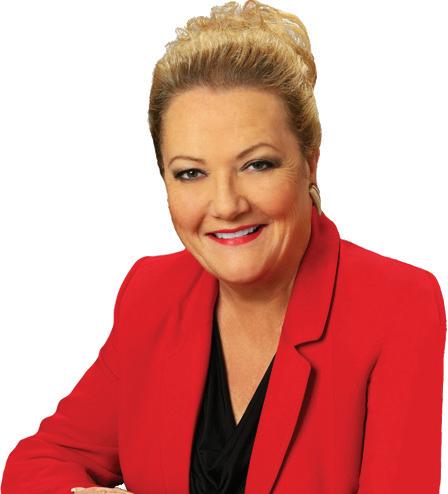
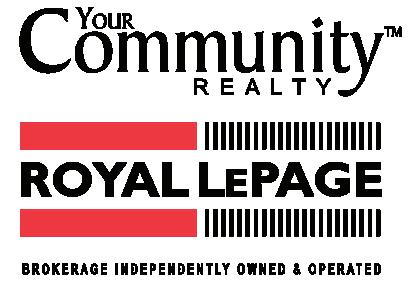

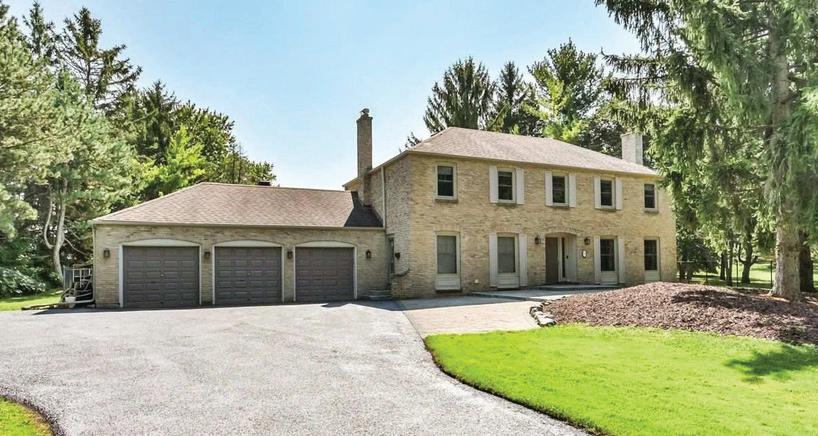
7 SKYVIEW LANE, AURORA, ON L4G 6W5 | OFFERED AT: $3,988,880
POTENTIAL FOR LOT SEVERANCE AT REAR OFF STEEPLECHASE





Welcome to your own private escape just outside Flesherton — a beautifully updated 5-bedroom, 3-bath home tucked away on 6.6 acres of breathtaking countryside. Surrounded by mature trees, scenic views, and total tranquility, this property blends modern comfort with the beauty of nature. Inside, the spacious layout is perfect for family gatherings or entertaining, with a fully renovated kitchen, stylish finishes, and flexible living spaces. Relax in the hot tub, unwind in the sauna, or take in the peaceful setting by your spring-fed pond. Currently a thriving Airbnb, this home offers incredible investment potential as a turn-key short-term rental, or simply enjoy it as your full-time residence or weekend getaway. With Hoggs Falls, Lake Eugenia, and Beaver Valley Ski Club just minutes away, four-season adventure is right around the corner — hiking, skiing, swimming, and exploring. Whether you’re looking to invest, escape the city, or find a forever home, this one checks every box.







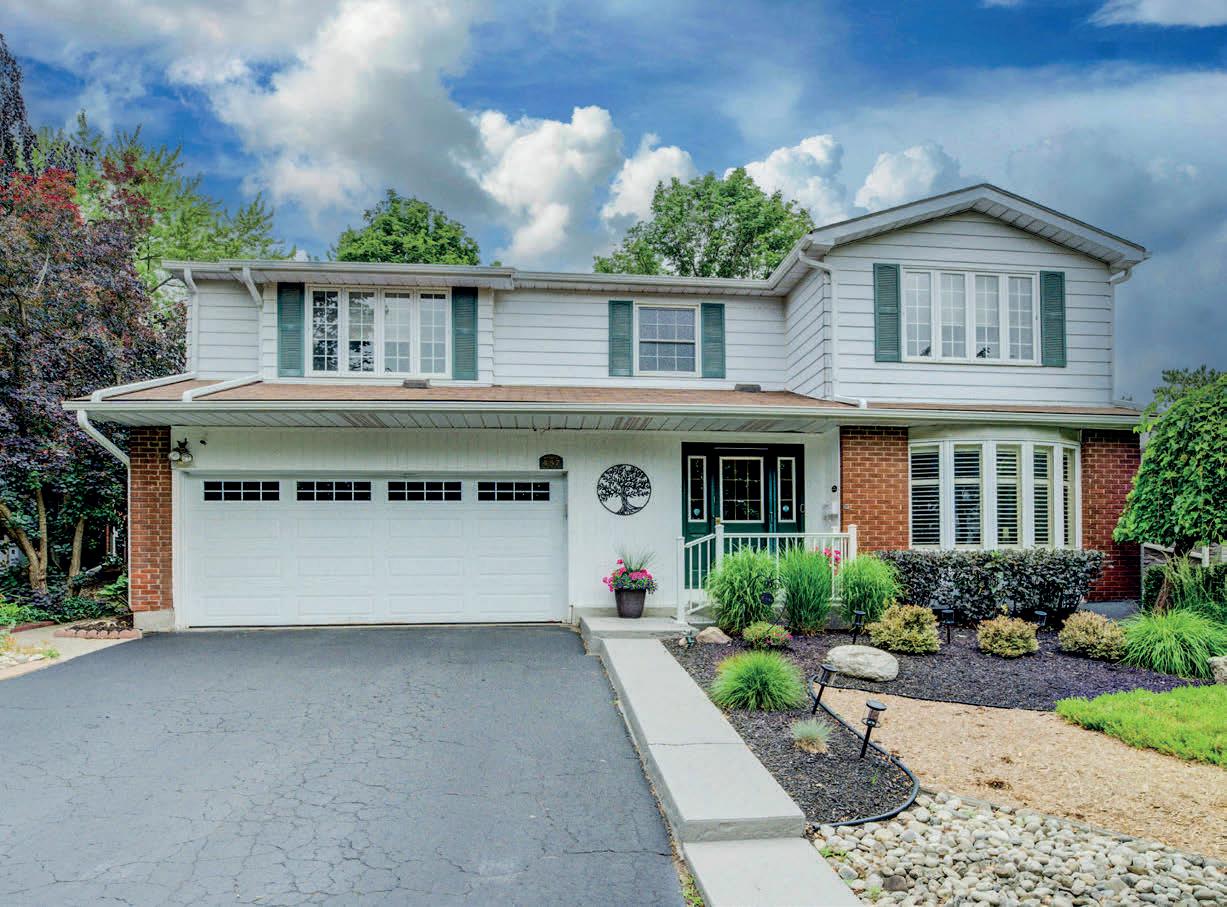
C1,199,000 | 4 BEDS | 3 BATHS
This beautifully maintained 4-bedroom, 3-bathroom home offers an ideal blend of comfort, functionality, and timeless appeal. Situated in the highly sought-after Beechwood community, this property is perfect for families and those who enjoy gracious entertaining. The main level features a spacious living room and formal dining room, creating the perfect setting for both everyday living and special occasions. An expansive family room, complete with a cozy gas fireplace and a well-appointed wet bar, provides an inviting space for relaxation and gatherings. Upstairs, the generously sized primary bedroom serves as a true retreat, featuring its own gas fireplace for added warmth and comfort. All additional bedrooms are spacious and versatile, easily accommodating family, guests, or home office needs. The fully finished basement boasts a versatile recreation area, workshop, and hobby room—providing abundant space for leisure and creativity. Outdoors, the property is beautifully landscaped and fully fenced for privacy. Enjoy outdoor living on the newer deck, relax in the charming three-season sunroom, or make use of the garden shed for extra storage. A double-car garage completes this exceptional offering. Ideally located near shopping, reputable schools, and a variety of amenities, this distinguished home presents a rare opportunity to enjoy the best of Beechwood living.
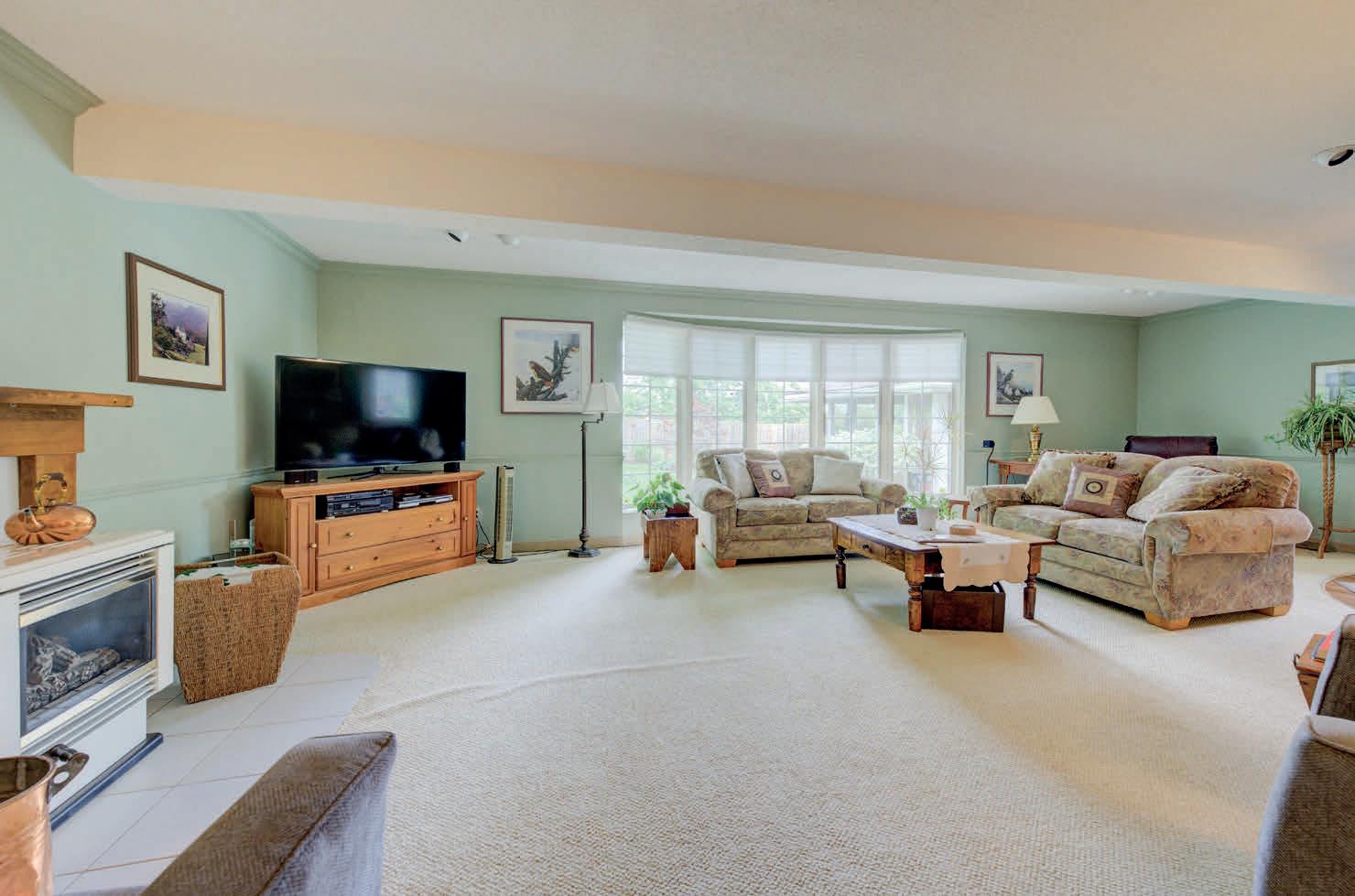
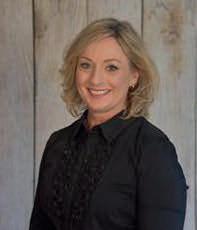
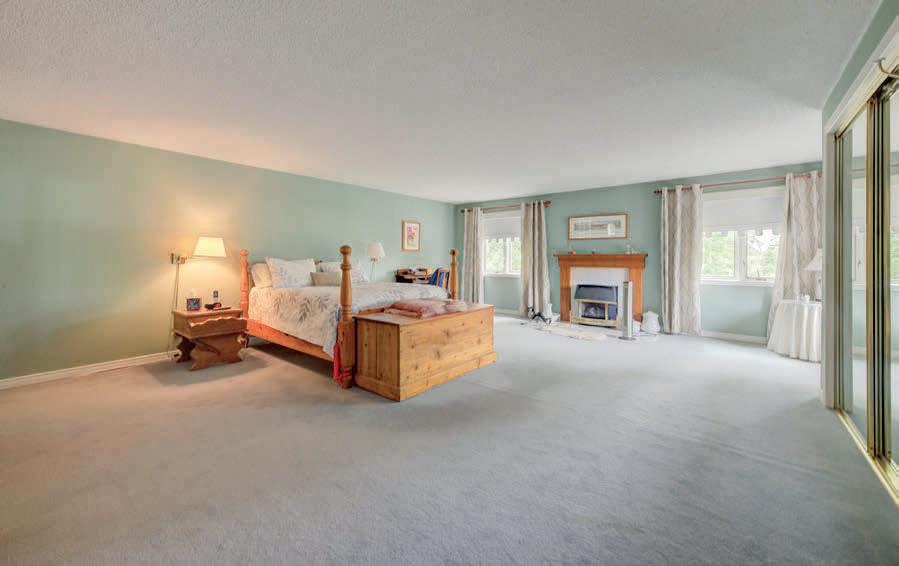
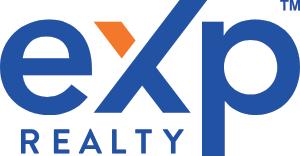
TRULY STUNNING CONTEMPORARY RETREAT
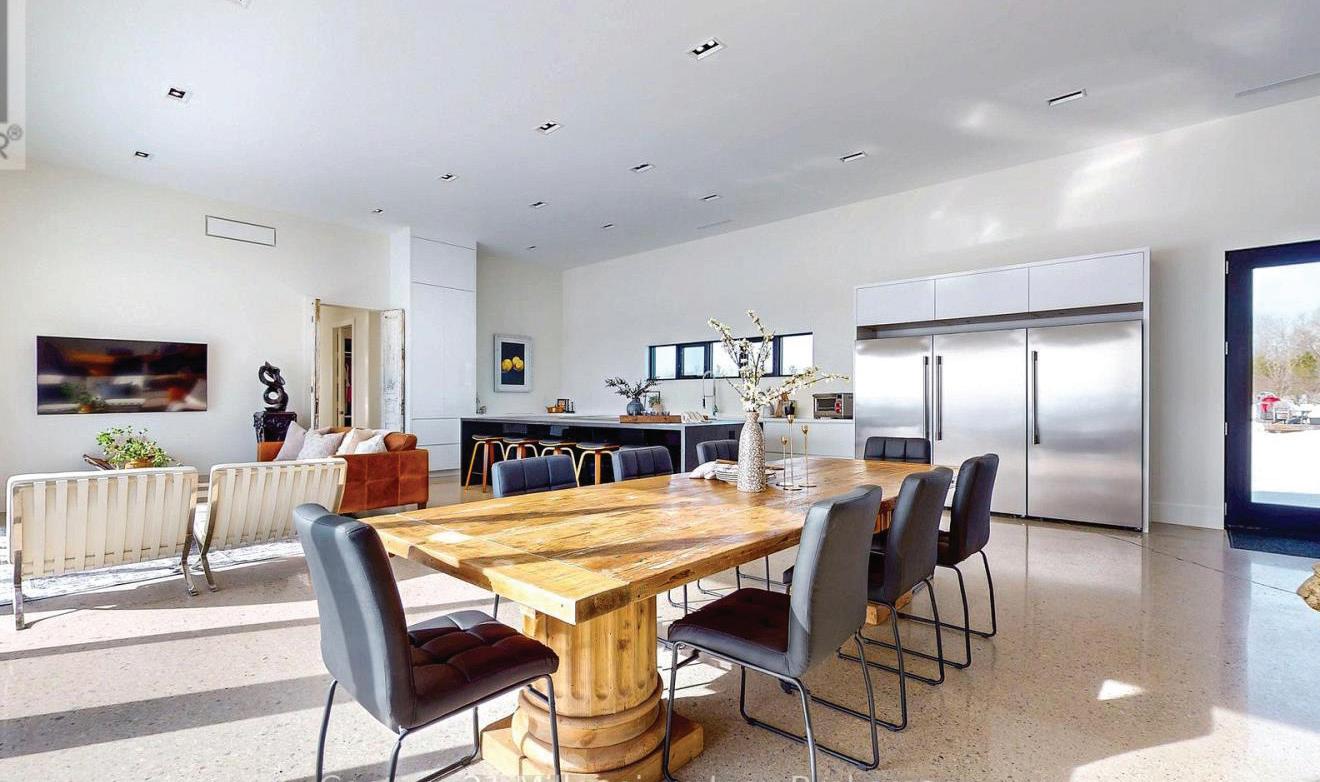
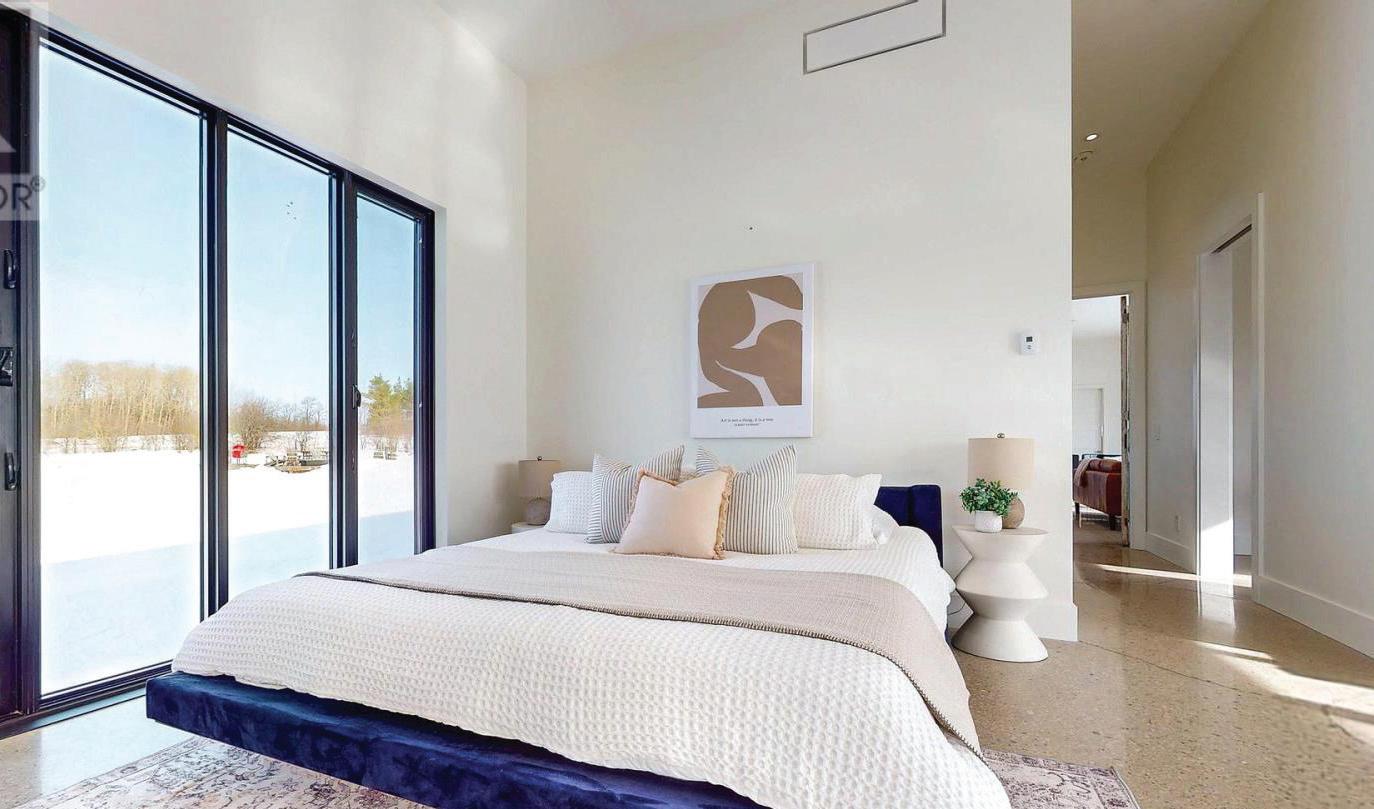

2 BEDS 2 BATHS 1 OFFICE
$1,849,900
Escape to your magical winter retreat inside this stunning Scottish Long Home located on 37.9 acres of serene countryside. The contemporary bungalow offers panoramic views of Georgian Bay and the Niagara Escarpment, with Tom Thompson trails right at your doorstep. Just 20 minutes from the Georgian Peaks Ski Club and close to several other private ski clubs and Blue Mountain Resort, this location offers quick access to Ontario’s best slopes, minus the crowds and traffic. Whether you’re after high-end adventure or a quiet escape from the ski hills, this property offers it all, a true four-season playground. Snowshoe through your own private trails, sled with the family, enjoy a quiet winter hike, or simply watch the snowfall in peaceful seclusion. Every inch of this land invites you to slow down, breathe deep, and savor the feelings of the season. Inside, the home is designed for memorable family gatherings and for hosting, featuring ample space perfect for festive celebrations. From intimate dinners to larger parties, it’s a breeze with an open concept dream kitchen and dining area that can accomodate a 16 seat table, lots of room to host in style. The soaring great room ceilings make for a spectacular space with a wall of windows offering glimpses of the slopes and the nearby town. Two spacious bedrooms, a dedicated office, laundry room and equally impressive bathrooms complete the main floor. And with space to finish additional rooms in the lower level, plus an opportunity to expand on the land, there’s unlimited potential to create your own legacy getaway where privacy abounds.

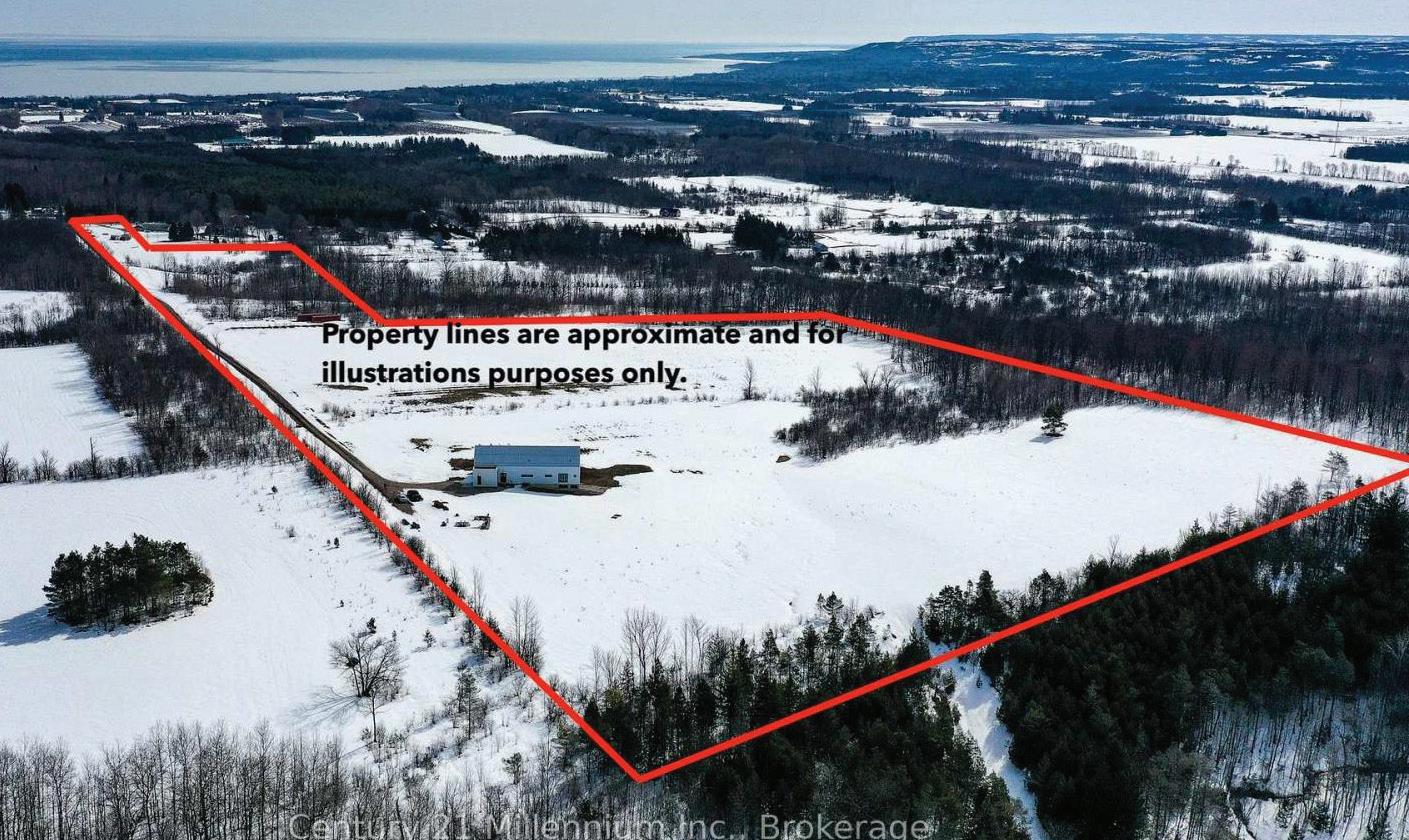
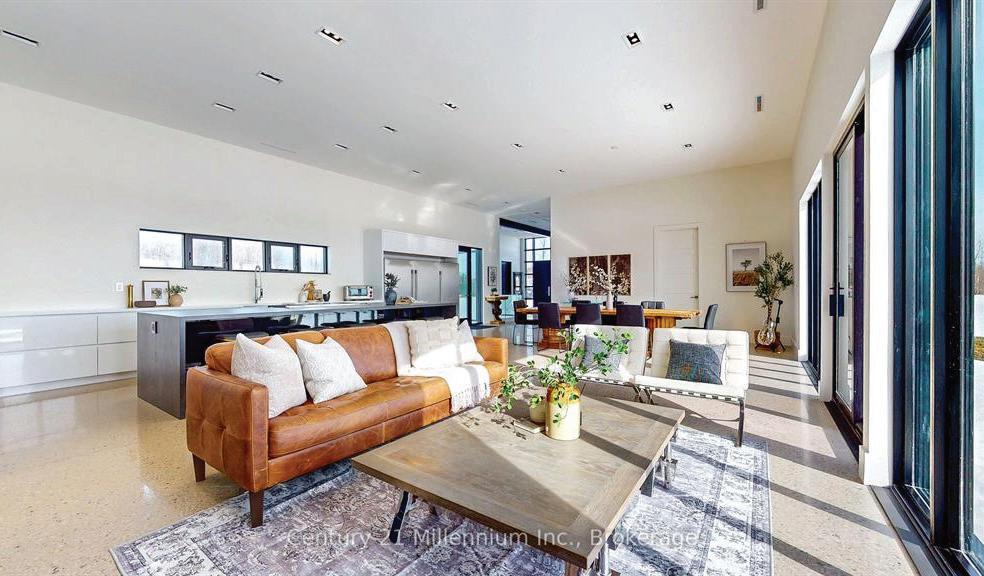




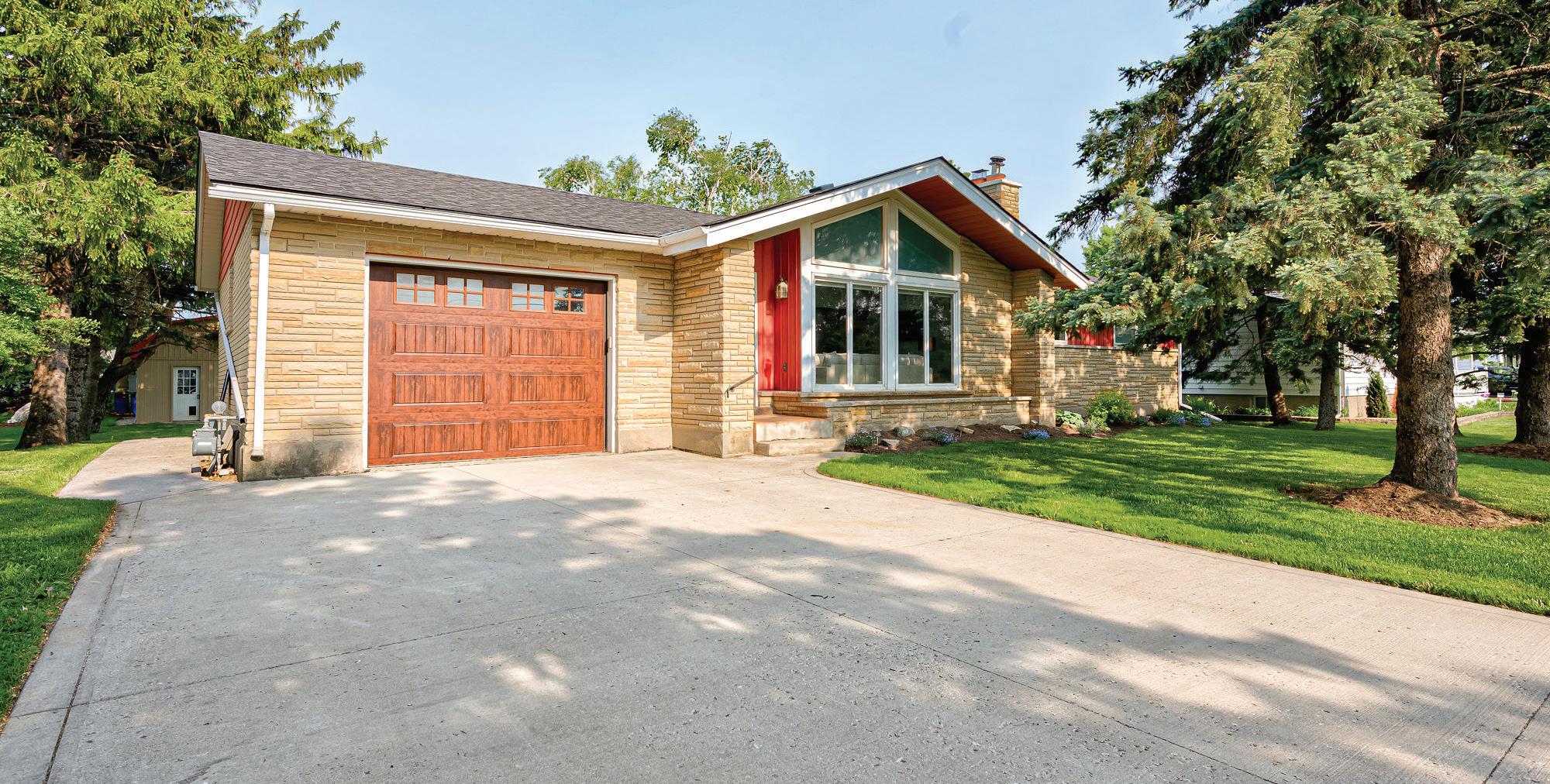
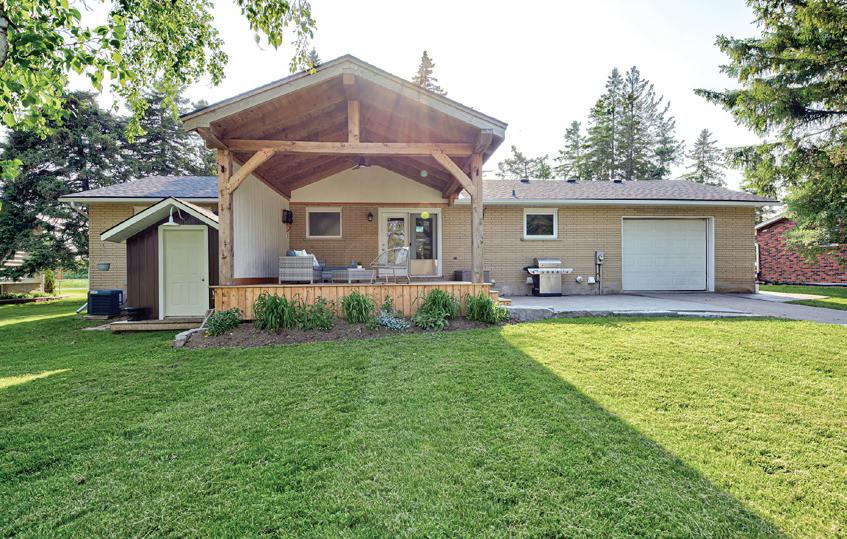
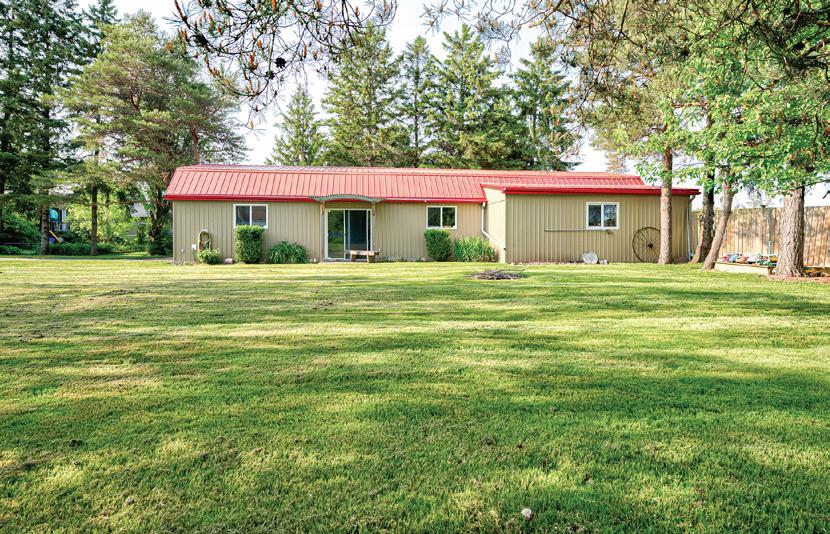

$1,075,000
Welcome to 3981 Road 111 in Stratford, a spectacular family home designed for comfort and versatility! The main floor boasts three generously sized bedrooms, a well-appointed bathroom, and a charming kitchen with a dining area, all flowing seamlessly into a grand living room with a warm wood-burning insert and stunning cathedral ceilings. Downstairs, the fully finished basement expands your living space with two additional bedrooms, another bathroom, and a spacious recreation room perfect for family activities or entertaining guests. Thoughtful upgrades provide modern convenience, including a new furnace and A/C, a freshly renovated bathroom, and a brand-new roof for added peace of mind. Step outside and relax on the large covered deck, complete with a stamped concrete patio, ideal for summer gatherings. The incredible 1,600 sq. ft. heated shop offers endless possibilities, whether you’re looking for storage or a space to run a home-based business it even features a 600v three-phase power service. Set on a sprawling 90x200 lot, this property delivers plenty of outdoor space and practical amenities. Whether you’re a growing family in need of room to thrive, a dedicated hobbyist, or an entrepreneur seeking a unique opportunity, this home is a must-see! Don’t miss your chance to make it yours!




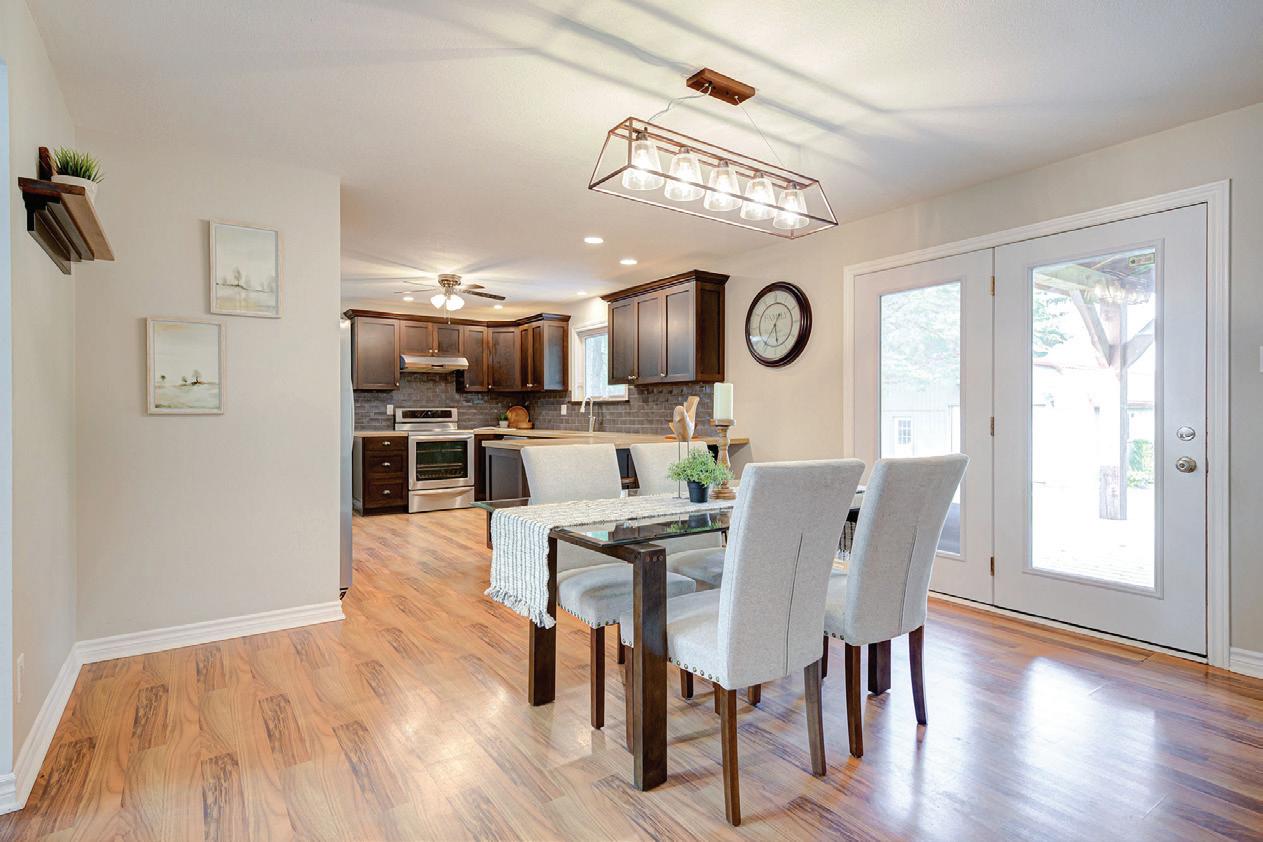

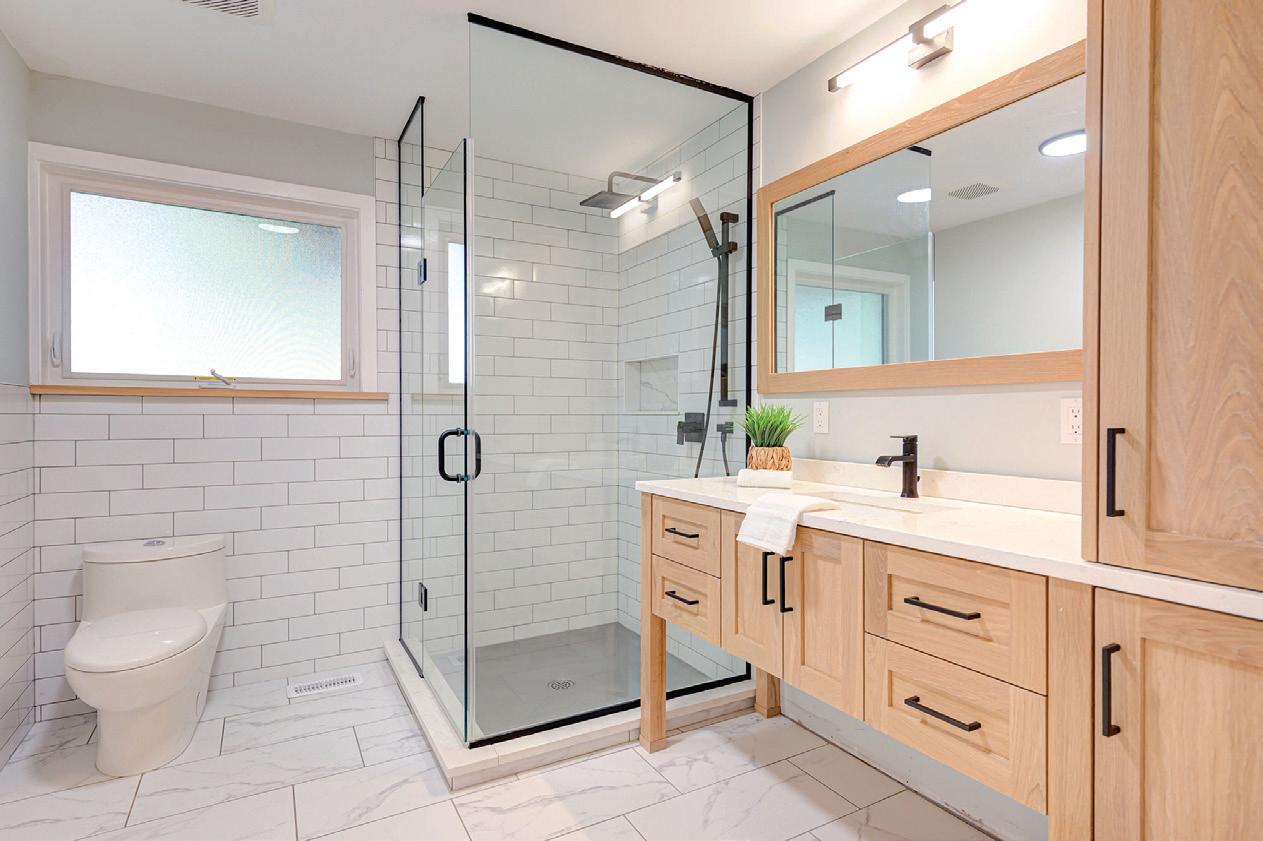
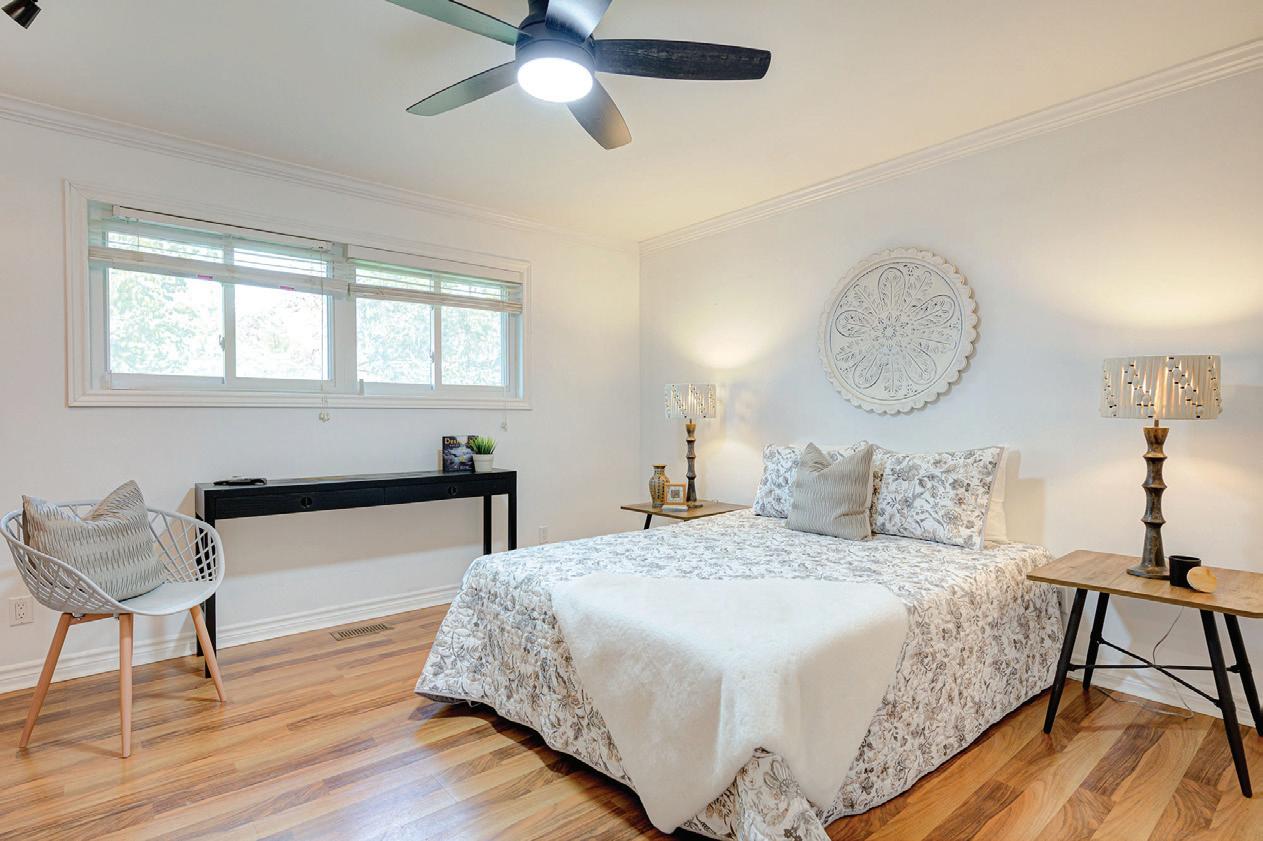
1 BED | 1 BATH | $799,500. Beautiful one bedroom condo with high end finishes, located in the prestigious Bridgewater Residences. Bridgewater is waterfront living at its finest. Exceptional amenities including a huge outdoor terrace with BBQs and spectacular views of Lake Ontario. Other amenities include 2 fitness centres, party room with billiards and use of the “spa like” indoor pool at the Pearle Hotel. The condo features beautiful sunrises from the East facing balcony. Versatile layout with open concept living room / kitchen / dining room / office. The kitchen has beautiful cabinetry, huge island and Thermador appliances. Heated floors in the 4 piece ensuite bathroom. Beautiful trim work throughout. Includes one parking spot and one locker. Located directly on the gorgeous Waterfront Trail of Lake Ontario, along the Brant Street Pier and Spencer Smith Park, Plus minutes to vibrant shops and restaurants. MLS 40757164, W12333768
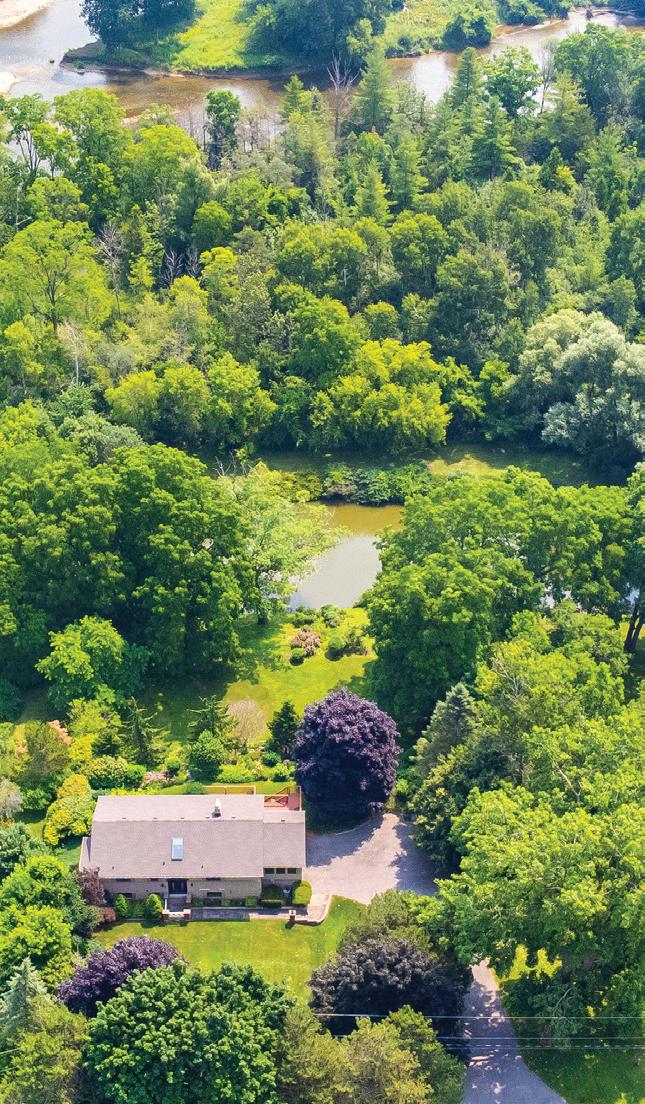


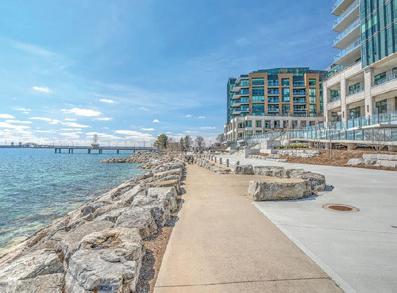
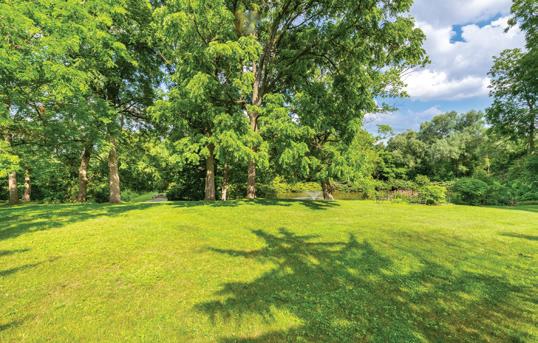
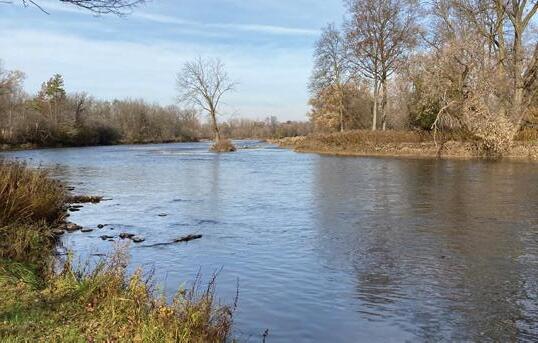
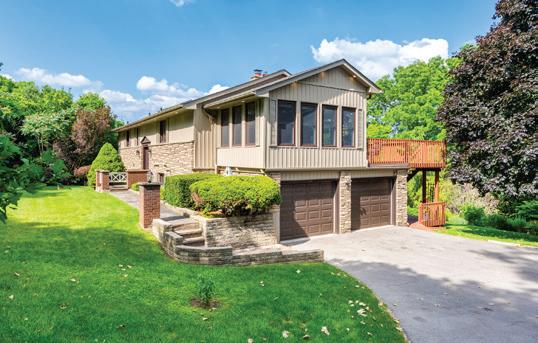
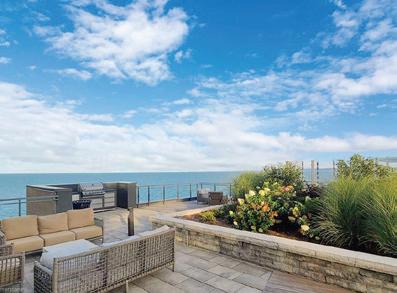
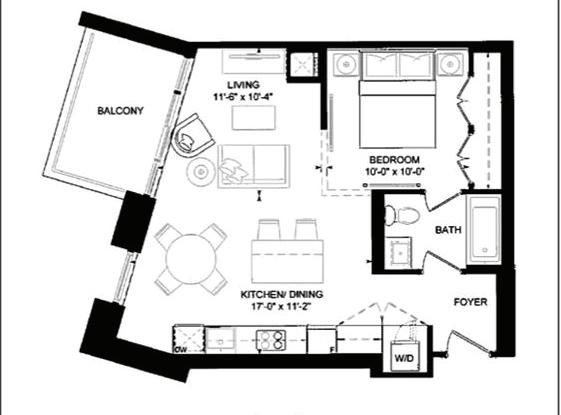
1023 WEST RIVER RD. CAMBRIDGE, ON
3 BEDS | 3 BATHS | $1,590,000 This lovely home is sitting on 1.2 acres of gorgeous land, backing onto green space, which has direct access to the Grand River. Outdoor enthusiasts will love the forested trails and access along the river, ideal for kayaking and fishing, along with the pond, ideal for ice skating. The home has spacious rooms, vaulted ceilings, hardwood floors, 2 gas fireplaces and huge windows capturing the beauty of the outdoors. Sunroom is used all year . The large primary bedroom has a walk in closet and 5 piece ensuite. Large 2 car garage and parking for 6+ cars. There are lots of updates: all 3 bathrooms, newer furnace, A/C, roof shingles, eaves troughs, most windows and doors, siding and more. Located just minutes from schools, shops and restaurants. Homes on this kind of land don”t come around very often. Book your showing and check out the beauty. MLS 40738548, X12291348
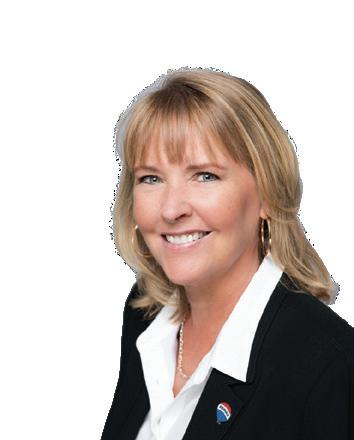

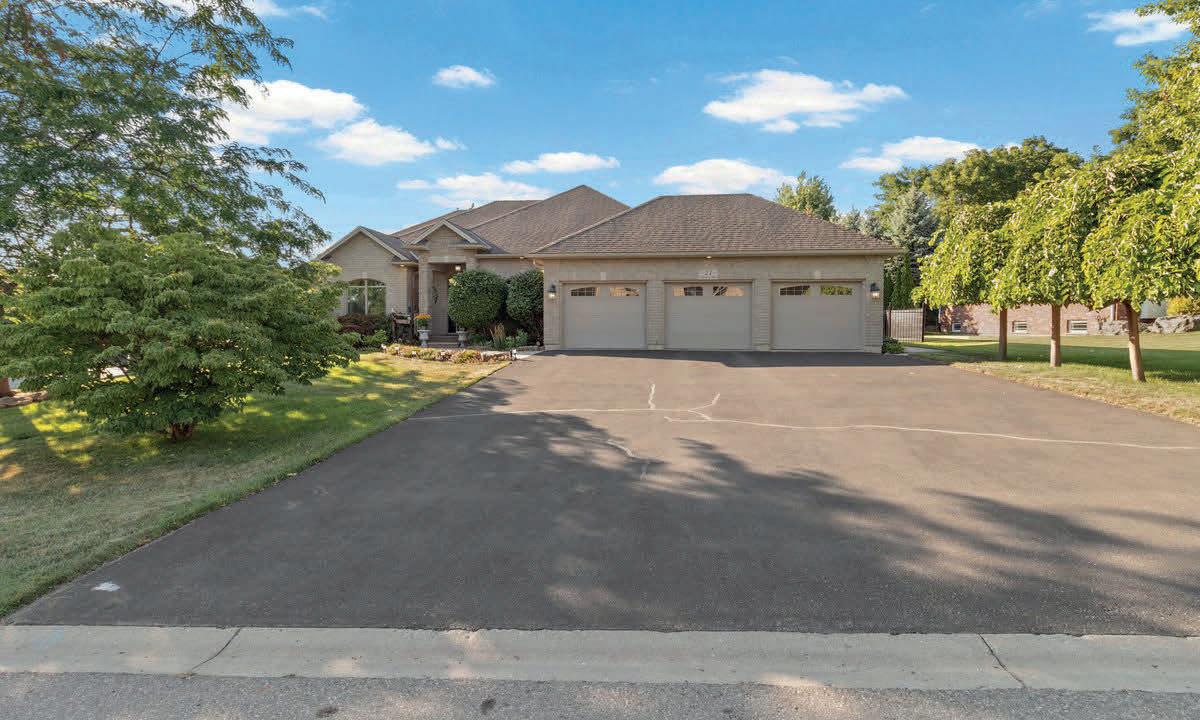
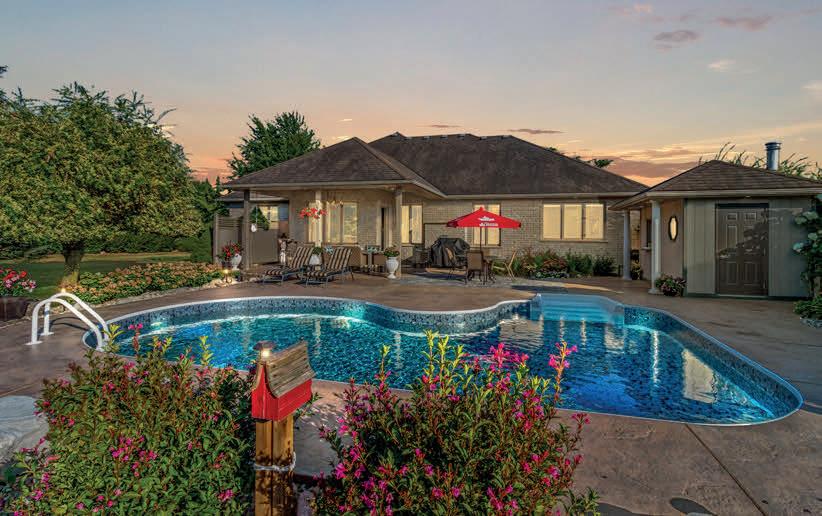
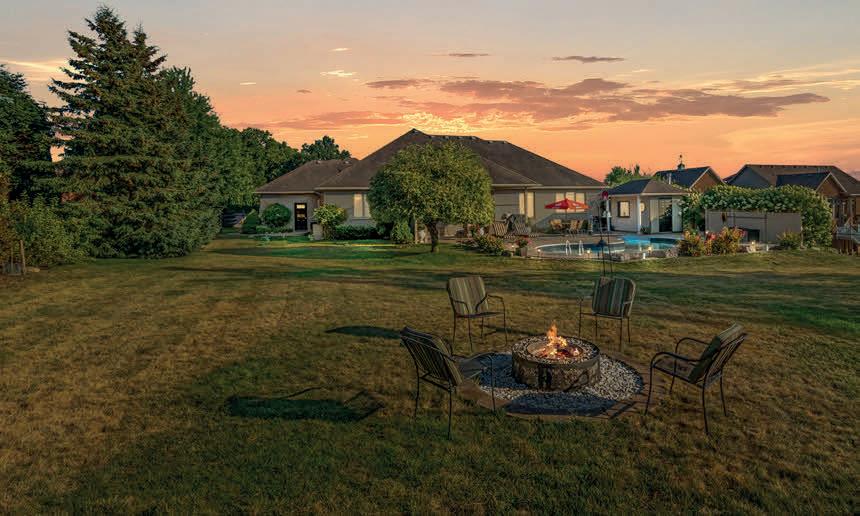
This executive bungalow sits on a private ½ acre lot surrounded by mature gardens and offers nearly 4,000 sq. ft. of finished living space. Designed with both elegance and comfort in mind, the home features 3+2 bedrooms, hand-scraped oak flooring, granite & marble finishes, espresso cherry wood cabinetry, oversized windows, and custom details throughout. The main level includes a formal dining room, private office/den, and a spacious family room with a stone fireplace. A custom kitchen with granite counters, breakfast bar, and bright dinette opens to the backyard. The primary suite boasts a walk-in closet and spa-like ensuite, with two additional bedrooms, guest bath, and convenient laundry/mudroom completing this floor. The lower level offers a games area, sprawling rec/theatre room with fireplace and wet bar, two bedrooms, 3-pc bath, workshop, and generous storage. Step outside to your private retreat with a heated saltwater pool, cabana, stamped concrete patio, covered seating area, overlooking the fully fenced landscaped yard. Quiet street location just steps from parkland.

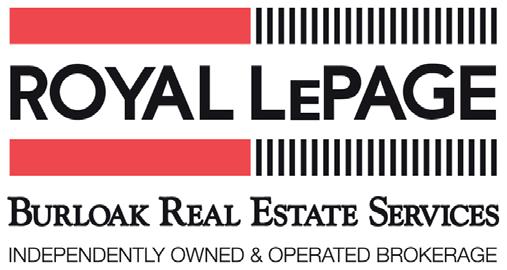
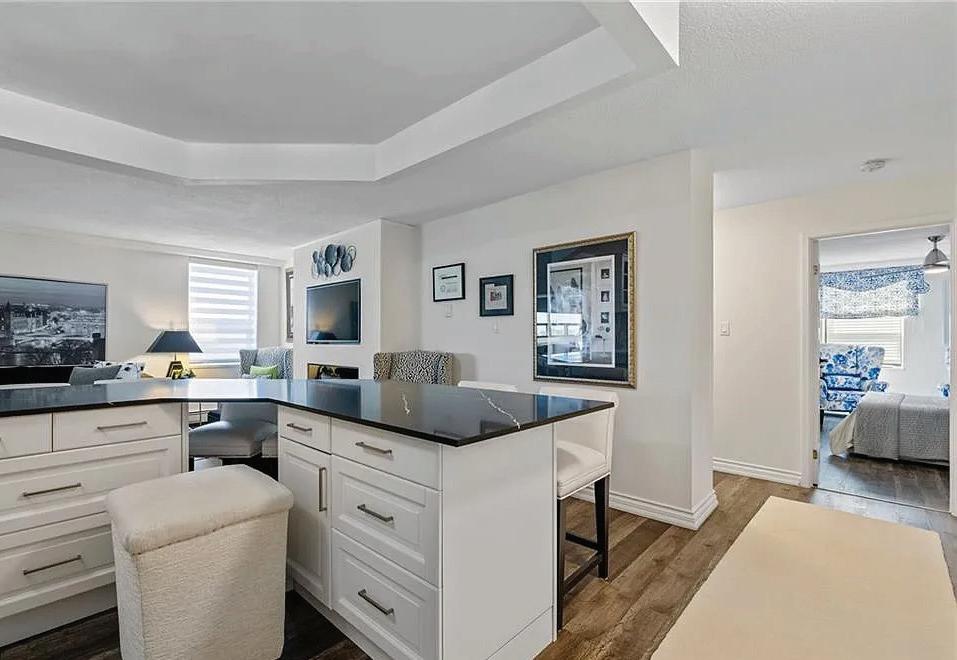

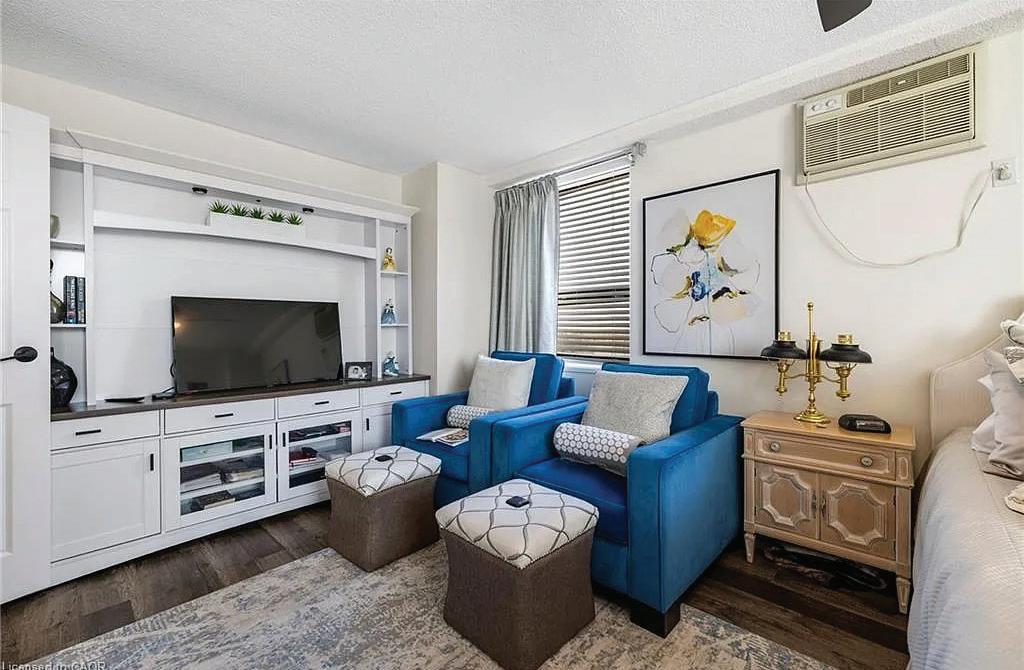
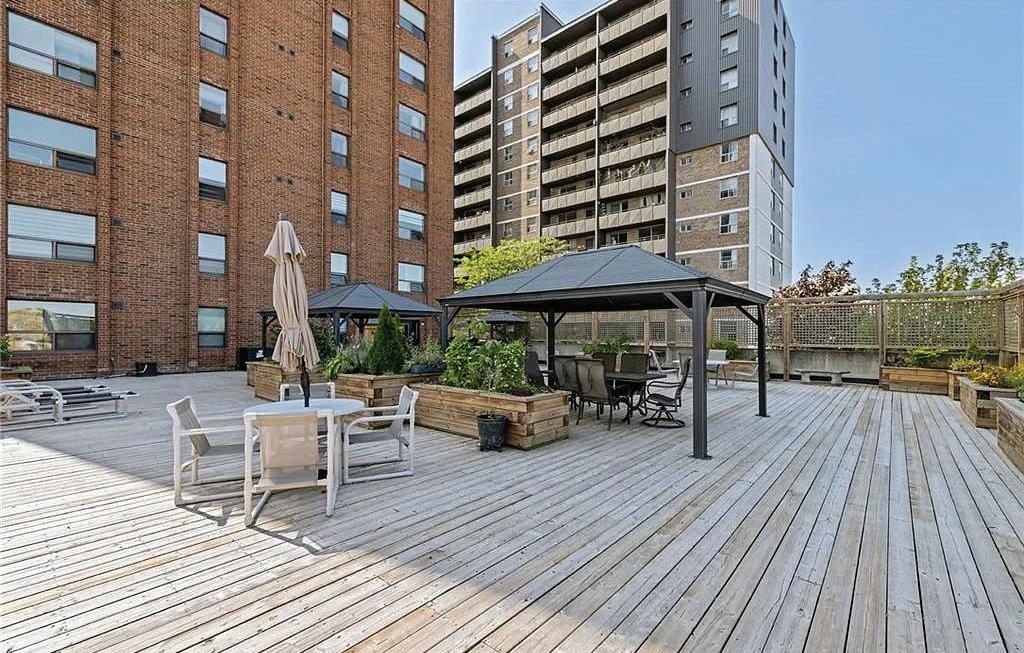
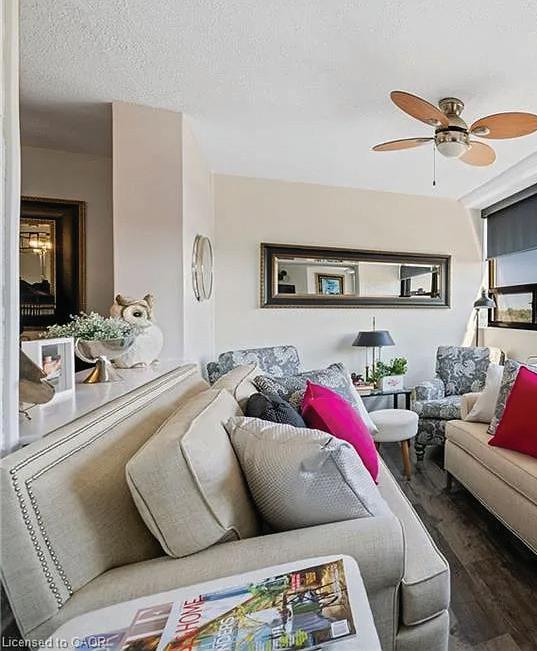
2 BEDROOMS | 2 BATHROOMS | 1,373 SQFT | $399,900
Welcome to 141 Church and welcome to unit #602. This “Oneof-a-kind” luxuriously appointed unit is “Pure Soho”. The unit features a clean-line design and floor plan that boasts an open concept kitchen-living entertainment area with full breakfast bar, formal dining room, gentlemen-ladies den, modern bathrooms, and professionally designed and installed closet and unit storage solutions. Nothing has been overlooked. Buyers will love the 2nd floor outdoor deck and patio area which is nicely adorned with lawn furniture and tables - pergolas - and bbqs. This is the perfect area for those that appreciate outdoor living. The building is located close to “Just about everything”. Walk to downtown shops, LCBO, the farmer’s market, and local eateries. Easy access to the fairview mall - the pen centre - and qew. The condo fee inclusions are broad ensuring that monthly budgeting is both easy and manageable. Looking for a life of comfort and sophistication? Look no further. You have found it here at unit #602.
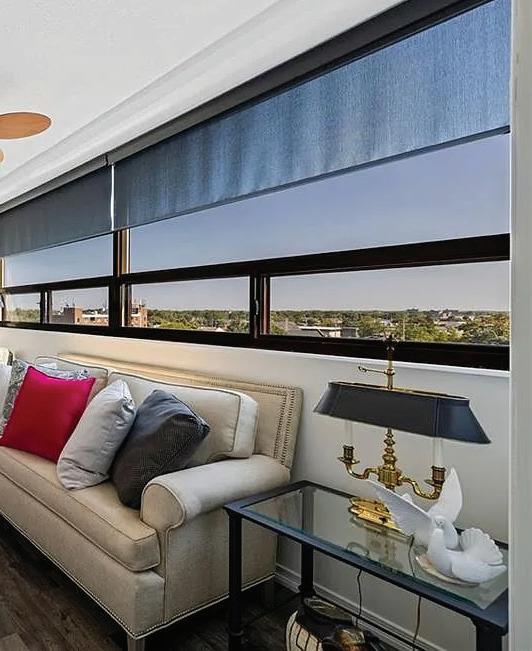



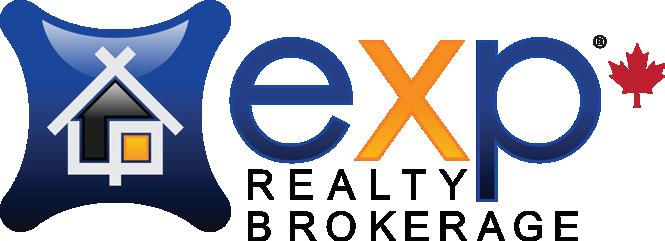




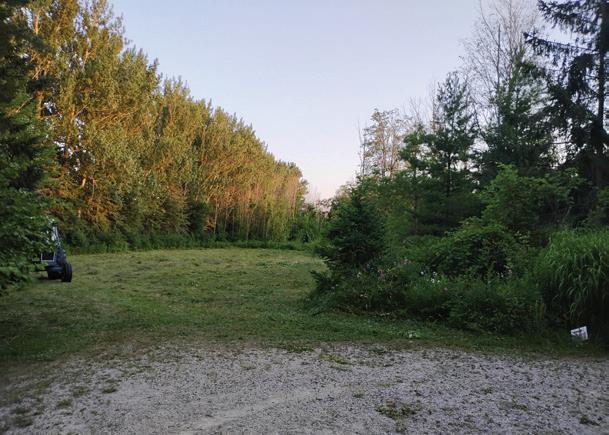
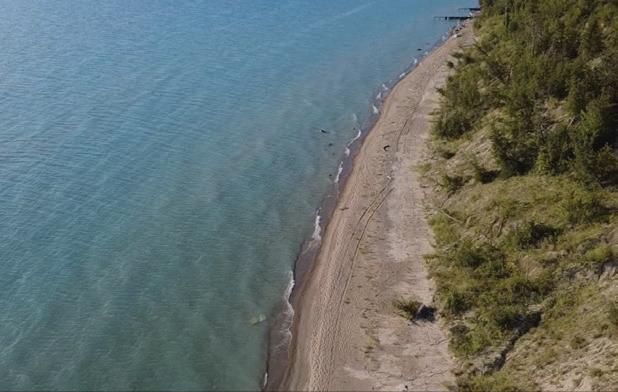
3 BEDS • 1 BATHS • C$1,899,999 11+ Acres of Prime Lake Huron Waterfront- Endless Potential! Discover a rare opportunity to own over 700 feet of lakefront on Lake Huron. Whether you’re seeking a private retreat, a stunning investment, or future development potential, this exceptional property delivers on all fronts. This includes a 3-bedroom house. Make this your home, a weekend getaway cottage or seasonal rental. Wake up to panoramic lake views, explore scenic trails winding through the property, and soak in world-class sunsets that paint the sky over the water each evening. A detached garage offers storage for recreational gear or development equipment, while the lush grounds and lookout points make this a true nature lovers paradise. With potential for future development, this is more than just a property it is an investment in lifestyle, beauty, and growth. Property Highlights: 11+ acres of prime waterfront land, 3-bedroom cottage on Lake Huron’s shoreline, Breathtaking sunsets and stunning natural views, Trails throughout and lookout points by the water, Detached garage and beautiful landscape, possible future development opportunity. Don’t miss your chance to be part of this rare waterfront offering. Book your private viewing today and bring your vision!

REALTOR® 519.441.7430
karen@pebble-creek.ca pebble-creek.ca
47 BENNETT STREET W, GODERICH, Ontario N7A1X5
Karen is a Filipino-Canadian realtor based on the shores of Lake Huron, proudly serving Huron, Bruce, Perth Counties and beyond. Fluent in both English and Filipino, she builds strong connections with a wide range of clients. Whether you’re looking for farmland, a lakefront getaway, or the perfect retirement home, Karen is here to guide you every step of the way. Your vision is her mission.


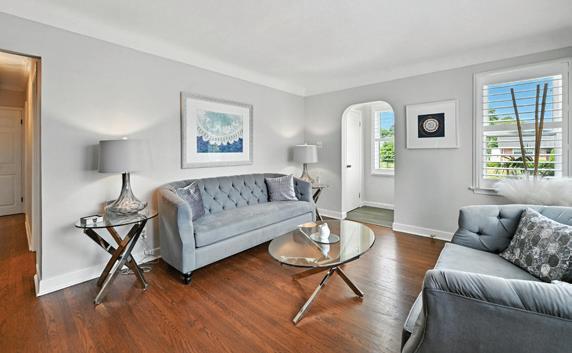
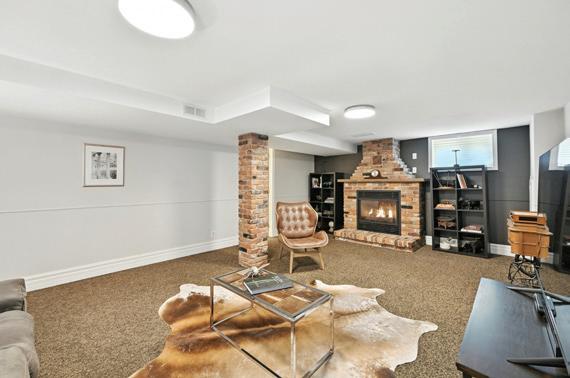


5 BEDS • 3 BATHS • $C$775,000 They say, don’t judge a book by its cover and nowhere is that more true than at 4 Glenview Ave. From the street, this charming bungalow blends perfectly into its quiet, family-friendly neighbourhood. But step inside, and you’ll discover a spacious and thoughtfully expanded home that defies expectations.A substantial addition transformed this bungalow into a generous family home, offering 3 bedrooms on the main floor and 2 large bedrooms in the fully finished basement giving you over 2000 sq ft. of finished living space on two levels. The layout is ideal for growing families or those in need of flexible living space. The front of the home features a warm and inviting formal living room perfect for quiet reading or relaxed conversation. Just off the convenient side entrance, you’ll find a laundry/ mudroom combo with ample storage for coats, boots, pantry items, and more. But the heart of this home is undoubtedly the chefs kitchen. Designed with both function and flair, it boasts dual stainless steel fridges, granite countertops, endless cabinetry, and a large island packed with drawers. The adjoining dining area features a built-in glass china cabinet and a full pantry closet, all flowing into a bright and spacious family room - an ideal space for gathering and entertaining.The main floor is completed with two full bathrooms, offering everyday convenience and flexibility.Downstairs, the lower level offers more living space: 2 bedrooms, a 3-piece bathroom, and a large recreation room anchored by a stunning gas fireplace perfect for cozy movie nights or hosting guests.And then theres the backyard: an absolute showstopper. Your family will love the in-ground sport pool, ideal for volleyball, laps, or just lounging. A pergola offers shaded seating, while the expansive patio area provides space for BBQs, entertaining, and relaxing no matter the size of your crowd. Don’t miss your chance to own this one-of-a-kind home in a coveted neighbourhood.



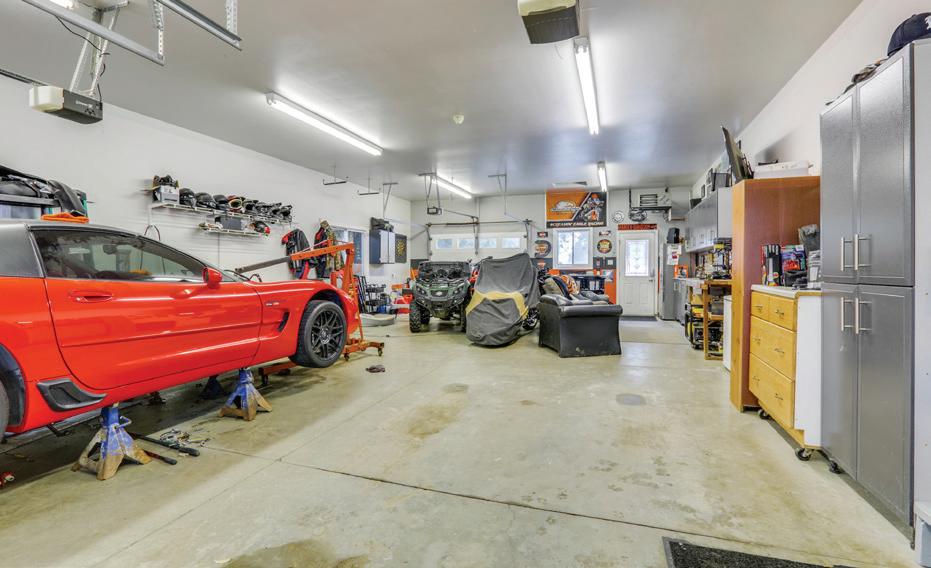
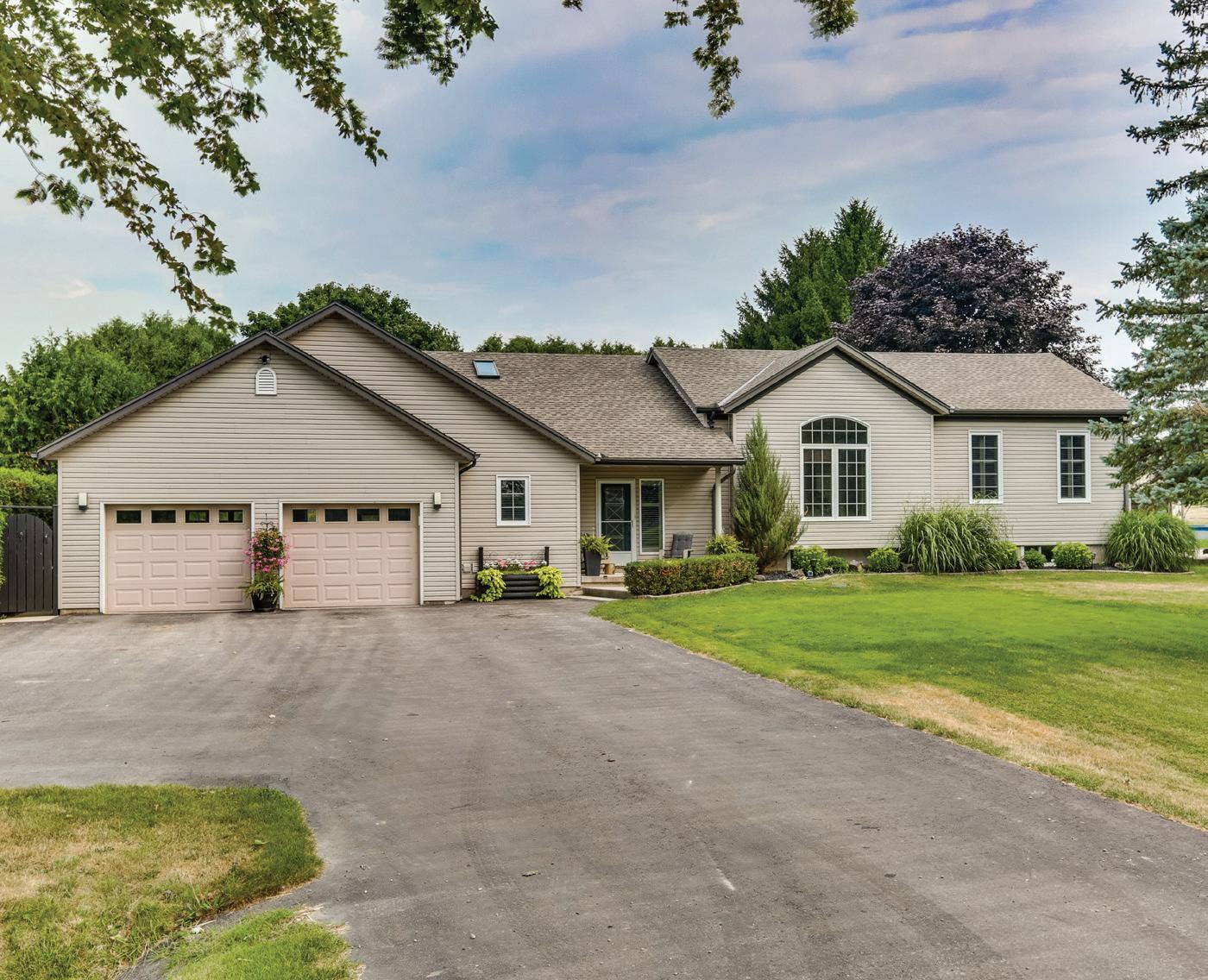
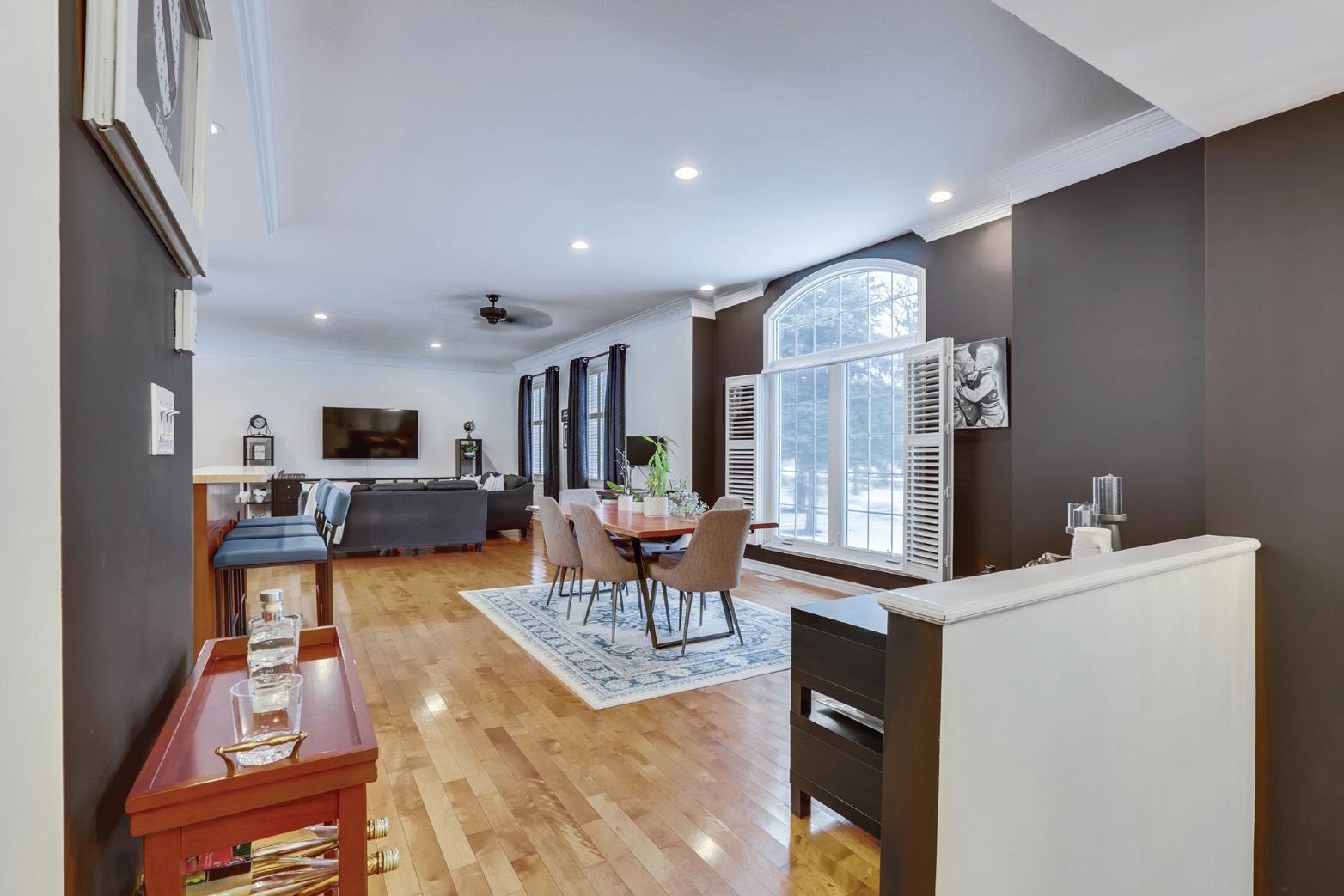
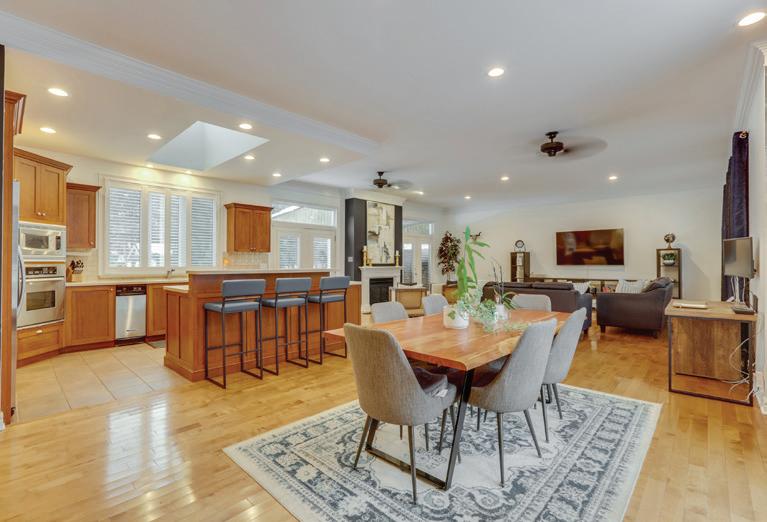

Welcome to this gorgeous raised bungalow that features open concept living room/dining room and kitchen. Fabulous hardwood floors and tall ceilings. Outside is a staycation at its finest! Heated pool, covered dining area, and fire pit which backs onto farm land. Heated double car garage that house 4 cars and has a rear door. Perfect for the car enthusiast. Updates include: Garage heater 2018, driveway 2020, pool and covered deck 2018, propane tank replaced 2019, pressure tank 2020. $1,066,000 | 3 Beds | 2 Baths
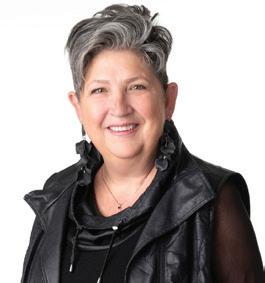

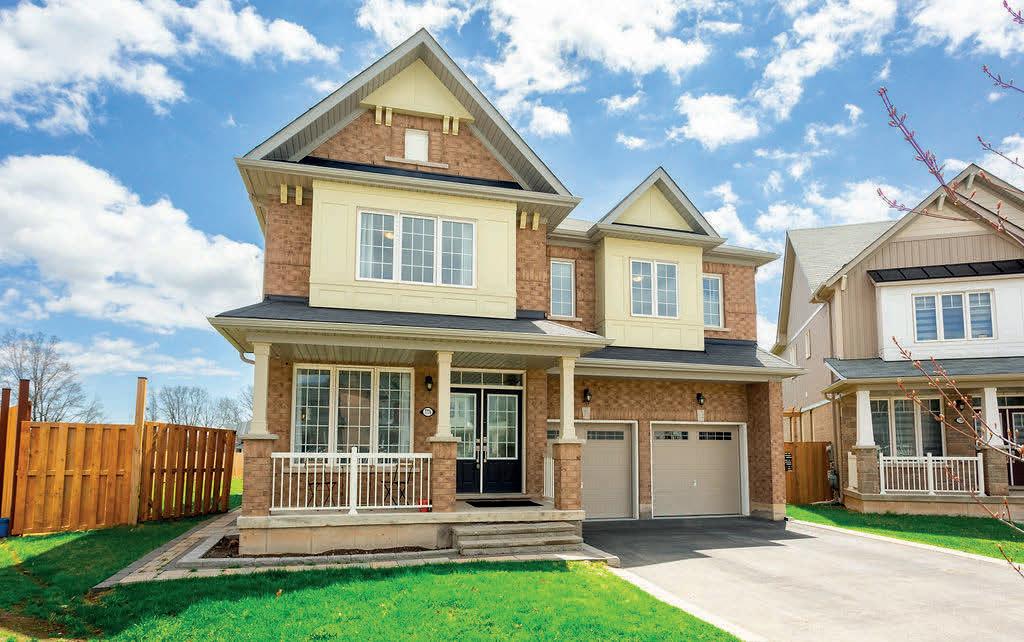
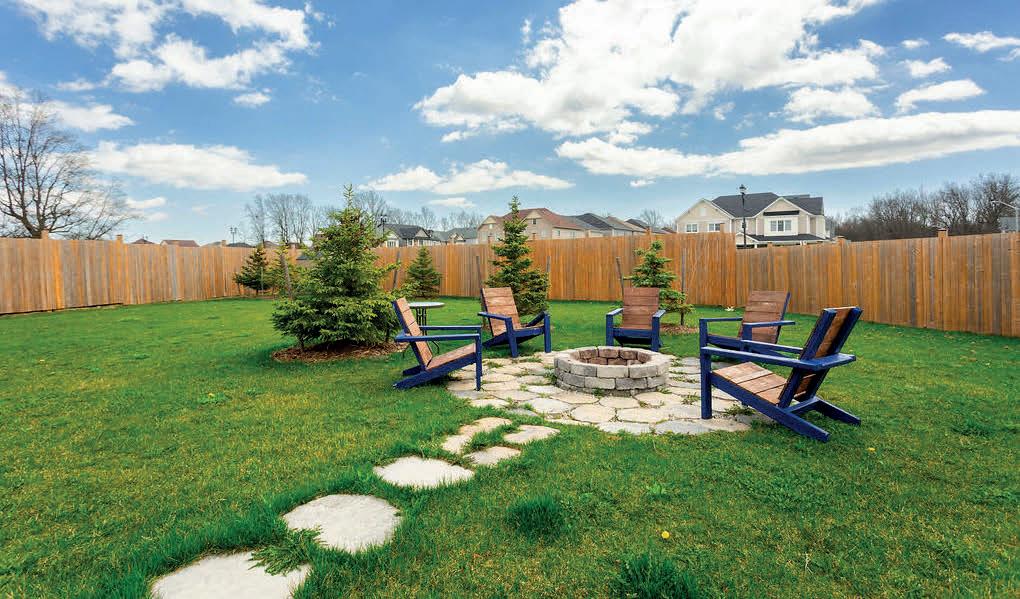
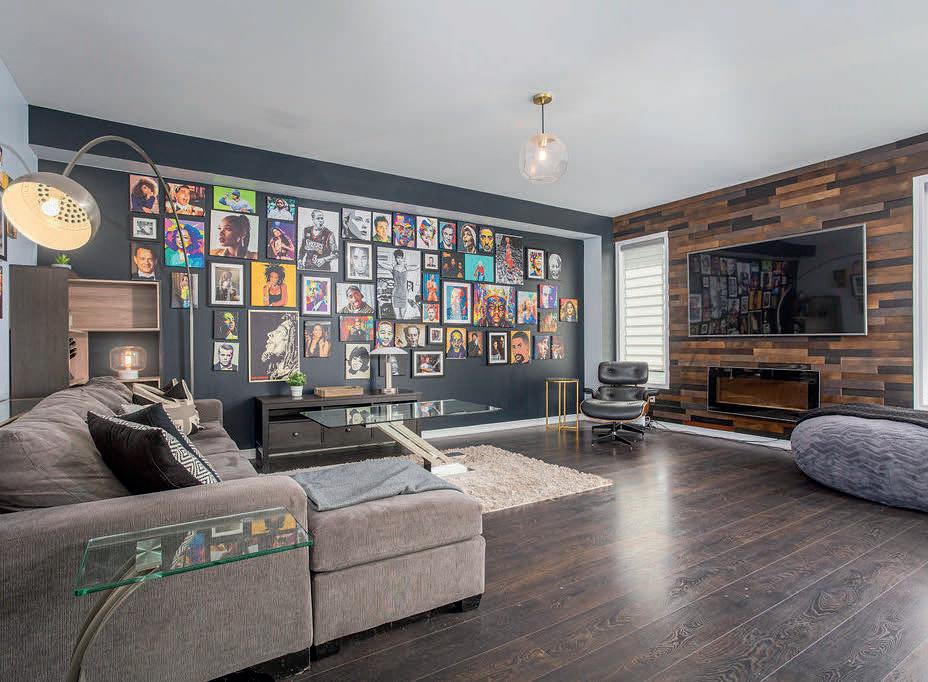


7776 Tupelo Cres, Niagara Falls, ON L2H 3R8
4 BEDROOMS | 4 BATHROOMS | 3,220 SQ FT | $1,148,000
Empire Featherstone Model. Built on a large pie shaped lot with room for a pool and still more room for the kids to play. Roomy deck with a pergola for summer time relaxation, and a separate fire pit for those cool summer nights. Fully fenced yard backing onto a forested area.The interior? Vinyl plank flooring with ceramic tile on the main floor with an oak staircase leading to the upstairs. The second floor features quality broadloom and ceramic flooring in all bathrooms and the laundry room. The master bedroom features a retreat area - listed here as “sitting” for lack of a better designation; walk in closet, and a stunning ensuite featuring a soaker tub, two totally separate vanity areas for early morning prep and a large shower. Two bedrooms are connected via a jack & jill 4 piece bathroom with ensuite privileges for both. The fourth bedroom features a roomy walk in closet and it’s own 4 piece ensuite - perfect for in laws, a nanny or guests.. The main floor features vinyl plank flooring with tile in the foyer, hall, bath and kitchen areas. The kitchen features a “planning center” referred to as a pantry in the listing for lack of a better descriptive; and a mud room off of it with access to the garage and basement. The main kitchen and planning area have quartz counter tops with under cabinet lighting in the kitchen and a ceramic backsplash. All appliances stay as seen. The basement is yours to develop as you see fit. One of the few homes built in this area with an all brick exterior. The yard is fully fenced as well.
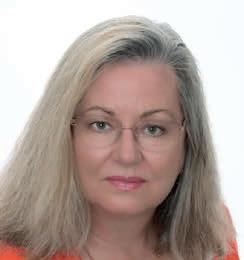

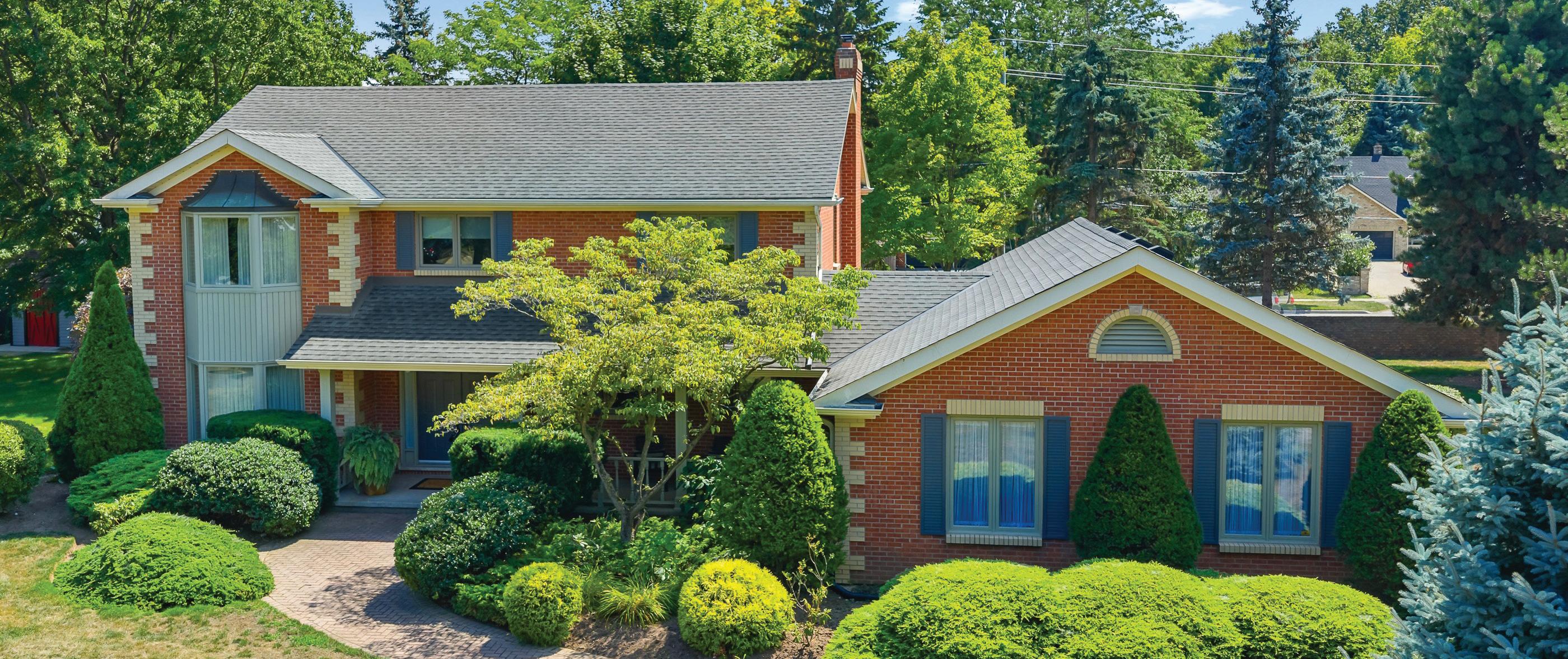
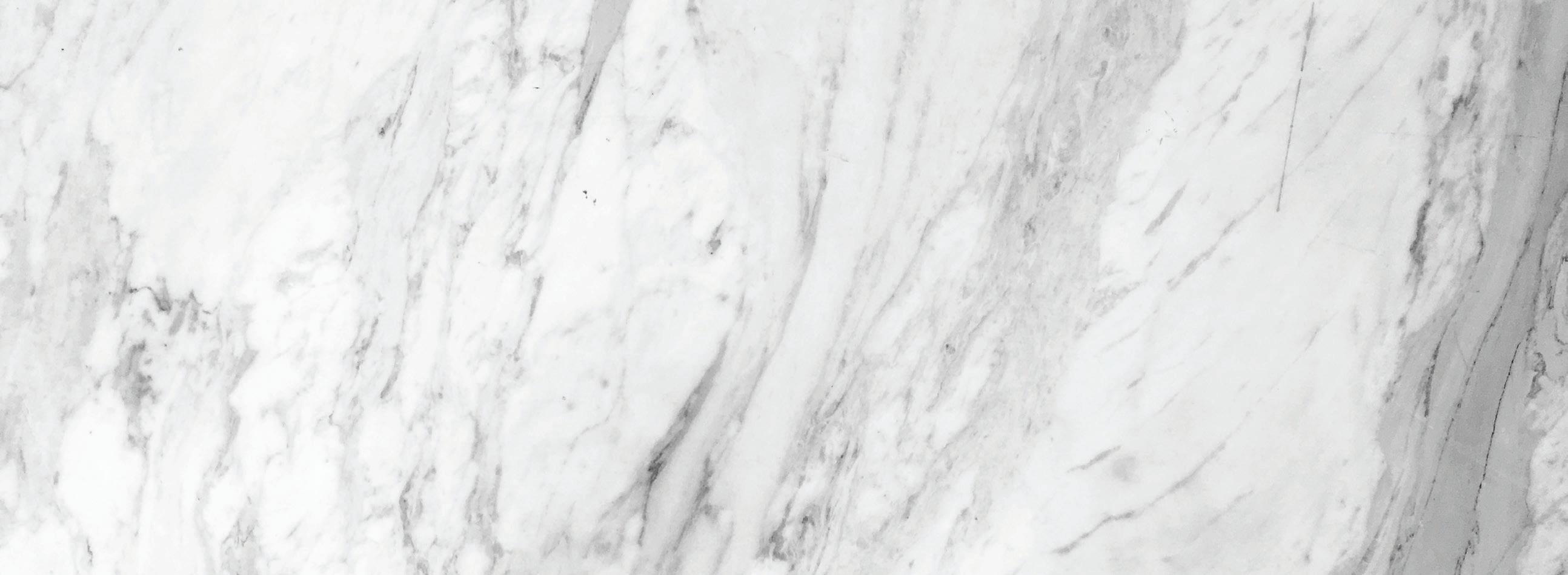
6748 JANUARY DRIVE, NIAGARA FALLS, ON L2J 4J4 4 BEDS | 3 BATHS | $1,388,000


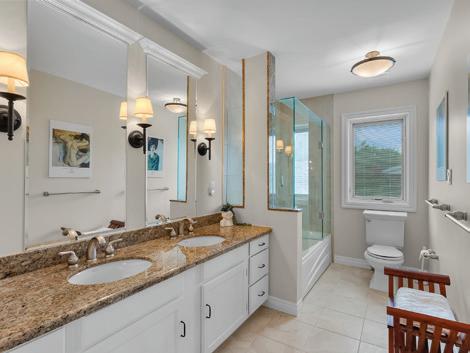


Set on a rare 157 x 166 ft corner lot on January Drive—Niagara Falls’ most prestigious executive street—this stately 2-storey brick home offers over 2,500 sq ft plus a finished basement. Surrounded by mature trees and immaculate landscaping, it blends timeless charm with modern comfort. The main floor showcases formal living and dining rooms, a family room with gas fireplace, and a bright updated eat-in kitchen with beautiful hardwood floors extending throughout the home. Upstairs, the primary suite overlooks the serene gardens, joined by three additional bedrooms for family, guests or office space. The basement provides a large recreation room for extra living space and massive storage. Outside, the private gardens and patio with awning, along with ample space for a pool, create an estate-like setting Parking for eight with double garage and extended driveway. Minutes from top schools, parks, shopping and Niagara attractions—this is a rare chance to own a meticulously maintained home with all the right upgrades on the city’s most sought-after address.

EMILY BARRY
REALTOR® + TEAM LEAD
905.357.8067
Emily@thebarryteam.ca thebarryteam.ca
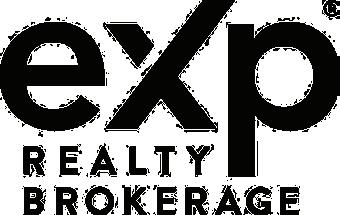
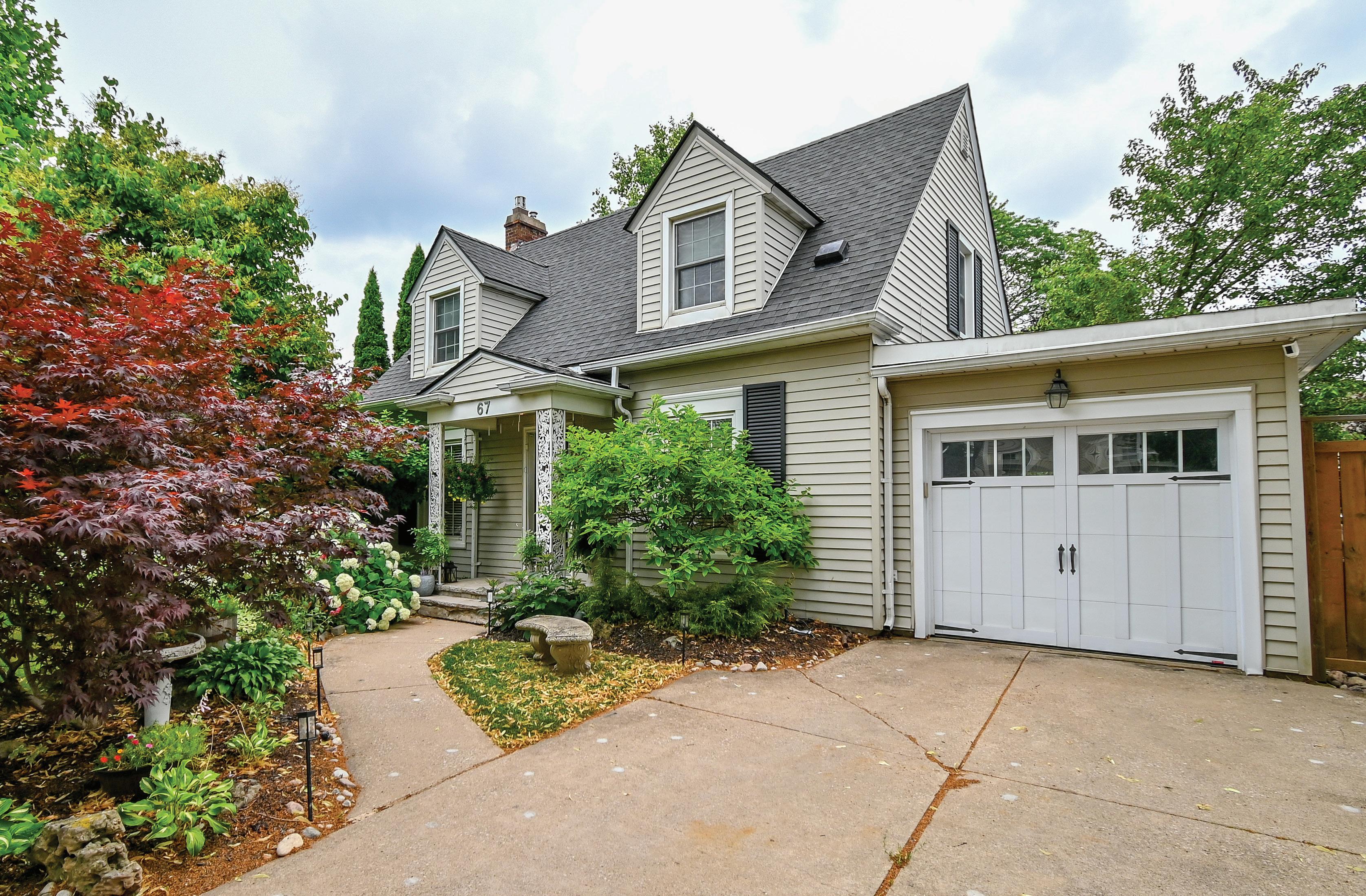



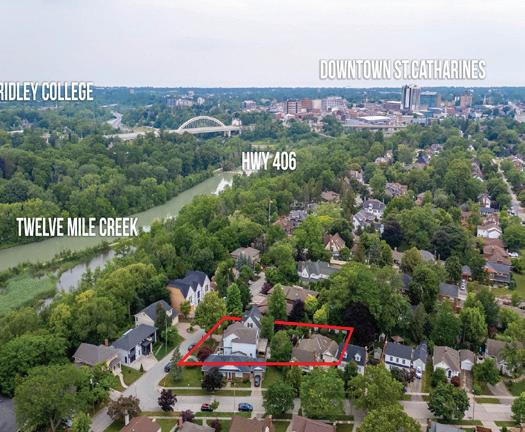
2 BD | 2 BA | $899,900. Nestled on a tree-lined street overlooking twelve mile creek, in one of the city’s most cherished historic neighborhoods, this elegant Cape Cod updated residence seamlessly blends timeless architecture with refined charm. Step inside to discover light-filled interiors with warm hardwood floors, graceful archways, french doors and artisan-crafted millwork. Once you step inside, you’re immediately drawn to the Family Room filled with glass windows, french doors to the Living room feature a decorative fireplace, while the formal Dining area is open to entertaining larger gatherings. Nearby is a chef’s Kitchen with no shortage of cabinetry offering accent doors, stone countertops & brick style backsplash & bonus built-in Breakfast Nook. This home is surrounded with lush, meticulously landscaped gardens creating a living tapestry of greenery and colour, offering serene views that change beautifully with the seasons. Easy access to this private garden perfect for alfresco dining and entertaining too. Upstairs, spacious bedrooms offer tranquil retreats. The Basement, brightened by three windows, offers a blank canvas ready whether a home office or private guest suite. Rich in character and set within walking distance to parks & trails, golf & country club, local boutiques, cafés, and short drive to wine routes and highway access, this home offers a rare opportunity to own a piece of architectural elegance in a truly special neighborhood.

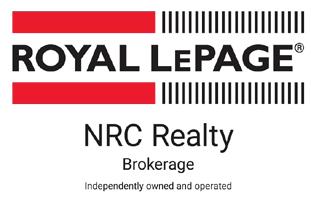
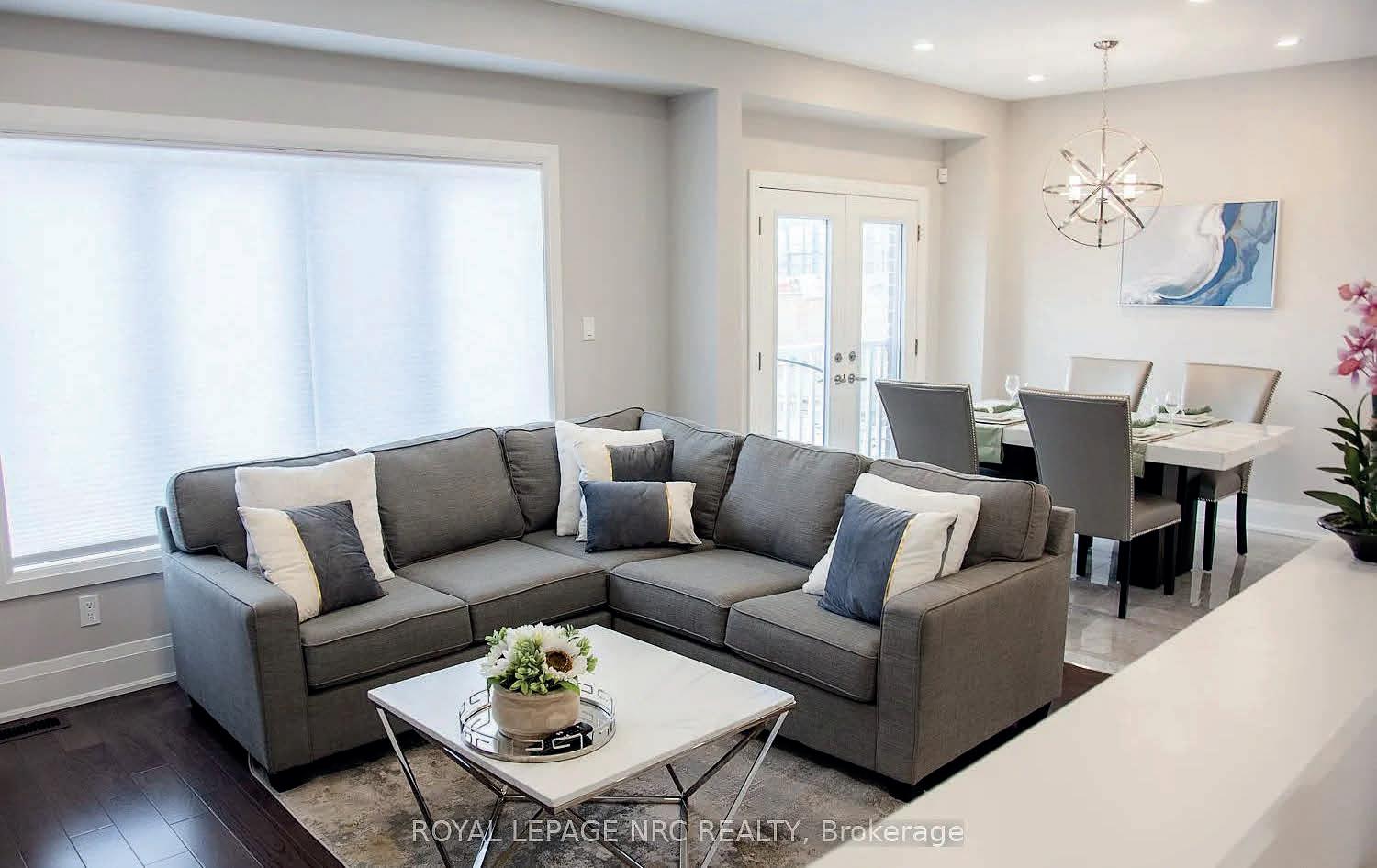


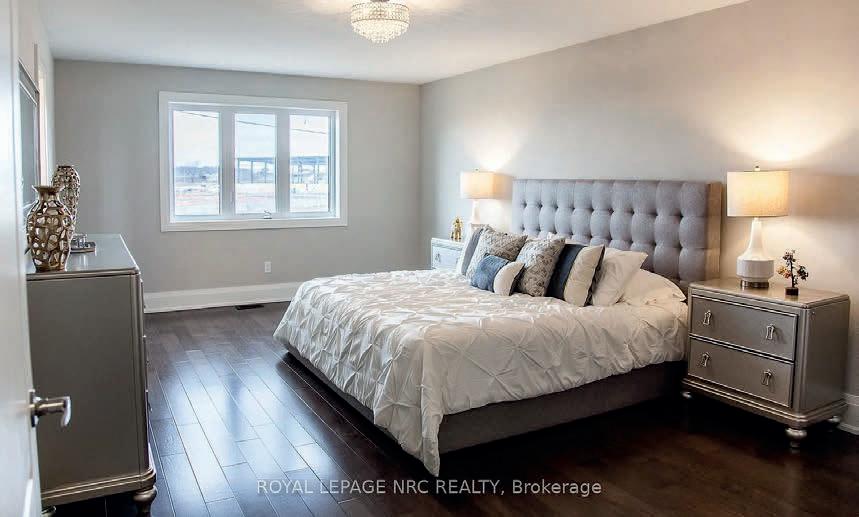
Welcome to the Artisan Ridge model home. Enter through the exterior double doors to a large foyer and hallway. This leads to a large openconcept main floor with 9-foot ceilings and a chef’s kitchen with quartz counters and stainless steel appliances. This home features hardwood floors throughout the main and second levels, an oak staircase, and castiron railings. On the second level, you will find 4 generously sized bedrooms, all connected to a bathroom. This property is minutes from major shopping centers, gyms, beautiful hiking trails, wineries, Brock University, and both Niagara College campuses.
4 BEDS • 4 BATHS • OFFERED AT $929,900

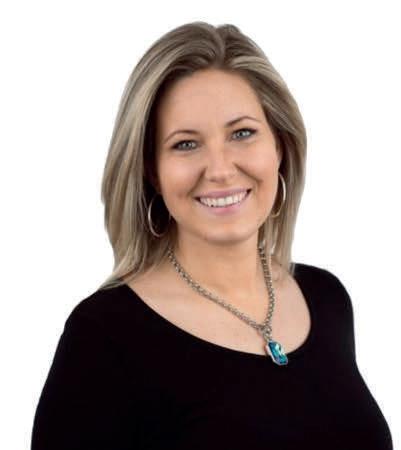
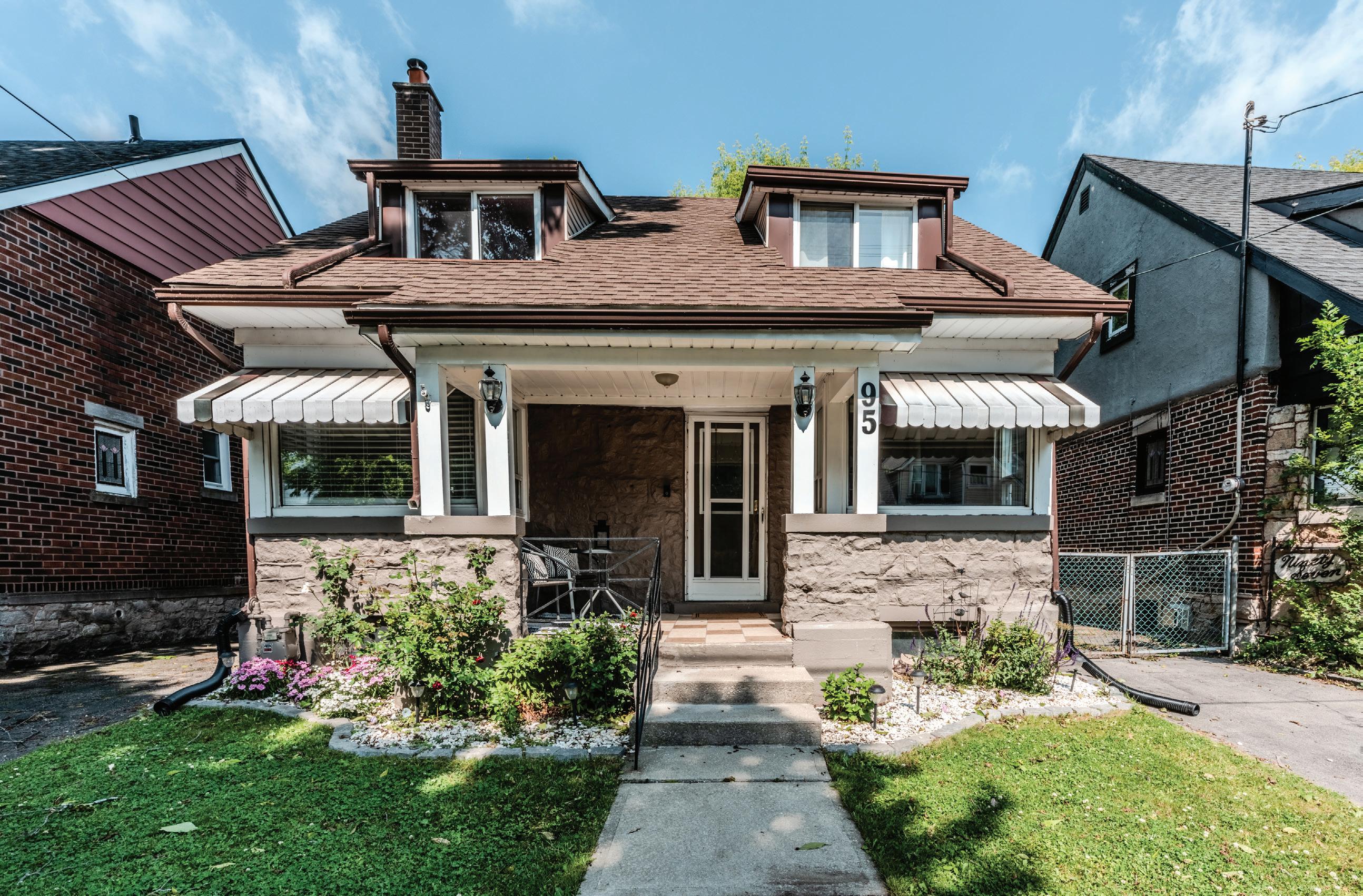
95 Paradise Road N, Hamilton, ON L8S 3S9
3 BEDS | 1 BATH | 1,351 SQFT | $685,000
Introducing 95 Paradise Road, an exceptional opportunity in the vibrant heart of Westdale North! Just steps away from Princess Point, Westdale Village, and McMaster University, this impressive 3 bedroom home seamlessly combines lifestyle and potential. Meticulously cared for by the same family for over 50 years, it’s now primed for its next chapter. Boasting generous square footage, a private yard, and solid structural integrity, this property serves as the perfect canvas for savvy renovators or discerning buyers ready to craft their dream home in an unbeatable location.
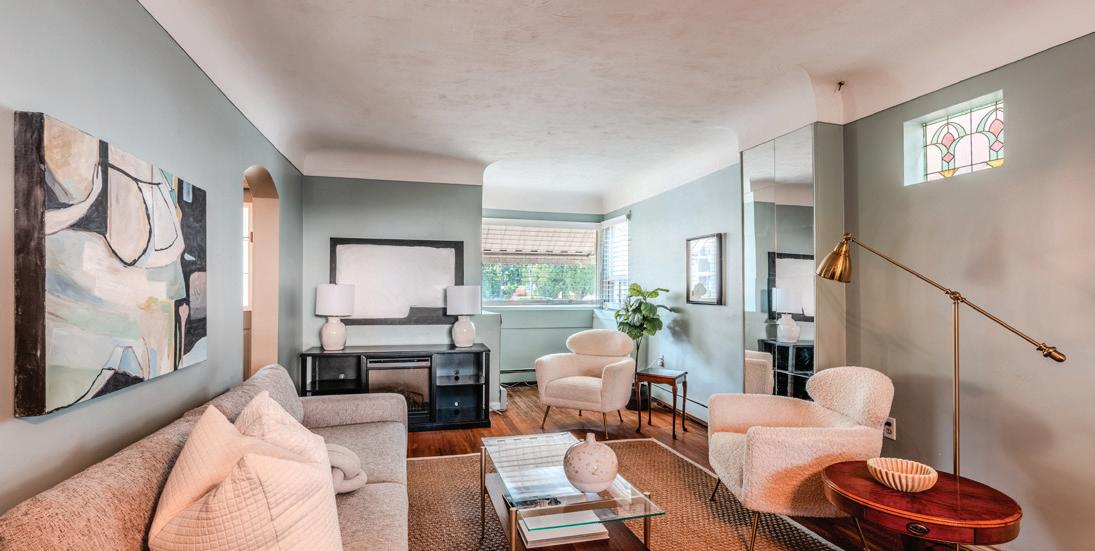


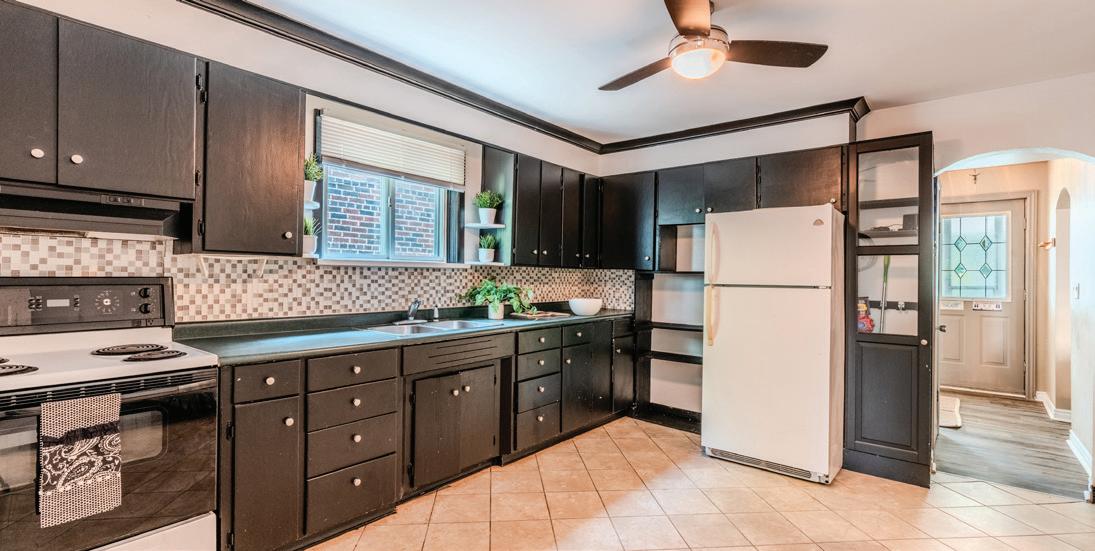
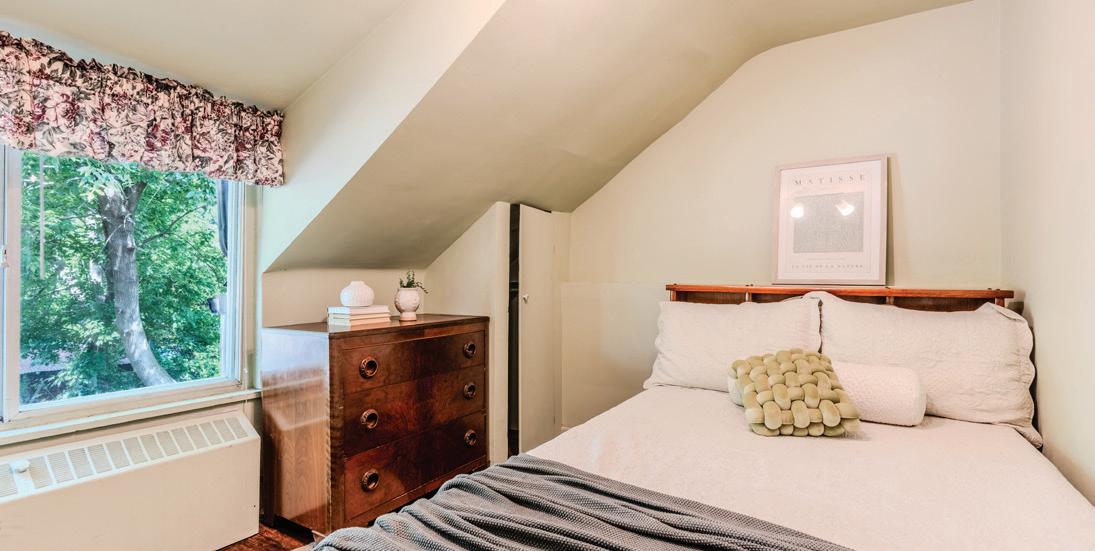

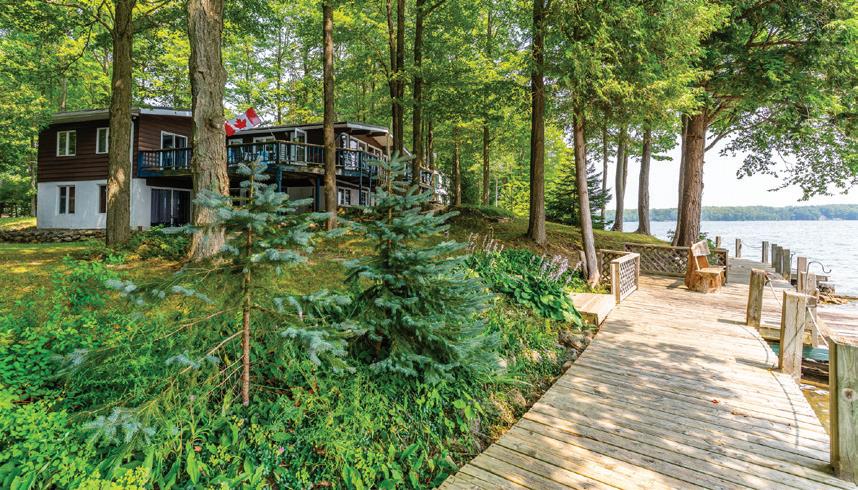
Large 0.639-acre treed lot with 180ft of south-facing waterfront. 4-season, Viceroy-style bungalow with expansive windows and wraparound deck for lake views. Walkout lower level with propane fireplace. Sandy beach. Detached, oversized 2-car garage.

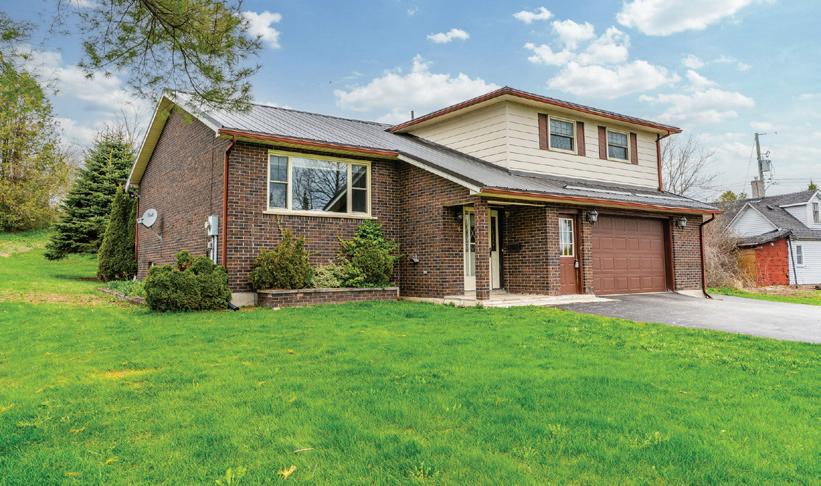
3
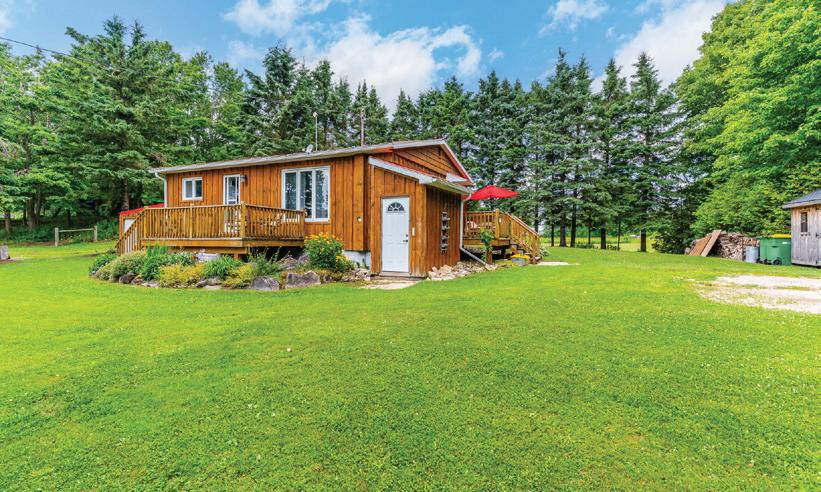
hardwood bush with a trail. Barn and drive shed. Open concept bungalow with modern upgrades, part finished rec room and propane fireplace. Nicely landscaped with 2 road frontages, 20 minutes to Collingwood.
2+1

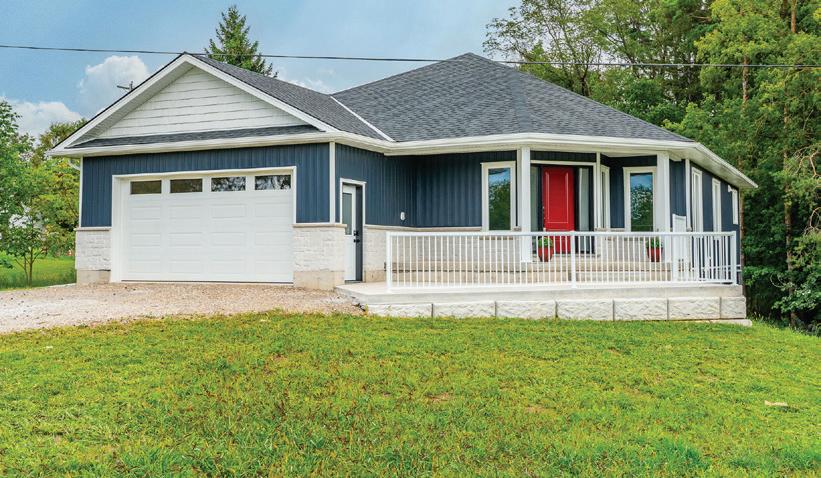
2+1
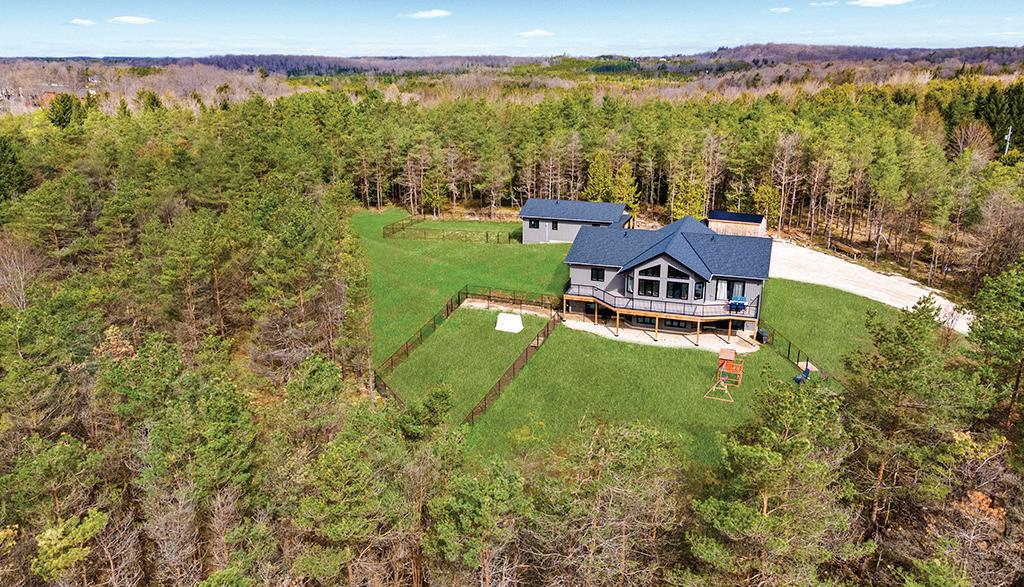
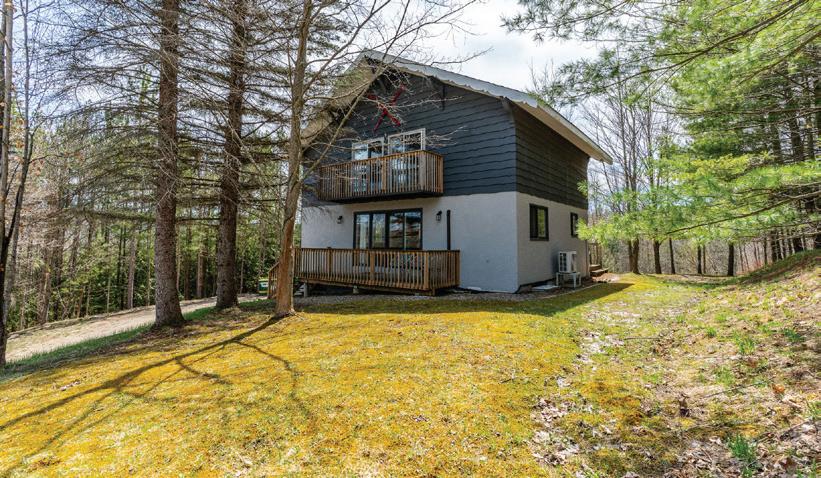
| 4 BATHS PRICE: $1,485,000 | MLS® X12375056 615690 Hamilton Lane, West Grey
5 BEDROOMS | 3 BATHS PRICE: $988,000 | MLS® X12124298 144 Talisman Blvd., Grey
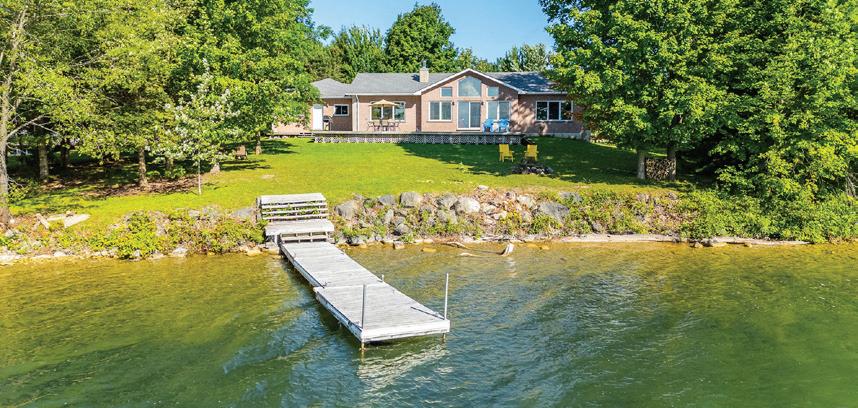
3+1
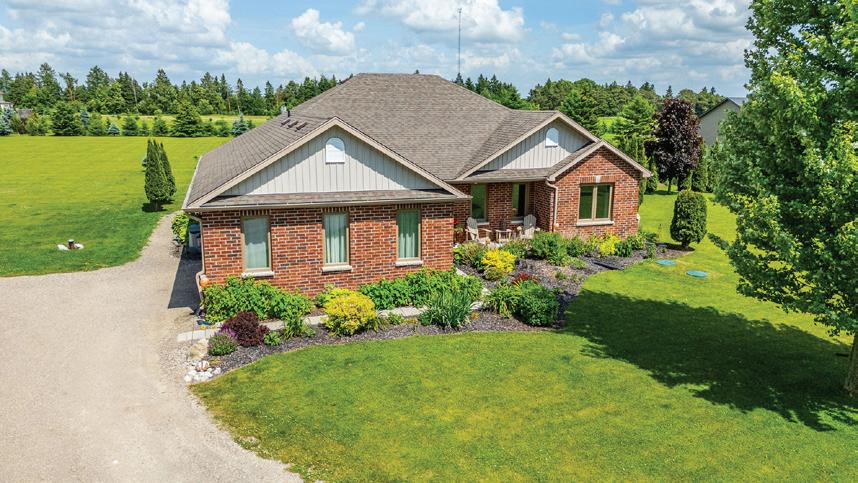
3 BEDROOMS | 2 BATHS PRICE: $1,268,000 | MLS® X12346668
Mount Haven Cres., East Luther Grand Valley


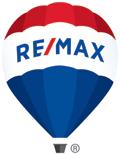




The Jennifer Gale Real Estate Team is Oxford County’s trusted local real estate experts. Broker of Record, Jennifer Gale, brings over 20 years of experience to the table, leading a full-service team of real estate professionals committed to supporting clients every step of the way. With deep roots in Oxford County, we know the neighbourhoods, the markets, and the people who call this community home.
Whether you’re buying your first home or selling for top dollar, our team of real estate professionals—Jen Smith, Karli Hawes, Pam Matthews, Jay Friesen, Nicole Kirchner, Drew Symons, and Nate Ceaser—are here to ensure your experience is seamless from start to finish. Each brings local insight and hands-on expertise, helping families, individuals, and investors make confident decisions.
We’re more than a residential team. Jim Myers, our commercial real estate specialist, helps businesses grow and investors expand their portfolios. For property owners, our full-time property manager Warren Hamilton provides complete rental management, giving you peace of mind while maximizing your investment’s potential.
What sets us apart is our full-service approach. From connecting you with trusted mortgage specialists and lawyers to providing guidance on every step of the buying, selling, or investing process, our team is here to take the stress off your shoulders.
No matter your goals—residential, commercial, or investment—The Jennifer Gale Real Estate Team has the expertise, resources, and local knowledge to make it happen. We’re here to turn your real estate goals into reality.
The Jennifer Gale Real Estate Team knows this community inside and out. Whether you’re investing or planting roots, we’ll get you there. With dedicated buyer and listing agents, property management services, the Jennifer Gale Real Estate Team is your complete guide to making Oxford County home.



1007 RACOON ROAD #31, GRAVENHURST, ON P1P 1R1

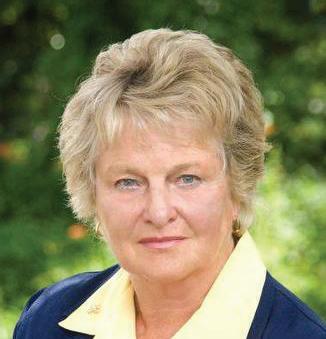
MARLENE HARDING | ROYAL LEPAGE RCR REALTY BROKER | 416-587-7897 | hardingmarlene@gmail.com
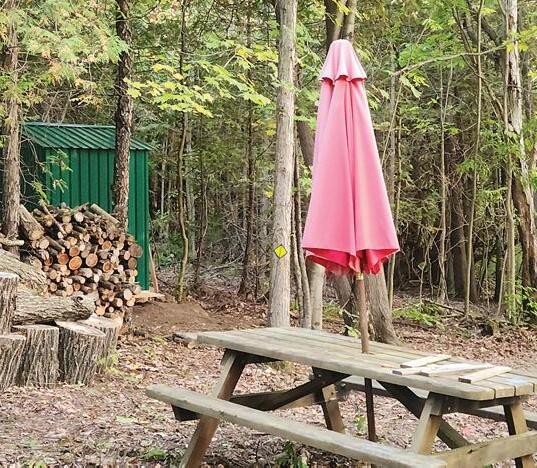
2 1
$149,900 | Charming Muskoka residence in a treed private setting. Minutes to Gravenhurst or Orillia, fast possession. Year-round living, fabulous treed lots. Home recently painted with new vinyl flooring, modern bathroom, open concept kitchen/dining room. Large primary bedroom, 2nd bedroom has double sliding w/o to rear deck. MLS# X12314775

Katherine G. MacRae
REALTOR®, RSPS, CIPS
Royal LePage® Northern Advantage, Brokerage
Sault Ste. Marie & Algoma District, ONTARIO, CANADA
1.705.253.1000 KGMRealtor@outlook.com Integrity & Commitment Working for You www.KGMRealtor.ca
Katherine G. MacRae is a licenced professional REALTOR® with integrity and commitment in providing top-notch service for every client. Resort & Second Property Specialist and Certified International Specialist, working to find You the perfect home, second-home, waterfront or investment property in Northern Ontario and worldwide. Proud supporter of the Royal LePage® Shelter Foundation™. Committed to anti-racism, equality, diversity, inclusiveness and kindness, Katherine welcomes you to contact her today and looks forward to assisting you for success with all your real estate needs.

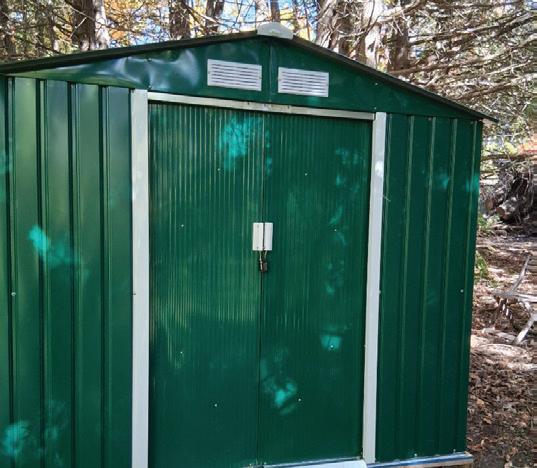
Qazi Bari, Broker of Record | GAM REALTY INC., Brokerage BROKER | 647.233.2848 | bariqazi@gmail.com
$138,888 | Discover 12 acres of peaceful rural land surrounded by natural conservation perfect for building your weekend retreat, storage shed, creating a seasonal campsite, or simply enjoying the privacy and beauty of nature. With a spacious driveway and entrance to property already in place. Seller Financing available to qualified buyer.


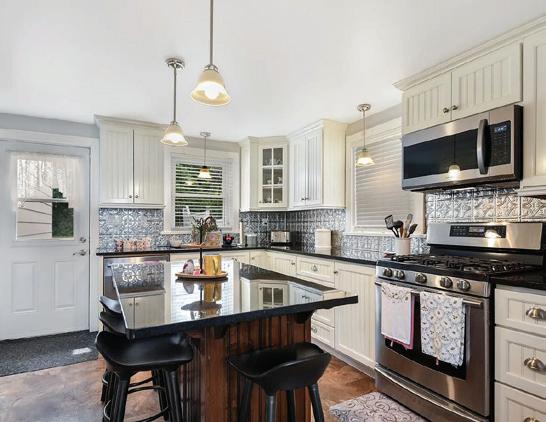
SUZANNE BARKLEY | ROYAL LEPAGE PROALLIANCE REALTY REALTOR® | 613.329.1110 | barkleysuzanne5@gmail.com
$469,000 | Totally charming in a great neighbourhood in the city of Brockville. A short walk to the St Lawrence River. Immaculately kept, upgrades include a Inviting family room addition overlooking the very private back yard. Quick possession available. MLS: X12287539

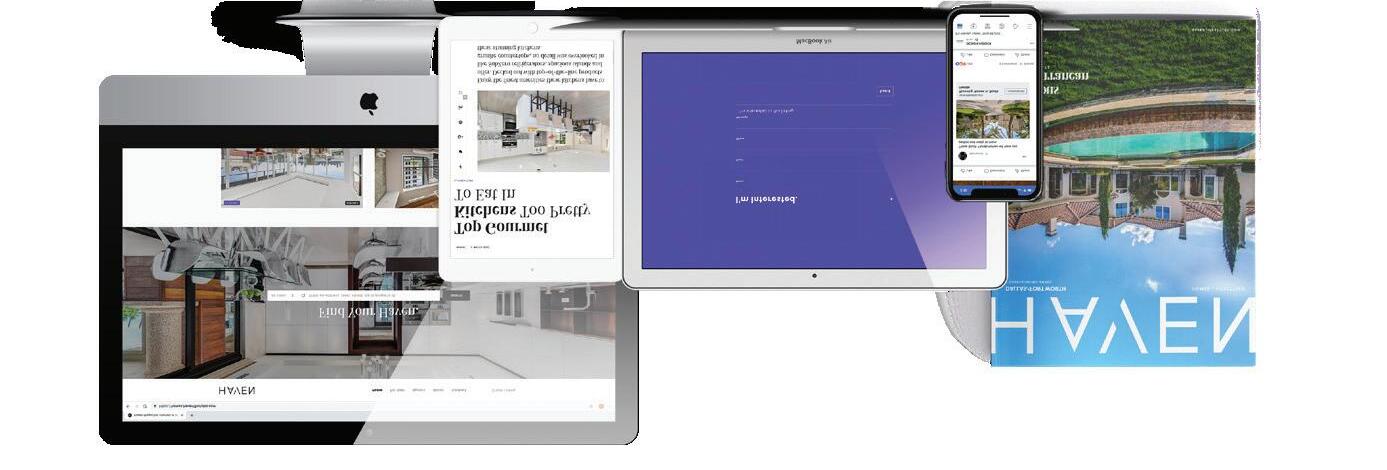
We offer realtors and brokers the tools and necessary insights to communicate the character of the homes and communities they represent in aesthetically compelling formats to the most relevant audiences.
We use advanced targeting via social media marketing, search engine marketing and print mediums to optimize content delivery to readers who want to engage on the devices where they spend most of their time.






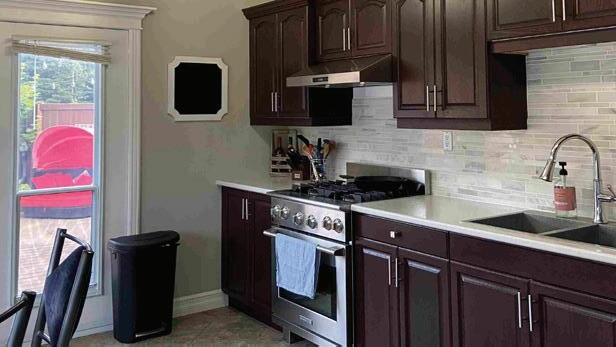
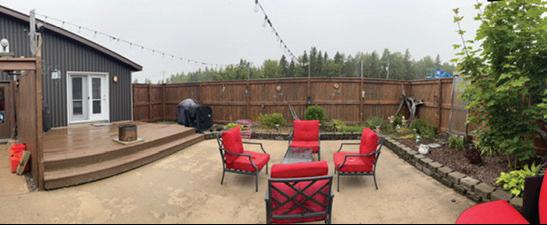
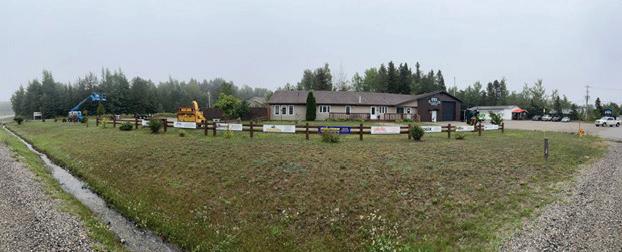
OFFERED AT: $1,400,000 This unique 1.45-acre property on a high-visibility road includes two residential units and two large shops, one featuring second floor offices and a 3-phase hydro system, ideal for living and working on-site. First unit: 2 bed, 2 bath 1200 sq ft, fully furnished, stainless steel appliances, 2 corner fireplaces, movie room with projector and main floor laundry with a privacy patio. Second unit: 3 bed, 3 bath 1100 sq ft, fully furnished, main floor laundry. Shops: two large shops, one with offices and a 3 phase electrical set up. allowing you to chase your dream of a small business. Property boasts parking lot for 10. A rare opportunity to work and live, call for a viewing! Visit www.centuty21superior.com for more info and pics.




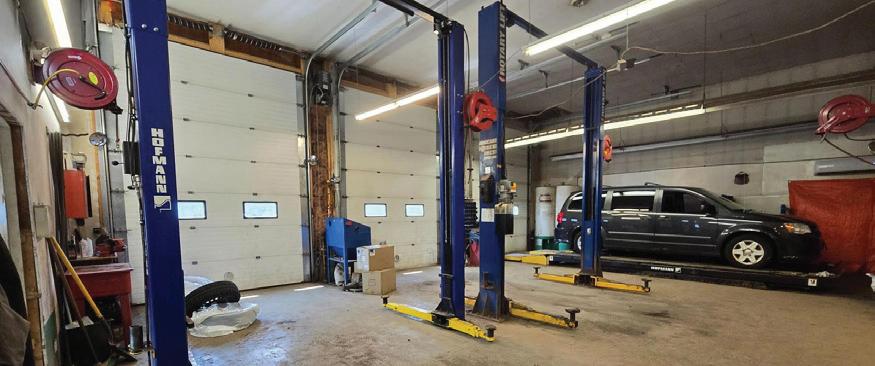

OFFERED AT $579,000. Great investment opportunity less than 15 minutes north of Bancroft. This successful auto repair shop has been operating for over 20 years, with owners ready to retire. Situated on nearly three acres with desirable RC & WD zoning, the property benefits from a legal variance allowing various automotiverelated uses, as well as potential for landfill, sewage treatment, or waste processing facilities. The site features excellent highway exposure, a large paved parking lot, three spacious bays with electric doors, an office, and upgraded air conditioning. Upstairs offers a break room, storage, and washroom. Automotive equipment, including a drive-on laser alignment hoist, is negotiable. Contact your Realtor to schedule a viewing today. MLS® X12024650
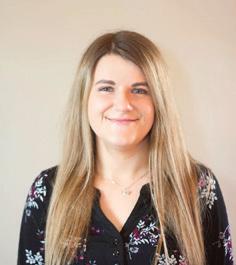

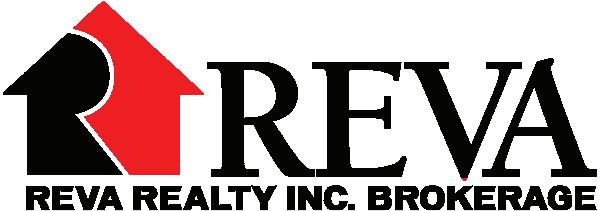
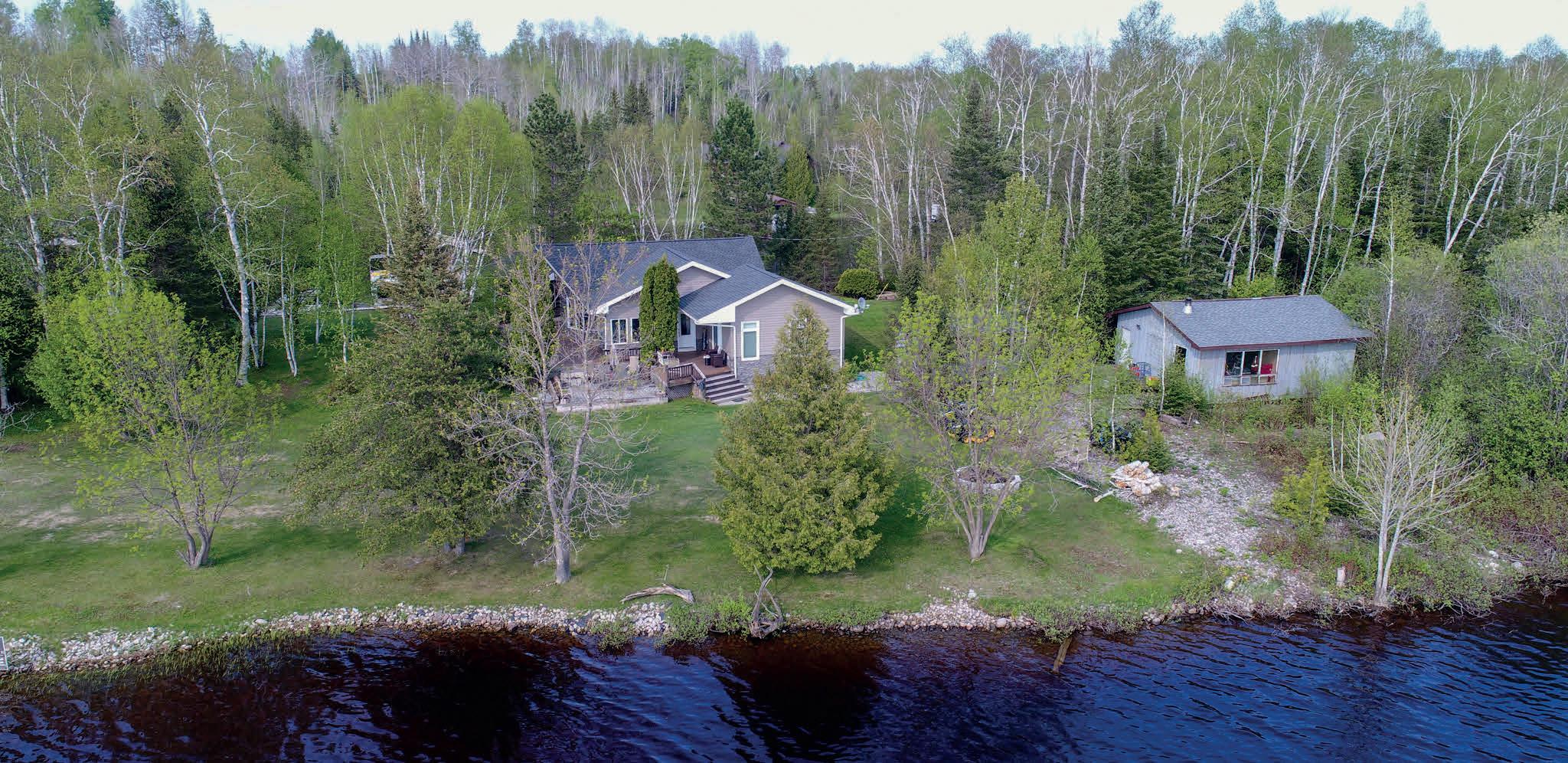

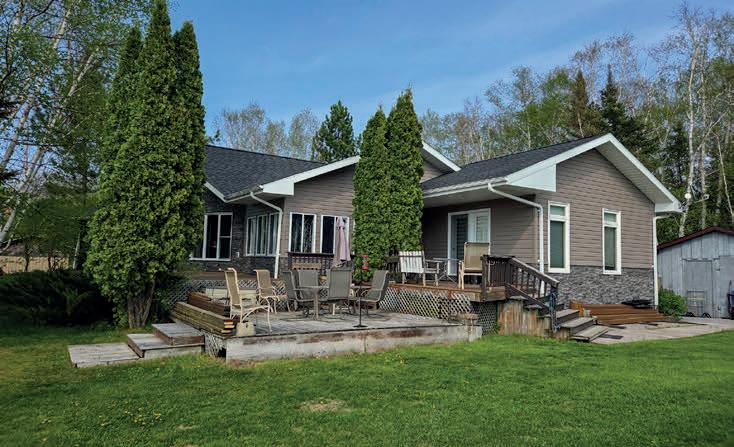
794022 ISLAND ROAD
AND DACK,
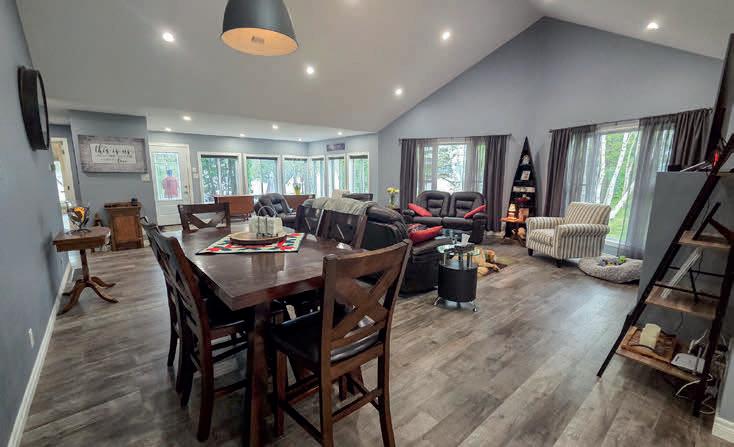

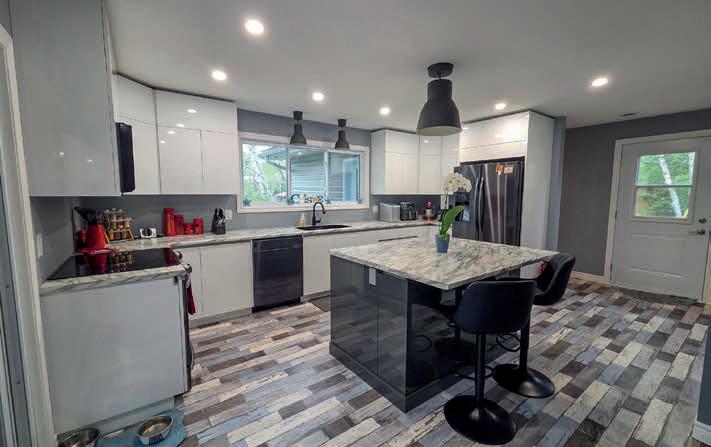
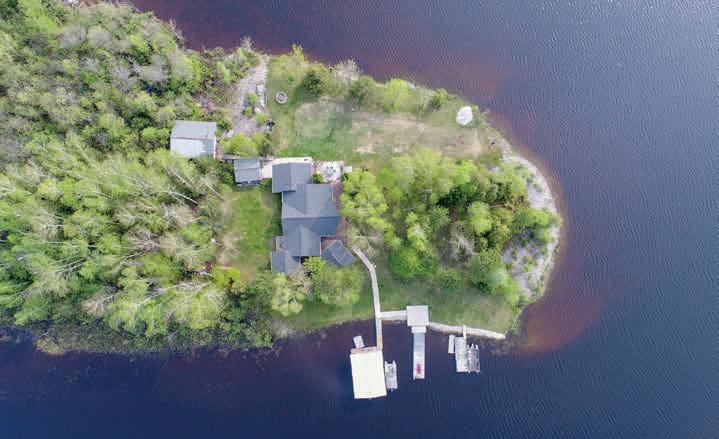
Stunning Island Retreat on Long Lake Private Waterfront Paradise. Experience the perfect blend of luxury, comfort, and nature with this exceptional 3-bedroom, 2-bathroom home, beautifully situated on a private 1.5+ acre island property with over 1,000 feet of pristine shoreline on Long Lake. Built in 2018, this meticulously maintained residence offers modern design, expansive living spaces, and breathtaking views an ideal year-round home or Northern cottage getaway. Step inside to a grand entryway that opens into a spacious, light-filled living room featuring vaulted ceilings and a cozy propane fireplace. The open-concept layout seamlessly connects the living area to a well-appointed kitchen, making it perfect for entertaining or hosting large family gatherings. The private primary suite is a serene retreat, complete with a 3-piece ensuite, a generous walk-in closet with custom built-ins, and direct access to the deck. Two additional bedrooms and a large main bathroom provide ample space for family or guests. A dedicated laundry area and utility room offer added convenience. Enjoy the outdoors from your screened-in porch, which includes a relaxing hot tub, or take advantage of the 27’ x 24’ workshop, ideal for storing recreational gear and tools. A separate boat house ensures your watercraft is protected and ready for adventure. With excellent fishing, miles of shoreline to explore, and complete privacy at the tip of the island, this is truly a rare opportunity to own a piece of paradise on Long Lake. Whether you’re seeking a luxurious lakefront home or a four-season Northern retreat, this exceptional property delivers it all.


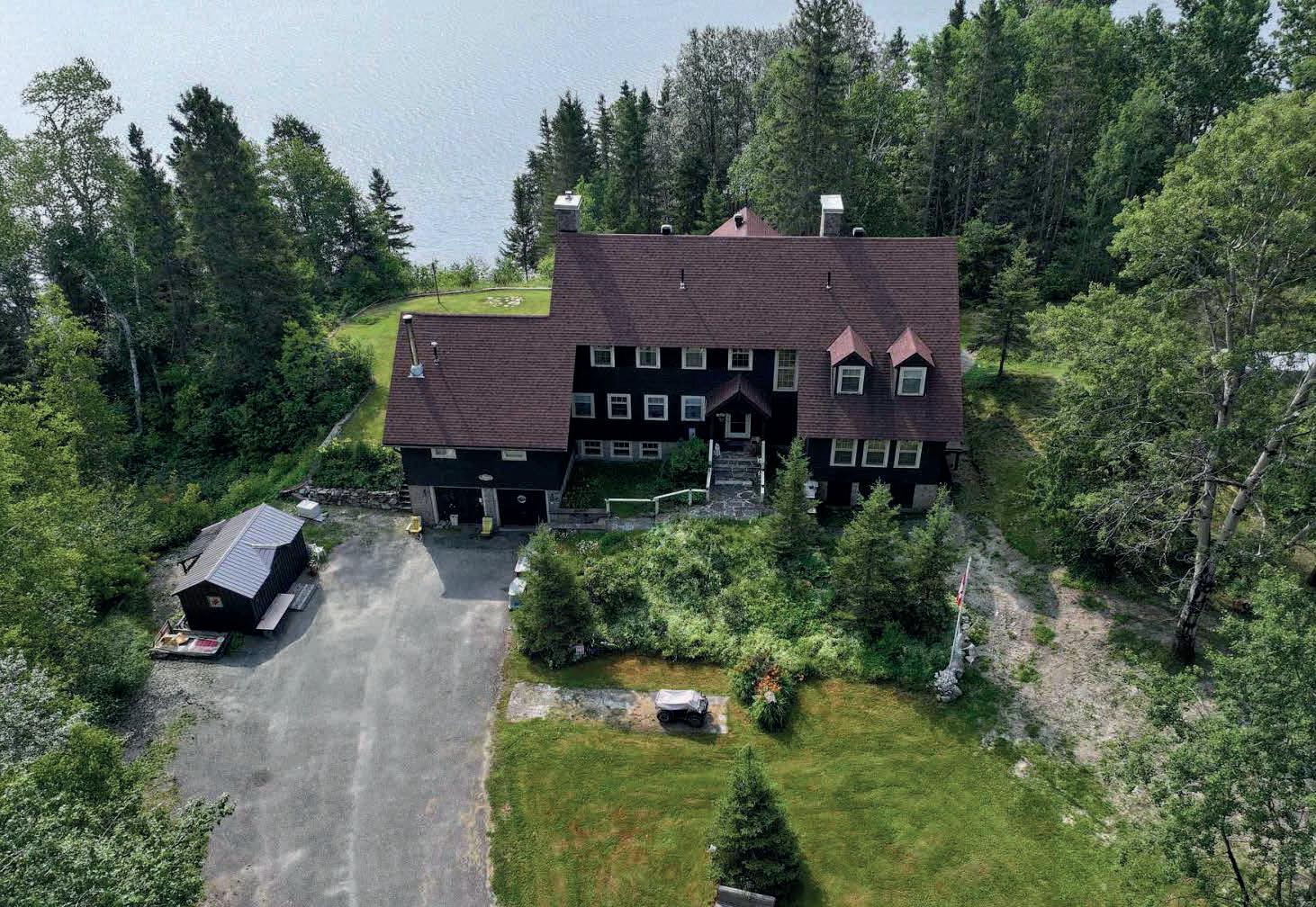
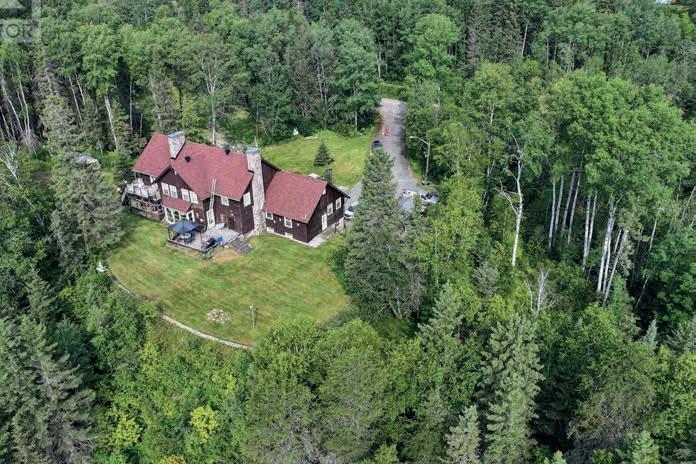

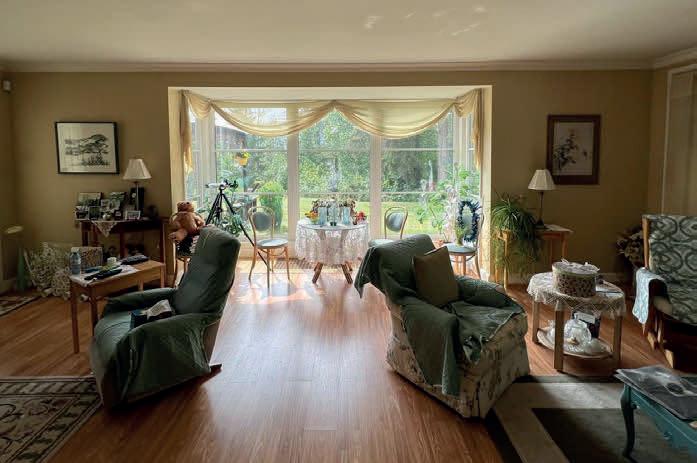
Magnificent Manor Located On Beautiful Larder Lake!
3 KERR CRESCENT, KIRKLAND LAKE (KL OUTSIDE), ONTARIO P0K1X0
MAGNIFICENT MANOR LOCATED ON BEAUTIFUL LARDER LAKE! A perfect AirBnb/resort opportunity on 3.5 acres that has privacy and stunning views of the lake! This well maintained 14-room home has approximately 7,000 sq ft of living space which consists of 3 bedrooms, serving kitchen, formal dining room, exquisite living room with fireplace, library/office with fireplace, den, 2-pc and 4-pc bath on the main floor. The second floor you will find a large master bedroom with sitting area and 4-pc ensuite, bedroom/sitting room with fireplace, 2 additional well appointed bedrooms, and a 4-pc bath. The basement is partially finished and has an additional 1,600 sq ft of living space that includes a recreation room with fireplace, bedroom, 4-pc bath, walk-in fridge, several storage rooms and a spacious laundry room. In addition, there is also a large 2-car attached garage. This meticulously maintained property is a unique gem that must be seen!
Offered at: $699,000

KEITH MURRAY SALES REPRESENTATIVE
705.570.1170 keith@royallepage.ca www.royallepage.ca

4 BD / 2.5 BA / $899,900
Welcome to this stunning 2,250+ sqft executive home perfectly positioned
BD / 2.5 BA / $899,900
4 BD / 2.5 BA / $899,900
Welcome to this stunning 2,250+ sqft executive home perfectly positioned on the 10th hole of the prestigious Crimson Ridge Golf Course. Every detail has been thoughtfully designed with comfort and craftsmanship in mind!
As you enter, you are welcomed into a bright open-concept layout with 9ft ceilings. The kitchen is a true highlight, with granite + concrete counter tops, generous size island, upgraded appliances and walk-in pantry. Perfect for entertaining, the adjoining dining + living areas provide ample space for gatherings, while the 3-season room offers a relaxing retreat with views of the outdoors. This level also includes a convenient laundry room, half bath for guests, and additional bedroom/home office. Upstairs, you’ll find two generously sized bedrooms, 4-piece bathroom and room for bonus/rec room which awaits your personal touch.
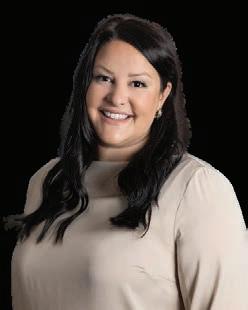
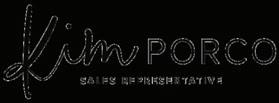
Welcome to this stunning 2,250+ sqft executive home perfectly positioned on the 10th hole of the prestigious Crimson Ridge Golf Course. Every detail has been thoughtfully designed with comfort and craftsmanship mind!
The outdoor living spaces are just as impressive with stone patios overlooking the manicured fairway, a charming front deck and attached 2 car garage.
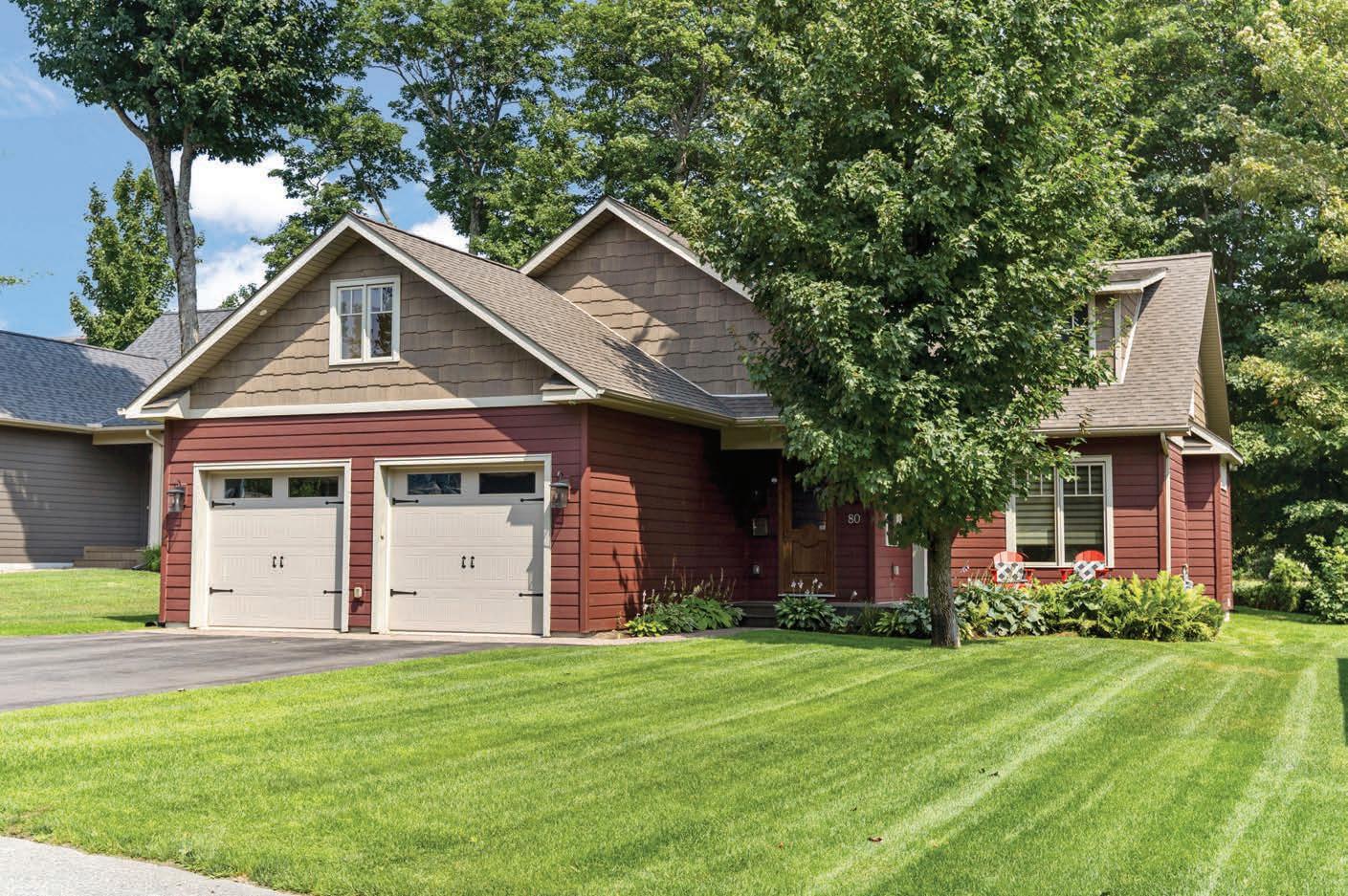
As you enter, you are welcomed into a bright open-concept layout with 9ft ceilings. The kitchen is a true highlight, with granite + concrete counter tops, generous size island, upgraded appliances and walk-in pantry. Perfect for entertaining, the adjoining dining + living areas provide ample space for gatherings, while the 3-season room offers a relaxing retreat with views the outdoors. This level also includes a convenient laundry room, half bath for guests, and additional bedroom/home office. Upstairs, you’ll find two generously sized bedrooms, 4-piece bathroom and room for bonus/rec room which awaits your personal touch.
The outdoor living spaces are just as impressive with stone patios overlooking the manicured fairway, a charming front deck and attached car garage.
Enjoy all that Northern Ontario living has to offer with the bonus of carefree living just steps from the course!
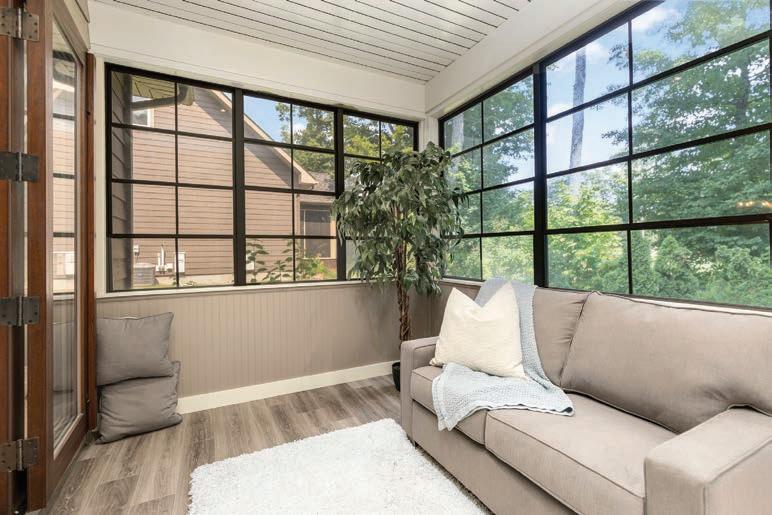
Enjoy all that Northern Ontario living has to offer with the bonus of carefree living just steps from the course!
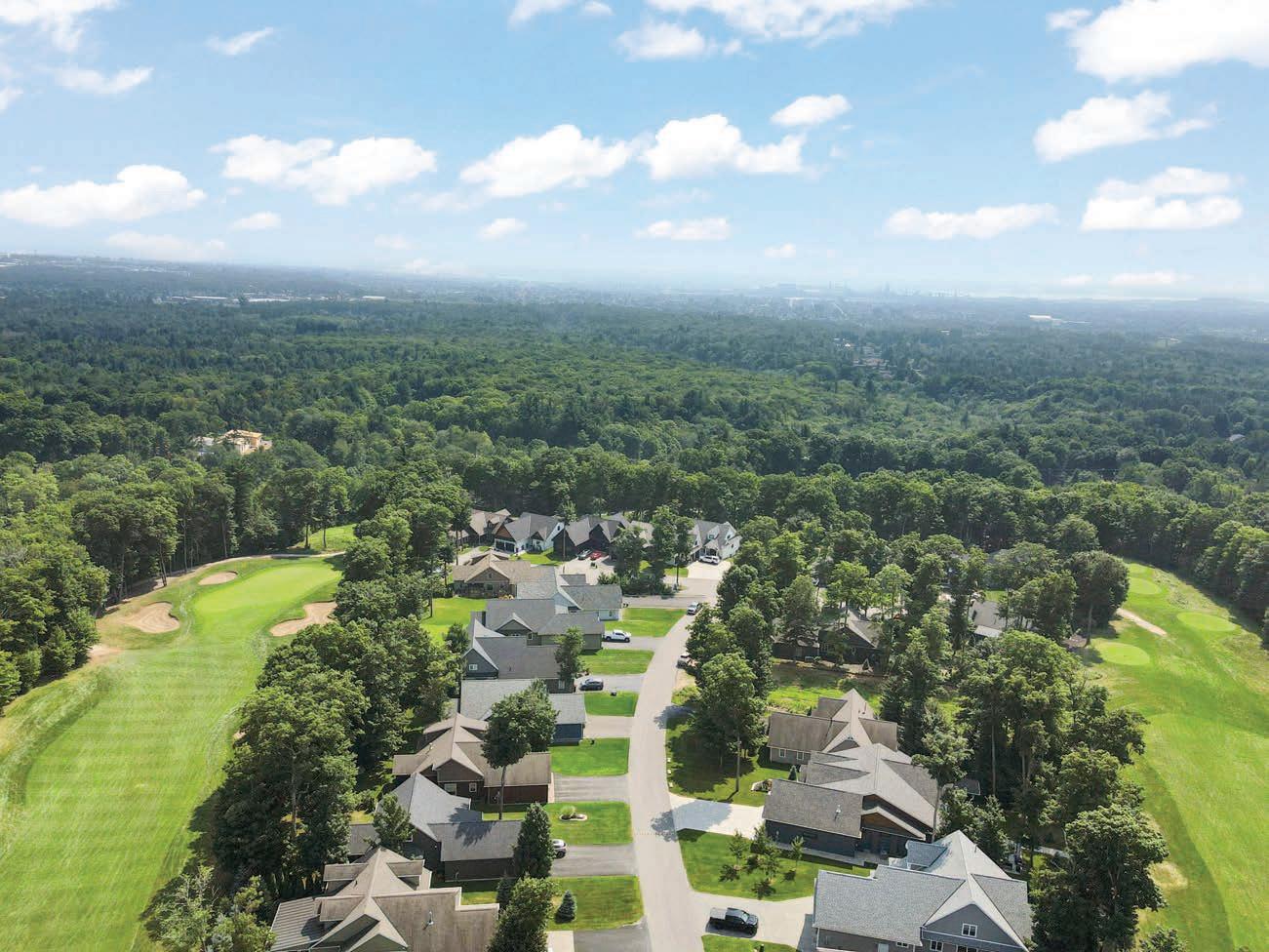

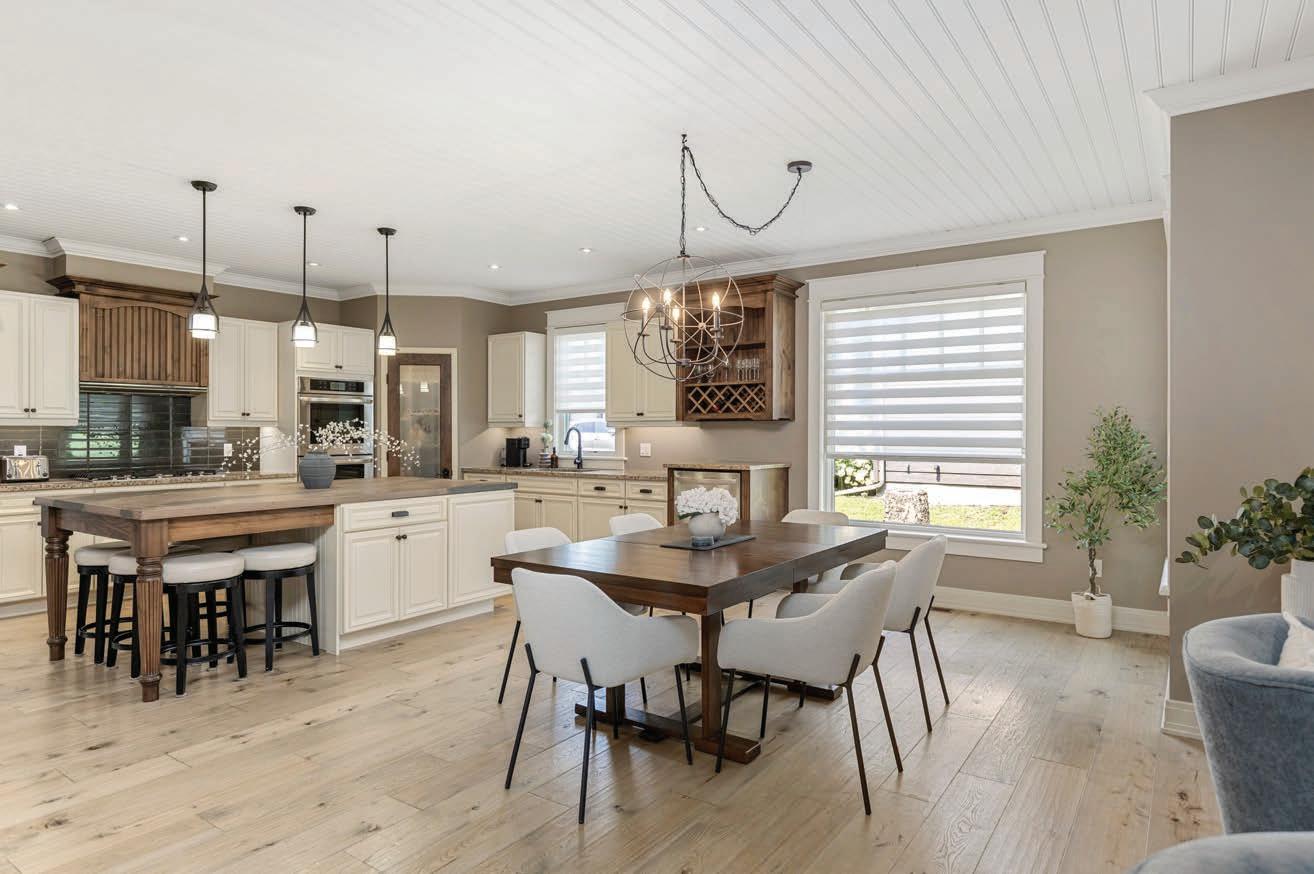
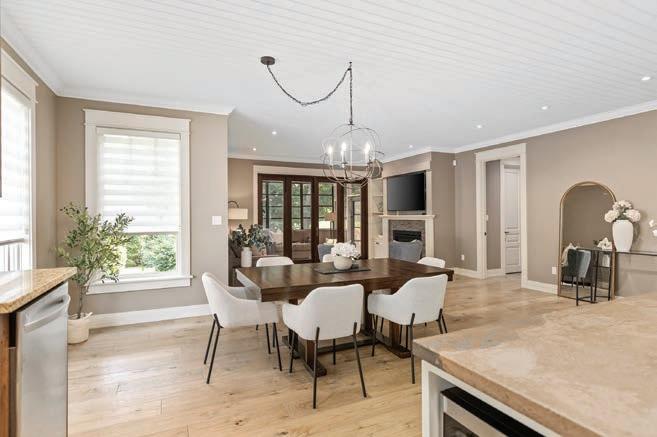





Gorgeous waterfront home on Lake Duborne and 3.2 acres plus a bonus 41.0 acres, finished with quality to offer you a year round lakehouse retreat, complete with lovely landscaping, a T-dock and additional very high quality finishing plus a full ICF basement that is ready for you to finish to suit your style and give you a total of 2,500 sq ft living space. Enjoy swimming, fishing and boating on Lake Duborne, which gives access via boat on the Blind River right into town for dinner or just an ice cream treat. Duborne is a large lake trout class lake with a variety of other species including pickerel, bass and perch for your fishing pleasure. Be sure to view the 3D virtual and aerial tours on-line and schematic floor plans and other information is available on request. Showings are by appointment only, please book at least a day in advance.


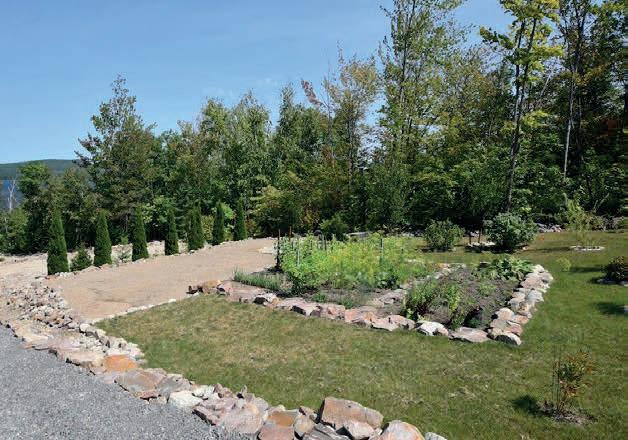
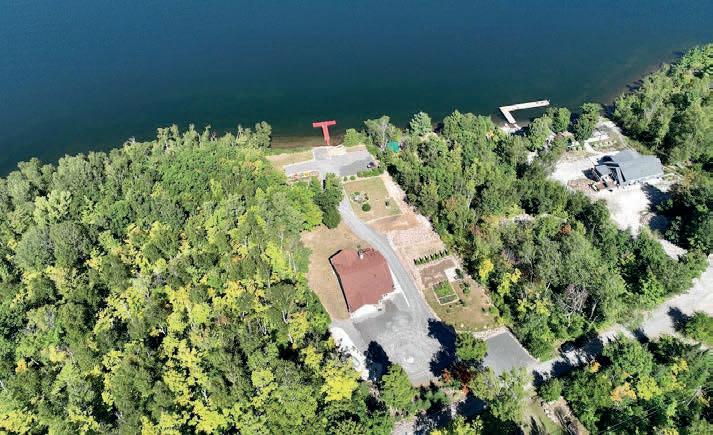

47.6 ACRES | $2,999,900 USD | $3,999,900 CAD
Rarely does such an opportunity present itself; Welcome to Picture Island, a private piece of paradise located in Lake Huron’s North Channel. This 47.6-acre Canadian Island is located downstream of Sault Ste Marie, just off of St Joseph Island and beside Campment D’Ors Island off Kensington Point.
Nestled atop a 100-foot rock cliff sits the majestic cottage and bunk house, designed and built for large family gatherings. The views of the channel below are unparalleled with north-east facing vistas. The main house features 2,613 sq ft of open concept living area with a large kitchen, living room with wood burning fireplace and a dining area large enough for the whole family. The main house also includes two large bathrooms, one bedroom, as well as the library and media room off the living room, and the 676 sq ft screened in porch and outdoor kitchen.
Over 3,000 sq ft of decks connect the main house to the bunk house to the south, which features 4 huge bedrooms, two large bathrooms, and a screened in porch connected to each bedroom. Each room is finished with expert craftsmanship from the doors to the floors and custom finishings throughout both houses. The views of the North Channel of Lake Huron are absolutely breathtaking. The outdoor living space has been meticulously designed to allow for multiple gatherings at once, whether its under the sun porch, on the front deck overlooking the waters below, or on the south porch facing the untouched island.
The island is powered by 400 amps of underwater power line. A winding road leads to the floating dock which is protected in a small cove of the island. The rest of the island is completely untouched, with game trails throughout. With over 47 acres to explore, wildlife is plentiful. Bears, deer, eagles, geese, ducks, beavers, otter, and even a moose may call the island home from time to time. This is truly a once in a lifetime opportunity; seize it! Call Rob Trembinski, REALTOR® with EXIT Realty True North today to make arrangements to view this spectacular Lake Huron gem.

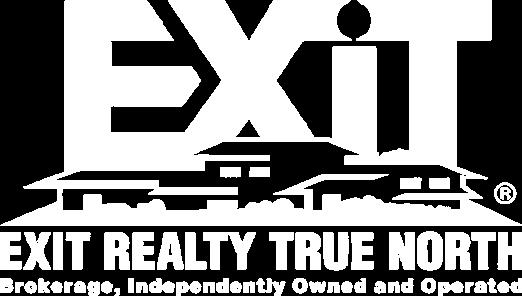

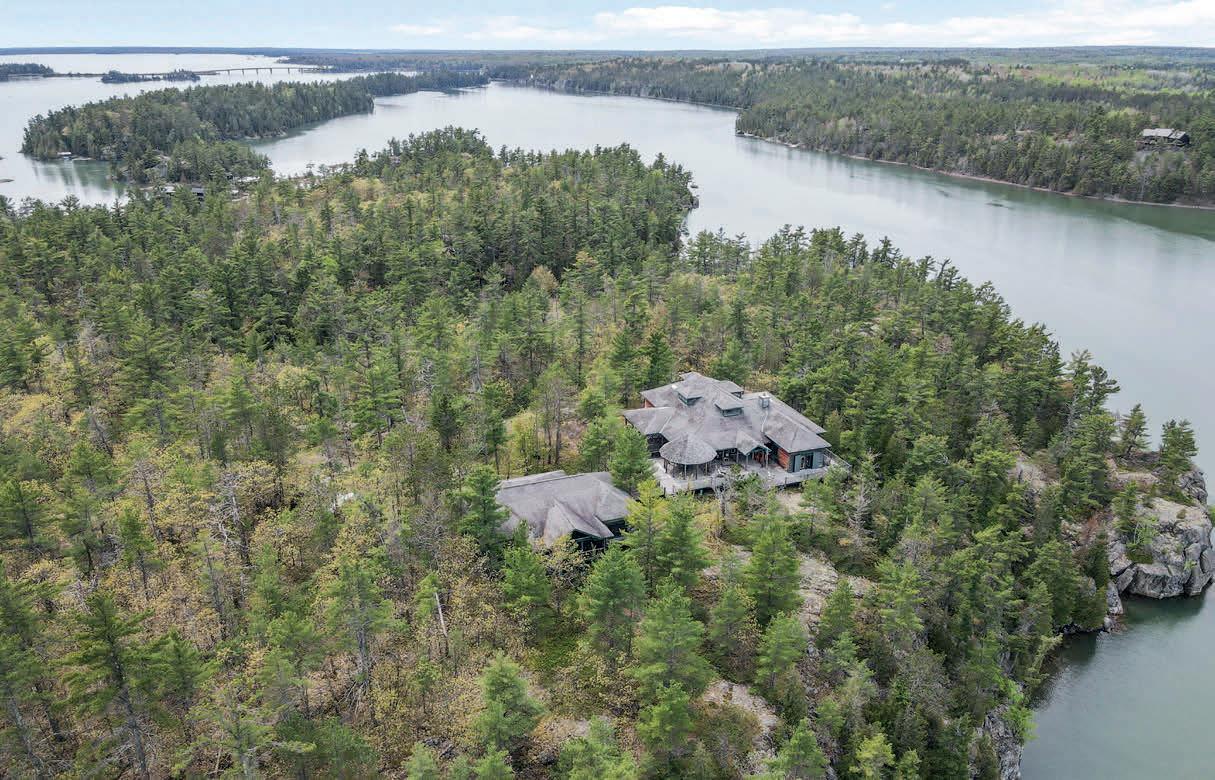

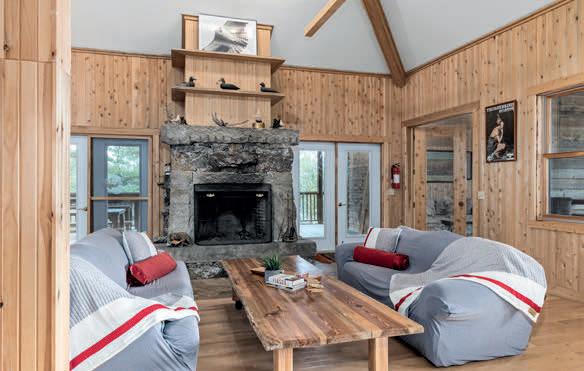
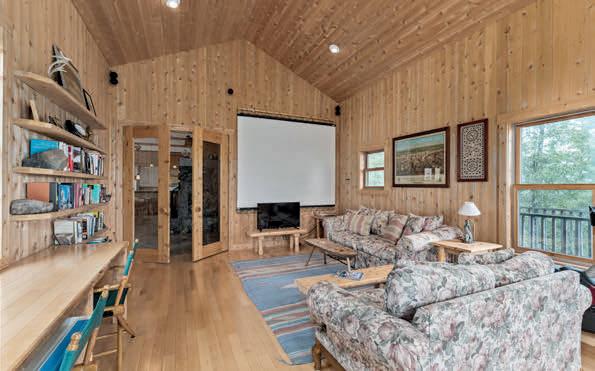
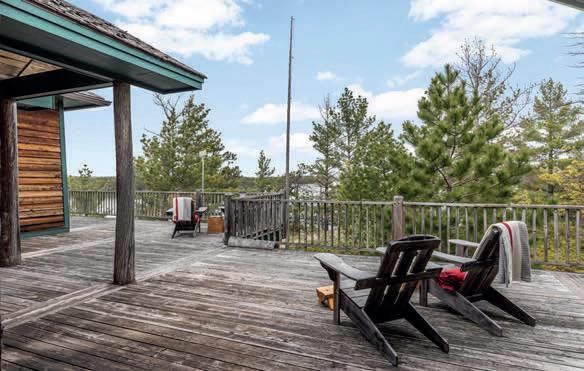

2526 B HIGHWAY 535
3 BEDS | 2 BATHS | OFFERED AT $799,000
Welcome to 2526B Highway 535, a stunning year-round retreat on the pristine shores of Lake Nipissing’s West Arm. This 3-bedroom, 2-bathroom home features an open-concept layout with soaring cathedral ceilings, a custom stone fireplace (wood insert replaced in 2019), and a warm country kitchen. Enjoy breathtaking panoramic views from the 46’ x 10’ wraparound deck, or unwind in the custom screened-in gazebo—ideal for outdoor entertaining. The main floor includes a bedroom, full bath, and spacious living areas, while the upper level offers a cozy, B&B-style retreat.
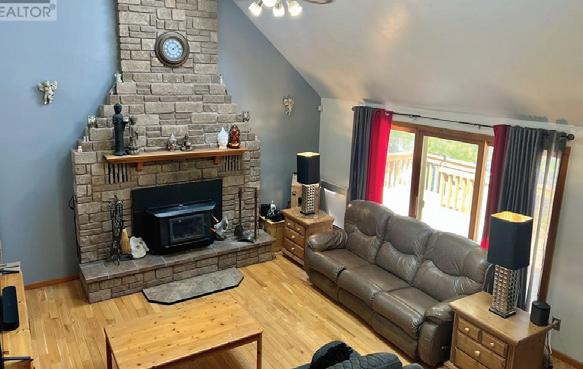
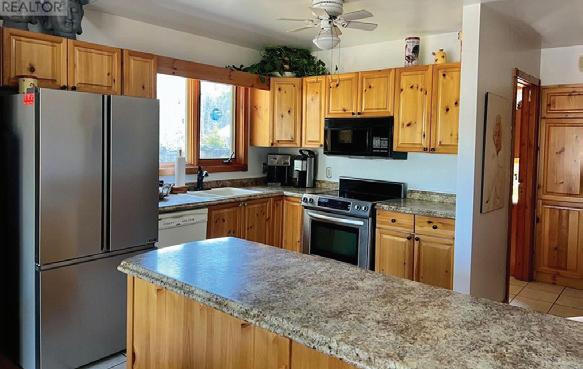


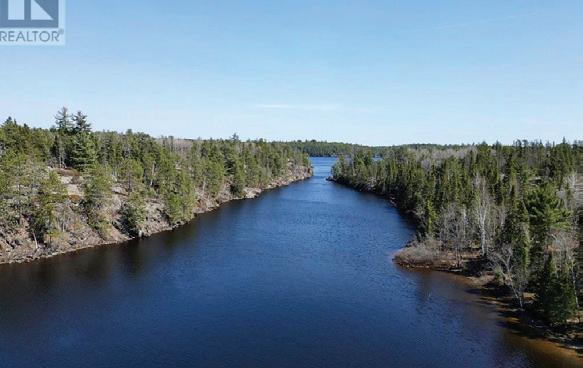

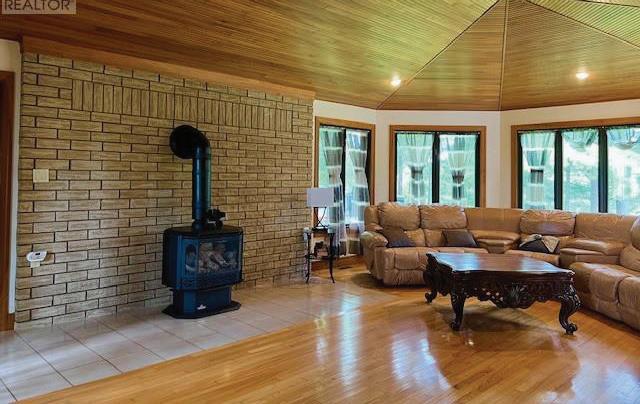


2 BEDS | 2 BATHS | OFFERED AT $879,900
CUSTOM-BUILT WATERFRONT OASIS! Welcome to this stunning allbrick, custom-built bungalow offering 1,749 sq. ft. of open-concept main floor living on a spectacular 200’ waterfront lot. This property is a true private retreat, featuring an in-floor heated double attached garage, plus a fully insulated 24’ x 40’ detached garage—perfect for storage or a workshop. Enjoy summer days in the saltwater pool, relax year-round in the hot tub, or entertain in the beautiful 12’ x 20’ fourseason pool house. Inside, the home is filled with high-end finishes including rich Ash hardwood flooring and a chef-inspired kitchen designed to impress. There are two 3-piece bathrooms, spacious living and dining areas, and abundant natural light throughout. The beautifully landscaped yard includes multiple garden spaces and expansive decks ideal for entertaining or unwinding by the water. Boaters will love the approximately 1.5-mile scenic boat ride along a wide 150’ river that leads directly into majestic Lake Nipissing—easily navigable for larger vessels. This property truly offers the perfect blend of luxury, privacy, and adventure.




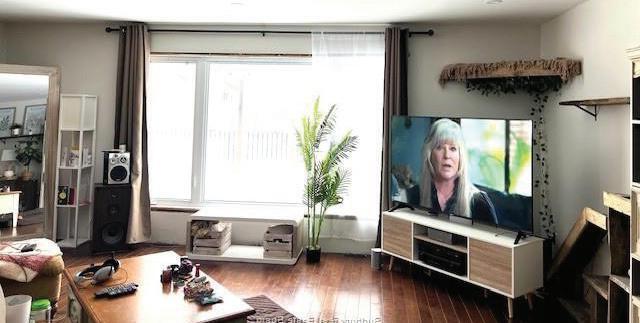
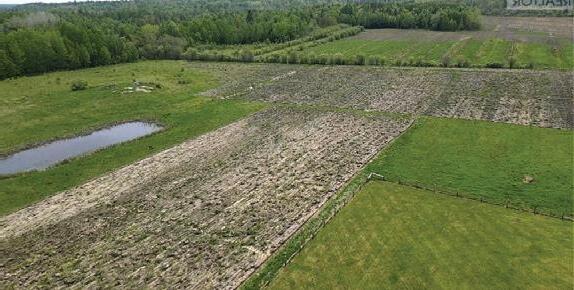
3 BEDS | 2 BATH | OFFERED AT $725,000
3 BEDS | 3 BATHS | OFFERED AT $810,000
Welcome to 277 Bennett! This 110 acre farm offers many recent upgrades both inside and out. Large 3 + 1 bedroom with large mud room and oversized foyer. Hardwood throughout, metal roof, massive decks with an in-ground heated salt water pool. Ideal for relaxing or entertaining family and friends. This property has it all! Potential for relaxing or entertaining family and friends. This property has it all, potential for hobby farming, ideal for the horse enthusiast. Double detached garage, 50 x 32 barn with 4 horse stalls with insulated Tack room and running water, newer 80 x 120 riding arena also has running water. House and barn has separate hydro meter (600 amp service would allow for unique greenhouse opportunities), insulated chicken coop & outdoor pens. Located on a quiet road less than 50 minutes from Sudbury and North Bay. This property provides all the comforts with the privacy you have been looking for! Call to book your private viewing today!


Welcome to 48 Wala Street, a charming lakefront home on Lake Wahnapitae offering year-round living. Featuring 3 bedrooms, an office/den, and 2 bathrooms, the open-concept main floor boasts cathedral ceilings, skylights, and stunning lake views. Step onto the private deck for entertaining or relaxing by the water, with easy access to outdoor activities on the well-maintained, sloping lot. Recent updates include new windows, doors, a roof, and hardwood flooring. The lower level offers a cozy rec room and sauna, while exterior storage includes a workshop and shed. This is a rare opportunity to enjoy peace, privacy, and outdoor adventure on a beautiful lake setting.
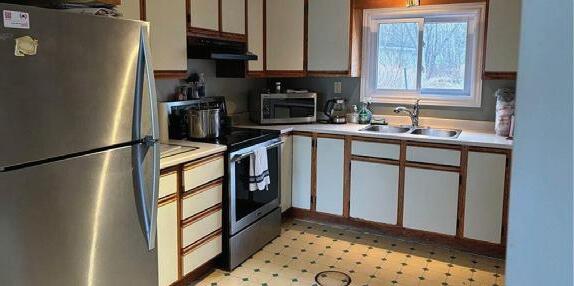

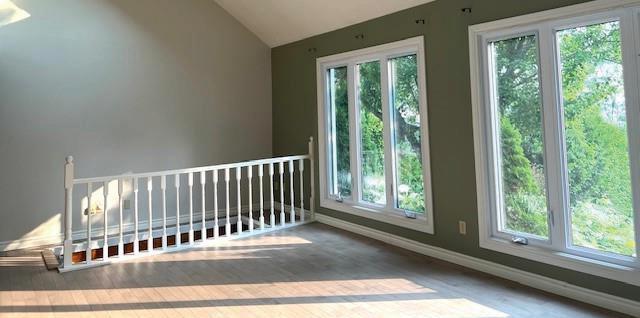
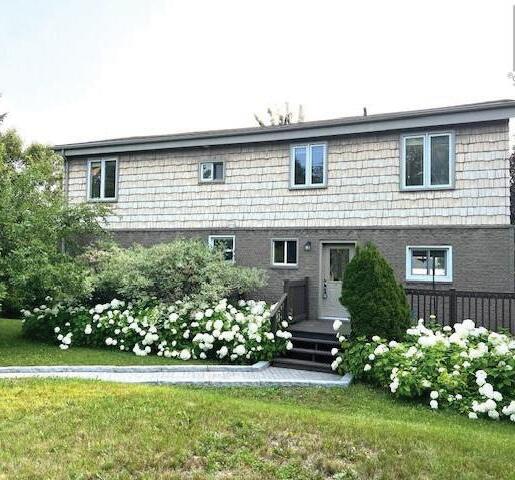
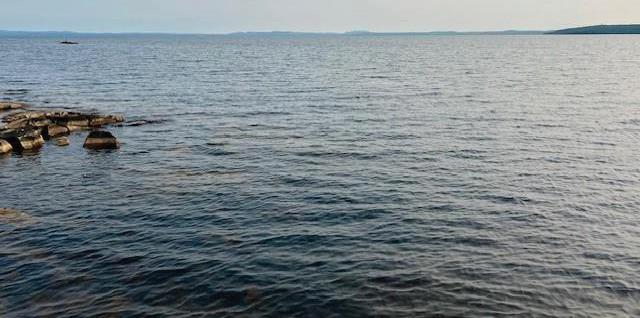




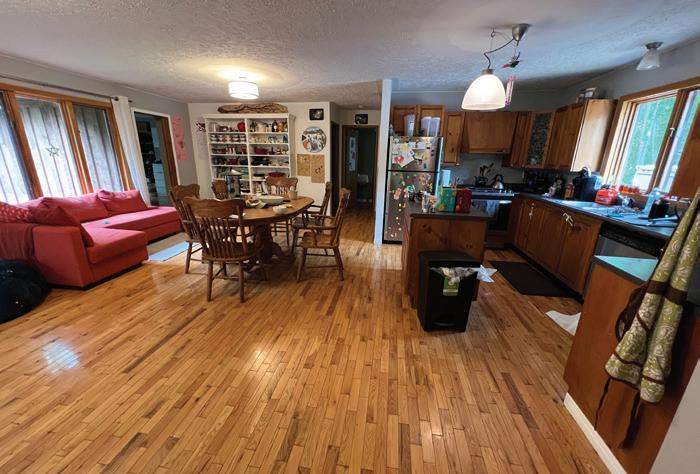

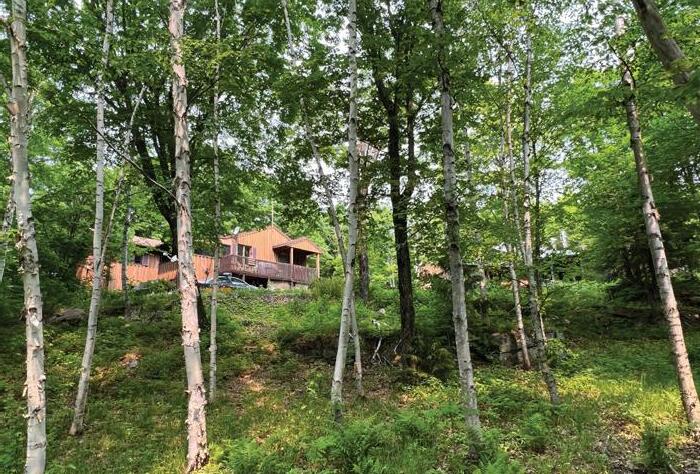

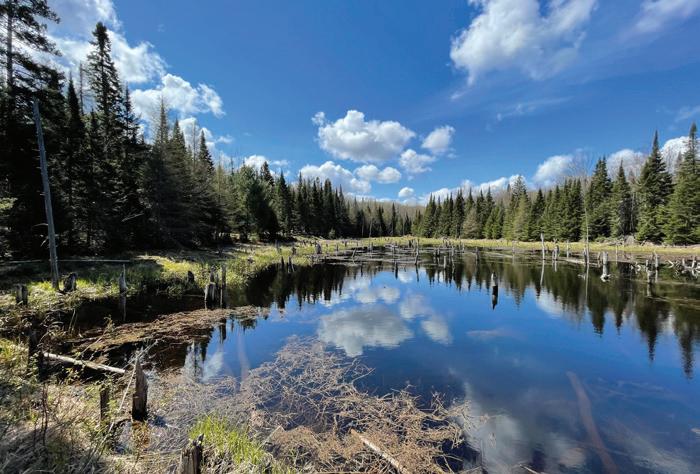
250 LINGENFELTERS ROAD, NIPISSING, ONTARIO P0H2L0
4 BEDS | 3 BATHS | $2,449,000
Turnkey 15,000+ tap maple syrup operation with a walk-out lower level house, west of Trout Creek, Ontario, ready to earn income. 195 acres of maple dominated forest around the 2600 sf sugarhouse with a 3 acre pond and a cool hunting camp complete the opportunity. An additional 4,000 taps on adjacent leased Crown Land (extendable Land Use Permit 20202030) can be added to the 16,000 taps, with all required materials and tubing on-site to install. The 1300 s.f. house has contemporary finishes and hardwood floors on the main floor. It has 4 bedrooms, 2 bathrooms and fully finished walkout lower level with an open concept living area. The maple syrup operation includes 3 pump stations with 120/220 V electricity, an 8-post H2O High Brix (35 degrees) Reverse Osmosis machine and a 6’ x 16’ High Brix H2O Evaporator (installed for the 2023 harvest) capable of producing 3 barrels per hour. A central vacuum system (4 vacuum pumps with total capacity of 37.5 hP), underground vacuum and transfer lines and a H2O vacuum monitoring system are included in the set up. Certified Organic through ECOCERT. If you have the ambition to grow your maple syrup business, this is a golden opportunity for a family or existing producer. Plan 2-3 hours for a showing of the house and premises, sugar house, hunting camp and bush. **EXTRAS** Vacuum monitoring system are included in the setup. HST applicable on sale price.

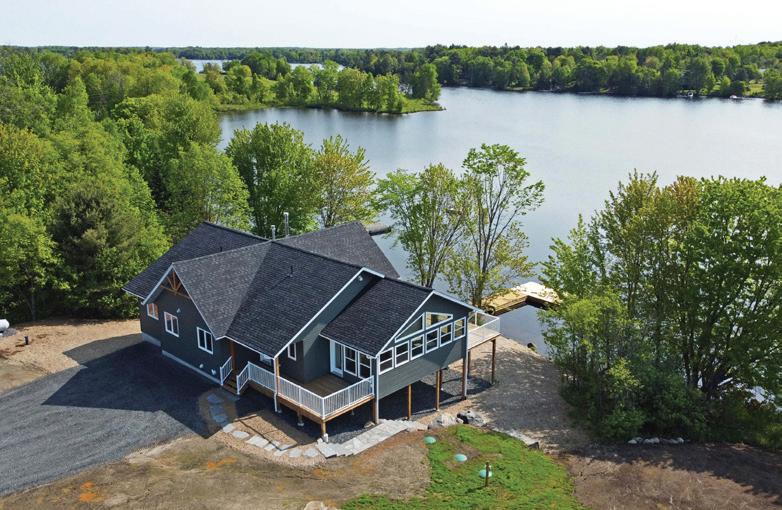
4 SEASON COTTAGE ON LAKE MANITOUWABING!
2.47 Acres, 3700 sq ft of luxury, 6 Bedrooms, 3 Baths, 293’ Easy access shoreline & Natural sandy beach! $2,195,000
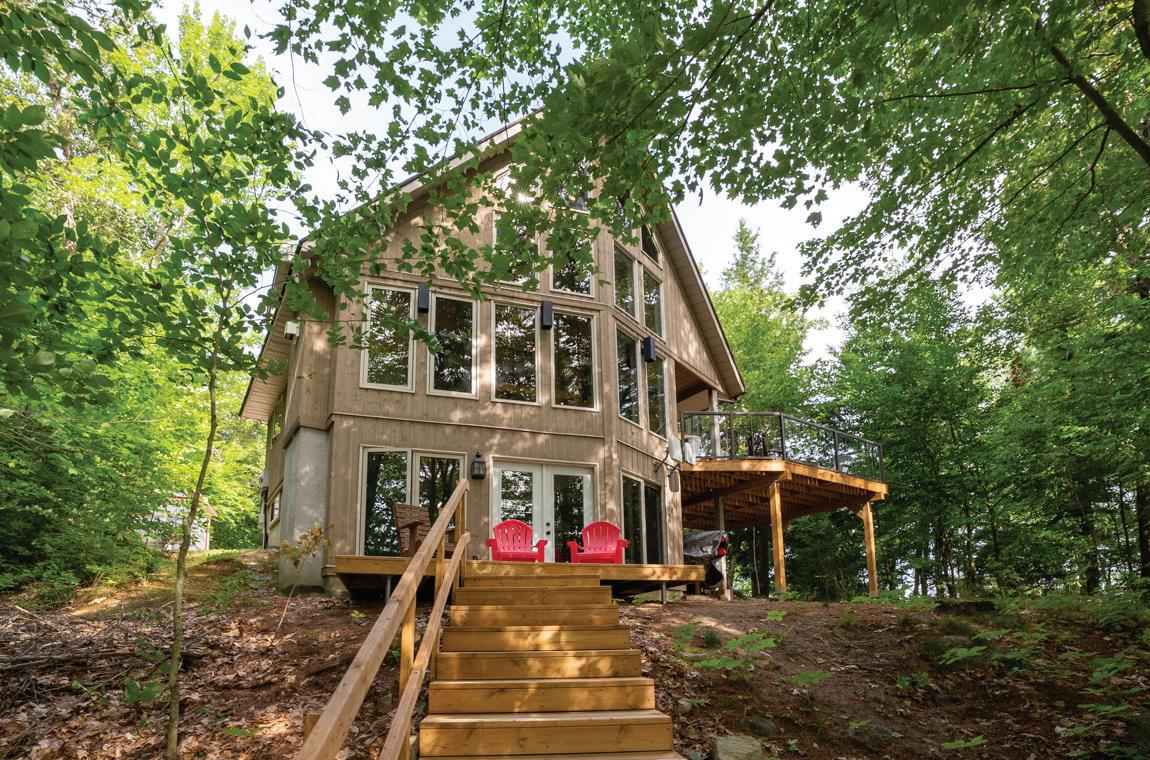
305’ on SPRING-FED OTTER LAKE!
Custom built, 3+1 Bedrooms, 2 Baths, Finished walkout lower level, 1.31 Acres, Excellent docking, Great swimming! $1,295,000 TURNKEY COTTAGE on WHITESTONE LAKE!
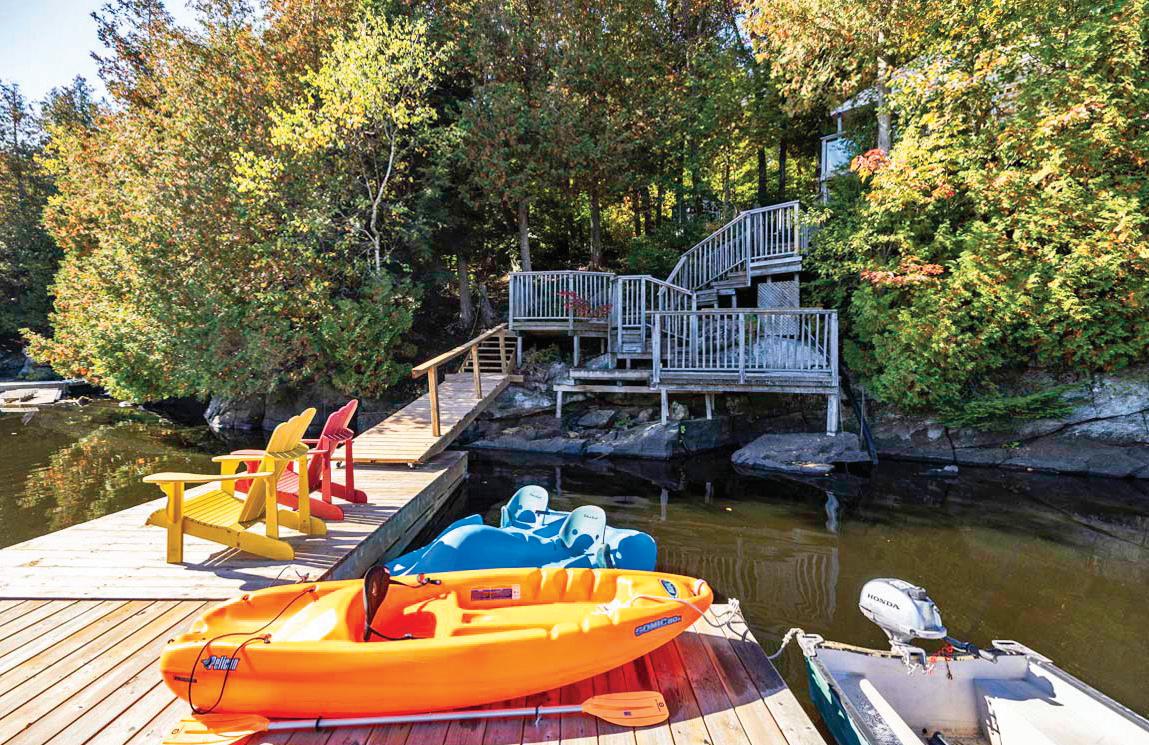
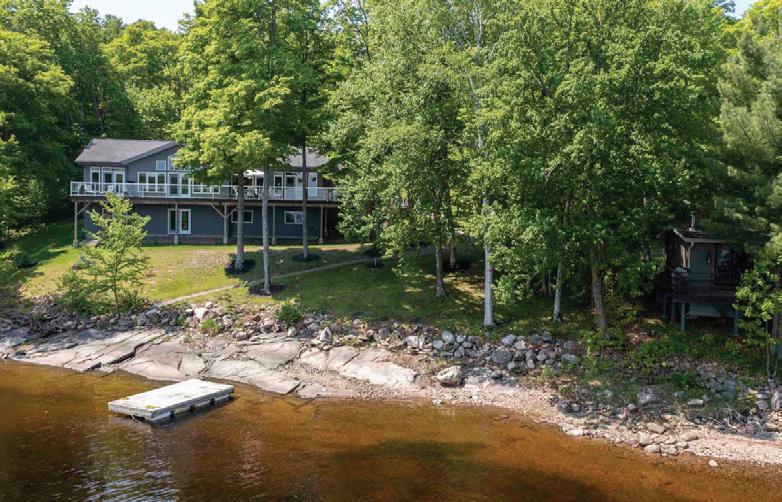
WAHWASHKESH EXECUTIVE LAKEHOUSE!
3600+ sf Fin, 4 Bedrooms, 3 Baths, Att’d Garage, Long Lake Views, Smooth Granite Shoreline w/ Sandy Beach! $1,699,000

675’ on PRISTINE GREY OWL LAKE!
4.5 Acres, Stunning south views, 2 Bedrooms, walkout basement, Level lot, Natural sand beach, Year round access!
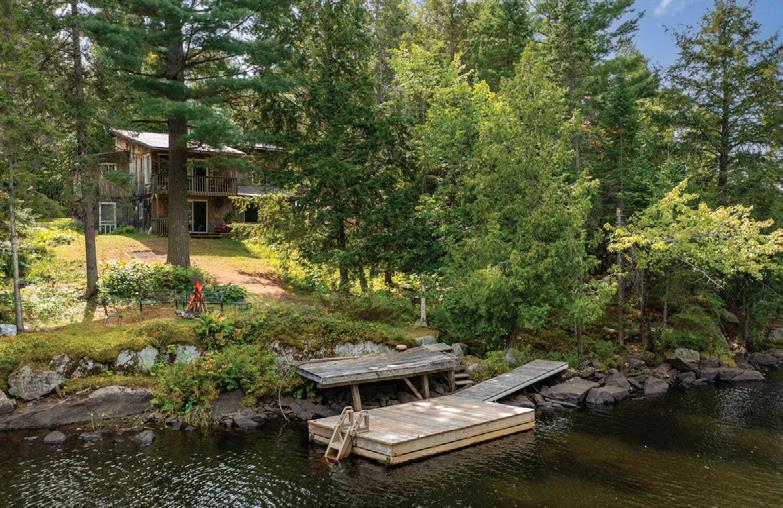
Updated, Year-round 3 Bedrooms + Bunkie, Screened Gazebo, Lakeside sundeck, Open views, Deep water for great swimming! $729,000 AFFORDABLE 4 SEASONS HOME or COTTAGE!
Desirable Whitestone Lake! 3 Bedrooms + Finished walkout lower level, Gentle slope to waterfront, Great swimming, boating & fishing! $675,000


254’ GEORGIAN BAY WATERFRONT!
1.54 Acres, mins to town of Parry Sound, 4 Season Lake House, 3 bedrooms, 3 baths, Amazing natural beach, Western sunset views! $1,695,000

YEAR ROUND RETREAT on WHITESTONE LAKE!
$1,095,000 LITTLE SEGUIN RIVER WATERFRONT!
Open concept design, 3 Bedrooms + Bunkie, Updated kitchen, Huge deck, Workshop, Stunning lake views! $799,900
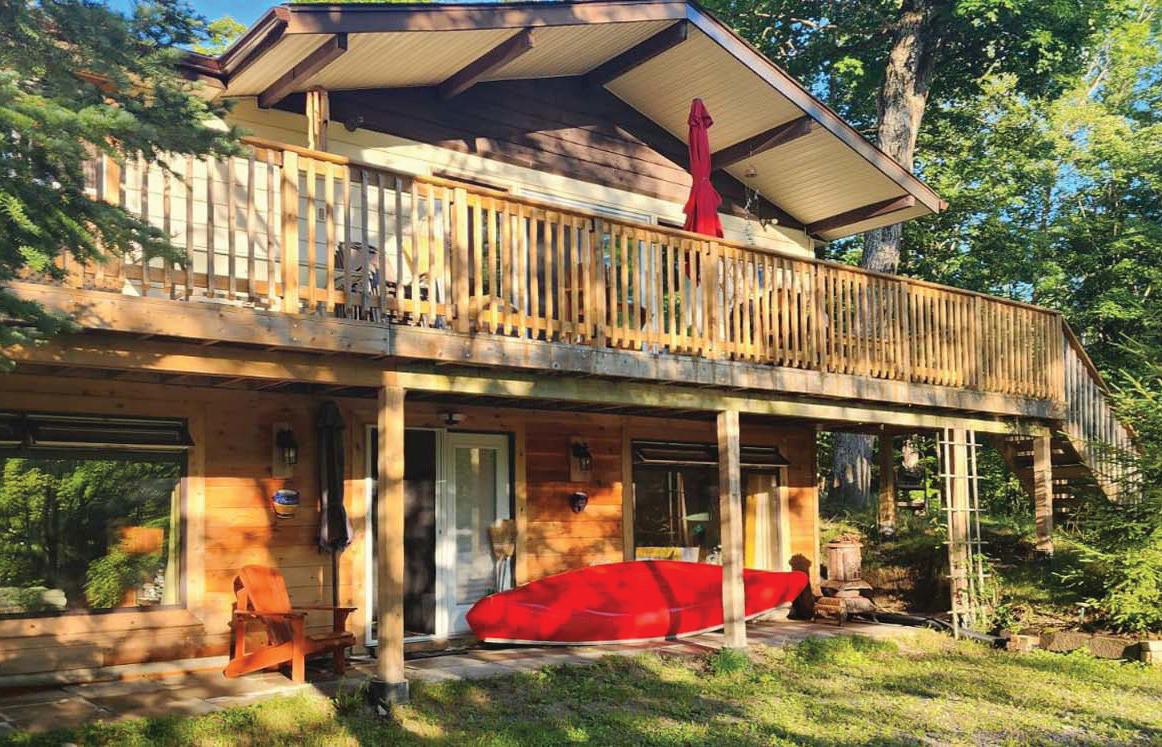
Nestled between Star & Mutton Lakes, Charming 3 Bedroom cottage, Finished walkout lower level, Private swimming area, Ultimate retreat! $649,900

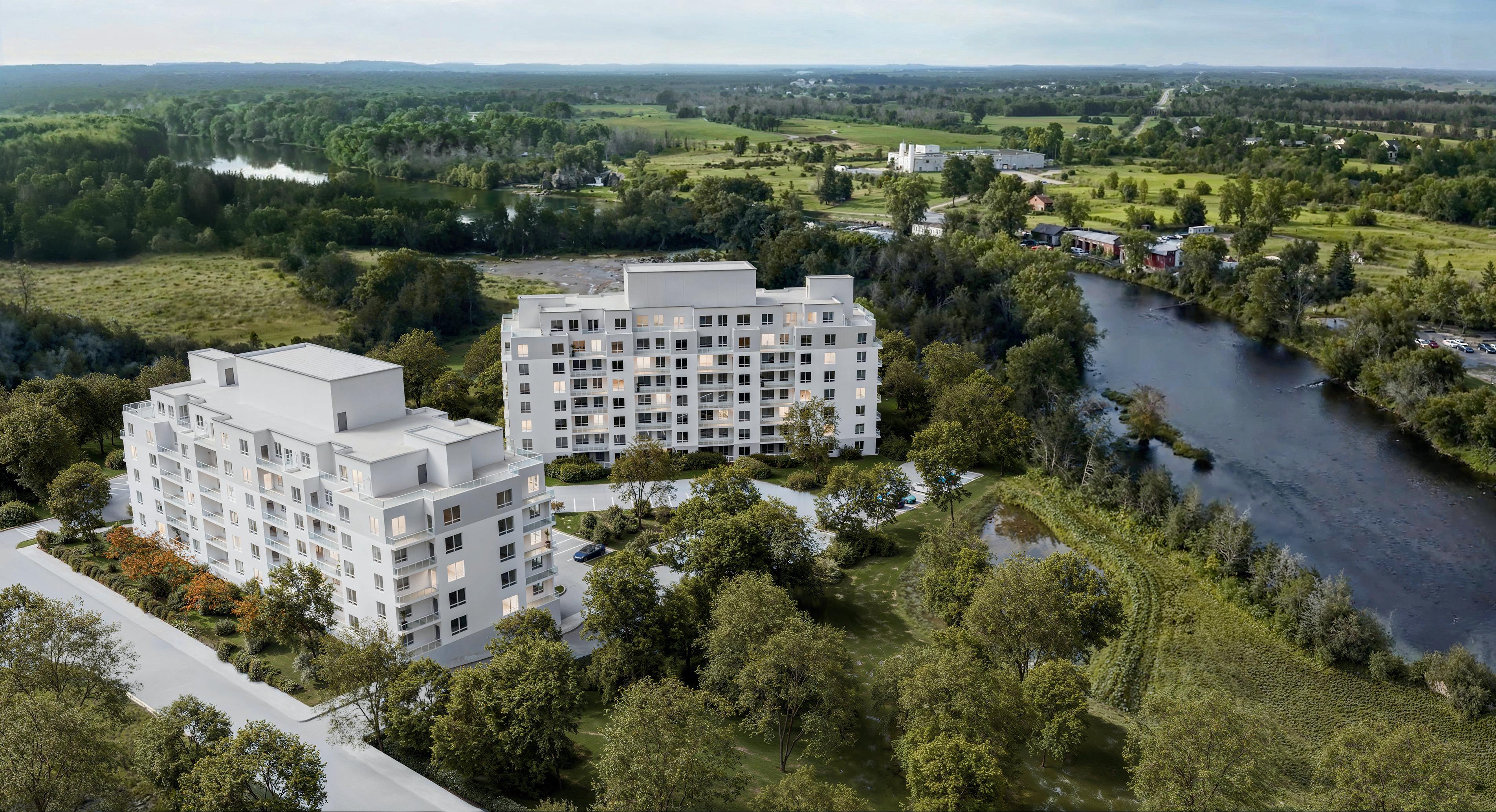


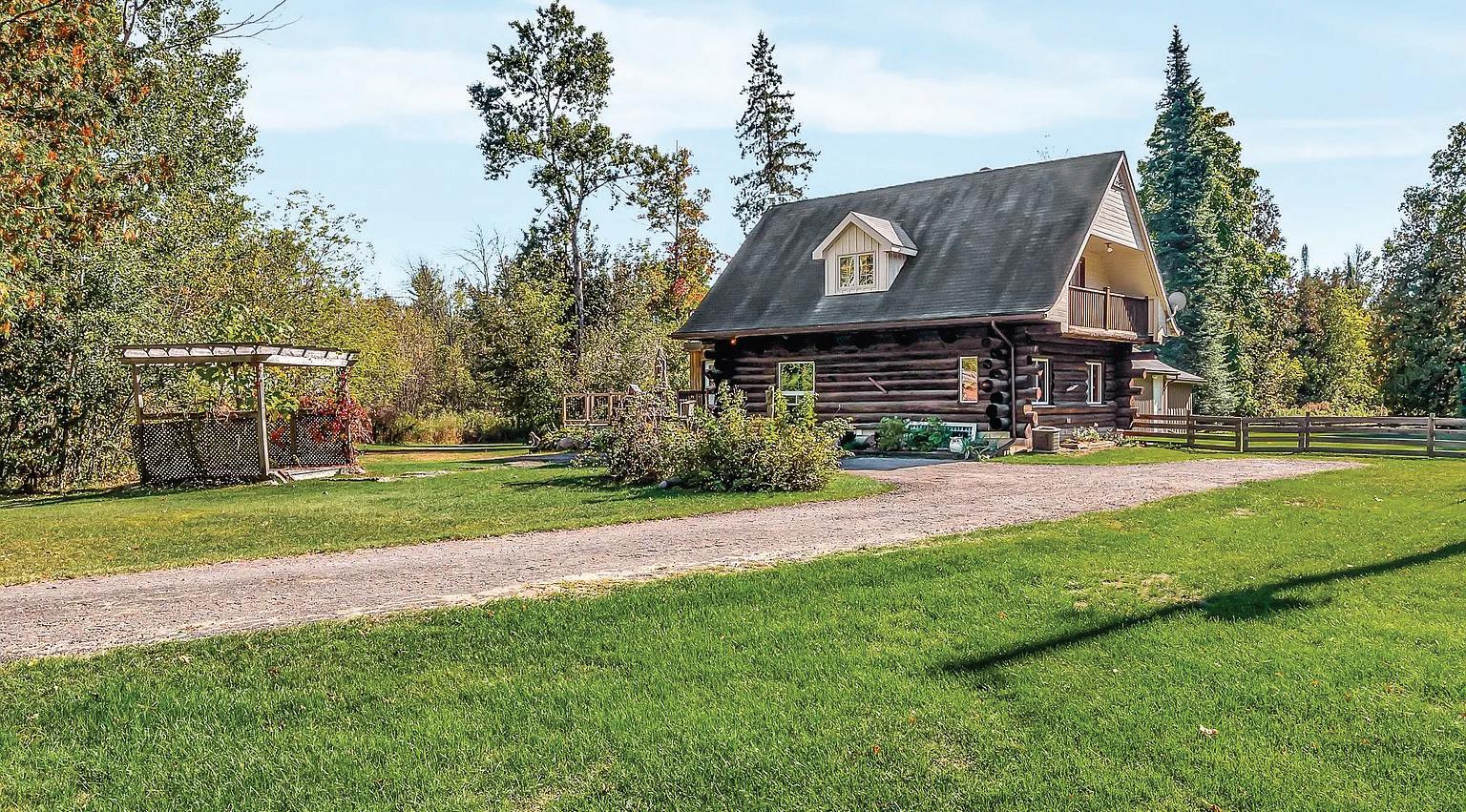
Located just outside of Belleville, Canniff Mill Residences is an allinclusive apartment building where comfort, style, and modern living come together. Our spacious suites feature contemporary finishes, premium appliances, and utilities included, all set in a peaceful riverside location. Model Suites are open by appointment - book your private tour today and find the perfect place to call home.

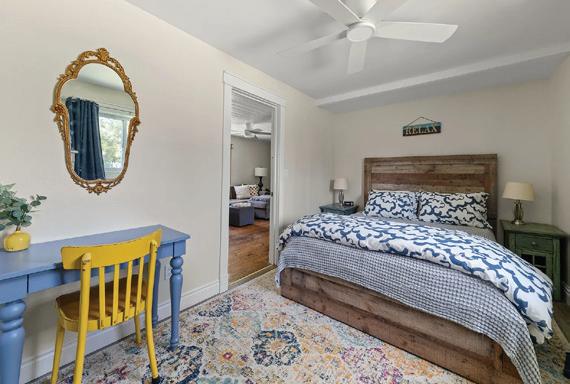

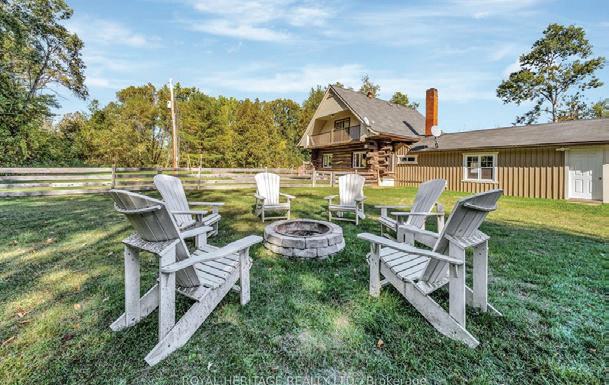
4 BEDS • 2 BATHS • $914,900 Absolutely stunning 4+2 bath log home set on 4.5 acres of private paradise. This one-of-a-kind property offers the perfect balance of rustic charm and modern comfort. Inviting heated entry led to an open concept living area with warm exceptional log craftsmanship of exposed wood beams and timeless pine hardwood. The main floor features a bright and cozy kitchen, dining area, and large living room. A beautiful main-floor bedroom, second full bathroom, and living room with a wood burning stove inserted in a stone surround. Sunken laundry room completes the level, along with direct access to a fully fenced yard ideal for pets or horses to run free. There is a brand new firepit for those warm star gazing nights. Three generously sized bedrooms and a full bathroom awaits upstairs. Two of the bedrooms include private balconies, creating the perfect spot to enjoy peaceful mornings or evening sunsets. Outside is a dream: gravel circular driveway, workshop with hydro, large two-Storey pole barn with loft & hydro, woodshed, generator shed hook-up close to the main house. Offered fully turnkey, this home comes complete with indoor and outdoor furnishing, smart lock access and strong Wi-Fi, you’ll enjoy both convenience and comfort in your private paradise.
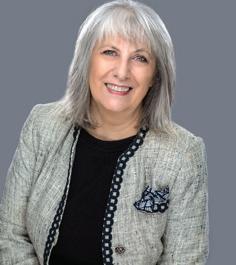

MAYA FOX REALTOR®
705.977.7980

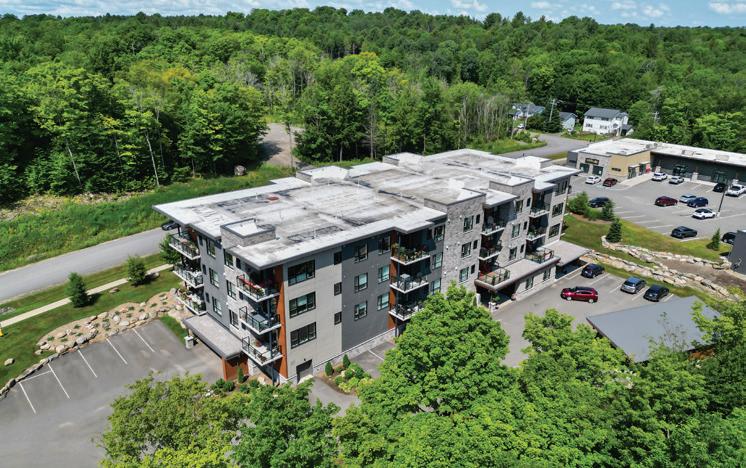
2 BEDROOM + DEN | 2 BATH 1,319 SQUARE FEET
$664,900 | The Tom: 2-bed + den condo with 1,319 sq ft, open layout, balcony, ensuite, parking, and storage. Built 2021, near downtown, trails, and Arrowhead Park.


4 BEDROOMS | 3 BATHROOMS 2,600+ SQUARE FEET
$999,000 | 2 The Granite Bluff: 3+1 bed, 3-bath home with remodeled kitchen, private suite, walkout lower level, double garage, hot tub. Prime Bracebridge location near trails and schools.
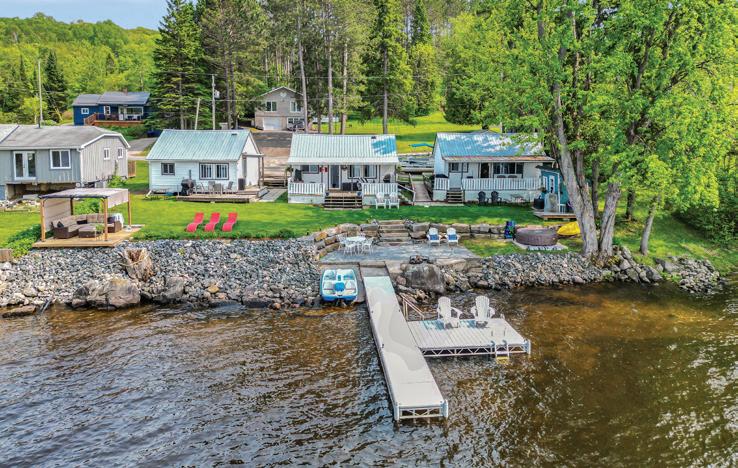
3 BEDROOMS | 3 BATHROOMS 1,150 SQUARE FEET DOE LAKE | 3 COTTAGE COMPOUND 106+ FEET FRONTAGE
$719,900 | 32 Southdale Drive: 3-bed, 3-bath Huntsville bungalow with modern kitchen, finished lower level, garage, deck, and private green space—move-in ready in prime location.

$419,000 | Welcome to 315 Scarlett Road in South River, where your piece of Eagle Lake awaits. This exceptional 3.24-acre building lot is primed and ready for you to build your dream home or cottage.

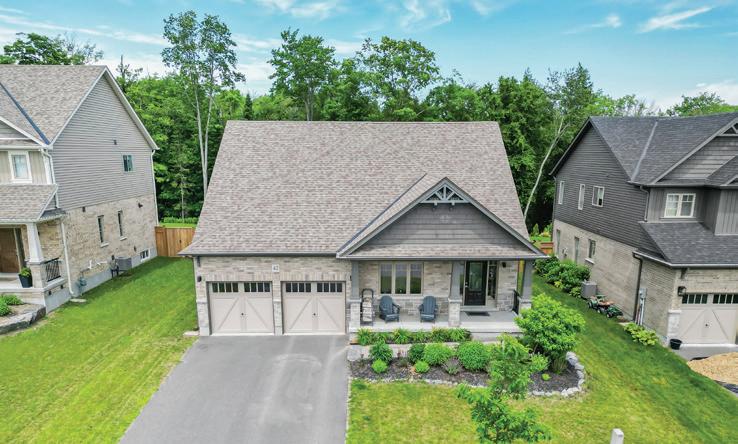
2 BEDROOM | 2 BATHROOM 1,584 SQUARE FEET
$899,900 | Stylish 2-bed, 2-bath Huntsville bungalow with chef’s kitchen, hardwood, fireplace, fenced yard, luxury suite, double garage, and basement potential—backing onto green space, move-in ready.
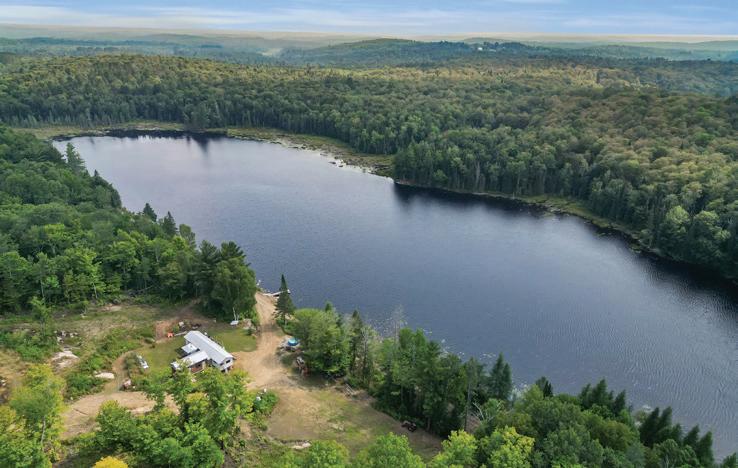
includes three charming 3-season cabins, offering the perfect retreat.
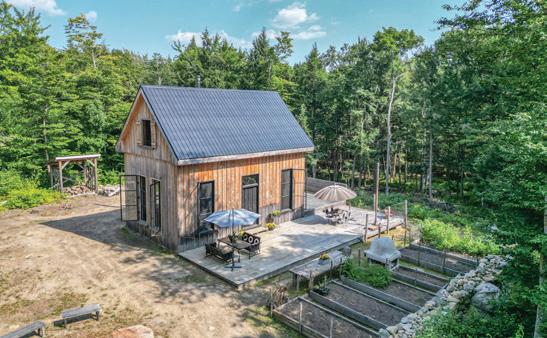
$499,900 | Welcome to your ultimate seasonal retreat! This one of a kind post and beam open concept cabin is situated on 34 acres of pristine land just minutes from Burk’s Falls or Magnetawan.


$419,000 | If you’re looking for a recreational getaway property or cottage with acreage and waterfront, this could be for you. A truly fantastic 154 acres surrounding an approximately 20 acre, unnamed private lake.
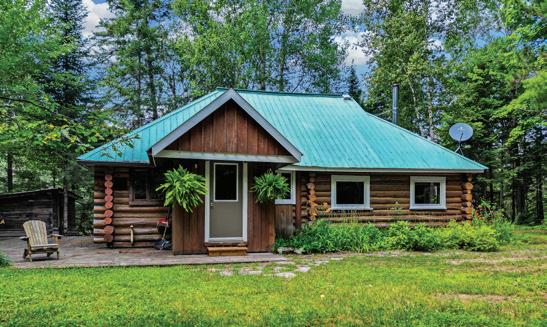

$589,900 | Tucked away in complete privacy along the serene Buck River, this charming log home offers the perfect blend of rustic character and solitude.
$435,900 | Pride of ownership shines throughout this well-maintained 2-bd, 1-ba home, located just minutes from downtown Huntsville, schools, shopping, and all the amenities you need.

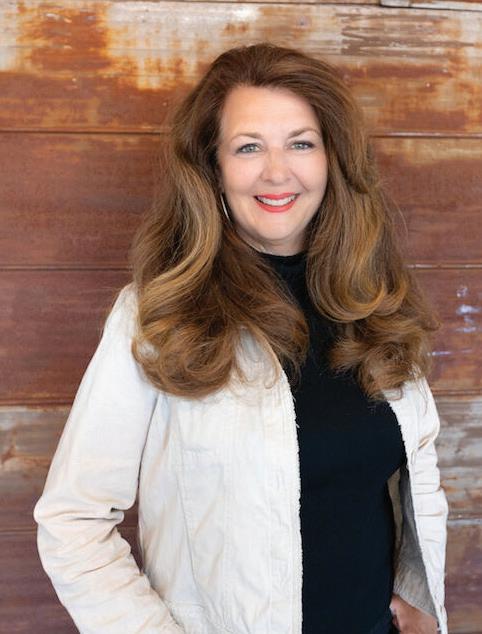

C: 416.566.1592 | O: 705.457.2128
christine.sharp@century21.ca www.christine-sharp.c21.ca

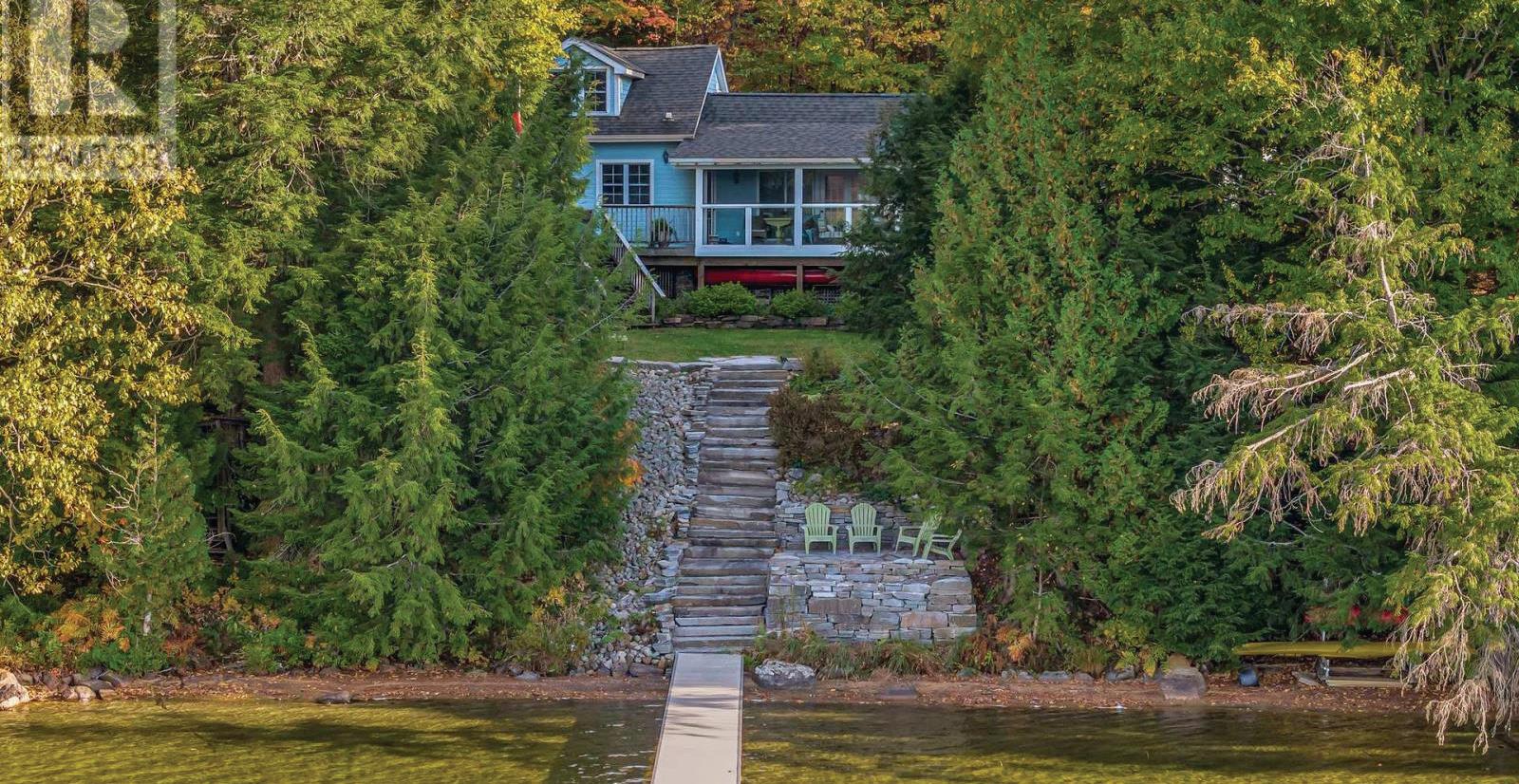
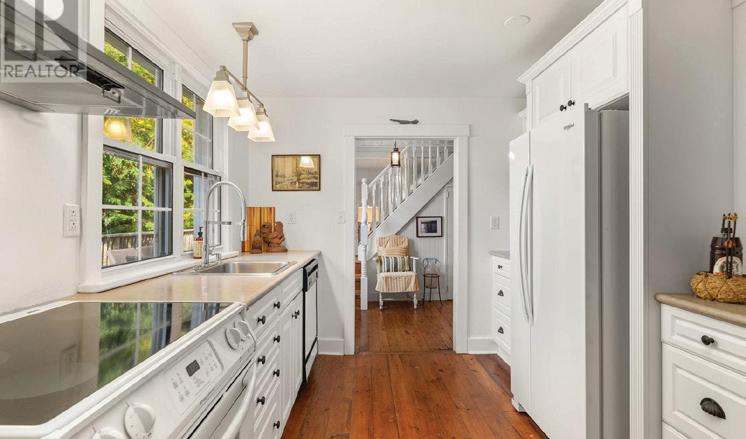


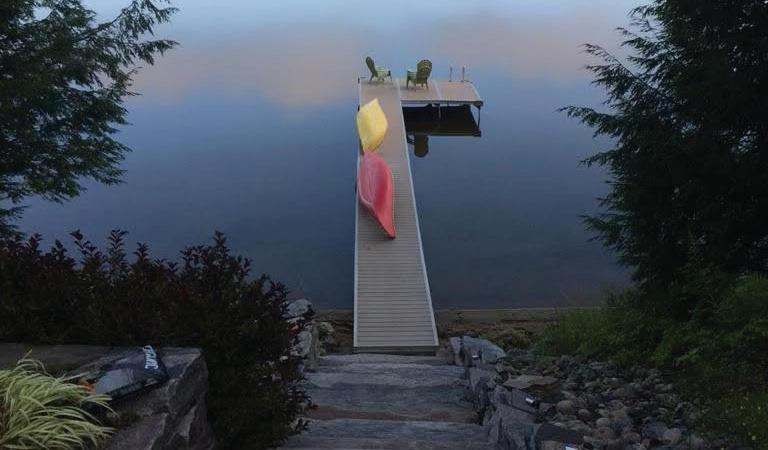
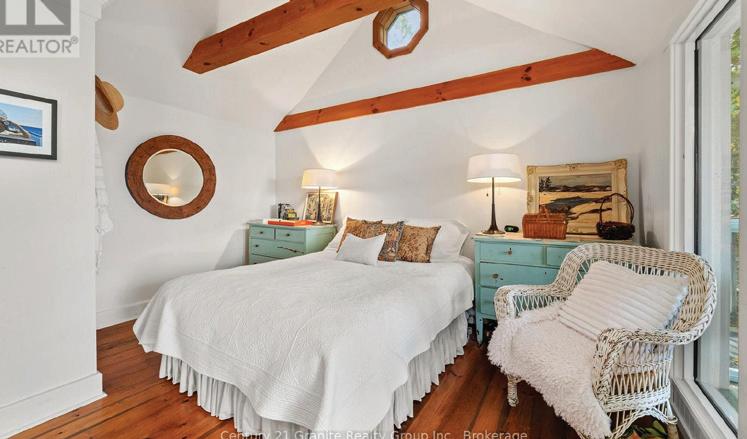

MLS#12297299 | $1,295,000 | 6 Bed | 3 Bath
Once the historic Beechwood Fishing Lodge, this 6-bedroom, 3-bath residence perfectly combines heritage charm with modern comfort. Set on the south shores of Beech Lake with western exposure, it offers stunning sunsets—and even views of the Northern Lights. Original details like room numbers on doors, warm wood floors, and a classic screened porch evoke its past, while updates ensure year-round enjoyment. The granite fireplace and exposed beams create a cozy focal point, complemented by a spacious dining room and renovated kitchen ideal for entertaining. Outside, winding paths lead through perennial gardens to a sandy beach with a gentle shoreline and a new composite dock for boating and swimming. Just minutes from Carnarvon and Haliburton, this private lakeside haven invites you to create lasting memories. More than a home, it’s a legacy on the shores of Beech Lake. THIS WEEK’S FEATURE HOME
Imagine living where adventure and serenity meet! With over 600 sparkling lakes and 100,000 acres of pristine Crown land, this is a paradise for exploring nature year-round. Whether you’re looking for a peaceful getaway or a place to call home, Haliburton offers the perfect balance of natural beauty and a thriving community. Come live where every day feels like a cottage escape—Make a Sharp Move and start living your dream!

91 PINE AVENUE, DYSART MLS# X12434915 | $390,000
3 Bedrooms, 1 Bathroom, Fully Renovated, Steps to Downtown Haliburton. Move-in ready with open-concept living
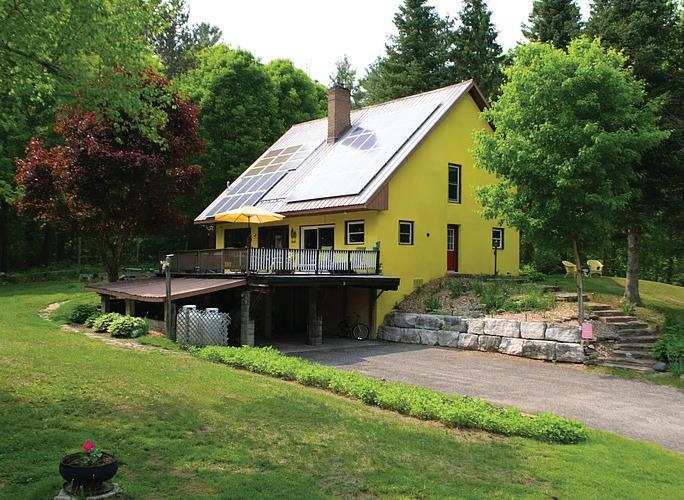
1093 KUSHOG LAKE RD, MINDEN HILLS MLS#X12374909 | $699,000
3+1 Bedrooms, 2 Bathrooms, 1.3 Acres, Private Retreat with Income Potential. Nestled near trails and lakes for year-round enjoyment.
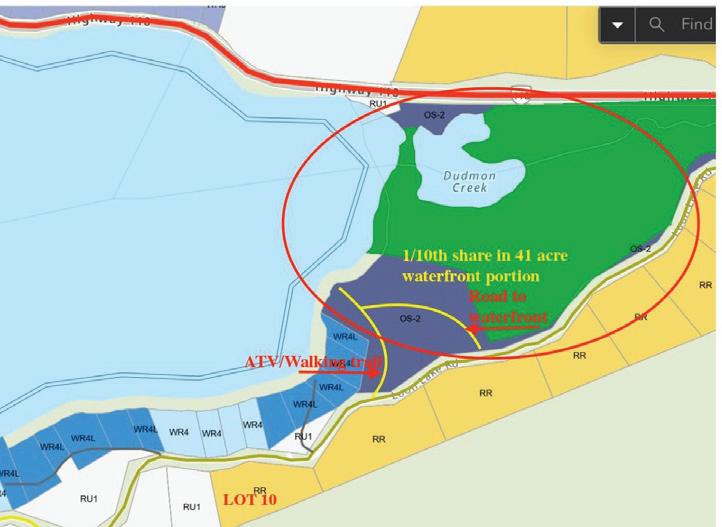
2.7 Acre Vacant Lot with Deeded access to a 41-acre protected waterfront parcel. ATV Path from this building lot to lake LOT 10 LOON LAKE ROAD, HALIBURTON MLS#12242189 | $325,000
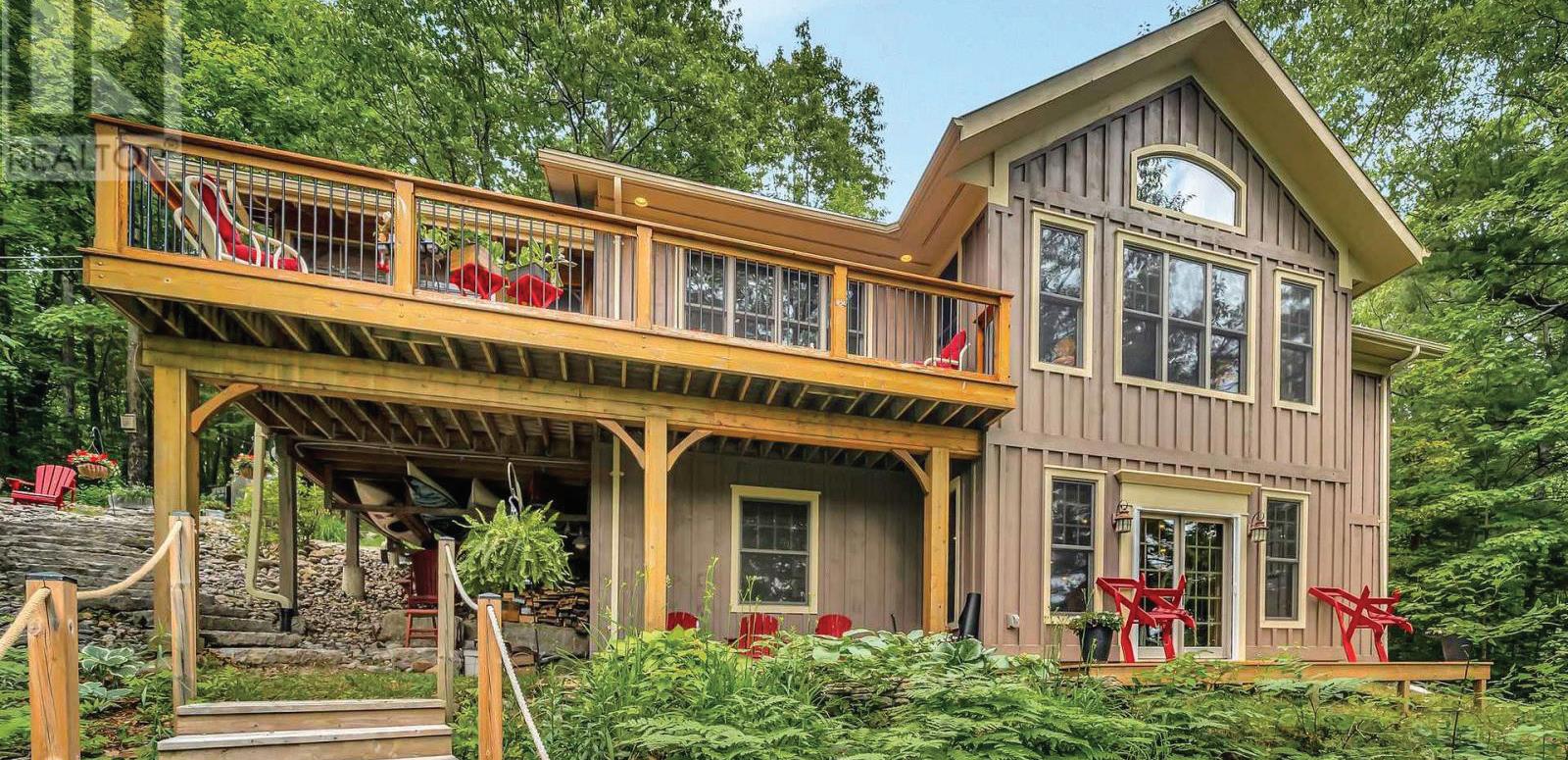
3 Bedrooms, 2 Bathrooms, 1 1/2 Acres, Direct Lakefront. Custom Home. Double Garage with Heated Workshop 1031 ROTUNDA DRIVE, GOODERHAM MLS#X12249210 | $1,495,000
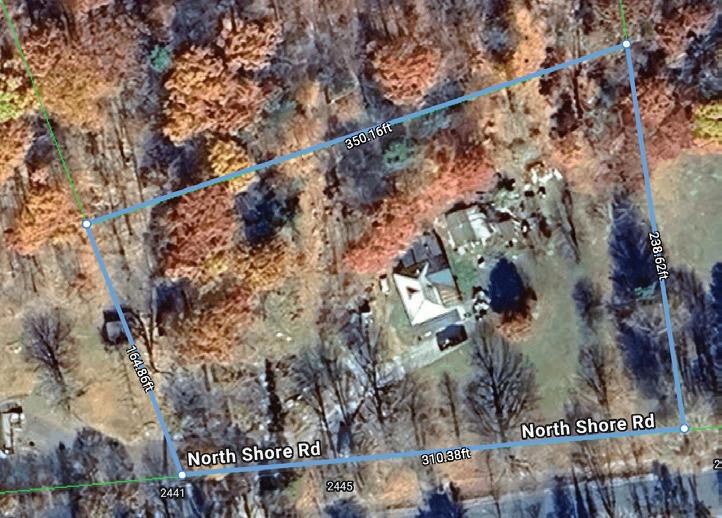
2445 NORTH SHORE ROAD, STANHOPE $275,000
3 Bedrooms, 1 Bathroom, 1.66 Acres, Good Bones, Needs some Love, Close to 4 lake chain boat launch
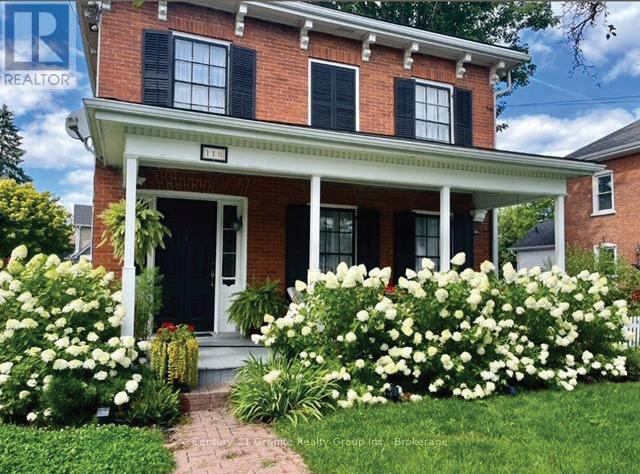
110 BRIDGE STREET W, BELLEVILLE
MLS#12297299 | $699,000
4 Bedrooms, 3 Bathrooms, Double Garage, Prime Belleville Location. Beautifully updated and move-in ready with timeless character.

3 Bedrooms, 2 Bathrooms, 8+ Acres, Log Cabin. Handcrafted 1990 log home with covered porch, private forest, and year-round comfort. 19221 HIGHWAY 118 HIGHLANDS EAST MLS#X12358935 | $595,000

58 CREEKSIDE CIRCLE, DUNSFORD $465,000
2 Bedrooms, 1 Bath in a Beautiful Adult Community. Large Sunroom + Garage, Community Hall and Pool.

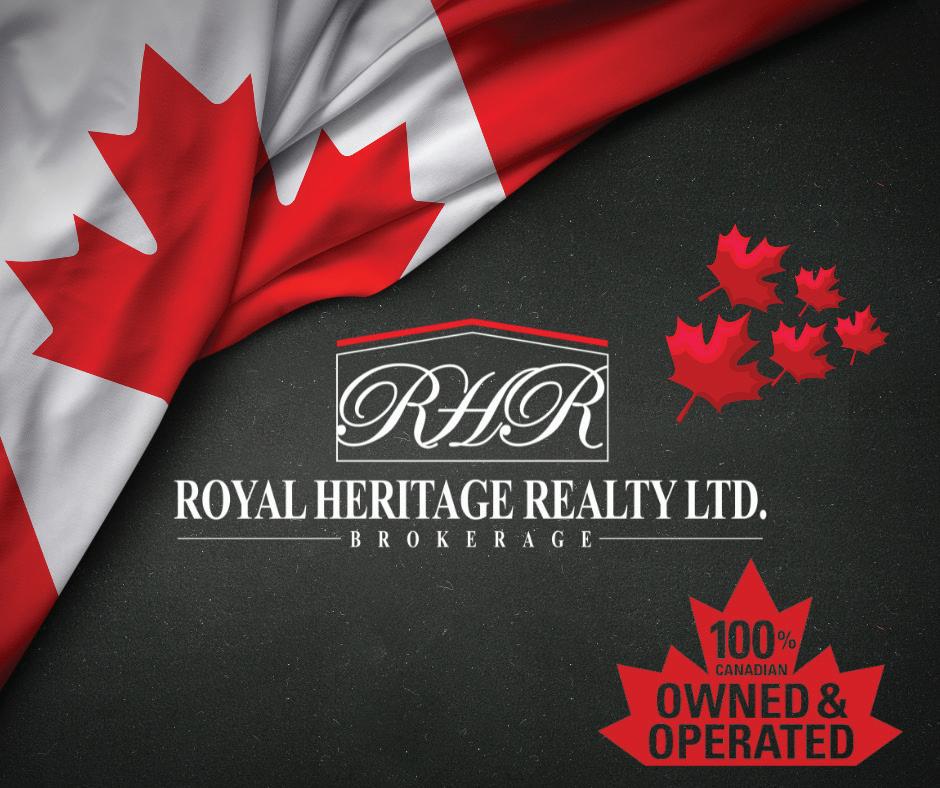

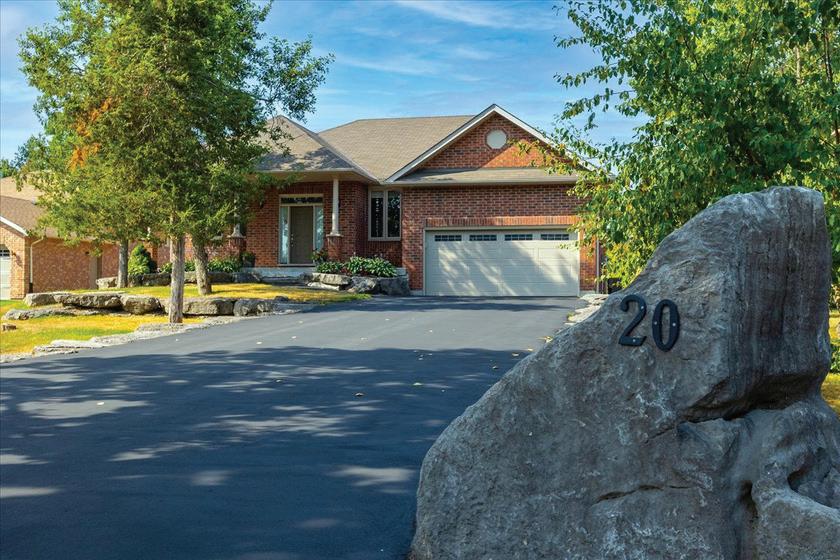
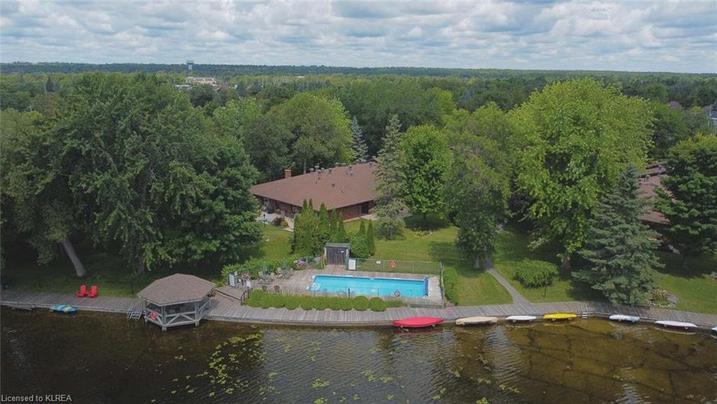
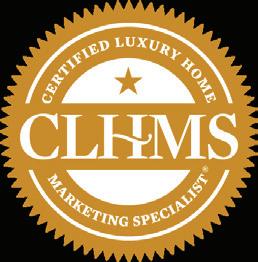
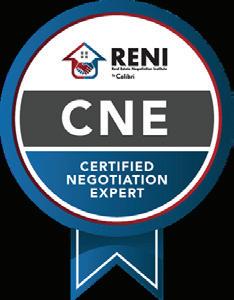
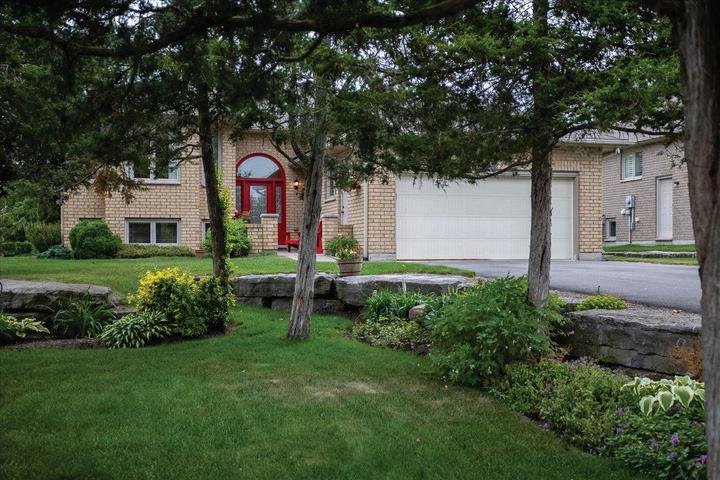


845,000 Bobcaygeon Condos steps to downtown amenities! 2 HRS to GTA! Enjoy Edgewater Condos for the private club & docking OR 29 Lakewood for Luxury Living OR lease 17 Lakewood when you want financial freedom! 515,000 729,900
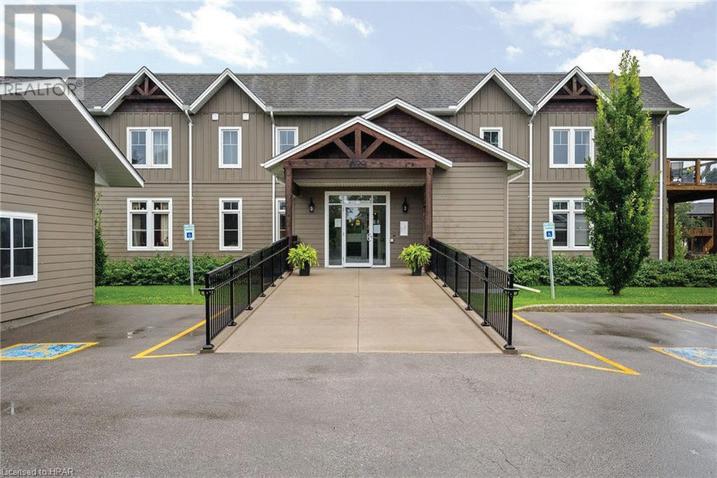
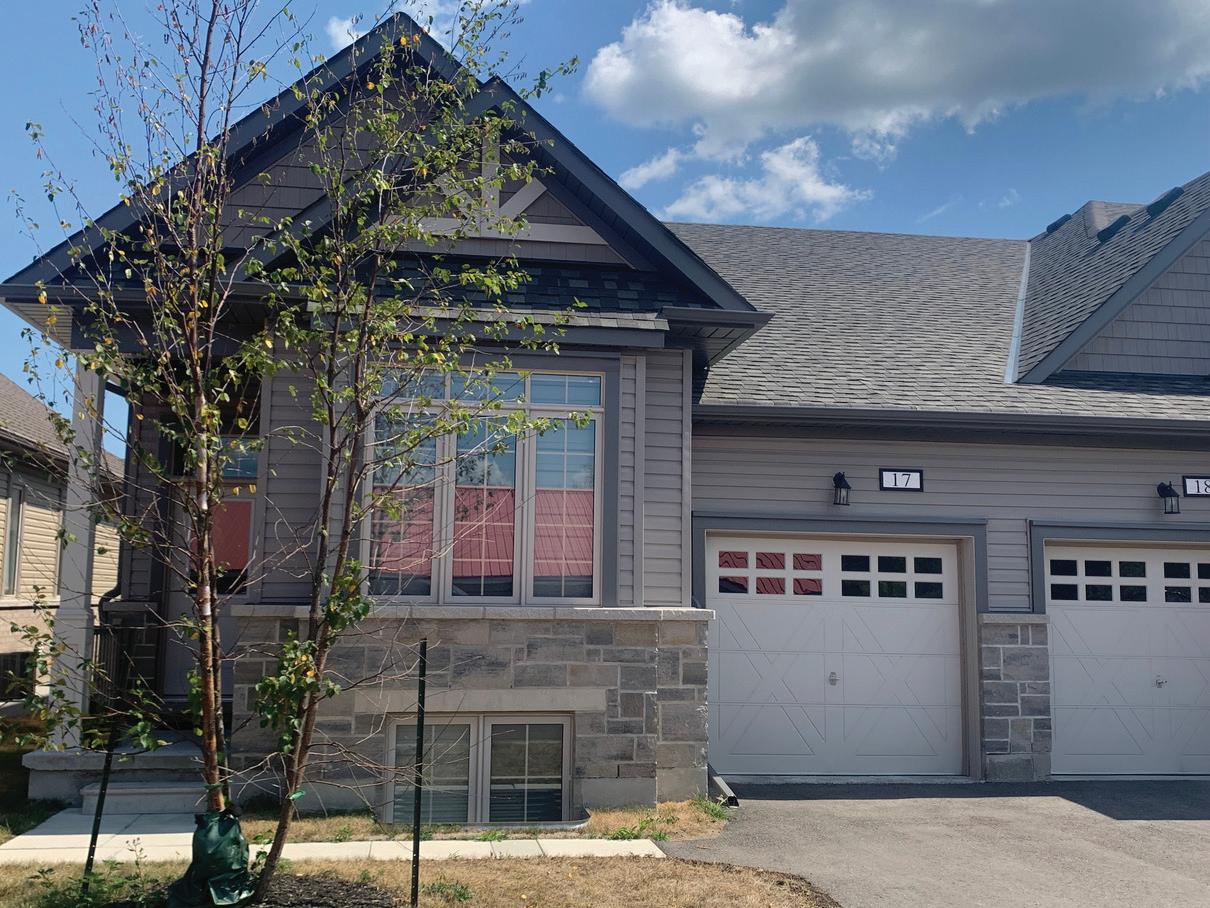
2650/mo.




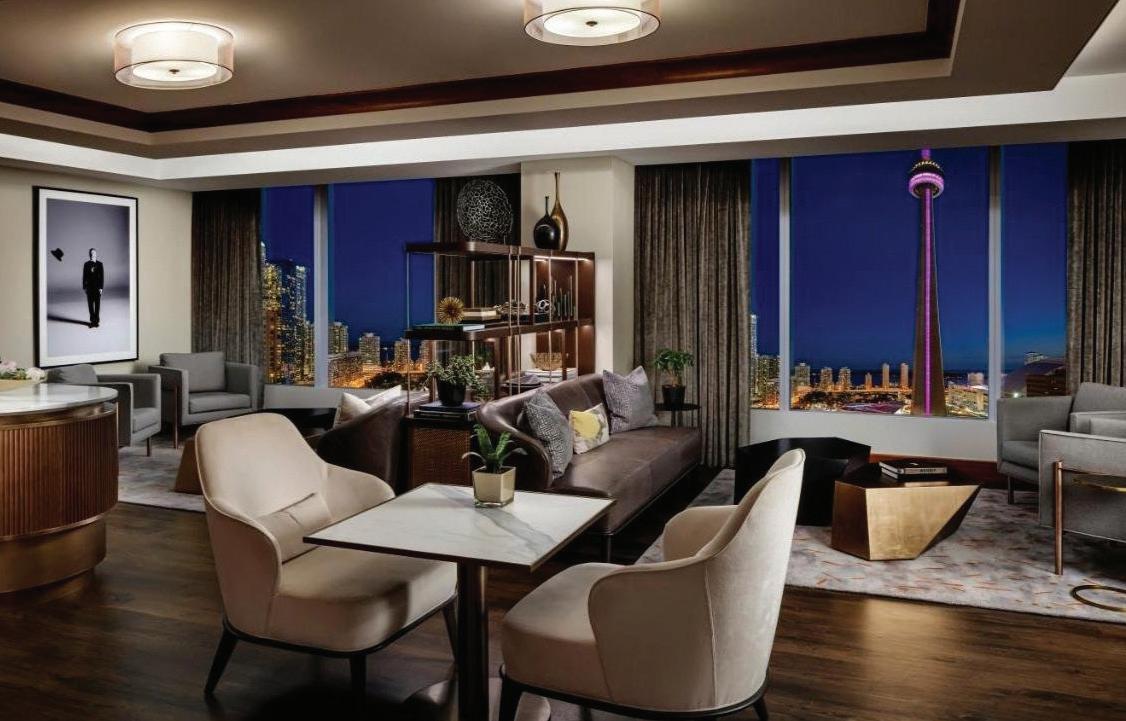

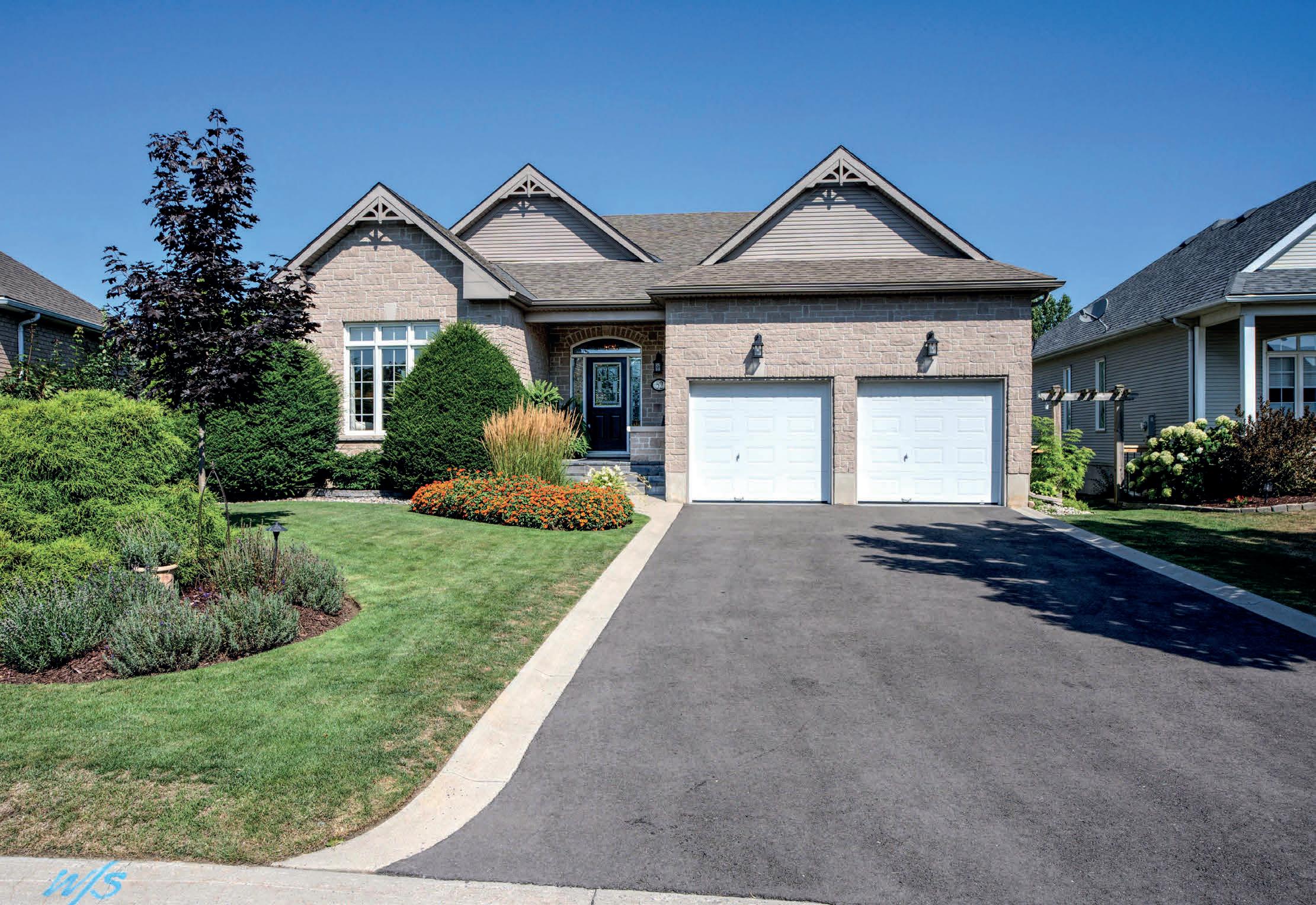
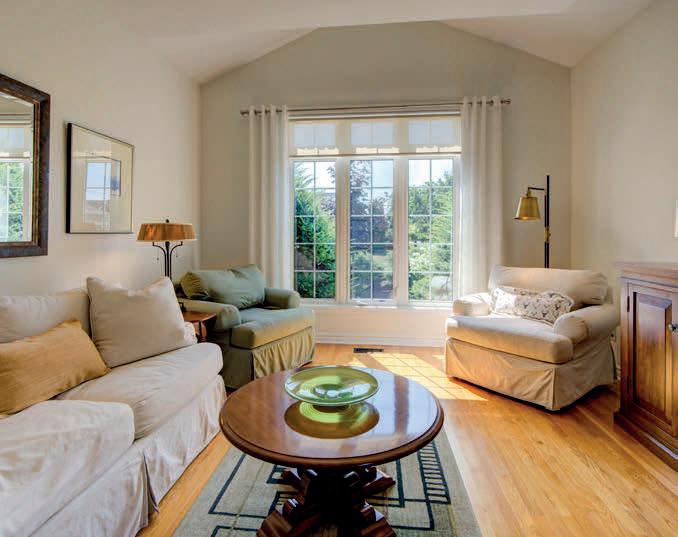

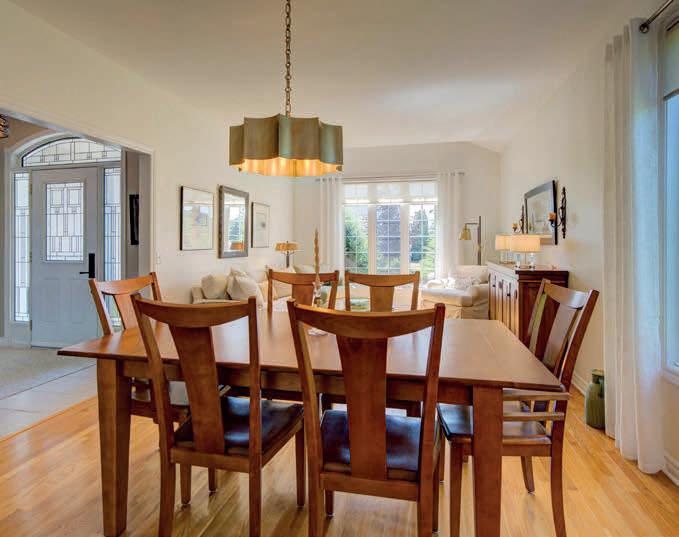
Immaculate bungalow with amazing curb appeal on a quiet street in Bath, backing onto the 18th fairway at Loyalist Golf & Country Club with deeded membership included! Original owners who have lovingly maintained & updated this home for over 22 years with attention to every detail, & no expense spared. Featuring spacious living/dining area, ceramic & hardwood flooring, upgraded light fixtures, beautiful kitchen with loads of cabinets, eating bar, quartz counters, stainless steel appliances, open concept to main floor family room with gas fireplace, terrace door to deck overlooking luscious perennial gardens & the golf course. Main floor laundry, updated main bathroom, 2 bedrooms up, the primary has beautiful gas fireplace & 4pc ensuite. The lower level has multigenerational living potential with large bright windows, spacious rec room area and patio door walkout, 2 comfortable bedrooms, 3pc bath, & plenty of storage. This is a truly gorgeous home inside and out a rare opportunity to enjoy peaceful, golf-course living in one of Baths most sought-after communities.

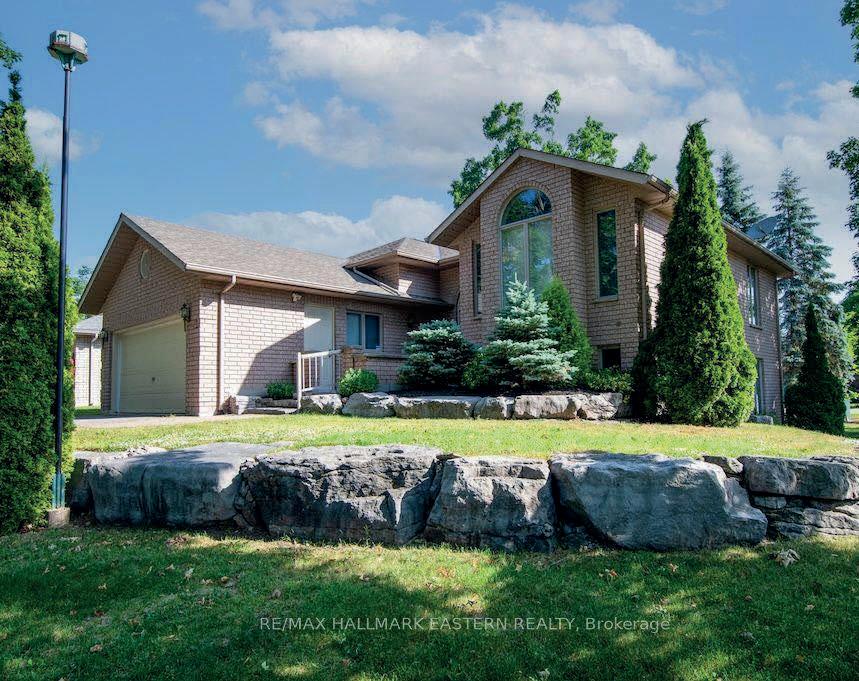


Nestled in the upscale neighbourhood of Port 32 in Beautiful Bobcaygeon this 2 + 2 bedroom, 3-bath home with basement walk out is waiting for your personal touch. This corner lot house offers a walk out from the eat in kitchen and primary bdrm to a deck. The large living room/dining room combination with it’s gleaming hardwood floors will certainly fit all the family and friends for special gatherings! The lower level features a large family room with fireplace, full bathroom, 2 bedrooms and a full work space area with walk out for the handy person in the family. Shore spa membership is also included with the home, as well as inground sprinkler system and a lift into the house from the garage. Don’t wait on this one, you can be moved in and enjoying the lifestyle of Port 32 this summer!
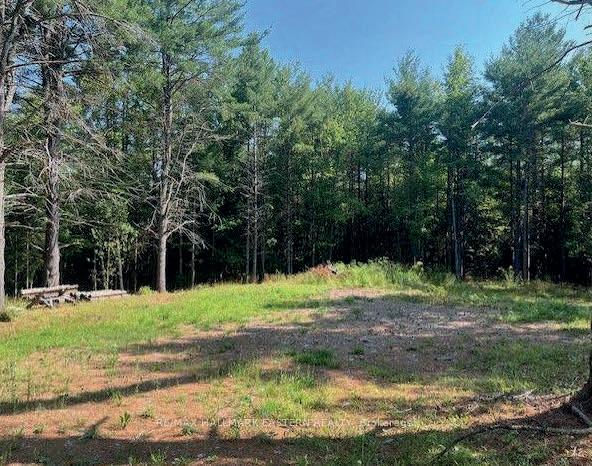
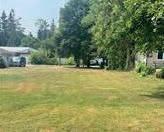

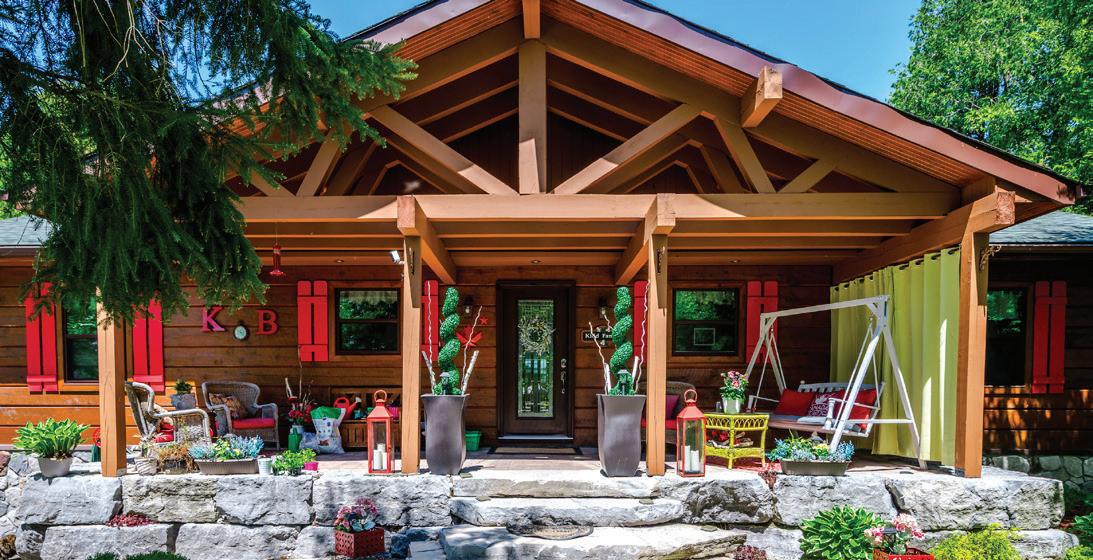
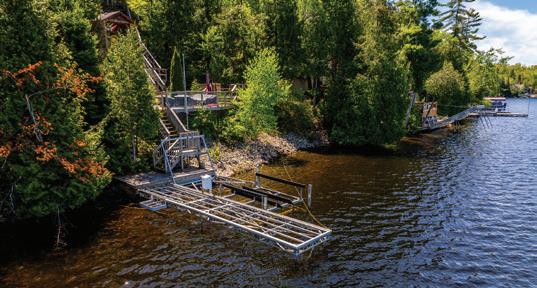

4 BED | 3 BATH | $1,599,000
Spectacular million dollar view, weed-free swimming off the dock, gorgeous Confederation log home on Pigeon Lake on the Historic Trent Severn Waterway. Check out this lovely private setting, through the impressive gates to a lovely fully fenced, landscaped back yard with stone patio and perennial gardens. Extensive armour stone adds to the wow factor of the welcoming post and beam covered deck and entranceway.
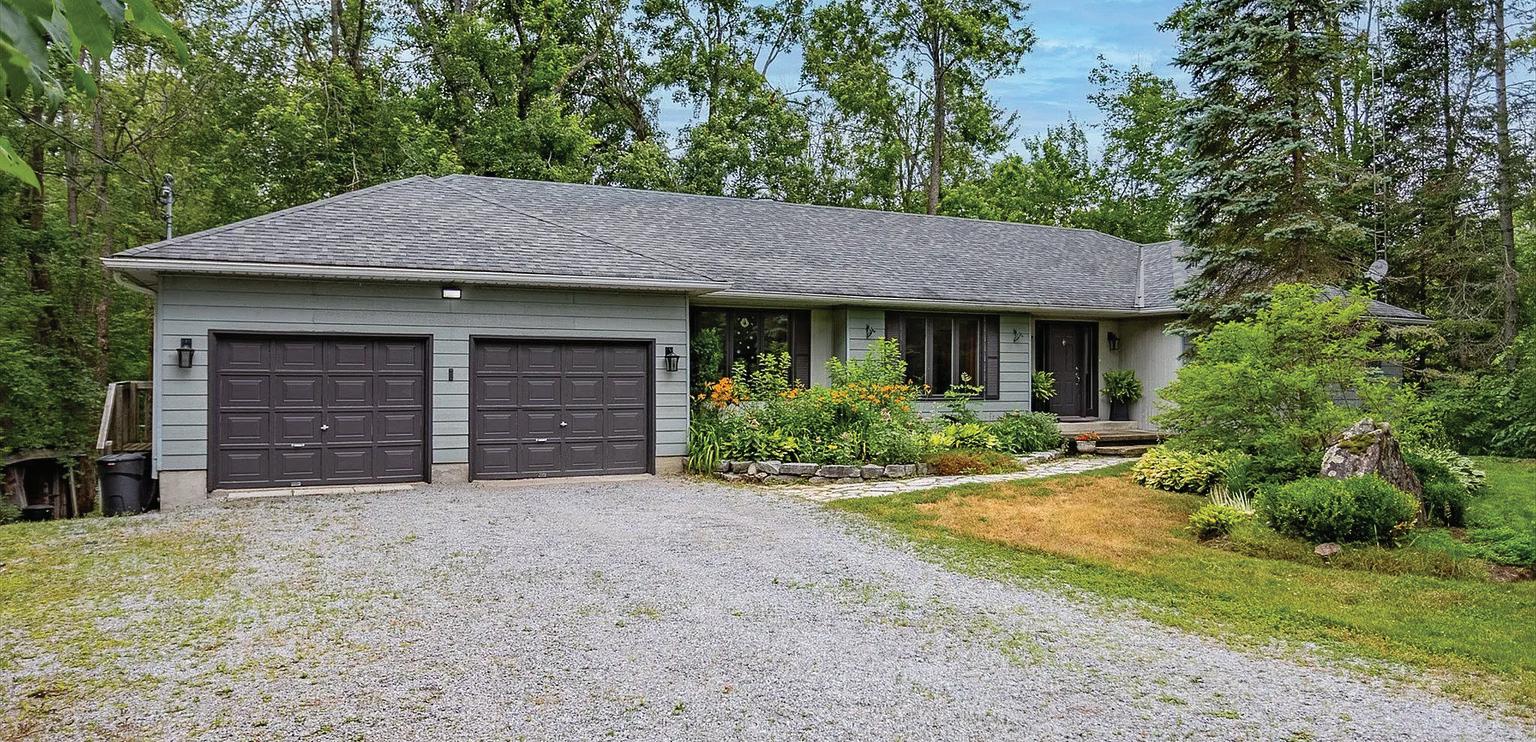


5 BED | 4 BATH | $819,500
Spacious is an understatement for this lovely home on the Miskwaa Ziibi River between Buckhorn and Bobcaygeon. Nice clean and deep swimming spot here in the river that meanders to Big Bald Lake. This raised bungalow has 3 plus 2 bedrooms and 4 bathrooms. The welcoming front foyer opens to both a formal living room and family room with fireplace.



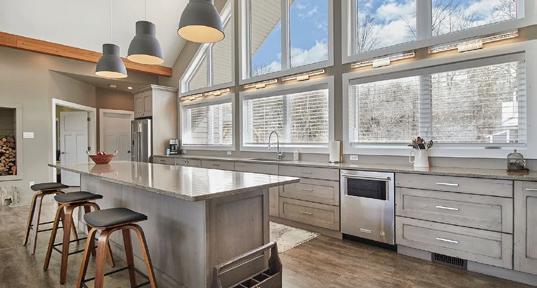
DUMMER, ON K0L 2H0 3 BEDS | 4 BATHS | $1,299,000
A spectacular 6 year old contemporary home with a WOW FACTOR! At every turn you can see the exquisite quality of construction and finishings in this 3,200 sq ft beauty. Creative custom design/build with two separate oversized bedroom wings complete with ensuites (1with luxurious steam shower), bookending an amazing great room with 18 foot cathedral ceilings.


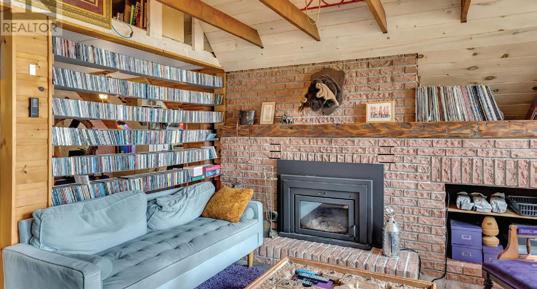
8 FIRE ROUTE 62
2 BEDS | 1 BATH | $695,000
Looking for a quaint and eclectic getaway retreat from the crazy city? This is it! Four season, 2+1 bedroom chalet style home/cottage on 300 feet of waterfront in desirable Buckhorn on the Trent Severn Waterway. Newer chefs kitchen with unique island, newer bathroom with walk in shower, forced air propane furnace, wood burning airtight fireplace, woodstove and propane fireplace.


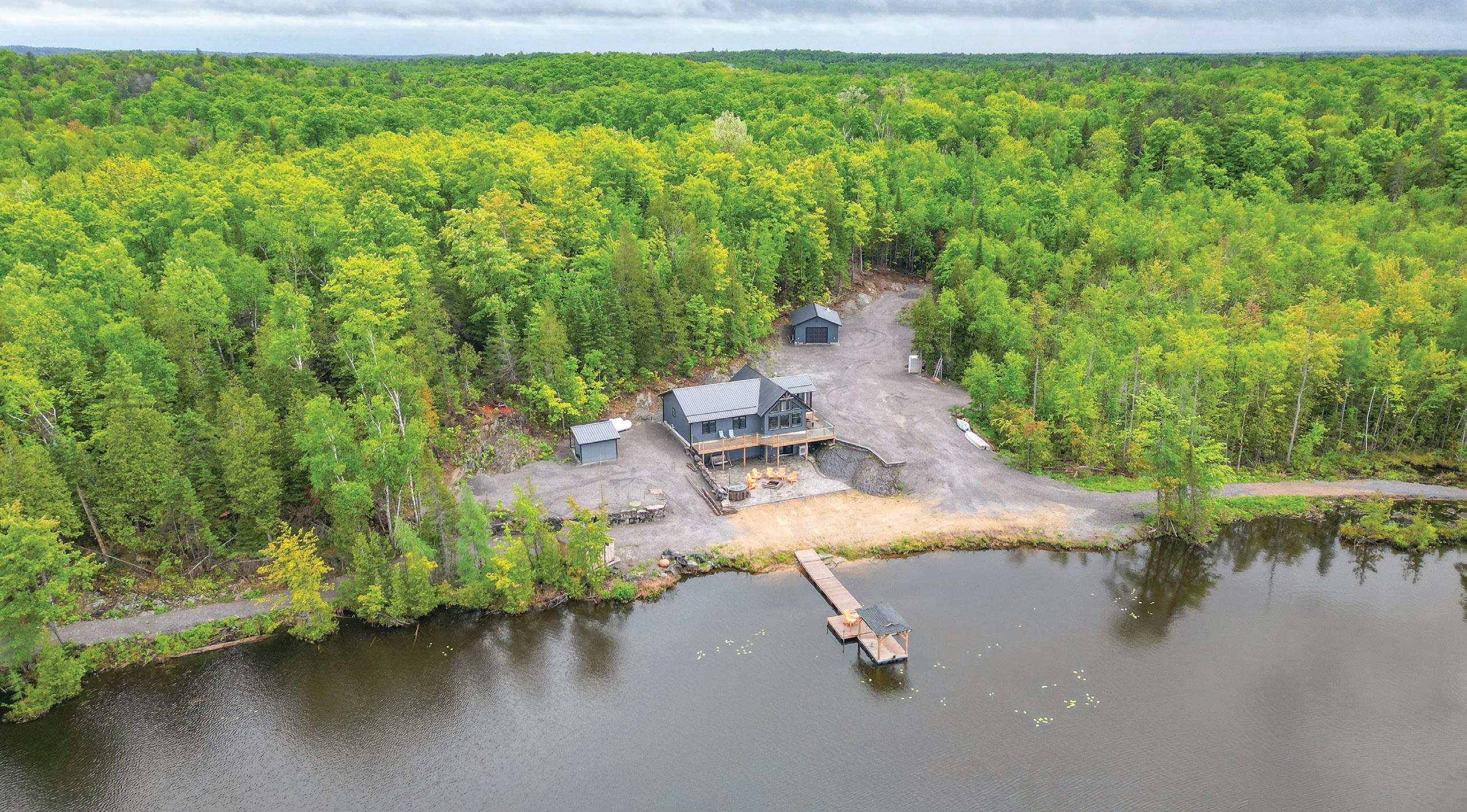

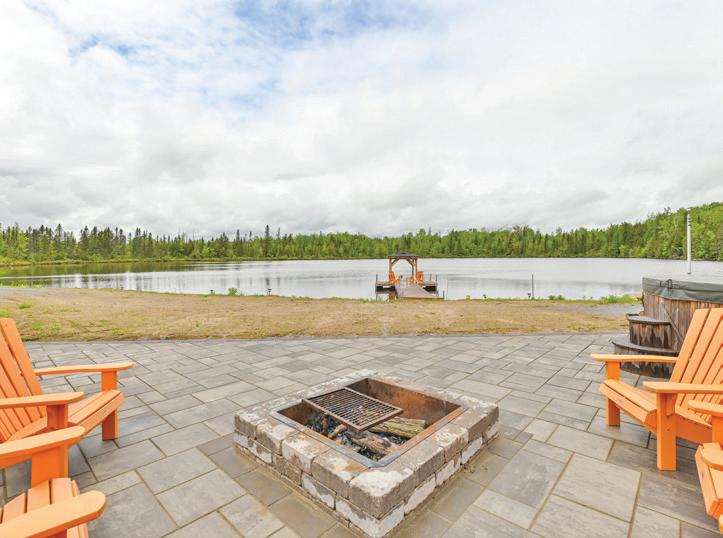

3 BED | 2 BATH | $1,300,000 | MLS X12185140
Looking for a getaway for some peace and quiet? Or do you like to entertain friends and family for ATV or sledding fun. This one checks all the boxes! A stunning setting for this beautiful turn-key off-grid property with 50 acres in close proximity to the Heritage Trail between Madoc and Bancroft. Access is along a seasonal road and long private driveway, leads you up to this beautiful setting overlooking a private lake teeming with rainbow trout. The 5 yr old dwelling boasts a main level with 3 bedrooms and 2 baths, and an open concept kitchen/living room overlooking to lake and leading out to the full length deck with glass railing for unobstructed views, plus a 3 season sunroom. A full basement with a bar and partially finished rec room area and a walkout to the huge interlocking stone patio with a firepit and a wood fired hot tub at water’s edge. Powered by an 11 kilowatt diesel generator and heated by 2 propane fireplaces, plus a heat pump gives you heat and A/C. A detached 24x20 garage with a woodstove, plus a 12 ft lean-to gives you lots of room to park your big boy toys! Recreational opportunities abound and wildlife includes deer, moose and more right at your front step, or numerous local lakes to try out are only a short drive away. Don’t wait or you will miss out on this one!

STEVE BANCROFT BROKER
613.473.1238
steve.bancroft@century21.ca www.stevebancroft.com

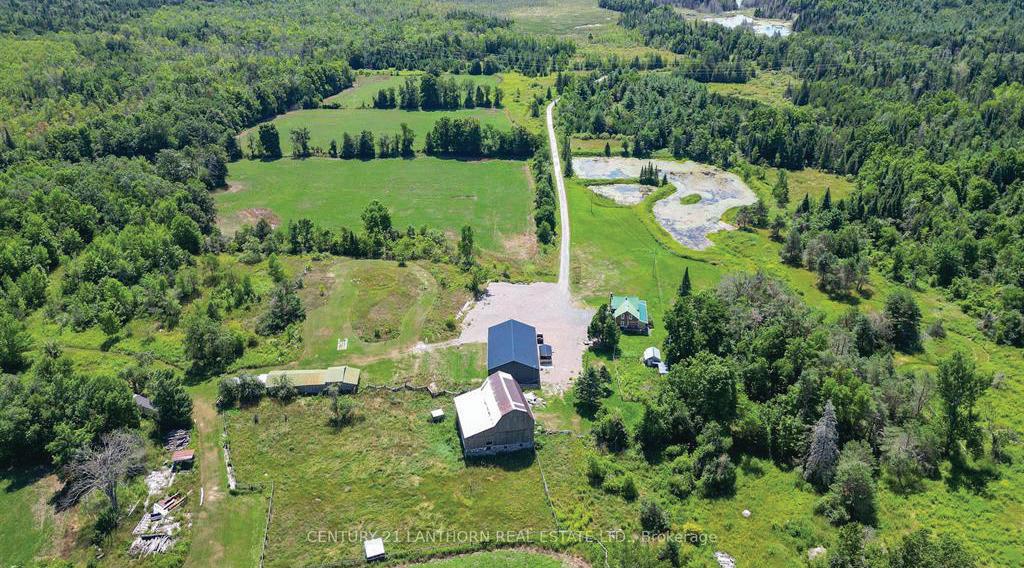

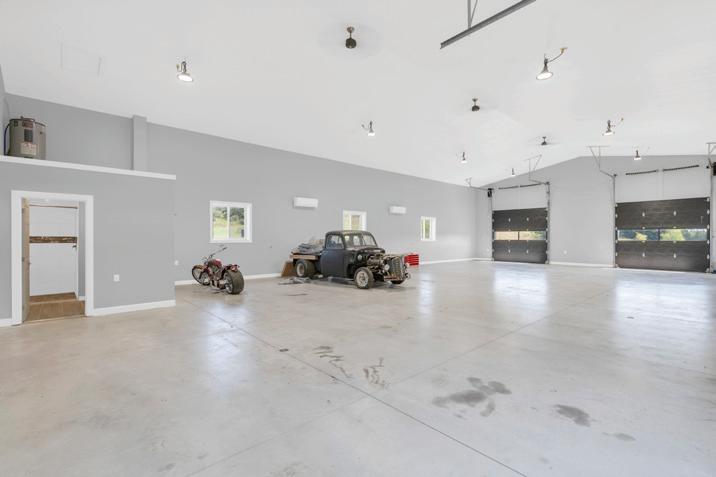

2 BED | 2 BATH | $1,250,000 | MLS X12337997
Looking for a hobby farm? How about one with 168 acres!!! ! Privacy abounds with this property, located at the end of a dead end road. Accessed by a long driveway and leads up to this brick farmhouse circa 1840. Lots of open parking and leads up to the stunning 3 yr old 2500 sq ft shop/ man-cave/garage with heat, A/C, 3 pc bath and 3 overhead doors that are 10 ft high. This century home has been lovingly renovated but retains the original charm of years gone by. Enter through a 4 season mudroom and into the kitchen with a large centre island, custom stone backsplash, ample cupboard storage space and hardwood floors. The main level offers a cozy living room with a woodstove, bedroom, bathroom with custom stone shower, laundry and a wrap around sunroom overlooking the pond and yard. The second floor of this beautiful home contains two bedrooms and an open area which could be used as an office or sitting room . In addition there is a 2 story barn with hydro in good condition, stalls in the lower level for animals and additional outbuildings. The land offers a mix of pasture, open fields, mixed bush plus wetland. Lot of wildlife including, deer, turkey, geese and maybe the odd elk or moose. The Trans Canada trail is accessed right up the road if you want to go for a sled or ATV excursion. Conveniently located of 62 Hwy north of Madoc, and a little over 2 hours to Toronto or Ottawa.

613.473.1238 steve.bancroft@century21.ca www.stevebancroft.com

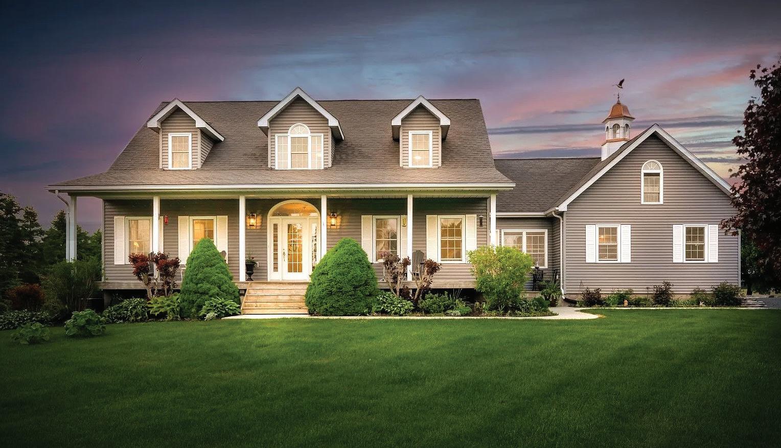



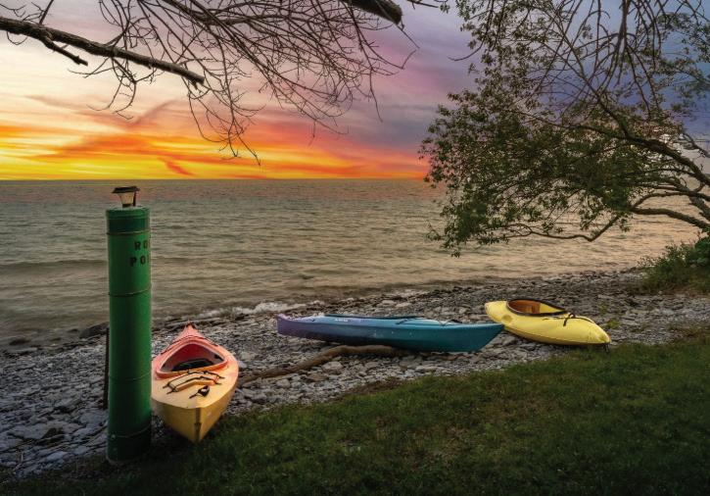
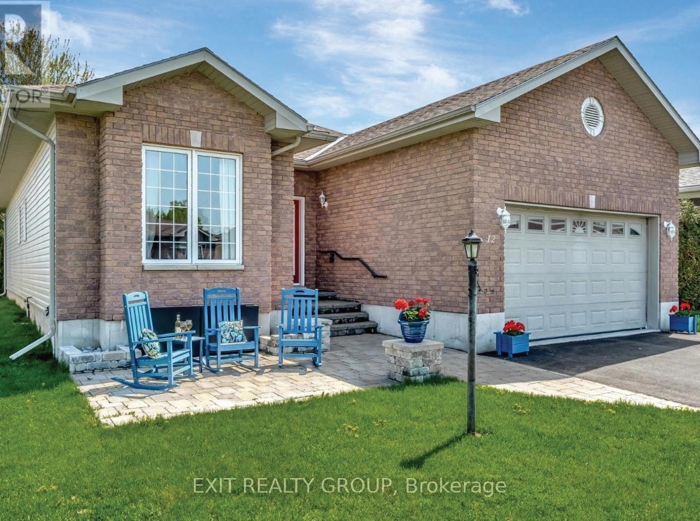
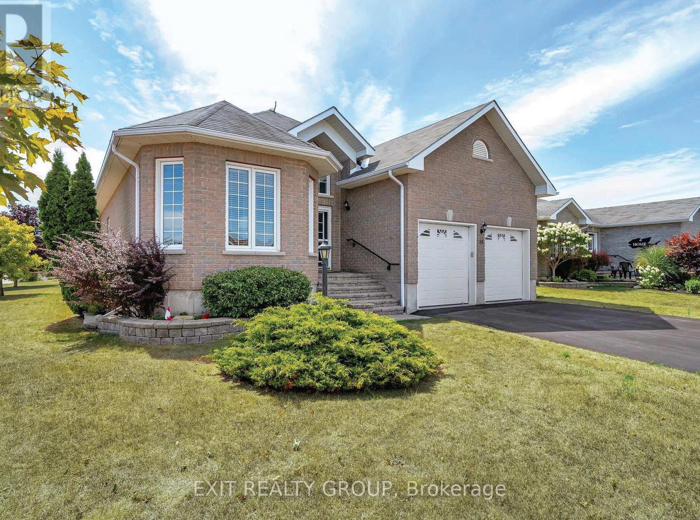
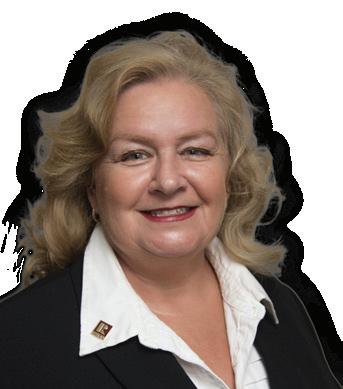
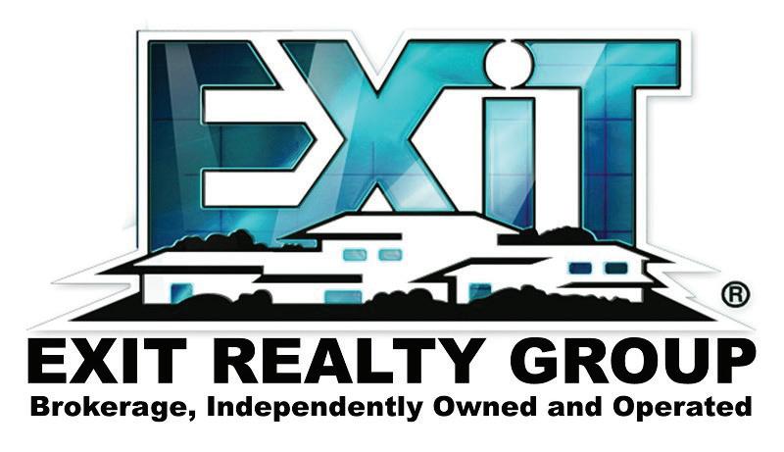



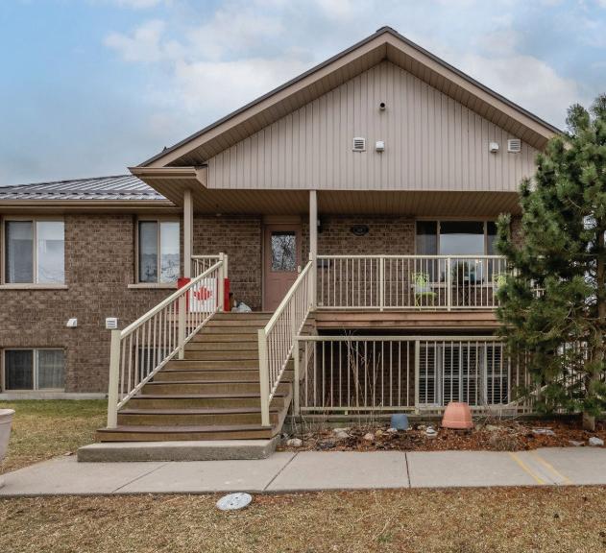

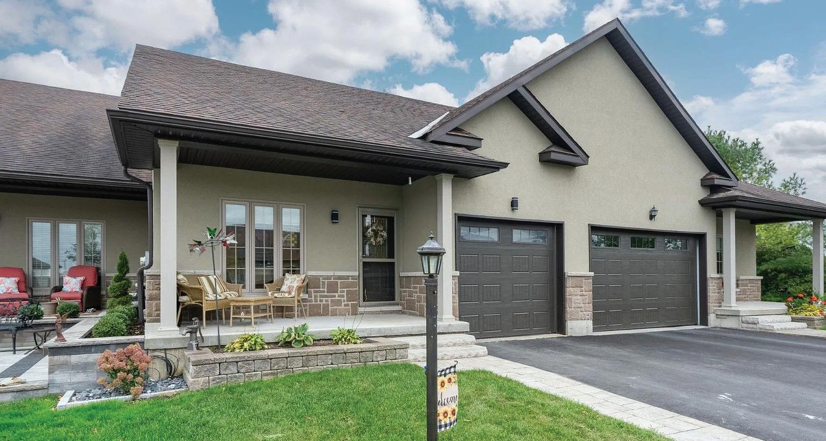
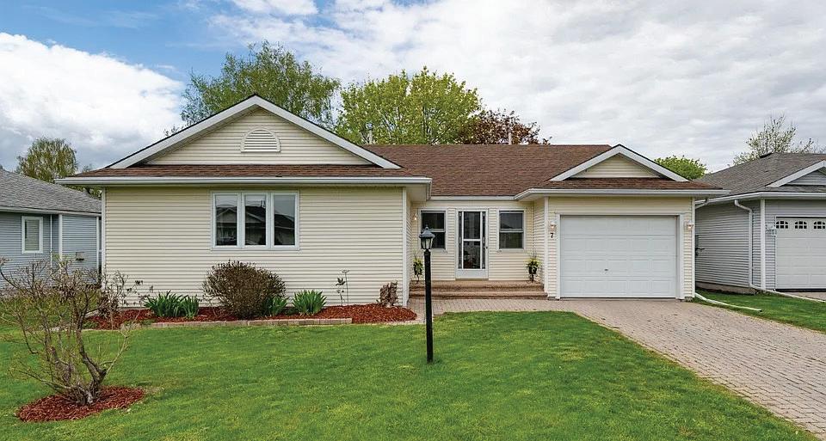






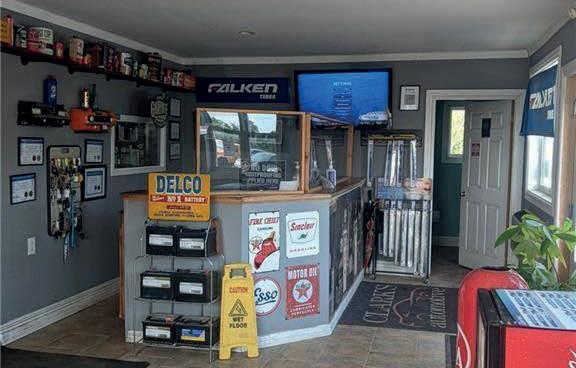
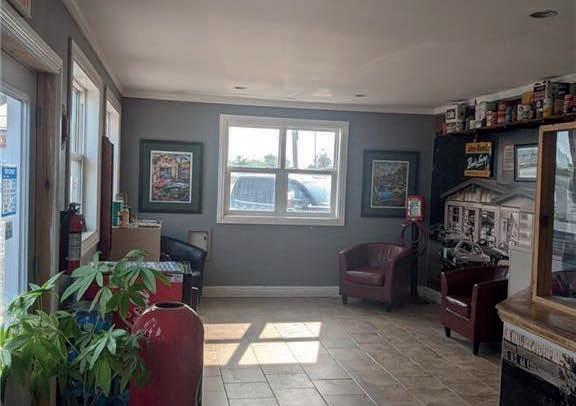
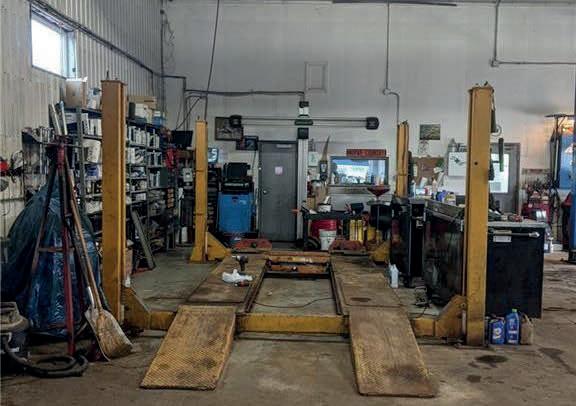
OFFERED AT $1,500,000. This 15 year old building offers the new owners numerous opportunities. Plenty of Hydro on site with 3 Phase at the road. Insulated floor, 18 ft ceilings, one 16x16 ft door and four 10x12 ft doors. Two 2 pc washrooms, office and reception area. 1 acre lot with well and septic and a large parking area surrounded by future development. Propane heat. Sitting on the north edge of the Millenium Trail and minutes to downtown Wellington. Development possibilities seem endless! Currently operating as an automotive repair facility. Selling land and building. (34766436).

REPRESENTATIVE
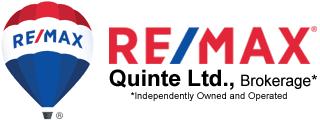
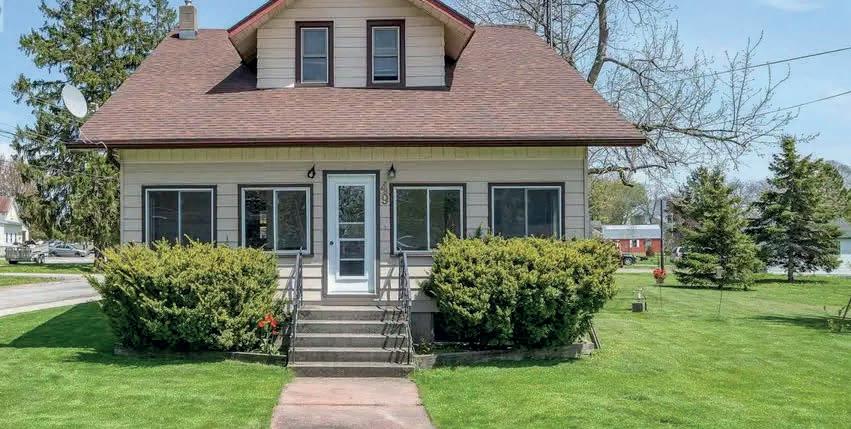



OFFERED AT $835,000 | 3 BEDS | 1 BATH. Just a block from Main St sits this 100+ year old beauty on an extra large corner lot with severance potential or a second home. There is a detached 1+ car garage and shed, a huge deck for entertaining and enjoying the sunny afternoon. A three season sun porch at the front of the house allows you to sit and visit with the neighbours as they pass by. On the main floor you will find large principal rooms with a very open and airy feeling for an older home. Main floor laundry, great sight lines from kitchen/dining room through to living room and sun porch. Large main floor office could be a main floor bedroom. Three large bedrooms upstairs with plenty of closet space! Come take a look! (id:38686).



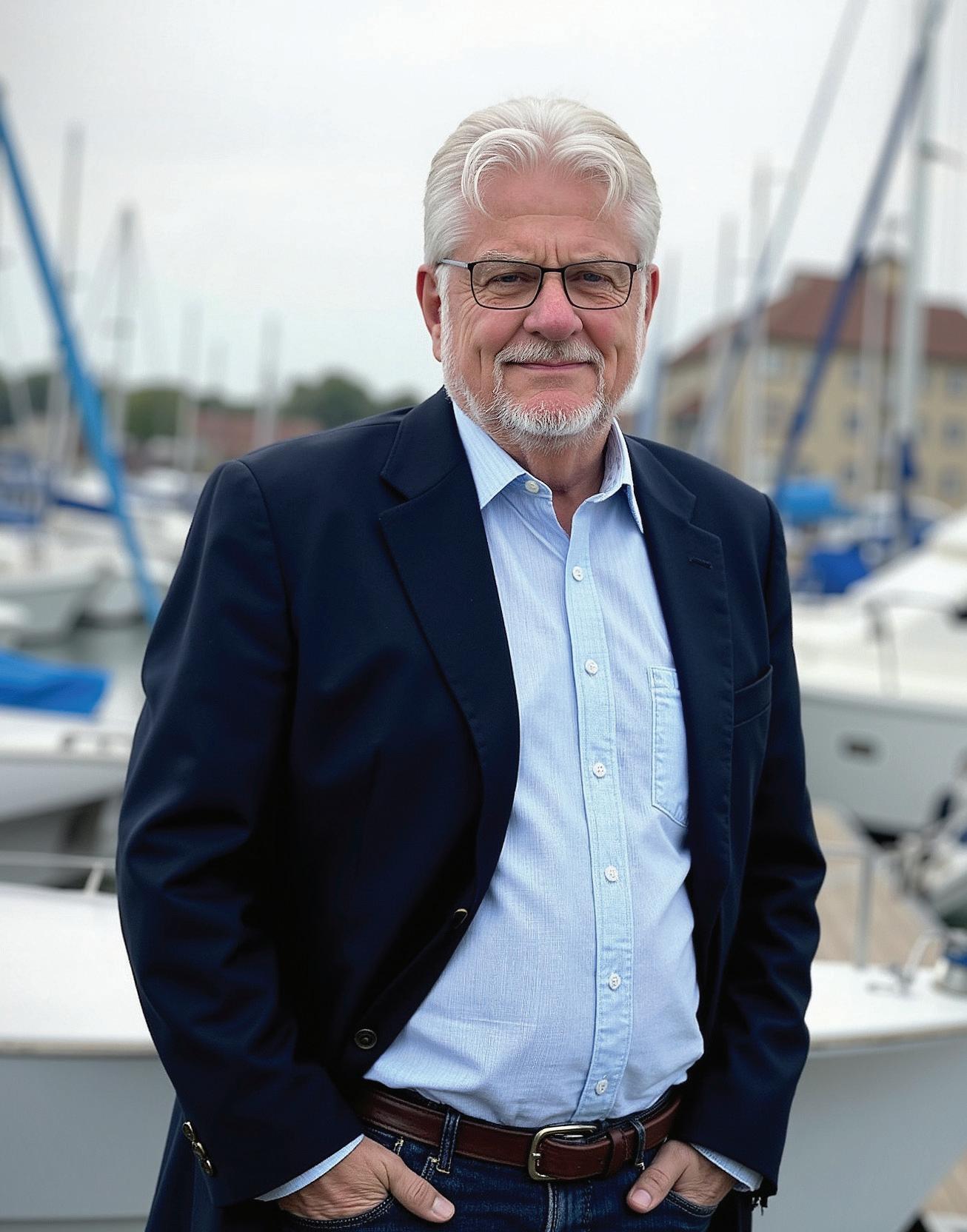
Discover the charm of quiet small-town living just 15 minutes west of the vibrant city of Kingston. Nestled along the shores of Lake Ontario, Bath offers a unique blend of natural beauty and recreational amenities—including a full-service marina, a championship golf course, pickleball courts and scenic parks. The village is also home to many well-established local businesses that add to its welcoming character.
At the heart of Bath lies Loyalist Lifestyle Community, where residents enjoy the lush fairways of the Loyalist Golf and Country Club, a year-round clubhouse, and a strong sense of belonging. It’s more than a place to live—it’s a place to thrive.





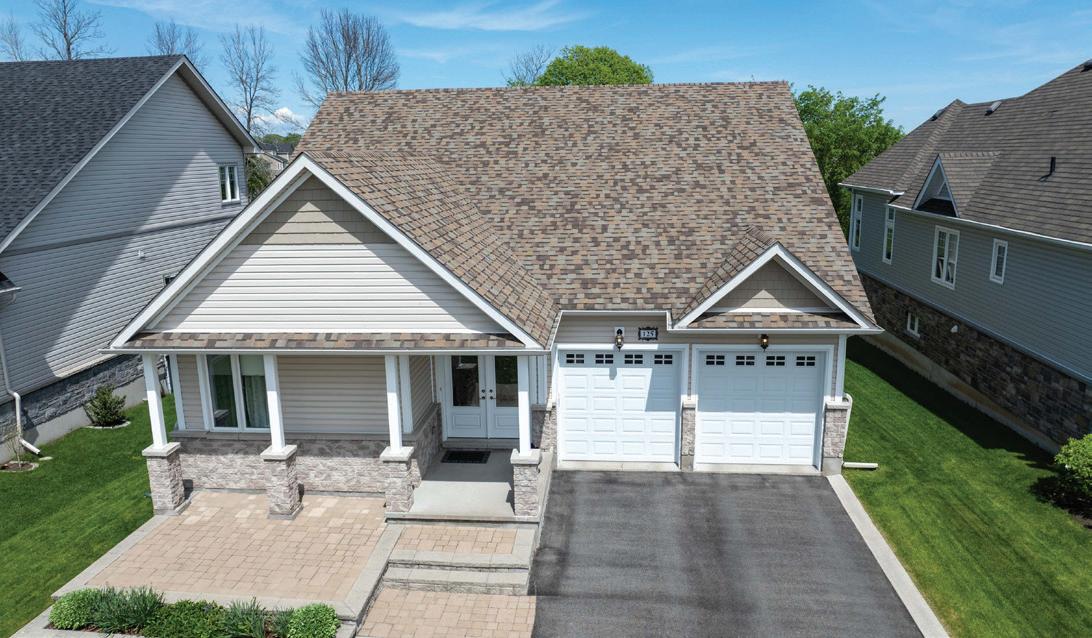
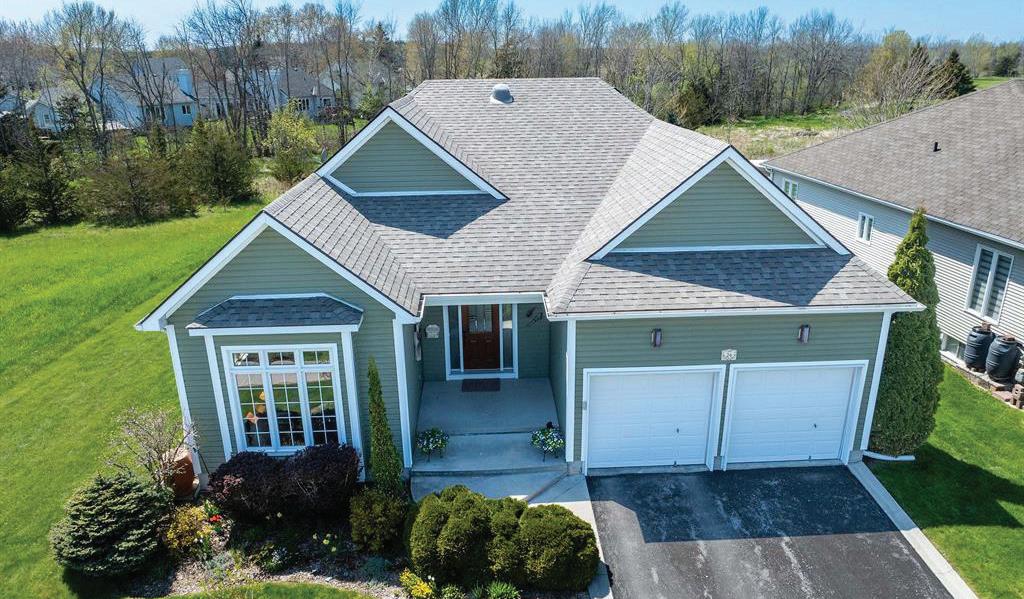
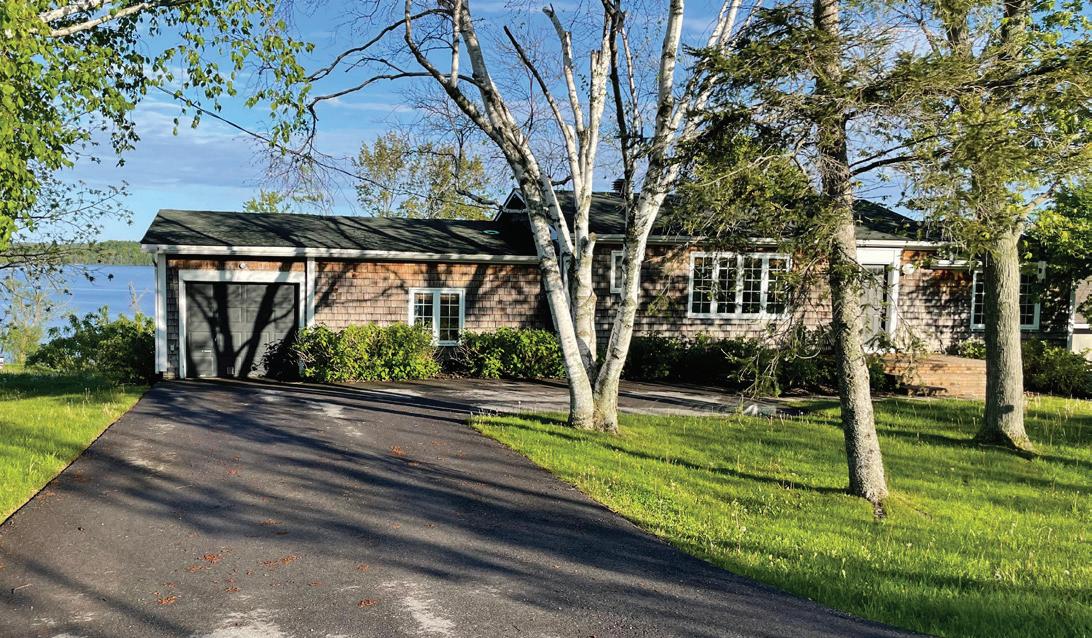

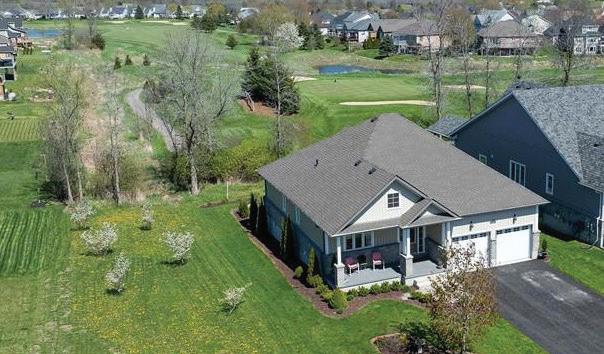



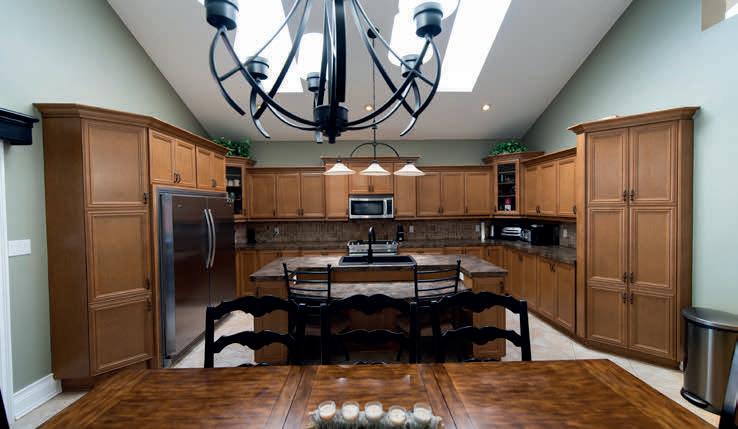
748 COURSOL ROAD, STURGEON FALLS, ON P2B 3J5
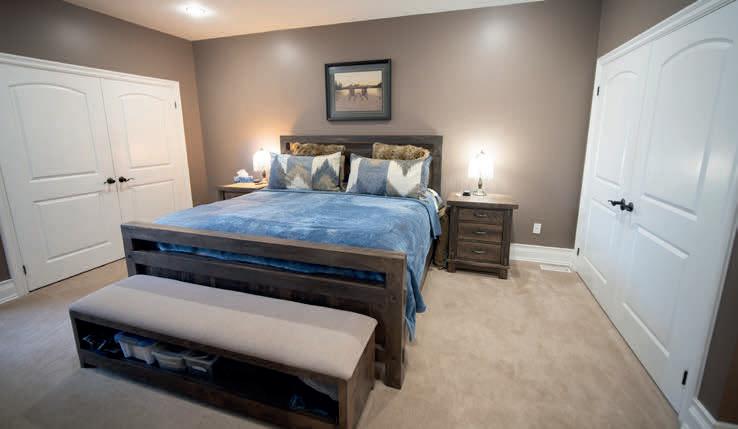
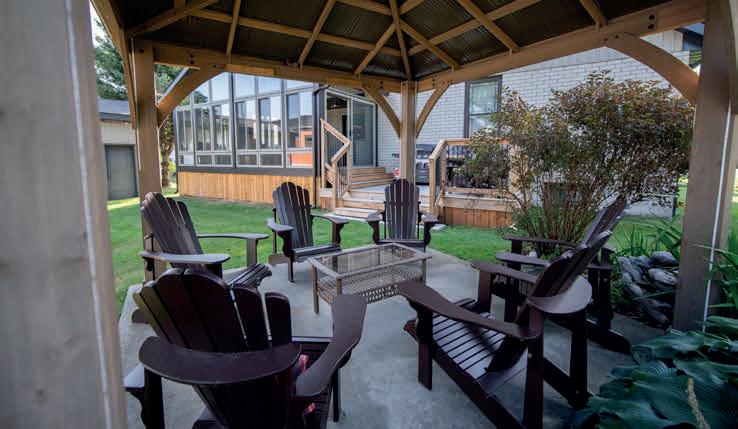

Live your best in this custom-built brick and stone home in a quiet, newer Sturgeon Falls neighborhood, just steps from the hospital, schools, and shopping. Offering 2+2 bedrooms and 3 full bathrooms, this elegant, open-concept home features soaring 18-ft ceilings in the kitchen and living room, creating a bright and airy atmosphere. The kitchen boasts maple cabinetry and porcelain tile flooring and opens to a stunning four-season sunroom through an 8-ft patio door, providing a luxurious year-round retreat with a hot tub and views of the manicured backyard. Outside, enjoy a private patio, gazebo, and lush landscaping in a peaceful setting ideal for entertaining. The spacious primary suite includes a spa-like en-suite, while main-floor laundry adds convenience. The fully finished basement offers a large family room, summer kitchen, oversized bedroom, games room, home office, 4-piece bath, and ample storage, perfect for guests or multigenerational living. Heated by forced air gas with central air, this home also features a 24x25 attached garage with its own entry and electrical panel, easily convertible back to parking. A 12x25 wired garage and 10x10 shed add function and storage, all thoughtfully placed to create a cohesive outdoor oasis. With quality construction, modern upgrades, and luxury amenities, this property is truly a must-see, designed for comfort and built to last.

705.498.1975
rroy@revelrealty.ca

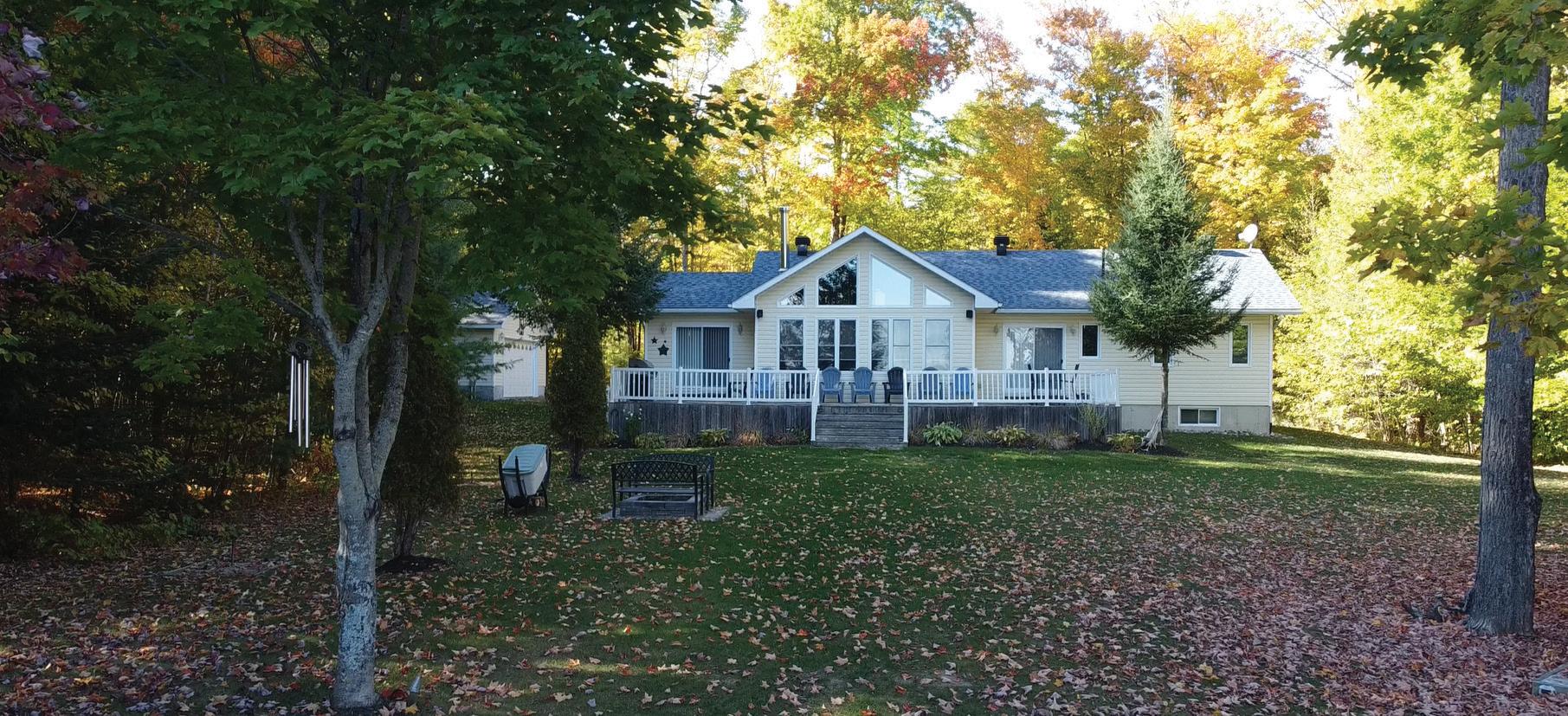
1134 North Shore RD, Plevna, ON 3+2 BEDS | 2 BATHS | $1,349,000
Well-maintained waterfront home
Level Lot with sandy beach
Excellent privacy, with nearby Crown land
Spacious interior features cathedral ceilings
Detached bunkie, beachside gazebo, and large garage/workshop.
MLS X12209806

1421 Turtle Lake Lane, Plevna, ON 4+1 BEDS | 3 BATHS | $1,350,000
Custom-built home with Southeast exposure
Open concept design with stone fireplace
Stunning primary suite with ensuite
Recent 2023 expansion adds living space, 3-car garage
Extras include a winterized bunkie, new docks
MLS X12229389


2674 Smith RD, Ardoch, ON 3 BEDS | 1 BATHS | $974,000
300+ Feet of frontage
Shallow Entry
Level Lot - 2.2 Ac
Excellent privacy
MLS X12229389

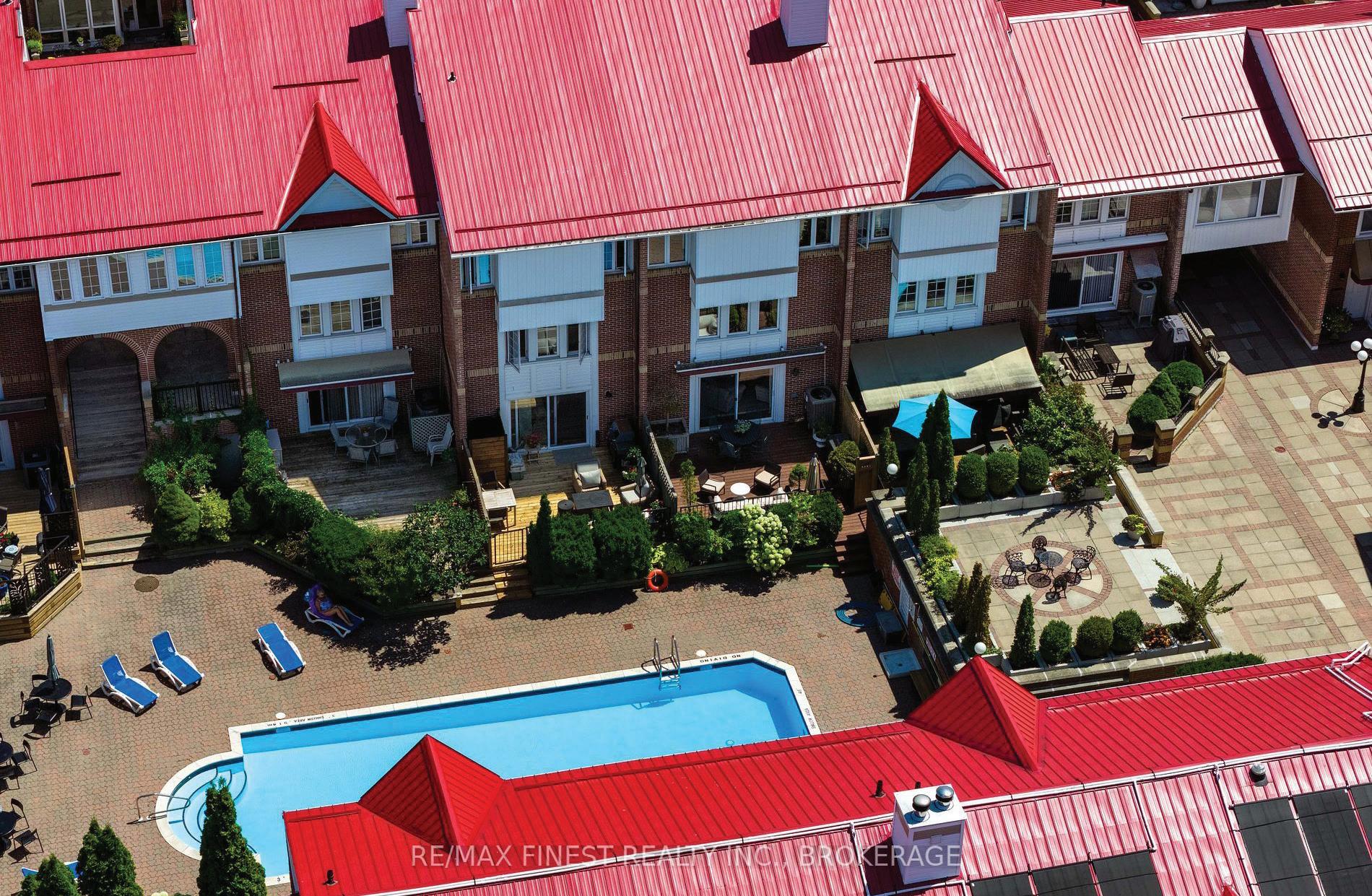

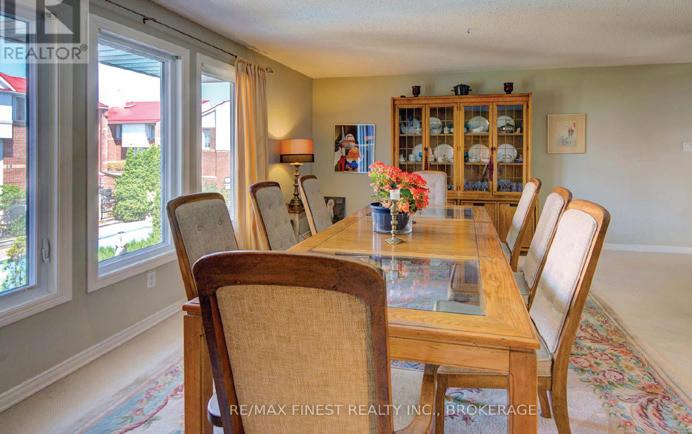

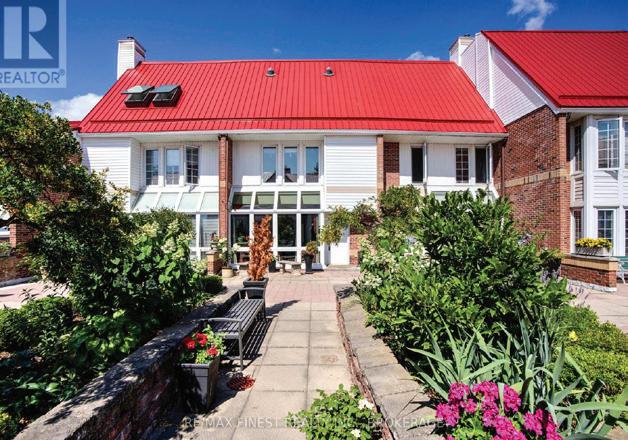
34 - 1 PLACE D’ARMES, KINGSTON (EAST OF SIR JOHN A. BLVD), ONTARIO K7K6S1
3 BD | 3 BA | $719,900
Elegant Townhome in Prestigious Frontenac Village Welcome to 34 - 1 Place D’Armes, a beautifully upgraded townhome condo nestled in Kingston’s sought-after waterfront community of Frontenac Village. Coveted location within the complex faces a sparkling pool. This spacious and stylish home offers a perfect blend of comfort, sophistication, and convenience. Enjoy the convenience of two underground parking spaces right at your doorstep, plus all the amenities of this exclusive waterfront community. Step into a bright and expansive family room complete with a cozy fireplace and walk-out access to a private poolside terrace ideal for relaxing or entertaining. The heart of the home features a custom ‘Hawthorne’ kitchen, designed with modern finishes and functionality in mind. Upstairs, you’ll find a stunning master retreat featuring a loft-style ensuite with a luxurious jacuzzi tub and a versatile den perfect for a home office or quiet reading nook.


Discover refined lakeside living in this beautifully crafted, custombuilt home on tranquil Gould Lake—one of Sydenham’s most desirable and private waterfront locations. Designed with timeless Victorian inspiration, this meticulously maintained R2000-rated home offers exceptional energy efficiency, warmth, and enduring charm.
The main level features a thoughtfully designed layout with a classic, inviting aesthetic. Enjoy a well-appointed kitchen, comfortable living and dining areas, two generous bedrooms, and a bright sunroom with an indoor hot tub—an ideal space to unwind year-round while taking in peaceful views of the natural surroundings and lake.
The fully finished lower level expands your living space with two additional rooms, a half bath, in-floor heating, a large open area perfect for a family room, gym, or office, cold storage, and a walk-up to the attached two-car garage. Whether hosting extended family or creating room for hobbies axnd work, the basement offers flexibility and comfort.
Step outside to beautifully maintained gardens and a lowmaintenance composite deck—perfect for morning coffee, entertaining, or simply soaking up the serenity. With private waterfront access and pride of ownership throughout, this remarkable home is the perfect balance of comfort, character, and lifestyle.
This is more than a home—it’s a retreat, a lifestyle, and a rare opportunity to own on one of the region’s most cherished lakes.


DAVID HATT
BROKER OF RECORD | OWNER
613.483.2703 dhattsutton@gmail.com www.davehatt.com

1023 BIG BEN LANE, SYDENHAM, ON 2+2 BD | 3 BA | $1,099,000 MLS® NUMBER: X12153346


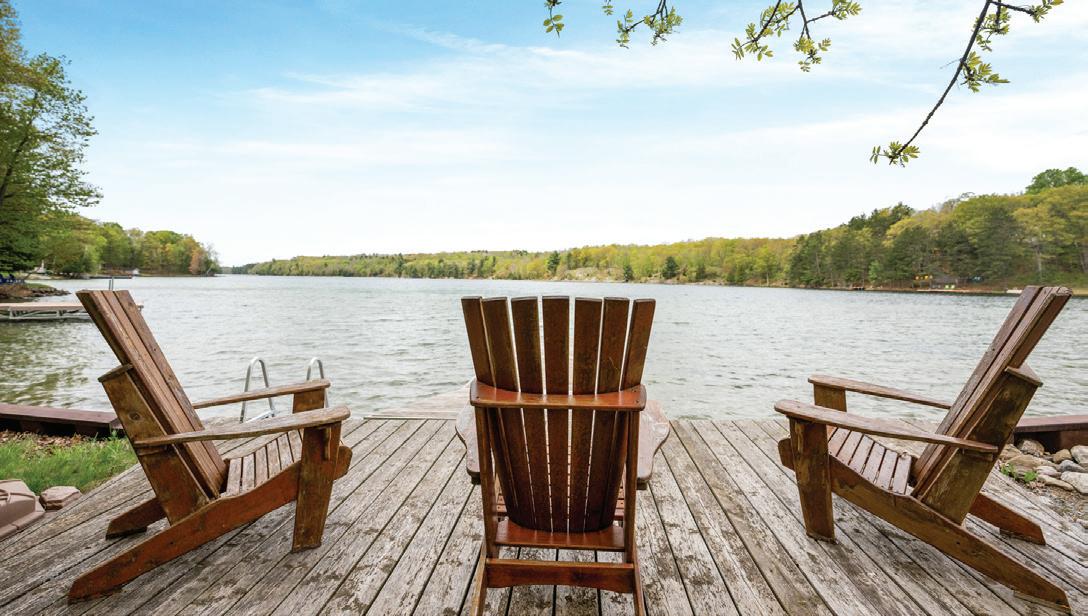
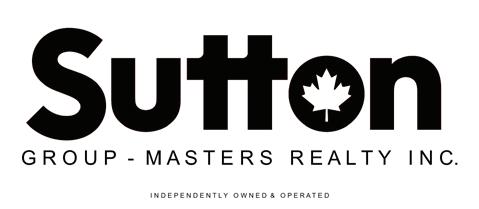
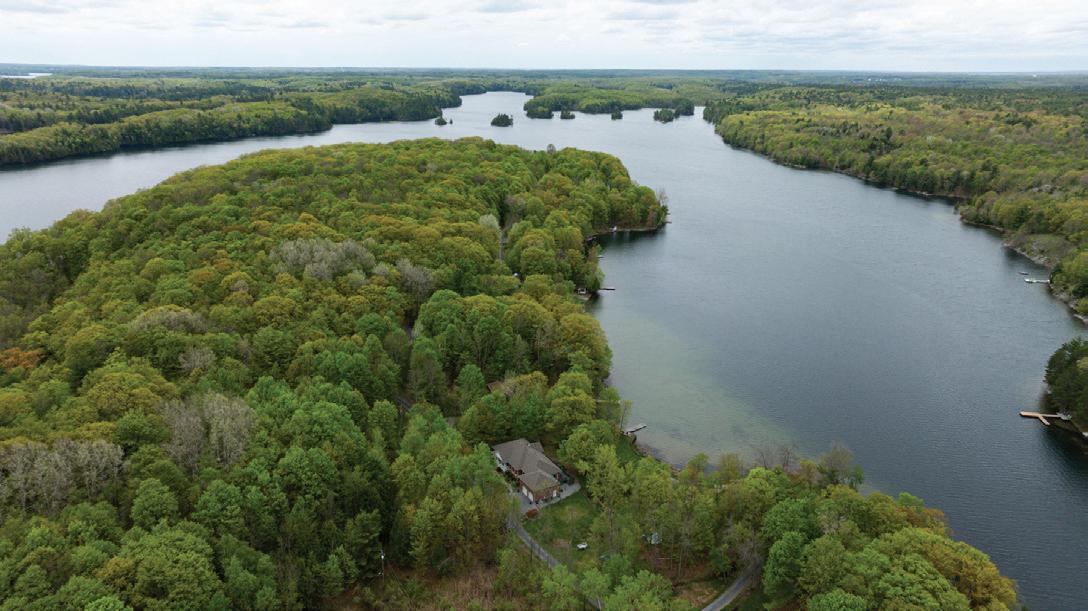
Discover a truly exceptional residence where nature and artistry blend seamlessly to create a one-of-a-kind, four-bedroom home unlike any other. Thoughtfully upgraded and lovingly maintained over the years, this property welcomes you with expansive windows that flood the space with natural light. A central floating staircase stands as a sculptural centerpiece, while the open-concept main floor offers versatile living and family rooms that adapt to your lifestyle. Step from the kitchen onto an elevated deck, descend to the garden below, and find yourself immersed in lush vegetation, with a private path leading to picturesque Collins Creek. Upstairs, a hidden nook awaits -- perfect for a play area or home office --while a spacious bonus room under the garage offers endless possibilities for a workshop or personal gym. The lowest level features a full-height storage area or cold cellar and a dedicated utility room. This home defies convention, inviting you to imagine and create spaces that suit your vision, rather than asking you to fit into a mold. Take a walk through and let inspiration guide you --opportunities like this are rare, and this remarkable home is ready to become your personal piece of nature in the city. Contact Paulanne for more information and a list of home improvements. MLS# X12336581
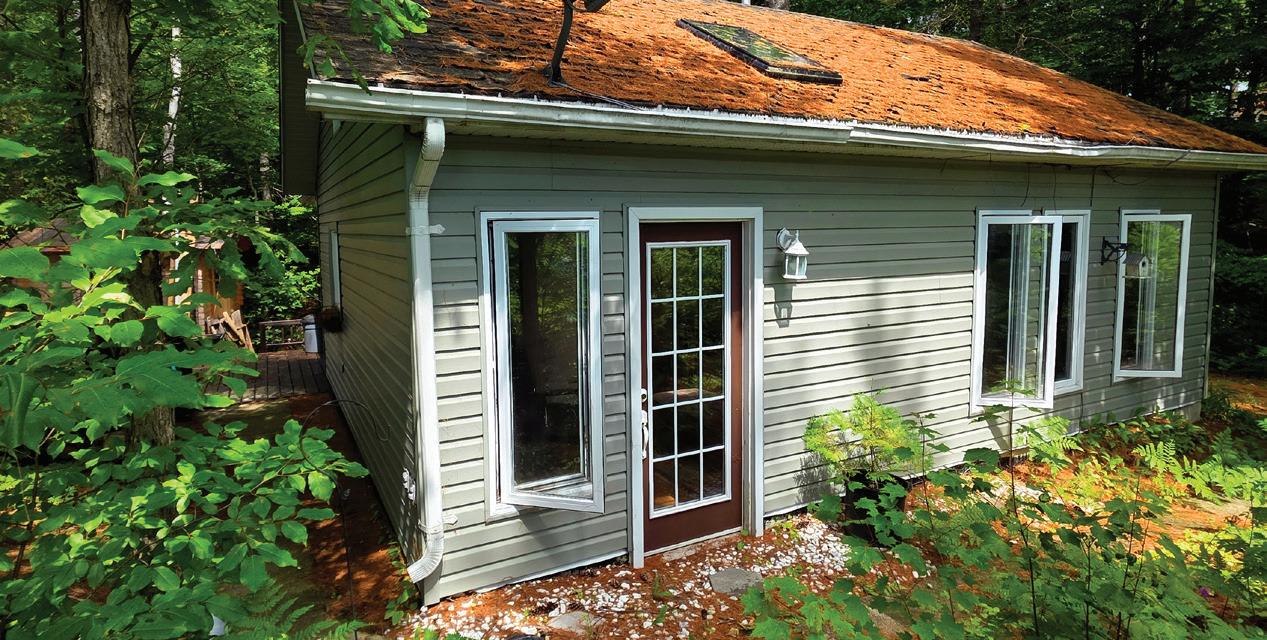
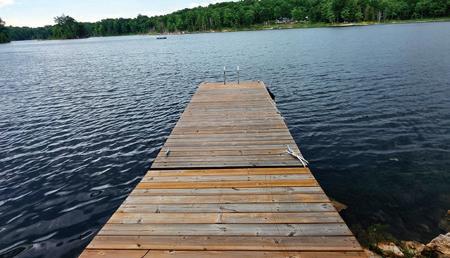
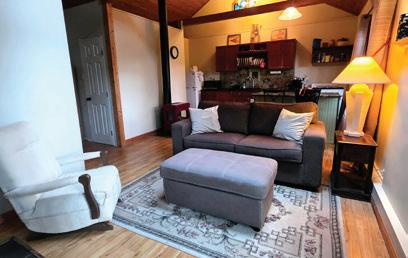
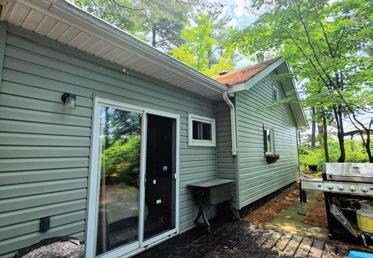

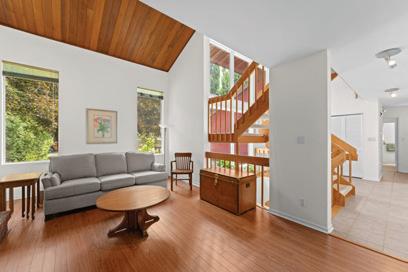

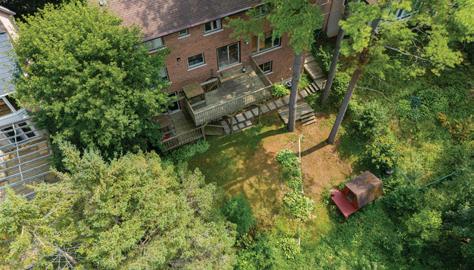
COTTAGE - $379,500
Set on peaceful Twin Lake and fronting on the K & P trail, this charming off-grid cottage promises a true escape to nature just one hour north of Kingston. The cottage features two bedrooms, a vaulted ceiling with a skylight, a woodstove, and full bath and kitchen. Propane powers the fridge, propane style woodstove, cooking stove, and hot water tank. A generator and 2 batteries power the electrical. A newer 9’ x 11’ shed for bike and water toy storage was recently added. Enjoy eco-friendly living with all the essentials, as the sale includes most furnishings, kitchen appliances, a dock and 2 small water craft for a turnkey move-in.
MLS# X12350603
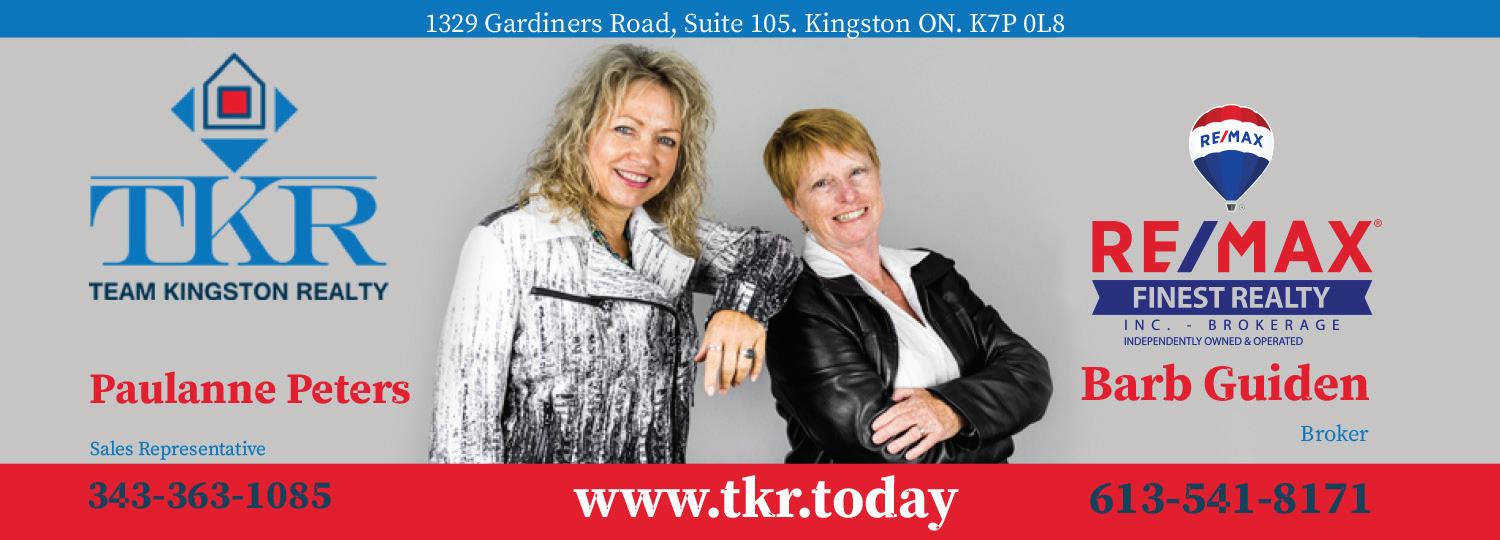
Covering a 1 hour driving radius from Kingston – except south, we would have to be mermaids.

15 14th Line Rd, Frontenac Islands, Ontario K0H 2Y0
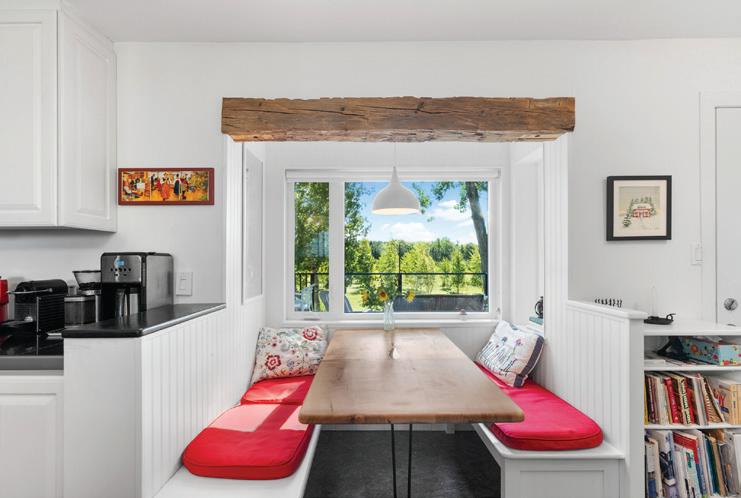

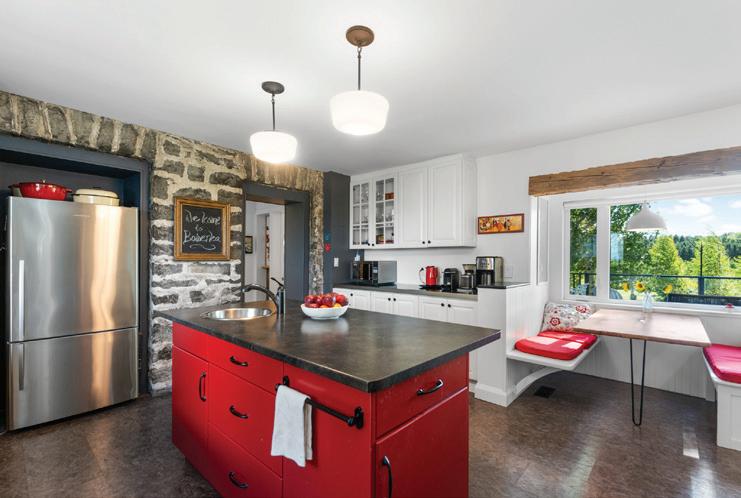
Outstanding 19th Century limestone situated on 32 picturesque acres on Wolfe Island, within a 15 minute ferry ride to downtown Kingston! Renovated and updated for 21st century living, this beautiful home is full of sunlight and well situated on the property to offer exceptional views South, East and West over rolling pasture and the St. Lawrence River. Over 6000 trees have been planted over the past 11 years as well as a “secret garden” featuring perennials and water feature and an intricate maze for family fun. From the back deck of the house we overlook pastures, forest, century barns and a lovely pond which provides a sanctuary for wildlife yearlong as well as a wonderful skating rink in winter! Two spacious outbuildings provide shelter for farm machinery or a rentable space for neighbouring farmers. This is a gem....a wonderful place to start that lavender farm you have always dreamed of or simply enjoy the rural wildlife and walking trails. Come for a day and discover the magic of this beautiful island
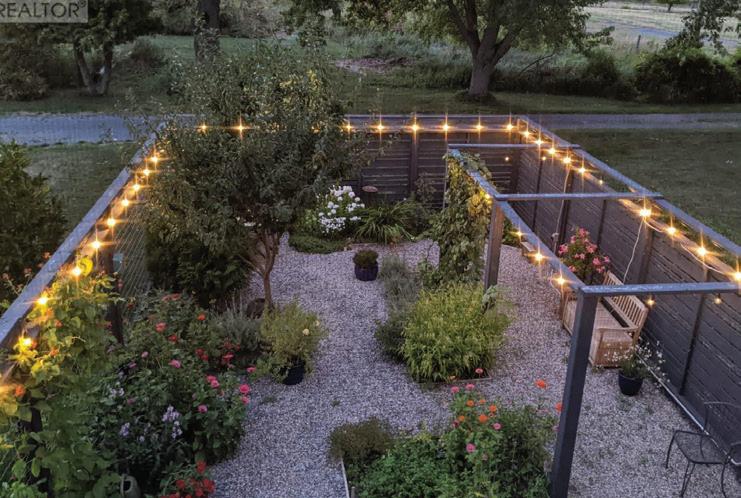
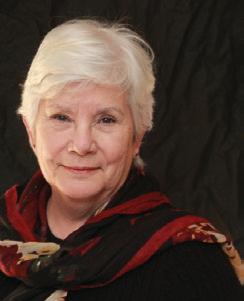
JANET GRACE BROKER
613.476.2700
jvdgrace@gmail.com
www.royallepage.ca
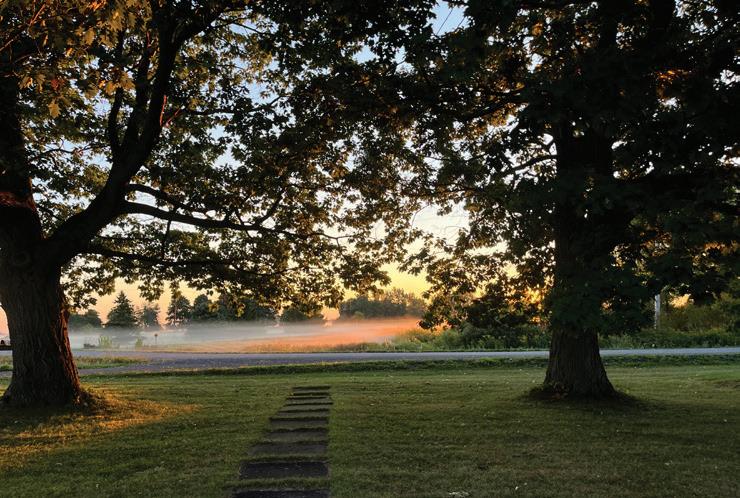

613.876.4837
kkennedy@royallepage.ca
www.royallepage.ca

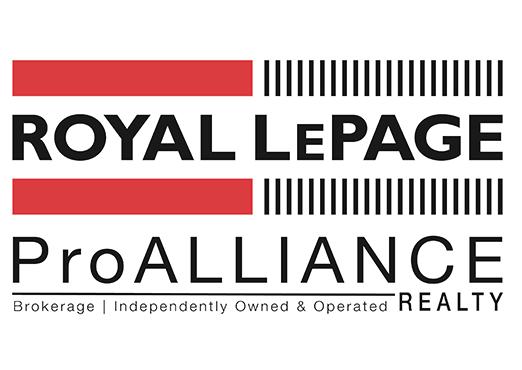

188 ARMSTRONG STREET, OTTAWA, ON K1Y4E2
3 Beds | 2 Baths | $799,900 A fantastic opportunity to own a duplex in a much loved and popular area of Hintonburg, close to the equally vibrant Westborough! This charming duplex is presently tenanted upstairs as well as the main level but the main level will be vacated soon. This provides options to live on the main level or rent it out again as an investment property. Both units could be converted into a single residence. Each unit is well maintained with unique character, natural light, and functional layouts. The magical cedar tree in front provides privacy and protective shade. Enjoy the quiet space. Enjoy too, one of Ottawa’s most walkable neighborhoods with its convenient transit (O-train), theatre, library, galleries, nearby parks, restaurants, delightful specialty shops, essential amenities, accessible riverside bicycle paths, the Parkdale Market, artisanship character. A smart investment to be enjoyed in an established, desirable community.


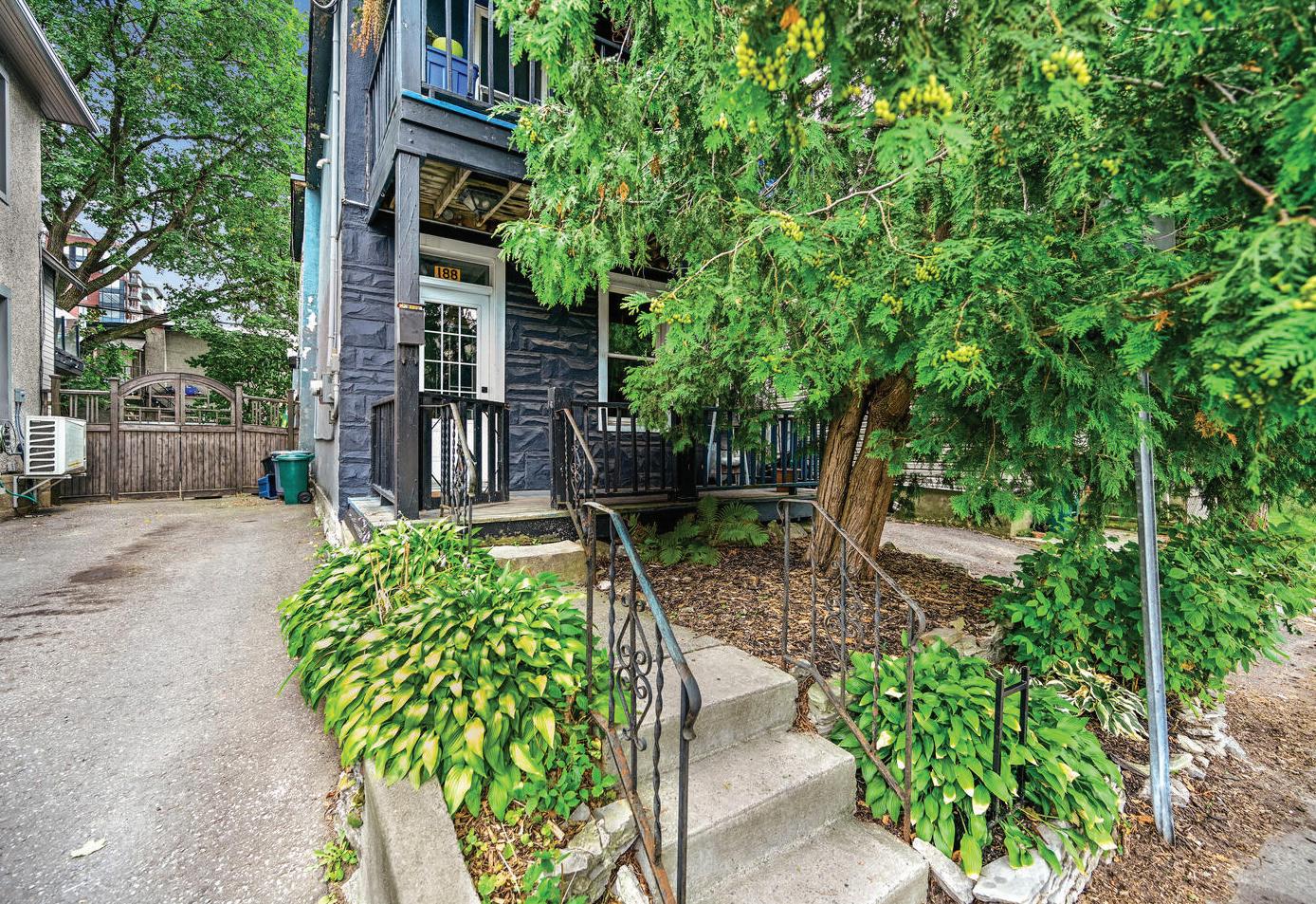
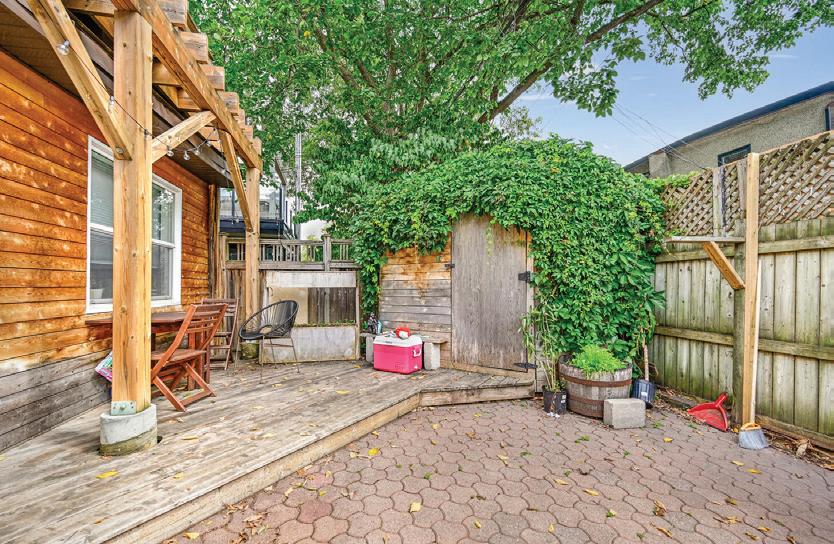

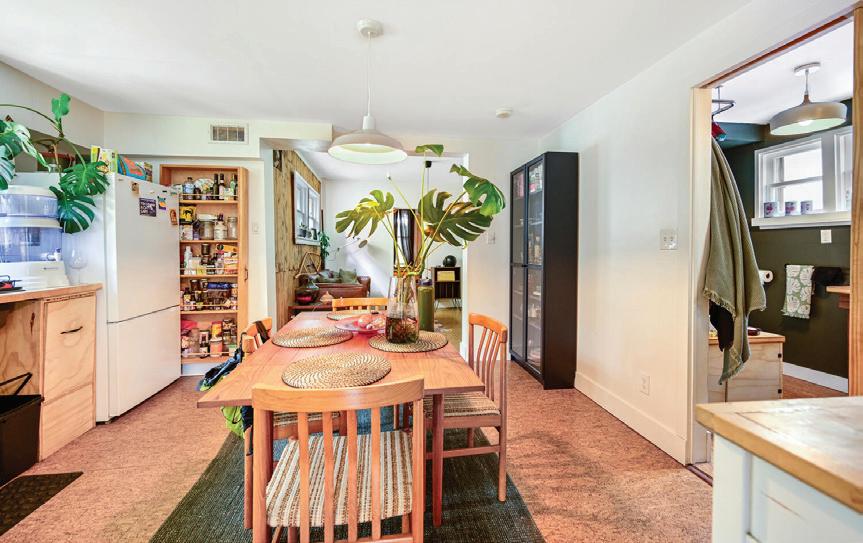


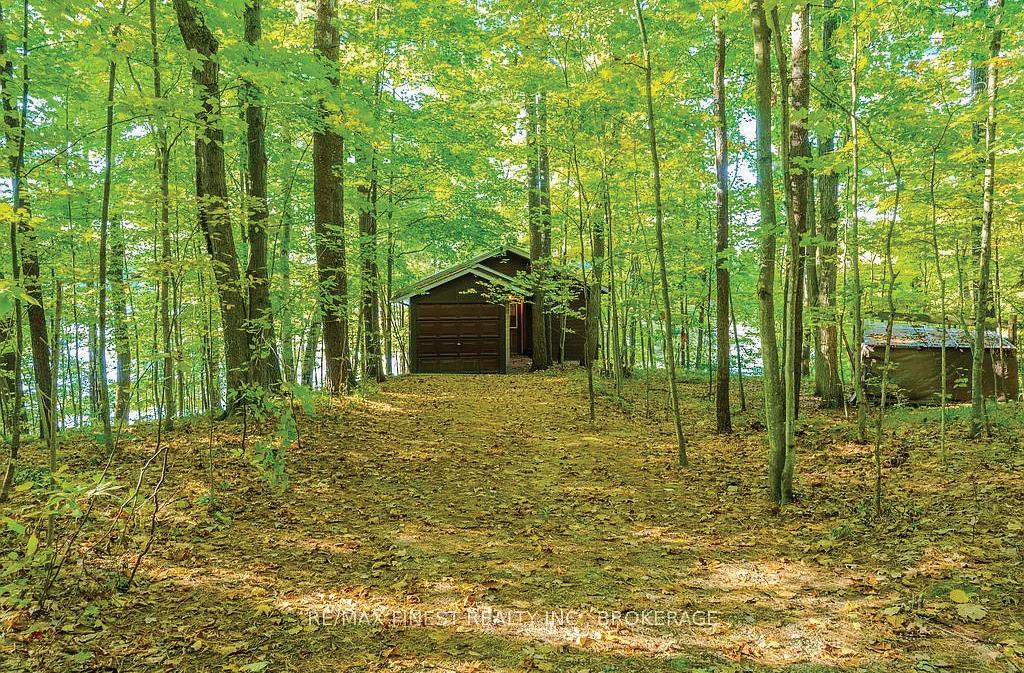
2
Incredible opportunity to own more than 35 acres on Opinicon Lake. With more than 860 ft of waterfront, and a lovely (and small) year round home, this is your chance to create the natural life you’ve dreamed of. Custom built with 1 bedroom upstairs, combined kitchen/ living/dining area and bathroom, you have all you need. You would have to do a little renovating in the kitchen to put in a stove as the seller was a microwave master, but there is the room to do so. There is a nice sized deck to enjoy the amazing waterfront views with your meal. Downstairs is a charming storage area, family room and another small room that could be a bedroom or your home office. The den has a wood stove to keep you toasty warm and you have plenty of raw materials to fill it with on the land. The lower level also has a door to the outside. The single car garage can hold additional equipment and there is a shed/lean to on the property for wood storage. New dual heat pump/air conditioning unit installed on both levels to ensure comfort in all seasons. The land holds to potential for severance if that is something you choose. Otherwise, get out your hiking shoes, your binoculars and enjoy the healing effects of being one with nature. MLS # X12374242

613.572.3613
theresa@elevatekingston.com theresamitchell.ca


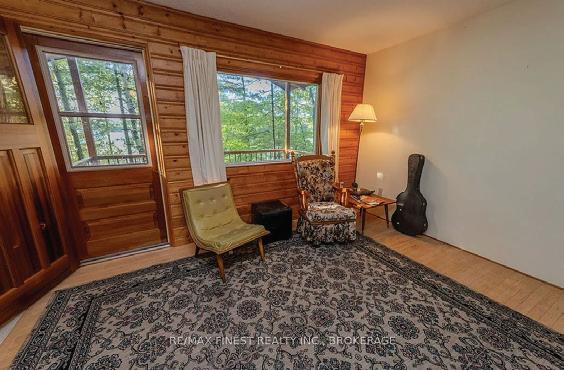
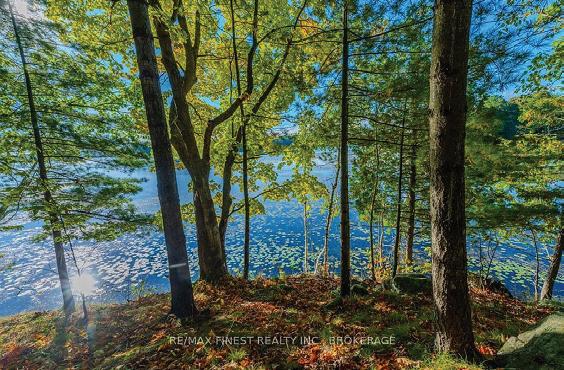

613.888.9761
lisa@elevatekingston.com
lisa-taylor-on.remaxfinestrealty2.com

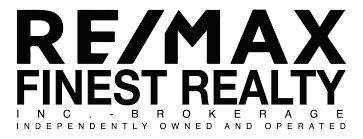
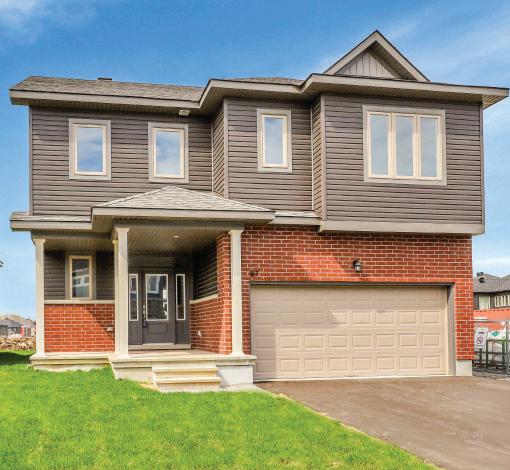


MICHAEL SCHURTER
BROKER | Team Lead - Michael Schurter and Associates
613.238.2801
Michael.Schurter@royallepage.ca www.SchurterandAssociates.ca
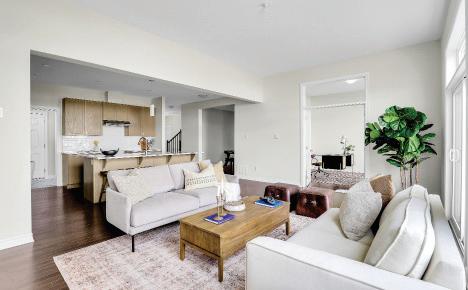

Palermo model offers 2,510 sq ft of thoughtfully designed living space and $16,700 in upgrades. Move-in ready, new build construction, directly from the builder with full Tarion Warranty.
REACH OUT TO MICHAEL SCHURTER
Broker at Royal LePage Performance Realty for other newbuild opportunities in Findlay Creek.
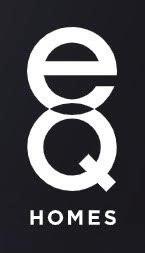
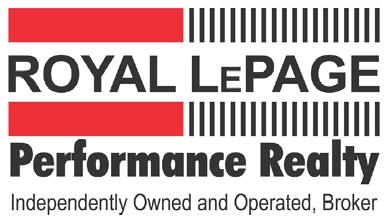

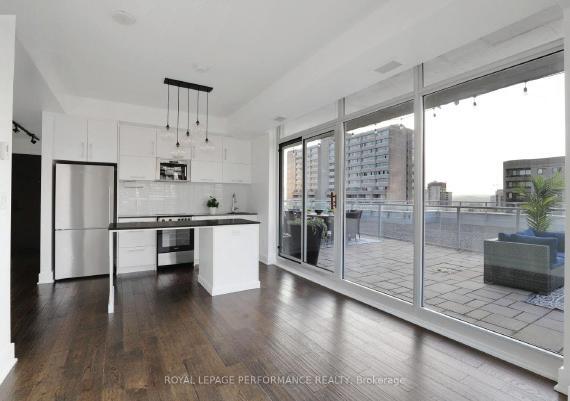

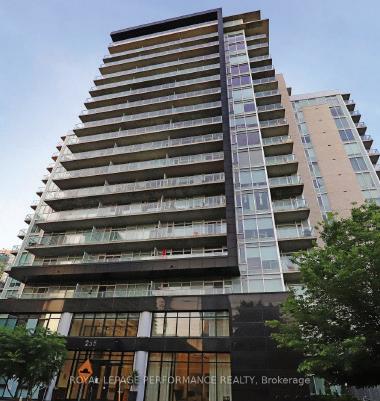
Rich hardwood floors flow throughout the bright, open-concept living space. The sleek, modern kitchen is an entertainers dream, featuring white cabinetry, grey quartz countertops, stainless steel appliances, and a large island that doubles as a prep station and seating for four. Step outside to your private 722 sq ft terrace, an expansive outdoor living space perfect for hosting unforgettable dinners or simply taking in the unmatched cityscape. A breathtaking 270 panorama spanning sunrise to sunset, with floor-to-ceiling windows framing views of Downtown Ottawa, the Gatineau Hills, and the Ottawa River.


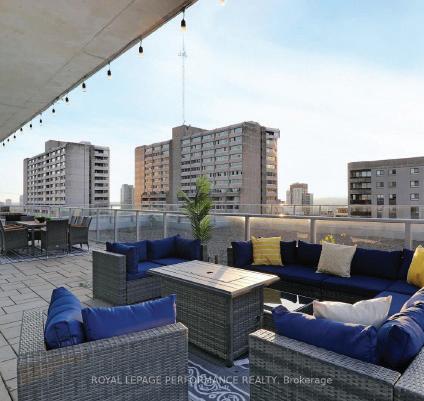

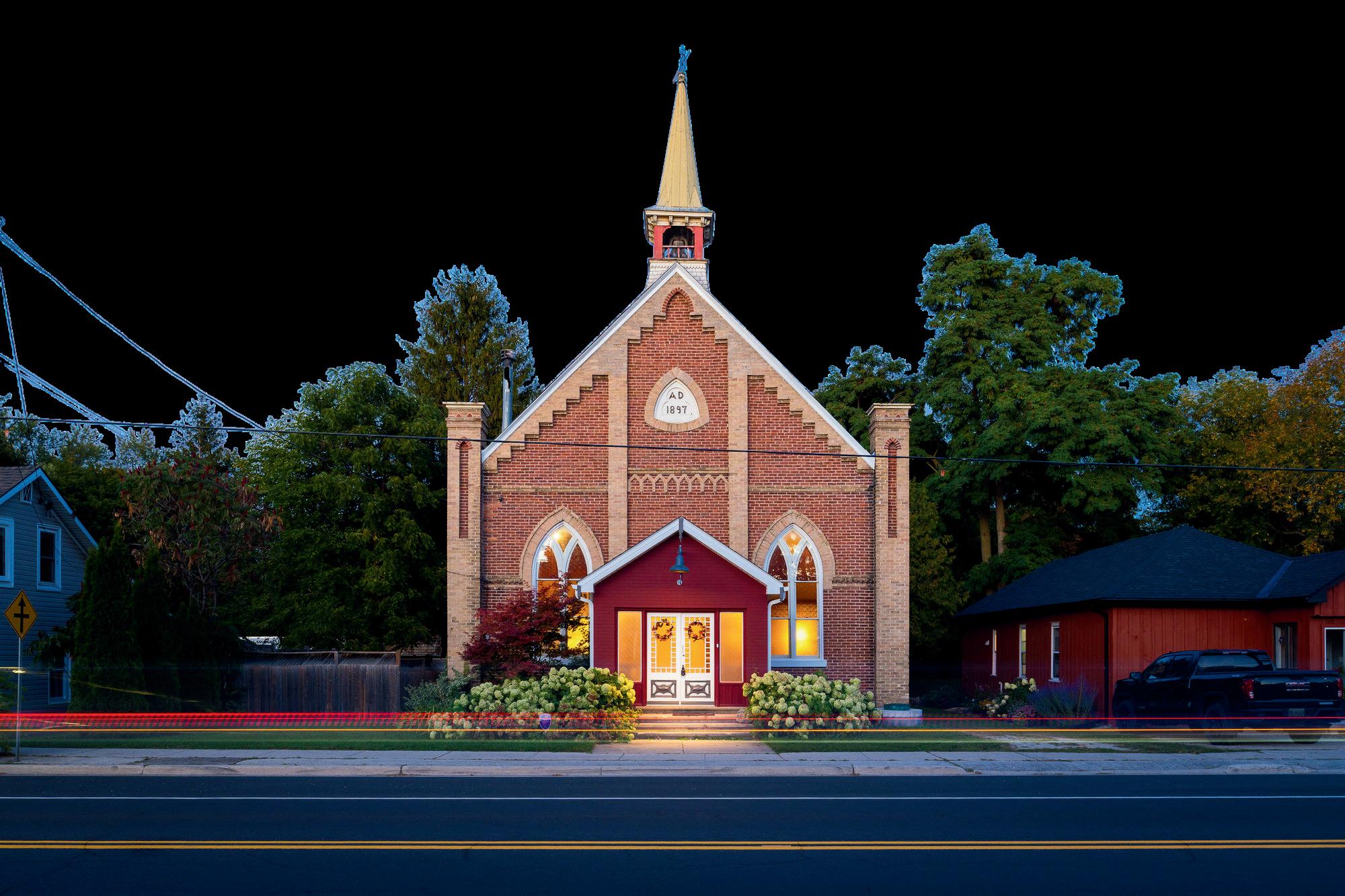
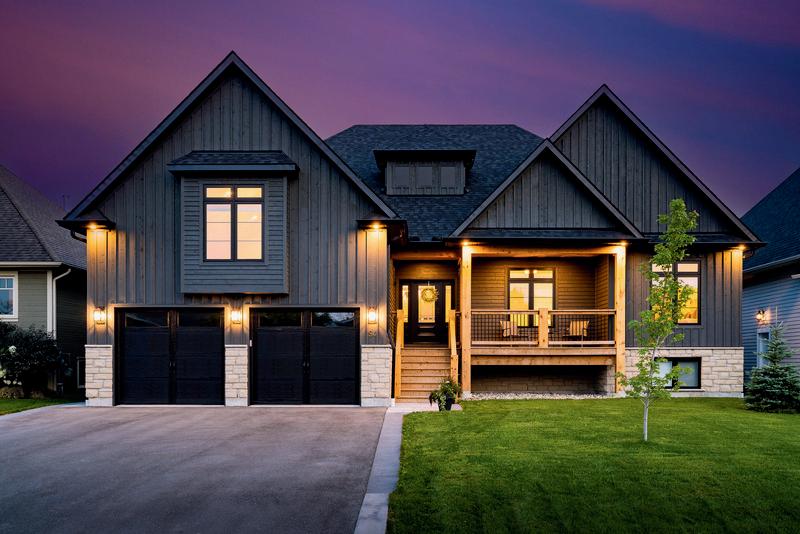

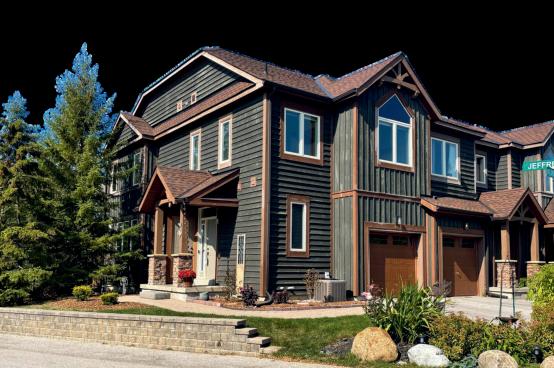

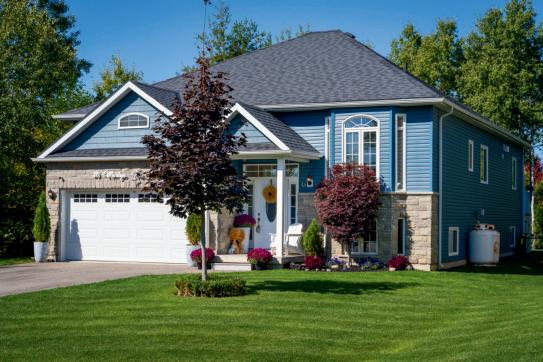
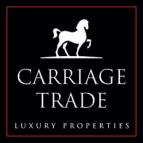
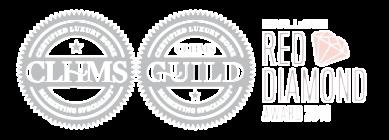




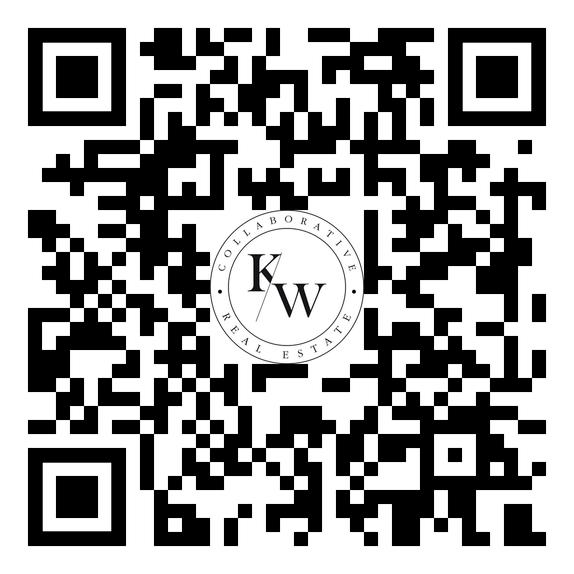



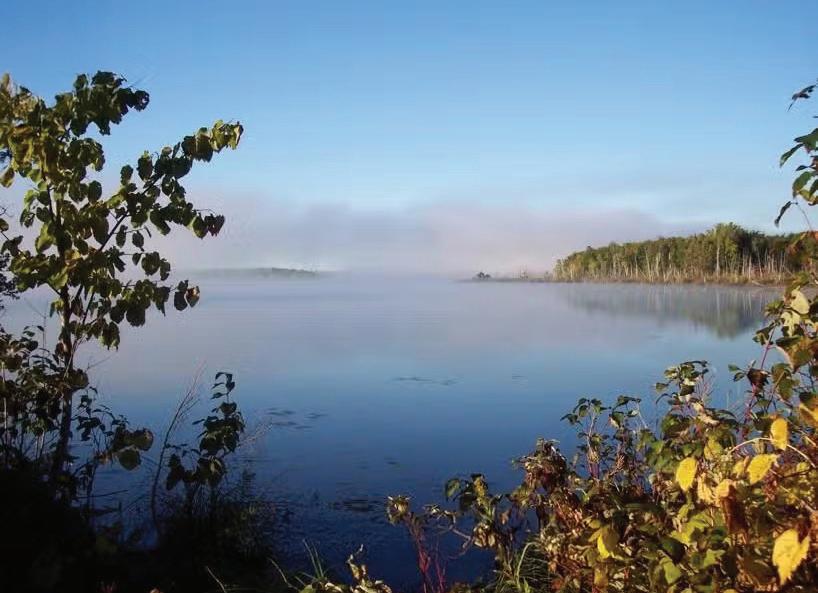
0000 COUNTY 43 ROAD, NORTH GLENGARRY, ON K0C1A0
179 ACRES / $1,415,000. North Glengarry’s best kept secret...Loch Garry Lake!
Welcome to this Wonderful waterfront property with over 2900 feet of water frontage on a secluded lake in the Heart of Glengarry. This 179 acre property offers so much potential and opportunities. Presently zoned rural, you would be permitted to build your Dream Home wherever you wish though a special area along the banks of the Loch Garry lake, where a double garage and in ground electricity is already set up, would be the ideal location. Incredible sunrise and sunset views, plenty of wildlife roaming the property, enough maple trees to have a productive Maple Syrup operation, rolling land with some wetland, stoney hills and flat sections offering potential for a hobby farm. This property is beautiful throughout the year with a multitude of color in the fall, waterfront living in the summer, snowshoeing, or skiing during the winter months. It is simply amazing. You are not only buying a property but buying a new lifestyle! (id:38686)

RICHARD DECOSTE REALTOR®
613.525.0325
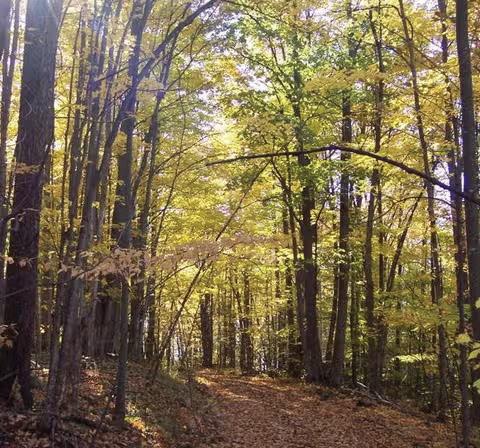




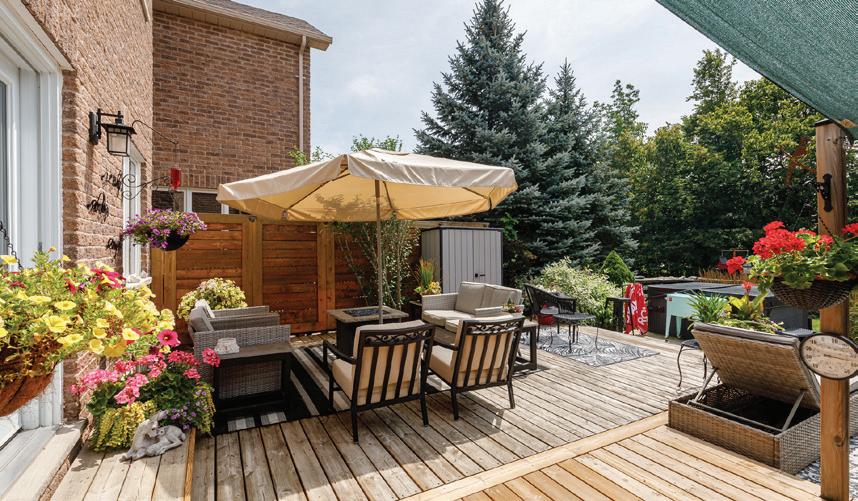
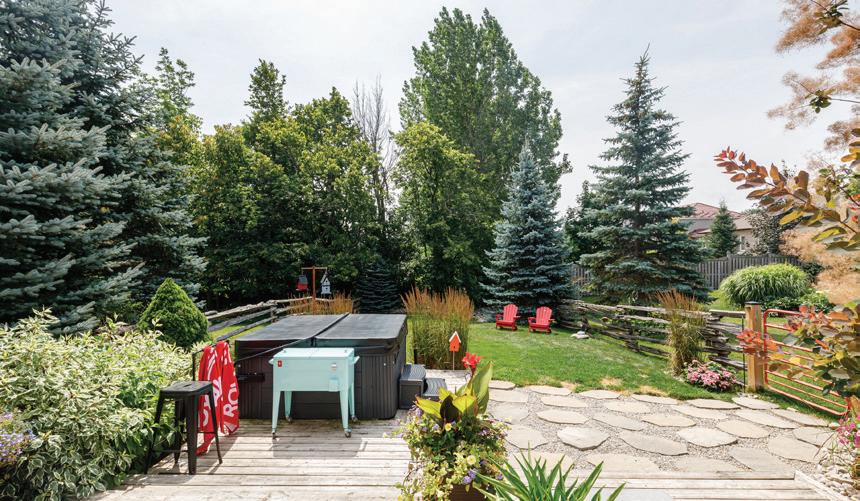

Discover an exceptional opportunity in Collingwood's highly sought-after Mair Mills community: a beautifully renovated freehold townhome with no condo fees! This property blends modern comfort with a prime location, boasting sunny southern exposure and directly backing onto the serene 6th hole of the Blue Mountain Golf Course. Step inside to a thoughtfully updated interior featuring an open-concept kitchen and living room, a cozy fireplace. Patio doors effortlessly lead to a beautifully landscaped yard, creating a seamless indoor-outdoor flow perfect for entertaining or relaxing. Significant upgrades, including a new hot water heater (2021), A/C unit (2022), and new front and back doors (2022). Upstairs, the large primary bedroom provides a private retreat, complete with a walk-in closet and en-suite bathroom. It also features a guest suite with a den, thoughtfully created by combining two original bedrooms. This space now offers a comfortable sleeping area seamlessly integrated with a dedicated den, ideal for a home office, quiet reading nook, or creative pursuit with a recently renovated main bath (2024). The fully finished basement features a cozy rec room with an electric fireplace, storage space, a rough-in bathroom, and a laundry room complete with a convenient dog wash station. Outside, your private backyard oasis awaits. Enjoy the sheltered 20 x 14 patio area, easily accessible from the dining area or garage, perfect for outdoor gatherings and relaxation. Beautiful landscaping (completed in 2021) surrounds a spacious deck. Unwind in the hot tub or utilize the two storage sheds for all your gardening and outdoor equipment. The oversized, attached double-car garage is a true highlight, boasting 10-foot ceilings and is both insulated and heated. Mair Mills is a vibrant, family-friendly community offering a children's park and fenced tennis courts-minutes to Blue Mountain Village. MLS# S12436633
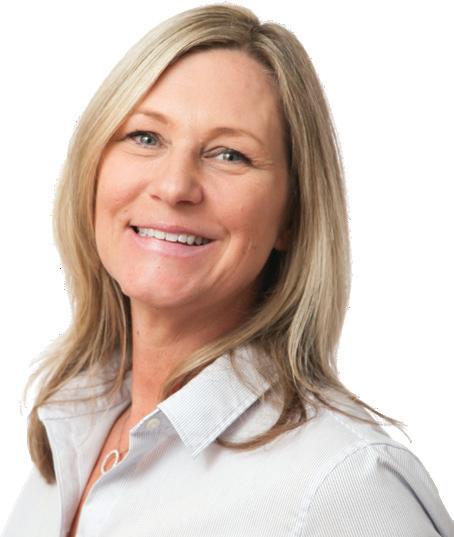


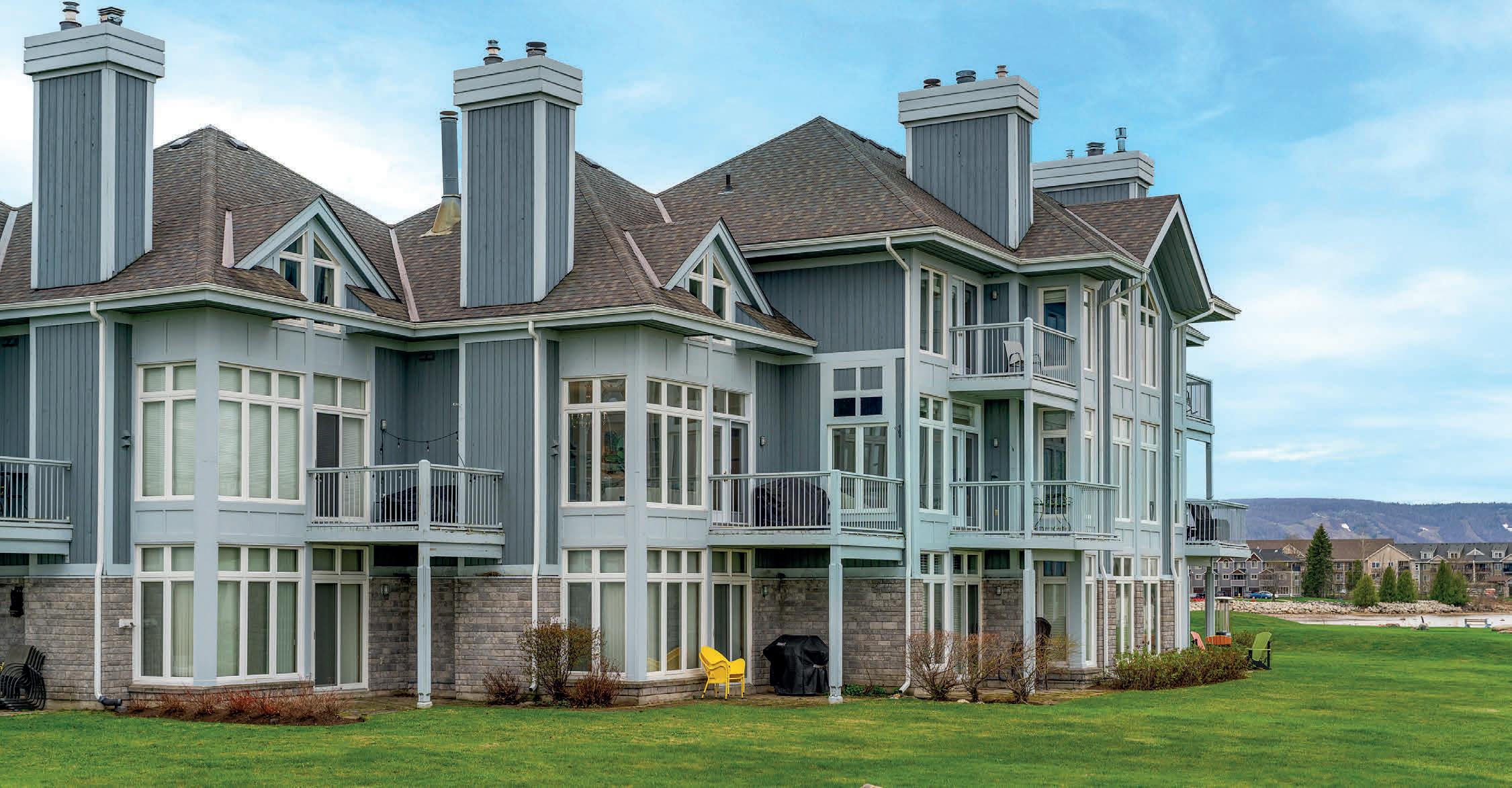

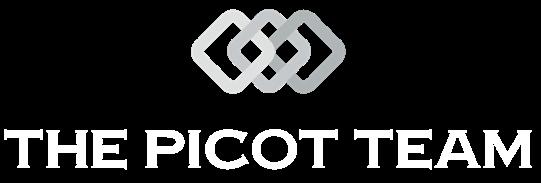
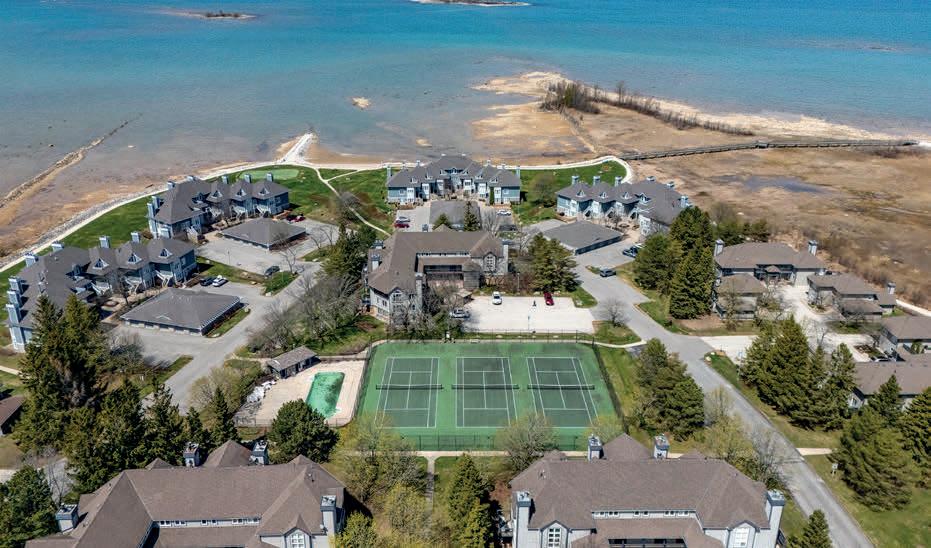

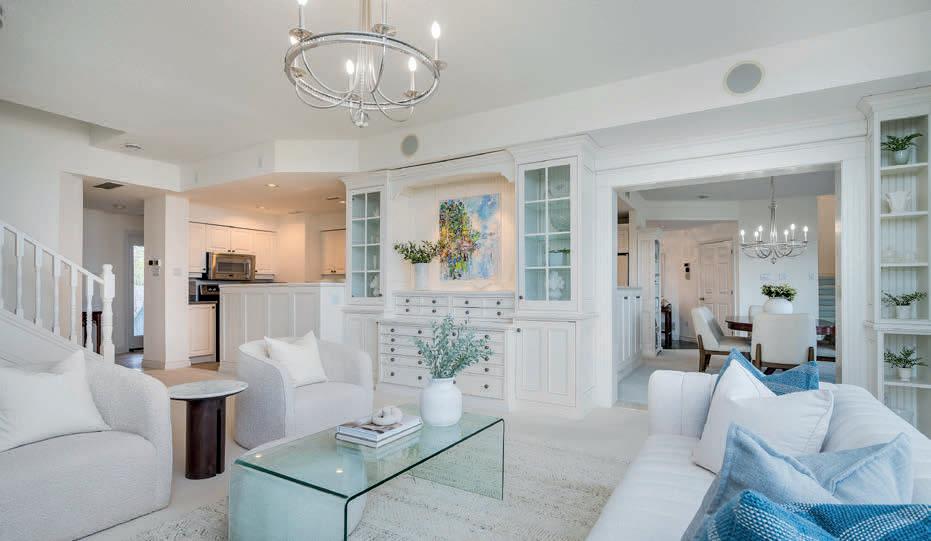
Offered at $1,699,000
Listed with Julie and Katie Rennie + Barb and Ron Picot
With nothing standing between you and endless Georgian Bay sky and water views except a walking path, this is the perfect escape from the city. The sellers wanted space for their “kids” and grandkids so combined 2 townhouses creating space for families to coexist without compromising personal space. The 2 kitchens, 2 living spaces, 2 primary suites and 3 additional bedrooms could be reconfigured, kept as is or converted back to 2 separate townhouses. The opportunities are endless. Call us for a private viewing!

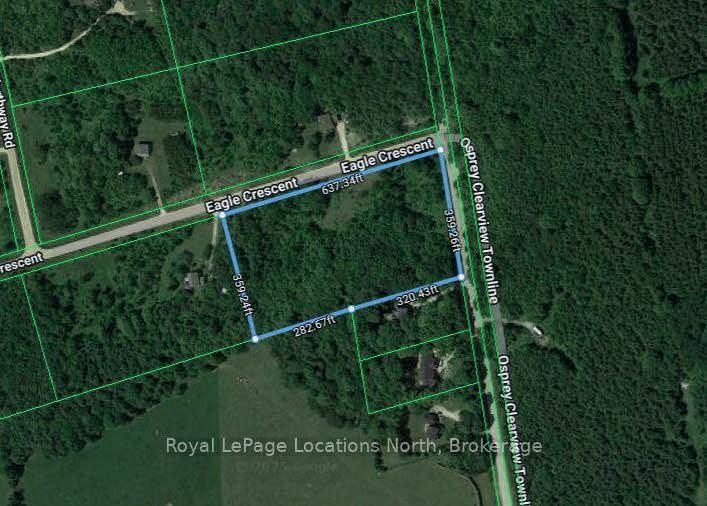
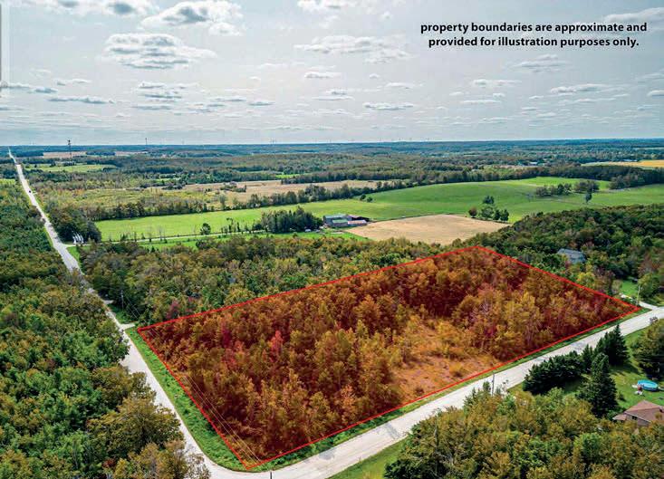
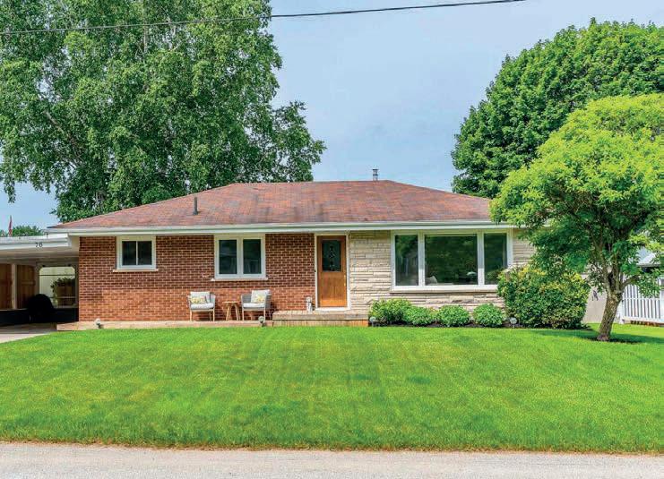


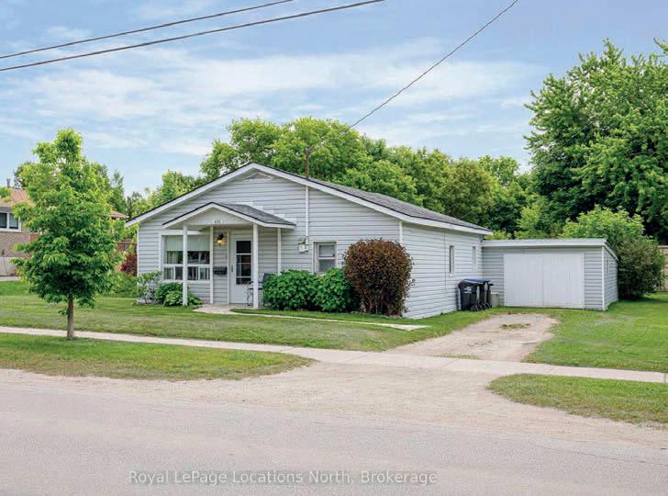

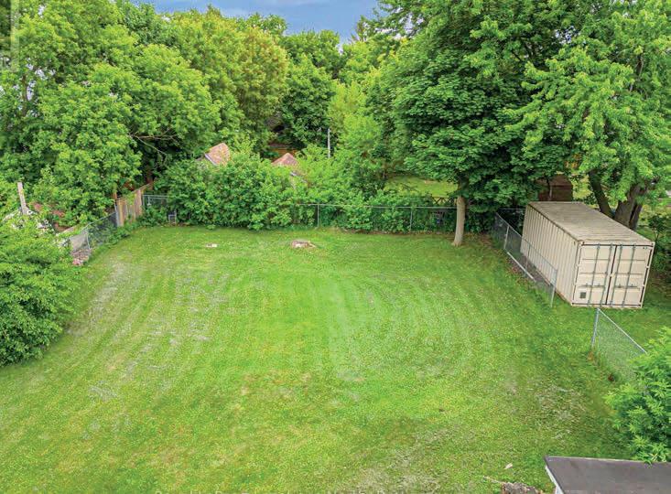

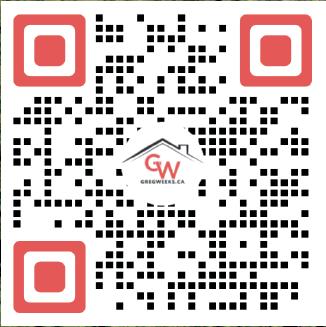
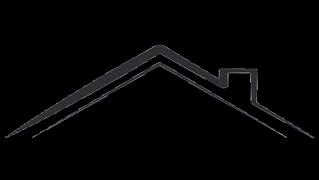

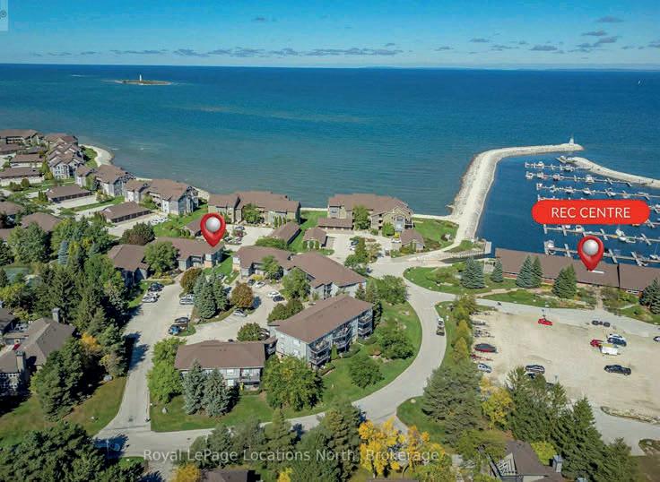

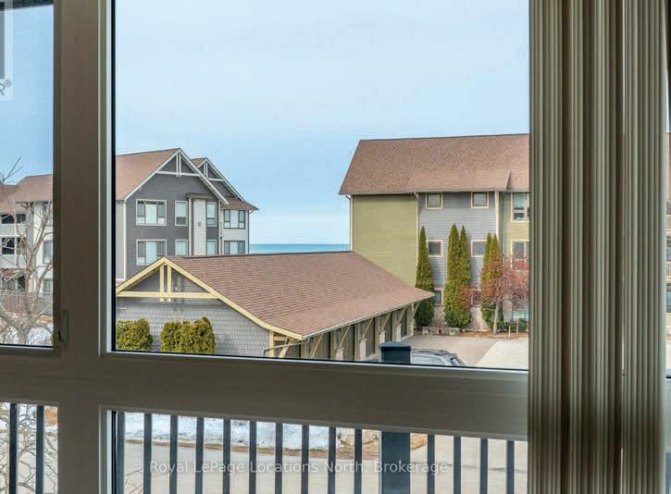
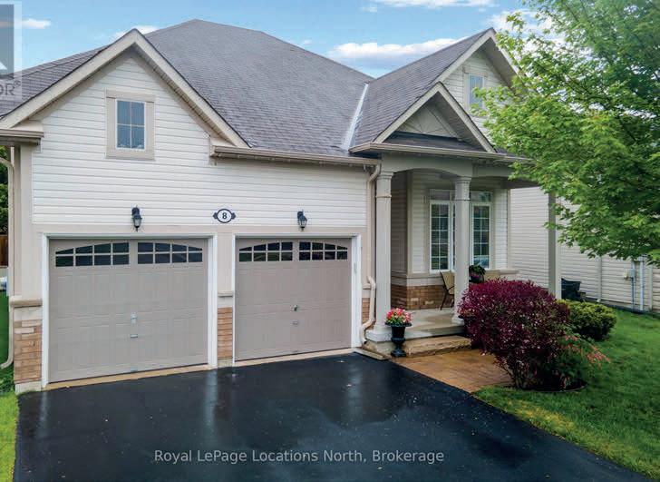

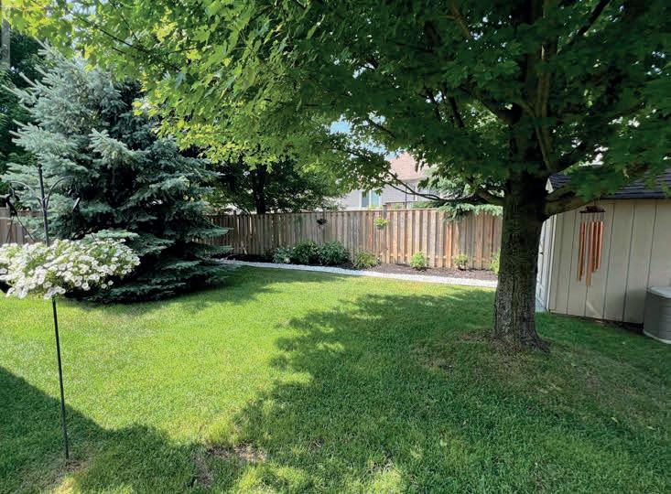


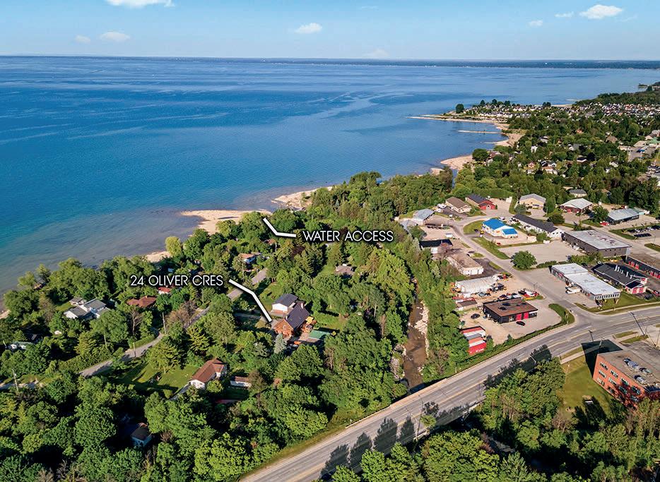




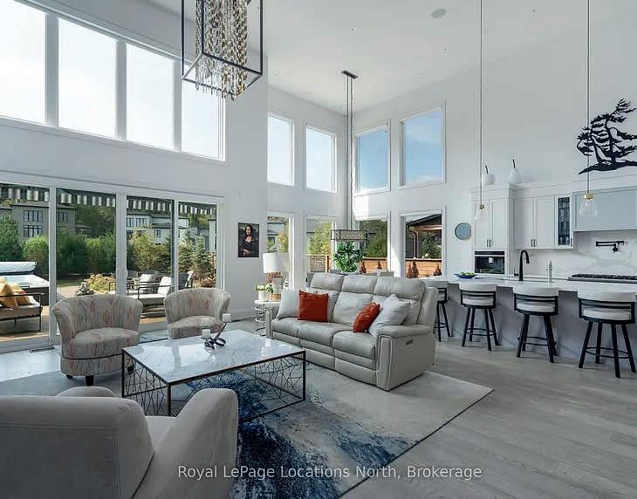

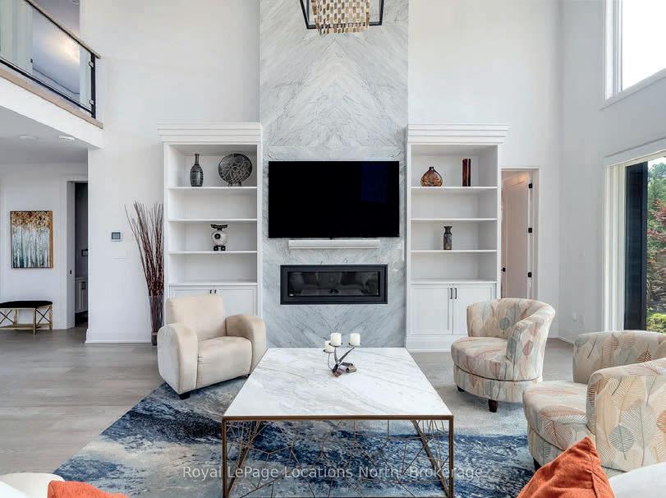


4 BEDS
5 BATHS 25003000 SQ FT
$2,350,000
120 TEKIAH ROAD, THE BLUE MOUNTAINS, ON N0H 1J0
Welcome to this stunning luxury residence, perfectly tailored for executive living and entertaining. From the moment you step inside, you’ll be captivated by the attention to detail, modern sophistication, and high-end finishes throughout. The main floor features an elegant two-piece powder room and a serene primary suite boasting a spa-inspired five-piece ensuite and a custom walk-in closet with built-in organizers. Oversized luxurious tile flooring flows seamlessly into the heart of the home a gourmet chefs kitchen complete with a Thermador gas range and dishwasher, Fisher & Paykel built-in espresso machine and fridge, alkaline water filtration system, and a beautifully equipped butlers pantry with Bosch speed oven. A dramatic two-story tiled fireplace anchors the great room, with custom built-ins enhancing both function and style. The executive office offers sophistication with built-in cabinetry and glossed finishes, ideal for working from home. Contemporary glass and metal railings complement wide-plank white oak flooring, creating an airy, upscale ambiance. Downstairs, enjoy the ultimate entertaining space featuring a state-of-the-art home theatre, custom wine cabinet, quartz counters, radiant in floor heat, custom built-ins throughout, a full three-piece bath, and two spacious bedrooms one currently outfitted as a private gym. Unwind in the wet sauna after a long day. Upstairs, two more generous bedrooms each feature large closets and share a four-piece bath and a private living area a perfect teen retreat or guest suite. Step outside to your own private oasis: beautifully landscaped grounds with a south-facing yard, inground sprinklers, natural gas fireplace, hot tub, and a swim spa ideal for both relaxation and entertaining. The home is filled with natural light in every room, enhancing its warmth and elegance. ELAN Smart Home system controls lighting, media & more via touchpad (100k upgrade). THIS HOME WILL IMPRESS.

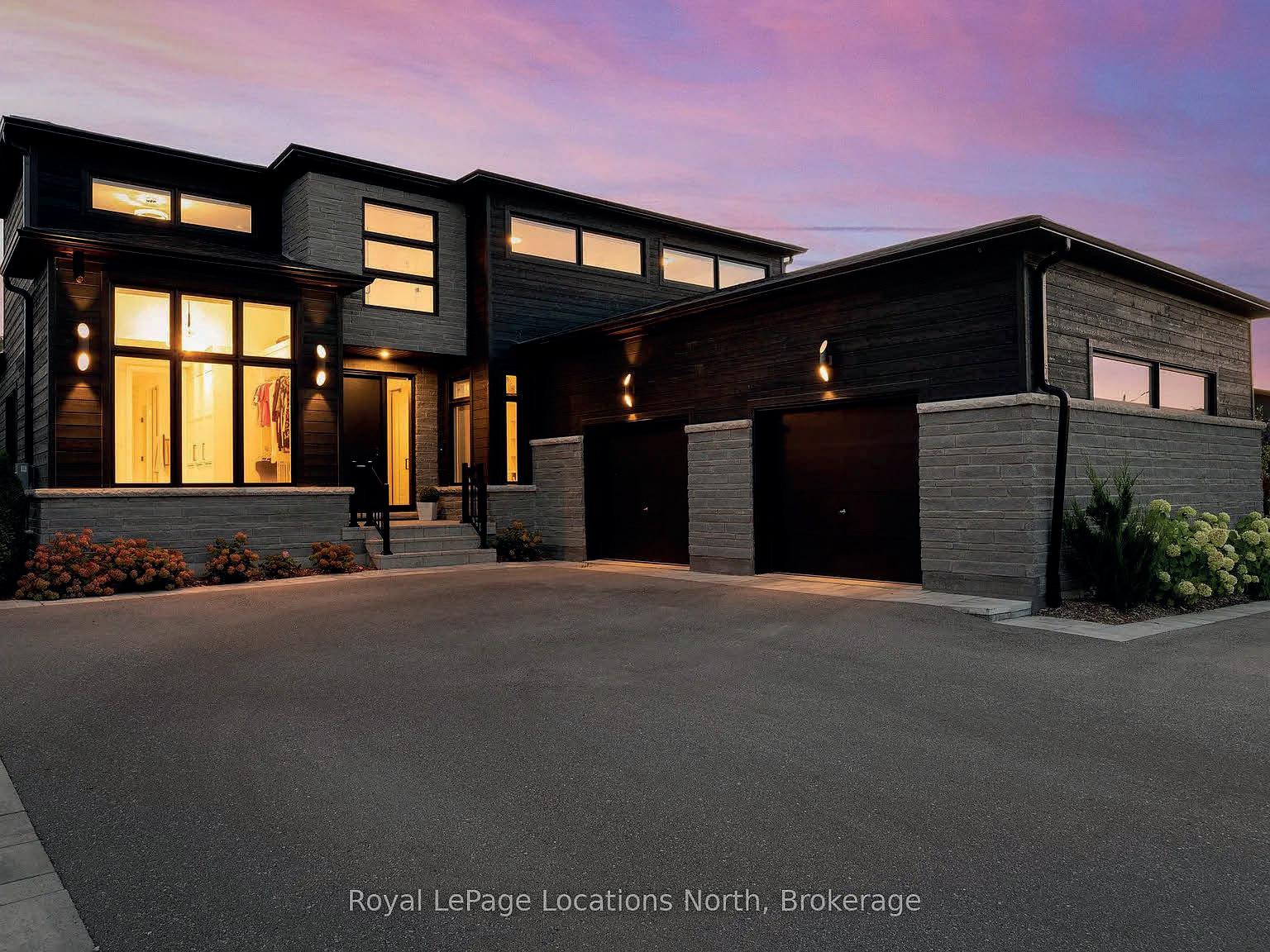


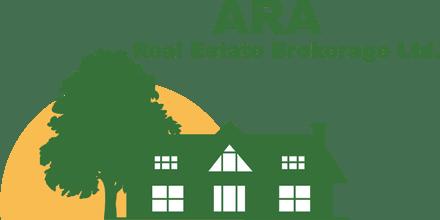
OF RECORD 519.270.2356 ivan@arealagent.com www.arealagent.com
www.arealagent.com 408 Ridge Road, Meaford, Ontario, N4L 1L8
Ridge Road, Meaford, Ontario, N4L 1L8
Hilton Lane Within Meaford Golf Course OPEN HOUSES - October 27, 2025 11am-3pm

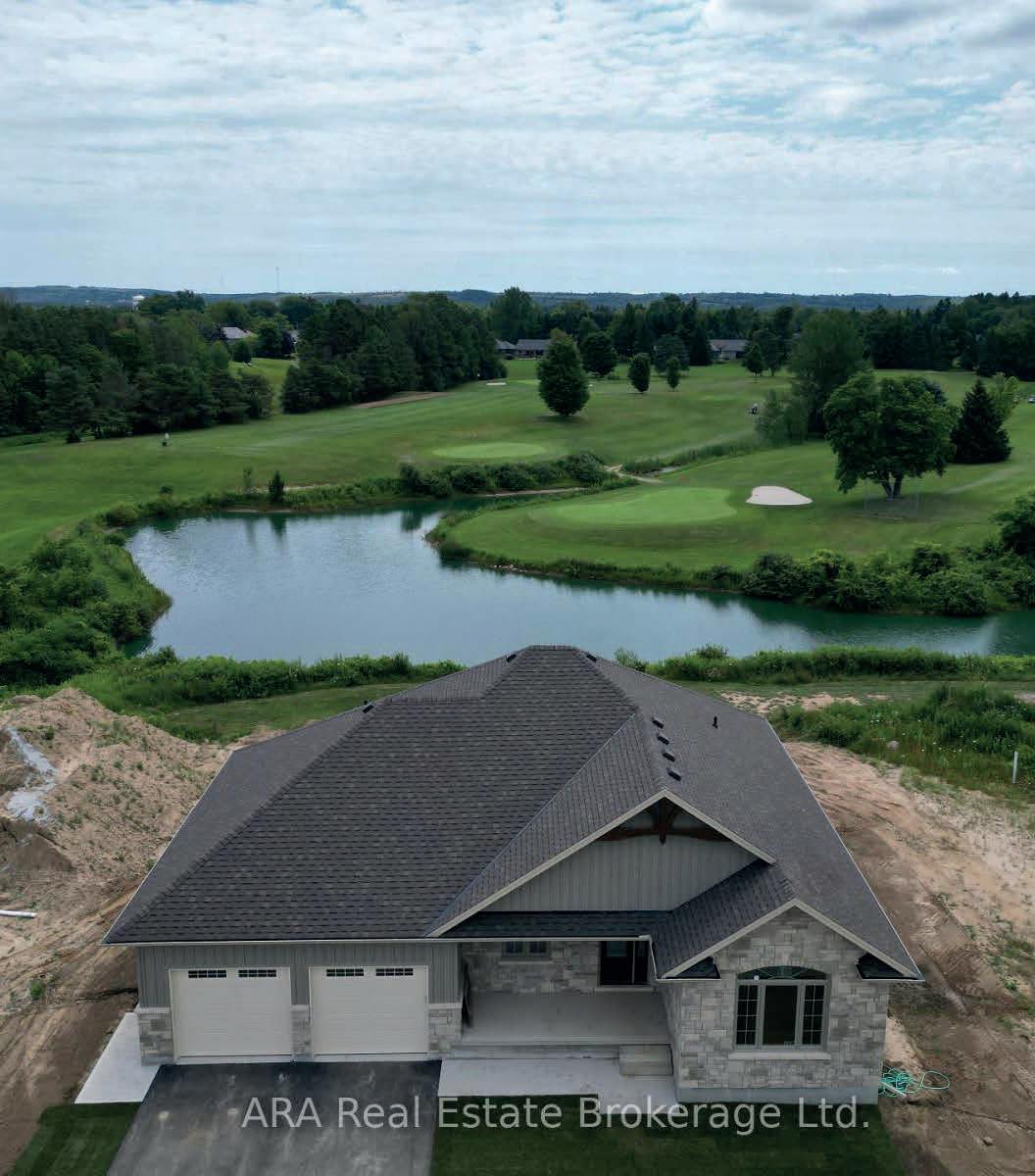



Meaford, Ontario N4L1L8
32 - 4 HILTON LANE Meaford, Ontario N4L1L8
3+ 2 B ED | 2 BATHS | 1802 SQFT | $1,299,00 0
3+ 2 BED | 2 BATHS | 1802 SQFT | $1,299,000
Discover luxury golf course living in Meaford with the Sprucelea Model, featuring a walk-out basement with views of the 7th and 8th fairways. The open-concept main floor includes a modern kitchen, dining area, and a Great Room with a stone fireplace, plus three bedrooms, including a primary suite with a walk-in closet and spa-like ensuite. The finished basement adds two bedrooms, a family room with a second fireplace, and direct access to the yard overlooking the fairways.
Discover luxury golf course living in Meaford with the Sprucelea Model, featuring a walk-out basement with views of the 7th and 8th fairways. The open-concept main floor includes a modern kitchen, dining area, and a Great Room with a stone fireplace, plus three bedrooms, including a primary suite with a walk-in closet and spa-like ensuite. The finished basement adds two bedrooms, a family room with a second fireplace, and direct access to the yard overlooking the fairways.
Meaford, Ontario N4L1L8
Meaford, Ontario N4L1L8
3 BED | 1 BATHS | 1766 SQFT | $1,175,00 0
3 BED | 1 BATHS | 1766 SQFT | $1,175,00 0
This beautifully designed 3-bedroom bungalow offers tranquil views of a large pond and the #5 and #6 greens on Randle Run, visible from the back deck and main living areas through large windows. The cathedral ceiling in the living room enhances space and light, while the third bedroom can serve as an office or guest room. The home features a two-car garage with extra rear space, totaling 1,766 sq ft of comfortable, functional living. Perfect for relaxation or entertaining, it combines scenic beauty with a desir-able location.
This beautifully designed 3-bedroom bungalow offers tranquil views of a large pond and the #5 and #6 greens on Randle Run, visible from the back deck and main living areas through large windows. The cathedral ceiling in the living room enhances space and light, while the third bedroom can serve as an office or guest room. The home features a two-car garage with extra rear space, totaling 1,766 sq ft of comfortable, functional living. Perfect for relaxation or entertaining, it combines scenic beauty with a desirable location.
Built by: Applevale Properties Limited
Built by: Applevale Properties Limited
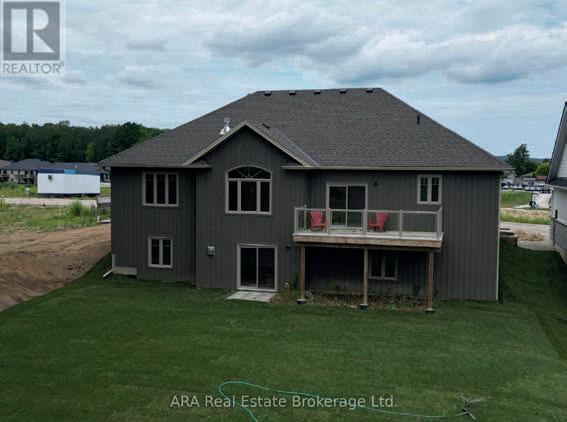
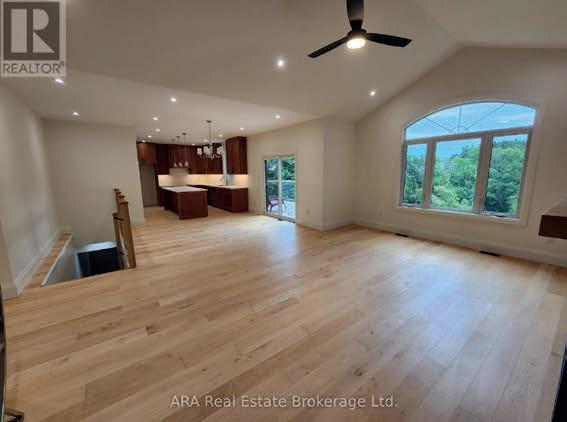

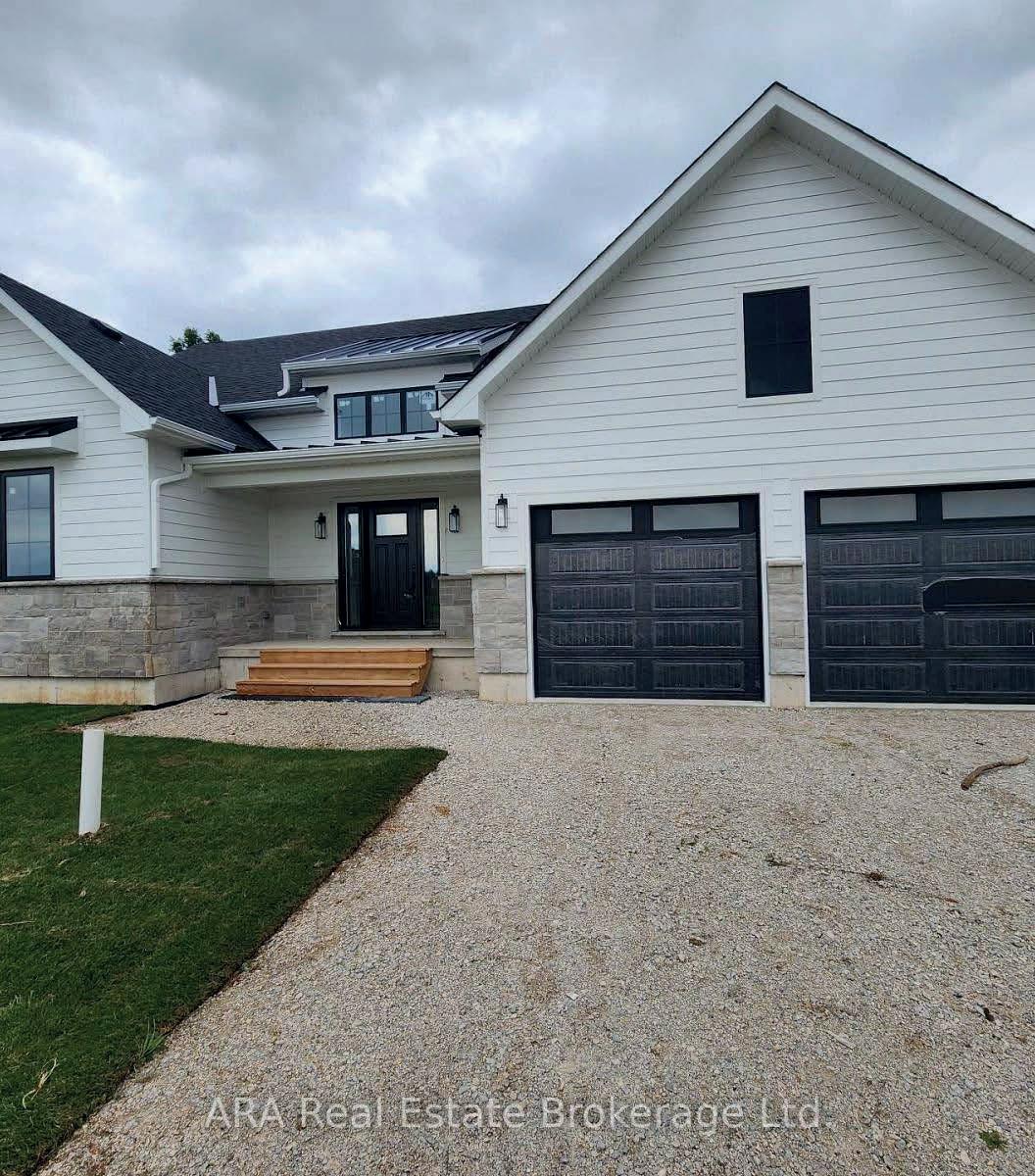


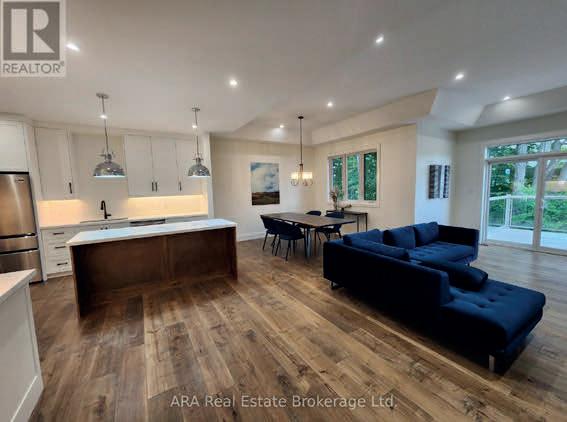

Meaford, Ontario N4L1L8
2 BED | 2 BATHS | 1633 SQFT | $1,099,000
This elegant 2-bedroom bungalow offers stunning views of a pond and the 5th green of the golf course, visible from the dining, living, and primary bedrooms. Features include coffered and cathedral ceilings, with a spacious rear deck for relaxing. The property is professionally staged, with kitchen appliances included, and offers a peaceful setting to enjoy natural beauty.
This elegant 2-bedroom bungalow offers stunning views of a pond and the 5th green of the golf course, visible from the dining, living, and primary bedrooms. Features include coffered and cathedral ceilings, with a spacious rear deck for relaxing. The property is professionally staged, with kitchen appliances included, and offers a peaceful setting to enjoy natural beauty. Built by: Applevale Properties Limited
by: Applevale Properties Limited


408 Ridge Road, Meaford, Ontario, N4L 1L8

30 HILTON LANE Meaford, Ontario N4L1L8
Meaford, Ontario N4L1L8
3 BED | 3 BATHS | 2315 SQFT | $1,695,000
3 BED | 3 BATHS | 2315 SQFT | $1,695,000
This golf course bungalow features over 2,200 sq ft of thoughtfully designed living space, highlighted by a stunning great room with a 14-foot stone feature wall, linear fireplace, and high-end finishes. Interior designer touches include a warm earthy palette, twotone kitchen cabinets, white oak flooring, and modern lighting. The great room opens to a covered backyard retreat with views of the greens and mature trees. The primary bedroom offers backyard access and golf course views, while two additional spacious rooms can serve as a home office or den.
This golf course bungalow features over 2,200 sq ft of thoughtfully designed living space, highlighted by a stunning great room with a 14-foot stone feature wall, linear fireplace, and high-end finishes. Interior designer touches include a warm earthy palette, twotone kitchen cabinets, white oak flooring, and modern lighting. The great room opens to a covered backyard retreat with views of the greens and mature trees. The primary bedroom offers backyard access and golf course views, while two additional spacious rooms can serve as a home office or den.
Built by: Wrightway Builders
Built by: Wrightway Builders

1 HILTON LANE Meaford, Ontario N4L1L8

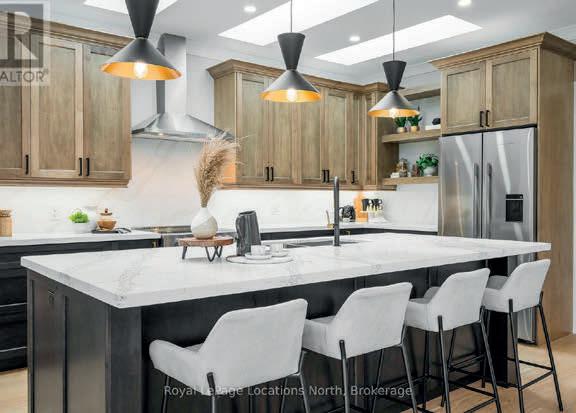
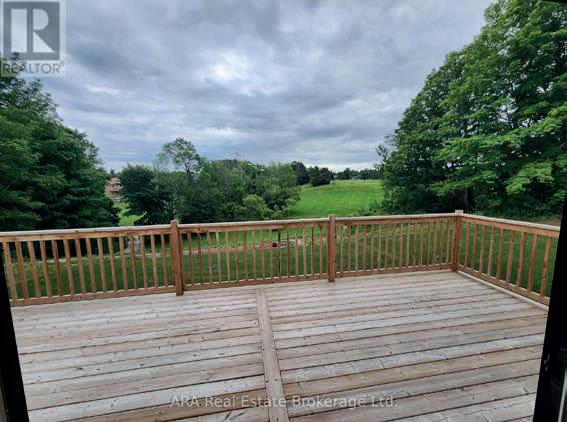
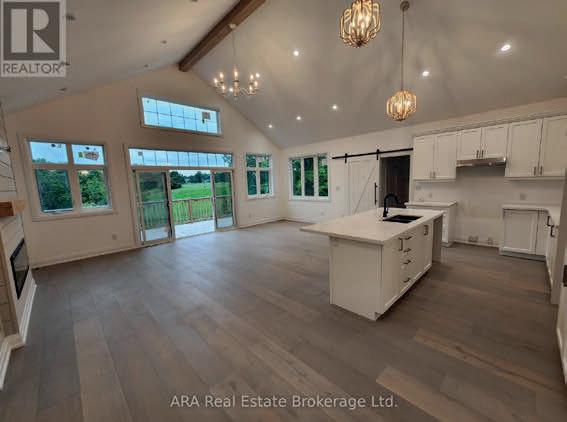
1 HILTON LANE Meaford, Ontario N4L1L8
3 BED | 2 BATHS | 2179 SQFT | $998,800
3 BED | 2 BATHS | 2179 SQFT | $ 99 8,800
This new construction home in Meaford, with possession expected by late-2025, is part of a vibrant golf community just 5 minutes from Georgian Bay. It backs onto the scenic golf course and offers luxurious features like 10 ft ceilings, modern kitchen with extended cabinets, and a primary ensuite with a frameless glass shower. The basement includes 9 ft ceilings, a 3-piece bathroom, and roughins for heated floors. Buyers can personalize finishes at the design studio. The property is on a private, paved condo road with low monthly fees covering maintenance, insurance, and more. Additional perks include access to seasonal golf cart rentals and the ability to bring your own cart home via cart paths.
This new construction home in Meaford, with possession expected by mid-2025, is part of a vibrant golf community just 5 minutes from Georgian Bay. It backs onto the scenic golf course and offers luxurious features like 10 ft ceilings, modern kitchen with extended cabinets, and a primary ensuite with a frameless glass shower. The basement includes 9 ft ceilings, a 3-piece bathroom, and roughins for heated floors. Buyers can personalize finishes at the design studio. The property is on a private, paved condo road with low monthly fees covering maintenance, insurance, and more. Additional perks include access to seasonal golf cart rentals and the ability to bring your own cart home via cart paths. ToBebuiltBy: Manorwood Homes OPEN HOUSES - October 27, 2025 11am-3pm
This new construction home in Meaford, with possession expected by mid-2025, is part of a vibrant golf community just 5 minutes from Georgian Bay. It backs onto the scenic golf course and offers luxurious features like 10 ft ceilings, modern kitchen with extended cabinets, and a primary ensuite with a frameless glass shower. The basement includes 9 ft ceilings, a 3-piece bathroom, and roughins for heated floors. Buyers can personalize finishes at the design studio. The property is on a private, paved condo road with low monthly fees covering maintenance, insurance, and more. Additional perks include access to seasonal golf cart rentals and the ability to bring your own cart home via cart paths. ToBebuiltBy: Manorwood Homes
33
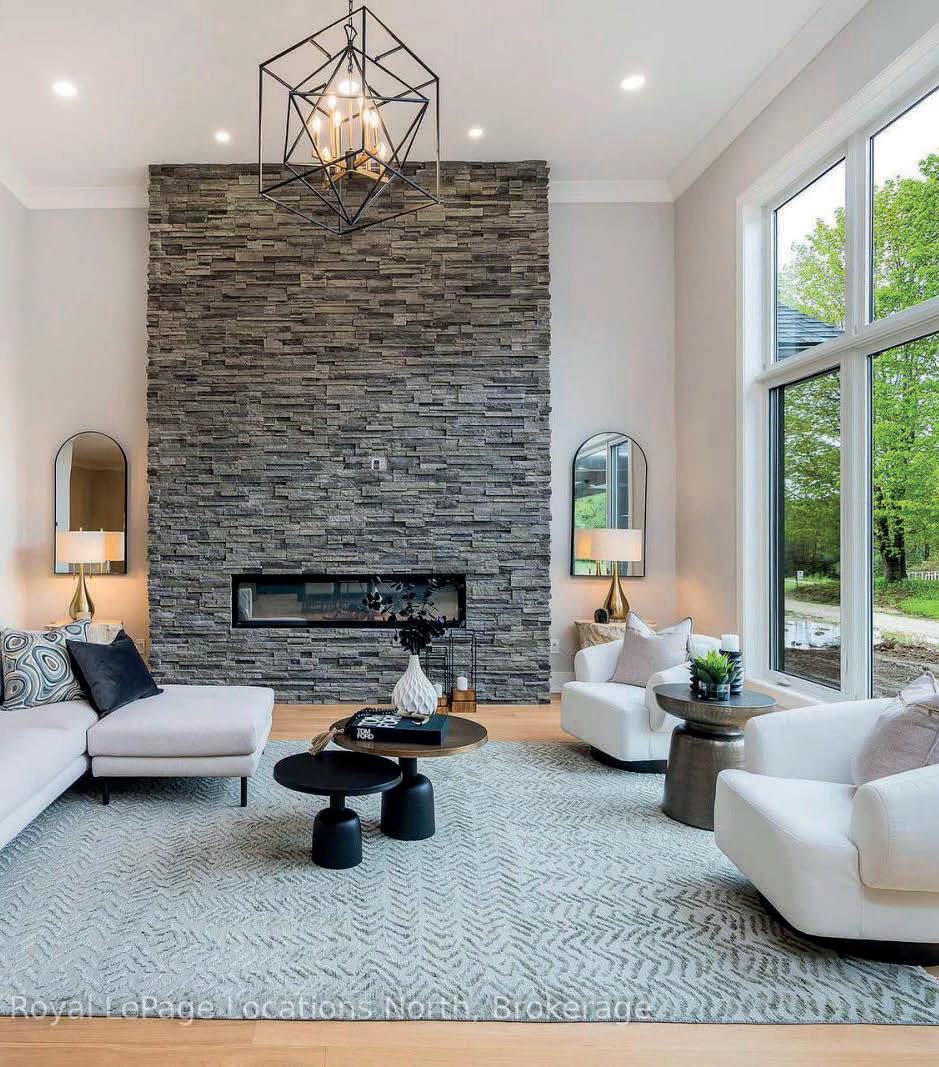

2 BED | 3 BATHS | 1830 SQFT | $1,125,000
2 BED | 3 BATHS | 1830 SQFT | $1,125,000
REDUCED $999,000
Welcome to this 1,830 sq ft home on Meaford Golf Course, offering stunning views of the 7th fairway and stream. Enjoy outdoor living on the main deck and walkout basement patio, with an open-concept kitchen and spacious Great Room filled with natural light. The main level provides convenient living space, while the lower level offers versatile options, including the potential to add up to two bedrooms. Golfers will appreciate the private road access for bringing their golf carts home. Please note that sales tax and HST are additional, with some flexibility for qualified buyers.
Welcome to this 1,830 sq ft home on Meaford Golf Course, offering stunning views of the 7th fairway and stream. Enjoy outdoor living on the main deck and walkout basement patio, with an open-concept kitchen and spacious Great Room filled with natural light. The main level provides convenient living space, while the lower level offers versatile options, including the potential to add up to two bedrooms. Golfers will appreciate the private road access for bringing their golf carts home. Please note that sales tax and HST are additional, with some flexibility for qualified buyers.
Built by: Urban Oak
Built by: Urban Oak
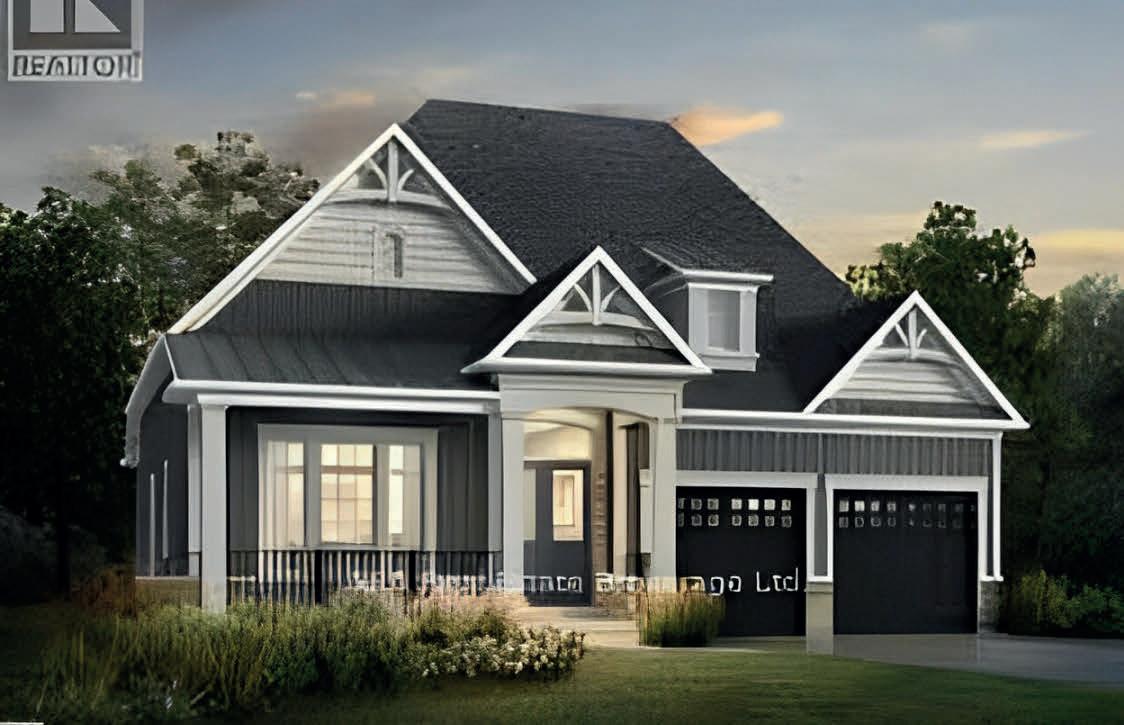

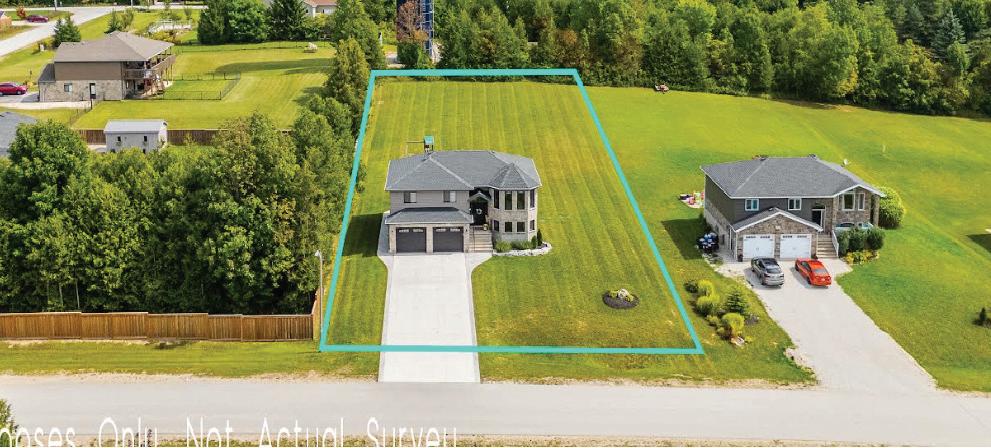
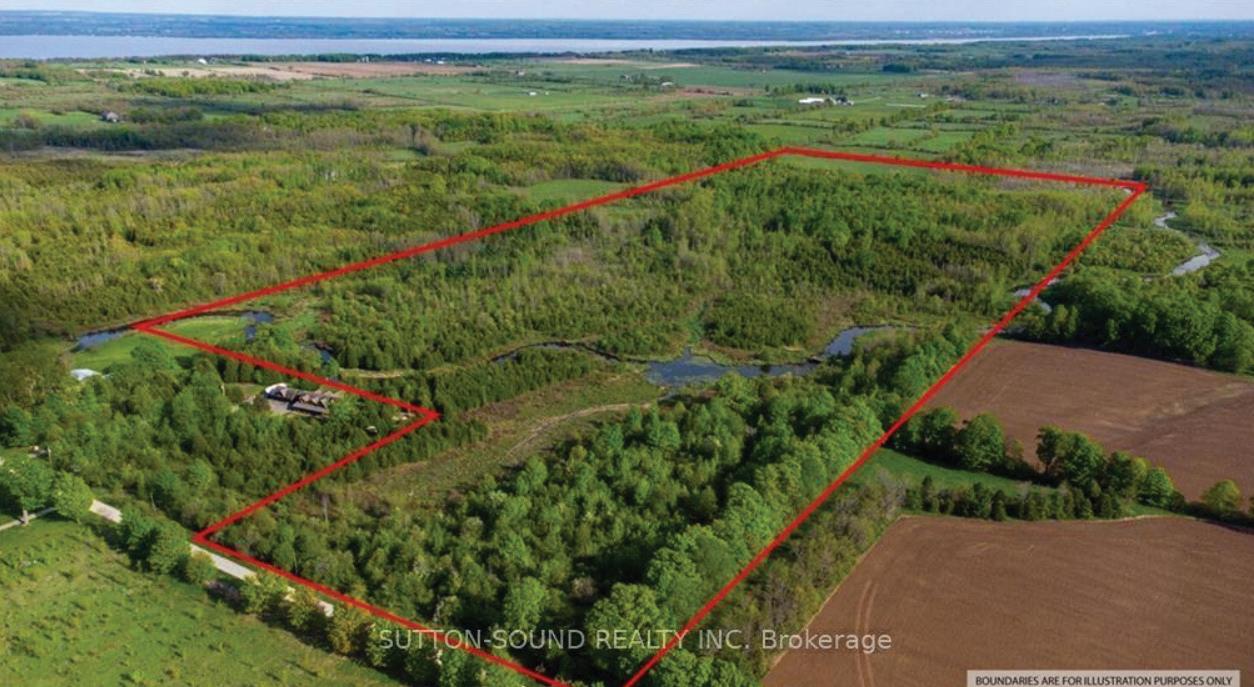

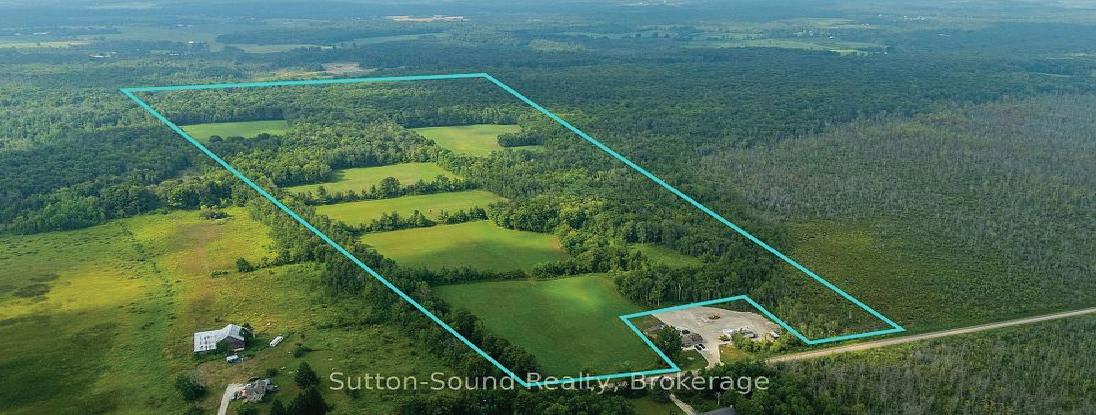


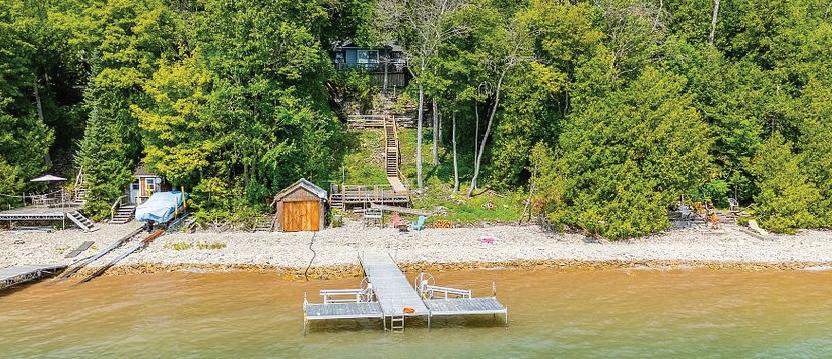





The moment you turn in, you can feel it - you’ve arrived somewhere unlike anywhere else. On a quiet country road, a long winding driveway leads to a secluded retreat. More than sixty acres of fields, rolling hills, fruit trees, and forests unfold in every direction, threaded with private trails to wander. In the distance, the shimmer of Georgian Bay. Sunrises that take your breath away, star-filled skies at night, and views that feel limitless. At the heart of it all is a one-of-a-kind healthy home, lovingly restored using biological building principles and natural, eco-friendly materials. Solid hardwood floors run throughout, and natural light fills every corner of this four-bedroom, four-bathroom home. A wood-burning fireplace anchors the main living space, adding both warmth and atmosphere year-round. The kitchen is spacious and inviting, designed for gathering, while the bathrooms are dreamy in every way. The primary suite is a retreat of its own, complete with a four-piece ensuite, walk-in closet, lounge for relaxing, and a deck overlooking the property - an ideal spot for quiet evenings or comfortably welcoming in-laws and guests. From every room, you’ll take in stunning views of the land and valley beyond. Though it feels worlds away, it’s just minutes from Thornbury, Meaford, Georgian Bay, top schools, and local farm stores. 46447
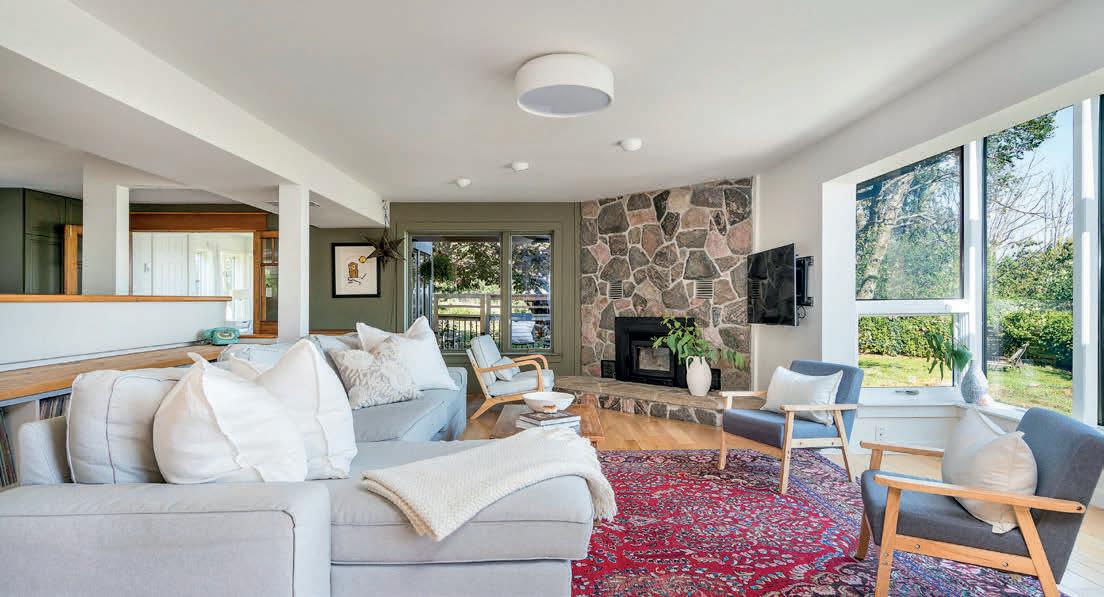




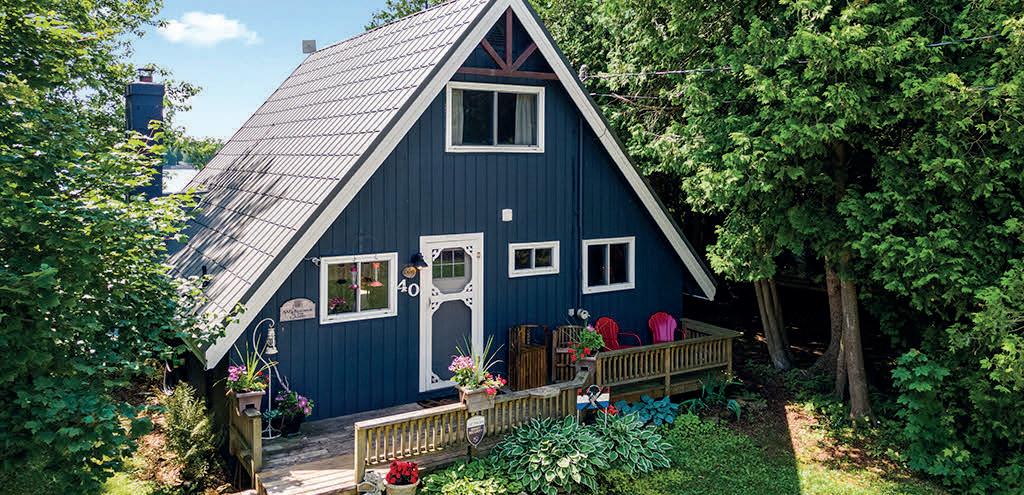
$739,900 | MLS®#: X12272624
A beautiful open-concept chalet/A-frame with 3 BR/1 BA, tucked along the tranquil north shore of Pike Bay. Many new updates. The waterfront features a Tiki Bar, flagstone fire pit, dock, boat launch, water-side deck & sand pit! Lots of privacy! Fully furnished.

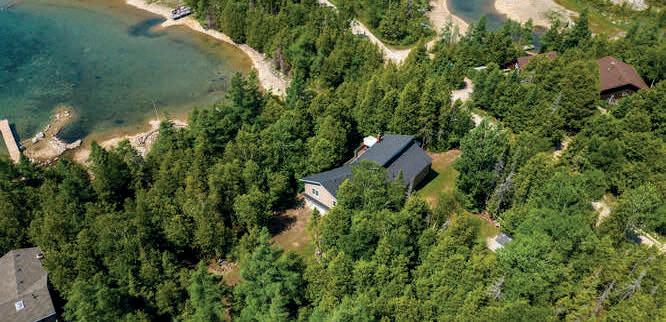
$850,000 | MLS®#: X12097873
Spacious 4 bedroom, 2 bathroom, 2,000sqft home or cottage PLUS oversized double car garage & workshop room! Expansive 165ft of Lake Huron shoreline in a protected bay! SO MANY UPDATES! Multiple lower-level walkout areas & upper-level wrap-around deck.


$798,000 | MLS®#: X12286237
1.9 acre property w/ over 500ft of Lake Huron shoreline. 3 bdrm, 2 bath, 1314sq.ft. home/cottage with bright & inviting living room, 16-ft vaulted ceiling, access to the deck, dining area with water views & a cozy loft. Fully Furnished. Short drive to Tobermory.
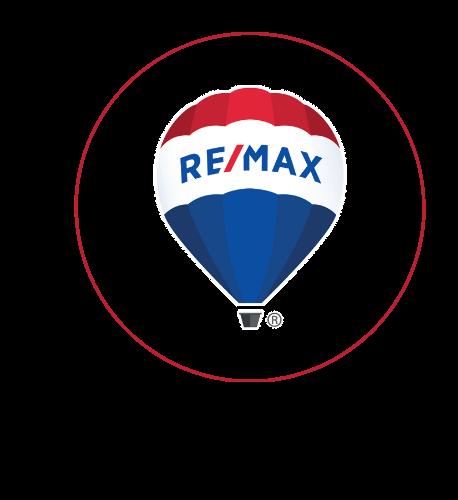
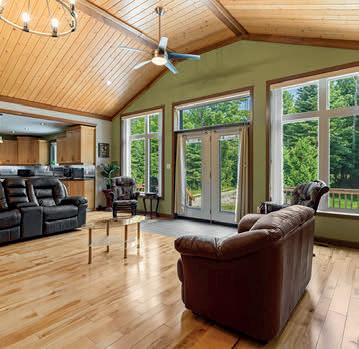
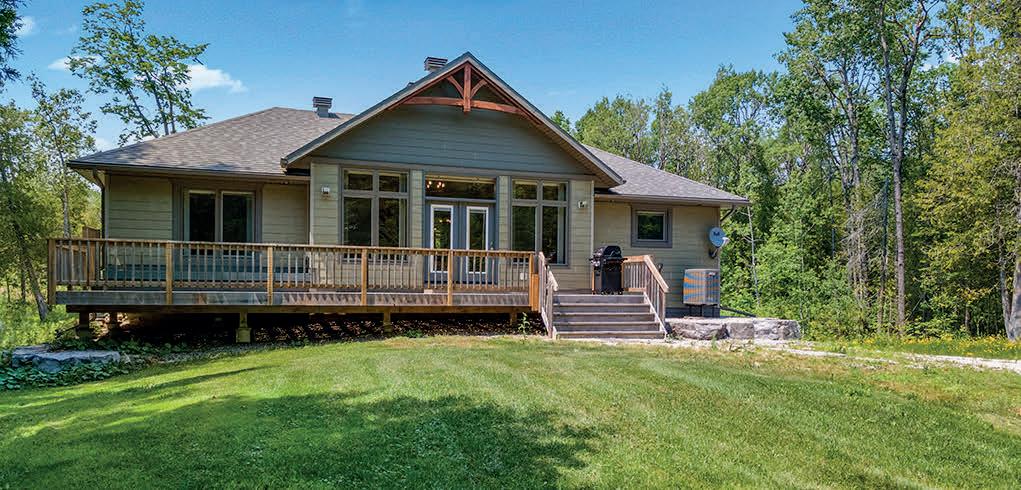
$685,000 | MLS®#: X12266311
Newer custom build, 3-bed, 2-bath ~1,700sqft bungalow with soaring ceilings, birch floors, walnut accents & maple kitchen. Beautiful heated & insulated detached garage/shop. 1.4+ acres with mature trees, privacy & landscaping! Sold turn-key, fully furnished.
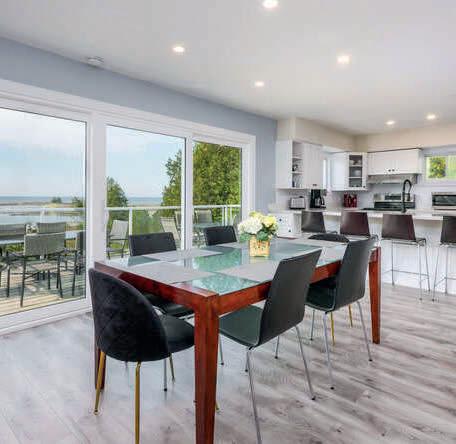

$860,000 | MLS®#: X12401710
Open concept kitchen, dining & living area. New 14-ft patio door leads to a generously sized deck. 4 generously sized bdrms, 2 baths, lower level walkout & attached garage. Located on Lake Huron with gradual water entry. The home comes turn-key & near Tobermory.
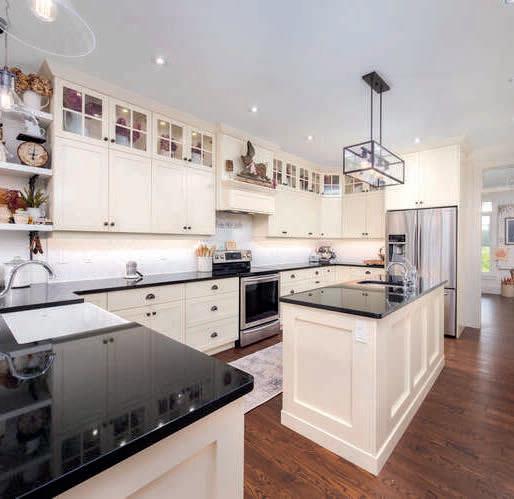

$2,499,000 | MLS®#: X12334736
Sweeping views & beautifully crafted home on 54 acres! Spacious 3,100 sq. ft. home features a custom kitchen with granite counters, main-floor primary suite with spa-like ensuite, and a 2-car garage. 4 BR / 2.5 BA. 40’ x 80’ workshop with hydro. Minutes from Tobermory.





$825,000 | MLS®#: X12399127
On the shores of Baptist Harbour near Tobermory - 4-season home features open concept living, cathedral ceilings, covered deck, 2 bedrooms, 4 pc bath & mudroom/laundry rm. Lower level with roughed-in bathroom, walkout bonus space & built-in garage.
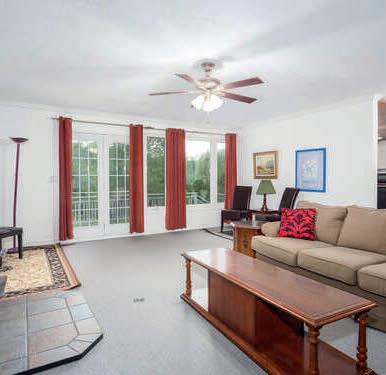
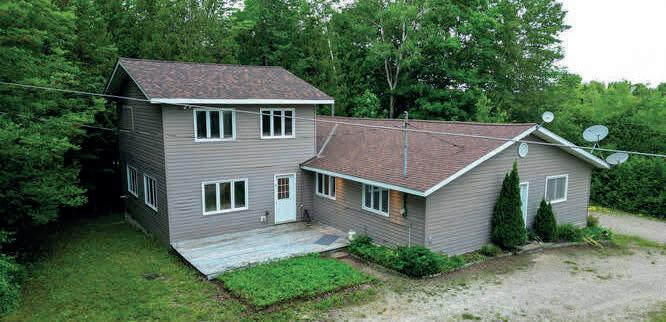
$695,000 | MLS®#: X12119442
Set amidst the natural beauty of the Bruce Peninsula, this turn-key 4-season home provides 4 large bdrms & generously proportioned principal rooms. GBTEL agreement offers unlimited internet & includes payment for the tower on the property. Located 10 min. north of Wiarton.
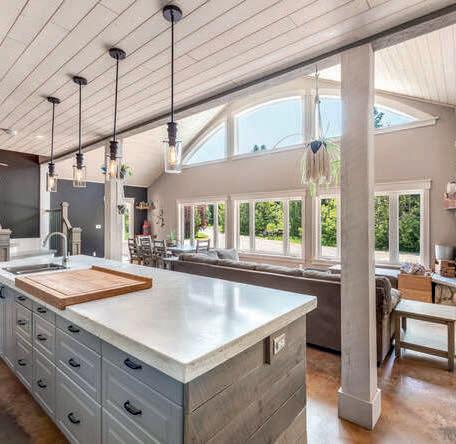

$1,275,000 | MLS®#: X12221049
Private, custom built, 24-acre retreat. 3 bdrm / 2.5 bath home offers 2760sq.ft. of open concept, soaring ceilings & radiant in-floor heating. Chef’s kitchen, a luxurious primary suite & versatile loft. Double car attached garage. Minutes from Tobermory.


$825,000 | MLS®#: X12278114
Open-concept living space, chefs kitchen, living room with stunning floor-toceiling fireplace & doors to the back deck. Featuring 4 bdms, 4 baths, and over 2,100sqft. 3 out of the 4 bdrms include private ensuites. Oversized attached garage. 10 minutes from Lions Head

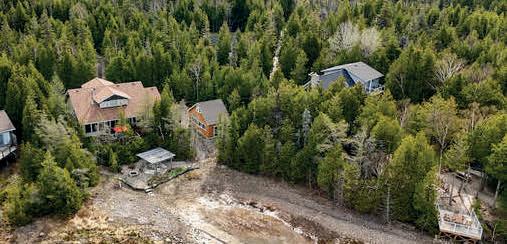
$850,000 | MLS®#: X12151326
Enjoy the expansive lake views & the sandy bottom water entry. Inside, discover the water views from each room & open plan living. A two-sided fireplace provides ambience in both the living room & primary bedroom. Single car garage with space above. Comes turnkey.
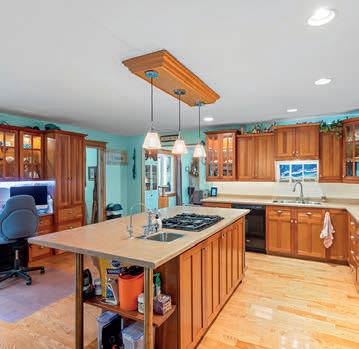

$660,000 | MLS®#: X12241443
A perfect escape from city life & potential for a home-based business. Impressive 30’ x 40’ heated and insulated garage/workshop. The home offers over 1,600+ sq.ft. of comfortable living space, plus a 3-season sunroom. Located just a short drive from Lion’s Head.





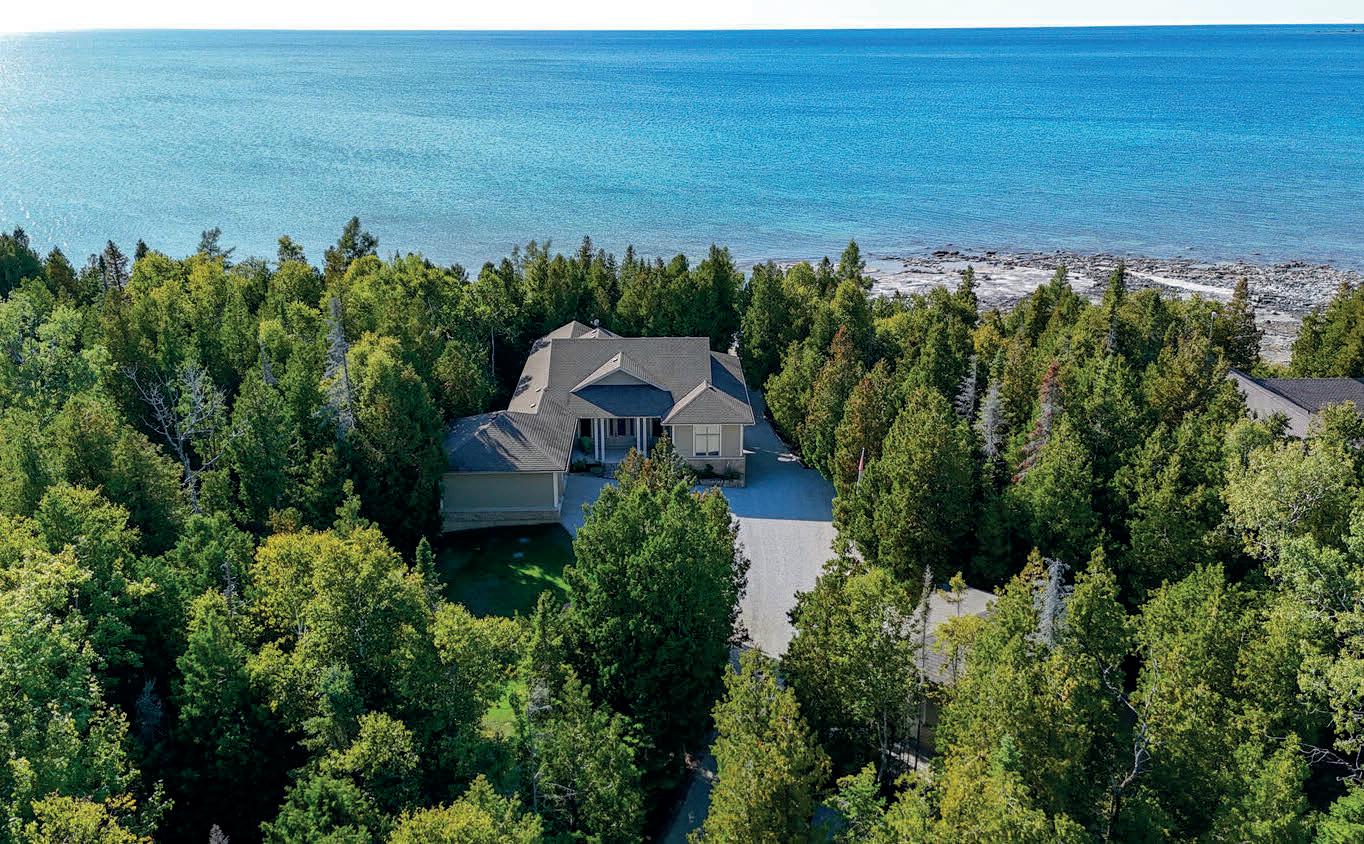
$1,425,000 | MLS®#: X12427374



Breathtaking views, quality craftsmanship, and true pride of ownership! This stunning 2885 sq.ft., 3-bed, 2.5-bath home is set on 1.4 private acres with direct Lake Huron access and breathtaking sunsets. Property features include a dredged channel, dock, timber-framed pergola, 540+ sq.ft. decking, detached garage and storage shed. The interior is sure to impress with coffered ceilings, stone fireplace, gleaming hardwood floors, and custom kitchen with black granite countertops. Main-floor primary suite boasts water views, walk-in closets, and a 5Pc ensuite. Additional conveniences include an attached garage, main floor laundry, a walk-out lower level with family room and basement workshop. AC, Central vac & Whole Home Generator. First time on the market - this one-owner home invites you to enjoy peace, comfort, and natural beauty on the stunning Bruce Peninsula.


$1,265,000 | MLS®#: X12364186
This property offers 3 bdrms, 1 bath, dry boathouse, detached garage, and guest accommodations with 170 ft of beautiful waterfront. The clean, rocky shoreline adds natural charm, while outdoor living spaces, bunkies, and a built-in grill station make entertaining easy.
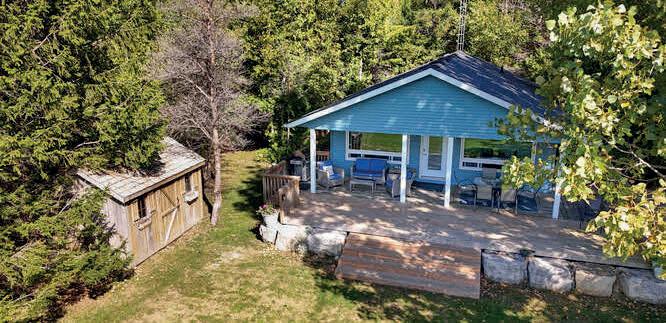
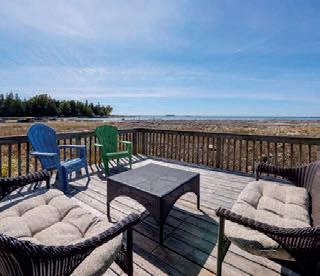
$765,000 | MLS®#: X12422953
Bright, modern 950 sq. ft., 3-bed, 1-bath home/cottage with open layout, spacious kitchen, propane fireplace, large windows, and lake views. Features waterside deck, covered outdoor living space, ample parking, privacy, and open yard. Near Lions Head and Wiarton.


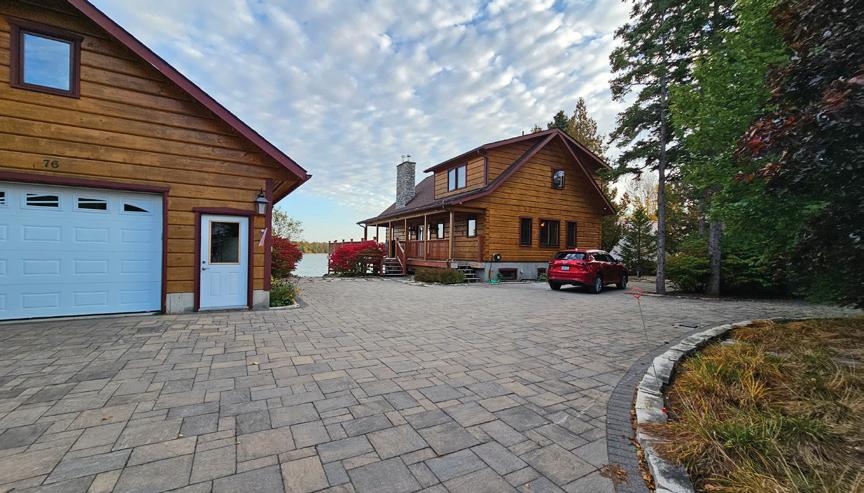
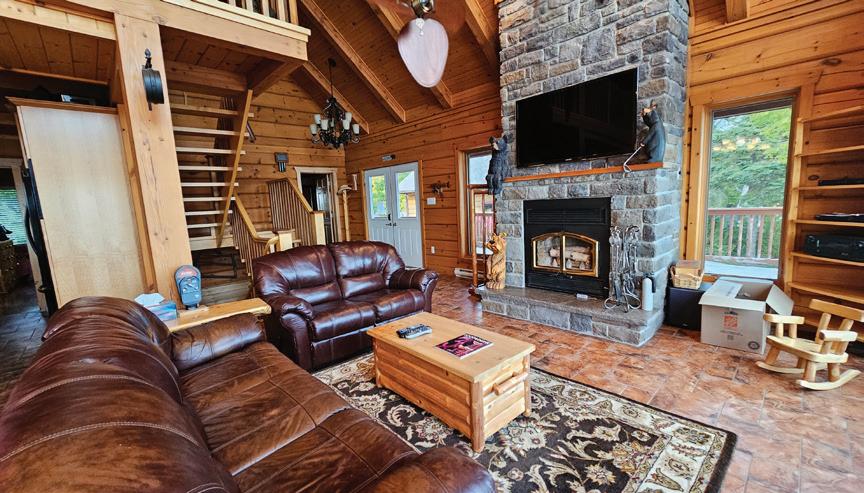

5 beds | 4 baths | $1,495,000 Two storey log - waterfront home on beautiful Miller Lake! Great views overlooking the lake. As you enter in the living area, enjoy the comforts of the open concept with a walkout to a large wrap around deck! Cozy wood burning fieplace to take the chill out of the air on those cool evenings and mornings. The main floo has a primary bedroom with an en suite, living/dining/kitchen, and a two piece powder room. The second level has a spacious landing that could be used as reading area and/or office space, two bedrooms and a four piece bathroom. The lower level is great for all sorts of entertainment; there is a wet bar, family/games room with walkout to patio, two additional bedrooms and a three piece bathroom. The double detached garage has plenty of space for the cars and or the toys! Excellent docking facilities. Enjoy gathering around the flagtone fiepit, toasting marshmallows or gazing at the stars! Property is excellent for swimming, boating - and all other water activities on the lake! Makes for a great family home or a four season getaway. Beautifully landscaped, paver stone driveway and flagtone. Home is located on a year round paved road. Taxes: $6530.75. Definiely not a driveby! You’ll appreciate the quality of this beautiful home!

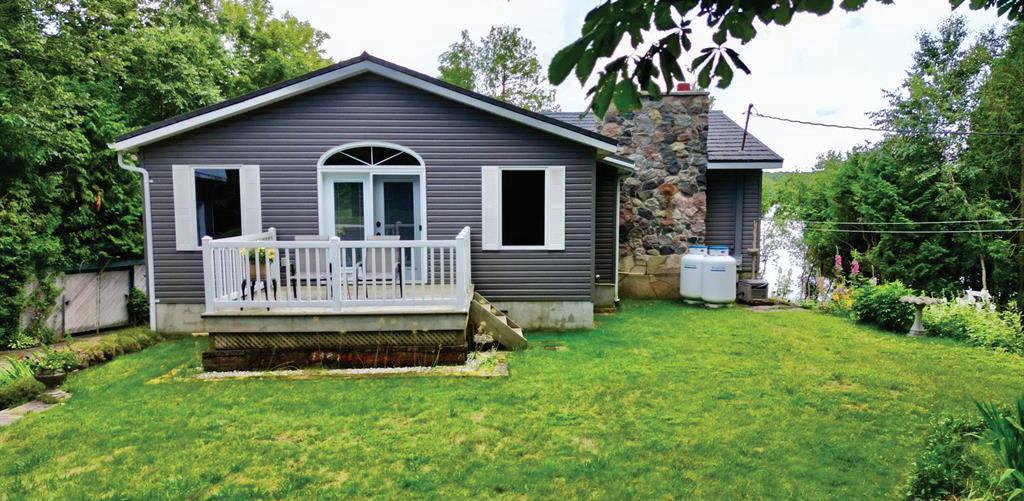
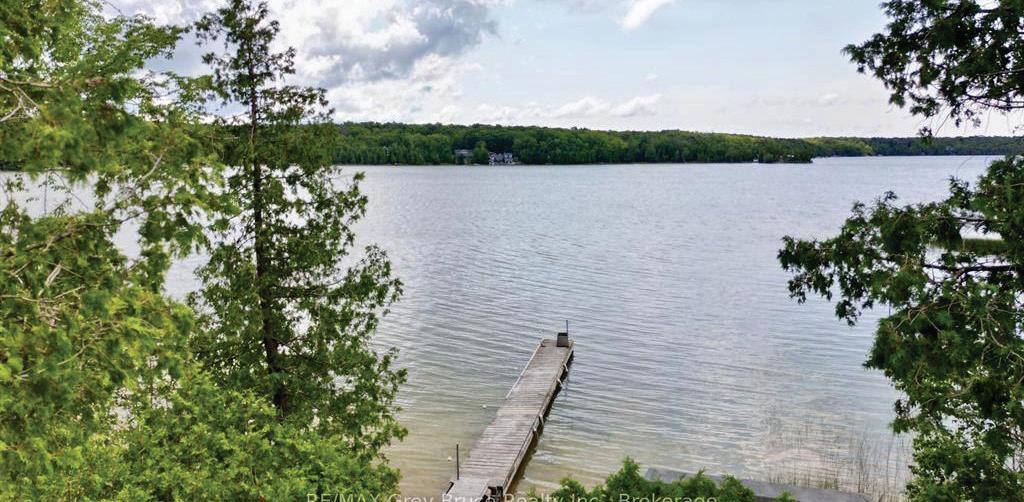
3 beds | 3 baths | $1,069,000 Miller Lake waterfront home! This well crafted home built by the original owner has been well cared for throughout the years. Waterfront has a nice sandy edge with a gentle walkout to the water - great for swimming! There is a dock and a platform to enjoy the sun, fishfrom the dock, or just enjoy the view! One can conveniently bring the watercraft into the water right from the property! Inside the home, you’ll finda warm and inviting interior that has an open concept living/dining/kitchen with a walkout to oversized deck with views of the lake. Living room has a propane fieplace insert with a fieldtone surround and mantel. Beautiful hardwood floos. There are three bedrooms with the primary bedroom being large in size, that has an en suite with a two person jucuzzi, a large walk-in closet and with a walkout to deck to enjoy some privacy! There is also a separate three piece bathroom with a jacuzzi tub. The lower level has a family room, craft room, additional three piece bathroom, mudroom, and a walk-in pantry. There is an attached garage currently used for boat storage and there is a detached garage with an enormous amount of space above that could be an exercise area, studio, music room - the possibilities are endless! Property is landscaped, nicely treed and with some privacy. Definiely not a drive-by and a must see to appreciate. The roof is metal, exterior is vinyl siding and stone. Property is a lovely year round home or it could be a four season getaway for the lake lover! Taxes: $4837.17. Located on a year round paved municipal road. Rural services are available such as garbage and recycling pickup.
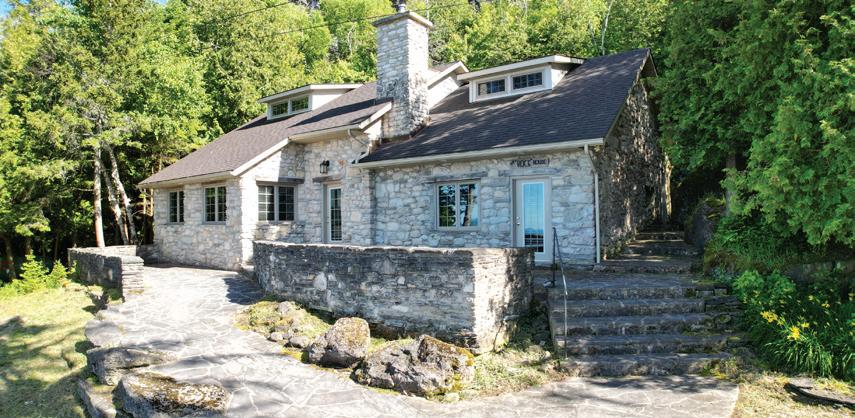

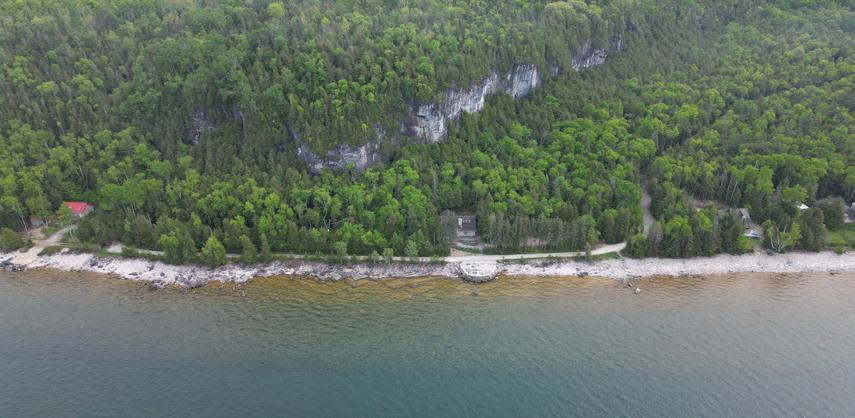
4 beds | 2 baths | $2,495,000 Known as the “Rock House,” this distinctive and remarkable two-story stone cottage, has served as a family retreat for generations. Nestled on 2.5 acres, this fully renovated cottage boasts an addition completed between 2006 and 2008. It features exquisite stonework both inside and out, complemented by a beautifully designed flagtone patio where one can unwind and take in the stunning views of Georgian Bay. The property extends to 664 feet of shoreline, complete with a shore well and fiepit located at the deeded waterfront. Envision gathering with family and or friends by the fie pit under the night sky, perhaps stargazing on a clear evening. Upon entering the cottage, a warm, welcoming great room greets you, alongside a living/dining area with a snug woodstove insert, a galley-style kitchen, two spacious bedrooms, a two-piece powder room, laundry amenities, and a three-piece bathroom, all situated on the main floo. The cottage is equipped with in-floo heating and electric baseboard heaters. This unique estate lies against the backdrop of the escarpment in Barrow Bay, in proximity to the Bruce Trail and a brief drive from the village of Lions Head. One must see it to truly appreciate it! Located on quiet No Exit Road.

Barbara Dirckx

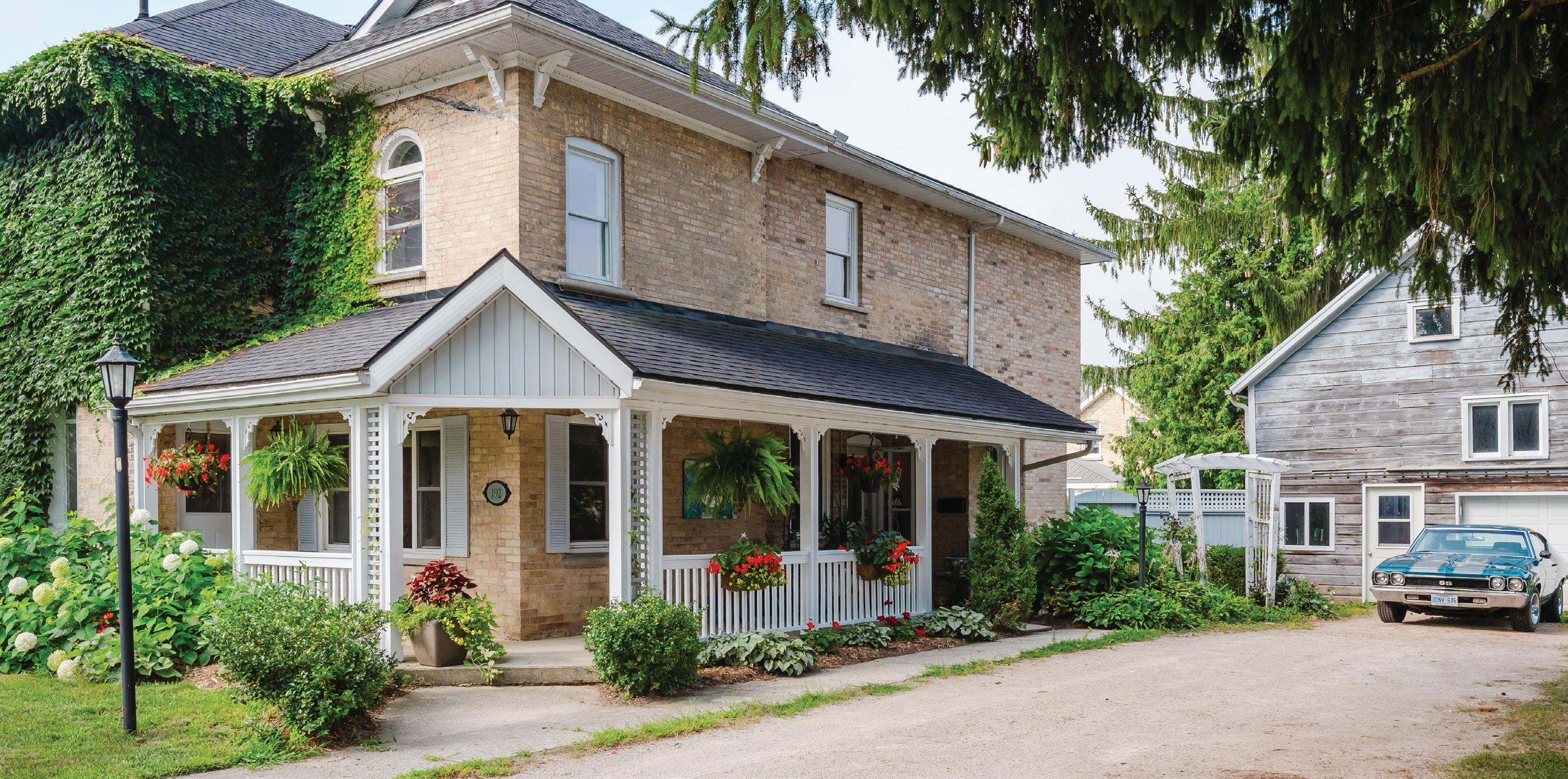
Welcome to this beautifully appointed 2-storey home with approx. 2,750 sq. ft. of thoughtfully designed living space—perfect for families or those who love to entertain. The main floor features a cozy living/dining room with fireplace, a den, bright kitchen with island , gas stove, and direct access to the lush backyard. Upstairs offers a spacious primary suite with flex area and jack and jill bathroom, plus 3 additional bedrooms and a 4-piece bath with jet tub. Outdoors, enjoy your private oasis with an inground pool, mature gardens, covered patio, and a 2-storey garage with loft storage. Many updates throughout. | 4 Bedrooms | 3 Bathrooms | $649,900
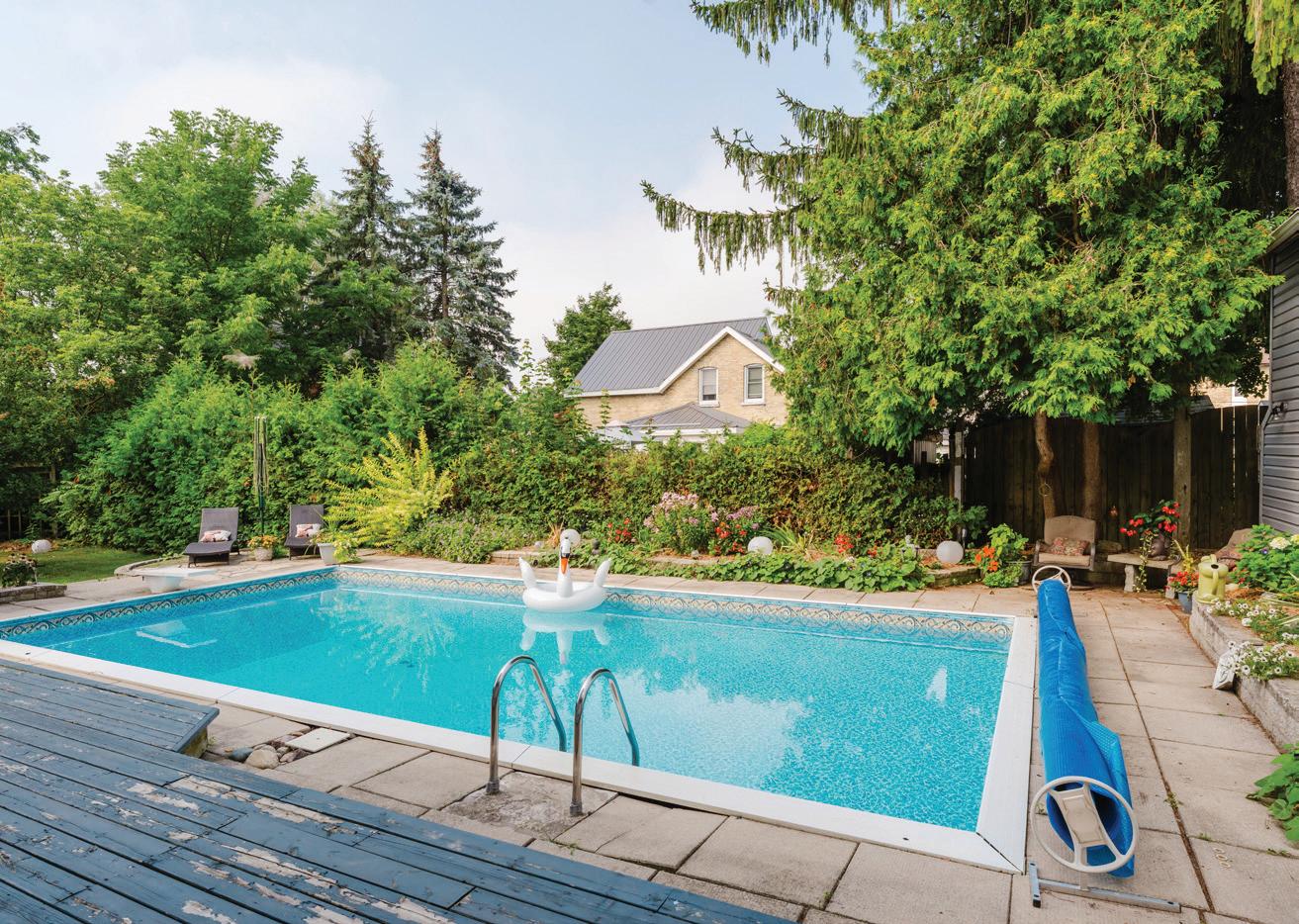

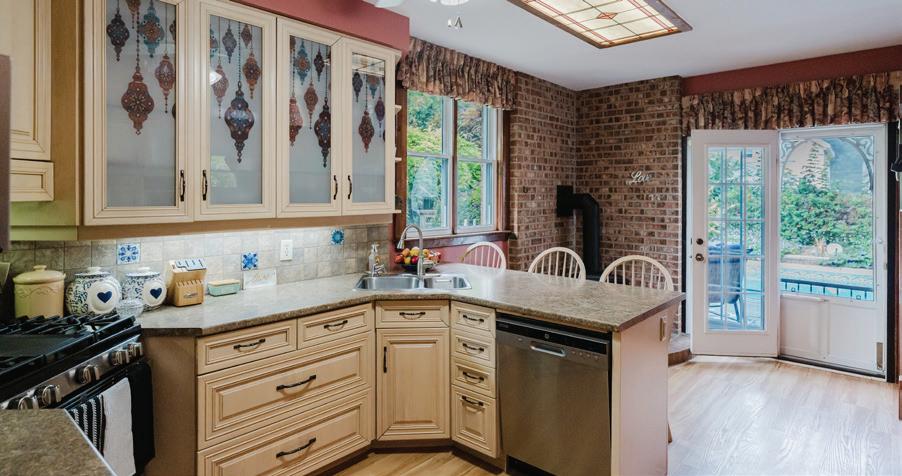
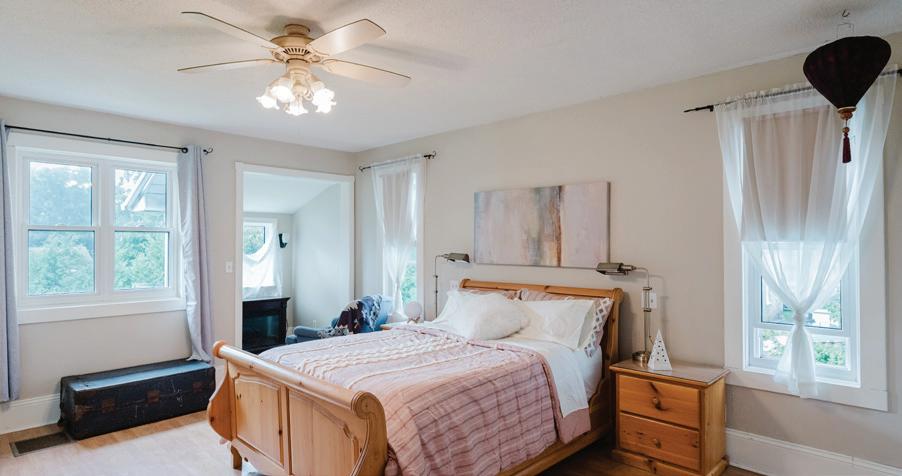

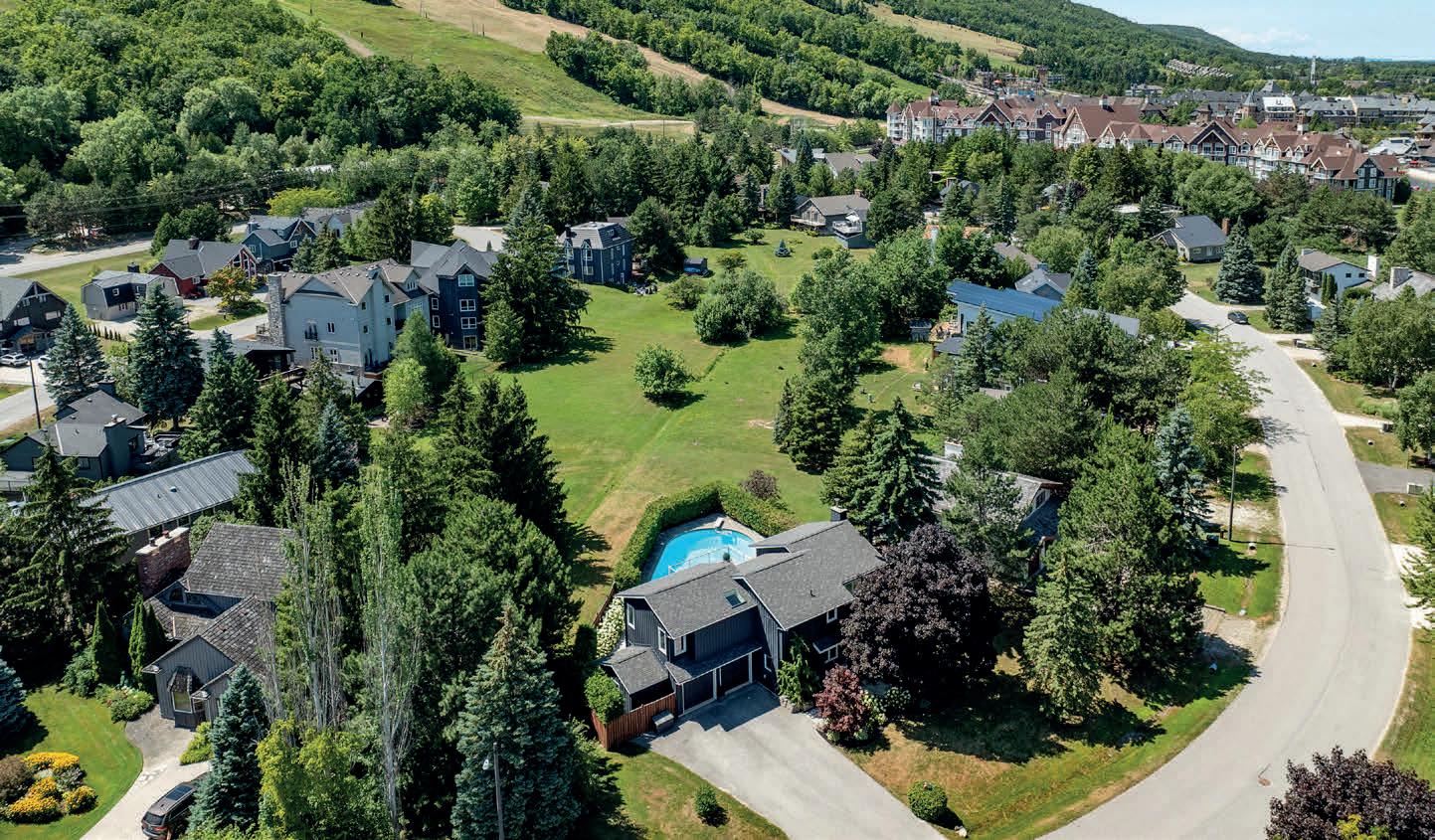

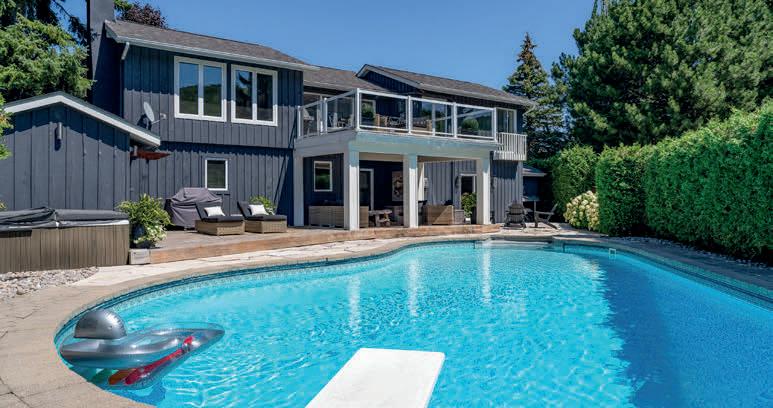
Leave your car in the driveway and live the ultimate mountain lifestyle ideally located at the base of Blue Mountain. Just a short walk to the ski lifts and Village, this street is known for its welcoming neighbours and unbeatable convenienceeverything you need is steps away. This reverse floorplan chalet offers 2,453 sq. ft. of finished living space with 3 bedrooms and 2.5 baths, backing onto greenspace for privacy, tranquil views, and a backyard and greenspace where kids and dogs can run and play. Relax by the seasonal inground heated pool or soak in the new hot tub. An oversized deck and lower patio create the perfect setting for entertaining or quiet evenings, all with panoramic escarpment views. Inside, the main level features a warm family room with a gas fireplace and two walkouts to the pool and patio. Two generous bedrooms and a 4-piece bath provide comfort and flexibility for family or guests. Upstairs, the open-concept kitchen, dining, and great room with vaulted ceiling and a wood-burning fireplace is designed for gatherings, with front-row views of Blue Mountain’s nightlit ski runs. The spacious primary bedroom boasts vaulted ceilings, 4-piece ensuite, and mountain views. Five minutes to private ski clubs, golf courses, and a short ride to Northwinds Beach, the Georgian Trail, and downtown Collingwood’s shops, restaurants and cultural attractions. Don’t miss your chance to start your next chapter in Southern Georgian Bay.

www.ThePicotTeam.com picot@rogers.com
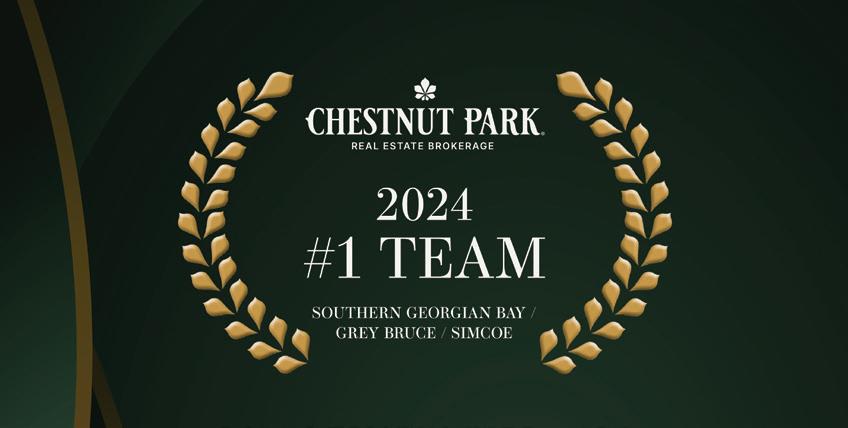
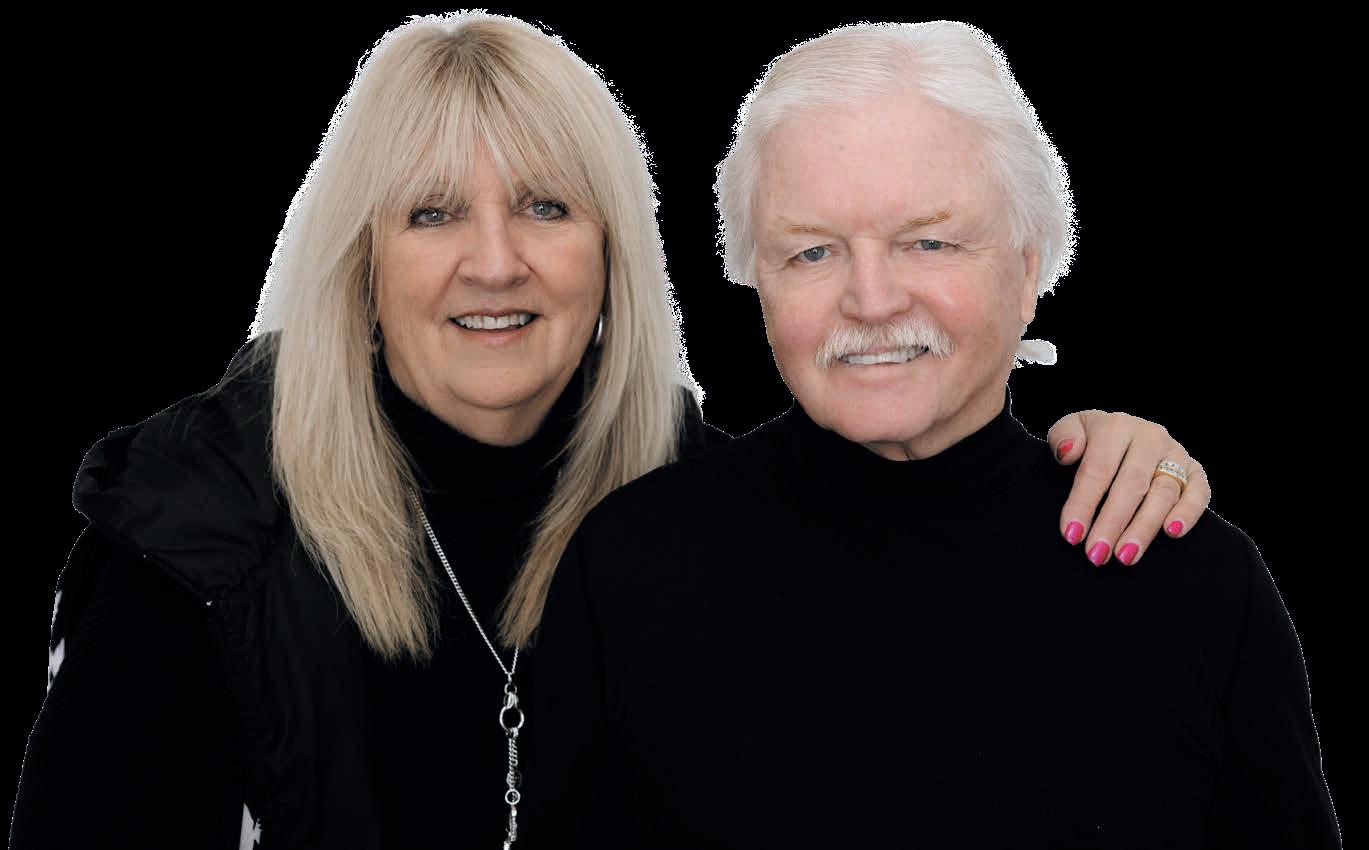
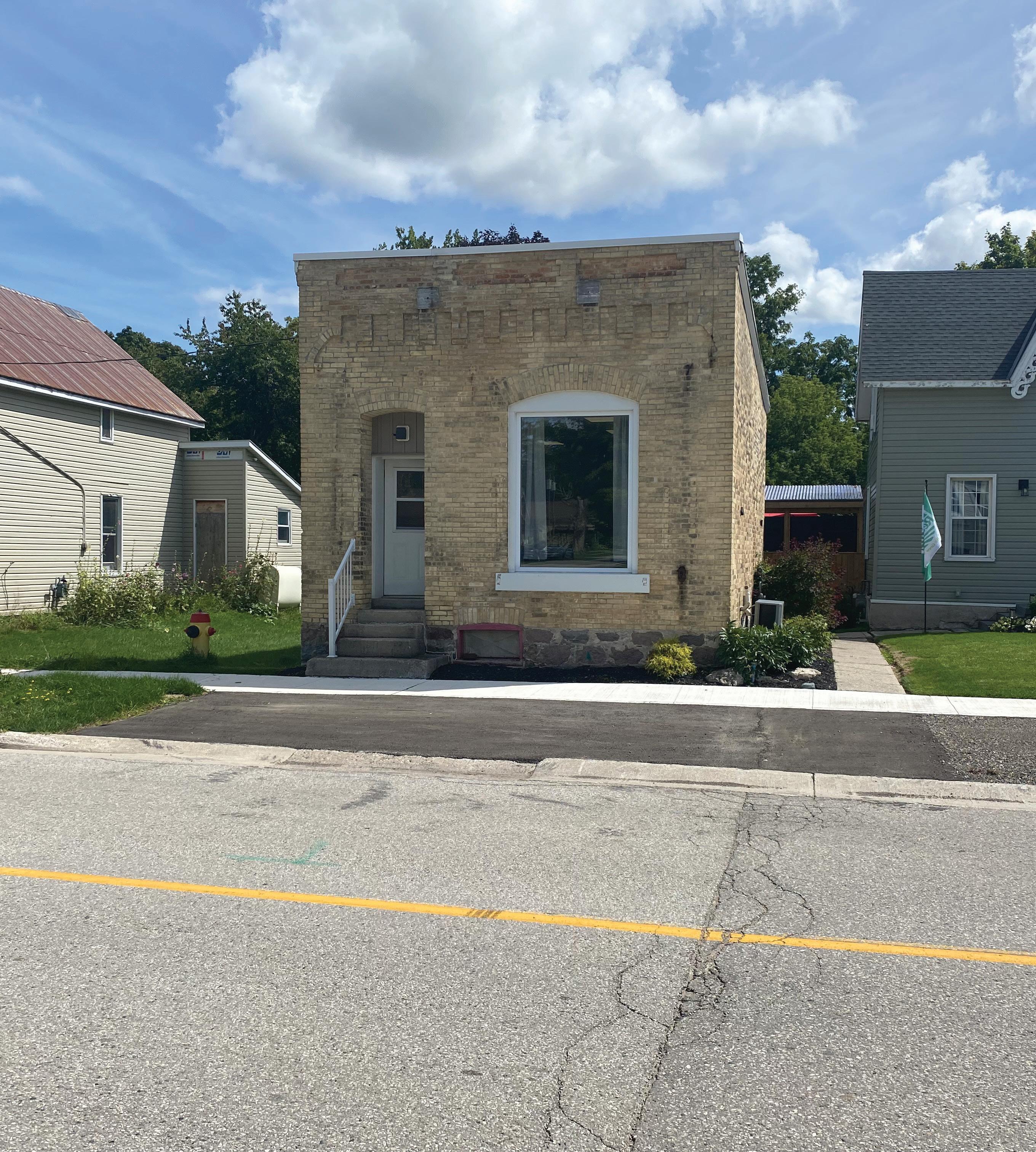

Looking to start your own business in the growing community of Ripley. Many upgrades to this beautiful one of a kind building.
Asking just $125,000
CALL MITCHELL TWOLAN, BROKER OF RECORD
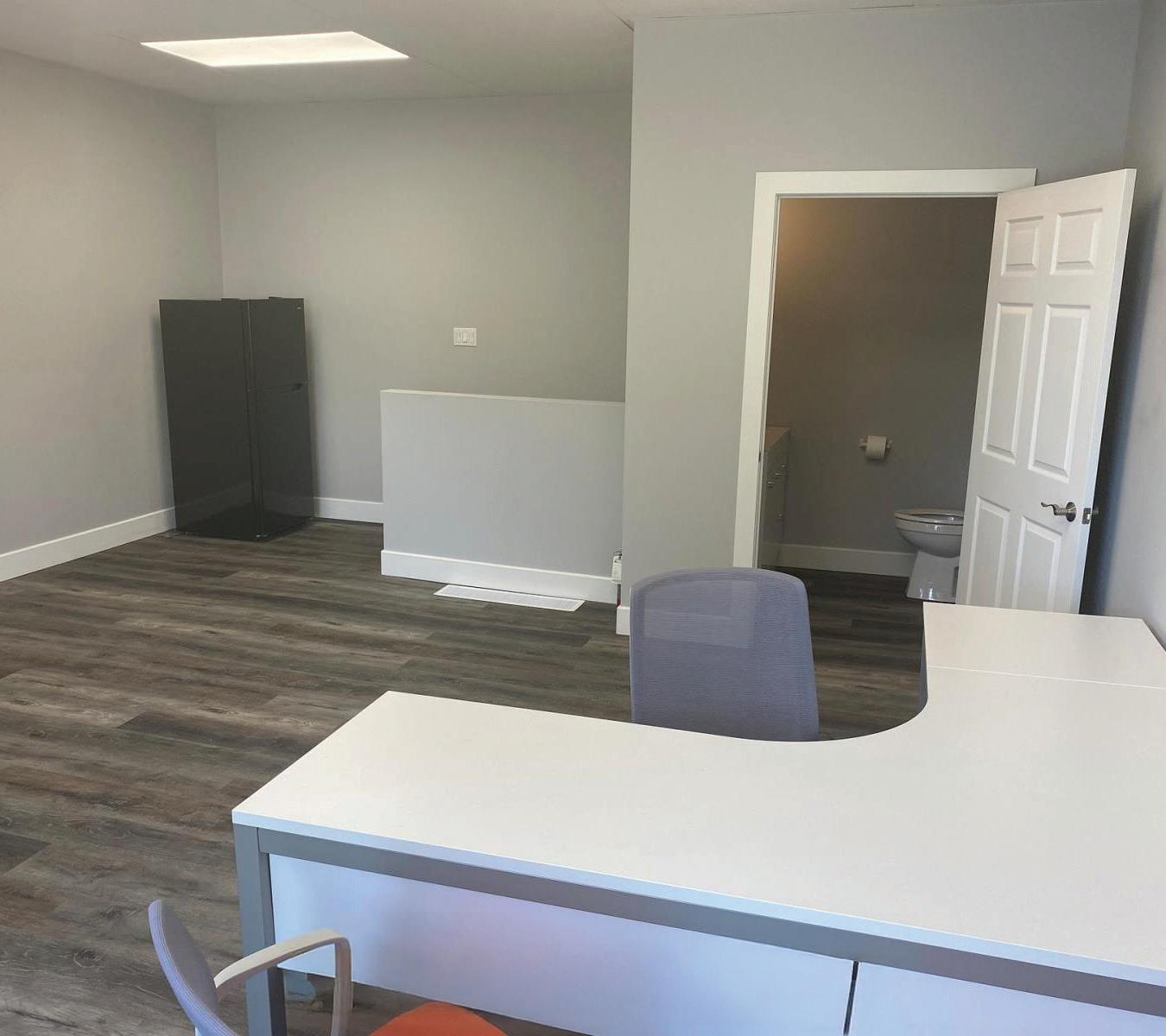
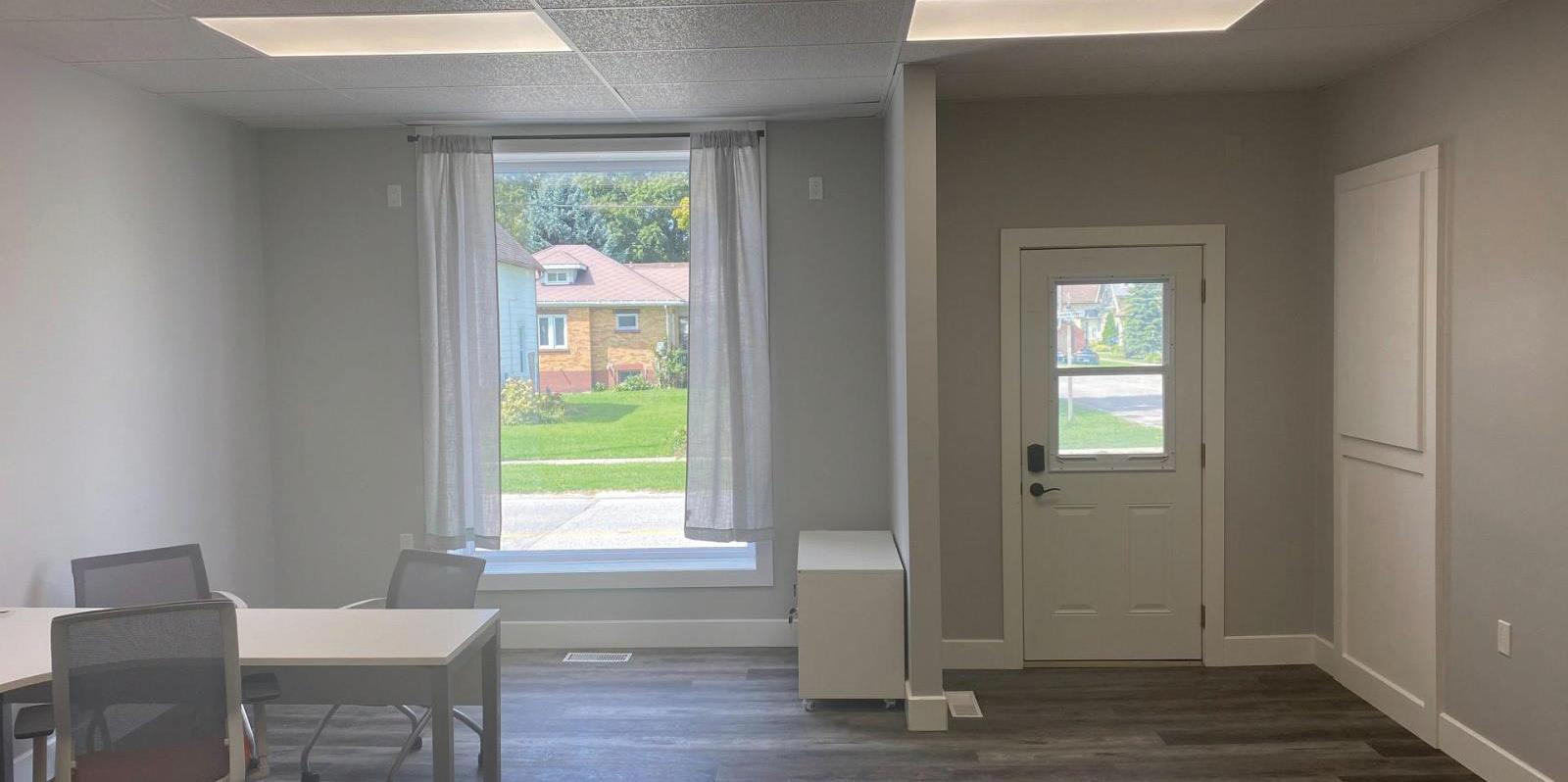

519.955.0664 mitch@lakerangerealty.ca www.lakerangerealty.ca
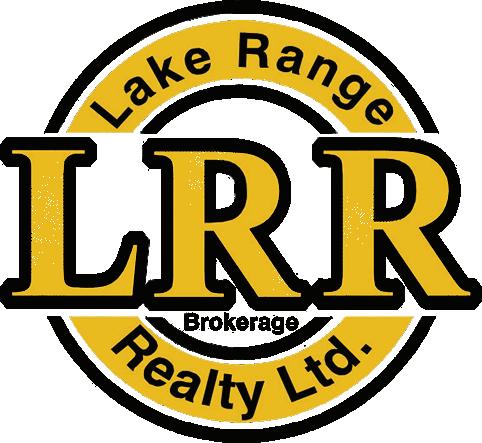




867 CREEKSIDE DRIVE, WATERLOO
$1,688,888 | WWW.867CREEKSIDE.CA
The SOUGHT-AFTER LAURELWOOD NEIGHBOURHOOD of Waterloo, boasts this extraordinary custom-built residence by “Grau” Homes. A rare opportunity for luxurious living that includes a completely separate in-law suite.
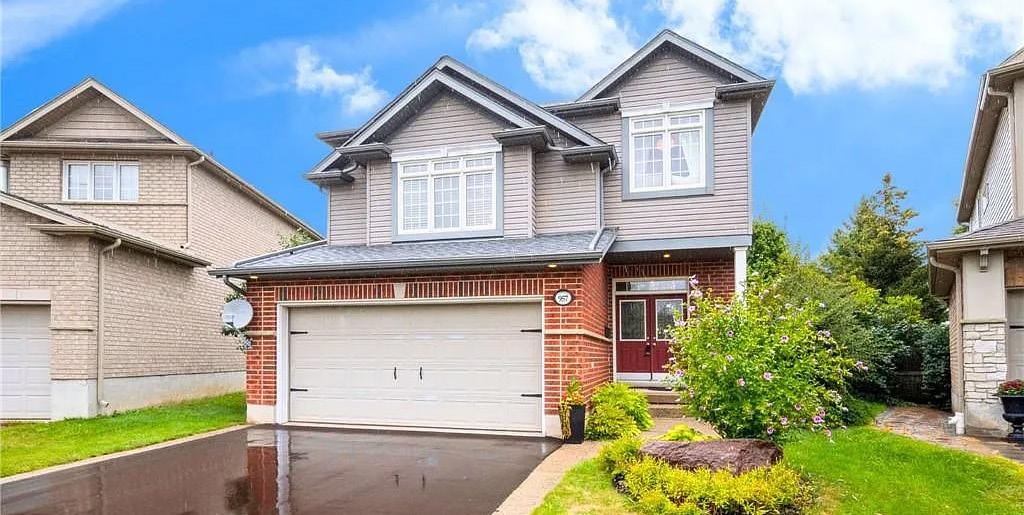
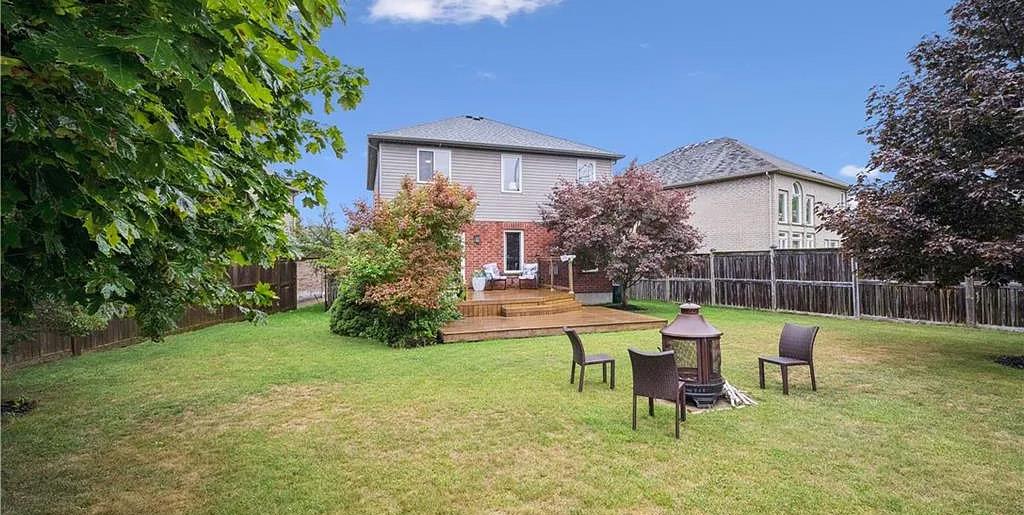
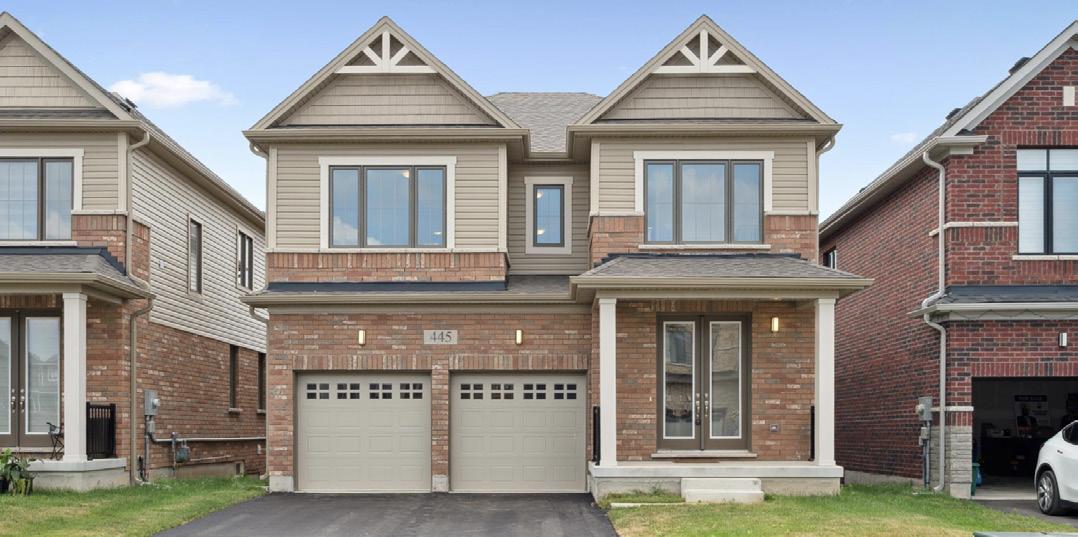
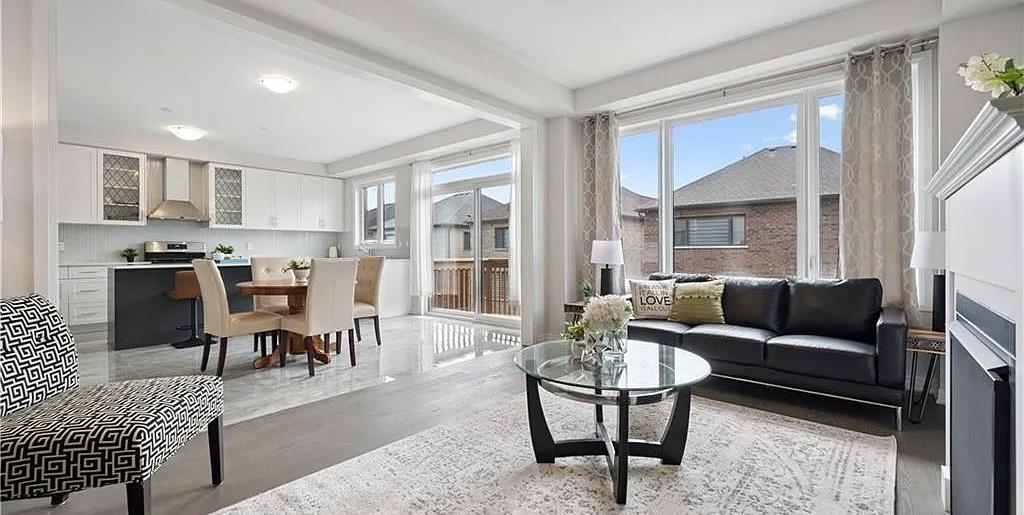
445 ROBERT WOOLNER, AYR
$999,888 | WWW.445ROBERTWOOLNER.CA
Nestled on a PREMIUM WALKOUT LOT, this 4-bedroom, 3.5-bathroom residence offers incredible upgrades throughout. Nearly new Cachet-built home.
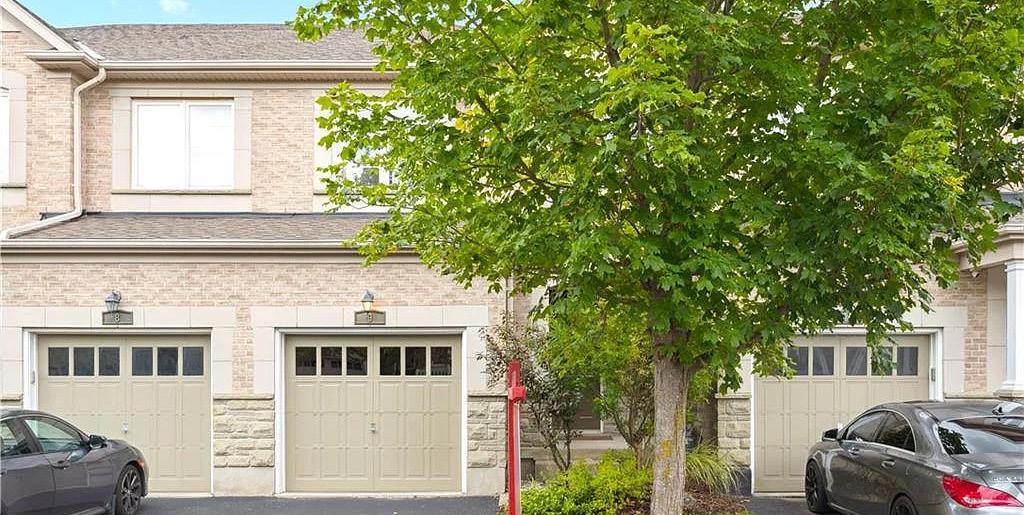


$498,888

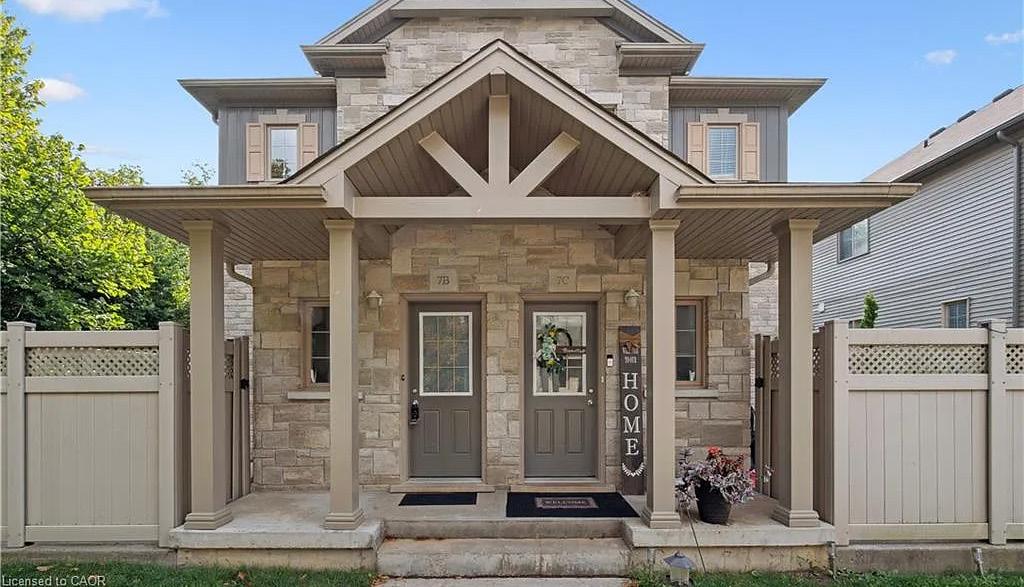

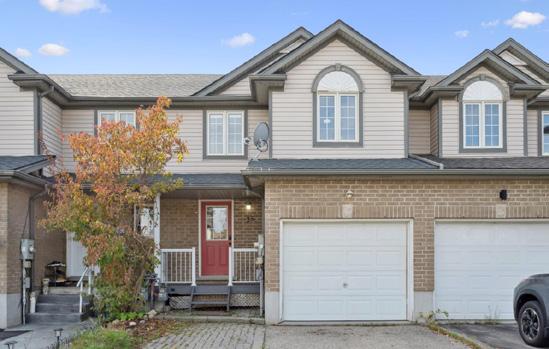
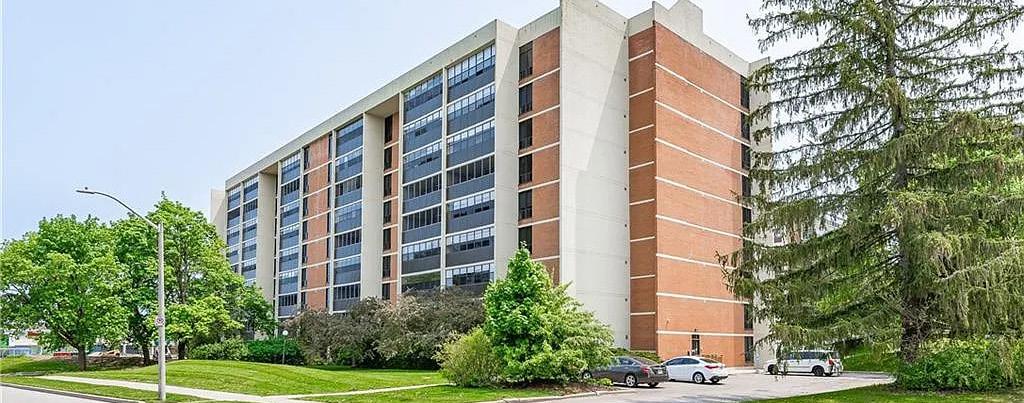





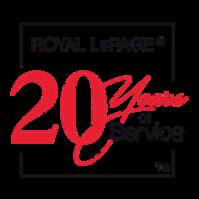



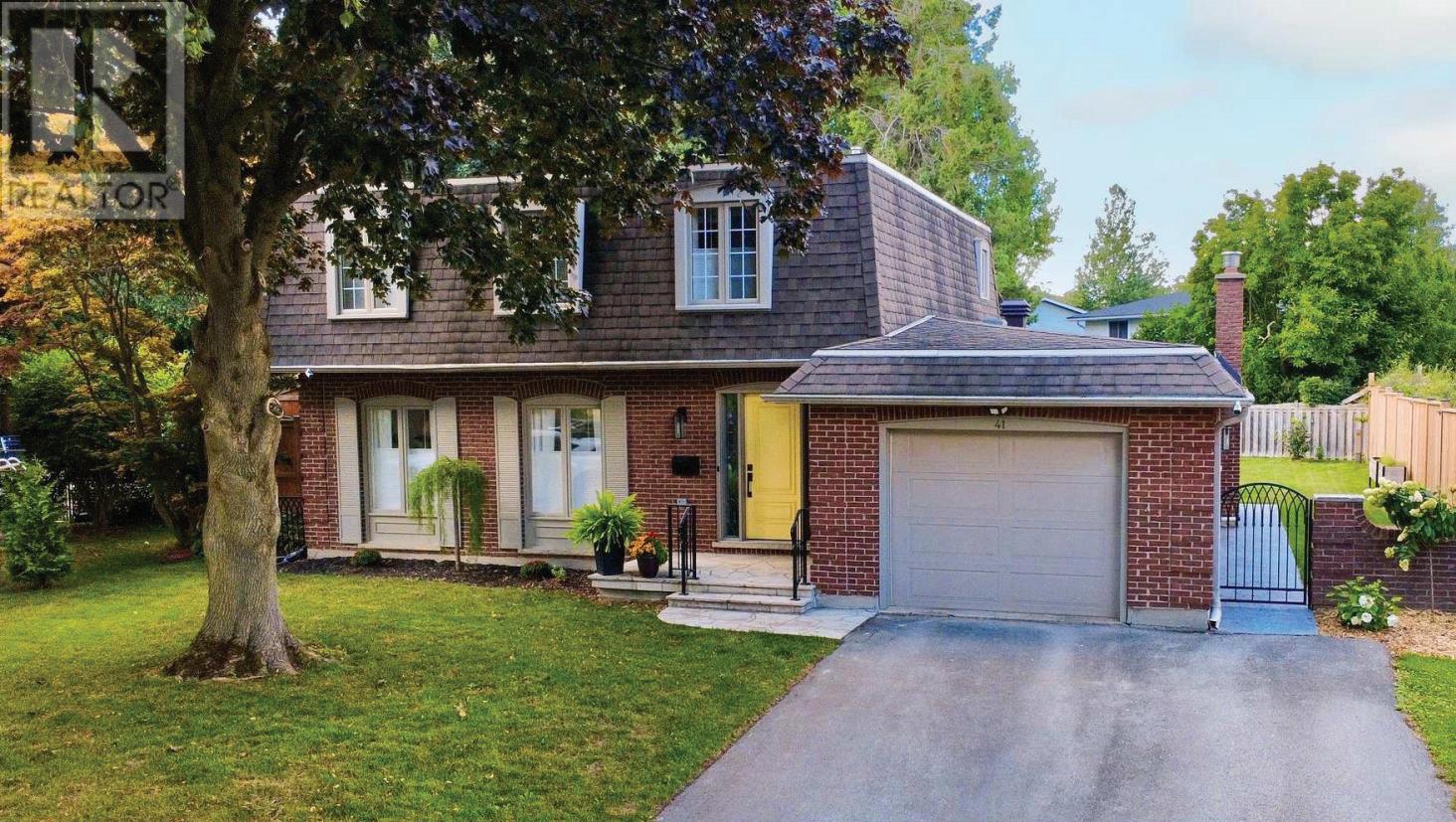
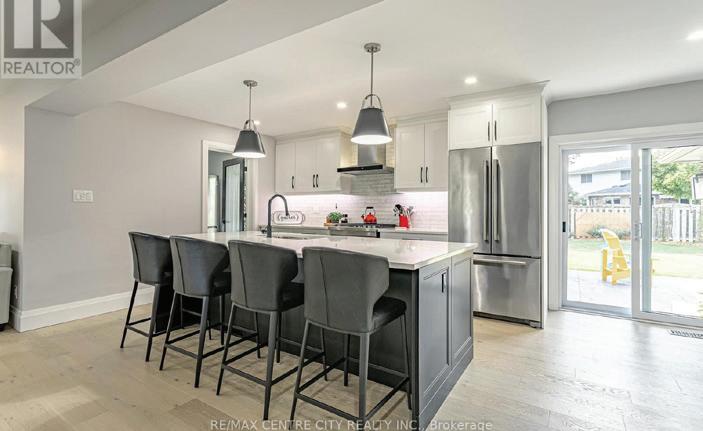
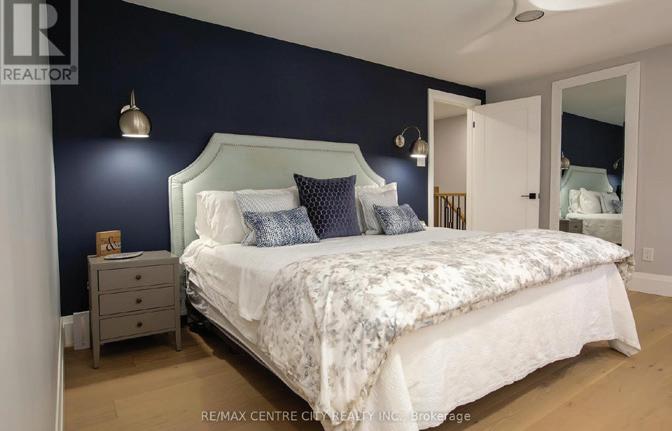


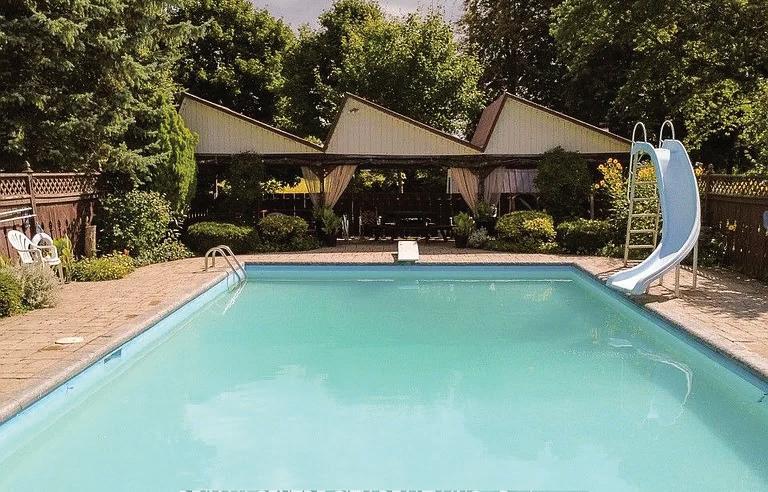
3 BED / 3 BATH / $899,900
Nestled in one of London’s most desirable neighbourhoods, this completely reimagined 3-bedroom, 2.5-bathroom Stoneybrook residence is truly one of a kind. Taken right back to the studs and brought to current building codes with upgraded 6-inch exterior walls with new insulation and vapour barrier. This home offers peace of mind with every detail thoughtfully updated. The extensive renovations include all-new electrical wiring and 200-AMP service, upgraded insulation for year-round comfort, and a showstopping kitchen featuring a spacious butler’s pantry with main-floor laundry, and a functional yet elegant design. The primary suite has been transformed into a private retreat, showcasing a luxurious 5-piece ensuite with heated floors and a walk-in closet. Throughout the home, new engineered hardwood flooring adds a fresh, modern flow, while the cozy family room has been enhanced with a striking new gas fireplace. Step outside to a beautifully landscaped pie-shaped lot, thoughtfully designed with exterior lighting to create a warm evening ambiance.
MLS# X12452533
4 BED / 3 BATH / $949,900
Step inside this stunning Victorian-style residence, a true work of art crafted by master builder and former Tavistock resident, John K. Lemp. Steeped in history and character, this home showcases the timeless beauty of Victorian architecture, blended seamlessly with modern comforts and thoughtful updates. Situated on a generous 63x297 lot, the property offers both privacy and space to enjoy outdoor living at its finest. From the moment you enter, you’ll be captivated by the ornate woodwork and meticulous craftsmanship that give this home its museum-worthy charm. Generous in square footage, the layout is both elegant and functional, perfect for hosting gatherings, entertaining guests, or enjoying family moments. The 2011 addition adds a wonderful contemporary touch, featuring in-floor heating, a full bar, and an oversized games room that opens onto the backyard retreat. Step outside and you’ll discover your own private oasis: a 20x40 concrete pool, ideal for hot summer days, surrounded by space for lounging and entertaining. In the evenings, gather around the custom fieldstone fire pit in the outdoor living area for campfires under the stars. MLS# X12374181

2+2
$769,000
Take a minute to appreciate this beautiful 130x131 oversized lot. If it’s space and serenity you are looking for, this backyard is a must-see. With numerous ponds, beautifully landscaped gardens, a 3x6 foot fire pit and an exposed aggregate walkway leading to not one but two oversized garden sheds, this property is calling out to the green thumb in you. Now step inside to a tastefully refinished four-bedroom two bathroom home with numerous upgrades, including, but not limited to, furnace, plumbing, an owned on-demand hot water heater, water softener, front windows, and a new Septic bed all done within the last four years. The finished basement with a bar and large family room is perfect for hosting. The 20 x 20, wood fire-heated shop is great for working on your cars or hanging with the fellas. The separate basement access and short 12 km drive to Fanshawe College create plenty of potential for rental income. This house is the perfect way to escape the hustle and bustle of city life, with convenient access to the 401 highway, enhancing connectivity.
MLS# X12149762
4 BED / 3 BATH / $890,000
Step through the beautiful stone porch into a perfect balance of timeless character and modern comfort with this beautifully restored 1880s home, nestled in the heart of Tavistock. Known for its small-town charm and rich Canadian heritage, Tavistock provides the ideal backdrop for this one-of-a-kind property. This spacious 4-bedroom, 3-bath residence seamlessly combines quality craftsmanship with contemporary living. A thoughtfully designed addition enhances the homes function and style, while preserving its original charm. Inside, you’ll be welcomed by exposed brick accents, beautiful woodwork, and two cozy gas fireplaces that anchor the main living spaces. This turnkey property is an ideal choice for anyone seeking a home that blends history, quality and modern comfort. MLS# X12433320
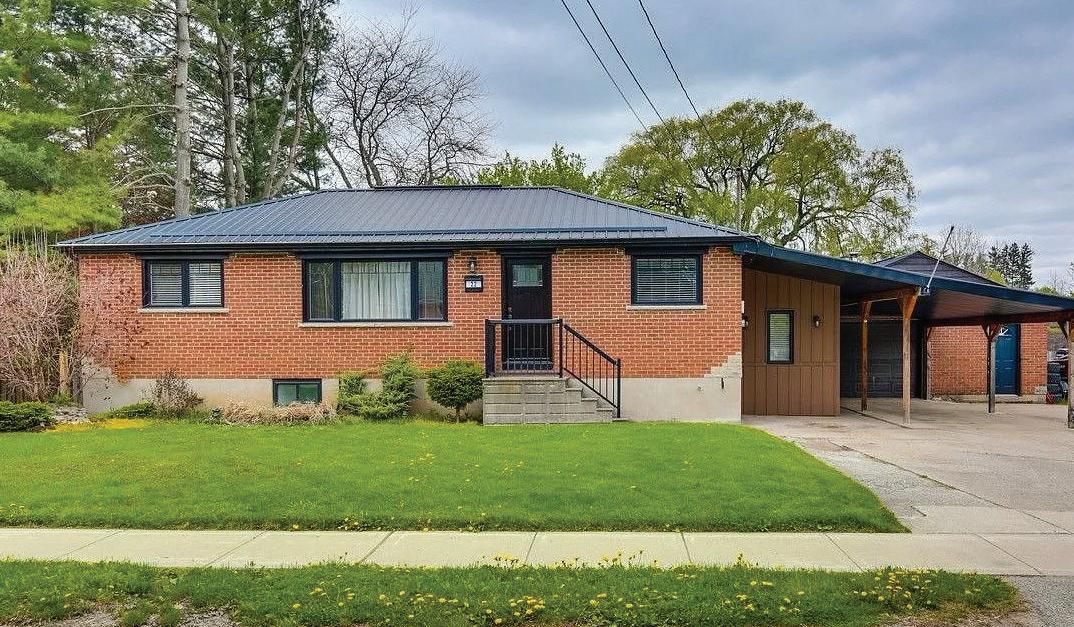
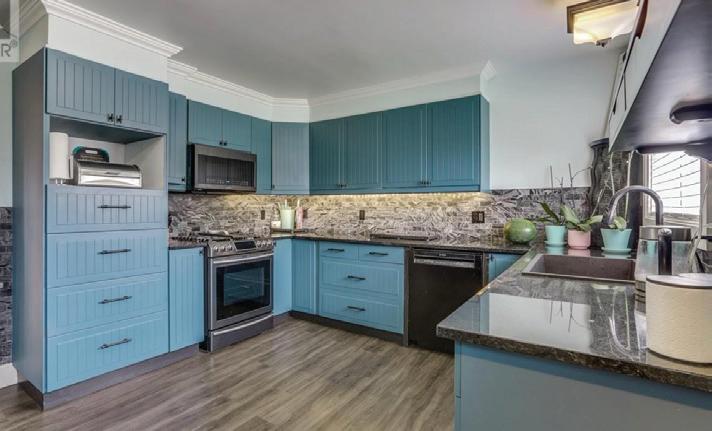

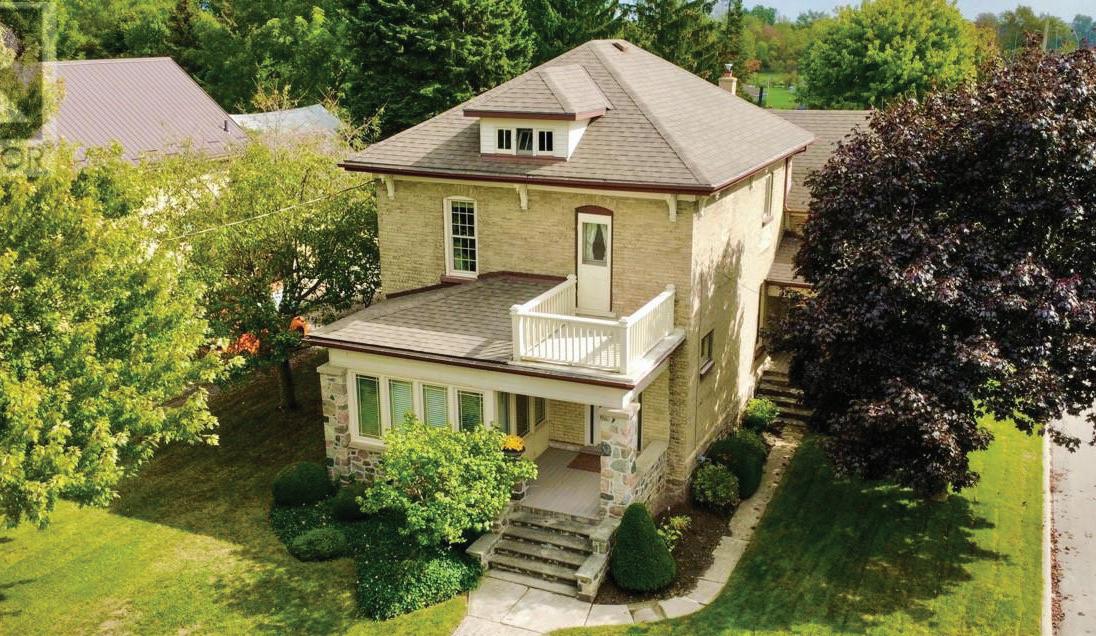

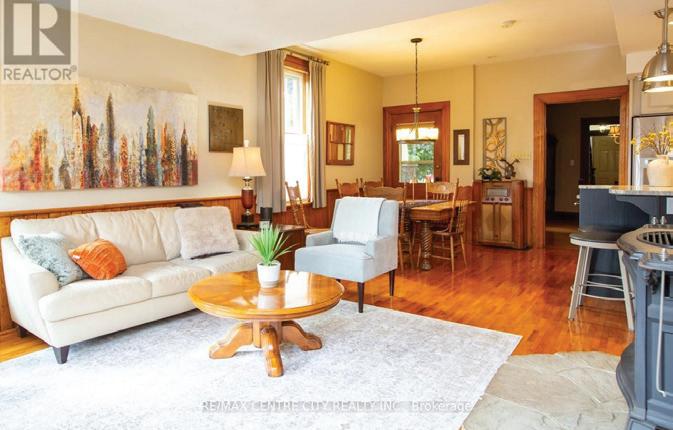
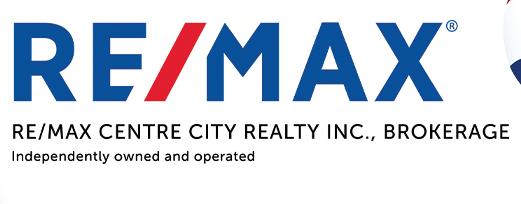
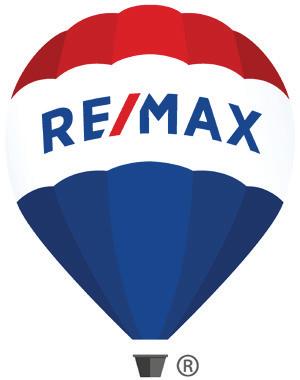
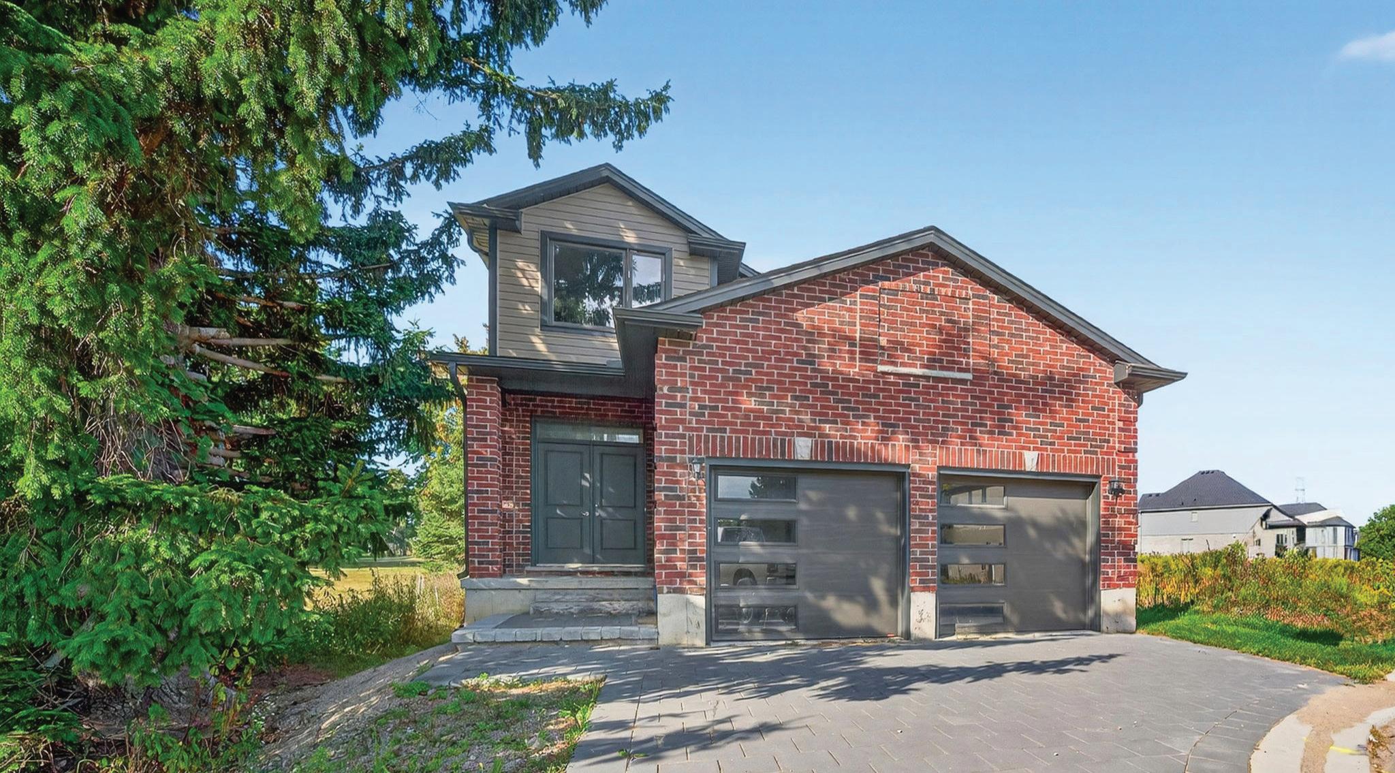

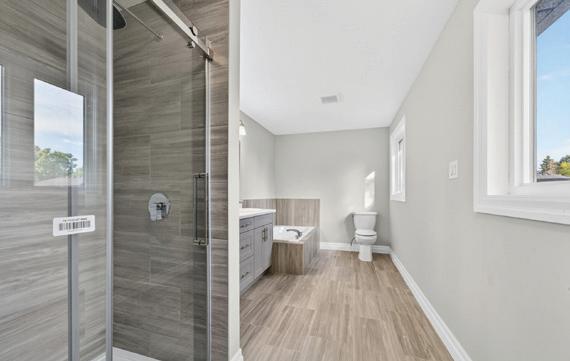
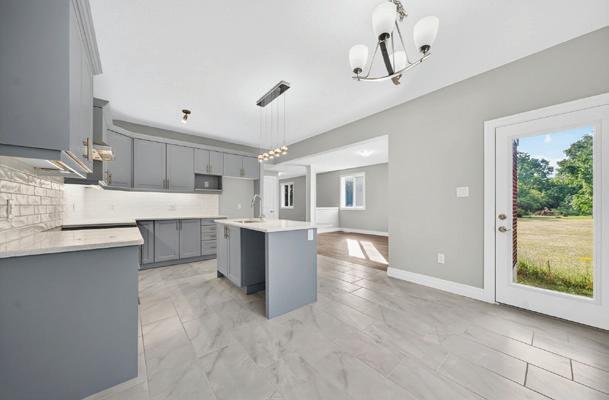

5 BEDS • 3 BATHS • $879,900 Welcome to this NEW beautifully upgraded two-storey home located in the highly sought-after Old Victoria on the Thames neighbourhood. Offering 2,331 square feet of living space and four spacious bedrooms, this residence provides plenty of room for a growing family. The upper level features hard surface flooring throughout, a vaulted ceiling in the primary bedroom, as well as a walk-in closet and private ensuite. On the main floor, you’ll find hardwood flooring and tile in all wet areas, adding style and function to the open-concept living and dining areas. The gourmet kitchen is finished with granite countertops and high-end details, making it a perfect space to cook and entertain. A main floor den with a cheater door to a full three-piece bathroom offers flexibility for guests or a home office. Additional highlights include a 20 x 20 double car garage and convenient main floor laundry. Situated just minutes from the Thames River, natural ravine, and walking trails, this home is also only 14 minutes from Fanshawe College, 10 minutes from Victoria Hospital, and 20 minutes from Western University. With more lots and plans available, this is an incredible opportunity to enjoy both comfort and convenience in one of London’s most desirable communities

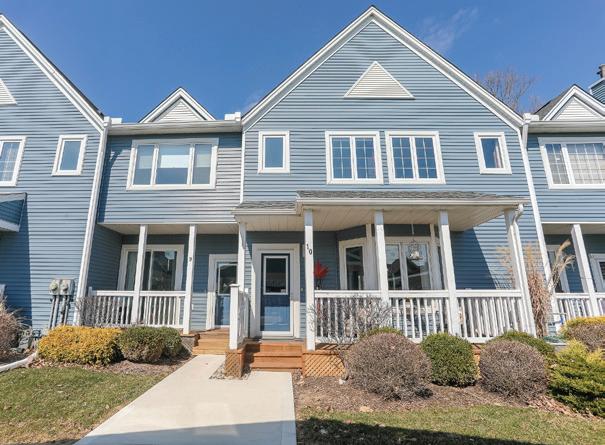
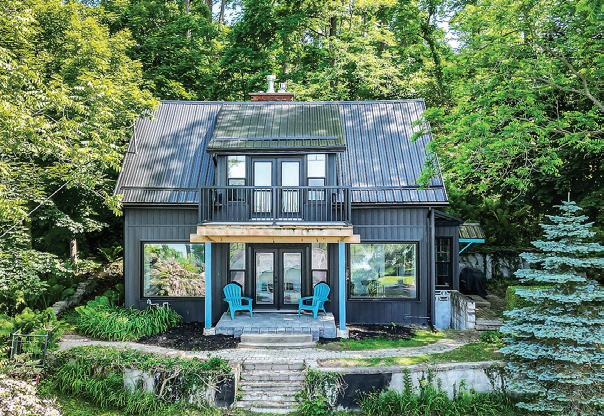
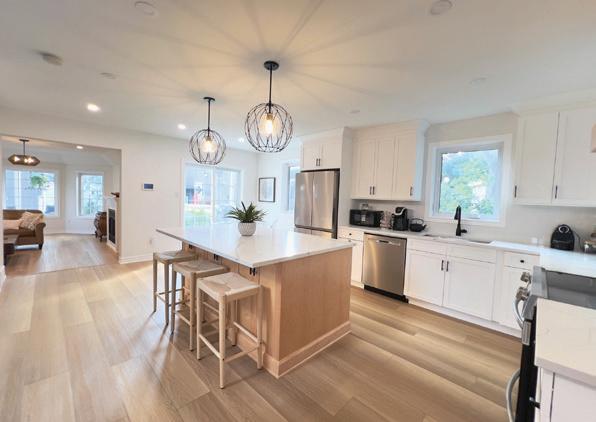
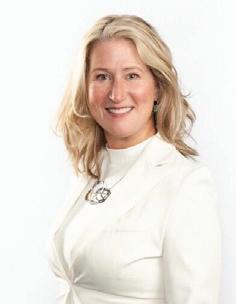
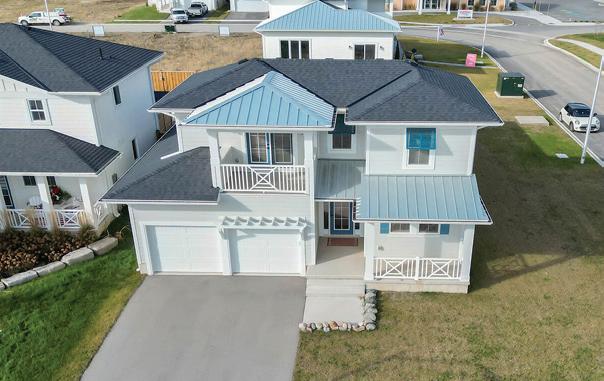





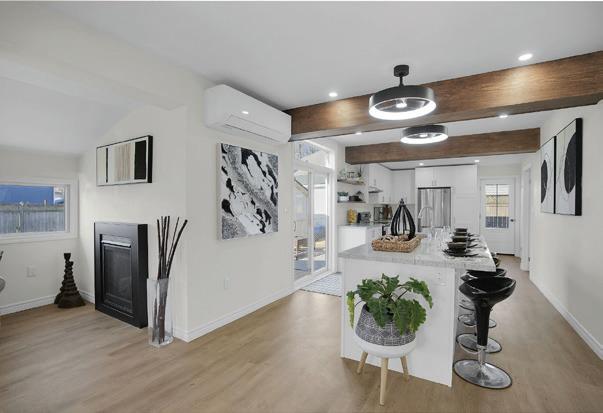

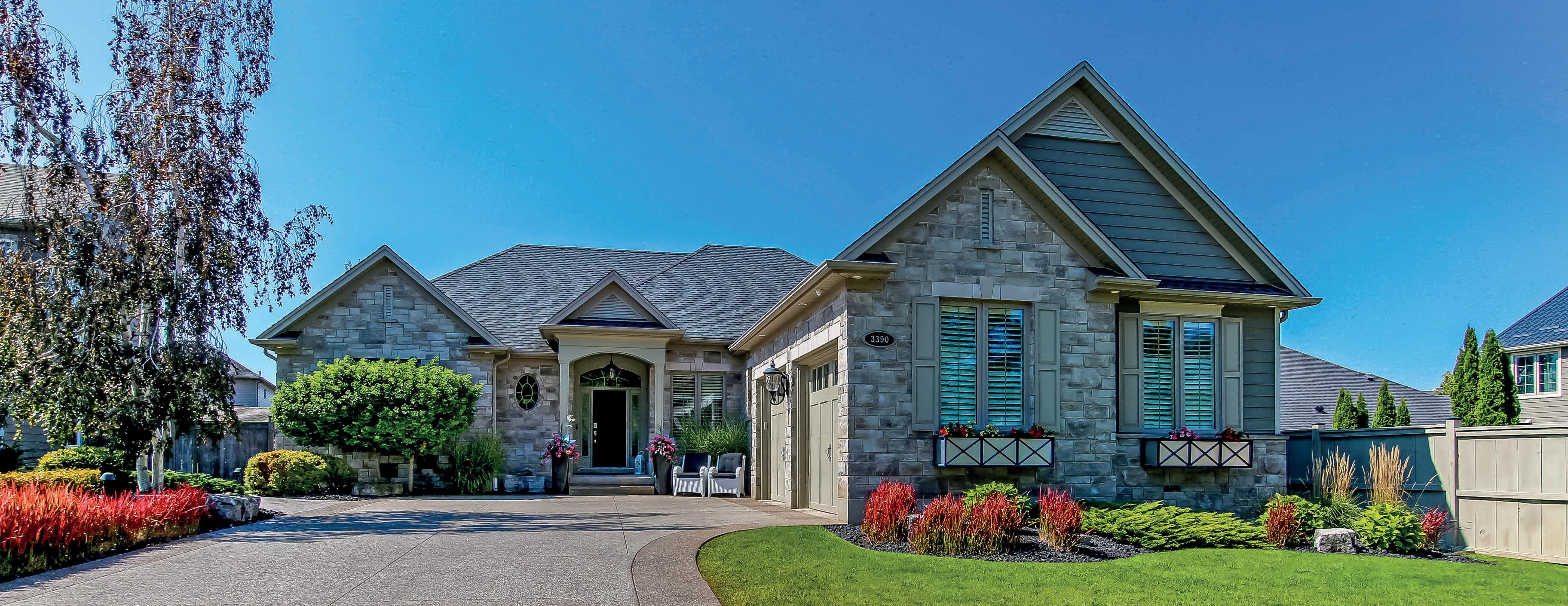
Timeless design & modern comfort that doesn’t disappoint with an incredible Backyard Oasis 2nd to none! A terrific one floor plan perfect for family & entertaining! Quiet court location steps away from walking trails & protected wetlands – nature at your doorstep – just one of the highlights of this exceptional home. Welcoming entry opens to the Gorgeous interior with the warmth of hardwood. Natural light dances through this home from the Great Room with tray ceiling & fireplace that opens to the gourmet kitchen with awesome work islands, quartz surfaces, full size wine fridge, eating area with coffee bar/banquette. Formal dining room surrounded by windows that look out to the backyard oasis. Main floor Office. Primary bedroom boasting a lounge area with garden door access to hot tub, 5 piece luxury ensuite with heated floors! Lower level features a spacious family room, games room, wet bar, huge bedrooms – one currently an exercise room, large windows & high ceiling. 3 sets of garden doors lead to covered deck & impressive yard – Hot Tub, Heated Salt-Water Pool with IntelliCentre & an outstanding Lanai with gas fireplace, TV, Stainless steel kitchenette & bar, outdoor powder room. Great place to Relax & Enjoy! Extra-large double garage. Many updates! See more at glengordon.com. You need to see for yourself this exceptional home to truly appreciate all it has to offer.
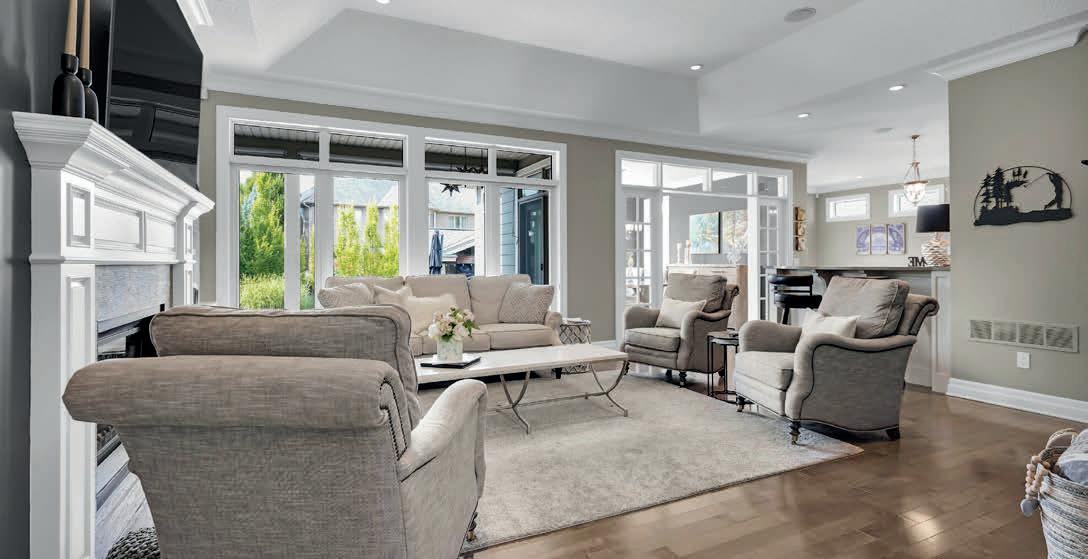
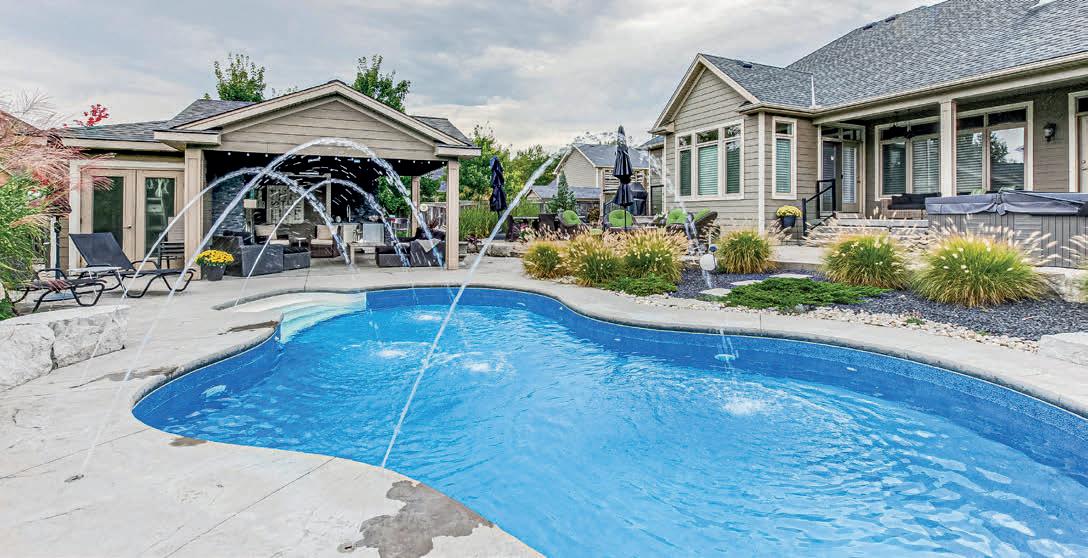


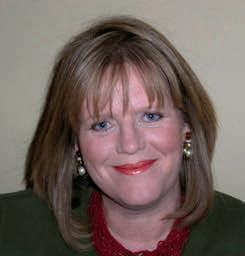
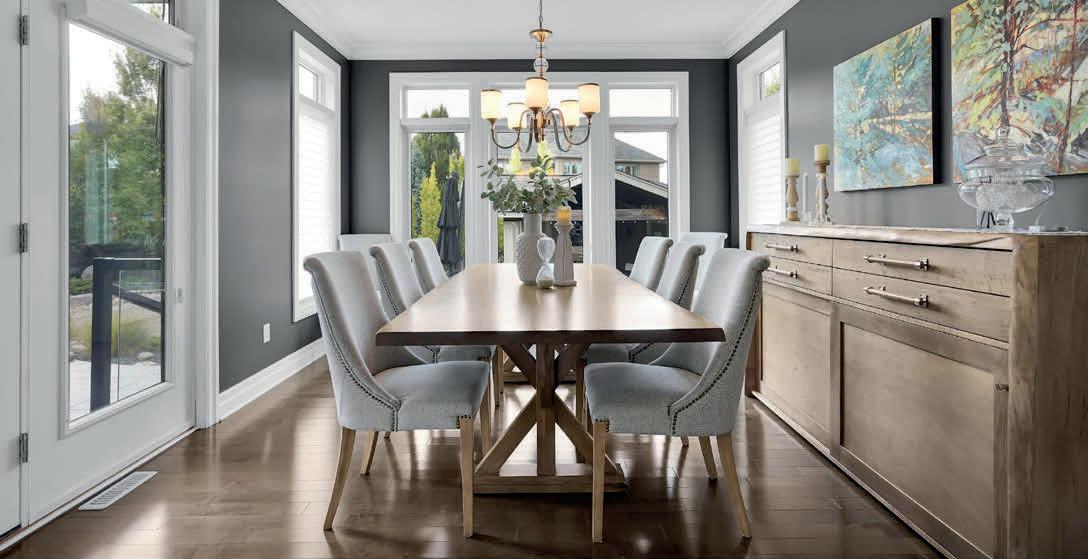
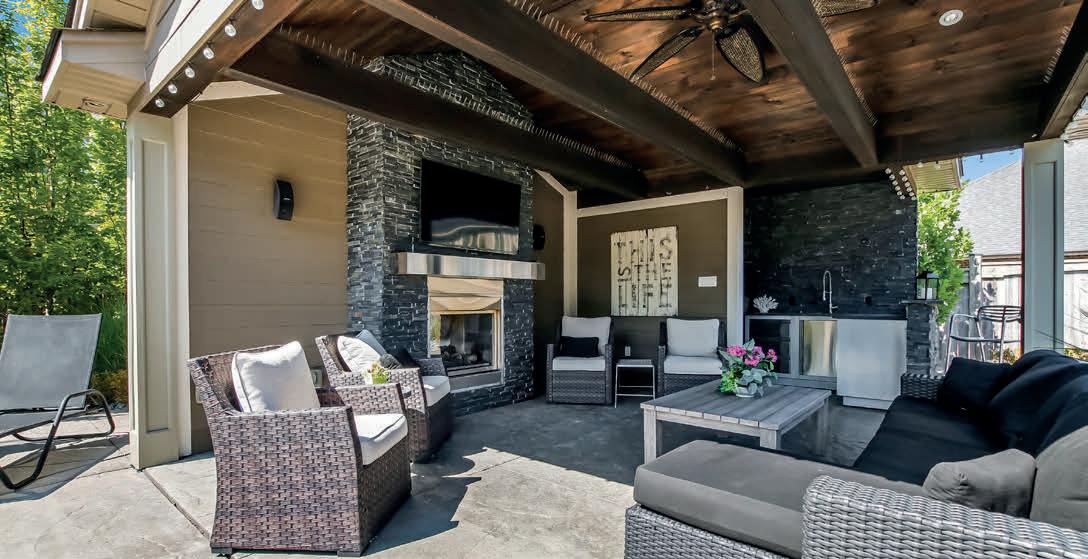
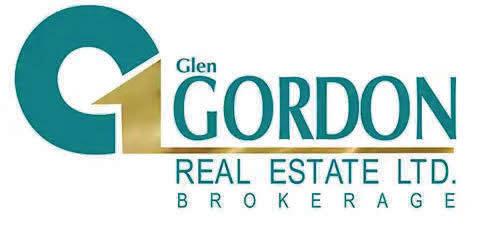
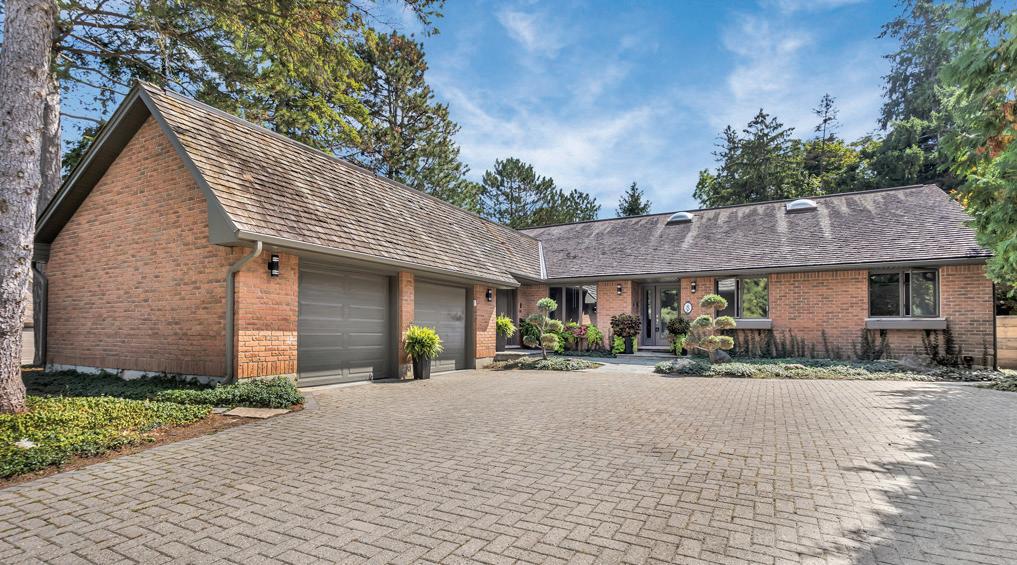
8 Tallwood Circle, London, ON N5X 2S1
4 BEDS | 3 BATHS | $1,388,000
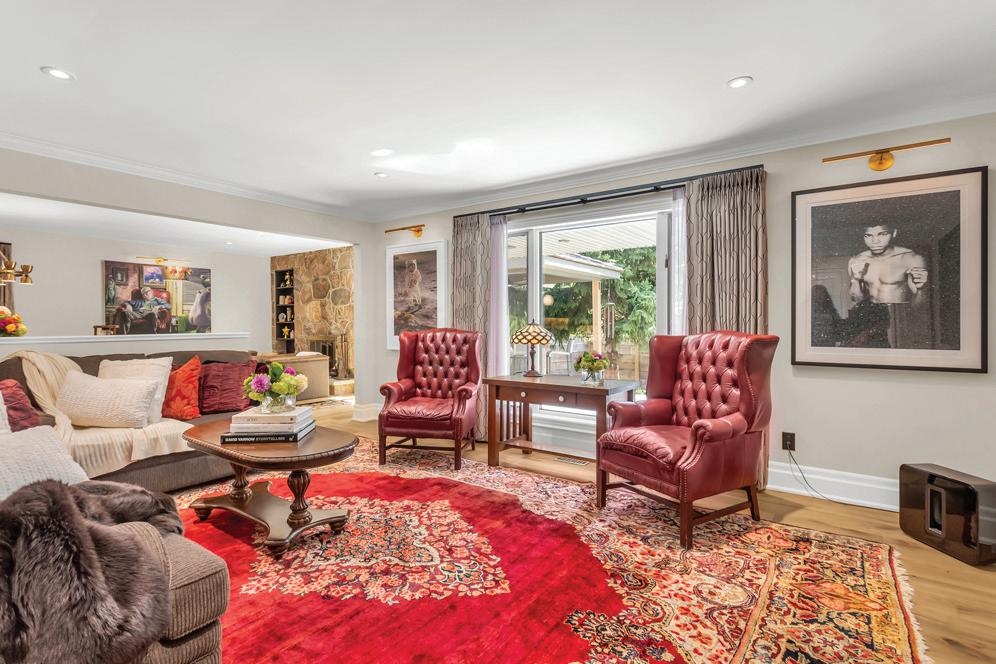
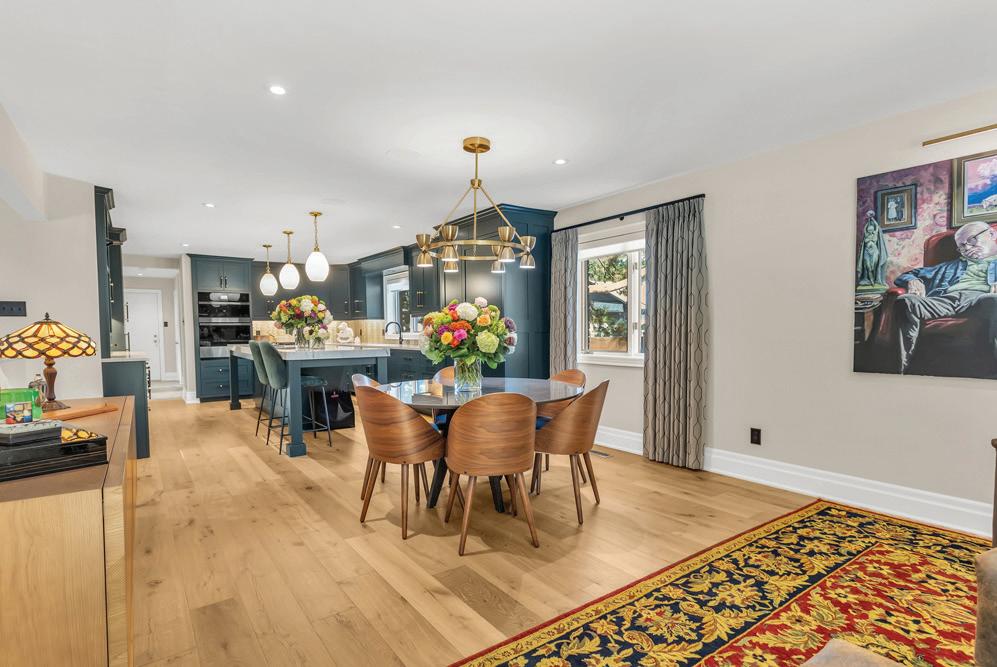

Home Perfection in this most exquisite, private, mature, affluent subdivision in North London. Treat yourself, treat your family , treat your guests to the absolute beauty of this home and area. This impeccable manor is 2500 sq ft on one floor- Master retreat with fireplace, walking and stunning ensuite. Guest room has cheater door to bath. 3rd bedroom is now laundry room & dressing room. Formal dining room designed for royalty. Livingroom and sitting area are captivating with gas fireplace, half walls, views of outdoors and off of Kitchen for huge open space to entertain. Elegant Kitchen is superior design, upgraded and overflowing with high standards. Built in oversized Fridge/freezer with customized black interior, garbage disposal, wine fridge, bar, massive granites, quartz, solid wood cabinetry inside and out. The owner has made an investment in enhancements to make this home a showpiece! Lower level all newly completed and ready for in-law suite or extended family. 2 large bedrooms with walk ins both connected to large bath luxury bath. Sauna in large laundry and storage room. Custom solid cabinetry around every corner even shoe cabinet in garage! This house speaks to those buyers with legendary and refined tastes.



Tammy Betzner & Denise Connor

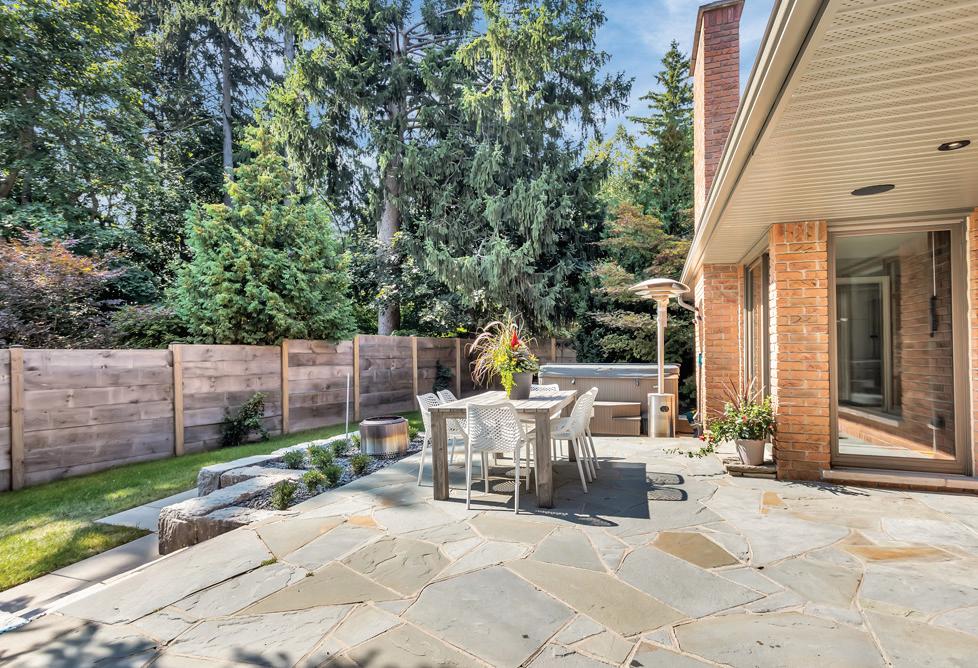

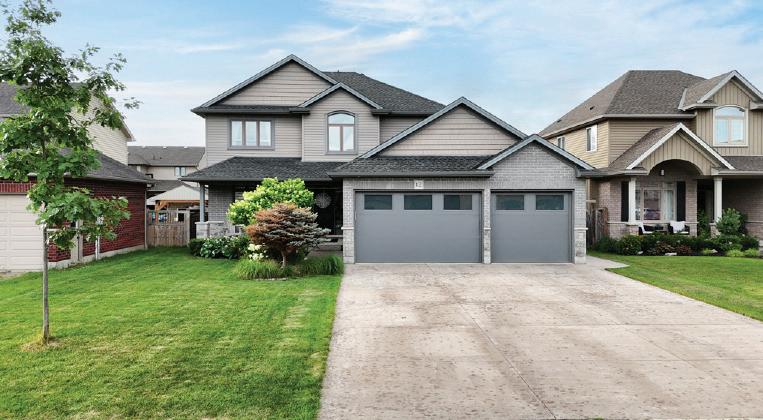
12 Oliver Crescent, Thamesford, ON N0M 2M0
5 BEDS | 5 BATHS | C$890,000
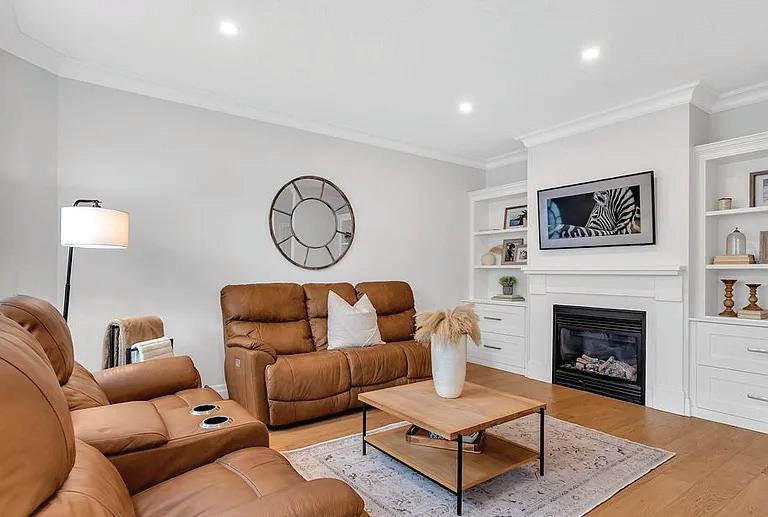
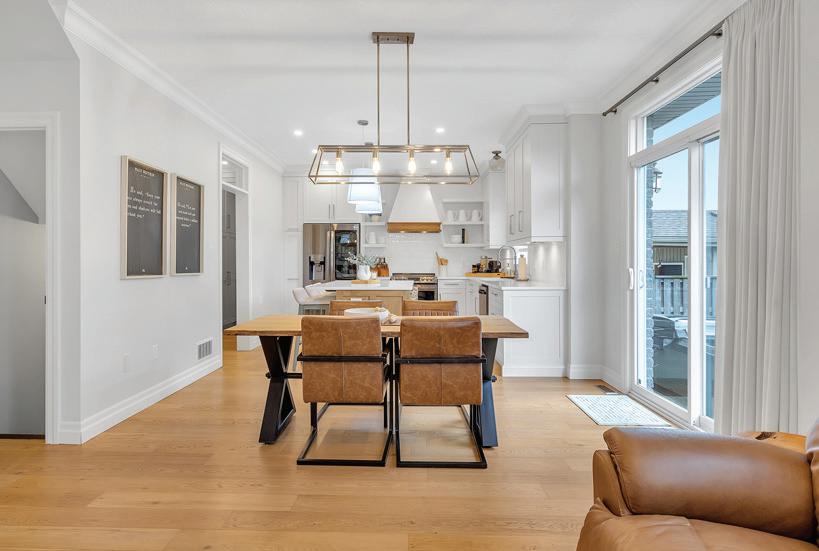
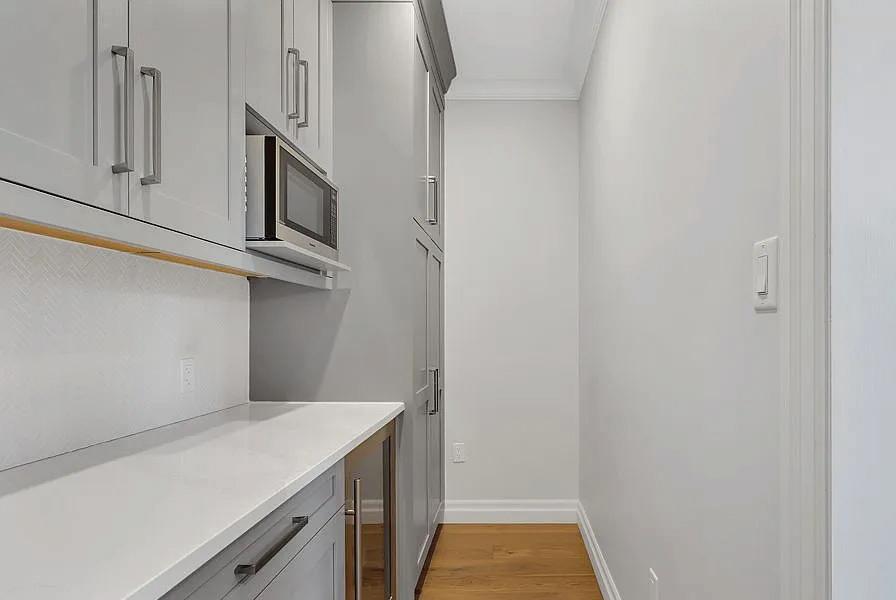
Renovated, Elevated and Upgraded to this immaculate 5-Bedroom house on Quiet Crescent - Professionally designed and recreated in 2020 - you will not be disappointed in this one of a kind luxury property. This one-owner, beautifully maintained 4-bathroom, 3 garage home offers over 2,500 sq ft of thoughtfully designed living space, nestled on a peaceful street in a sought-after neighbourhood of Thames Springs Subdivision. Step inside to a stunning main floor completely renovated by Jillian Summers of Upstaging Homes - designer of the Dream Home. Elegant finishes, custom touches, and timeless style create a space that’s both luxurious and livable. Upstairs, you’ll find three generously sized bedrooms, including a primary retreat/master with custom desk and built in shelves and a seperate dressing room (or 4th bedroom) outfitted with custom built-ins - your dream closet awaits. The fully finished lower level is a versatile space for home gym, teen retreat, or media room. It includes a large open area, bedroom, and full bathroom.
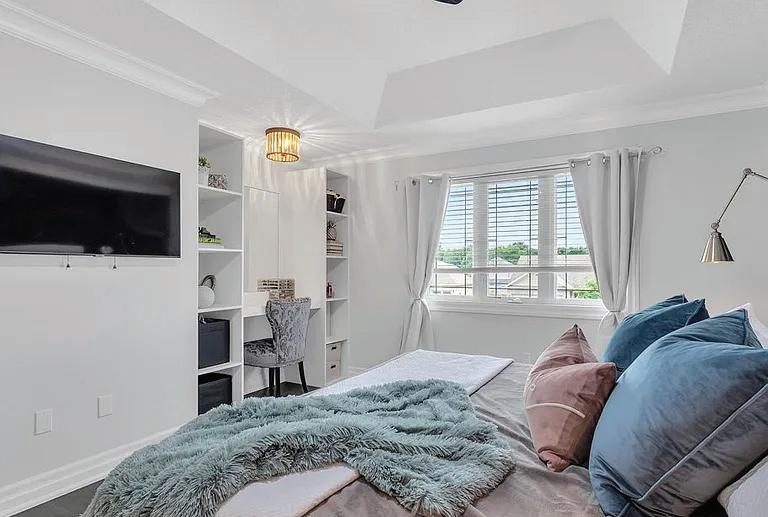


Betzner & Denise Connor

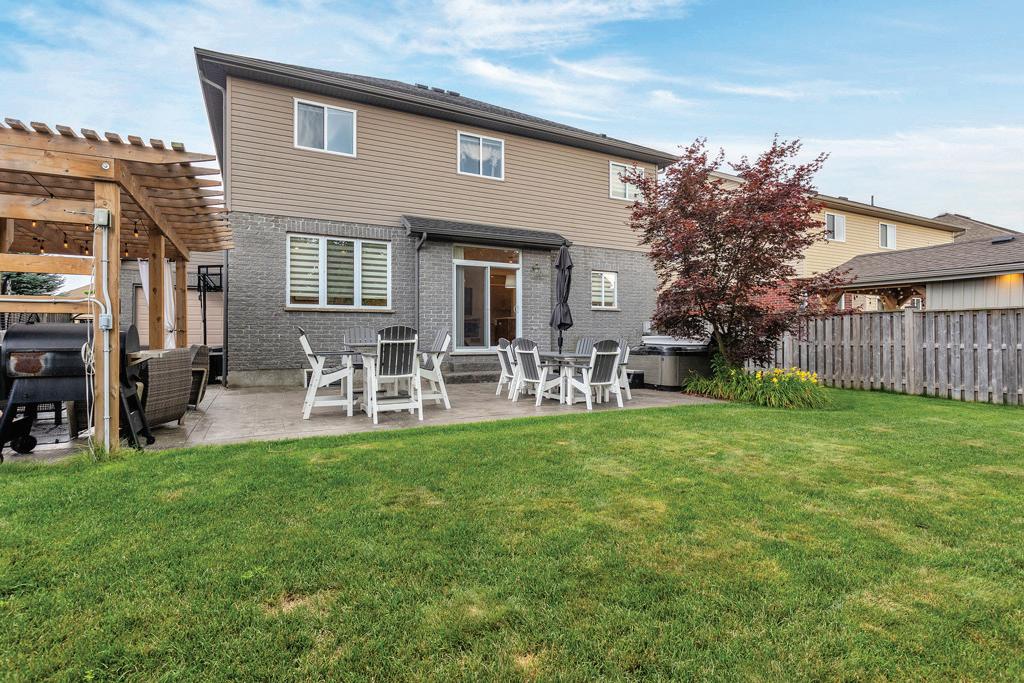

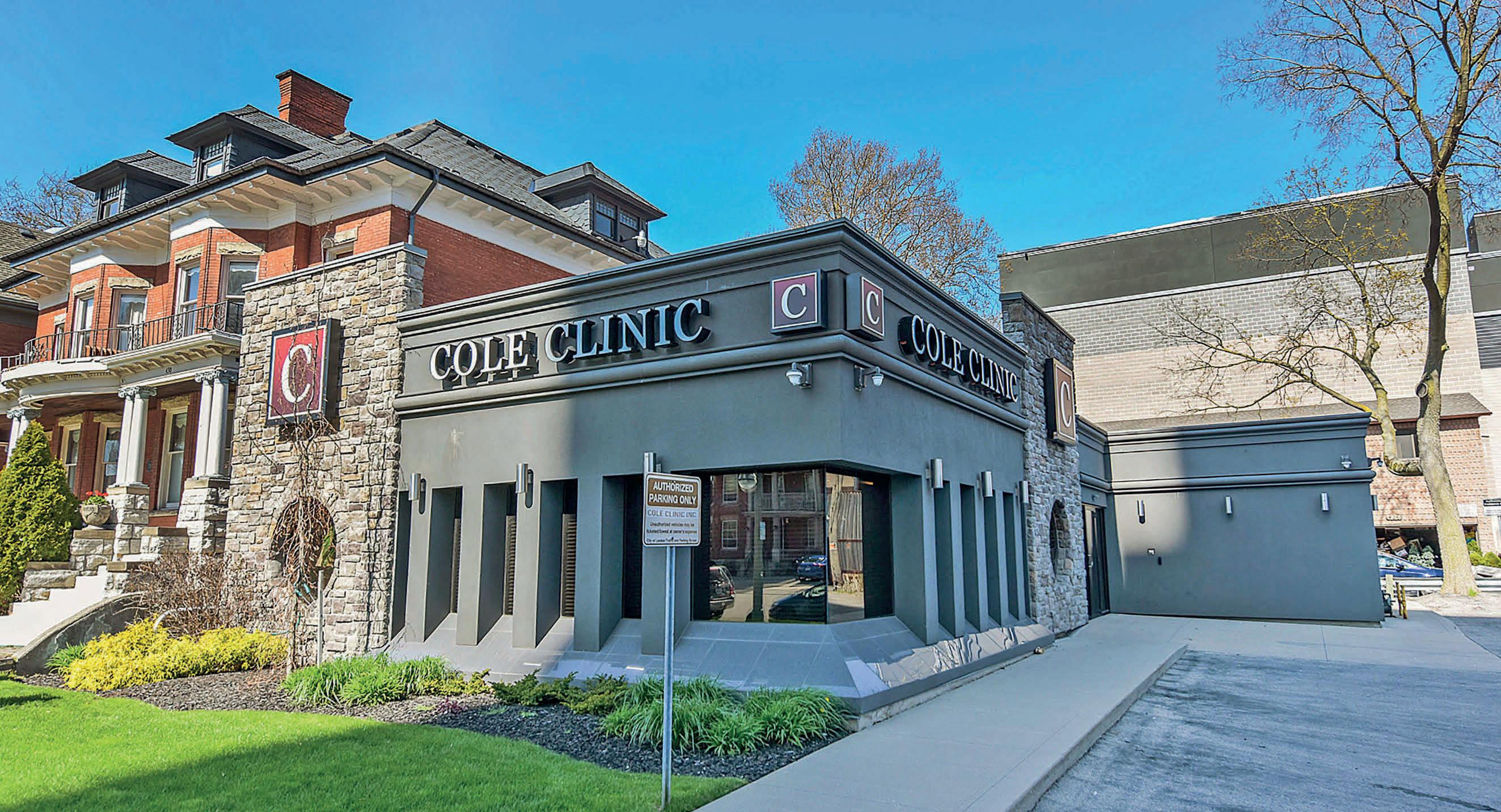
Creativity and versatility converge in this exceptional 5,074 sq ft freestanding office building, ideally situated in downtown London. The ultimate address for professional practices, this property is perfectly suited for medical, dental, and healthcare businesses, featuring a certified non-sterile compounding lab and Level 2 OHP certification, with potential for future Level 3 expansion. Its flexible layout also caters to accounting, law, IT, graphic arts, and more. Fully renovated between 2012 and 2014, the property boasts luxurious finishes and meticulous engineering. Updates include HVAC, air filtration, plumbing, electrical systems, windows, doors, roofing, fire protection, and more, ensuring modern building codes and future adaptability. The main floor offers executive offices, consulting rooms, a reception area, waiting lounge, Level 2 operating theatres, examination rooms, and ample storage. The lower level is a spacious multipurpose area, previously used for training, presentations, meetings, and showrooms, offering limitless potential for customization. Whether expanding your practice or establishing a new office, this building provides unmatched quality, a prime location, and exceptional design, making it an ideal choice for todays top professionals. Offered at $1,365,000

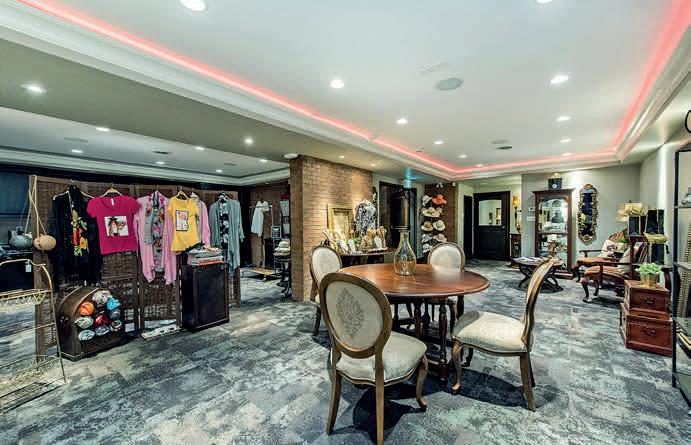

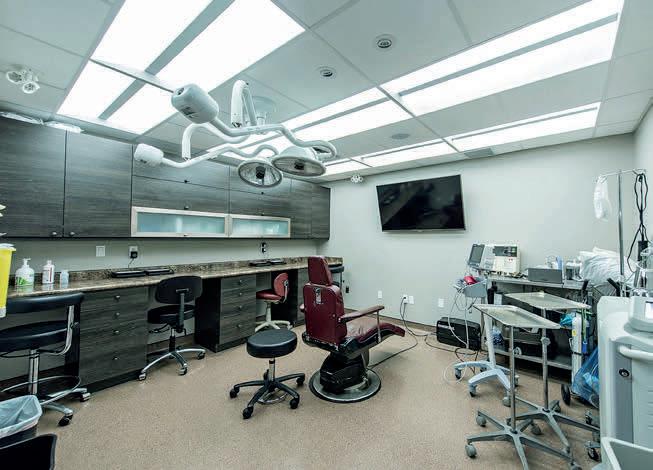


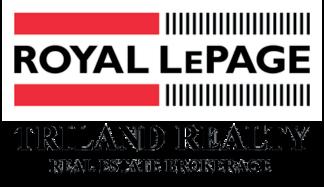

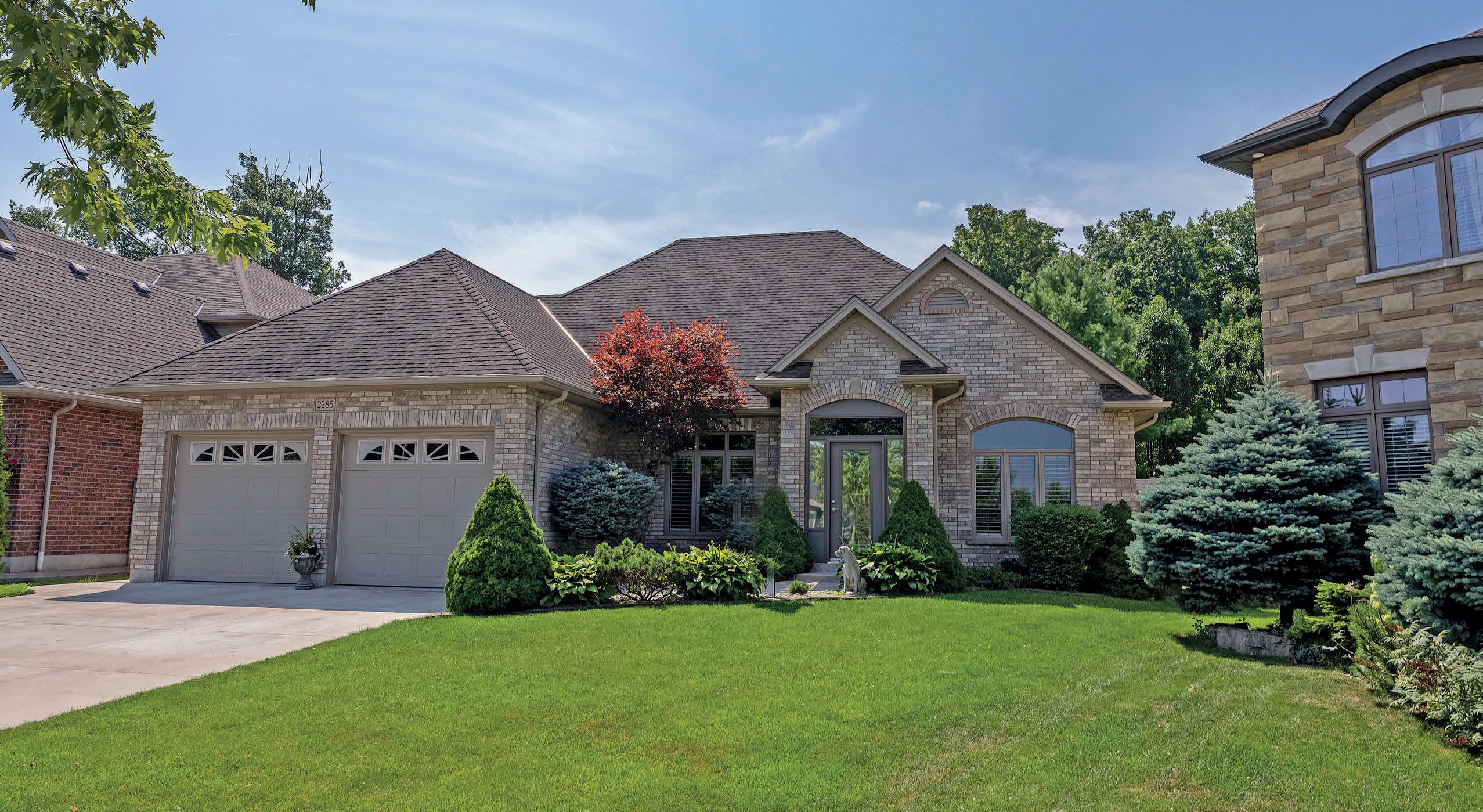
Welcome to Wickerson Heights in the desirable Byron community. Tucked away in a quiet pocket, this custom executive one-floor ranch sits on a private pie-shaped lot surrounded by mature trees. The fully fenced yard offers exceptional privacy, plenty of space to entertain, and room for a pool. The American Clay Brick exterior, lush landscaping, concrete drive and walkways, and custom enclosed porch offer strong curb appeal. Step inside through grand double doors to discover 3+1 bedrooms, 3 full baths, and over 3,000 sq ft of finished living space. Quality finishes include Anderson windows, 30-year shingles, crown moulding, 6 baseboards, and maple hardwood floors. The chef’s kitchen features granite countertops, a walk-in pantry, and a breakfast nook, while the formal dining room is ideal for gatherings. The spacious great room centres around a beautiful fireplace with custom mantle. The finished lower level offers a large family room, extra bedroom and bath, hobby space, and ample storage. Energy-efficient upgrades include 2x6 construction, spruce roof boards, and enhanced attic and wall insulation. The oversized garage has a gas BBQ hookup, cold cellar, and direct basement access. Outside, enjoy a covered rear porch and large garden shed on a cement pad. This meticulously maintained home offers luxury, comfort, and convenience in a peaceful, established neighborhood an exceptional opportunity you wont want to miss!. Offered at $1,275,000




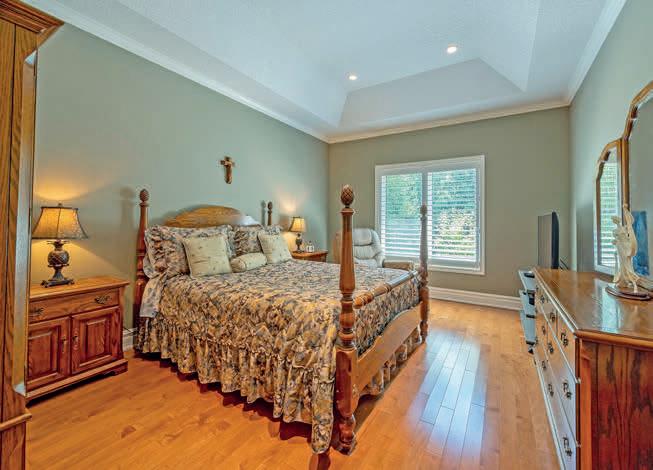
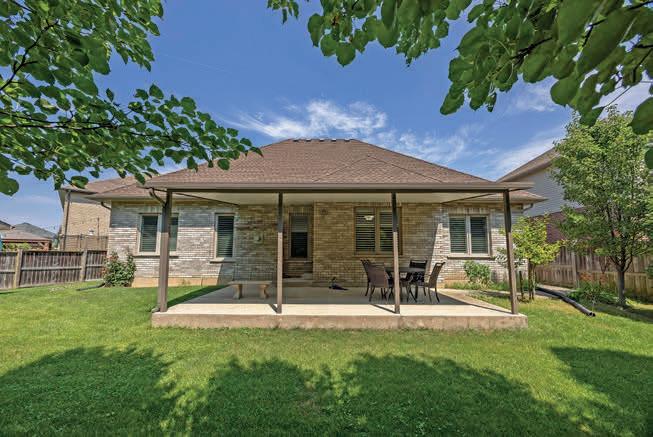
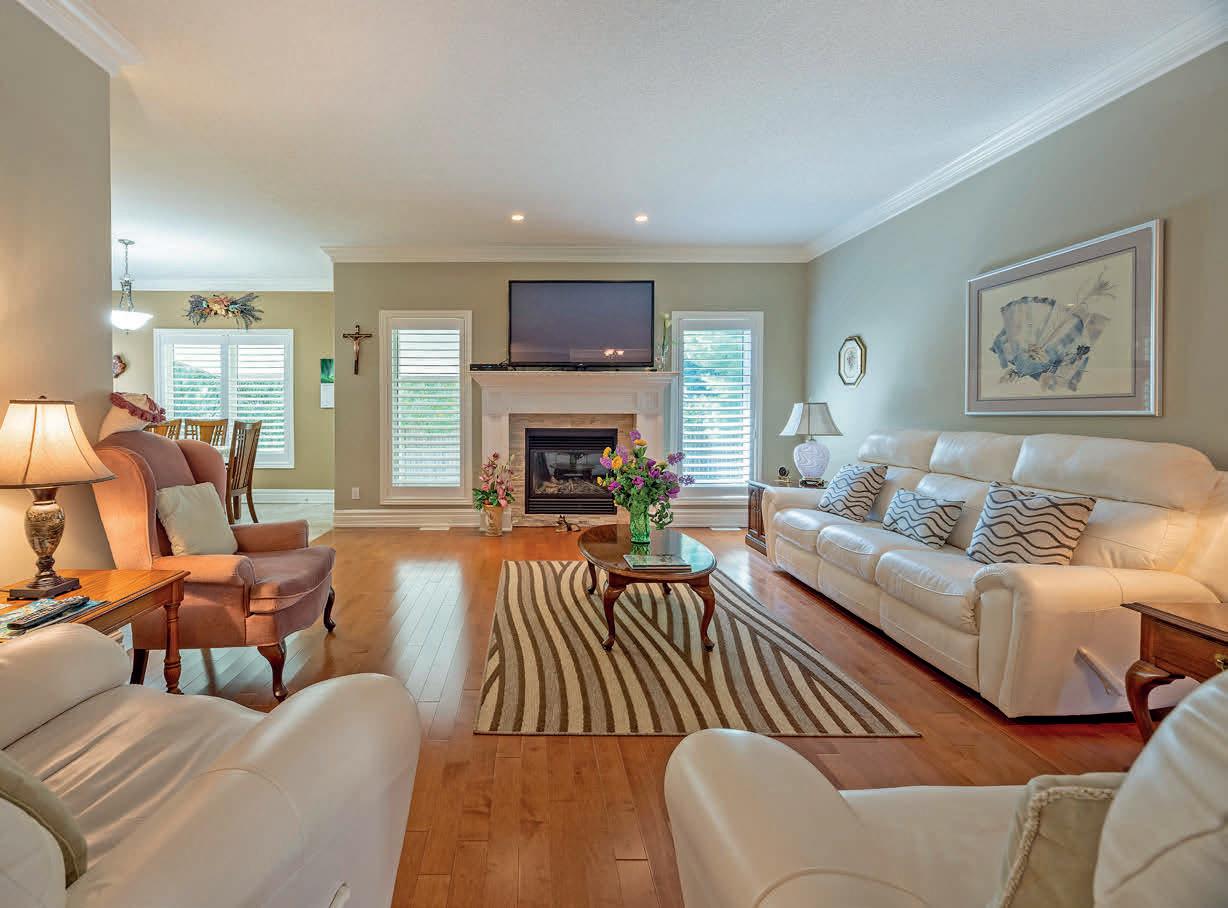

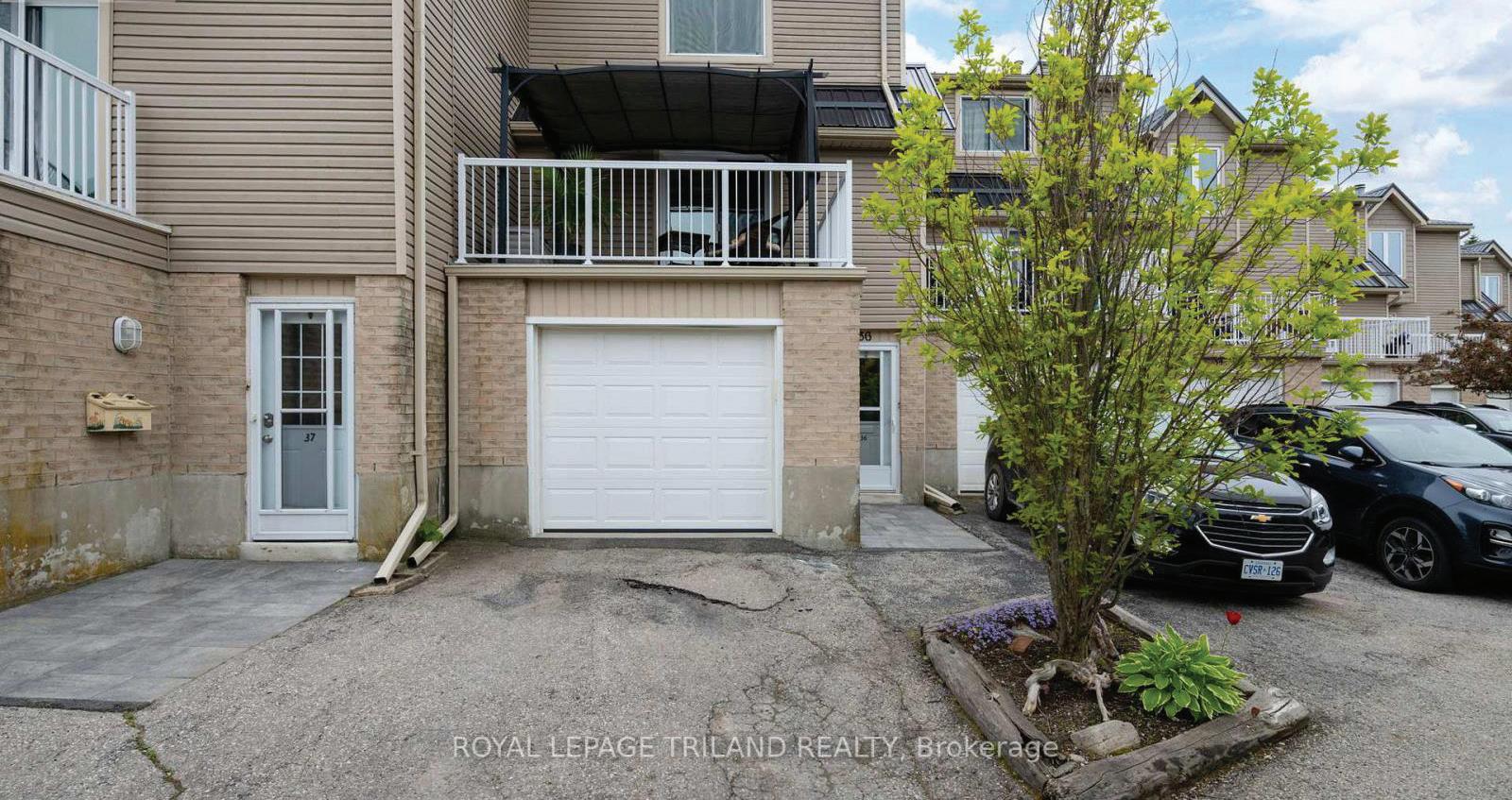
CENTRAL ELGIN, ONTARIO N5L1B8
2 BEDS | 2 BATHS | 1,200 - 1,399 SQ FT
MLS® NUMBER: X12267315 | OFFERED AT $410,000
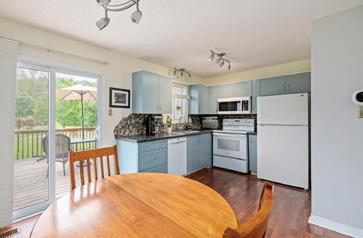
Can’t decide between the lake or a pool? Play in both or just take in the incredible views from the comfort of your new home. With Kettle Creek Golf and Country Club and the arena just across the street, life just got a whole lot better. No more shoveling or cutting the grass. Instead picture yourself kayaking to your own front door. Need a dock? Convenient rentals are available from the marina.

CENTRAL ELGIN, ONTARIO N5L0A3
4 BEDS | 4 BATHS | 2,250 - 2,499 SQ FT
MLS® NUMBER: X12244401 | OFFERED AT $1,199,999

Iconic 2017 Lottery Dream Home by Prespa Homes with panoramic lake views, 4 beds, 4 baths, and outdoor living on every level. Features include an elevator, chef’s kitchen, spa-style ensuite, and prime location near Main Beach—luxury coastal living at its finest.

CENTRAL ELGIN, ONTARIO N5L0A5
2+1 BEDS | 3 BATHS | 1,100 - 1,500 SQ FT
MLS® NUMBER: X12187003 | OFFERED AT $860,000

Immaculate 2019 Don West bungalow with over $300K in upgrades, 10 ft ceilings, custom kitchen, finished basement, and manicured landscaping. Located on a quiet street with no rear neighbors, this turnkey home offers luxury, privacy, and smart design just minutes from the lake.
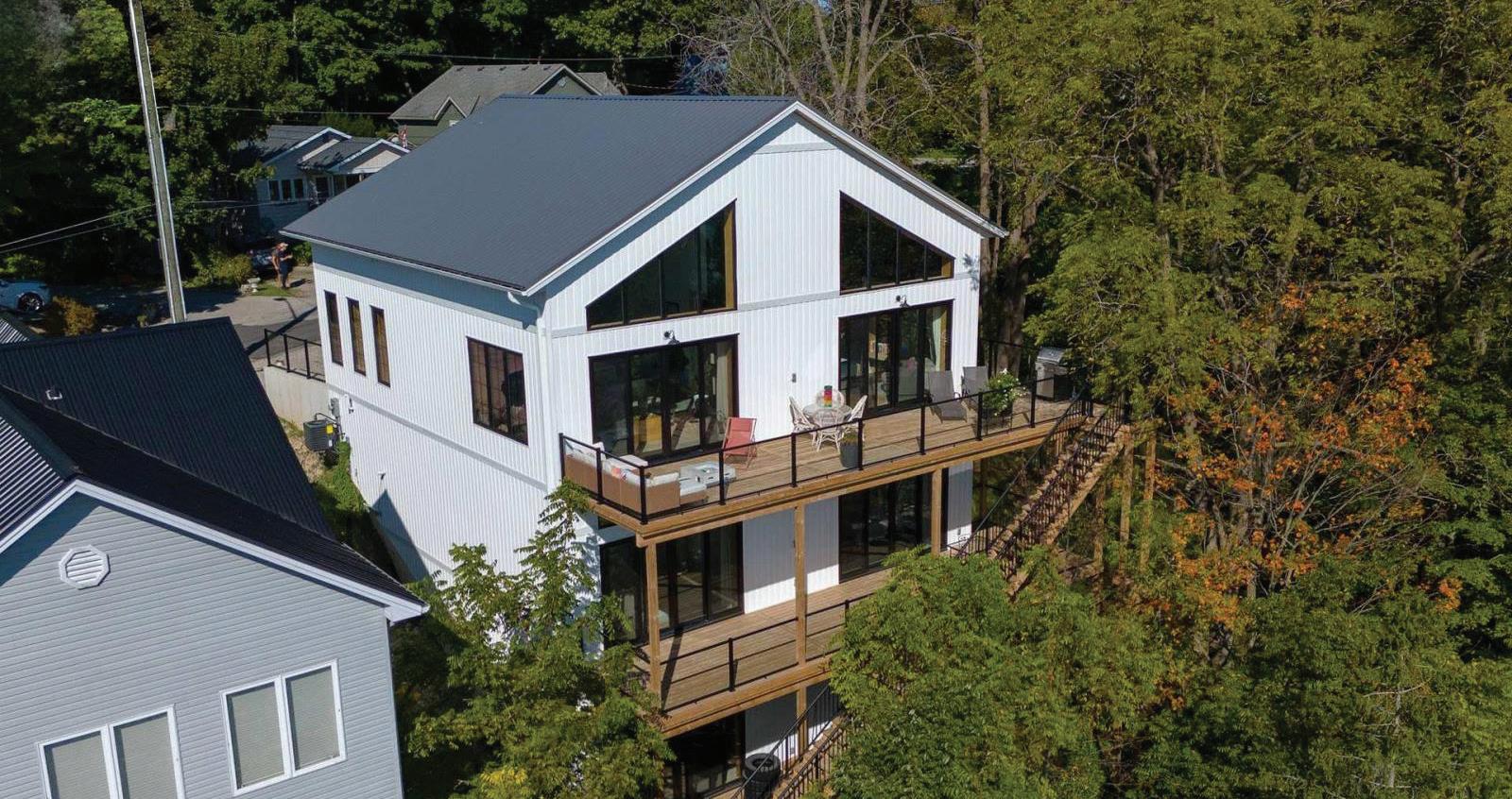


CENTRAL ELGIN, ONTARIO N5L1A2
4 BEDS | 3 BATHS | 2,500 - 3,000 SQ FT
MLS® NUMBER: X12041765 | OFFERED AT $1,688,000
Scandinavian-inspired 3-storey custom ICF home with breathtaking views, floor-to-ceiling windows, a 3-tier deck, heated concrete floors, spa-like primary suite, and sleek designer kitchen. Located in prestigious Port Stanley near beaches, fine dining, and boutique shopping.

CENTRAL ELGIN, ONTARIO N5L1E5
3 BEDS | 2 BATHS | 1,400 - 1,599 SQ FT
MLS® NUMBER: X12157442 | OFFERED AT $650,000
Beachfront 3-bed, 2-bath townhouse on Port Stanley’s Main Beach with lake views, vaulted ceilings, sunroom, and recent upgrades. Enjoy year-round serenity in this Hal Sorrenti-designed gem—no short-term rentals allowed, just pure lakeside living at its best.
CENTRAL ELGIN, ONTARIO N5L1C2
3 BEDS | 4,203 SQ FT
MLS® NUMBER: X12249455 | OFFERED AT $998,000
This is the opportunity of a lifetime to purchase a landmark building in an incredible downtown location in Port Stanley. The building is located at a stoplight location on a heavily trafficked county roadway. Expect plenty of walk-by traffic as well. 4 commercial units paying rent and a highly in-demand downtown residential apartment.
CENTRAL ELGIN, ONTARIO N5L1E4
4 BATHS | 3,400 SQ FT
MLS® NUMBER: X12082612 | OFFERED AT $939,000
Cashflow just steps to the beach. This prime real estate offers unbeatable access to high pedestrian traffic, a vibrant community of beachgoers, and proximity to local bars, ensuring visibility and consistent foot traffic for any business. High visibility and bumper to bumper traffic on the summer adds to the appeal.
CENTRAL ELGIN, ONTARIO N5L1G2
3 BEDS | 2 BATHS | 1,100 - 1,500 SQ FT
MLS® NUMBER: X12385273 | OFFERED AT $599,000
403 Tower Heights Drive in Port Stanley sits high above the village in a quiet, tranquil setting backing onto a ravine. With 71 feet of frontage and a massive garage designed for two cars but with single overhead door access, this property offers incredible potential. Inside, the home has been extensively renovated, is completely carpet free, and is truly turnkey.

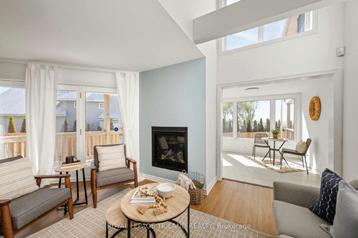

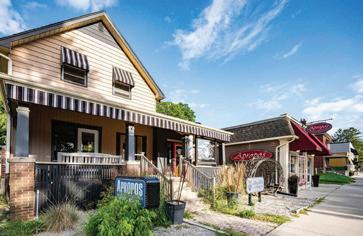
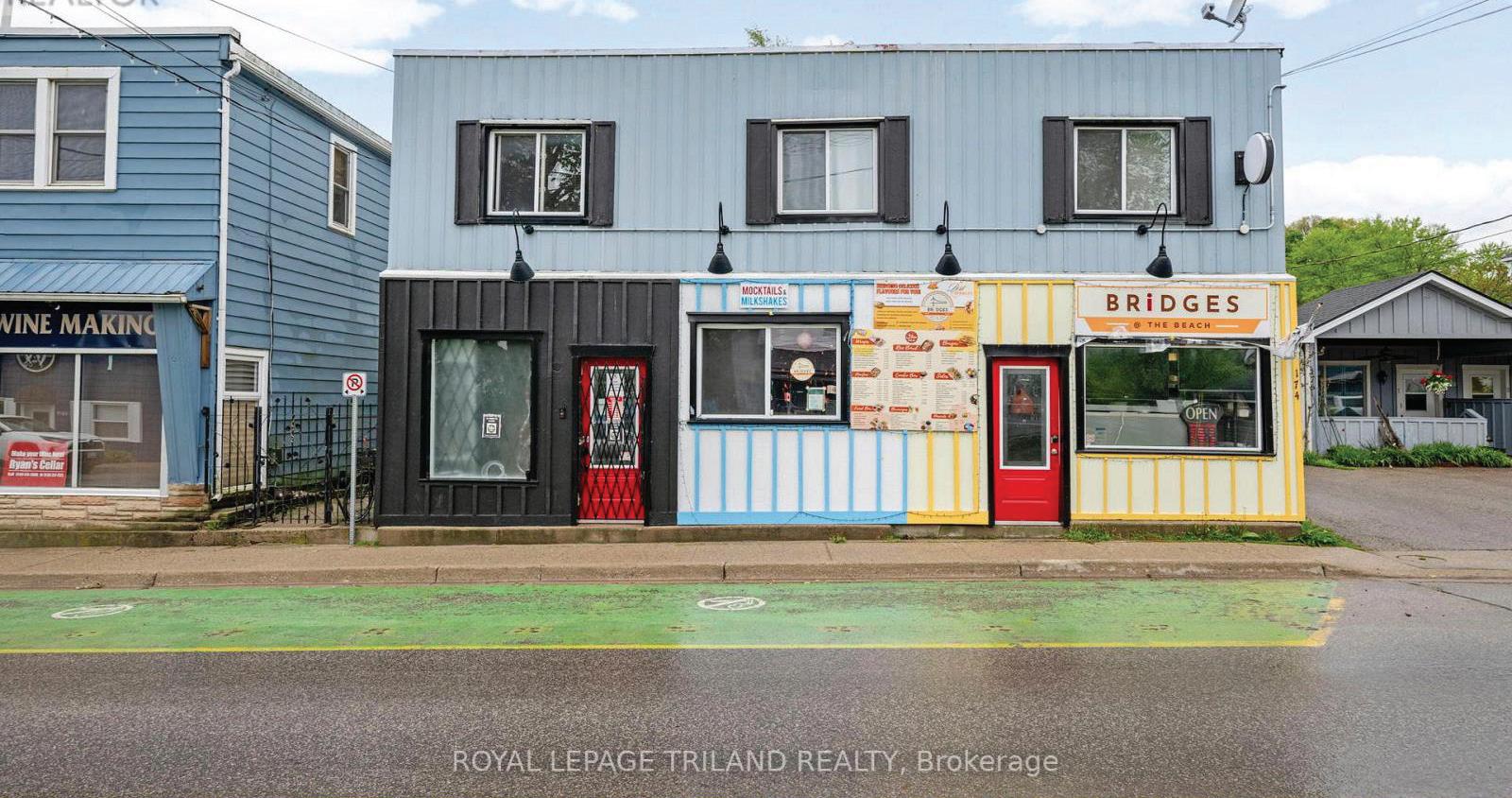
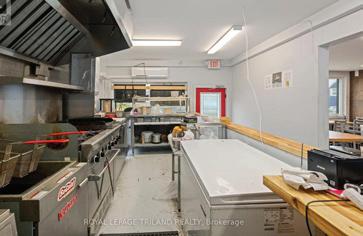

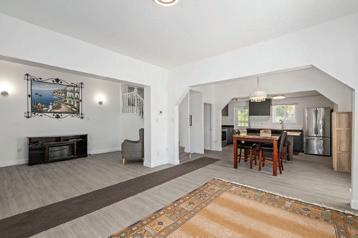

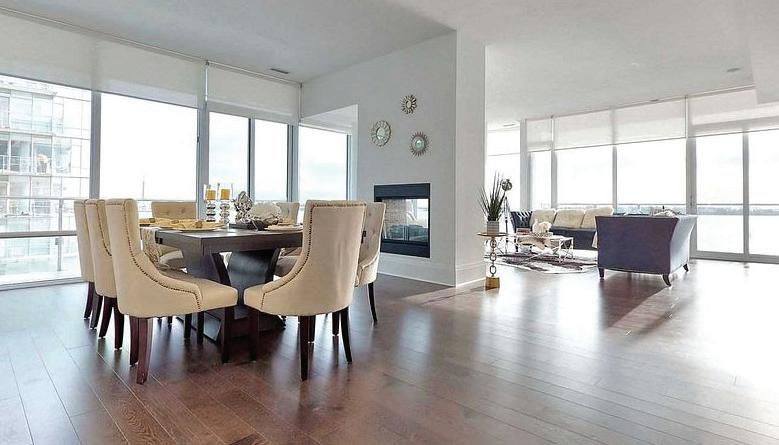

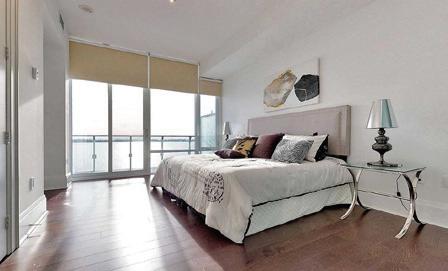



416.443.0300


jennifermpopo@gmail.com www.jenniferpopo.com
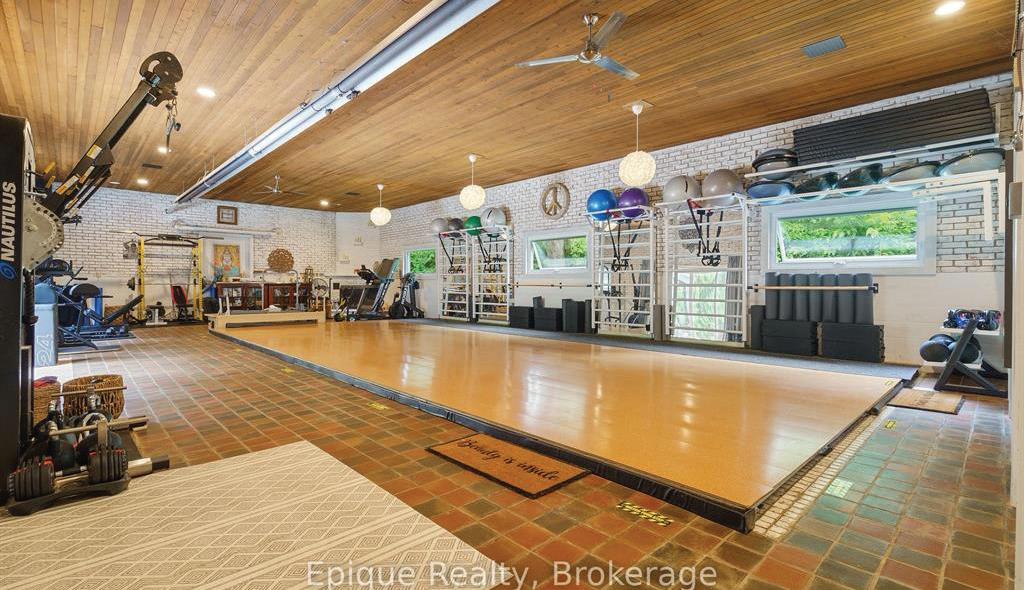
5 BEDS • 2.5 BATHS • $1,495,900
2+1 BEDROOMS | 3 BATHROOMS | $2,590,900 | MLS# C12255560
29 QUEENS QUAY, #707, TORONTO, ON M5E 0A4
Experience true waterfront luxury in this rare breathtaking corner suite at the iconic Pier 27. This isn’t just a property; it’s an experience. This distinctive 2+1-bedroom, 3 bathrooms residence spans nearly 2,000 square feet and is defined by soaring 10-foot ceilings and sweeping walls of glass that frame uninterrupted south and southeast lake views from every room. You genuinely feel as though you are floating directly on the water. The design, scale, and bespoke finishes are unparalleled, featuring two oversized balconies, a stunning doublesided fireplace, and an array of resort-style amenities that cater to the most discerning tastes. Pier 27 resort-style amenities include: indoor and outdoor pools, a world-class fitness centre and spa, theatre, elegant lounges, 24-hour concierge, and much more. Offering refined conveniences such as pet-friendly living and private BBQ access, the building is ideally positioned just steps from fine dining, transit, and the vibrant downtown core. A sophisticated statement in modern lakefront luxury! Discerning buyers will appreciate the quiet prestige of this landmark address, where contemporary design meets timeless waterfront serenity. Opportunities of this caliber are exceedingly rare.

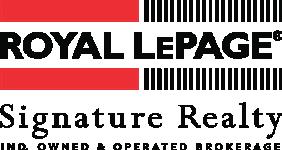
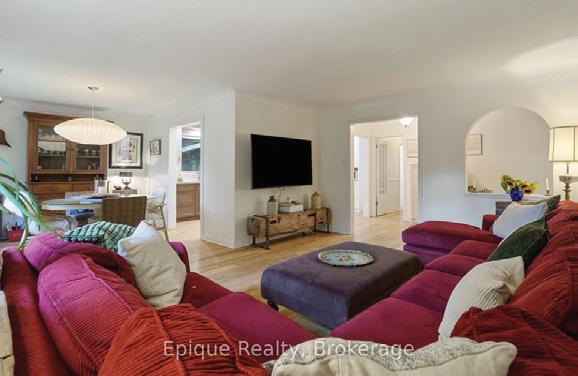
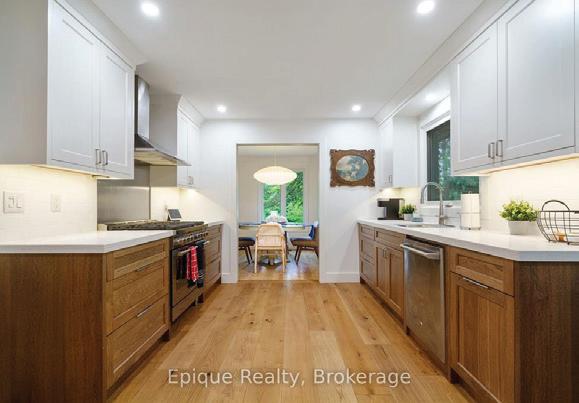


Updated 3+2 bedroom, 2.5 bath, 3,003 sq.ft. raised bungalow on a scenic 0.6-acre lot in Freelton—just minutes from Hamilton, Burlington, Milton, and Guelph. Features include refinished hardwood, a custom Claywood kitchen, and spacious living areas. The 1,558 sq.ft. attached studio with separate entrance and bath offers endless potential—yoga/fitness space, in-law suite, office, or rental—with an indoor pool hidden beneath the floor. The lower level adds 2 bedrooms and a cozy rec room with wood stove. Outdoors enjoy a sauna, raised gardens, and private patio. With updates throughout (roof, windows, bathrooms, furnace, and more), this home delivers country charm, modern comfort, and unmatched versatility.

WENDY STARR BROKER
office text/call 365.305.0056 direct 905.330.8104 wendy@wendylee.io www.wendylee.io


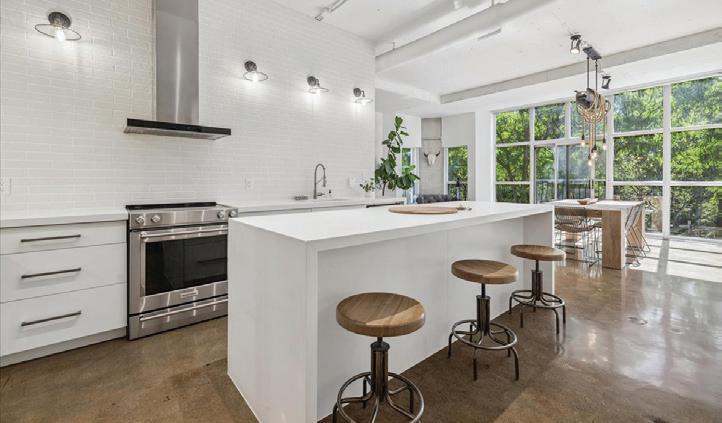

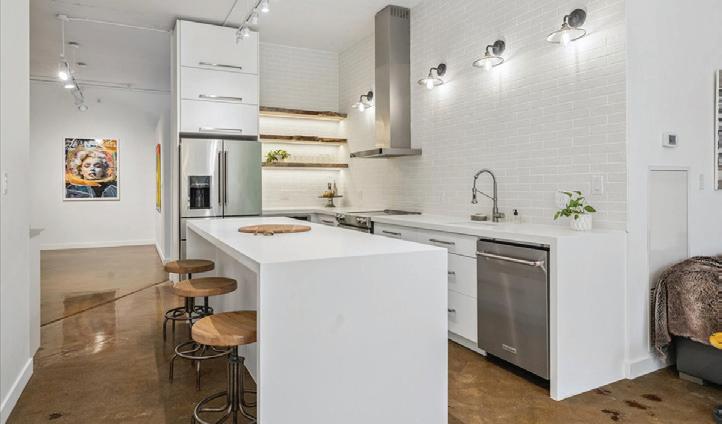
$849,000
Rare offering in the sought-after Core Lofts. This SOHO-inspired corner unit offers 1,508 sq. ft. of elevated living, beautifully finished with design-forward upgrades and a truly unique layout. With 10-foot ceilings and expansive floor-to-ceiling windows along the north and east walls, the unit is bathed in natural light throughout the day. The east-facing windows look out onto tree-filled views, like your own private retreat in the heart of the city. Renovated in 2022, the kitchen features KitchenAid appliances (2022), double-thick honed quartz countertops, custom cabinetry, a high-end Blanco sink, and a walk-in pantry. Next to the kitchen is a striking custom bar and entertaining area, ideal for hosting or everyday use, a standout feature that adds both style and function. The spacious primary bedroom includes a 3-piece ensuite with double vanity and a large walk-in glass shower. The second bathroom is a 4-piece with updated hardware, glass door and mirror. Additional highlights include an LG washer/dryer (2023), 3 new elevators (2023), A/C (2023), and EV charging infrastructure in place in the garage. Includes 2 owned parking spaces, a double storage locker on the same floor as the unit, and garbage/recycling just steps away, well-designed conveniences that make daily living effortless. Centrally located, the location is walkable to Locke Street, James North and South, King William, Augusta, Hess Village, the Farmers Market, the newly renovated TD Coliseum, and both GO stations, offering unbeatable access to restaurants, shops, transit, and a vibrant sense of community. (69451146)


JENNIFER BAXTER
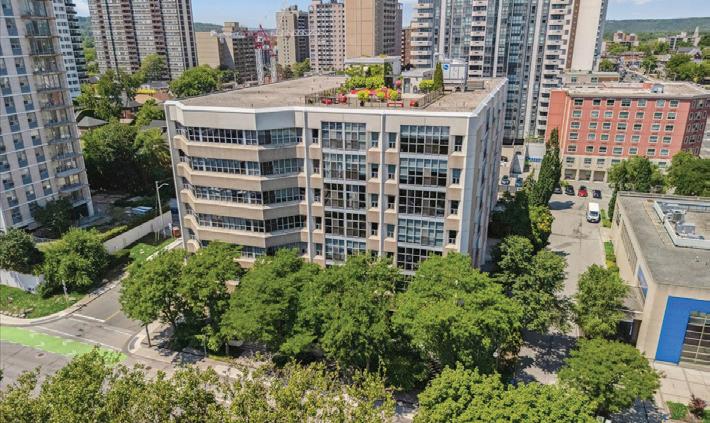
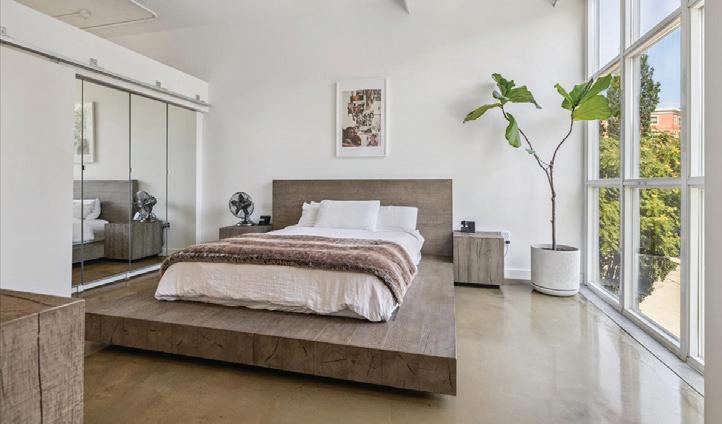


His professionalism and commitment to providing an excellent experience coupled with superb negotiation skills makes him a hit with those he happily represents. Cody’s extensive knowledge of the GTA and reliable expertise continues to earn him an impressive reputation as an agent with Remax Realty Enterprises as he delivers the best possible outcome in any sales situation.
His passion for researching Real Estate adds to his expansive comprehension of current and upcoming market trends and his client-first, helpful approach is just a small part of his well-rounded, polished skill set. Cody is a trusted industry advisor who truly appreciates having the opportunity to represent individuals and families throughout the buying and selling process. He loves to think outside the box and face challenges head-on while helping make a positive impact on his clients’ lives.

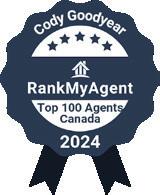
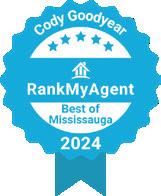

When he’s not busy brokering deals, Cody loves playing sports and is dedicated car enthusiast. He can always be found looking up the latest news, studying the market, or taking a long drive to explore the city’s scenery. He also enjoys giving back to his community and supports many causes, including MS and Cancer societies, SickKids, and the War Amps.

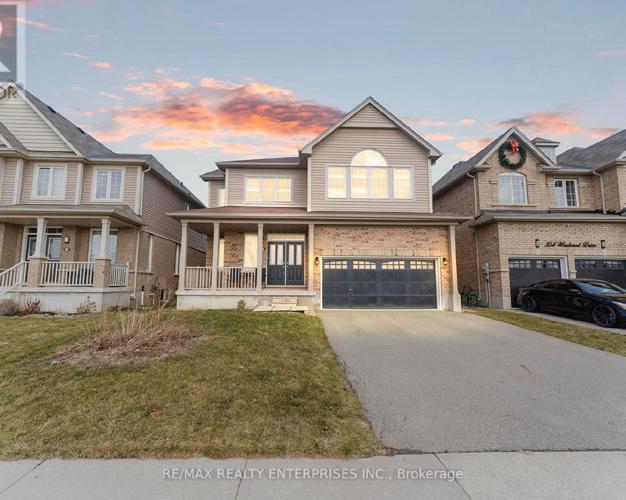
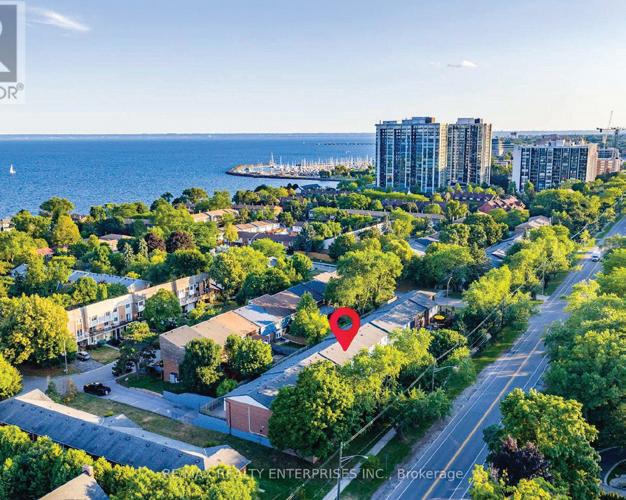
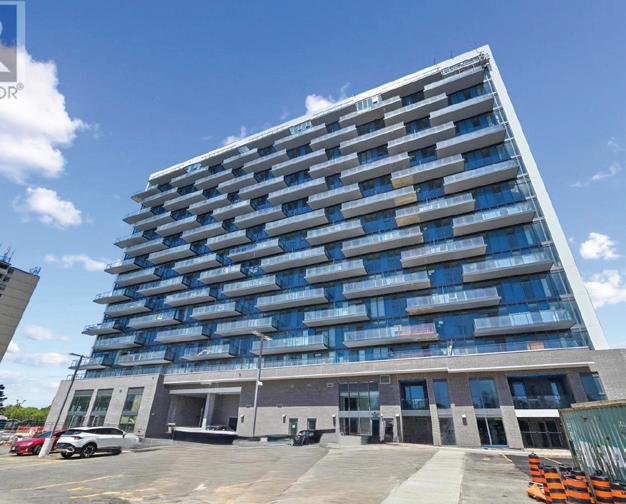

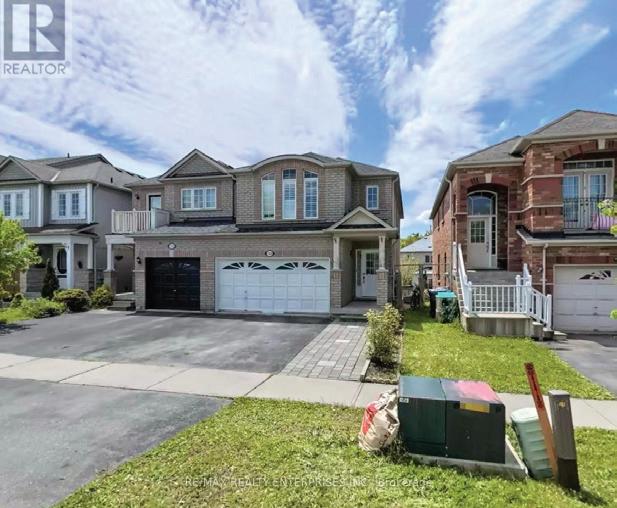
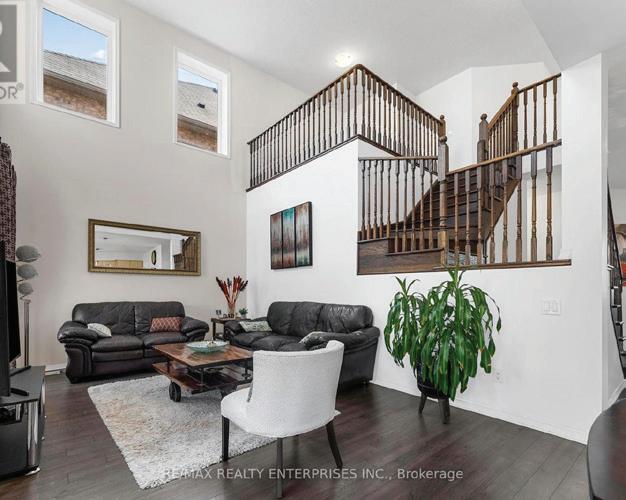

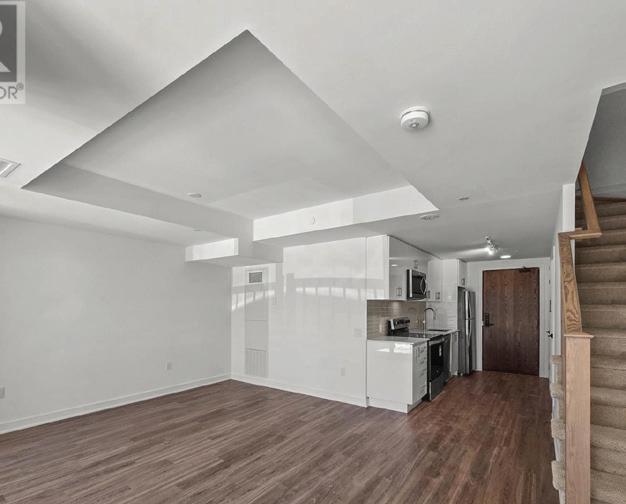
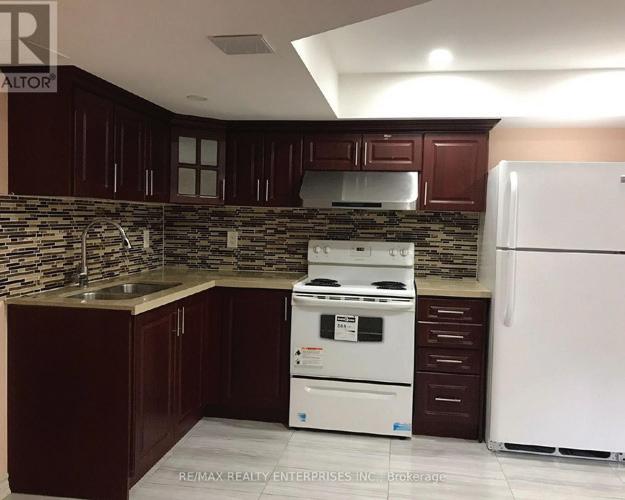
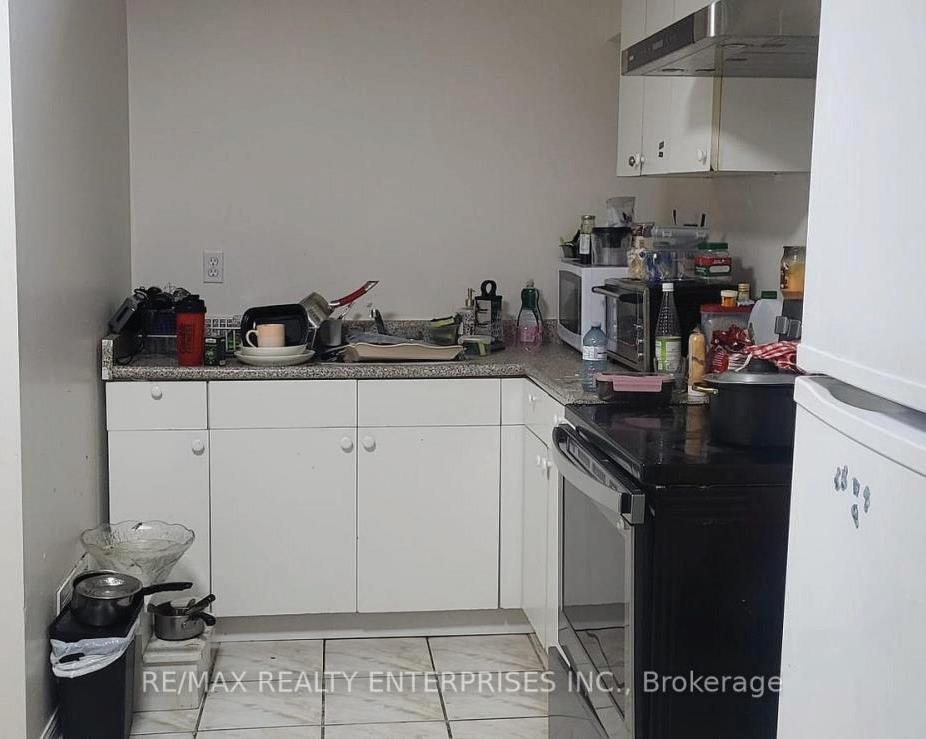
BRIGHT, SPACIOUS & STYLISH
MODERN & MOVE-IN READY
BRIGHT & SPACIOUS

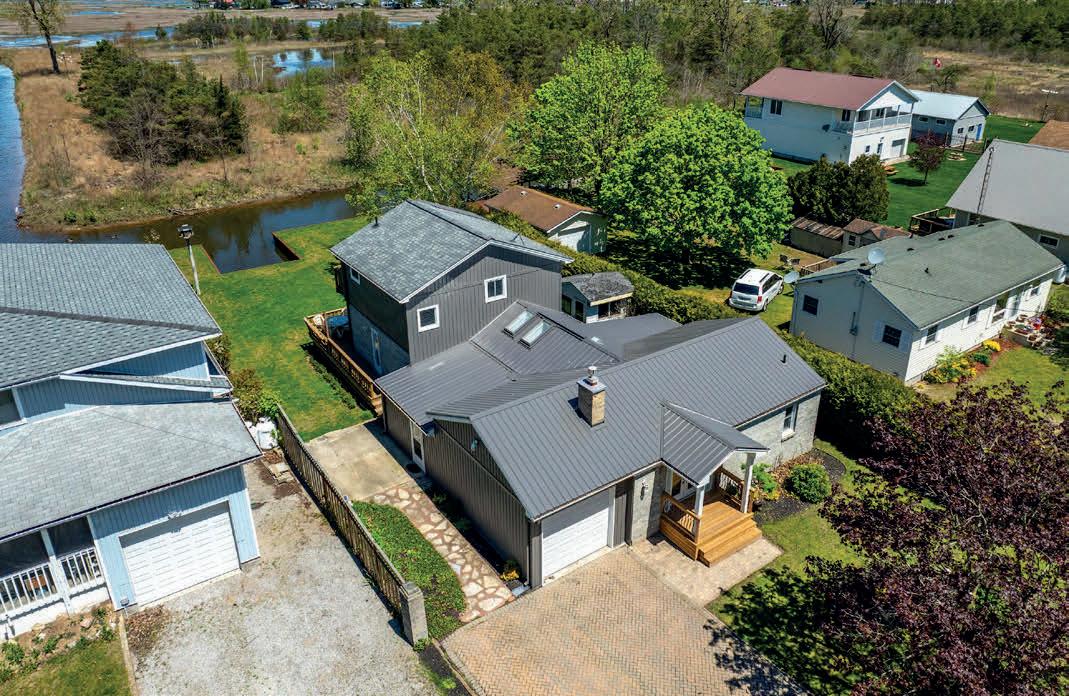
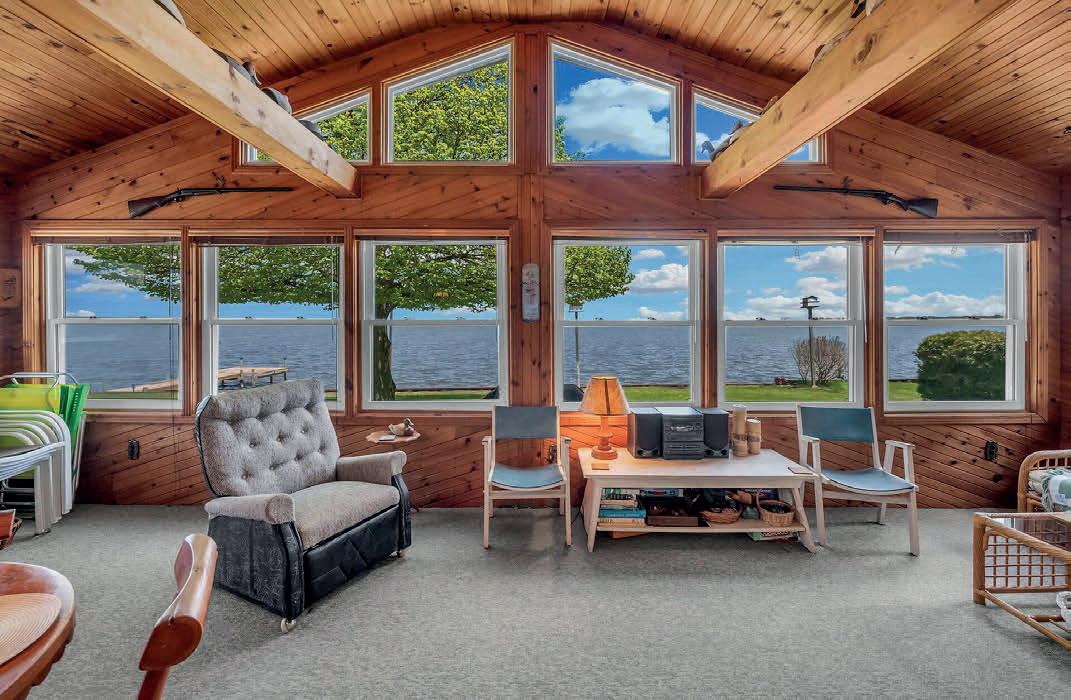
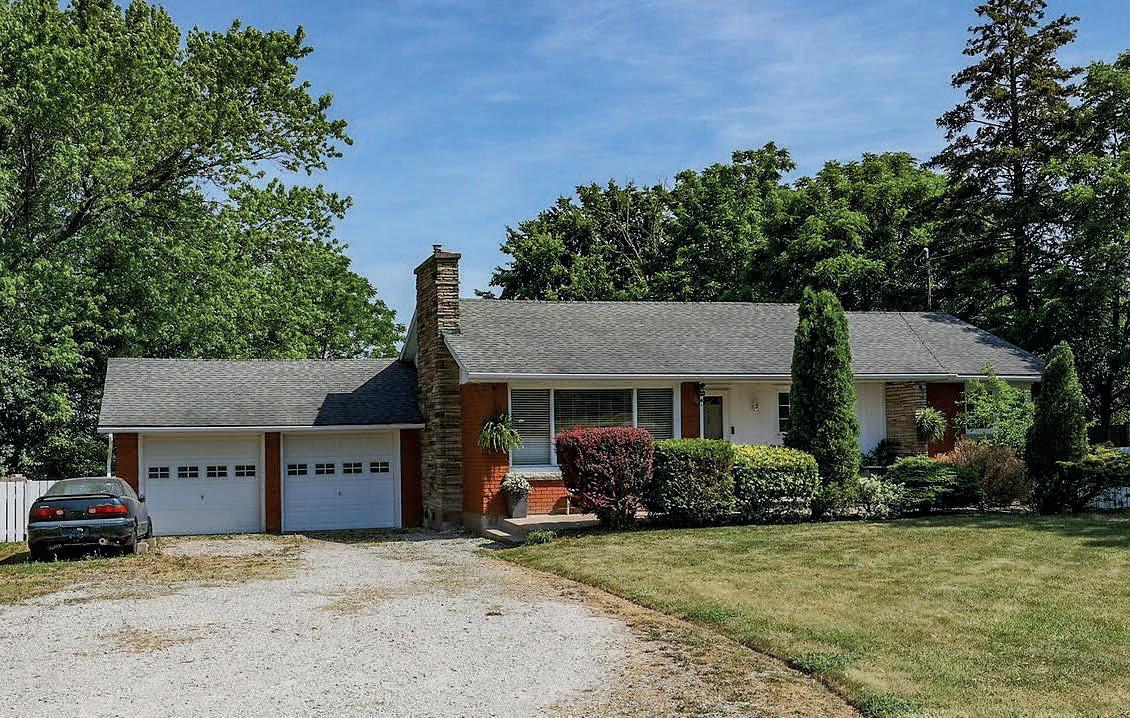


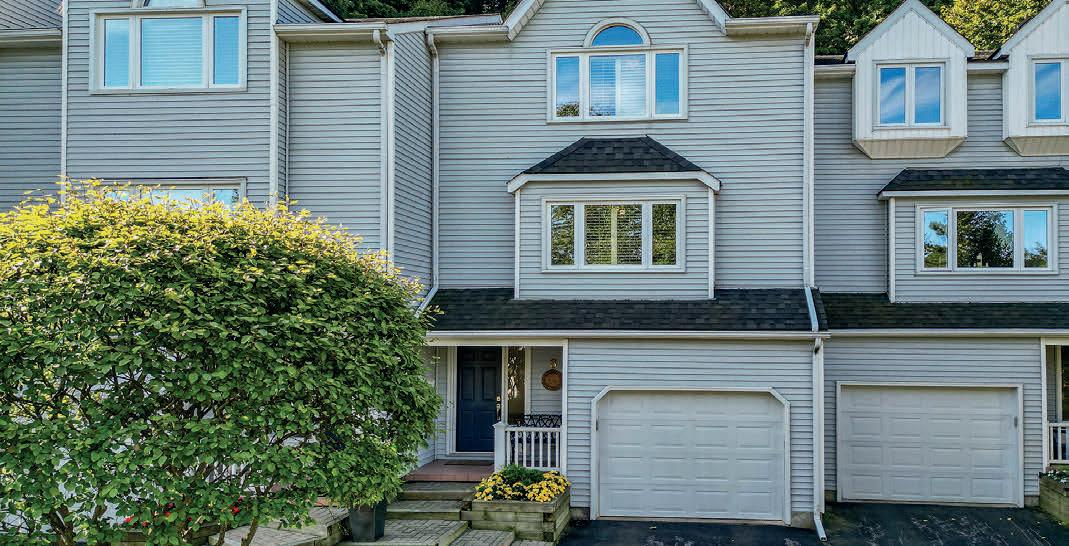
Stunning bungalow on a quiet Westdale court backing onto a forested area. Vaulted ceilings, wall-to-wall windows, chef’s kitchen, spa-like primary suite & walkout to a private yard. Lower level has a family room, office, den & 2nd kitchen—perfect for multigenerational living. A must see!
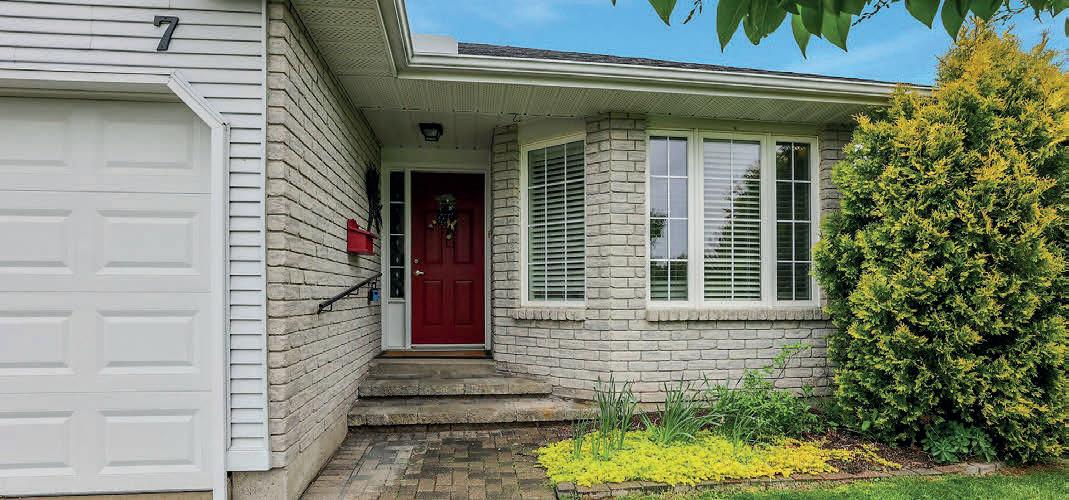
7
Fantastic end-unit in sought-after West-Li Gardens! This 2-bed, 1.5-bath bungalow features a bright living room with fireplace, main floor laundry, private deck, and finished basement with rec room & workshop. Great location, spacious side yard, and steps from town amenities. Move-in ready!

Inviting 2-storey century home just steps from downtown Grimsby! Enjoy original wood details, vaulted entry, open kitchen/dining, cozy sunroom, and spacious living room with fireplace. Upstairs offers 2 beds, huge bath, and walk-in closet. A must-see!
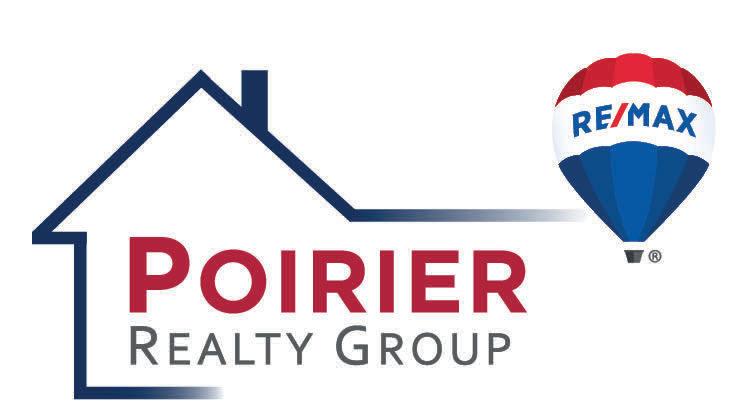
Immaculate Grimsby townhome condo! Spacious, low-maintenance living in a quiet complex with stunning escarpment views, perennial gardens, and a private patio. Features bright open living, modern kitchen, fireplaces, finished lower level, garage, and prime location.

This charming Grimsby home blends historic character with modern updates—eat-in kitchen with granite counters, hardwood floors, fireplaces, and spacious bedrooms. Enjoy a private yard with pool, decks, heated outbuilding boasting garage, workshop, rec room & office. Easy access to downtown.
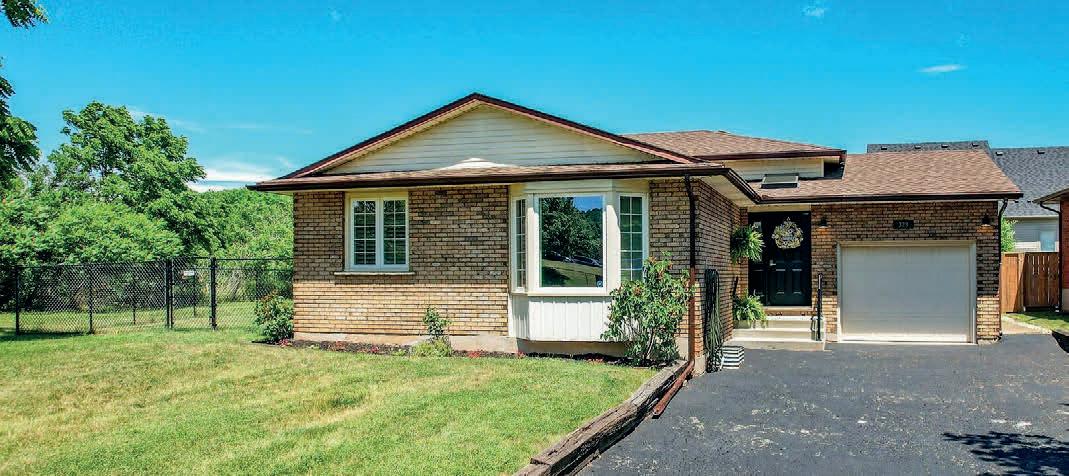
Fully updated 4-level backsplit on a corner lot! Features open-concept living with hardwood, bay window, and stunning kitchen. 3 beds up + in-law suite potential, finished rec room, fenced yard, garage. Steps to schools, parks, trails & wineries.
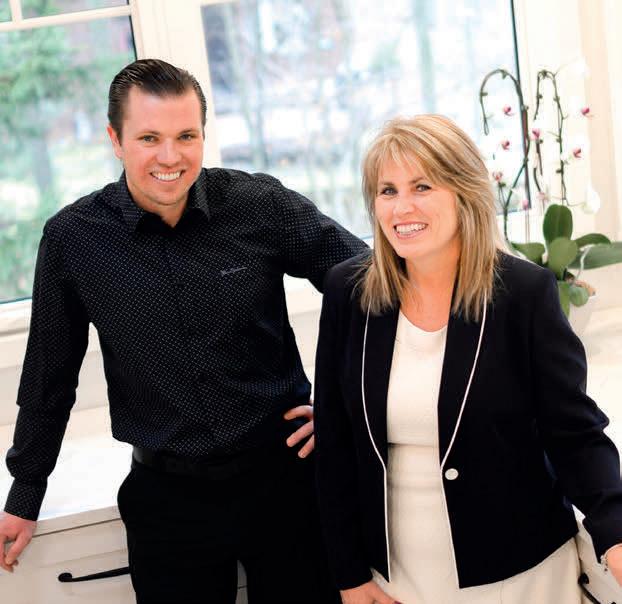





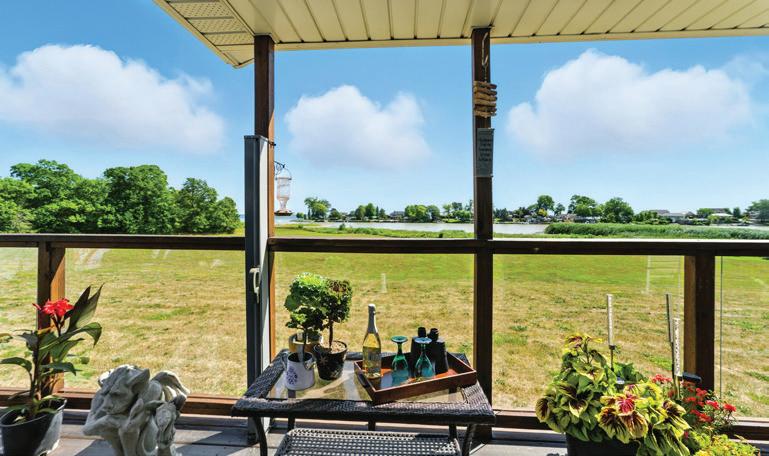
3 BD | 2 BA | 1295 SQ FT | $499,900 Welcome to a carefree lifestyle on the shores of Lake Erie, right beside Selkirk Provincial Park. This bright 3-bedroom, 2-bath bungalow offers open-concept living with large windows that frame the water views. The spacious kitchen features an island and pull-out cabinetry for easy organization, while the living room opens to a covered deck—perfect for quiet mornings or gathering with friends. The primary suite includes a walk-in closet and ensuite, and the garage provides direct access to both the home and yard for everyday ease. Set within a desirable land lease community, residents enjoy worry-free grounds maintenance, boat docks, a pool, and a friendly neighborhood atmosphere—all designed so you can spend more time enjoying life and less time on chores. If you’ve been looking for a low-maintenance, nature-filled lifestyle, this lakeside community is the perfect place to call home.
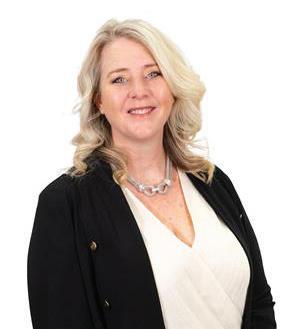


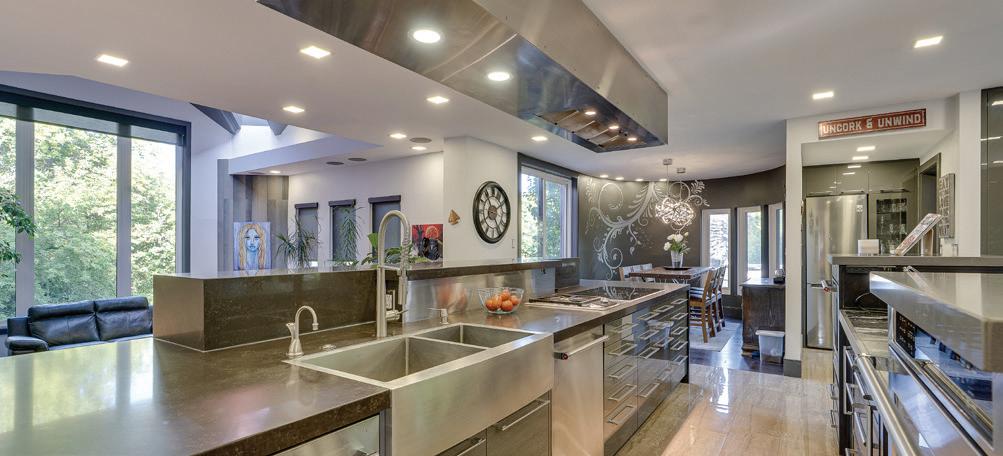
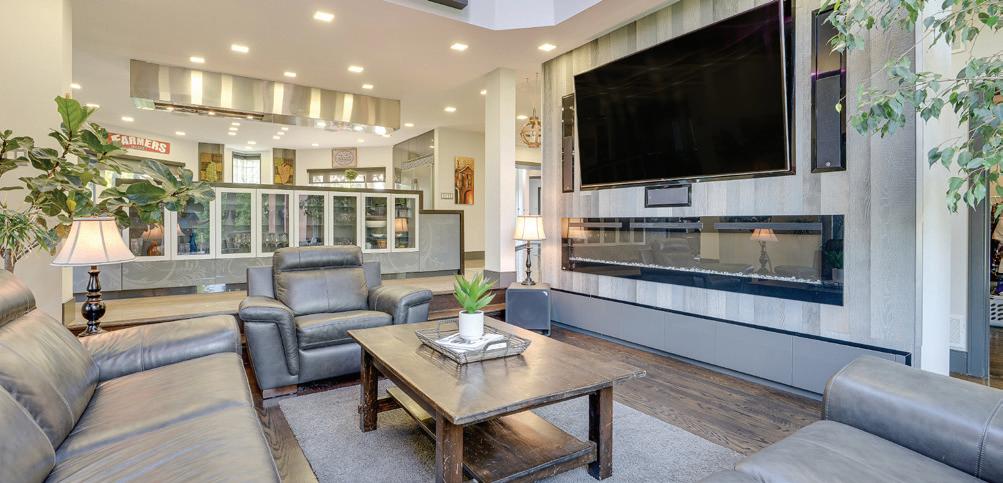
Welcome to a truly exceptional residence where innovative design & luxurious finishes are nestled within acres of forested, park-like beauty. This fully transformed home offers a seamless blend of contemporary sophistication & natural charm. Step into the ultra-modern kitchen, thoughtfully designed for entertaining. Featuring a massive granite island, high-end appliances, double ovens, double dishwashers & a hidden telescoping TV, this space is both functional & stylish. A walk-in pantry with a separate entry adds convenience. The primary suite is a private retreat, complete with its own balcony overlooking the tranquil forest. Indulge in the unique 8-piece His & Hers ensuite, showcasing a glass shower with dual heads & body jets, creating a spa-like experience. Soaring ceilings & expansive glass elements bathe the home in natural light, enhancing its open & airy ambiance. Enjoy evening sunsets or a nightcap from the third-level lookout deck, offering panoramic views of the surrounding landscape. The walk-out basement provides a comfortable & private space for extended family or guests, featuring a secondary kitchen, living area, bedroom, full bath, office & its own patio with access to vegetable gardens. A unique 4 car garage includes a dedicated workshop & a rear bay door to access the yard. Wonderful landscaping with easy-care gardens surrounding the backyard fire pit are perfect for BBQ’s & marshmallow roasting. A flat grassy area has room for soccer games & a secondary driveway offers ample space for spillover parking or even a spot for your RV. Rarely does a property of this caliber become available in such an established rural subdivision. With its unmatched amenities & serene setting, this home is a must-see.

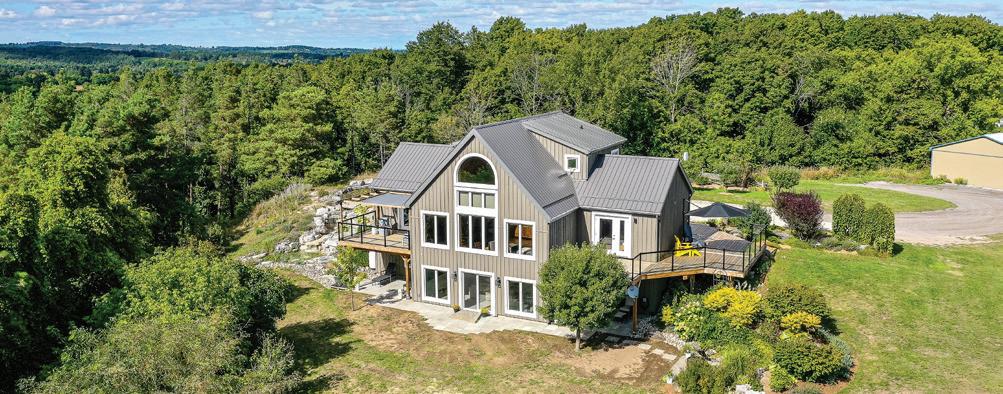

This exceptional country retreat combines timeless character with rural elegance. The customized Normerica post-and-beam home features soaring ceilings, expansive windows, and an open-concept layout that seamlessly blends indoor and outdoor living/. With four bedrooms (2+2) and 3 bathrooms, the home includes a main-floor primary suite and a fully finished walkout lower level built with 9-foot ceilings. The landscaped grounds are highlighted by a stunning three-tier pond with waterfalls, while extensive decking creates an inviting setting for gatherings or quiet retreats while taking in the spectacular views to the east and west over the valley. Equestrians and hobby farmers will appreciate the 5-stall barn, 30x72 drive shed, and Quonset hut, offering versatile space for animals, equipment, or workshops. Private yet convenient, the property provides easy access to amenities, schools, and major routes-delivering the perfect balance of country living, modern comforts, and breathtaking scenery. Recent exterior updates (2022) include new board-and-batten siding, a durable metal roof, and upgraded exterior doors. A new furnace ensures year-round comfort, and in-floor heating is roughed-in on both the main and lower levels for future efficiency. Located within NVCA jurisdiction but not directly affected, the property offers peace of mind along with the potential (previous approved, but not current) for a secondary dwelling (buyer to do their own due diligence).

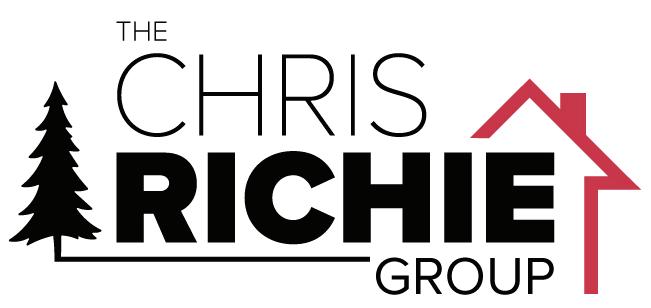

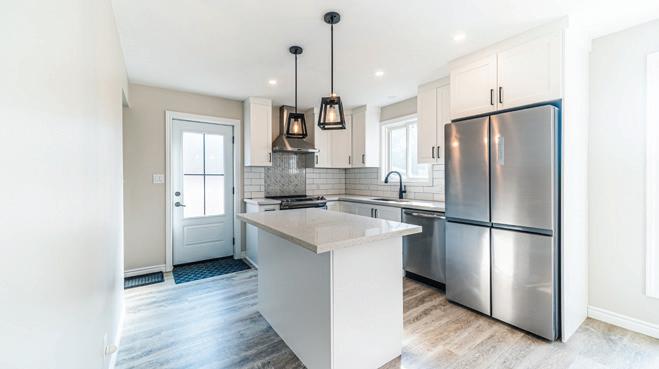
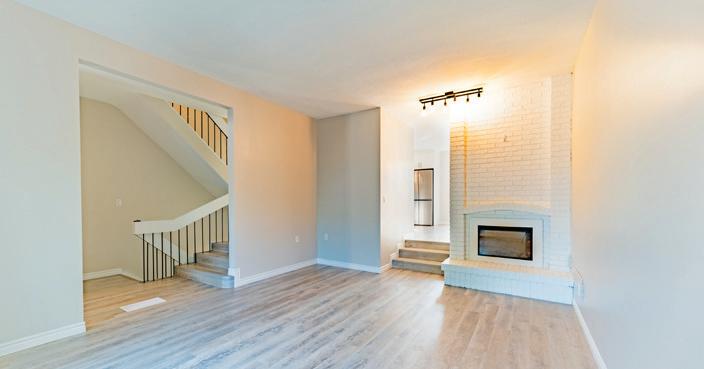

M: 416.407.4031 ageom@outlook.com www.tobeomega.ca

to 118 Pero Lane, a beautifully upgraded 3-season, fully furnished 1025 sqft. waterfront cottage on sought-after Sand Lake in picturesque South Frontenac. With 193 feet of owned shoreline, east-facing views, and over $30,000 in recent improvements, this turn-key property is ready to enjoy! This charming 1 ½ storey cottage with loft features 3 bedrooms plus a 4-person bunkie, a full bathroom, and a newly built outhouse. Set on a 193 ft x 150 ft (0.51 acre) lot with a newer
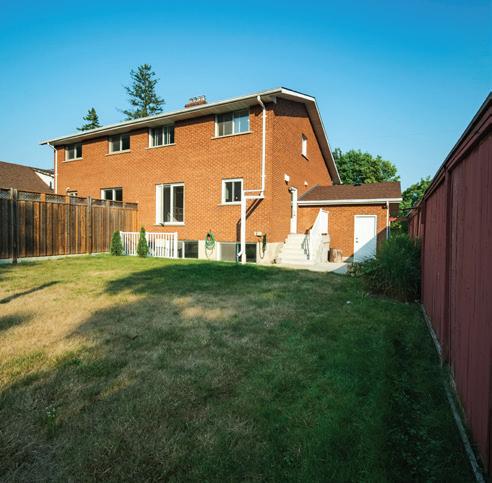
3 BEDS • 2 BATHS • Charming 3 bedroom home w/income potential in desirable Brantford neighbourhood. Boasting laminate flooring throughout the bright and airy main floor, spacious living room w/large window & cozy fireplace, perfect for relaxing. Walk into the radiant dining room
w/ kitchen area, ideal for entertaining and casual dining! Kitchen features pot lights for ample lighting and a
touch. Master bedroom retreat with walk-out to balcony - enjoy your morning coffee or evening sunsets. Two additional generous bedrooms w/plenty of natural light. Spacious basement with separate entrance - easily convert to inlaw suite or rental apartment for extra income! HVAC, roof & washer & dryer all 3 years new. For price, contact Tobe Omega 416.407.4031

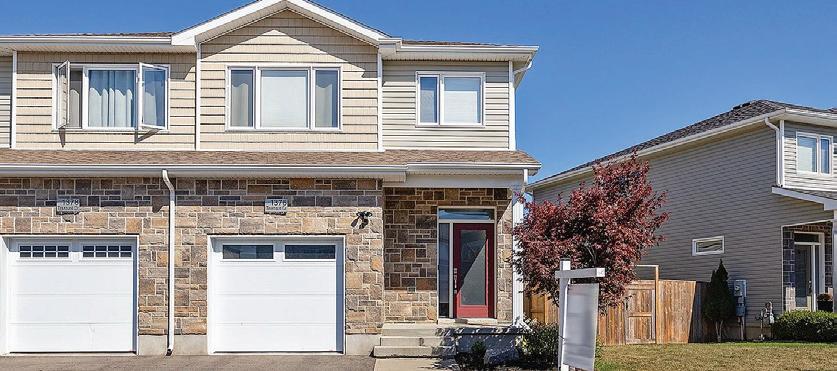

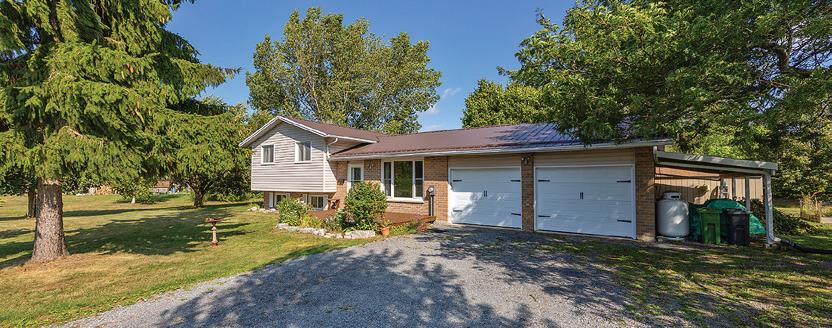


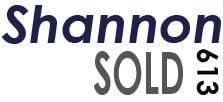

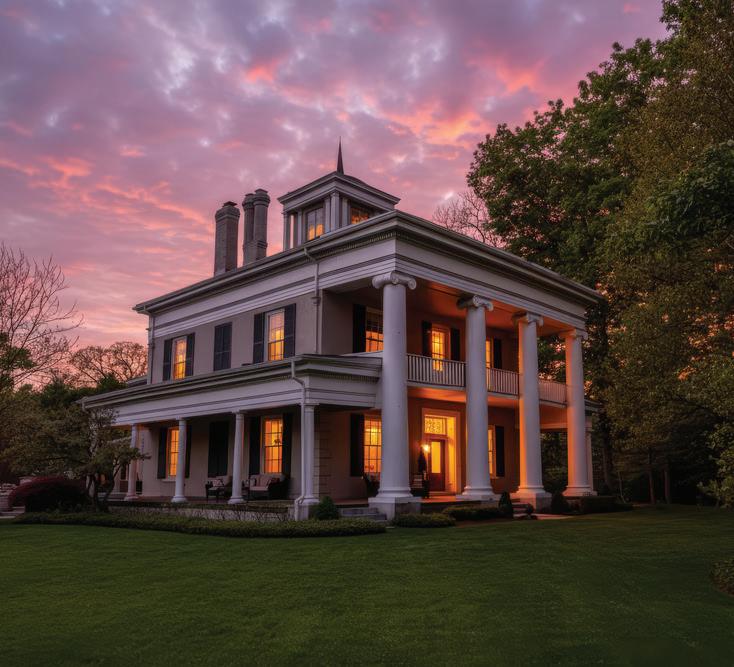



Introducing Mount Fairview, the Crown Jewel of Dundas. Steeped in history and elegance, this iconic 1847 Classical Revival estate blends timeless architectural beauty with modern refinement. Set on a picturesque, elevated lot just a short walk from downtown Dundas, this one-of-a-kind residence features soaring ceilings, grand principal rooms, original hardwood floors, and intricate period details throughout. The custom kitchen combines form and function with premium finishes and an oversized island—ideal for entertaining. With generous bedrooms, a stunning formal dining room, elegant parlour, home office, and finished basement, the layout offers both luxury and flexibility for modern living. The exterior is equally captivating, with manicured gardens, stone walkways, and multiple outdoor seating areas offering escarpment views and serene privacy. A rare opportunity to own a landmark property of this stature in one of Ontario’s most cherished towns—Mount Fairview is more than a home; it’s a legacy.


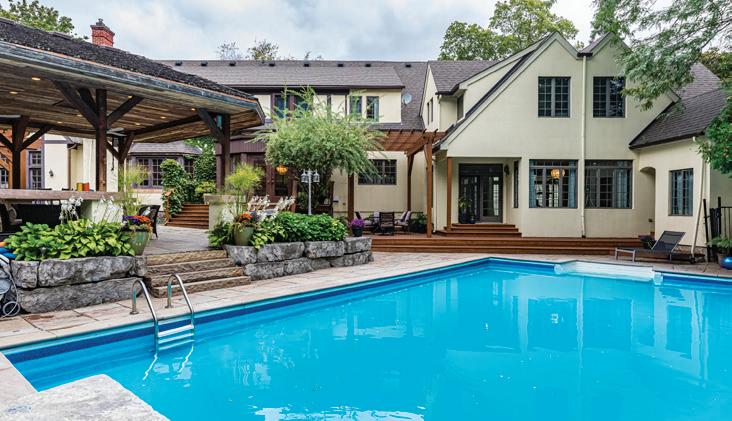
Located just steps from the heart of Downtown Dundas and the picturesque Dundas Driving Park, this extraordinary Iconic residence offers a rare blend of timeless elegance, modern comfort, and an unbeatable setting. Set against the backdrop of expansive escarpment views and surrounded by top-rated schools, boutique shops, and endless conservation trails, the location alone is exceptional. Inside, the home spans six bedrooms and six bathrooms, featuring grand principal rooms and a magnificent ballroom with soaring 20-foot ceilings—ideal for both refined entertaining and everyday luxury. A traditional library adds warmth and old-world character, while sun-drenched bedrooms and spacious gathering spaces provide comfort and versatility throughout. The complete in-law suite and attached four-car garage ensure functionality for multigenerational living or guests. Step outside to a resort-style backyard oasis featuring a sparkling pool, custom pergola, and a fully equipped outdoor kitchen—perfect for entertaining under the canopy of mature trees. This is a rare opportunity to own one of Dundas’ landmark residences, where prestige, privacy, and proximity converge.








$649,000 | 2 BEDS | 2 BATHS
Imagine the possibilities at 517 Norfolk St. S., a custom-built bungalow on nearly an acre of landscaped property in Simcoe. The 2-bedroom, 2-bath bungalow features a finished basement, giving you nearly double the square footage to enjoy. An oversized detached garage/workshop and attached two-car garage provide incredible utility, while the large circular driveway makes access a breeze. With a solid foundation and room to expand, this property is ideal for buyers seeking long-term flexibility, investment potential, and the charm of a home with history.

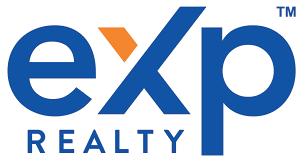

4 BEDS | 4BATHS | 3,346 SQ FT | $3,900,000
Perched atop the Niagara Escarpment, this gated European chateauinspired estate offers a breathtaking lifestyle on over 4 acres. Designed with timeless architecture and built with solid limestone exterior, it boasts panoramic views of Lake Ontario, the Toronto skyline, Beamer Falls, and the valley river below.
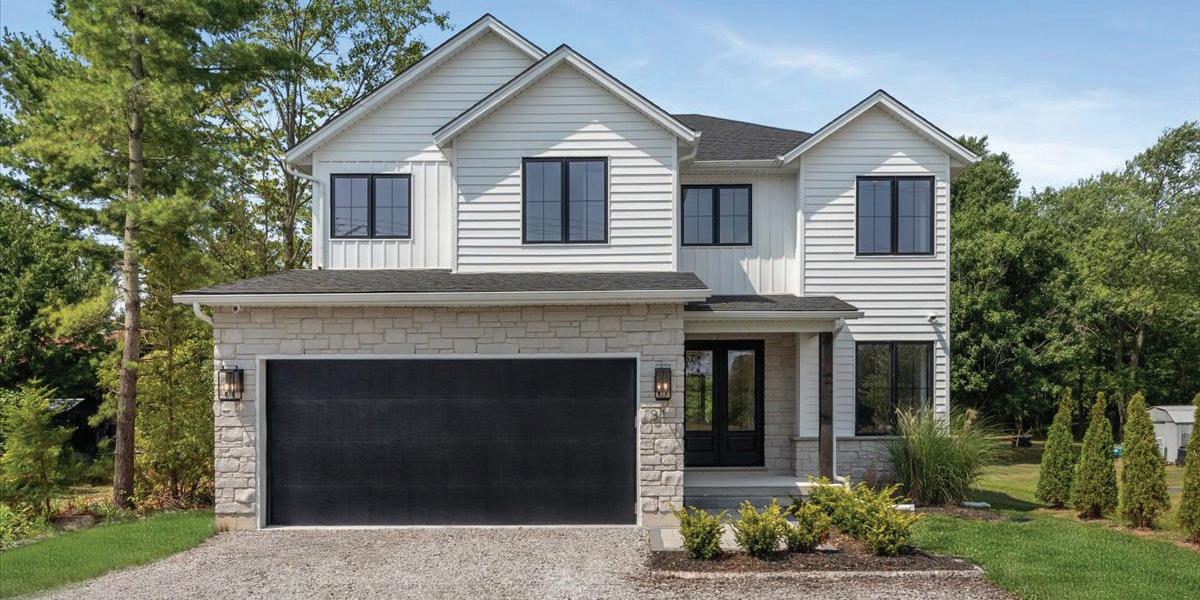
81 Doans Ridge Road, Welland, ON
3 BEDS | 4 BATHS | $1,300,000
Experience luxury living in the heart of Niagara Peninsula—an elegant 3,000 sq ft home offering privacy, space, and refined lifestyle.
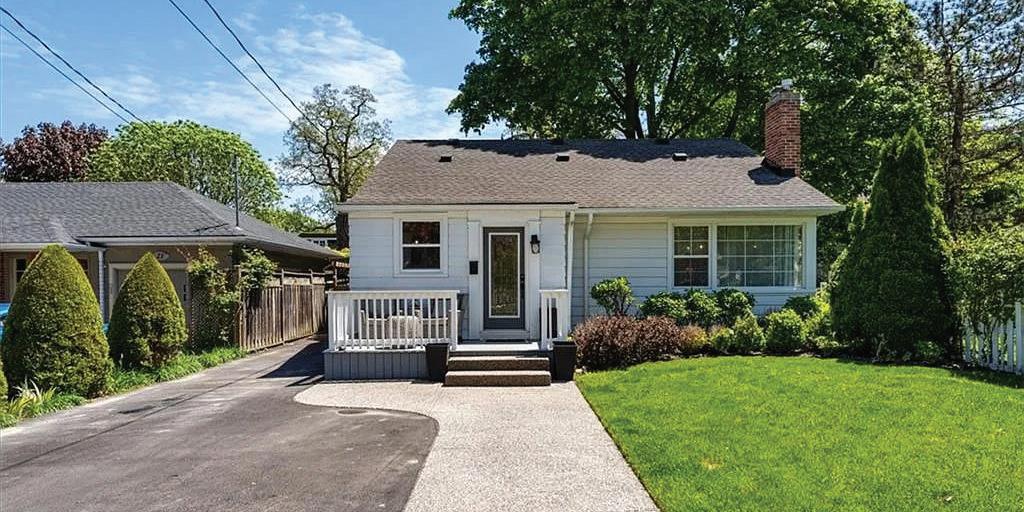
3 BEDS | 3 BATHS | $739,000
Welcome to 23 Nelles Boulevard—where character meets convenience in the heart of Grimsby’s most sought-after neighbourhood. This beautifully maintained 1.5-storey Shafer-built home offers a true 3-bedroom, 2-bathroom layout with living space thoughtfully spread across all three levels.
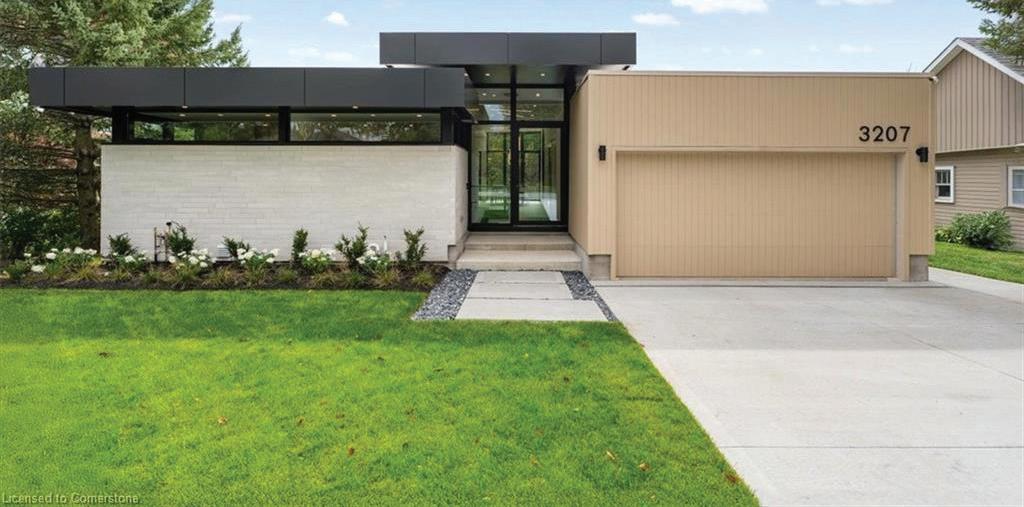
3 BEDS | 3 BATHS | $1,350,000
Welcome to 3207 Vivian Line—an architectural masterpiece crafted by SMPL Design Studio, where modern design meets timeless sophistication. This one-of-a-kind residence features expansive floor-to-ceiling windows across the rear facade, flooding the home with natural light and offering a seamless connection to the outdoors.
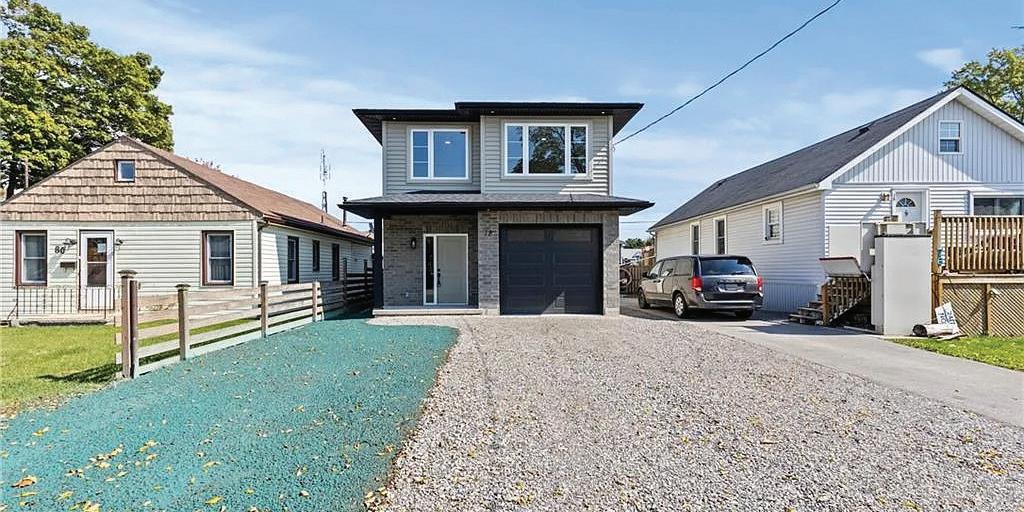
78 Knoll Street, Pt Colborne, ON
3 BEDS | 3 BATHS | $649,900
Modern comfort meets small-town charm, just minutes from Lake Erie’s sandy beaches and the historic downtown.

3 BEDS | 2 BATHS | $695,000
Dreaming of a home with a unique personality? Look no further than 87 Loyalist Drive! This beautifully maintained, multi-level family home has been thoughtfully decorated and offers a distinctive and fun flair. Tucked away on a quiet, tree-lined street in a lovely neighborhood, this threebedroom, two-bathroom house is a must-see.

DAVID BOERSMA BROKER & FOUNDING PARTNER 289.260.2327 davidemersonboersma@gmail.com
905.964.6749 danielle@benchmarkrealestate.ca



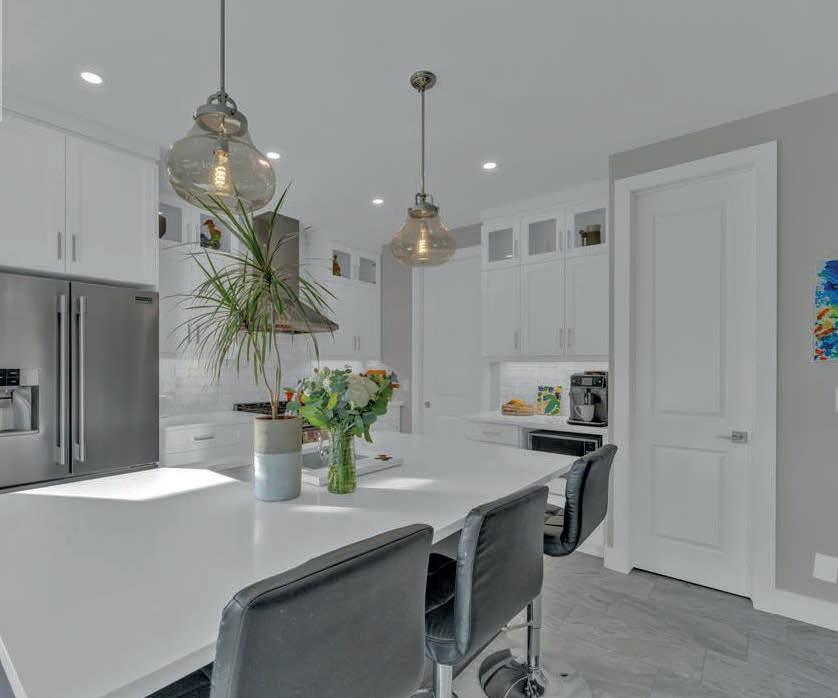
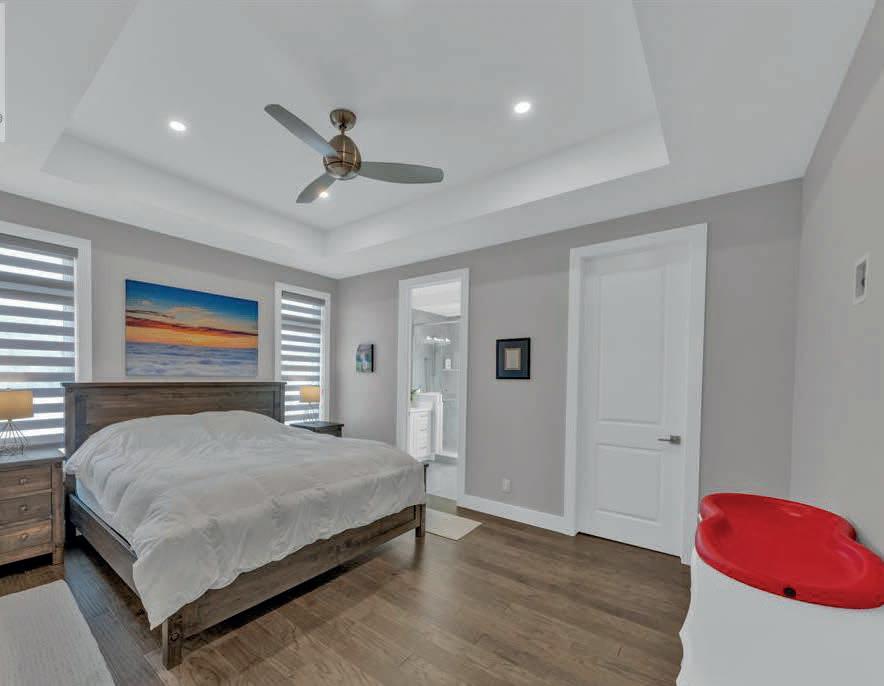
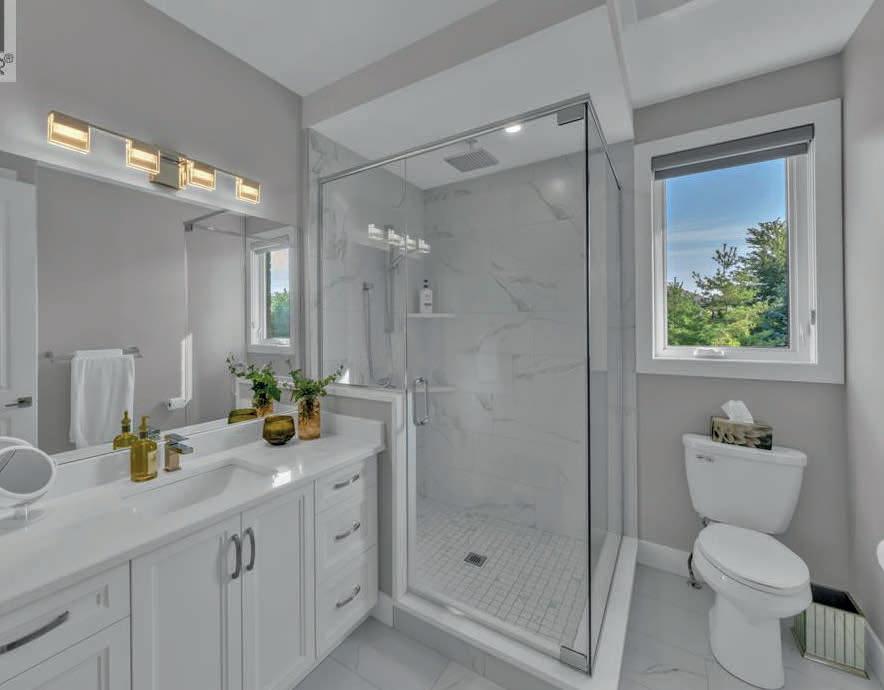

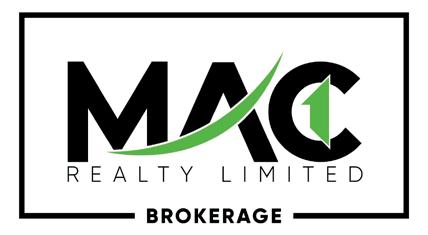



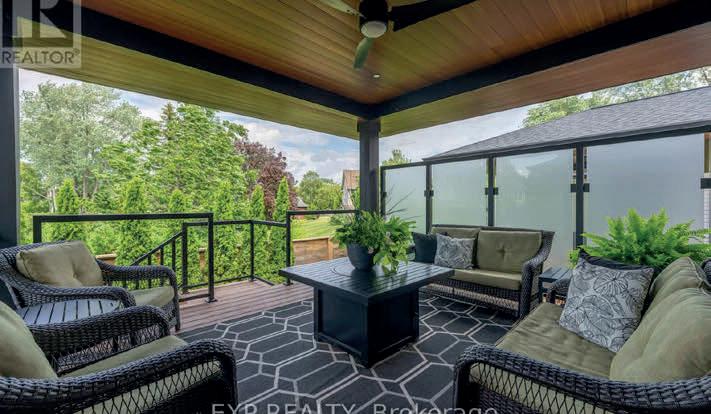

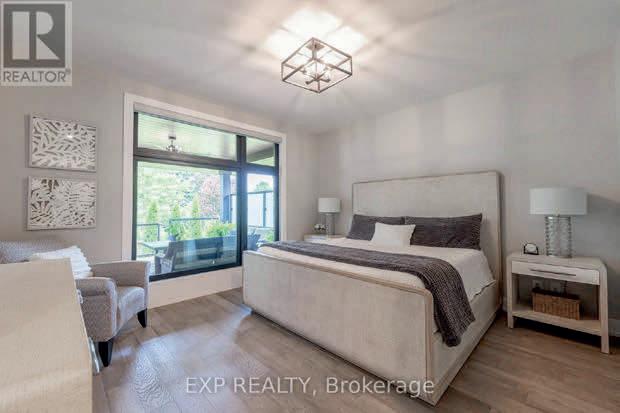

30 PEACH TREE COMMON ST. CATHARINES (LAKESHORE), ONTARIO L2N0B6 2+2 BEDS | 3 BATHS | $1,569,000
Luxury bungalow townhome located in “The Orchard”, an exclusive community built by Rinaldi Homes. This exceptionally built & designed end unit in the desirable North End of St. Catharines is only a few minutes walk to Lake Ontario, beautiful water/walking trails & the quaint Port Dalhousie. The private backyard is serene— with views of mature trees you feel as though you are nestled in your own secluded retreat. Views of the lush greenery can be seen from the main living area, primary bedroom or outdoors on the private covered composite-wood back deck & lower-level interlock terrace. You can also take in the tranquil setting from the spacious covered front porch. Inside, an expansive & elegantly tiled foyer leads to an open concept kitchen, dining & living room space. The kitchen is a dream—with a walk-in chefs pantry, quartz countertops, high-end stainless-steel appliances & large island. The living room features a stunning floor to ceiling tiled gas fireplace. The primary bedroom is appointed with a custom designed walk-in closet & elegant ensuite with quartz countertop, double sinks & tiled glass shower. The main floor also has an efficiently designed laundry room, additional bedroom/office space, 4-piece bathroom & white-oak engineered hardwood & tile flooring throughout. The basement is designed for entertaining & relaxing; enjoy a custom designed wet bar, recreation area, cozy fireplace, two additional bedrooms, 3-piece bathroom & large storage room. Additional features include whole home water & air purification systems, window shades that can be controlled via remote, double car garage, separate gas hookups to BBQ & fire pit. Located just a short stroll or drive to numerous & convenient amenities, QEW Highway & the charming Niagara-on-the-Lake with its renowned wineries, restaurants, shops & Shaw Festival Theatre. This is a rare opportunity to enjoy a luxurious, carefree lifestyle in a desirable, exclusive community set in a picturesque location. (40753469)

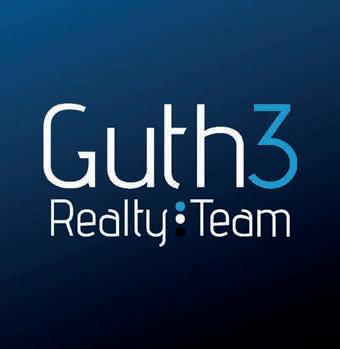
With the world’s largest expanse of fresh water featuring world class fishing, award winning wineries, new international bridge and soon to be started new medical complex, Windsor/Essex offers a relaxed yet vibrant retirement lifestyle. With Affordable housing options, amazing restaurants and fun civic activities you will always have something to explore!

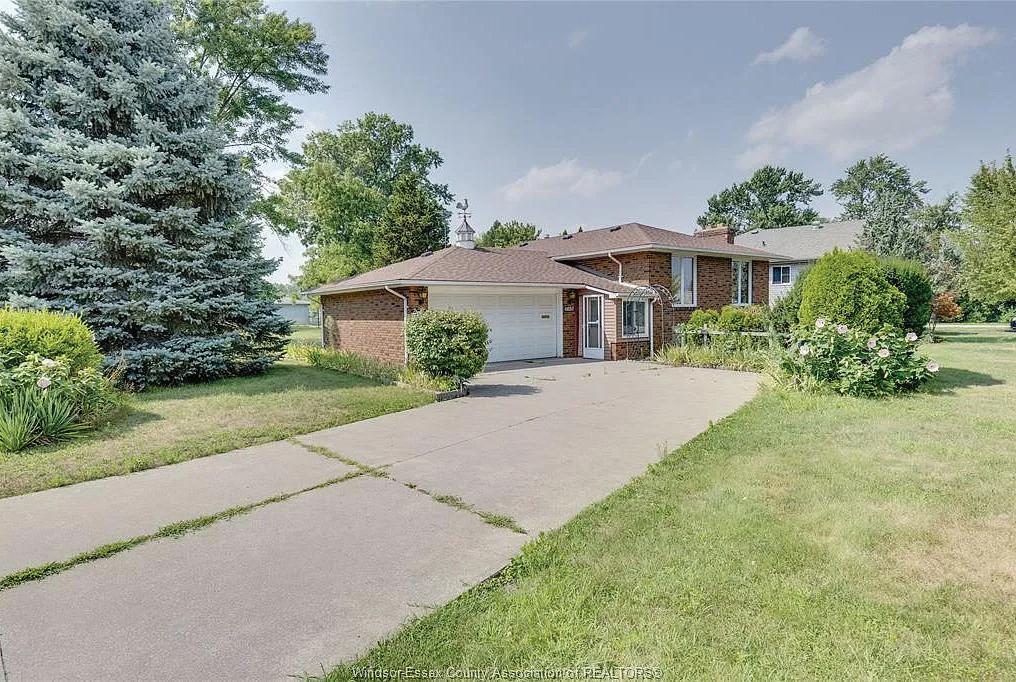
www.movetowindsor.ca 330 SADDLE LN, KINGSVILLE, ON N9Y 4A6

REDUCED TO $539,900
Great corner lot zoned commercial, bring your family or your business! Very dynamic community.

384 ERIE ST W, WINDSOR, ON N9A 6B7
$229,000
3 bed 1 bath, Updated electric. 6055 MALDEN RD, LASALLE, ON N9H 1S7

BRIAN PRICE
BCOM (HONS) FIN. ASA, CPPA, CEA, CPCA, SHSS
519.995.6145
bprice4567@gmail.com
www.movetowindsor.ca
REDUCED TO $599,900 2 +1 freehold townhome with 2 master suites. Very nice and just reduced 35K to 599,900

203 WHISPER CREEK CIR, LAKESHORE, ON N9K 1G3
$599,900 2 bed 2 bath freehold townhome on a large corner lot, very popular area.
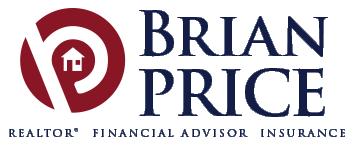
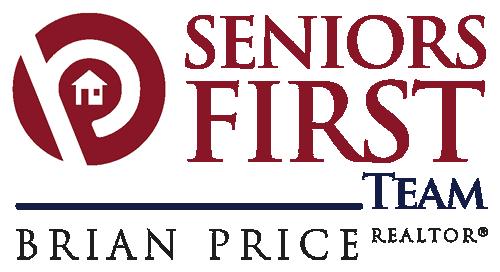
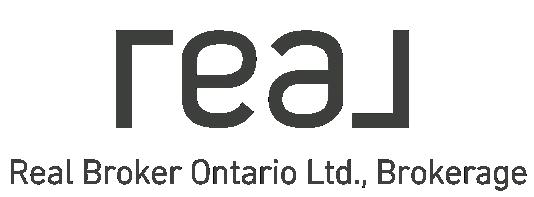
645 CLARENCE ST, PT COLBORNE, ON L3K 6B8
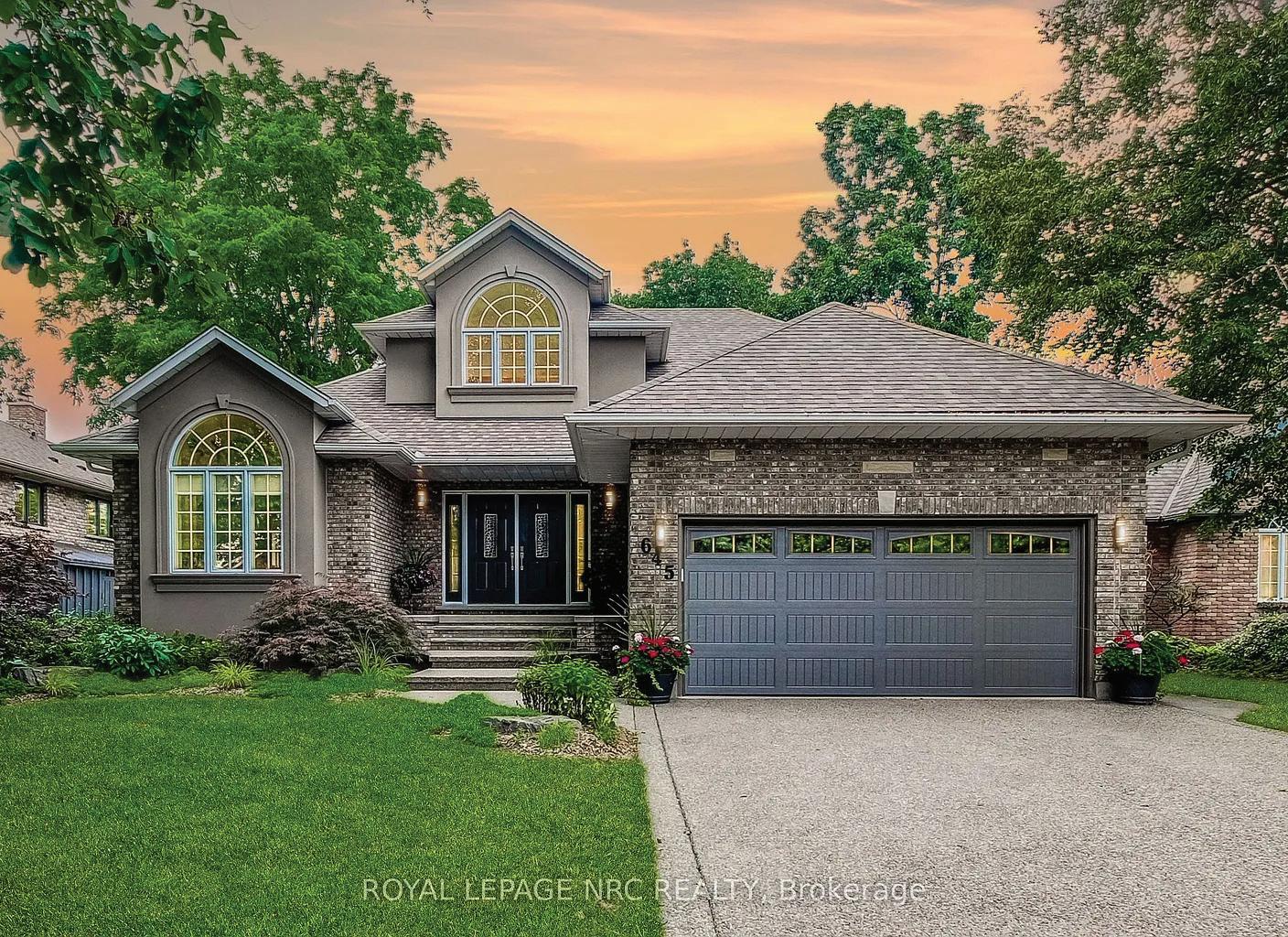
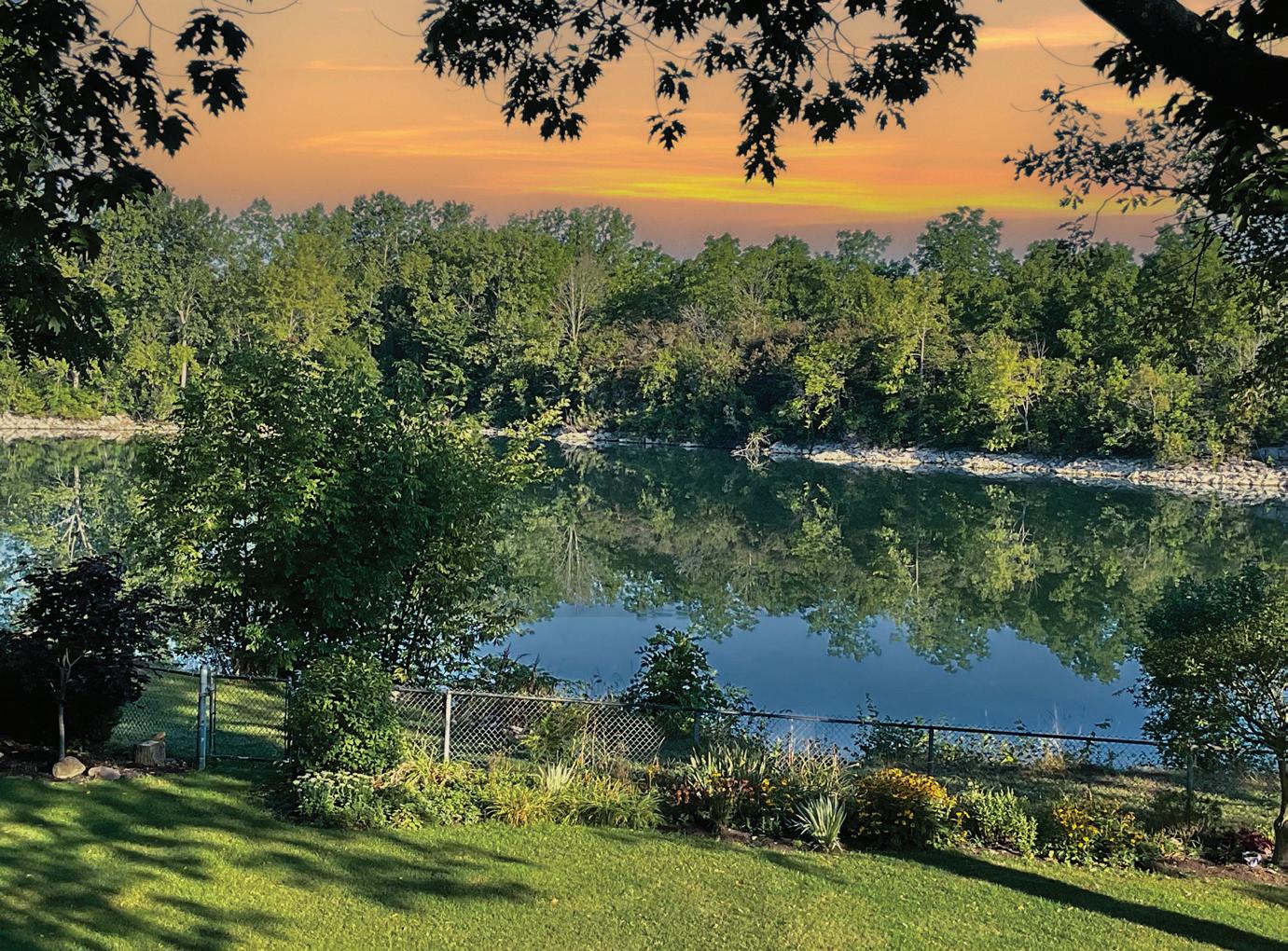
4 BED / 4 BATH / APPROX. 2,500 SQ.FT PRICED @ $1,395,000
Nestled within the prestigious Westwood Estates, this magnificent custom-built executive home presents an exquisite blend of casual luxury and tranquility. Boasting an impressive grand foyer and sweeping staircase, the property invites you into a well-appointed center hall plan, radiating sophistication and charm. Vaulted ceilings and skylights cascade natural light throughout, while the ornate crown molding and fireplaces enrich the ambience of warmth and comfort. Entertaining is effortlessly accommodated in the combined living and dining area, graced by a wall fireplace that sets the scene for memorable gatherings. The heart of the home, an updated kitchen, comes equipped with built-in appliances, a breakfast bar, and lustrous granite countertops with a quaint breakfast room that opens out to a rear yard and deck, presenting a picturesque backdrop of gardens and serene water views. The family room, a spectacle of light with its floor-to-ceiling windows and an additional gas fireplace, offers a panoramic vista of the Quarry Ponds. Designed with distinction, the spacious main floor master suite is complete with a ensuite and walkin closet, ensuring a serene retreat for the discerning homeowner, while two bedrooms on the second floor share a lovely 4-piece bathroom. The lower level extends the invitation with a wonderful and spacious guest suite (4th bedroom) with wall fireplace (electric) and 3-piece bath. A recreational/games room and a versatile finished work area are perfect for an art studio or workshop. Step out to a private rear patio from the lower level or bask in the tranquil surroundings from the front of the home, with a newer aggregate driveway and walkway enhancing the curb appeal. A 2-car garage, ample parking space and a gas generator cater to practical needs. Embrace a lifestyle where nature’s beauty is your daily canvas in this exquisite home, designed for those who appreciate luxury and privacy in equal measure.
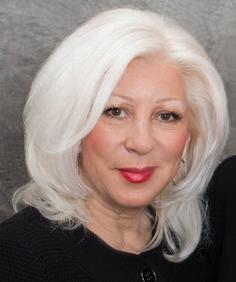
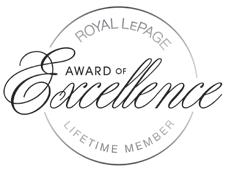

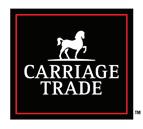
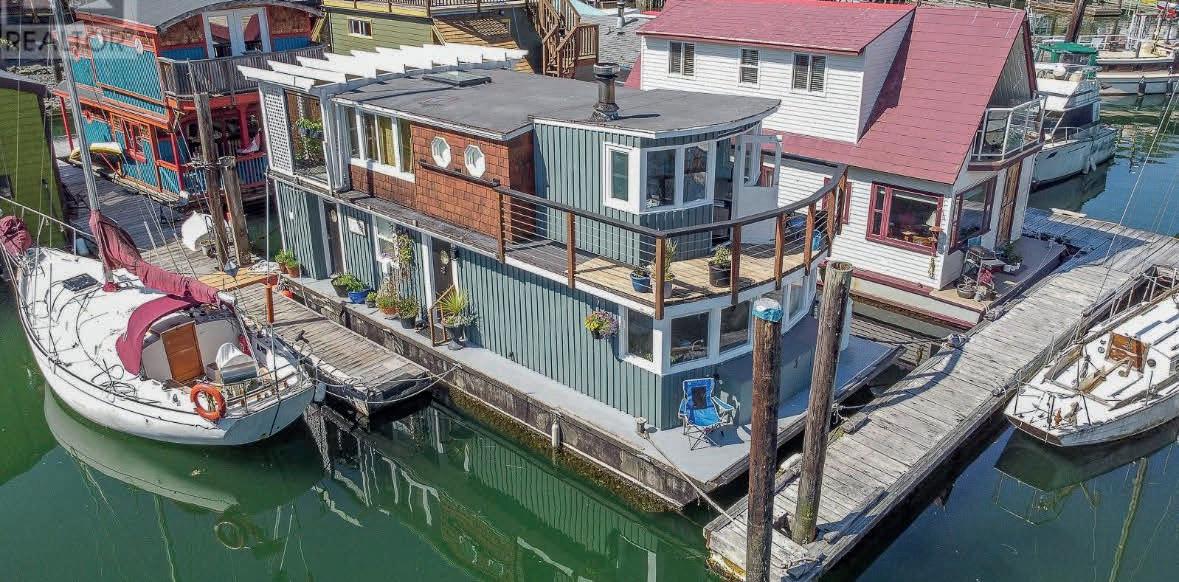

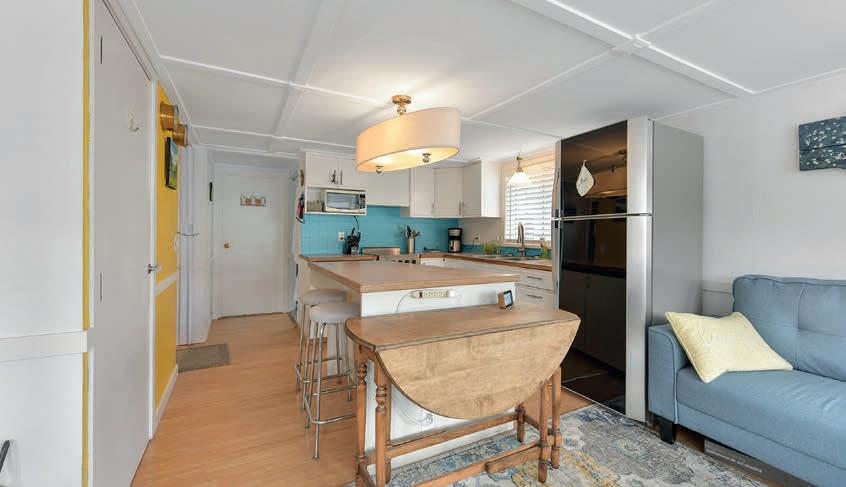
IN
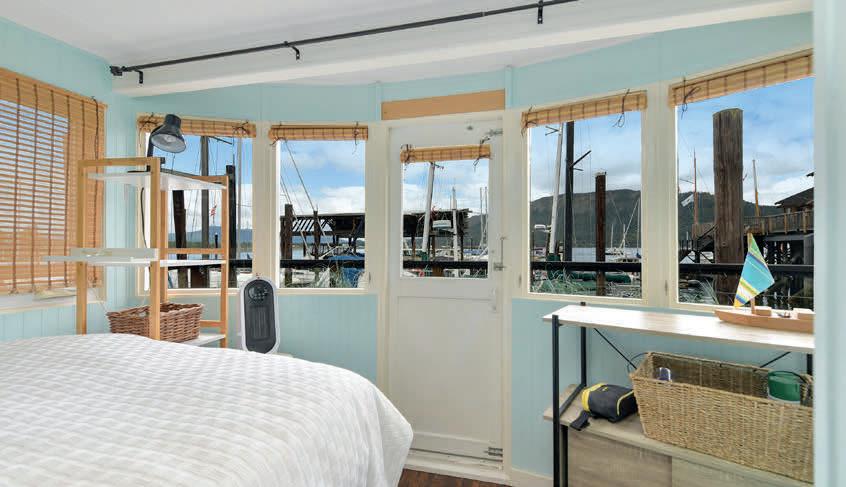
2
Discover the ideal weekend retreat or embrace year-round waterfront living in this quaint and cozy float home. Enjoy waking up to stunning panoramic ocean and mountain views from your bed or sip on your coffee in the open-concept main level, featuring a “Home Chef’s’’ kitchen with island and a walk-in pantry. This home has been tastefully updated, including a refreshed bathroom with a new shower, bamboo vanity and sink. Durable laminate flooring flows throughout, offering both style and practicality. Upstairs, you’ll find two cozy bedrooms and a private sunroom that opens onto a deck and your own slice of outdoor serenity. New bilge pumps, dedicated parking, 220 power. ALL furnishings, linen, tableware and appliances INCLUDED!!!—just move in and start living the float home lifestyle. You’re just steps away from local shops, restaurants, and arguably the best bakery in the valley. Don’t miss your chance to be part of this amazing seaside community! Experience the beauty of BC and West Coast living at an affordable price without settling for ordinary condo life.
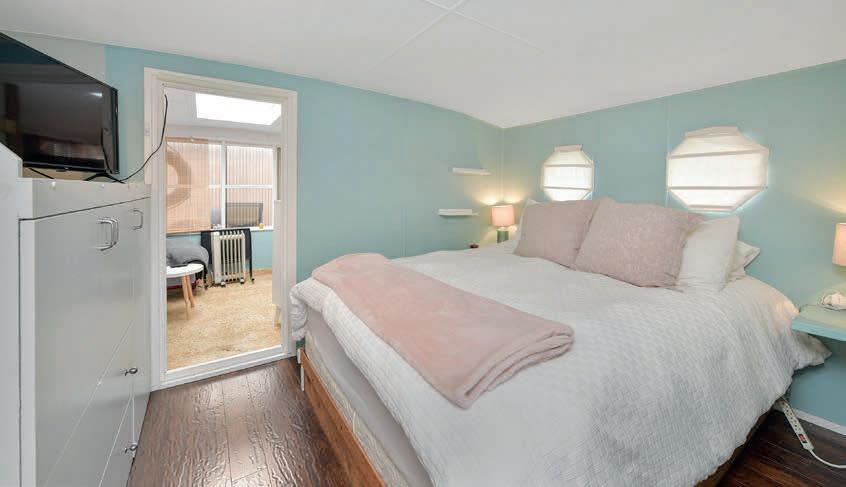

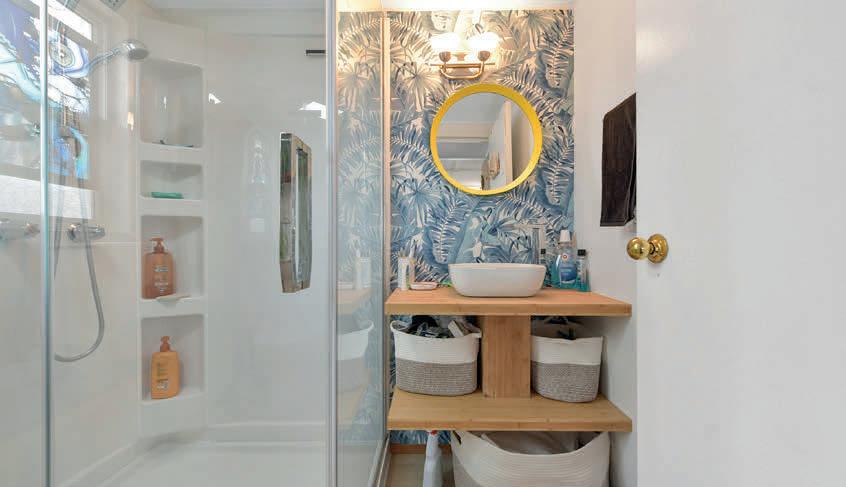





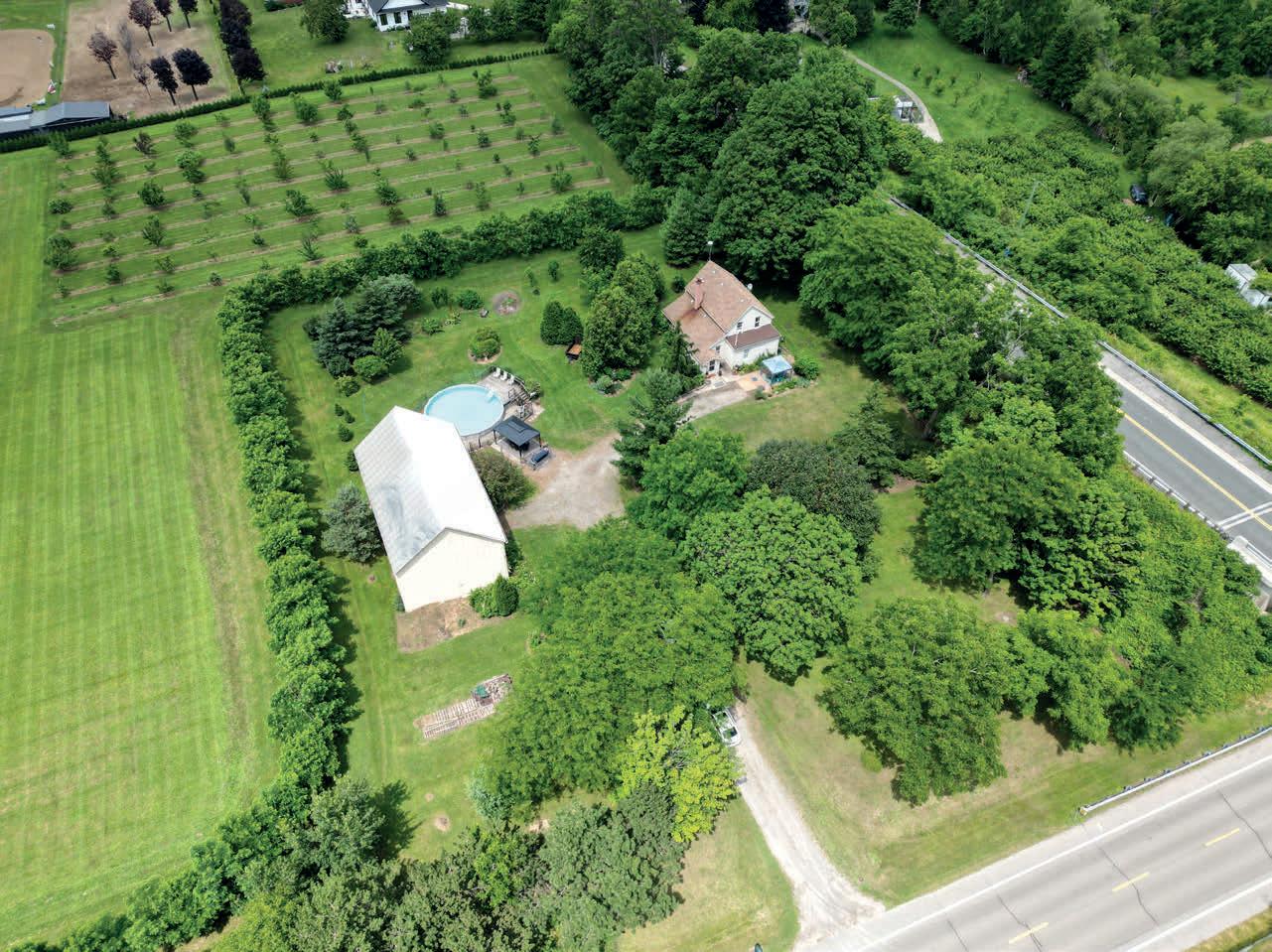

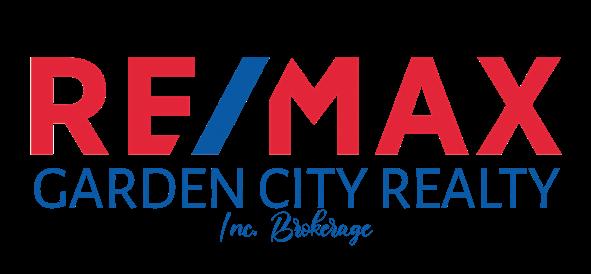
Imagine five acres of untouched Northern Ontario beauty with private lake frontage, where towering pines and clear waters set the stage for your dream retreat. Minutes from the city yet steeped in privacy, Raft Lake offers a rare opportunity to craft an exclusive waterfront escape and secure a timeless investment.
• 5+ acres of pristine land with private frontage on Raft Lake
• Lake stats: 109.6 hectares, 14 m depth, 9.3 km shoreline
• Flat to gently sloping terrain with hydro at lot line – ready for development
• Mature forest and natural shoreline ensure privacy and seclusion
• Minutes from Sudbury’s South End amenities yet feels worlds away
• Perfect setting for a luxury residence, seasonal retreat, or long-term land investment
• Direct water access for boating, swimming, and four-season enjoyment
• Strong long-term value: waterfront acreage in Sudbury’s most desirable corridor
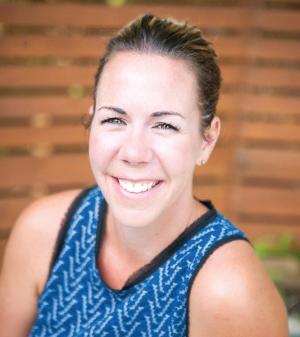
705.669.7809
courtney@sutton.com
courtneymarion.sutton.com



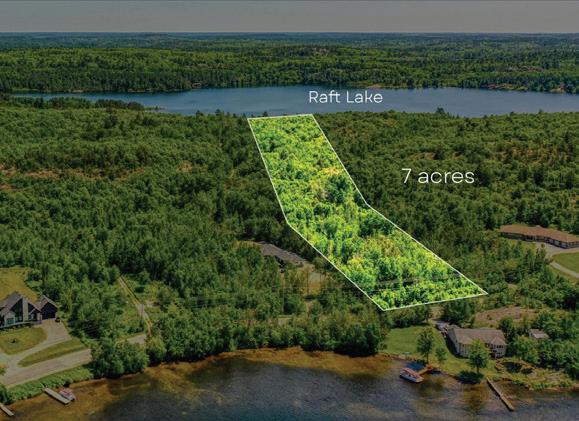
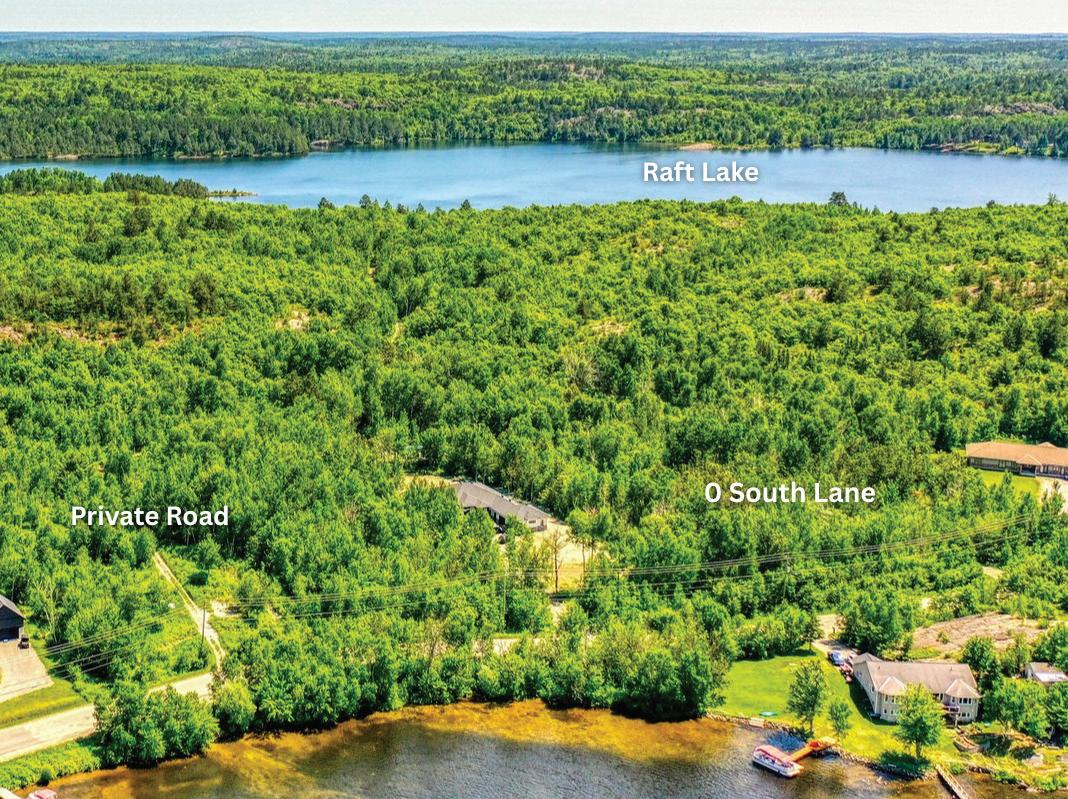
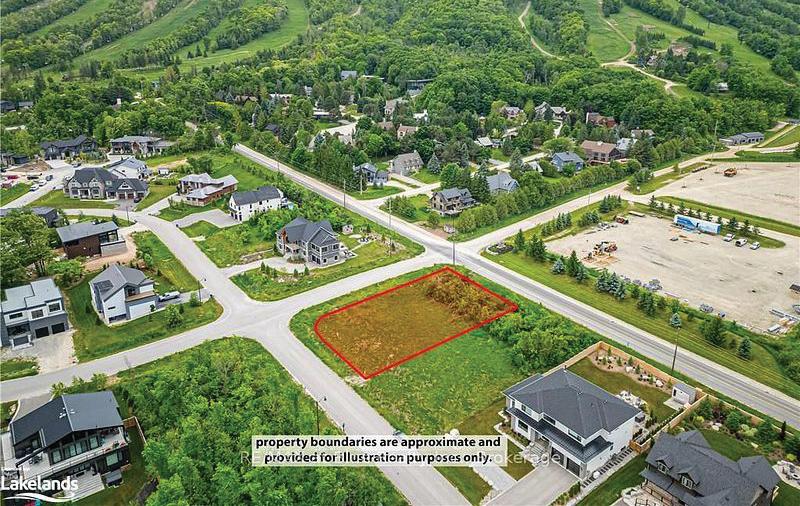




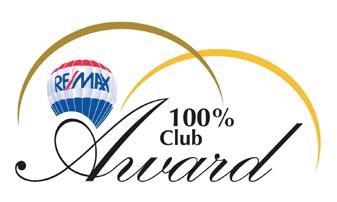


140 WEST STREET PORT COLBORNE, ON RESIDENTIAL WITH COMMERCIAL ZONING AVAILABLE.
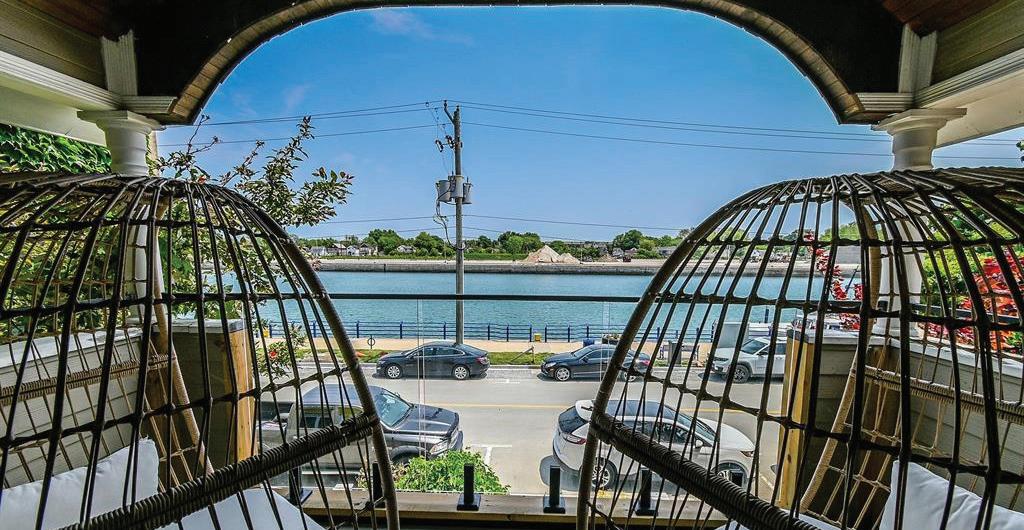
3 BATHS $884,900 PRICE
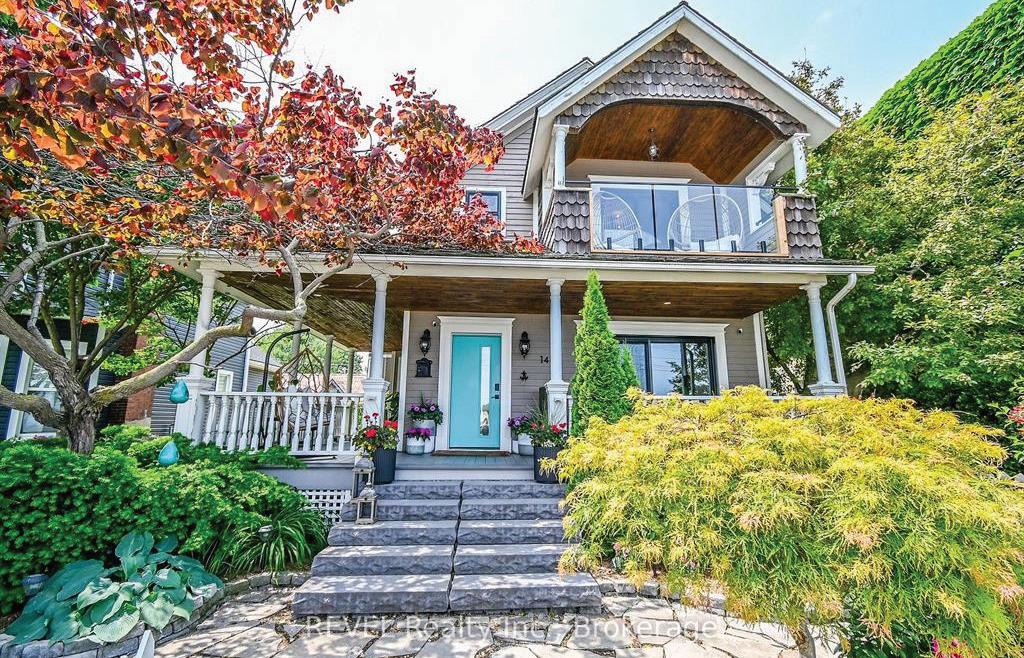
3 BEDS

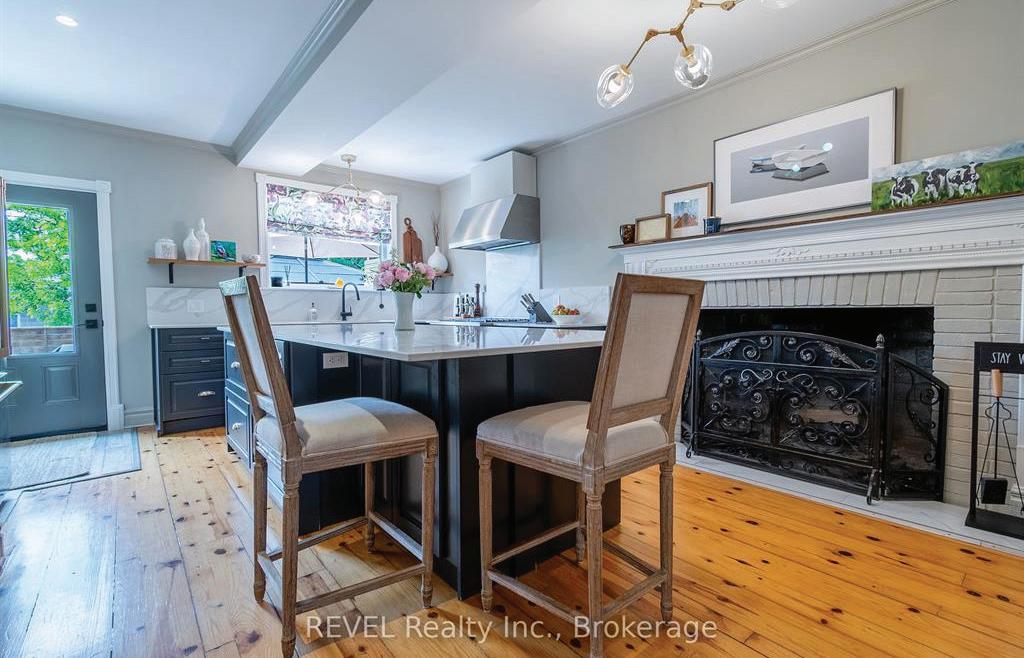
A Rare Waterfront Gem Where Timeless Charm Meets Modern Elegance. Welcome to this absolutely stunning, one-of-a-kind home perched along the picturesque Welland Canal. This residence has been thoughtfully and extensively renovated to blend the beauty of its historic character with the convenience and style of modern living. Every corner feels like a page out of a designer magazine. The main floor is designed for both everyday comfort and elegant entertaining. The heart of the home is the beautifully updated kitchen featuring an oversized island perfect for gathering with friends and family. Adjacent to the kitchen is a cozy music room or den that flows into a spacious dining room, ideal for hosting memorable dinners. You’ll also find main floor laundry, a stylish 2-piece powder room, and a large sunlit living room offering stunning views of the water. Upstairs, the charm continues with a bright and airy loft-style living area/additional lounge space. The primary suite is a show stopper expansive and inviting, with a large walk-in closet and a spa-inspired 4-piece ensuite. A second bedroom, currently used as a home office, includes access to a private balcony overlooking the canal. The third bedroom is perfect for guests or kids, and a beautifully updated 3-piece bath rounds out the upper level. Throughout the home, the original floors have been lovingly restored, adding warmth and character that perfectly complements the modern finishes. The backyard is low-maintenance and includes a hot tub ideal for relaxing under the stars on cool evenings. Located on charming West Street just steps from shops, restaurants, and the excitement of Canal Days this home offers an unbeatable lifestyle. Sip your morning coffee or evening wine on the iconic wrap-around porch as boats glide by all summer long. This is more than a home it’s a piece of history, lovingly brought into the present. Don’t miss your chance to own a truly extraordinary waterfront property.

HEATHER LANE
SALES REPRESENTATIVE
905.933.3049
heather@revelrealty.ca heatherlanesold.com
