




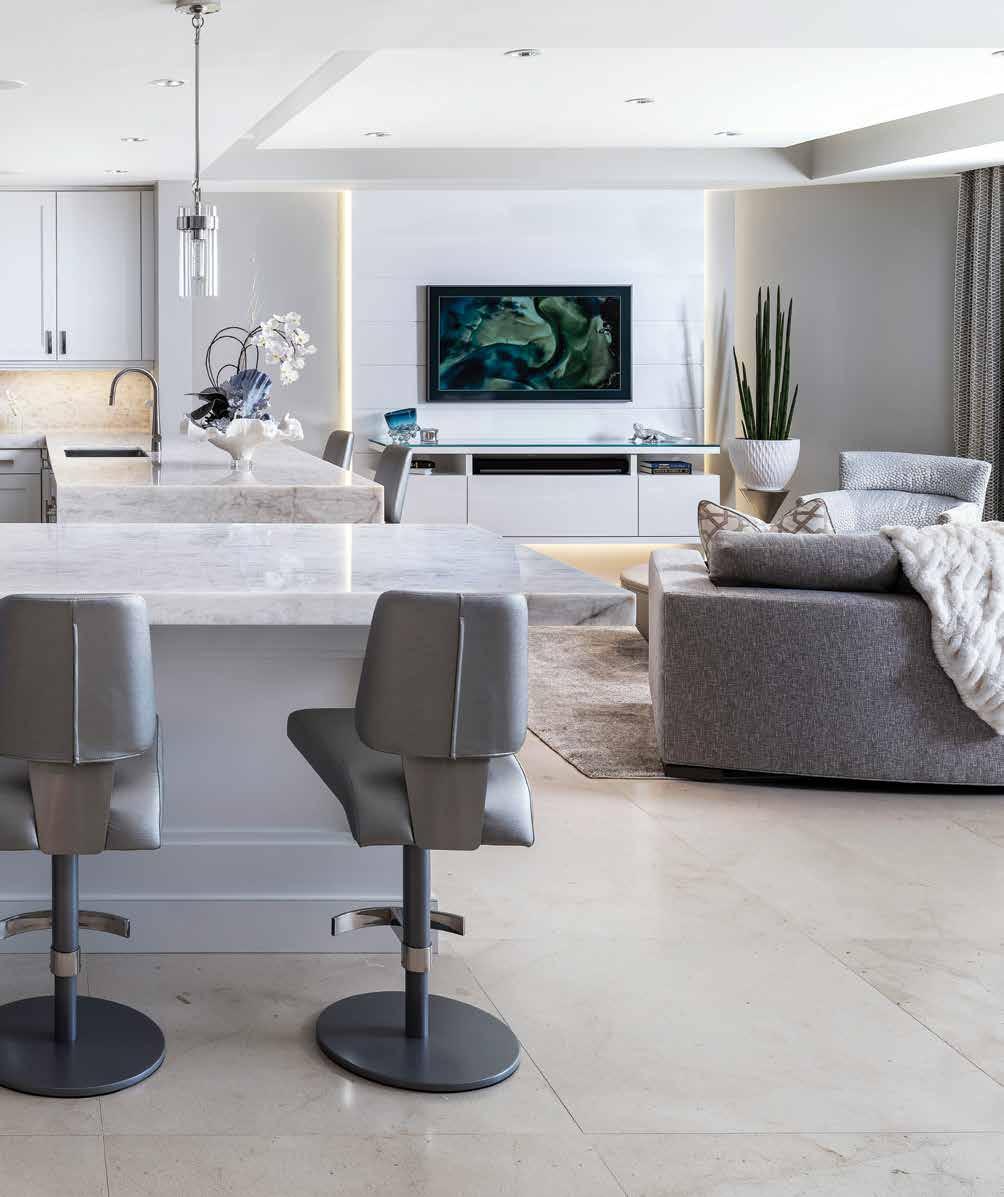
Alexis Limb, Principal Interior Designer of Alexis Marie Interiors, brings fresh coastal inspiration to the space with refinished cabinetry paired with waterfall‑edge Cristallo countertops from UMI Stone and a luminous Lunada Bay backsplash. Visual Comfort pendants are carefully positioned to preserve sightlines, while Limb’s reconfigured appliance layout enhances flow — the refrigerator is now tucked discreetly into the adjacent pantry. Coordinating barstools echo the dining chairs, reinforcing design continuity. Just beyond, a bonus sitting area strikes a balance of comfort and quiet elegance, featuring a floating high‑gloss console and inviting curved‑back chairs.
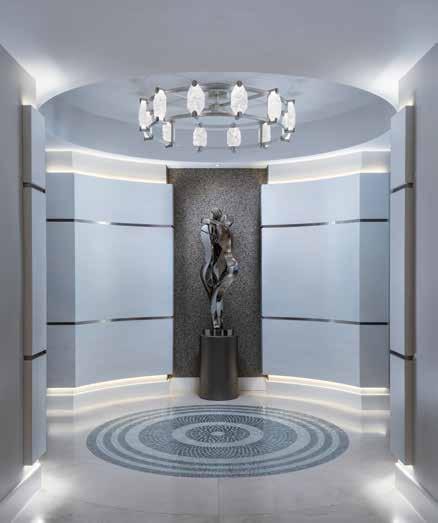

Foyer: Formerly dominated by bold zebra inlay tile, the entry now welcomes visitors with a feeling of calm and sophistication. Travertine floors featuring a dramatic inlay mosaic ground the space, complemented by fluted wood panels and a Phillip Jeffries cork wallcovering that adds inviting warmth and tactile richness. Overhead, a sculptural fixture from Fine Art Handcrafted Lighting bathes the foyer in a soft, welcoming glow, illuminating a curated art niche where the homeowners’ selected sculpture draws the eye gracefully inward and upward.
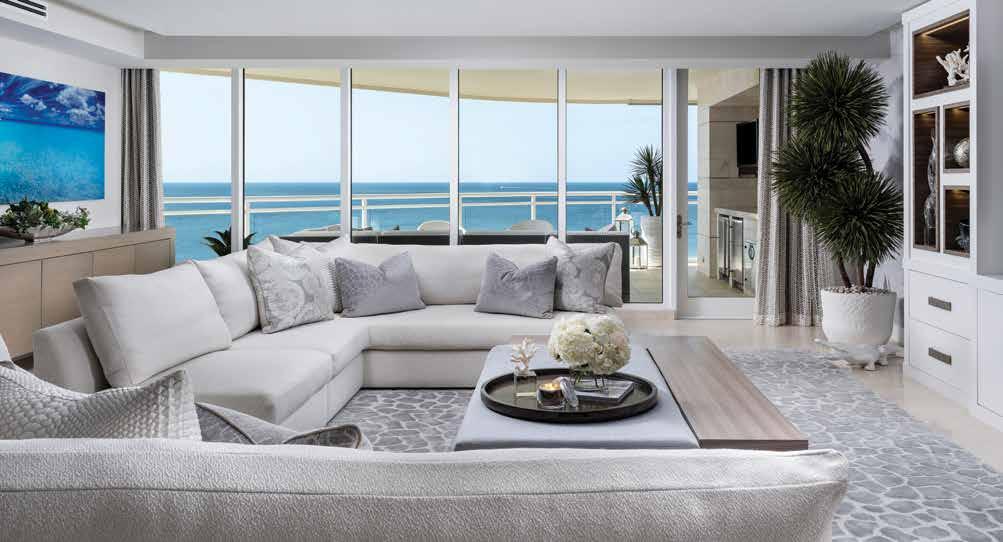

FFor Alexis Limb, Principal Interior Designer of Alexis Marie Interiors, the remodel of this Naples high‑rise went far beyond a simple update — it was a complete re‑envisioning. Her goal: transform a dated, dim residence into a bright, welcoming retreat where elevated design meets easy, barefoot comfort. Here, grandchildren play barefoot on plush rugs while their design‑savvy grandparents savor a glass of wine at a Cristallo‑topped island.
The homeowners came in with a clear vision — one that balanced comfort, elegance, and space for a large, close‑knit family. With four adult children, several grandchildren, and parents just one floor away, the home needed to accommodate lively gatherings as easily as quiet, private moments. “This project was the ideal blend of collaboration, with everyone’s talents aligning to bring the vision to life.” Limb recalls. “The contractor, the homeowners, and our team each brought something valuable to the table, and these perspectives merged into something greater than any one of us could have achieved alone.” u
Living Room: An expansive custom sectional by Rene Cazares hugs the room, upholstered in an ultra-durable, kid-friendly fabric that still exudes a refined, high-end feel. Built-ins with soft lighting and wood-accented shelving frame the TV, while a Kravet rug grounds the space. Limb designed a custom ottoman with hidden casters — perfect for lounging and family movie nights, yet easy to move when needed. A discreet home entertainment system elevates the viewing experience. In a thoughtful touch, Limb repurposed cabinetry from another area of the home to craft the beautiful credenza opposite the TV wall, echoed by a matching piece in the adjacent dining area.
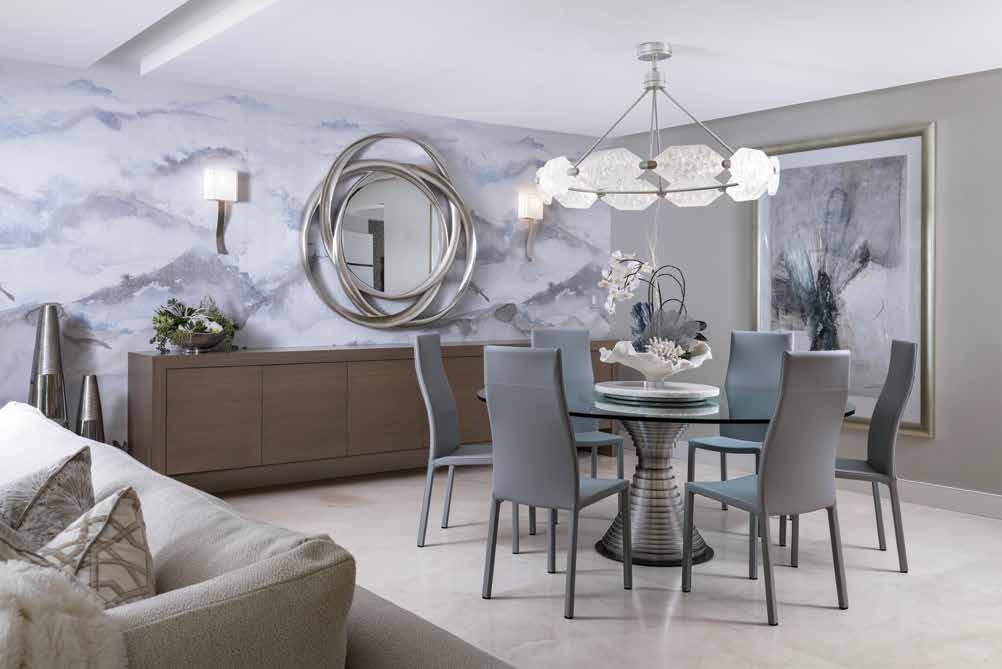

That collaborative spirit resonated with the homeowners: “From the very beginning, Alexis made the entire process seamless and enjoyable. She took the time to truly understand not only our design preferences but also how we live, especially here in Florida,” the homeowner states. “Since this is our second home, we wanted a space centered around entertaining friends and family — something relaxed and welcoming for our eight grandchildren, yet still sophisticated and elevated for us and our adult guests.”
Rather than discard everything, Limb embraced a refresh over rebuild philosophy — preserving what worked, elevating what didn’t. Walls were reconfigured for better flow, ceiling planes reshaped, and lighting redesigned to balance drama with subtlety. Original cabinetry was meticulously restored, and built‑ins were salvaged and revitalized with updated finishes and hardware. “This was about not wasting what still had value,” Limb notes. “Our goal was to honor the integrity of the existing materials and areas that could go untouched, while thoughtfully transforming the space, rather than starting from scratch.”
The finished home merges modern transitional style with soft coastal elegance. Cristallo countertops, automated shades, and custom performance‑fabric furnishings lend a resort‑like ease, while layered textures and tailored details keep the aesthetic warm and personal. u
Dining Room: Wanting to bring beloved pieces from another residence into this home, the homeowners chose fully leather-wrapped chairs to pair with Limb’s selection of a Vanguard glass-topped round table — perfect for elegant meals and easy conversation. Overhead, a chandelier echoes the foyer fixture, adding both cohesion and a touch of sparkle. Along the grand salon wall, subtle coastal-inspired Phillip Jeffries wallpaper creates a seamless visual link between the living and dining areas.
Powder Room: The homeowners’ fondness for the original textural shell backsplash tile inspired Limb to design the powder room around it, crowning a custom leather-wrapped vanity with luminous Cristallo and accenting it with integrated lighting. A pair of Fine Art sconces flank the bespoke mirror, while Coral Couture wallpaper by York lends an elevated coastal vibe.
Den: Handsome built-ins anchor this debonair retreat, ideally suited to the space without a single alteration. Designed as a quiet getaway — and a spot where grandchildren can enjoy a movie away from the grown-ups — it also serves as an extra guest room, thanks to a stylish Tauro motorized sleeper sofa. Woven wallpaper and a textured rug lend depth and gravitas, while a pair of Kravet swivel chairs enhance both comfort and versatility.



Primary Bedroom: A custom bed surrounded by floating nightstands with inset mirrors and bespoke, hand-blown Studio Bel Vetro multi-pendant lights transforms the bed wall into a striking, unique installation. Overhead, a ceiling detail lined in shimmering Phillip Jeffries mica wallcovering catches and shifts with the sunlight.The bed appears to float above a plush Kravet rug, its glow enhanced by hidden LED strip lighting concealed within the frame.


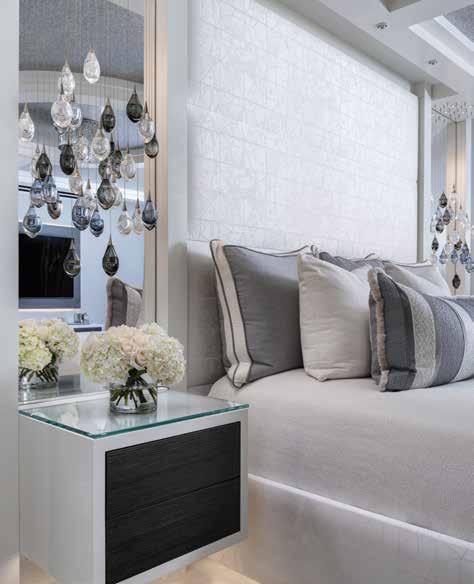

“Blending modern transitional elements with a soft coastal elegance, the design embodies serenity and sophistication,” Limb says. “Every detail was thoughtfully curated to create a space that feels not only refined but genuinely inviting — a home where beauty and comfort coexist seamlessly.” The homeowners mention that creating a showplace wasn’t their intention, yet that is exactly what they achieved.
“With Ali’s guidance and keen eye for design, she pulled everything together beautifully — the result is a home that feels both functional and deeply personal,” the homeowner says. “From the furnishings to the finishes, every detail reflects our unique style.” n
Primary Bathroom: In another example of her ‘salvage what works’ approach, Limb preserved the original travertine flooring in the primary bathroom and throughout select areas of the home. In a vanity design envisioned by the homeowner, Cristallo countertops cascade gracefully partway down the sides of custom cabinetry. Backlit mirrors and suspended light fixtures chosen by the homeowners lend an added note of polish. In contrast, a series of sculptural Terzani fixtures draws the eye to the Cristallo-clad tub platform, turning it into a luminous centerpiece.



Guest Bedroom & Bathroom: Anchored by a luxury upholstered Bernhardt bedframe dressed in custom linens, patterned pillows, and a plush armchair, this monochromatic guest room offers a serene retreat for visiting family. Limb designed custom crib bedding to mirror the adult linens, creating a seamless, elevated look. In the adjoining bathroom, Limb retained the core elements but refreshed the space with new light fixtures, painted cabinetry, and textured wallcovering in glass-shelved niches, resulting in a spa-inspired ambiance accented by soft blues and coastal neutrals that harmonize with the home’s overall palette. “The homeowners wanted their family to feel completely at home,” Limb shares. “This room captures that spirit.”
Written by Heather Shoning
Photography by Blaine Johnathan Photography
Interior Designer:
Alexis Marie Interiors
5567 Taylor Road, Suite 4 Naples, FL 34109
239.231.3955
www.alexismarieinteriors.com
Resources:
UMI Stone
1615 Trade Center Way Naples, FL 34109
239.593.6995
www.umistone.com