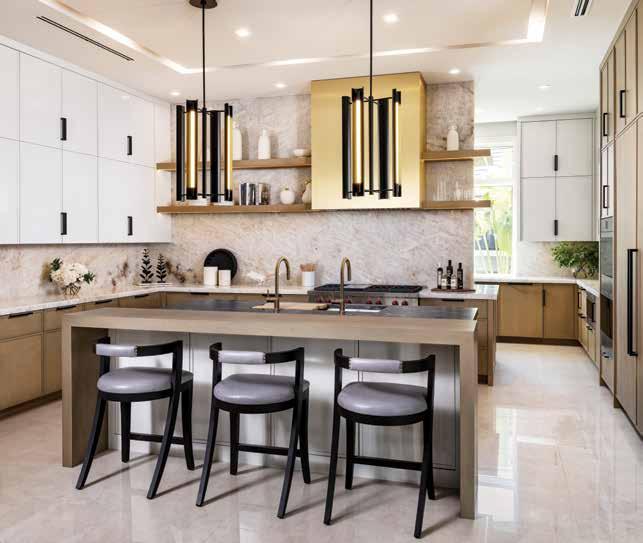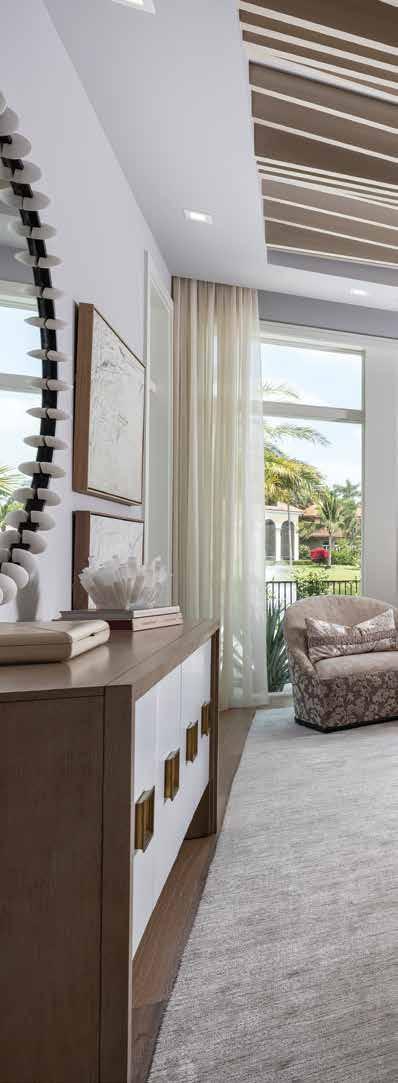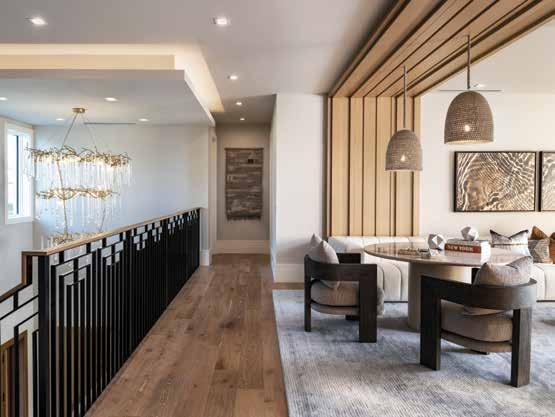

MARKET-READY LUXURY
TWO SIDE-BY-SIDE HOMES, DESIGNED IN TANDEM — EACH BESPOKE, EACH BUILT TO IMPRESS

Front Elevation: “A dramatic effect is created between the two date palms, where Alcantarea plants shoot upward,” shares
Landscape Architect Christian Andrea of Architectural Land Design. “It’s a fountain-like gesture — here, the landscape emulates water. The Alcantarea plants create a fountain-like effect.” John Cooney, Partner of Stofft Cooney Architects, sets the garage windows low, allowing plantings against the home to rise and fall with undulation and visual interest. Driveway pavers join a clay tile roof for a cool modern effect, while the wood-plank door and lighting add warmth to the exterior, finished in White Dove by Benjamin Moore.

Entry: “At the entrance pavilion, the roof rests on a recessed tie beam, giving it a floating appearance and creating a shadow line that truly distinguishes this home.” shares Cooney. Once inside, that same thoughtful attention to detail defines the wine room, where overhead mechanicals are cleverly concealed behind a smoked mirror, broadening the visual space and adding subtle depth. Below, a chevron limestone pattern in two tones unites the wine room and foyer — a motif thoughtfully echoed in the stair profile.



IIn this desirable coastal community near Vanderbilt Beach, where demand is high and new construction opportunities are limited, Stock Custom Homes acquires a double lot and simultaneously designs two new residences. “We built two beautiful homes on two of the best lots in the community,” shares Matthew Sellick, President at Stock Custom Homes. “Designing them side-by-side gave us unique control — not just over how each home feels, but how they relate to each other.”
Landscape Architect Christian Andrea of Architectural Land Design shares, “It was a welcome and rare opportunity to influence how the homes relate to each other — not just aesthetically, but spatially. We could choreograph privacy, preserve views, and shape the landscape to enhance both properties.” While designed as a pair, each residence maintains its own unique architectural character, distinct in style yet united through a shared design language that honors the neighborhood’s essence. u



Kitchen: “We kept the same wood stain, but painted the cabinets above. It’s more casual this way,” shares Senior Project Manager Jessica Lee. Above the Wolf range from Fuse Specialty Appliances, the design team creates a stunning hood wall with Cristallo quartzite to the ceiling. Above the soapstone-topped island are two modern pendants sourced through Wilson Lighting, while counter stools from Lee Industries cozy up to the wood top extension on the island.
Dining Room: Visible from the foyer, each lighting fixture was thoughtfully chosen by the designers to contribute to the overall composition while also making a distinctive statement on its own. Floating above the dining table — curated with oversized beads, sculptural bowls, and a vase of feathery pampas grass — the organic light fixture by Regina Andrew casts a warm glow, introducing an element the team describes as unexpected, elegantly relaxed, and effortlessly free-flowing. The view of the outdoor kitchen, framed by Andersen Windows & Doors and sourced through Florida Wood Window and Door, contributes to this luxurious layered visual.
Bar: A featured black high-gloss backdrop accented with polished brass details, and a Cristallo quartzite bar, set a moody and sophisticated ambiance. Subtle light fixtures are an ideal choice as they complement and enhance the metallic finishes, like the faucet and reveals. Above the sink, a mother-ofpearl accent tile adds an element of refined elegance, while the smoked mirror reflects the design of the foyer. “We chose this artwork because of the blush tones that are subtly layered throughout the great room,” shares Lee.
Set against a backdrop of elegant date palms that will form a lush, living porte-cochère, the home’s architecture features clean lines and a subtle tropical West Indies influence, while its contemporary, market-driven layout aligns with the preferences of today’s homebuyers. “The entry pavilion, with its recessed door and lighting, feels truly welcoming,” shares John Cooney, Partner of Stofft Cooney Architects. “It’s thoughtfully scaled to be approachable, while the stair tower adds the architectural hierarchy and a sense of movement to the overall massing.”
Throughout the interiors, the market-driven sophistication continues, with modern ceiling designs and a cohesive color scheme that reflects the home’s architectural essence. “The team at Marc-Michaels Interior Design are very creative and talented,” adds Claudine Leger-Wetzel, Vice President of Sales & Marketing for STOCK Development, referencing Senior Project Manager Jessica Lee and Senior Interior Designer Lauren Alspaugh, whose forty-five years of combined experience inform every detail, from exterior finishes to final styling touches. “They know what the market is looking for. They are not overly fussy and balance fashion with function.” u
Primary Bedroom: “Rather than a typical series of linear beams, we angled and alternated them, allowing them to undulate as a key memory point for the home,” shares Alspaugh. The duo highlights this vision with a striking headboard wall that hides two windows, while sheer drapes allow soft, serene light to filter through. Pendants from Made Goods hang gracefully above each nightstand, while the refined palette introduces subtle touches of soft plum and lilac throughout the bedding and artwork.
Primary Bathroom: A herringbone-pattern tile inlay from New Ravenna guides the eye from the floor, climbing the focal wall. There, above the Victoria + Albert tub equipped with a Brizo tub filler from Tru-Flo Plumbing, a striking burst of sunset hues creates a powerful visual impact. Framed in gold, the artwork titled Hazy Sun makes a striking statement against the neutral canvas of white high-gloss cabinetry and a spacious quartzite countertop.





Powder Room: Often called a “jewelry box” by the designers, this space captivates with its artful asymmetry and the understated elegance of wood paired with jewel-like fixtures and finishes. Rich walnut clads the room and vanity, while the calico hues of the Mir Mosaic floor add just the right touch of complexity and visual intrigue. A striking off-center pendant from Visual Comfort hangs above, perfectly paired with a coordinating Rocky Mountain Hardware faucet, all set against a backdrop of luminous Bluette marble countertops.
Office: “The cabinetry is painted, and we felt black was a strong element for this room — it leans more masculine and anchors the entire space,” shares Lee. This sentiment is reinforced by a hair-on-hide rug from Surya, whose geometric pattern echoes the home’s architectural lines while grounding the office’s distinct design direction. Two camel-colored leather chairs from Four Hands add warmth, complemented by carefully curated accessories on the functional built-in.
The design duo grounds the neutral interior palette with crisp geometric elements, then softens it with black accents and flowing, organic shapes. “If everything were geometric, the whole design would feel flat — nothing would stand out — so we introduced unexpected organic light fixtures and fabric patterns to add contrast and movement,” explains Lee. Their careful layering creates interiors that are sophisticated yet relaxed, striking a perfect balance where elegance harmonizes effortlessly with comfort.
As a developer of custom homes, the design brief centers on crafting memorable experiences while ensuring the space feels immediately livable. Striking a balance between artistic expression and broad appeal is no small feat, yet the kitchen excels by blending a rich variety of finishes within a practical, inviting layout. Throughout the home, each room boasts a defining detail, with Alspaugh’s striking ceiling design making a bold statement in the primary bedroom.
That same thoughtful approach extends to the rear of the home, shaping its lakeside presence. “The lake circles around, and your neighbors can see the home. You want the back exterior to be just as refined as the front,” shares Sellick. With meticulous attention to every angle, Stock Custom Homes employs a distinctive strategy to achieve cohesive luxury — ensuring each home stands out individually while harmonizing beautifully as neighbors. n
Lounge: As you ascend the staircase, the impressive chandelier from John-Richard introduces an organic note — a fluid counterpoint to the home’s prevailing geometry. Arriving upstairs, a wood detail climbs the wall and continues across the ceiling, elegantly framing the view. Two sepia-toned art pieces above the ample sofa reinforce that clean-line and organic juxtaposition, while the media wall and wet bar anchor the space in black, with decorative hardware from Richelieu adding bold, contemporary forms.
Guest Bedroom: A mix of aqua, indigo, and navy lends a watercolor effect, reinforced in the swirls on the glass art piece from Global Views. Navy-lacquered linen nightstands from Villa & House contrast beautifully with the European white oak floor, while a cocoabean chandelier adds sculptural texture overhead. To address the asymmetrical window, the team introduces shallow floating shelves that align subtly with the lower sill.


Outdoor Living: Warm wood flows down from the ceiling and envelops the hood, offering a warm contrast against the large-format porcelain wall tile that features a subtle metallic sheen. Open shelving flanks the hood in an asymmetric composition that balances utility and design. In the adjacent lounge, a Bernhardt sofa anchors the seating area, joined by two woven chairs. Just beyond the threshold, a fire feature adds ambiance, extending this entertaining and relaxing area under the open sky.



Rear Elevation: To preserve uninterrupted lake views from inside, the outdoor living fireplace (not pictured) was strategically positioned, creating a blank wall on its reverse side. “Christian added a wow-factor with this stunning water wall,” shares Sellick. Its smooth surface allows water to cascade gently without splashing, perfectly complementing the pool’s stair-stepped waterfall and recessed spa. Andrea enhances the landscape with a varied plant palette, featuring silver Alcantarea and a graceful cluster of Christmas palms. With the same rigor and intention as the front, Cooney ensures every detail of the rear elevation — including a custom railing inspired by traditional Caribbean design — contributes to a harmonious and cohesive architectural statement.
Written by Rachel Seekamp
Photography by Blaine Johnathan Photography
Luxury Home Builder:
Stock Custom Homes
2639 Professional Circle, Suite 101 Naples, FL 34119
239.249.6400
www.stockcustomhomes.com
Architect:
Stofft Cooney Architects
111 10th Street South, Suite 308 Naples, FL 34102
239.262.7677
www.stofft.com
Landscape Architect:
Architectural Land Design
2780 South Horseshoe Drive, Suite 5 Naples, FL 34104
239.430.1661
www.aldinc.net
Resources:
Florida Wood Window and Door
Andersen Windows & Doors 5691 Halifax Avenue Fort Myers, FL 33912
239.437.6166
www.fwwdinc.com
Fuse Specialty Appliances 990 3rd Avenue North Naples, FL 34102
239.529.5976
www.fusespecialtyappliances.com
Tru-Flo Plumbing
5567 Taylor Road, Suite 2 Naples, FL 34109
239.777.0180
www.trufloswfl.com
Wilson Lighting 2465 Trade Center Way Naples, FL 34109
239.592.6006
www.wilsonlighting.com
