
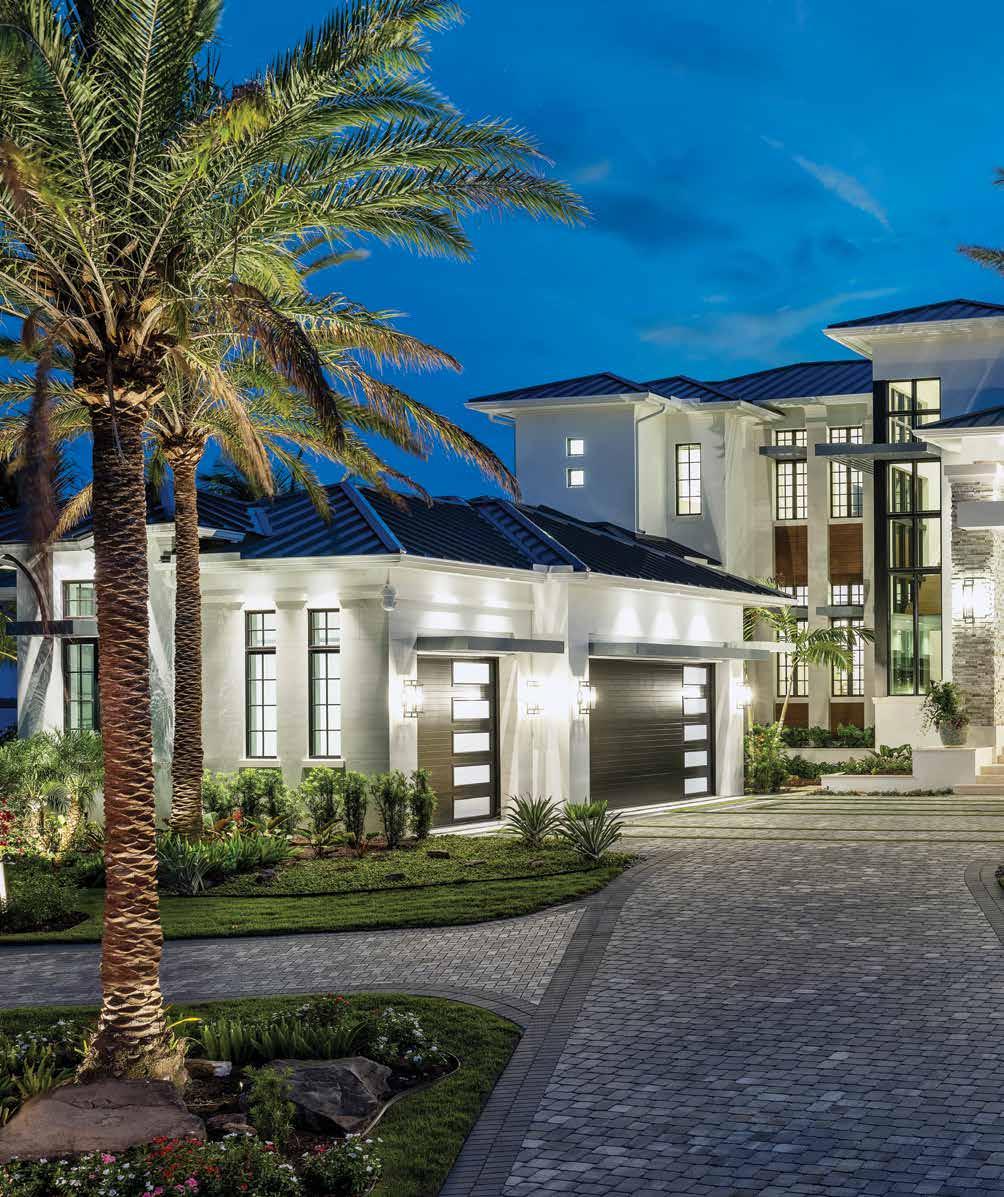



A RUSTIC LODGE SPIRIT FINDS HOME ON THE FLORIDA COAST
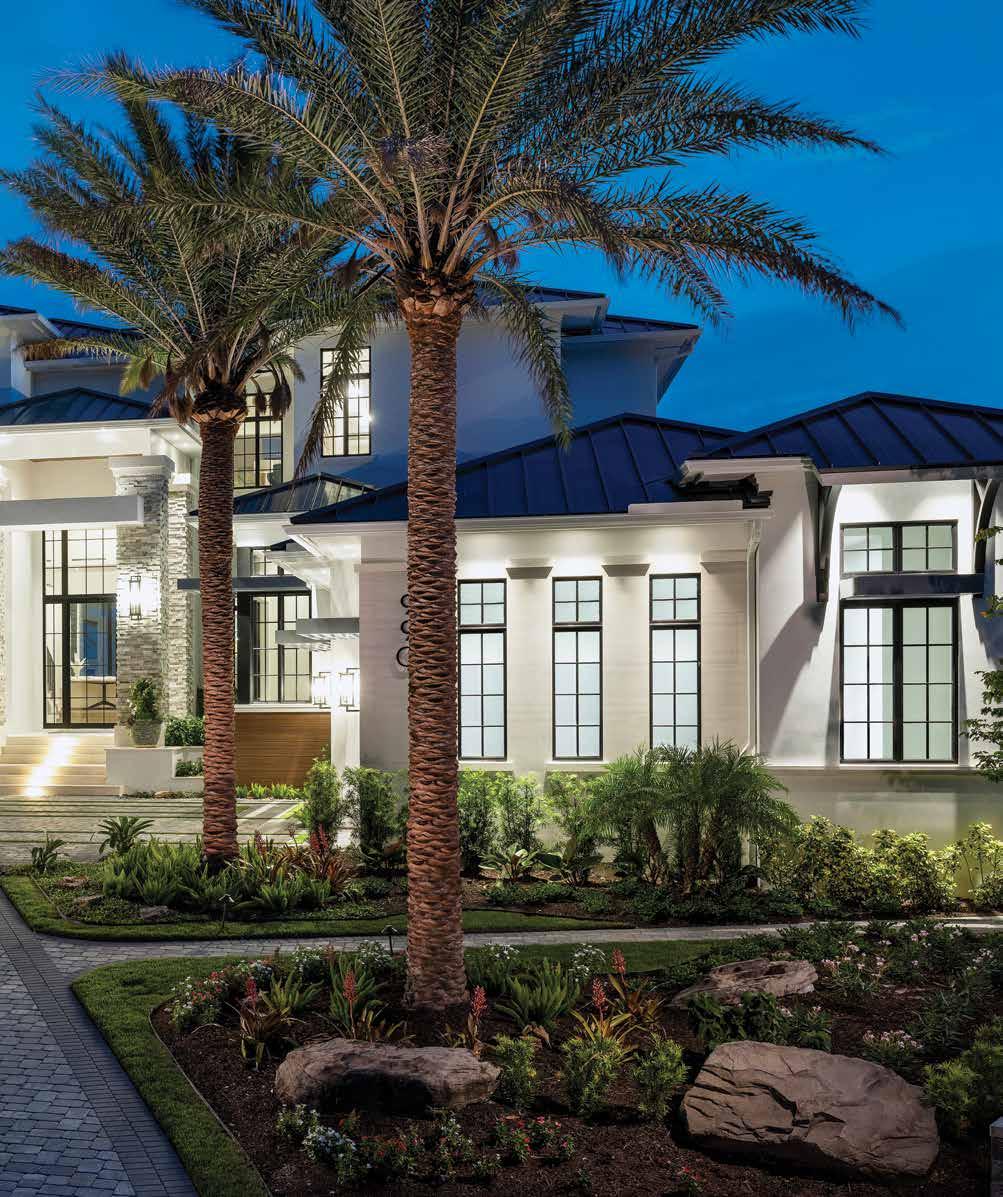
OOn the tip of Marco Island, challenging site conditions inspire creative solutions, resulting in a home that blends a fisherman’s dream with the comforts of a family’s coastal retreat. “The clients want the house to feel casual and inviting, with nods to their Minnesota roots,” says Minka McDonald, President of Jinx McDonald Interior Designs. “It’s a grand property, yet there’s an unmistakable sense of ease in every detail.” That ease is expressed through the relaxed California Coastal aesthetic that McDonald blends with Florida’s coastal charm and their Upper Midwest style.
Before the relaxed, welcoming atmosphere of the home could come to life, Luxury Builder Thomas X. Lykos, Principal of The Lykos Group, faced a challenging site located within the Coastal A Zone. This area is classified as a VE zone under building codes due to the heightened risk of wave action. Rather than backing away, Lykos brought together a team of experts, working side by side to review FEMA’s data and share updated insights. Through this collaborative effort, they confirmed the accuracy of a new flood map that had yet to be introduced. “We proved to FEMA their calculations no longer applied by hiring experts to expedite the process,” Lykos shares — it’s about targeted problem solving, not cutting corners. u
Front Elevation (Previous Spread): “I like to use diverse materials and elevations to guide the eye across the architecture,” shares Alberto Abad, Design Principal of New Architectura, who crafts a dynamic exterior that Minka McDonald, President of Jinx McDonald Interior Designs, dresses in warm white with a contrasting metal roof. For this coastal modern home, strong horizontal lines, cantilevered eyebrows over the windows, and textural ledgestone converge to create a layered dimension. Senior Project Manager Philip McHenry of Architectural Land Design appreciates how the footprint reserves land for a garden courtyard, making the landscape a discoverable experience.
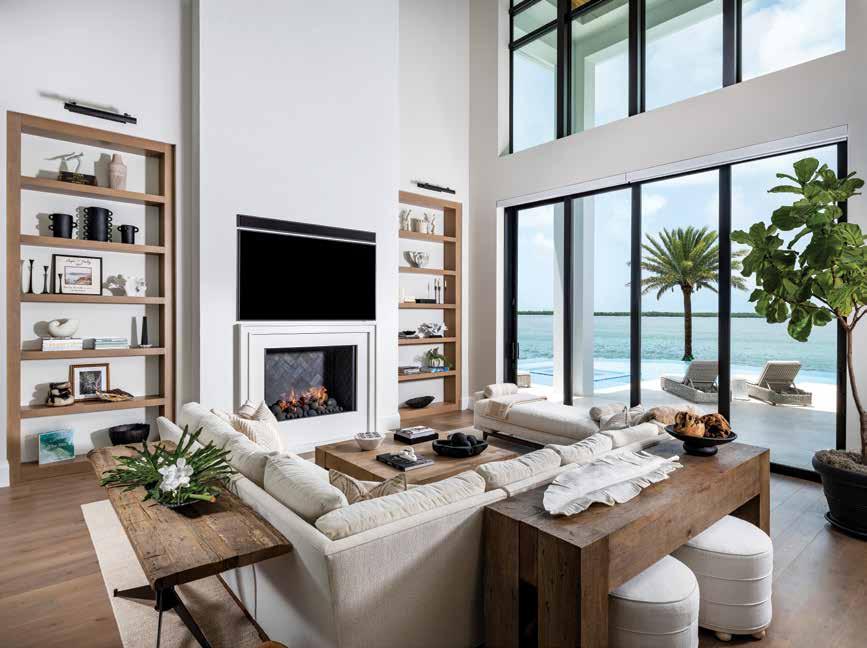
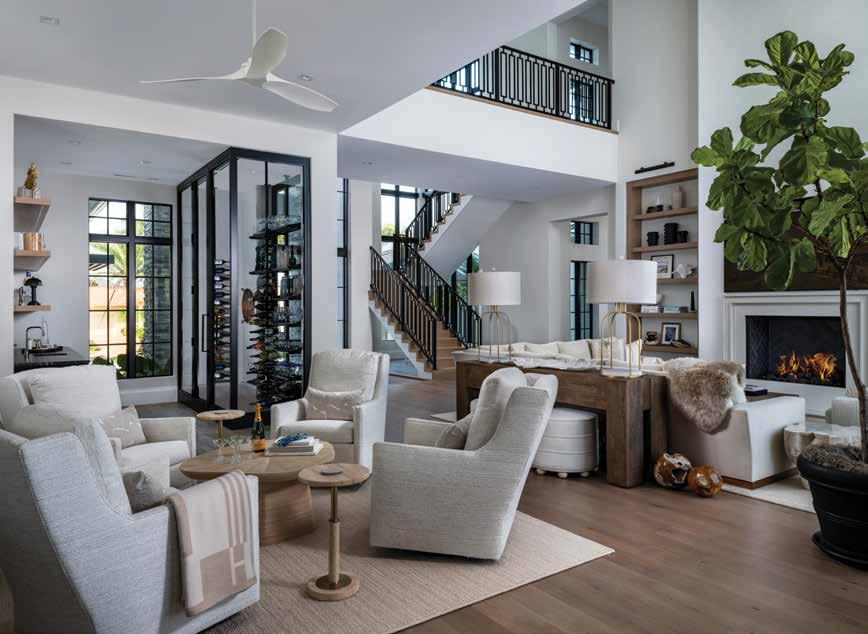
Living Room: Up close, the fireplace surround reveals a plastered texture, imparting a restful calm — a finish McDonald echoes in the sculpted kitchen hood. Beneath it all, flooring installed by Sena’s Flooring grounds the space with understated elegance. Within the fireplace, black herringbone brick adds depth and weight, while soft fern-patterned pillows from Schumacher bring a hint of nature to the Vanguard sectional. Four tailored-form swivel chairs from Hickory Chair create a conversational area with a direct sightline to the wine bar and its enclosure — a space McDonald defines as crisp in design and outfitted with every necessity within reach.
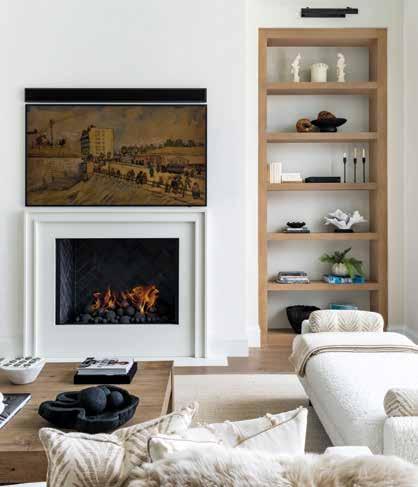
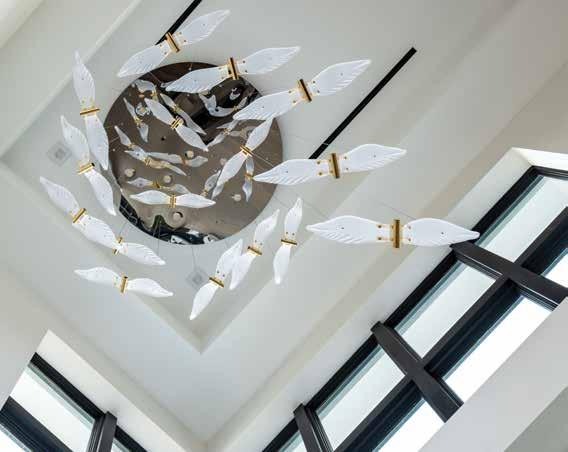
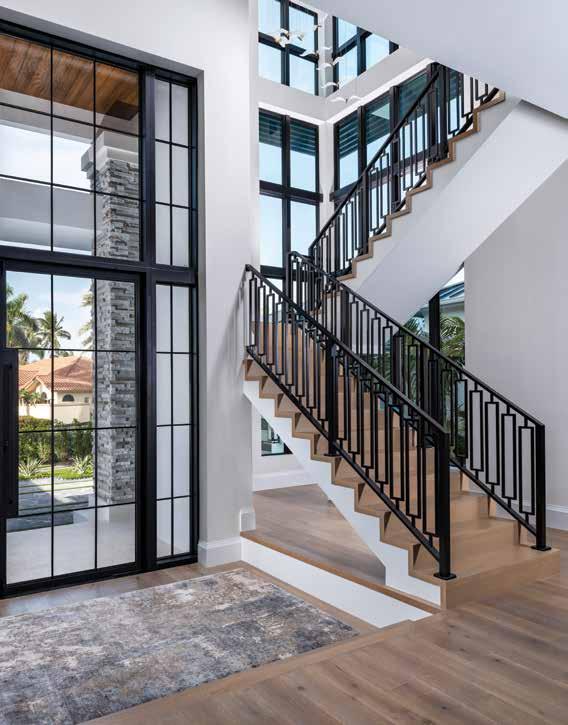
Lykos credits Alberto Abad, Design Principal of New Architectura, for his additional in-depth research into updated FEMA requirements and a structure “absolutely perfect” for the lot. For Abad, the greatest reward comes from exceeding the homeowners’ expectations. “The clients love the house — that’s the award I like to win,” Abad shares. In concert with the architecture, Senior Project Manager Philip McHenry of Architectural Land Design tends to the land. “We wanted an impactful sense of arrival,” shares McHenry. “The house is prominent with a powerful tower element, and we wanted to capture that as you approach the home.”
To the left of the entry, a lush courtyard sits beneath the stair tower, its open layout drawing natural light deep into the heart of the home where McDonald centers the interior. Rustic pieces anchor the rooms, tailored furnishings add refinement, and the interiors exude a bright, airy sensibility drawn from the shoreline’s driftwood and sandy hues. The view out the living room windows frames the water — an intention set forth by Abad. u
Entry & Stair Tower: One wouldn’t expect a single interior step to shape the home’s exterior, but here, it eliminates the need for outdoor railings — a clever accommodation that preserves clean lines on the exterior, and a frame for a luxury entry rug from International Design Source. Natural light streams through black-framed 400 Series windows and a pivot door from Andersen Windows & Doors — sourced through Florida Wood Window & Door — illuminating McDonald’s mitered-nosing stair detail and bold geometric black railings, while overhead, a unique chandelier evokes sea birds in graceful flight.

Kitchen: “I took the cabinetry all the way up to the ceiling,” states McDonald. “It is impressive and extravagant, but feels casual — a great juxtaposition.”
The soft sandstone and white palette of the cabinetry — crafted by High Tide Cabinetry & Design — becomes dynamic when contrasted with the black glass-front cabinets set atop the Mystery White marble countertop, all complemented by premium appliances sourced through Fuse Specialty Appliances. Gnarled dual-toned Emtek pulls in matte black, along with three Regina Andrew pendants, carry the drama through.
Kitchen View Of Butler’s Pantry: To bring warmth and a furniture-like feel, McDonald designs a hutch-style built-in with open shelving layered with textured and coastal-themed accessories. This beverage center and serving station supports the two 13-foot long islands, each equipped with sinks, undermount refrigerators, freezer drawers, and dishwashers with integrated waste systems. McDonald repeats the wood-toned shelving in the pantry, ensuring a cohesive transition and extending the kitchen’s inviting, curated atmosphere.

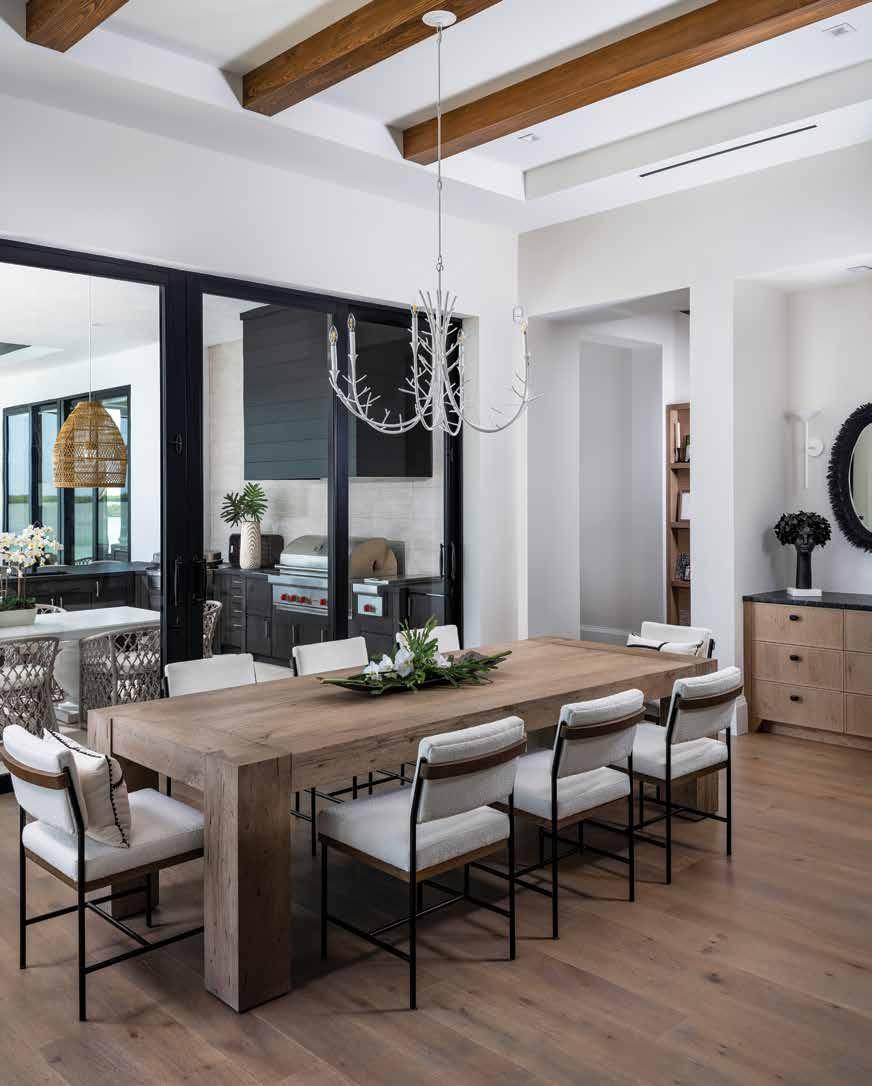
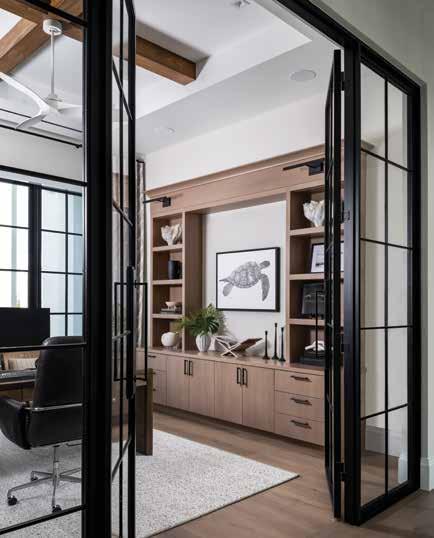
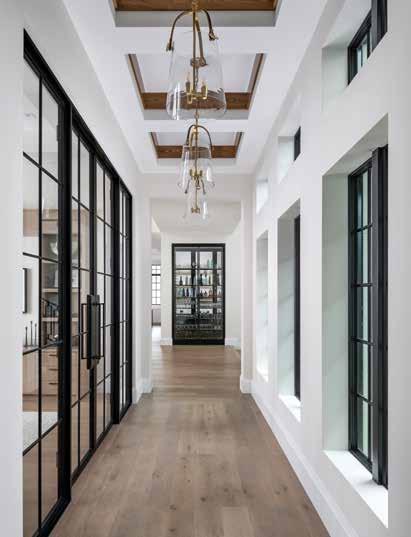
Dining Room: “Minka truly captured the blend of coastal contemporary and hunting lodge,” says Lykos. “We have a white ceiling with substantial wood beams instead of all wood, striking a balance that represents both styles very well.” Above the robust table from Four Hands is a twiginspired chandelier from Currey & Company — blending these styles with refinement. A built-in serving station, topped with Black Vermont quartzite in a river-washed finish from UMI Stone, repeats that material from the outdoor kitchen.
Hallway & Study: From this vantage point, the wine enclosure comes into view, its sunlit frame mirroring the black panes of the study doors and windows. McDonald lines the trays in the ceiling with sleek wood in place of traditional crown moulding, reinforcing the clean contemporary aesthetic. Finished in a rich nutmeg hue, the wood imparts warmth that echoes the saddle leather pendants from Ralph Lauren, uniting the space in a harmonious and inviting material palette.
Laundry & Mud Room: Just steps from the fishing pavilion, this laundry and mud room masterfully combines everyday functionality with high-impact interior design. McDonald anchors the space with striking black-and-white starburst tile from Design Works, extending the bold, high-contrast theme to the cabinetry. A classic farmhouse sink paired with a vintage faucet from Naples Plumbing Studio adds timeless charm, while a practical ledge above echoes the details of the custom cabinetry and countertop, perfectly blending style and utility.
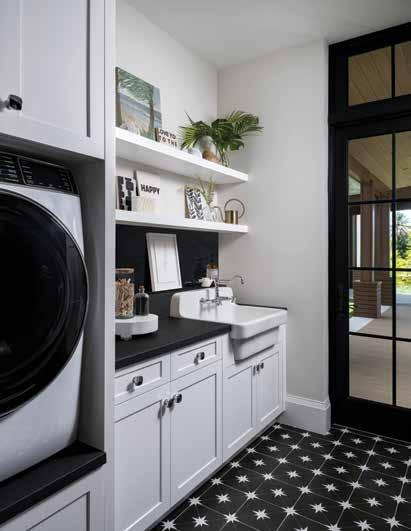
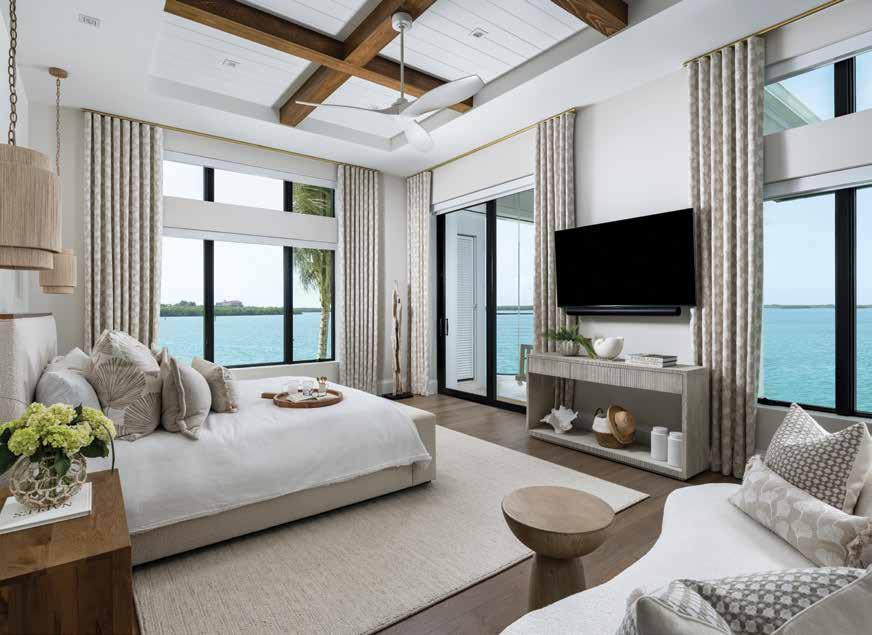
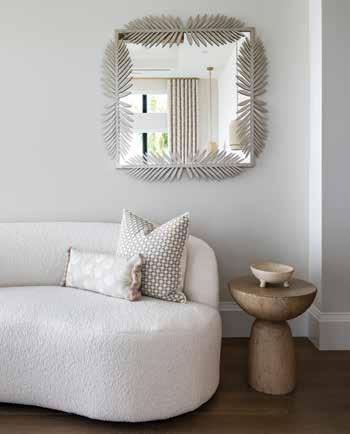
McDonald weaves in neutral botanical prints, a twig-form light fixture, and a palm-frond-style framed mirror, along with other accents that subtly affirm the home’s Florida setting. Yet the design is more than decor — she forgoes traditional window casings and trim so openings read clean and modern, while mitered-nose stairs offer a precise, tailored detail. Both are deliberate choices in achieving a sophisticated look well-suited to Marco Island.
This property has exceptional water access and views, so the outdoor elements are equally important. McHenry curates destinations — from turf areas for play to tranquil fire bowls around the vanishing edge pool for ambiance into the evening. For the avid fisherman, Abad hooks every need on the first pass to design a fishing pavilion with ample storage, an ice maker, and a private bath — all linked to the dock by a gently sloped ramp that underscores the home’s practical luxury. With every challenge met, the house is both a fisherman’s dream and a family’s coastal paradise. n
Primary Bedroom: Across the wall, out of frame, more windows reveal the endless views of the water — Abad intentionally offsets the television to ensure the best views are unobstructed. Framing this panorama, McDonald selects ripple-fold drapery embroidered with a ginkgo leaf motif. Furnishings are rich in texture, especially the bouclé sofa from Bernhardt, paired with a sculptural table and a palm-leaf-look mirror from Home & Salvage, creating a setting that feels both relaxed and refined.
Primary Bathroom: Crisp white cabinetry paired with a luminous Cristallo countertop creates a fresh atmosphere, while gold fixtures accent the shower against large-format porcelain tiles featuring caramel and gray veining, crafting an earthy yet airy retreat. Tall storage towers in a sandstone finish surround the soaking tub, lending the space visual weight and presence. Overhead, a delicate Wilson Lighting fixture adorned with shimmering silver leaves brings a subtle touch of nature, crowning the bath with a sense of tranquility.
“Minka truly captured the blend of
coastal contemporary and hunting lodge,” says Luxury Builder Thomas X. Lykos, Principal of The Lykos Group. “We have a white ceiling with substantial wood beams instead of all wood, striking a balance that represents both styles very well.”
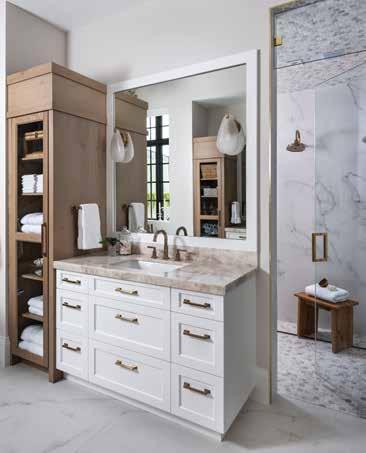
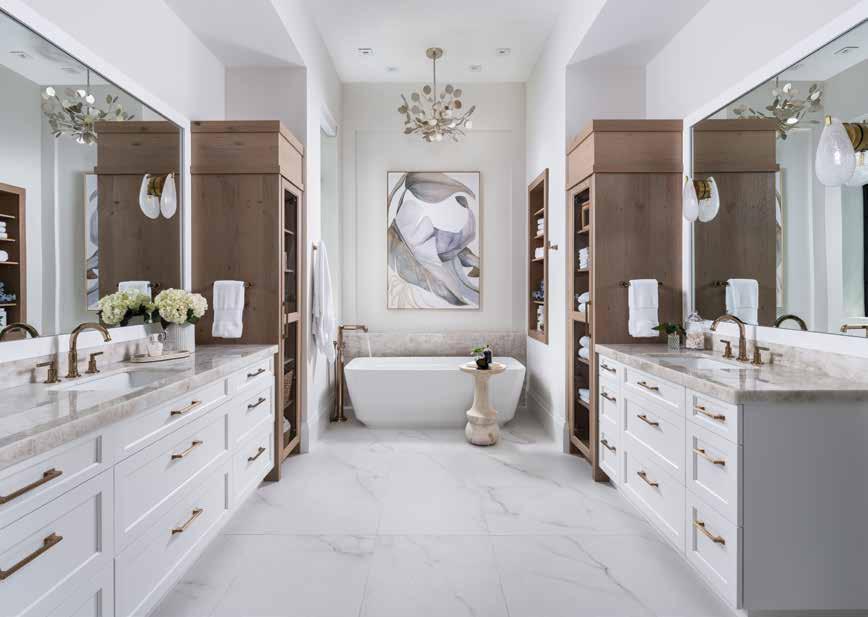
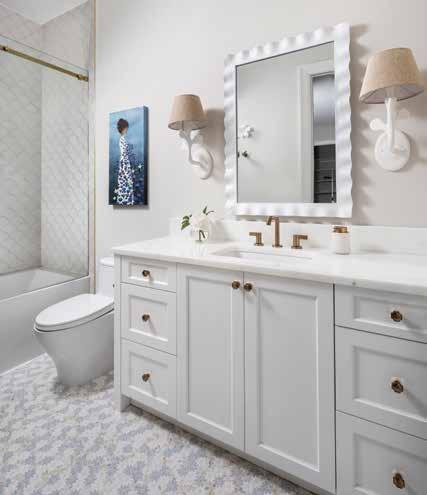
Bunk Room & Bathroom: McDonald and the client discovered this delicate Oly dresser during a trip to High Point Market; it now rests against a striking mural wallcovering by Phillip Jeffries — a statement paper that set the tone for the entire room, reflected in everything from the overhead fixture to the artwork. The intricate floor tile in the en-suite resembles a wallcovering, lending a sweet persona. That sentiment extends to other fixtures, including the wavy framed mirror and matte white sconces with a gesso finish from Currey & Company.
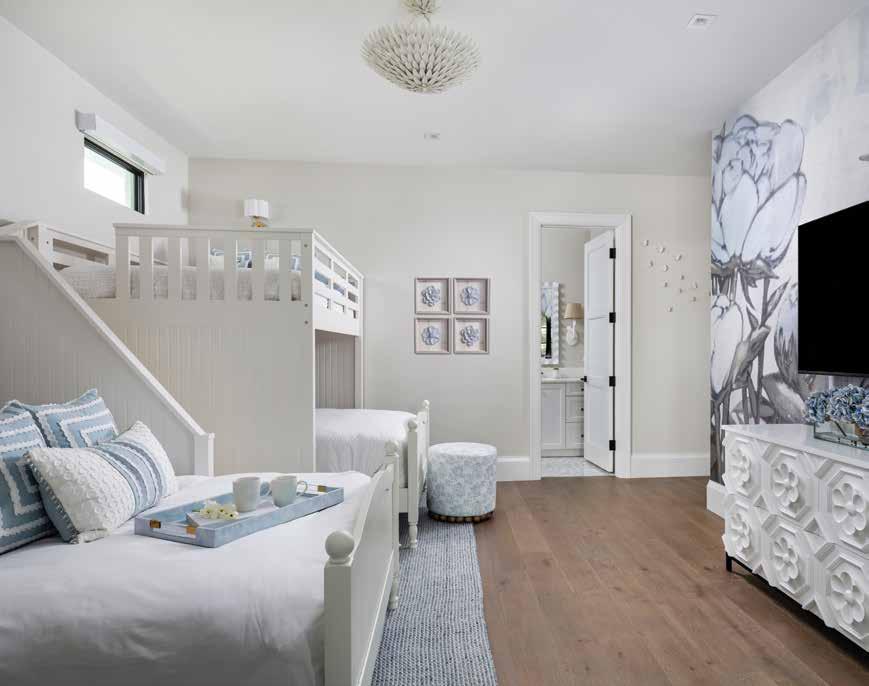
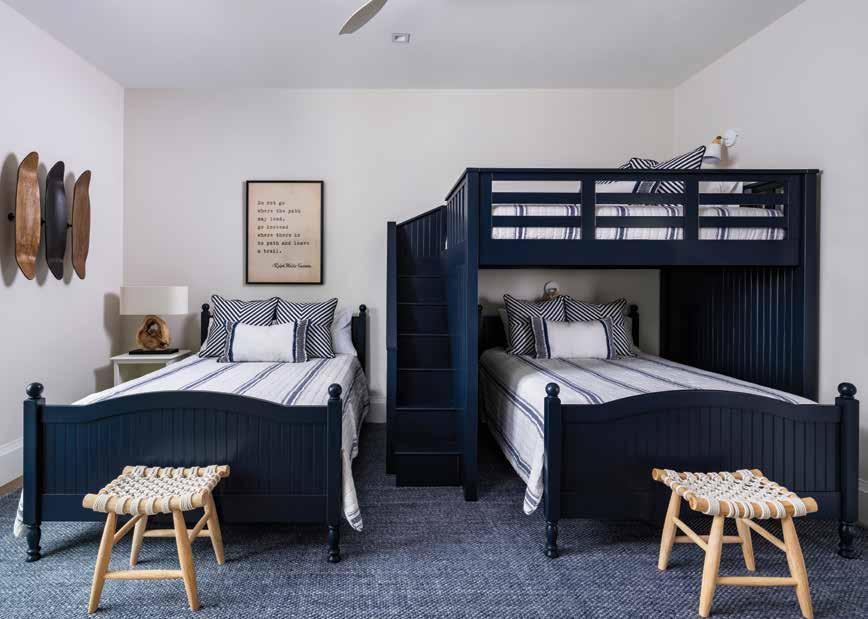
Bunk Room & Bathroom: A nautical vibe flows through this bunk room with navy bunk beds — two full-sized beds on the bottom and a twin bunk overhead — from Pottery Barn. Navy and white bedding from Eastern Accents, along with the wooden touches — including surfboards and a driftwood lamp — heighten the coastal aesthetic, carrying it into the en-suite. The rustic cabinetry atop the deep blue hexagonal tile is a playful nod to a boat on the open water.
“The
clients want the house
to
feel casual and inviting, with nods to their Minnesota roots,” says Minka McDonald, President of Jinx McDonald Interior Designs. “It’s a grand property, yet there’s an unmistakable sense of ease in every detail.”
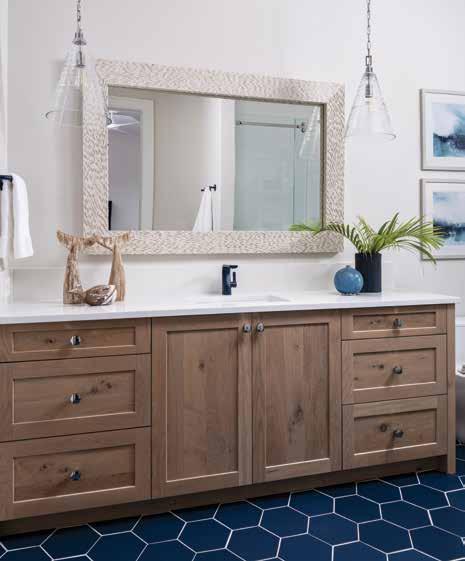

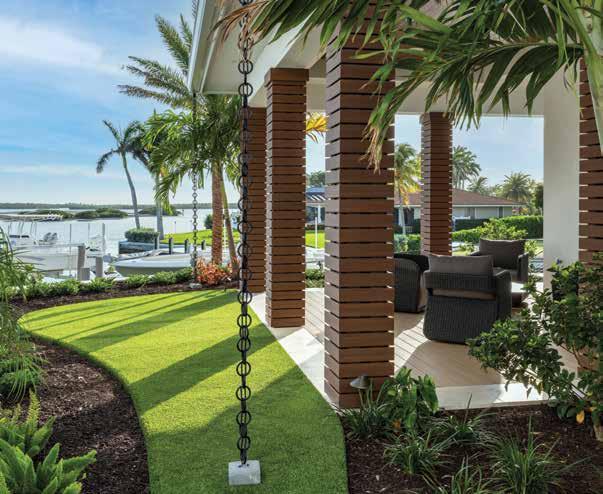
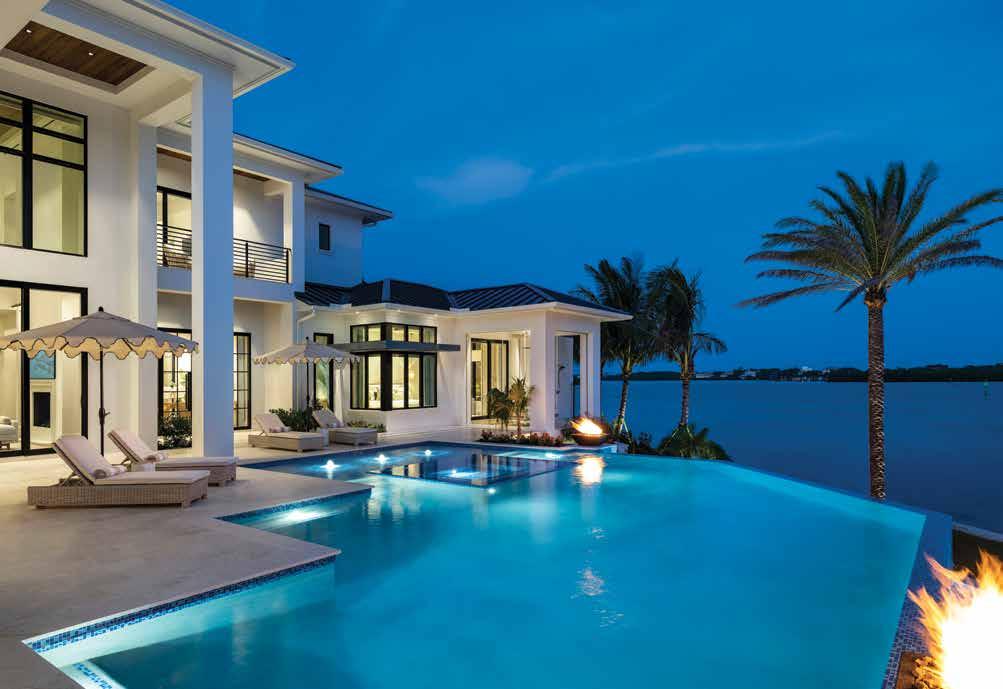
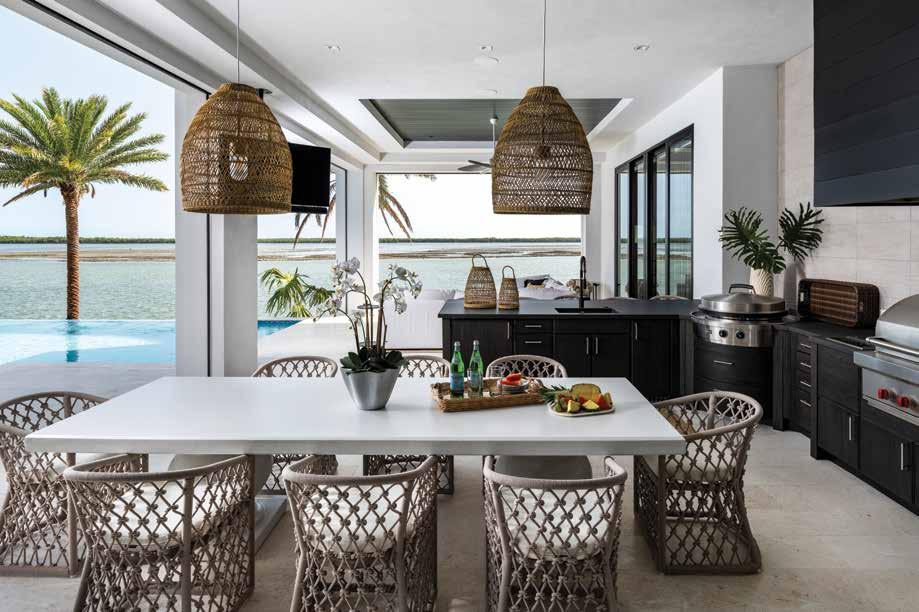
Outdoor Kitchen & Day Bed: For entertaining, the outdoor kitchen — layered with coastal textures like woven pendants from Serena & Lily — offers both style and a spectacular view. Black NatureKast Weatherproof Cabinetry, paired with premium appliances from Fuse Specialty Appliances and a hibachi-style surface from Evo, makes every style of hosting and cooking possible. When it is time for retreat, this swinging daybed from Ebel Incorporated is the perfect perch.
Pool Bath (Opposite Page): “This pool bath came into being from one of the inspiration photos brought to us by the client,” details McDonald. “It is fun and playful, with asymmetrical elements that, ironically, create a perfect balance.” Stepping through the doorway, the eye is drawn to Abad’s signature eyebrow overhangs — architectural gestures that introduce subtle curvature, cast a cool layer of shade, and lead the gaze naturally toward the glimmering expanse of water beyond. Across shellstone pavers from Ruben Sorhegui Tile, the pool’s waterline appears to dissolve into the bay.
Fishing Pavilion (Opposite Page): A gentle coastal breeze flows through the outdoor living area, where views of boats and the bay beckon. Varying tropical foliage and artificial turf add vibrant green contrast, while a contemporary rain chain introduces a sleek black accent. The scene is framed by creatively wrapped columns in a weather-resistant TimberTech material from AZEK Exteriors, lending a horizontal rhythm to the colonnade.
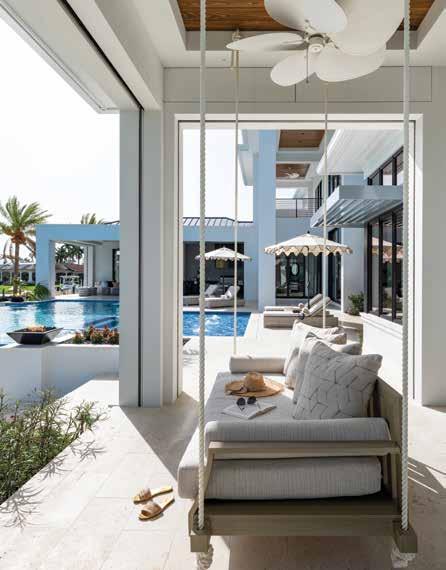
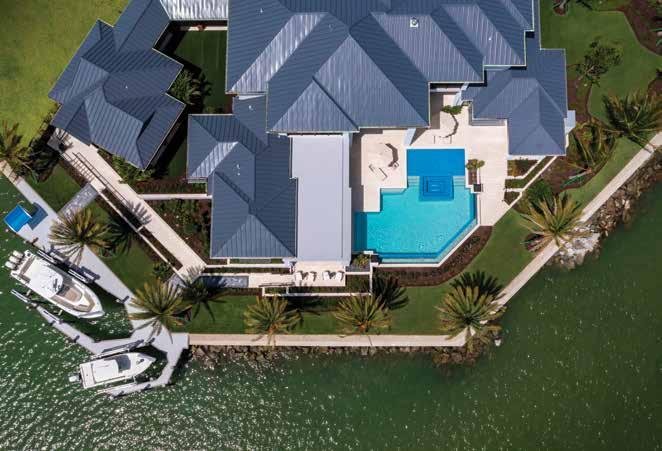
Rear Elevation: “Creating a resort experience was key,” shares McHenry, noting how the home’s spectacular water access and views drove the pool design. Initially, the building department recommended a detached pool that could float away during storm conditions. Lykos and his team pursued a better solution, connecting the pool to the home in a way that now protects it from wave action. “We use the best materials and construction practices to build our homes,” says Lykos. “We take the time to do it right the first time.”
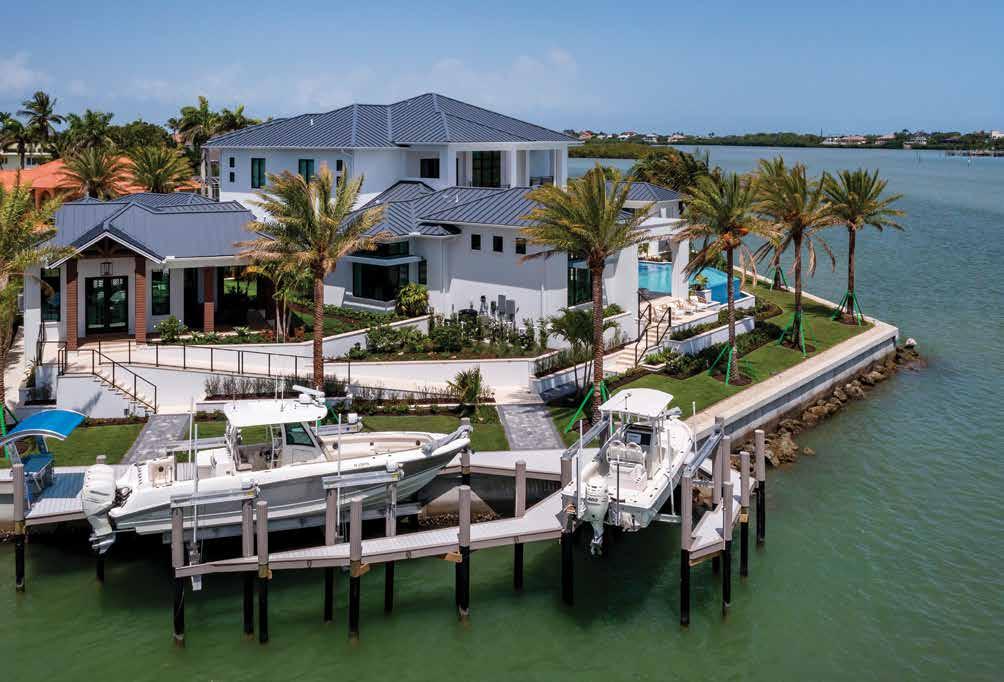
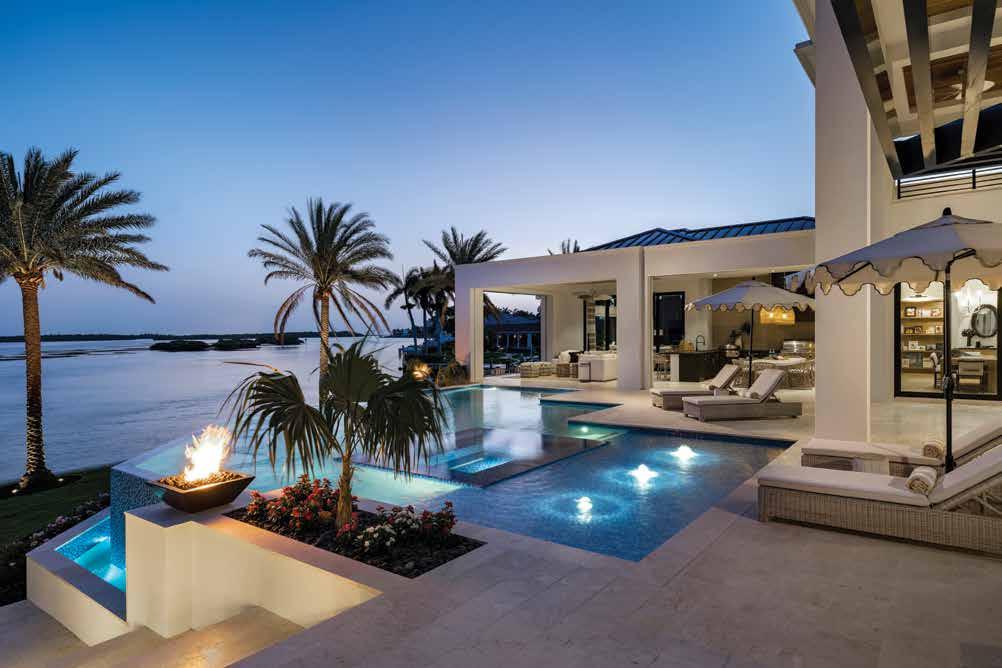
Interior Designer:
Jinx McDonald Interior Designs 1959 Trade Center Way Naples, FL 34109
239.598.4800 www.jinxmcdonald.com
Luxury Home Builder:
The Lykos Group 4779 Enterprise Avenue Naples, FL 34104
239.594.8510 www.remodelingnaples.com
Architect:
New Architectura
3561 Bonita Bay Boulevard North Bonita Springs, FL 34134
239.495.1841
www.newarchitectura.com
Landscape Architect:
Architectural Land Design 2780 South Horseshoe Drive, Suite 5 Naples, FL 34104
239.430.1661 www.aldinc.net
Resources:
Design Works 2082 Trade Center Way Naples, FL 34109
239.643.3023
www.floridadesignworks.com
Florida Wood Window and Door
Andersen Windows & Doors 5691 Halifax Avenue Fort Myers, FL 33912
239.437.6166 www.fwwdinc.com
Fuse Specialty Appliances 990 3rd Avenue North Naples, FL 34102
239.529.5976 www.fusespecialtyappliances.com
High Tide Cabinetry & Design 10012 Gulf Center Drive, Suite 5-305 Fort Myers, FL 33913 239.980.0581 www.hightidecabinetry.com
International Design Source 6001 Taylor Road Naples, FL 34109 239.591.1114 www.ids1.com
Naples Plumbing Studio 5405 Taylor Road, Suite 6 Naples, FL 34109
239.631.5336 www.naplesplumbingstudio.com
Ruben Sorhegui Tile 3876 Mercantile Avenue Naples, FL 34104
239.643.2882 www.sorheguitile.com
Sena’s Flooring 239.888.3016 www.senasflooring.com
UMI Stone 1615 Trade Center Way Naples, FL 34109 239.593.6995 www.umistone.com
Wilson Lighting 2465 Trade Center Way Naples, FL 34109 239.592.6006 www.wilsonlighting.com